113 Bonny Shores Dr. Lakeland, FL 33801
WHEELCHAIR FRIENDLY 2-BEDROOM, 1-BATRHOOM HOME LOCATED IN CENTRAL LAKELAND!! If you are looking for a home with the perfect wheelchair accessibility, look no further than this home. This home offers both a ramp as well as a fully functioning wheelchair lift for easy entrance. Inside, laminate flooring can be found throughout. Further along, the beautiful and spacious main bathroom contains a walk-in shower along with grab bars. Off the front of the home, a LARGE, AIR-CONDITIONED sunroom is a fantastic location for spending evenings with friends and family; it also contains washer and dryer hookups. Moving outdoors, sit on the patio soaking up the gorgeous Florida weather. Park multiple cars or a golf cart along the double driveway which includes a covered area. The metal roof is less than 5 years old and the A/C is around 6 years old. Lawncare has been paid for the rest of 2024. Top it off with an affordable lot rent that includes water, sewer, and trash! Call and check out this home today before it is too late! **Home is sold unfurnished.** Bonny Shores is a quaint 55+ community located in Lakeland, FL. This park provides plenty of community activities and functions to enjoy with friends. Other amenities include a clubhouse, billiard table, library area, shuffleboard courts, fishing areas, boating, and more. Bonny Shores is located perfectly within a short distance of shopping, downtown Lakeland, golf courses, parks, restaurants, walking trails, and tennis courts. Up to two smaller pets with breed restrictions allowed. 80/20 rule applies where one resident must be 55+ and the other 45+. Lot Rent $680 includes water, sewer, and trash. KITCHEN: 10 x 11 • Laminate Flooring • Refrigerator - Whirlpool (with Ice Maker) • Stove - Whirlpool (with Vent Hood) (2022) • Eat In • Table with 2 Chairs • Pantry - 1 LIVING ROOM: 11 x 13 • Laminate Flooring HALLWAY STORAGE: • Linen Closet MAIN BATHROOM: 7 x 8 • Laminate Flooring • Single Sink • Walk-In Shower • Handicap Accessible MASTER BEDROOM: 11 x 12 • Laminate Flooring • Built-In Closet GUEST BEDROOM: 8 x 10 • Laminate Flooring • Built-In Closet SUNROOM/LAUNDRY ROOM: 10 x 40 • Vinyl Flooring • Washer - Hookup • Dryer - Hookup • Wheelchair Lift (Fully Functional) • Located Off: Driveway EXTERIOR: • Single Pane Windows • Gutters • Handicap Ramp • Carport: Double • Roof Type: Metal • A/C: Unknown (6 years old) • A/C Vents: Floor COMMUNITY: • Clubhouse • Billiards Table • Library • Shuffleboard Court • Fishing Area • Boating The above information is not guaranteed. It is the buyer's responsibility to confirm all measurements, fees, rules and regulations associated with this particular park. This mobile home is sold "As Is" as described in the description above. There are no warranties or guarantees on this mobile home.



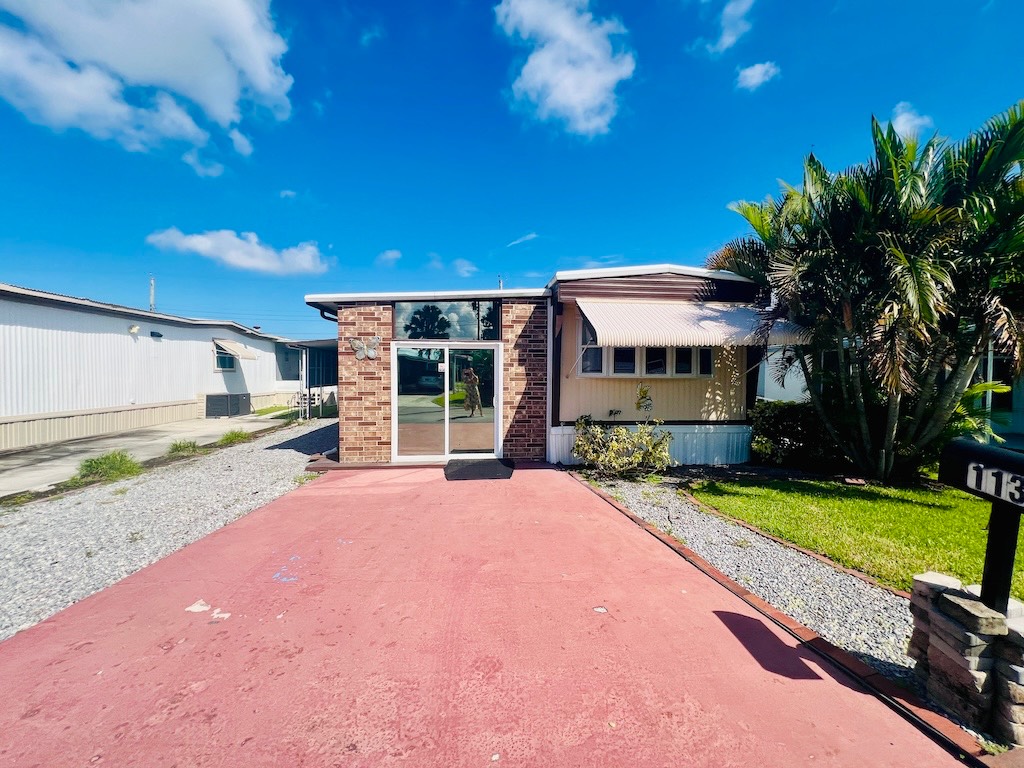


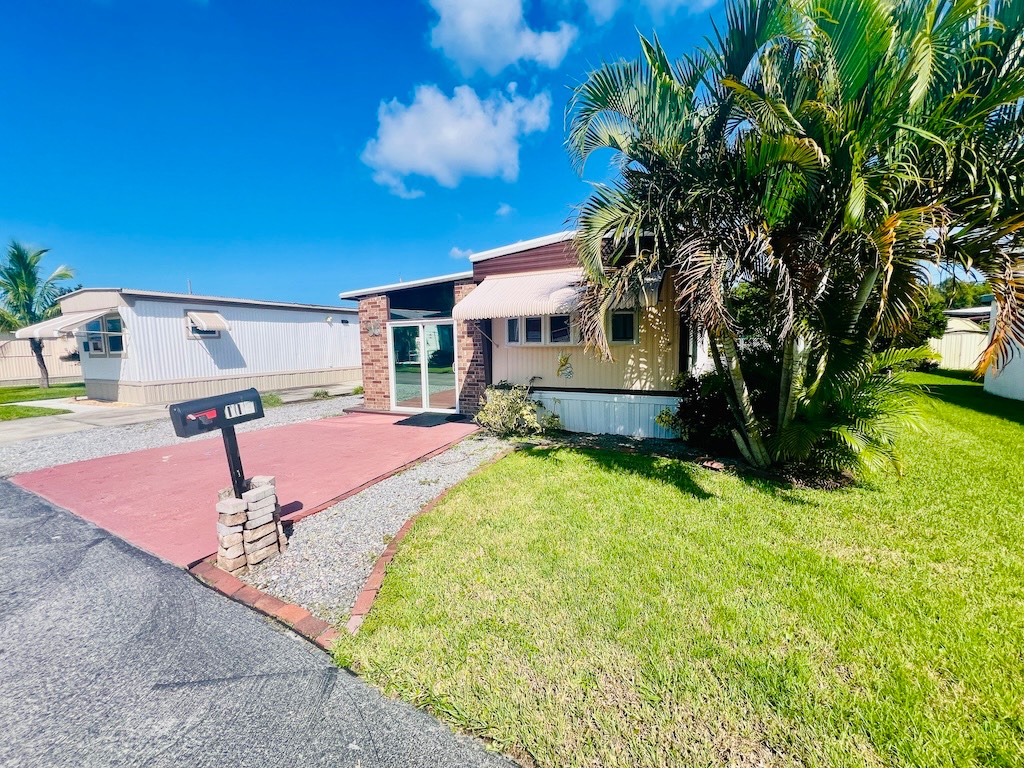 ;
;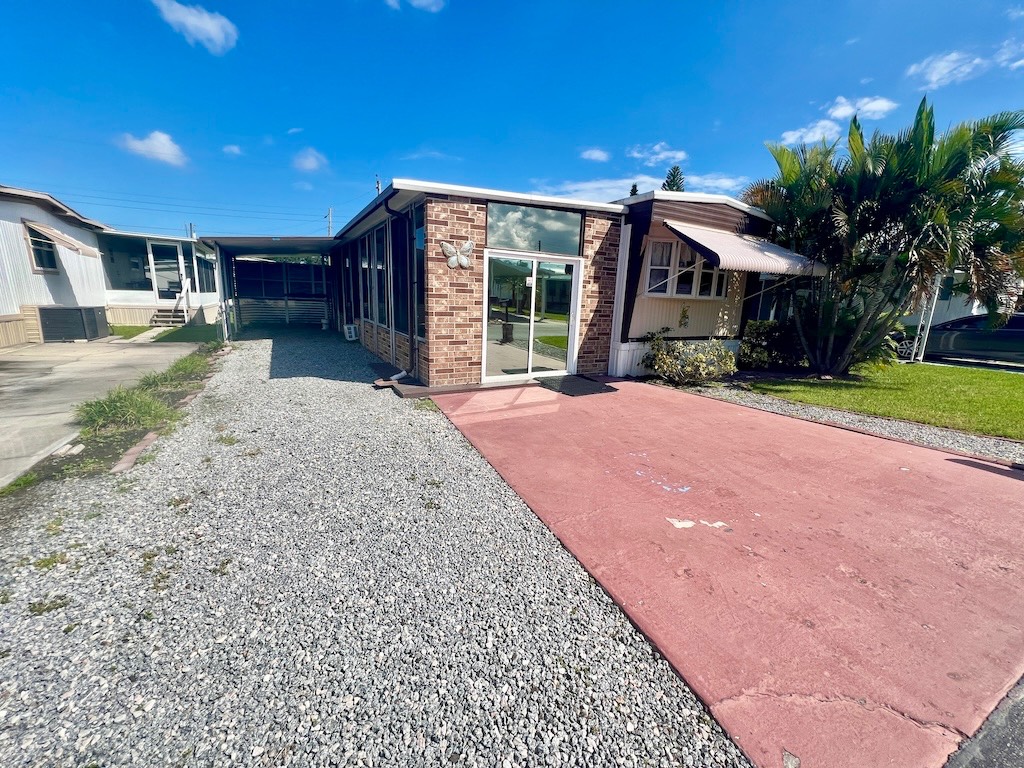 ;
;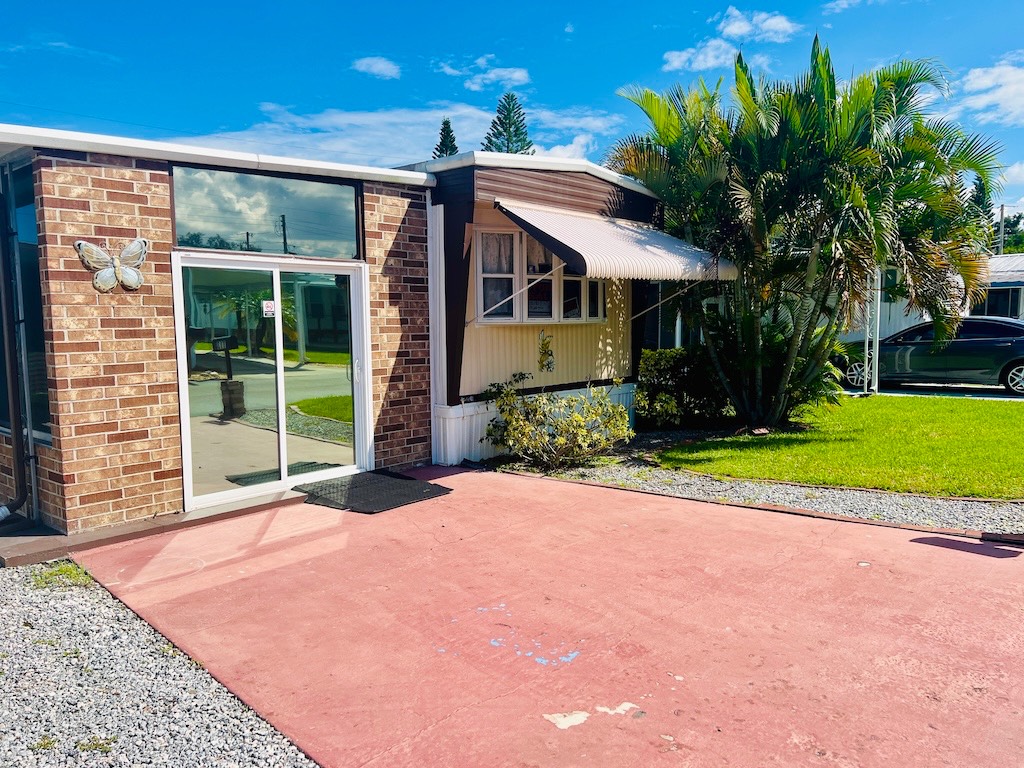 ;
;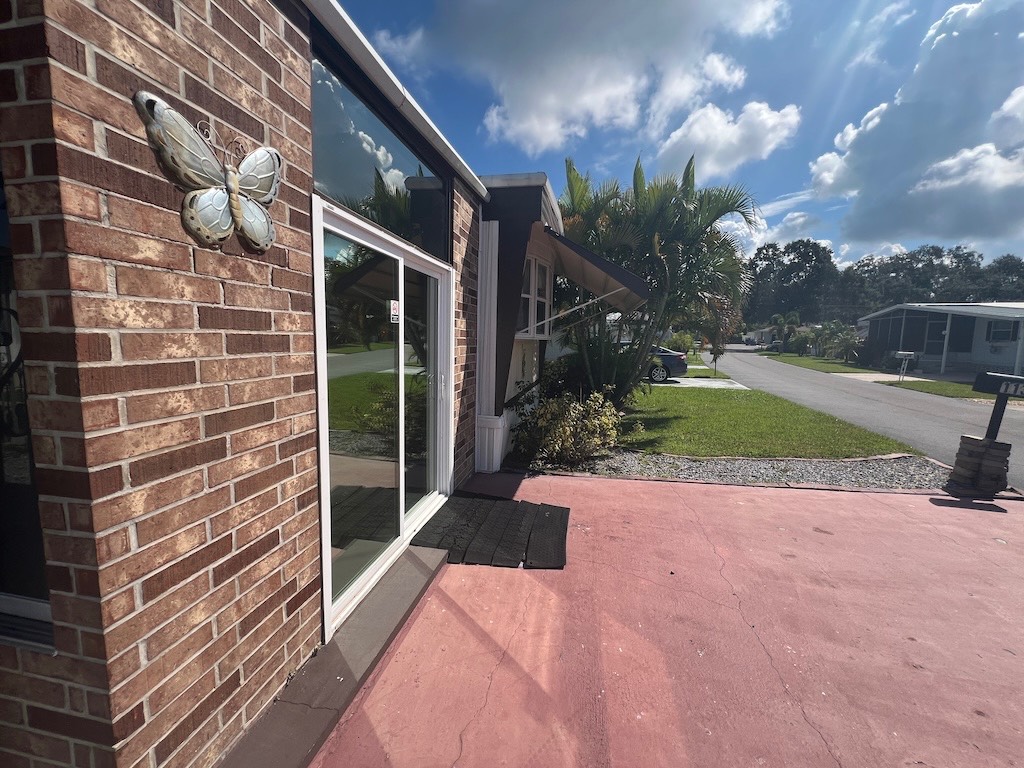 ;
;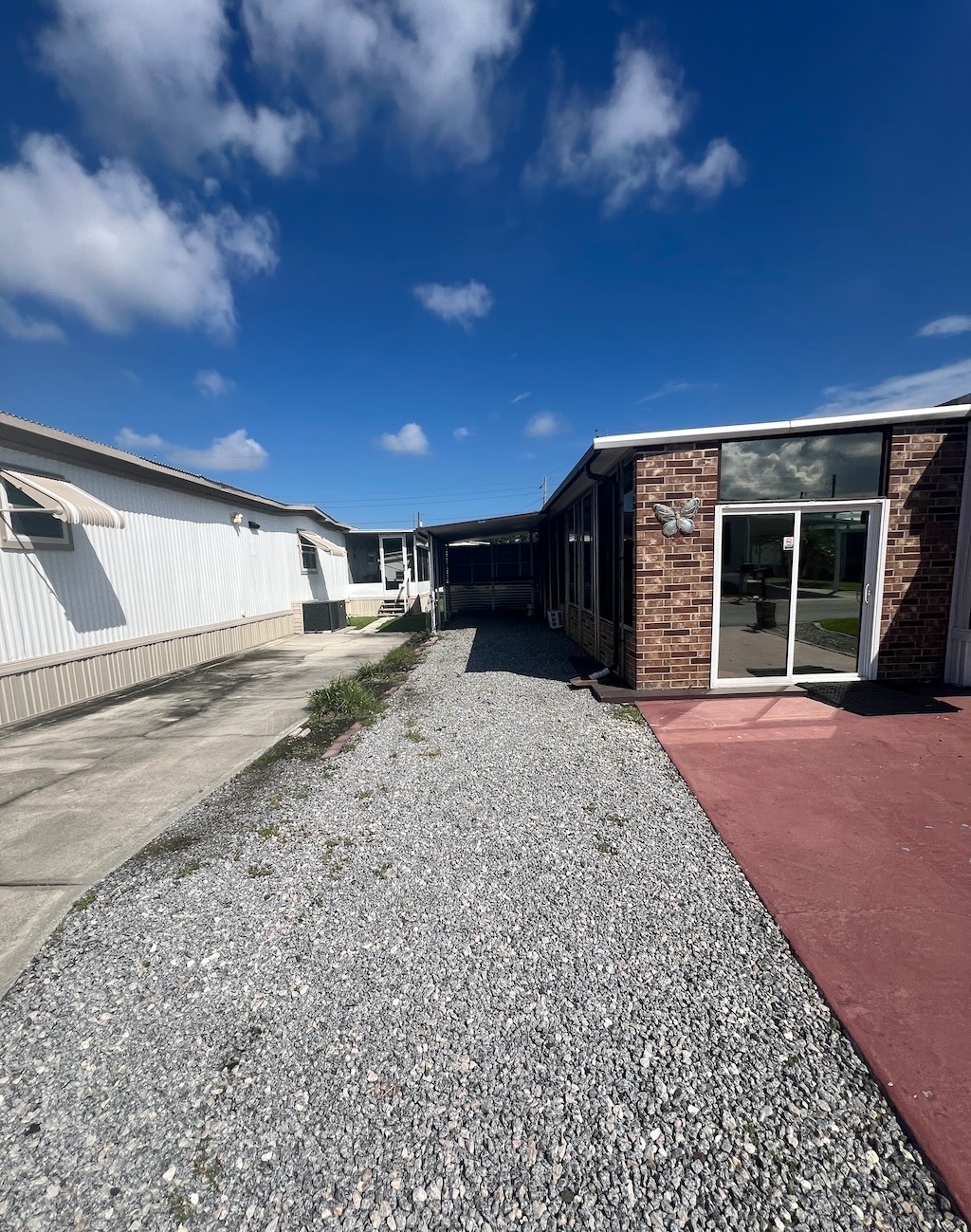 ;
;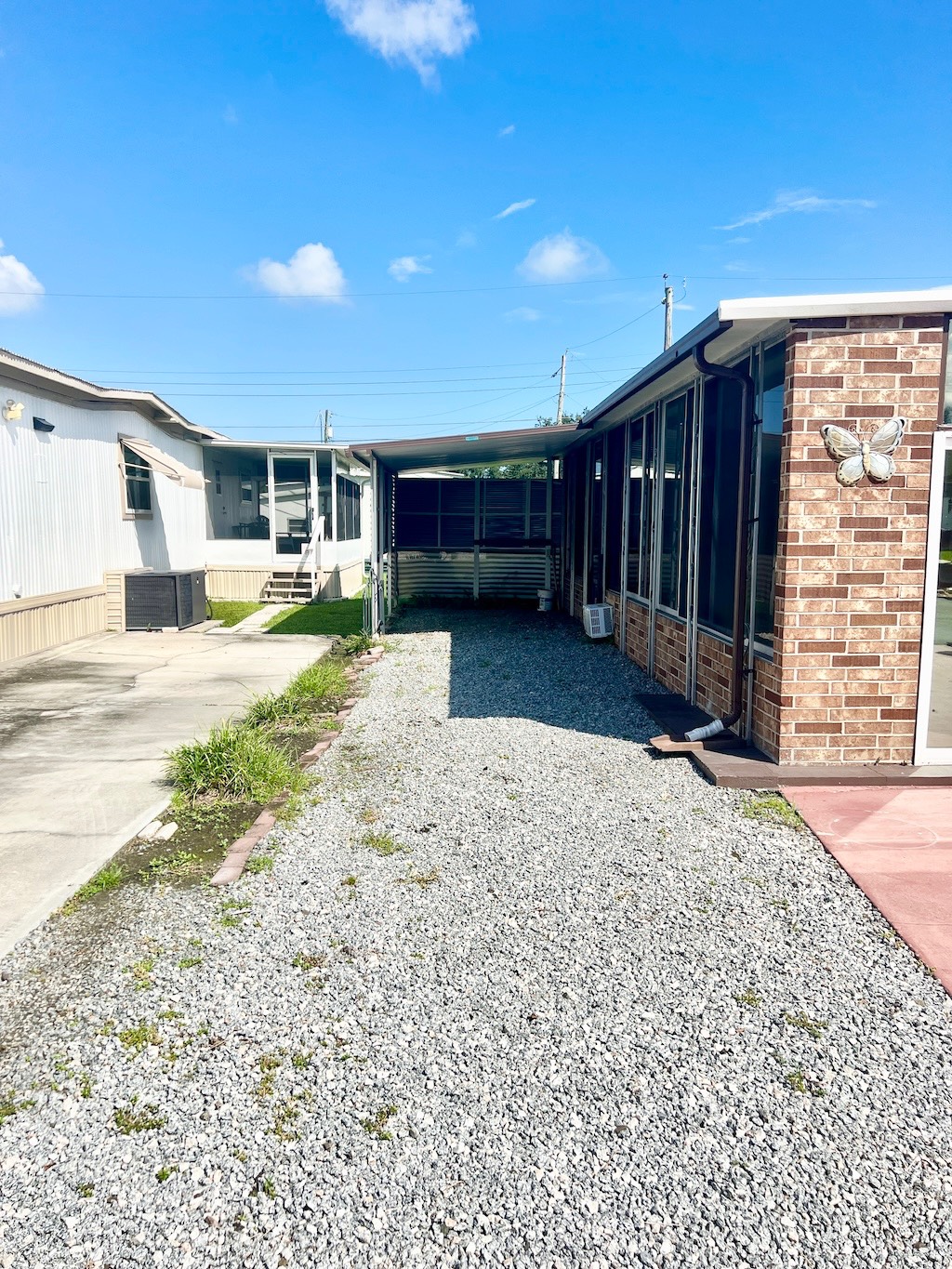 ;
;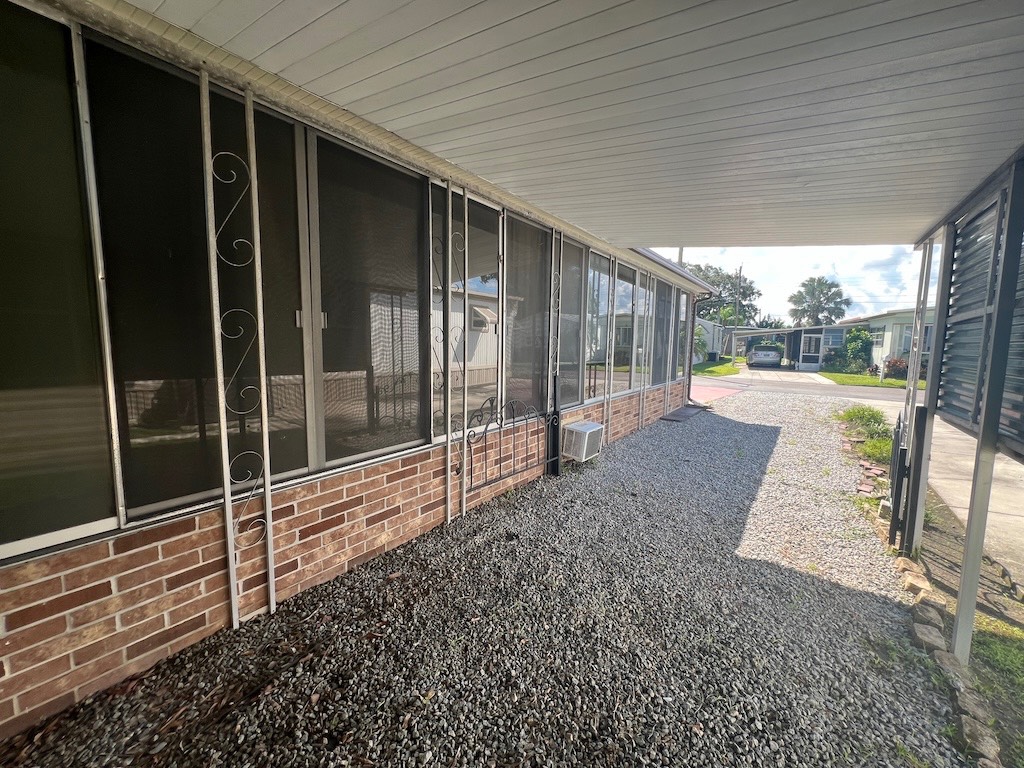 ;
;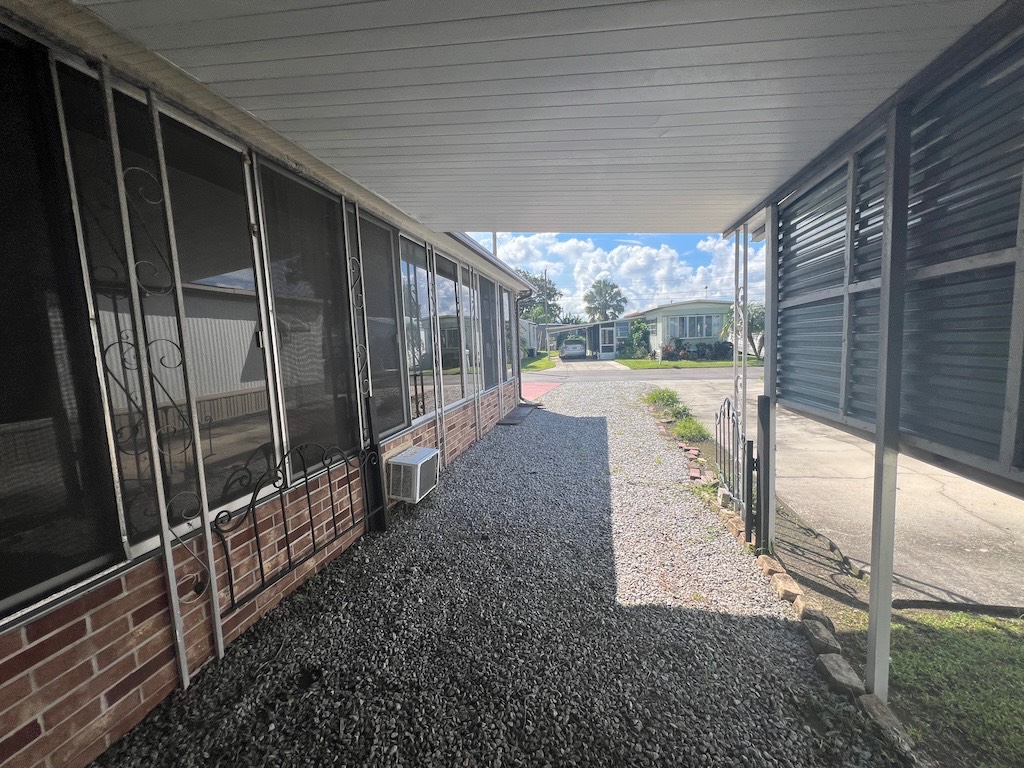 ;
;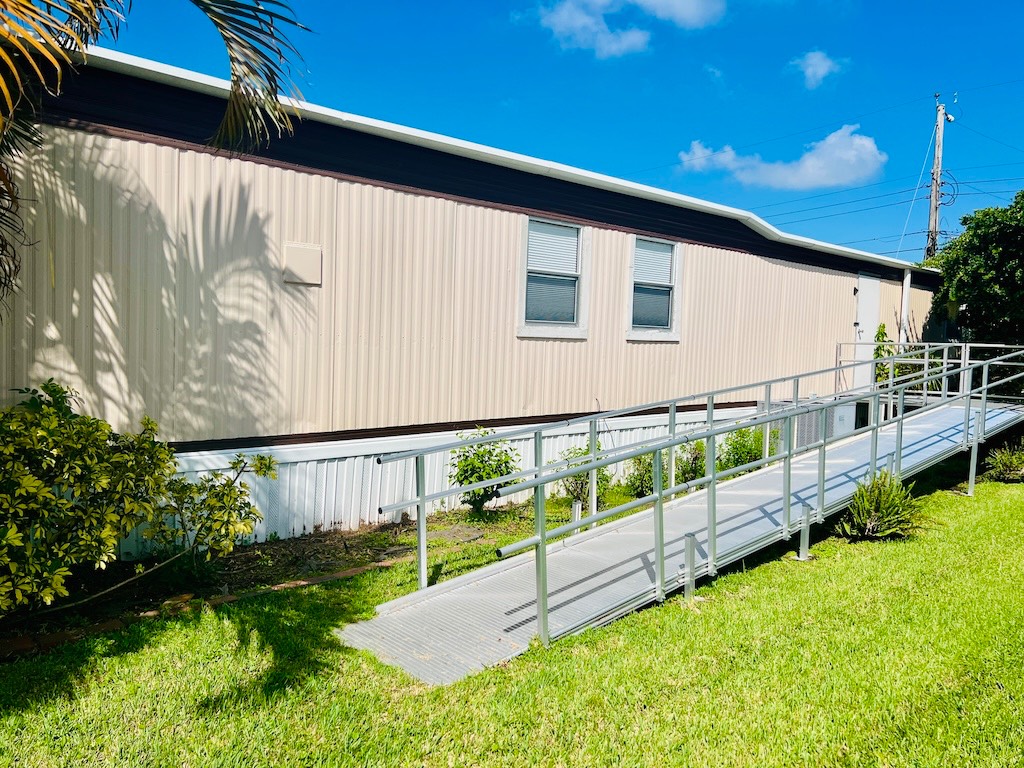 ;
;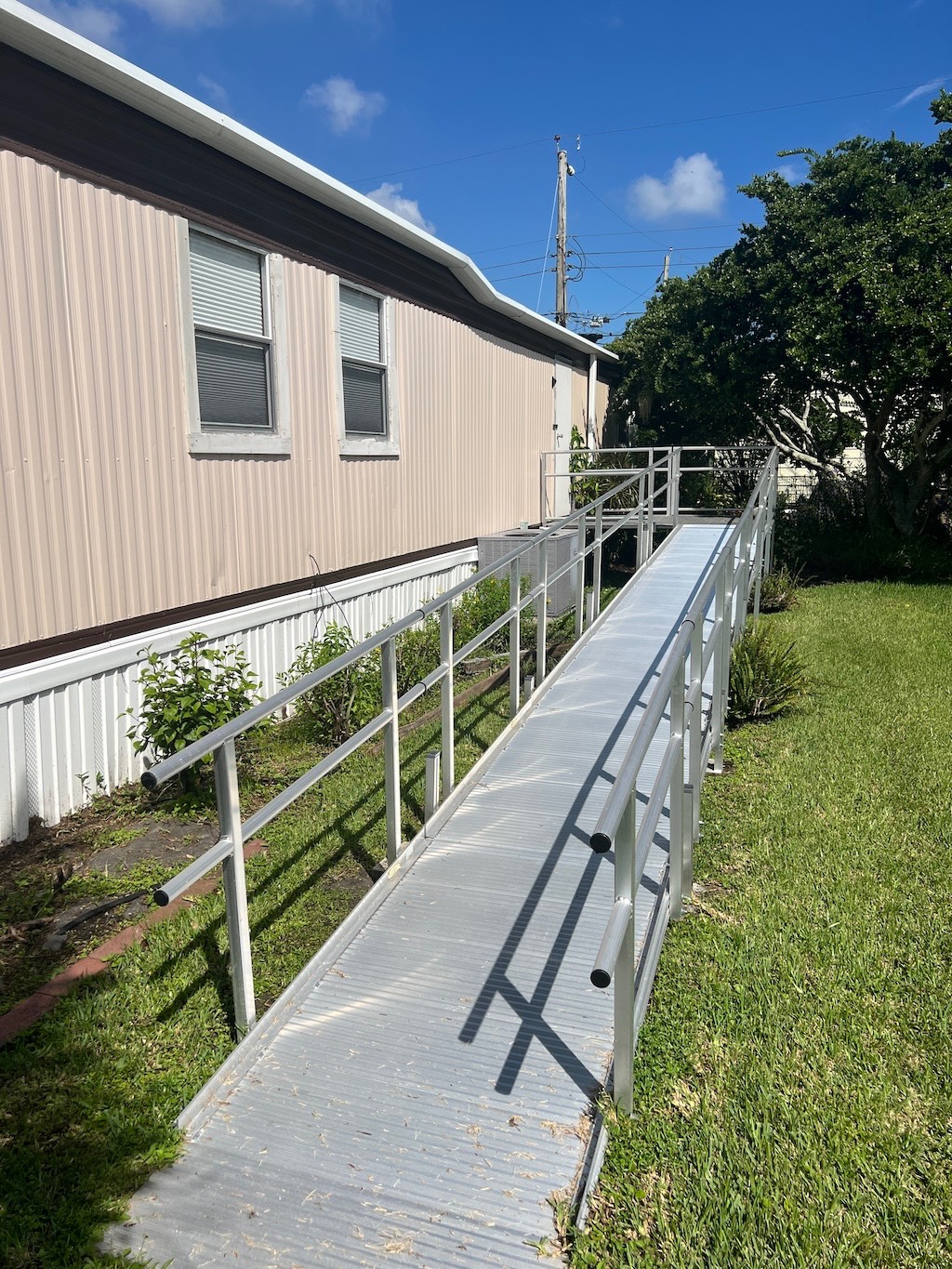 ;
;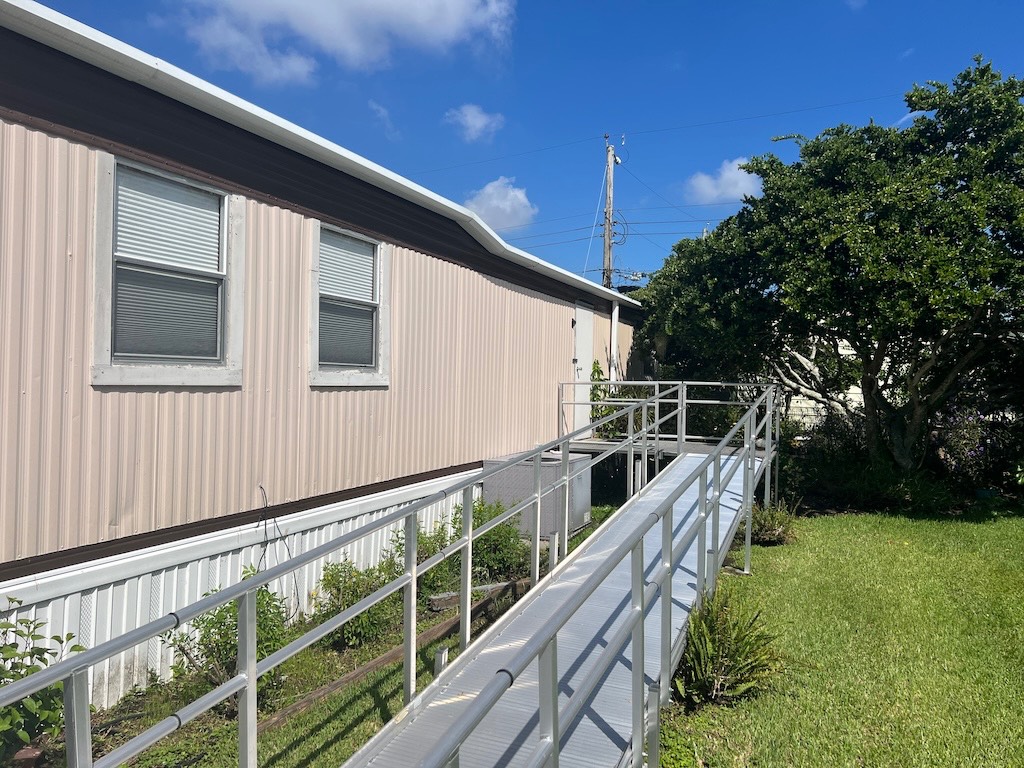 ;
;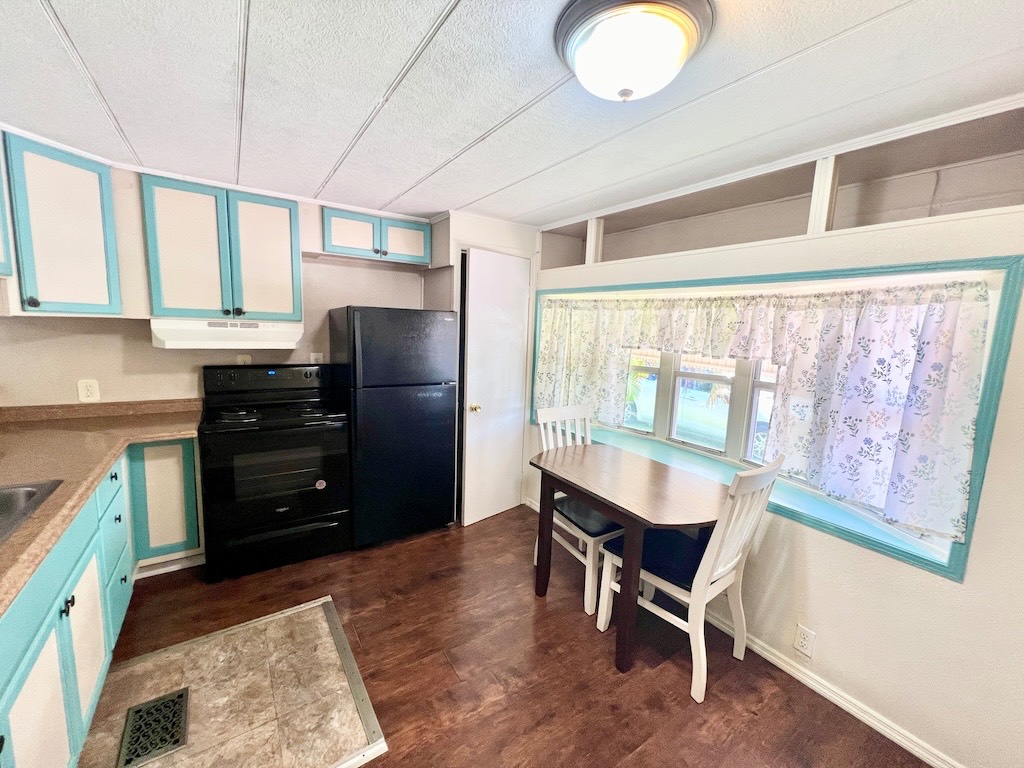 ;
;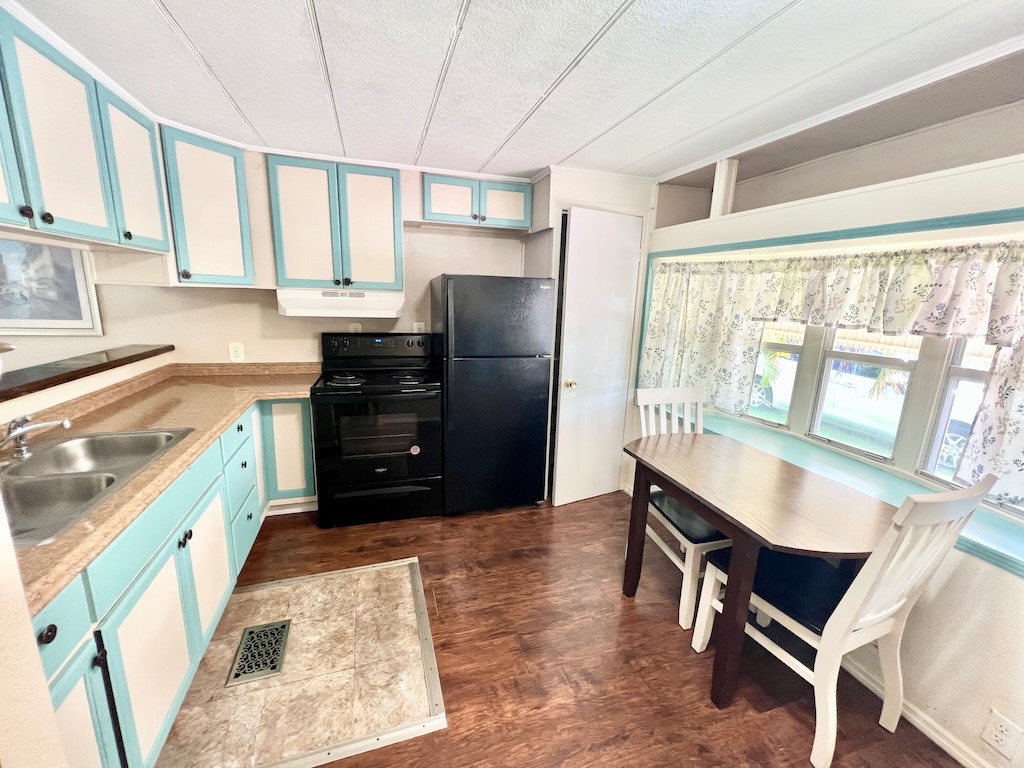 ;
;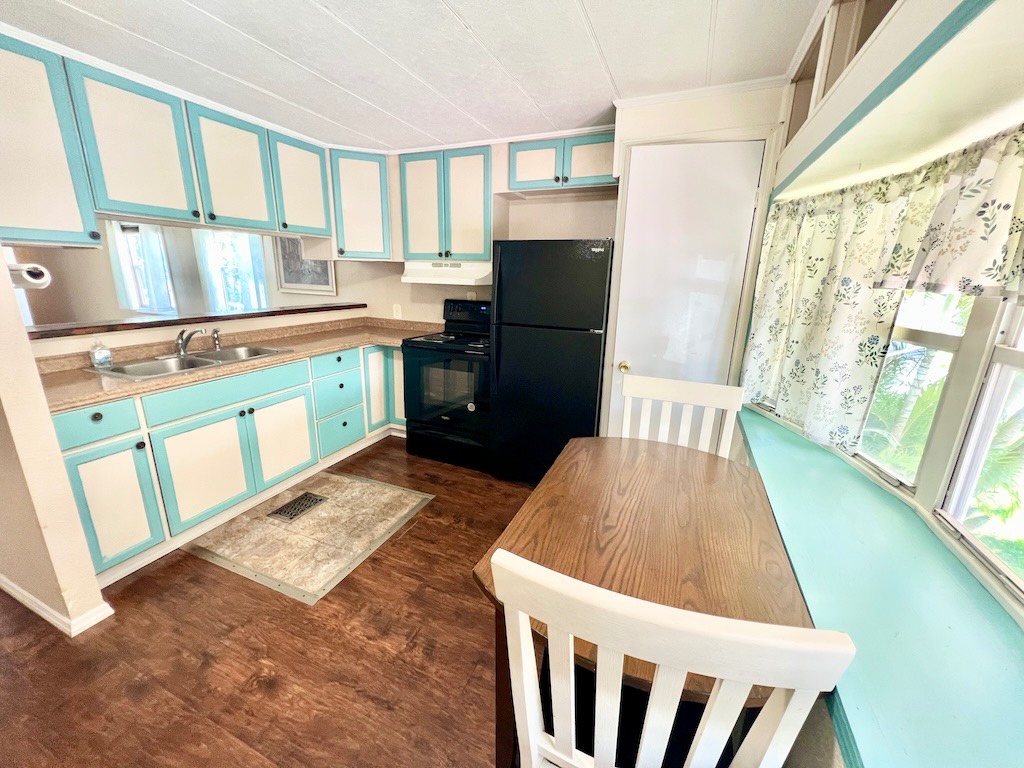 ;
;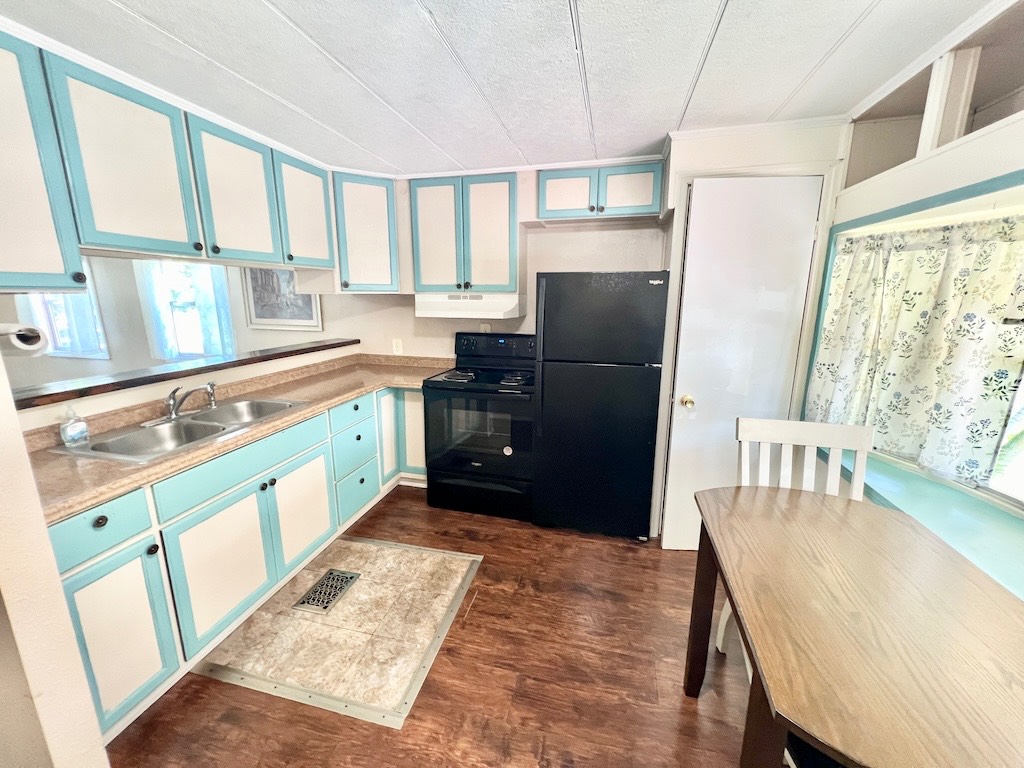 ;
;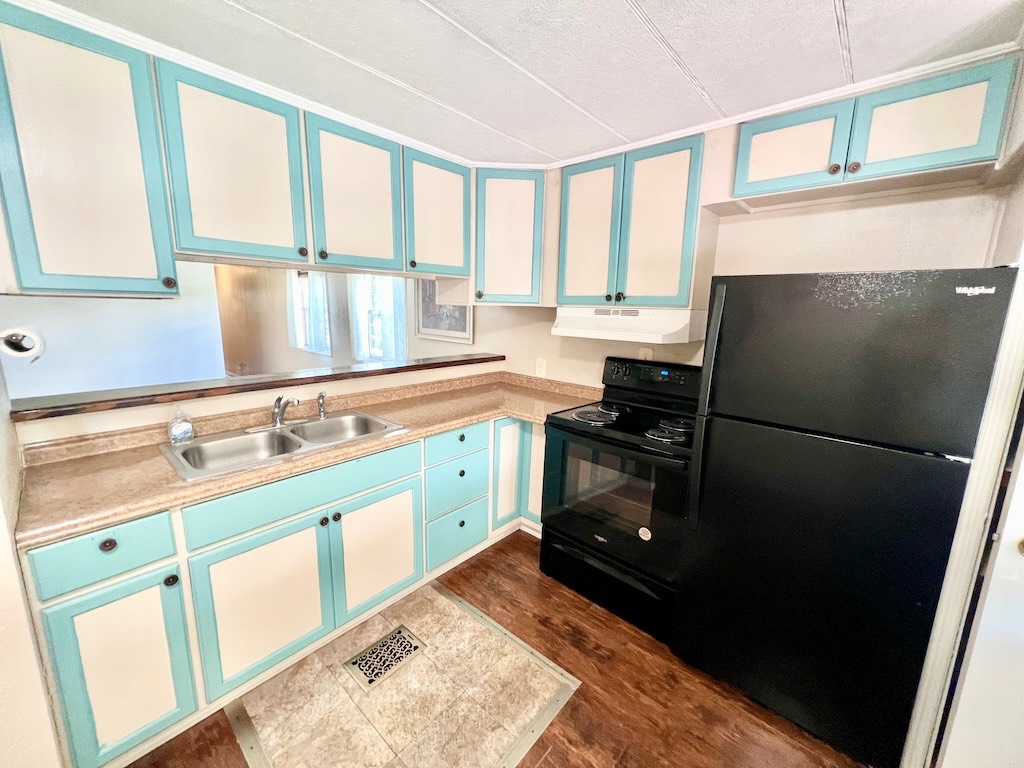 ;
;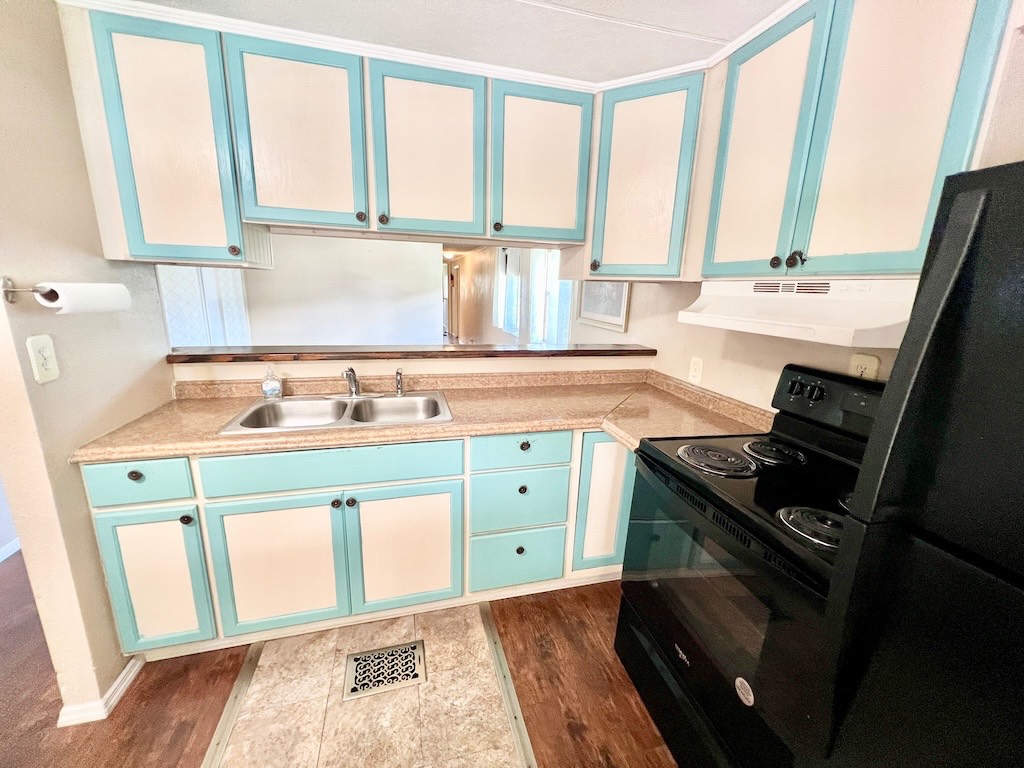 ;
;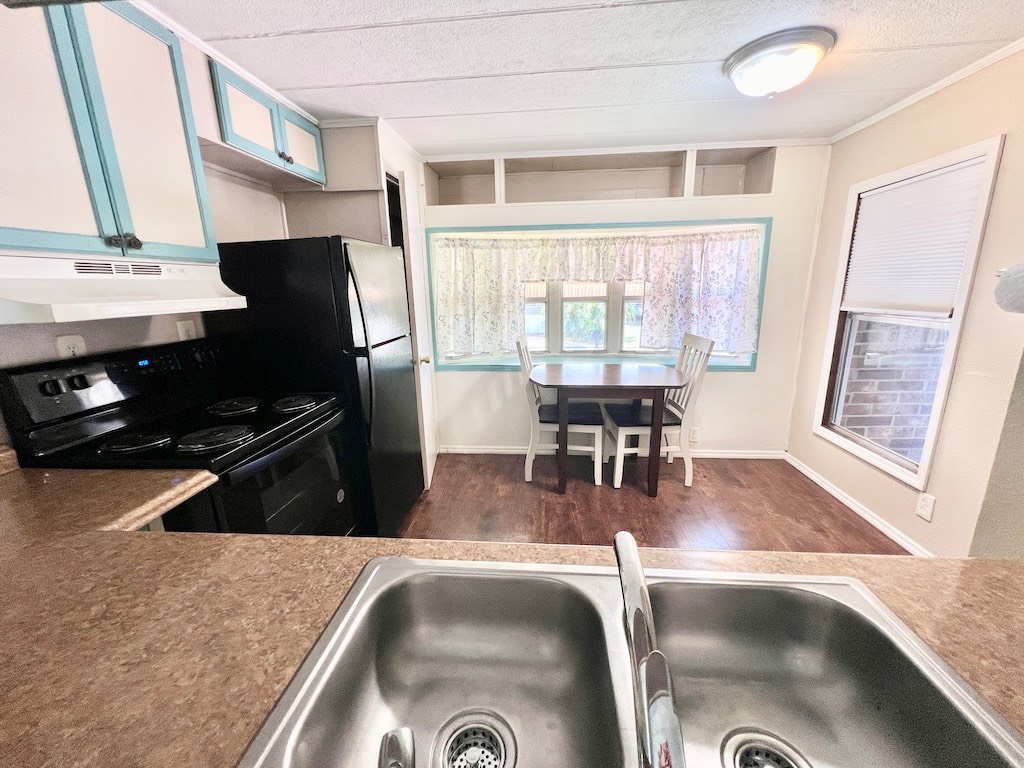 ;
;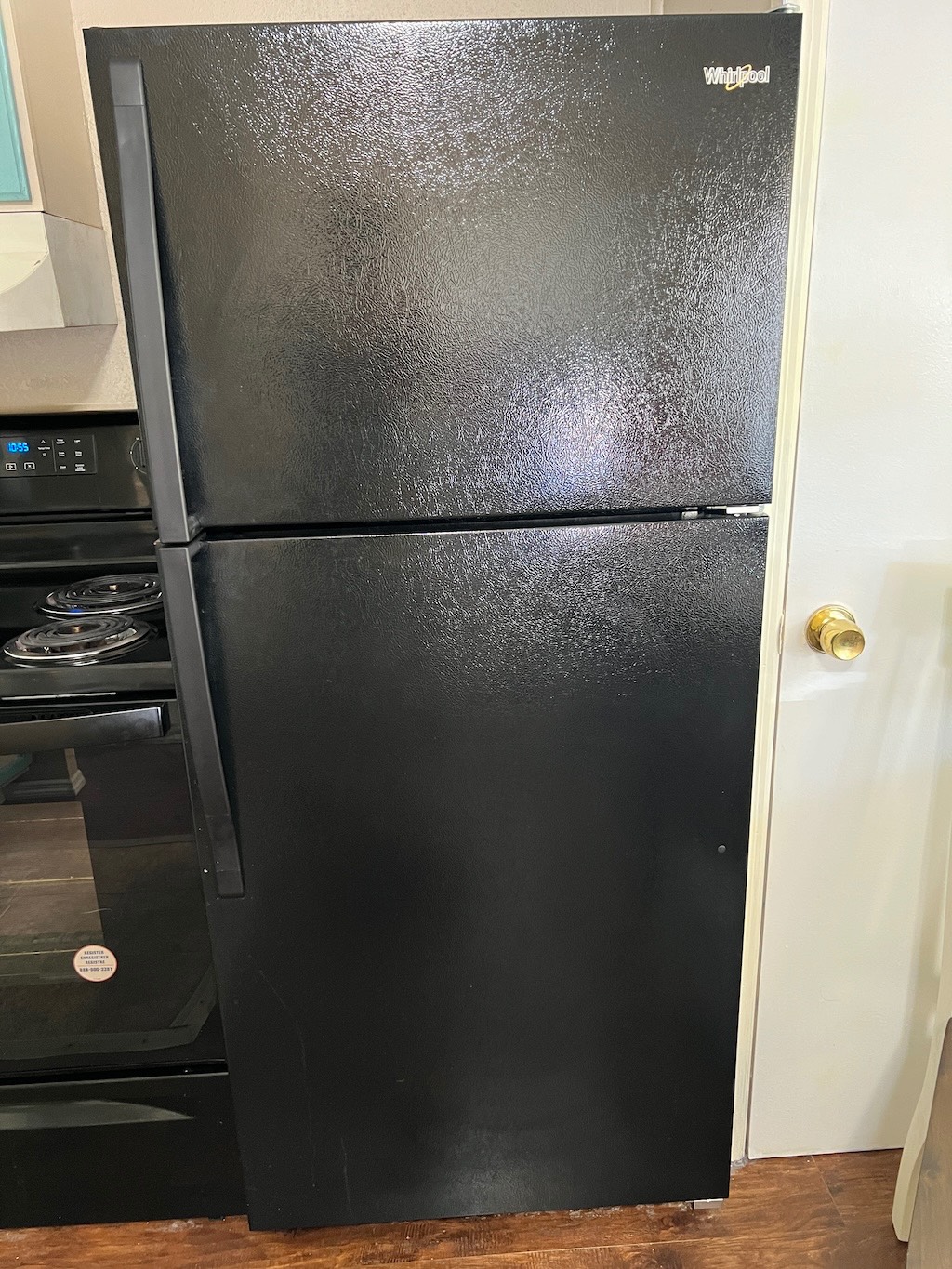 ;
;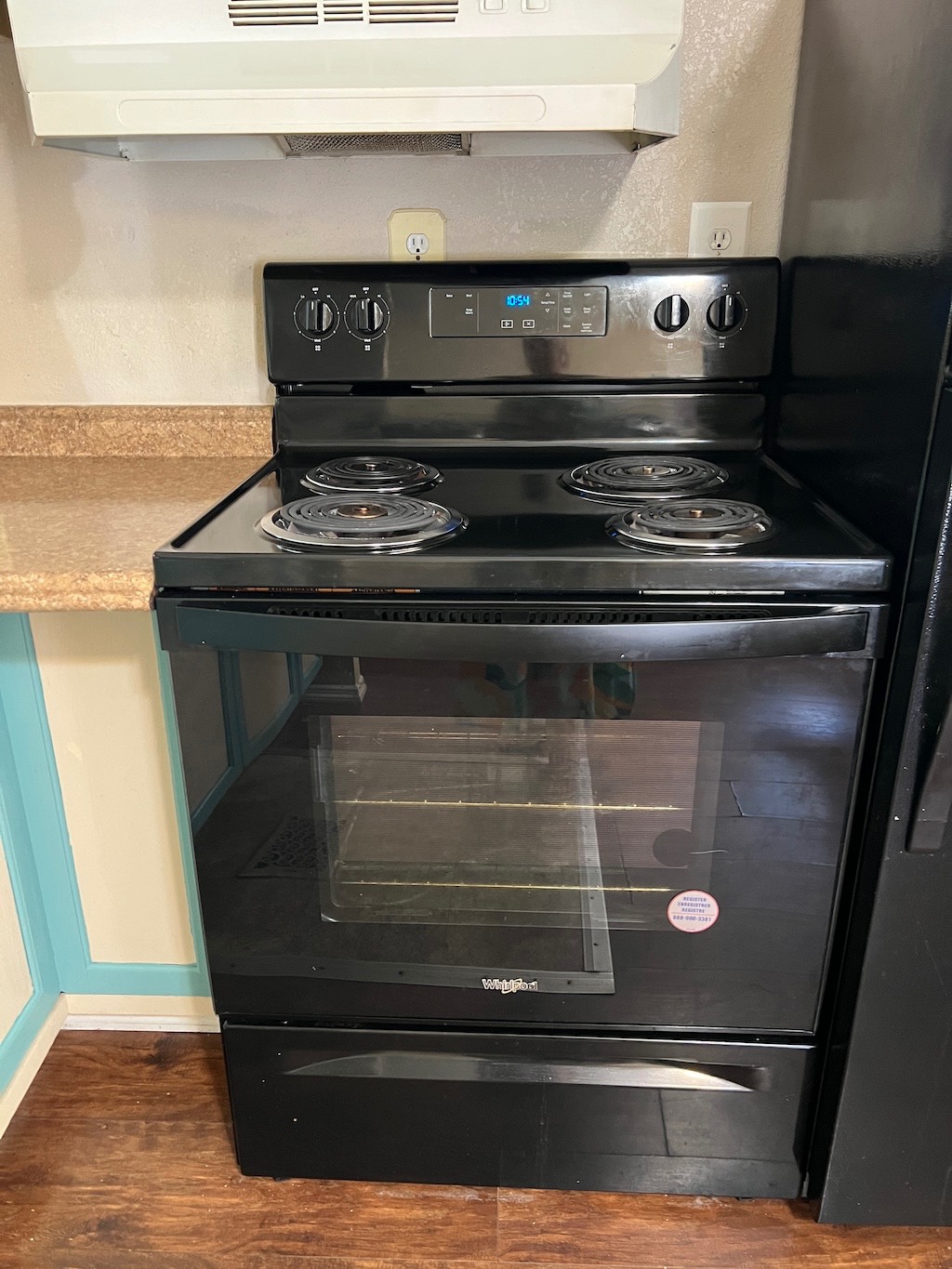 ;
;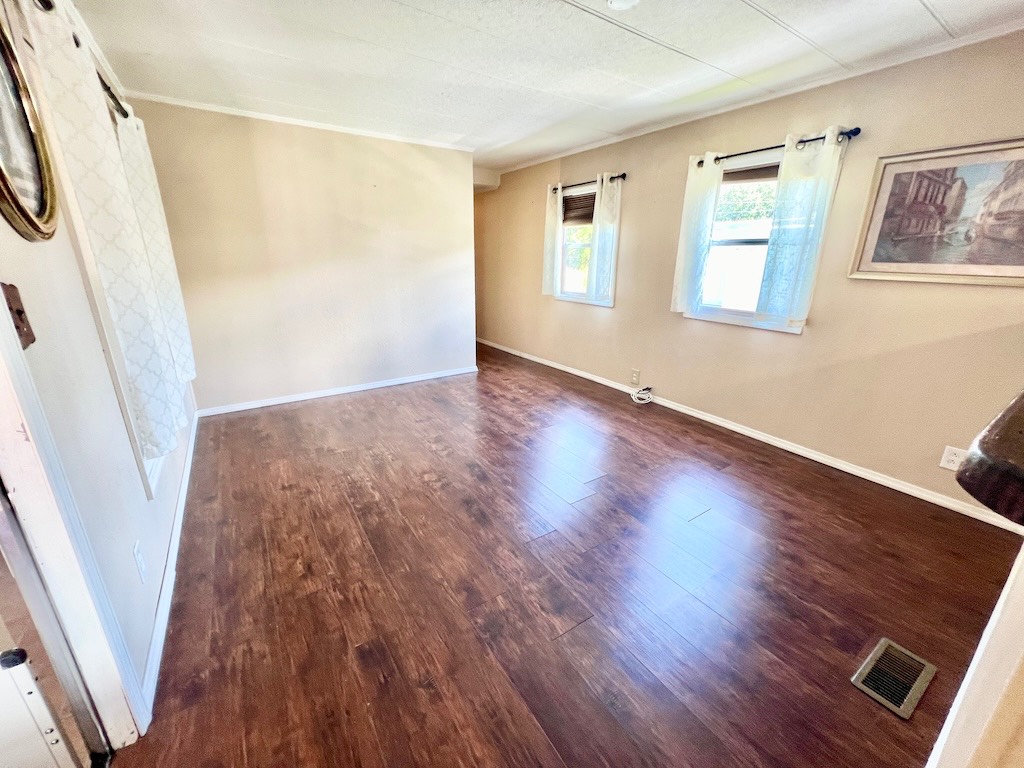 ;
;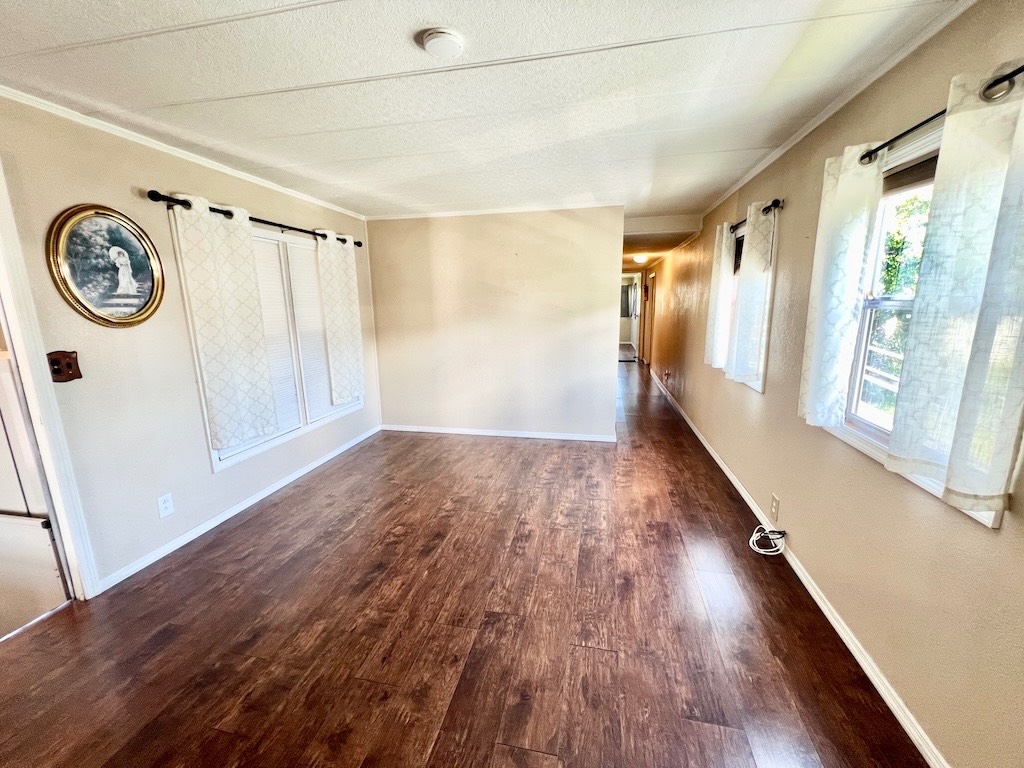 ;
;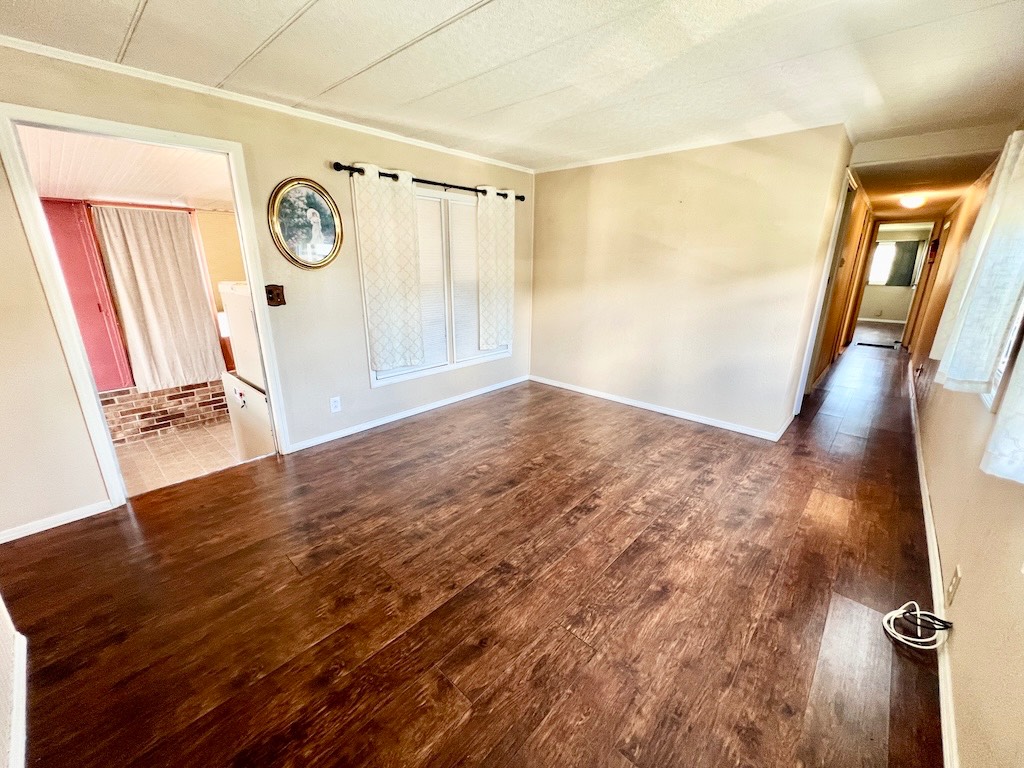 ;
;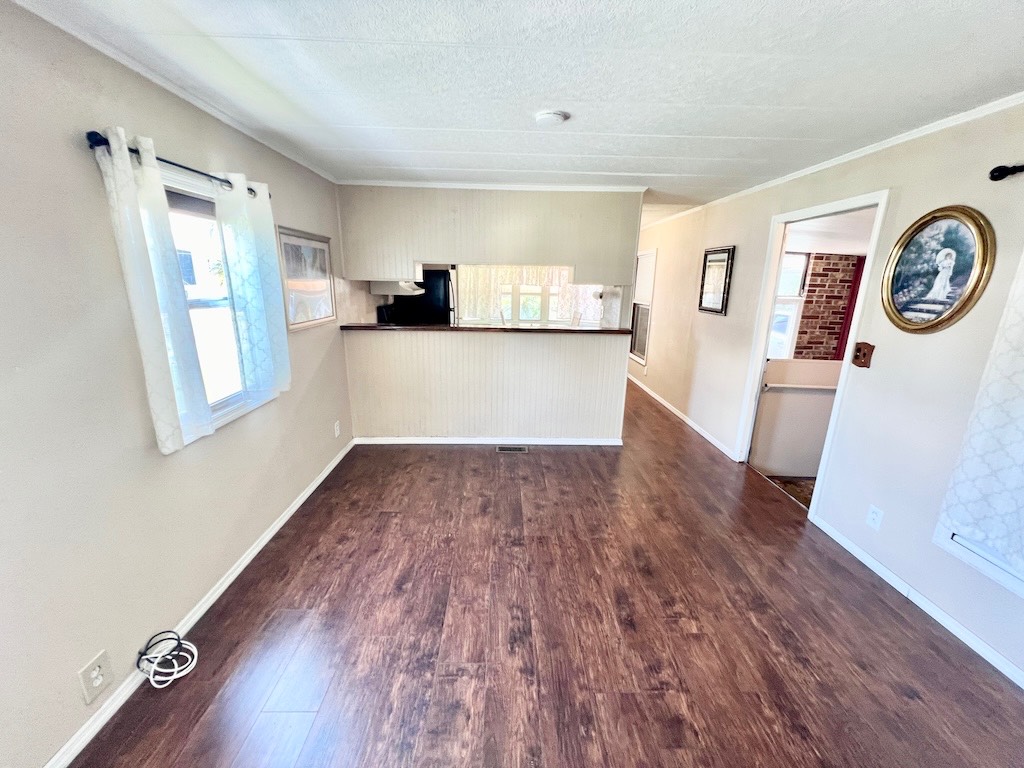 ;
;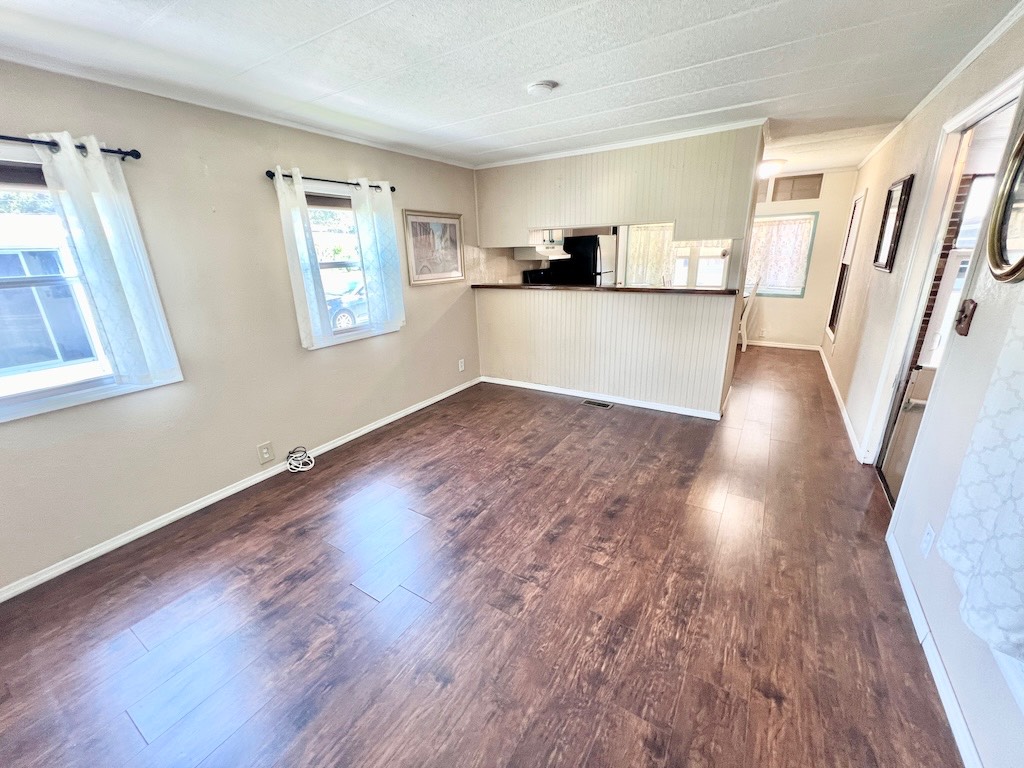 ;
;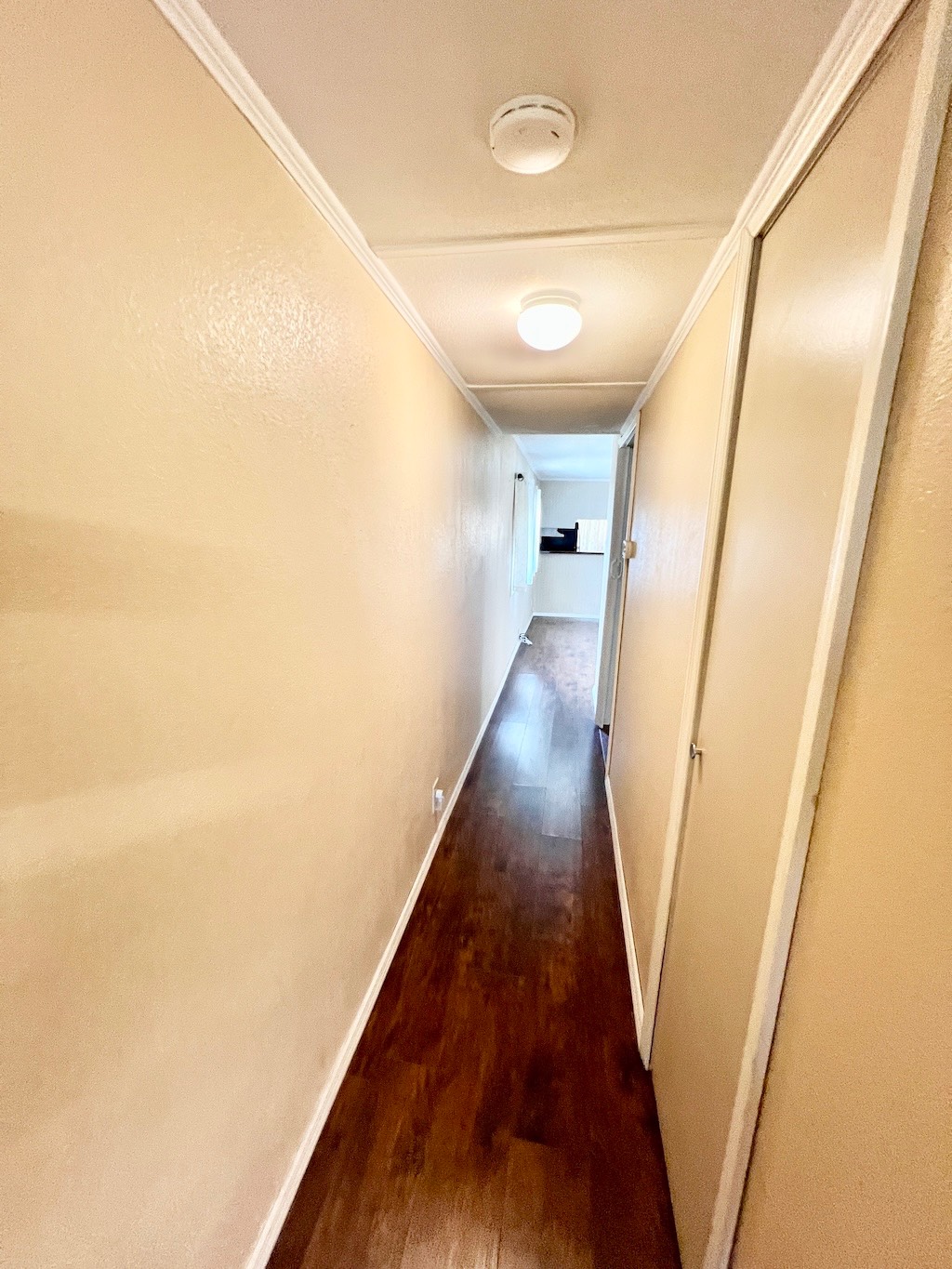 ;
;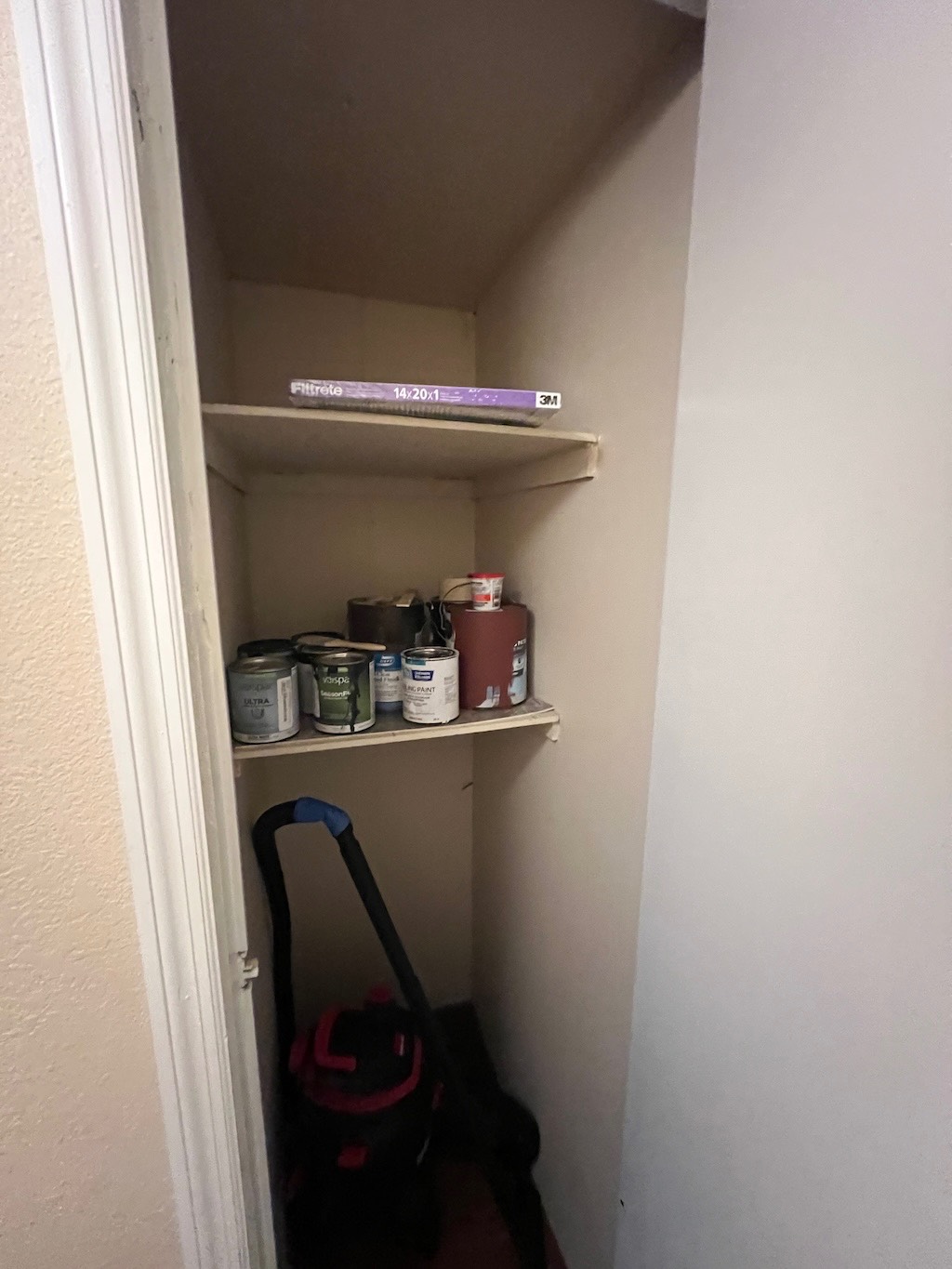 ;
;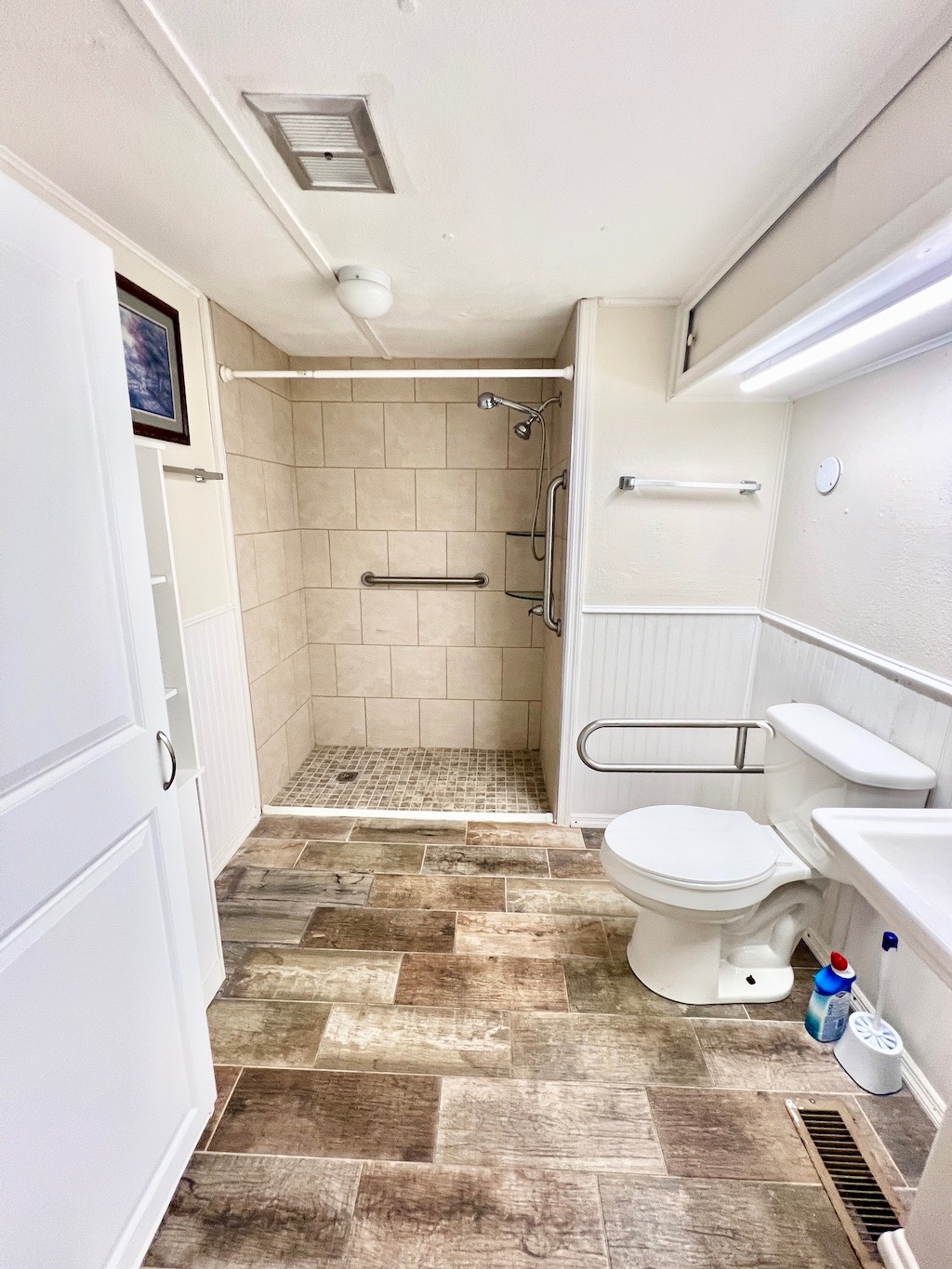 ;
;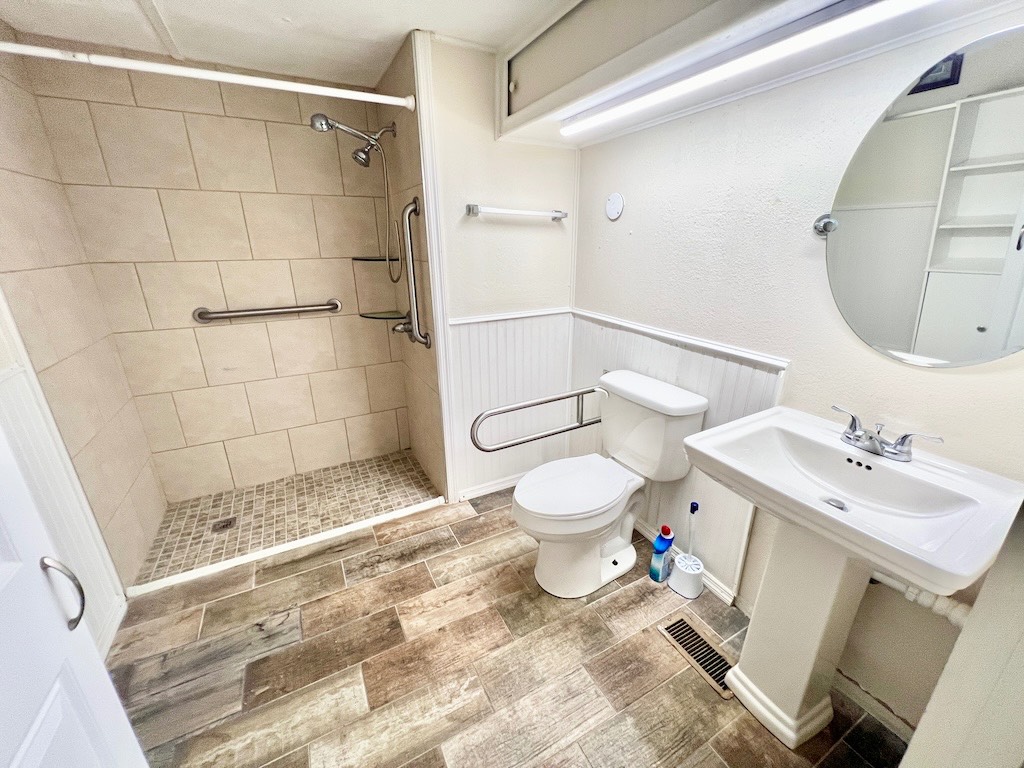 ;
;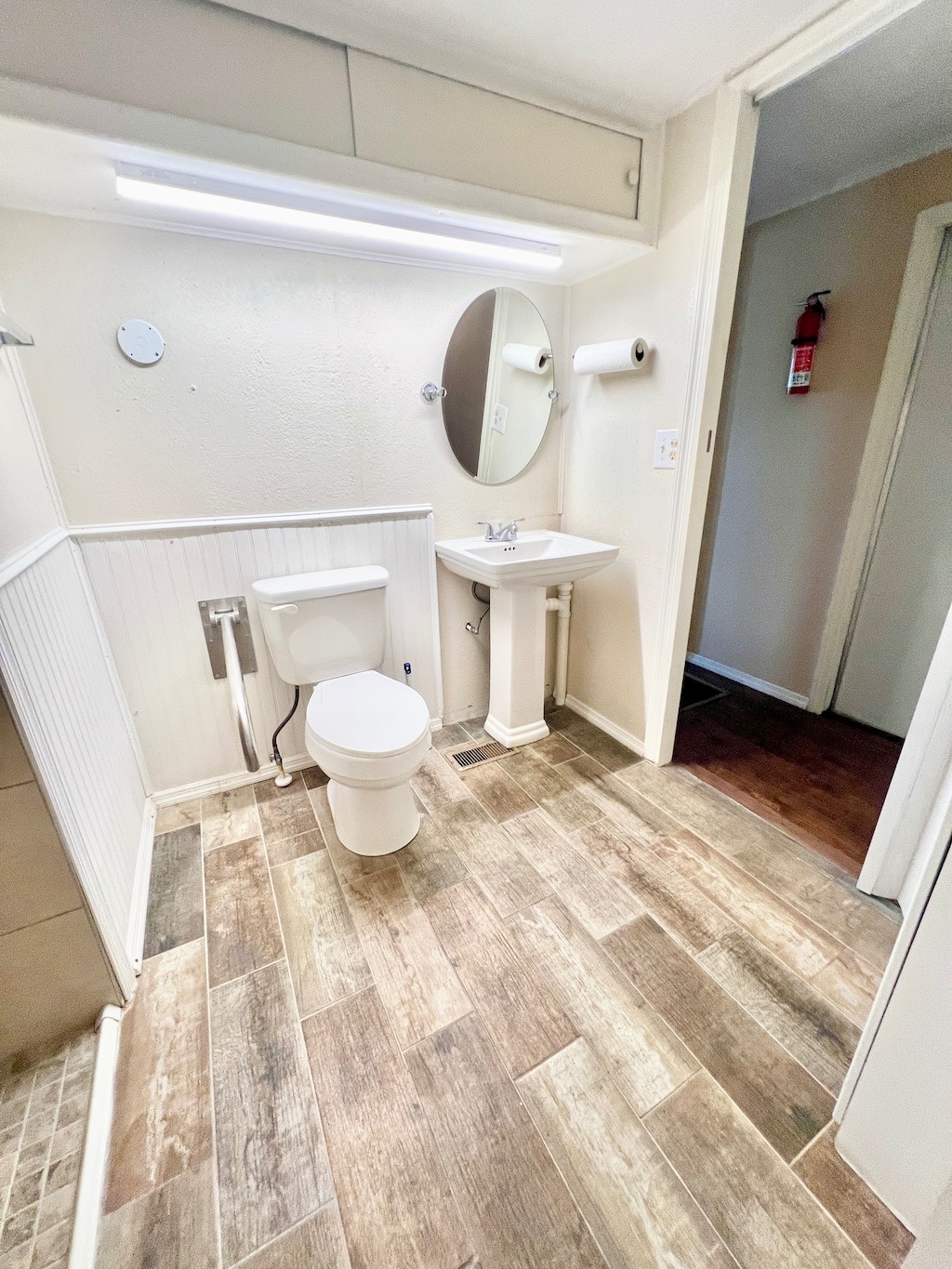 ;
;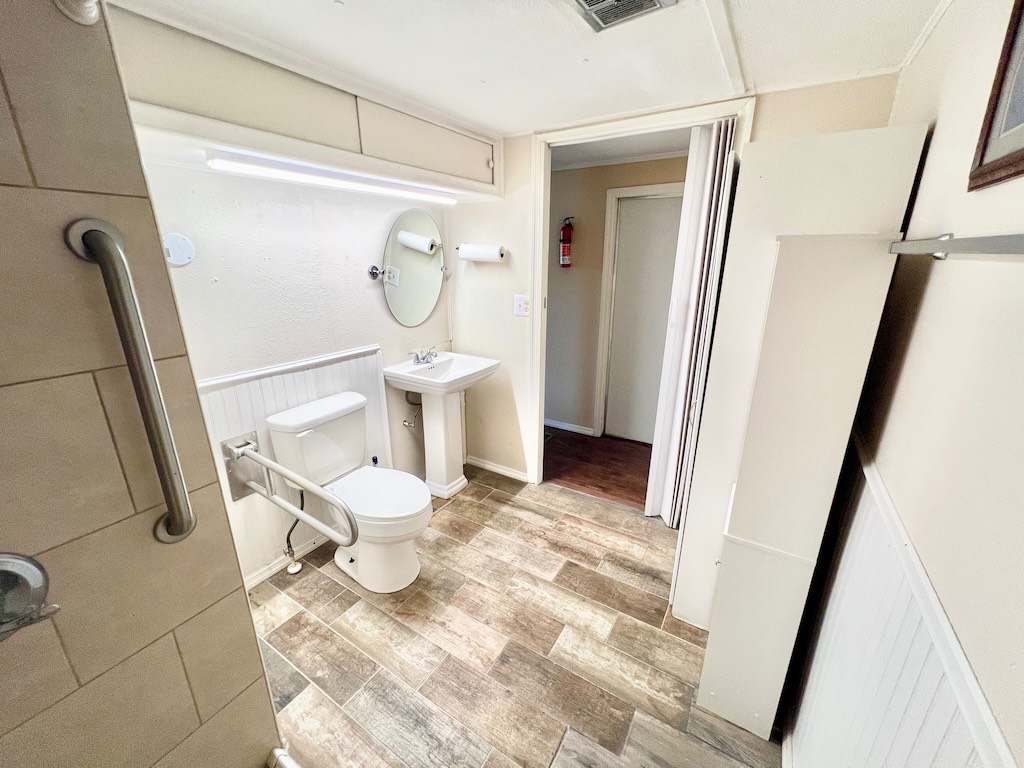 ;
;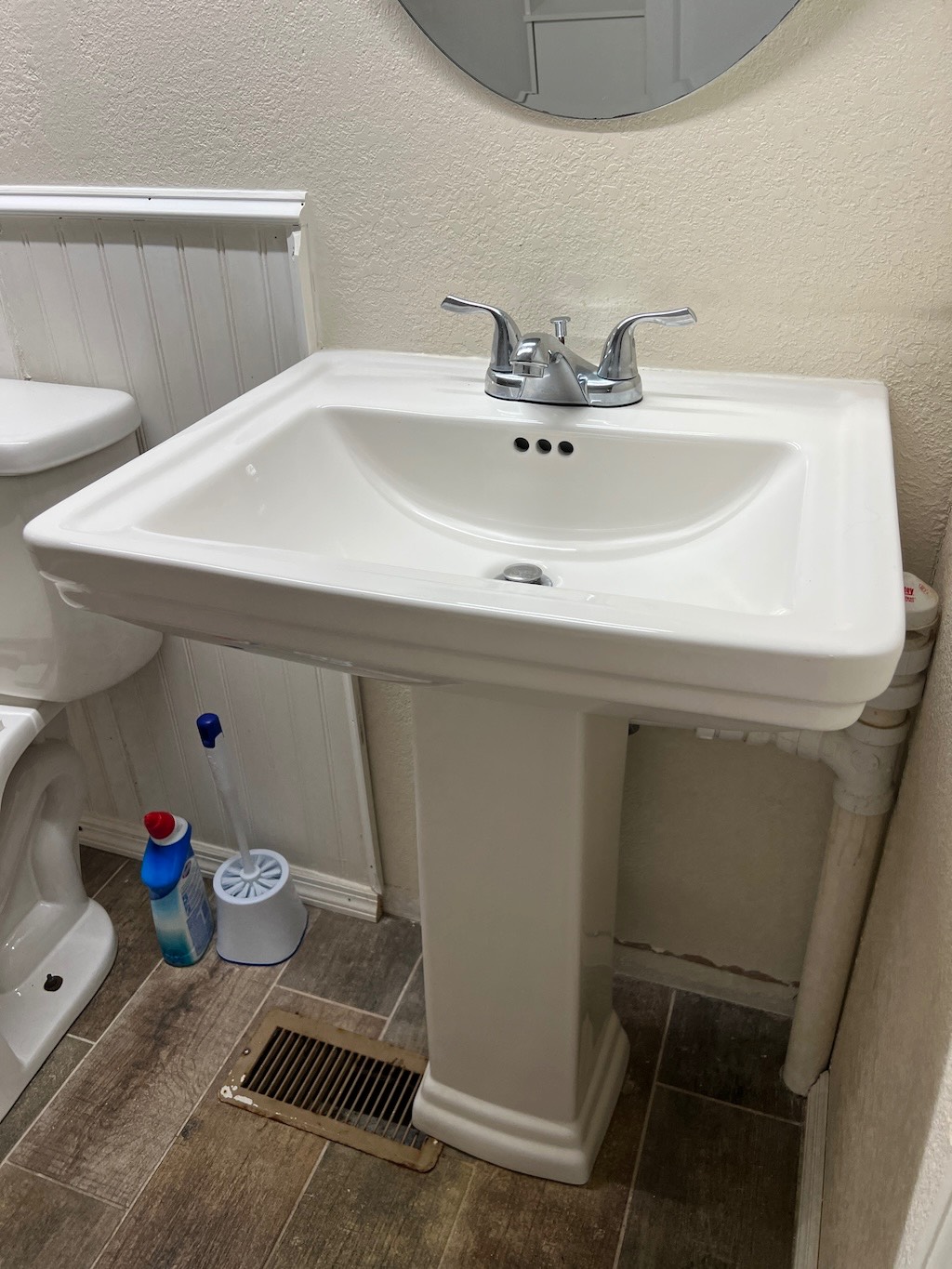 ;
;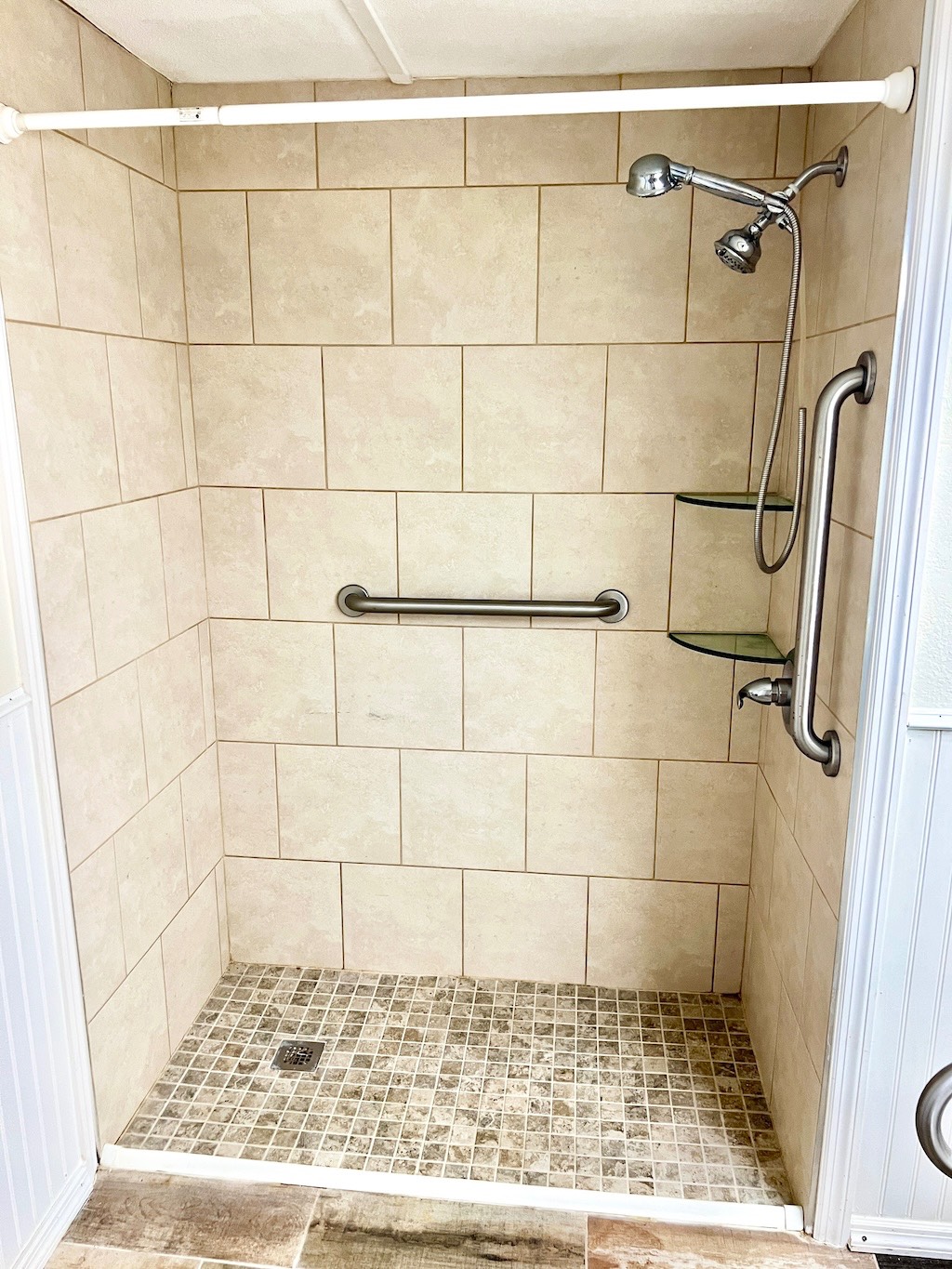 ;
;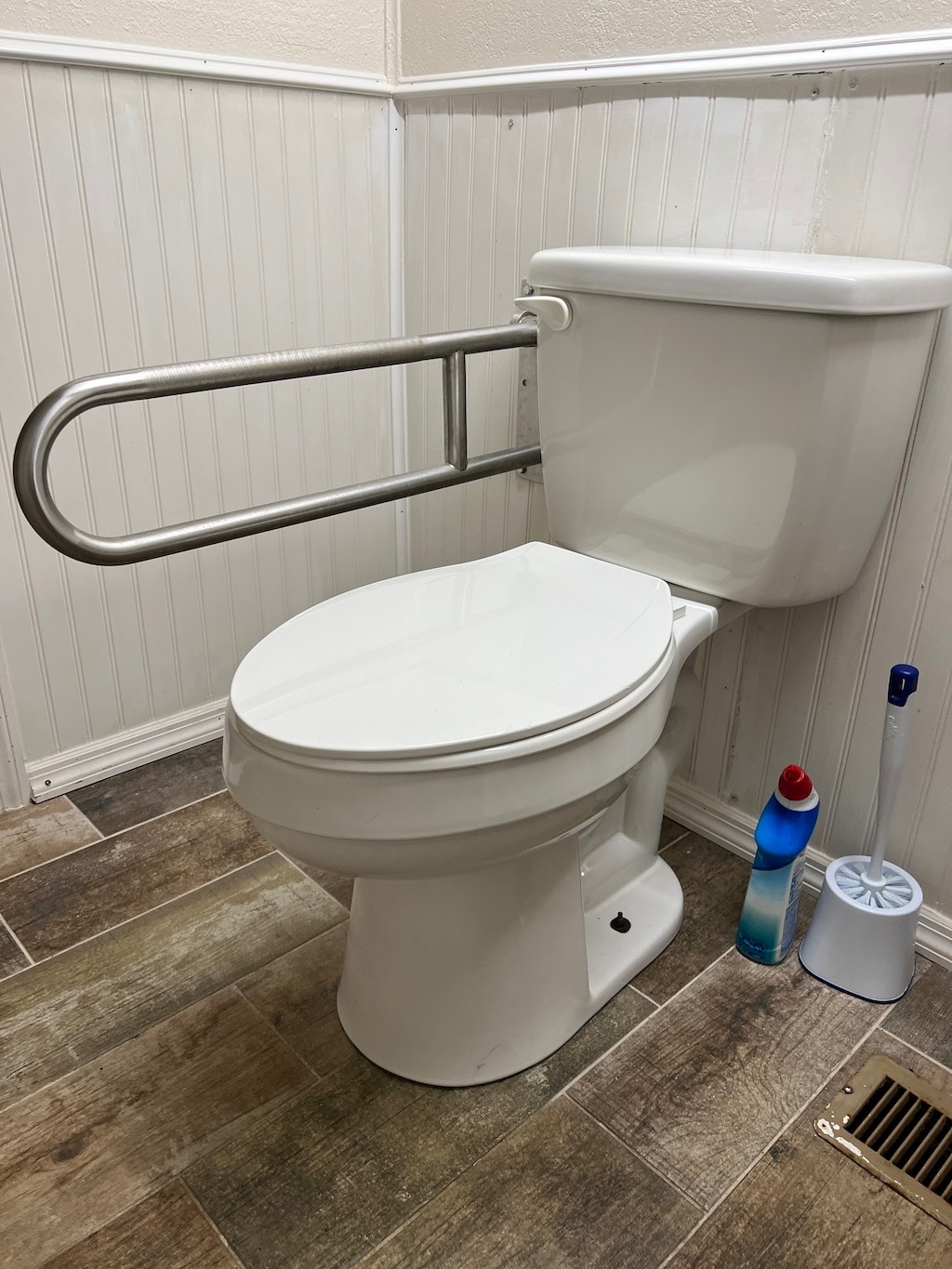 ;
;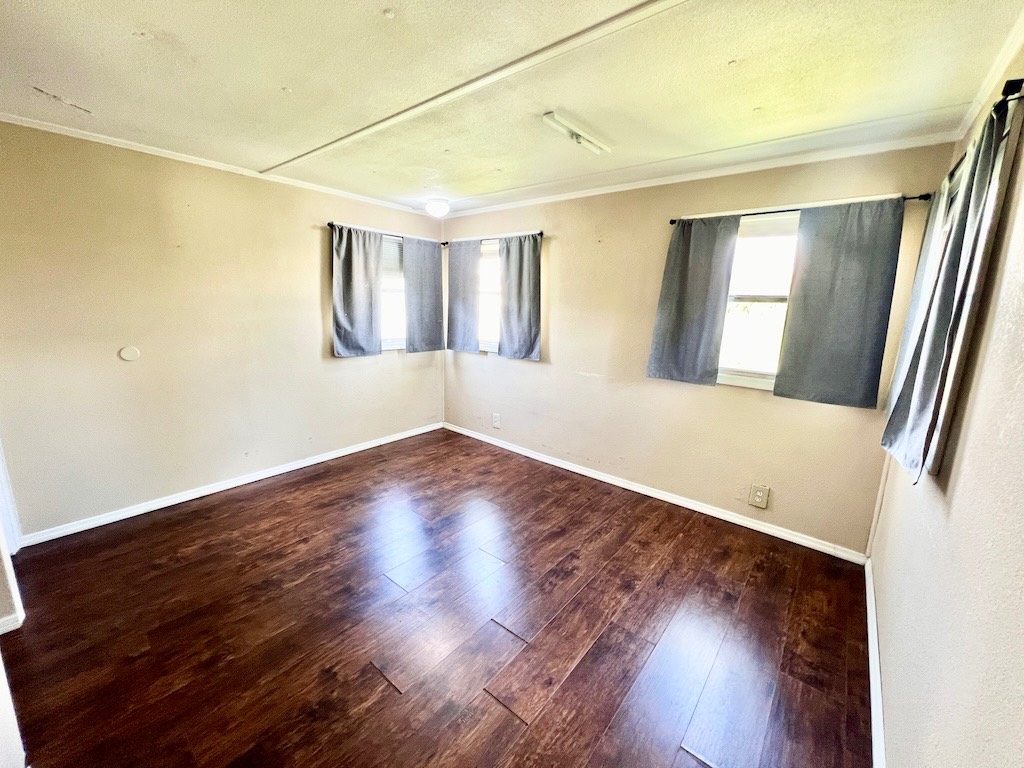 ;
;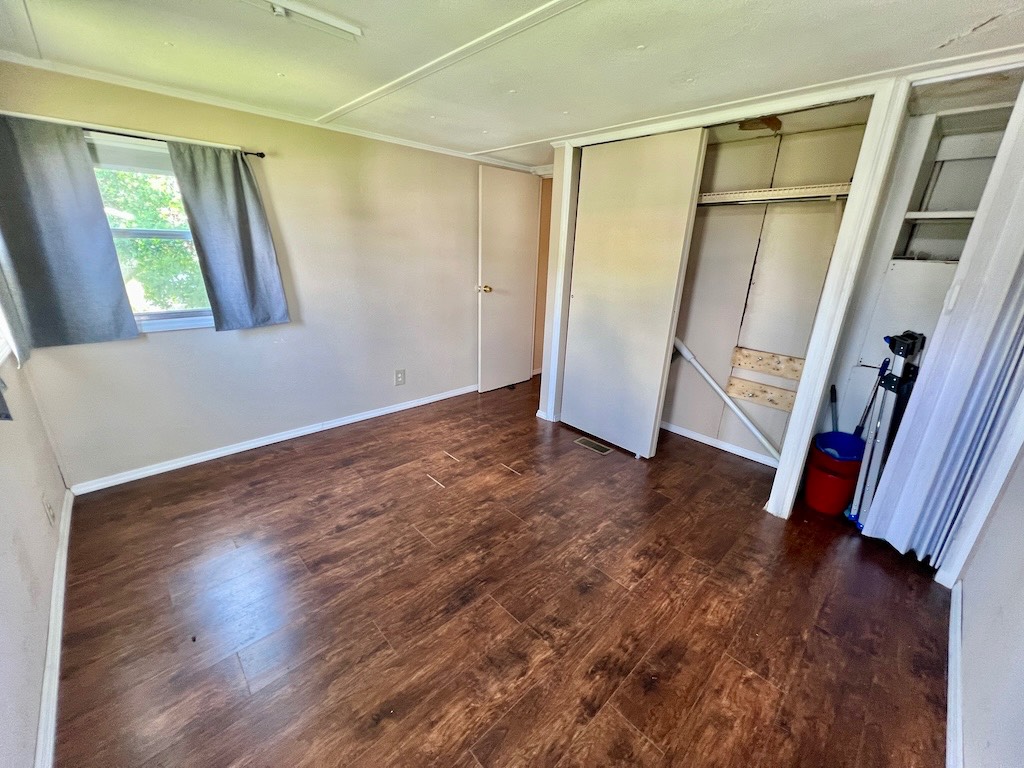 ;
;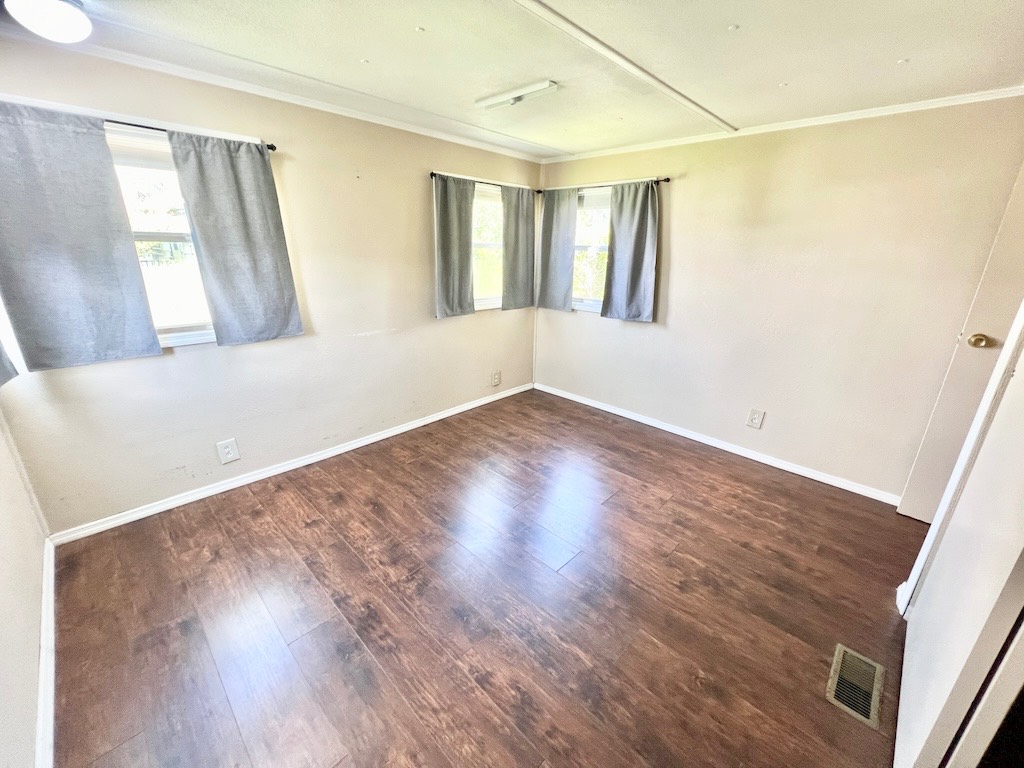 ;
;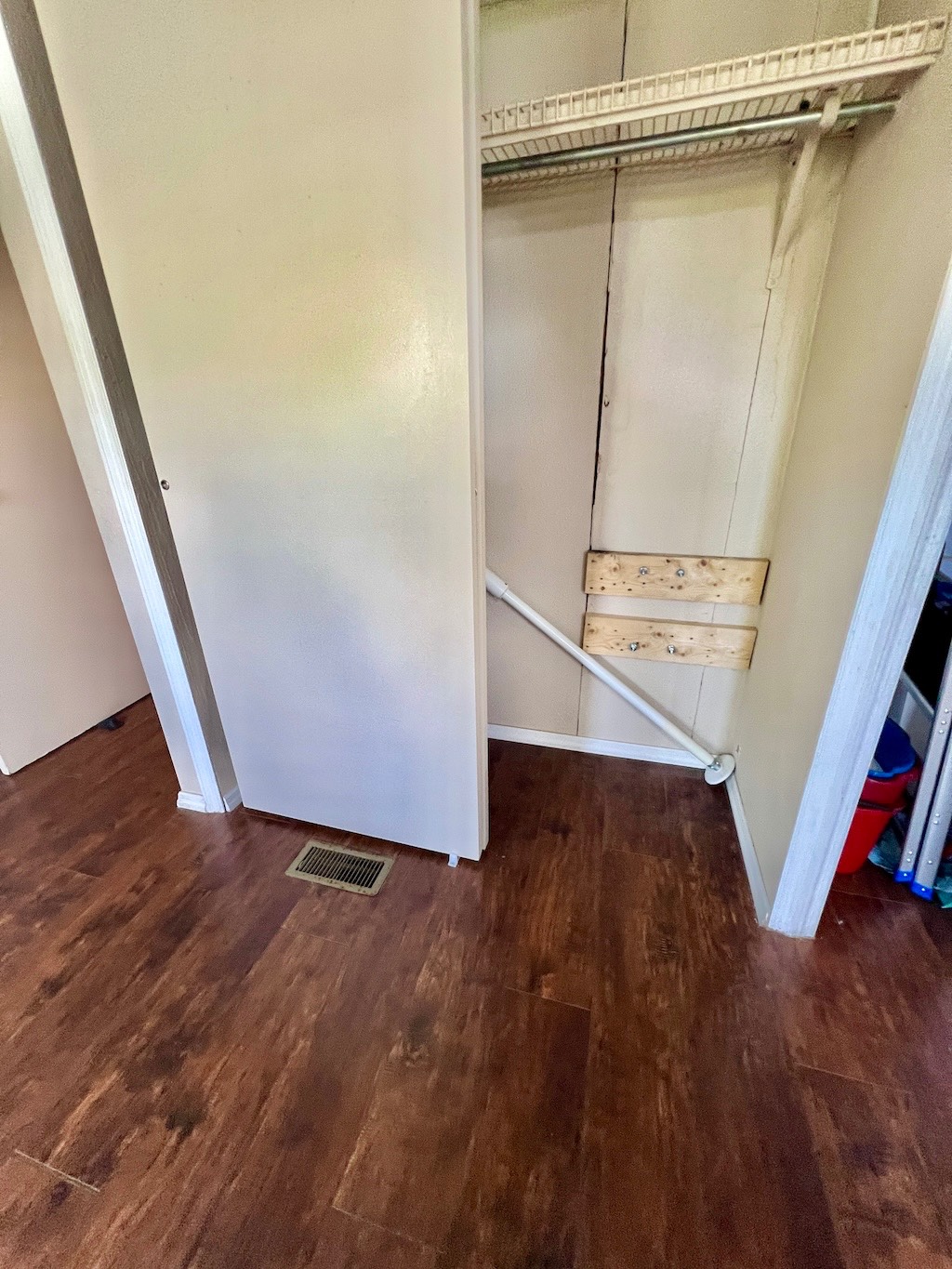 ;
;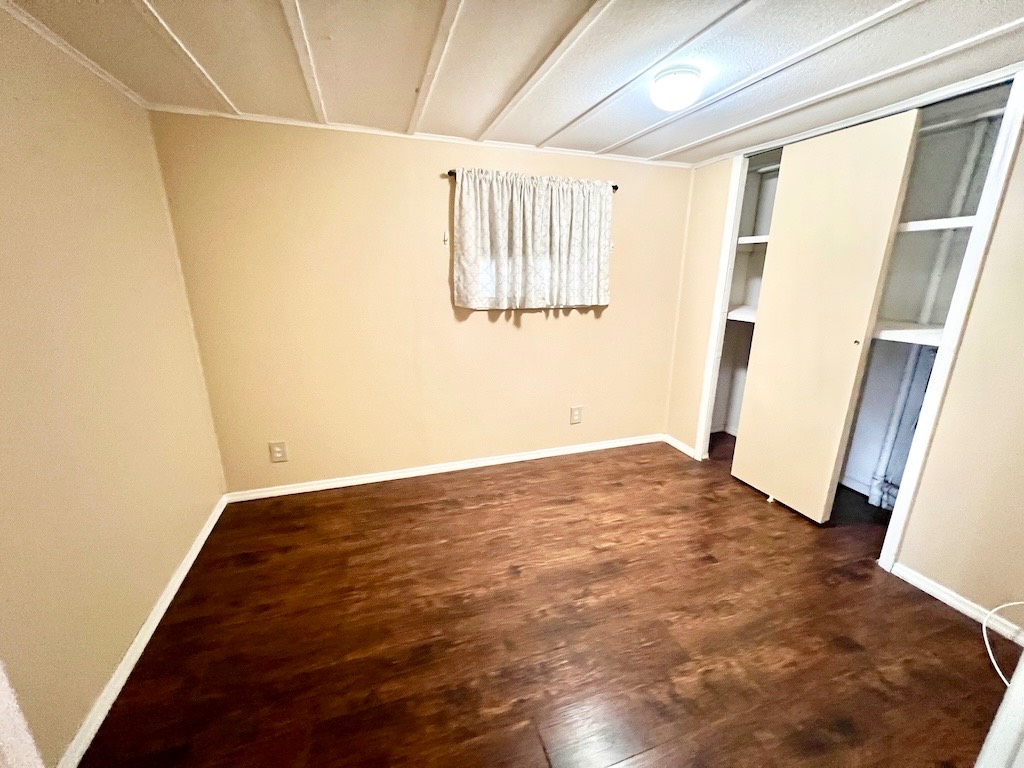 ;
;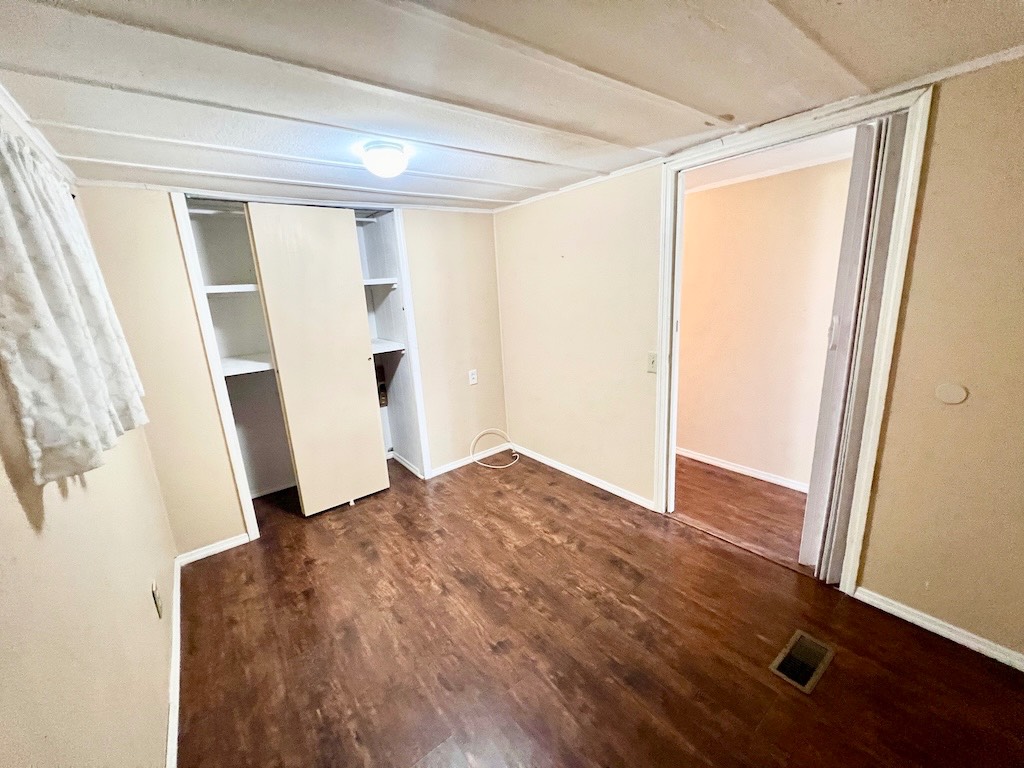 ;
;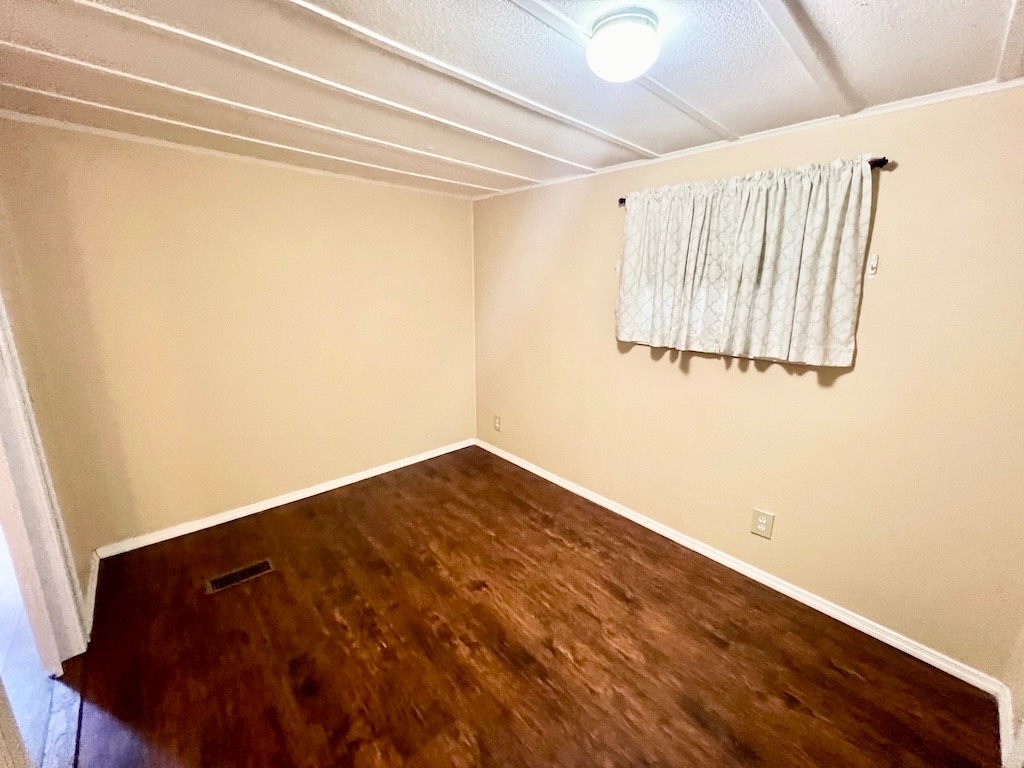 ;
;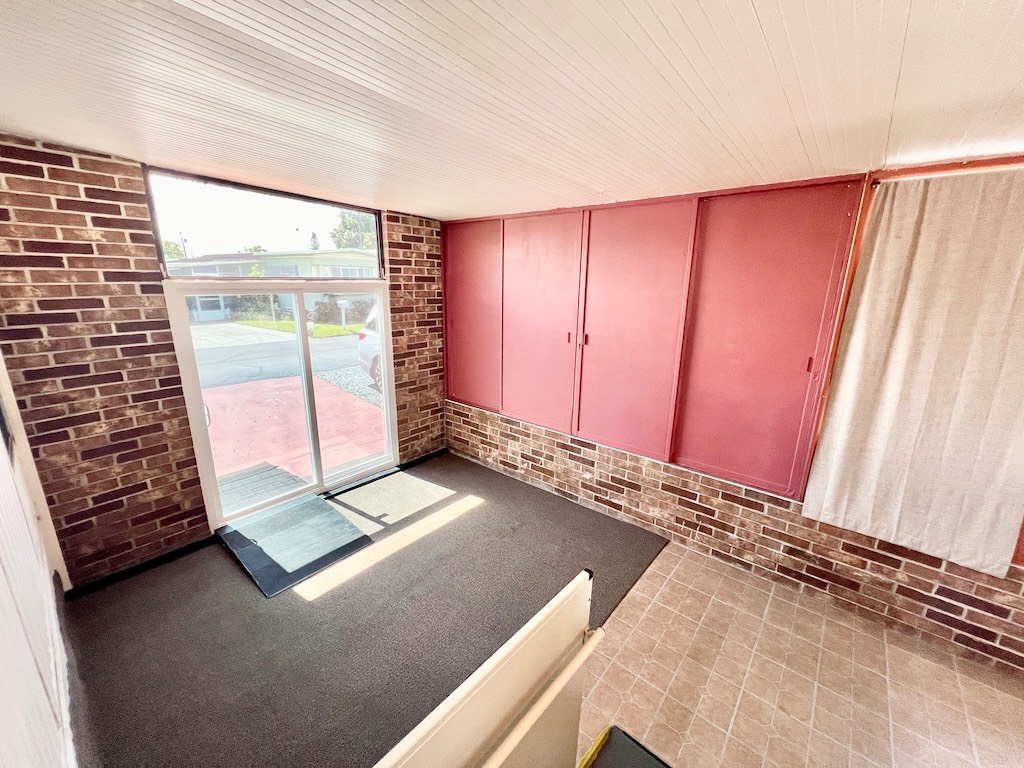 ;
;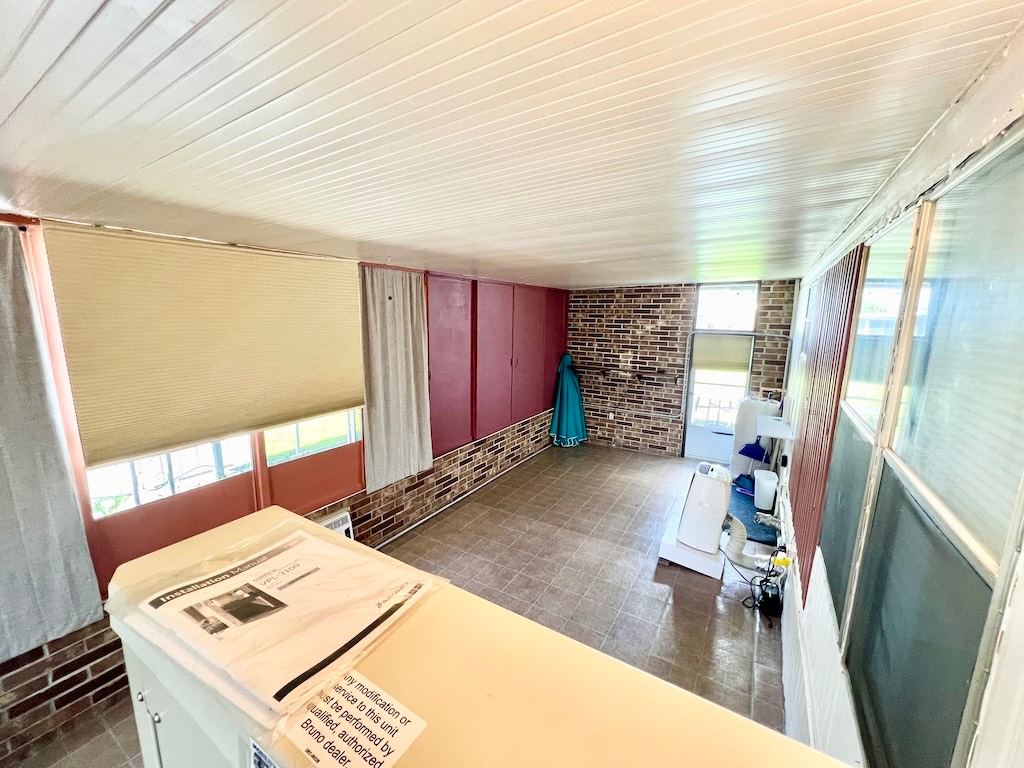 ;
;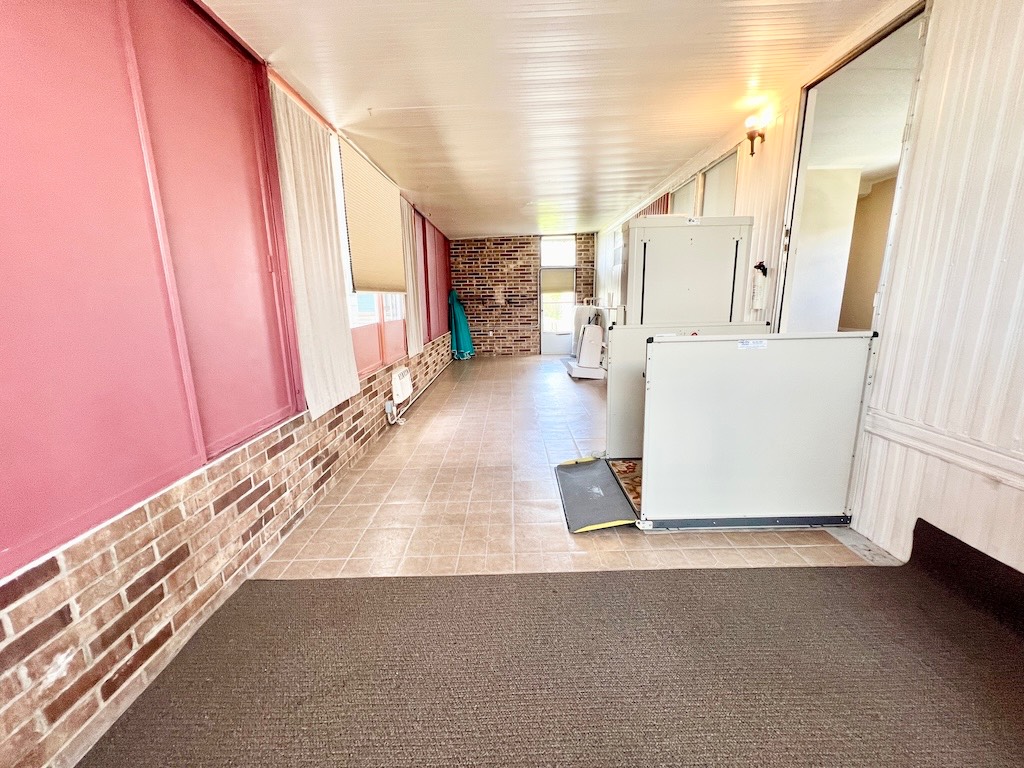 ;
;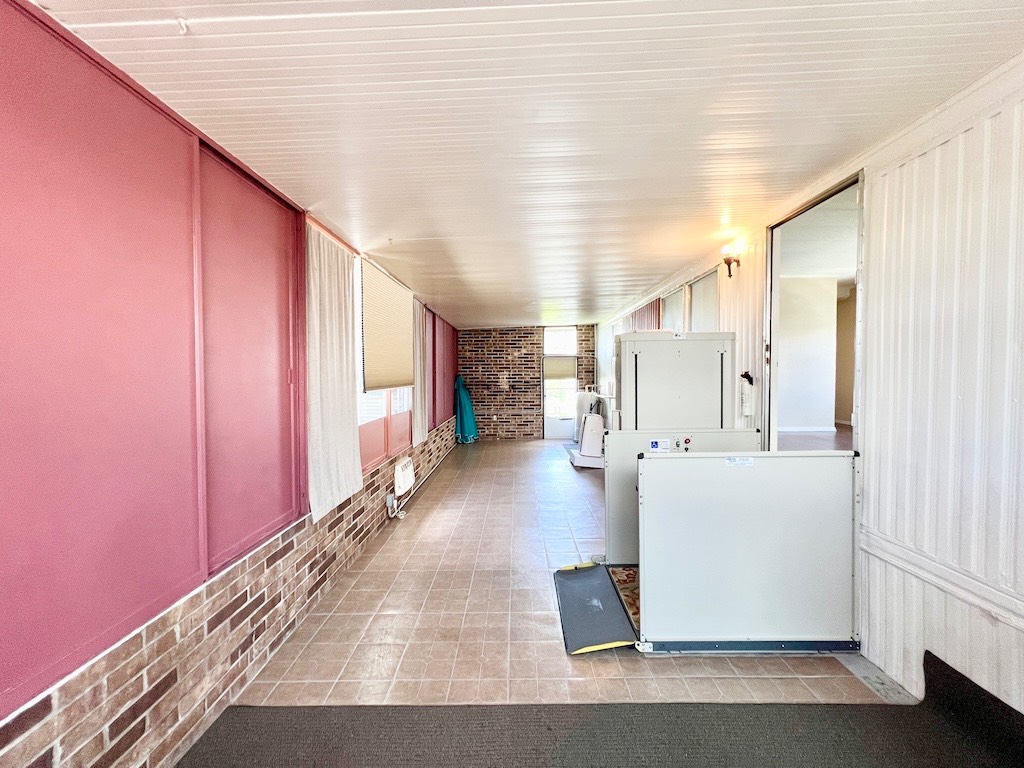 ;
;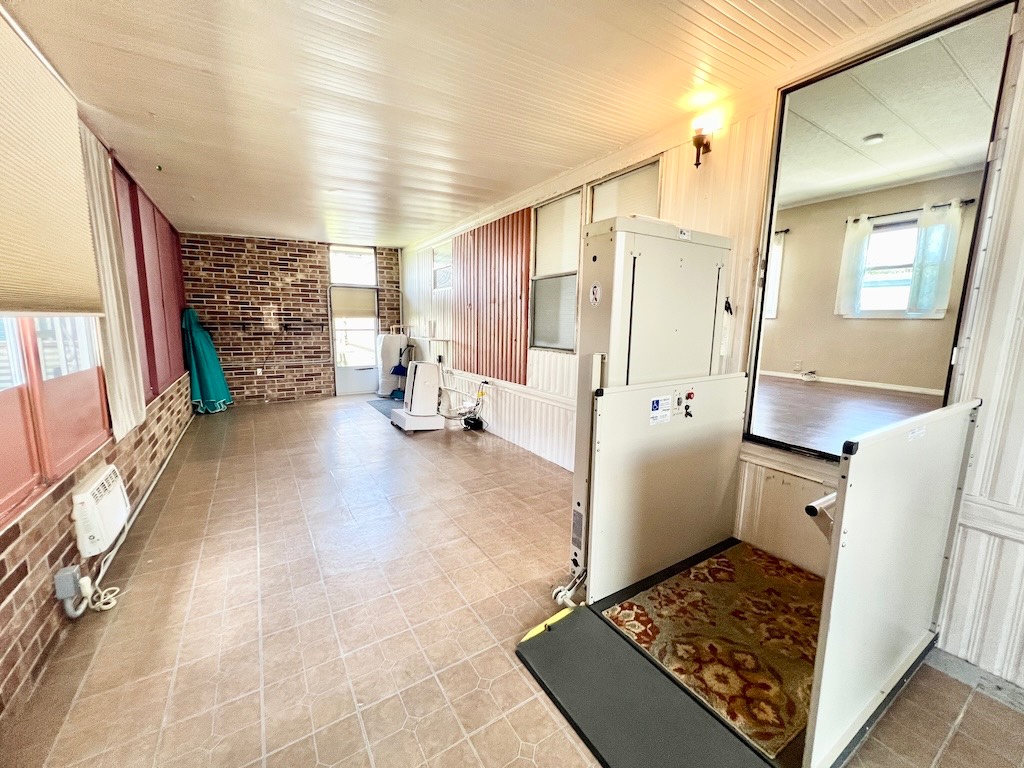 ;
;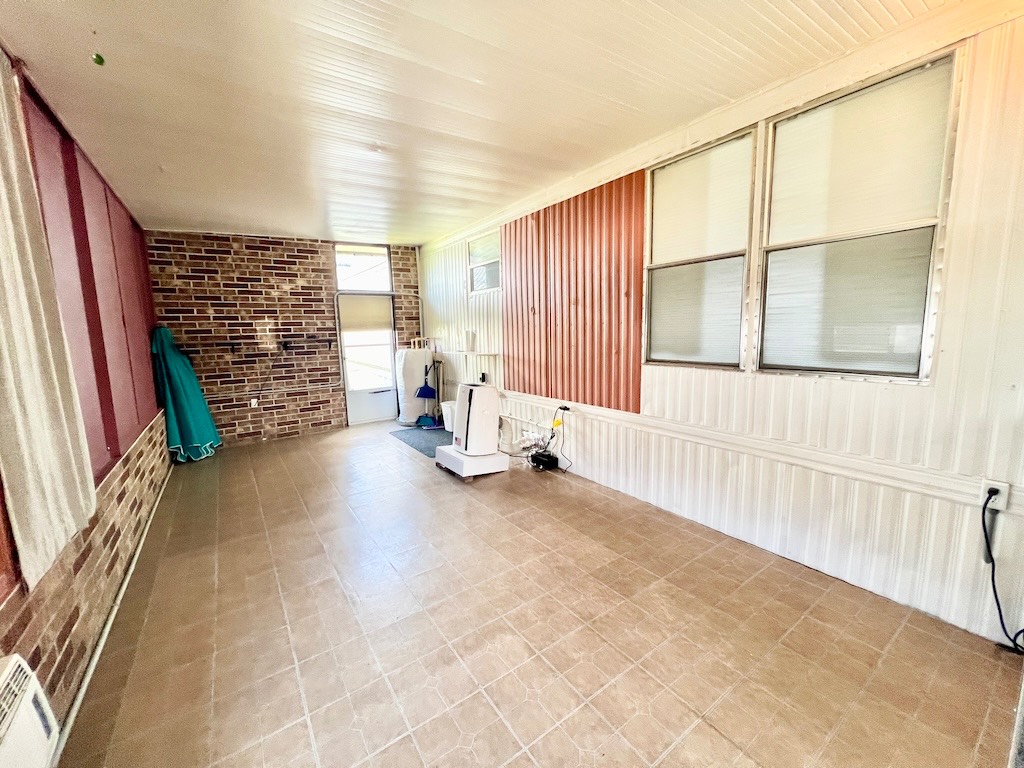 ;
;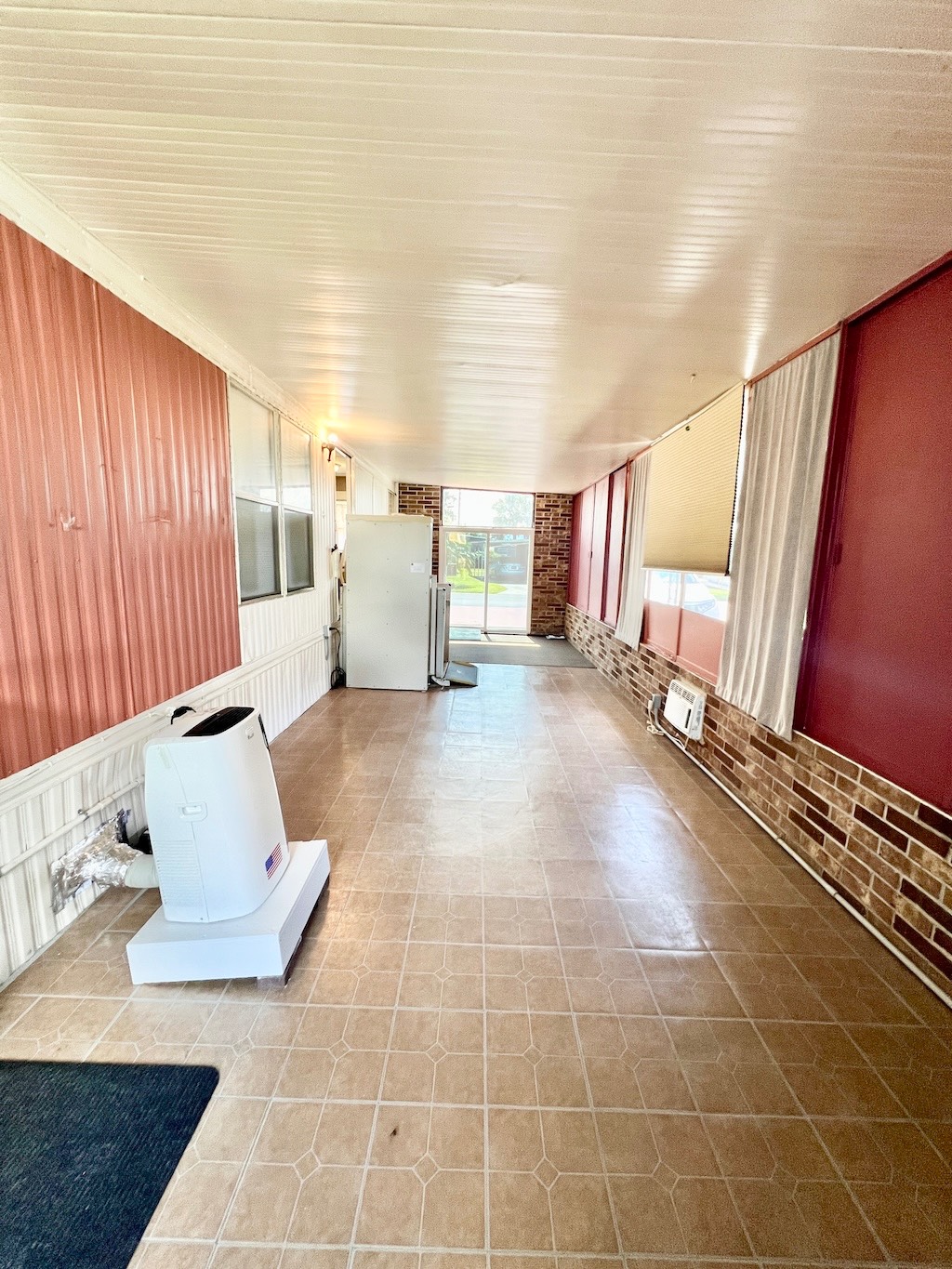 ;
;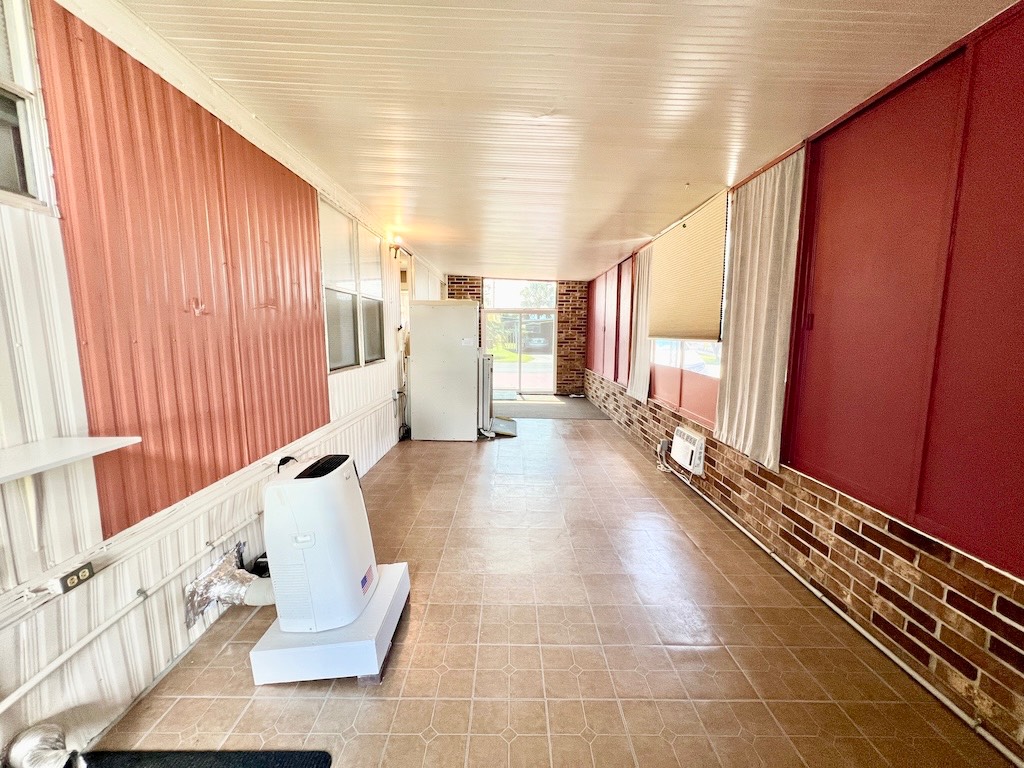 ;
;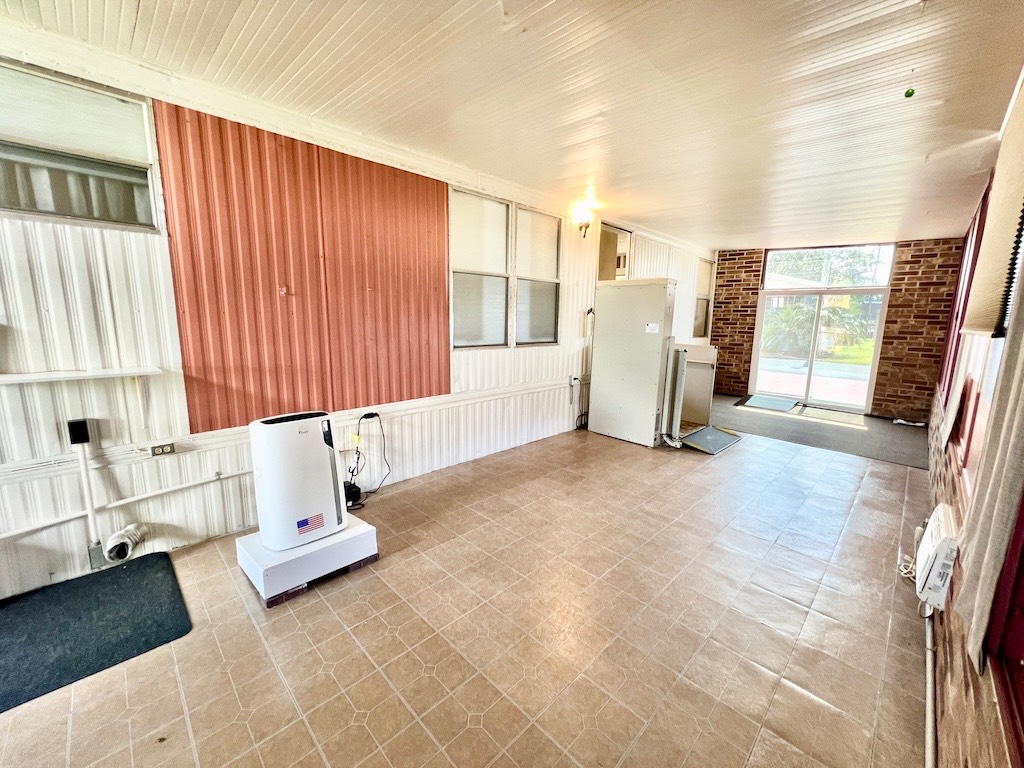 ;
;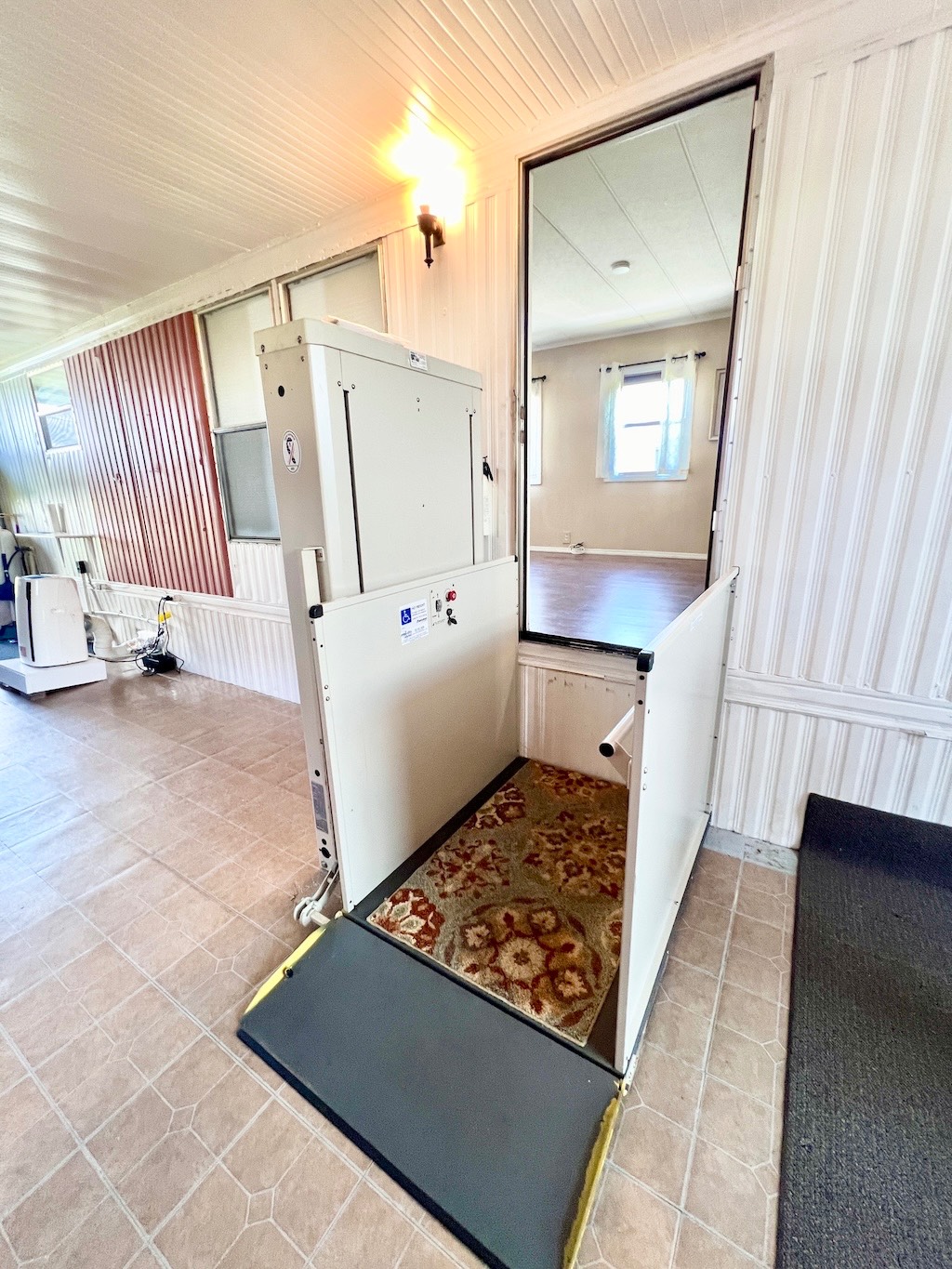 ;
;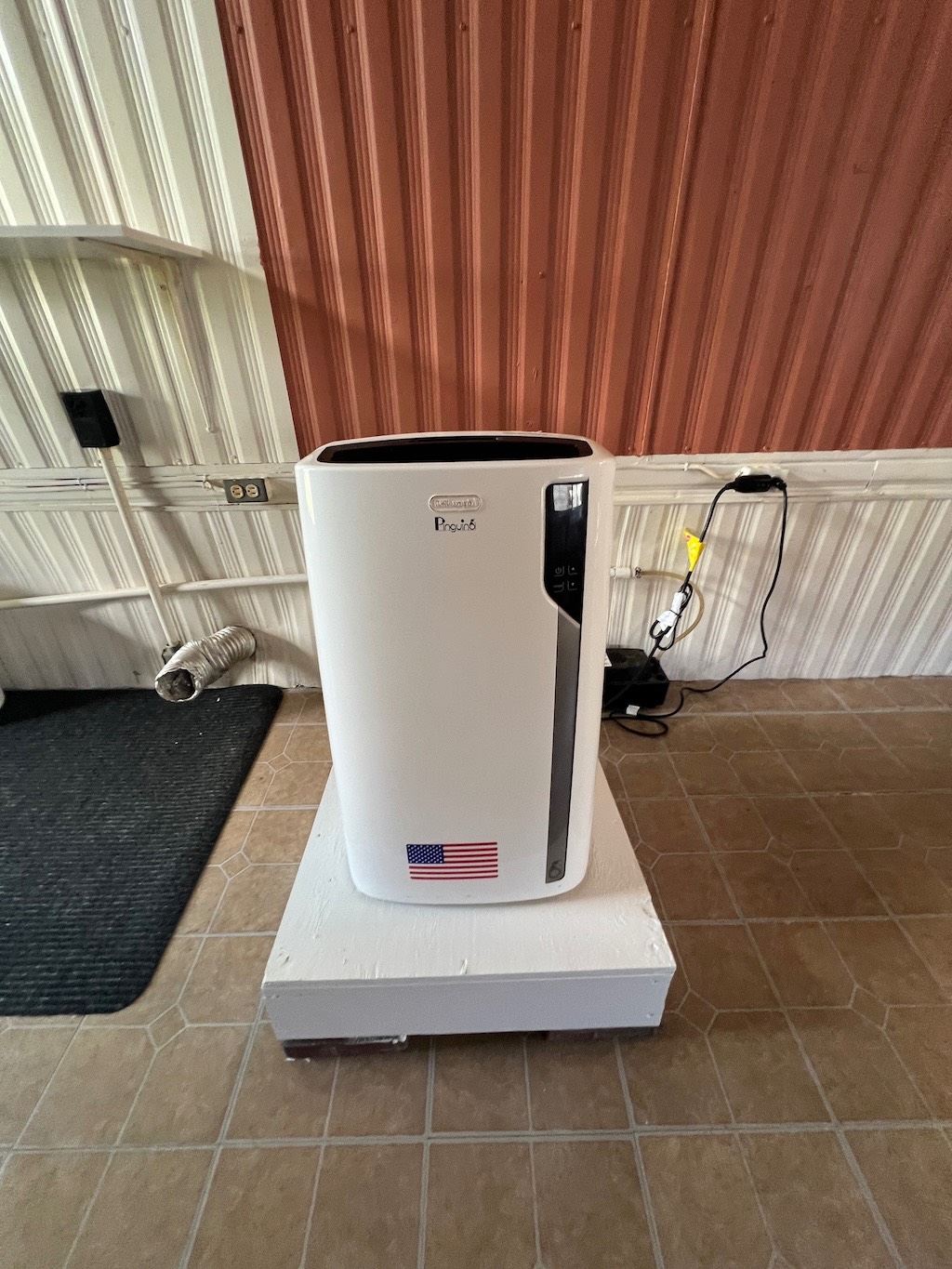 ;
;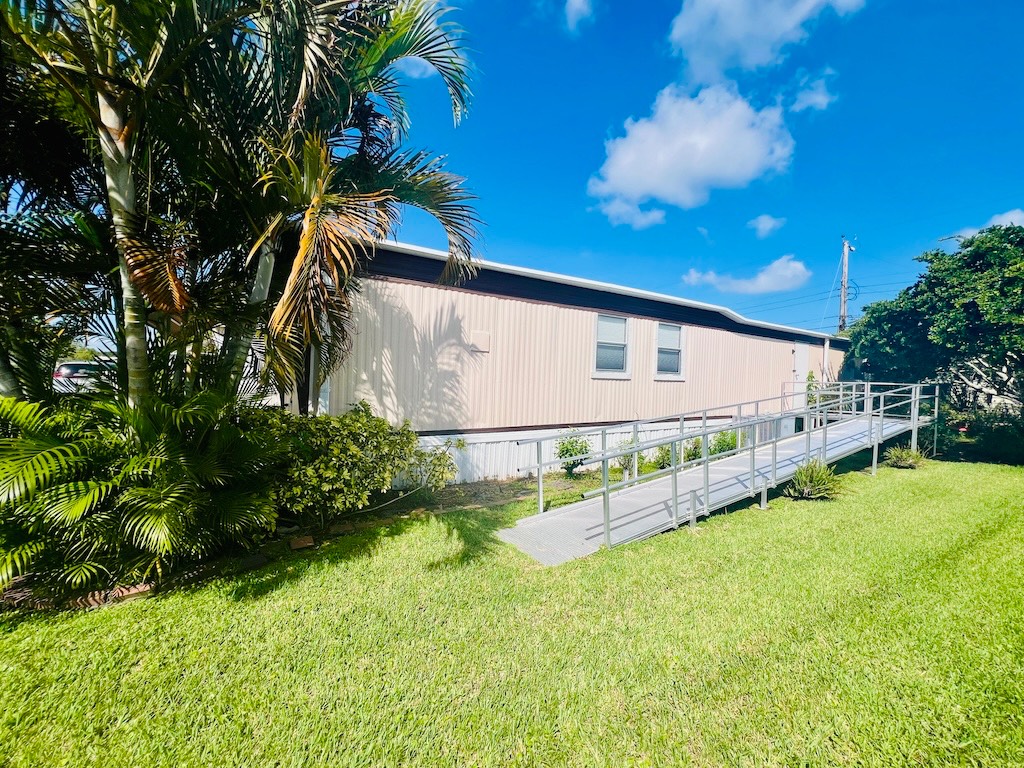 ;
;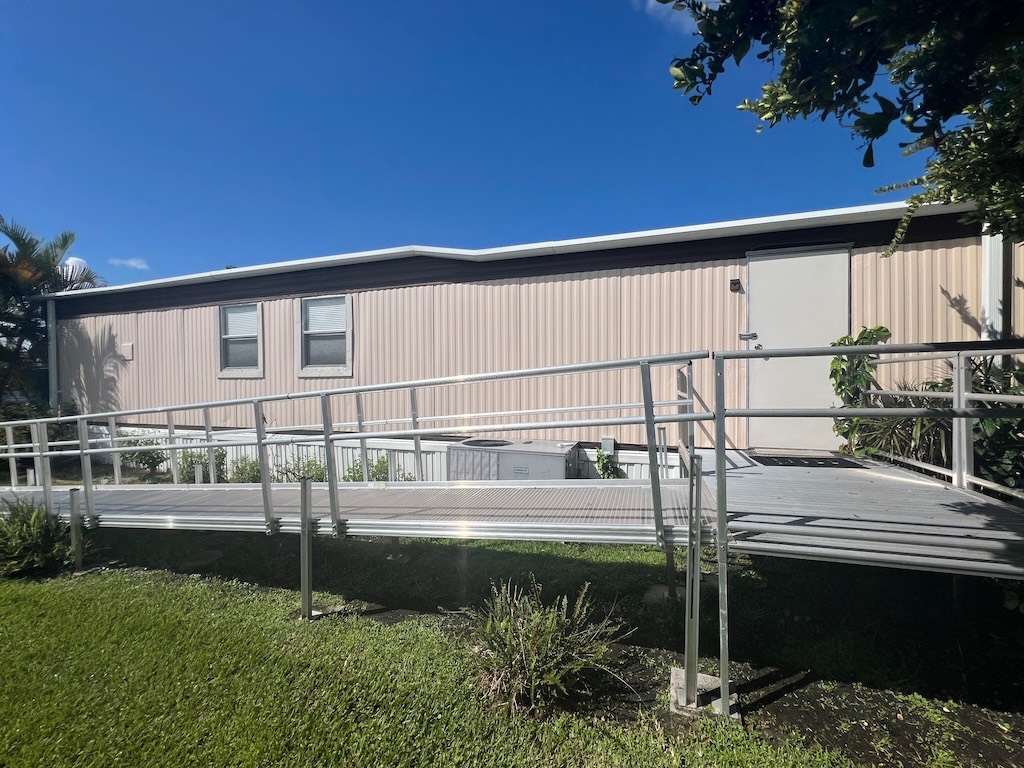 ;
;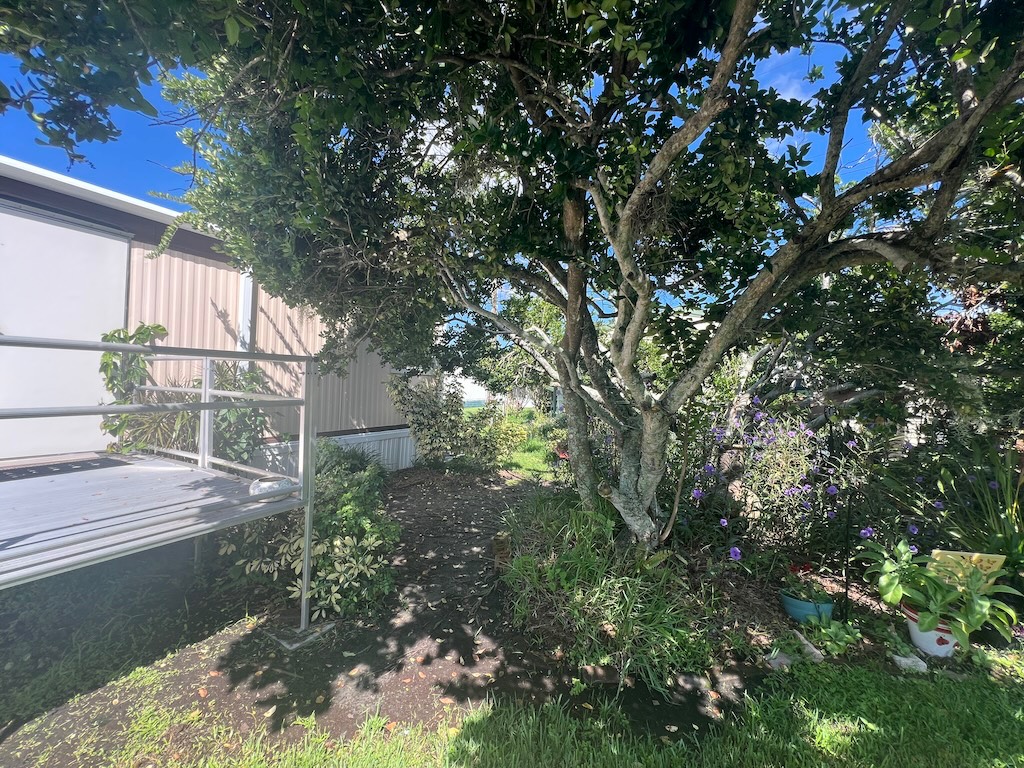 ;
;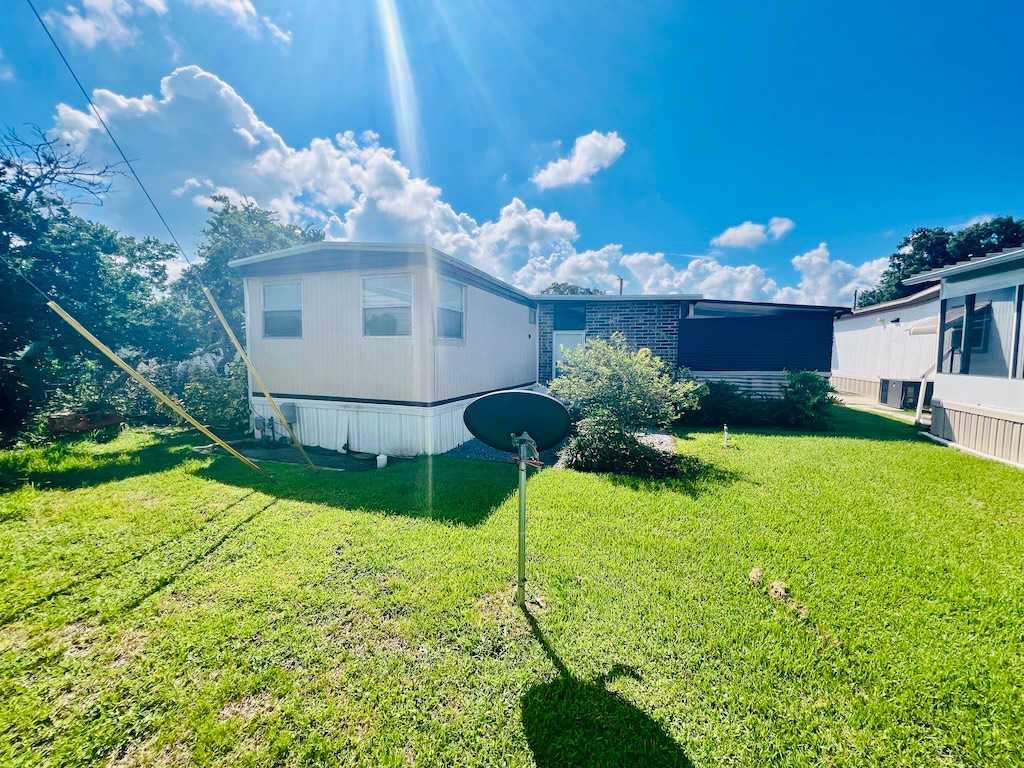 ;
;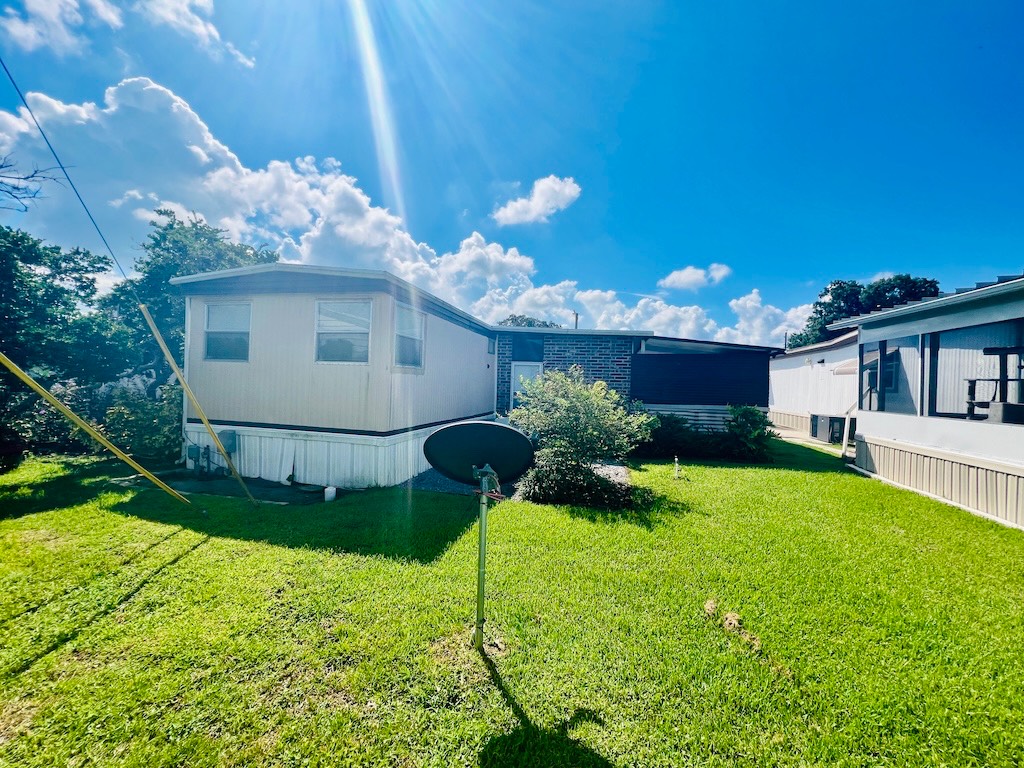 ;
;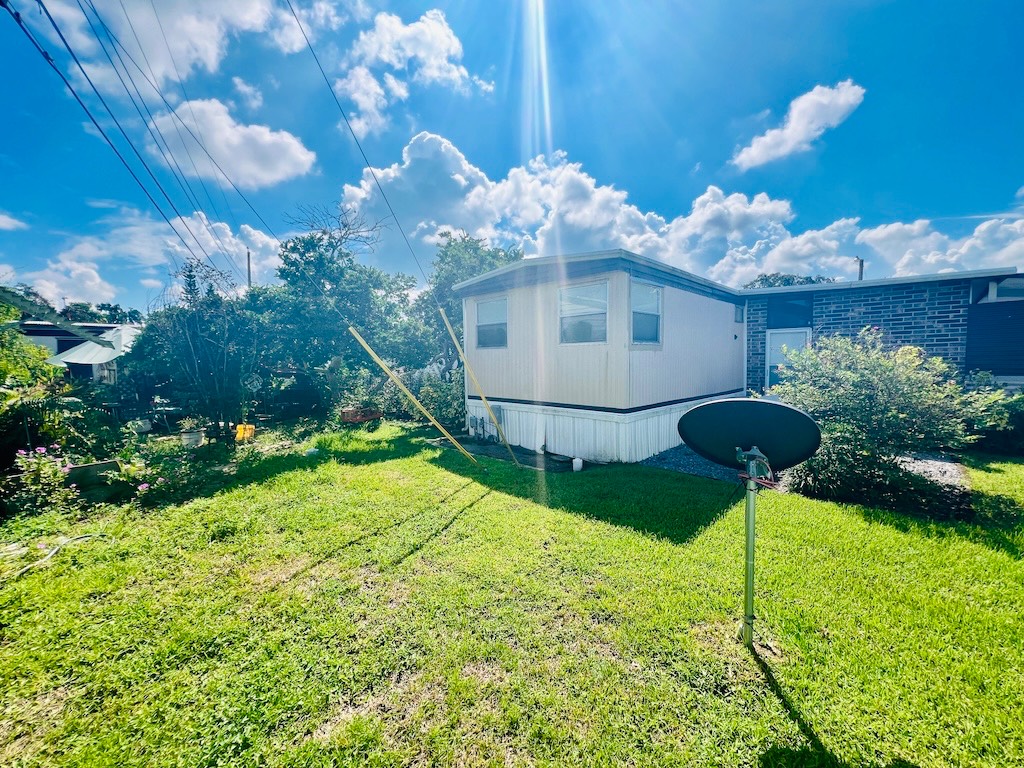 ;
;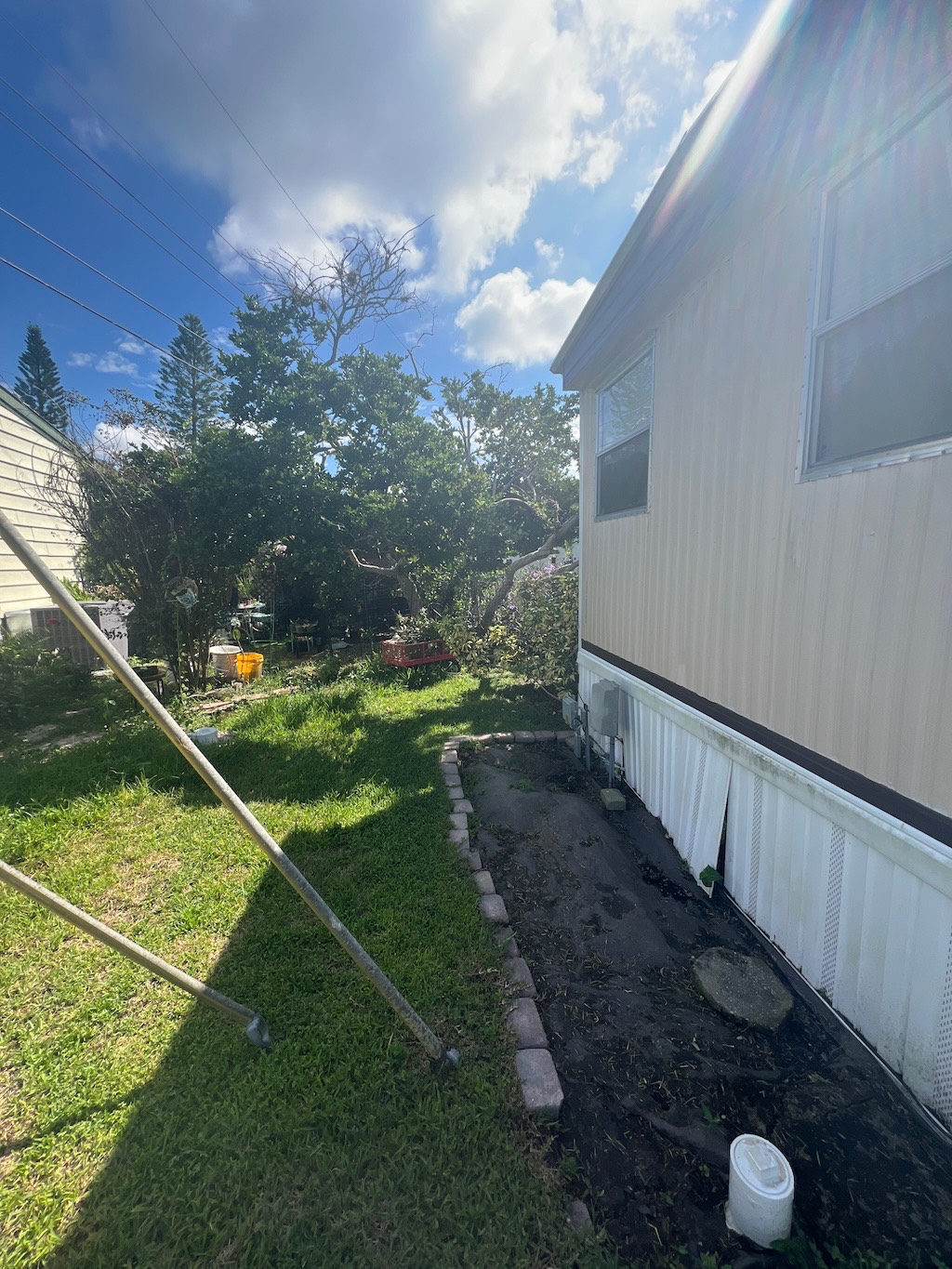 ;
;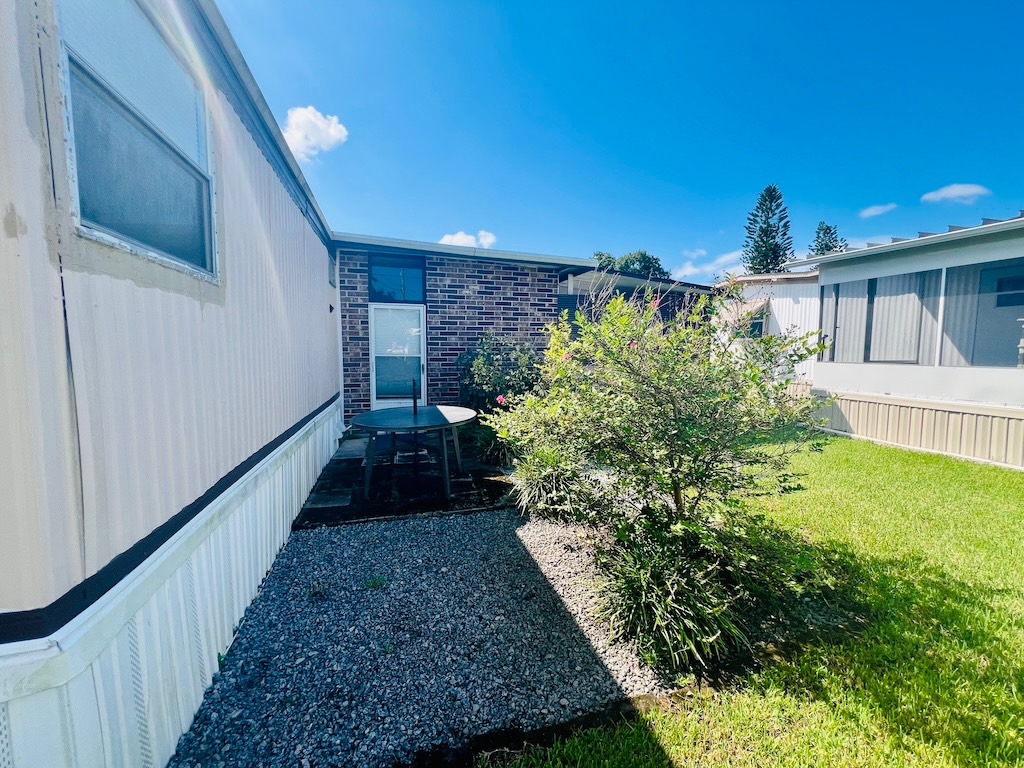 ;
;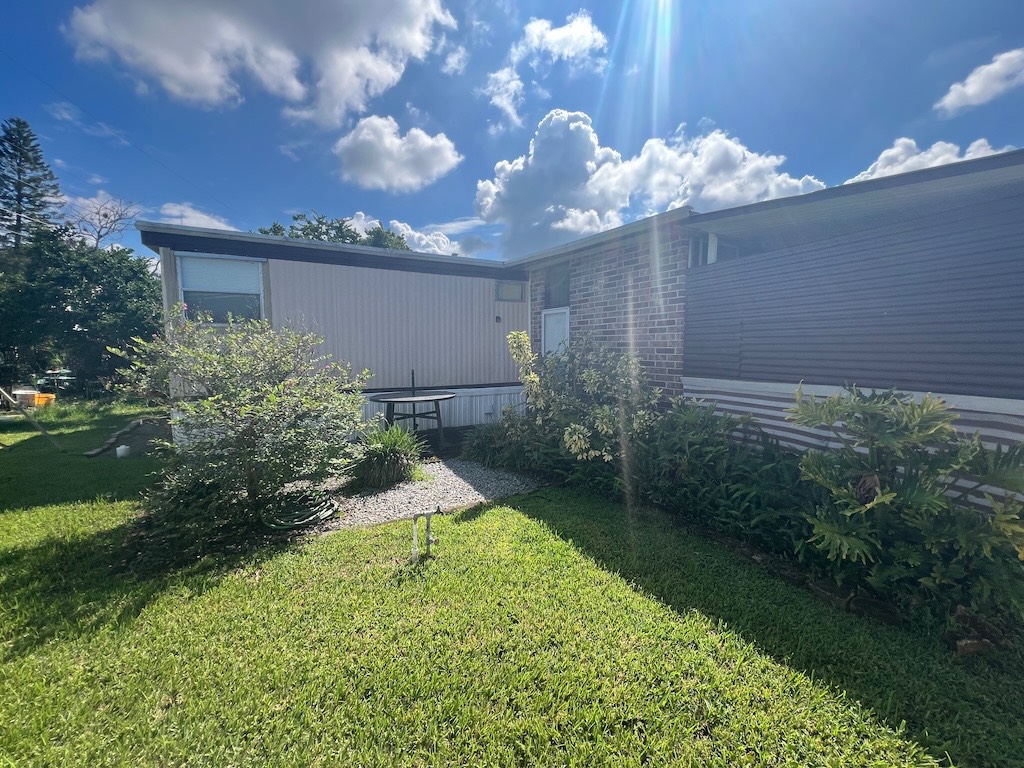 ;
;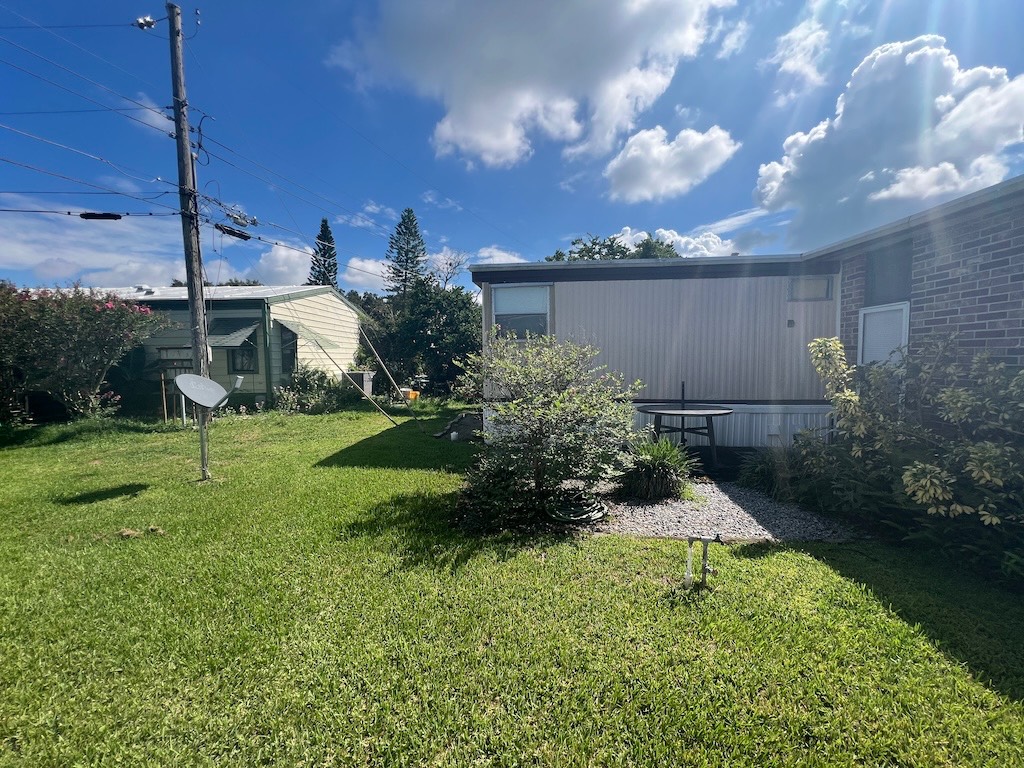 ;
;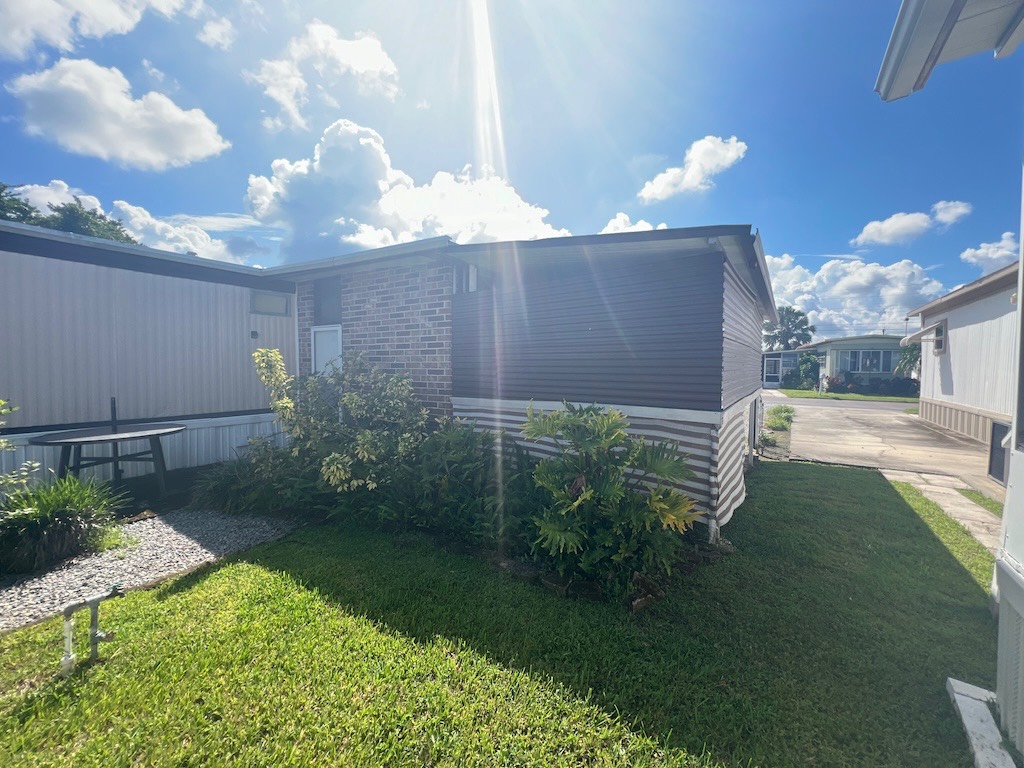 ;
;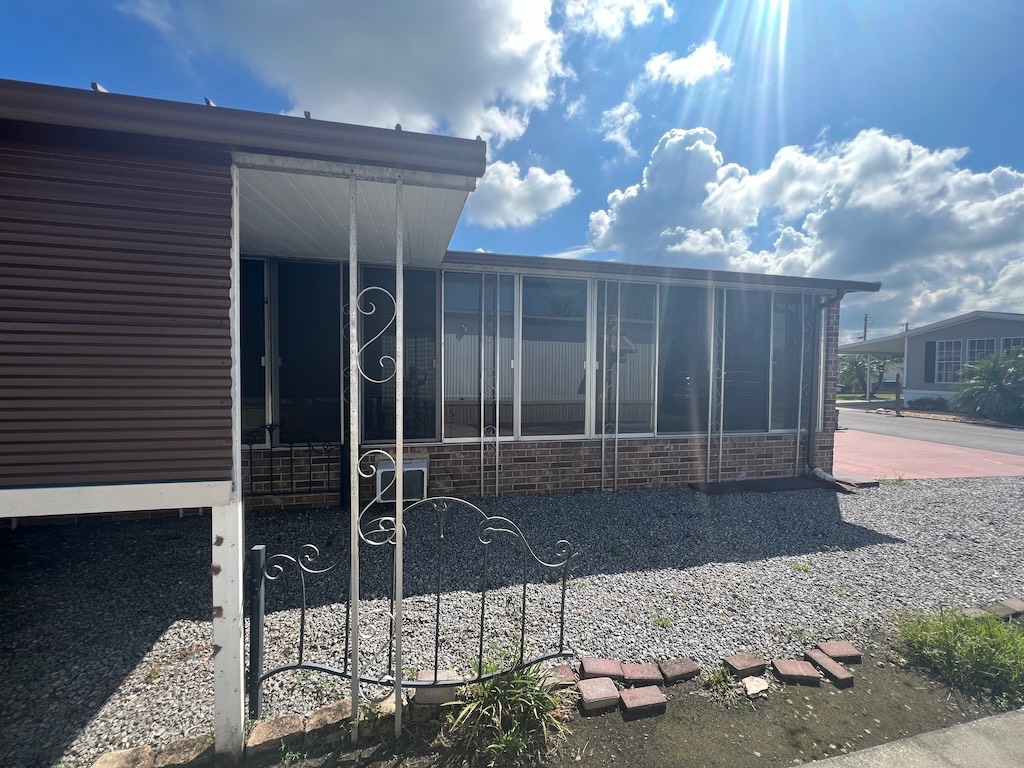 ;
;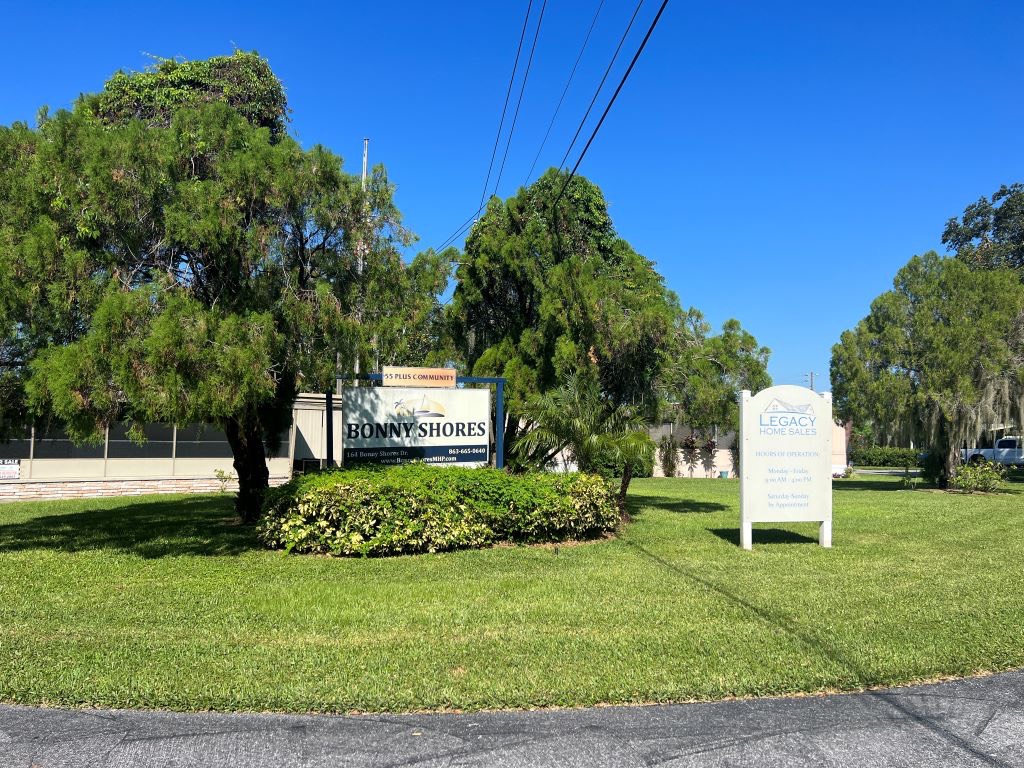 ;
;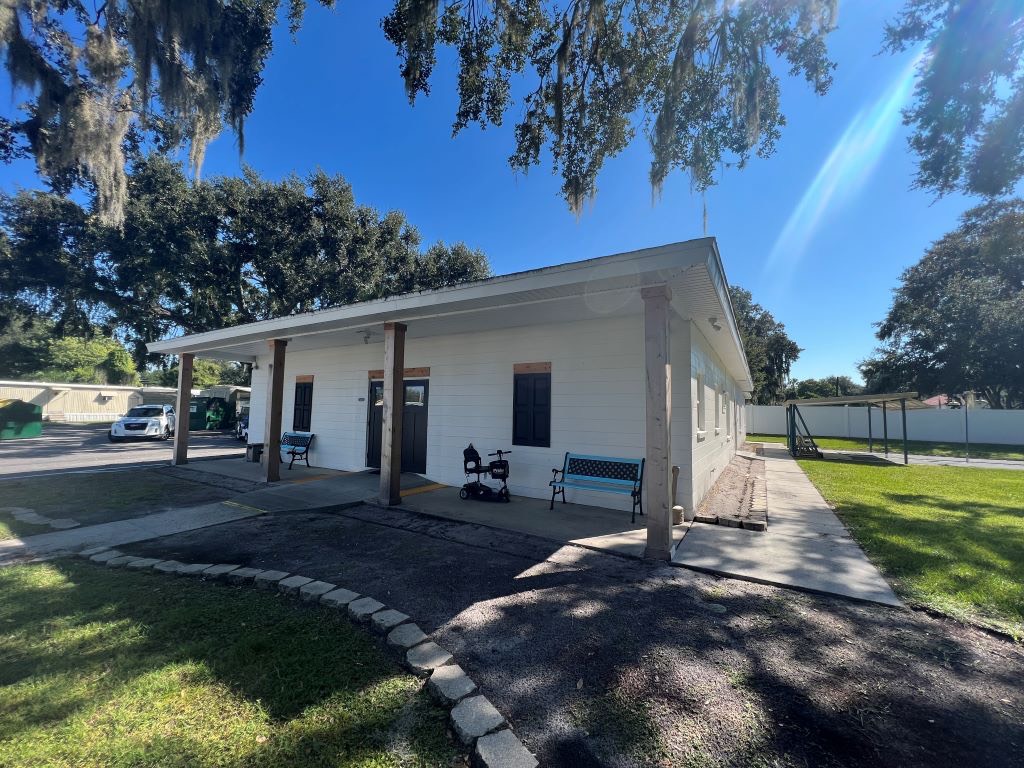 ;
;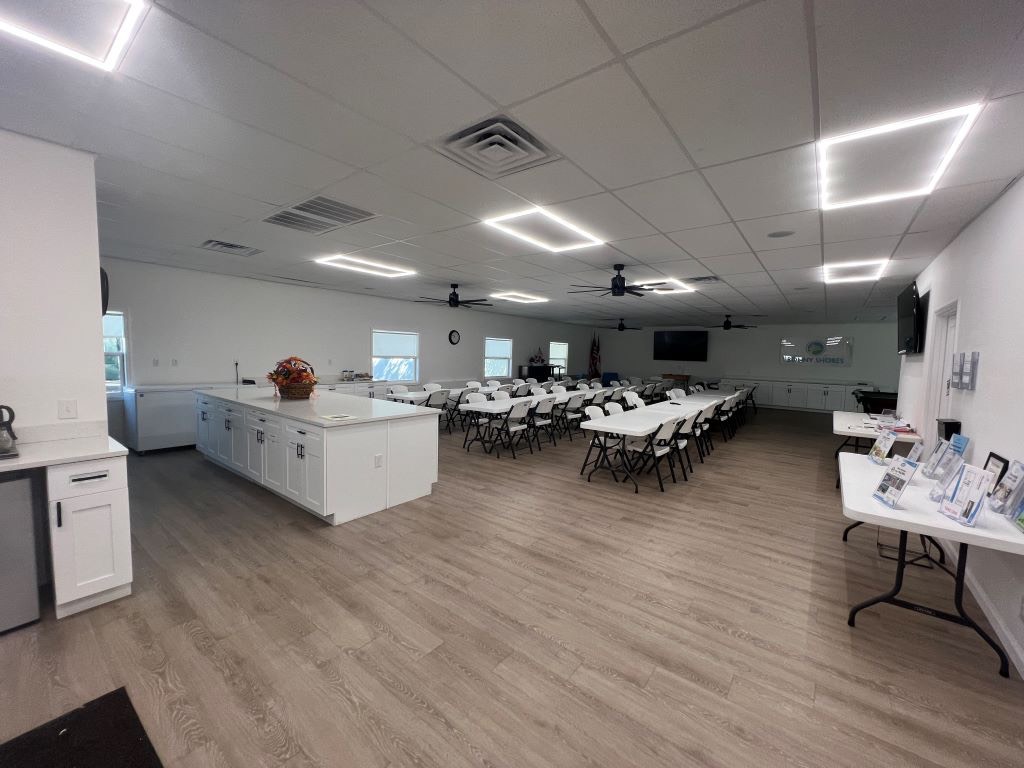 ;
;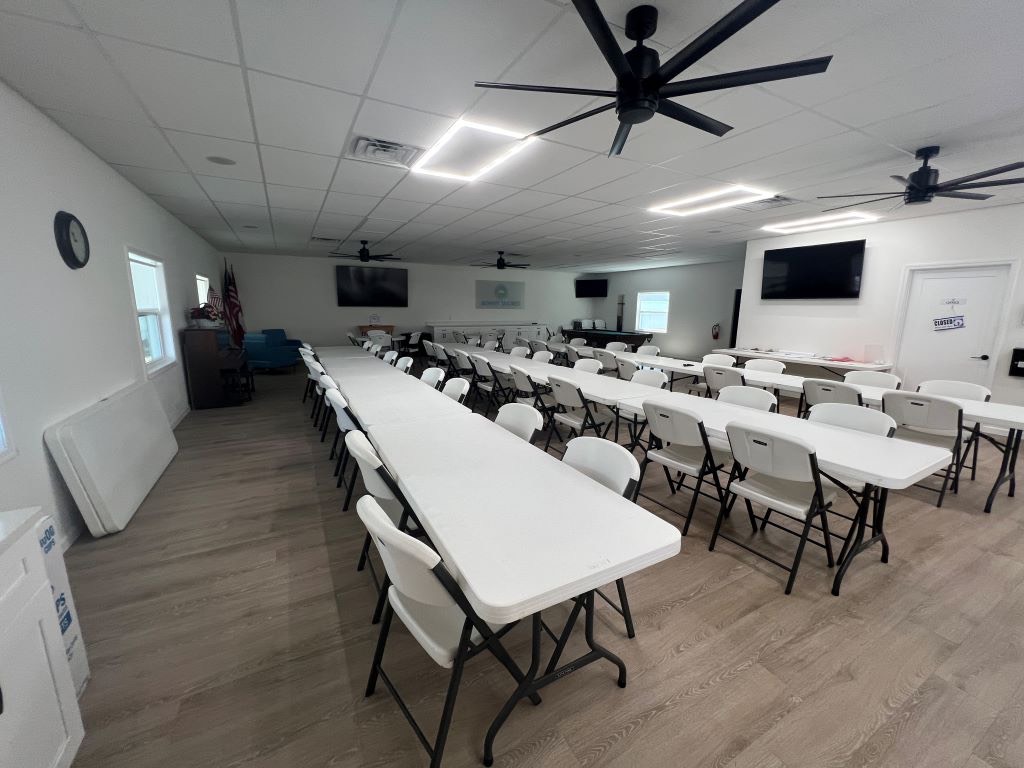 ;
;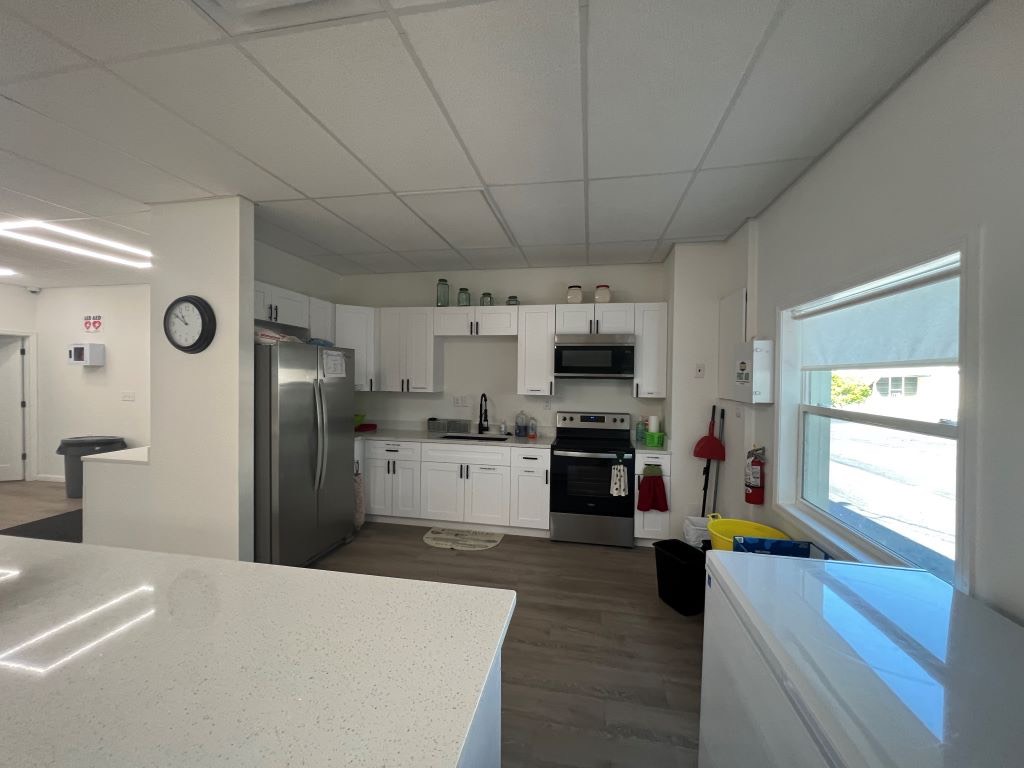 ;
;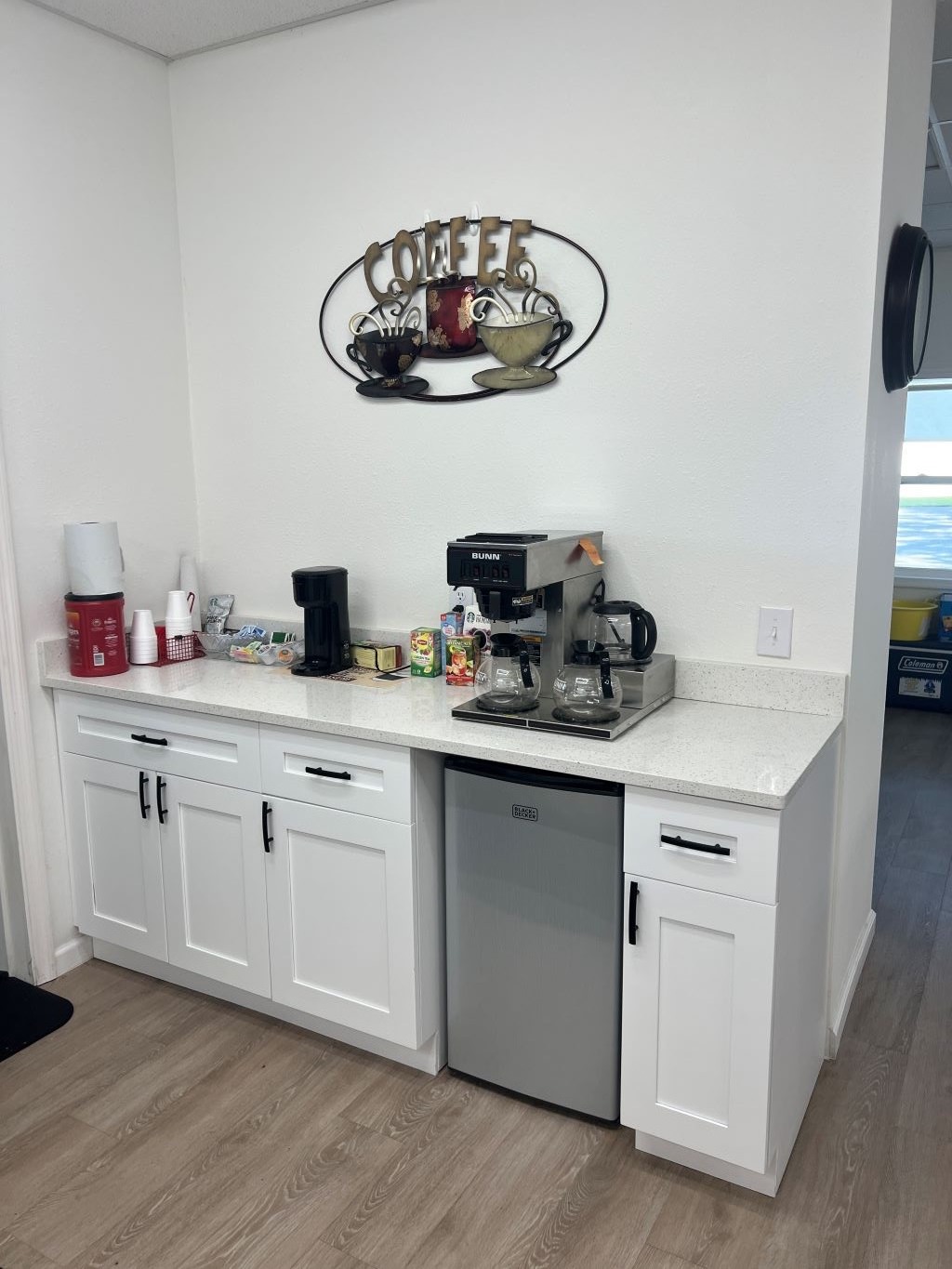 ;
;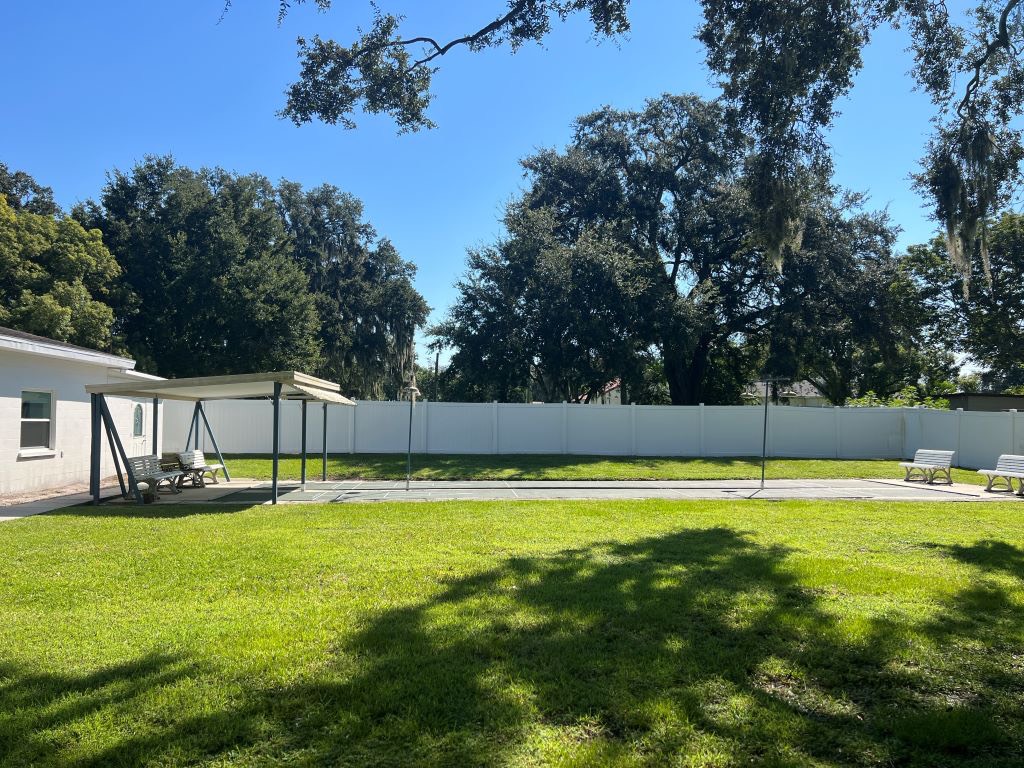 ;
;