GROUND SET 2 BEDROOM, 2 BATH PLUS AZ ROOM AND 1920 SQ FT!
RARE CORNER SITE! This lovely 2-bedroom, 2-bath home, spanning 1,920 sq ft, sits on a large corner lot and features updated tape and textured walls. The spacious corner lot offers a screened-in Arizona room accessible from both the back of the house and the master bedroom. The oversized great room has French doors with side lite windows, elegant archways, laminate flooring, and a wet bar with a wine rack. The dining room includes a built-in China hutch. The recently replaced roof adds to the home's value. The kitchen is equipped with abundant cabinetry, a decorative travertine backsplash, two pantries with roll-out shelving, an oversized sink with a pull-out faucet, a garbage disposal, ample storage, and all appliances including a smooth top range, stainless steel refrigerator with water & ice maker and pullout drawers, and a programmable stainless-steel dishwasher. The laundry room provides additional cabinets a washer and dryer, and a large storage closet. The master bedroom features a large walk-in closet with upgraded organizers, storage cabinets, and a master bath with a beautifully tiled step-in shower and double sinks. Both bathrooms have comfort-height toilets. Numerous ceiling fans with remotes throughout the home ensure extra cooling. Outside, you'll find a large storage shed with French doors, a long driveway accommodating two cars, and pavers for golf cart parking. This property combines comfort and convenience in a desirable corner location. Experience Thesman Communities Lifestyle, we are an active 55 plus community where luxury meets affordability. For over 40 years we have set the standard with world class amenities and year-round activities. Our community is a 24-hour gated community, with a beautiful 12,000 square foot clubhouse including ballroom, fireside lounge, library with computers and individual rooms for cards, billiards, arts & crafts and fitness center. Enjoy outdoor amenities heated pool & spa with cabanas, BBQ area, pet park, sport courts for pickleball, horseshoes and shuffleboard. Our activities director assures a full calendar of social and recreation events. Our shuttle bus makes it easy and convenient to attend sporting and special events, plus local shopping. Whether you want to relax or stay active our vibrant communities offer everything you need to enjoy life to the fullest. Discover Thesman Communities and start living the Thesman Lifestyle today!





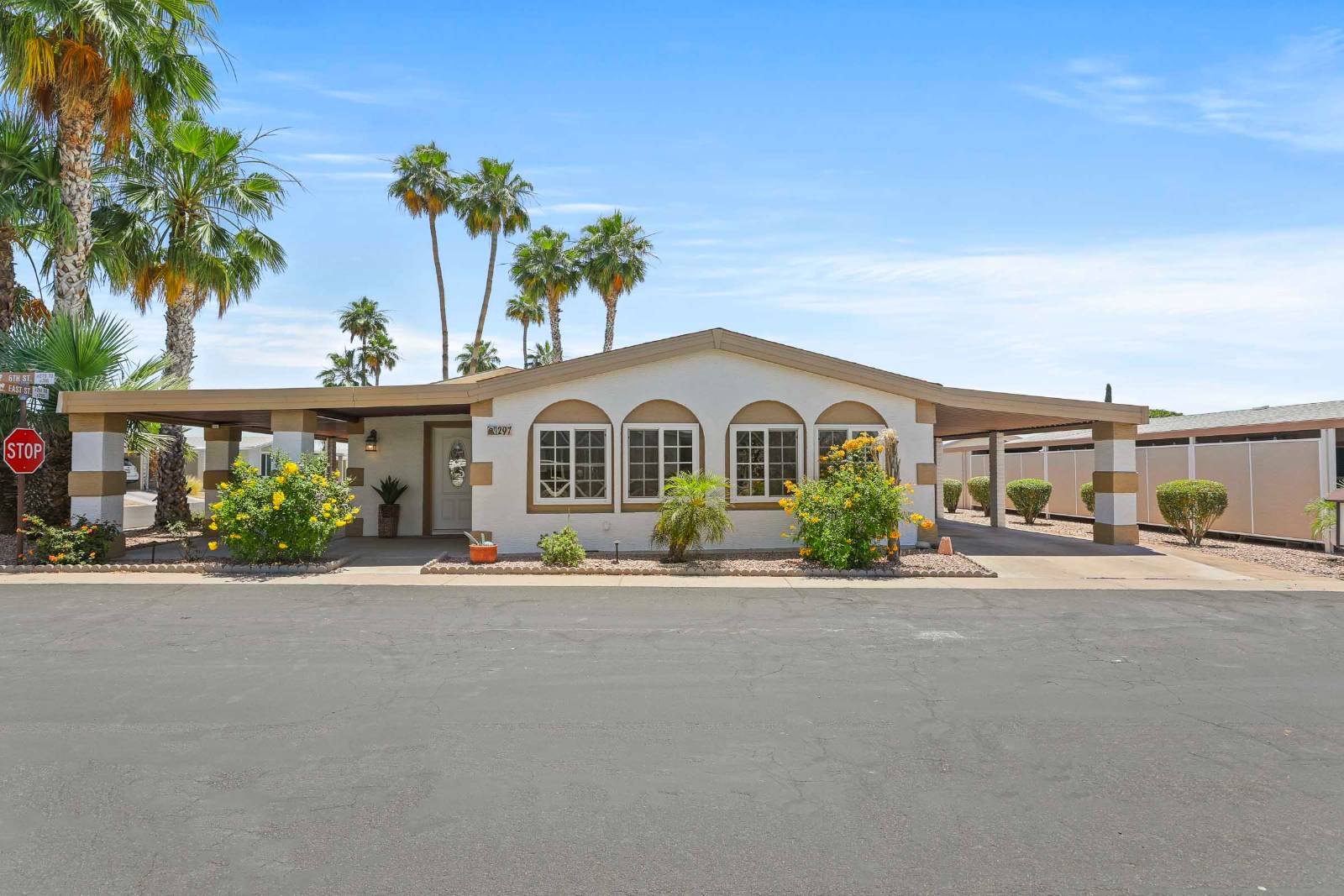 ;
;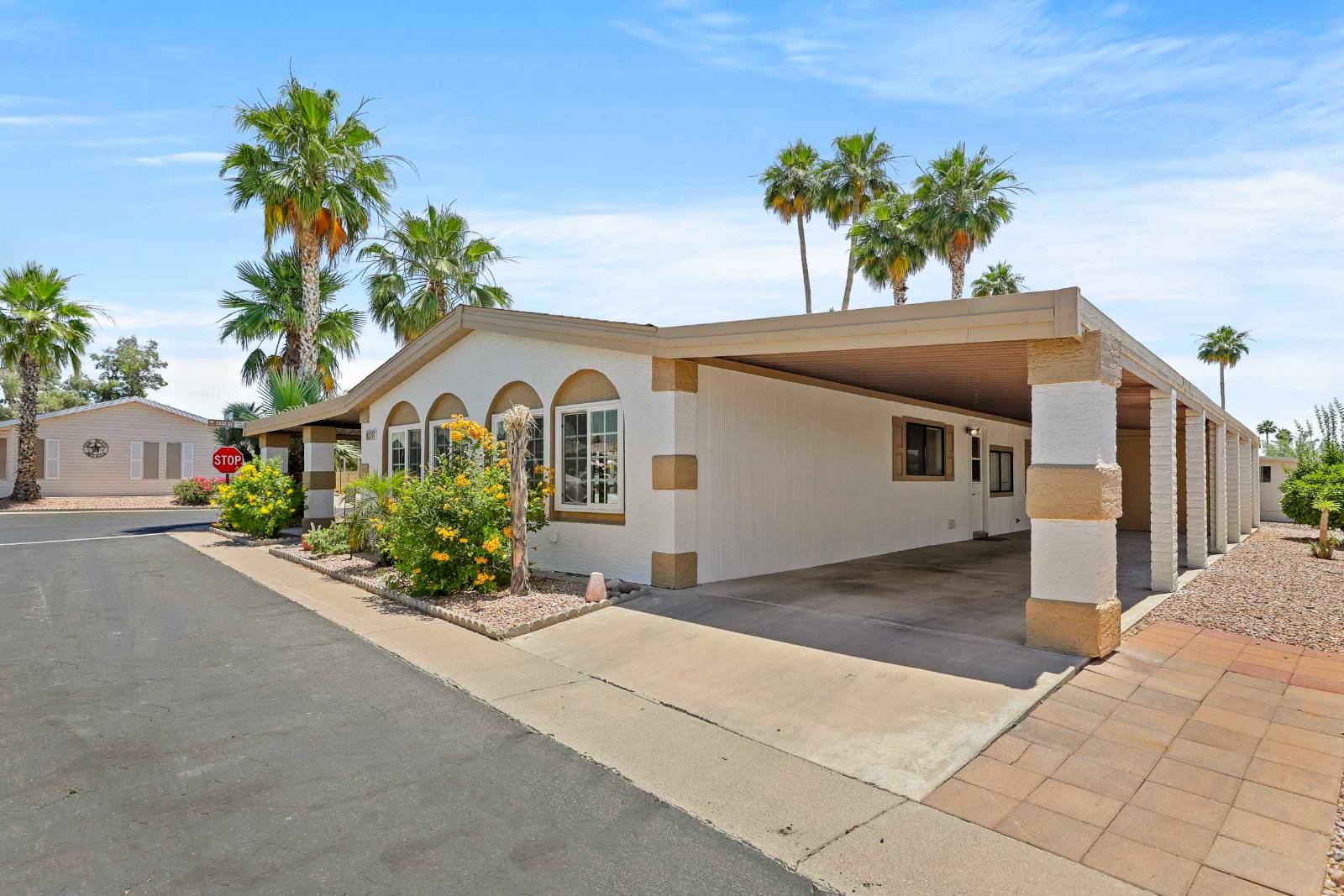 ;
;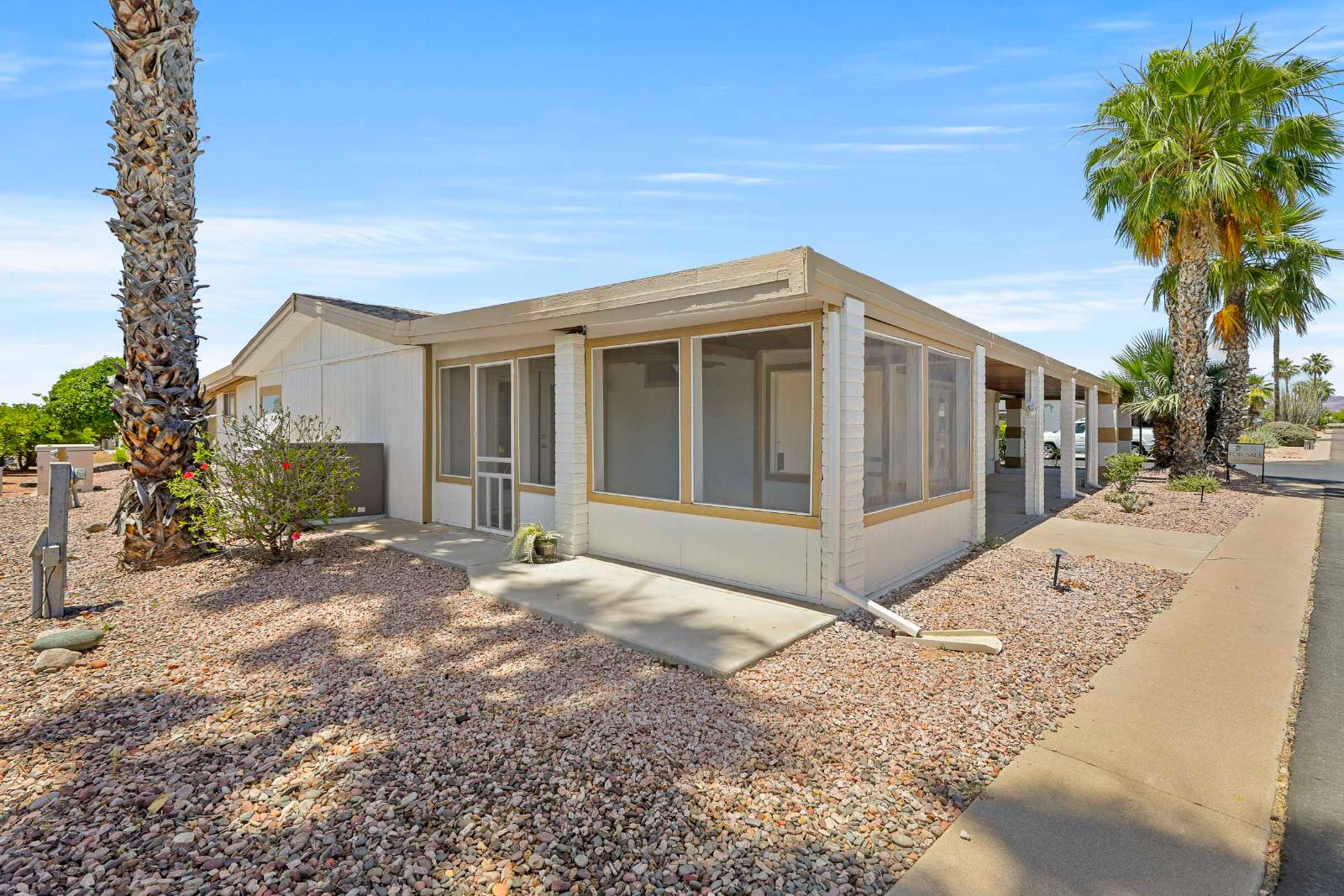 ;
; ;
; ;
;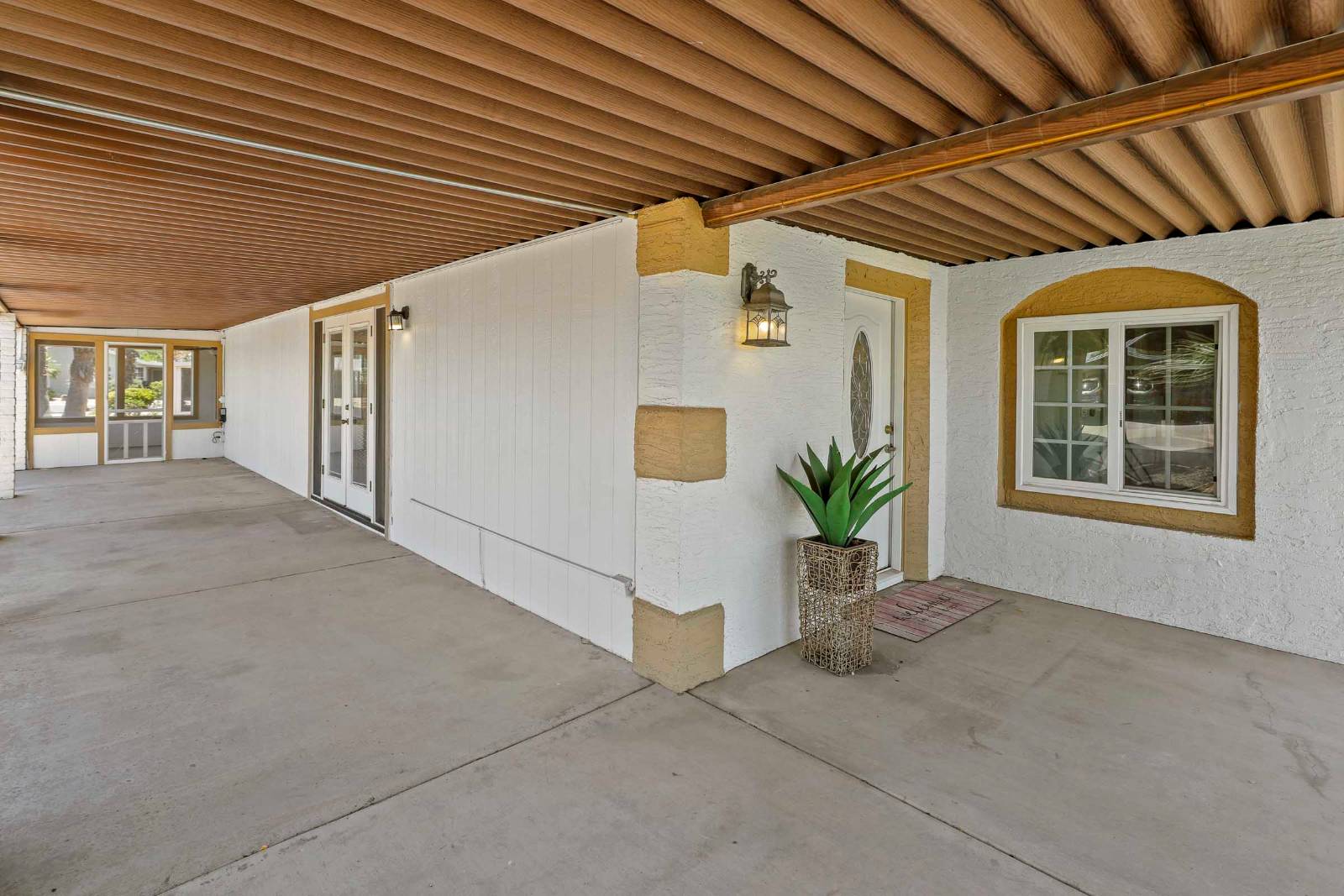 ;
; ;
; ;
;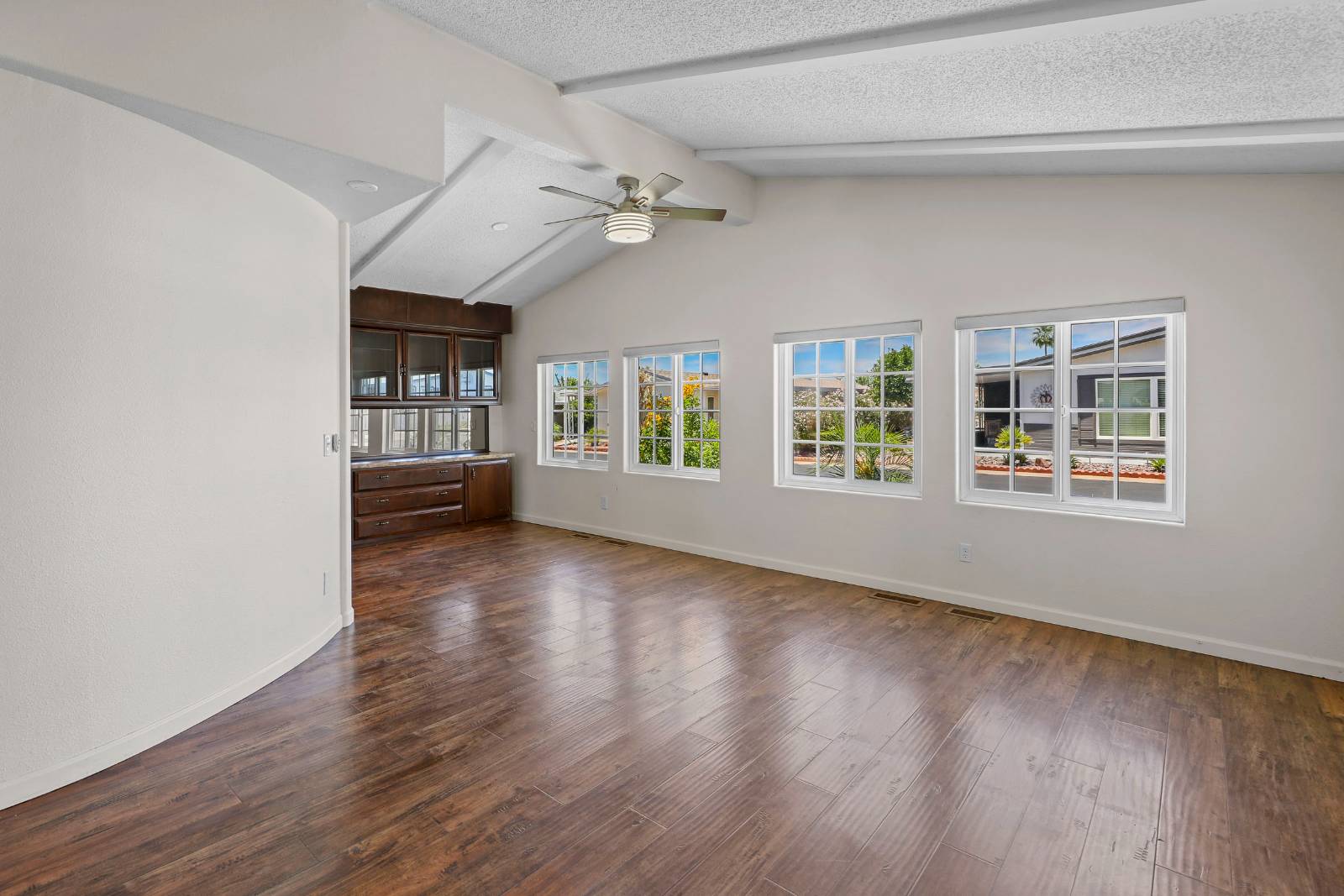 ;
; ;
; ;
; ;
;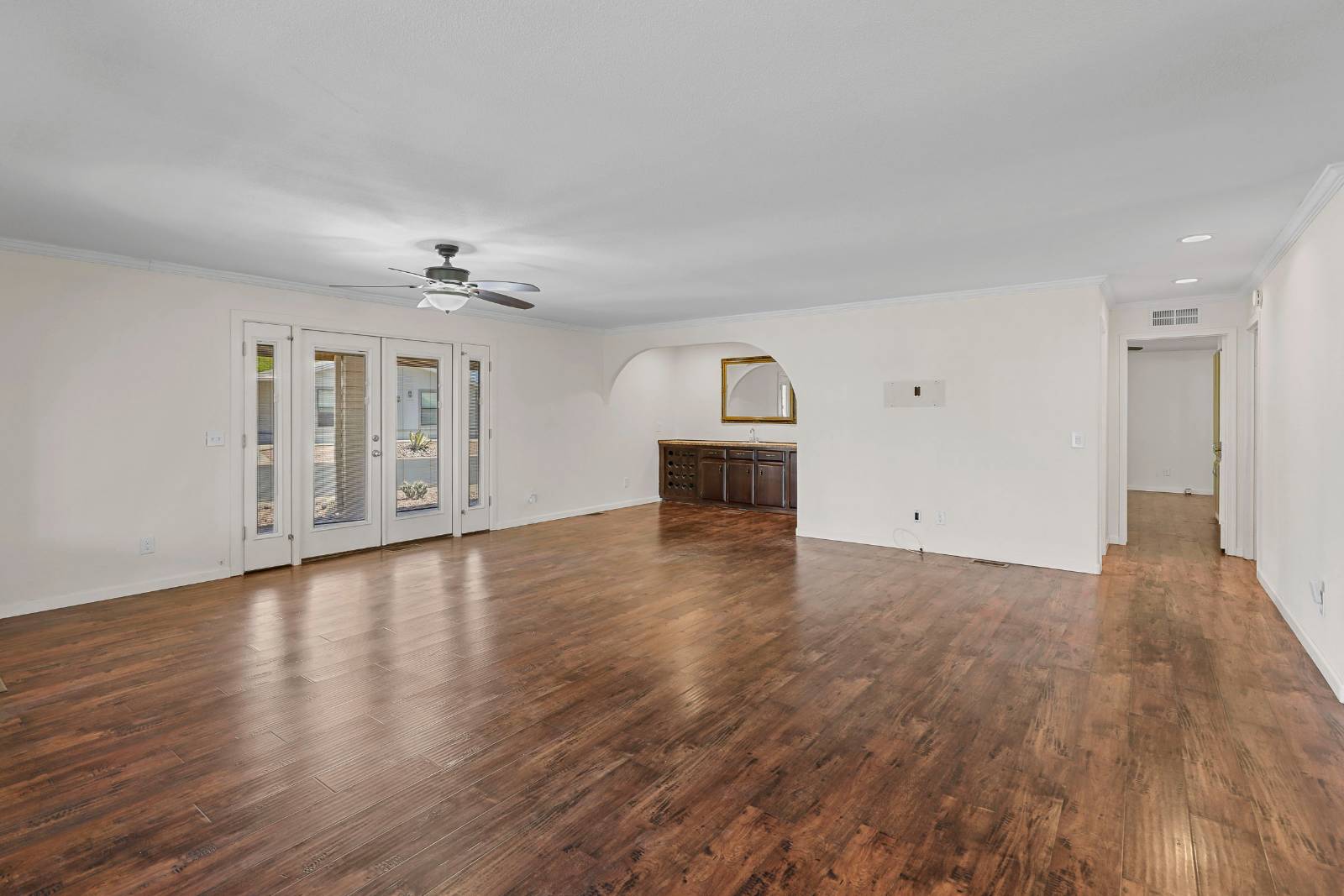 ;
;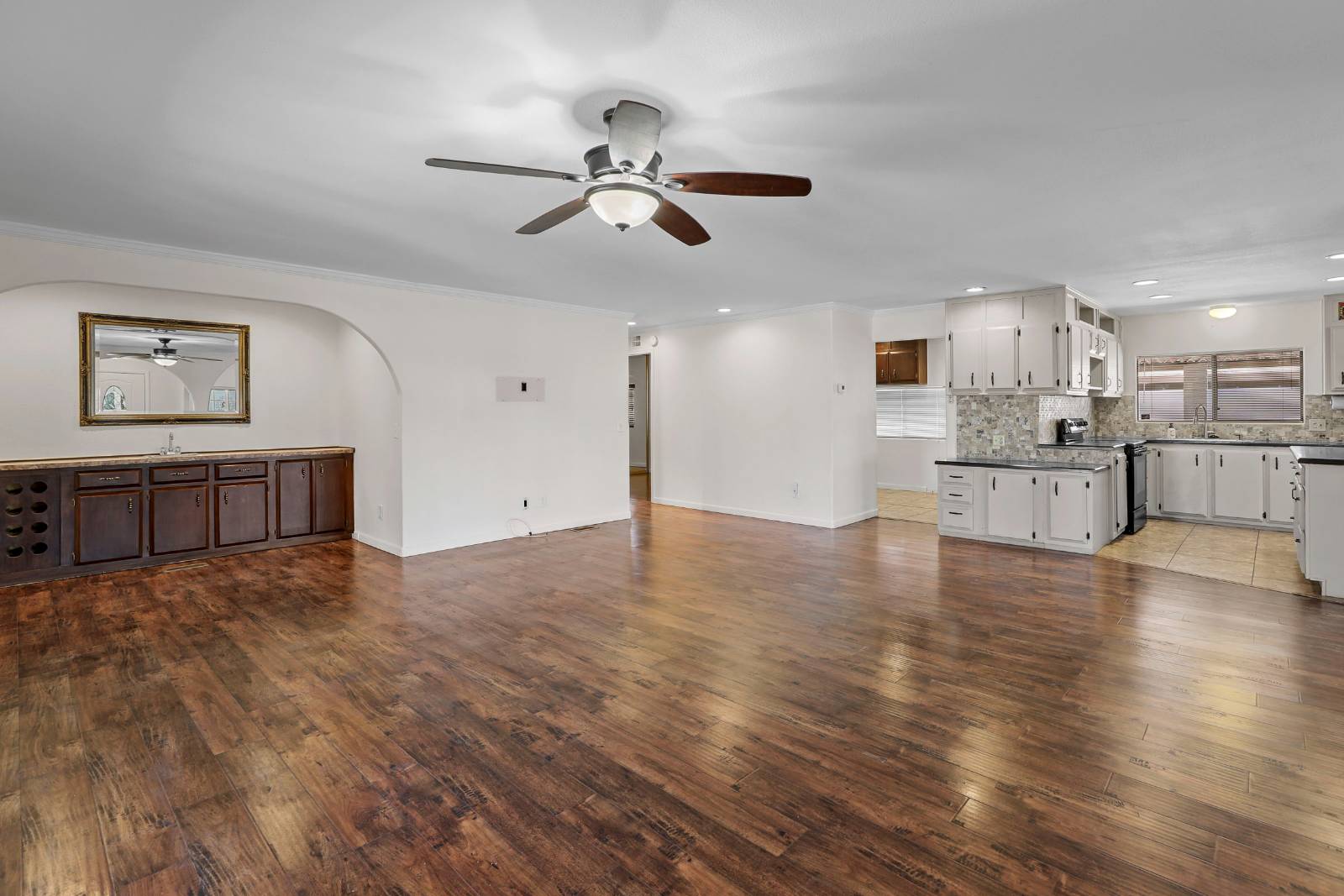 ;
;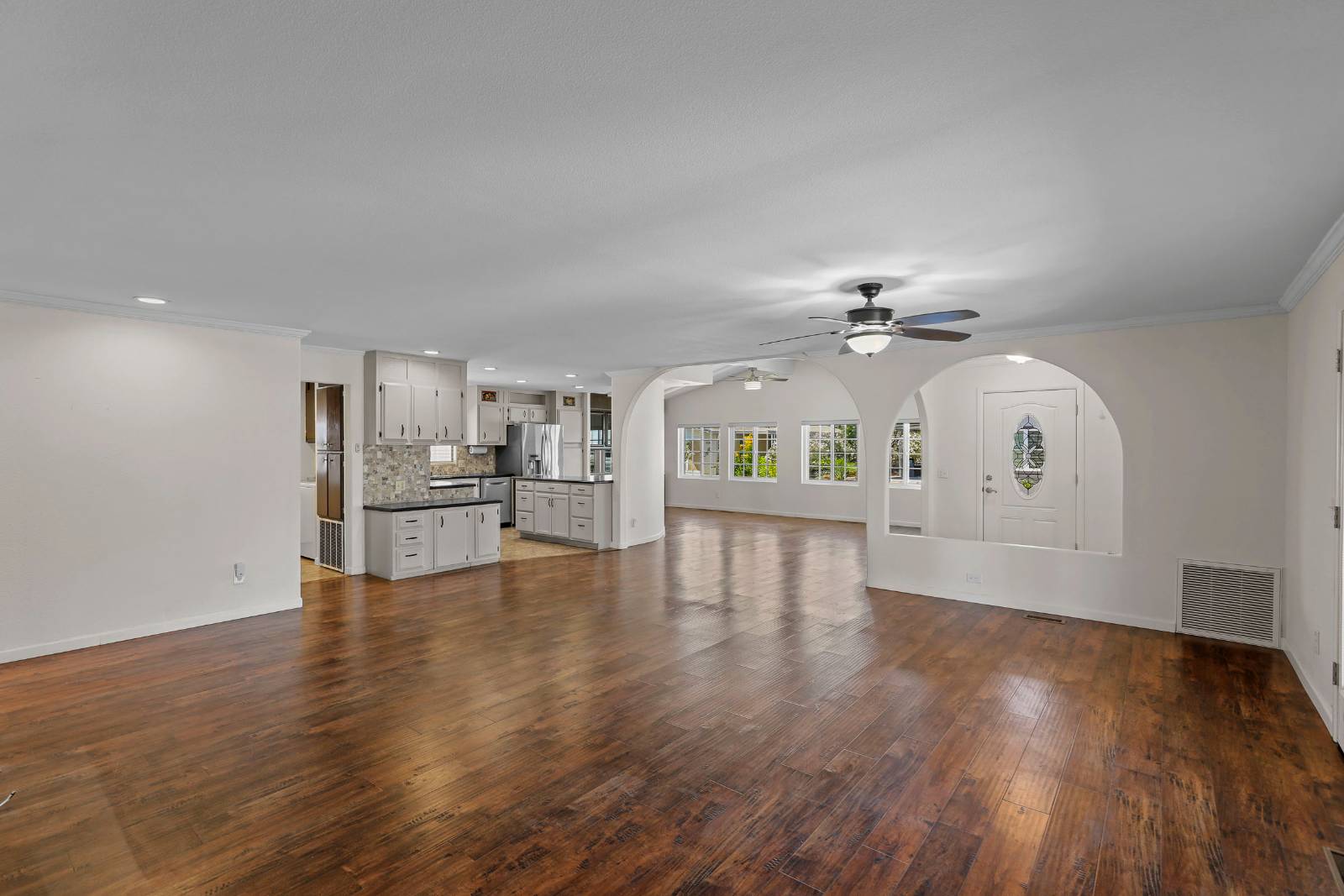 ;
; ;
; ;
; ;
; ;
;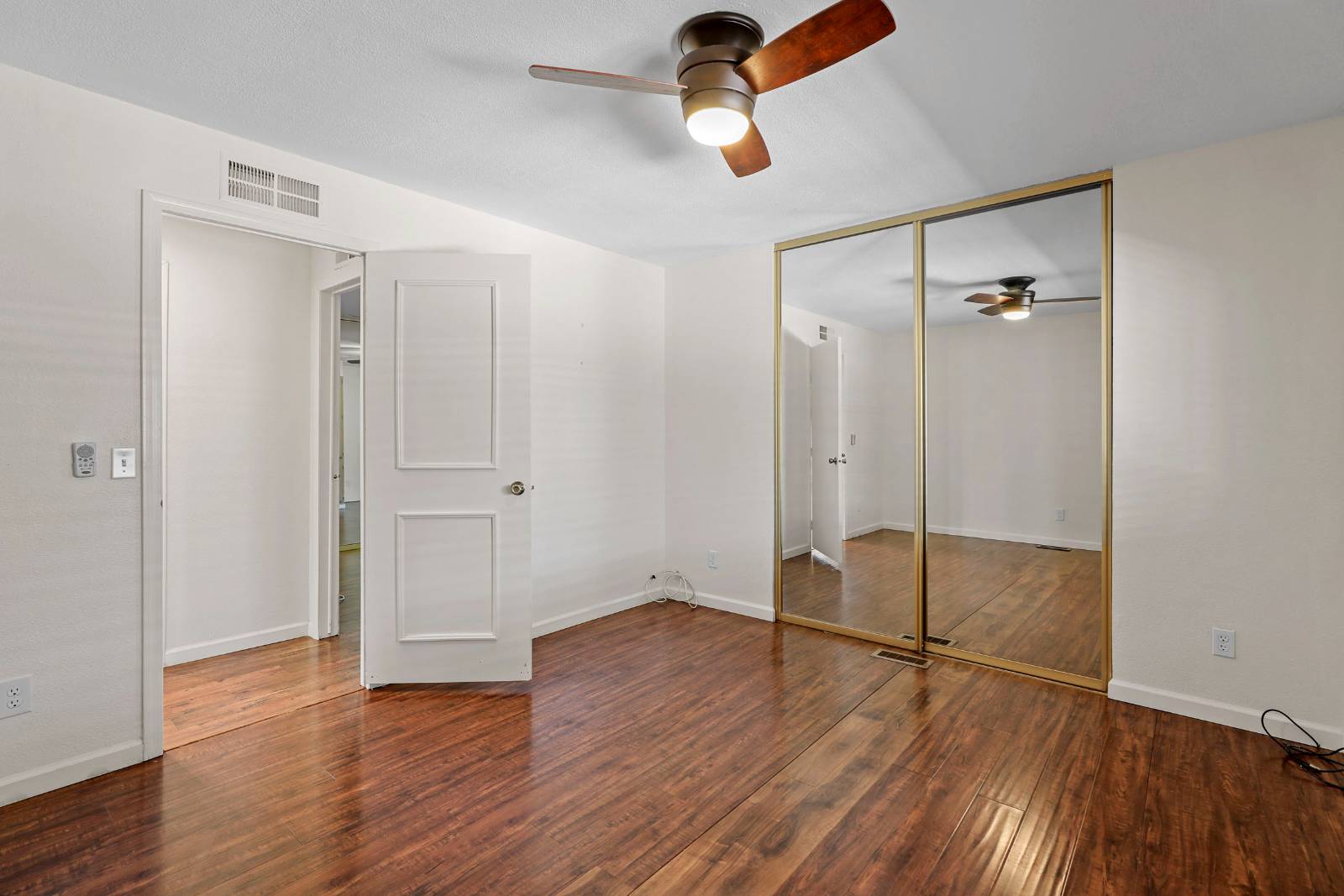 ;
; ;
; ;
;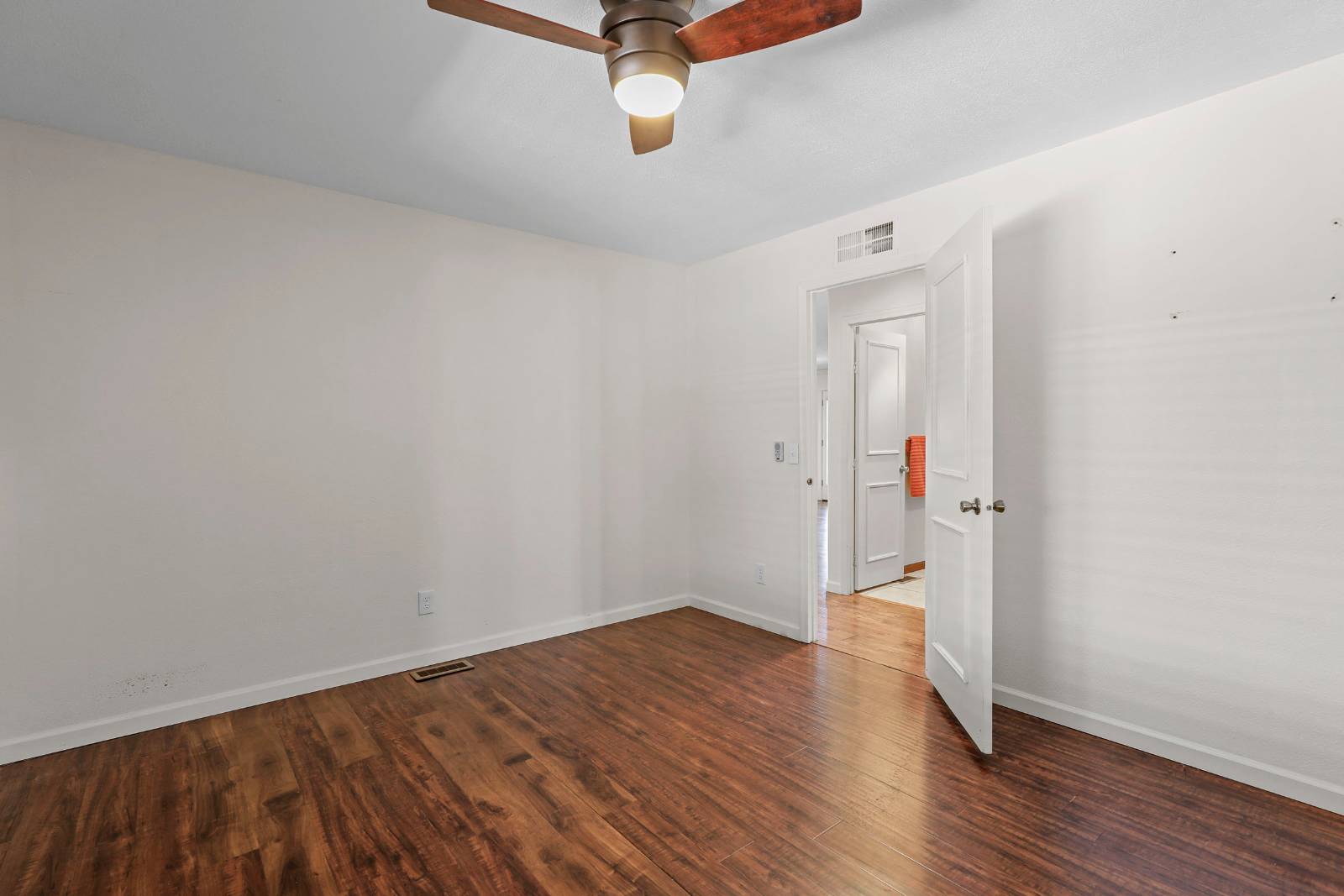 ;
;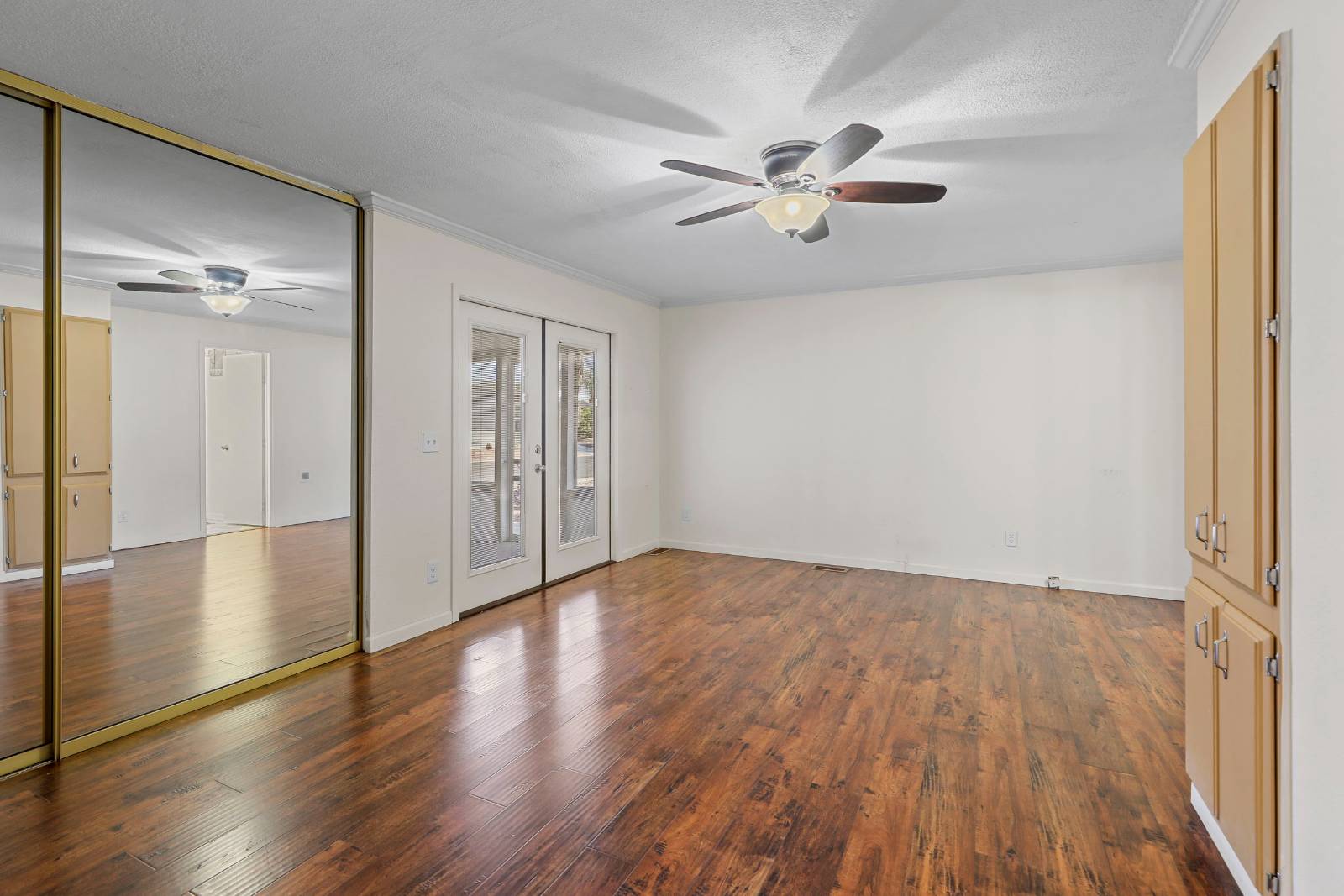 ;
; ;
;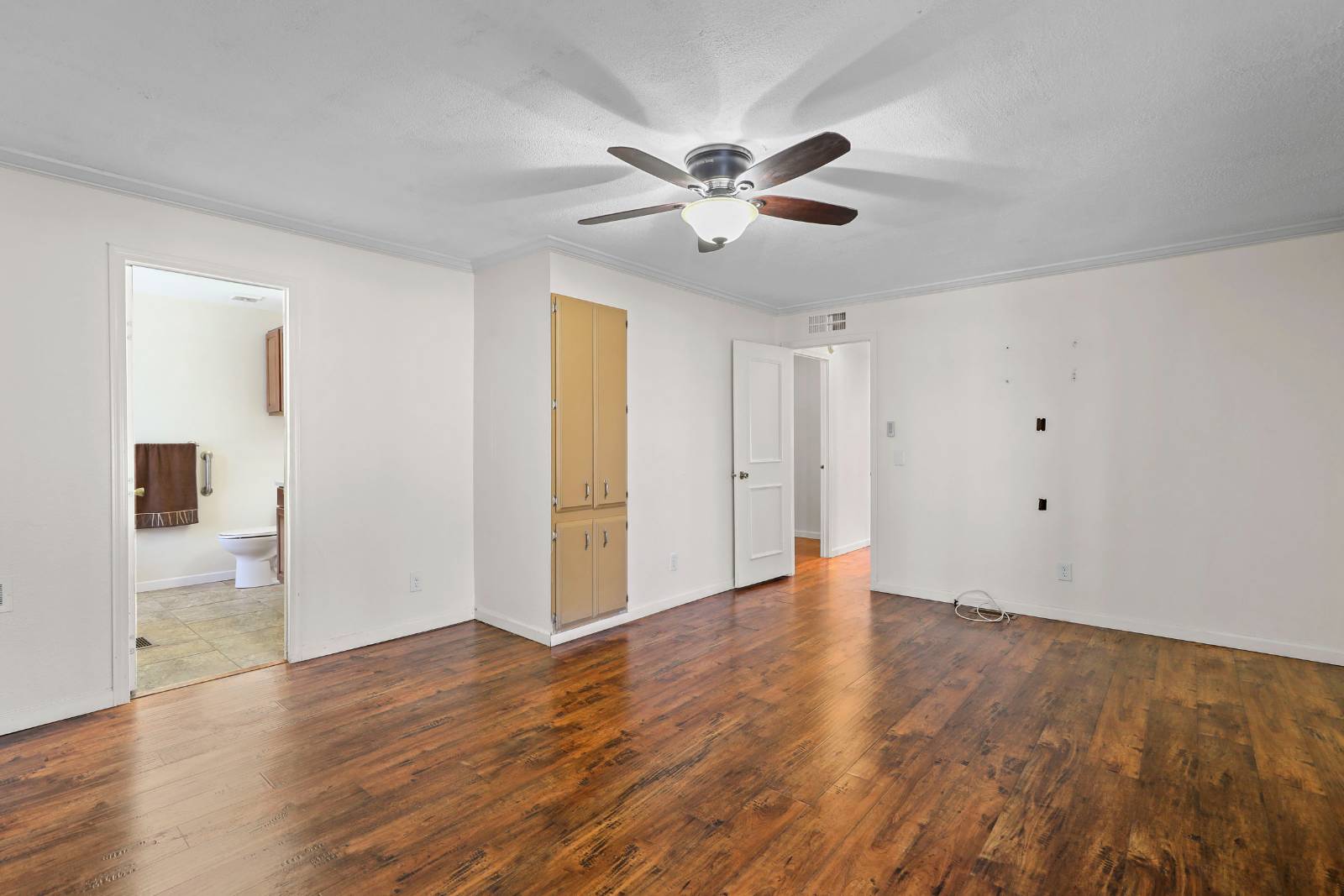 ;
; ;
;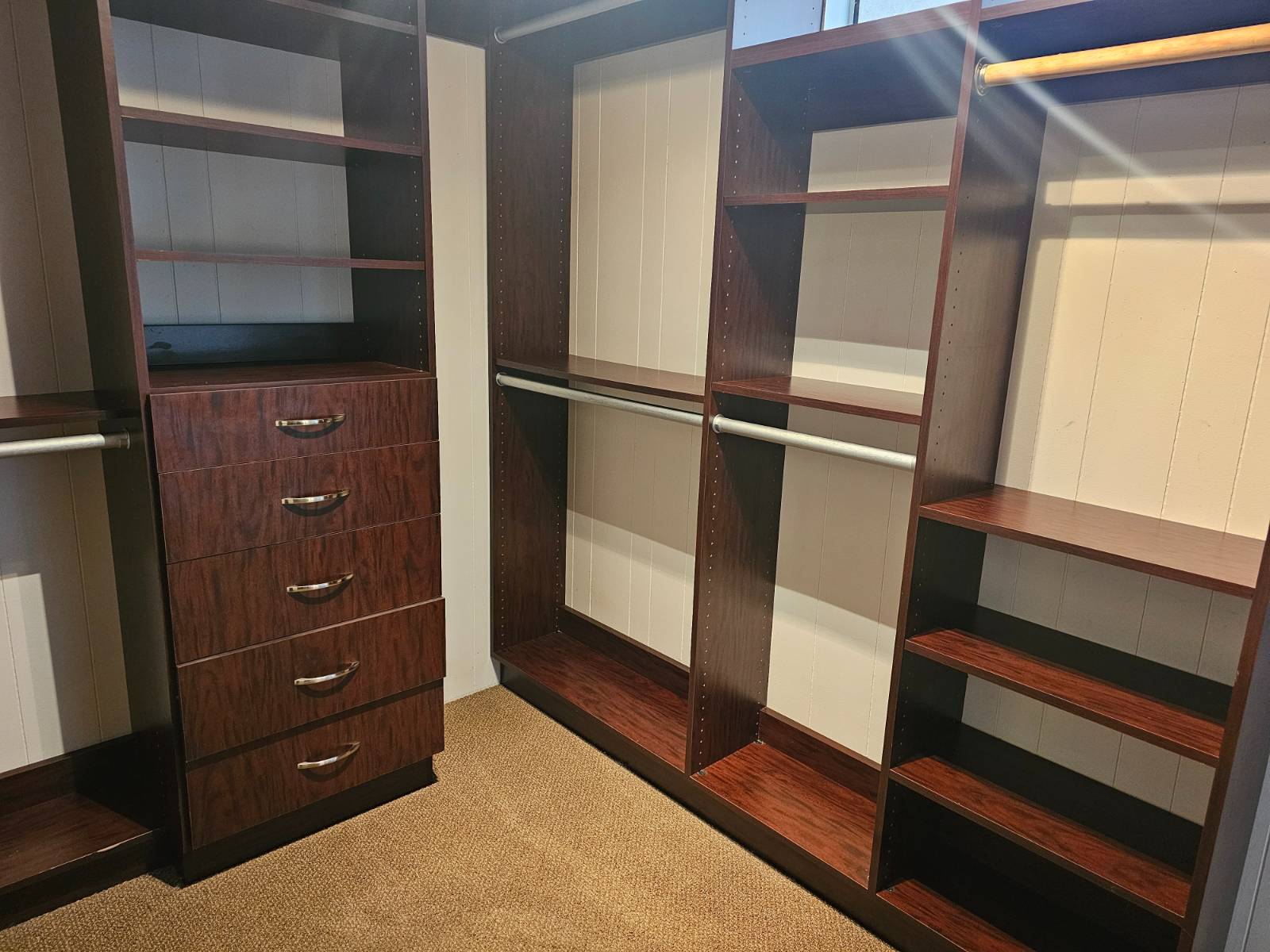 ;
;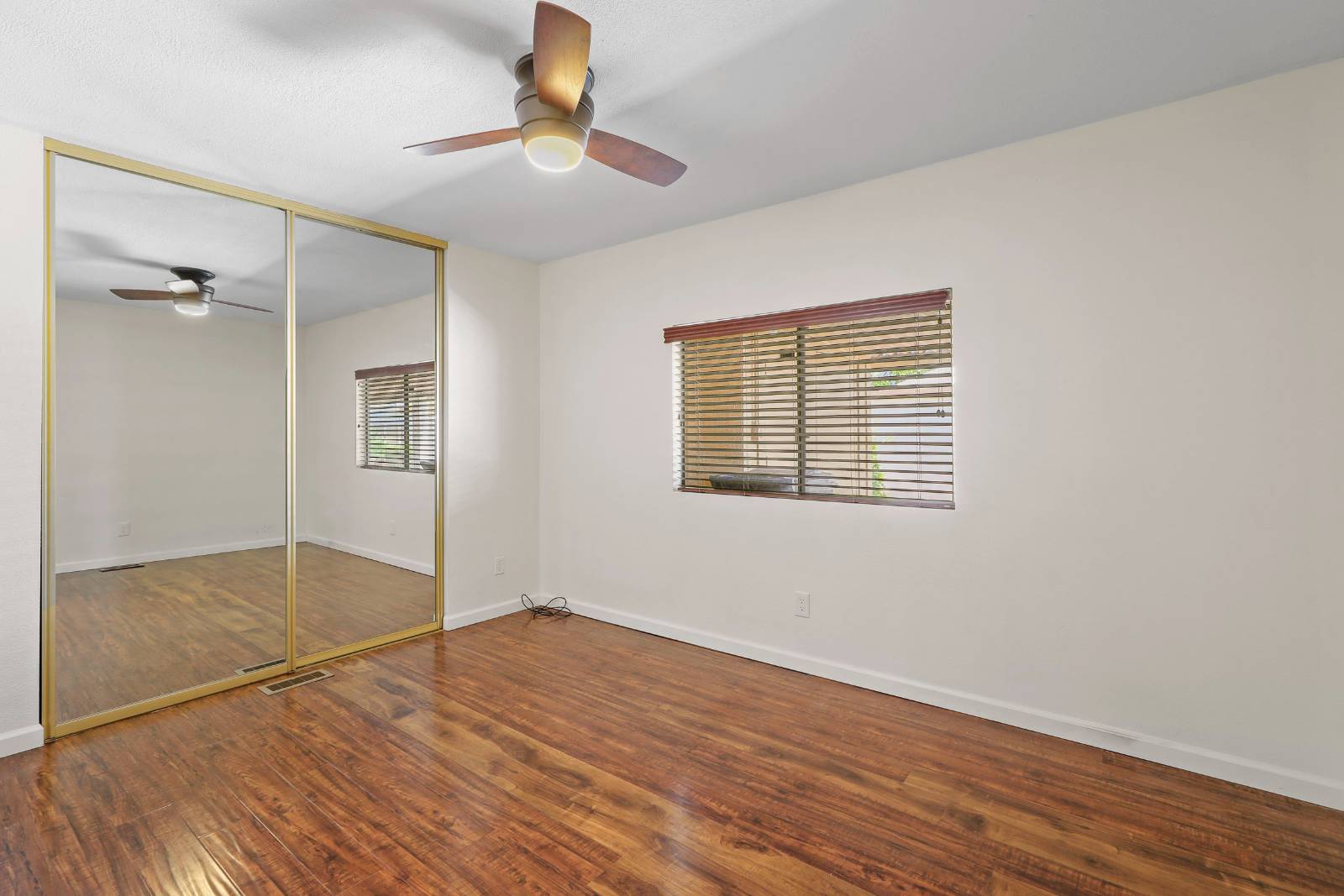 ;
;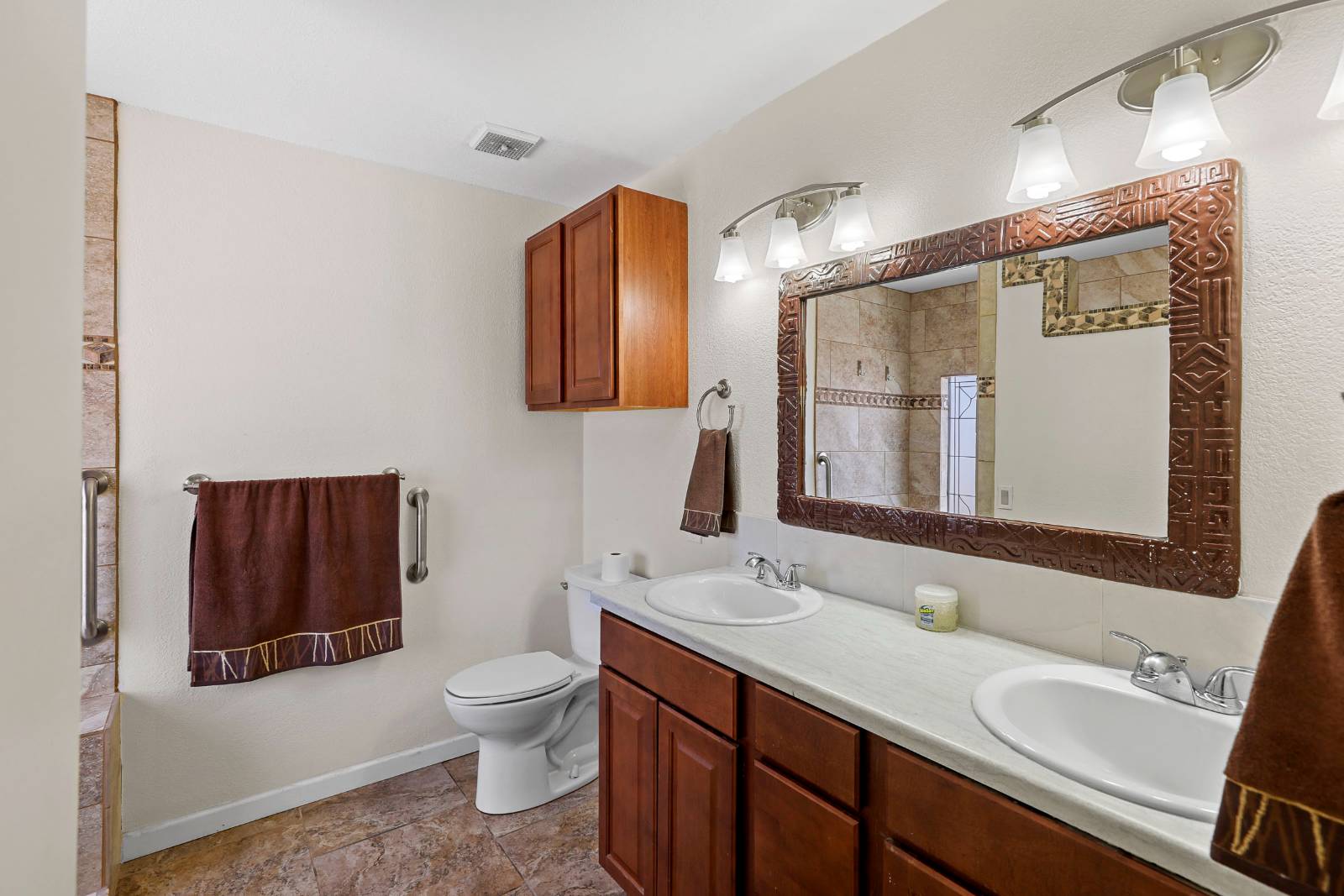 ;
;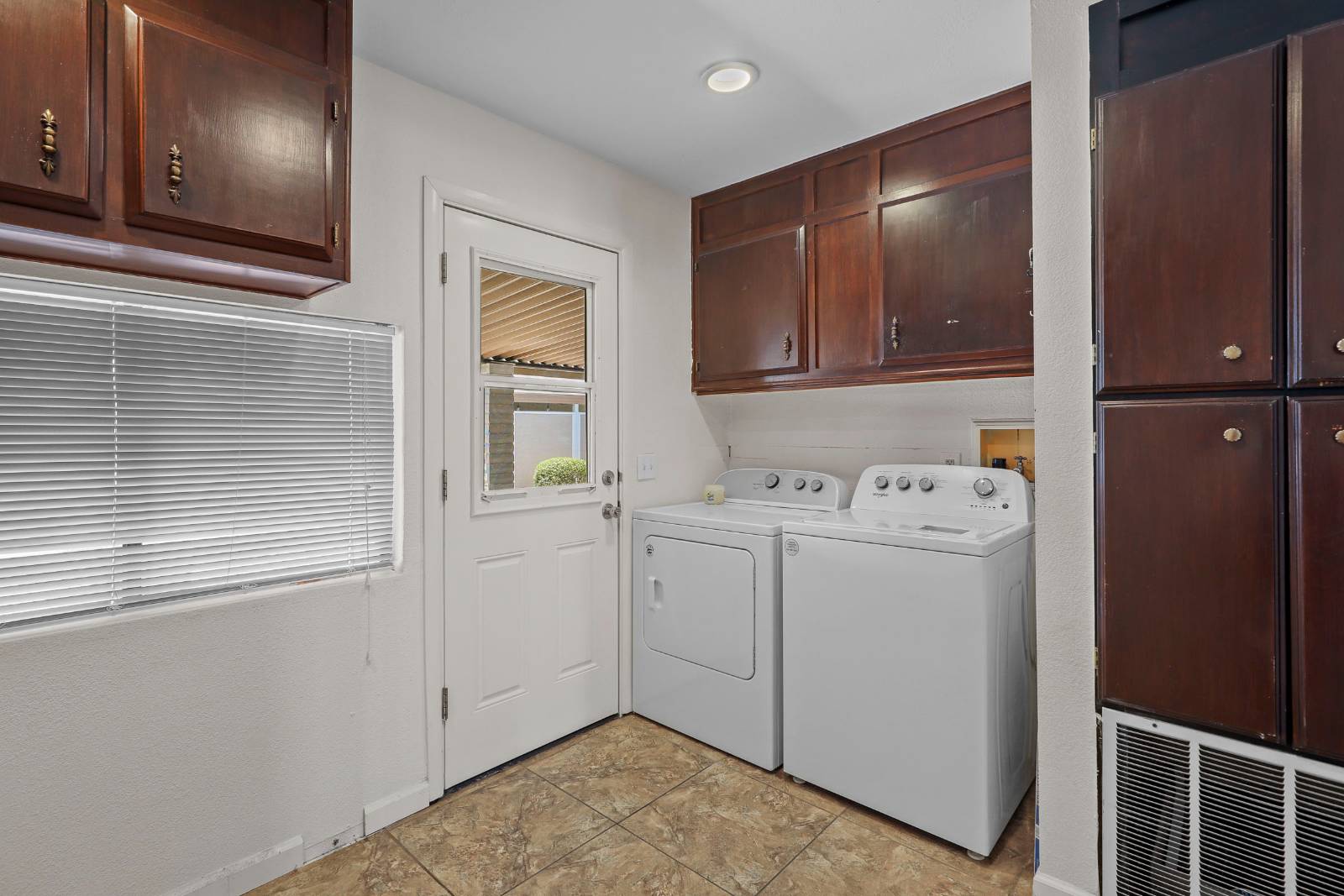 ;
;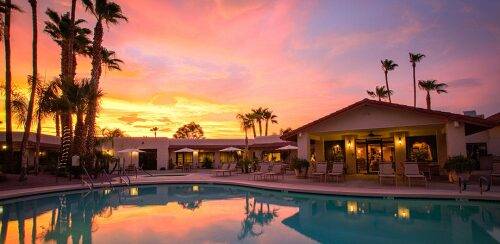 ;
;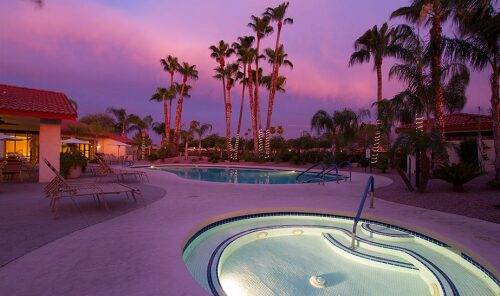 ;
;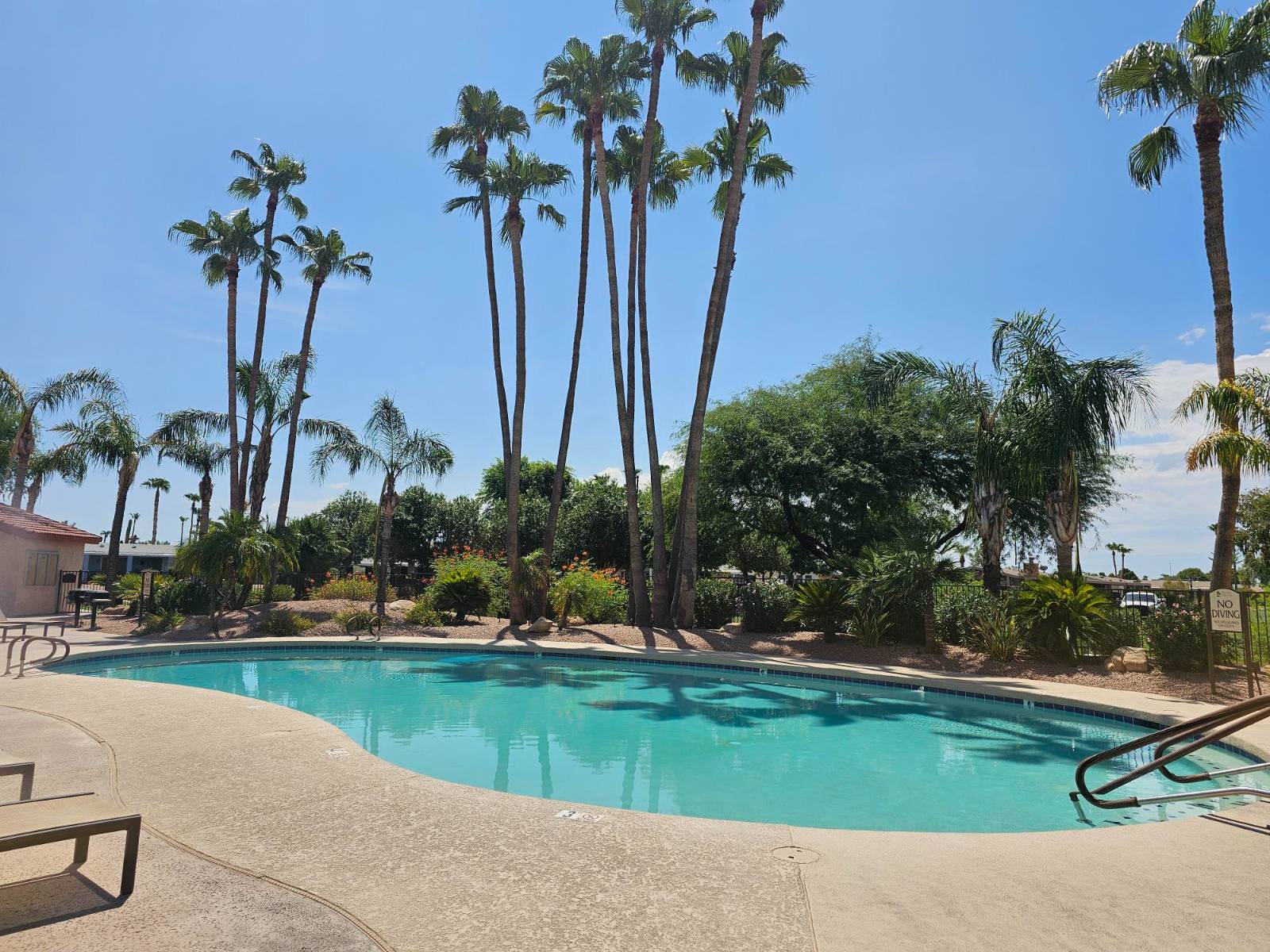 ;
;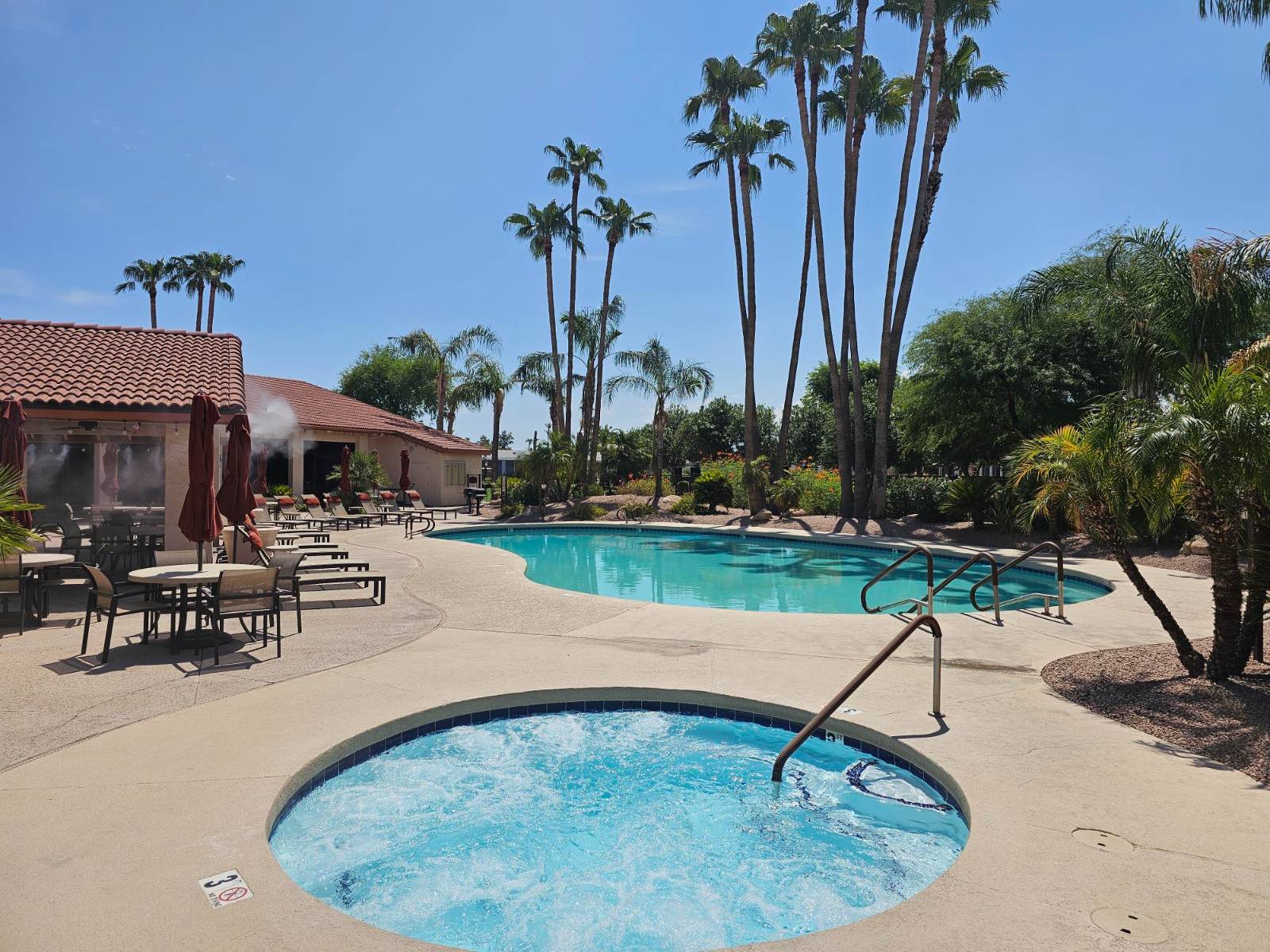 ;
;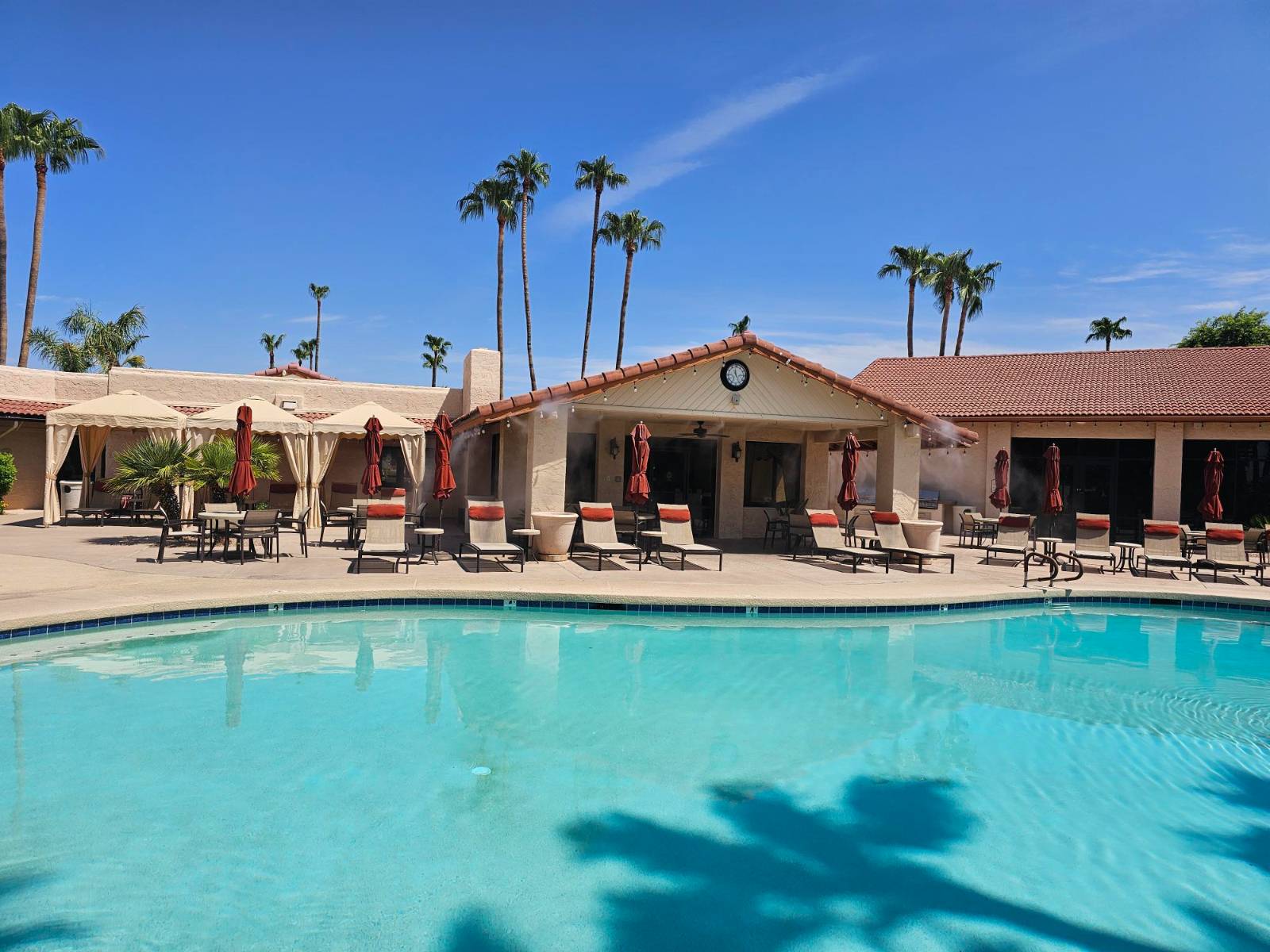 ;
;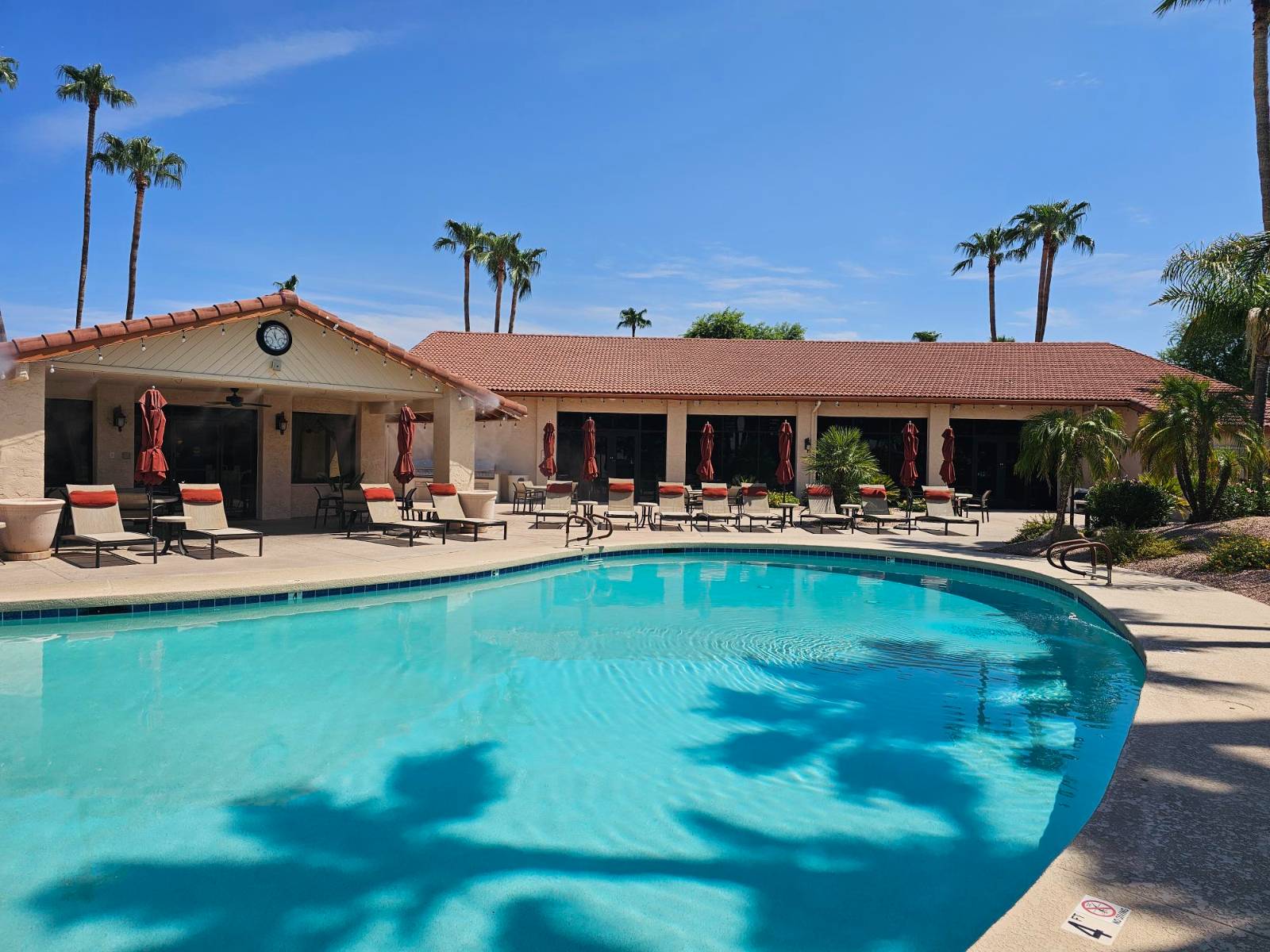 ;
;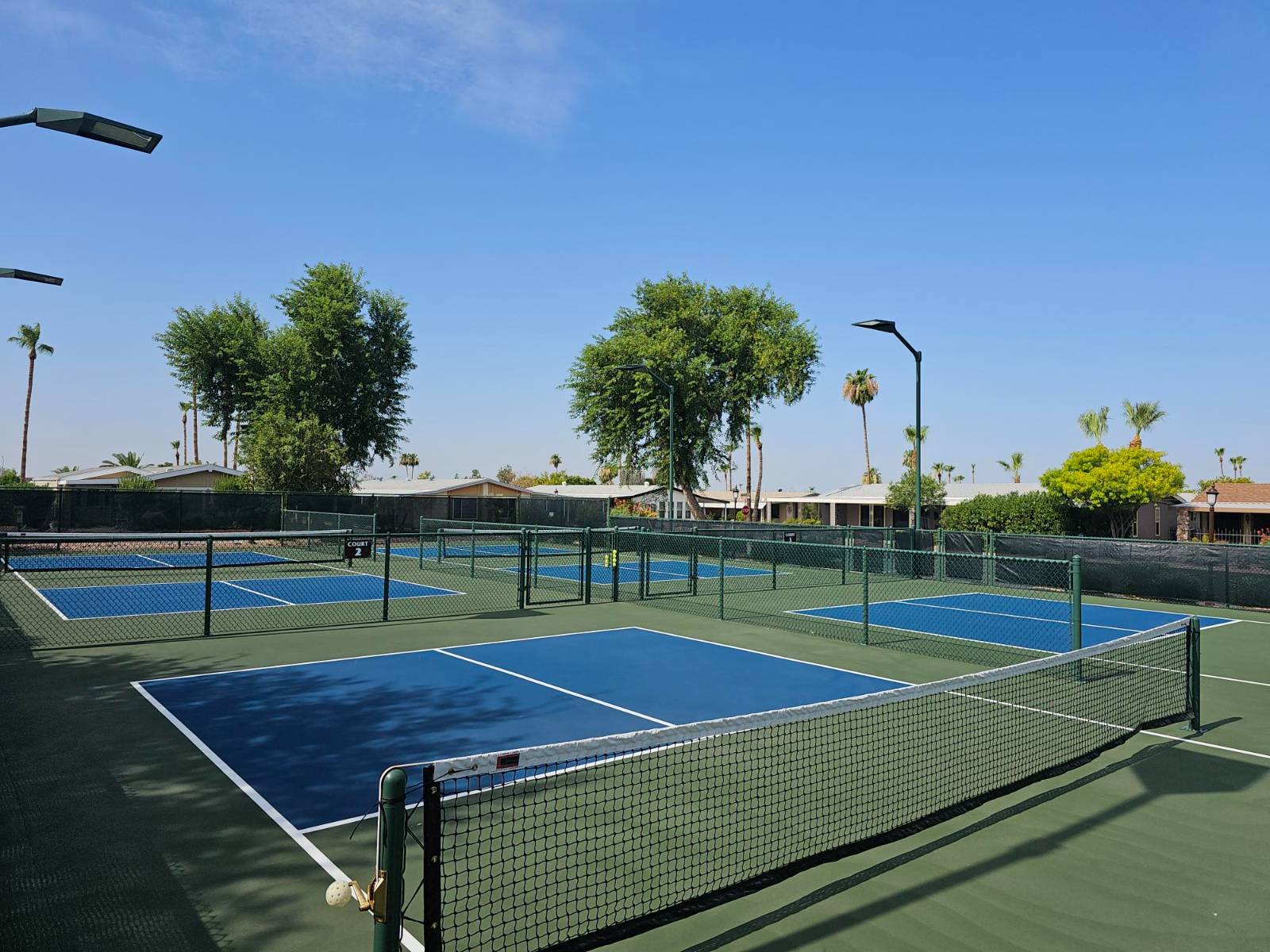 ;
;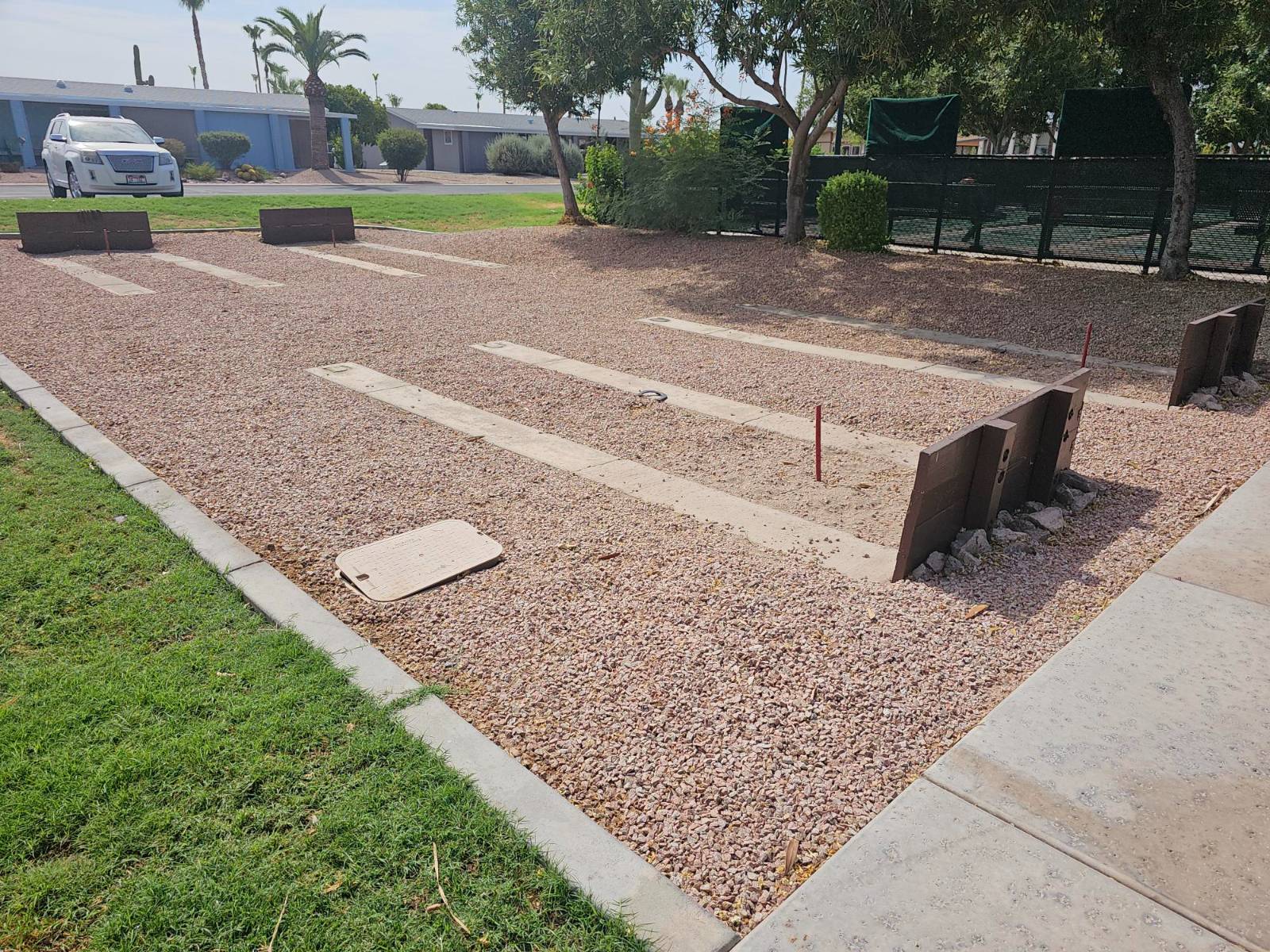 ;
;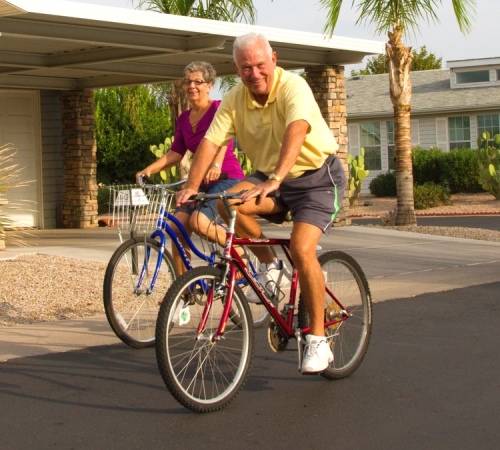 ;
;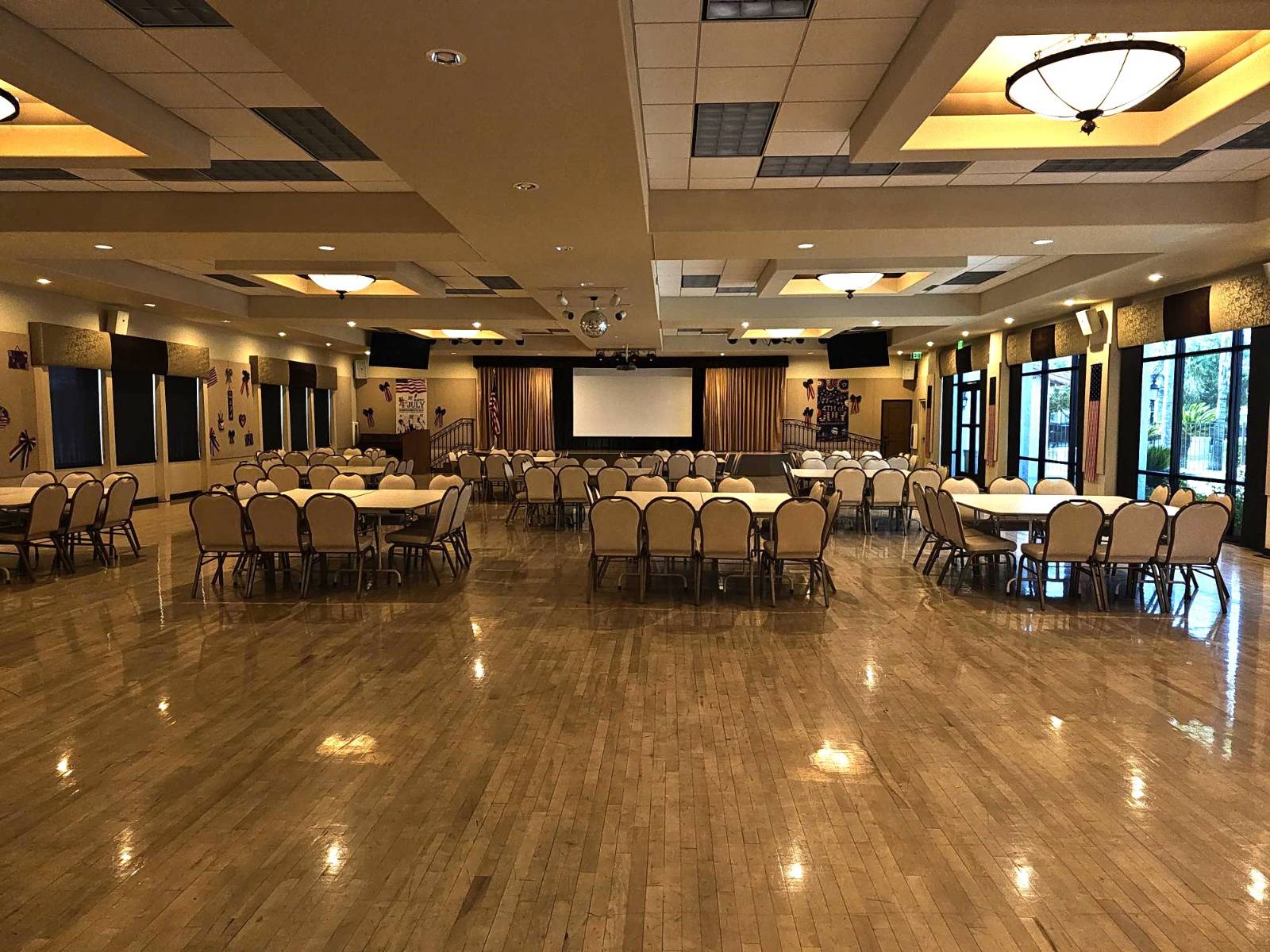 ;
;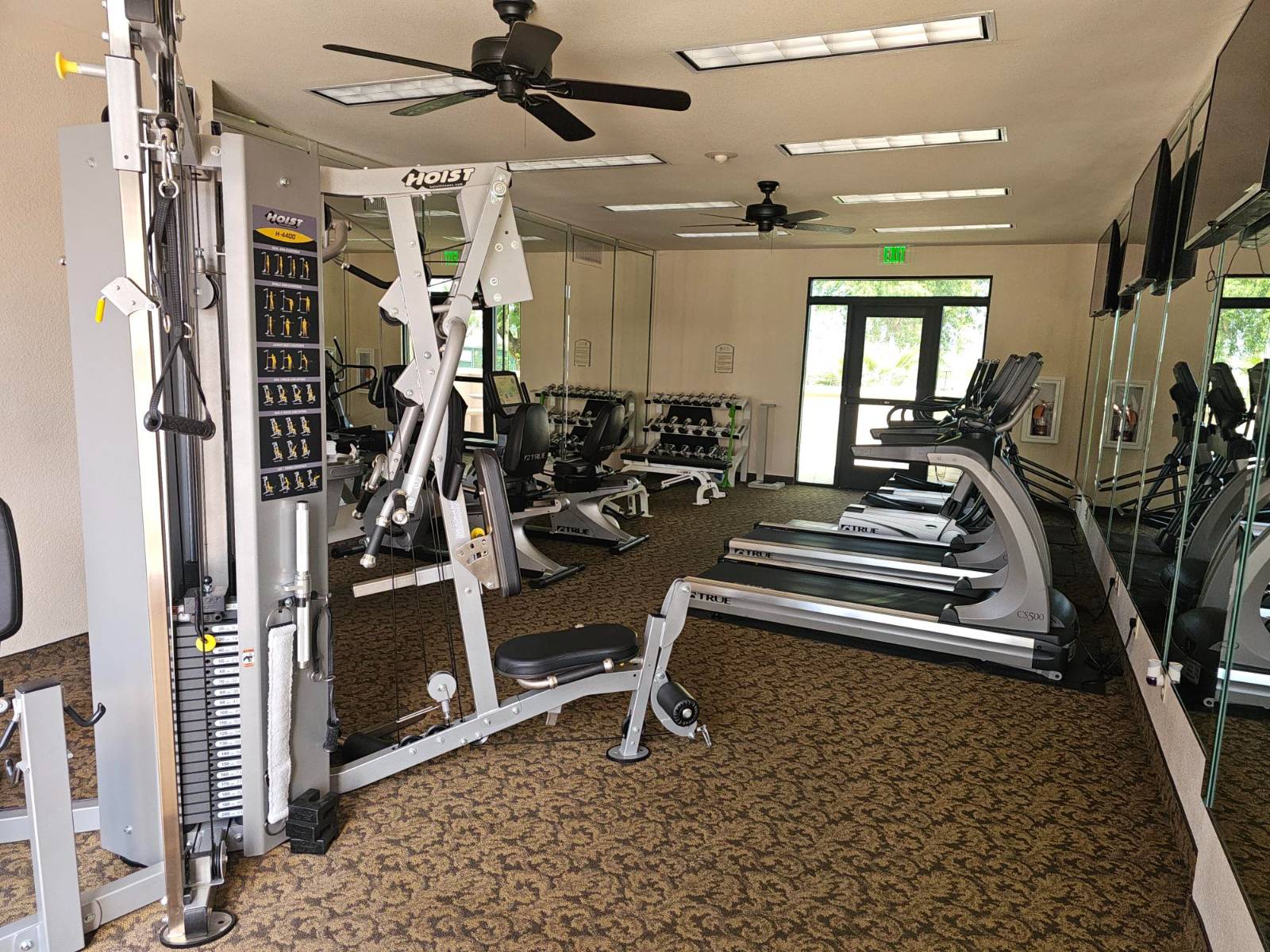 ;
;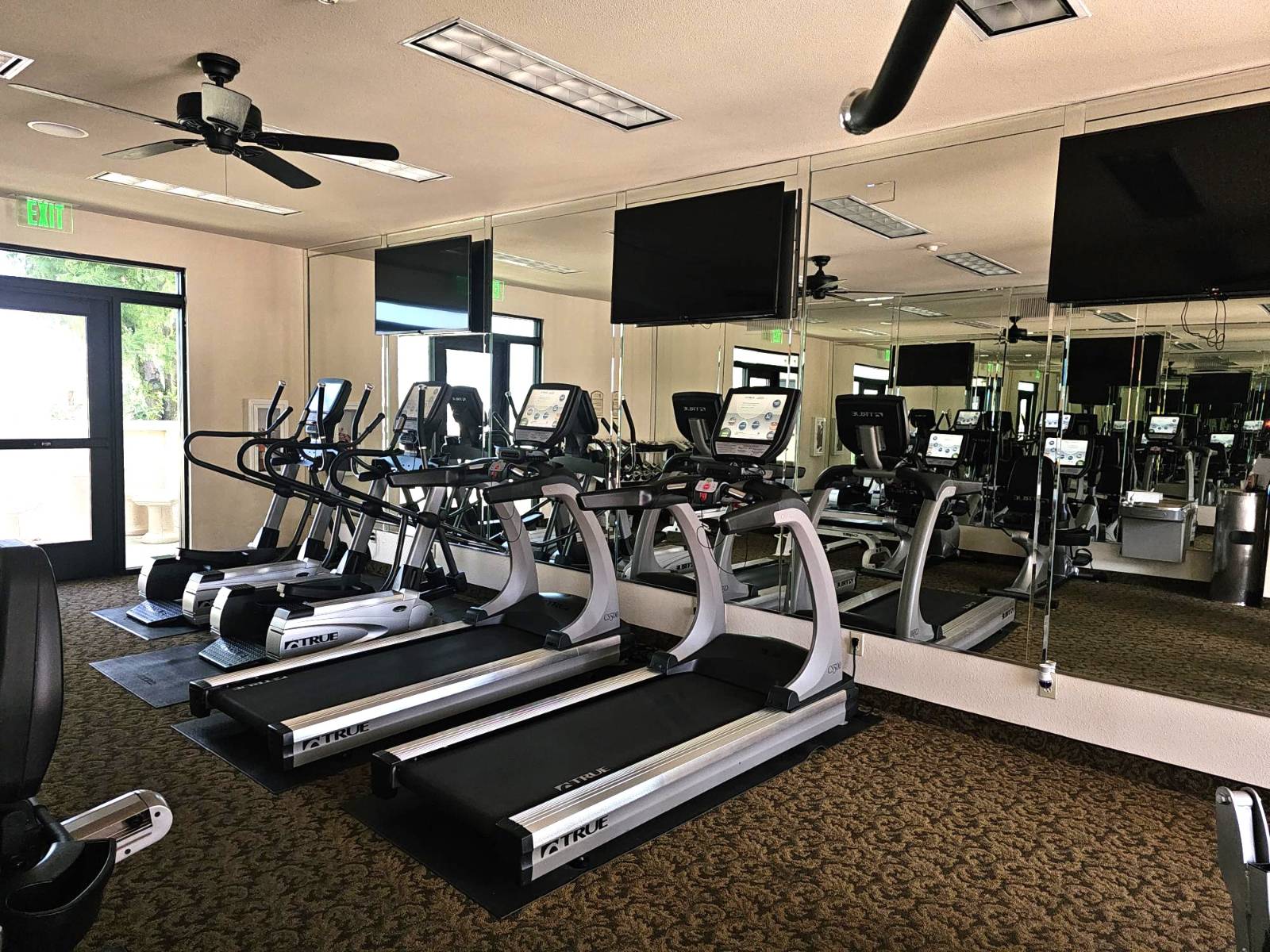 ;
;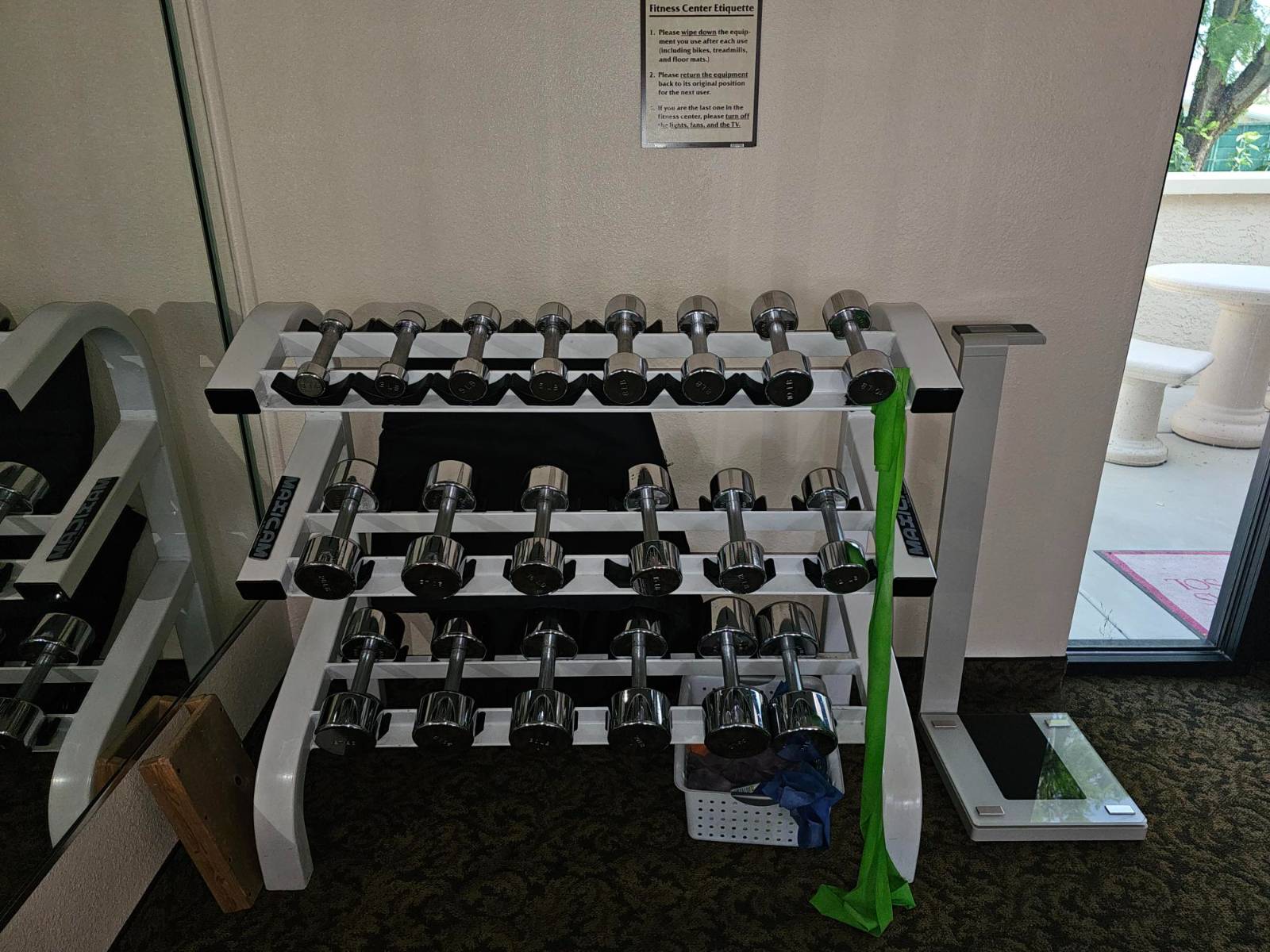 ;
;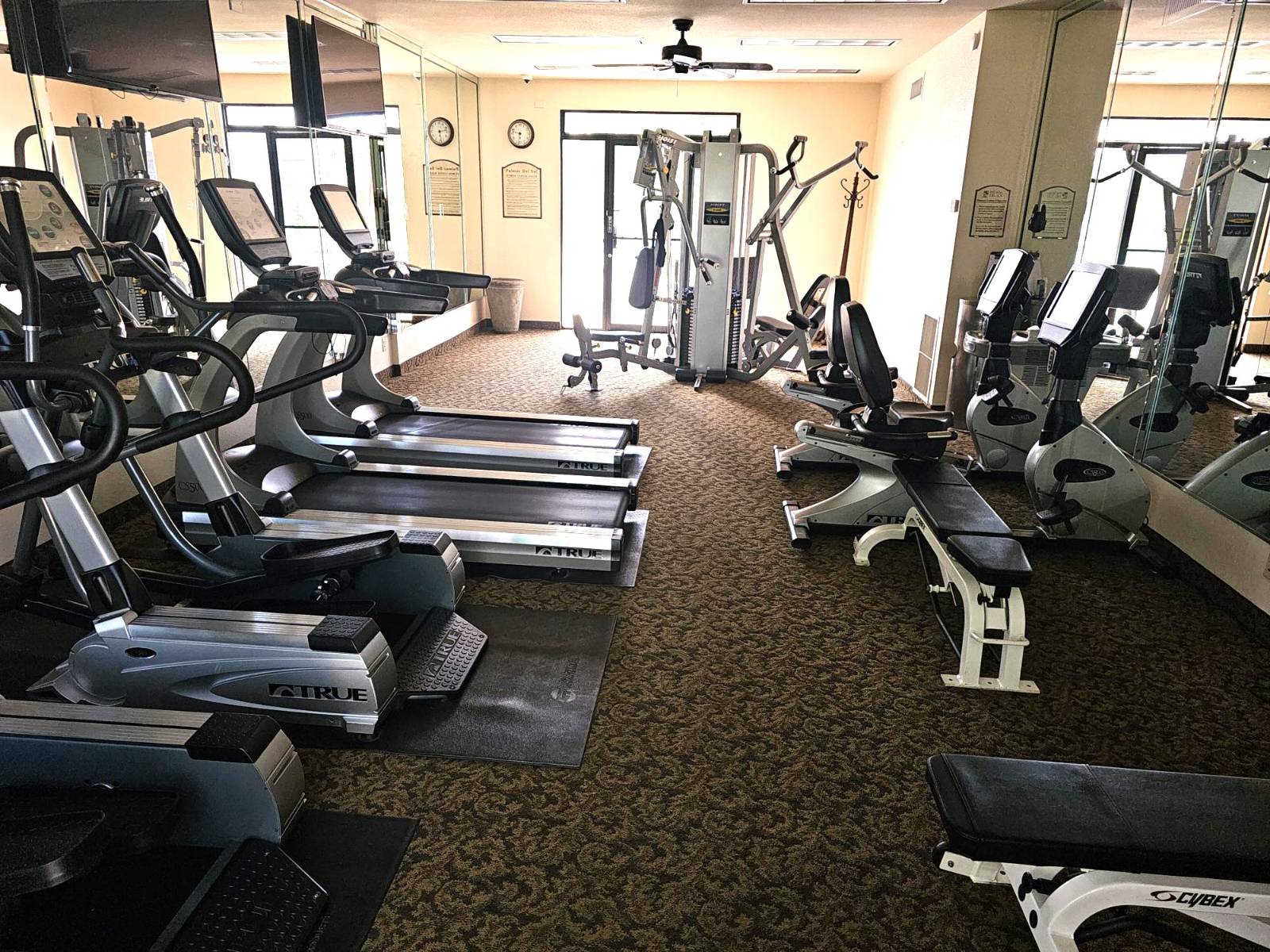 ;
;