9849 Rembrandt Way, Fenton, MI 48430
|
|||||||||||||||||||||||||||||||||||||||||||||||||||||||||||||||||||||
|
|
||||||||||||||||||||||||||||||||||||||||||||||||||||||||||||||||
Virtual Tour
Beautiful & perfectly maintained 4 bedroom home with NEW KITCHENIf you would like more information about this home or would like to schedule a showing, please contact the listing Broker/Agent, NOT the park office. This is a stunning FULL DRYWALL home located in Cider Mill Crossings, one of the most desirable manufactured home communities in the area. It's a 2003 Skyline, measuring 28x75. 4 bedrooms and 2 bathrooms. There's also an 11x11 SHED and a spacious 19x17 DECK. Lot rent is currently $638/month. The focal point of this home is the NEW RE-DESIGNED KITCHEN with GRANITE countertops, a center GRANITE ISLAND with storage, subway tile backsplash, soft-close cabinetry and can-lighting. The 3 storage closets will help keep your kitchen clean. The KITCHEN APPLIANCES are all new and will stay for the new homeowner, including the wine cooler!! There's 2 living areas - the front living room at the entry of the home with NEW PLANK FLOORING and the FAMILY ROOM with a wood-burning FIREPLACE and carpeted flooring. These rooms sit at opposite ends of the Kitchen/Dining rooms. The MASTER BEDROOM sits away from the 3 remaining bedrooms. It has a huge walk-in closet and it's own private Granite bathroom with flat oak cabinetry and a corner walk-in shower. The remaining 3 bedrooms all have ample closet space and carpeted flooring. The GUEST BATHROOM sits conveniently in the hallway with these 3 bedrooms. Laundry room sits off of the family room and holds the WASHER AND DRYER (2 yrs old) which will remain for the new homeowner. The water heater is approx 4 years old. You won't see many homes like this, truly in MOVE-IN CONDITION. Contact us today for your private viewing. |
Property Details
- 4 Total Bedrooms
- 2 Full Baths
- 2100 SF
- Built in 2003
- 1 Story
- Available 7/15/2024
- Mobile Home Style
- Make: Skyline
- Model: CORR285601
- Serial Number 1: D2380356SAB
- Dimensions: 28x75
- Renovation: New Kitchen
Interior Features
- Open Kitchen
- Granite Kitchen Counter
- Oven/Range
- Refrigerator
- Dishwasher
- Microwave
- Garbage Disposal
- Washer
- Dryer
- Stainless Steel
- Carpet Flooring
- Vinyl Plank Flooring
- 11 Rooms
- Living Room
- Dining Room
- Family Room
- Primary Bedroom
- en Suite Bathroom
- Walk-in Closet
- Kitchen
- Laundry
- Private Guestroom
- First Floor Primary Bedroom
- First Floor Bathroom
- 1 Fireplace
- Forced Air
- Gas Fuel
- Natural Gas Avail
- Central A/C
Exterior Features
- Manufactured (Multi-Section) Construction
- Land Lease Fee $638
- Vinyl Siding
- Asphalt Shingles Roof
- Community Water
- Municipal Sewer
- Deck
- Driveway
- Shed
Community Details
- Community: Cider Mill Crossings
- Laundry in Building
- Gym
- Rec Room
- Pets Allowed
- Clubhouse
- Playground
Taxes and Fees
- $3 School Tax
- $3 Total Tax
Listed By

|
Dantes Manufactured Homes, LLC
Office: 248-278-6285 Cell: 248-880-5304 |
Request More Information
Request Showing
Request Cobroke
If you're not a member, fill in the following form to request cobroke participation and start the signup process.
Already a member? Log in to request cobroke
Listing data is deemed reliable but is NOT guaranteed accurate.
Contact Us
Who Would You Like to Contact Today?
I want to contact an agent about this property!
I wish to provide feedback about the website functionality
Contact Agent



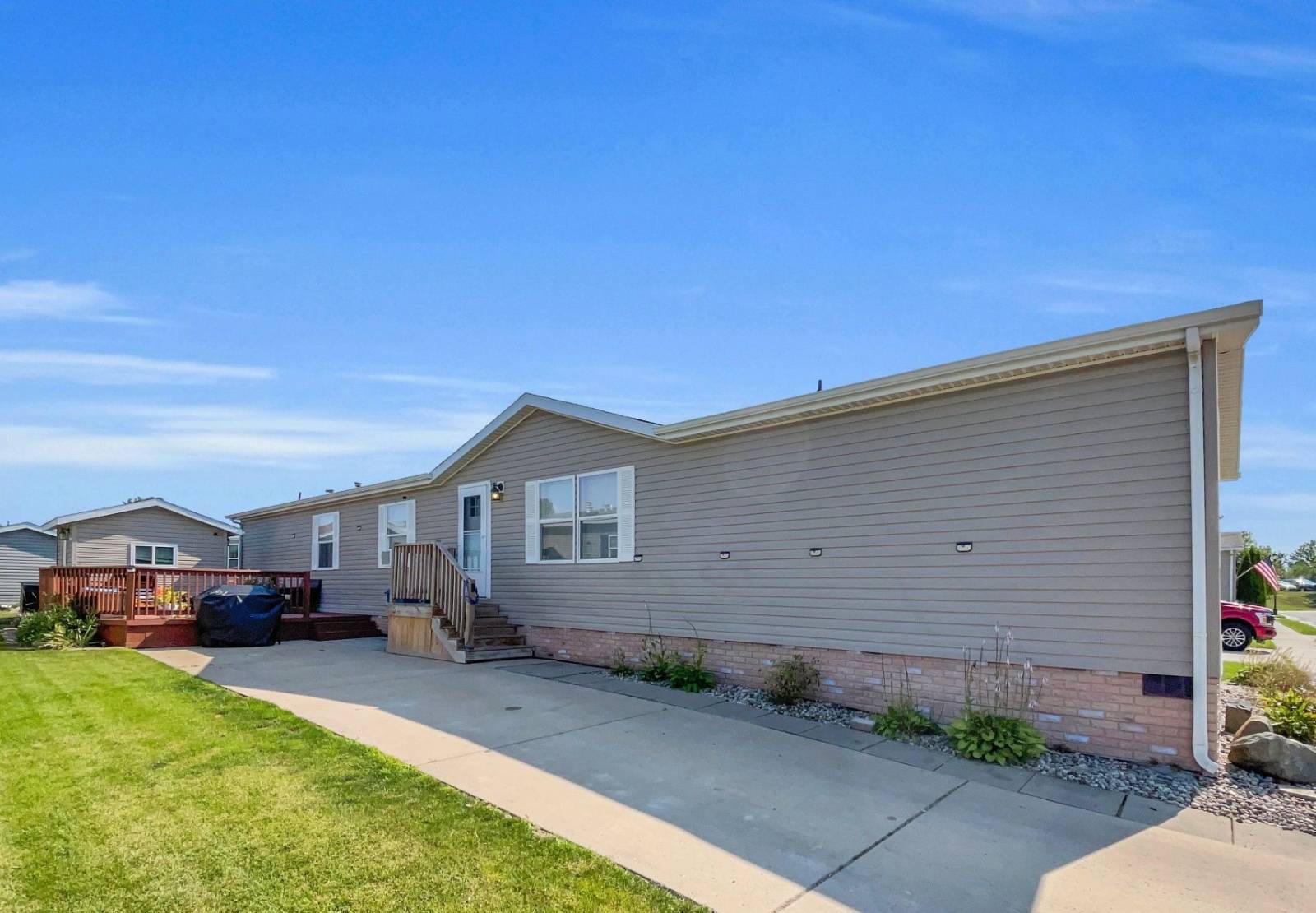

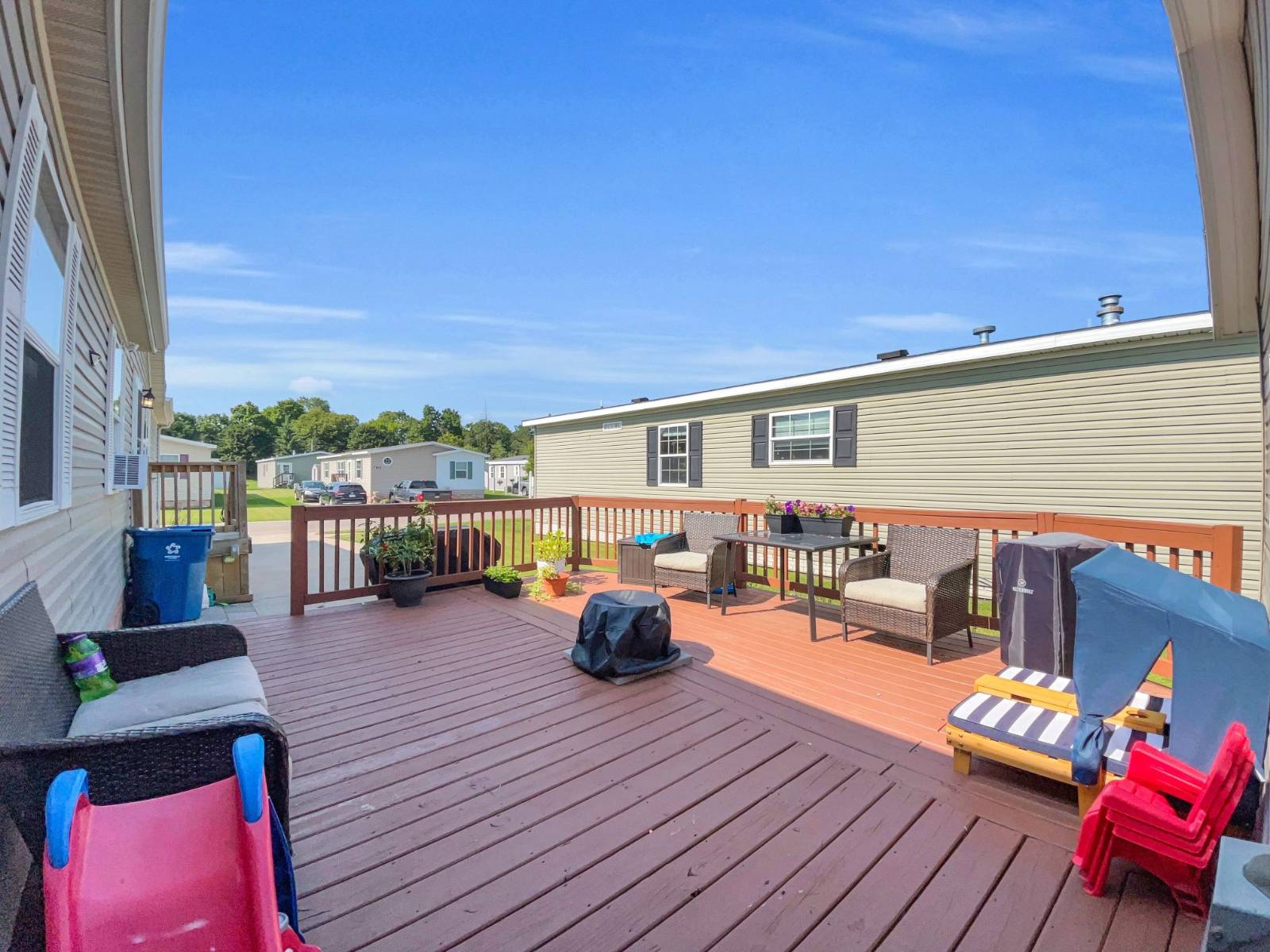 ;
;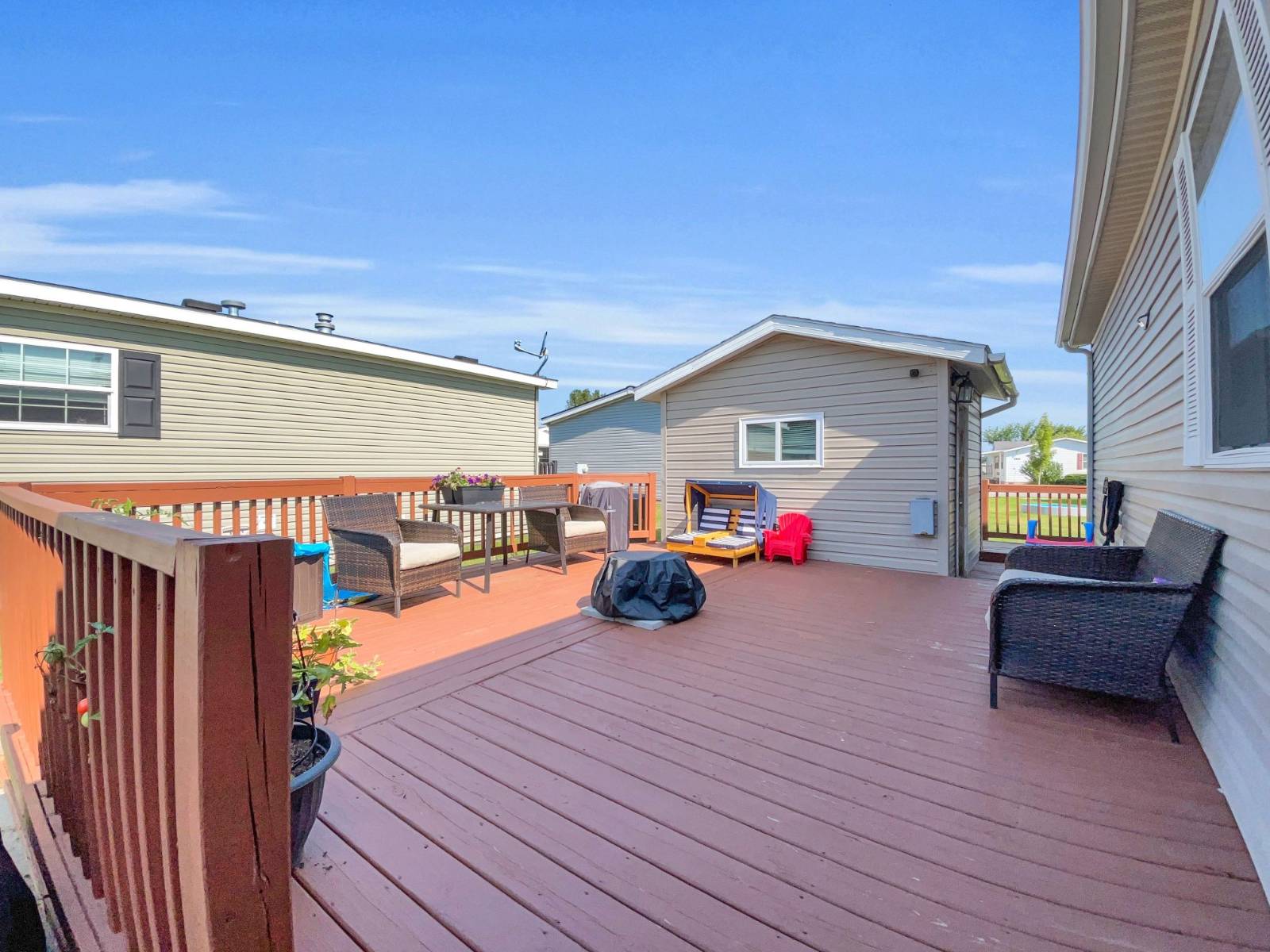 ;
;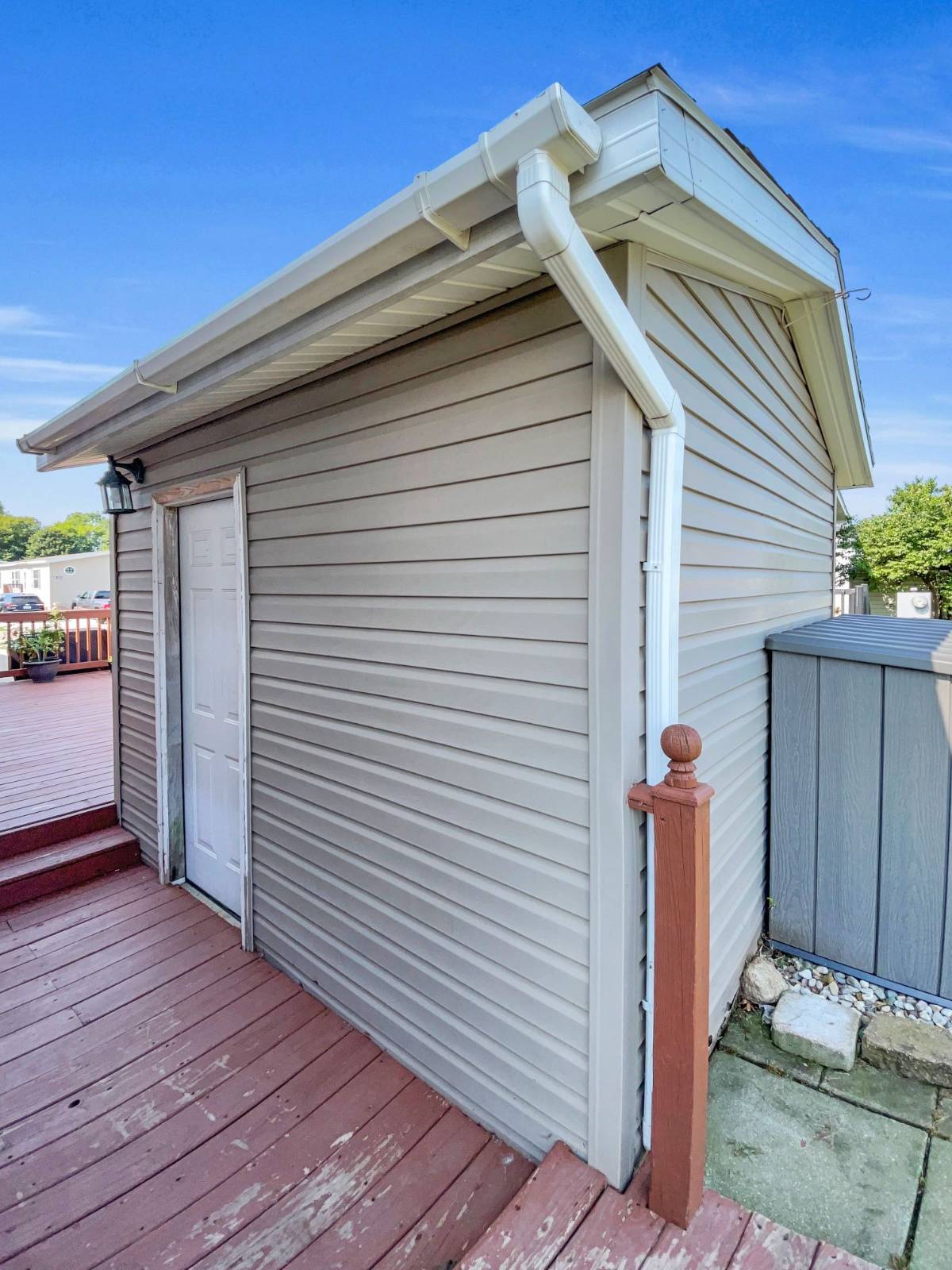 ;
;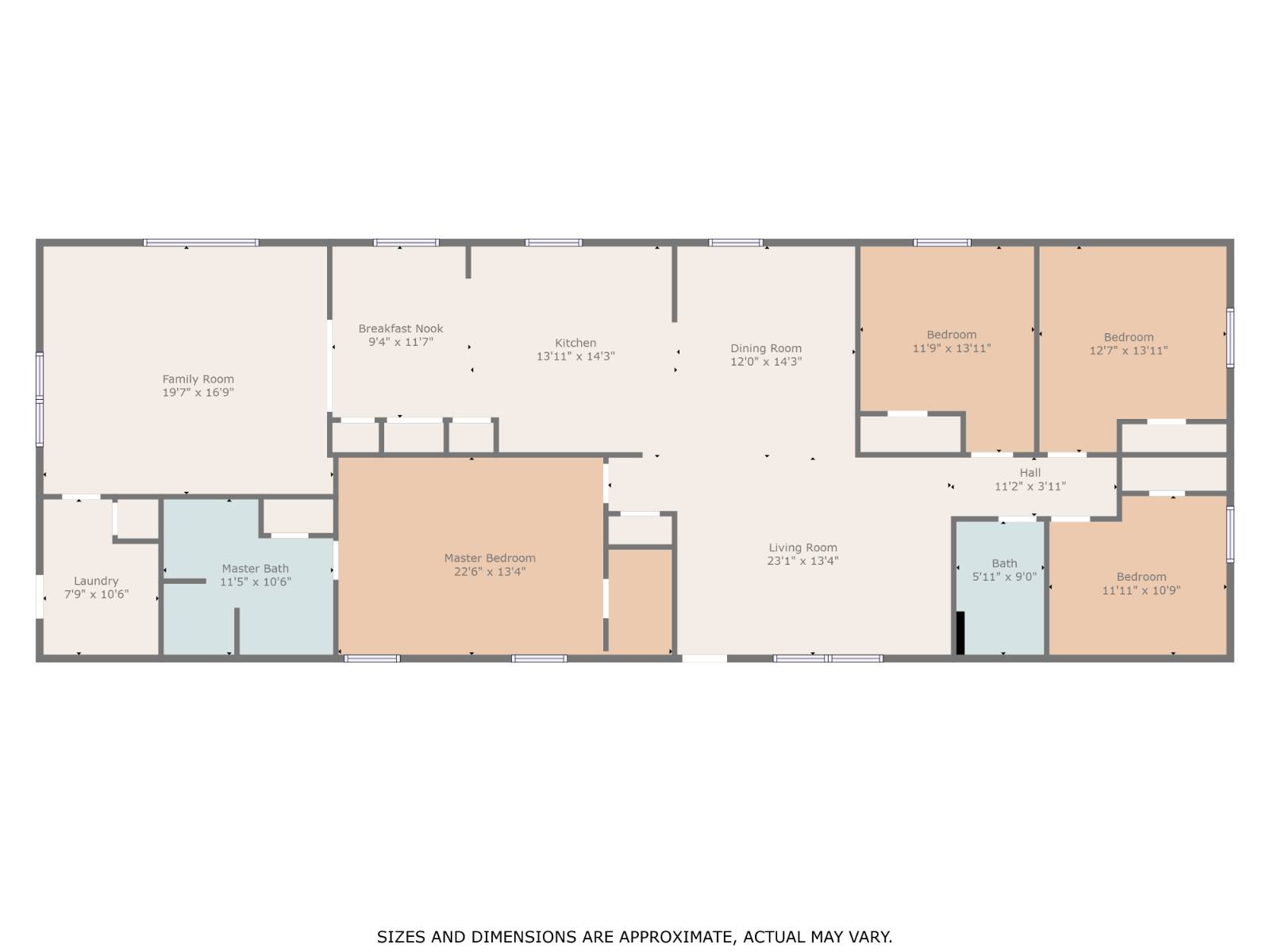 ;
;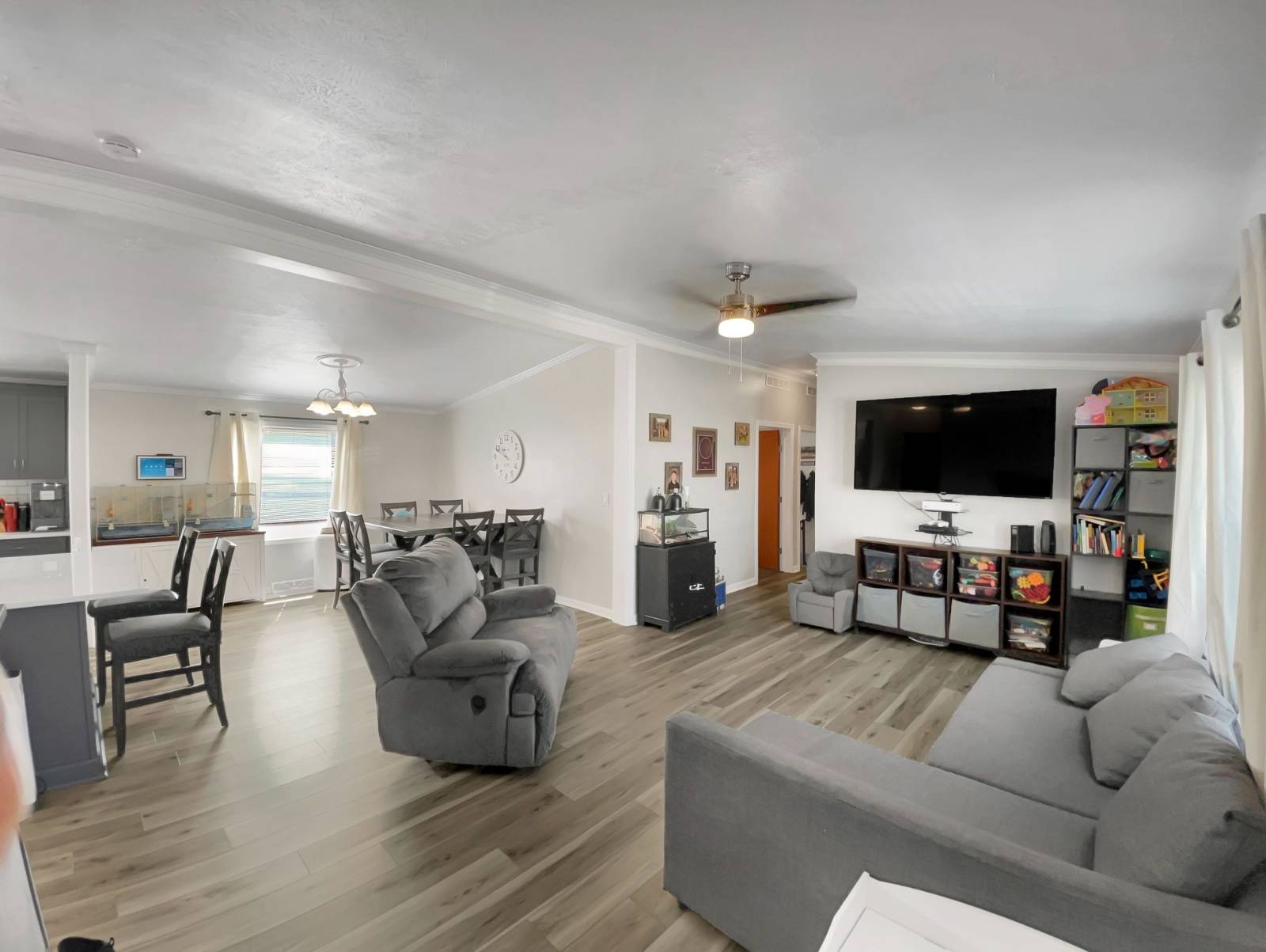 ;
;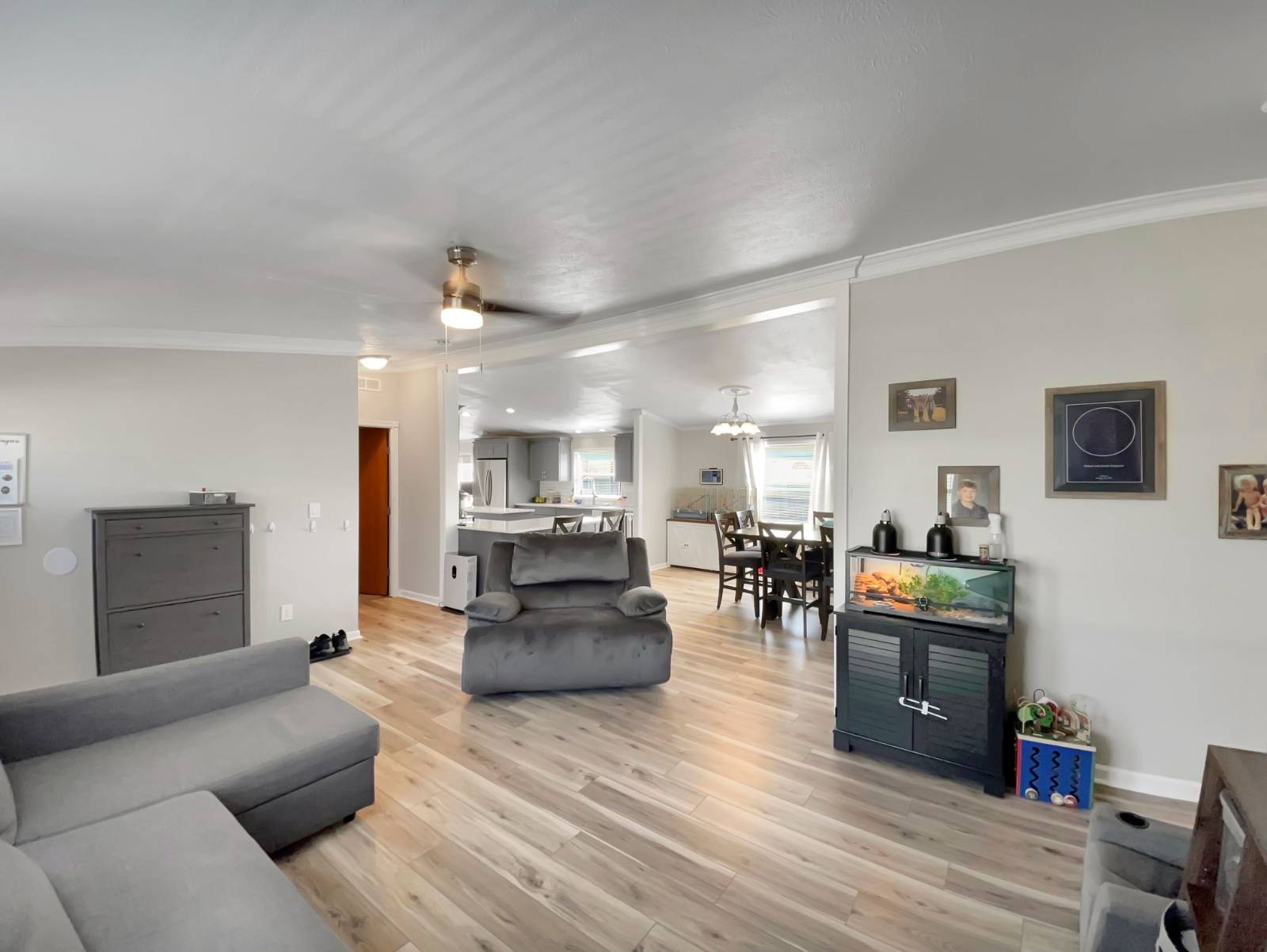 ;
;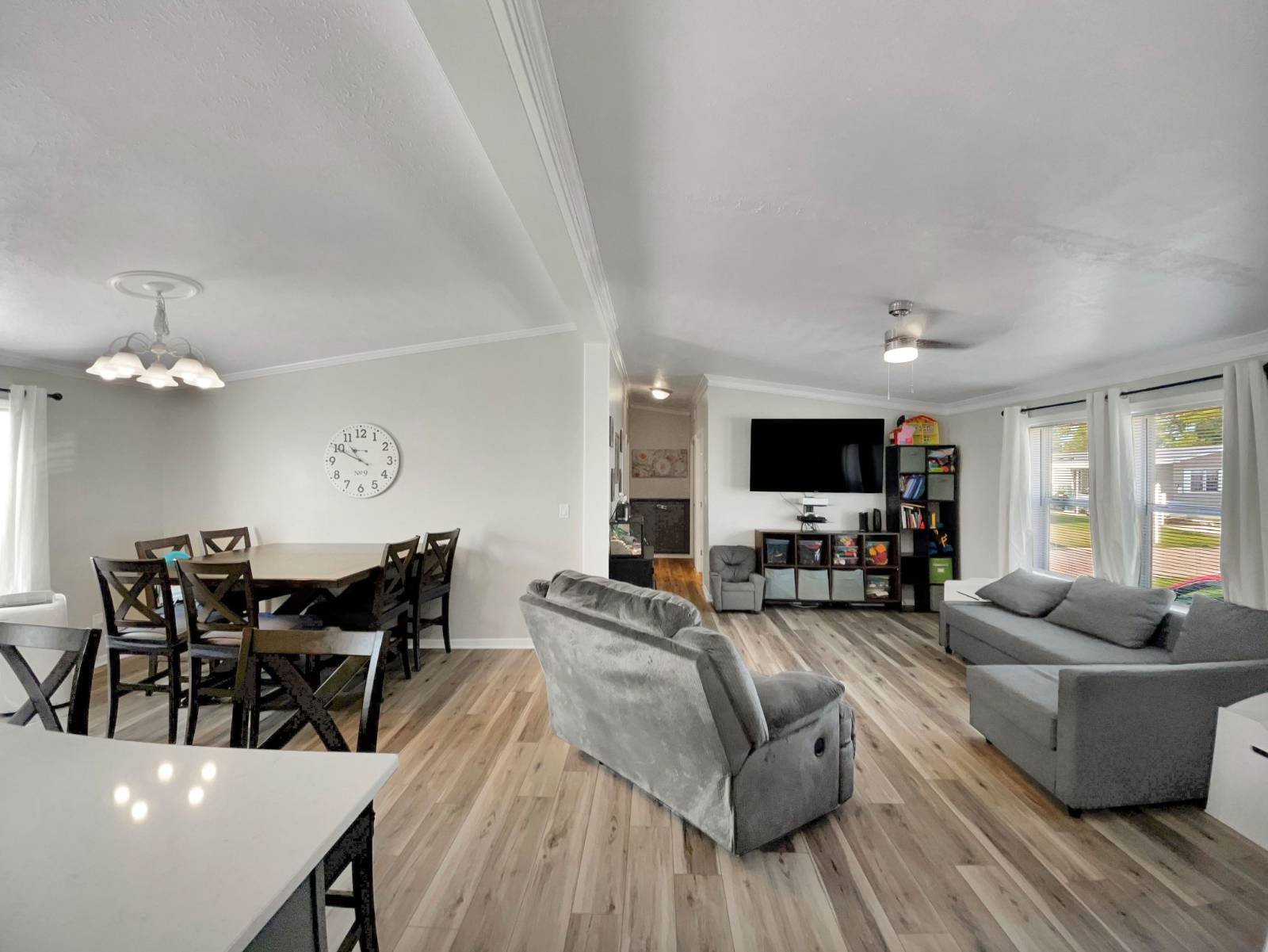 ;
;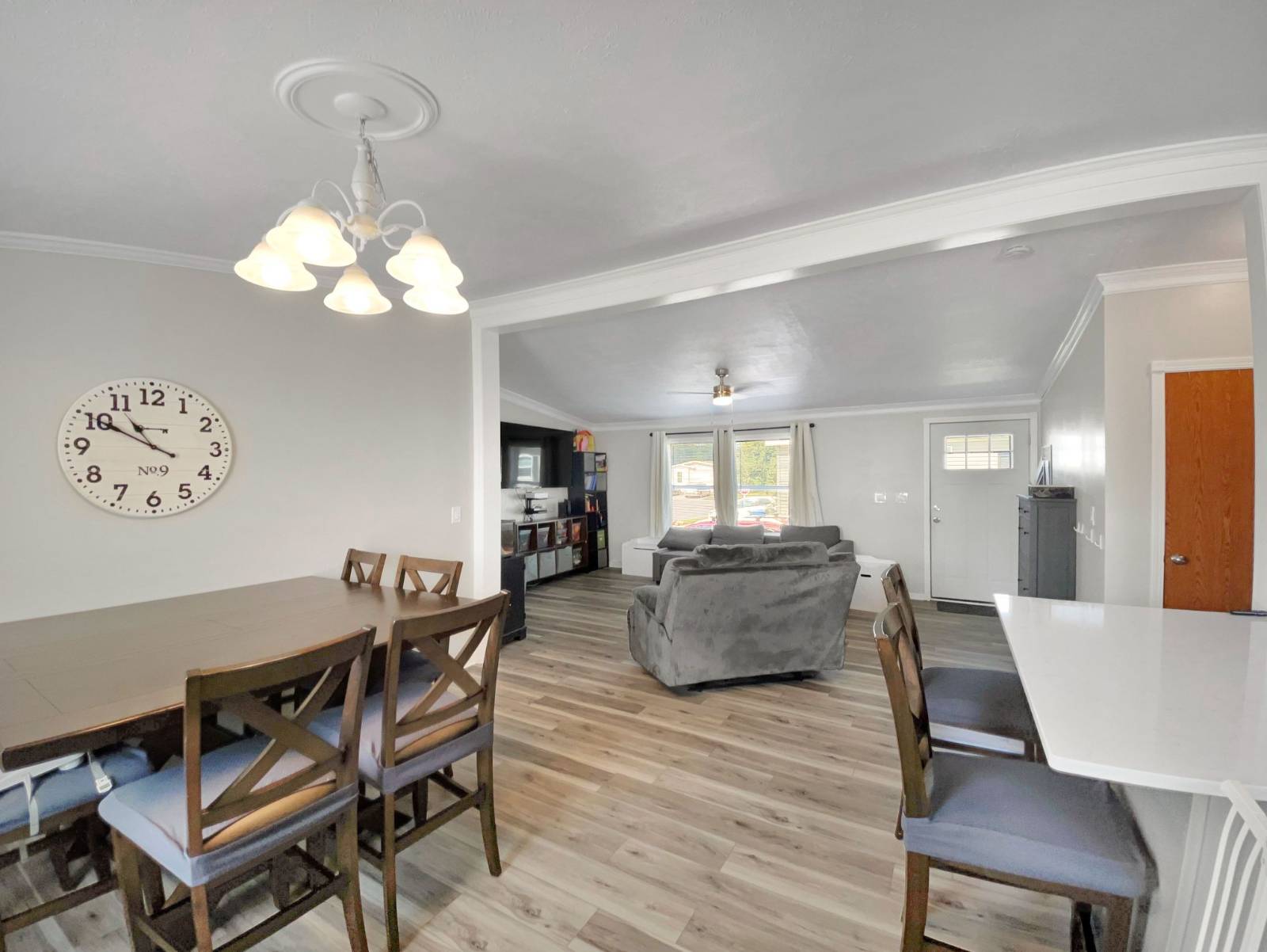 ;
;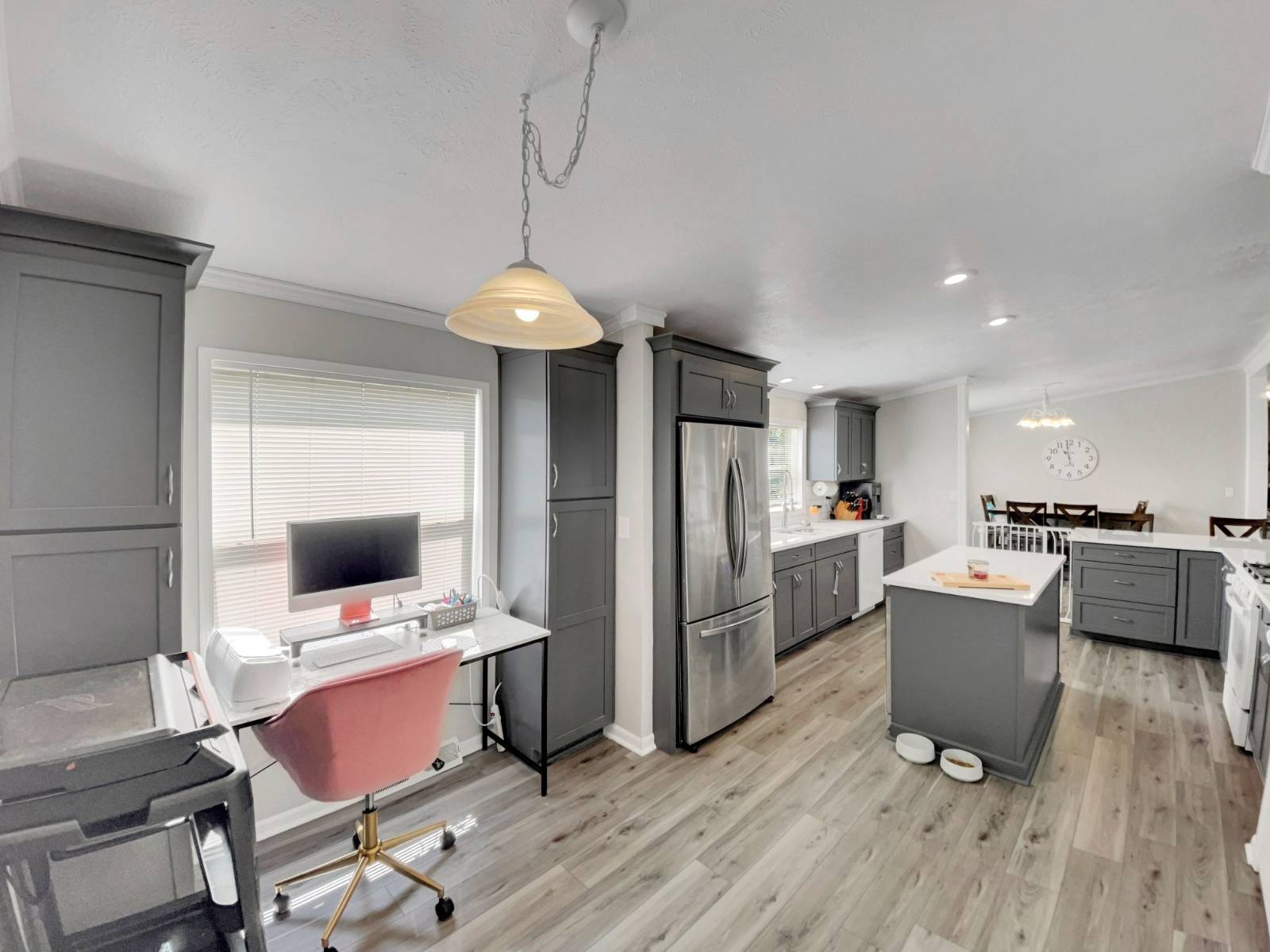 ;
;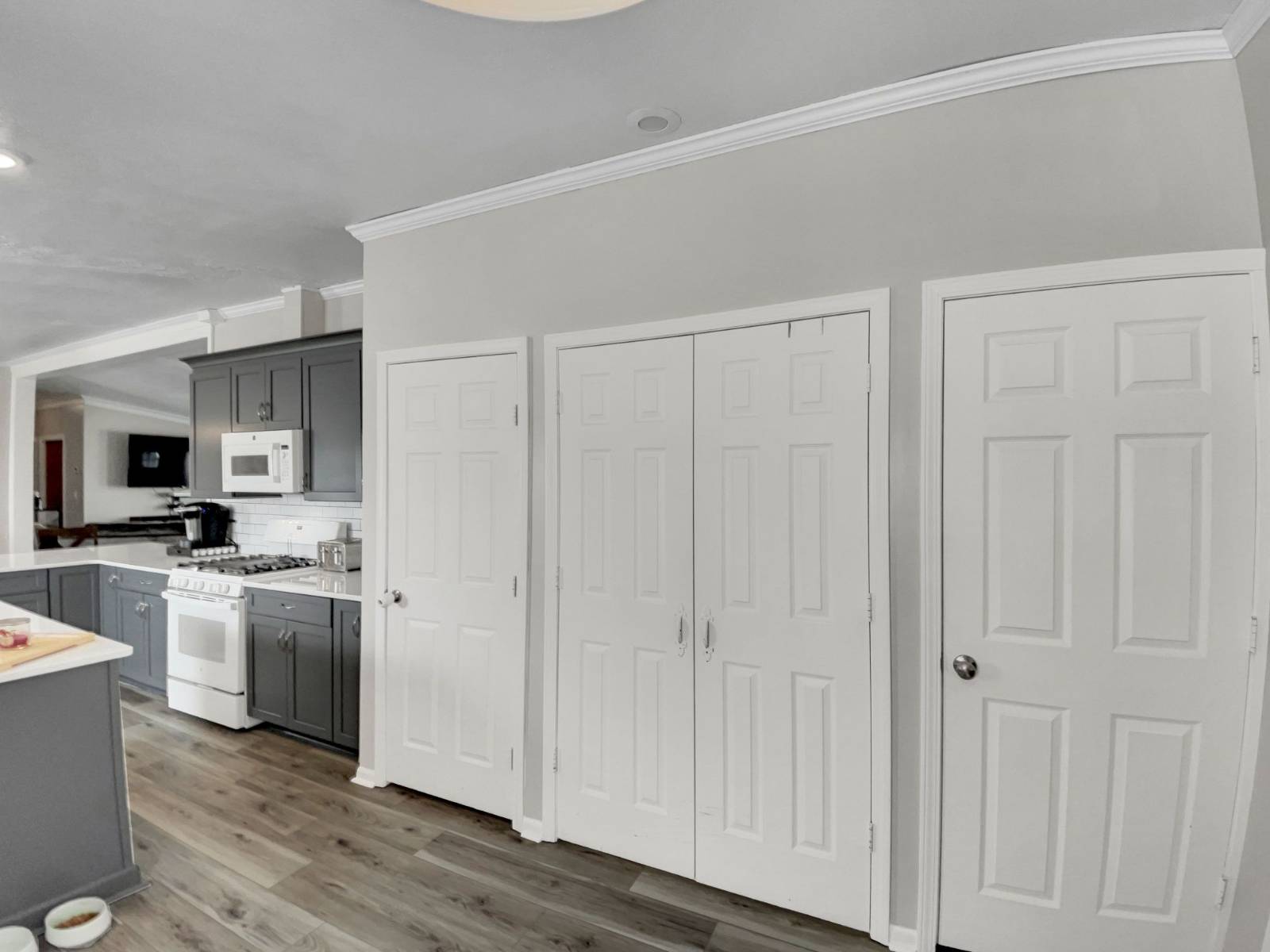 ;
;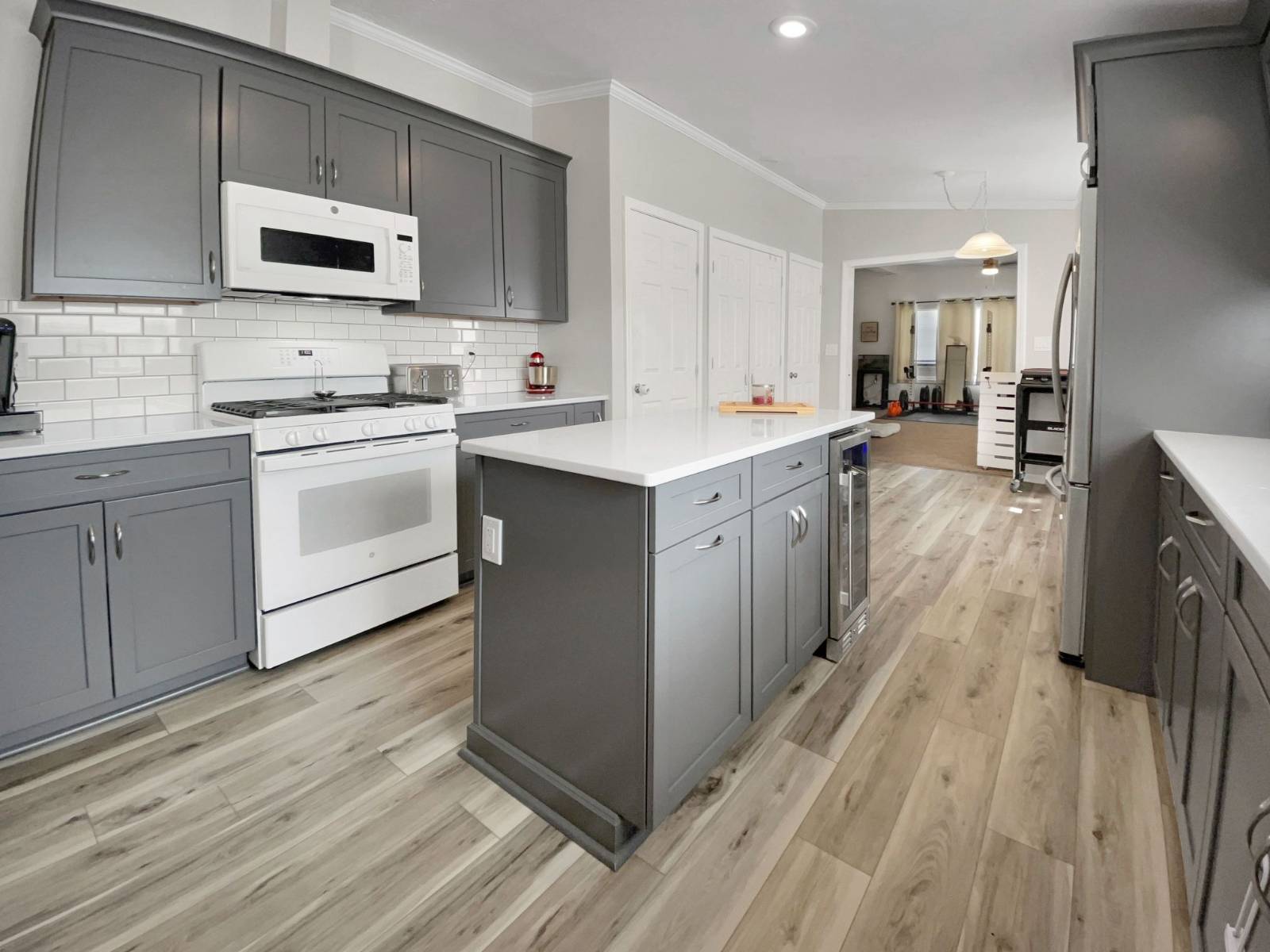 ;
;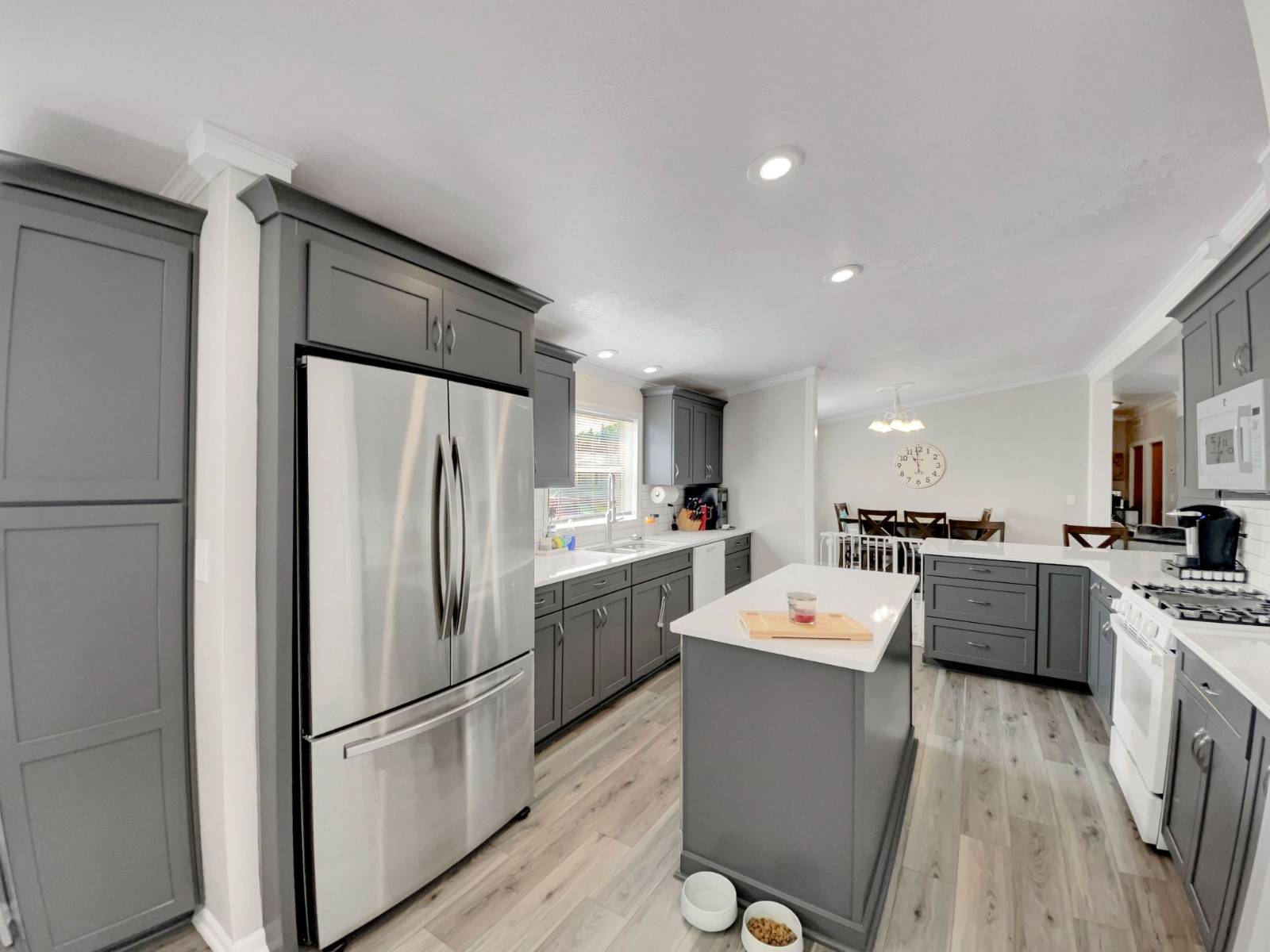 ;
;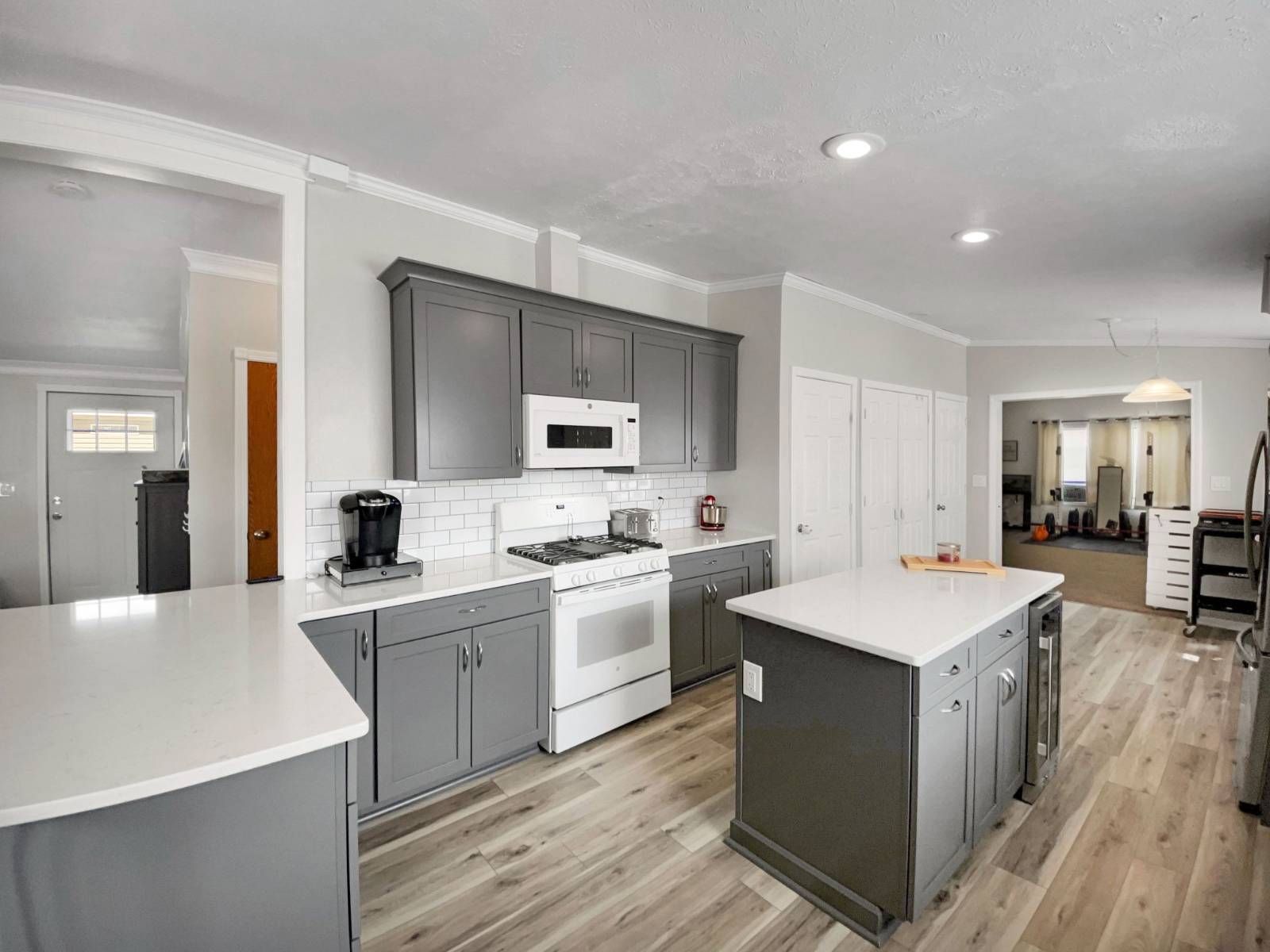 ;
;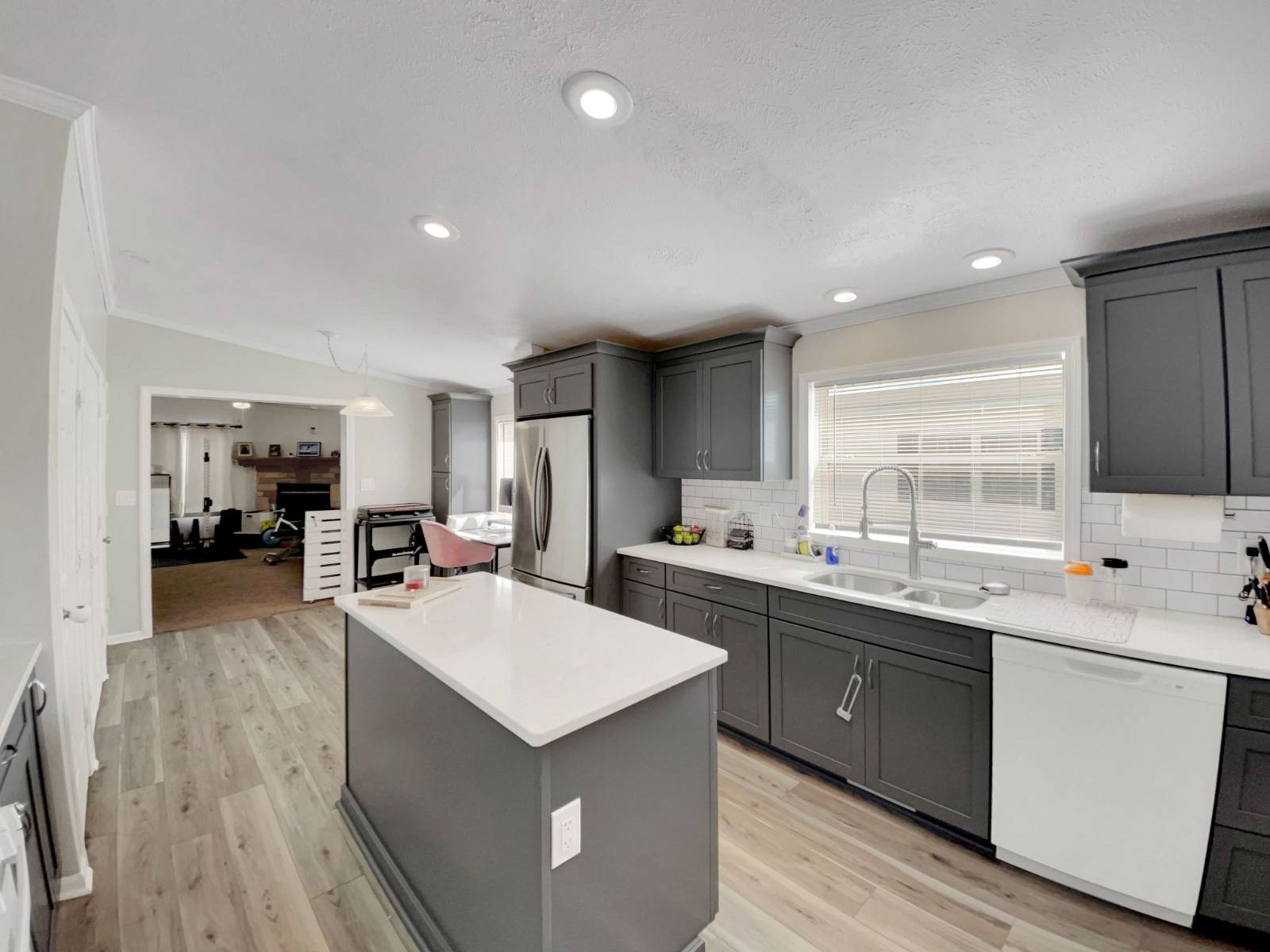 ;
;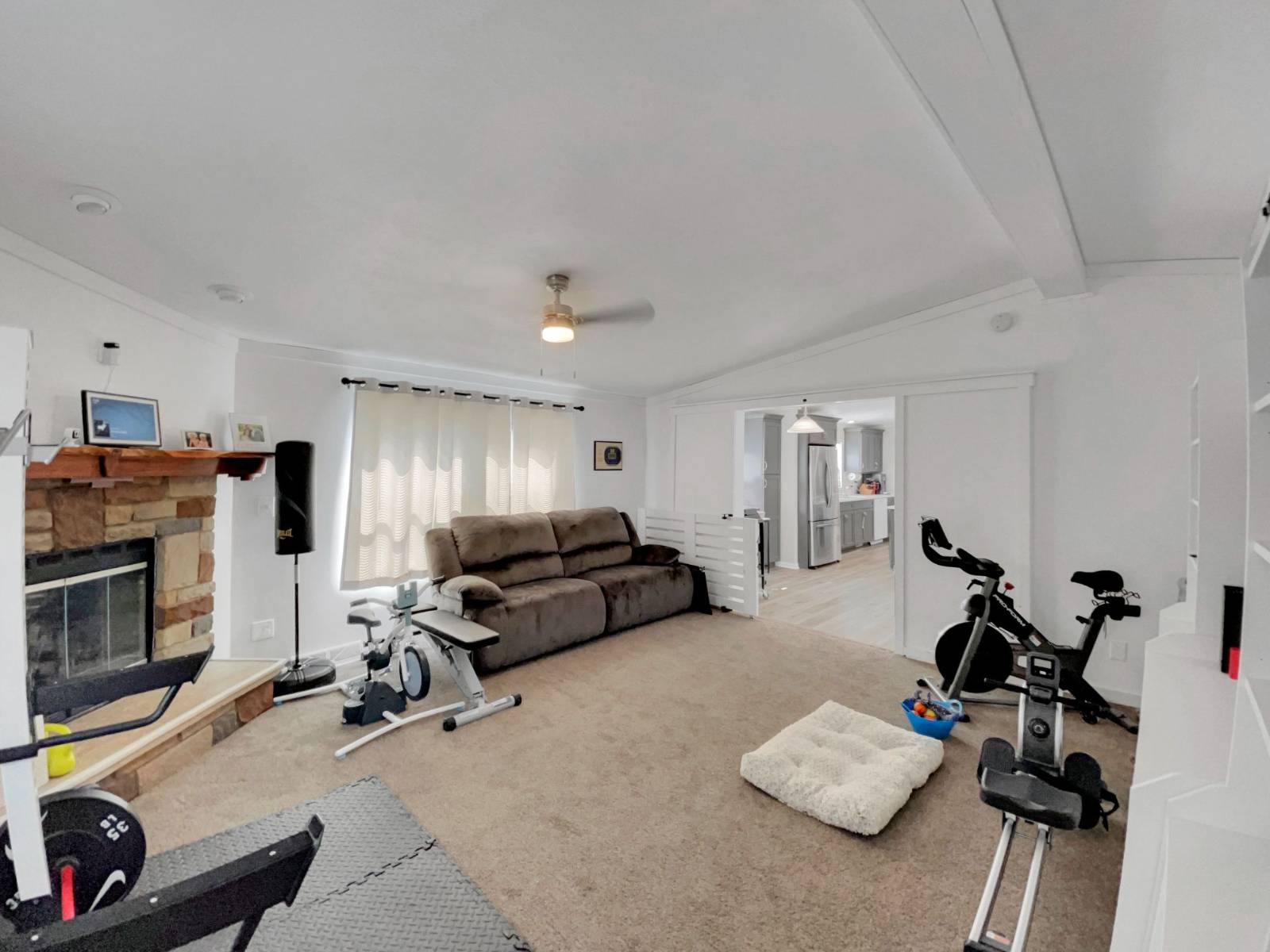 ;
;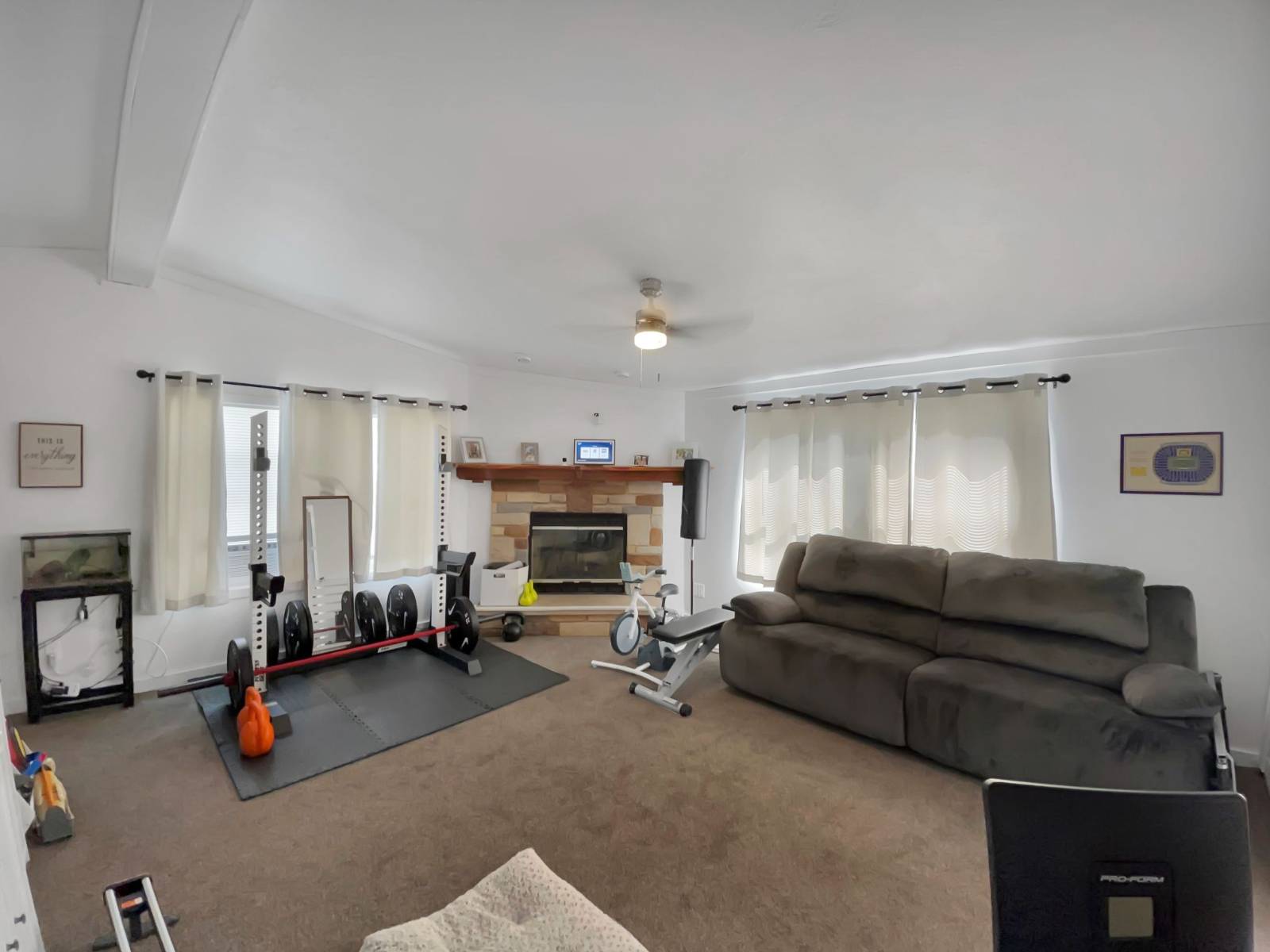 ;
;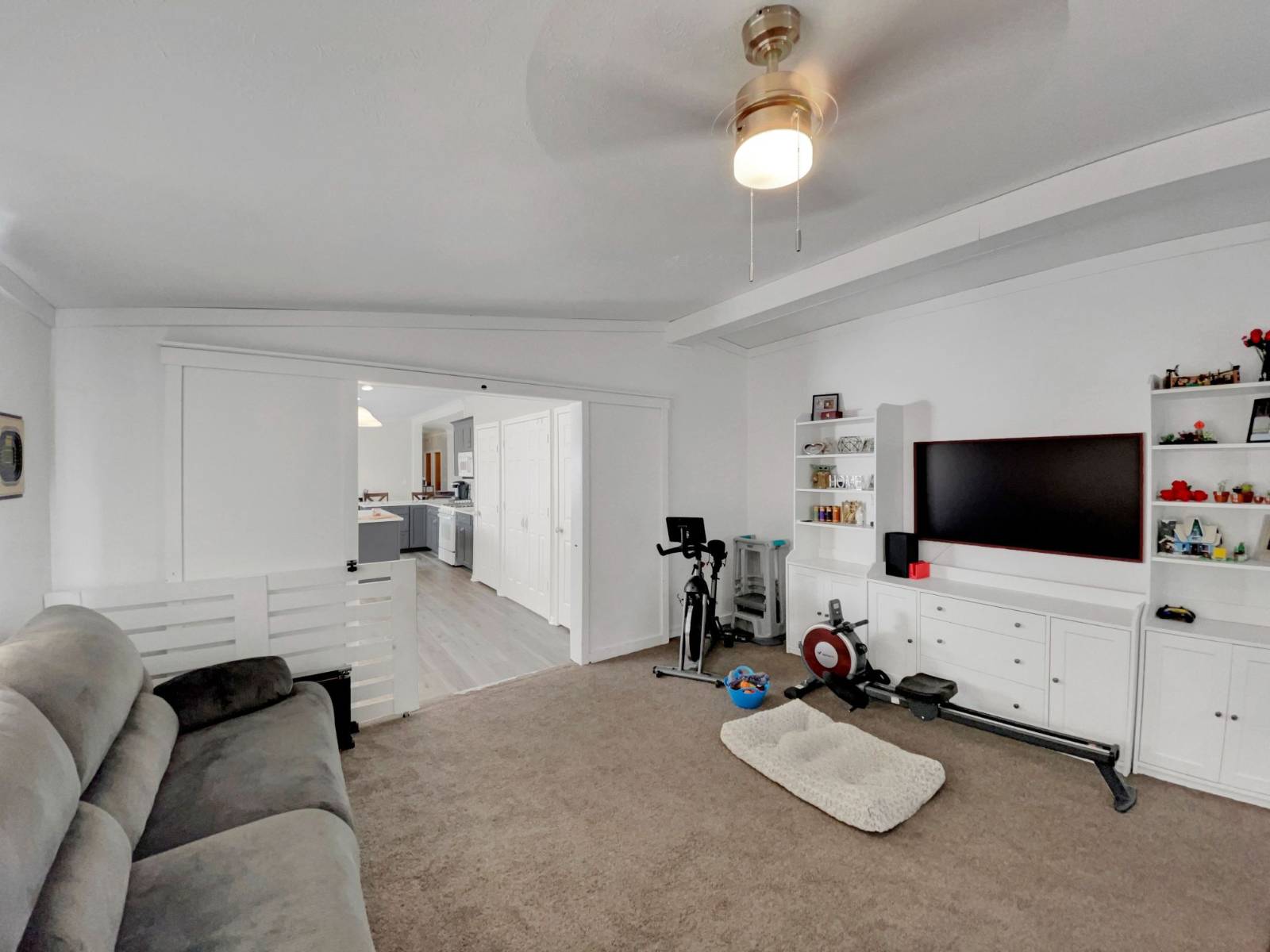 ;
;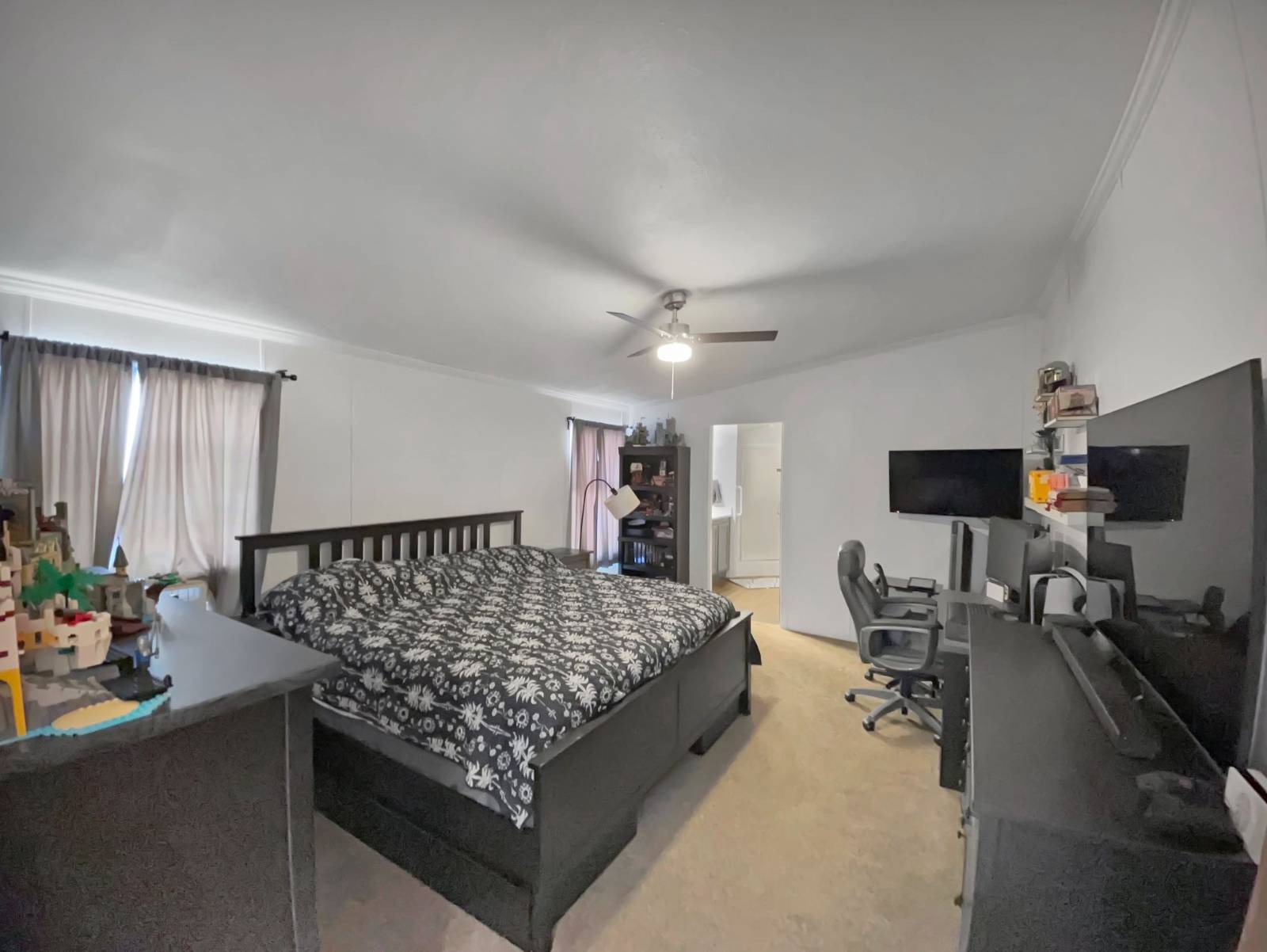 ;
;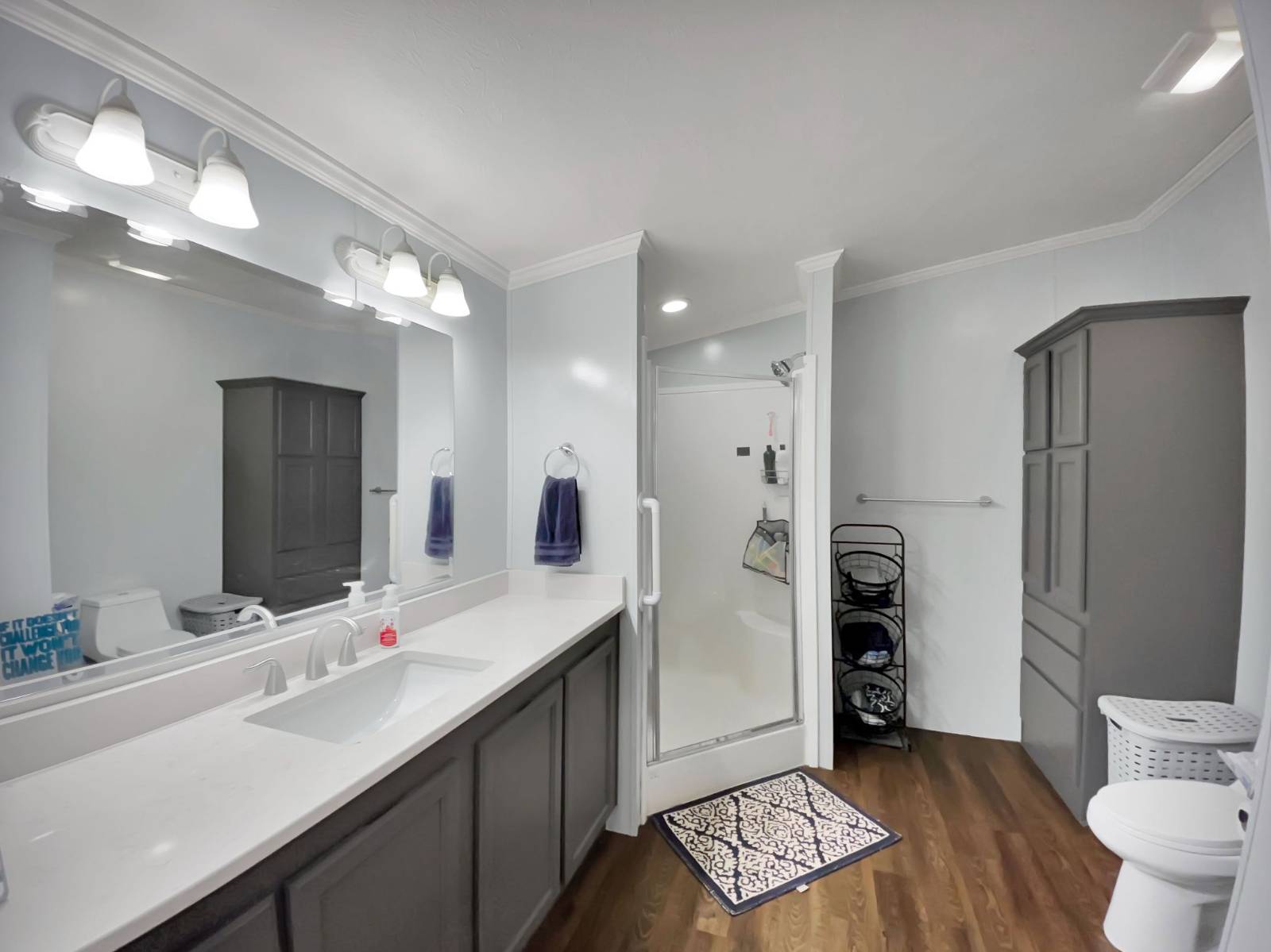 ;
;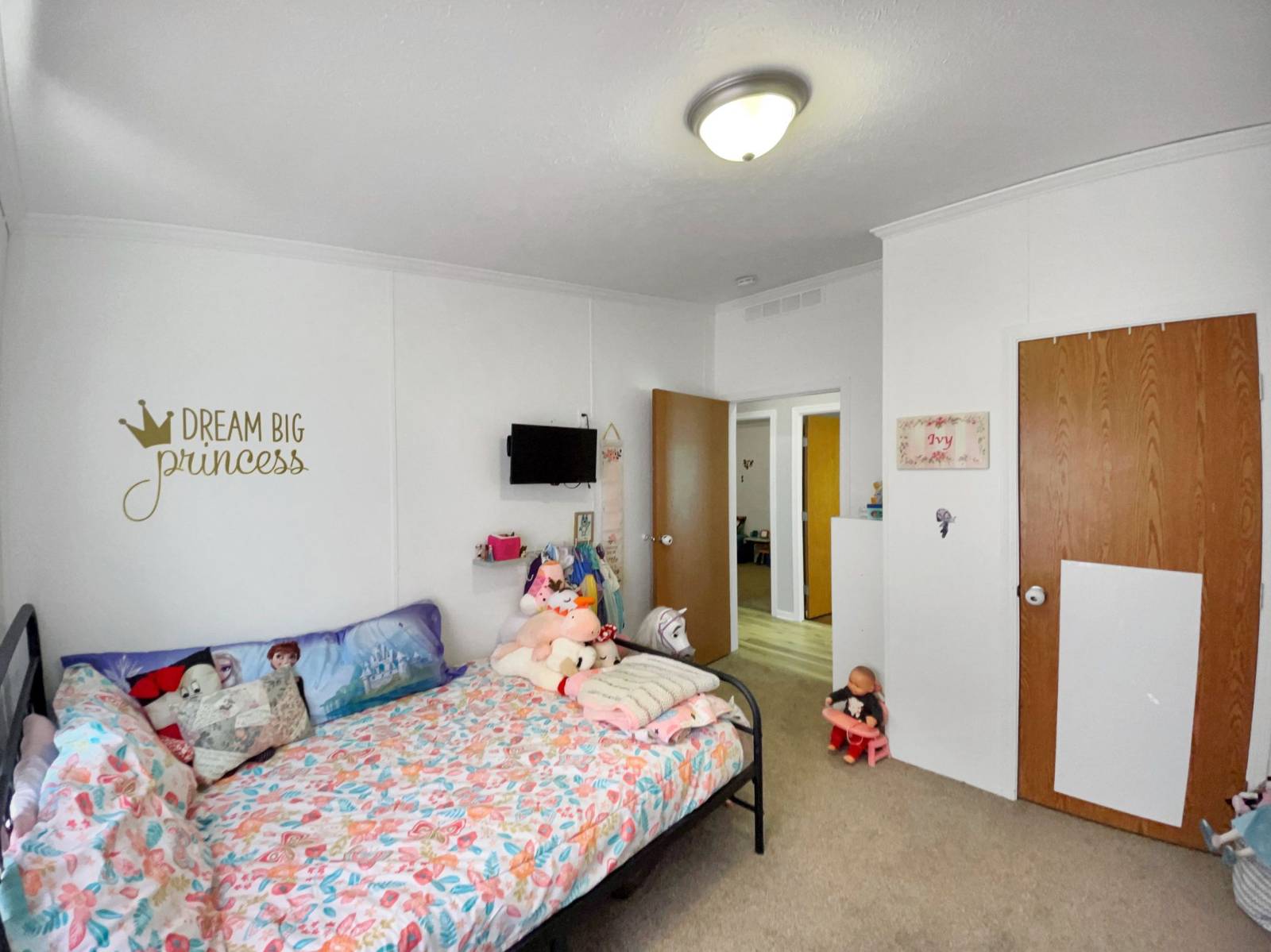 ;
;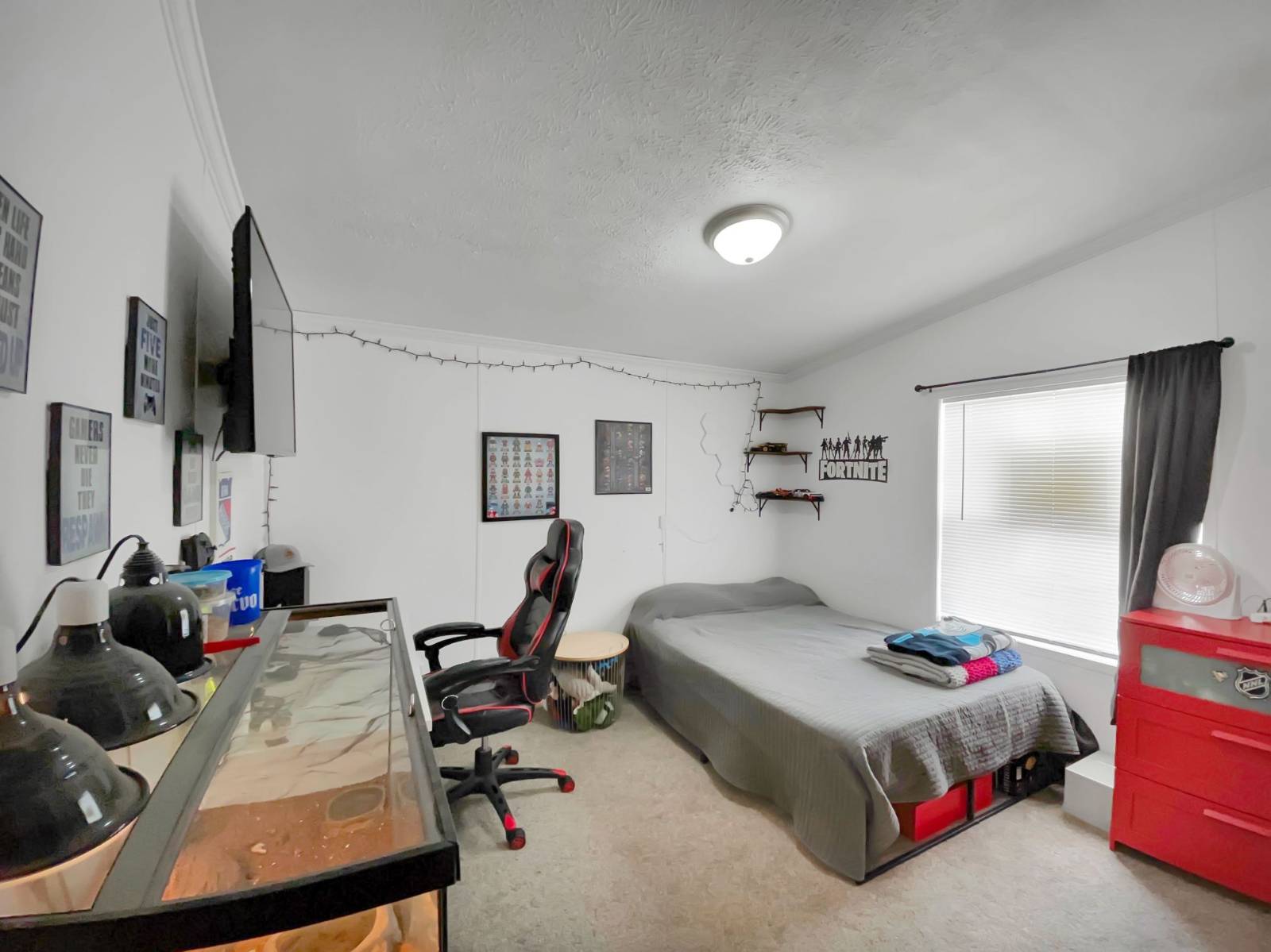 ;
;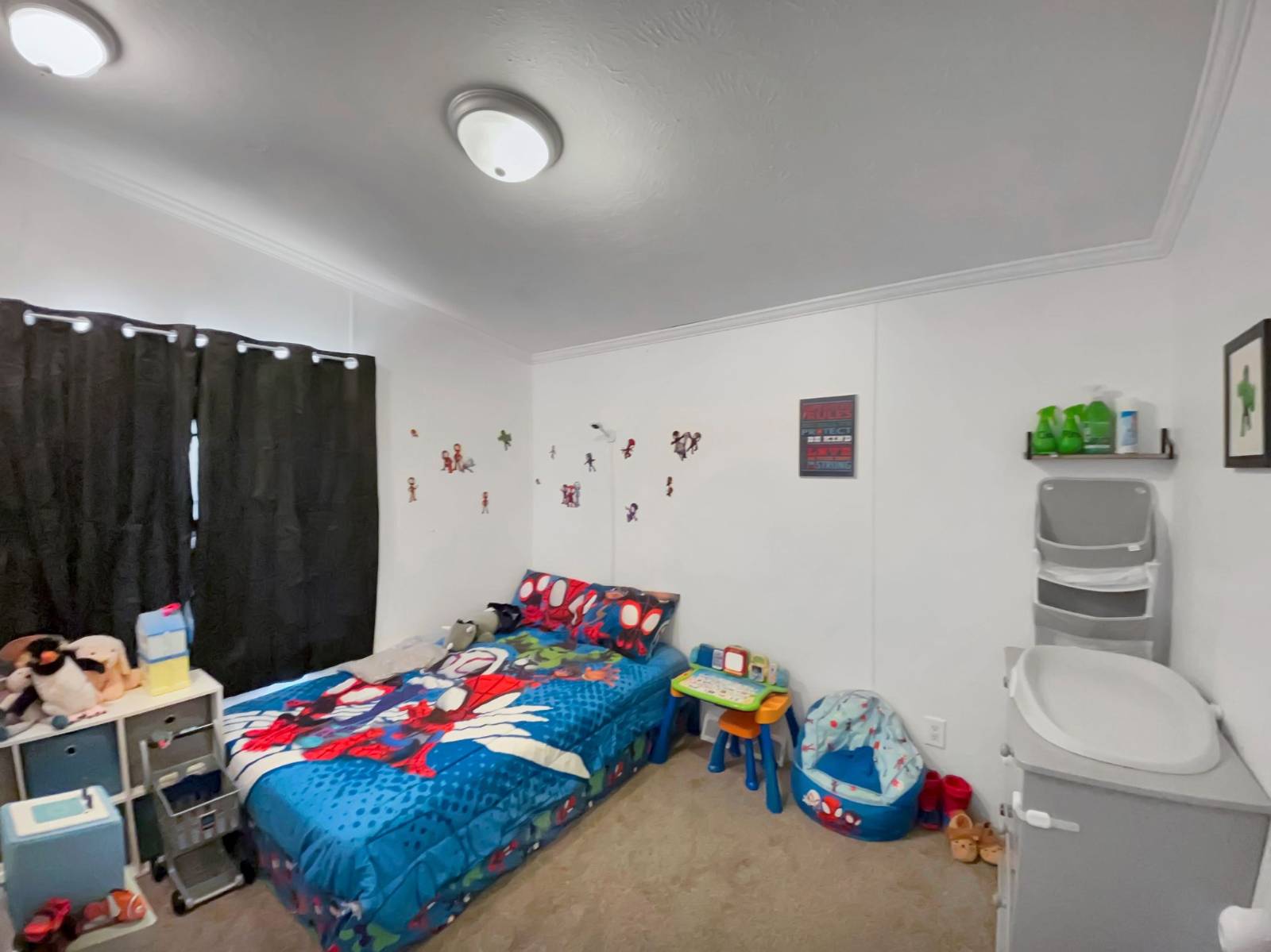 ;
;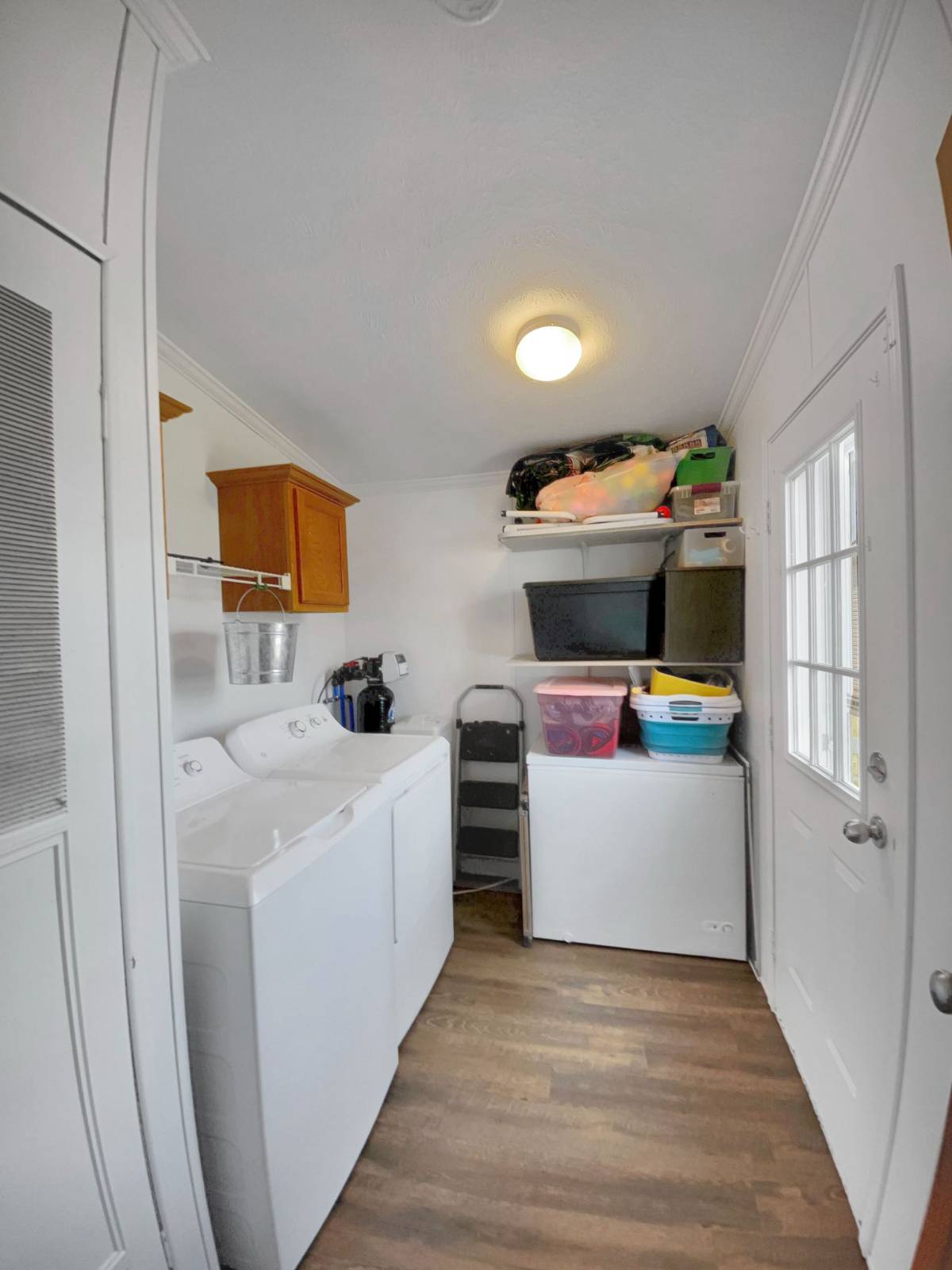 ;
;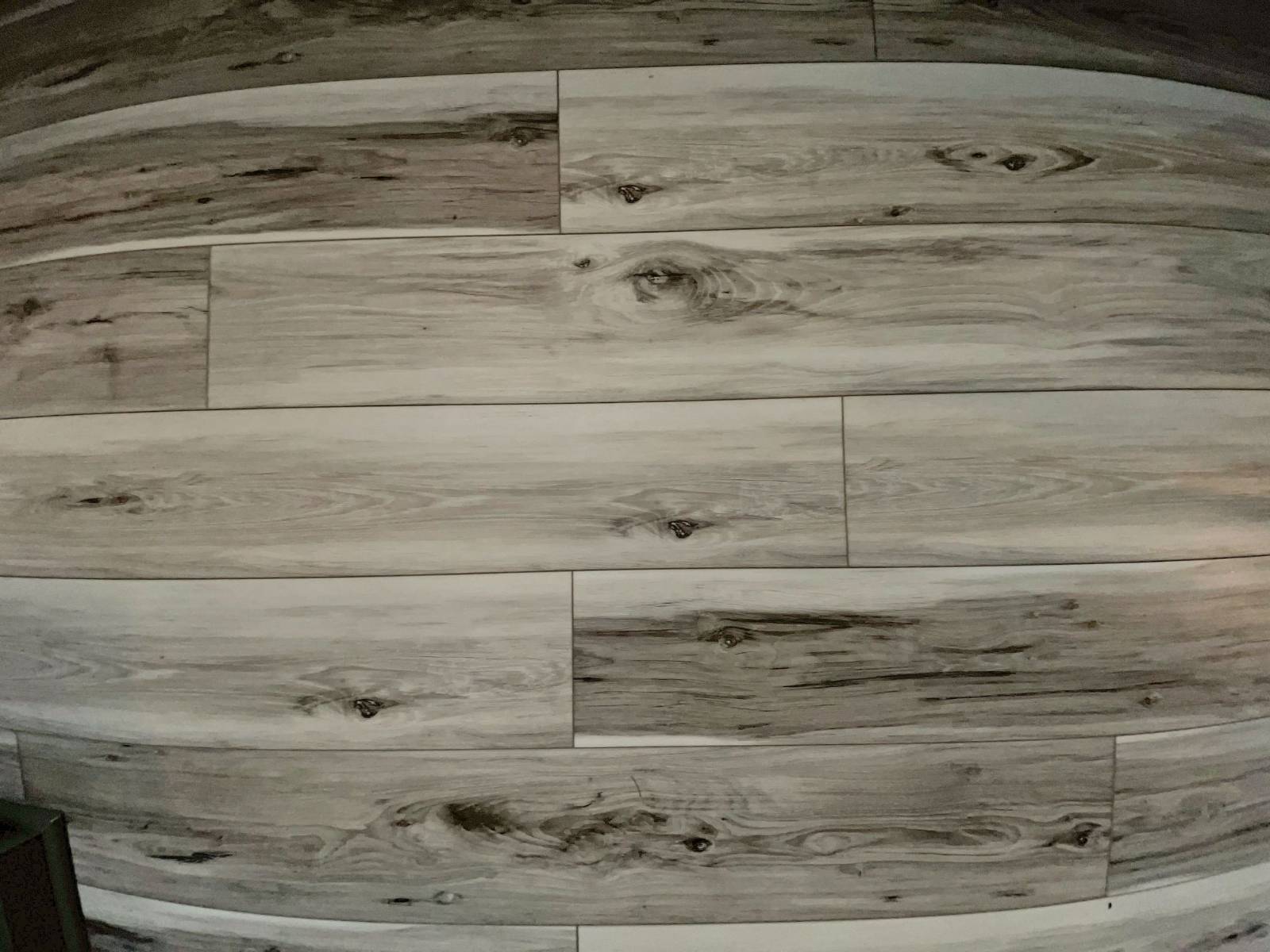 ;
;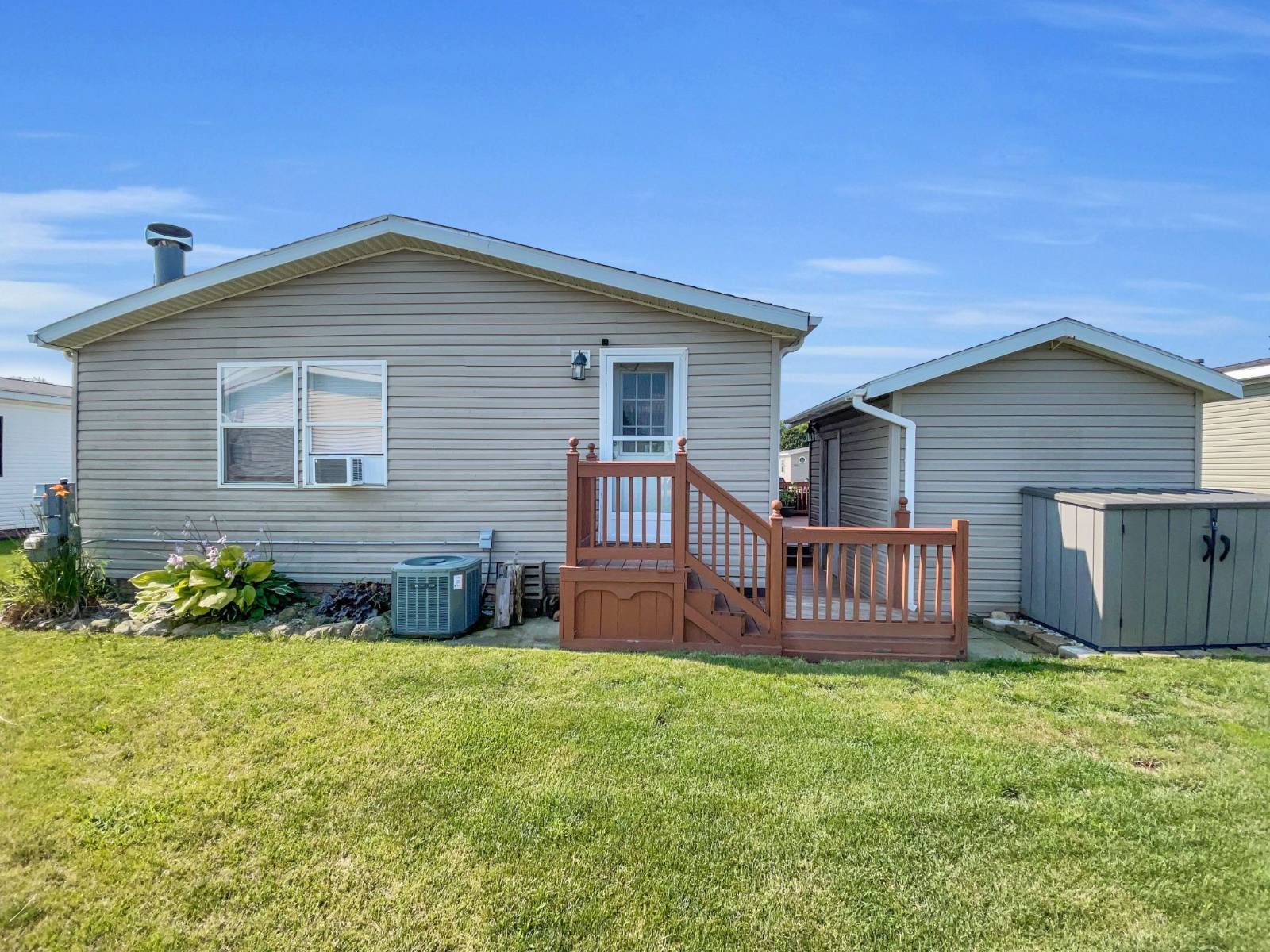 ;
;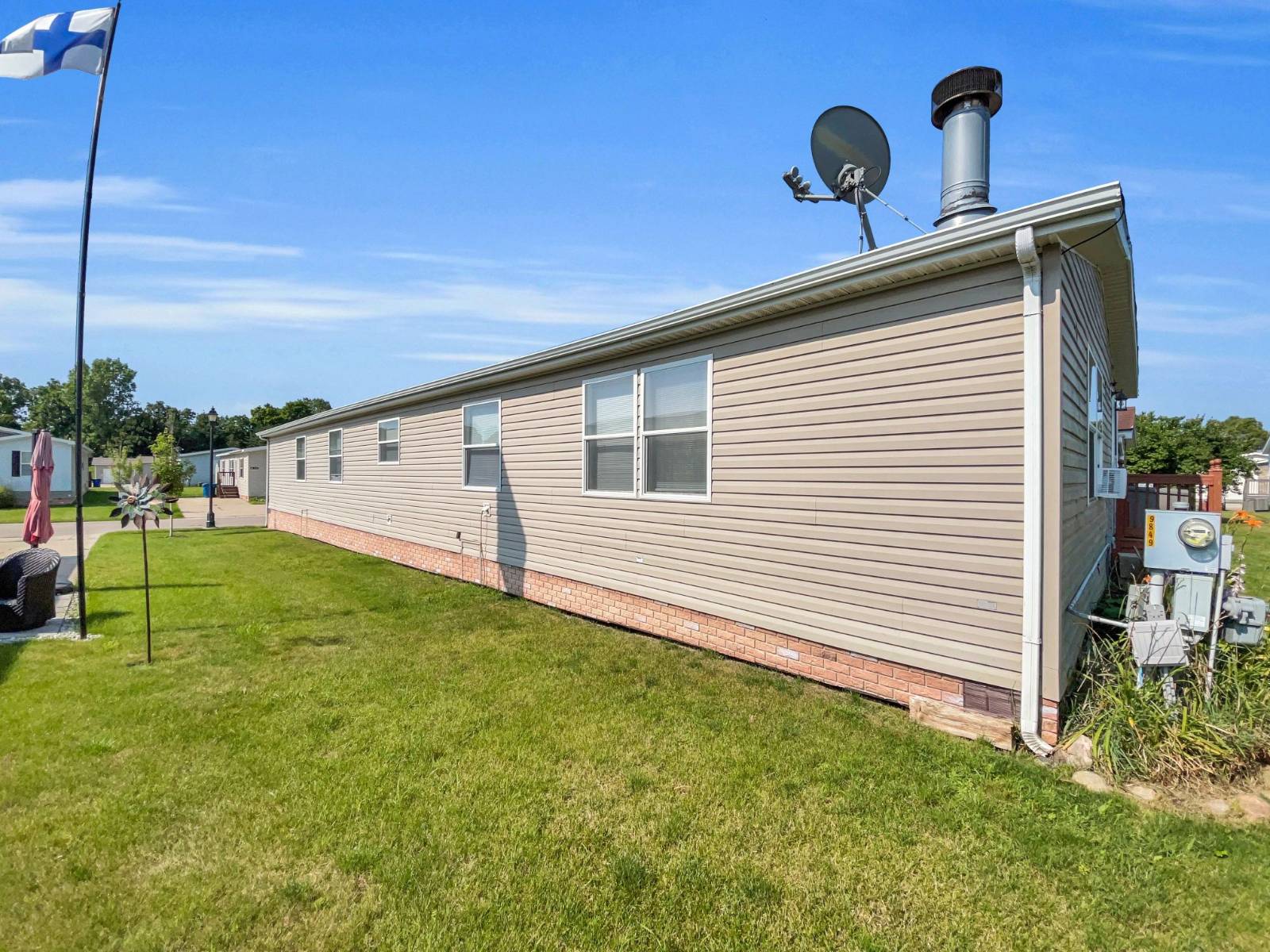 ;
;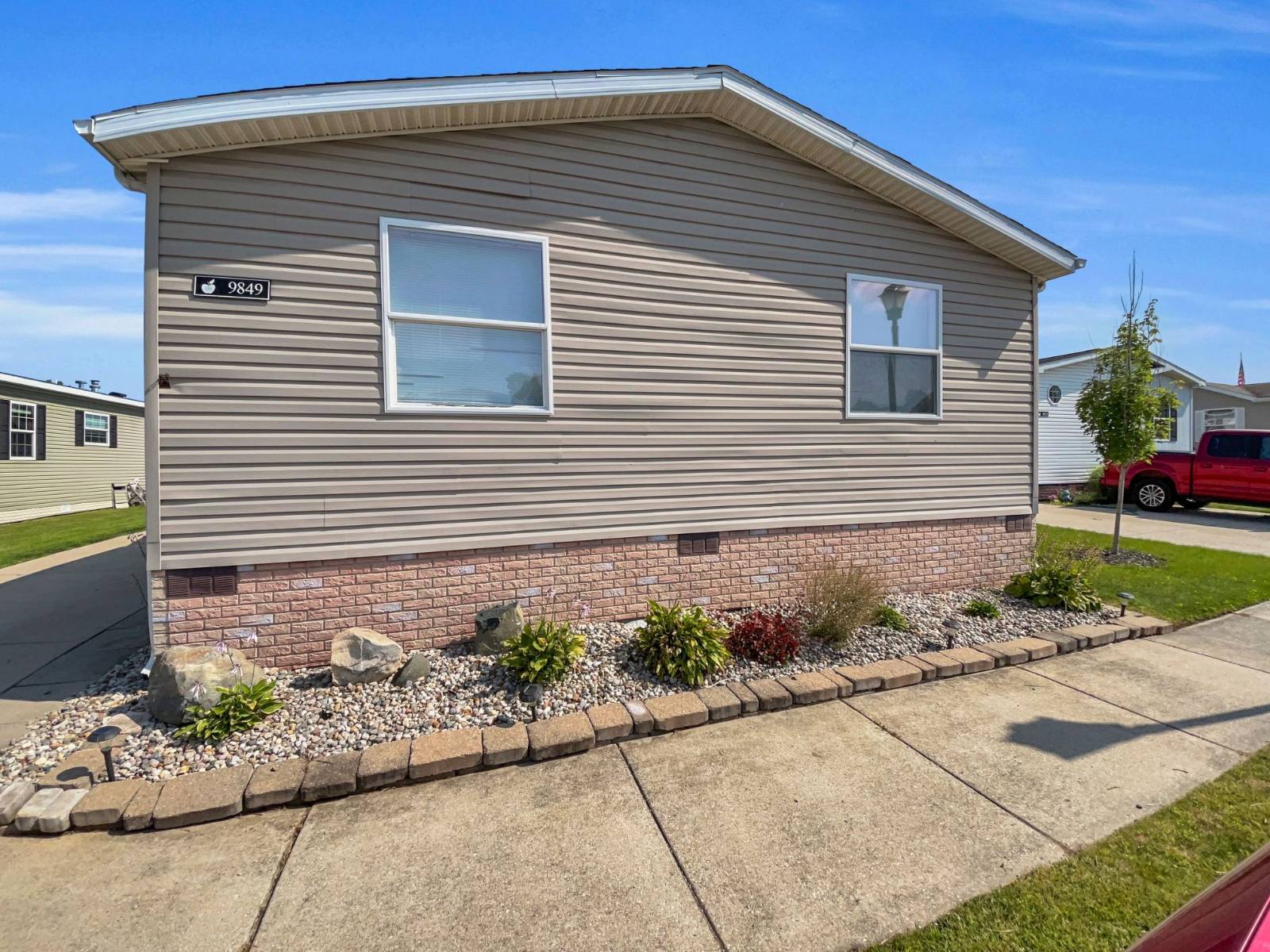 ;
;