Country Home For Sale in Clinton County MO
Experience the idyllic charm of this Clinton County property for sale, where this expansive ranch-style home is a haven for equine enthusiasts! Nestled on scenic grounds, this property offers a tranquil escape with exceptional potential for horses, cattle, and hobby farming, all within easy reach of St. Joseph, MO, and Kansas City, MO. Step inside to discover a spacious 3-bedroom, 3.5-bath layout featuring a cozy living room, adjacent dining area, and a well-equipped kitchen with ample counter space and an island. The master suite boasts a walk-in closet and a spa-like bathroom with double sinks, a shower, and a free-standing tub. The finished basement includes a bonus room with great potential as a 4th non-conforming bedroom, office, or fitness room. Downstairs also has a spacious rec room, separate entrance, storage room, and a safe room. Outside, is 40' x 60' building with an oversized door and high-clearance. Excellent for storing equipment, RV's, and more! The 10 acres m/l offers ample room for horses, livestock and hobby farming activities. Perimeter fencing and cross-fencing are in place. In addition, a productive well ensures convenient water access. Updates such as a new furnace and air conditioner in 2019 ensure comfort year-round. With swift access to equestrian trails and facilities in the area, this property is perfect for those passionate about horses. Conveniently located just 30 from St. Joseph, MO, and less than 1 hour from Kansas City, MO, this home blends rural serenity with city convenience. Embrace the country living-schedule your tour of this Osborn, MO gem today! Listing 55310



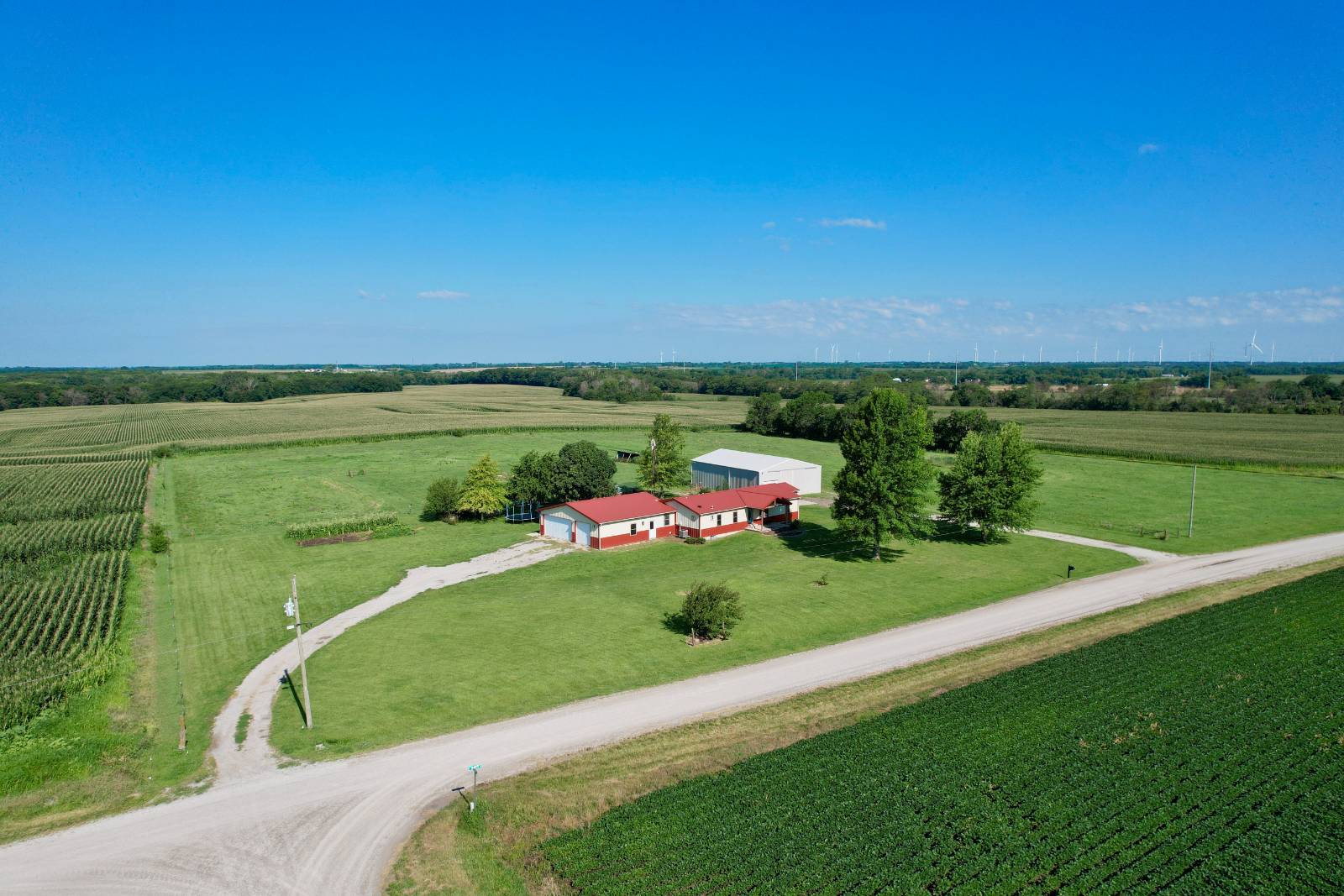


 ;
; ;
; ;
;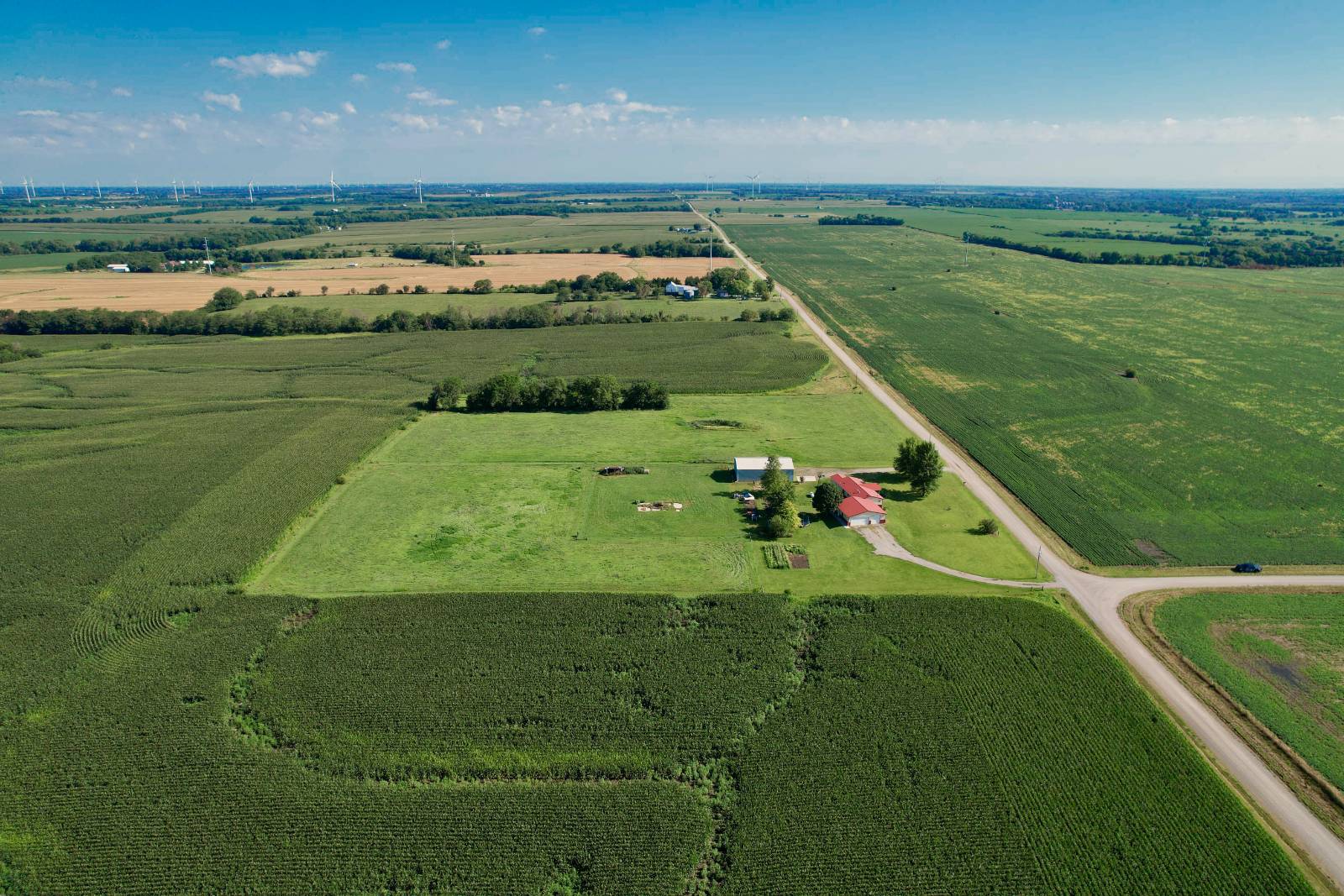 ;
;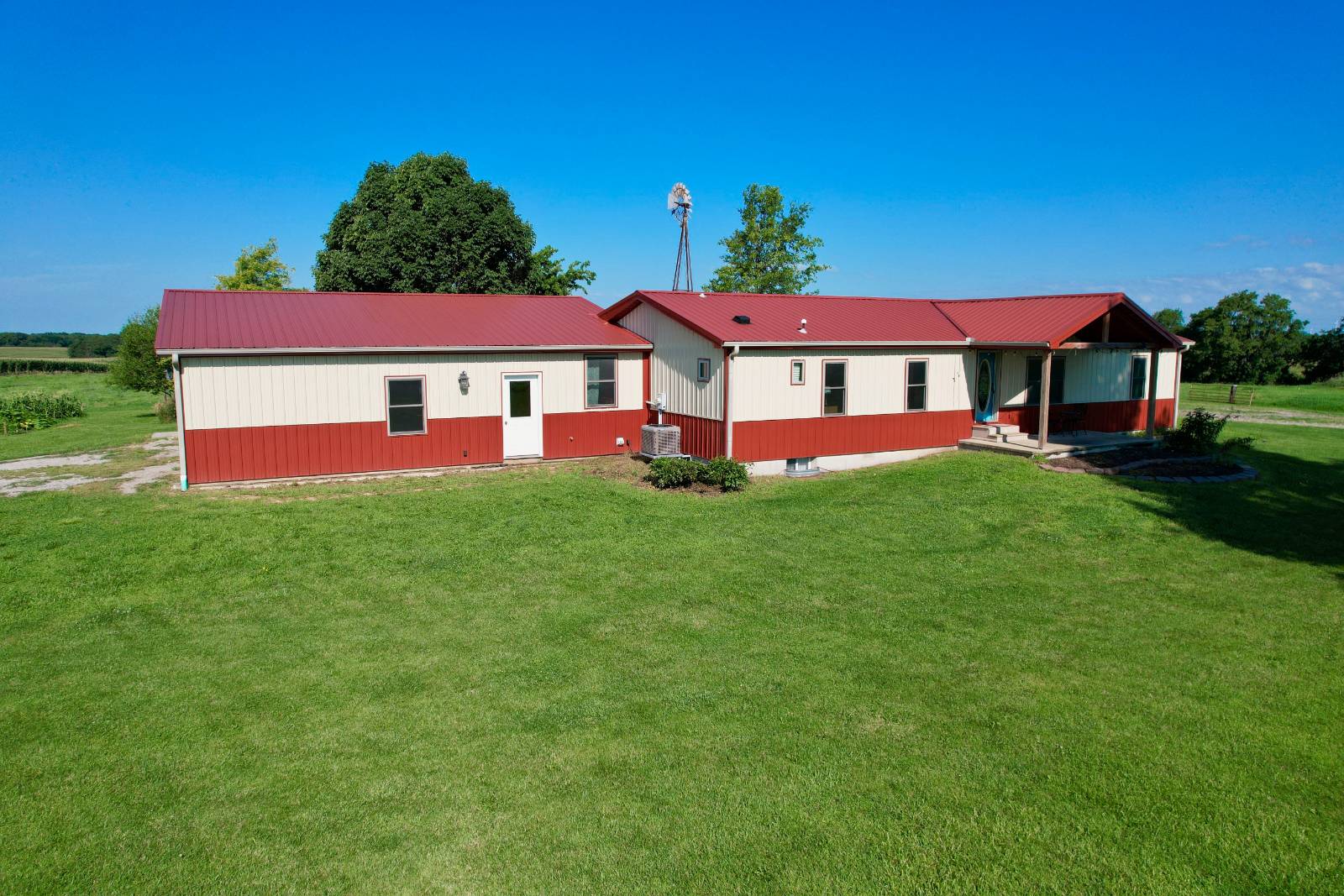 ;
; ;
;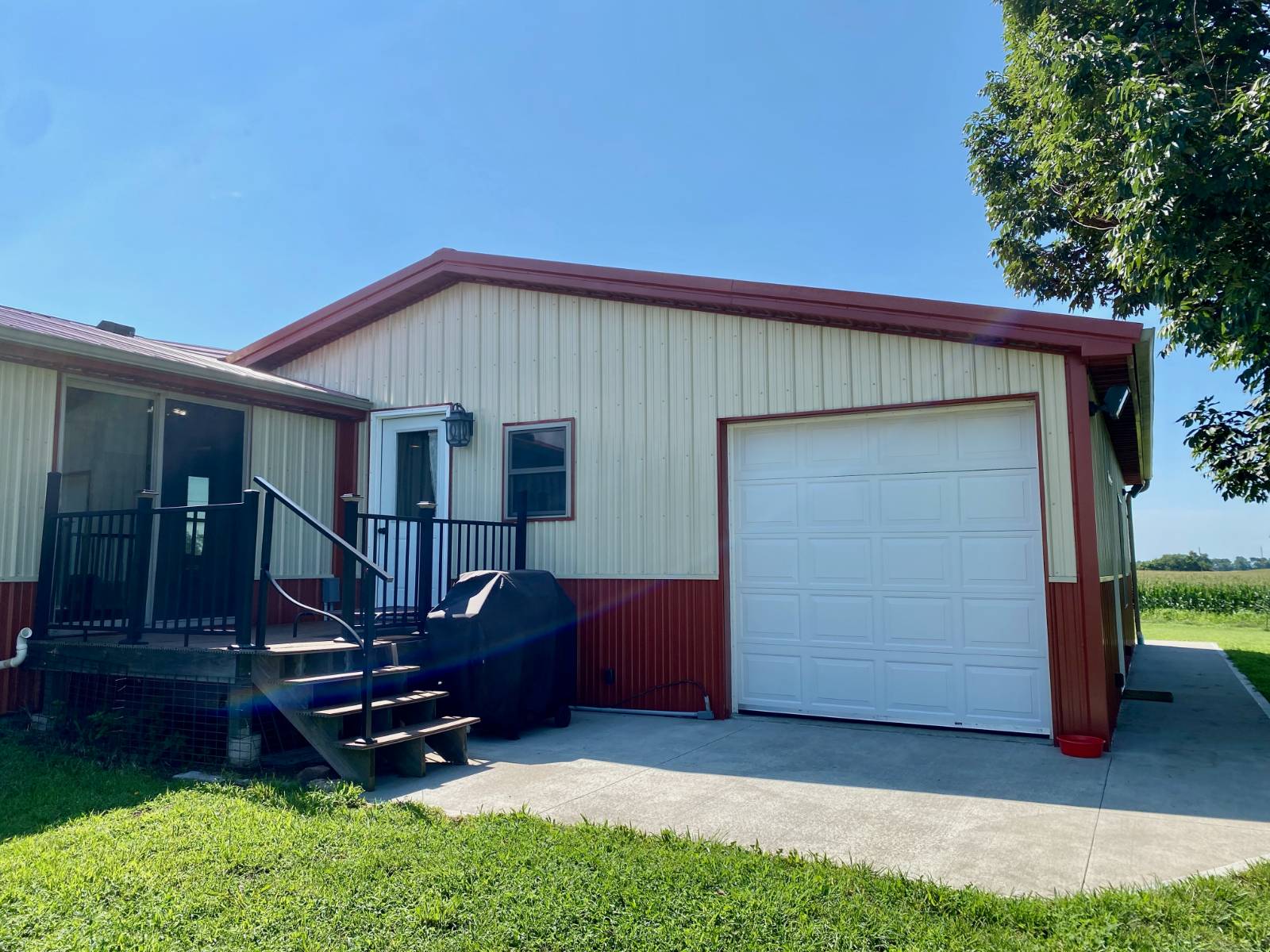 ;
;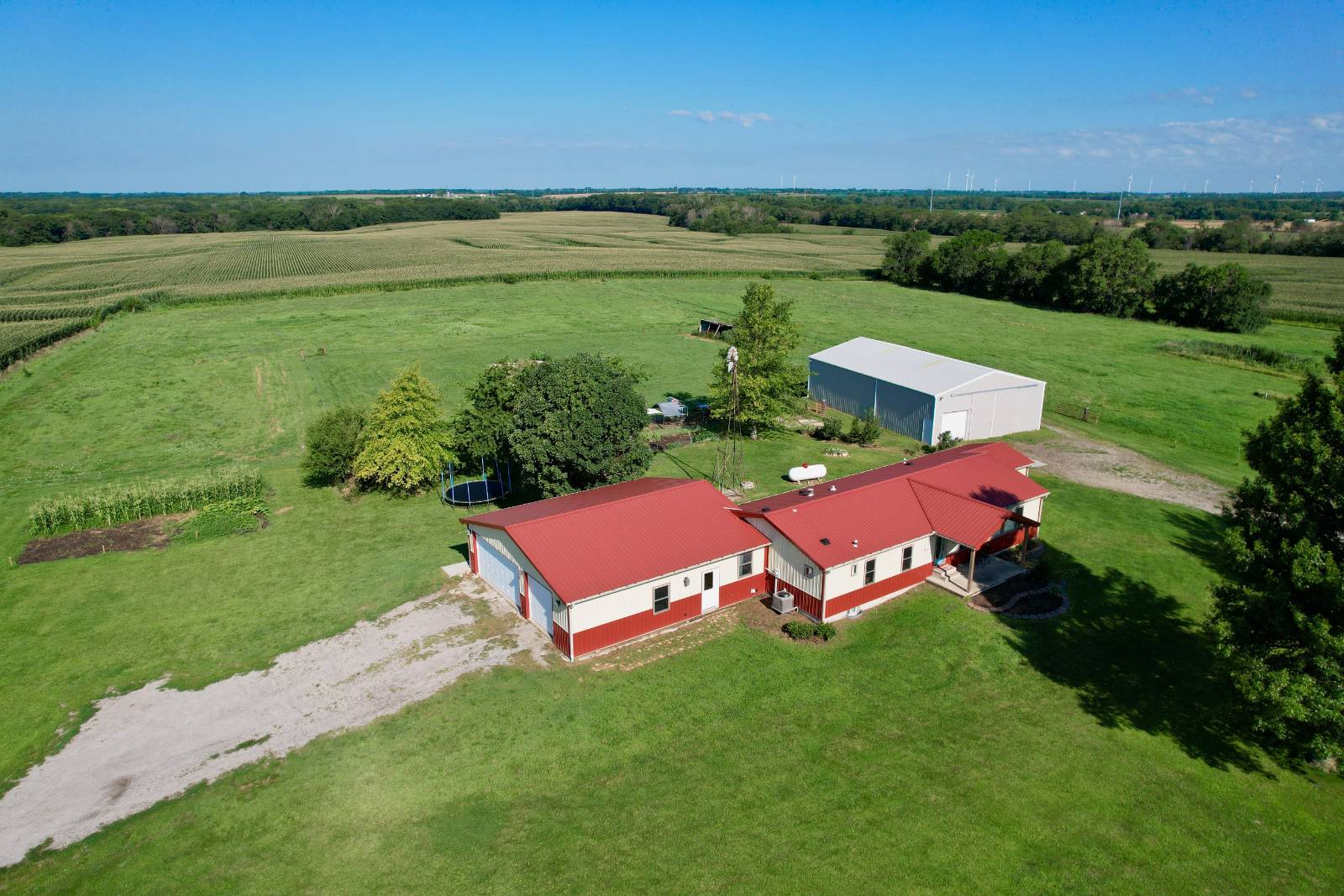 ;
; ;
; ;
; ;
; ;
; ;
; ;
; ;
;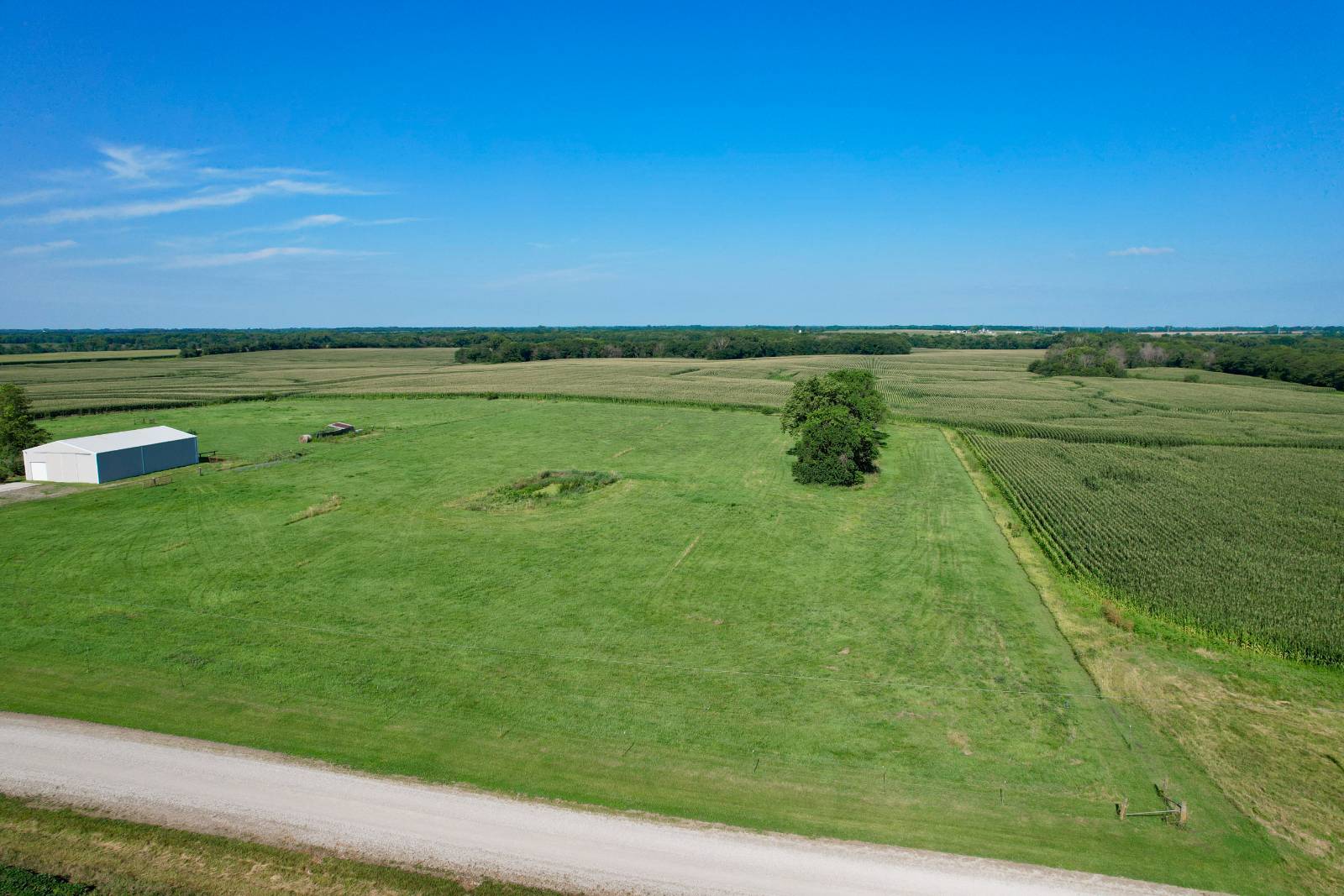 ;
;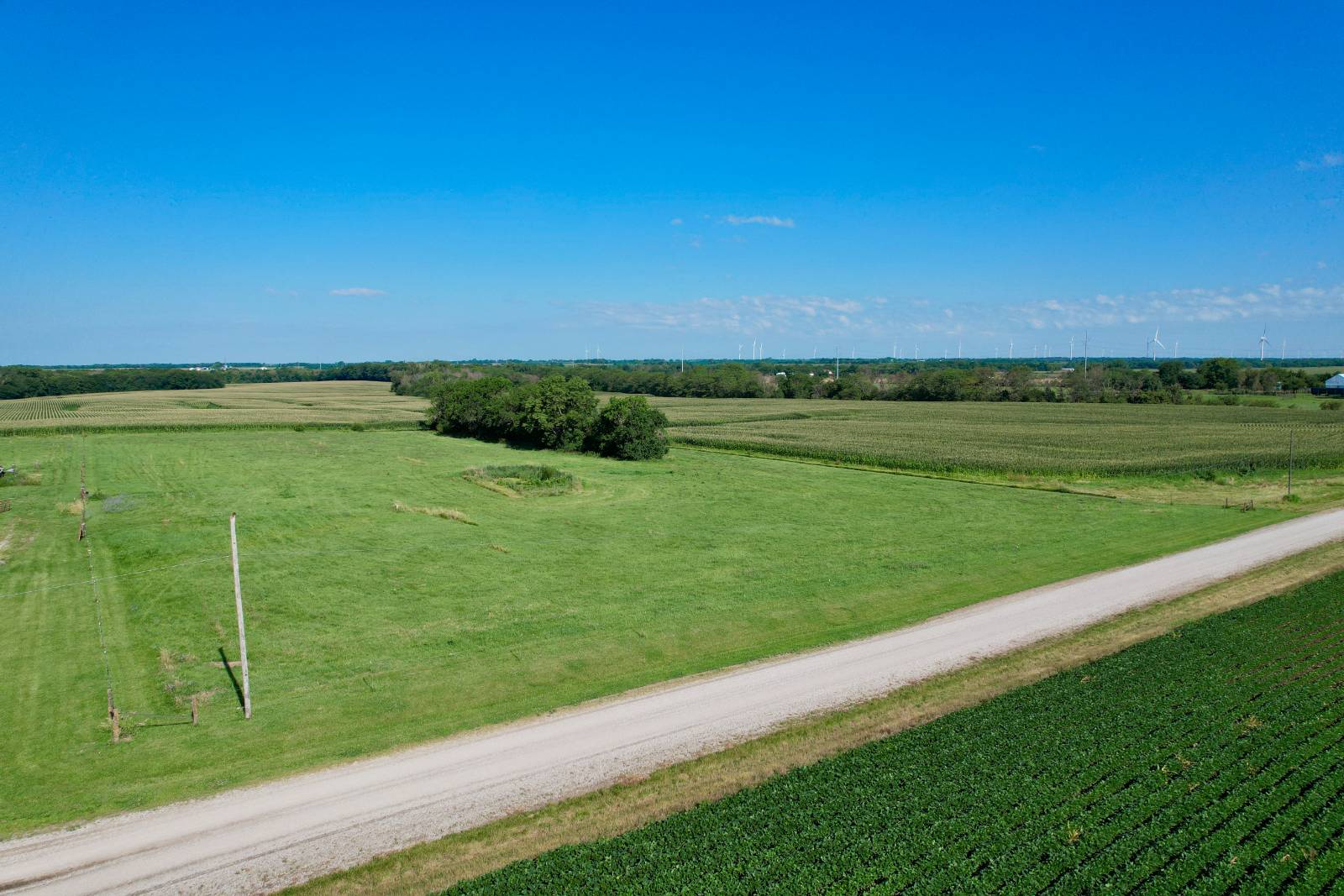 ;
; ;
;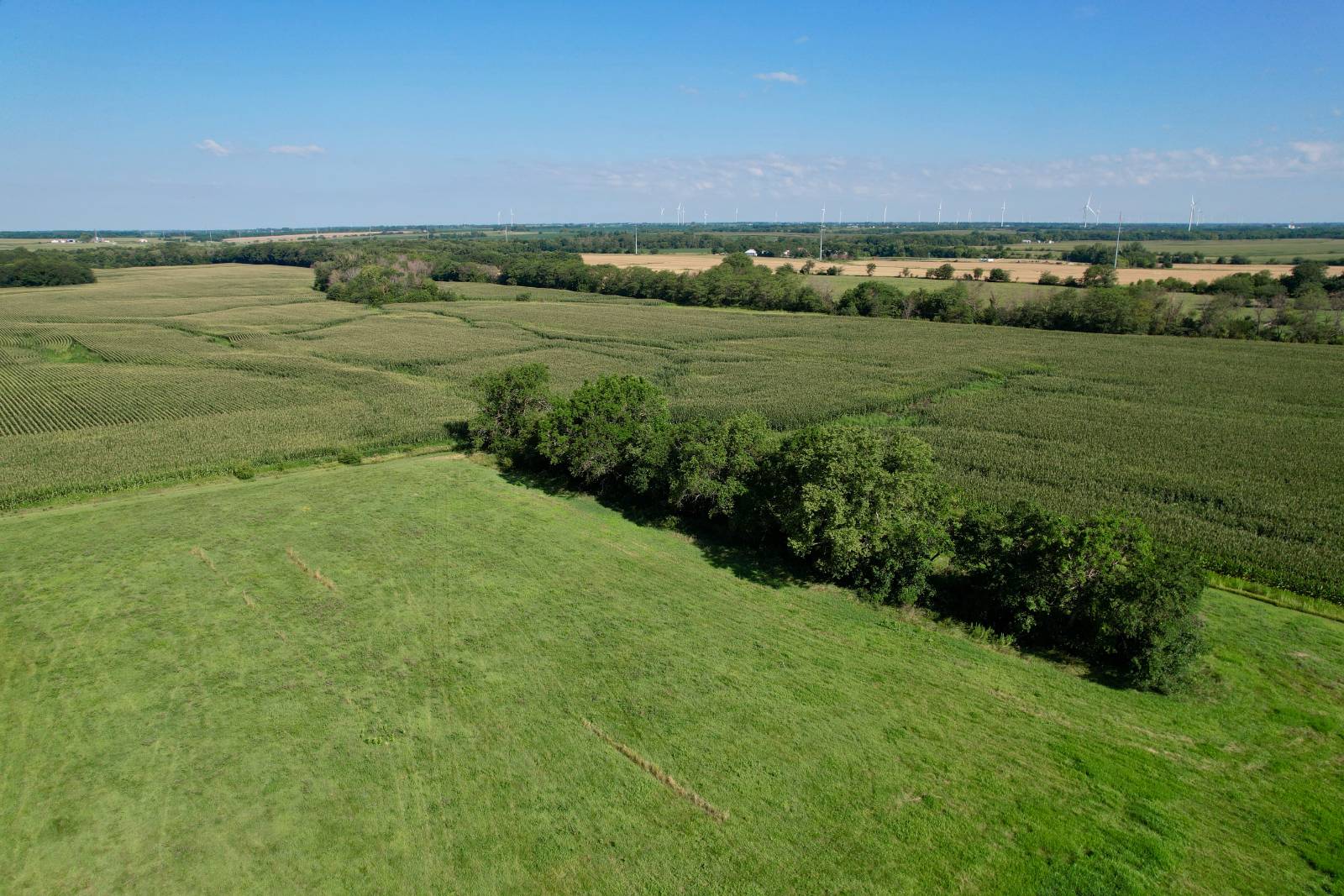 ;
; ;
;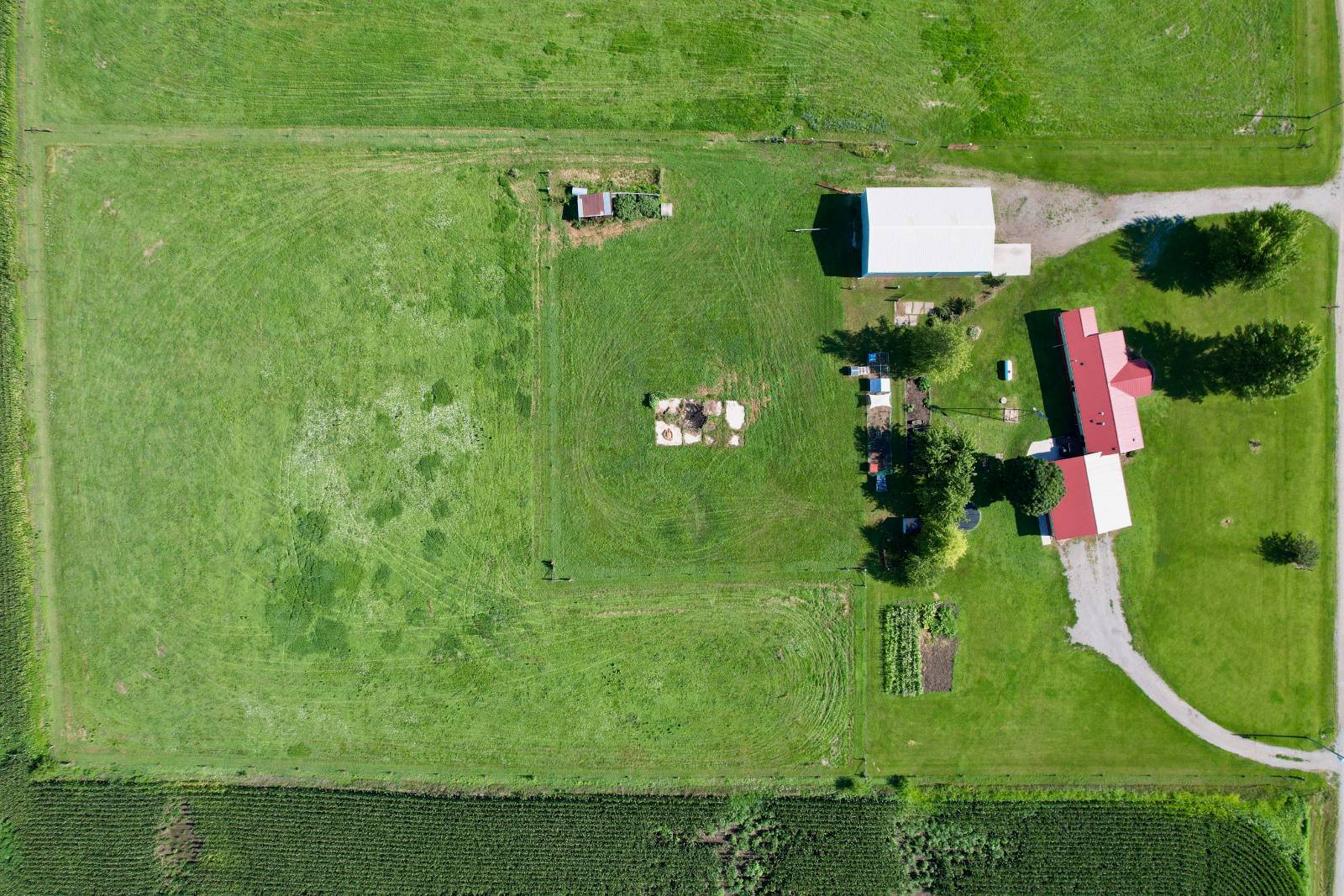 ;
; ;
; ;
; ;
; ;
; ;
;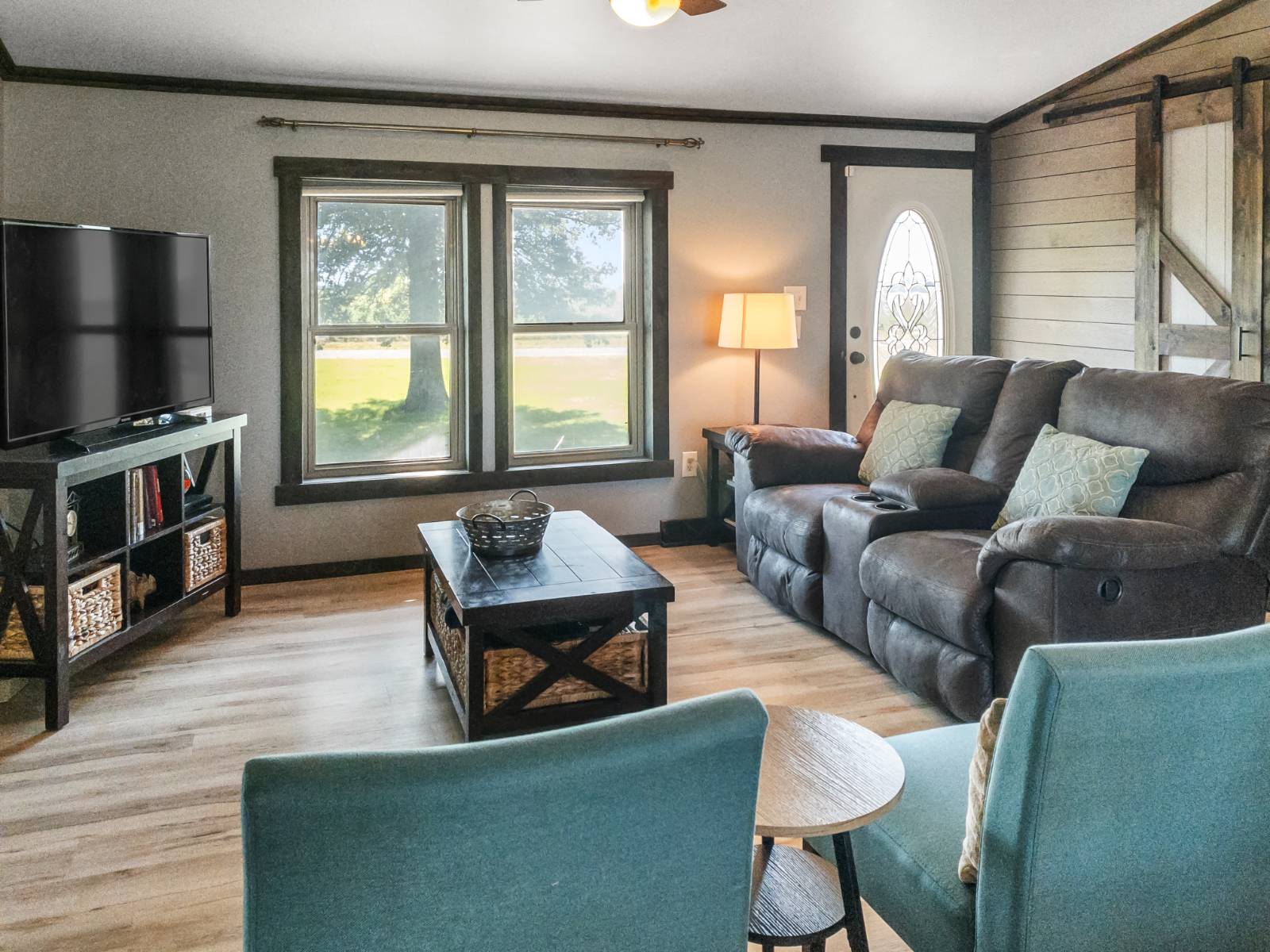 ;
; ;
; ;
; ;
; ;
;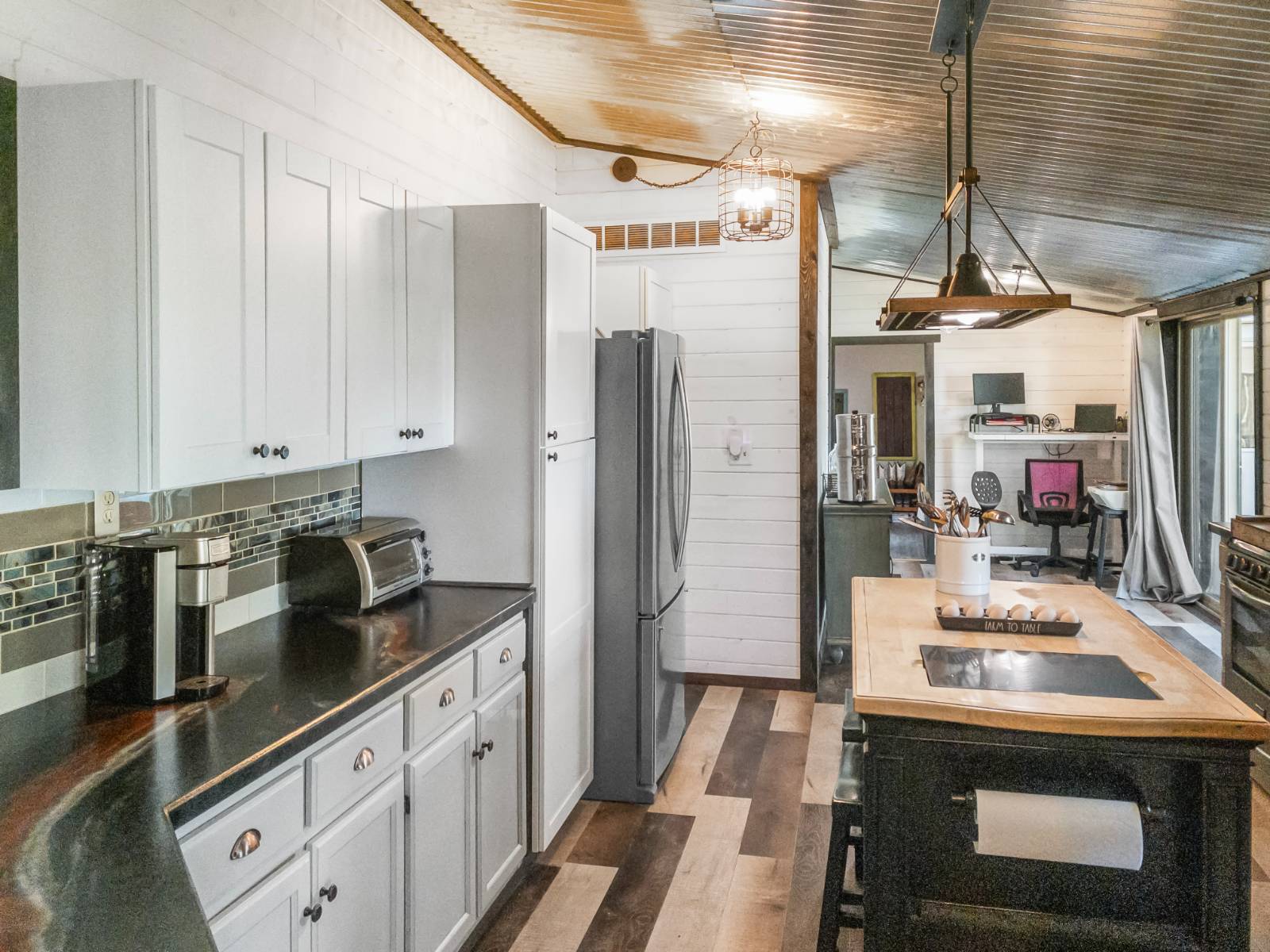 ;
; ;
;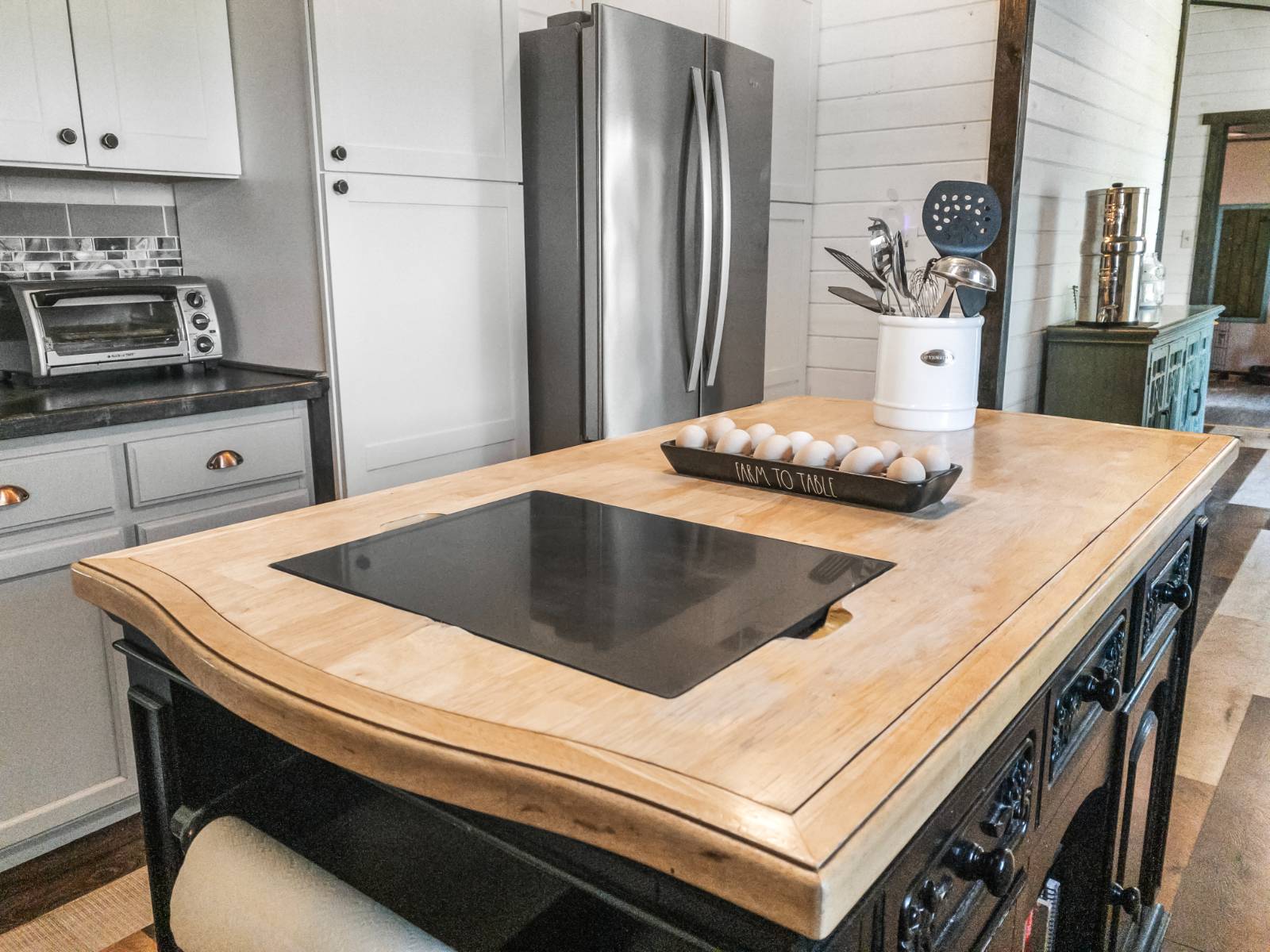 ;
; ;
; ;
; ;
; ;
; ;
;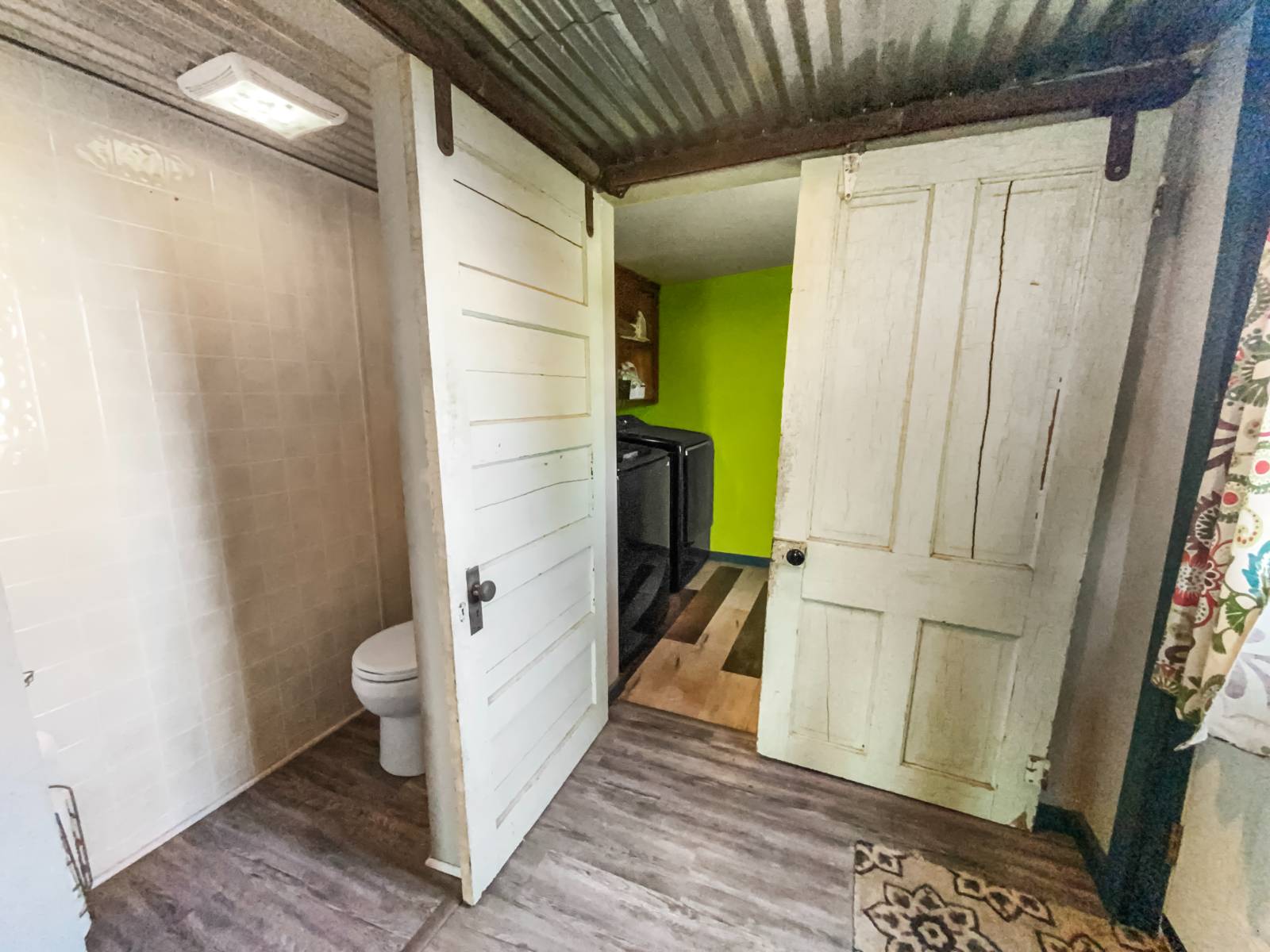 ;
; ;
; ;
;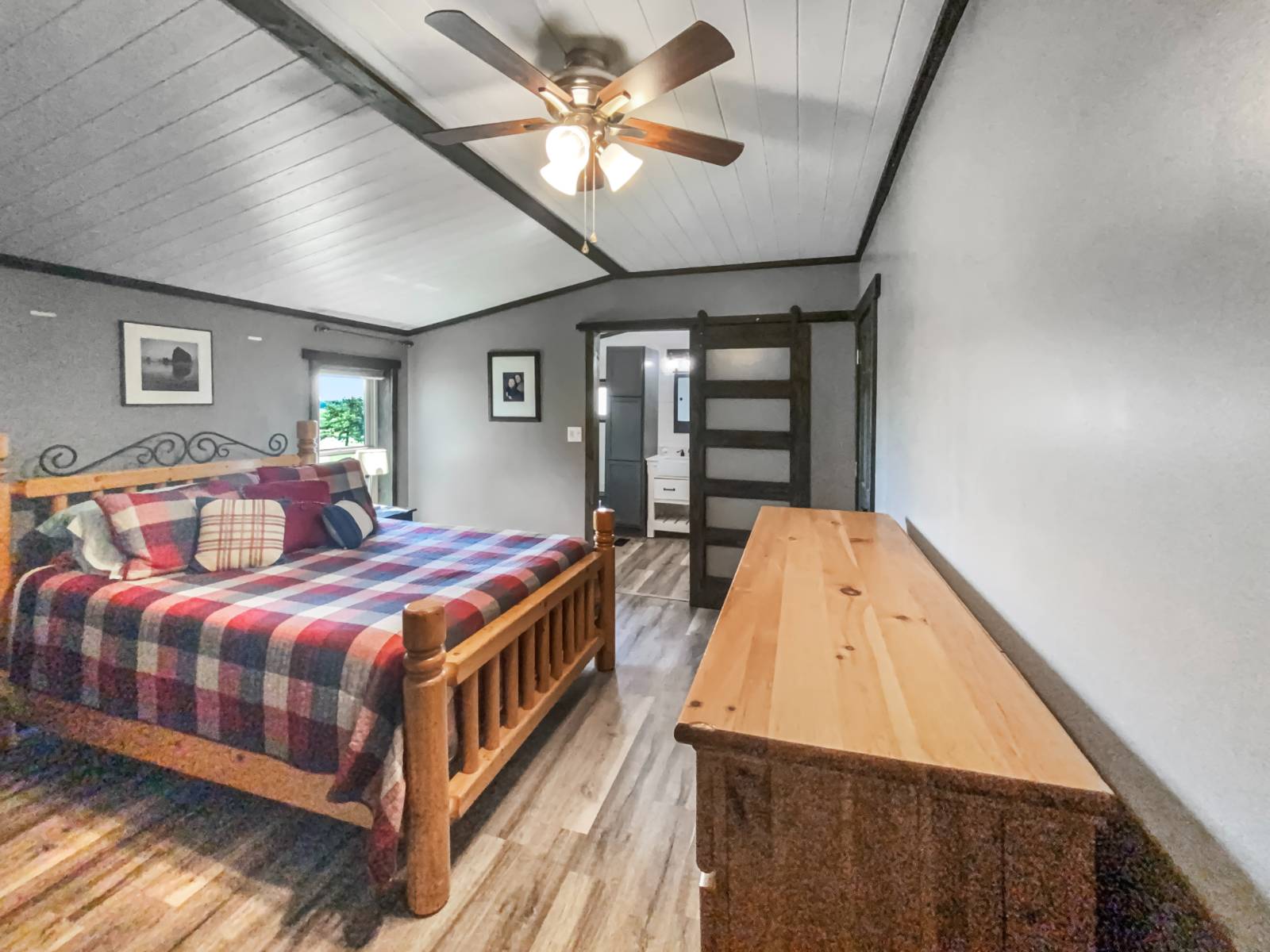 ;
; ;
;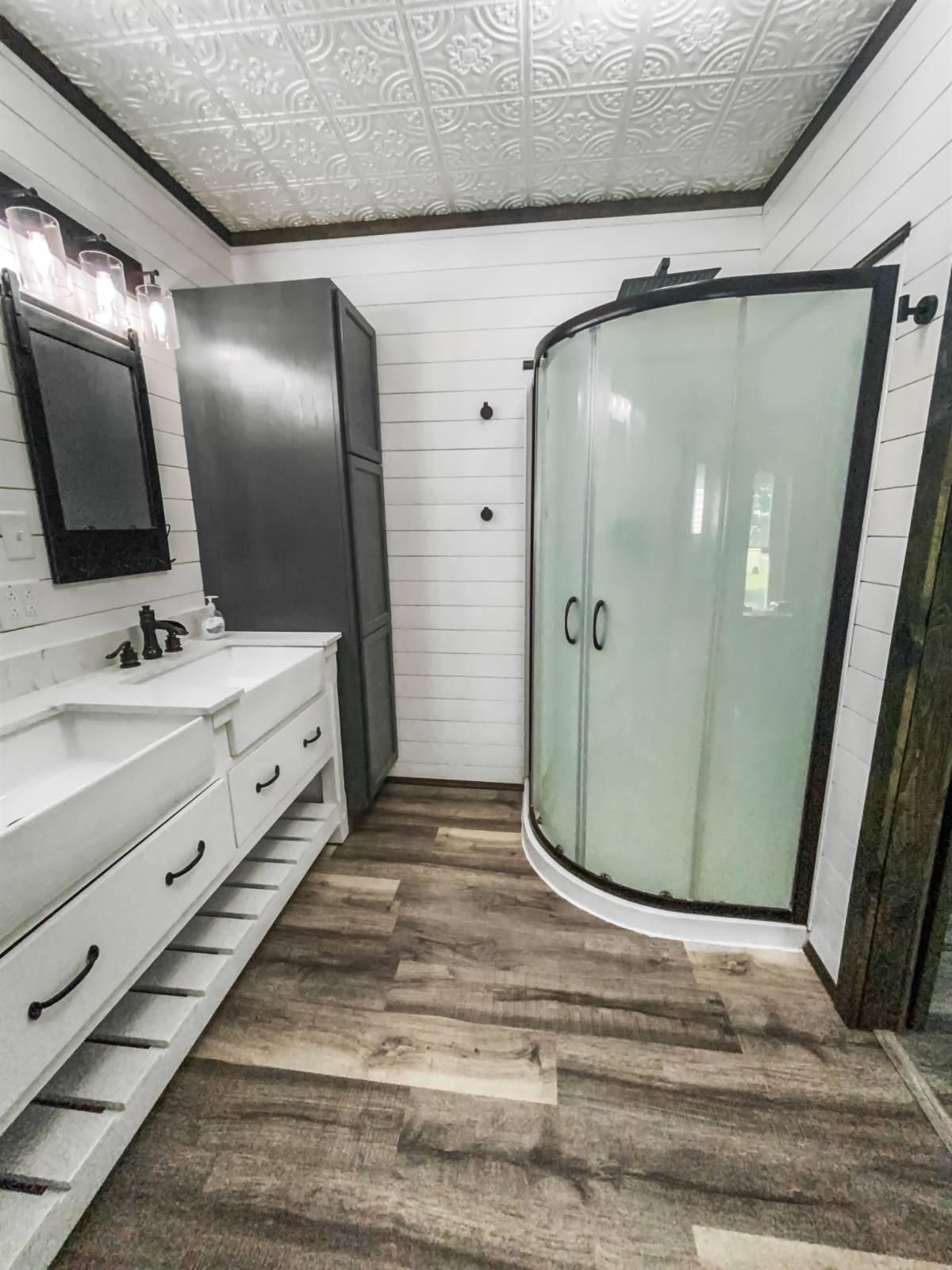 ;
; ;
; ;
;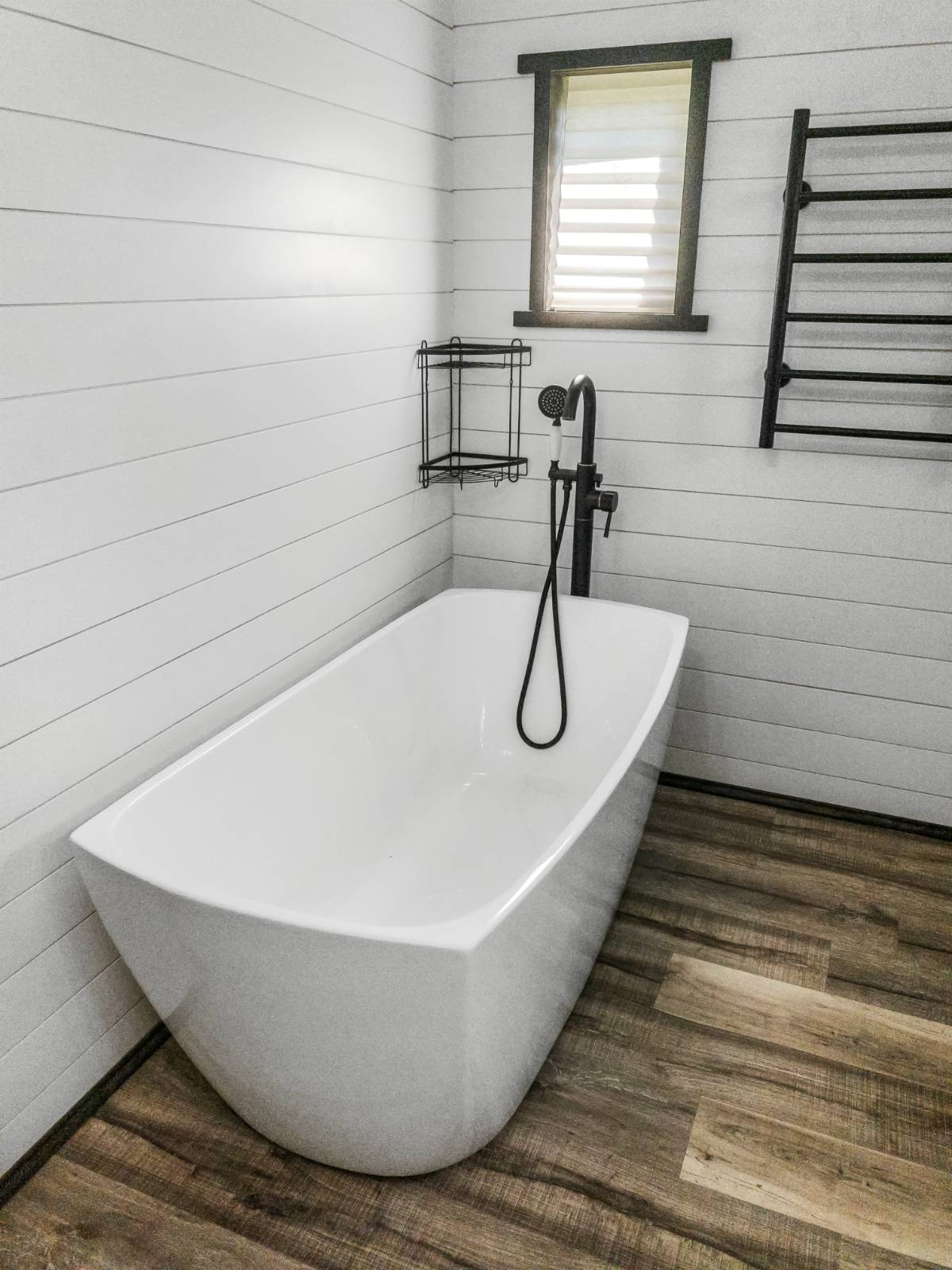 ;
;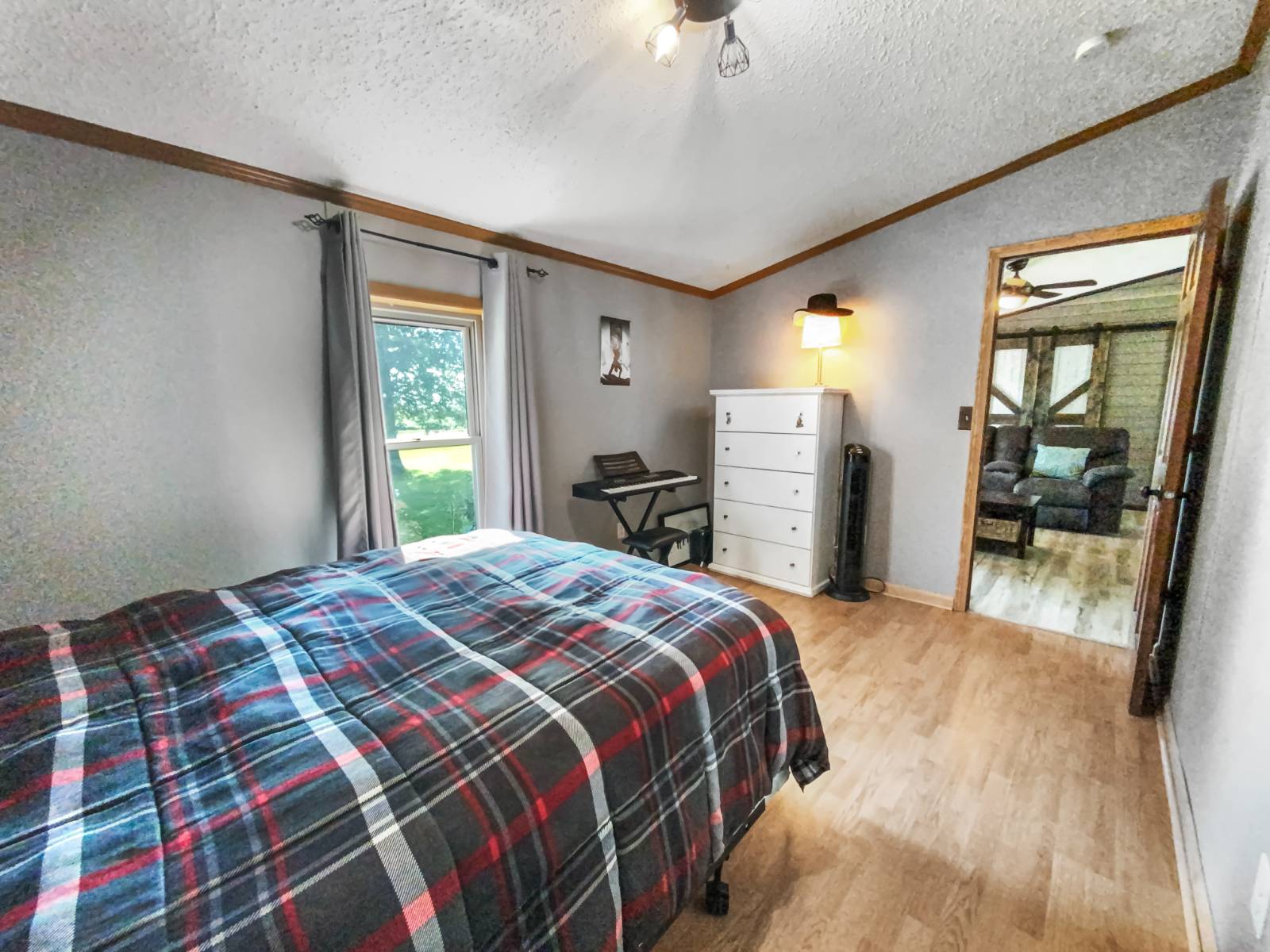 ;
;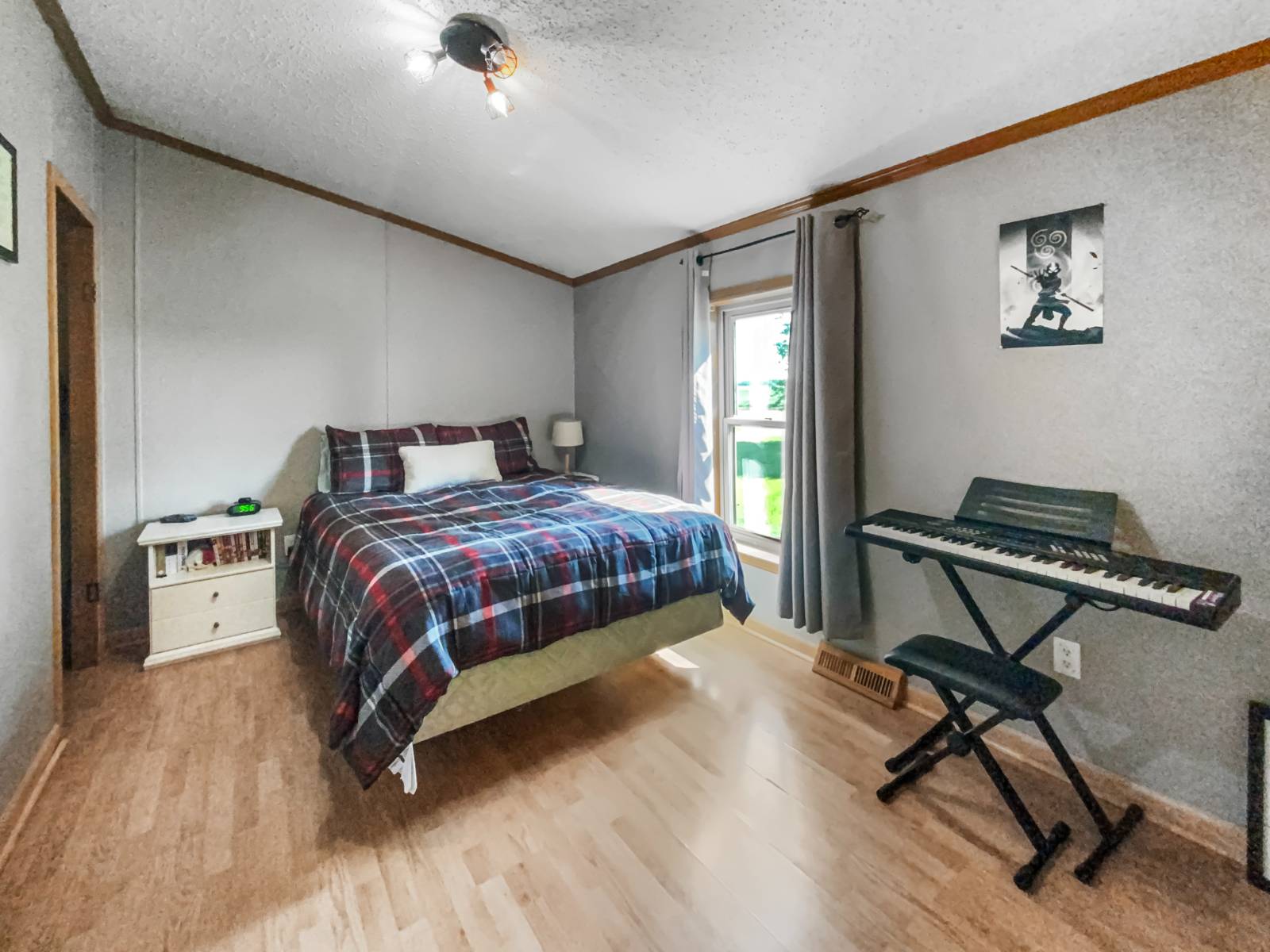 ;
;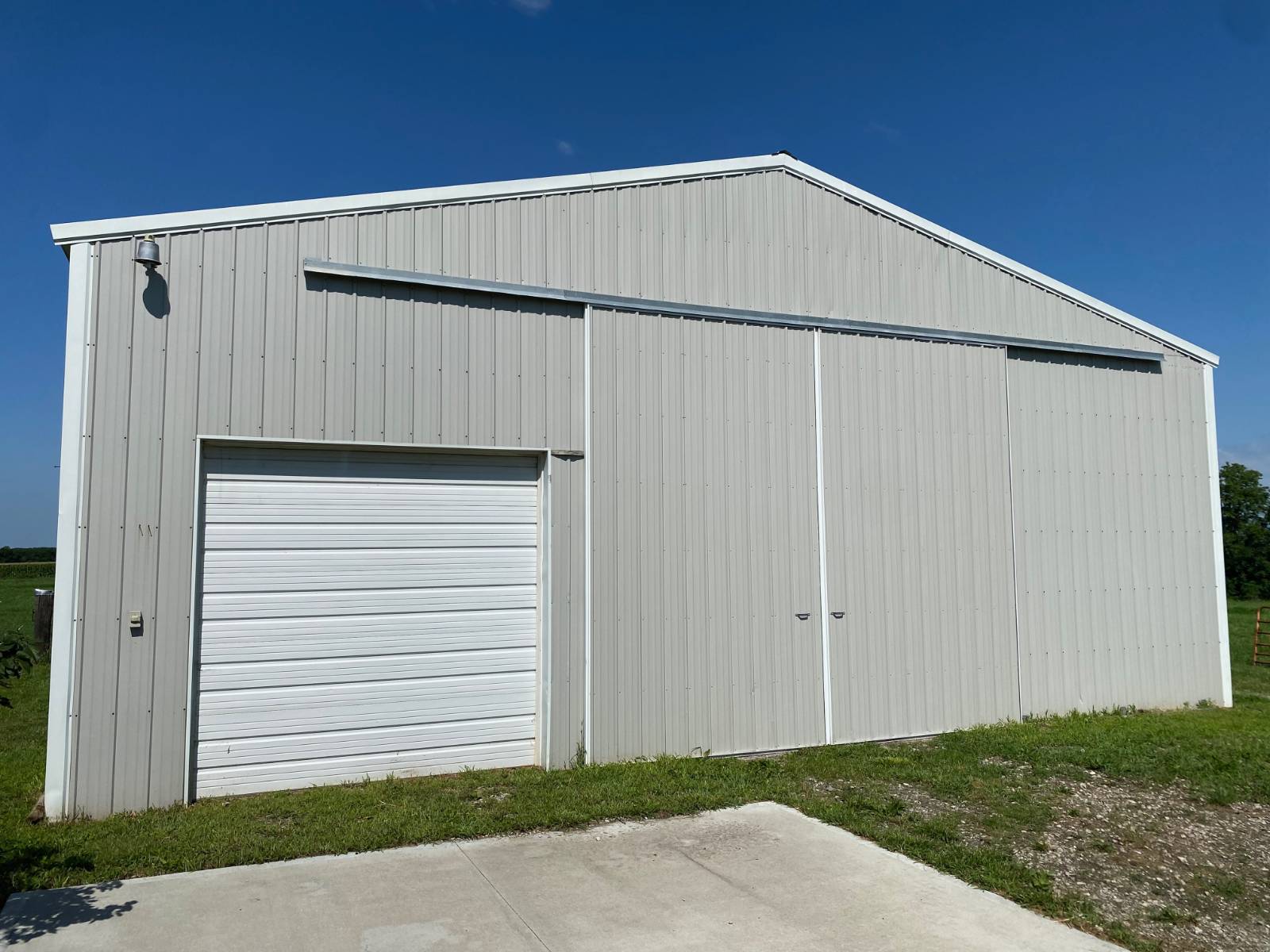 ;
; ;
;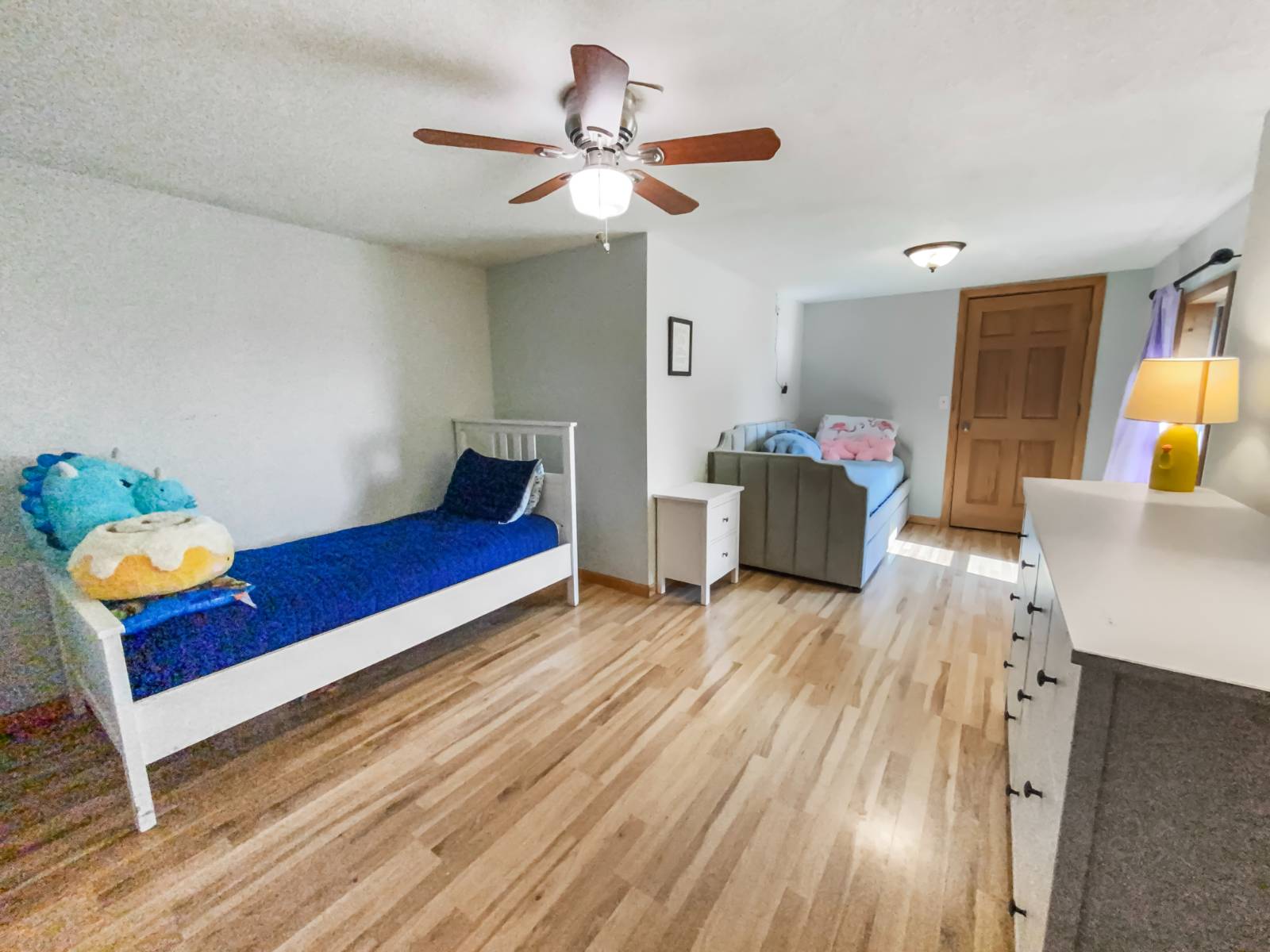 ;
;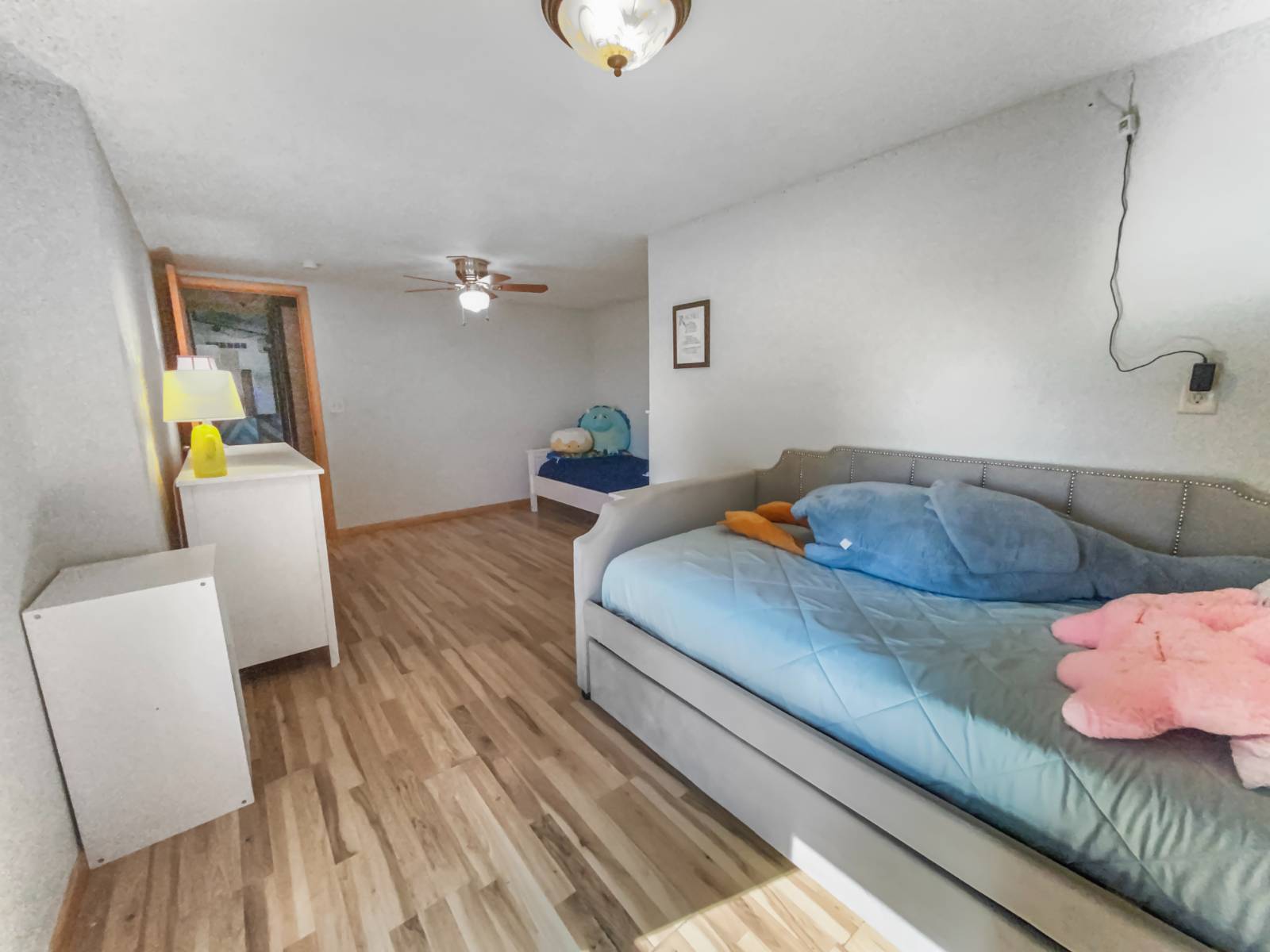 ;
;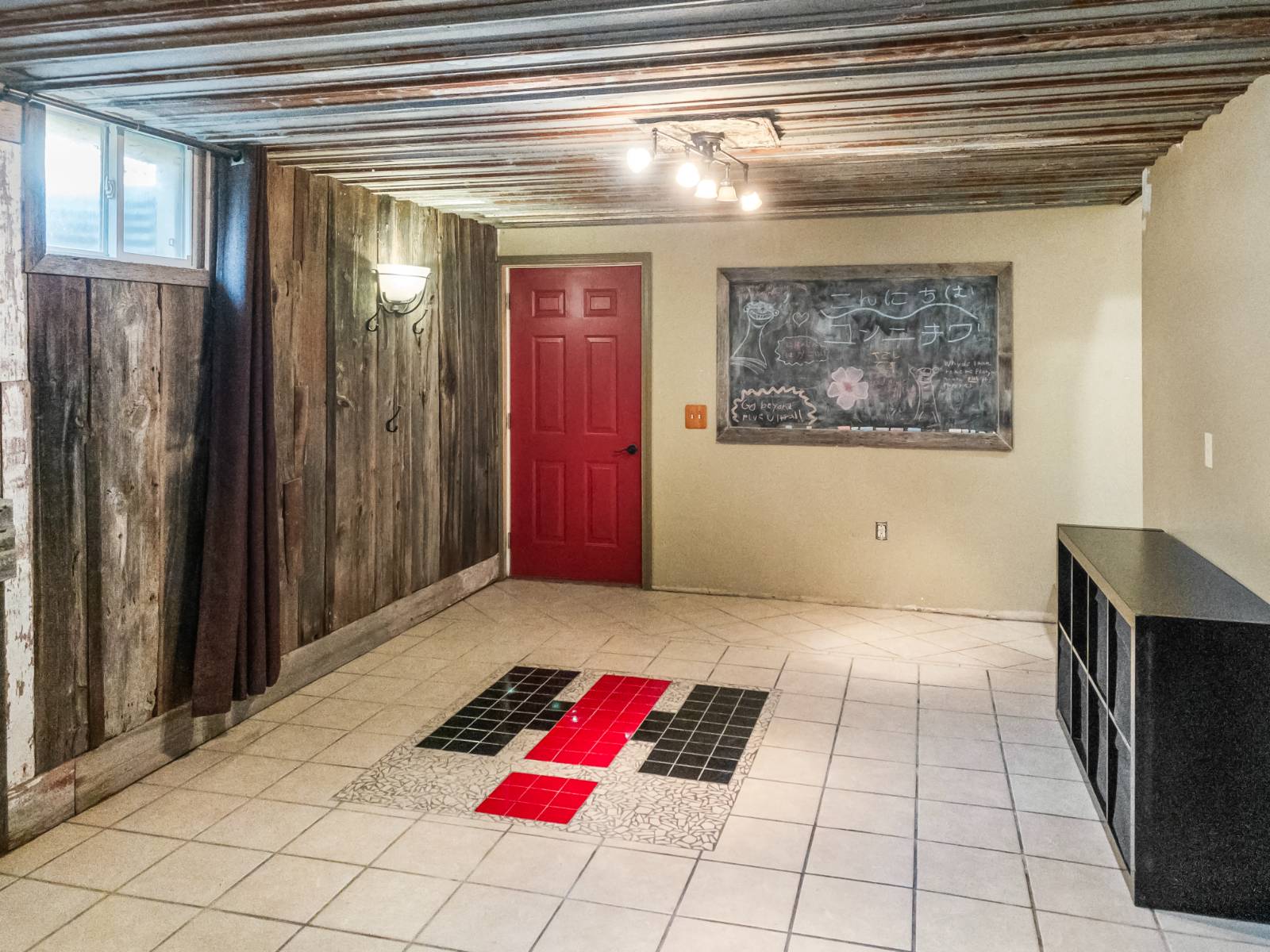 ;
;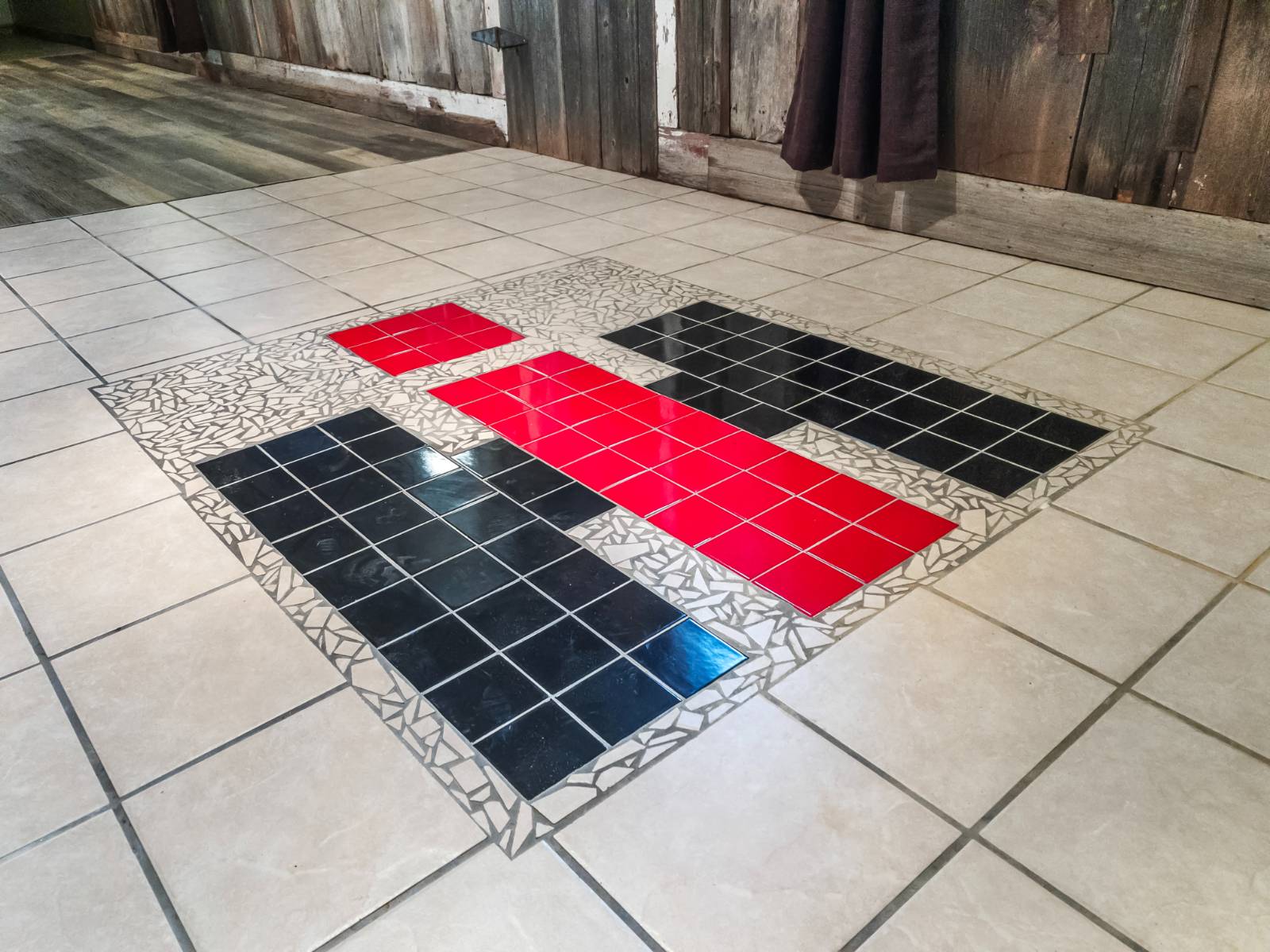 ;
;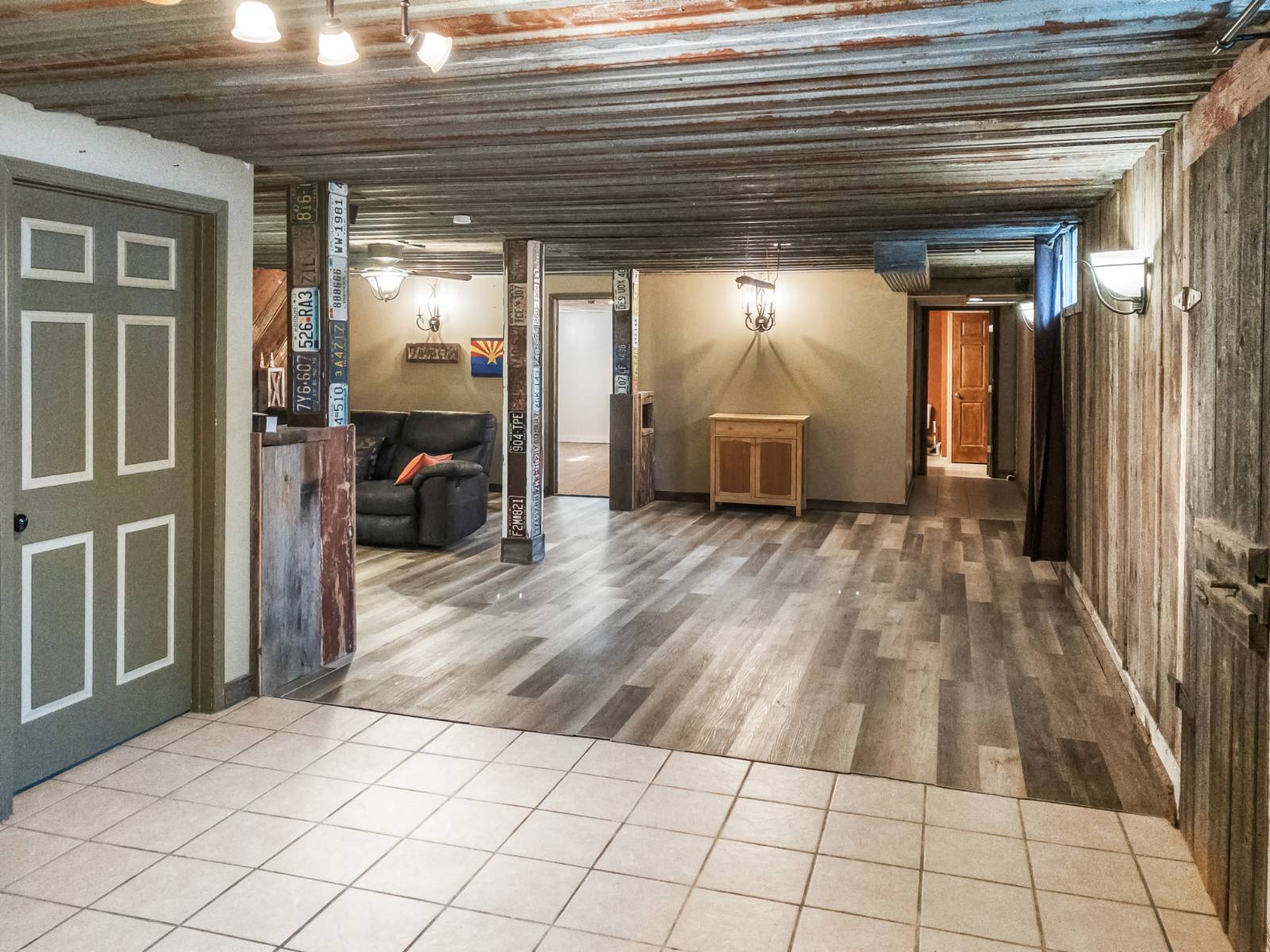 ;
; ;
; ;
; ;
;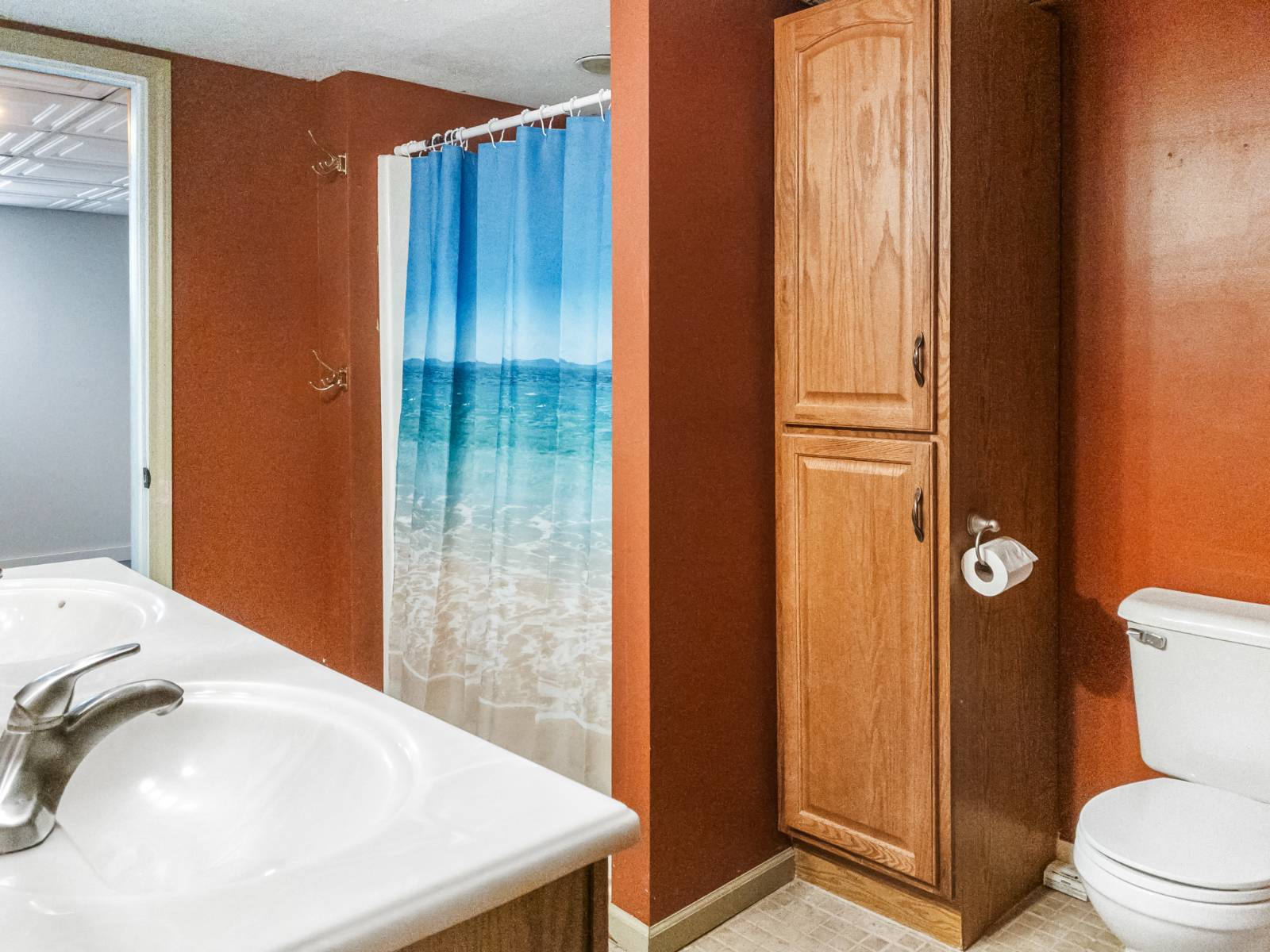 ;
; ;
; ;
; ;
; ;
;