3 Bedroom, 2 Bath Home, near La Quinta very affordable
3 Bedroom 2 Bath 1344 Sq Ft This home features an open concept design with numerous windows allowing for abundant natural light. The dining room includes a ceiling fan for added comfort. There is a fireplace with a raised hearth, complemented by shelving on both sides. The kitchen is designed for convenience, boasting a huge walk-in pantry, a pass-through layout, plenty of counter space, beautiful dark cabinets, and a full suite of stainless steel appliances, including a range, oven with a pizza oven, microwave, sink, and dishwasher. The bedrooms are spacious, comfortably fitting queen-size beds. The primary bedroom can accommodate a California King bed and includes a ceiling fan, a large walk-in closet, and an en suite bathroom with a luxurious double vanity and a walk-in shower with glass doors. The second bath features a shower-tub combo. Additionally, there is a large utility room with washer and dryer hookups and ample storage. The backyard is pleasant, featuring an outside shed and a covered carport. Las Palmas De La Quinta is an all-age community situated on the border of Indio and La Quinta. The community features an on-site professional management team and offers homes on generously sized lots with ample yard space. The well-maintained community is conveniently located near shopping, restaurants, and schools. Amenities include a clubhouse, pool, spa, billiards room, fitness center, playground, basketball court, and laundry facilities. Serial # CAFLK09A/B06786BF



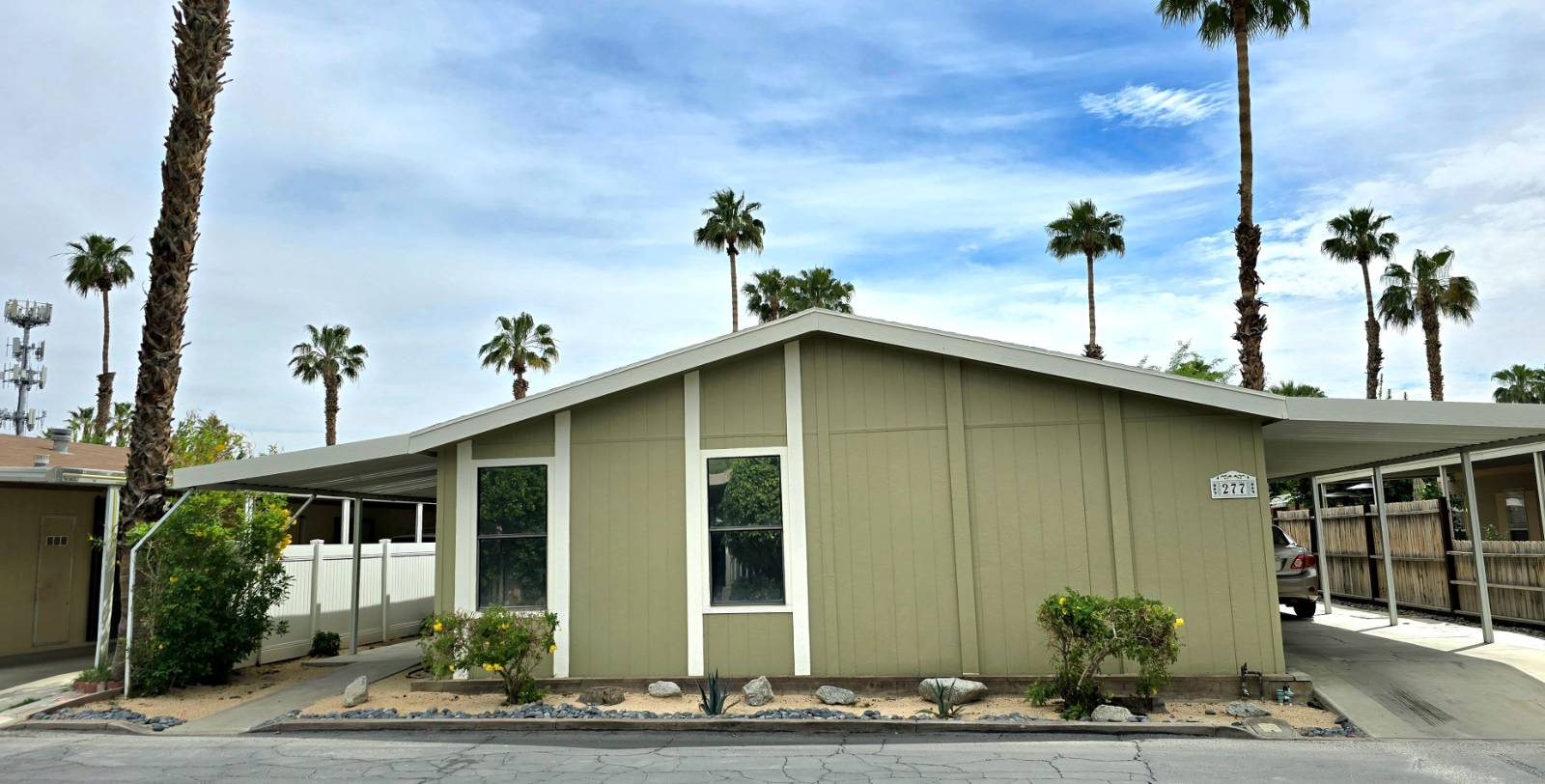

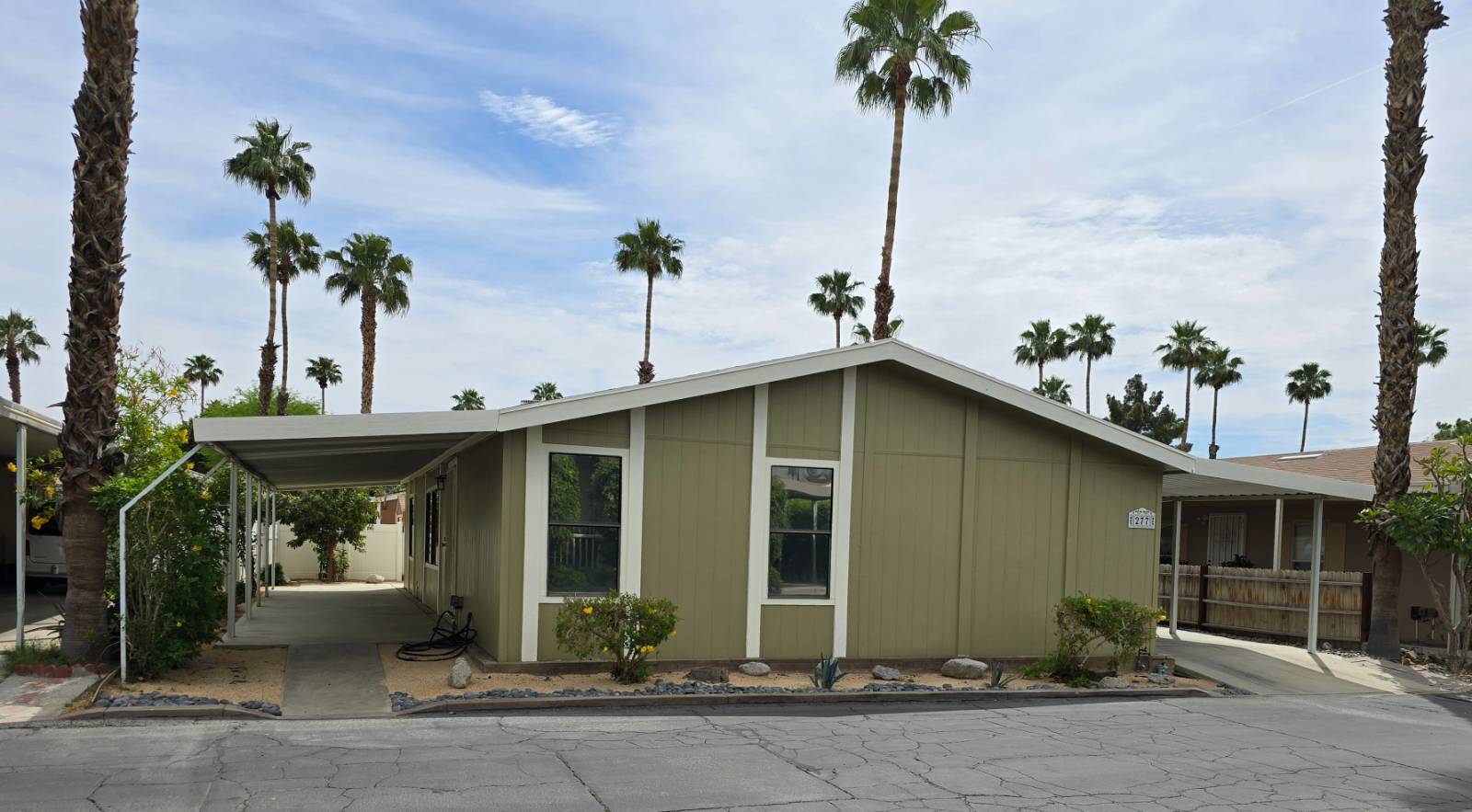 ;
;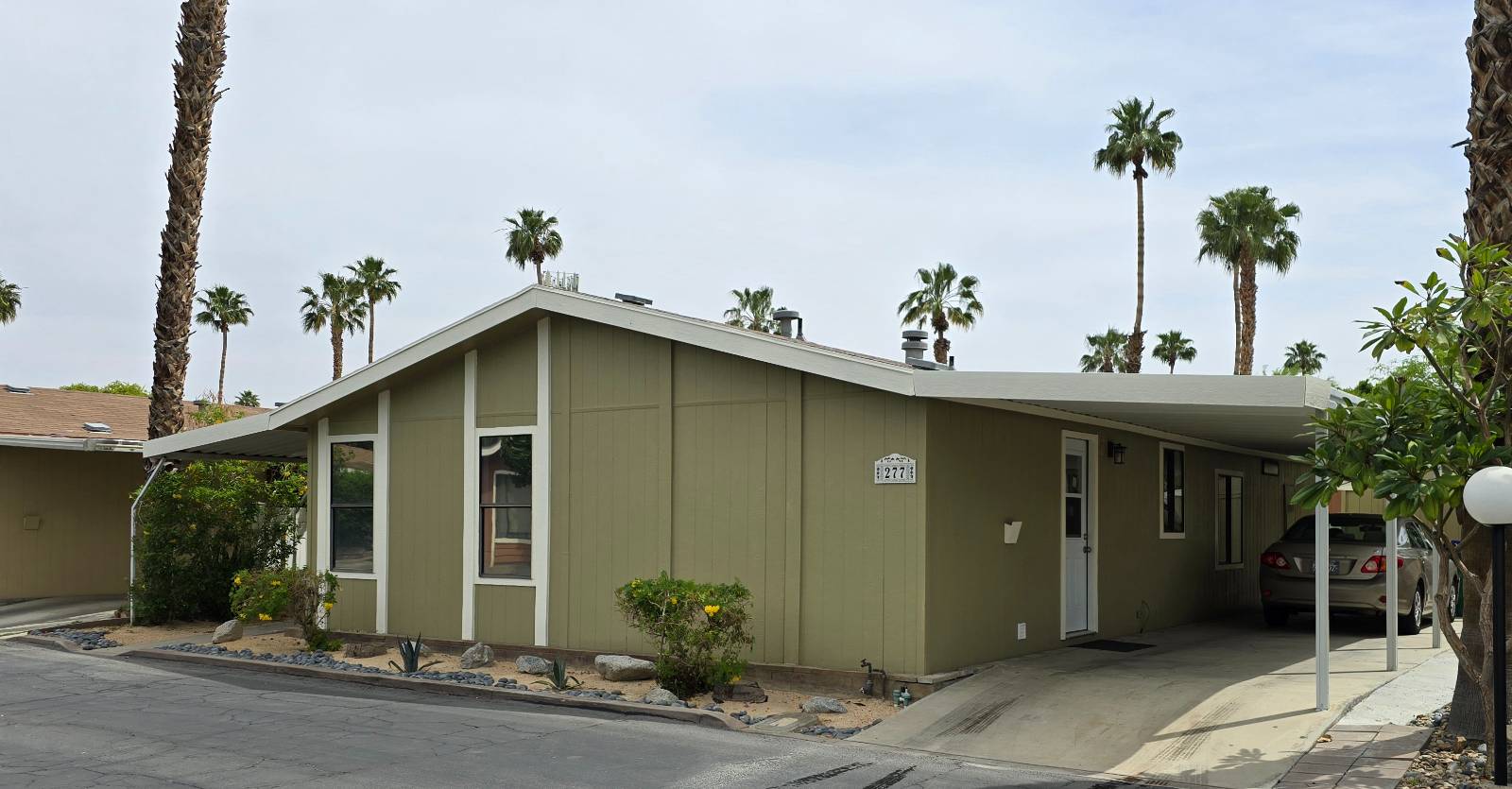 ;
;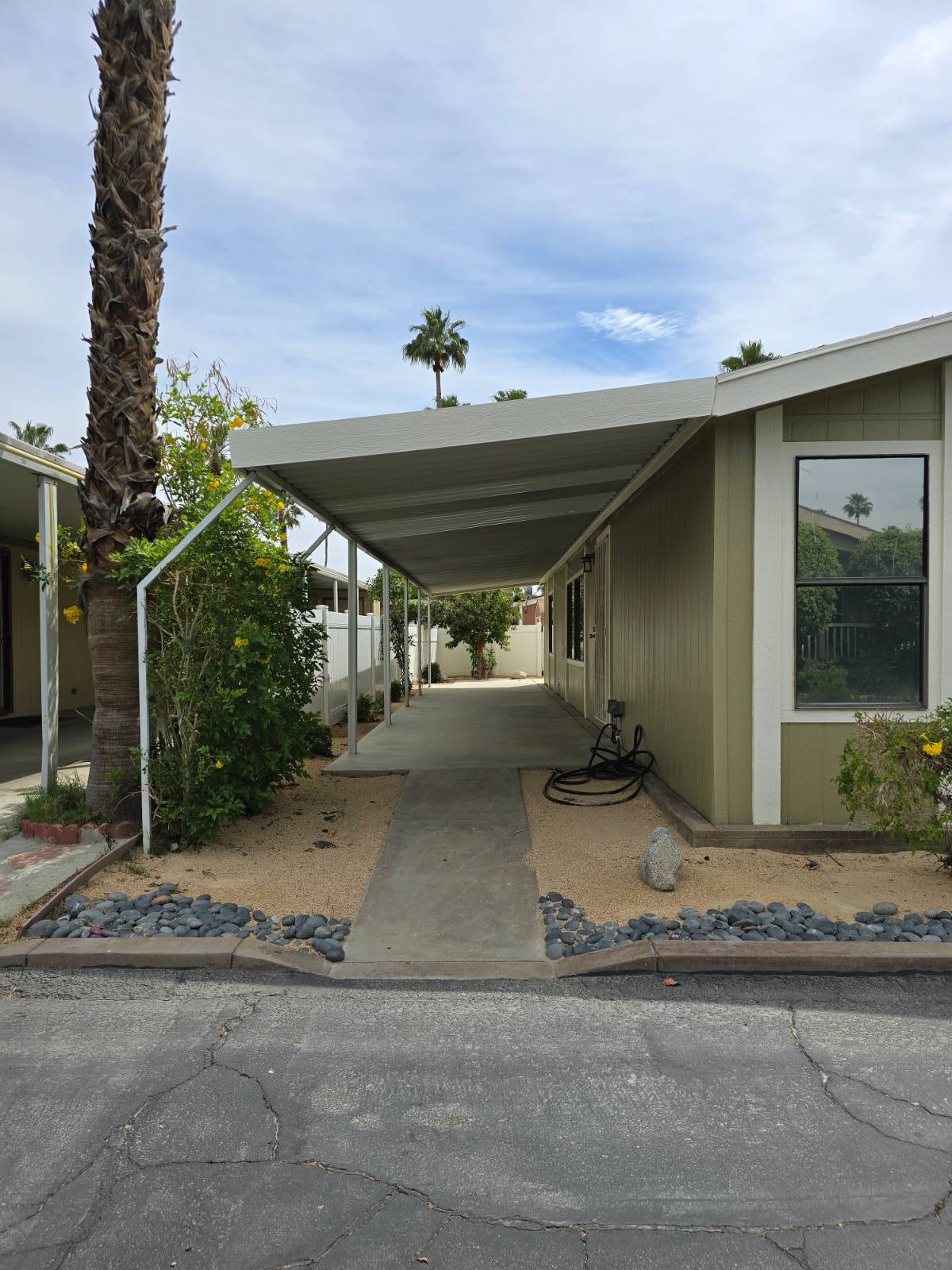 ;
;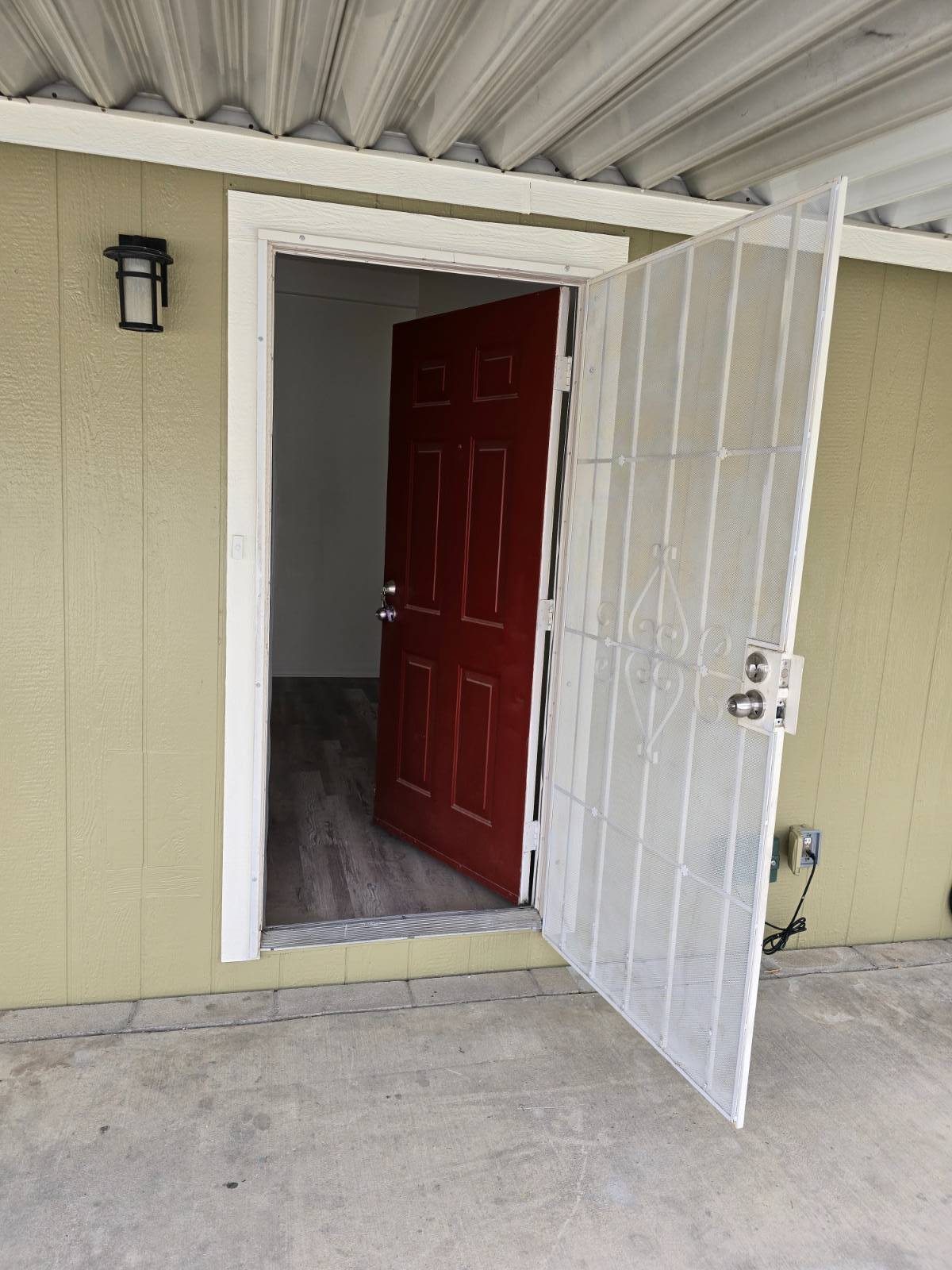 ;
;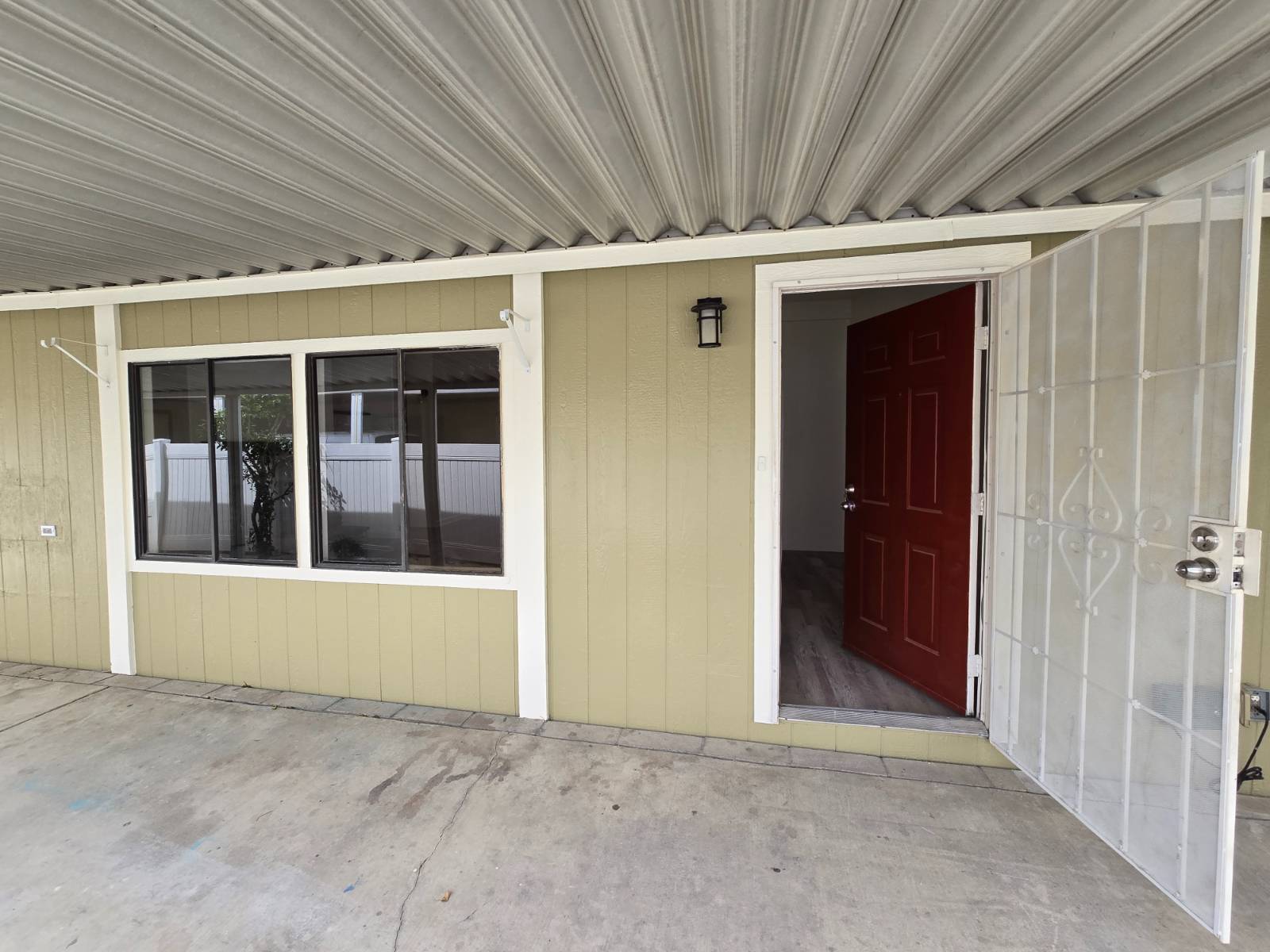 ;
;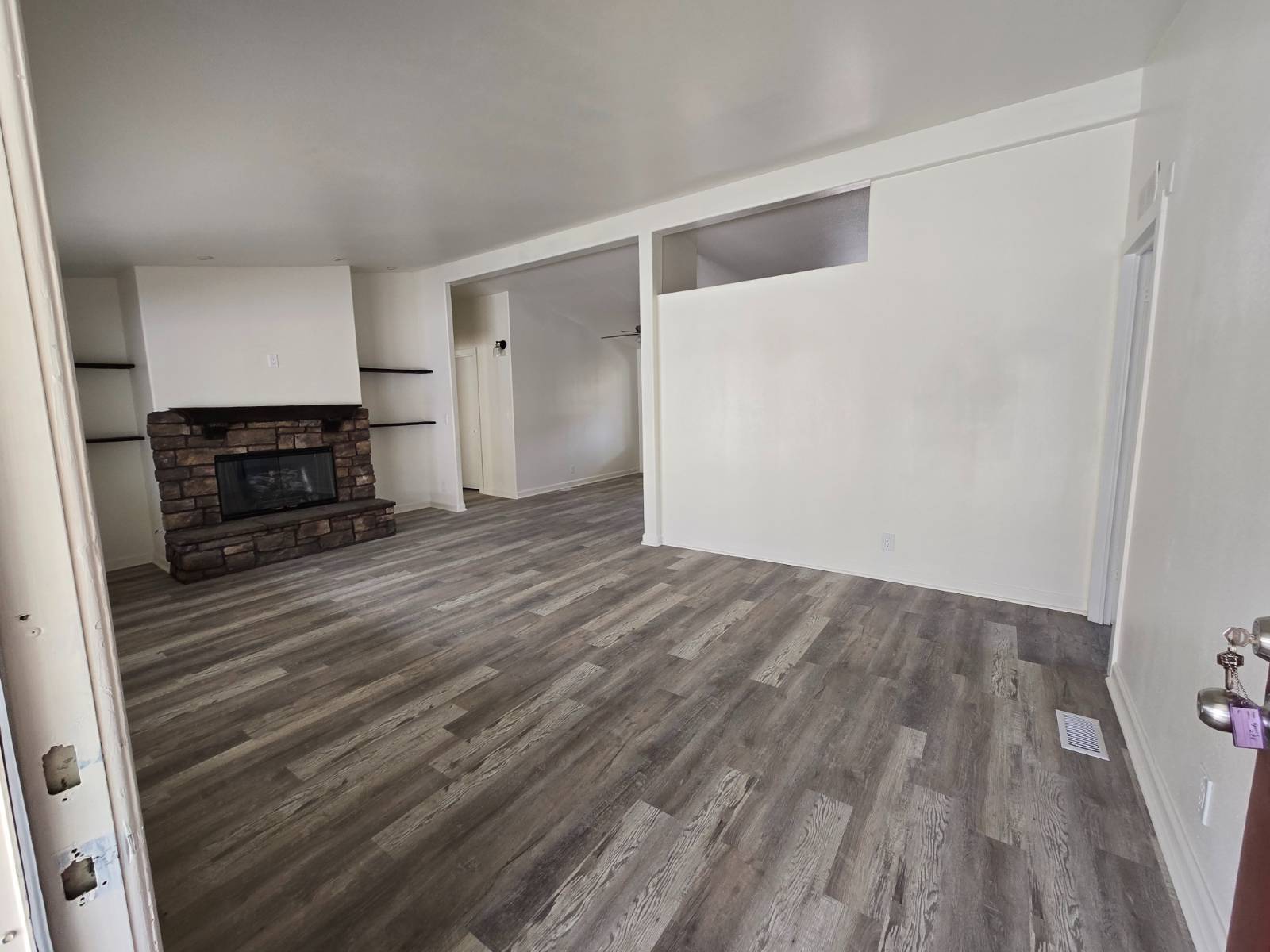 ;
;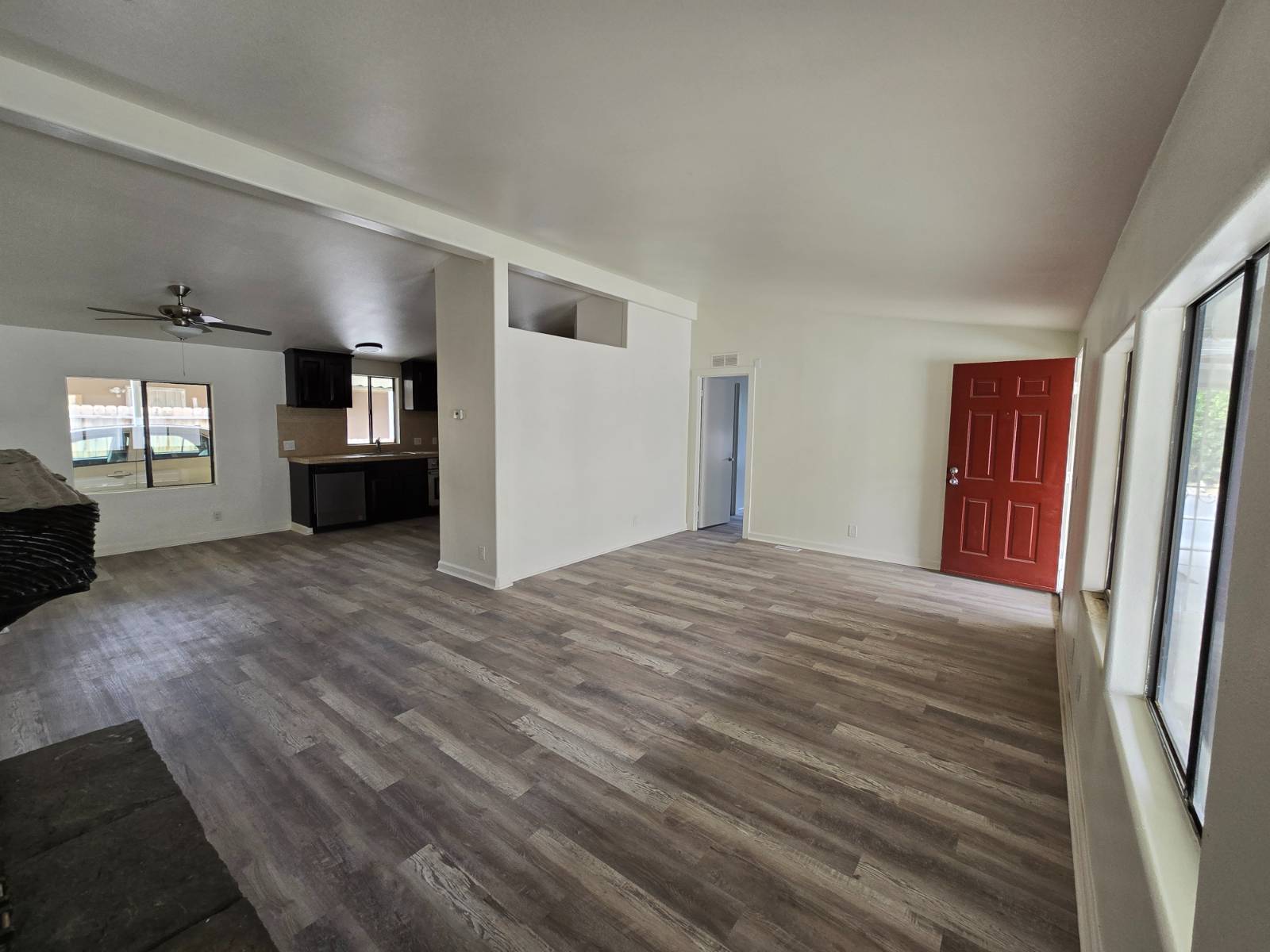 ;
;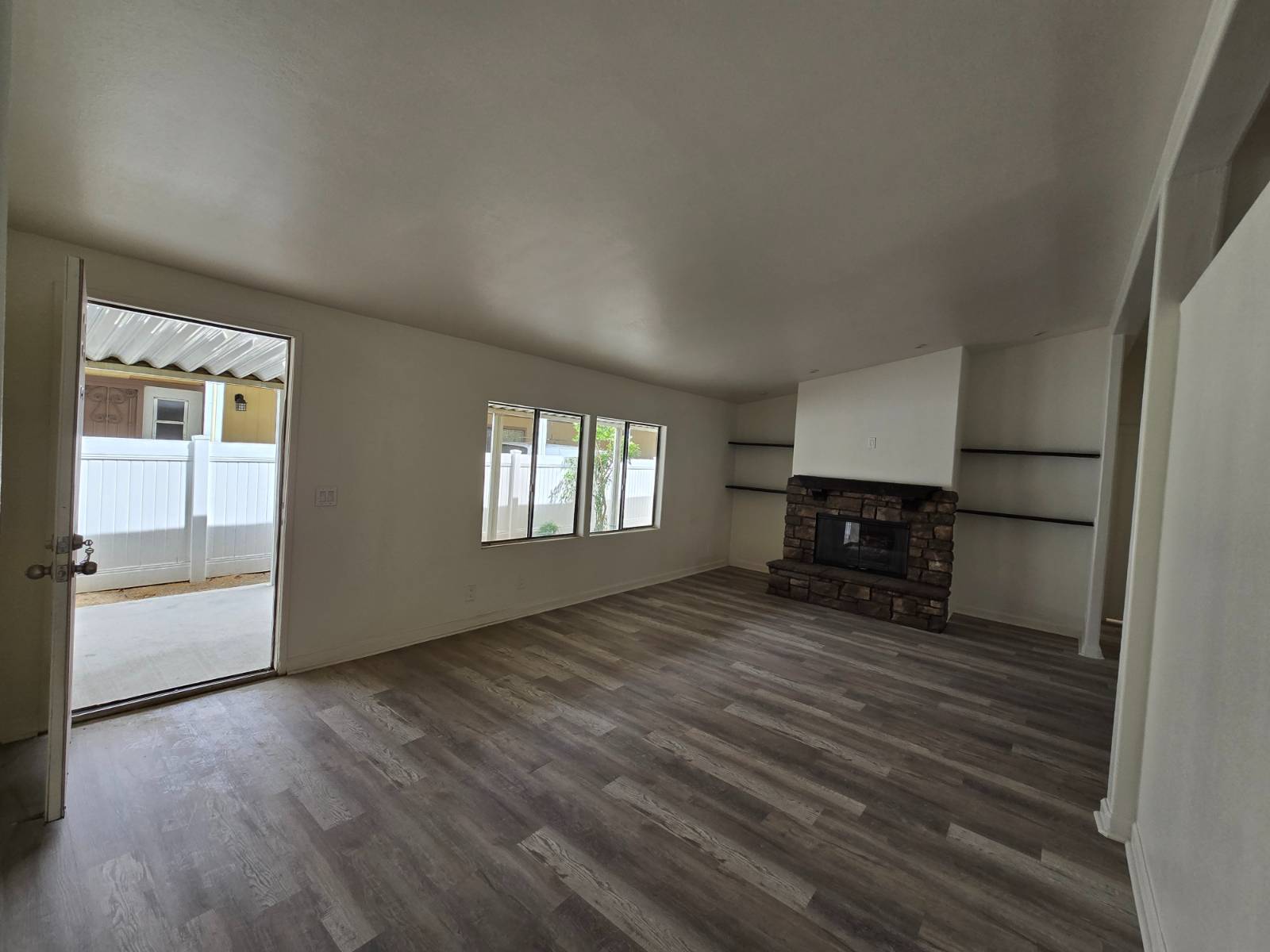 ;
;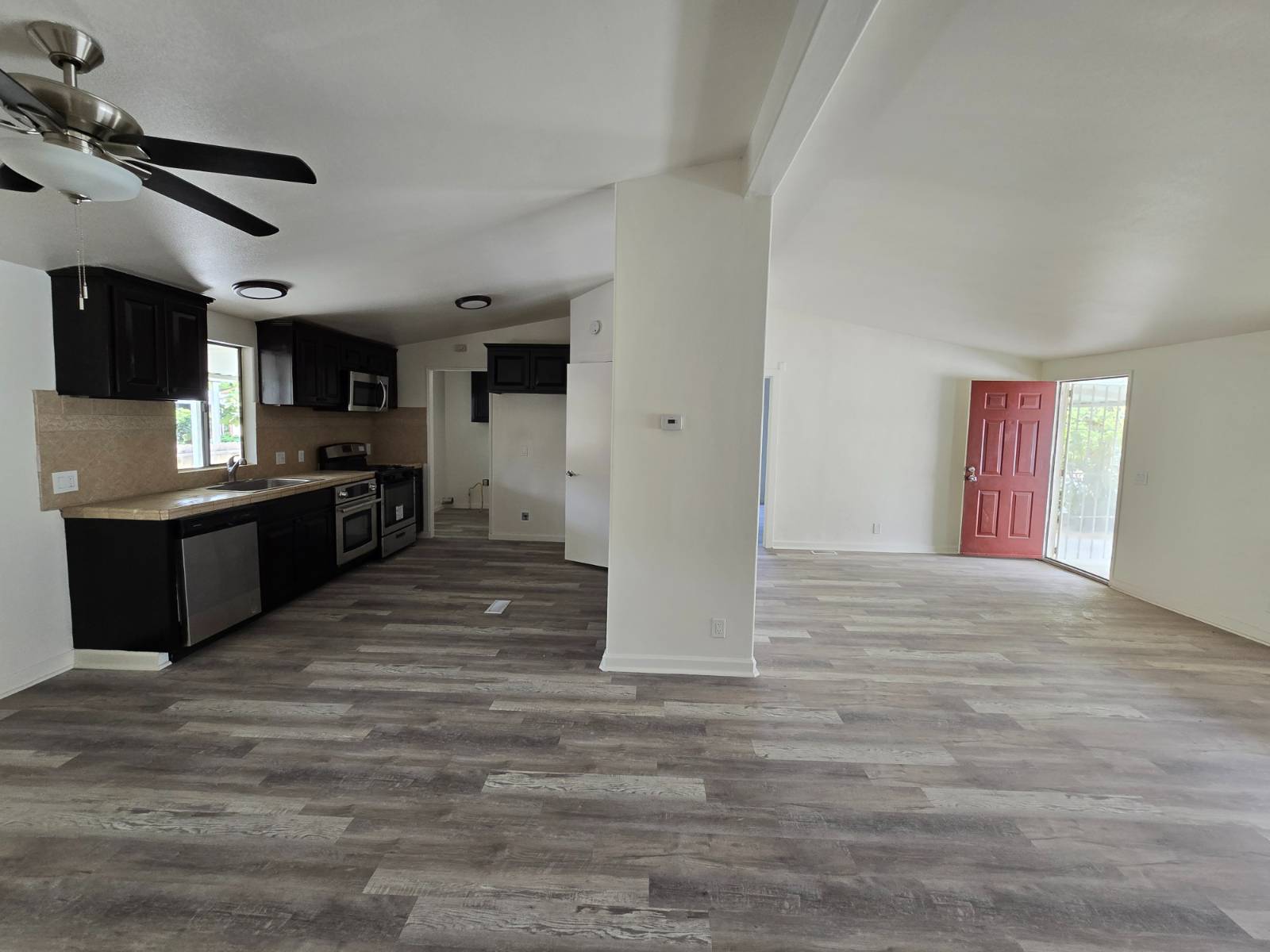 ;
;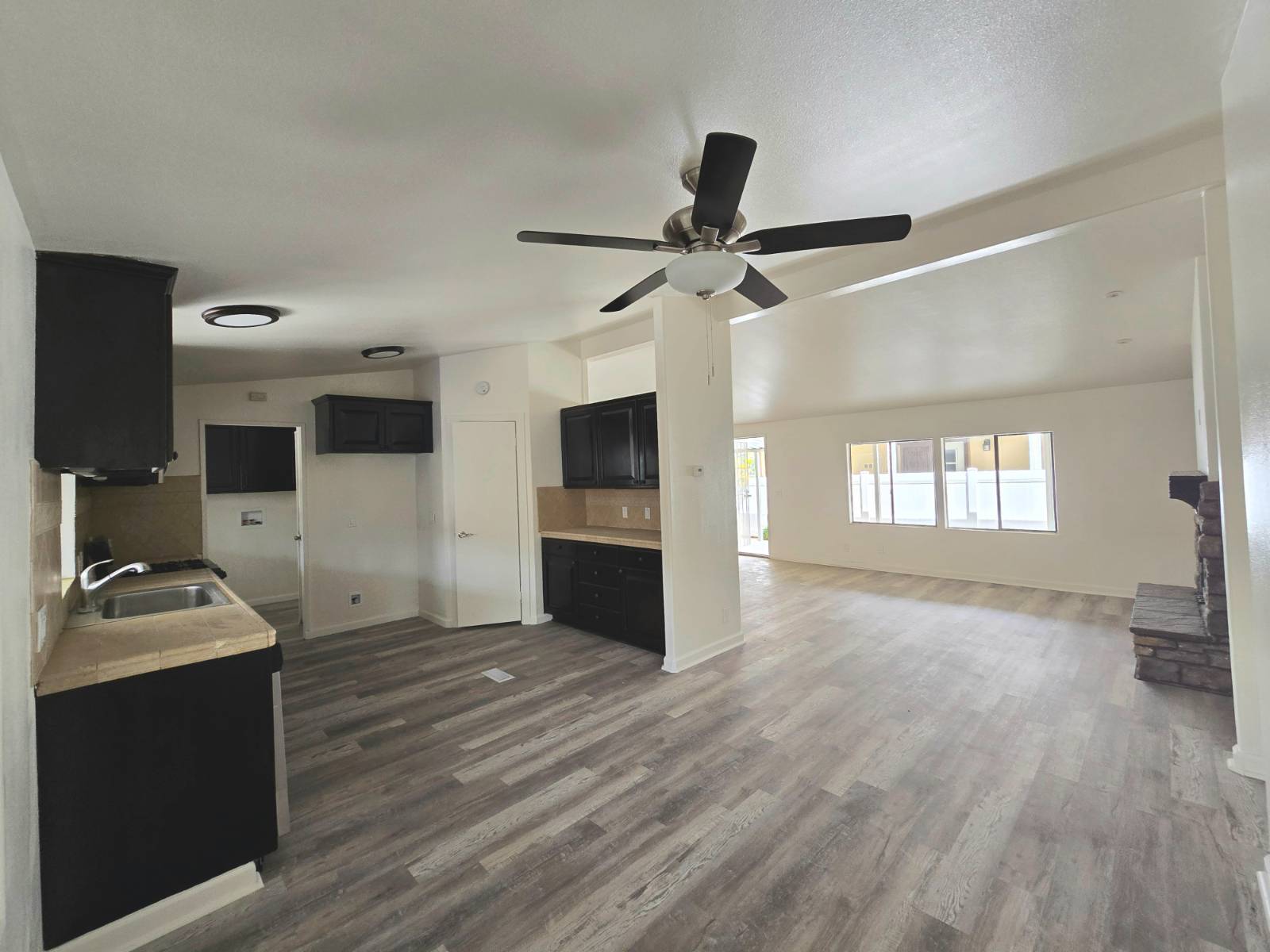 ;
;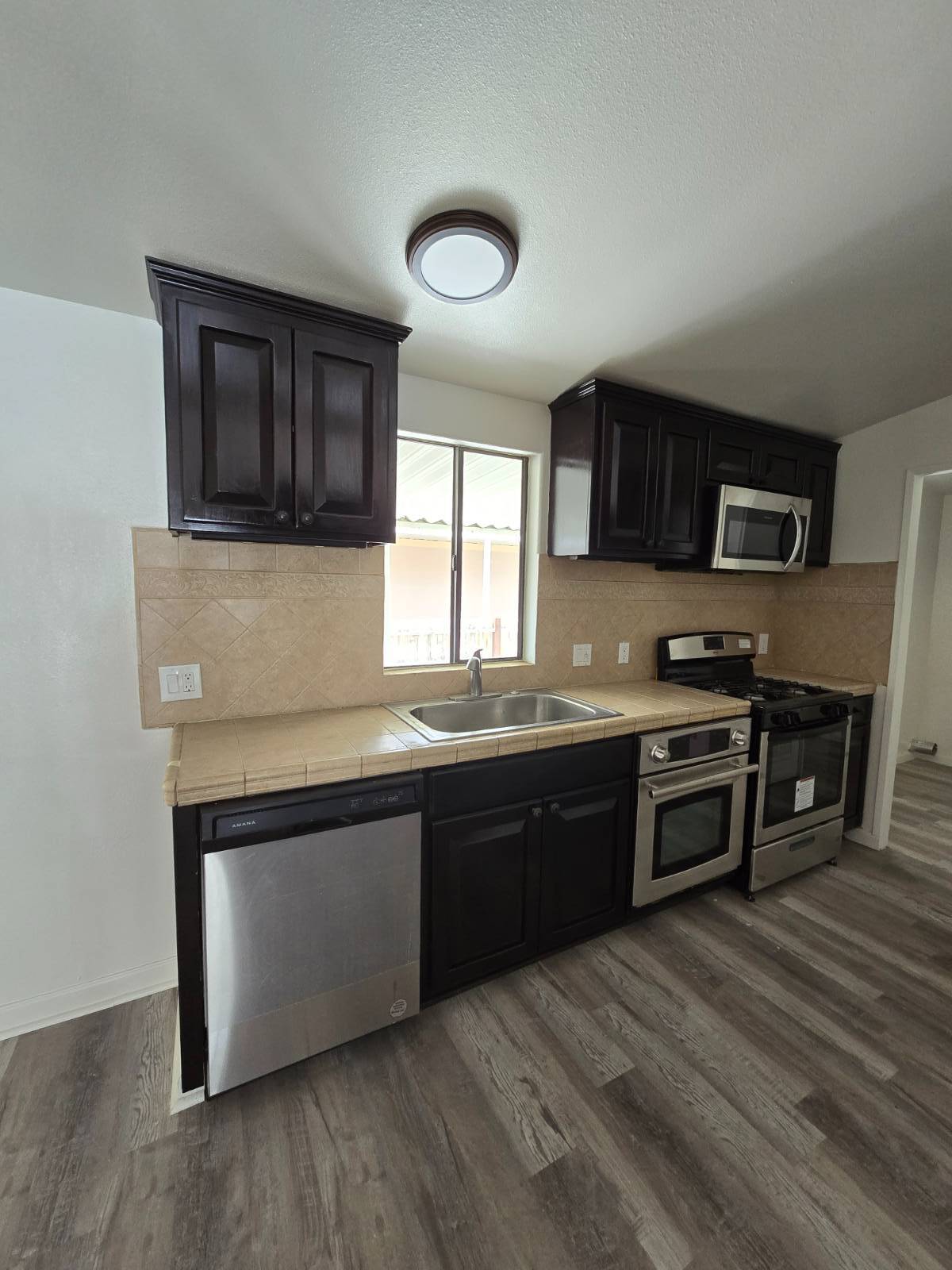 ;
;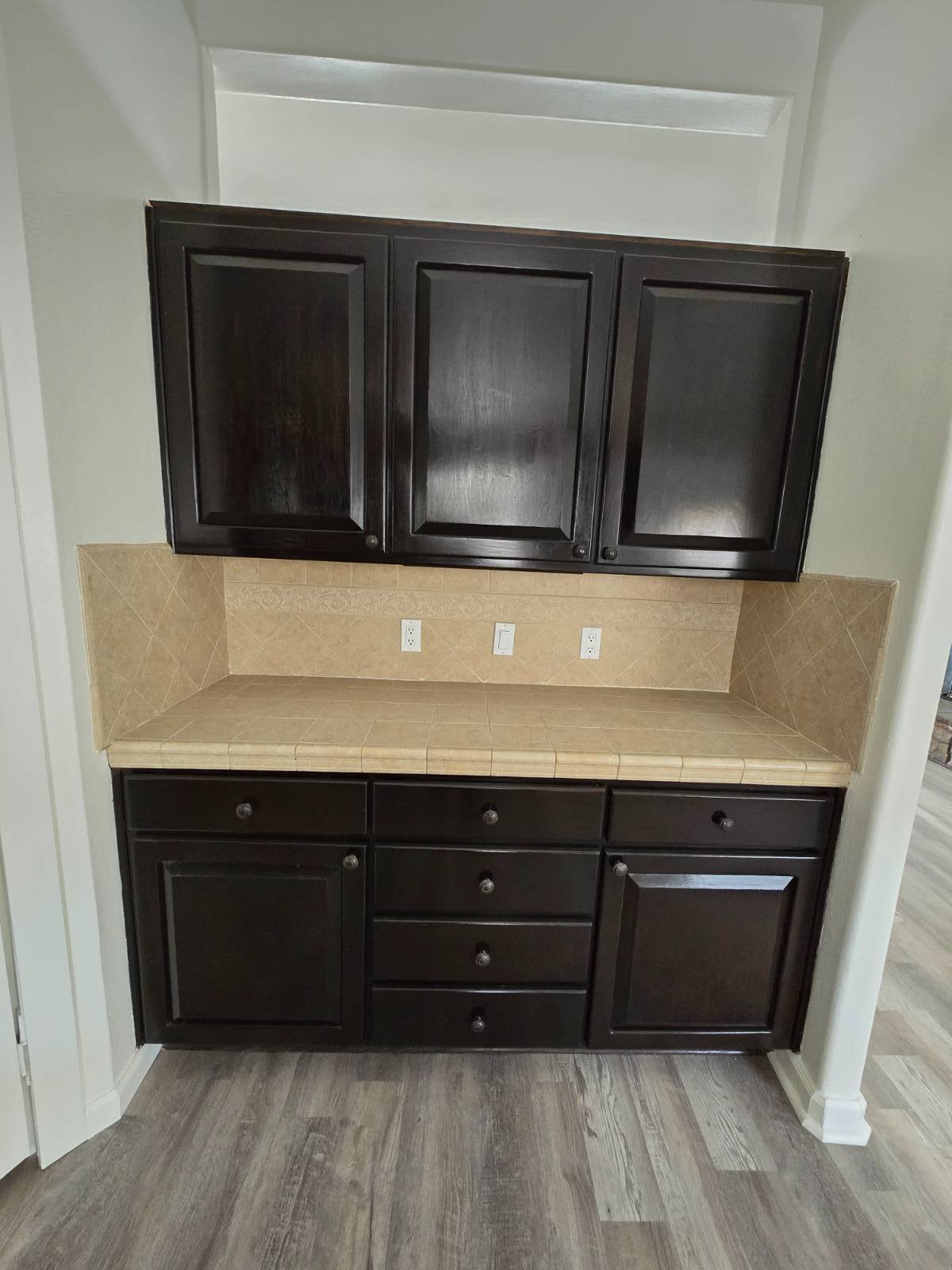 ;
;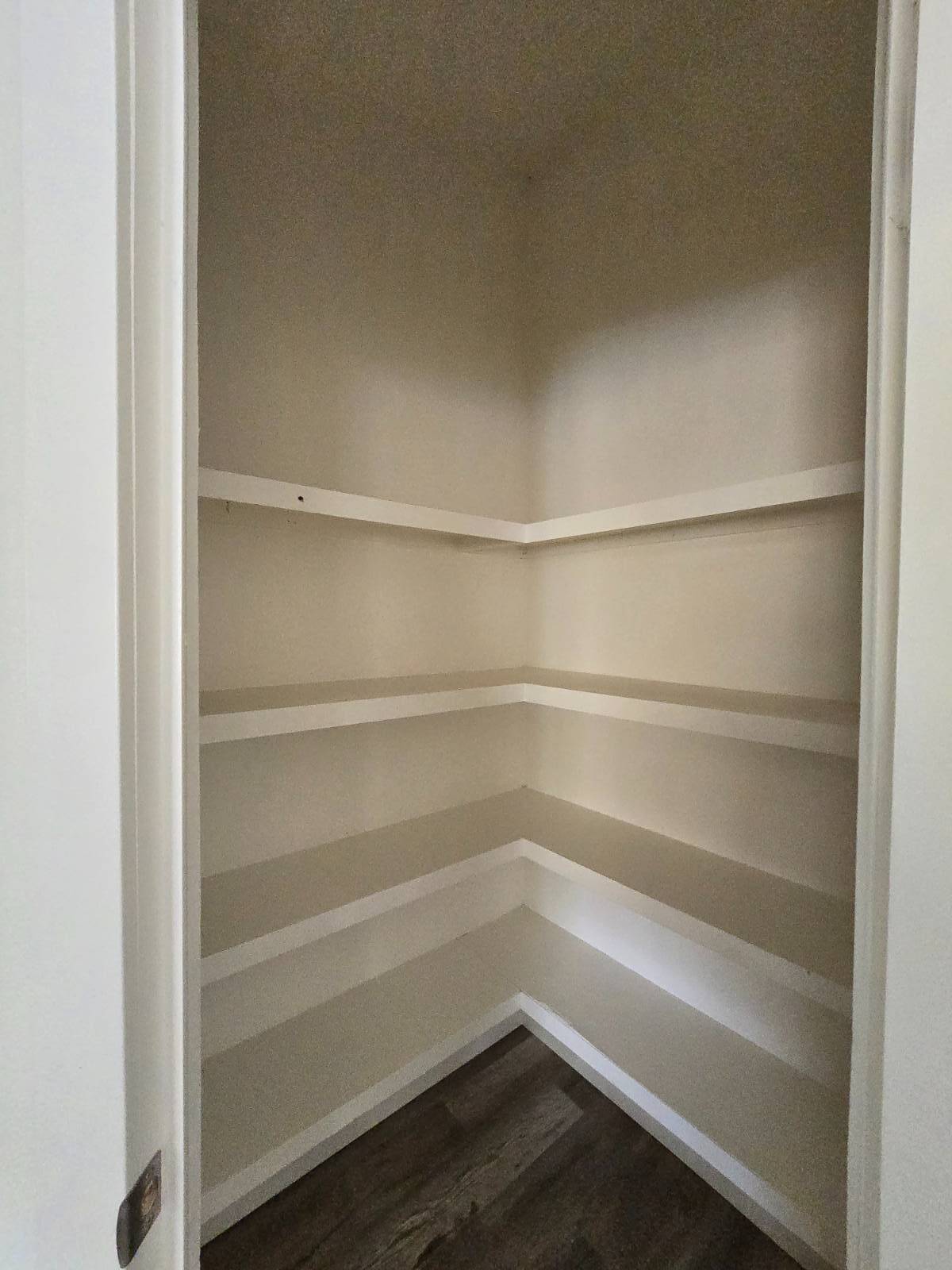 ;
;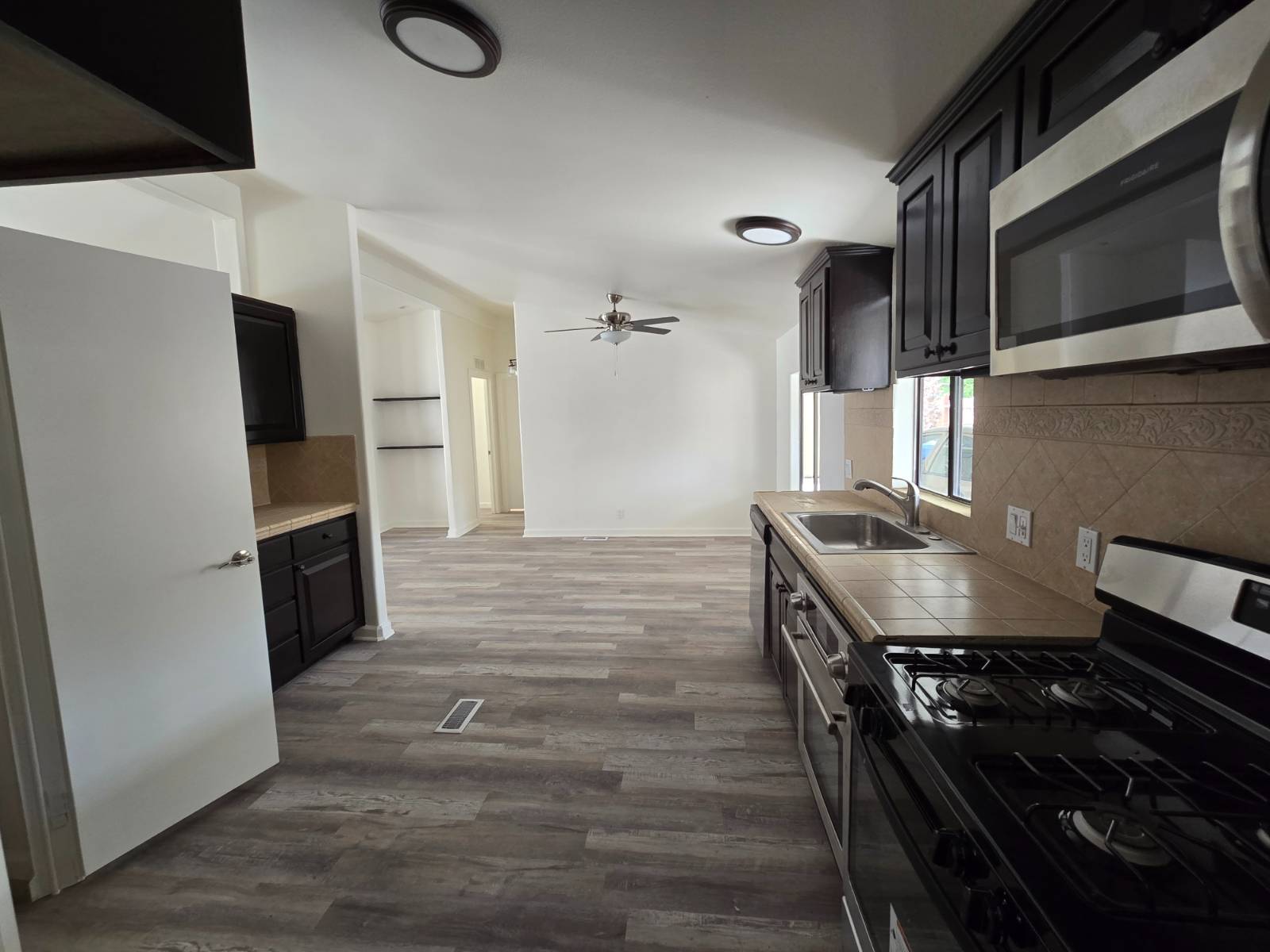 ;
;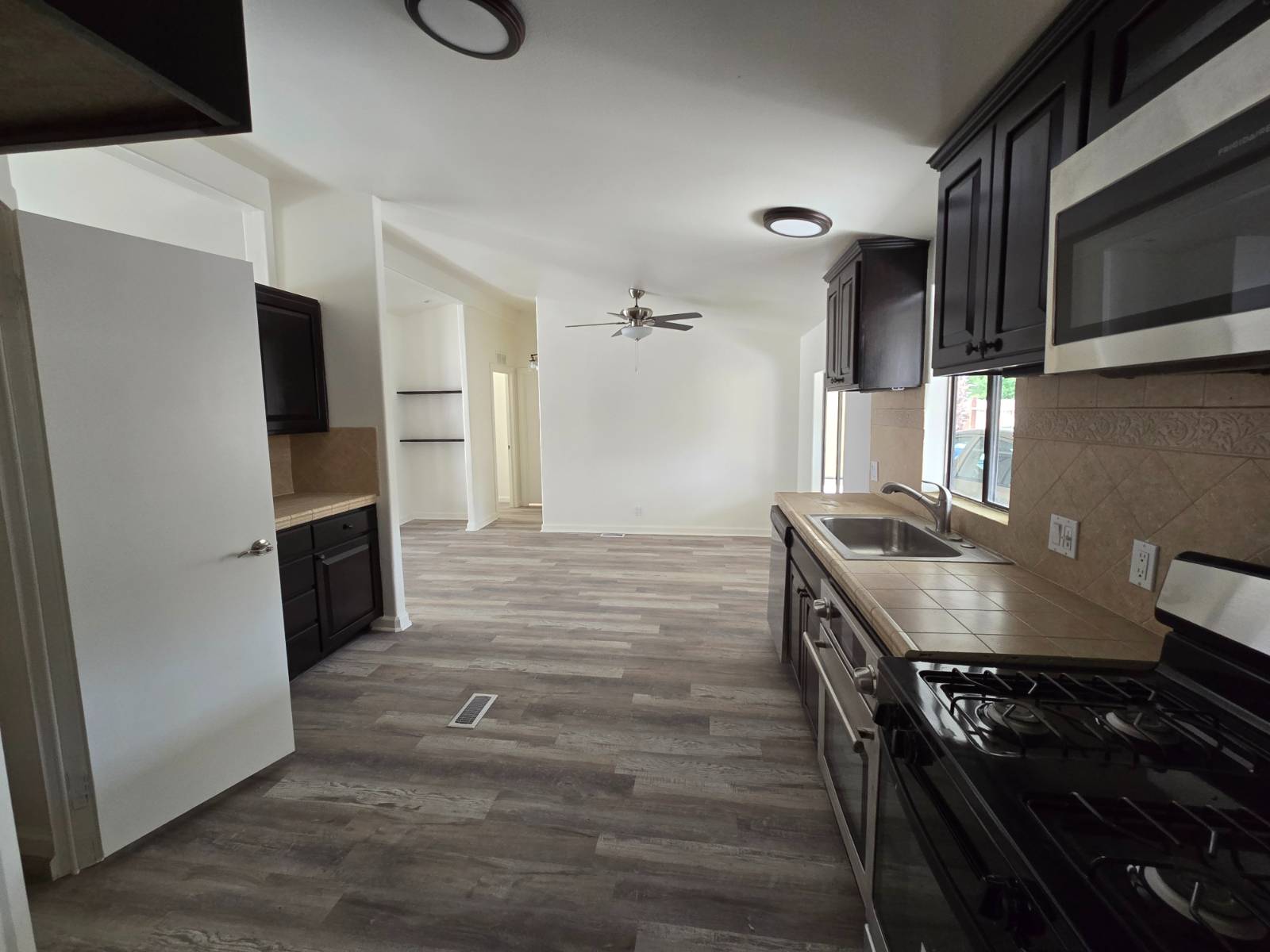 ;
;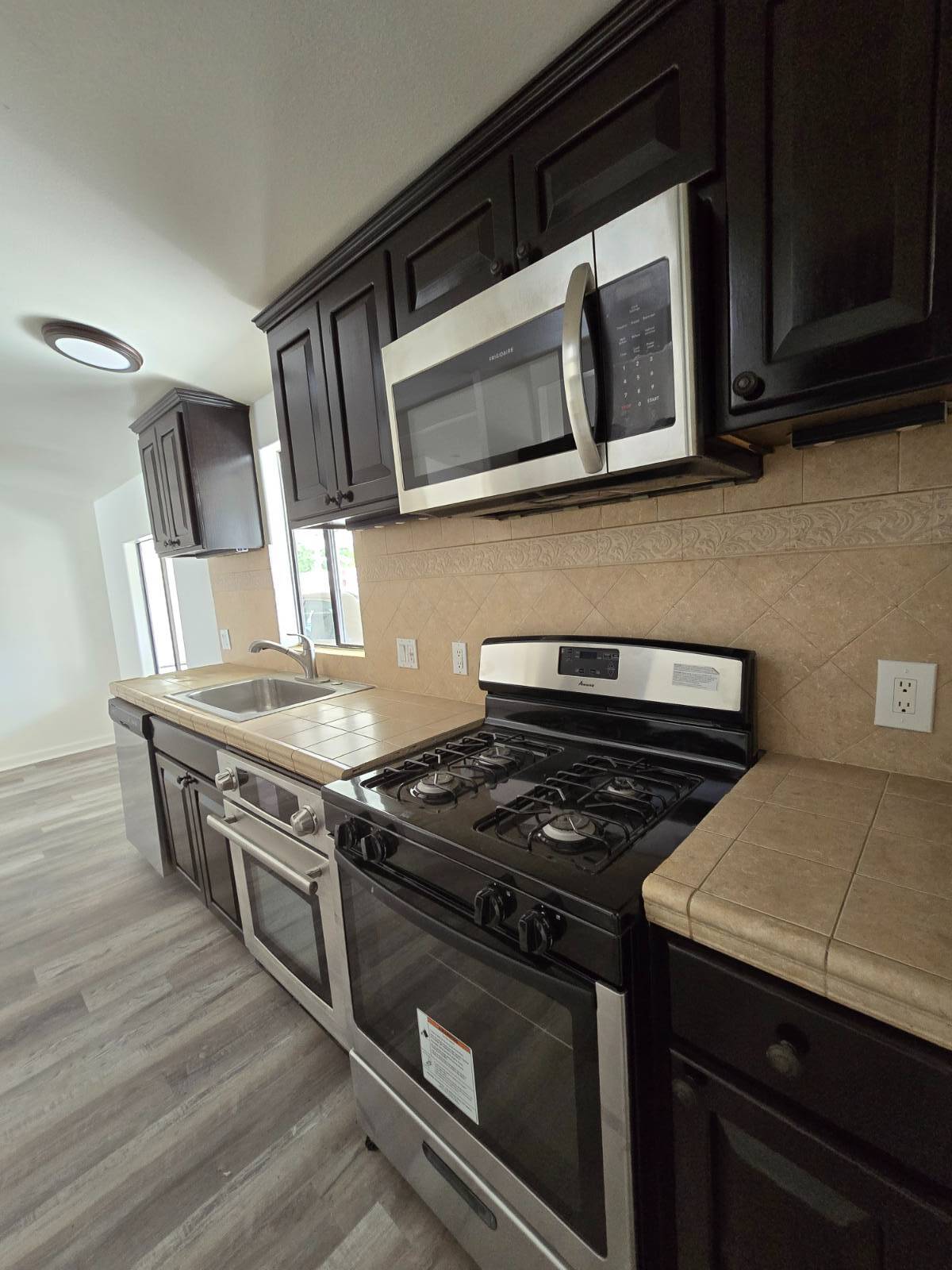 ;
;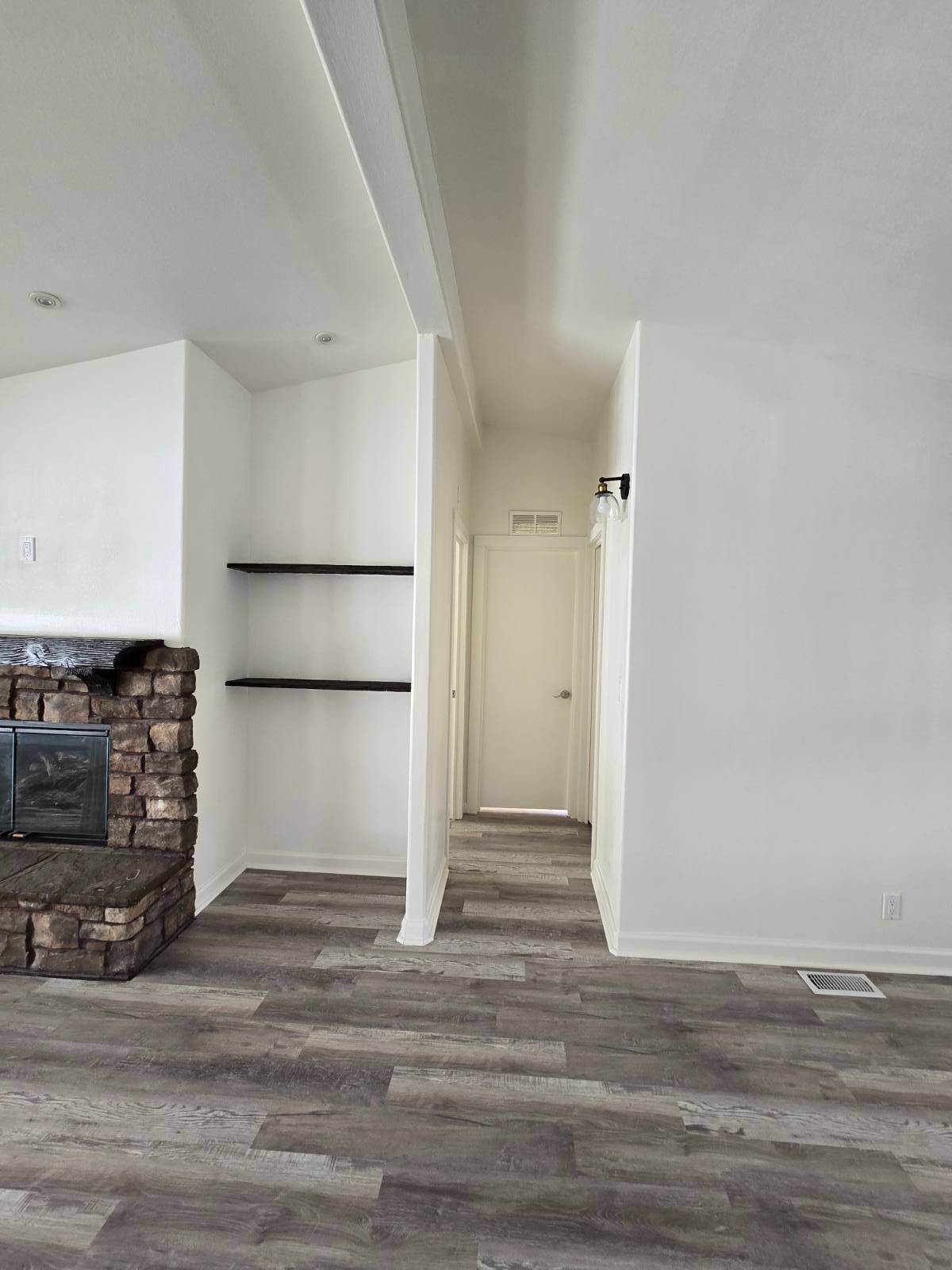 ;
;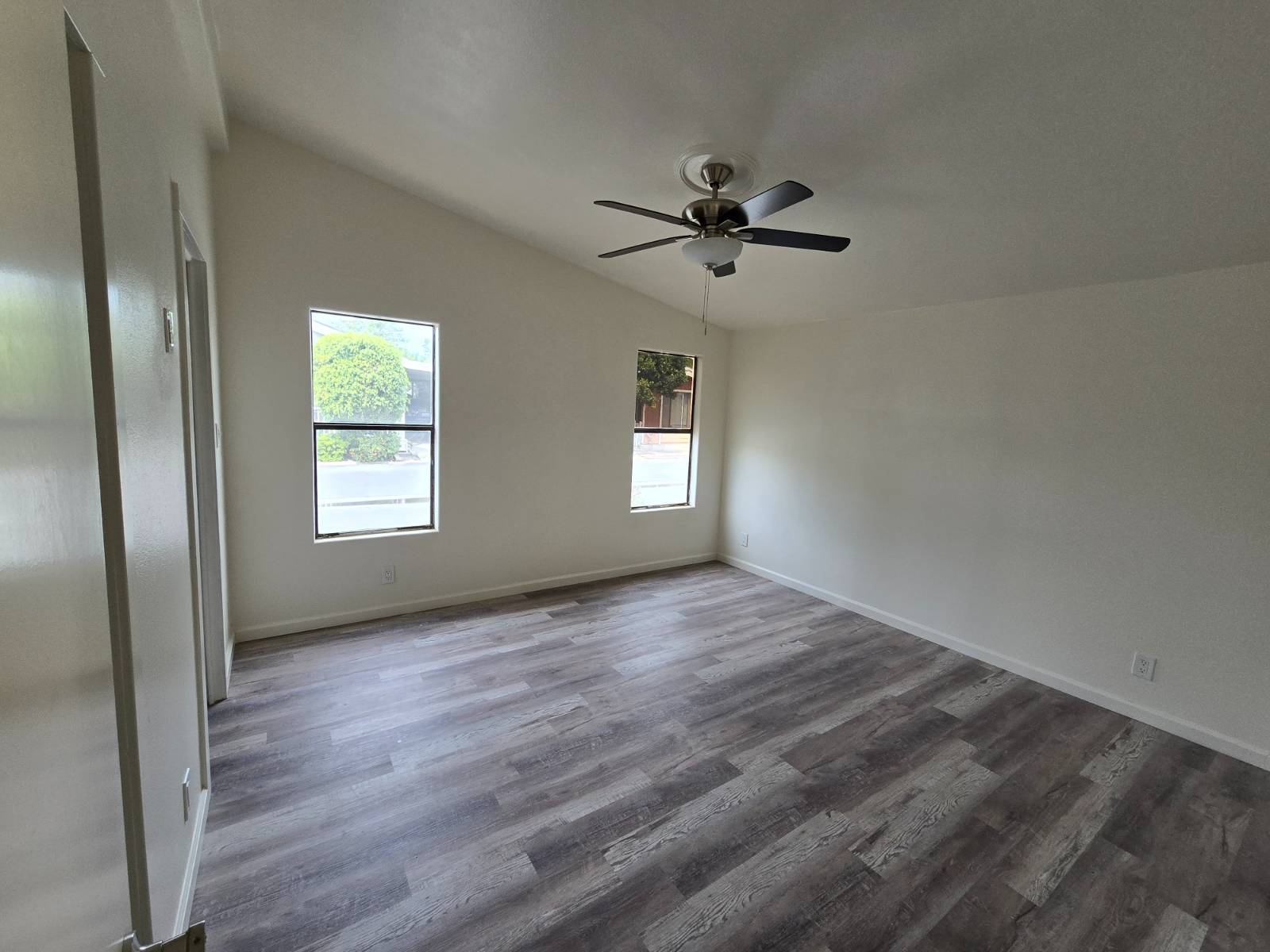 ;
;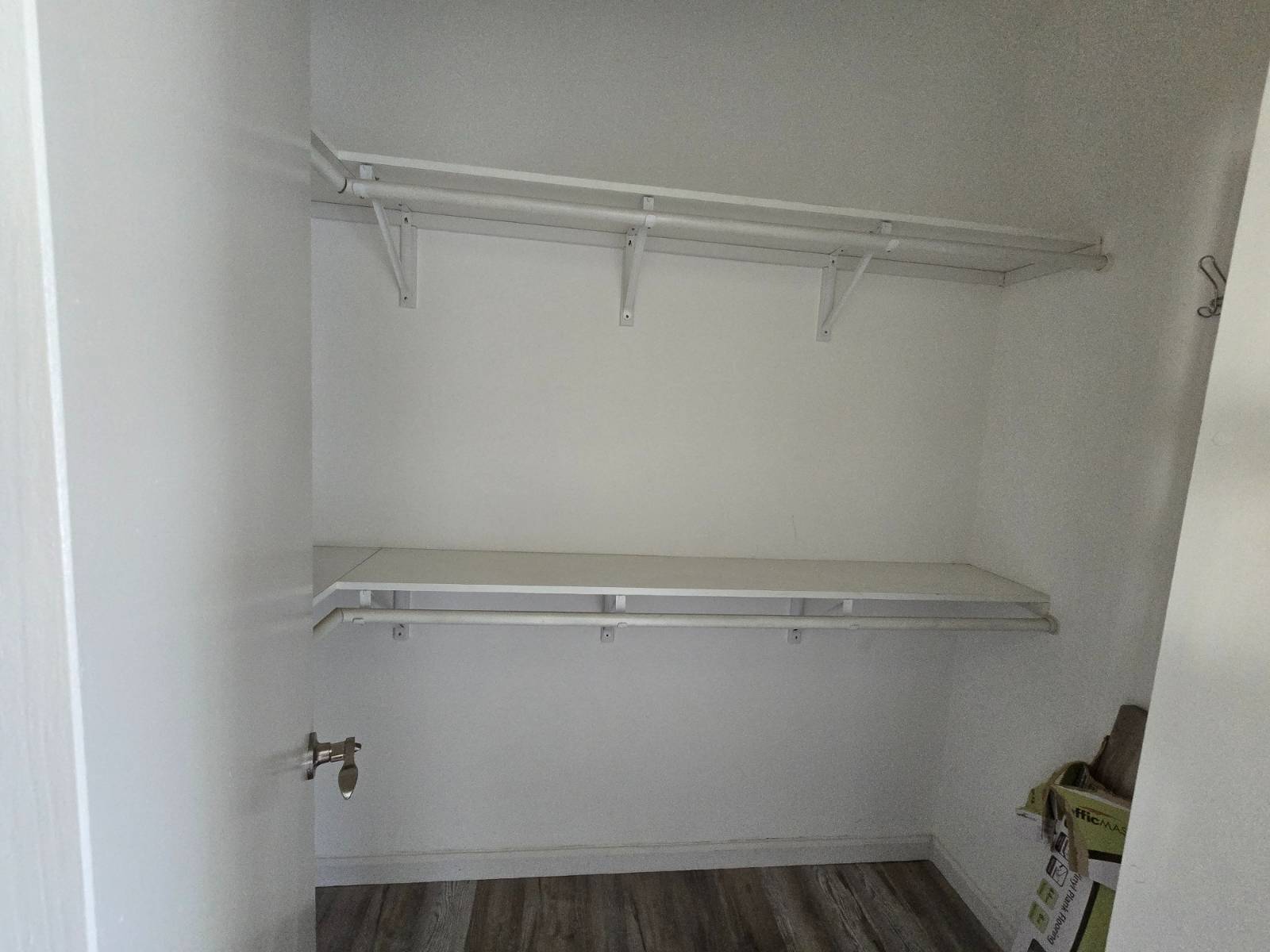 ;
;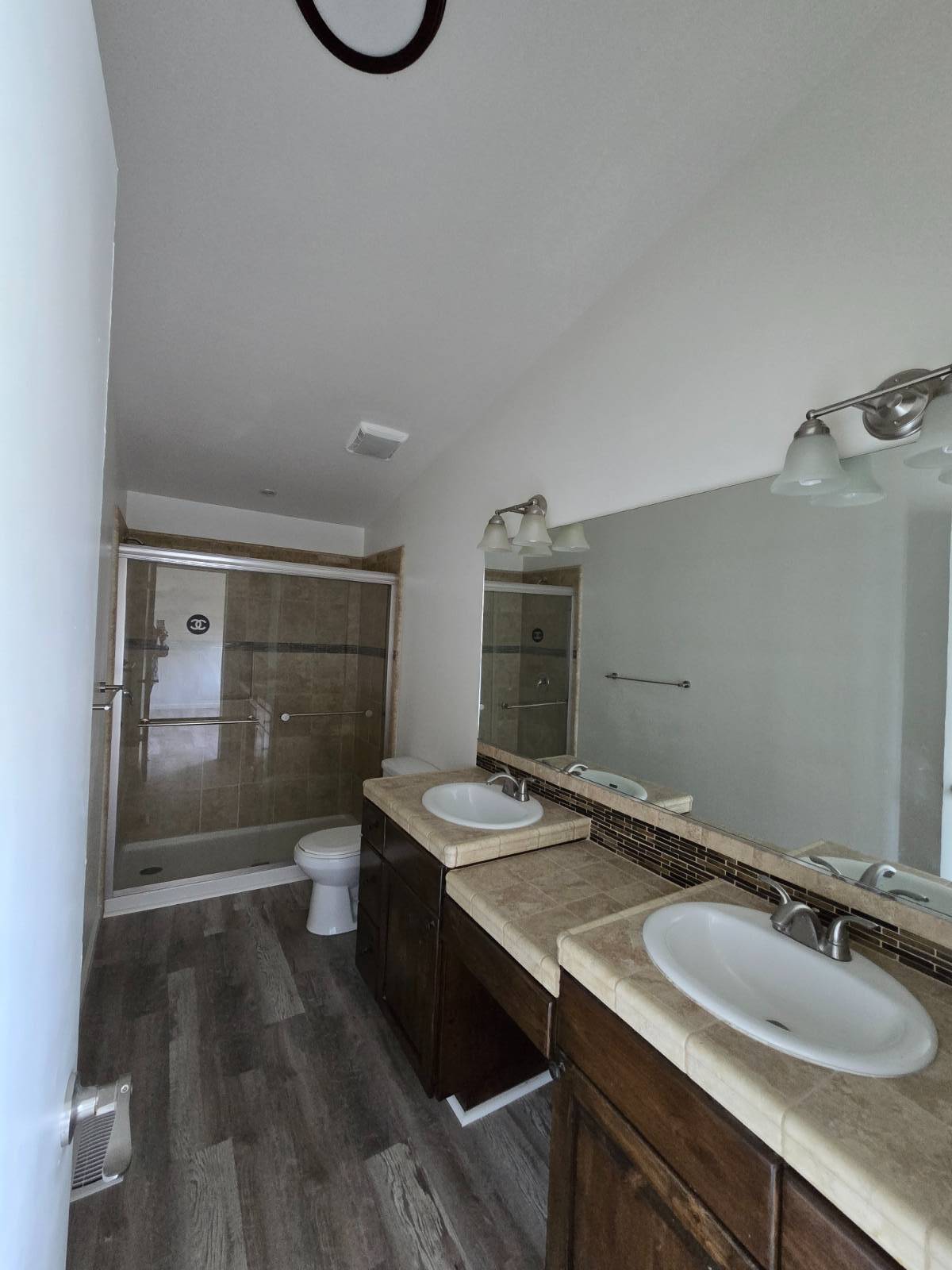 ;
;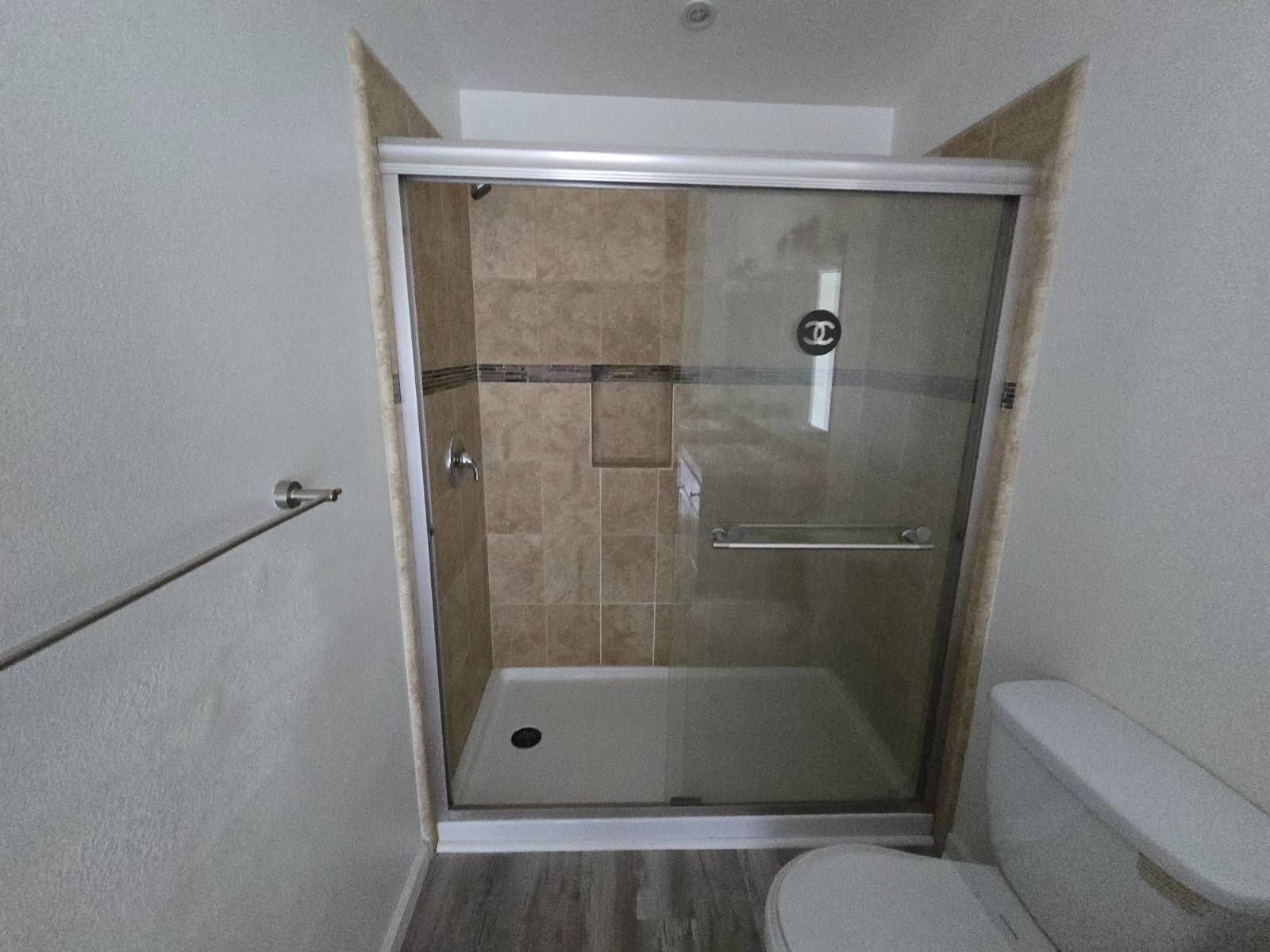 ;
;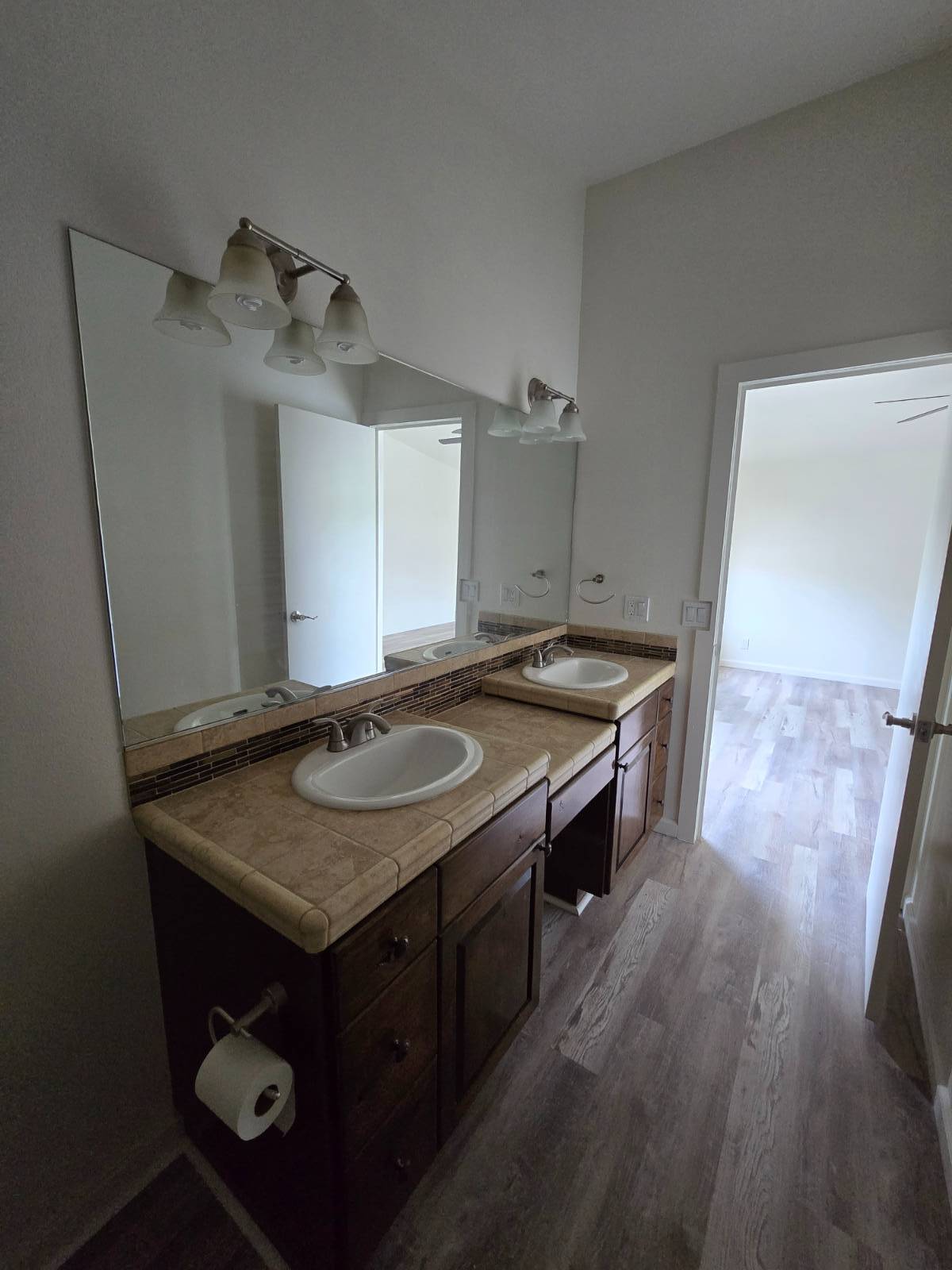 ;
;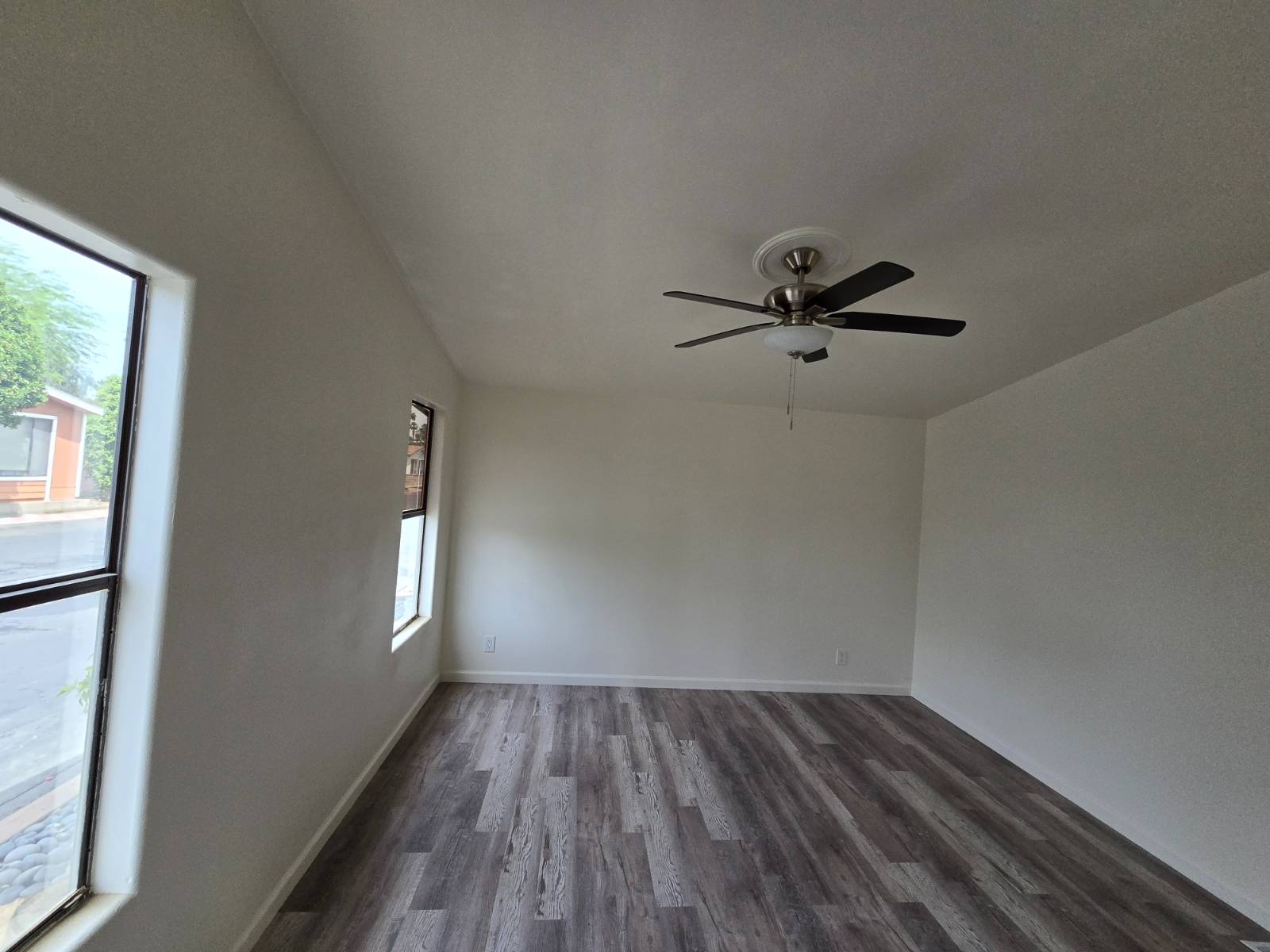 ;
;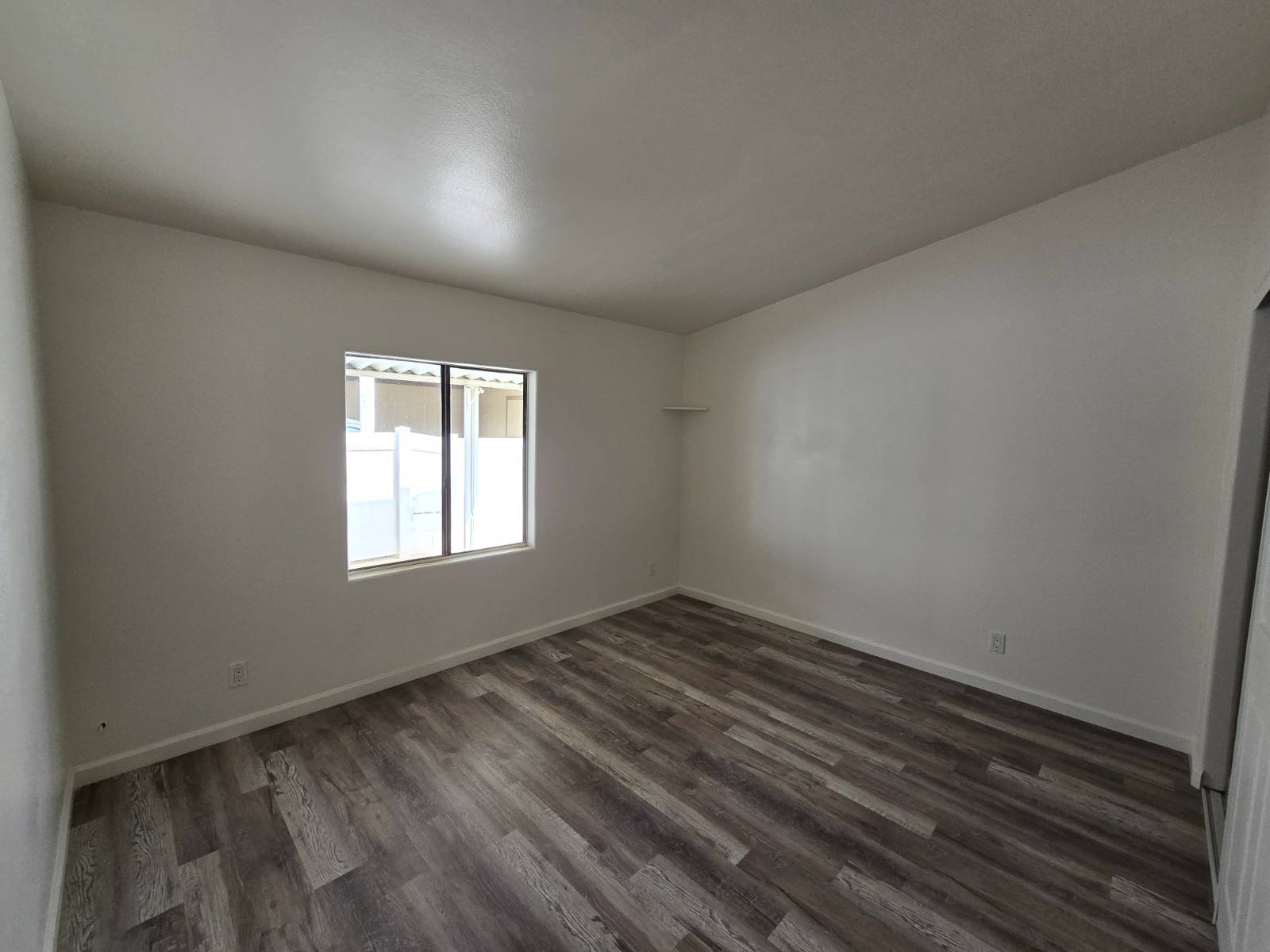 ;
;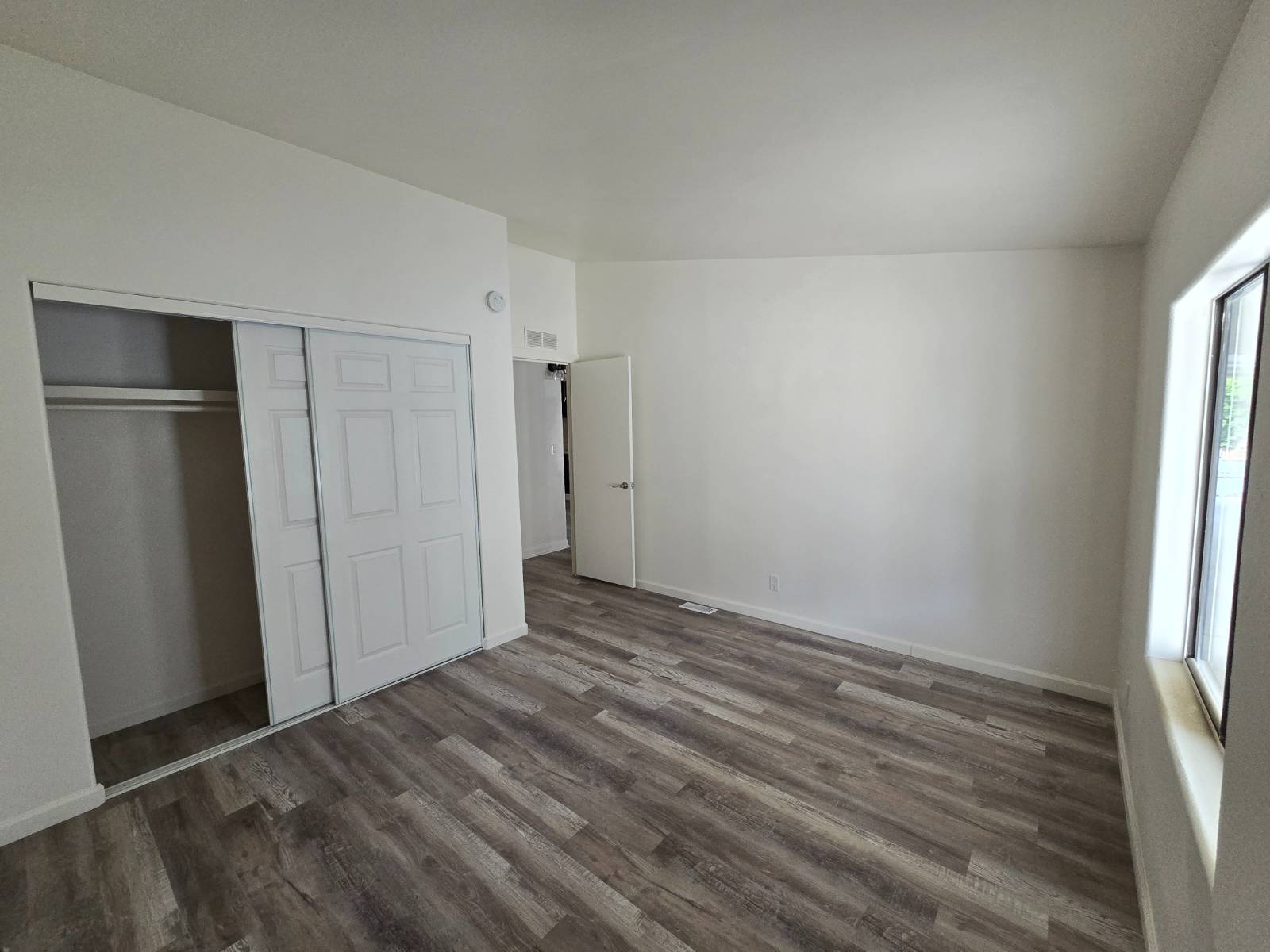 ;
;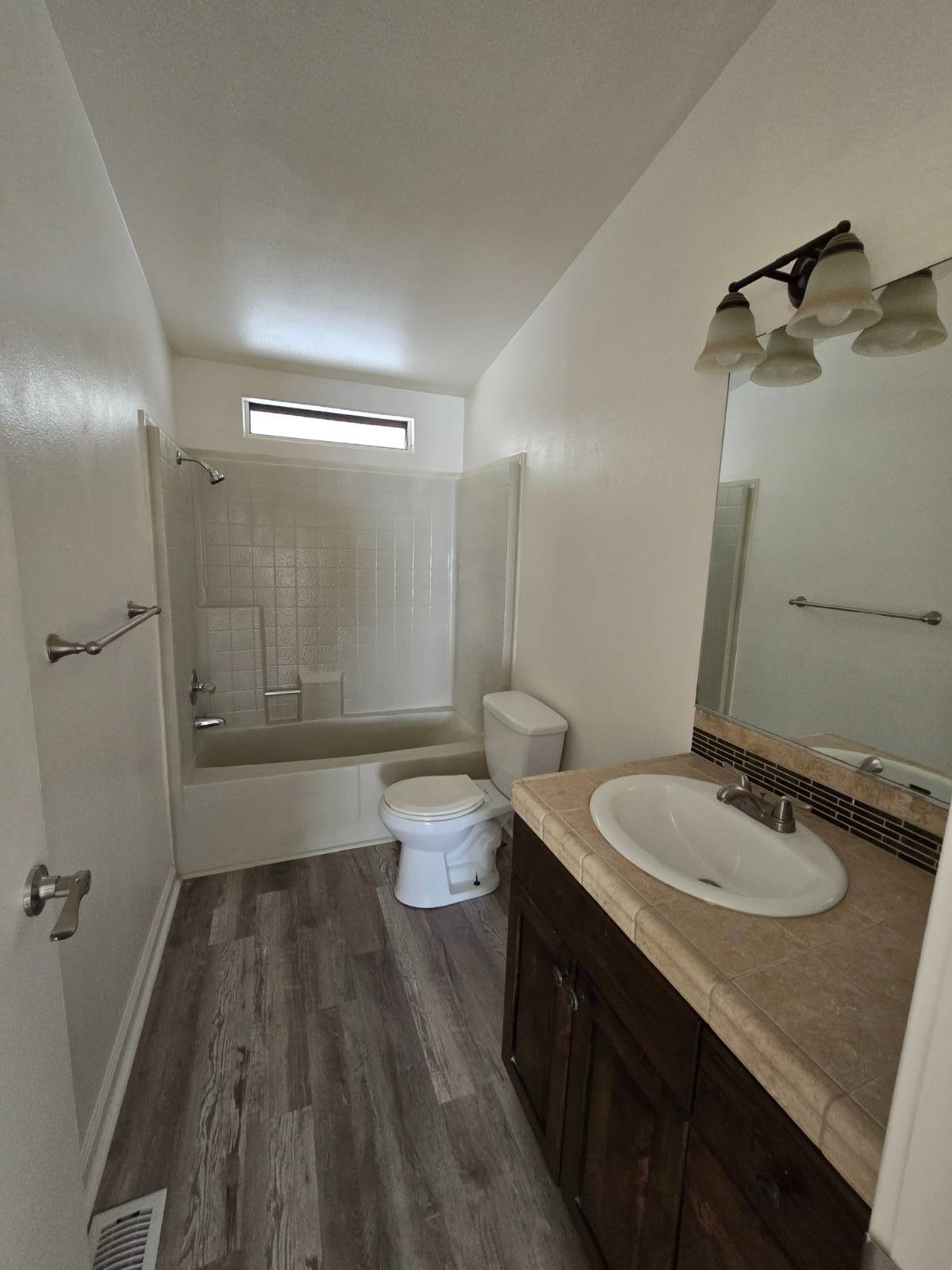 ;
;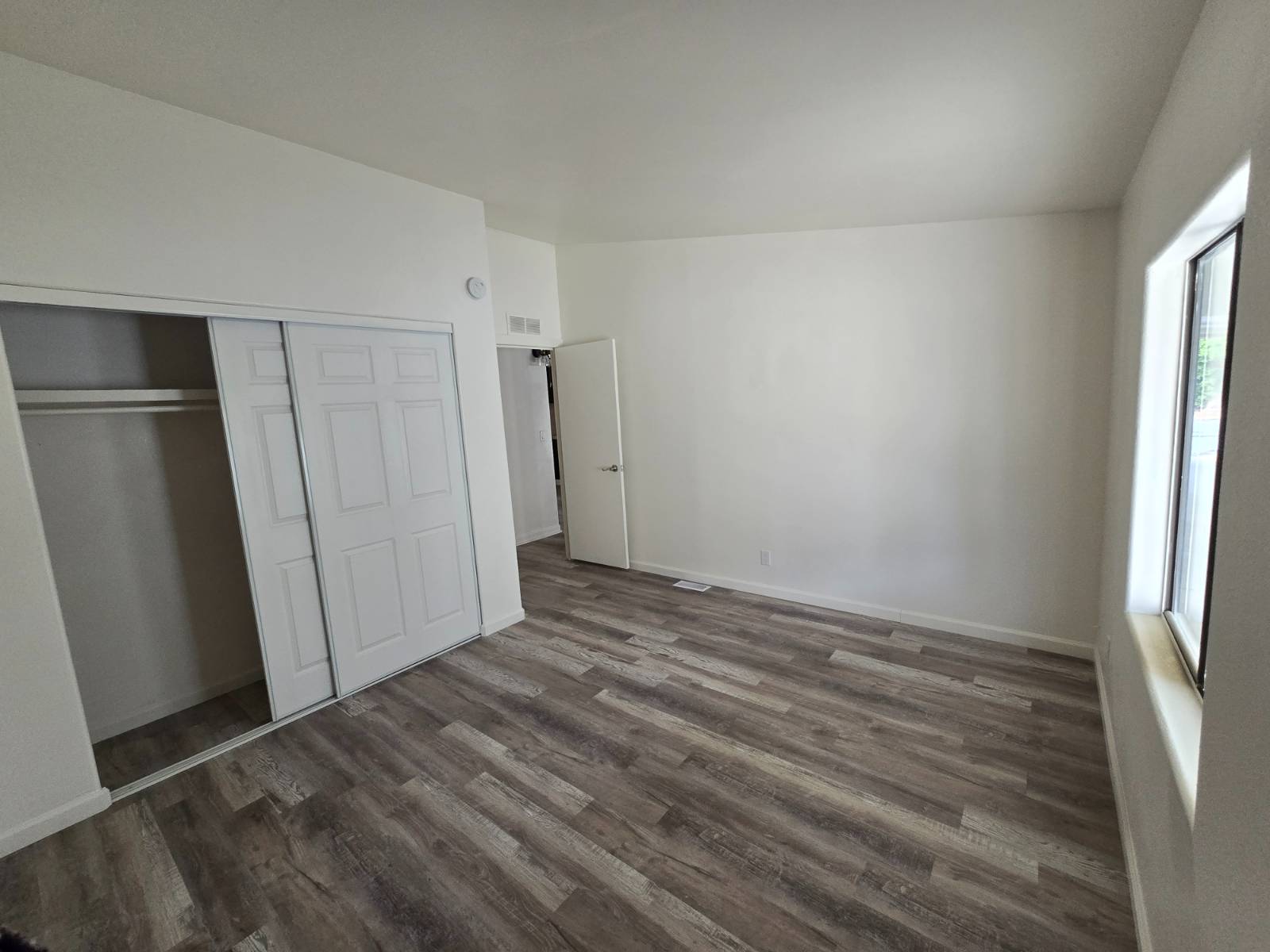 ;
;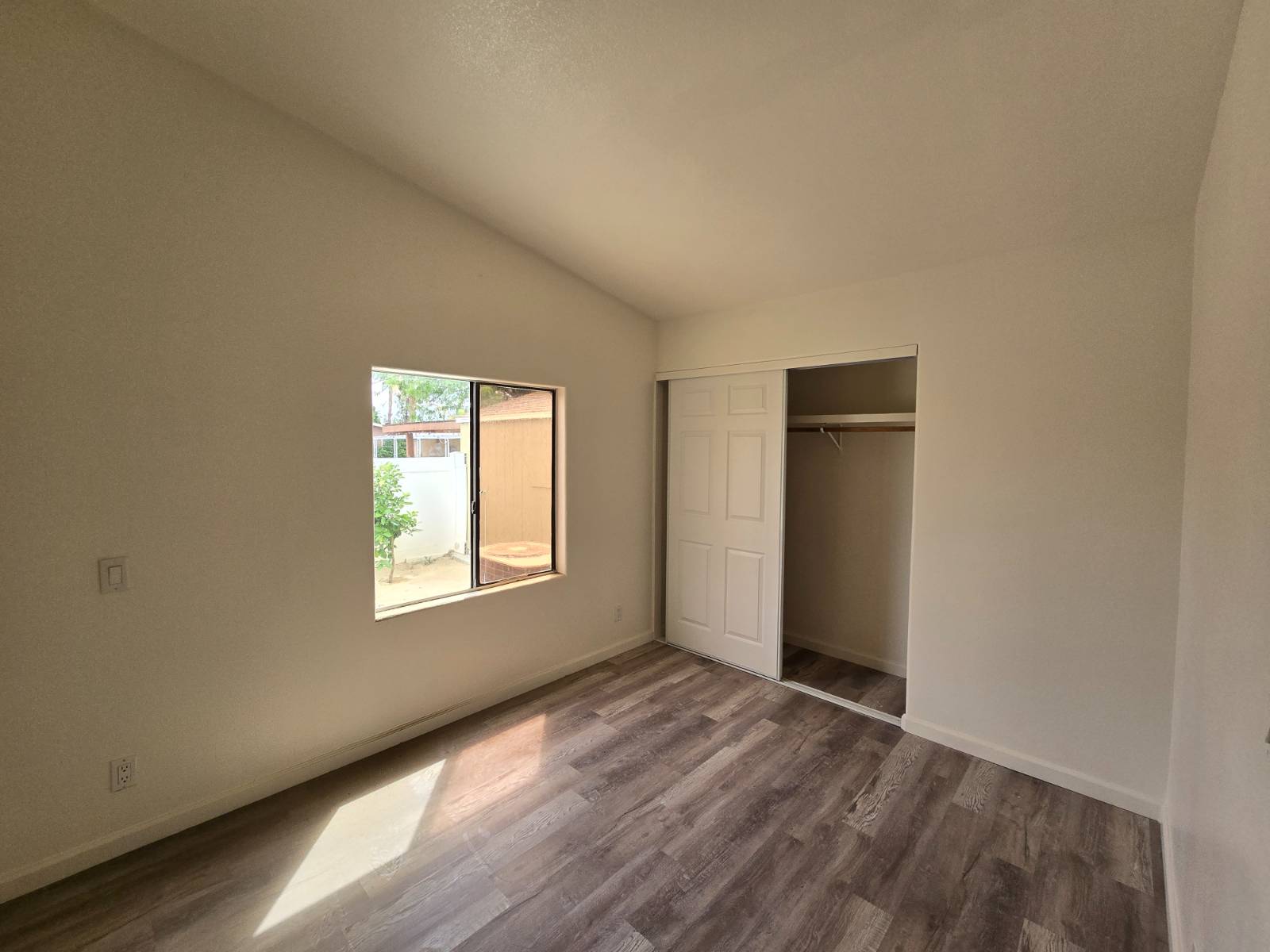 ;
;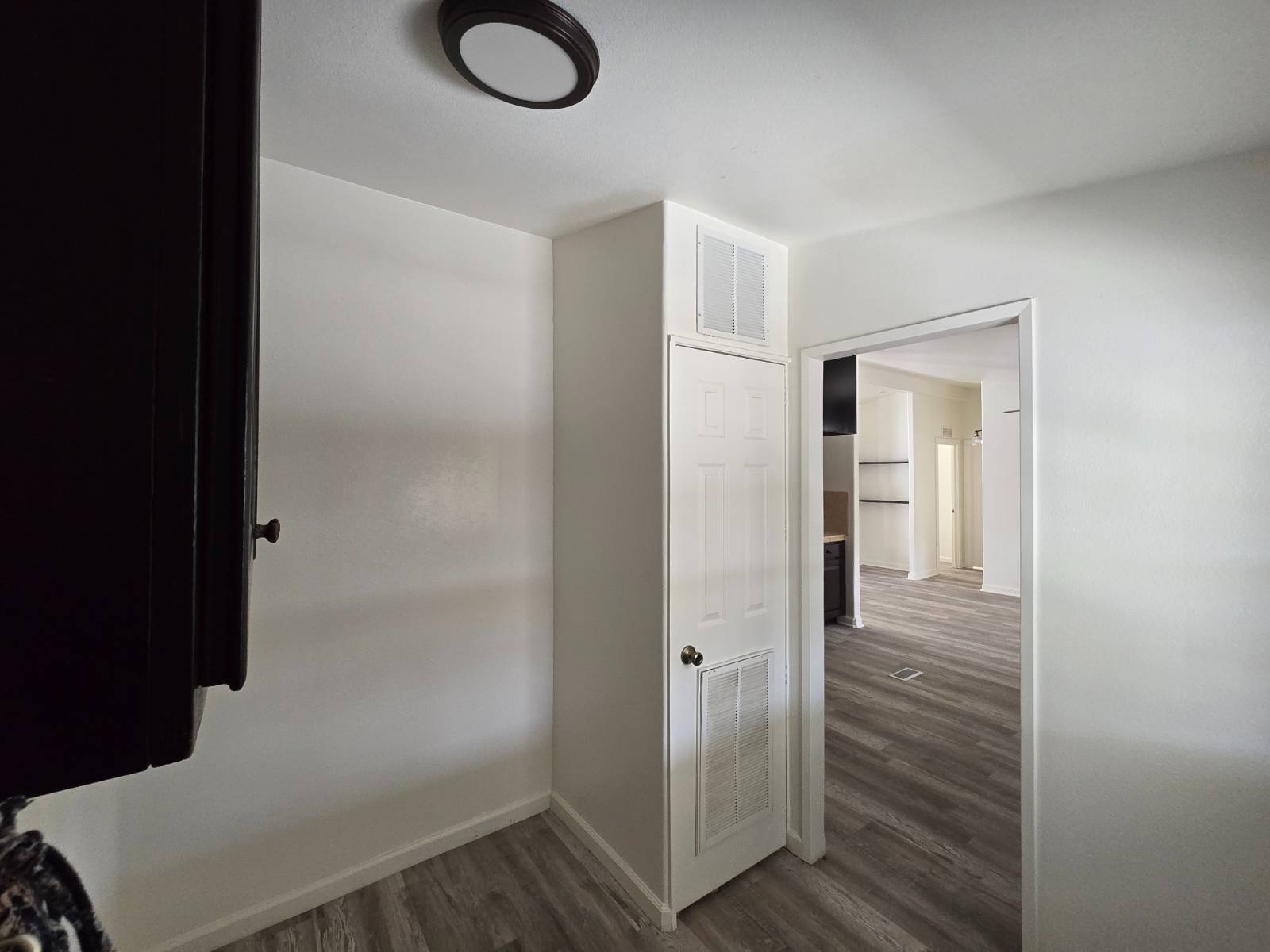 ;
;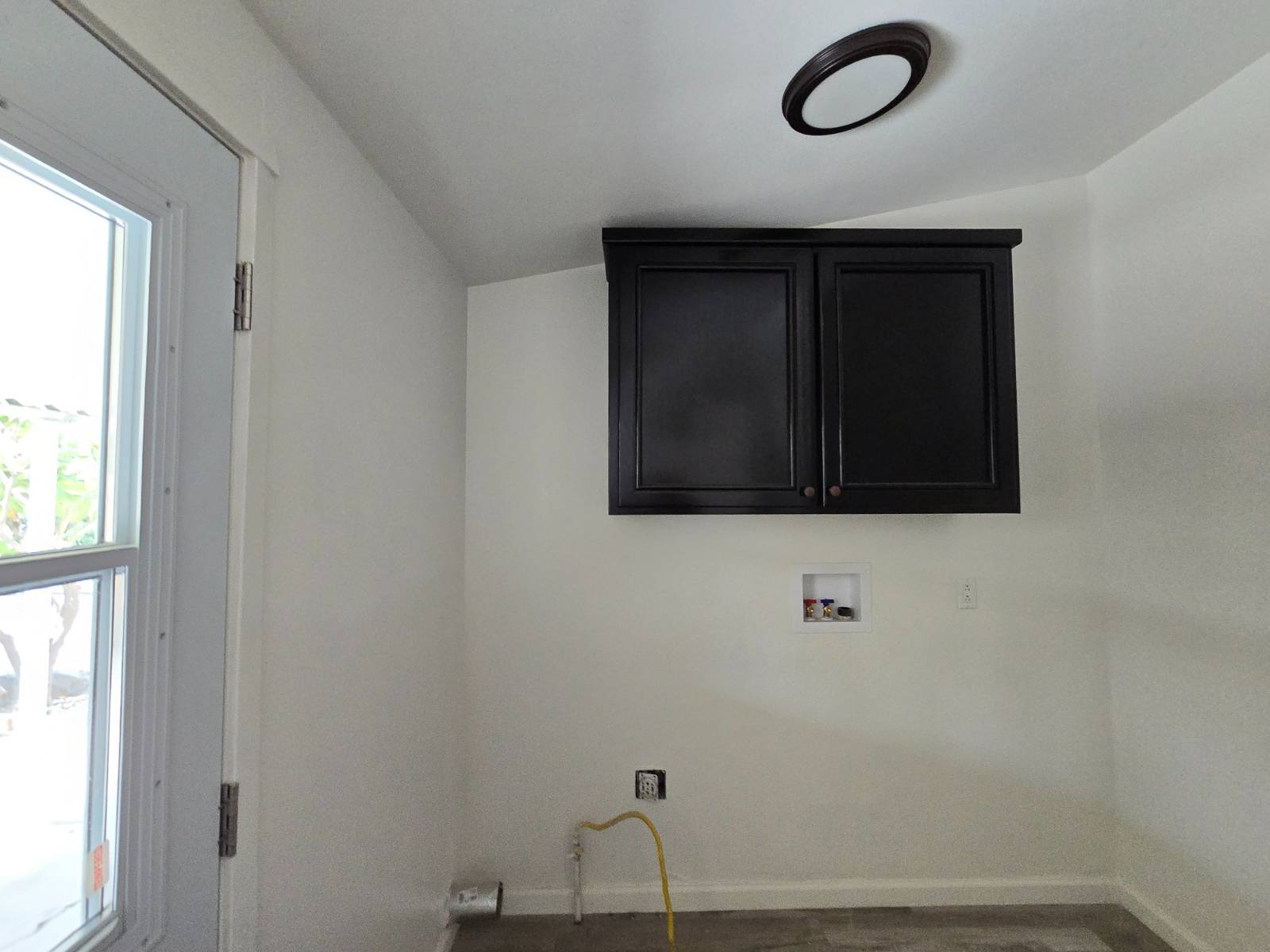 ;
;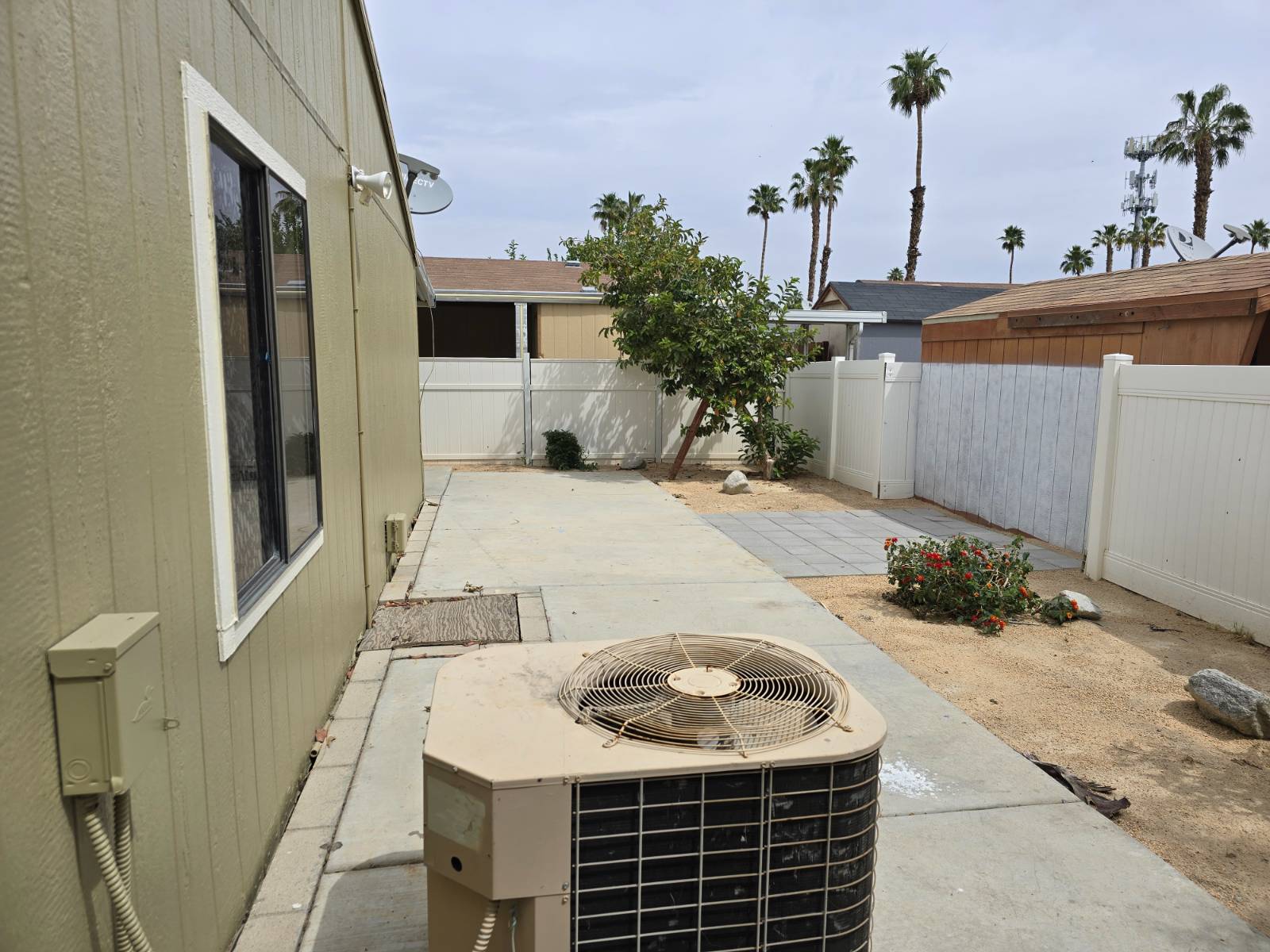 ;
;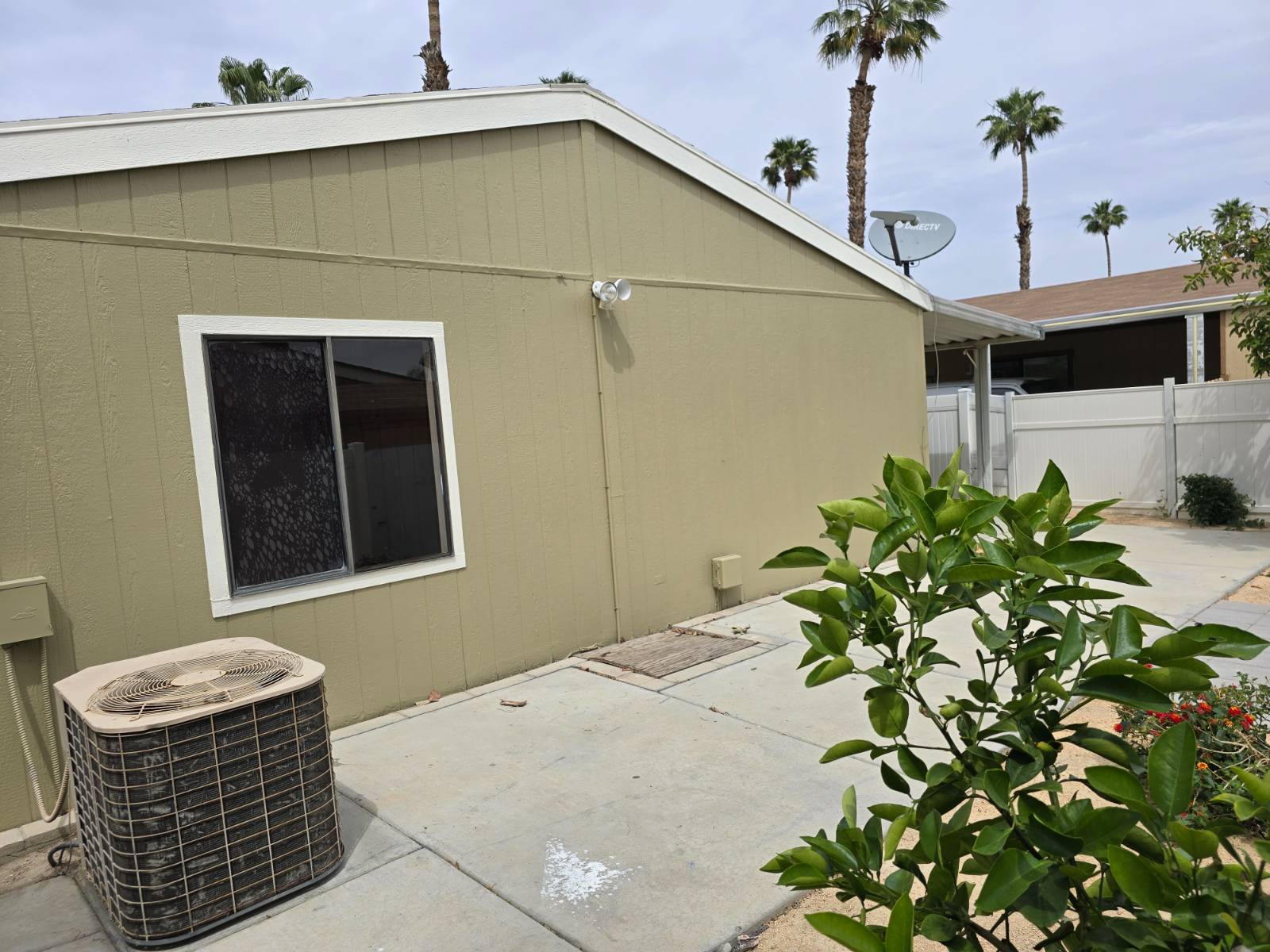 ;
;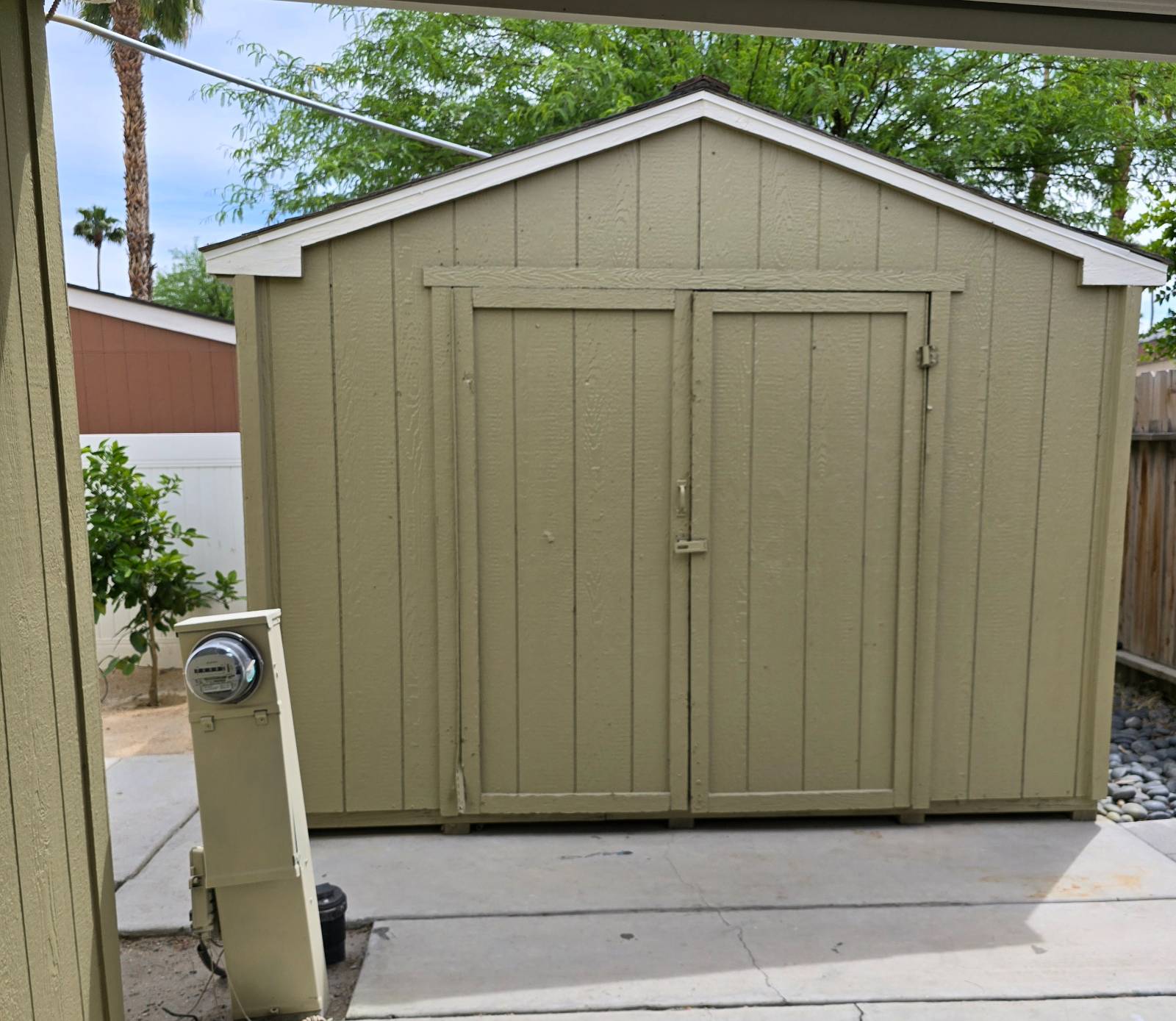 ;
;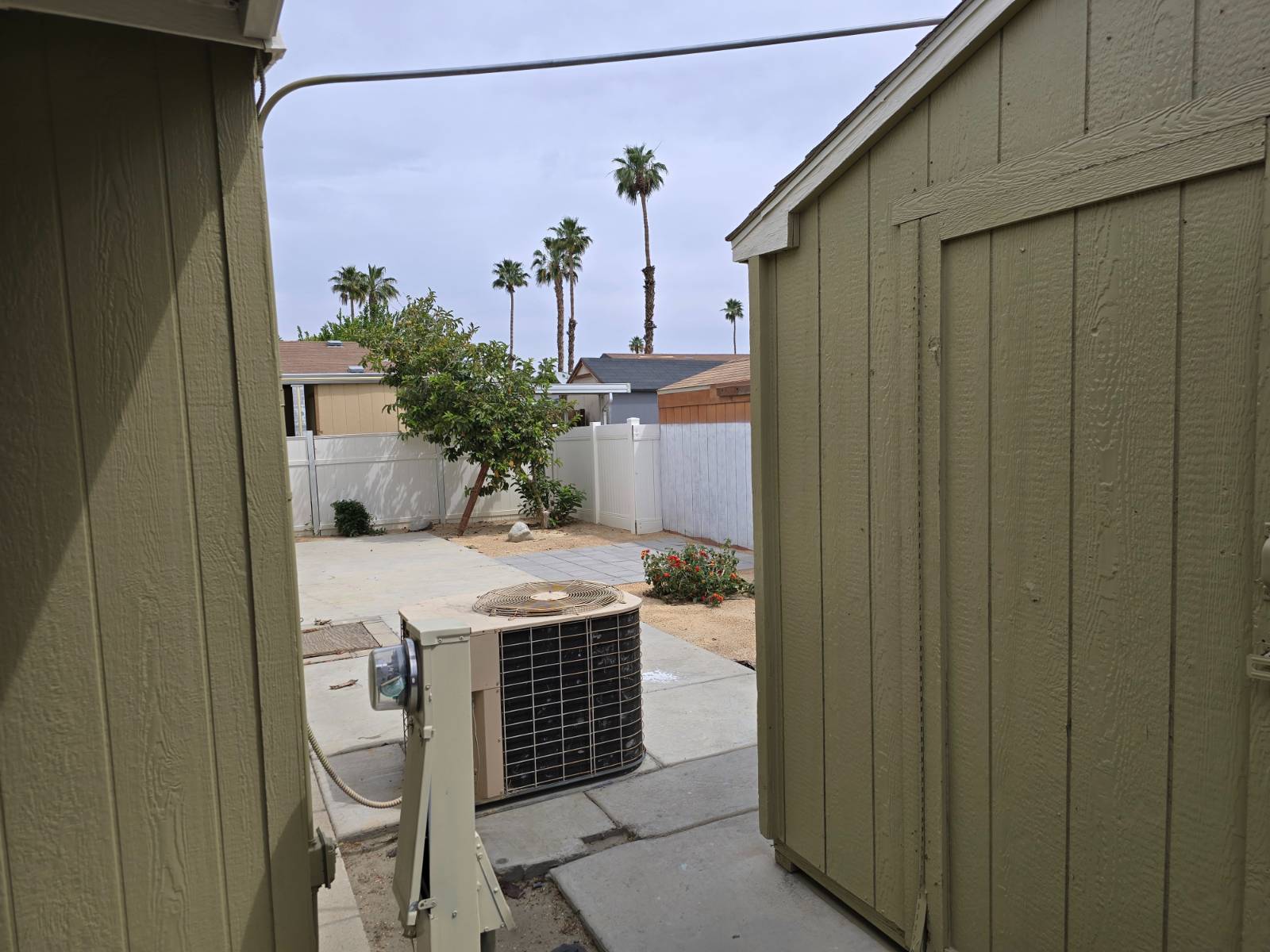 ;
;