Two-bedroom home in Rolling Greens Village priced to sell For those who like sports, social activities, and leisure time, Rolling Greens Village, a 55+ community located in Ocala, Florida, is the perfect place to enjoy your retirement or to work from home. This resort-style community has something for everyone. Much of the activity centers around the 18-hole executive golf course. Men's, women's and mixed play are popular with the residents. Three swimming pools, a spa and sauna, and full-sized gym are among the free amenities at RGV. The 55+ community, located in central Florida within easy driving distance of the Atlantic and the Gulf of Mexico, has inexpensive housing located on lot-lease properties. Amenities include free water, sewage, garbage pickup, and lawn maintenance. Mailboxes are located in front of each home. FedEx and UPS deliver to the community daily. The home at 1609 Torrey Pines Drive has been remodeled and updated. A new deck and enclosed Florida room with six windows are added features. The home includes two bedrooms, two full baths, large closets, as well as additional storage space. The home has central heat and air, five ceiling fans, a carport which can house a golf cart, and two cars, plus a driveway for two more vehicles. The den, which is adjacent to the kitchen, is great for entertaining guests. The large L-shaped living room and dining room have five large windows overlooking the street. A built-in China cabinet with mirrors, drawer space and lower cabinets provides additional storage. All windows, including those in the Florida room, have new custom-fit blinds. Both bathrooms are large with additional storage. The master bath is divided into two rooms and has a shower, a vanity, a large walk-in closet, as well as a full-size closet in the bedroom. Floors throughout the home have new vinal. The refurbished kitchen has new shaker cabinet doors, epoxied countertops, a deep sink, and a new vent hood. The kitchen and den overlook a green space and a flower garden. A back patio is also available for relaxing evenings. A 12 x 16 utility room houses the washer and dryer and leaves additional space for tools and other supplies. The guest bedroom has a large closet and is located adjacent to the den. The versatile 170 sq ft Florida room can be used as an office, a family room or, if needed, an extra bedroom. This perfect getaway can be reached from the deck on the front of the home, as well as from the living room. The owner is a gardener who has spent years cultivating the beds and adding a bit of charm to the property. This property is worth a visit, and the owner is ready to sell.



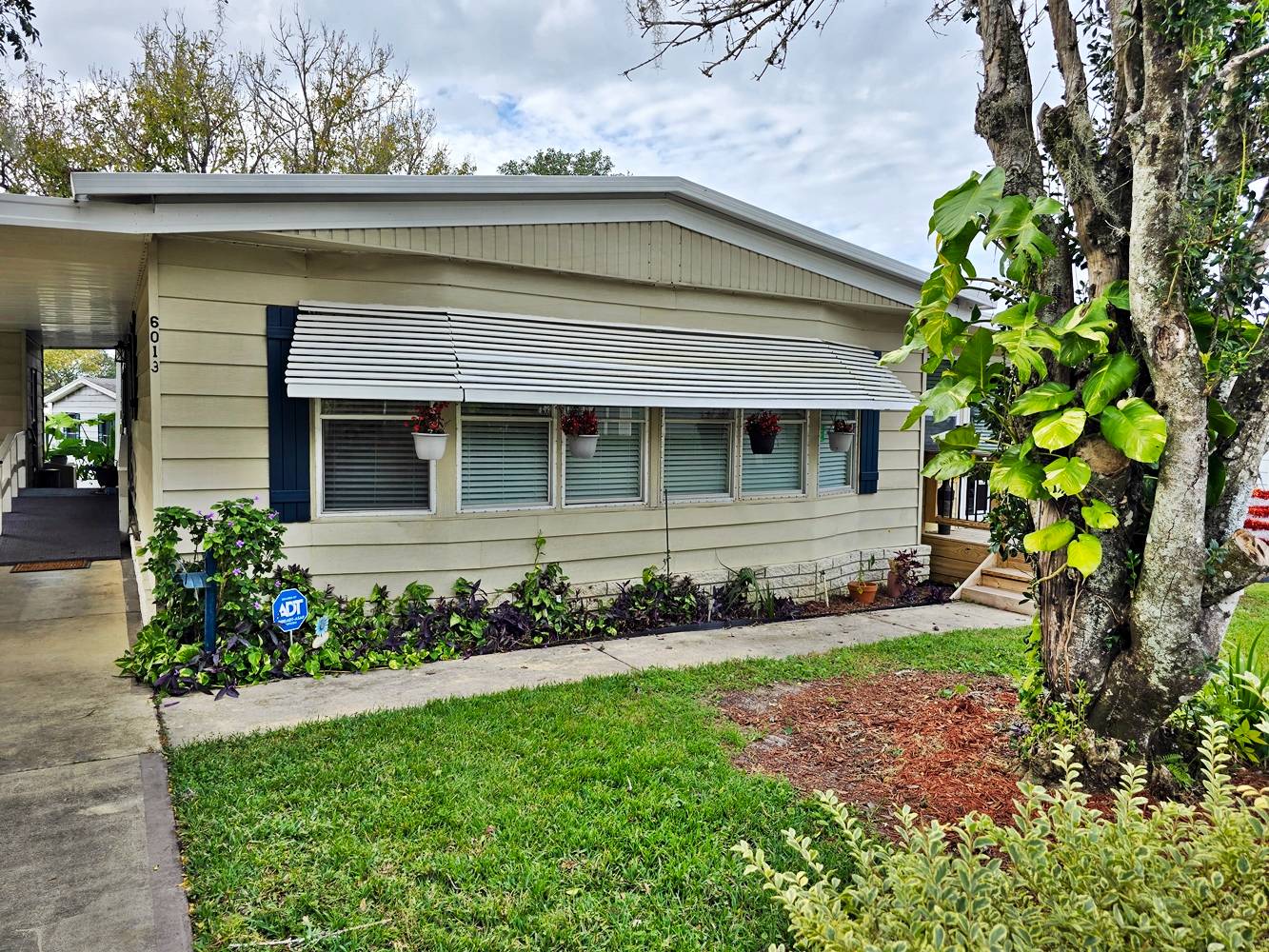



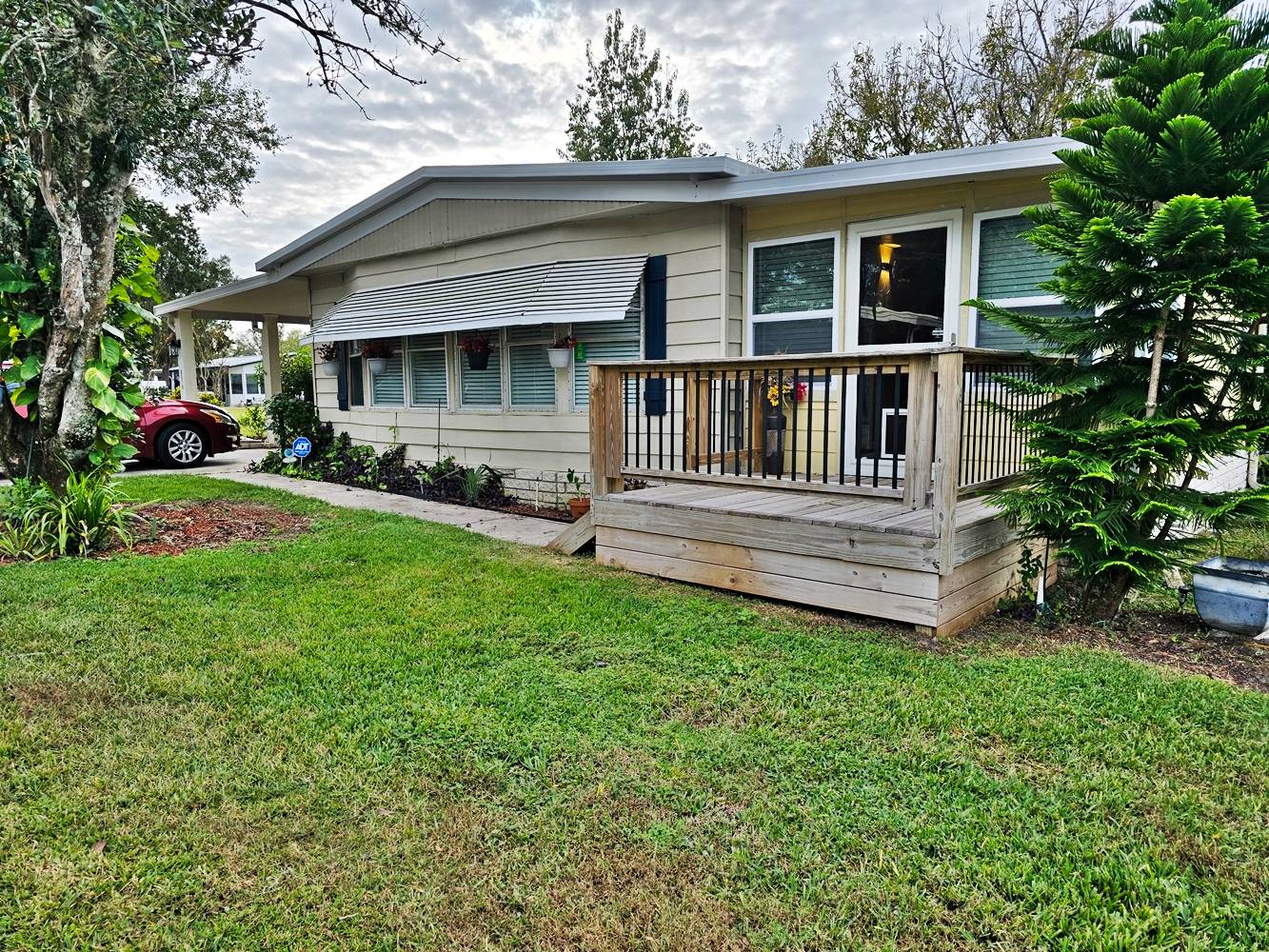 ;
;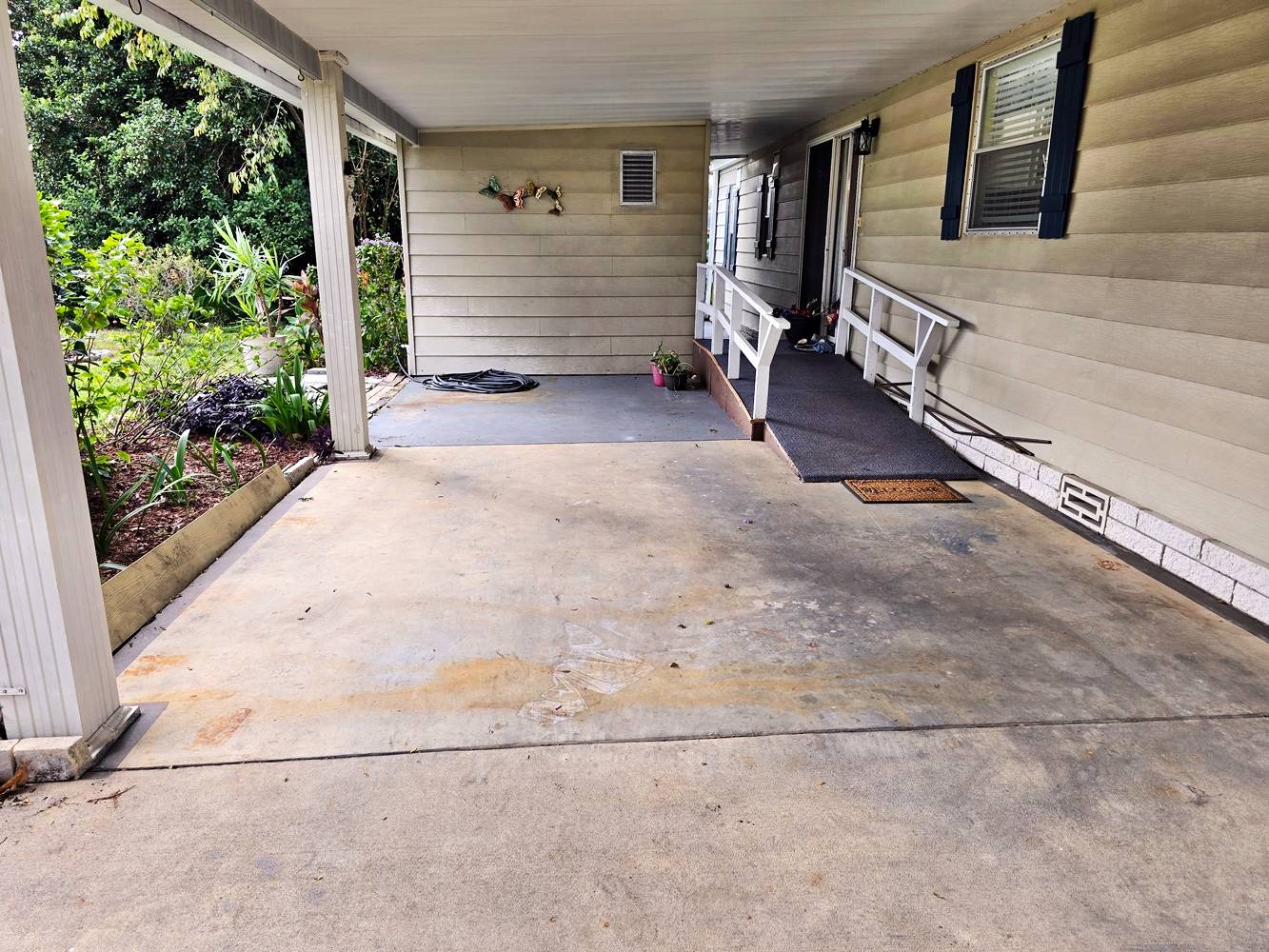 ;
;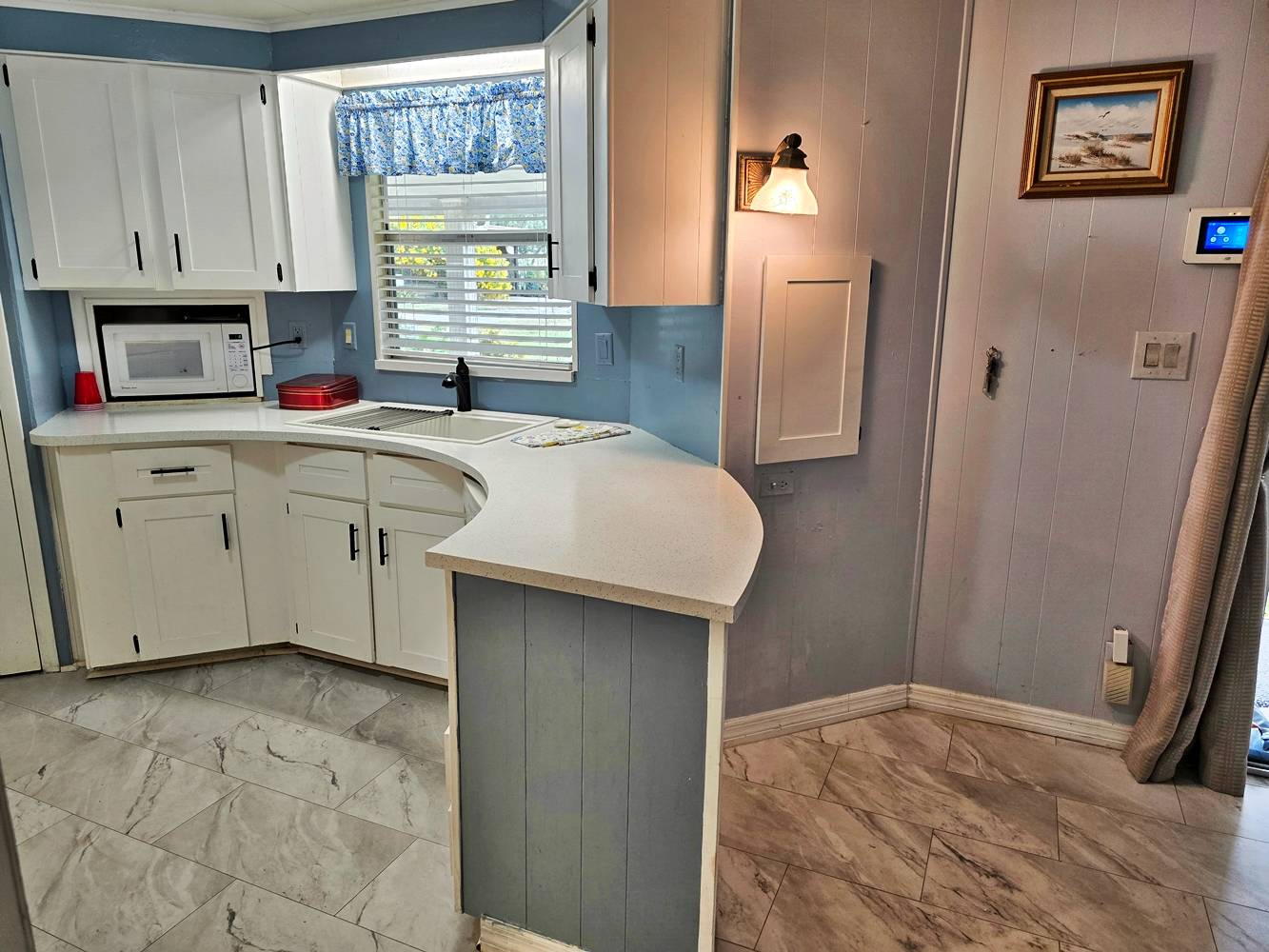 ;
;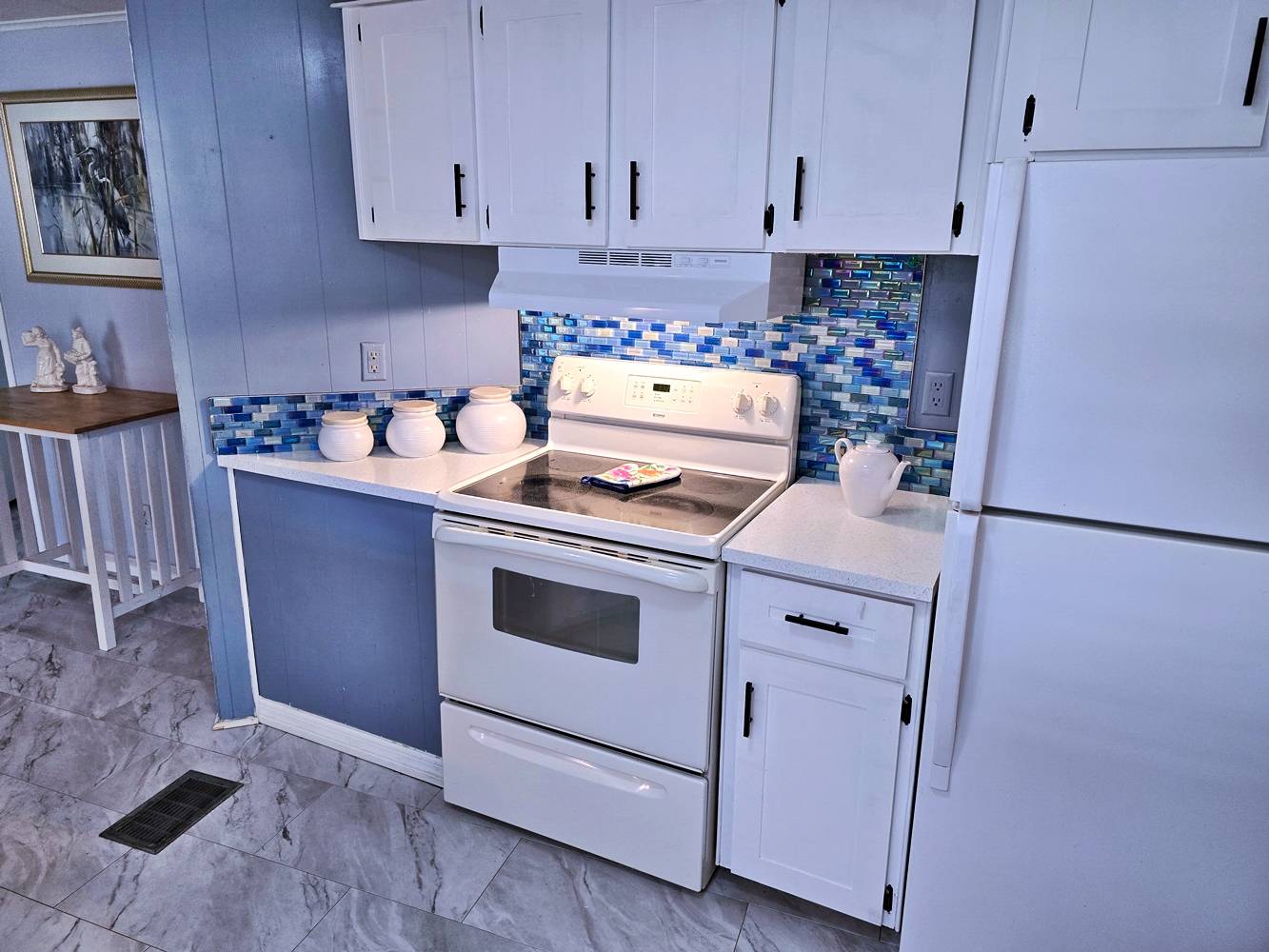 ;
;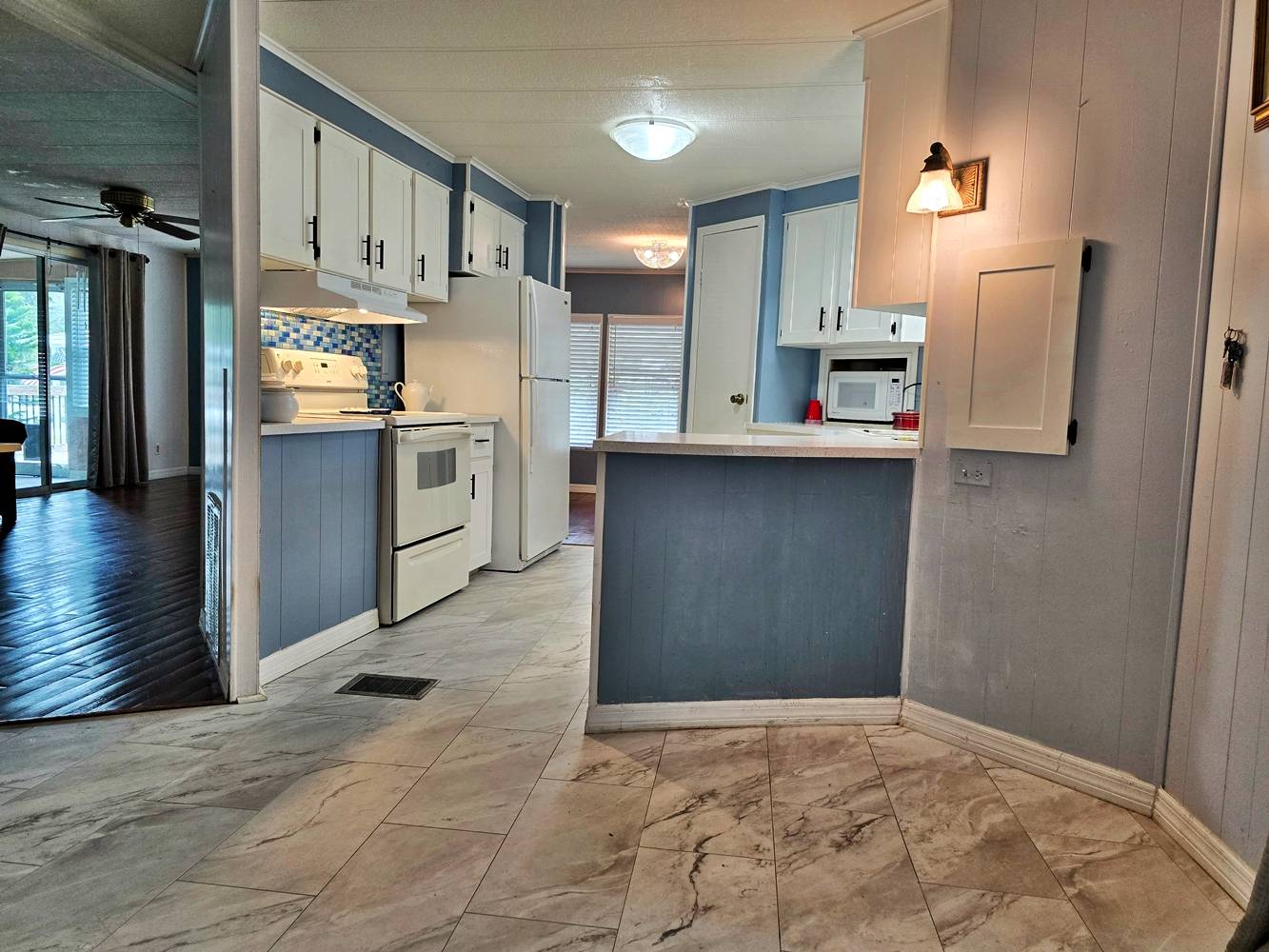 ;
;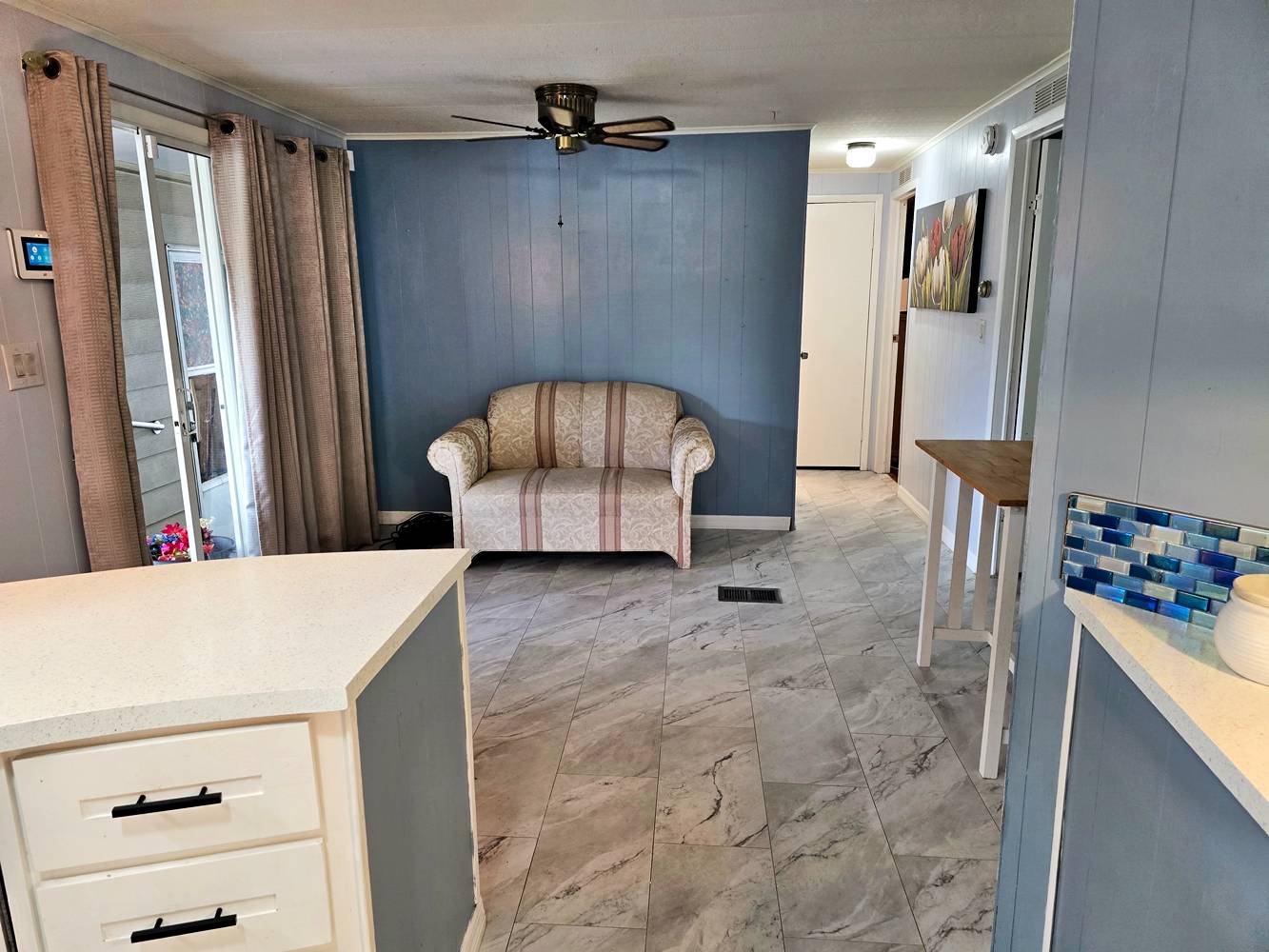 ;
;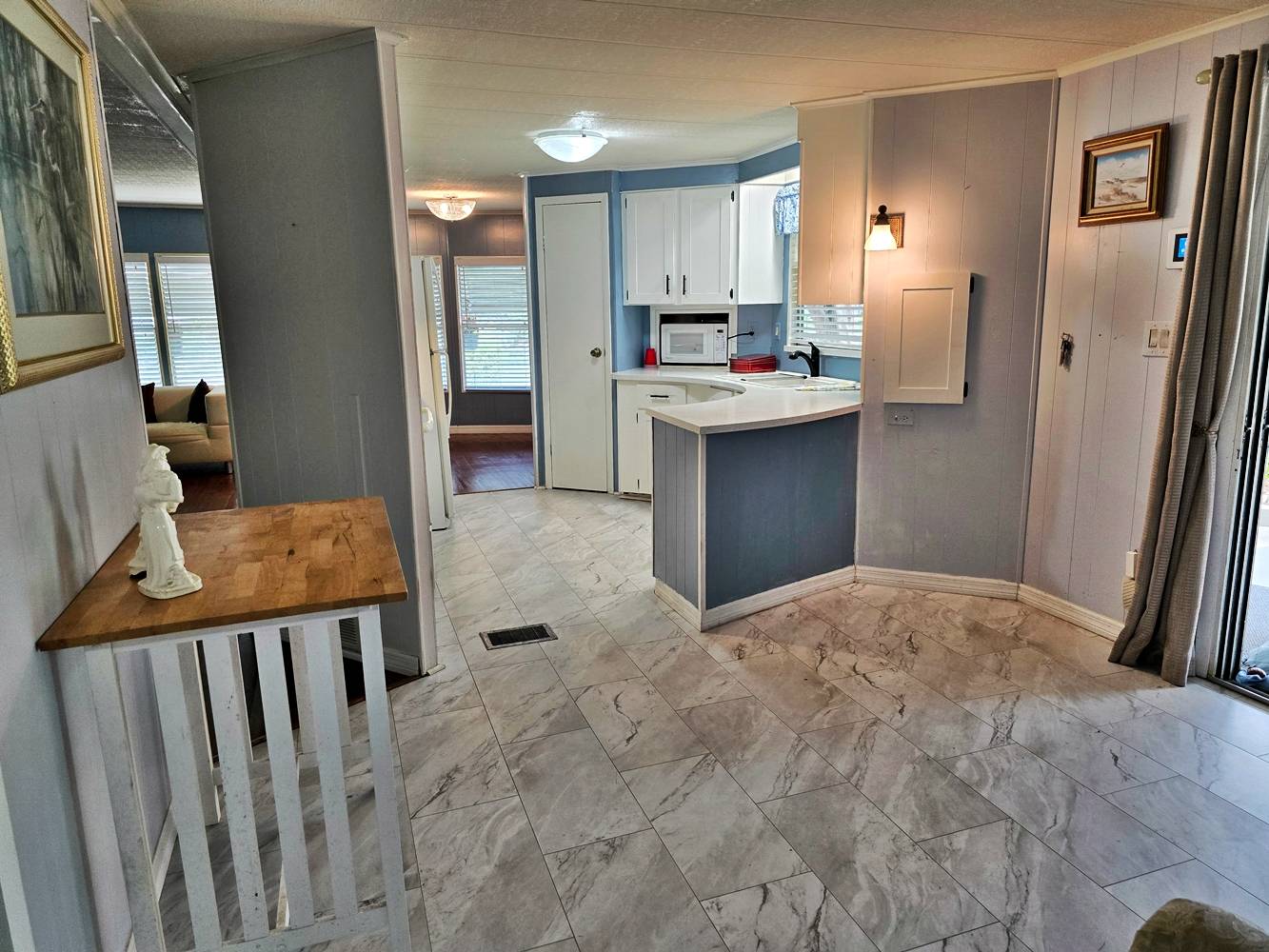 ;
;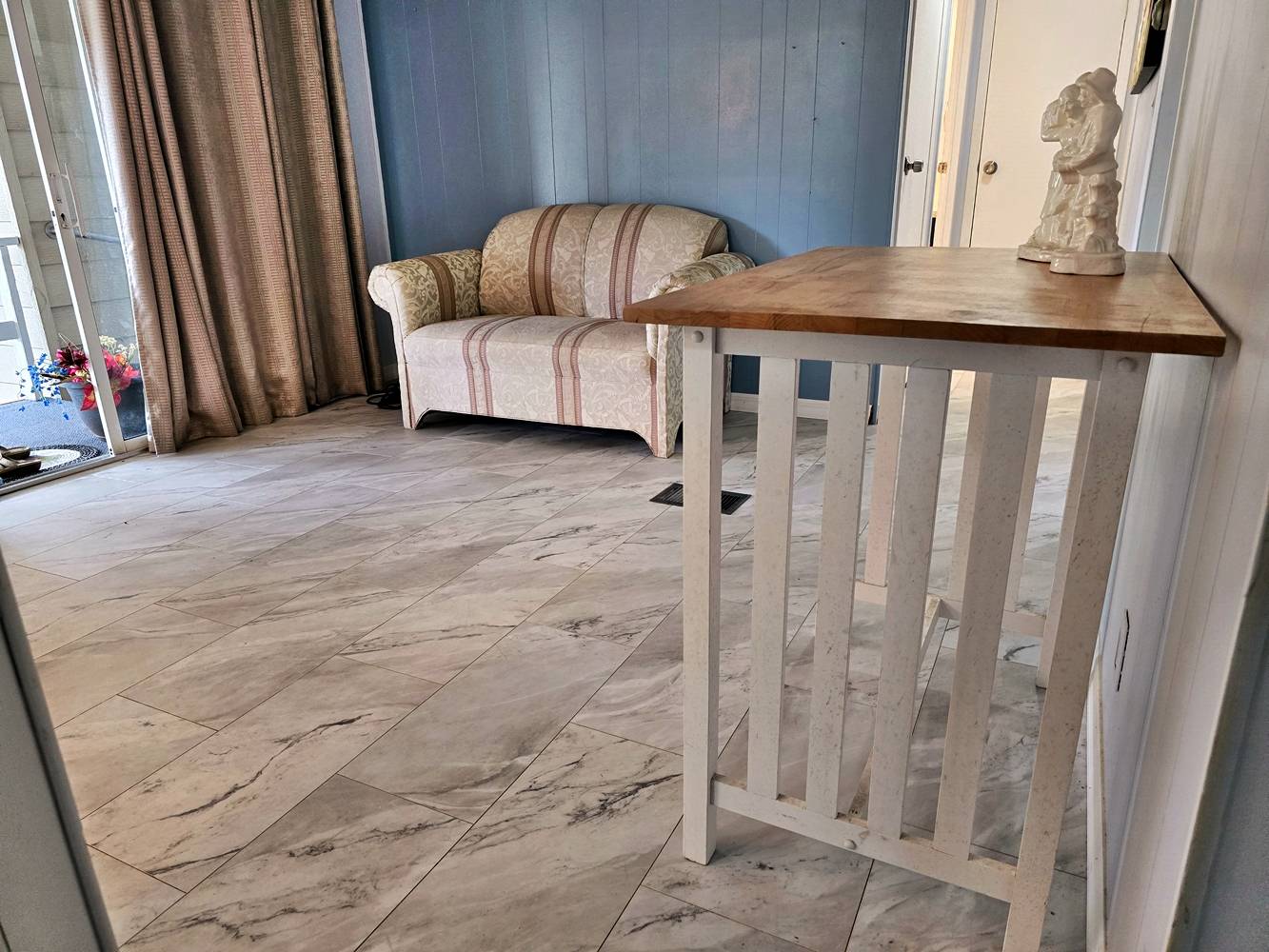 ;
;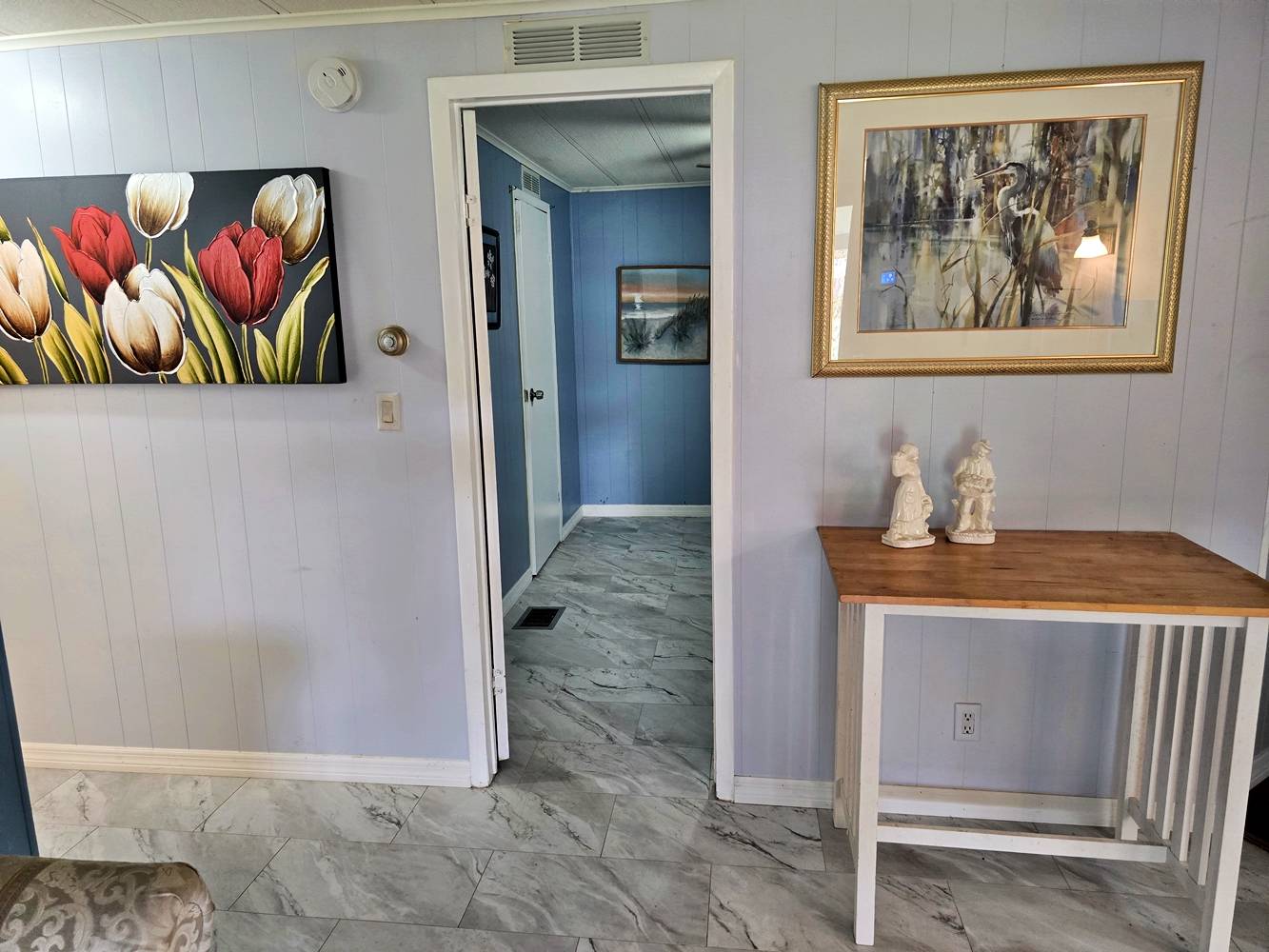 ;
;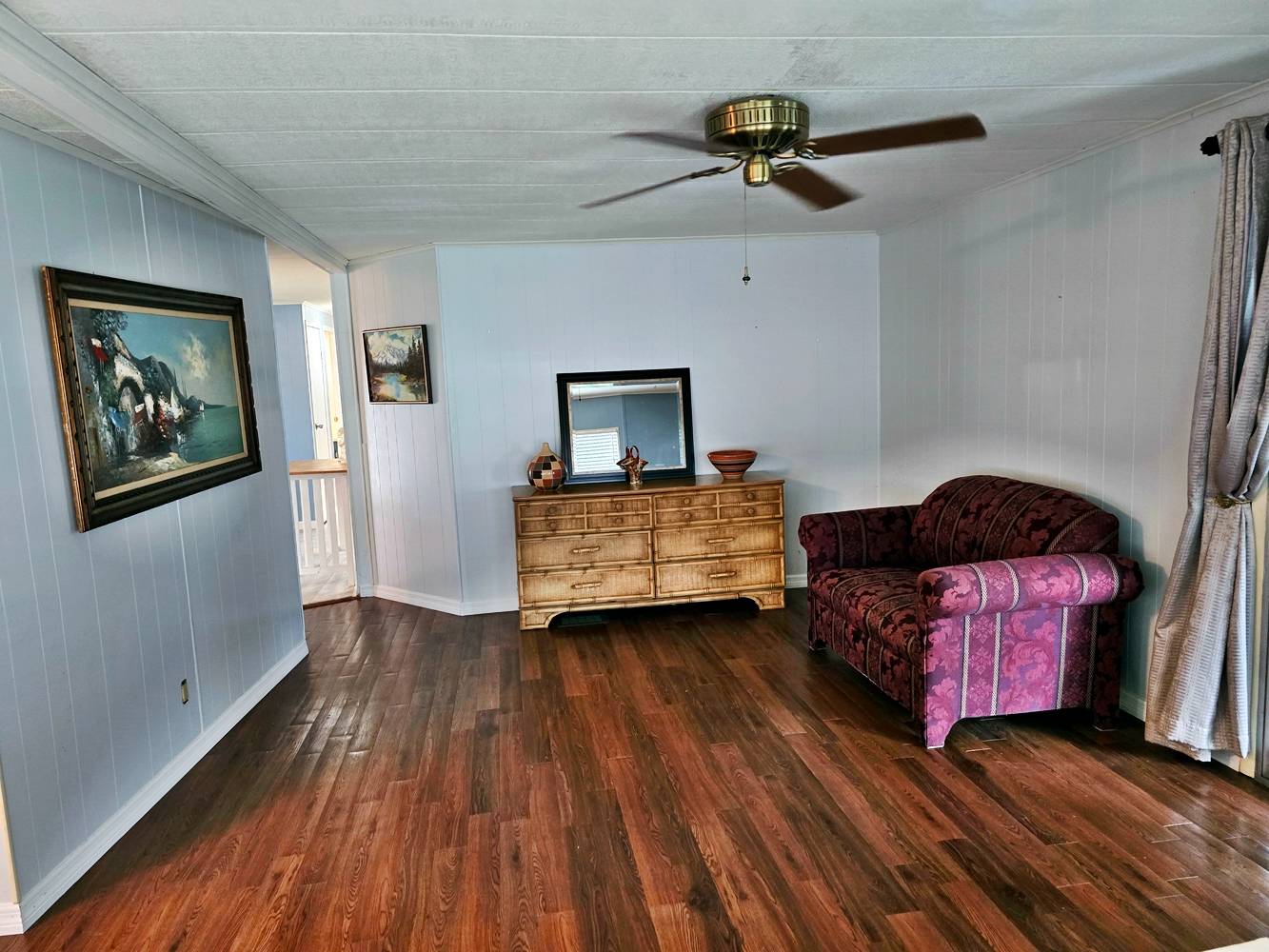 ;
;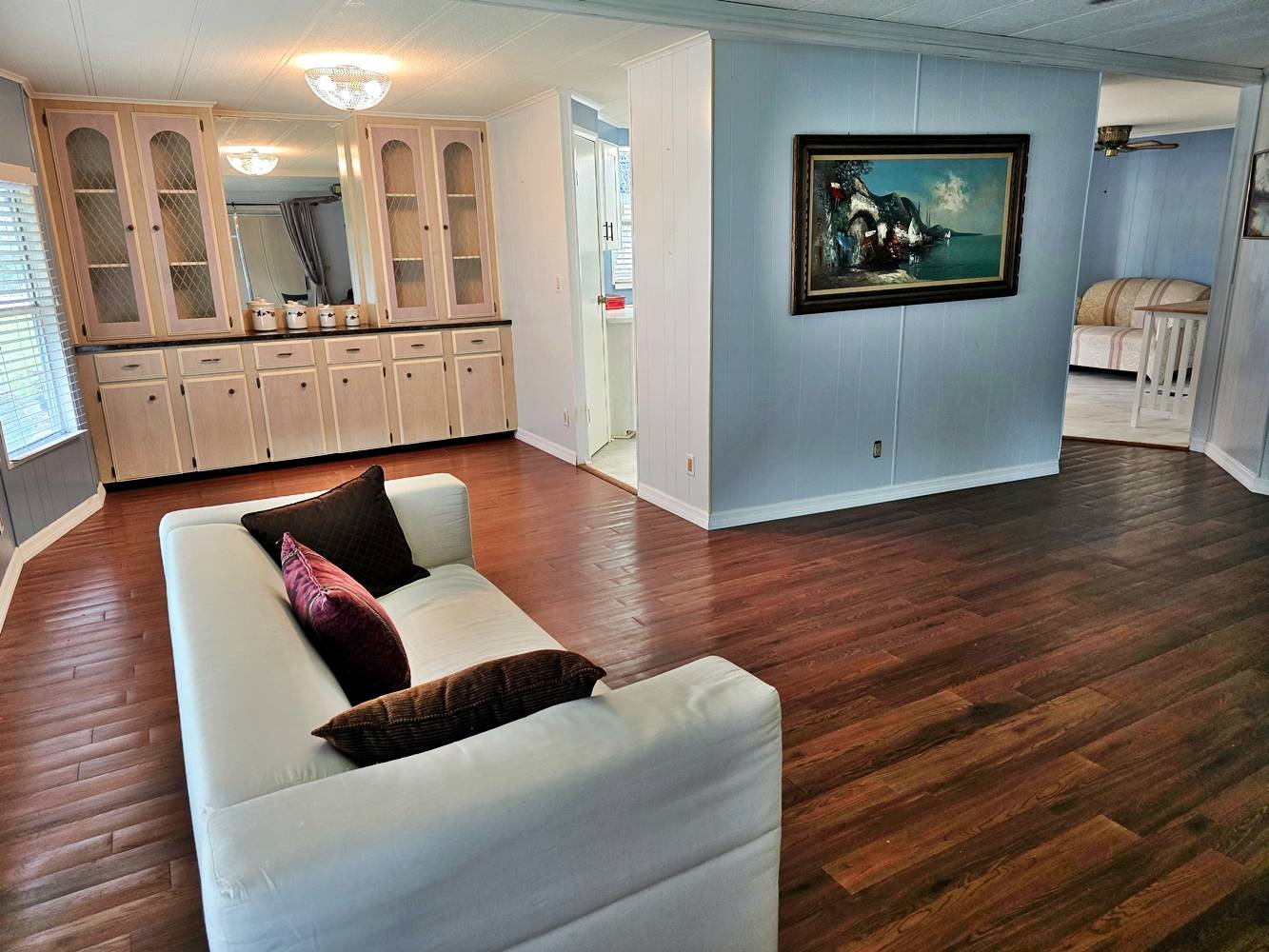 ;
;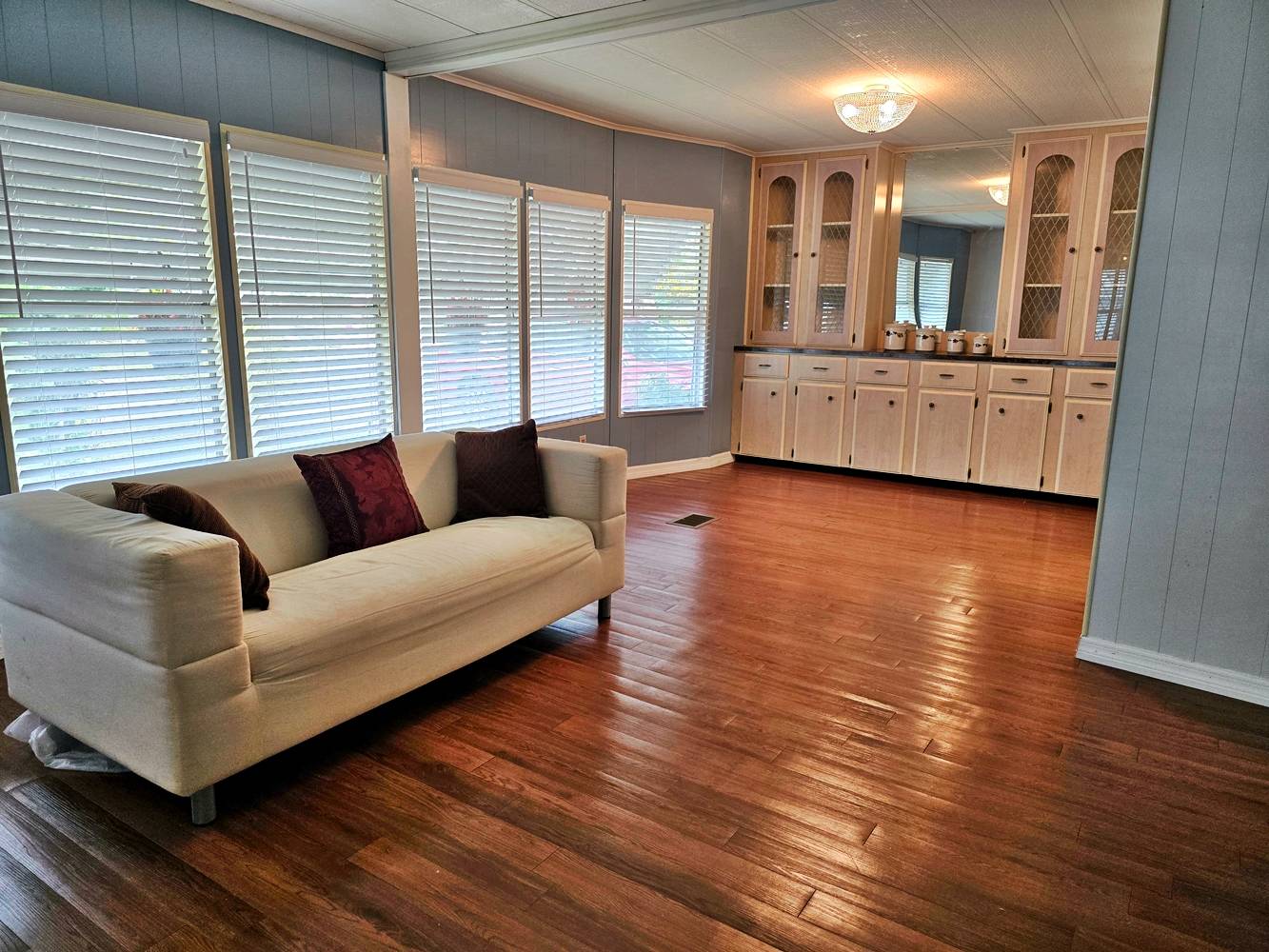 ;
;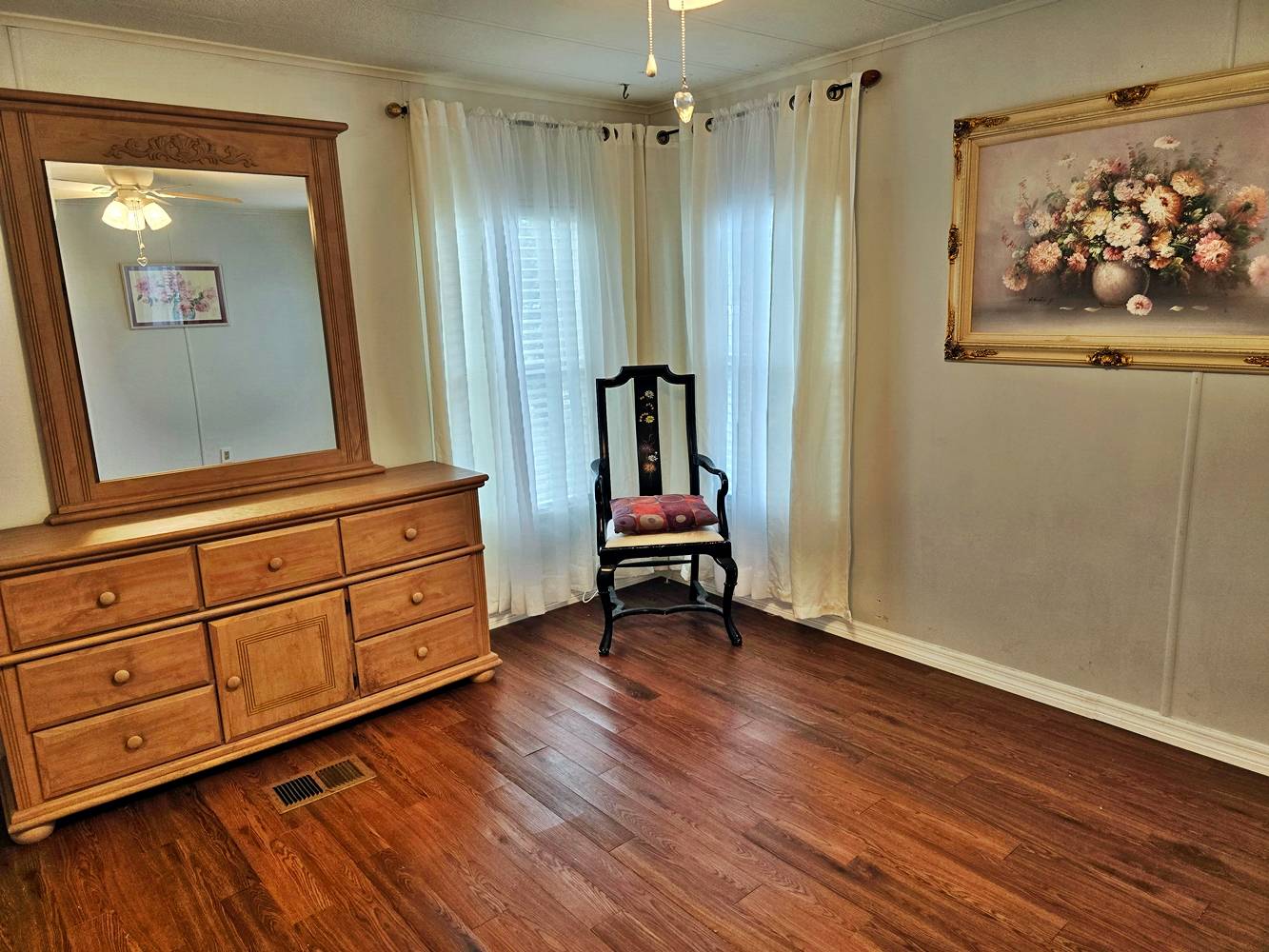 ;
;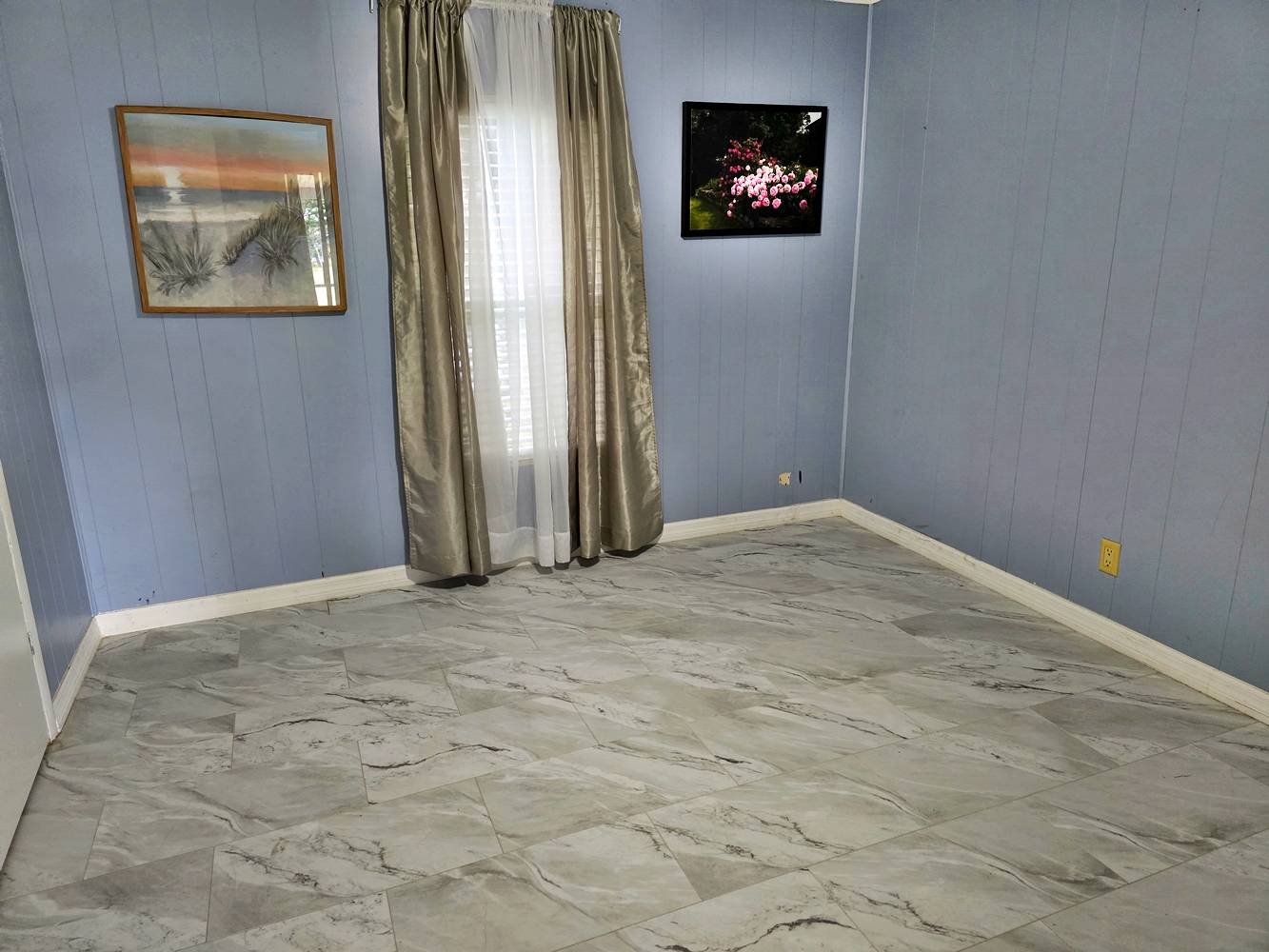 ;
;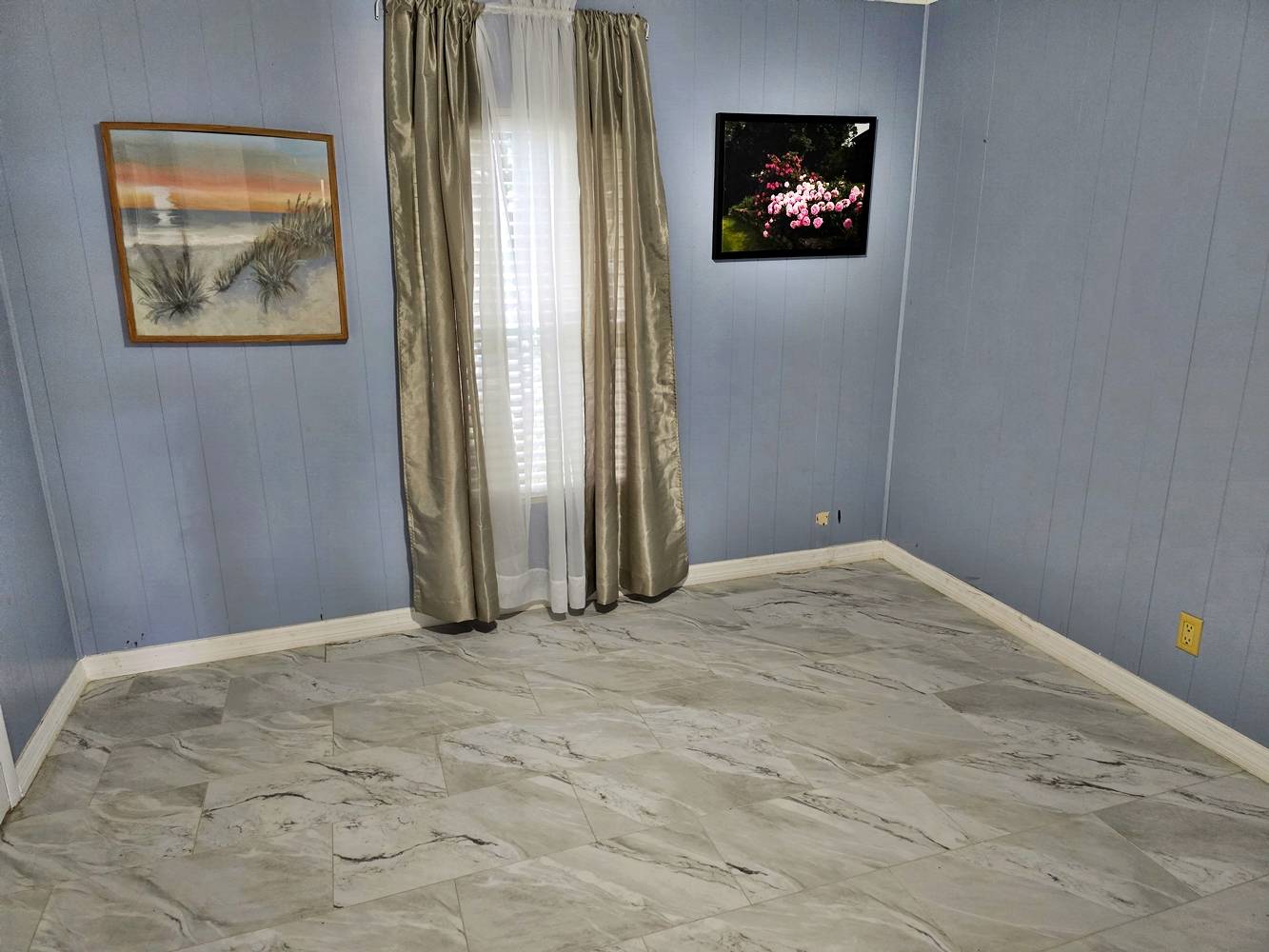 ;
;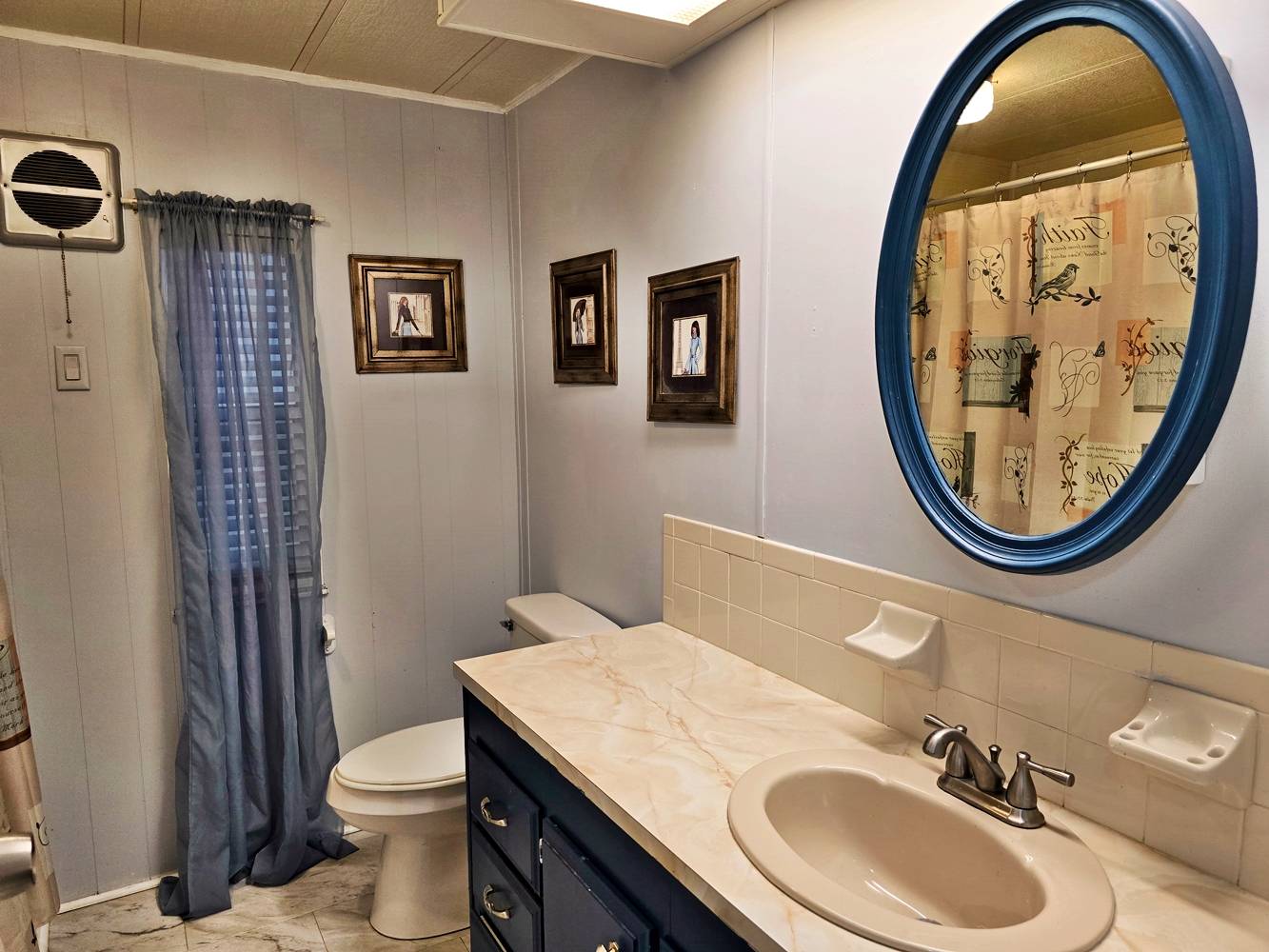 ;
;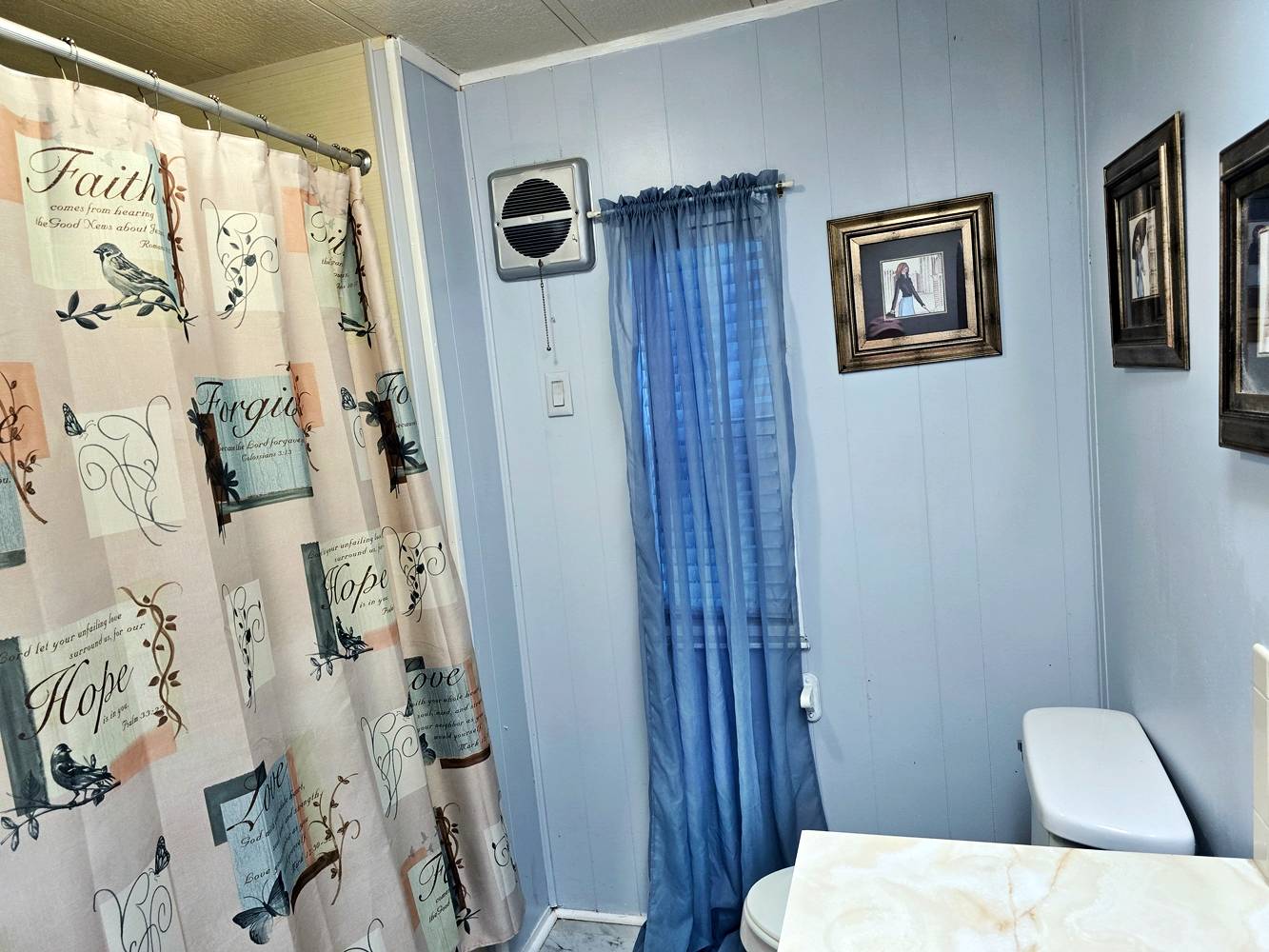 ;
;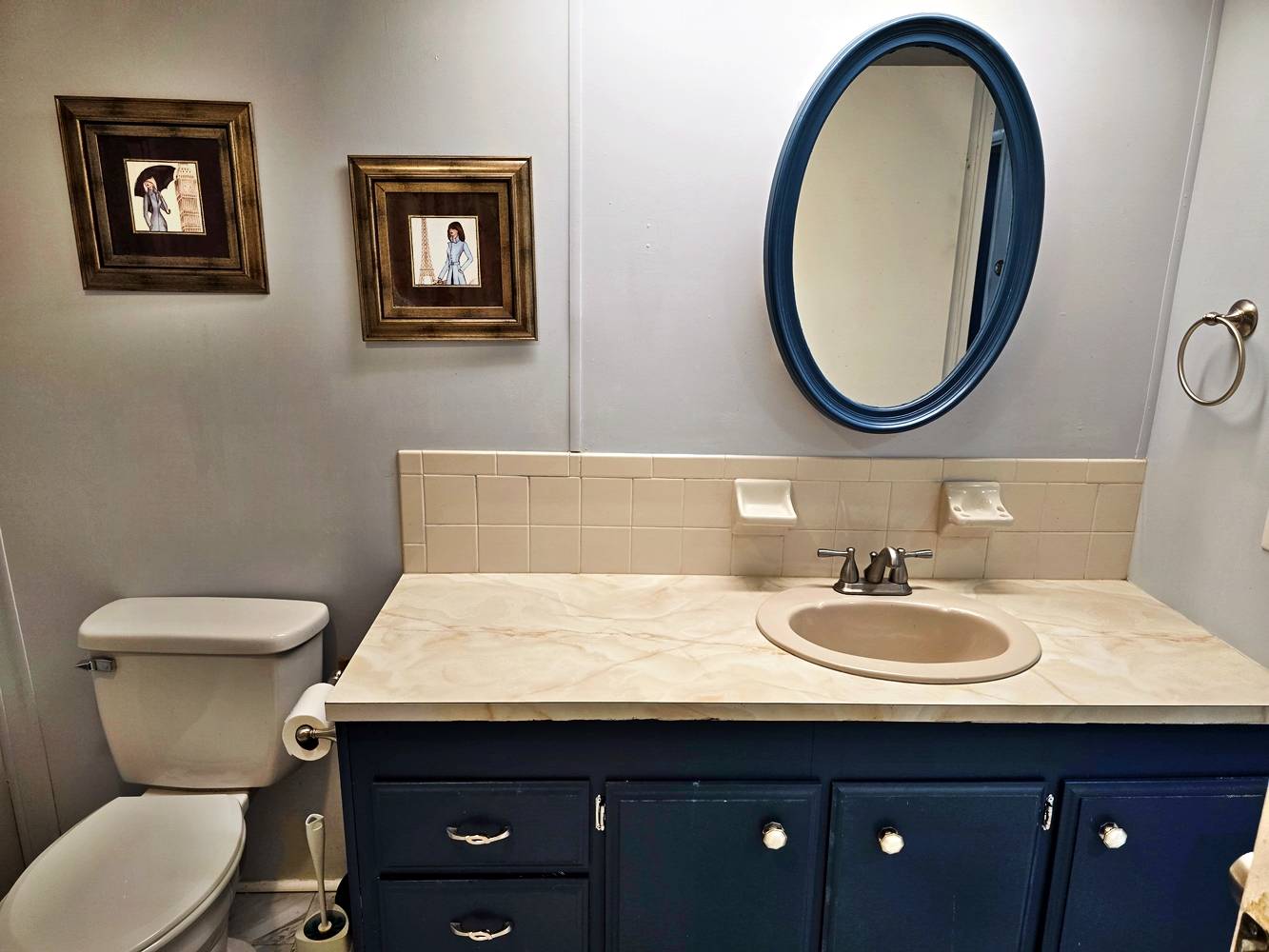 ;
; ;
;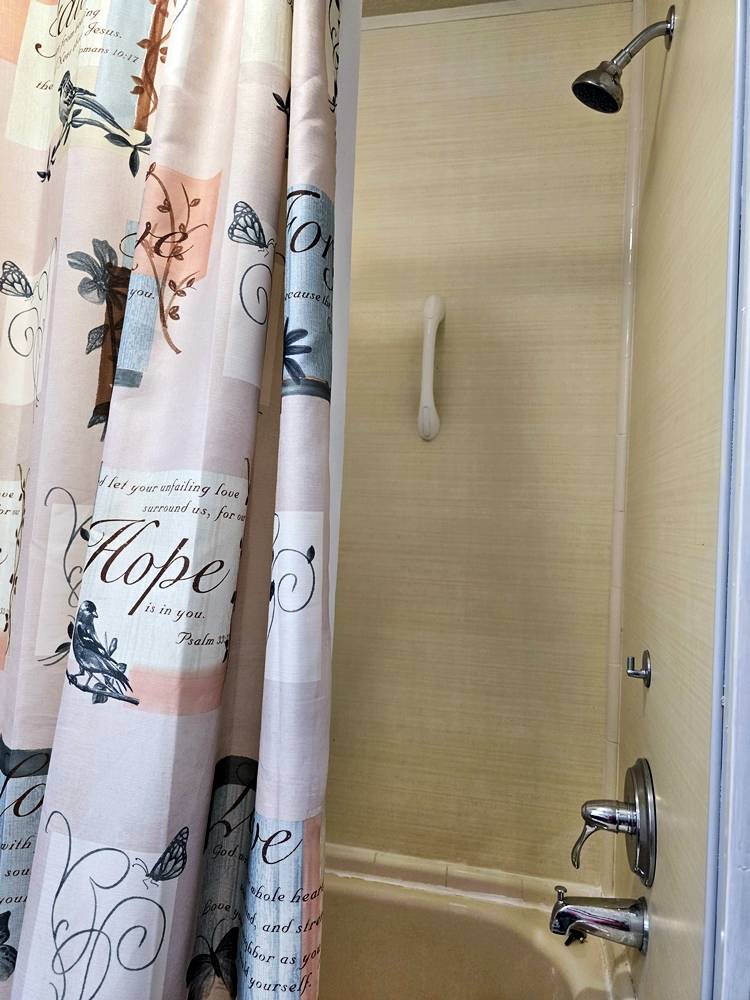 ;
;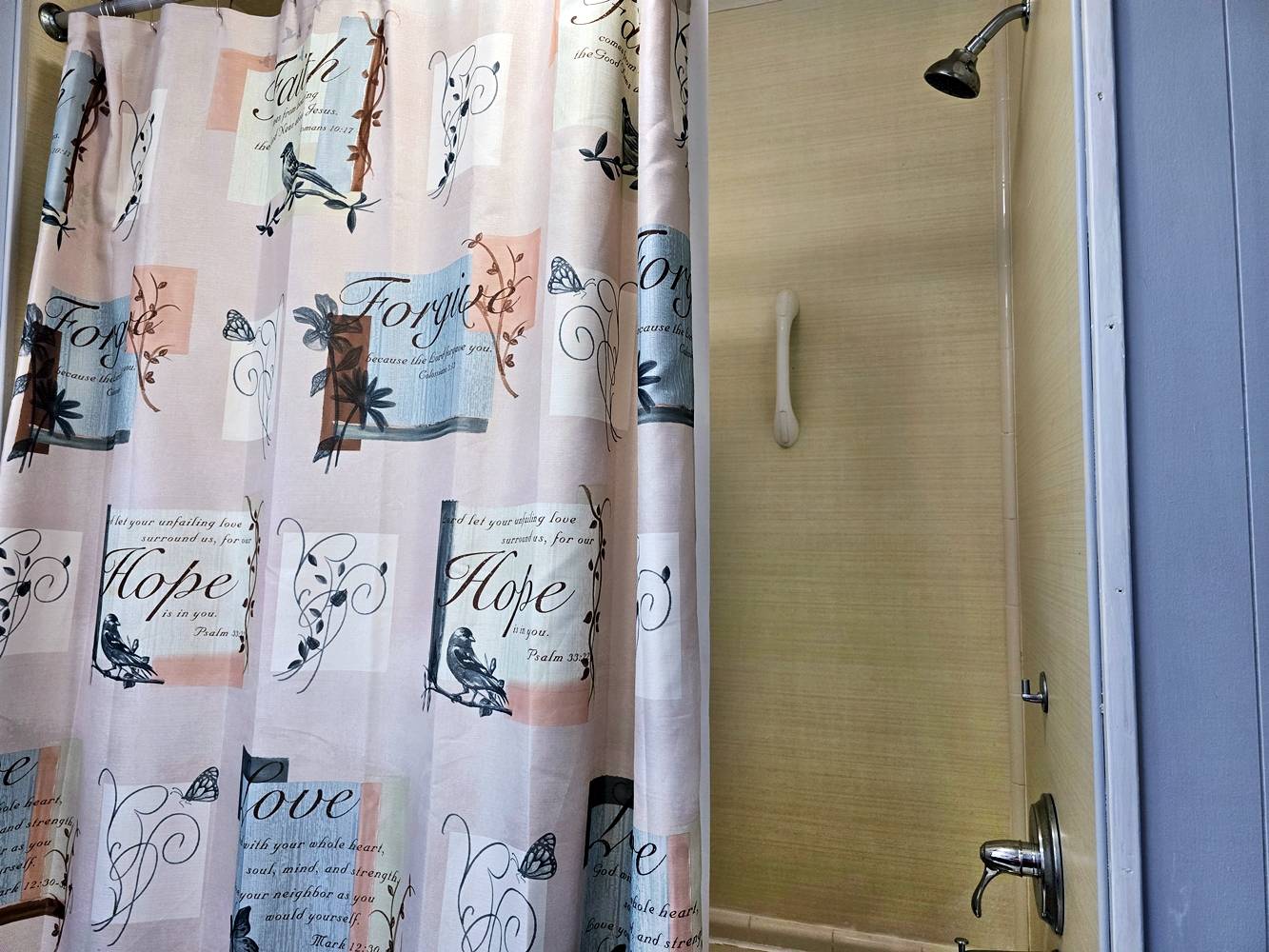 ;
;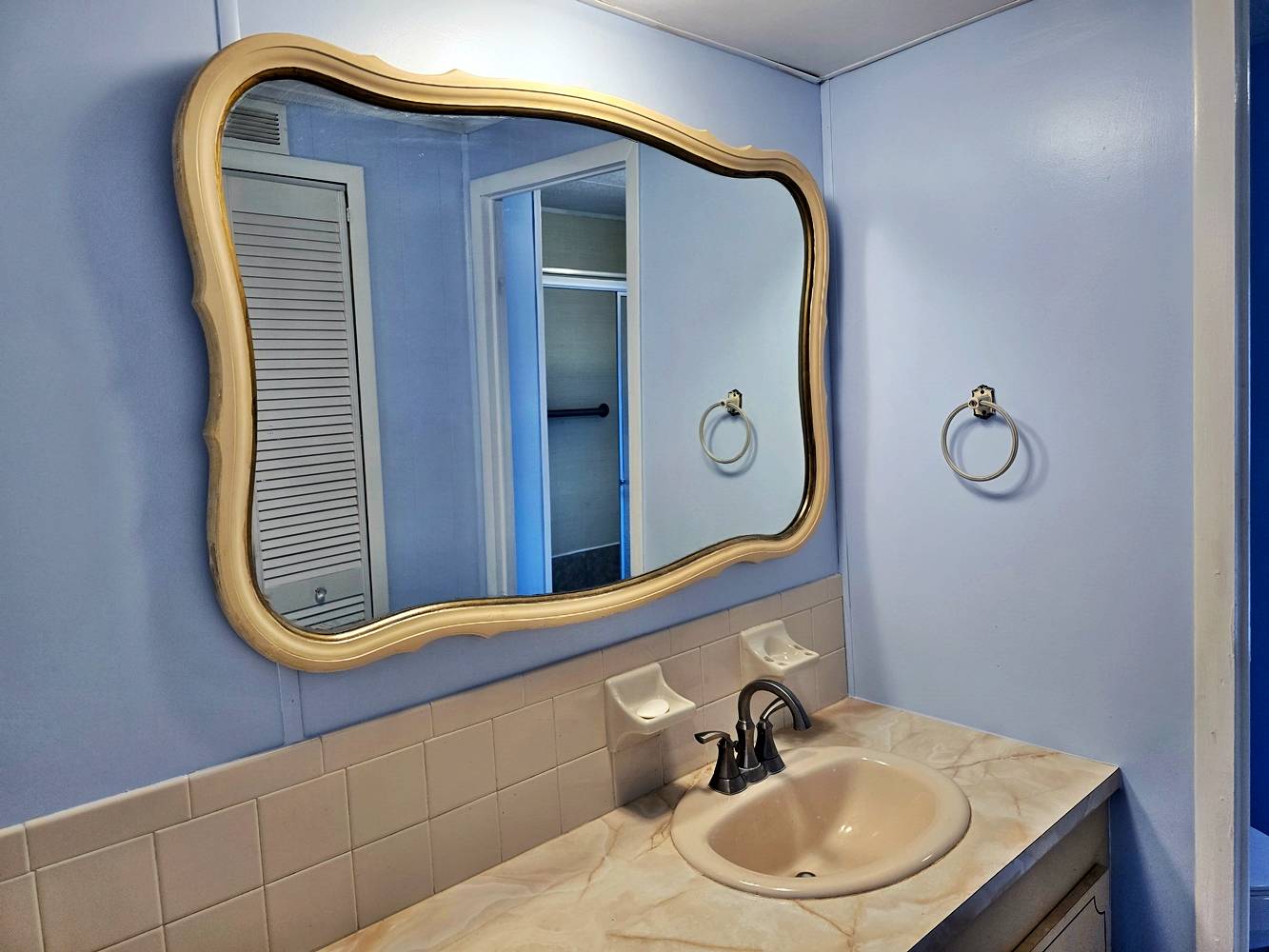 ;
;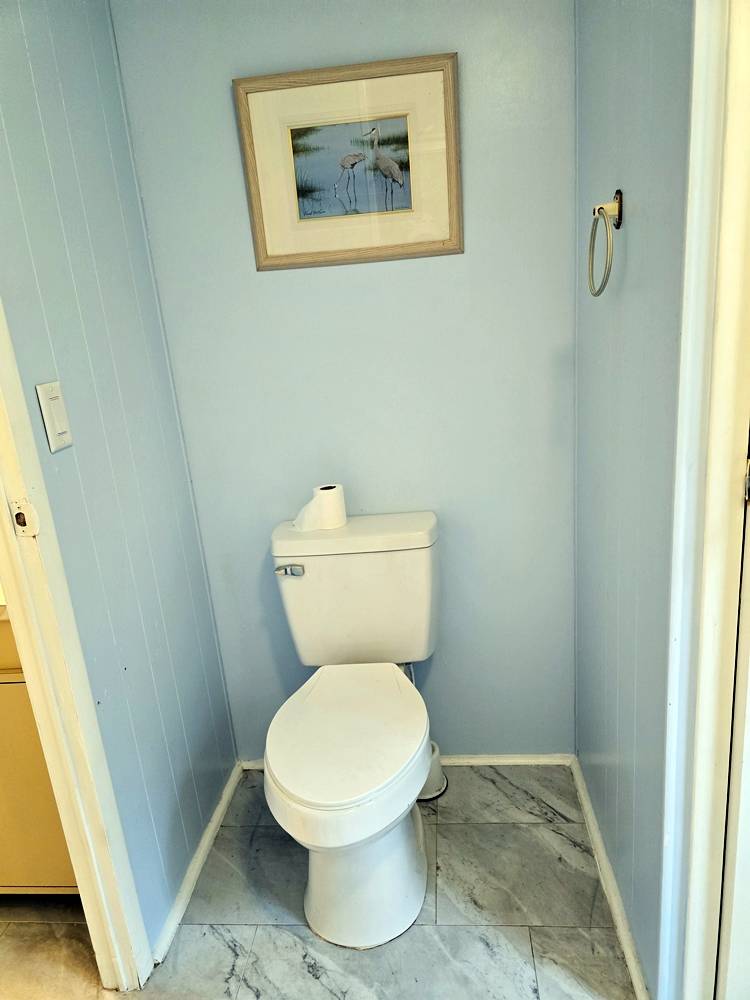 ;
;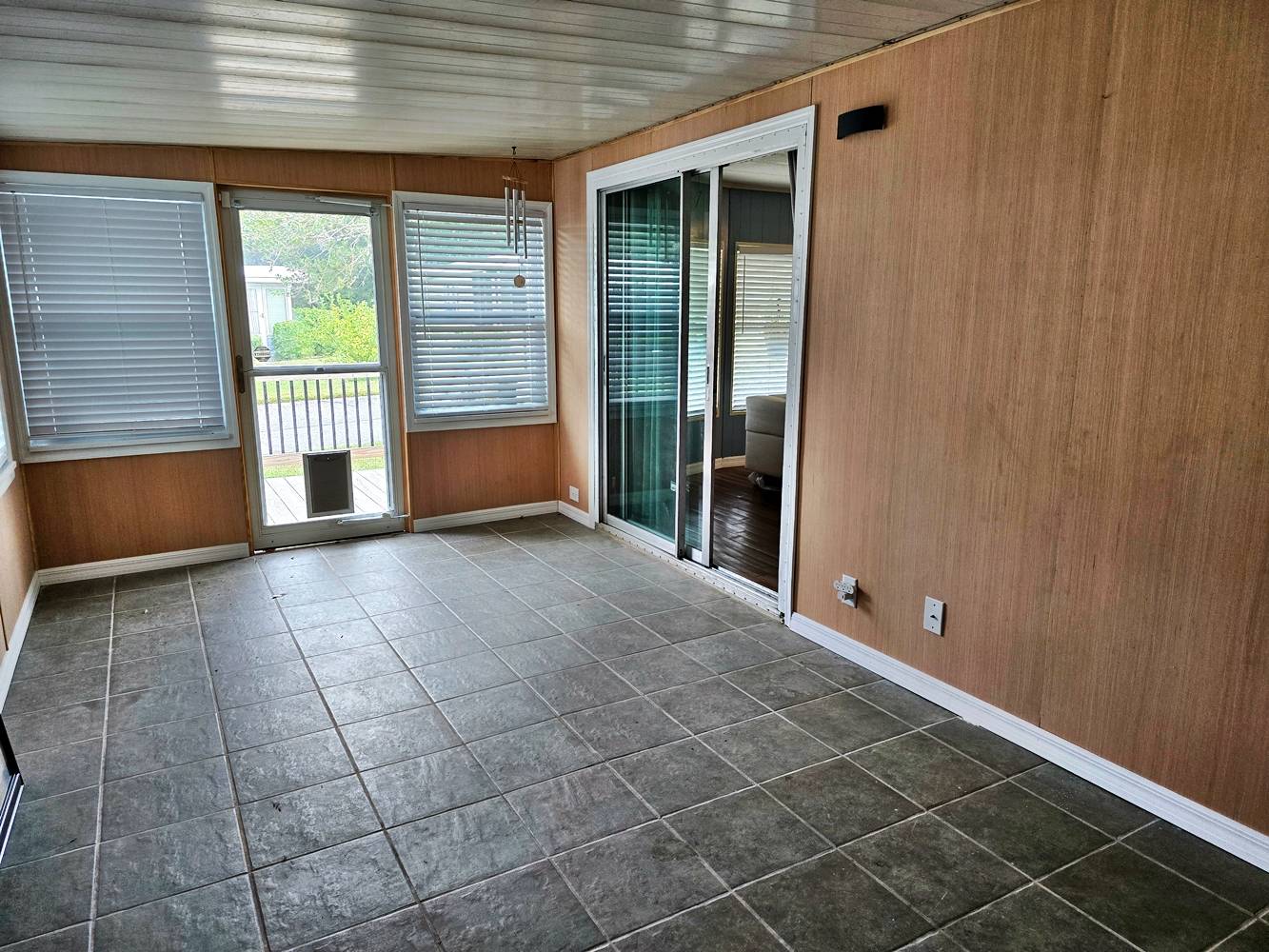 ;
;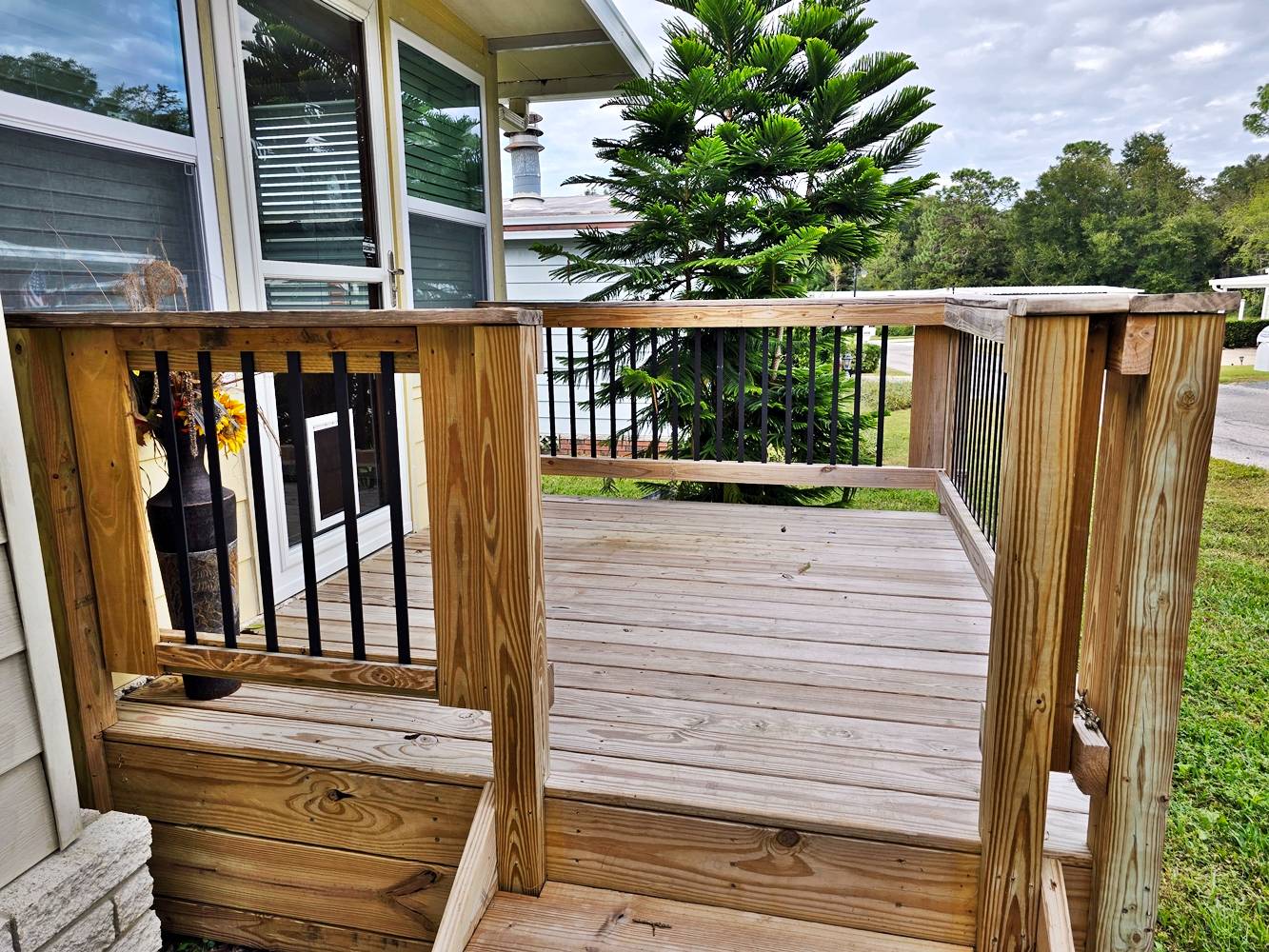 ;
;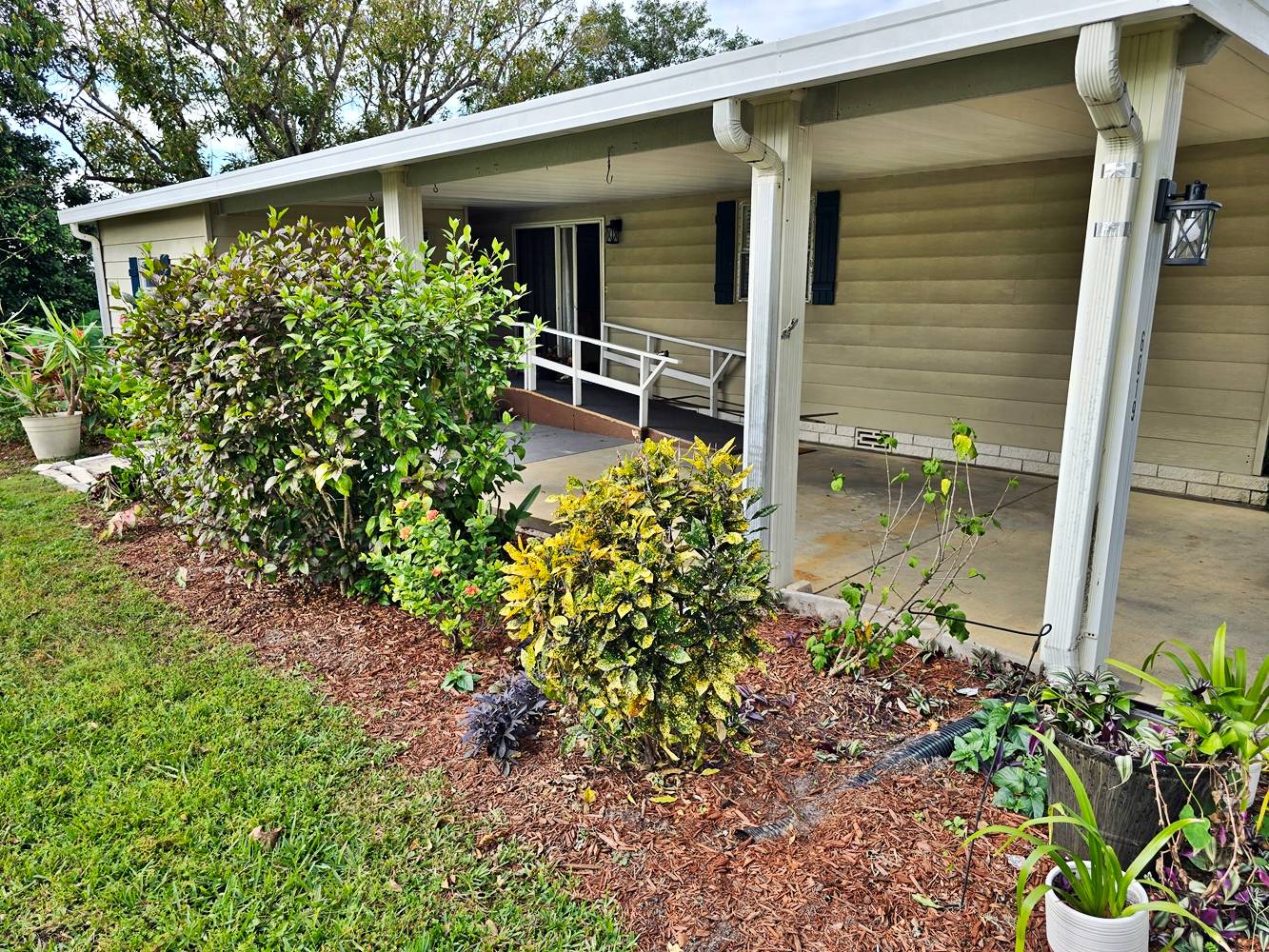 ;
;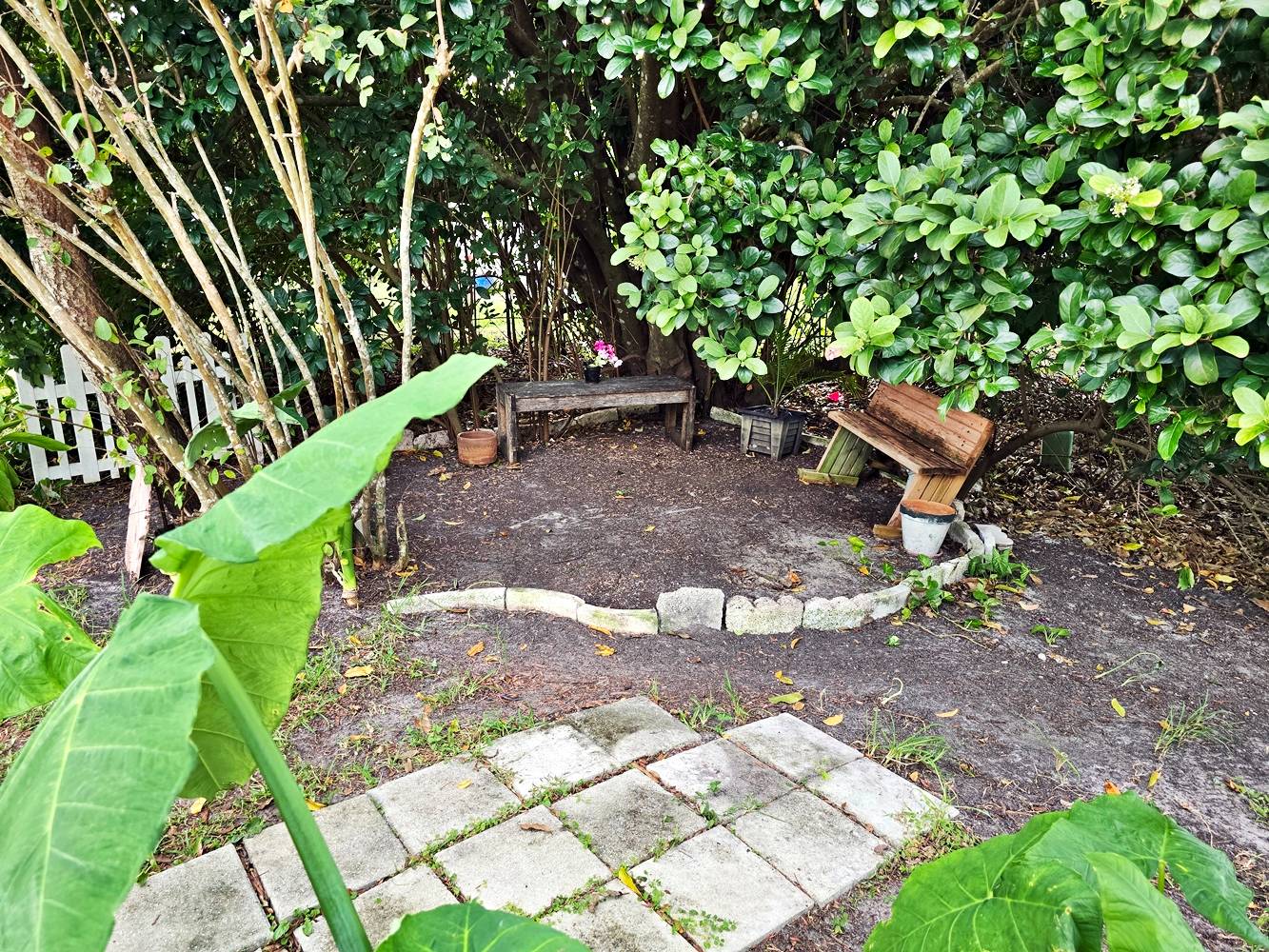 ;
;