Beautiful 3 bedroom, 2 bathroom home - Valley Central Schools!
This beautiful home is located in the desirable Valley View Community. Home is less than a year old and offers a modern contemporary feel and it is ready to be yours! Ideal commuter friendly location just minutes to the train to NYC. Bright and airy 3 bedroom, 2 bath home with over 1,500 square feet of space! Features large gourmet kitchen with an abundance of beautiful white shaker style cabinets, barstool island with storage and pendant accent lighting, double stainless steel sink and kitchen appliances - double door fridge, gas stove, dishwasher, and microwave. Wide open floor plan flows through the kitchen, dining and living room area which is great for entertaining. The spacious master bedroom has a full on-suite master bathroom featuring, double vanities, linen cabinet, large closet, and oversized walk in shower with seating. You also have two additional nice-sized bedrooms with large closets - one is set up to be a den with double doors, and a full guest bathroom. Features include an oversized driveway, 8x26 trex deck (no maintenance needed), privacy film on the windows, gutters, washer and dryer, no sales tax (was already paid), laundry room with included washer and dryer, vaulted ceilings, recessed lighting, storm doors, shed, two car driveway and so much more! Convenient commuter location. 70 miles to NYC, less than 10 mins to NYC trains, buses, and tons of shopping and restaurants. Park is in the process of expanding and plans to offer some resident amenities. Call now this one will not last!



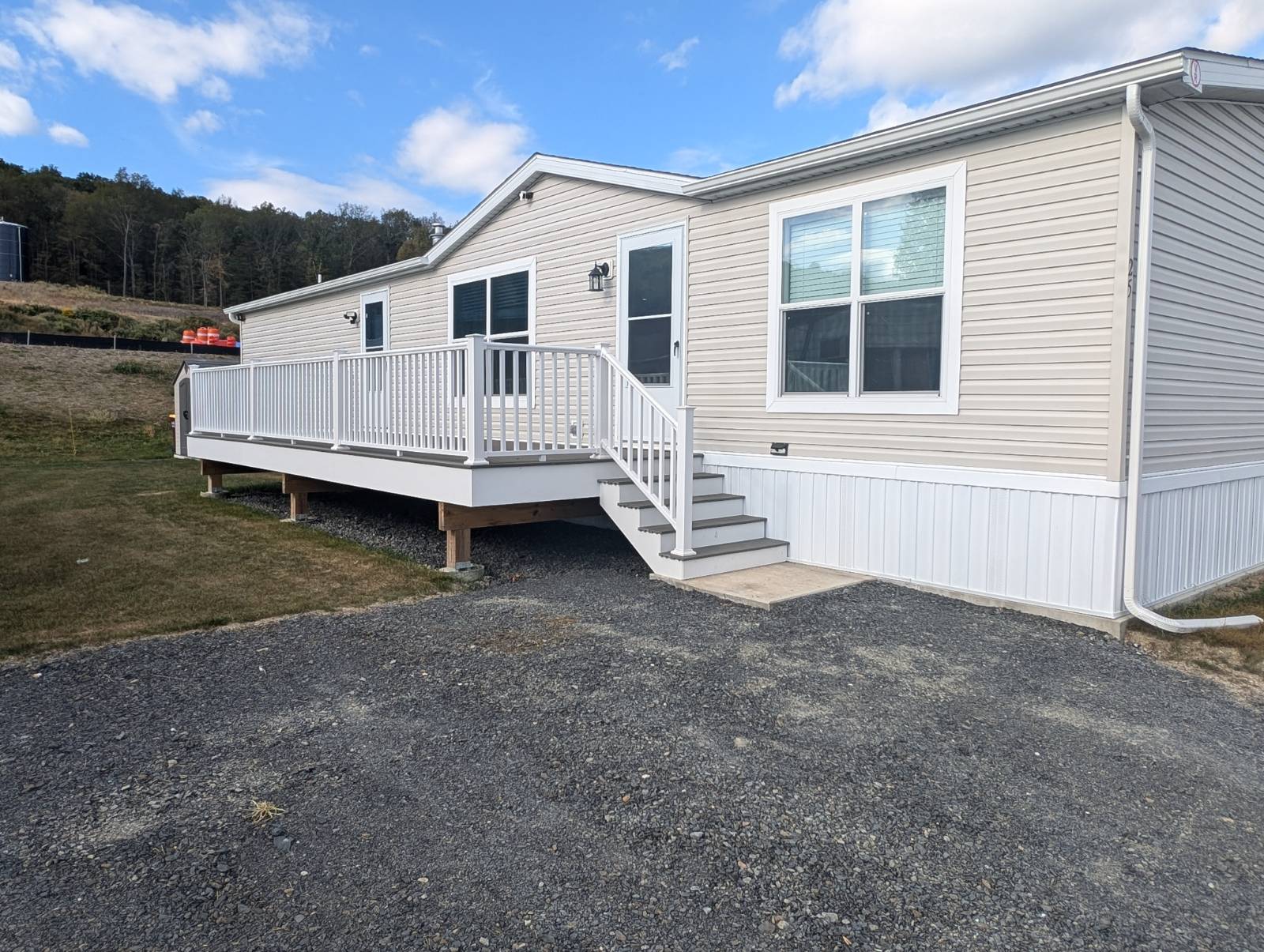


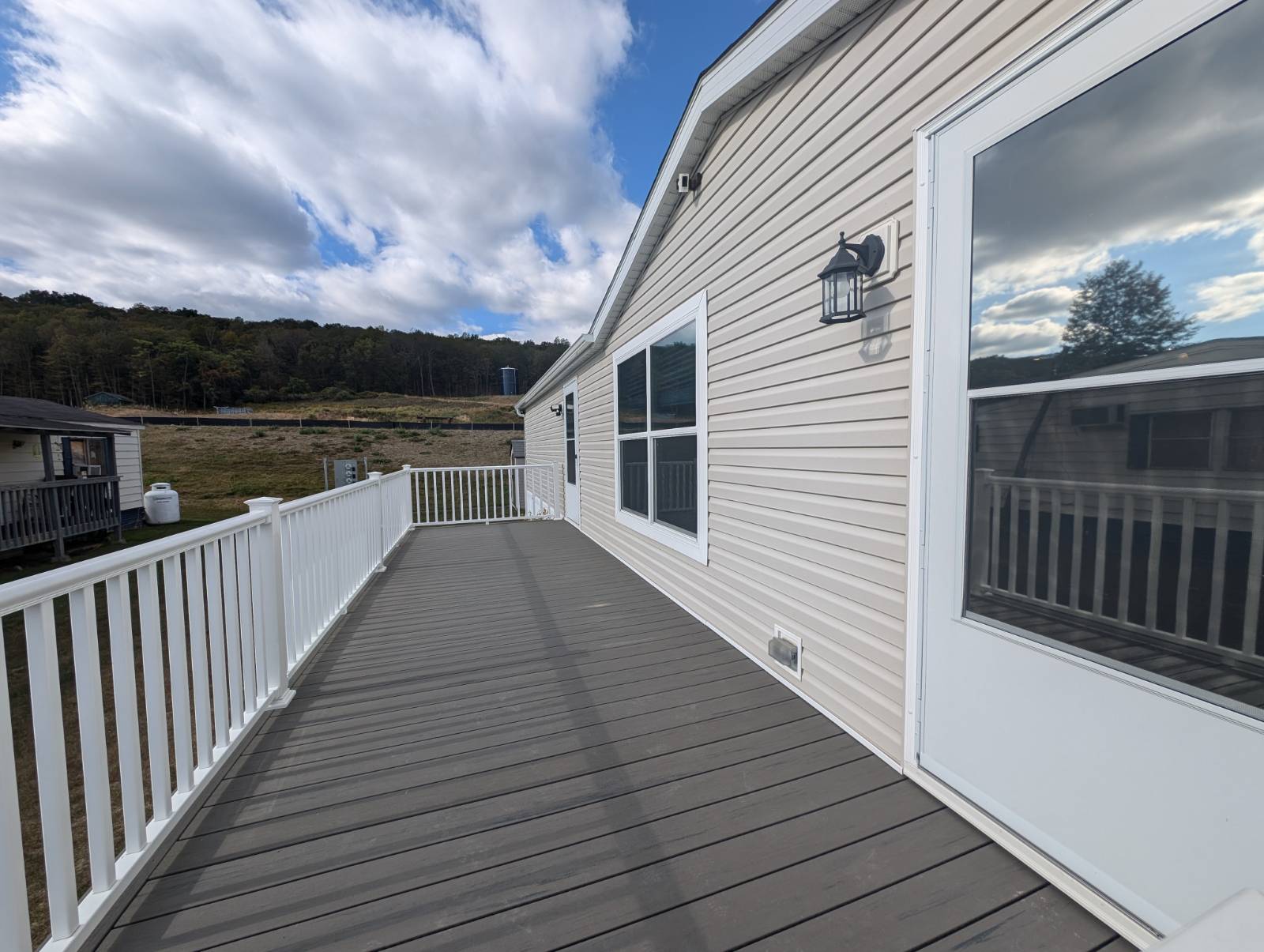 ;
;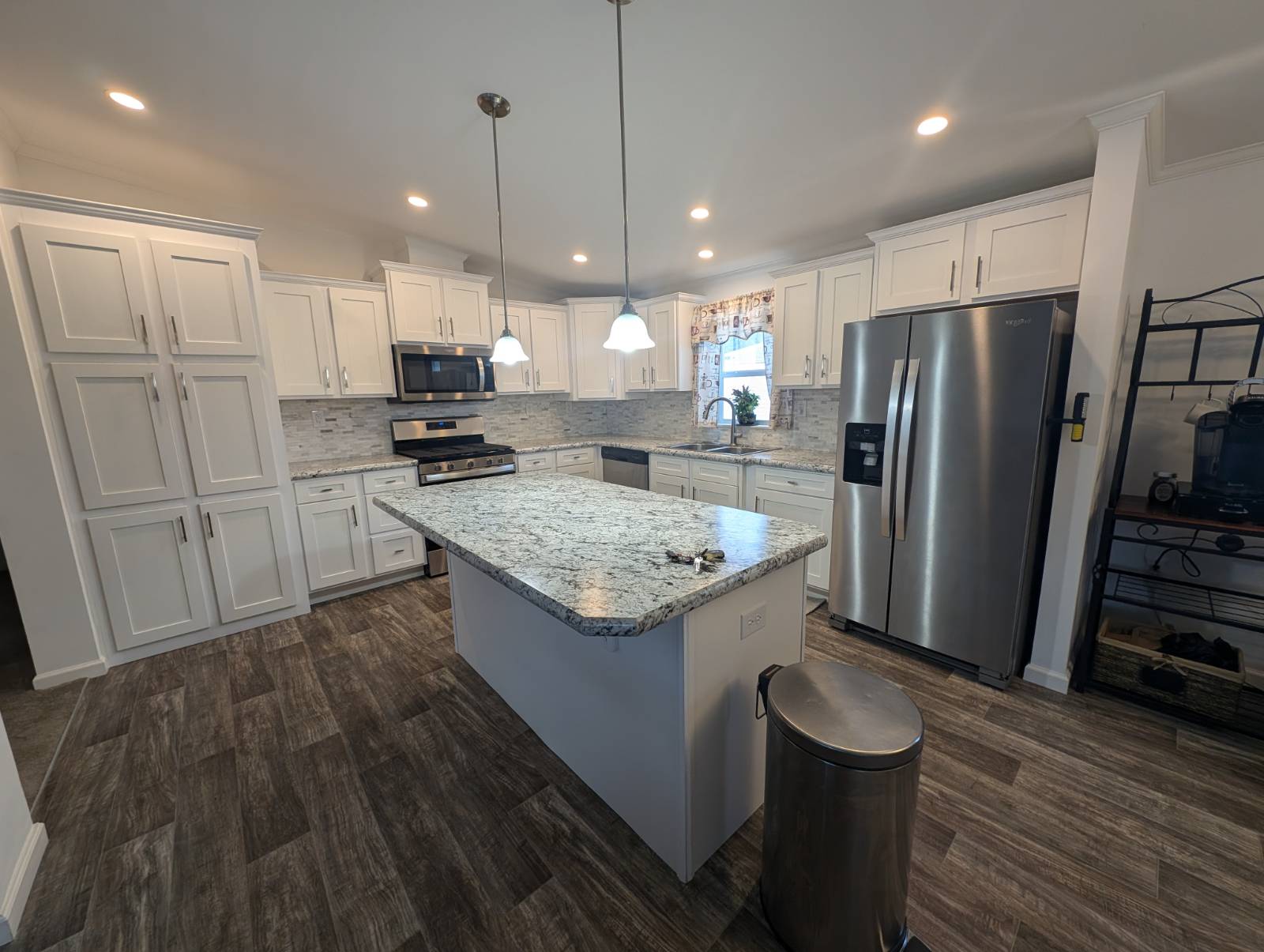 ;
;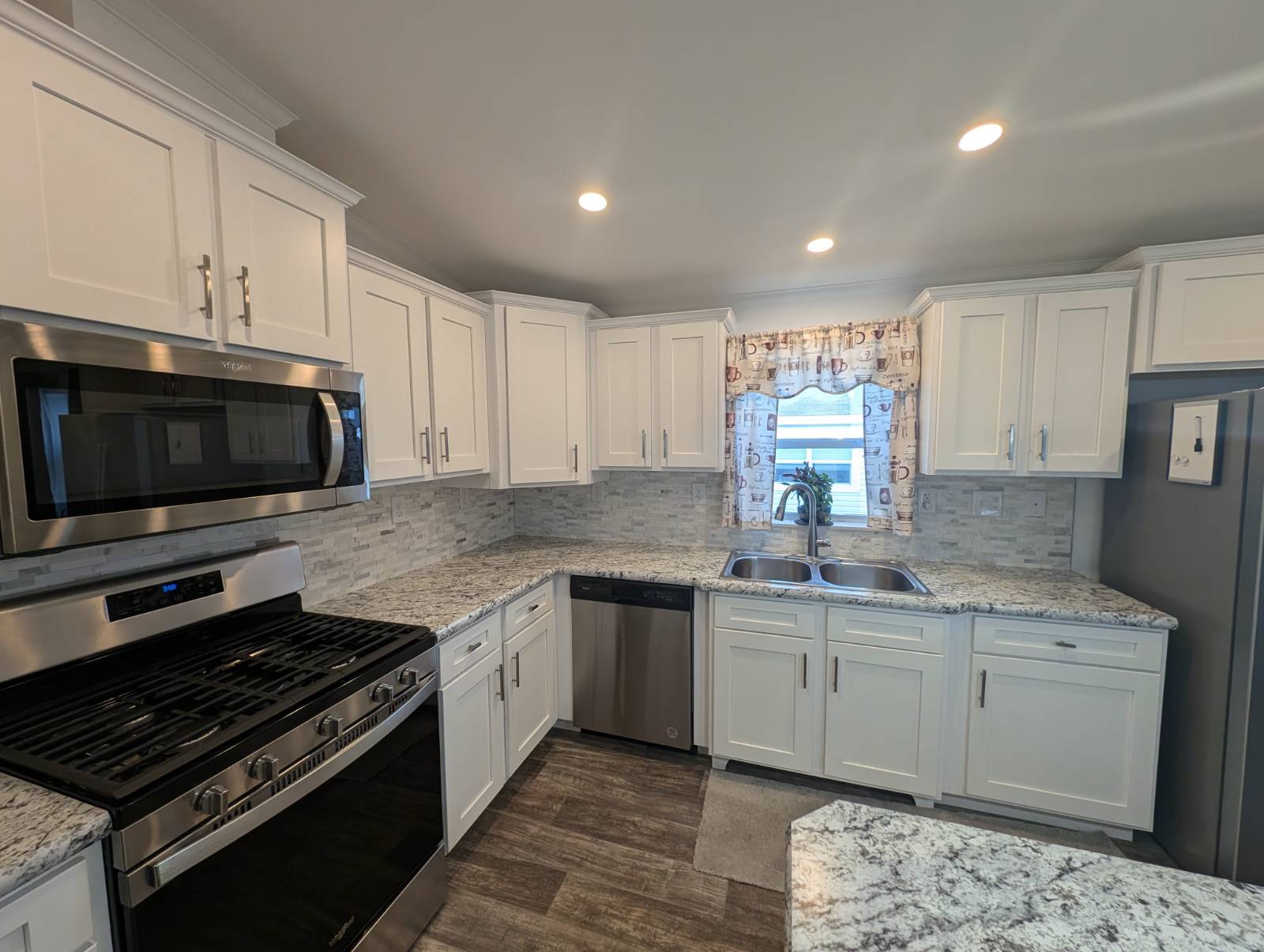 ;
;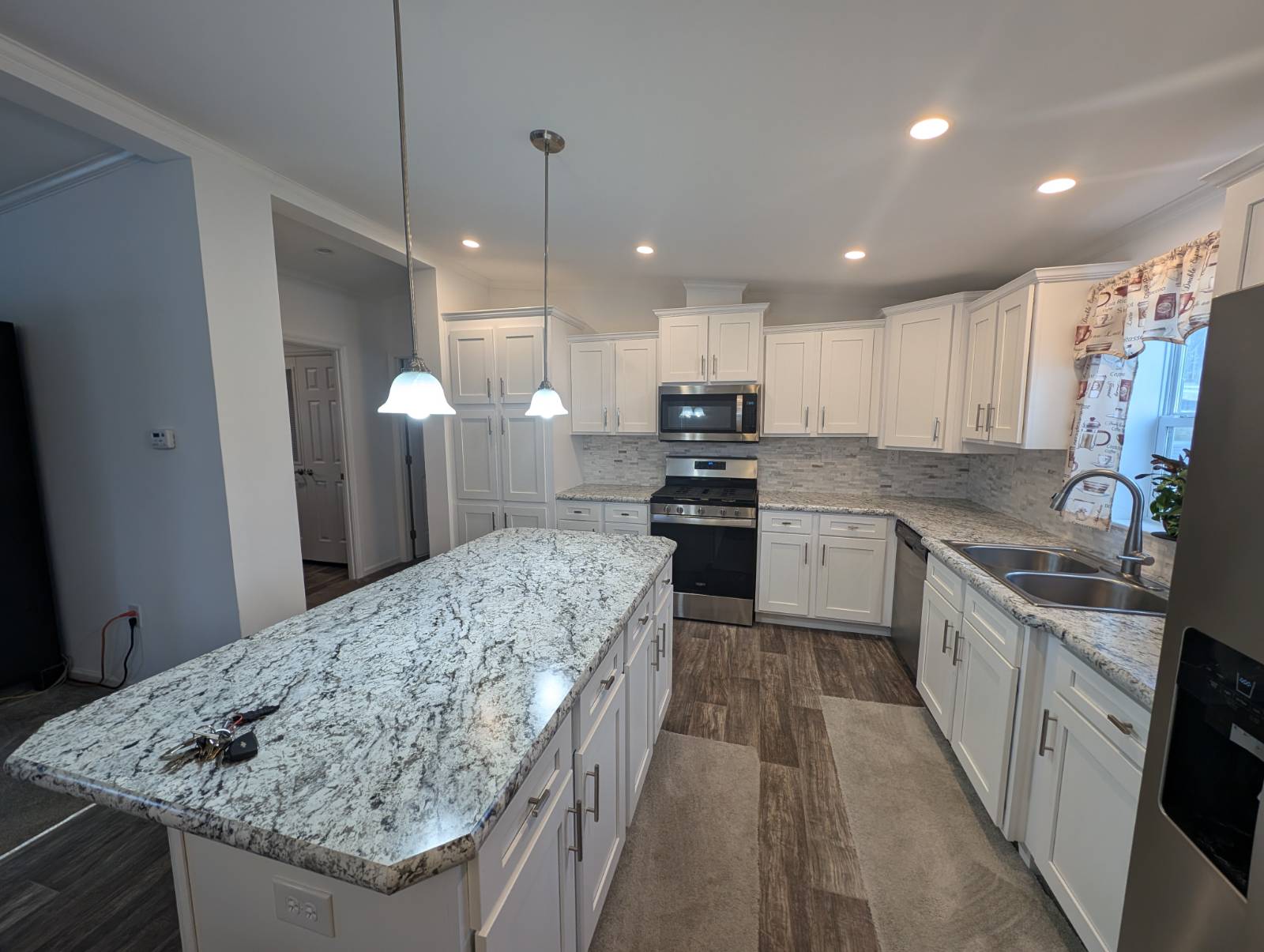 ;
; ;
;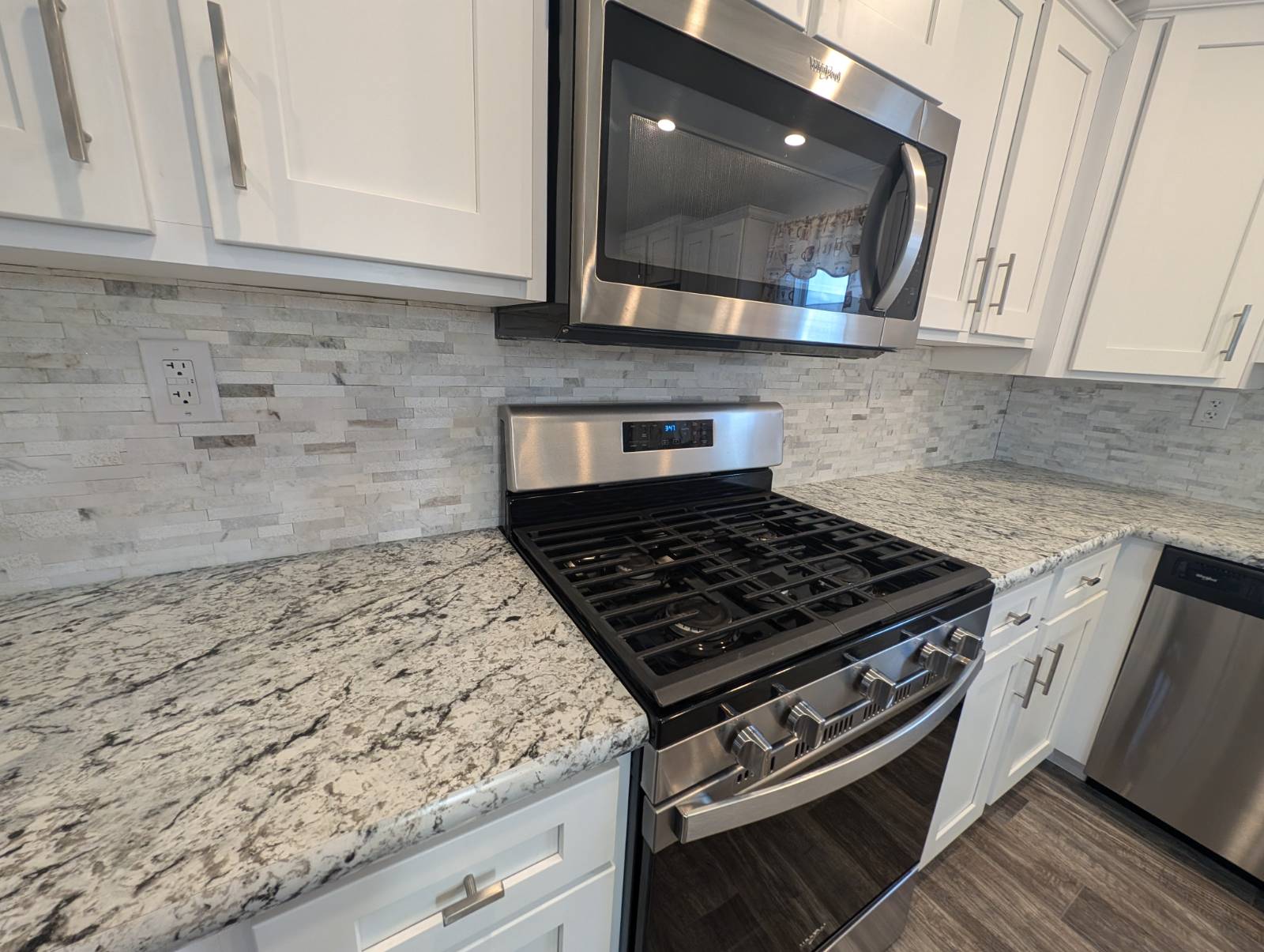 ;
;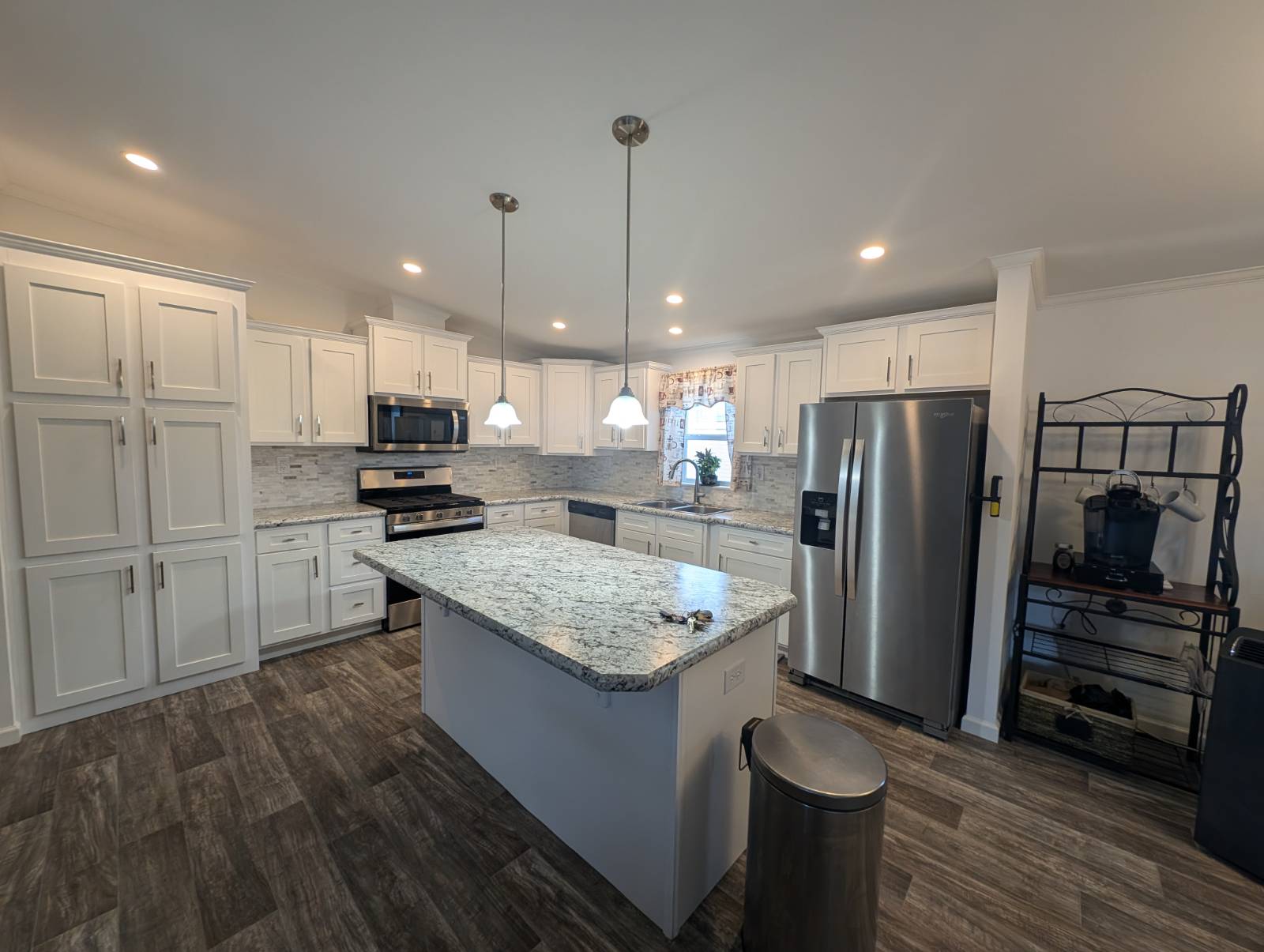 ;
;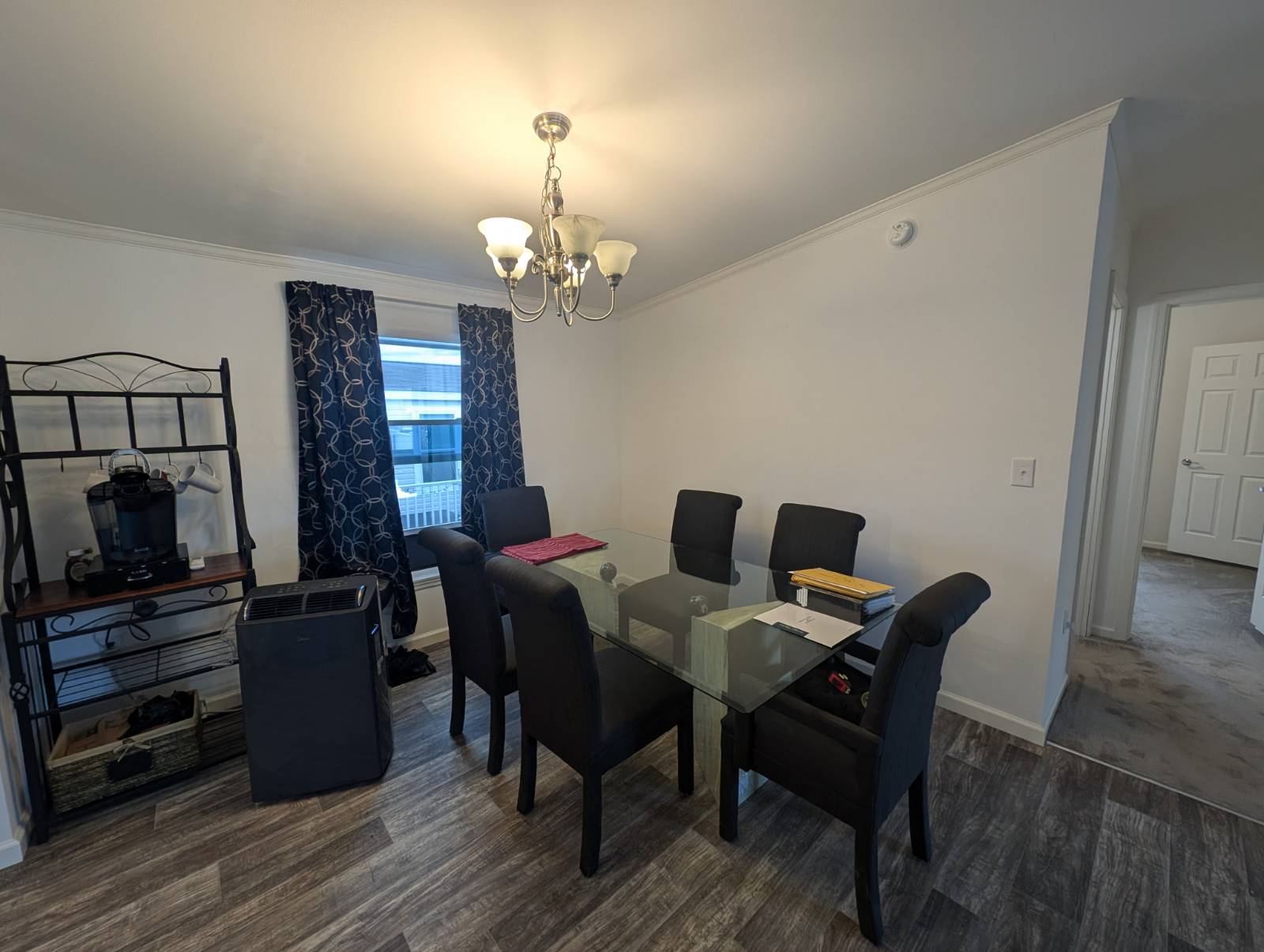 ;
;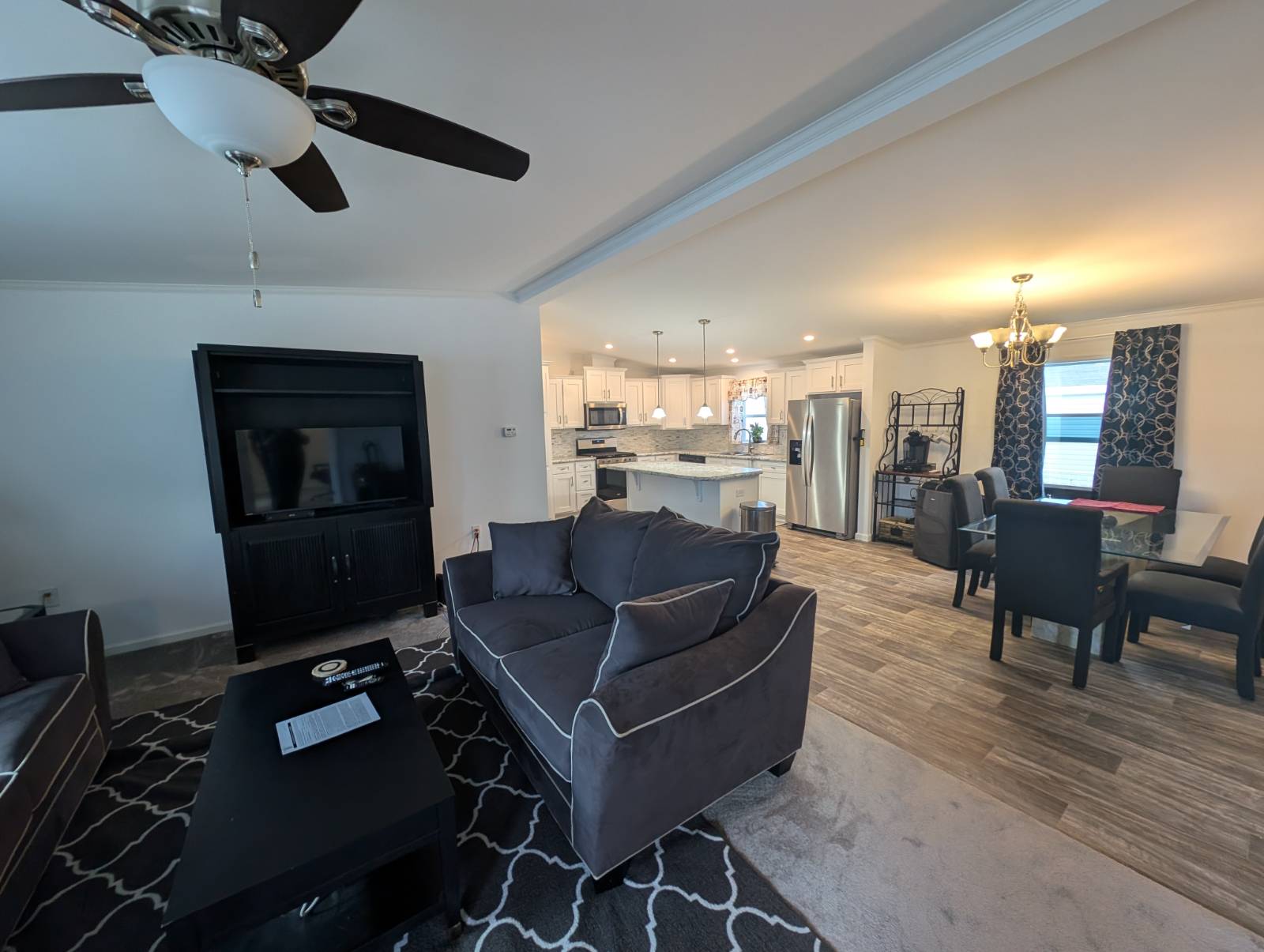 ;
;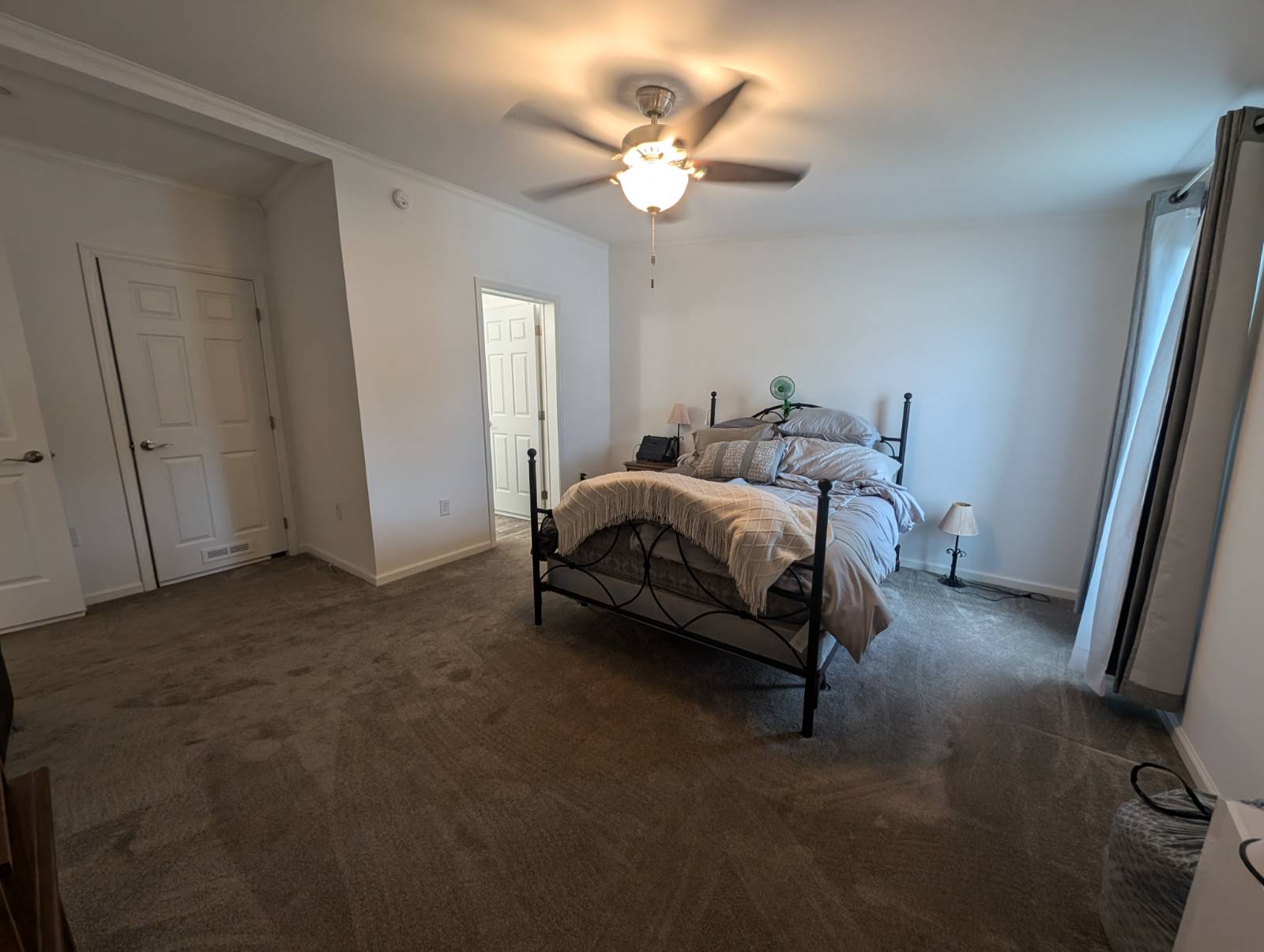 ;
;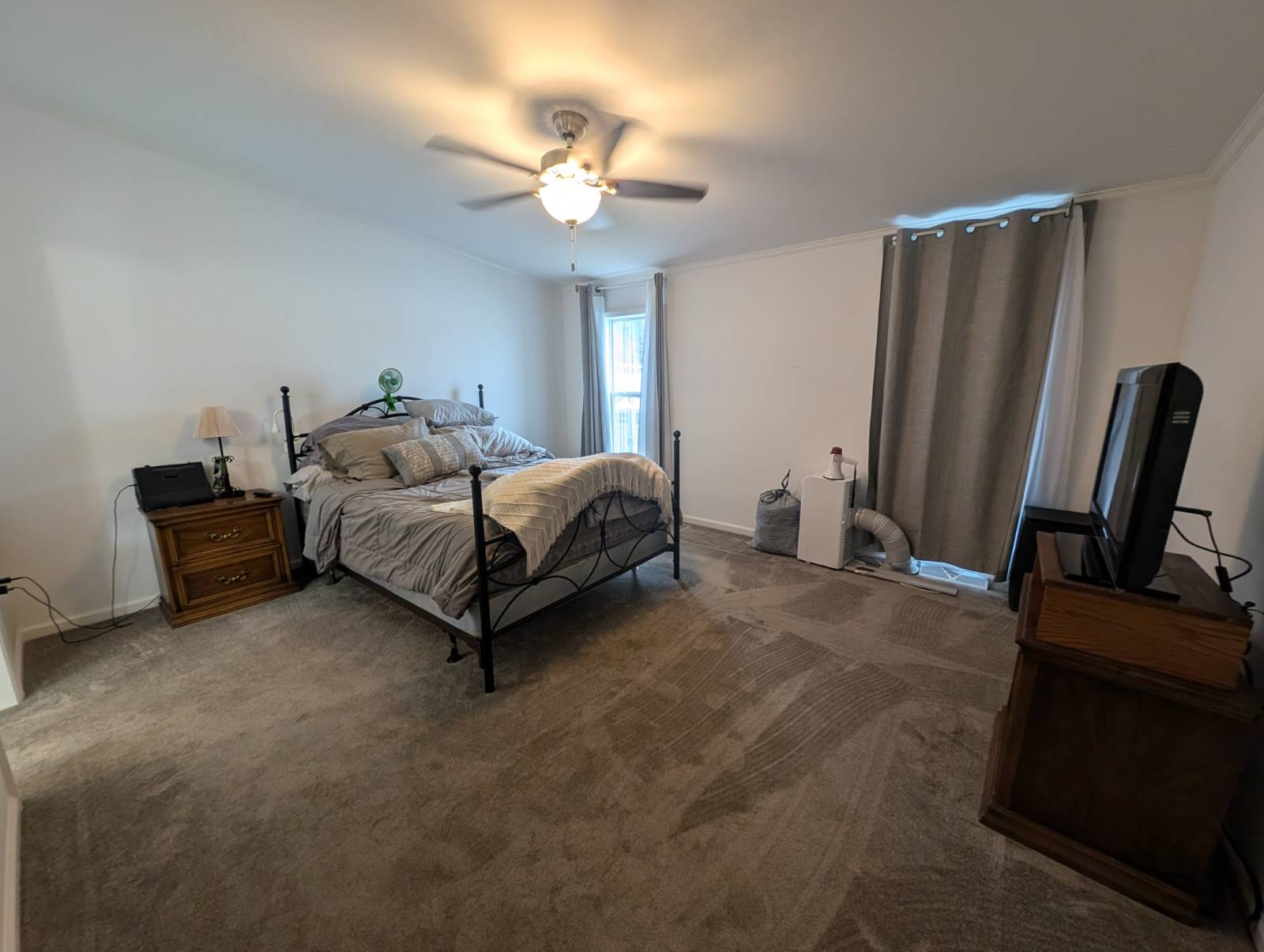 ;
;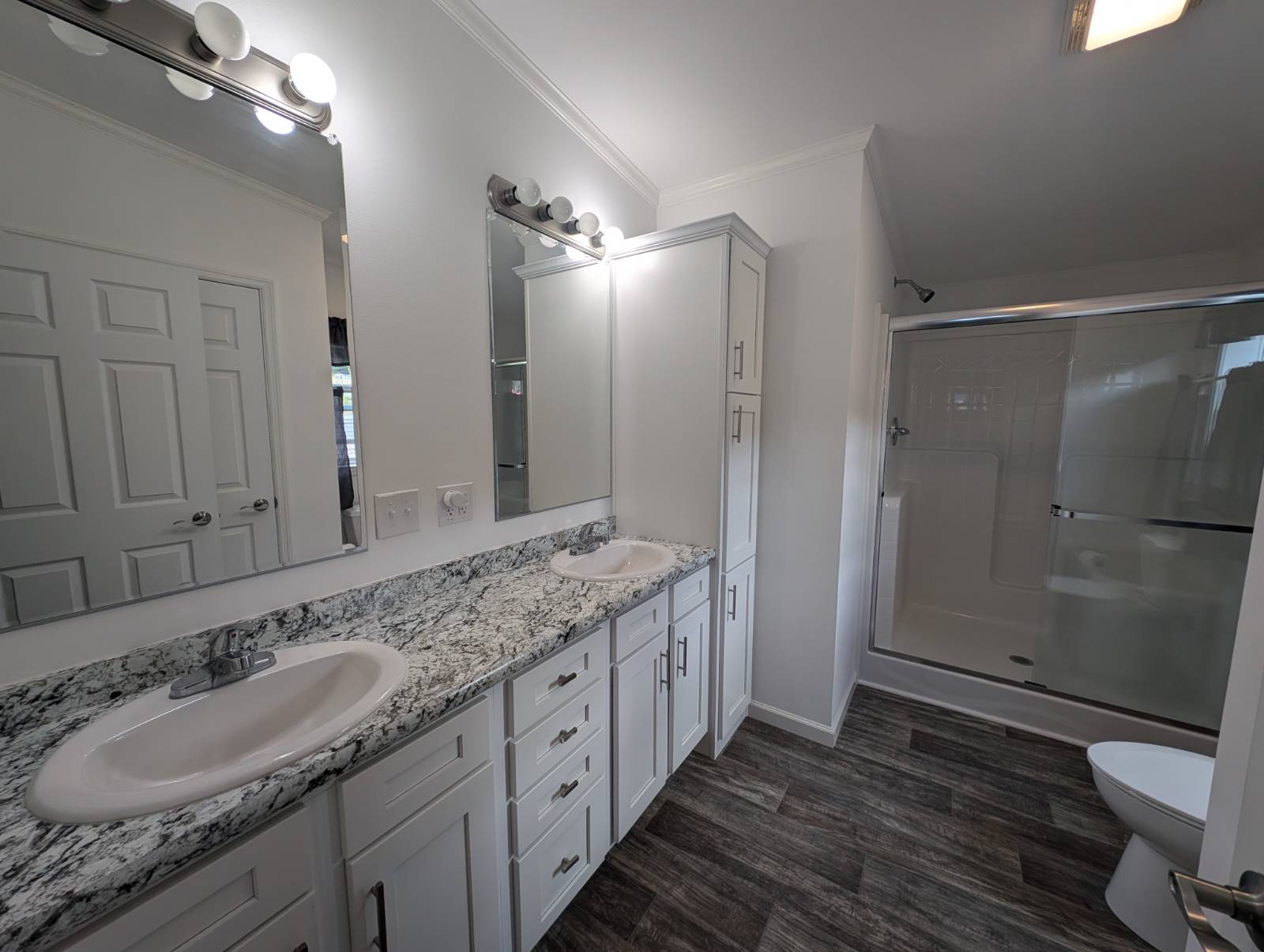 ;
;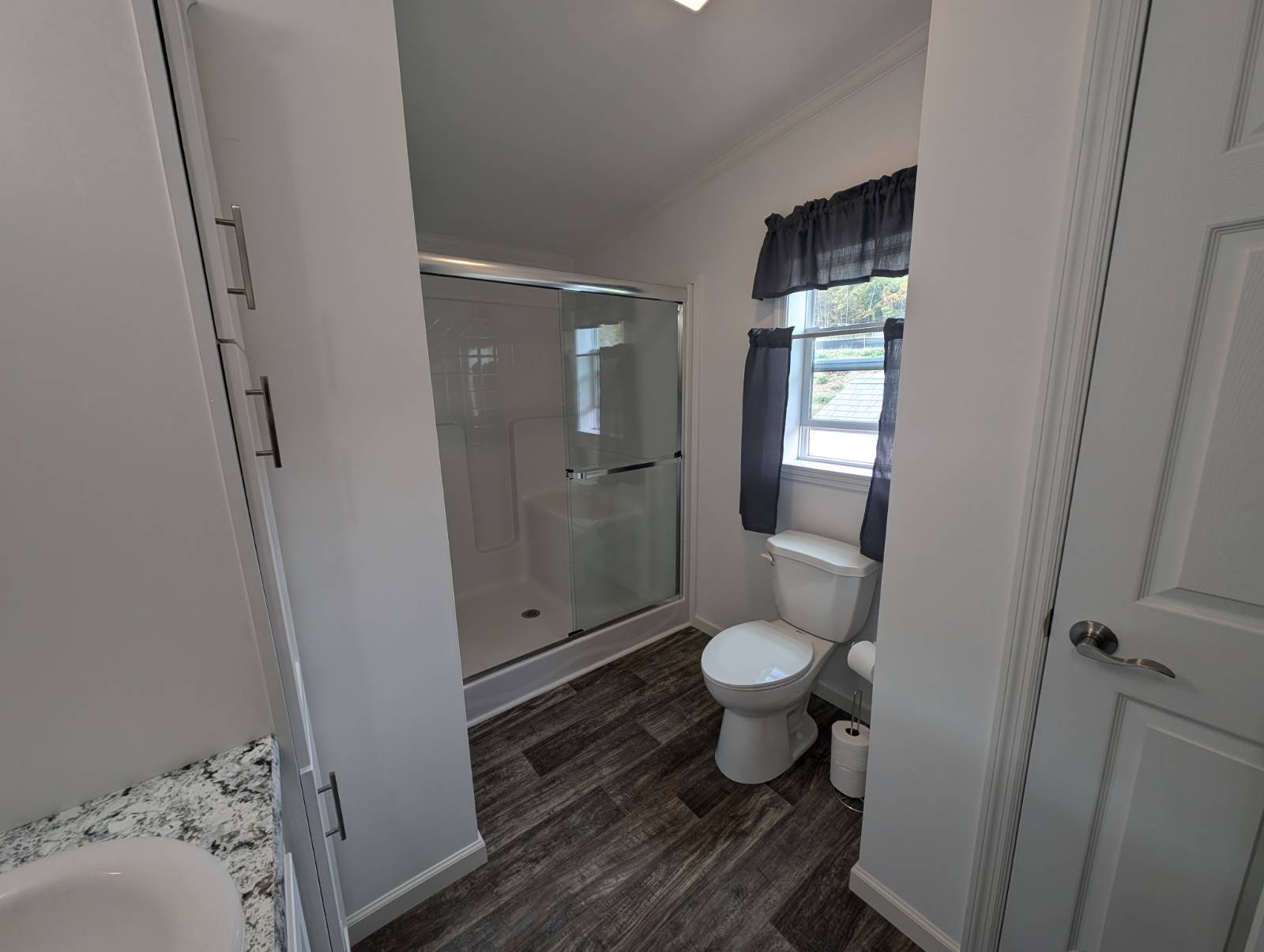 ;
;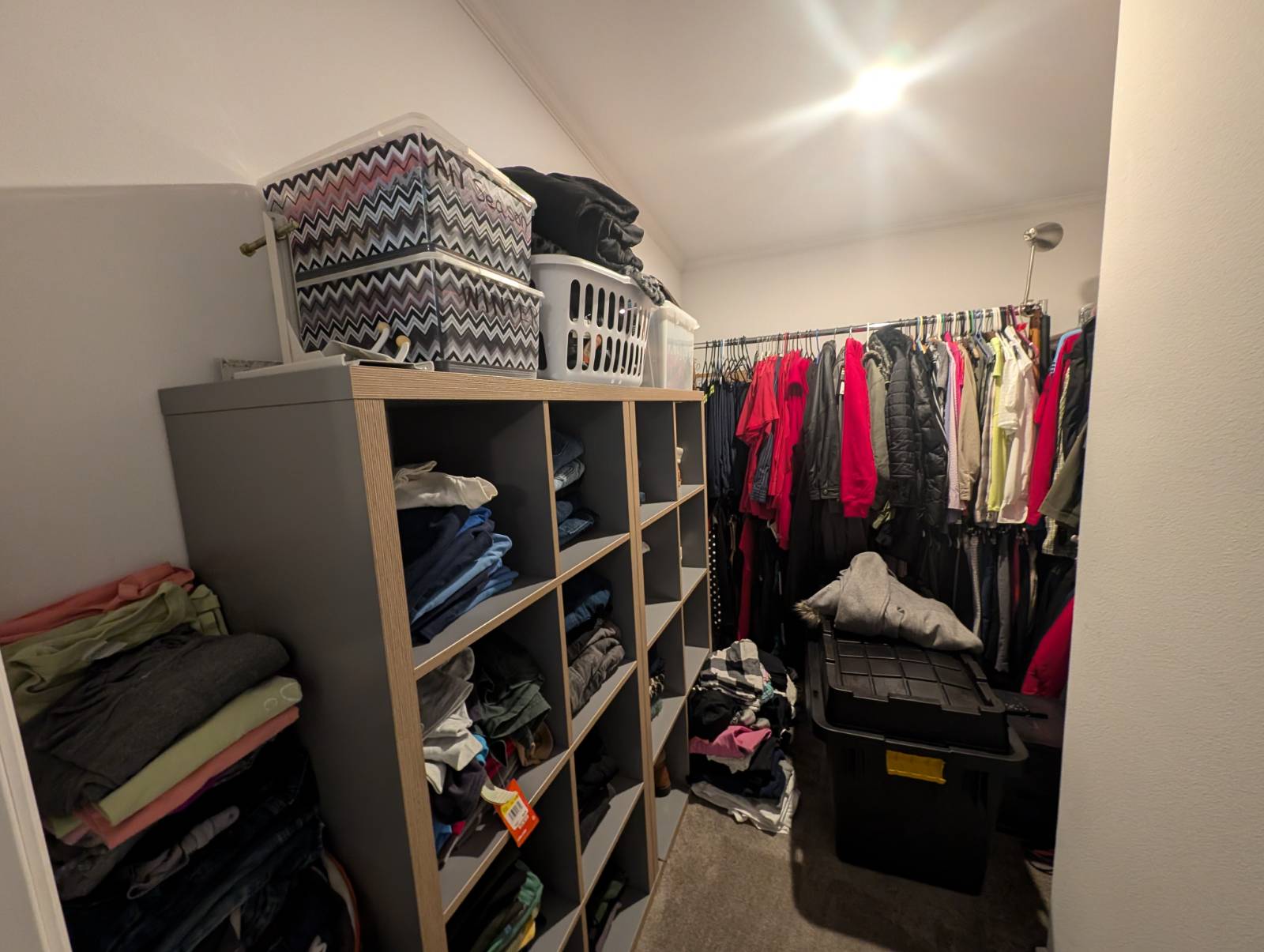 ;
;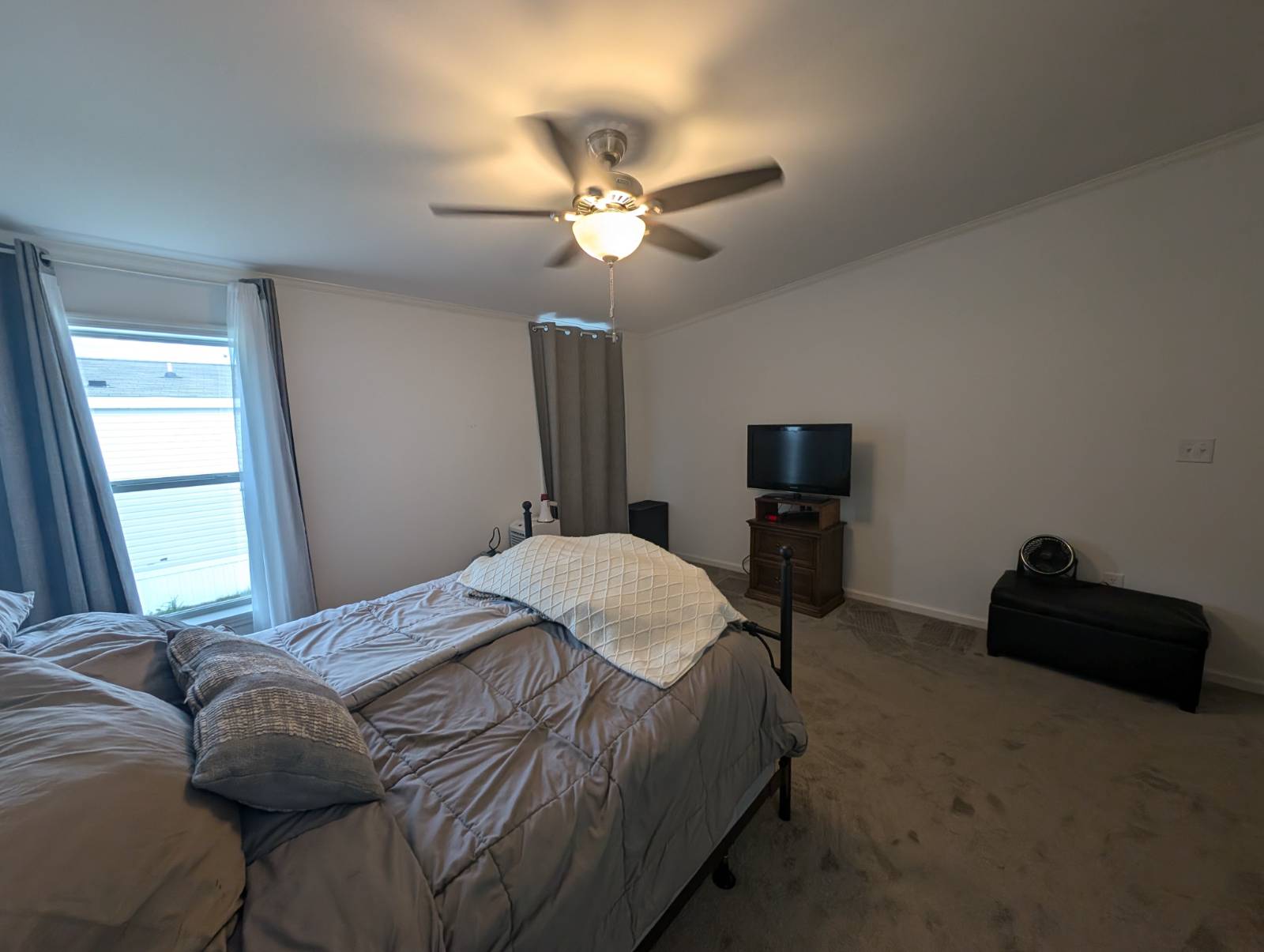 ;
;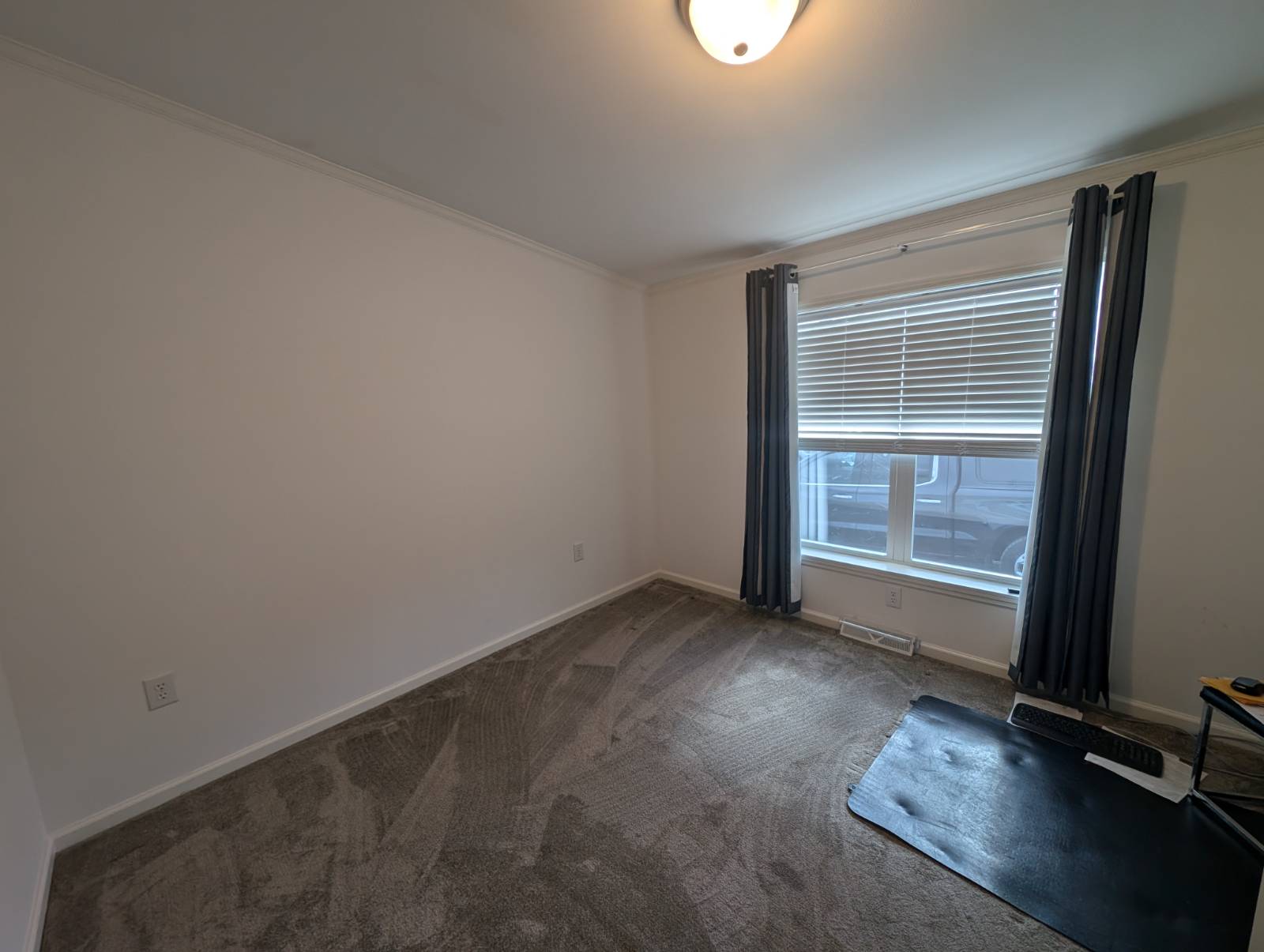 ;
;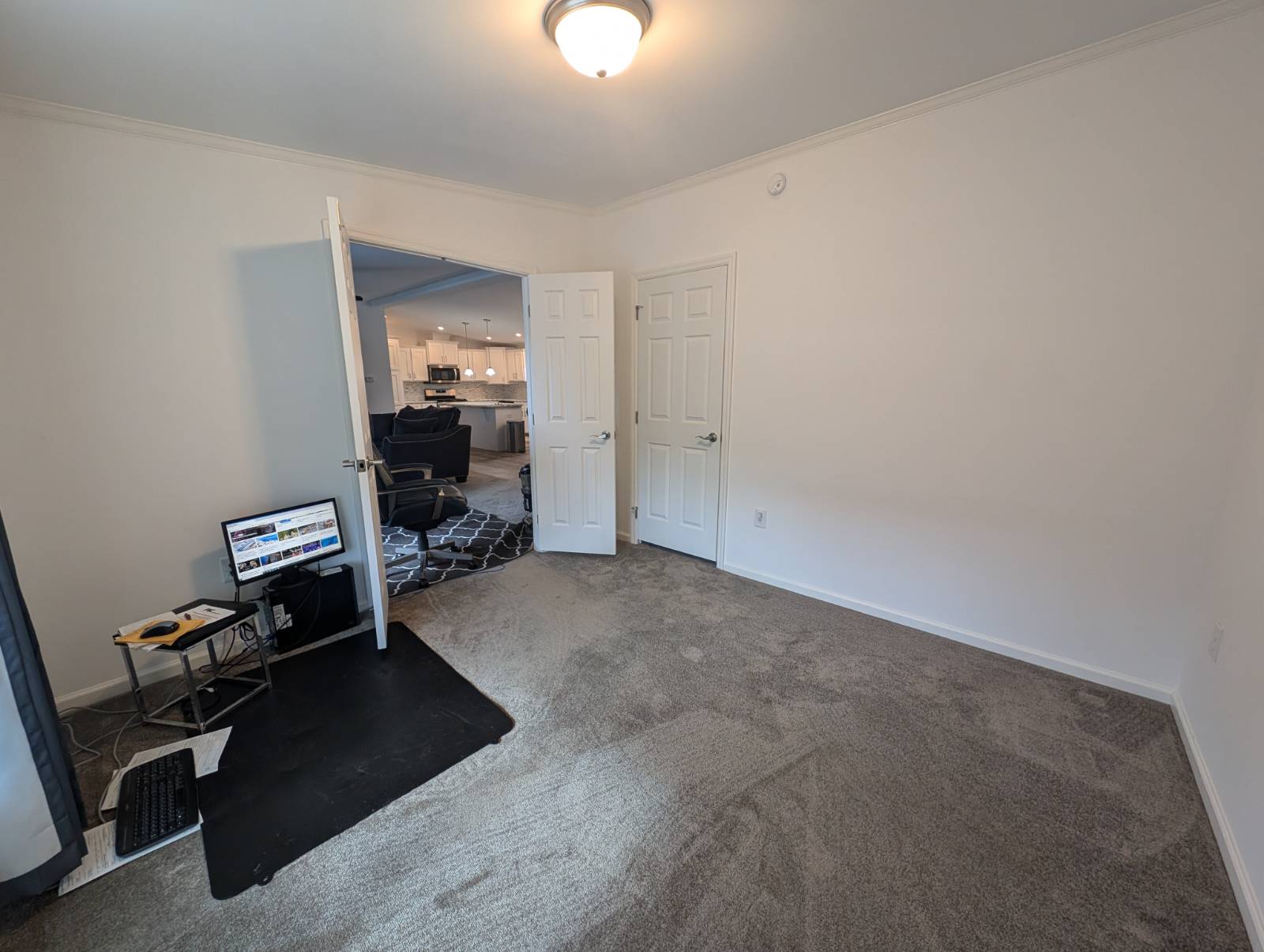 ;
;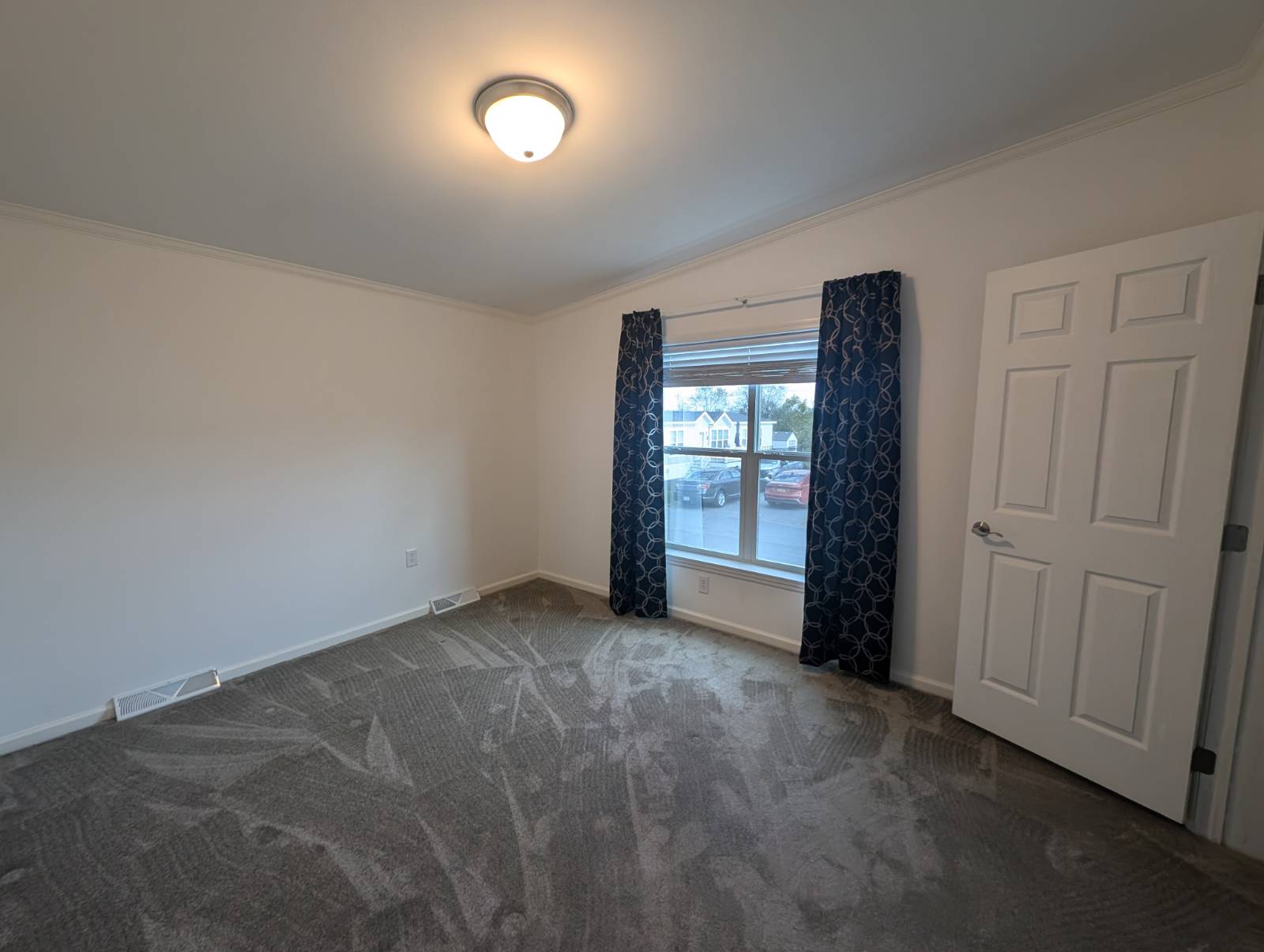 ;
;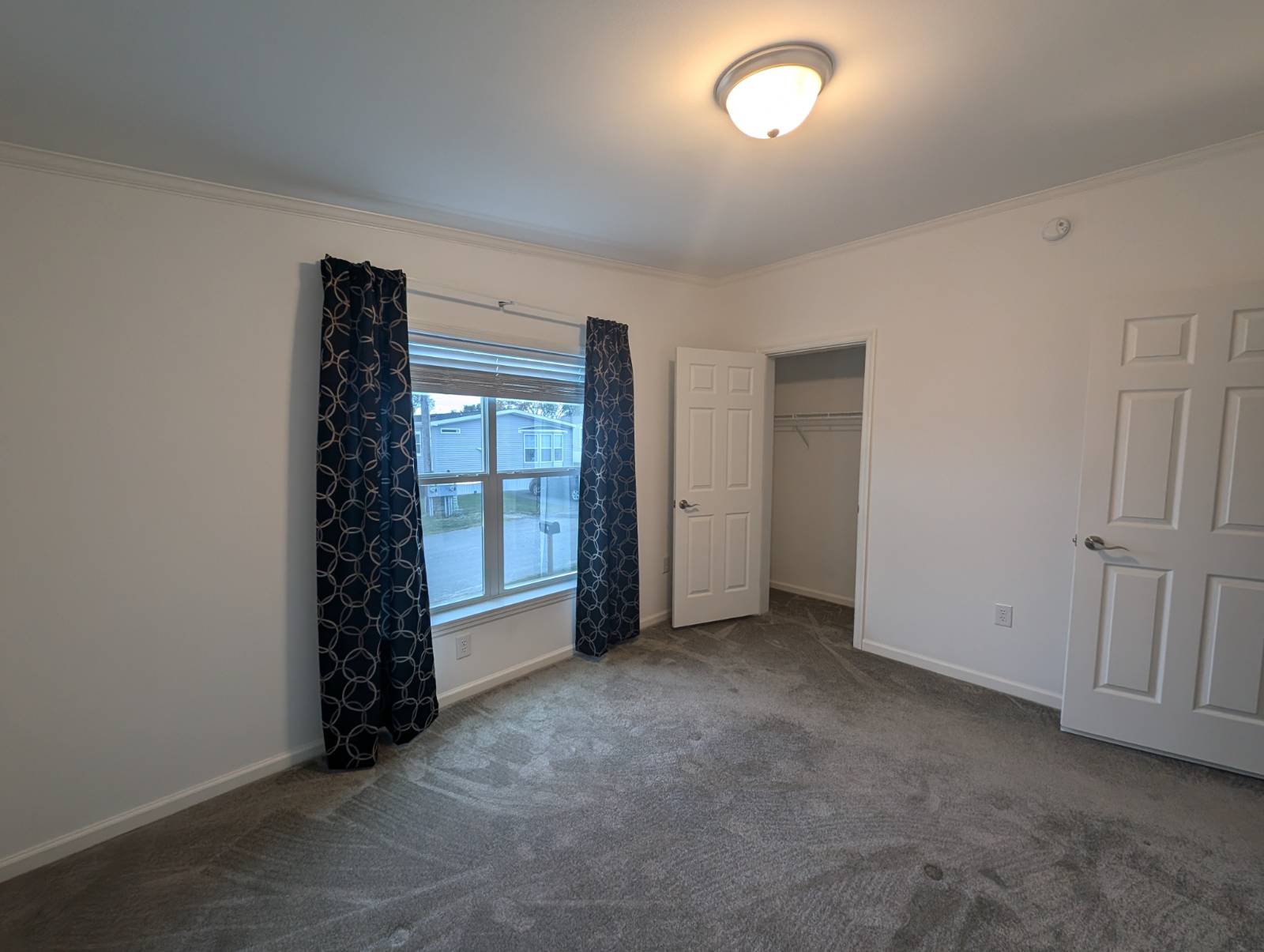 ;
;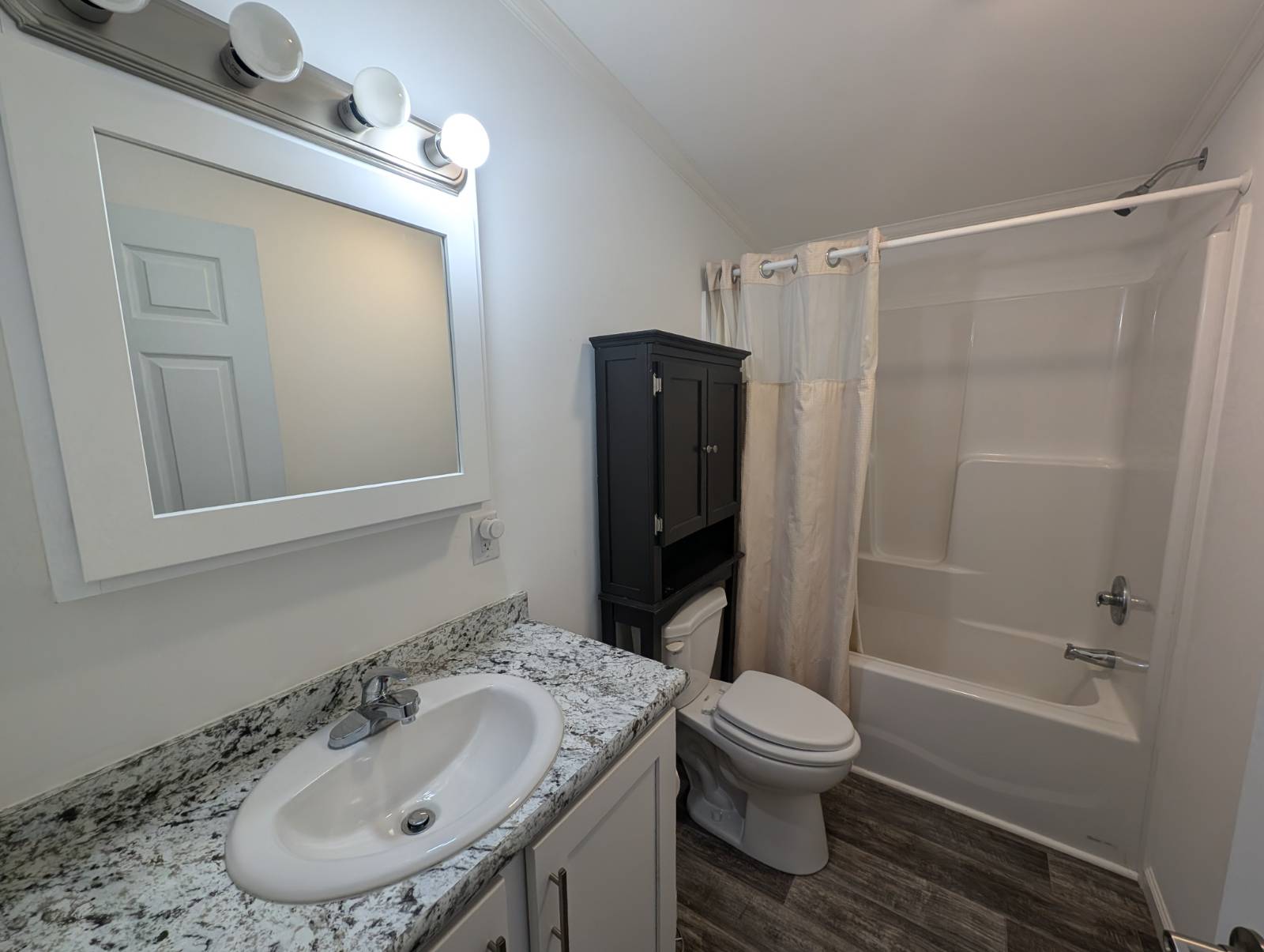 ;
;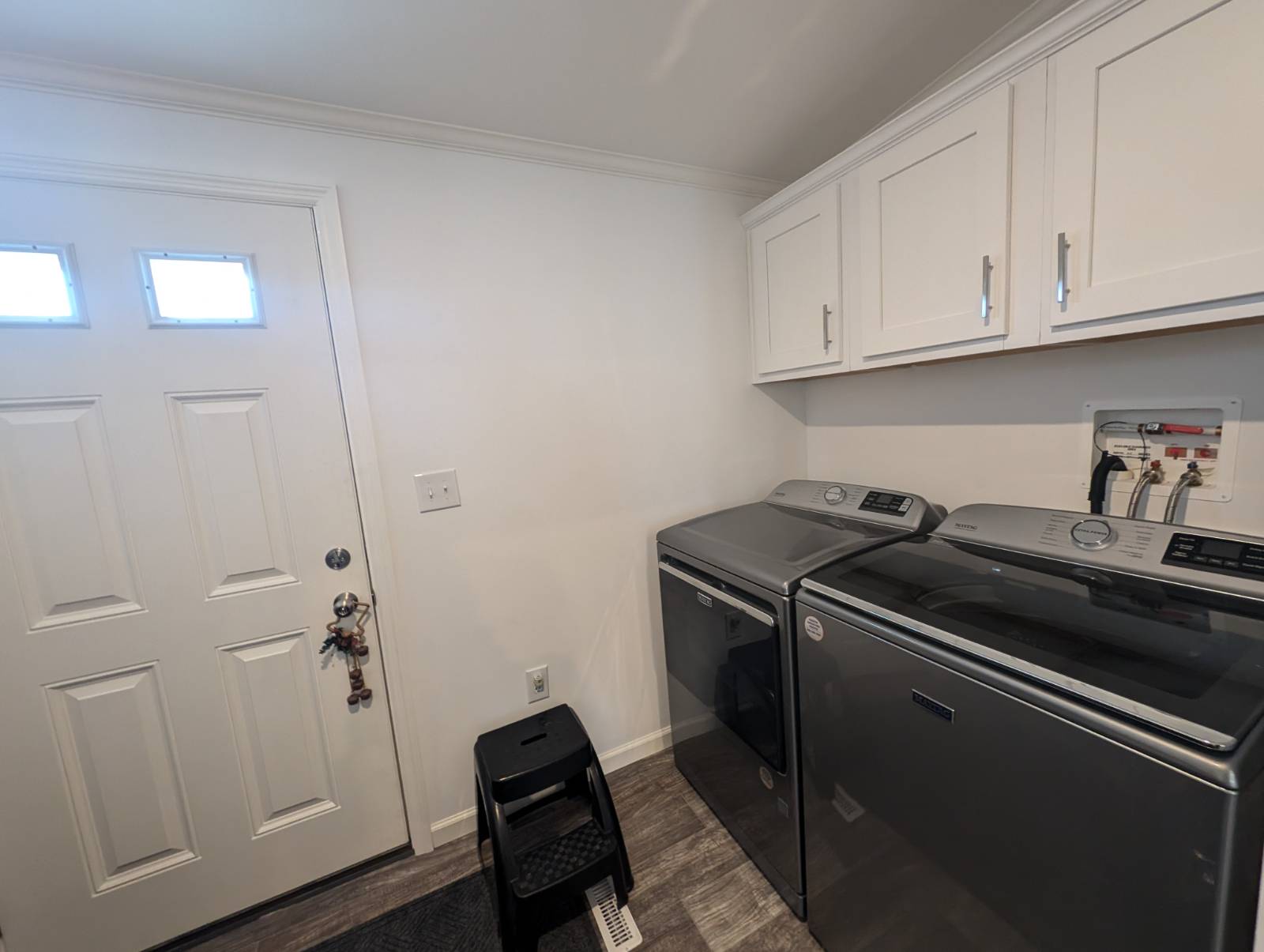 ;
;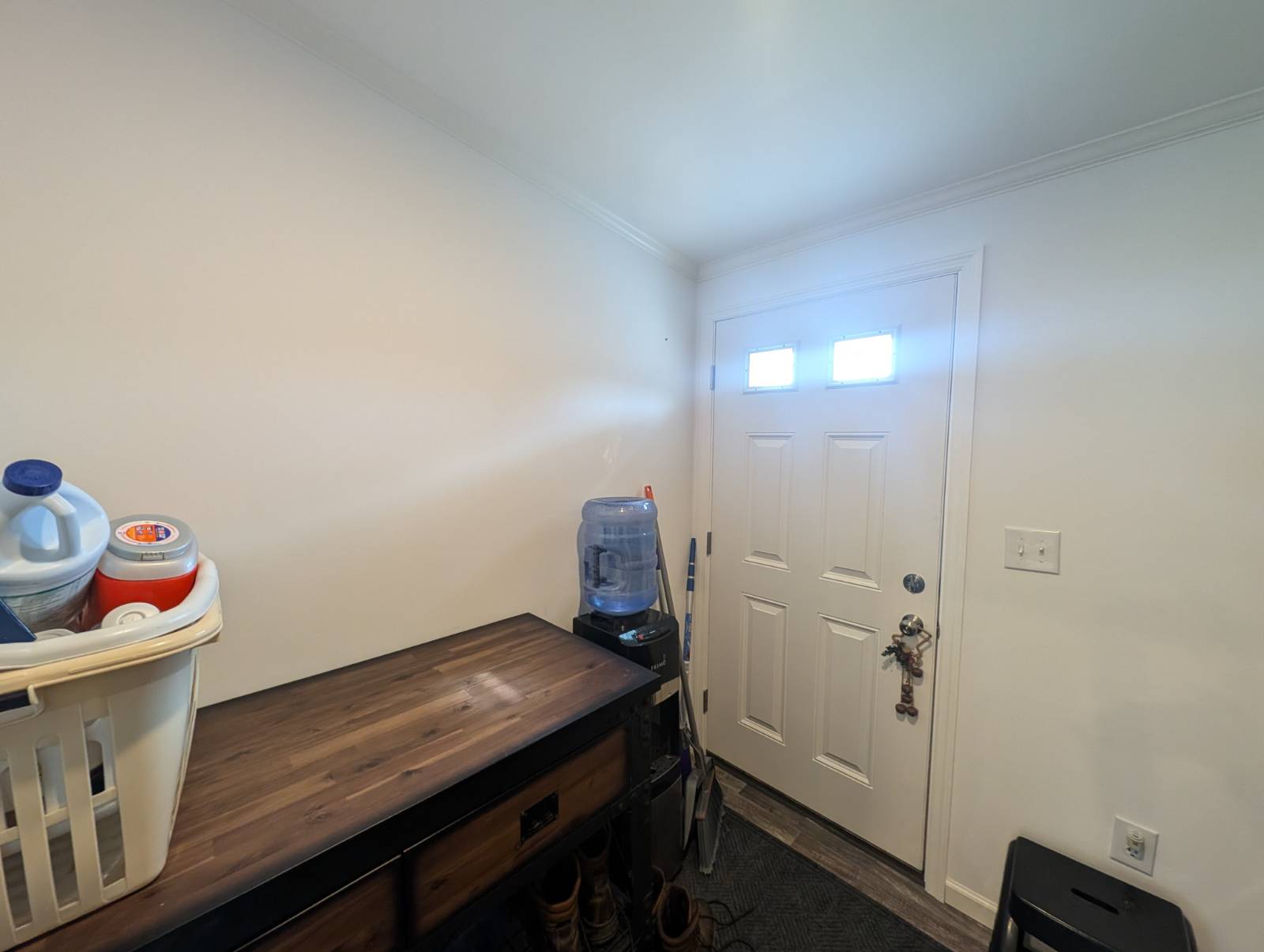 ;
;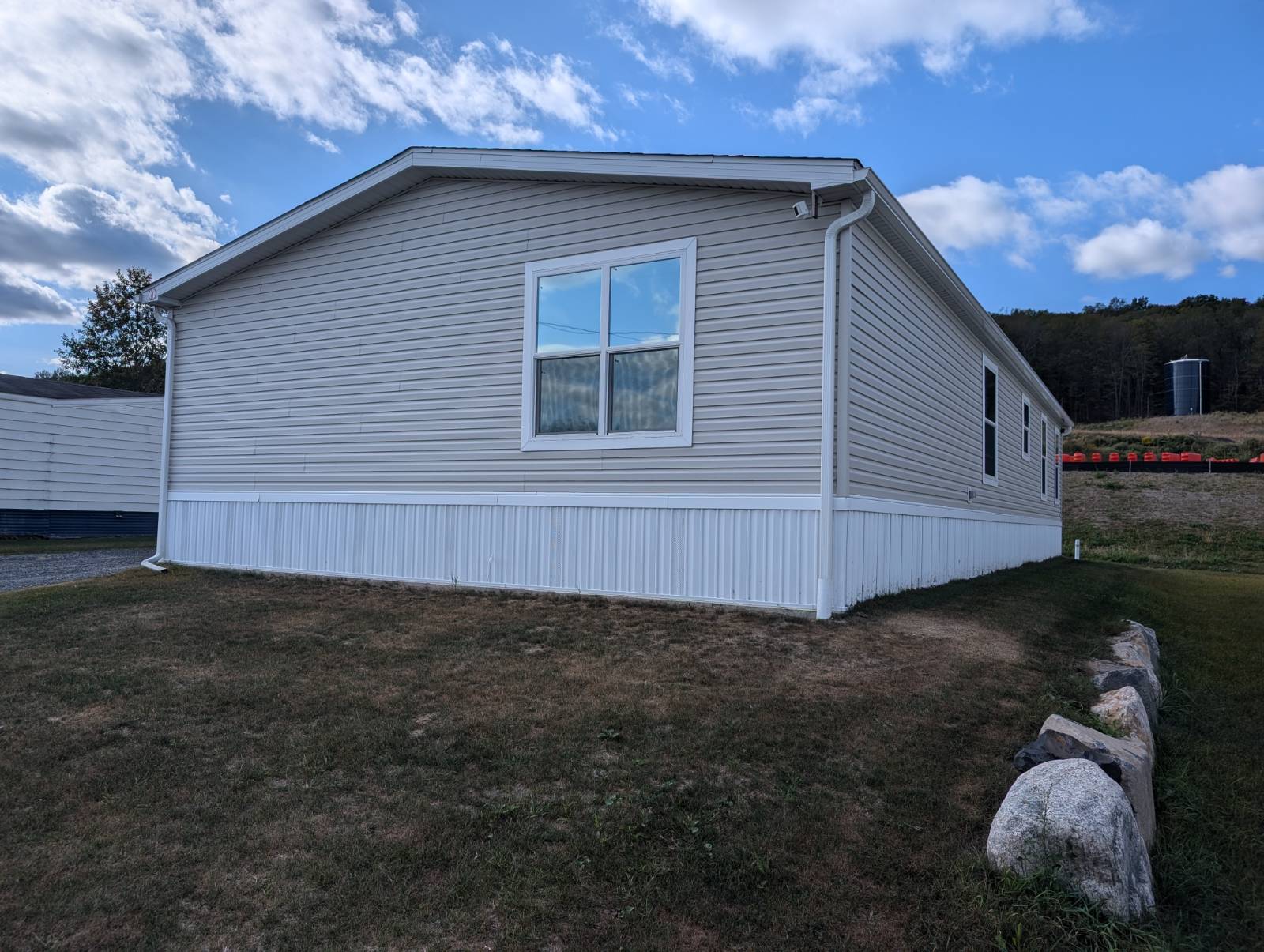 ;
;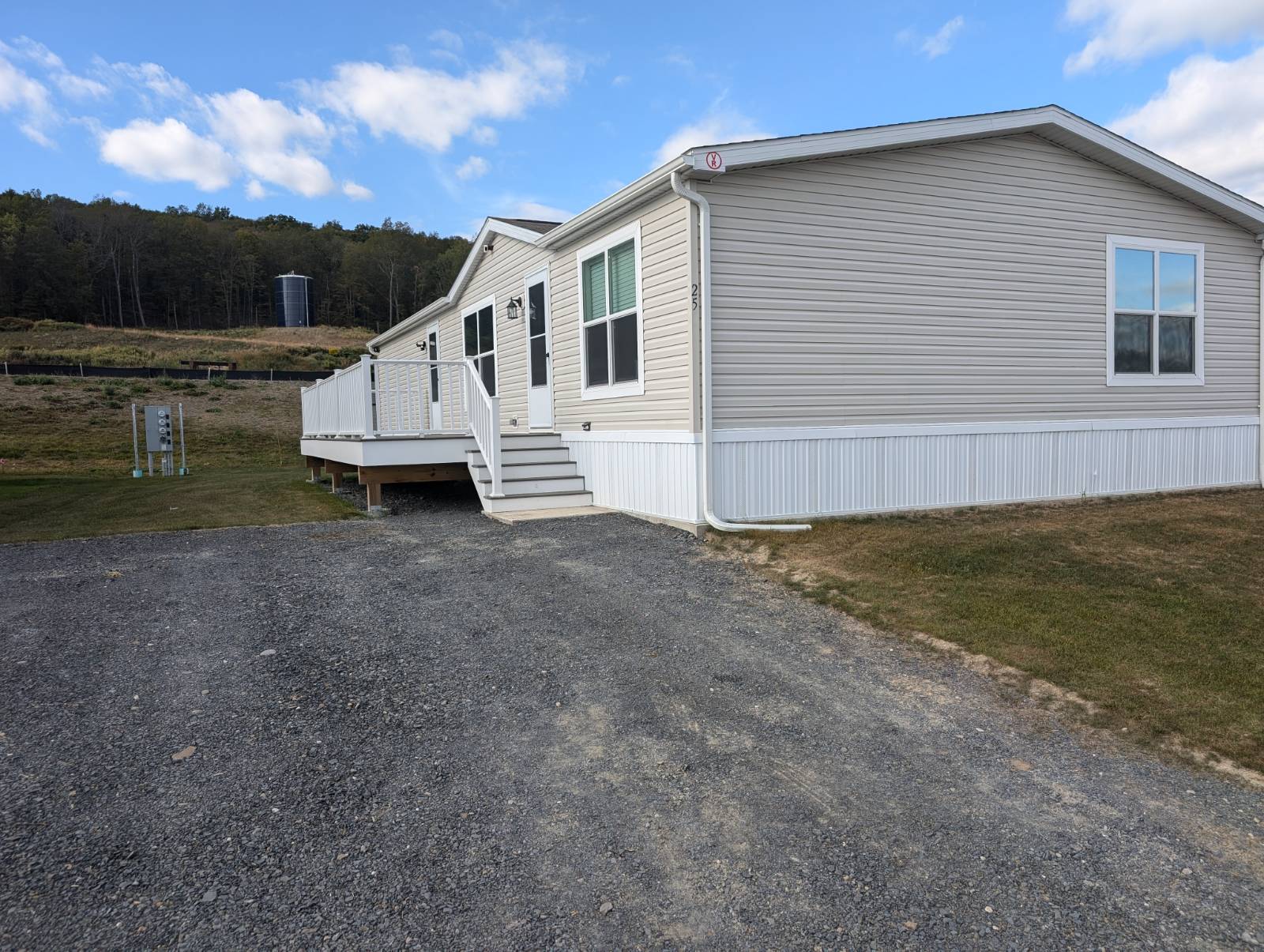 ;
;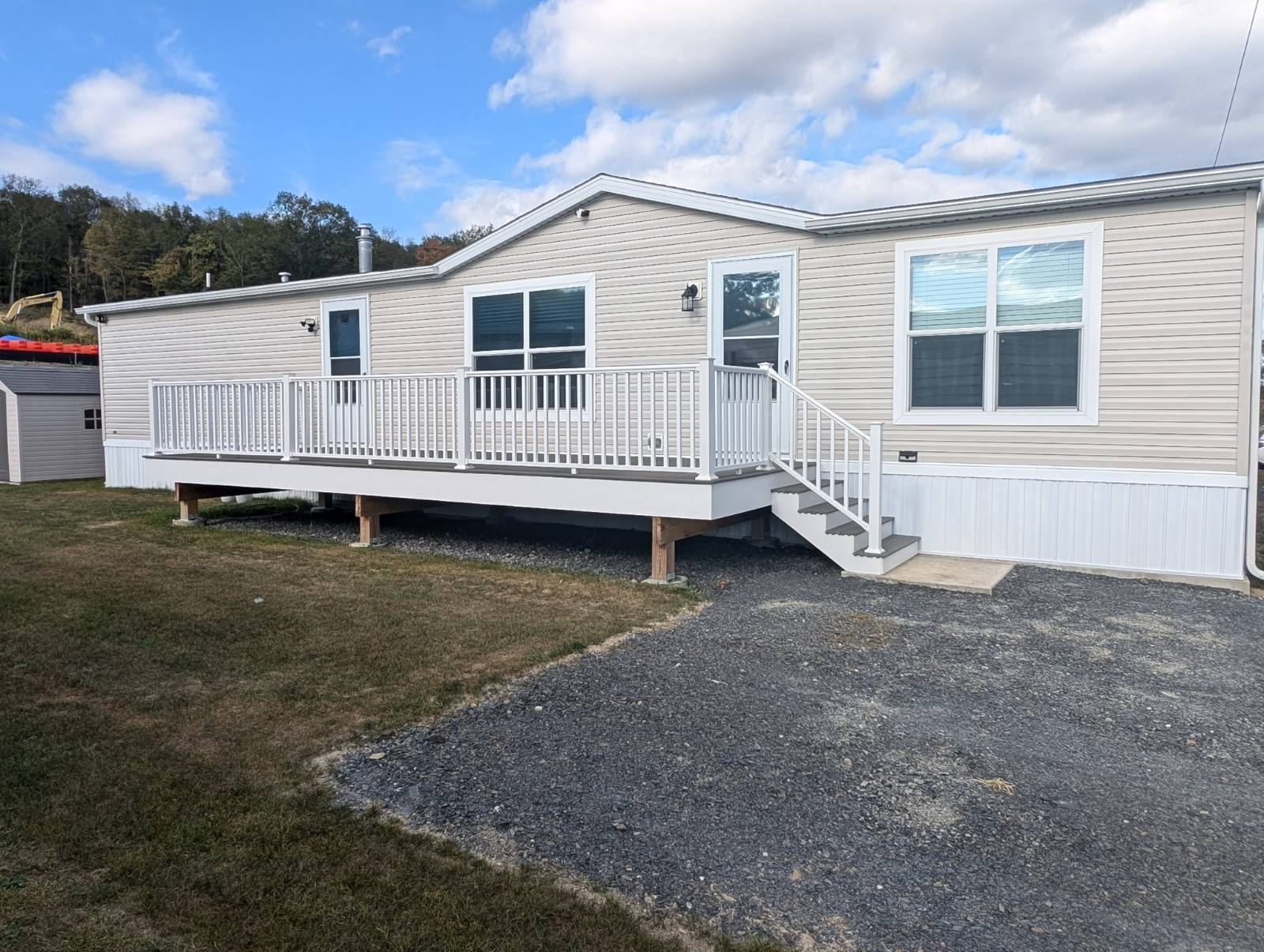 ;
;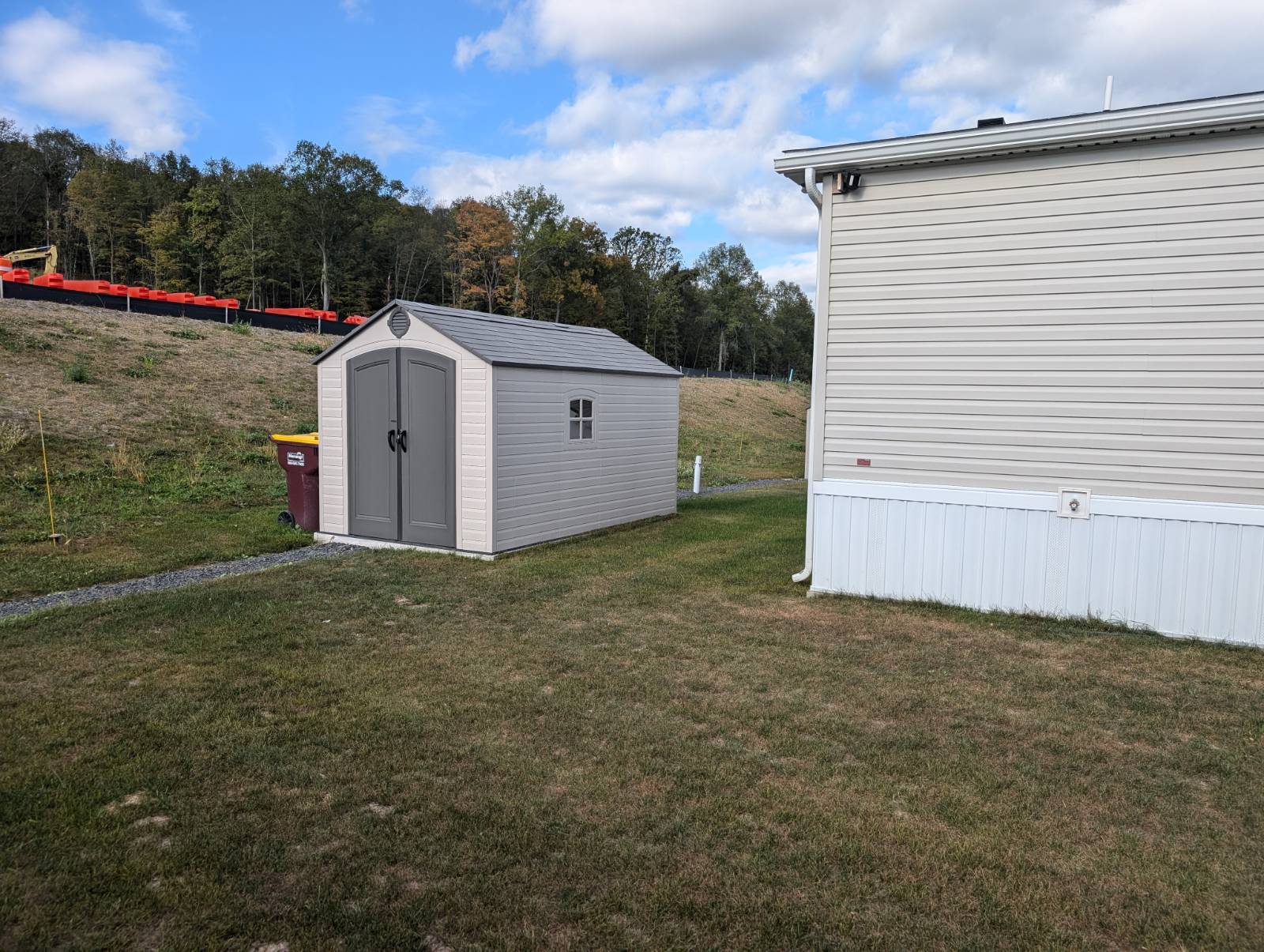 ;
;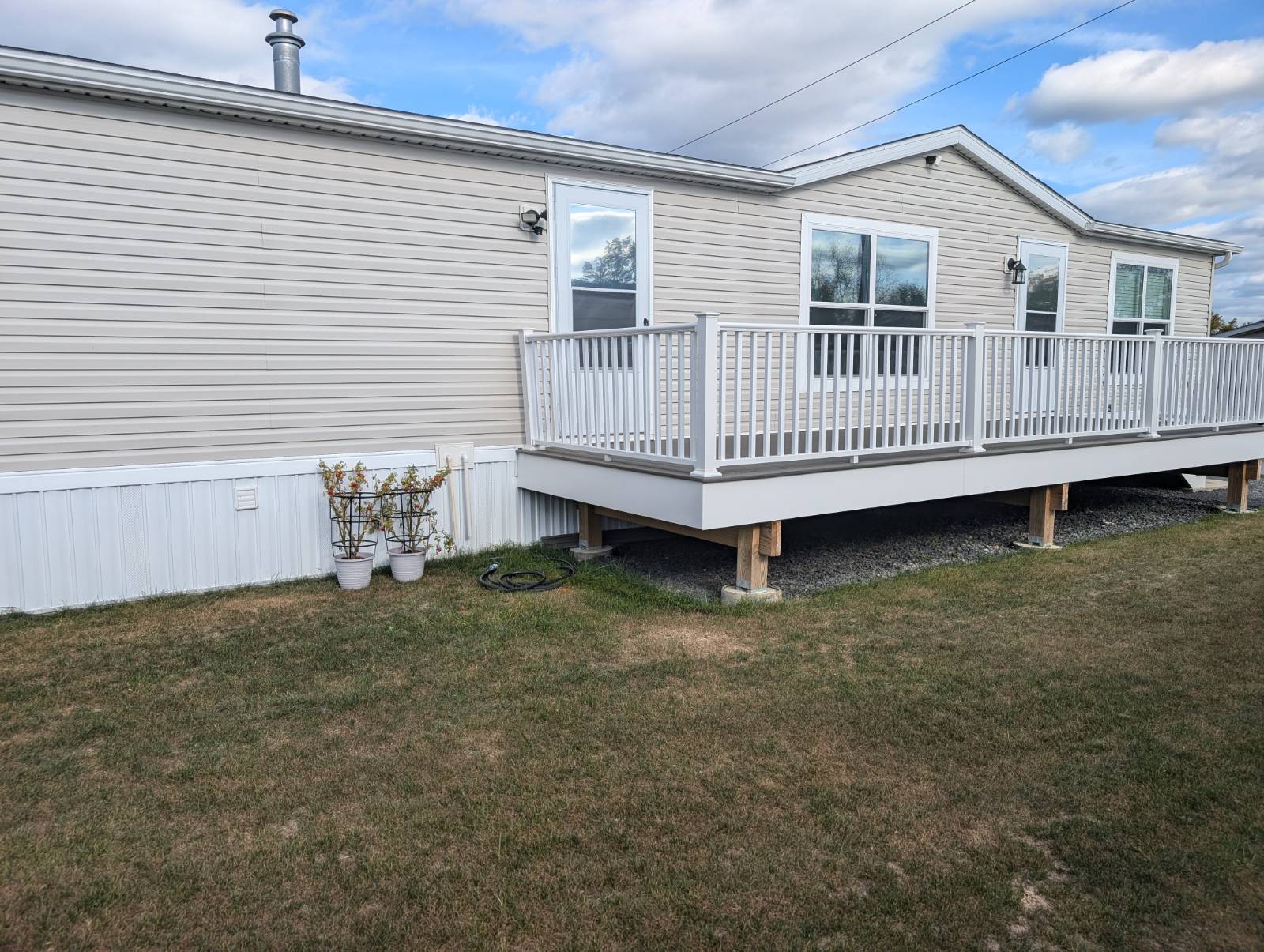 ;
;