3832 Corona Court, Sanford, FL 32773
| Listing ID |
11358641 |
|
|
|
| Property Type |
House |
|
|
|
| County |
Seminole |
|
|
|
| Neighborhood |
32773 - Sanford |
|
|
|
|
| Tax ID |
09-20-31-502-0000-0090 |
|
|
|
| FEMA Flood Map |
fema.gov/portal |
|
|
|
| Year Built |
2020 |
|
|
|
| |
|
|
|
|
|
'Save Hundreds of dollars a month in Electricity bill'. This stunning single-family residence, built by Toll Brothers has completely paid off Solar Panels which significantly reduces your electricity bill. This house offers the perfect blend of luxury and comfort in a tranquil gated community. Featuring 3 spacious bedrooms and 2.5 bathrooms, this home boasts an open-concept layout that seamlessly connects the living, dining, and kitchen areas, making it perfect for entertaining or family gatherings. Enjoy the peace and privacy of having no neighbors in the rear, and relax in the screened Back porch. The generous loft area provides additional space for a home office, playroom, or extra living space. With fully paid-off solar panels, you can enjoy energy efficiency and lower utility bills. Take advantage of the community amenities, including a refreshing pool and a fun playground for the little ones. Conveniently located near Sanford Airport and the Boombah Sports Complex, this home offers easy access to recreational activities and travel. Don't miss out on this incredible opportunity to own a beautiful home in a peaceful setting. Schedule your showing today!
|
- 3 Total Bedrooms
- 2 Full Baths
- 1 Half Bath
- 1803 SF
- 0.10 Acres
- 4200 SF Lot
- Built in 2020
- Available 10/25/2024
- Vacant Occupancy
- Building Area Source: Public Records
- Building Total SqFt: 2251
- Levels: Two
- Sq Ft Source: Public Records
- Lot Size Square Meters: 390
- Oven/Range
- Refrigerator
- Dishwasher
- Microwave
- Garbage Disposal
- Appliance Hot Water Heater
- Carpet Flooring
- Ceramic Tile Flooring
- Balcony
- 6 Rooms
- Walk-in Closet
- Kitchen
- Electric Fuel
- Solar Fuel
- Central A/C
- Heating Details: Central
- Living Area Meters: 167.50
- Other Appliances: Cooktop, Exhaust Fan, Freezer, Water Softener
- Interior Features: Ceiling Fans(s), Kitchen/Family Room Combo, Open Floorplan, Solid Surface Counters, Solid Wood Cabinets, Thermostat
- Attached Garage
- 2 Garage Spaces
- Community Water
- Municipal Sewer
- Subdivision: Parkview Place
- Road Surface: Asphalt
- Exterior Features: Irrigation System, Lighting, Rain Gutters, Sliding Doors
- Utilities: BB/HS Internet Available, Cable Available, Electricity Available, Electricity Connected, Phone Available
- HOA: Shannon Gogulski
- HOA Contact: 407-644-0010
- Application Fee: 75
- Association Fee Requirement: Required
- Security Deposit: 2300
- Rented on 12/01/2024
- Rented for $2,300
- Buyer's Agent: Rohini Bandaru
- Close Price by Calculated SqFt: 1.28
- Close Price by Calculated List Price Ratio: 1.00
Listing data is deemed reliable but is NOT guaranteed accurate.
|



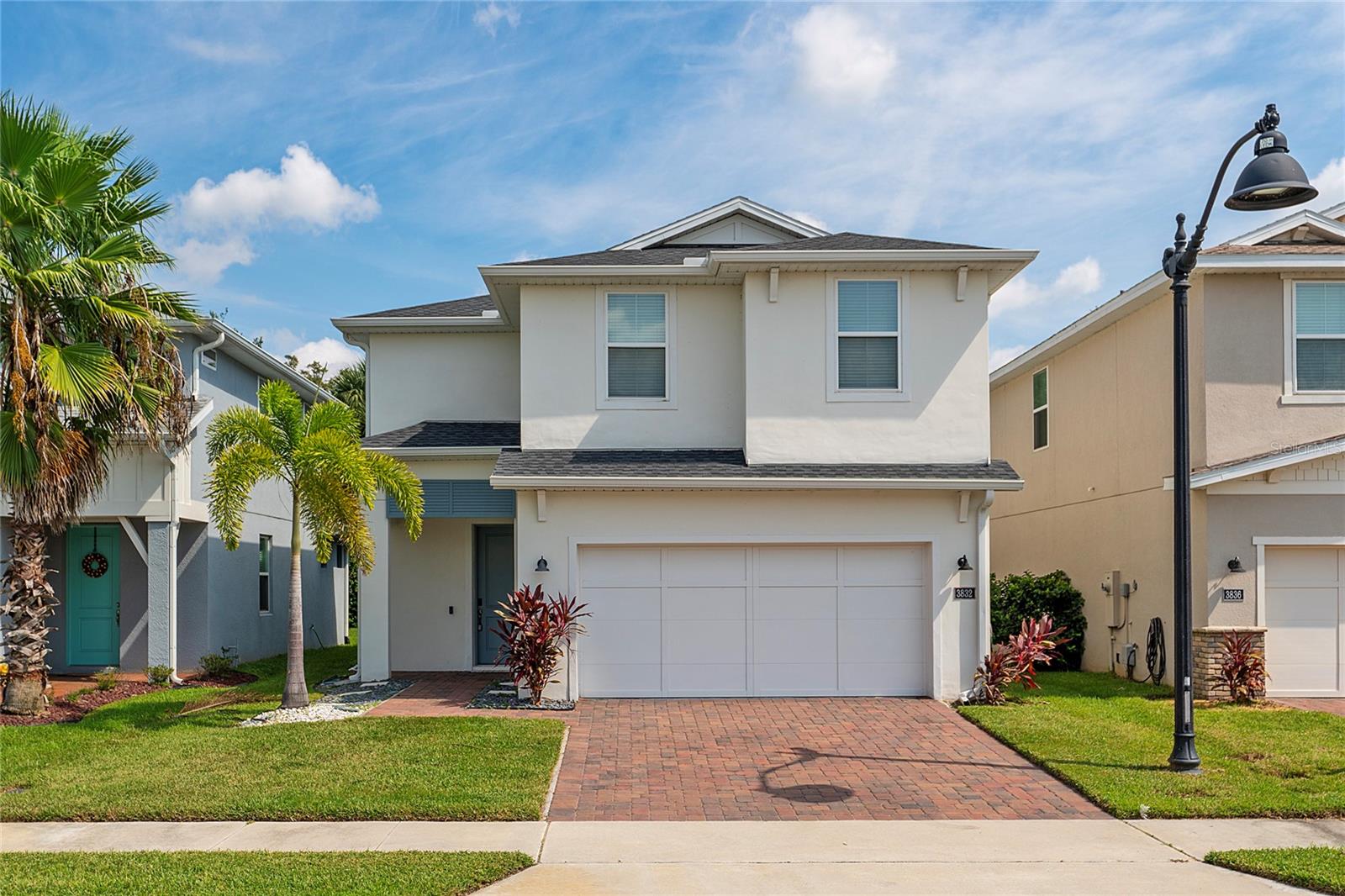

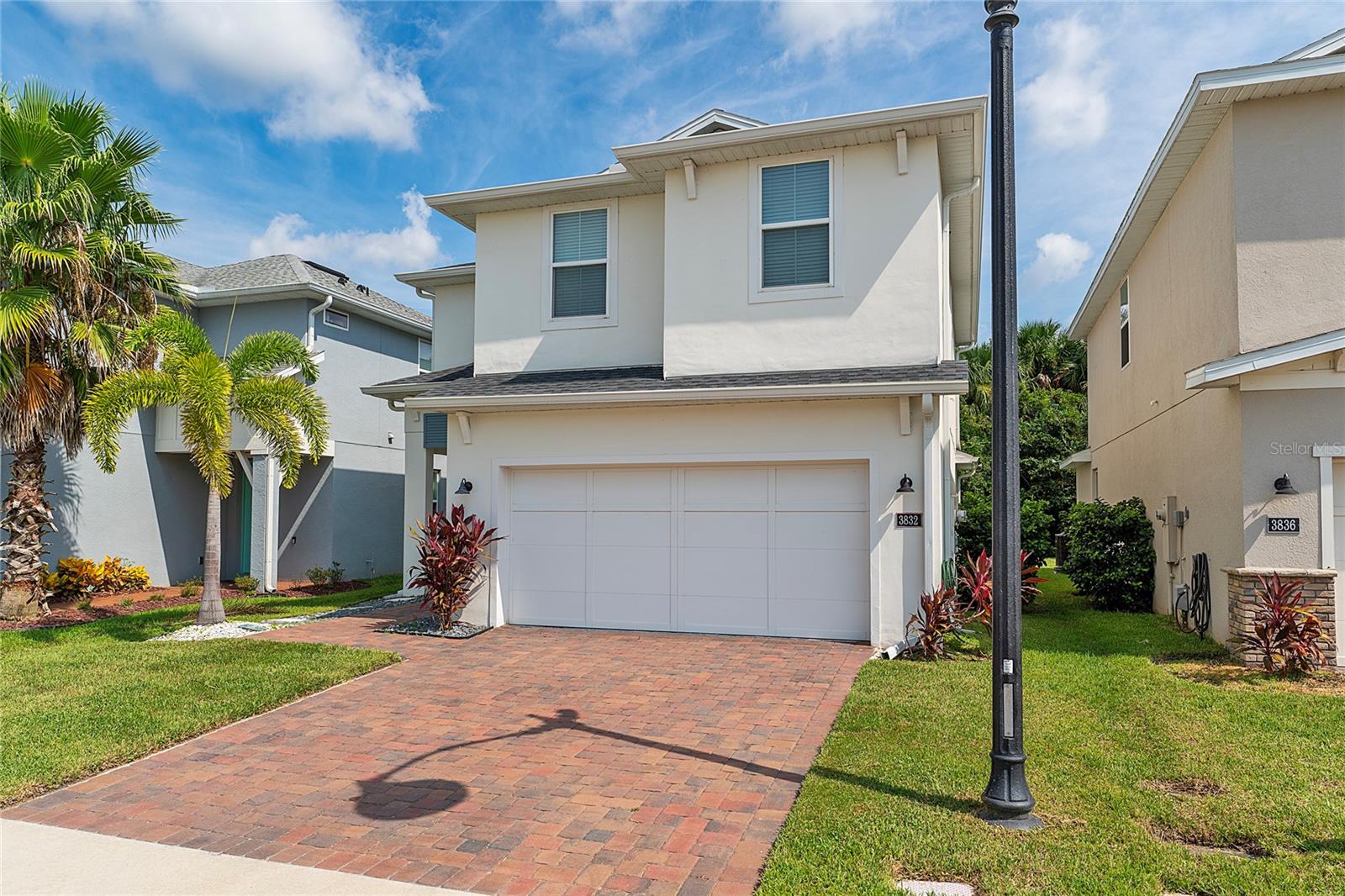 ;
;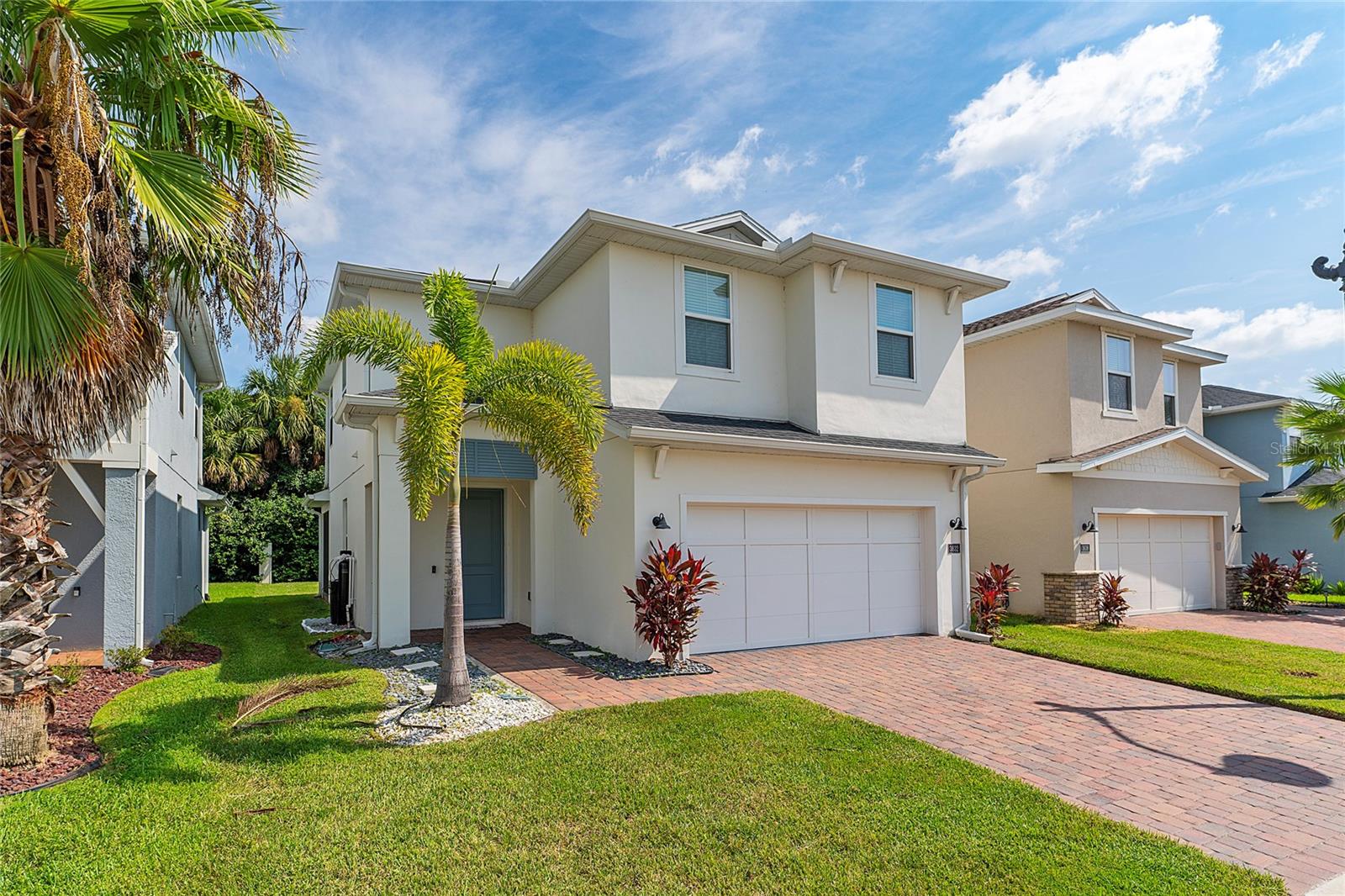 ;
;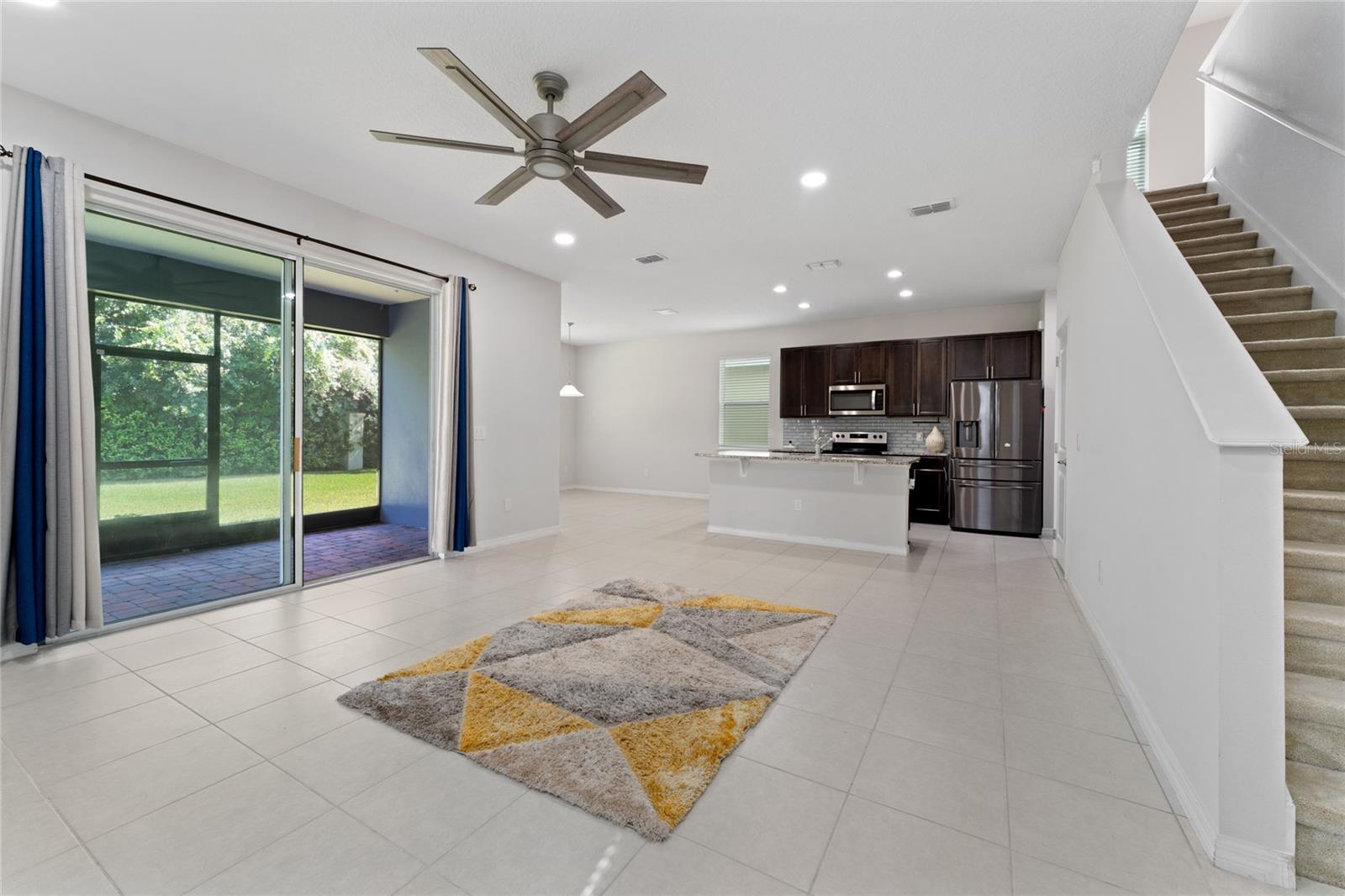 ;
;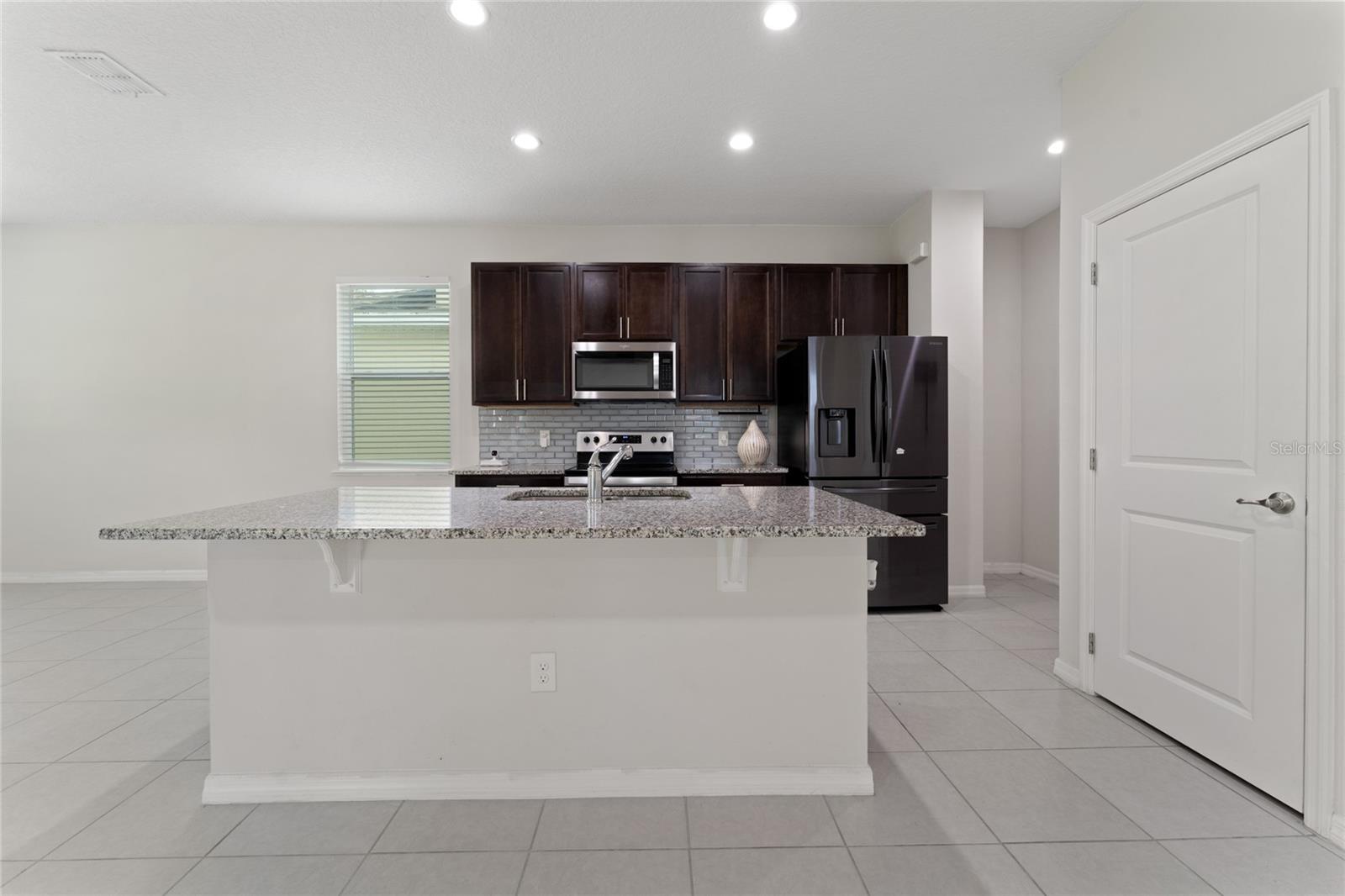 ;
;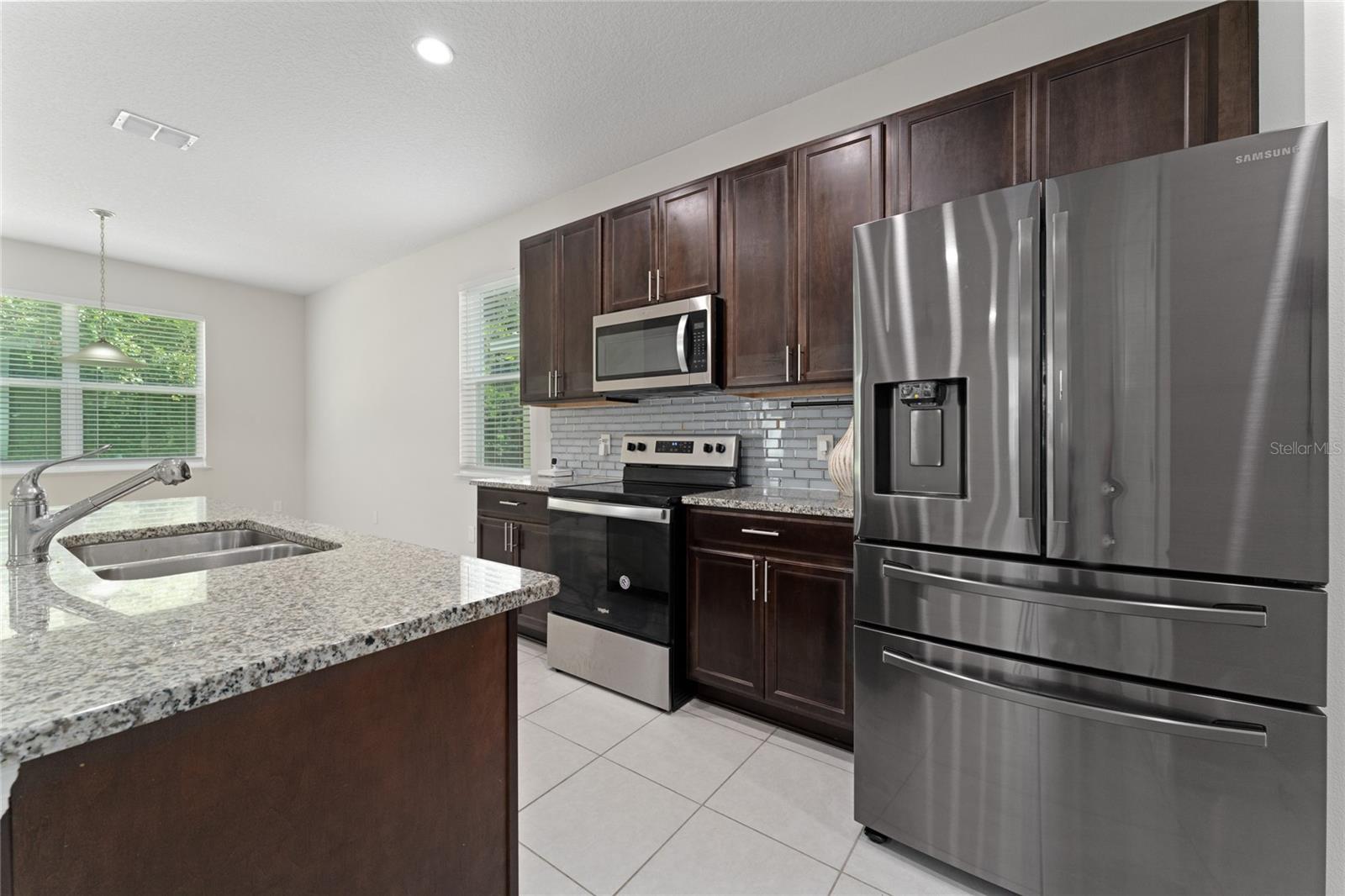 ;
;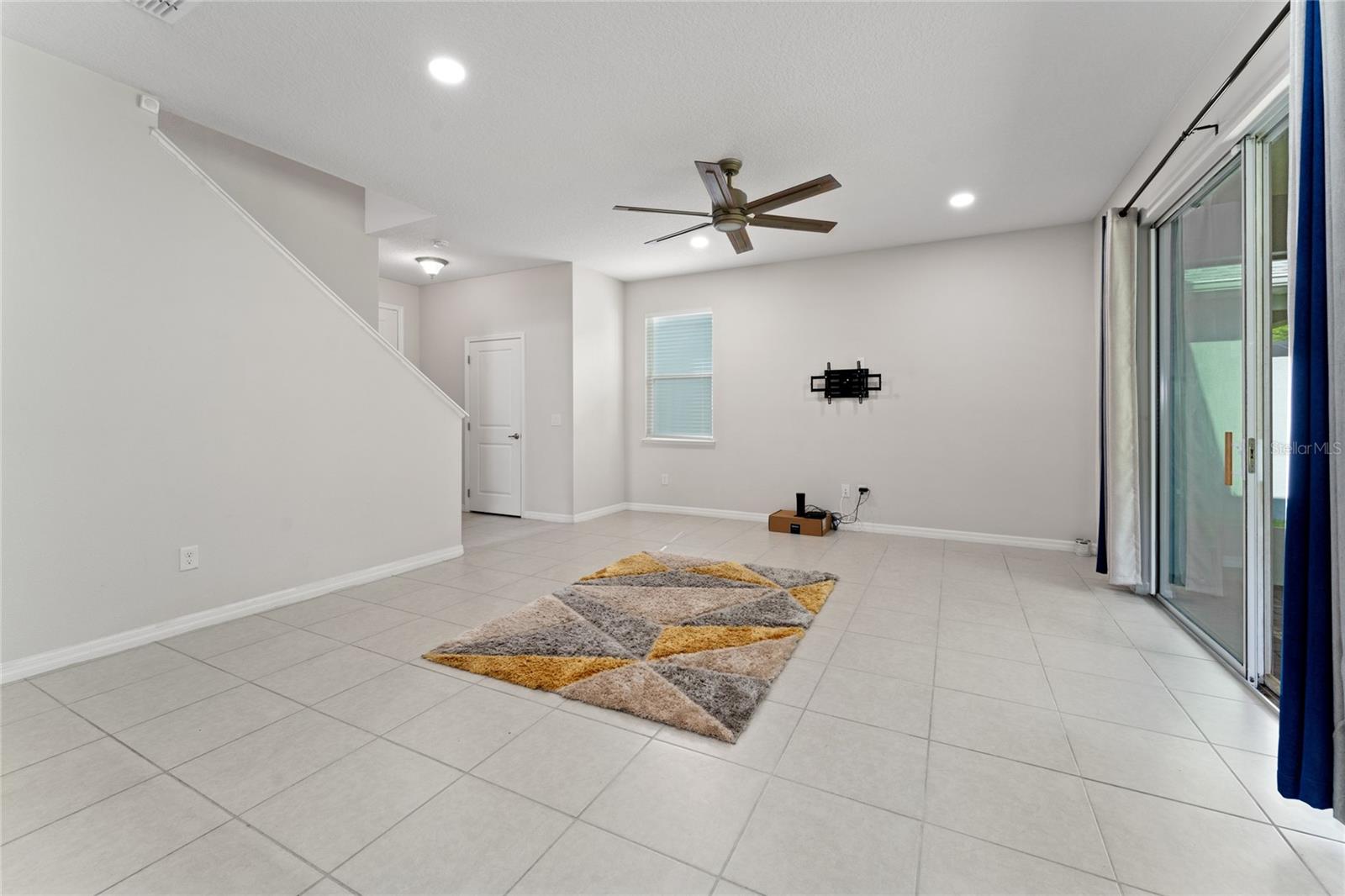 ;
;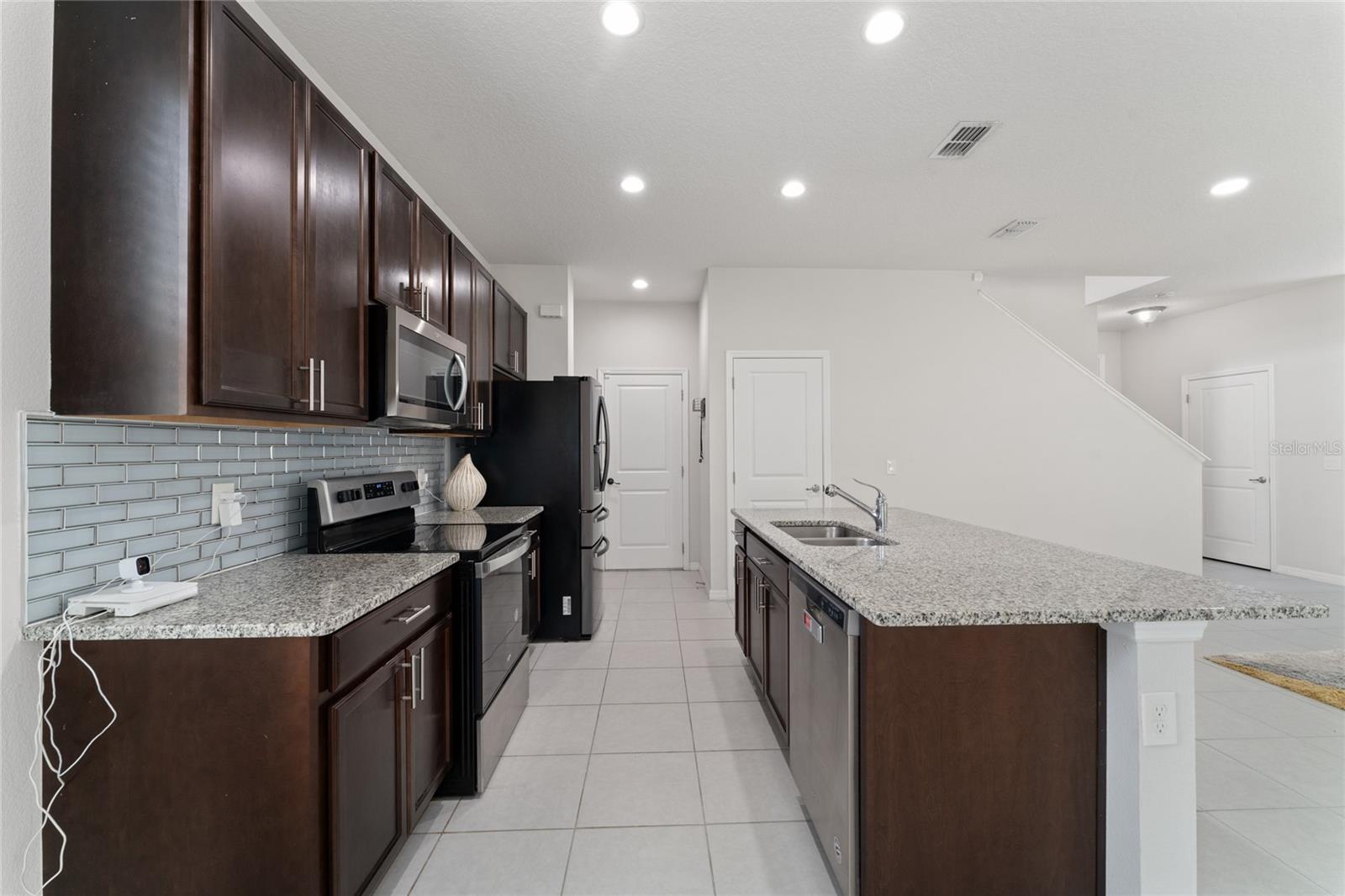 ;
;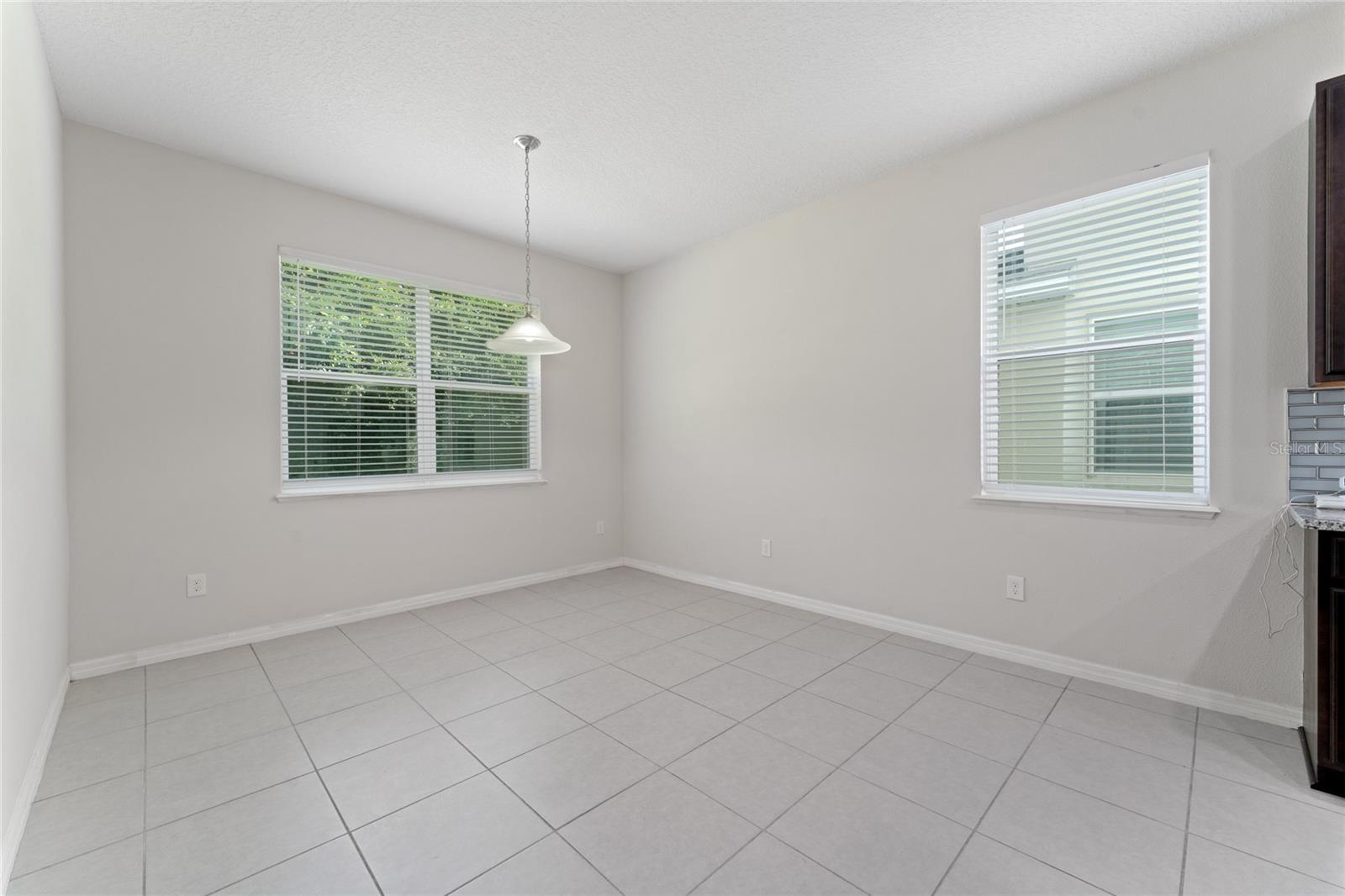 ;
;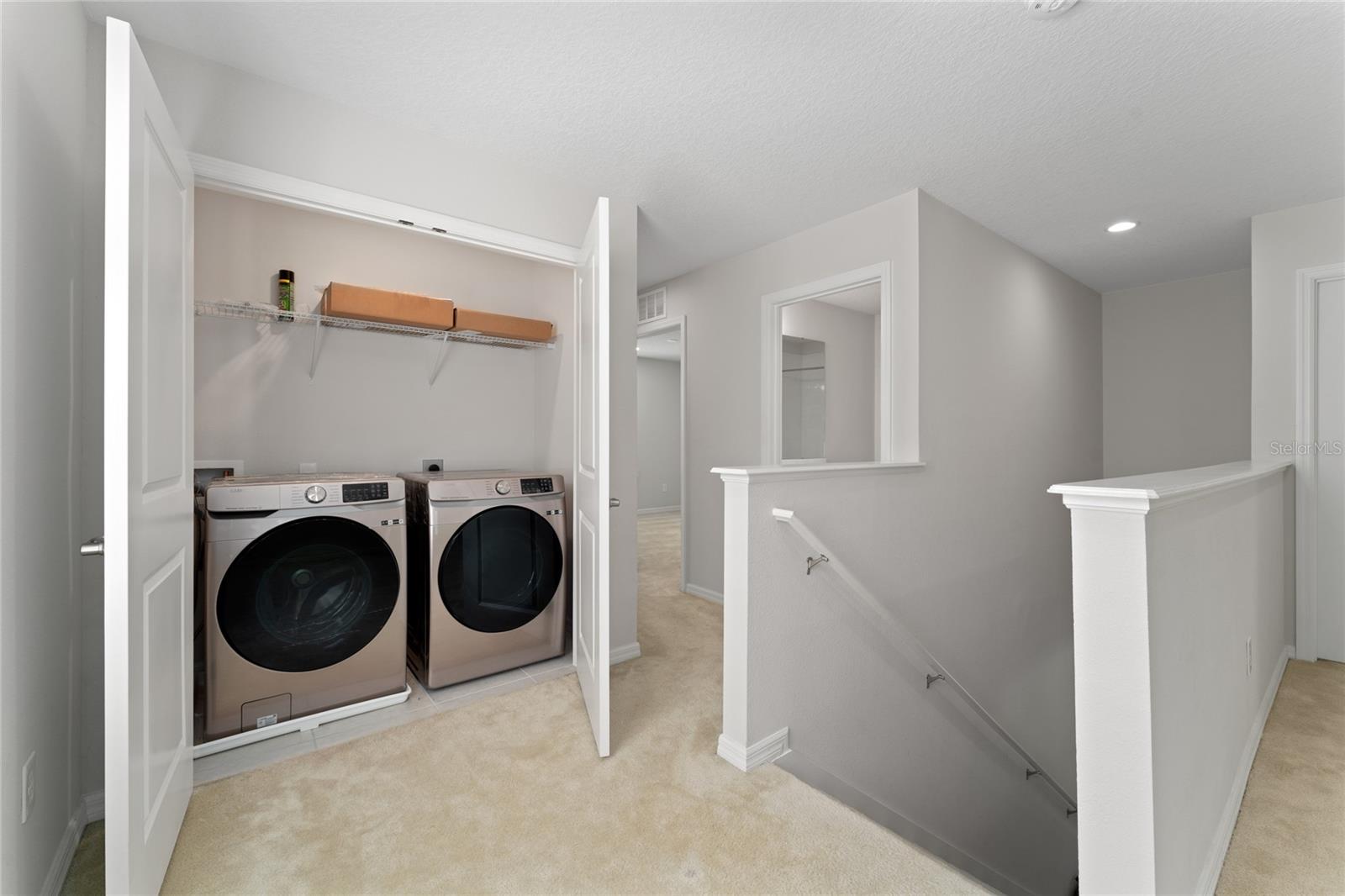 ;
;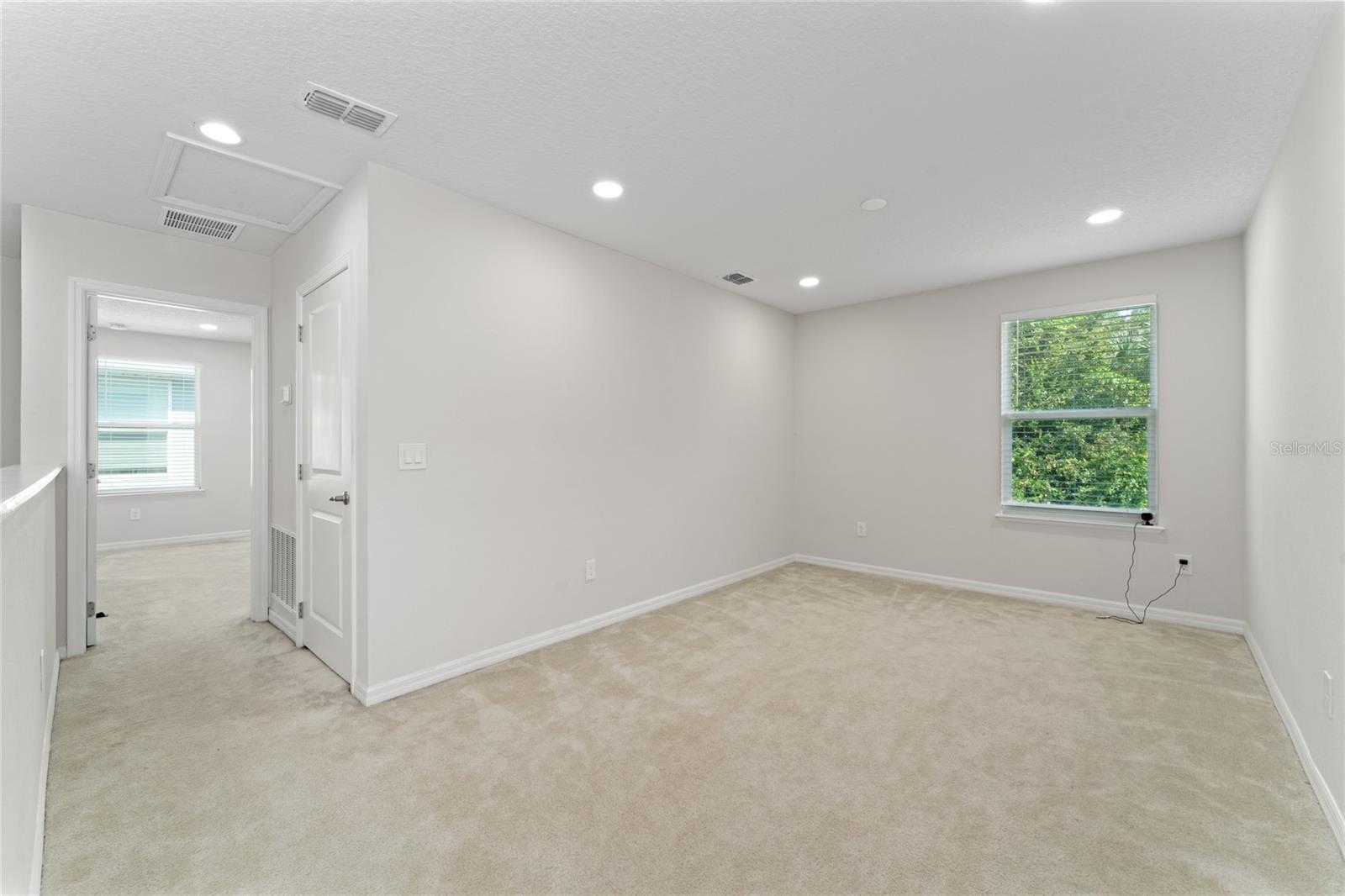 ;
;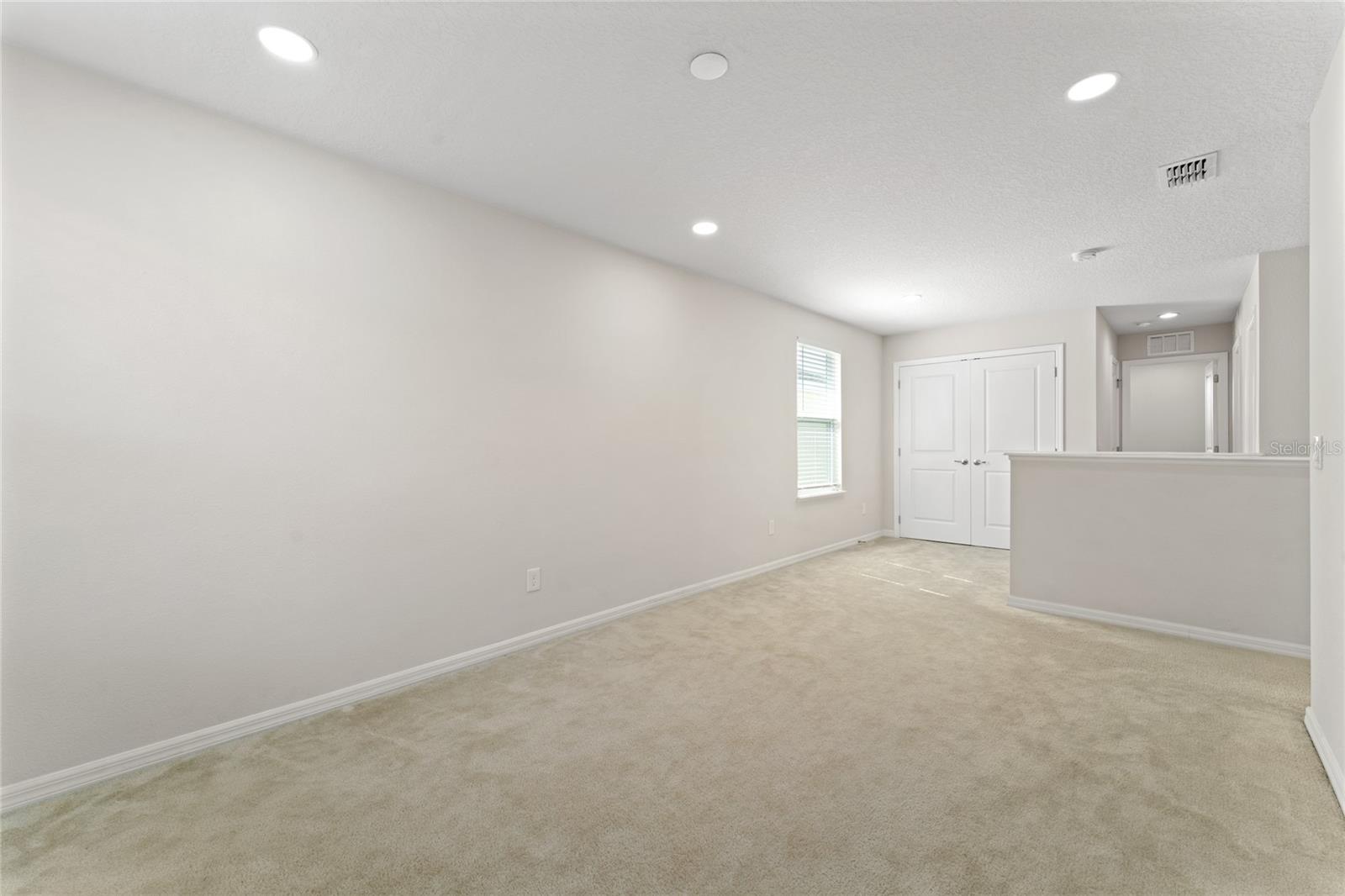 ;
;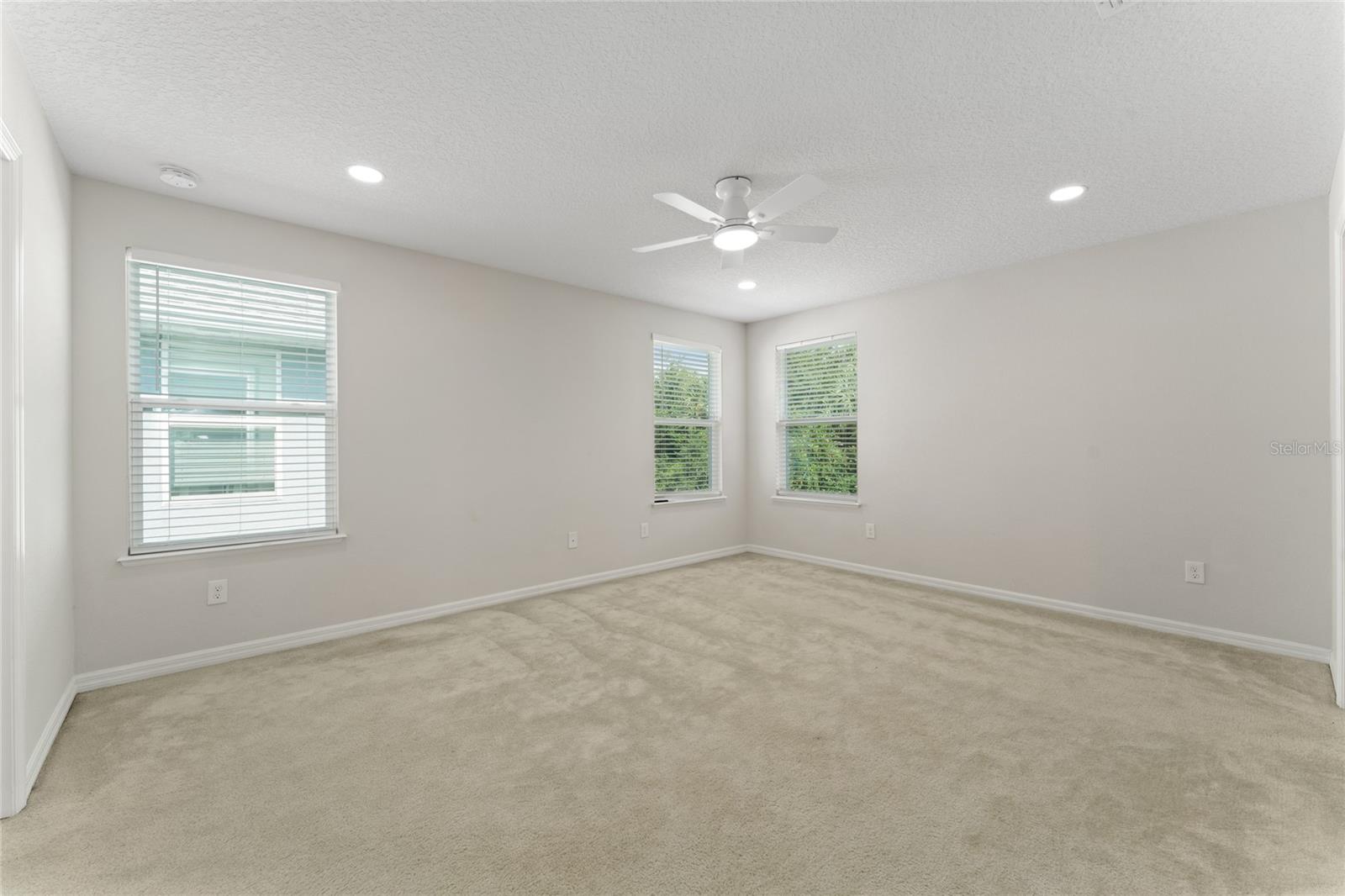 ;
;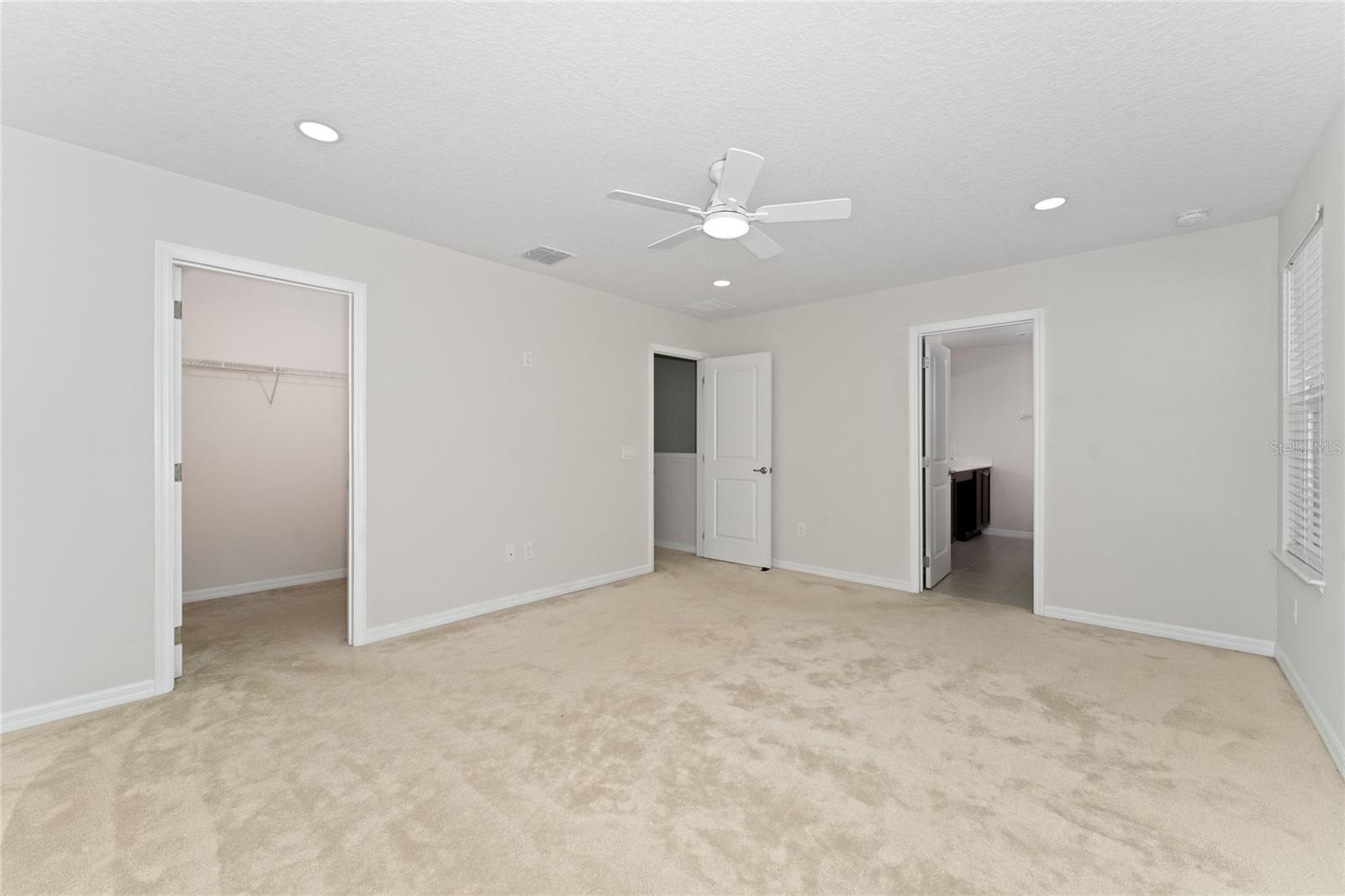 ;
;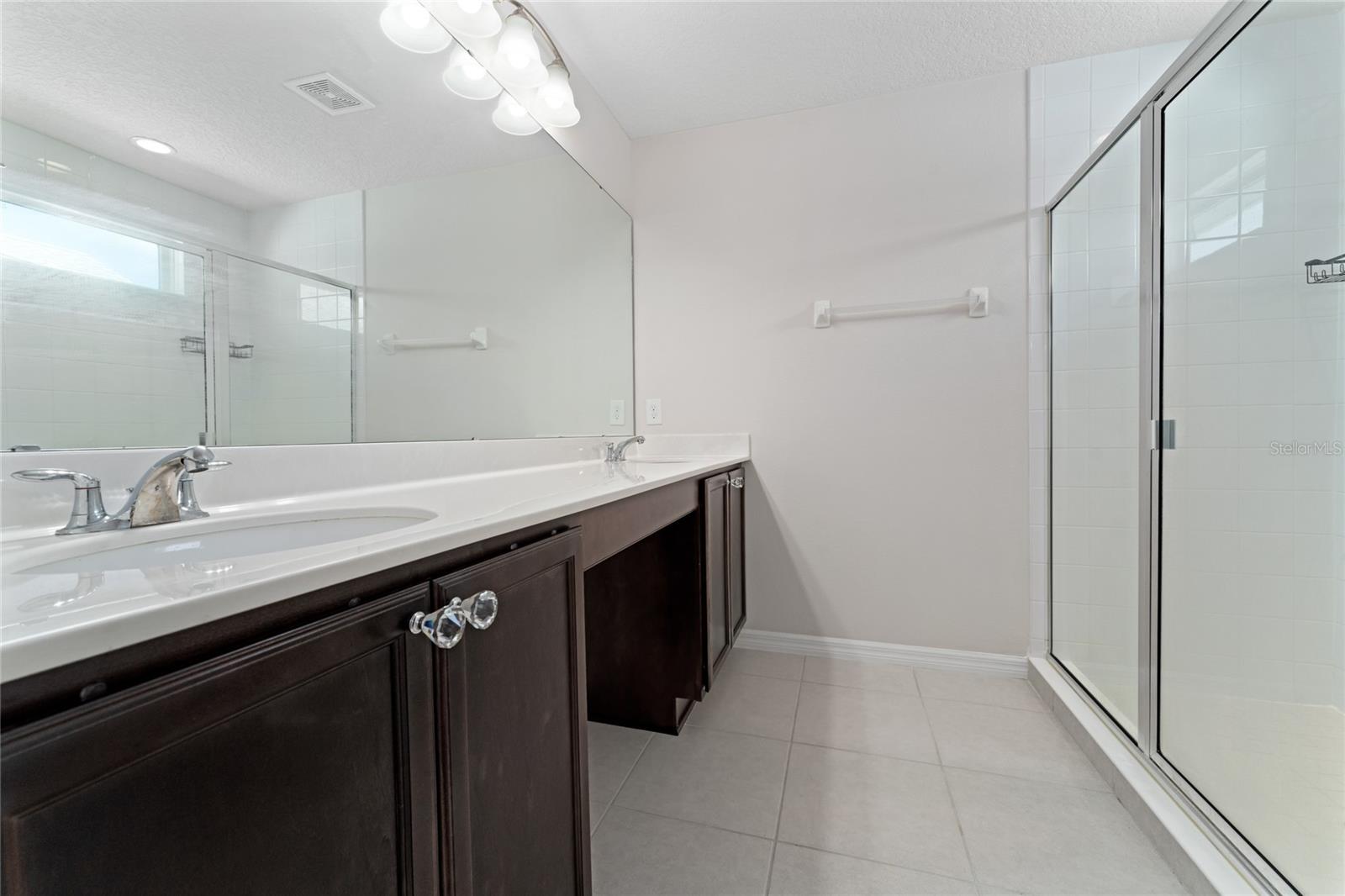 ;
;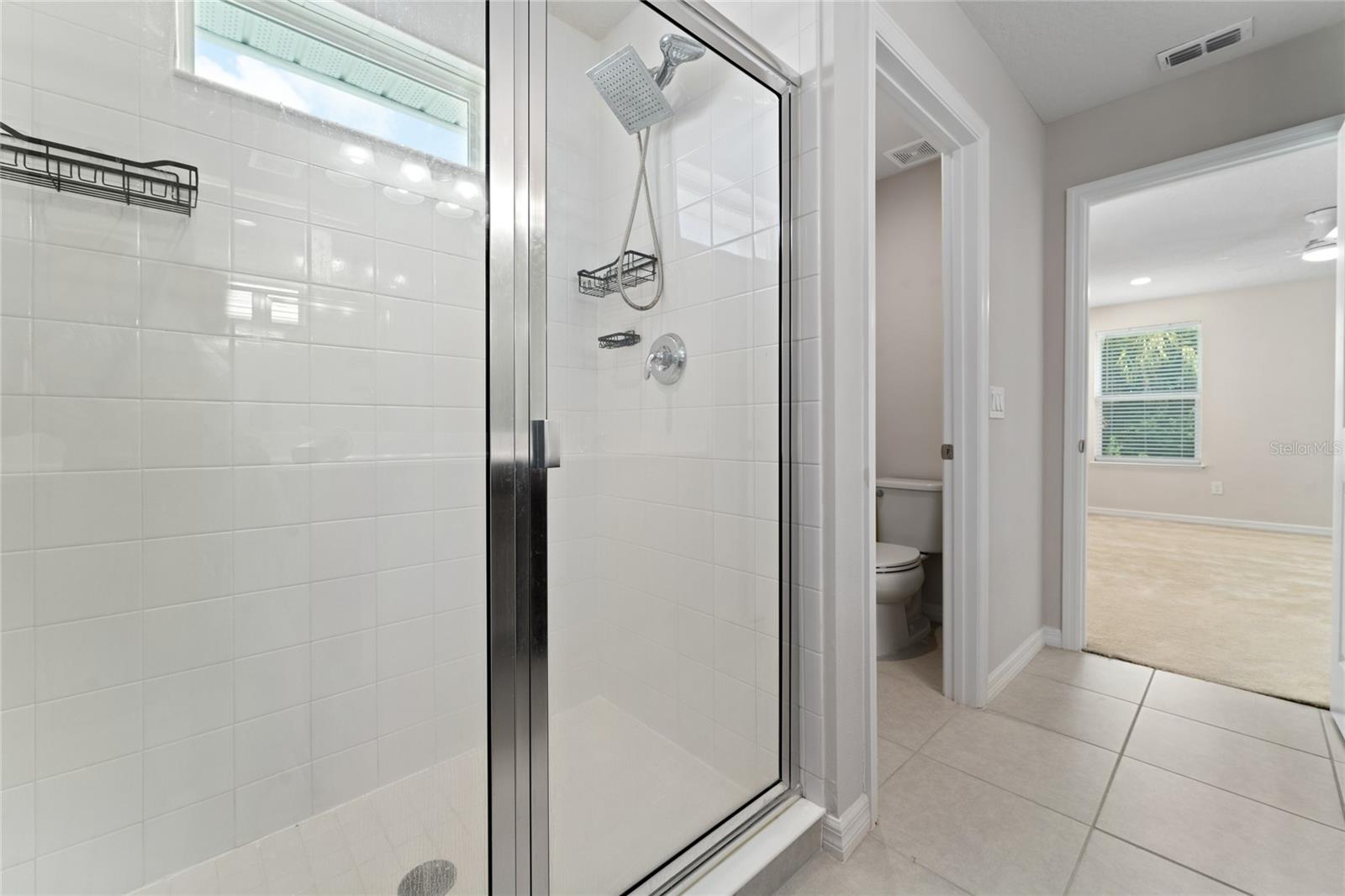 ;
;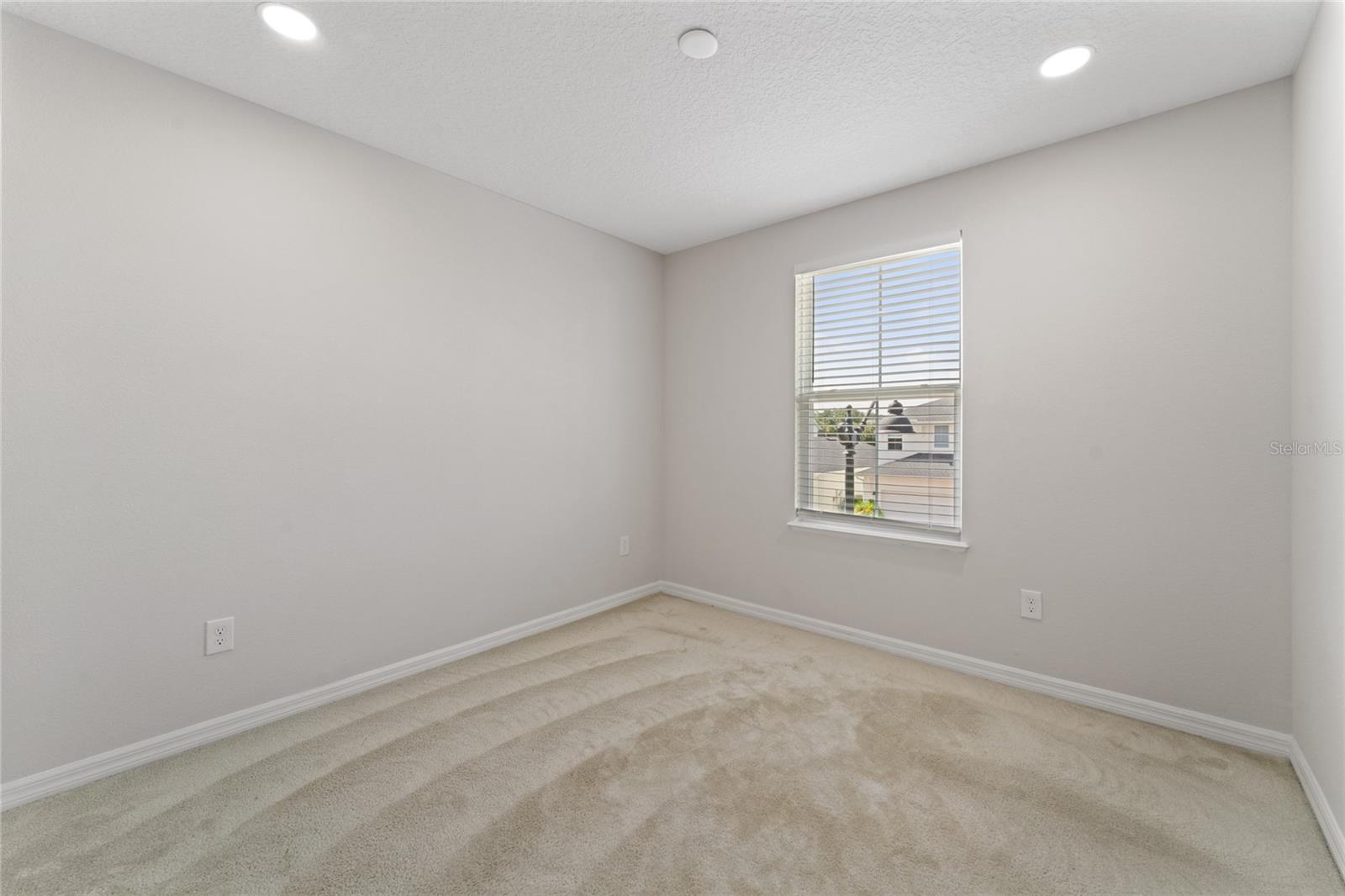 ;
;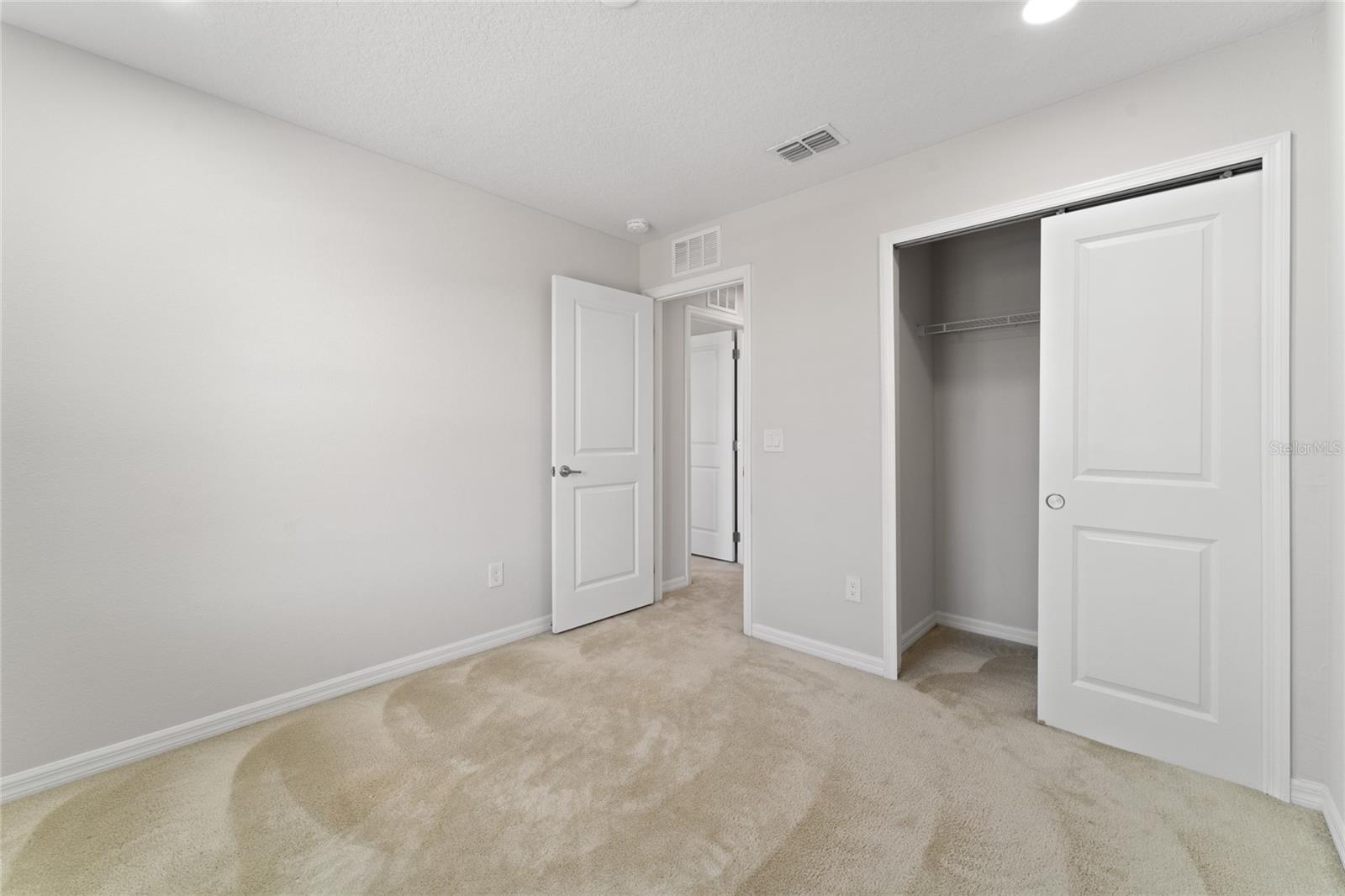 ;
;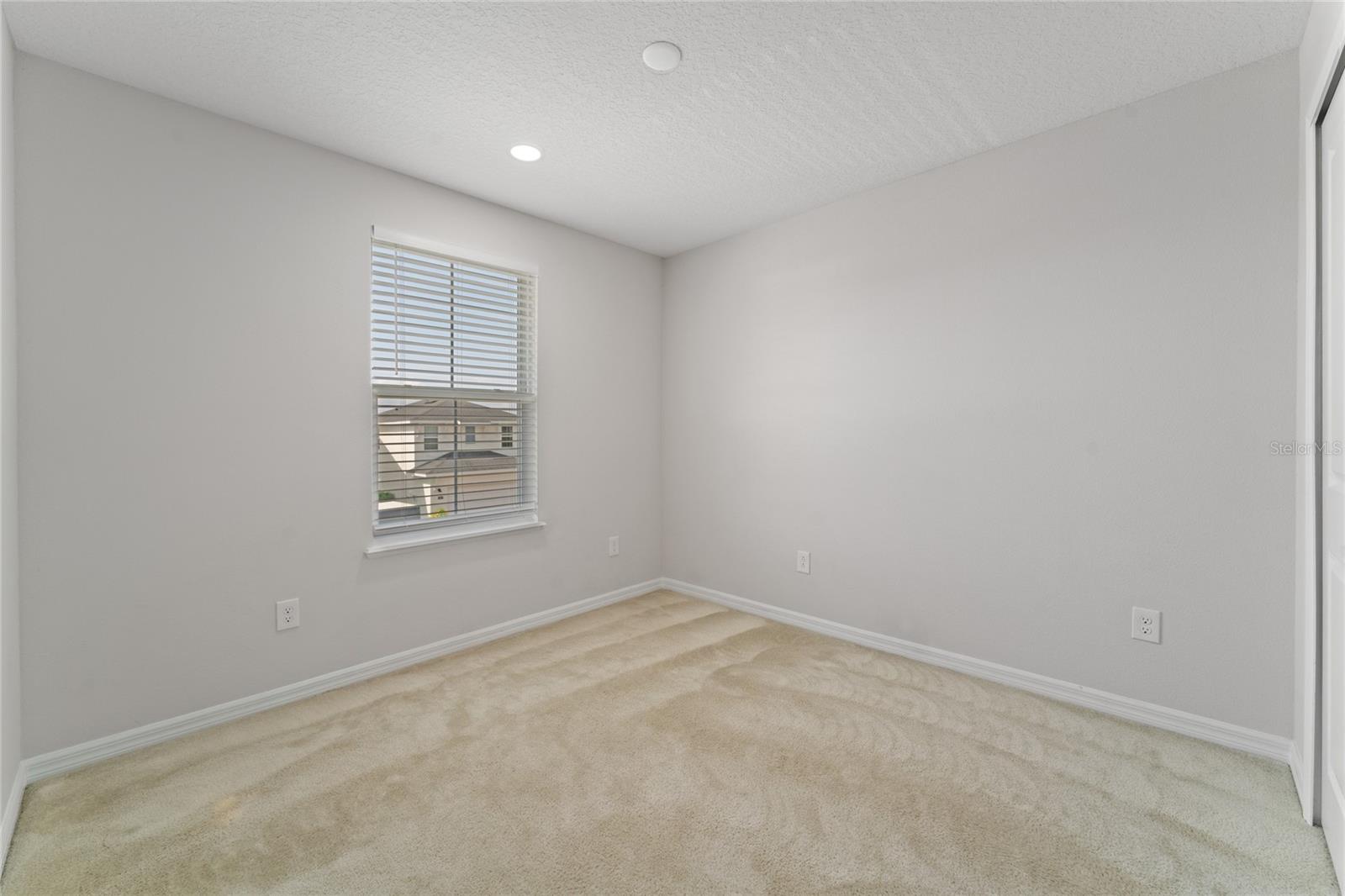 ;
;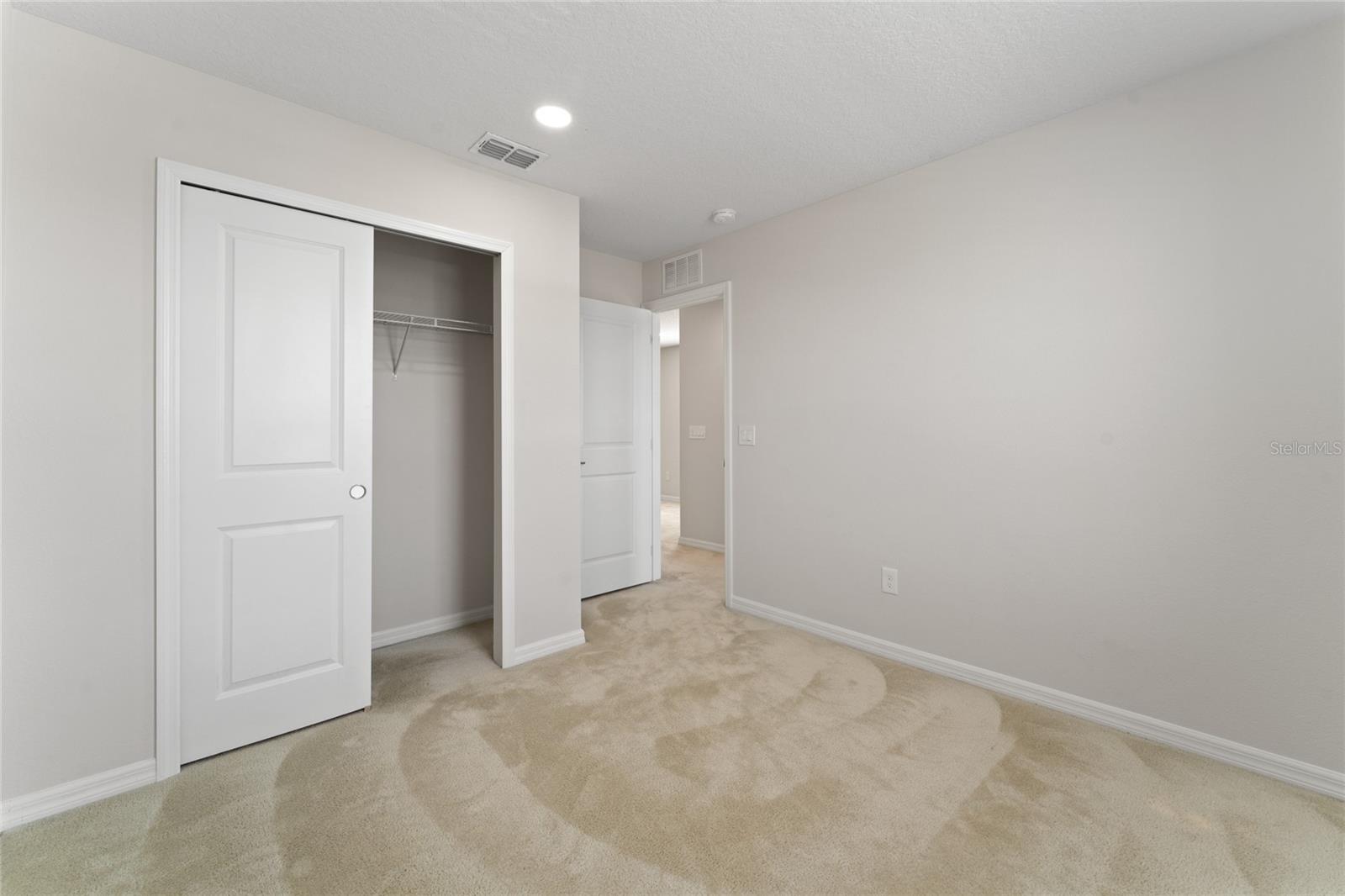 ;
;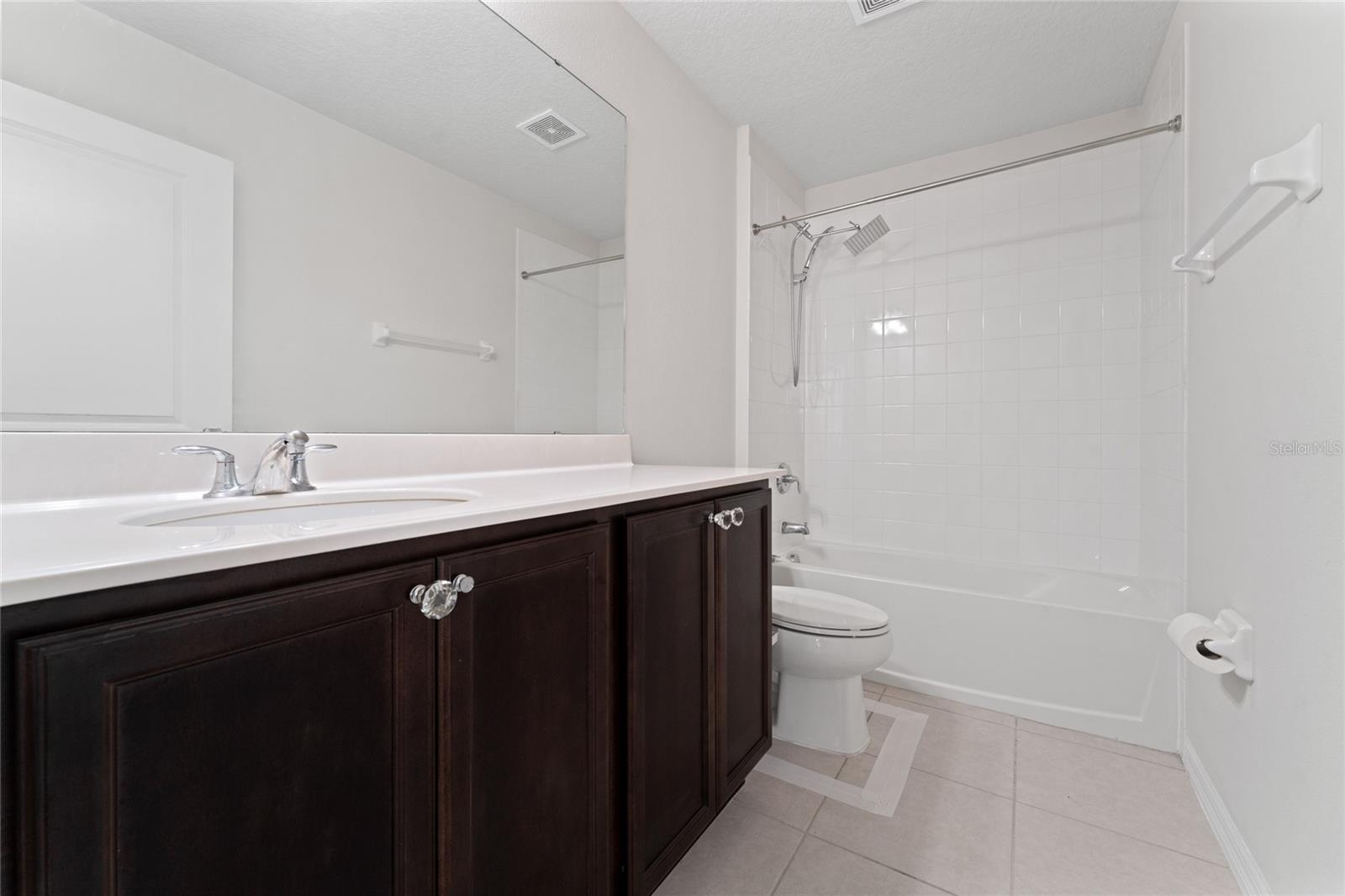 ;
;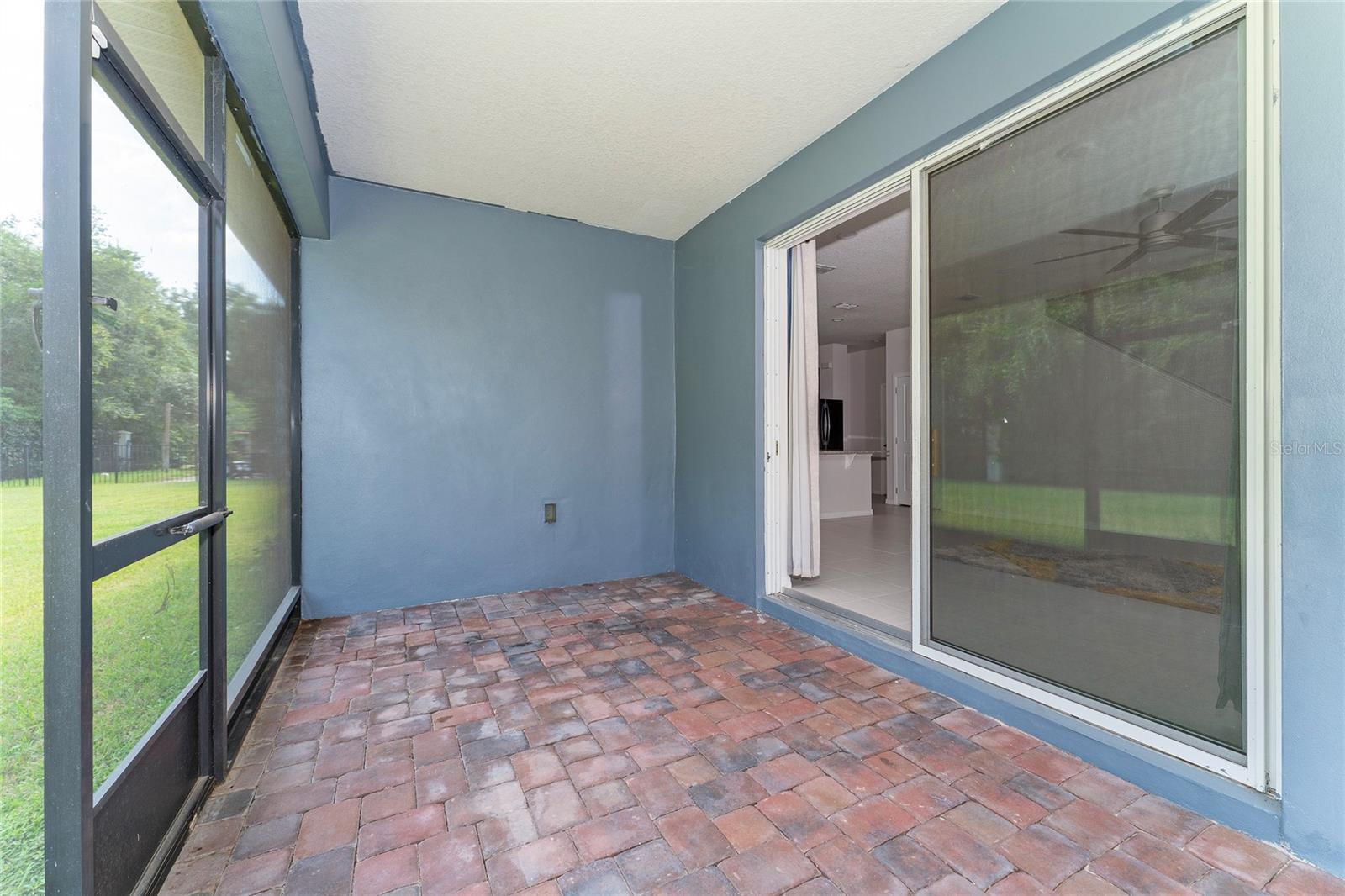 ;
;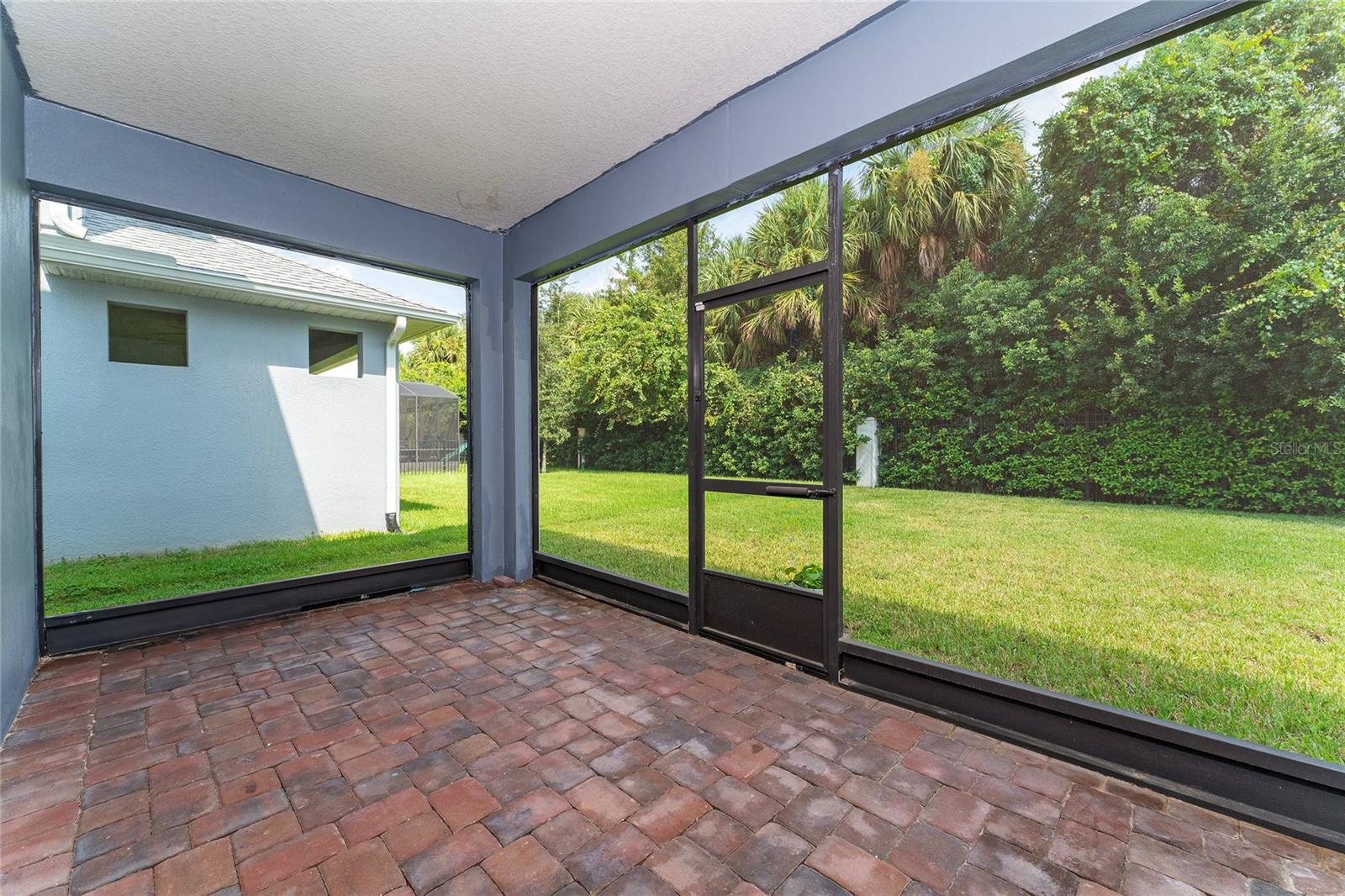 ;
;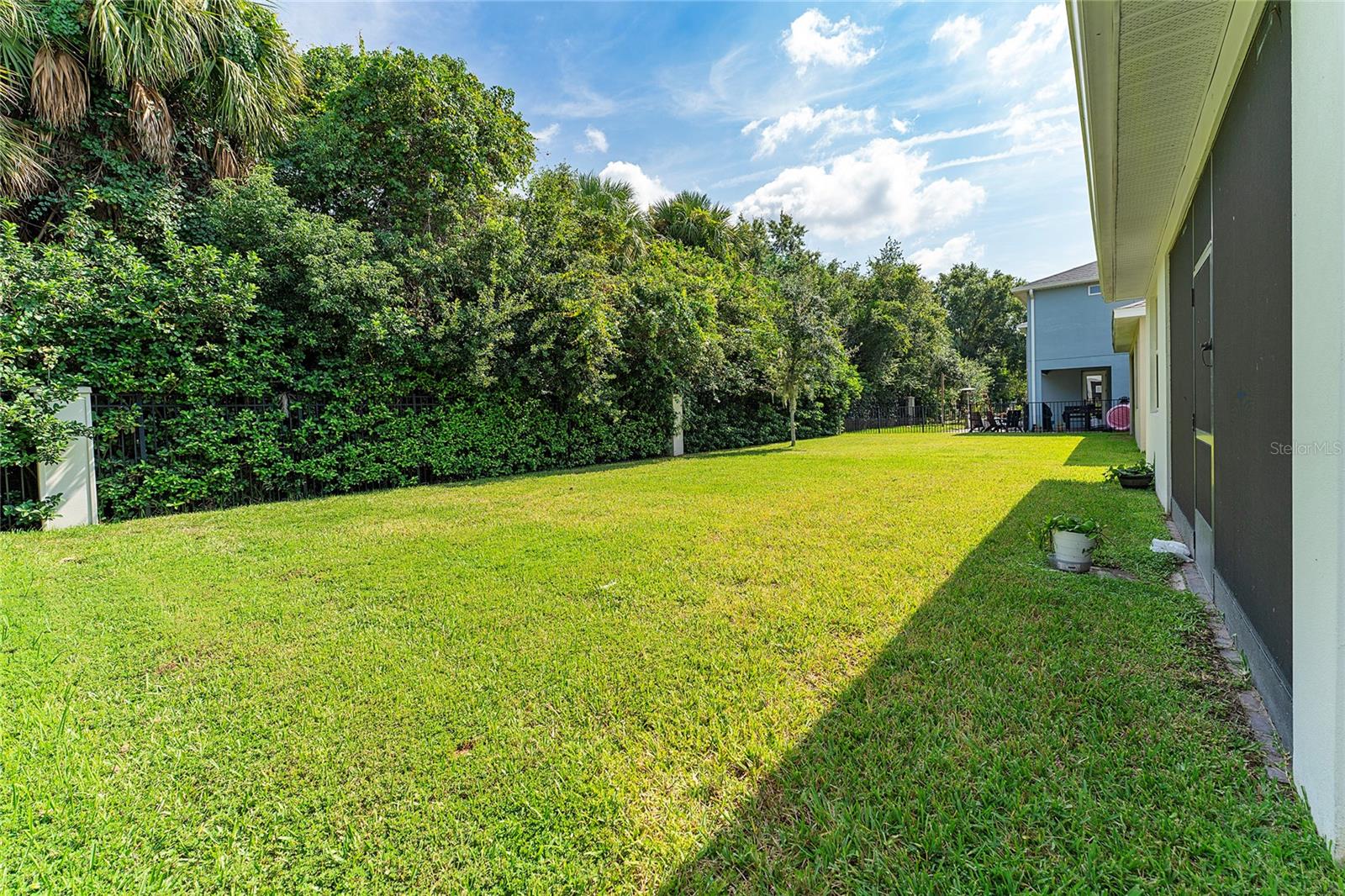 ;
;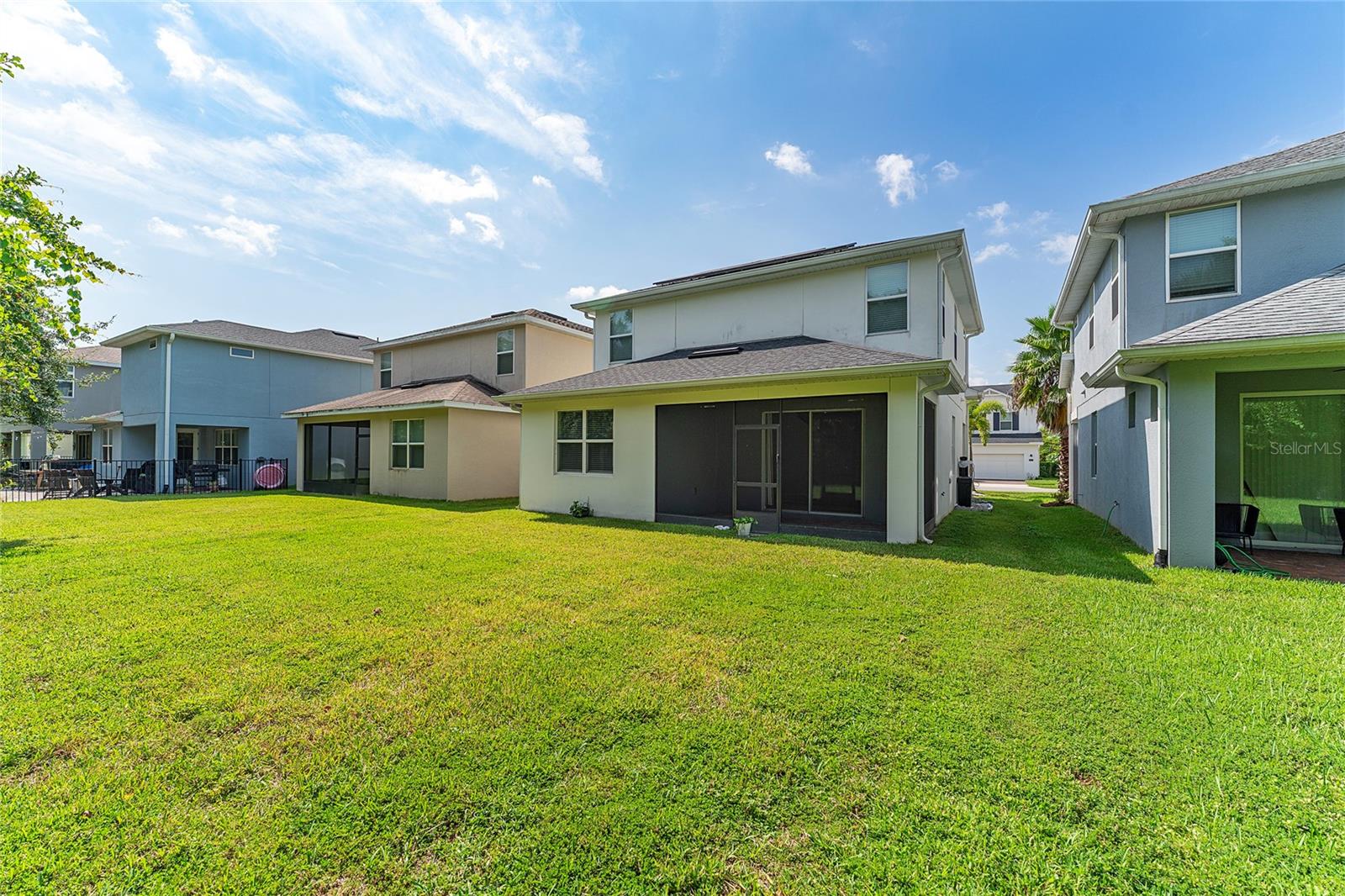 ;
;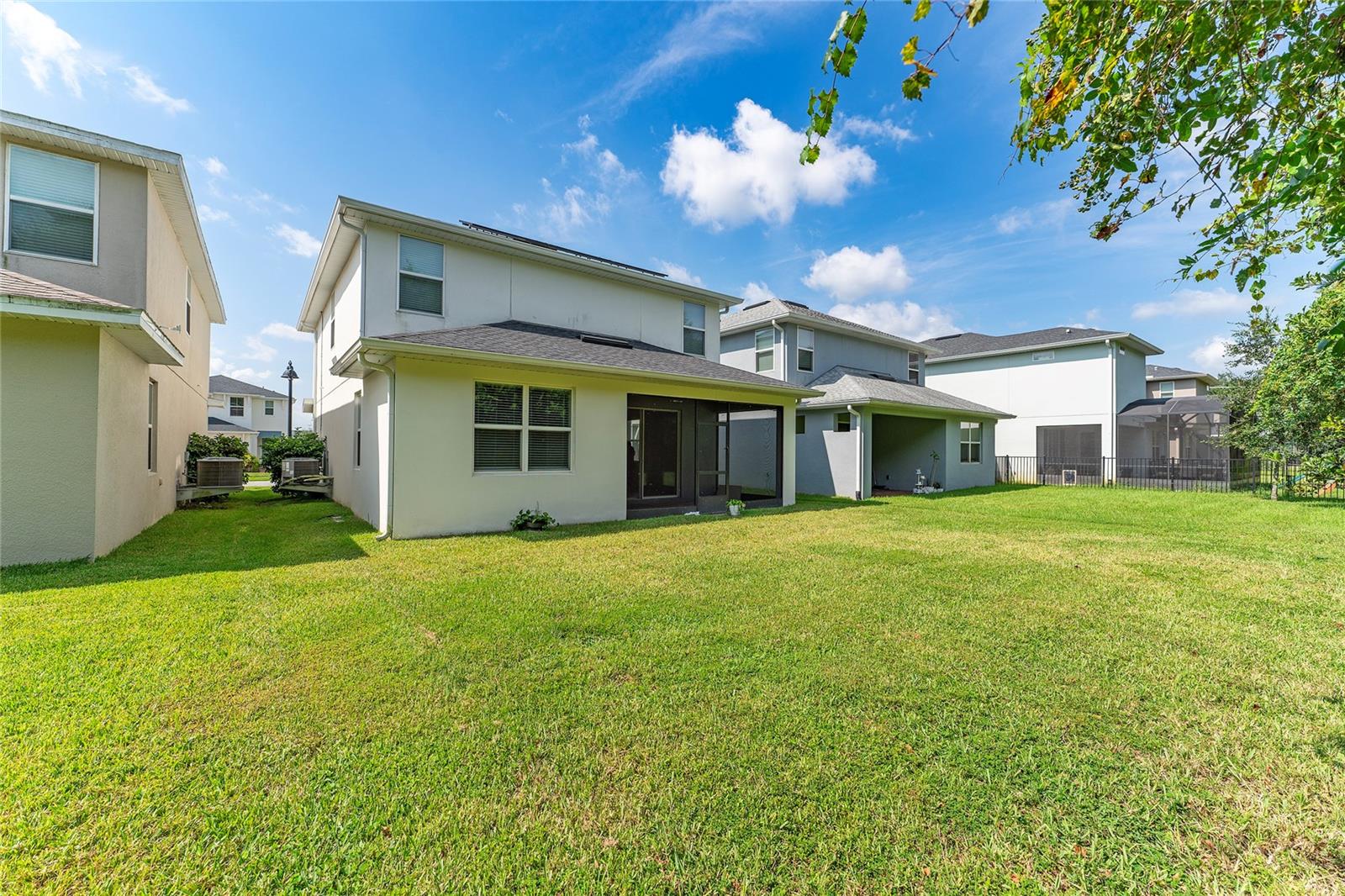 ;
;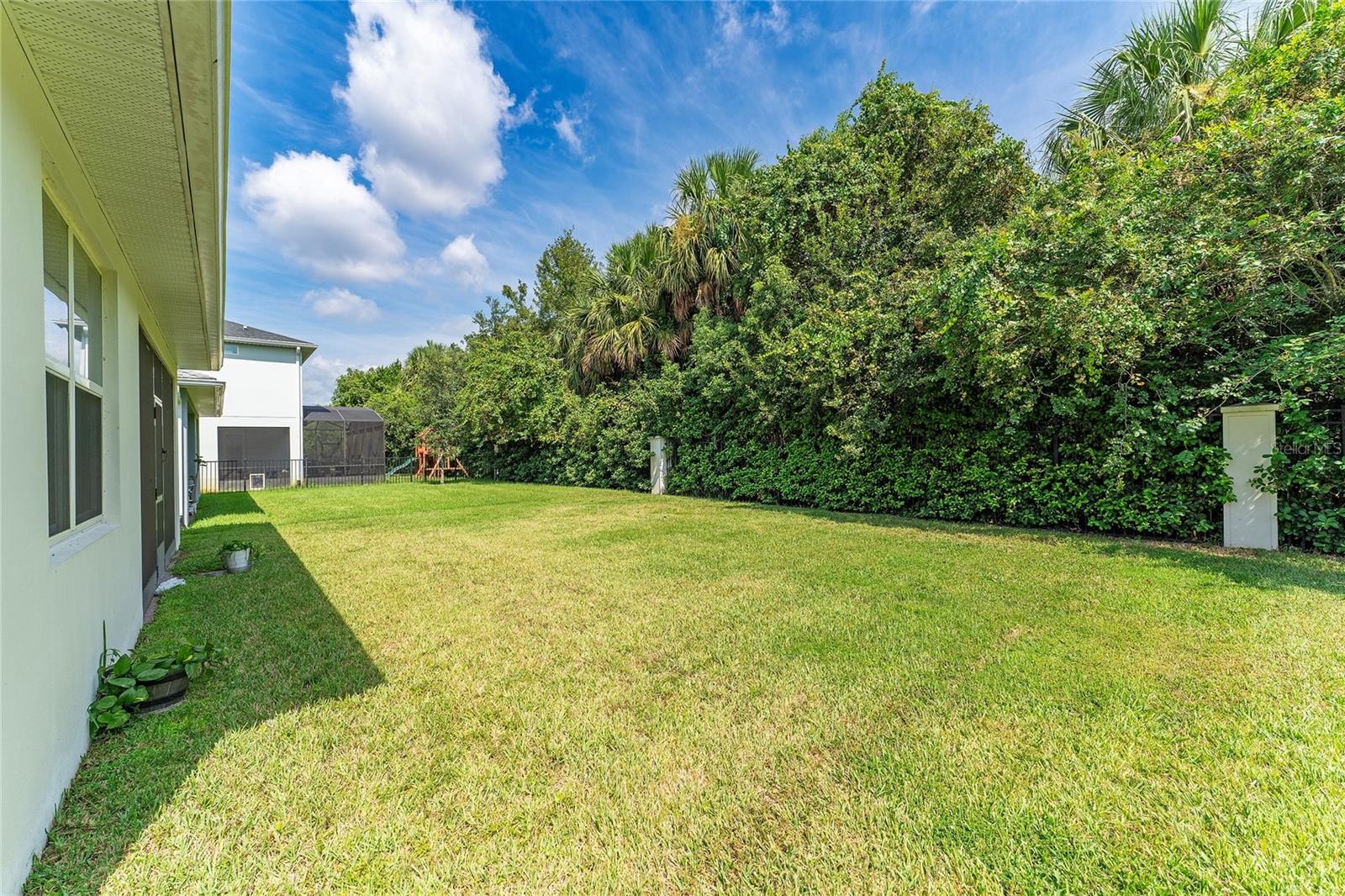 ;
;