CHARMING 1 BED + 1 BATH HOME ON NICE QUIET LOT! SIERRA PARK 55+
Most affordable home in Santa Clarita Valley! Welcome to this Charming 1 Bedroom + 1 Bathroom Mobile Home, located in quiet area of 55+ Sierra Park community! Super low space rent! Approximately 12 ft x 36 ft of living space. Covered Porch Entry invites you into Living Room open to Kitchen that includes Stainless Steel Refrigerator/freezer, freestanding gas cooktop/oven, hood vent, storage cabinets, as well as solid surface countertops. Quality laminate wood-look flooring throughout. Most windows replaced 2012. Primary Bedroom with wardrobe closet. Bathroom with vanity, and tiled walk-in shower with grab rail. 2 Wall Coolers. Central Gas Heating. Water Heater. Carport for one to two vehicles. Awning over Storage Shed and portion of parking. Nice little Yard. Located in Park Sierra Mobile Home Park, a 55+ neighborhood. Community Amenities include on-site Manager, Swimming Pool, Clubhouse with billiard table, Laundry Facility & Guest Parking. Pet Friendly (with rules). Conveniently near shopping, dining, public transportation, post office, library walk/bike path and easy access to 5 and 14 freeways. Super low Space rent $707/month approx. Serial BC0348. Shown by appointment only. Do not disturb occupants. *Description deemed reliable however not guaranteed and subject to change without notice. Buyer to verify and complete their own investigations including square footage, condition and monthly space rent. Park approval required for occupancy. Cash purchase.



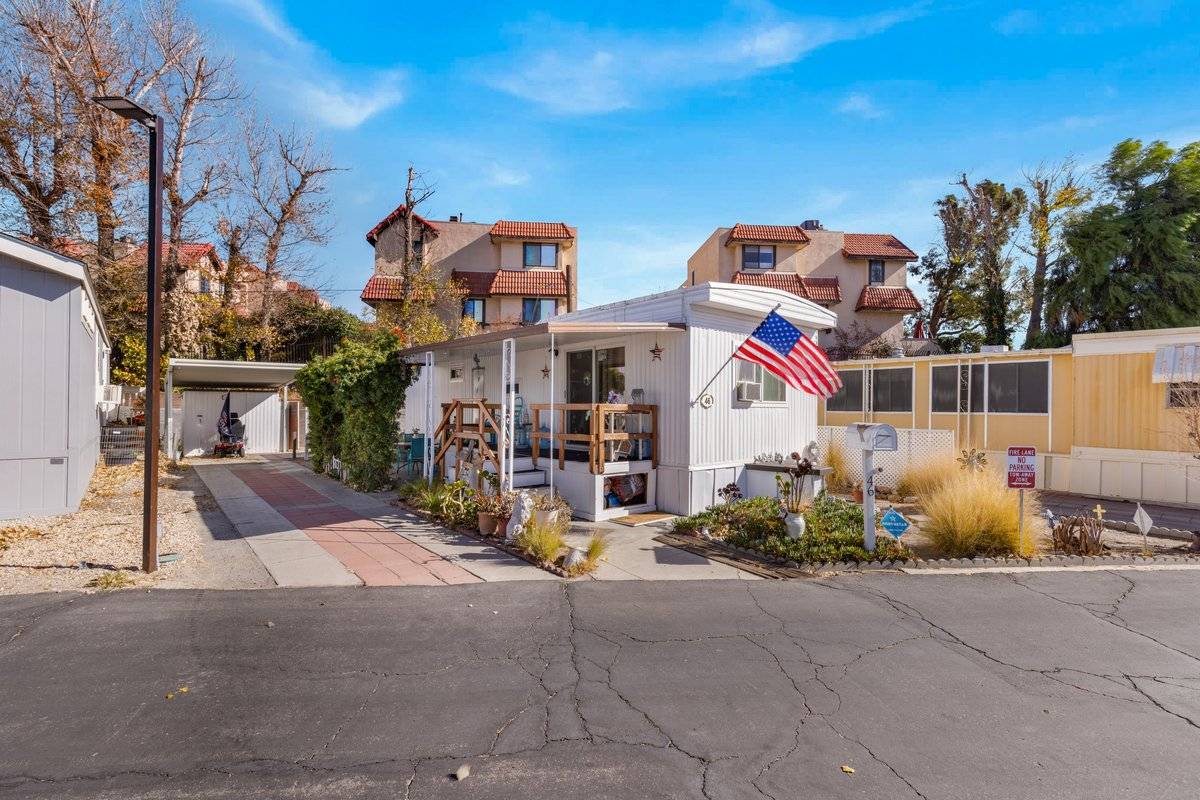


 ;
;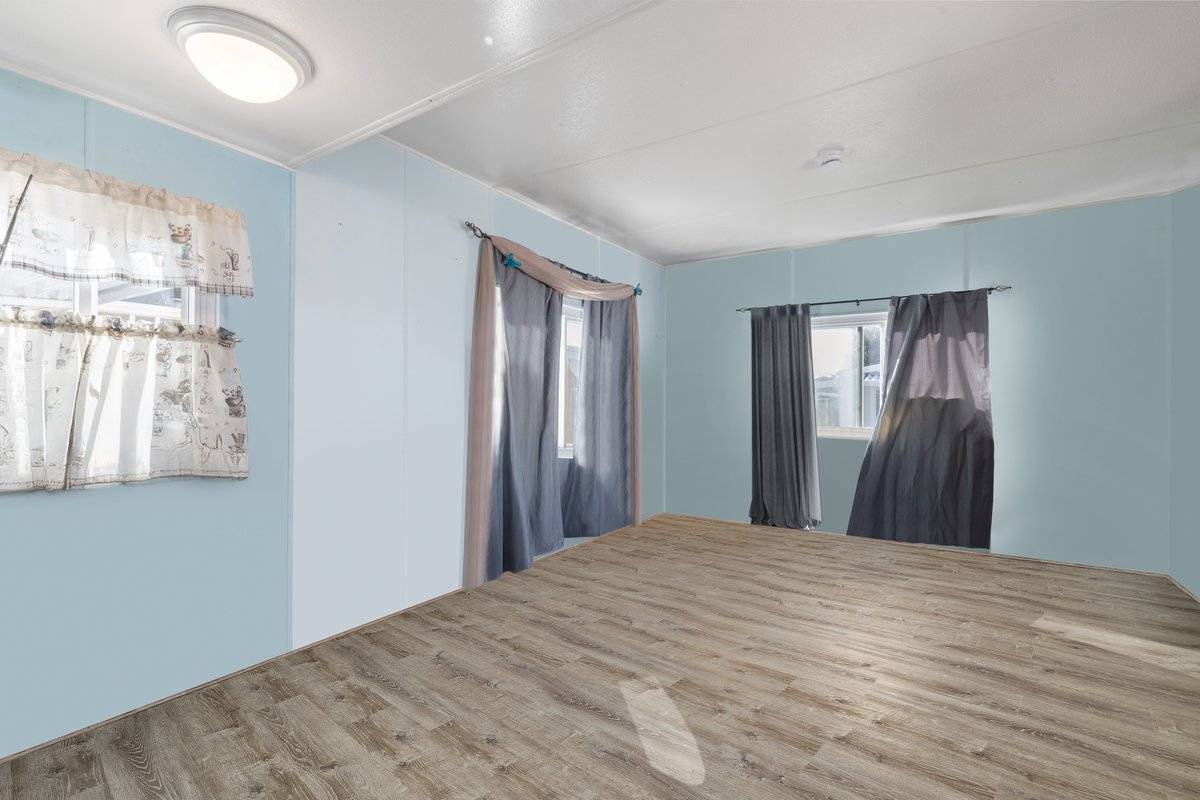 ;
;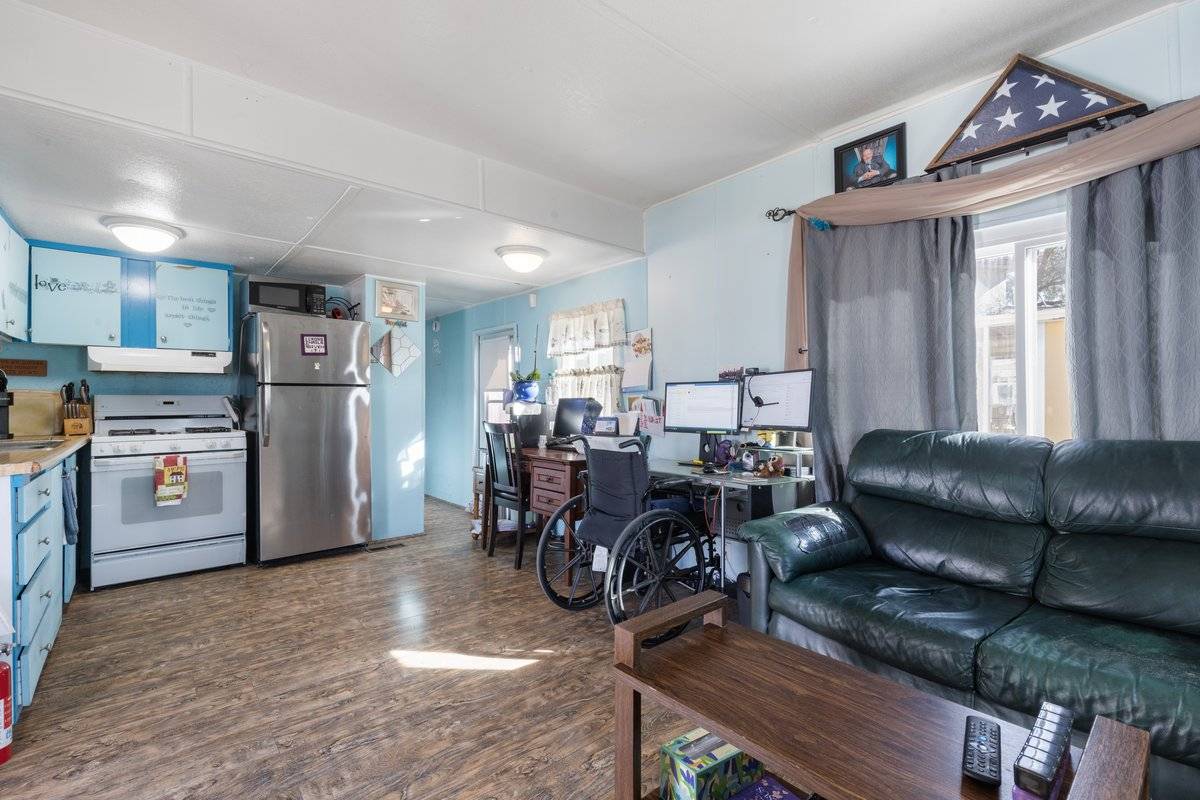 ;
; ;
;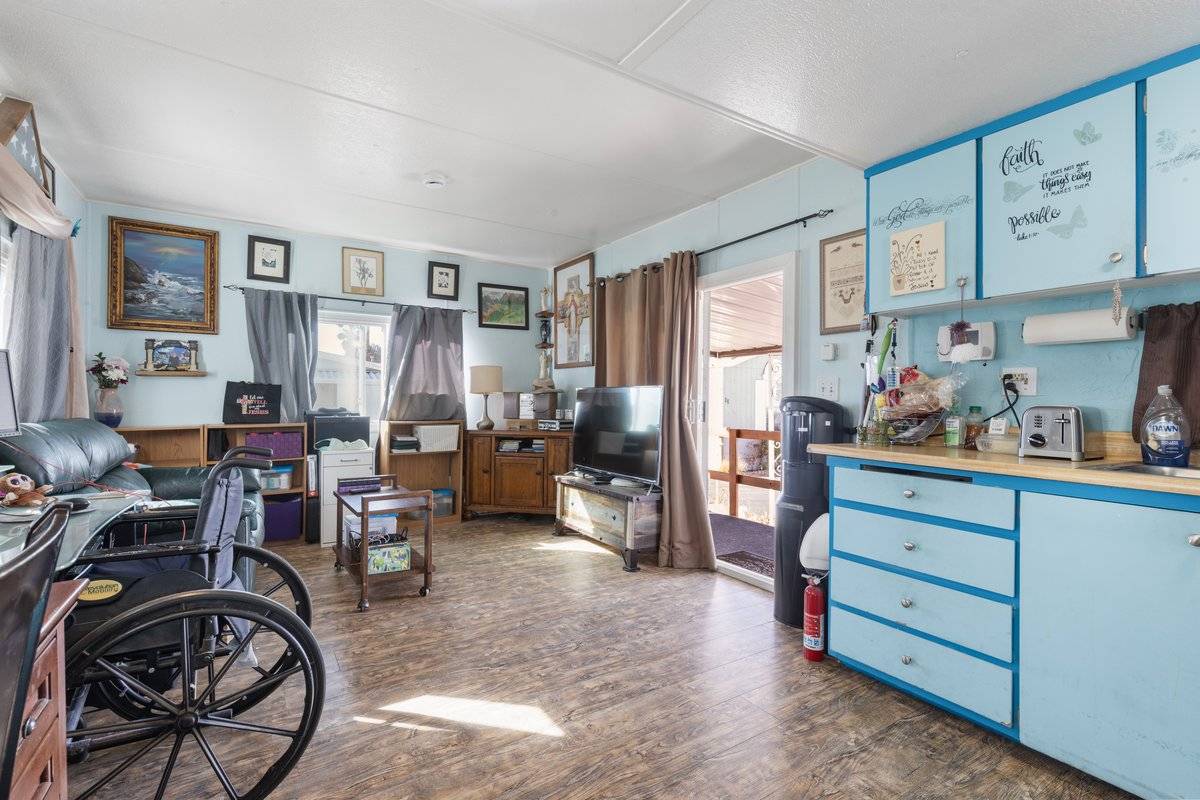 ;
;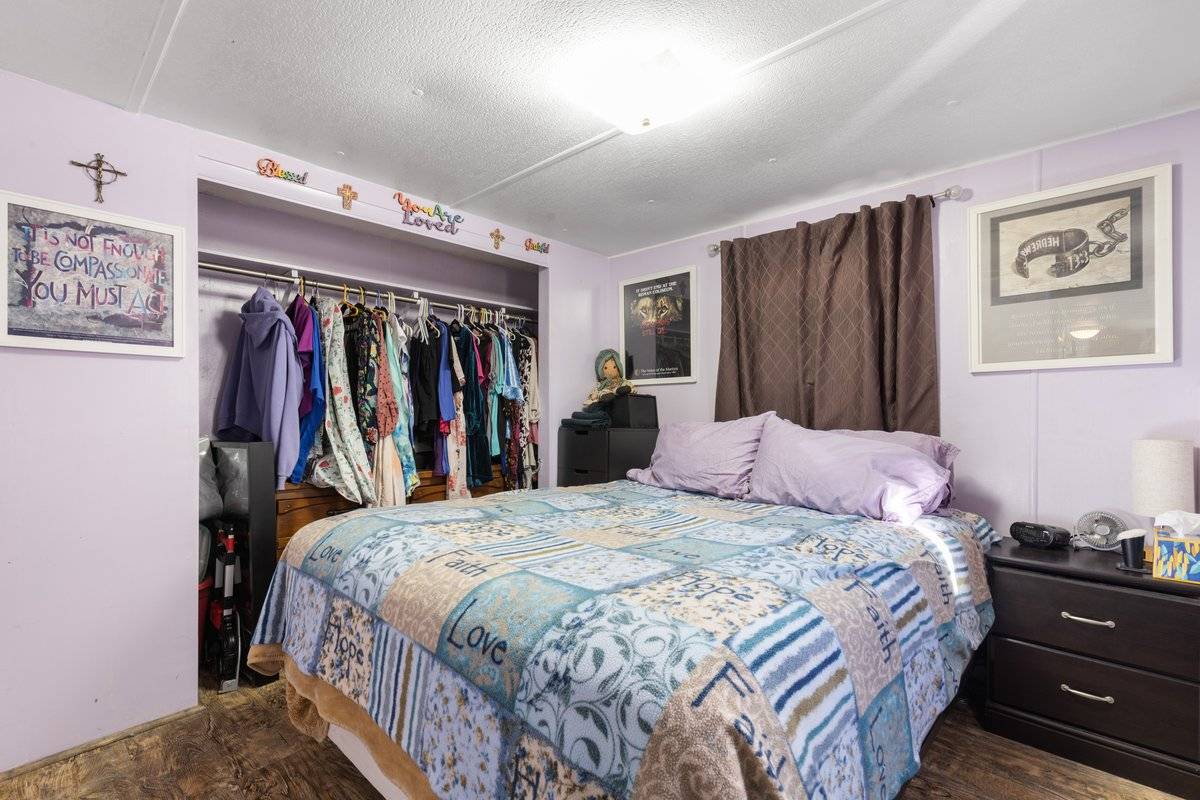 ;
;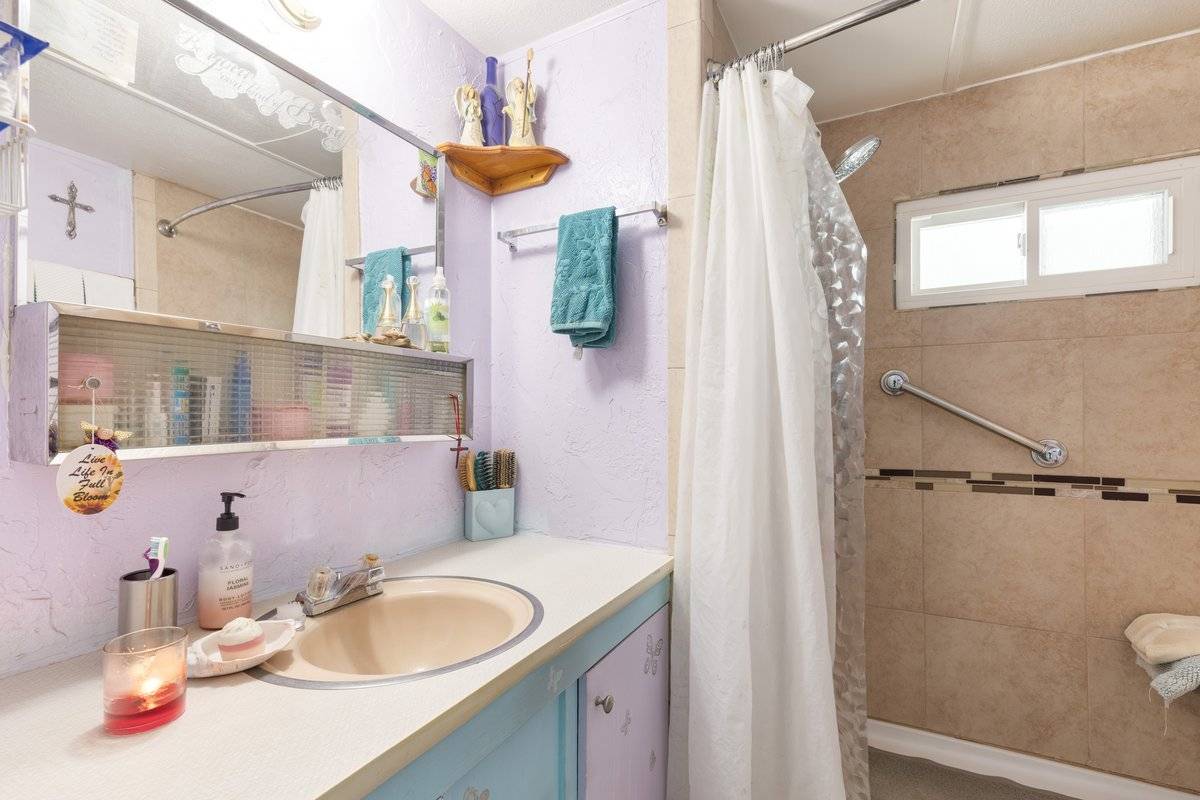 ;
;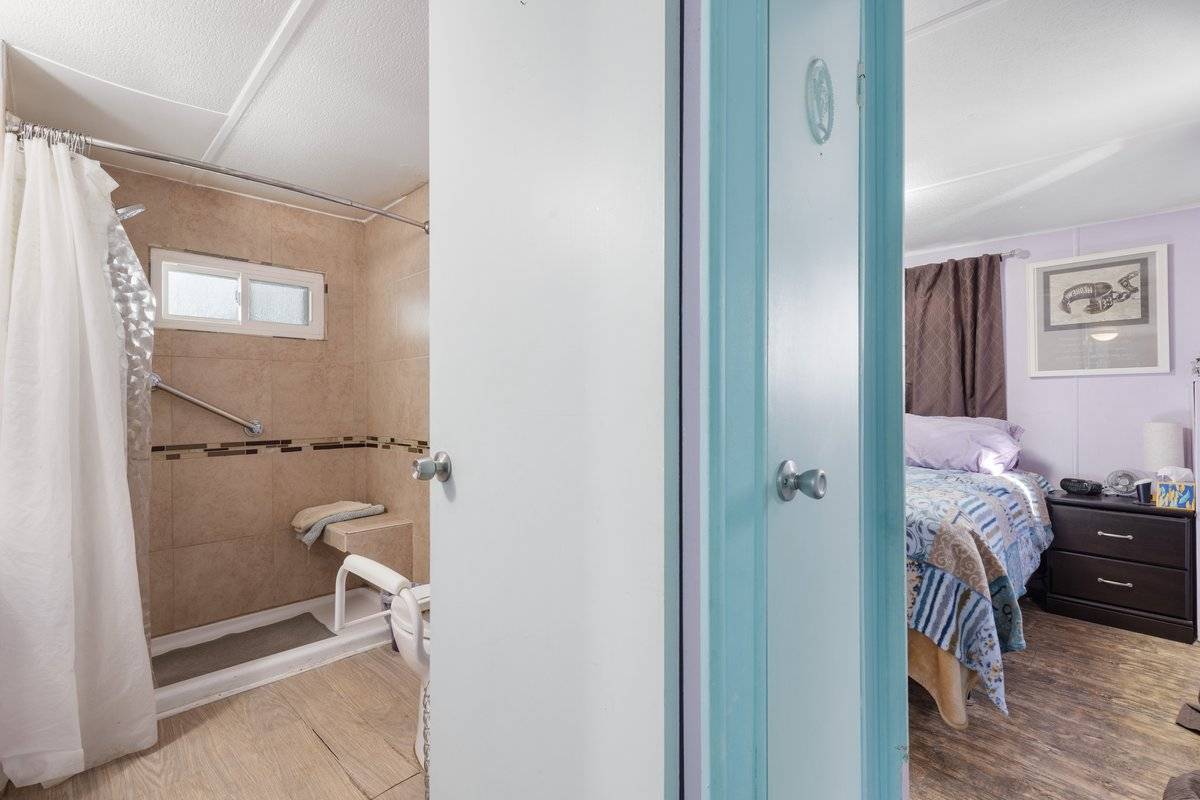 ;
;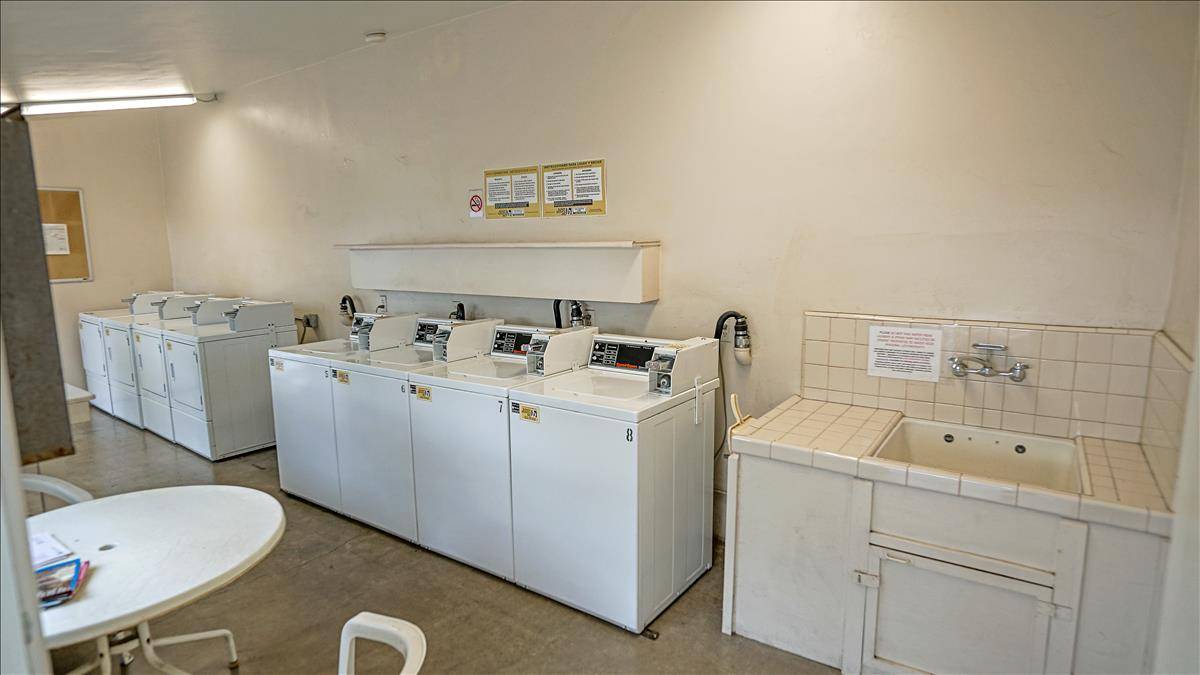 ;
;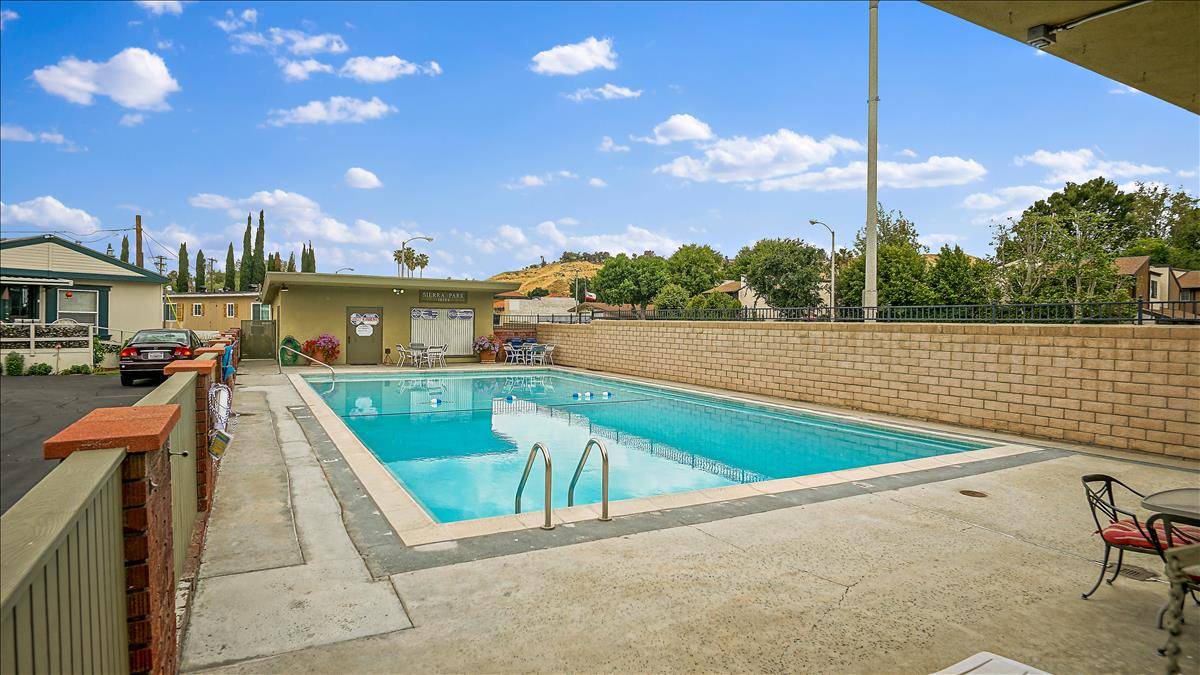 ;
;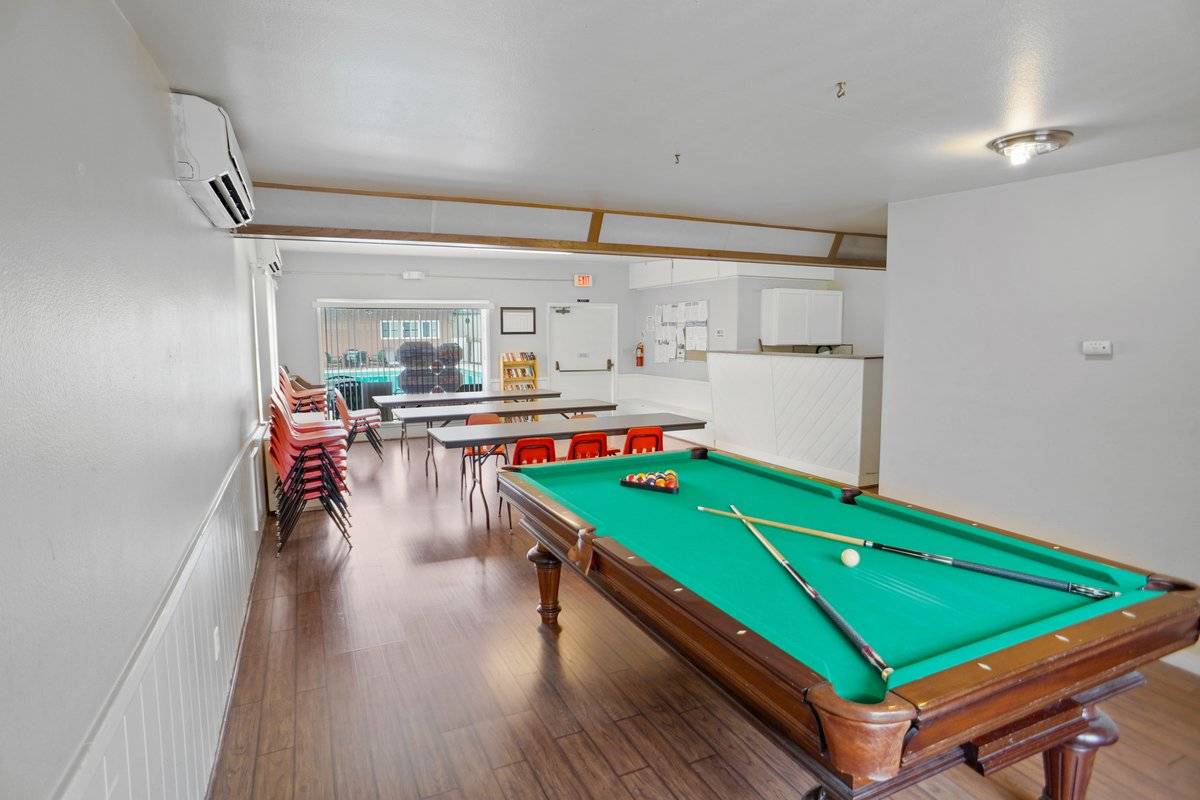 ;
;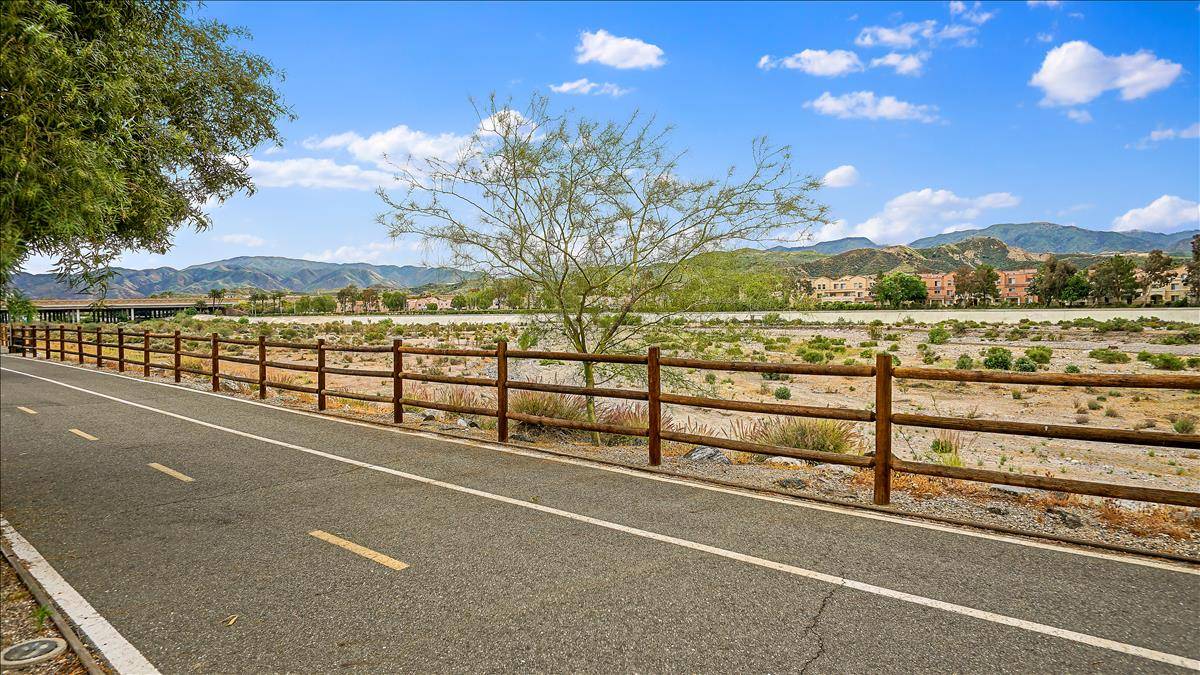 ;
;