33 Seneca Dr., Guymon, OK 73942
|
|||||||||||||||||||||||||||||||||||||||||||||||||||||
|
|
||||||||||||||||||||||||||||||||||||||||||||||||
Virtual Tour
|
Stunning 5-Bedroom Home with Dual Master Suites & Private Basement Retreat Step into this beautifully remodeled 5-bedroom home, offering the perfect blend of modern elegance and functional living. The thoughtfully designed layout features a private master suite upstairs, complete with a spa-like bathroom featuring a soaking tub, walk-in shower, and a balcony overlooking the backyard-an ideal space to unwind. On the main floor, you'll find three additional bedrooms, including a second master suite with its own attached bathroom, providing ultimate convenience and comfort. The gourmet kitchen is a chef's dream, boasting a butler's pantry and plenty of space for preparing and entertaining. The finished basement is a versatile retreat with two additional bedrooms and a spacious living area, perfect for a kids' hangout, guest space, or media room. With thoughtful updates throughout, this home is move-in ready and designed to accommodate a variety of lifestyles. Don't miss out on this incredible opportunity!
|
Property Details
- 5 Total Bedrooms
- 3 Full Baths
- 3007 SF
- Built in 1976
- Renovated 2021
- 2 Stories
- Available 2/03/2025
- Partial Basement
- Lower Level: Finished
- 2 Lower Level Bedrooms
Interior Features
- Galley Kitchen
- Granite Kitchen Counter
- Oven/Range
- Refrigerator
- Dishwasher
- Stainless Steel
- Carpet Flooring
- Ceramic Tile Flooring
- Hardwood Flooring
- Entry Foyer
- Living Room
- Dining Room
- Family Room
- Primary Bedroom
- en Suite Bathroom
- Walk-in Closet
- Laundry
- Private Guestroom
- First Floor Primary Bedroom
- First Floor Bathroom
- 1 Fireplace
- Wood Stove
- Forced Air
- 2 Heat/AC Zones
- Natural Gas Fuel
- Natural Gas Avail
- Central A/C
Exterior Features
- Masonry - Brick Construction
- Brick Siding
- Wood Siding
- Asphalt Shingles Roof
- Attached Garage
- 2 Garage Spaces
- Community Water
- Community Septic
- Patio
- Fence
- Screened Porch
- Driveway
- Corner
- Trees
- Utilities
- Subdivision: Indian Hills
- Shed
- Street View
Taxes and Fees
- $1,954 Total Tax
Listed By

|
Henry Hinds Realty LLC
Office: 580-898-9111 Cell: 580-377-9111 |
Request More Information
Request Showing
Request Cobroke
If you're not a member, fill in the following form to request cobroke participation.
Already a member? Log in to request cobroke
Mortgage Calculator
Estimate your mortgage payment, including the principal and interest, taxes, insurance, HOA, and PMI.
Amortization Schedule
Advanced Options
Listing data is deemed reliable but is NOT guaranteed accurate.
Contact Us
Who Would You Like to Contact Today?
I want to contact an agent about this property!
I wish to provide feedback about the website functionality
Contact Agent





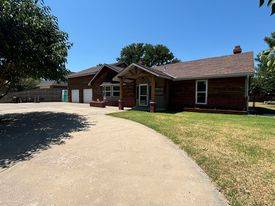 ;
; ;
;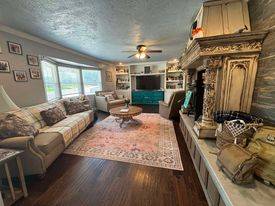 ;
;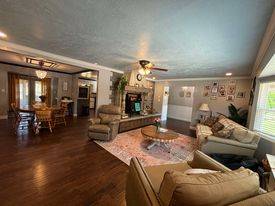 ;
;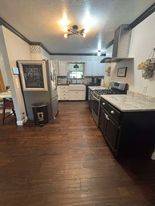 ;
;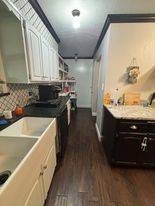 ;
;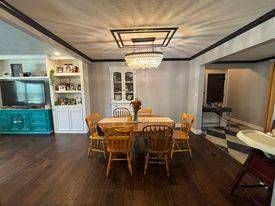 ;
;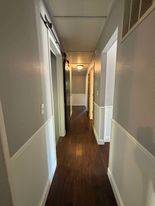 ;
;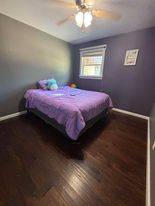 ;
; ;
;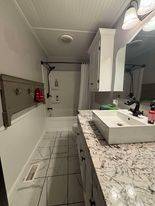 ;
;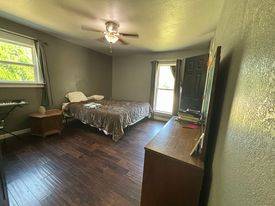 ;
;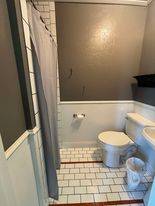 ;
;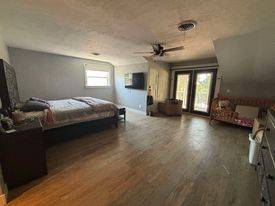 ;
;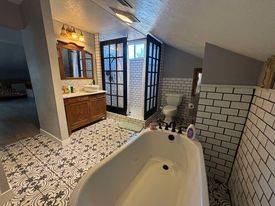 ;
; ;
;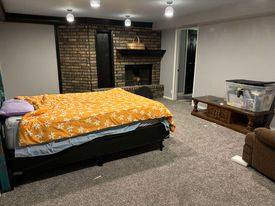 ;
;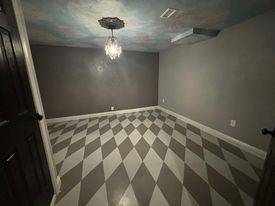 ;
;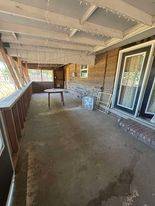 ;
;