115 Crest Dr, POTEAU, OK 74953
|
|||||||||||||||||||||||||||||||||||||||||||||||||||||||||||||||||||||||||||||||||||||
|
|
||||||||||||||||||||||||||||||||||||||||||||||||||||||||||||||||||||||||||||||||
Virtual Tour
Oklahoma Home with Mountain View for Sale.LOCATION: This home is located at 115 Crest Drive in Poteau, Oklahoma, the county seat of LeFlore County. It offers a stunning view of Cavanal Hill to the west and is conveniently close to all city amenities. Nearby attractions include Cavanal Hill, Kerr Lake, Wister Lake, Sardis Lake, Clayton Lake, the scenic Talimena Drive, Ouachita National Forest, and Broken Bow. Hochatown is approximately 1.5 hours away. The area provides excellent opportunities for hunting, fishing, camping, hiking, kayaking, backpacking, ATV riding, and boating, with numerous trails, lakes, rivers, clear streams, and public hunting grounds. SERVICES: The home has city water, city sewer, OG&E electric service, and AOG gas. Mail delivery and trash pickup are also available. HOME: This well-maintained traditional brick home was built in 1980 and features an entryway, two spacious living areas, a kitchen/dining area, three bedrooms, two bathrooms, and an attached two-car garage. The backyard includes a wooden deck and is fully fenced. Recent updates include: Gutters/ Roof (4 years old), Central Heat & Air, New electric garage door, Ceiling fans, New 50-gallon hot water heater, Garbage disposal, Refrigerator, New double-pane - easy-to-clean insulated windows, there is accessible storage beneath the home with good access to plumbing. The home has approximately 1,726 sq. ft. per the assessor. ROOM DESCRIPTIONS & DIMENSIONS: ENTRY: 6.3 x 9.2 - Laminate flooring, taupe textured walls, glass door, and entry coat closet. FORMAL LIVING ROOM: 18.9 x 21.7 - Wood-look laminate flooring, sage green textured walls, and double ceiling fans. KITCHEN/DINING: 9.3 x 21.10 - Vinyl flooring, dark-stained cabinets with stainless steel pulls, ceramic tile backsplash, new stainless-steel sink, and gray textured walls. Stainless steel appliances include an LG refrigerator/freezer, dishwasher, microwave with vent hood, and solid-surface electric cooktop. A circular Formica-top eating bar separates the kitchen/dining area from the living space. A ceiling fan is in the dining area. UTILITY ROOM: 6.2 x 9.11 - Washer and dryer connections, cabinetry above, and hot water heater. LIVING AREA: 12.9 x 18.9 - Wood-look laminate flooring, white-painted paneled walls, slightly vaulted ceiling, natural stone corner fireplace with raised hearth, mantle, and blowers. Double glass doors lead to the rear wooden deck. HALL BATHROOM: Inlay flooring, single vanity with Formica top, ceramic backsplash, tub/shower, and commode. BEDROOM #1: 9.3 x 13.6 - Gray carpet, gray textured walls, and standard closet. BEDROOM #2: 11 x 12.9 - Gray carpet, off-white textured walls, ceiling fan with light, tray ceiling, and double closet. MASTER BEDROOM: 11.9 x 15.8 - Gray carpet, textured walls, ceiling fan with light, tray ceiling, built-in cabinetry, and standard closets. MASTER BATHROOM: Carpeted floor, sage textured walls, single vanity with cabinetry, mirror, ceramic tile tub/shower, and commode. GARAGE: 19.4 x 19.6 - New electric garage door, workshop area with shelving. REAR DECK: 14 x 24 |
Property Details
- 3 Total Bedrooms
- 2 Full Baths
- 1726 SF
- 0.29 Acres
- Built in 1980
- 1 Story
- Available 2/04/2025
Interior Features
- Laminate Kitchen Counter
- Oven/Range
- Refrigerator
- Dishwasher
- Carpet Flooring
- Linoleum Flooring
- Vinyl Plank Flooring
- Entry Foyer
- Living Room
- Family Room
- Primary Bedroom
- en Suite Bathroom
- Kitchen
- Breakfast
- Laundry
- 1 Fireplace
- Wood Stove
- Electric Fuel
- Wood Fuel
- Natural Gas Avail
- Central A/C
Exterior Features
- Frame Construction
- Attached Garage
- 2 Garage Spaces
- Municipal Water
- Municipal Sewer
- Deck
- Fence
- Street View
- Mountain View
Taxes and Fees
- $1,828 Total Tax
Listed By
|
|
United Country-Mixon Realty & Auctions
Office: 918-564-1042 Cell: 918-564-1042 |
Request More Information
Request Showing
Mortgage Calculator
Estimate your mortgage payment, including the principal and interest, taxes, insurance, HOA, and PMI.
Amortization Schedule
Advanced Options
Listing data is deemed reliable but is NOT guaranteed accurate.
Contact Us
Who Would You Like to Contact Today?
I want to contact an agent about this property!
I wish to provide feedback about the website functionality
Contact Agent



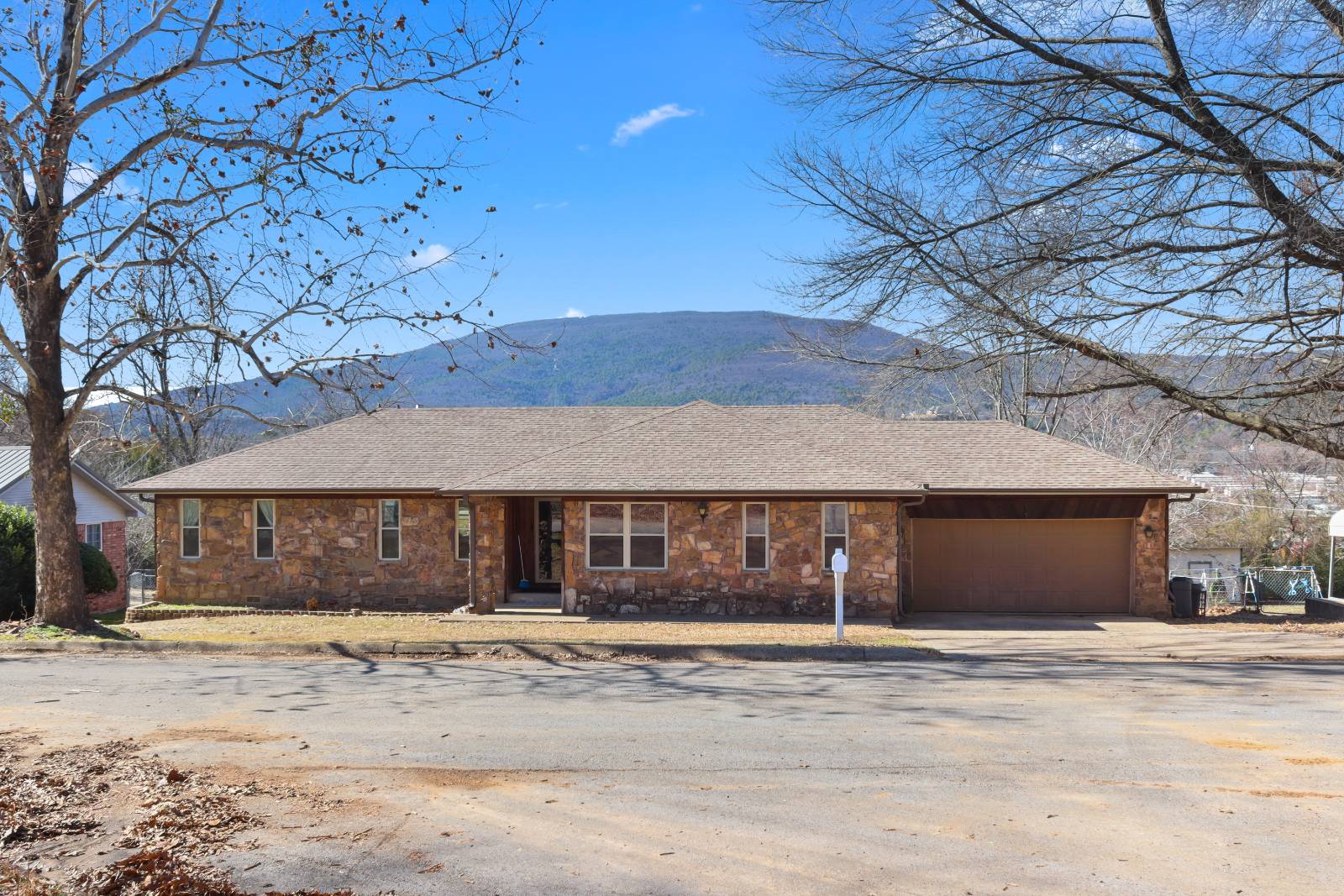

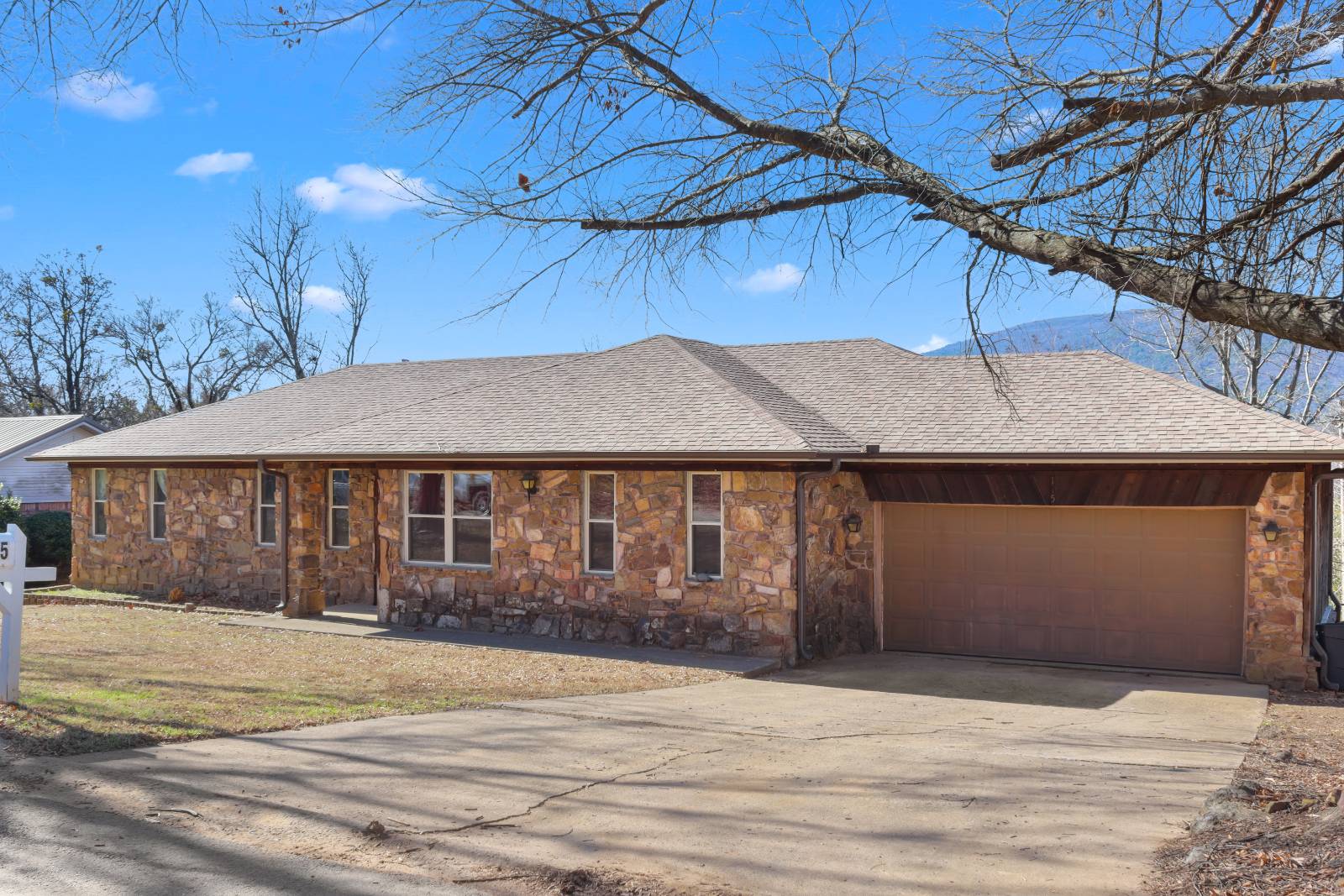 ;
;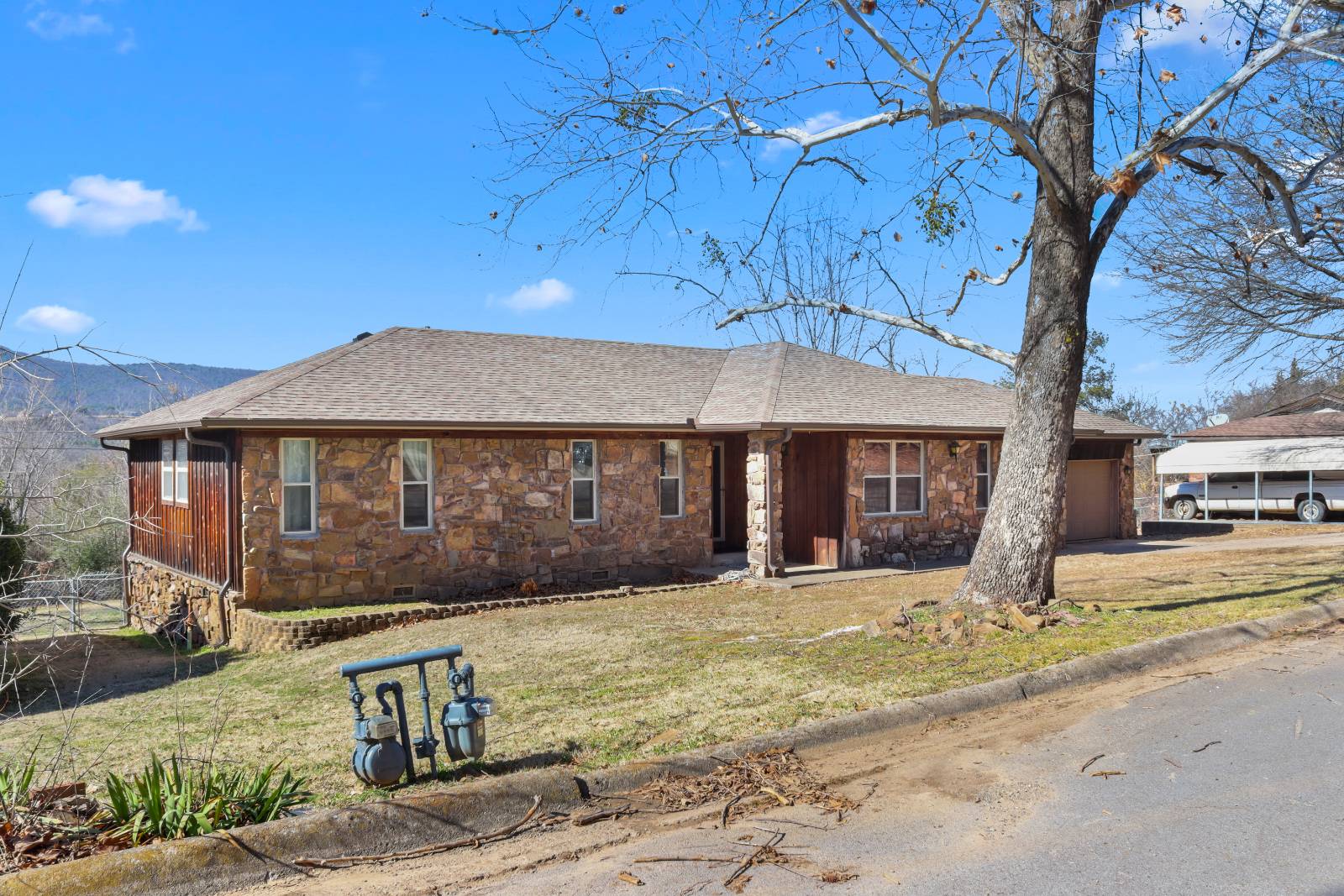 ;
;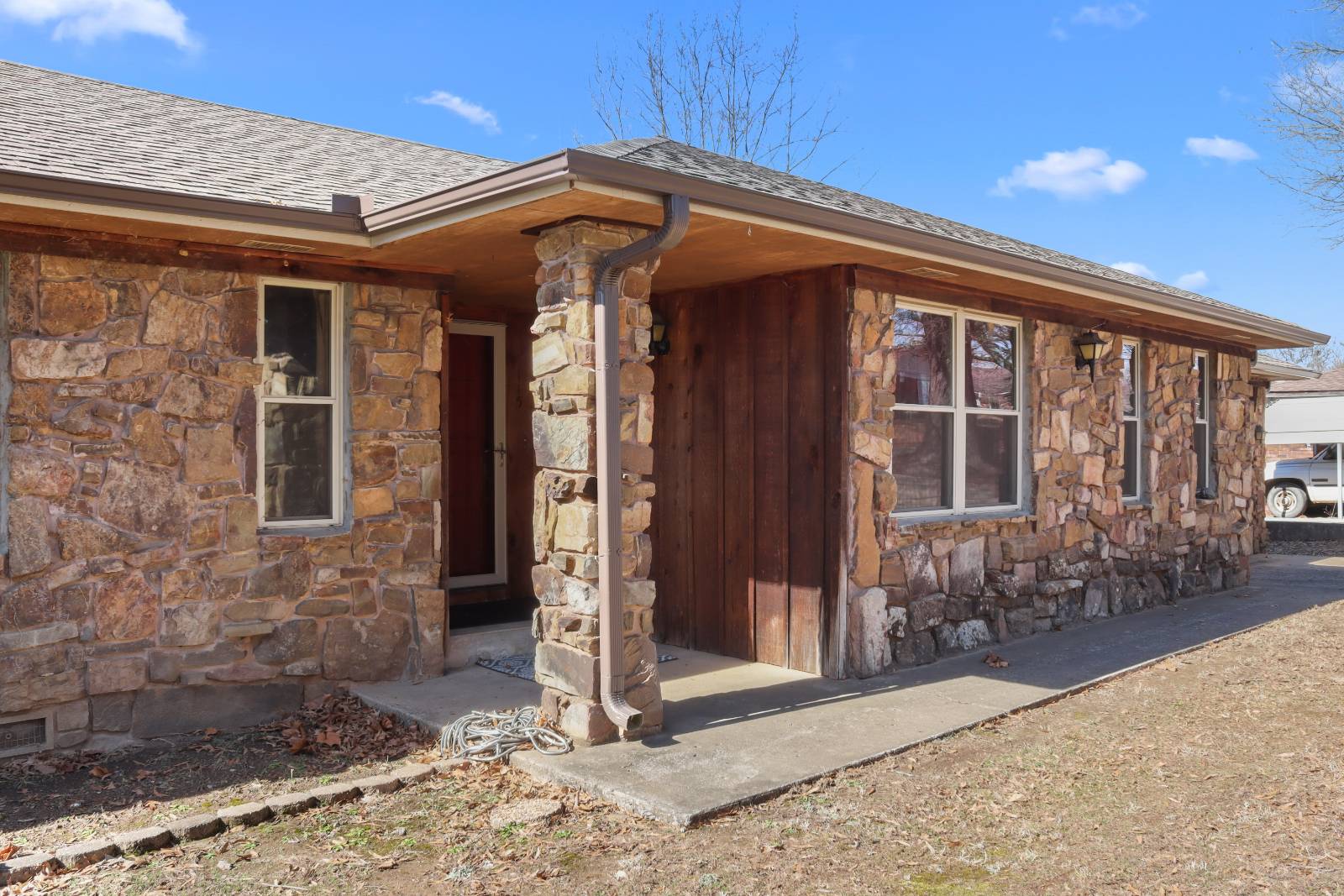 ;
;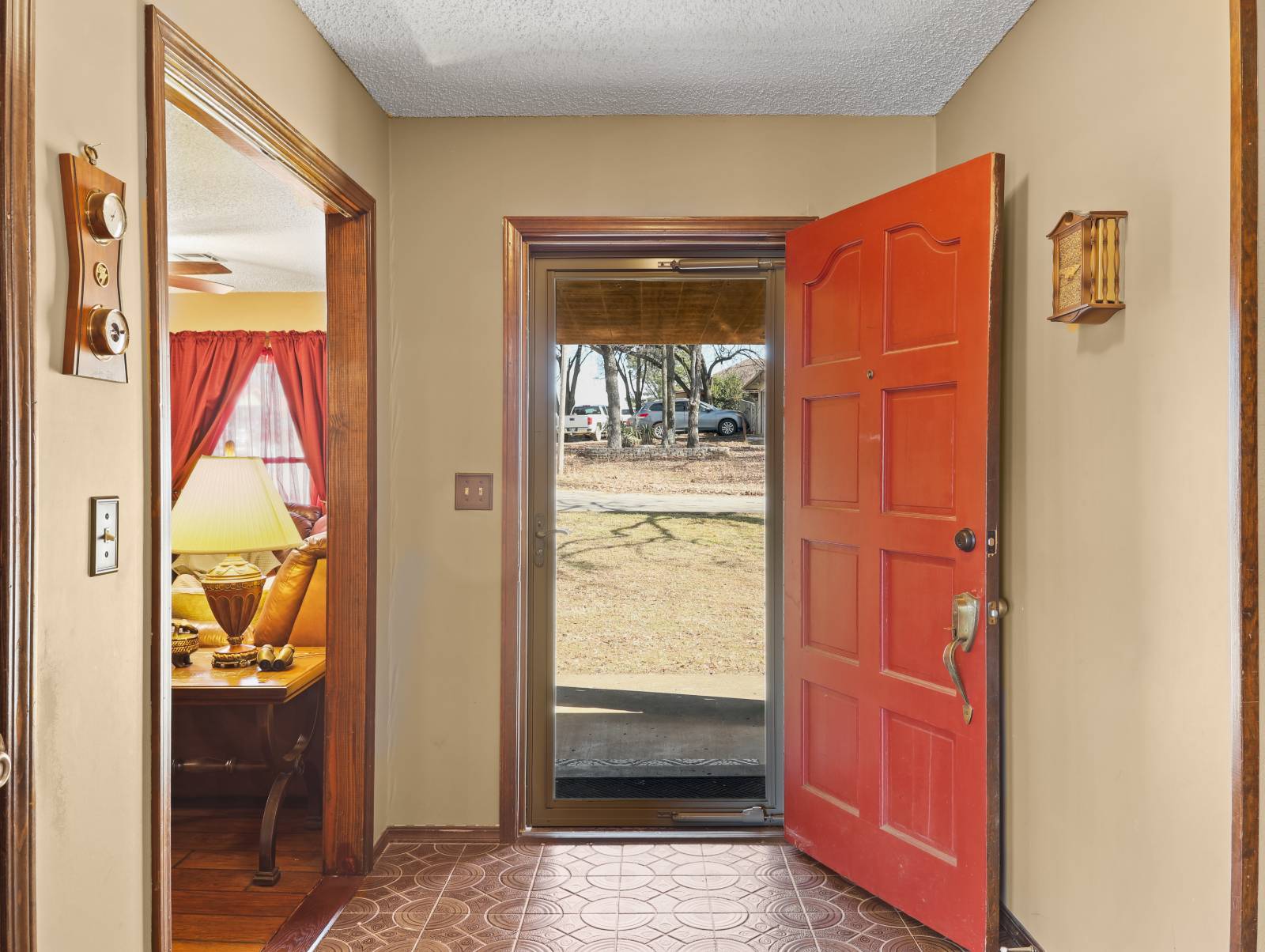 ;
;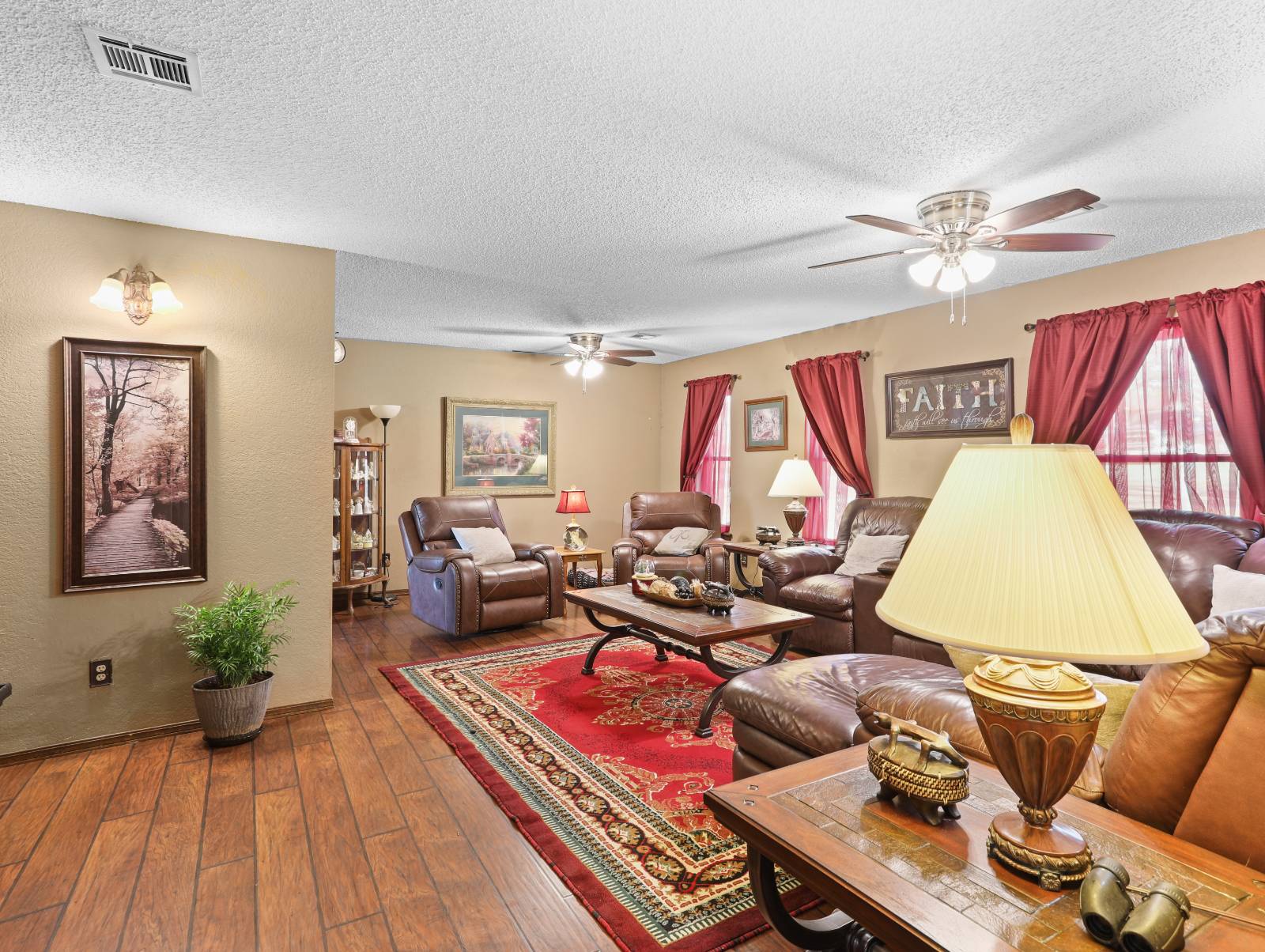 ;
;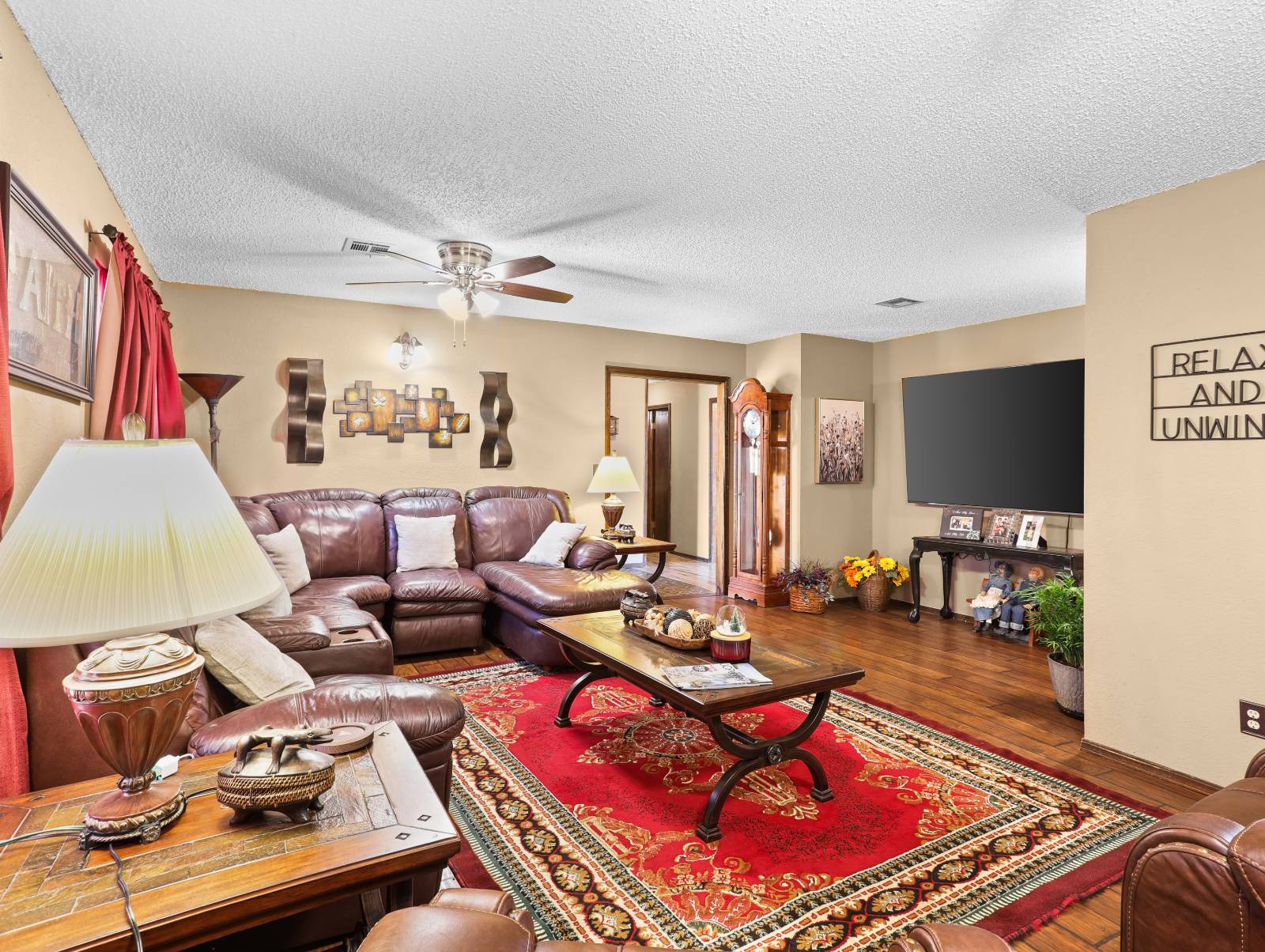 ;
;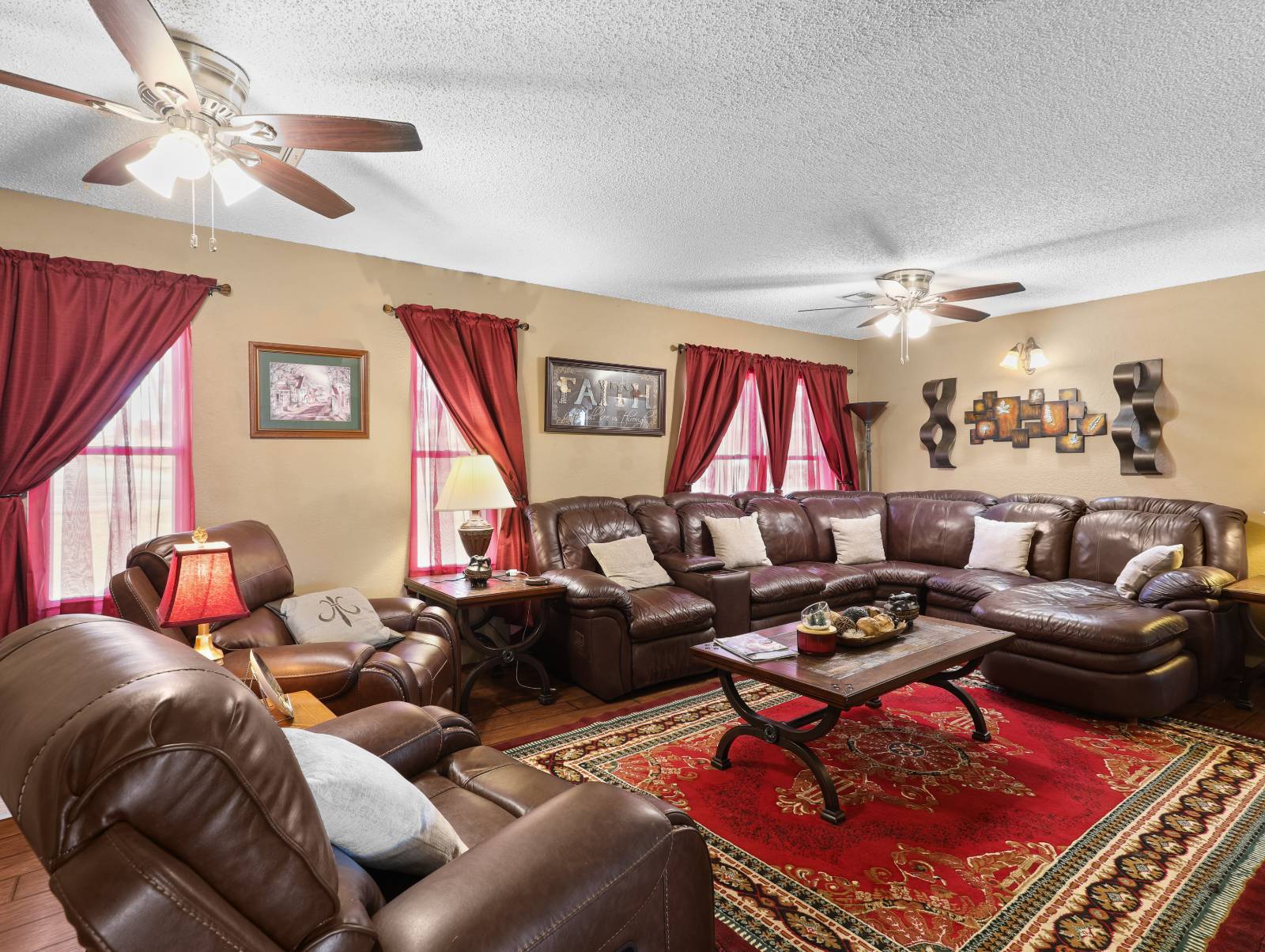 ;
;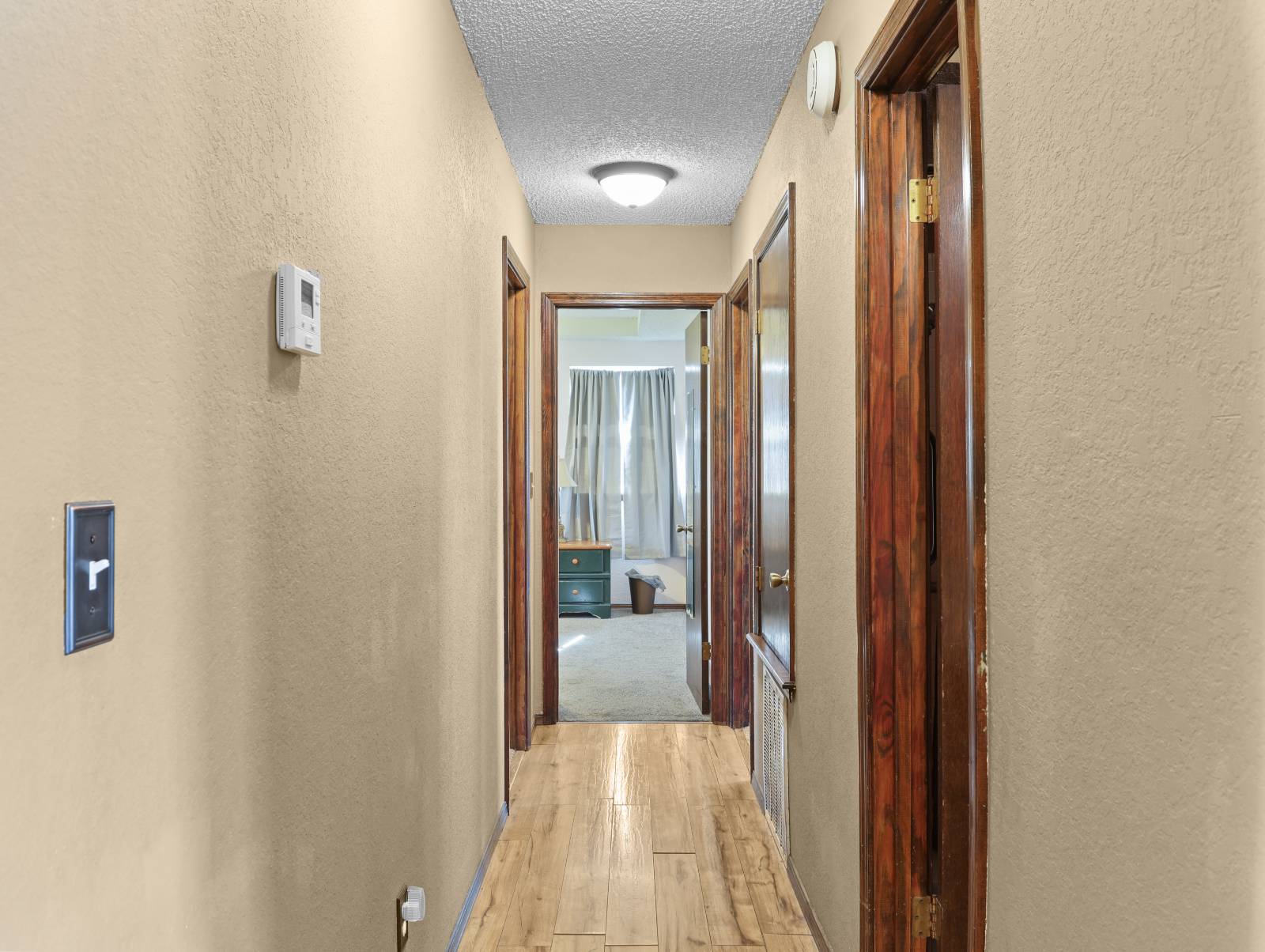 ;
;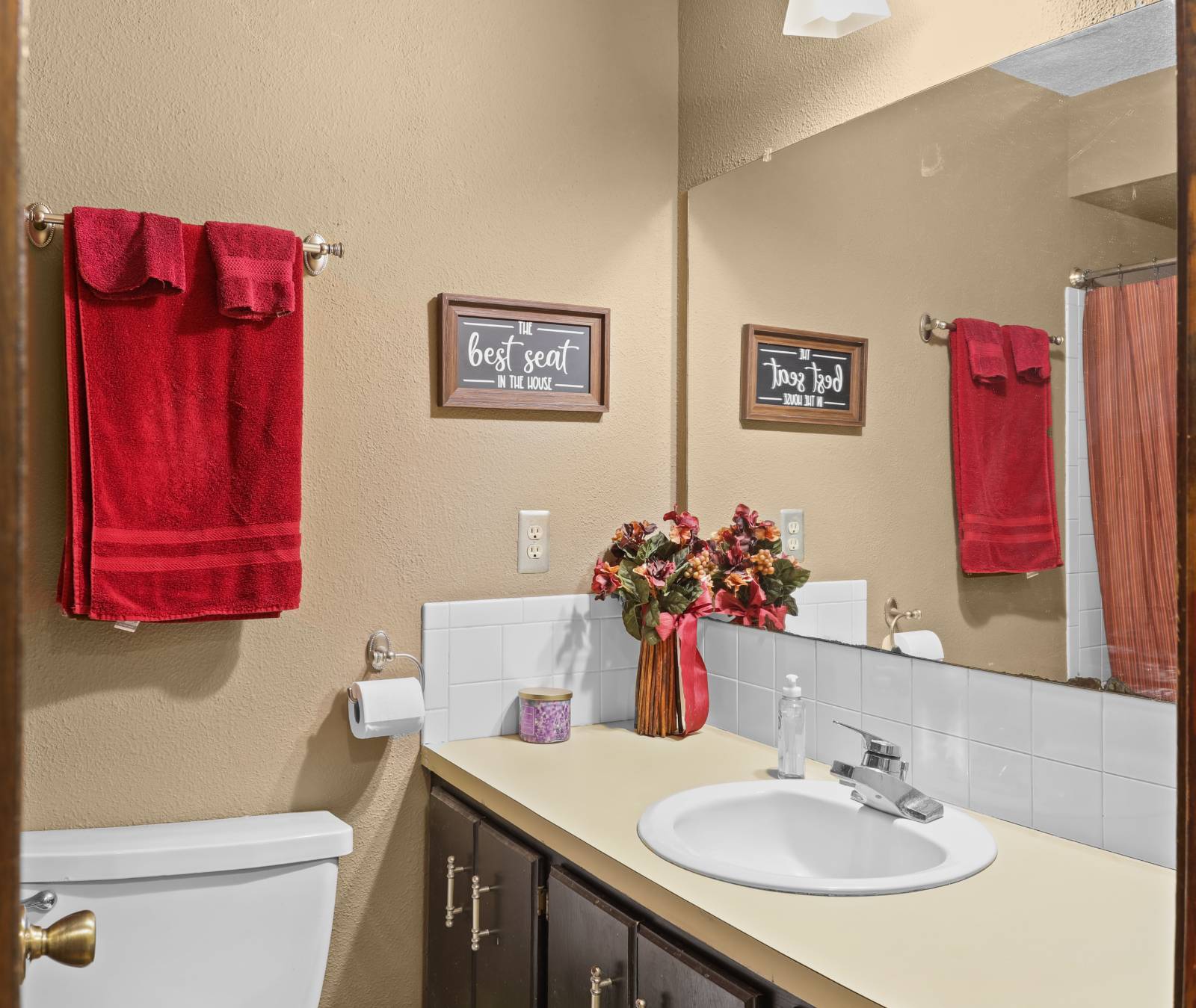 ;
;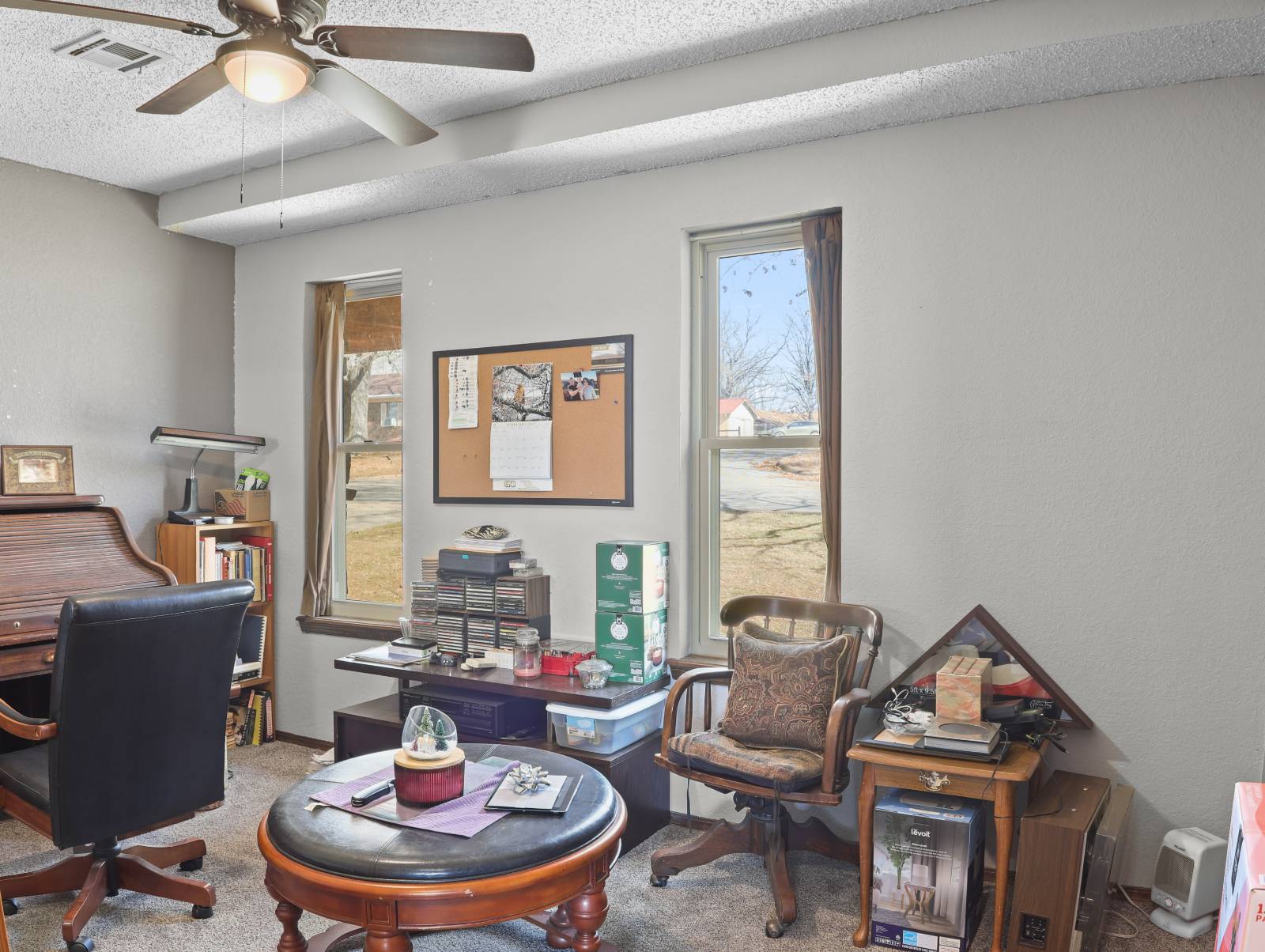 ;
;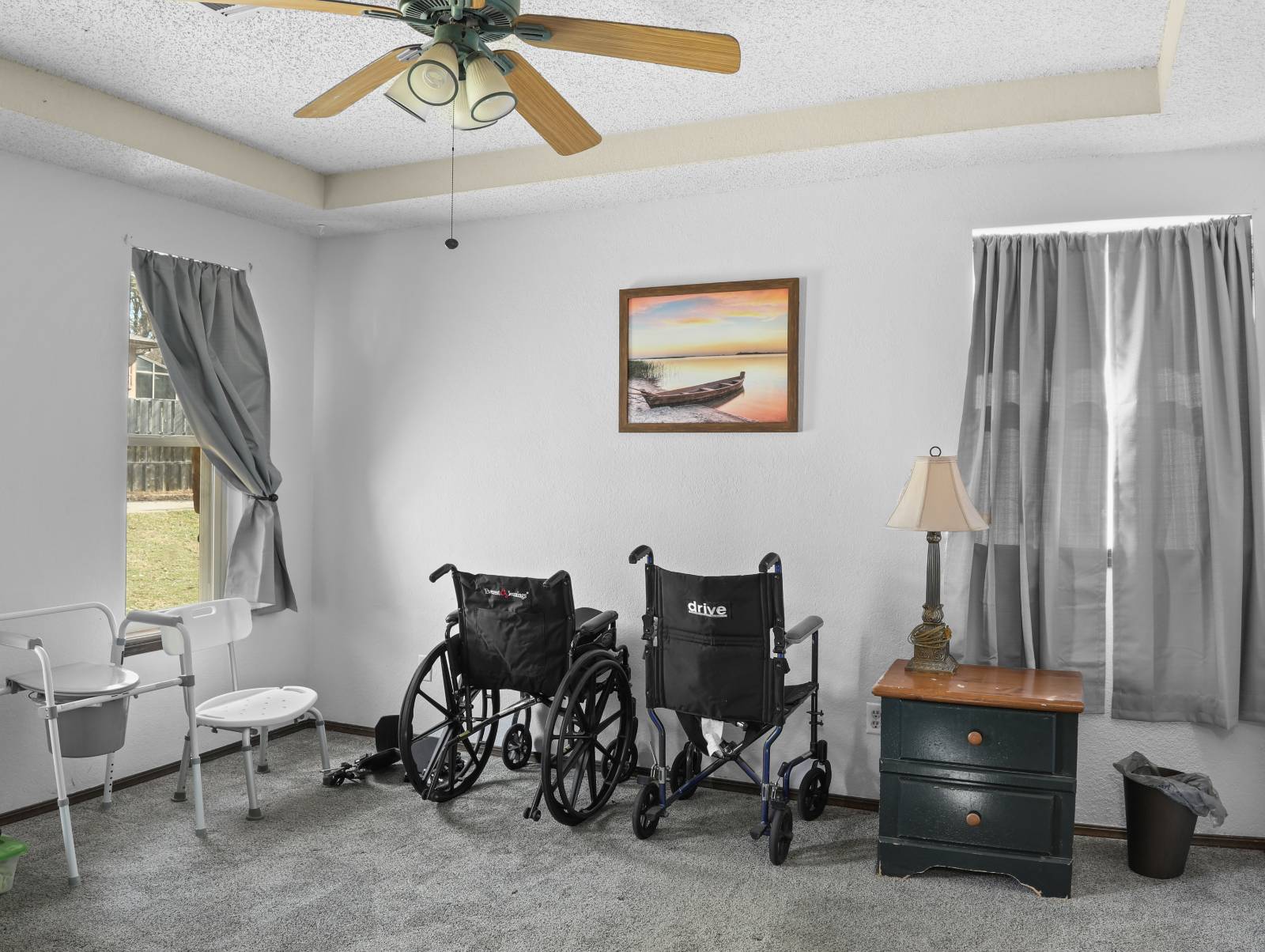 ;
;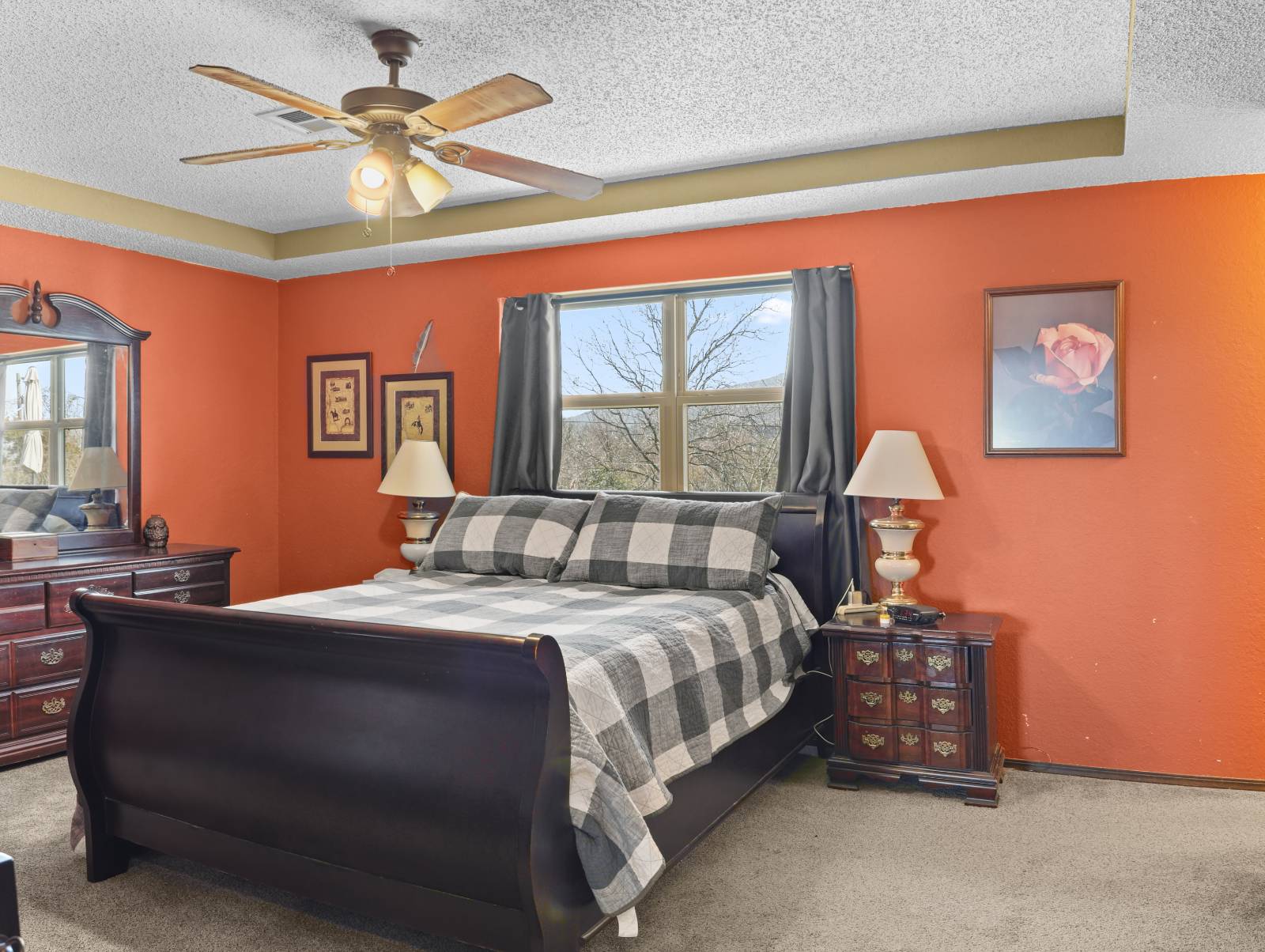 ;
;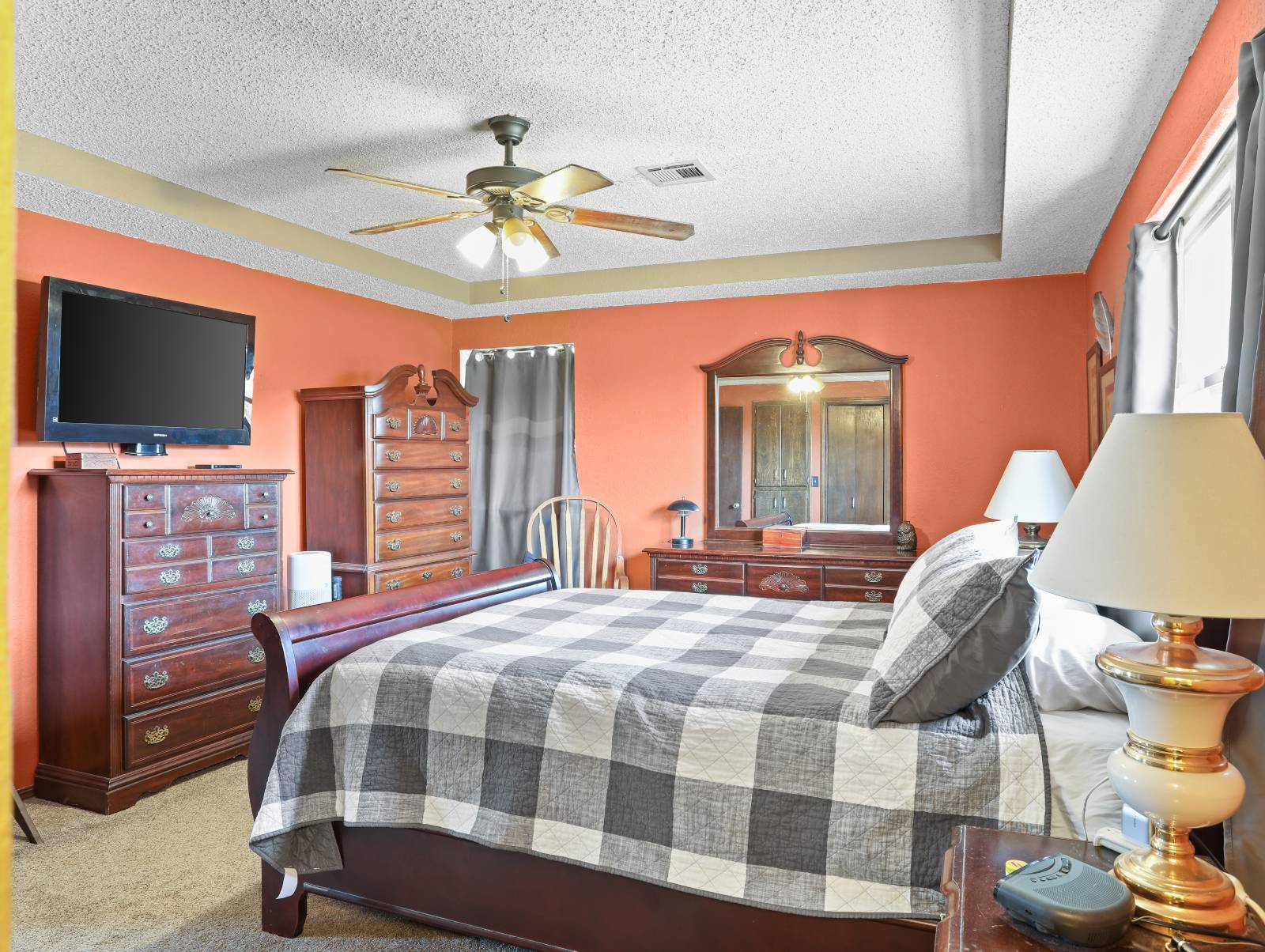 ;
;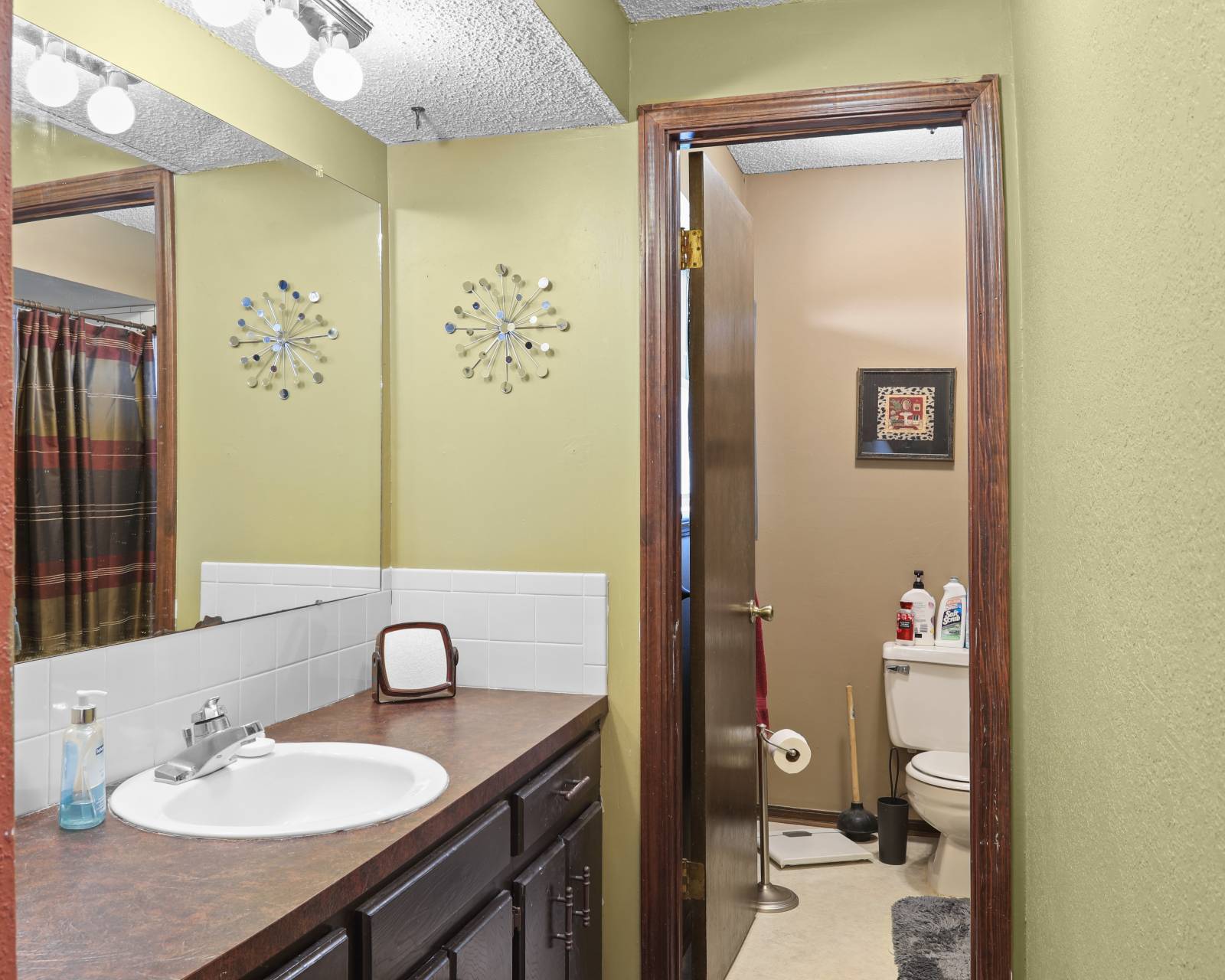 ;
;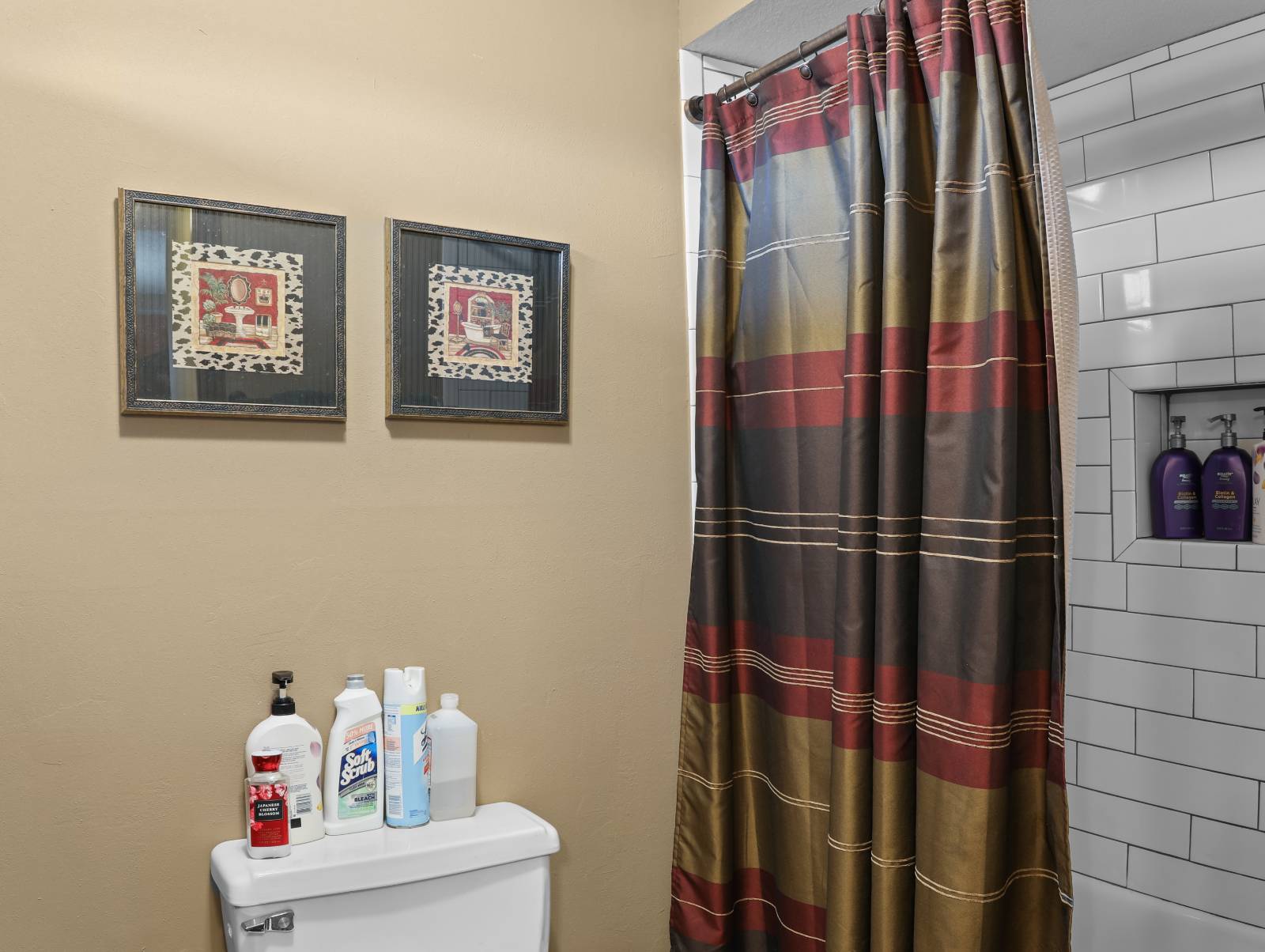 ;
;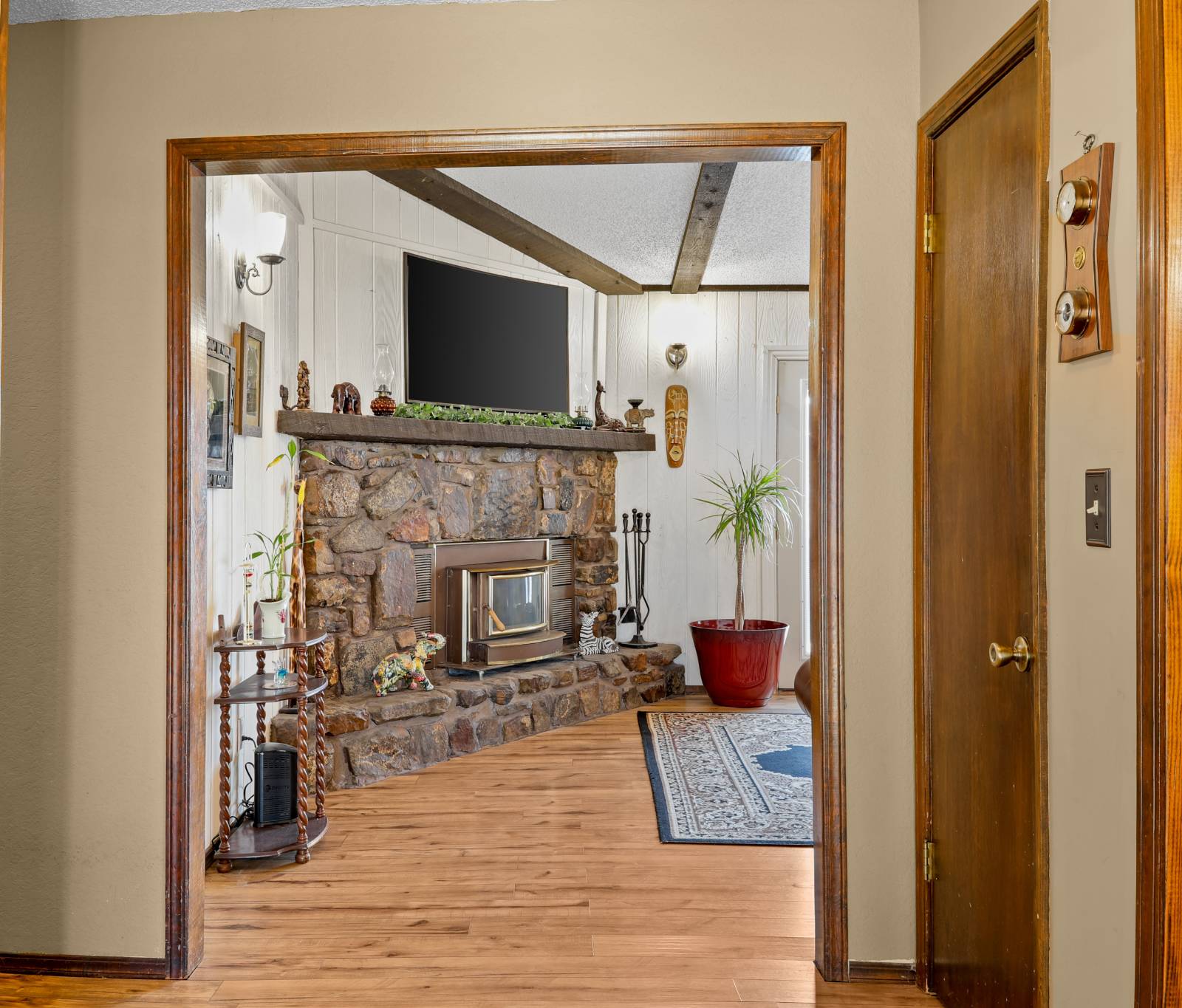 ;
;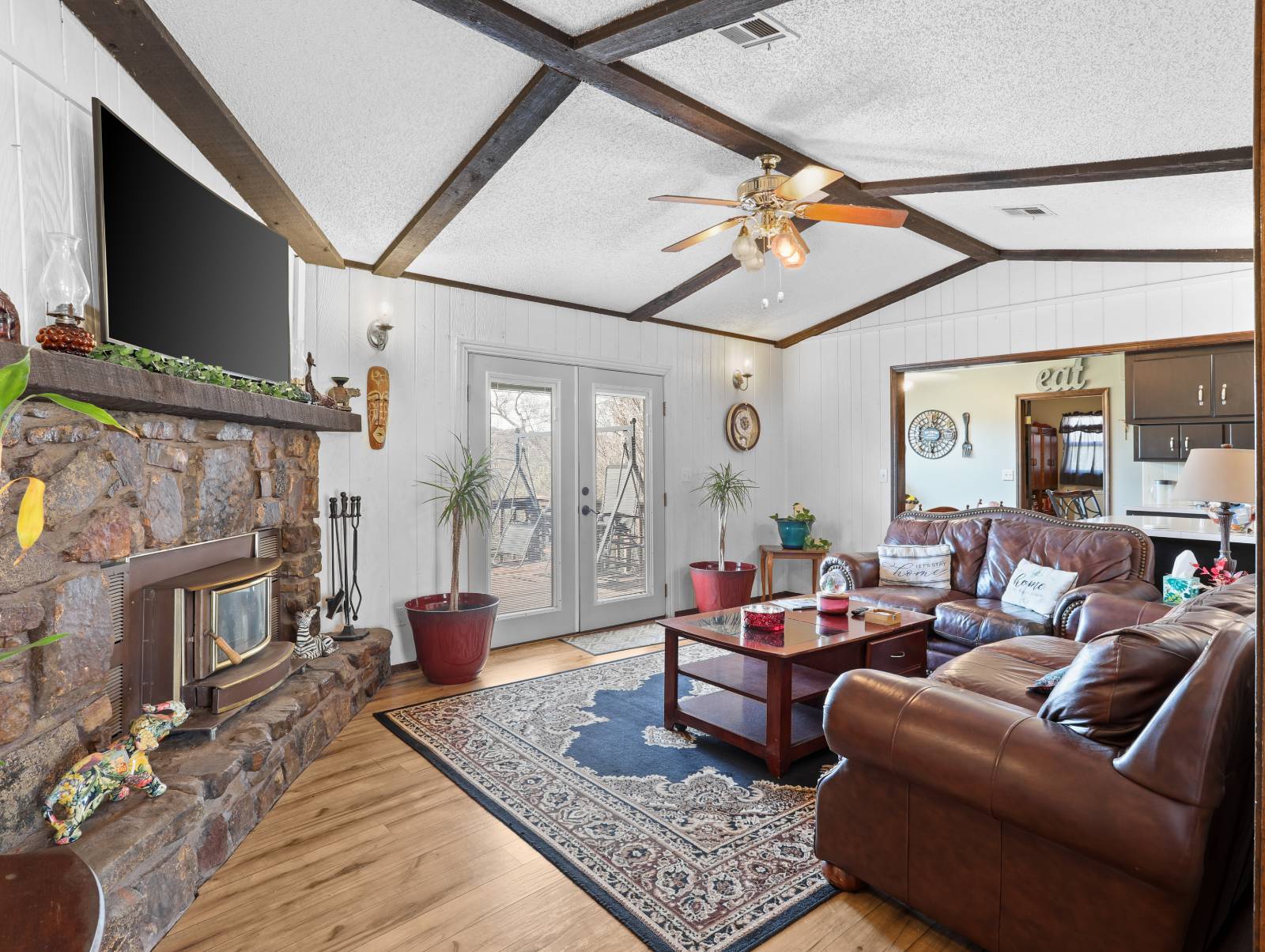 ;
;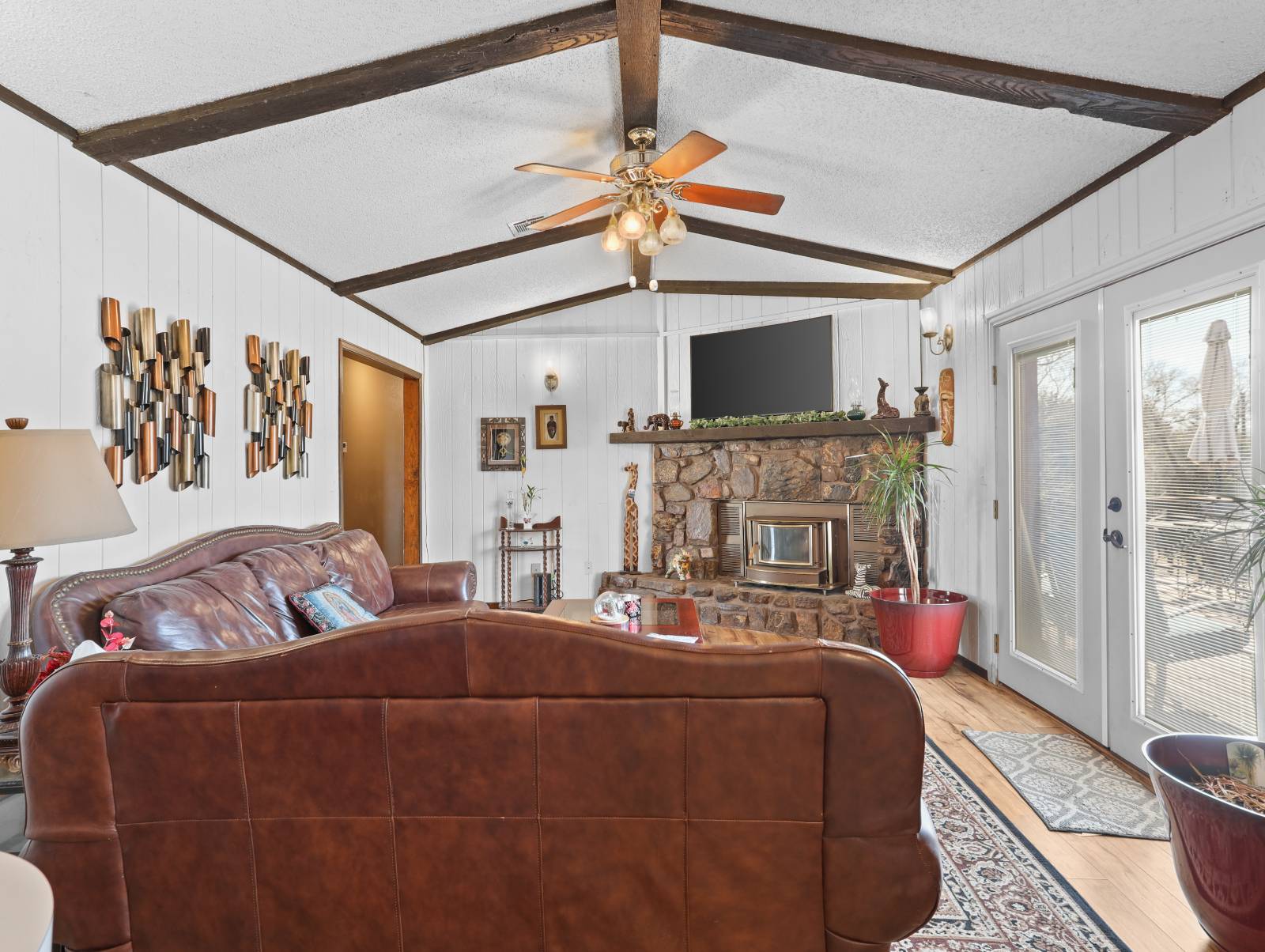 ;
;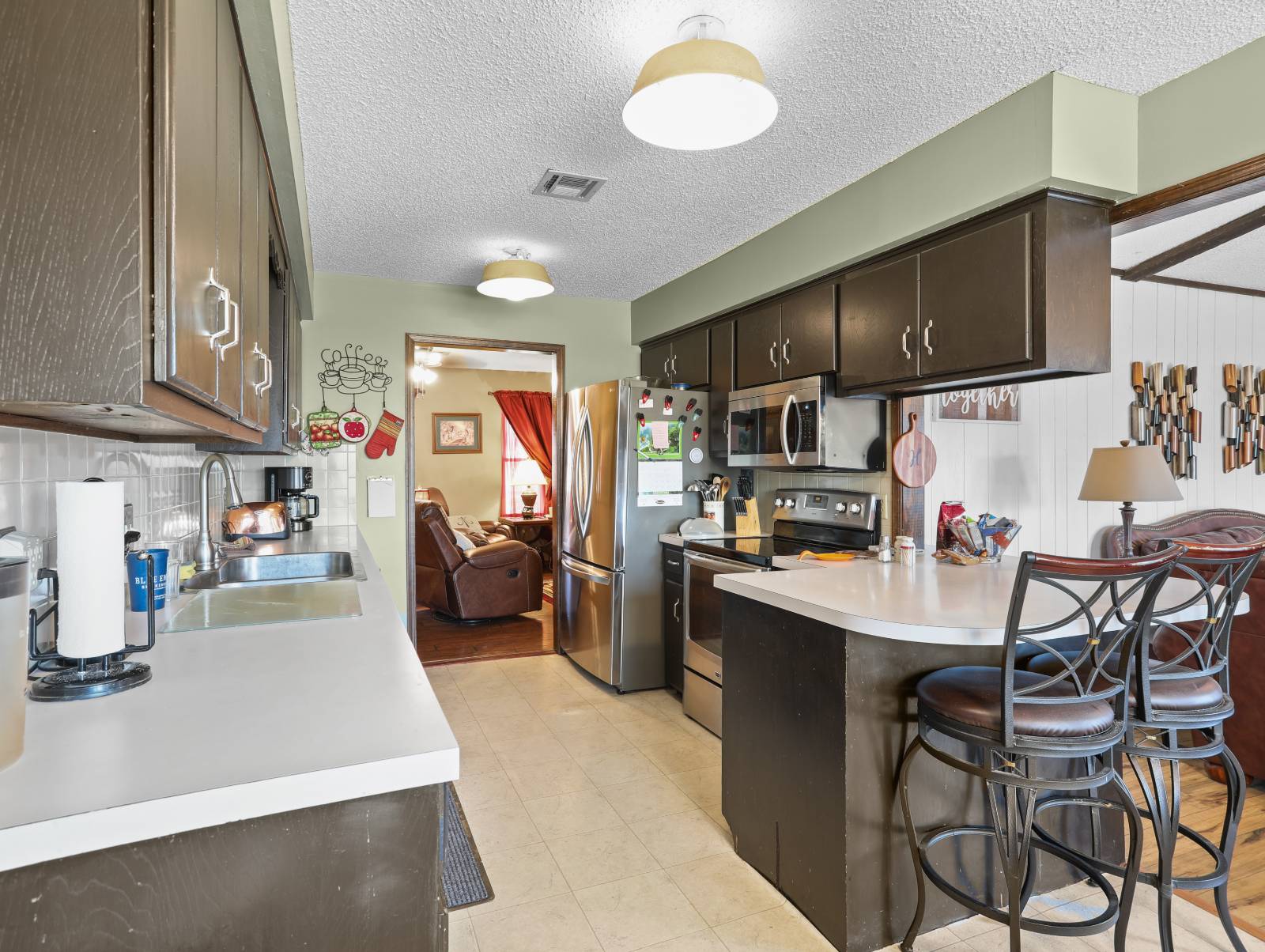 ;
;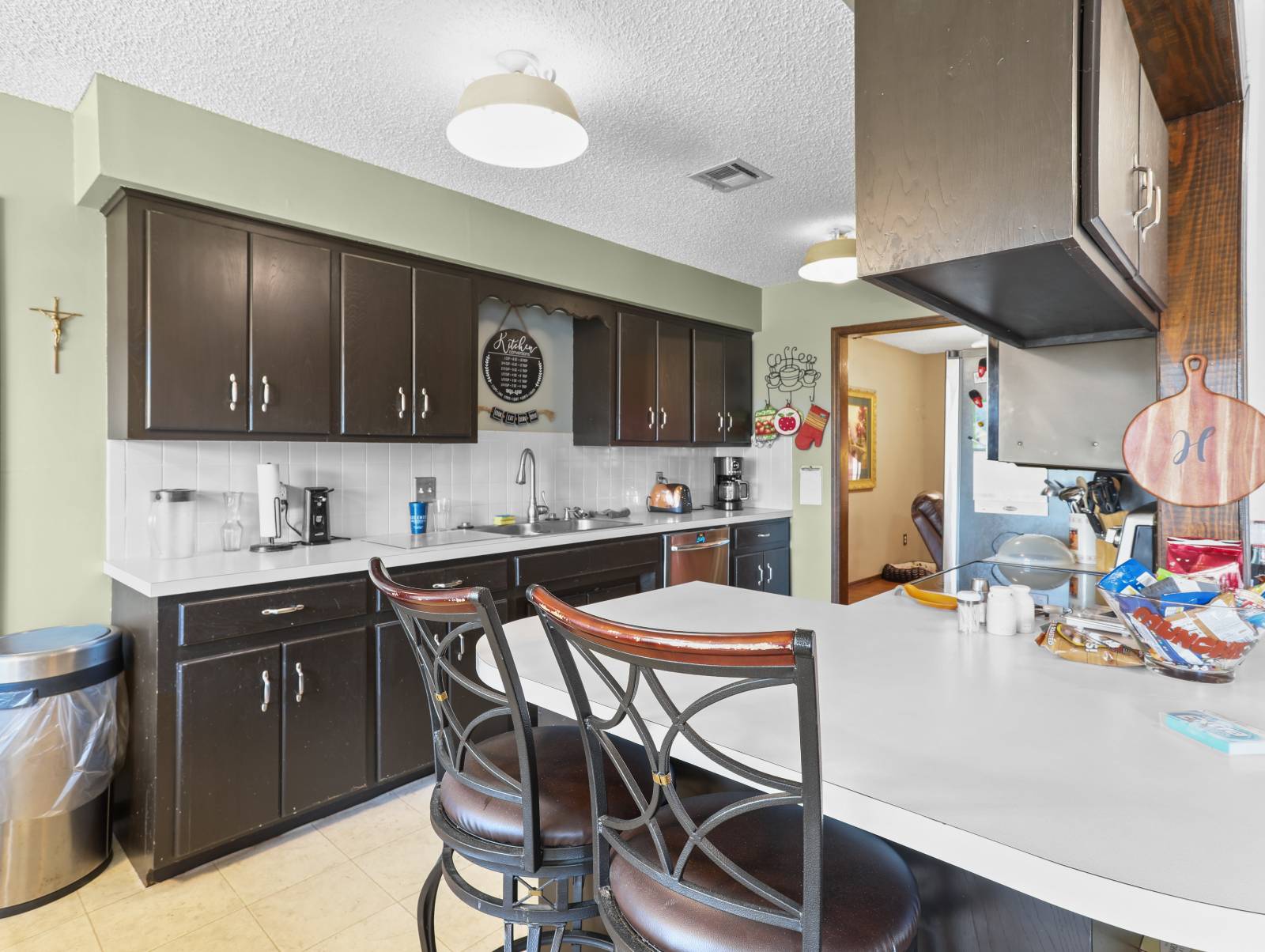 ;
;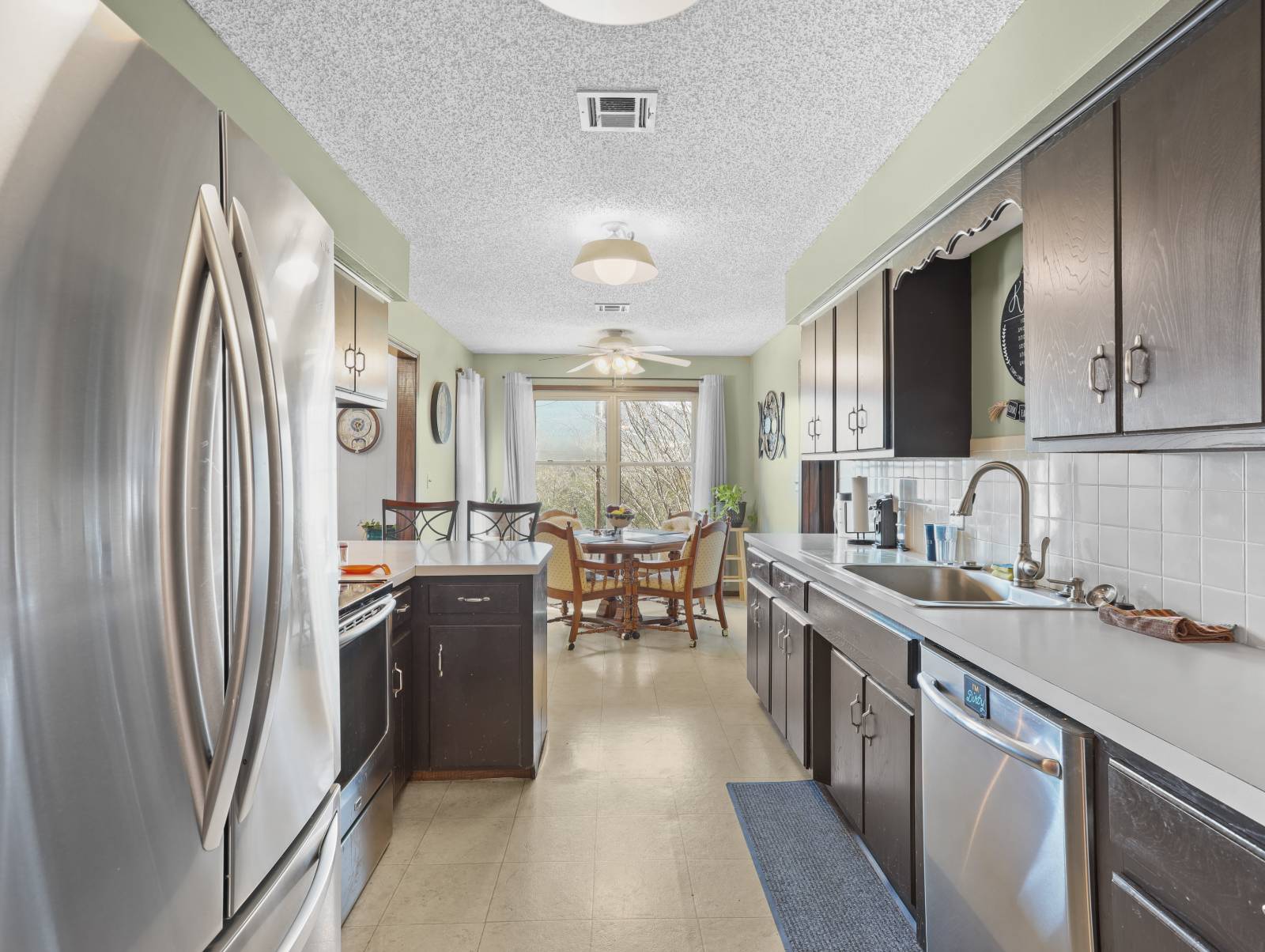 ;
;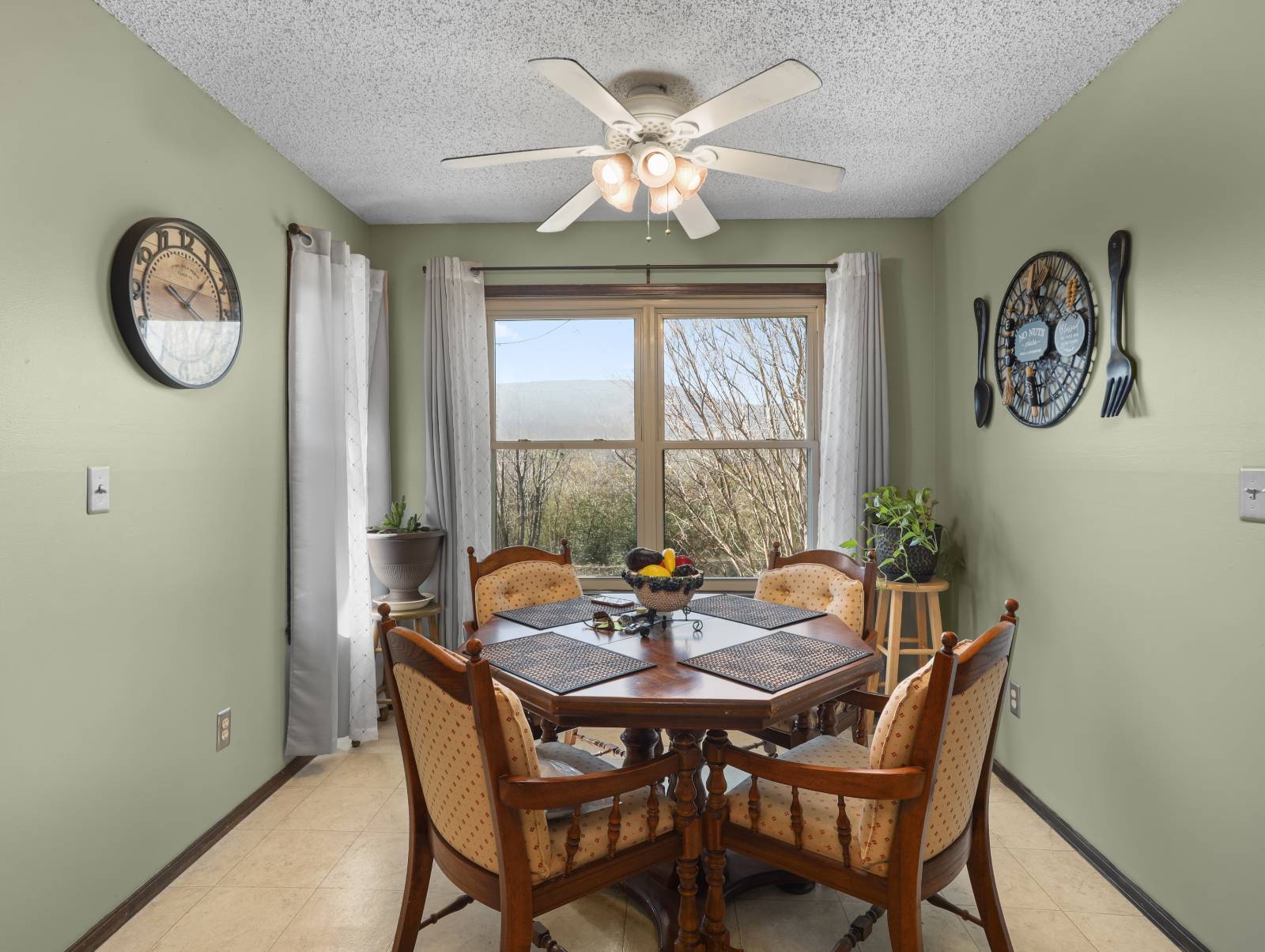 ;
; ;
;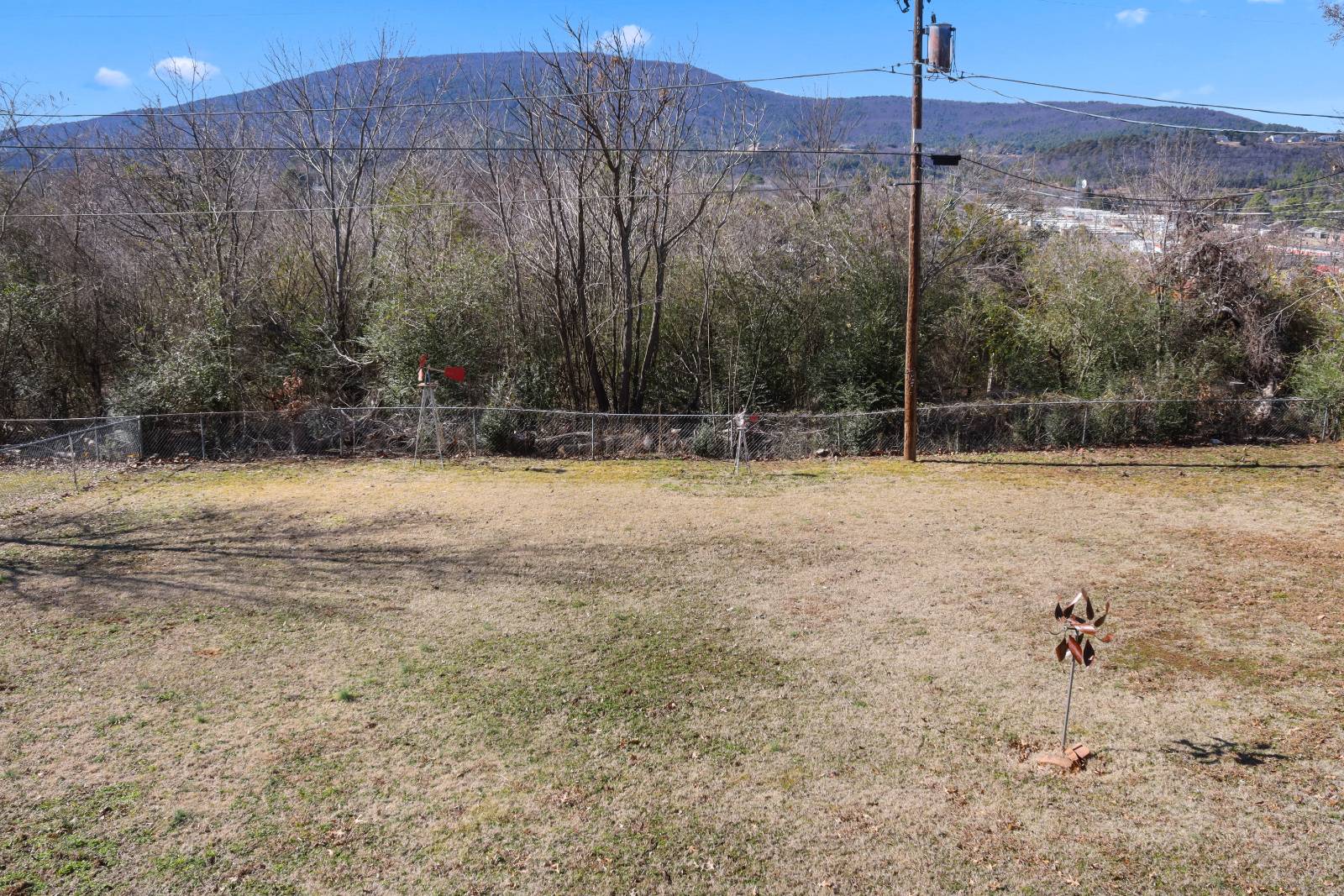 ;
;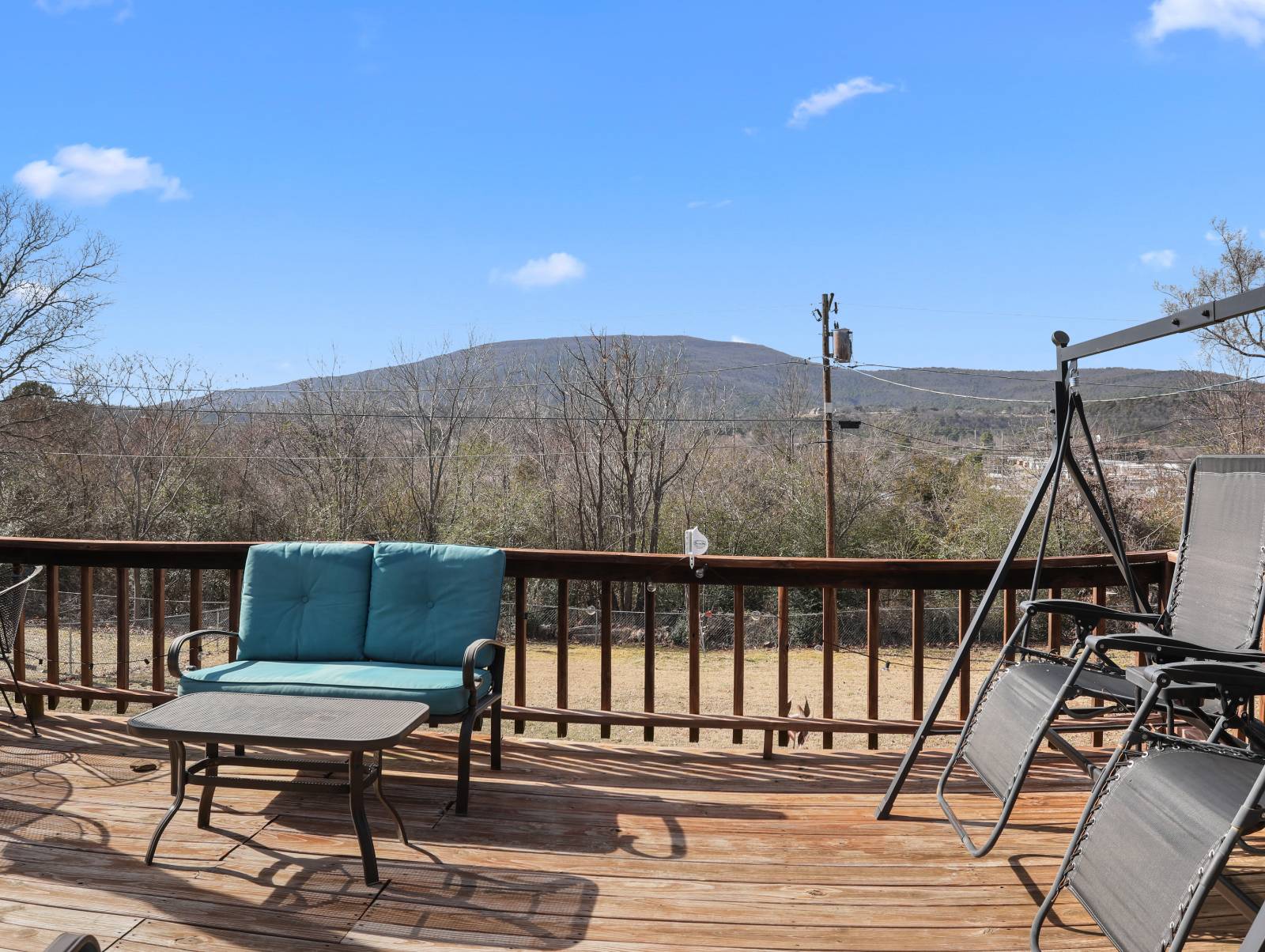 ;
;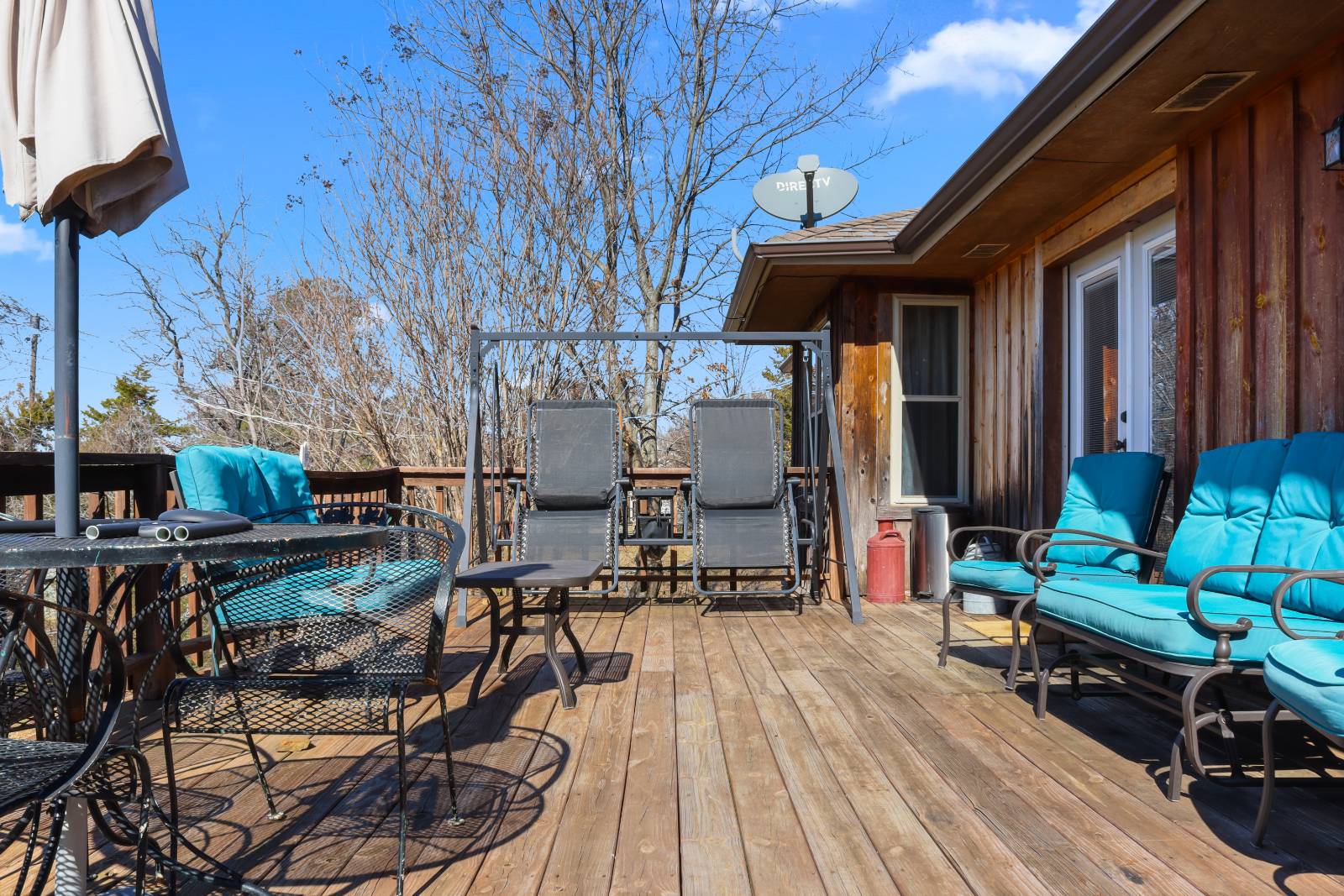 ;
;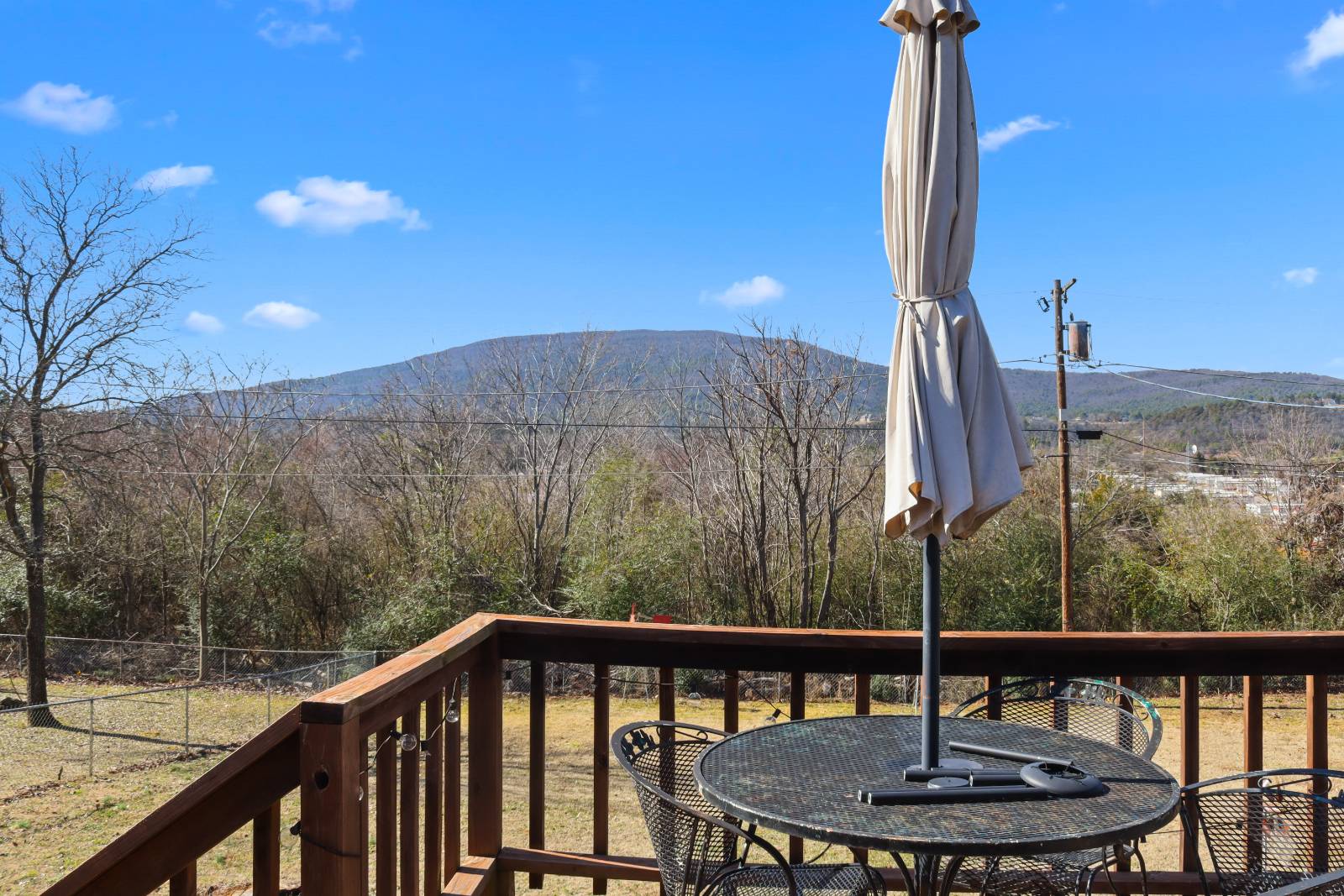 ;
;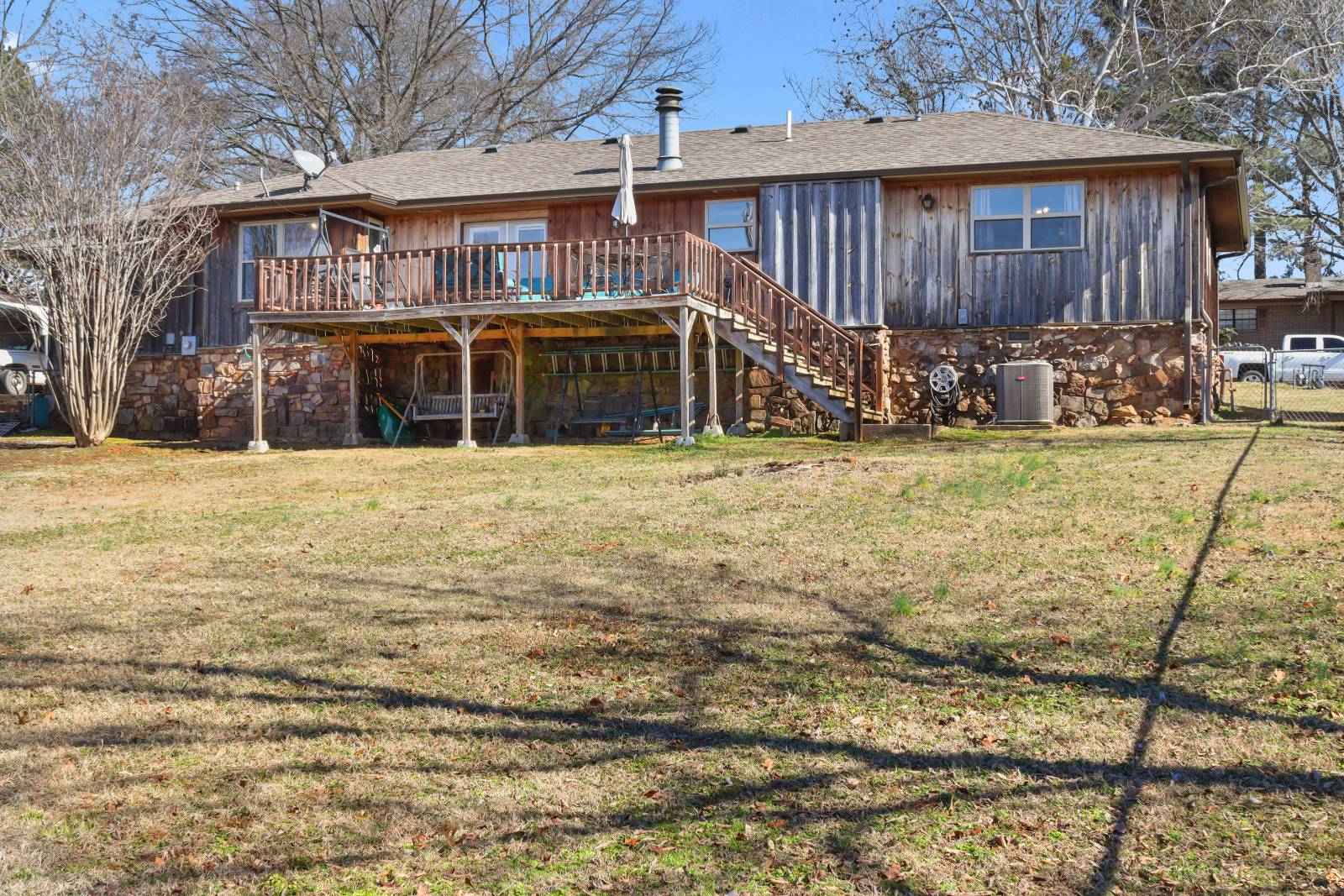 ;
;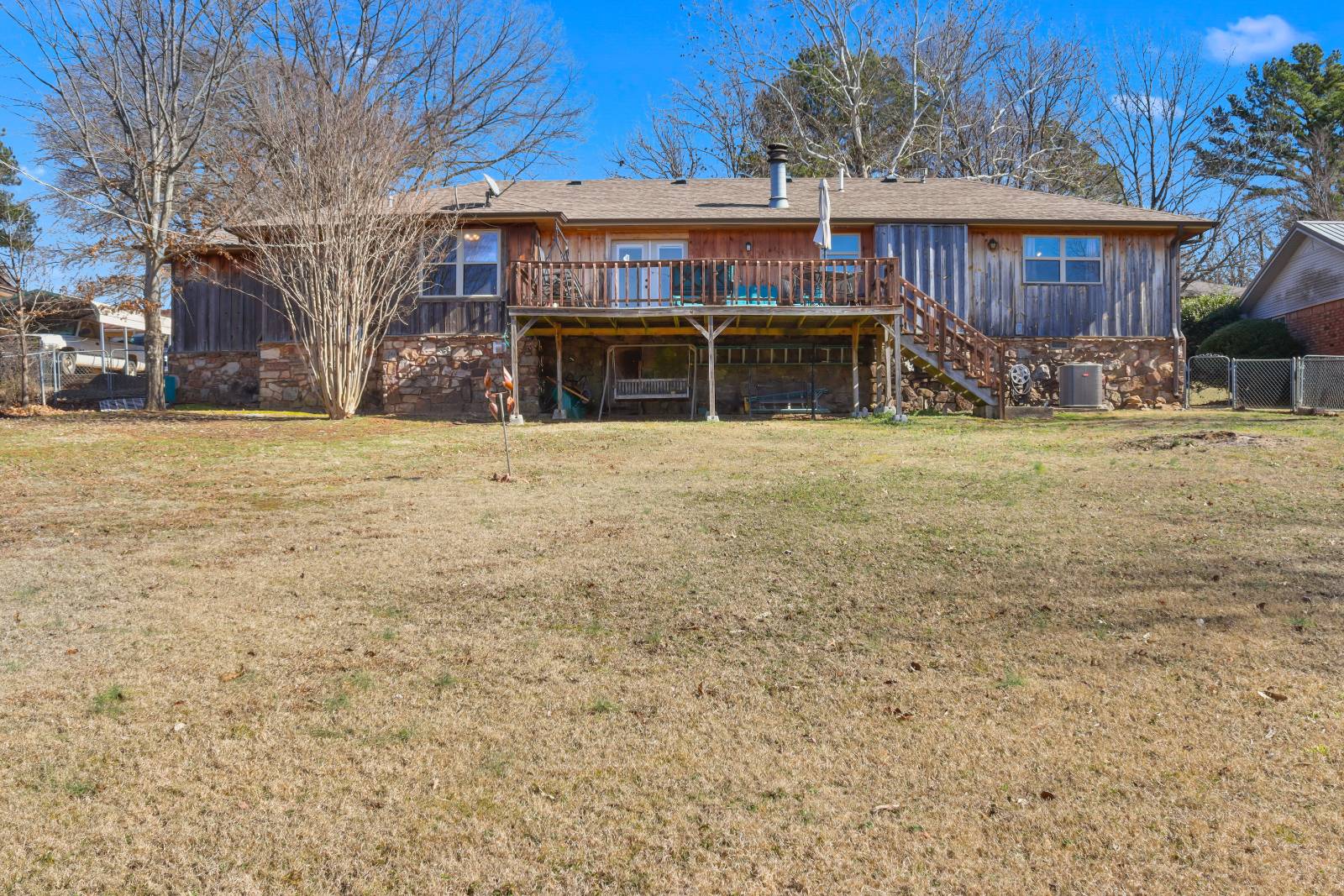 ;
;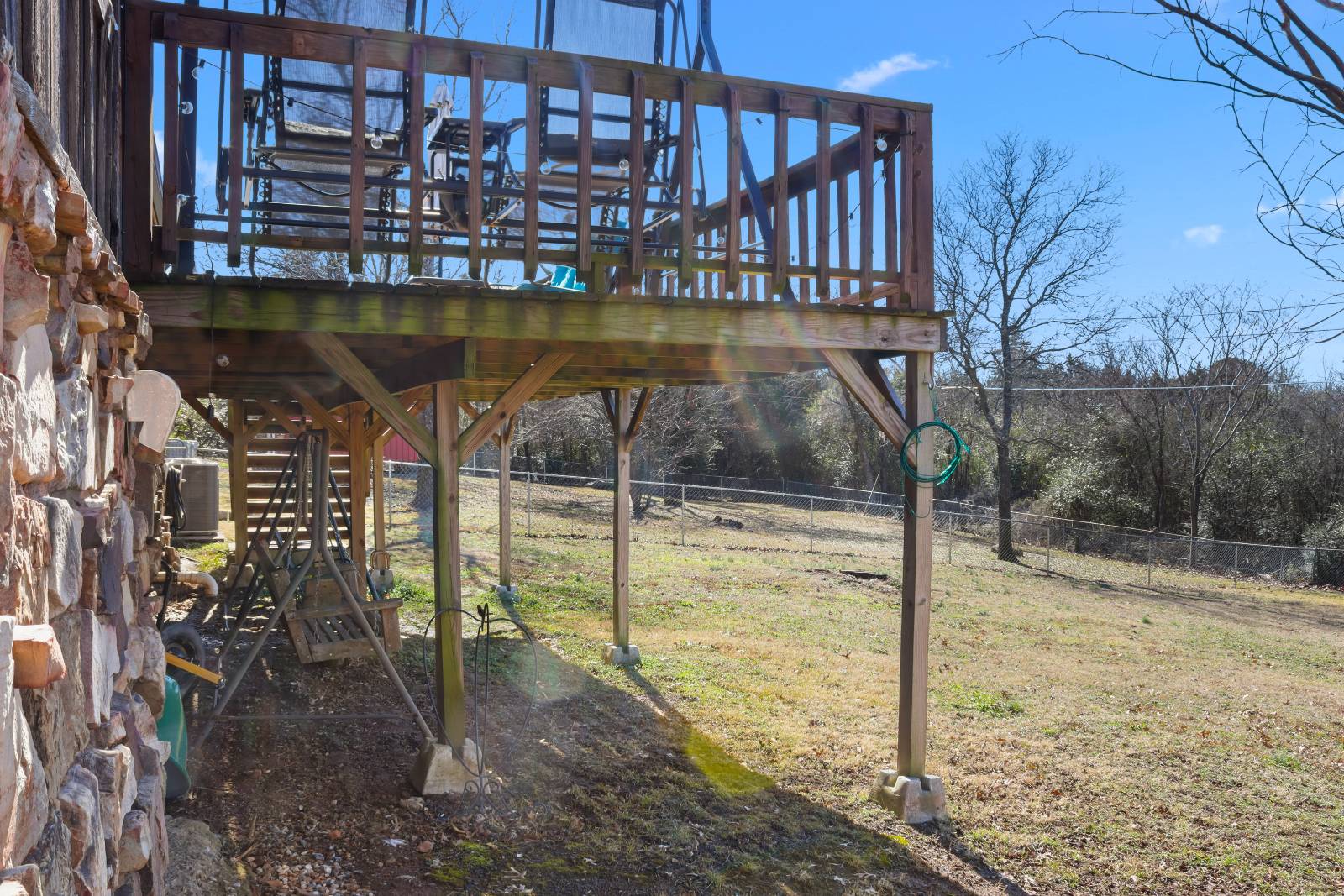 ;
;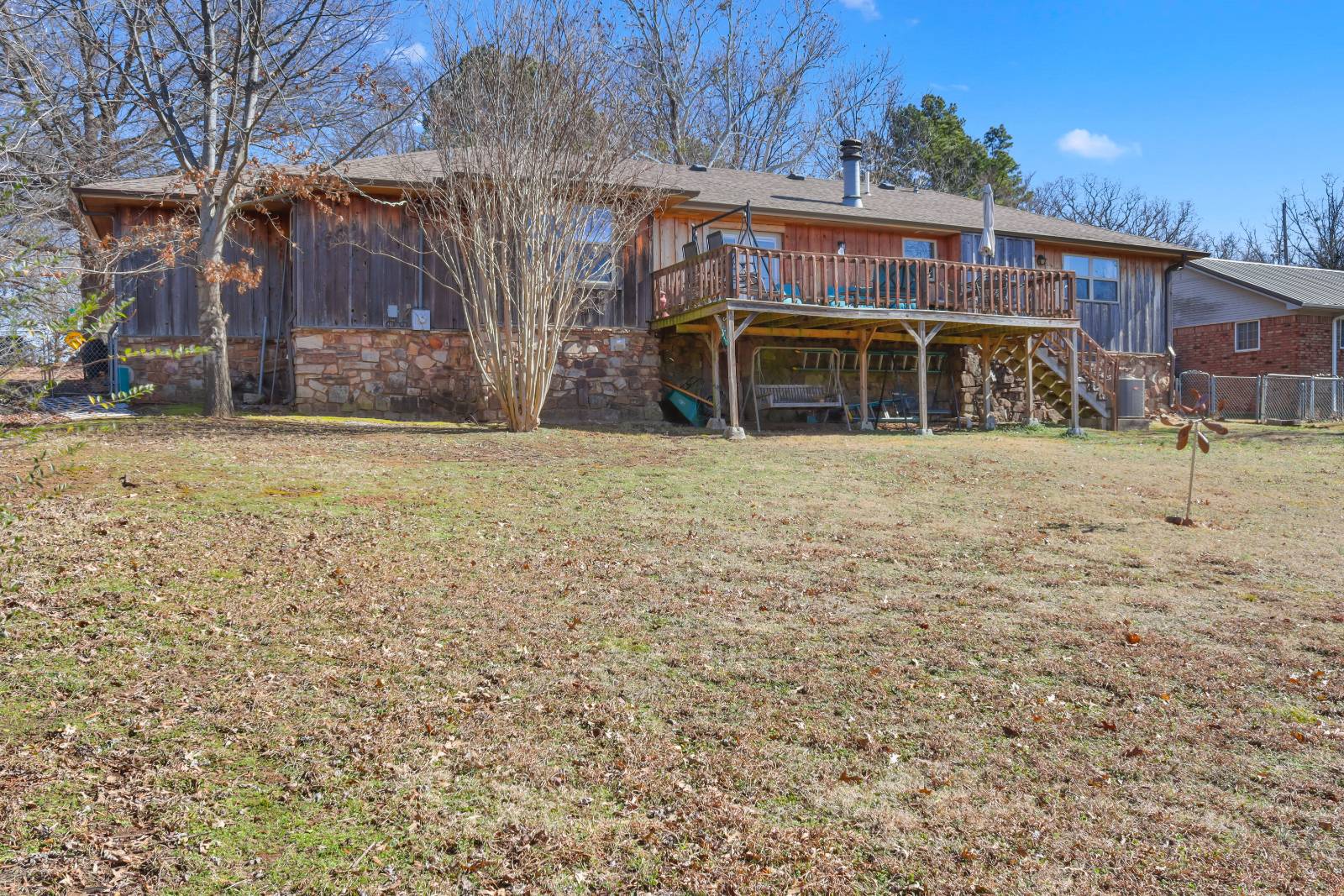 ;
;