407 S Railroad Street, Lovington, IL 61937
|
|||||||||||||||||||||||||||||||||||||||||||||||||||||||||||||||||||||
|
|
||||||||||||||||||||||||||||||||||||||||||||||||||||||||||||||||
Virtual Tour
|
Newly renovated 1.5 Story Home in Lovington! Large yard with charming landscaping with fire pit, new mulch, brick sidewalk and walkways. Covered front porch with ample room for outdoor furniture. Oversized Living Room with recessed area - great for TV, library, plants, etc. Eat in kitchen with new stainless steel appliances, custom cabinets, pantry and lighting. Step down from kitchen into a cozy, wood paneled sunroom. A bonus room adjacent - could be additional bedroom, den, office. New toilet and vanity in bath. What Else Is New?-New floating floor throughout; sub flooring and joists have been rebuilt, metal roof; gutters, new furnace and CA, exterior doors, new vents, windows and newly painted throughout. All this done in fall 2024. 1 car detached garage built in 1998 (which could be made into 2 car). Spacious graveled driveway in back has room for multiple vehicles of any kind. Lean-to built onto side of garage had previously been a chicken coop, but could easily be converted to dog kennel or storage. Room Dimensions: LR: 22x19; Kitchen: 17x14; Sunroom: 12x16; Bonus Room: 10x11; BA: 10x8; Utility Room: 6x10; BR1: 11x12; BR2: 14x12. Call Today to Tour this Property!!
|
Property Details
- 2 Total Bedrooms
- 1 Full Bath
- 1600 SF
- 0.35 Acres
- Built in 1898
- Renovated 2024
- 2 Stories
- Available 2/19/2025
- Two Story Style
- Crawl Basement
Interior Features
- Eat-In Kitchen
- Laminate Kitchen Counter
- Oven/Range
- Refrigerator
- Dishwasher
- Microwave
- Stainless Steel
- Appliance Hot Water Heater
- Carpet Flooring
- Hardwood Flooring
- Vinyl Plank Flooring
- 8 Rooms
- Living Room
- Kitchen
- Laundry
- First Floor Bathroom
- Forced Air
- Natural Gas Fuel
- Natural Gas Avail
- Central A/C
- 200 Amps
Exterior Features
- Frame Construction
- Metal Roof
- Detached Garage
- 1 Garage Space
- Municipal Water
- Municipal Sewer
- Open Porch
- Driveway
- Trees
- Utilities
- Street View
Taxes and Fees
- Tax Year 2023
Listed By

|
Legacy Land Co LLC
Office: 217-543-2507 Cell: 217-369-4864 |
Request More Information
Request Showing
Mortgage Calculator
Estimate your mortgage payment, including the principal and interest, taxes, insurance, HOA, and PMI.
Amortization Schedule
Advanced Options
Listing data is deemed reliable but is NOT guaranteed accurate.
Contact Us
Who Would You Like to Contact Today?
I want to contact an agent about this property!
I wish to provide feedback about the website functionality
Contact Agent



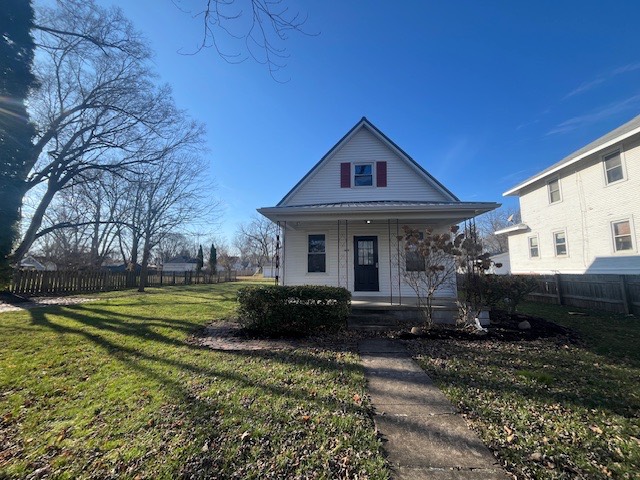

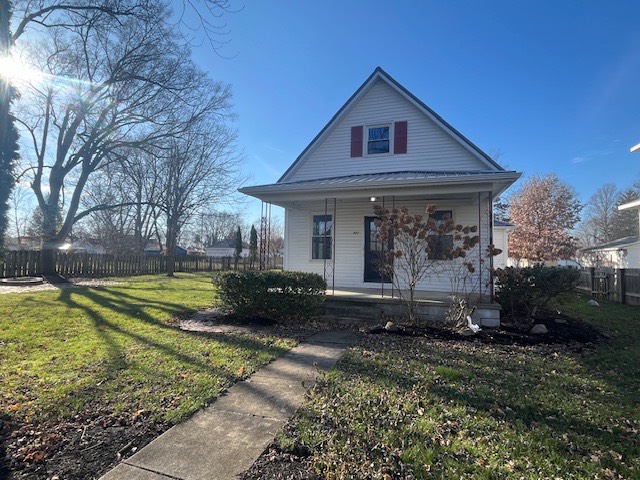 ;
;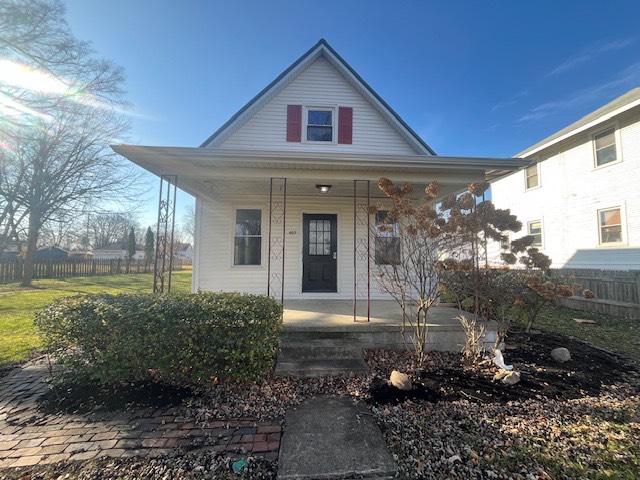 ;
;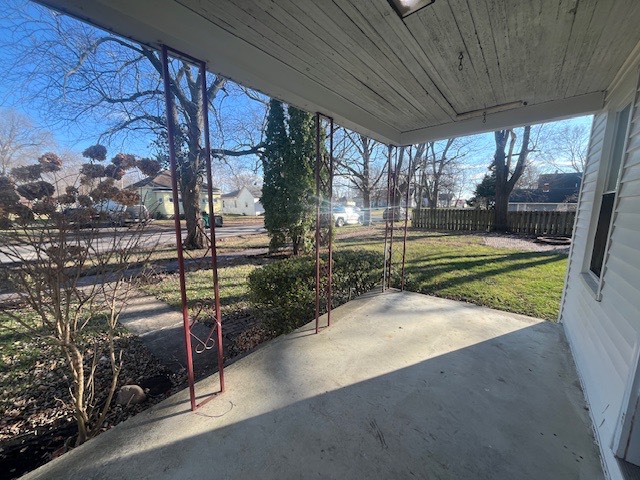 ;
;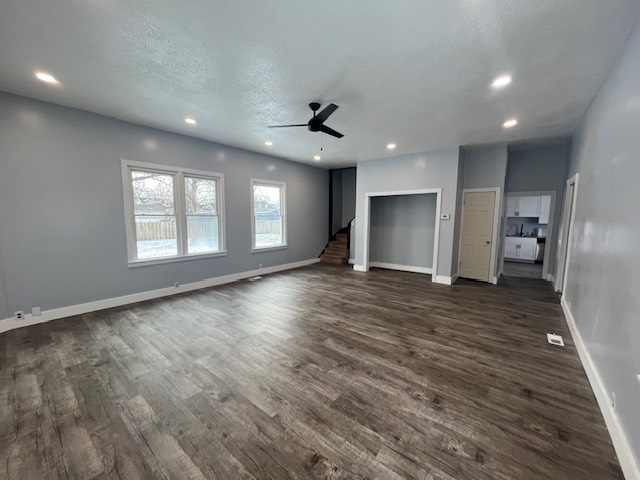 ;
;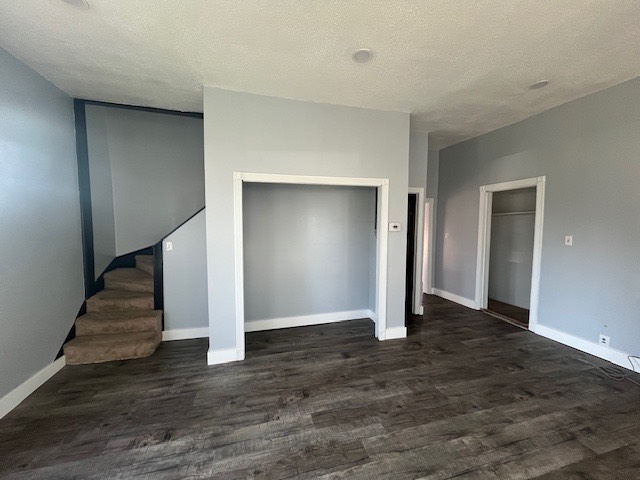 ;
;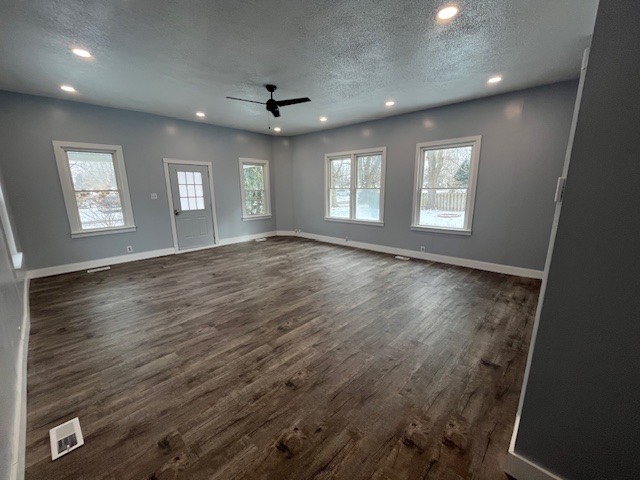 ;
;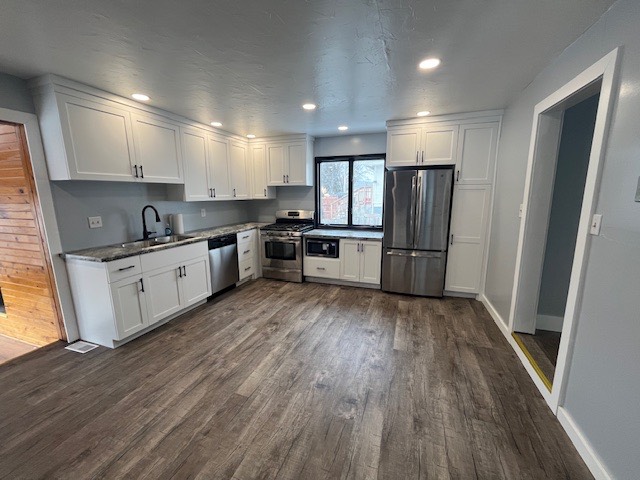 ;
;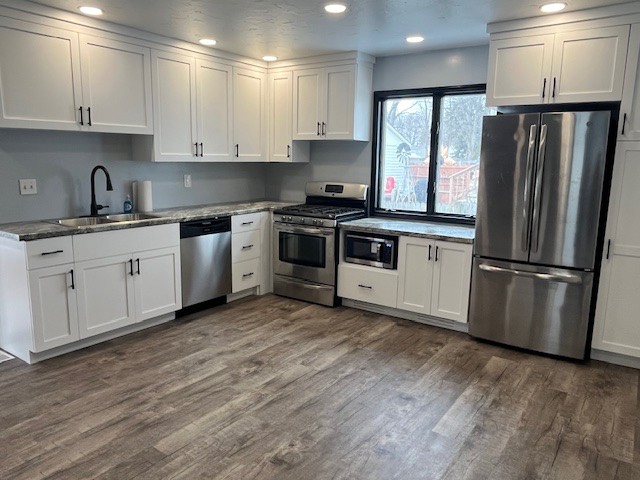 ;
;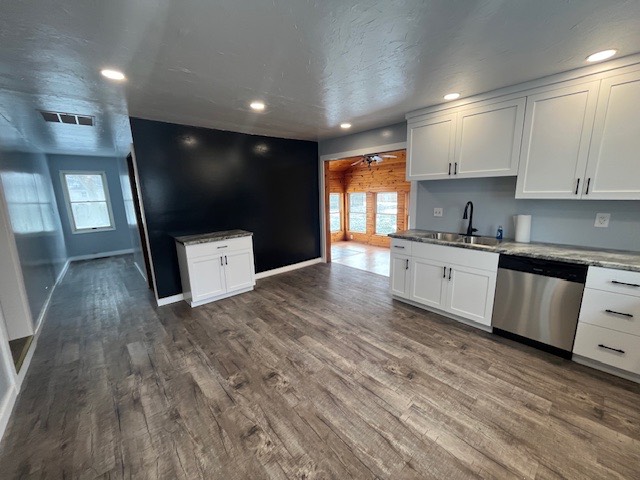 ;
;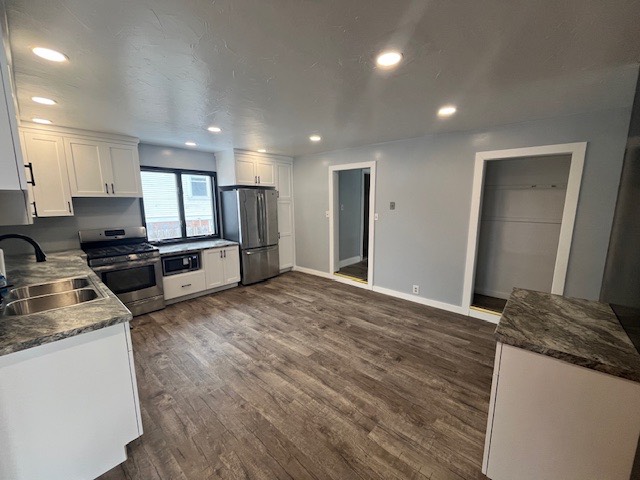 ;
;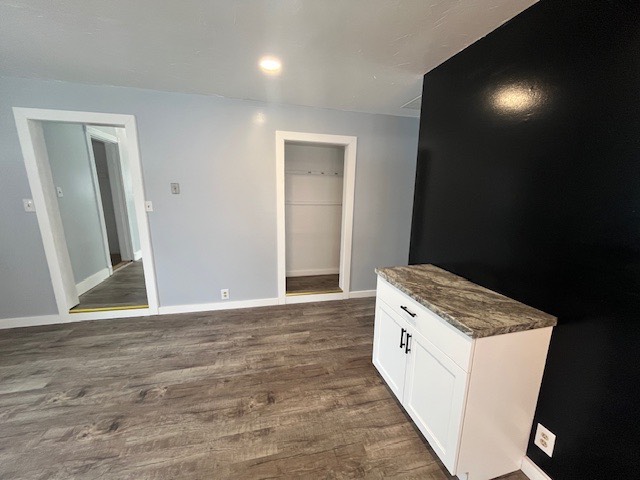 ;
;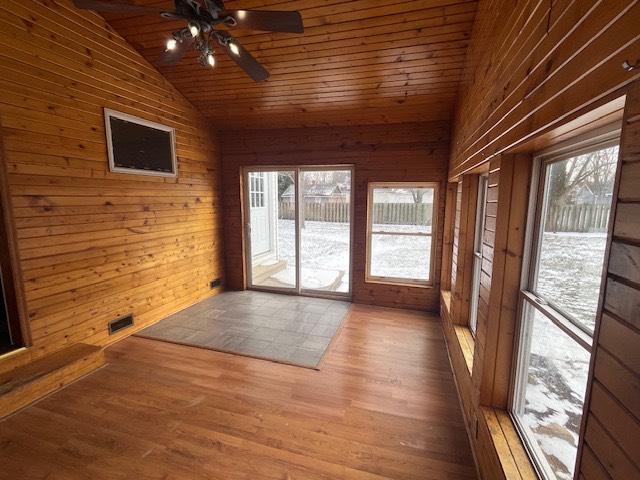 ;
;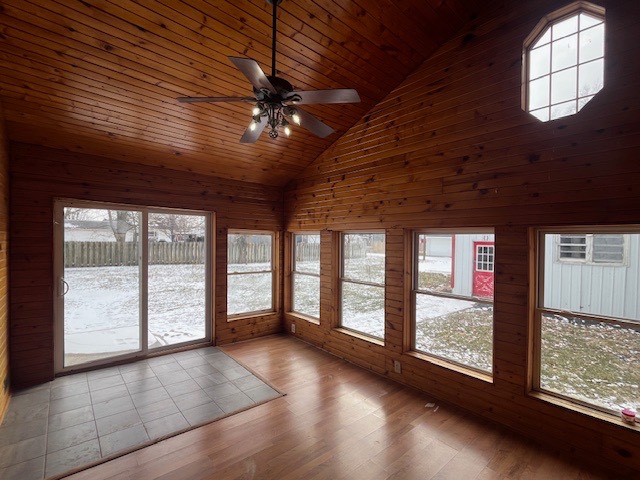 ;
;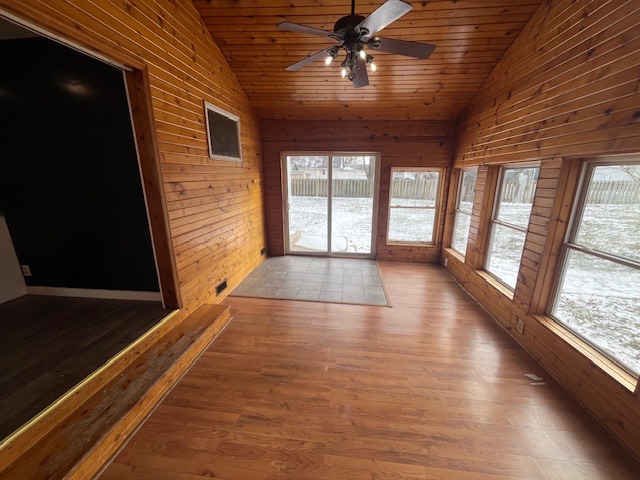 ;
;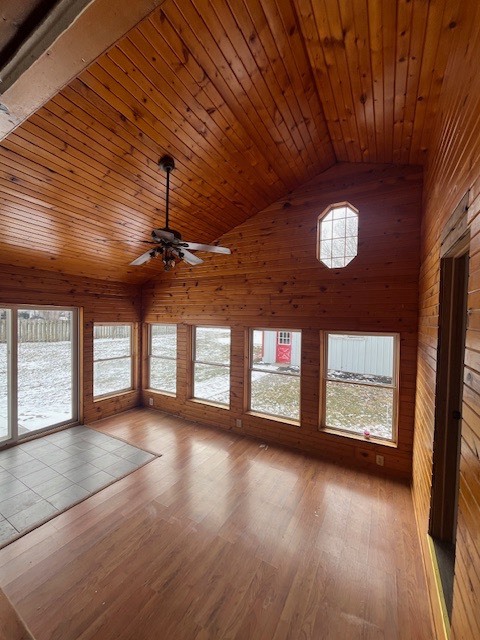 ;
; ;
;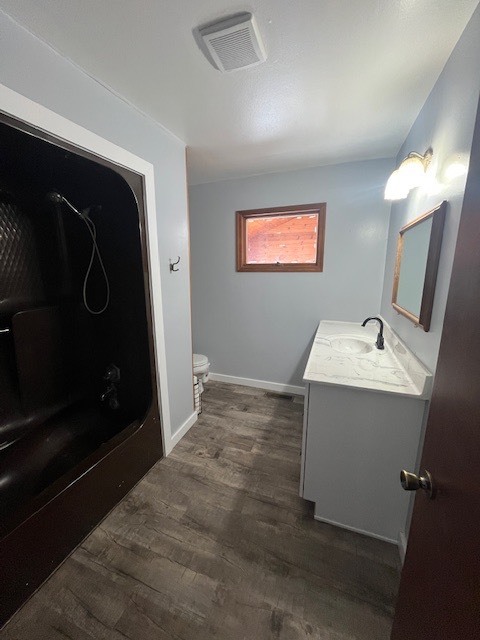 ;
;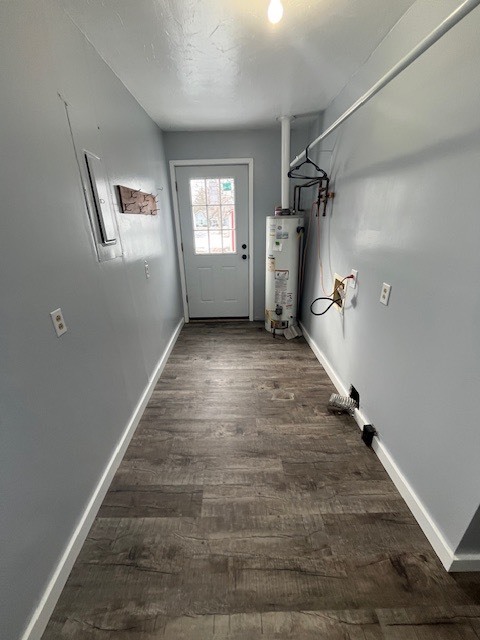 ;
;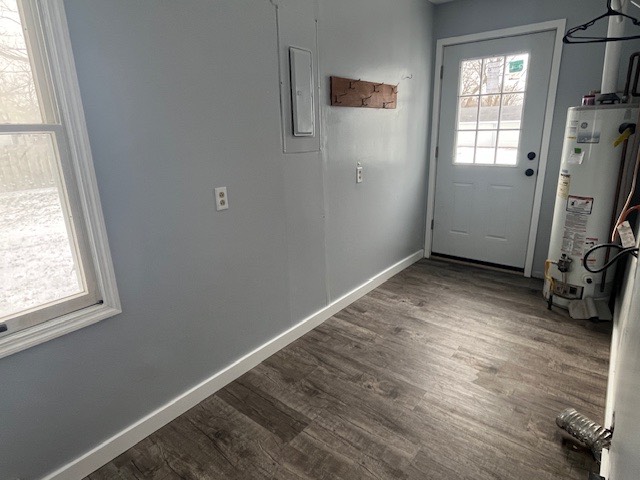 ;
;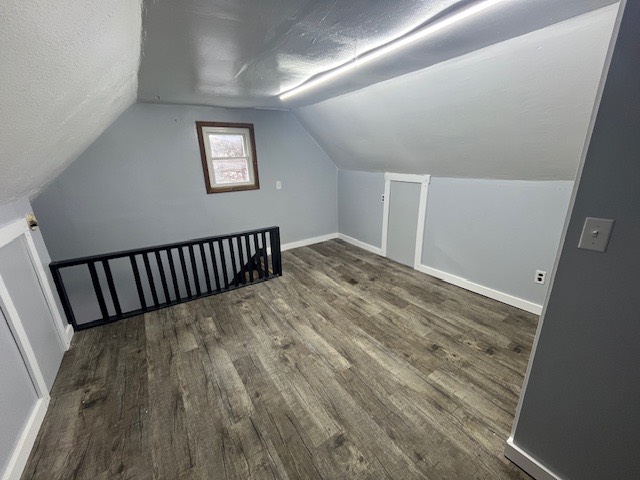 ;
;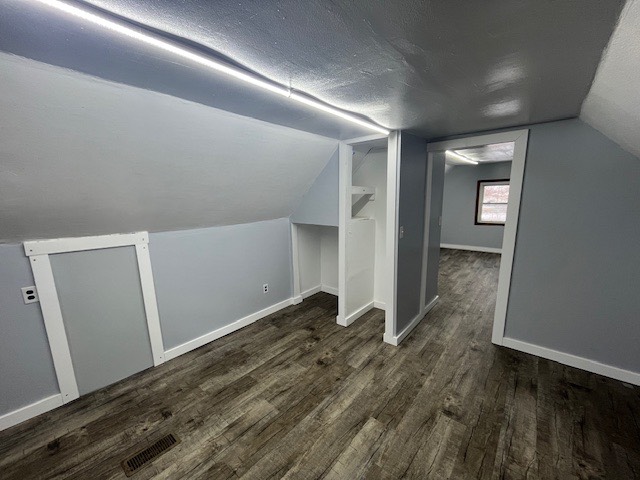 ;
;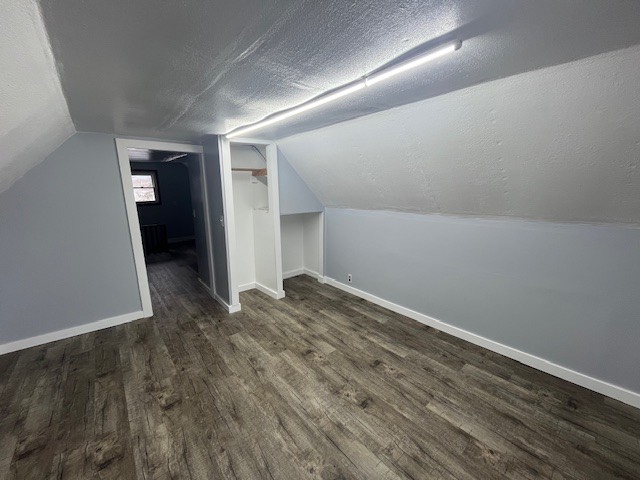 ;
;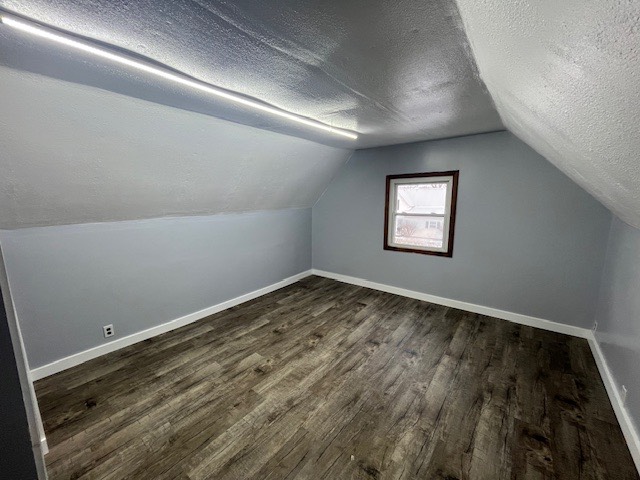 ;
;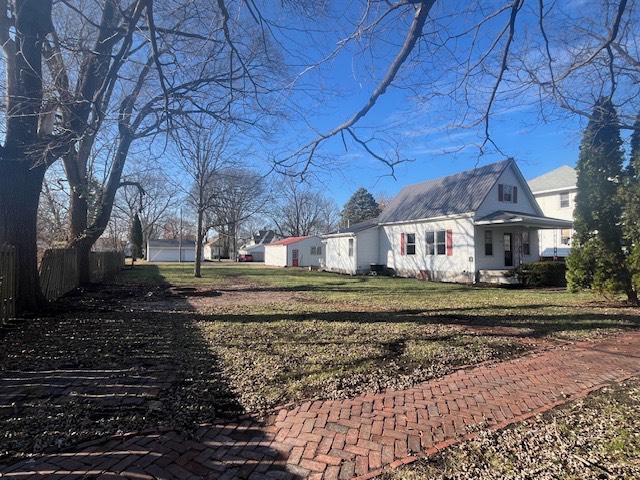 ;
;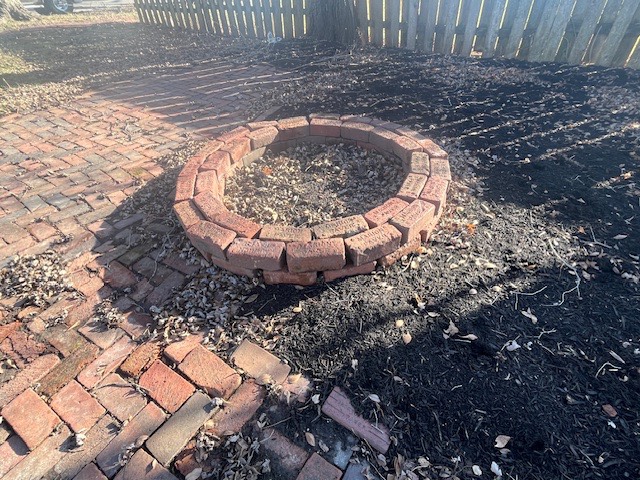 ;
;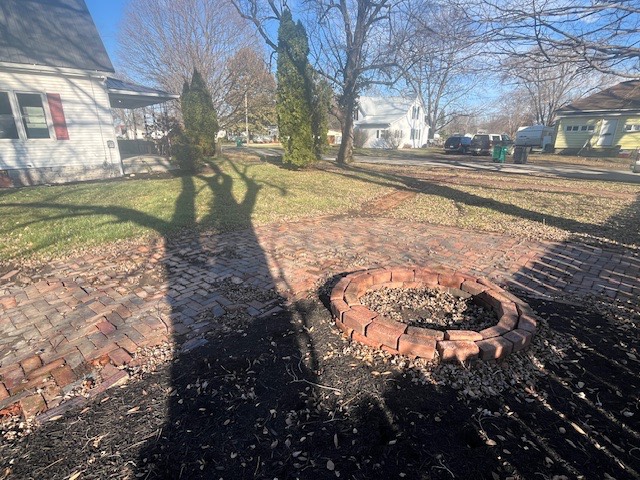 ;
;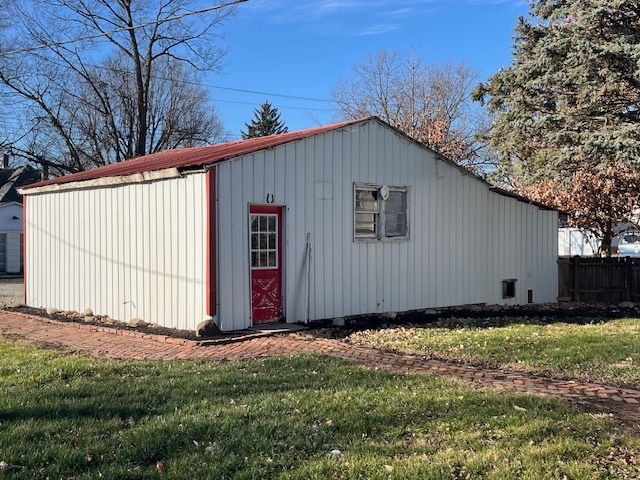 ;
;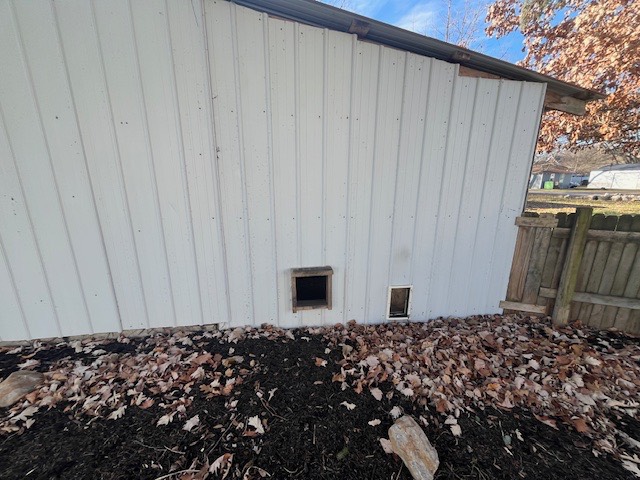 ;
;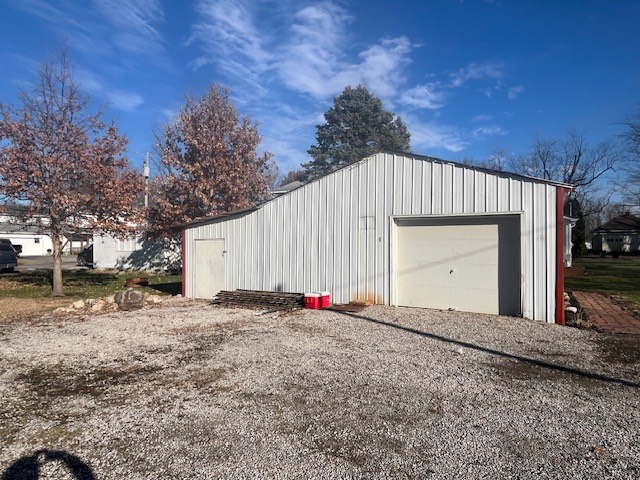 ;
;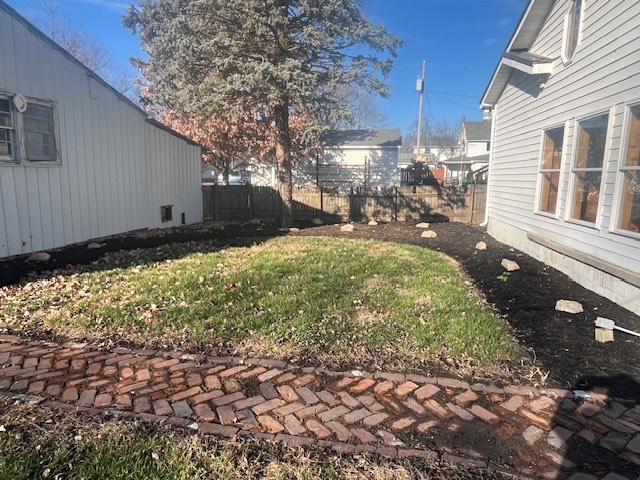 ;
;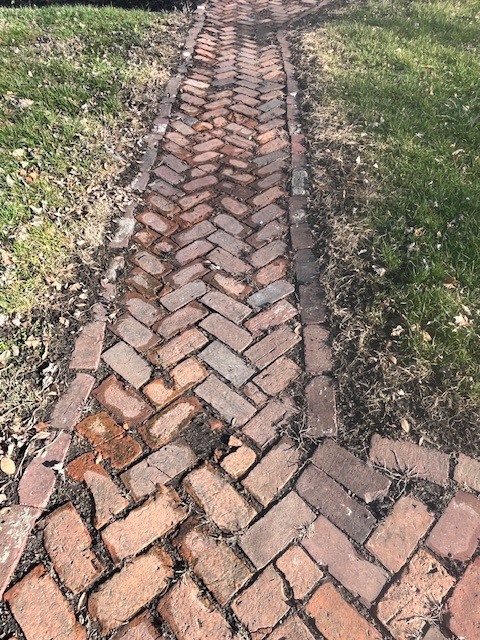 ;
;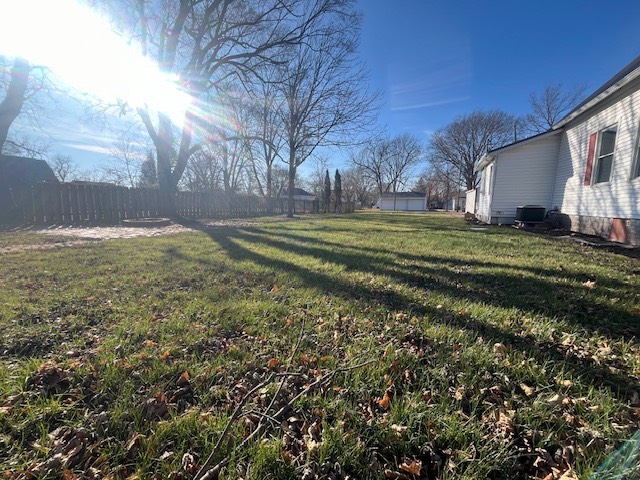 ;
;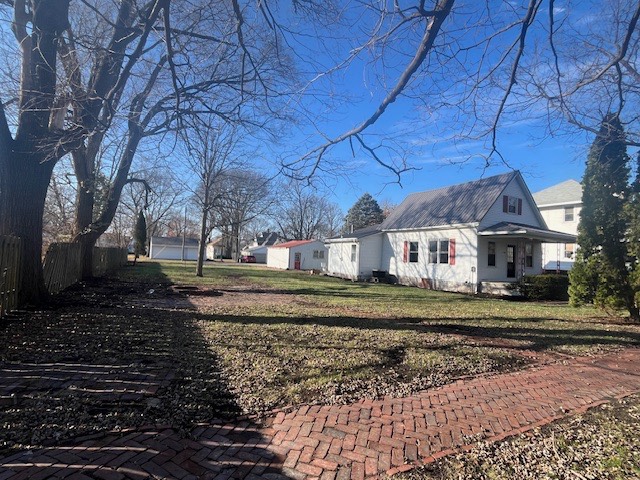 ;
;