12 Brown Street, Port Jervis, NY 12771
$650,000
List Price
Off Market
| Listing ID |
11101611 |
|
|
|
| Property Type |
Multi-Unit (2-4) |
|
|
|
| County |
Orange |
|
|
|
| Township |
Port Jervis |
|
|
|
| School |
PORT JERVIS CITY SCHOOL DISTRICT |
|
|
|
|
| Total Tax |
$2,888 |
|
|
|
| Tax ID |
17-9-5 |
|
|
|
| FEMA Flood Map |
fema.gov/portal |
|
|
|
| Year Built |
1926 |
|
|
|
| |
|
|
|
|
|
Mixed use multi family turnkey
Designed by V. Baras Architects. Fully renovated solid brick Victorian style home. Legal mixed used 2-family house. 3-story high, two apartments and separate entrance to a full floor basment with full size windows, that can be used as a commercial space. Taxes are so low you can lease any of the units and one month income will cover your annual taxes. Located by the Port Jarvis Watershed Park and recreation area. Easy commute to Pen Station, only two blocks to the Port Jarvis Lone Train. The Delaware river is short distance, and new places coming up in town are close by. First unit is a 2 bedroom home, living room filled with natural light, all new kitchen, bathrooms, Washer and Dryer, plenty of storage space. Second unit is a 4- bedroom duplex, with living room, kitchen and un-suite bedroom on the main floor, plus three bedrooms, a bathroom, Washer and Dryer on the top floor. Fully renovated inside out; New water line from the Main Street to the house and all new underground plumbing piping and drain. All new sidewalks and new pavers. New brick pointing. New plywood roof. Vented hood. Insulated walls and ceiling. New electric. New plumbing. New Sprinkles system. Water heat boards with a separate thermostat for control. Hardwood floor throughout the whole house. Solid white oak in staircase. Architectural shingles. All windows with compression gas for noice canceling. Drive through leads up a large private back yard, with enough space for 2 car parking. Boiler room with 3 separate units of brand new Navien E240 boiler, top quality combo for heating and hot water. This multi family home is turn key and ready to move in. Video tour available upon request.
|
- 6 Total Bedrooms
- 4 Full Baths
- 3550 SF
- 10000 SF Lot
- Built in 1926
- Renovated 2022
- 3 Stories
- Available 8/18/2022
- Victorian Style
- Full Basement
- 1000 Lower Level SF
- Renovation: Gut renovated. Boiler room with 3 separate units of brand new Navien E240 boiler, top quality combo for heating and hot water.
- Open Kitchen
- Granite Kitchen Counter
- Oven/Range
- Refrigerator
- Dishwasher
- Microwave
- Garbage Disposal
- Washer
- Dryer
- Stainless Steel
- Appliance Hot Water Heater
- Hardwood Flooring
- 13 Rooms
- Living Room
- Dining Room
- Primary Bedroom
- en Suite Bathroom
- Media Room
- Kitchen
- First Floor Primary Bedroom
- First Floor Bathroom
- Fire Sprinklers
- Baseboard
- Natural Gas Fuel
- Natural Gas Avail
Listing data is deemed reliable but is NOT guaranteed accurate.
|



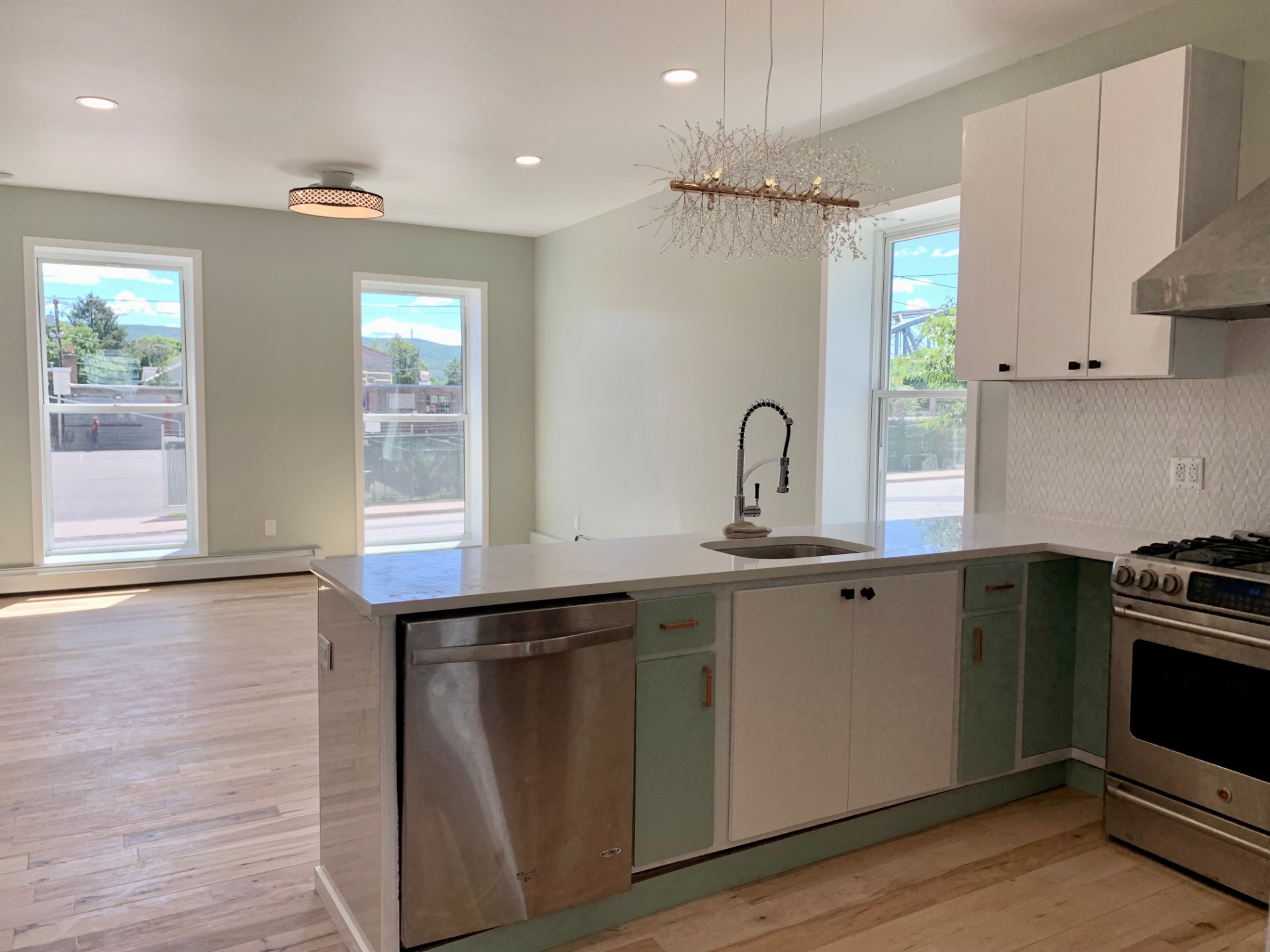

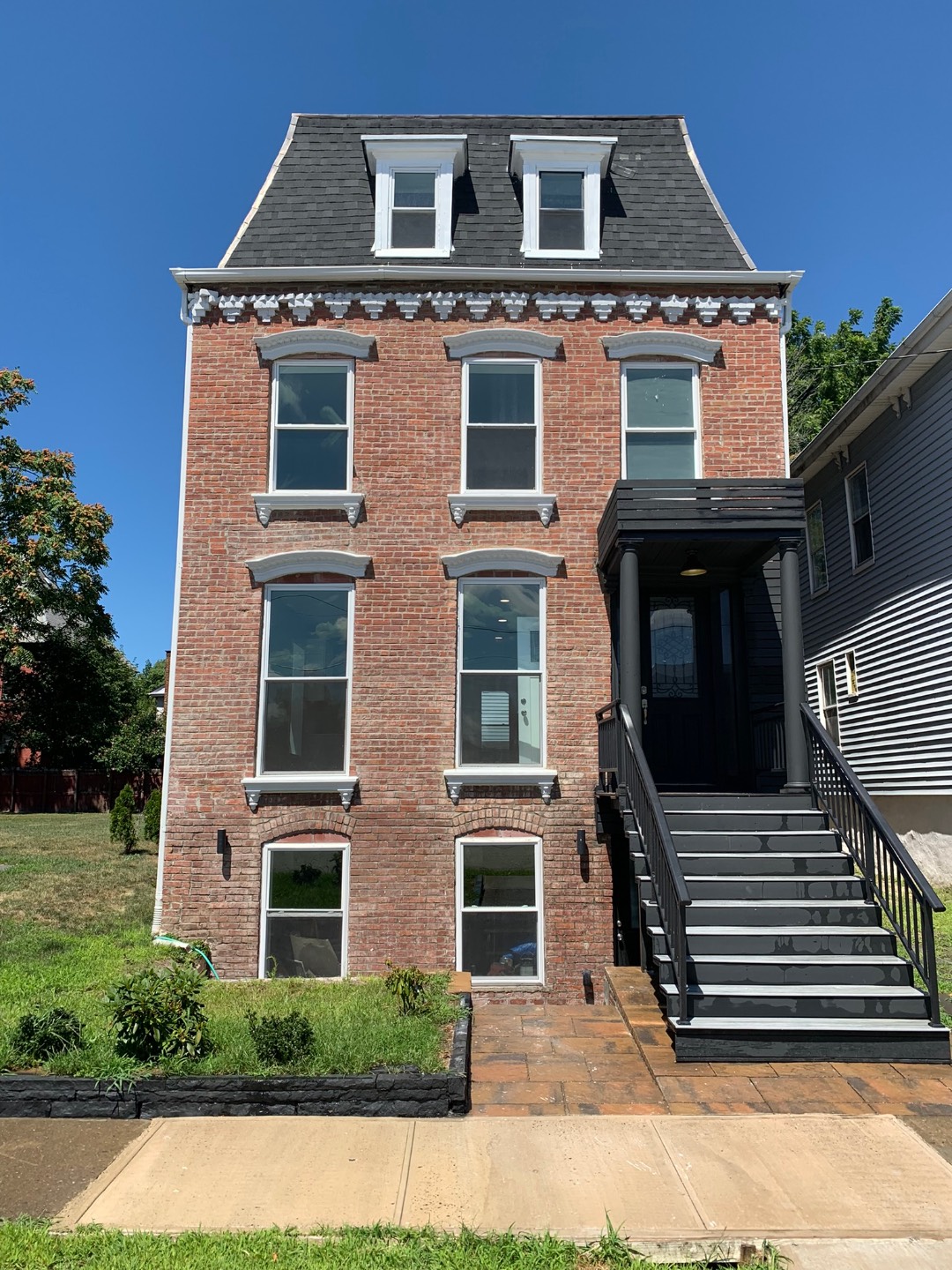 ;
;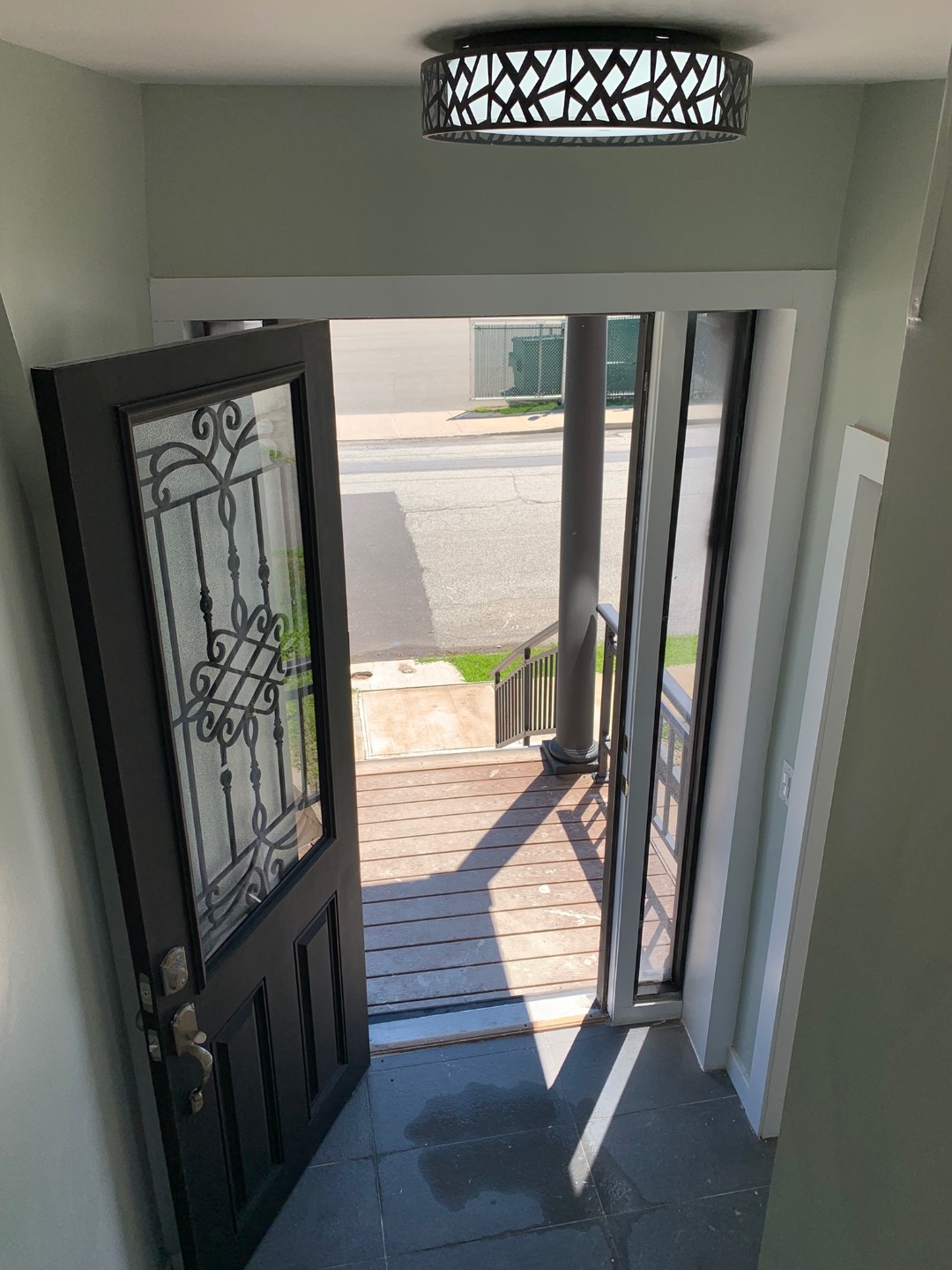 ;
;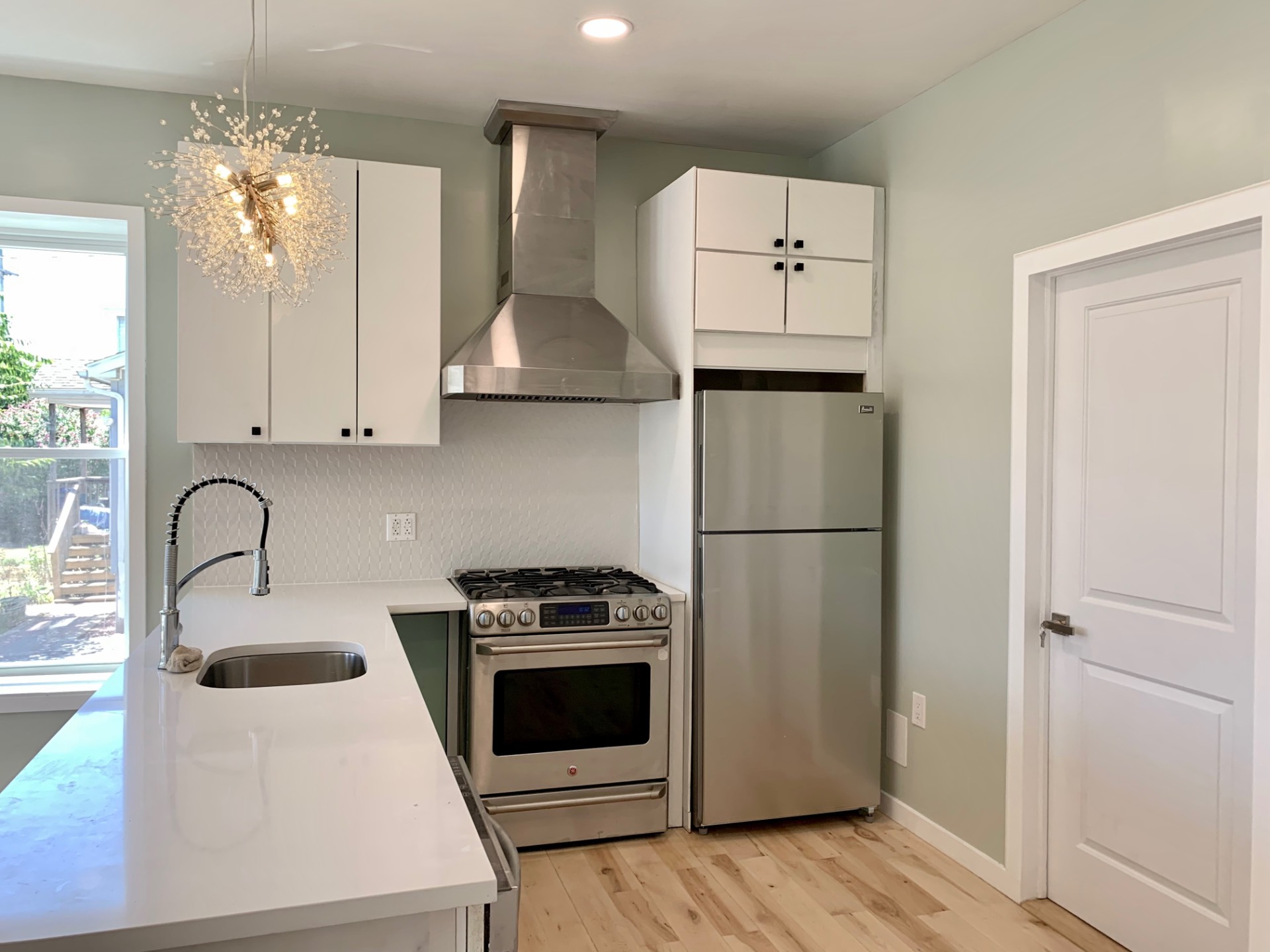 ;
;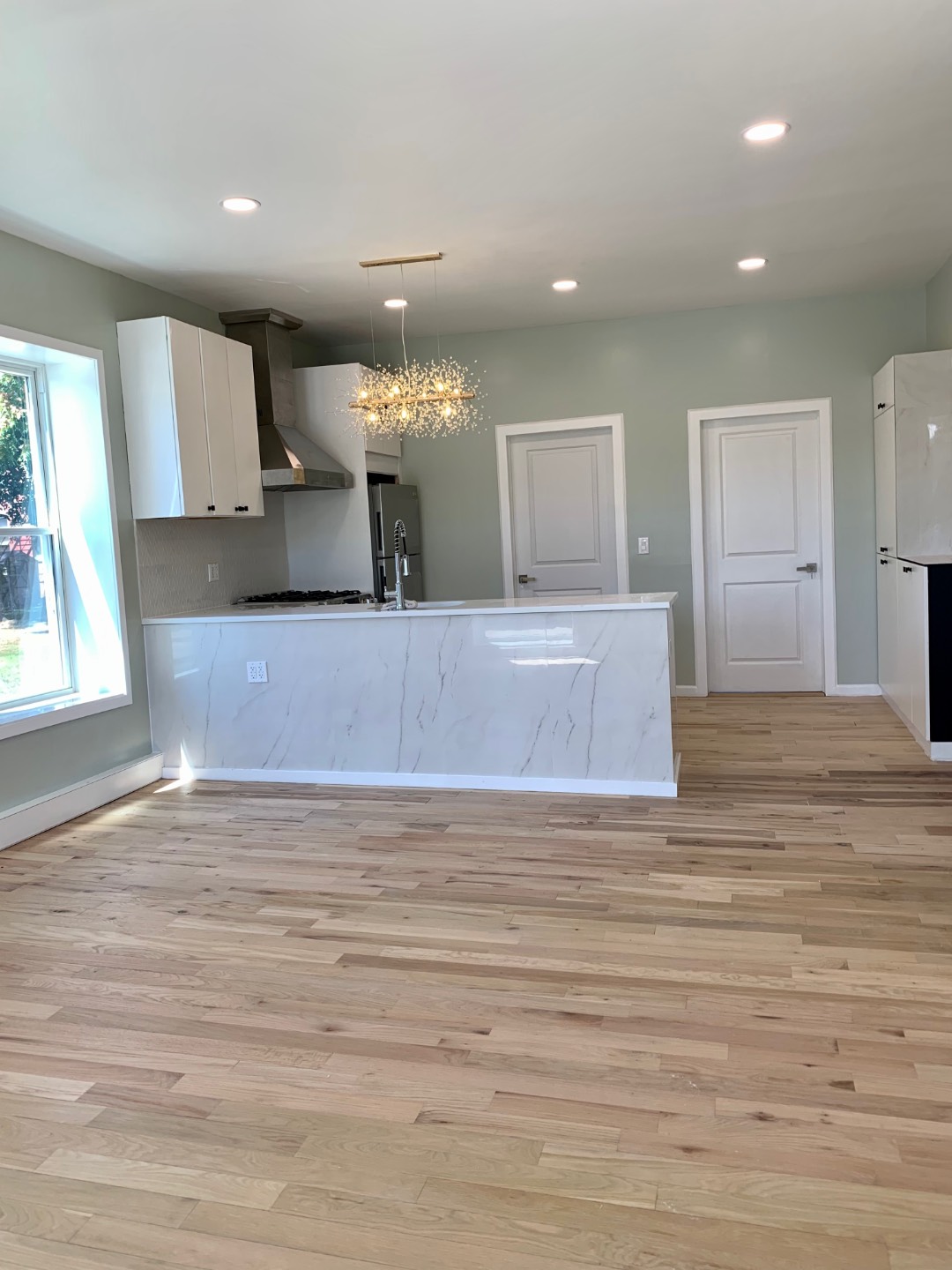 ;
;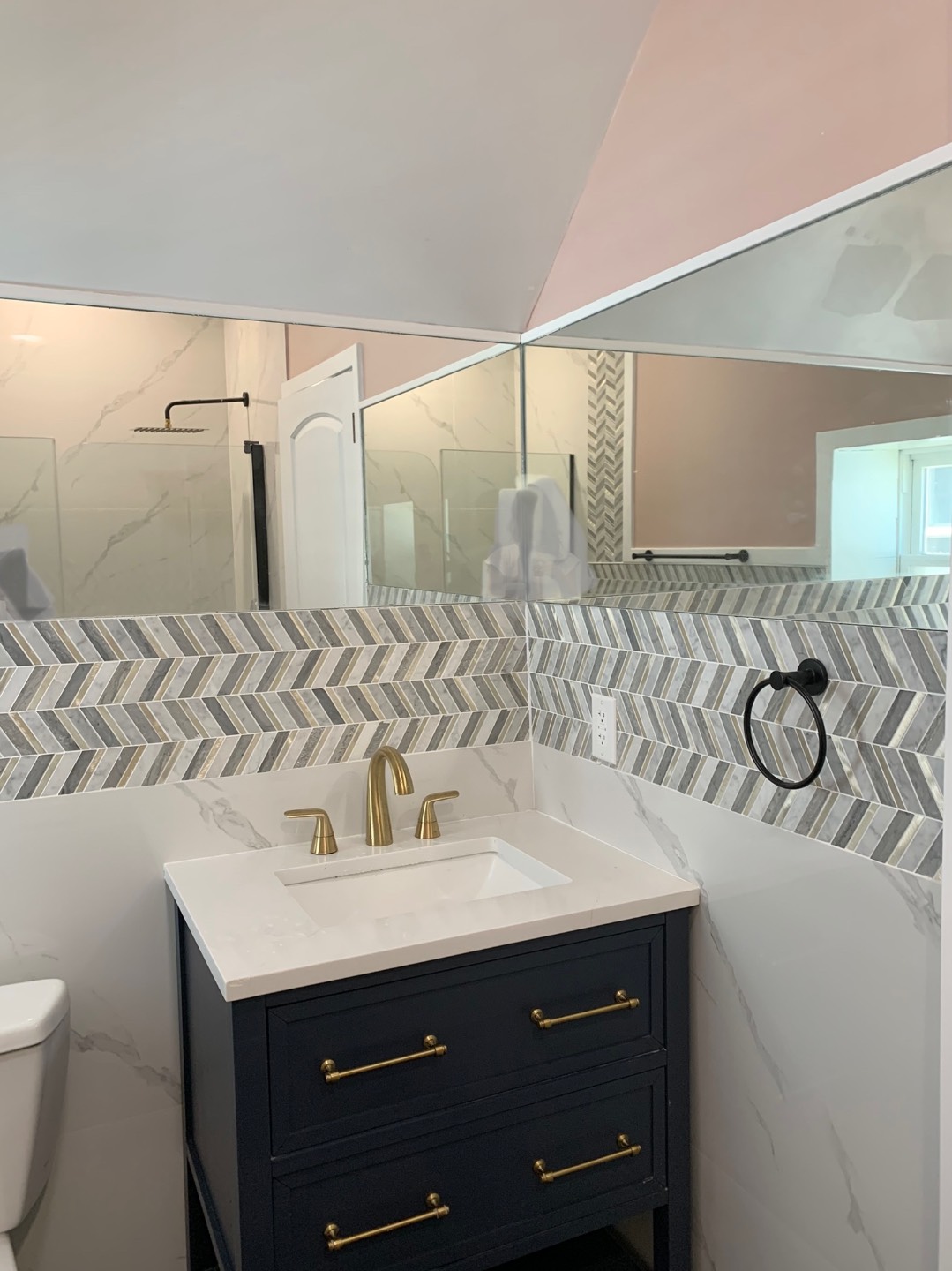 ;
;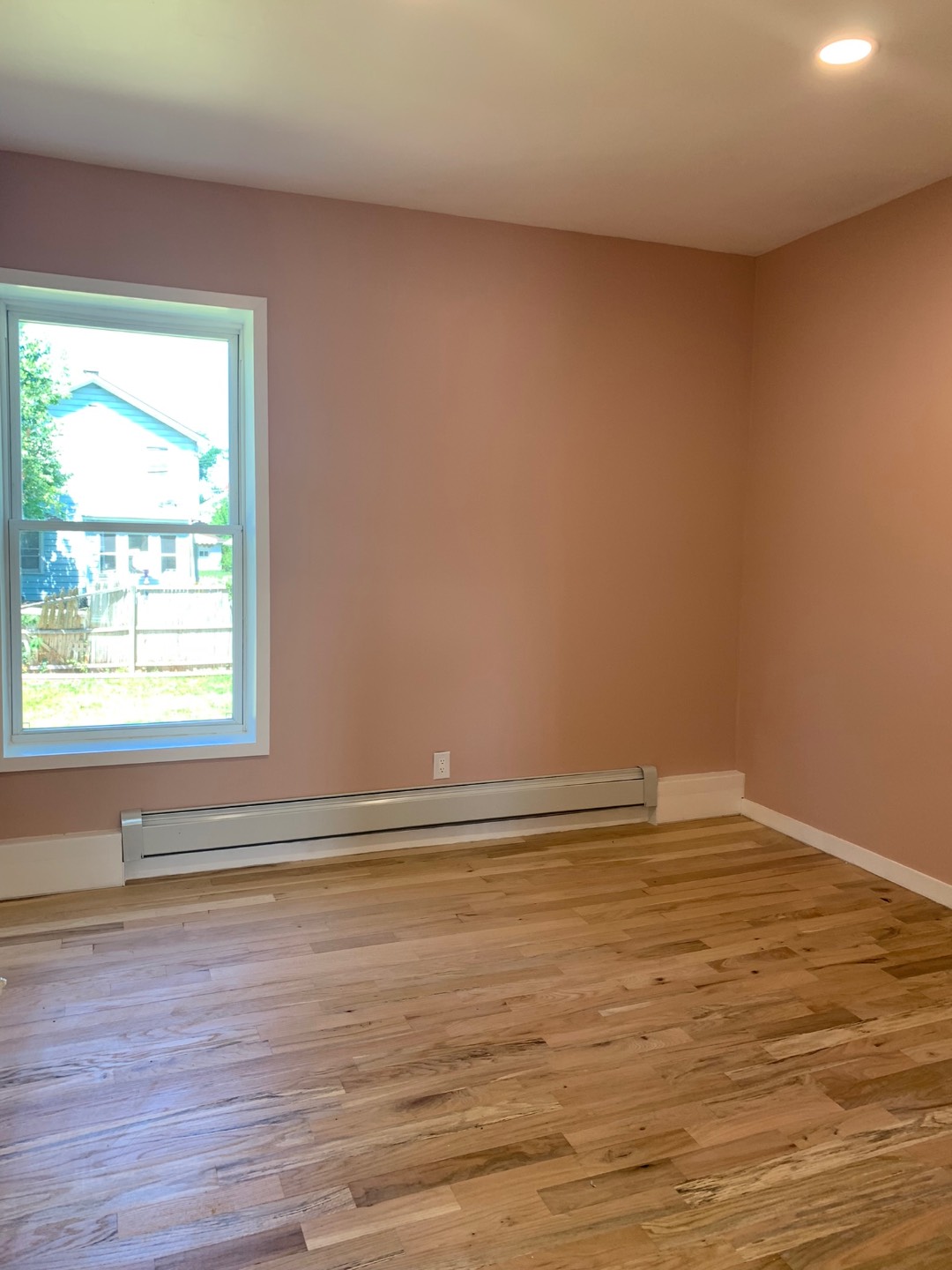 ;
;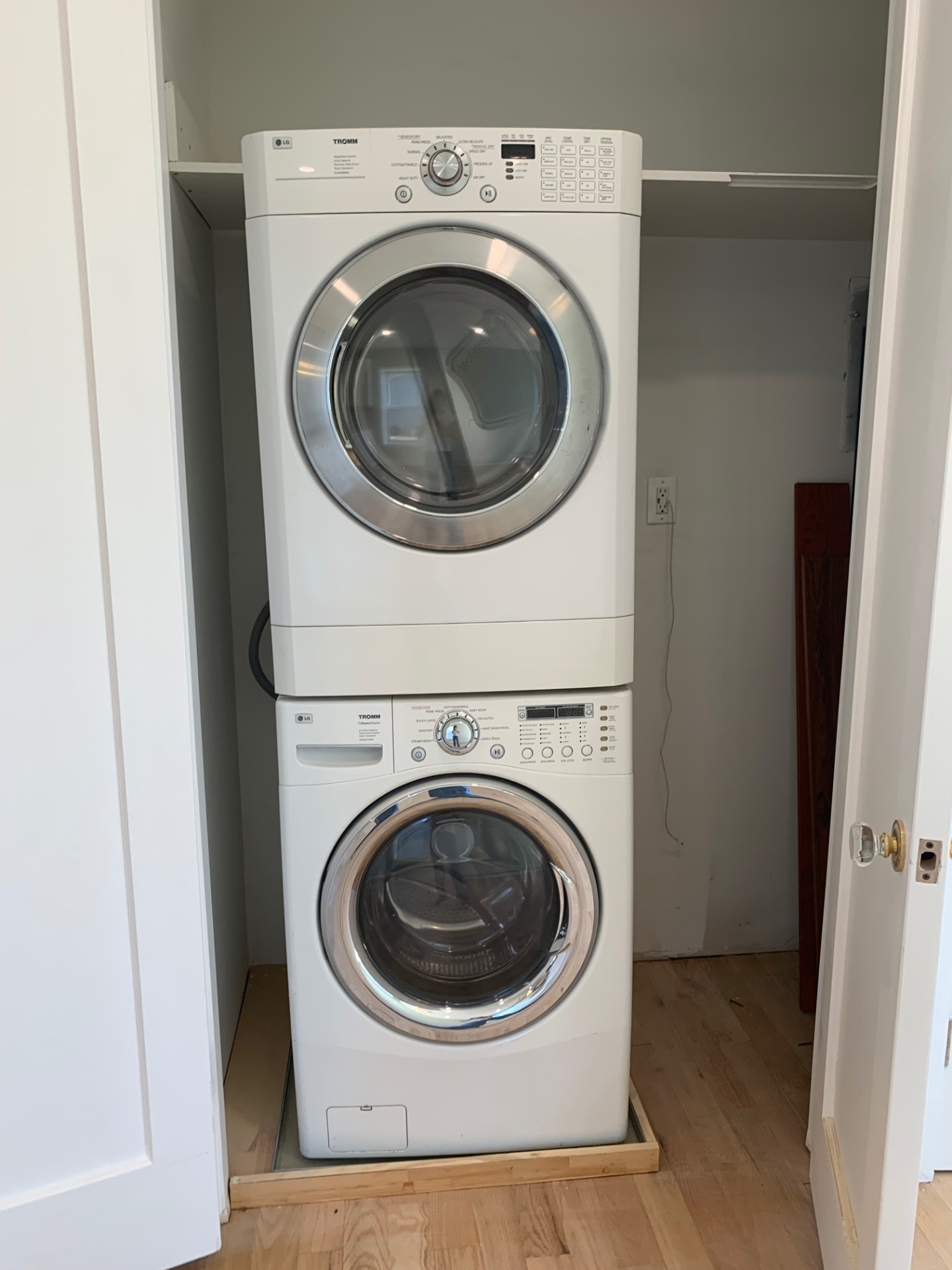 ;
;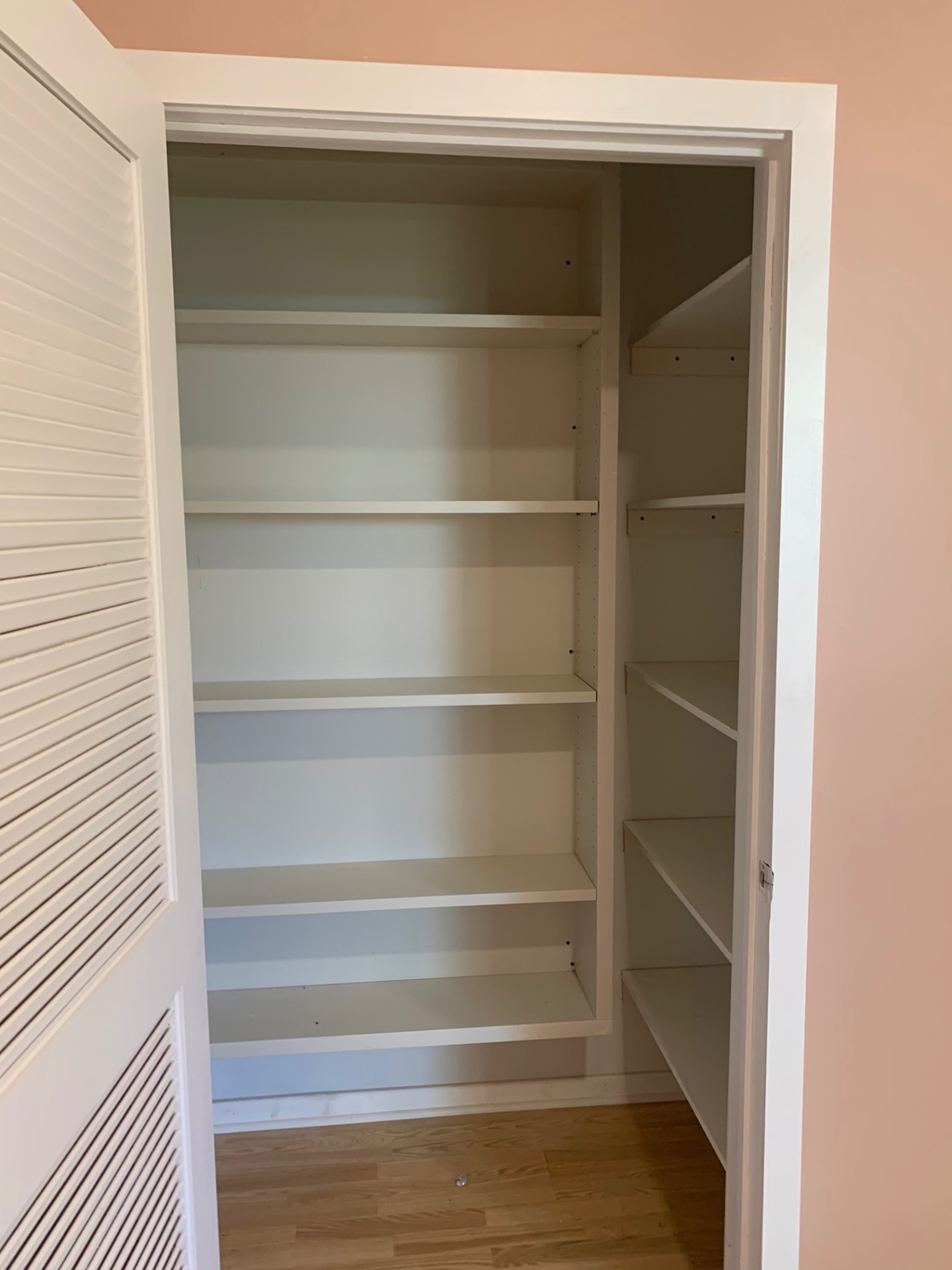 ;
;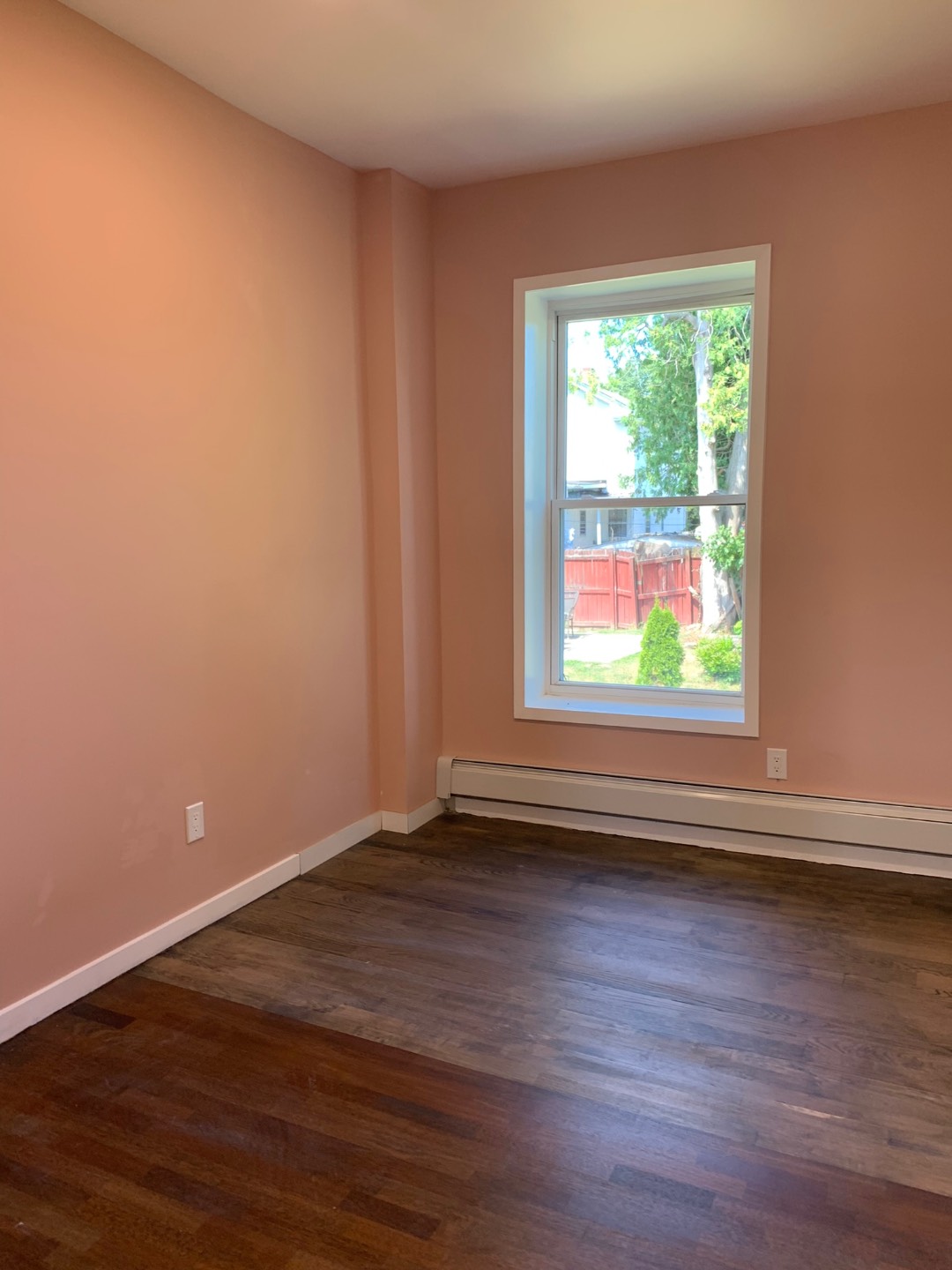 ;
;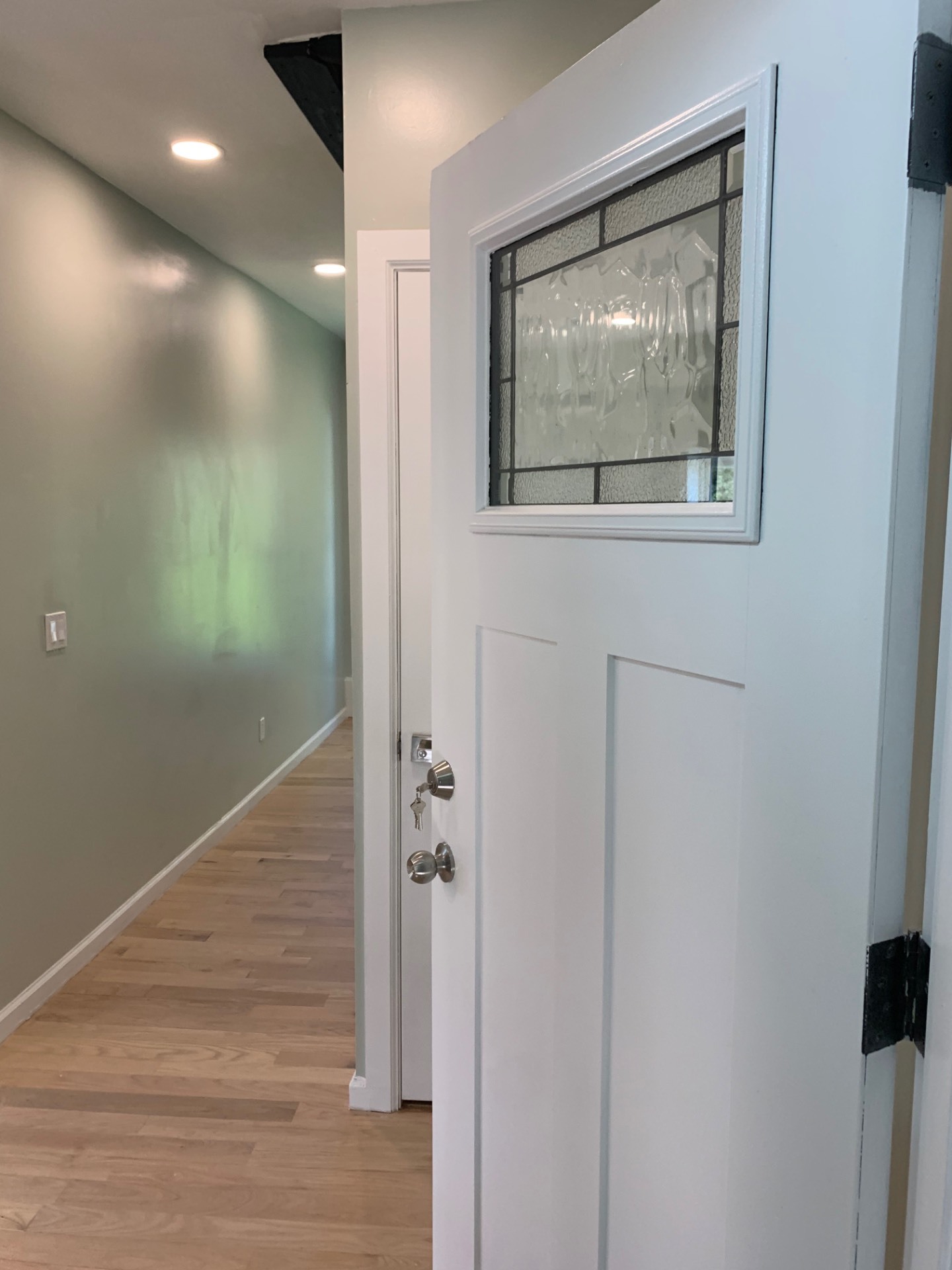 ;
;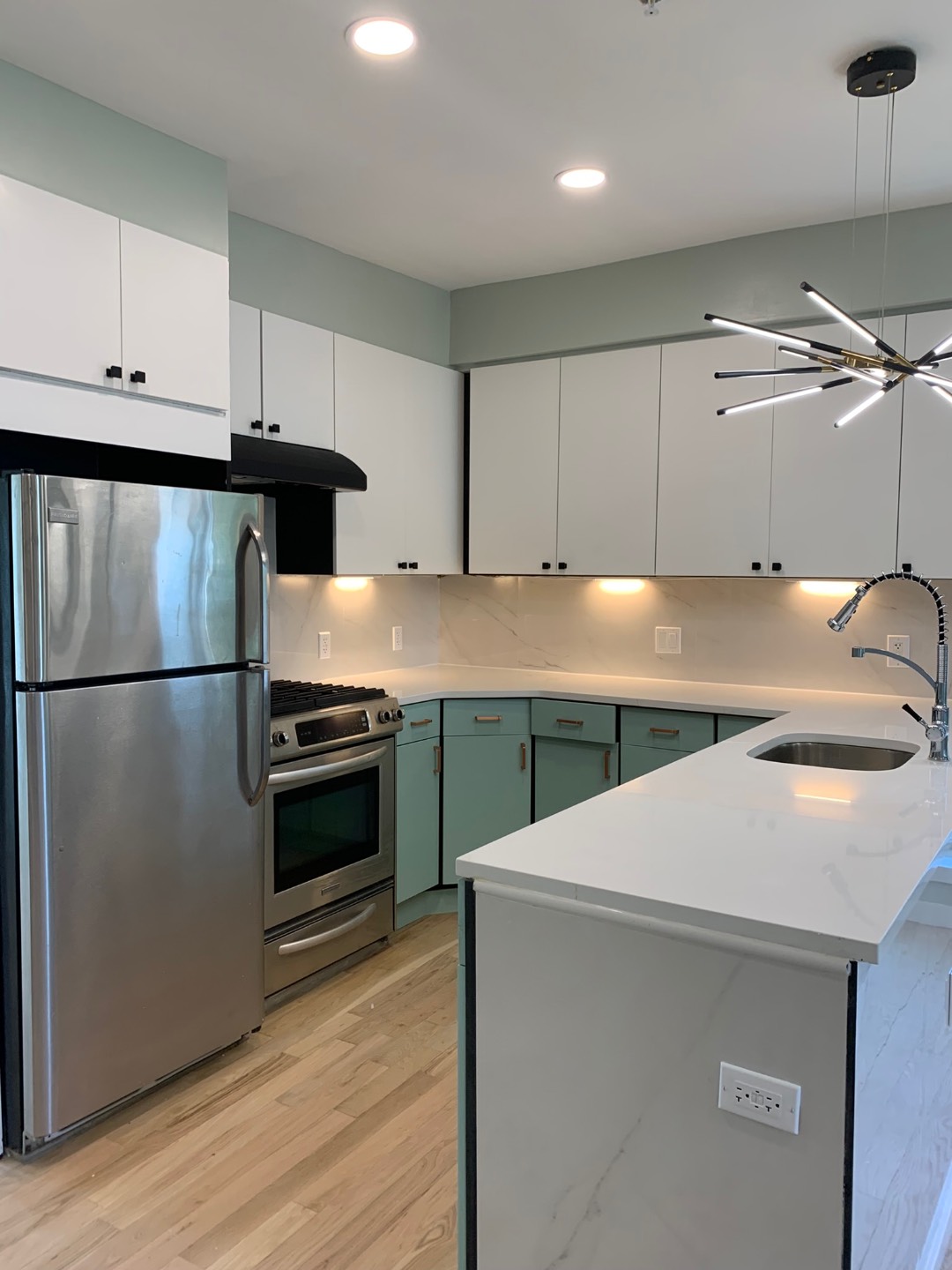 ;
;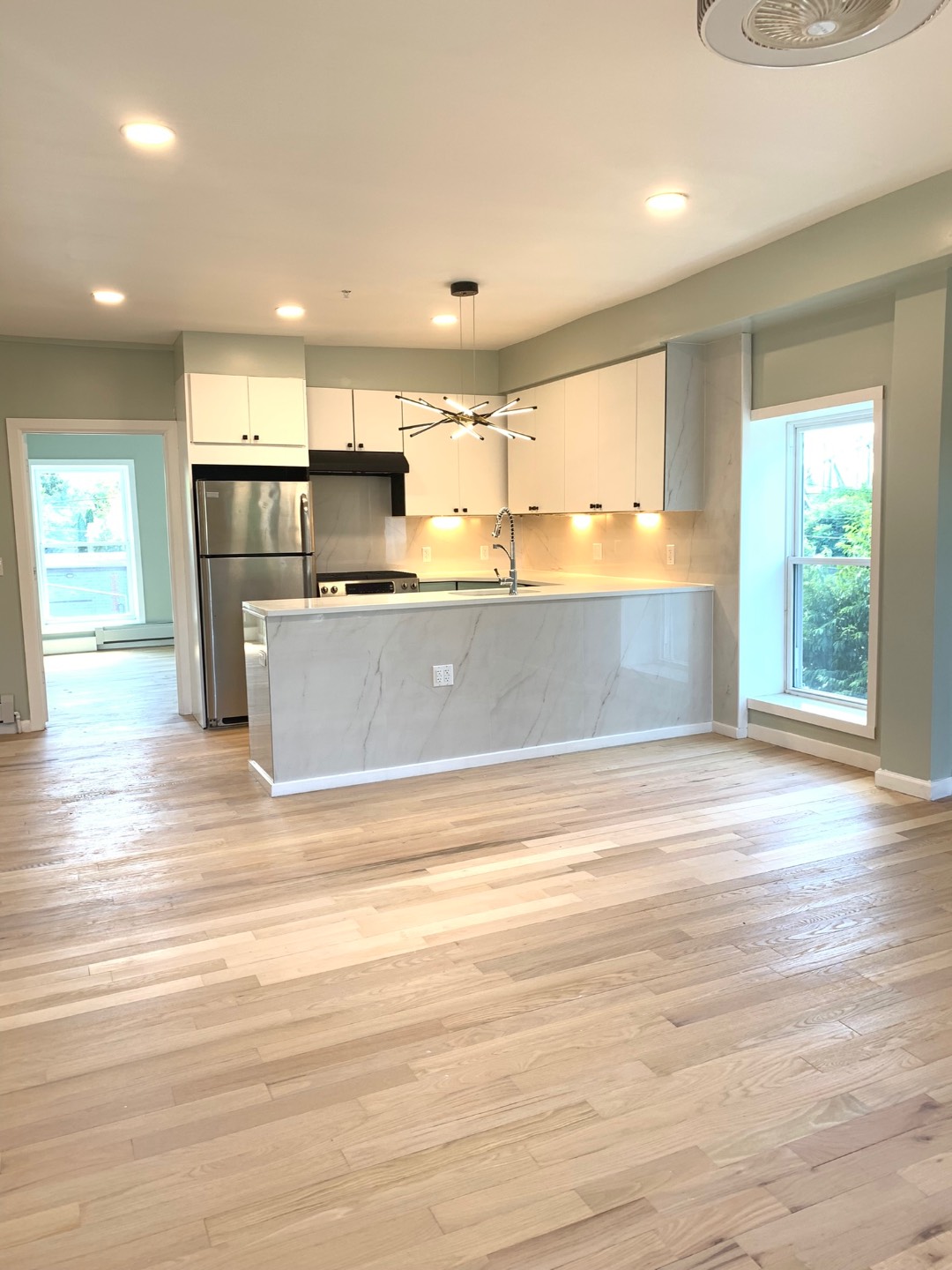 ;
;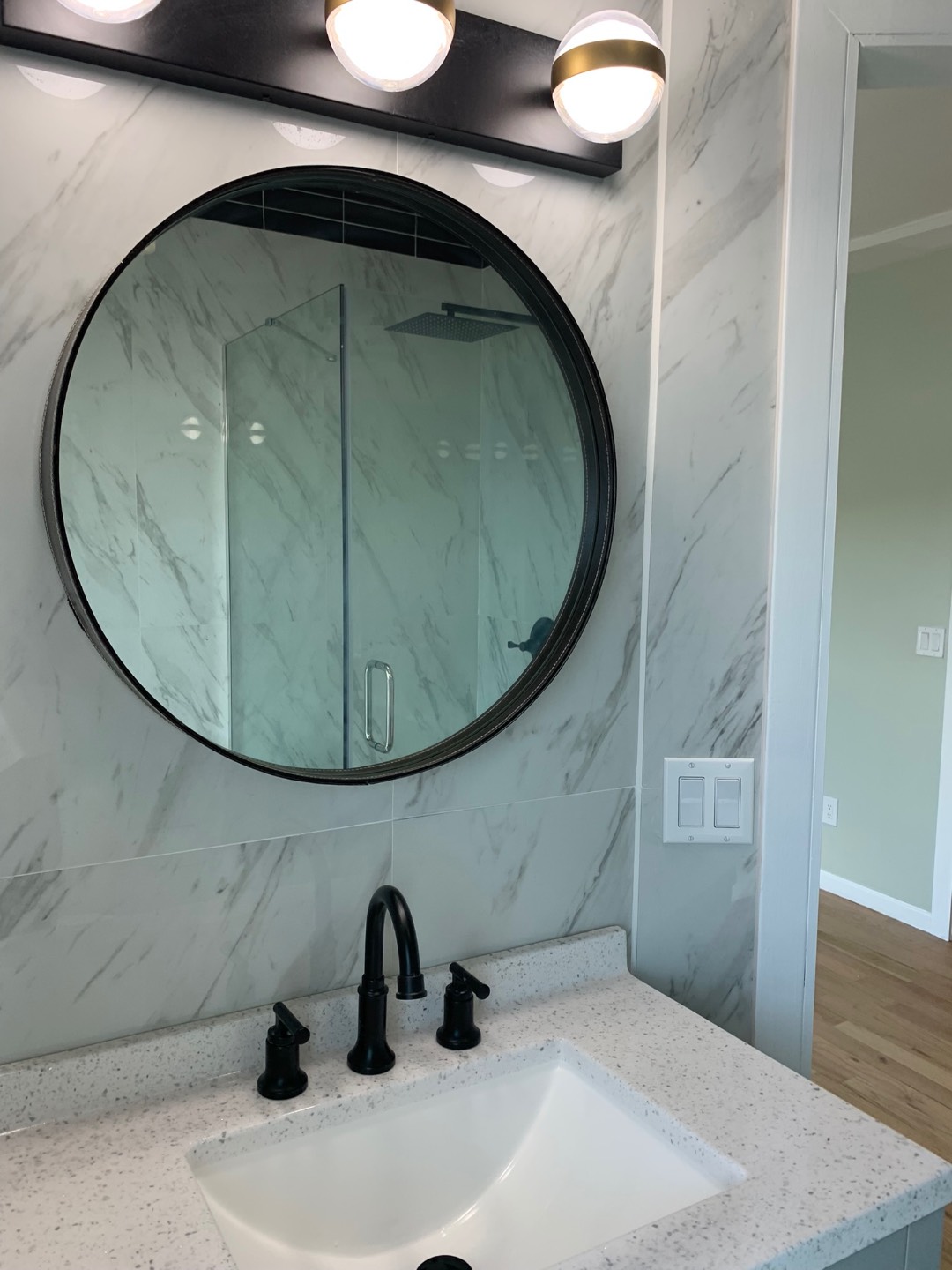 ;
;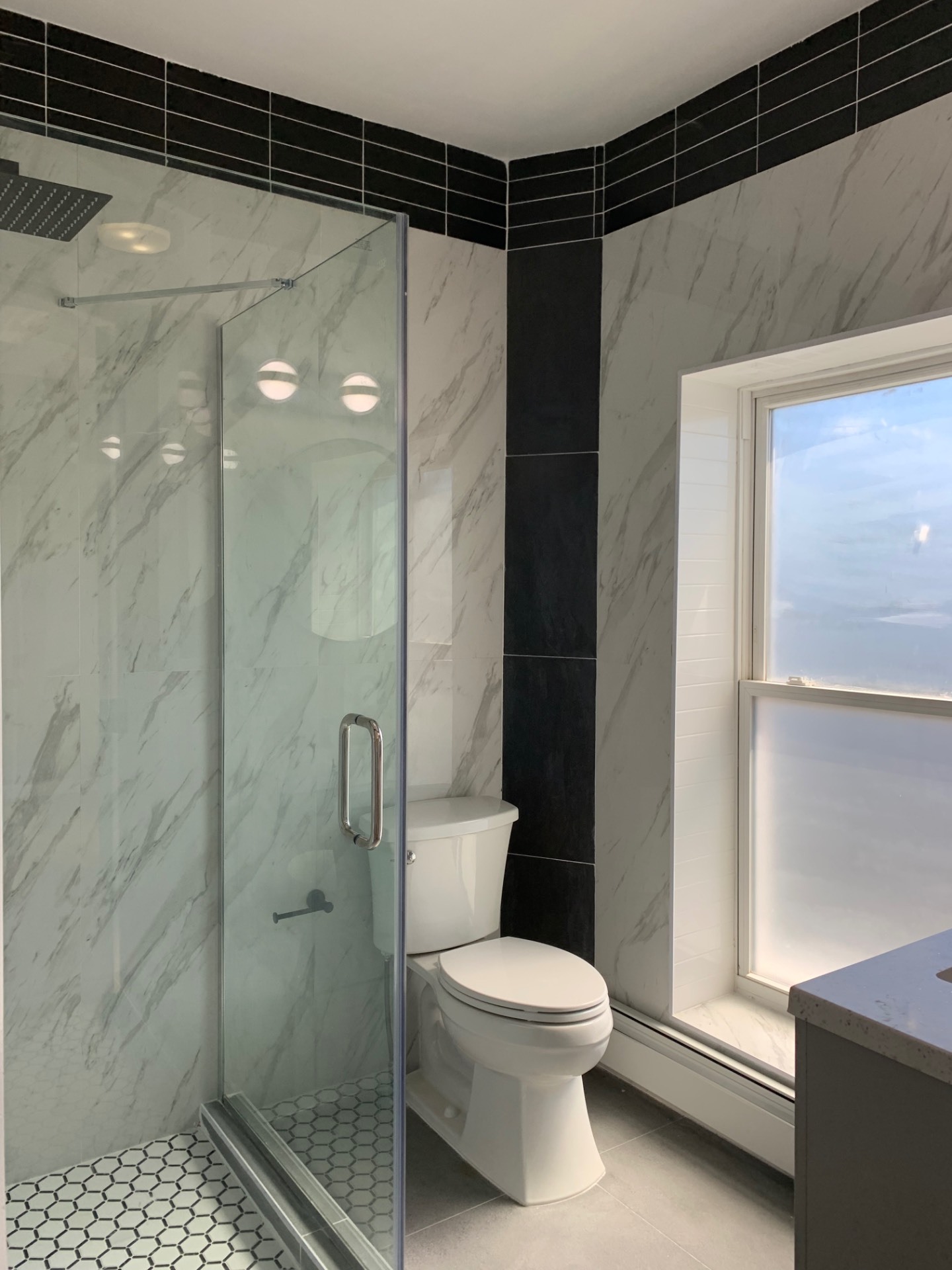 ;
;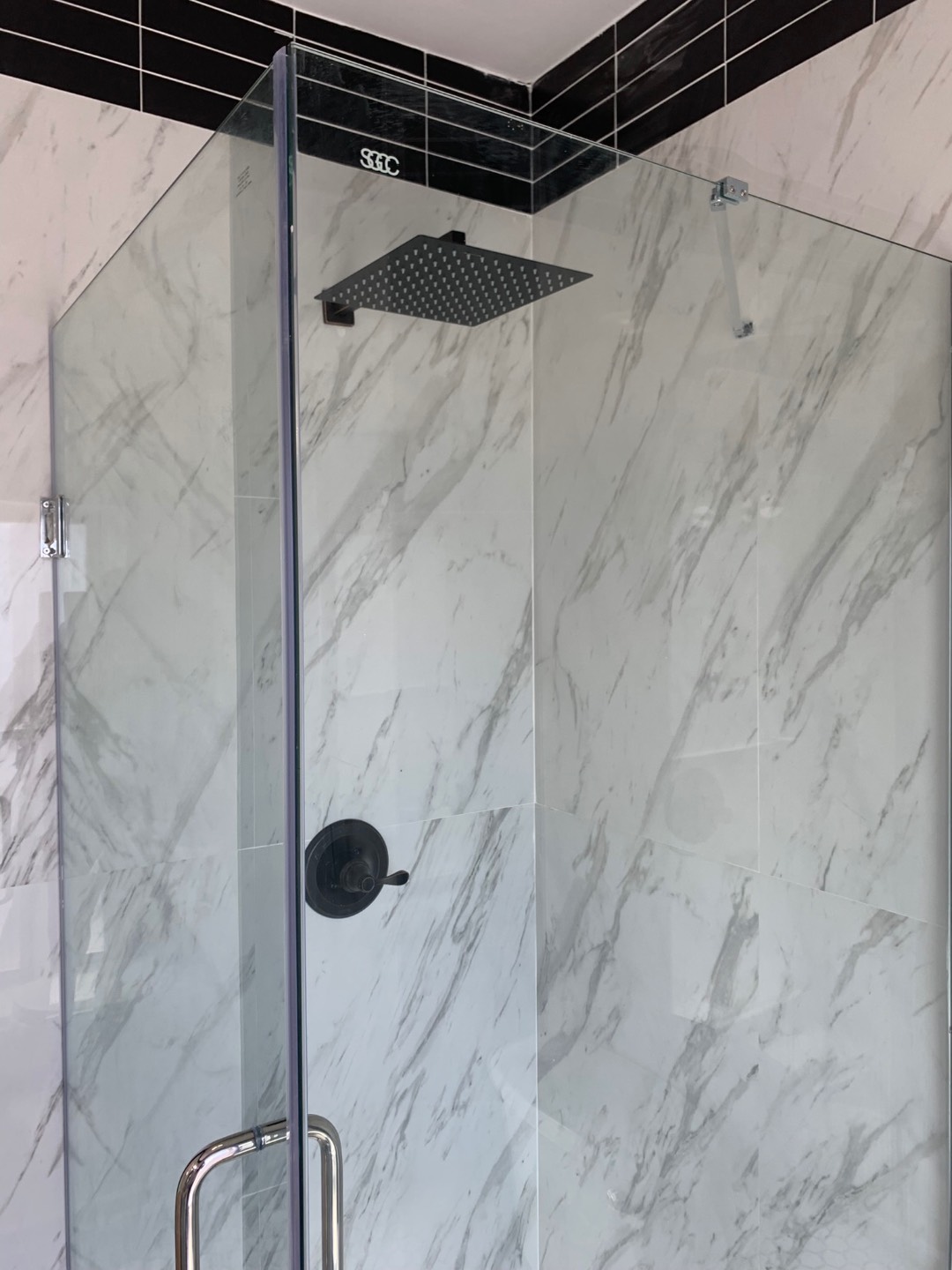 ;
;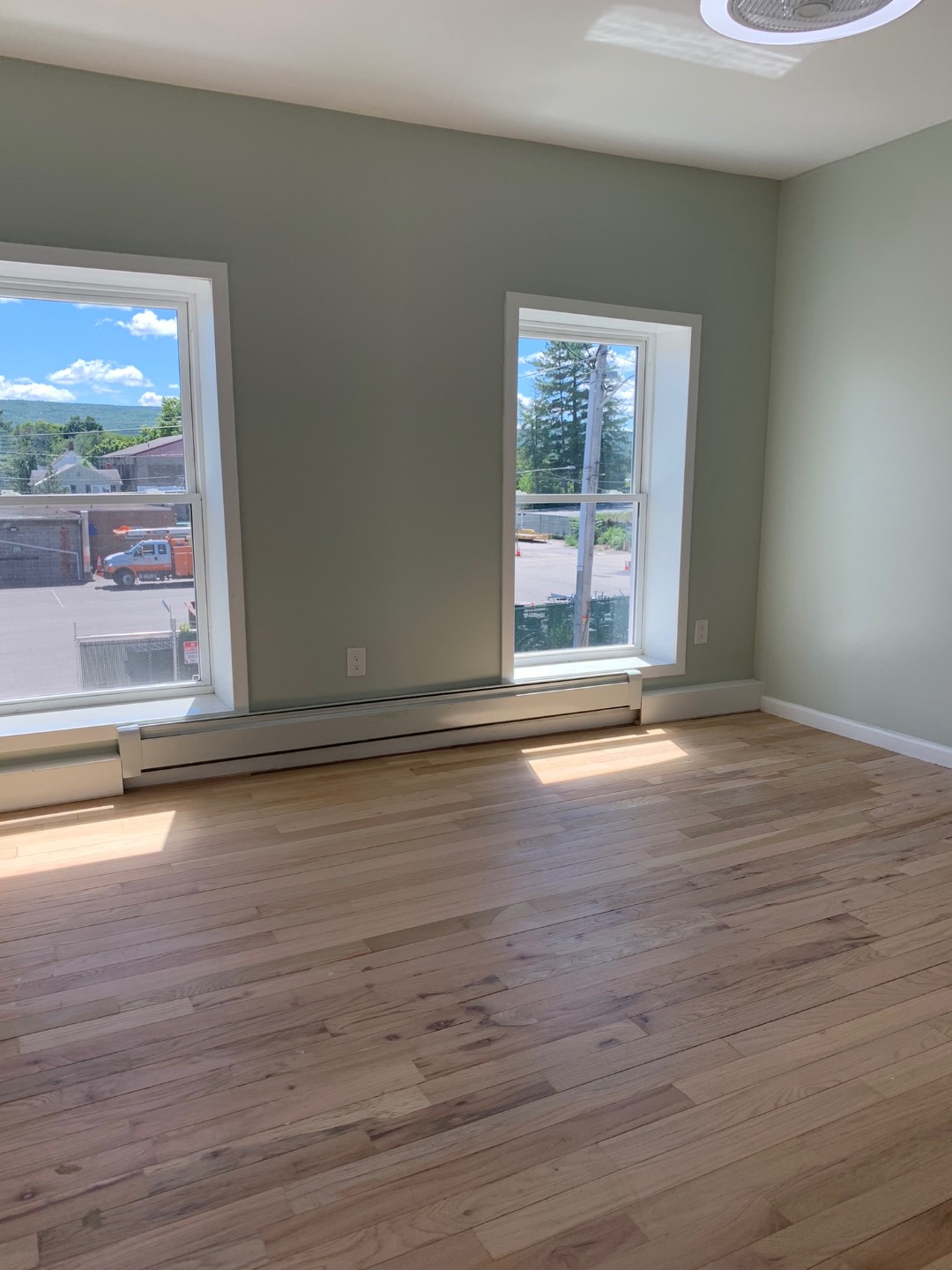 ;
;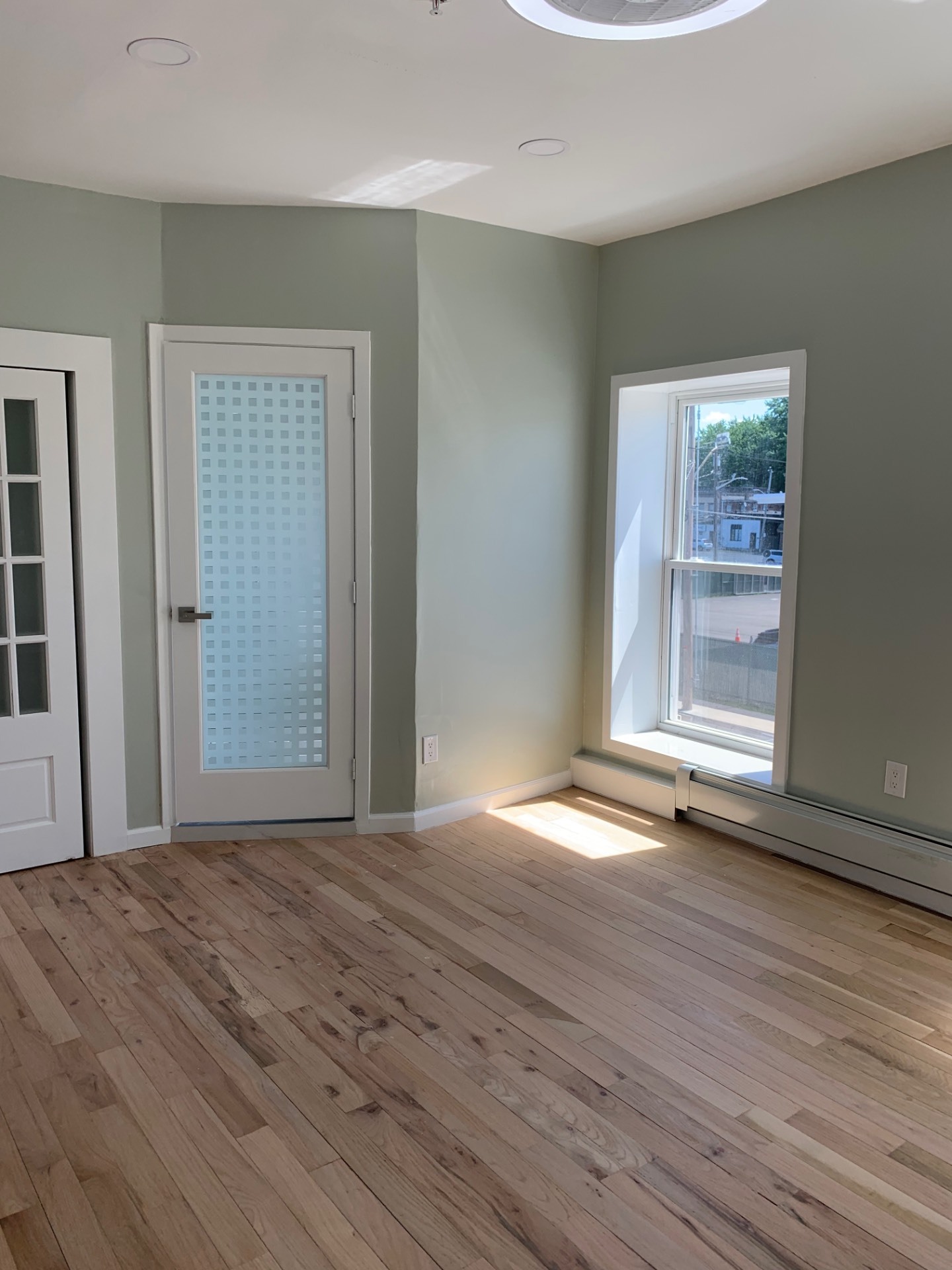 ;
;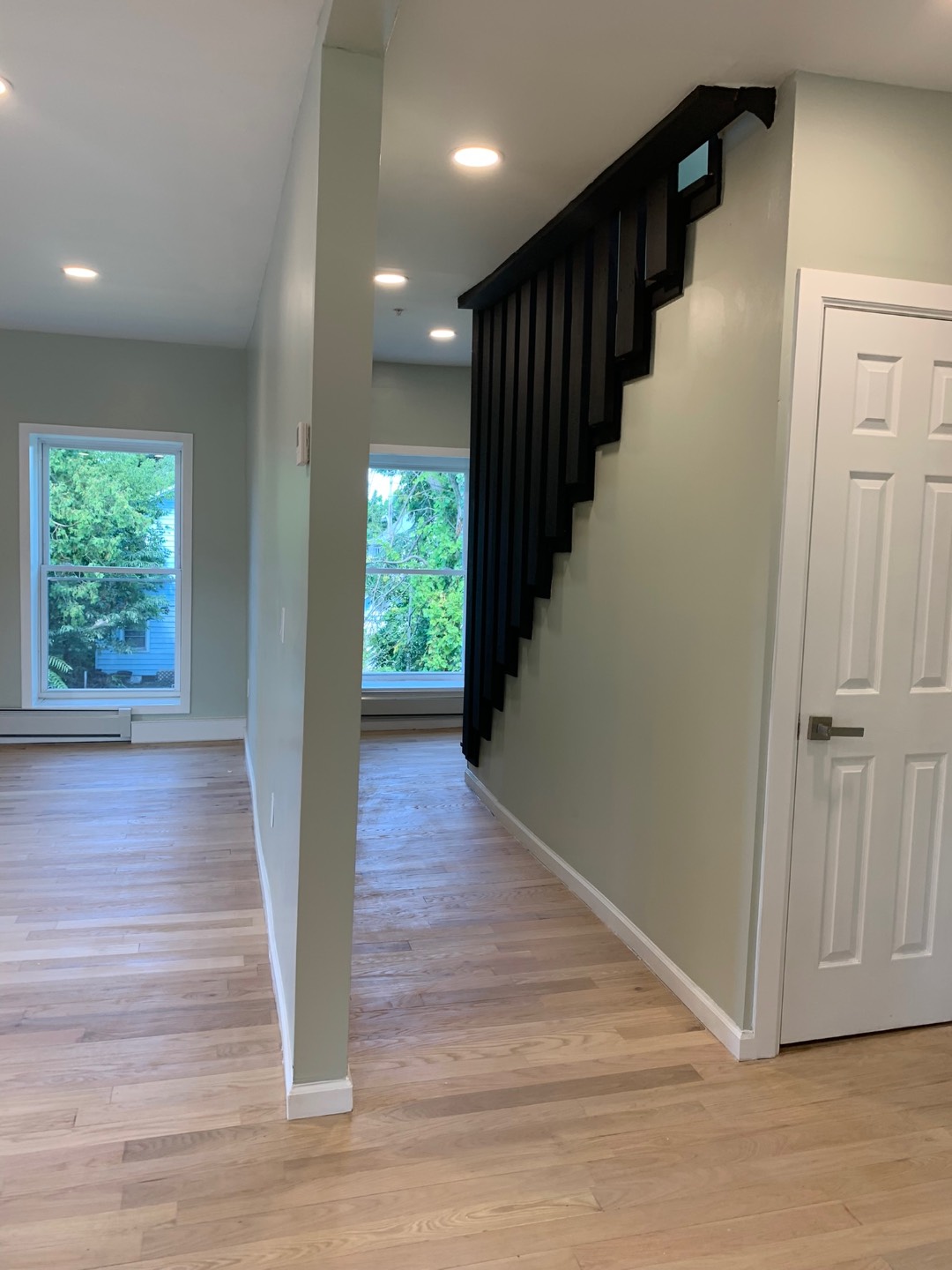 ;
;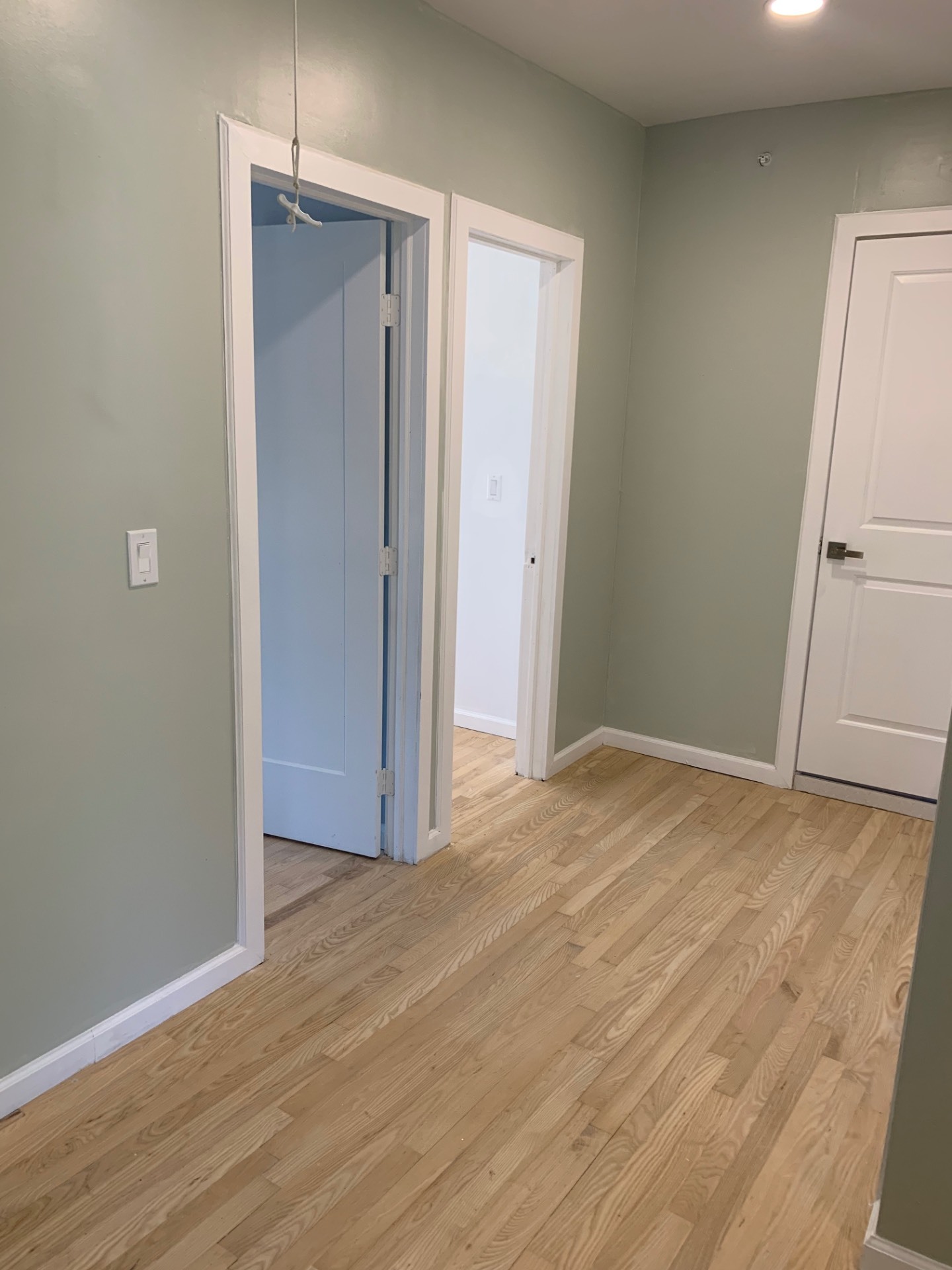 ;
;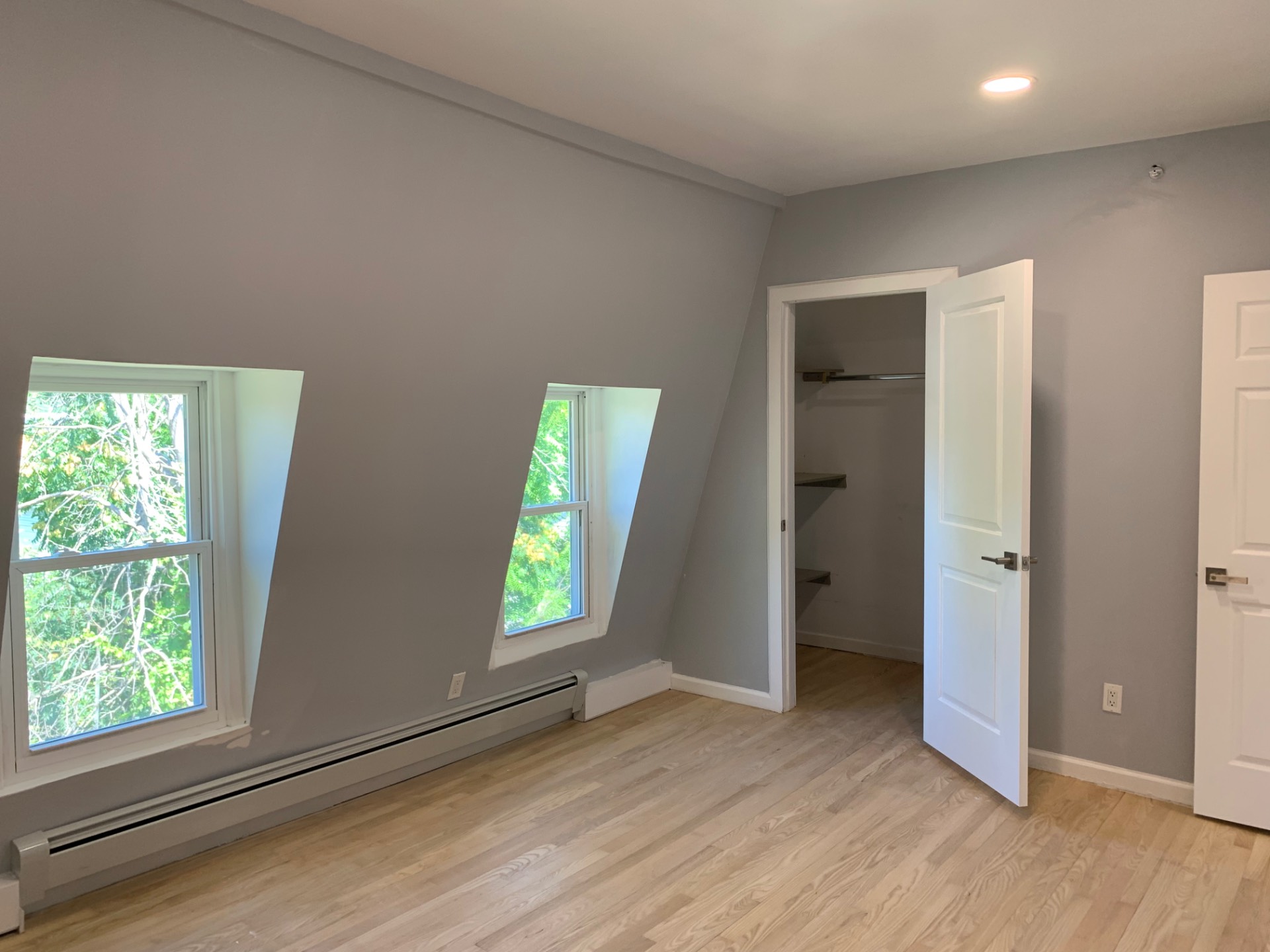 ;
;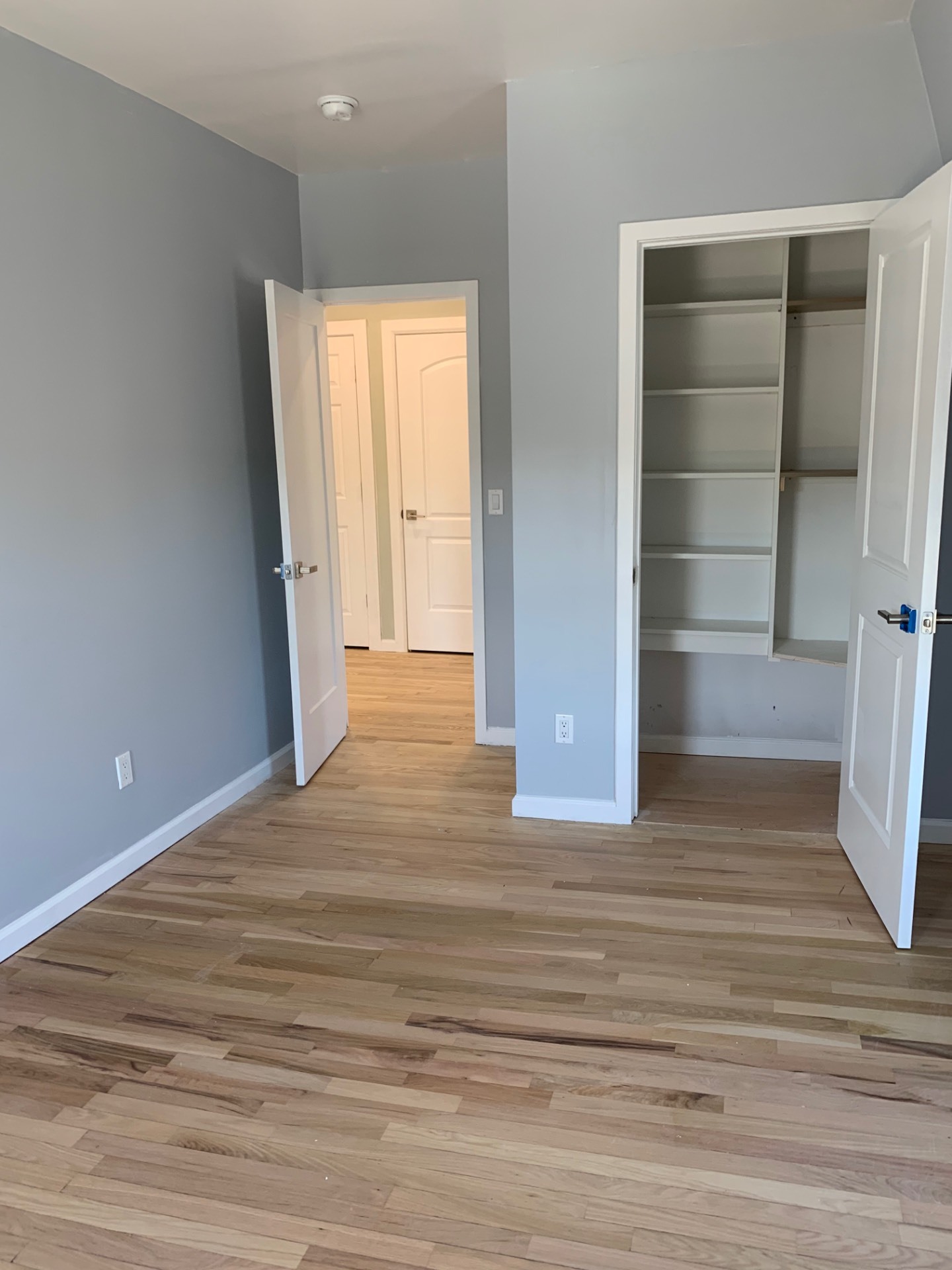 ;
;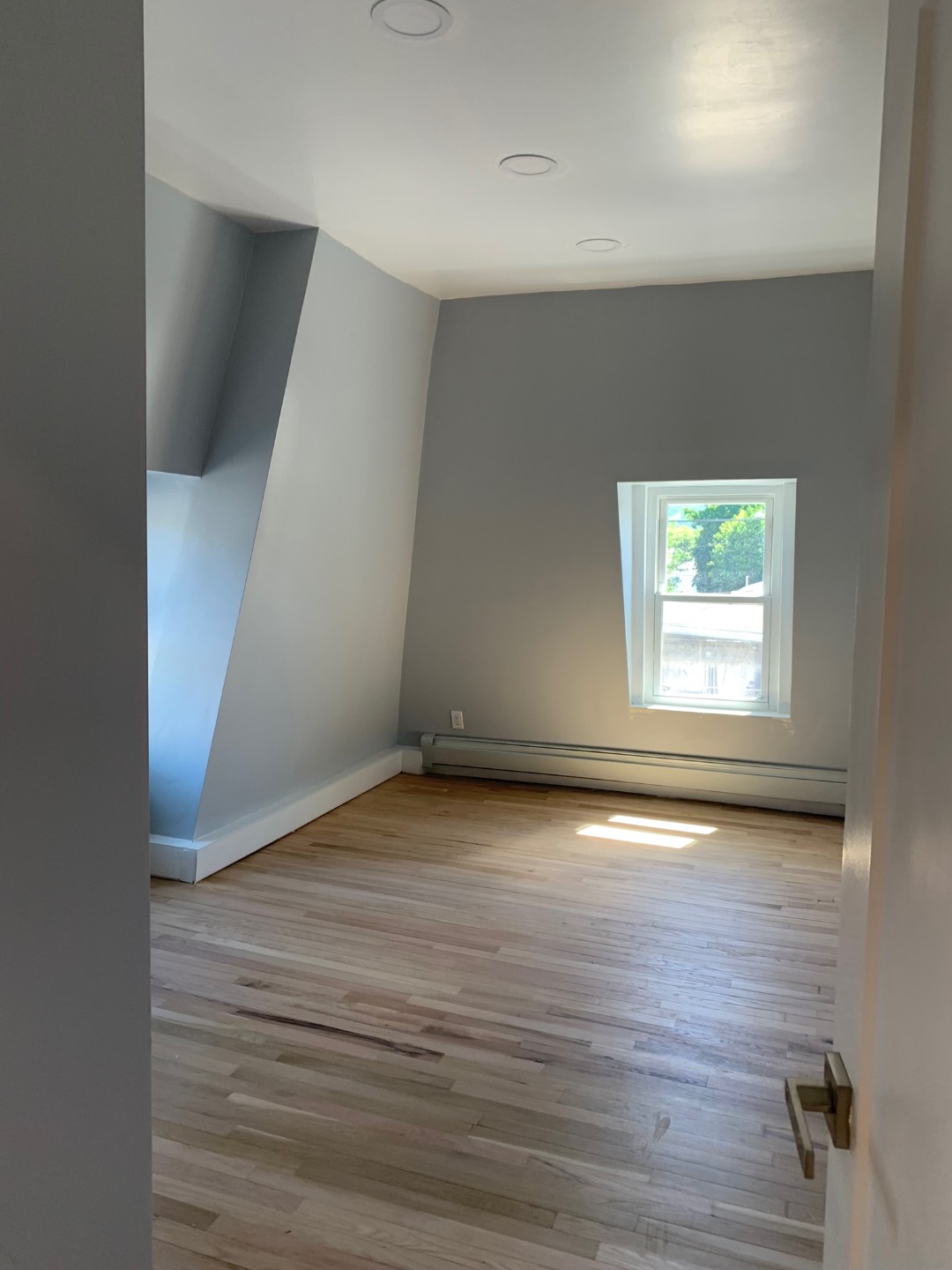 ;
;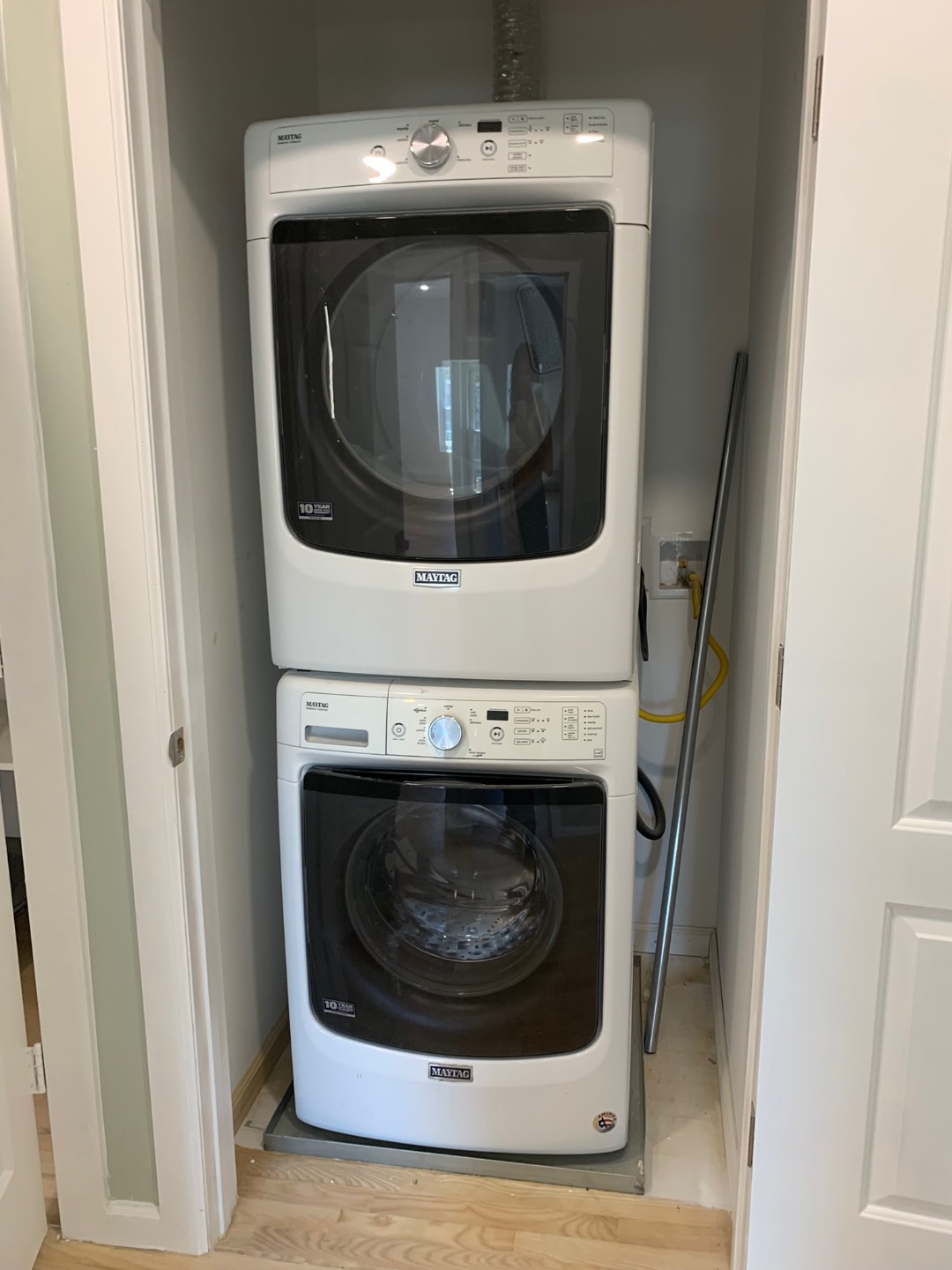 ;
;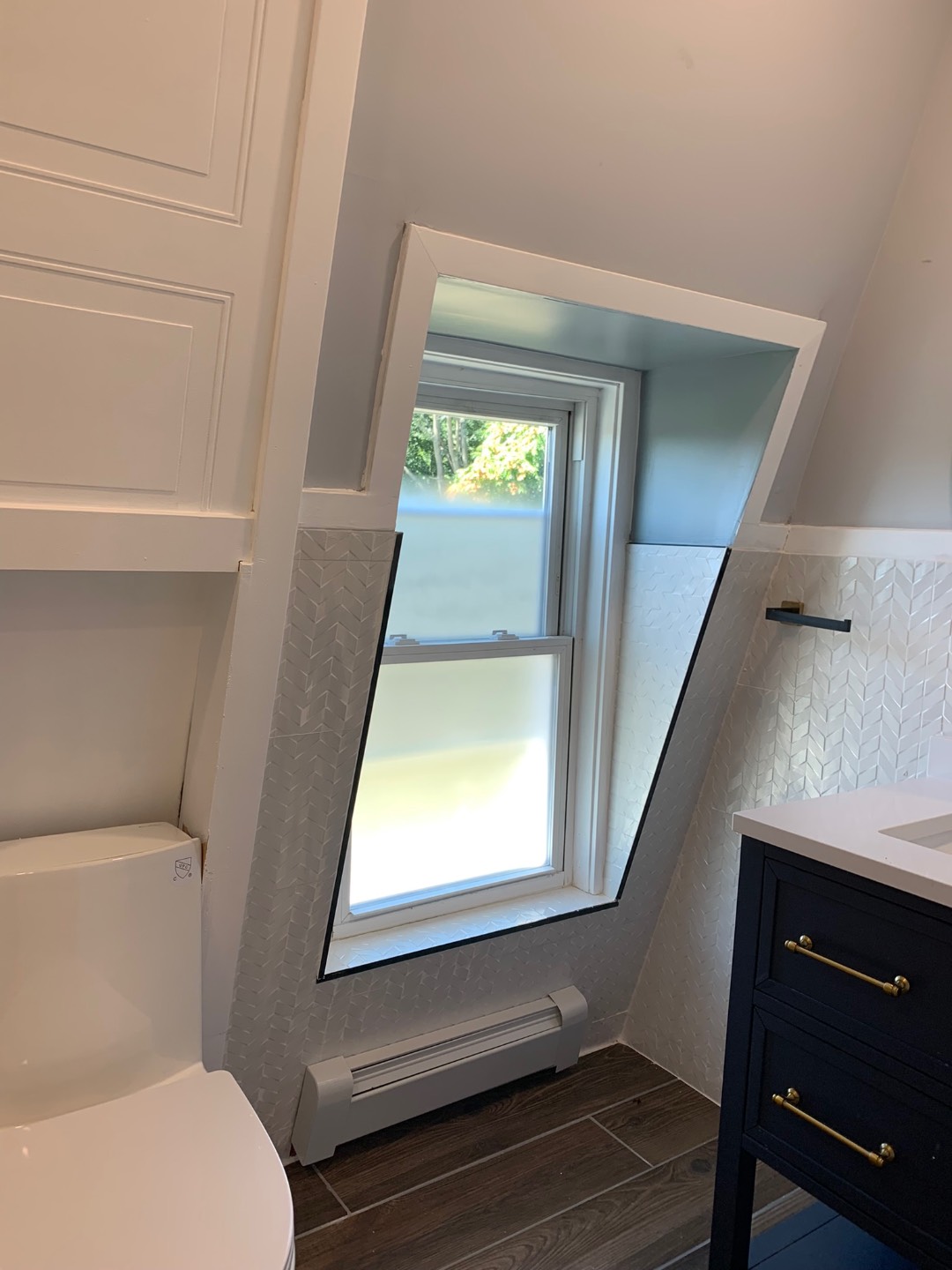 ;
;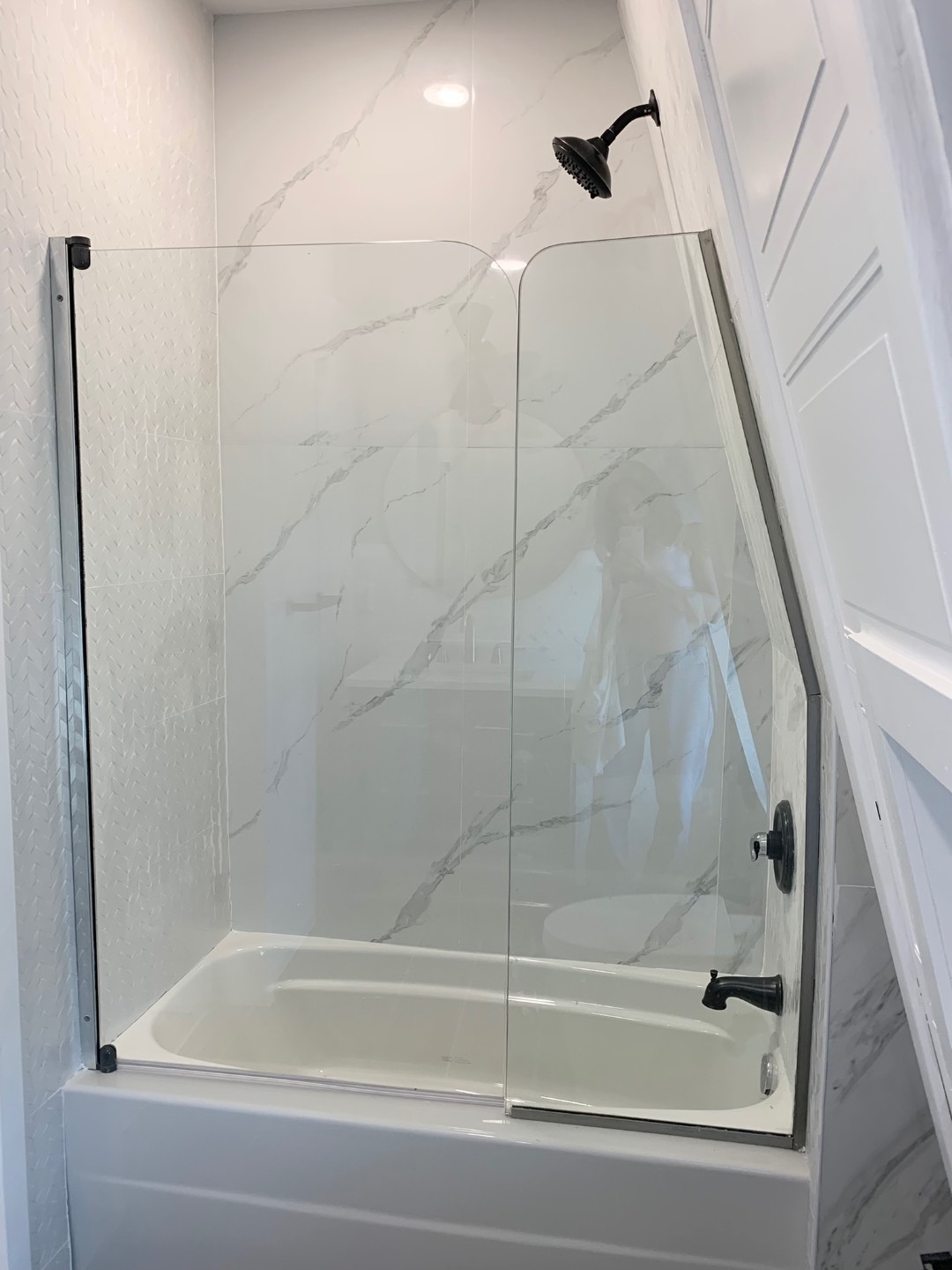 ;
;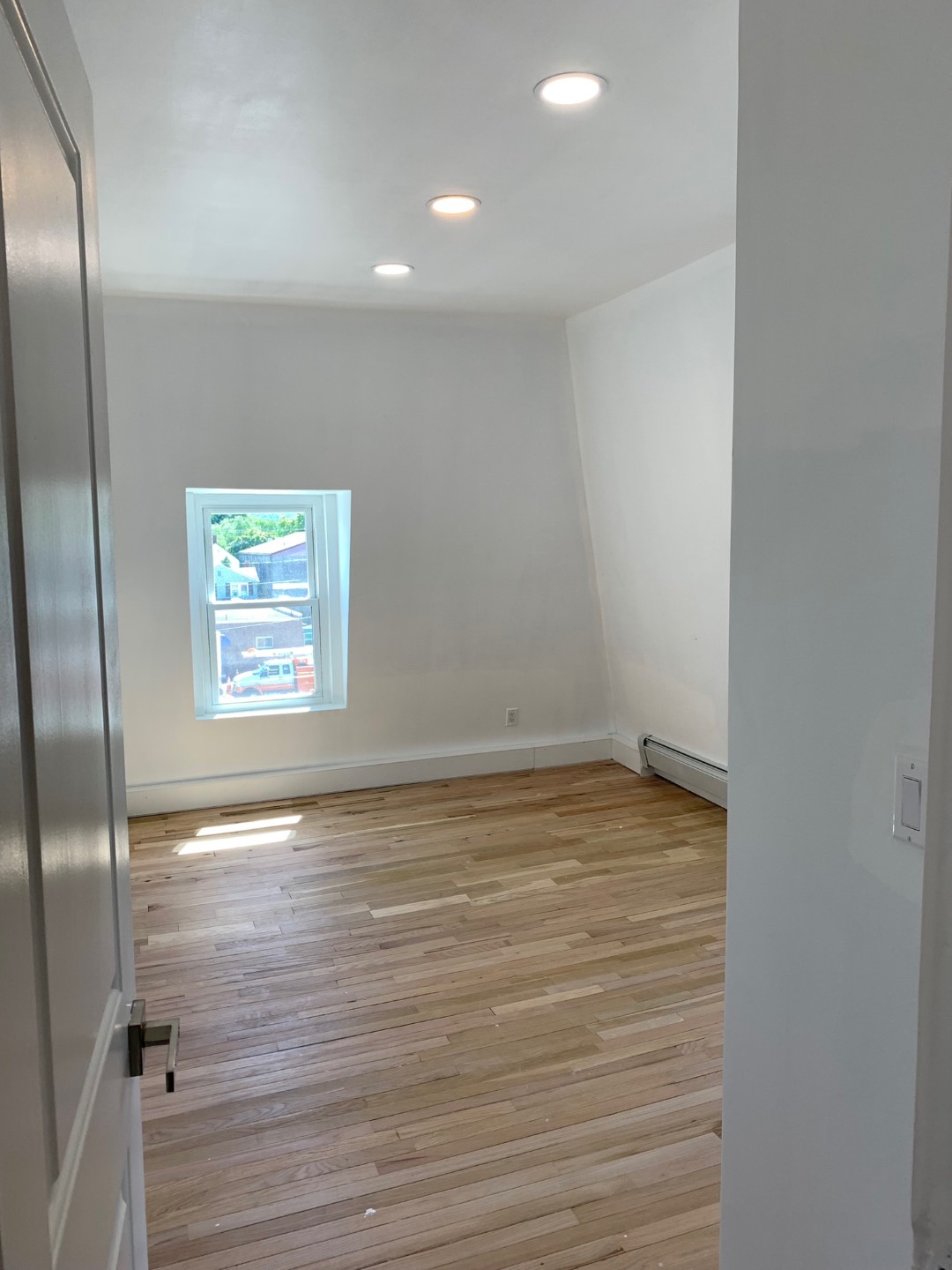 ;
;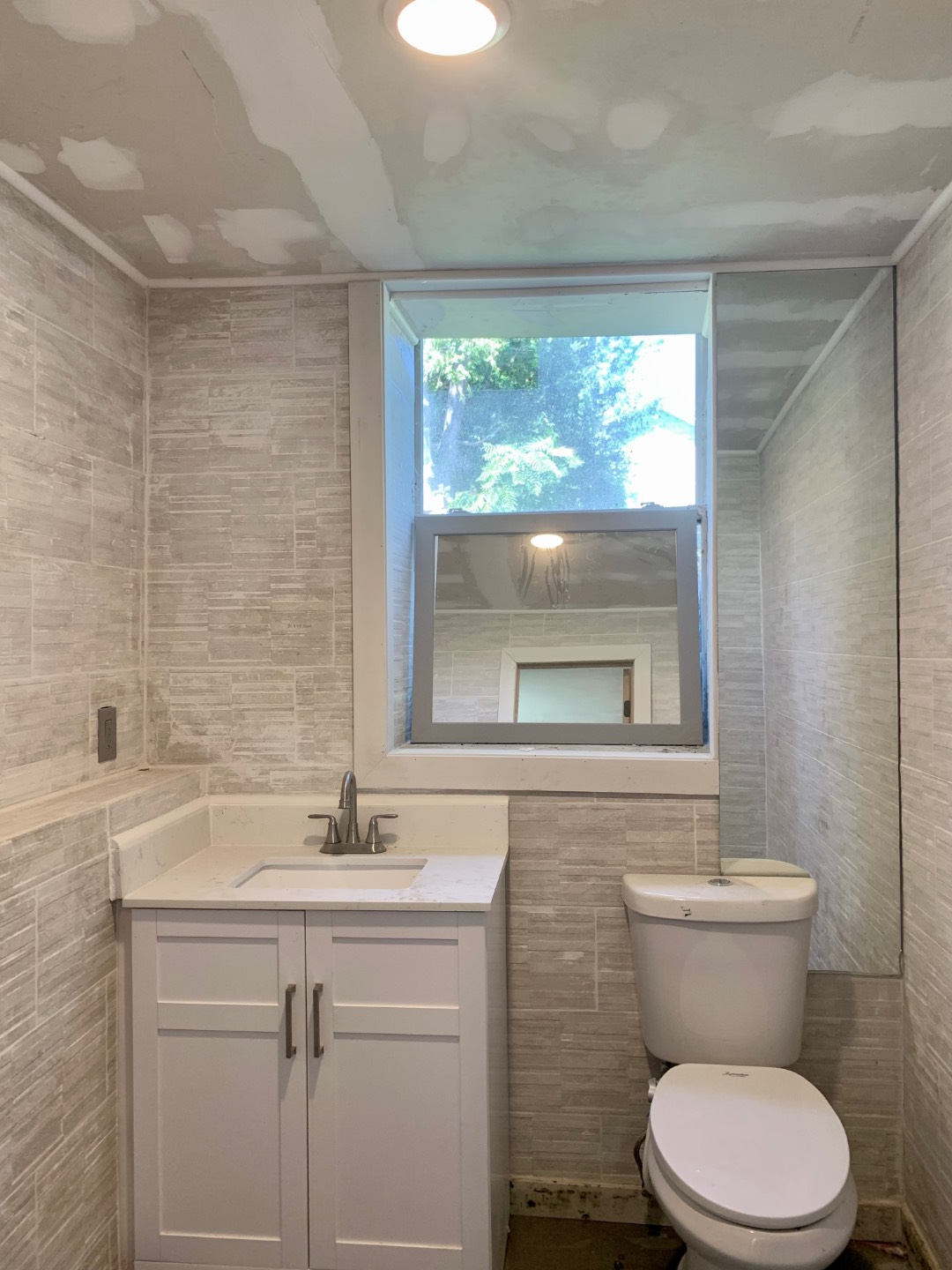 ;
;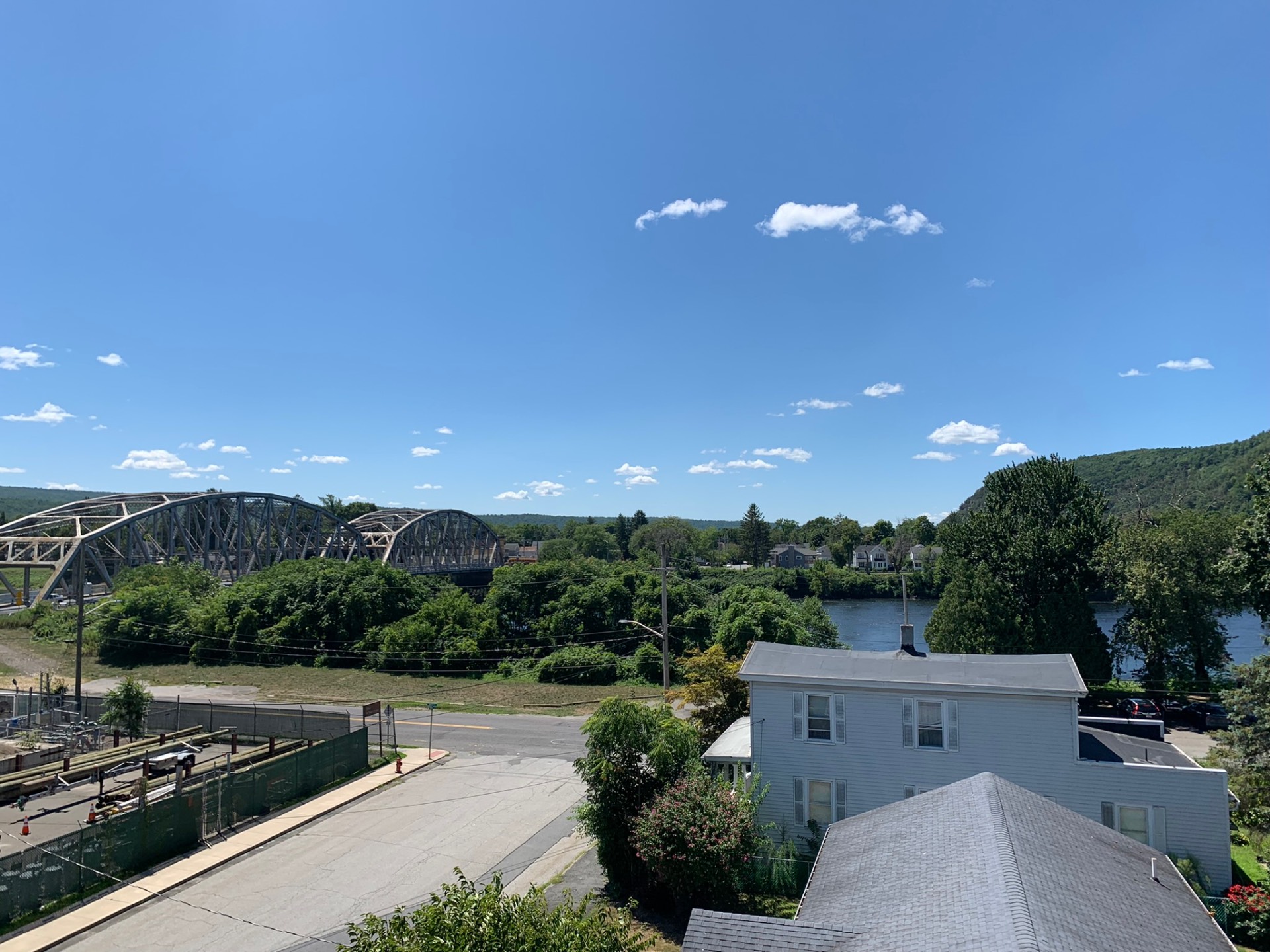 ;
;