122 S. Monroe, St. John, KS 67576
|
|||||||||||||||||||||||||||||||||||||||||||||||||||||||||||||||||||||||||||
|
|
||||||||||||||||||||||||||||||||||||||||||||||||||||||||||||||||
Associated Documents
| PROPERTY DISCLOSURE | Residential Property Disclosure | |
| DOCUMENT | Lead Based Paint Disclosure |
Virtual Tour
2 Bedroom, 1 Bathroom Home in St. John, KS (Stafford County)This home features 2 bedrooms, 1 bathroom, attached one-car garage, central heat/air, and is located on a corner lot. It sits just a few convenient blocks away from the school, library, and town square. Entering the home you are greeted with laminated flooring in the living room and east facing windows which allow for plenty of early morning sunshine to stream into the cozy 840 sq. ft. Both bedrooms offer beautiful original hardwood flooring and spacious closets. The bathroom has been recently updated, including laminate flooring. The galley kitchen has solid surface countertops, cabinetry is sufficient for a small space, and offers access to the utility room. The one-car garage features an electric overhead door as well as access to the utility room. The backyard has alot of room for entertaining friends and family. This home is ideal as an investment opportunity or perfect for downsizing and living in a small community. Key Features: Corner Lot, Attached One-Car Garage, Central Heat/Air, near USD 350. Call listing agent for a showing. Please allow 24 hour notice. Home is selling as is where is without warranties or guarantees. |
Property Details
- 2 Total Bedrooms
- 1 Full Bath
- 840 SF
- 0.04 Acres
- Built in 1940
- 1 Story
- Available 2/15/2025
- Ranch Style
- Slab Basement
Interior Features
- Galley Kitchen
- Solid Surface Kitchen Counter
- Oven/Range
- Hardwood Flooring
- Laminate Flooring
- Linoleum Flooring
- 5 Rooms
- Living Room
- Primary Bedroom
- Kitchen
- First Floor Primary Bedroom
- First Floor Bathroom
- Forced Air
- Gas Fuel
- Natural Gas Avail
- Central A/C
Exterior Features
- Frame Construction
- Aluminum Siding
- Asphalt Shingles Roof
- Attached Garage
- 1 Garage Space
- Community Water
- Community Septic
- Covered Porch
- Driveway
- Corner
Taxes and Fees
- $1,434 Total Tax
- Tax Year 2024
Listed By

|
Red Cedar Land Company
Office: 620-377-5022 Cell: 620-546-5347 |
Request More Information
Request Showing
Request Cobroke
If you're not a member, fill in the following form to request cobroke participation.
Already a member? Log in to request cobroke
Mortgage Calculator
Estimate your mortgage payment, including the principal and interest, taxes, insurance, HOA, and PMI.
Amortization Schedule
Advanced Options
Listing data is deemed reliable but is NOT guaranteed accurate.
Contact Us
Who Would You Like to Contact Today?
I want to contact an agent about this property!
I wish to provide feedback about the website functionality
Contact Agent



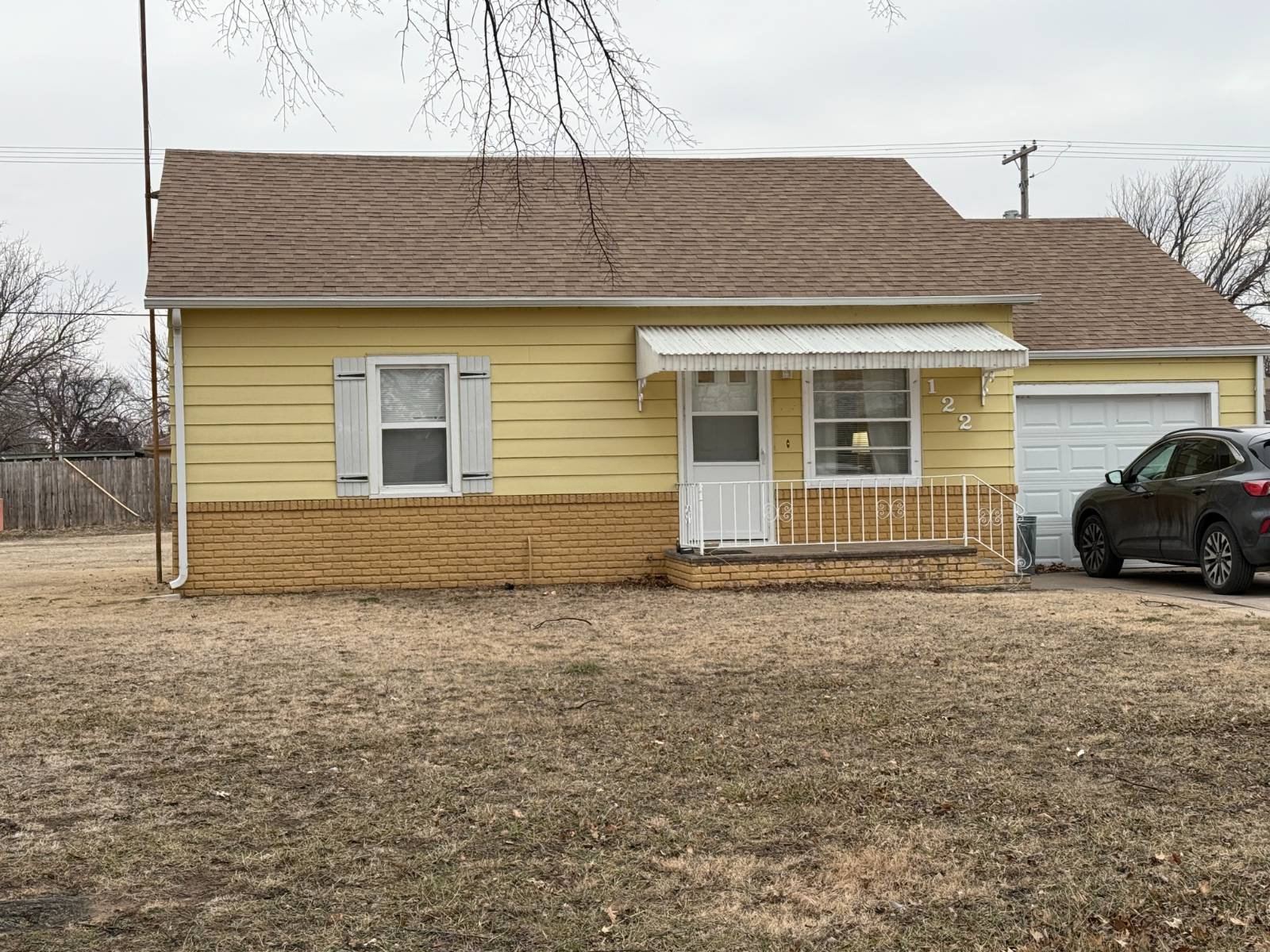

 ;
; ;
;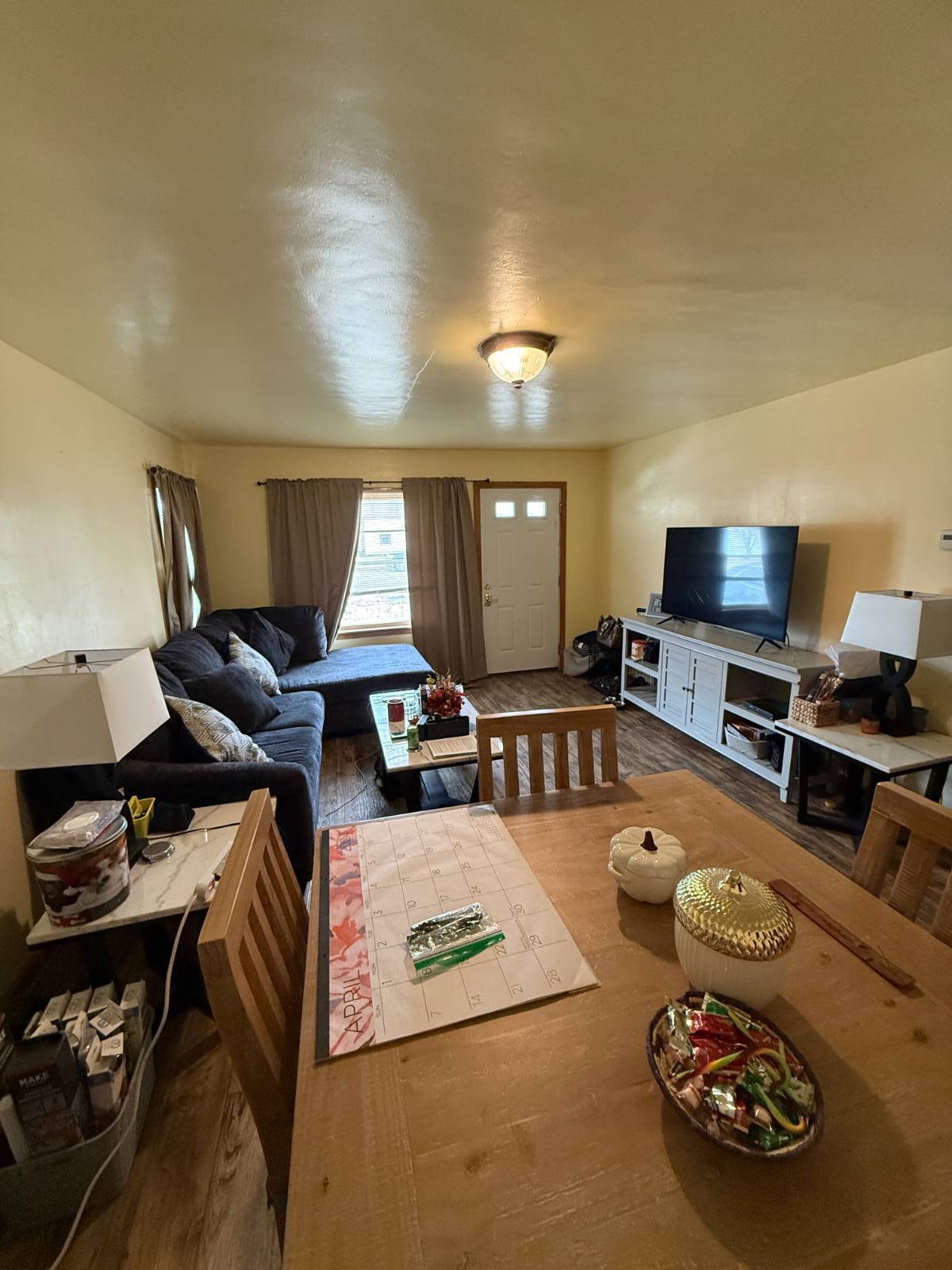 ;
;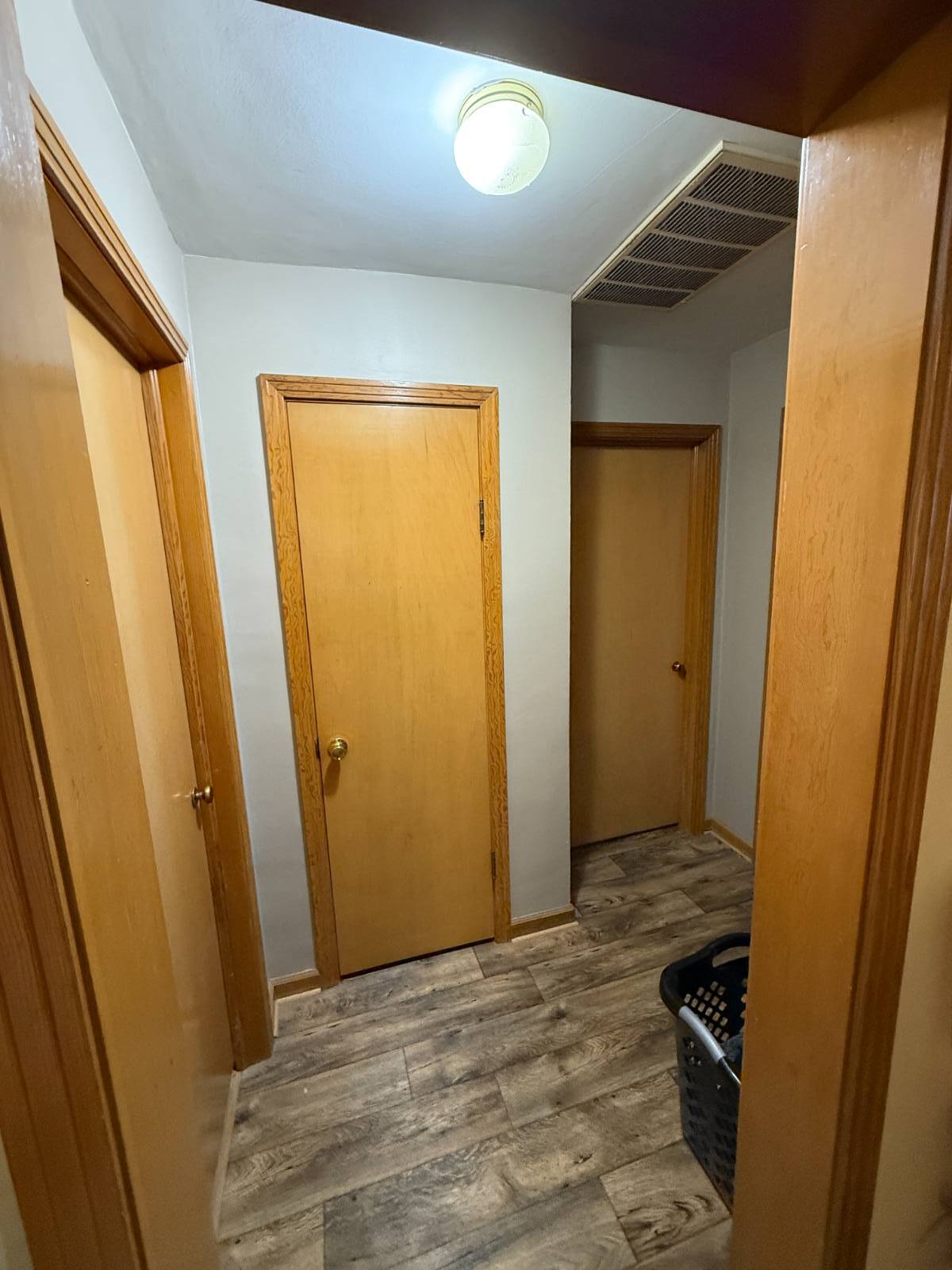 ;
; ;
; ;
; ;
;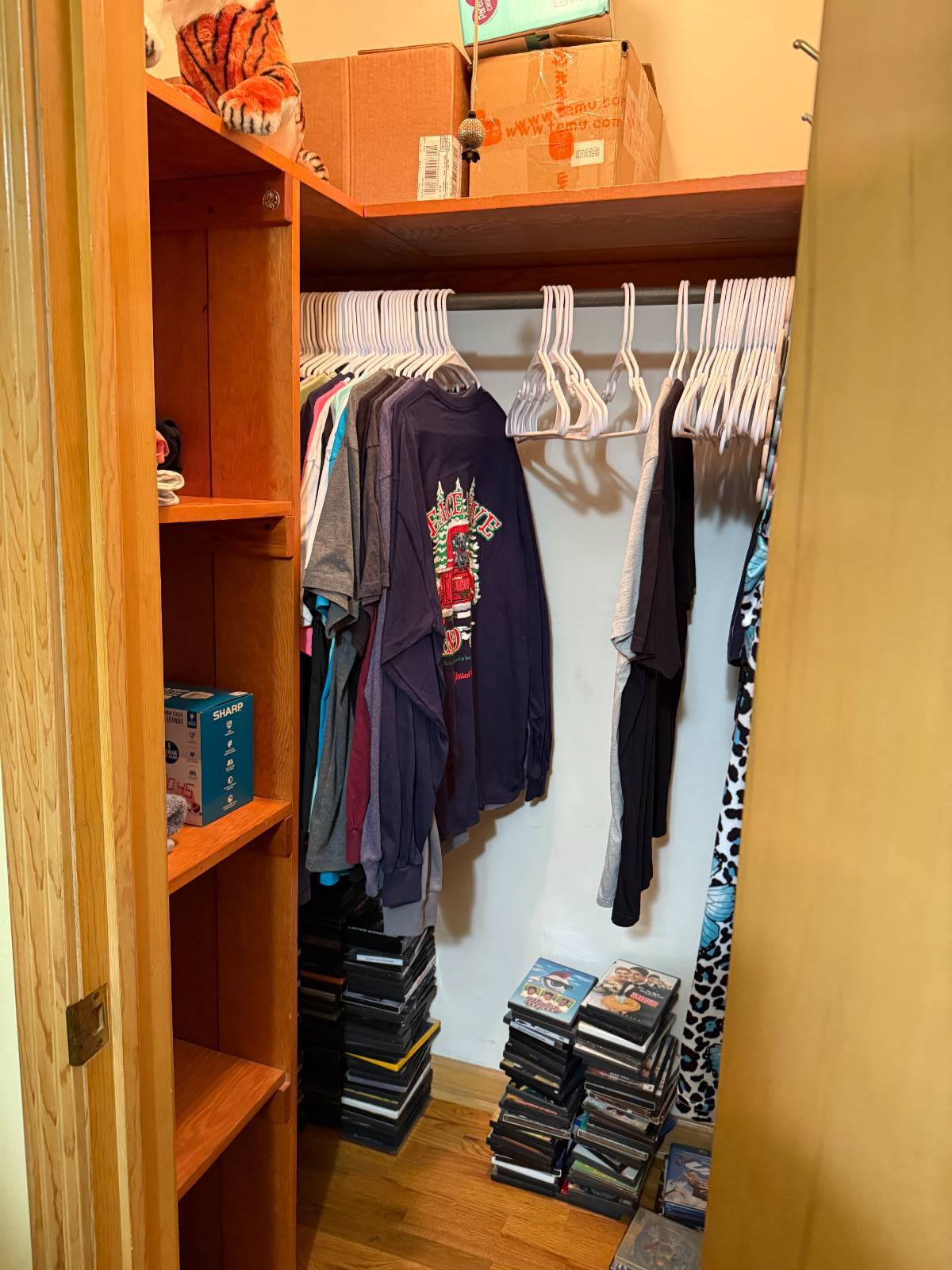 ;
; ;
;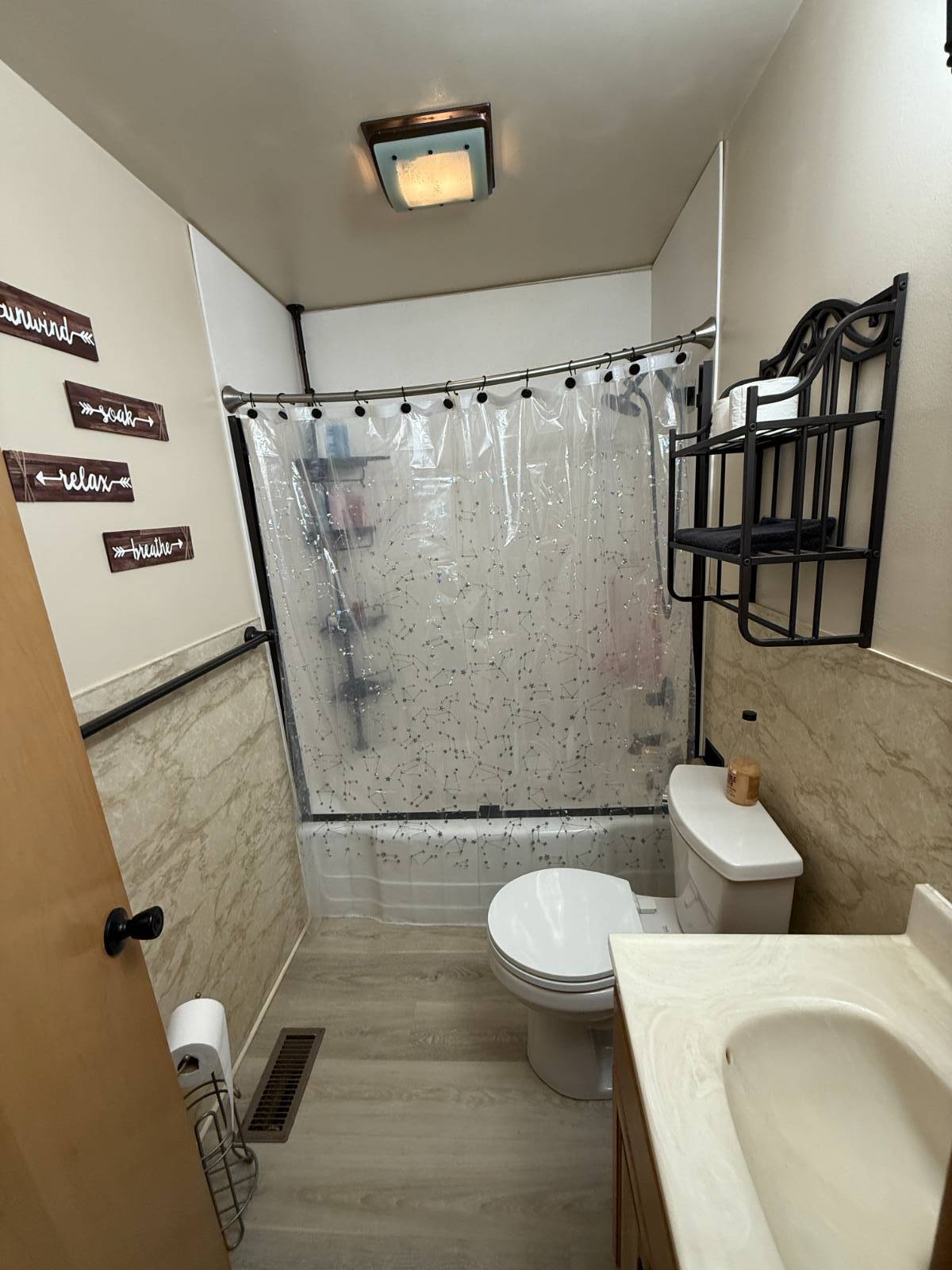 ;
; ;
; ;
;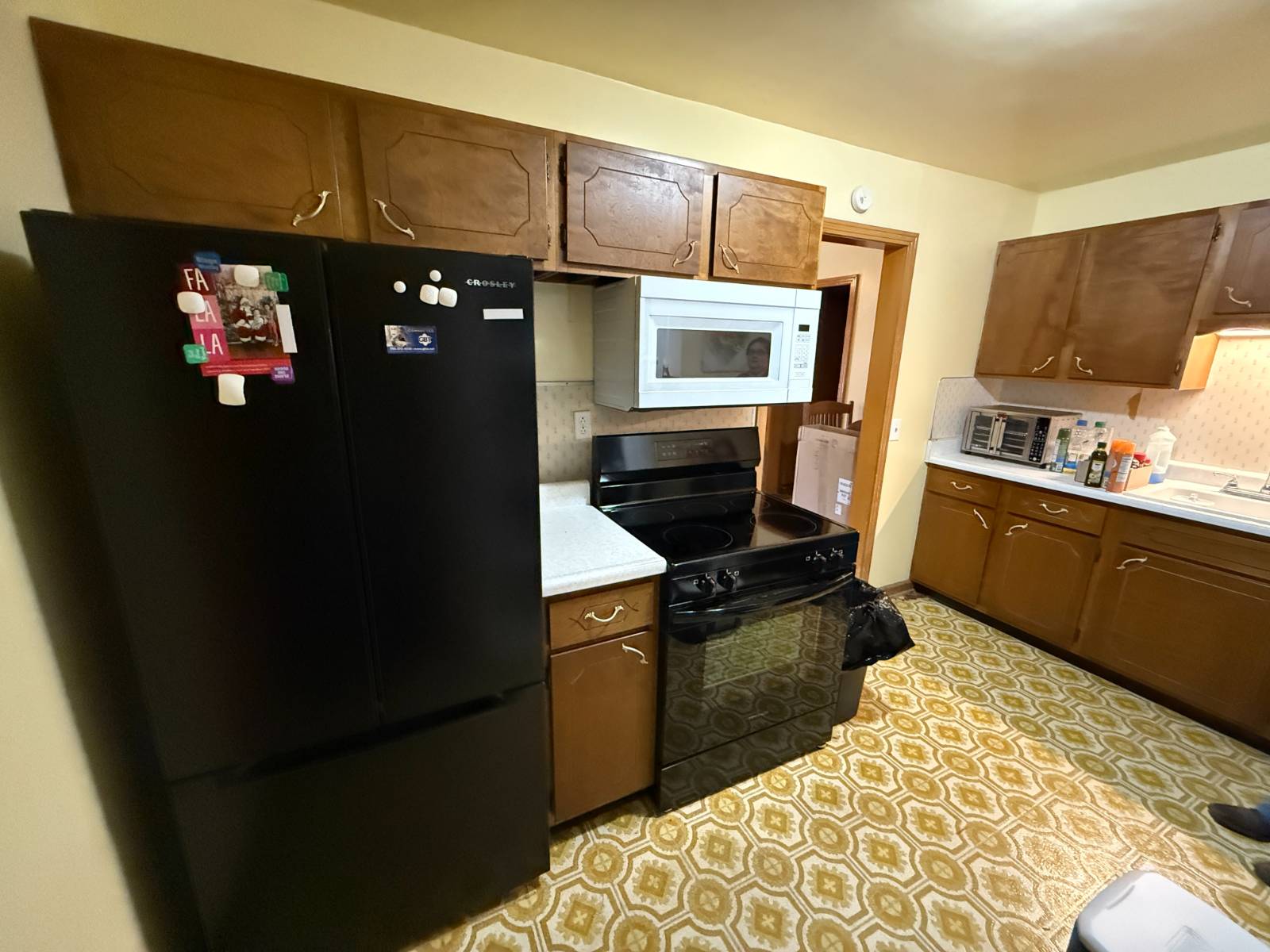 ;
;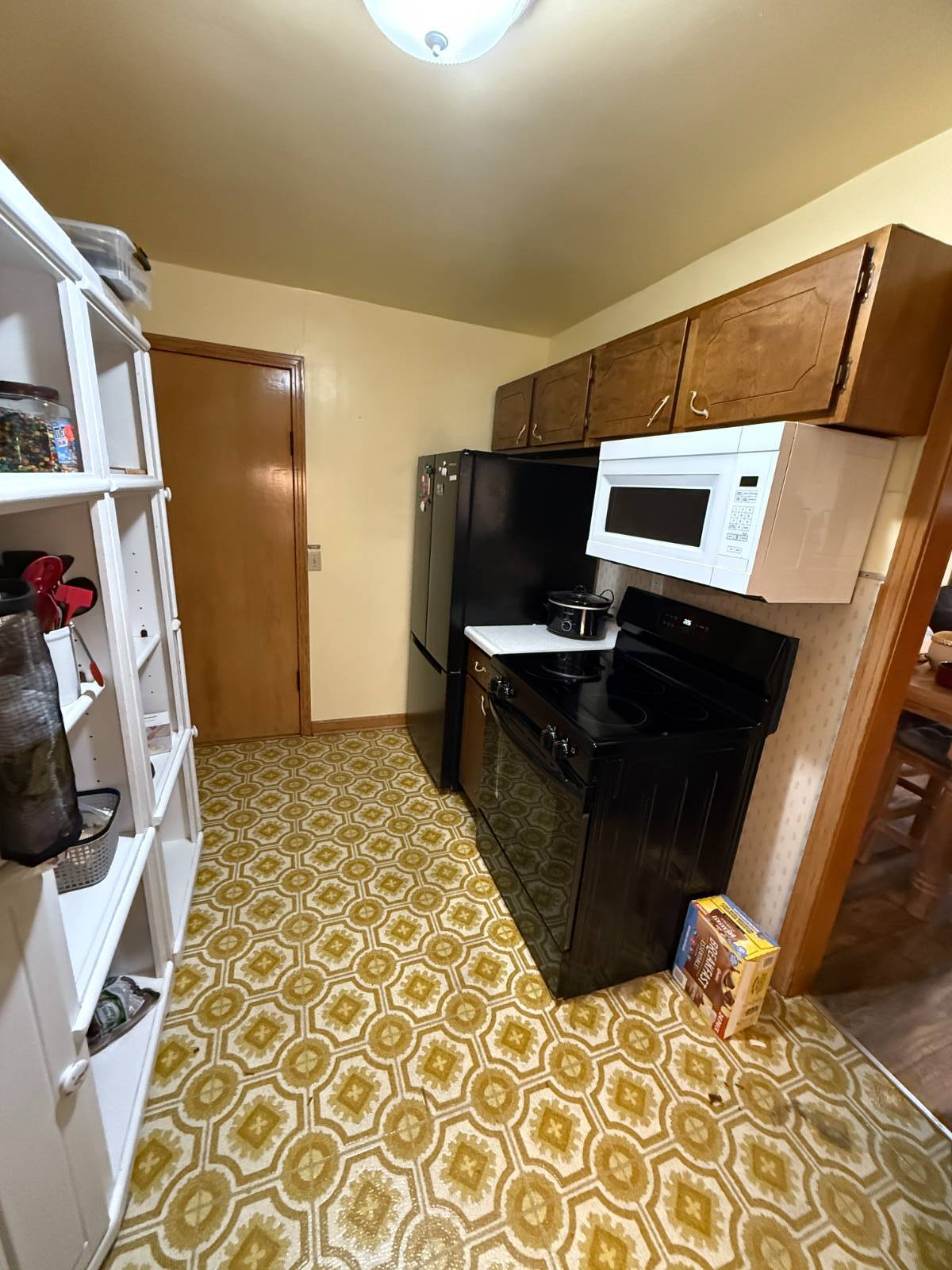 ;
;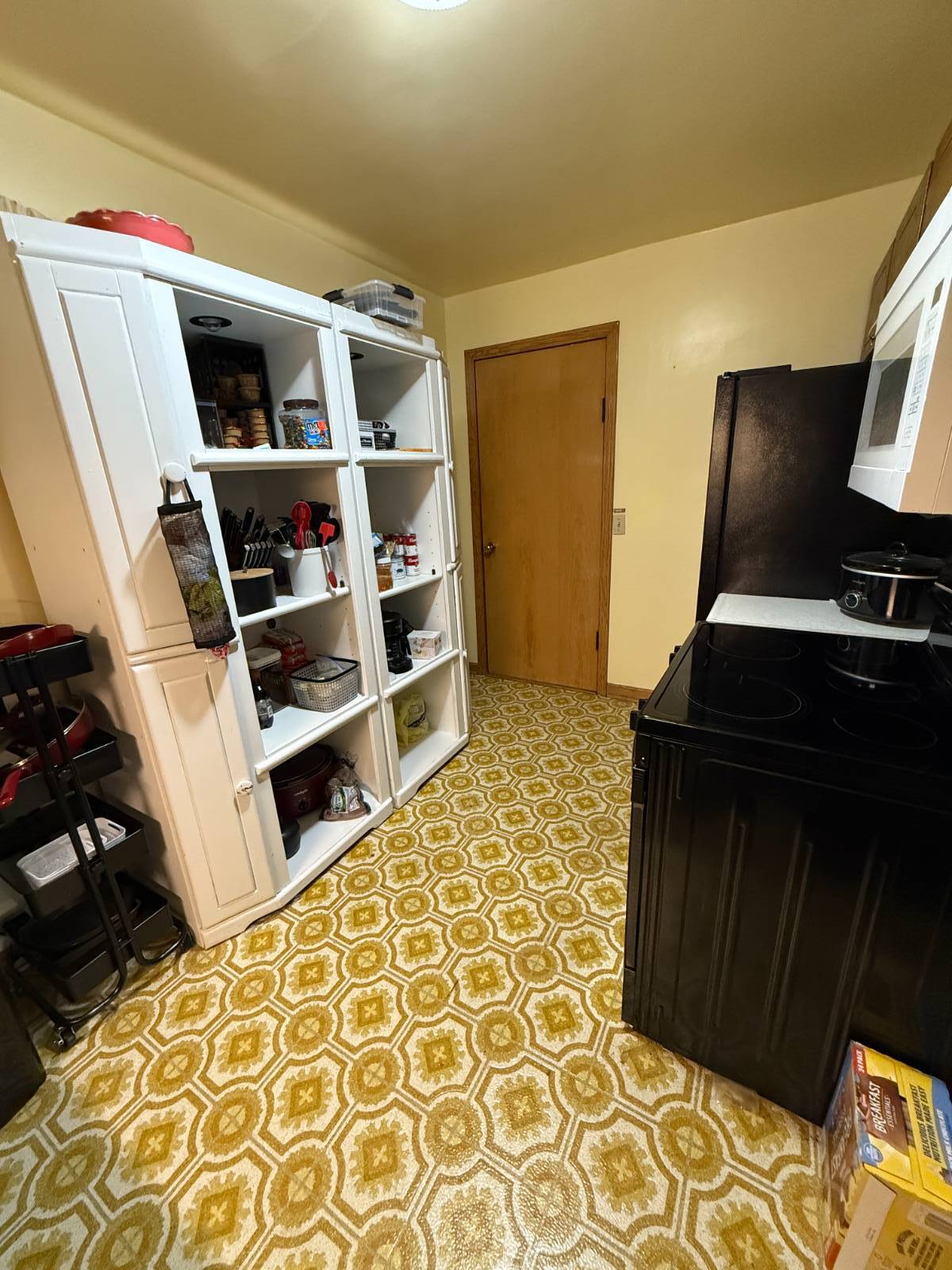 ;
; ;
;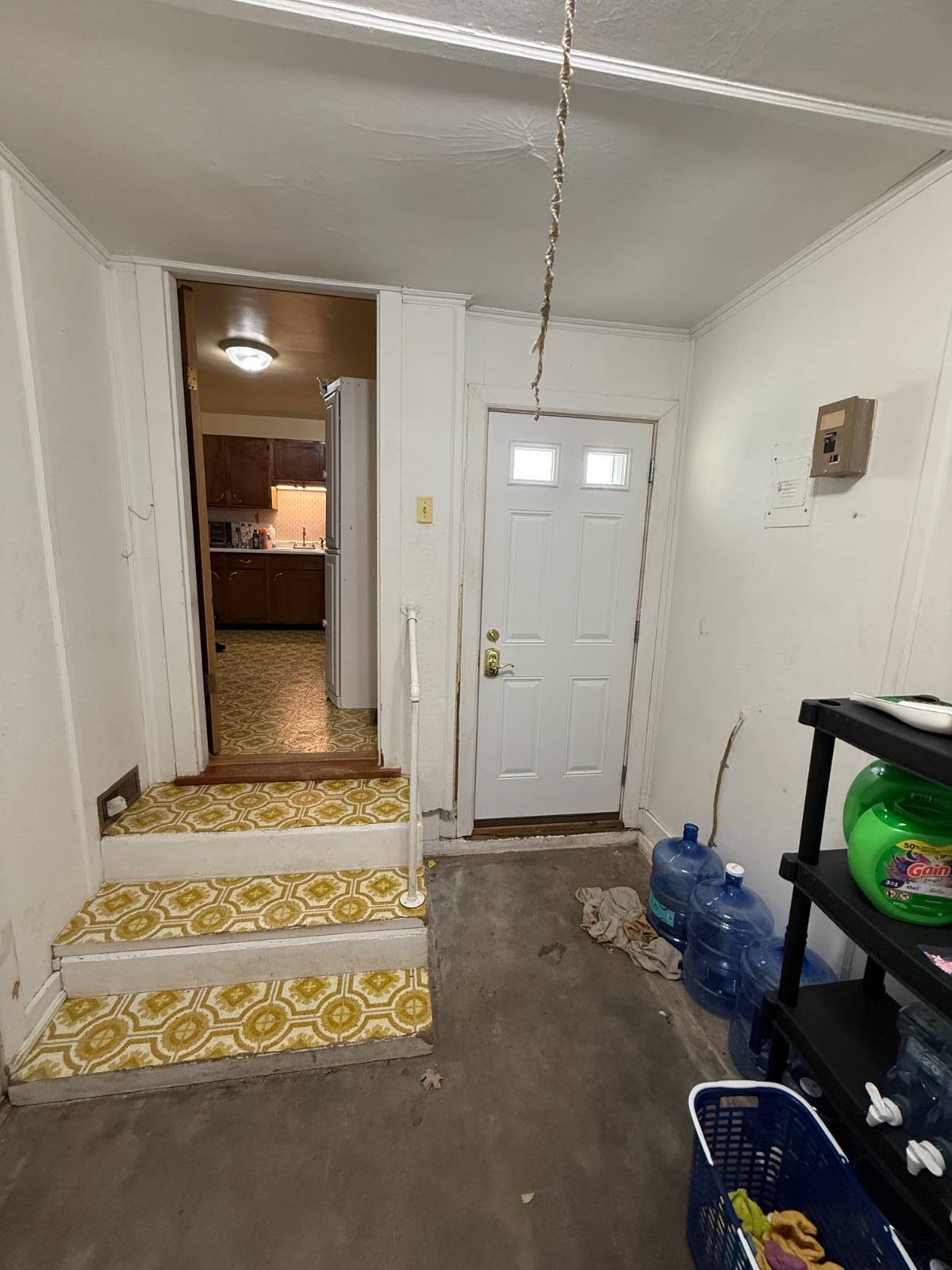 ;
; ;
;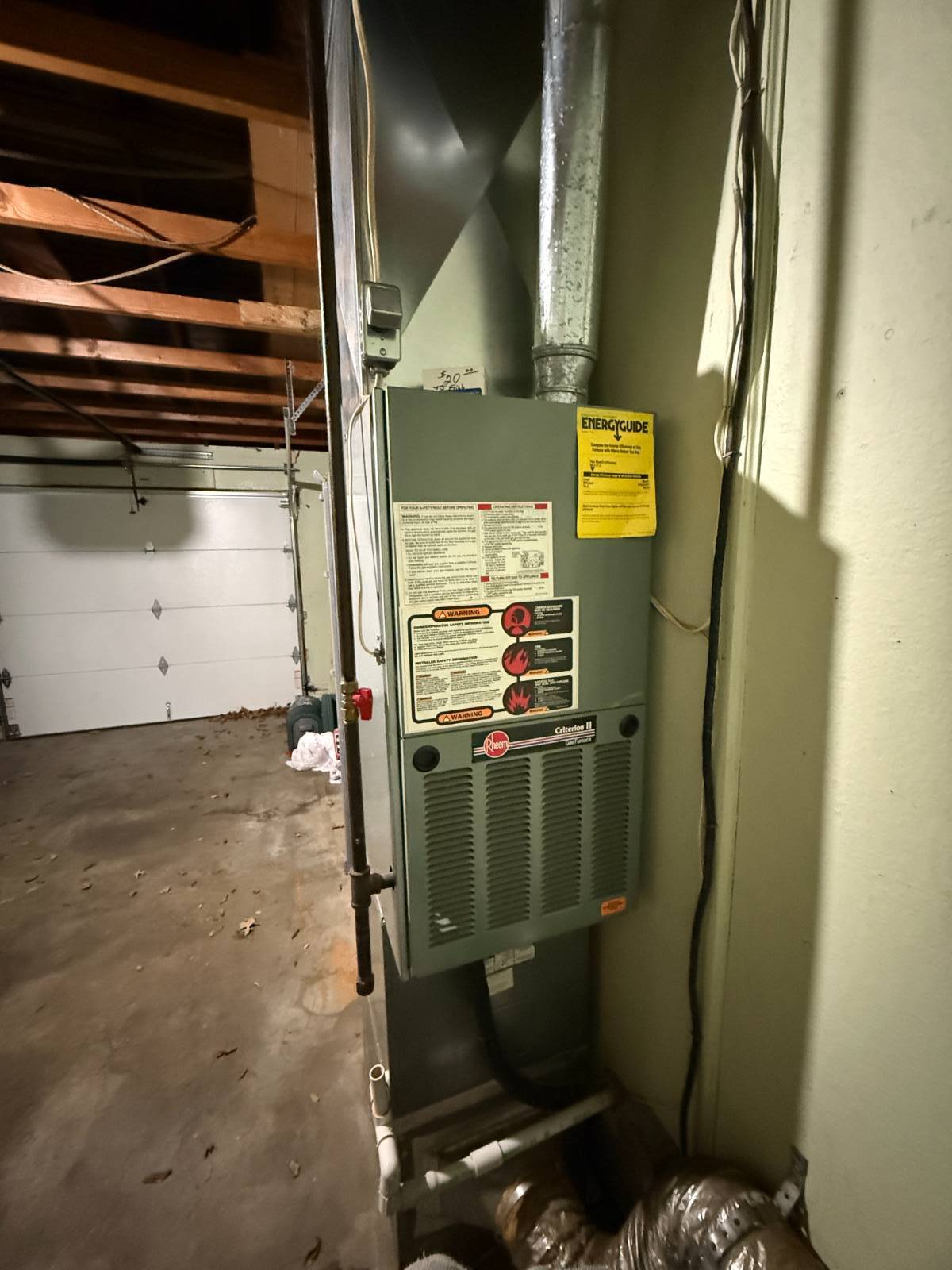 ;
;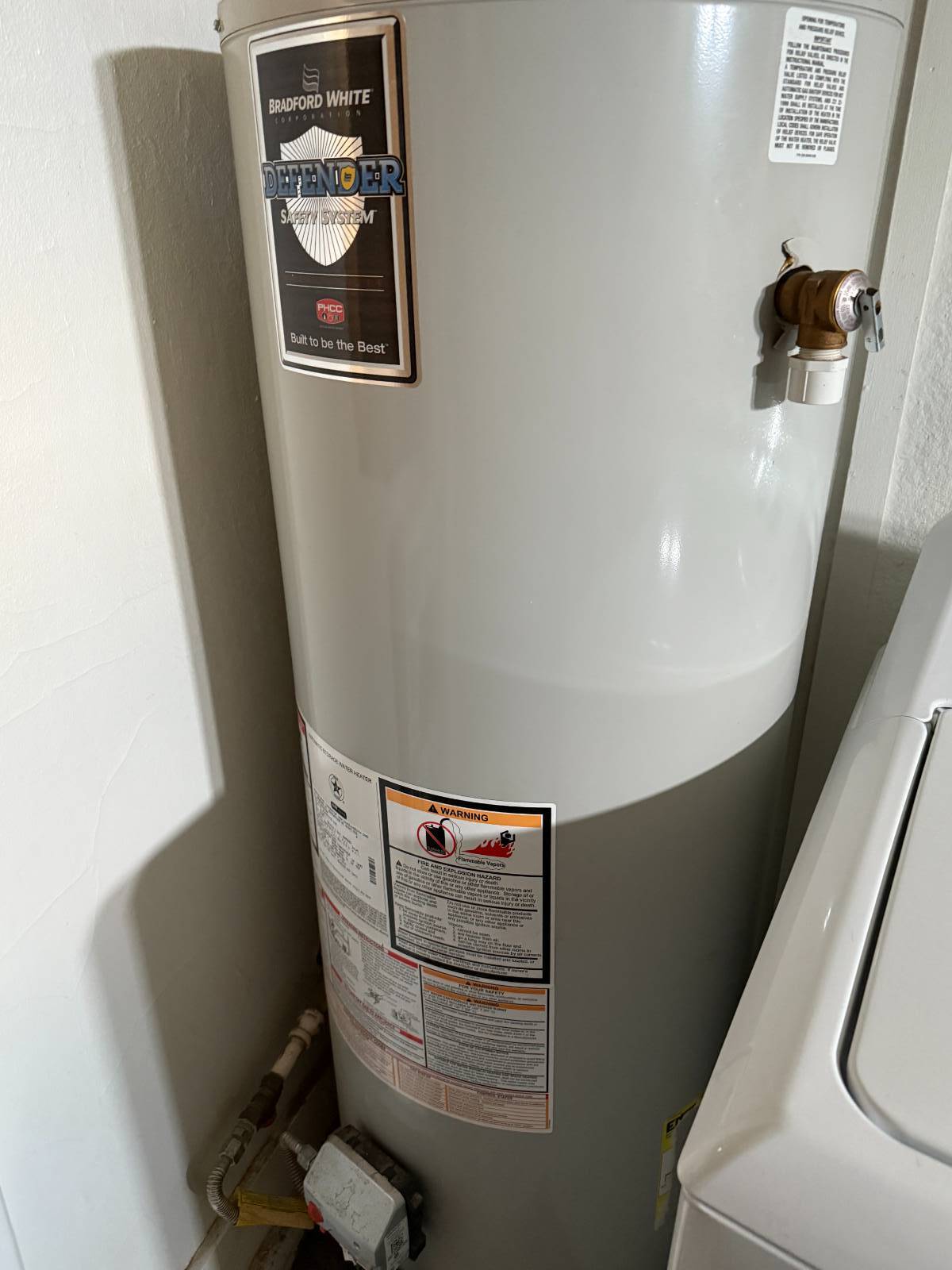 ;
;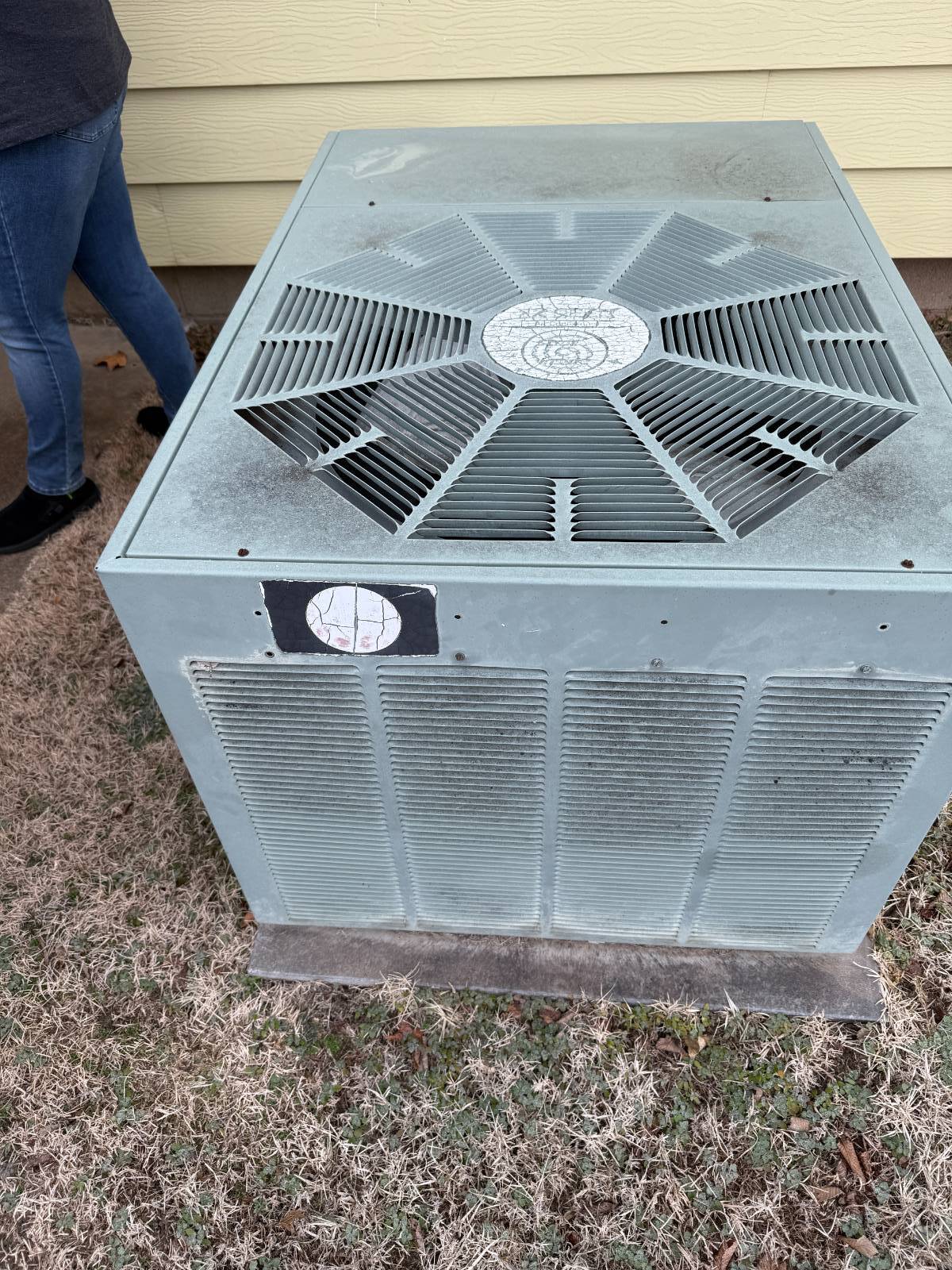 ;
;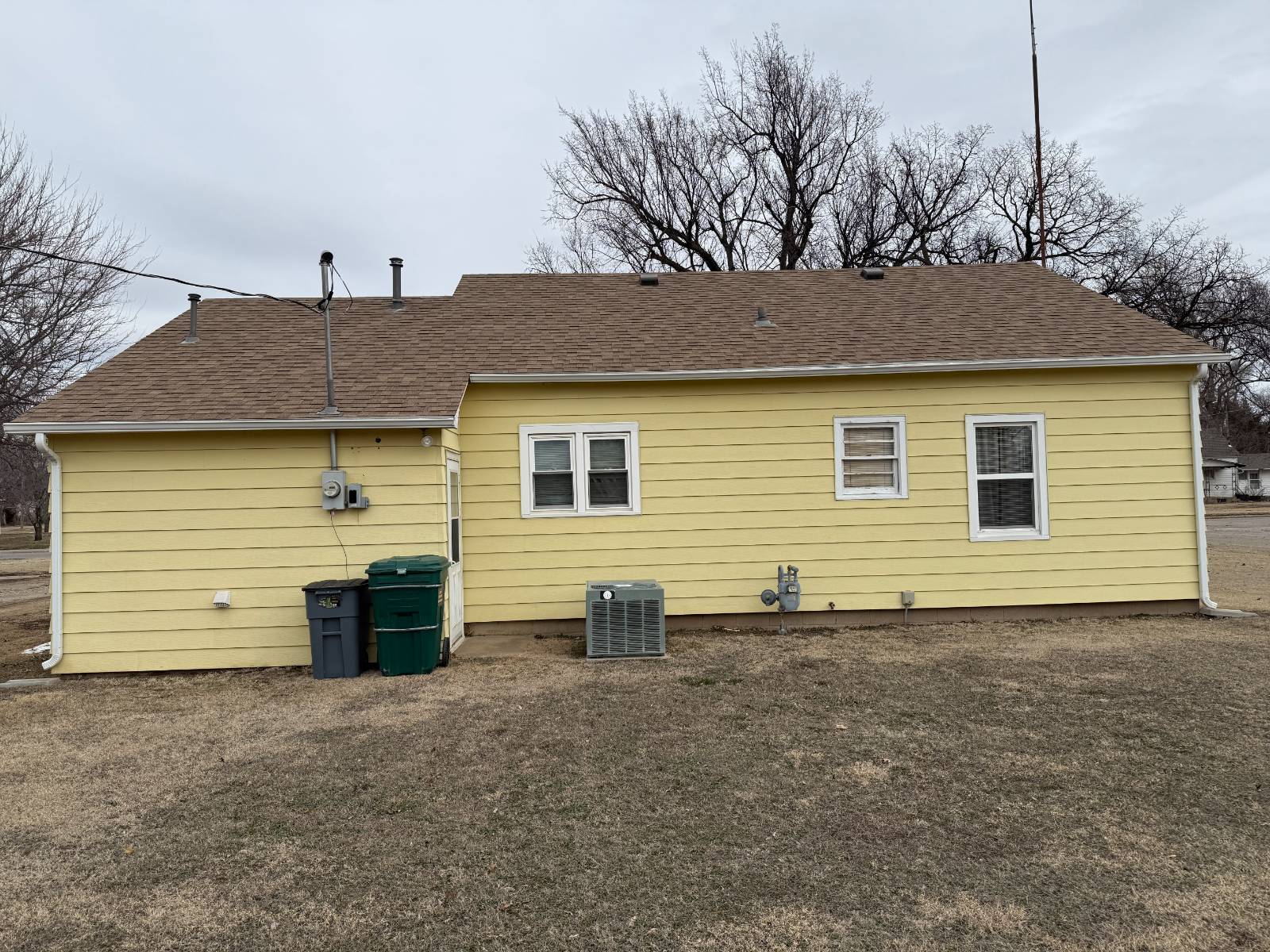 ;
;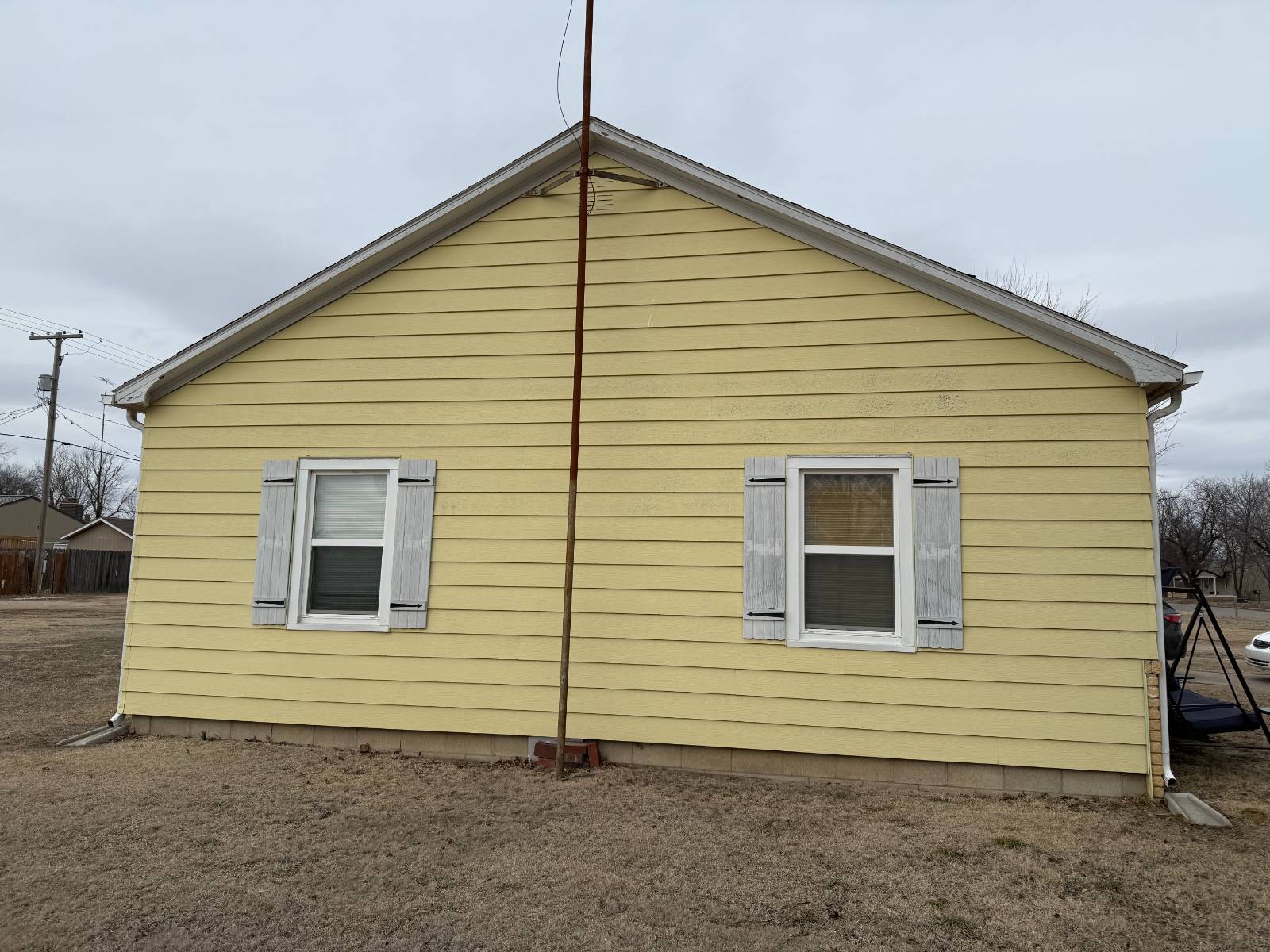 ;
; ;
; ;
;