Happy Retirement - Well Designed Layout!
This property offers superb value with its modern amenities, prime location, and competitive pricing, making it the perfect choice for savvy buyers. Homes in Swiss Village, a 55+ pet-friendly community in Winter Haven, Florida, are on lot leased land. Owning the home, but not the land, you pay a monthly lot rent of $588.29 which gives you and your guest access to the amenities of the community. Happy Retirement in this Generously Broad Well-Designed Layout! You can plan on a happy retirement here. This home with a well-designed layout in a 55+ community on Lake Henry can be the start of a new adventure. The well-designed floor plan and generously broad home offers nearly 1500 sq. ft. including 2 bedrooms with ensuites, formal living room and dining room, family room, eat-in kitchen, covered porch, generous lanai (22' x 8'), tremendous amount of storage interior and exterior, designated washer & dryer room, and so much more! As you enter the home from the front entrance there is a broad formal living room, tinted bay windows, and built-in floor to ceiling bookshelves with cabinets. Adjacent to the living room is the formal dining room area with a built-in hutch to display & store your beautiful dishware and decorations. Just beside the dining room is the eat-in kitchen, an expansive kitchen island with cooktop, wrap around countertop eating and serving space with underneath storage cabinet, wall oven, built-in dishwasher, numerous above and below countertop suite of white cabinetry, multiple pantry areas (a walk-in pantry and 2 closet pantries). The well-appointed family room is open to the kitchen area and beside the generous lanai 22'x8' with all the allure for guest entertainment. There is a hallway off the kitchen that leads to the designated laundry area with a linen closet and storage cabinets, and the side door entrance with easy wide lower steps. Both the primary and secondary bedrooms, located towards the rear of the home offer ensuites. The primary bedroom has a walk-in closet, soaking tub, a water closet with step-in shower, and double sink with built-in vanity seating space. The secondary room with ensuite has an adjustable queen size bed, built-in desk, and double door closet. On the exterior at the front of the home is a semi-wrap around covered concrete walkway and patio area where your chariot awaits in the form of a golf cart. To the right side of the home is the extra-long 2-car carport and at the end of the carport is a 11'x 11′ storage shed with utility sink, a closet housing the brand new 2024 hot water tank and shelving. Home Highlights: • Roof 2023 • Clamshell Awning Shutters • H/W Tank 2024 • HVAC 2019 • Front Door 32" w/window • Lanai w/Decorative etched sliding doors • Storm doors • Whole House Water Filtration System • Newer Refrigerator • Icemaker w/water filter • Interior designated w/d room • Covered semi-wrap around & patio area • Extra-long driveway • Kitchen sink water filter (separate) • Walk-in pantry w/additional pantry areas • Partially furnished • Flooring: Hardwood, LVP, & carpet Do not miss the opportunity to make this your happy retirement home! Just a short golf cart drive away, you and your guests have access to the lengthy list of on-site amenities such as the huge clubhouse, library, two pools, two jacuzzi spas, private boat docs/lake access, championship shuffleboard courts, miniature golf and more! Call today for your private showing. You'll be proud to call this community your home! You can't beat this location.......Swiss Village is located within a 10-mile radius of shopping plazas and malls as well as restaurants and 2 modern hospitals, and more. This home offers the perfect balance of tranquility and accessibility. Don't miss the opportunity to live in this incredible community that will make way for your happy retirement. Winter Haven is centrally located between Orlando and Tampa.



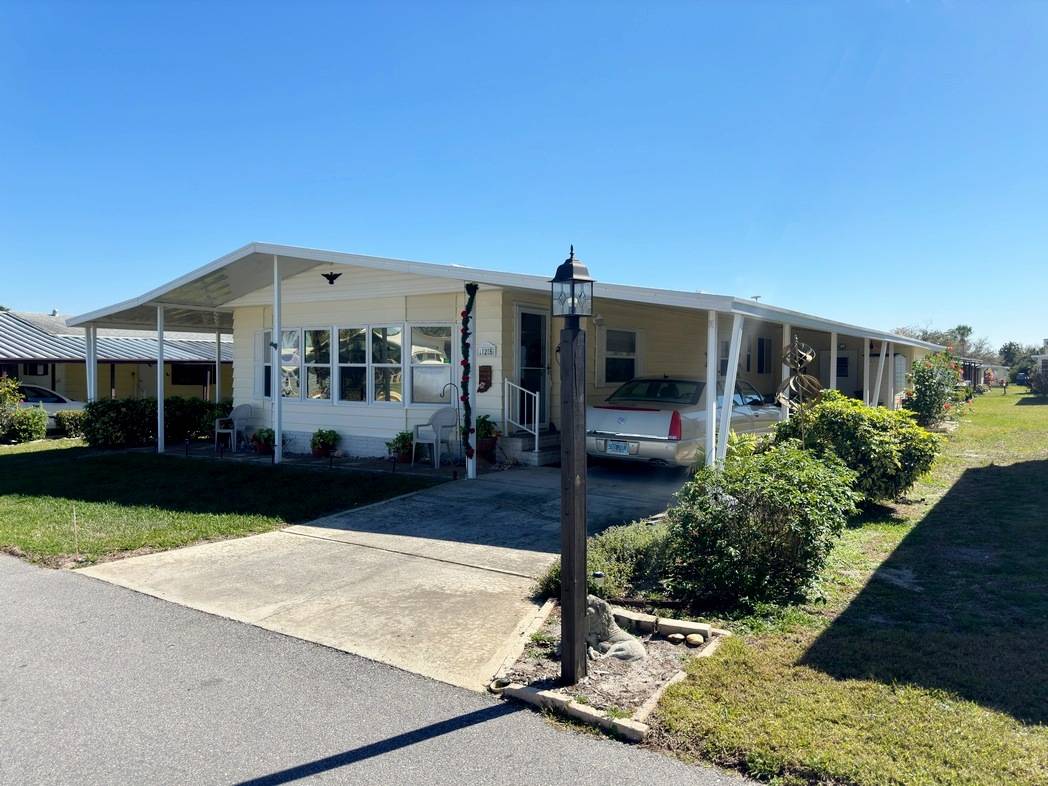



 ;
;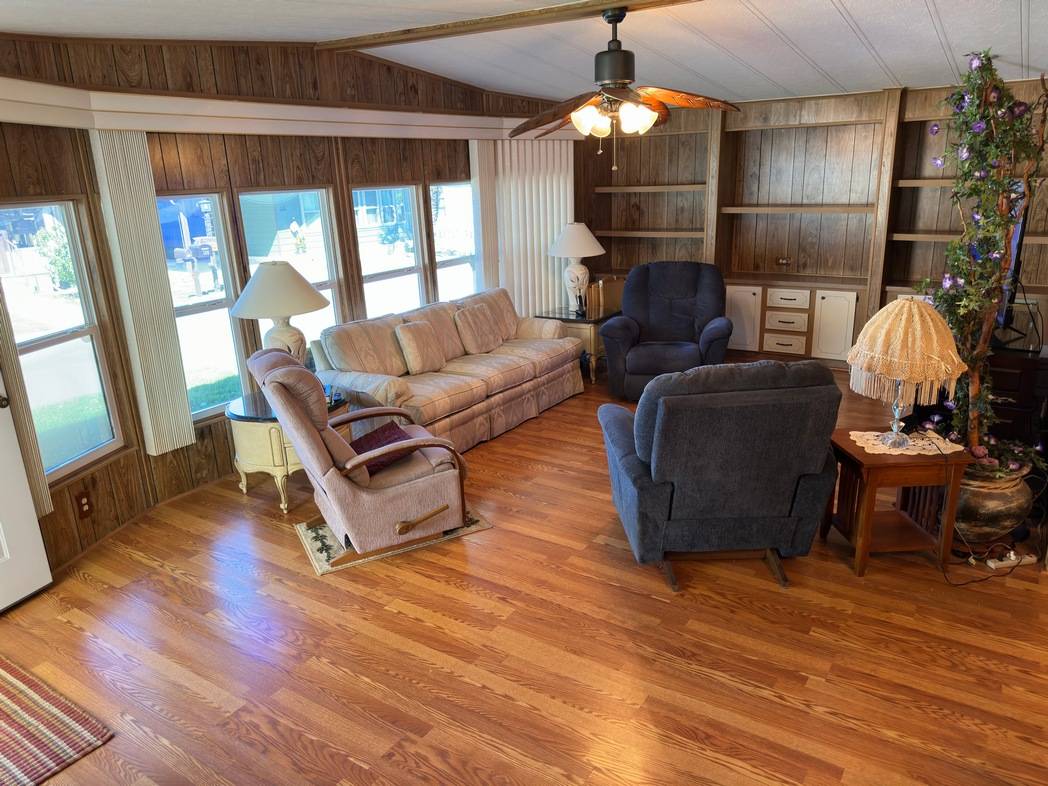 ;
;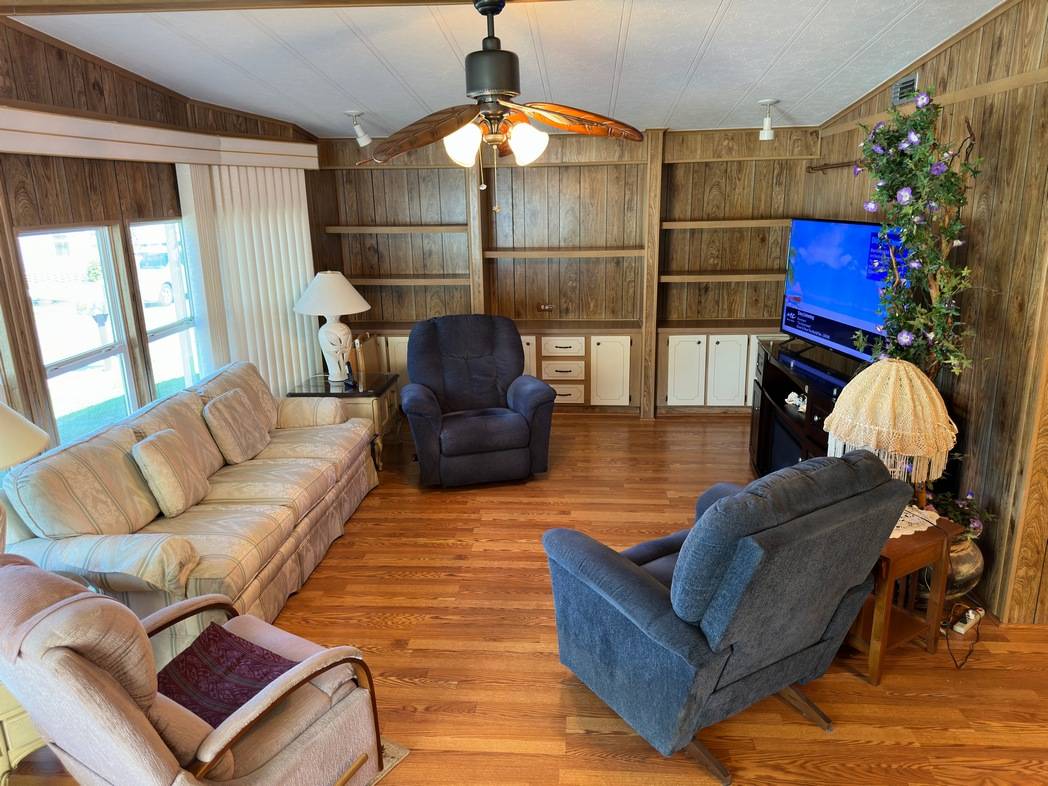 ;
;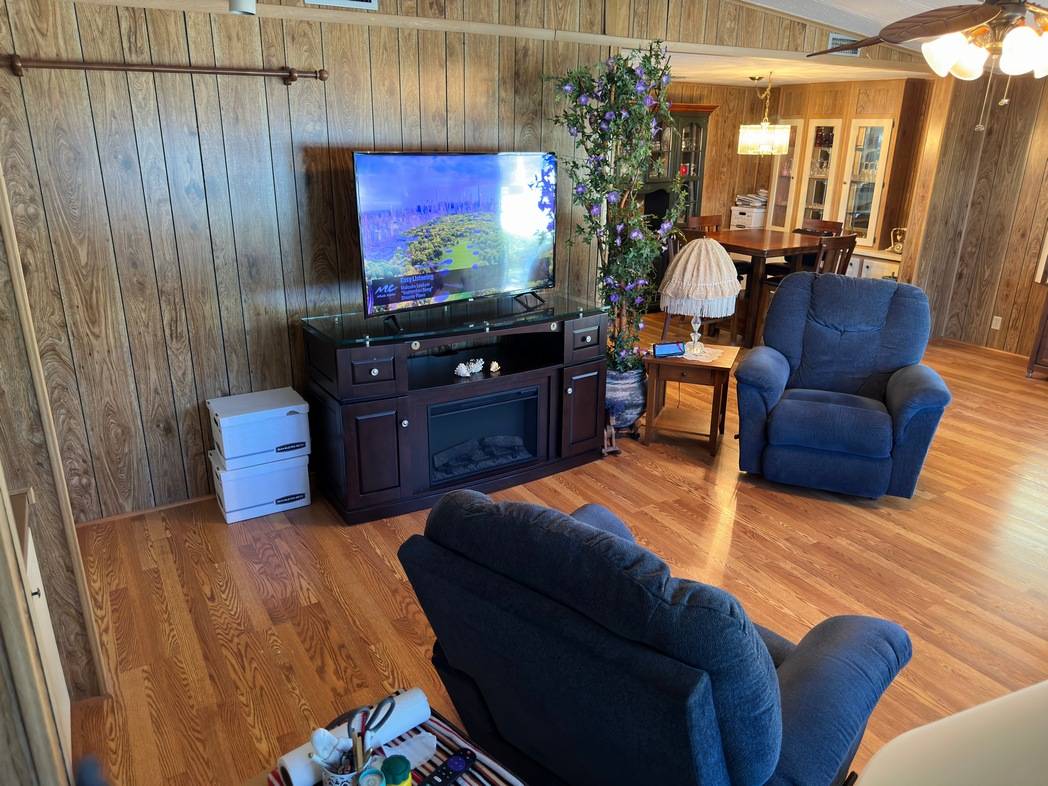 ;
;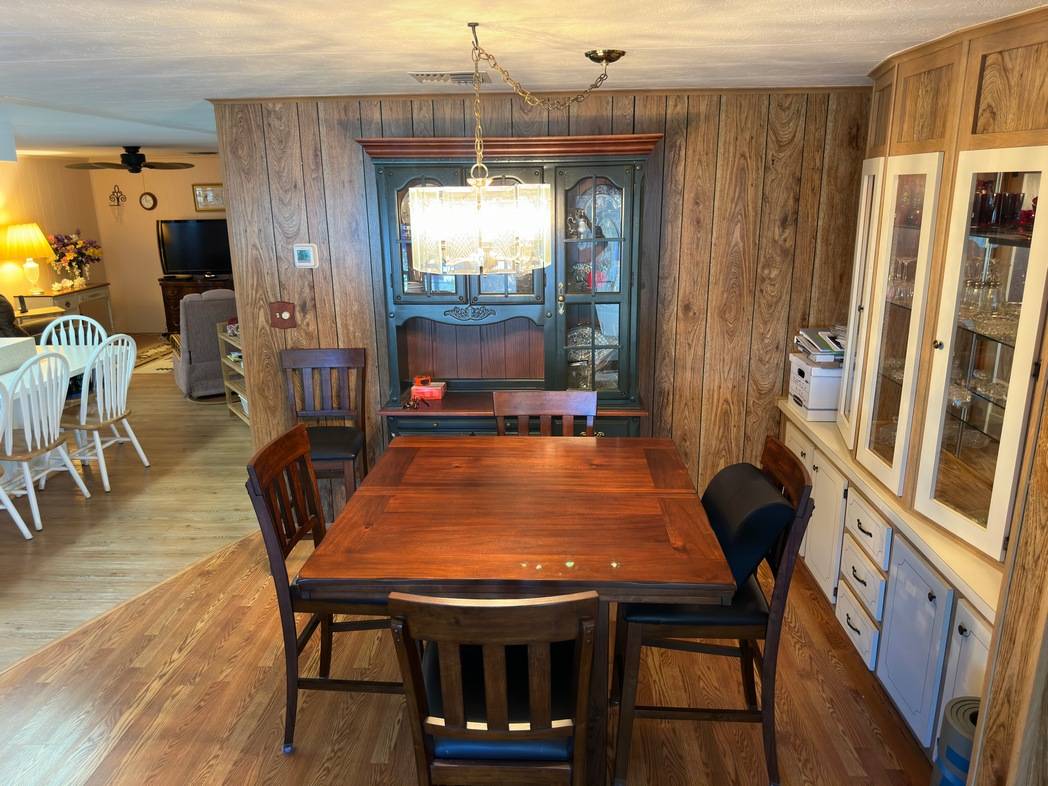 ;
; ;
;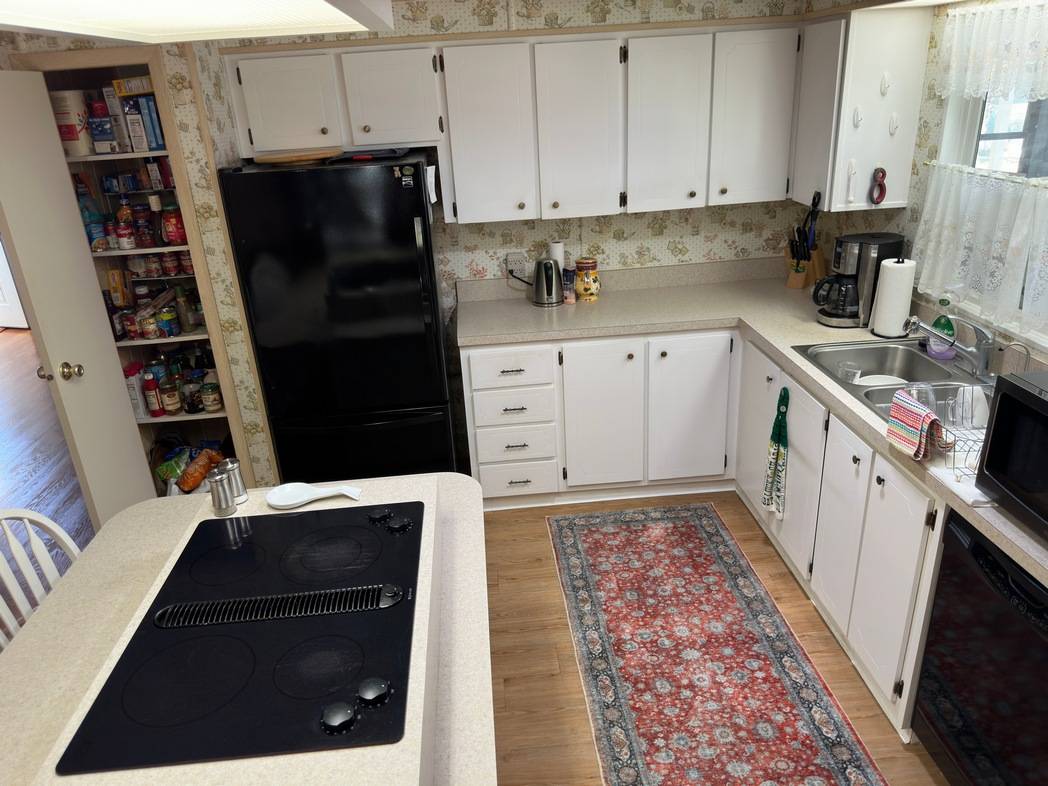 ;
;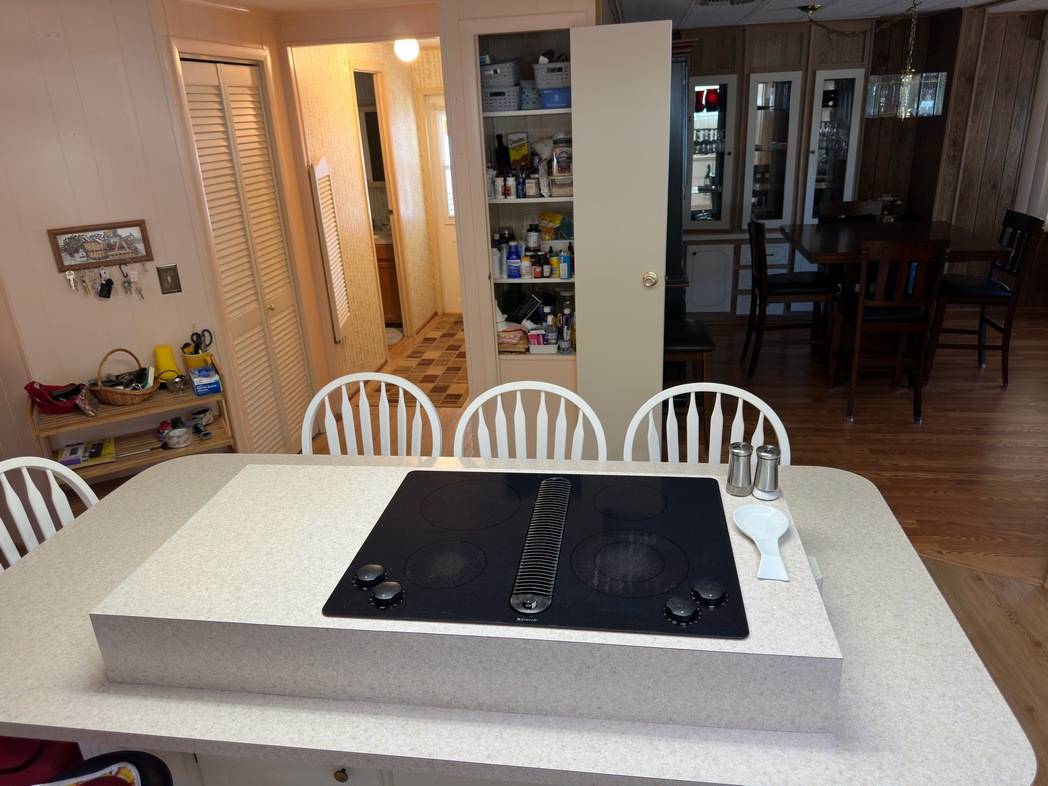 ;
;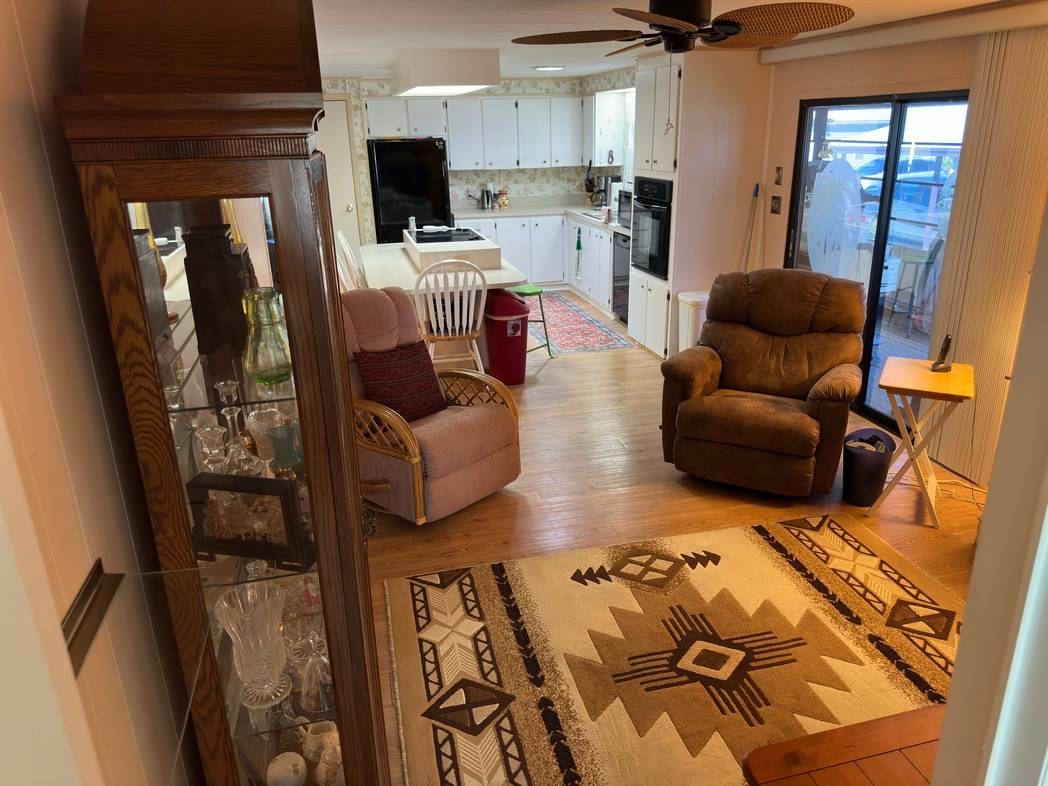 ;
;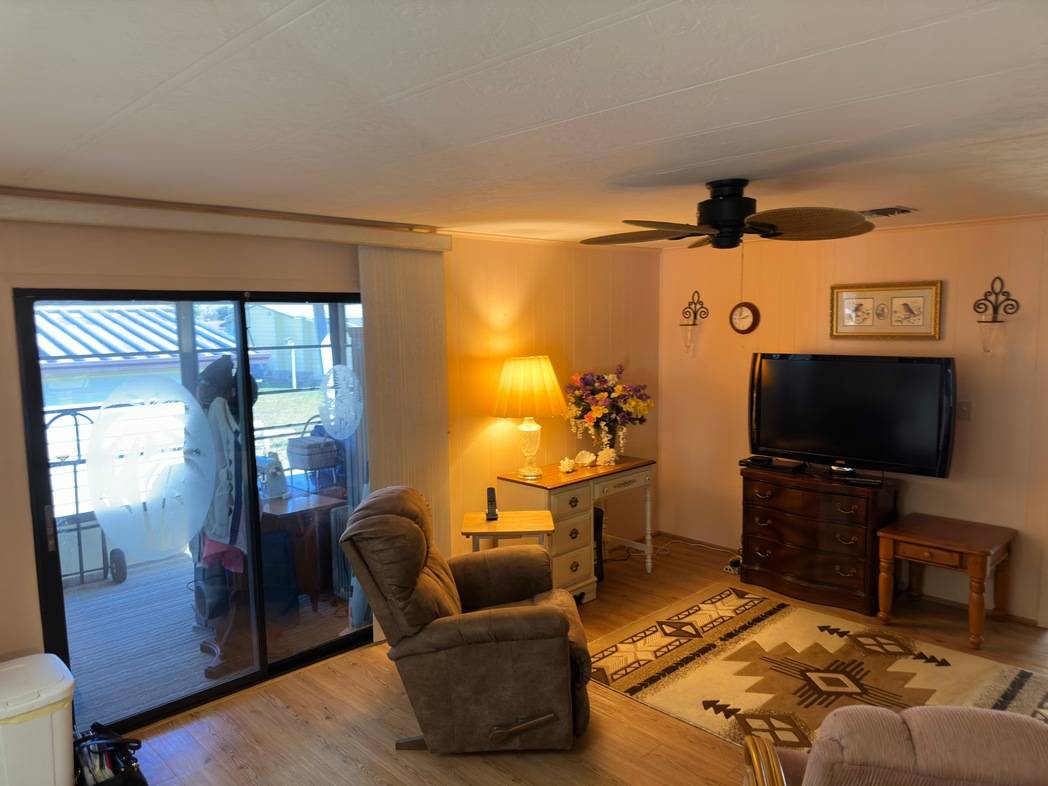 ;
;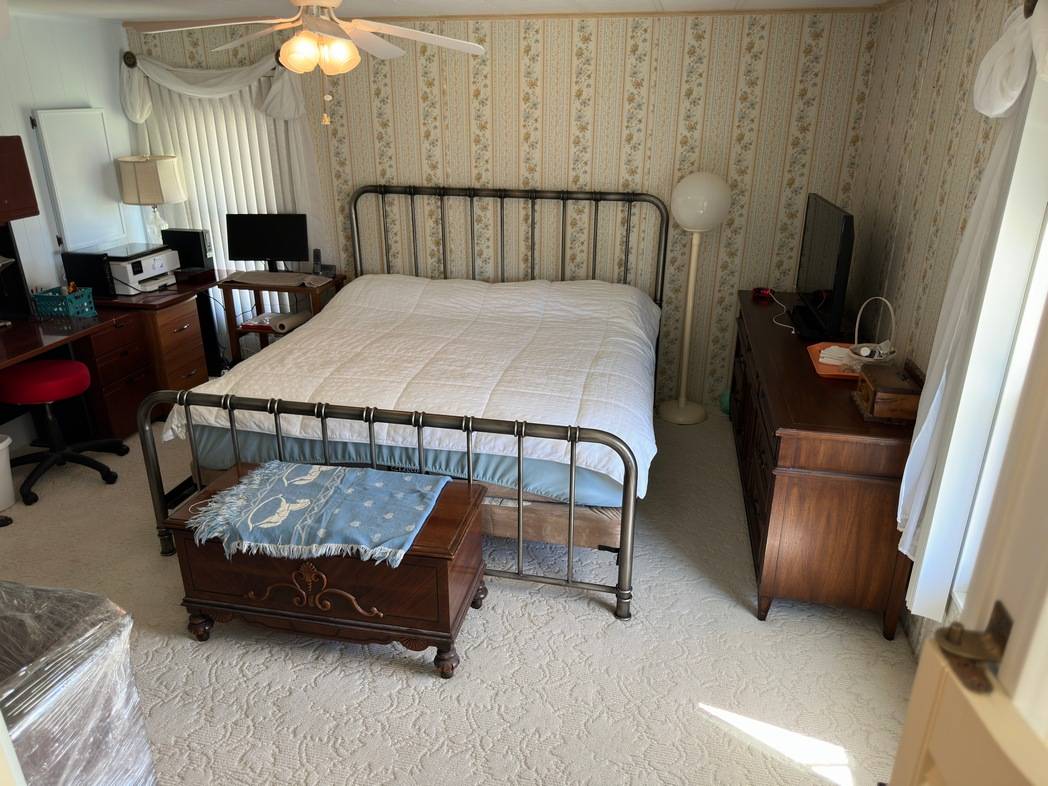 ;
; ;
;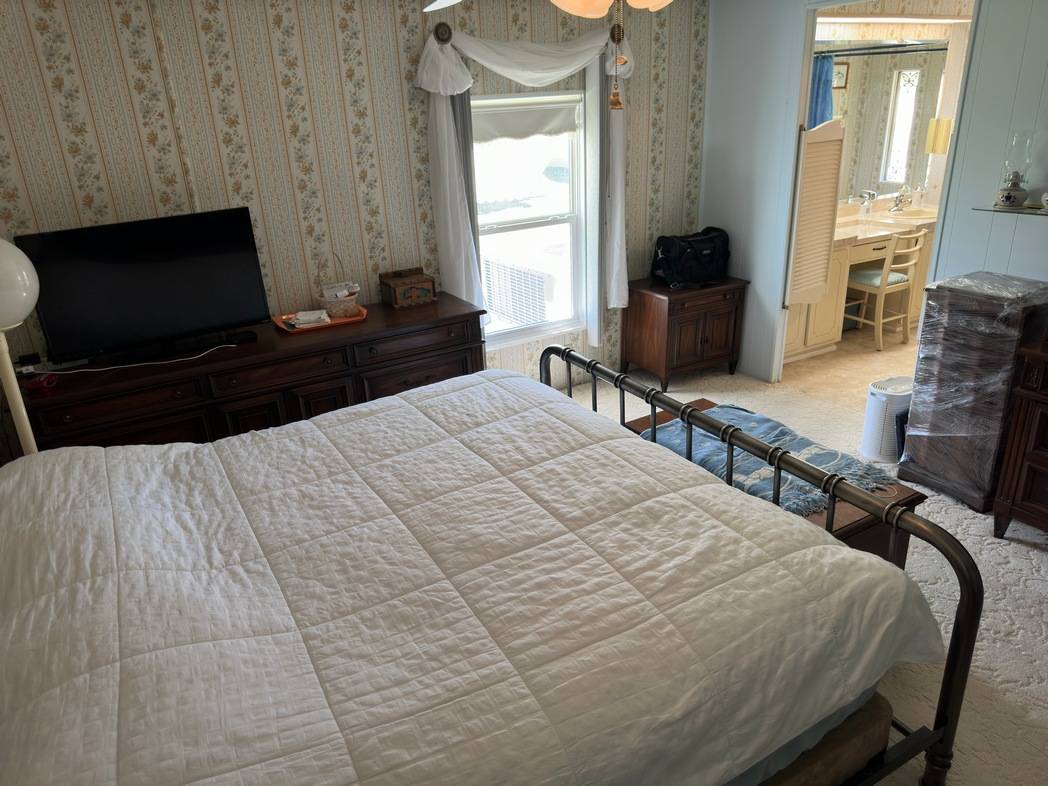 ;
;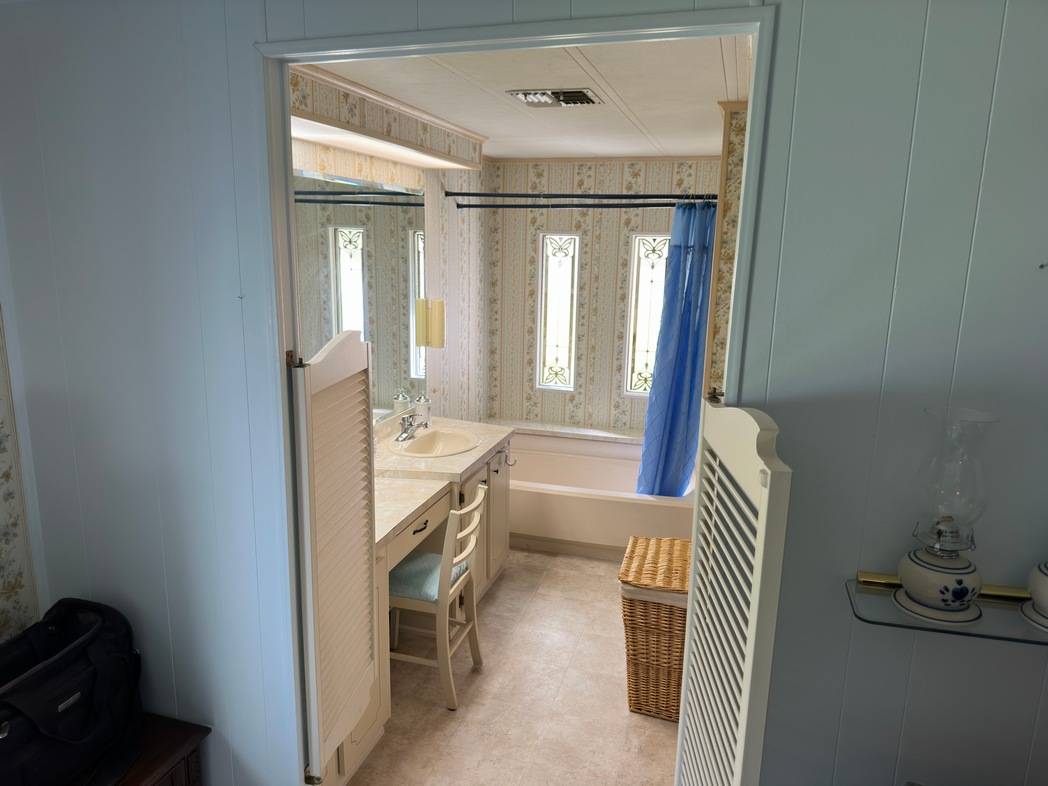 ;
;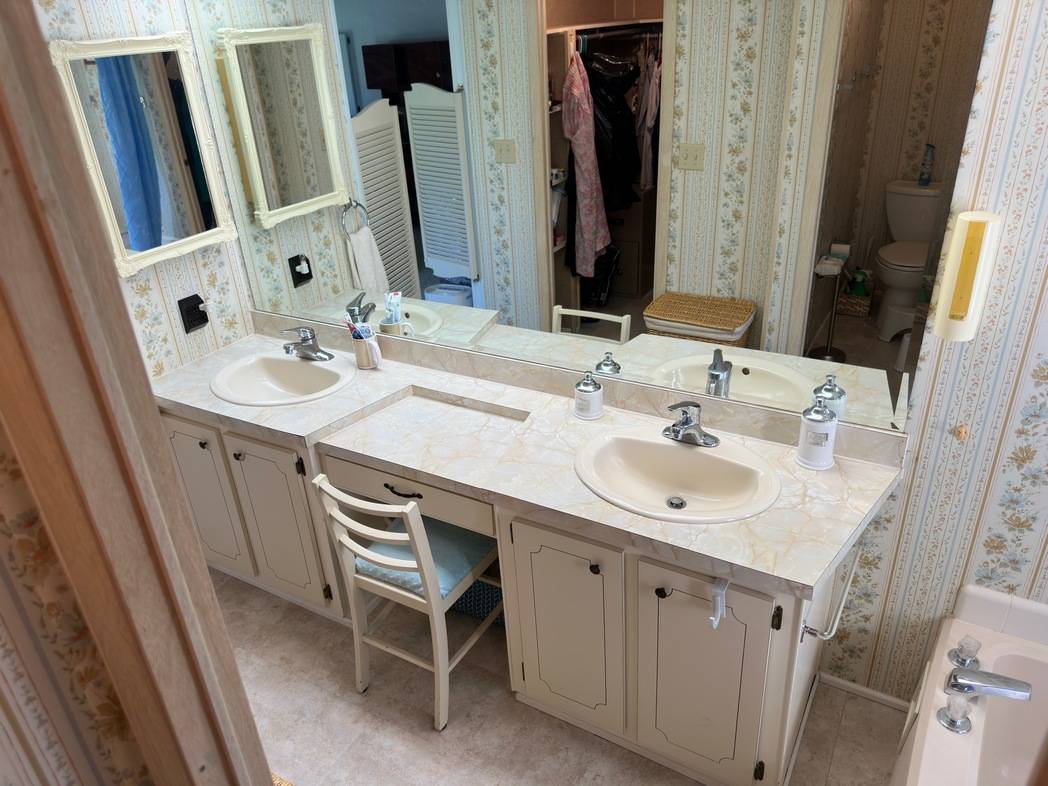 ;
; ;
;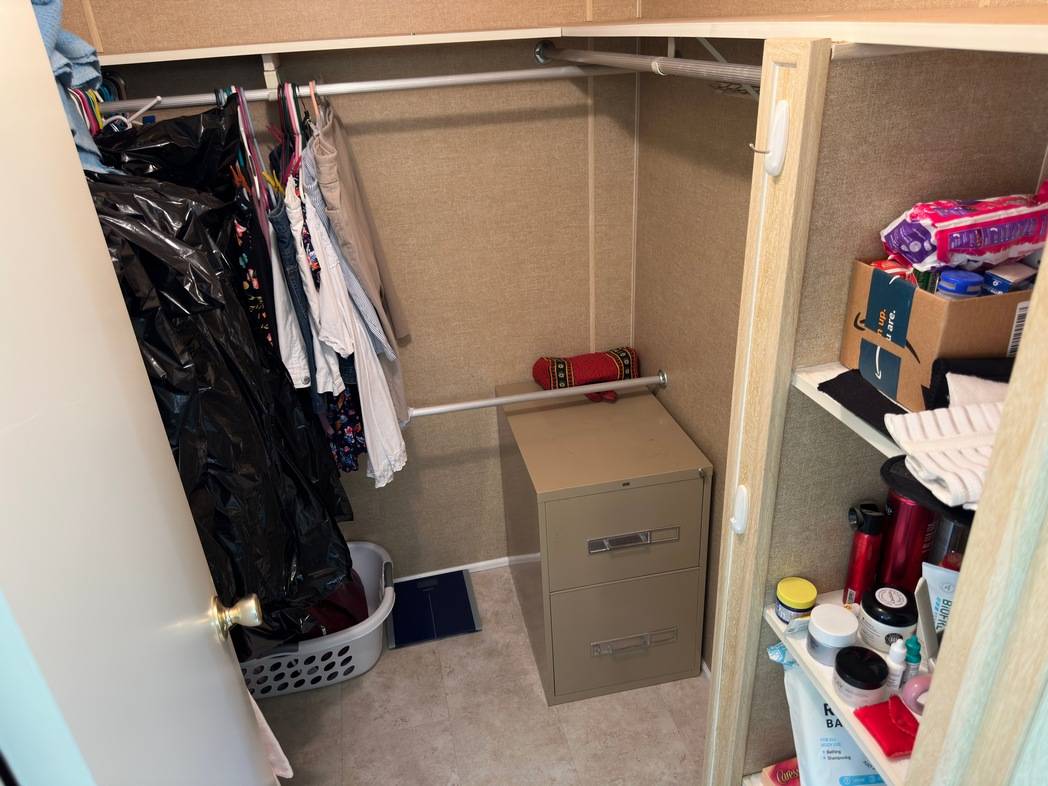 ;
;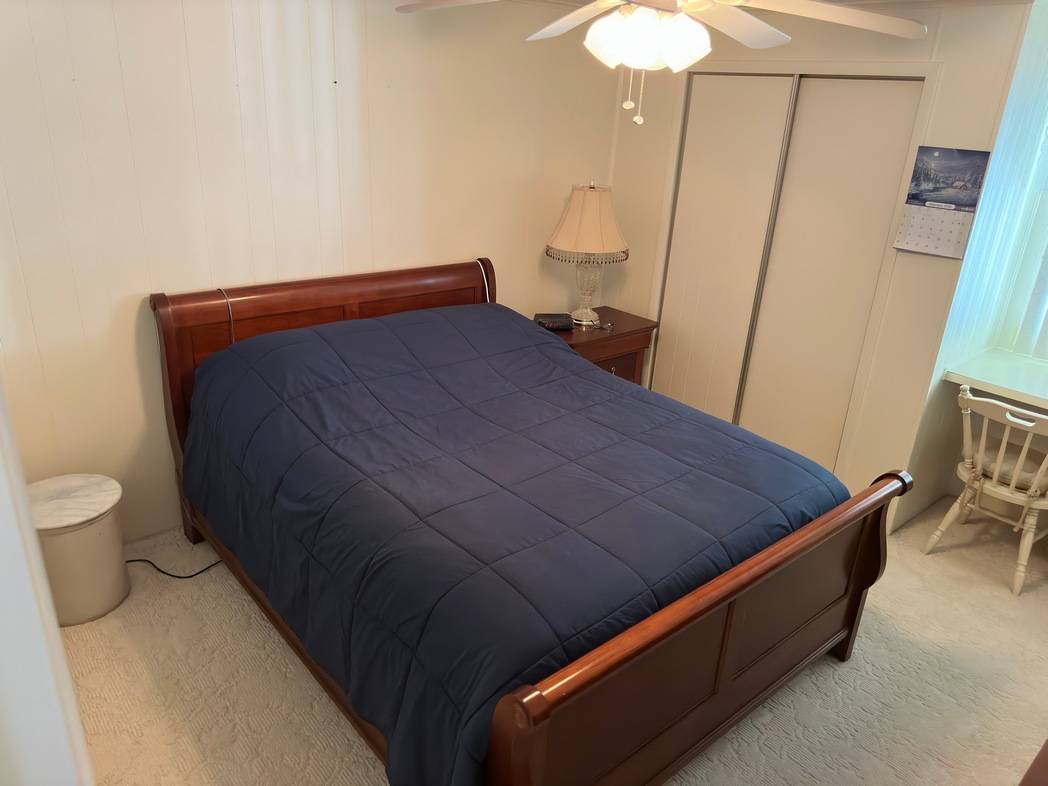 ;
; ;
;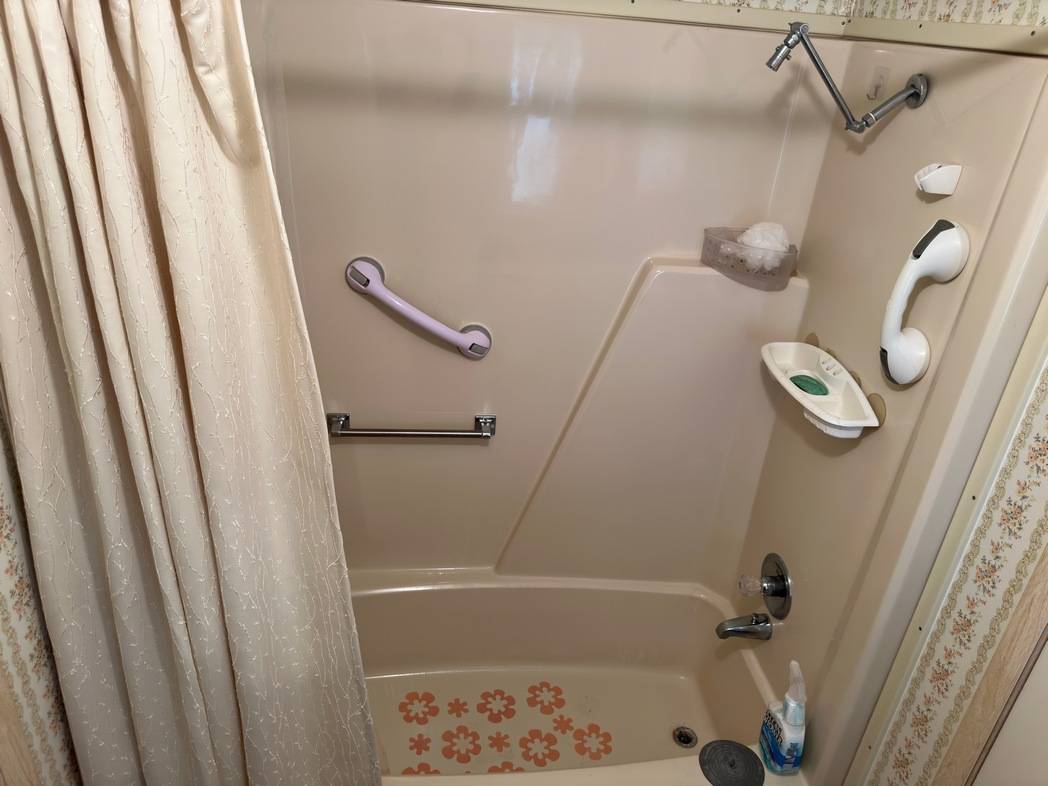 ;
;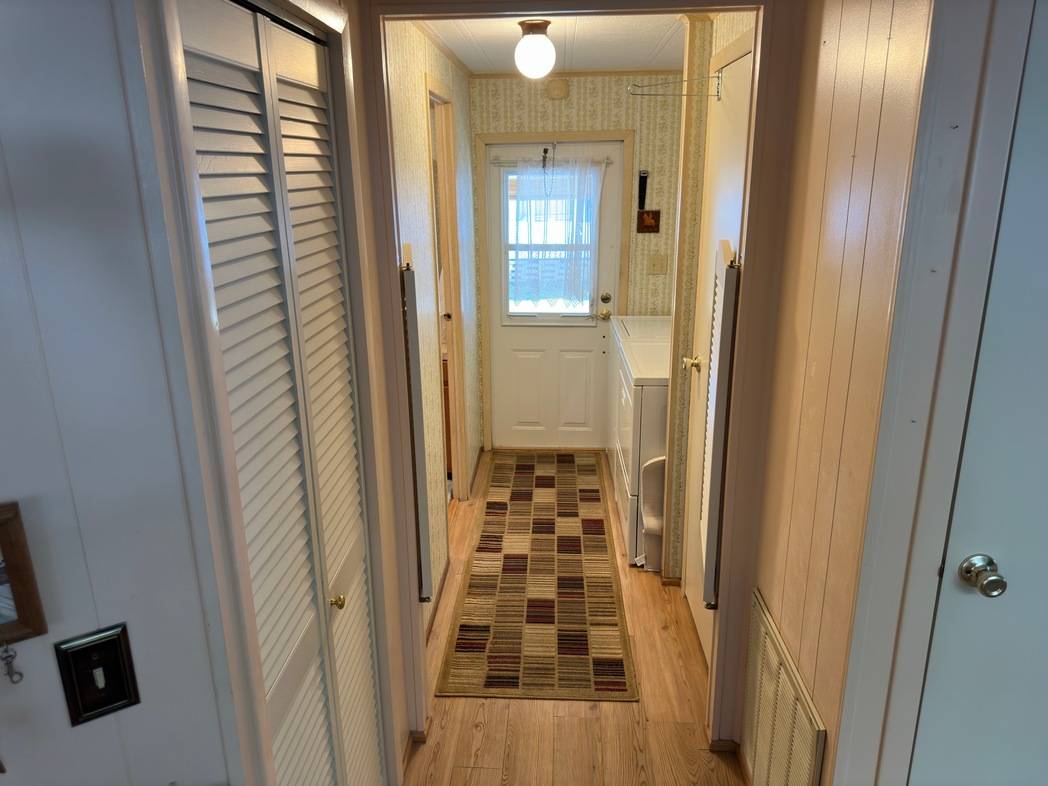 ;
;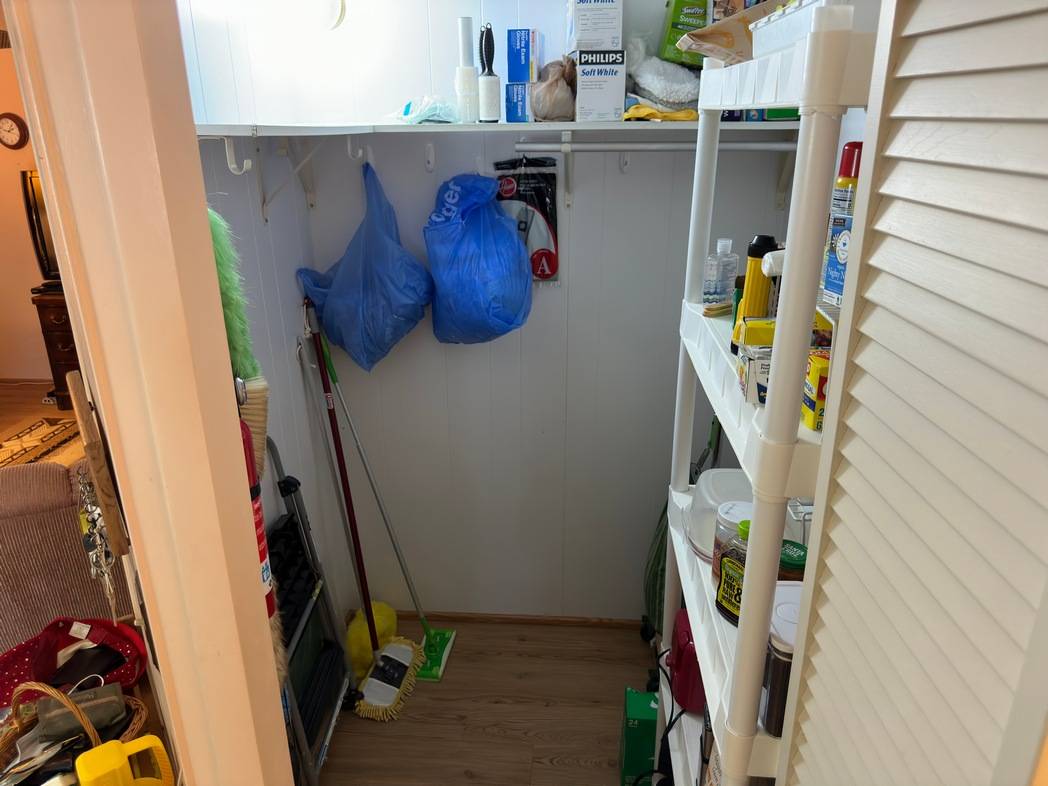 ;
;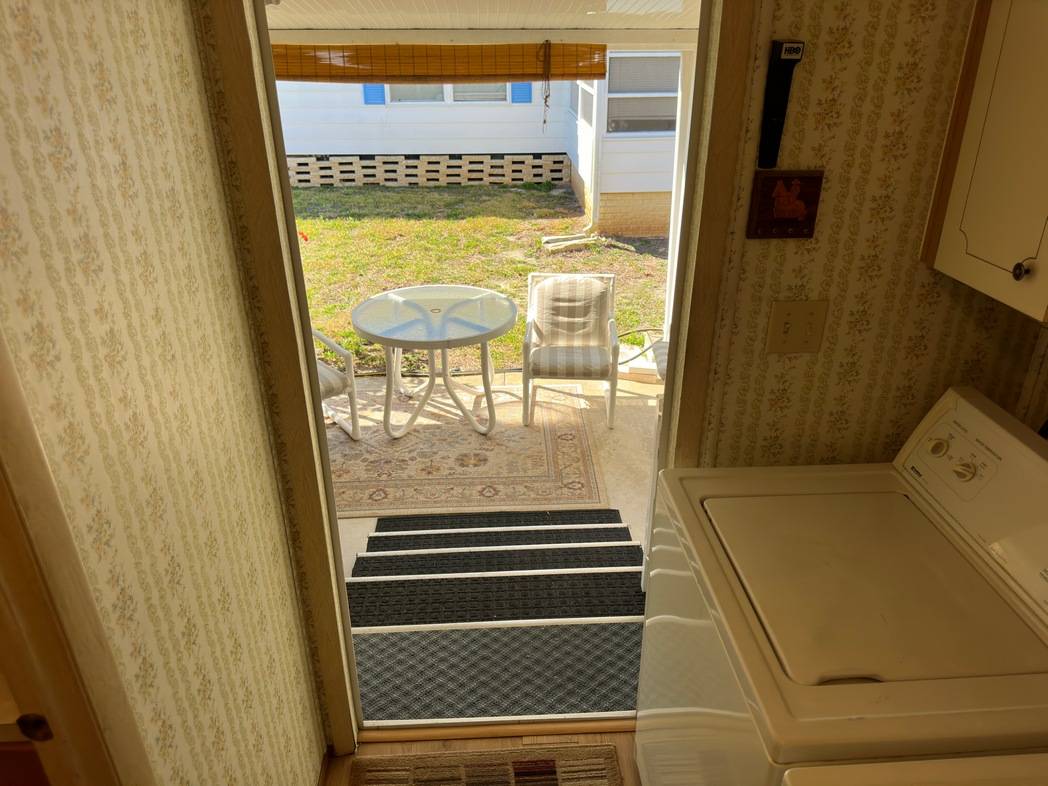 ;
;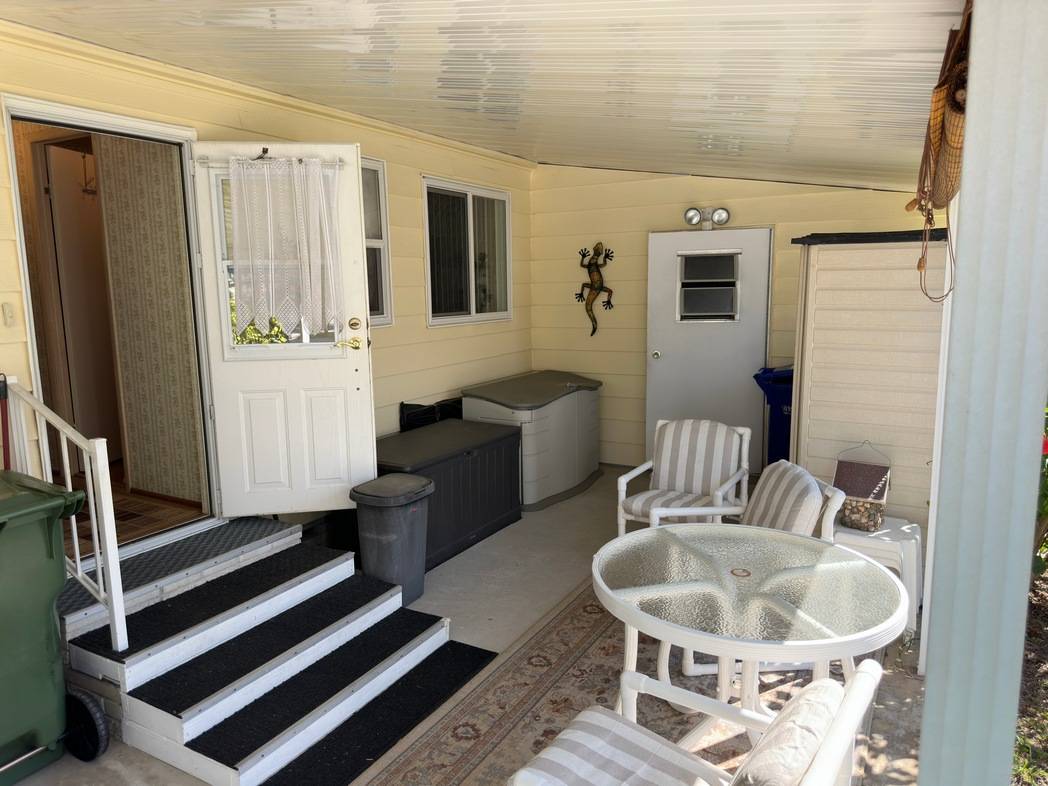 ;
;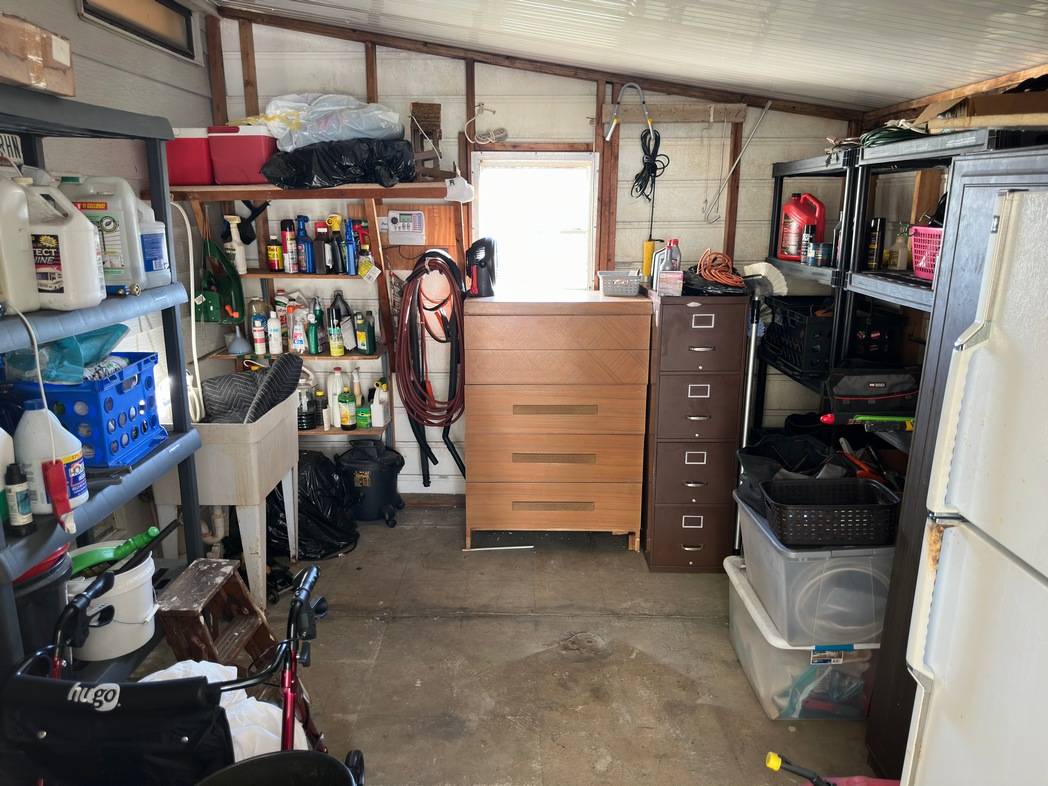 ;
; ;
; ;
;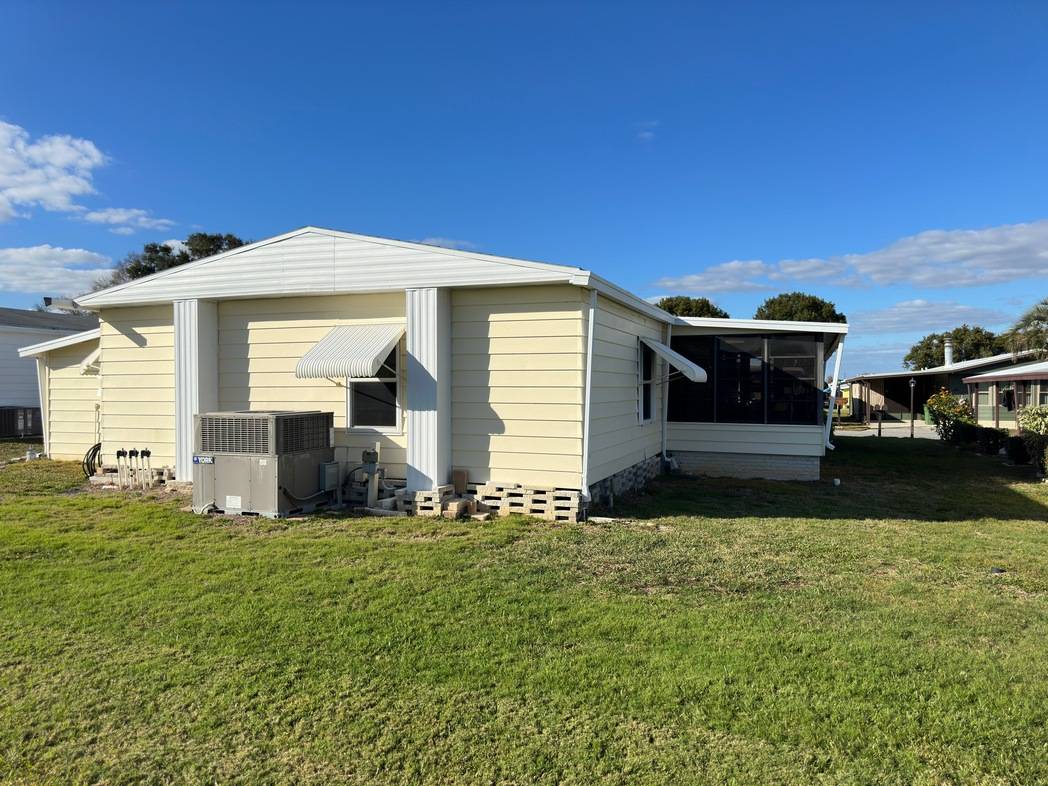 ;
;