Beautiful New 2 Bedroom 2 Bath Home With A Den!
This 2 bedroom, 2 bathroom house, with its charming features, is the type of place you will want to call home. The essence of the house is the spacious living room/kitchen, which is a great space for entertaining family and friends. With great natural lighting and a cozy feel, you will enjoy the open space of the living room. The open kitchen includes brand new energy efficient appliances, a large island and plenty of cabinets. The large master suite includes a walk-in closet and a sleek ensuite bathroom with large shower. There is another spacious bedroom in addition to a den at the front of the home. Have a cool beverage on your front deck while you soak up the Florida sun. The builder of this home is Palm Harbor Homes who have been an industry leader for over 40 years. They have been selected the "Best of the Best" for 7 years in a row because of their construction and commitment to customer satisfaction. We take pride in presenting these homes for sale. We are less than 8 miles from the famous Gulf of Mexico beaches, making it perfect for anyone interested in boating, fishing, and kayaking. With close proximity to shopping, dining, golfing, sporting events, and a major international airport, Clearwater is truly a destination with a little something for everyone. Our 55+ Community boasts updated amenities, a spectrum of on-site events and a delightful neighborhood feel! We have a Recreation Hall, billiards and card room, shuffleboard courts, heated pool and hot tub as well as planned activities and more. All located on Old Tampa Bay!



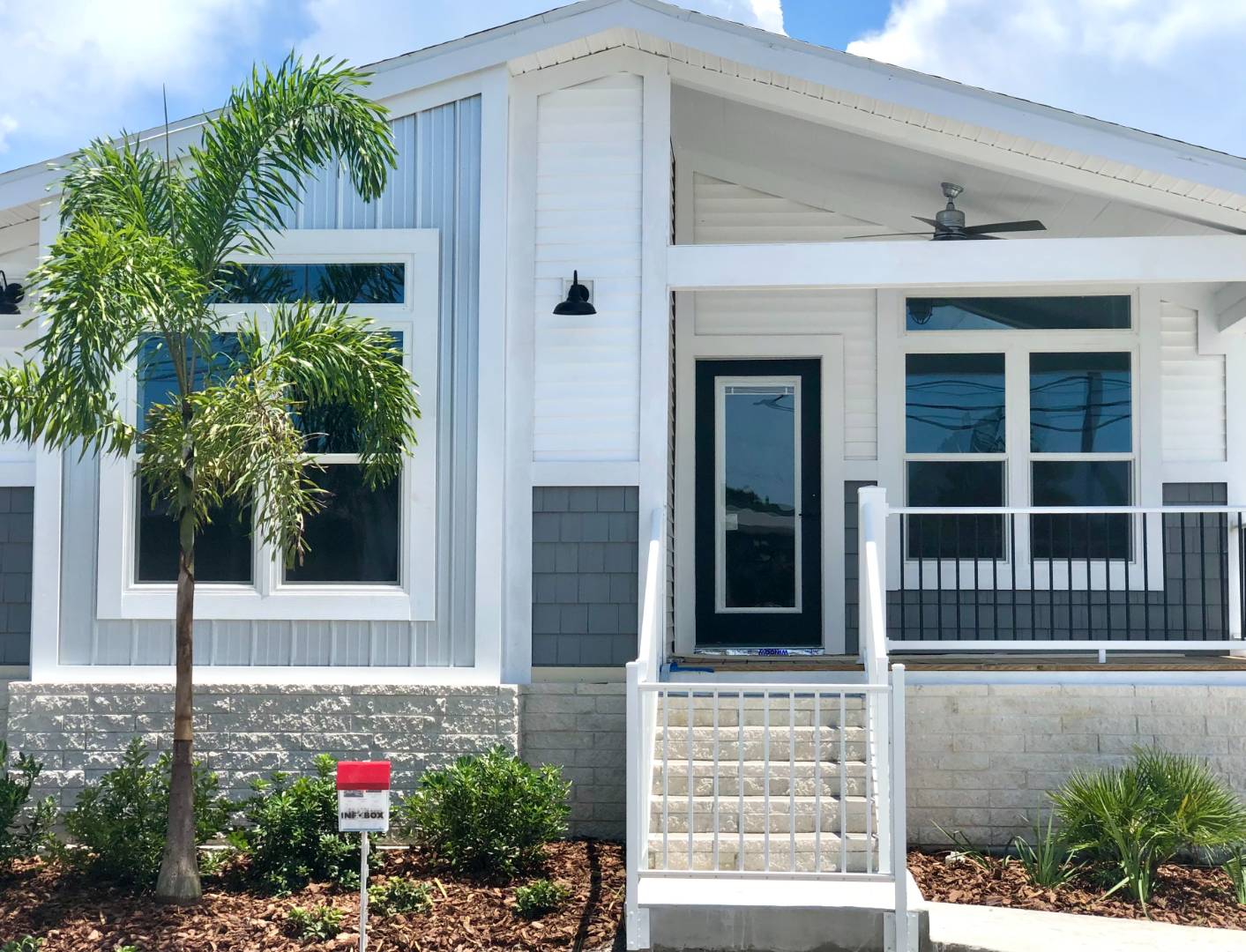


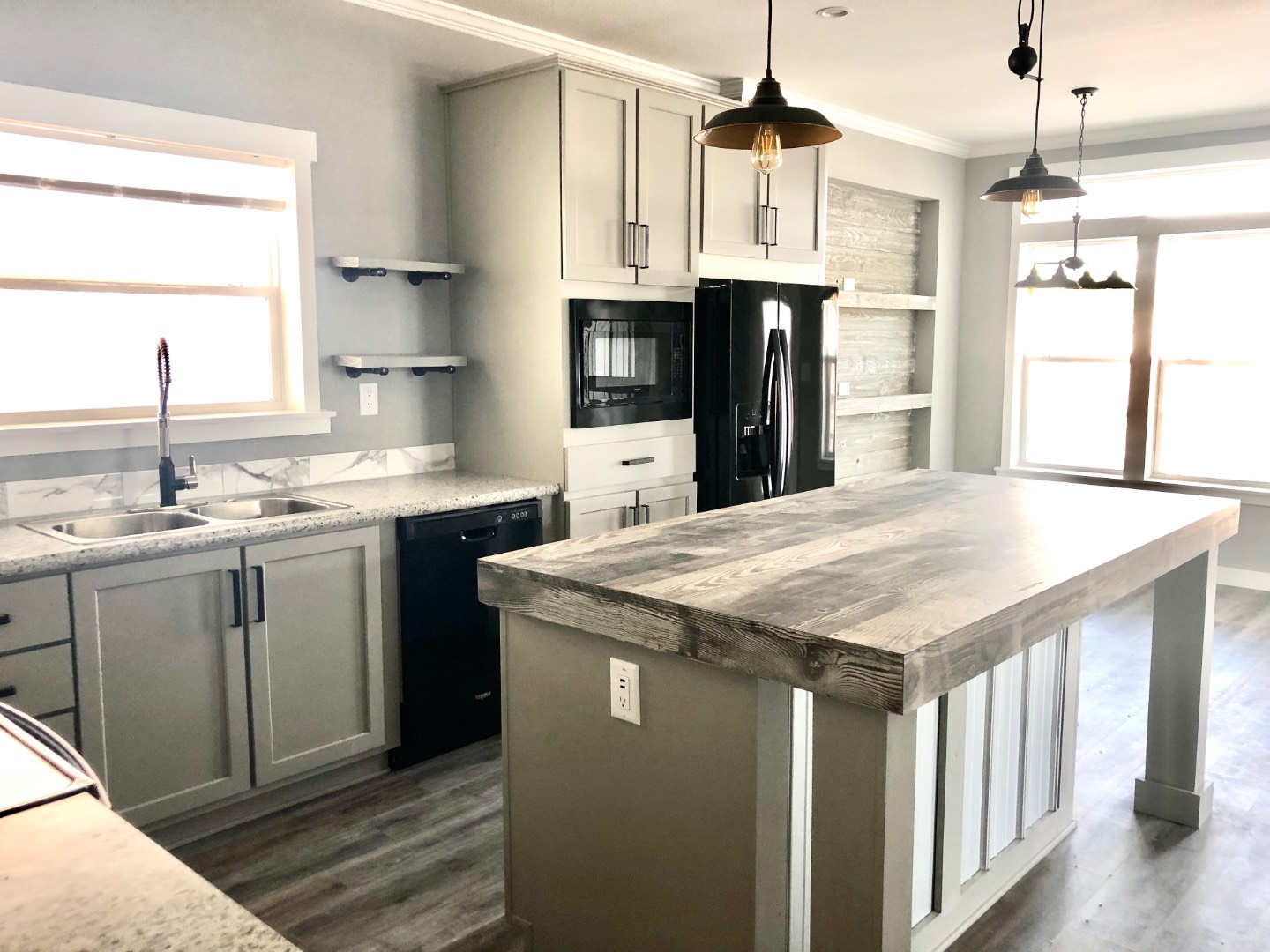 ;
;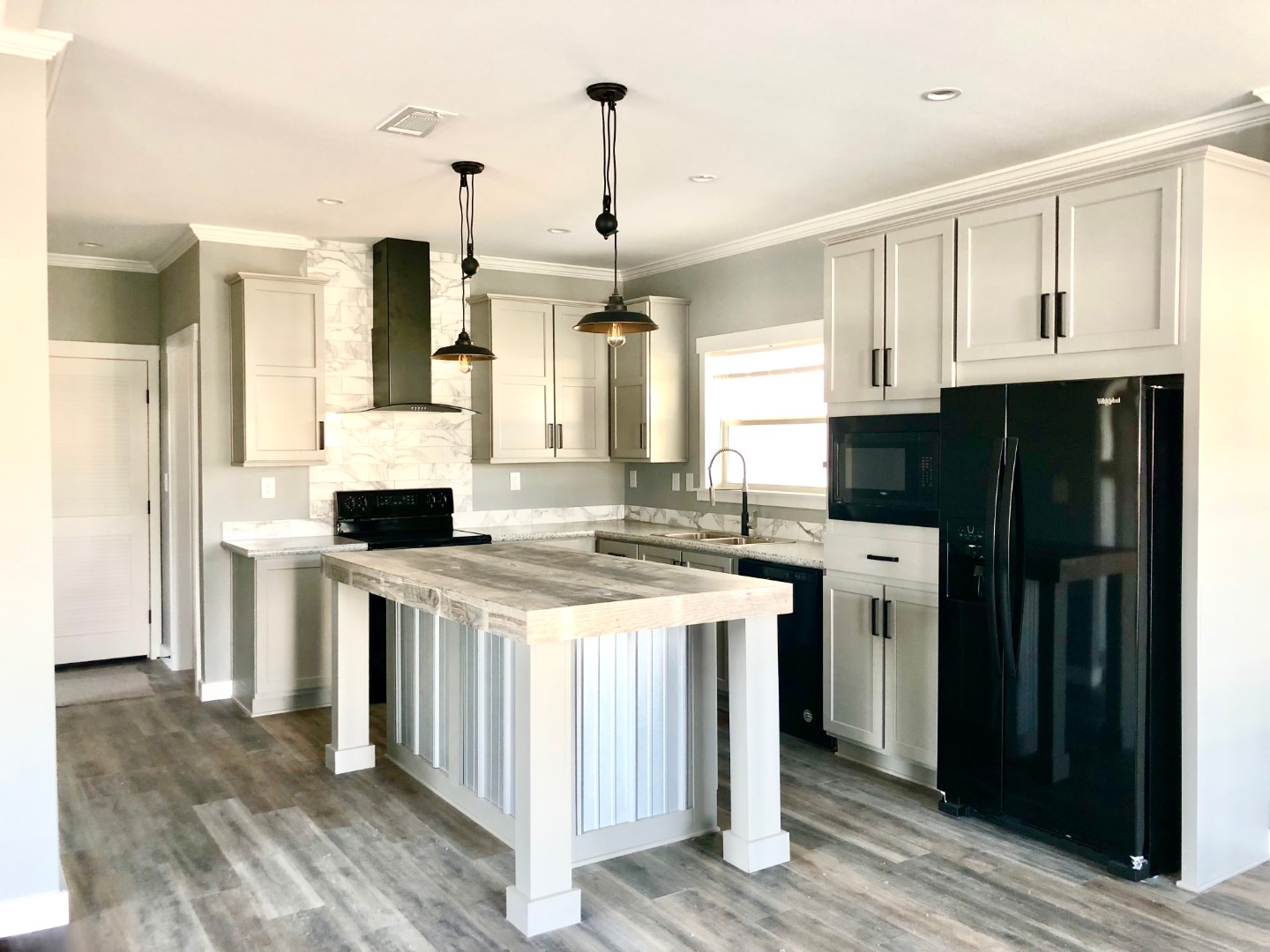 ;
;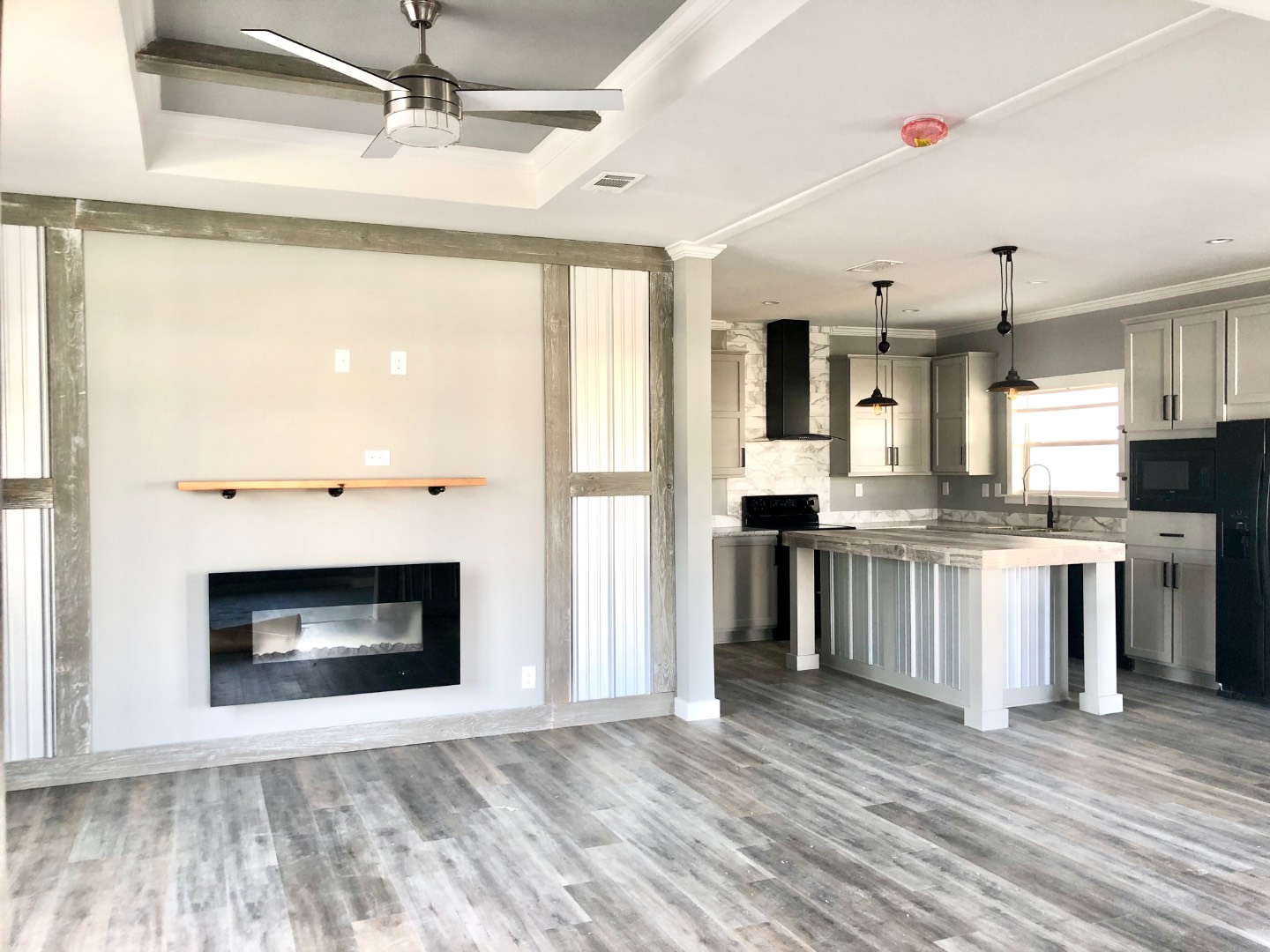 ;
;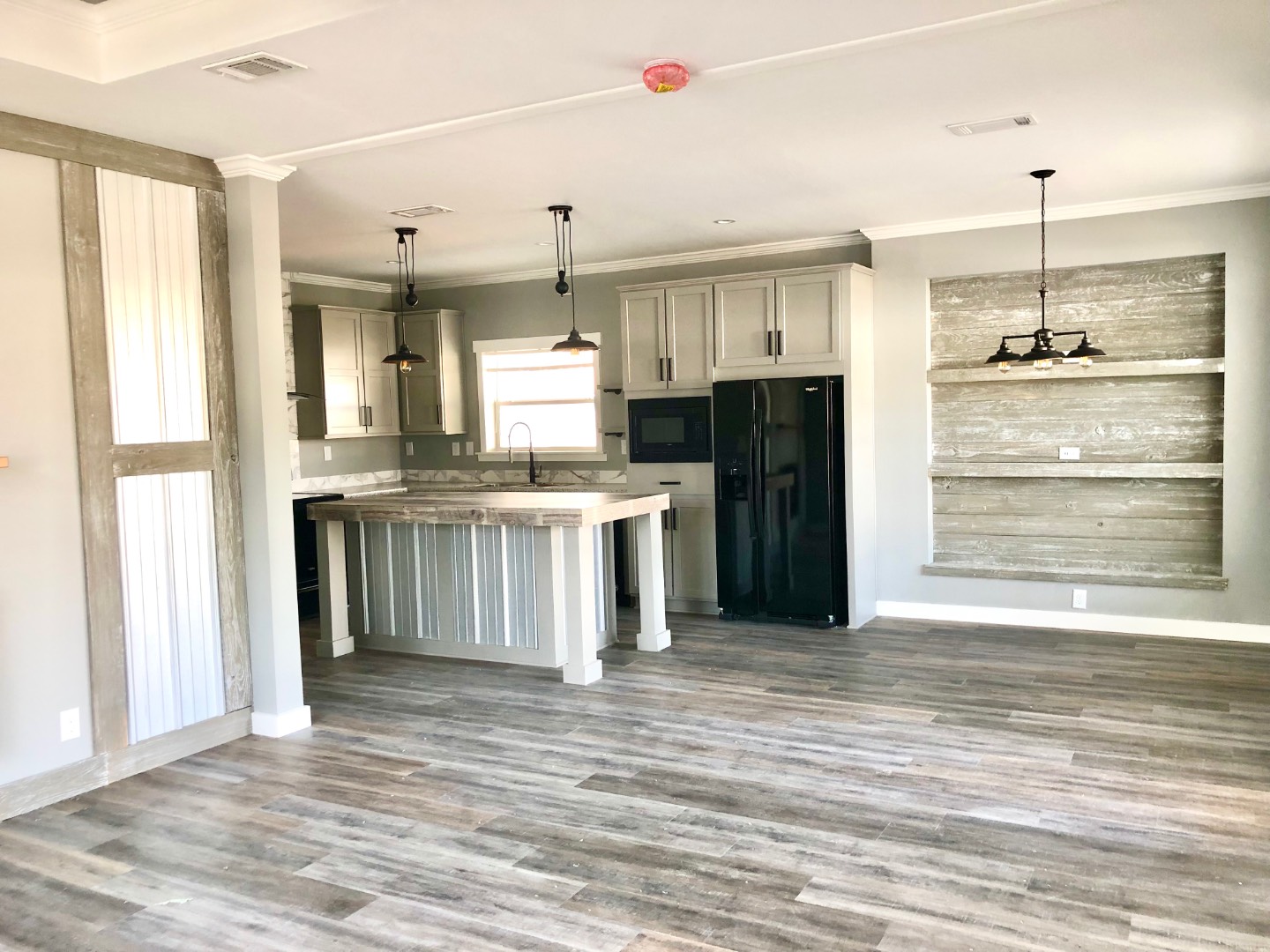 ;
;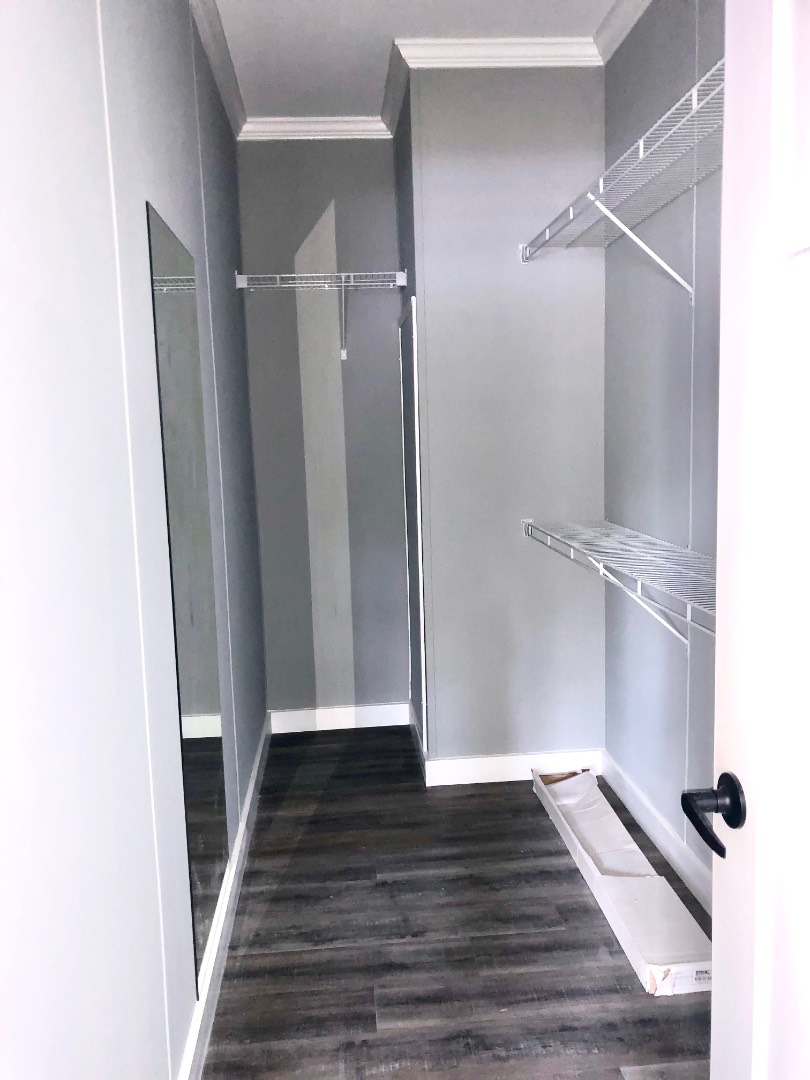 ;
;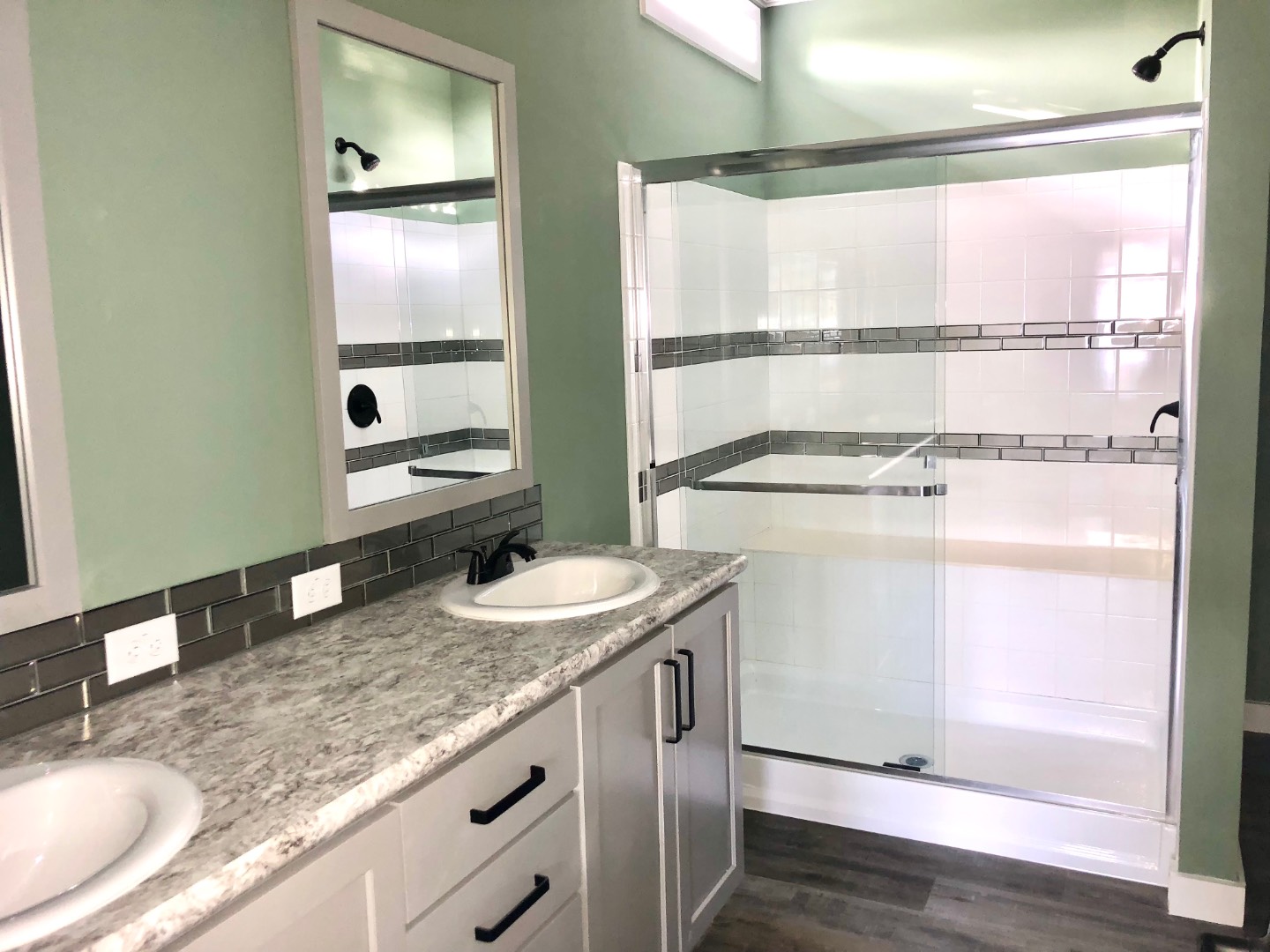 ;
;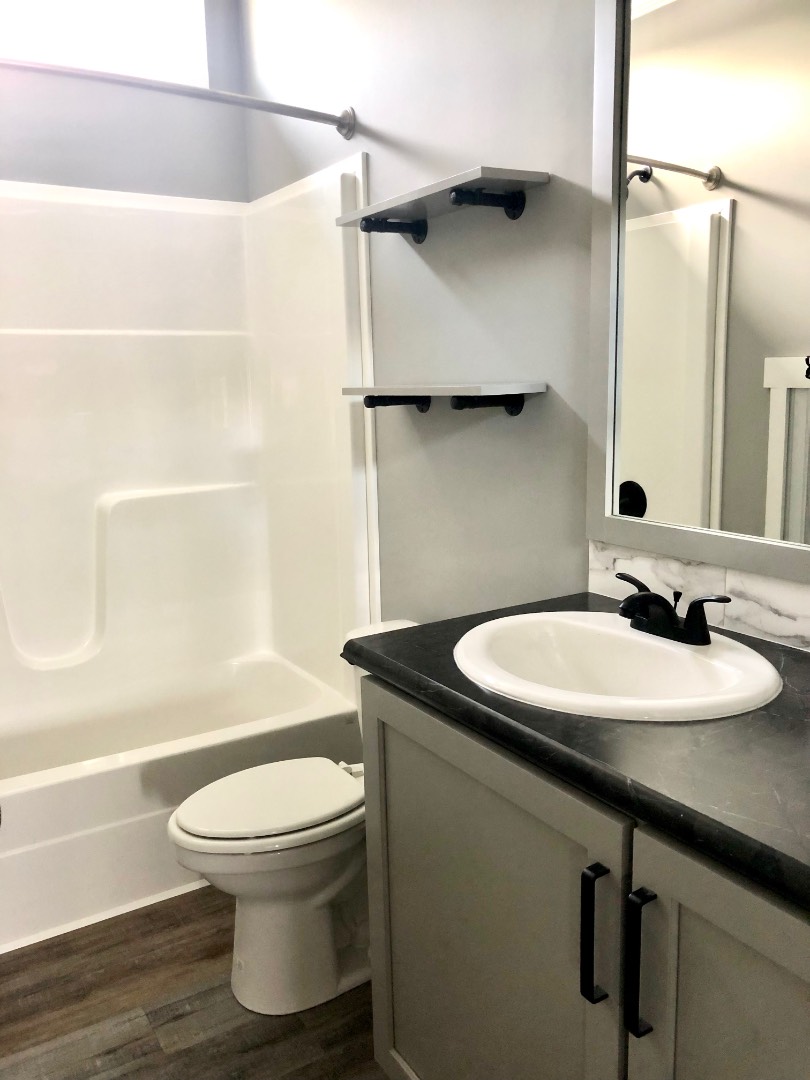 ;
;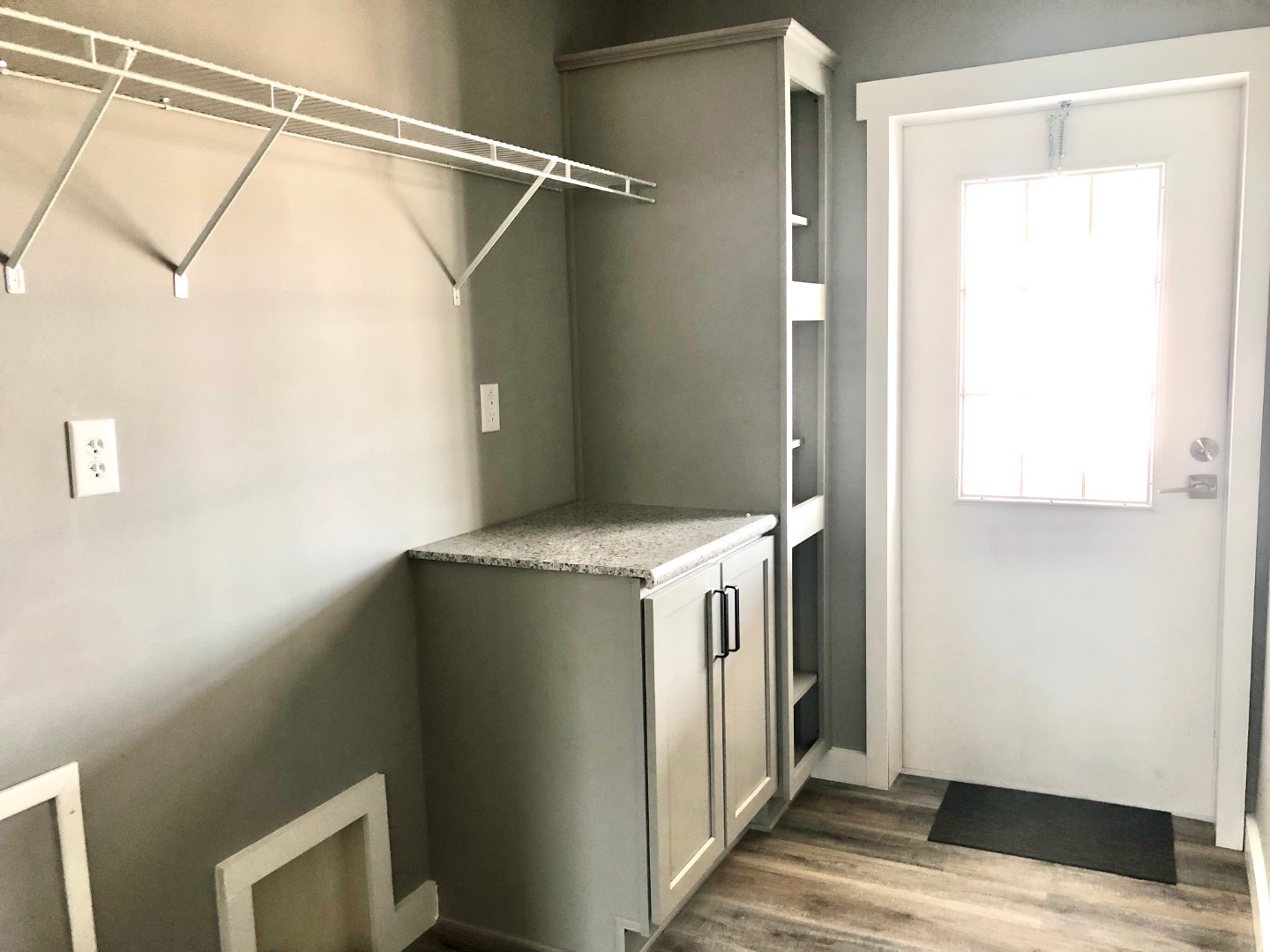 ;
; ;
;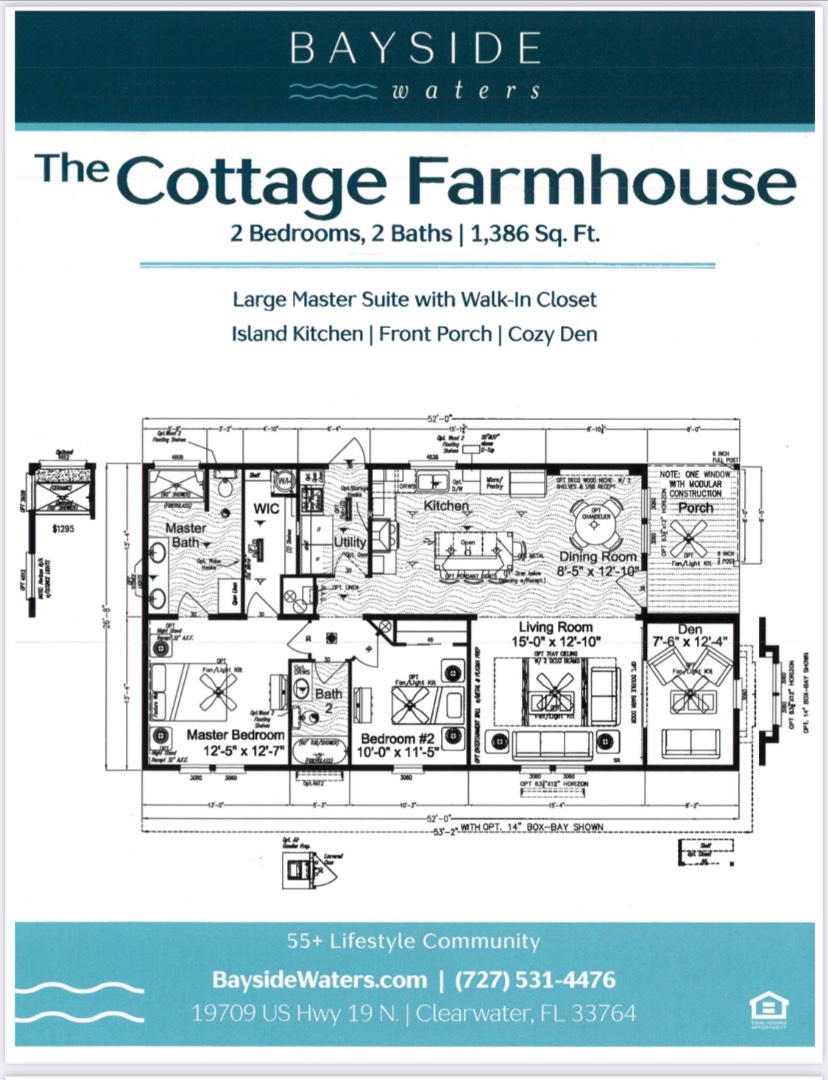 ;
;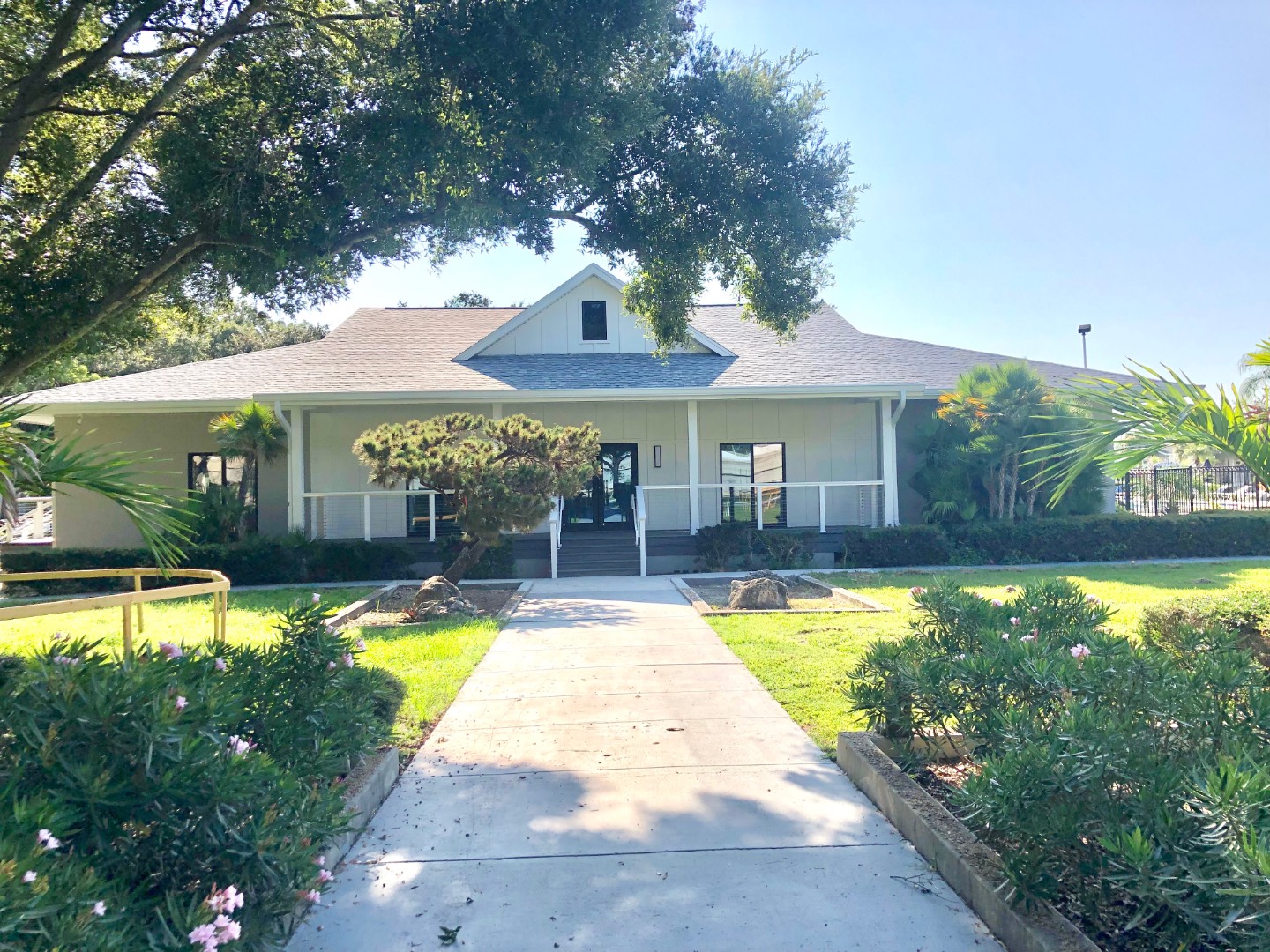 ;
;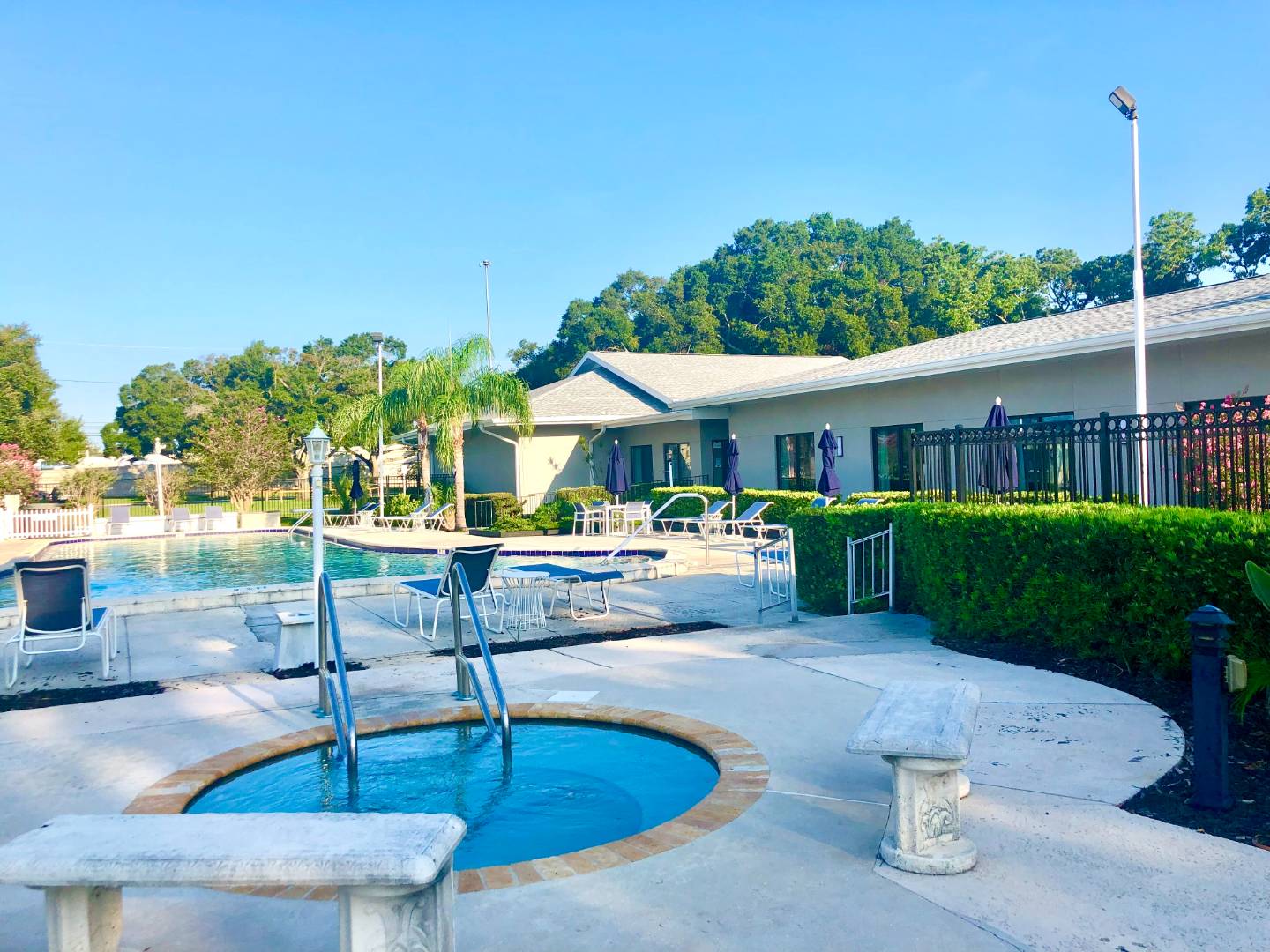 ;
;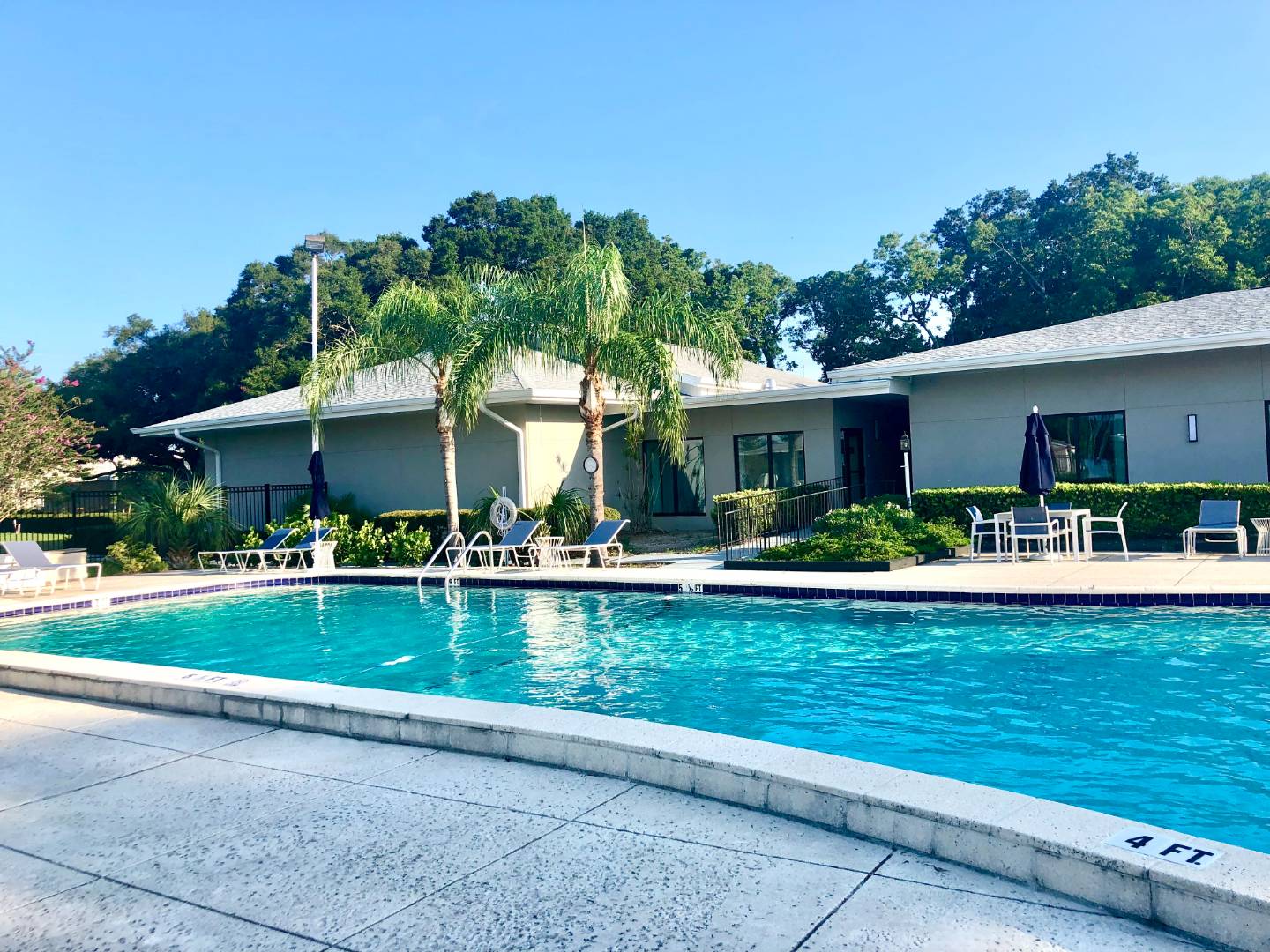 ;
;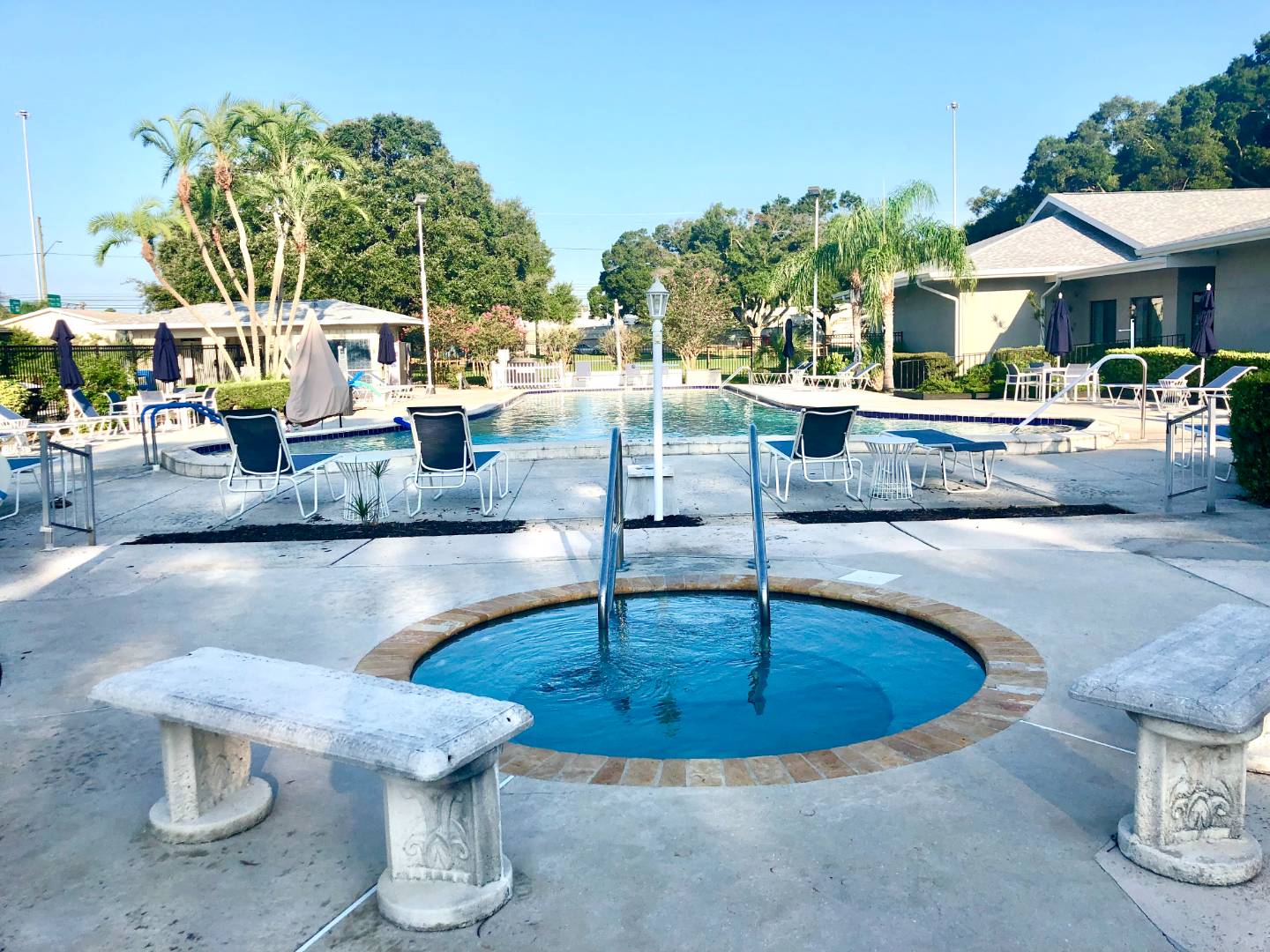 ;
;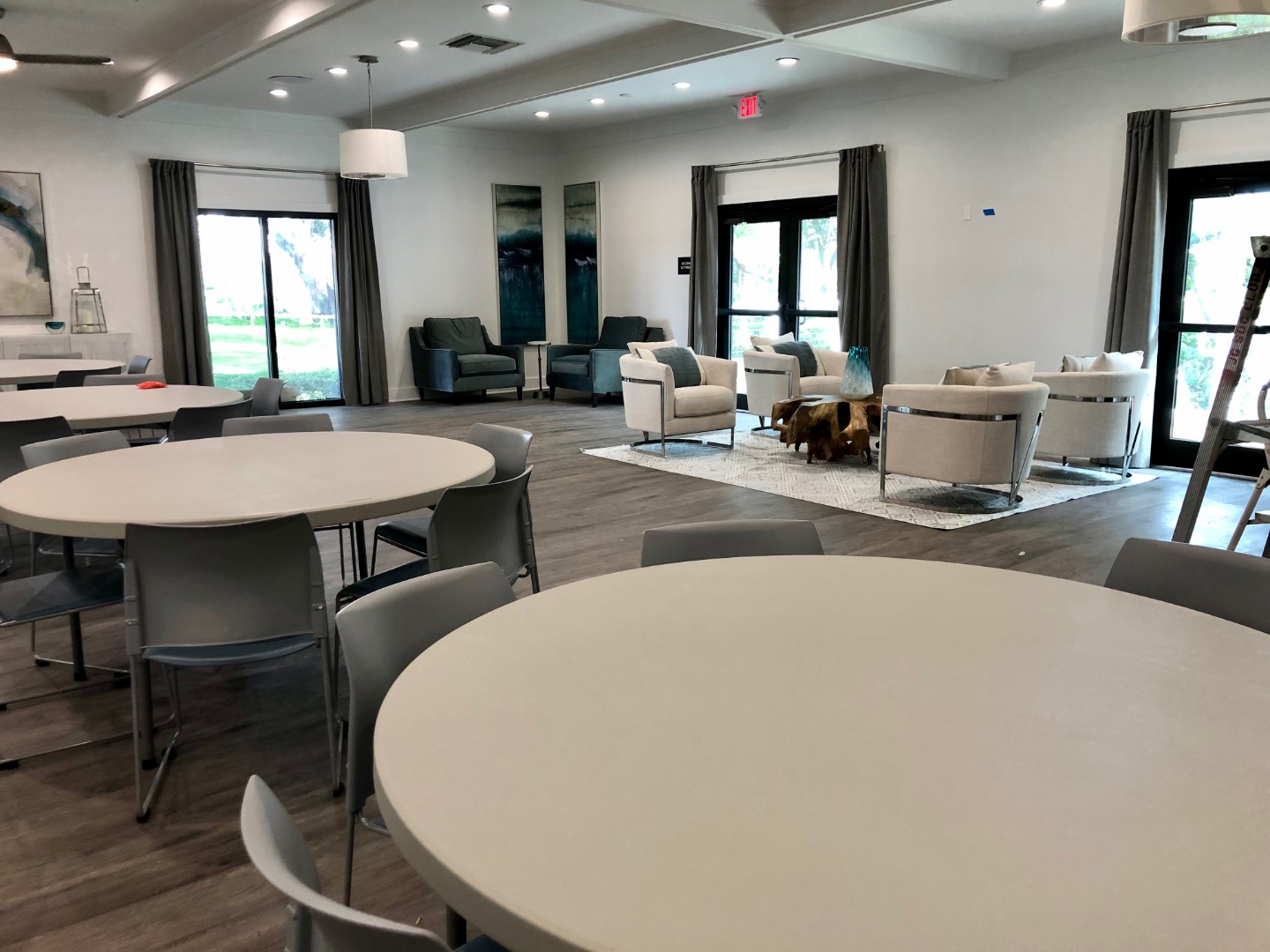 ;
;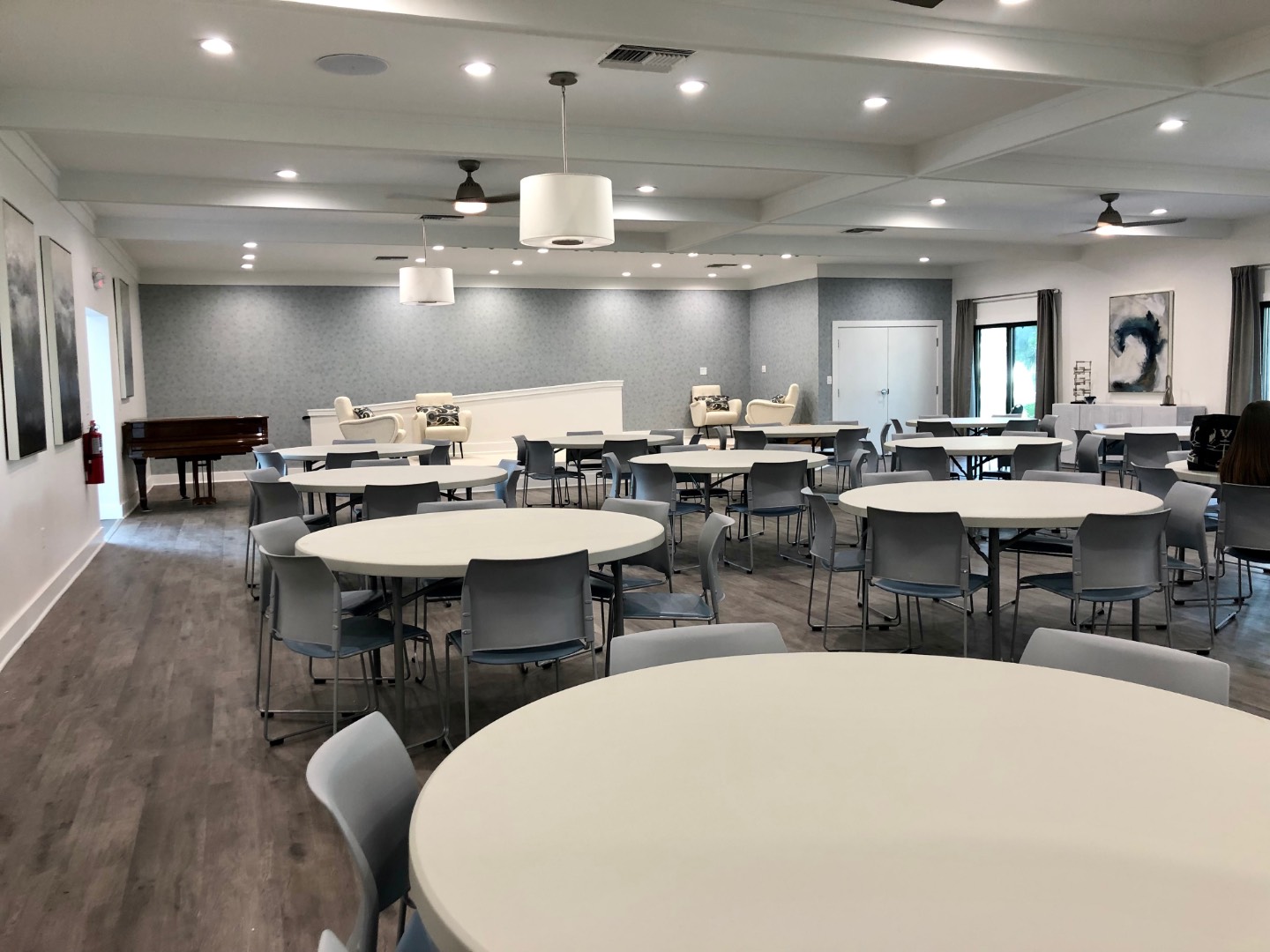 ;
;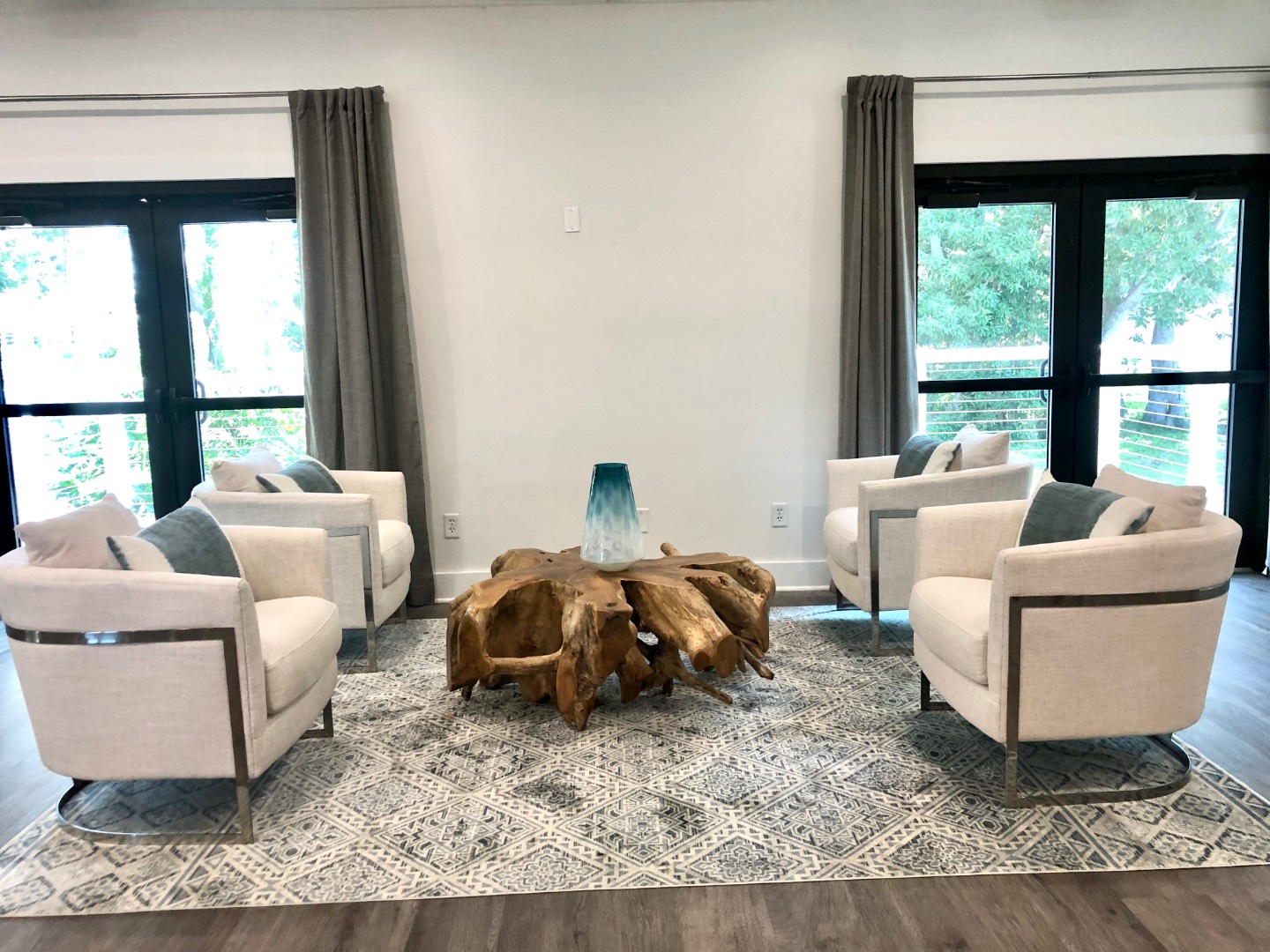 ;
;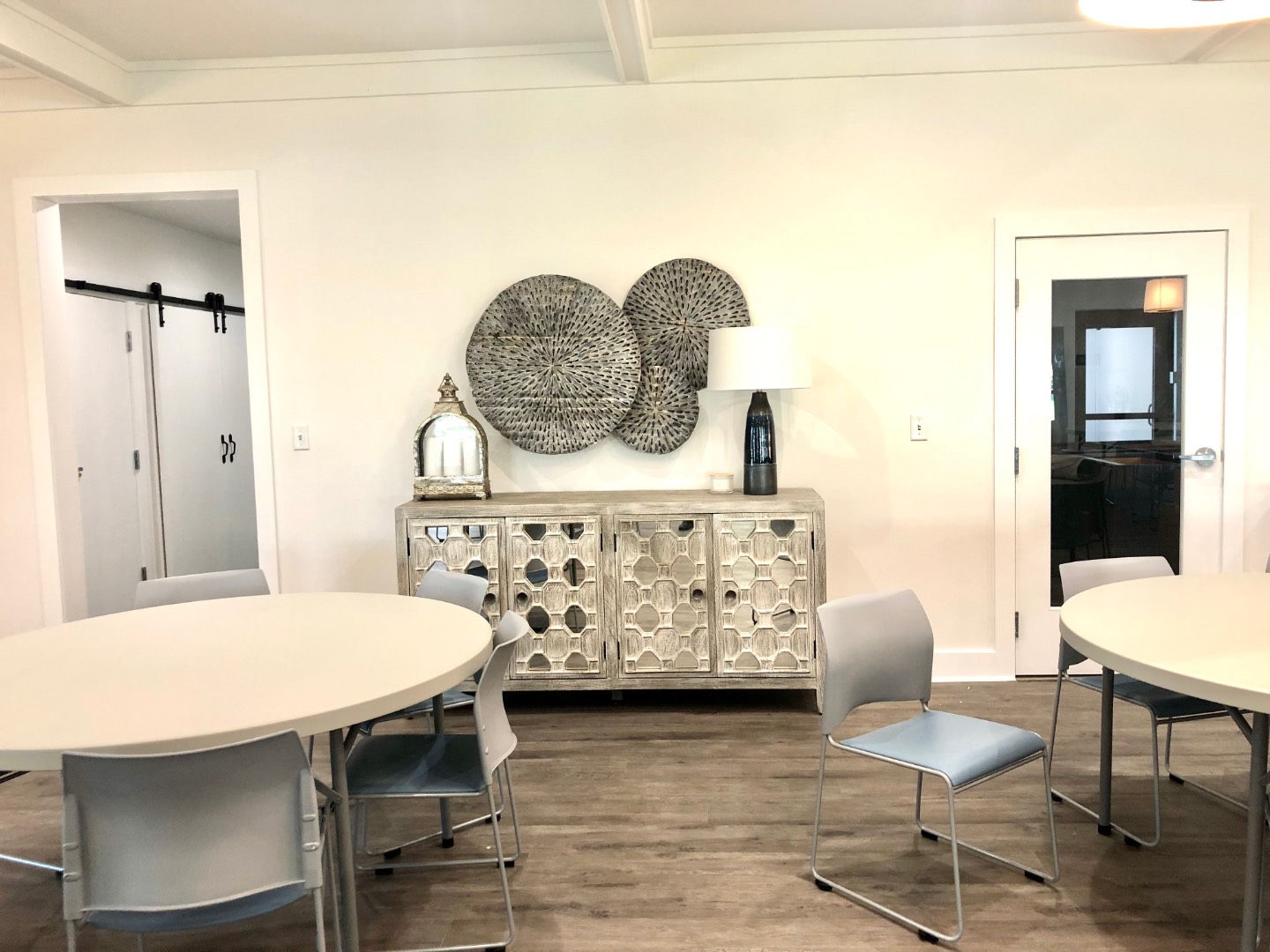 ;
;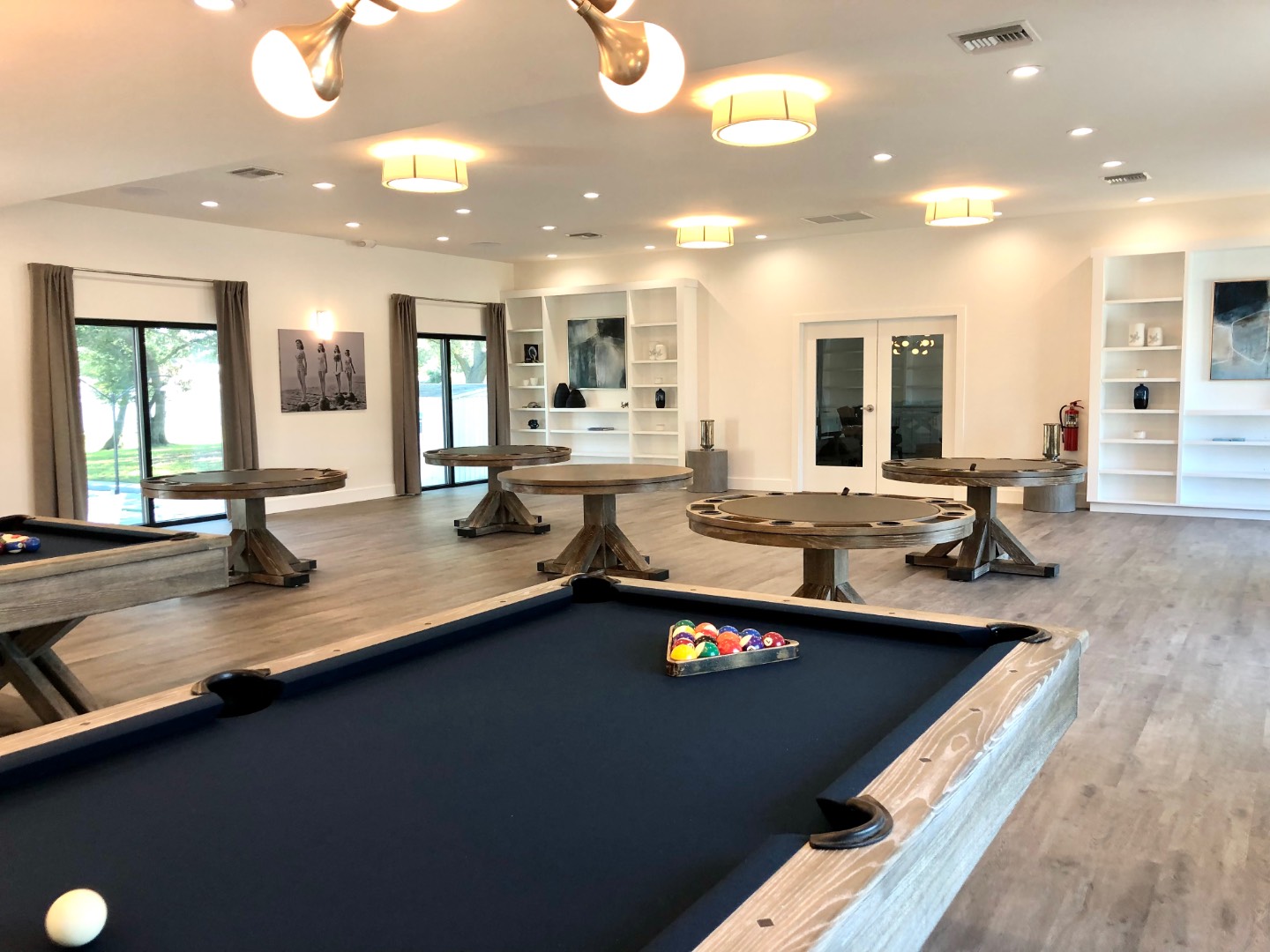 ;
;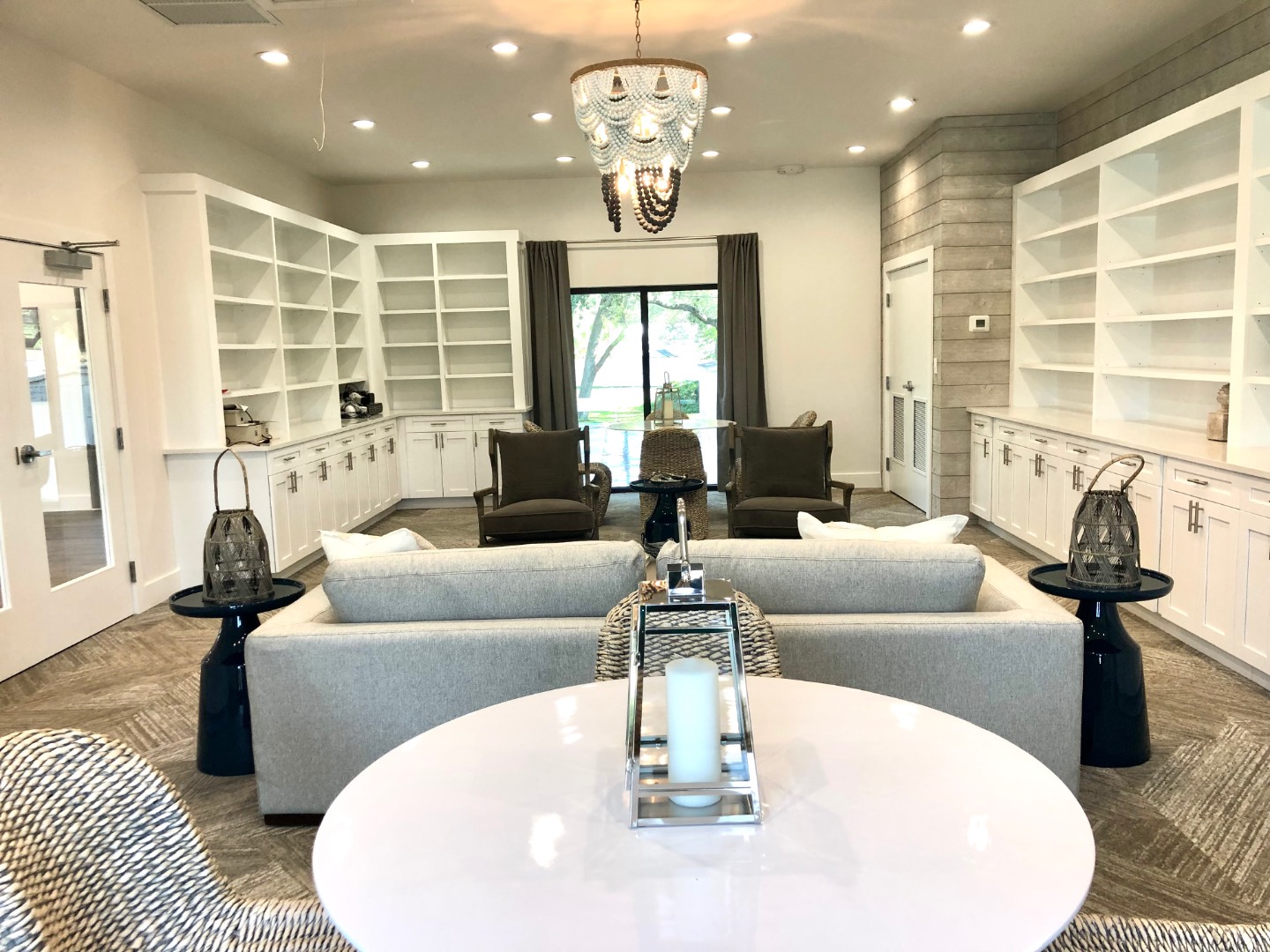 ;
;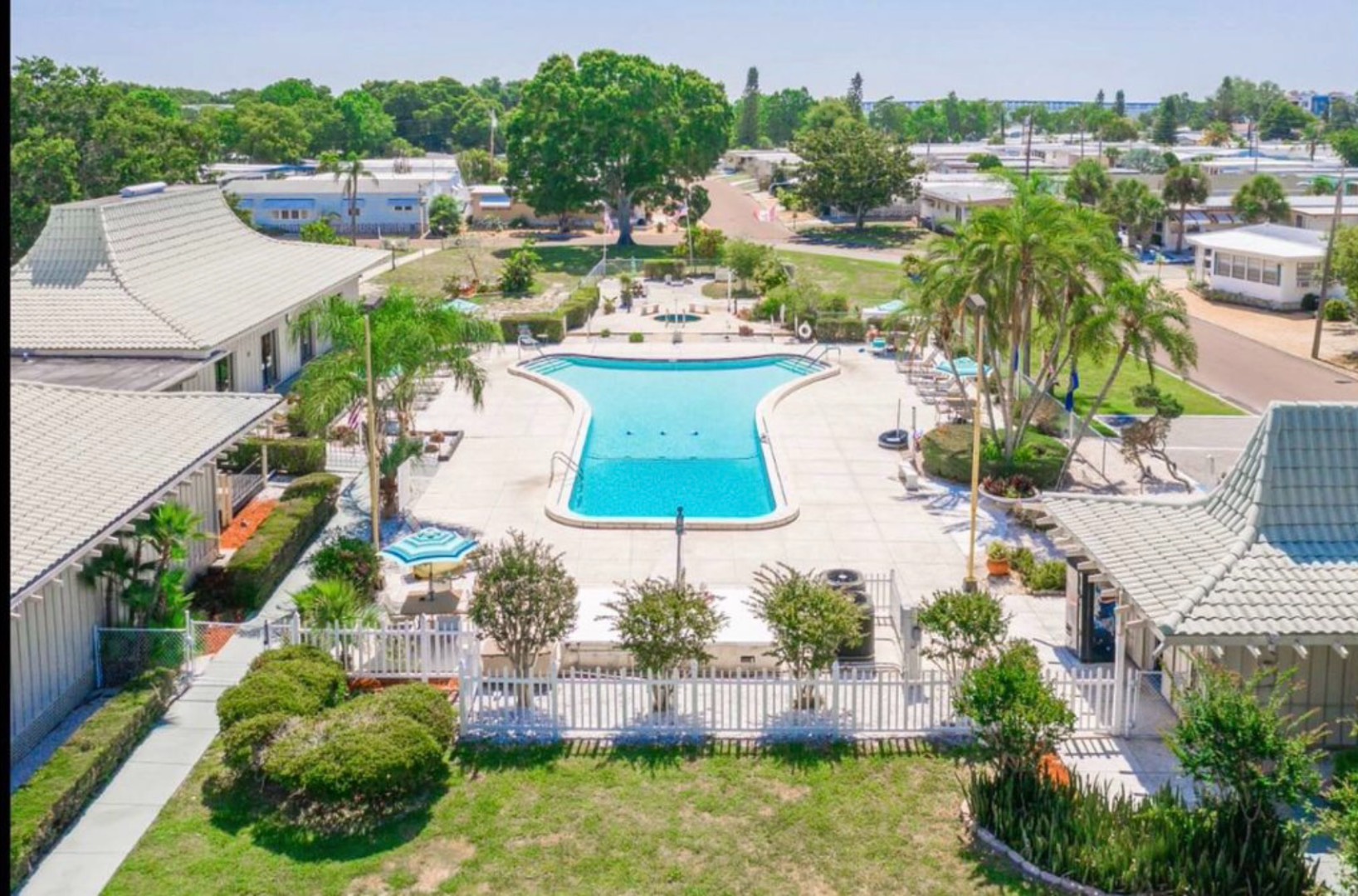 ;
;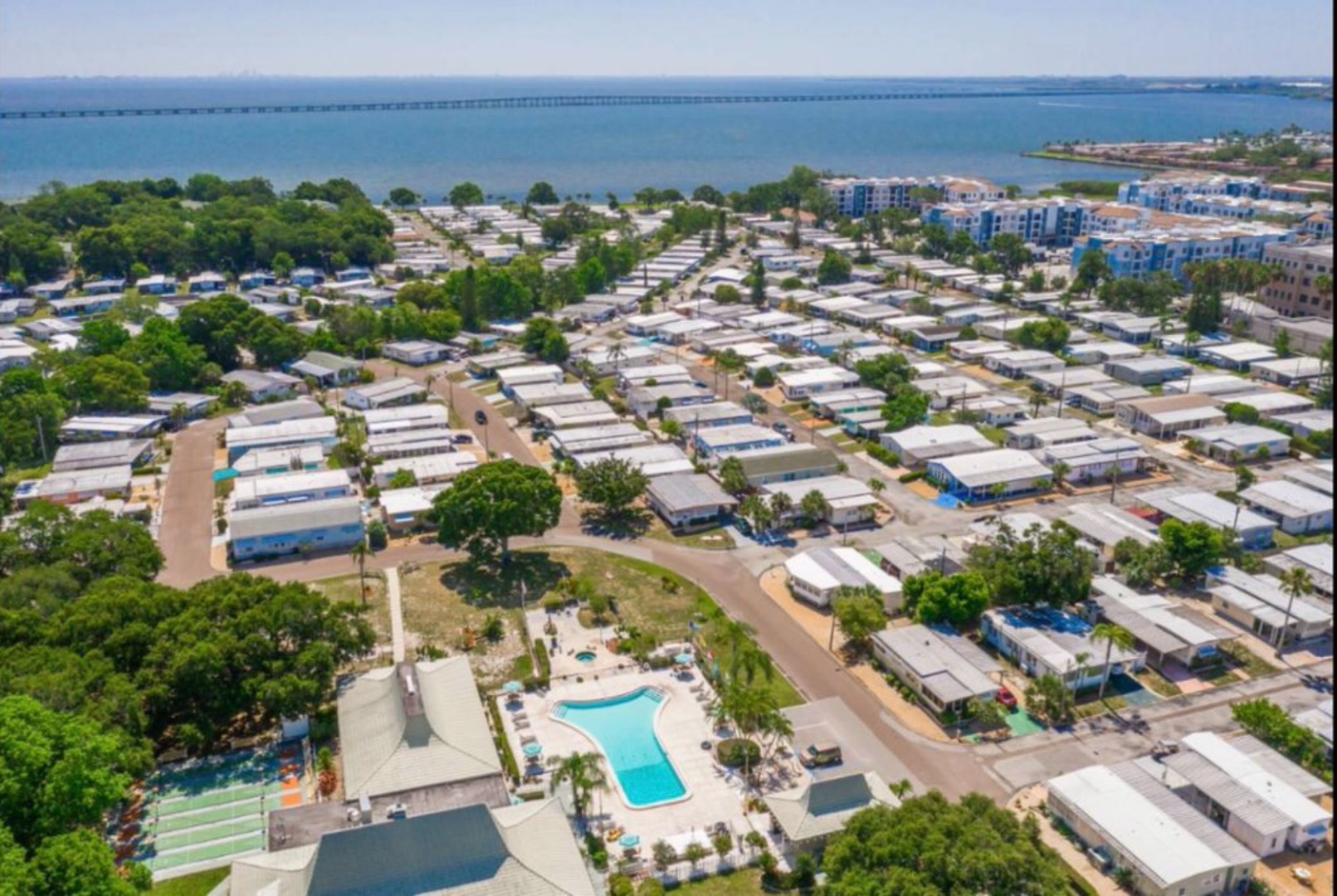 ;
;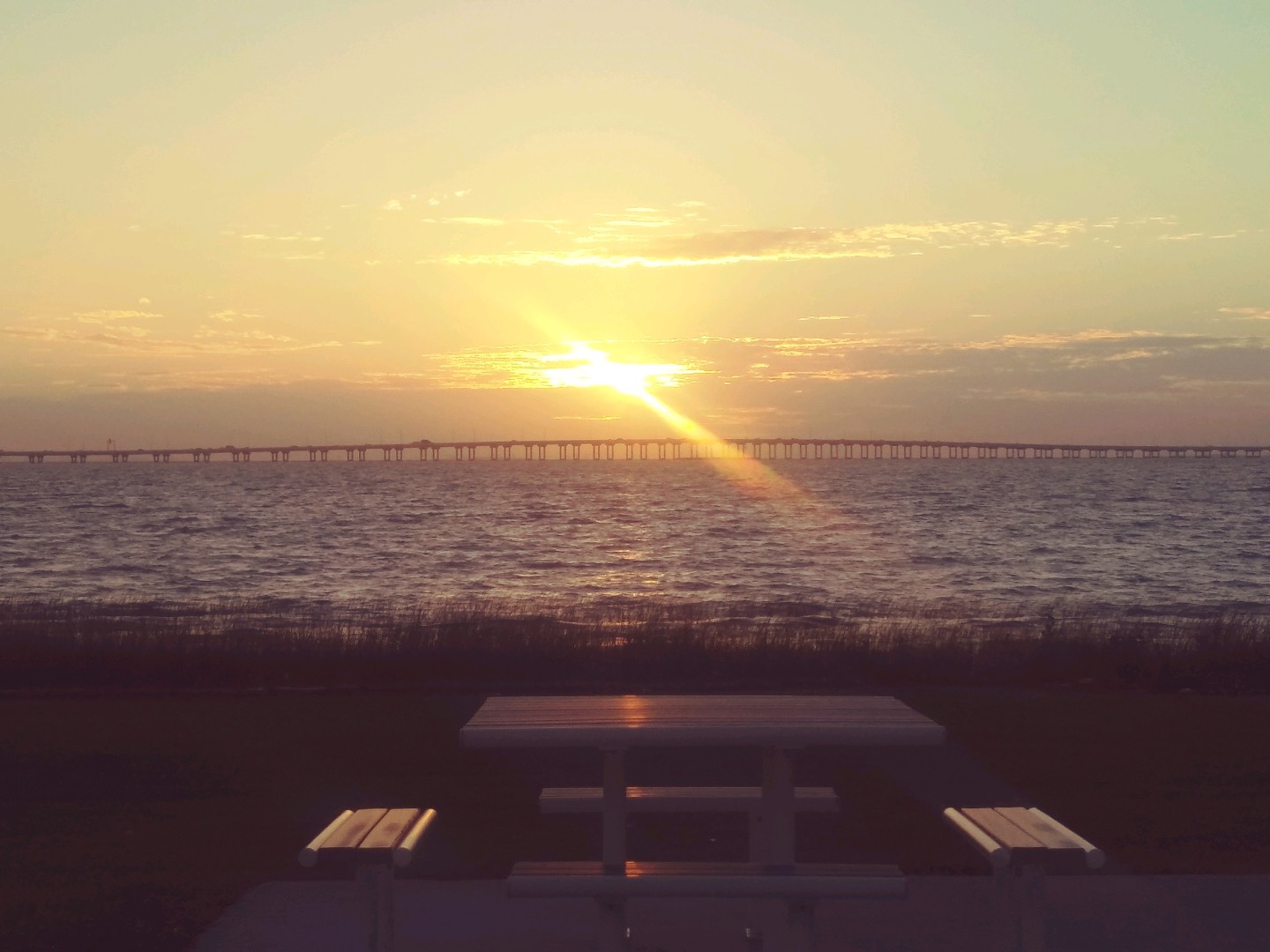 ;
;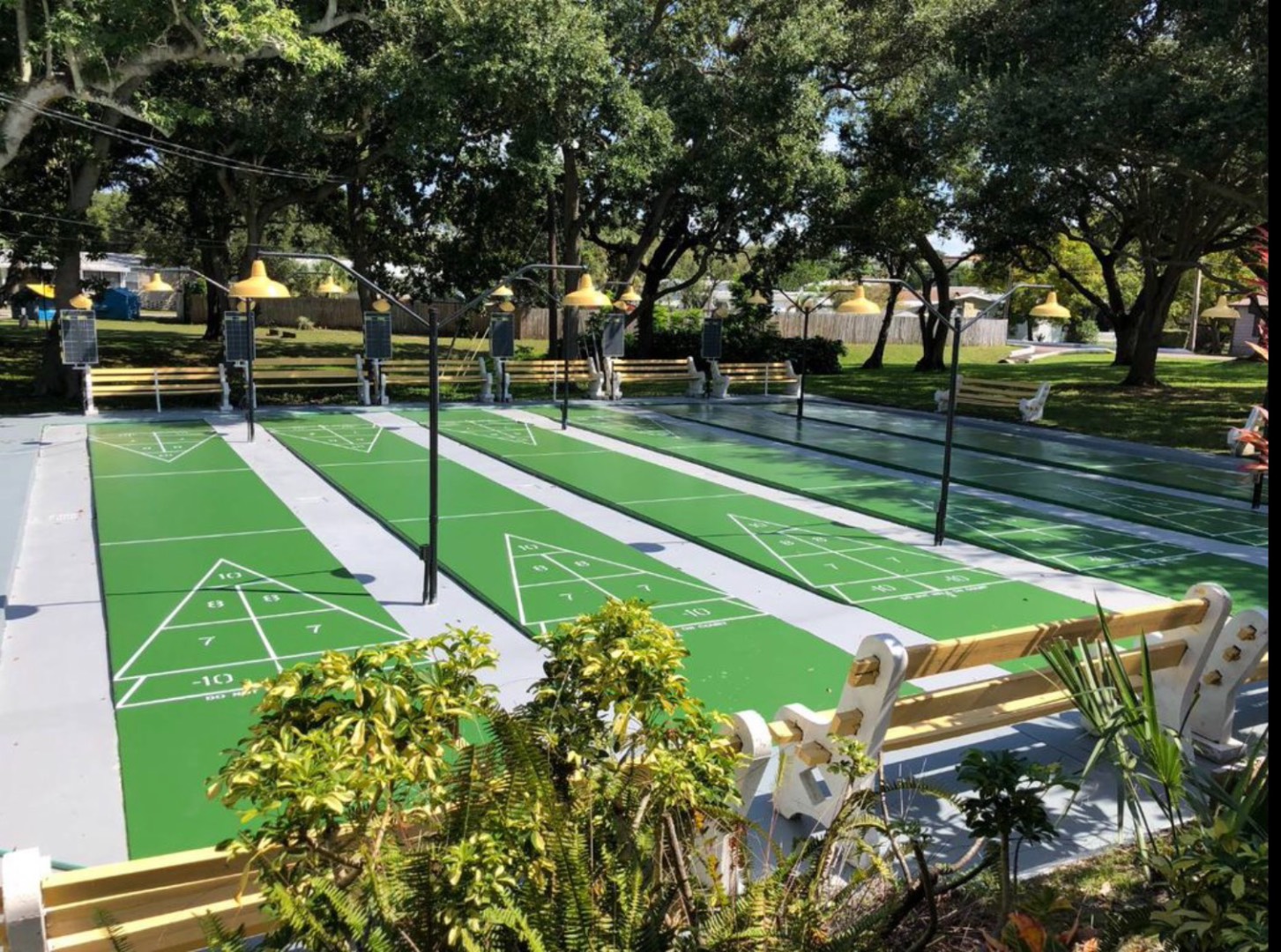 ;
;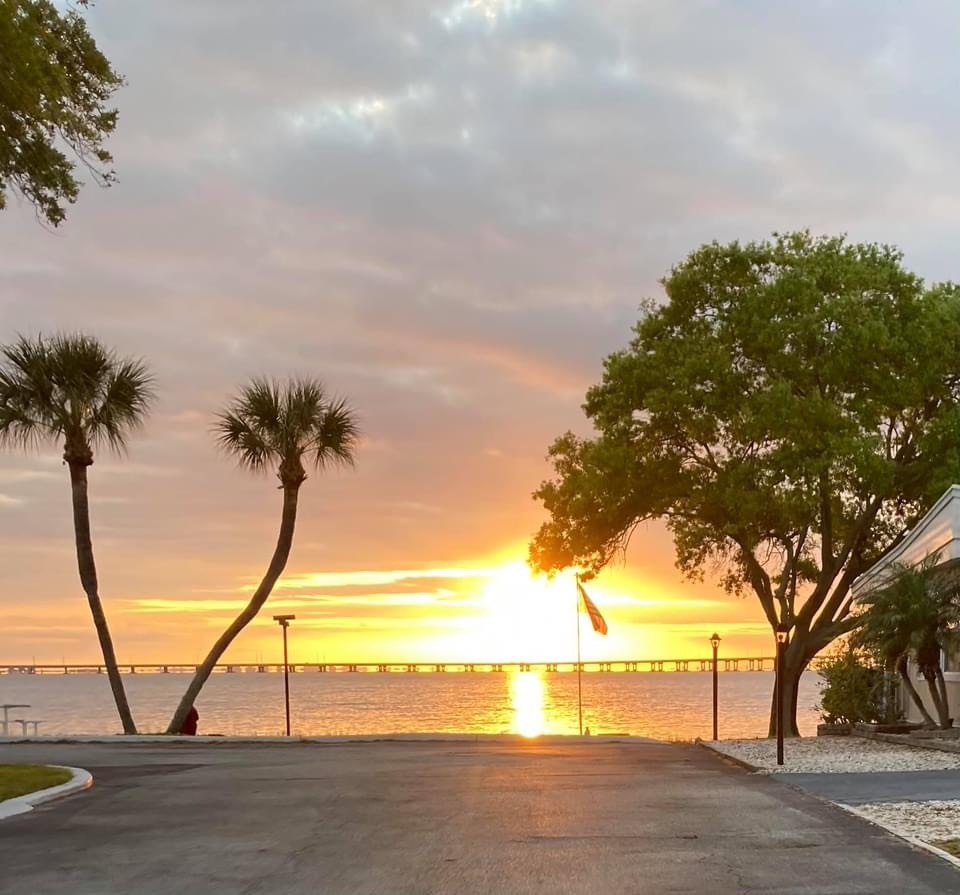 ;
;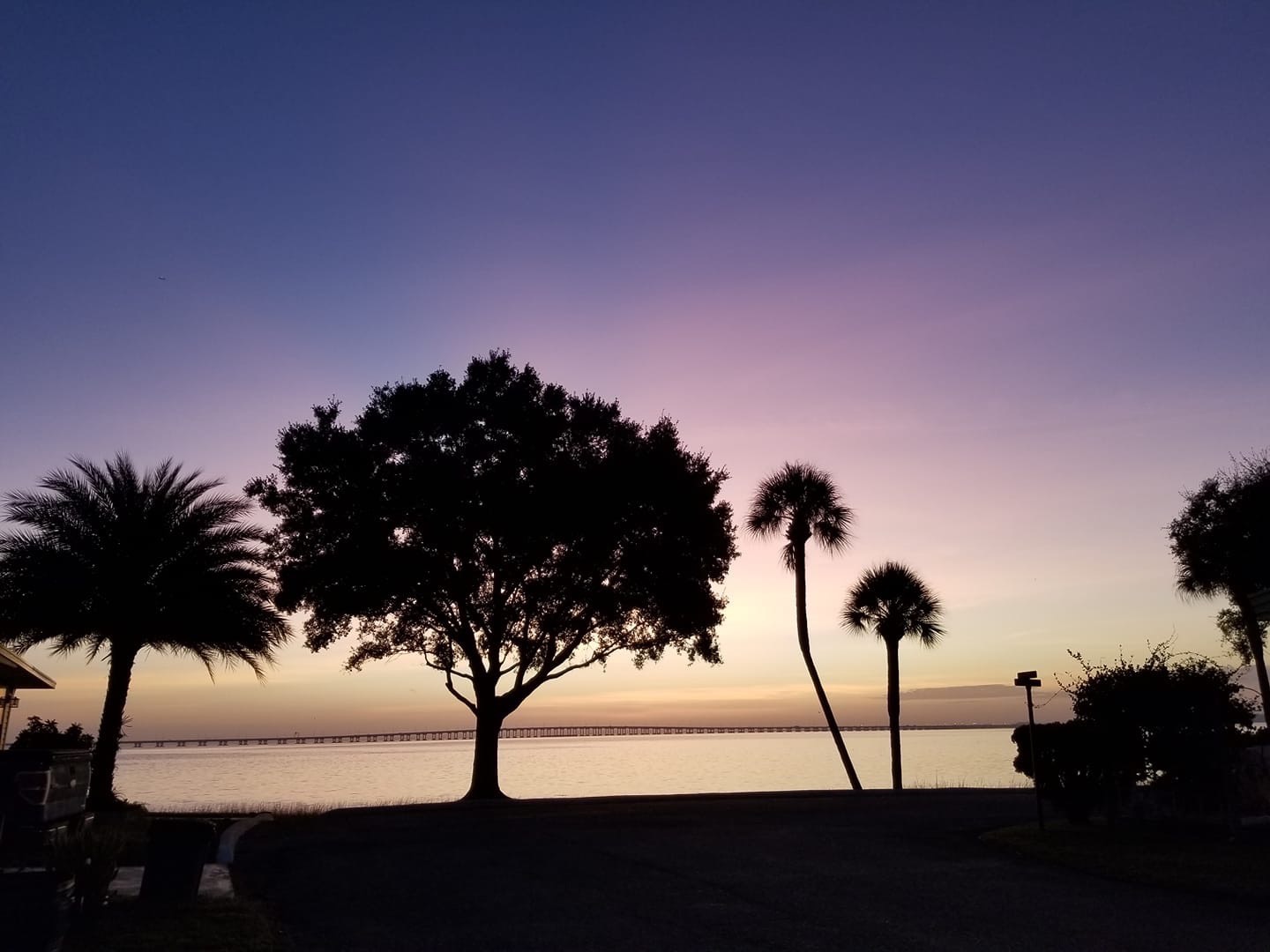 ;
;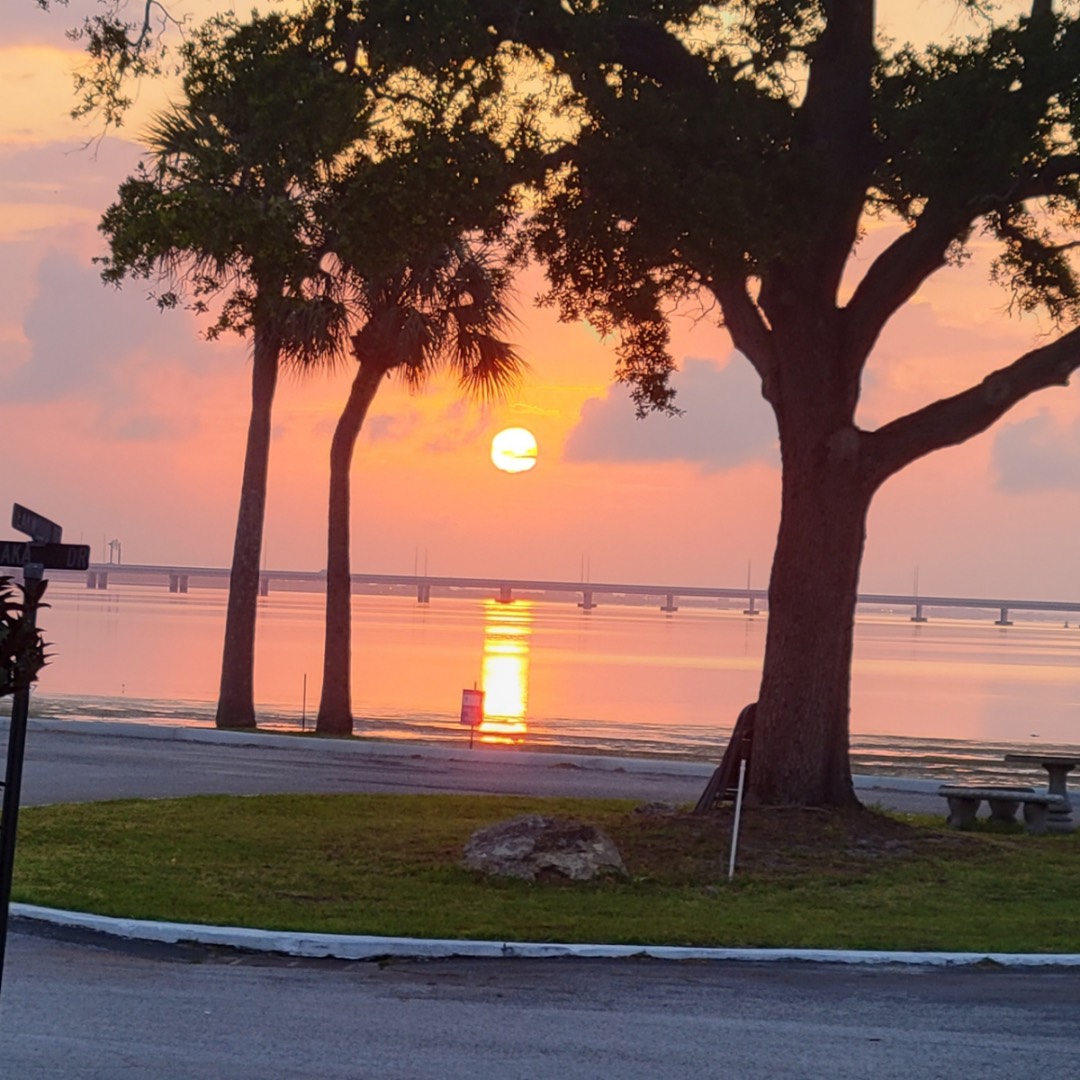 ;
;