1456 E Philadelphia St #320, Ontario, CA 91761
|
|||||||||||||||||||||||||||||||||||||||||||||||||||||
|
|
||||||||||||||||||||||||||||||||||||||||||||||||
Virtual Tour
|
Stepping into this stunning home, you're immediately greeted by freshly painted interiors adorned with modern and elegant color schemes. The beauty of the interior is complemented by state-of-the-art appliances, ensuring convenience and efficiency in your daily life. The home boasts new copper plumbing and ducts, promising efficient air conditioning throughout the year. Natural light pours in through brand-new, energy-efficient windows, creating a bright and airy atmosphere. The stylish laminate flooring adds a touch of sophistication, while the complete drywall finish provides a clean and polished look throughout the home. New wooden blinds offer both privacy and style, enhancing the overall aesthetic of your living space. The entrance to your new home is nothing short of welcoming, with a beautiful front door that leaves a lasting impression. Inside, a charming fireplace with special tiles becomes the perfect spot for cozy evenings. Ample storage is available with large walk-in closets, ensuring all your belongings have their place. Parking is a breeze with a spacious carport that can accommodate up to 4 cars, and there's additional visitor parking just across the street. The lush landscaping around the home adds to the overall beauty and tranquility, complemented by the scenic surroundings, including a beautiful green belt that enhances the serene environment of Rancho Ontario. A new back patio offers a relaxing outdoor space perfect for entertaining or enjoying a quiet evening. Solar lights surround the house, providing added security and ambiance. Comfort is paramount in this home, with ceiling fans installed for your convenience. The large master bedroom is a luxurious retreat, featuring quartz countertops for an added touch of elegance. This home is an absolute gem, offering all the modern amenities you need in a stunning package.
|
Property Details
- 3 Total Bedrooms
- 2 Full Baths
- 1740 SF
- Built in 1980
- Unit 320
- Mobile Home Style
Interior Features
- Refrigerator
- Dishwasher
- Washer
- Dryer
- Living Room
- Dining Room
- Family Room
- Den/Office
- Primary Bedroom
- en Suite Bathroom
- Walk-in Closet
- Breakfast
- Laundry
Exterior Features
- Manufactured (Multi-Section) Construction
- Land Lease Fee $1,700
- Metal Roof
- Patio
- Driveway
- Shed
Community Details
- Community: Rancho Ontario
- Gym
- Pool
- Pets Allowed
- 55+ Community
Listed By
|
|
Rancho Ontario
Office: 909-235-5624 |
Request More Information
Request Showing
Request Cobroke
If you're not a member, fill in the following form to request cobroke participation.
Already a member? Log in to request cobroke
Listing data is deemed reliable but is NOT guaranteed accurate.
Contact Us
Who Would You Like to Contact Today?
I want to contact an agent about this property!
I wish to provide feedback about the website functionality
Contact Agent



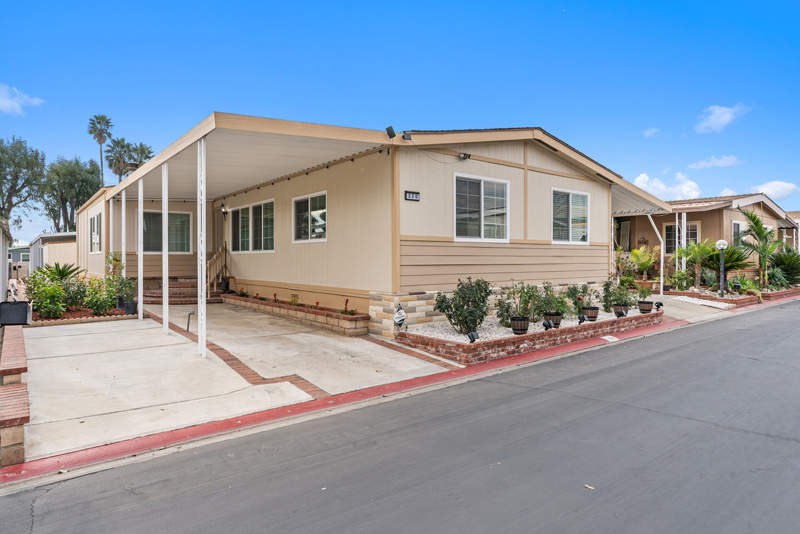

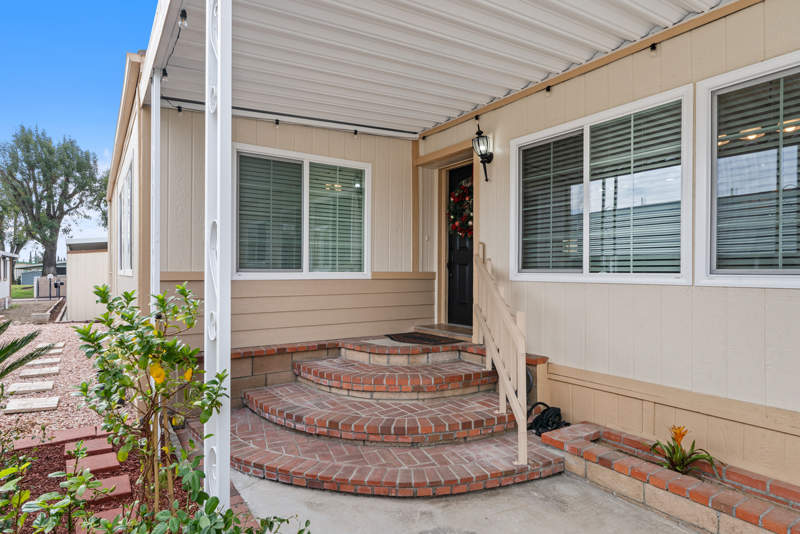 ;
;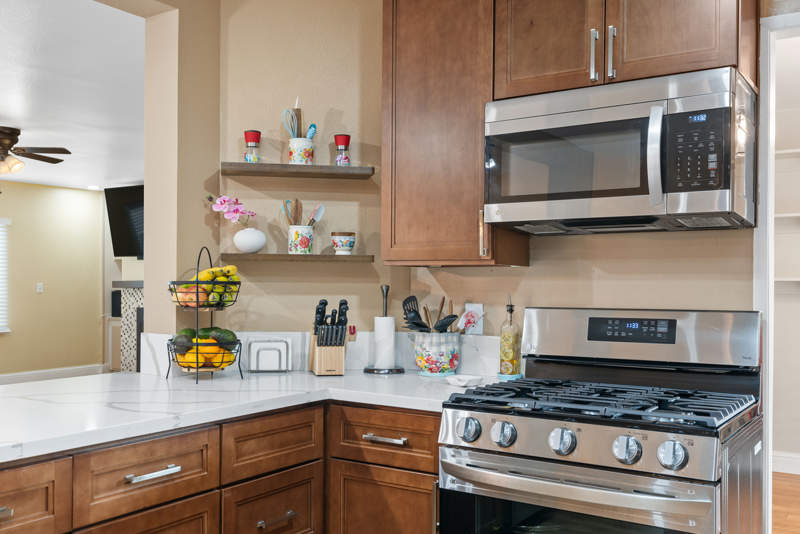 ;
;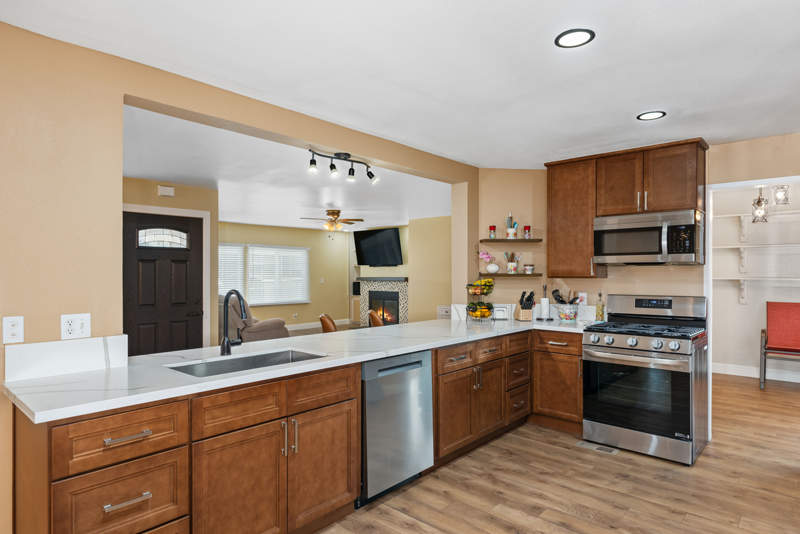 ;
;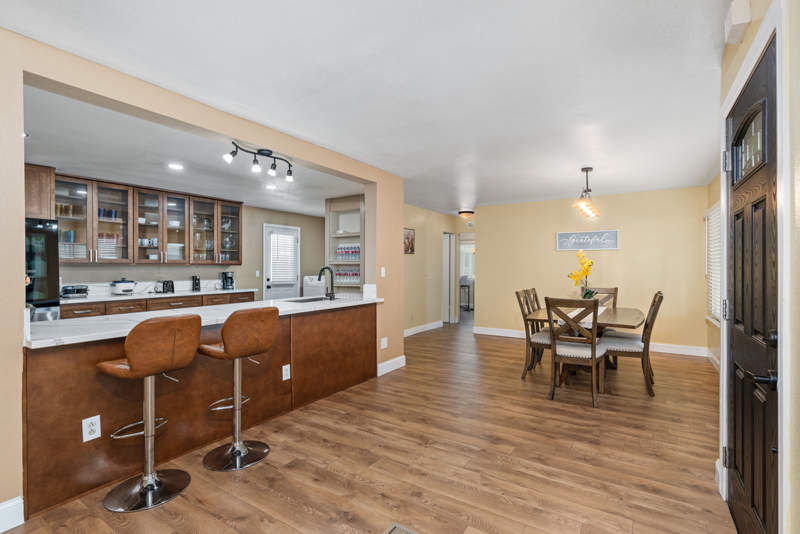 ;
;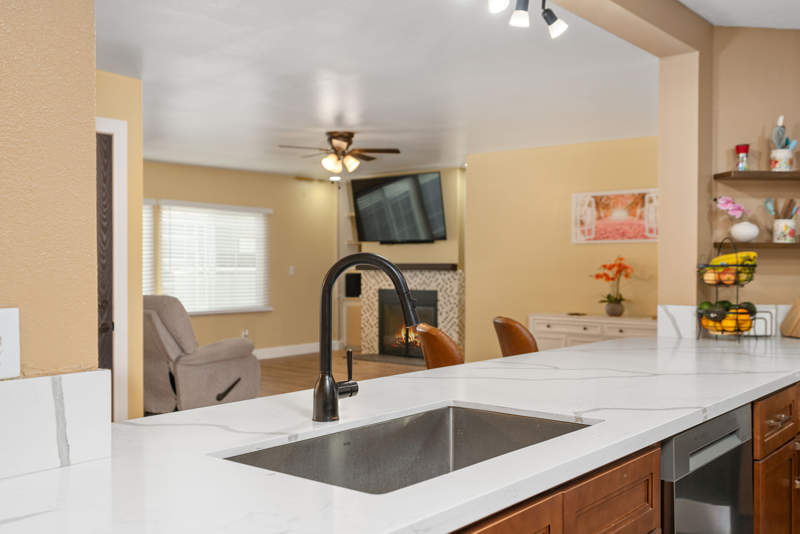 ;
;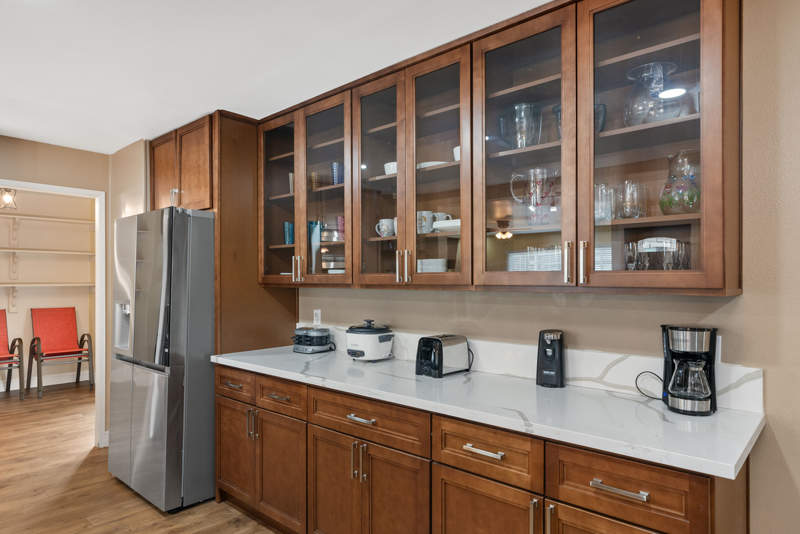 ;
;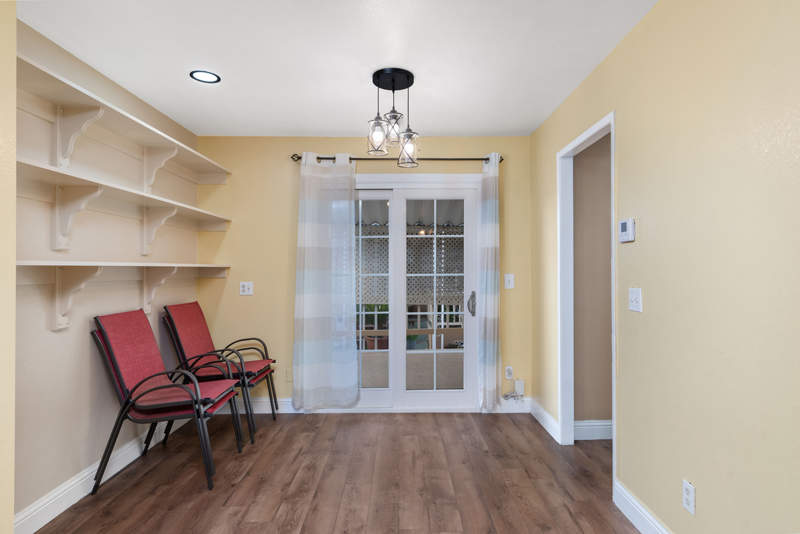 ;
;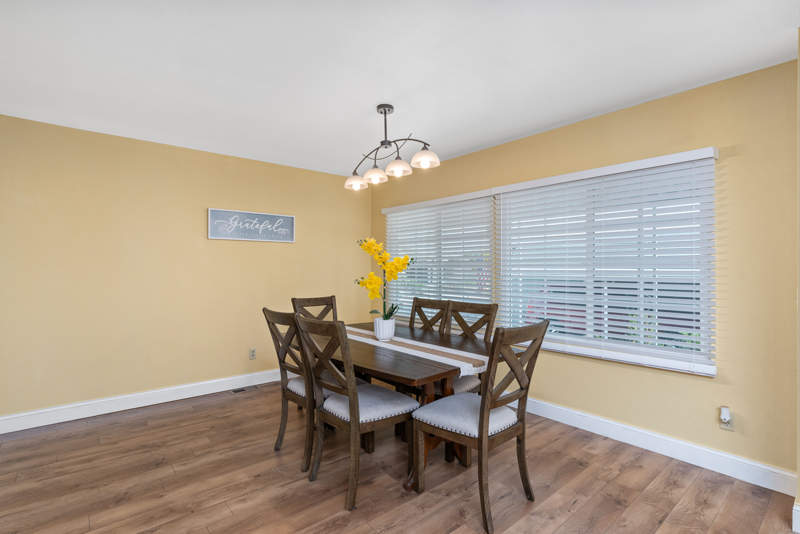 ;
;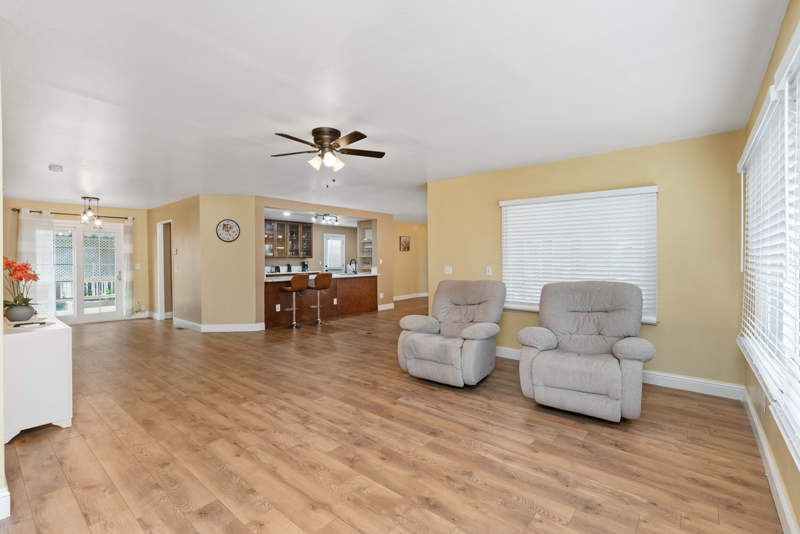 ;
;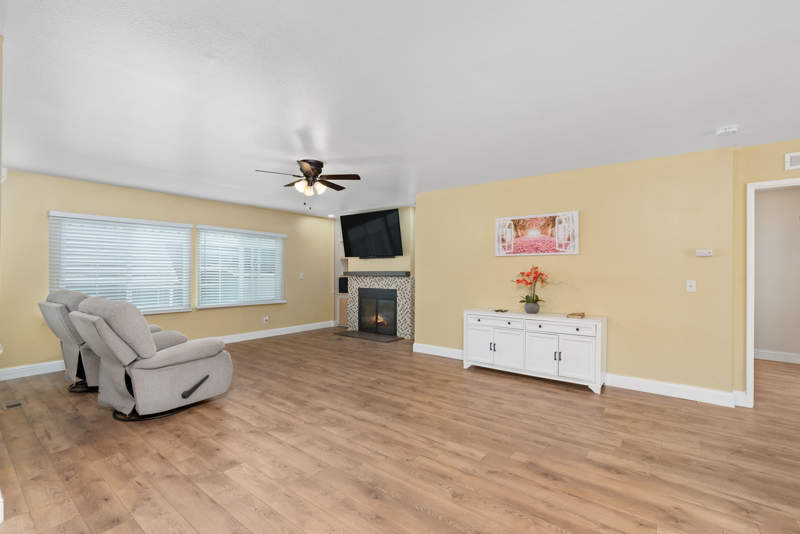 ;
;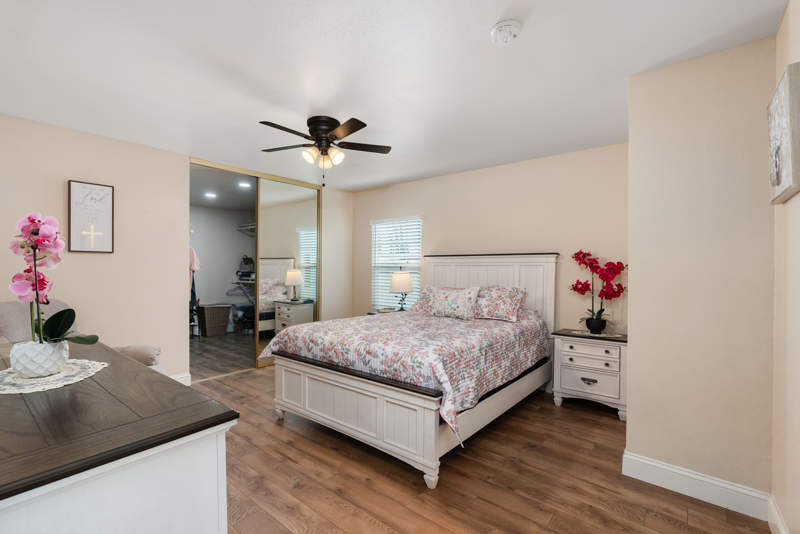 ;
;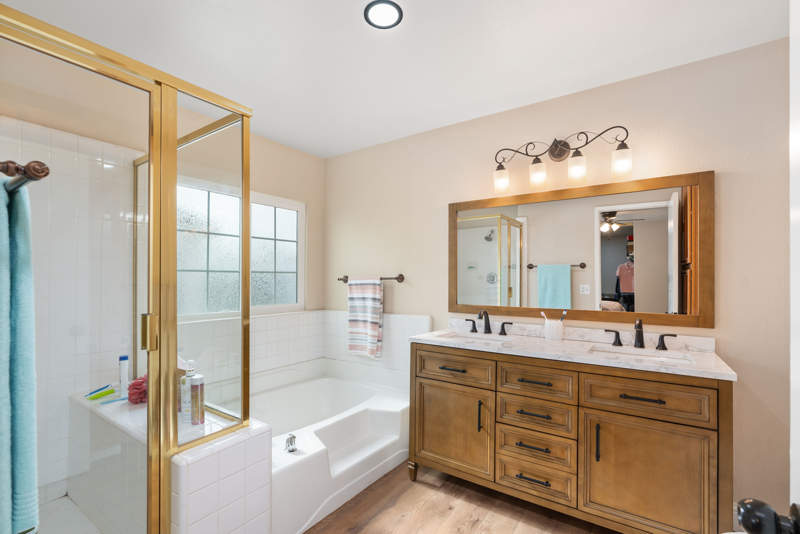 ;
;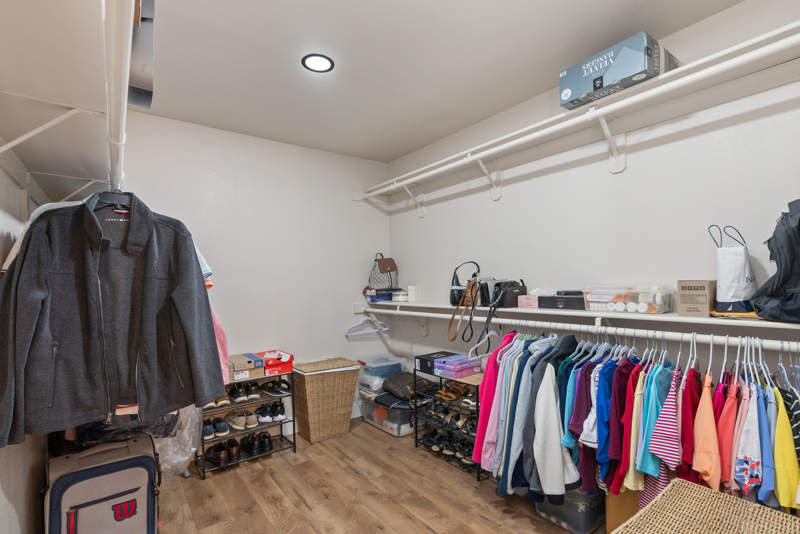 ;
;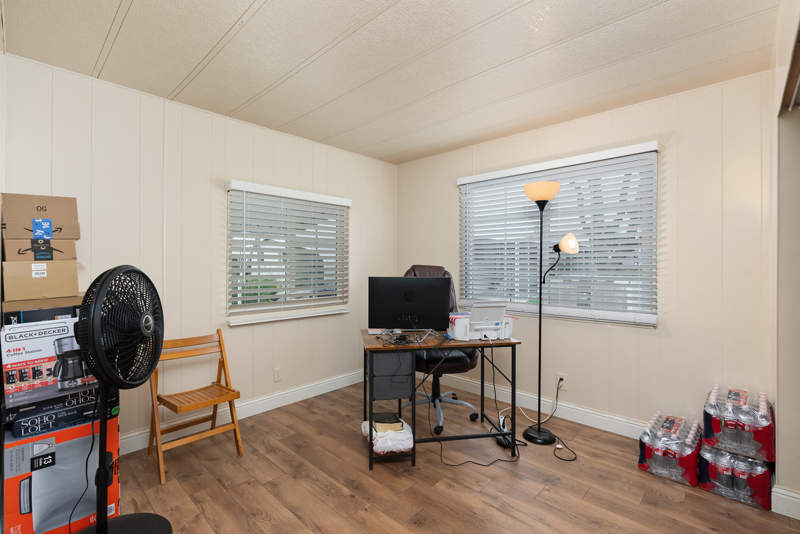 ;
;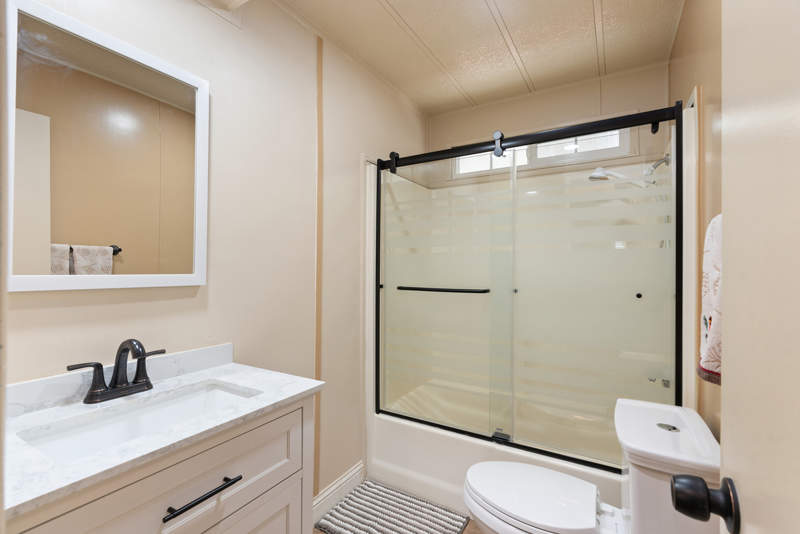 ;
;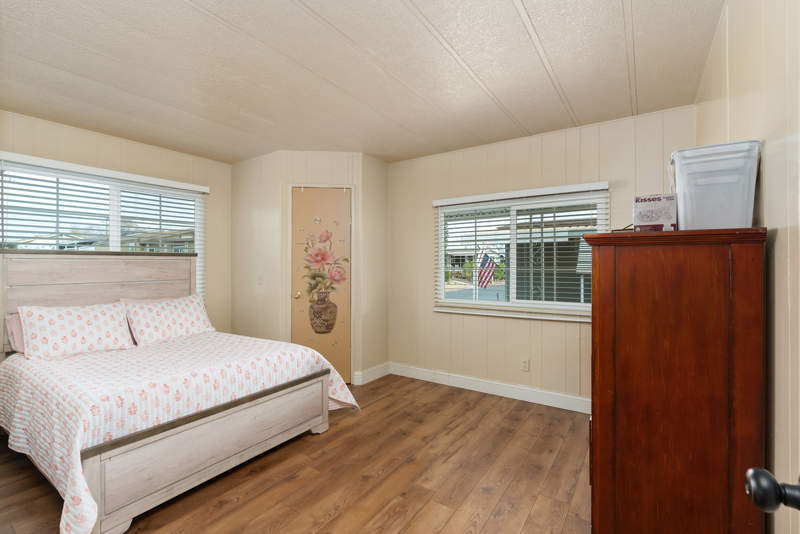 ;
;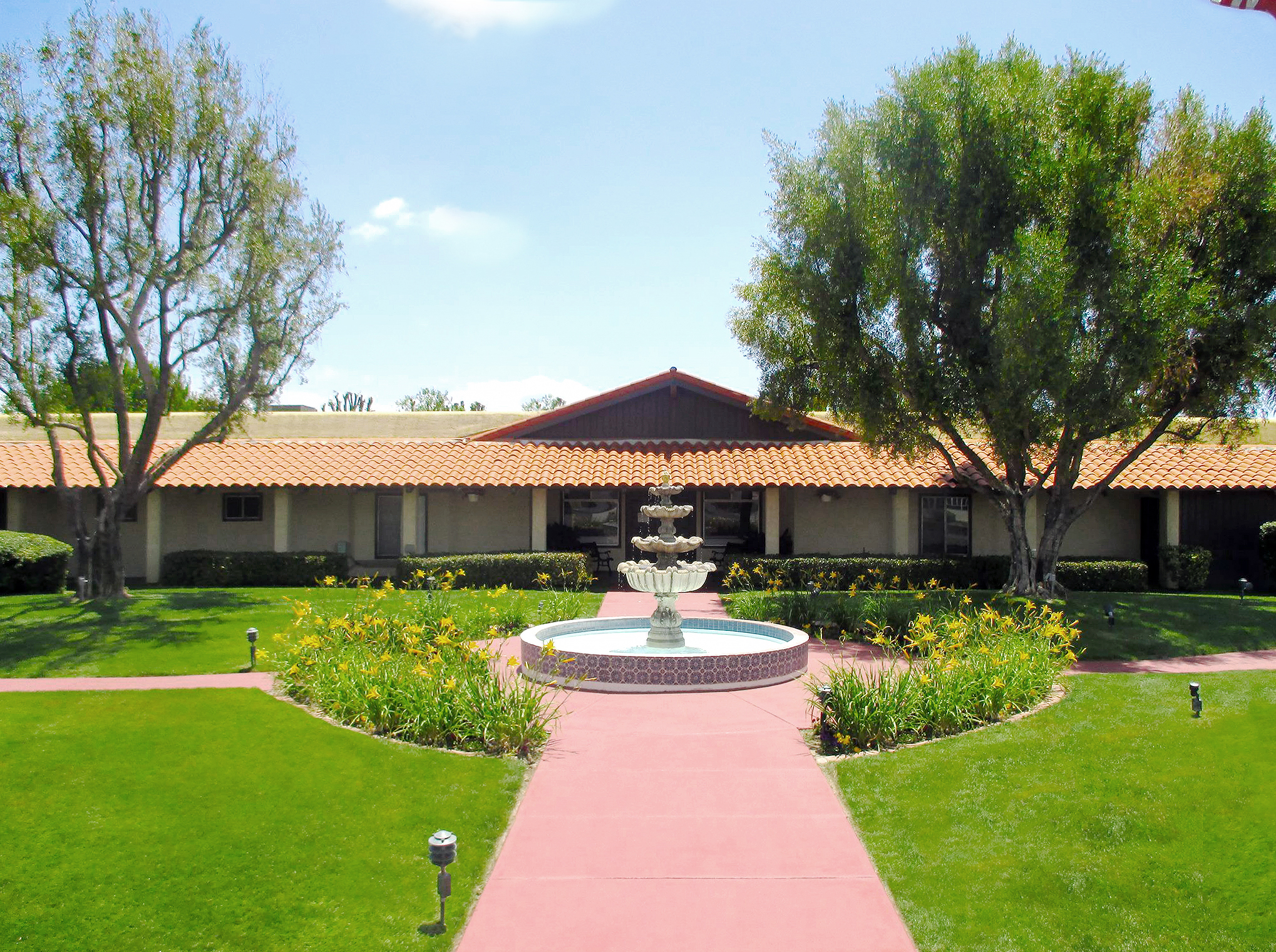 ;
;.jpg) ;
;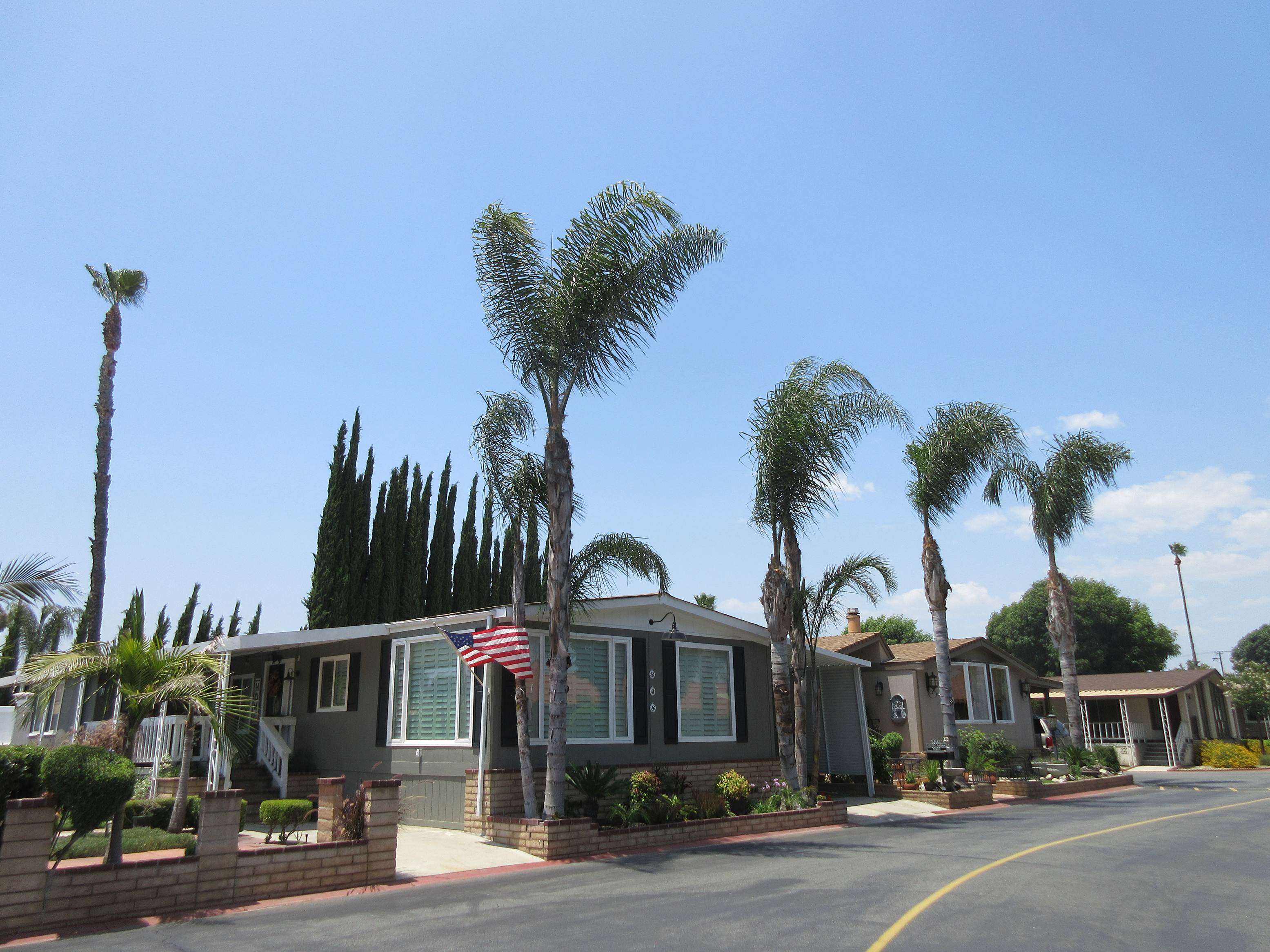 ;
;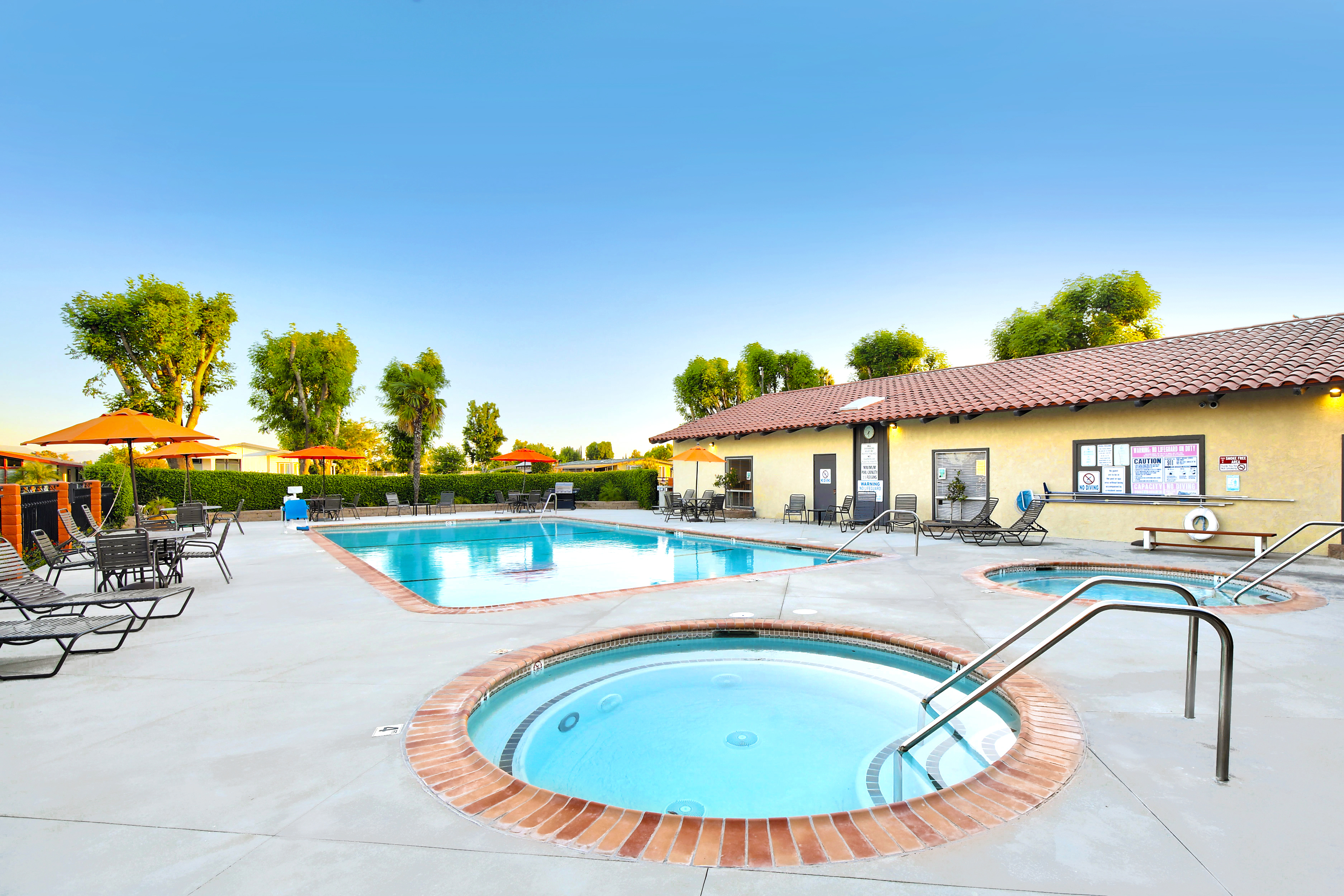 ;
;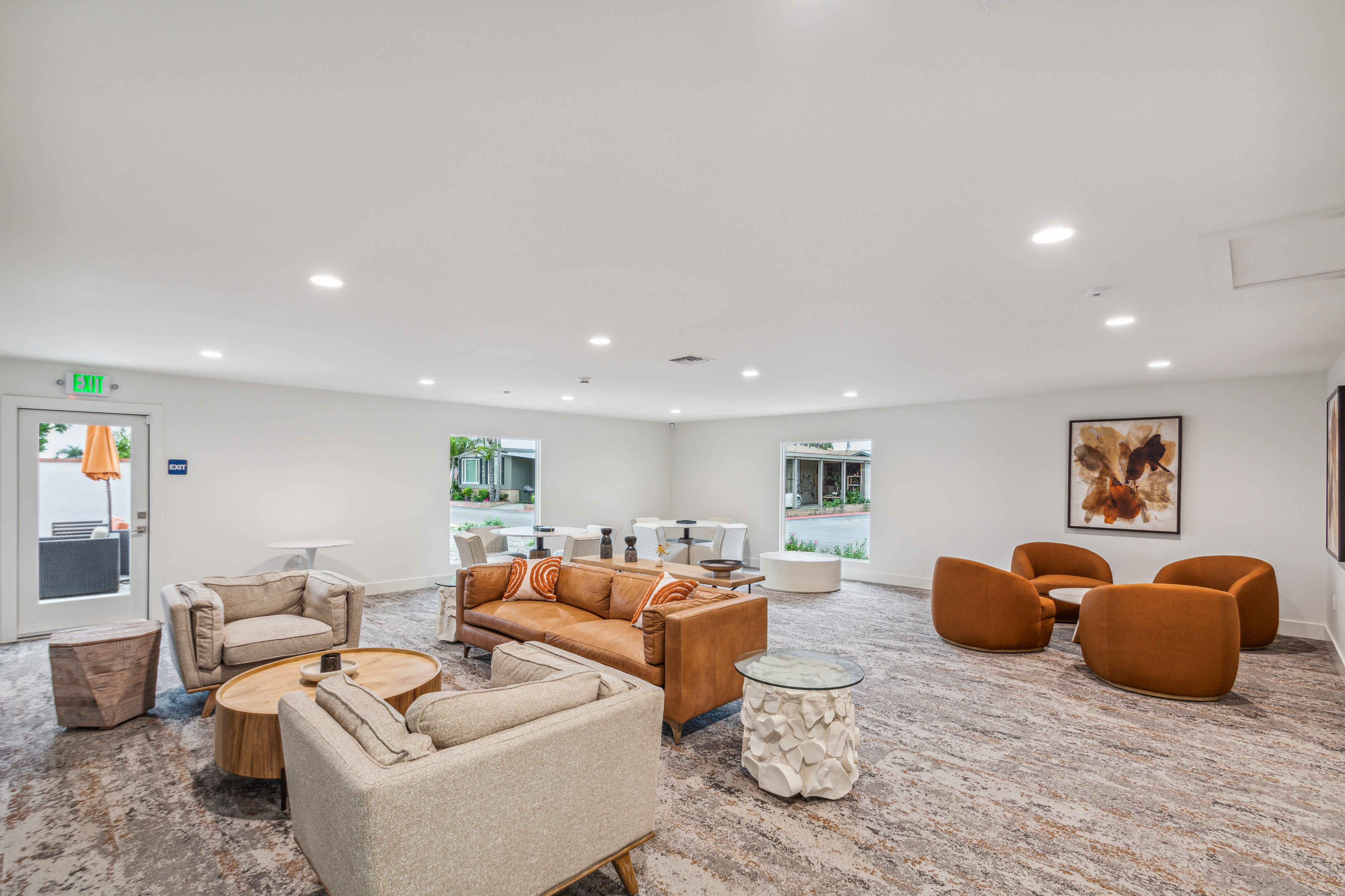 ;
;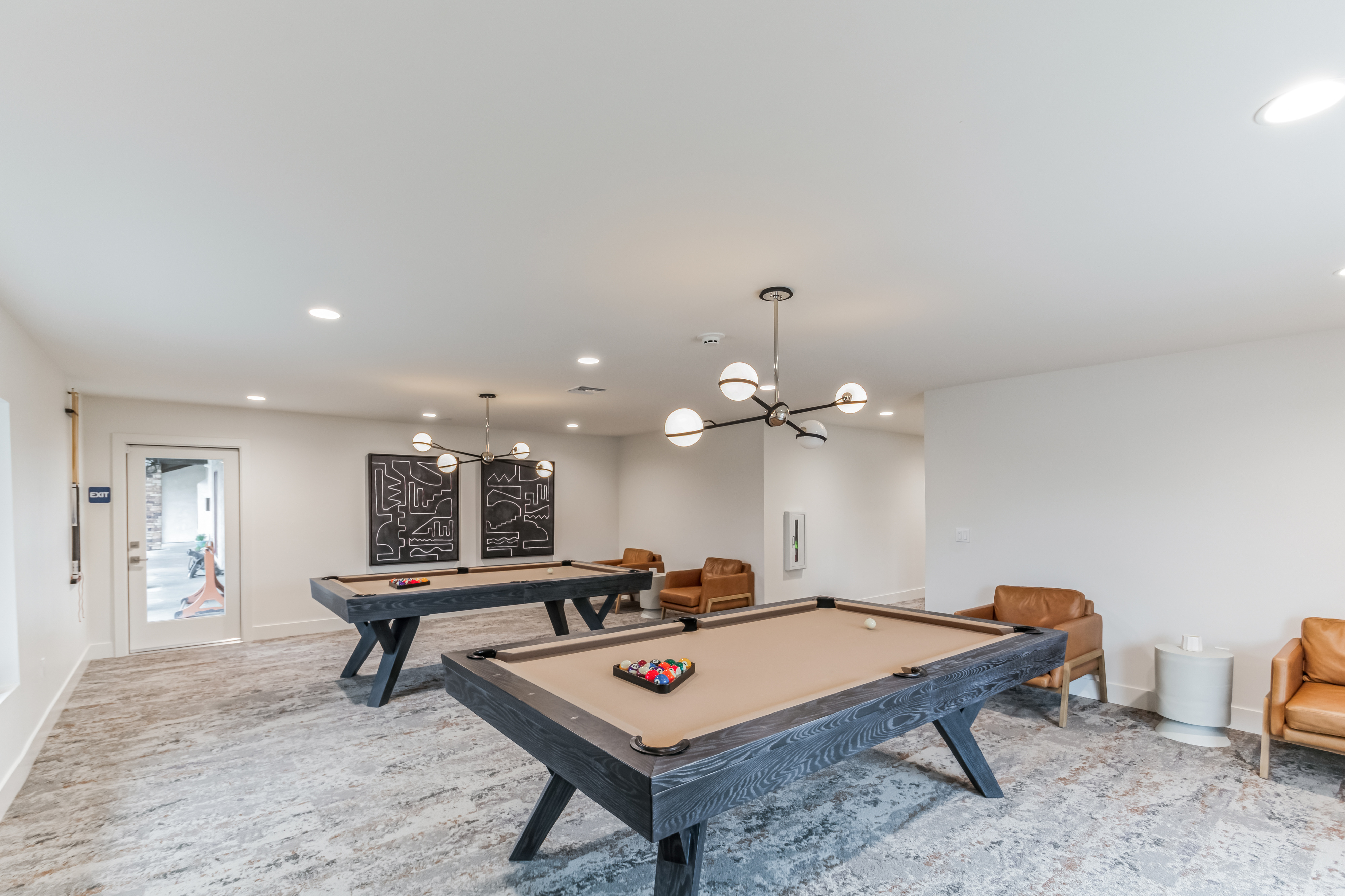 ;
;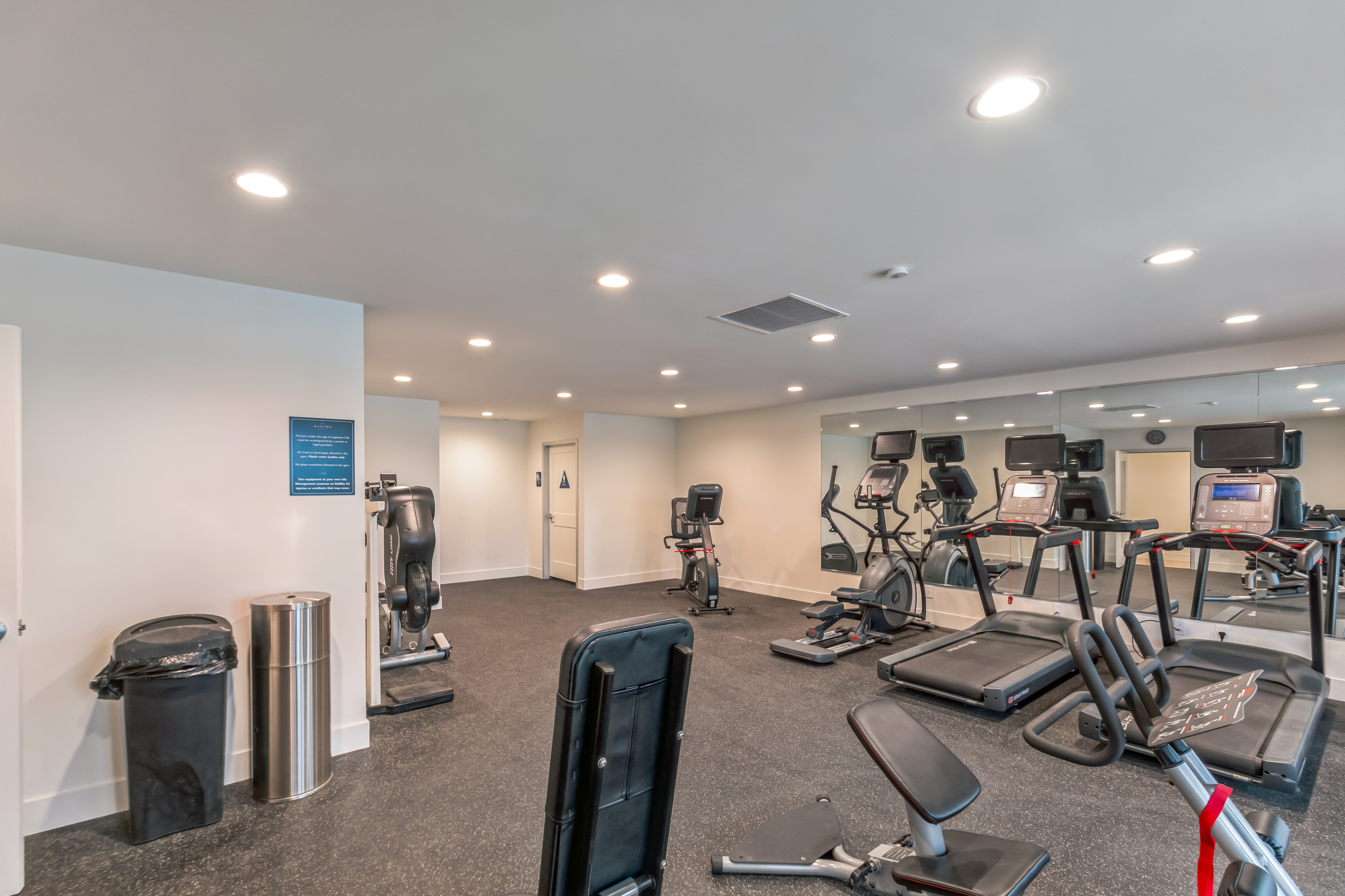 ;
;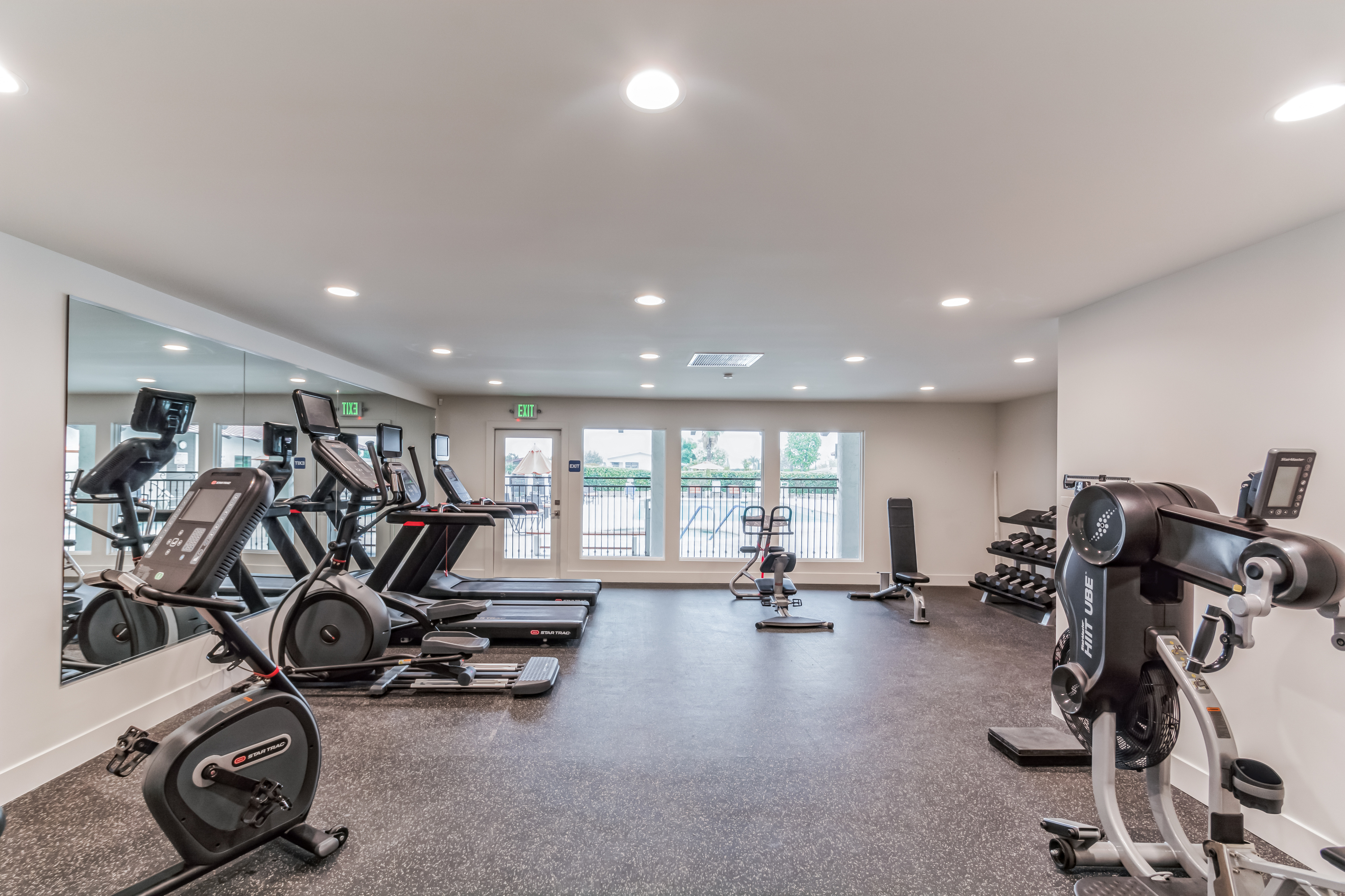 ;
;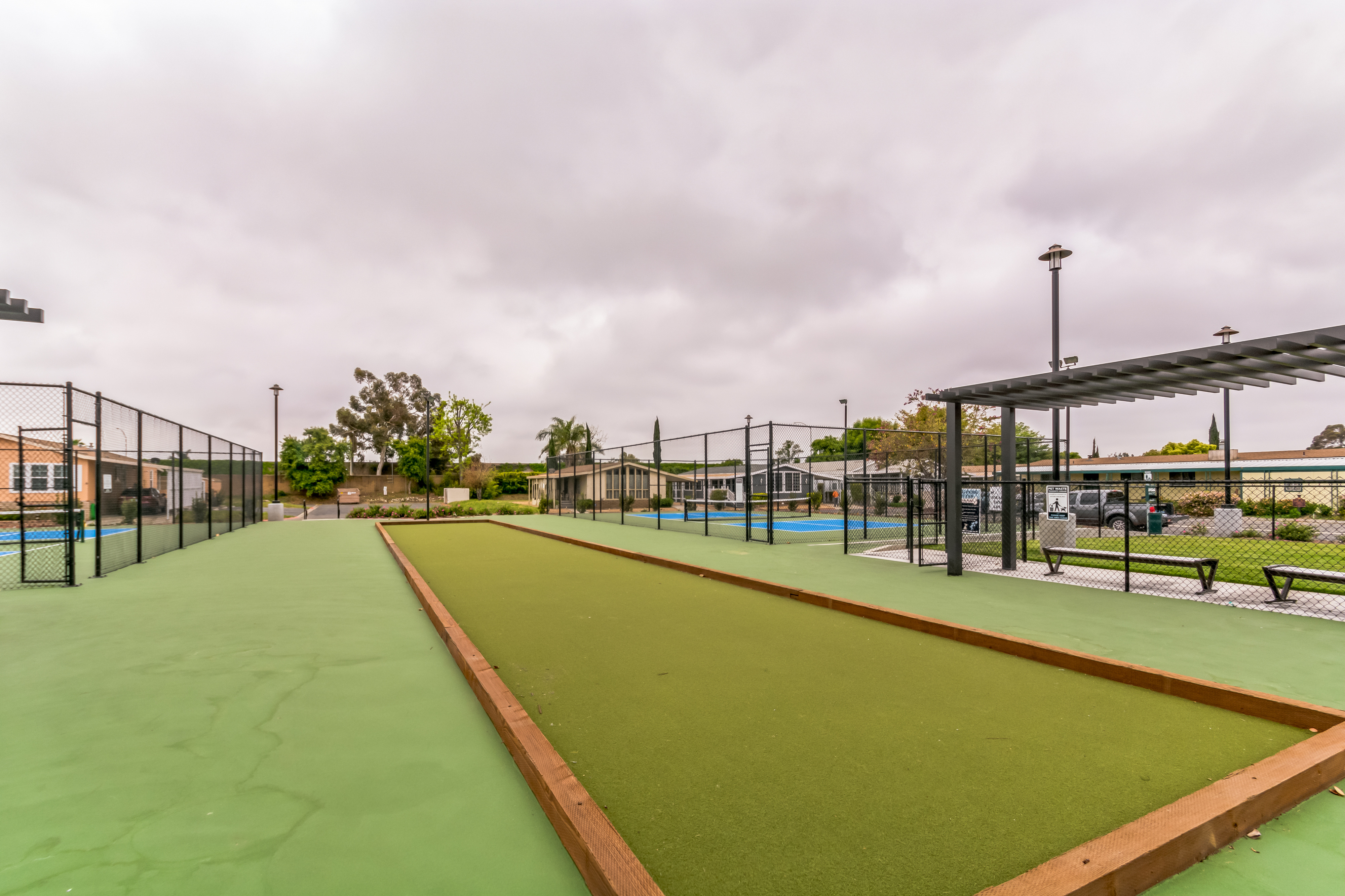 ;
;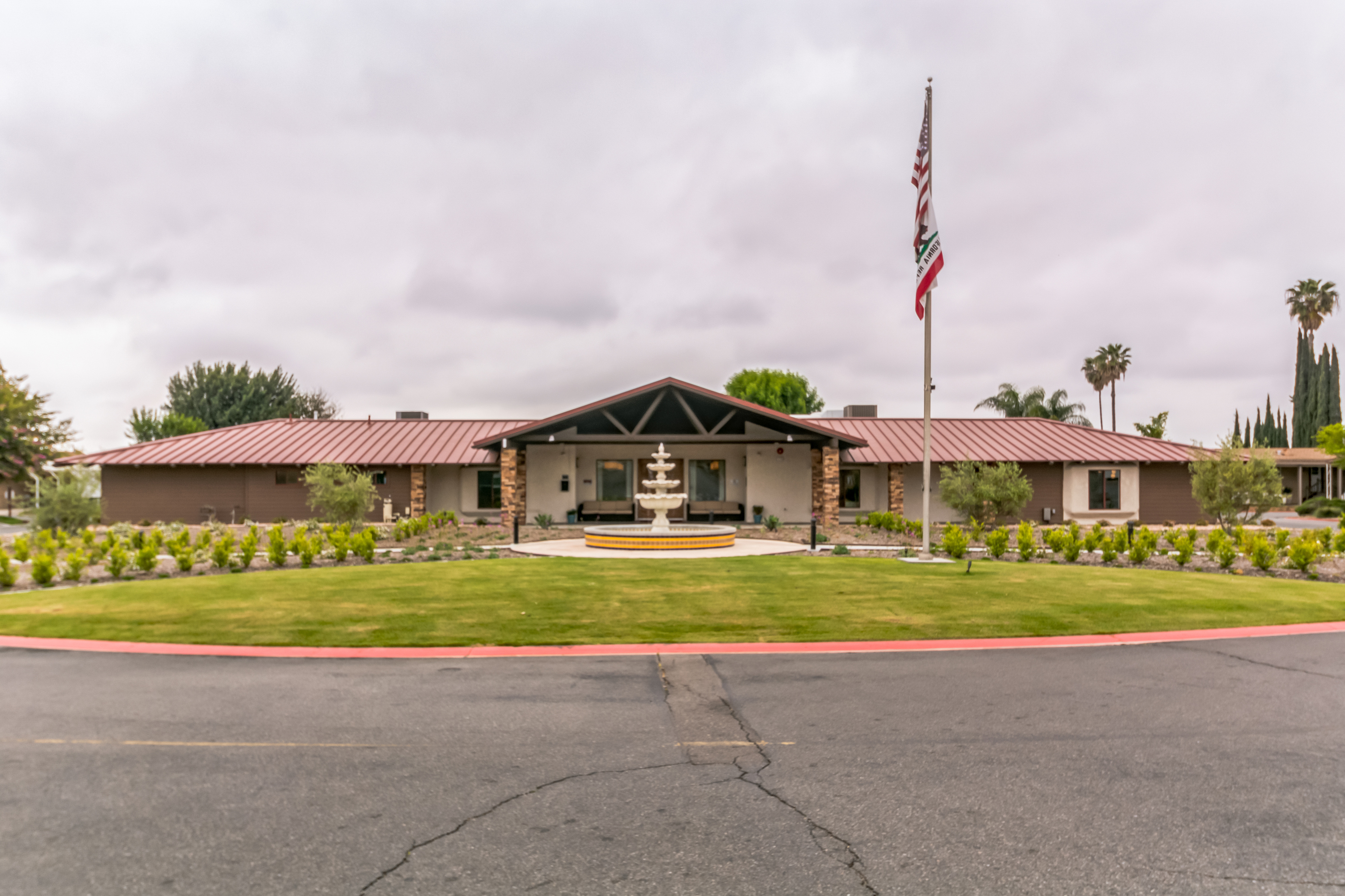 ;
;