150 Joralemon Street, Brooklyn, NY 11201
$995,000
List Price
Off Market
 2
Beds
2
Beds
 1.5
Baths
1.5
Baths
| Listing ID |
10943583 |
|
|
|
| Property Type |
Coop |
|
|
|
| County |
Kings |
|
|
|
| Township |
Brooklyn |
|
|
|
|
| Neighborhood |
Brooklyn Heights |
|
|
|
| Total Tax |
$1,466 |
|
|
|
| FEMA Flood Map |
fema.gov/portal |
|
|
|
| |
|
|
|
|
|
Light filled Brooklyn Heights 2-bed home with panoramic views
Nested in the heart of Brooklyn Heights, apt 11C at landmark co-op 150 Joralemon Street is a gem. This residence, filled with east-facing light in all rooms, underwent a complete renovation making it quite unlike any comparable properties in this market. The floors have been updated with 8" wide European seashell smoked hard wax oil Oak throughout the living room and bedrooms providing exceptional style, durability, and resistance. The smart layout engineered by the owners using sliding wood shutter panels allows for the living room to expand on to the second bedroom, which can also serve as a home office, the second bedroom, or be the extension of the living room to emancipate the dimensions to a loft-like living style. The open kitchen features Delta faucets and Caesar stone countertop, and a complete range of modern appliances. Both the powder room and primary bathroom were fully updated with Porcelanosa materials. The primary bedroom offers ample space and carries on the abundance of light that the two other rooms have through their extra-large landmark windows. Storage is plentiful throughout the apartment: the entrance has a large coat and shoe closet. The elevated second bedroom has a wide closet and storage beneath the floor. The primary bedroom offers 2 wide closets with overhead storage thanks to the high-ceiling height. Unit 11C also comes with its own storage space. As your next home to enjoy, the location of 150 Joralemon is central to the best of Brooklyn Heights: The Promenade, Brooklyn Bridge Park, Montague Street shopping alley, cafés, convenience stores, and access to major subway lines. Finally, the building is pet-friendly, features a laundry room on each floor, a live-in super, fitness room, community room, and bike room.
|
- 2 Total Bedrooms
- 1 Full Bath
- 1 Half Bath
- Floor 11
- Renovation: Complete renovation
- Open Kitchen
- Other Kitchen Counter
- Oven/Range
- Refrigerator
- Dishwasher
- Microwave
- Hardwood Flooring
- Intercom
- Mid-rise (Bldg. Style)
- Laundry in Building
- Gym
- Rec Room
- Pets Allowed
- Elevator
- Storage Available
- Pre War Building
|
|
Frederic Maingois
MAINGOIS FREDERIC
|
Mortgage Calculator
Estimate your mortgage payment, including the principal and interest, taxes, insurance, HOA, and PMI.
Amortization Schedule
Listing data is deemed reliable but is NOT guaranteed accurate.
|



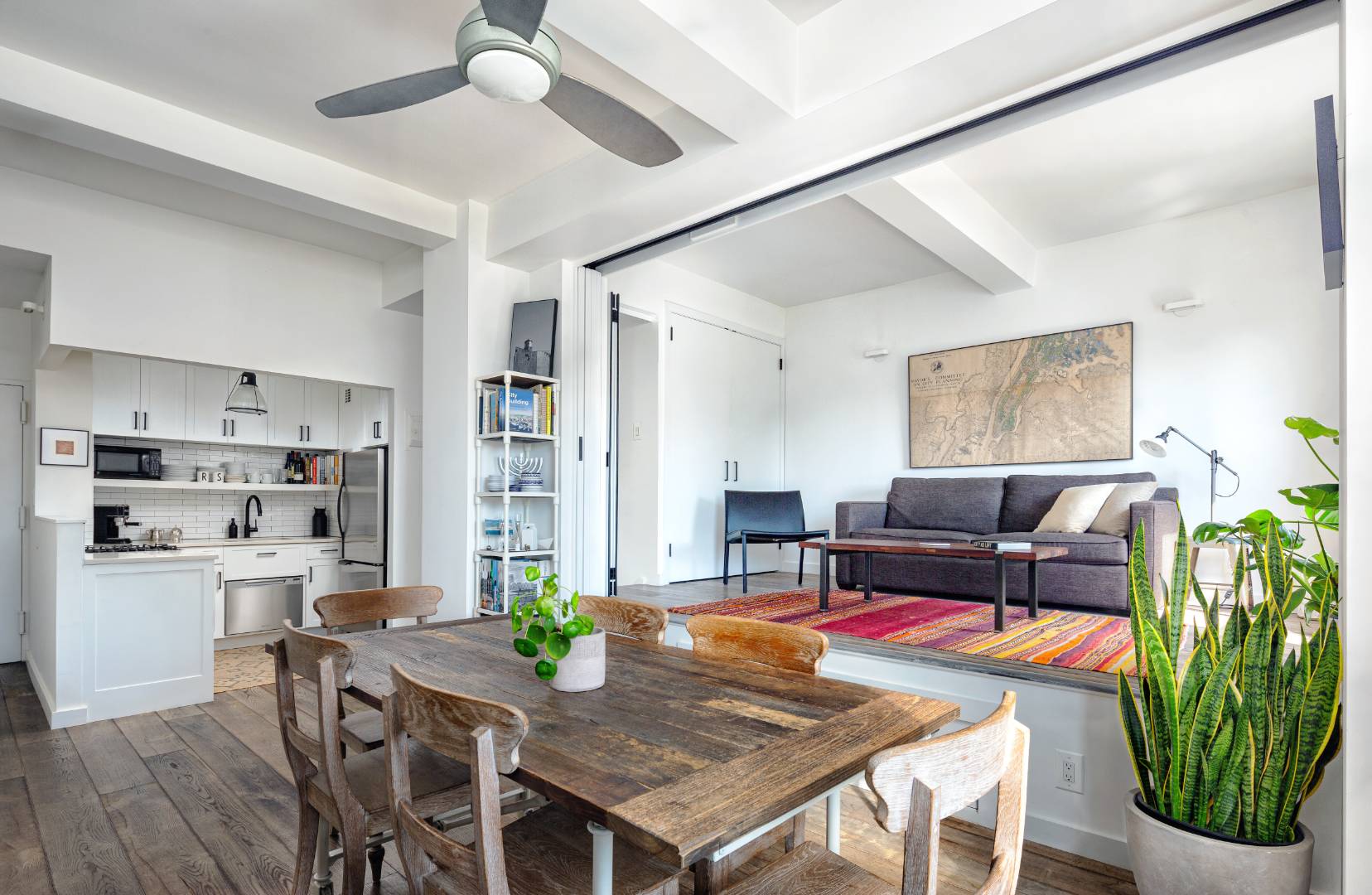

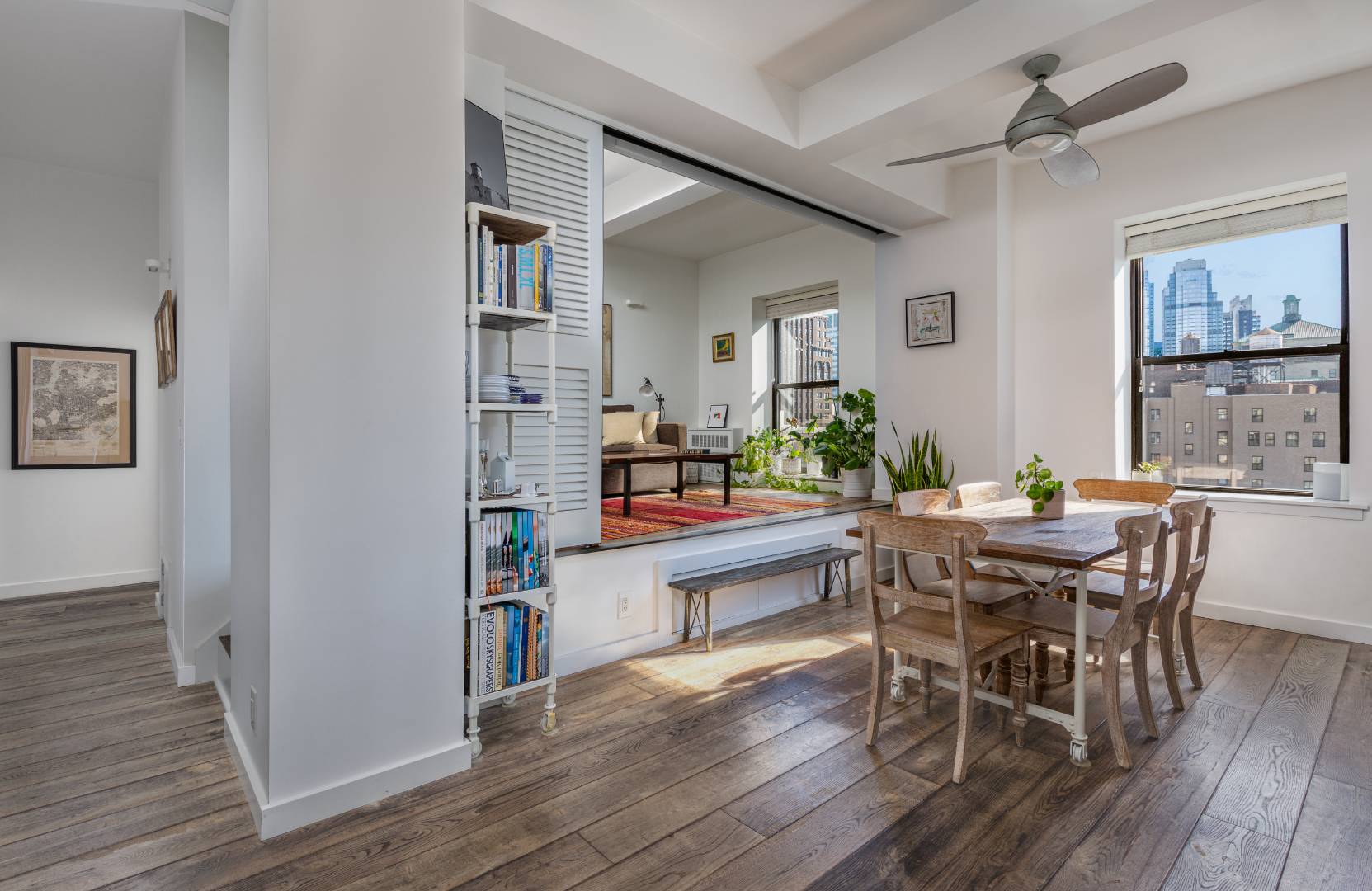 ;
; ;
;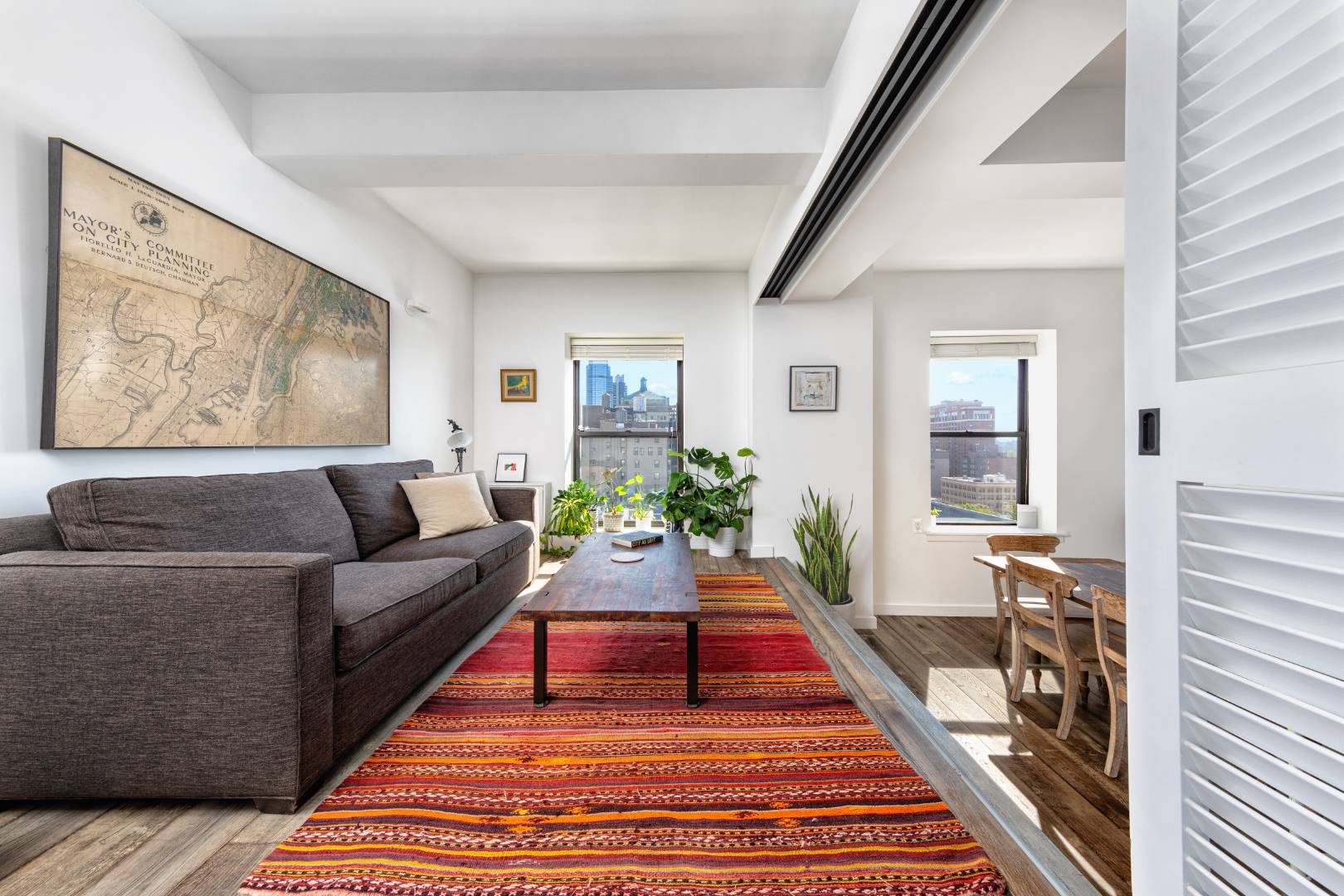 ;
;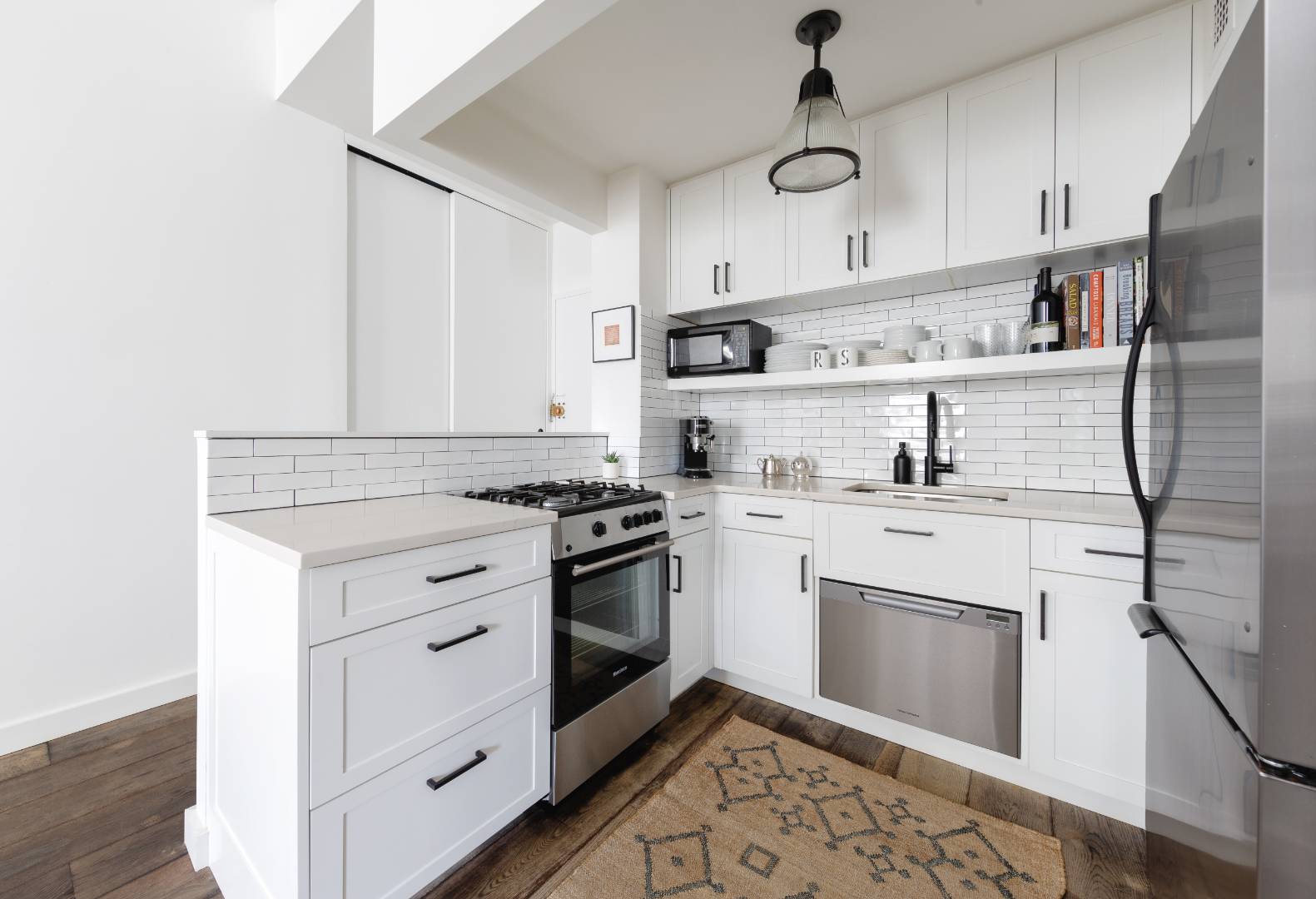 ;
;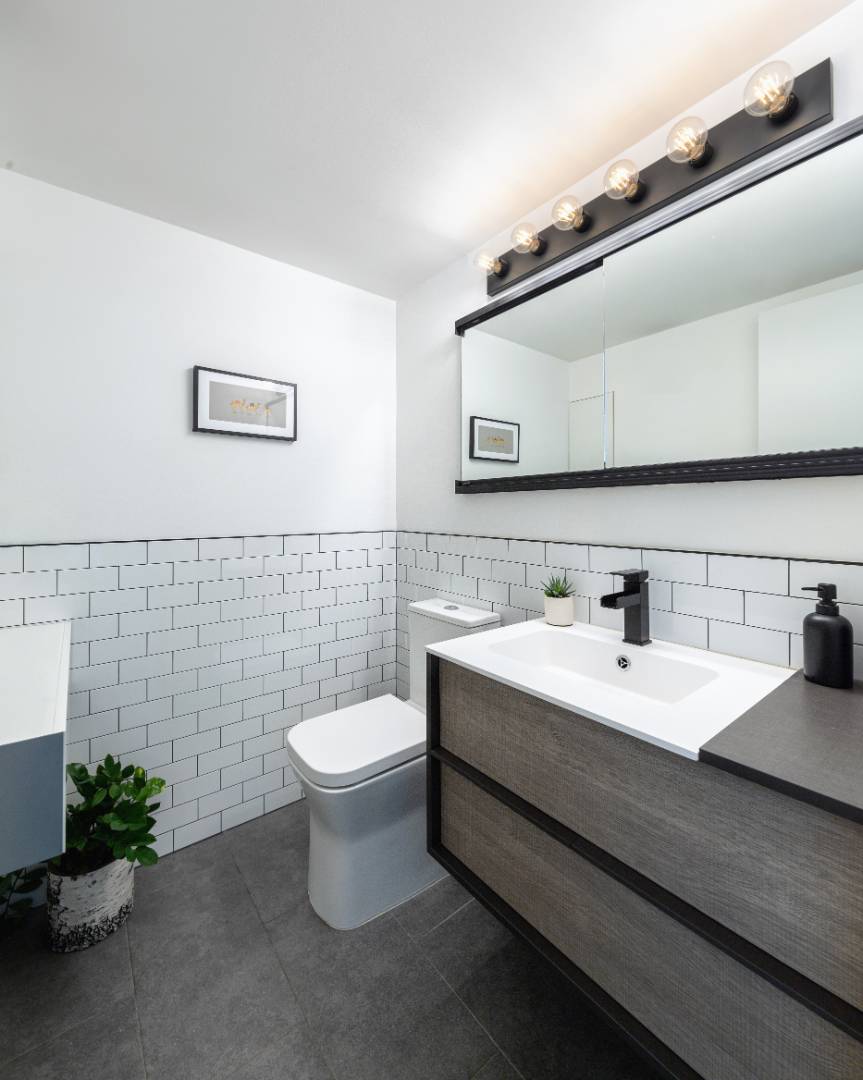 ;
;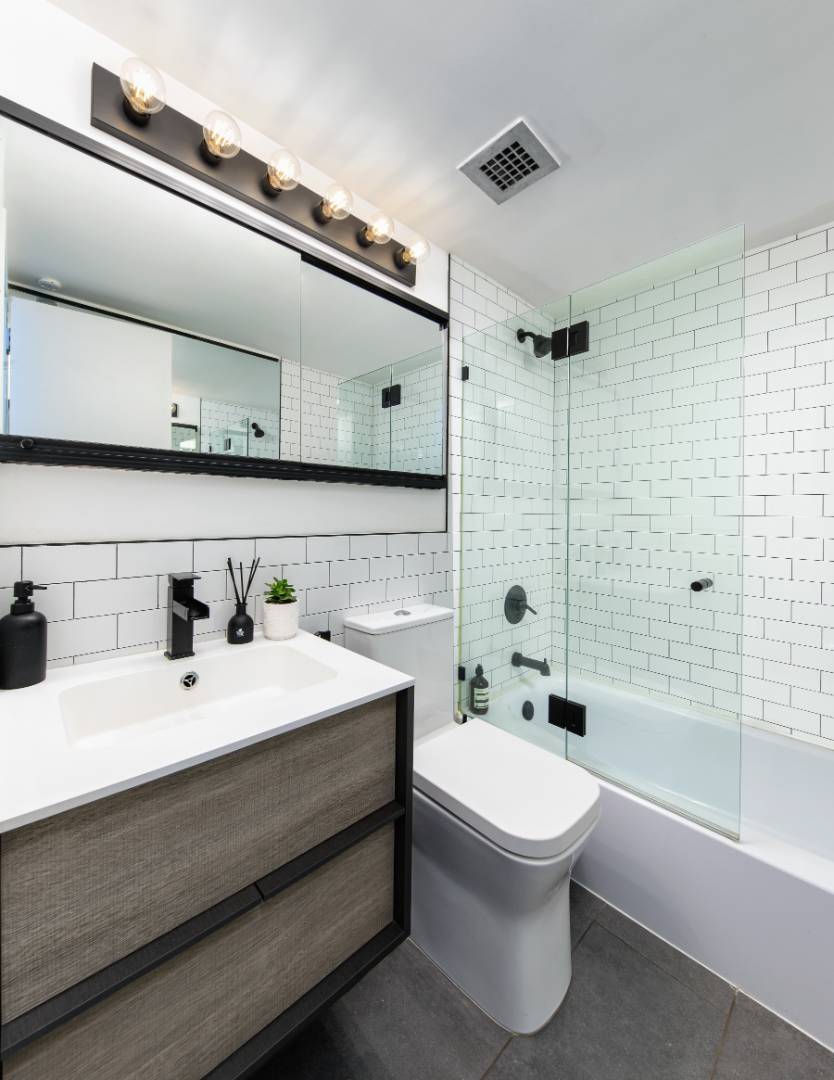 ;
;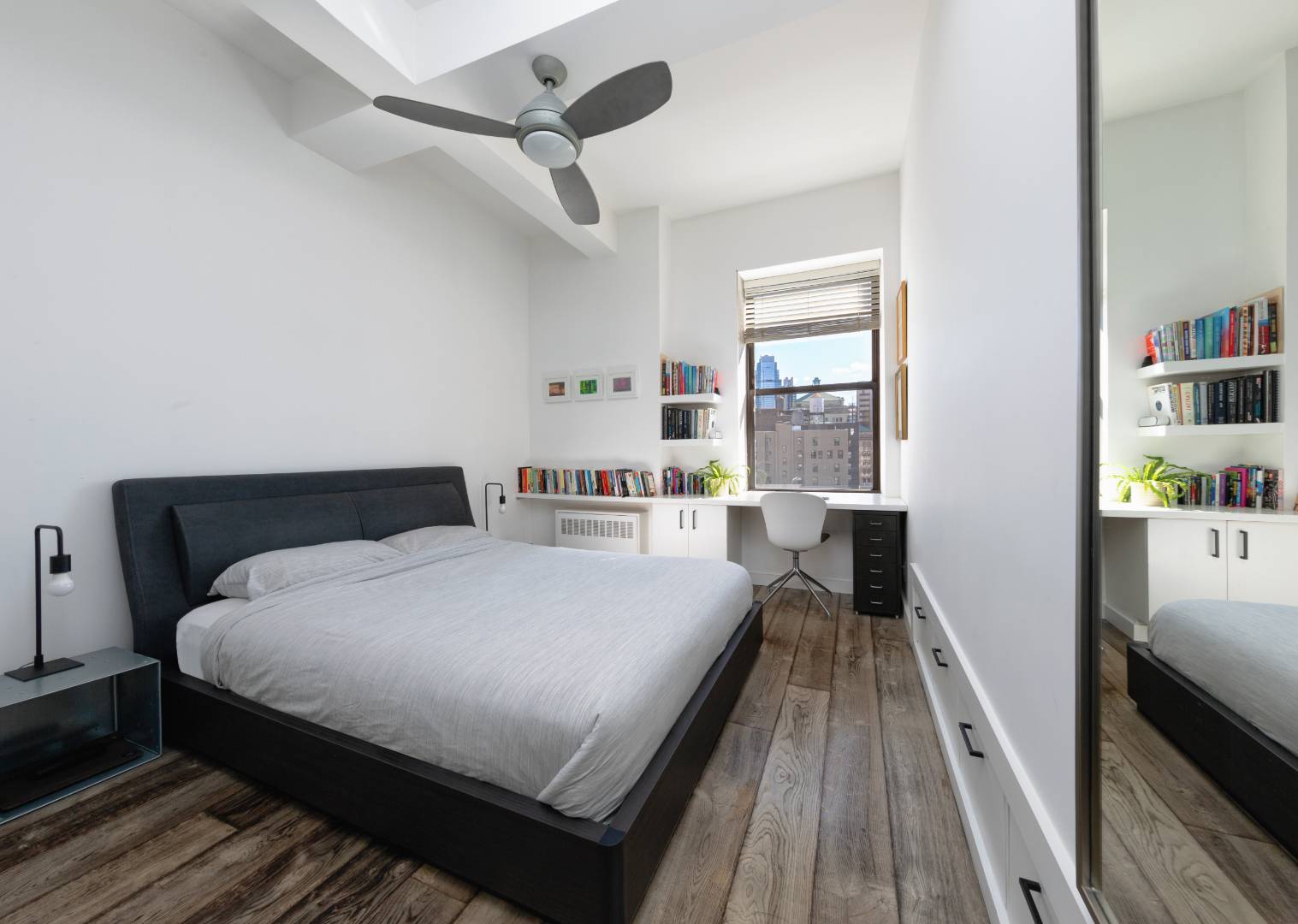 ;
;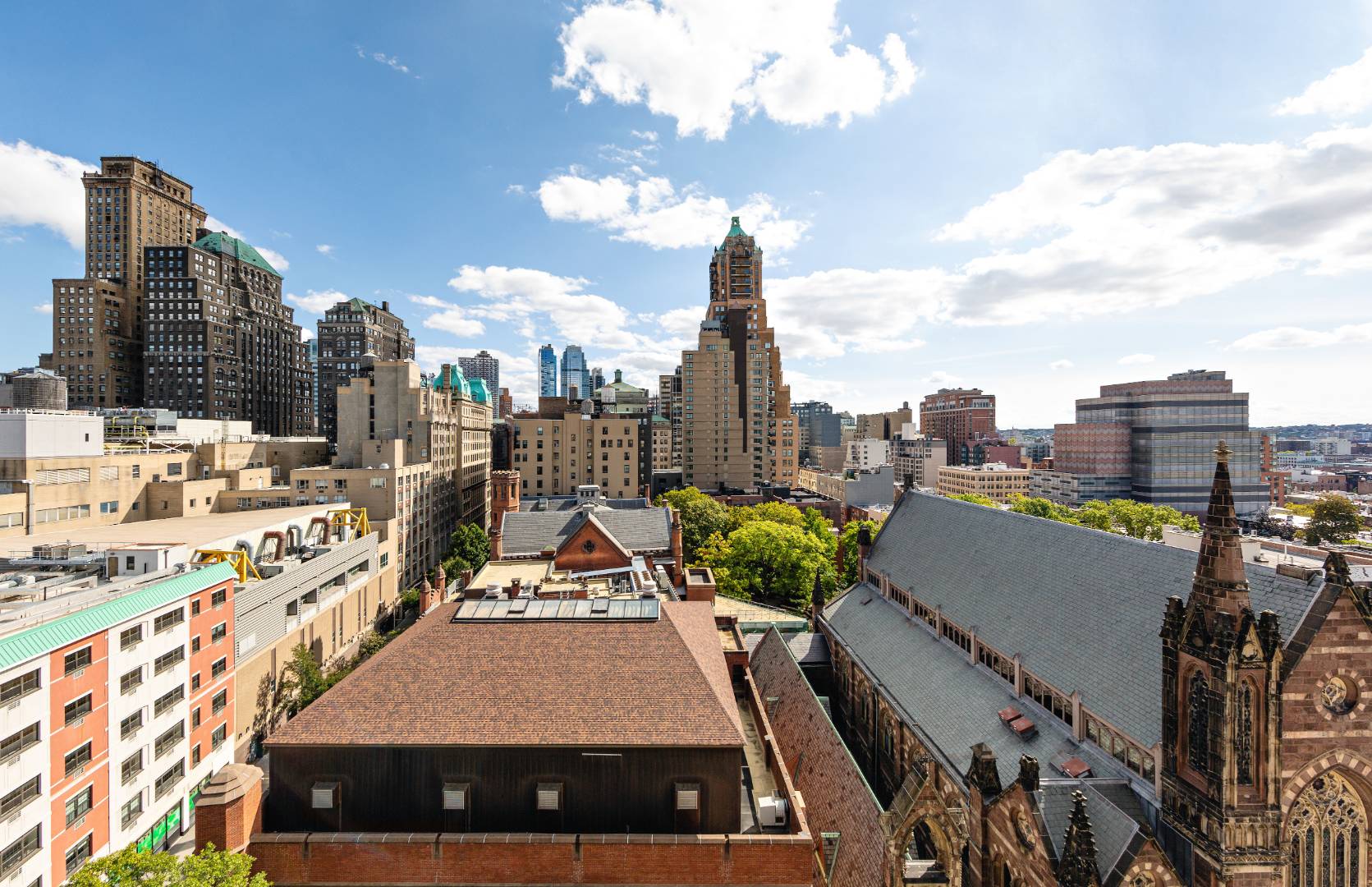 ;
;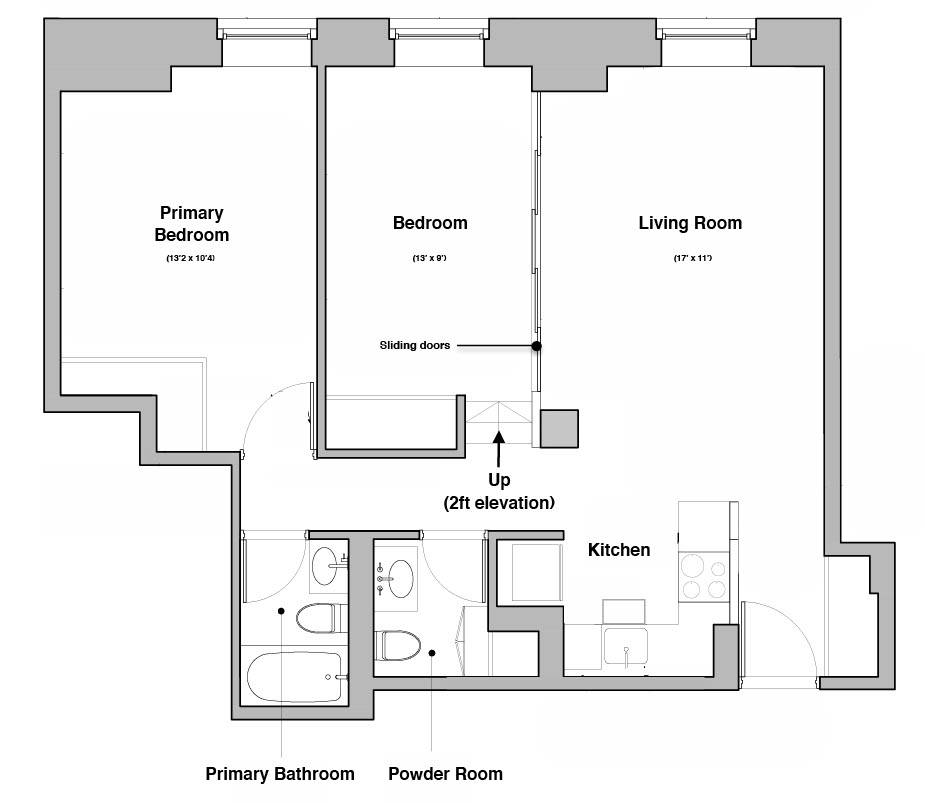 ;
;