LOVELY HOME WITH A GREAT FLOORPLAN!! LOTS OF UPDATES!! This home is located in a 55+ community with a lot rent of $647 per month! The lot rent includes the Ad-Valorem Tax and the use of the amenities which include the use of the clubhouse which has lots of activities and events, heated pools, hot tub, billiards, shuffleboard and much more! The electric bill includes the water, sewer, trash and recycling and runs around $150 per month on average. This very friendly community is also located near several restaurants, shopping centers, medical facilities and is just minutes from downtown Lakeland! This 2 bedroom, 2 bathroom home located on a quiet corner lot and has been beautifully landscaped giving the home a nice curb appeal! This home has a shingle roof which was installed in 2015. The central A/C and heat unit runs very efficiently and was installed in 2014. The plumbing under the home is CPVC and the moisture barrier was replaced in 2021. The hot water heater is a 2018. All of the windows in the home were replaced with double pane insulated windows in 2022. The 2 exterior doors with the exception of the slider were also replaced in 2022. The windows and exterior doors all have a lifetime warranty and can be transferred to the new owner. The home has been sprayed regularly and there is a termite contract on the home as well which can be transferred for just $125 per year to the new owner. There is an attached carport on the home with plenty of room to park your vehicles. There is a nice size attached storage shed located at the back of the carport where you can store anything you wish. Step into the home and find a nice and open floorplan. All of the floors in the home have been upgraded with vinyl throughout. These floors have been well taken care of and are really easy to keep clean and maintain. There is a large living room located at the front of the home. There are plenty of windows allowing lots of natural light into the home. Just off of the living room is an additional room which is currently being used as a sitting room. This area would also make a great dining room or even an office. The kitchen is large in size and is centrally located in the home with lots of counter and cabinet space. Most of the appliances are fairly NEW! Off the kitchen is another large room which is currently being used as a dining room but could make a nice sitting room as well. There are a set of sliding glass doors leading to a screen room where you can sit outside and enjoy a cup of coffee especially during those winter months. As you head back into the home there is a small hallway with a washer and dryer. Across the hallway you will find the main bathroom with a tub/shower combo. This bathroom also connects to a nice size bedroom with a walk-in closet. The master bedroom is large in size and has a HUGE master bathroom with a stand-up shower! Both of the bathrooms have updated taller toilets (2020) and tile showers (2021). This home won't last long!!! MUST SEE FOR YOURSELF!!!



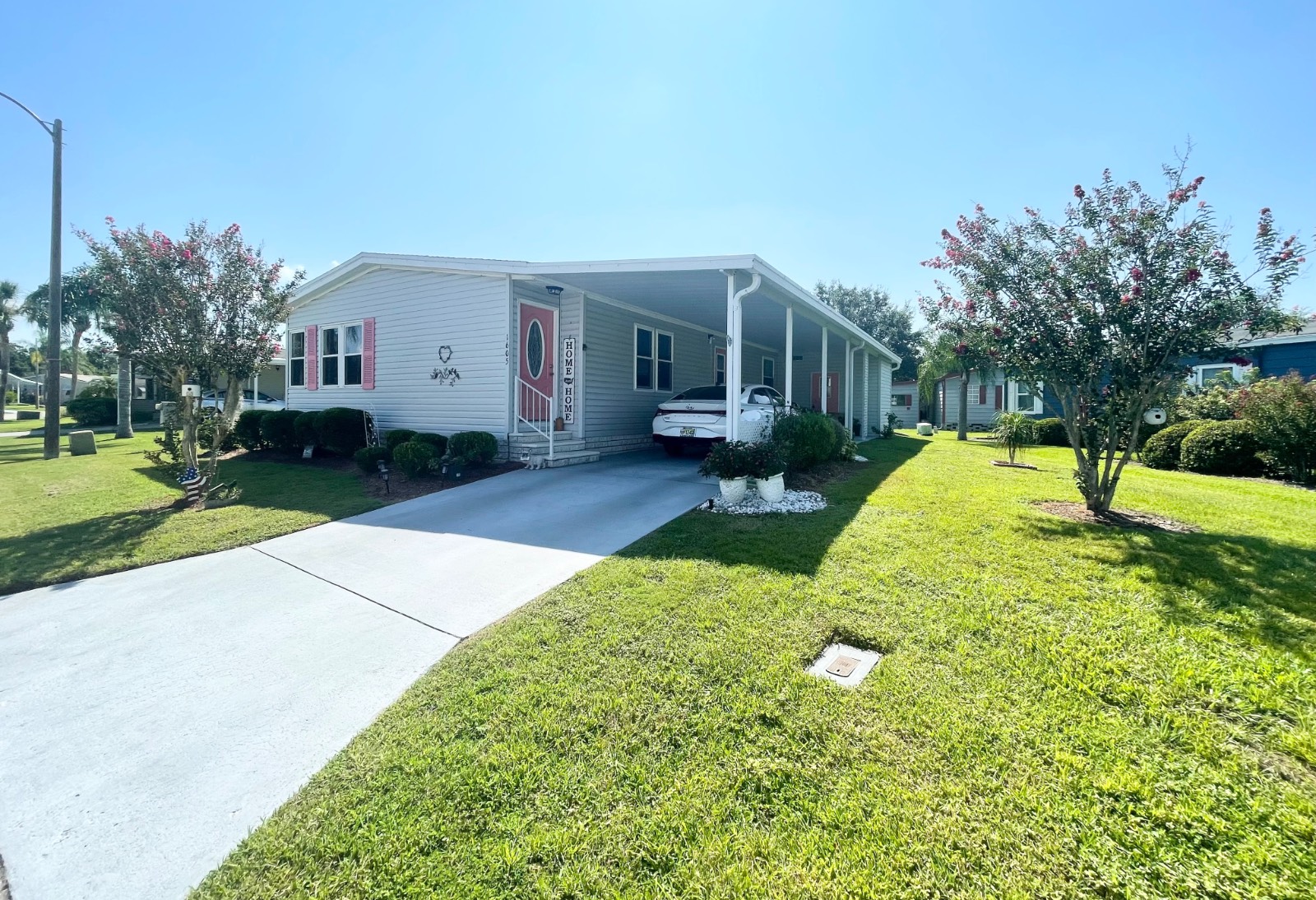


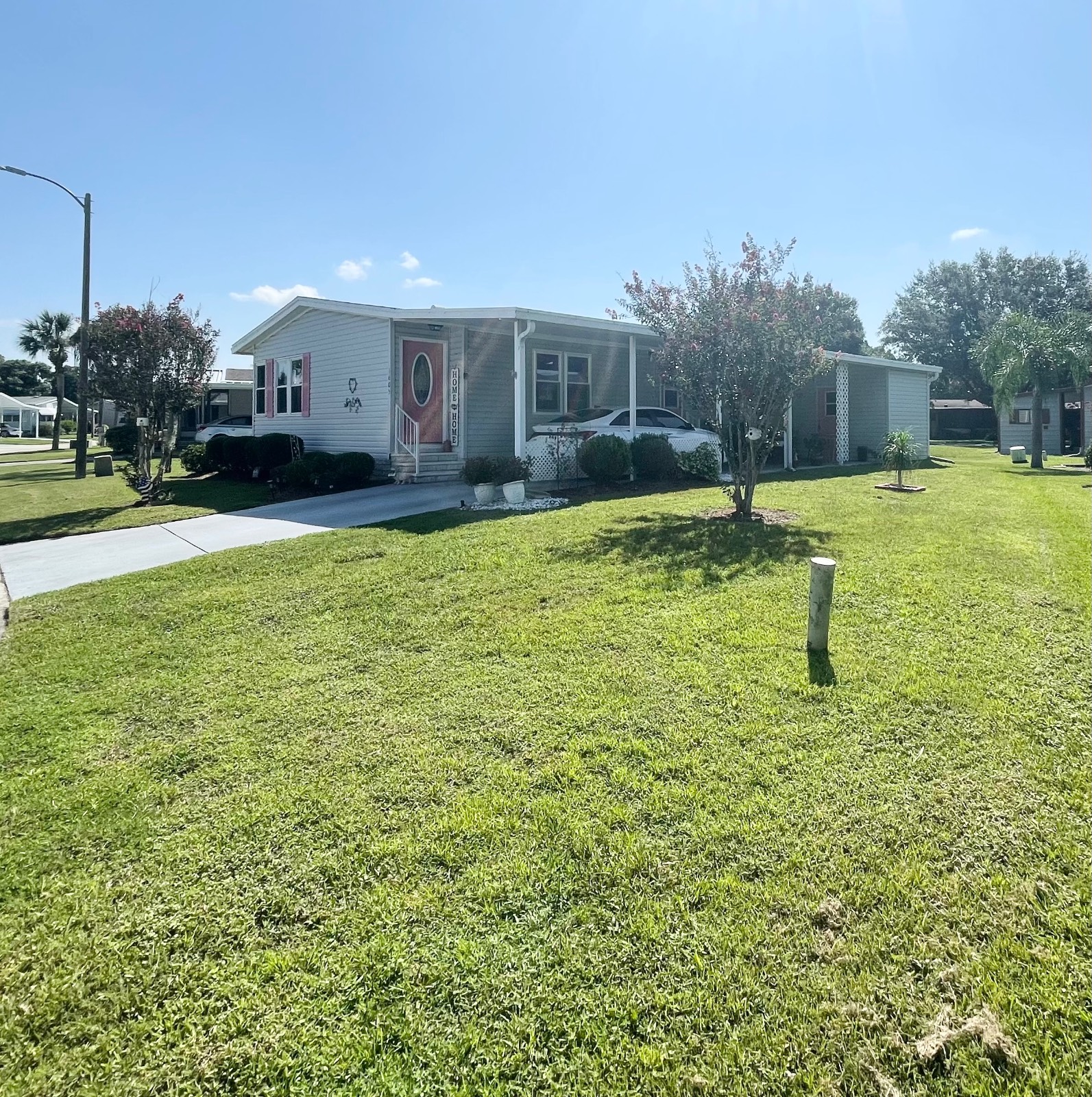 ;
;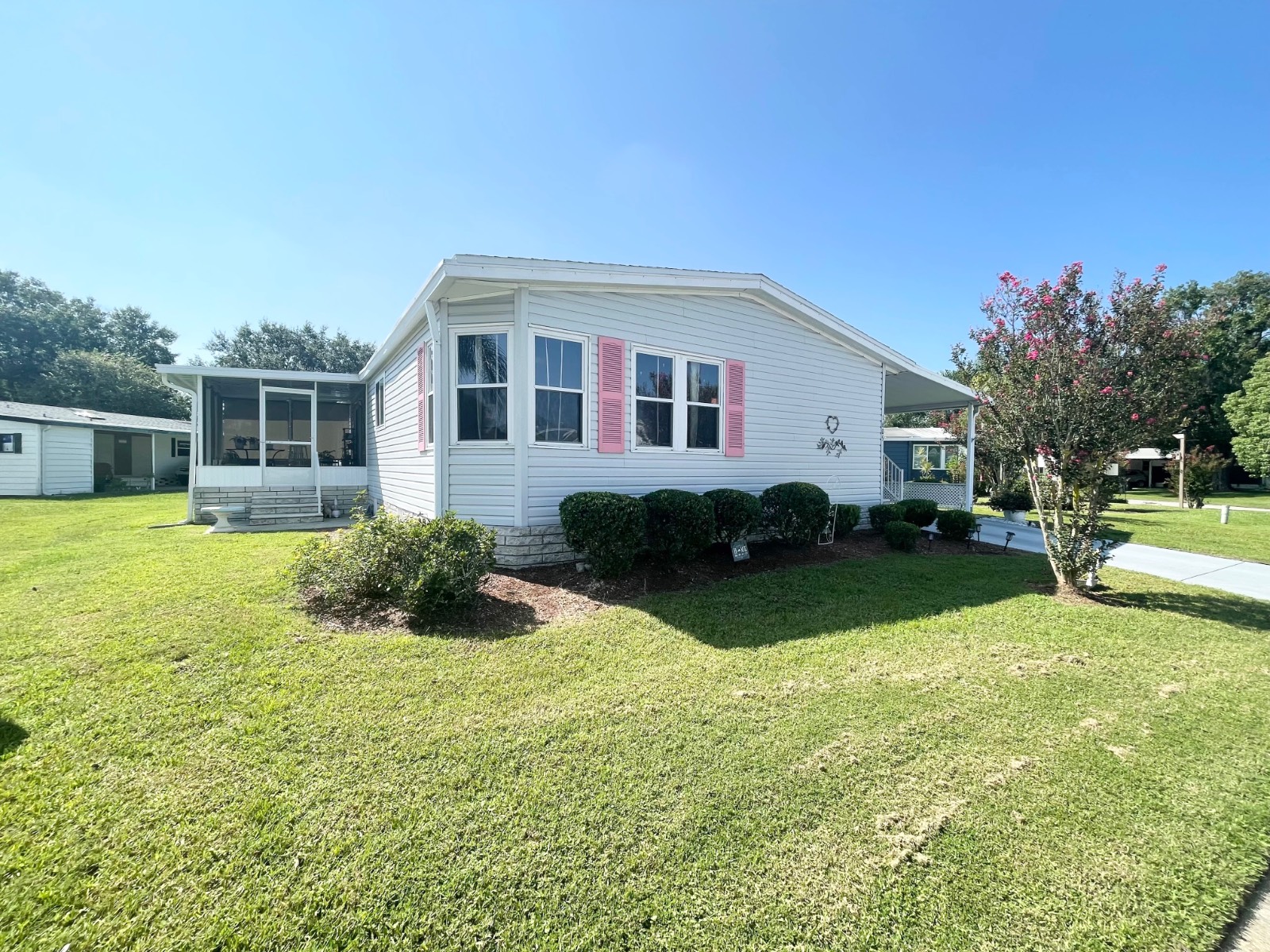 ;
;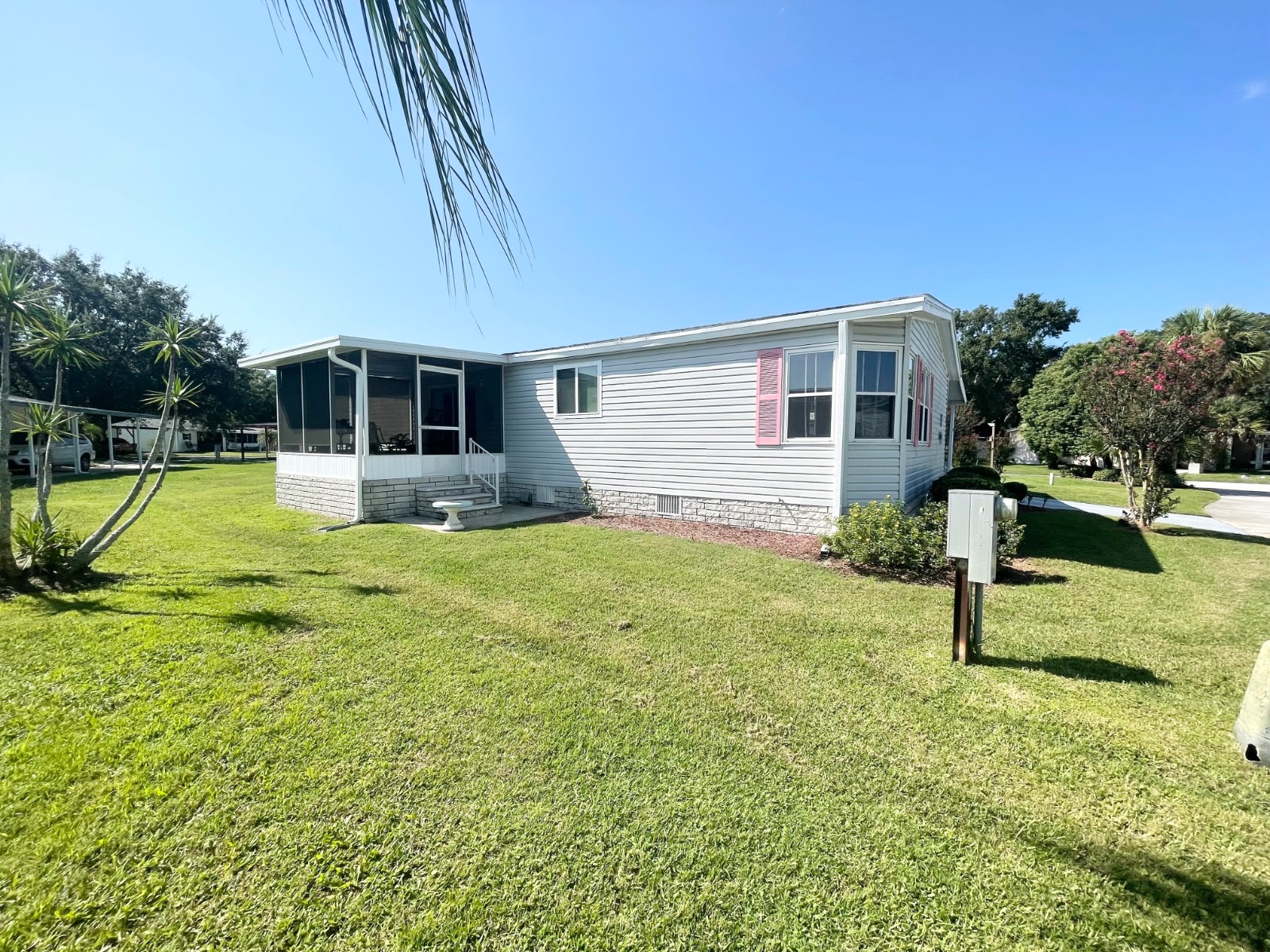 ;
;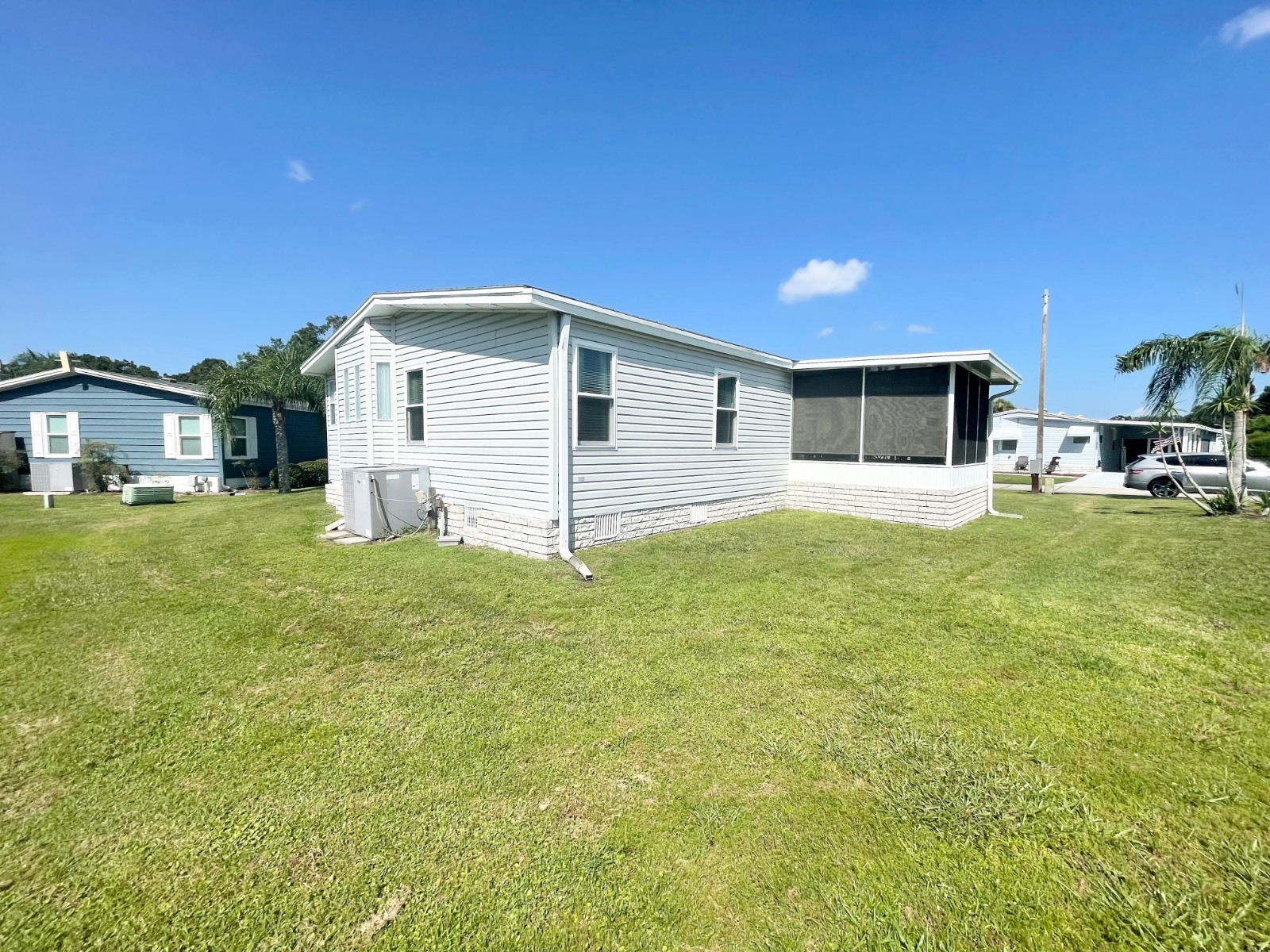 ;
;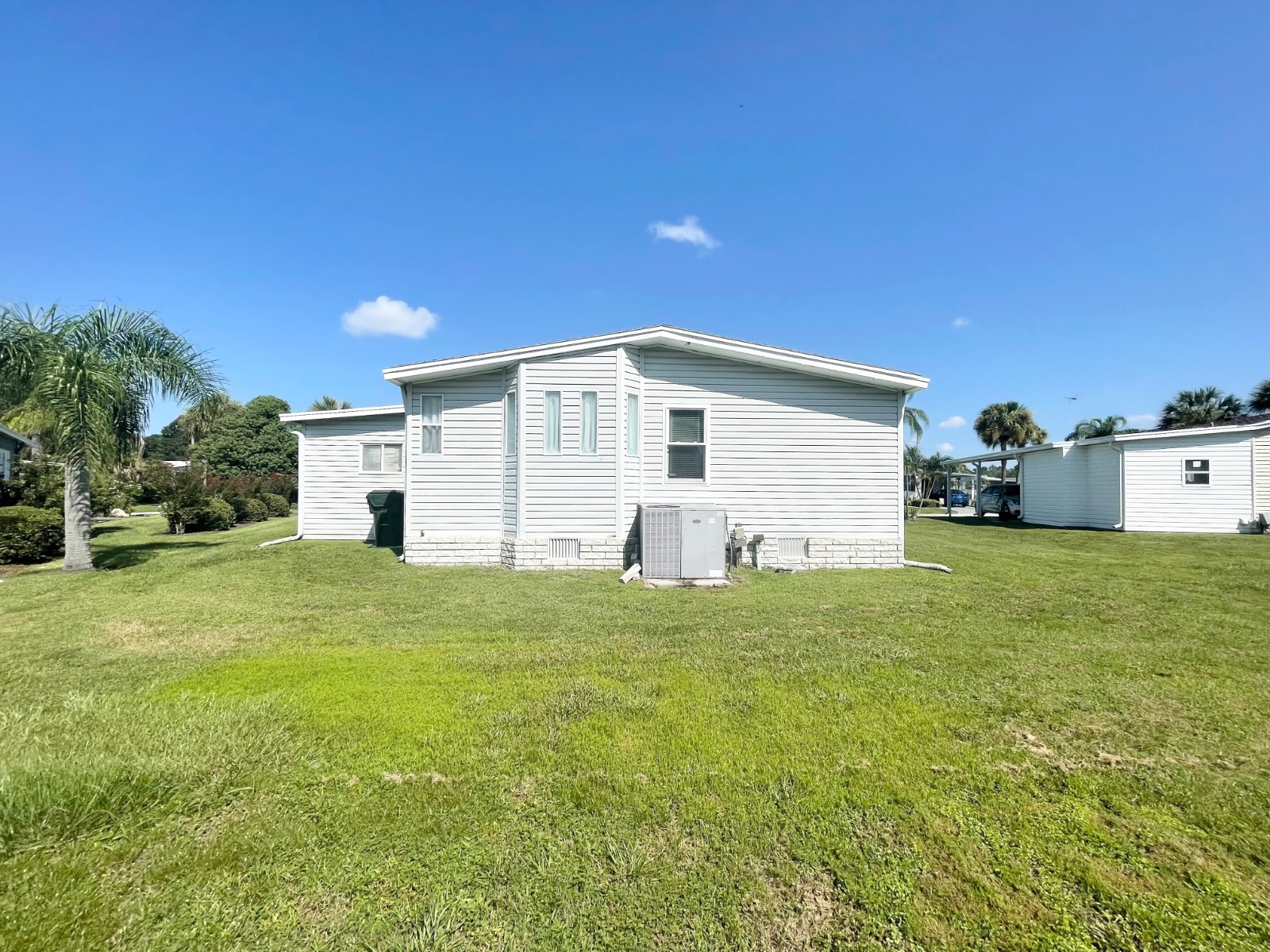 ;
;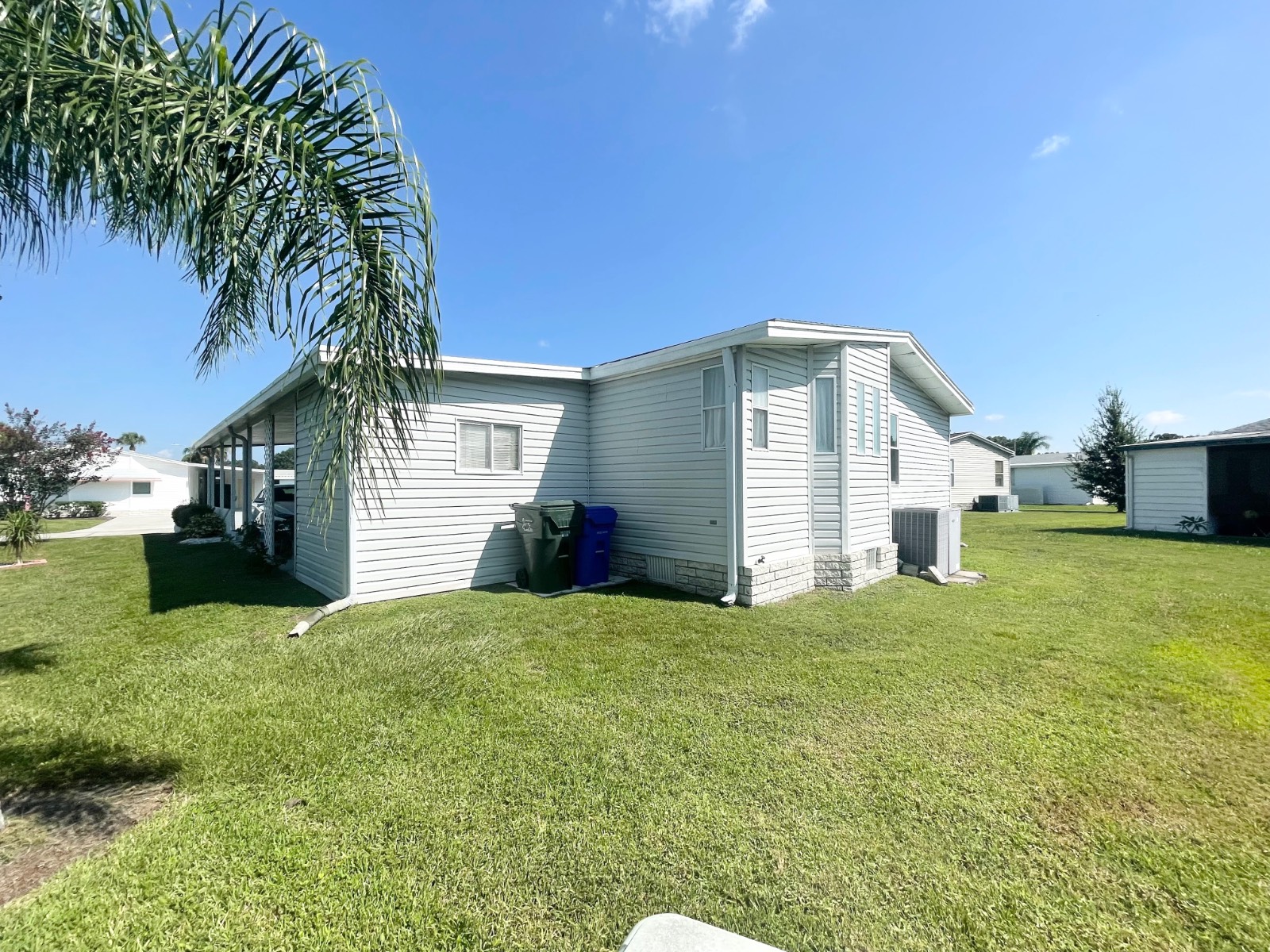 ;
;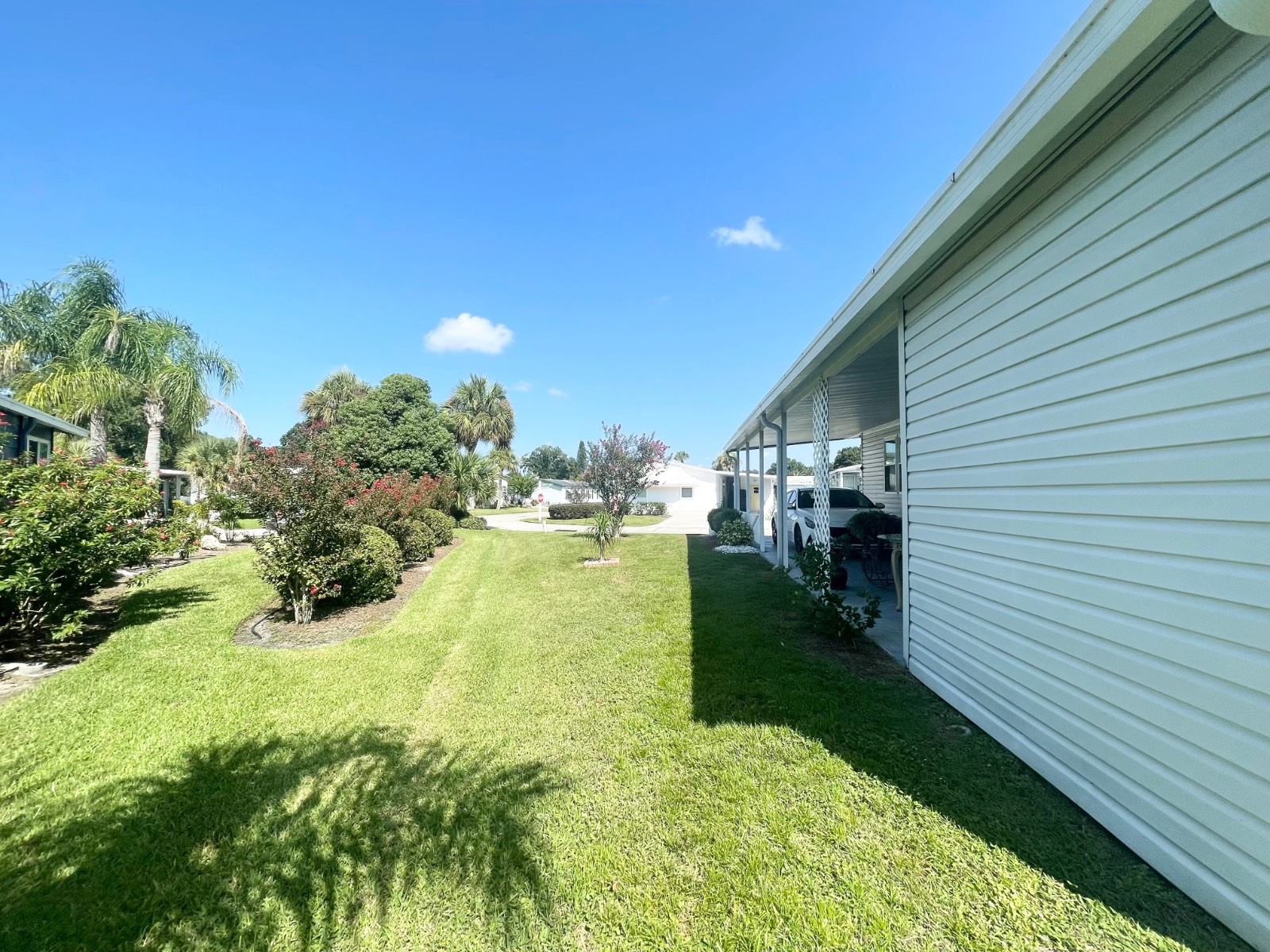 ;
;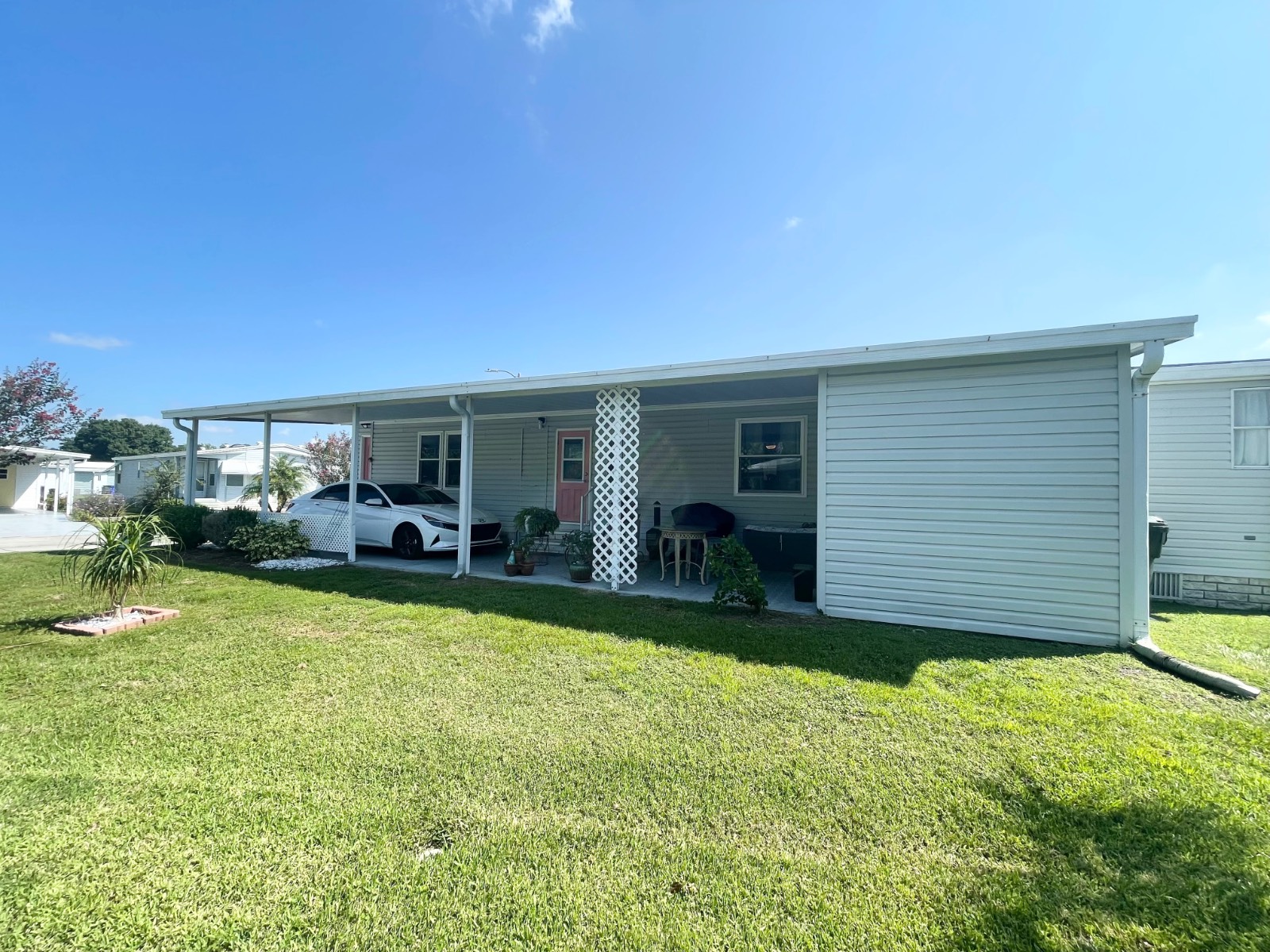 ;
;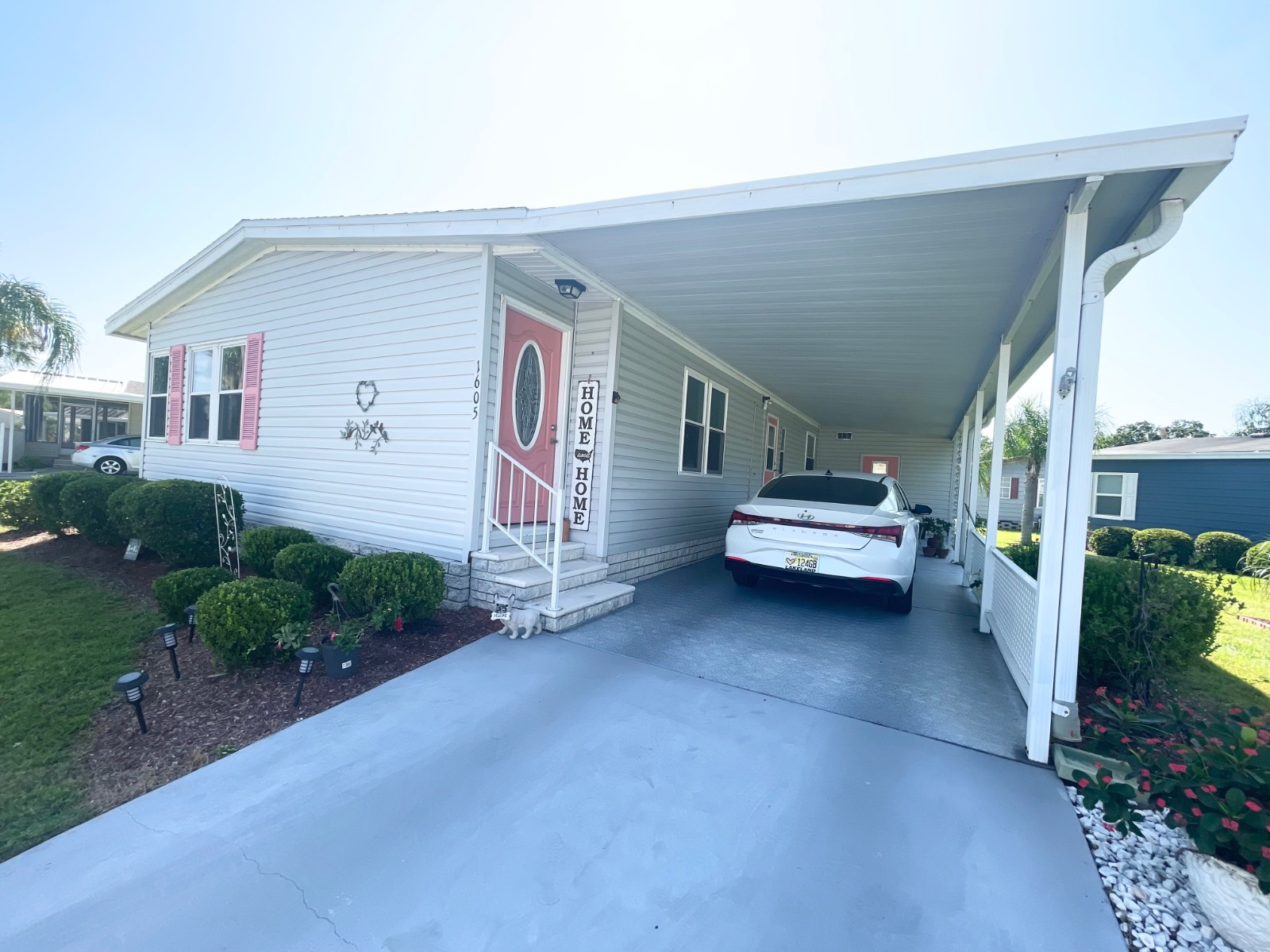 ;
;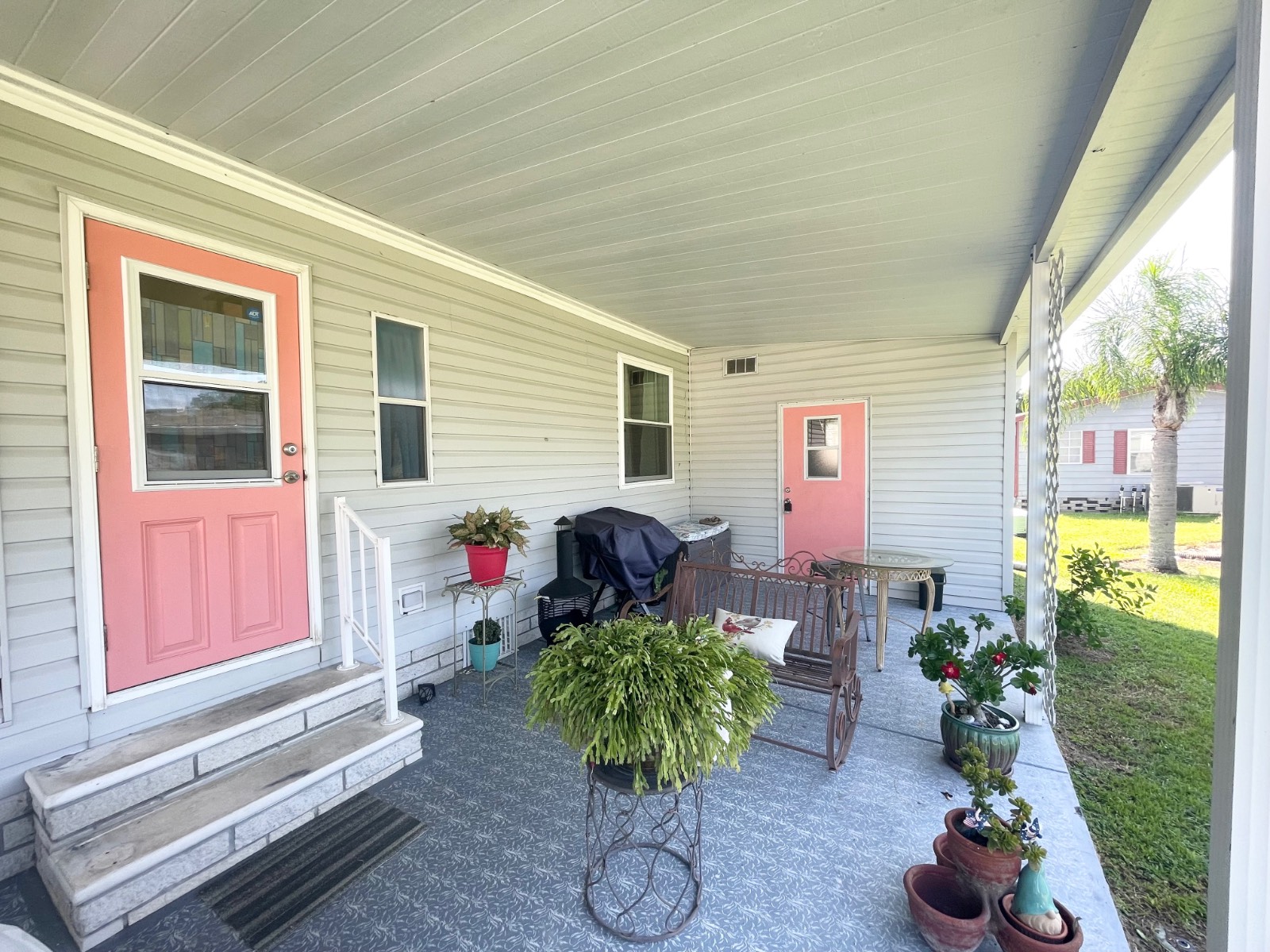 ;
;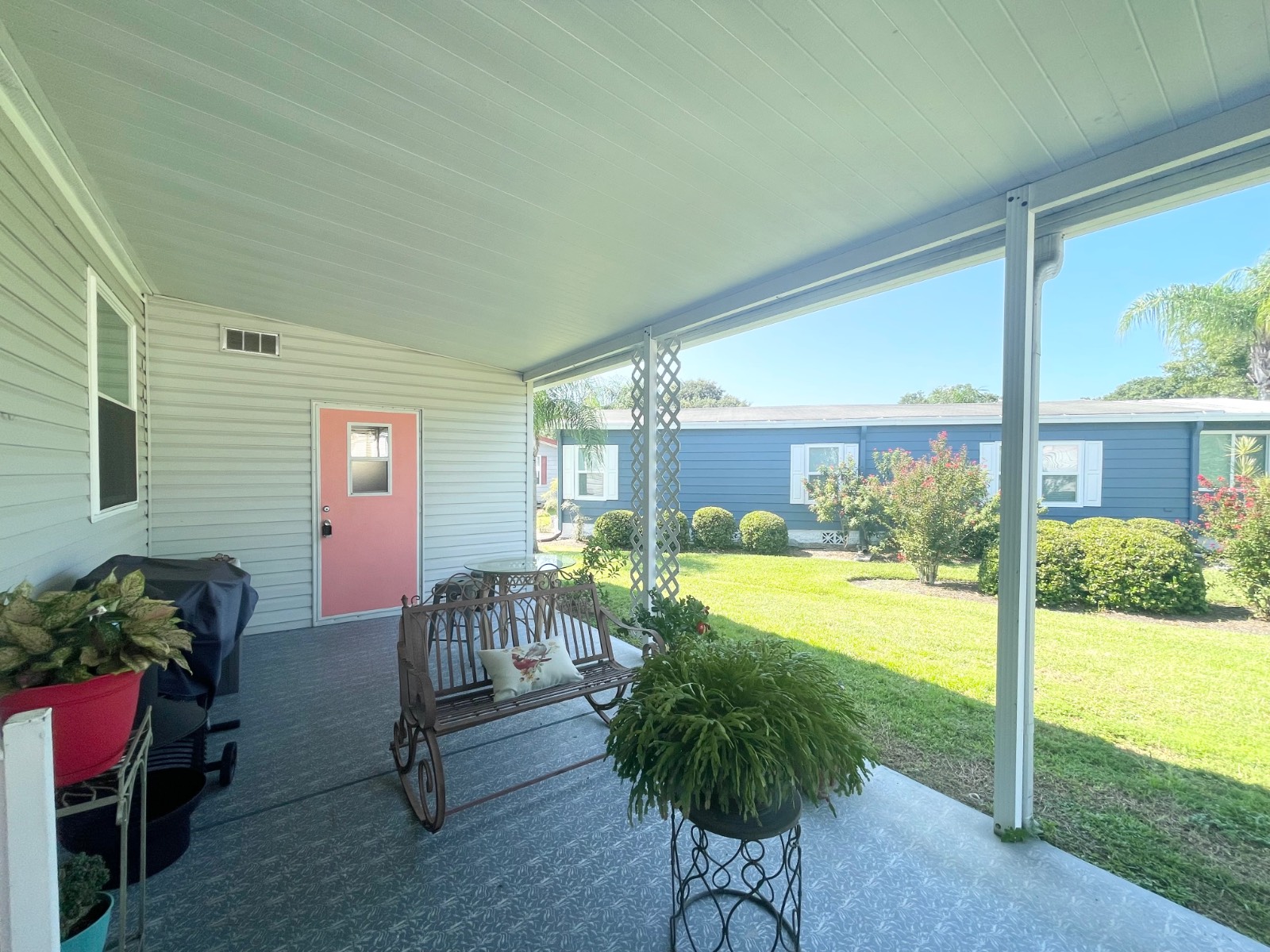 ;
;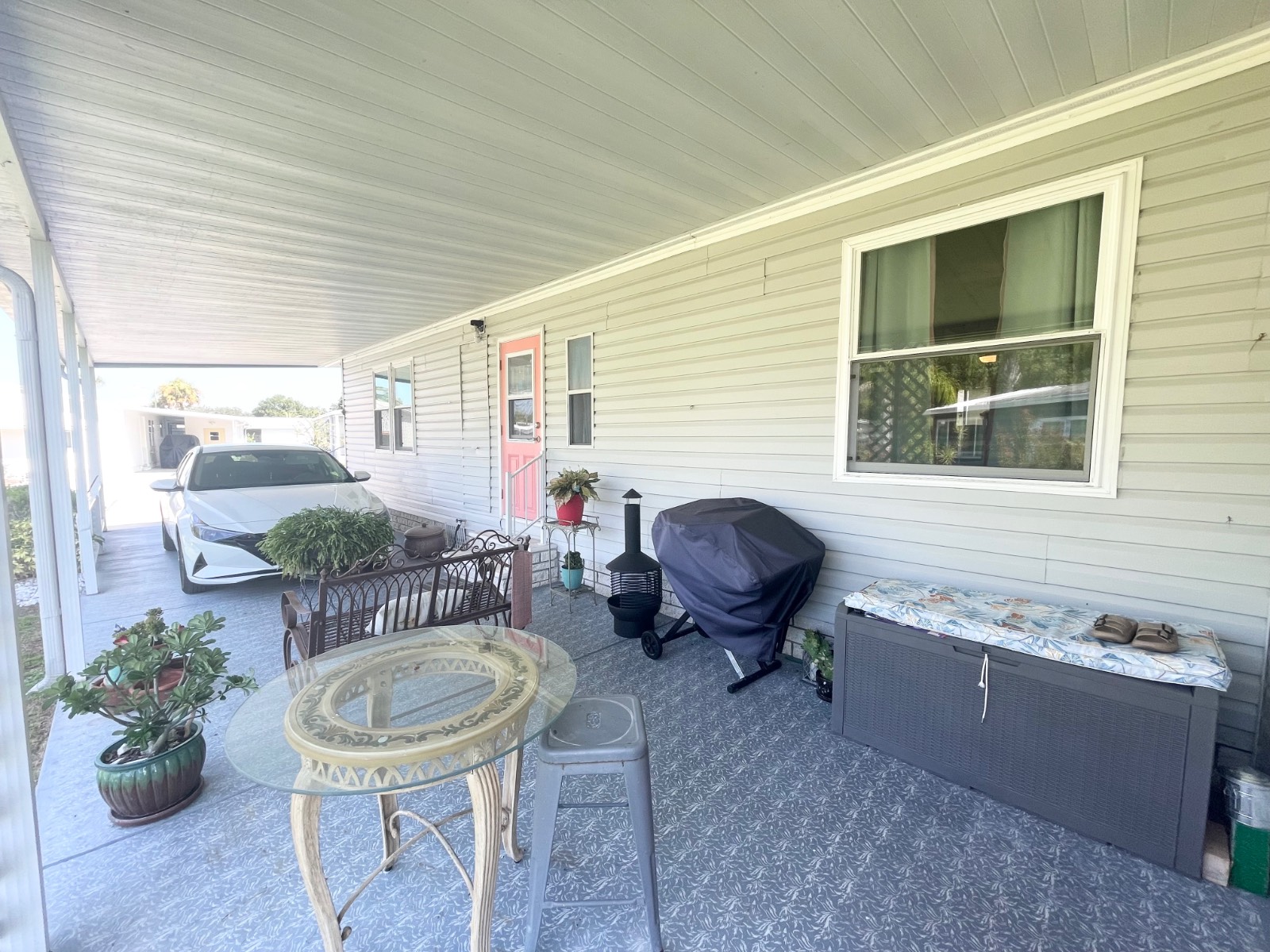 ;
;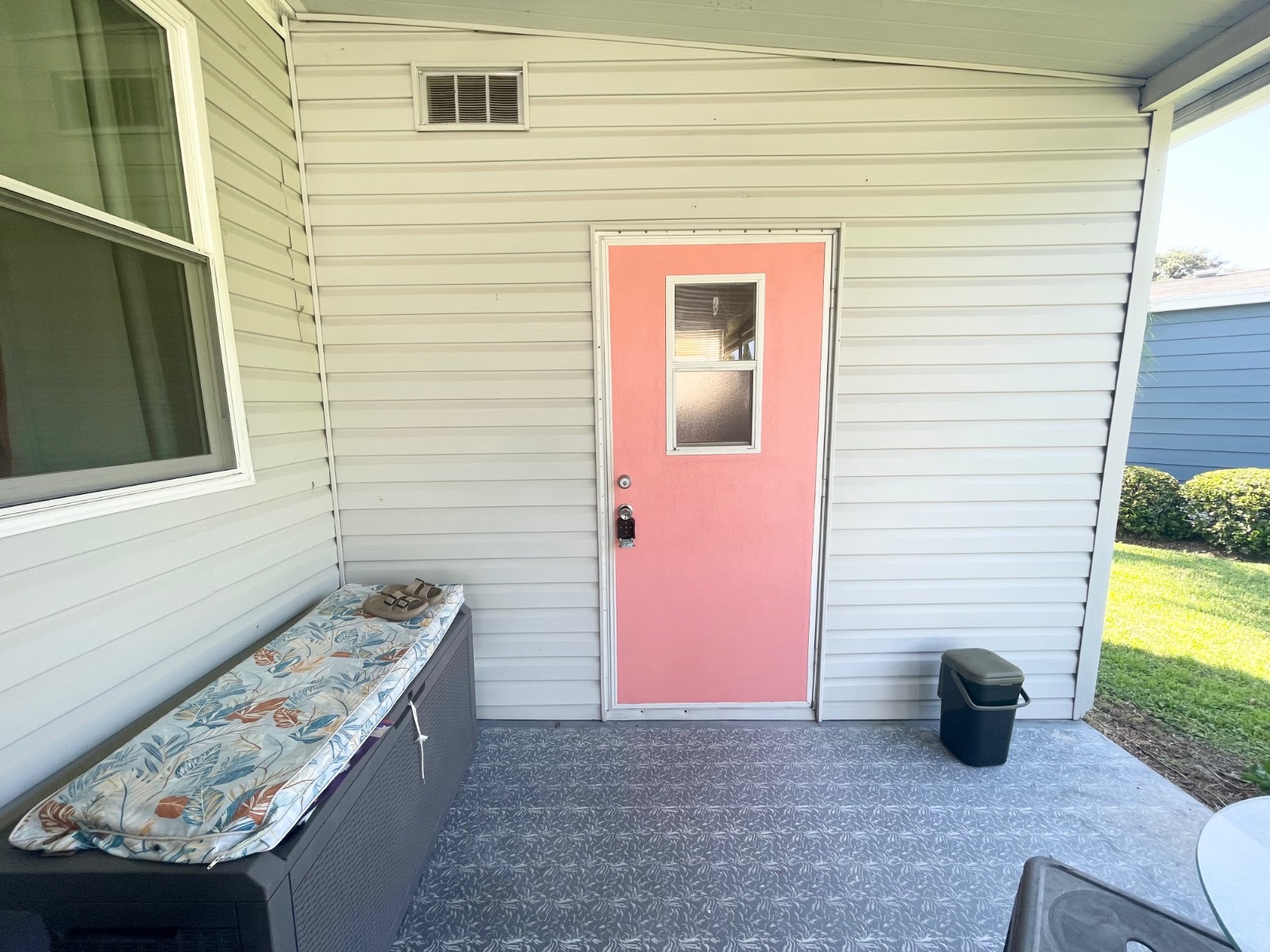 ;
;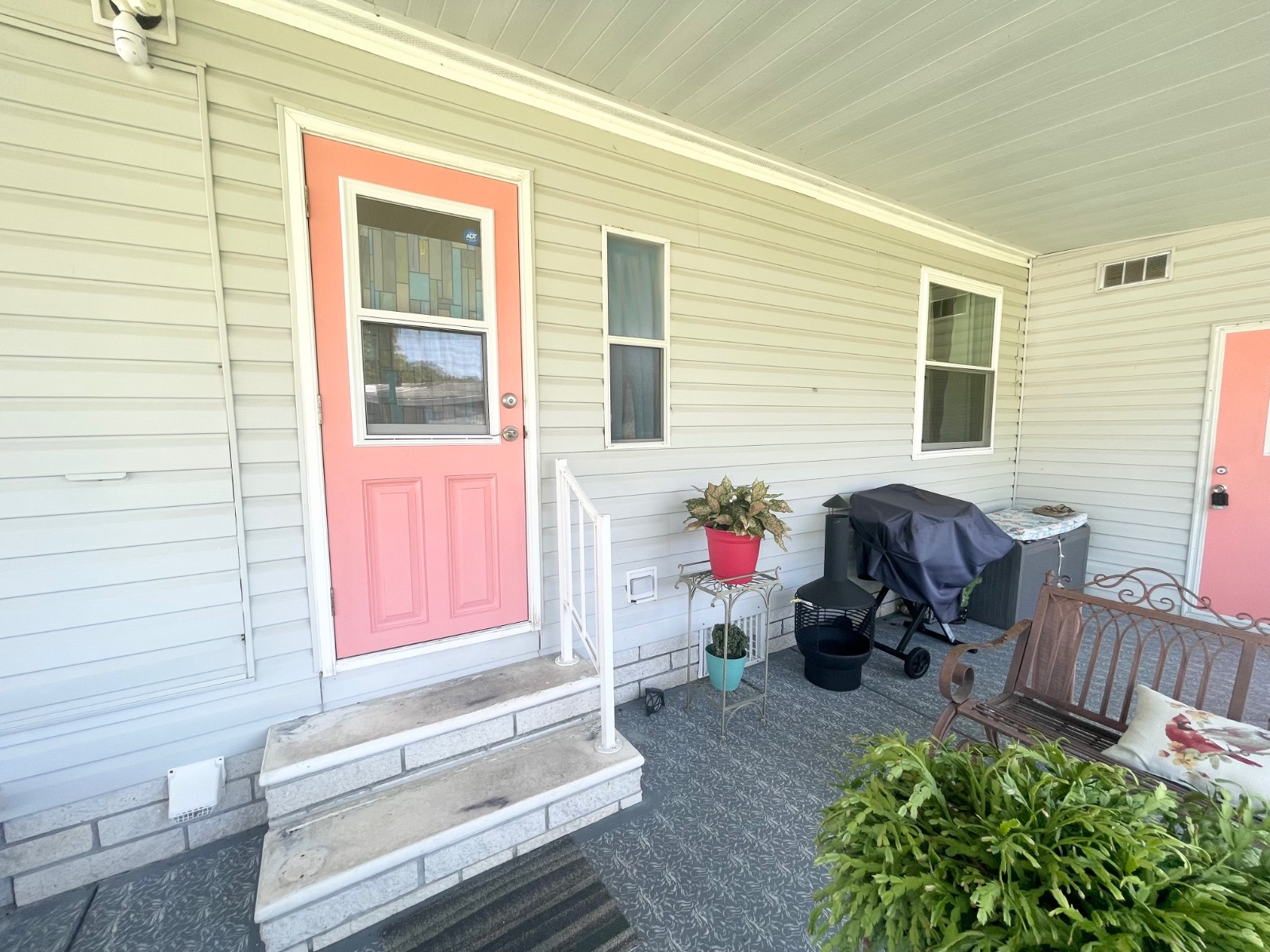 ;
;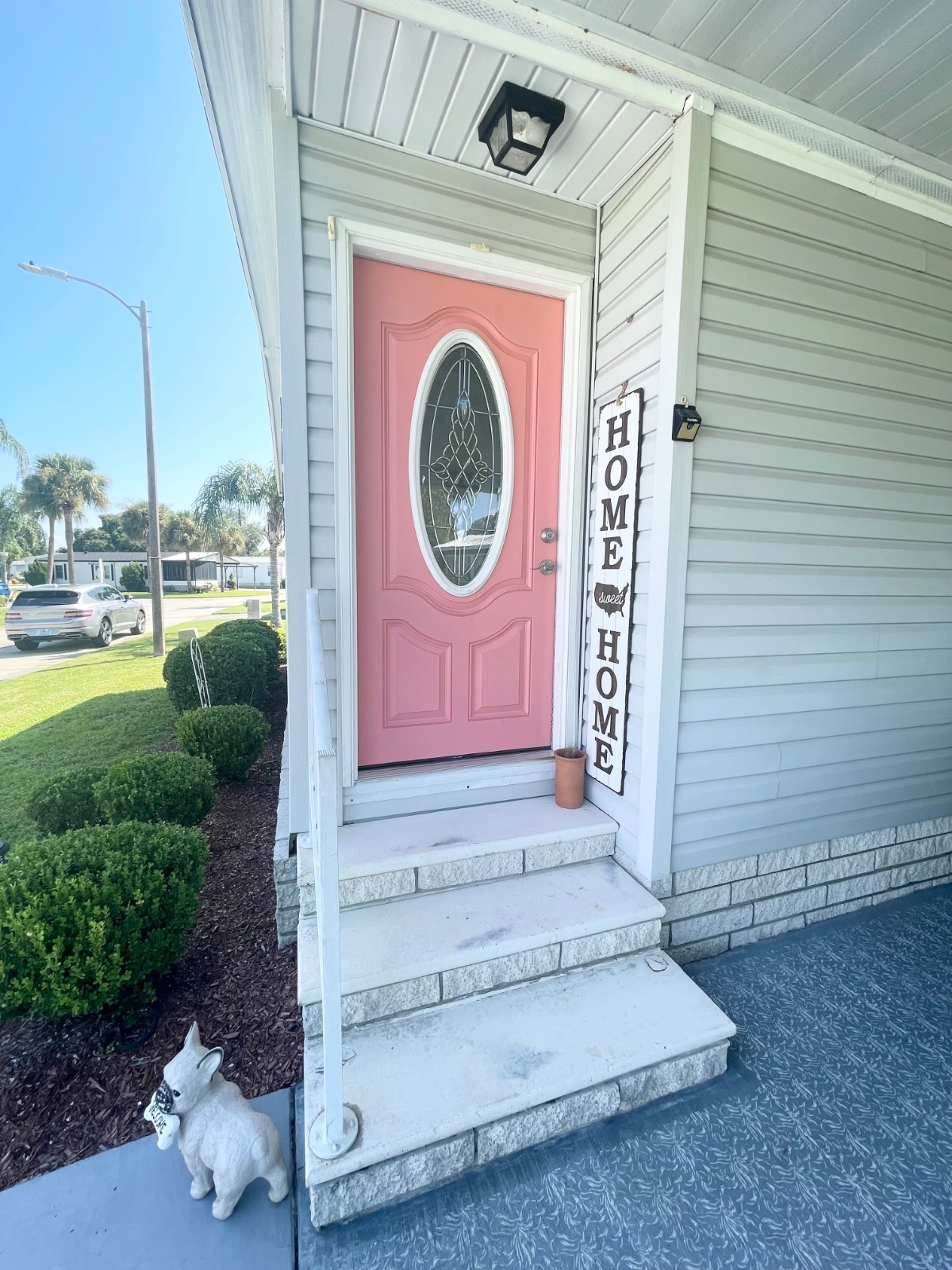 ;
;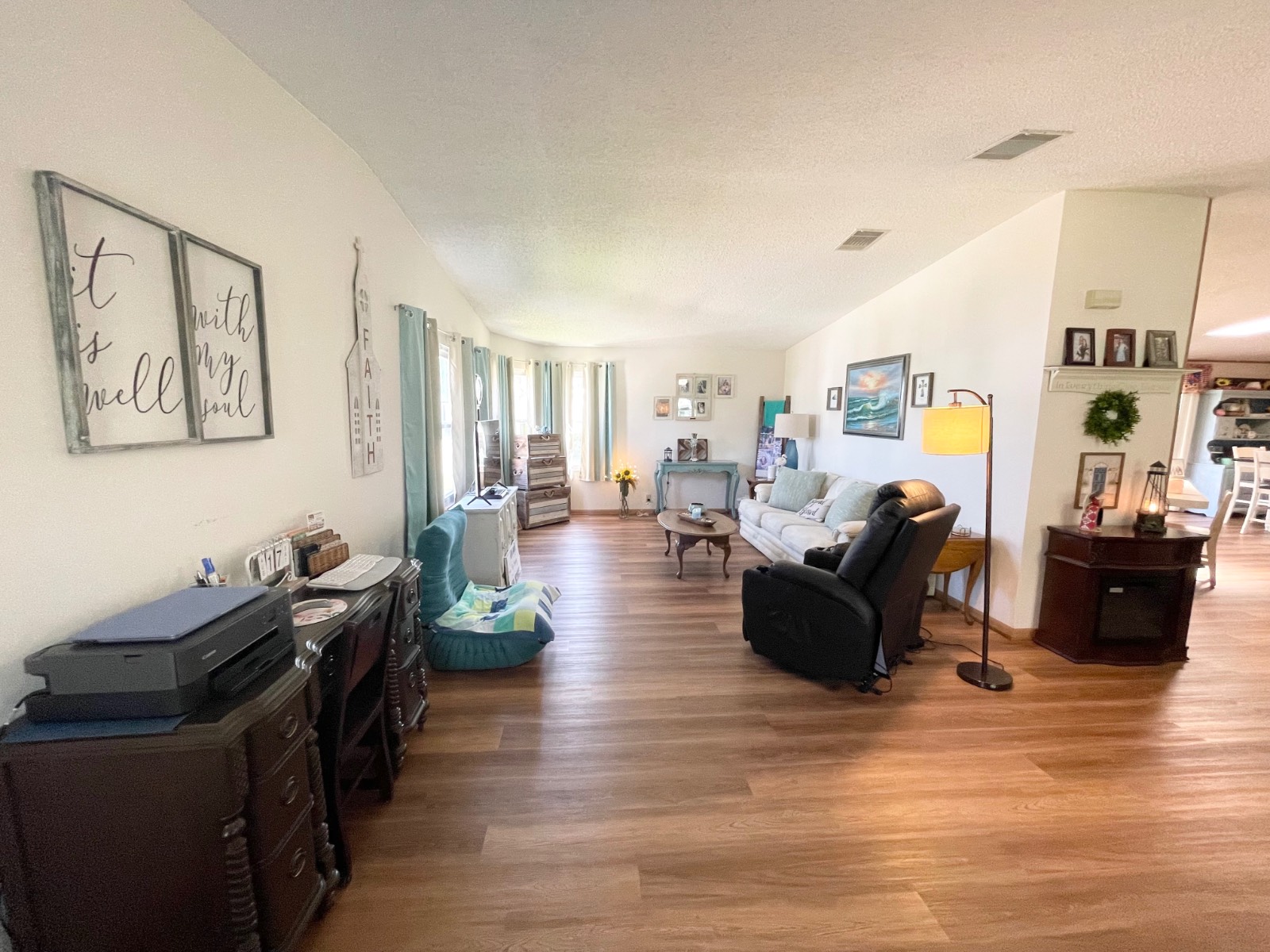 ;
;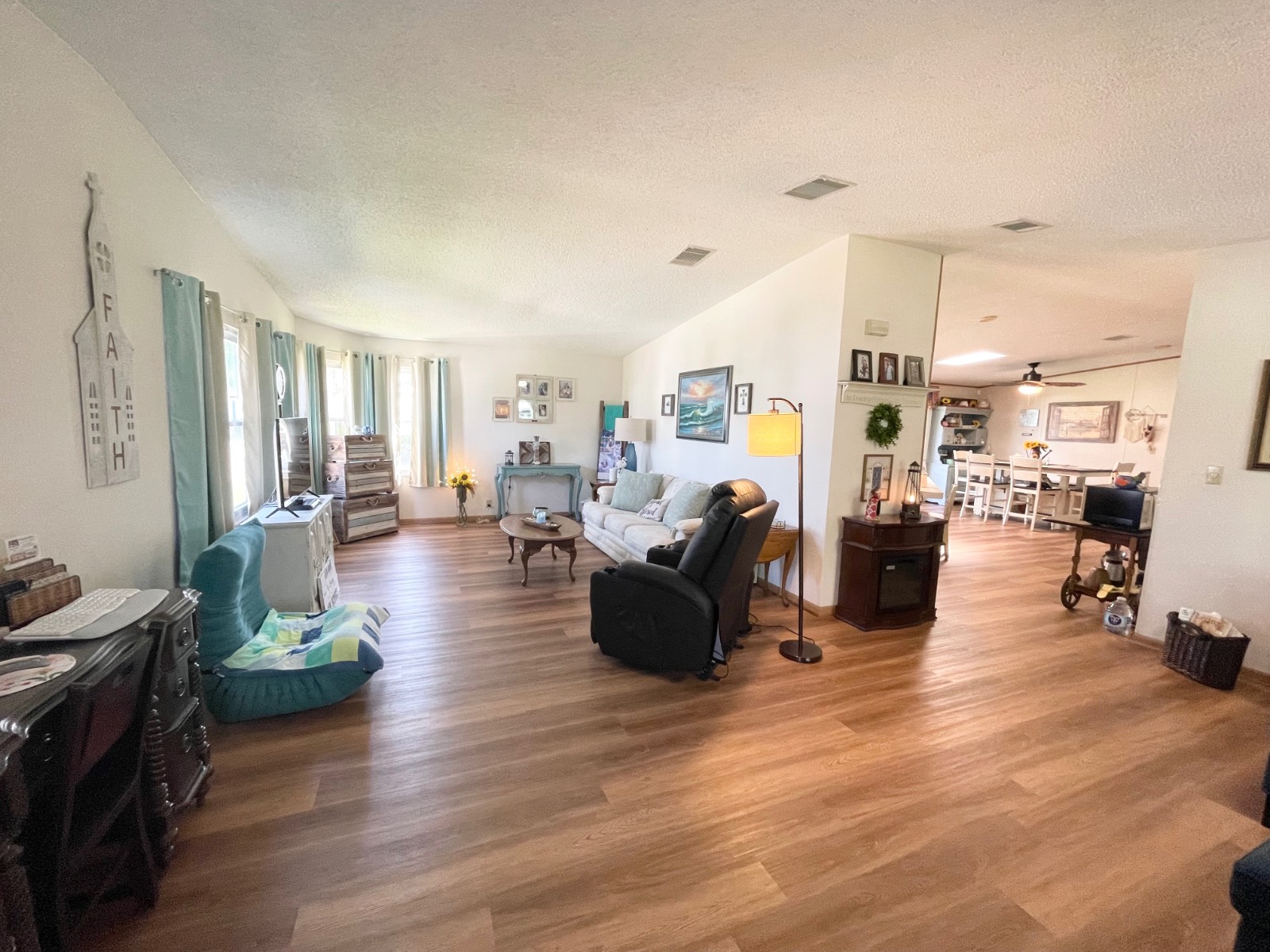 ;
;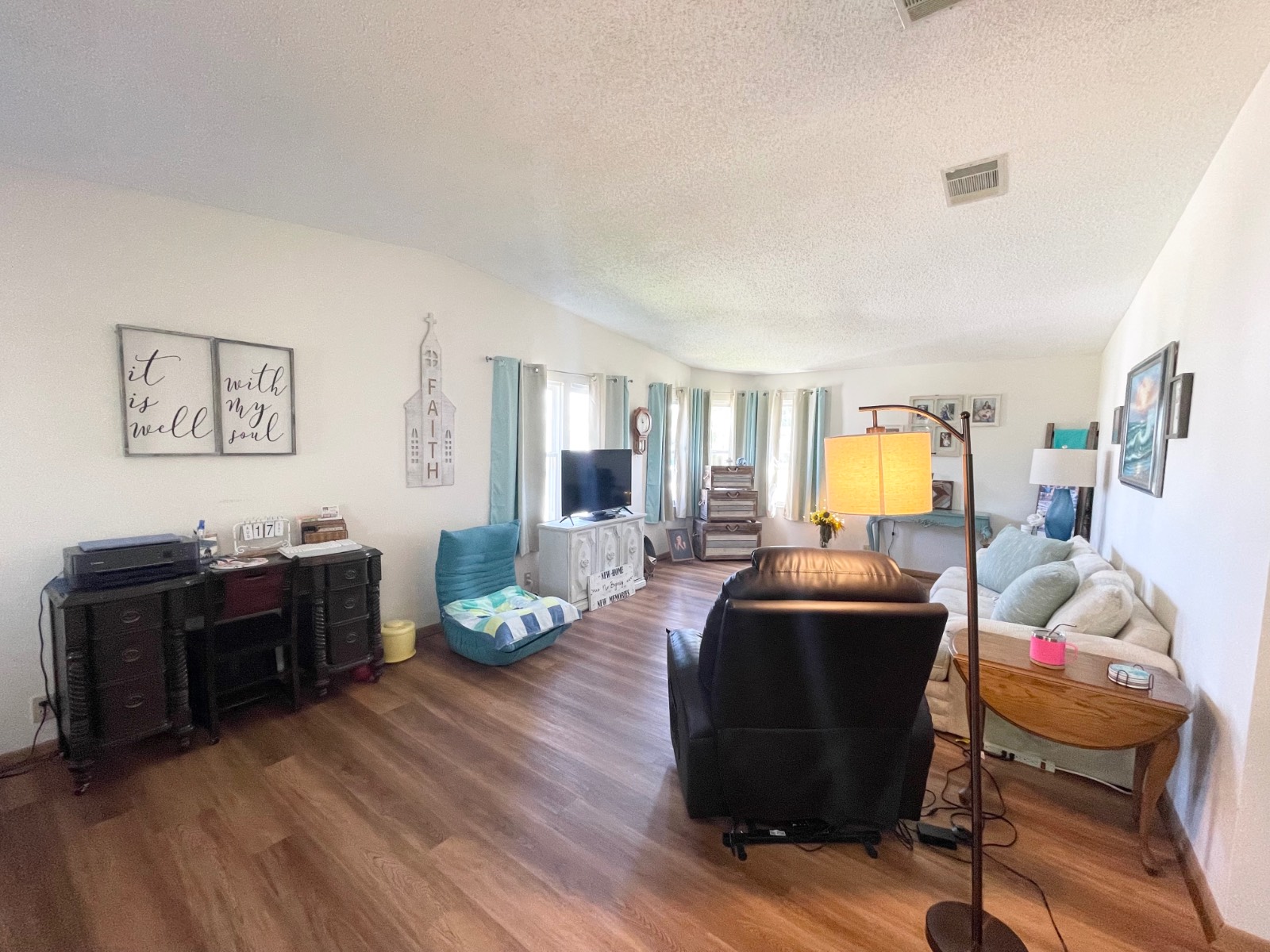 ;
;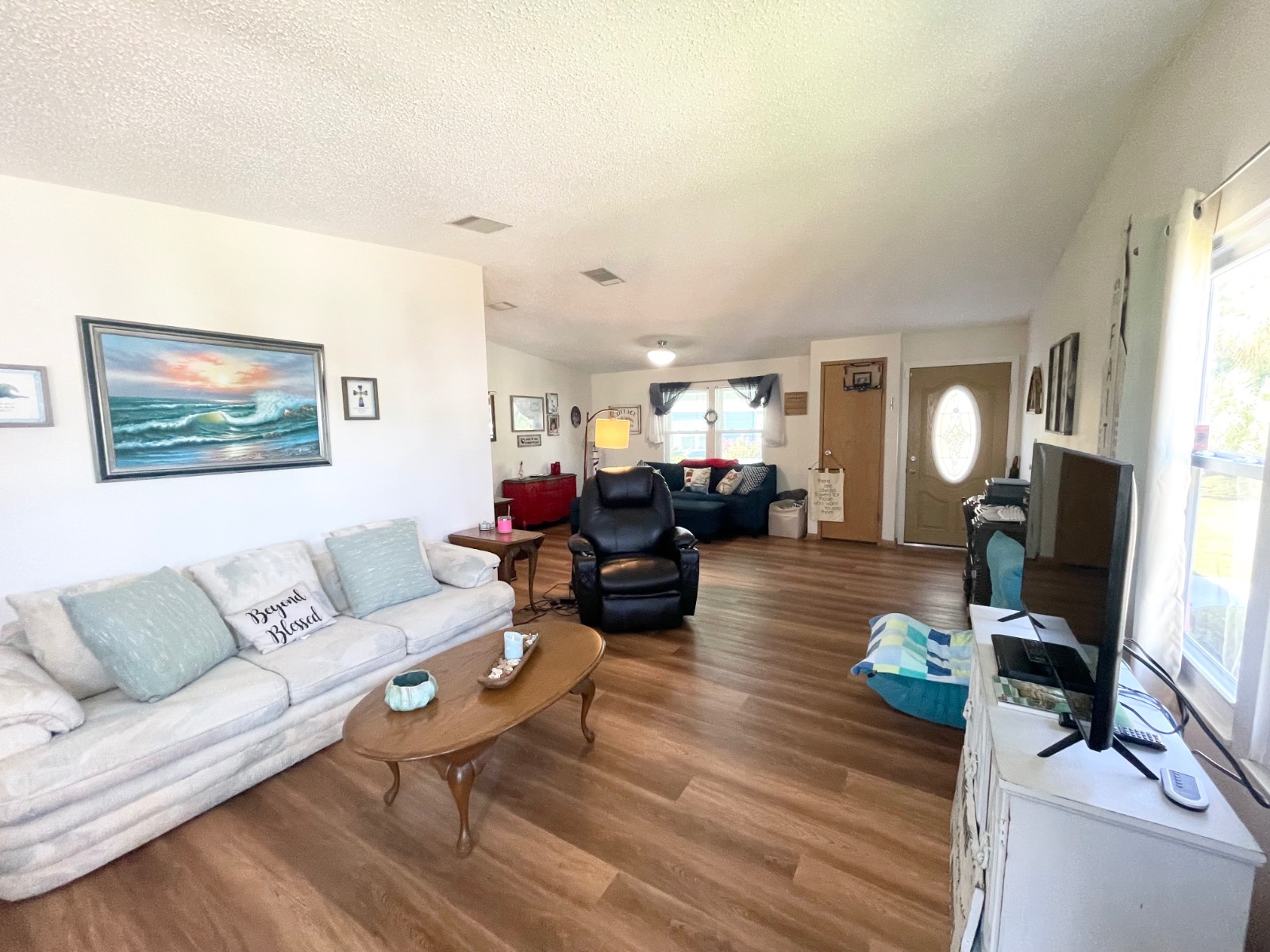 ;
;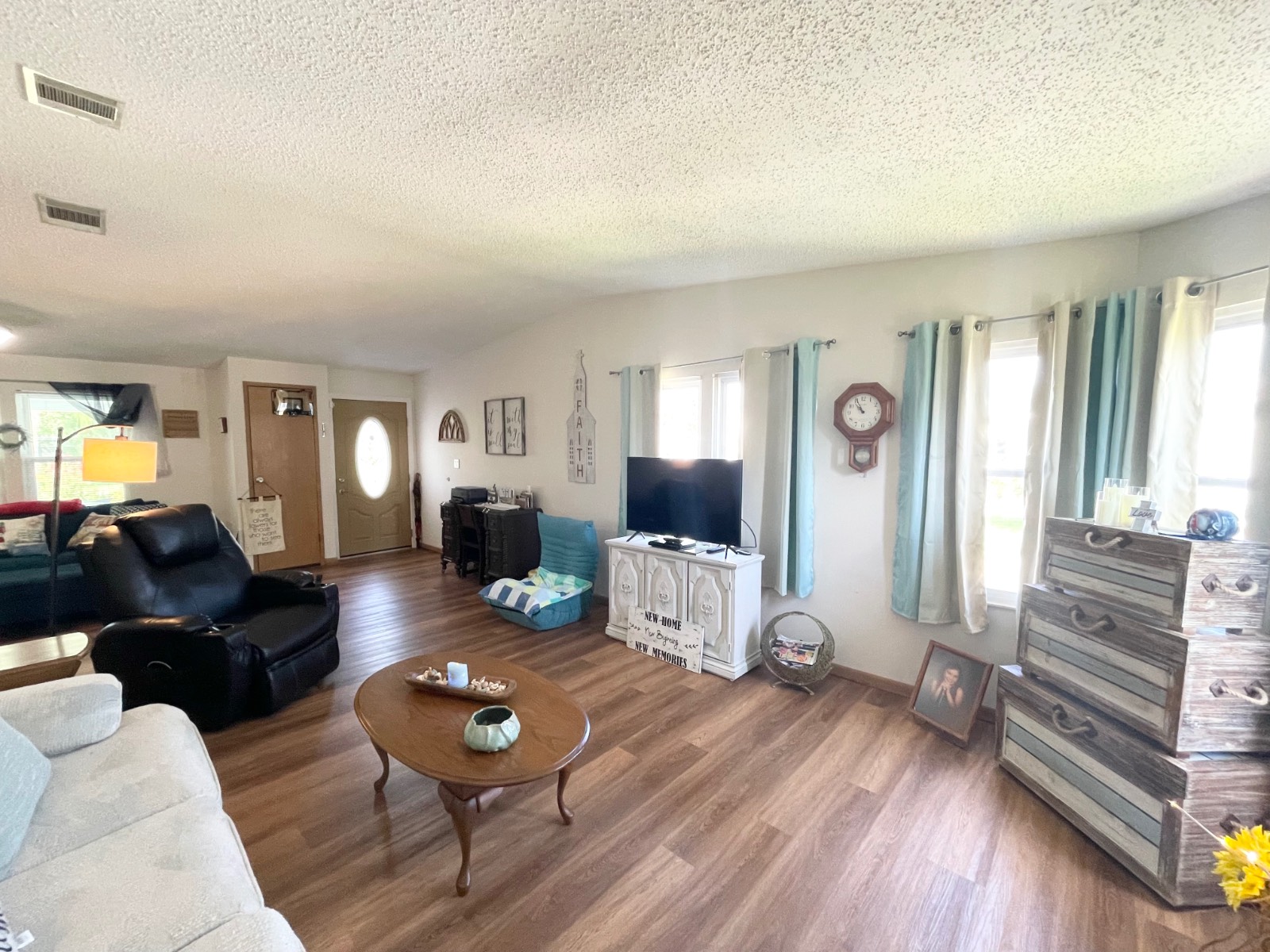 ;
;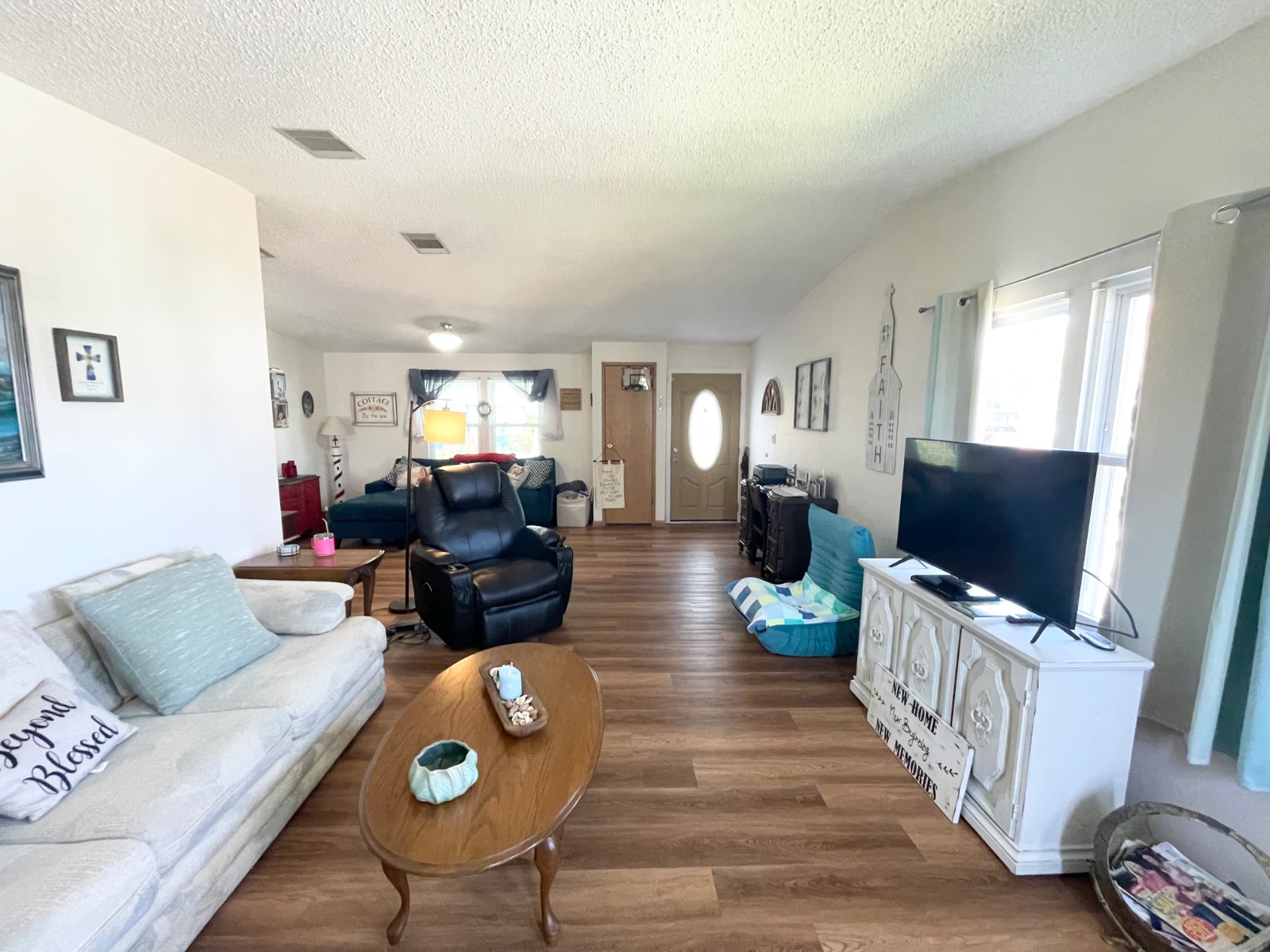 ;
;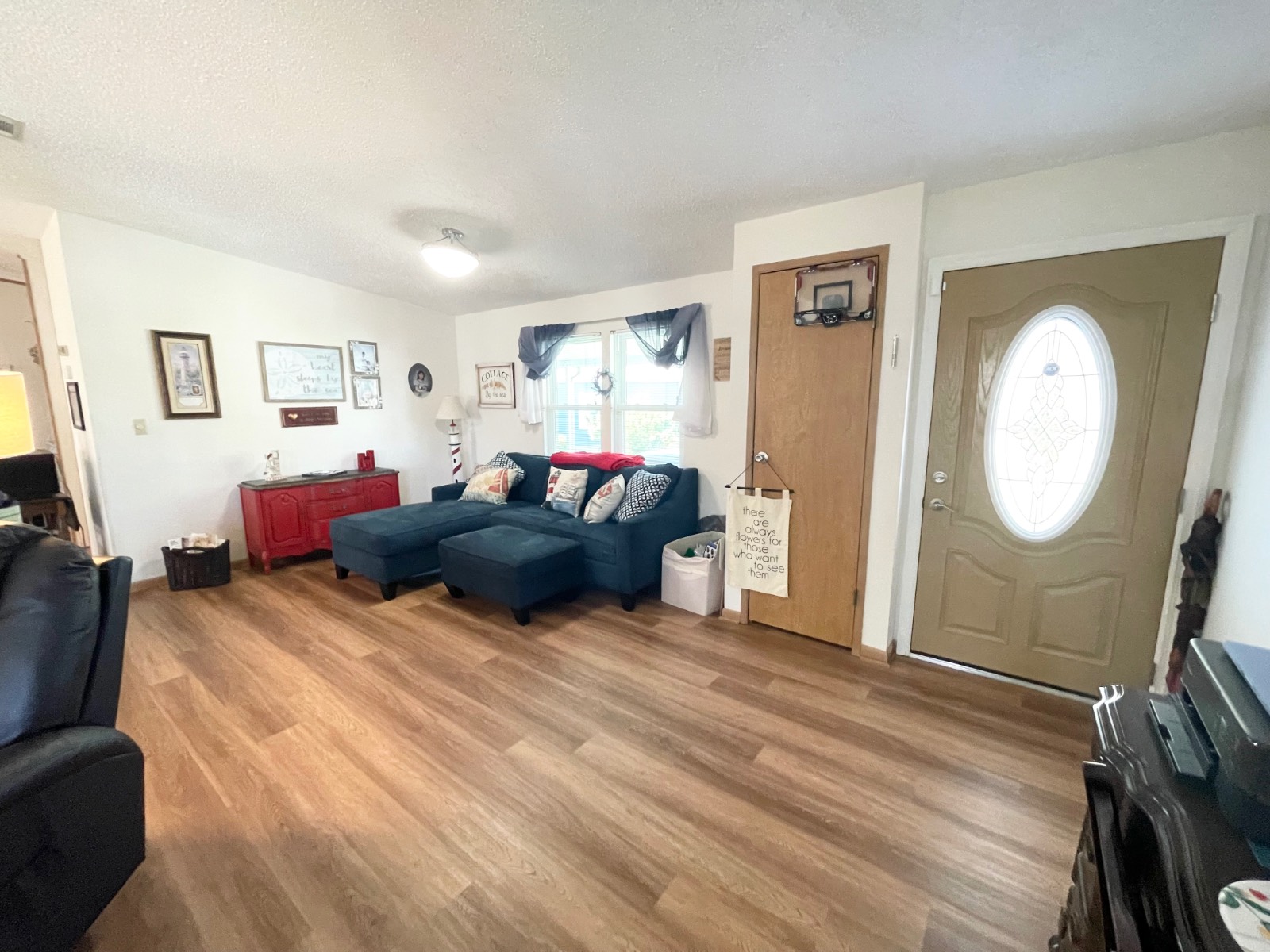 ;
;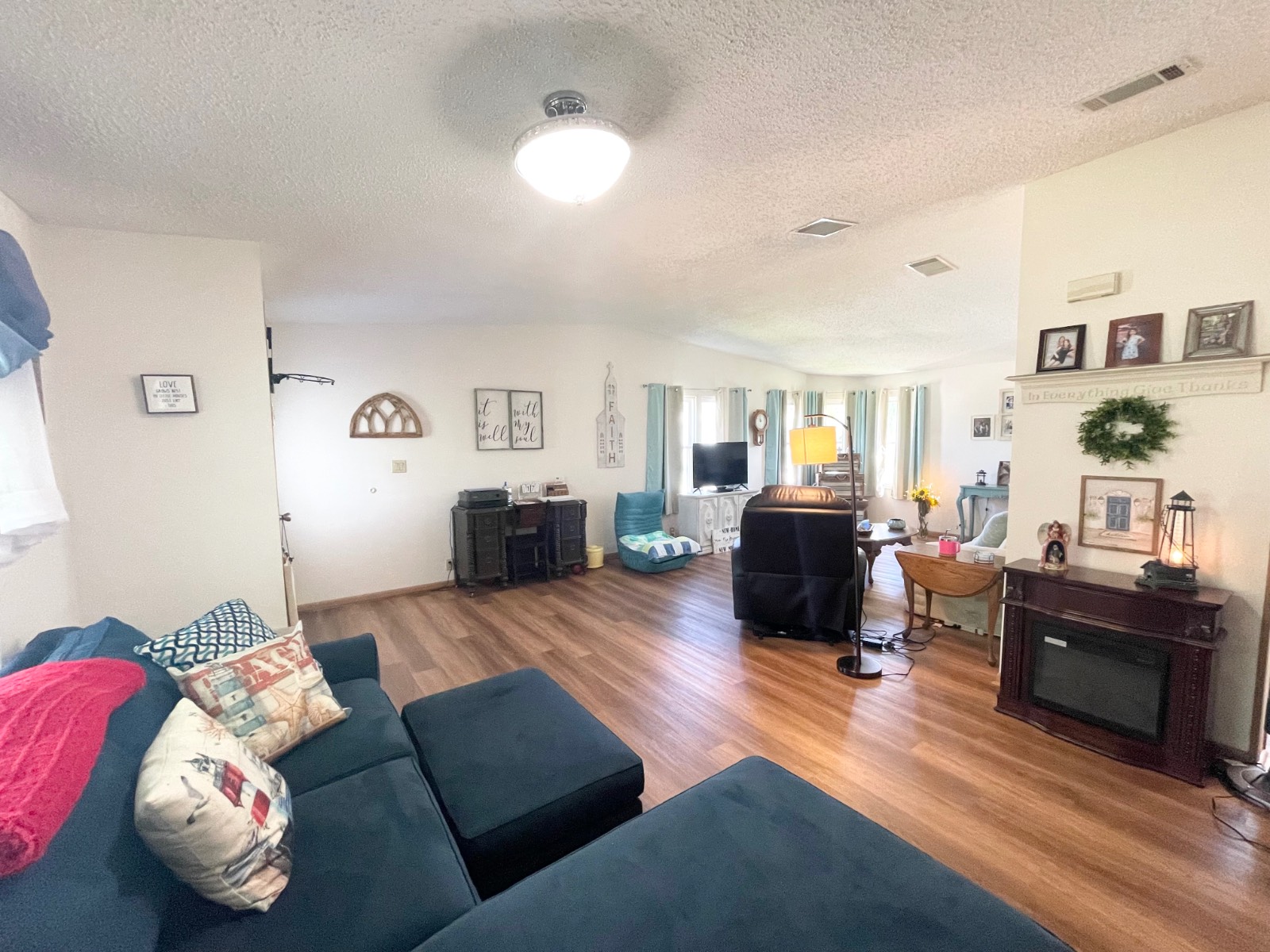 ;
;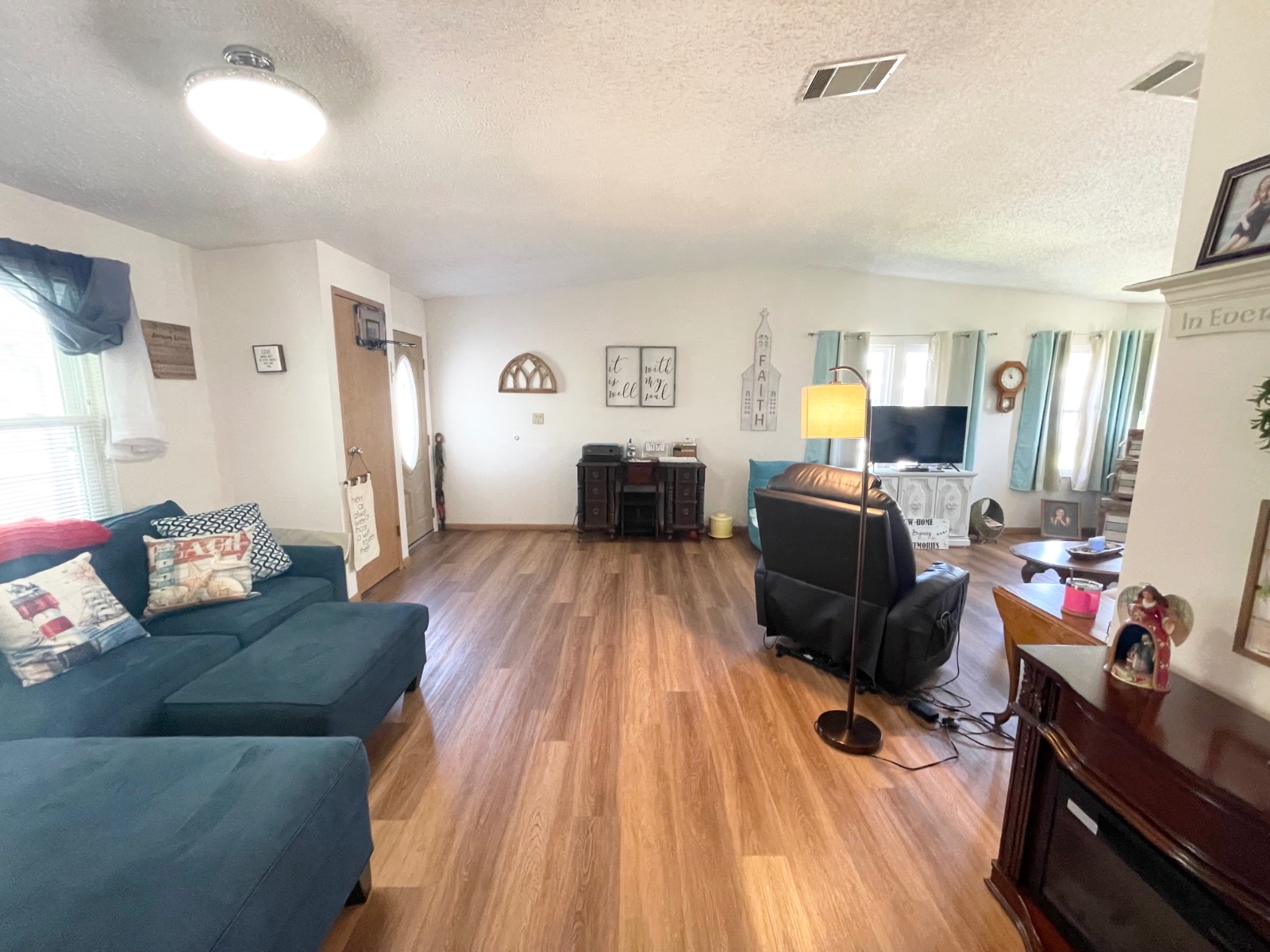 ;
;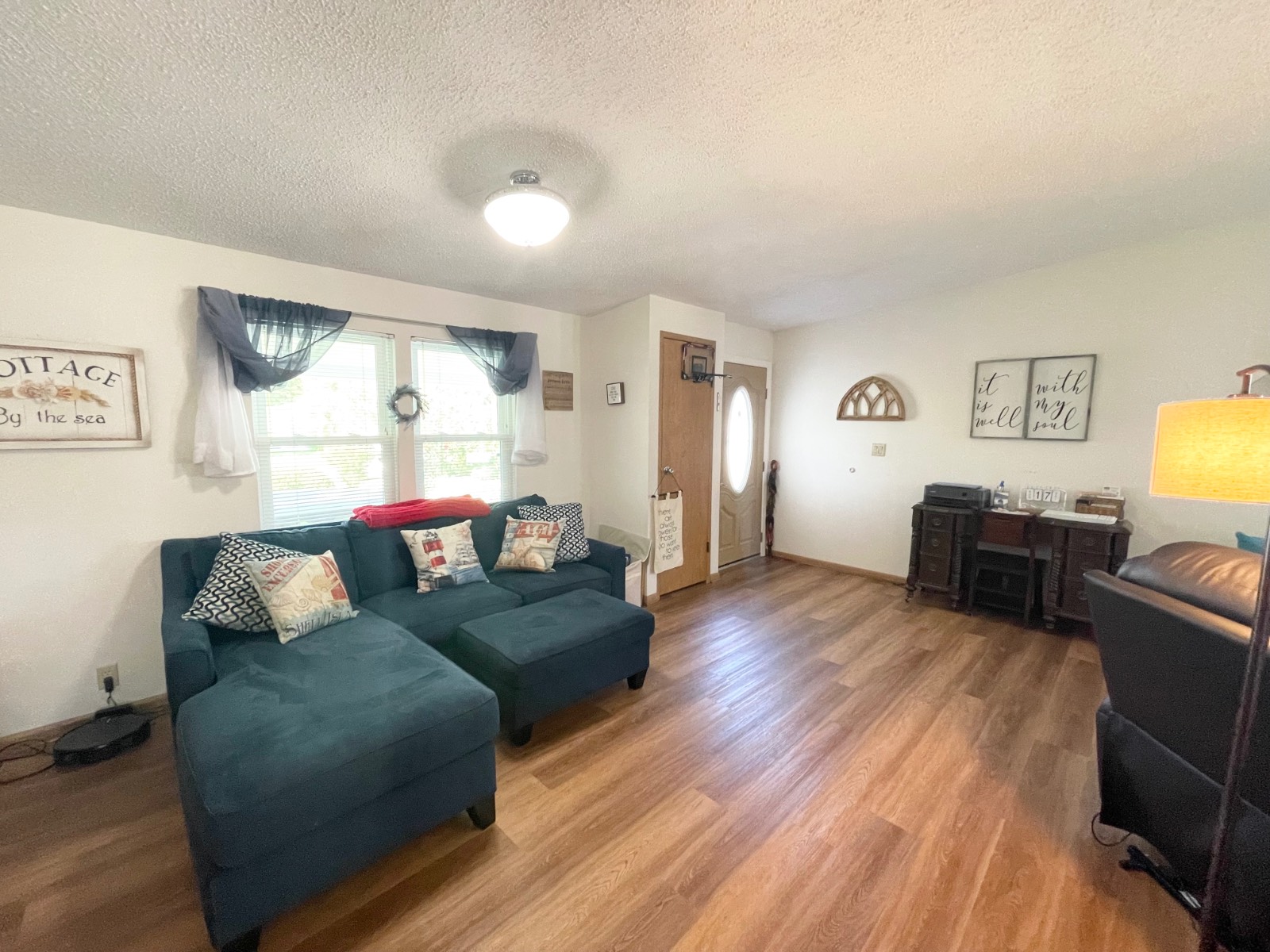 ;
;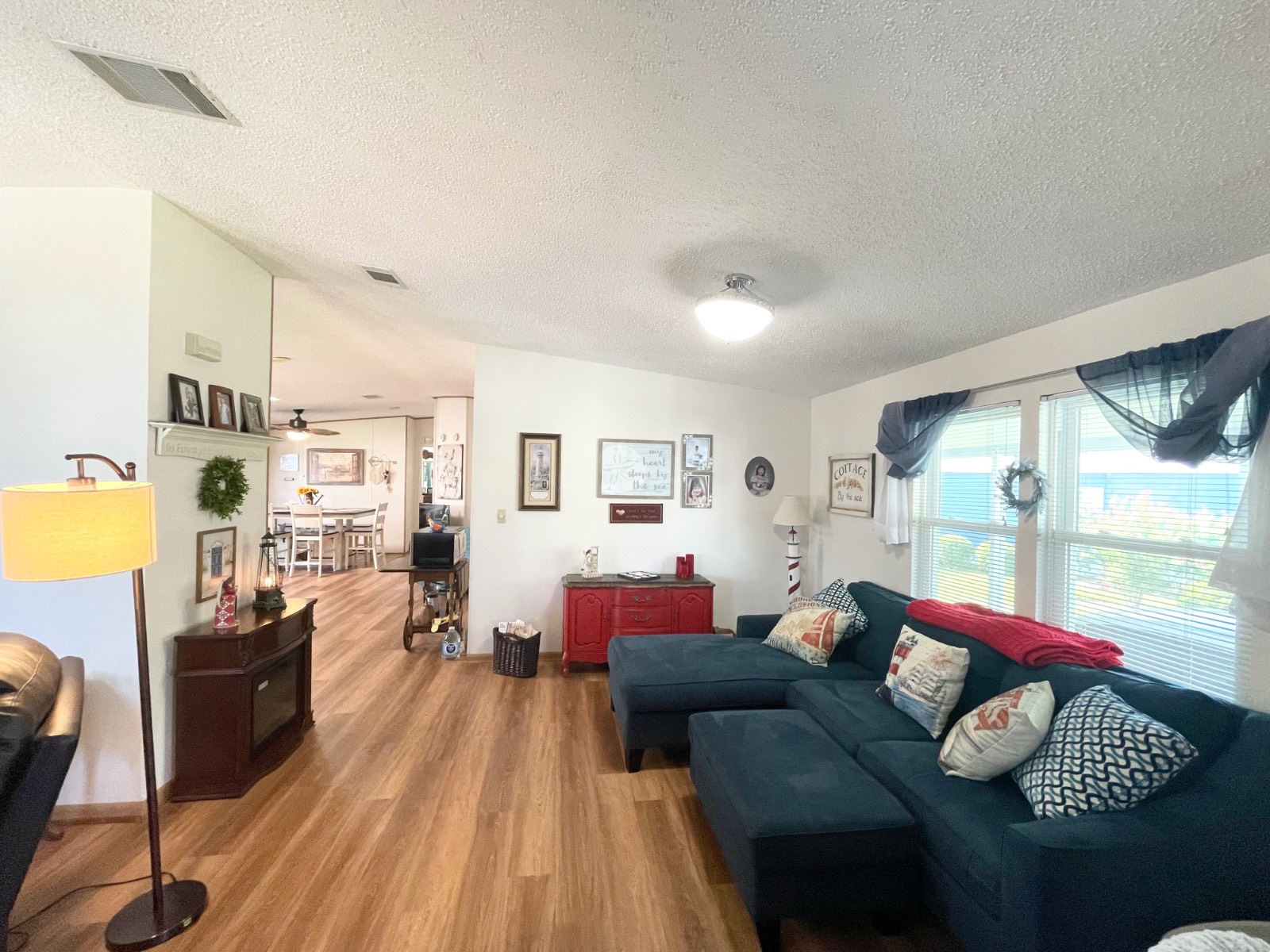 ;
;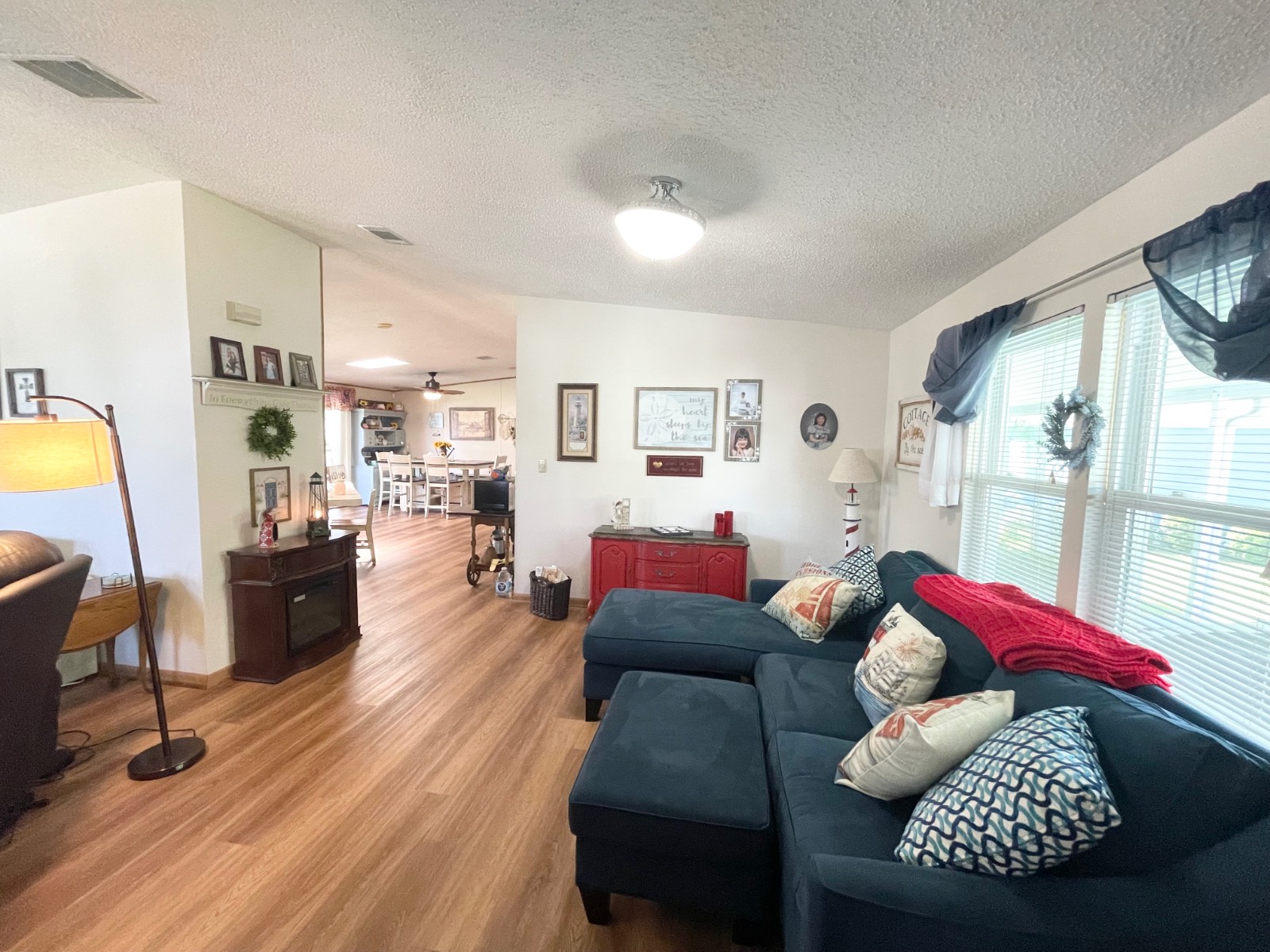 ;
;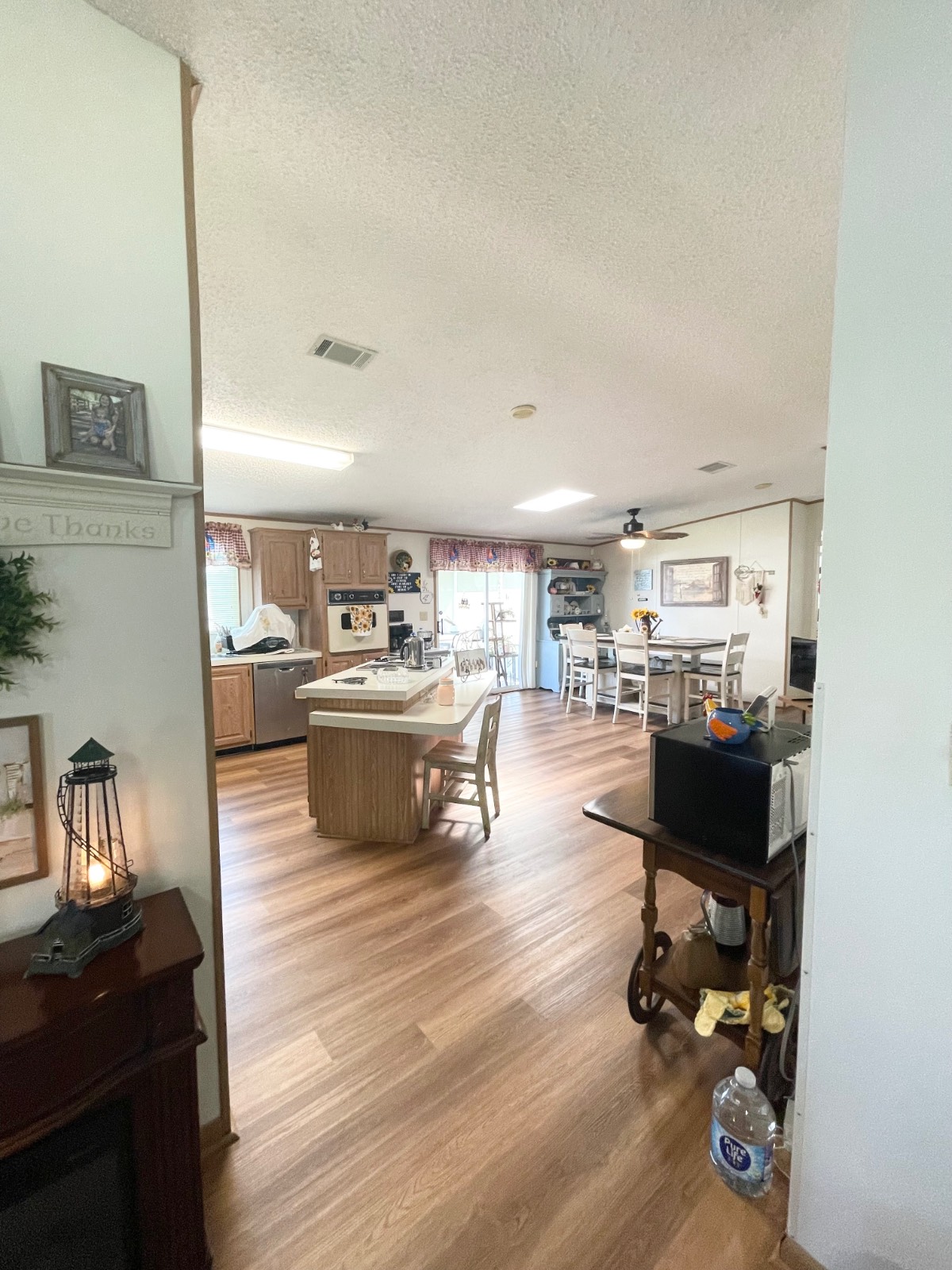 ;
;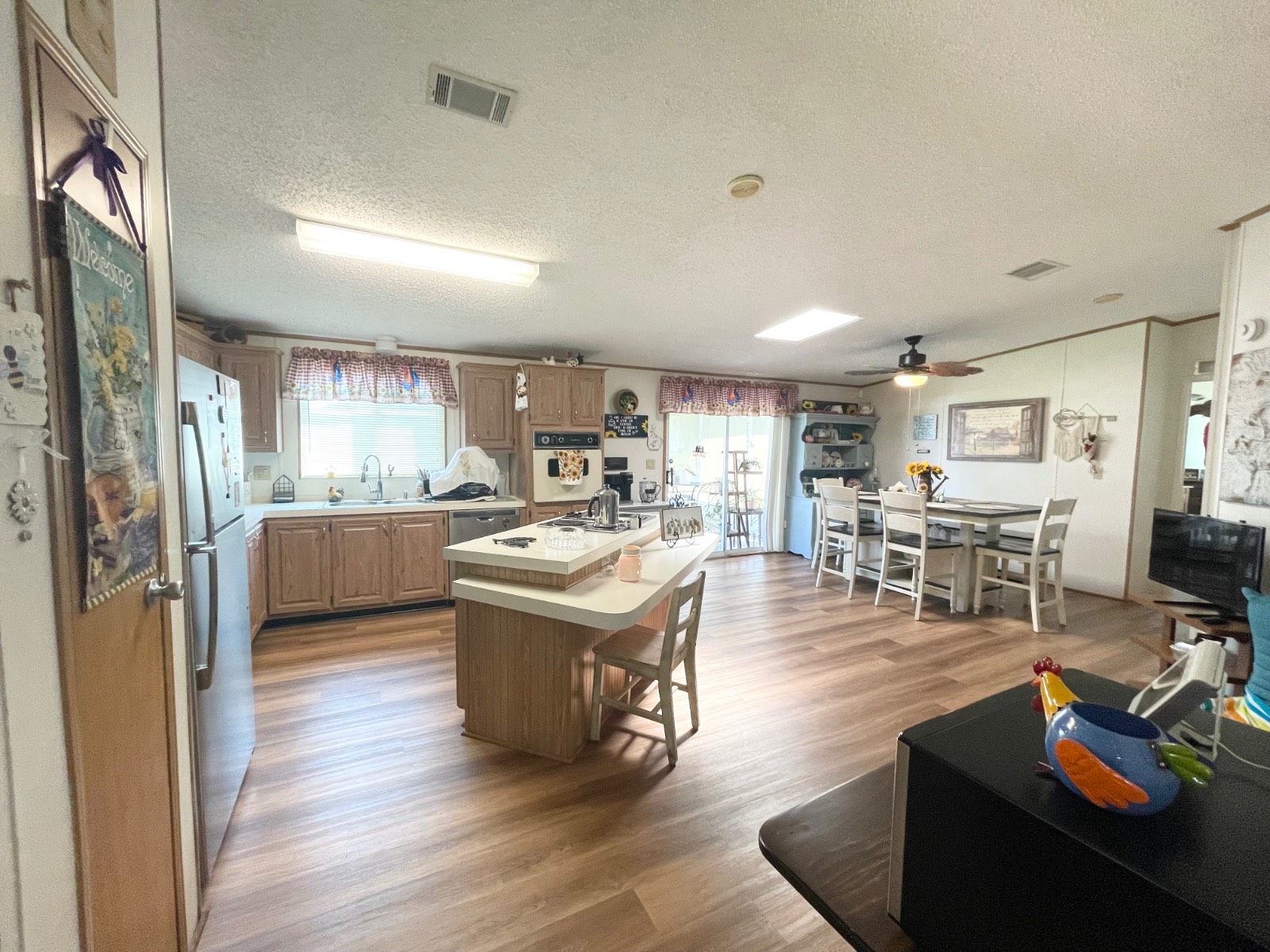 ;
;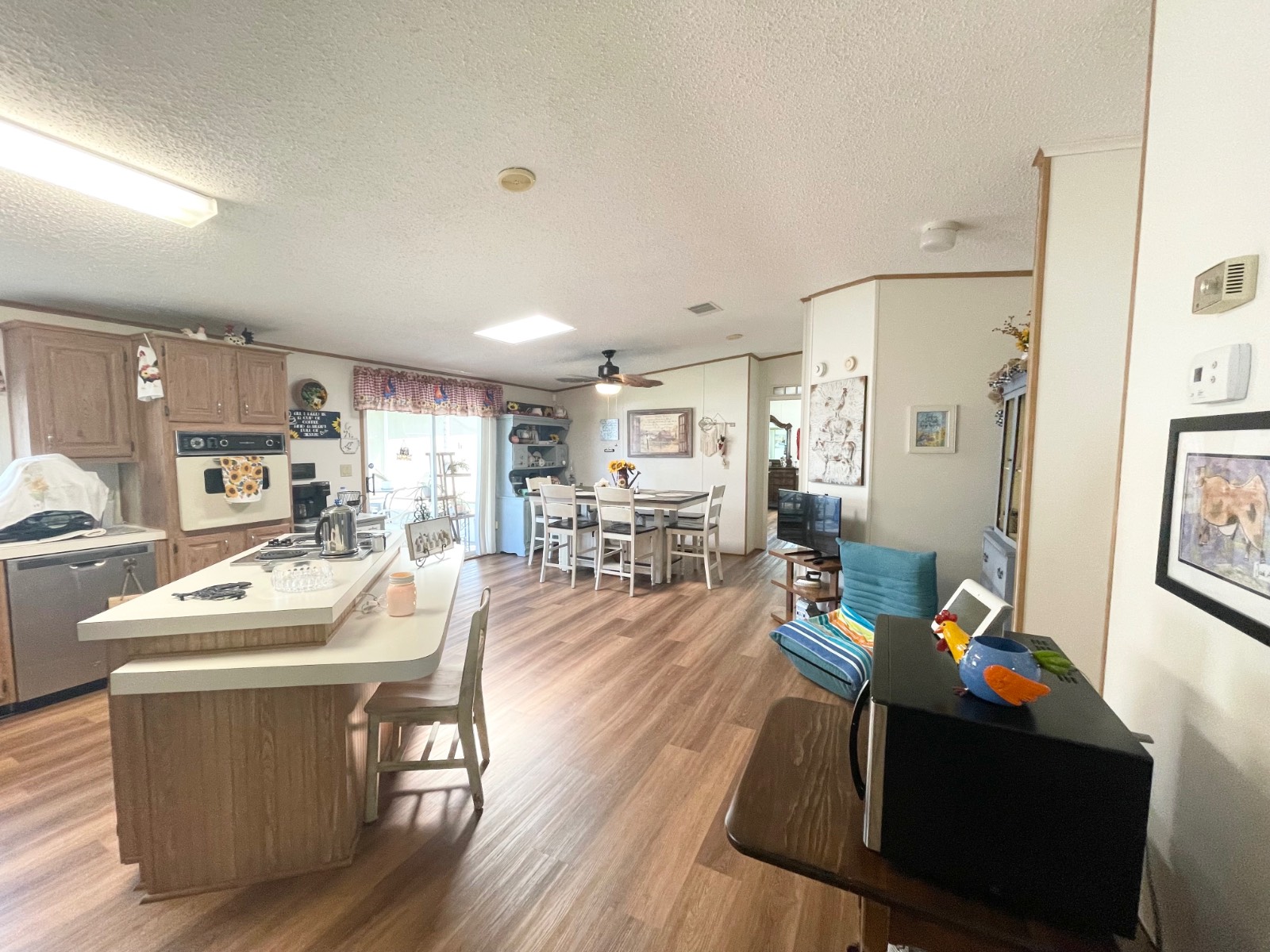 ;
;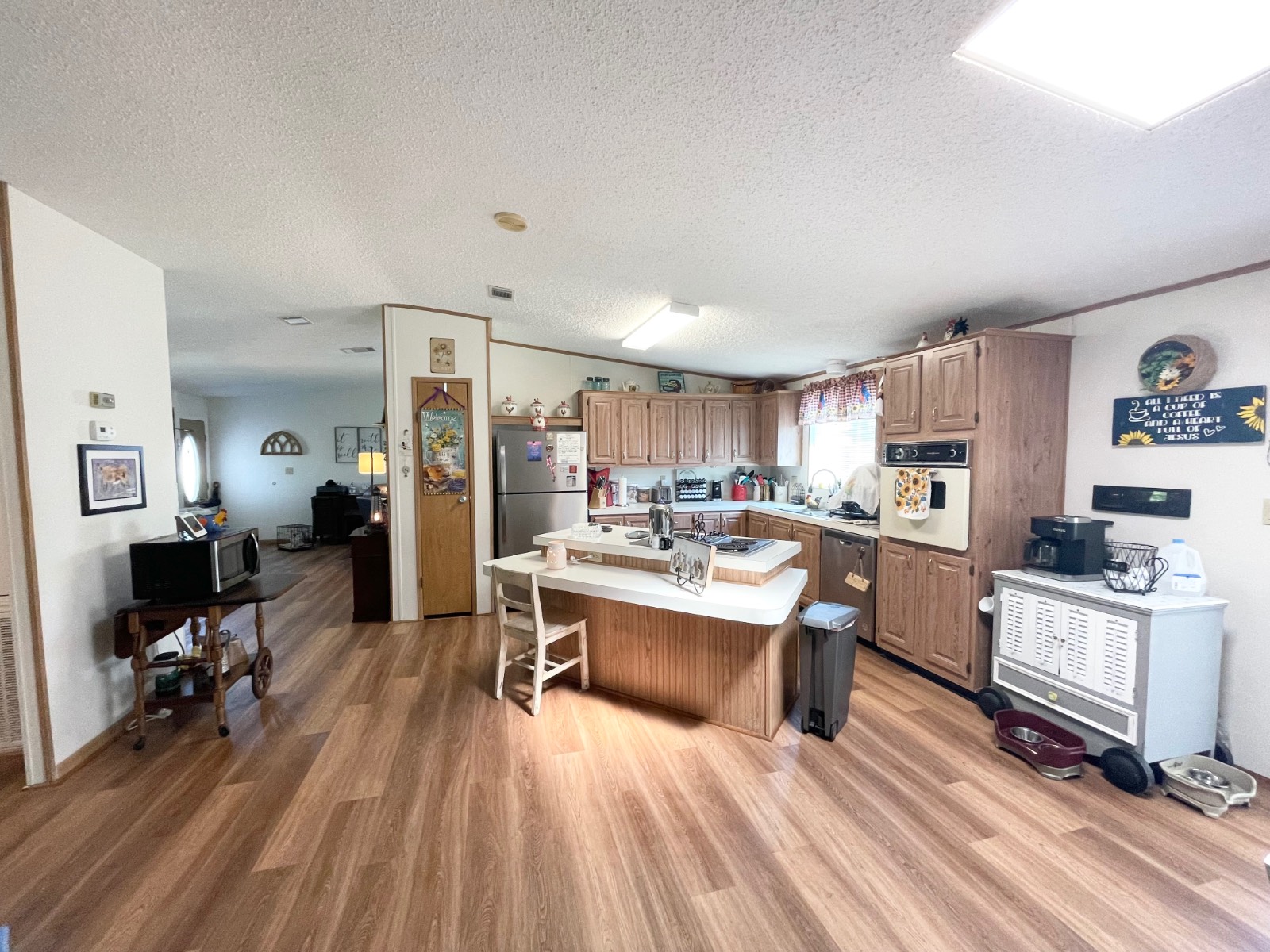 ;
;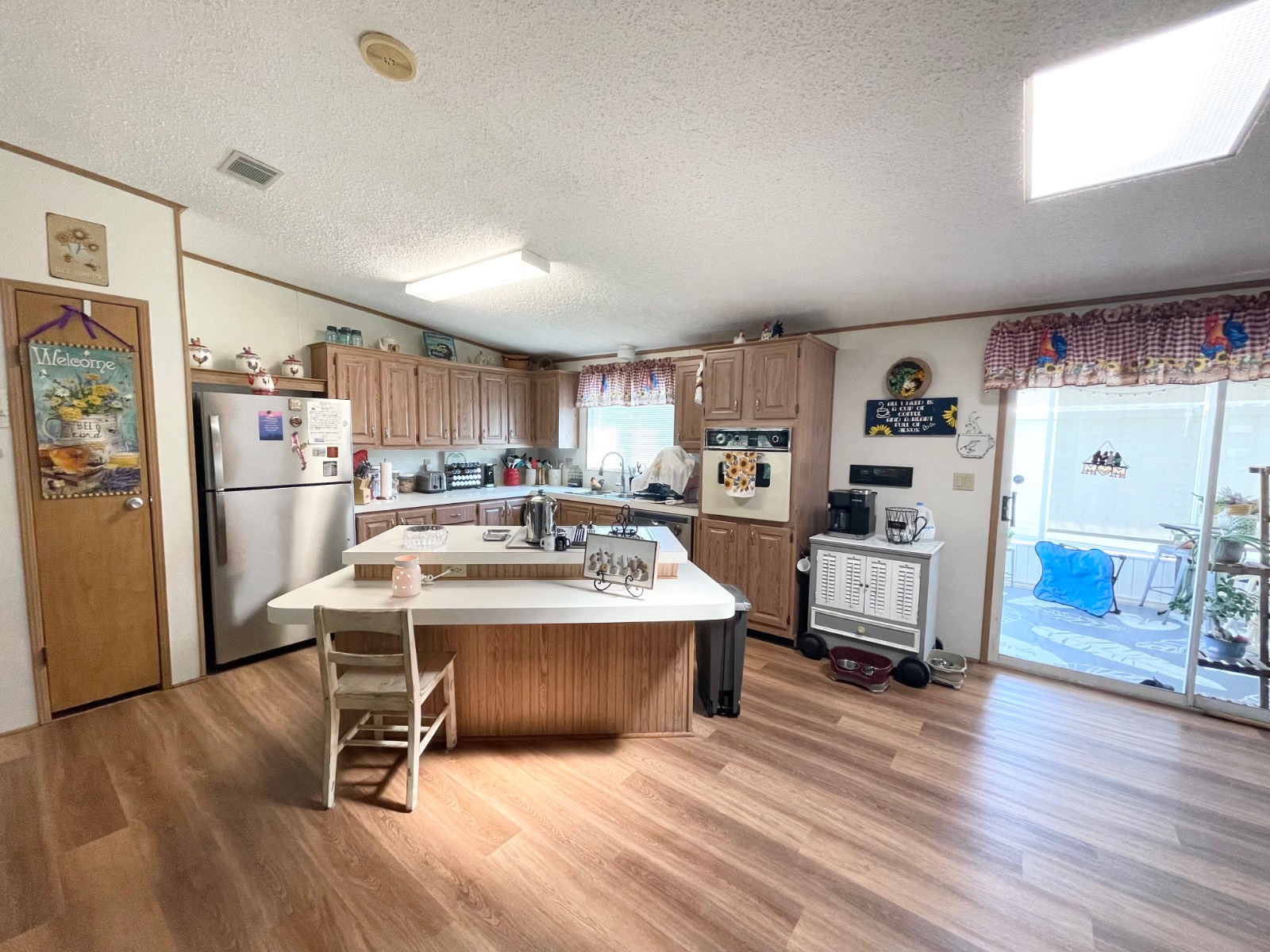 ;
;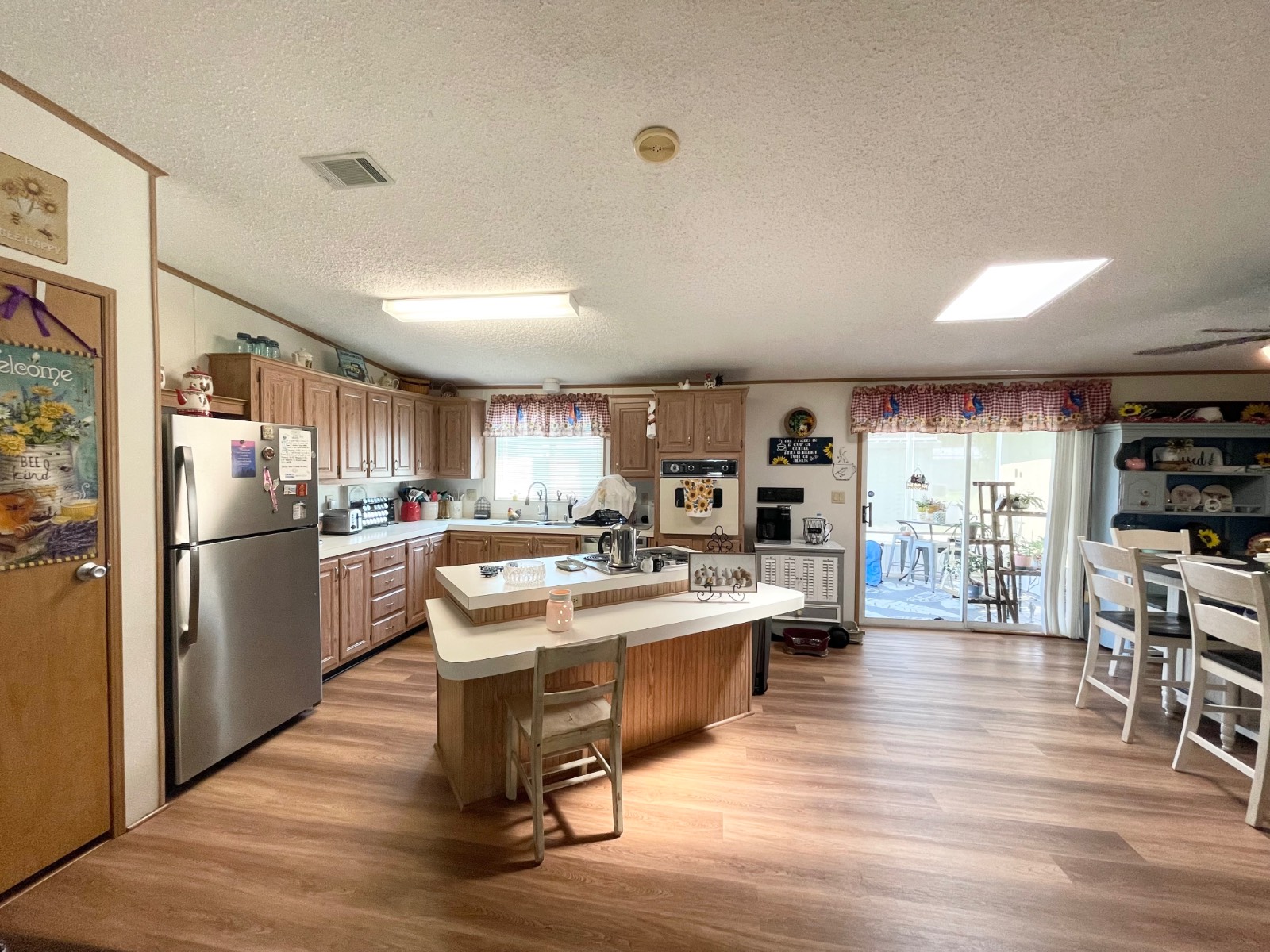 ;
;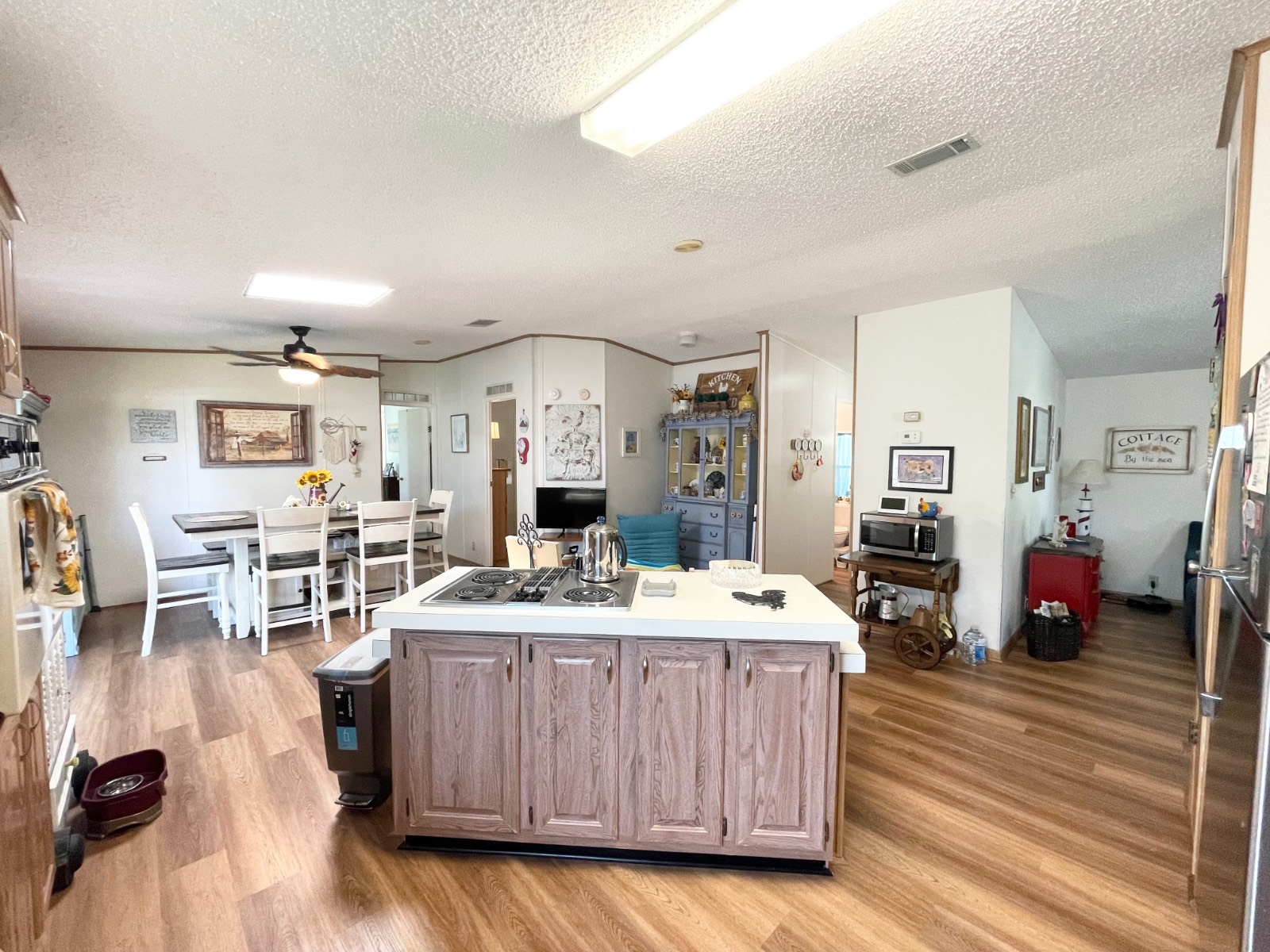 ;
;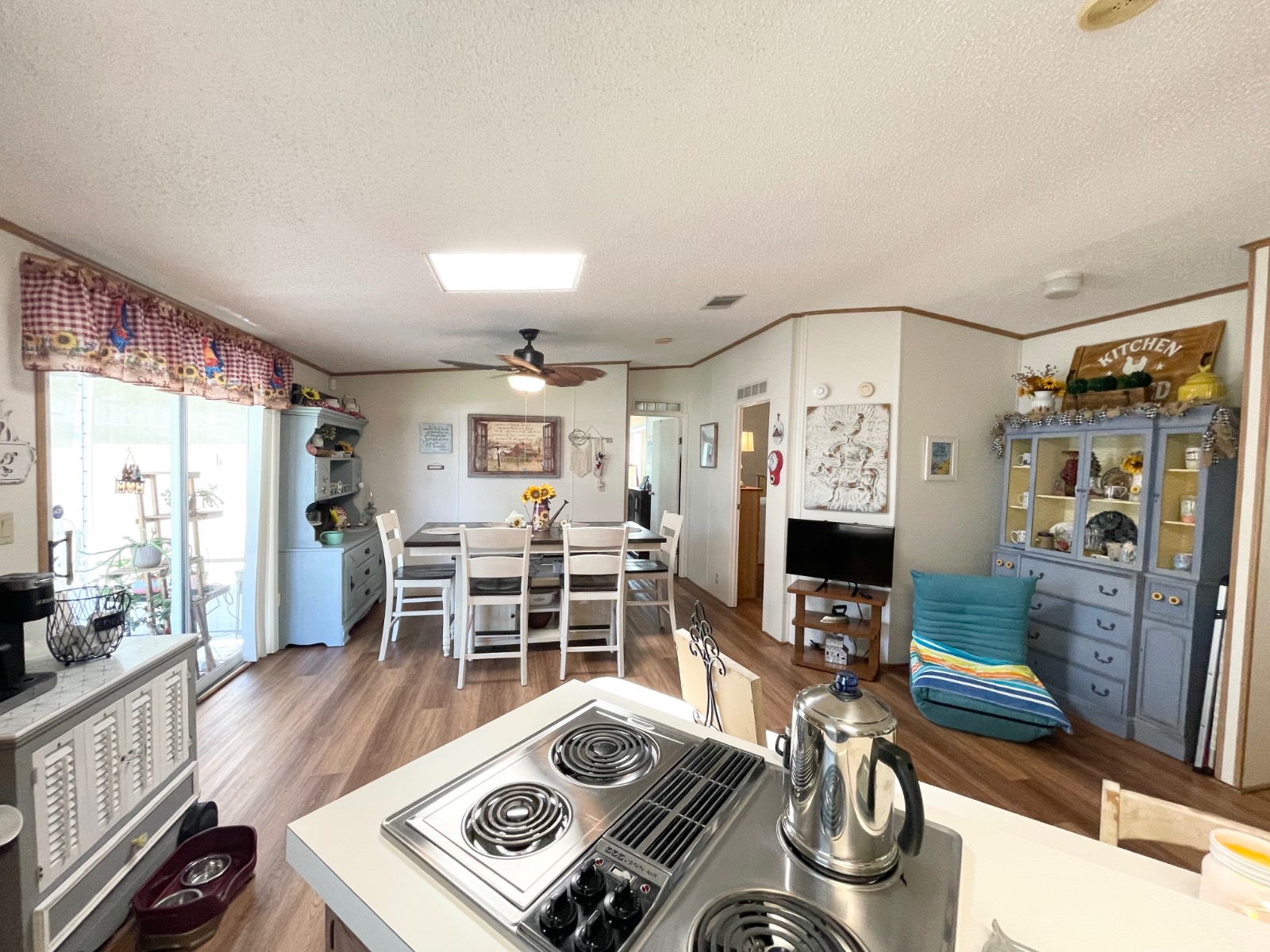 ;
;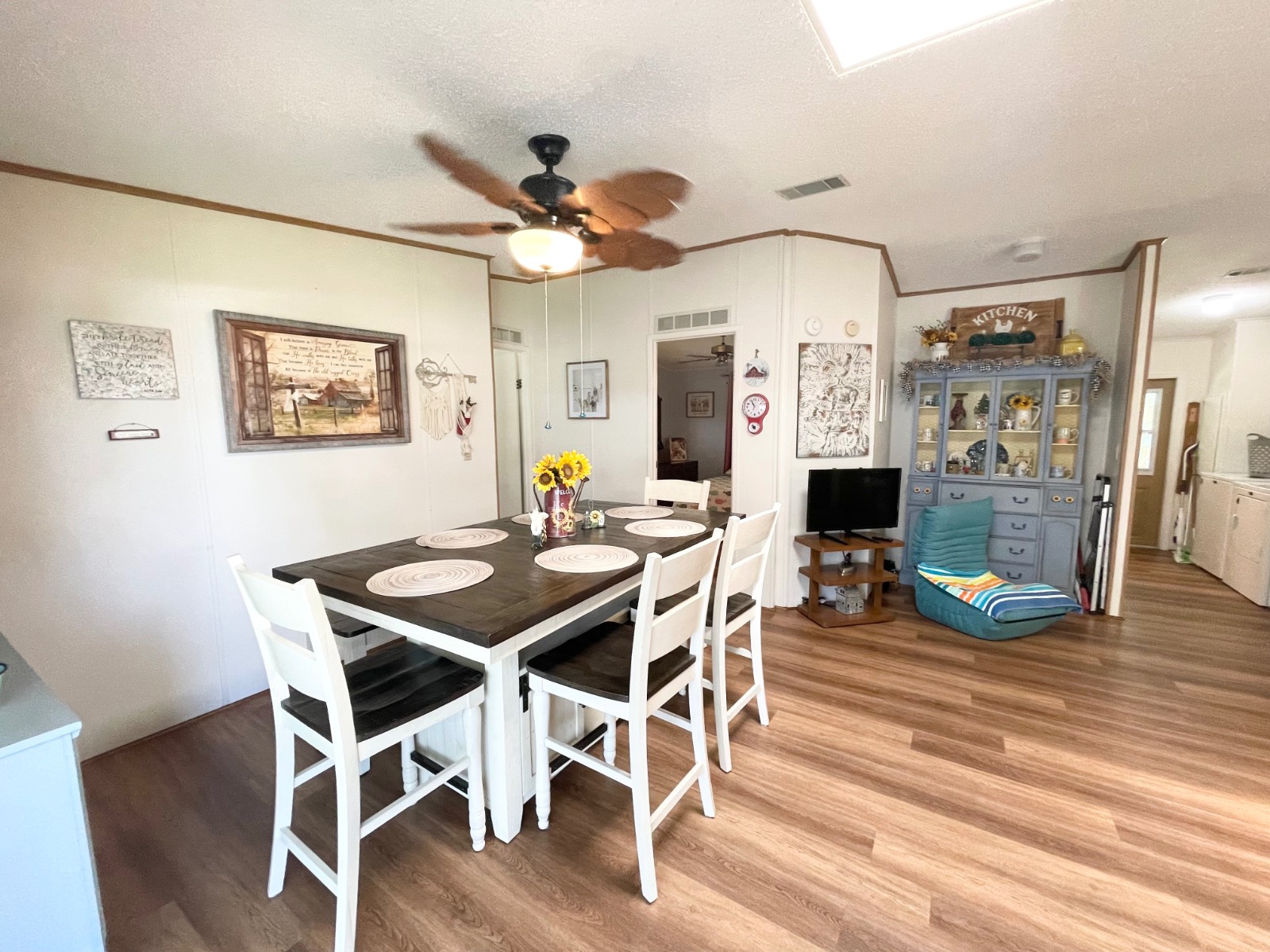 ;
;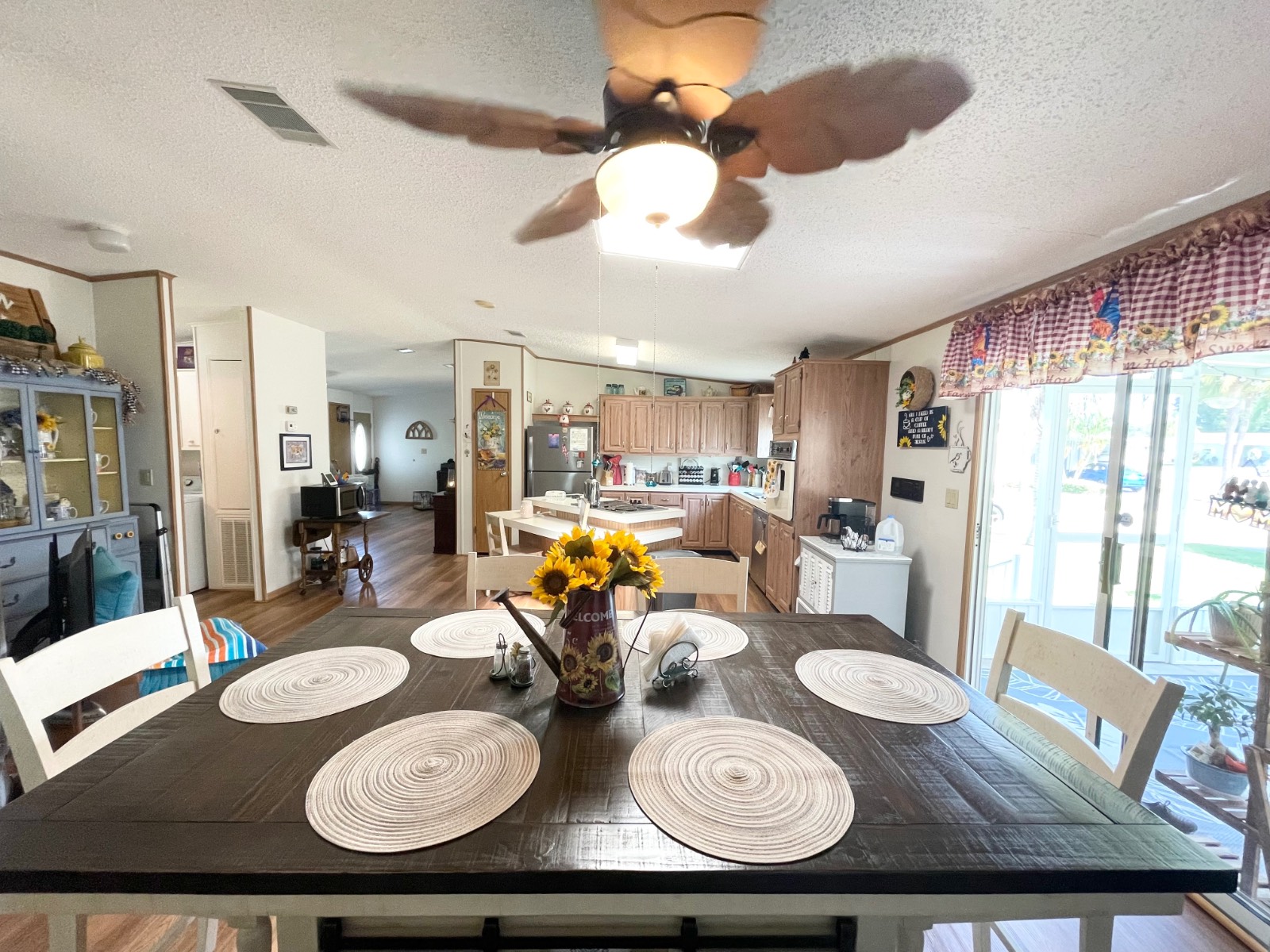 ;
;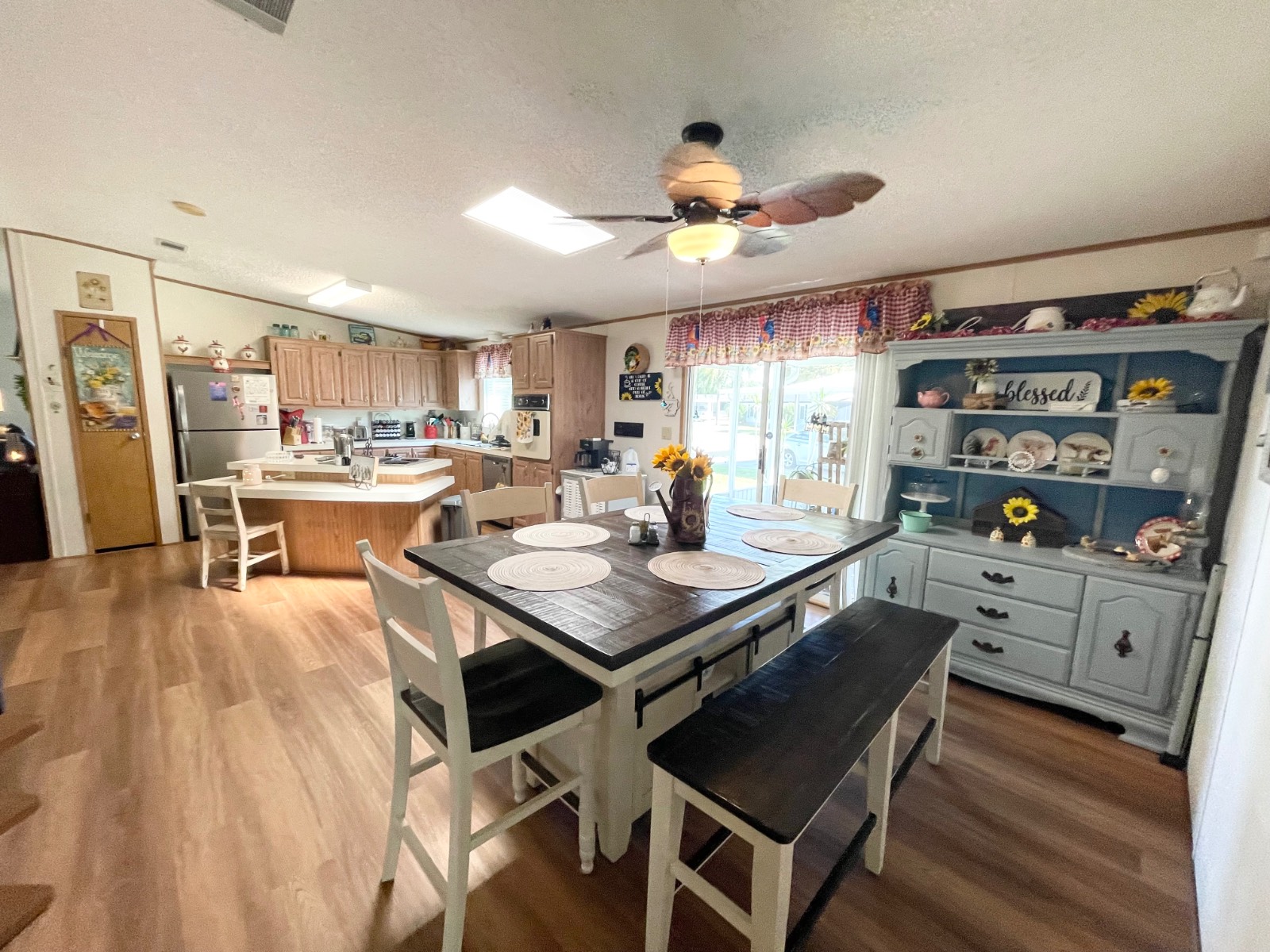 ;
;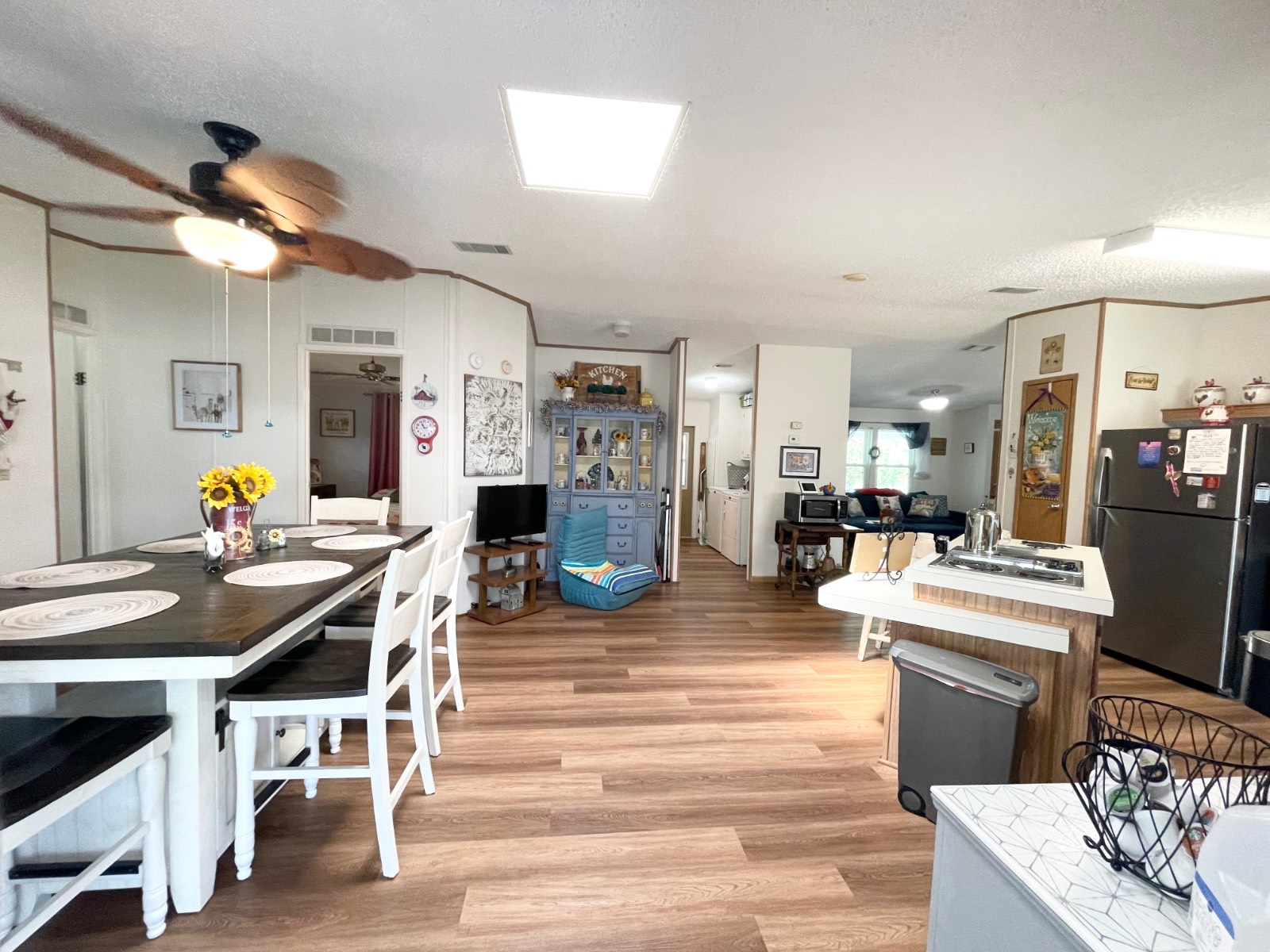 ;
;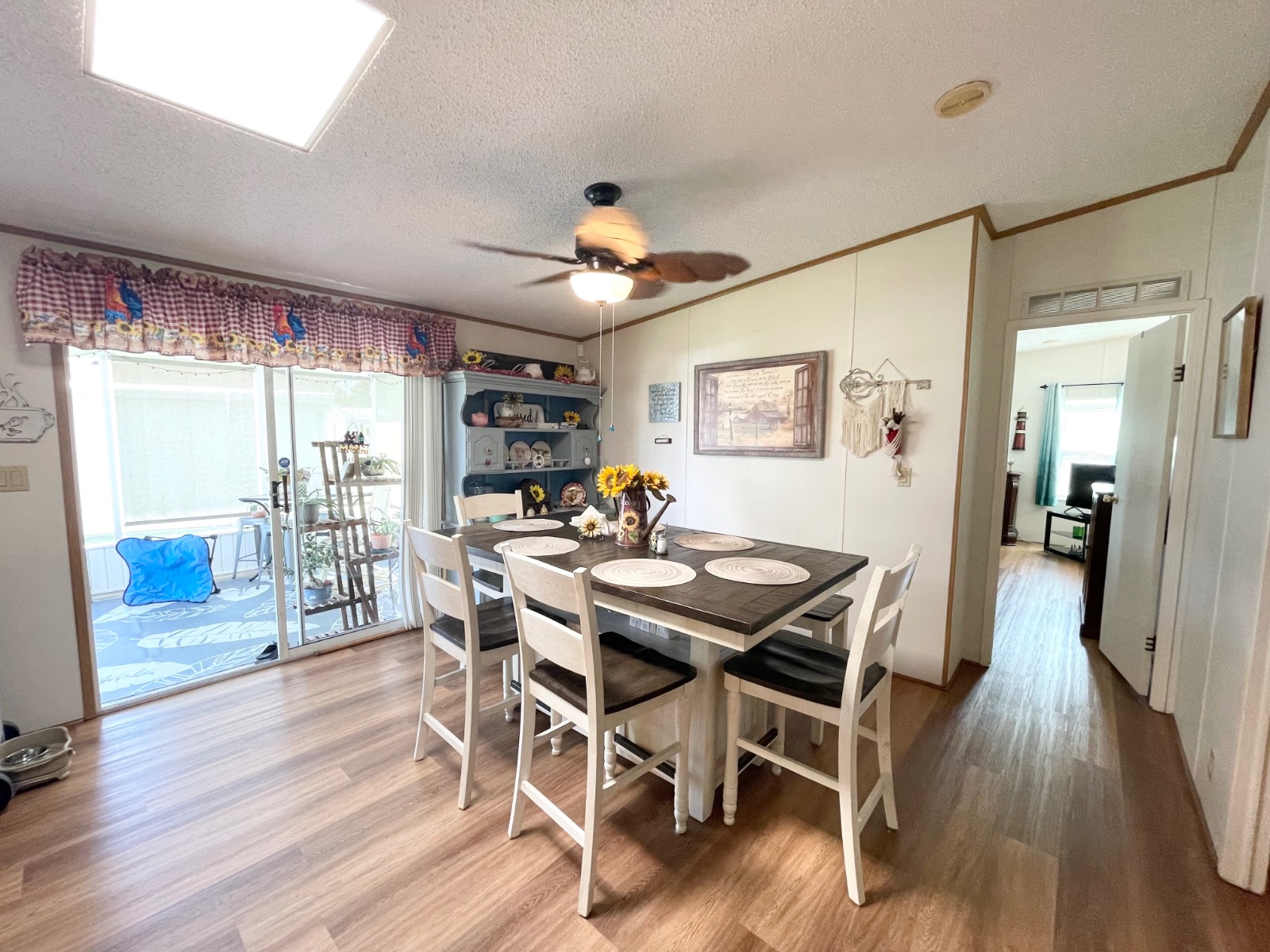 ;
;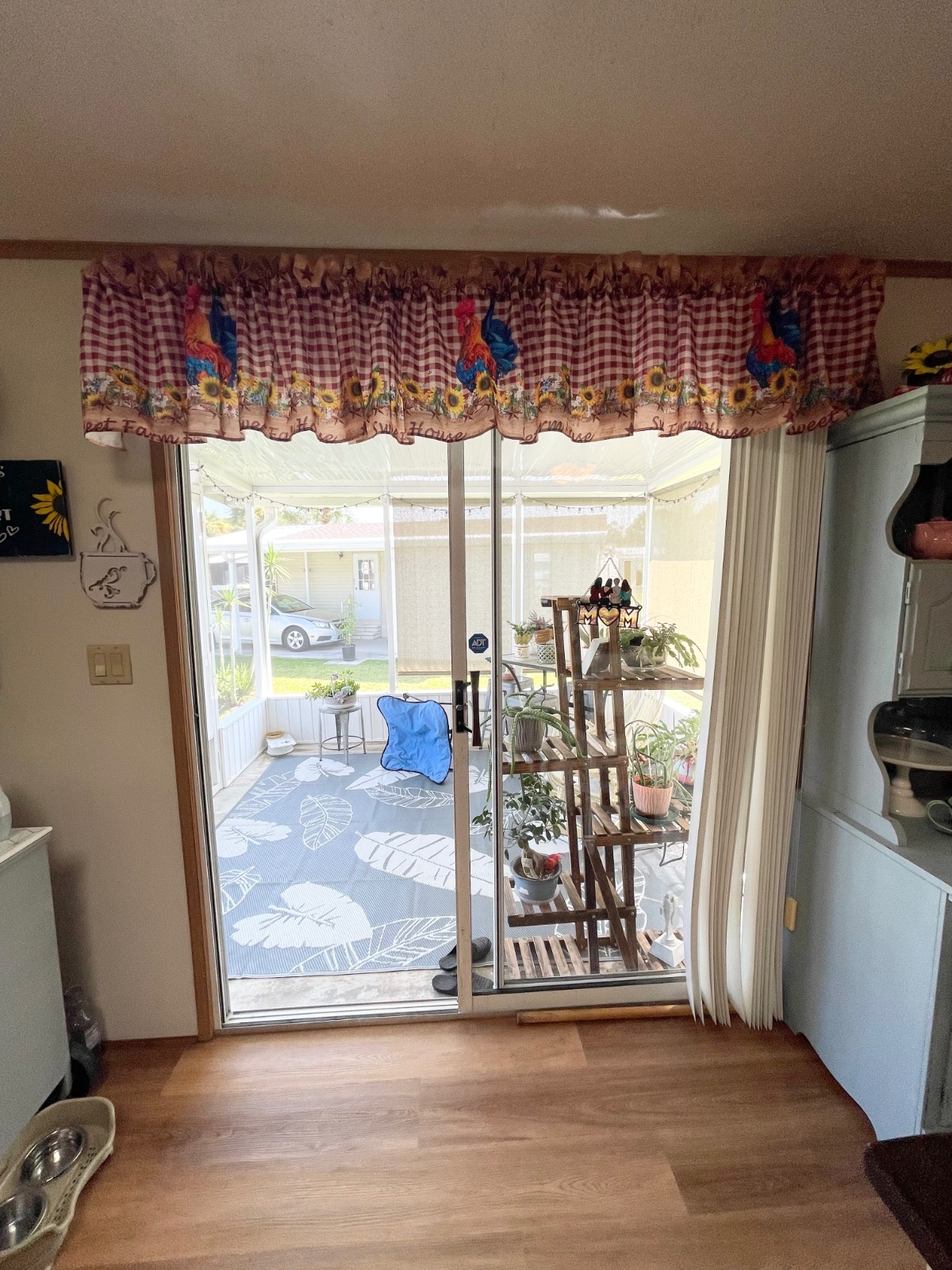 ;
;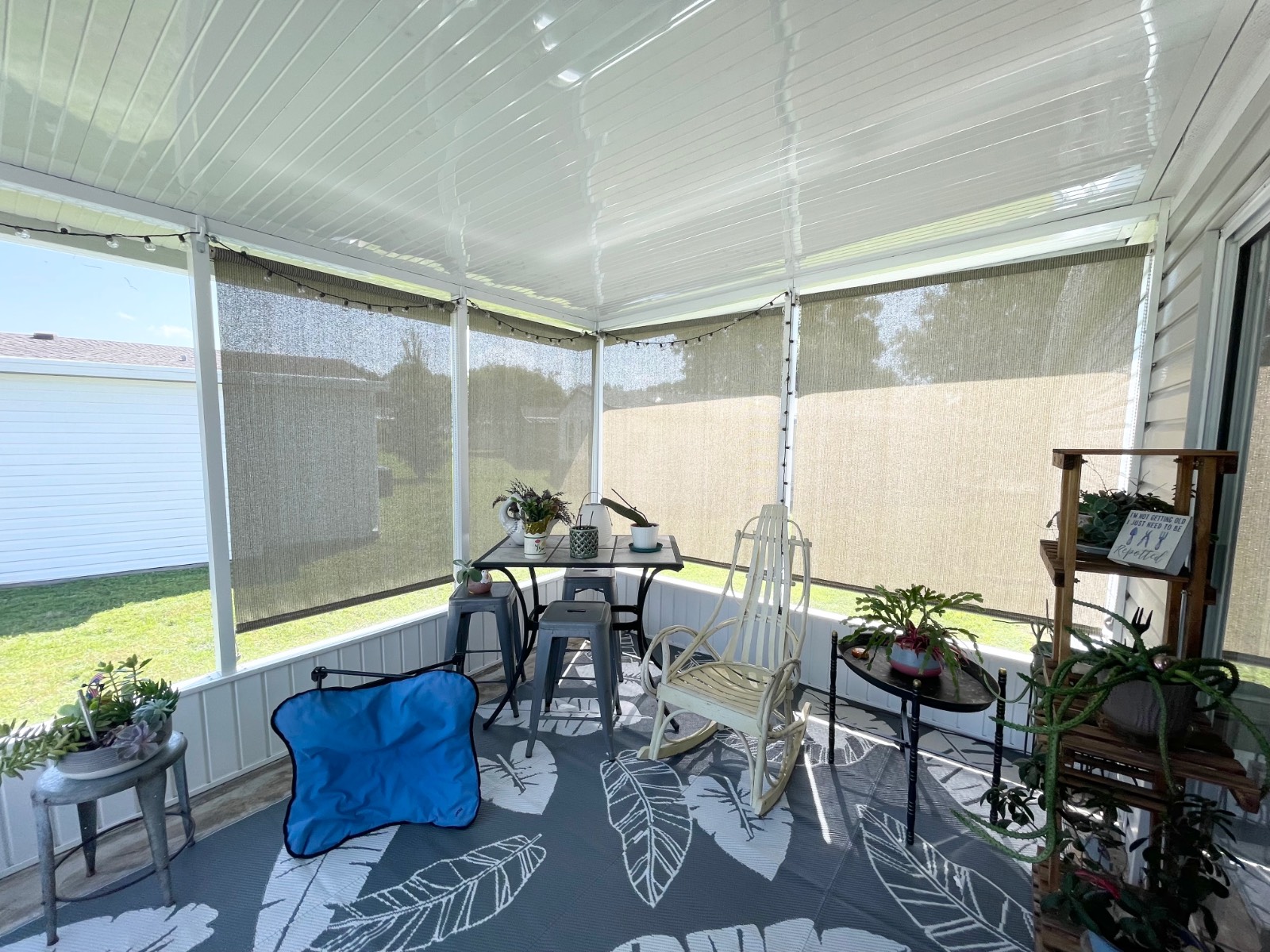 ;
;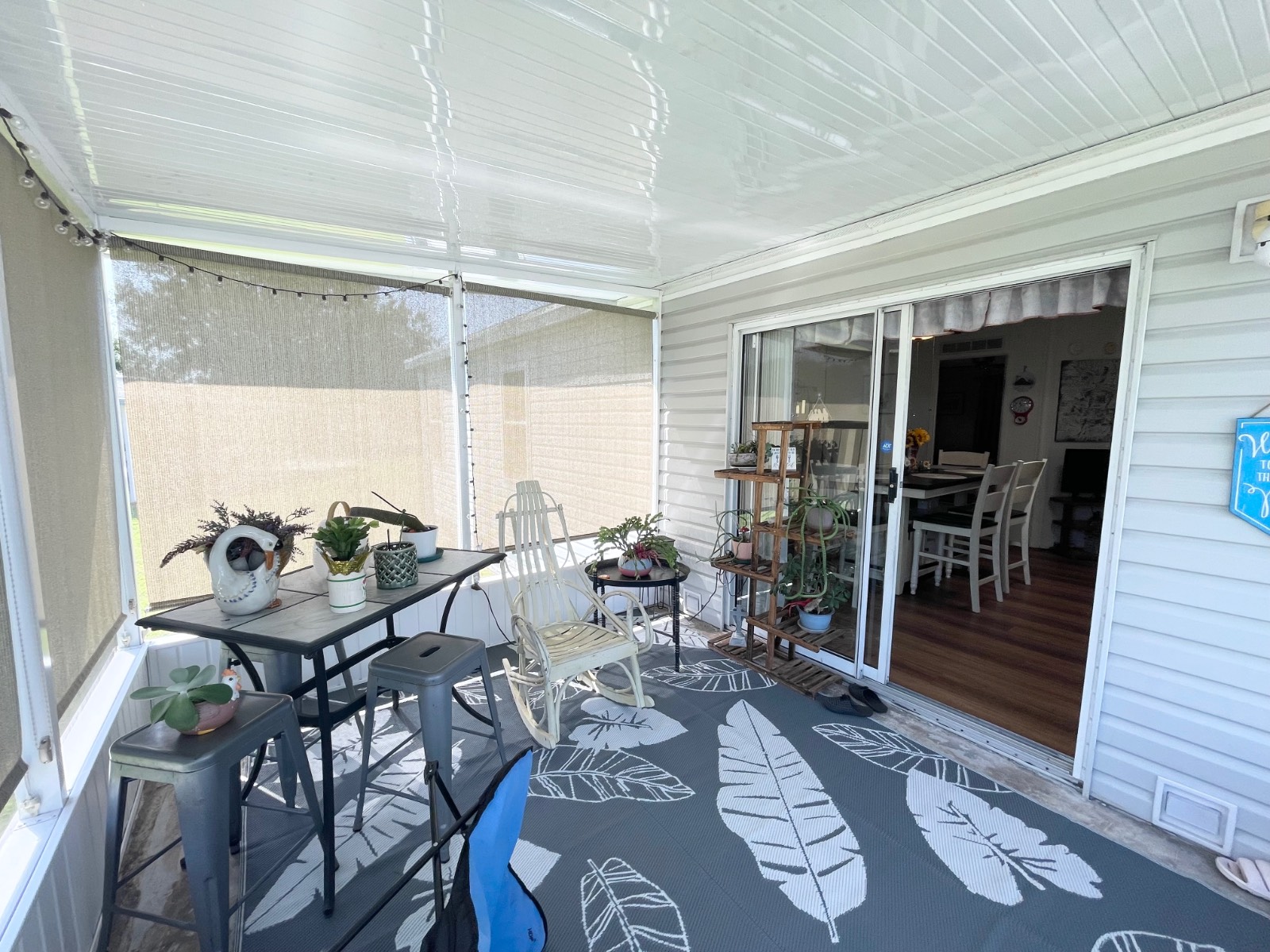 ;
;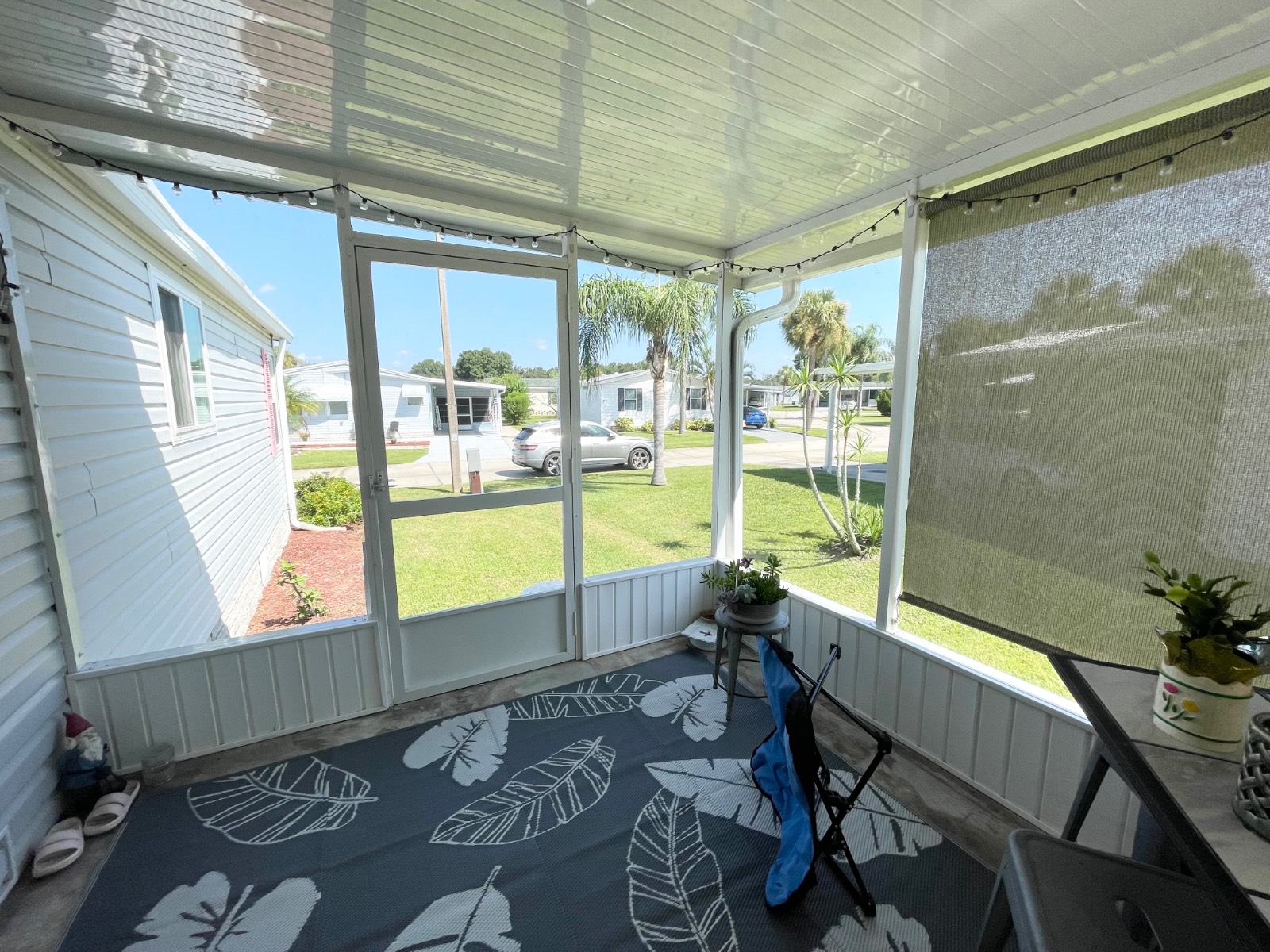 ;
;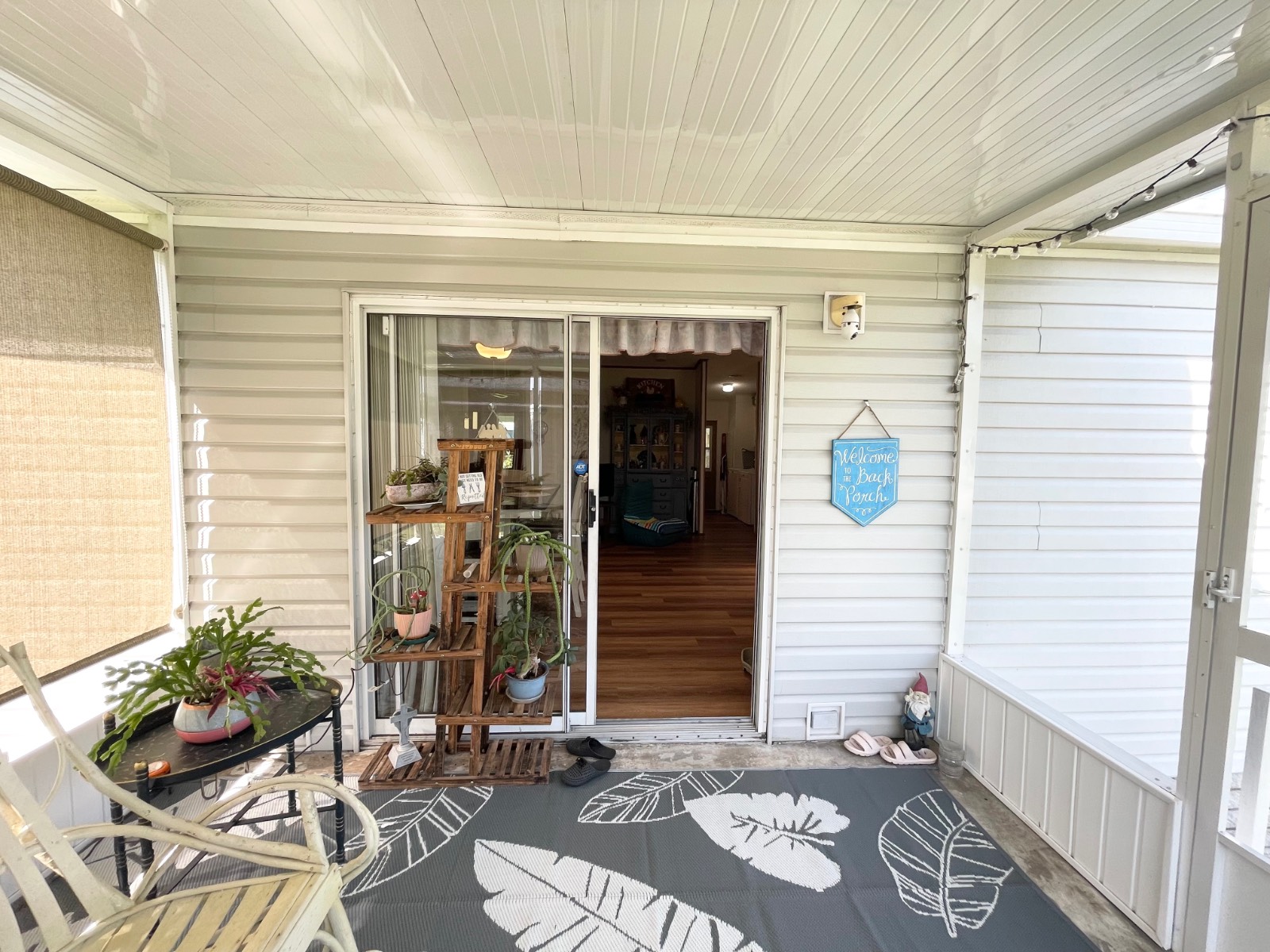 ;
;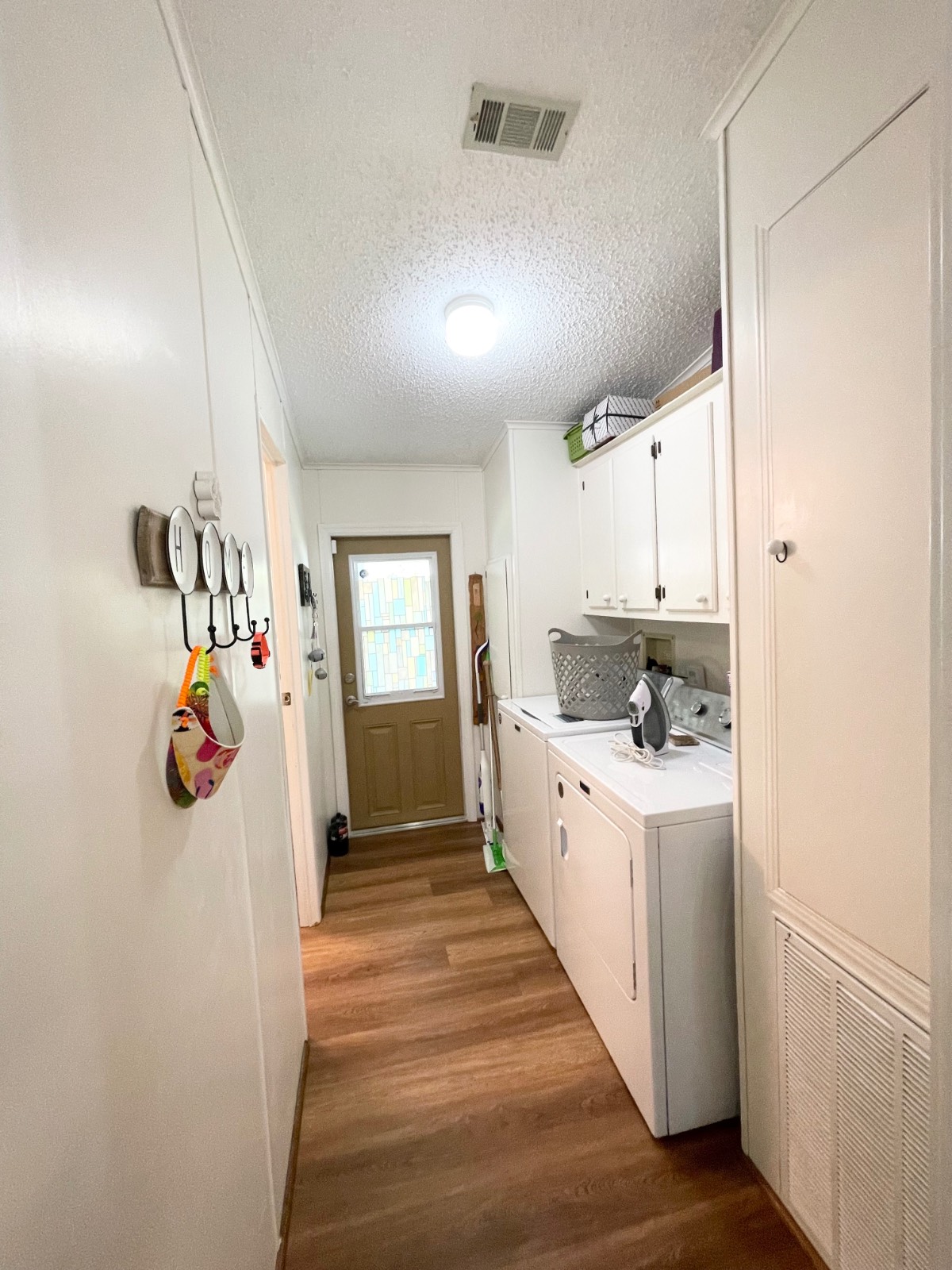 ;
;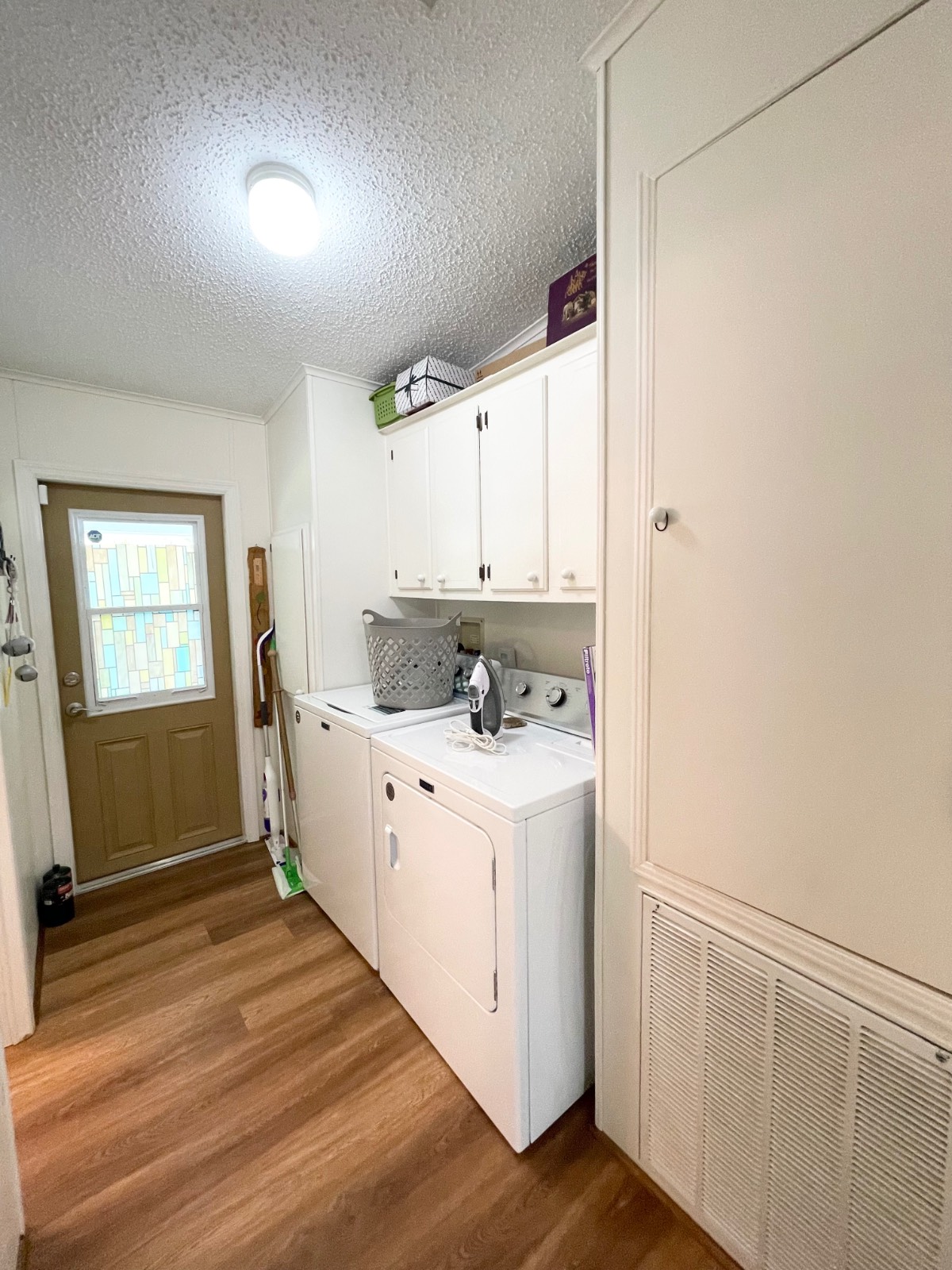 ;
;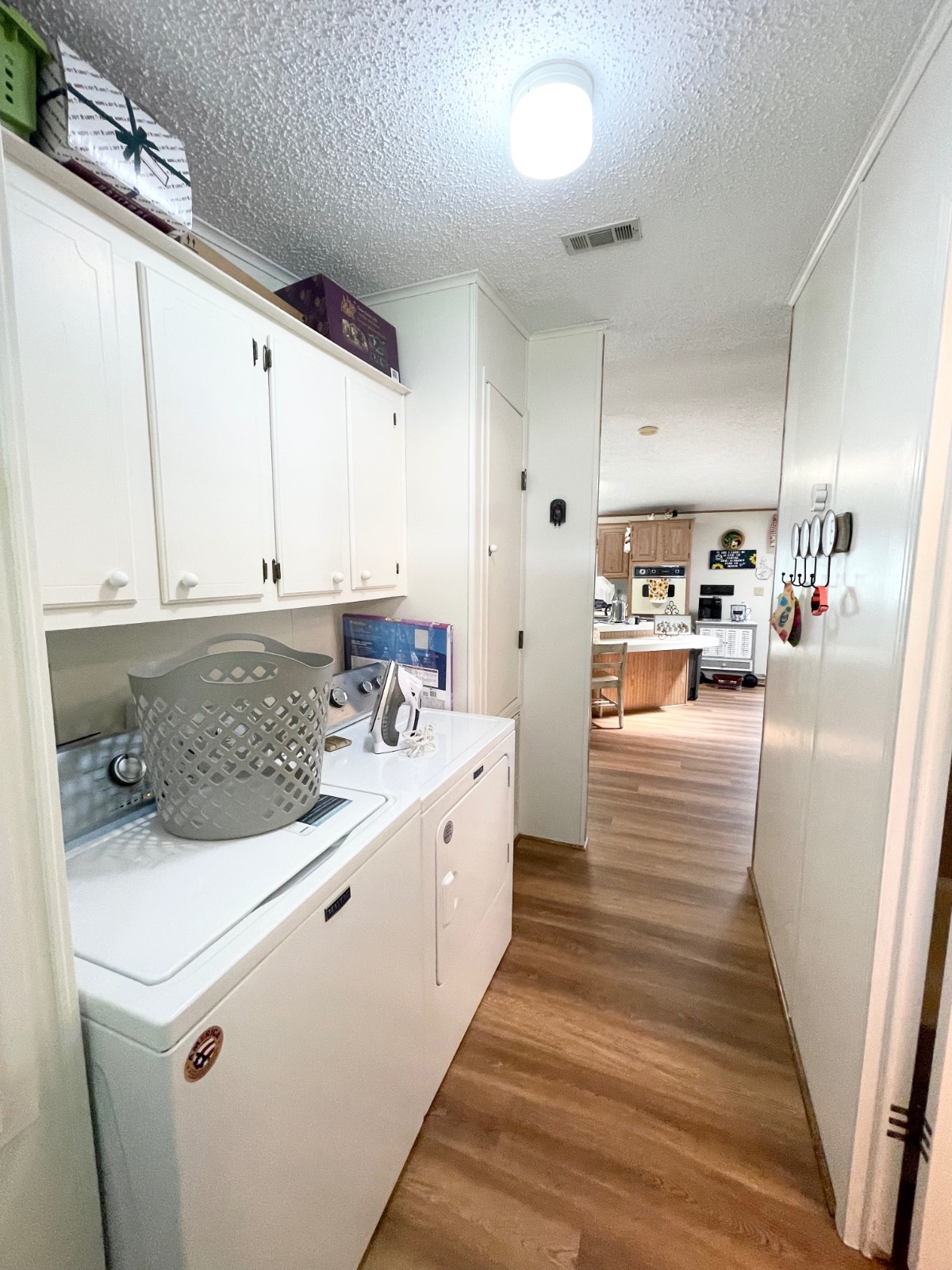 ;
;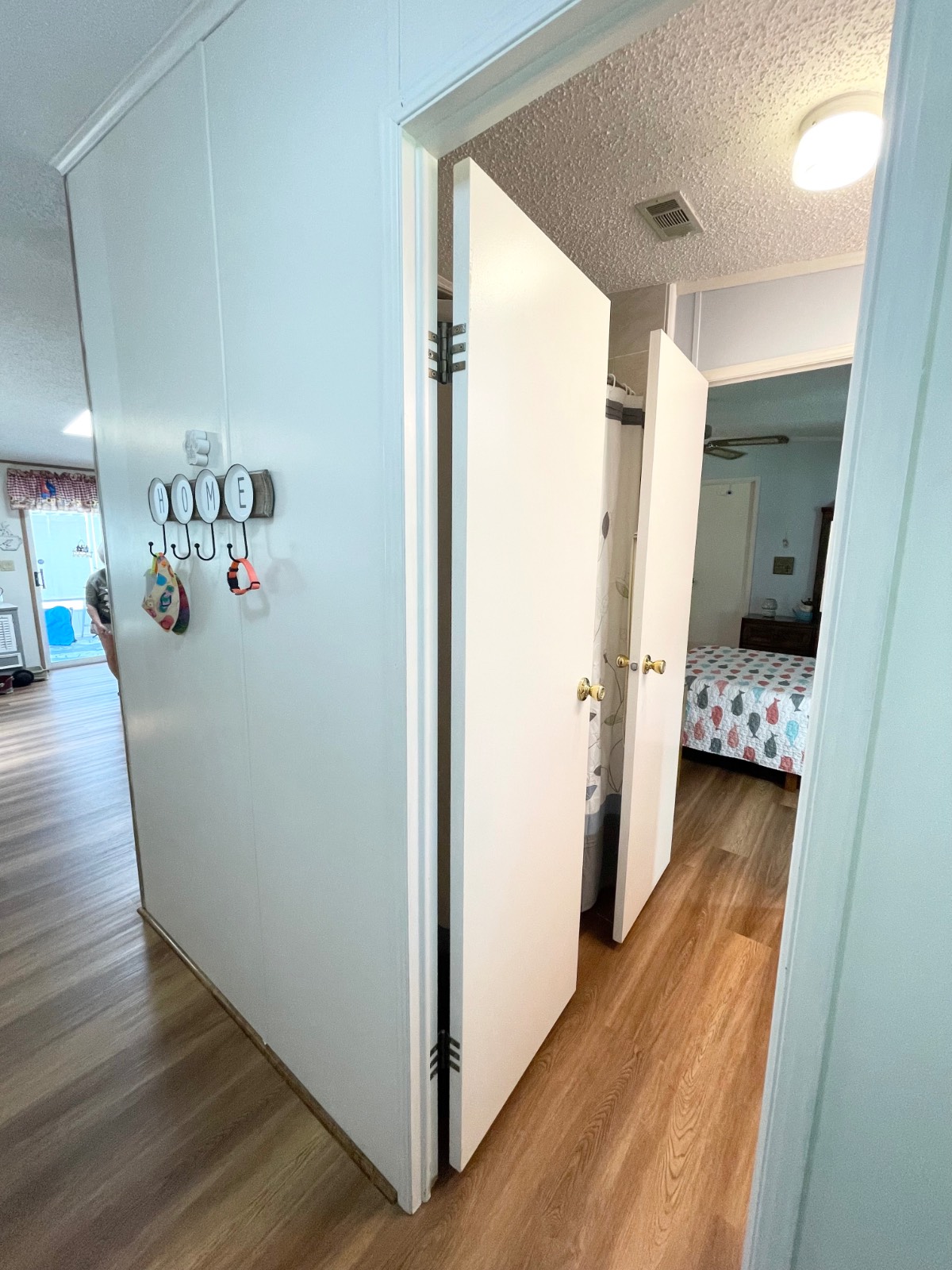 ;
;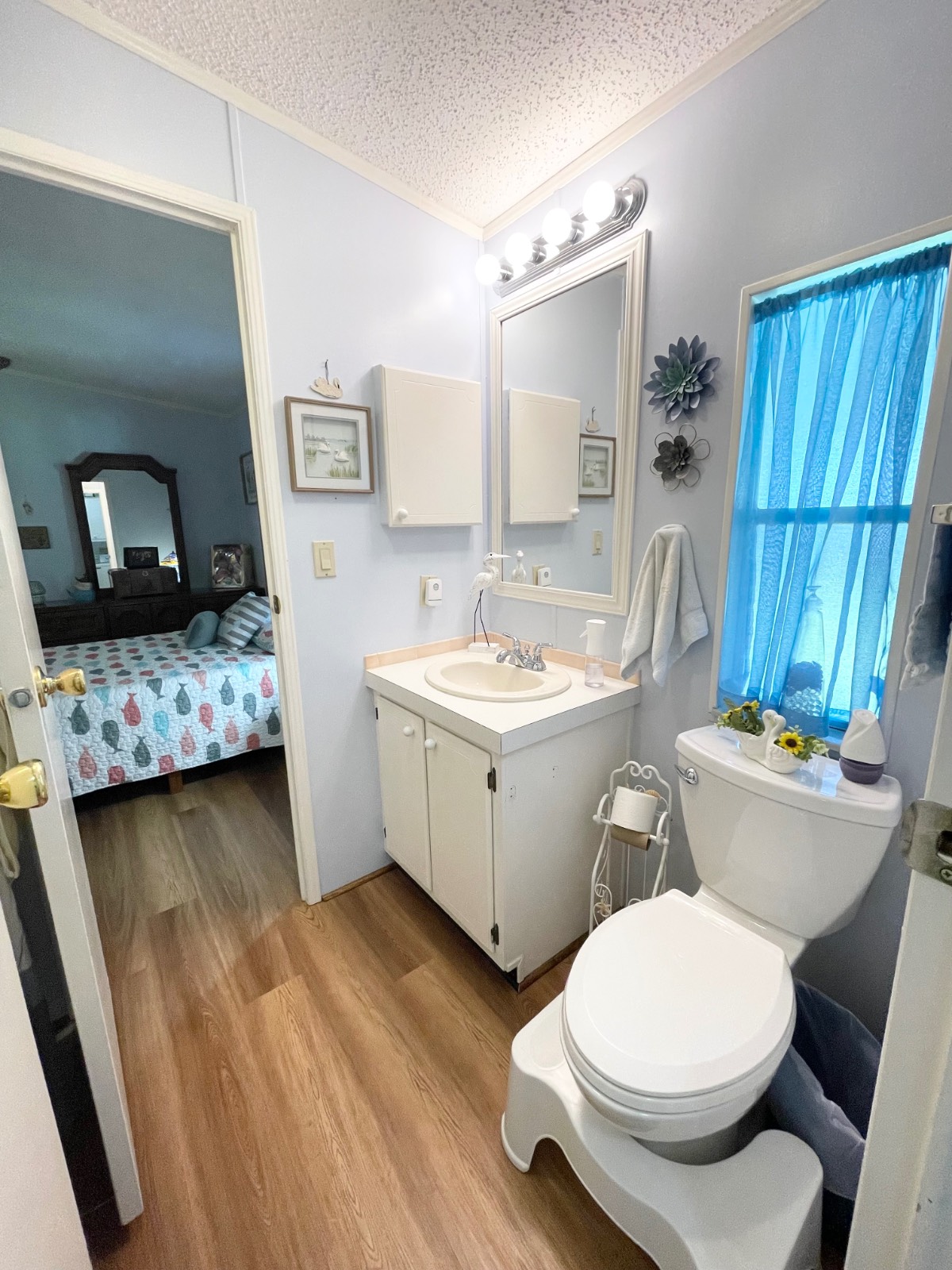 ;
;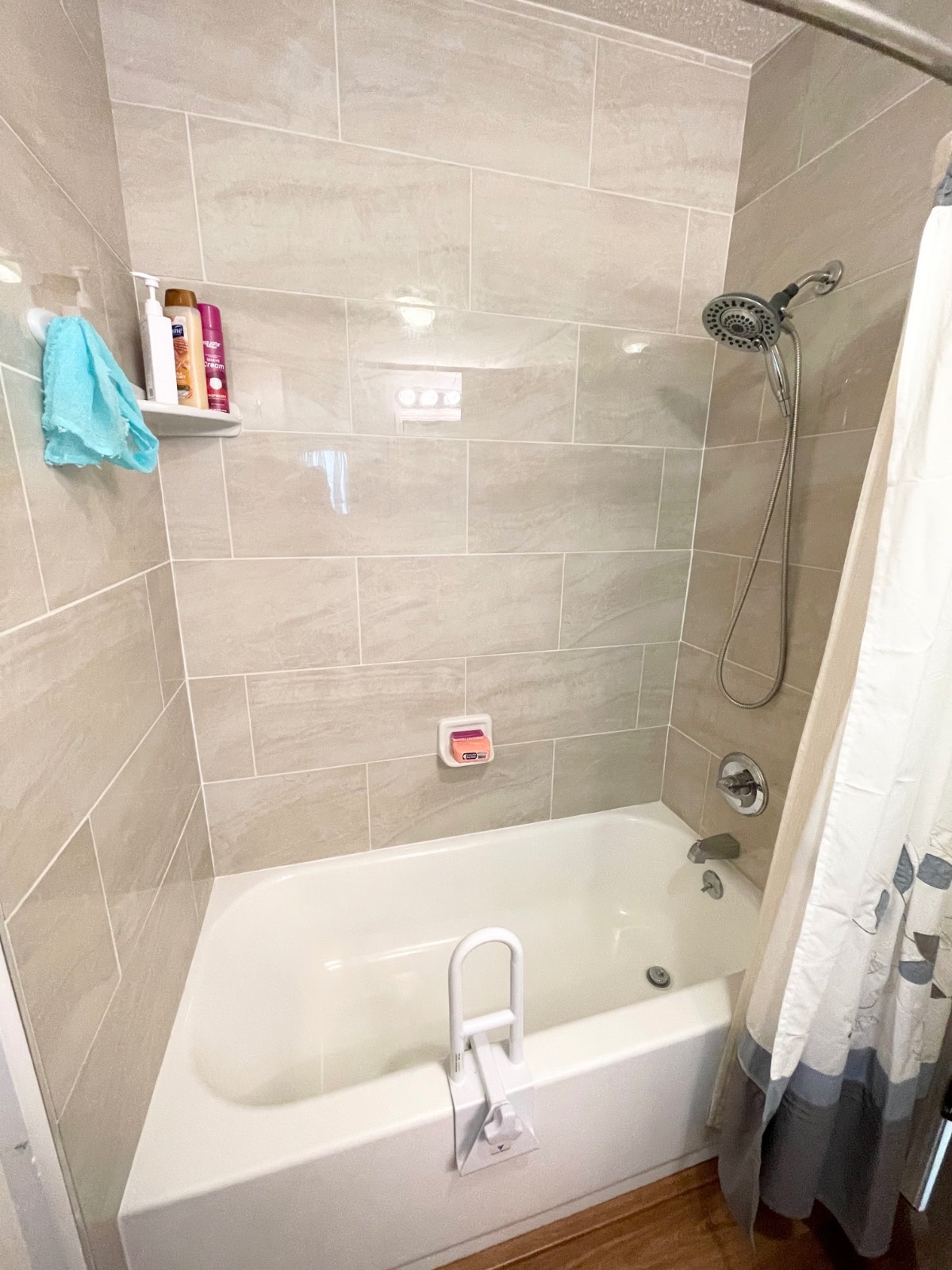 ;
;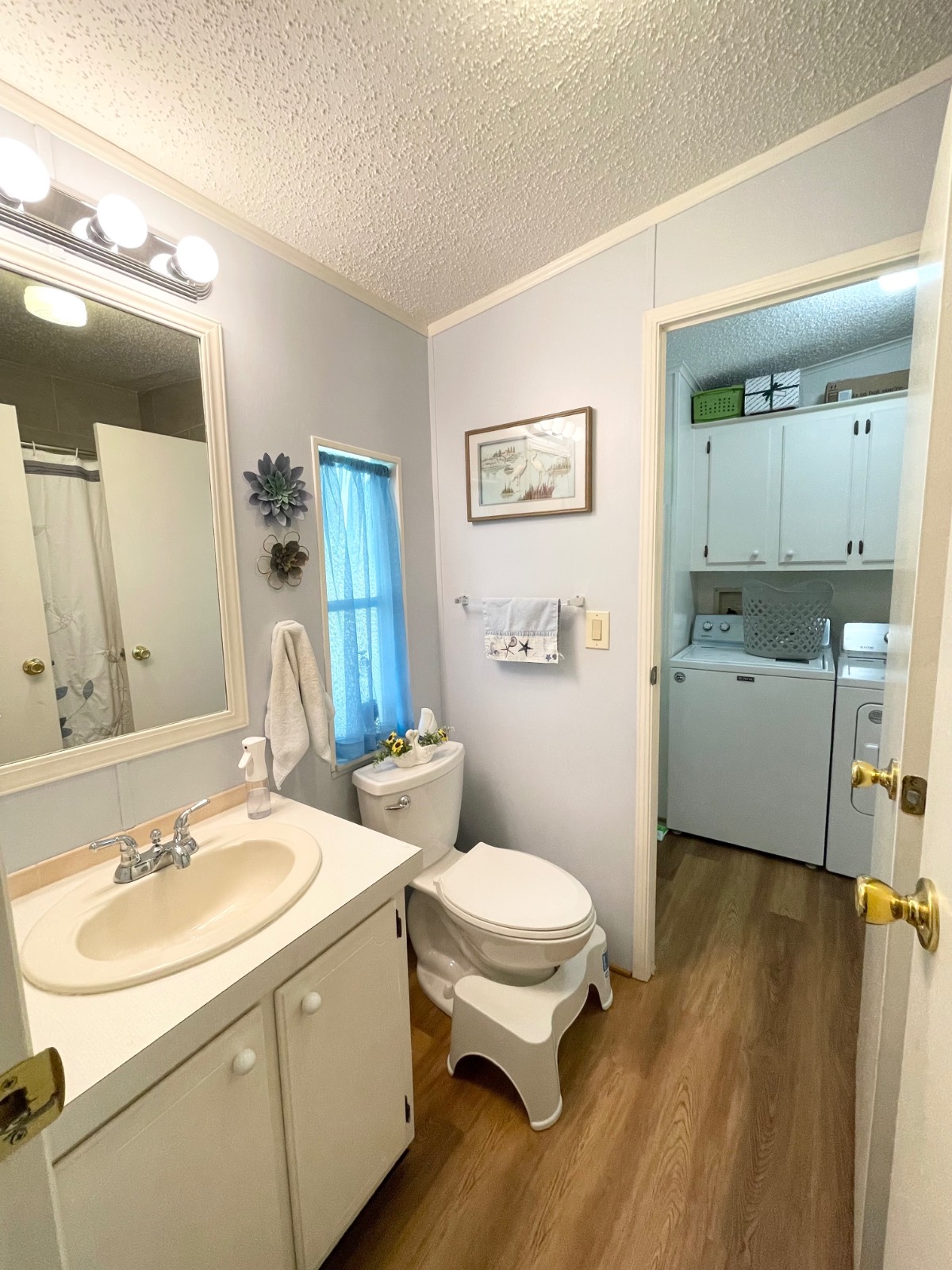 ;
;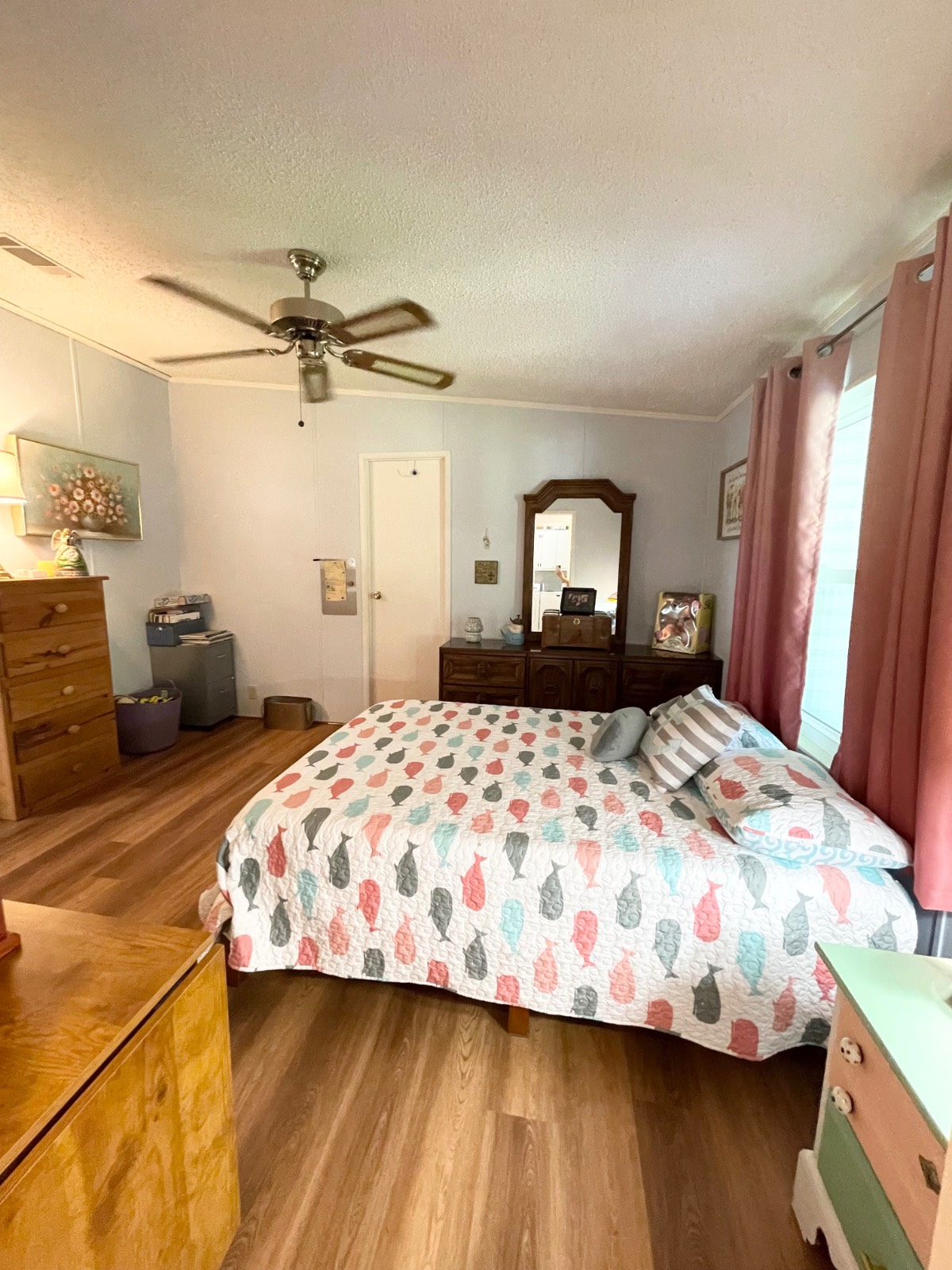 ;
;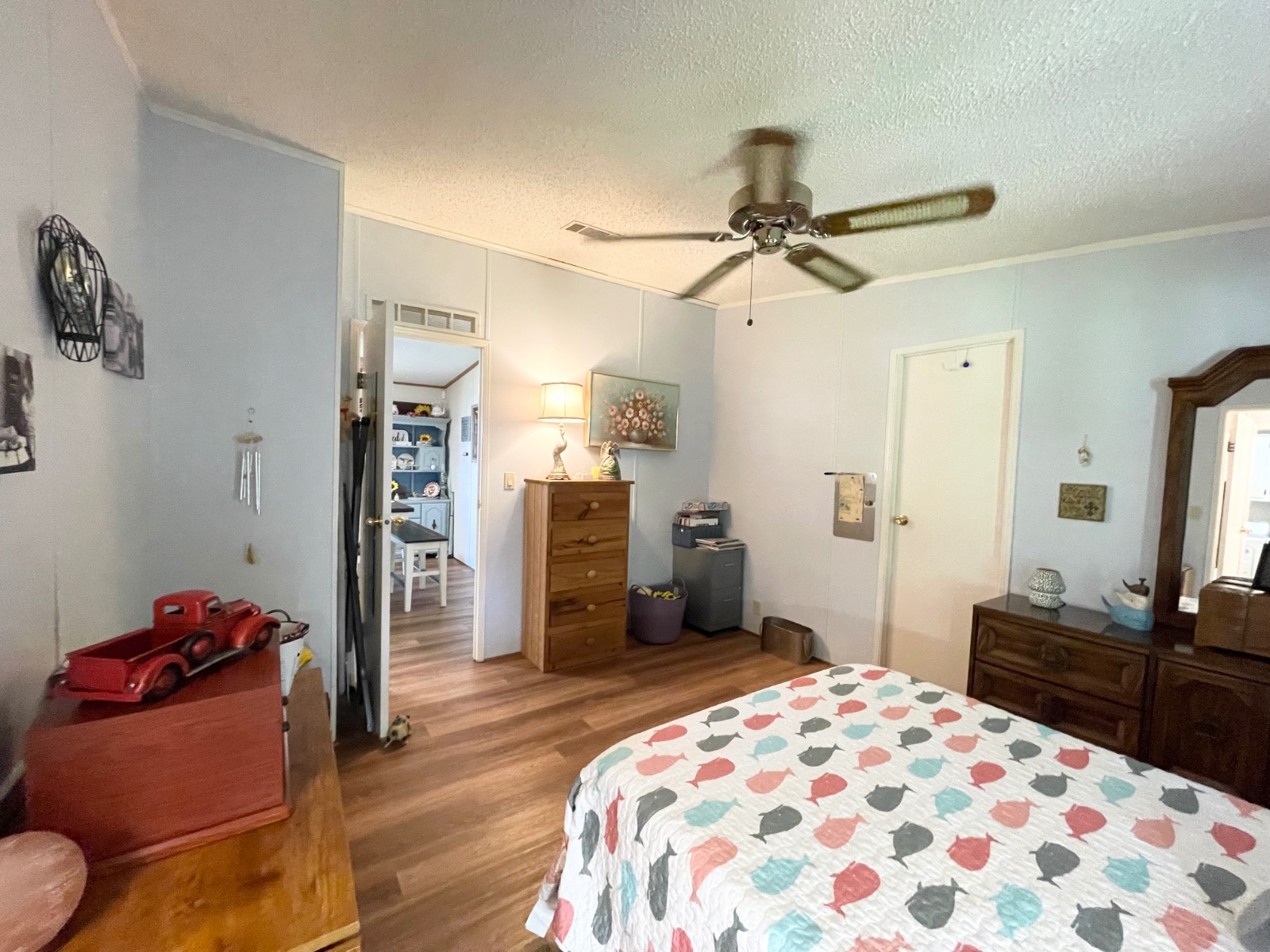 ;
;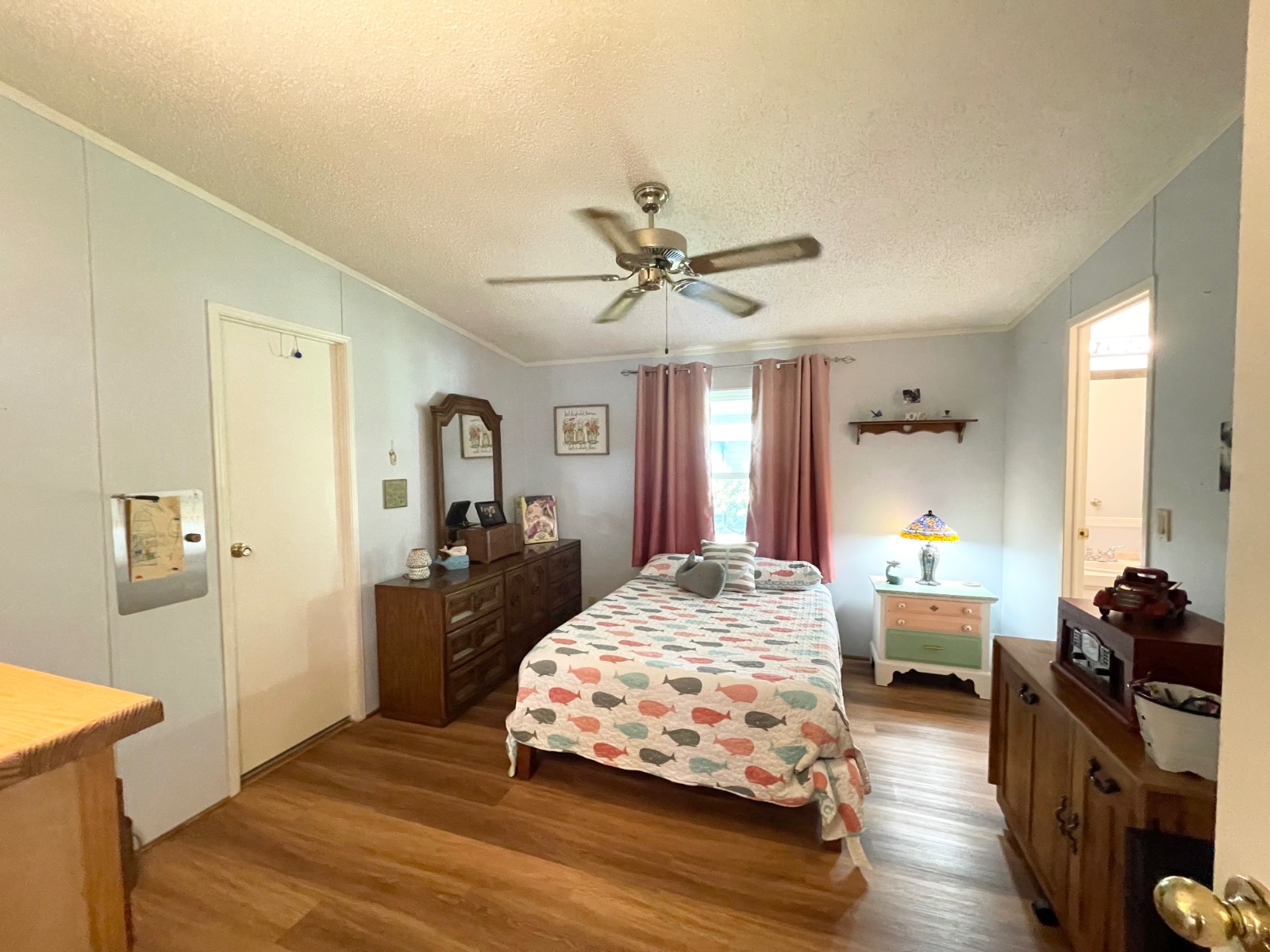 ;
;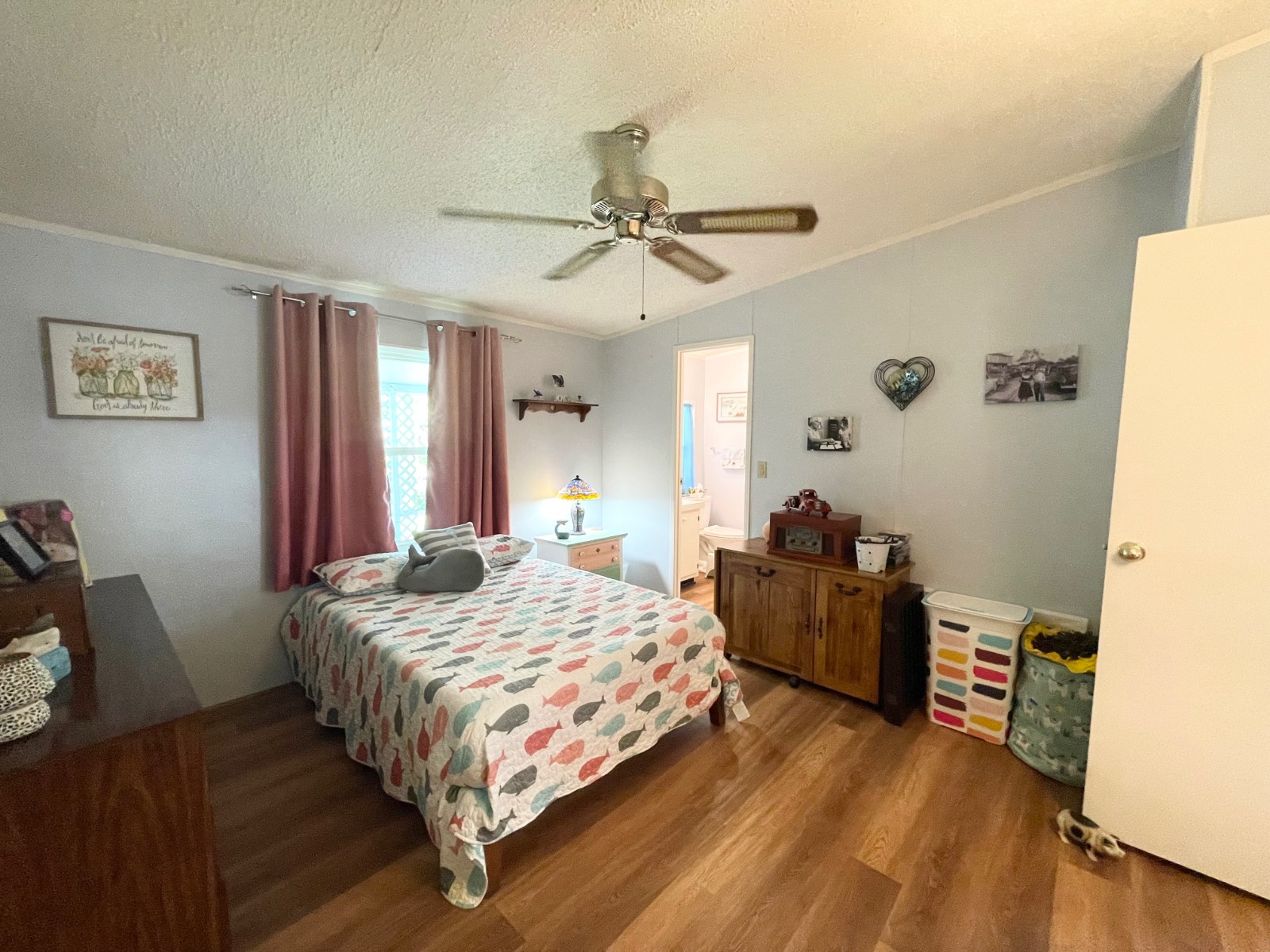 ;
;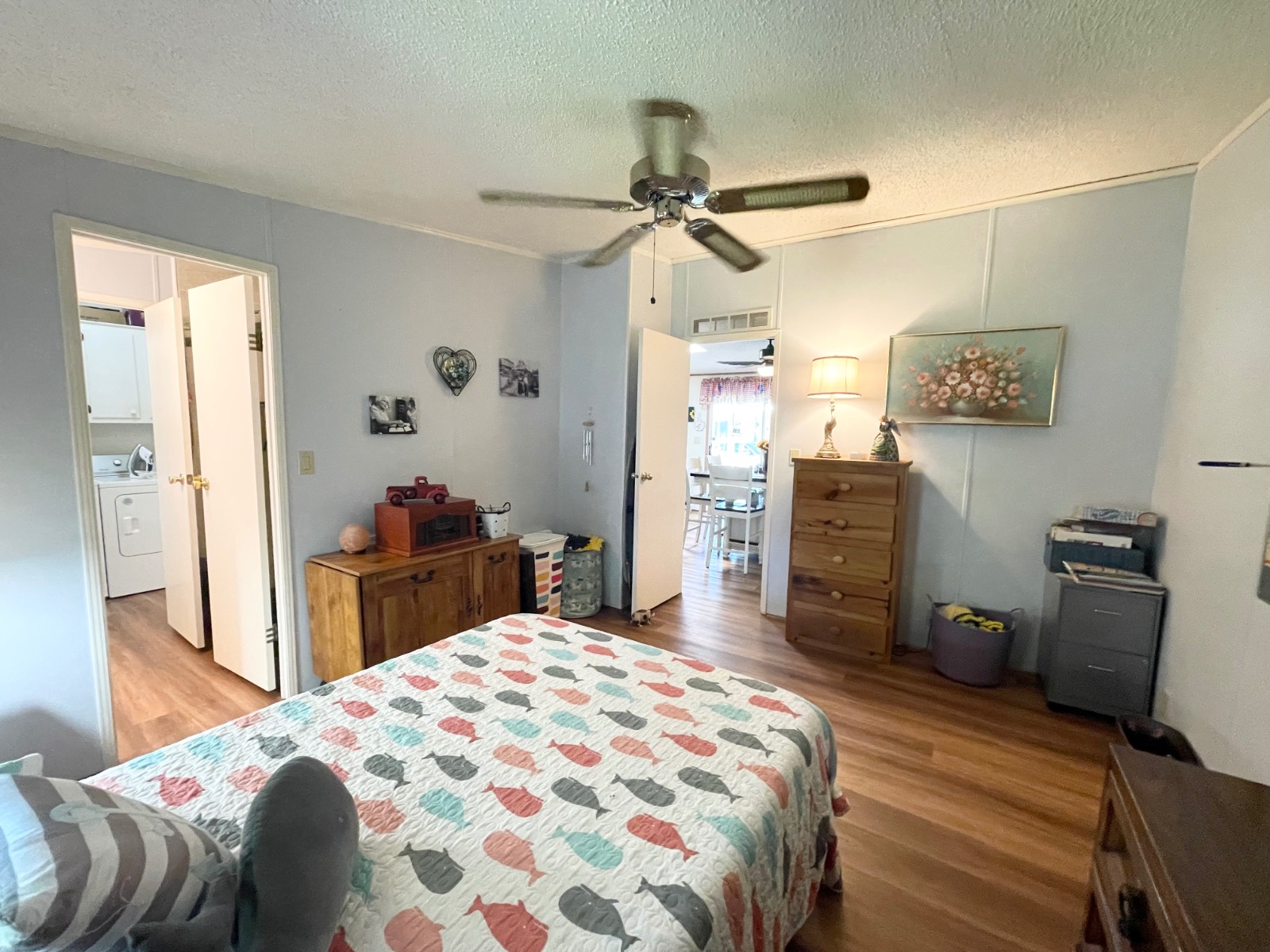 ;
;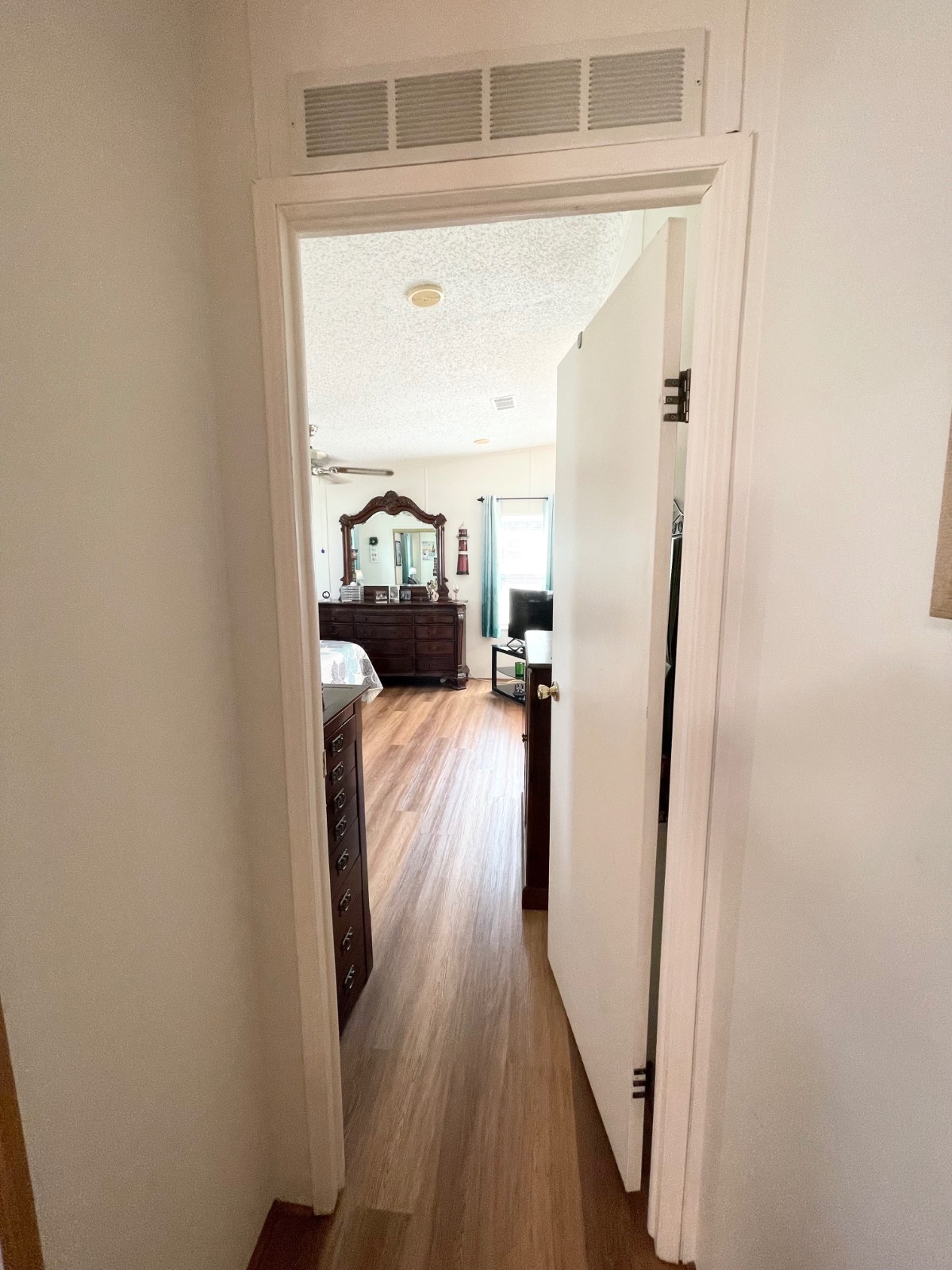 ;
;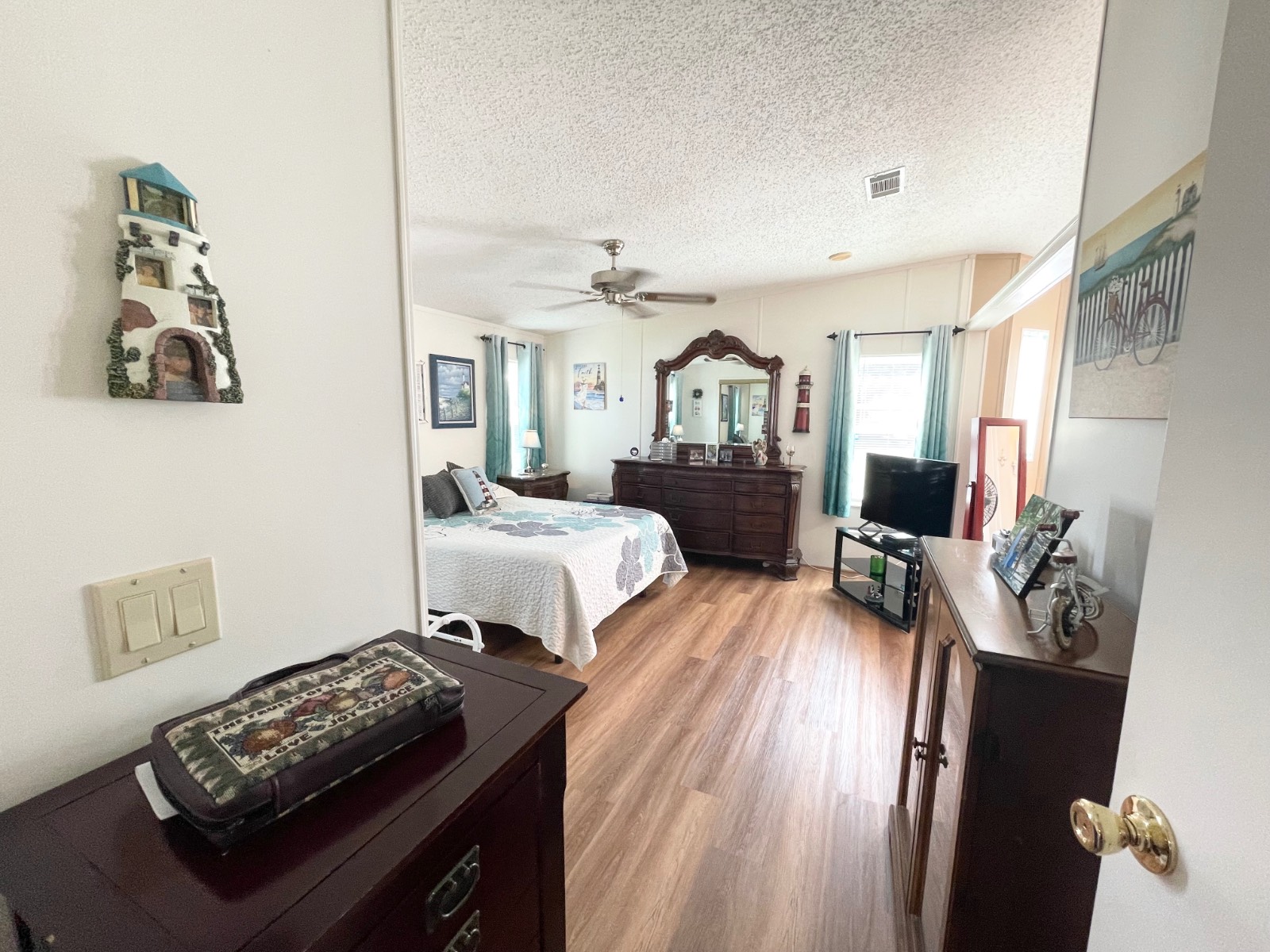 ;
;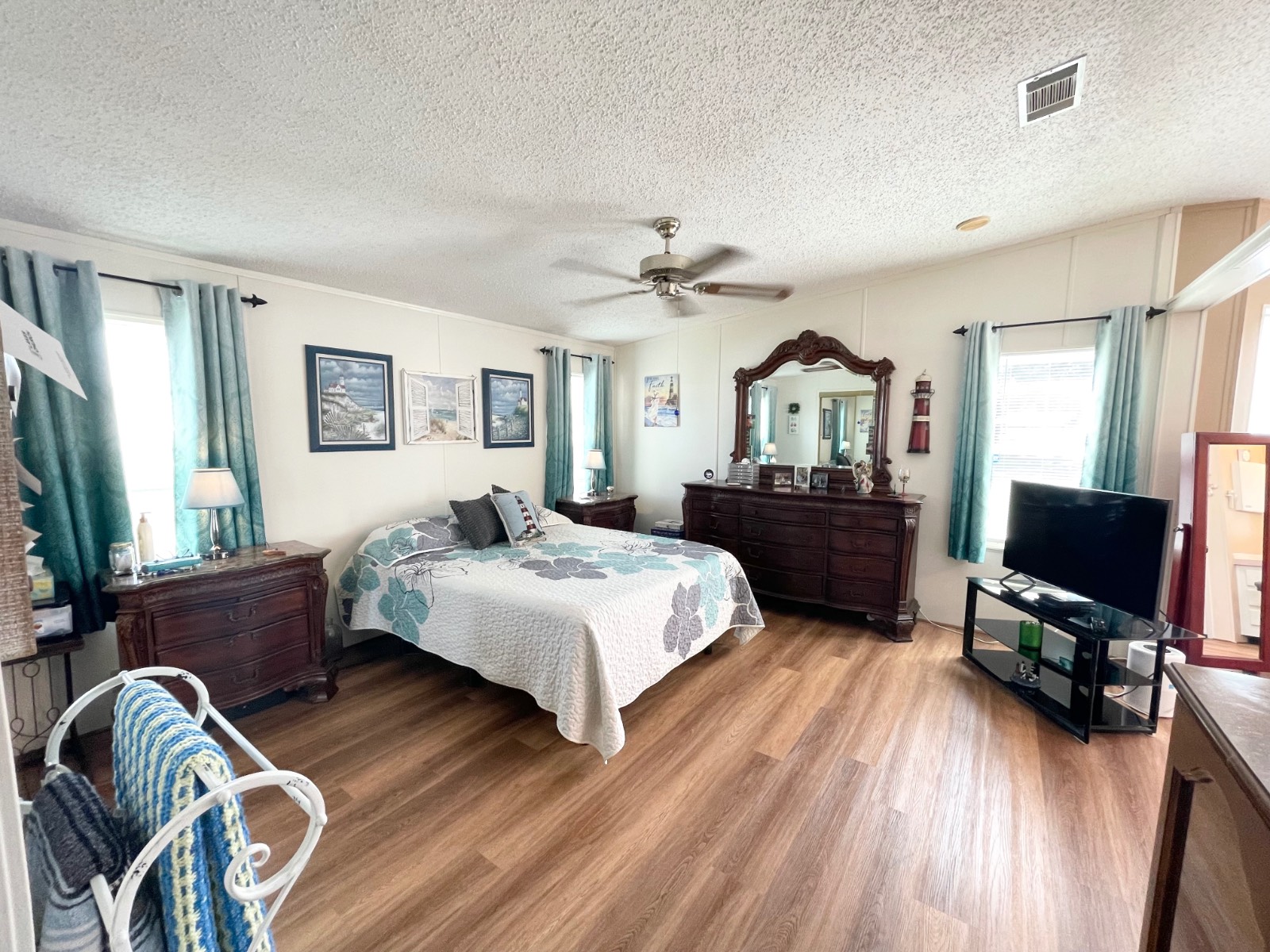 ;
;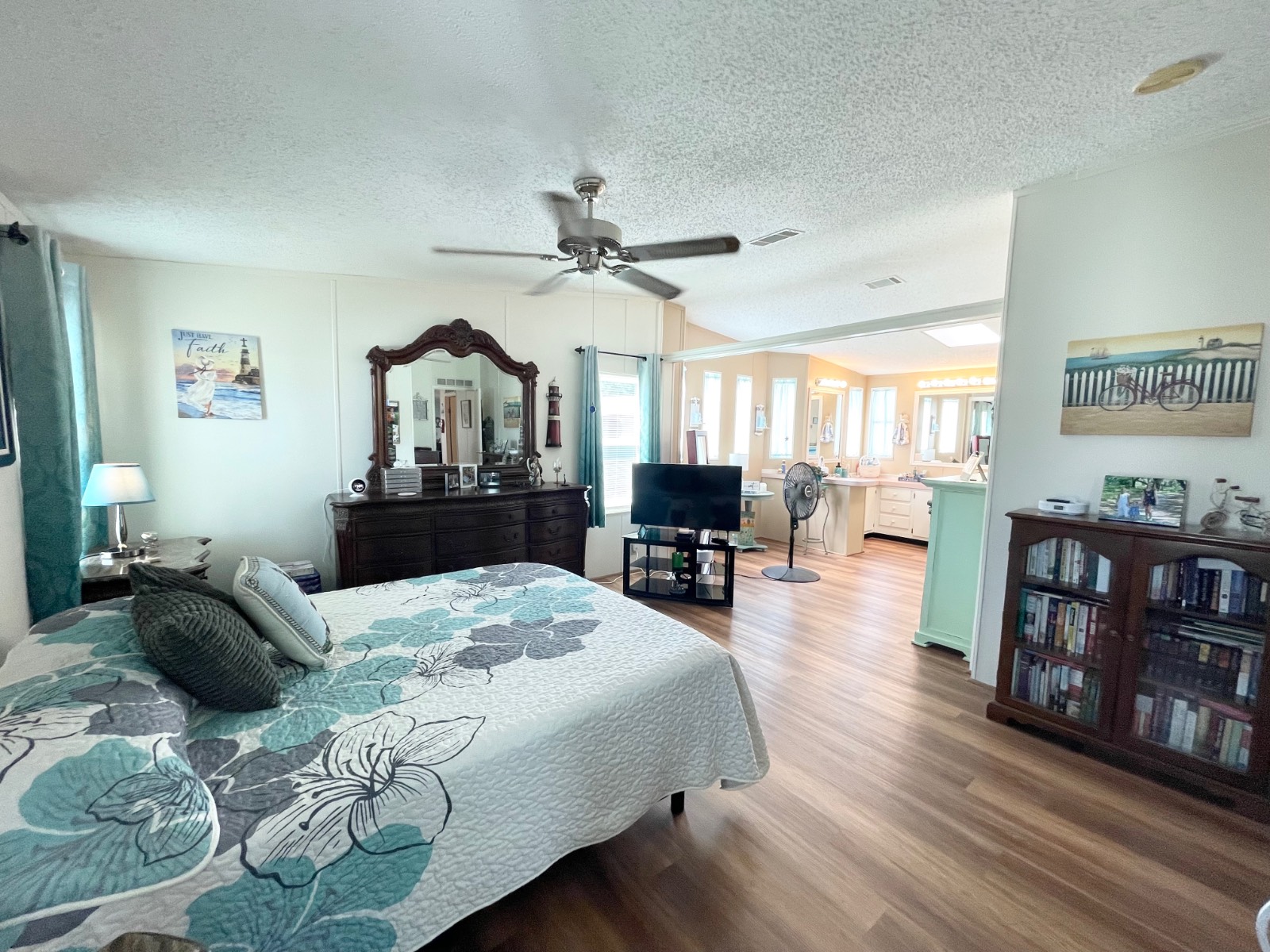 ;
;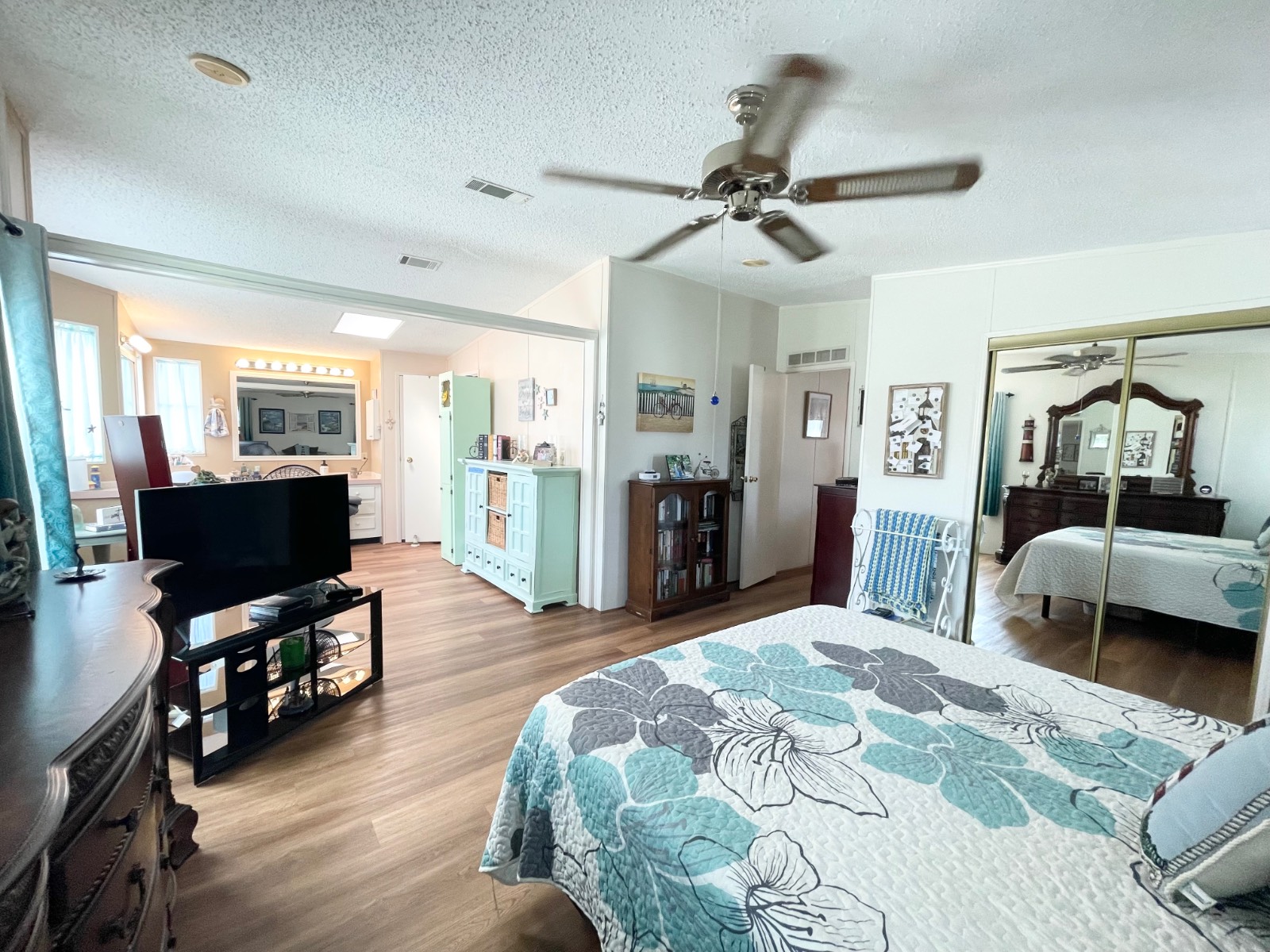 ;
;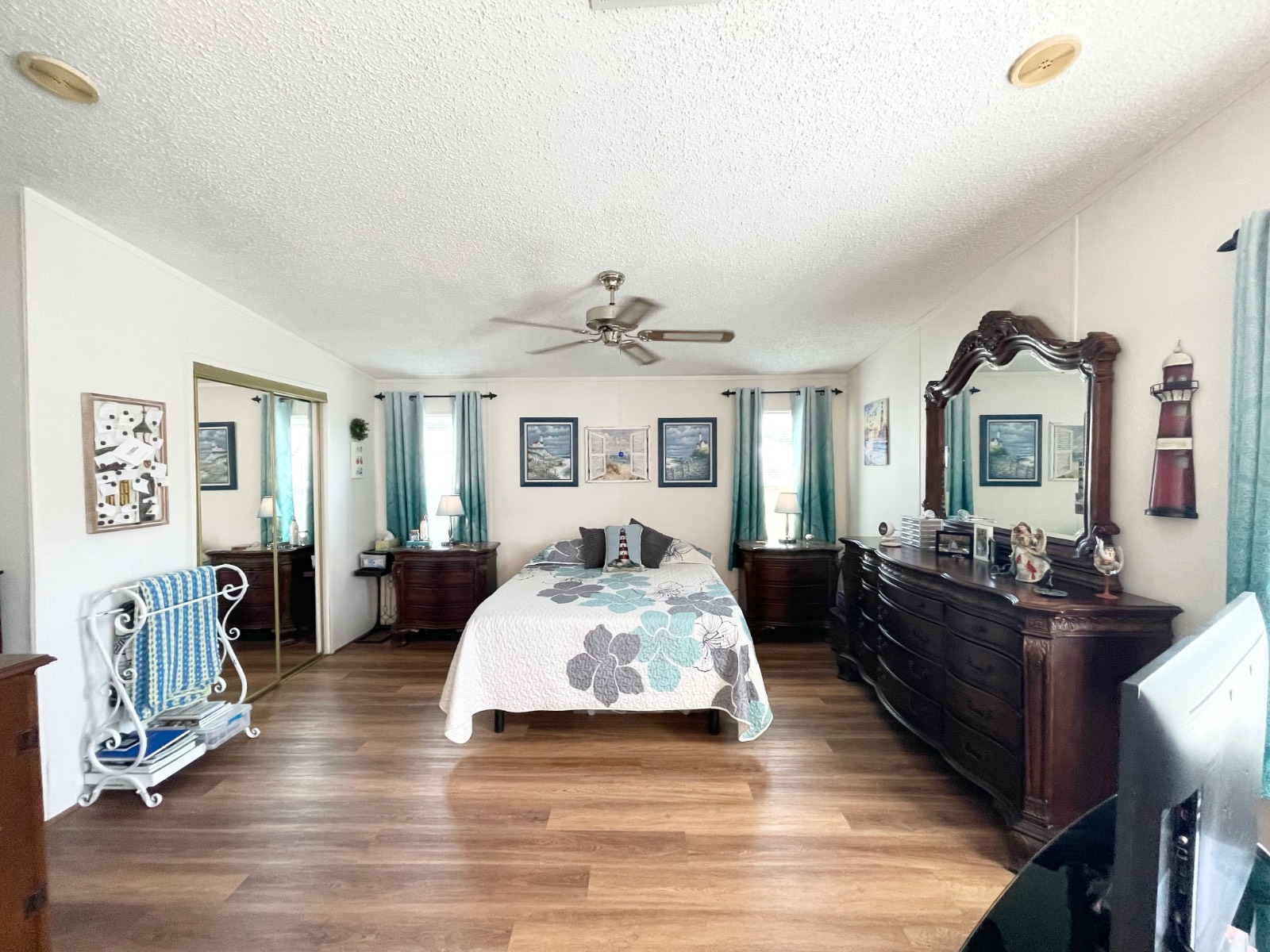 ;
;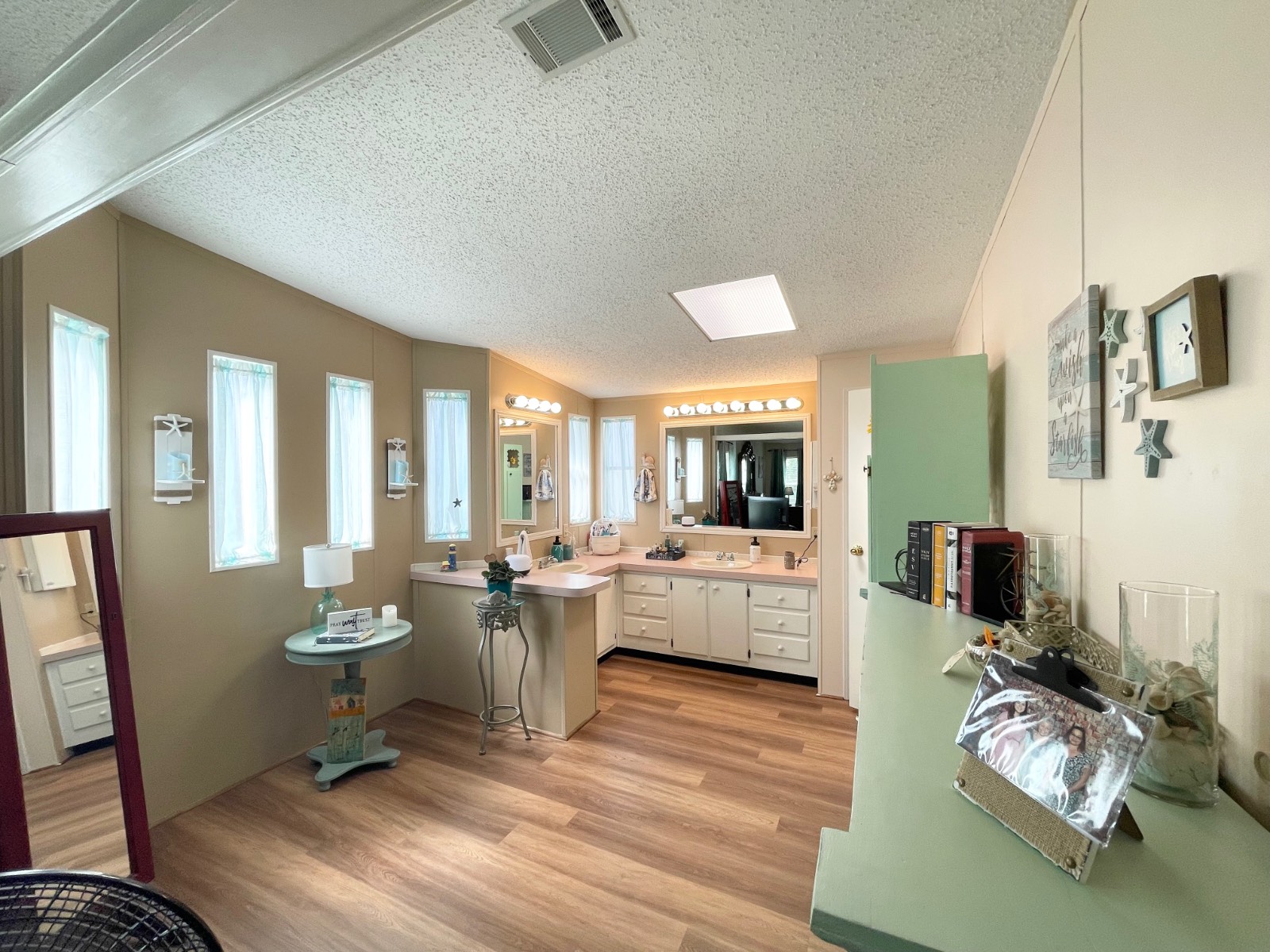 ;
;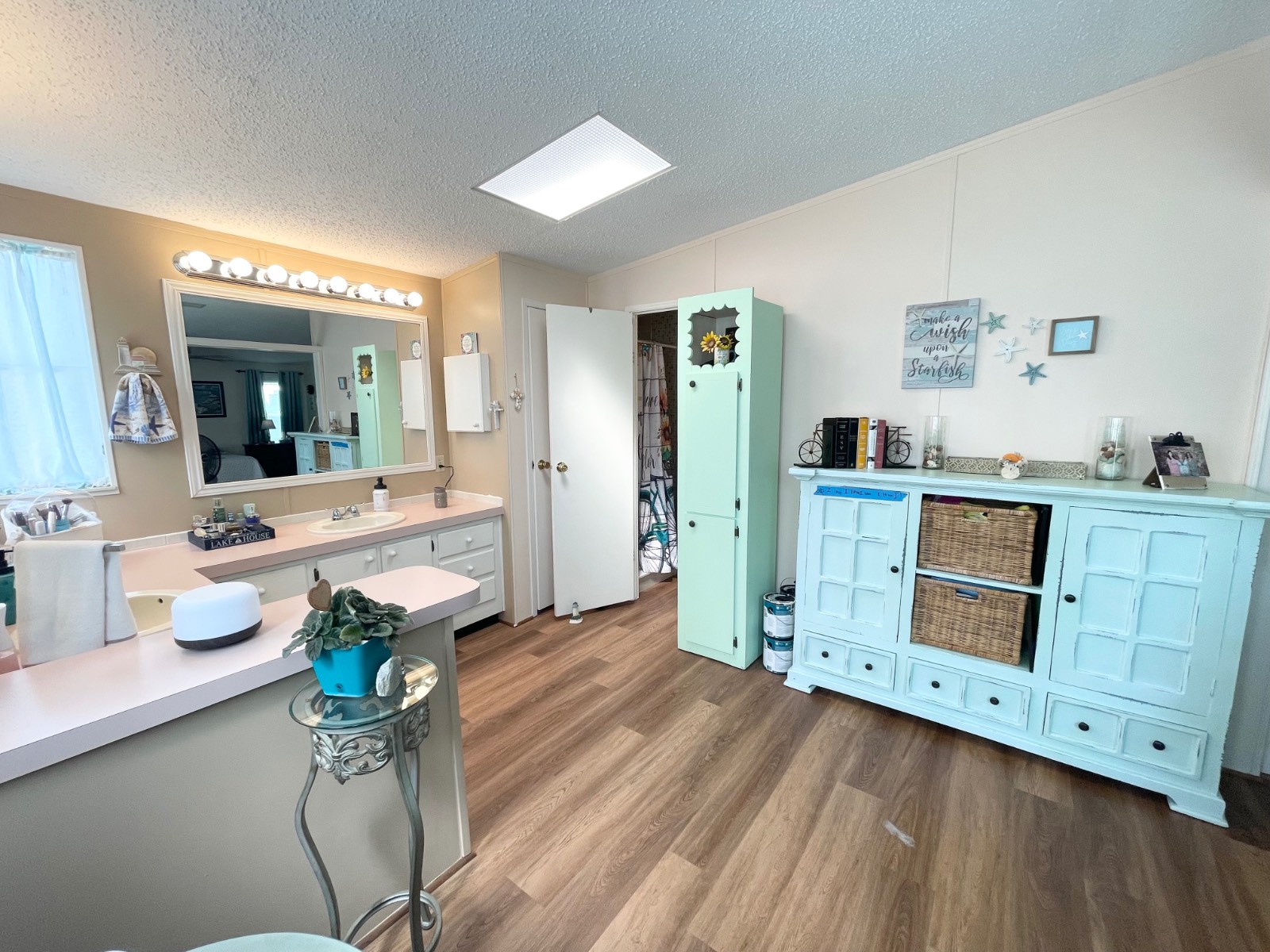 ;
;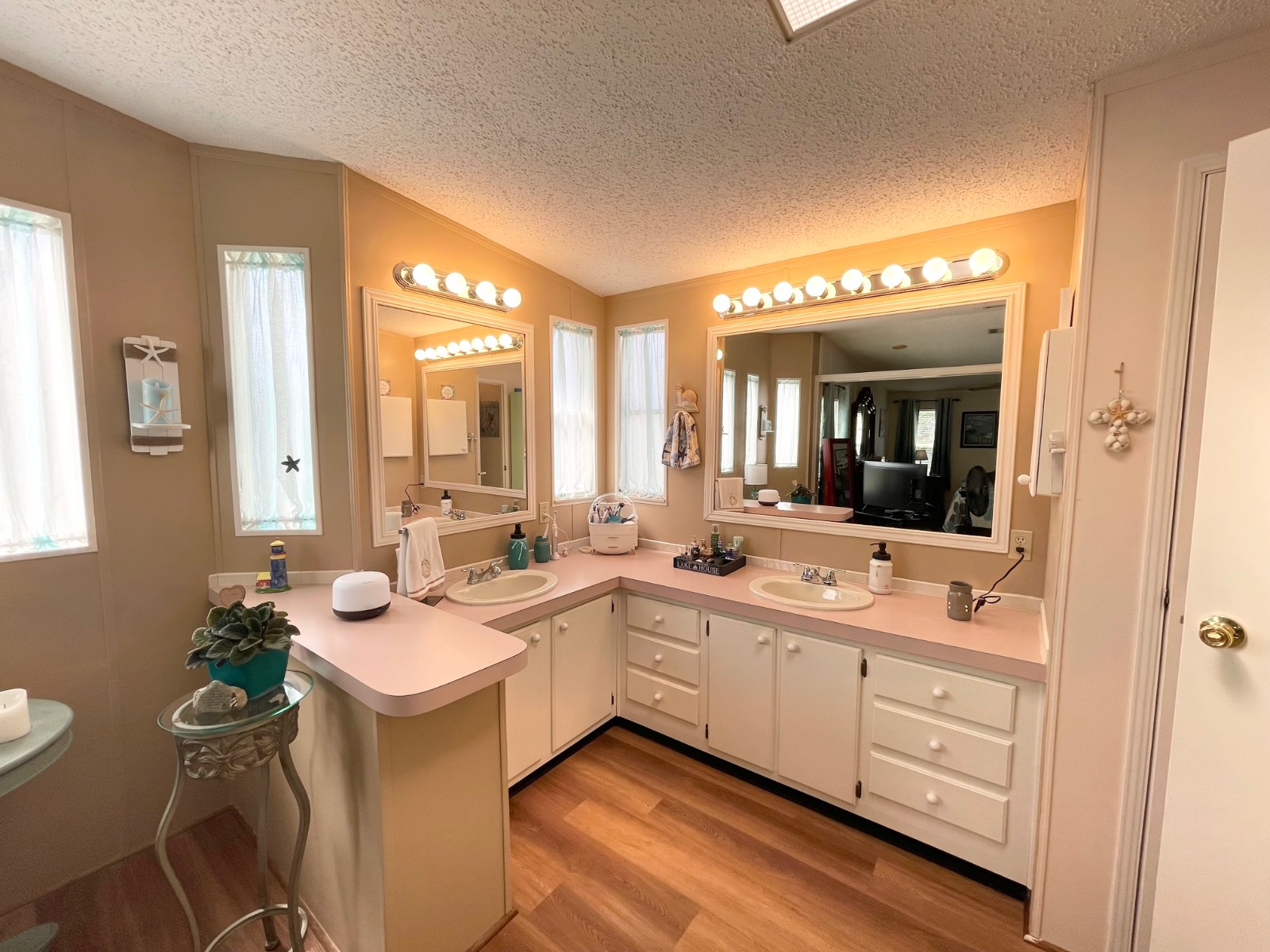 ;
;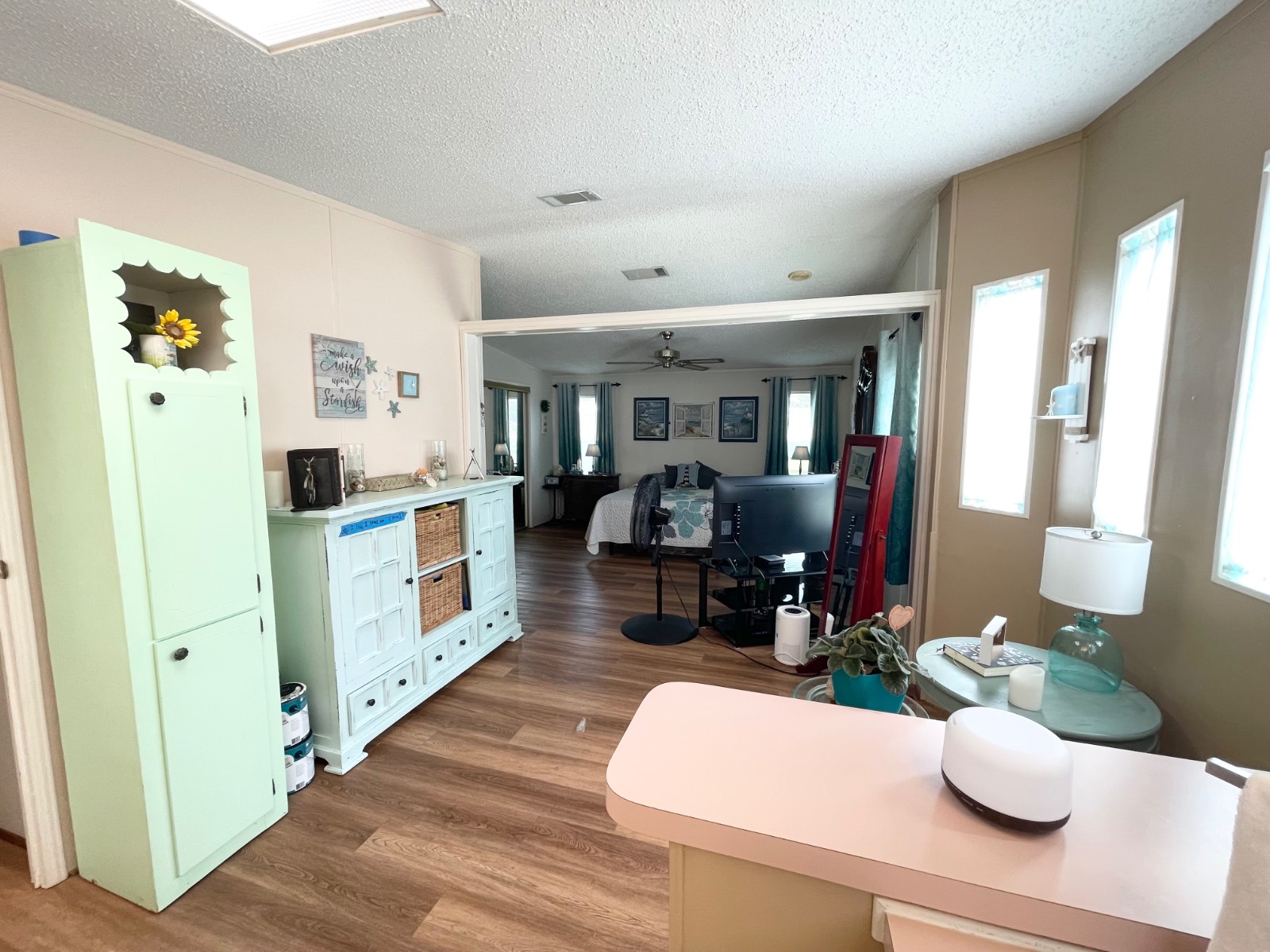 ;
;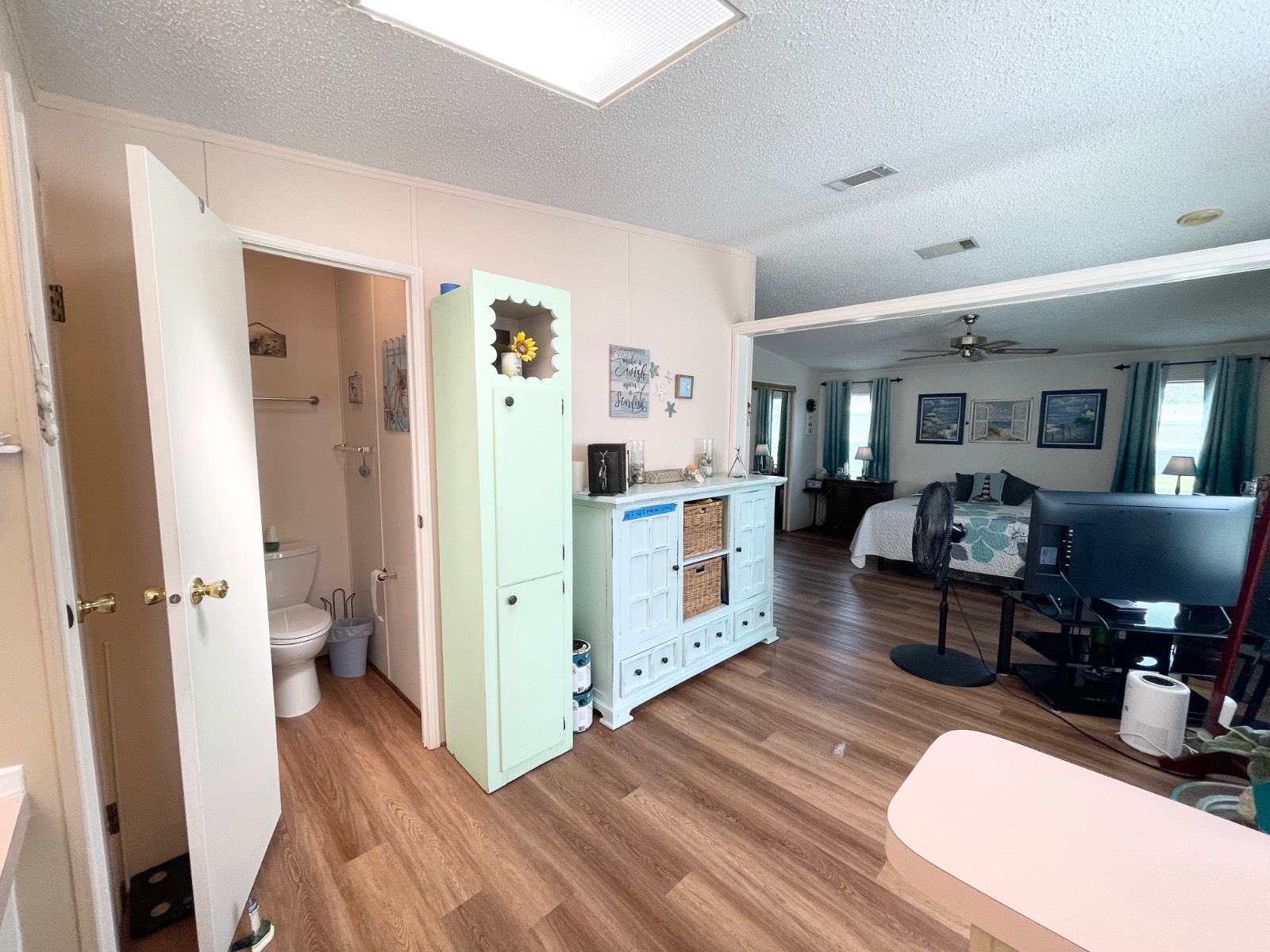 ;
;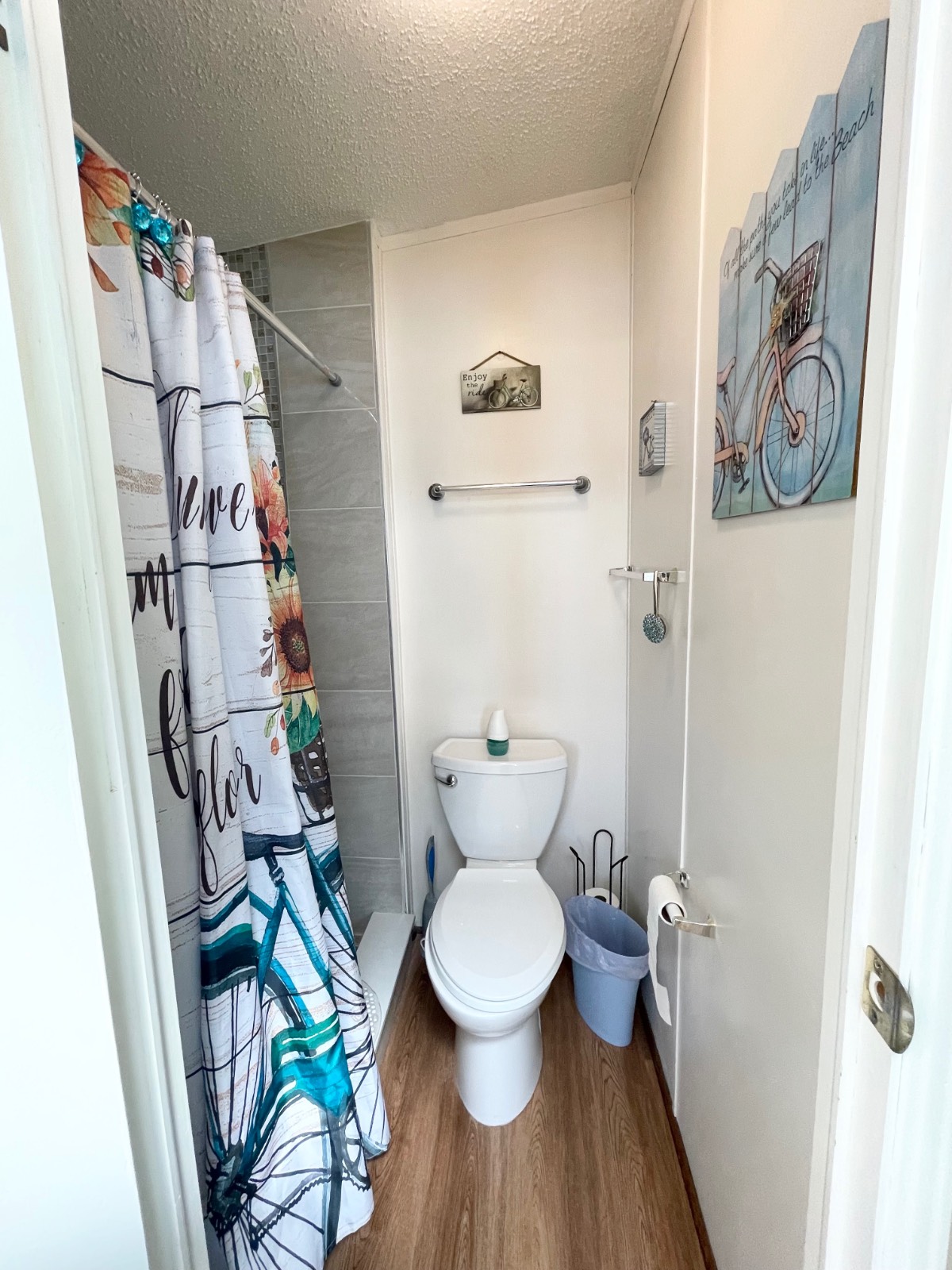 ;
;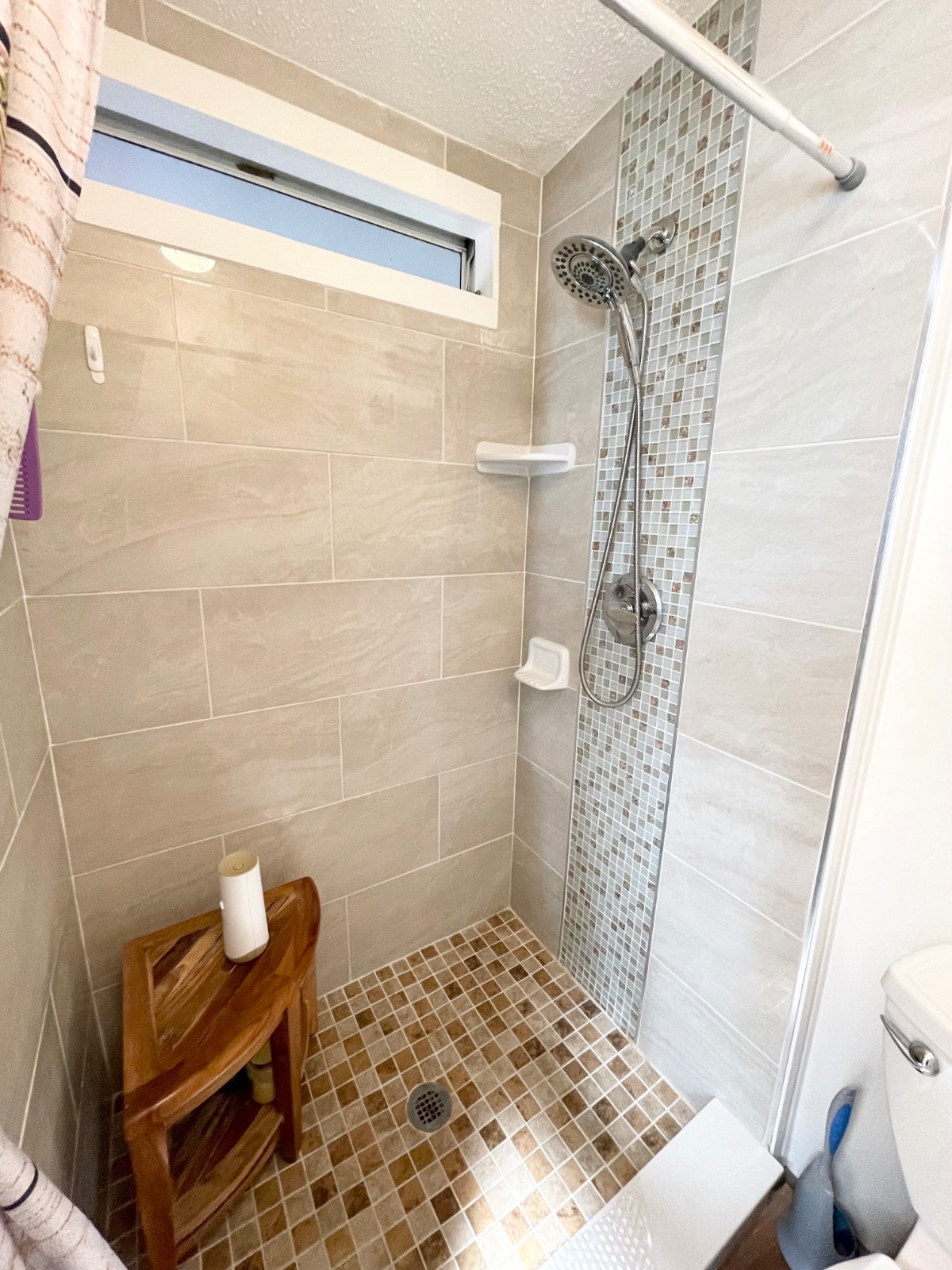 ;
;