3/2 home with plenty of space inside and out! Nice oversize Perimeter lot and you will enjoy the huge living area that is perfect for relaxing or socializing with guests! The kitchen has tons of cabinet space and the perfect amount of room for family dinners! The master bedroom spans the entire width of the house with a large walk-in closet. The master bath has a his and hers sink and a jet tub separate from the shower! Polybutylene Pipes have been replaced! Double Stone Paver Driveway! A screened in porch attached to the side of the home is the perfect space to relax outside. This home also has a covered enclosed shed for extra storage place. Located in the very desirable 55+ Foxwood Village, a Spectrum Community with 250+ Channels and 4 mbps high speed internet. We are pet friendly and offer great amenities like: Clubhouse with too many activities to mention, Dog Park, Exercise Room, Pickle Ball Court, Corn Hole, Putting Green, Firepit, Heated Pool, Tiki Huts, Rec Room, Hot Tub, Showers, Security Cameras, Social Clubs! Conveniently located near shopping, restaurants, medical facilities and just a short drive to popular Florida attractions! Home sold 'As Is' without warranties or guarantees by seller and/or Broker. All listing information is deemed reliable but not guaranteed and should be independently verified through personal inspection and/or by appropriate professionals. The buyer assumes full responsibility for obtaining all current rates of lot rent, fees, or pass-on costs associated with the community, park, or home from the community/park manager.



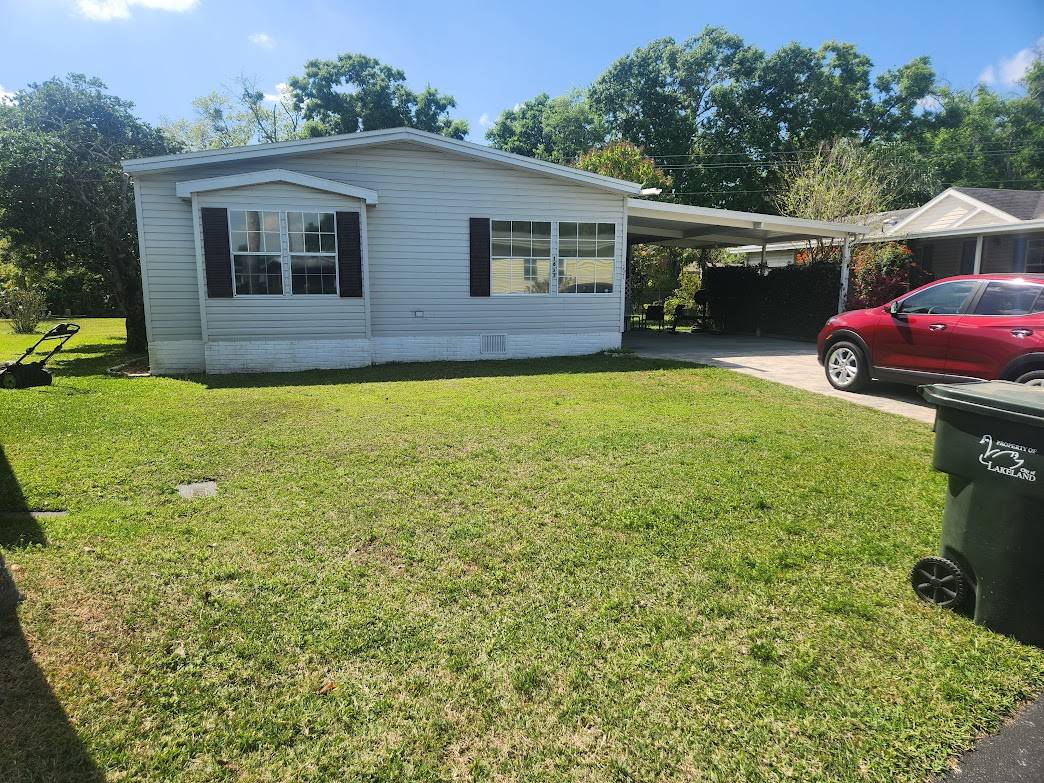

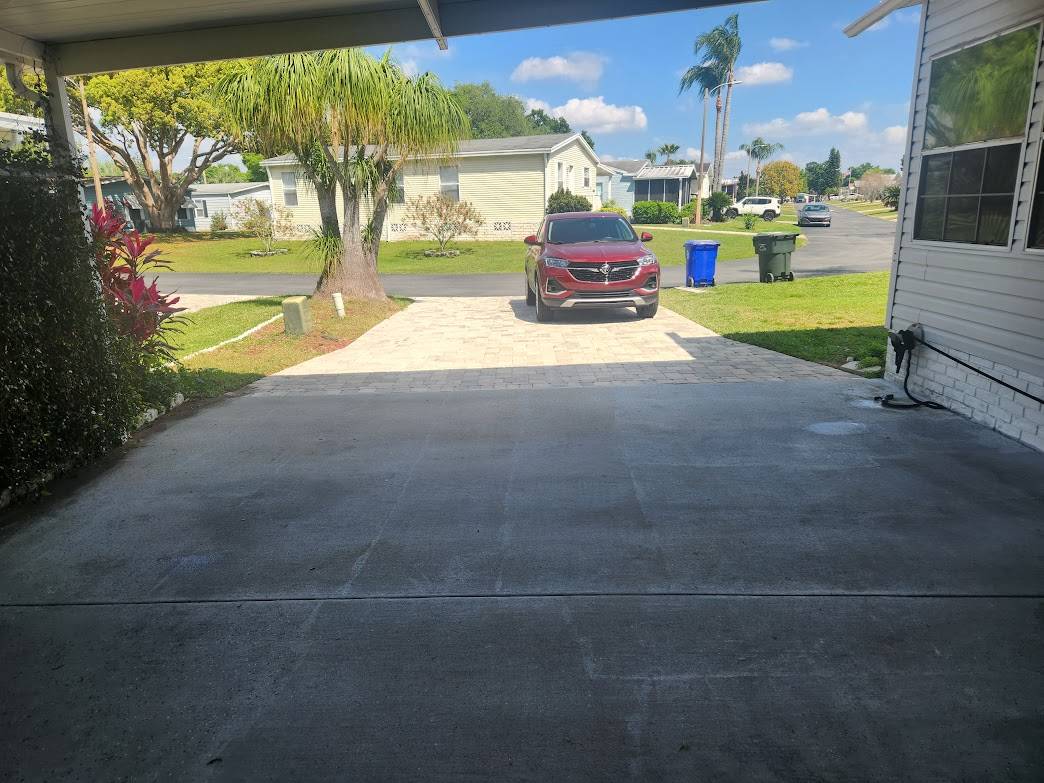 ;
;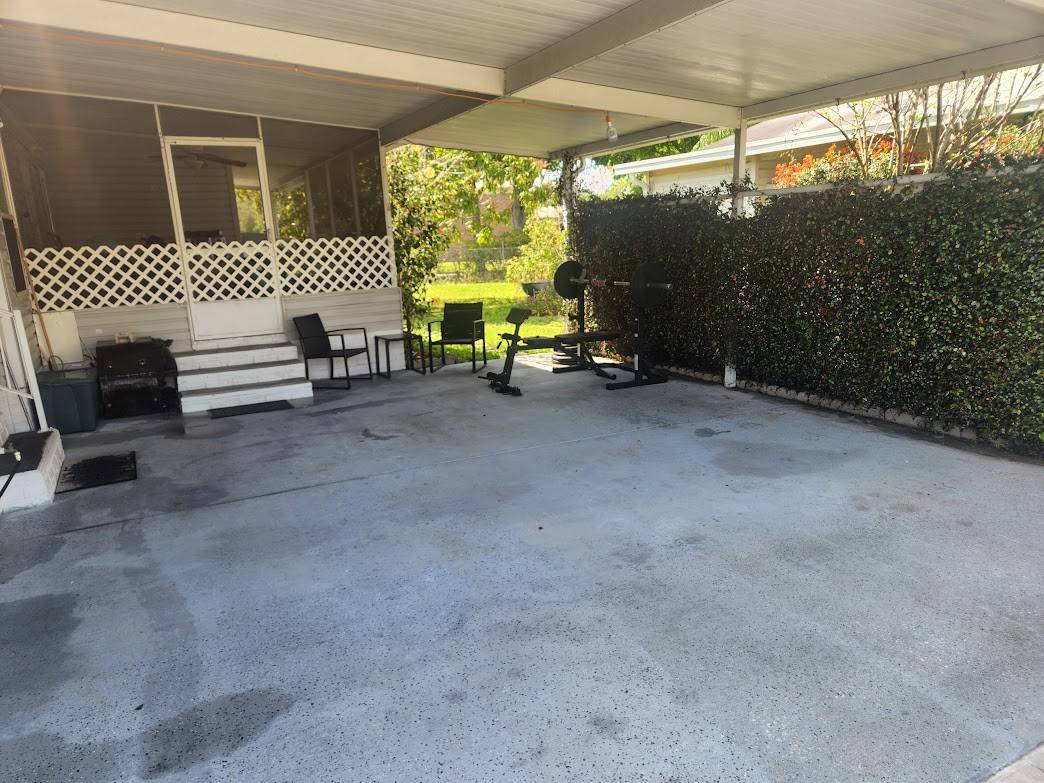 ;
;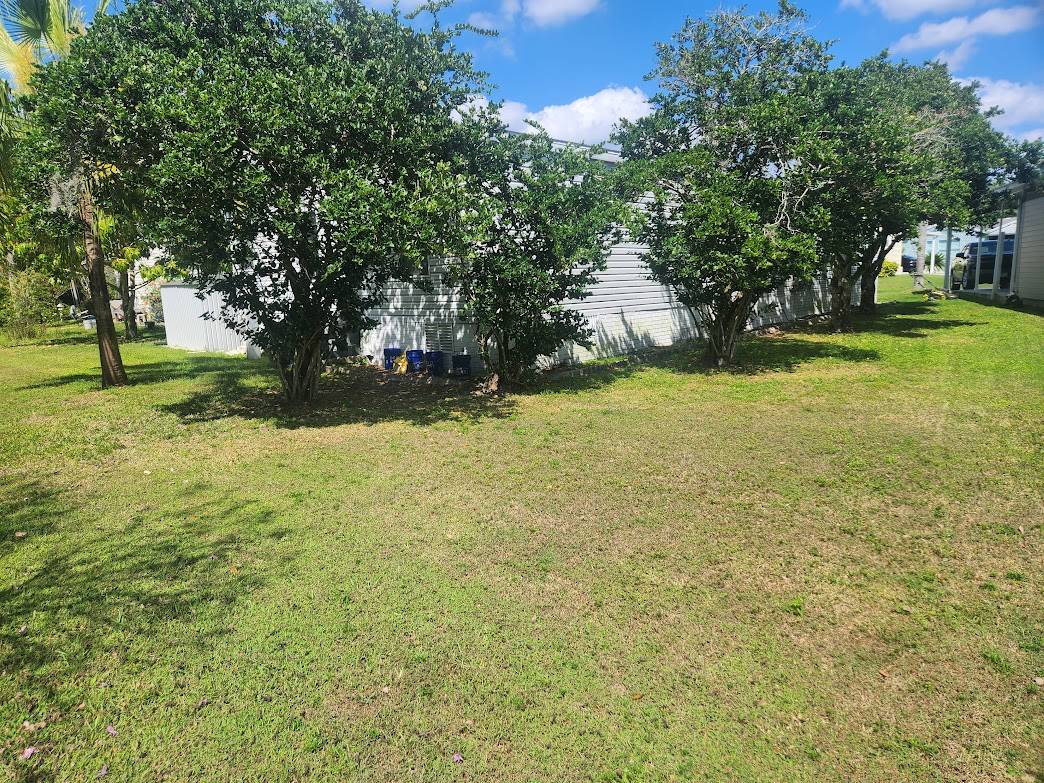 ;
;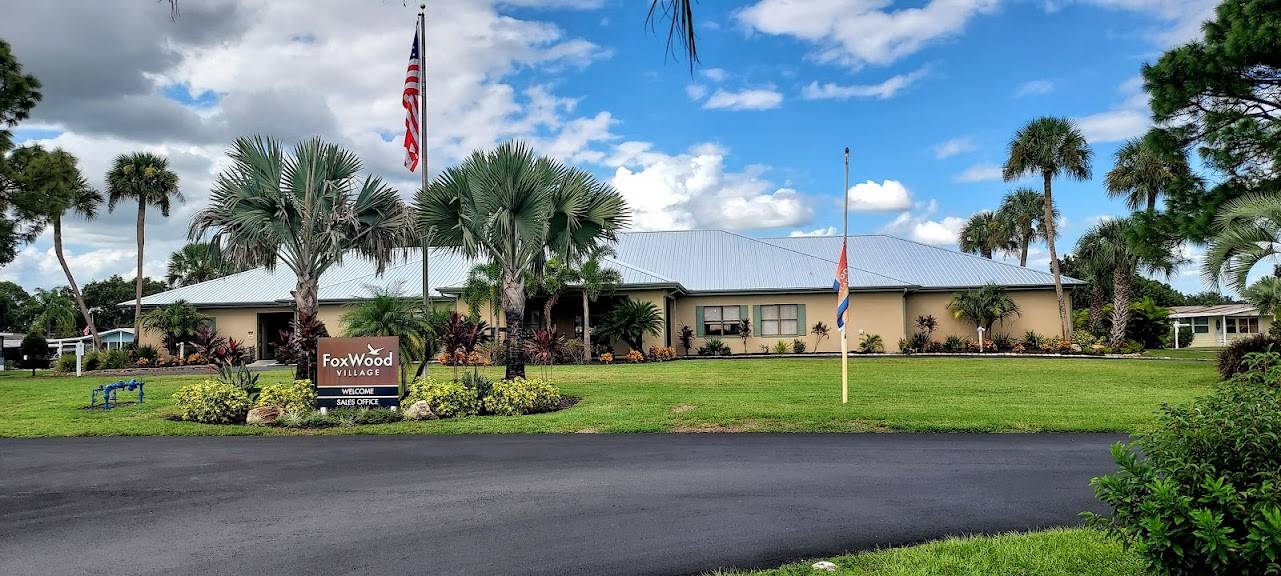 ;
;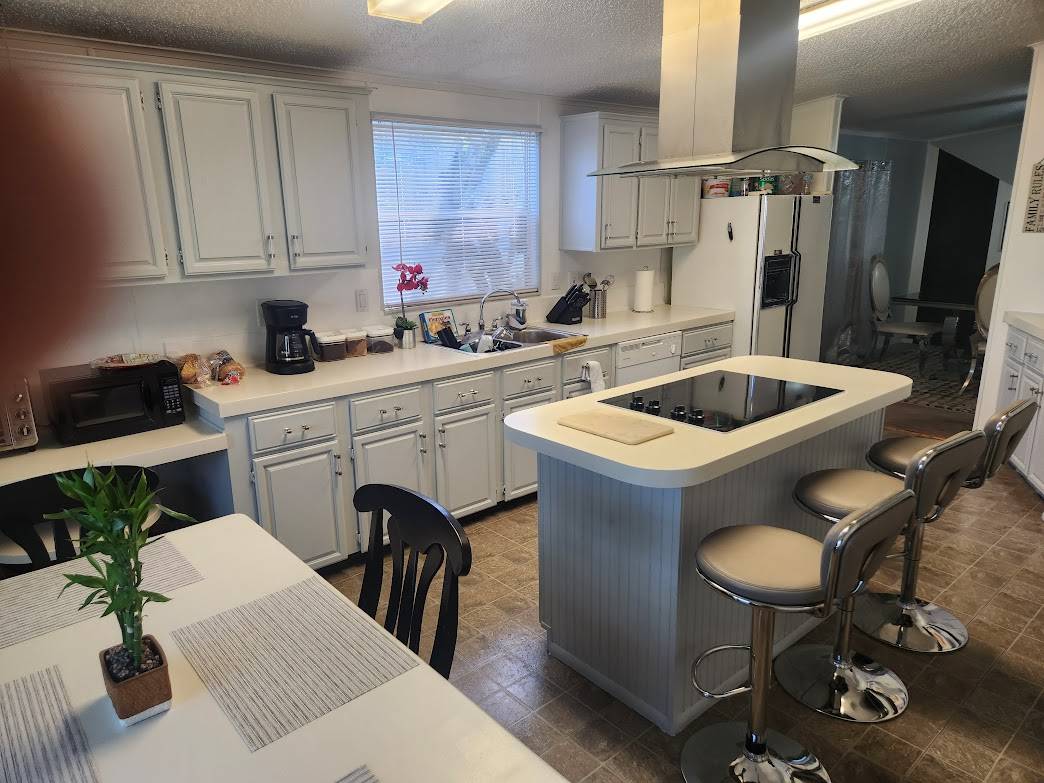 ;
;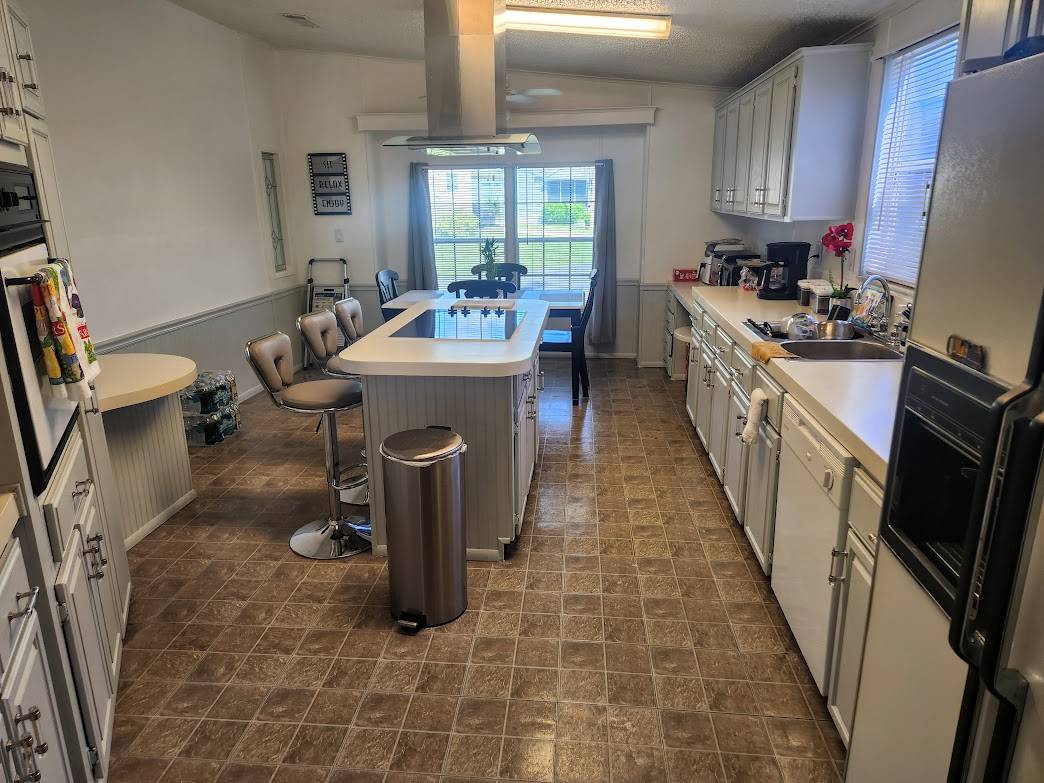 ;
;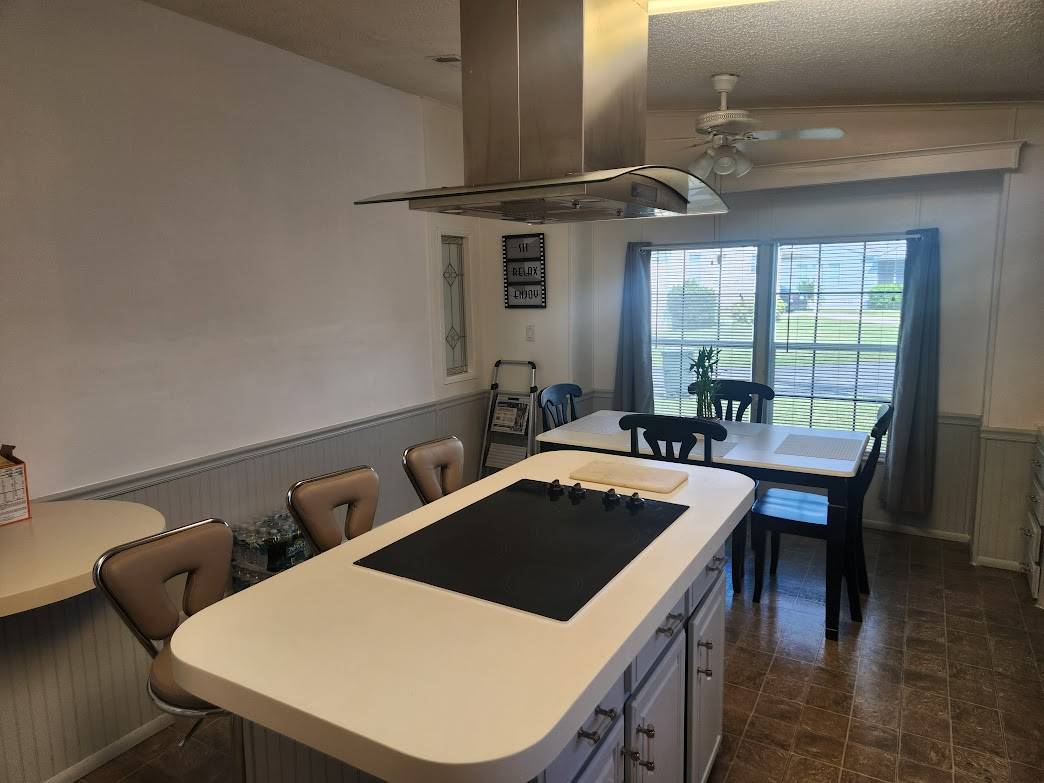 ;
;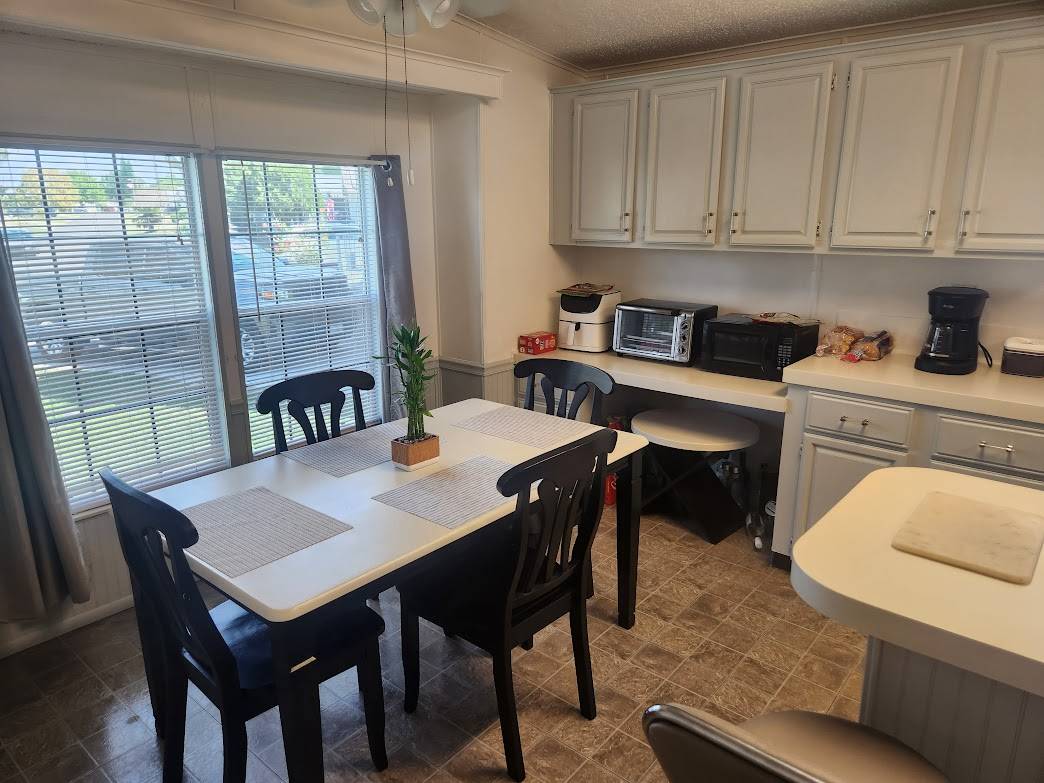 ;
;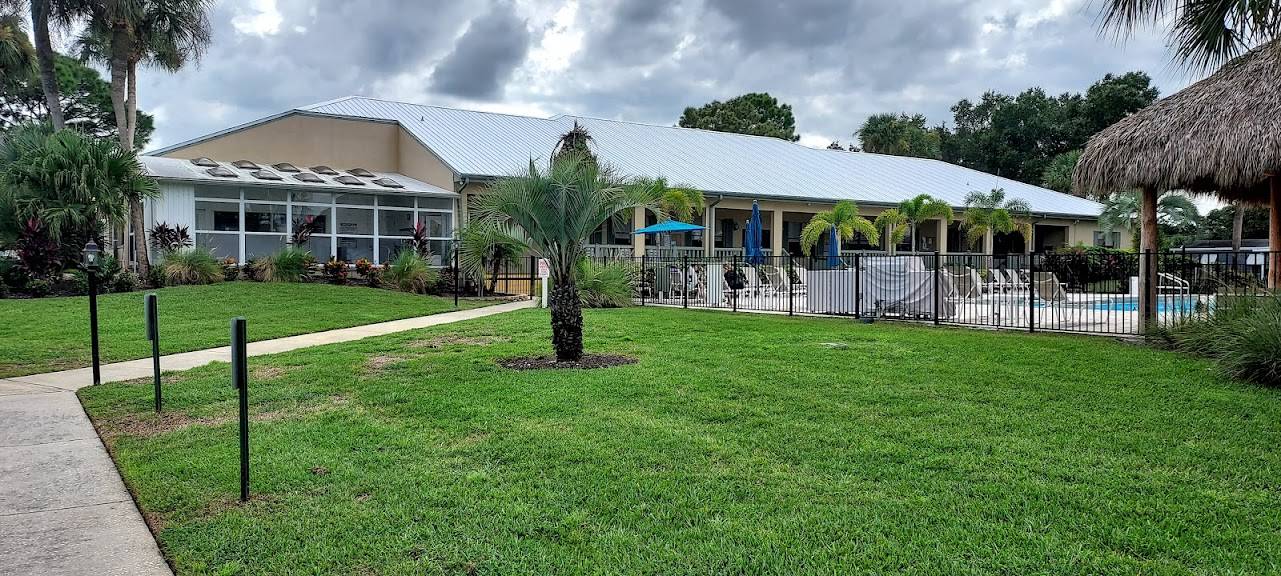 ;
;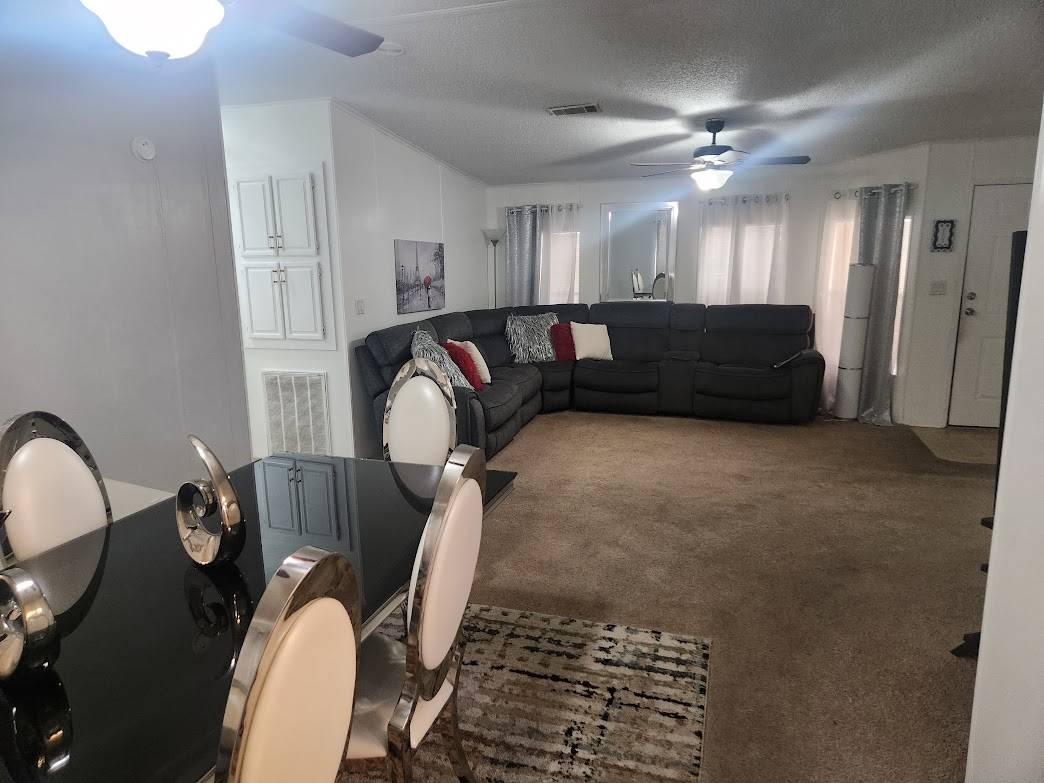 ;
;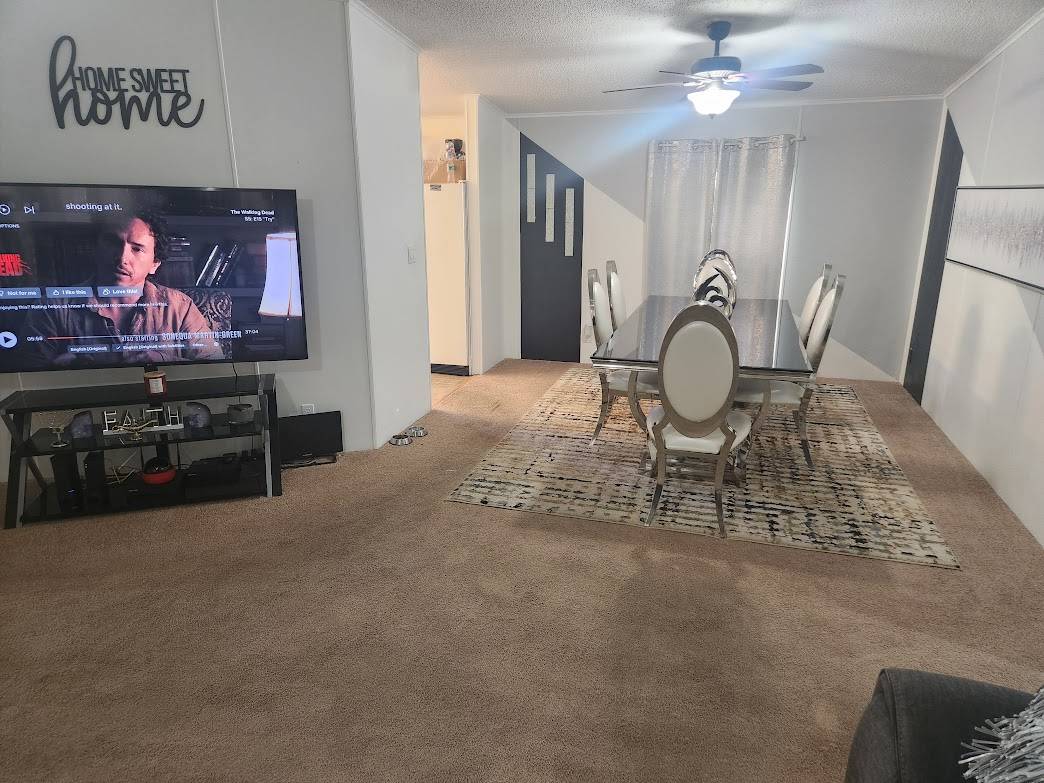 ;
;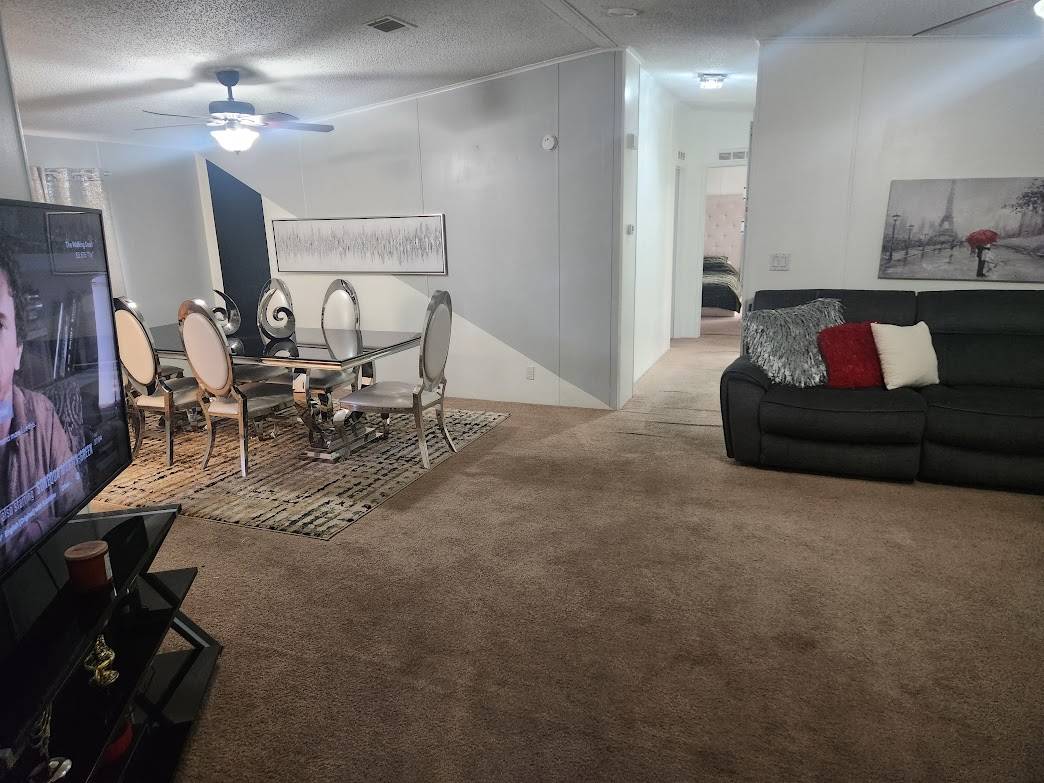 ;
;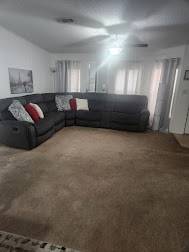 ;
;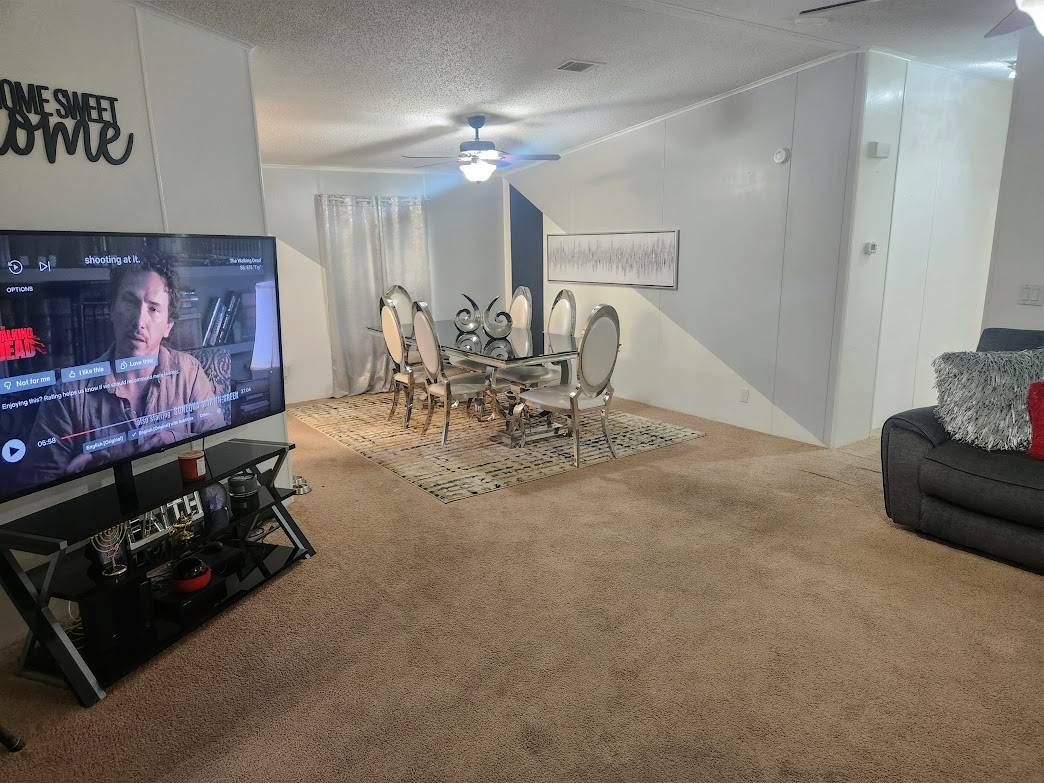 ;
;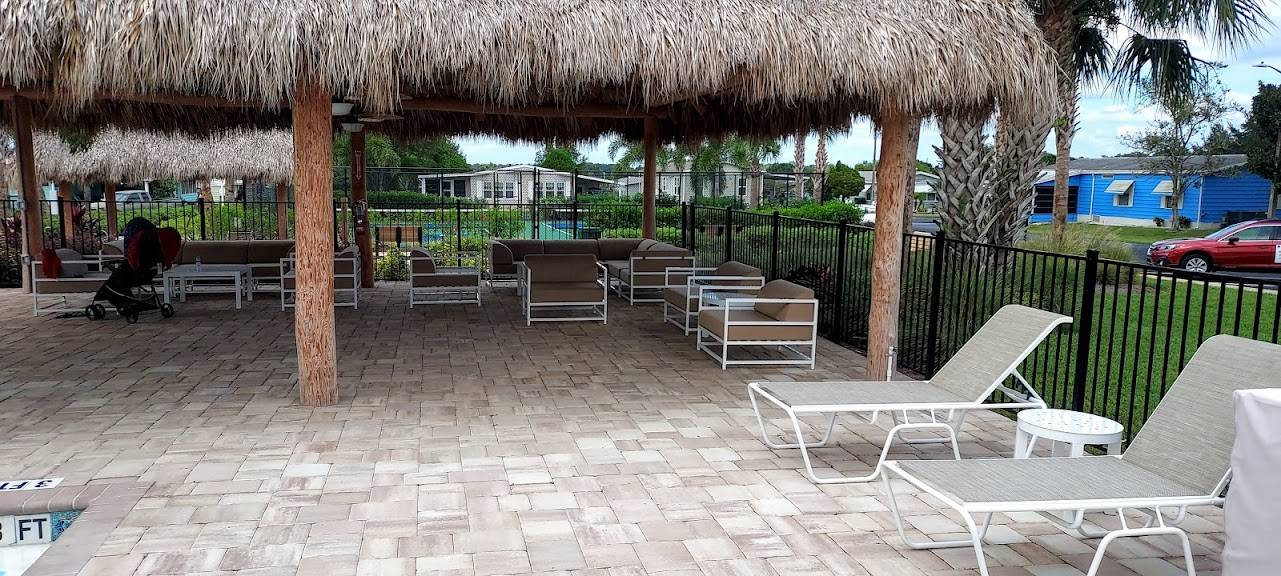 ;
;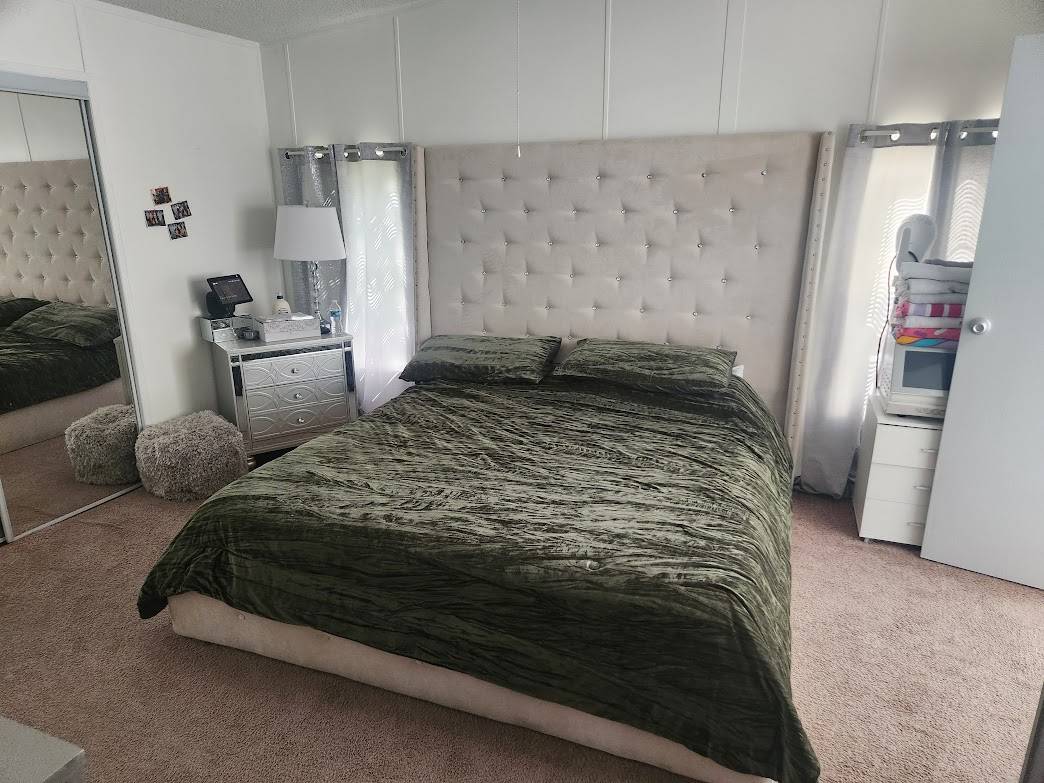 ;
;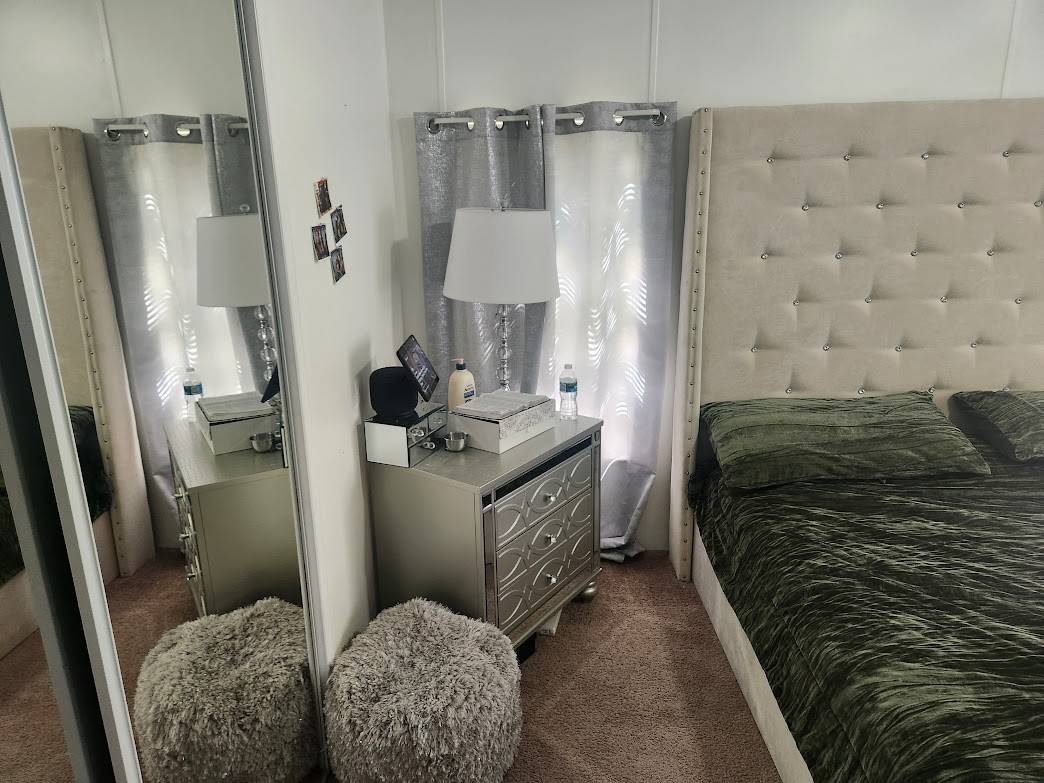 ;
;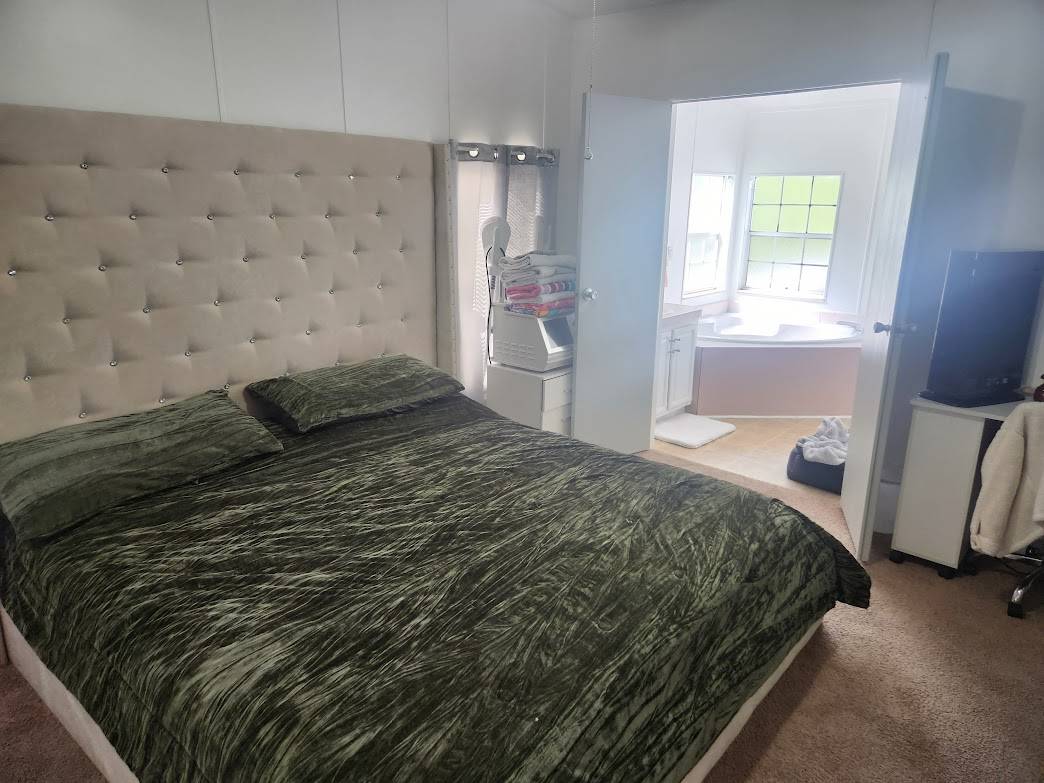 ;
;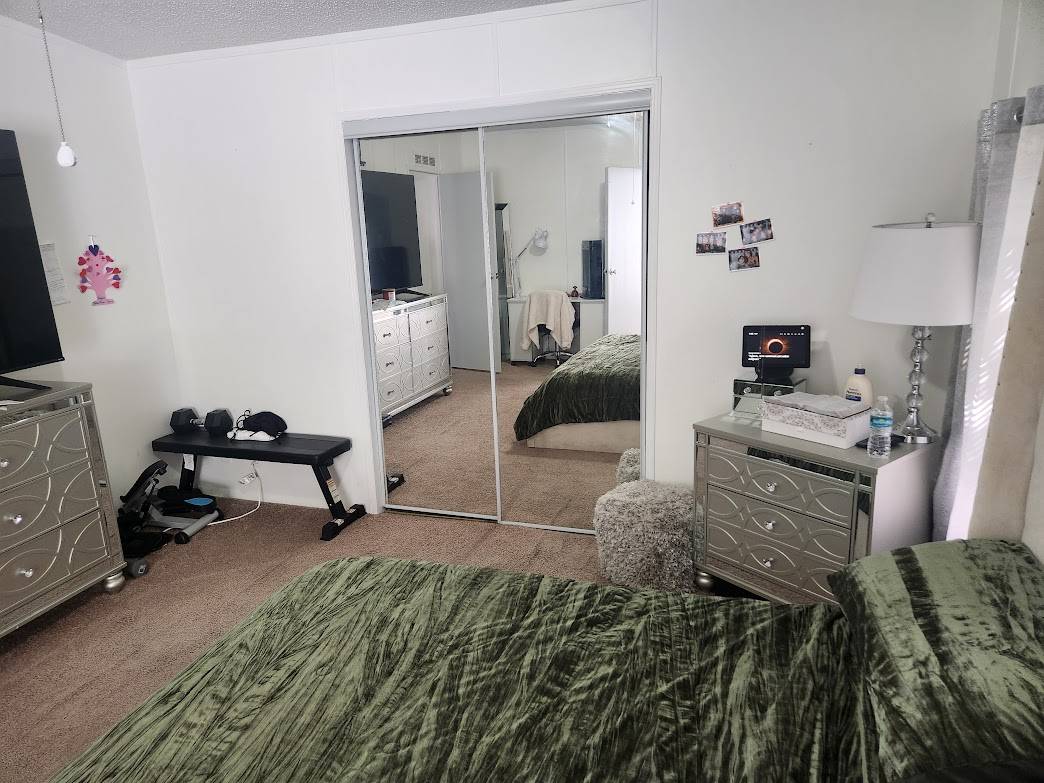 ;
;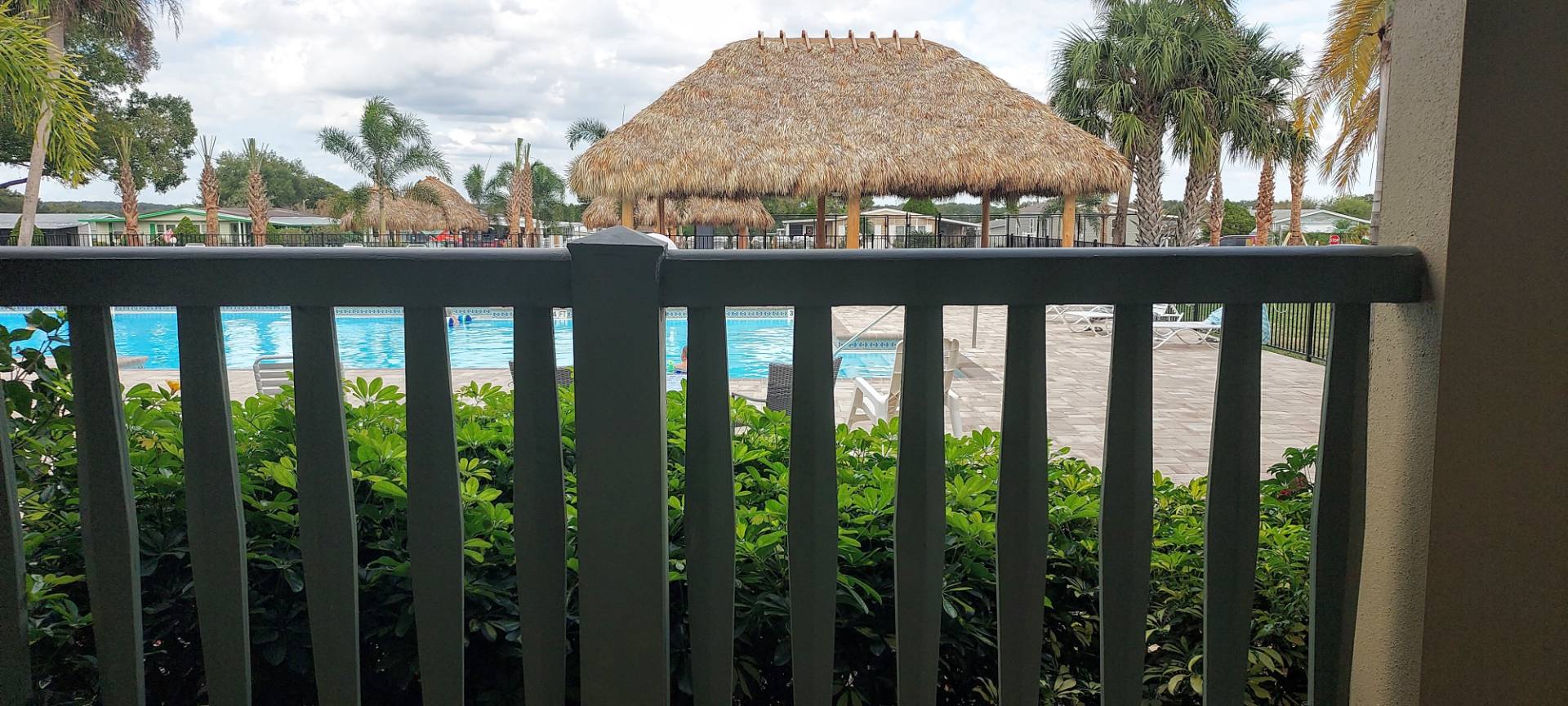 ;
;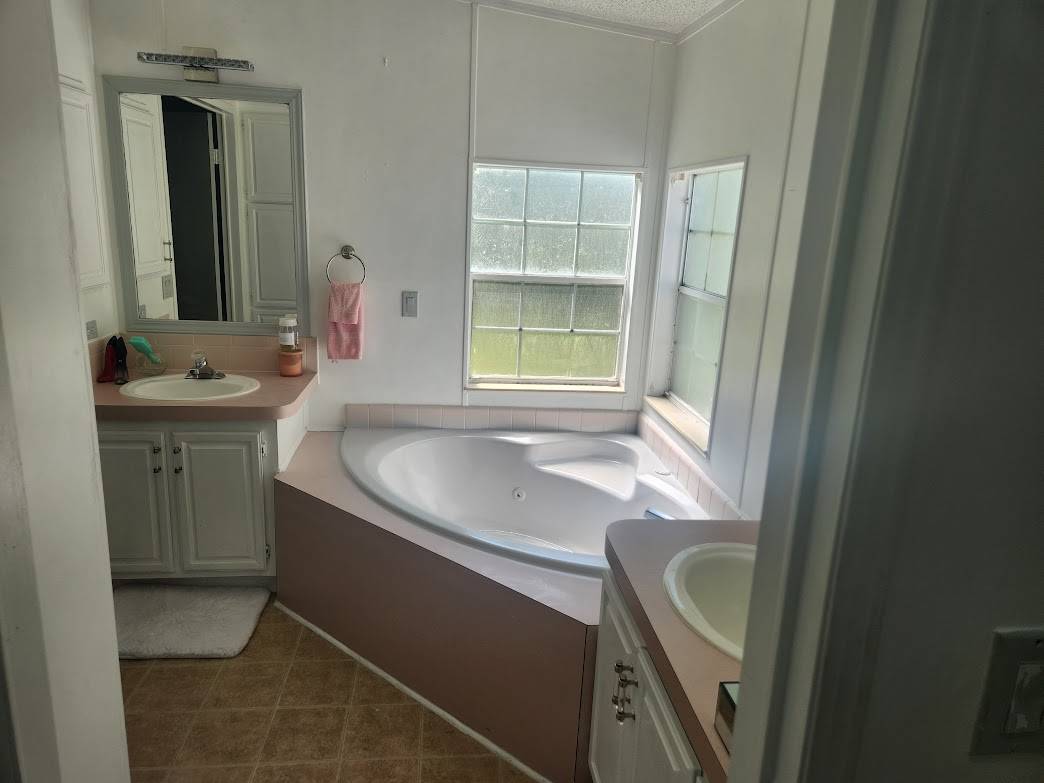 ;
;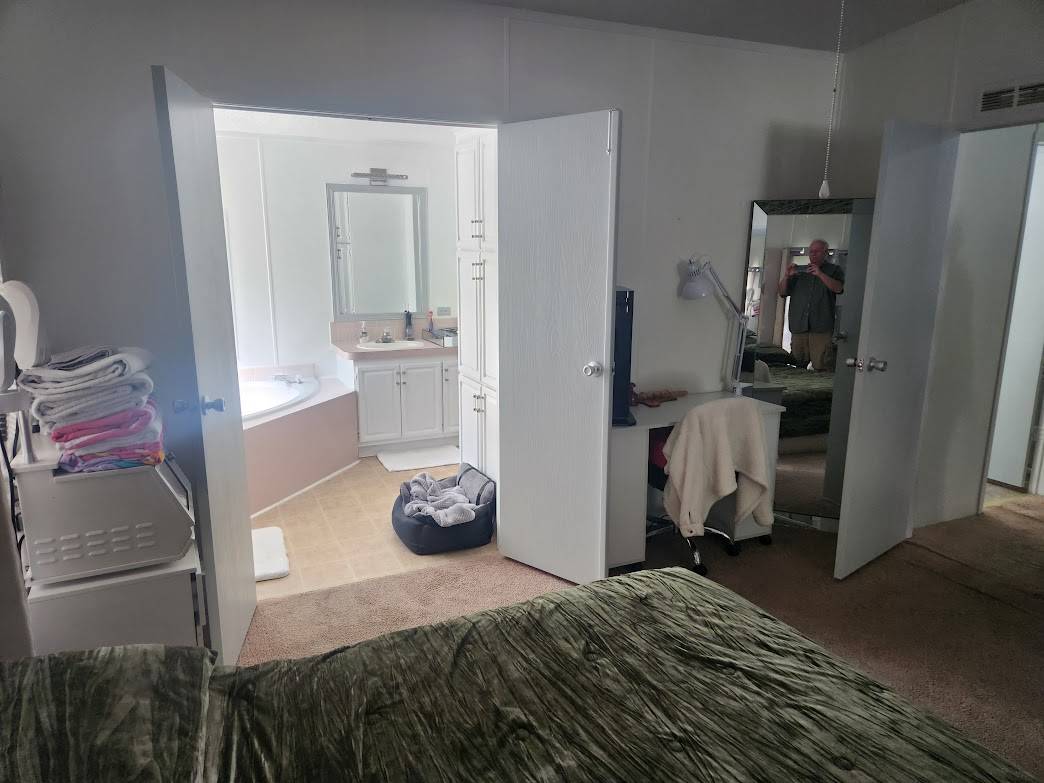 ;
;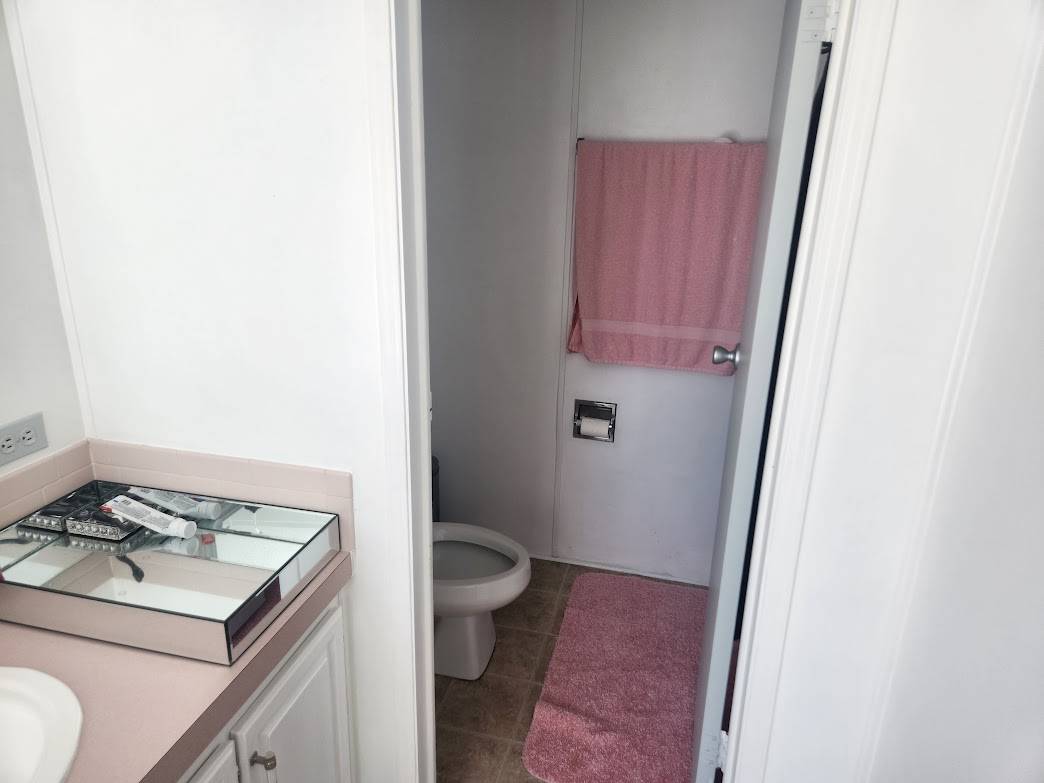 ;
;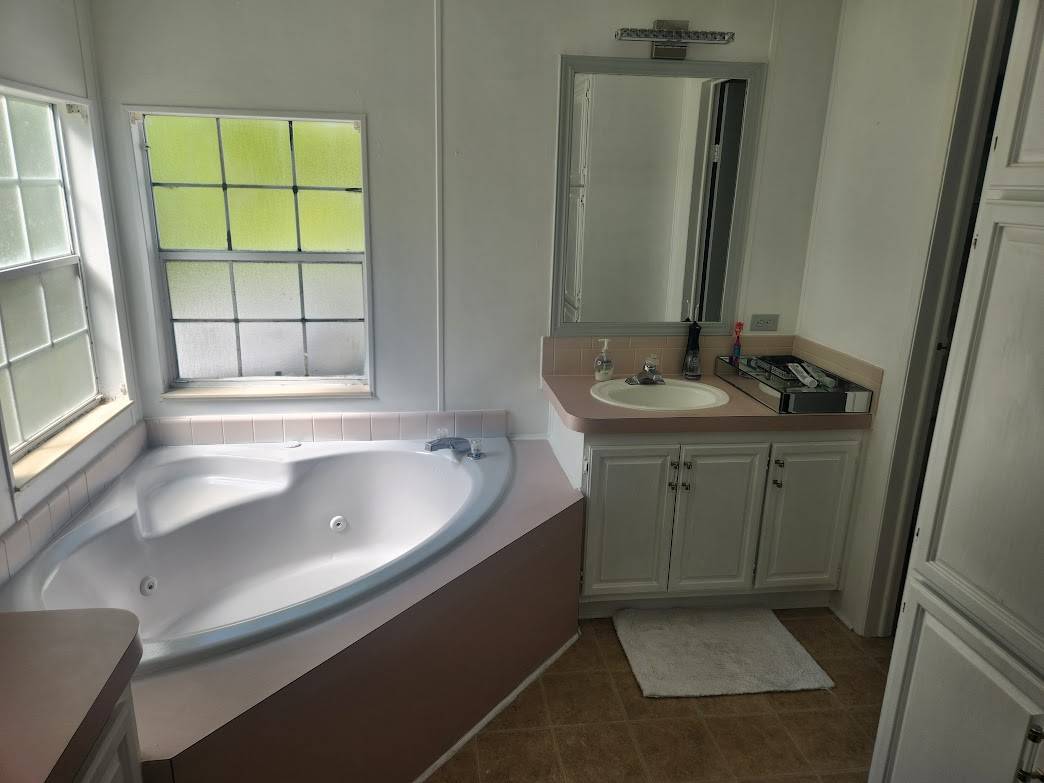 ;
;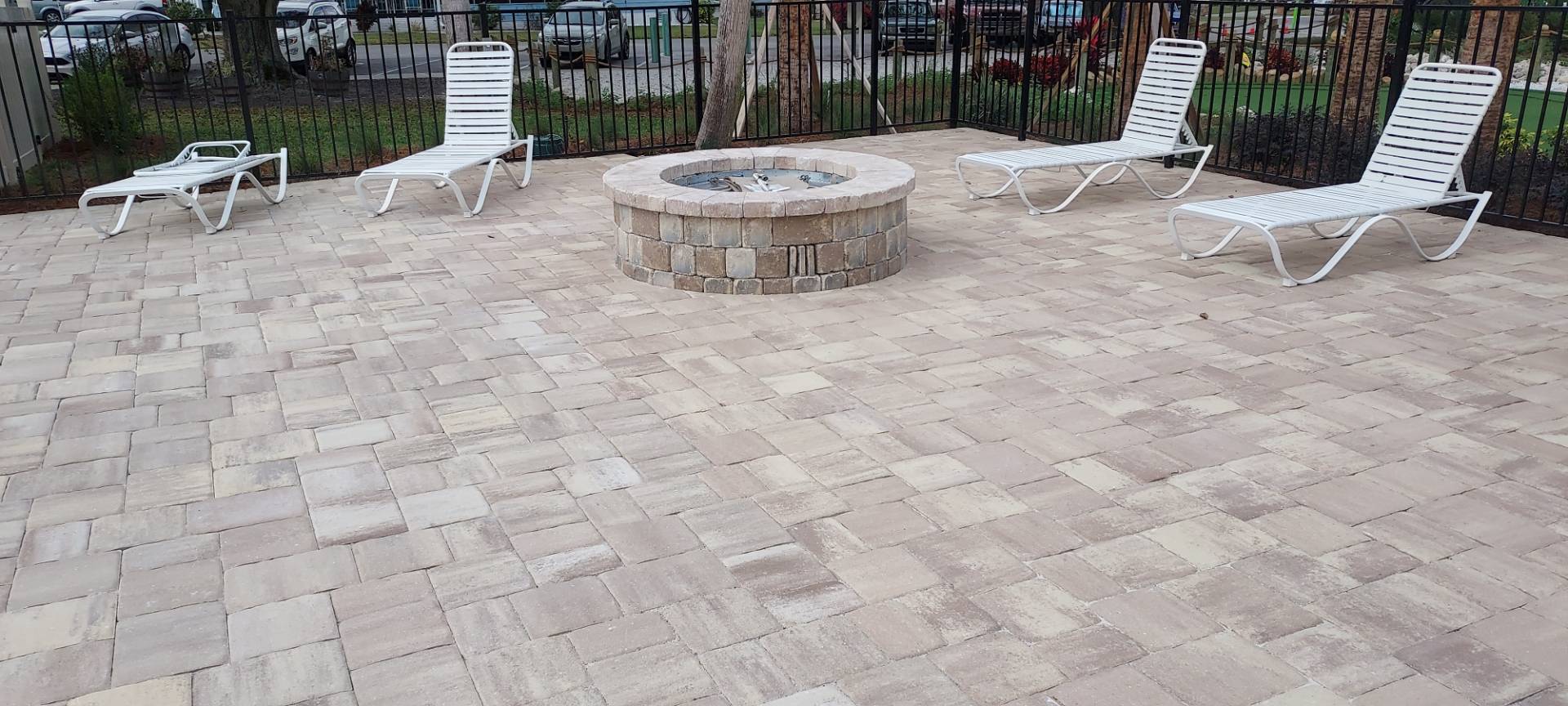 ;
;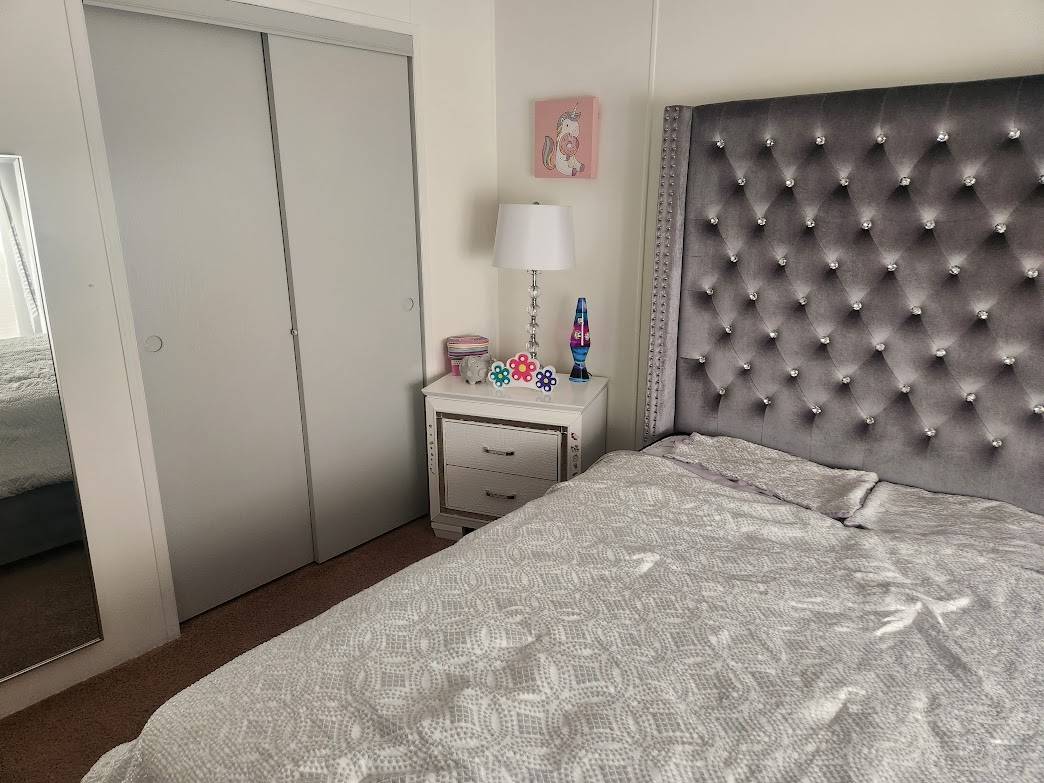 ;
;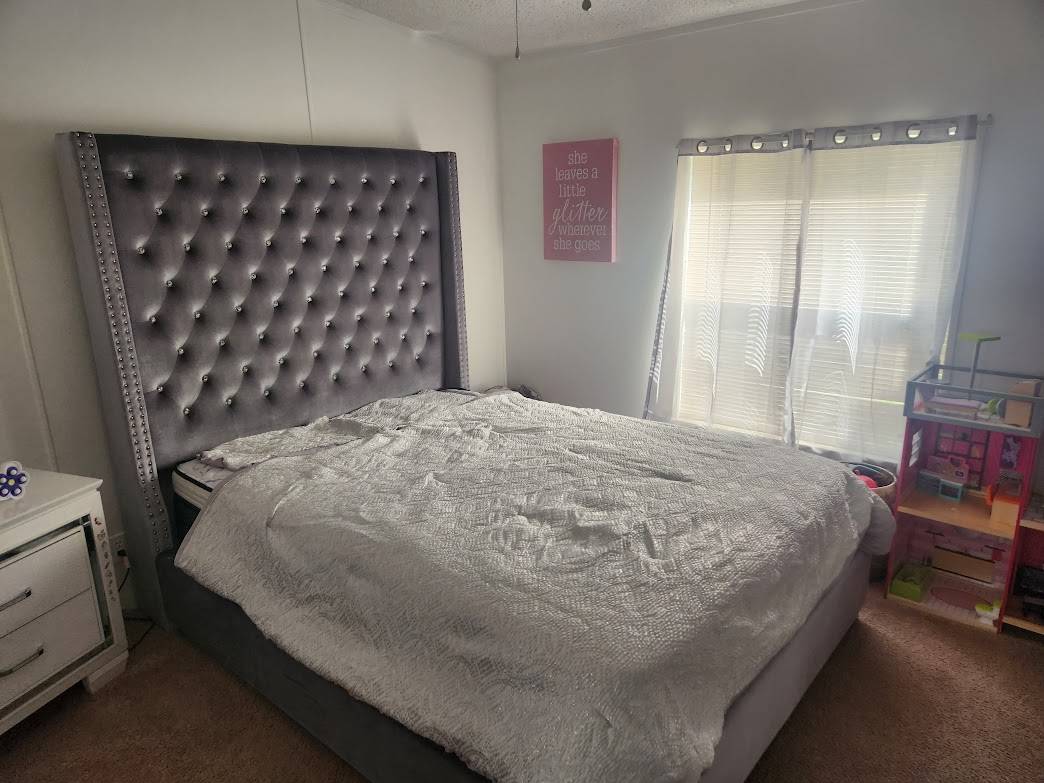 ;
;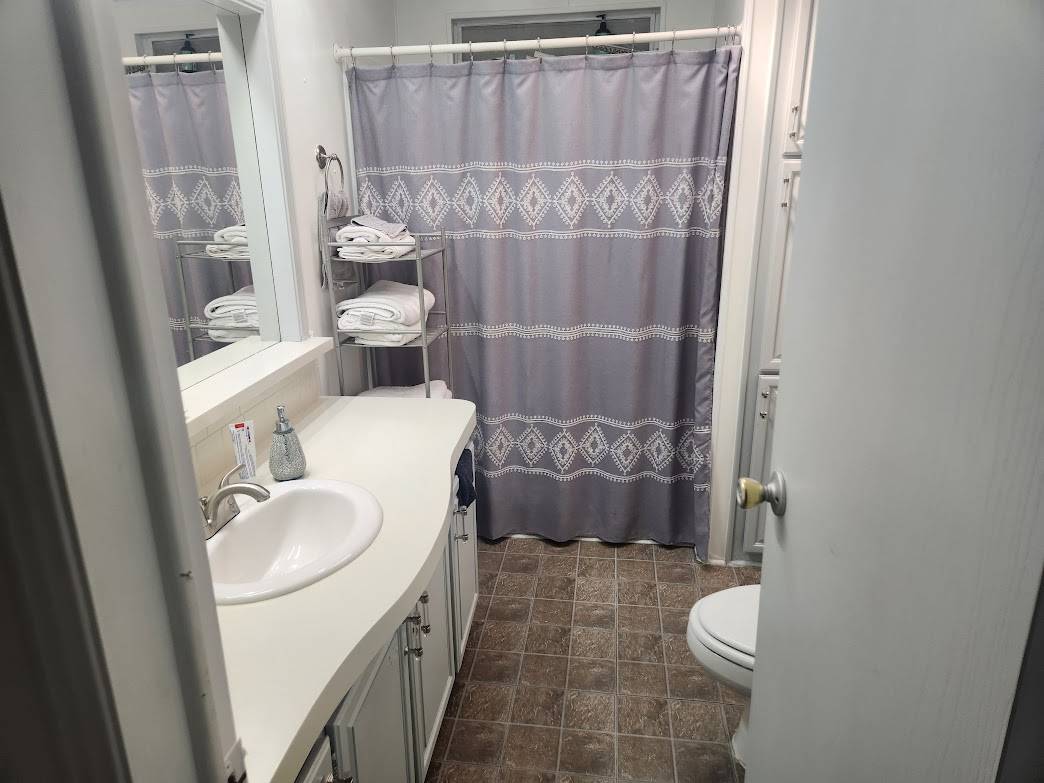 ;
;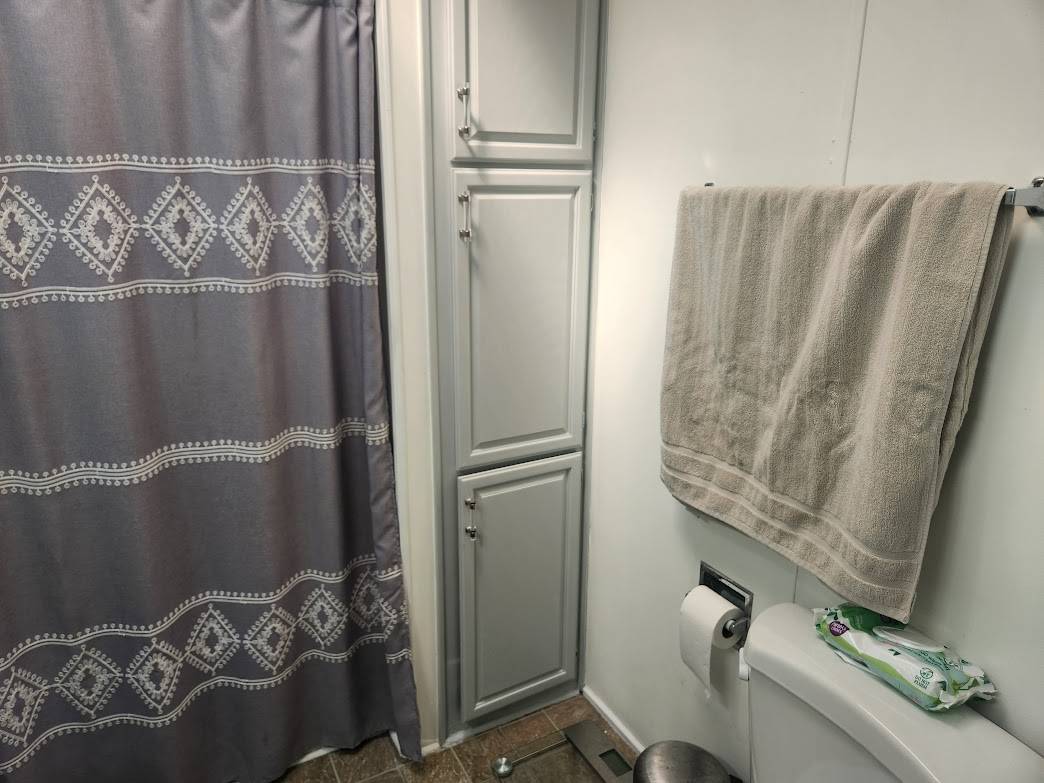 ;
;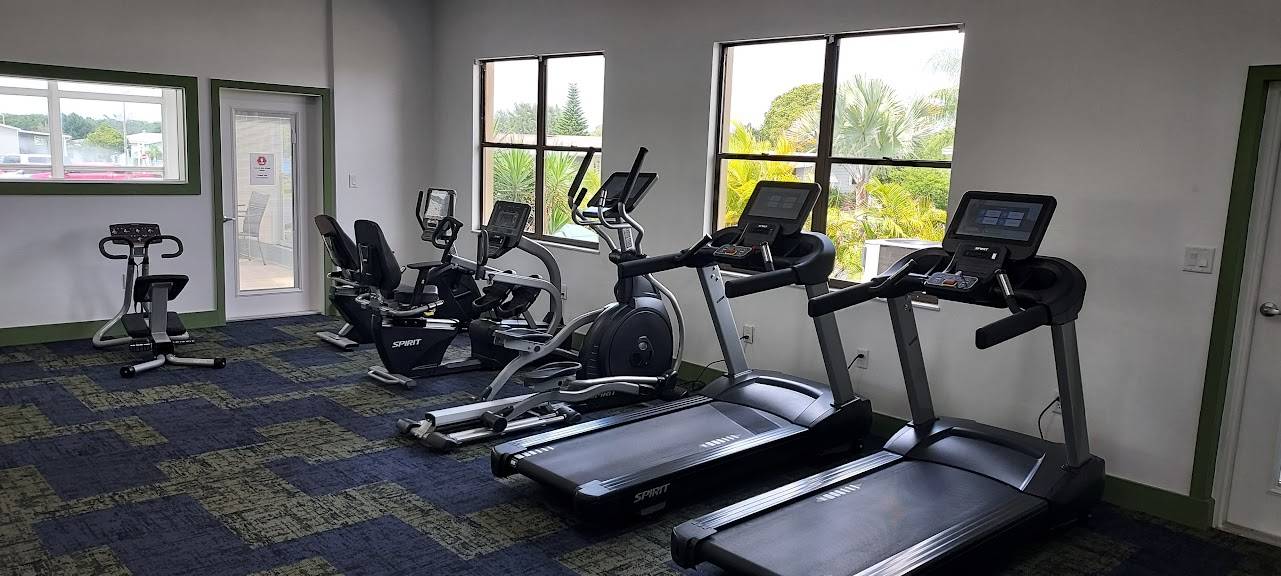 ;
;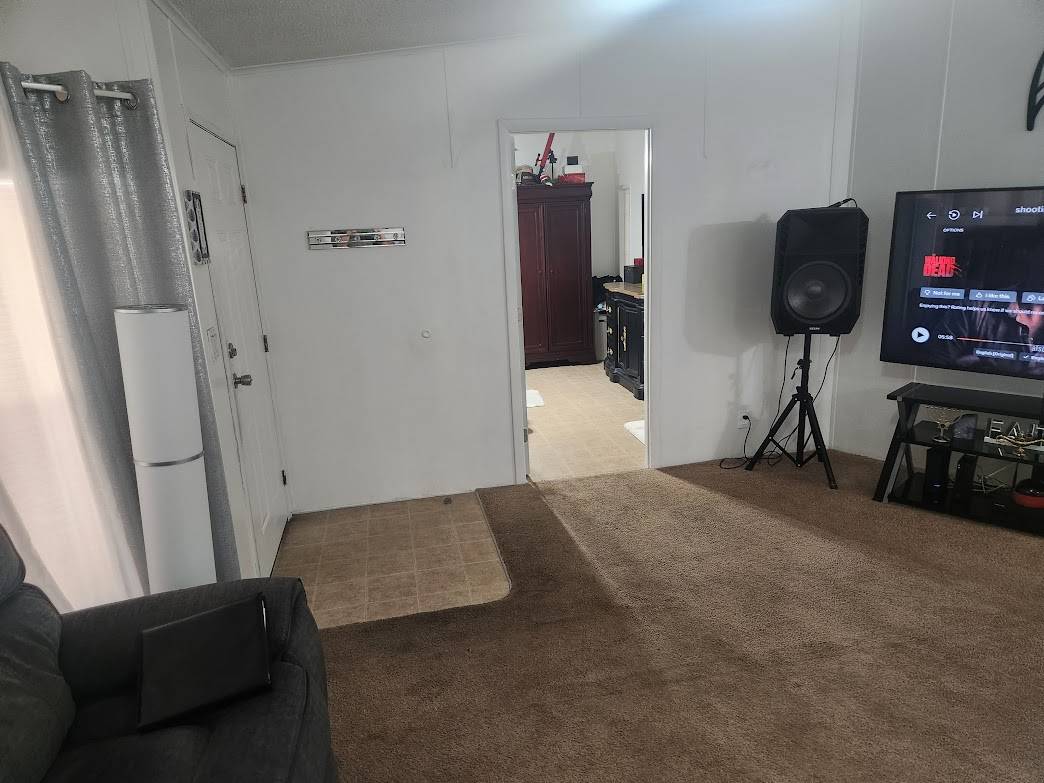 ;
;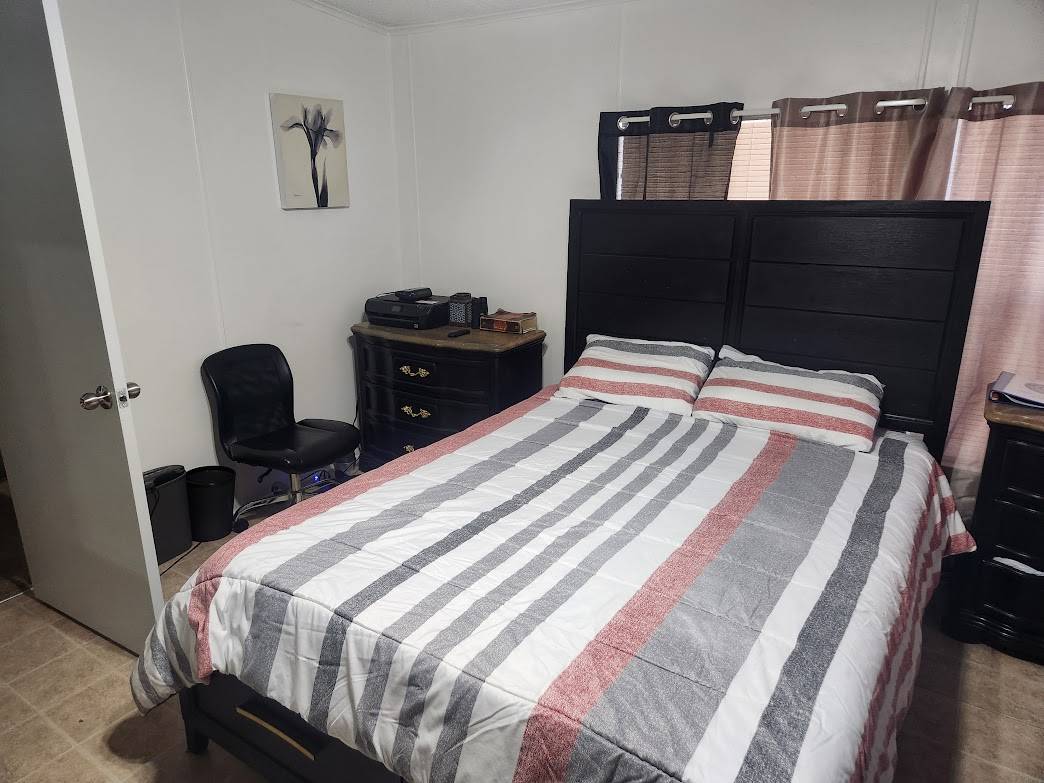 ;
;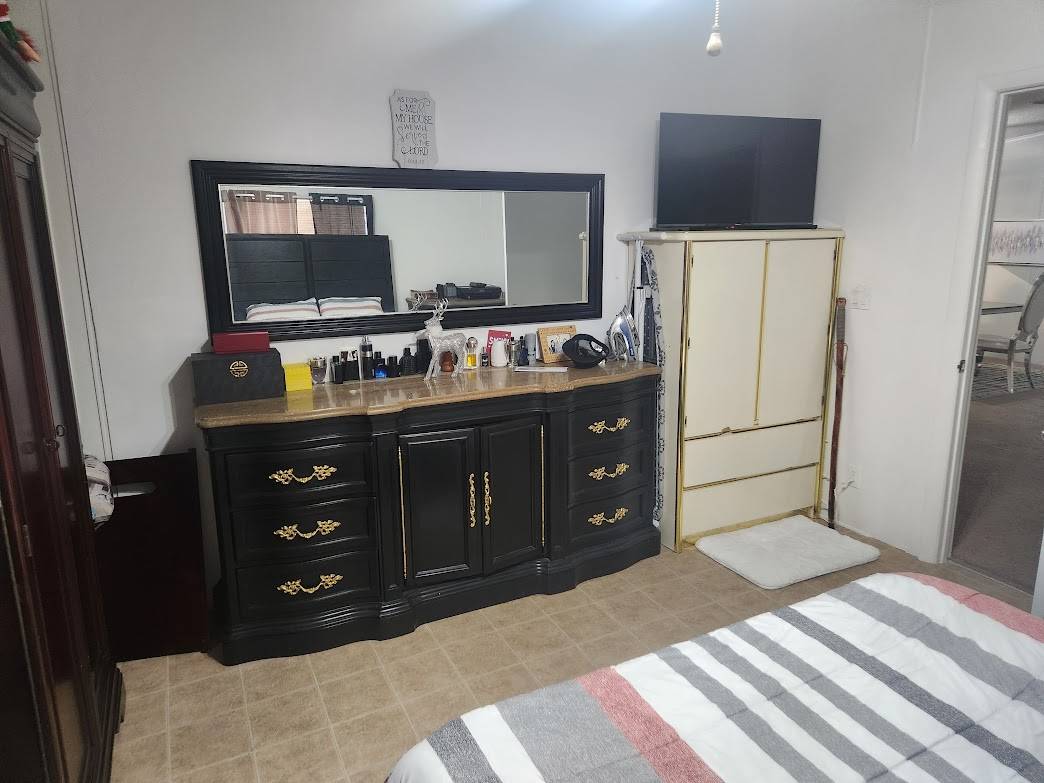 ;
;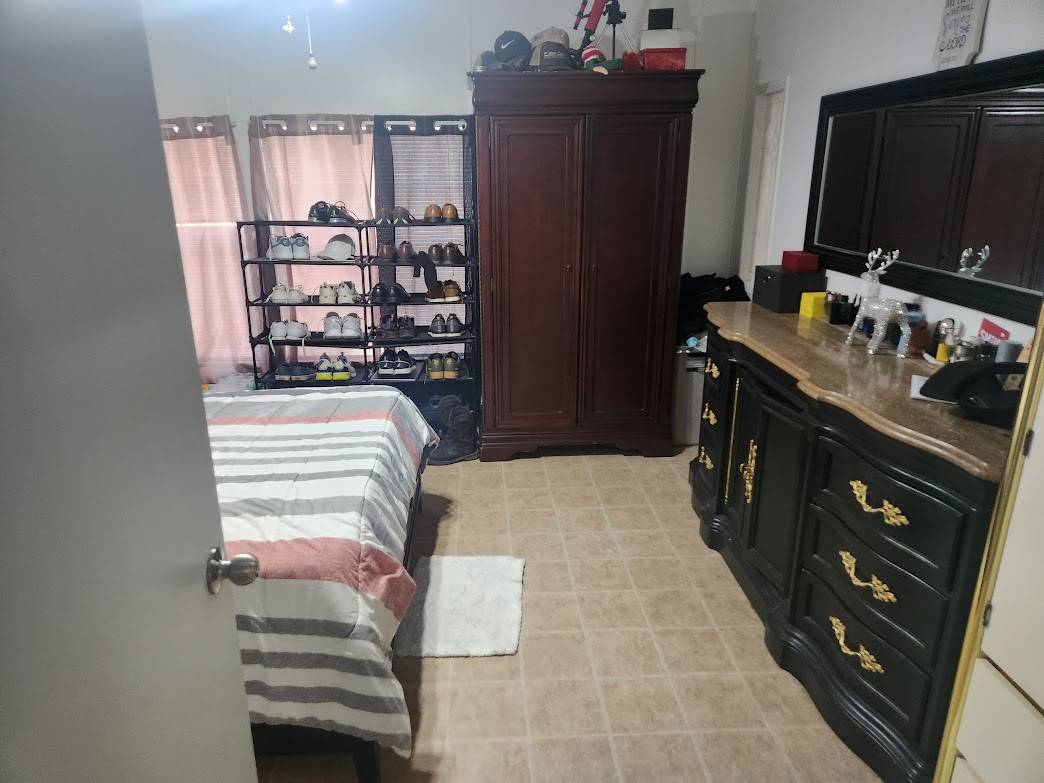 ;
;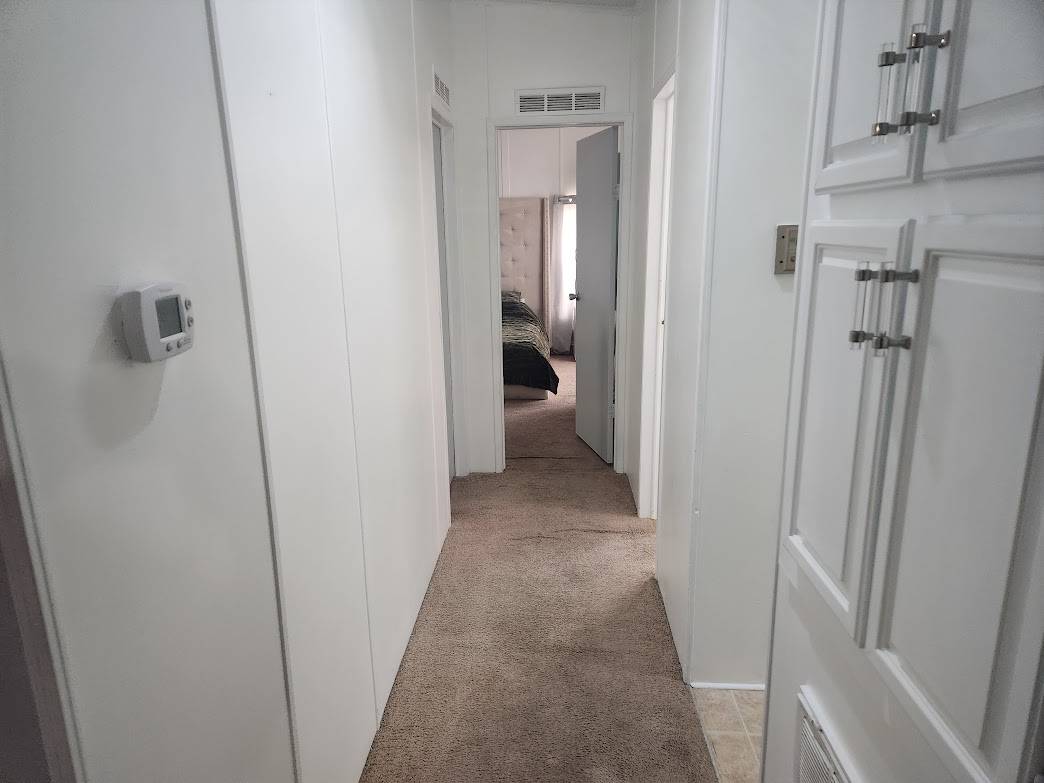 ;
;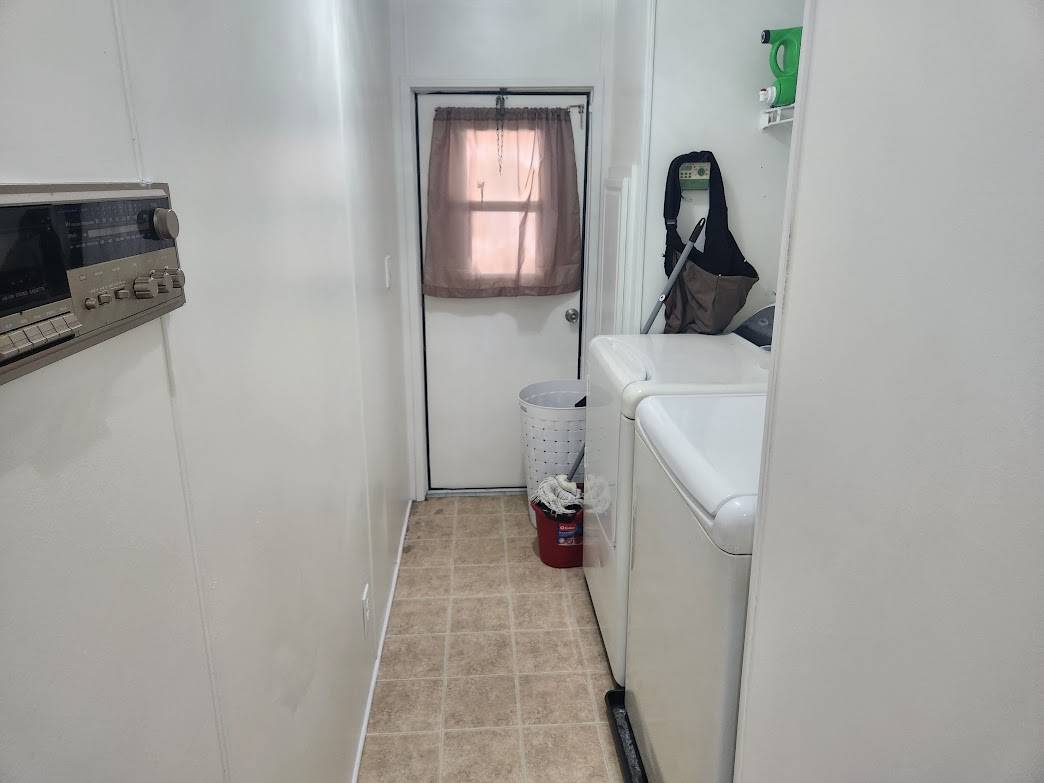 ;
;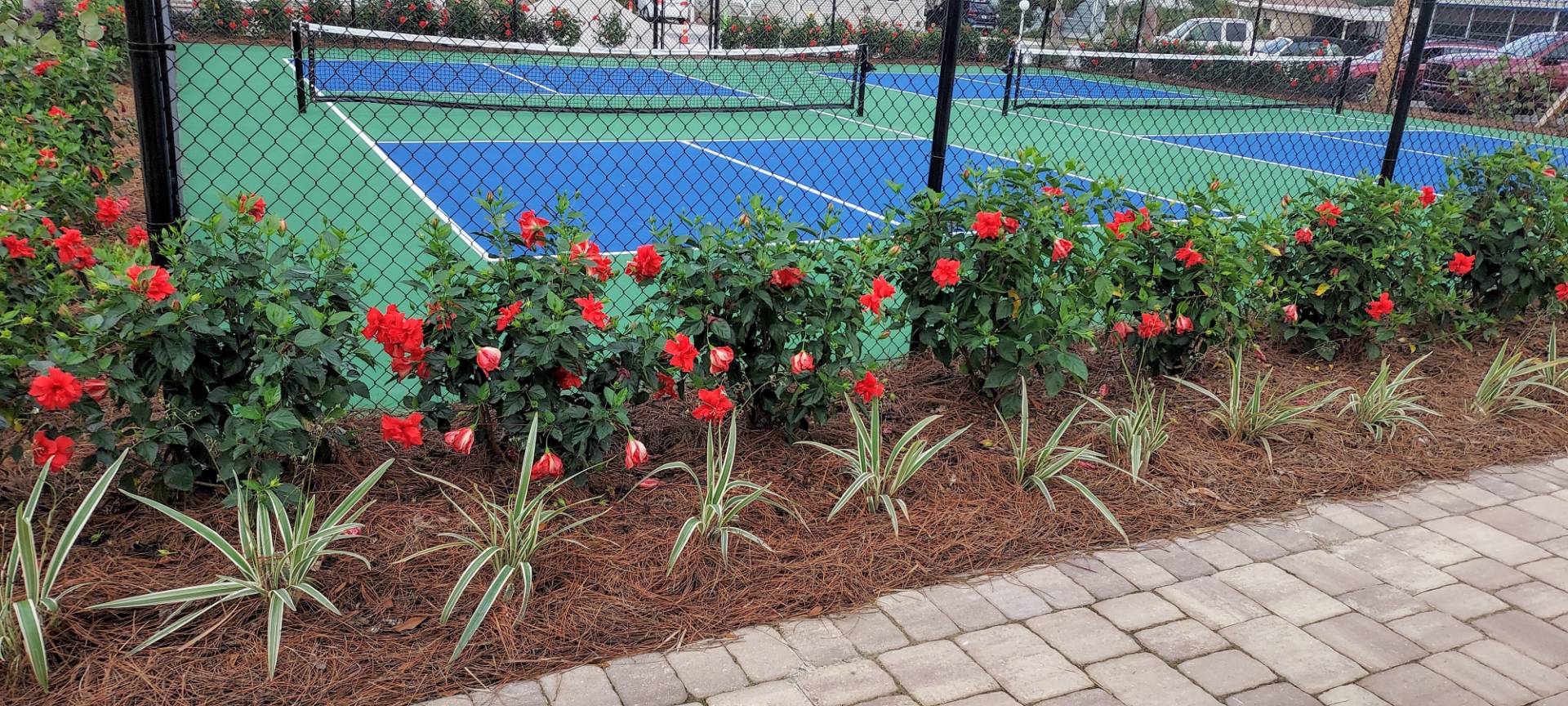 ;
;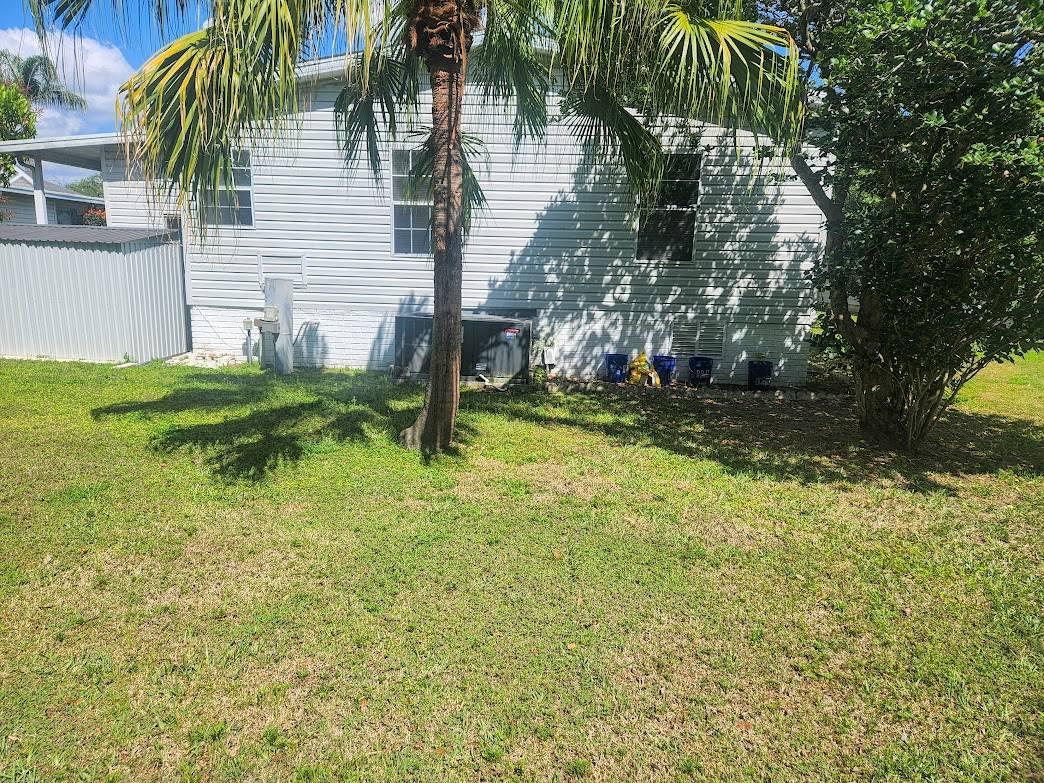 ;
;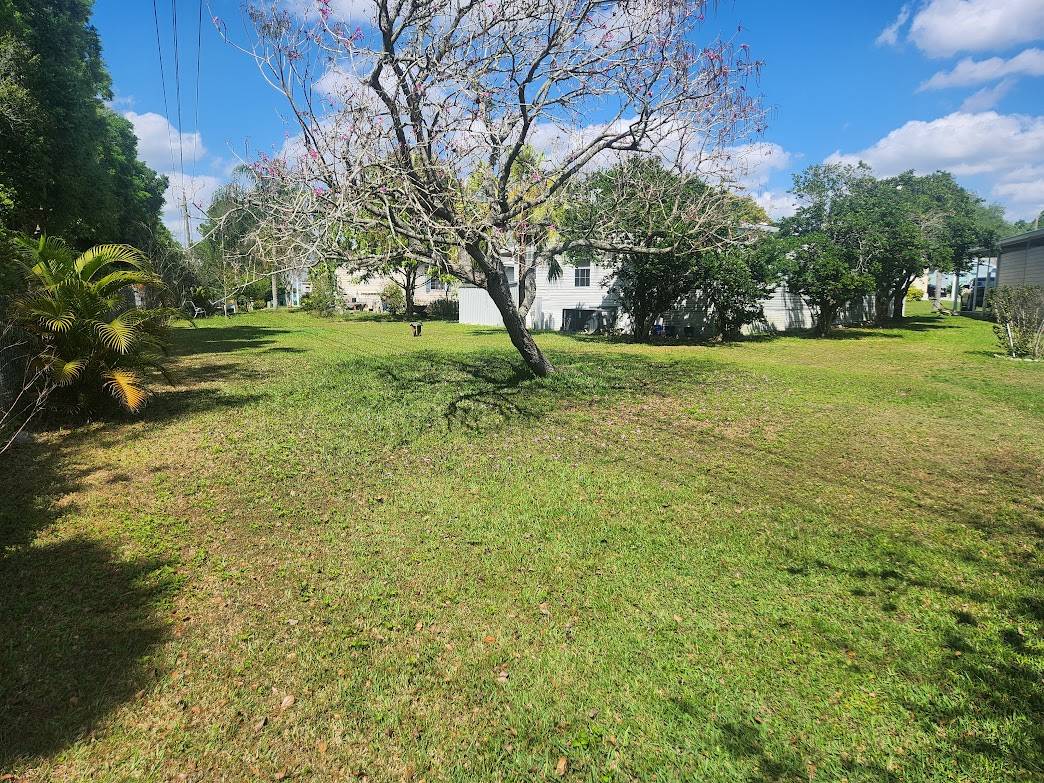 ;
;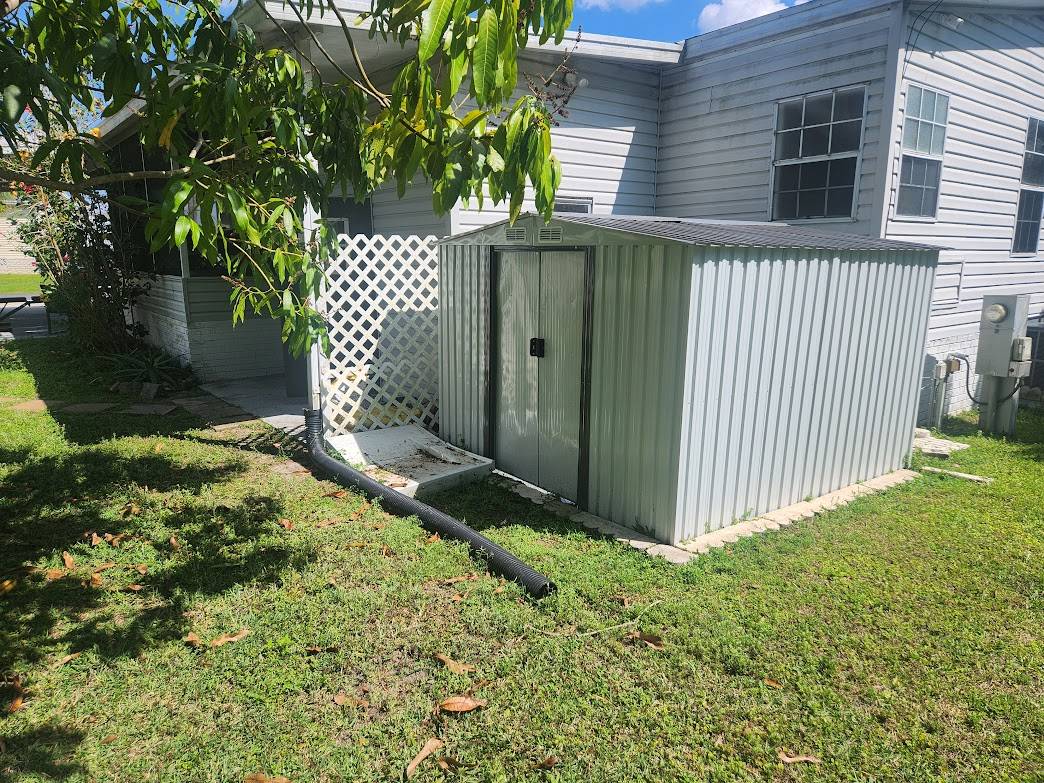 ;
;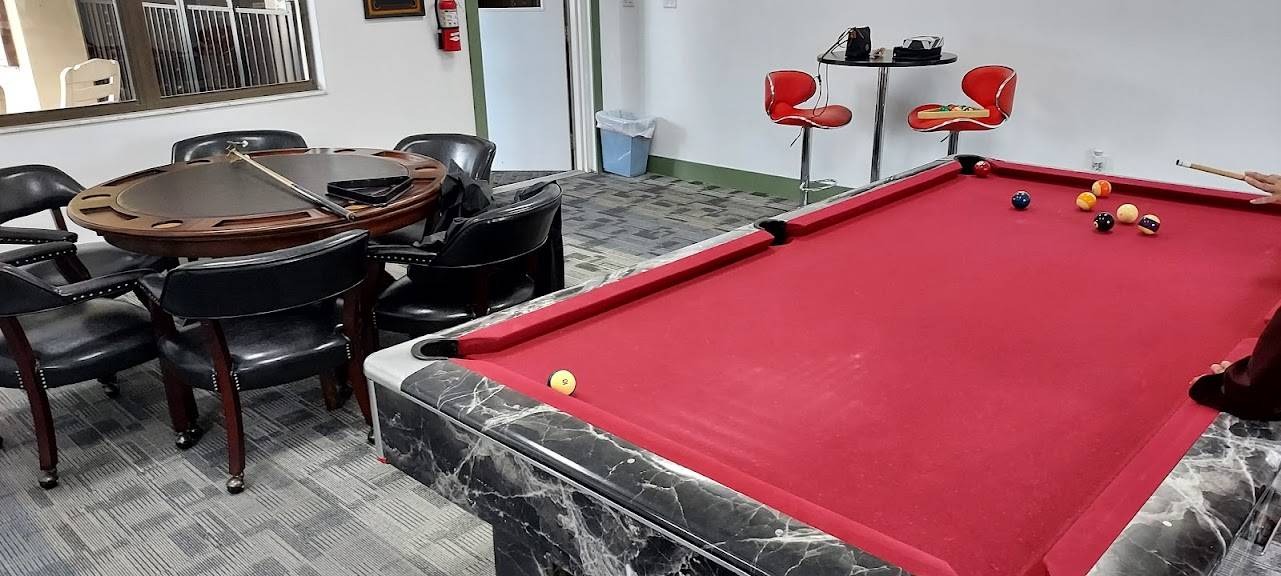 ;
;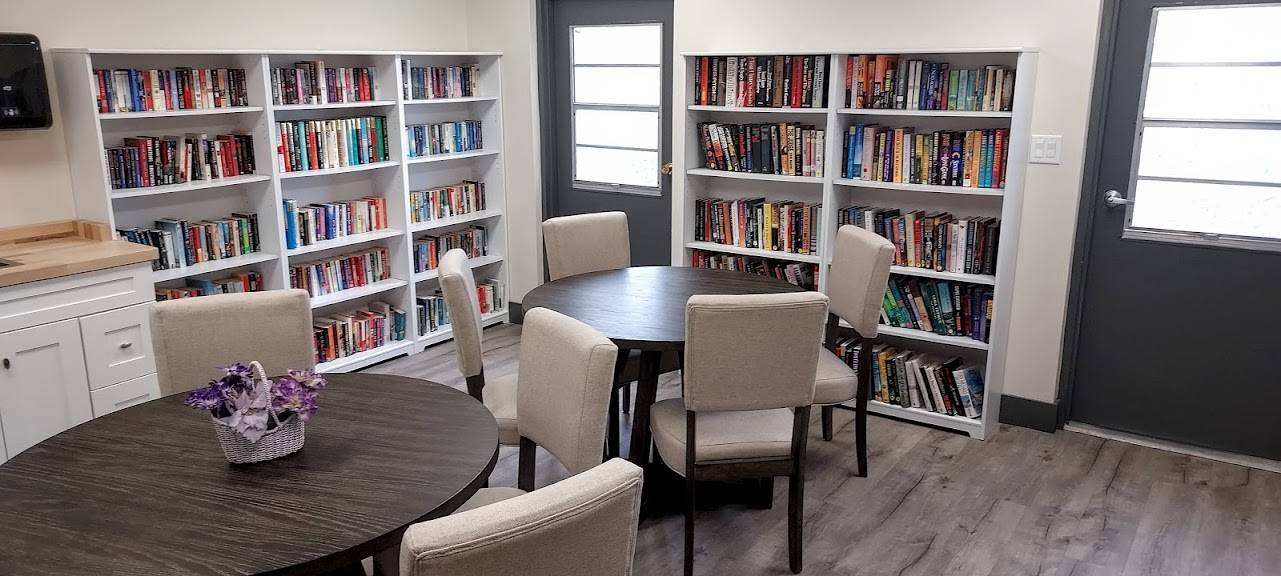 ;
;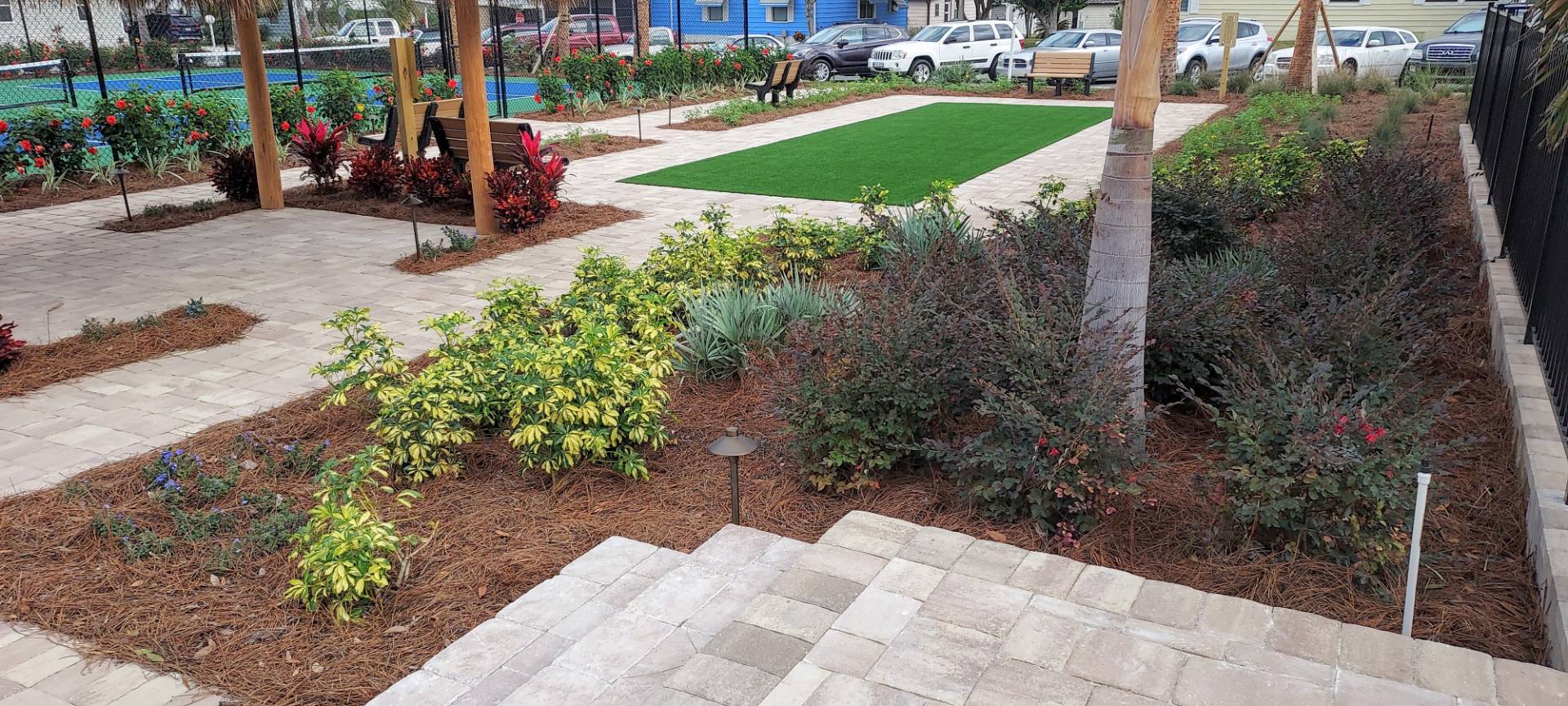 ;
;