Look at this amazing, large 4 bed/3 bath (TURN KEY) on a corner
This amazing 4-bedroom, 3-bathroom Palm Harbor home is a gem that sits on a spacious corner lot and boasts a large front porch, perfect for enjoying outdoor living. The home's curb appeal is undeniable, drawing attention from anyone passing by. Interior Features: Foyer: Entering from the cozy front porch, the foyer sets the tone for this breathtaking TURN KEY home. Quality Finishes: The home is adorned with high-quality furniture and gorgeous accessories. Ceilings: Features include pitched and tray ceilings, adding architectural interest and a sense of openness. Natural Light: Upper windows throughout the home allow for ample natural sunlight. Walls and Ceilings: Textured finishes with crown molding and bullnose corners add a touch of elegance. Living Area: An open-concept living room, dining room, and kitchen make for a spacious and inviting communal area, perfect for entertaining. Kitchen: Design: The kitchen features a breakfast bar and an island, providing plenty of counter space. Storage: Abundant cupboards, counter space, and a pantry ensure ample storage. Appliances: The kitchen is equipped with matching appliances. Bedrooms: Privacy: All bedrooms are split for privacy. Mother-in-Law Suite: Two of the bedrooms function as a mother-in-law suite, complete with a den/office in between and their own bathroom. Main Bedroom: The main bedroom is unique, featuring a large sitting area that leads into a spacious bathroom with double sinks, a makeup area, and a large shower. Additional Features: Laundry Room: The spacious laundry room includes storage and an entrance to the outside under the carport. Driveway and Carport: An extra-large driveway can accommodate numerous guests, and the carport adds convenience. Shed: A huge shed provides ample storage for all your needs. Lanai: Off the dining area, a comfortable enclosed lanai in soft Floridian colors offers a serene retreat and nice size patio for grilling. Roof and A/C: The roof is relatively new (2-3 years old), and the A/C is 10 years old. This home is truly move-in ready and has everything one could desire for comfortable and stylish living. Golf cart included Renting till 4/1/2025 SCGC is a 55 plus, lot rent, 495 acres manufactured home community which includes a designed Championship 18-hole Golf Course. There is a 22,000 sq ft. clubhouse which houses a 427-seat ballroom for community events, concerts, plays, church services, dances etc. We have a Sports Bar and Grill, beauty shop, arts and crafts room, gift shop, library, fitness area, billiards room, men and women locker rooms with saunas and a full-service Golf Pro Shop. We also have 8 shuffleboard courts, two tennis courts, four pickle ball courts, two swimming pools and a ten-person whirlpool. Great central Florida location. We are a 45-minute drive to the Tampa International Airport, and a 50-minute drive to the Orlando International Airport. You can reach Bush Gardens-Tampa, Walt Disney World, Universal Studios-Orlando, Sea World, and Legoland of Florida all within 45 minutes of your home! With 90 minutes, you can enjoy the beaches of St. Petersburg-Clearwater, Sarasota, Bradenton on the Gulf of Mexico, or Daytona Beach, New Smyrna Beach, Cocoa Beach and the Space Coast on the Atlanta Ocean.



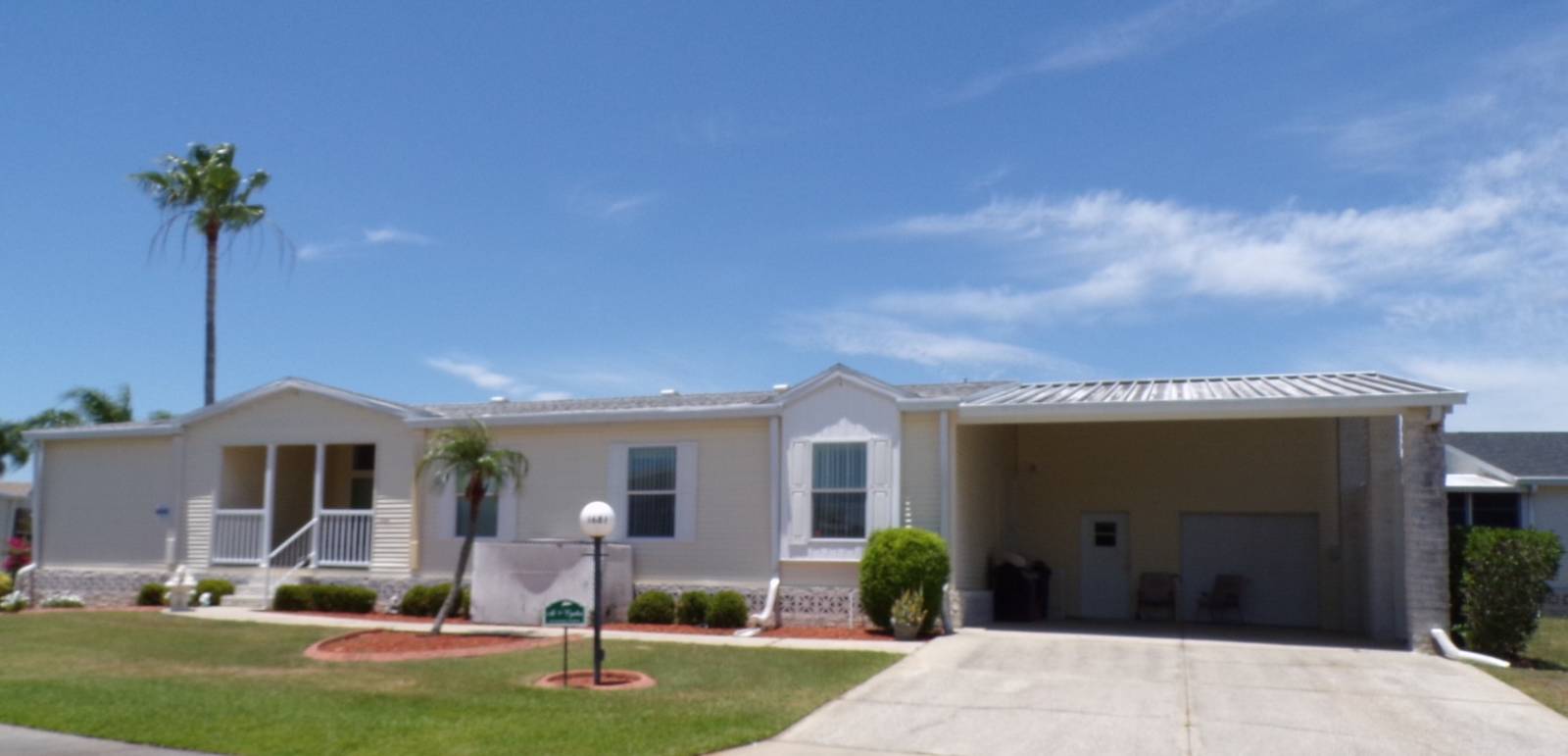

 ;
; ;
; ;
; ;
;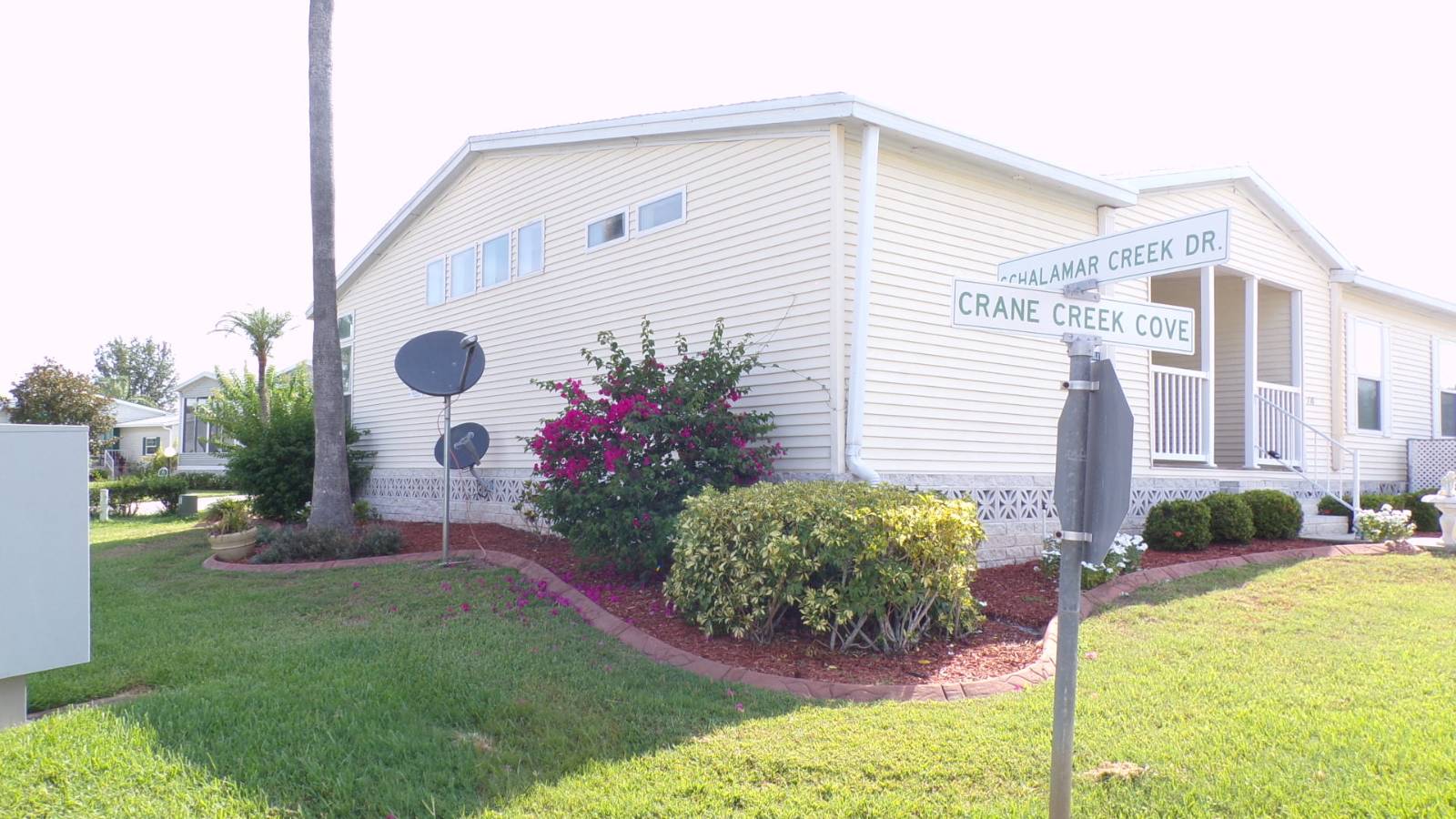 ;
;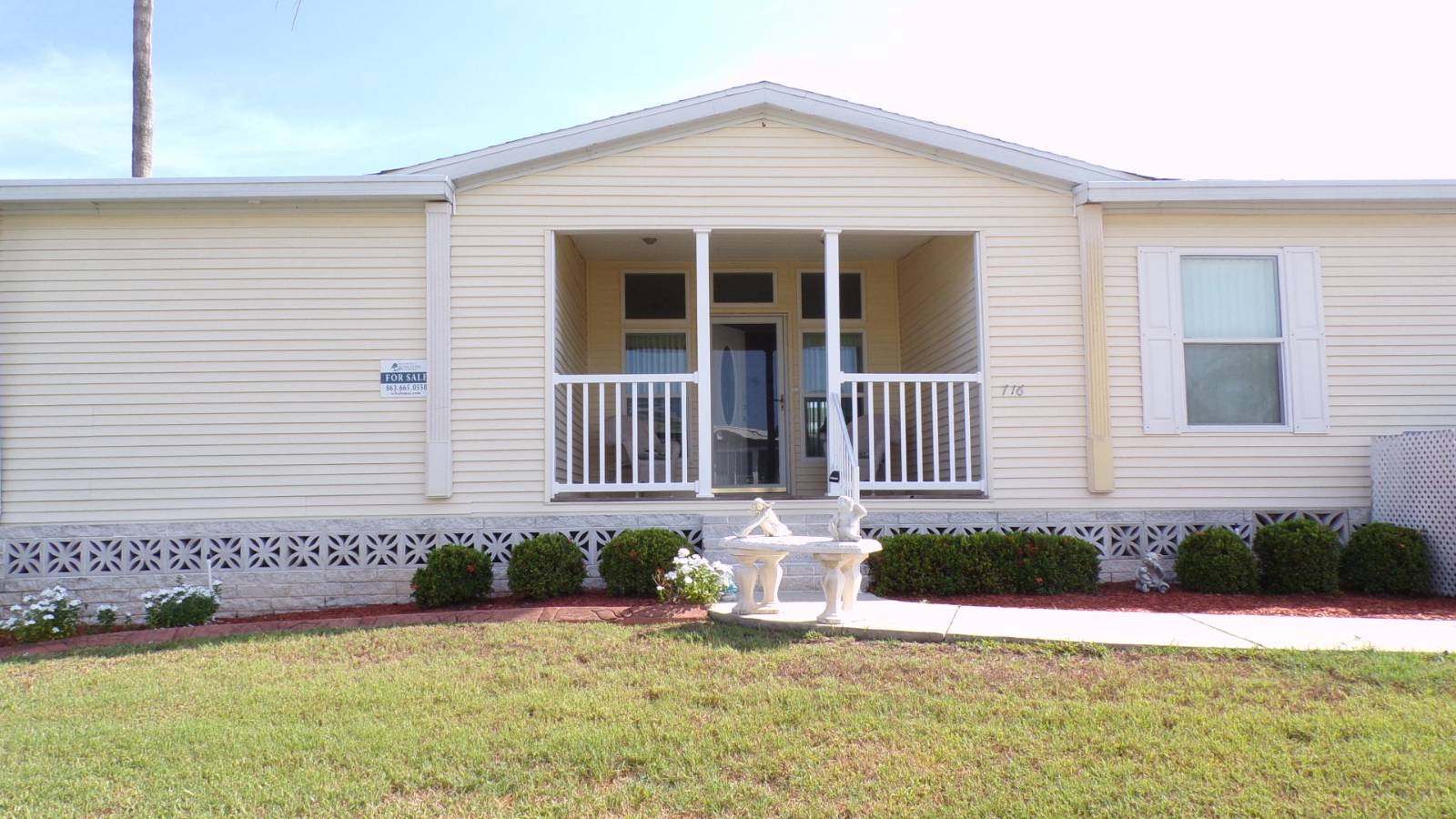 ;
;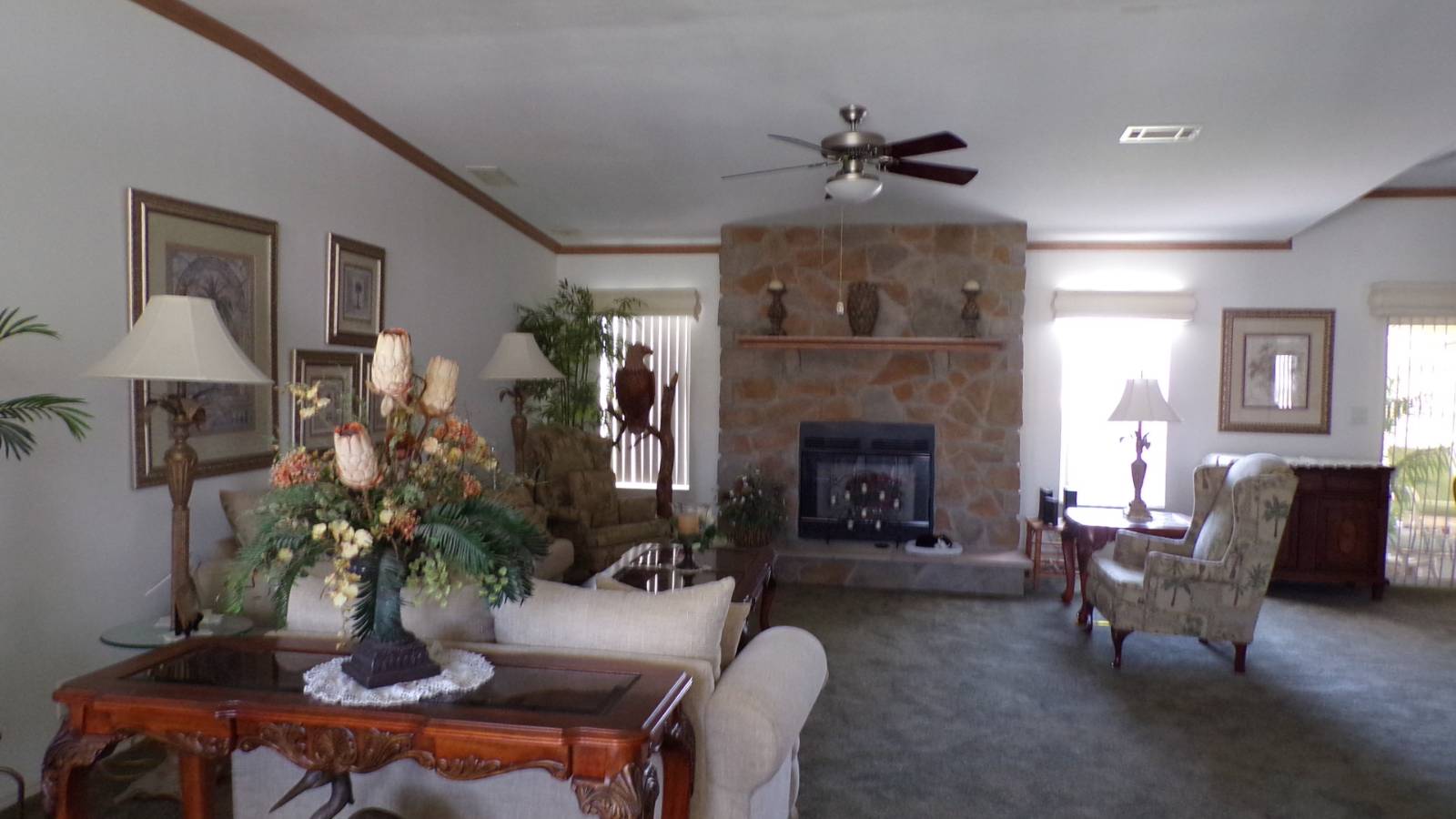 ;
;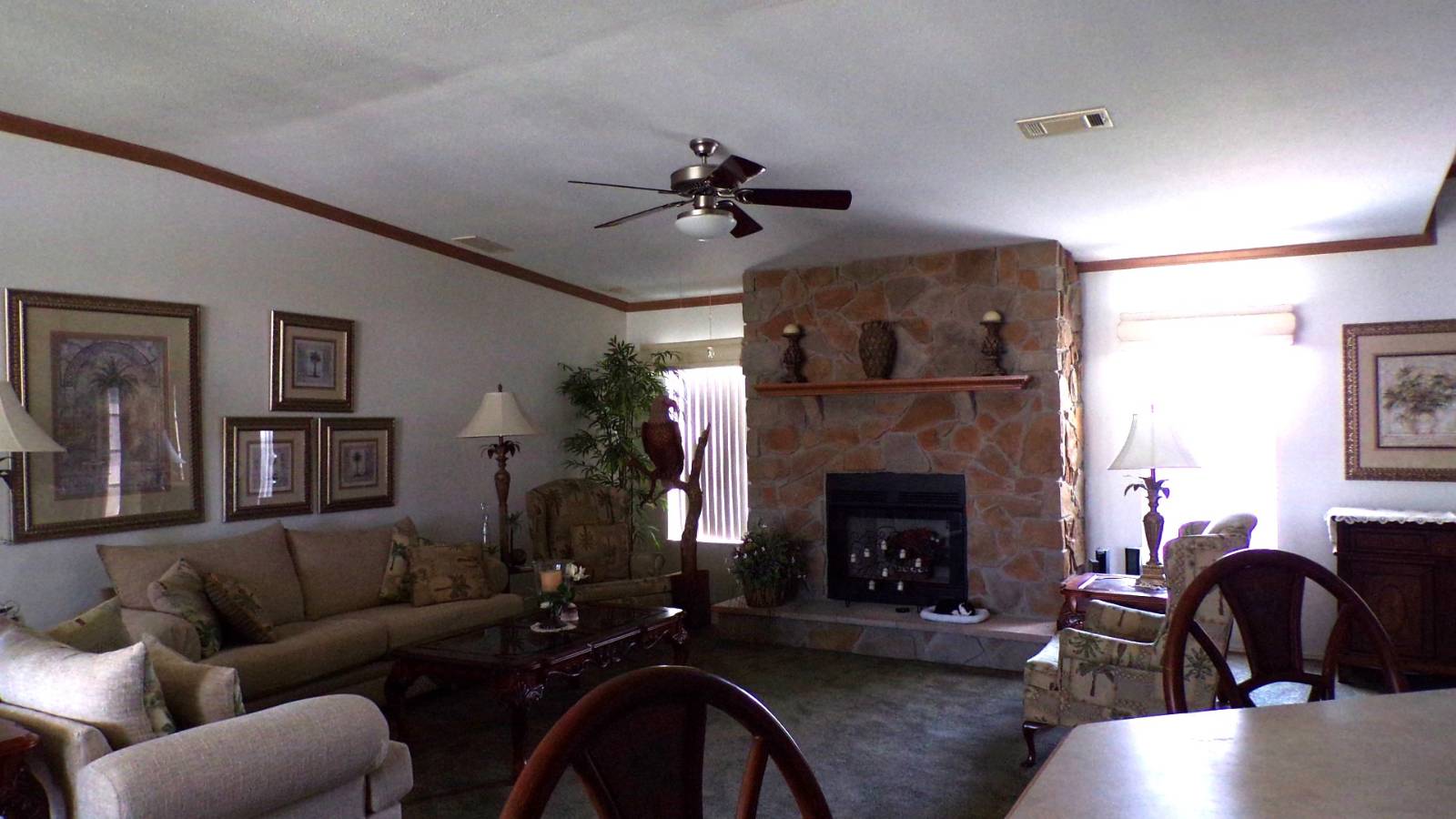 ;
;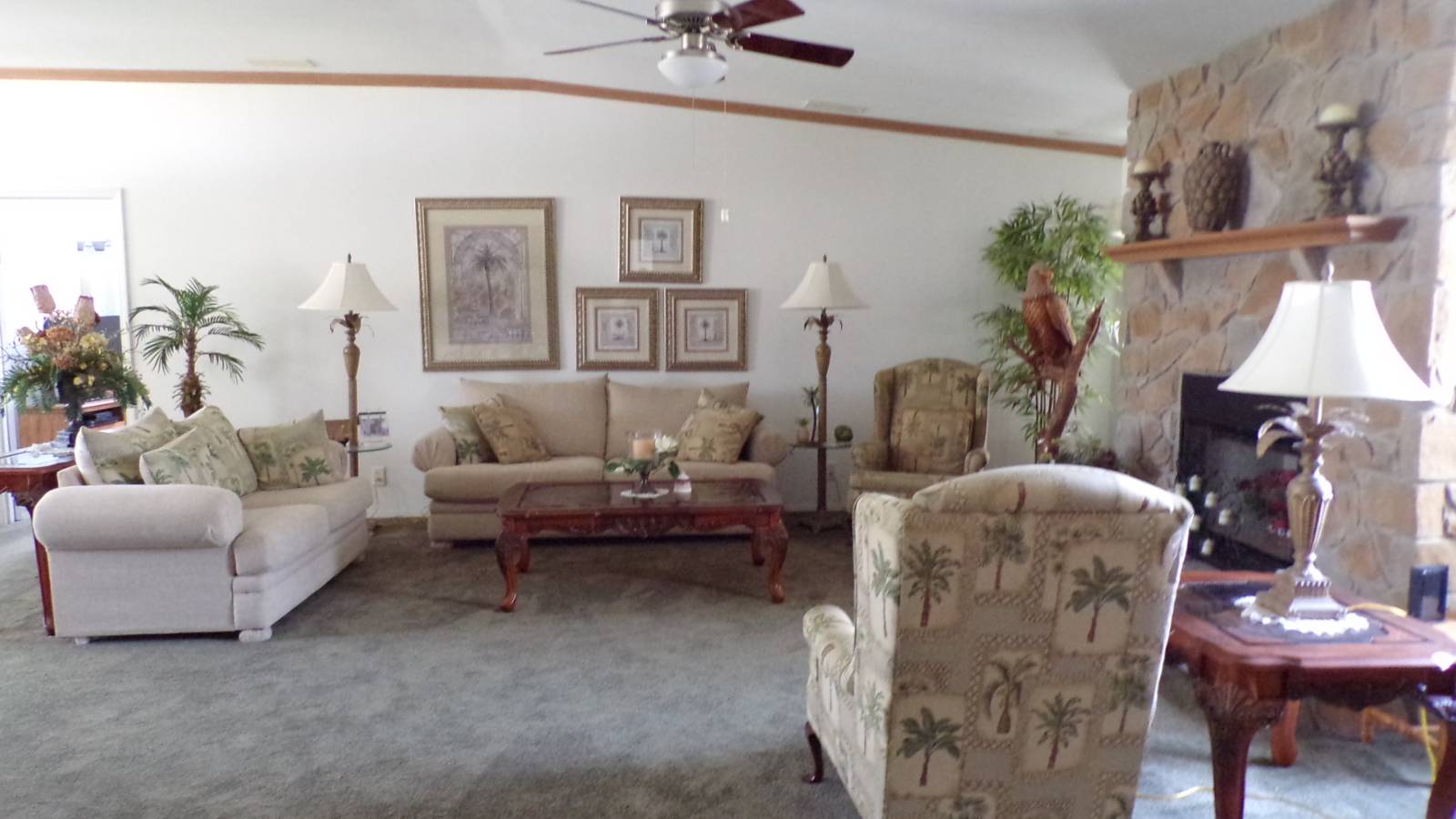 ;
; ;
;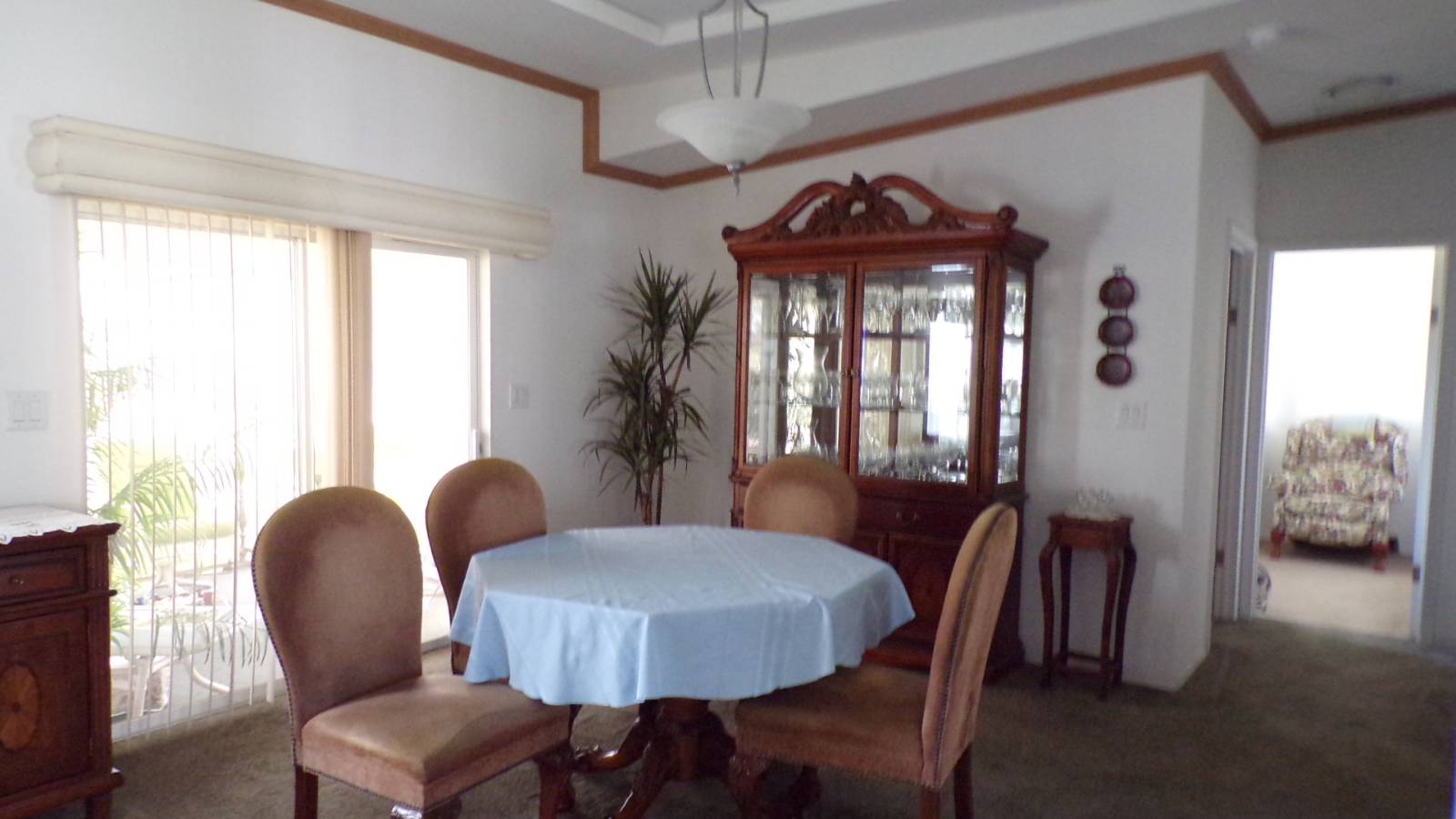 ;
;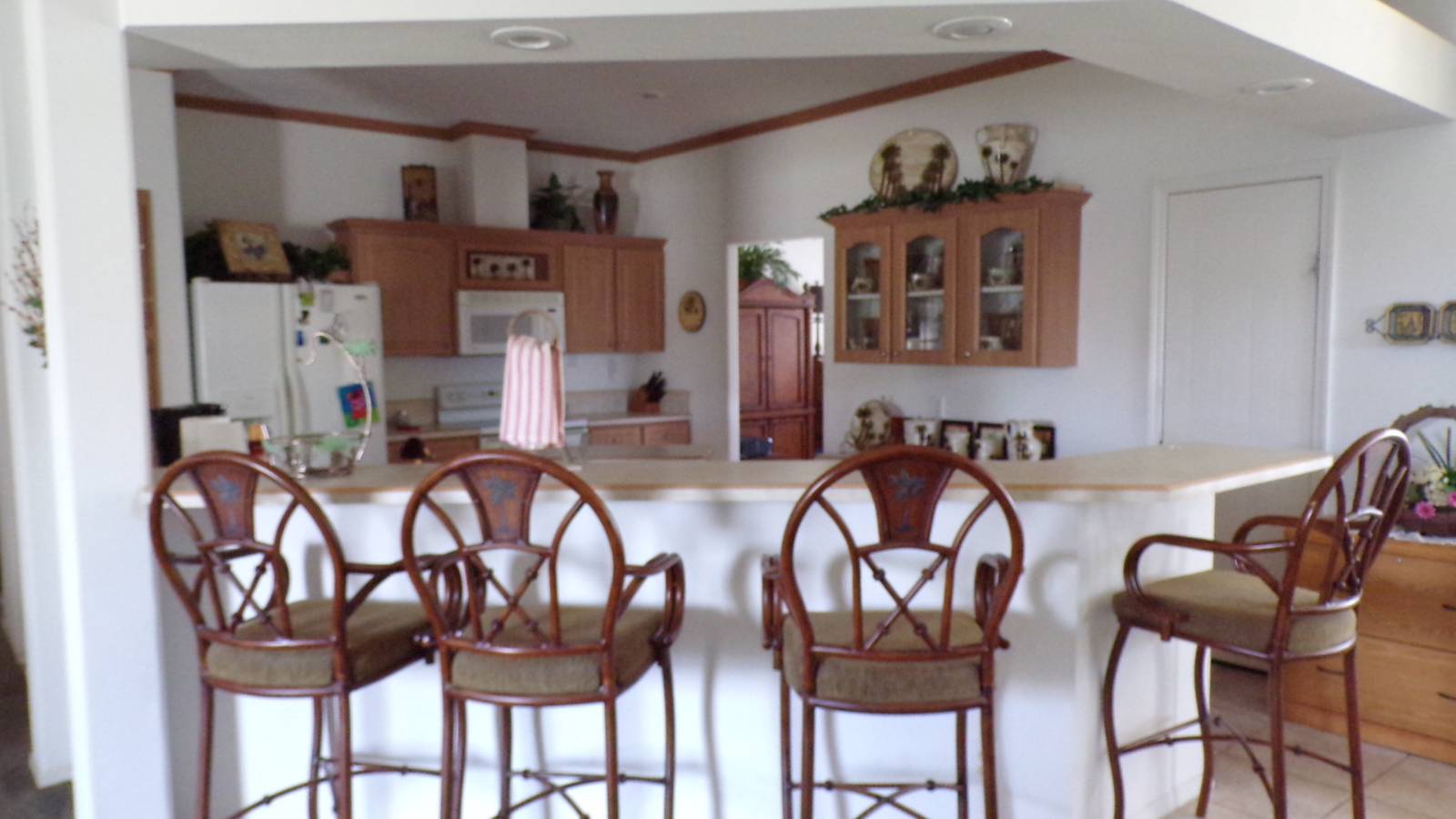 ;
;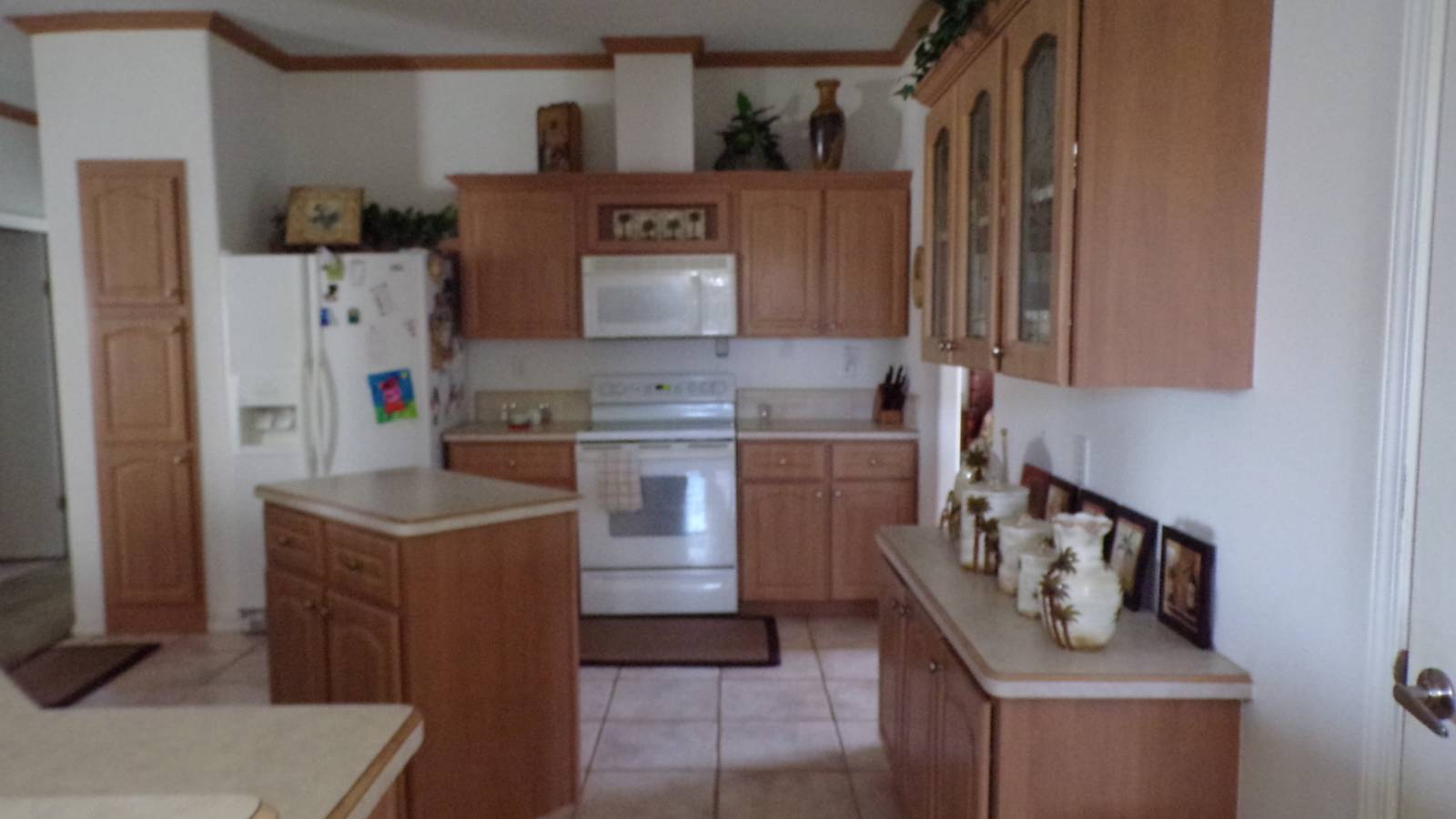 ;
;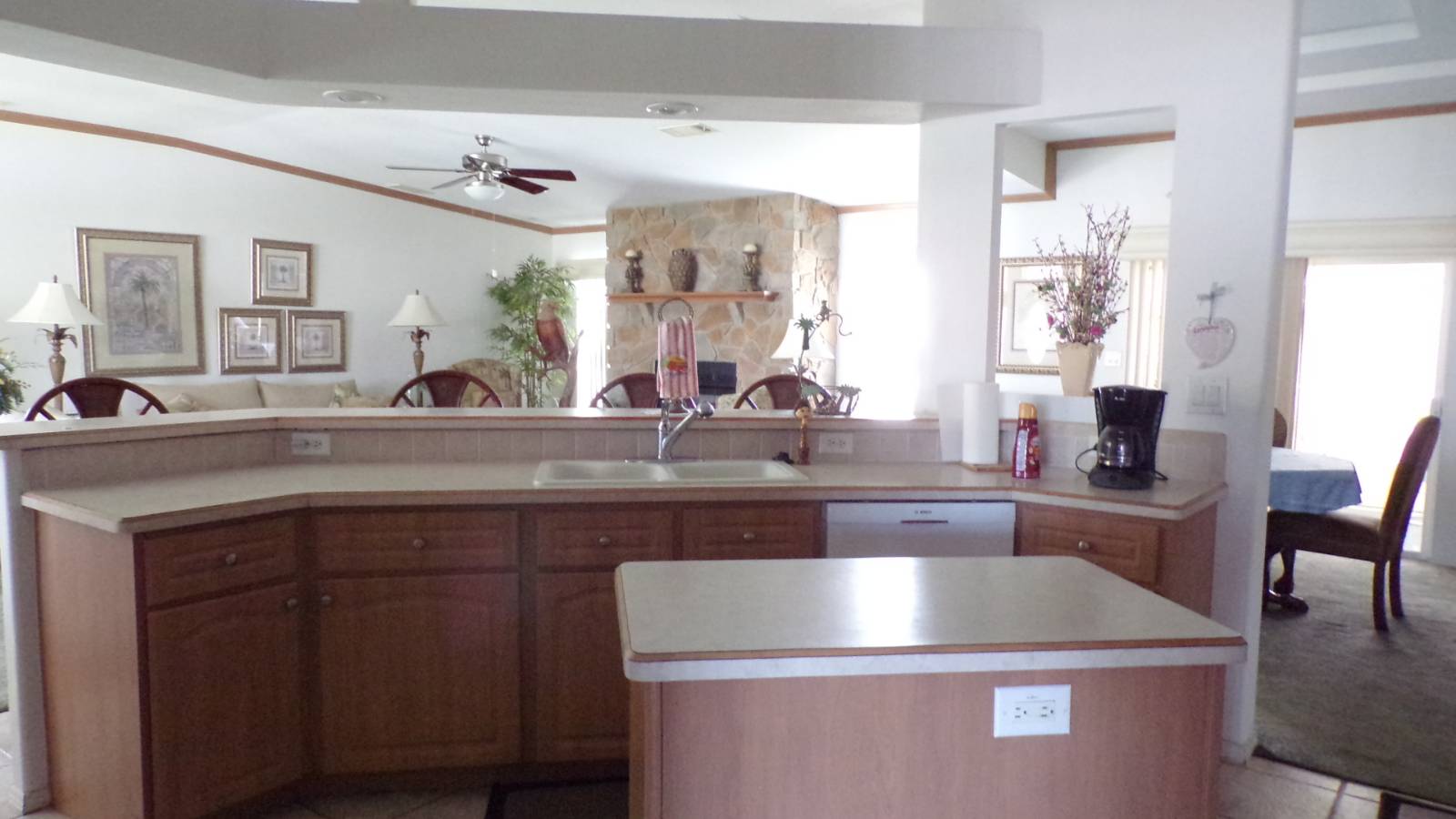 ;
; ;
; ;
;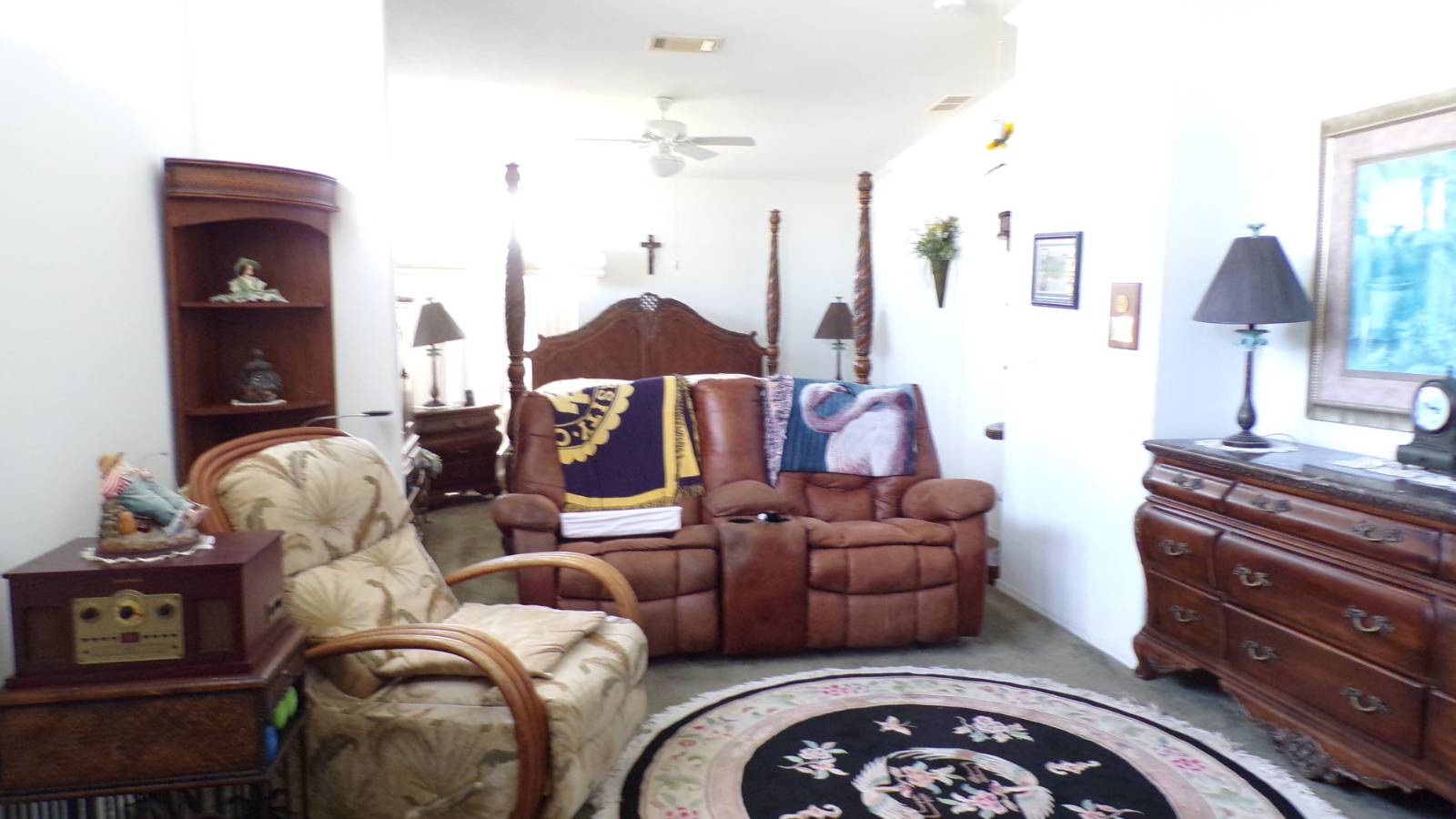 ;
;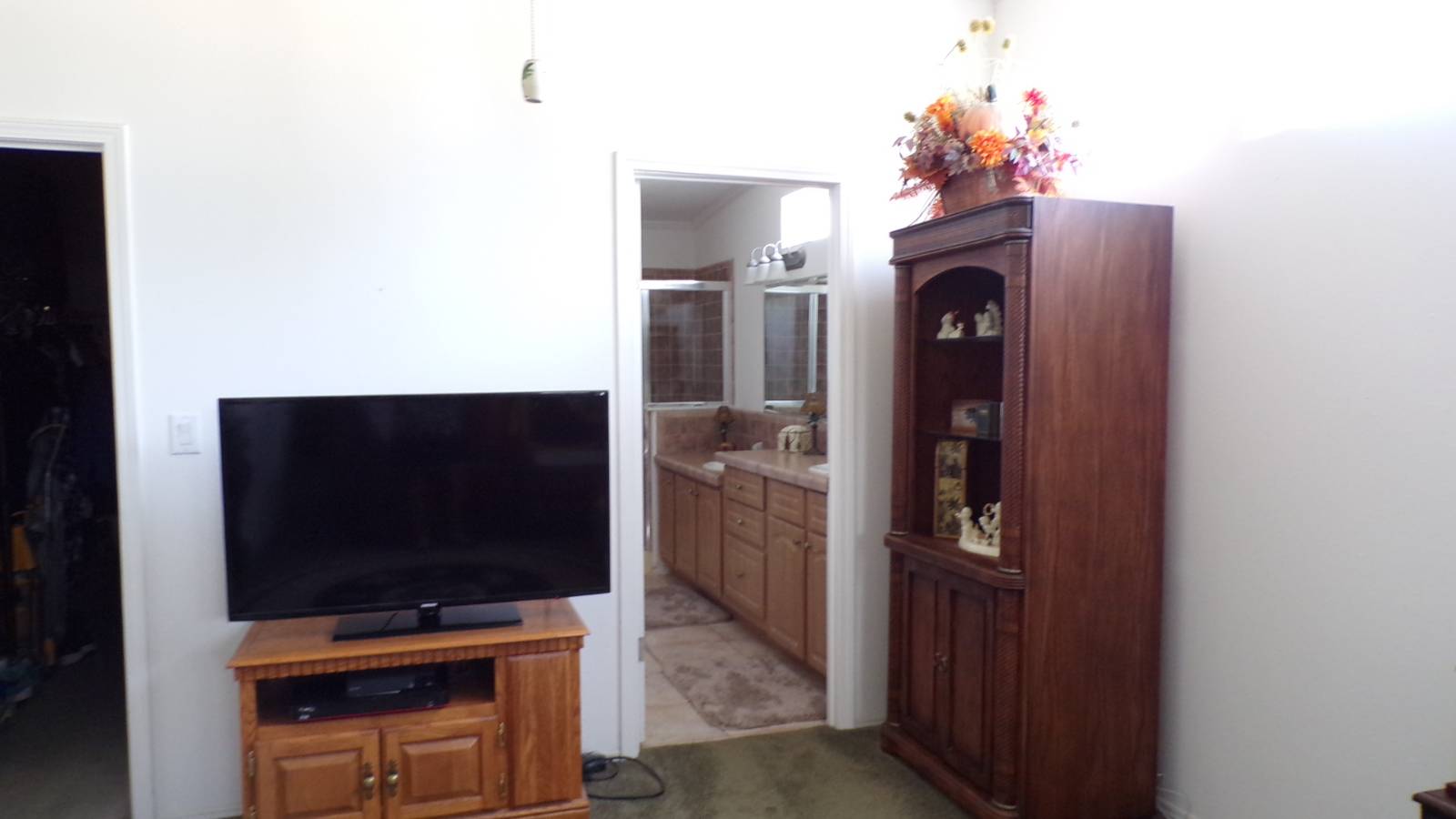 ;
;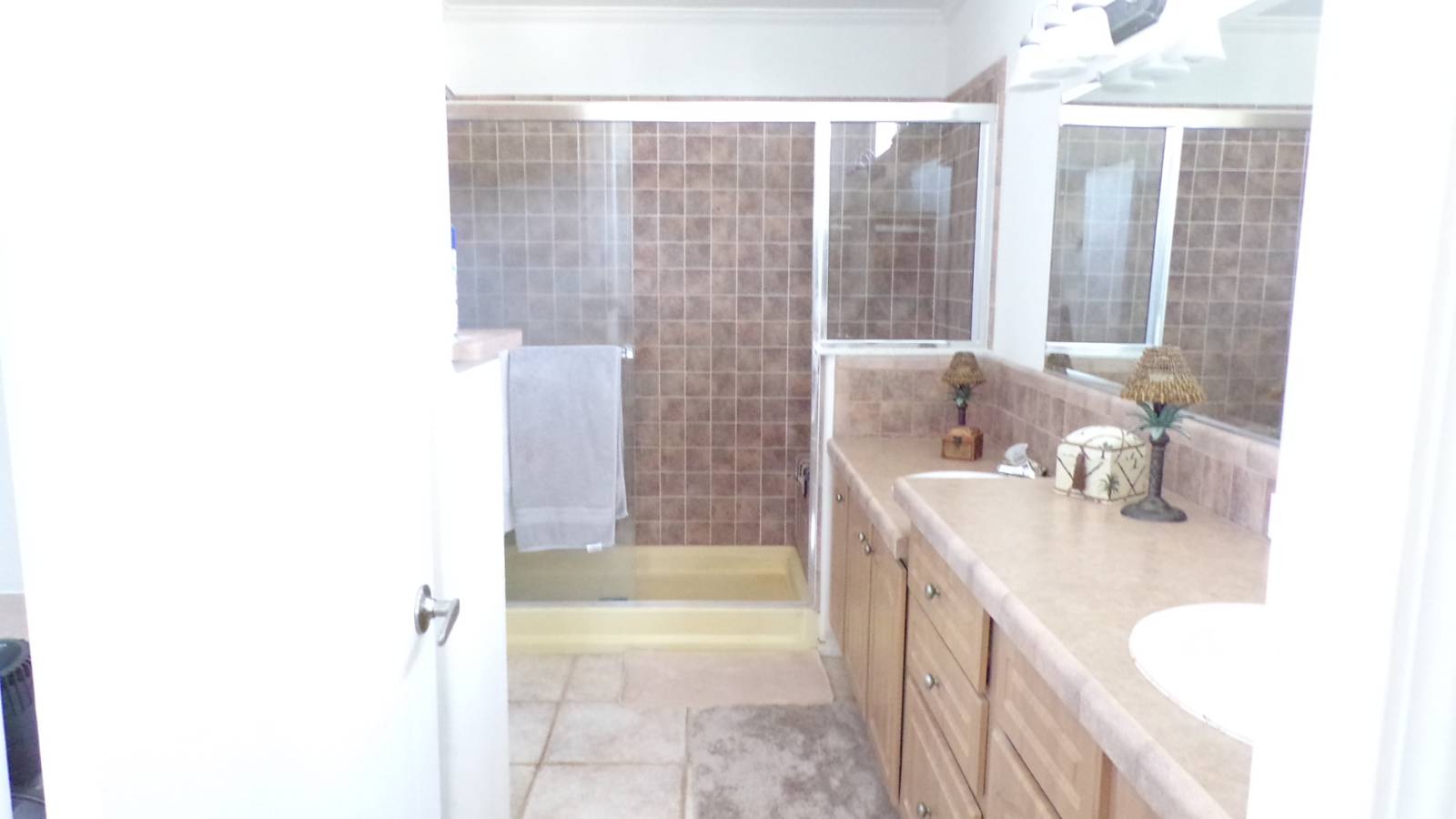 ;
; ;
; ;
; ;
; ;
; ;
;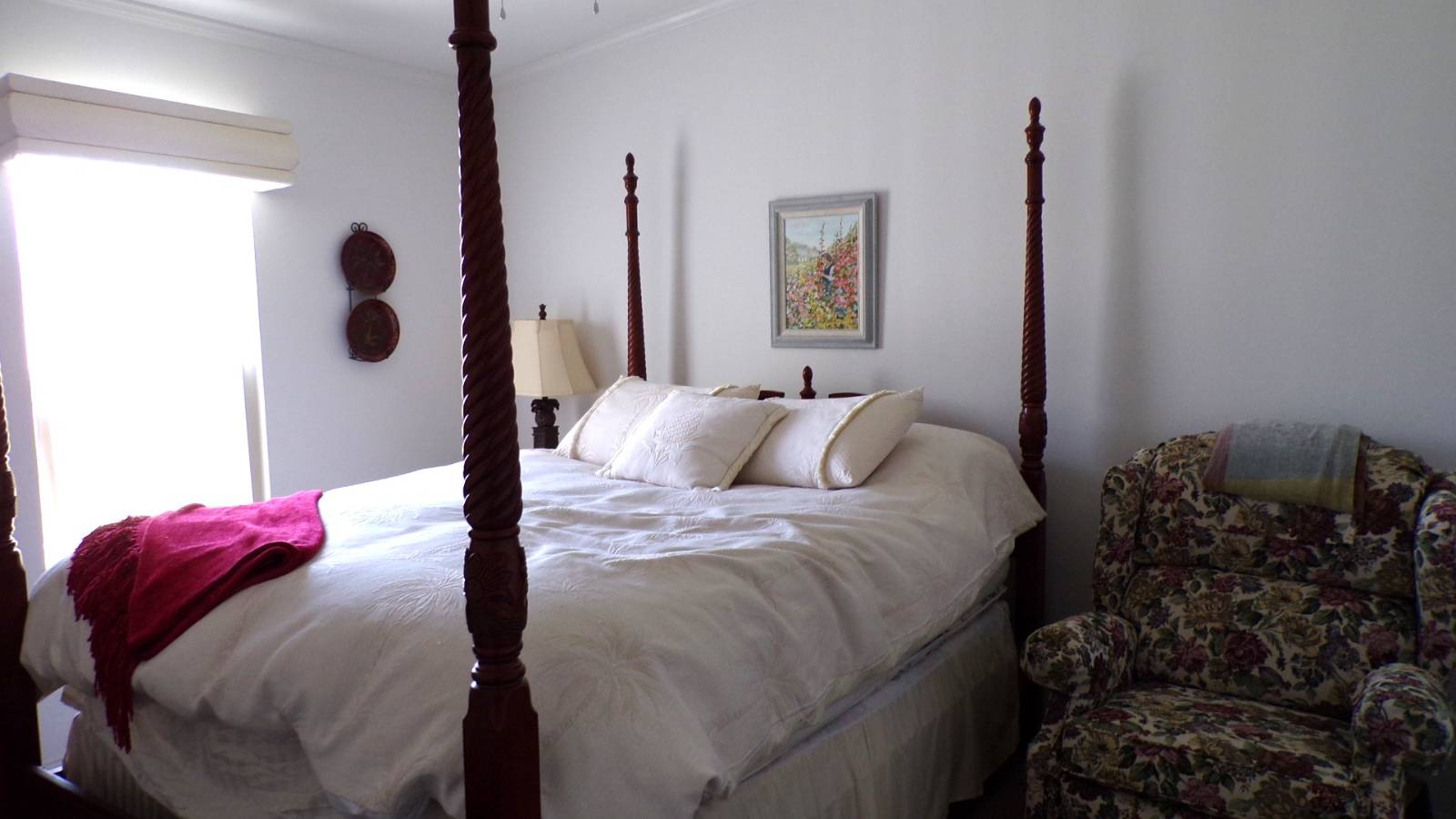 ;
;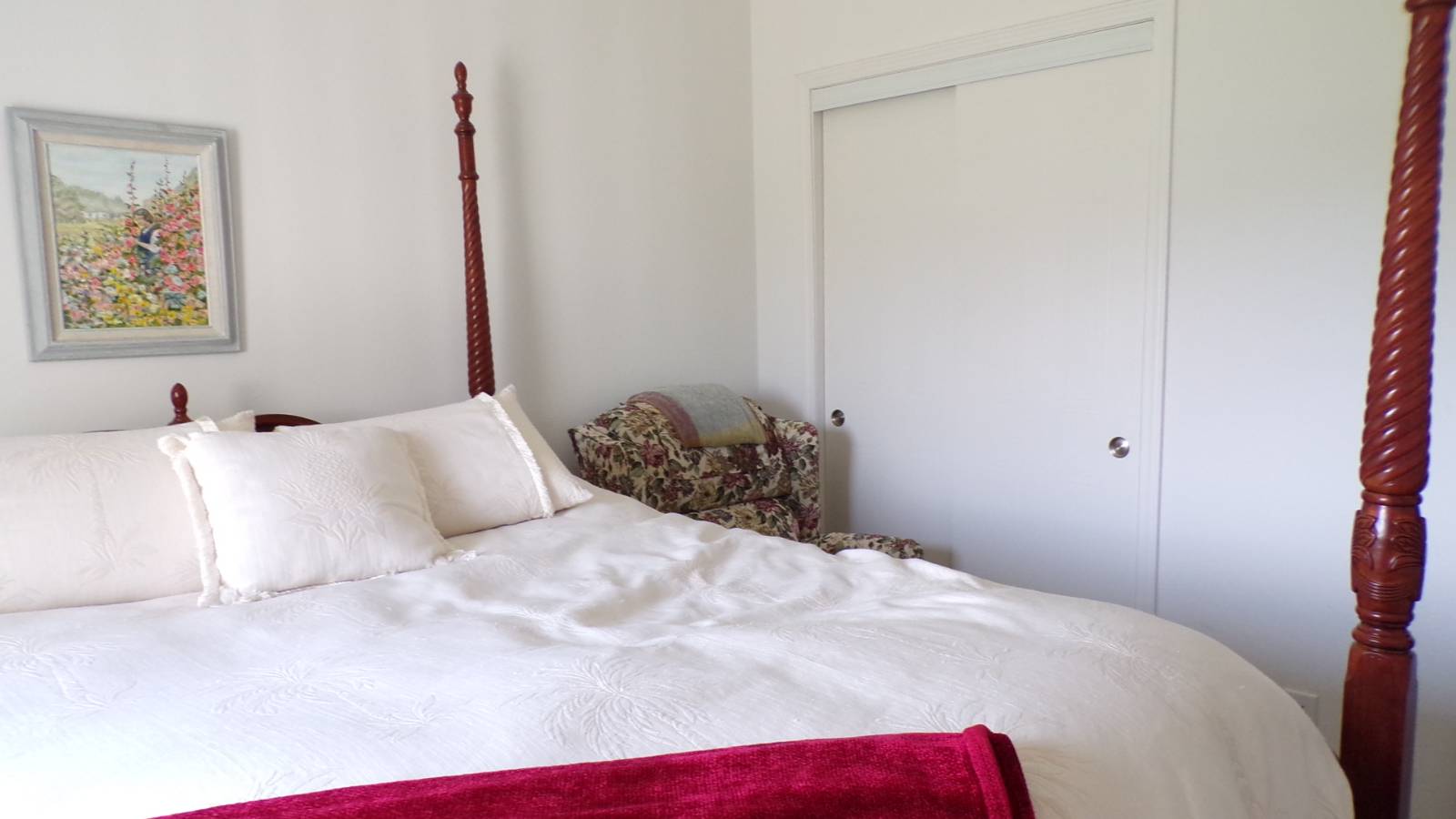 ;
; ;
; ;
; ;
;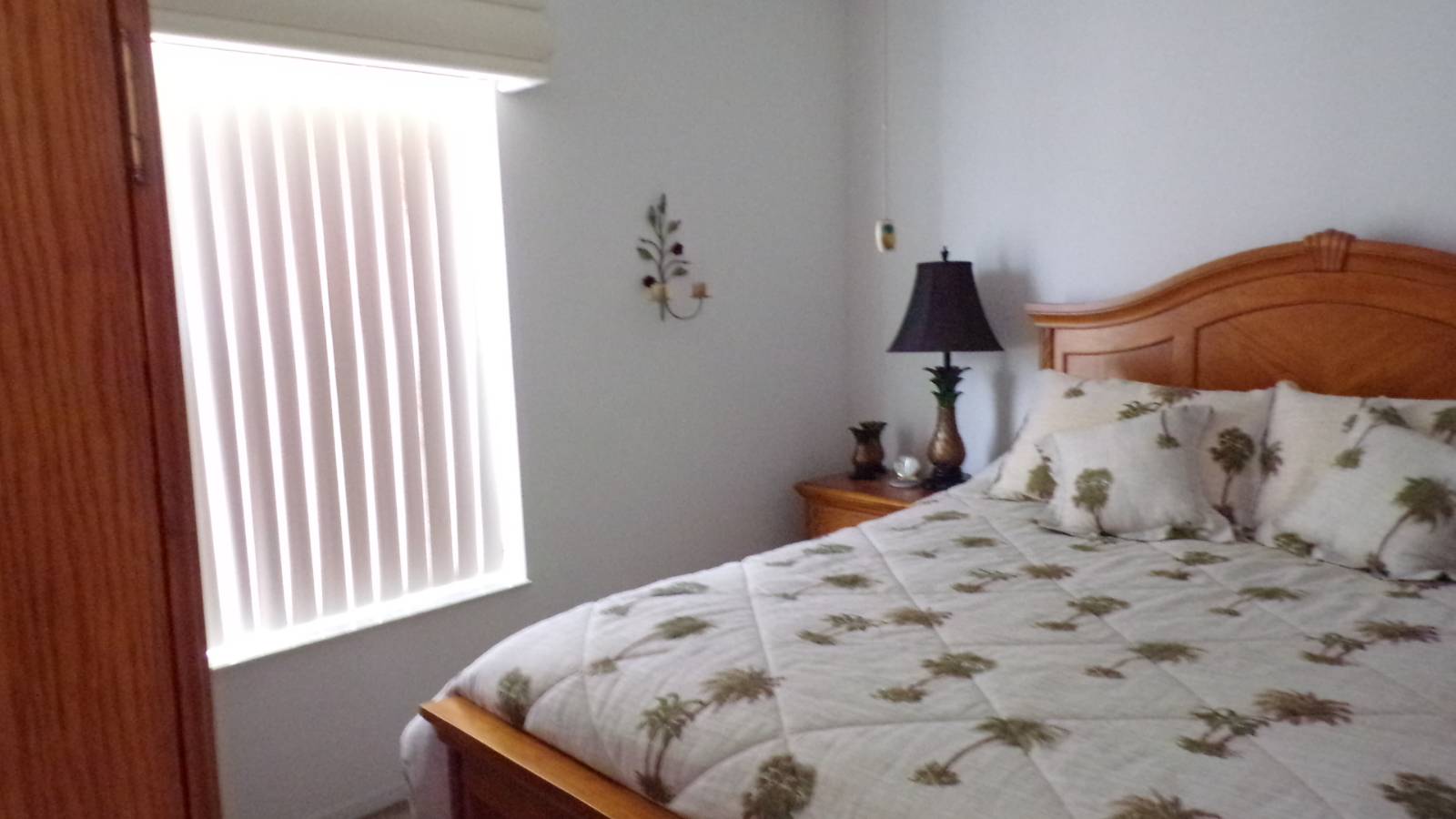 ;
;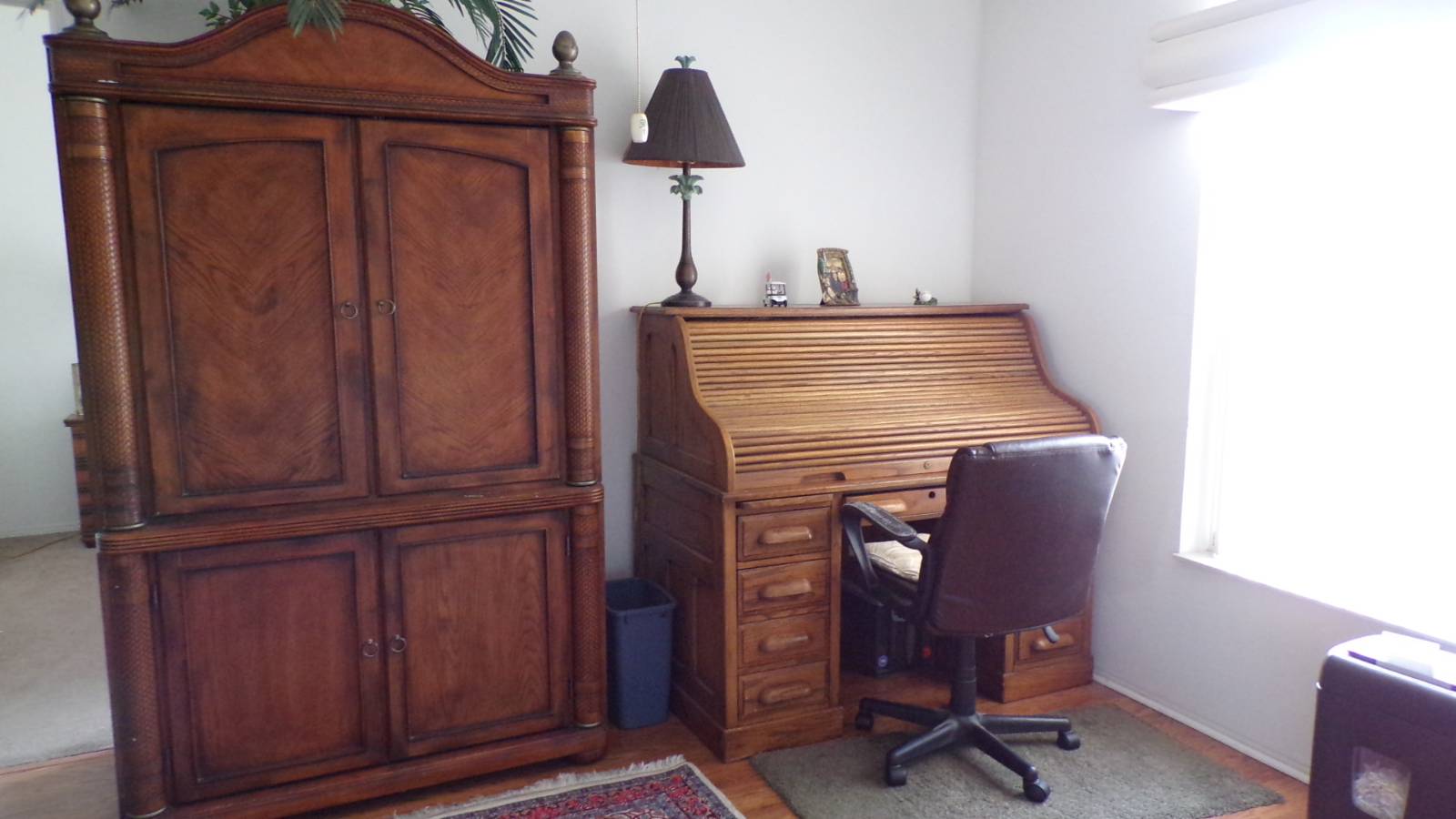 ;
; ;
;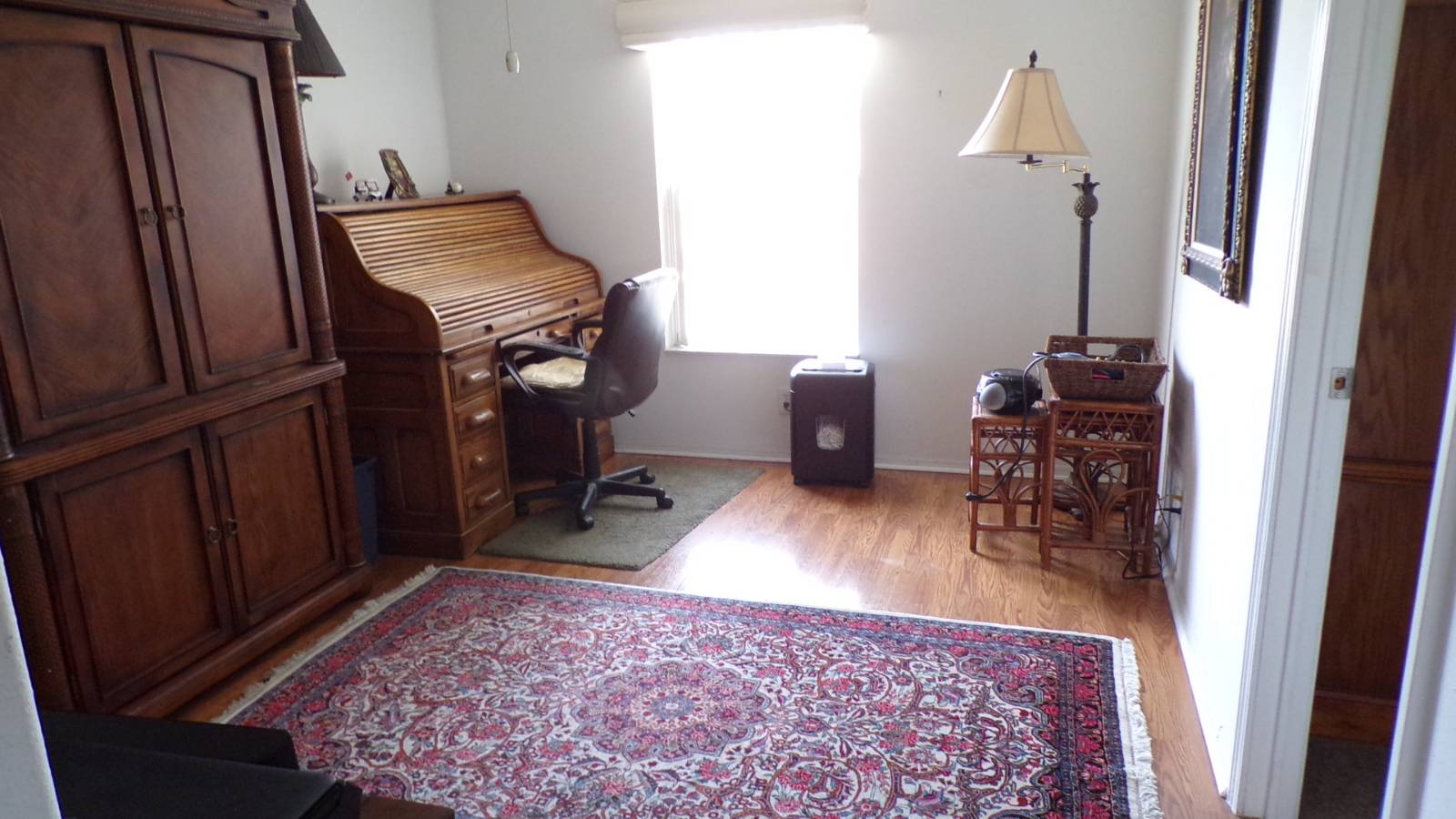 ;
; ;
;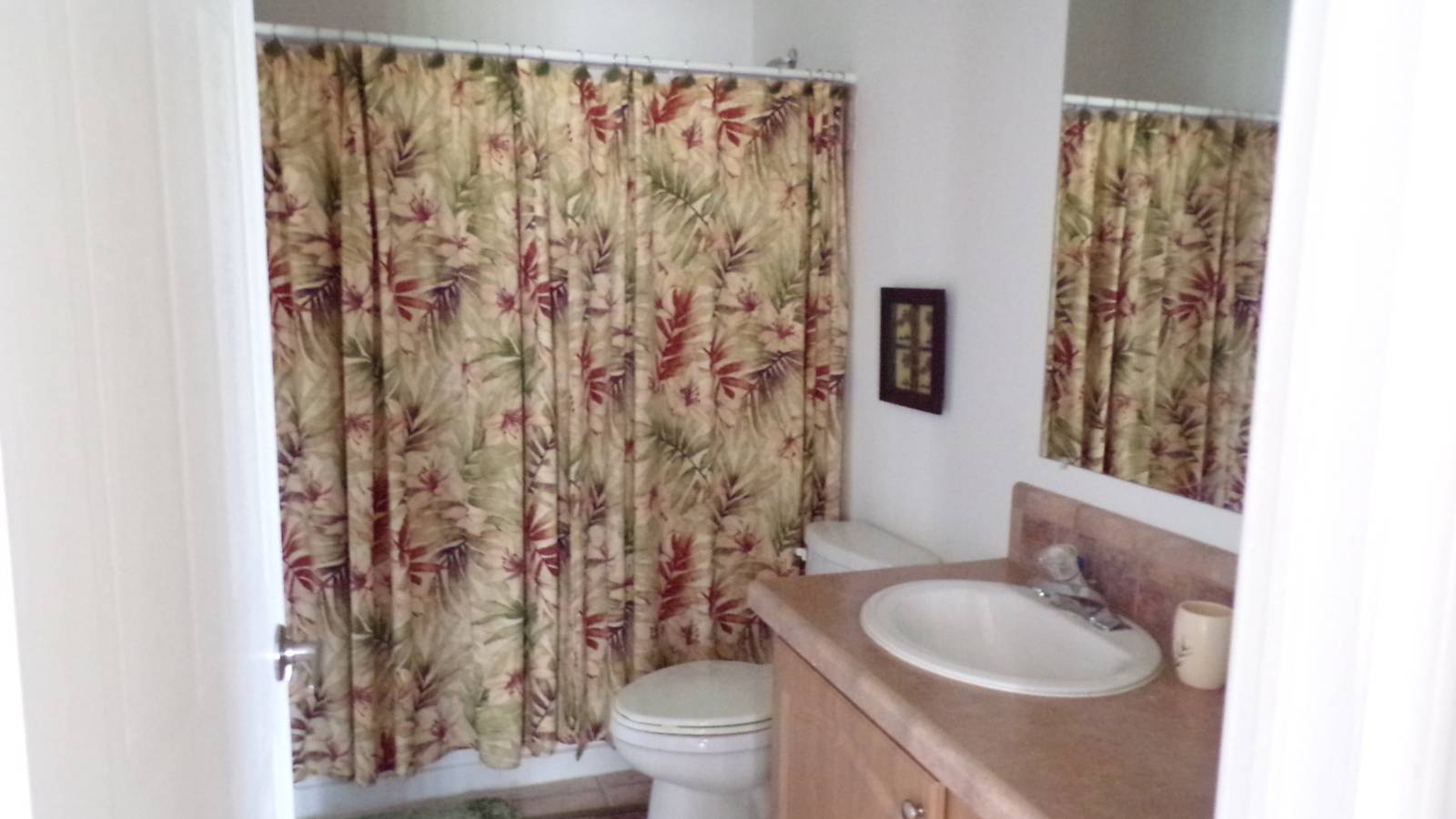 ;
; ;
;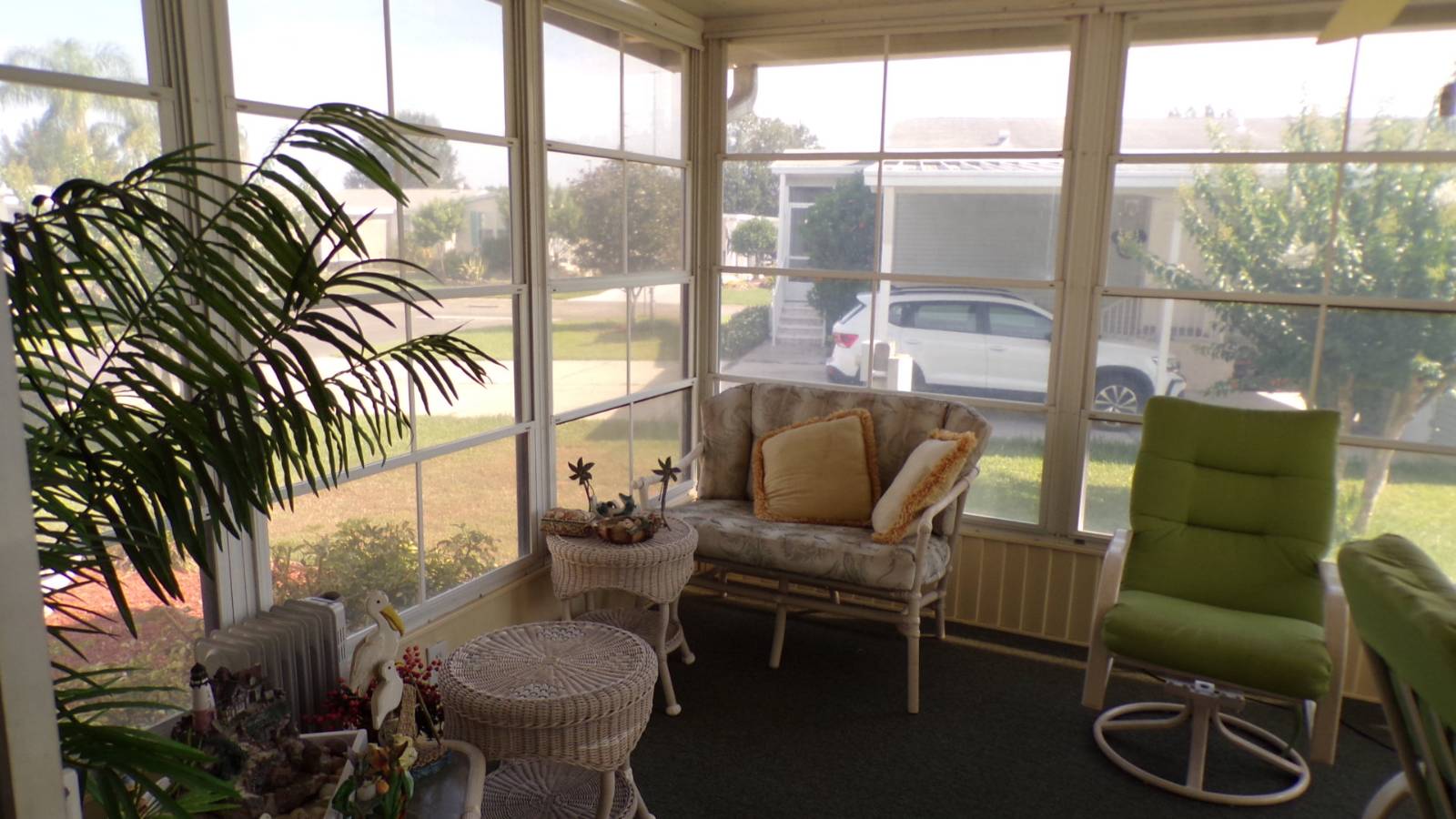 ;
;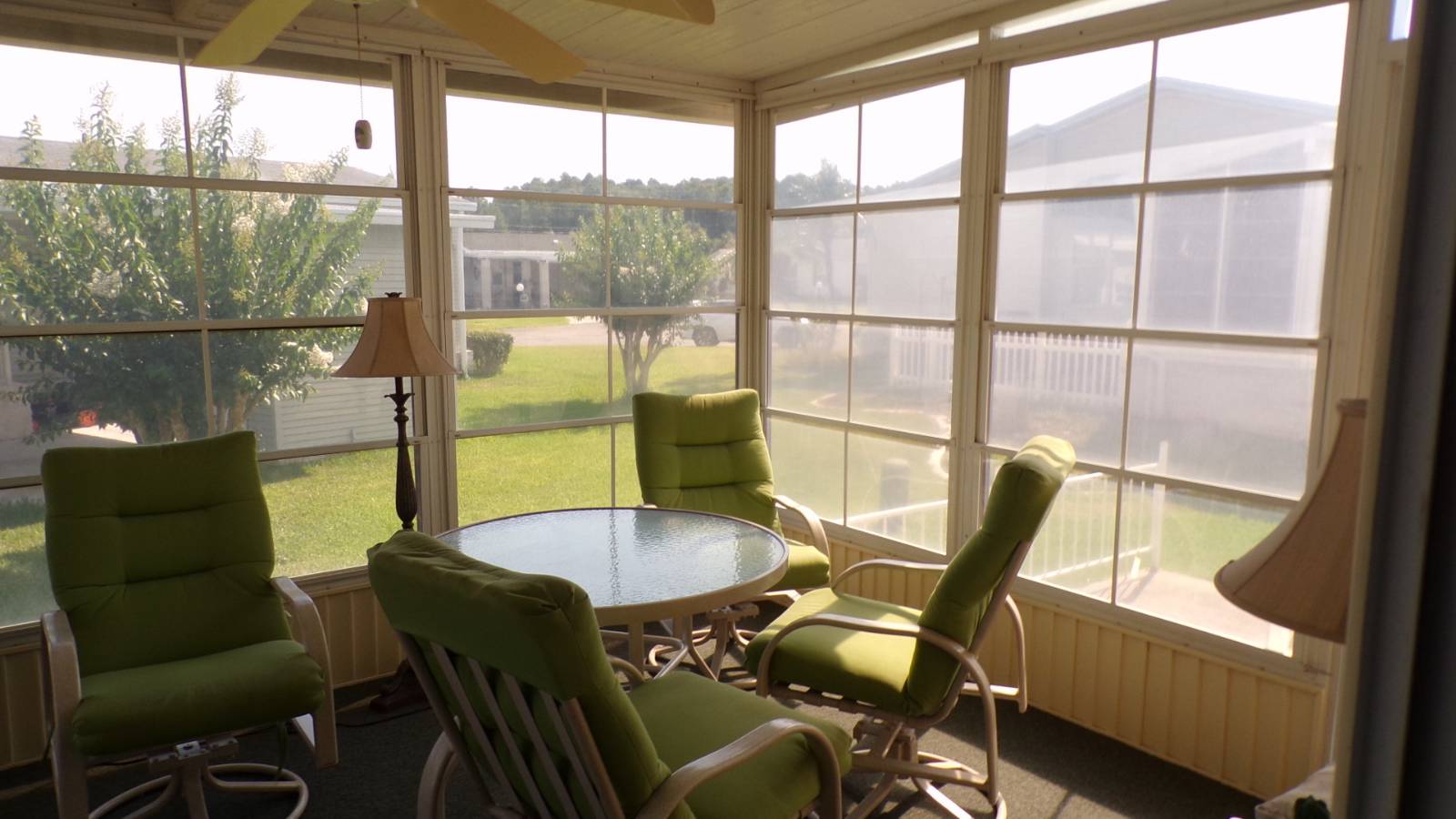 ;
; ;
;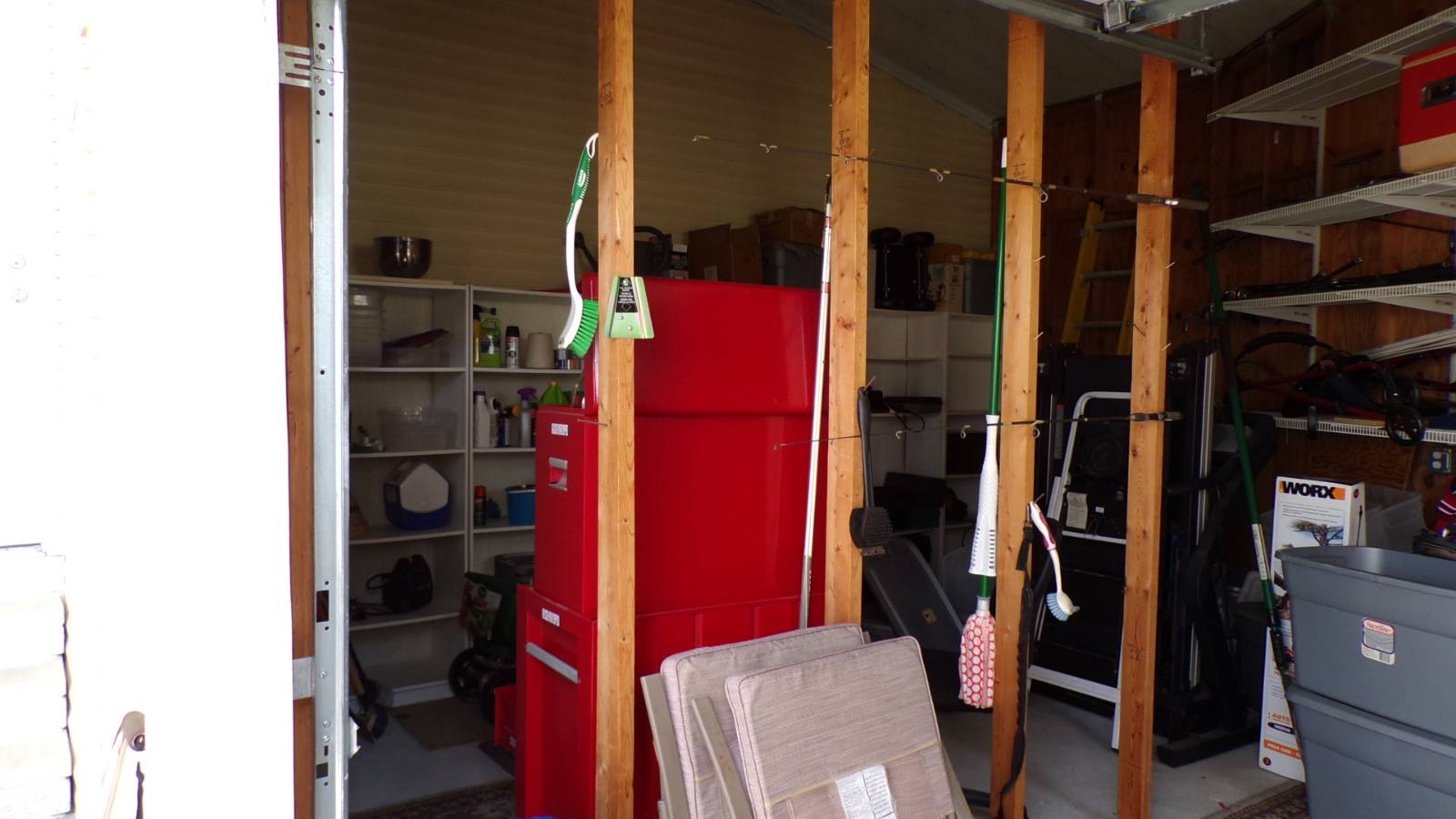 ;
; ;
; ;
; ;
;