1800 Oak Grove Rd E, #113, Burleson, TX 76028
$119,995
List Price
Sold on 1/29/2025
Virtual Tour
Property Details
Interior Features
Exterior Features
Community Details
Sale Information
Listing data is deemed reliable but is NOT guaranteed accurate.
|
|||||||||||||||||||||||||||||||||||||||||||||||||||||||||||||||||||
Contact Us
Who Would You Like to Contact Today?
I want to contact an agent about this property!
I wish to provide feedback about the website functionality
Contact Agent


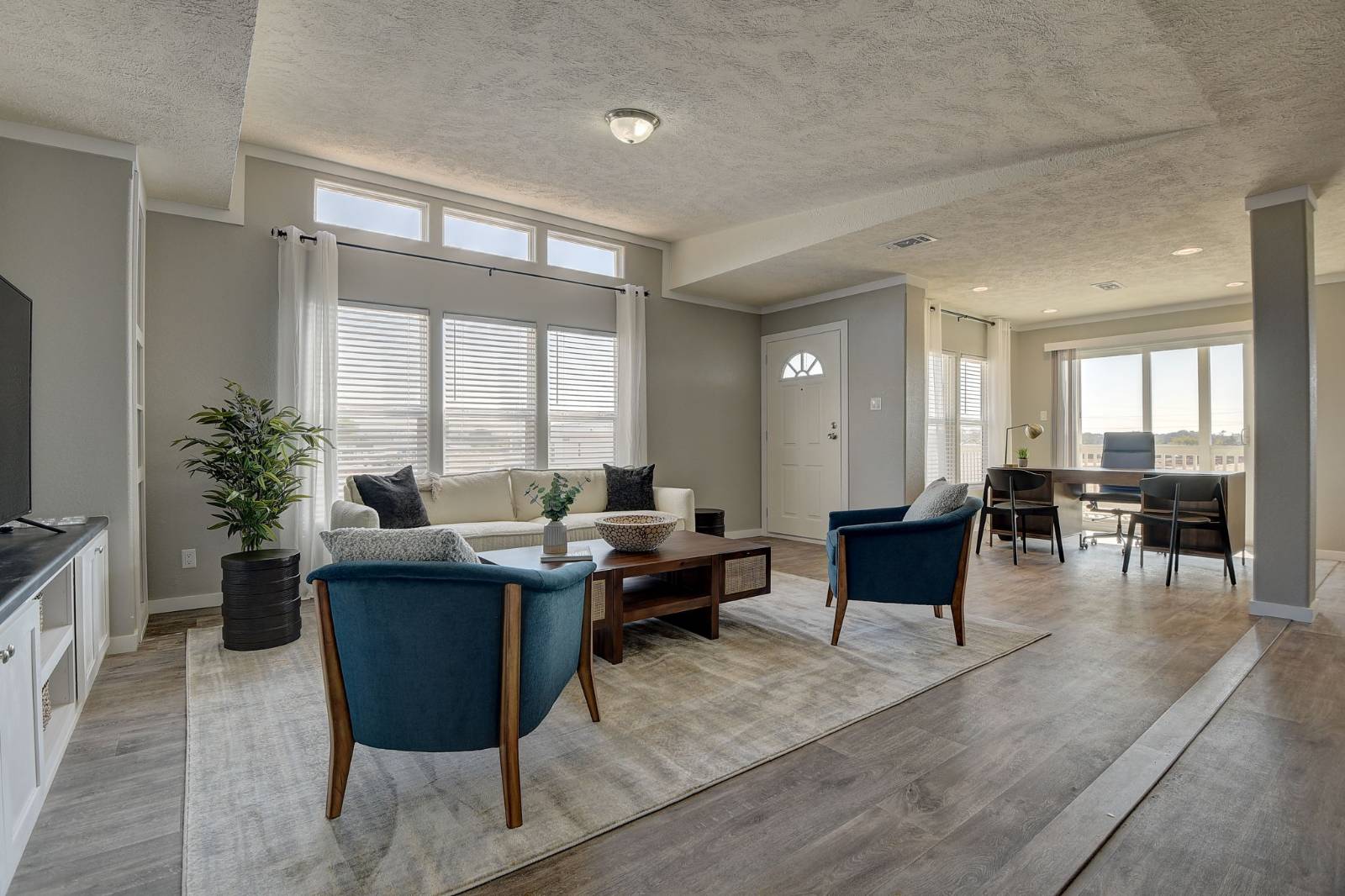

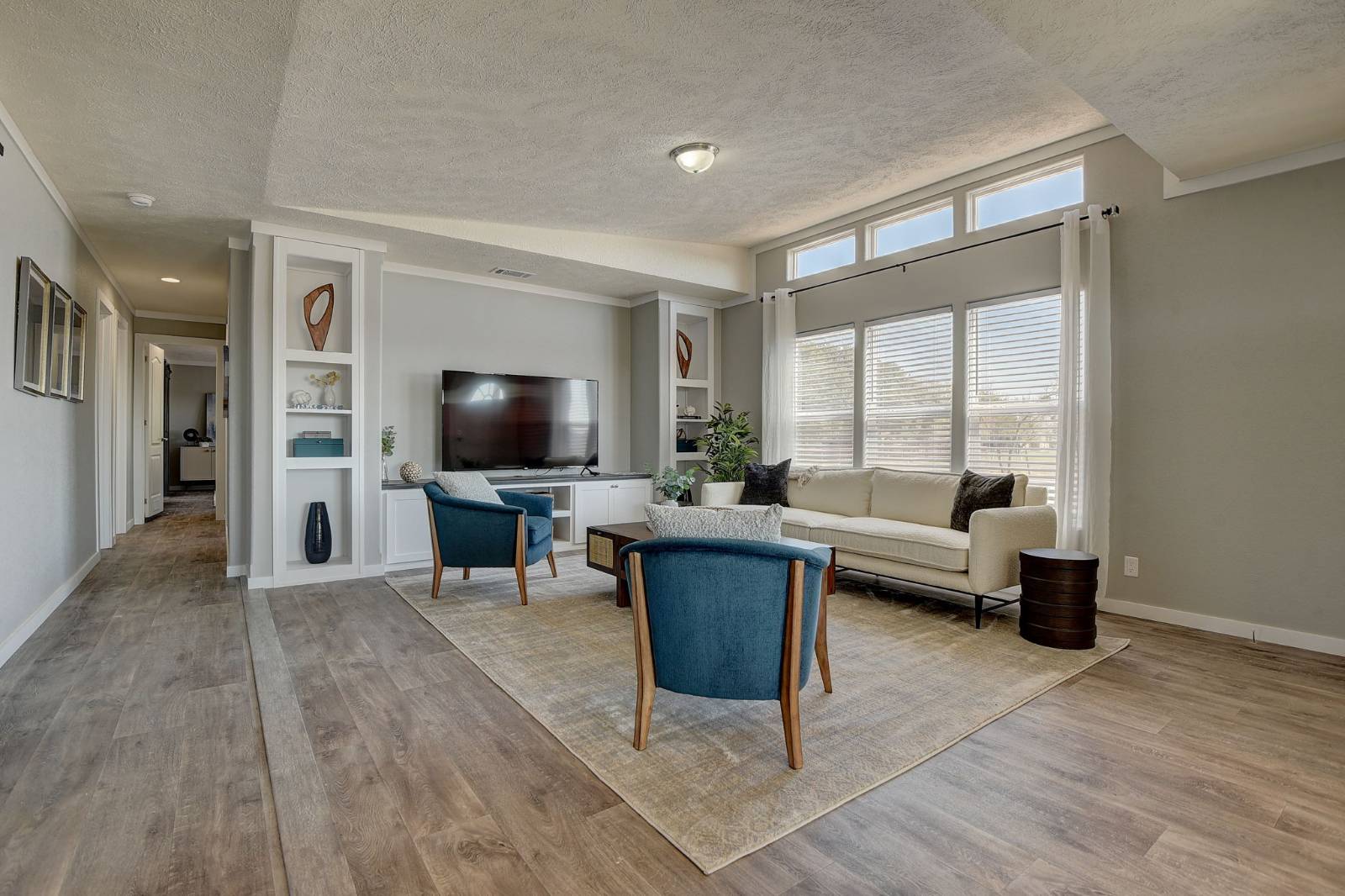 ;
;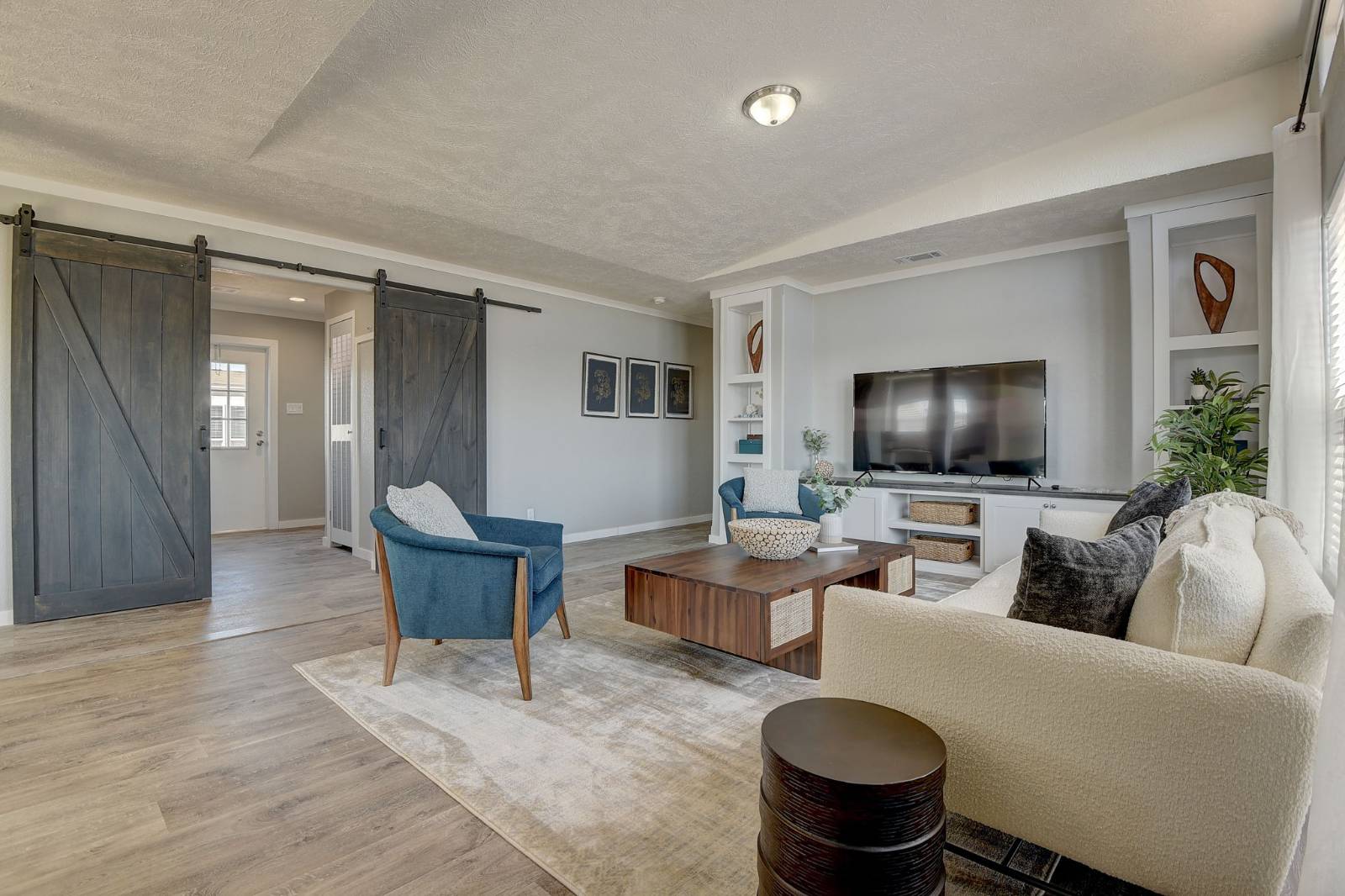 ;
;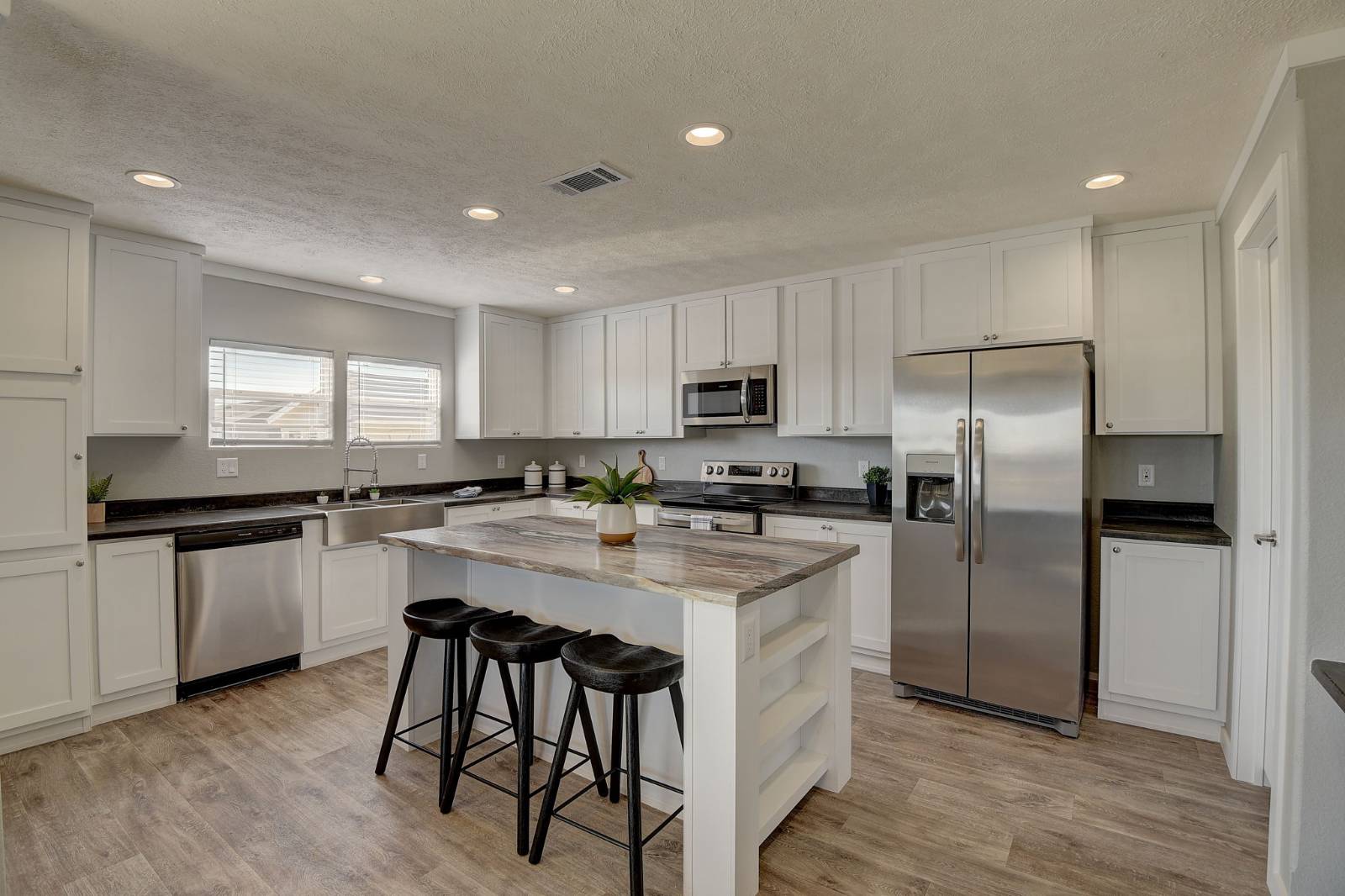 ;
;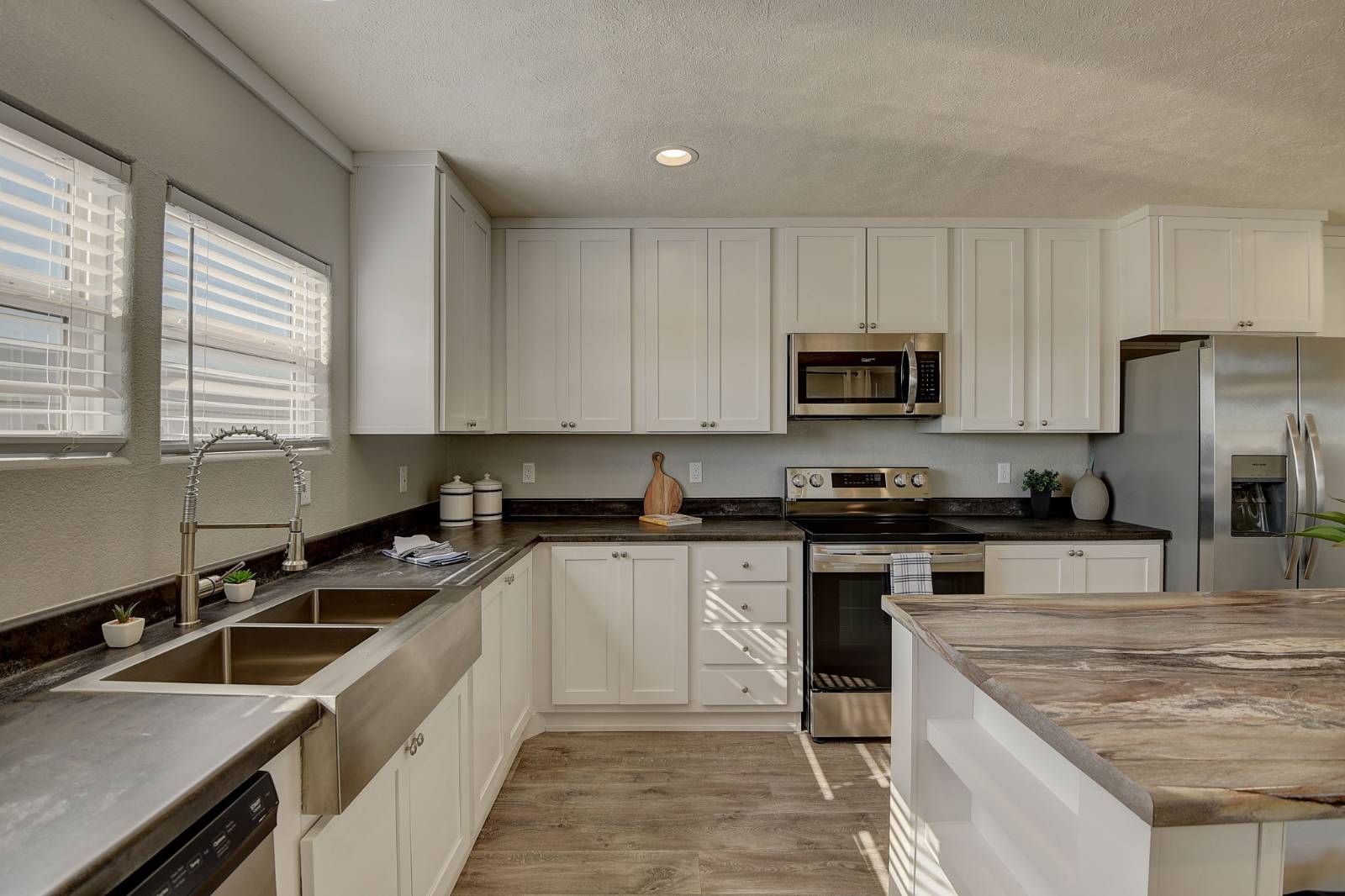 ;
;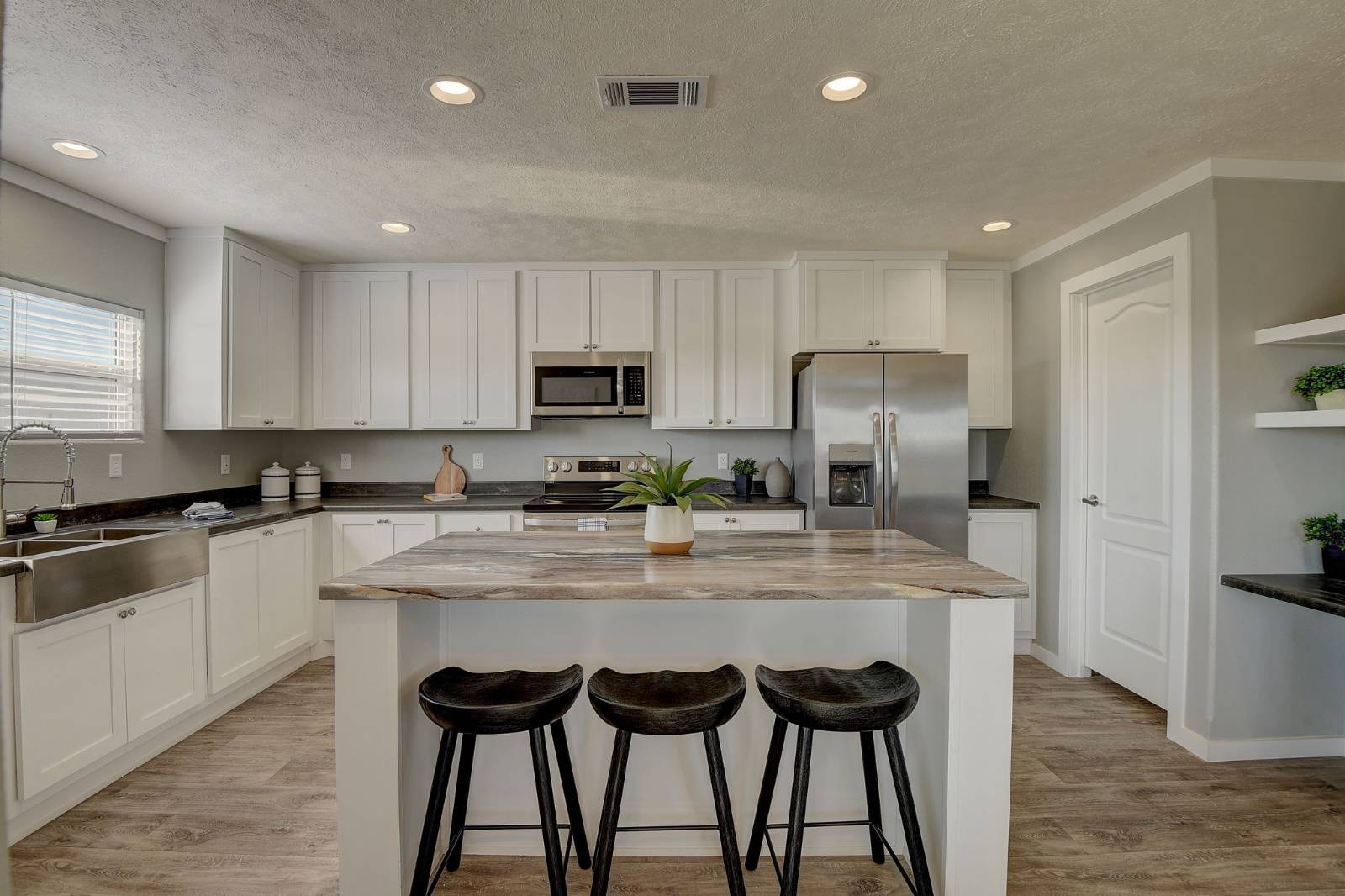 ;
;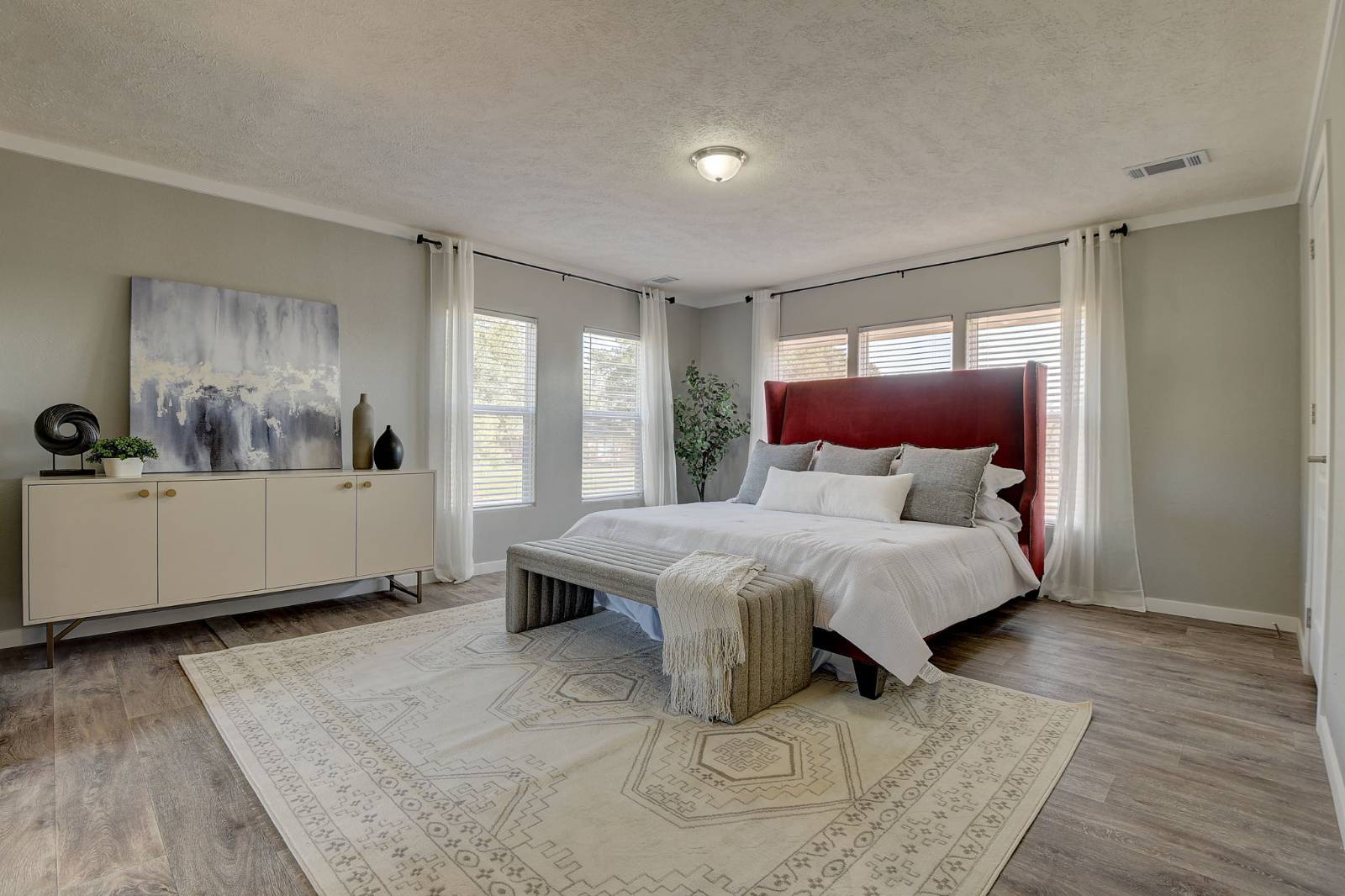 ;
;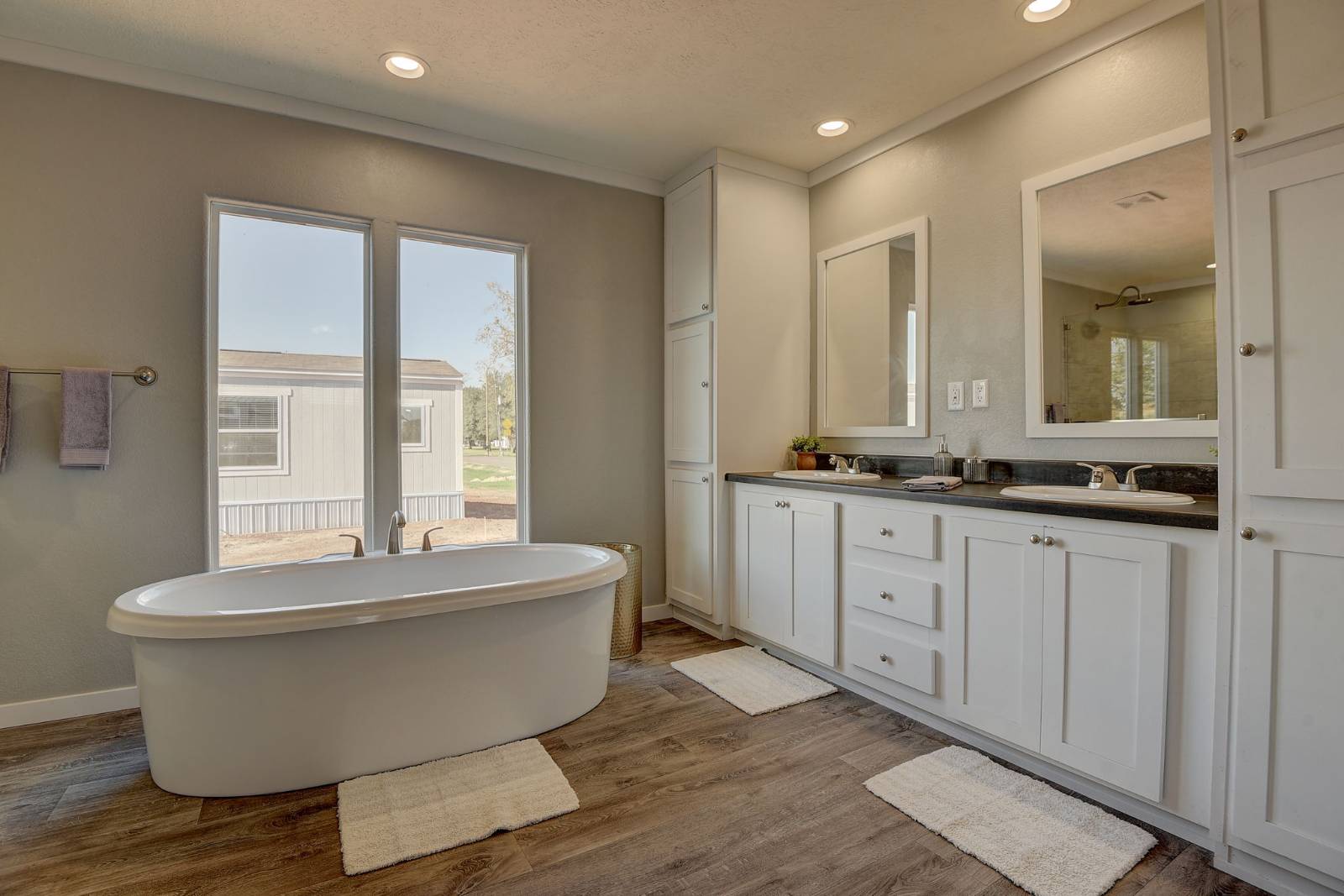 ;
;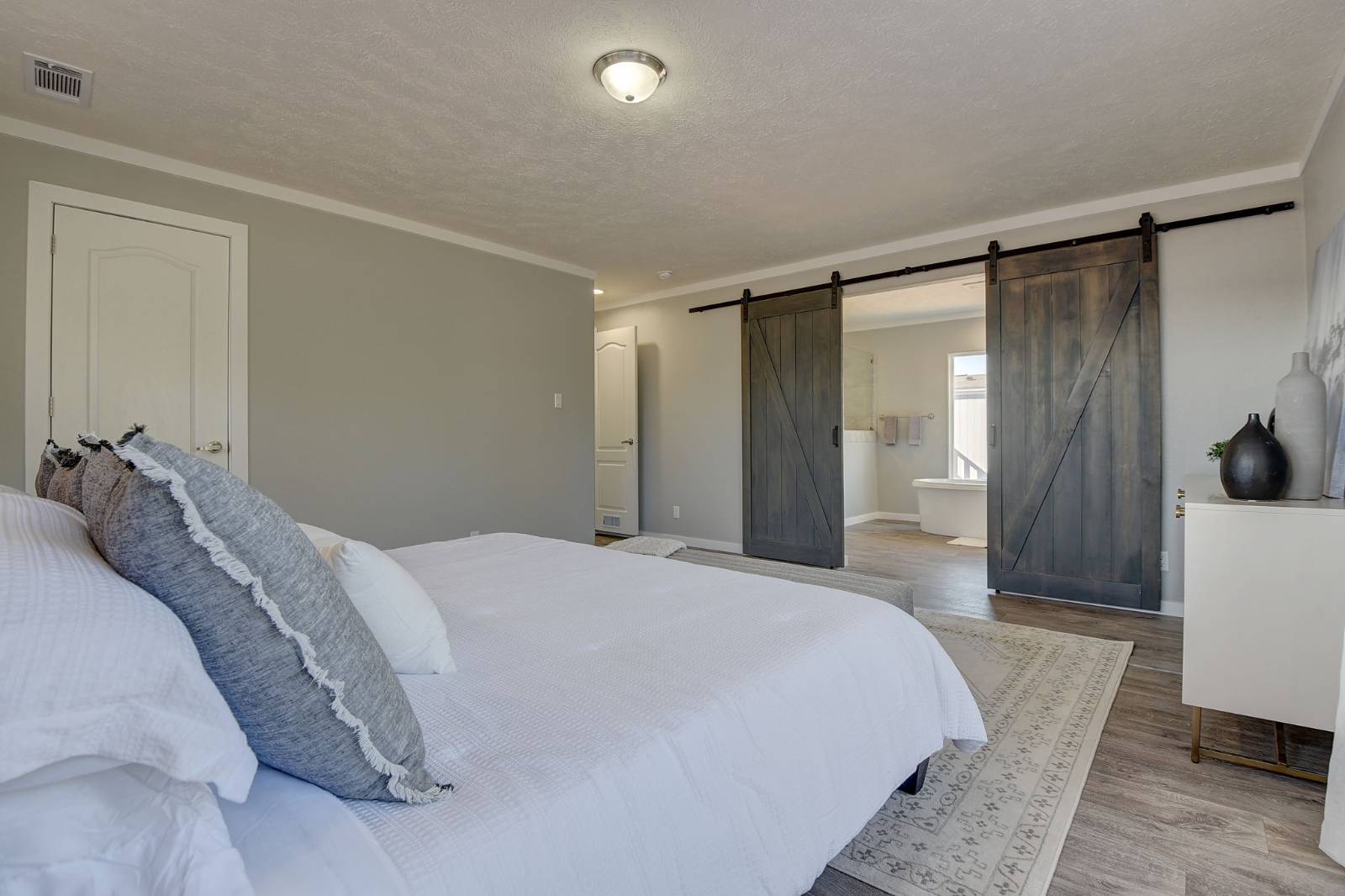 ;
;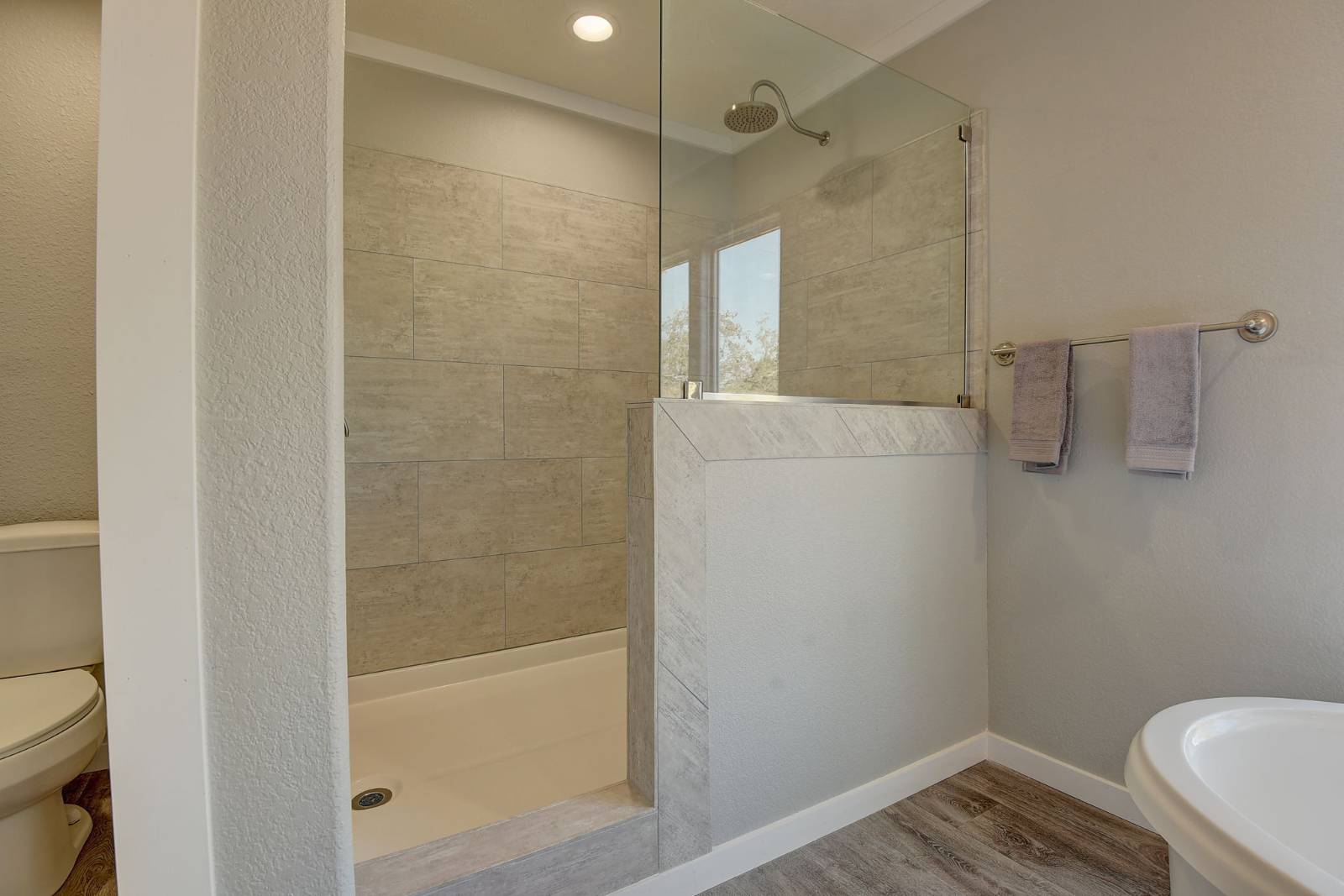 ;
;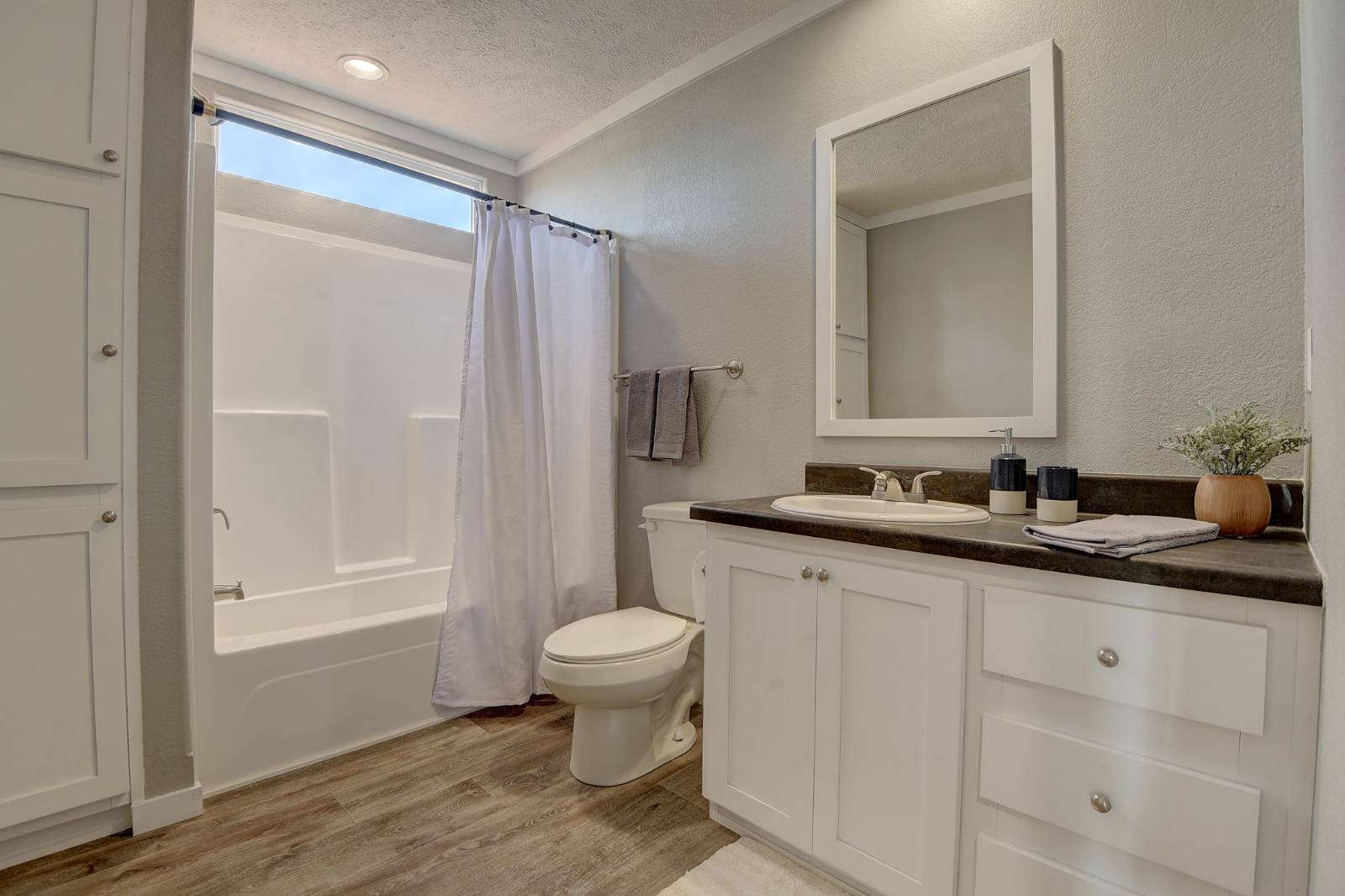 ;
;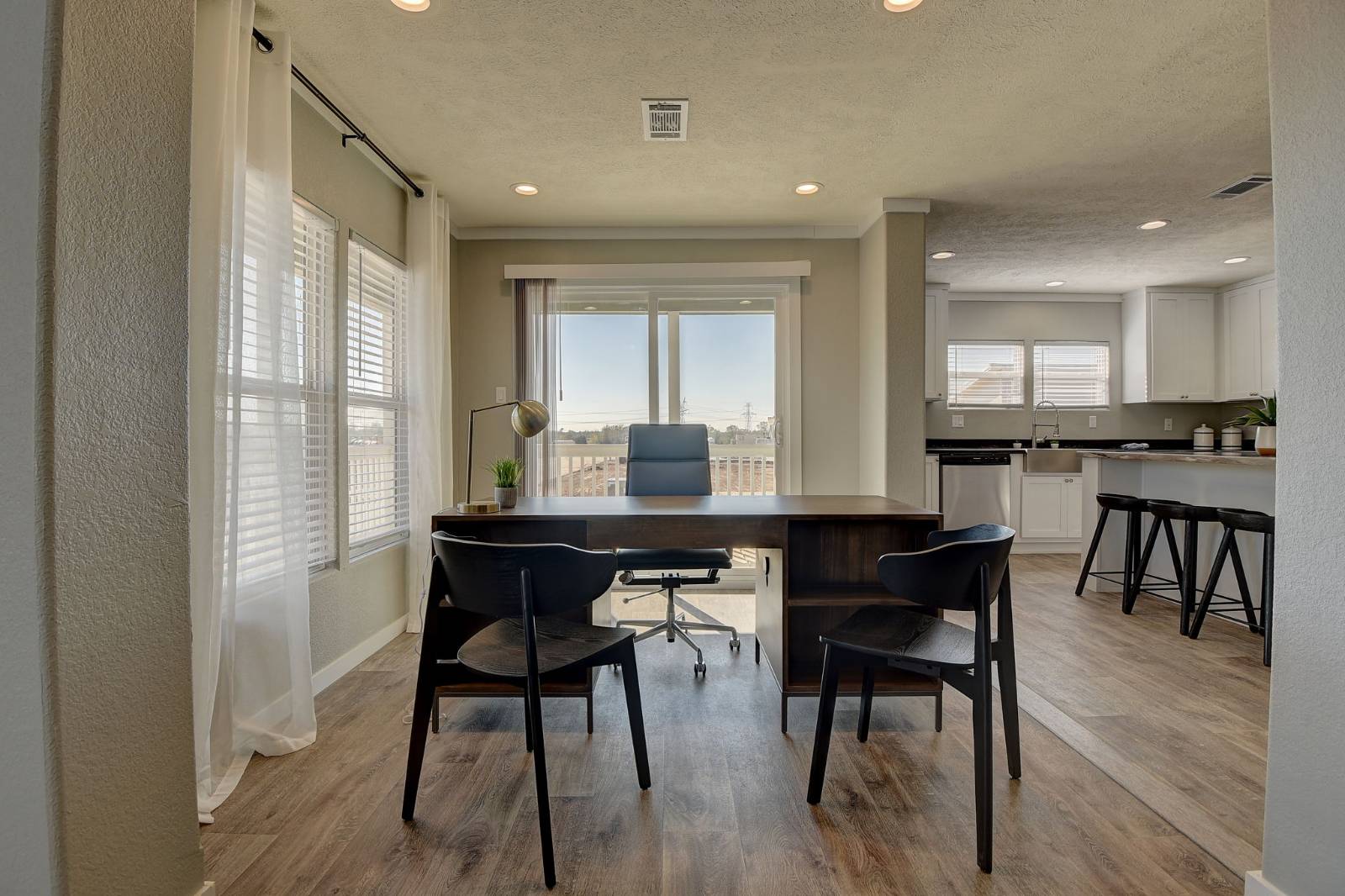 ;
;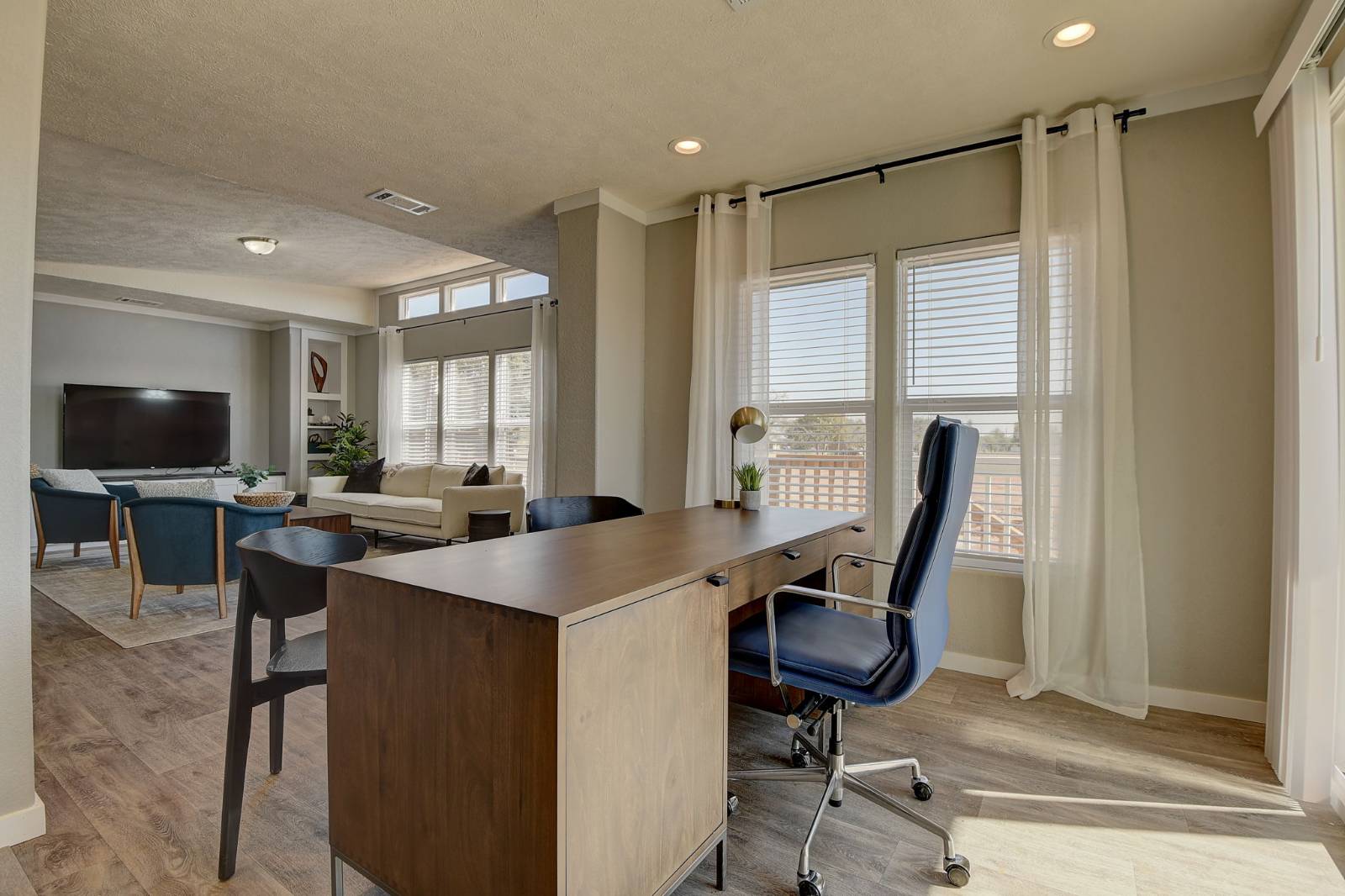 ;
;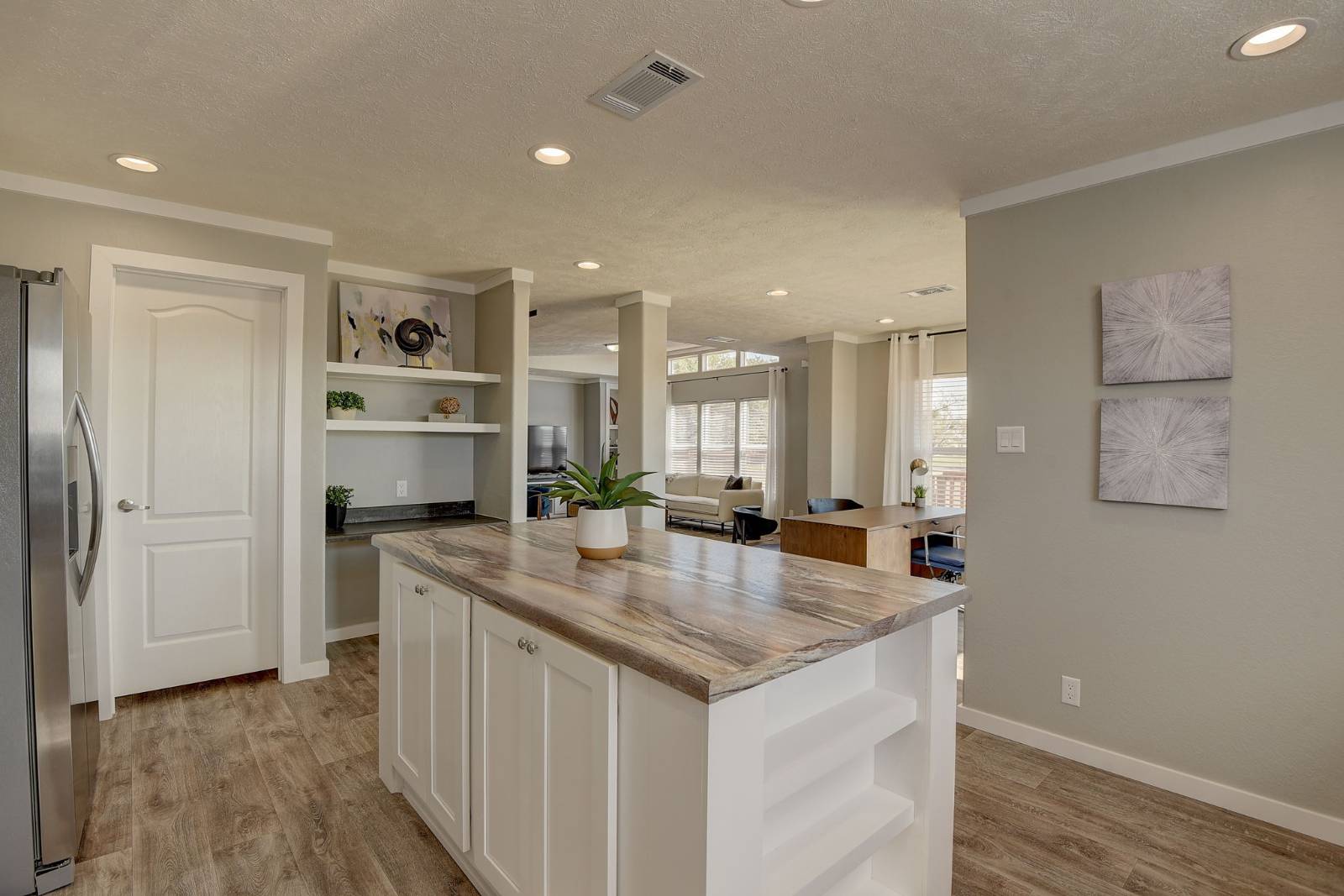 ;
;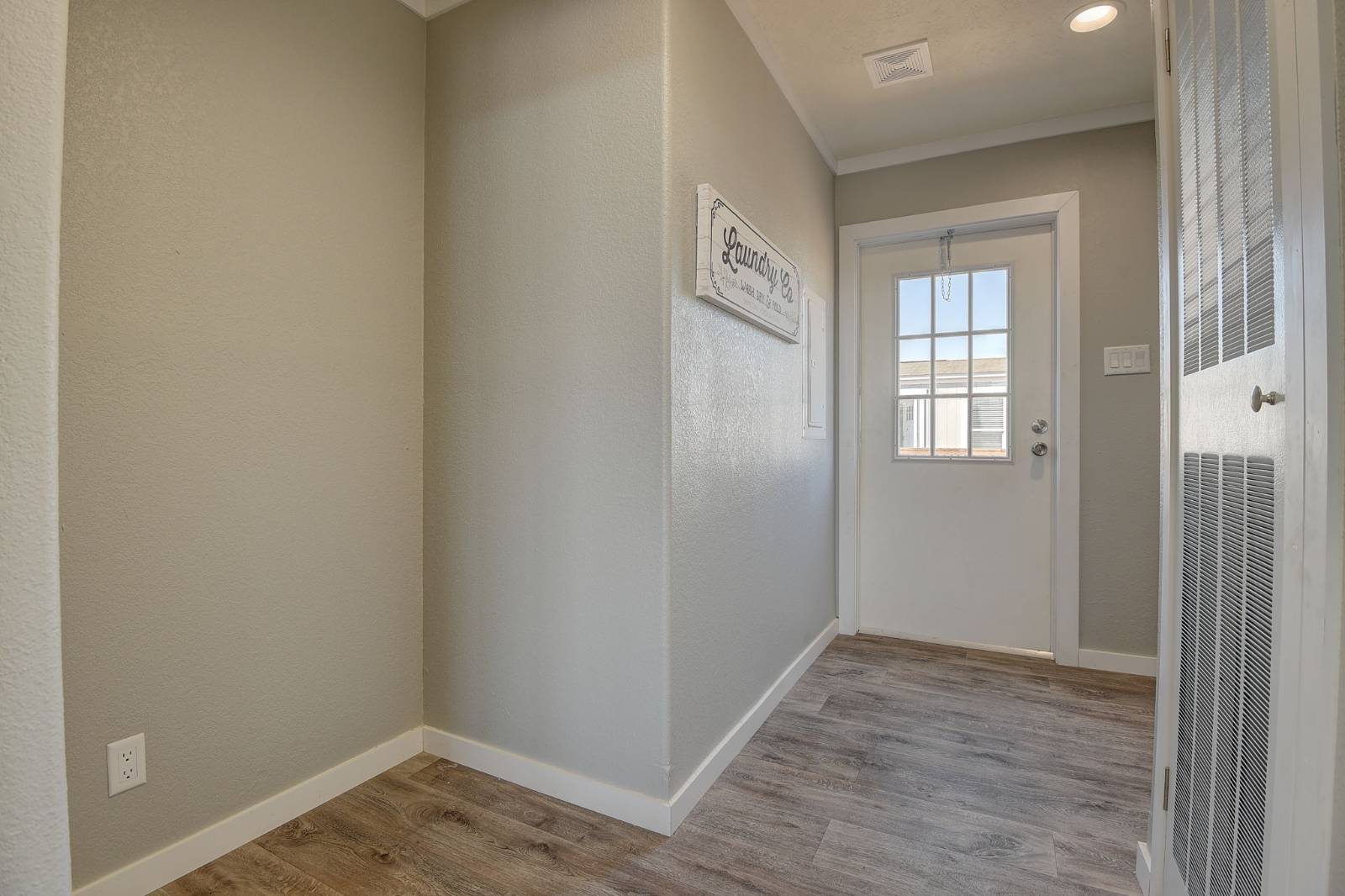 ;
;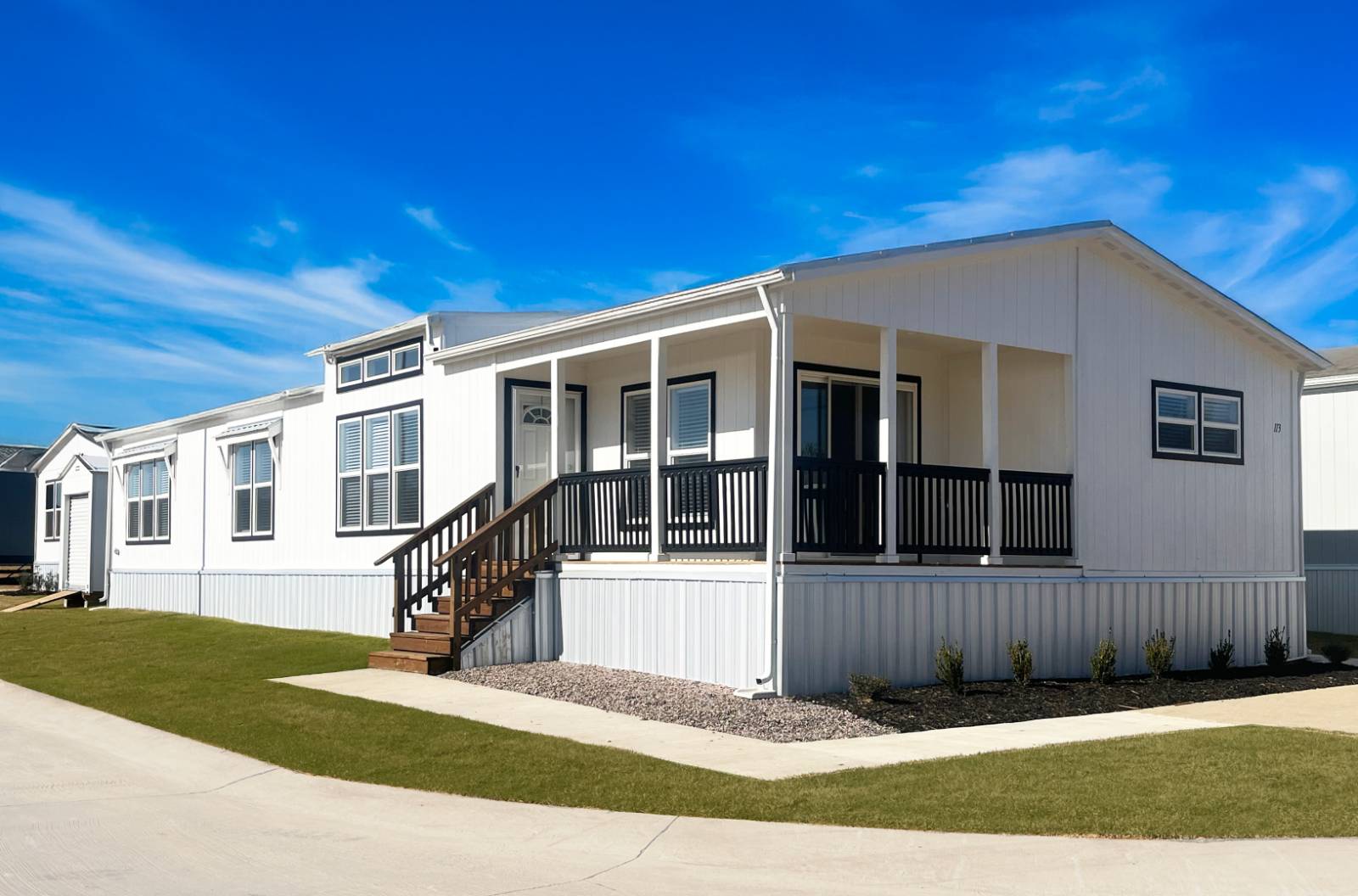 ;
;