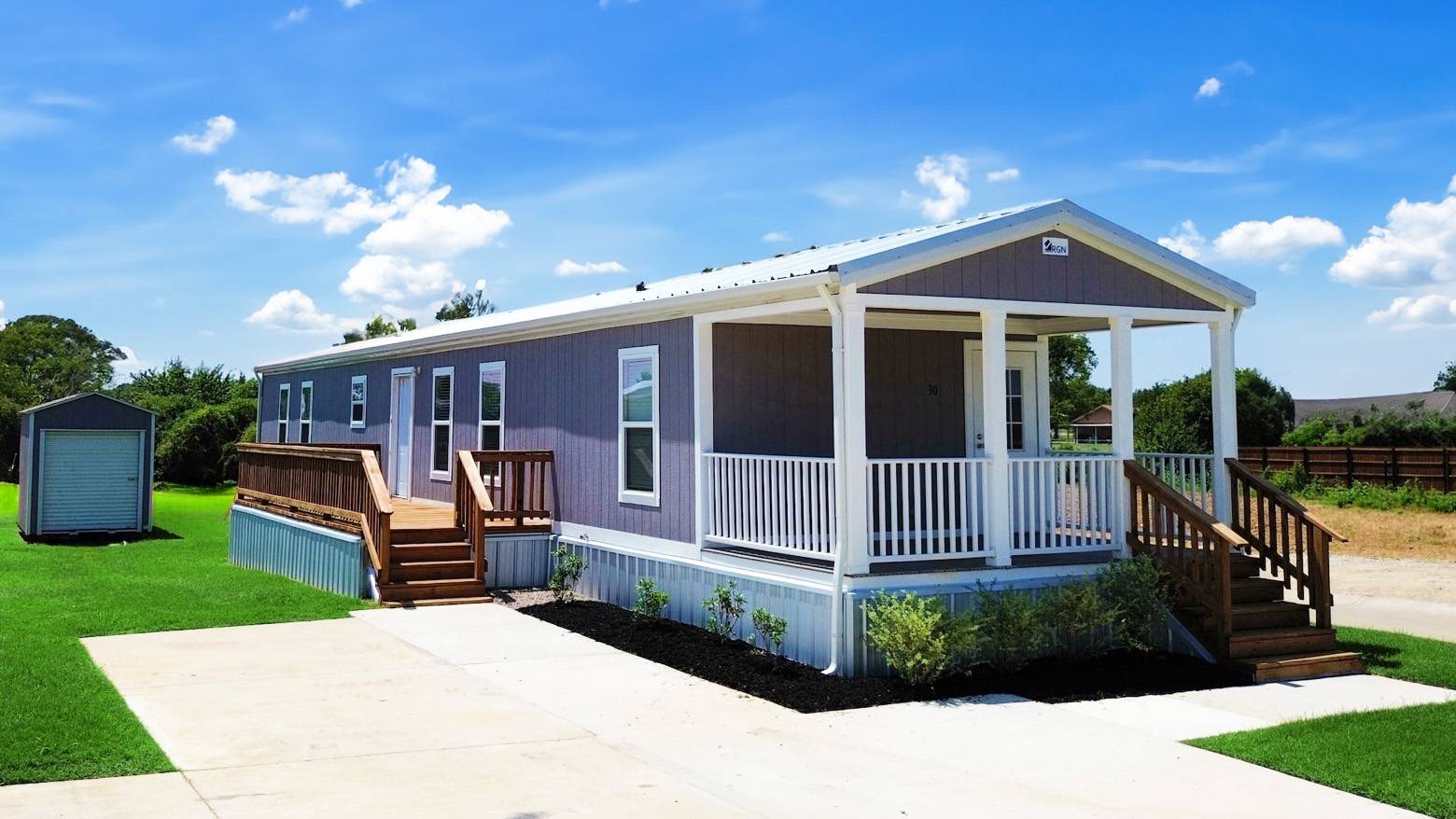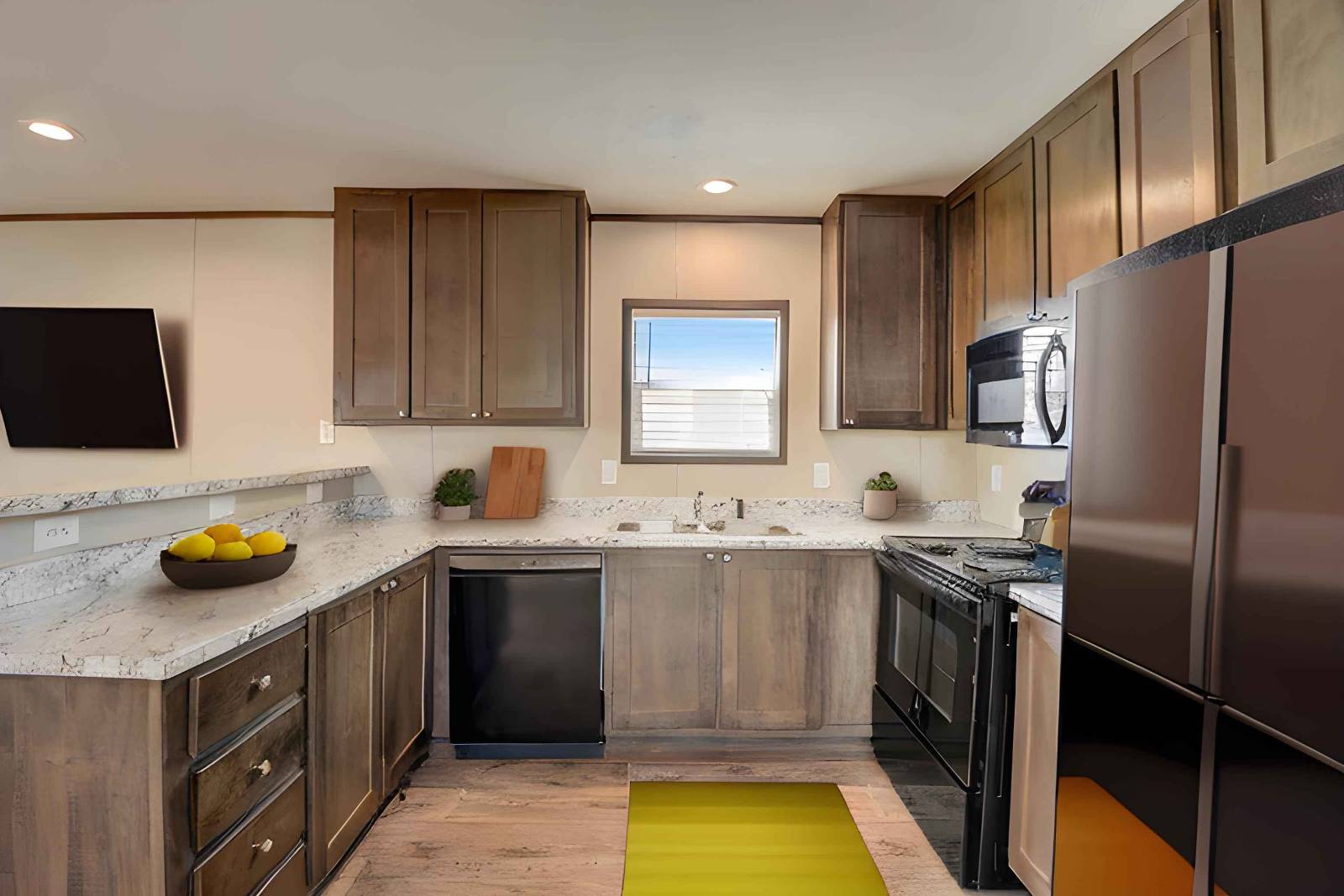Charming 3-Bedroom Manufactured Home for Sale in Burleson
Welcome to this inviting 3-bedroom, 2-bathroom residence, offering 1,216 square feet of thoughtfully designed living space in brand new community in Burleson, TX. Perfect for families or those seeking a cozy, modern retreat, this home seamlessly blends style and function. Key Features: Open Floor Plan: The spacious family room effortlessly connects to the kitchen and eat-in dining area, creating a warm, welcoming space for entertaining or everyday living. Natural Light: Large windows throughout fill the home with an abundance of natural light, highlighting sleek finishes and contemporary design. Outdoor Living: Step outside to the expansive deck overlooking the generous backyard-perfect for enjoying the outdoors or hosting gatherings. Comfort Year-Round: With central air conditioning and heating, you'll stay comfortable in all seasons. Private Retreat: The master suite offers an en-suite bathroom, providing a private space to unwind after a long day. Detached Storage Garage: Plenty of space for your tools, toys, or extra storage needs. Located in a vibrant new community, this home offers a unique opportunity to enjoy peaceful suburban living while still being close to local amenities, schools, and parks. Don't miss your chance to call this beautiful property home! Schedule a showing today and experience the perfect blend of comfort and convenience.





 ;
; ;
; ;
; ;
; ;
; ;
;