Bring your best offer-This wont last long! What are you waiting for? New on Market. 2002 3/2 HUGE home! Amazing floor plan in this Huge Fleetwood Home 3 Bedroom and 2 full bathroom Home 1350 Sq. Ft Home comes partially Furnished A Coastal Dream home that's minutes away from Florida's most amazing beaches, shopping, Etc. Hurricane windows installed throughout the home. The Open Floor Plan is Amazingly Huge with Cathedral Ceilings, Sky lights and many windows that allow Florida's sunshine to illuminate throughout. Cheerful and light! The Kitchen is Very Spacious with Beautiful light linoleum flooring easy to clean and maintain All newer laminate and linoleum flooring was installed in 2015 The kitchen and bathrooms have newer light linoleum flooring and laminate flooring throughout the rest of this palatial home. There is a separate room/ laundry area is inside the home that houses newer Admiral side by side Washer and dryer machines. Both carry a 3 year Warranty. This room has extra shelving and space for all you storage needs. The Kitchen is a chefs Dream, spacious and bright with a skylight. The perfect place for entertaining all your family and friends! 2018 New Whirlpool Dishwasher Whirlpool Refrigerator with icemaker and water dispenser. Whirlpool smooth to oven/stove Microwave Double Sink Large Pantry in this spacious Kitchen leads to the beautiful dining area where happiness shines through the oversized- Hurricane proof window. What better place to wake up and enjoy that morning cup of java! The Living room is Huge with Cathedral ceilings, skylights, ceiling fan and many windows that brightens the day. Transferable Direct TV A Newer Air conditioner was installed in 2009 New Water Heater in 2016. The Master Bedroom is Huge, you'll have no problem fitting a Cal. King sized bed and Bedroom set in this Room. Cathedral Ceiling, Ceiling Fan and a spacious closet with beautiful double mirrored doors. The Master En suite is elaborate and Spacious with a 2 person Garden tub A large Vanity with his/her separate sinks, Walk-in shower and a comfort height commode. The 2nd bedroom is spacious with Queen Size bed, Bedroom set, ceiling fan and an oversized closet. The 3 bedroom is also very spacious making it a great room for a home office or Craft room. 2 closets, ceiling fan, and beautiful laminate flooring. The guest bathroom is very large with nice neutral color linoleum flooring that has 2 separate entry ways. A large vanity and a Shower/tub combo. There are extra closets throughout this lovely home giving you all the storage space needed. Transferable Direct TV 2017 the Tile Roof was inspected. No problems detected. The landscaping is lovely and has been very well maintained, Including a sprinkler system. There is a nice sized enclo airs, Bikes etc... The driveway can easily accommodate 2 vehicles This Home is in a Perfect location in the park. As you Step outside your within 10 steps to the wonderful pool and hot tub/ Clubhouse. Does not get any better than this! *Pet Friendly, 2 dogs under 20 lbs. 55+ plus Community. Olympic sized pool that is heated, a Jacuzzi, gym, laundry area, Tiki area bar/ Hut and so much more. With a lot of amenities. Men and women's golf leagues, shuffle board, men and women's poker, cards, table games, Large Pool, Work out gym and many more activities. It's approx. 5-10 minutes to gulf beaches, shopping , restaurants, post office, Medical Facilities, Hospitals and much more. The driveway can easily accommodate 2 vehicles This Home is in a Perfect location in the park. As you Step outside your within 10 steps to the wonderful pool and hot tub/ Clubhouse. Cash



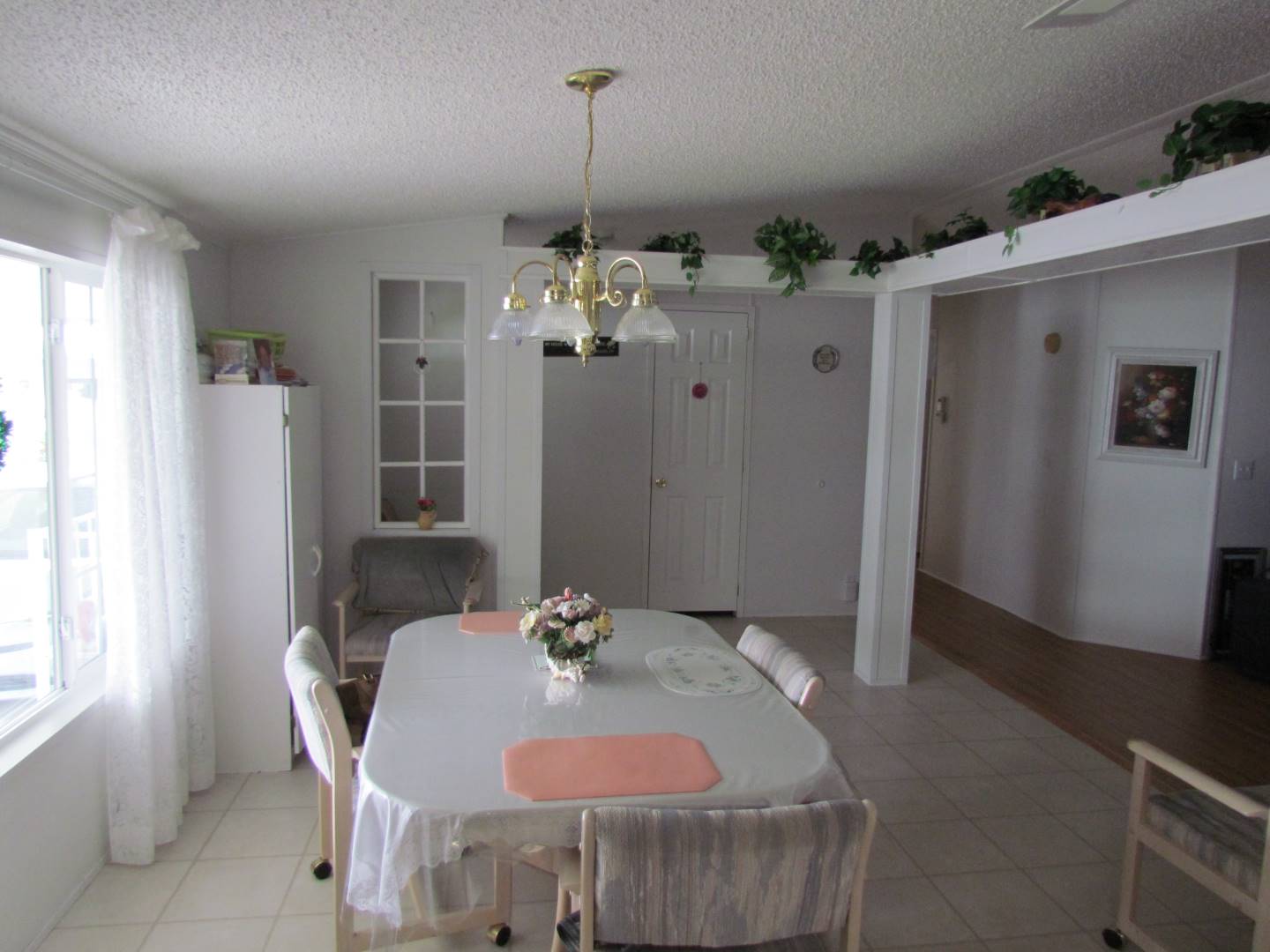


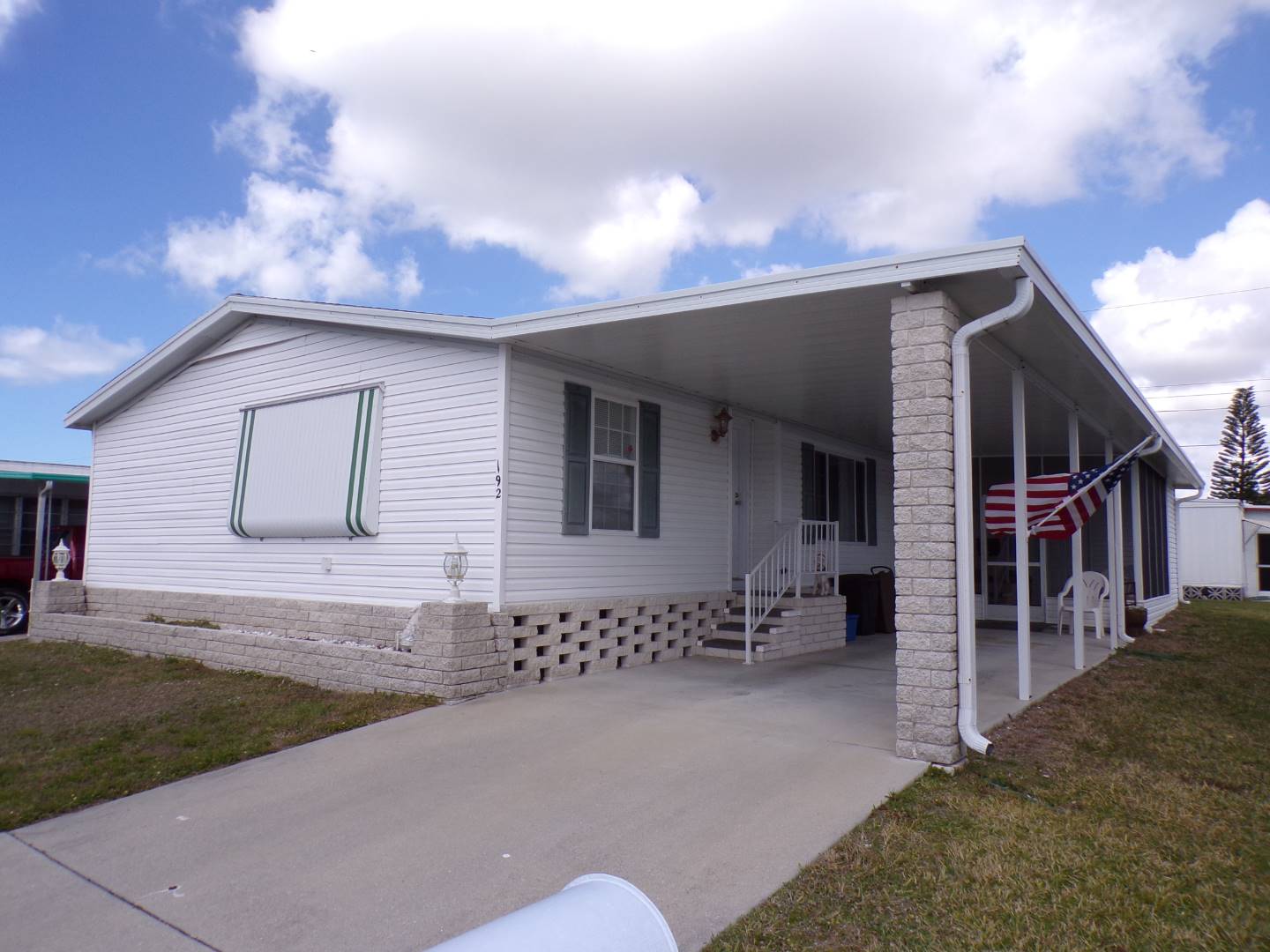 ;
;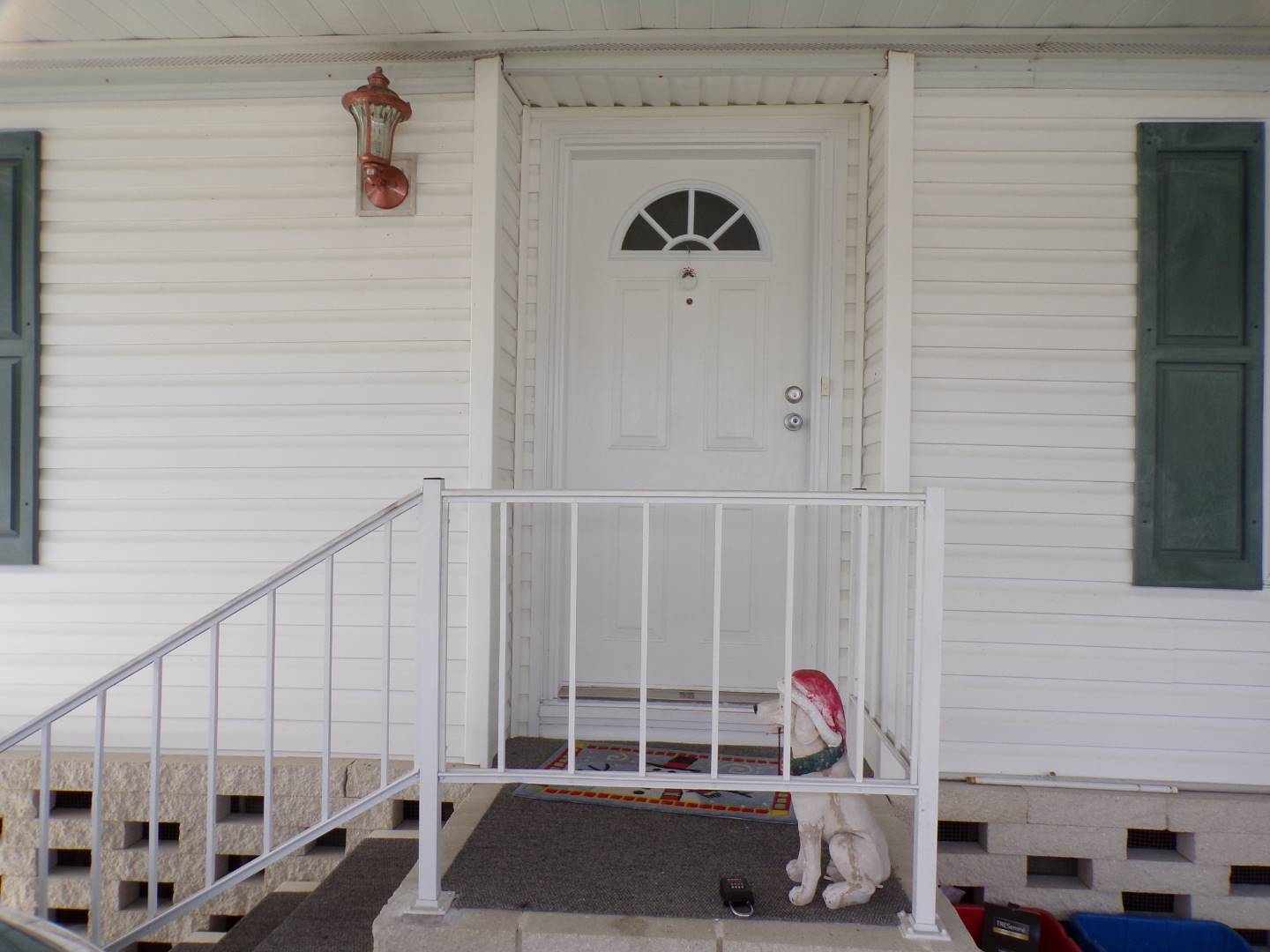 ;
;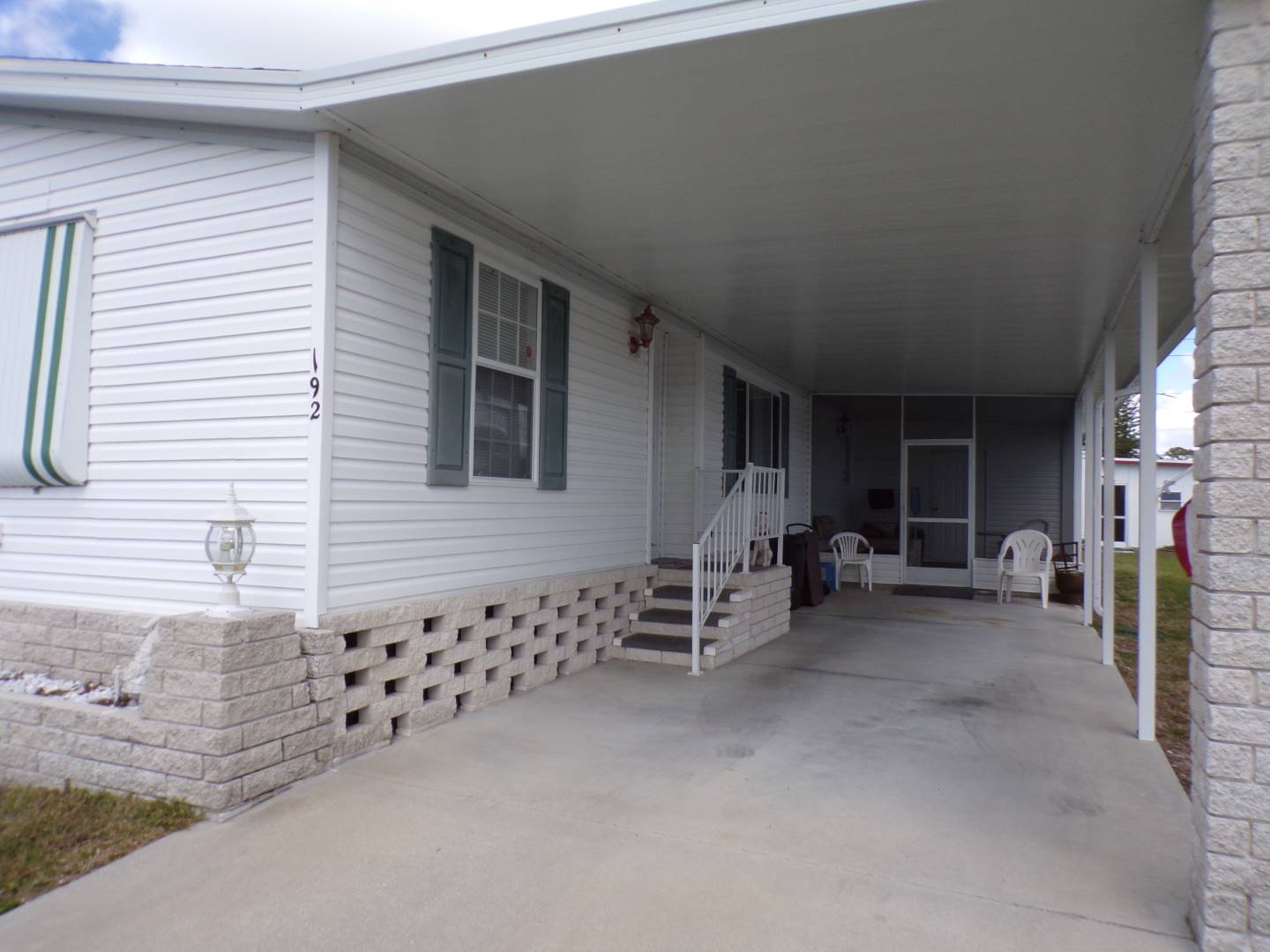 ;
;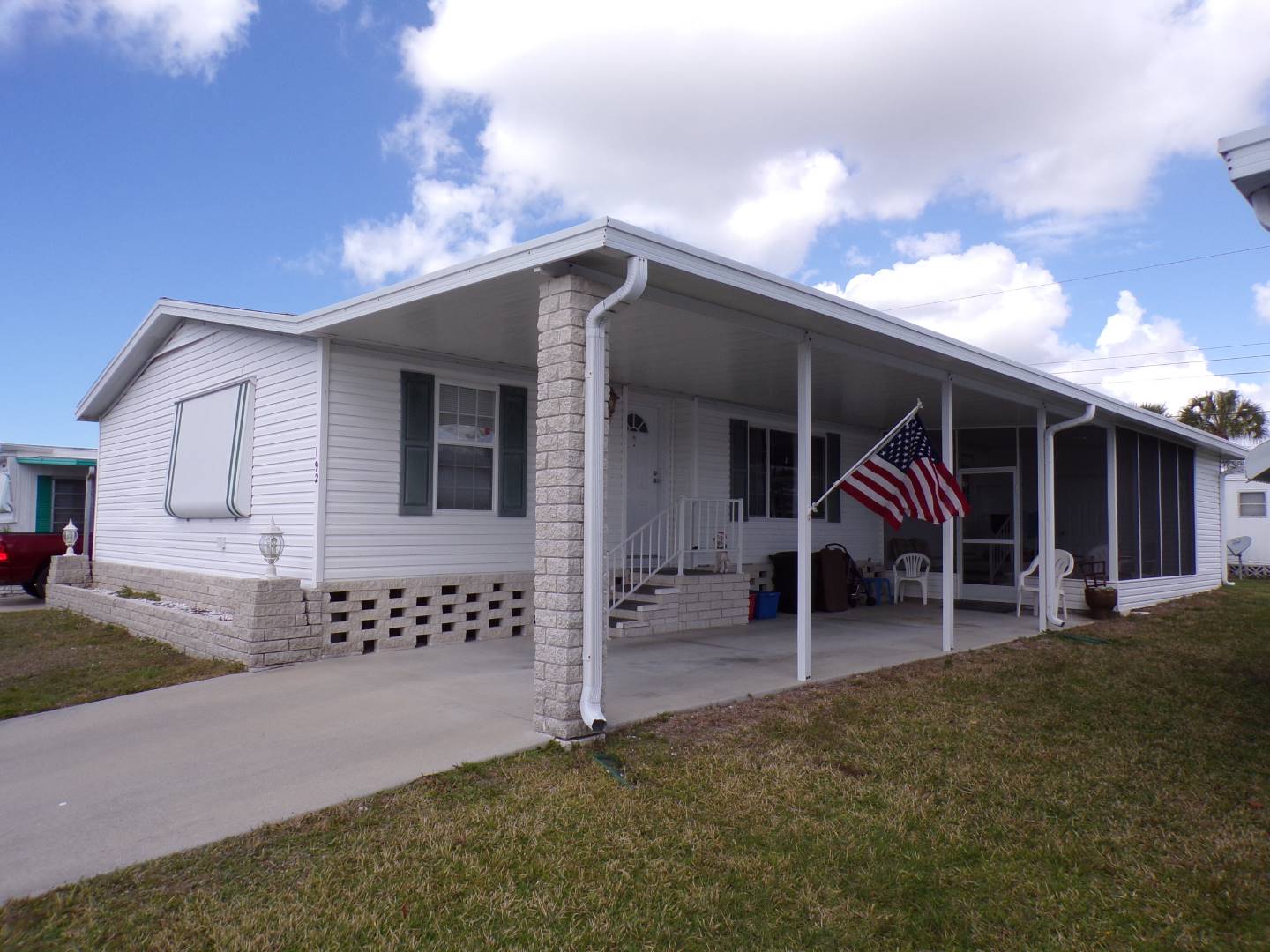 ;
;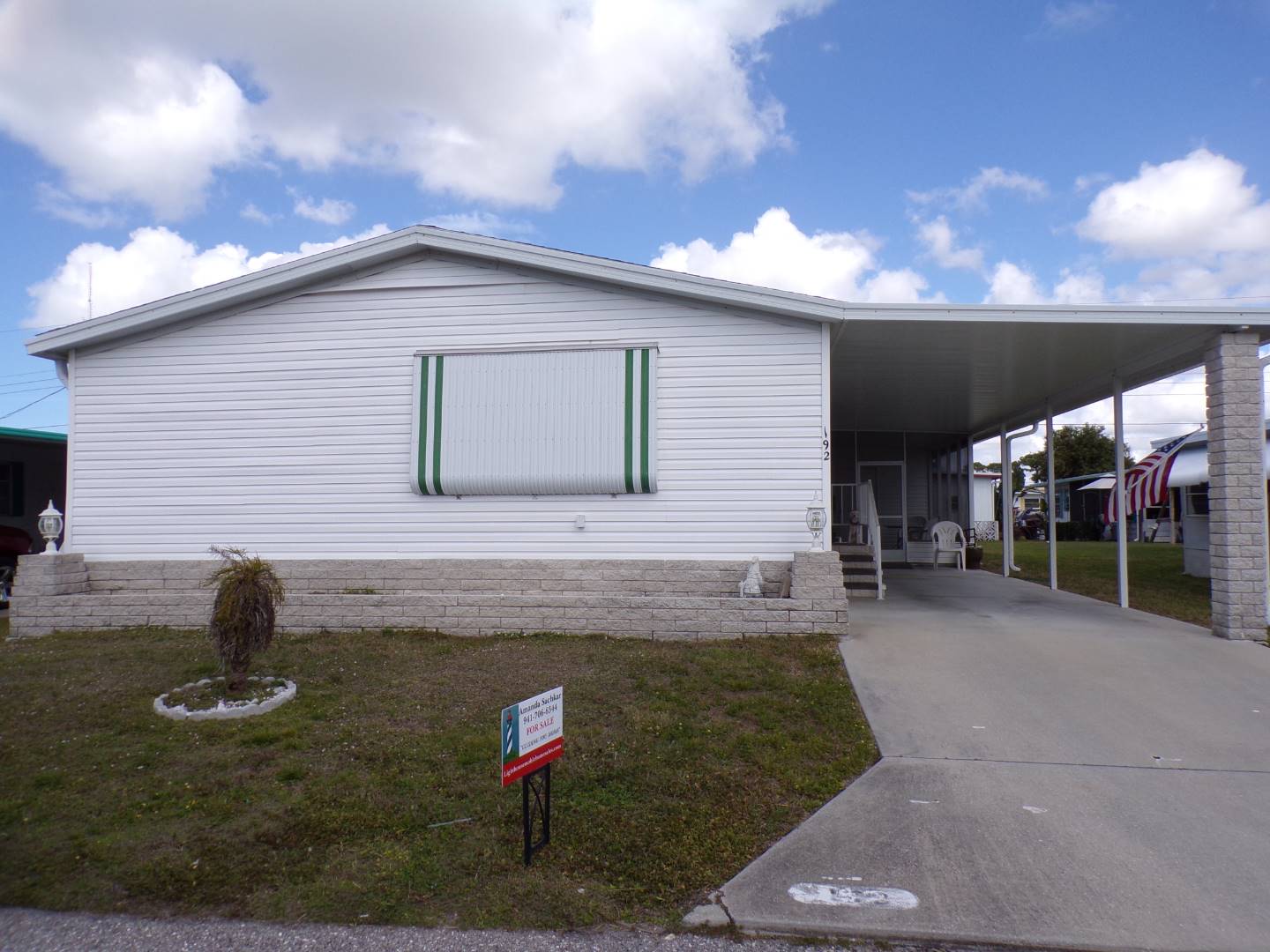 ;
;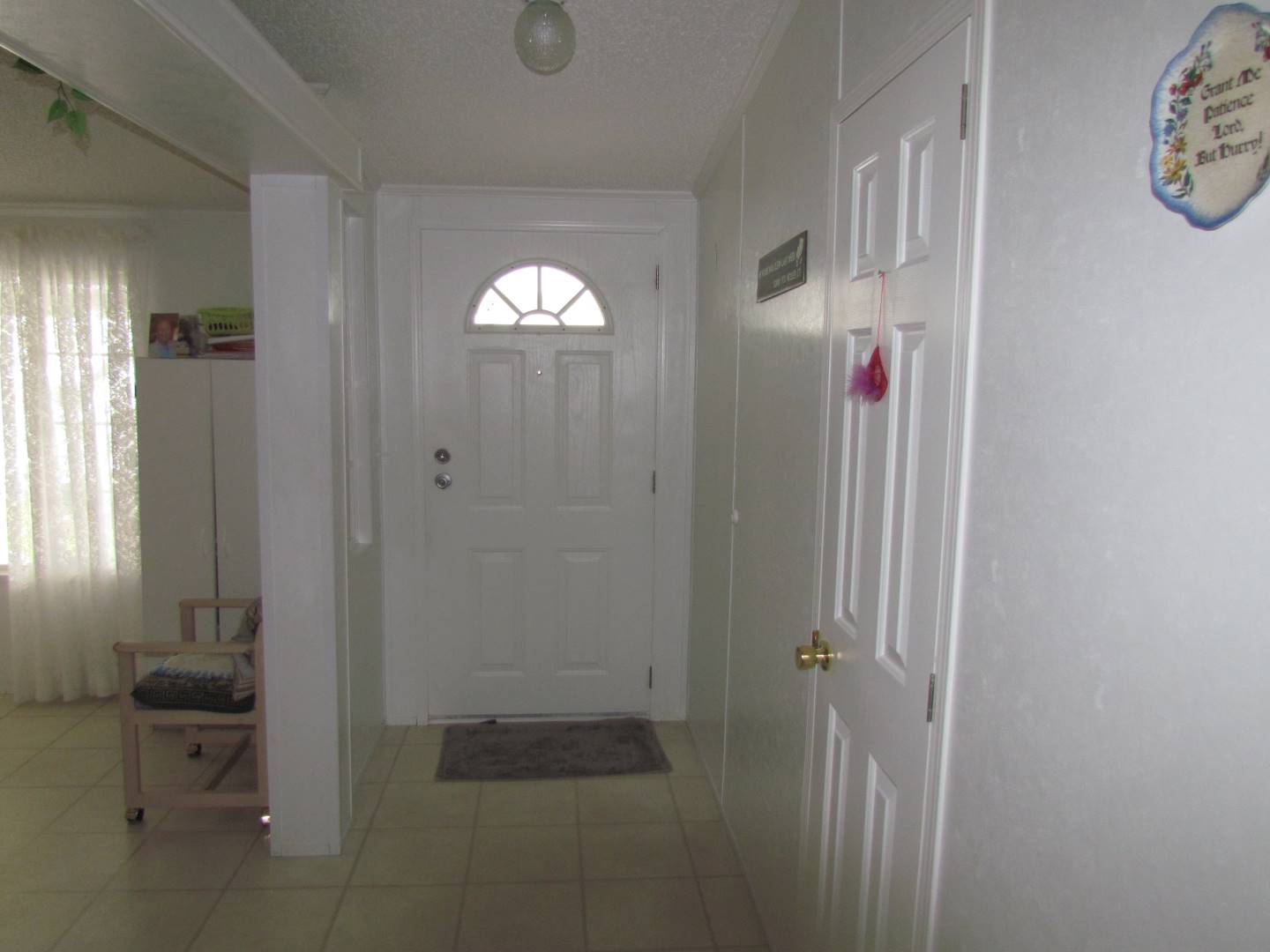 ;
;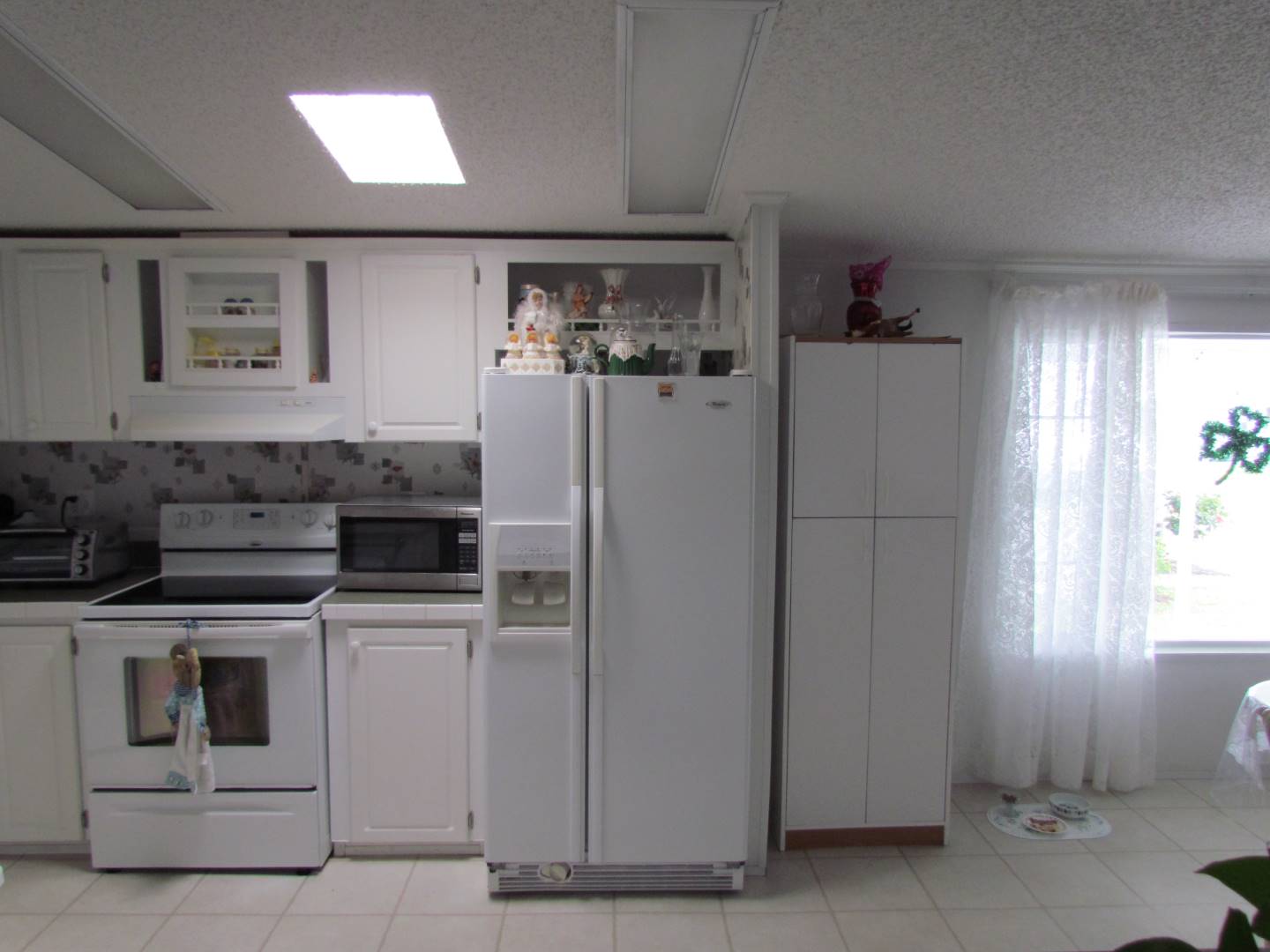 ;
;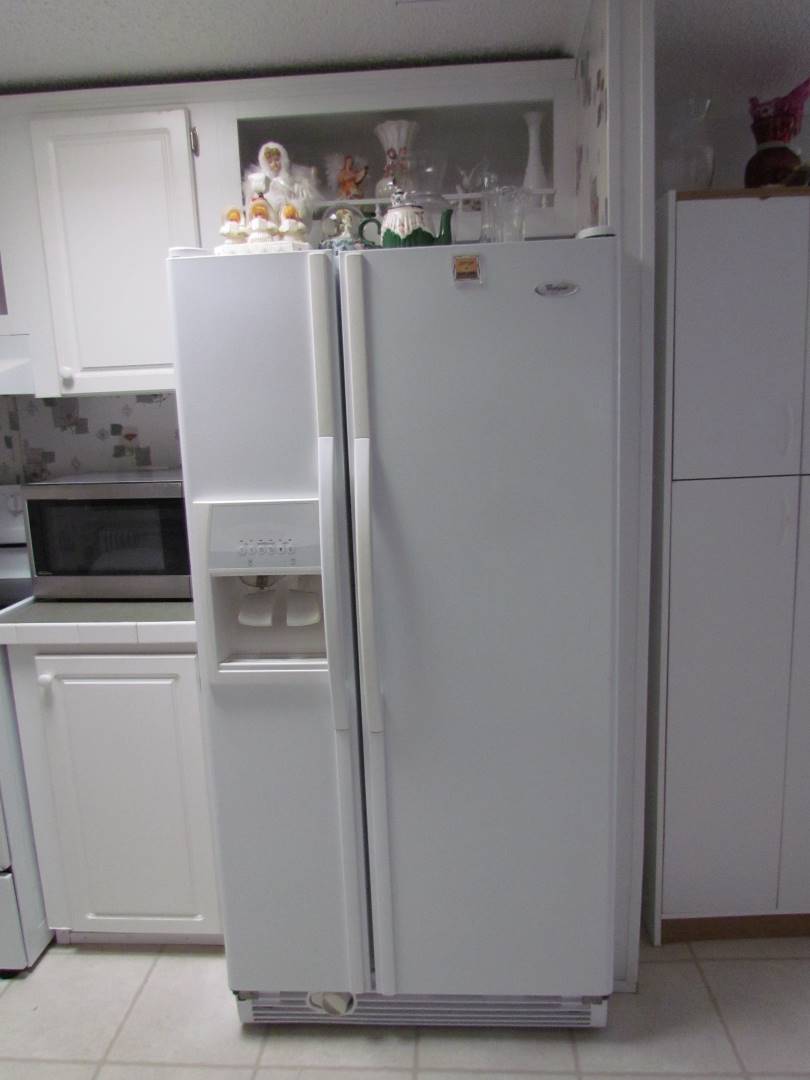 ;
;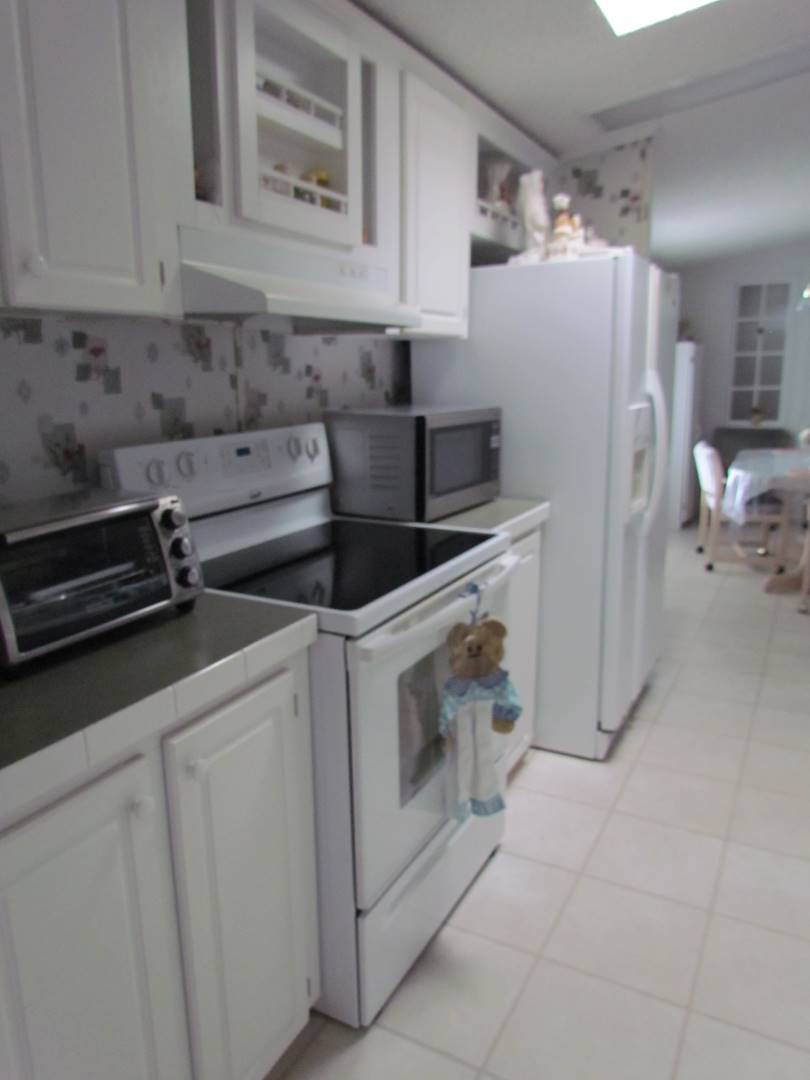 ;
;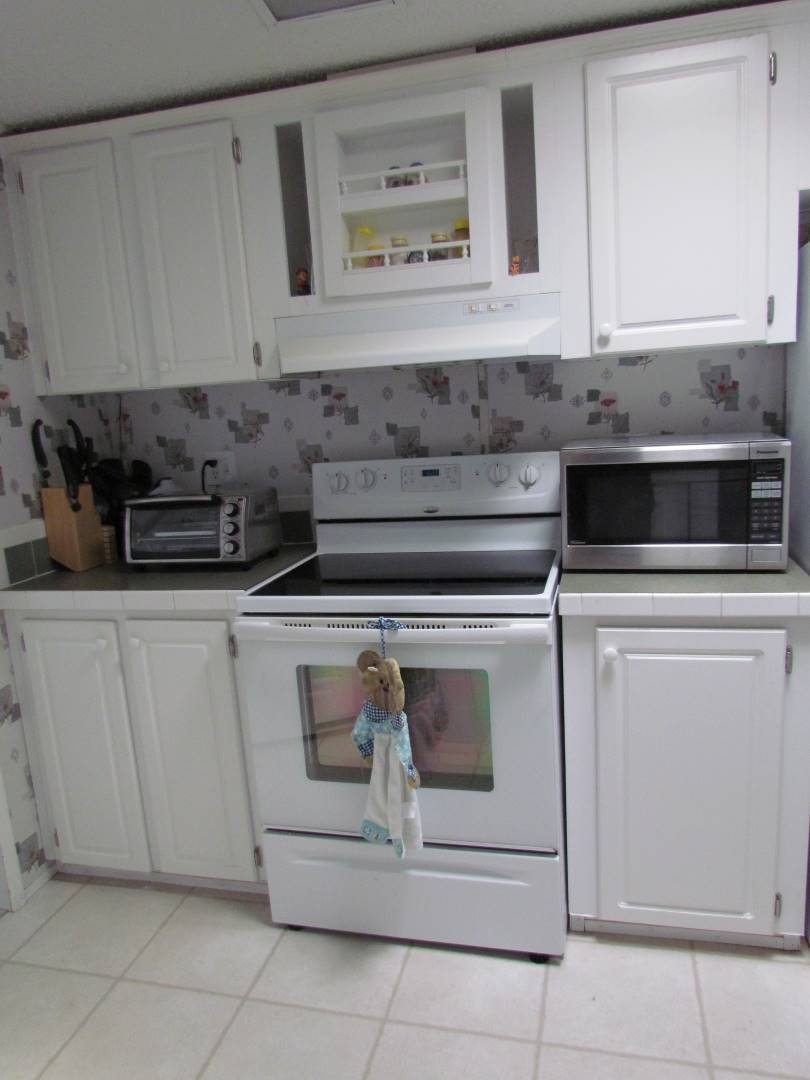 ;
;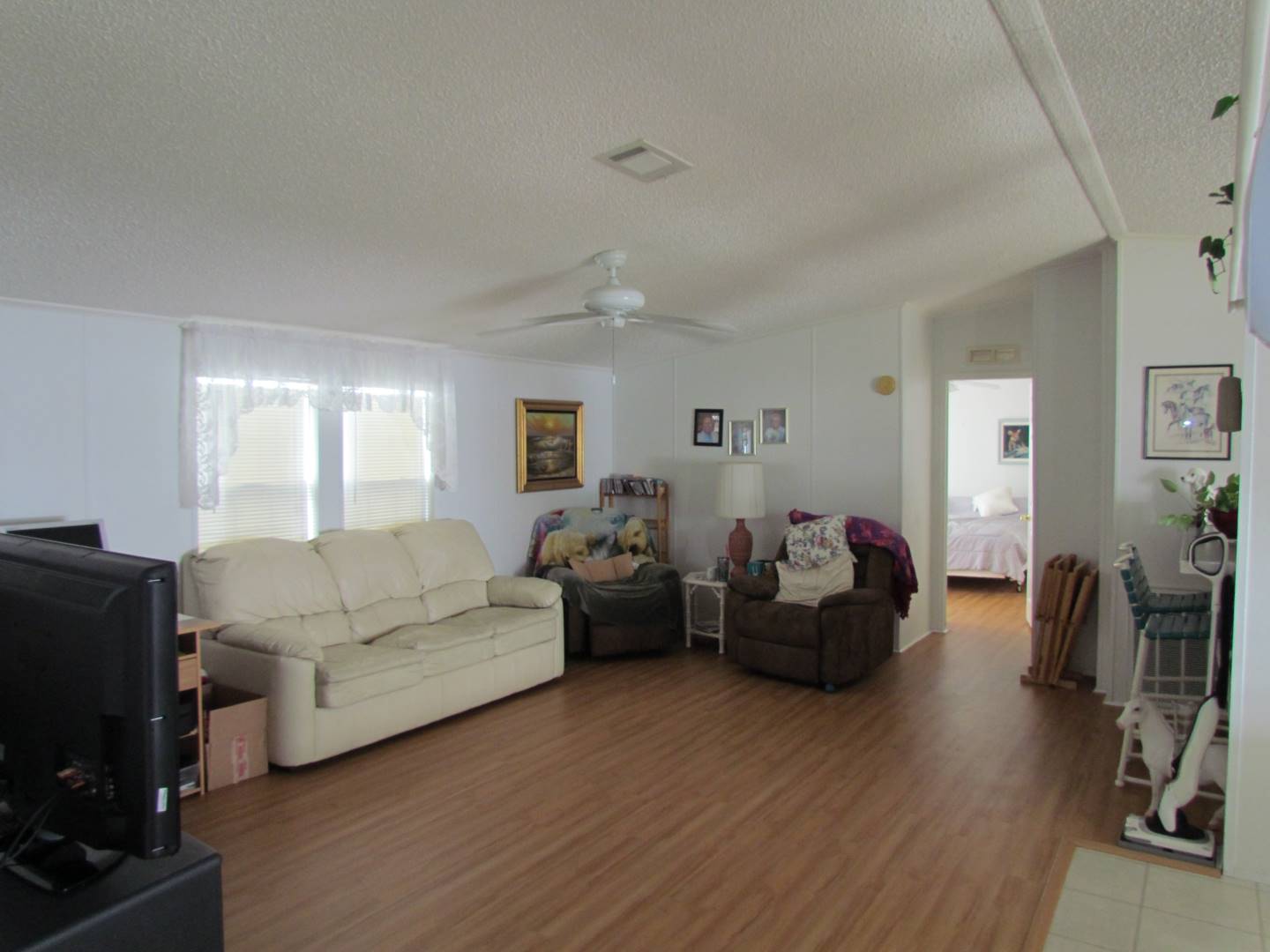 ;
;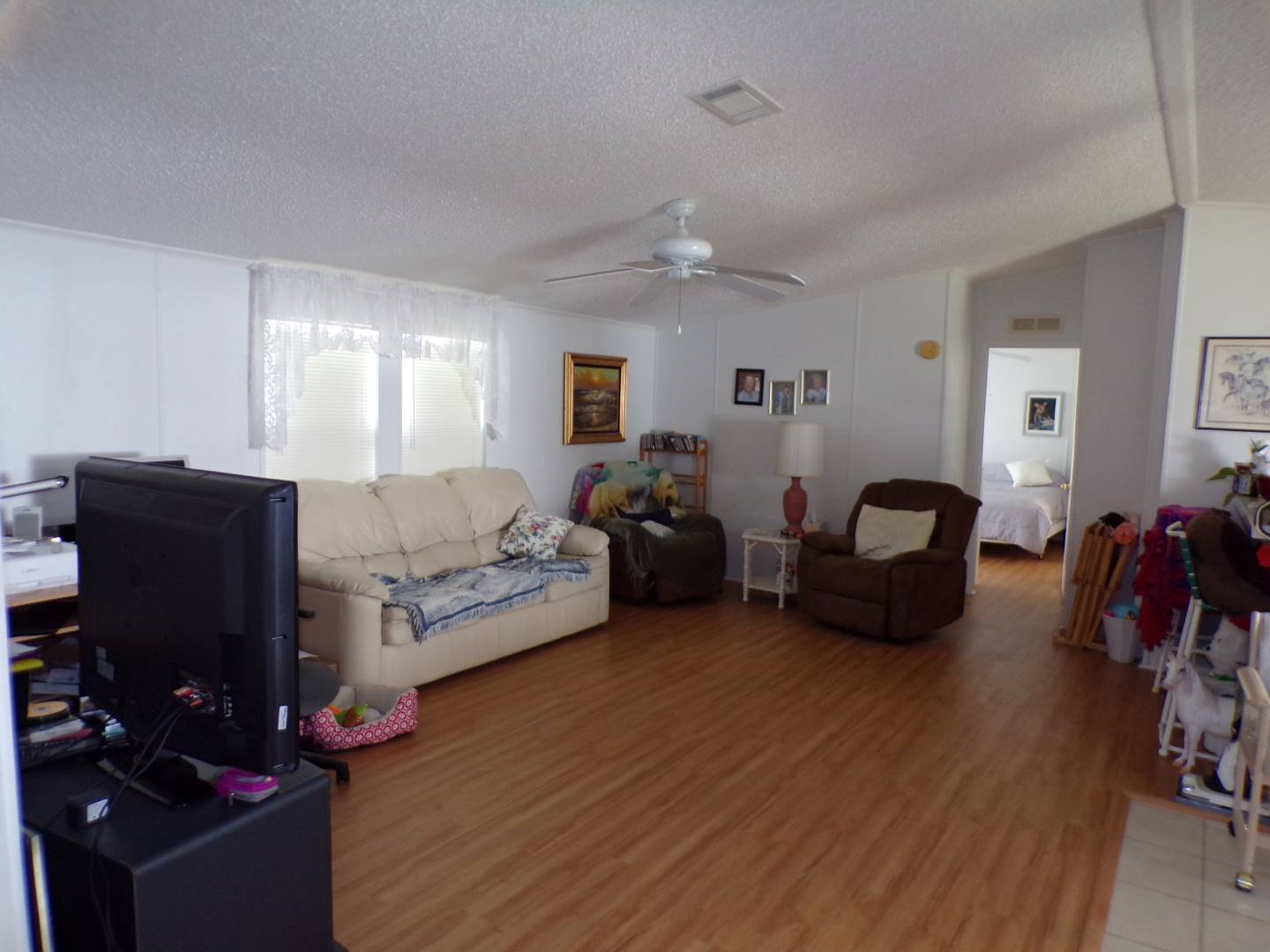 ;
;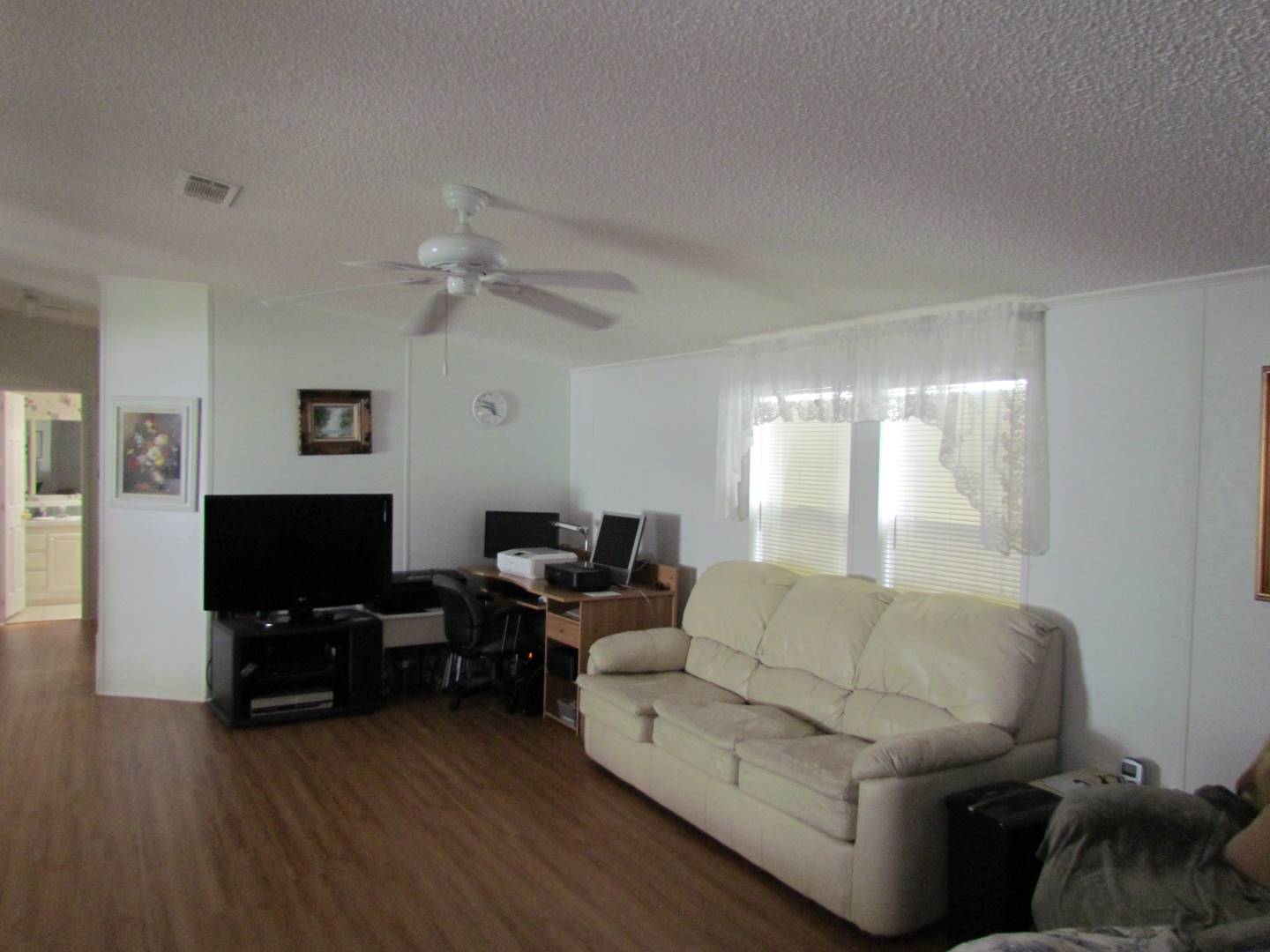 ;
;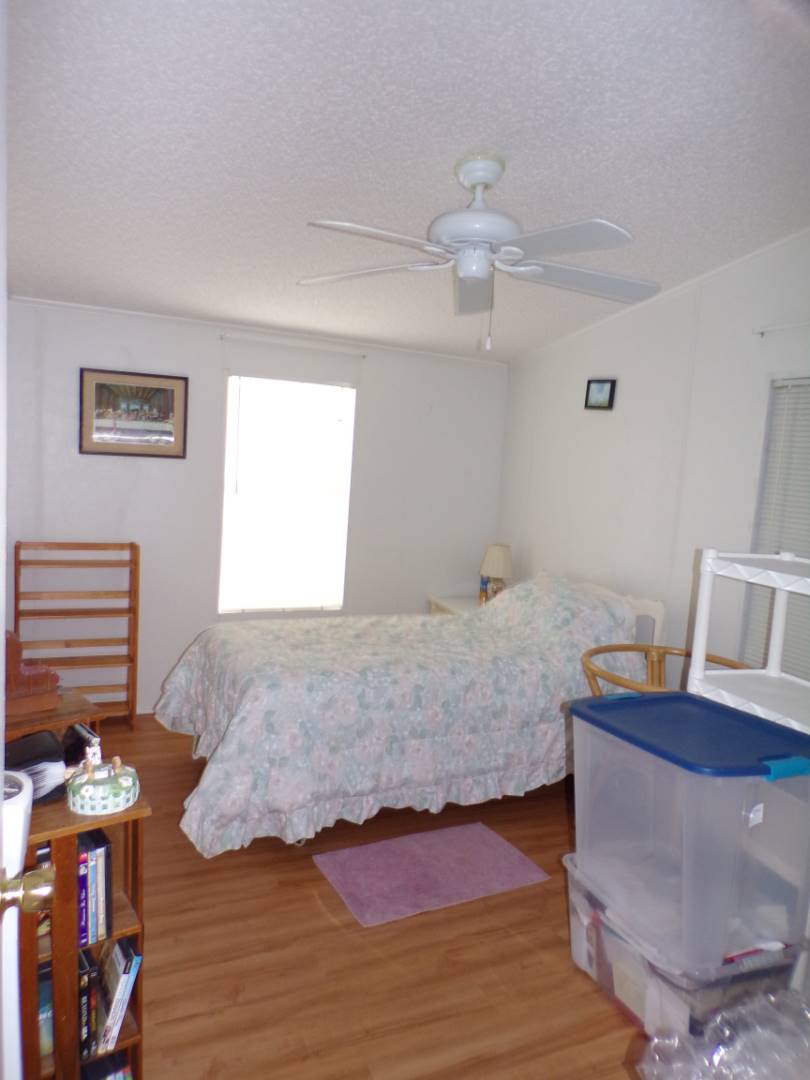 ;
;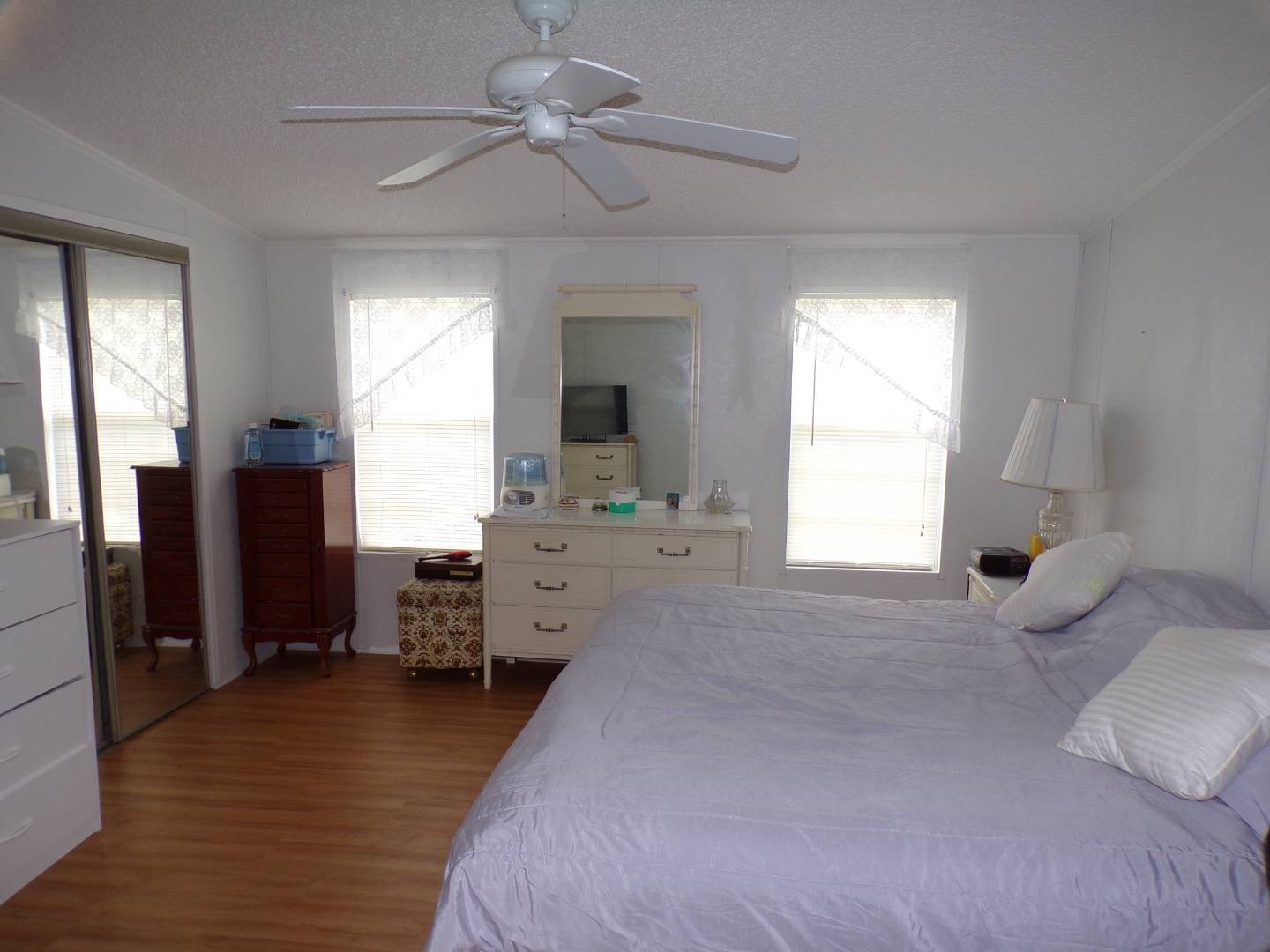 ;
;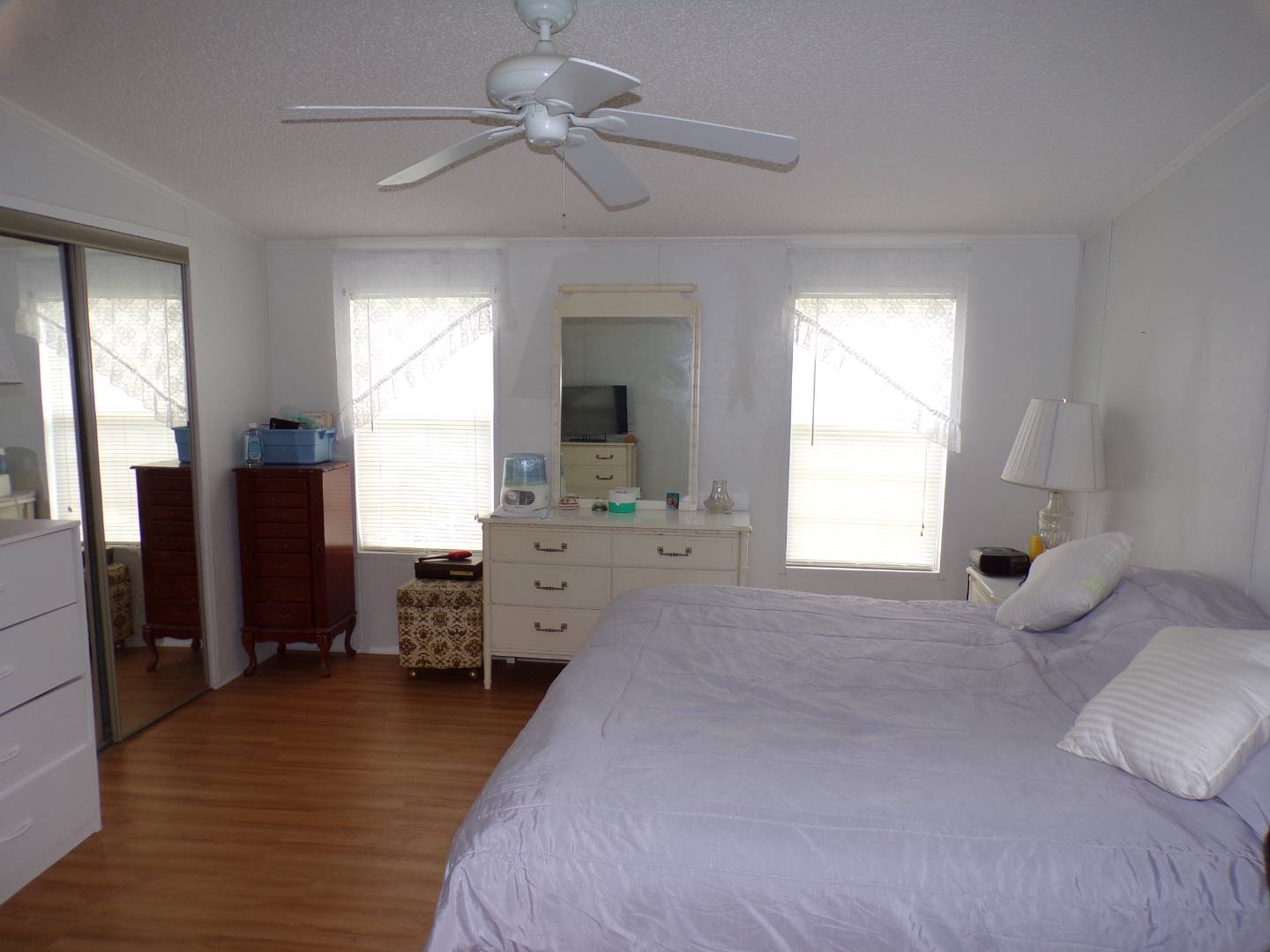 ;
;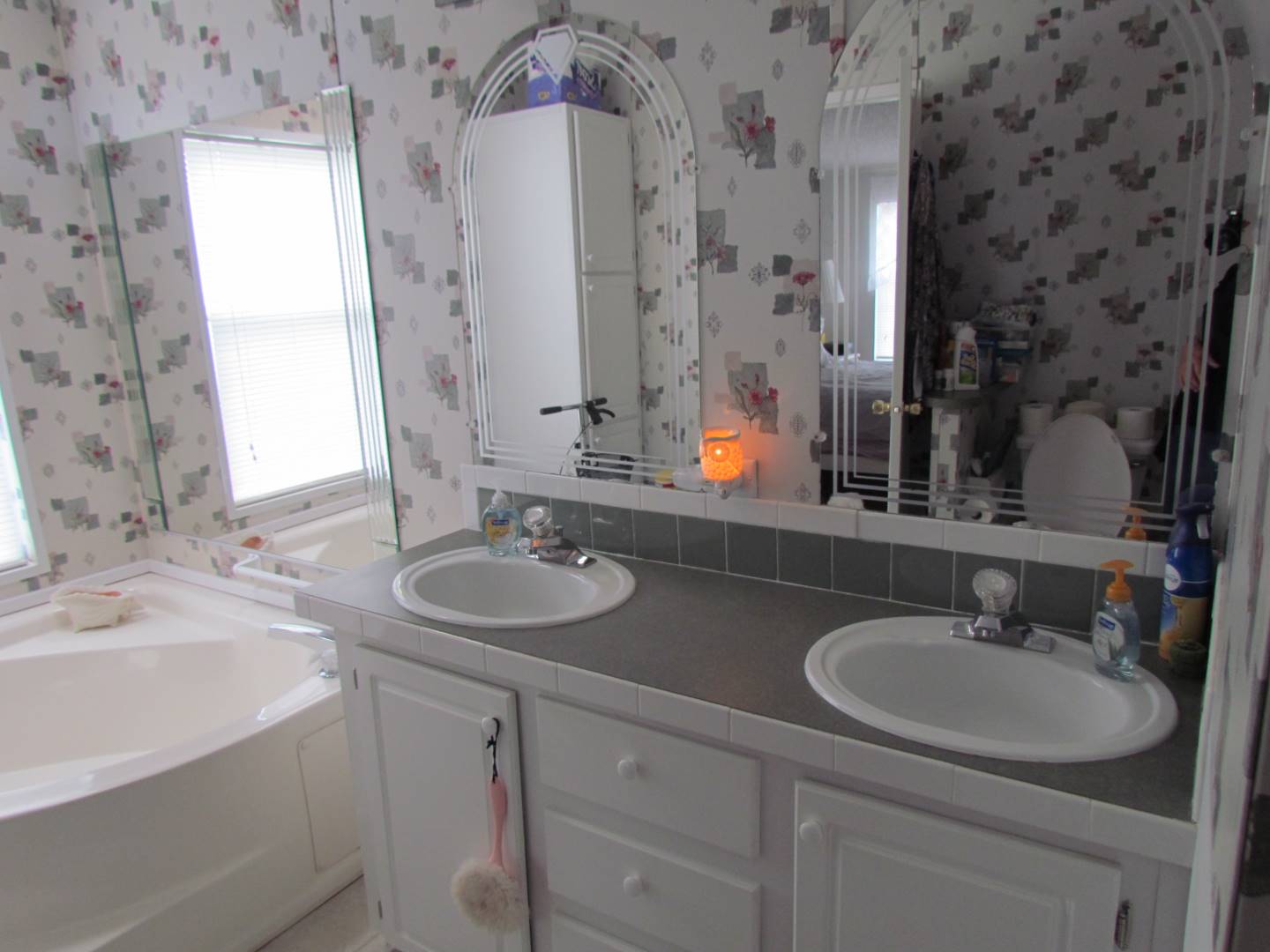 ;
;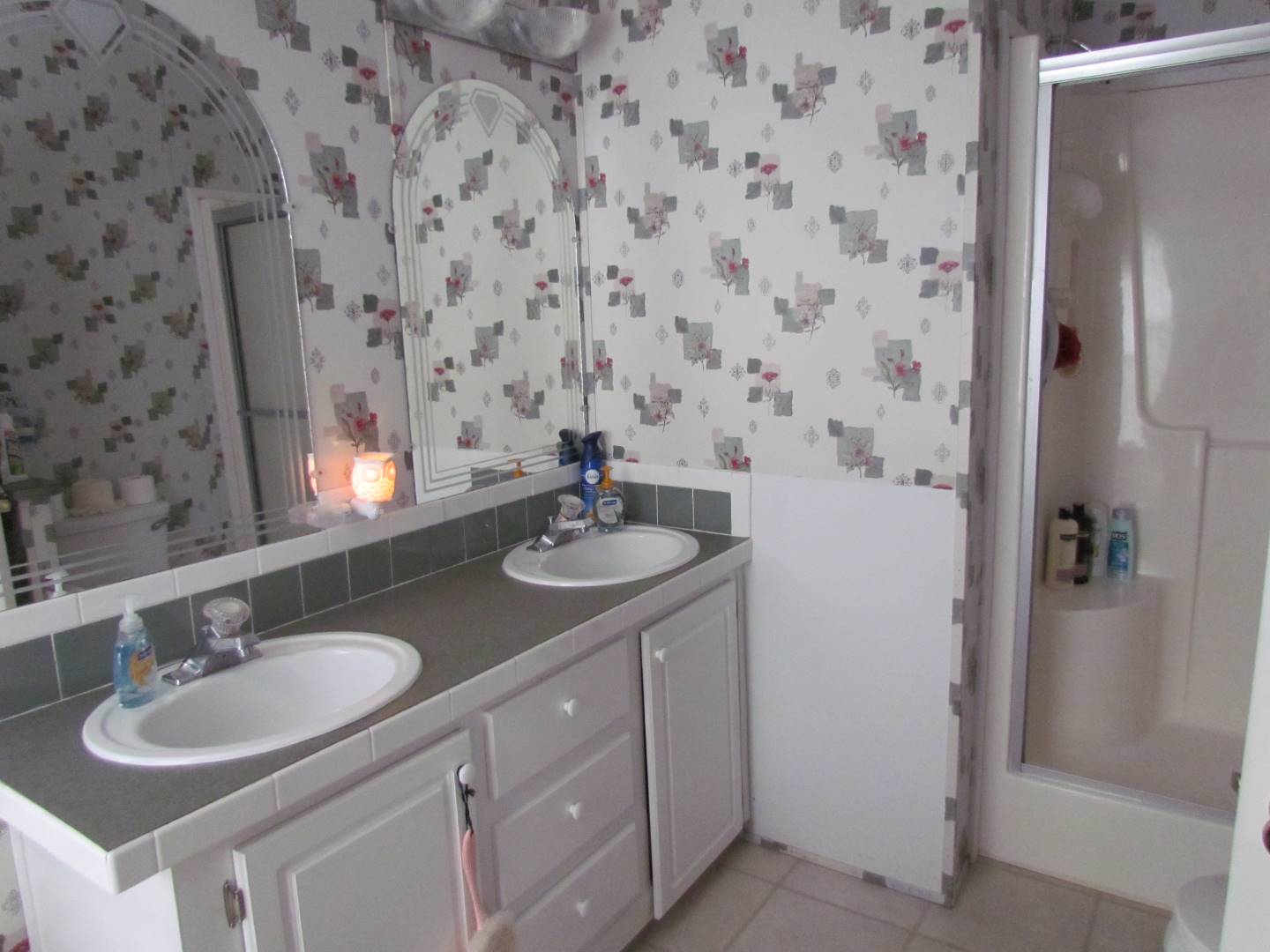 ;
;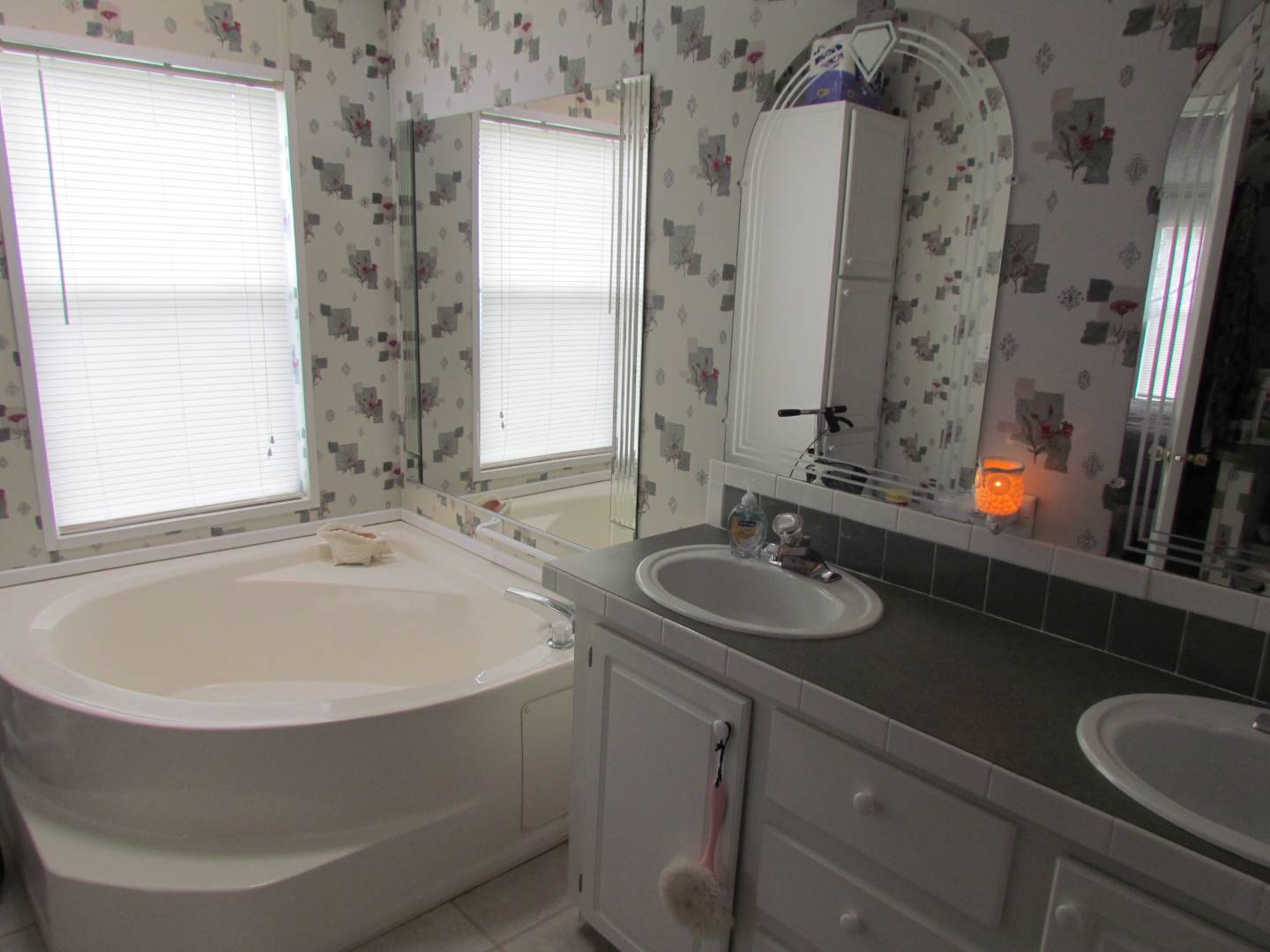 ;
;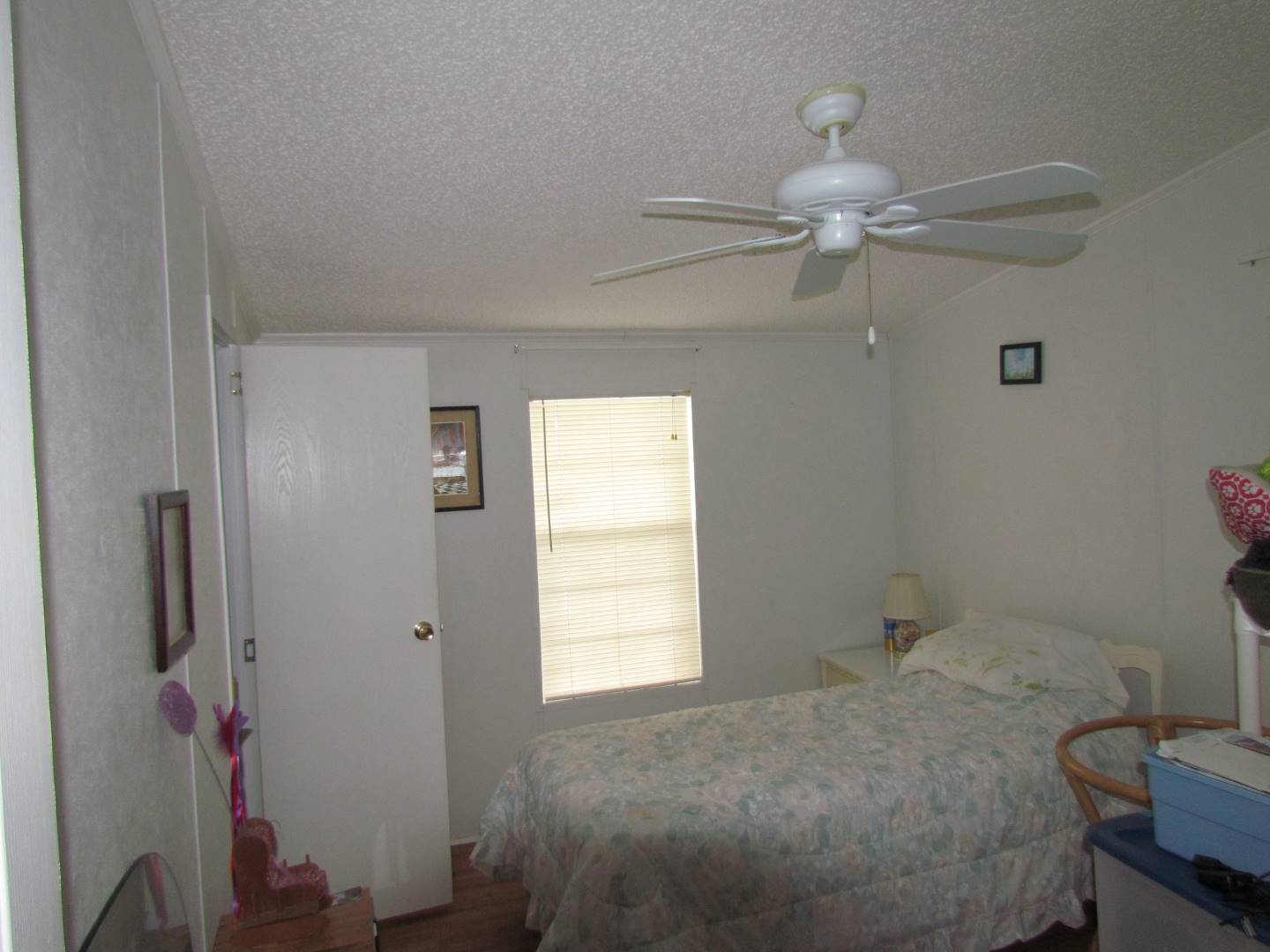 ;
;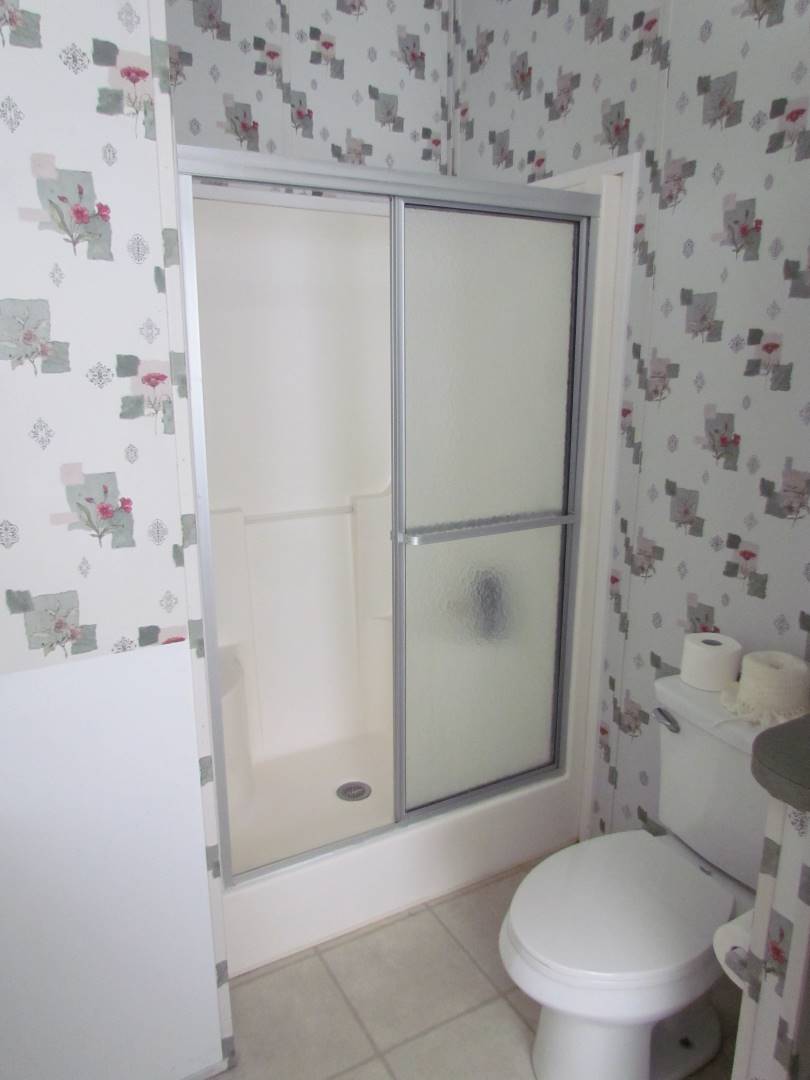 ;
;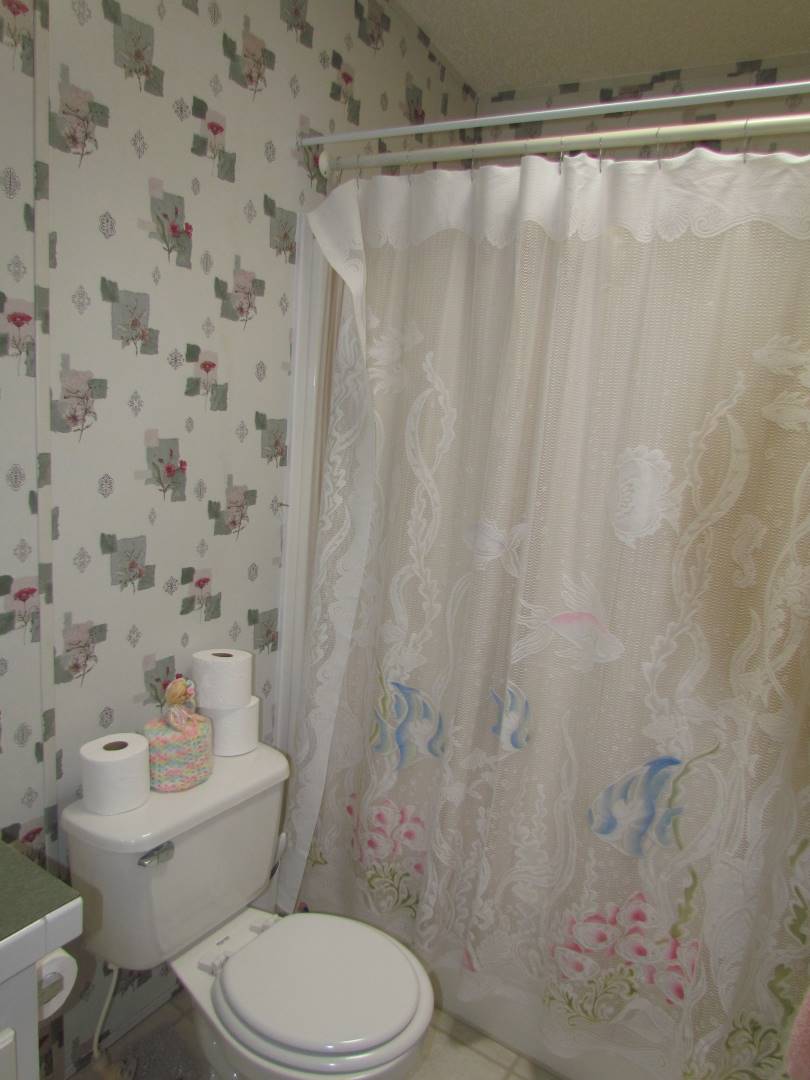 ;
;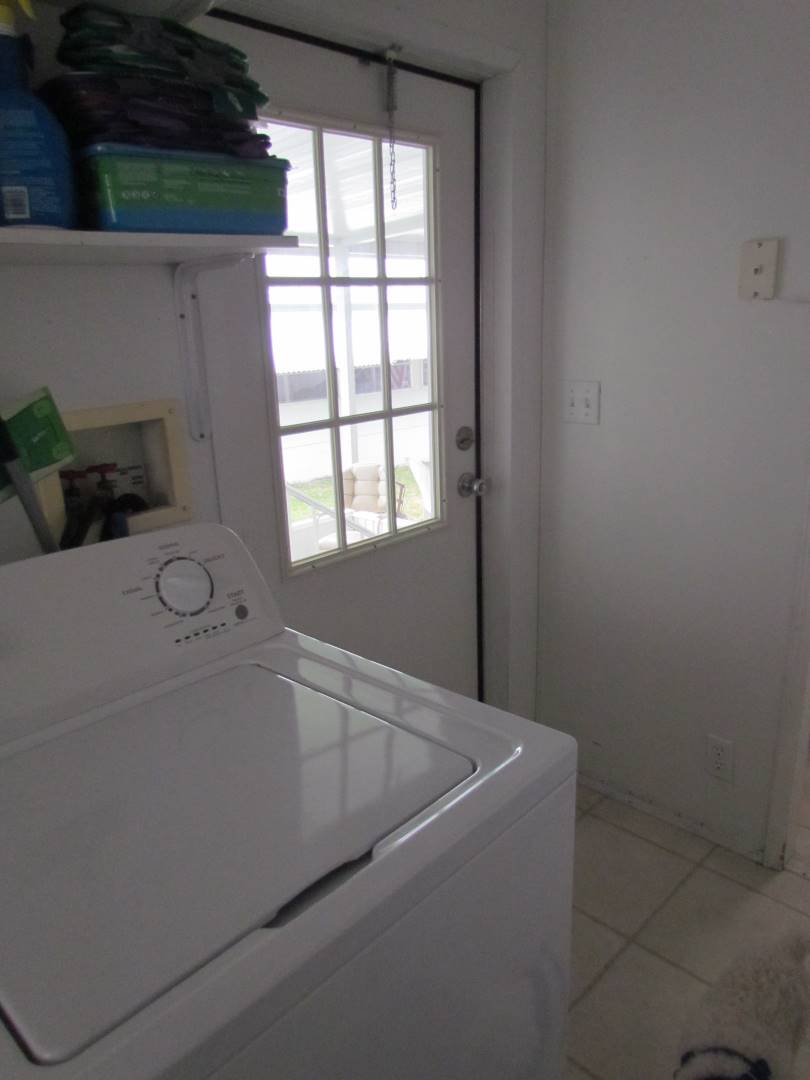 ;
;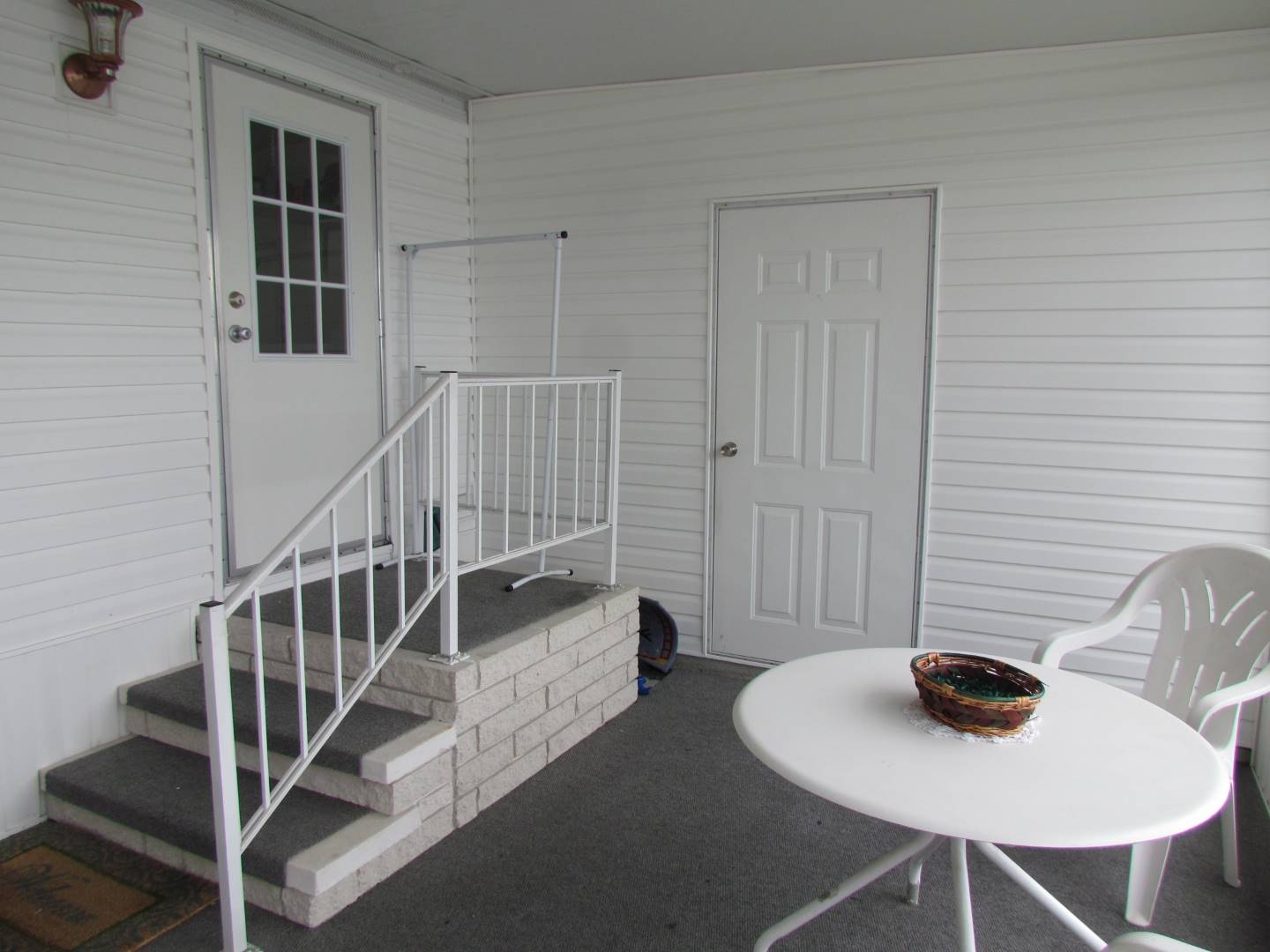 ;
;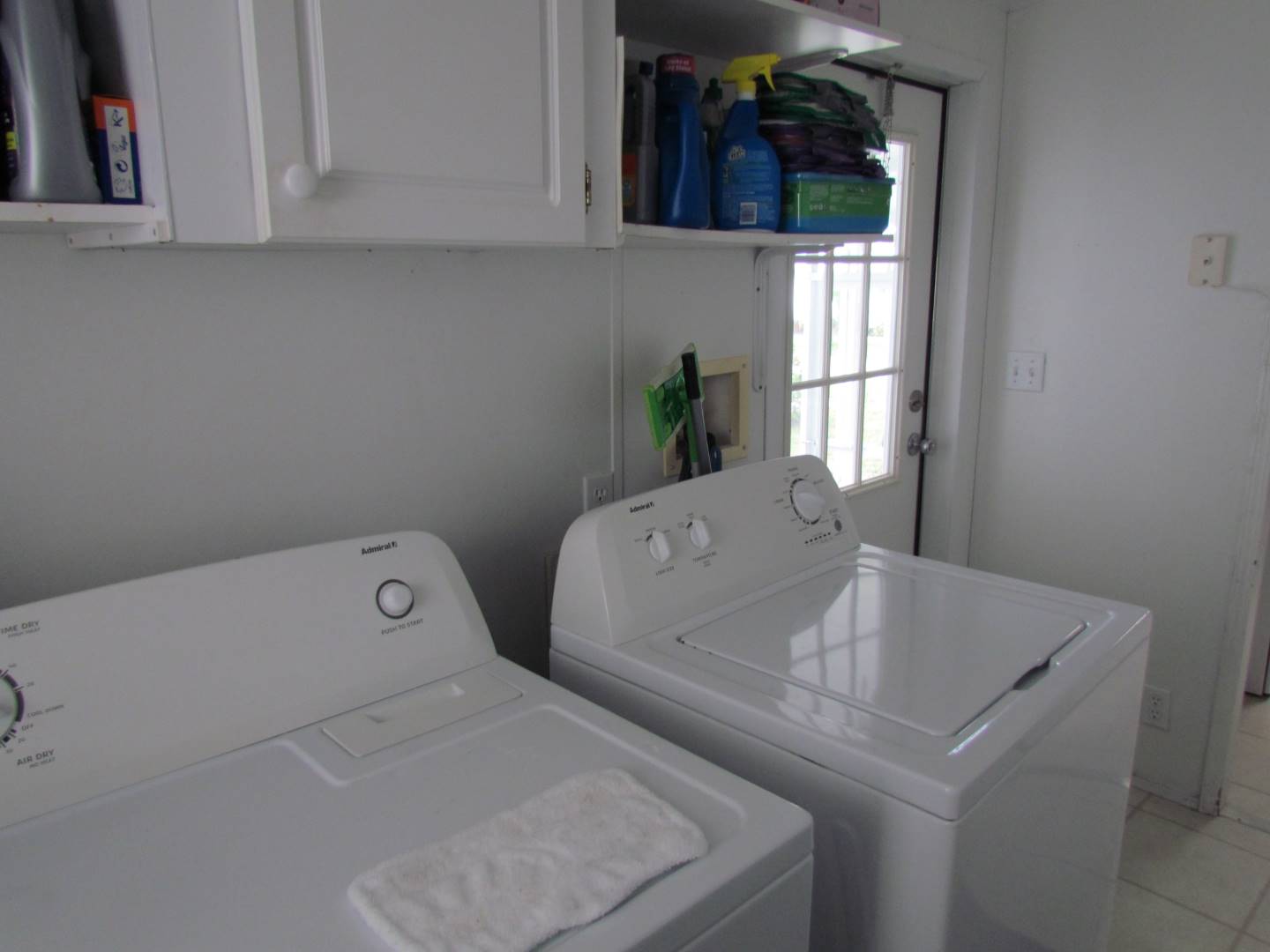 ;
;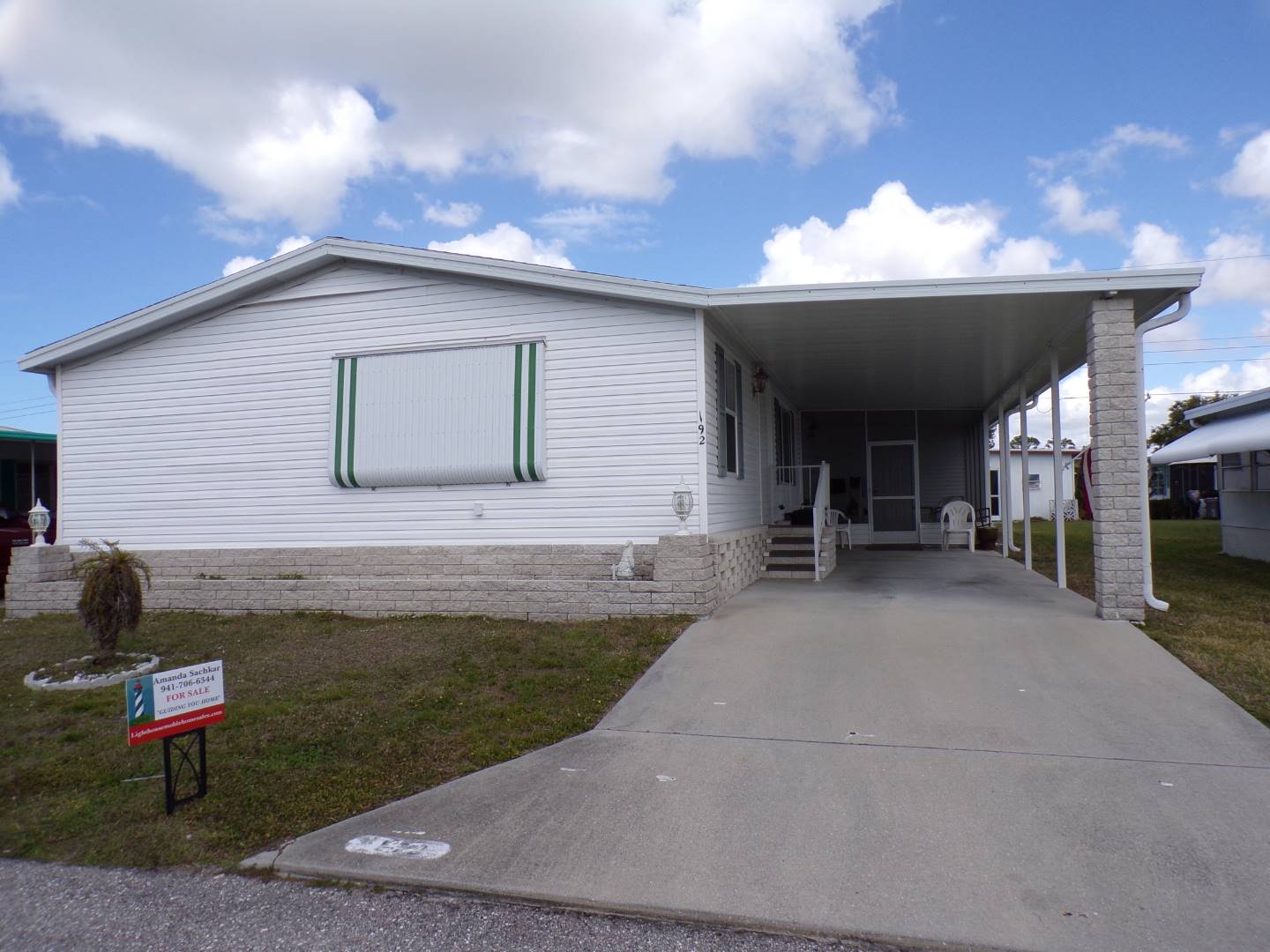 ;
;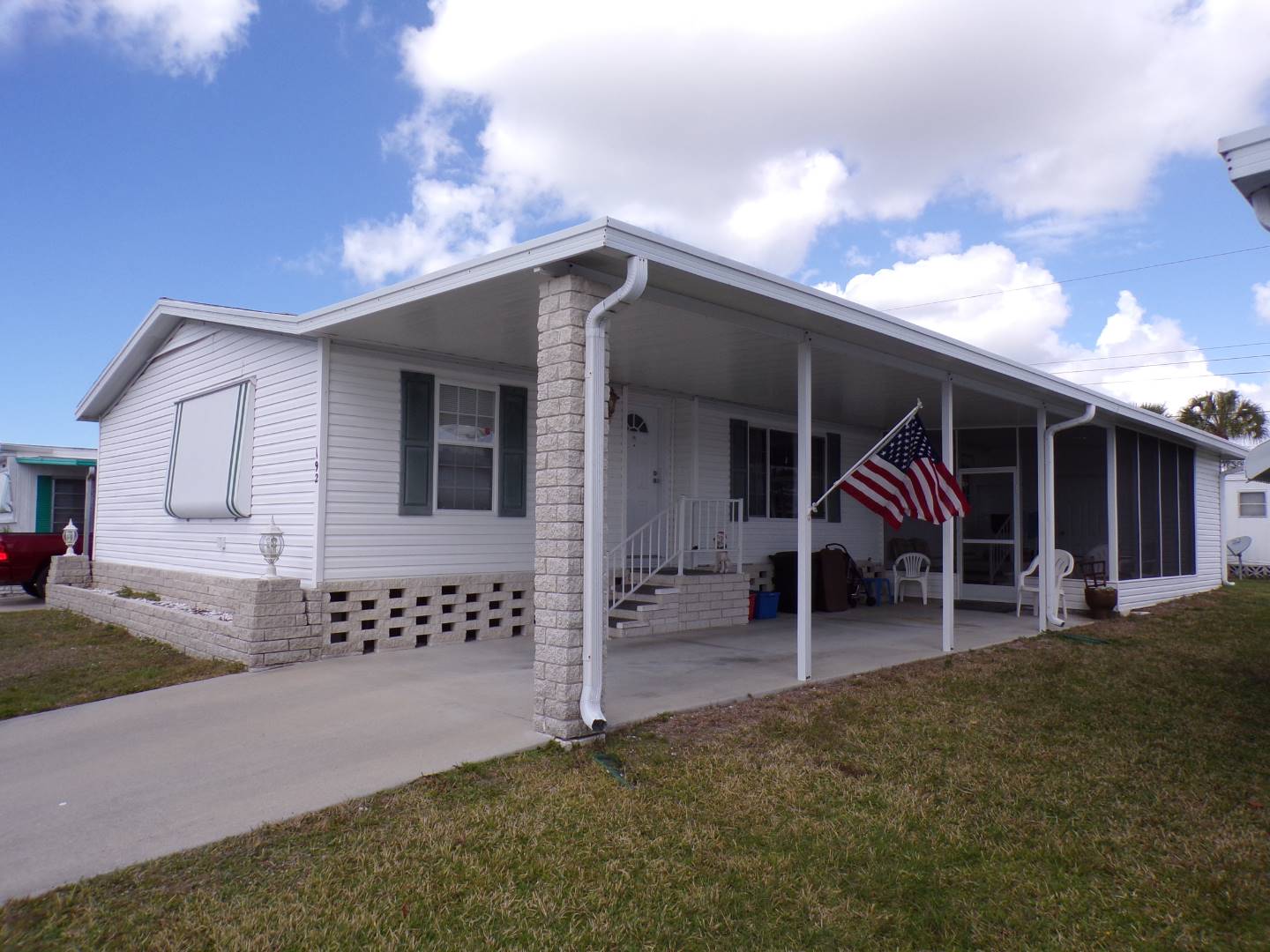 ;
;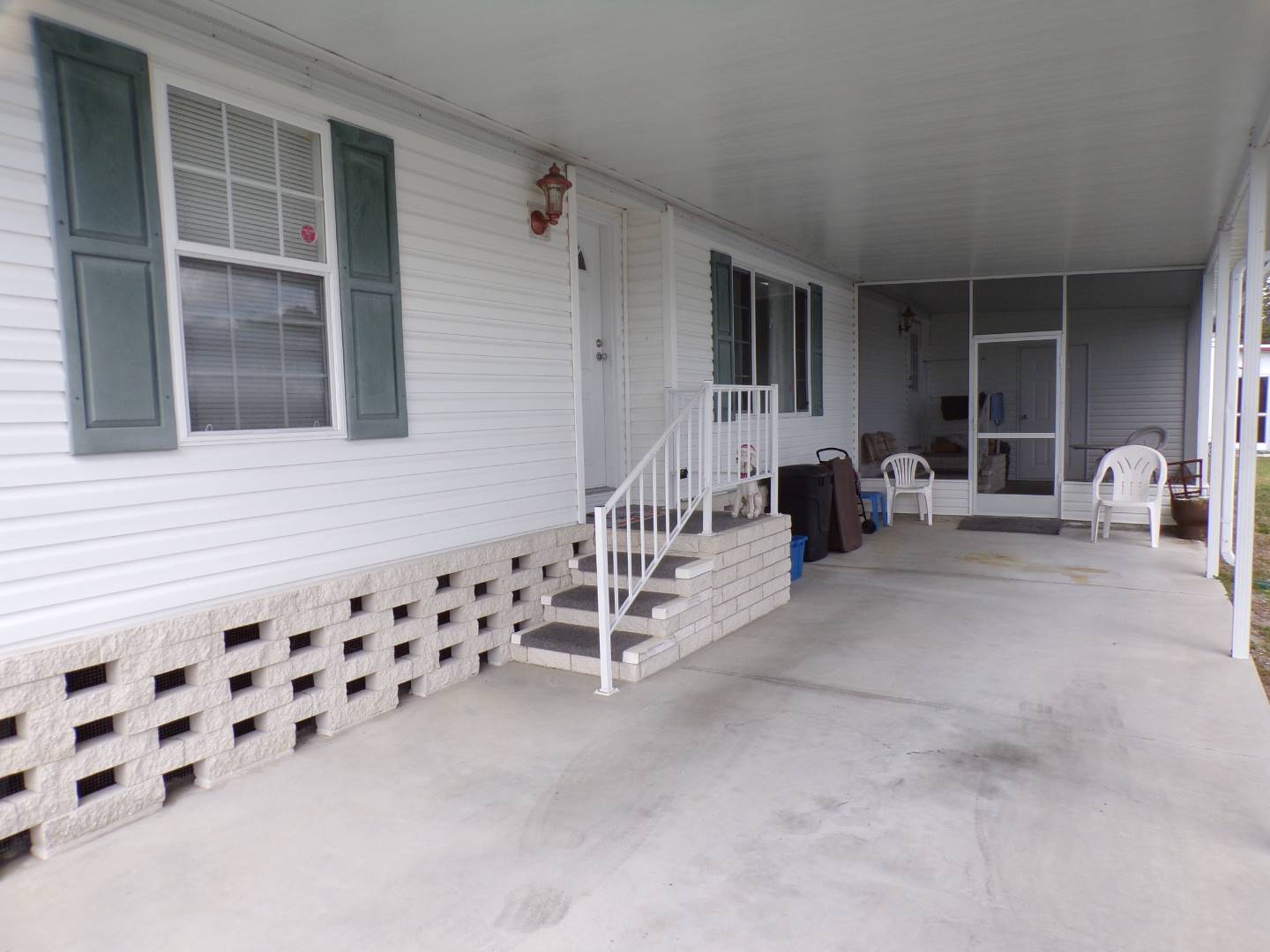 ;
;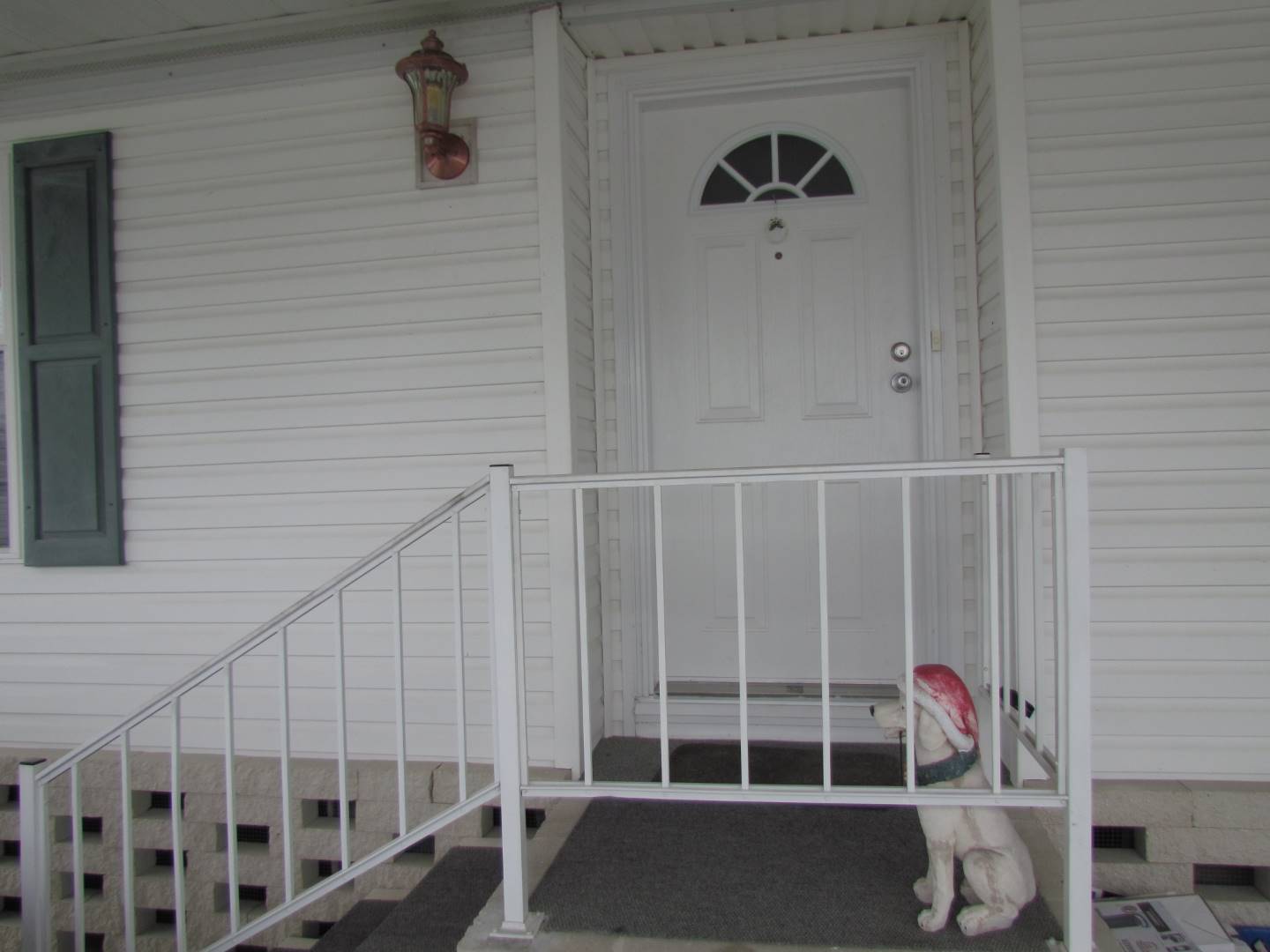 ;
;