2104 Bayside Drive, Sebring, FL 33872
|
|||||||||||||||||||||||||||||||||||||||||||||||||||||
|
|
||||||||||||||||||||||||||||||||||||||||||||||||
Virtual Tours
Virtual Tour
Beautiful 3 bd/2ba with Large Fabulous Corner LotRecent upgrades make this home truly stand out. In 2022, the roof, carport roof, and refrigerator were replaced, along with the installation of a 1-year-old AC unit, ensuring the home is equipped with modern and efficient systems. The bathroom and kitchen have been tastefully updated to reflect contemporary style and functionality. A significant enhancement includes the renovation of the golf cart garage, which was extended from 11 feet to an impressive 22 feet, offering abundant storage or workspace options. The driveway features a refreshed treatment from 2019, adding to the home's curb appeal. Located on an exceptionally large and beautifully landscaped corner lot, the property offers low-maintenance outdoor living, making it as practical as it is appealing. Enjoy your morning coffee while taking in the beautiful views from the Florida room and patio, overlooking the landscaped gardens and swaying palms. The home's northeast exposure enhances energy efficiency, helping to keep it cooler during the hotter months and ensuring a comfortable living environment year-round. Update, doubled paned, tinted windows which also add to year round comfort and evnergy efficiency, as well as privacy. This 1,568 sq. ft. home is further enhanced by a bright and inviting Florida room, featuring tinted double-paned windows and central A/C. This additional space brings the total living area to 1,768 sq. ft., making it perfect for year-round enjoyment and versatile living options. The beautifully remodeled kitchen is a chef's dream, complete with updated cabinetry and countertops, as well as high-quality stainless steel appliances, including a range with double ovens. The kitchen is thoughtfully designed to feel separate while maintaining an open flow to the living and dining areas, which retain their open-concept layout for easy entertaining and comfortable daily living. The spacious primary bedroom is a luxurious retreat, boasting ample storage, a large walk-in closet, and a beautifully updated en-suite bathroom. The en-suite features a walk-in shower with a built-in seat, double sinks, and a dedicated makeup vanity area, combining functionality with elegance. The home's open layout and thoughtful design ensure a perfect balance of comfort and practicality, making it ideal for both relaxation and entertaining. With its numerous upgrades, beautifully landscaped low-maintenance corner lot, and well-maintained interiors, this home is move-in ready and waiting for its next owner to enjoy everything it has to offer! |
Property Details
- 3 Total Bedrooms
- 2 Full Baths
- 1768 SF
- Renovated 2022
- Available 12/19/2024
- Mobile Home Style
- Make: Merit
- Model: Cottonwood
Interior Features
- Separate Kitchen
- Stone Kitchen Counter
- Oven/Range
- Refrigerator
- Dishwasher
- Microwave
- Washer
- Dryer
- Stainless Steel
- Carpet Flooring
- Vinyl Plank Flooring
- Living Room
- Dining Room
- Primary Bedroom
- Walk-in Closet
- Kitchen
- Breakfast
- Laundry
- Private Guestroom
- First Floor Primary Bedroom
- First Floor Bathroom
- Forced Air
- Electric Fuel
- Central A/C
Exterior Features
- Manufactured (Multi-Section) Construction
- Land Lease Fee $1,090
- Brick Siding
- Asphalt Shingles Roof
- Attached Garage
- 1 Garage Space
- Municipal Water
- Municipal Sewer
- Patio
- Open Porch
- Driveway
- Trees
- Street View
Community Details
- Mid-rise (Bldg. Style)
- Laundry in Building
- Gym
- Pool
- Tennis Court
- Attended Lobby
- Pets Allowed
- Storage Available
- Security
- Gated
- Clubhouse
- 55+ Community
Listed By

|
Canedo Realty
Office: 512-864-4854 Cell: 512-864-4854 |
Request More Information
Request Showing
Request Cobroke
If you're not a member, fill in the following form to request cobroke participation.
Already a member? Log in to request cobroke
Listing data is deemed reliable but is NOT guaranteed accurate.
Contact Us
Who Would You Like to Contact Today?
I want to contact an agent about this property!
I wish to provide feedback about the website functionality
Contact Agent



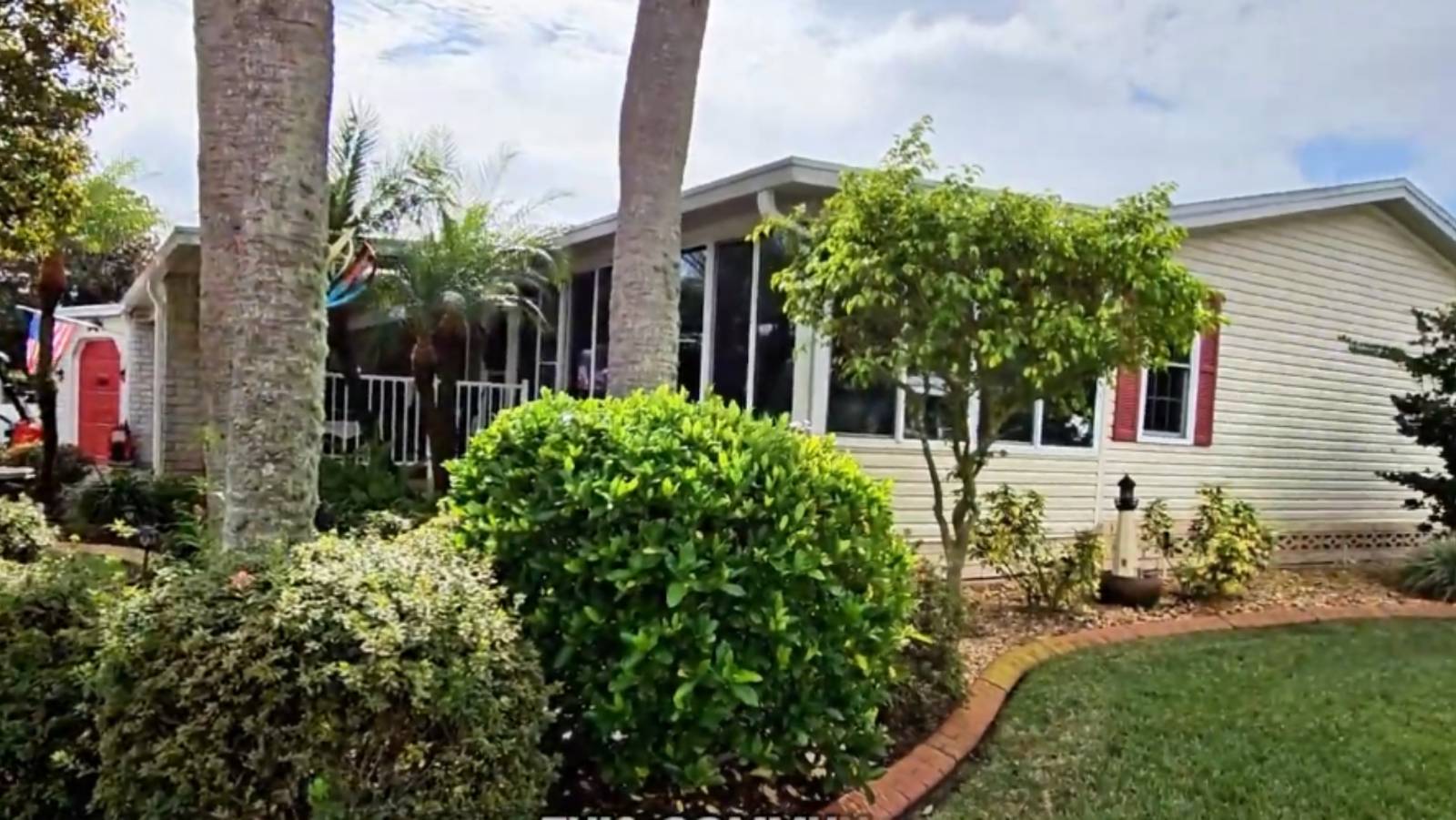

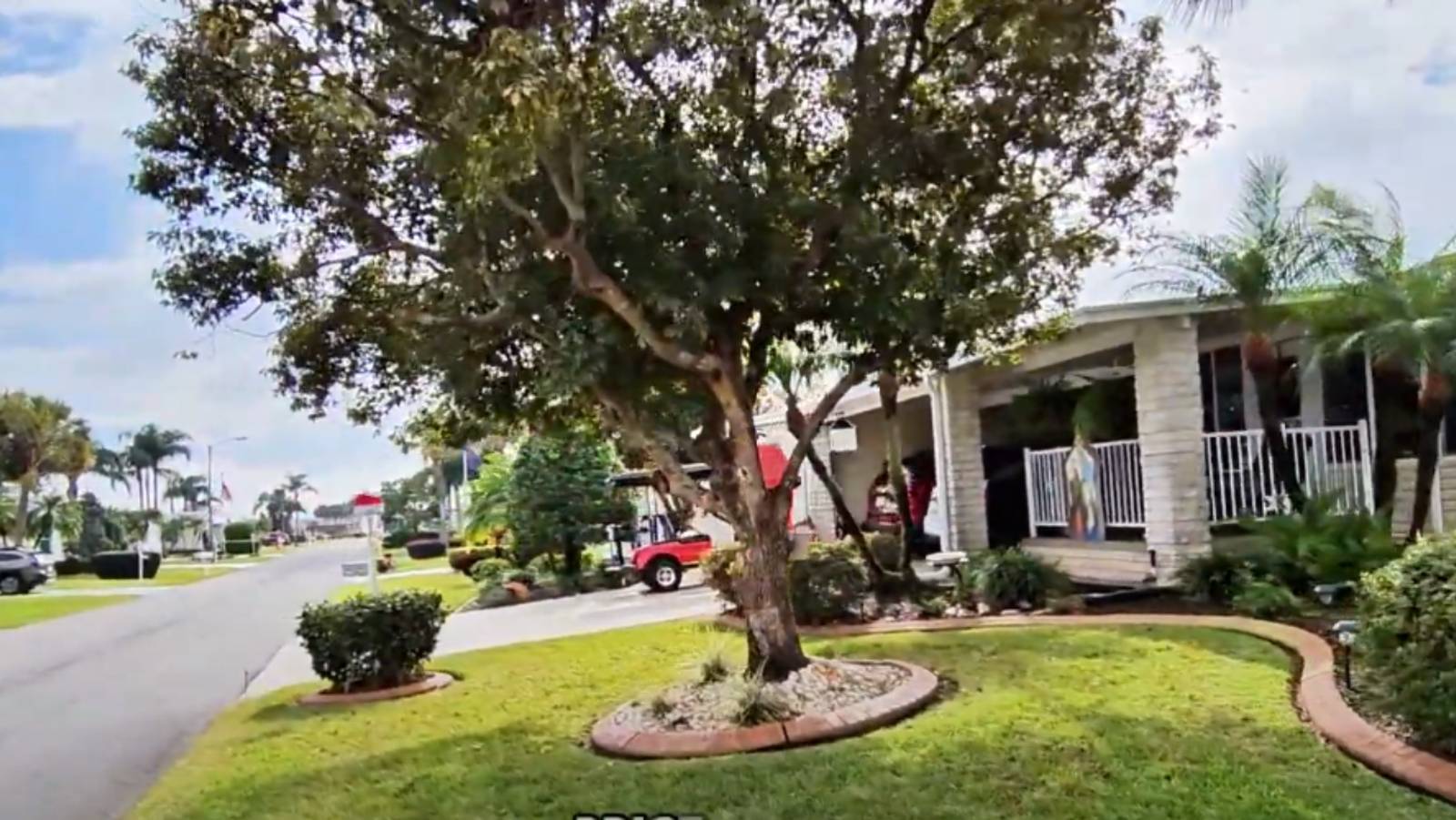 ;
;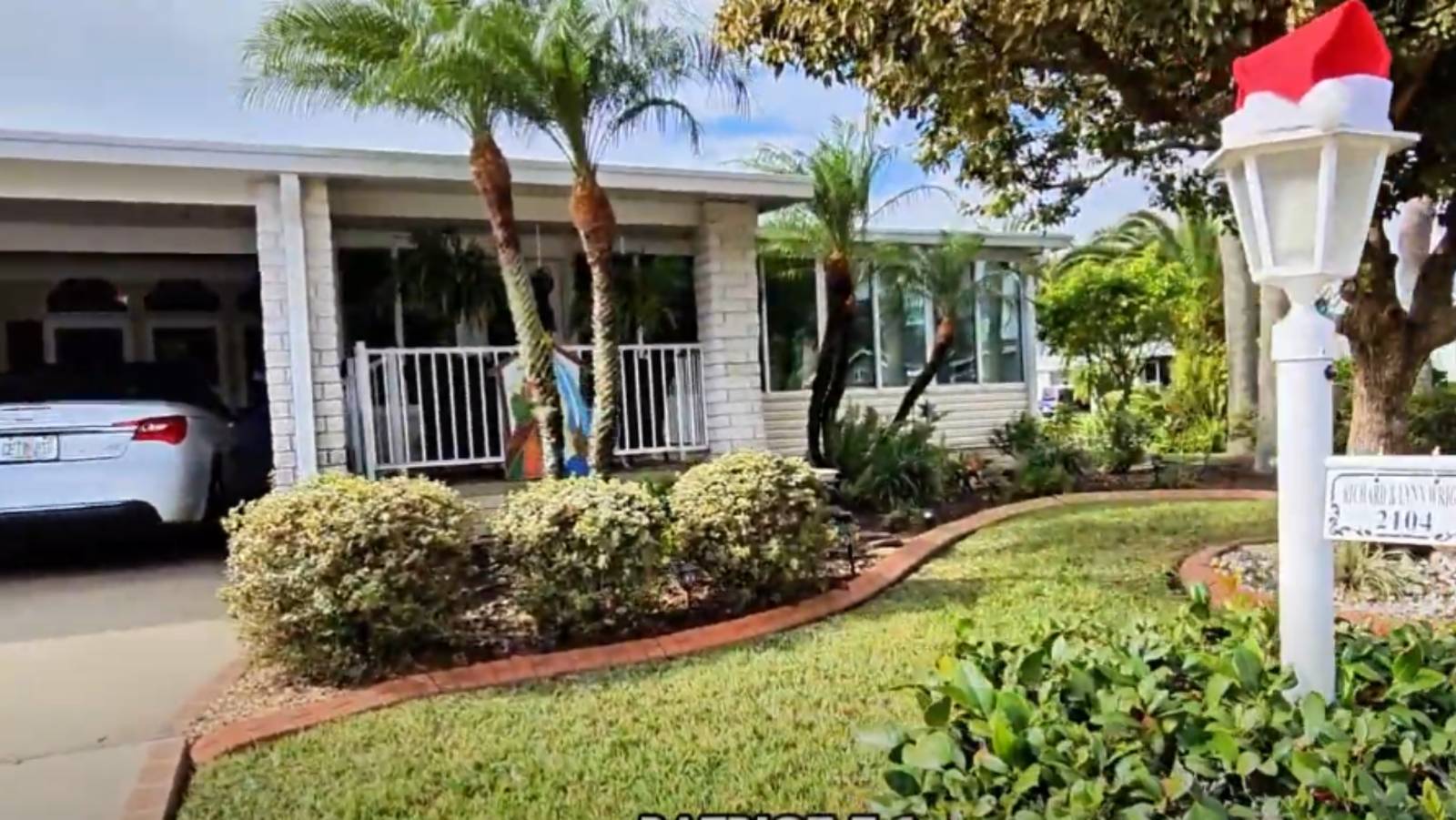 ;
;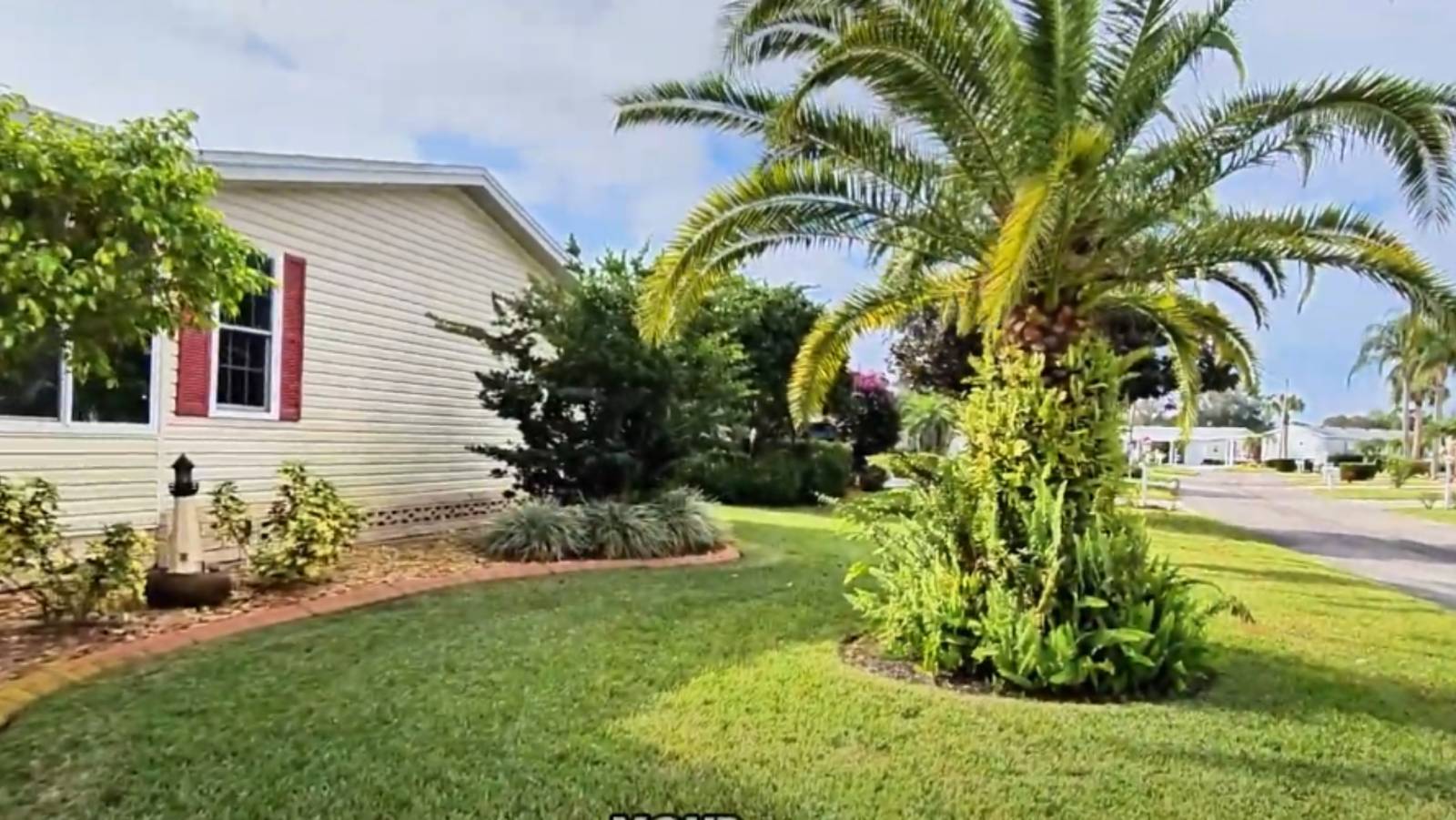 ;
;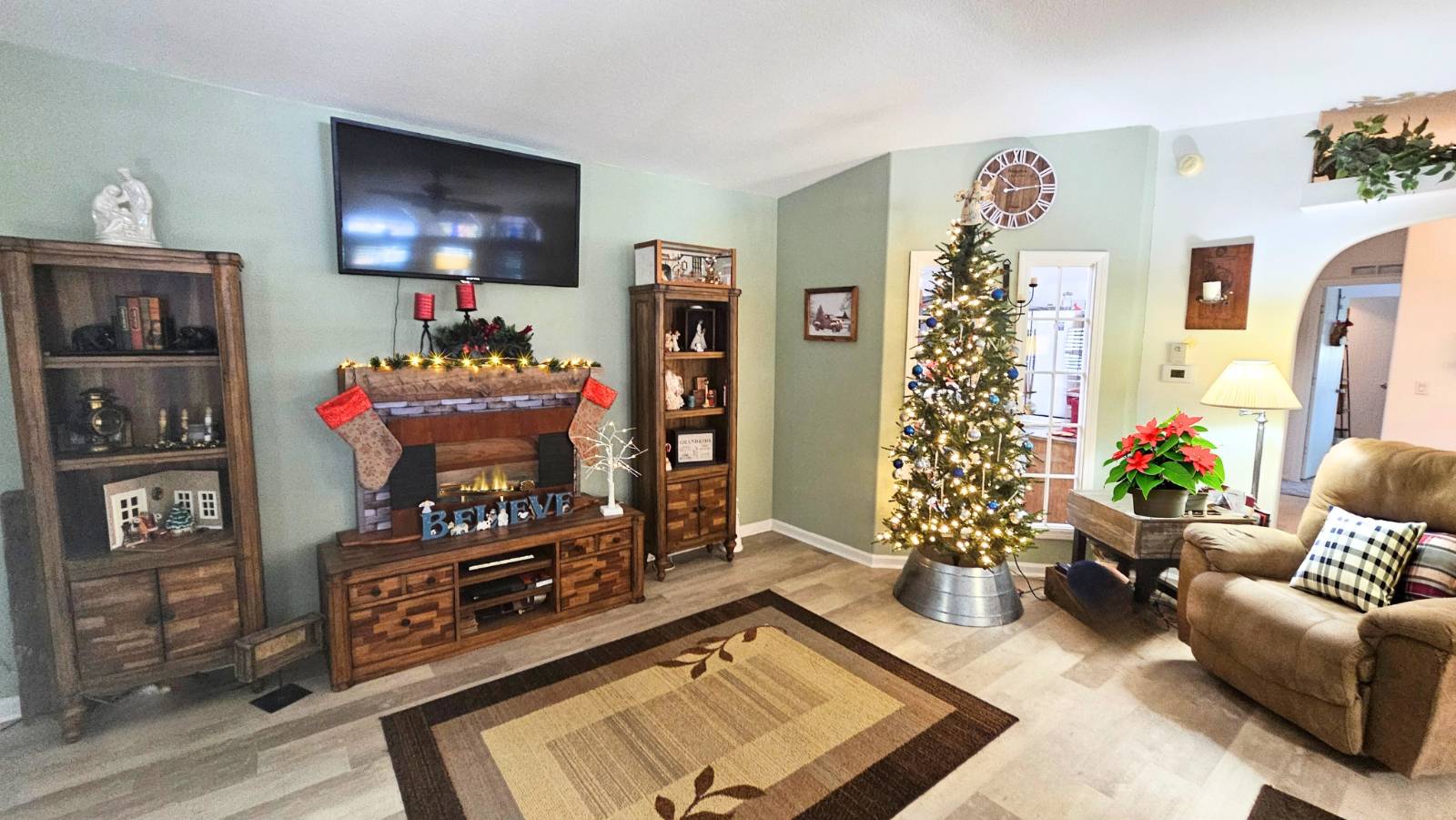 ;
;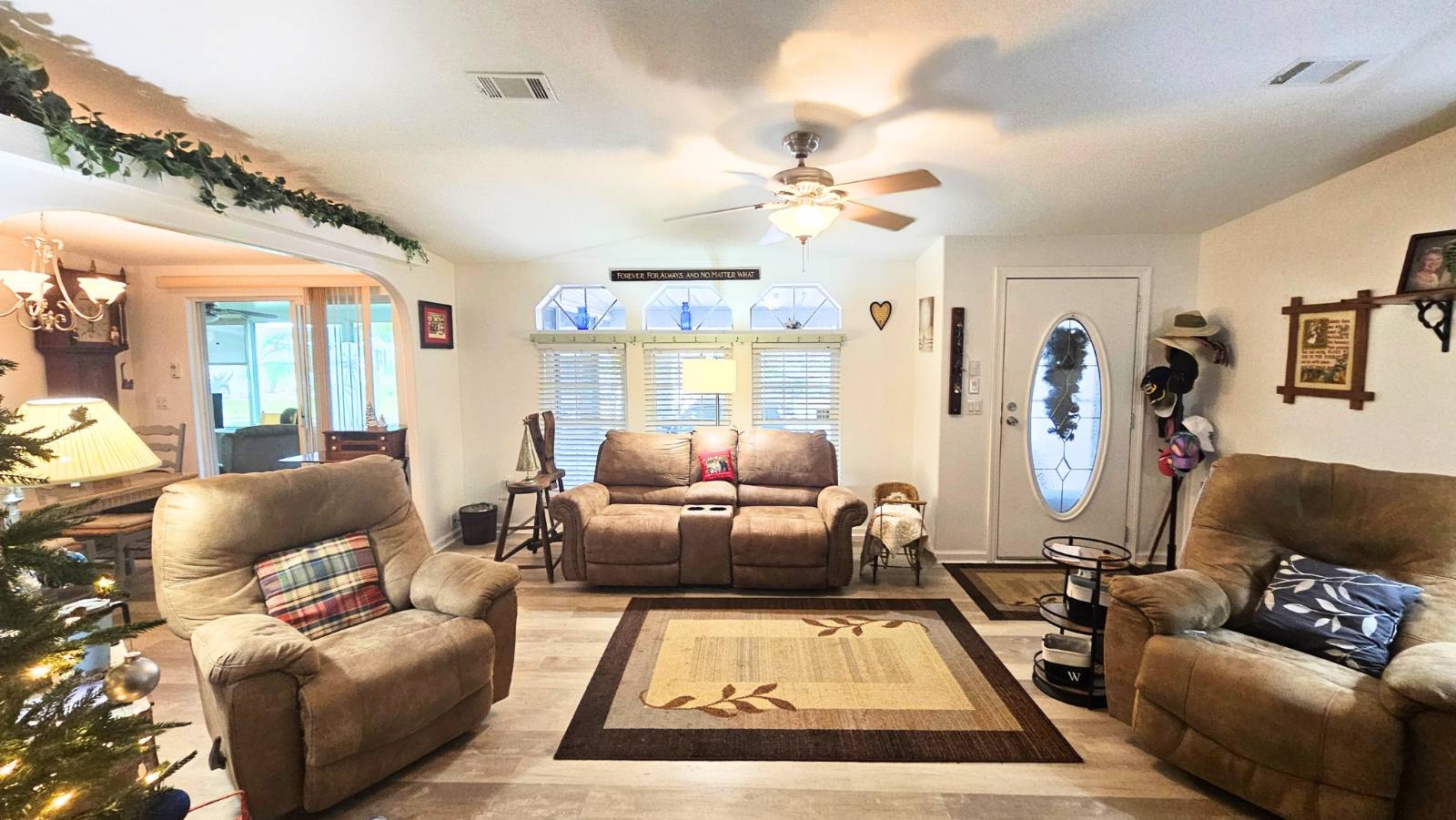 ;
;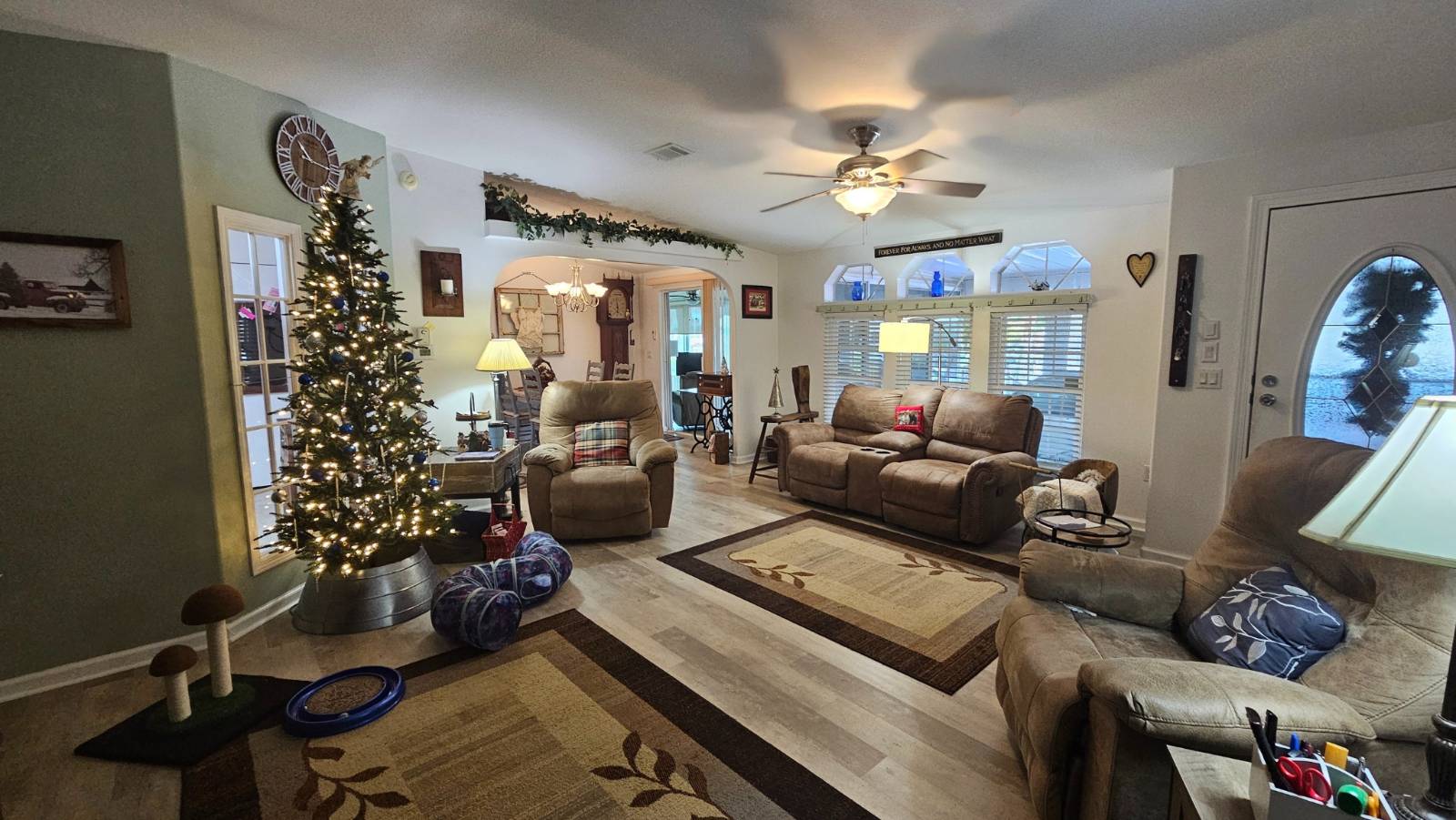 ;
;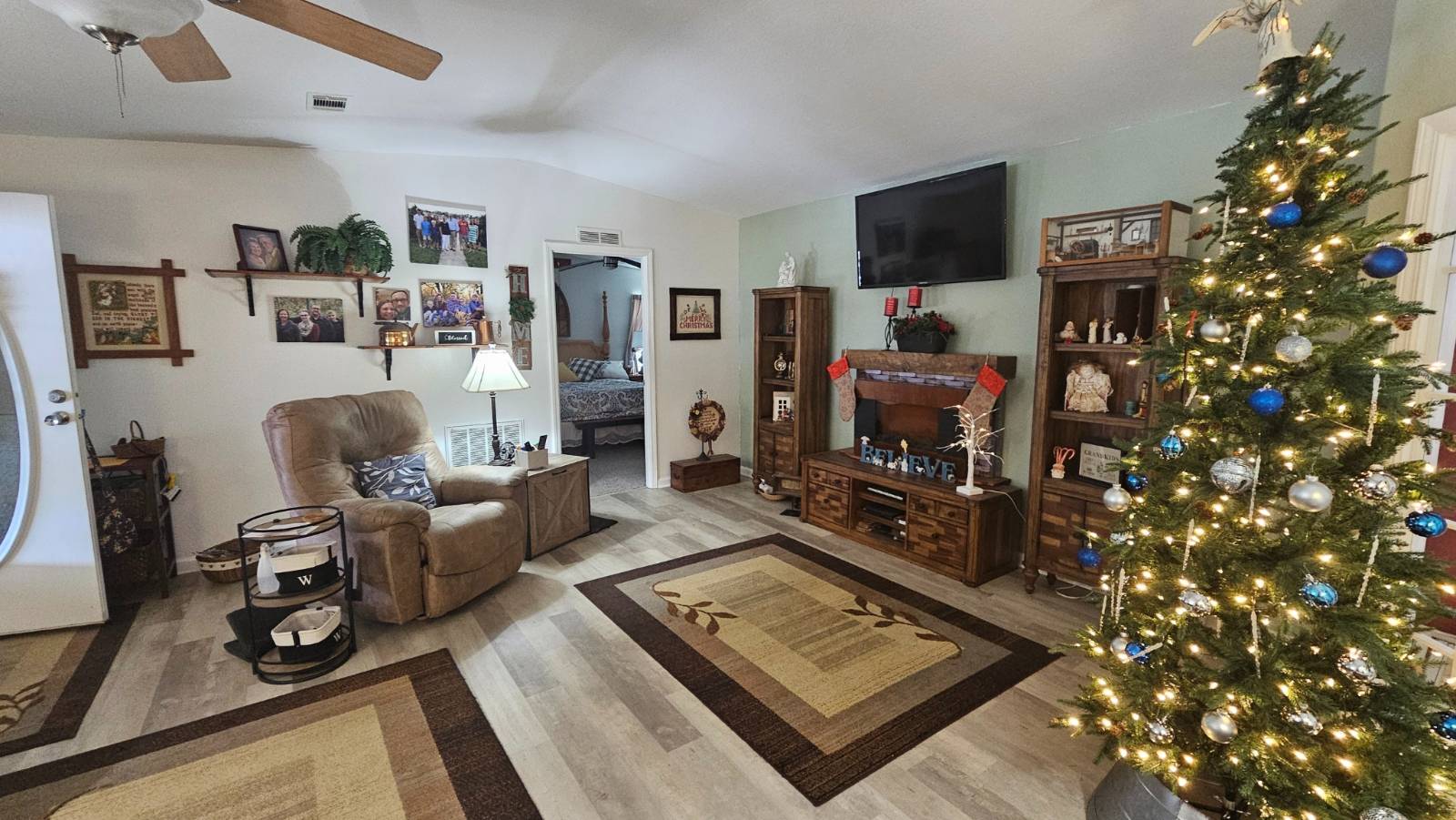 ;
;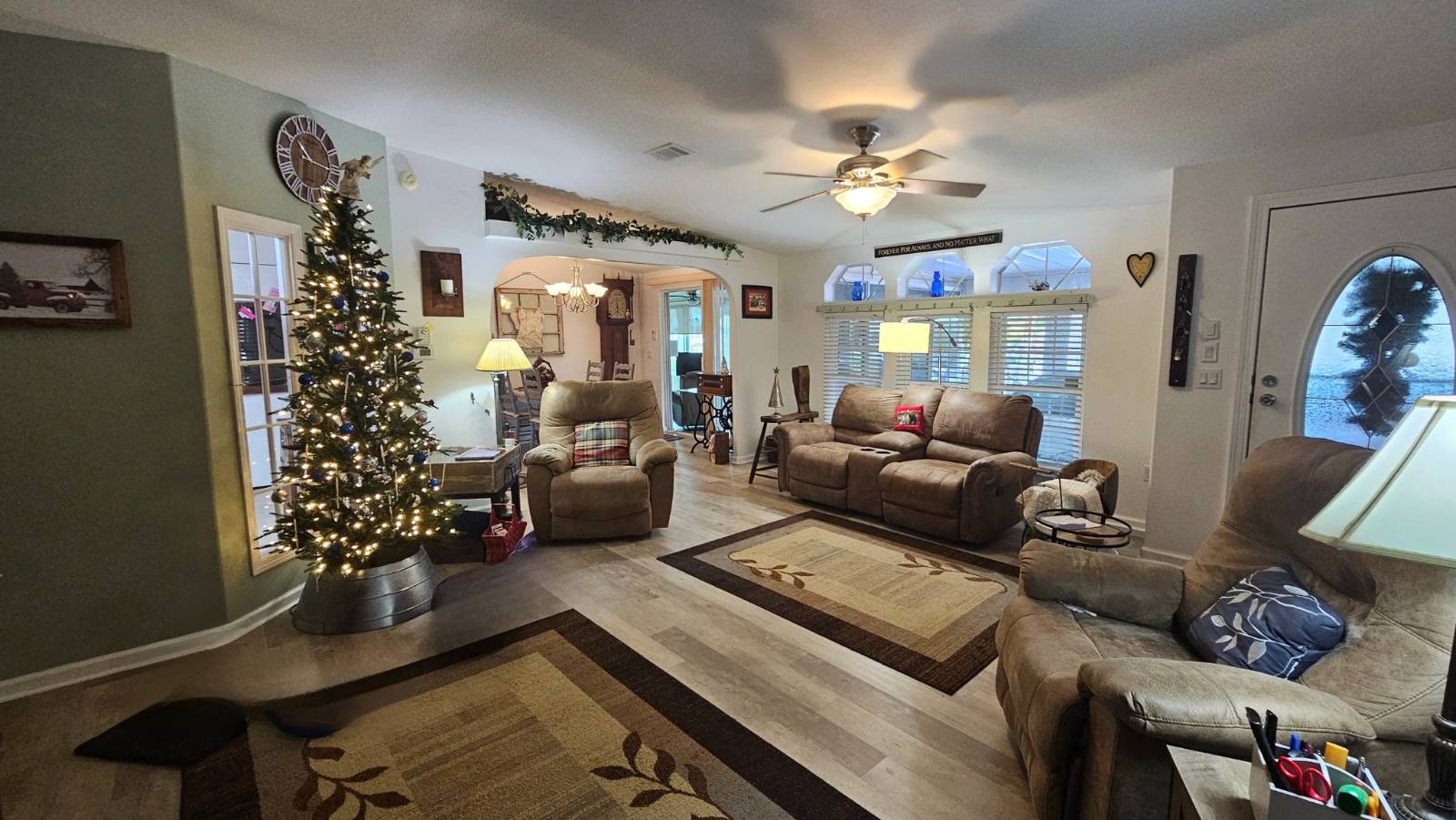 ;
;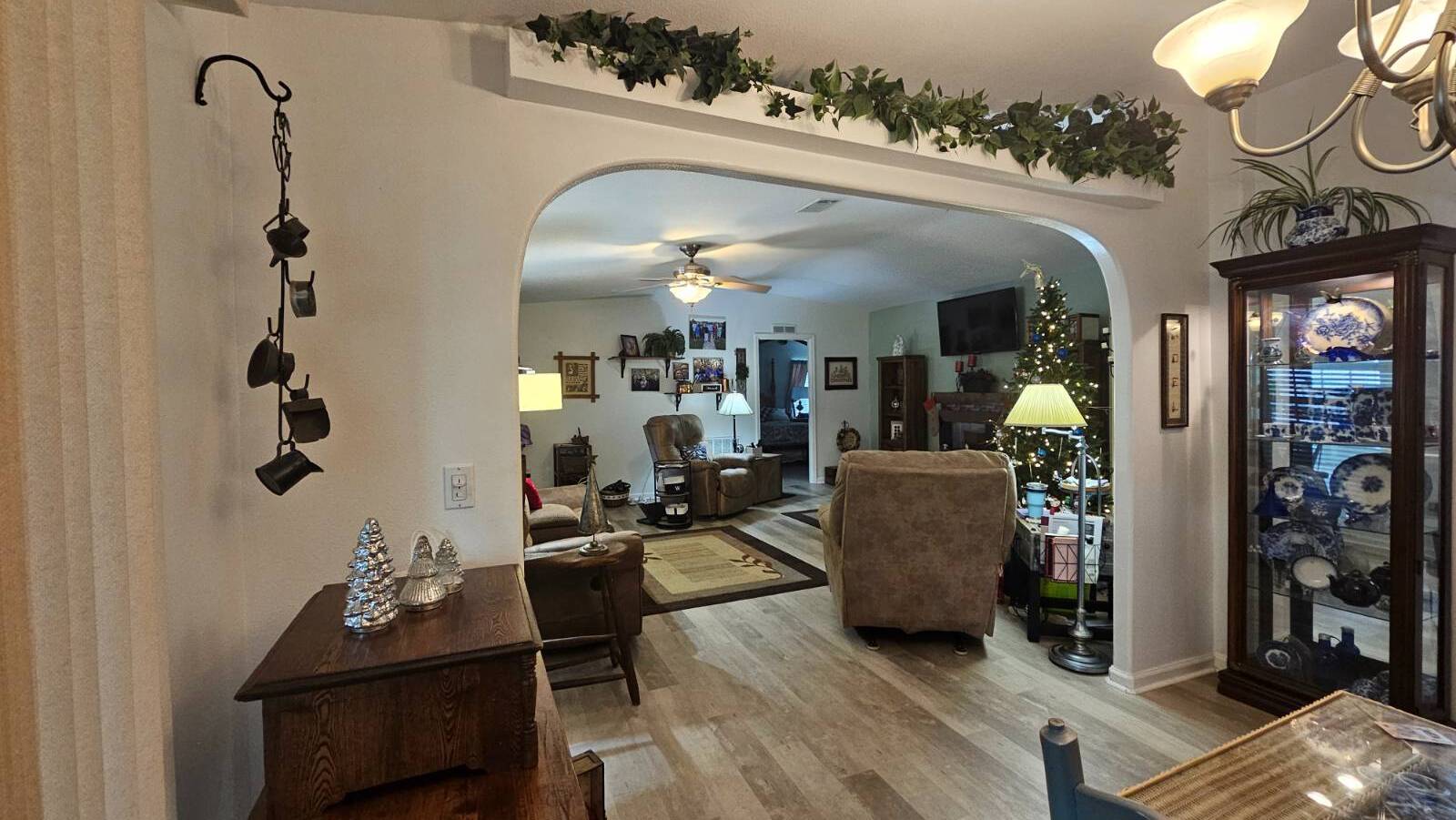 ;
;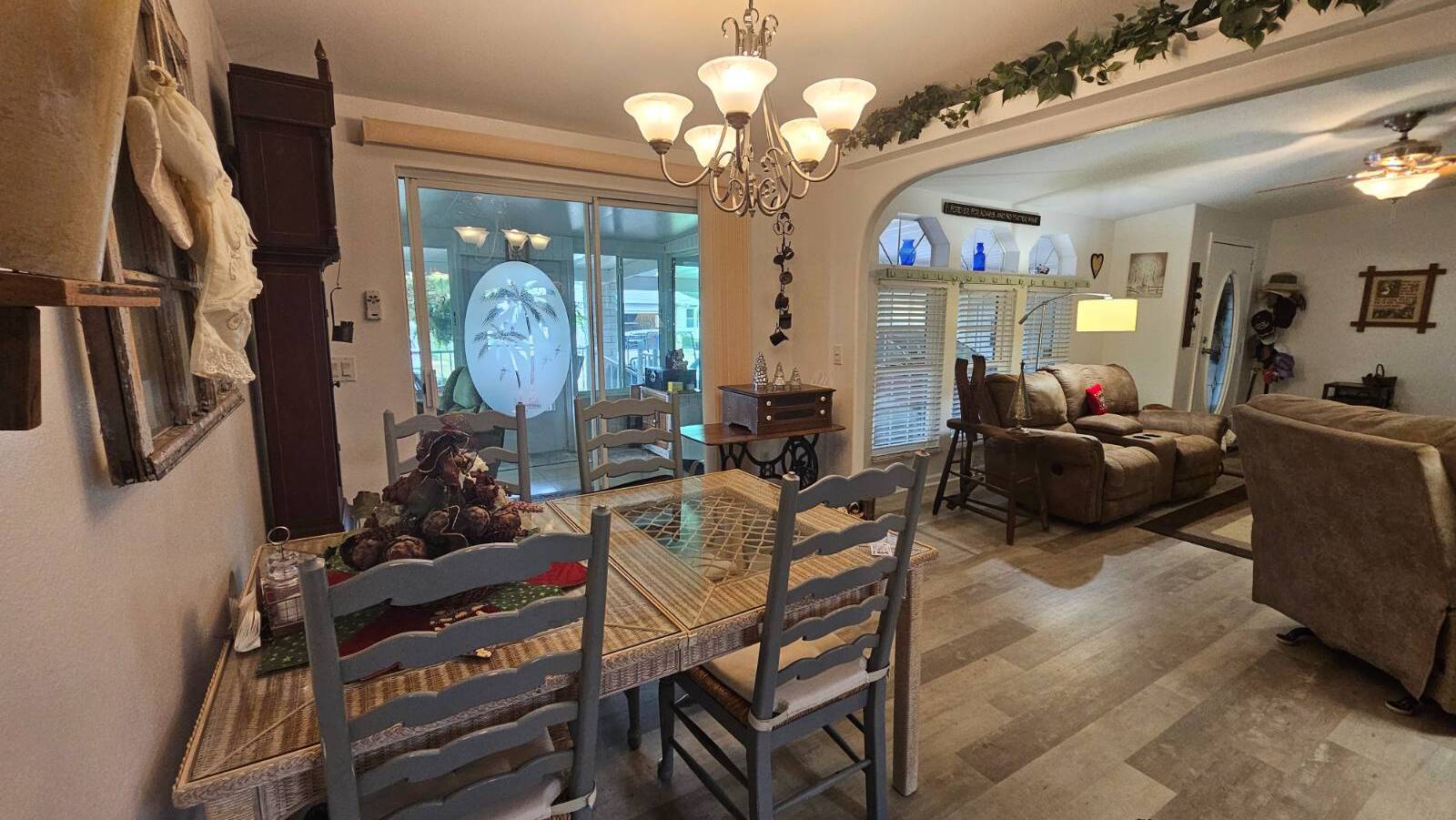 ;
;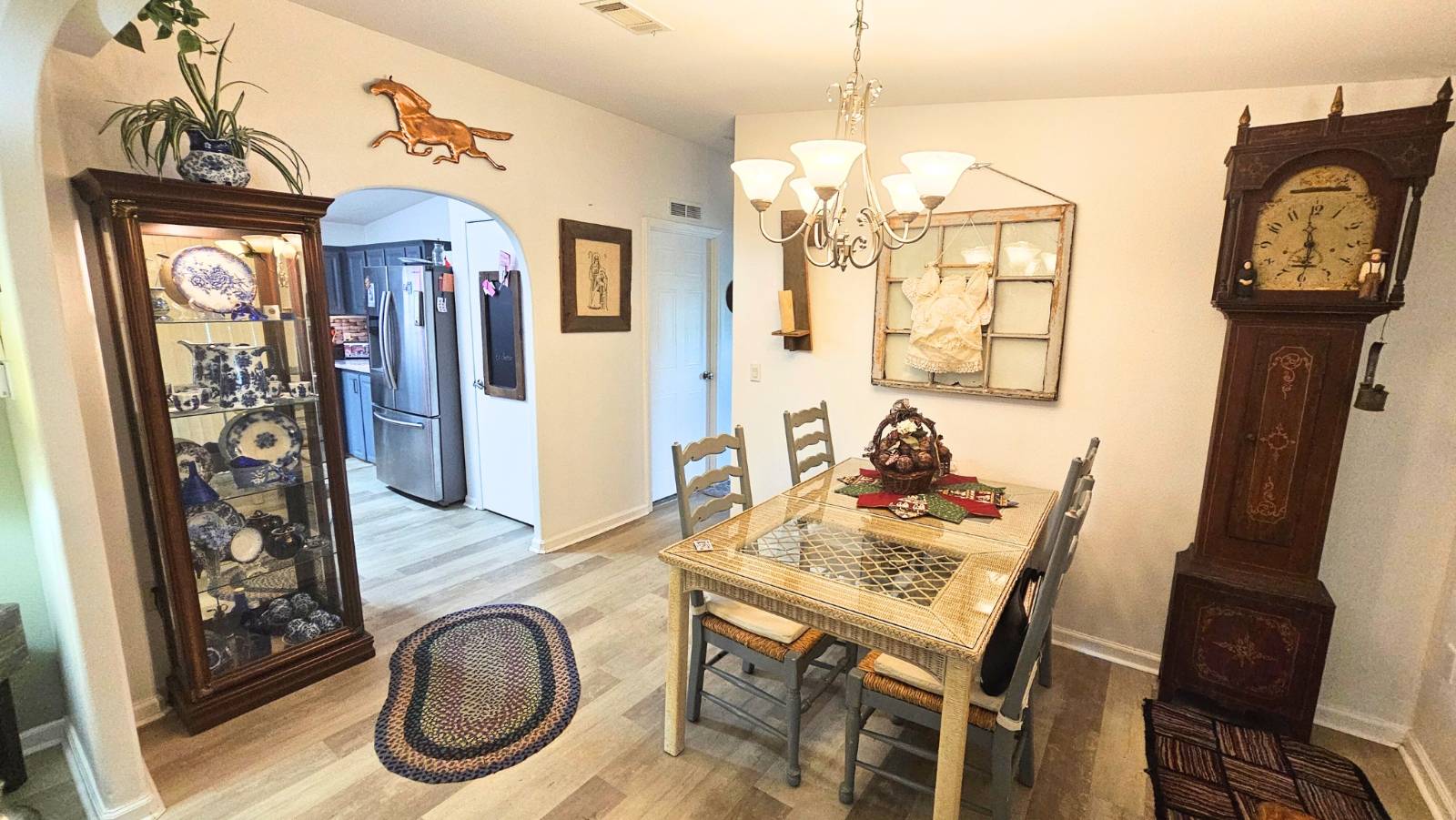 ;
;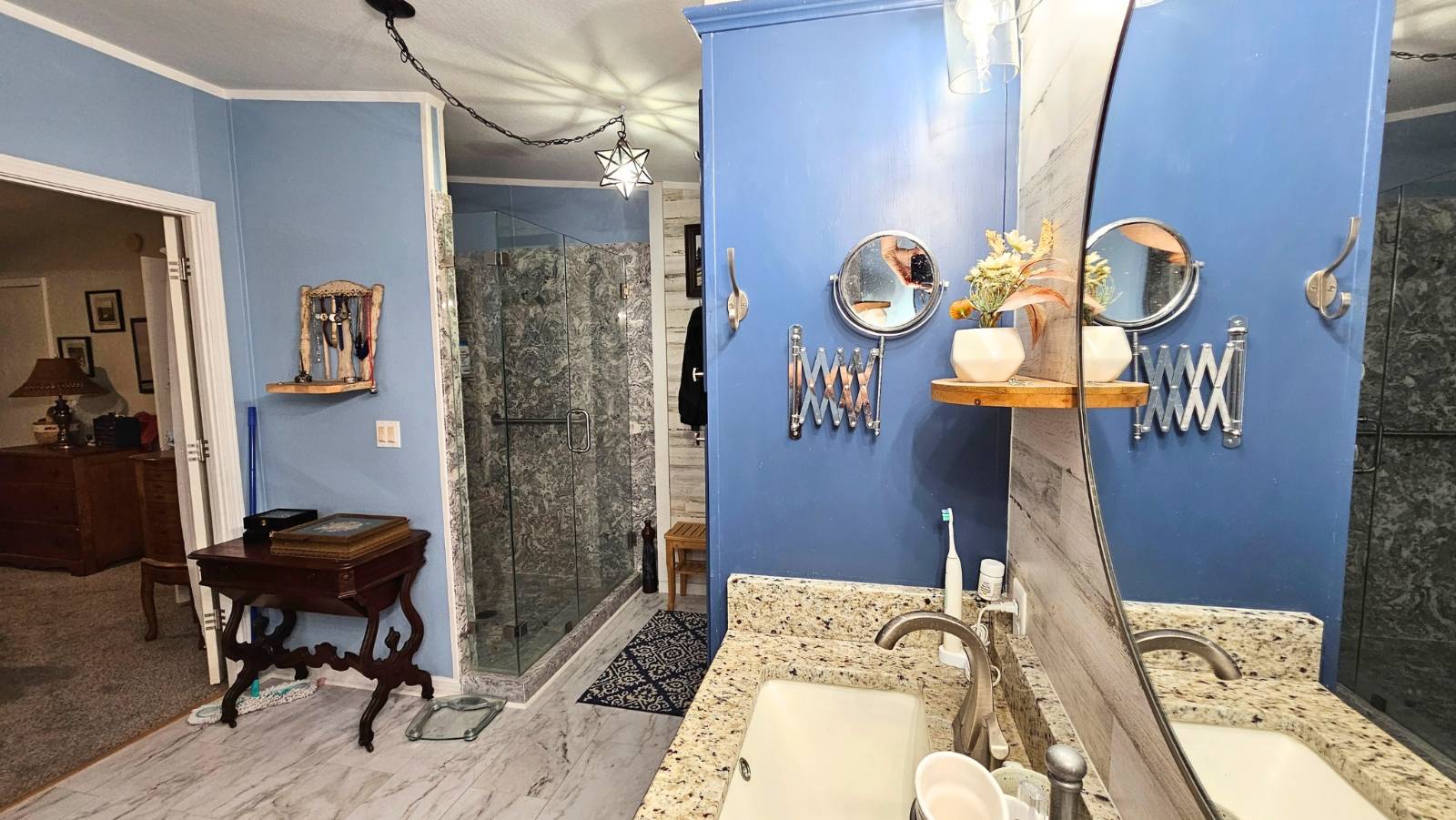 ;
;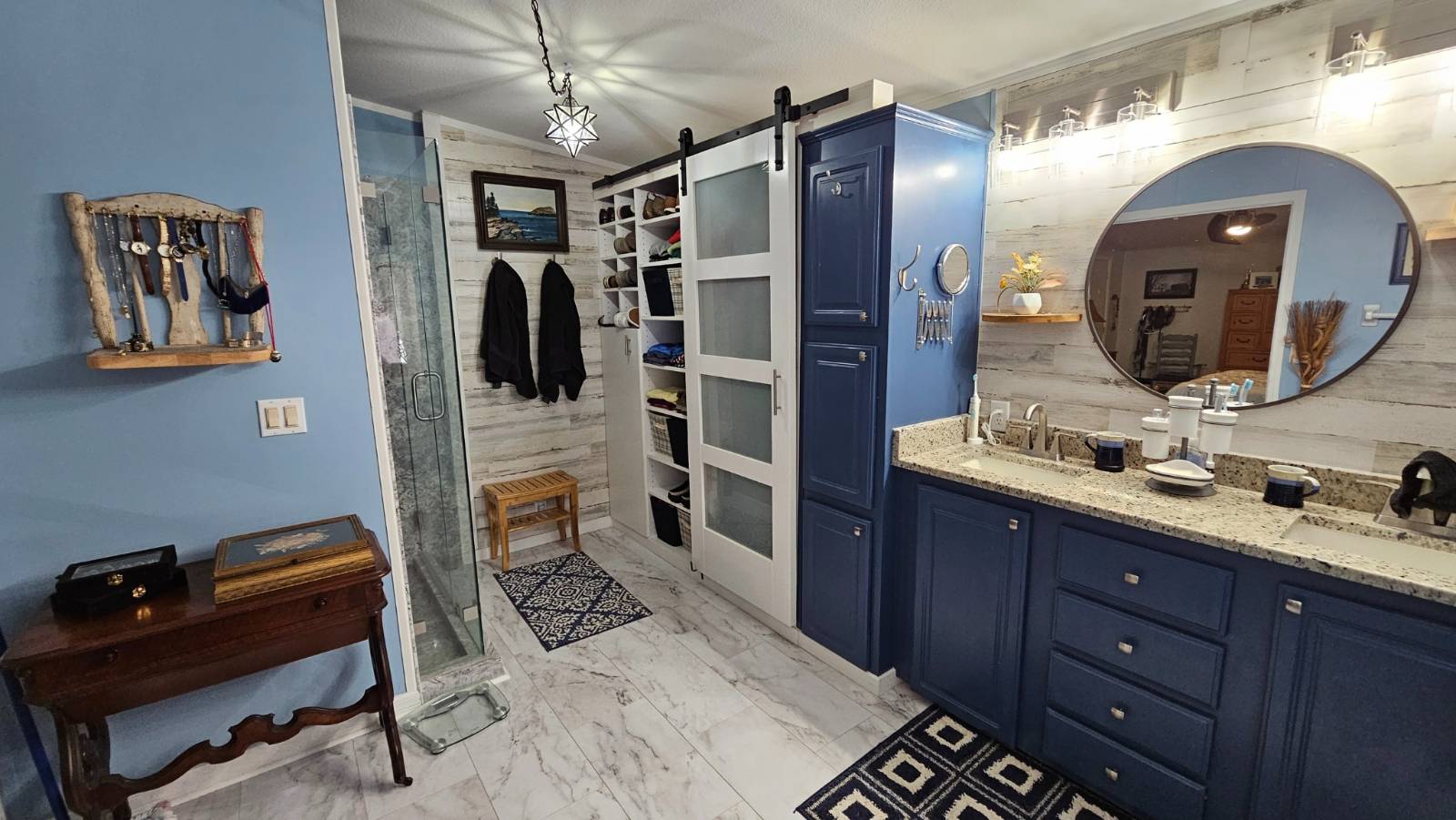 ;
;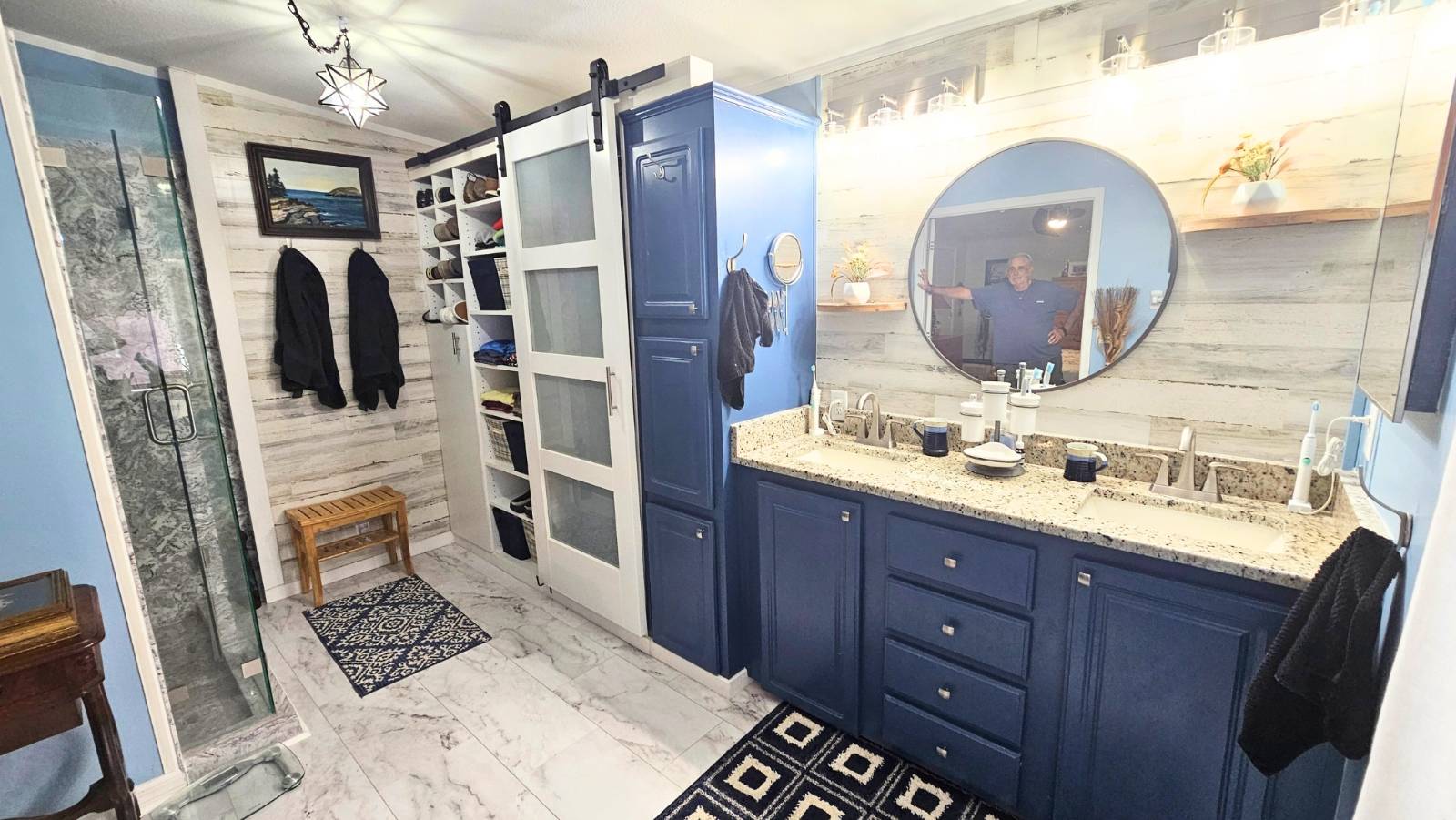 ;
;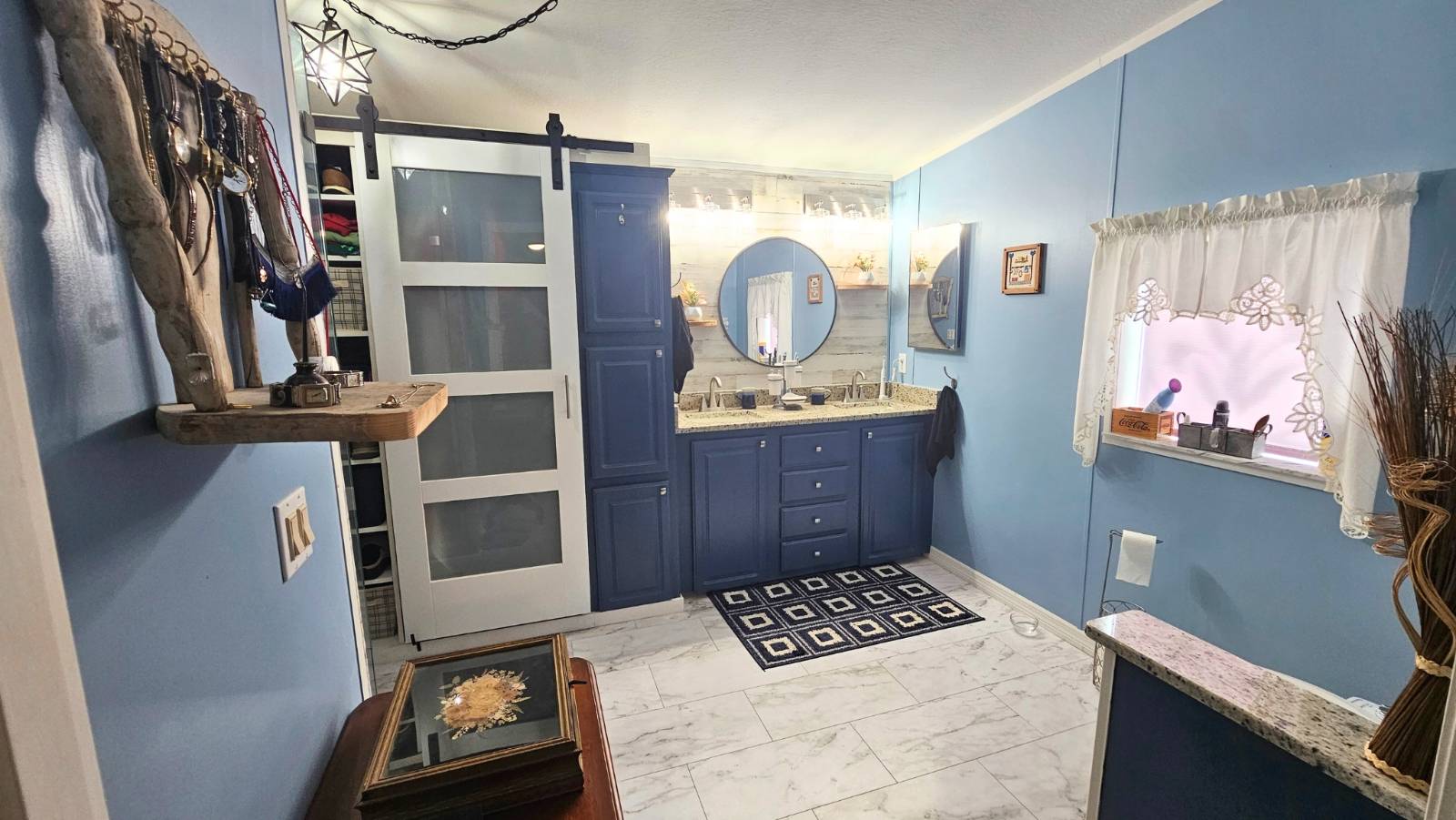 ;
;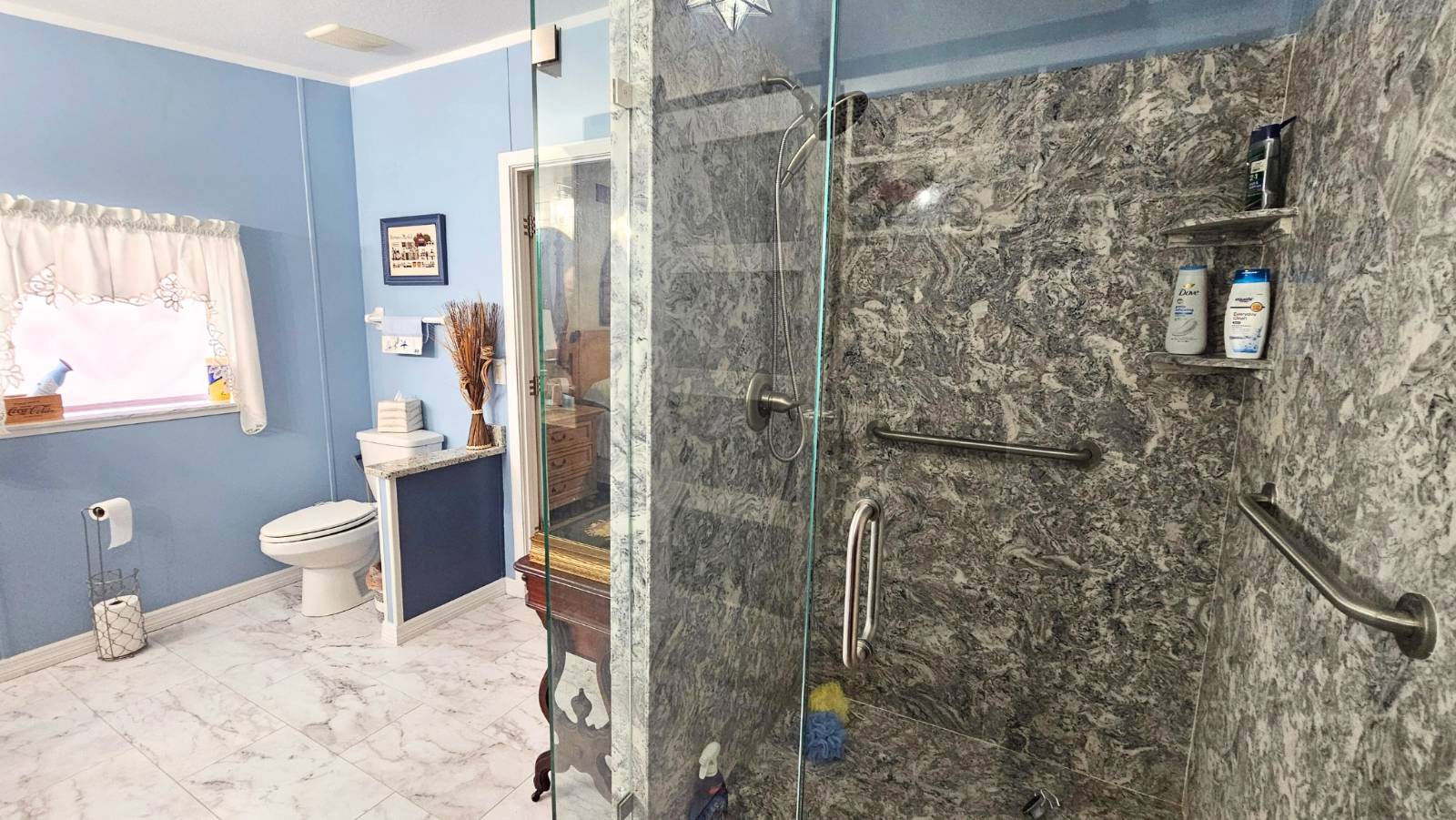 ;
;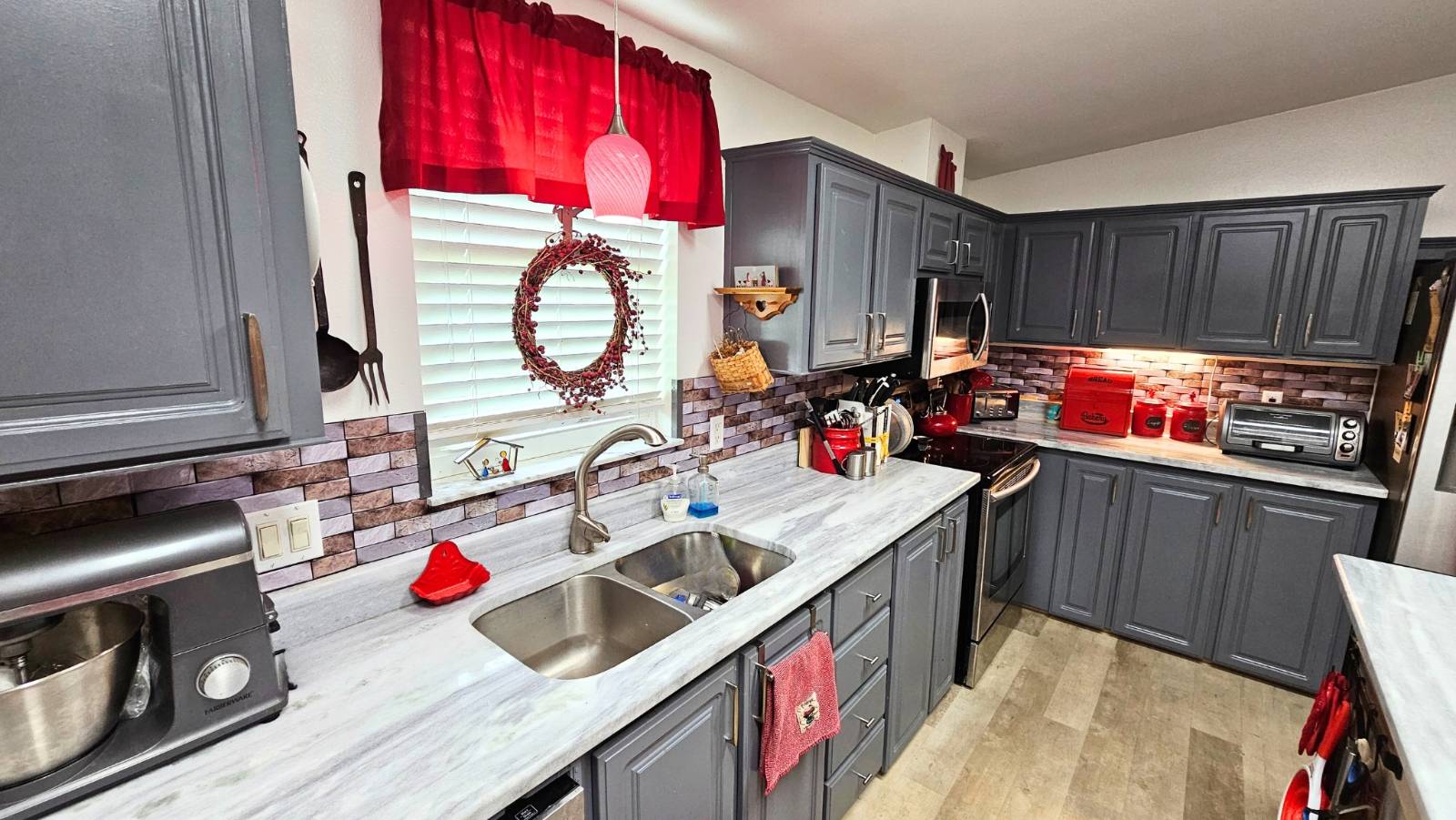 ;
;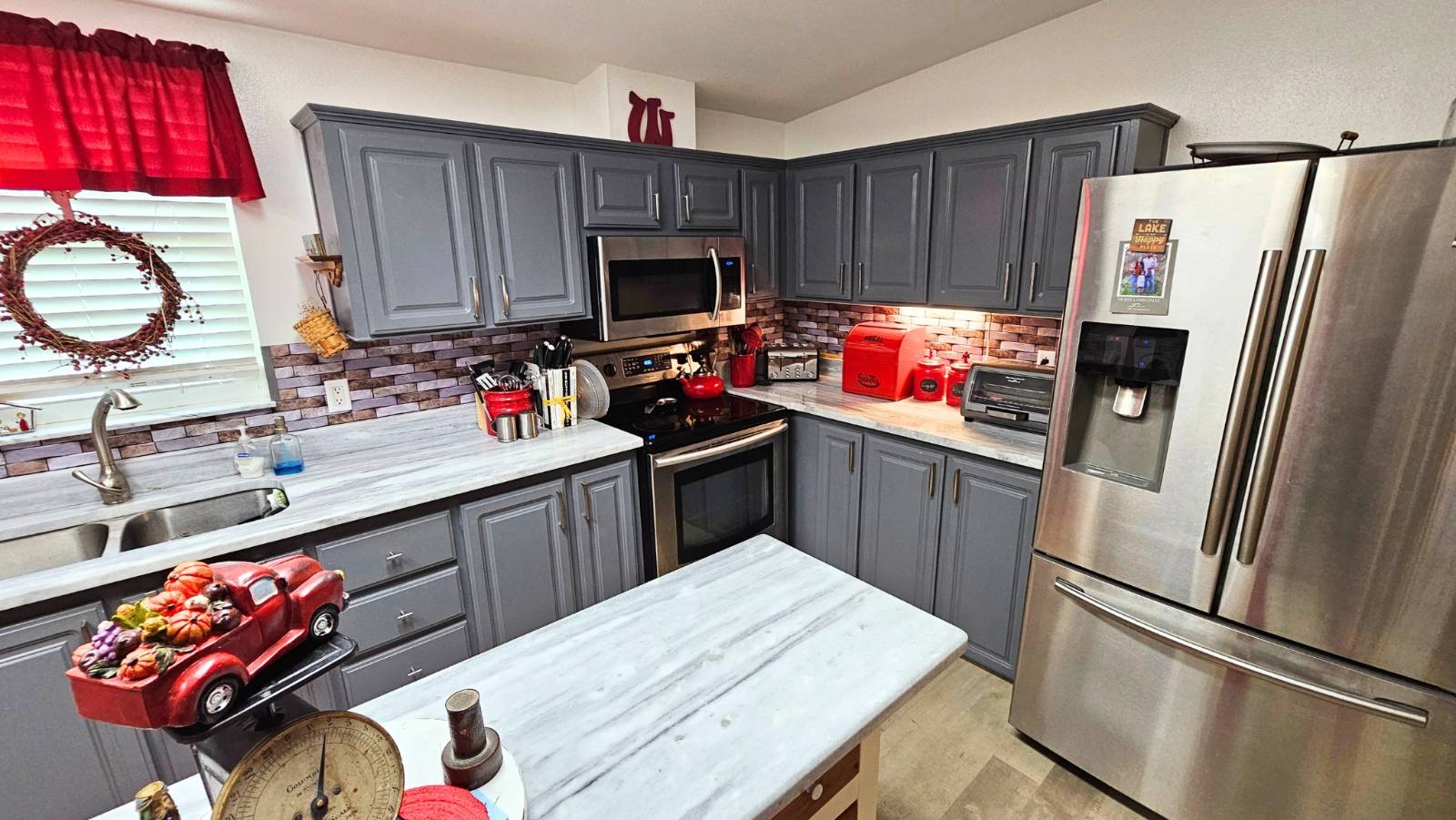 ;
;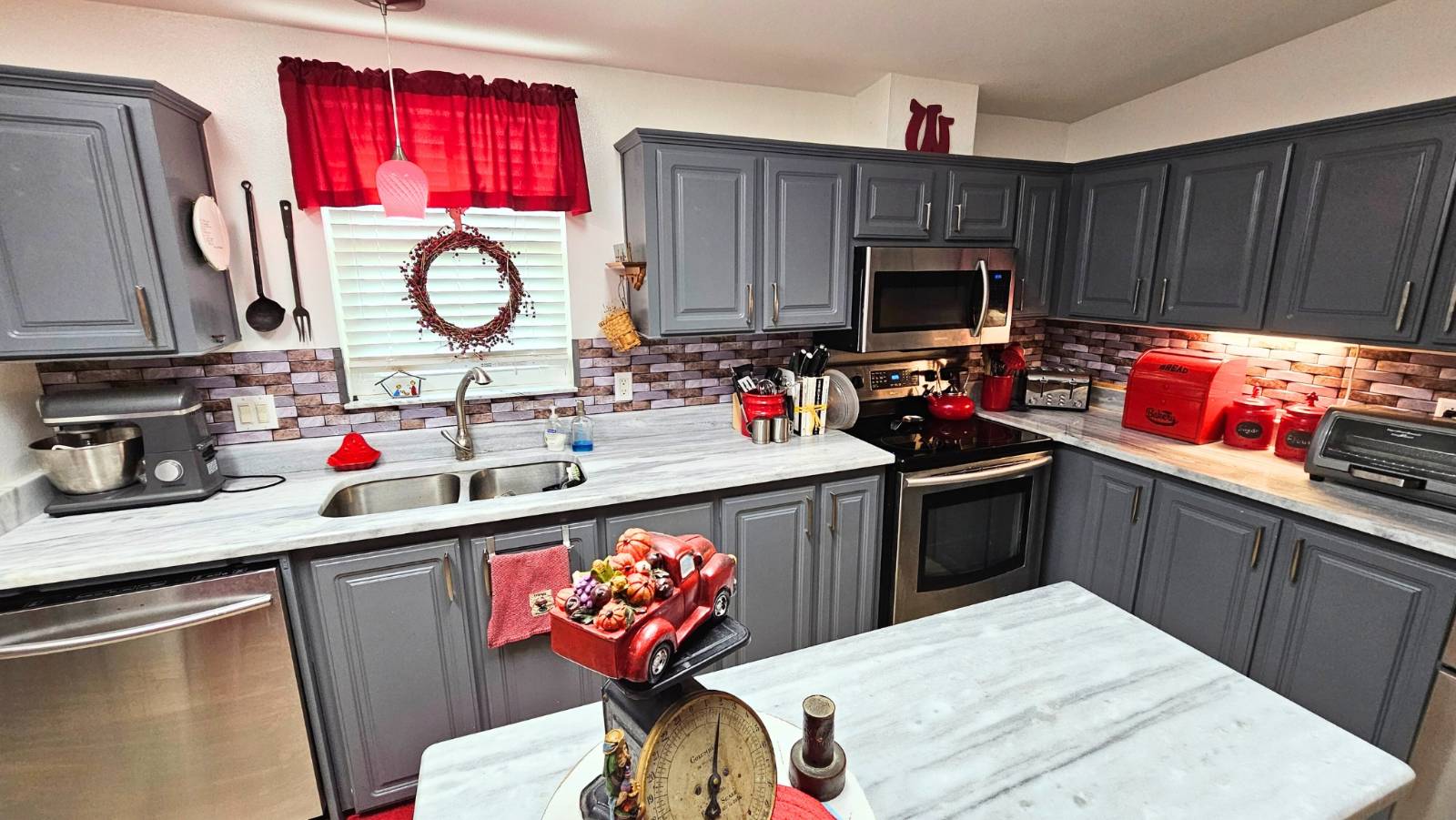 ;
;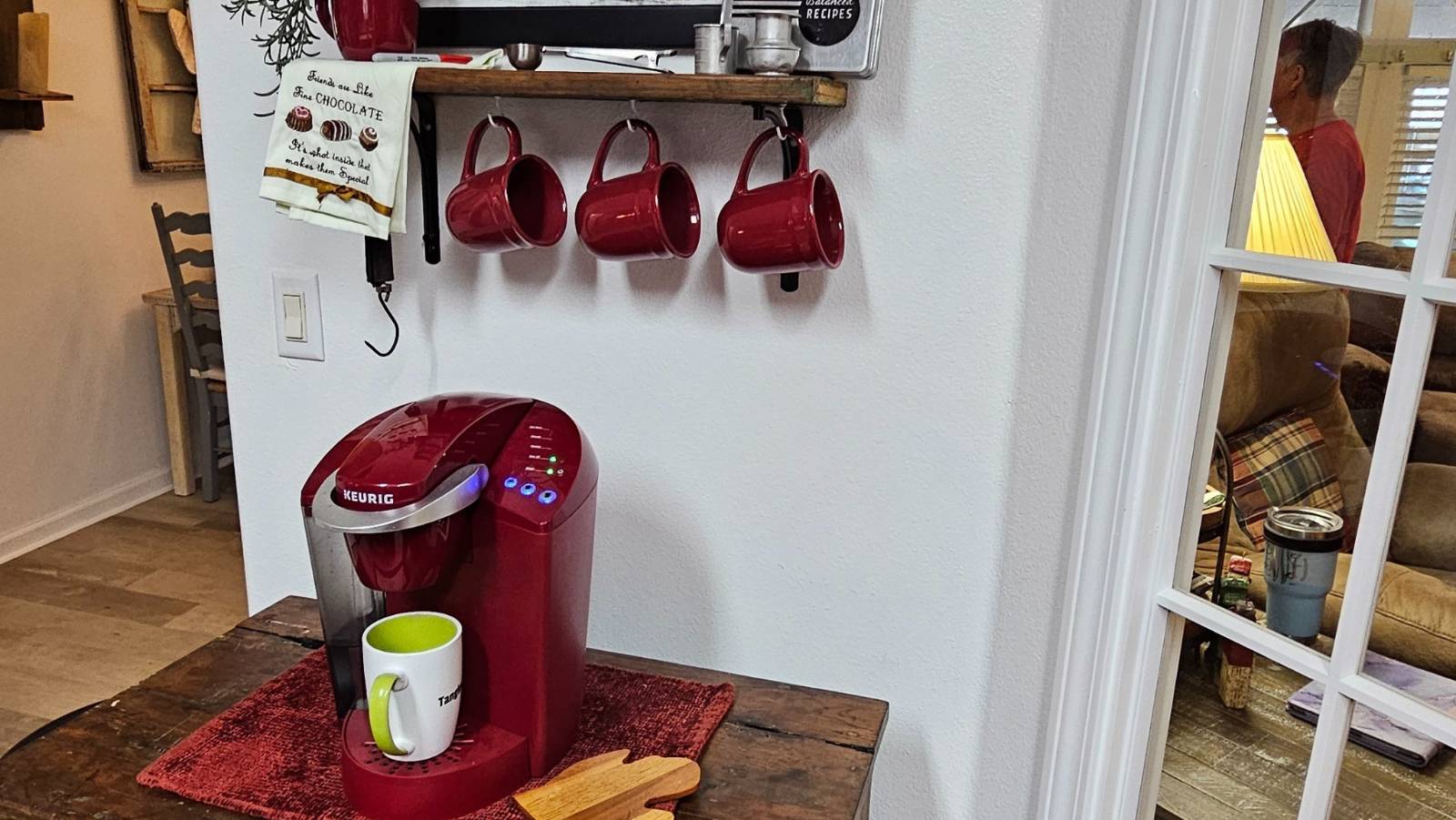 ;
;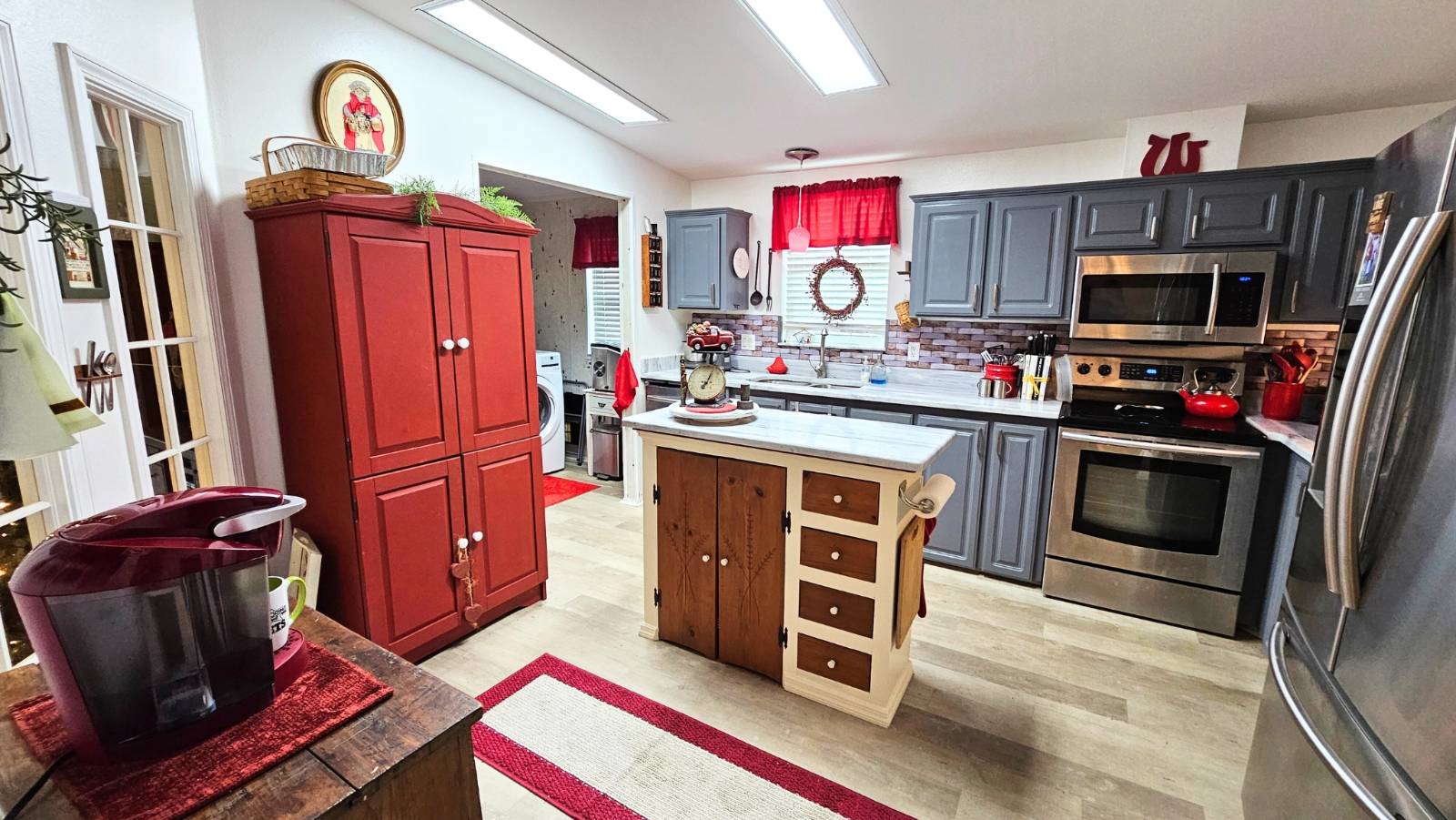 ;
;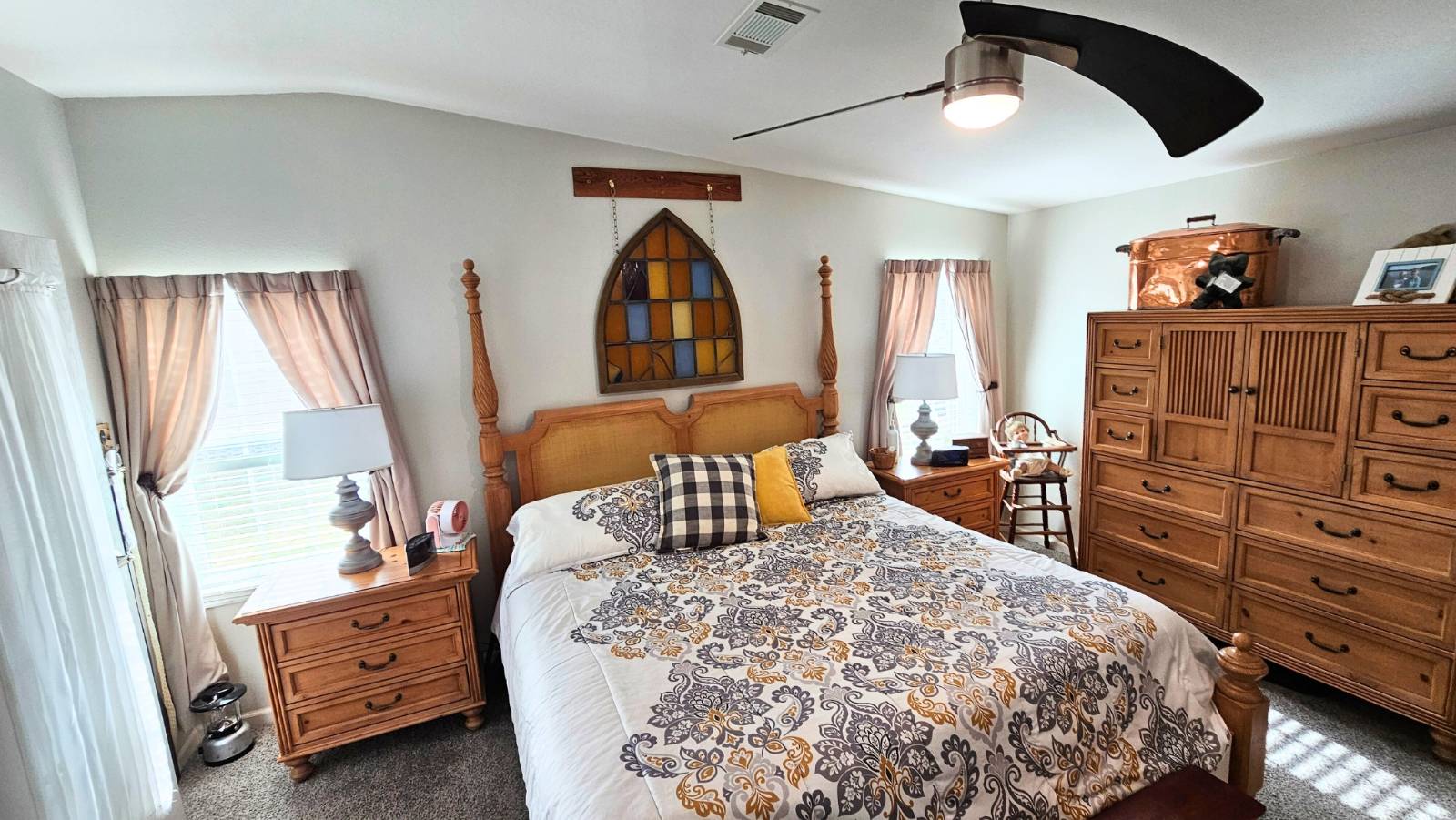 ;
;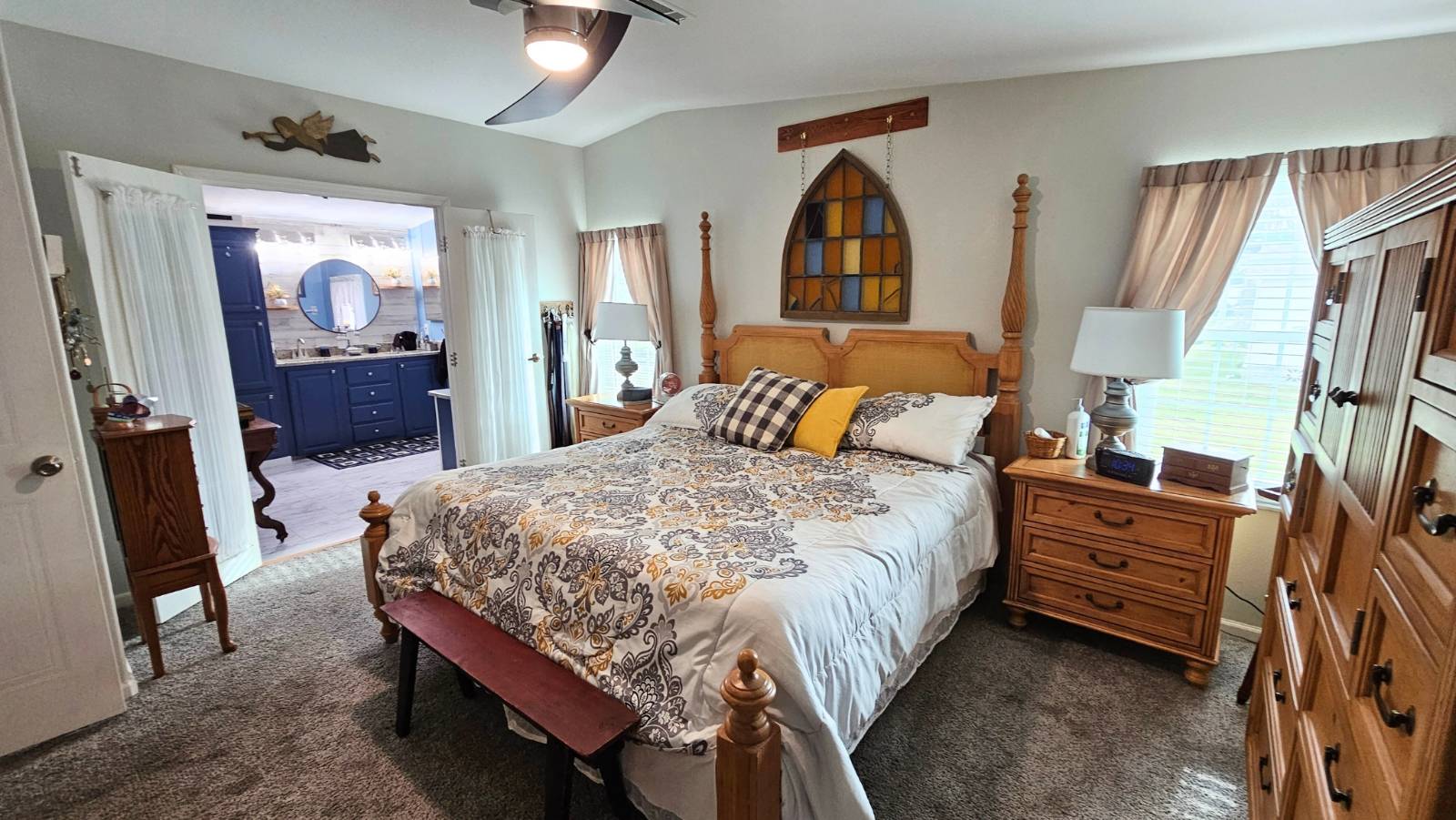 ;
;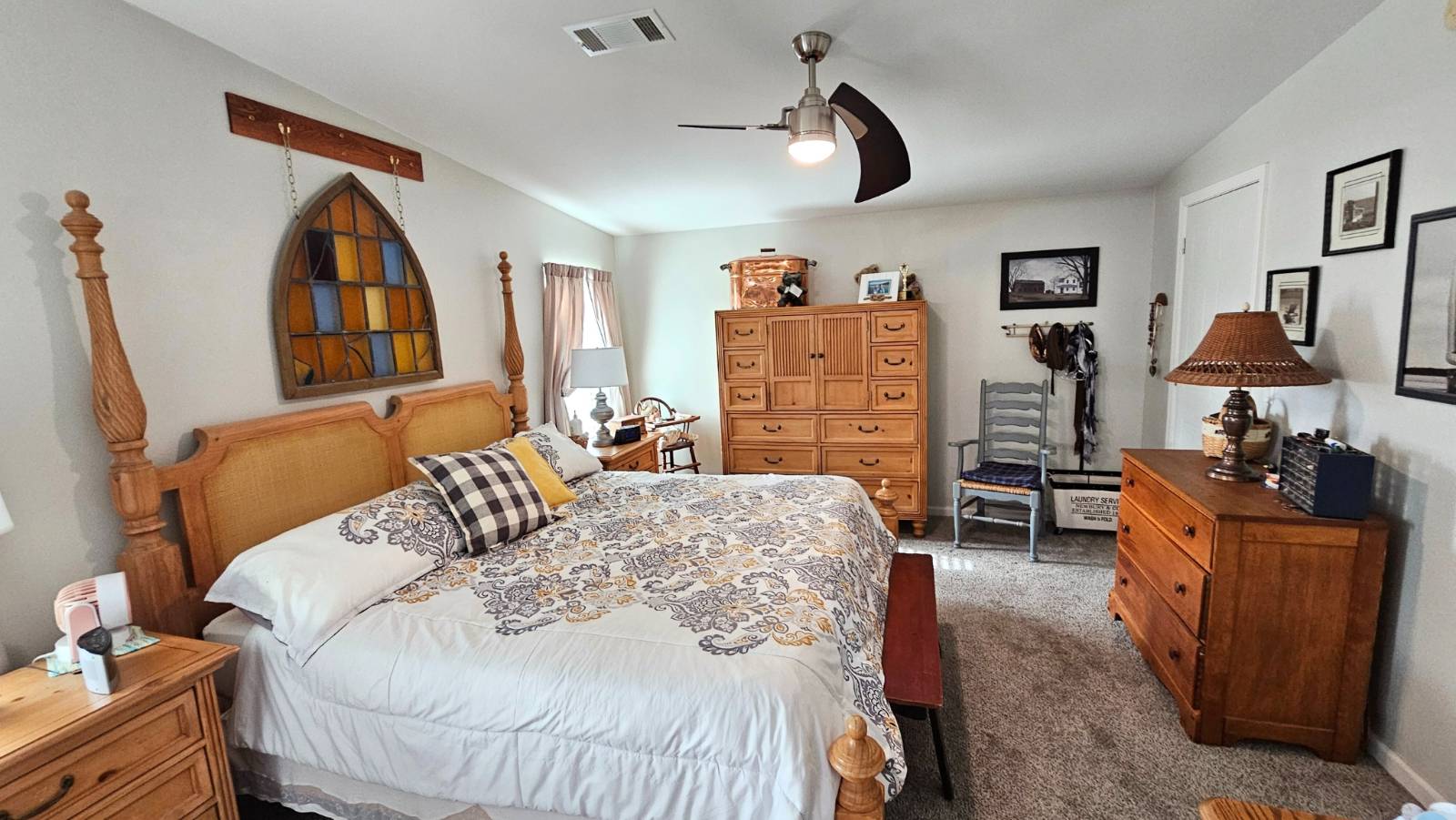 ;
;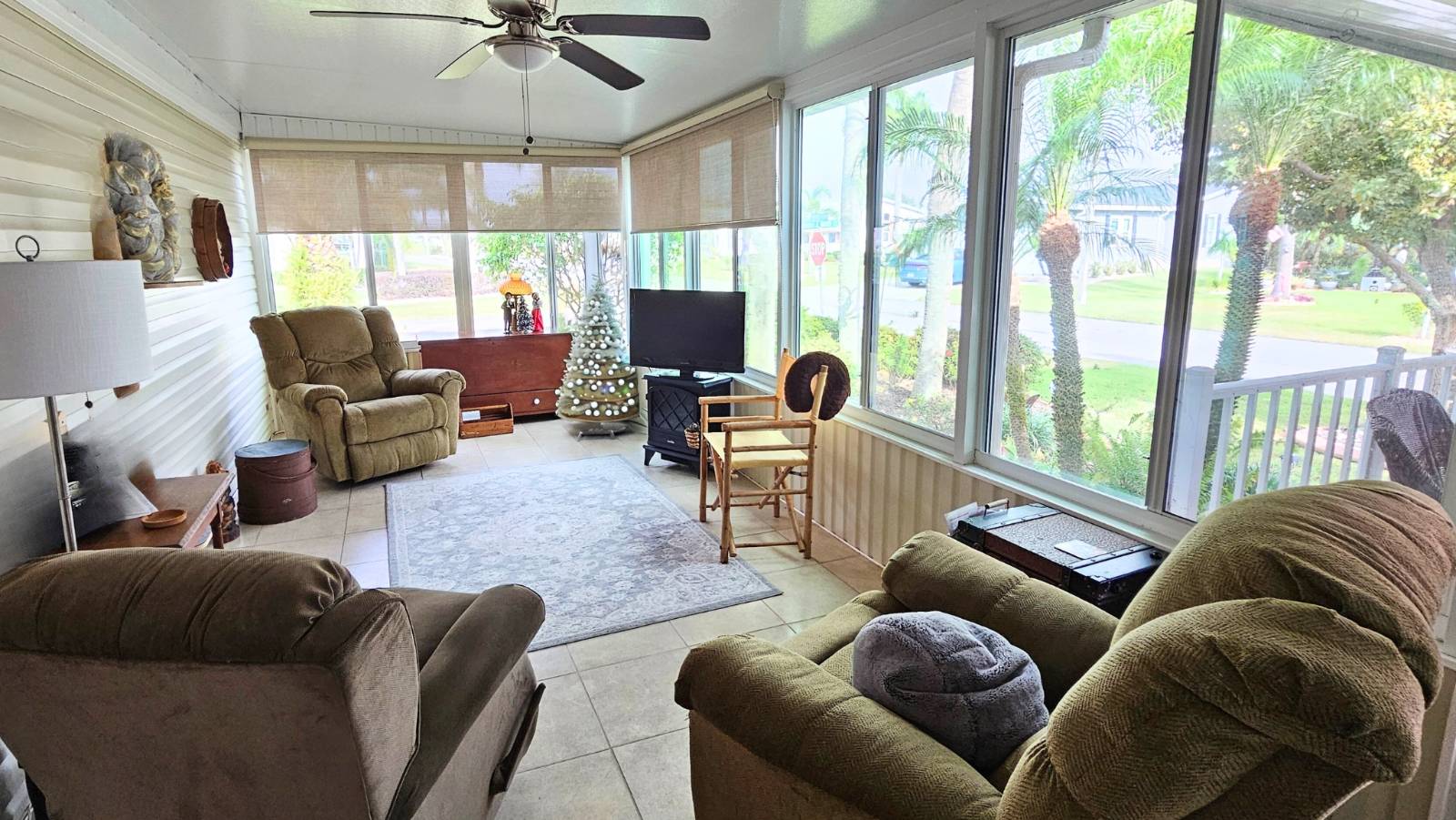 ;
;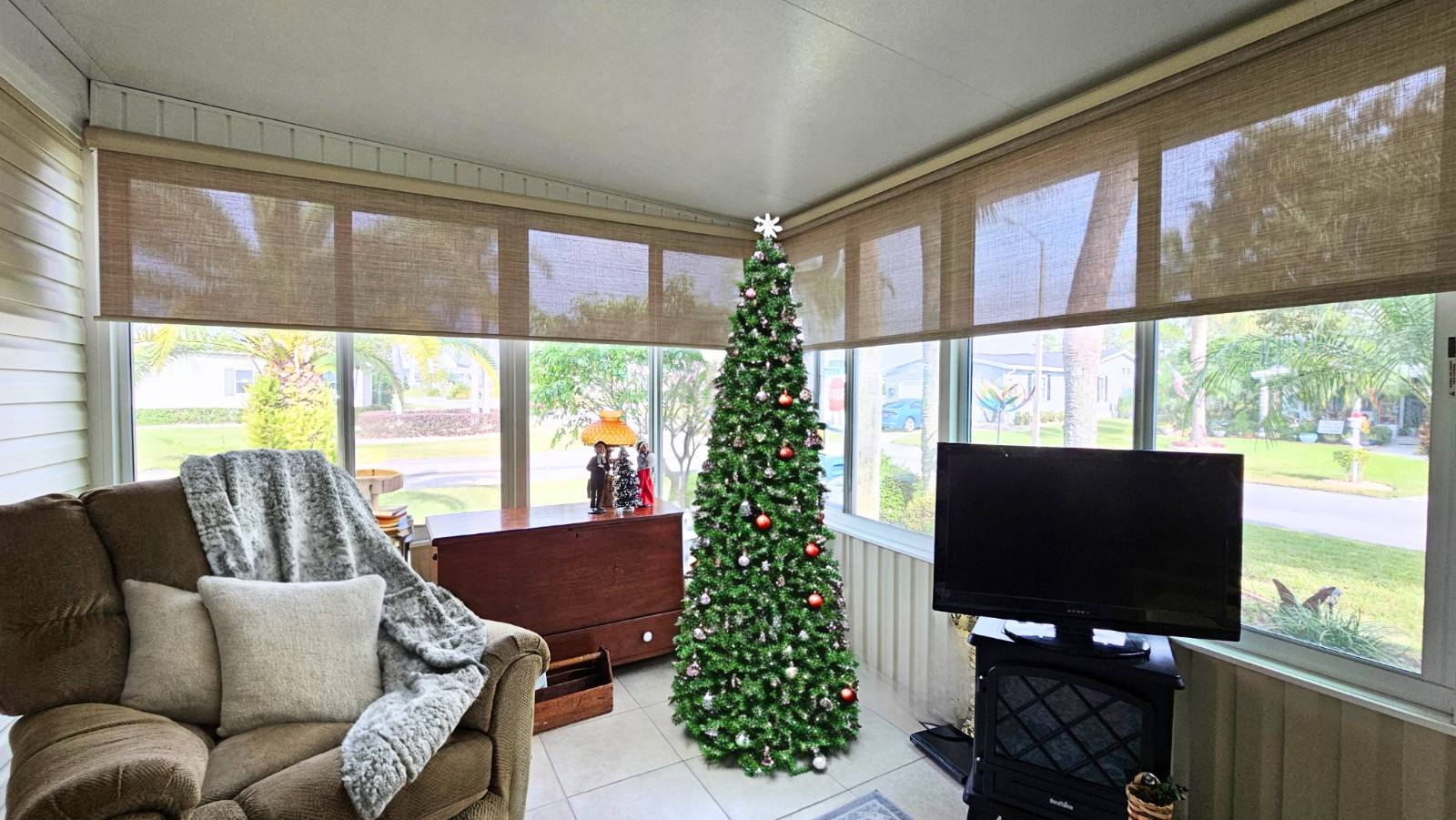 ;
;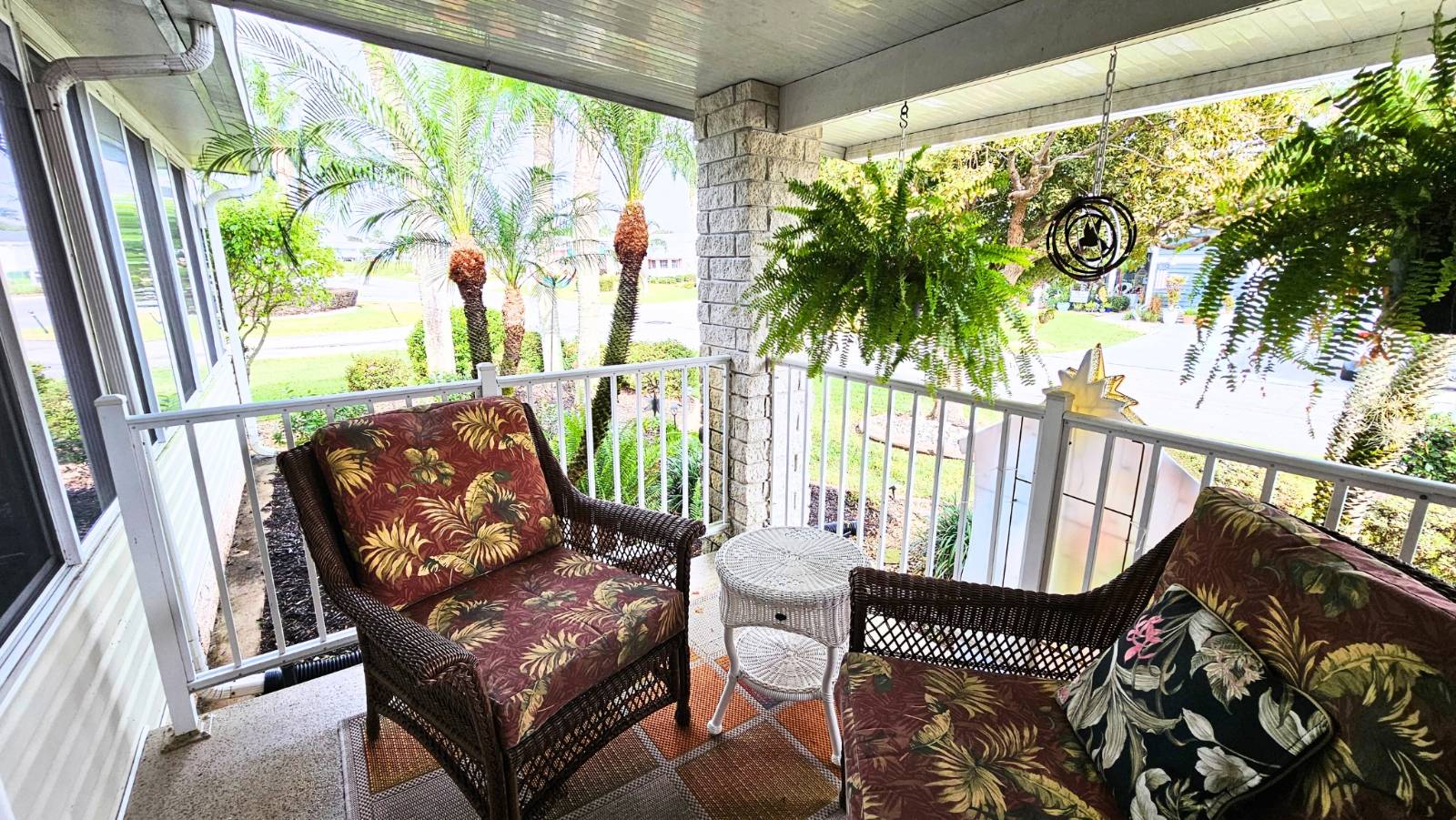 ;
;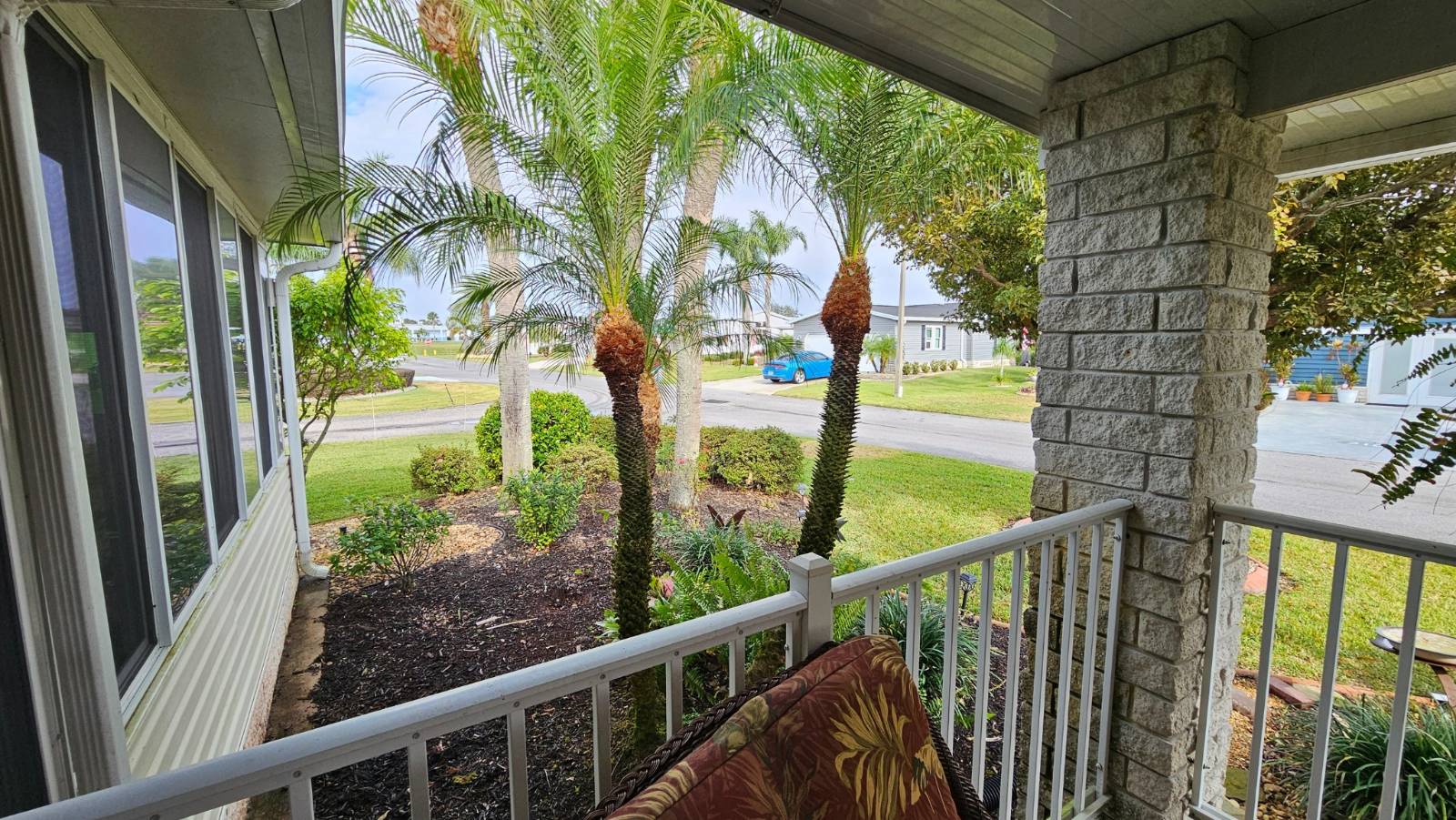 ;
;