2157 Woolen Mills Road, Albright, WV 26519
Listing ID
10495705
Property Type
House
County
Preston
Total Tax
$545
3 Bedroom Move-In Ready Home Near Dream Mountain
Disregard Listing Price - Home will be SOLD AT AUCTION - Thursday, June 28th at 5pm. 3 Bedroom, 2/2 Bath on .8+/- Acres. Bordered by 2 Peaceful Streams and Beautiful Mountain Views. Newly remodeled kitchen with top of the line stainless steel appliances. Hardwood floors and ceramic tile throughout. Full basement and tons of storage. Attached 2 car garage and additional detached 2 car garage/workshop. Circular driveway provides for easy access and ample parking. This property is a must see! Call to arrange a showing today!
3 Total Bedrooms
2 Full Baths
2 Half Baths
1852 SF
0.80 Acres
Built in 1930
Renovated 2015
2 Stories
Available 5/22/2018
Traditional Style
Full Basement
926 Lower Level SF
Lower Level: Finished, Garage Access
1 Lower Level Bedroom
Renovation: Newly Remodeled Kitchen with Soft Close Cabinet Doors, Pantry and Lighted Cabinets Stainless Steel Appliances Include: Side-by-Side Refrigerator with 2 Drawer Freezer, Wall Over, Gas Cook Top, Dishwasher and Microwave Newer Windows, Roof, andBathro
Pass-Through Kitchen
Other Kitchen Counter
Oven/Range
Refrigerator
Dishwasher
Microwave
Garbage Disposal
Washer
Dryer
Stainless Steel
Ceramic Tile Flooring
Hardwood Flooring
Laminate Flooring
8 Rooms
Entry Foyer
Living Room
Dining Room
Den/Office
Primary Bedroom
en Suite Bathroom
Walk-in Closet
Kitchen
Breakfast
Laundry
First Floor Bathroom
1 Fireplace
Forced Air
2 Heat/AC Zones
Gas Fuel
Propane Fuel
Natural Gas Avail
Central A/C
200 Amps
Frame Construction
Cedar Shake Siding
Asphalt Shingles Roof
Attached Garage
2 Garage Spaces
Municipal Water
Private Septic
Pool: Above Ground
Deck
Patio
Open Porch
Screened Porch
Driveway
Trees
Workshop
Stream View
Mountain View
Wooded View
Scenic View
Stream Waterfront
Water Frontage: yes
$545 Total Tax
Tax Year 2017
Joe R. Pyle Complete Auction and Realty Service
Request More Information
Mortgage Calculator
Estimate your mortgage payment, including the principal and interest, taxes, insurance, HOA, and PMI.
Amortization Schedule
Show Full Schedule
Listing data is deemed reliable but is NOT guaranteed accurate.



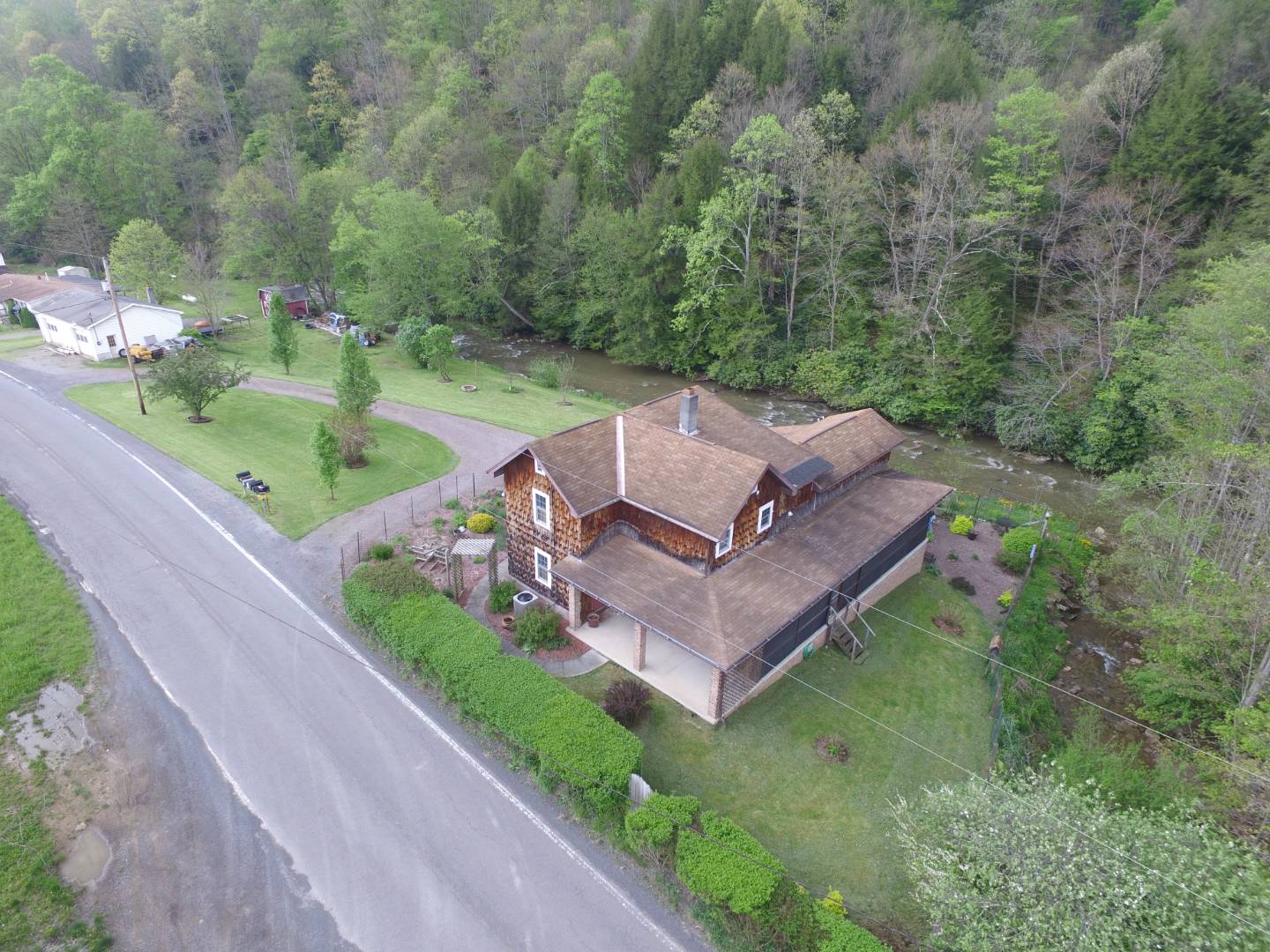


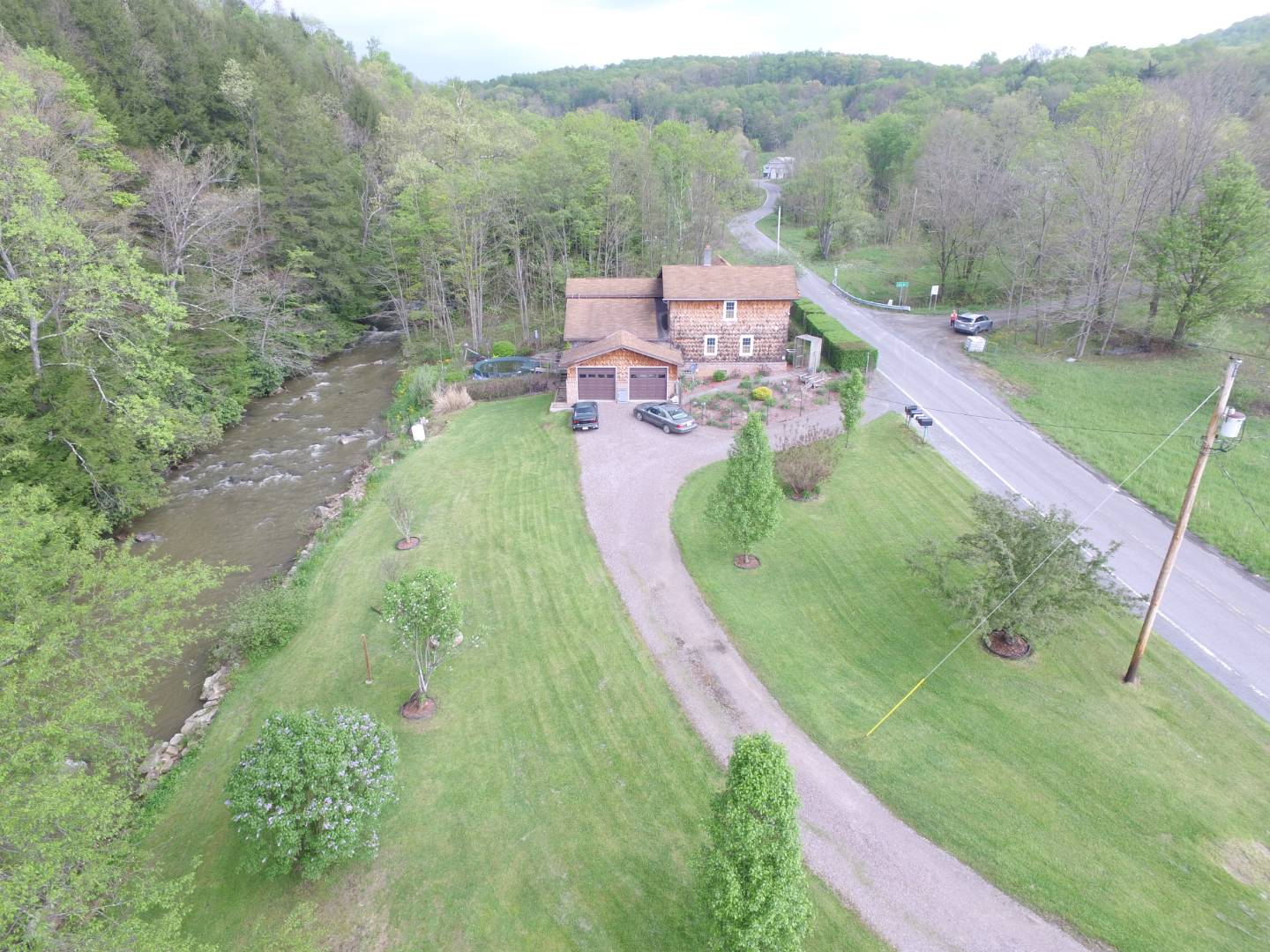 ;
;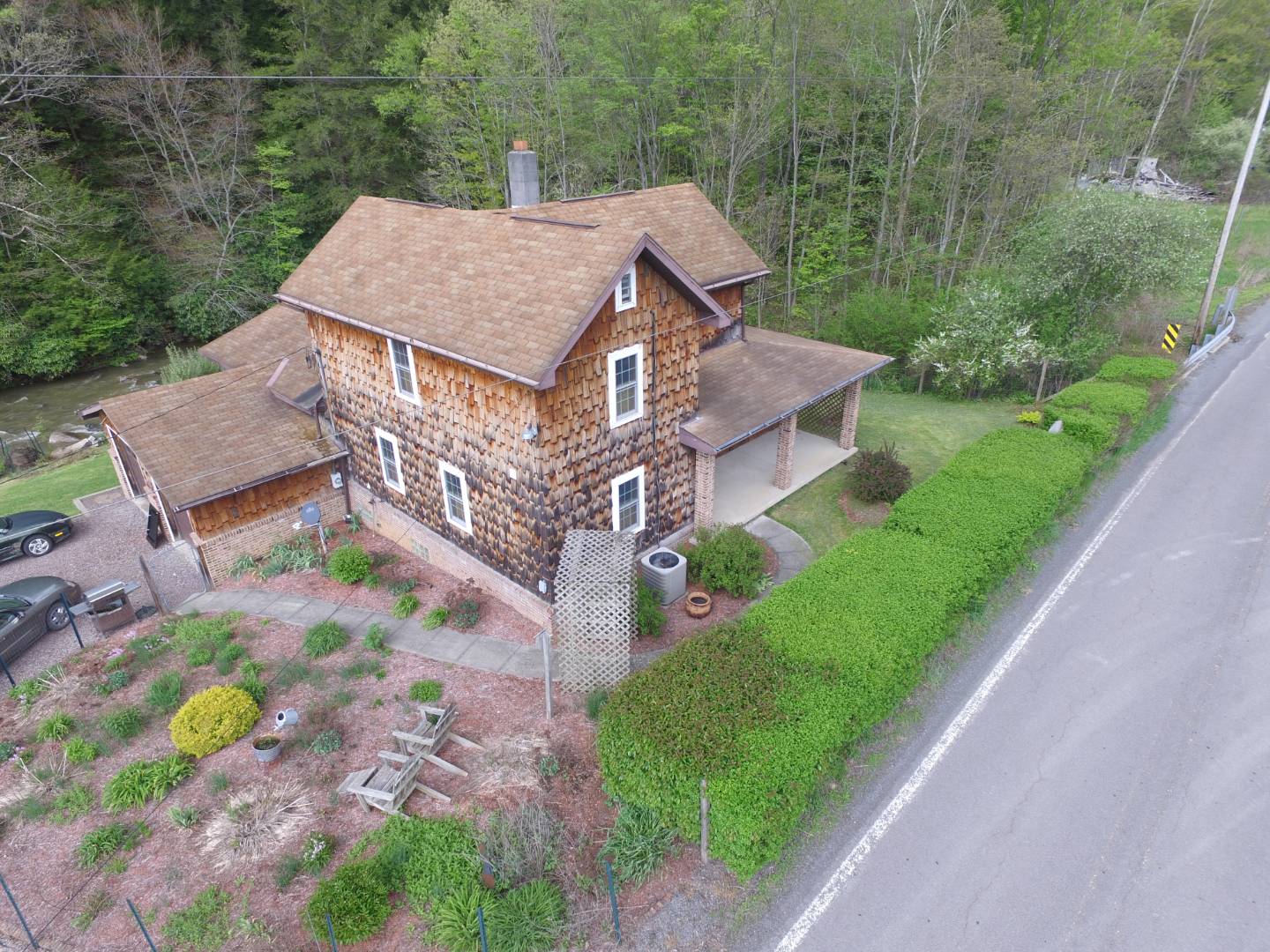 ;
;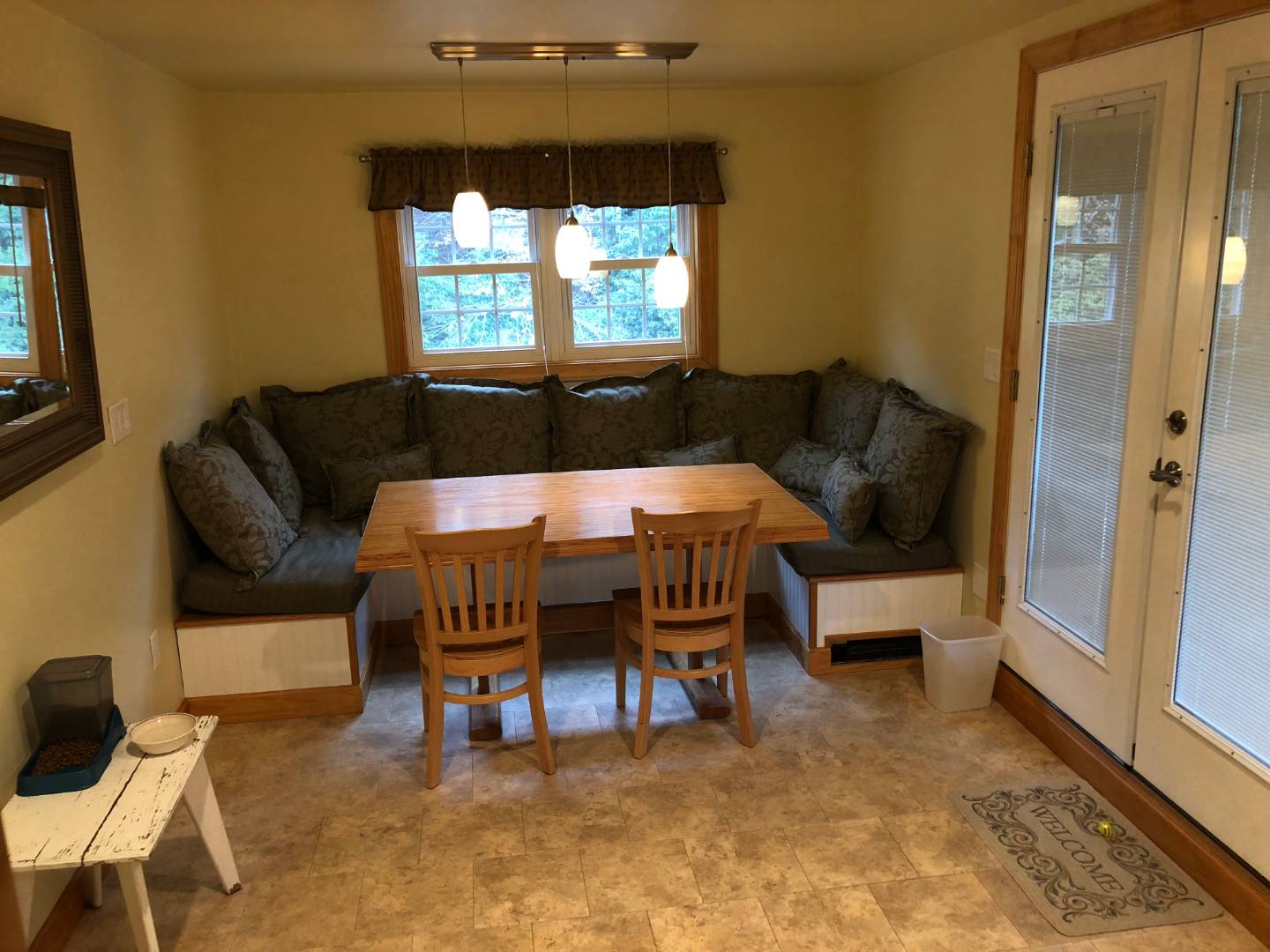 ;
;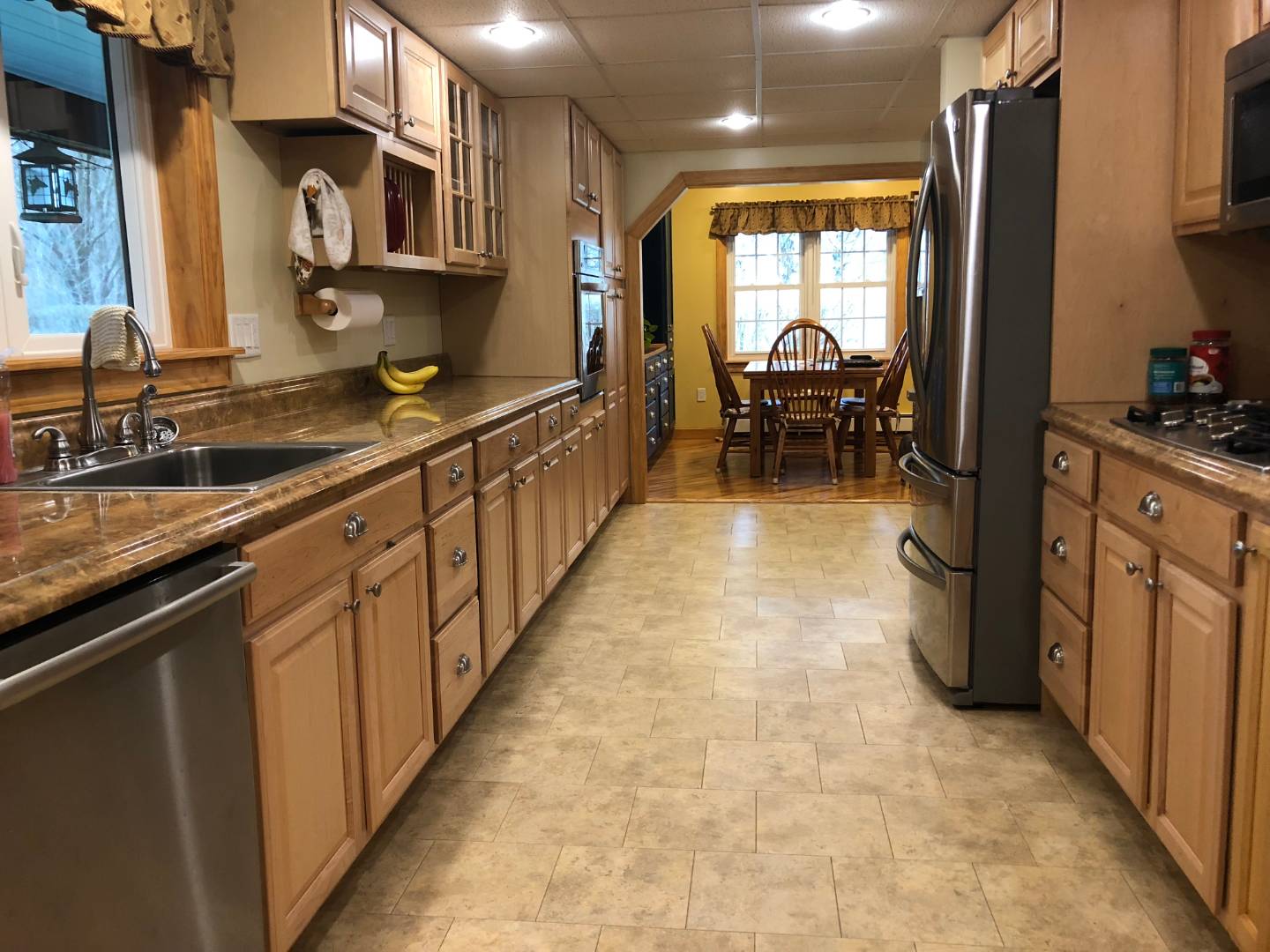 ;
;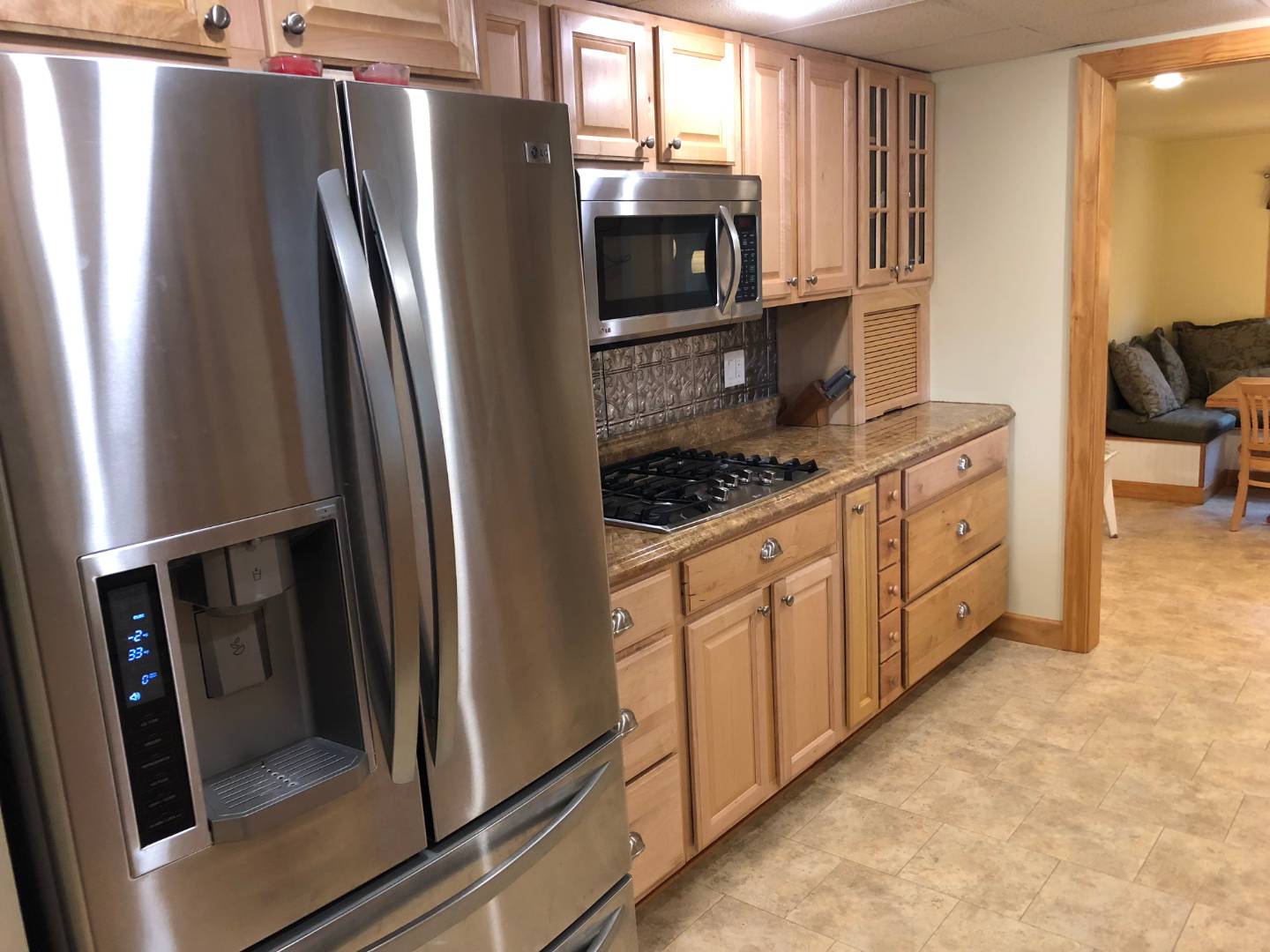 ;
;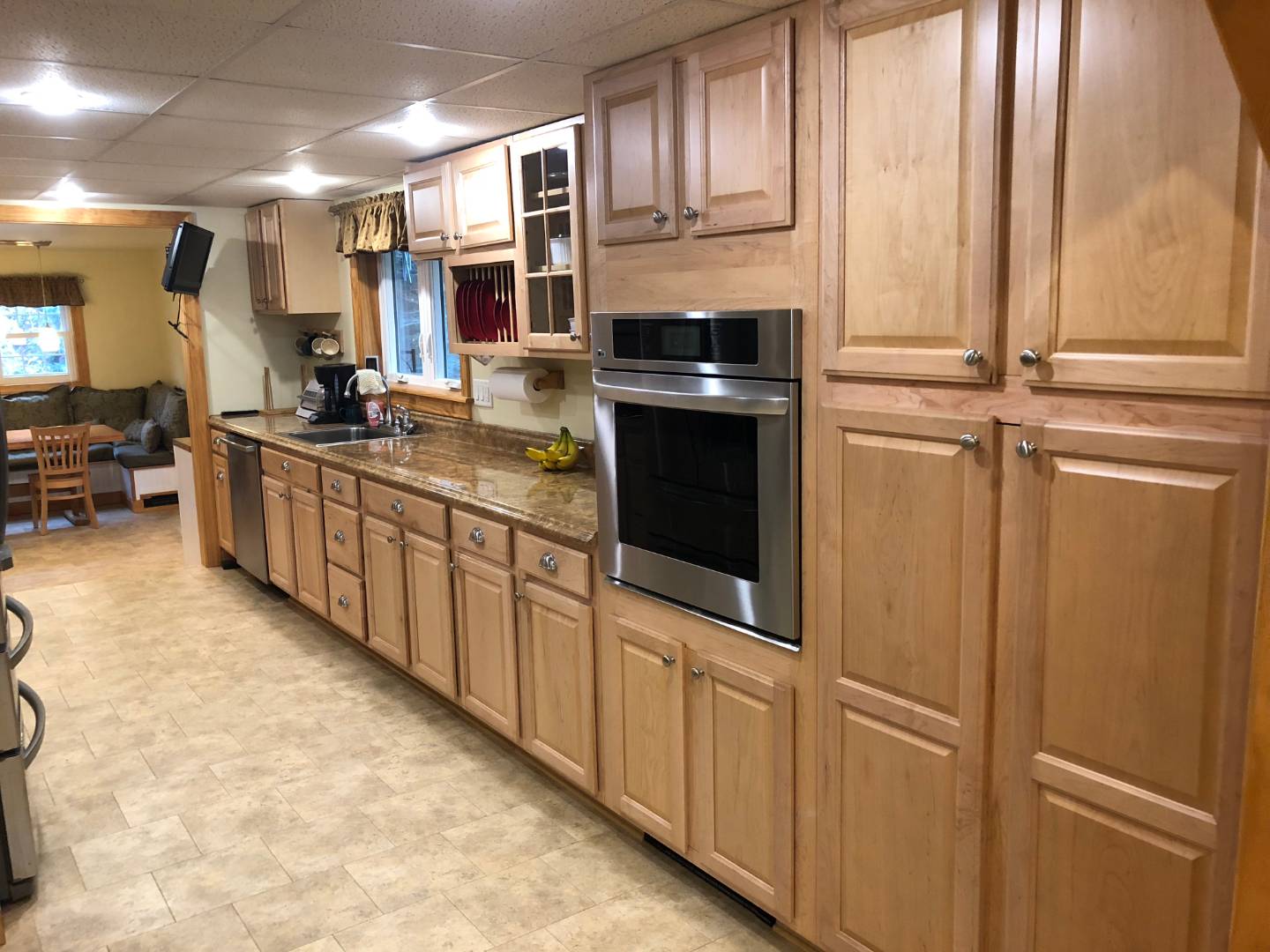 ;
;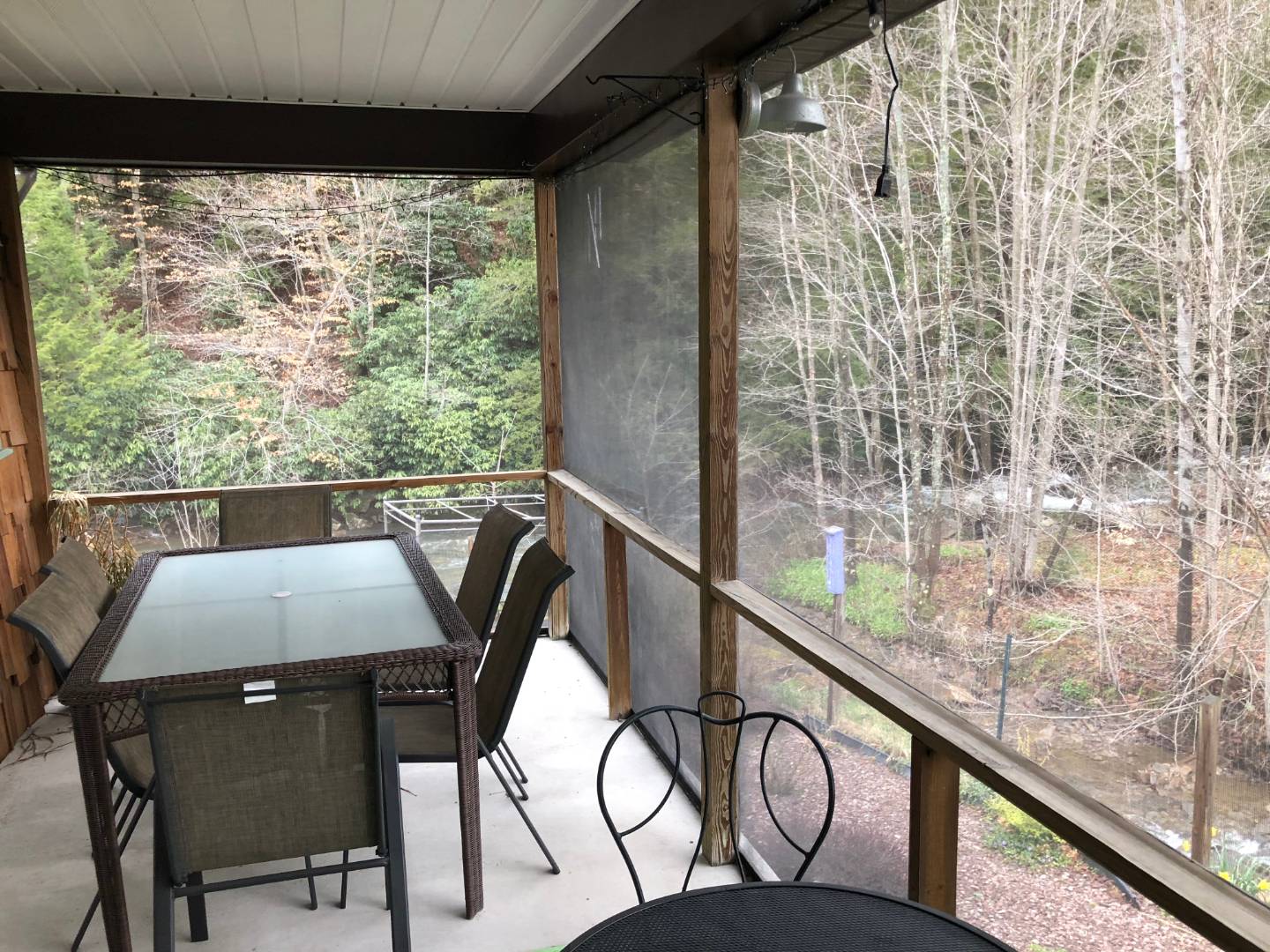 ;
;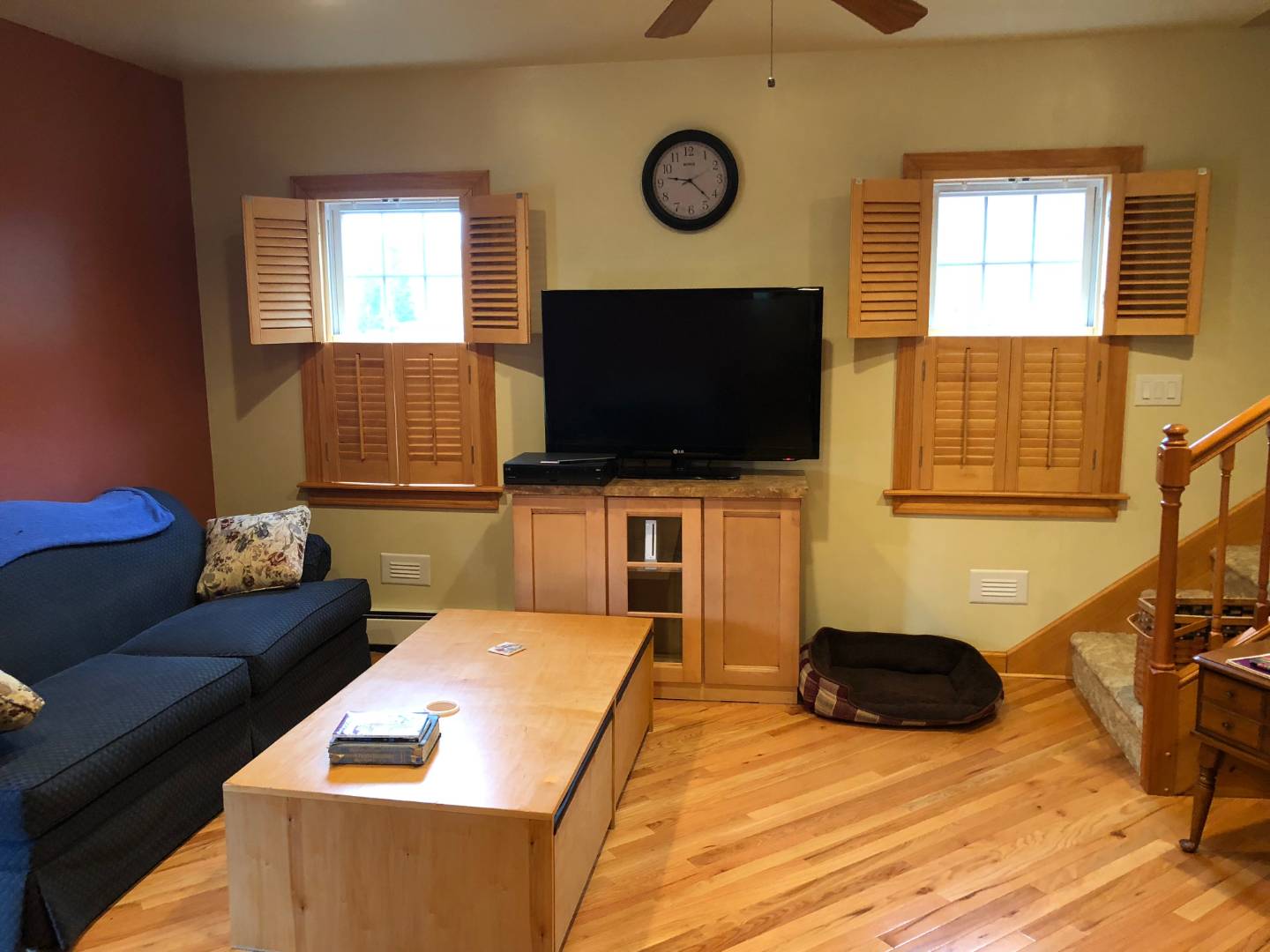 ;
;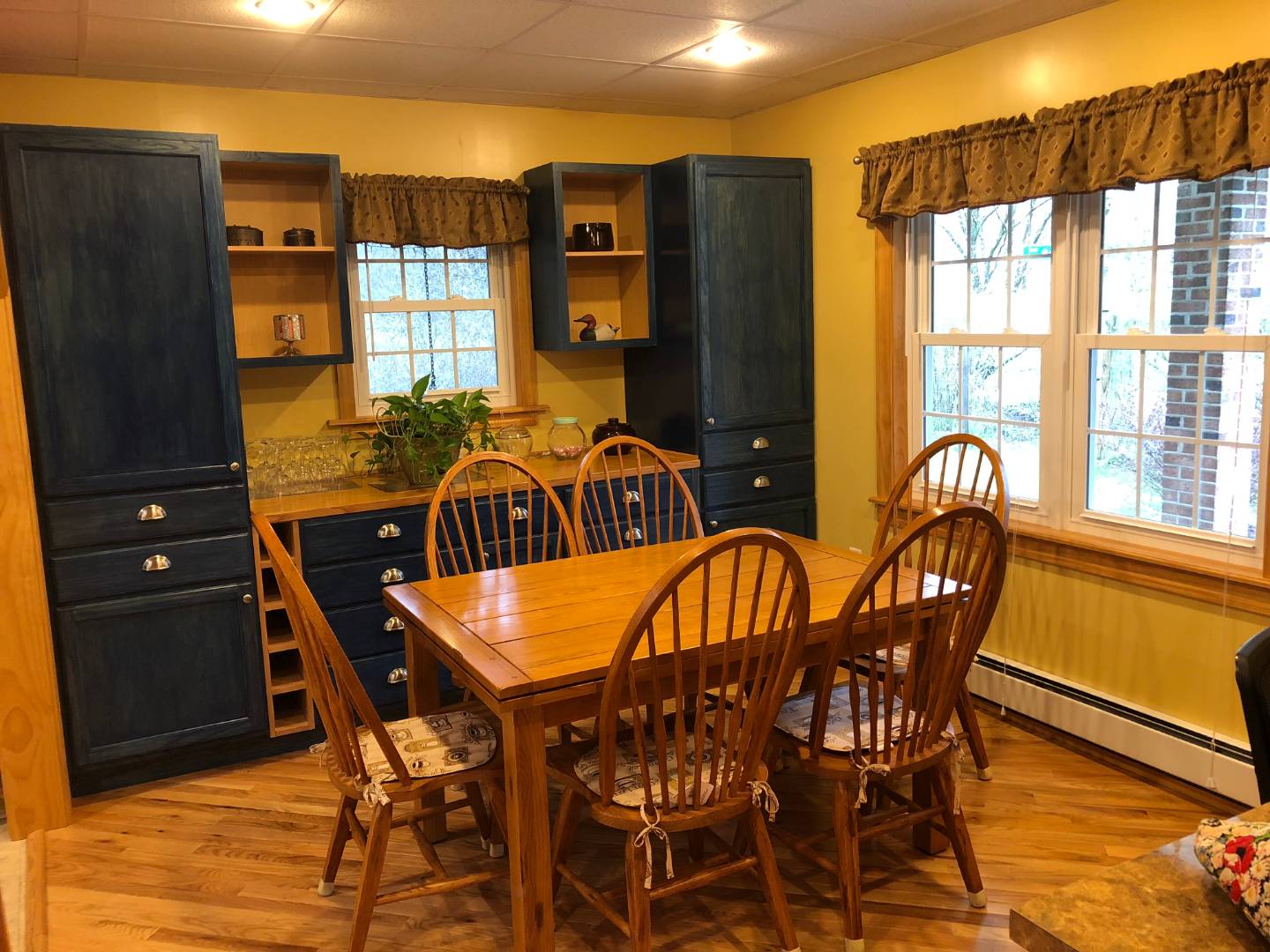 ;
;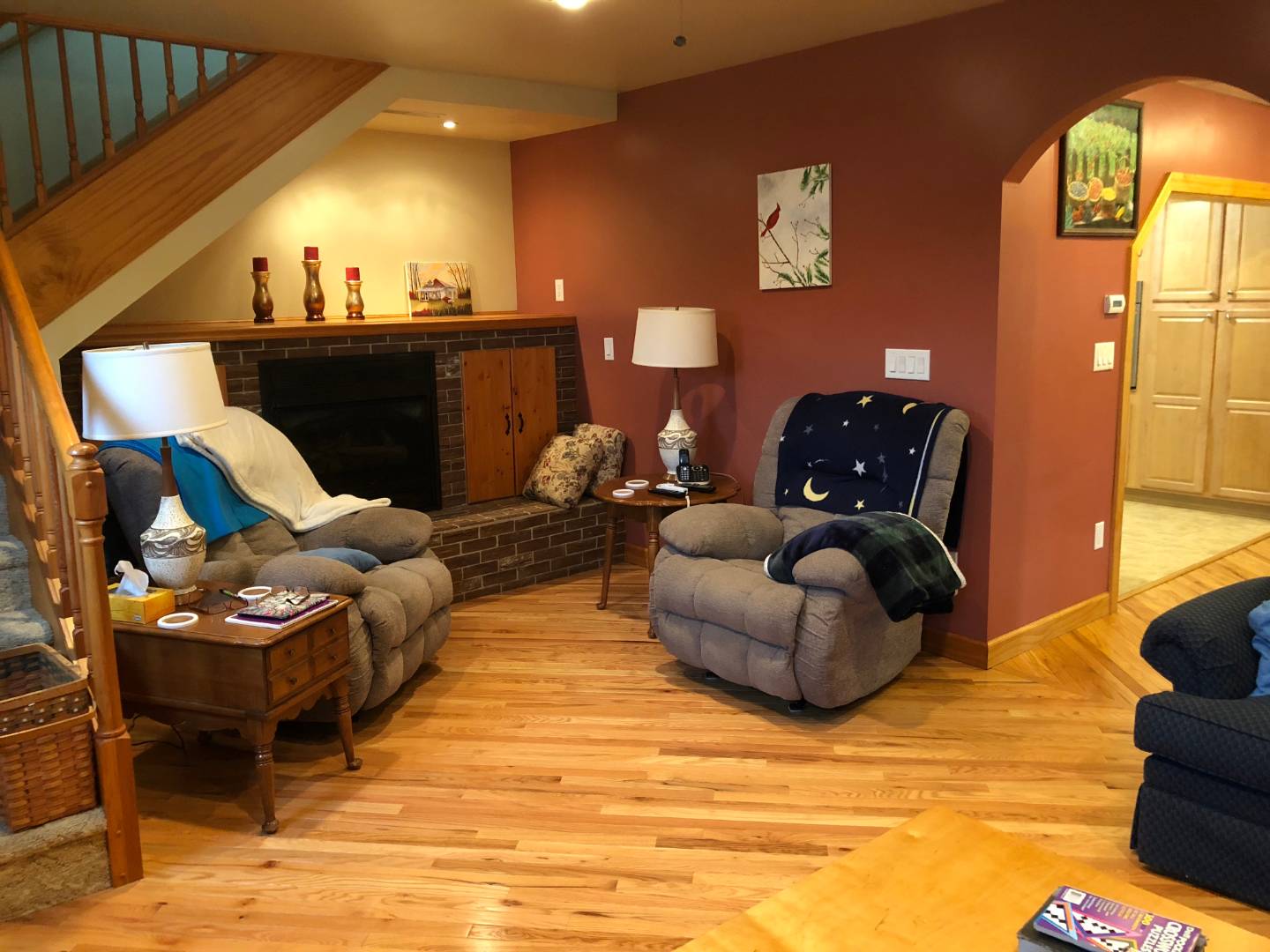 ;
;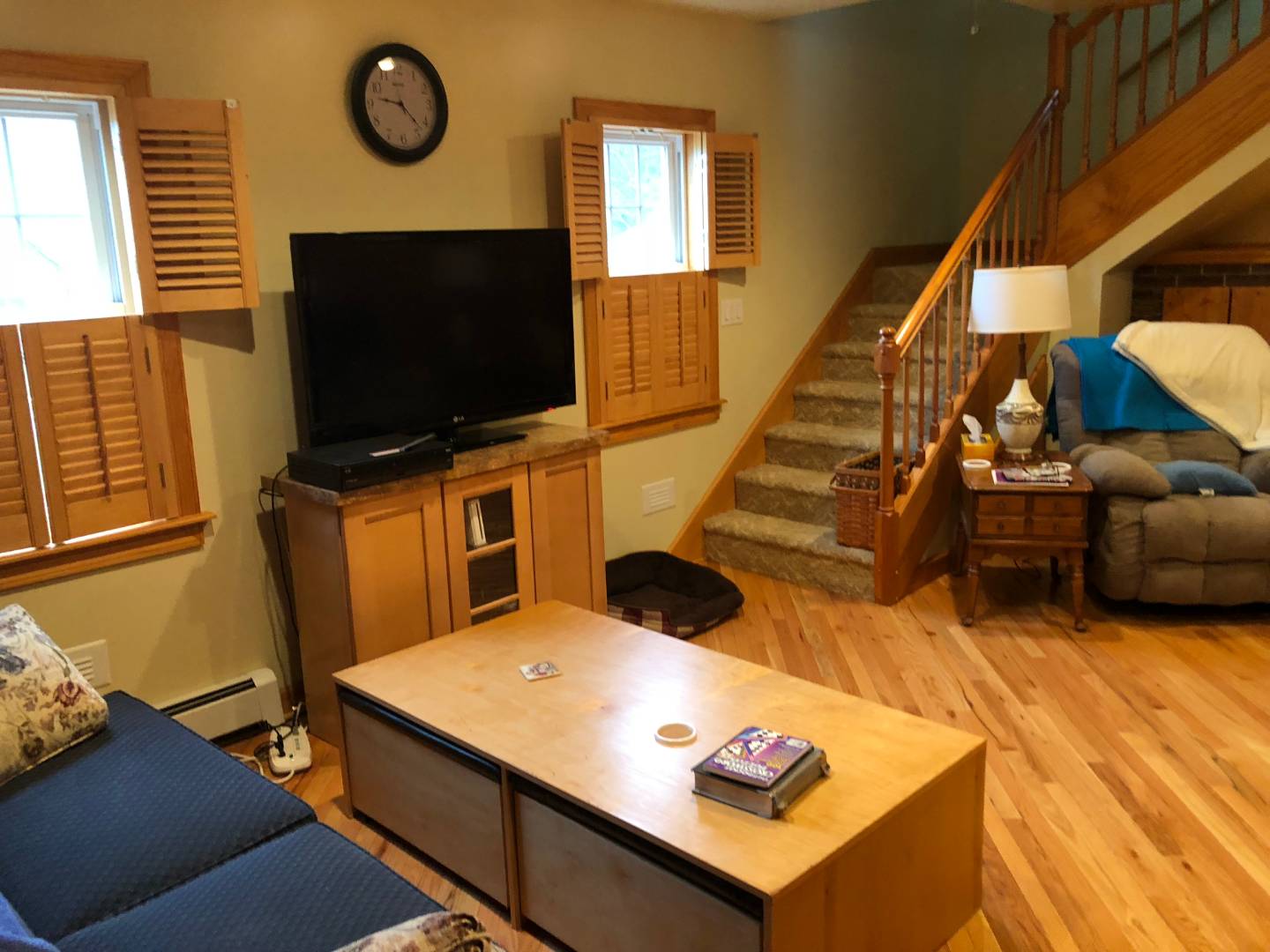 ;
;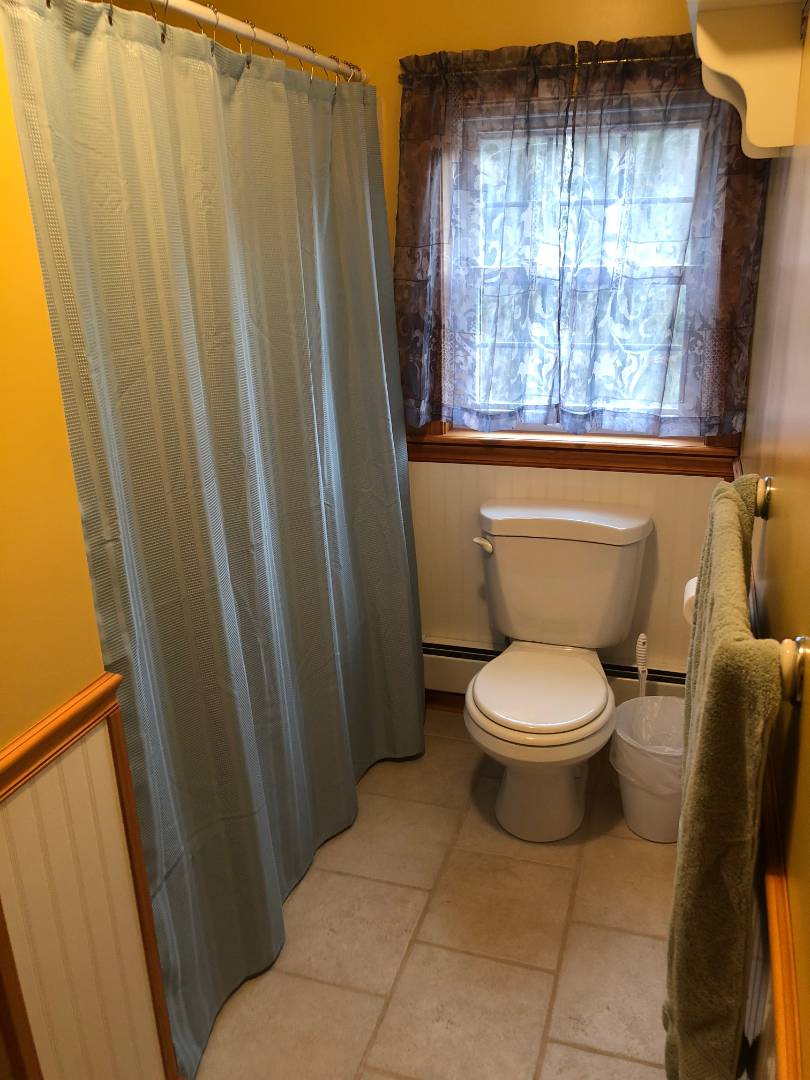 ;
;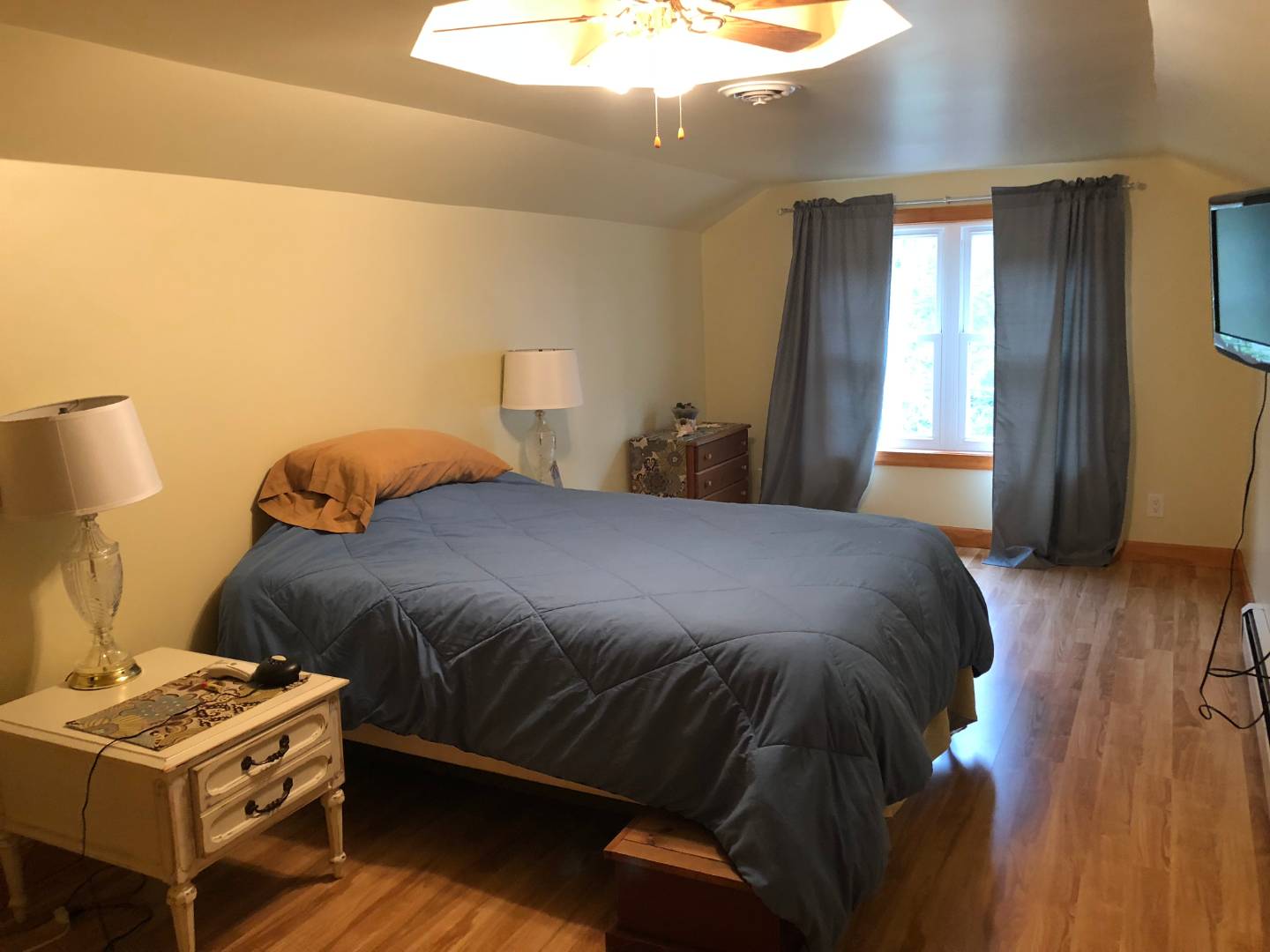 ;
;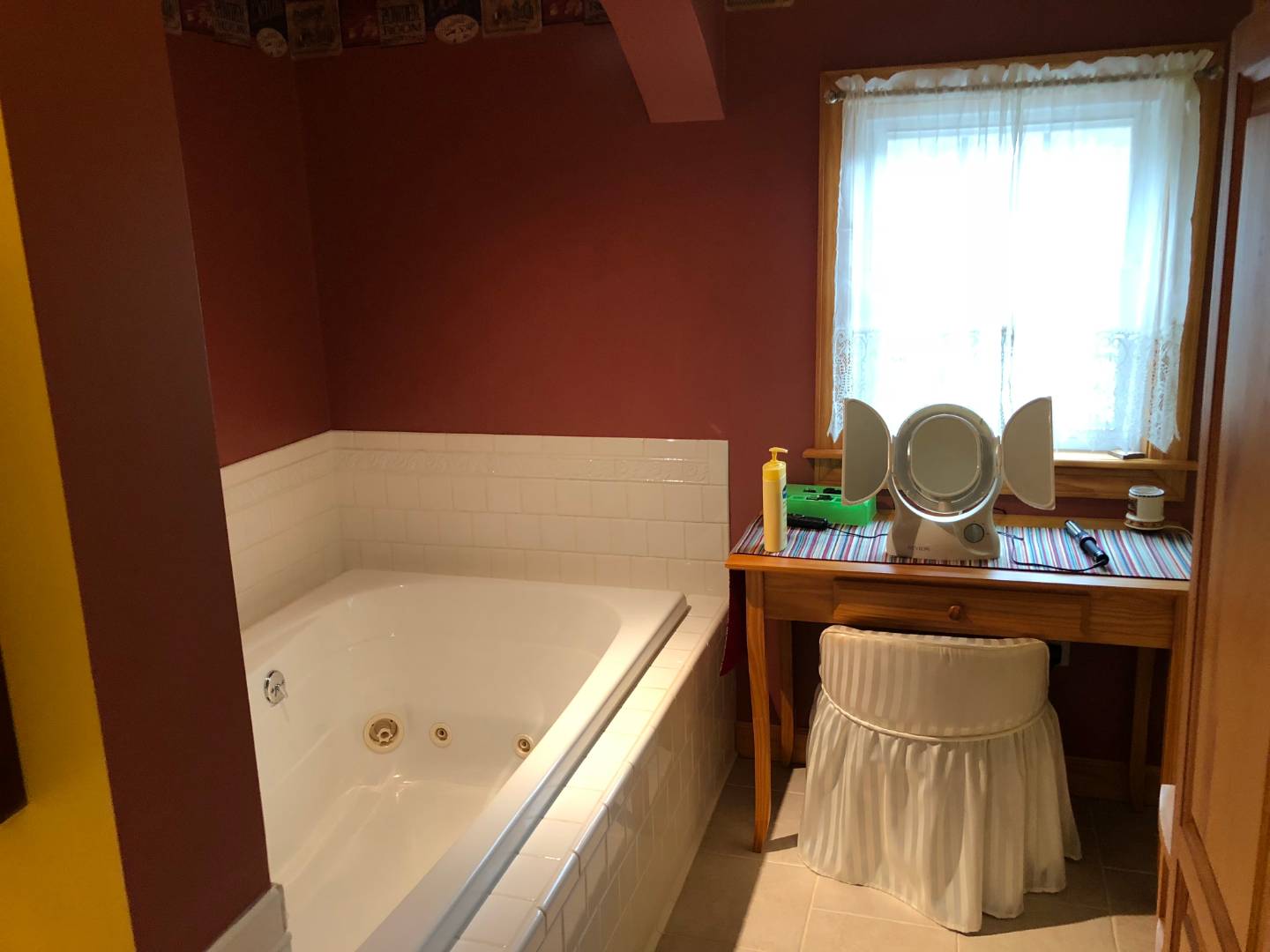 ;
;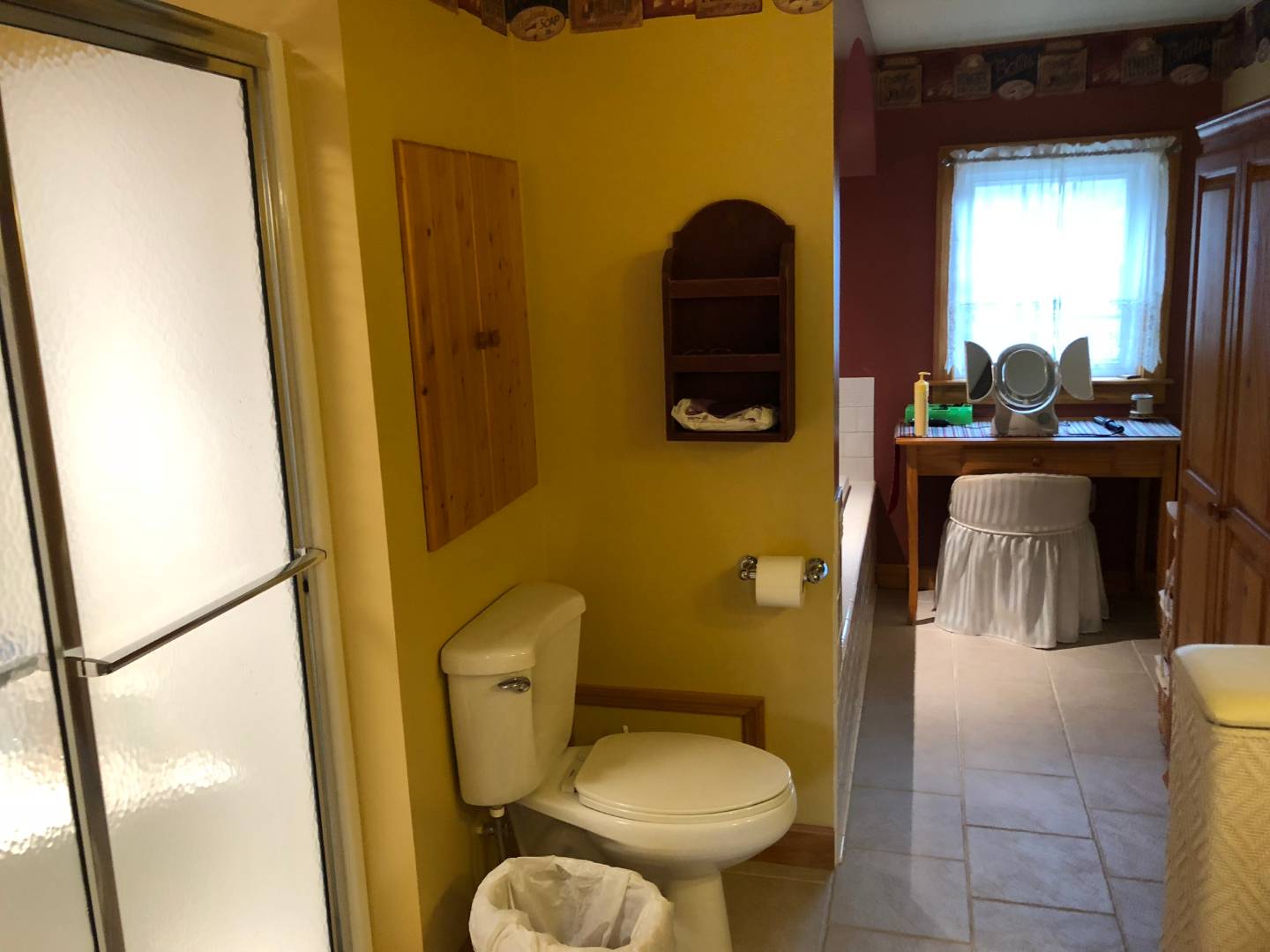 ;
;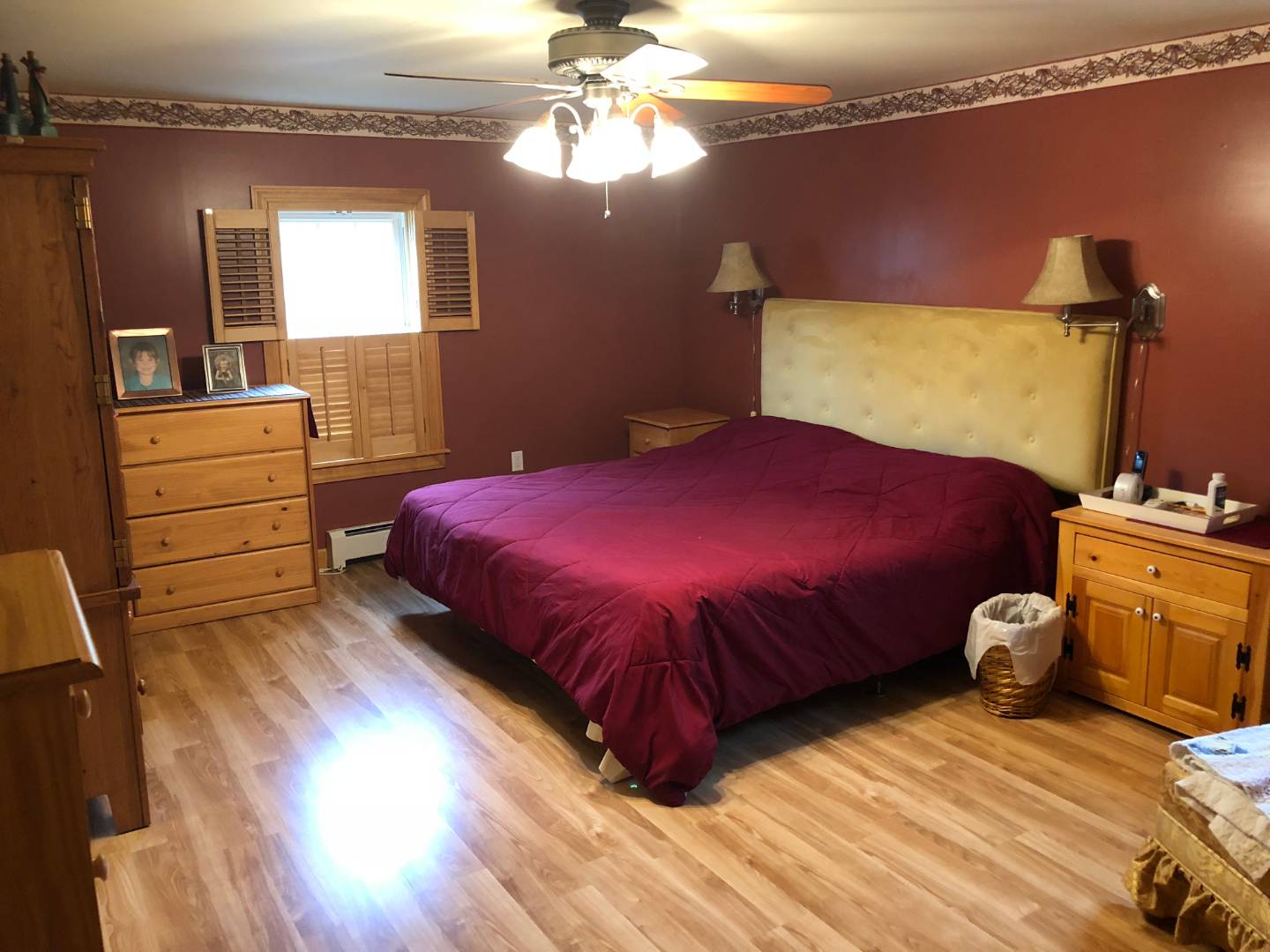 ;
;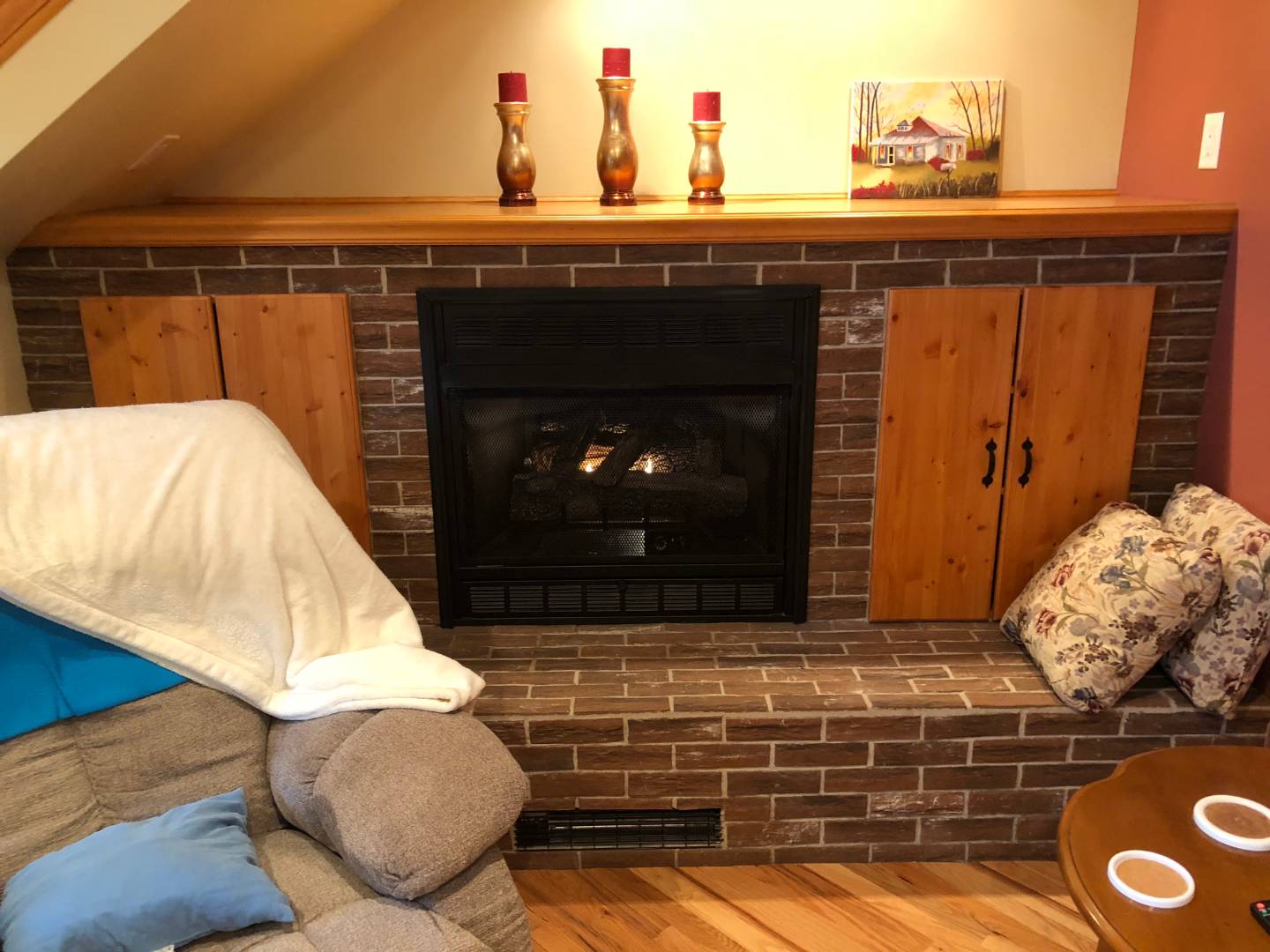 ;
;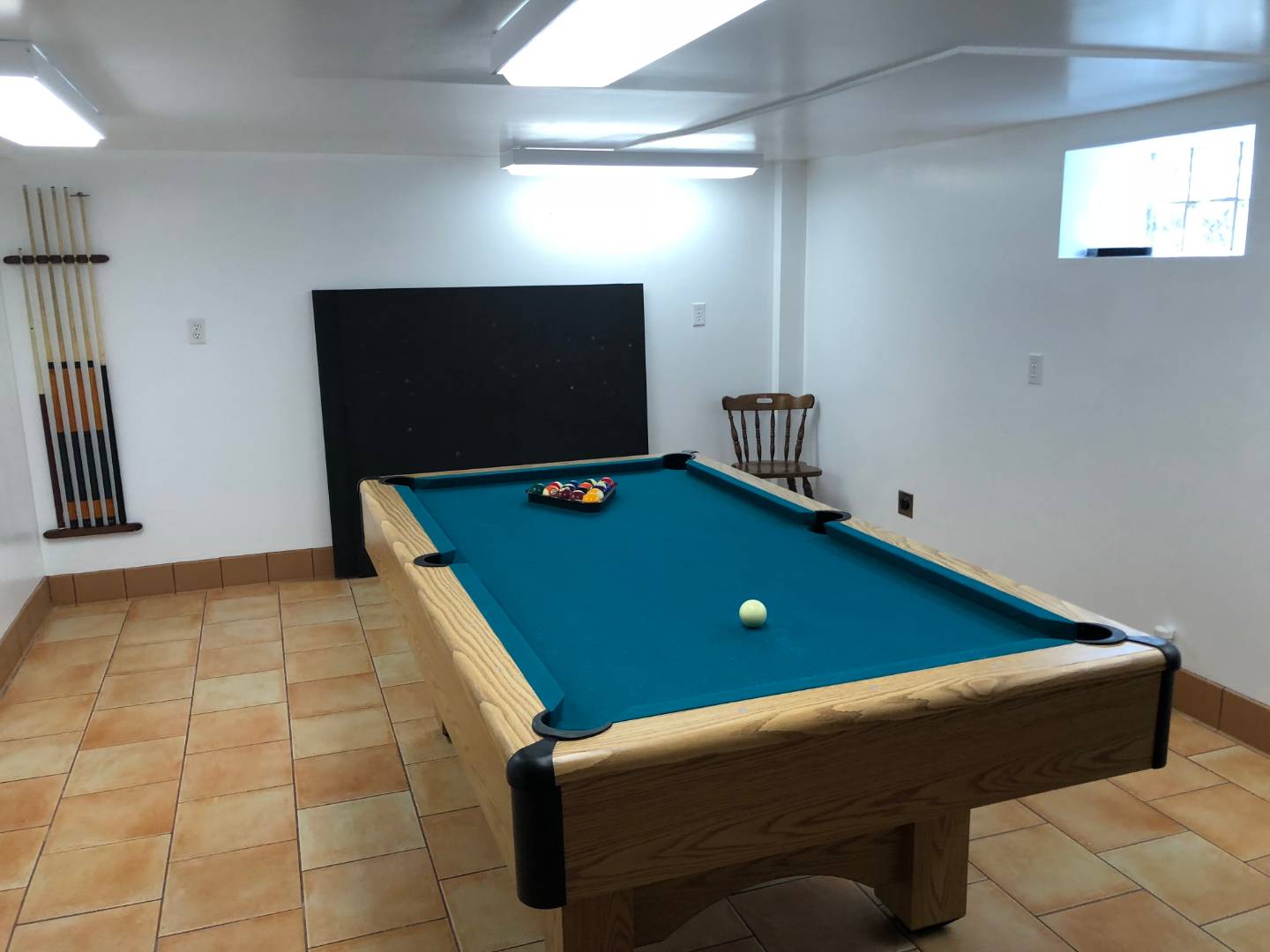 ;
;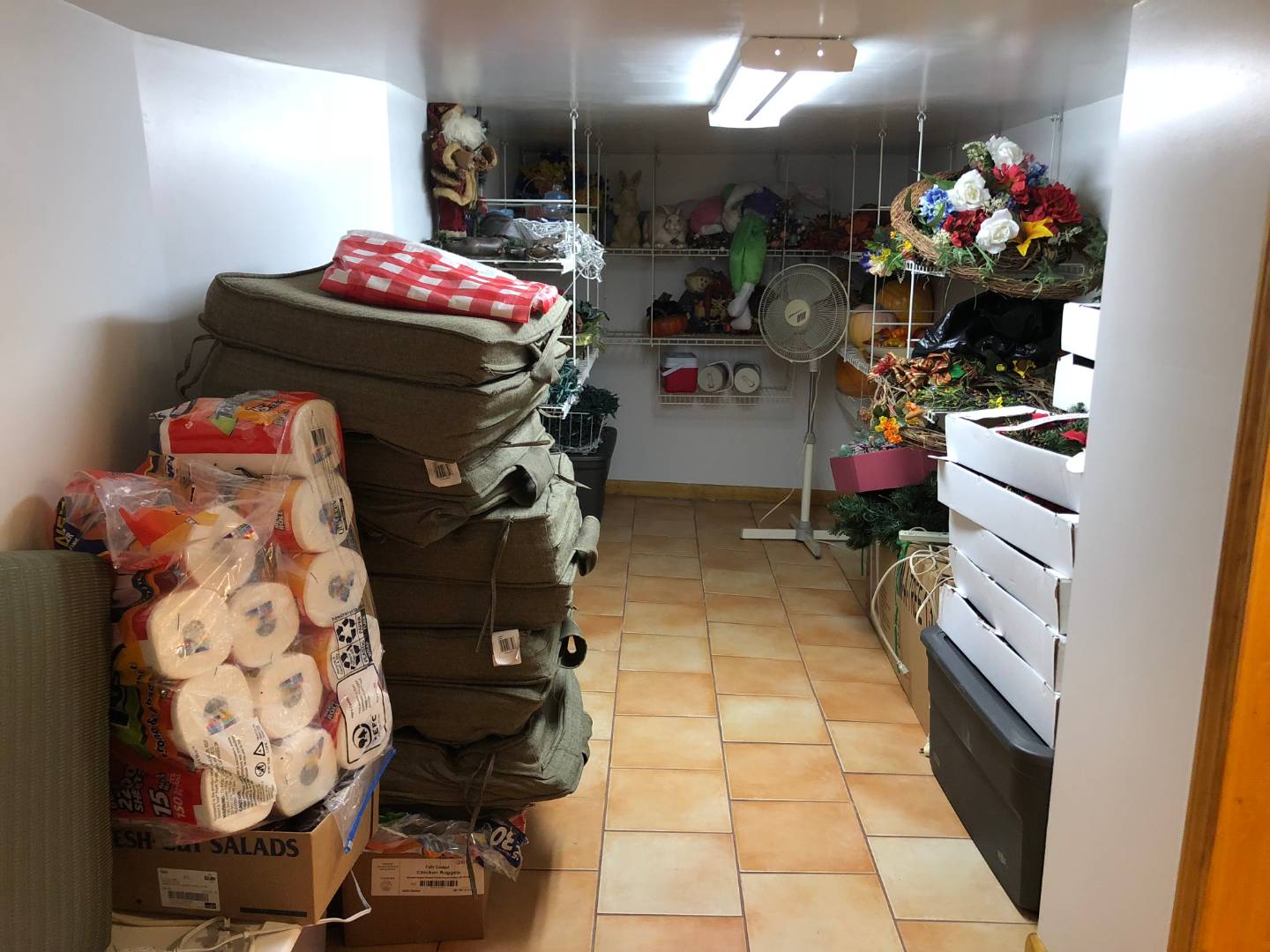 ;
;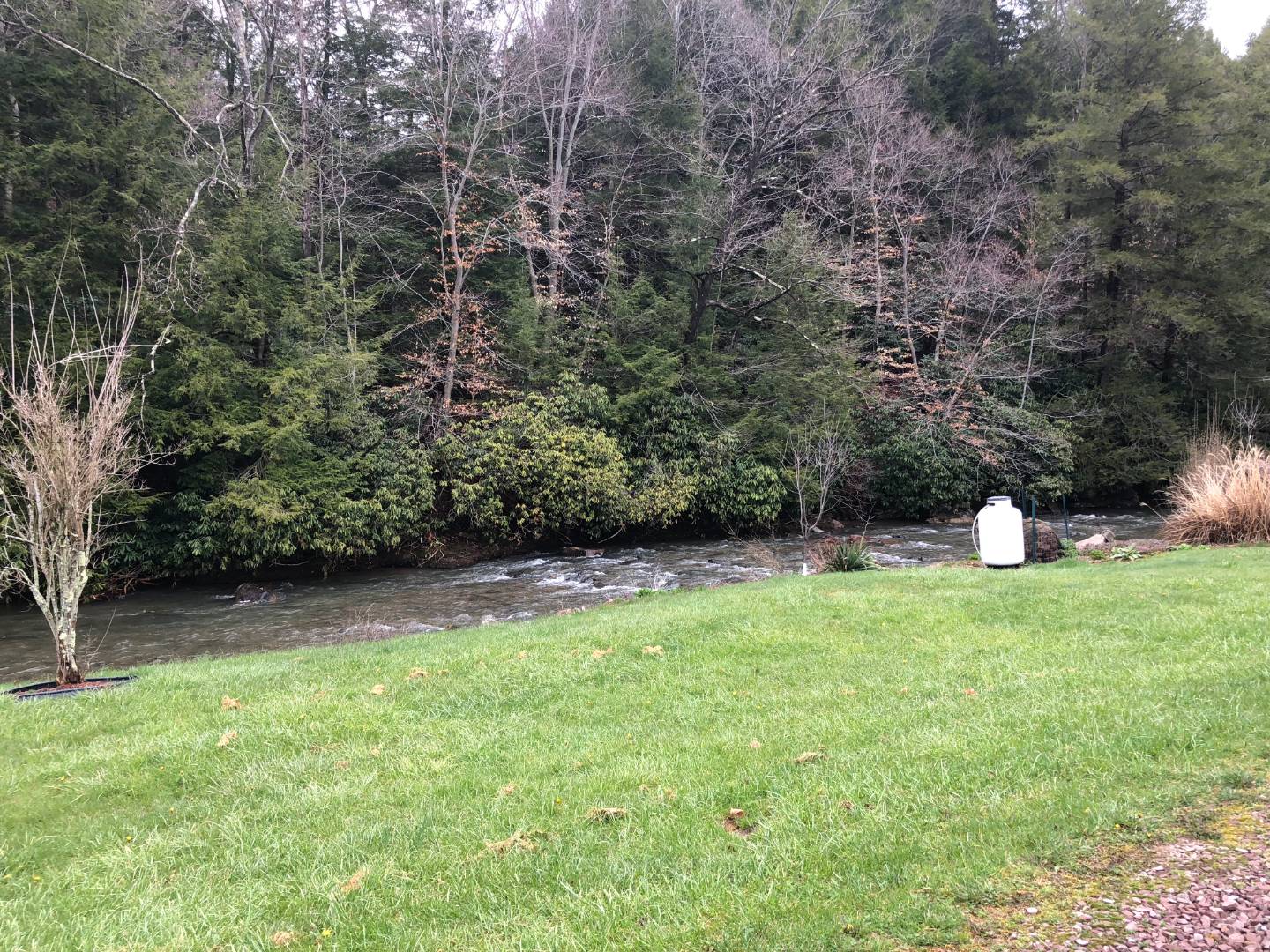 ;
;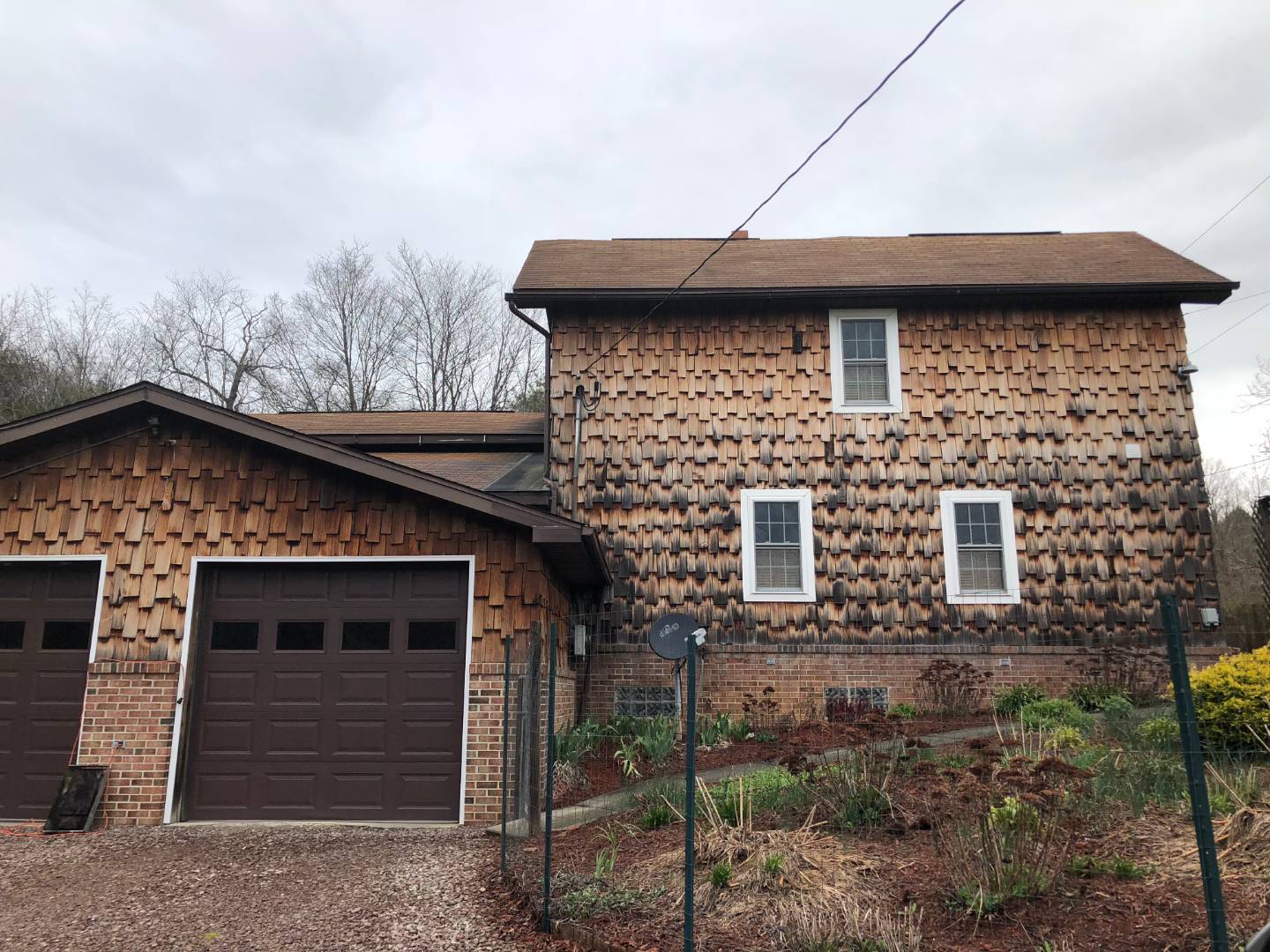 ;
;