218 County Route 7A, Copake, NY 12516
| Listing ID |
11293381 |
|
|
|
| Property Type |
Residential |
|
|
|
| County |
Columbia |
|
|
|
| Township |
COPAKE |
|
|
|
|
| School |
TACONIC HILLS CENTRAL SCHOOL DISTRICT |
|
|
|
| Tax ID |
000000-187.000-0001-032.000 |
|
|
|
| FEMA Flood Map |
fema.gov/portal |
|
|
|
| Year Built |
2004 |
|
|
|
|
Large, bright rental, new paint and flooring throughout
Discover the perfect blend of space, comfort, and convenience in this newly renovated rental home located on Route 7A in the picturesque town of Copake. This spacious residence offers 4.5 bedrooms, allowing flexibility for use as a nursery, office, or dressing room, in addition to 2 bathrooms. Key Features include 4.5 bedrooms (includes versatile extra half bedroom) and 2 bathrooms. A newly renovated and updated interior. A large yard with brand new deck. Screened gazebo for outdoor dining and entertaining. Walkable to the business district. Taconic Hills School District Property Highlights: This home boasts a newly updated interior with ample space for living and entertaining.. The large yard features a brand new deck and a screened gazebo, perfect for enjoying outdoor meals or hosting gatherings with friends and family. Location: Conveniently situated on Route 7A, residents enjoy easy access to Copake's business district, offering a general store, a diner, a liquor store and other and local amenities including a town park with tennis courts, pickleball courts and a skate park. The Taconic Hills School District provides excellent educational opportunities for families. Community and Recreation: Embrace the quintessential Columbia County lifestyle with nearby swimming holes, hiking trails, and breathtaking views. Ski enthusiasts will appreciate the proximity to ski mountains for winter adventures. Don't miss out on this exceptional rental opportunity to live amidst the natural beauty and vibrant community of Copake. Schedule a viewing today to experience all that this charming home has to offer!
|
- 4 Total Bedrooms
- 2 Full Baths
- 1680 SF
- 0.45 Acres
- Built in 2004
- Renovated 2024
- 2 Stories
- Available 8/01/2024
- 1 year Min Term
- Cape Cod Style
- Full Basement
- Lower Level: Unfinished
- Renovation: Newly updated, paint and new flooring throughout, new deck, expanded back yard with screened gazebo
- 8 People Max
- Pets Allowed
- Pet Notes: Pets under 30 pounds with pet deposit
- Landlord May Show
- Separate Kitchen
- Laminate Kitchen Counter
- Oven/Range
- Refrigerator
- Dishwasher
- Washer
- Dryer
- Stainless Steel
- Laminate Flooring
- Laundry in Unit
- 8 Rooms
- Family Room
- Den/Office
- Kitchen
- Laundry
- Private Guestroom
- First Floor Bathroom
- Baseboard
- Oil Fuel
- Wall/Window A/C
- Frame Construction
- Vinyl Siding
- Asphalt Shingles Roof
- Attached Garage
- 1 Garage Space
- Private Well Water
- Private Septic
- Deck
- Screened Porch
- Driveway
- Trees
- Shed
- Wooded View
- Rented on 7/27/2024
- Rented for $3,000
- Buyer's Agent: Elissa Benudis
- Company: Elissa Benudis
Listing data is deemed reliable but is NOT guaranteed accurate.
|



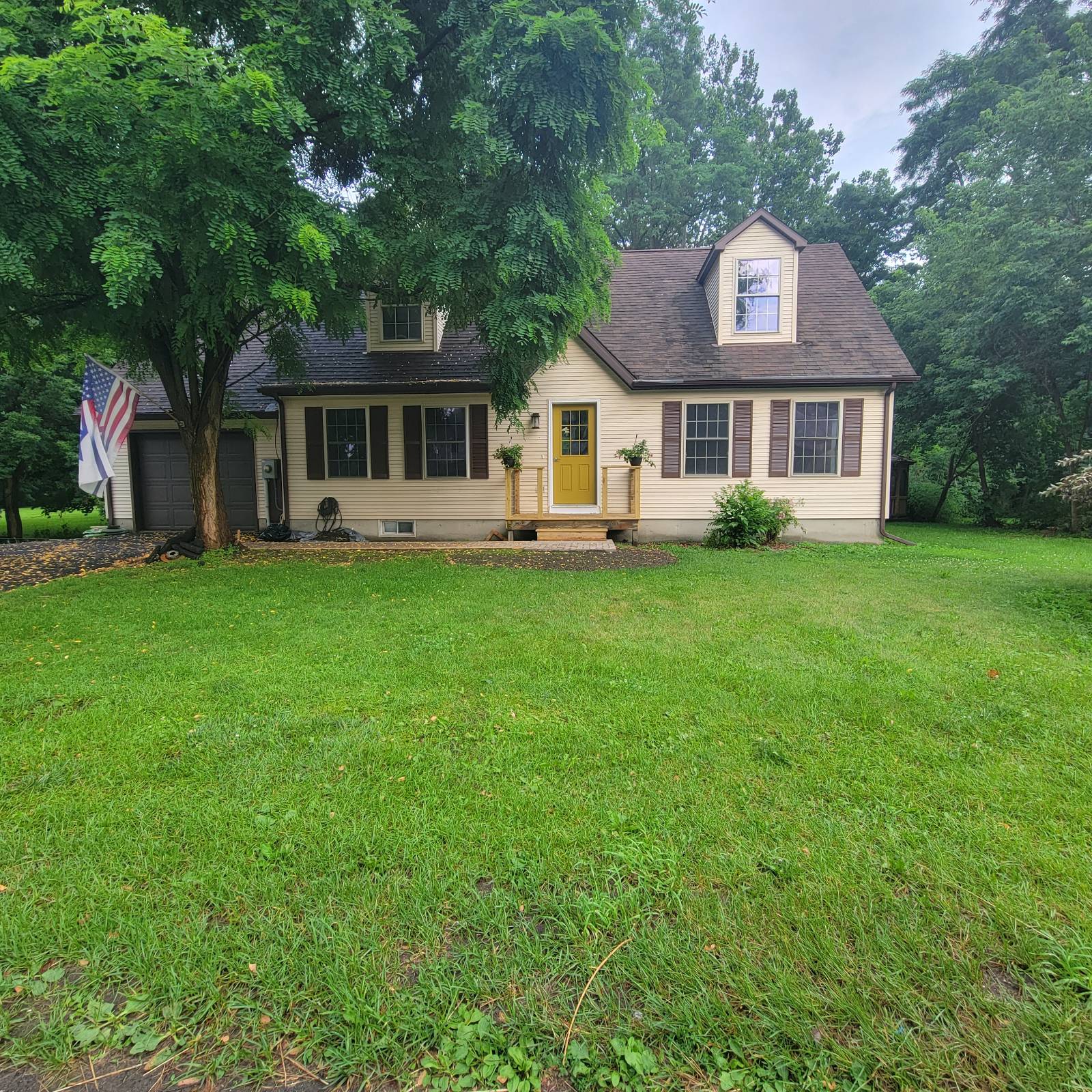

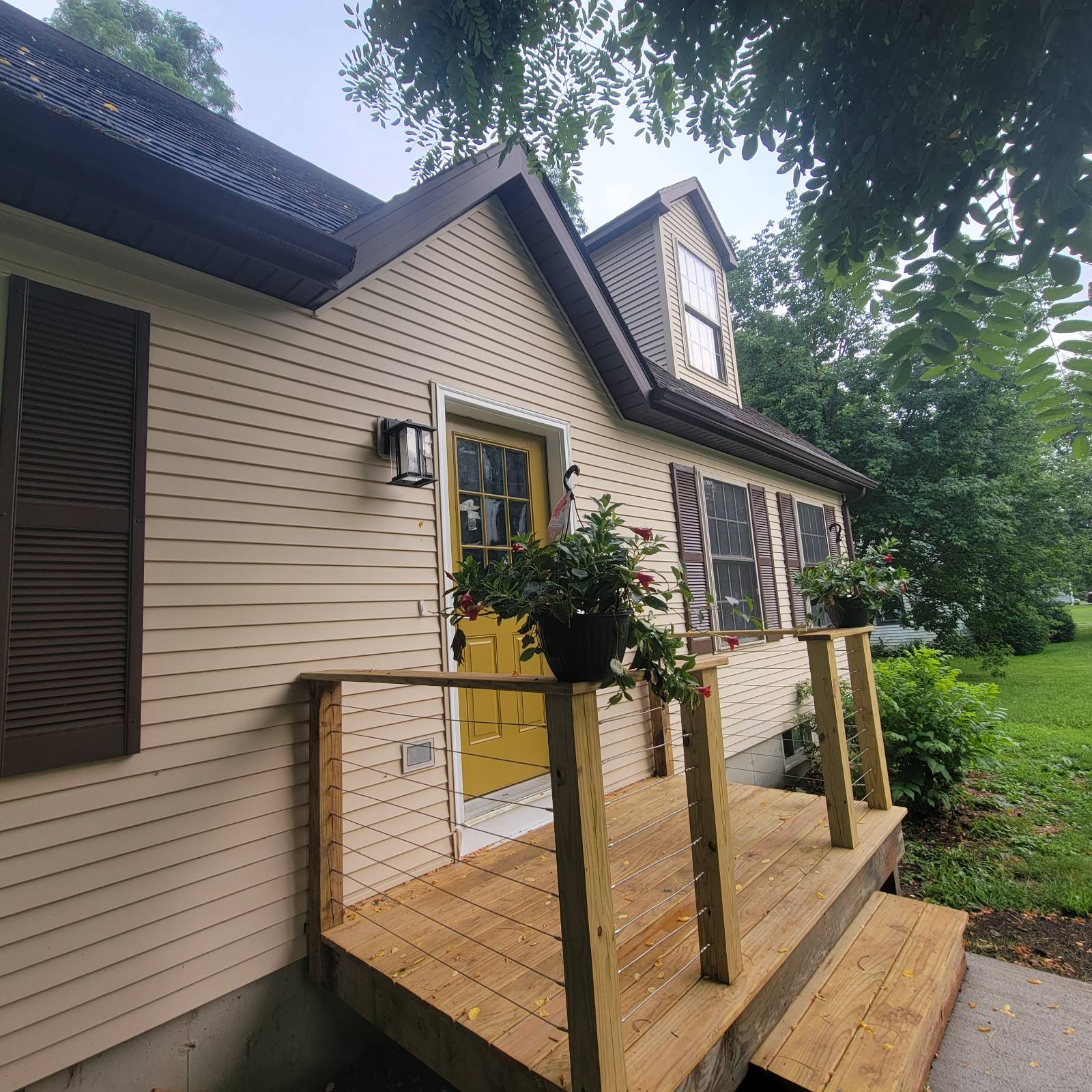 ;
;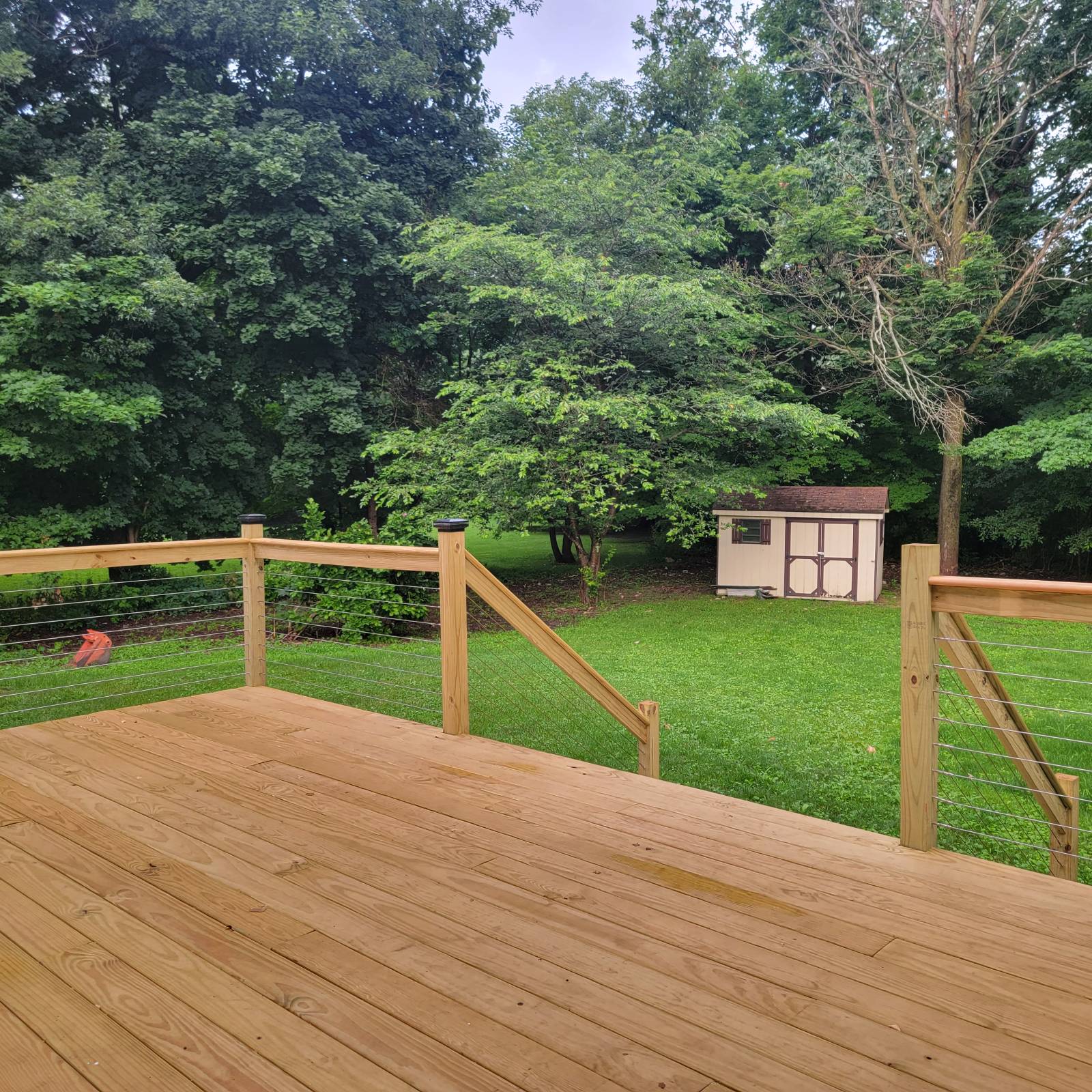 ;
;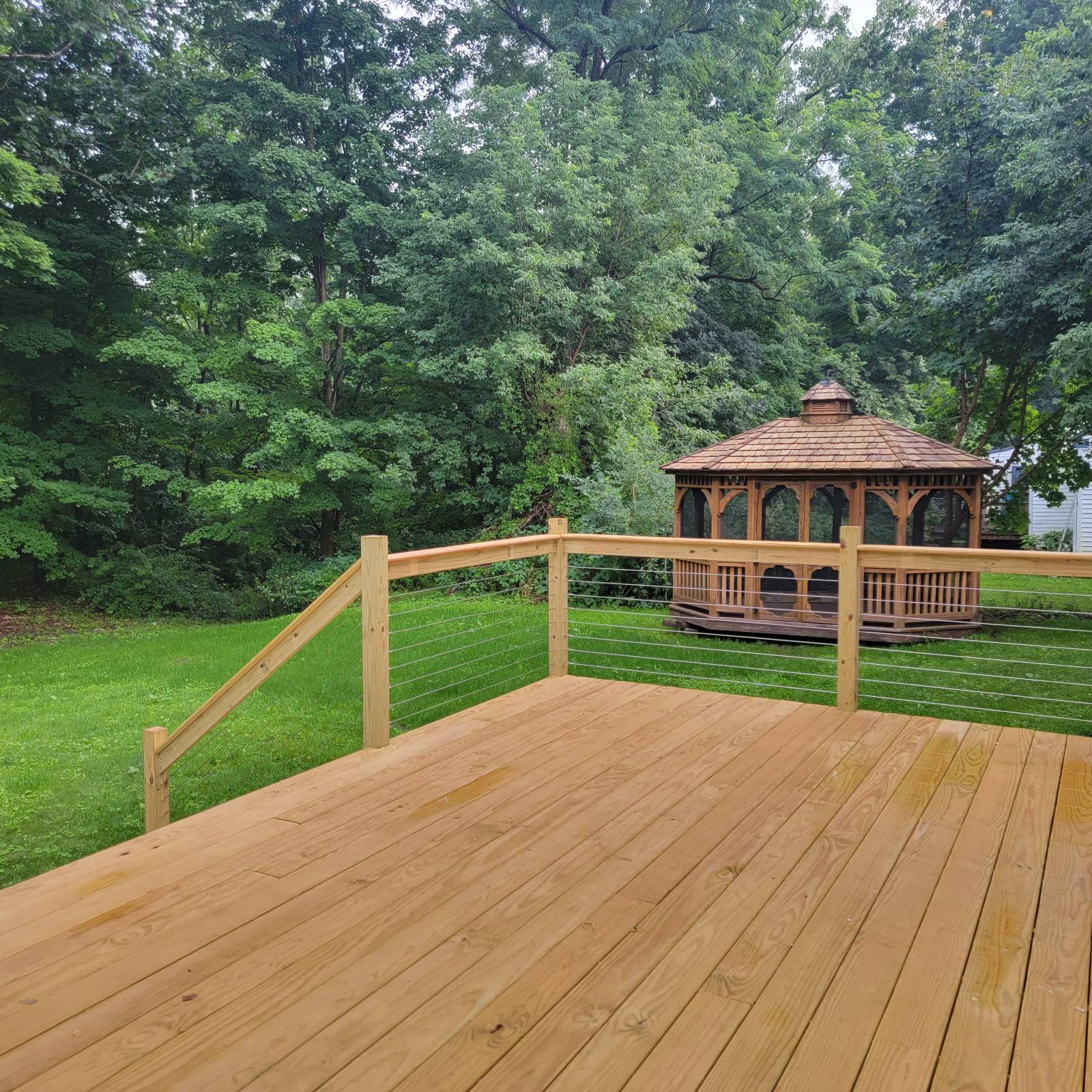 ;
;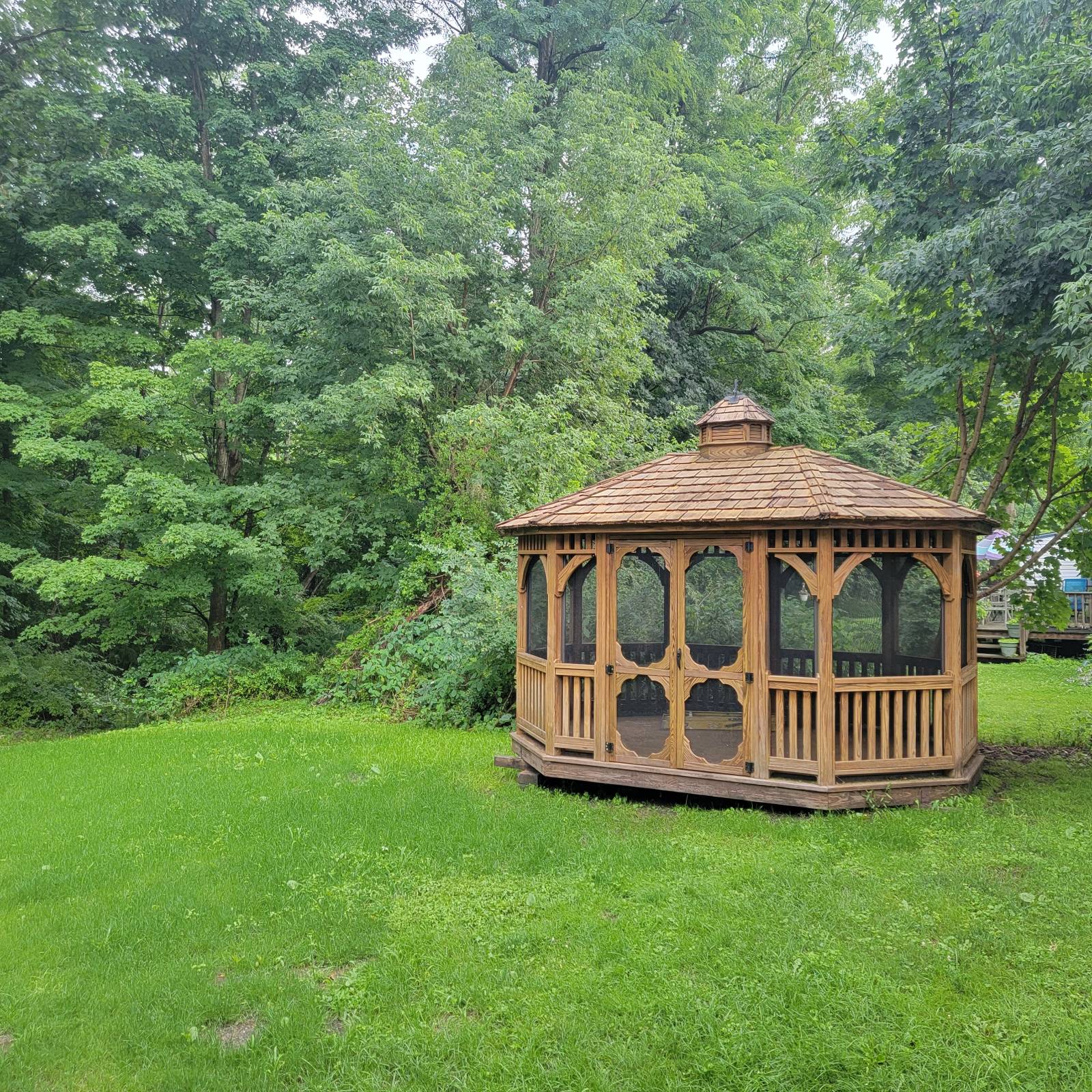 ;
;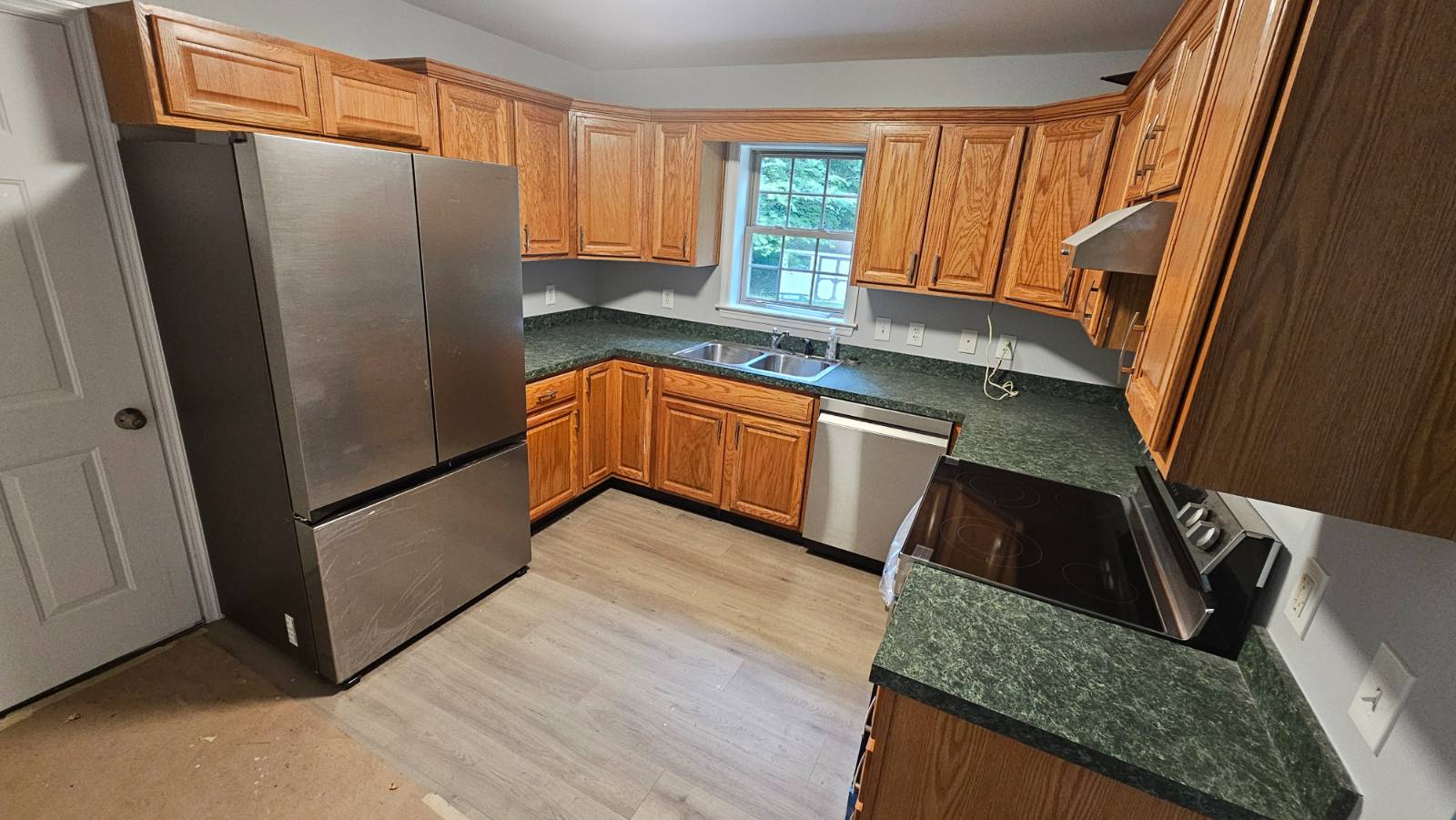 ;
;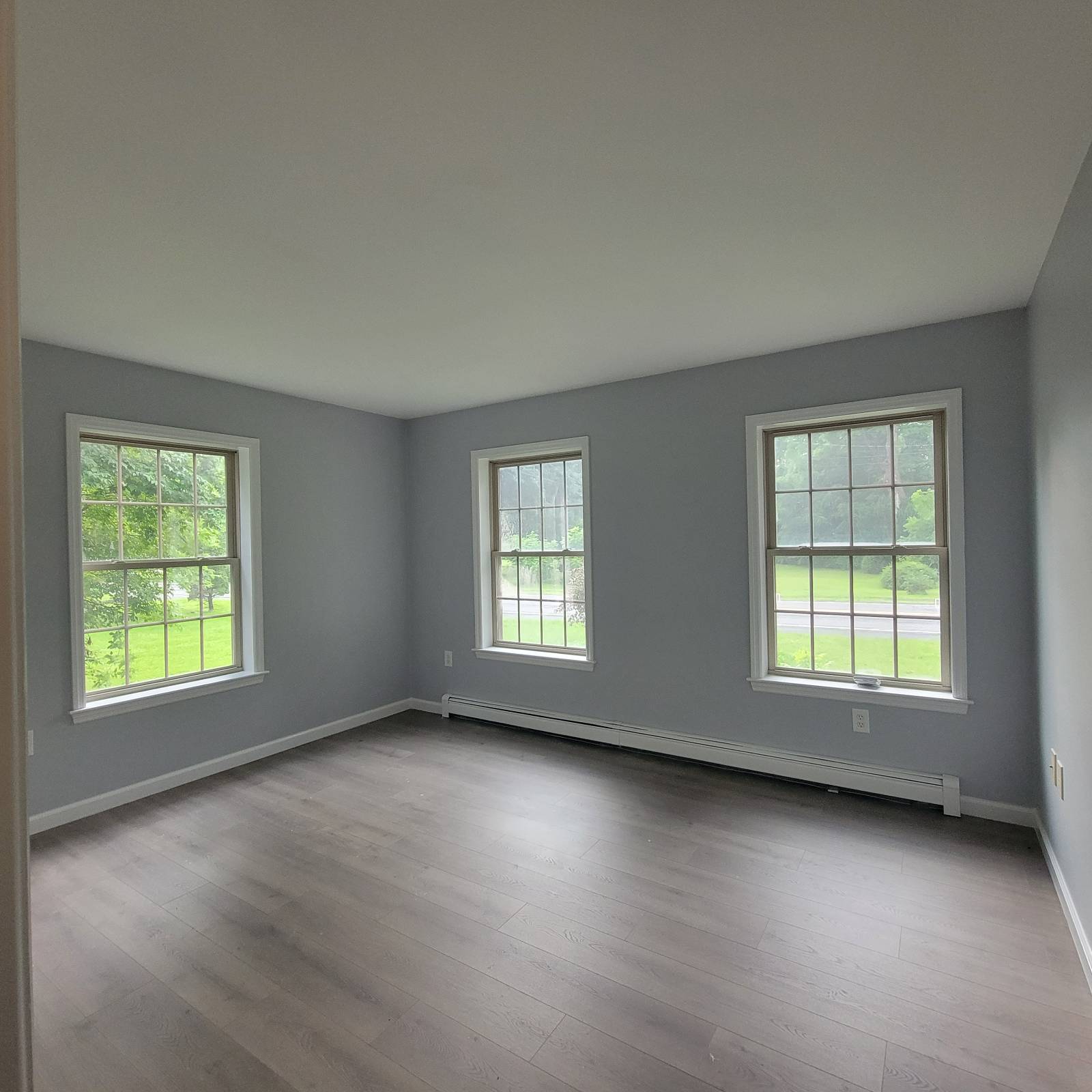 ;
;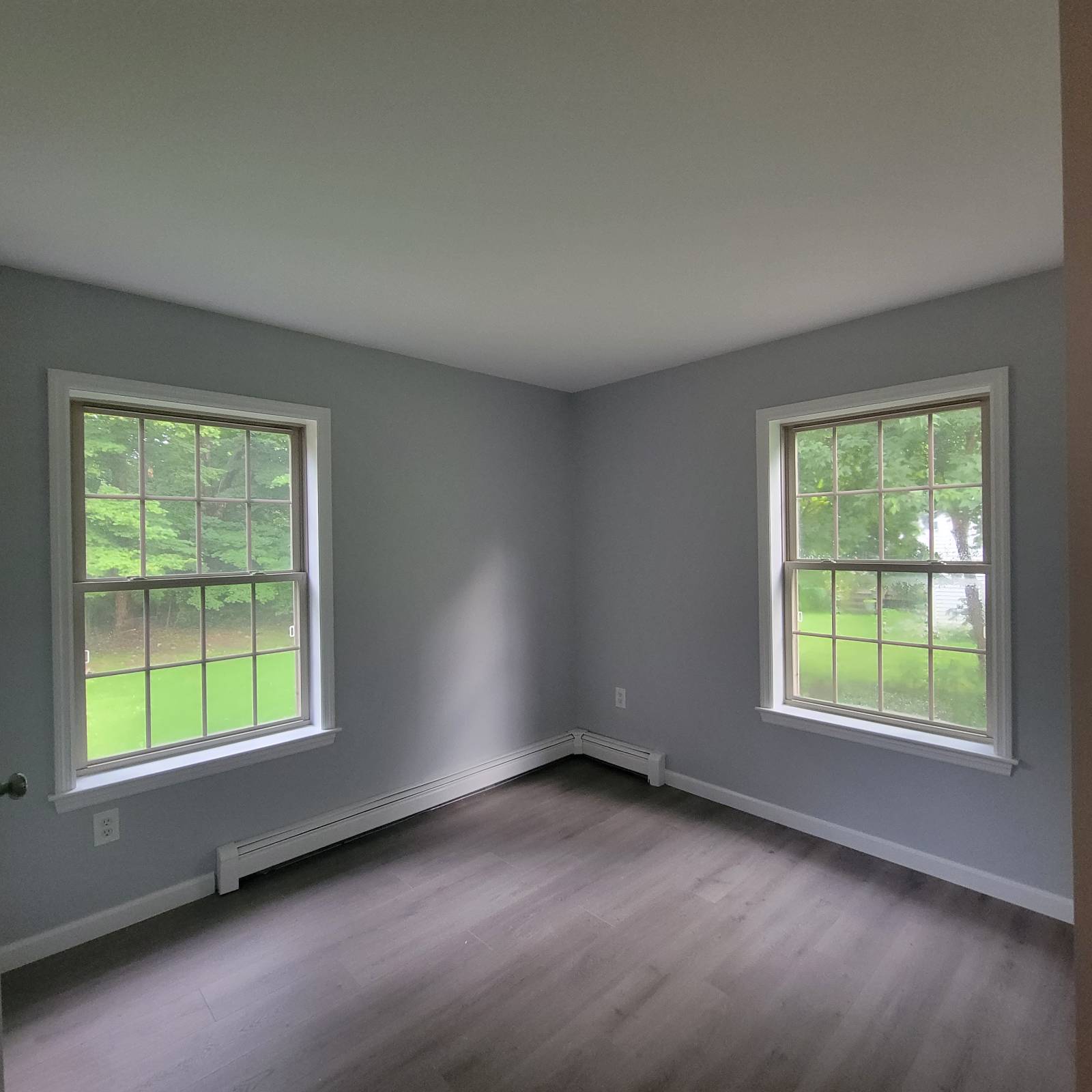 ;
;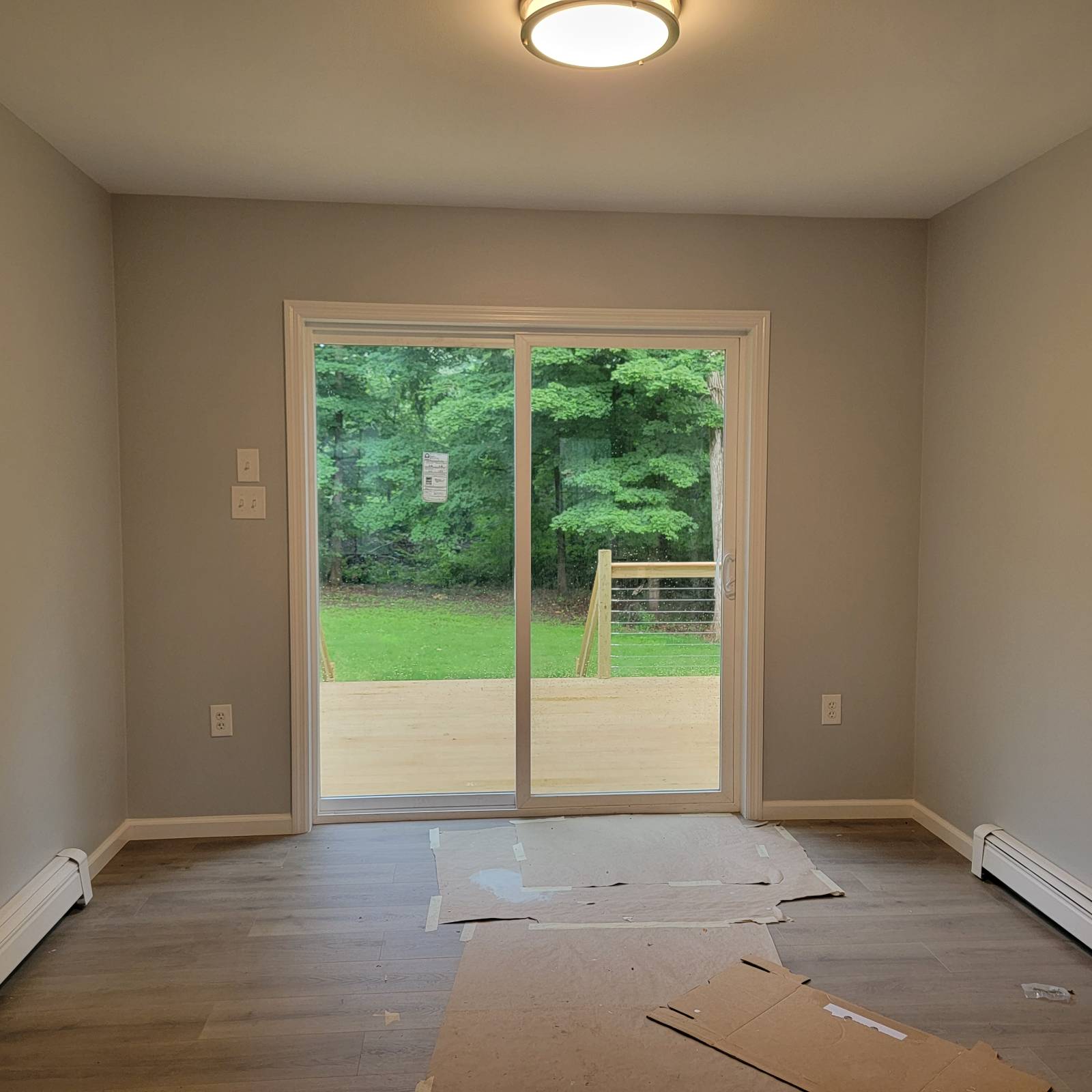 ;
;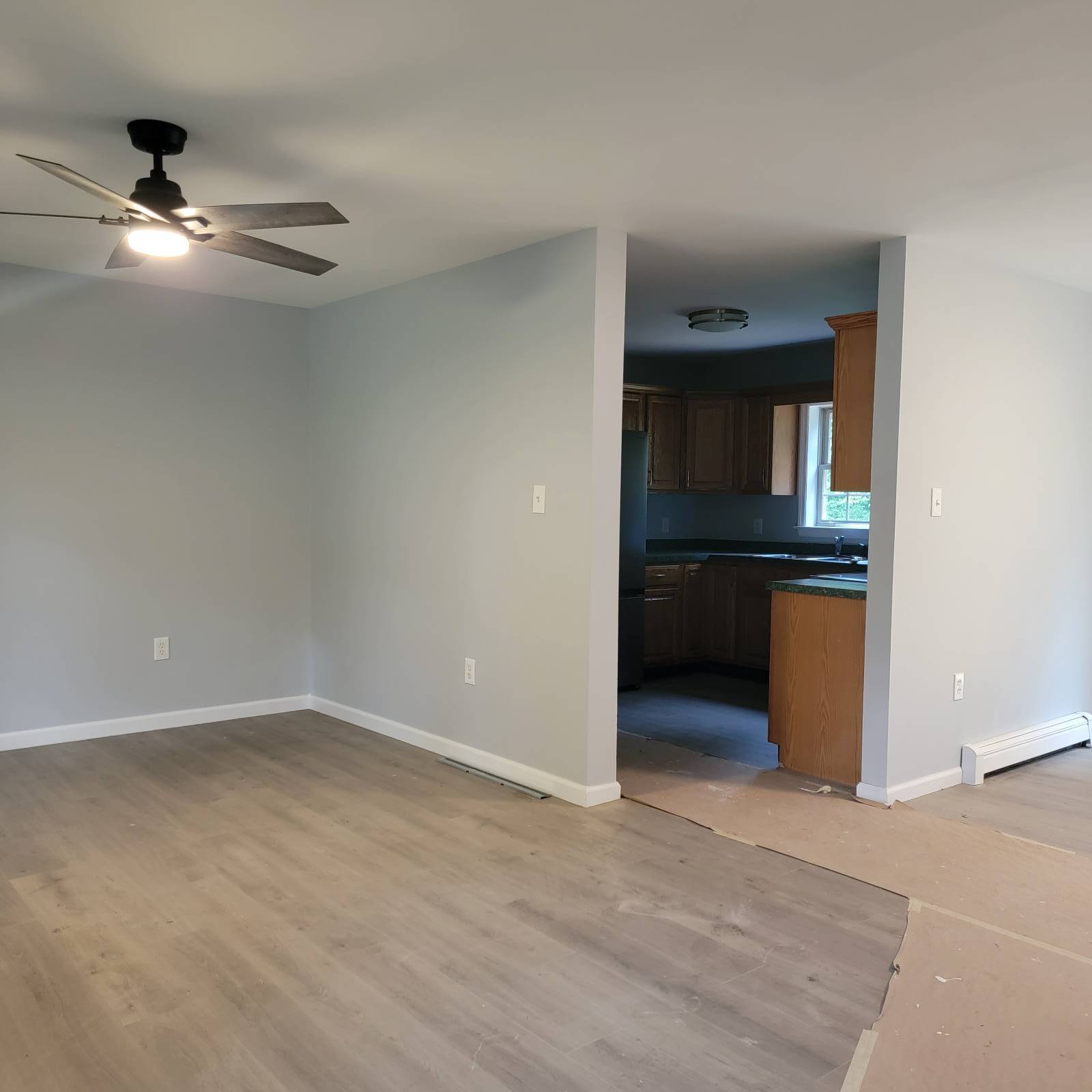 ;
;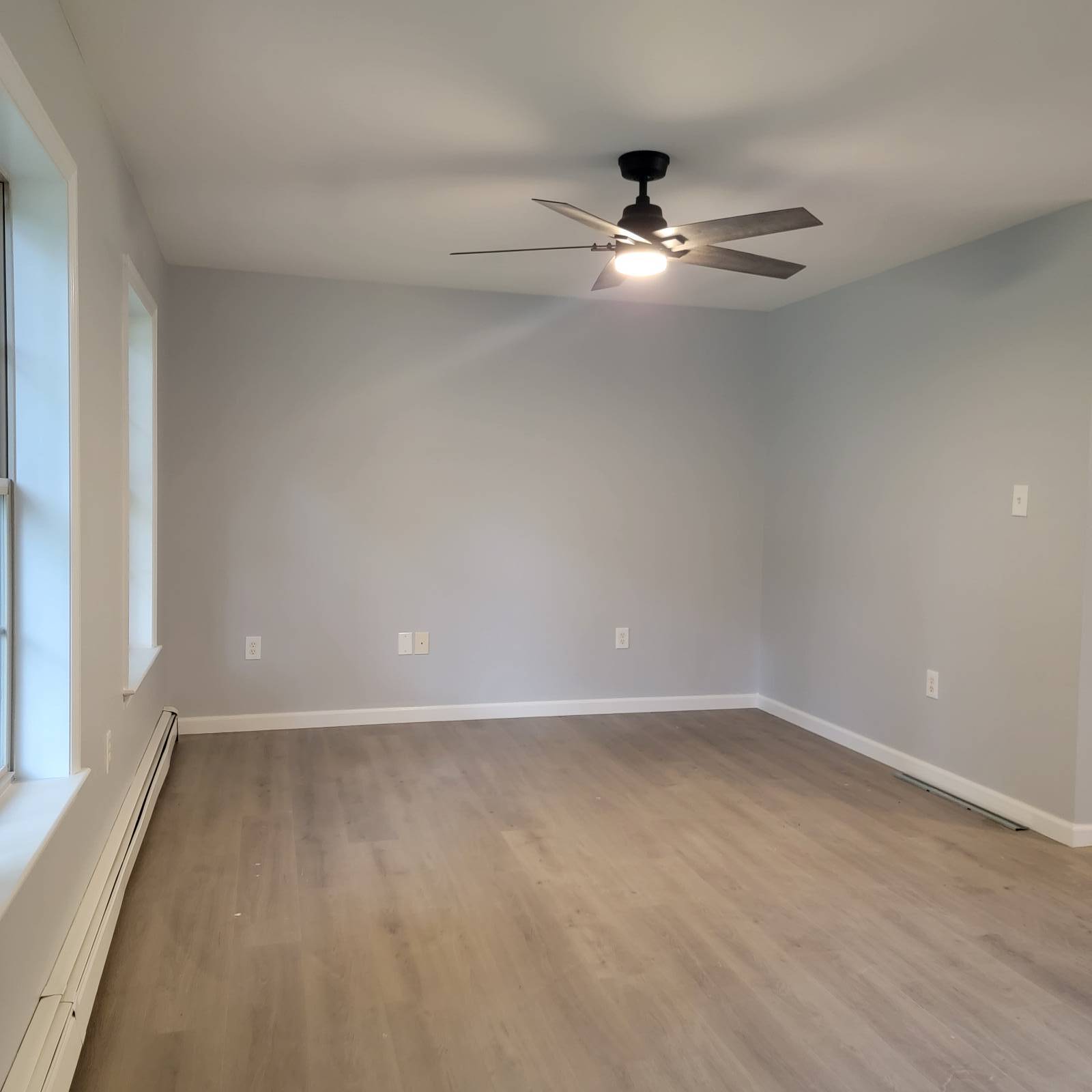 ;
;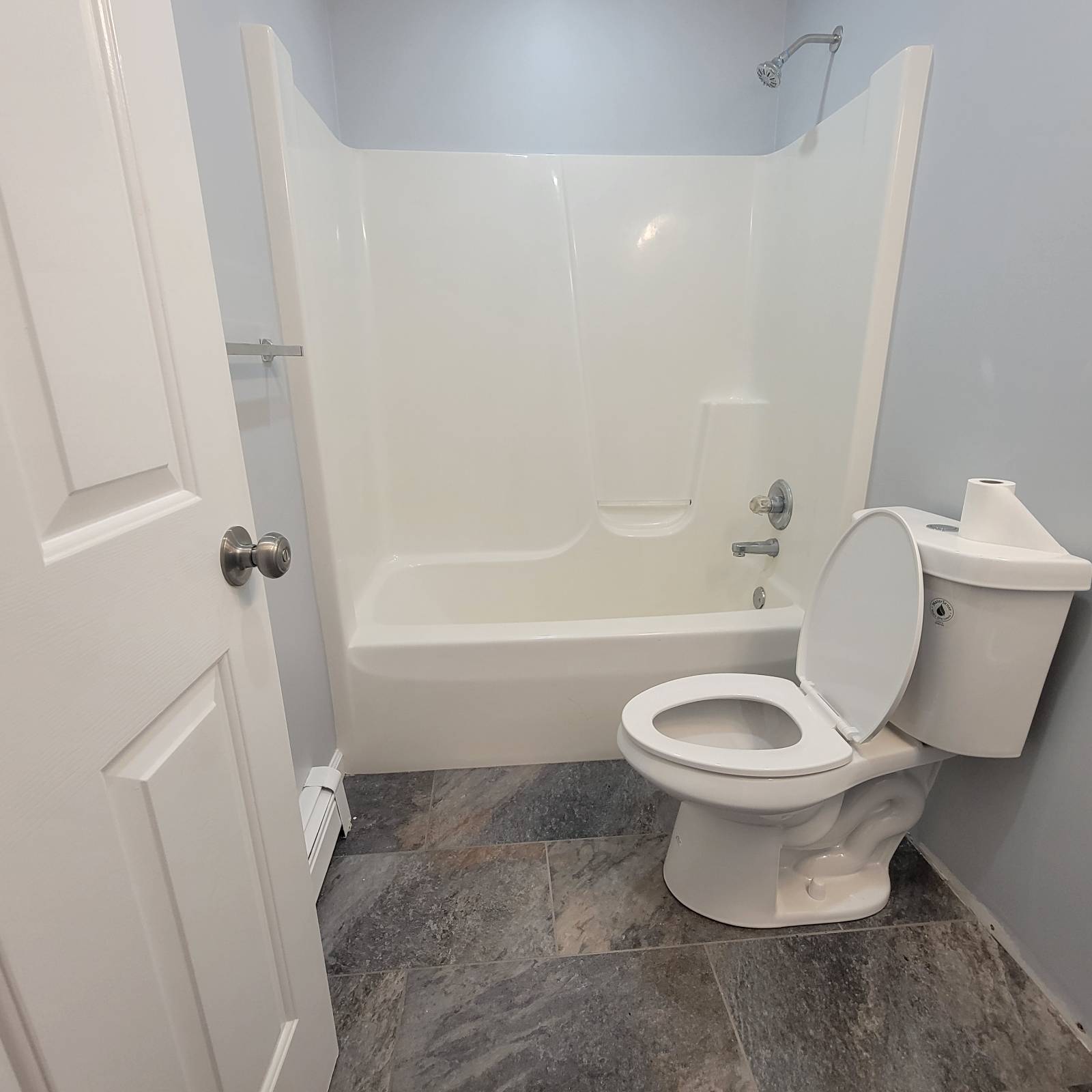 ;
;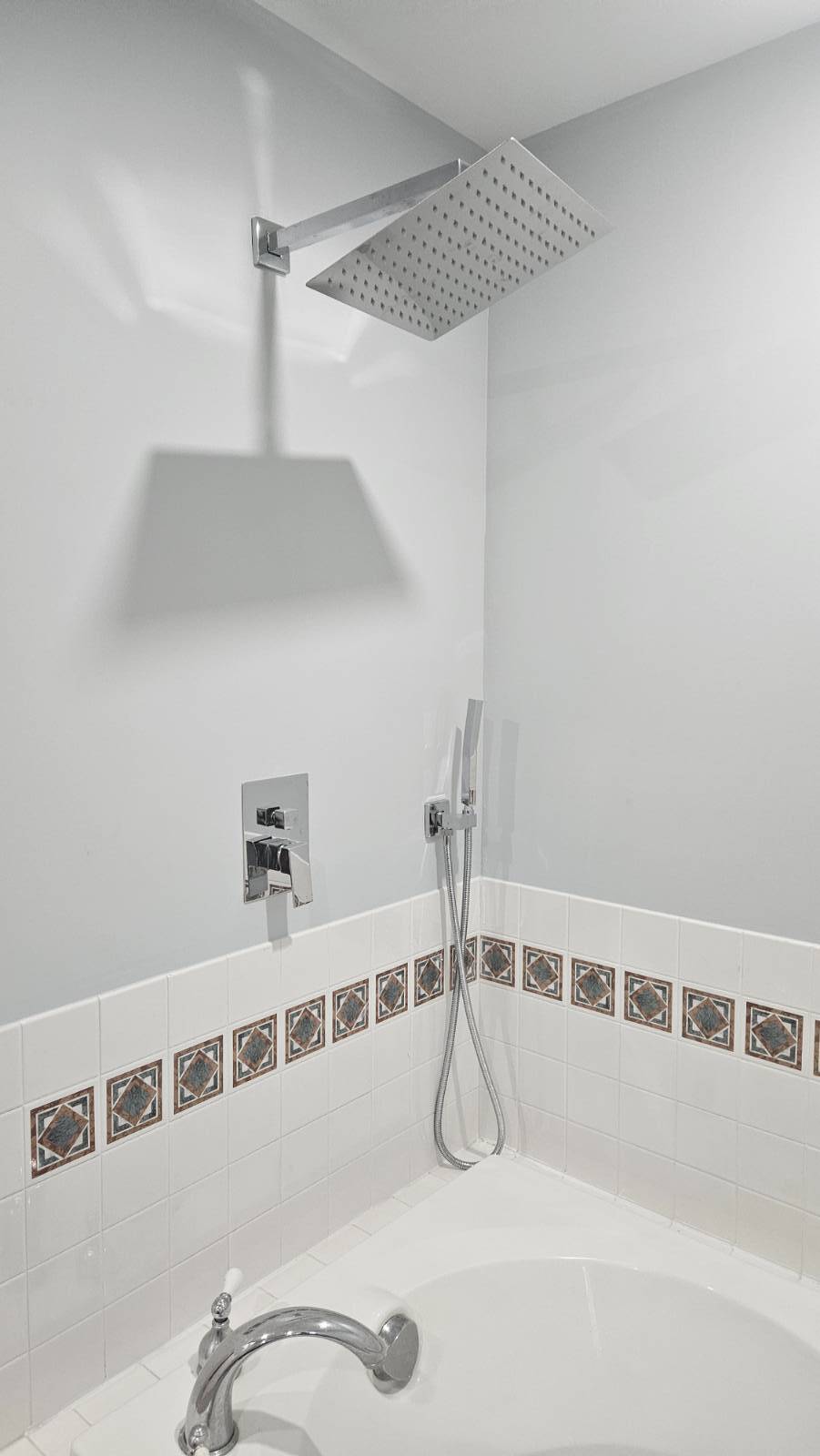 ;
;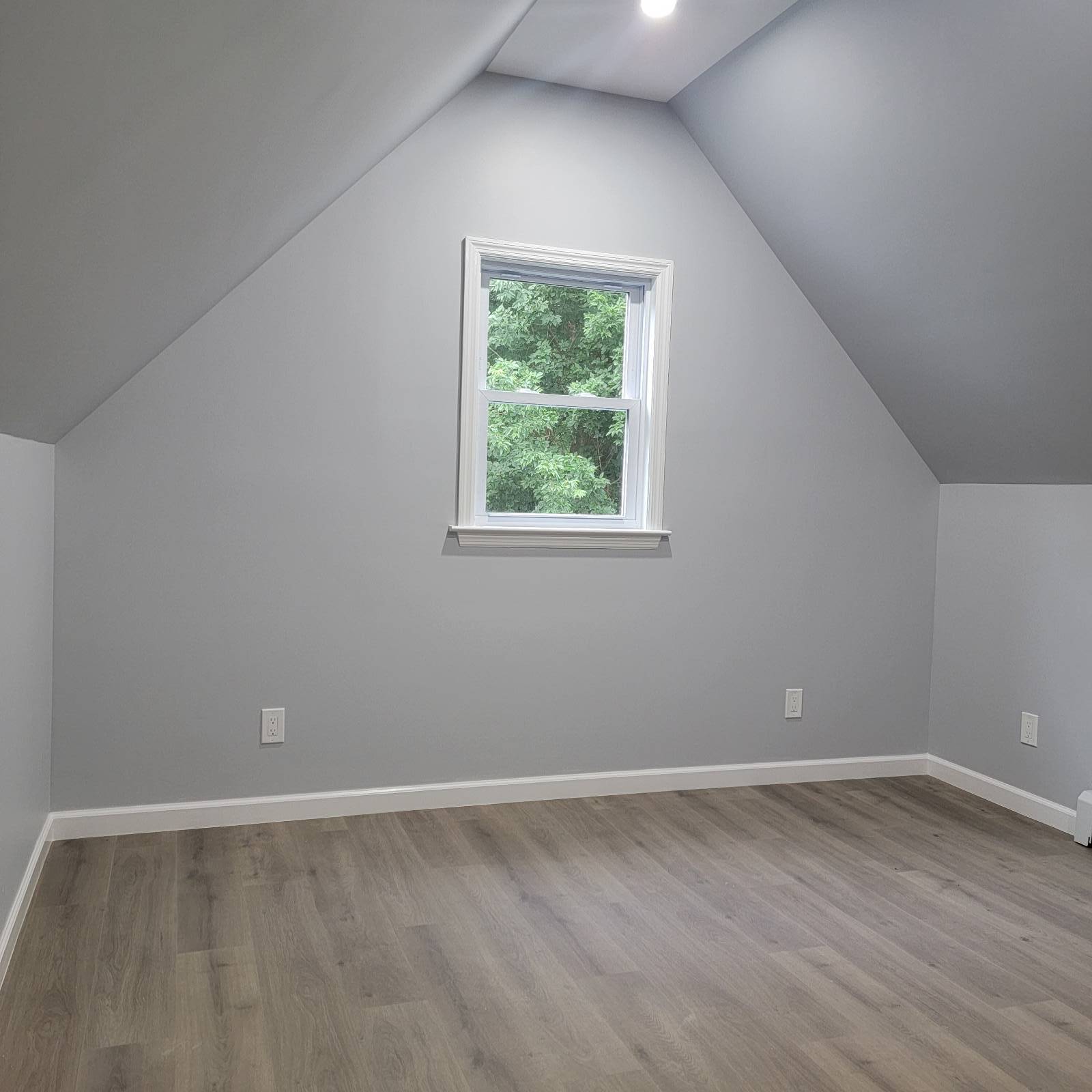 ;
;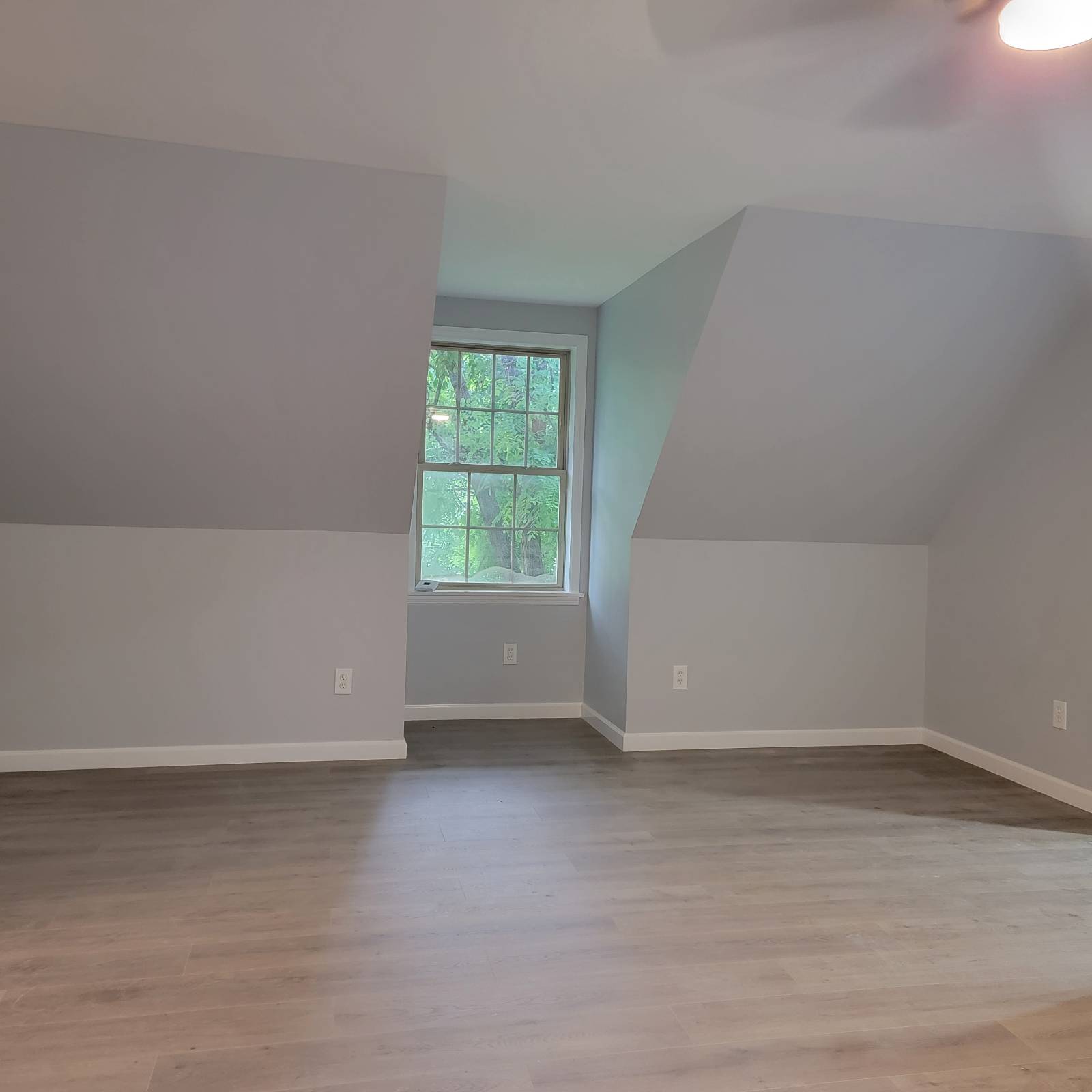 ;
;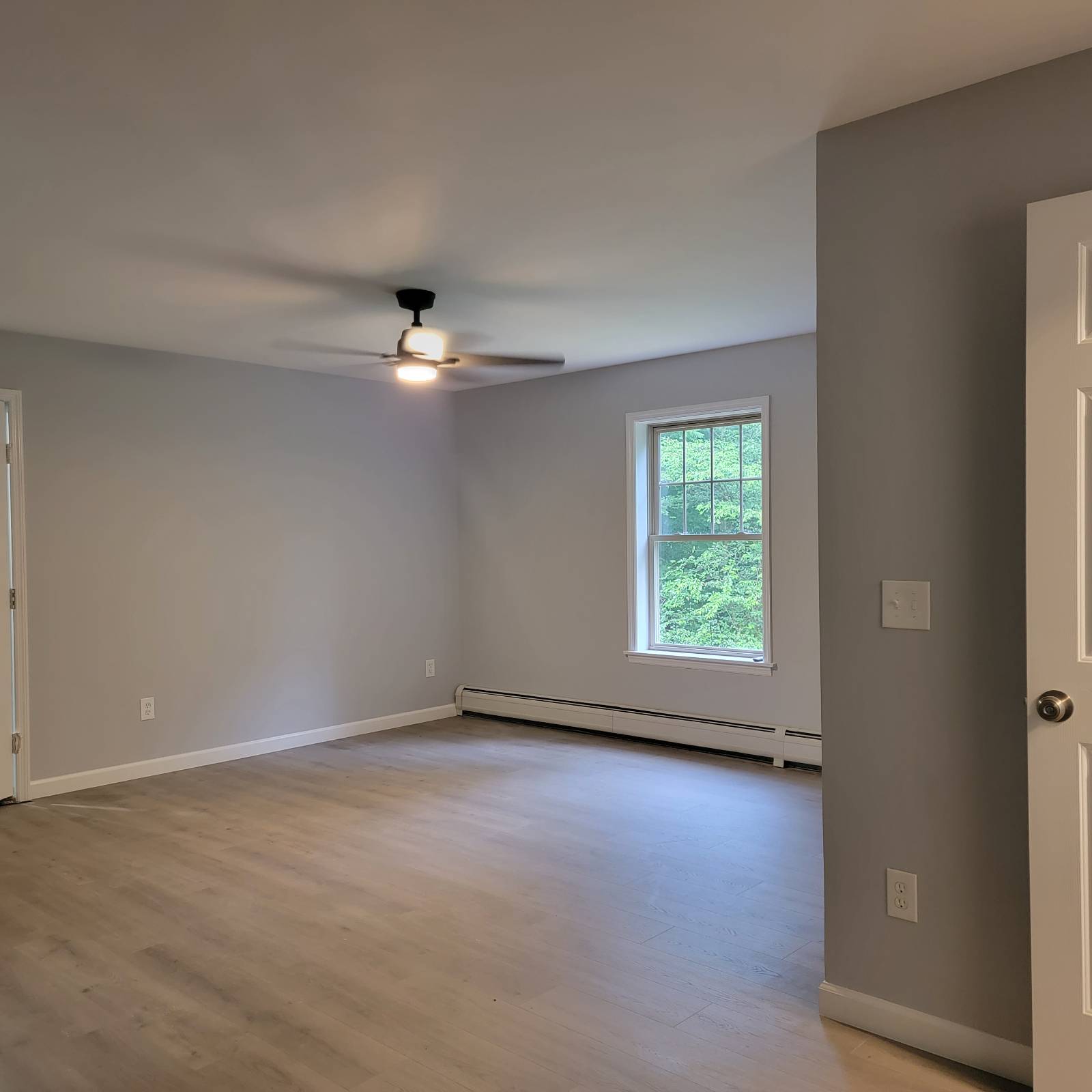 ;
;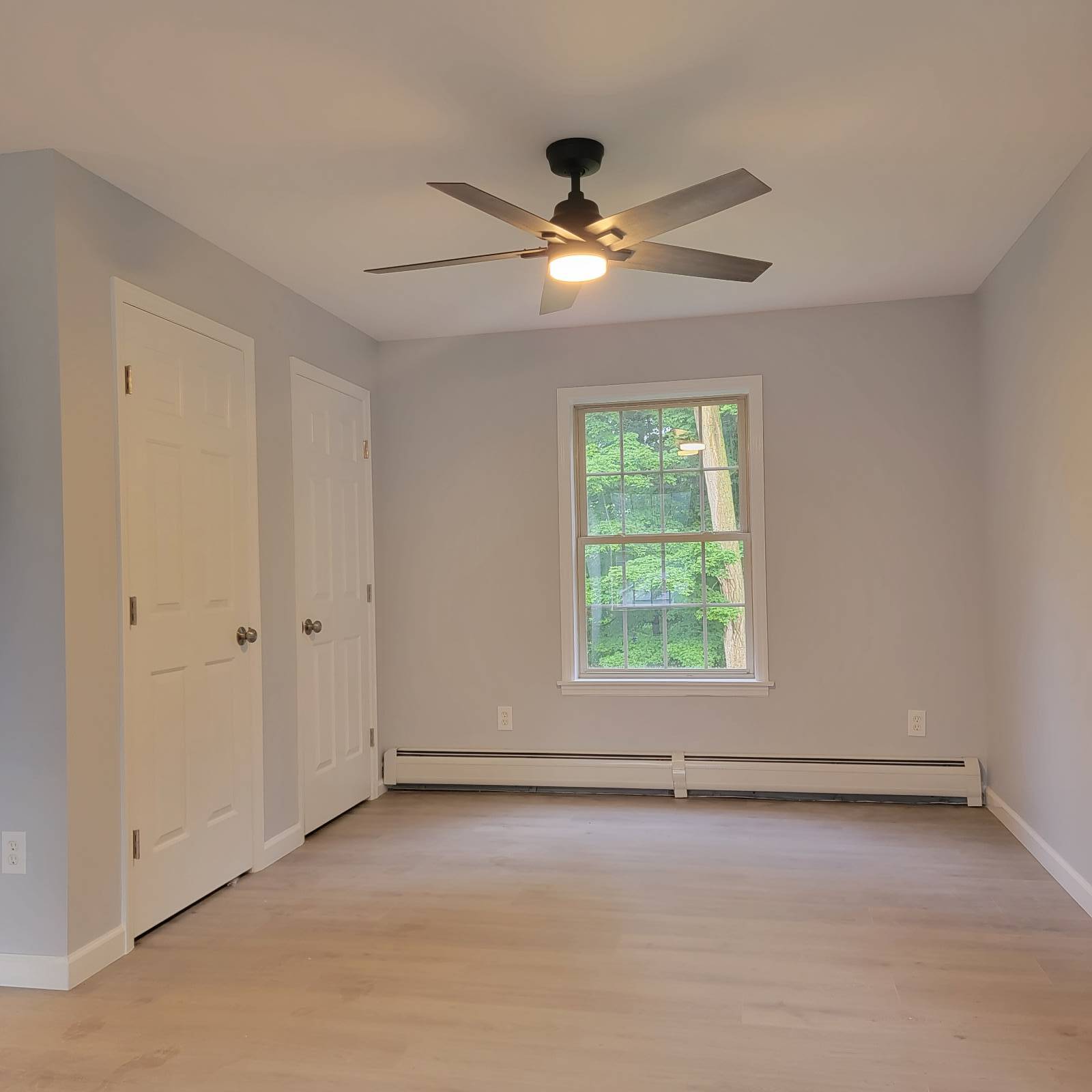 ;
;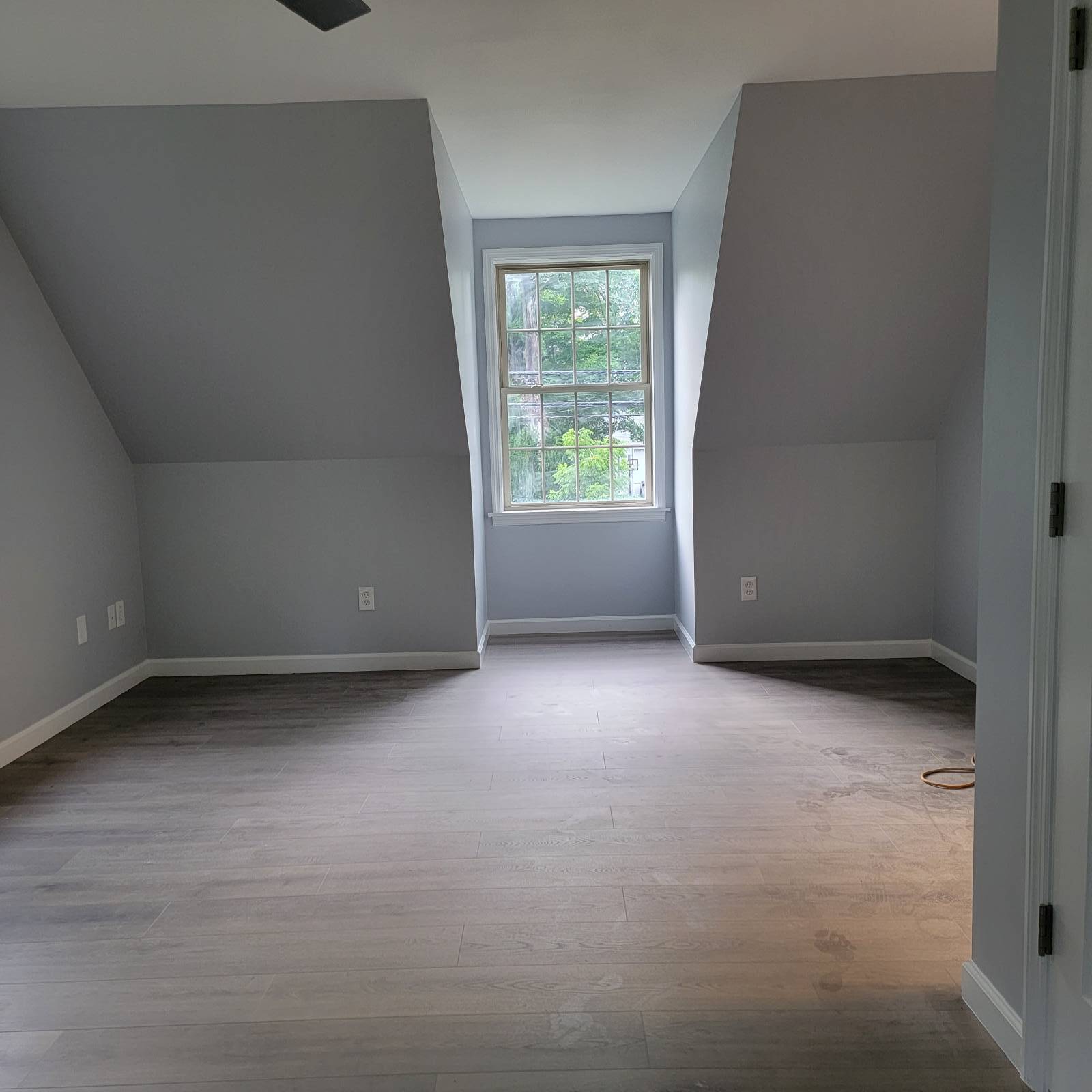 ;
;