PRICE REDUCED!!!!! PERIMETER, CORNER LOT
You cannot beat the location of this 28 x78 spacious 2001 Schult set on a perimeter, corner lot at Antonio and Shakespeare. Everything about this home is extra-large! The layout of this 2100 sq ft home places the 22x13 living room at the main entry of the home and wood grain laminate flooring throughout. Walk into cathedral ceilings and openness where you can see into the spacious kitchen and dining area! .And just wait until you see this amazing near-600 square feet MASTER SUITE. The suite consists of a 16x14 carpeted master bedroom with a HUGE 12x9 walk-in closet. Yes, that says 12x9! The closet is the size of a standard bedroom! Off the bedroom is a French door entry into a private master 12x10 office area and an entry into a spacious 13x9 master bathroom that features a vessel bathroom sink, Formica countertops, deep corner soaker tub, separate double-sized walk-in shower, and exhaust fan. Bedrooms 2 and 3 are larger-sized at 13x12 and are both carpeted. The main bathroom features oak cabinetry, granite countertops, tile floor, under-mount sink, skylight, and a wall pantry. The kitchen is generously sized at 21x12 and features a morning breakfast area, continued wood grain laminate flooring from the living room, family, and dining areas, oak cabinetry, stainless steel sink, a 3ft x 4ft skylight above the large island, a walk-in pantry, and a sliding glass door leading out to the wood porch. Seller is leaving all appliances: dishwasher, LG built-in stainless steel microwave, double-door refrigerator/freezer combo, and gas oven/stove! Adjacent the kitchen is a separate 13x10 dining room on one side and a 17x13 family room on the other. The family room features a wood burning fireplace with blower and a brick and stone exterior. Off the family room is the laundry room with exit door. This laundry room is 13x6 and features a laundry tub, cabinetry, a tile floor, and a front load GE washer and a GE gas dryer (both 7 years old).All the FURNITURE in this home is NEGOTIABLE. Mechanically, this home offers gas heat, a 3 ton Comfort Aire furnace (less than 2 years old); central air (less than 5 years old), and Lochinvar water heater (less than 2 years old).Exterior of the home is vinyl sided in white with terra cotta shutters and white trim. The home has 3 wood porches, all painted in terra cotta. The main entry porch offers two stairways and protected storage underneath with lockable access. Gutters/downspouts, shingled roof, and matching storage shed. Located in Northville Crossing in highly acclaimed South Lyon School District! Perfect location for anyone! Just minutes from Novi and the shopping district of Twelve Oaks Mall, Novi Town Center, and West Oaks. Many outdoor activities and educational opportunities at Island Lake and Proud Lake Recreation areas and Kensington Metro Park. At Northville Crossing you are surrounded by many local restaurants, entertainment locales, and shopping centers. *All measurements are approximate*



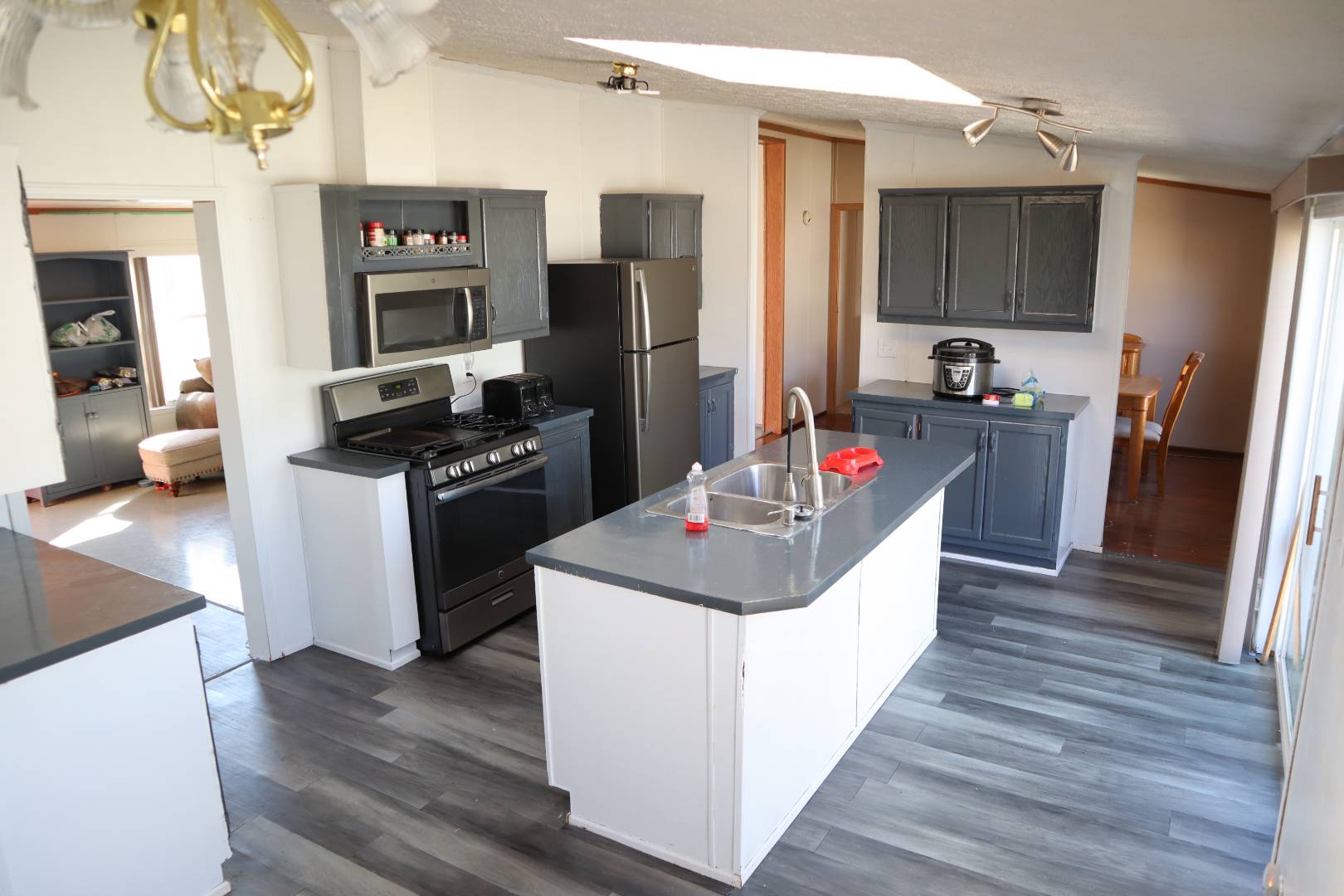


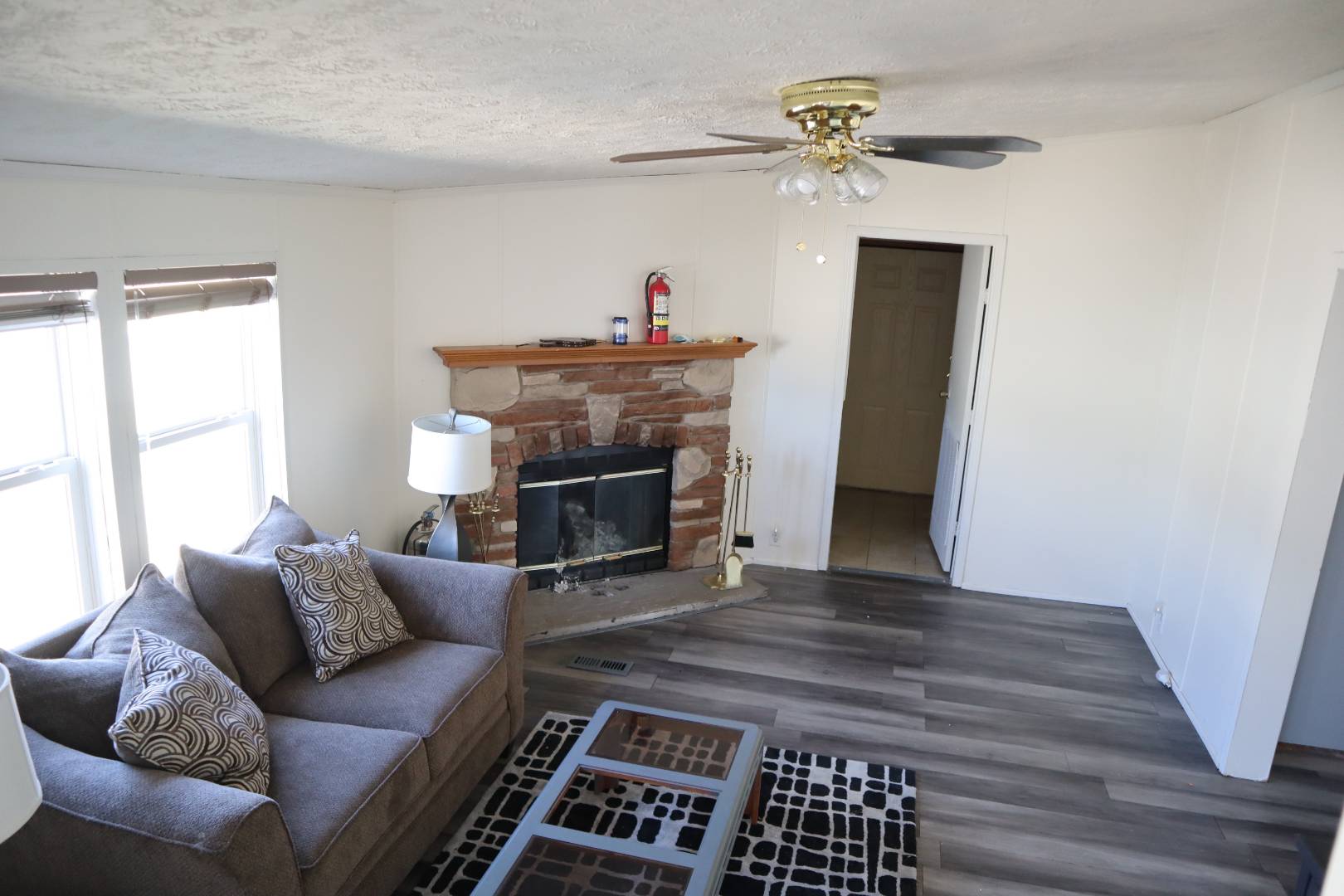 ;
;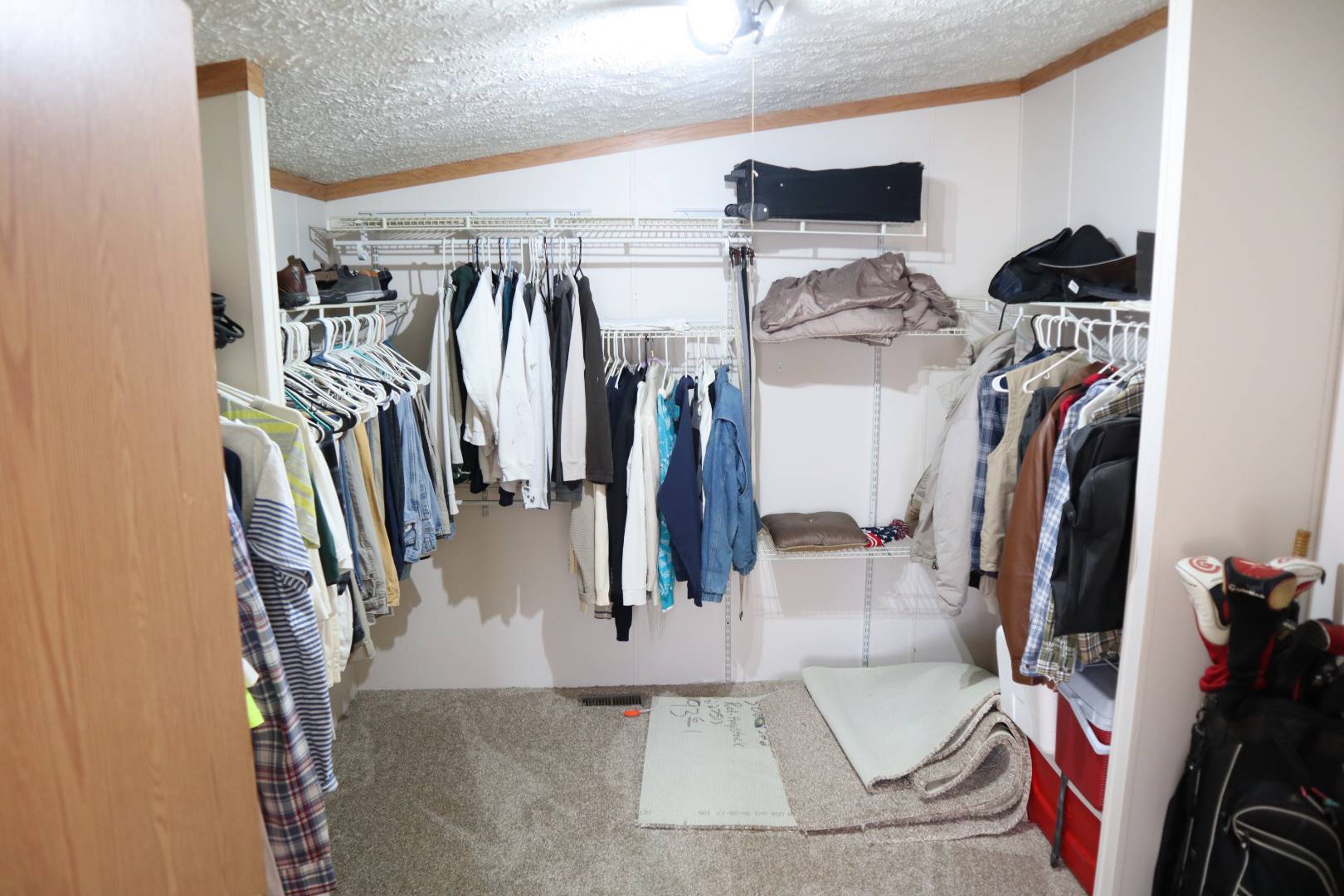 ;
;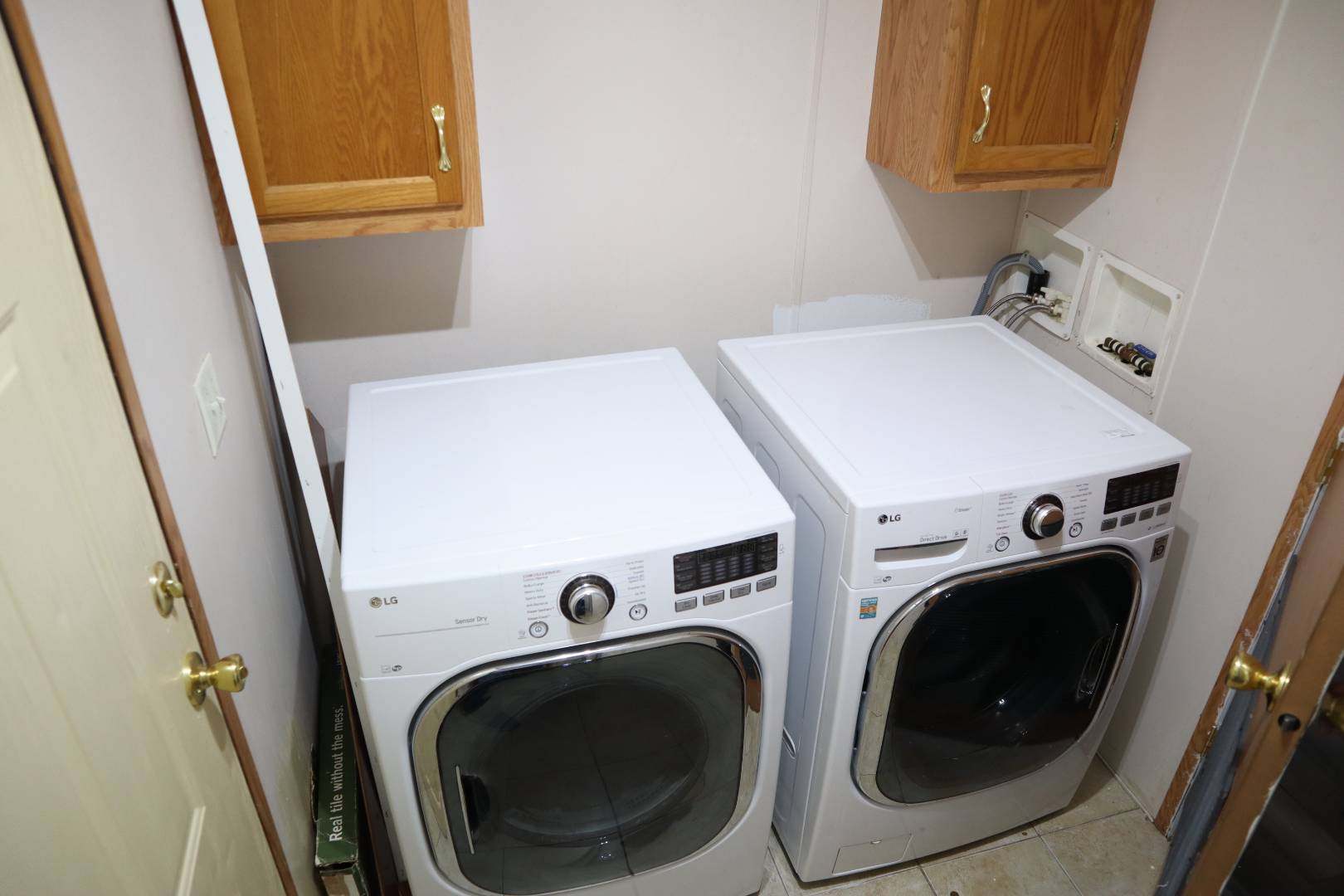 ;
;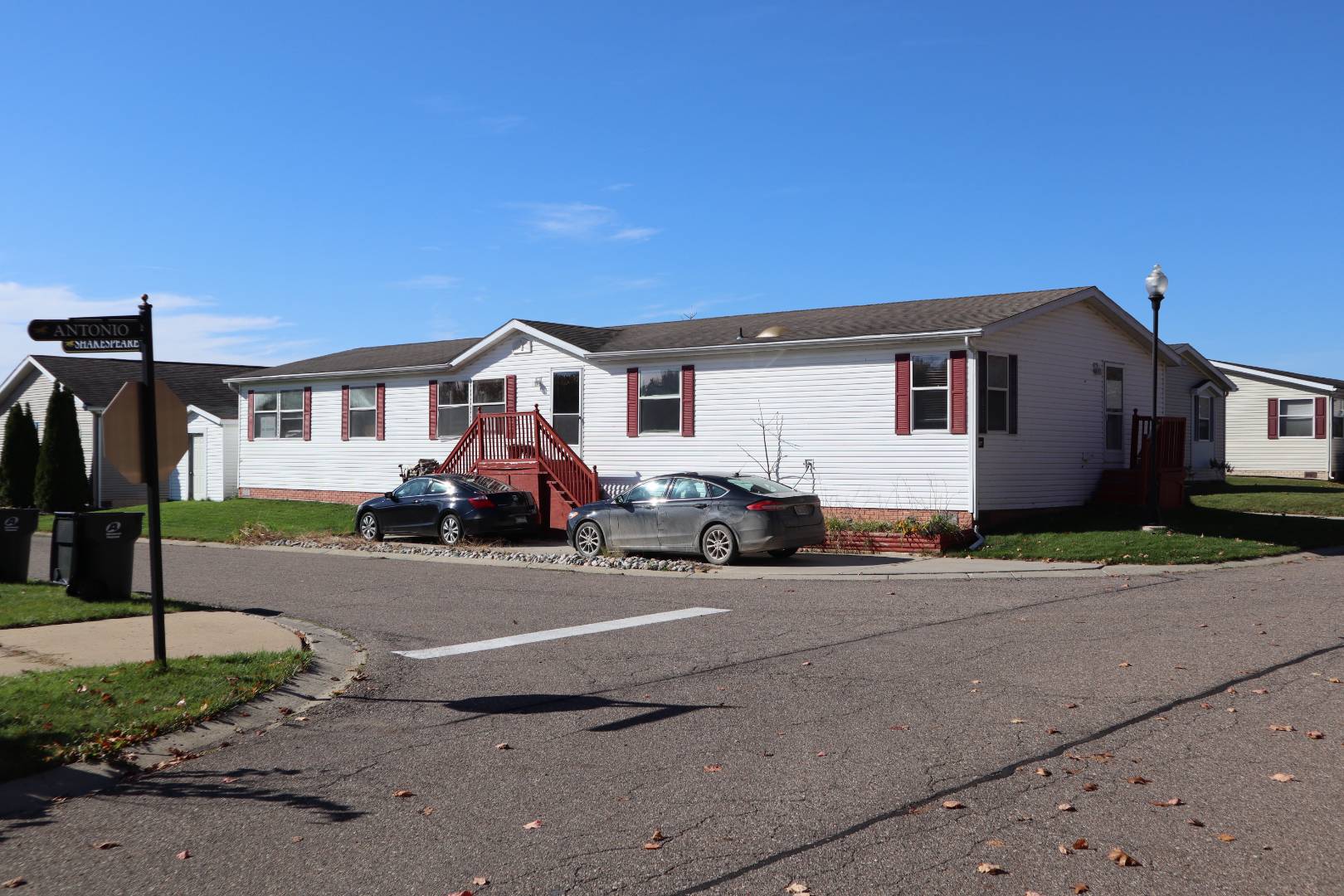 ;
;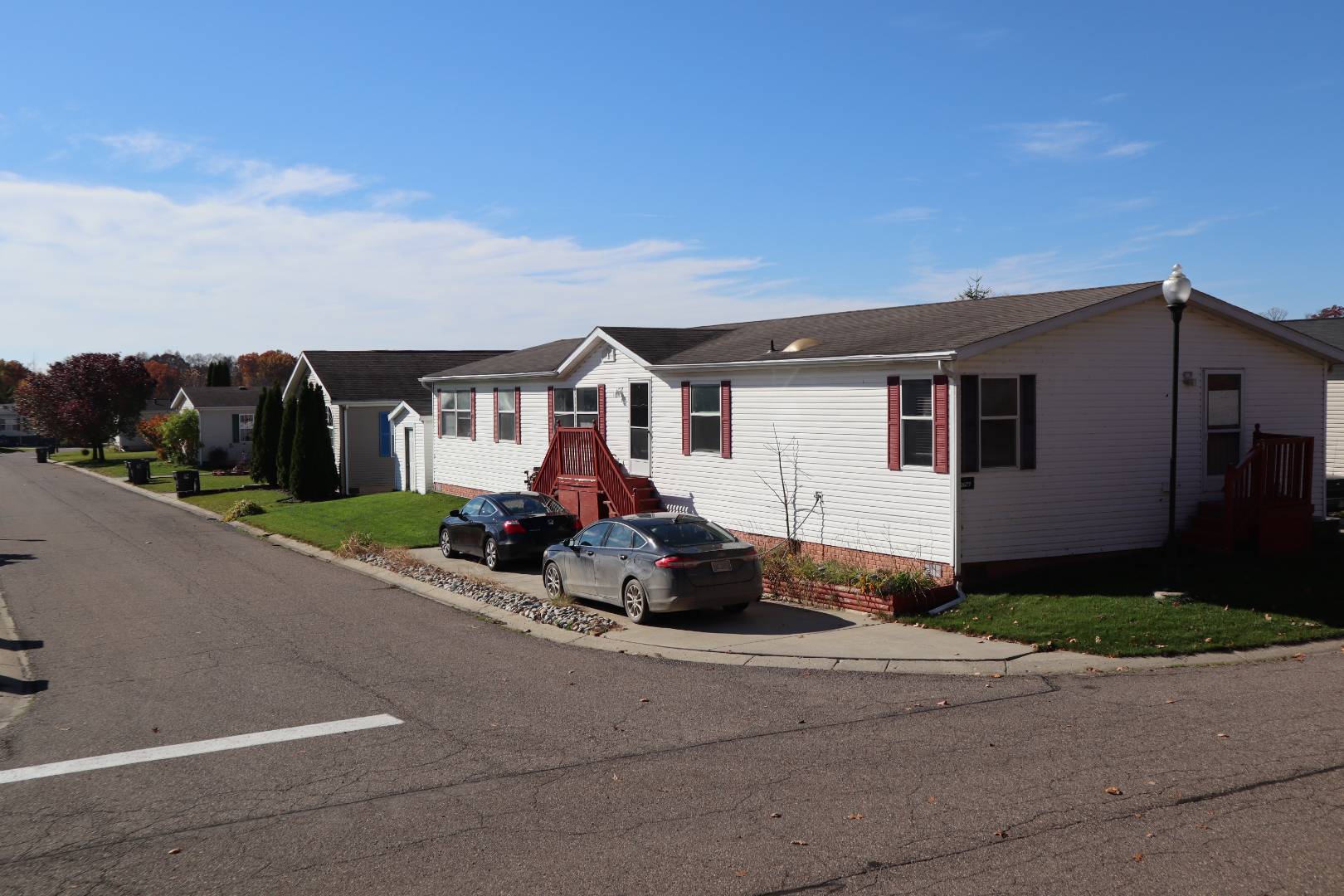 ;
;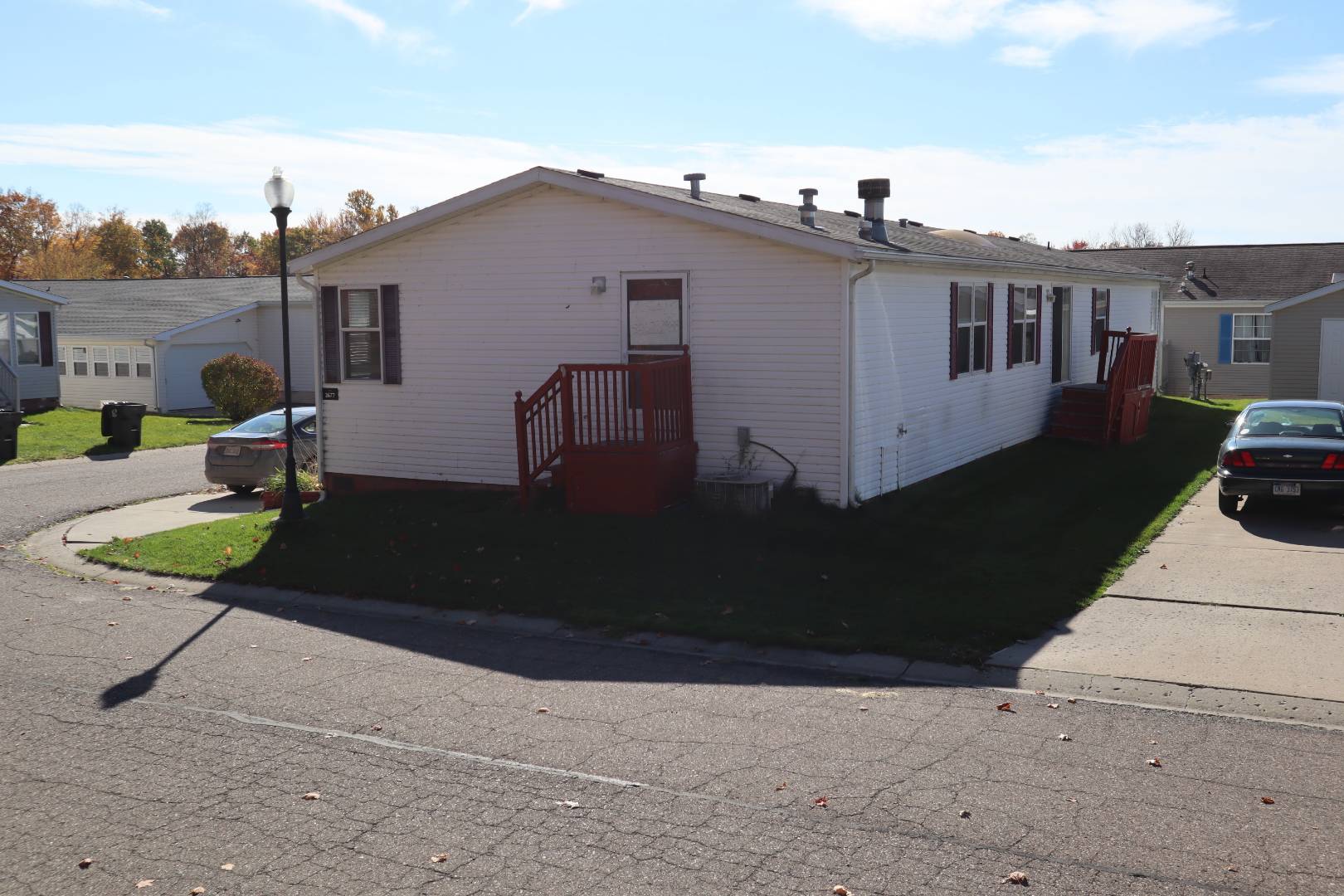 ;
;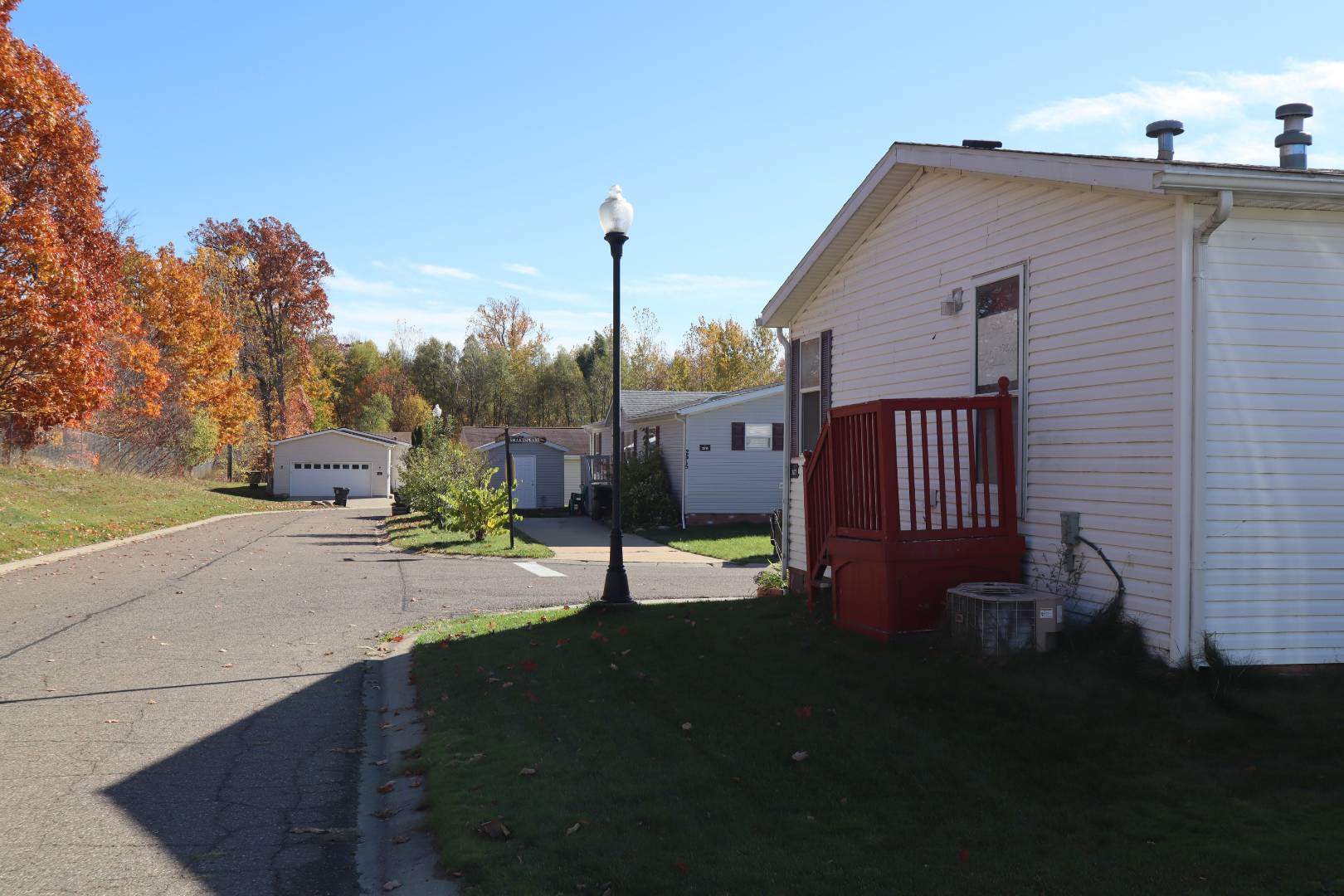 ;
;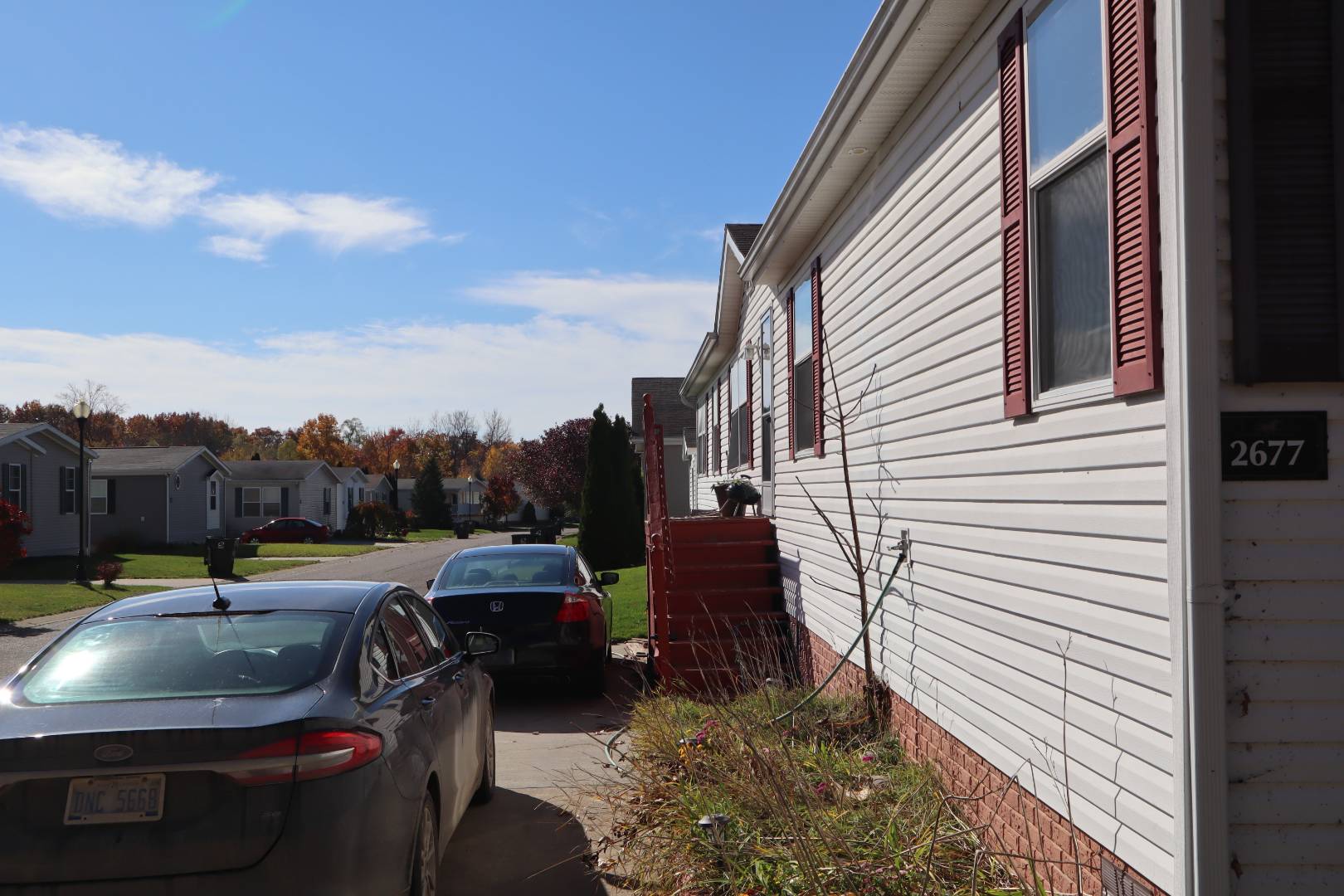 ;
;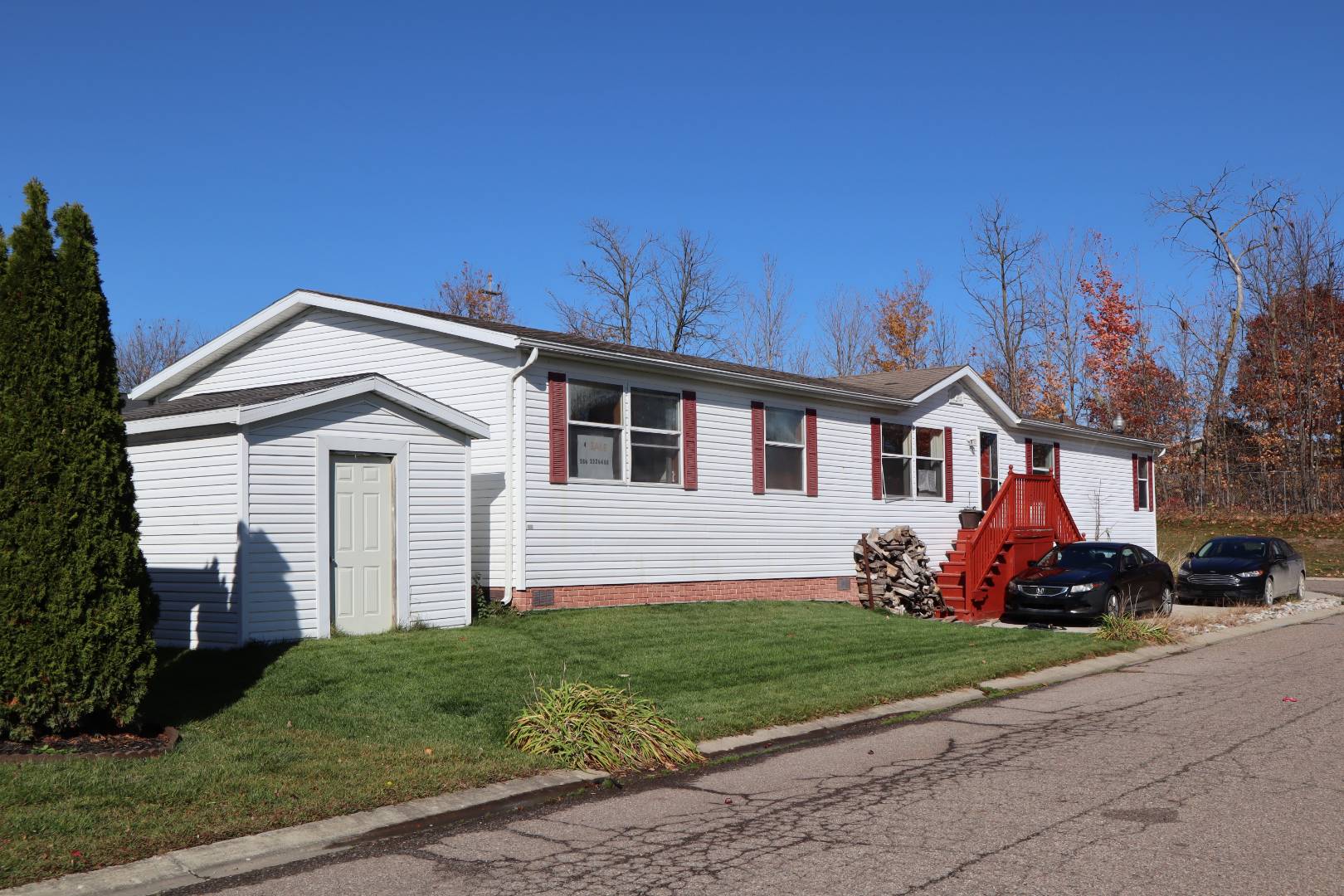 ;
;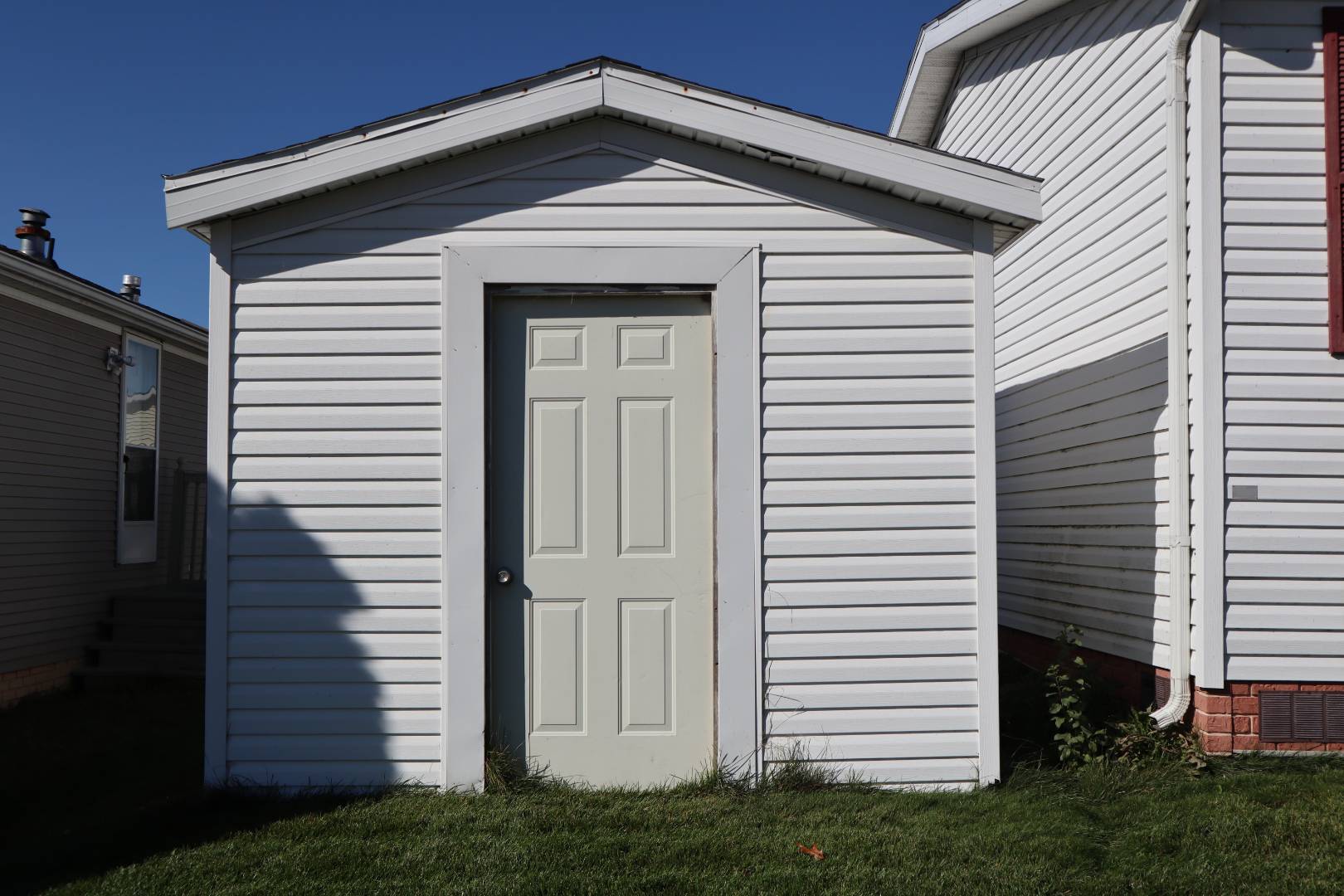 ;
;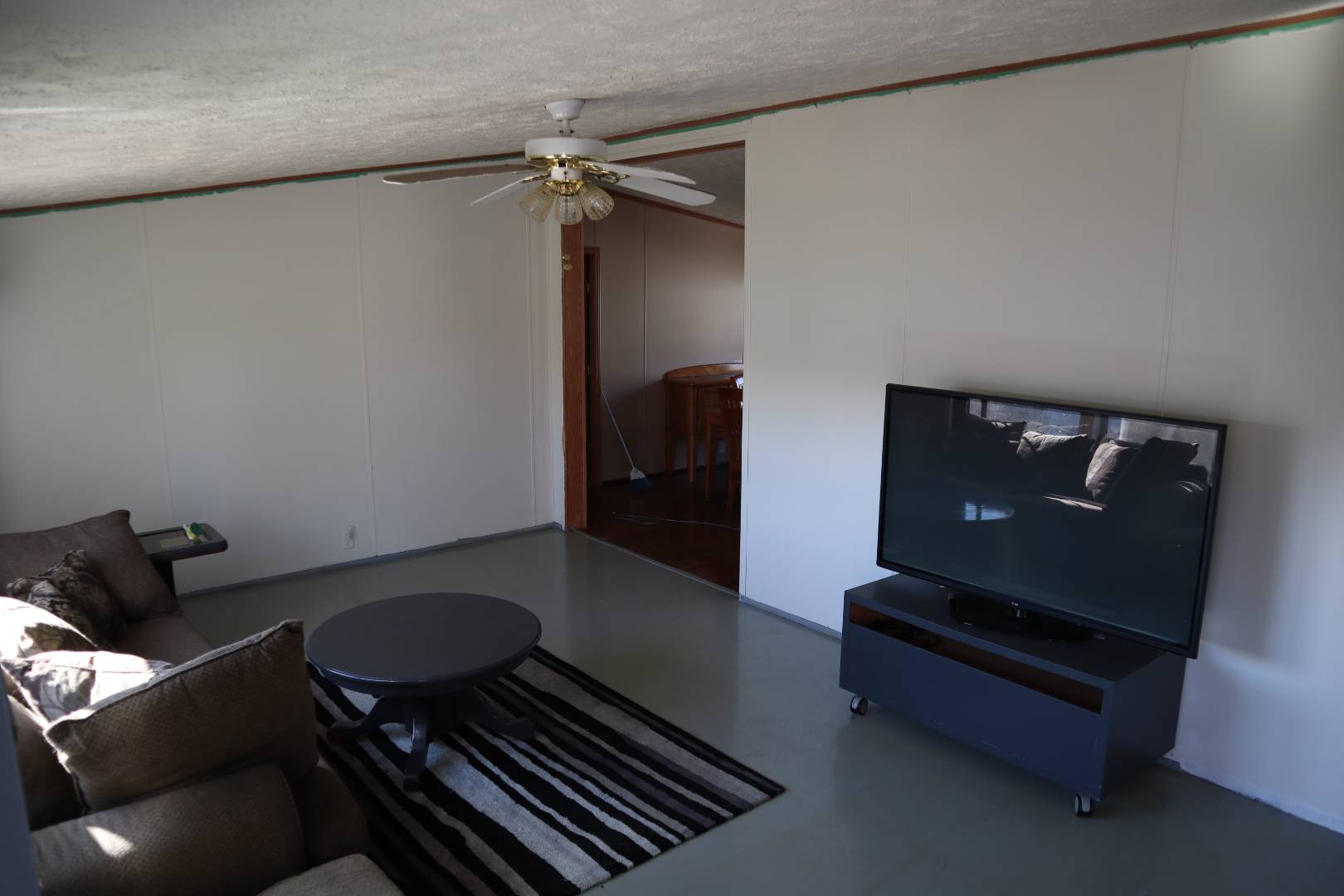 ;
;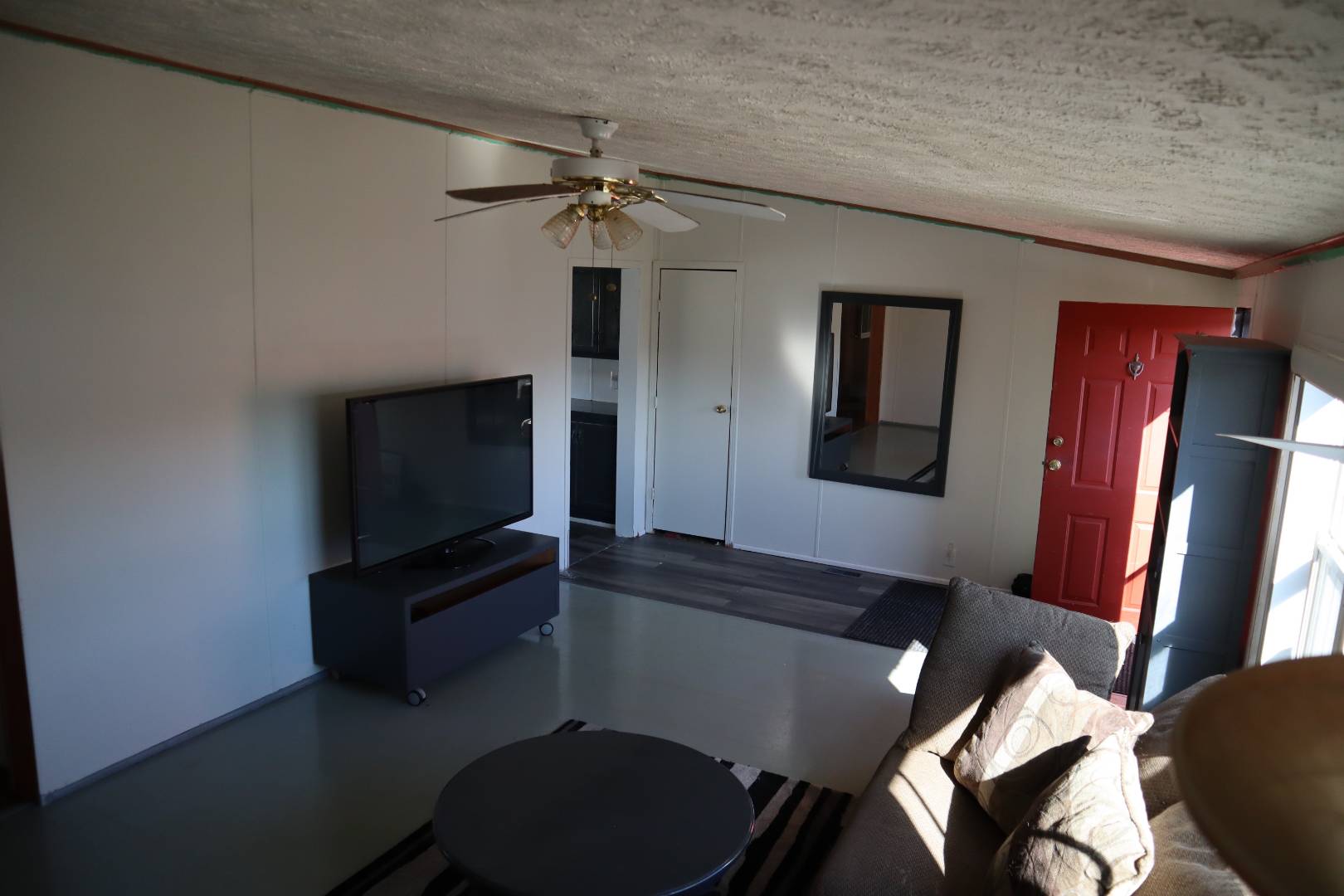 ;
;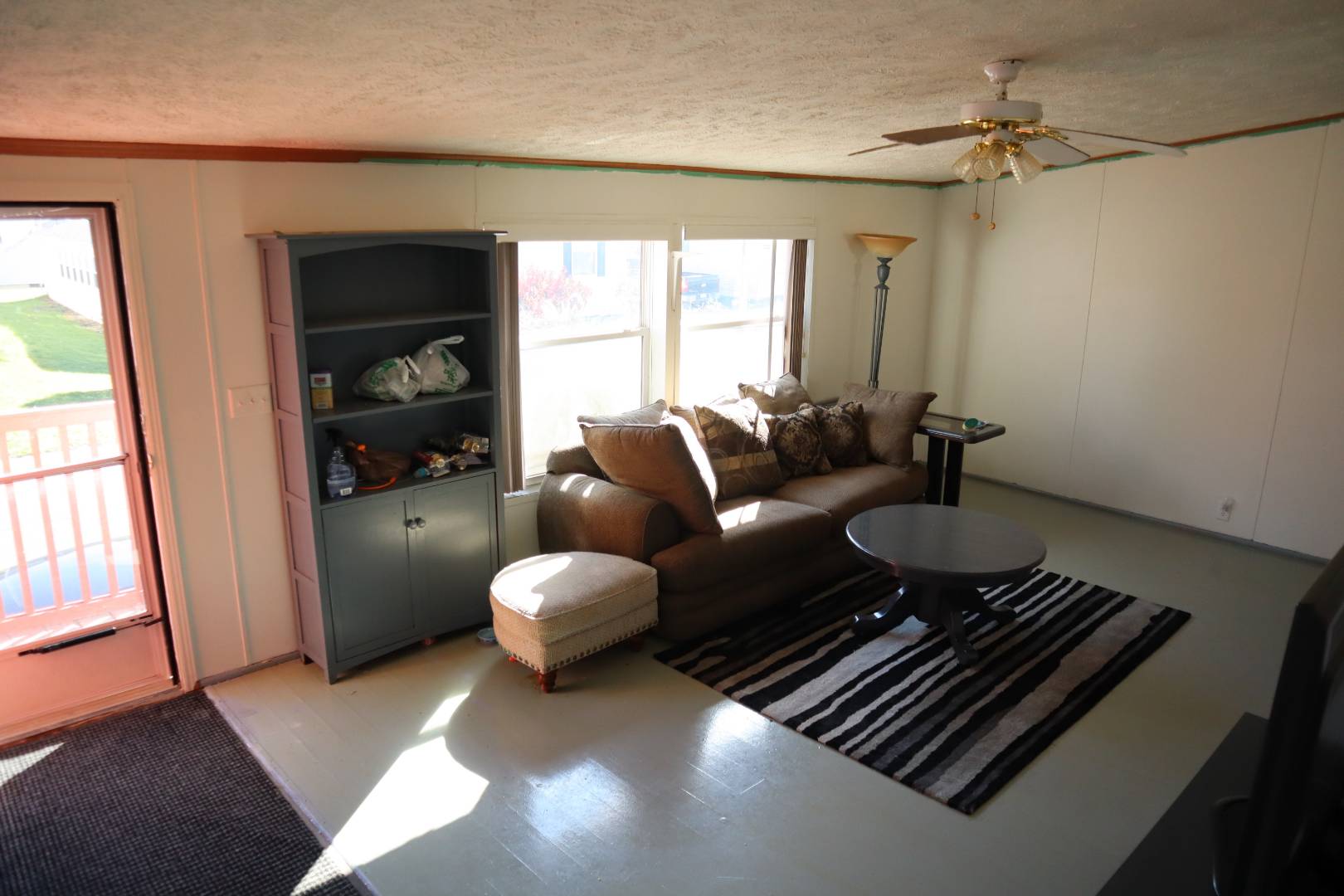 ;
;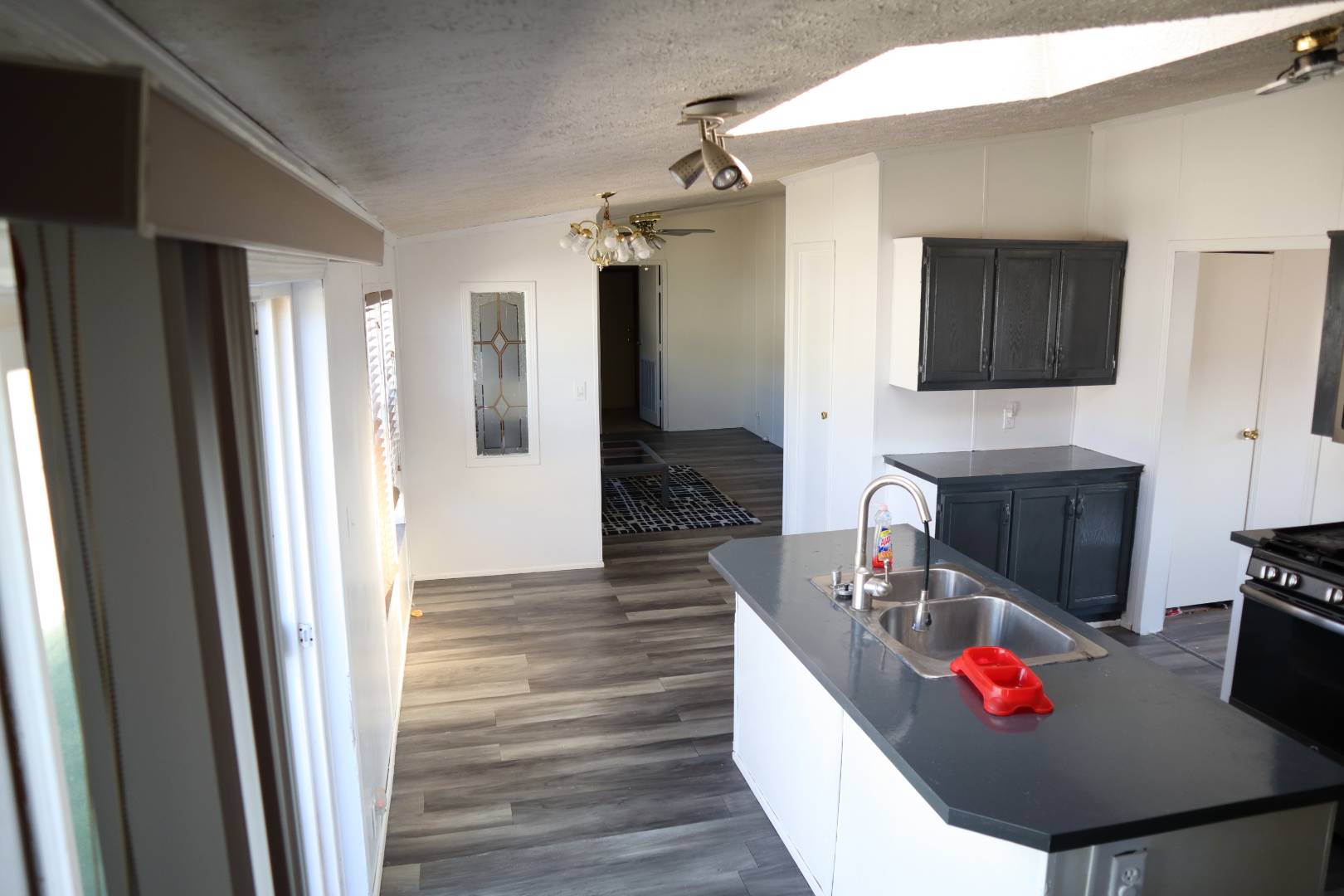 ;
;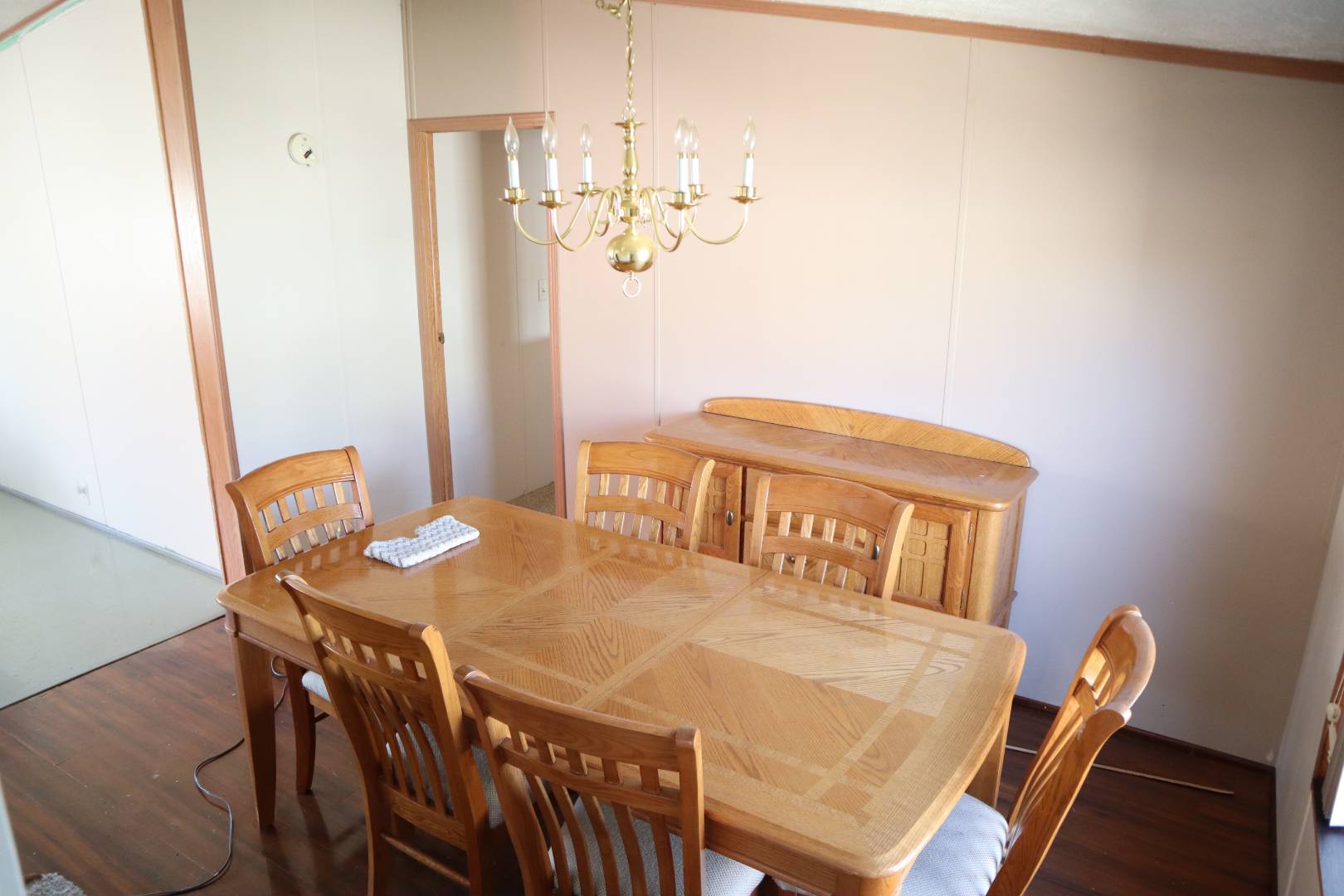 ;
;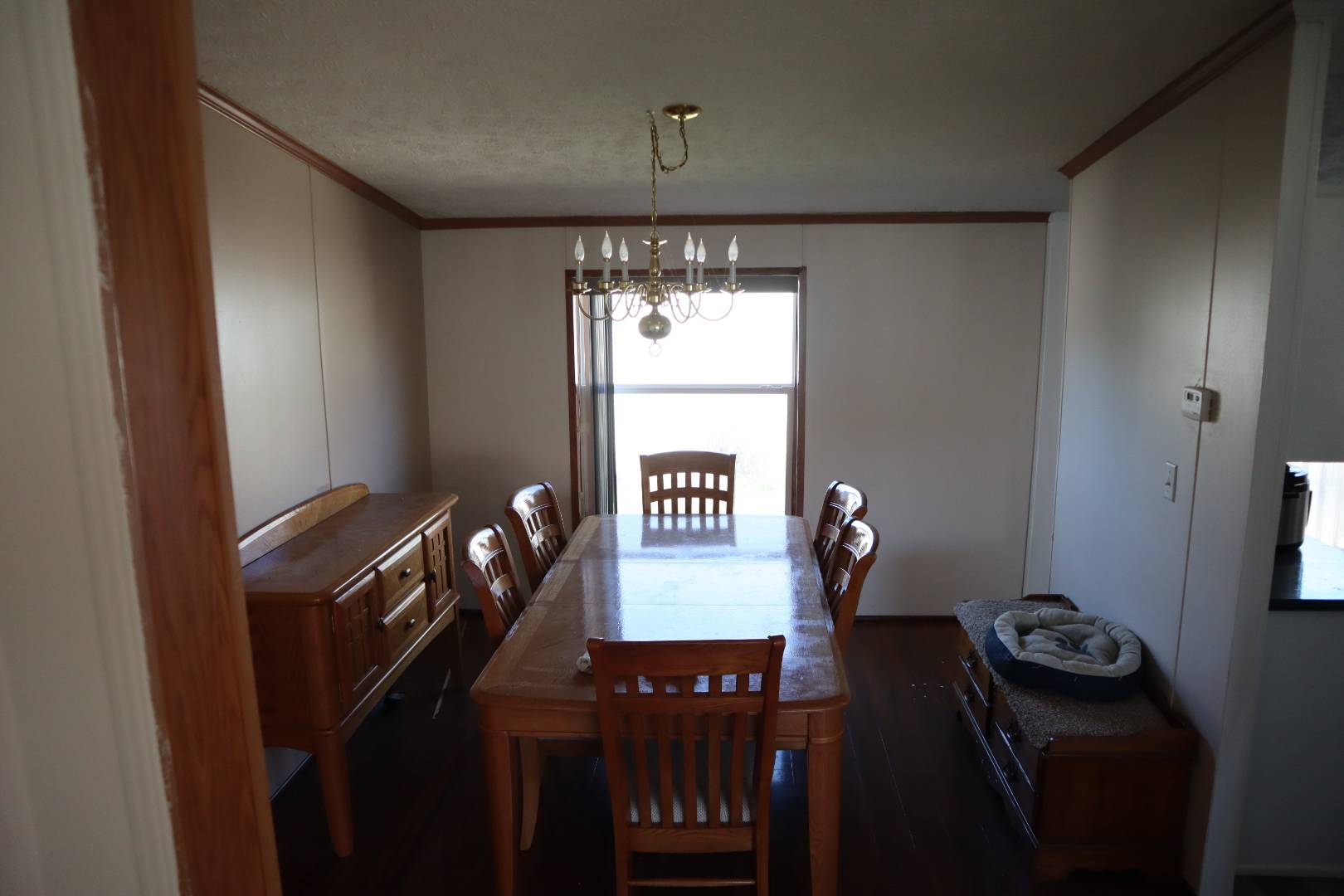 ;
;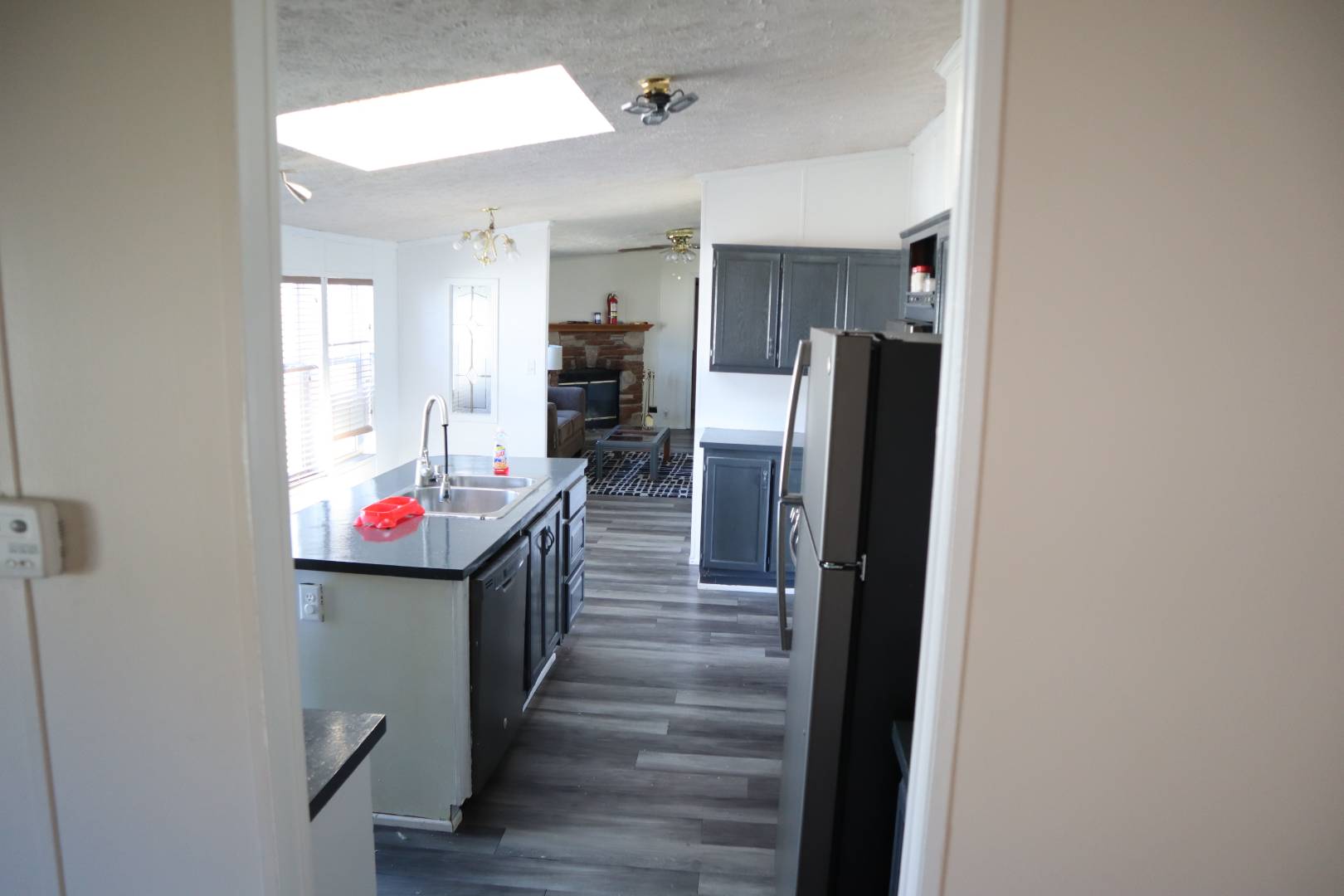 ;
;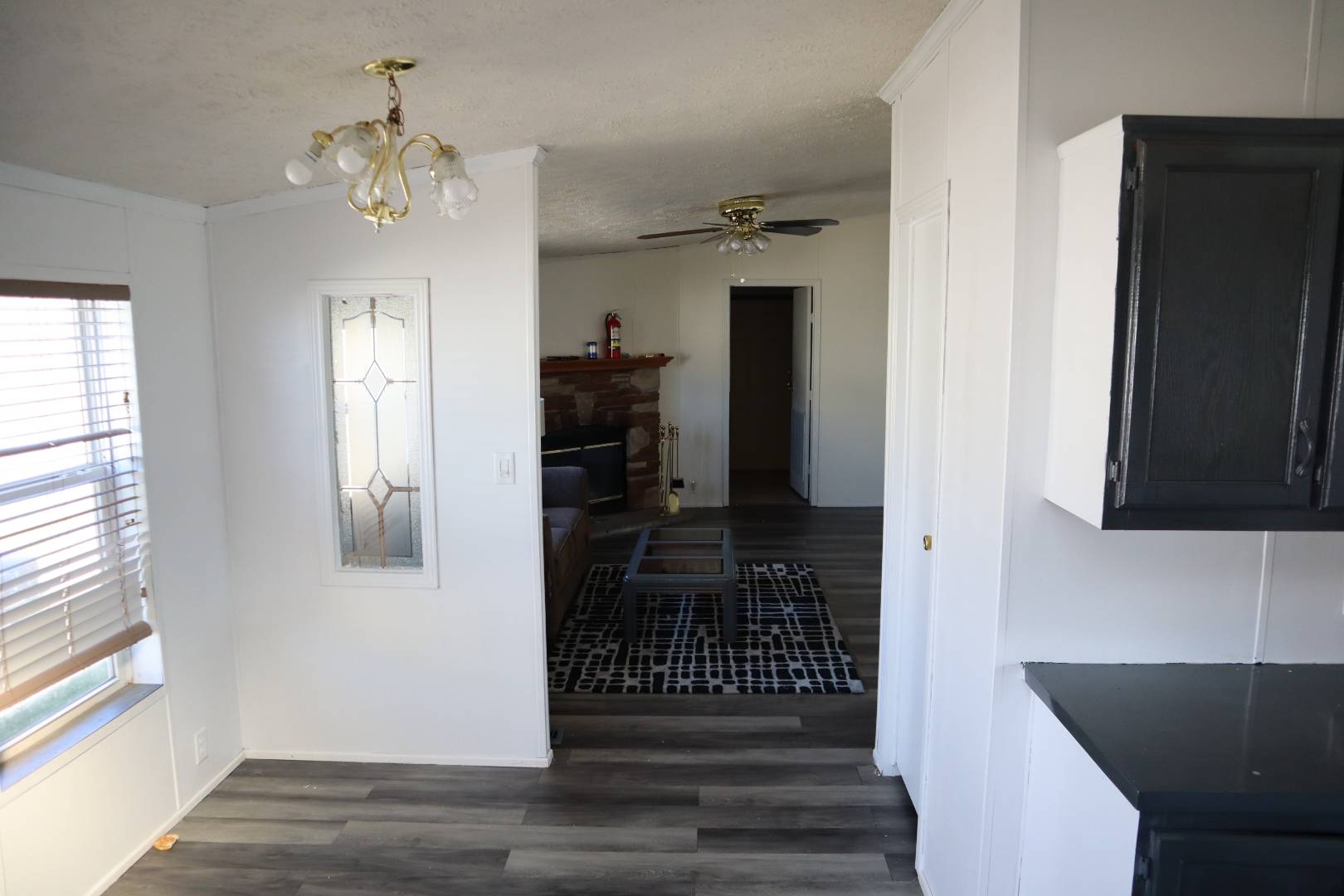 ;
;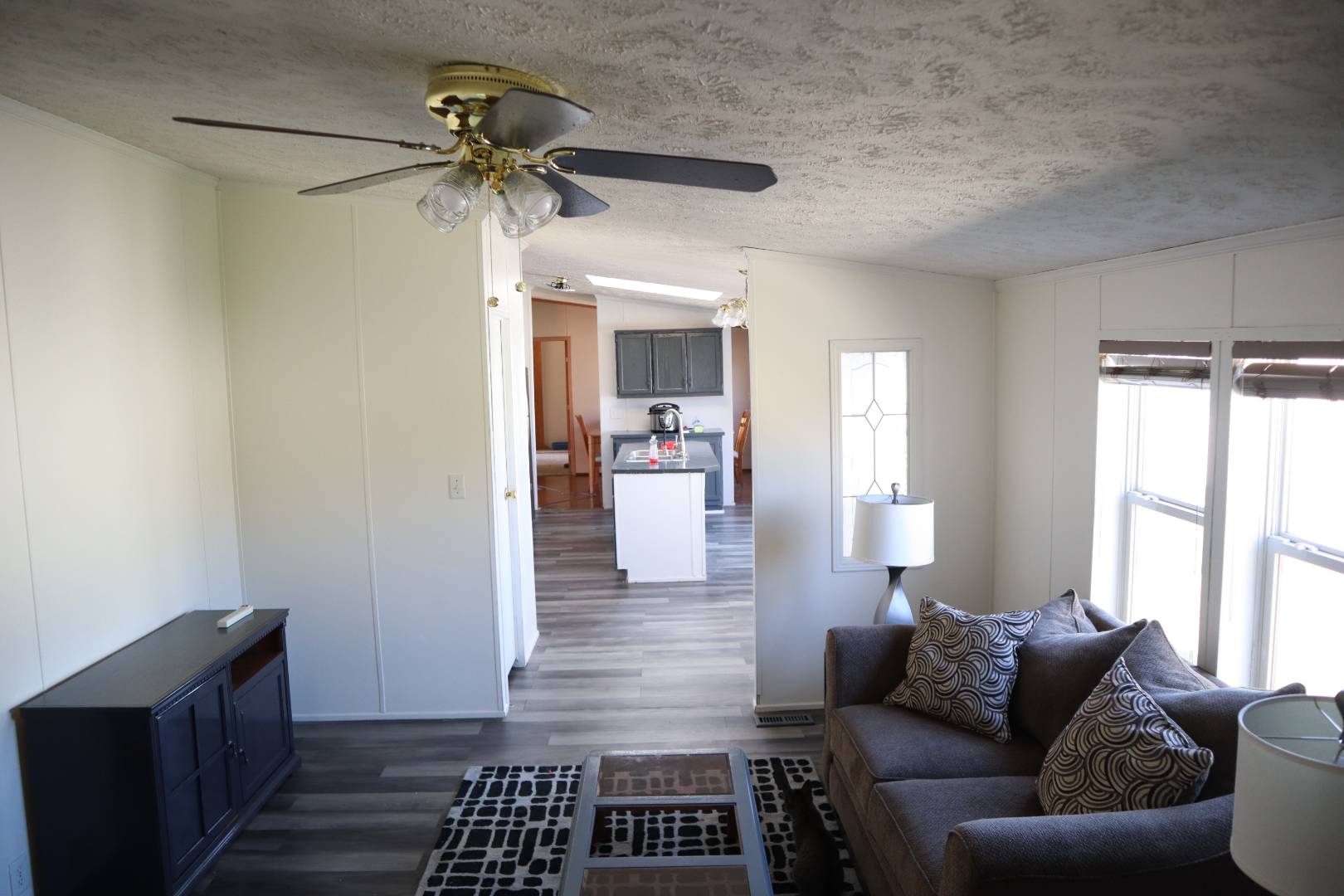 ;
;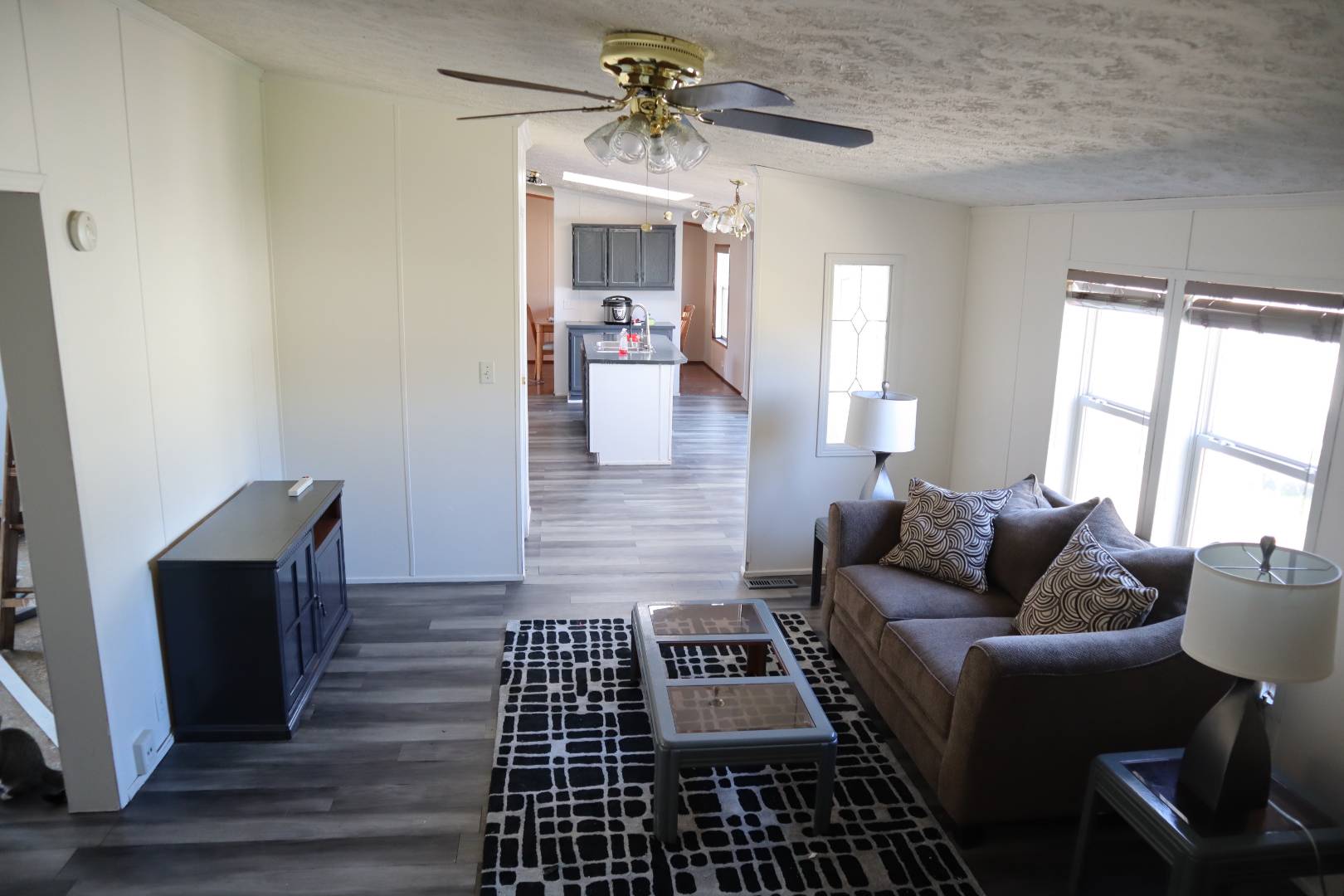 ;
;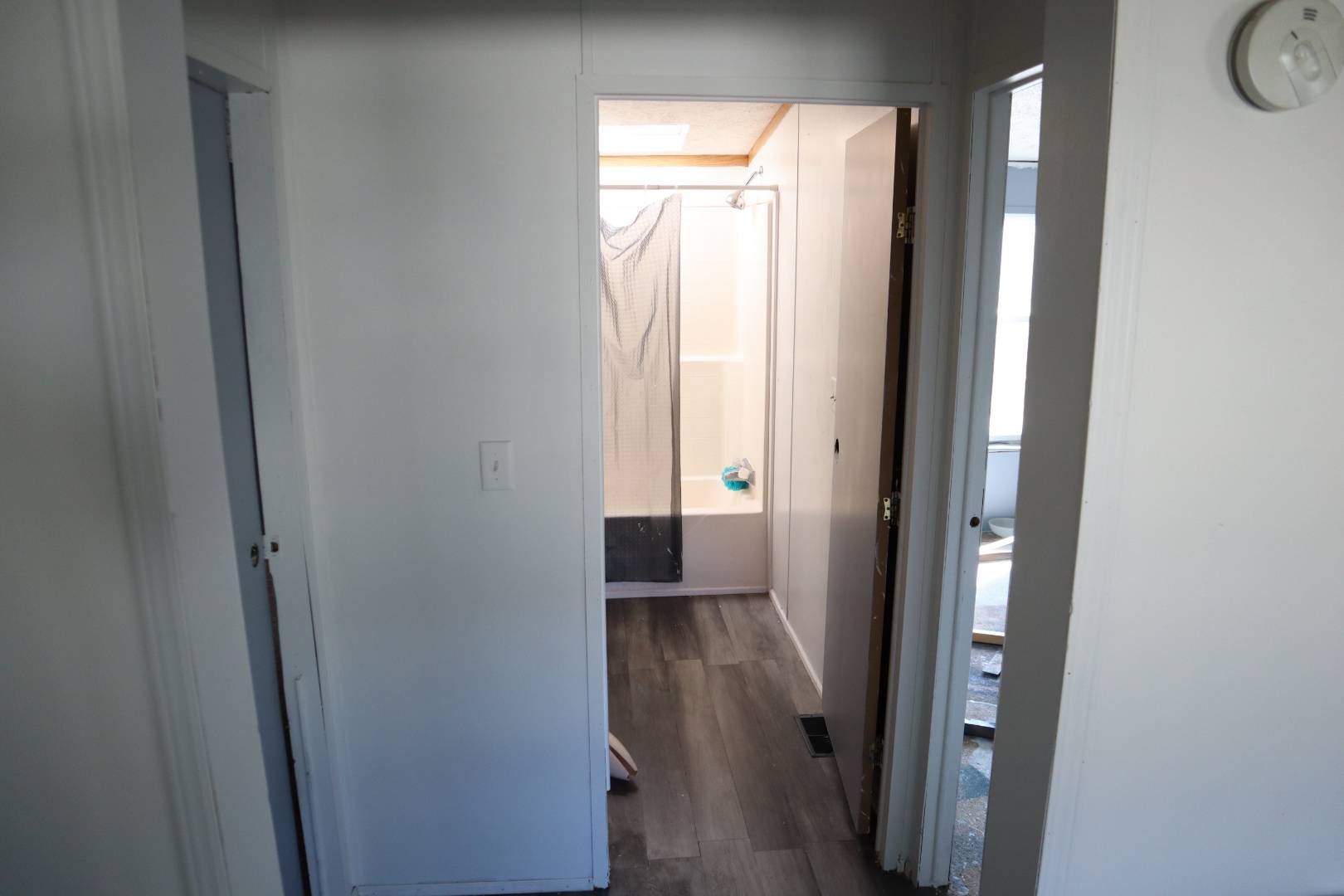 ;
;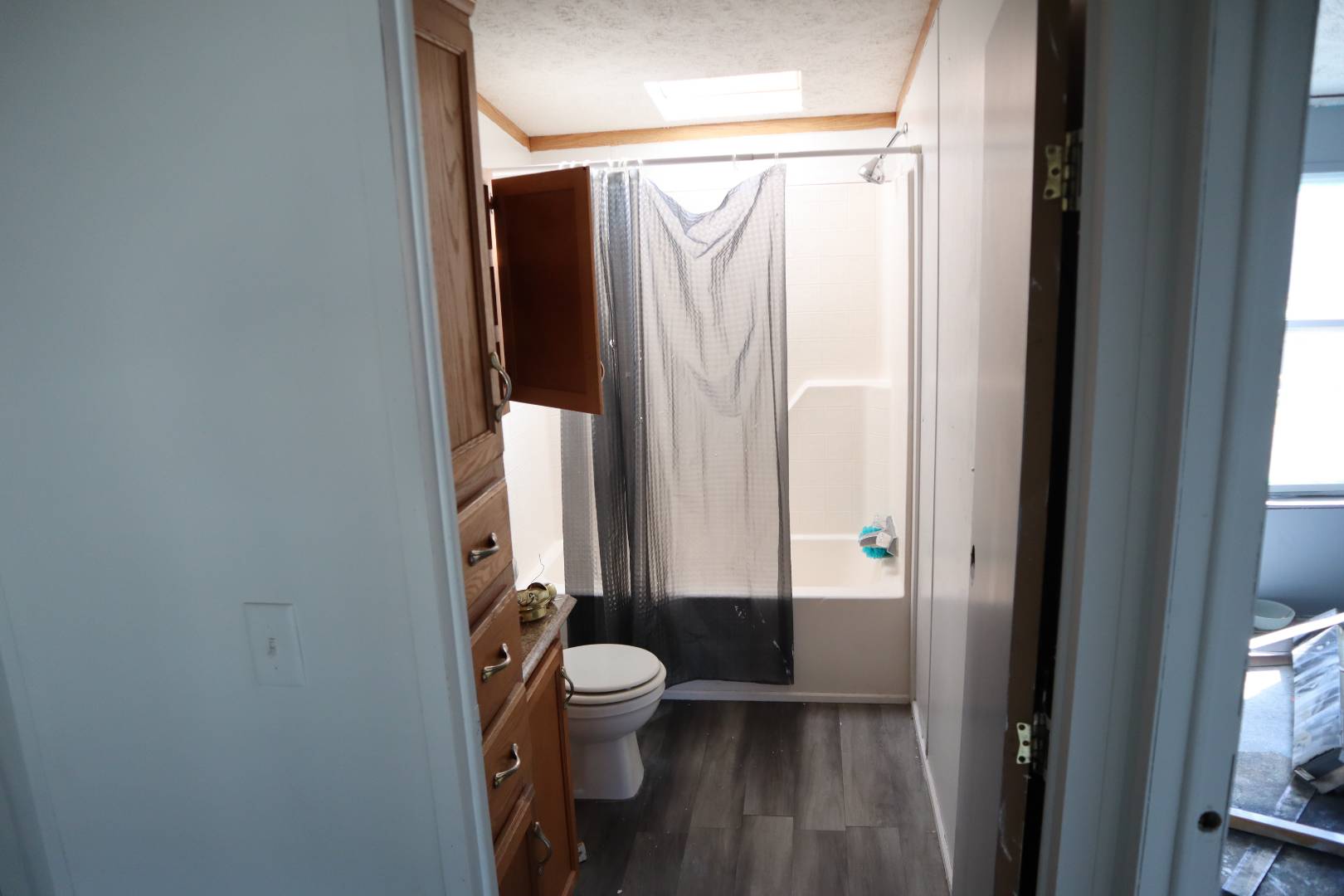 ;
;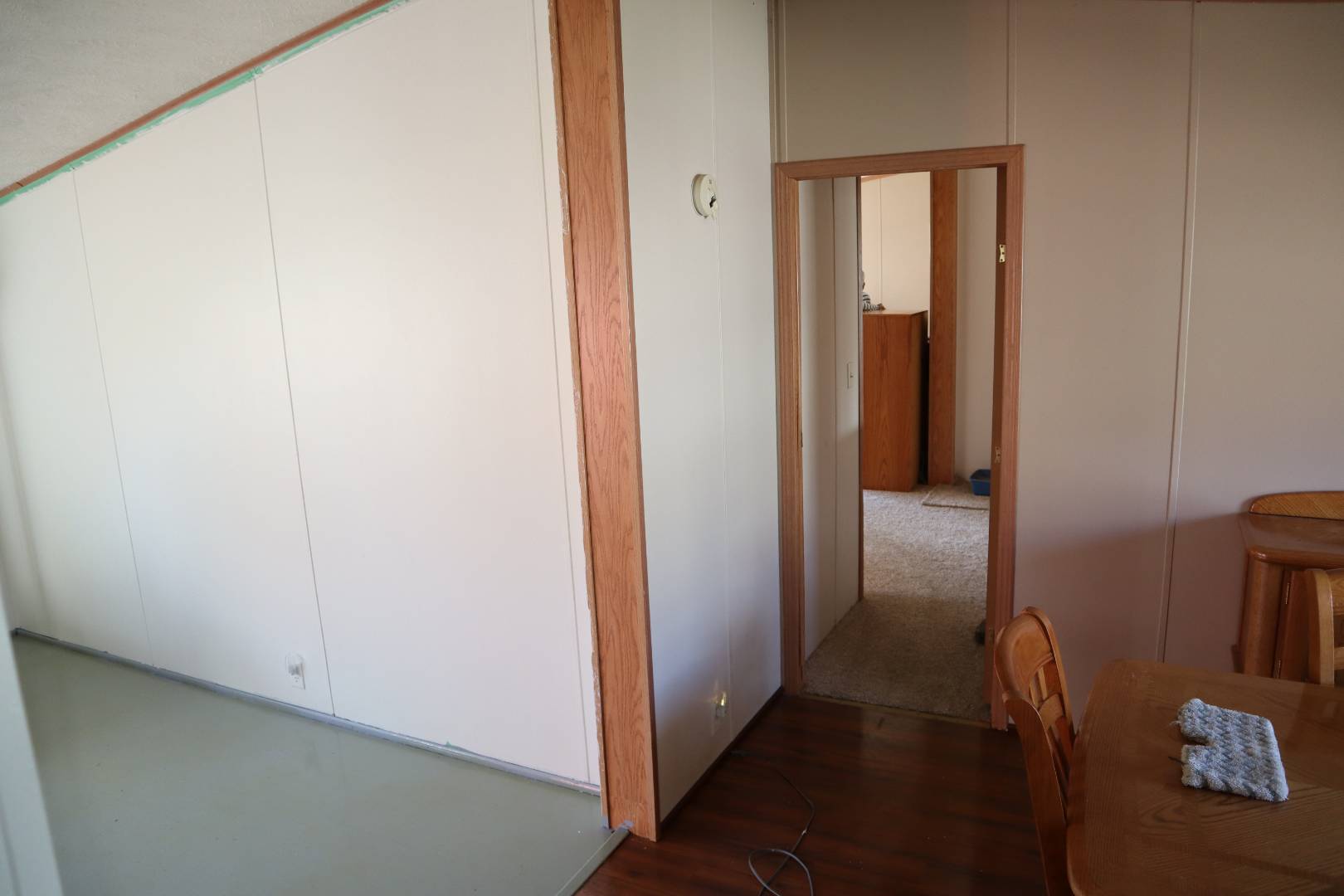 ;
;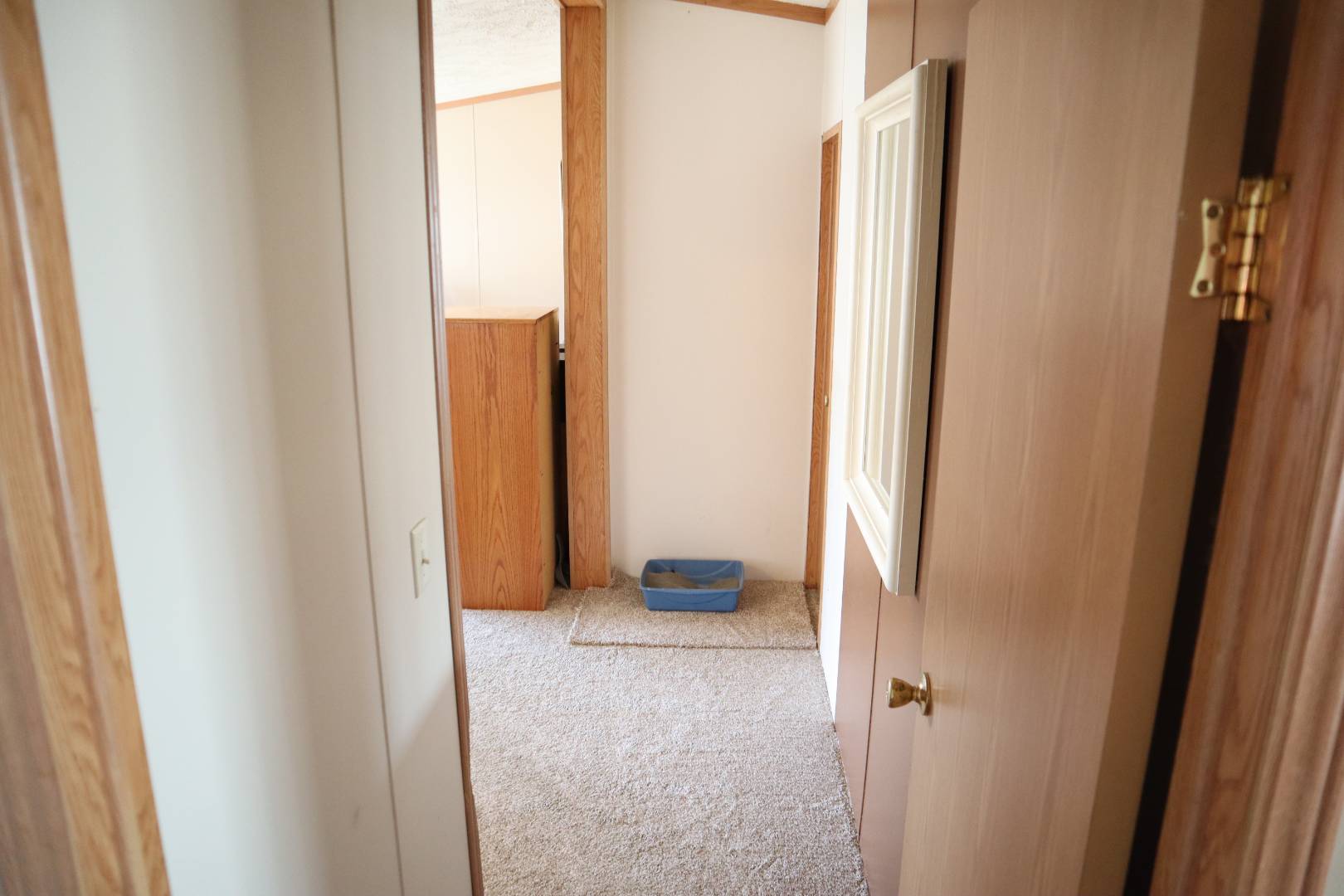 ;
;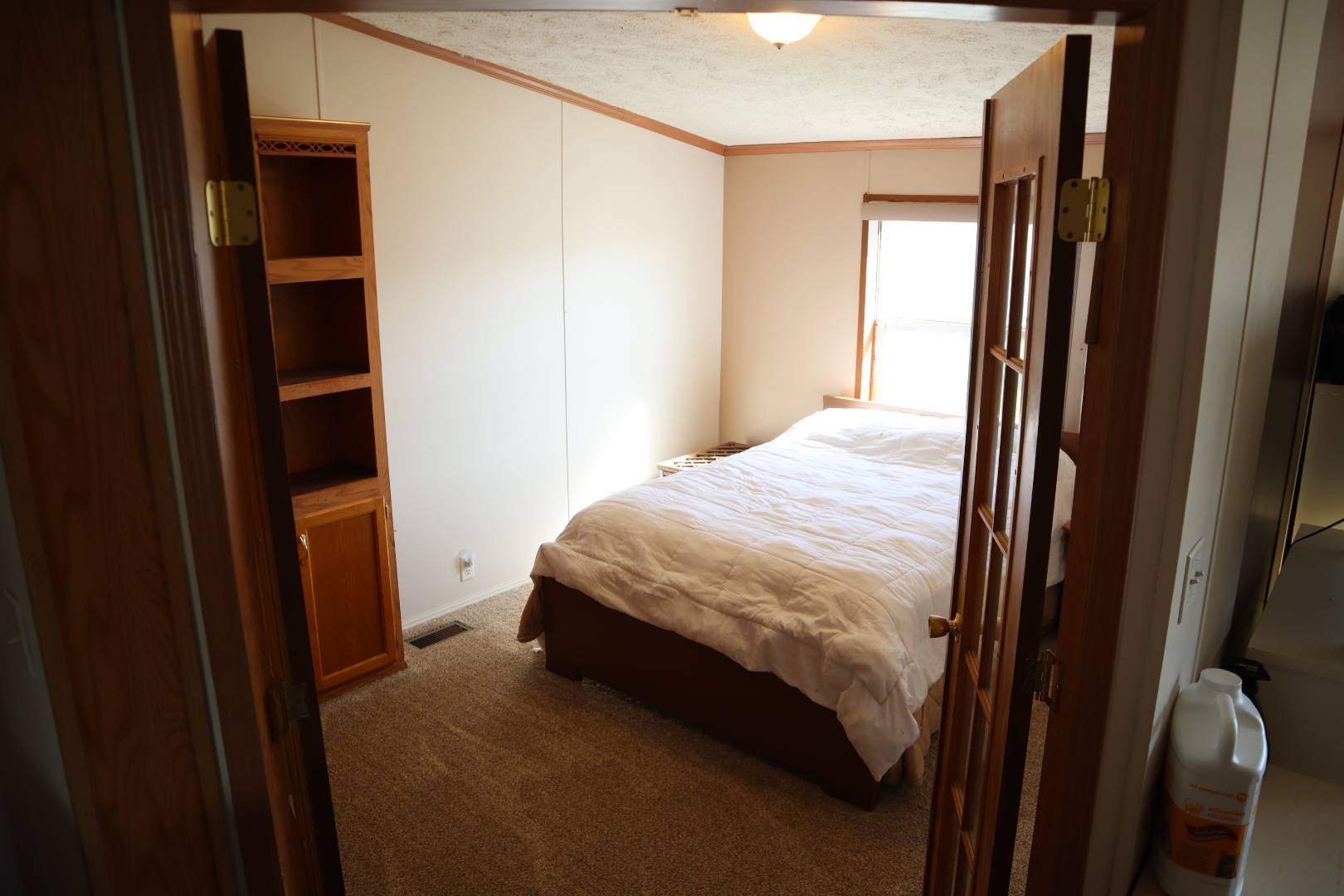 ;
;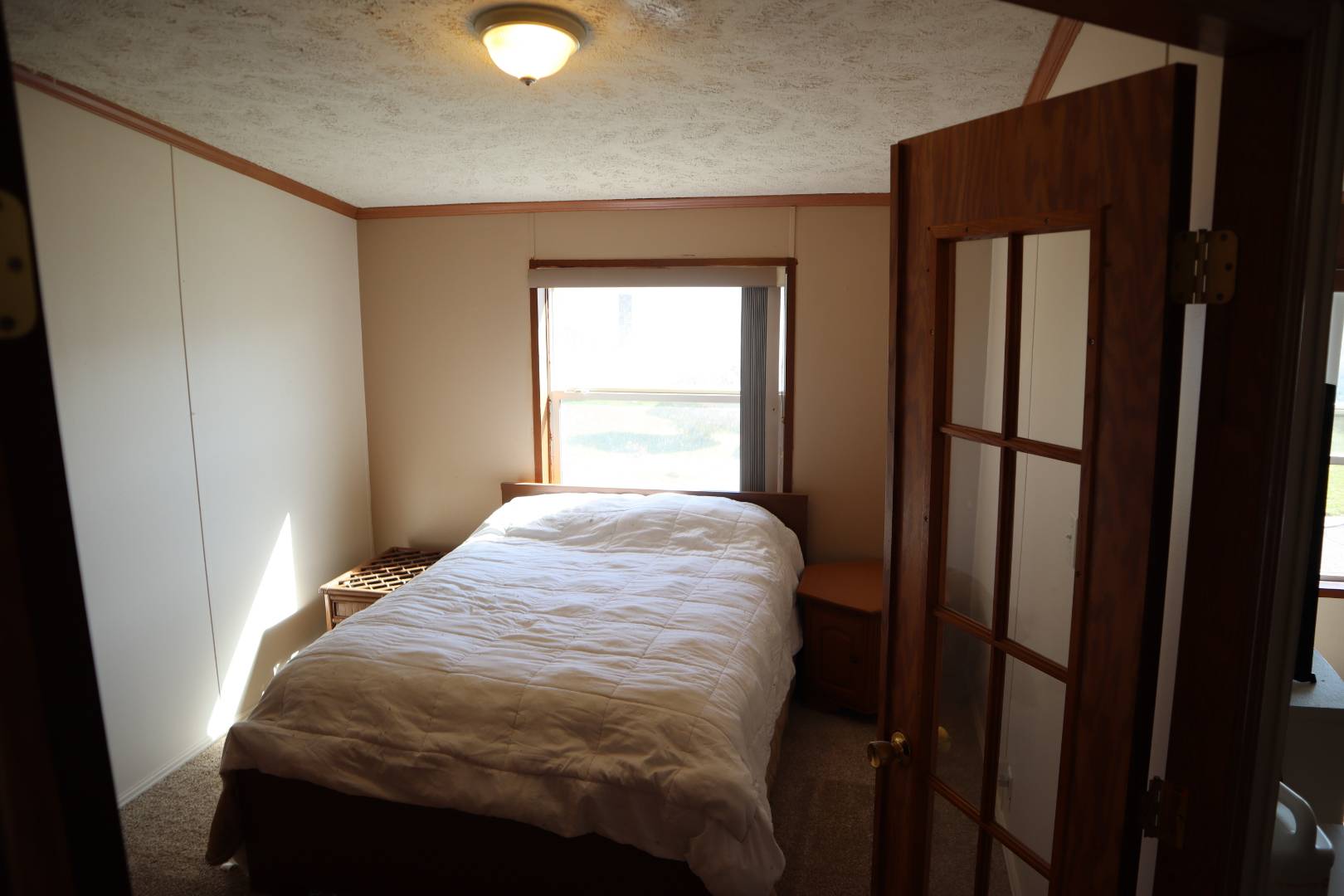 ;
;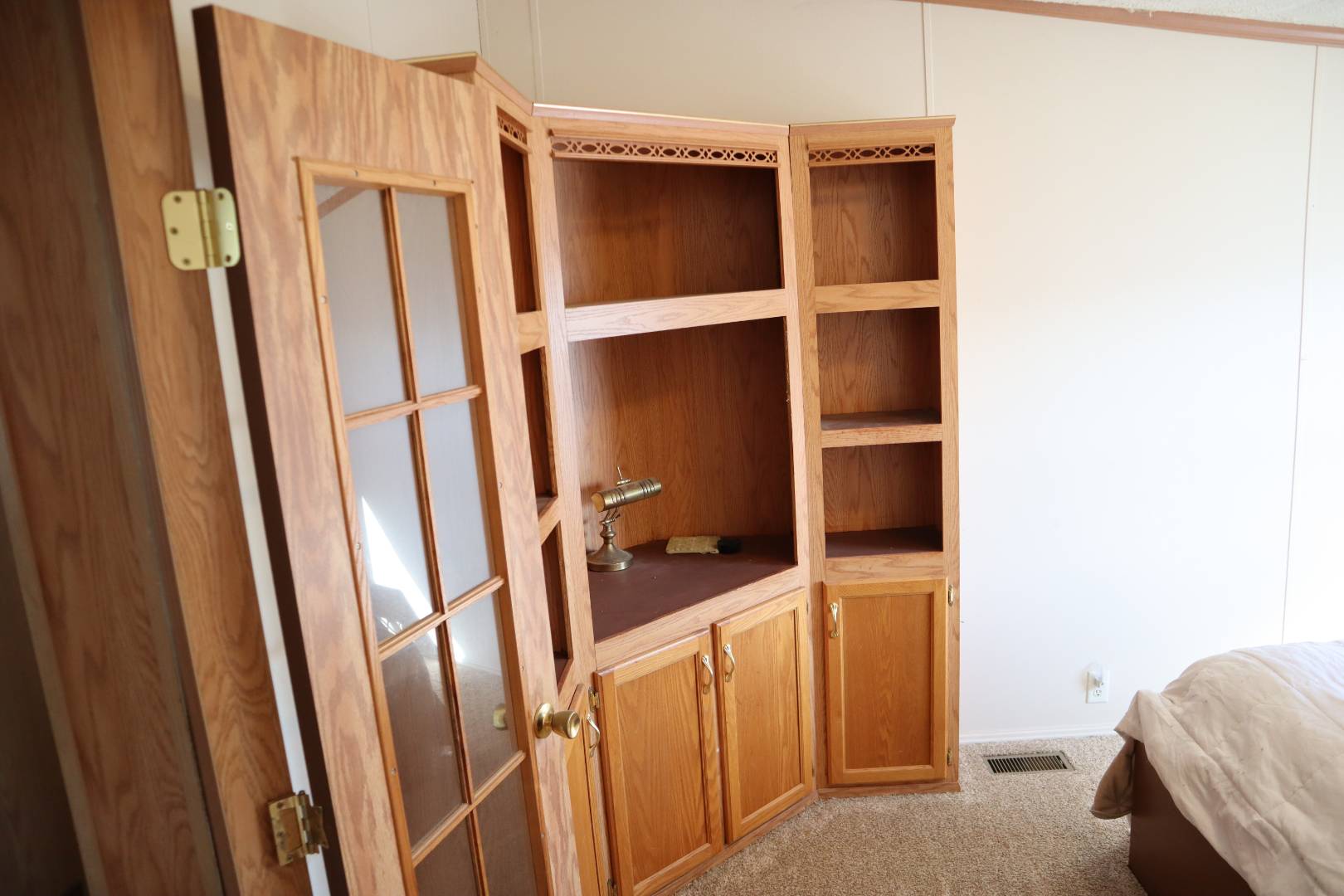 ;
;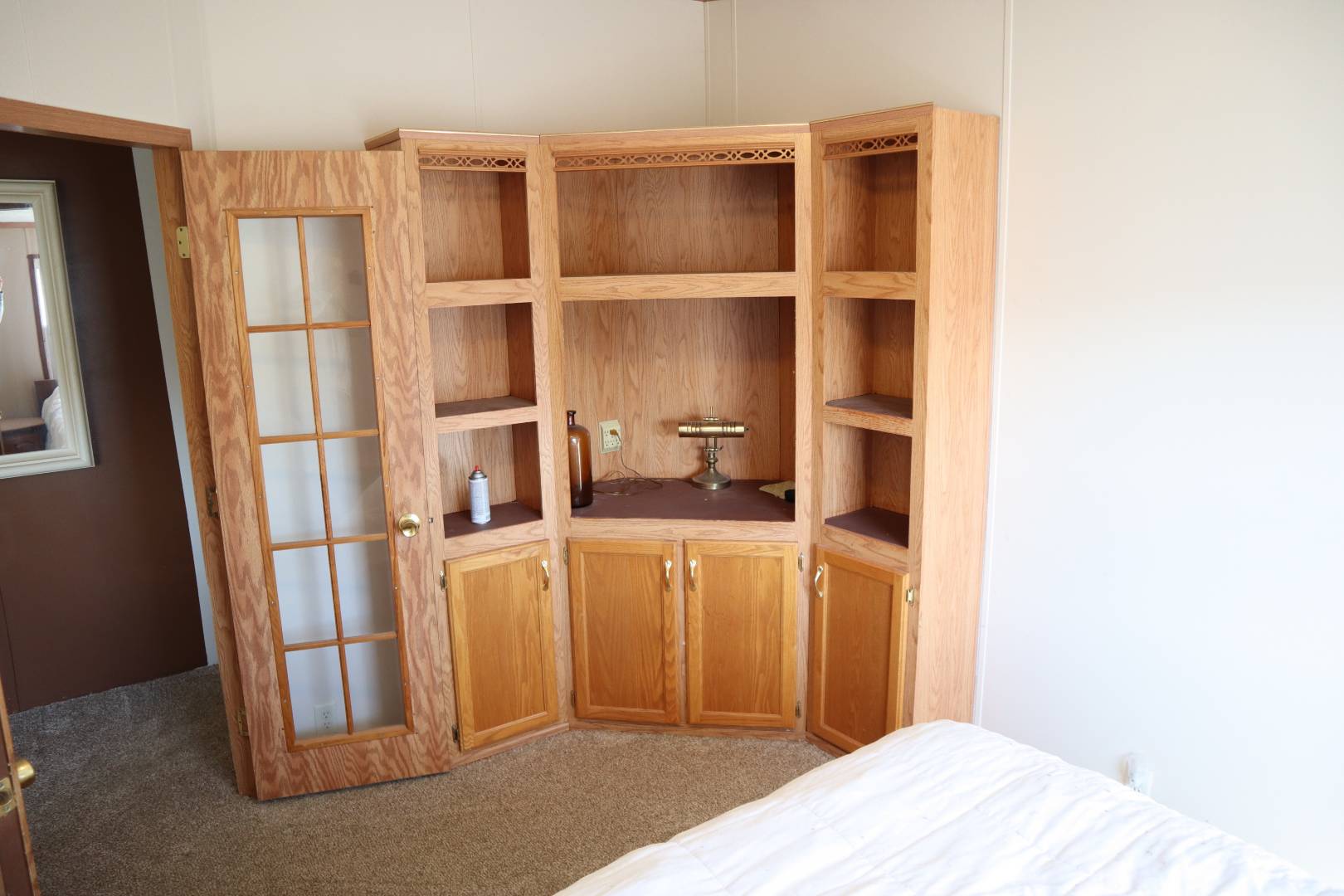 ;
;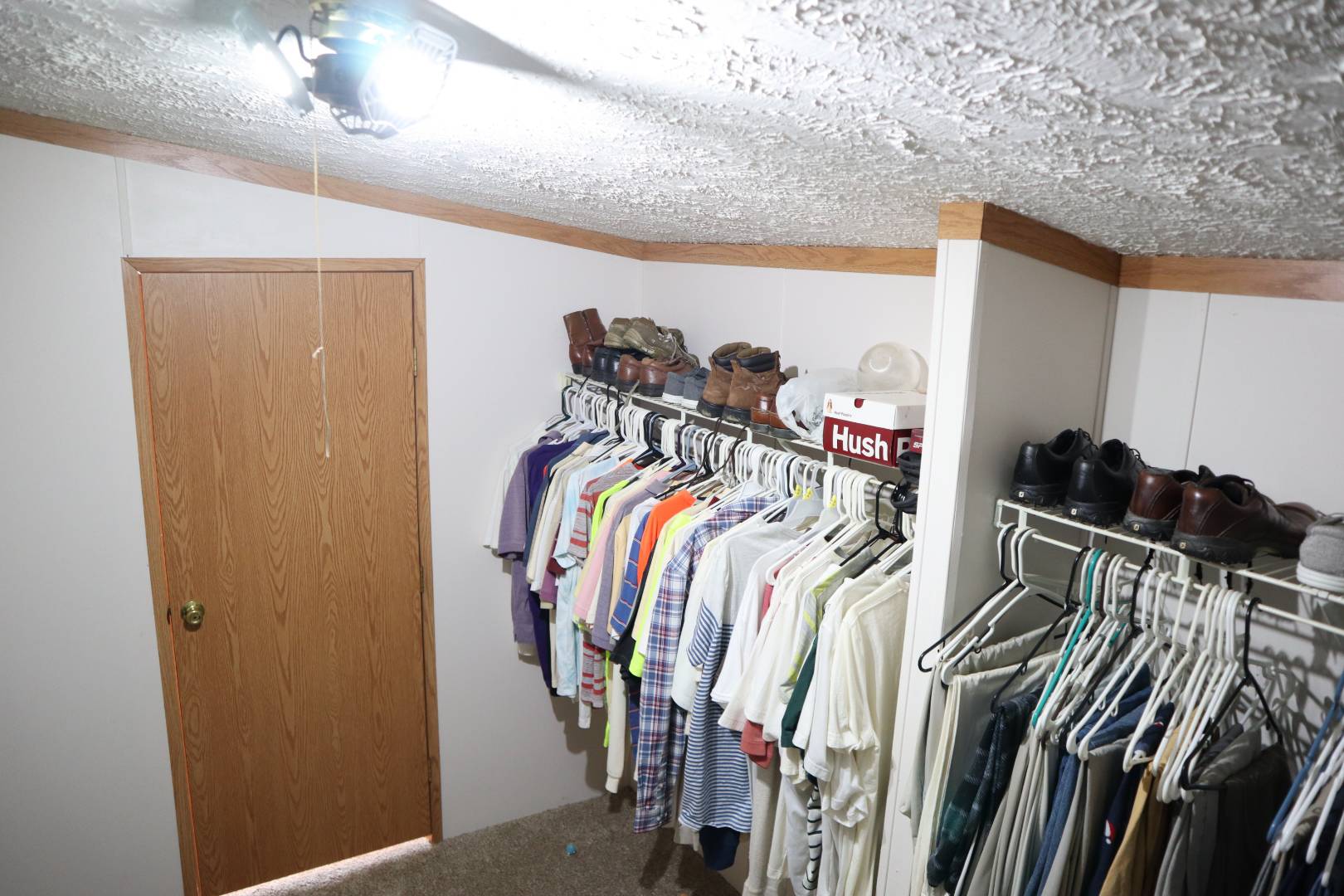 ;
;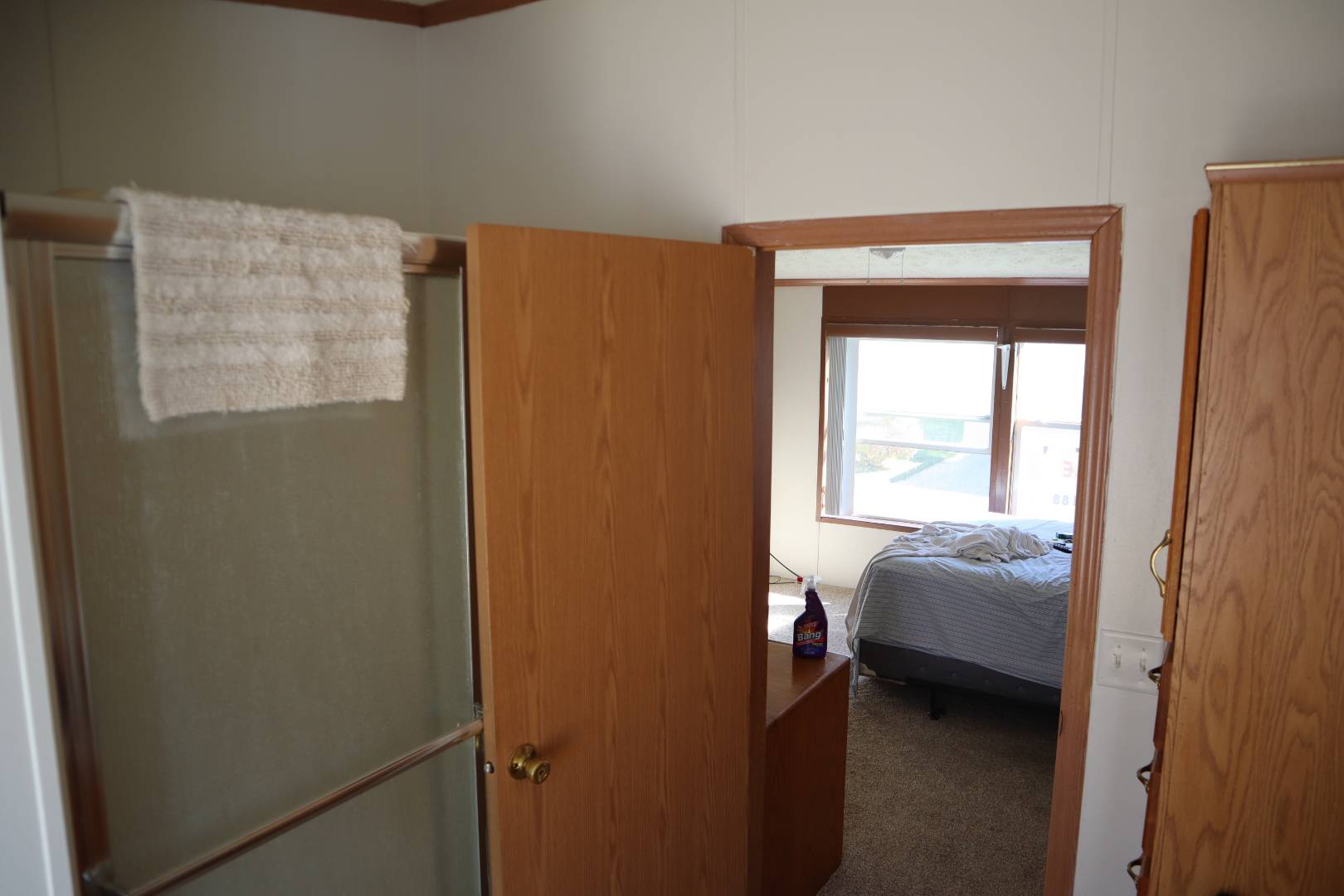 ;
;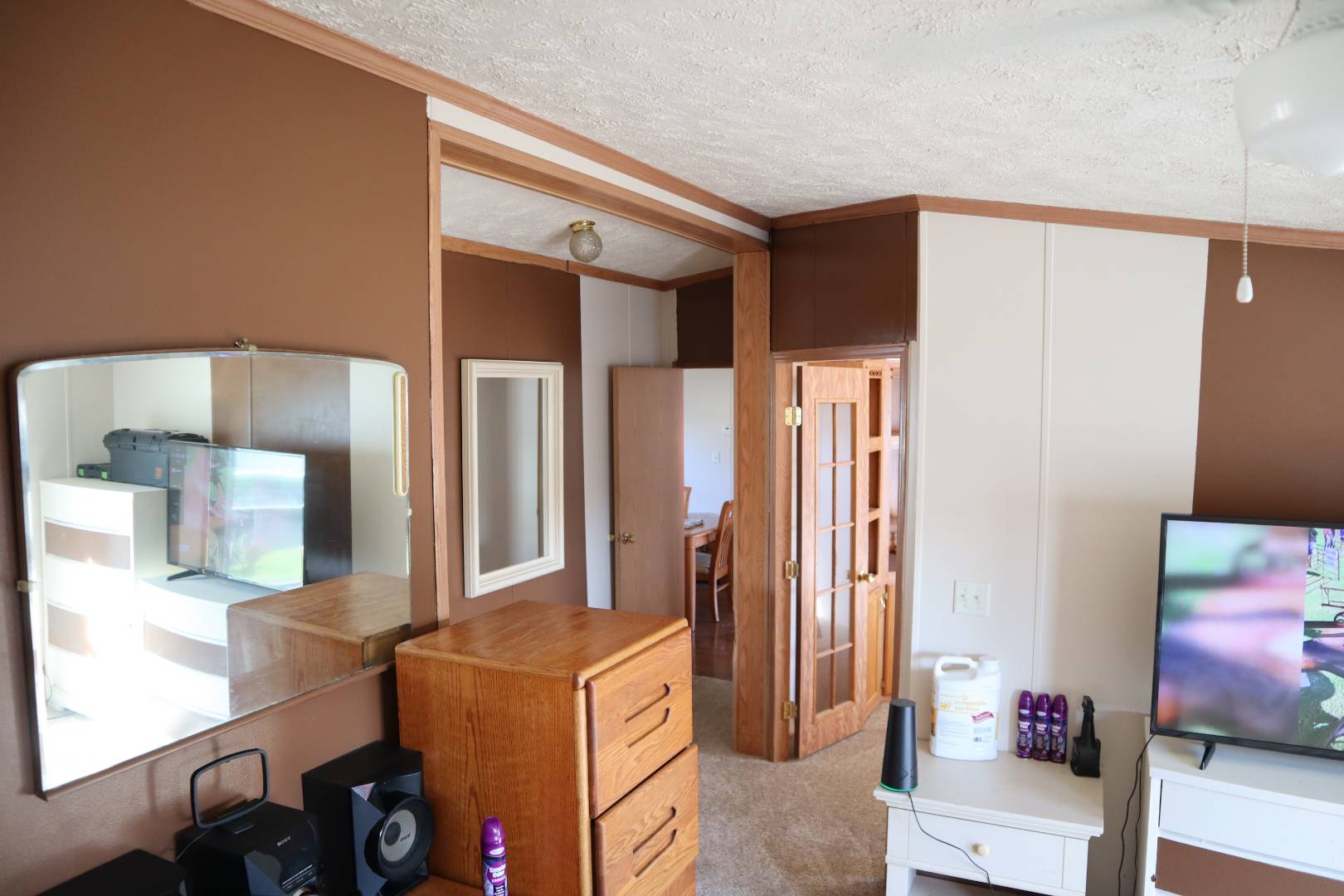 ;
;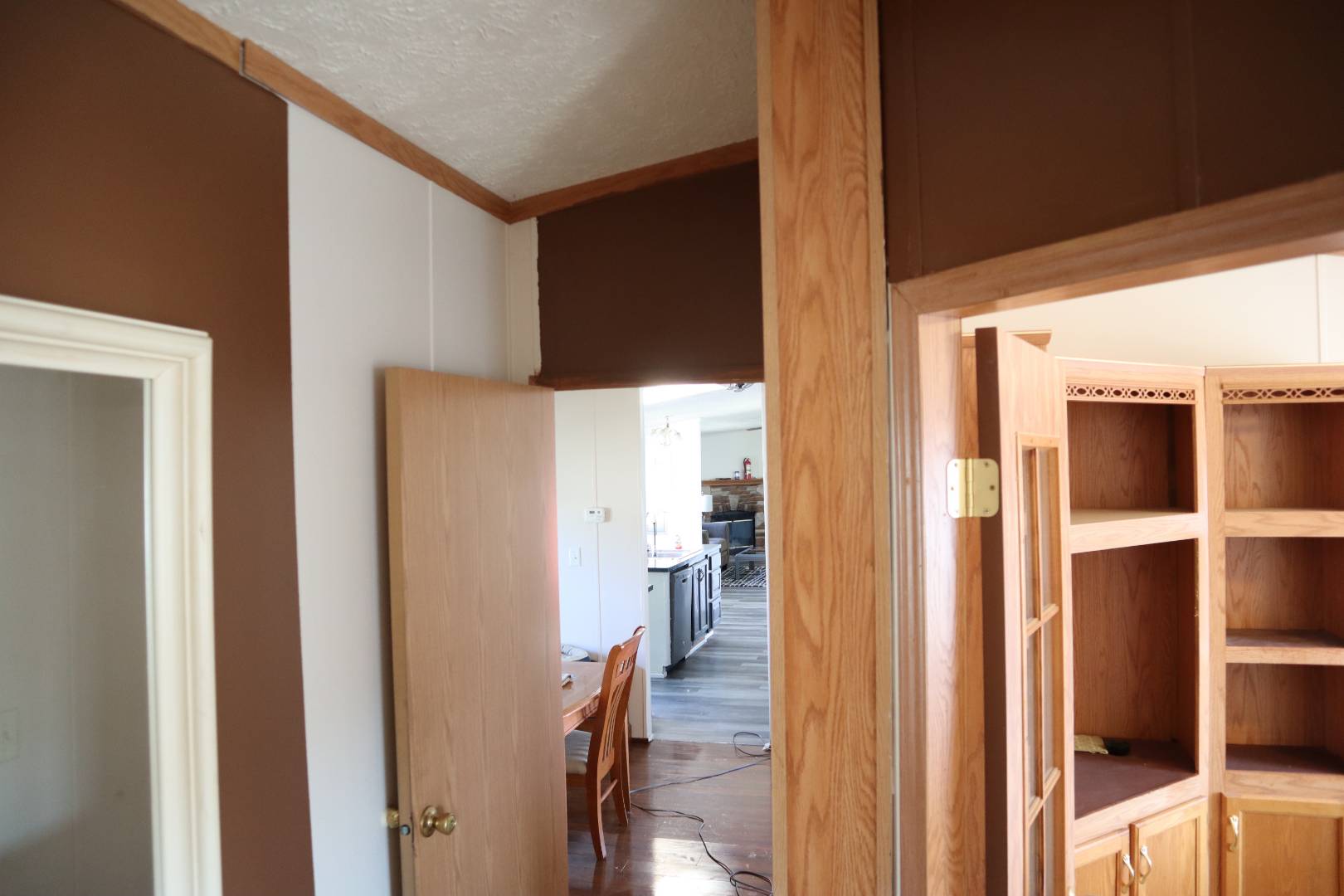 ;
;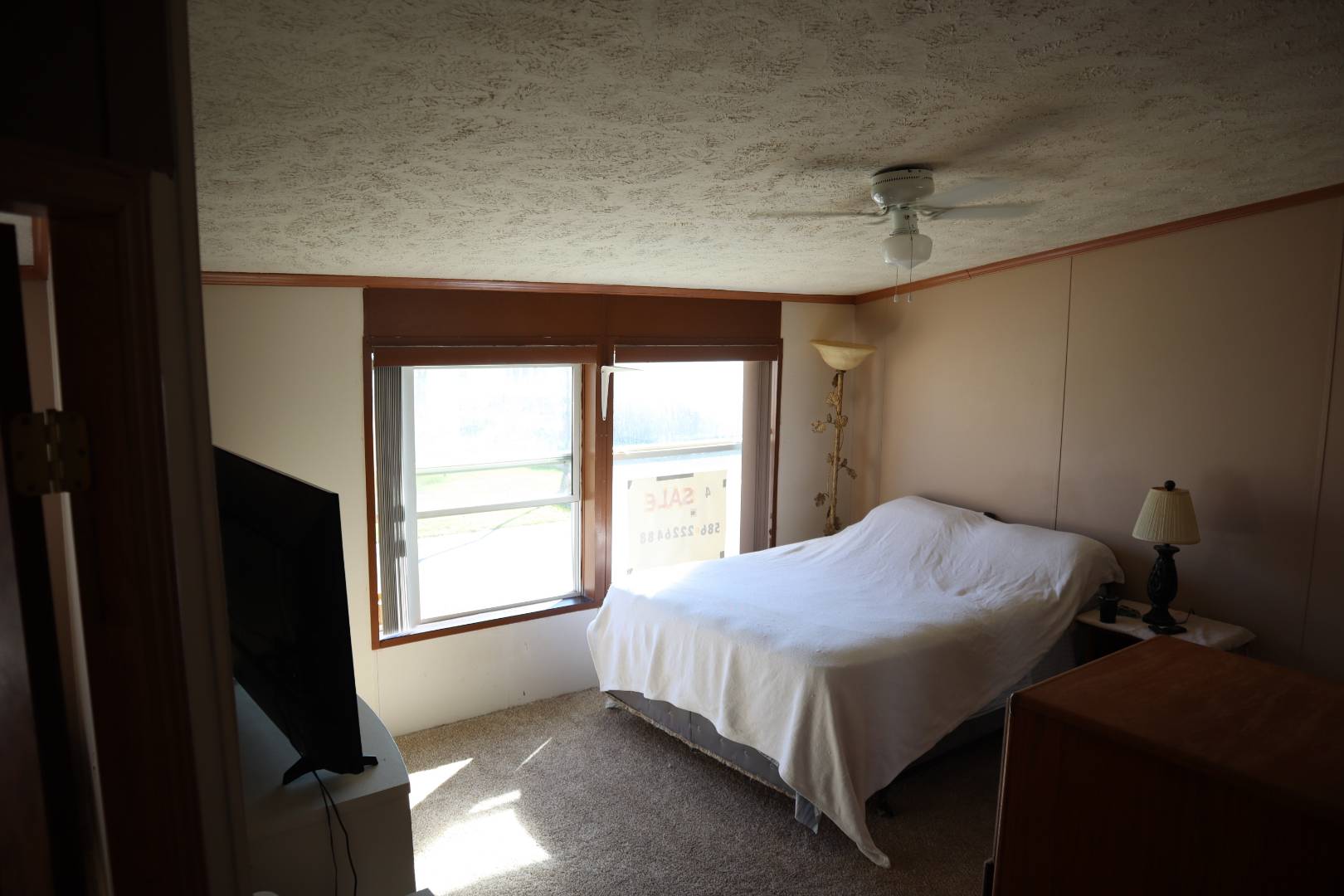 ;
;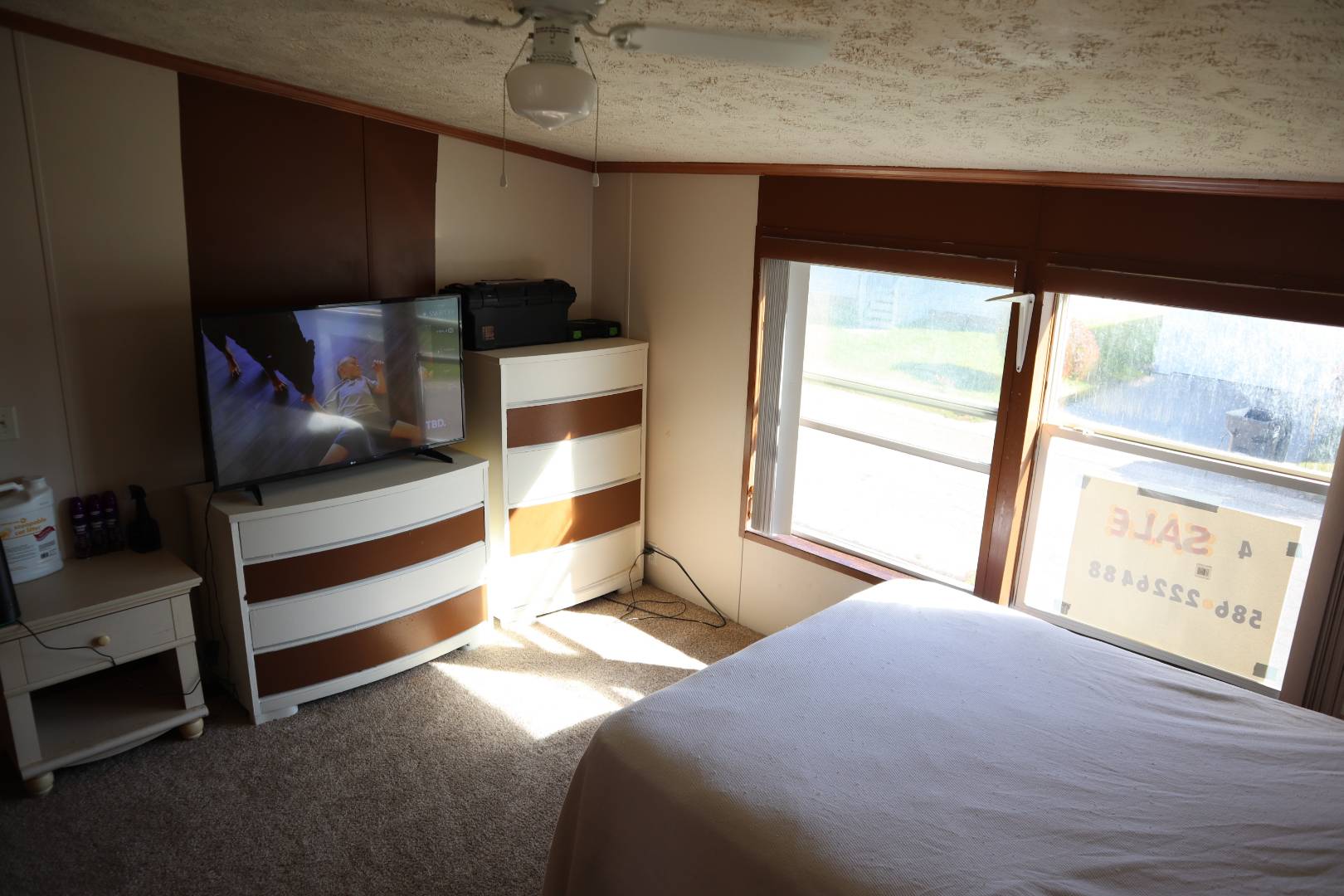 ;
;