2810 Hwy S26, Allerton, IA 50008
| Listing ID |
10626520 |
|
|
|
| Property Type |
House |
|
|
|
| County |
Wayne |
|
|
|
| Township |
Clinton |
|
|
|
|
| School |
Wayne Comm School District |
|
|
|
| Total Tax |
$1,996 |
|
|
|
| FEMA Flood Map |
fema.gov/portal |
|
|
|
| Year Built |
1920 |
|
|
|
|
Hard to find home with 33 m/l acres
Another very hard to find property south of Allerton featuring 33 m/l acres, outbuildings, garden area, 3-5 bedroom home with 3 bathrooms and a walk out basement. Out of the acres approximately 24 are tillable as the current owner cleared some trees and was able to make the farm more productive. The outbuildings consist of a 2 car 3 overhead door garage measuring 30x40 which has also been totally insulated and a furnace was added for heat. There is also a 18x21 carport with 2 overhead doors, a 55x60 machine shed, a 39x48 shed and a 22x40 pole barn. Newer fencing has been added for pasture area. This home has had a new septic system installed and some upgrades which include new carpet and vinyl flooring throughout the main level. A new oven/stove with overhead microwave as well as a new refrigerator all in the 1st floor kitchen. This floor also features a dining area, living room, bedroom, 2 bathrooms, mud room with a 2nd set of a washer laundry machines. A 2nd kitchen for all you canning needs is in the full finished walk-out basement that also has a fridge, oven and stove. The basement also features a huge bathroom with stool, vanity and stand up shower. The utilities are down there as well as the other set of washer and dryer. You will love the large family room and with an egress window strategically placed you could add 2 more bedrooms in the basement.The walk-out area has a very large concrete parking or bbq area. The home has a finished attic area with lots of storage and an additional bedroom. There are 2 decks, 1 off the main entrance and one off the East side as you can really enjoy the views from just about any angle you look from. Pavement location and a and a very well taken care of home/farm. This could be the one you have been waiting for. The sellers would consider breaking up the property if the deal is right. Make your viewing appointment today.
|
- 3 Total Bedrooms
- 2 Full Baths
- 1 Half Bath
- 2562 SF
- 33.00 Acres
- Built in 1920
- 2 Stories
- Available 7/24/2019
- Bungalow Style
- Full Basement
- 1036 Lower Level SF
- Lower Level: Finished, Walk Out
- 1 Lower Level Bedroom
- 1 Lower Level Bathroom
- Galley Kitchen
- Laminate Kitchen Counter
- Oven/Range
- Refrigerator
- Dishwasher
- Microwave
- Washer
- Dryer
- Carpet Flooring
- Laminate Flooring
- Vinyl Flooring
- Living Room
- Family Room
- Kitchen
- Laundry
- First Floor Bathroom
- Baseboard
- Hot Water
- Propane Fuel
- Central A/C
- Land Lease
- Vinyl Siding
- Asphalt Shingles Roof
- Detached Garage
- 2 Garage Spaces
- Community Water
- Private Septic
- Deck
- Fence
- Shed
- Carport
- Outbuilding
- Scenic View
- Sold on 9/20/2019
- Sold for $227,000
- Buyer's Agent: Kim hicks
- Company: Kim hicks
Listing data is deemed reliable but is NOT guaranteed accurate.
|



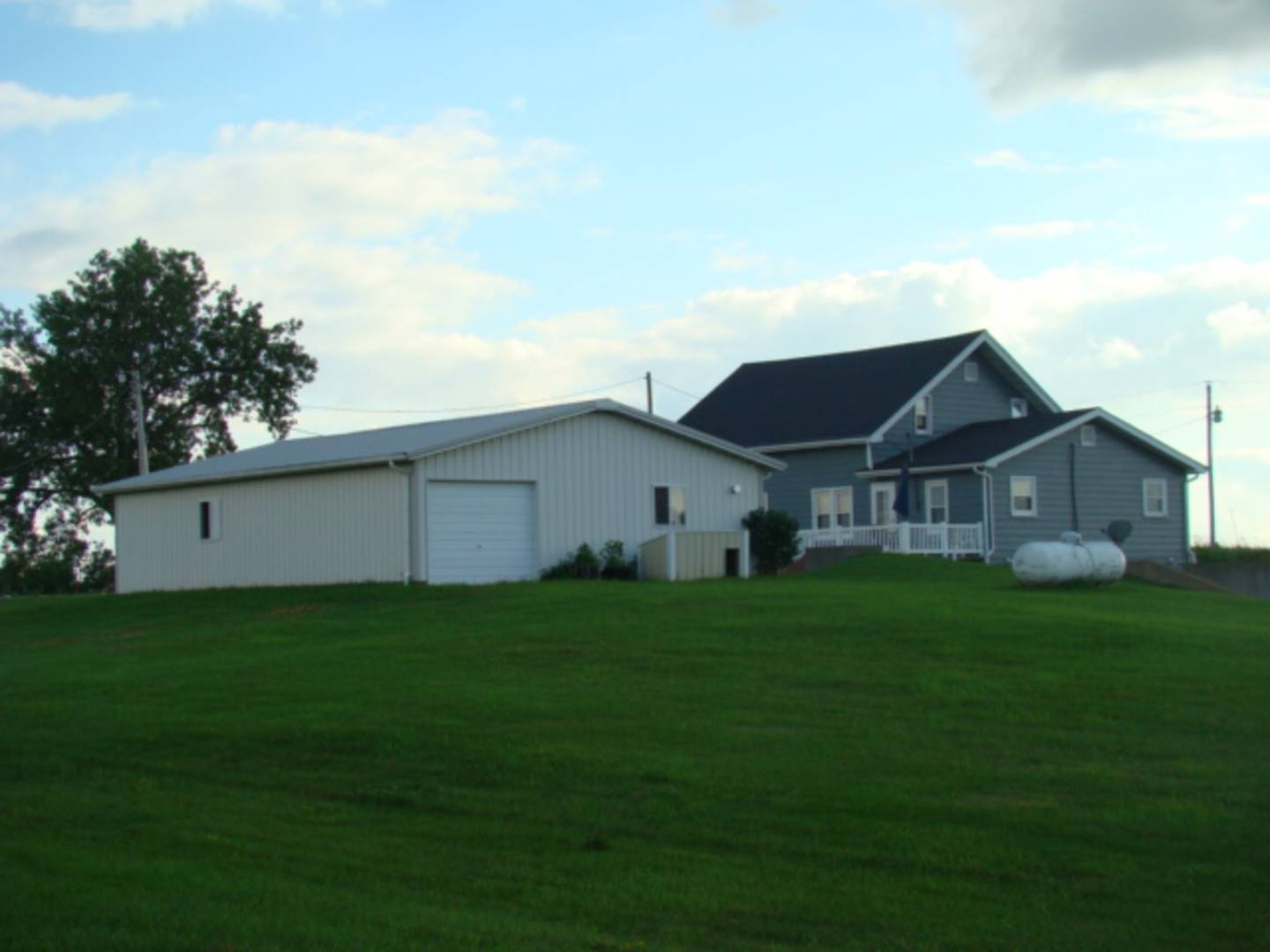


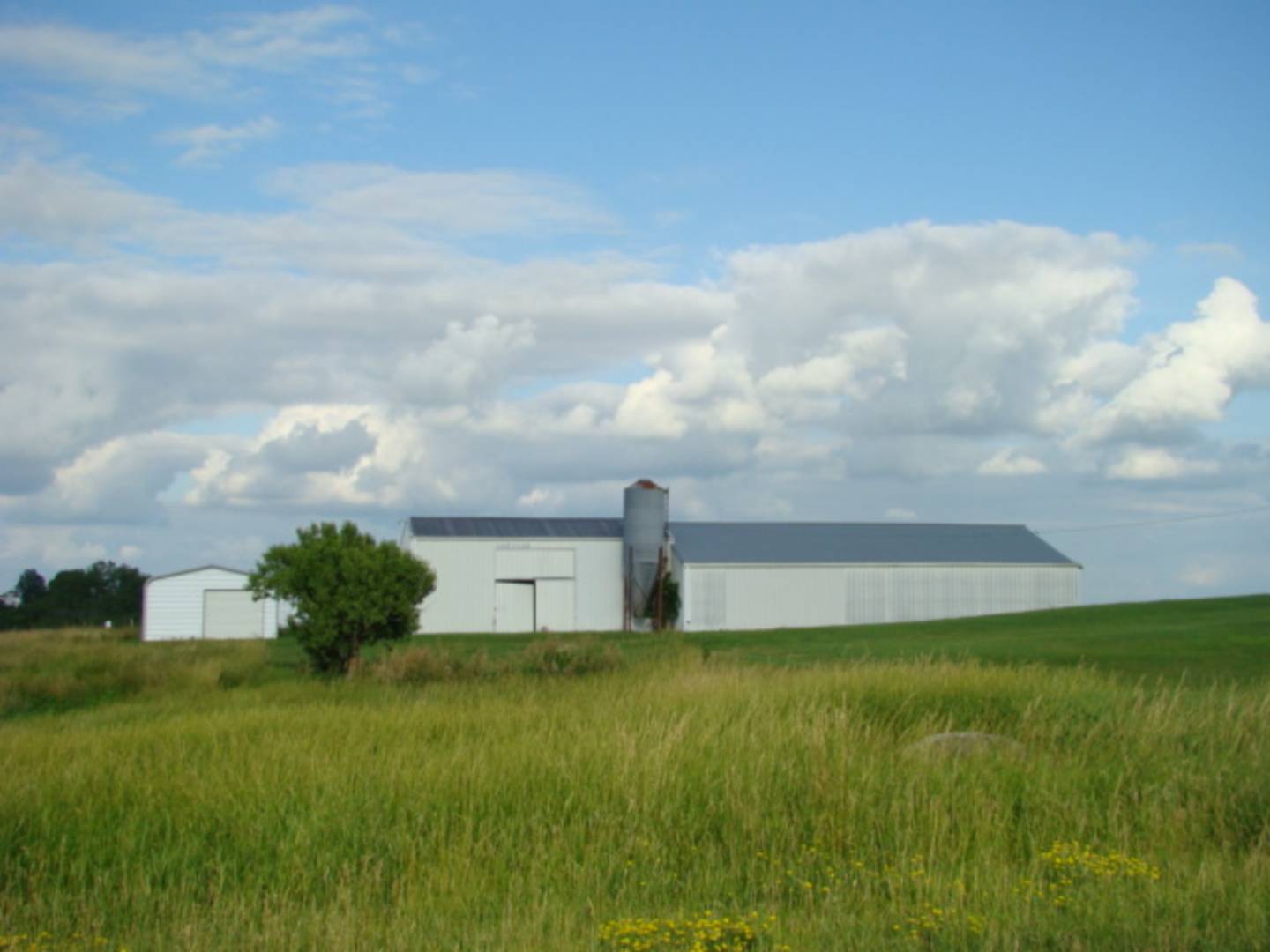 ;
;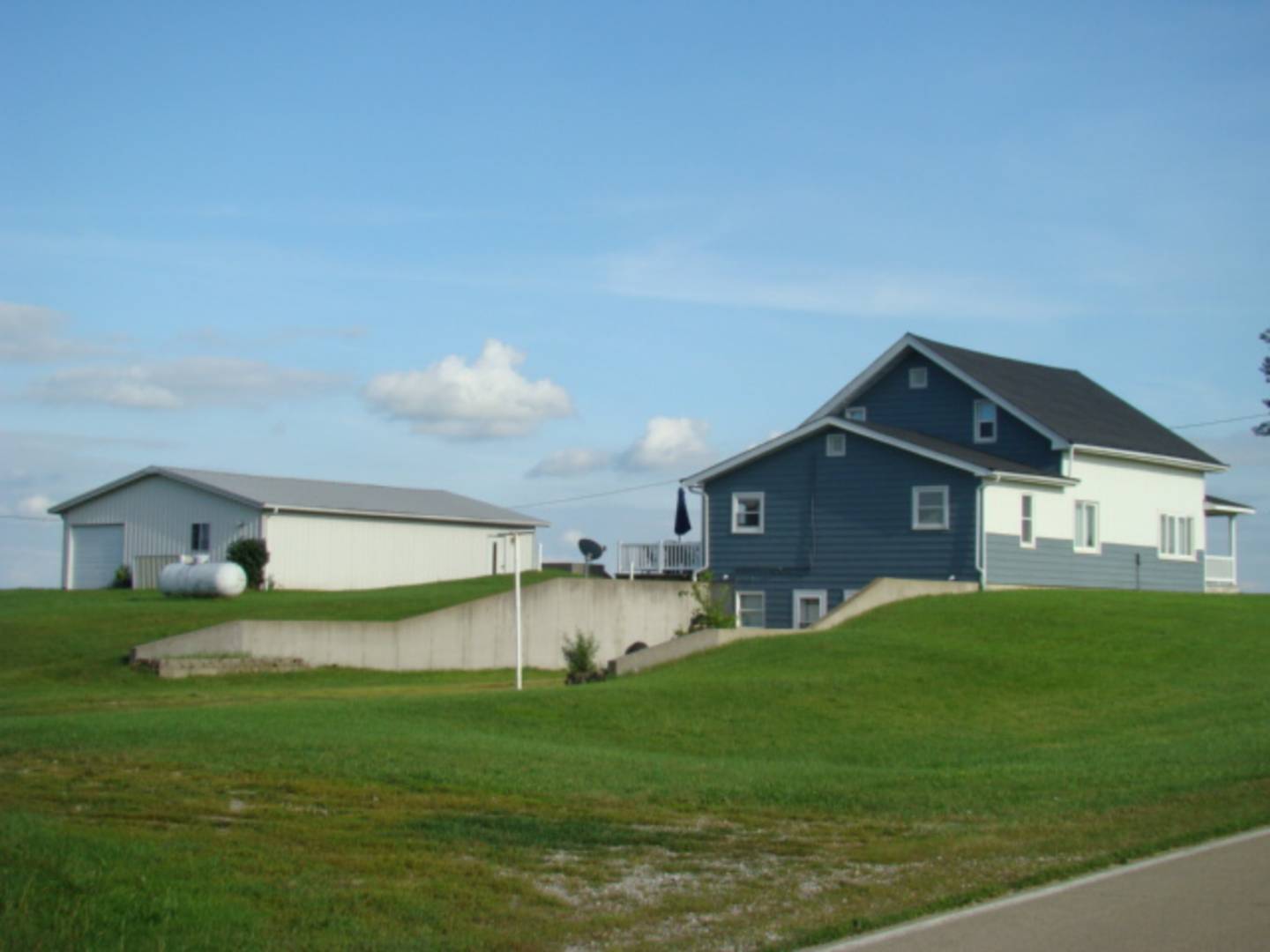 ;
;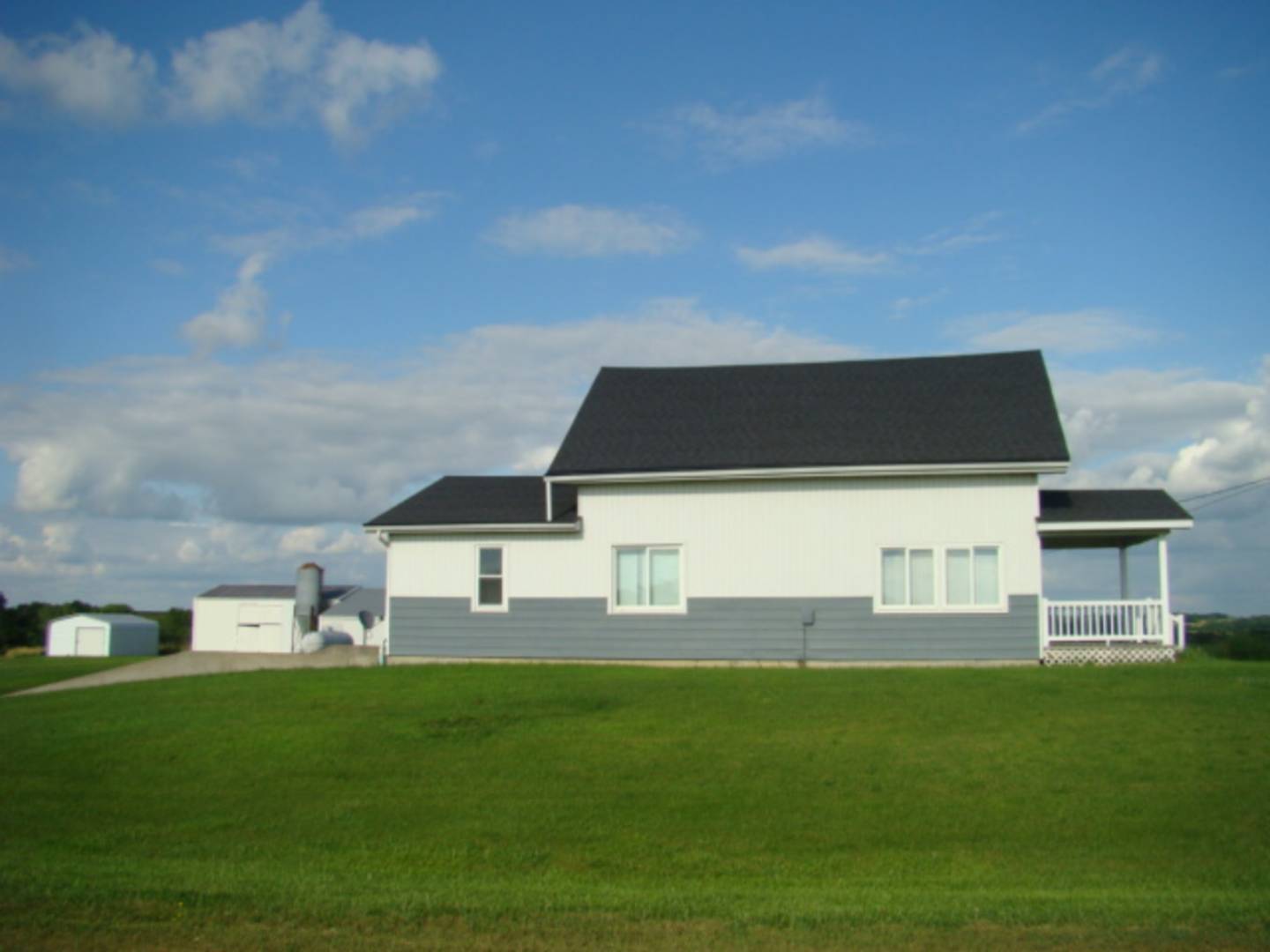 ;
;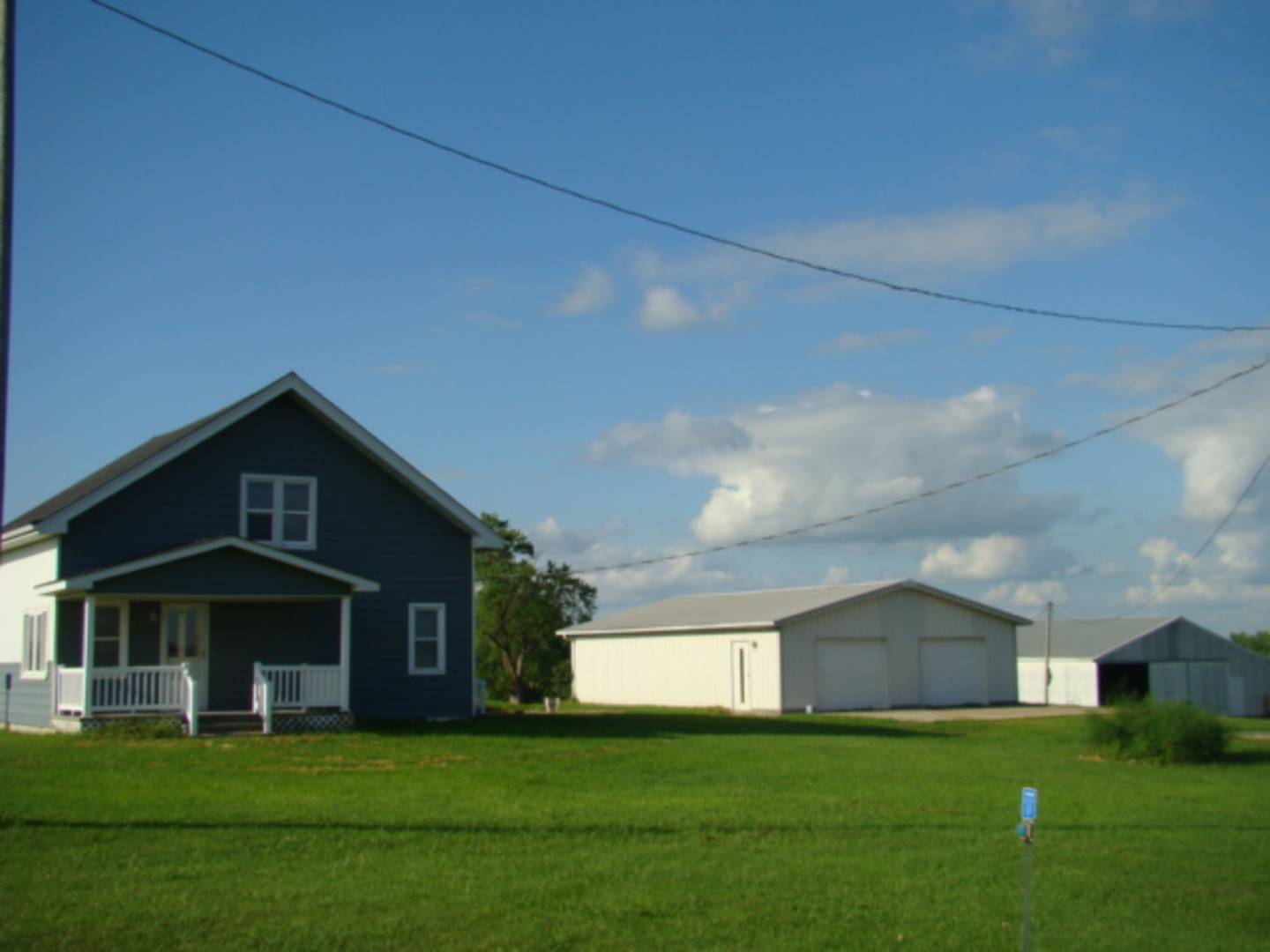 ;
;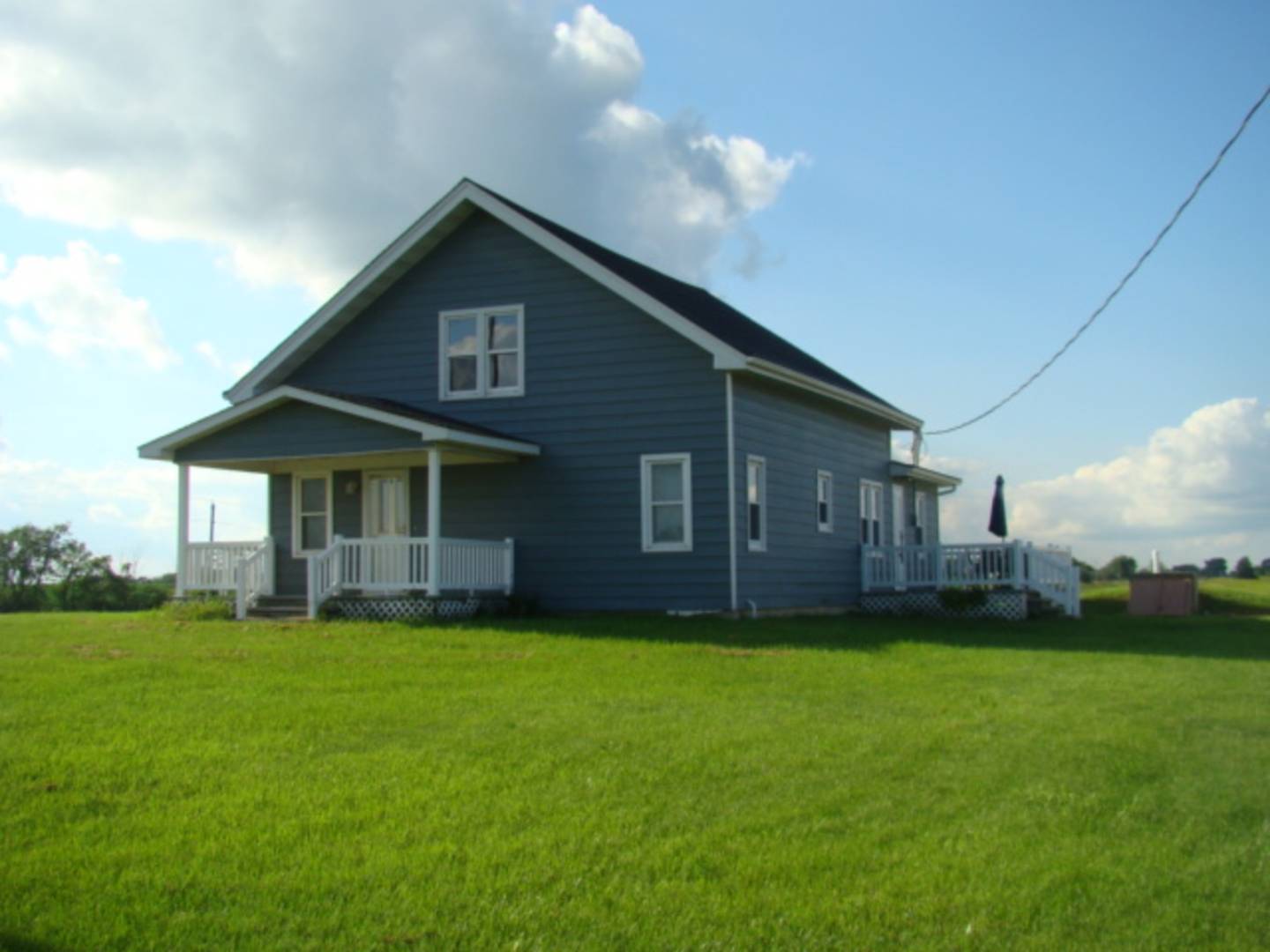 ;
;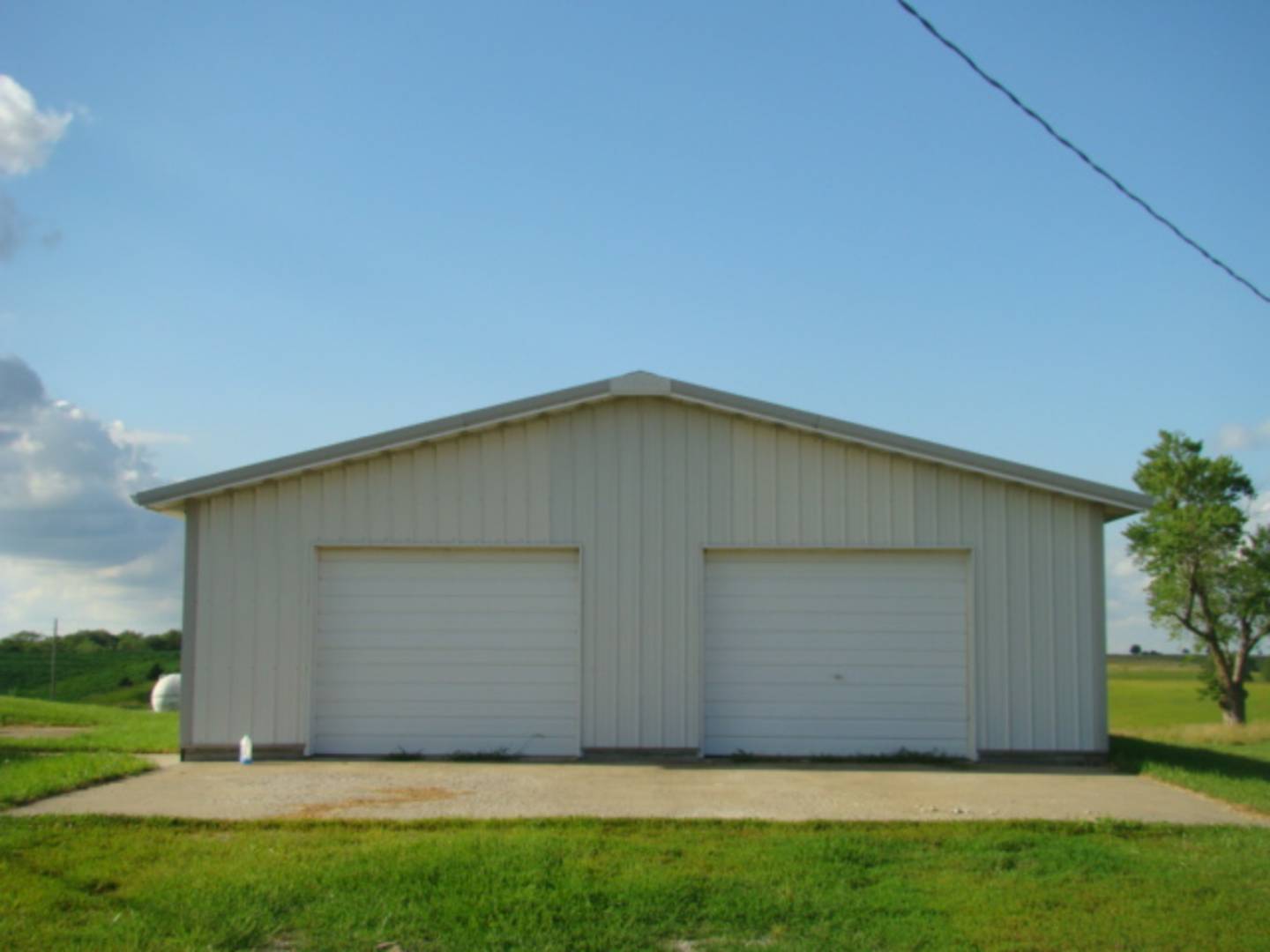 ;
;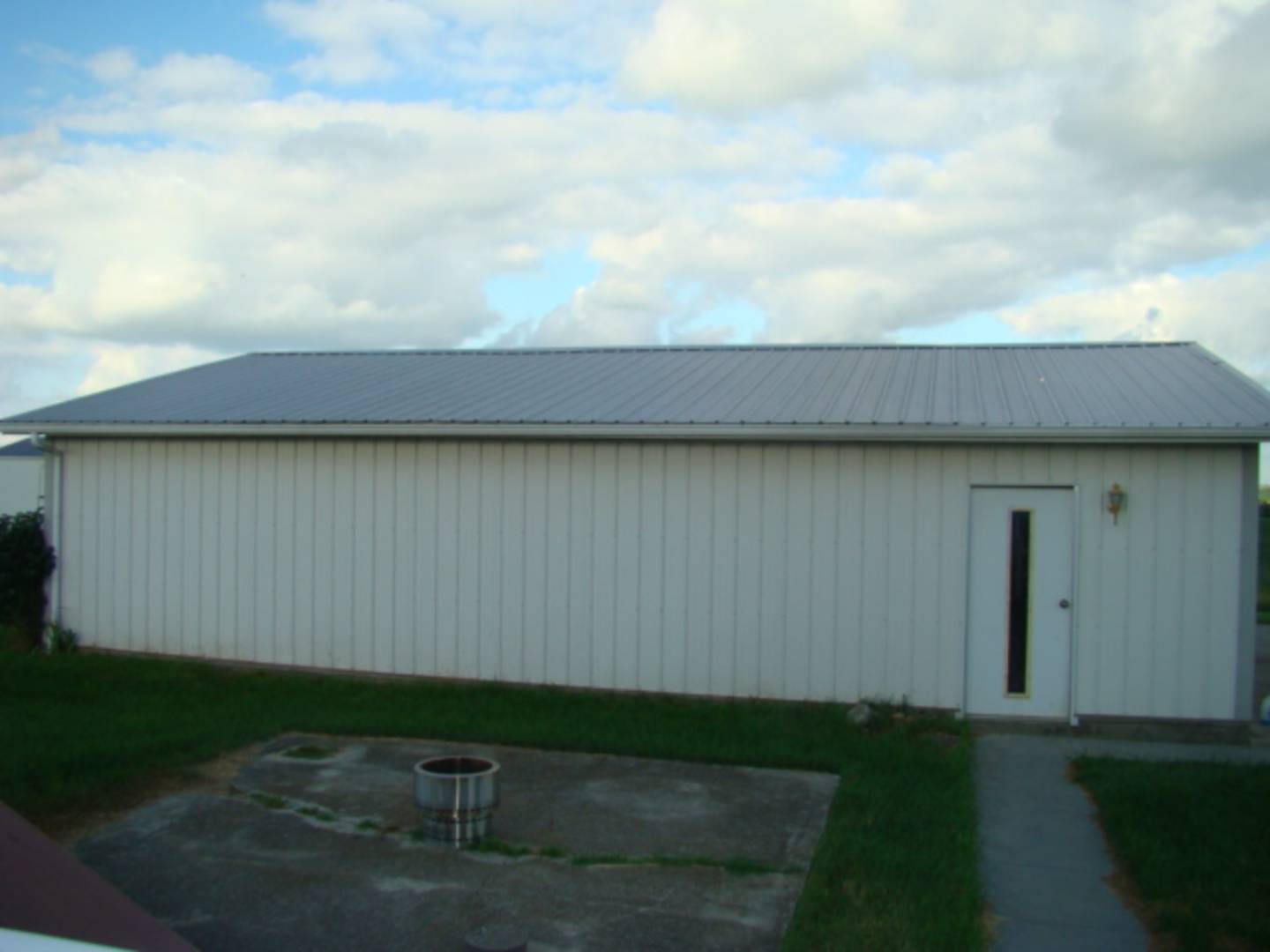 ;
;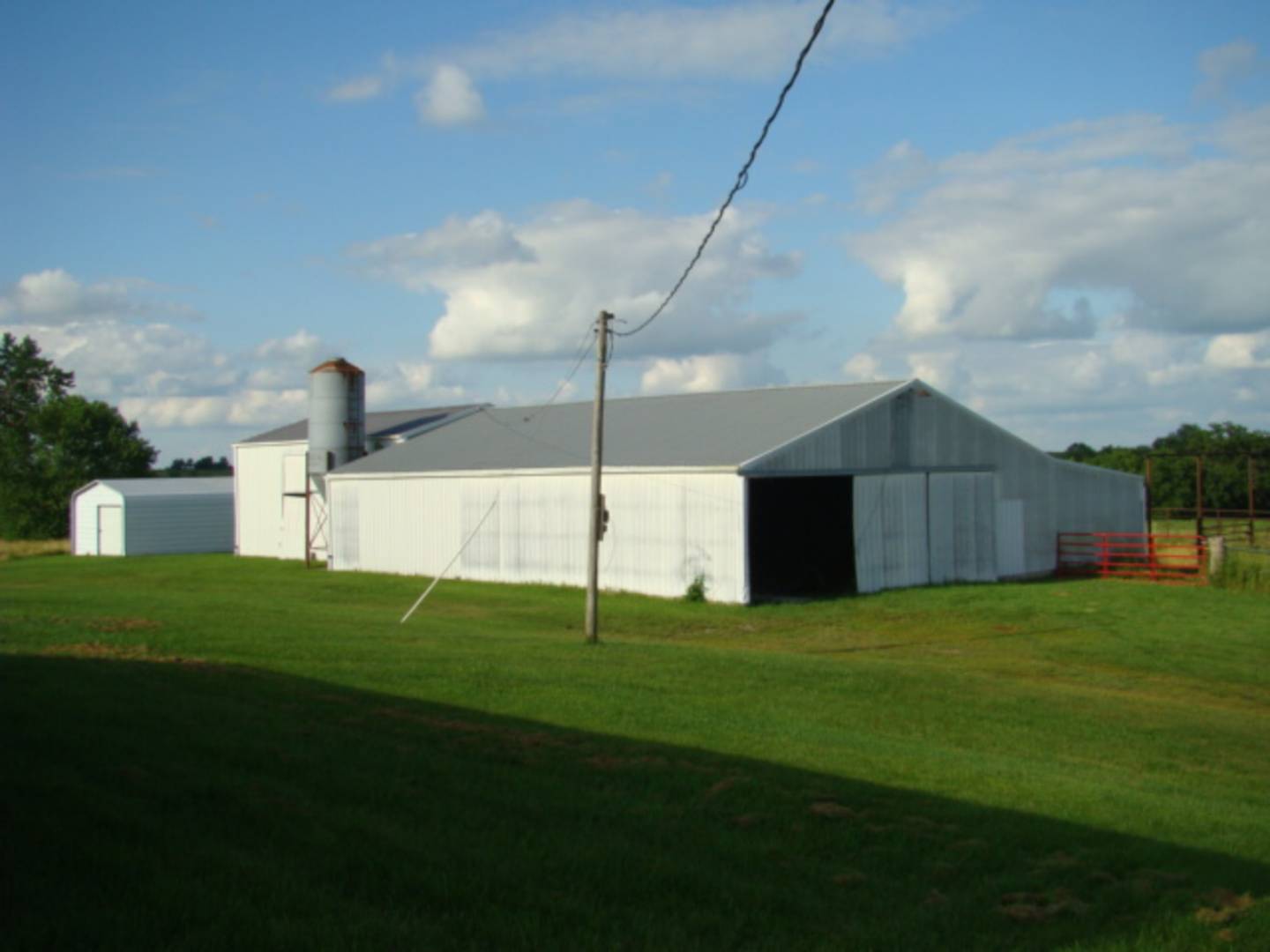 ;
;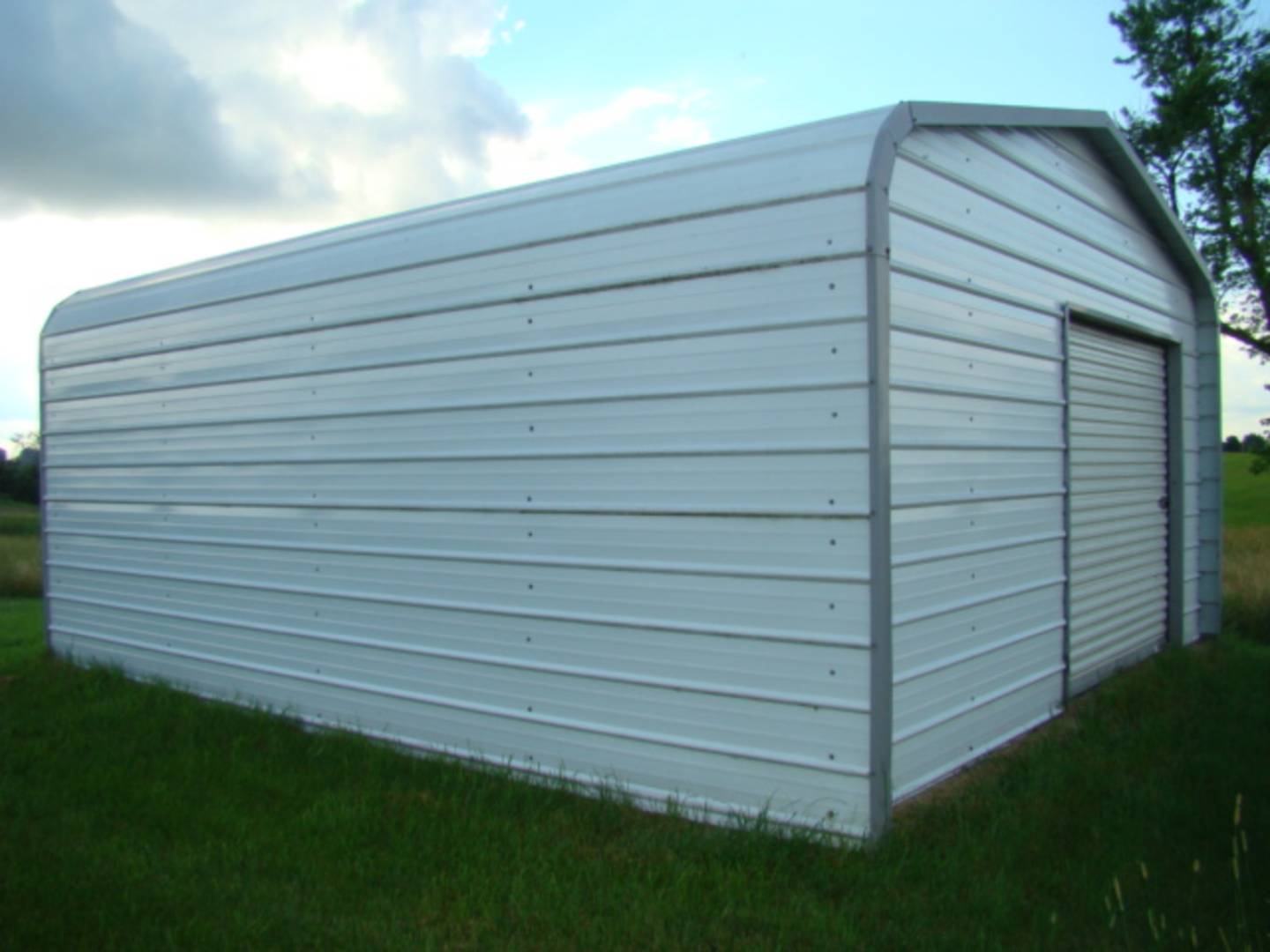 ;
;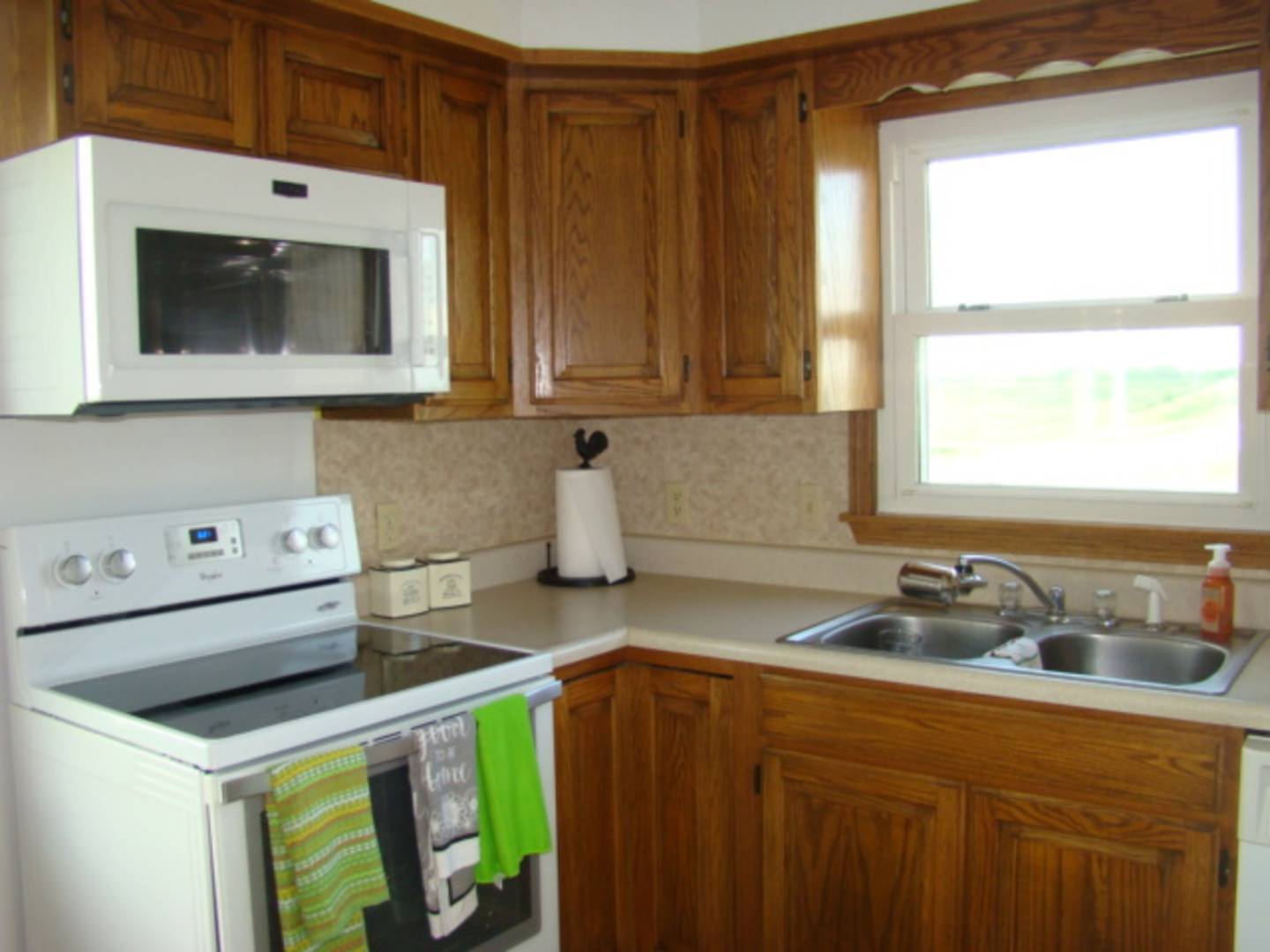 ;
;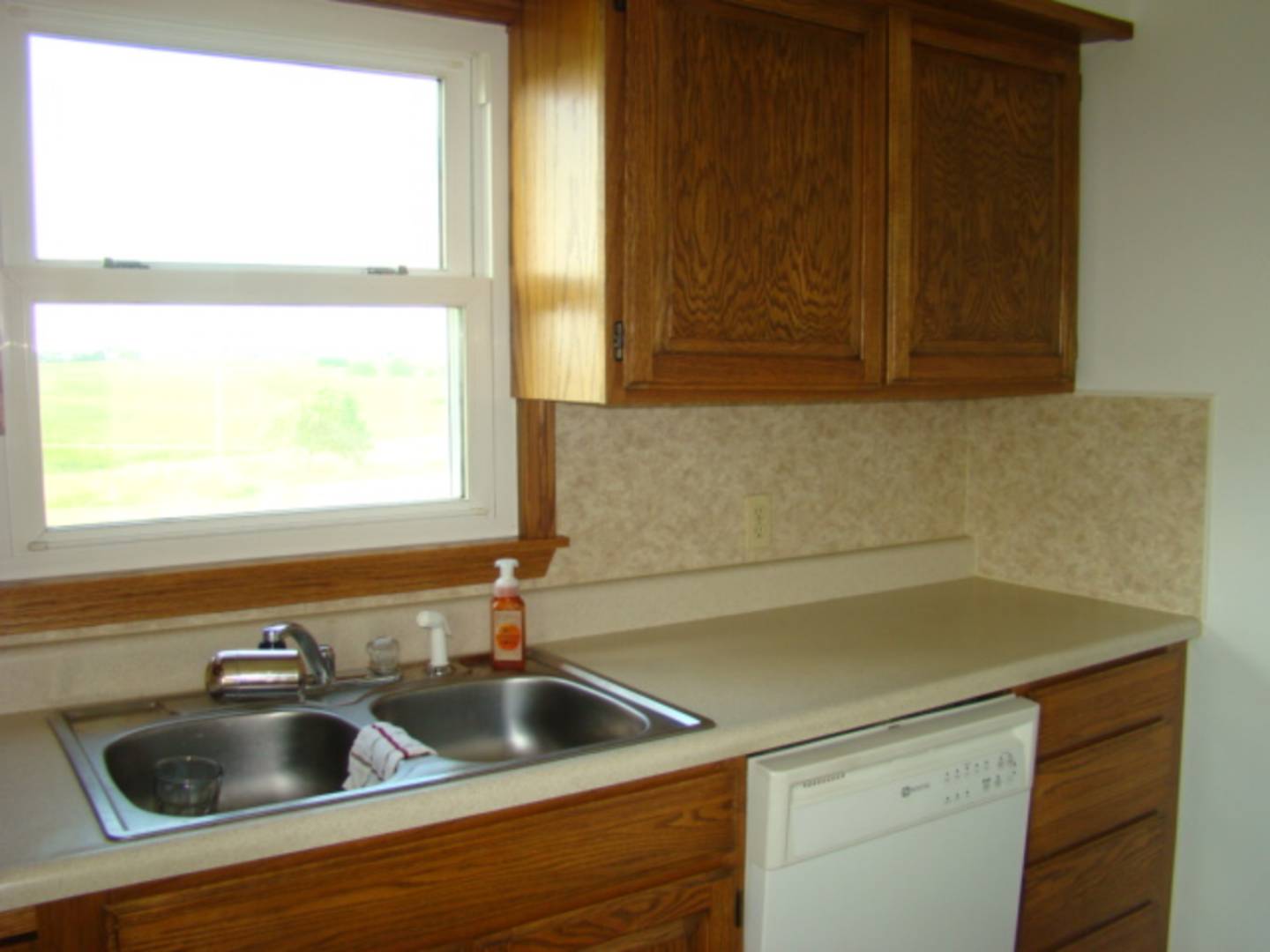 ;
;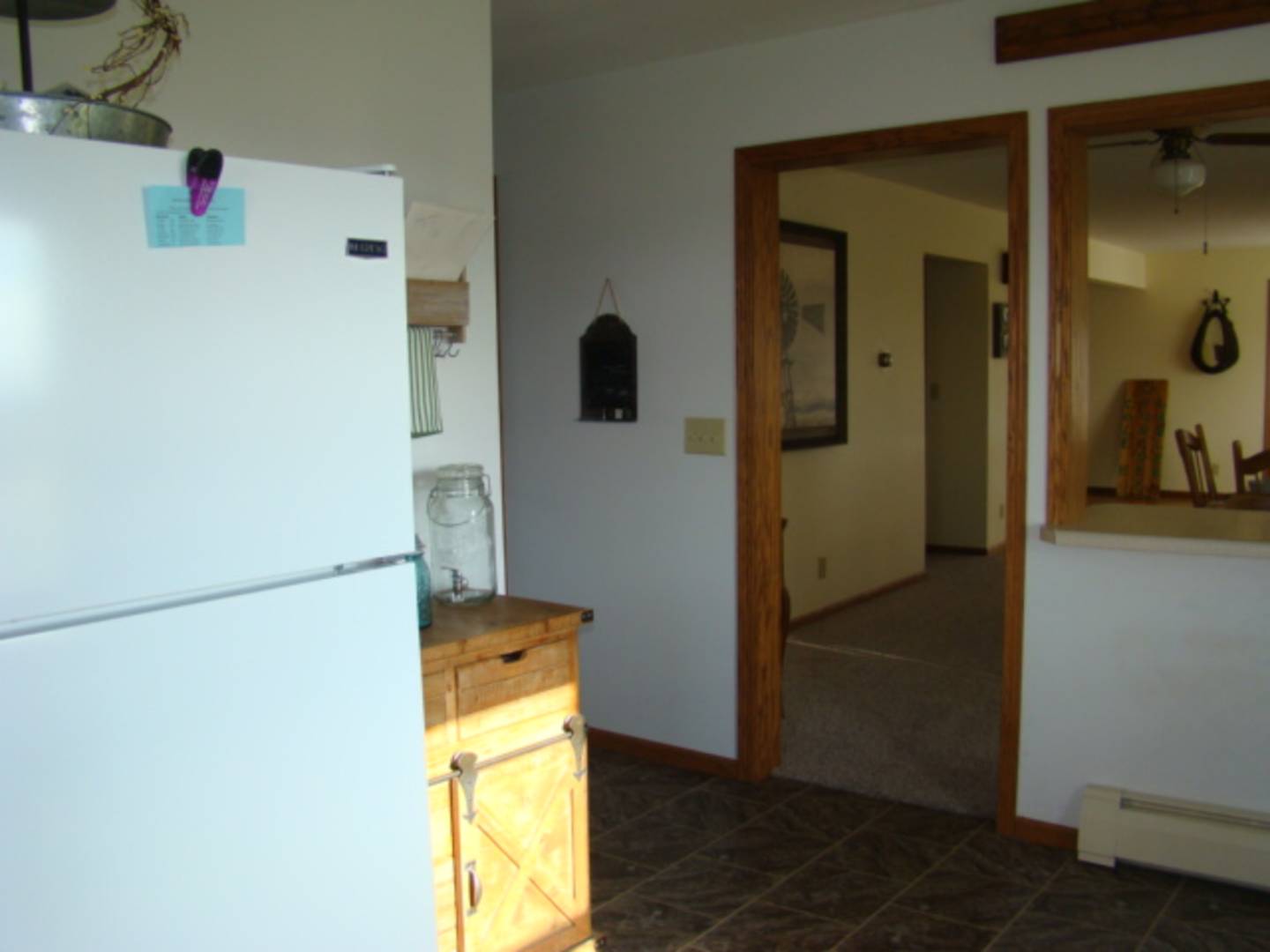 ;
;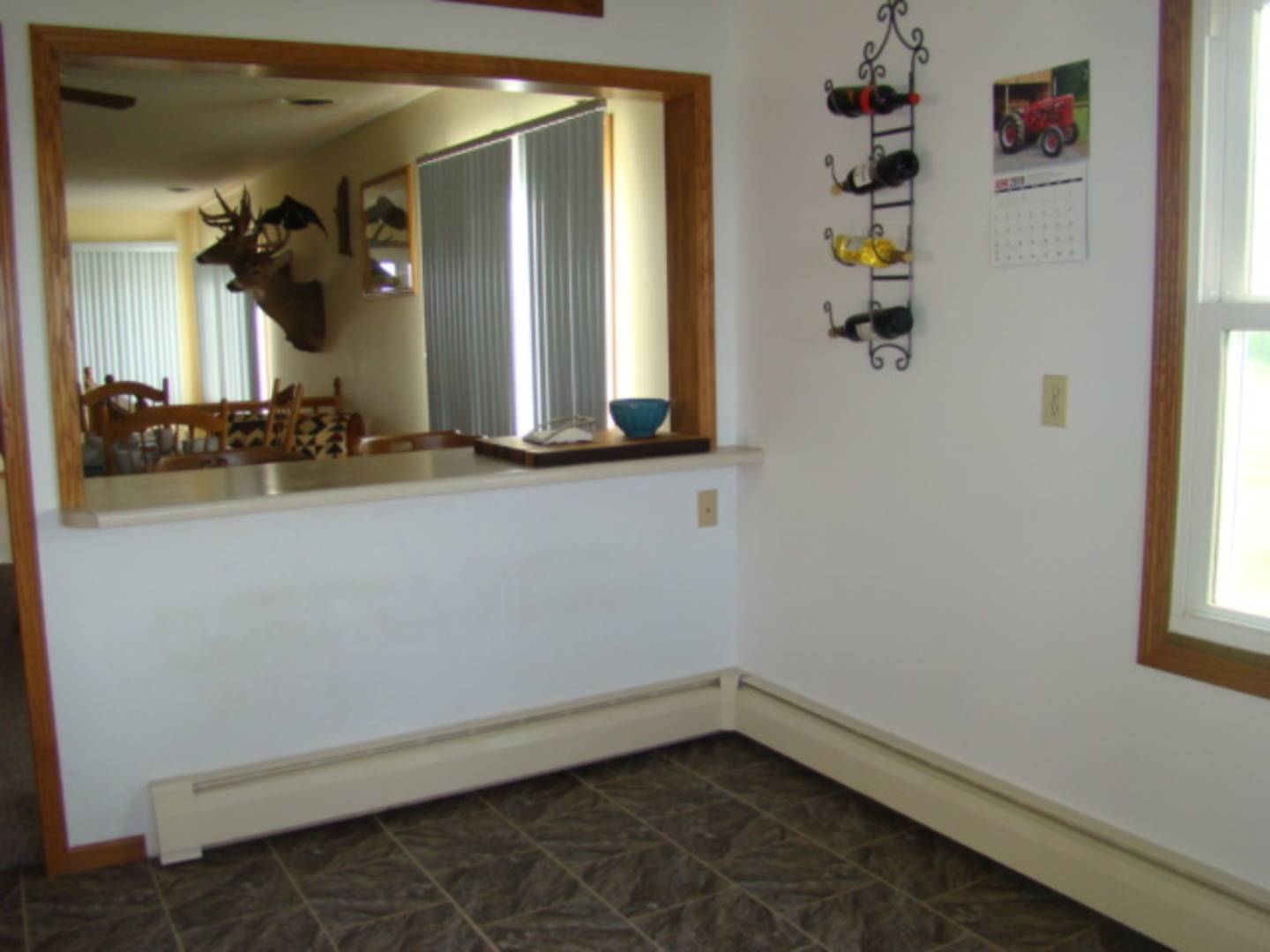 ;
;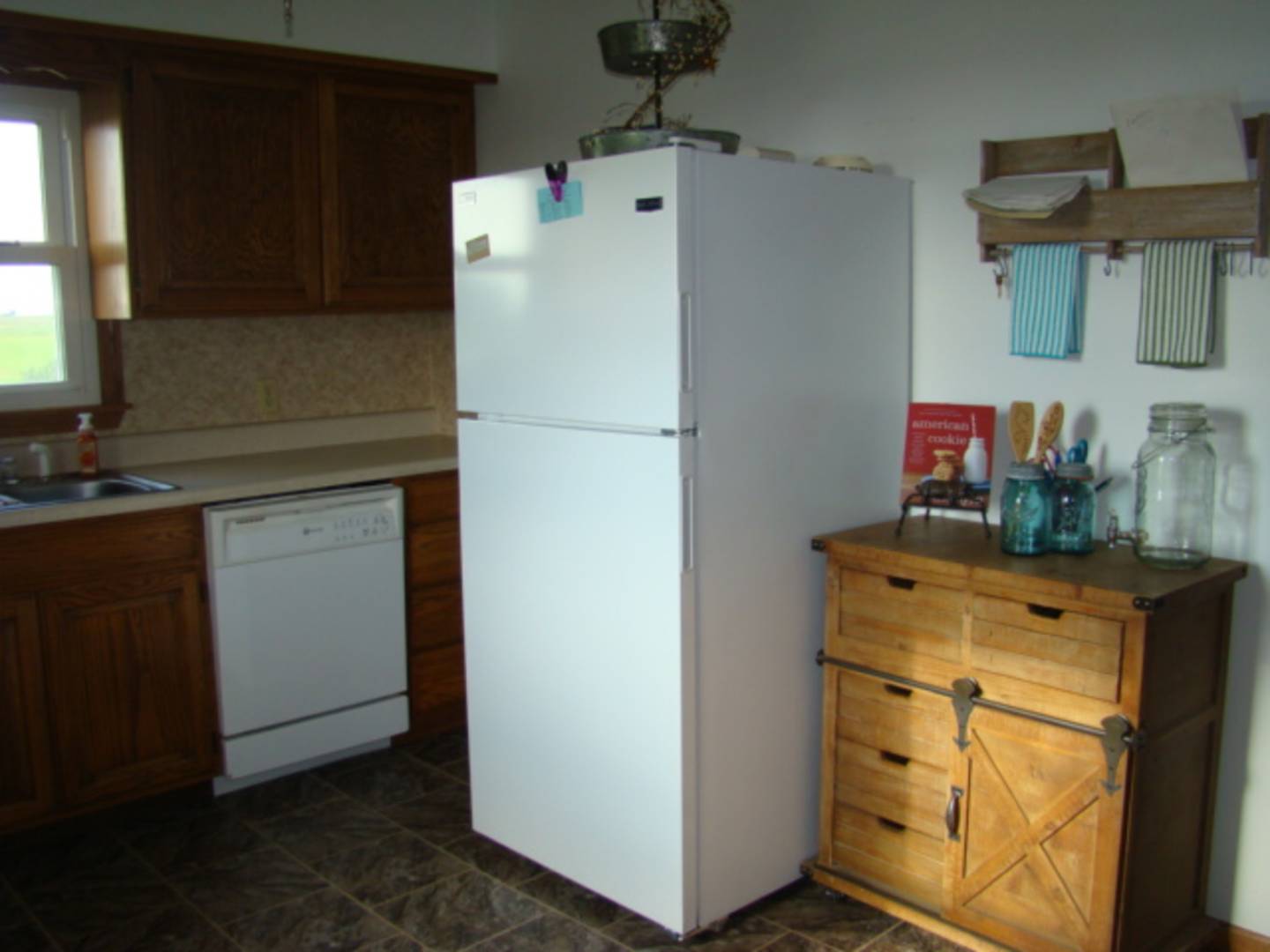 ;
;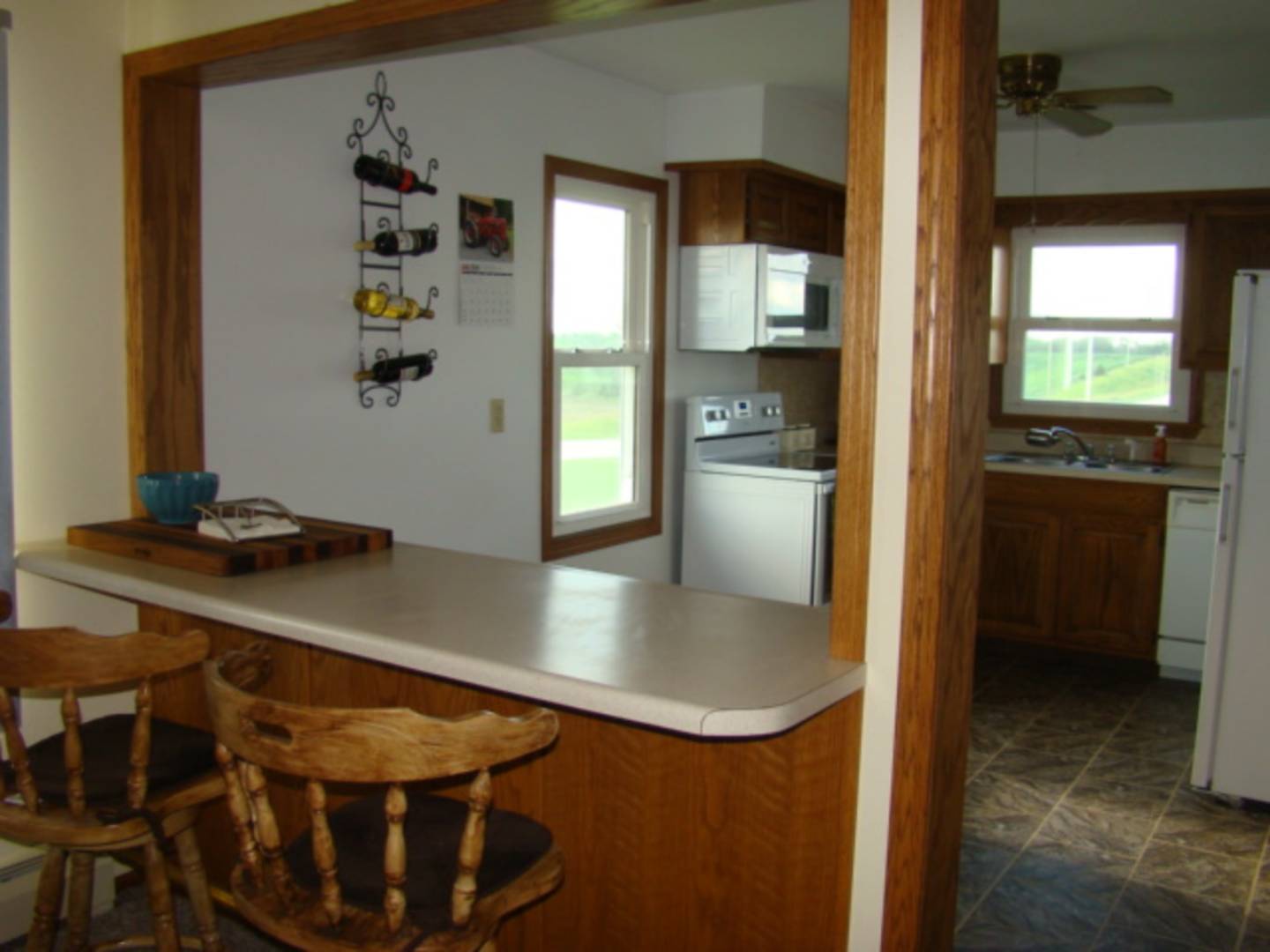 ;
;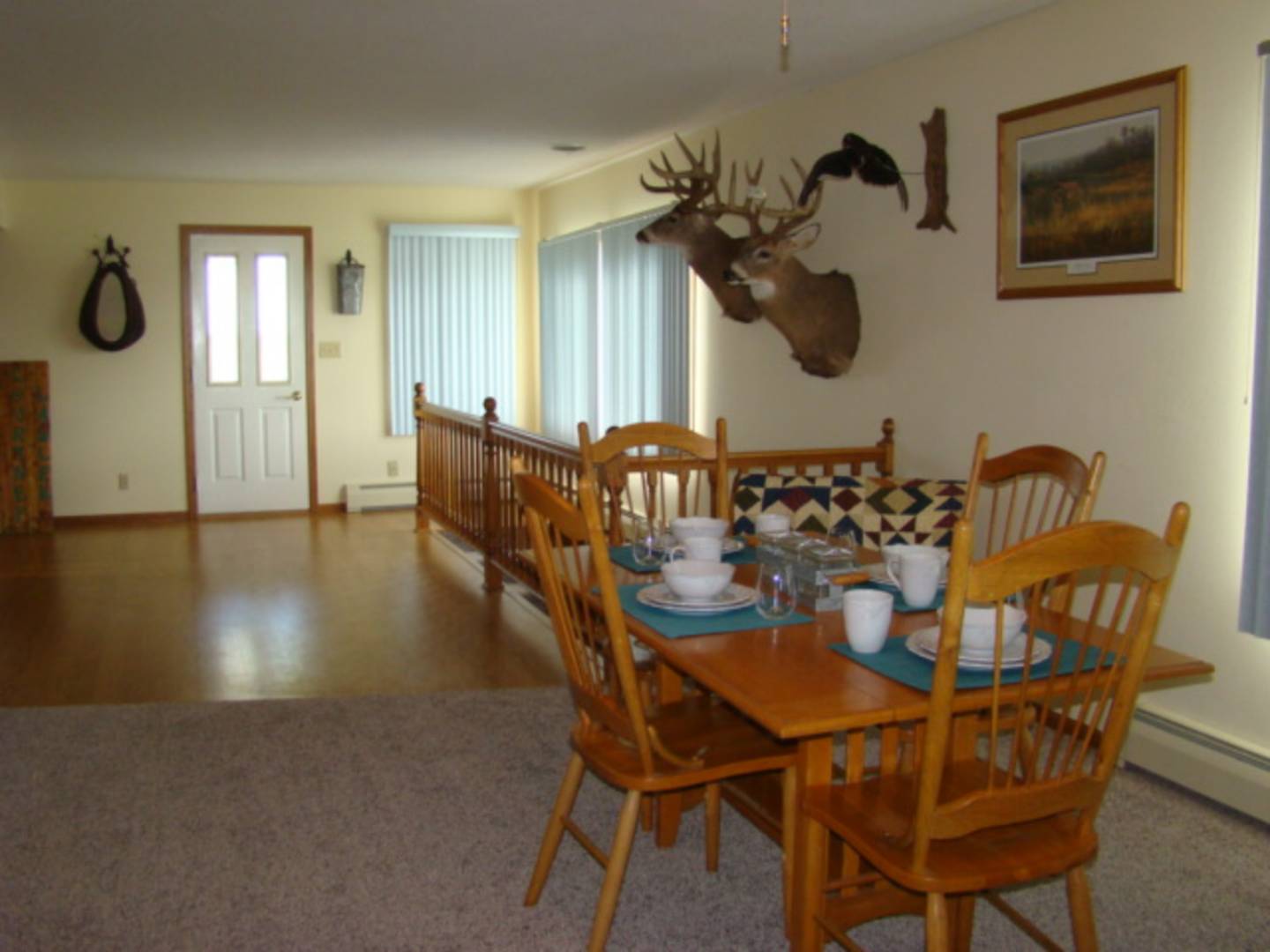 ;
;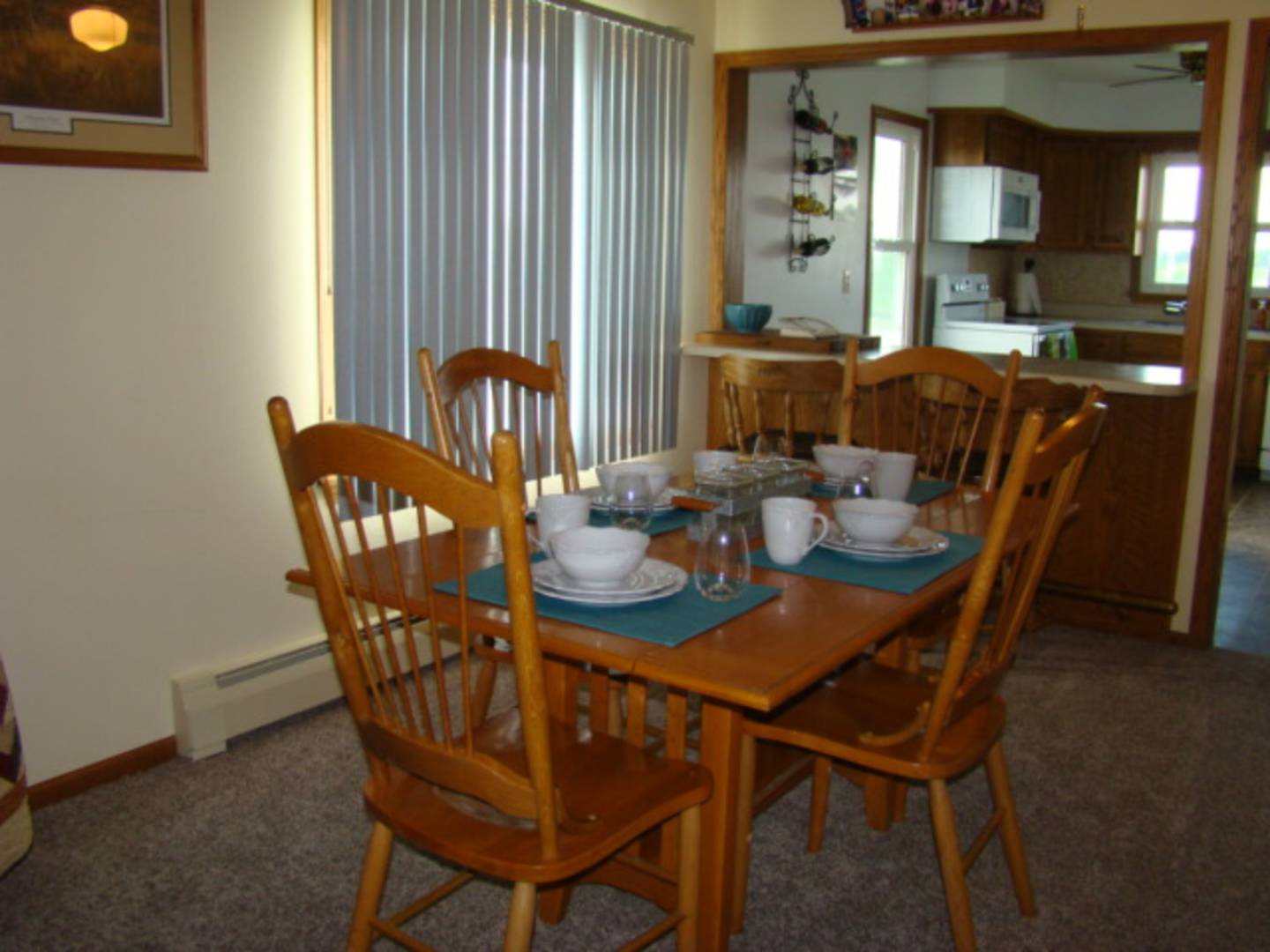 ;
;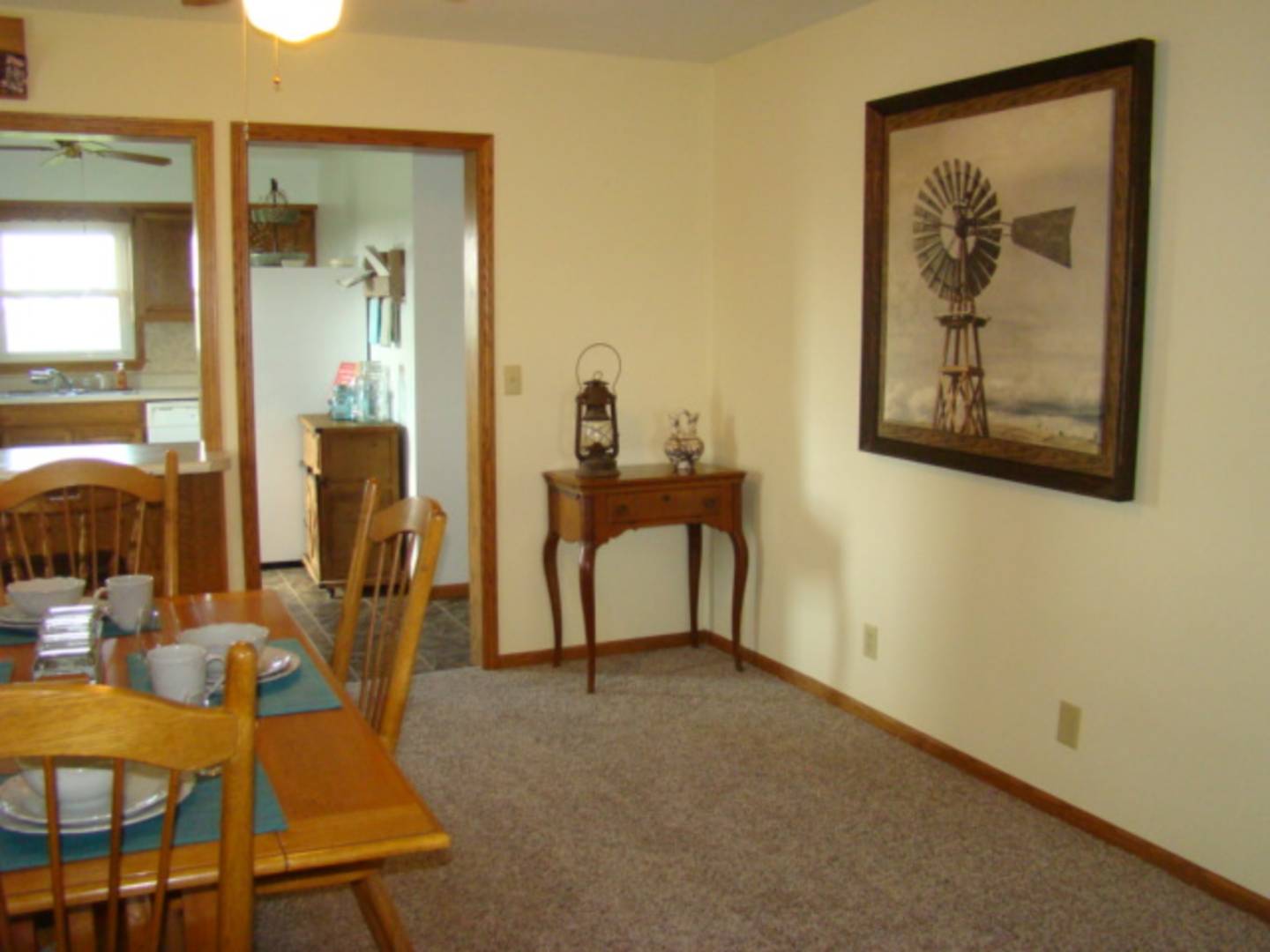 ;
;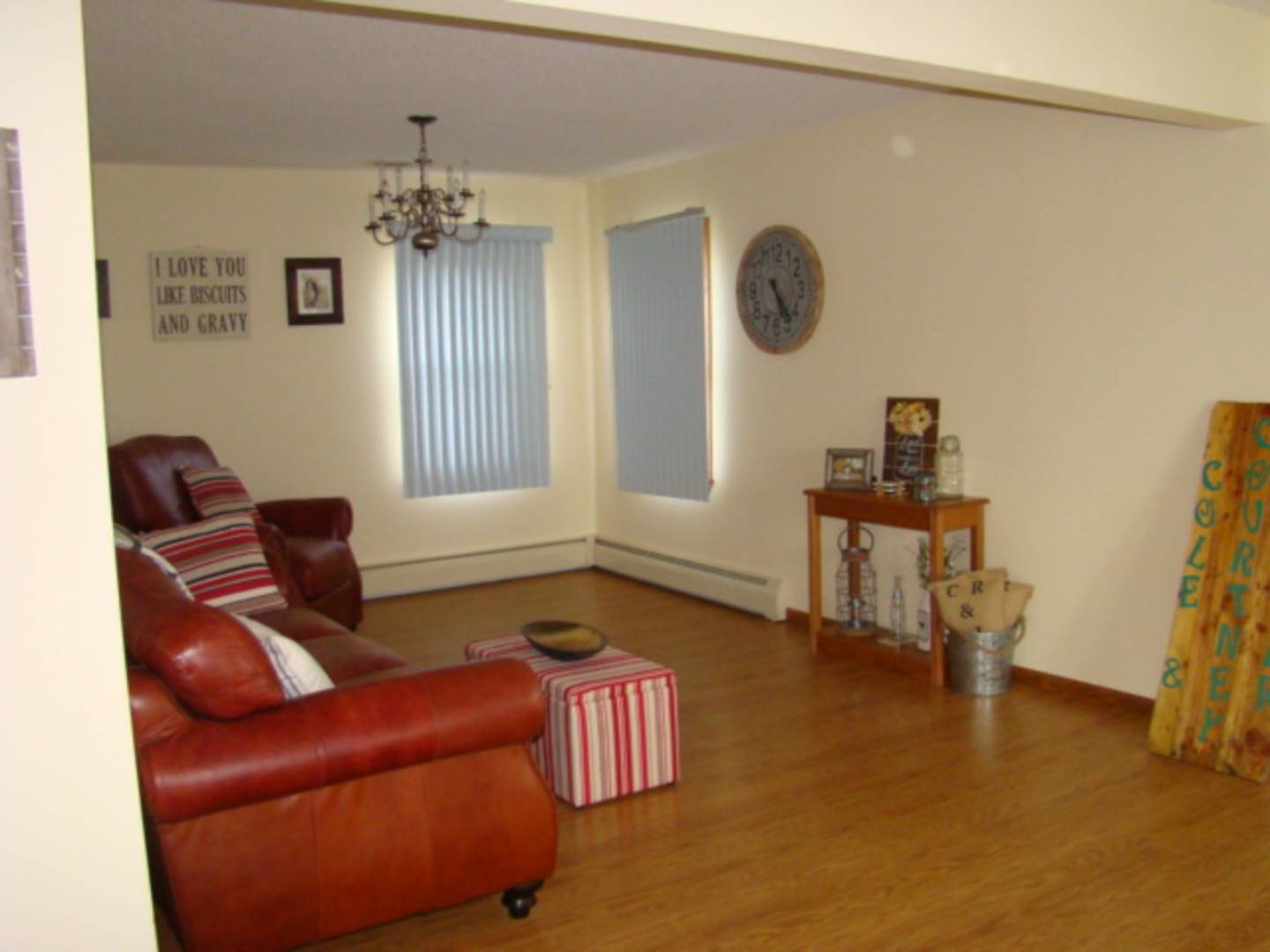 ;
;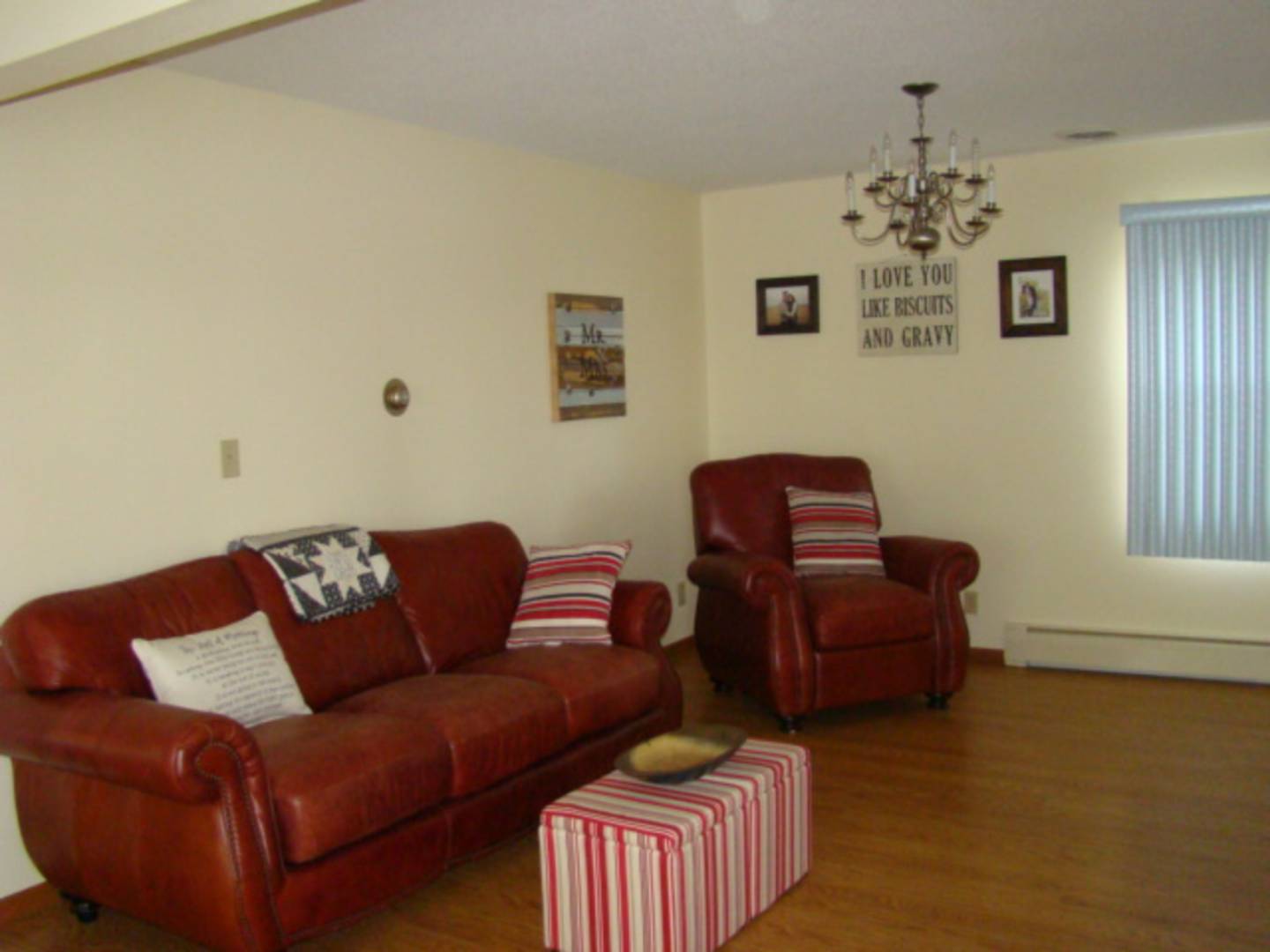 ;
;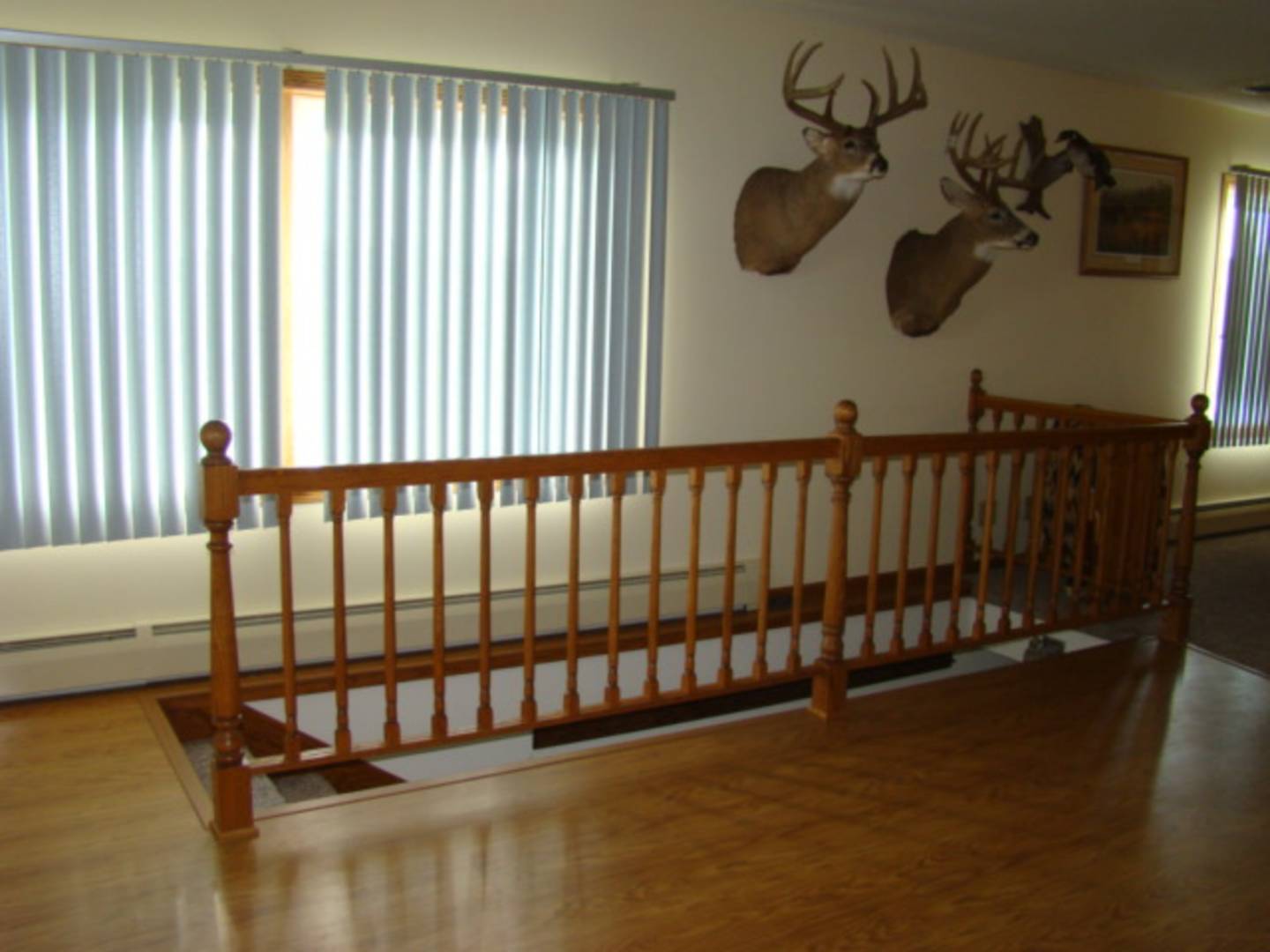 ;
; ;
;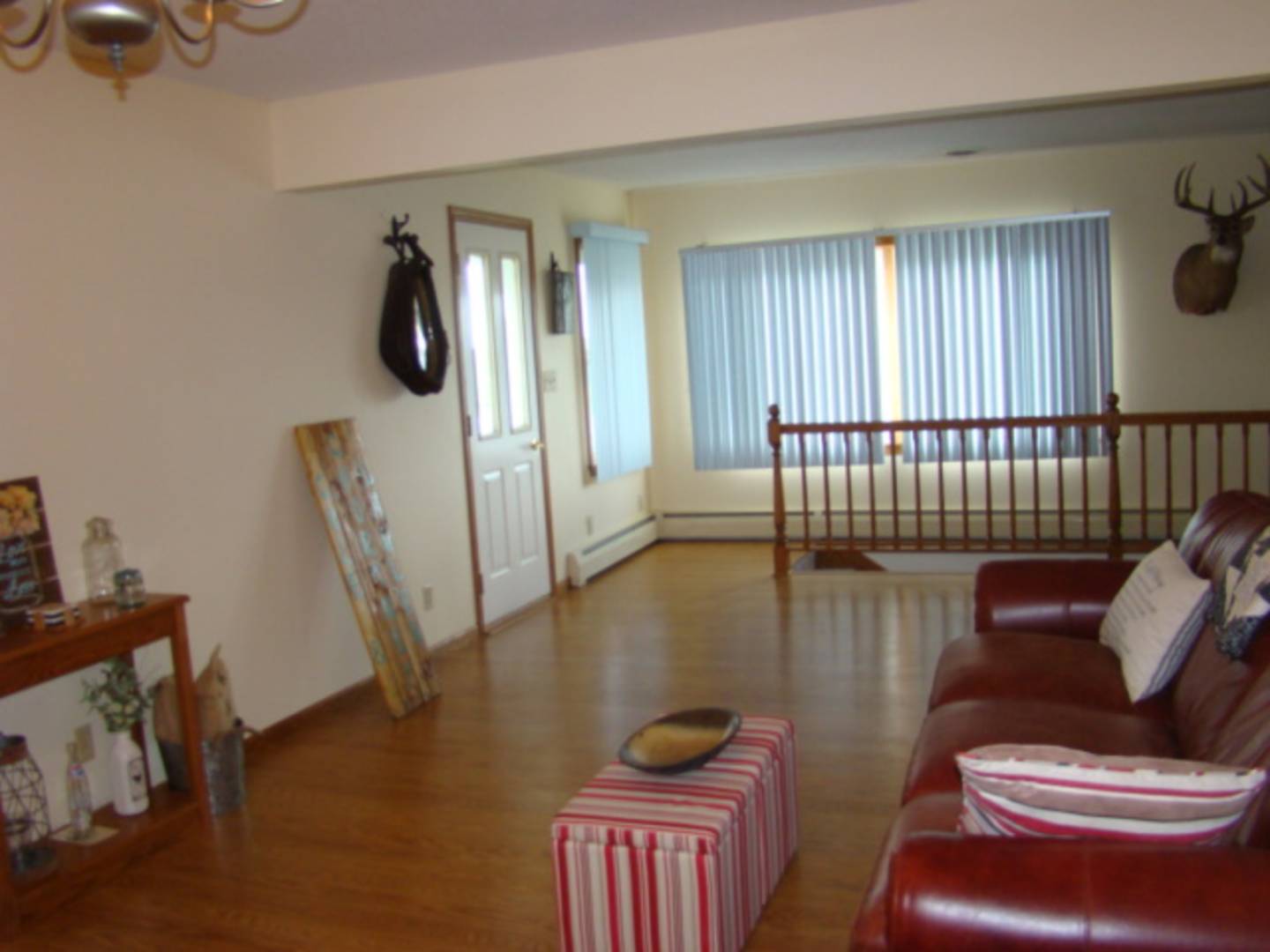 ;
;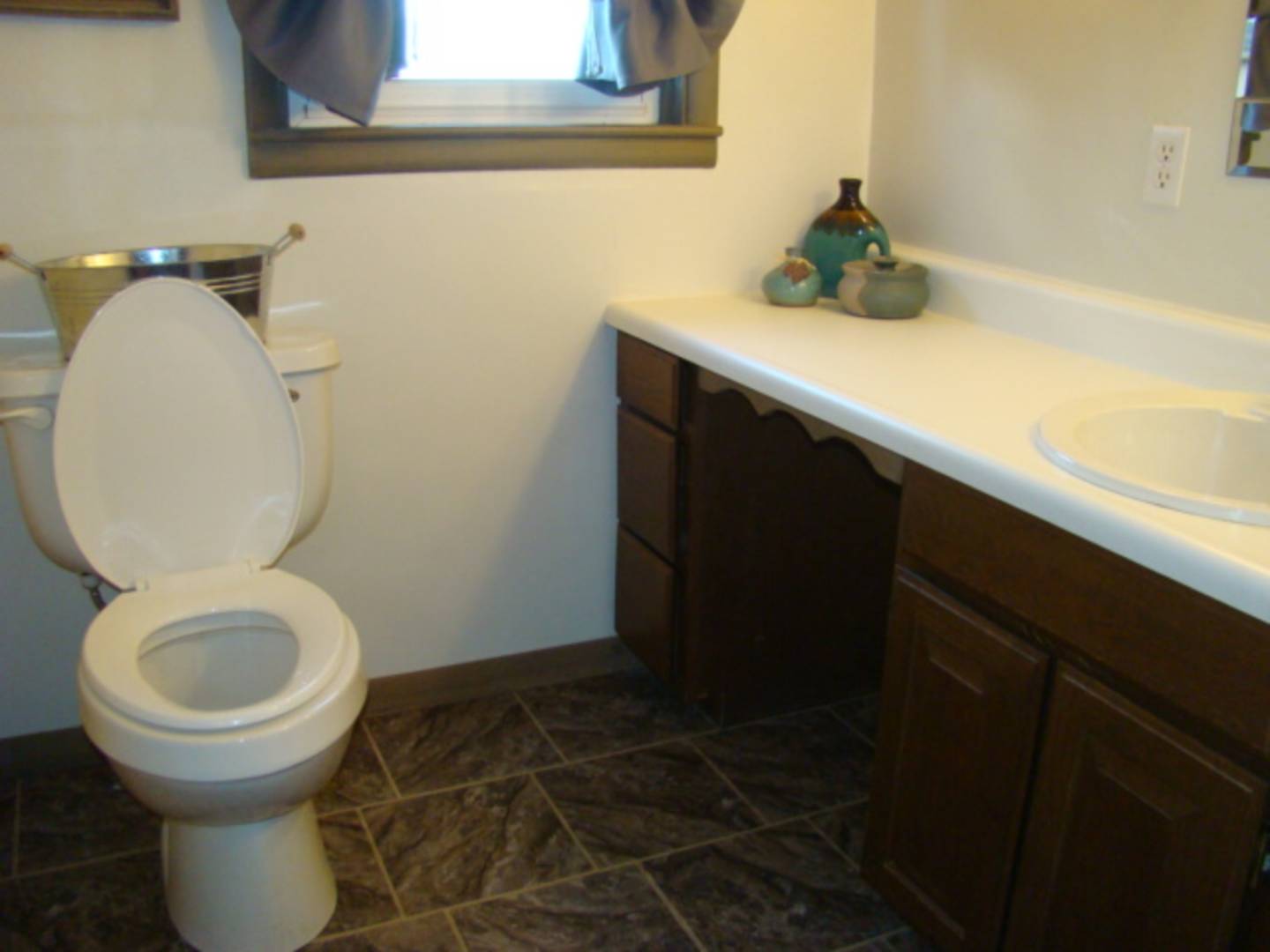 ;
;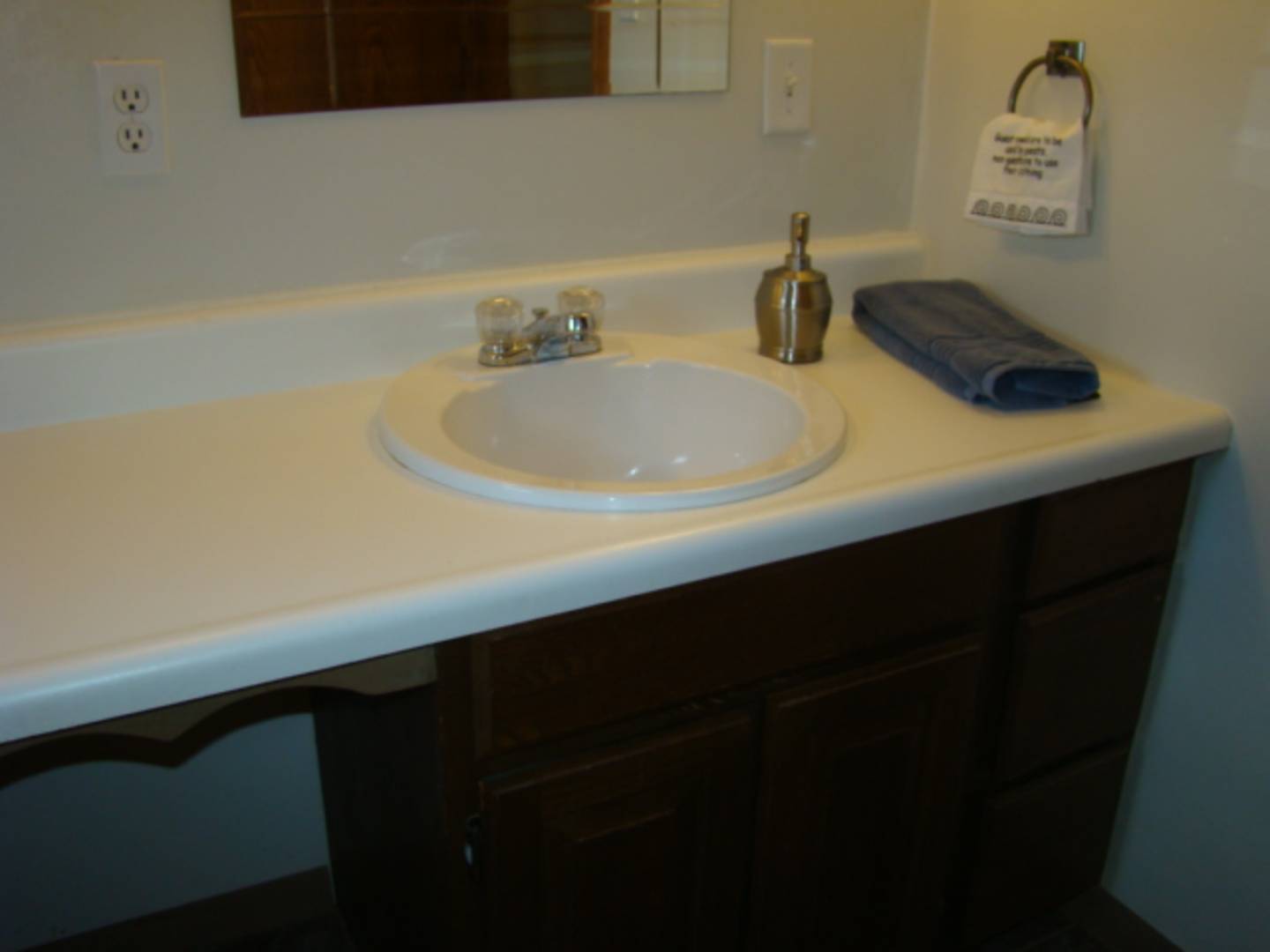 ;
;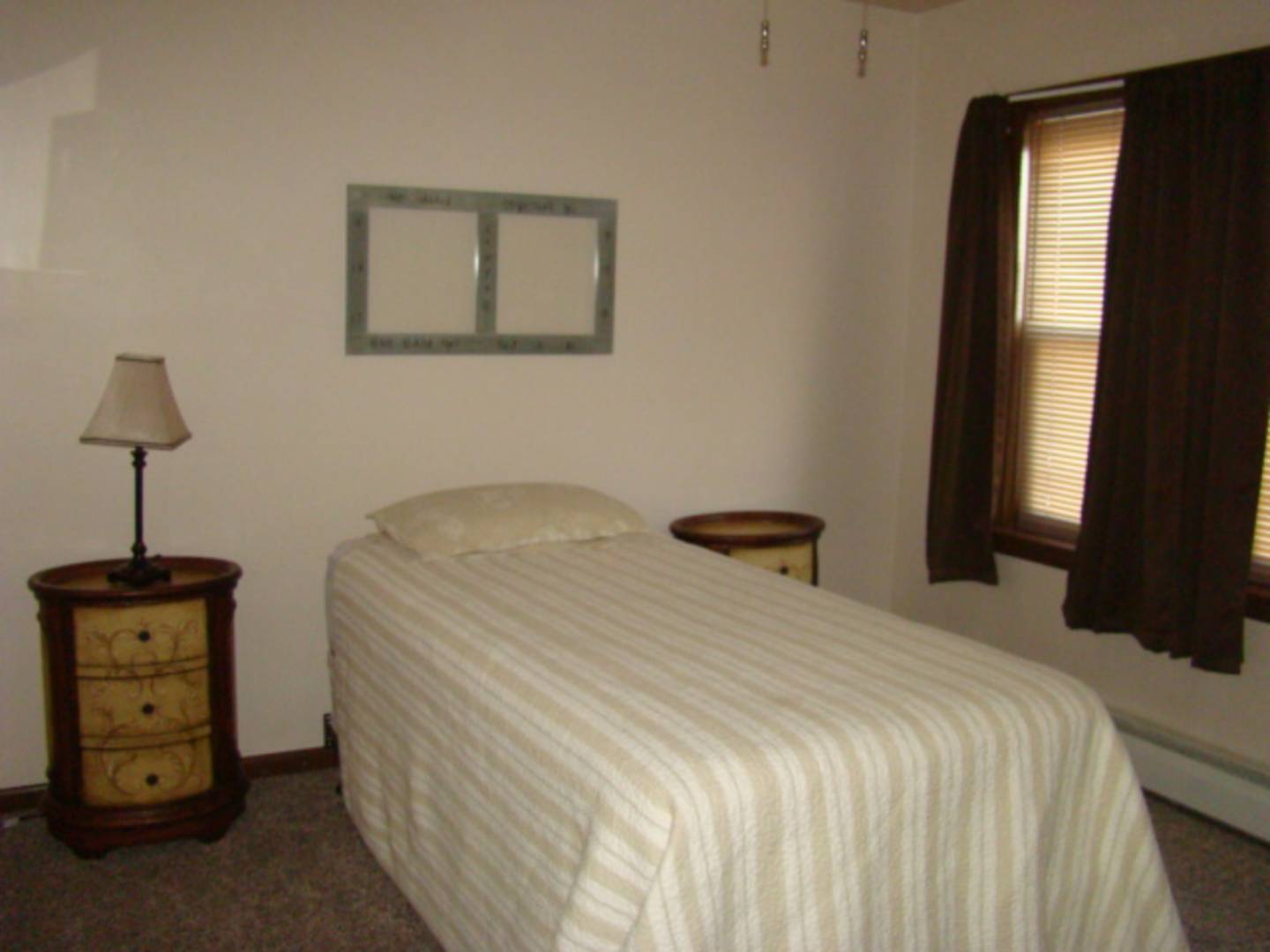 ;
;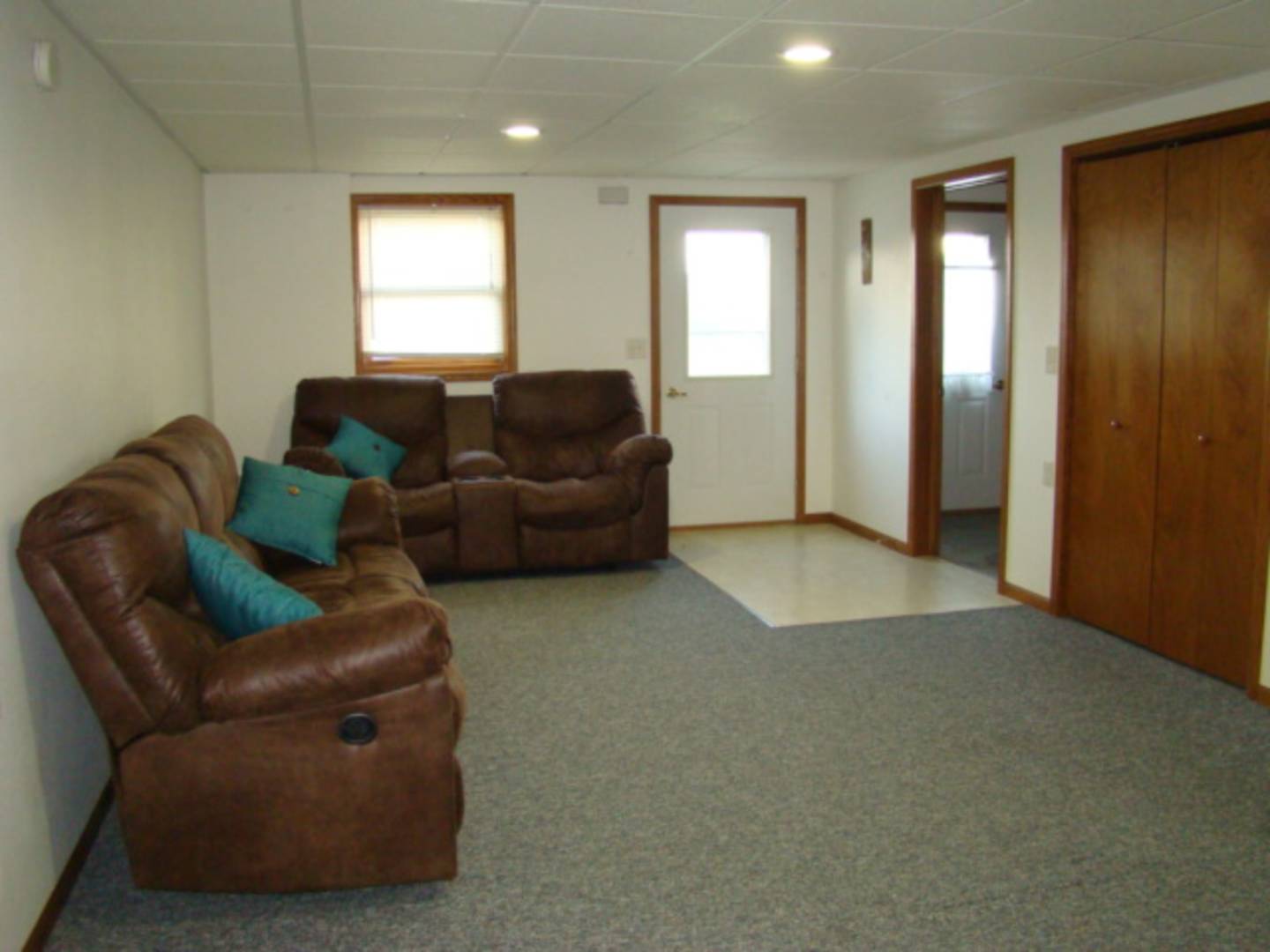 ;
; ;
;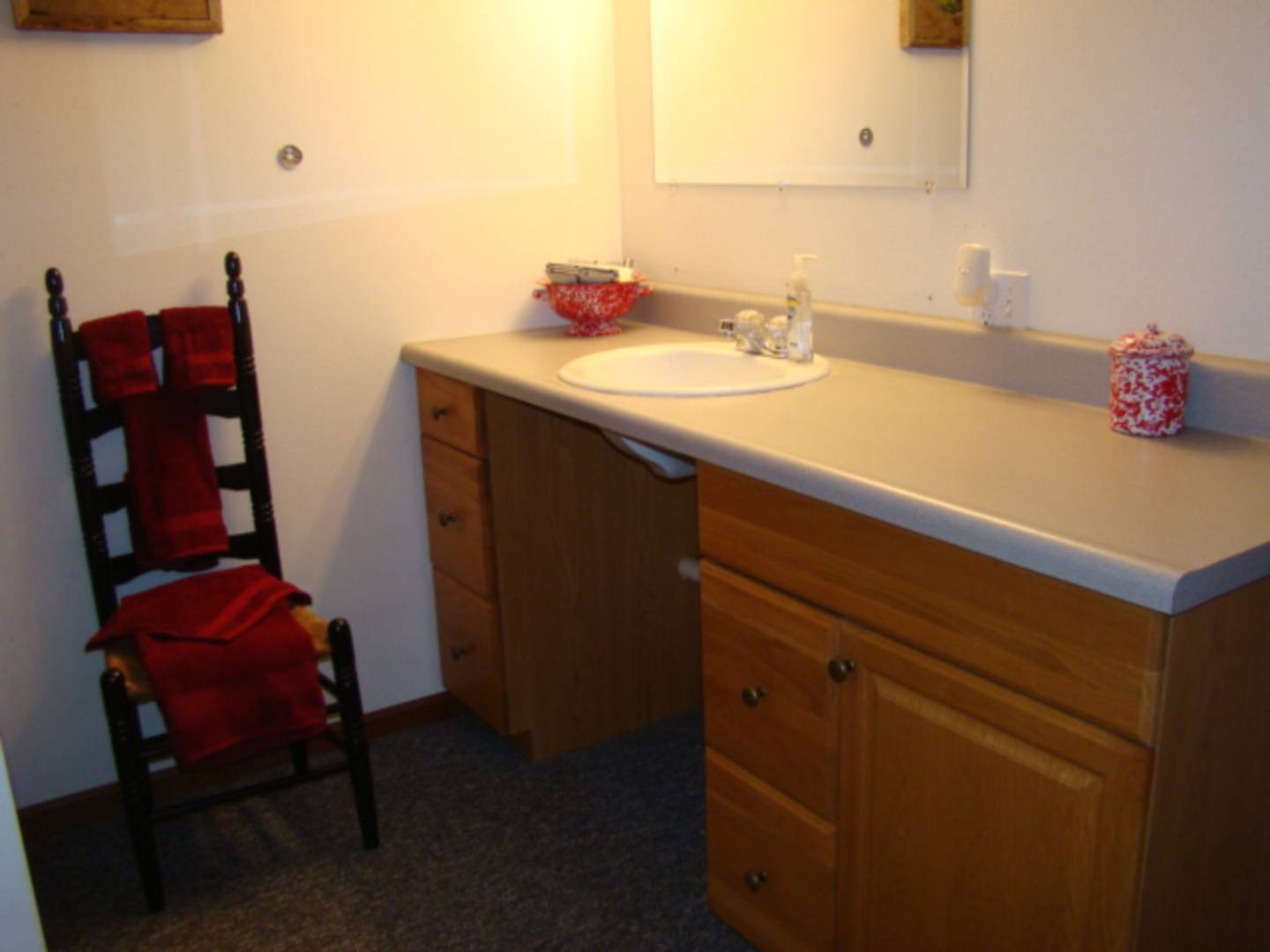 ;
;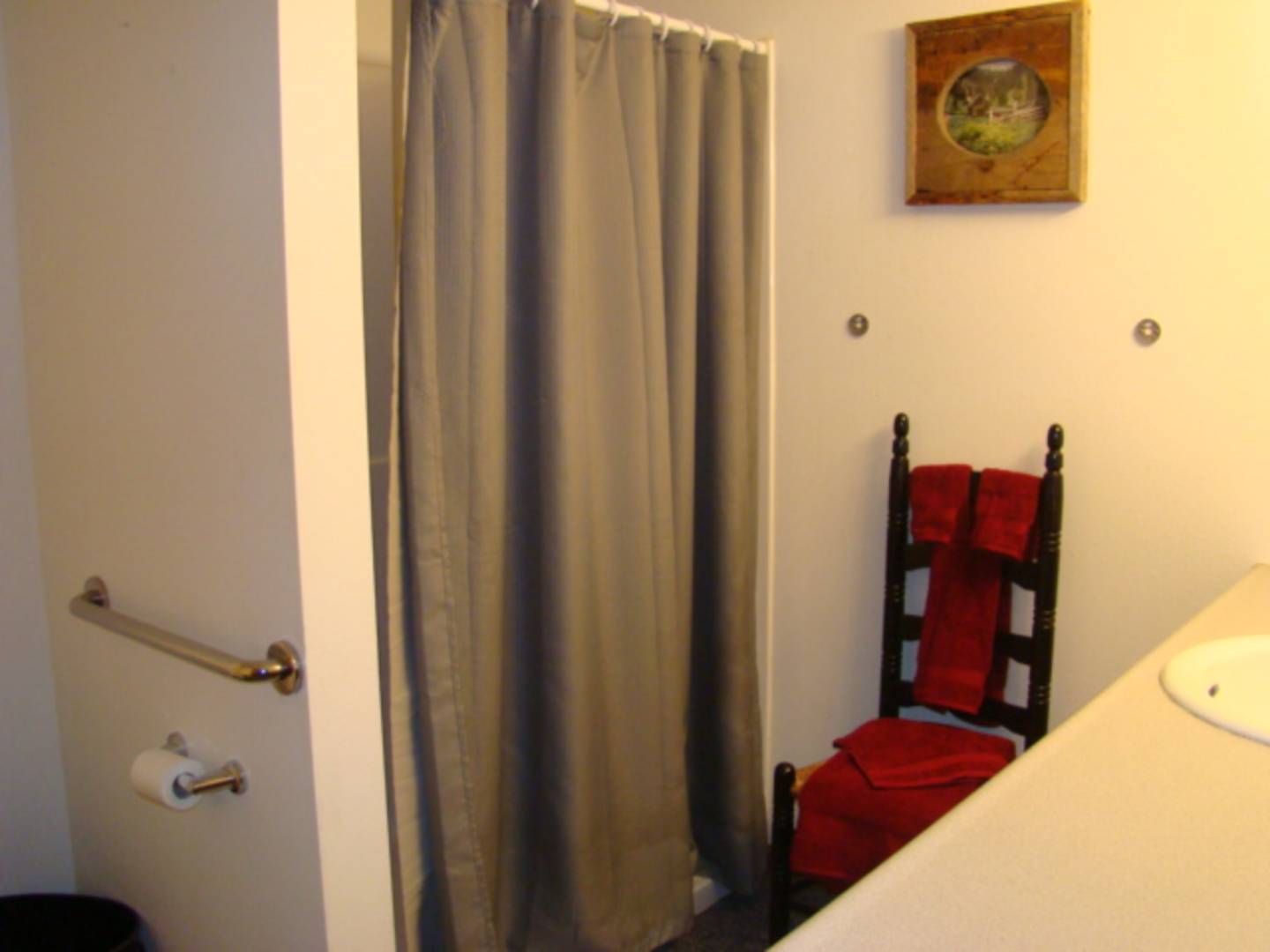 ;
;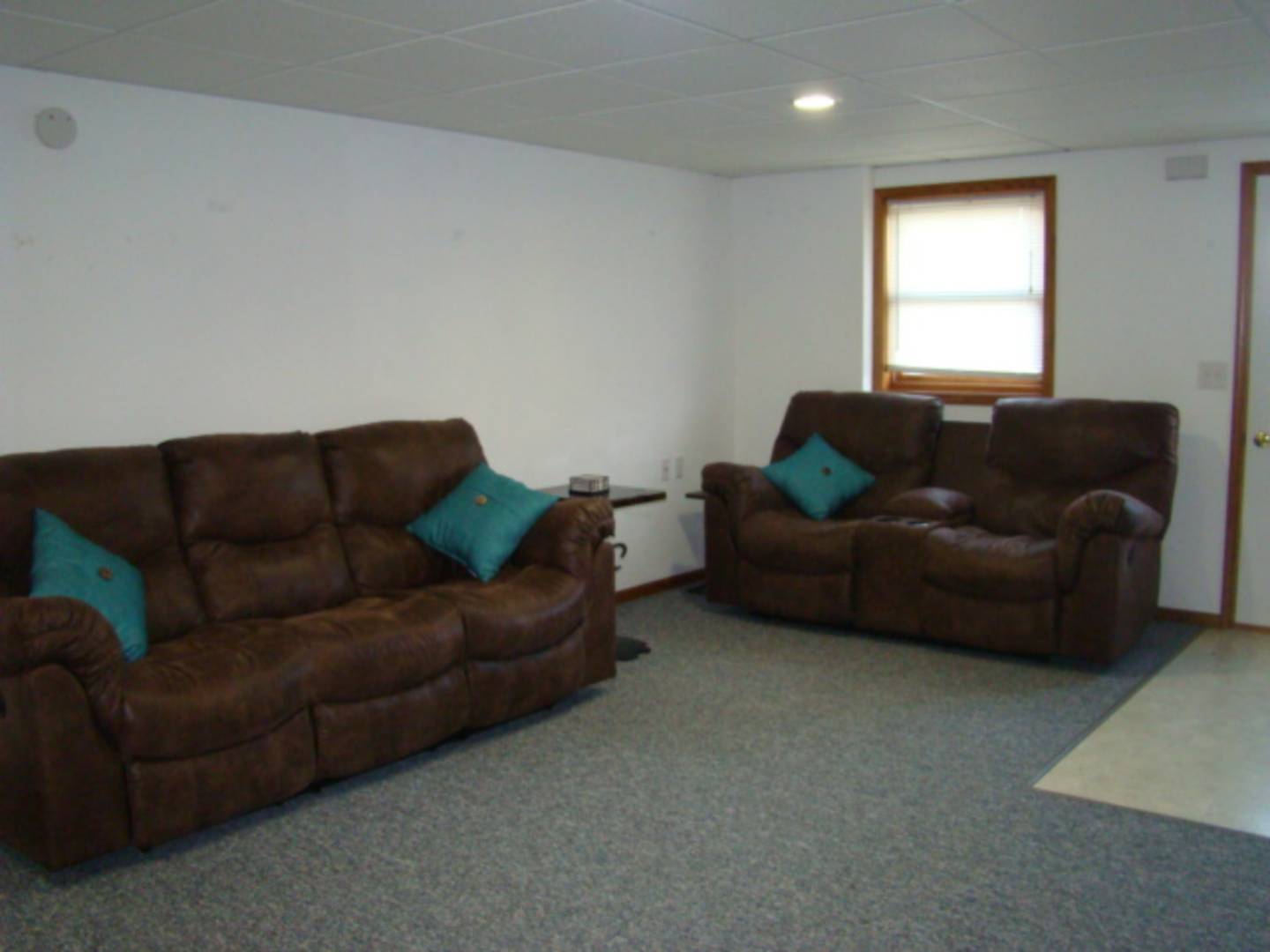 ;
;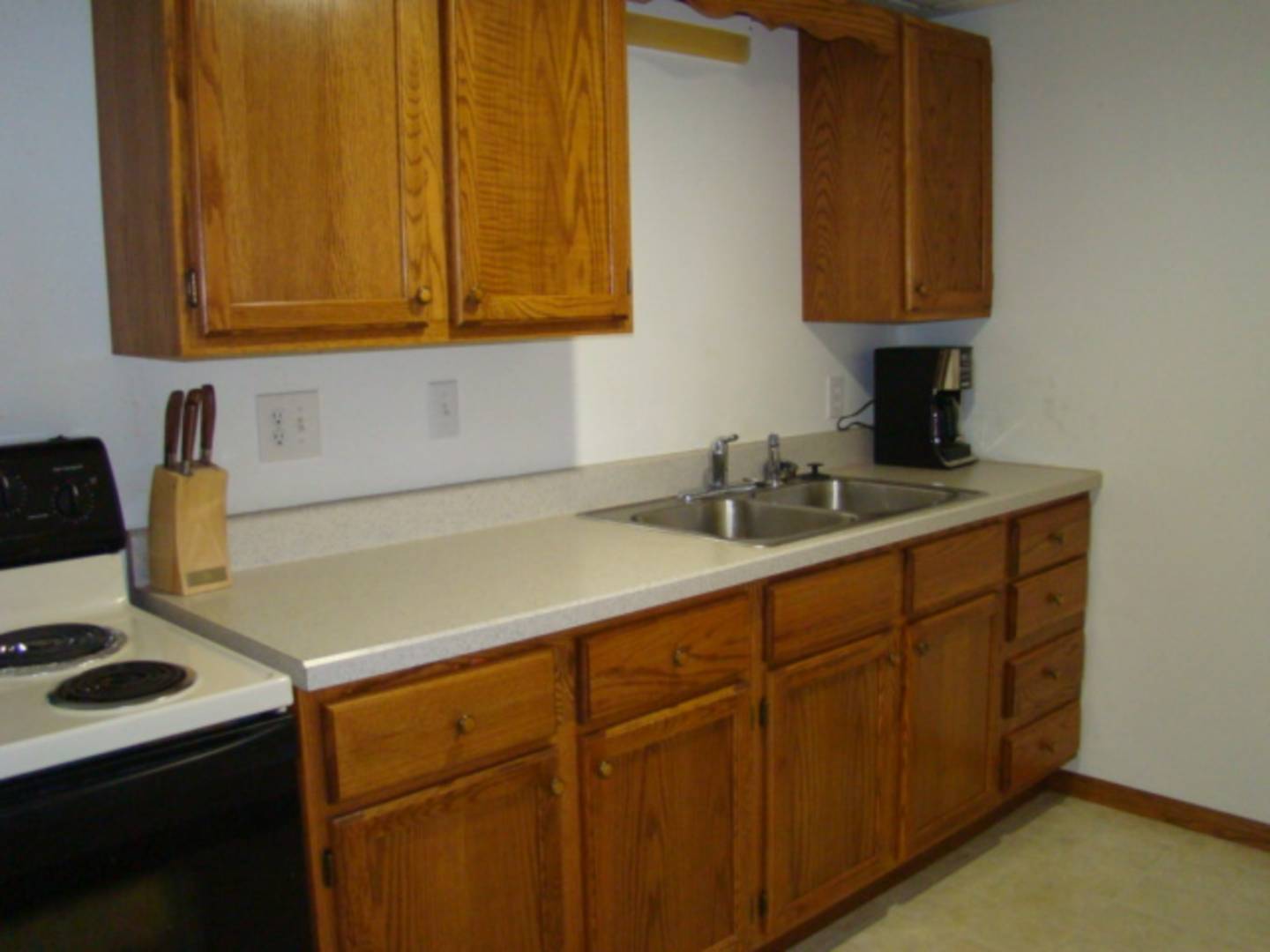 ;
;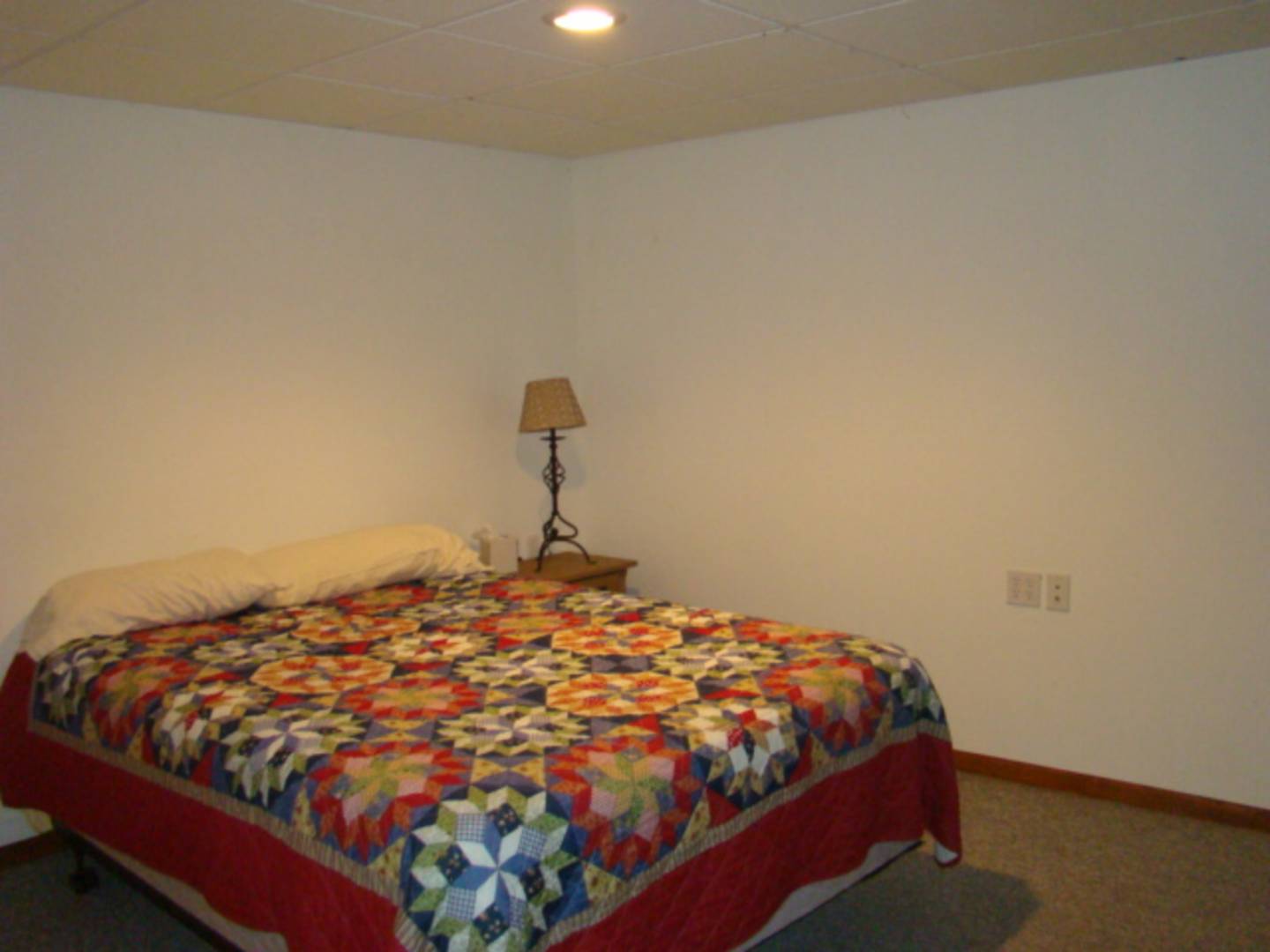 ;
;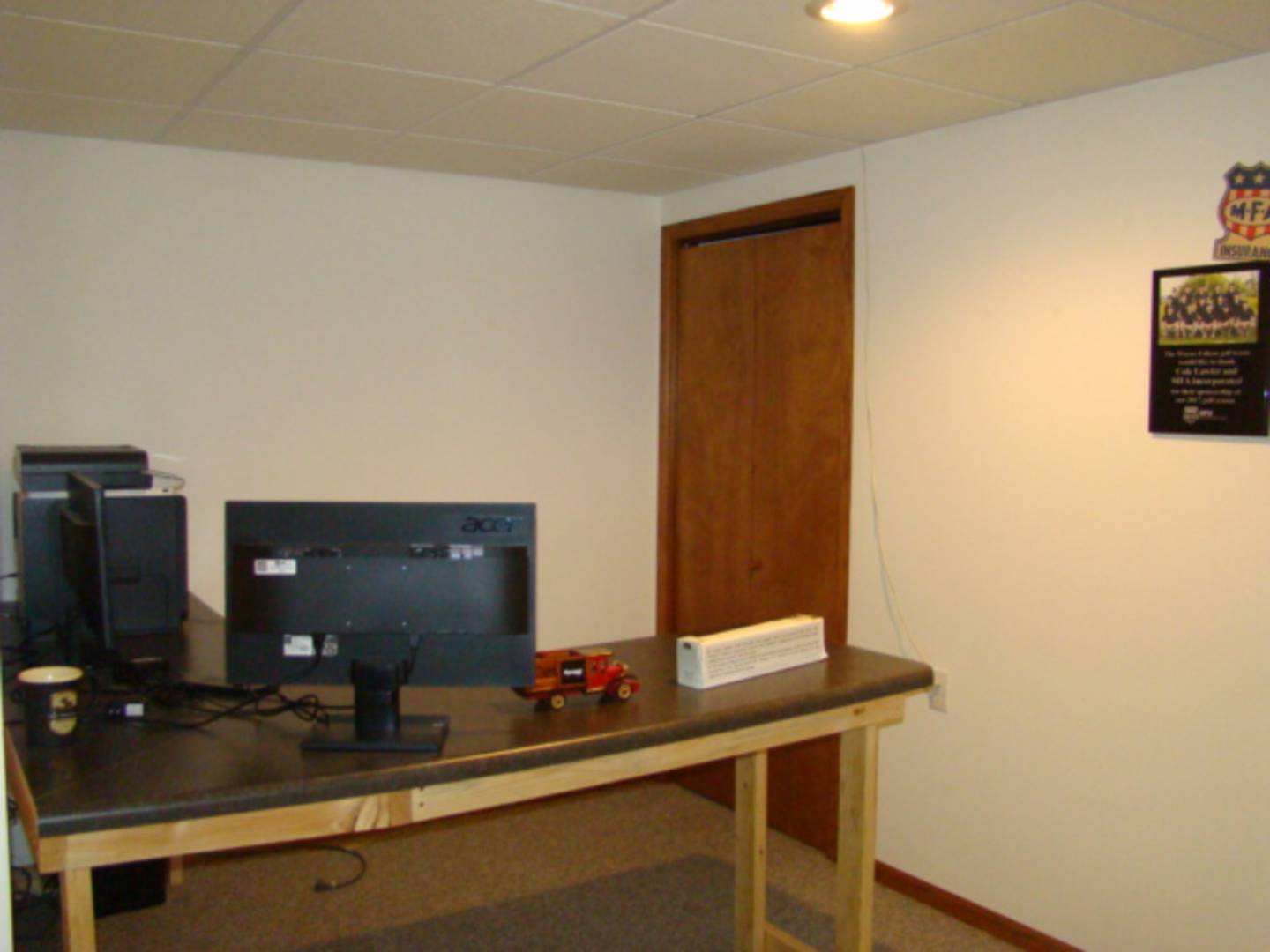 ;
;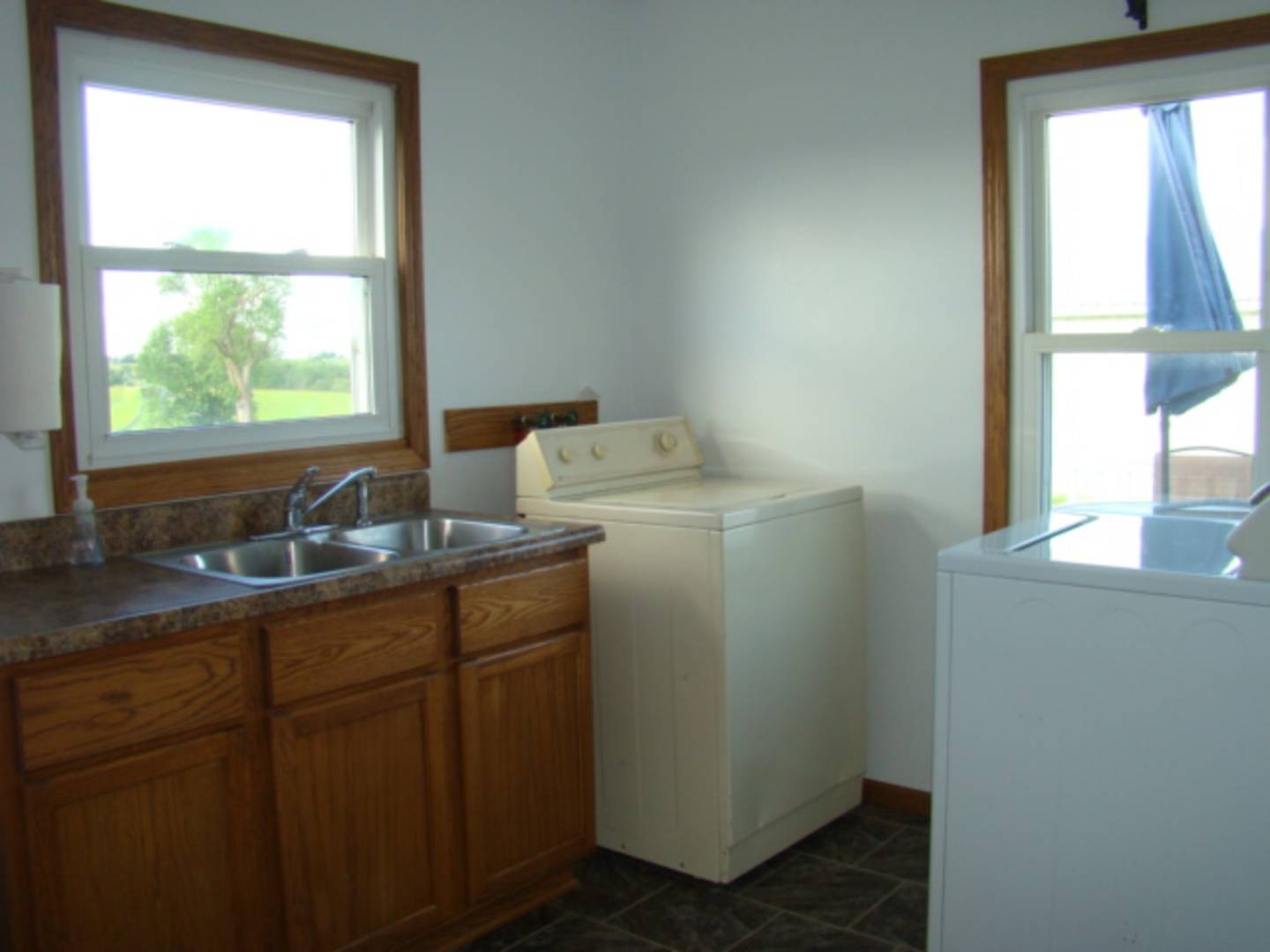 ;
;