301 N Perry St, Johnstown, NY 12095
$149,000
List Price
Off Market
| Listing ID |
11103802 |
|
|
|
| Property Type |
Multi-Unit (2-4) |
|
|
|
| County |
Fulton |
|
|
|
| Township |
Johnstown |
|
|
|
| School |
JOHNSTOWN CITY SCHOOL DISTRICT |
|
|
|
|
| Total Tax |
$5,846 |
|
|
|
| Tax ID |
162.16-8-14 |
|
|
|
| FEMA Flood Map |
fema.gov/portal |
|
|
|
| Year Built |
1900 |
|
|
|
| |
|
|
|
|
|
Massive Two (2) Family Home Has Tons of Potential
This huge 2 family on nearly an acre of land is a rare find. The front of the home is situated along N Perry Street and the rear of the property borders the recreational "rail trail" walking path. The home has a detached 3 car garage with a long driveway and plenty of off street parking in the rear for multiple vehicles. The main portion of the home has recently become vacant and boasts over 4000 square feet of living area that includes 5 bedrooms, 2 full baths, multiple fireplaces and massive kitchen, dining, living and master bedrooms. There are hardwood floors and ornamental features throughout. The main living unit could accommodate a spacious home office. The second apartment is a relatively modest sized 3 bedroom, 1 bath apartment that is currently rented at $850 per month. Large unit has a modern natural gas hot water boilers for heat, apartment side has a modern natural gas hot air furnace. There are circuit breaker panels and additional exterior access to the basement. This is truly a rare find and the potential for multiple uses make this a versatile investment. Please drive by prior to scheduling a viewing. Contact listing broker directly to schedule a viewing for qualified purchasers only.
|
- 8 Total Bedrooms
- 3 Full Baths
- 5628 SF
- 0.88 Acres
- Built in 1900
- 2 Stories
- Available 8/29/2022
- Victorian Style
- Lower Level: Unfinished
Unit #1 –
Gross Area: 4200, Rent Price: 1000, Bedrooms: 5, Full Baths: 2
Unit #2 –
Gross Area: 1400, Rent Price: 850, Bedrooms: 3, Full Baths: 1, Occupied
- Open Kitchen
- Laminate Kitchen Counter
- Oven/Range
- Refrigerator
- Dishwasher
- Microwave
- Carpet Flooring
- Hardwood Flooring
- Entry Foyer
- Living Room
- Dining Room
- Family Room
- Primary Bedroom
- Walk-in Closet
- Kitchen
- Laundry
- First Floor Bathroom
- 2 Fireplaces
- Baseboard
- Hot Water
- Natural Gas Fuel
- Natural Gas Avail
- 200 Amps
- Frame Construction
- Asbestos Siding
- Asphalt Shingles Roof
- Detached Garage
- 3 Garage Spaces
- Municipal Water
- Municipal Sewer
- Street View
- Private View
- $2,692 School Tax
- $1,274 County Tax
- $1,880 City Tax
- $5,846 Total Tax
- Tax Year 2019
Listing data is deemed reliable but is NOT guaranteed accurate.
|



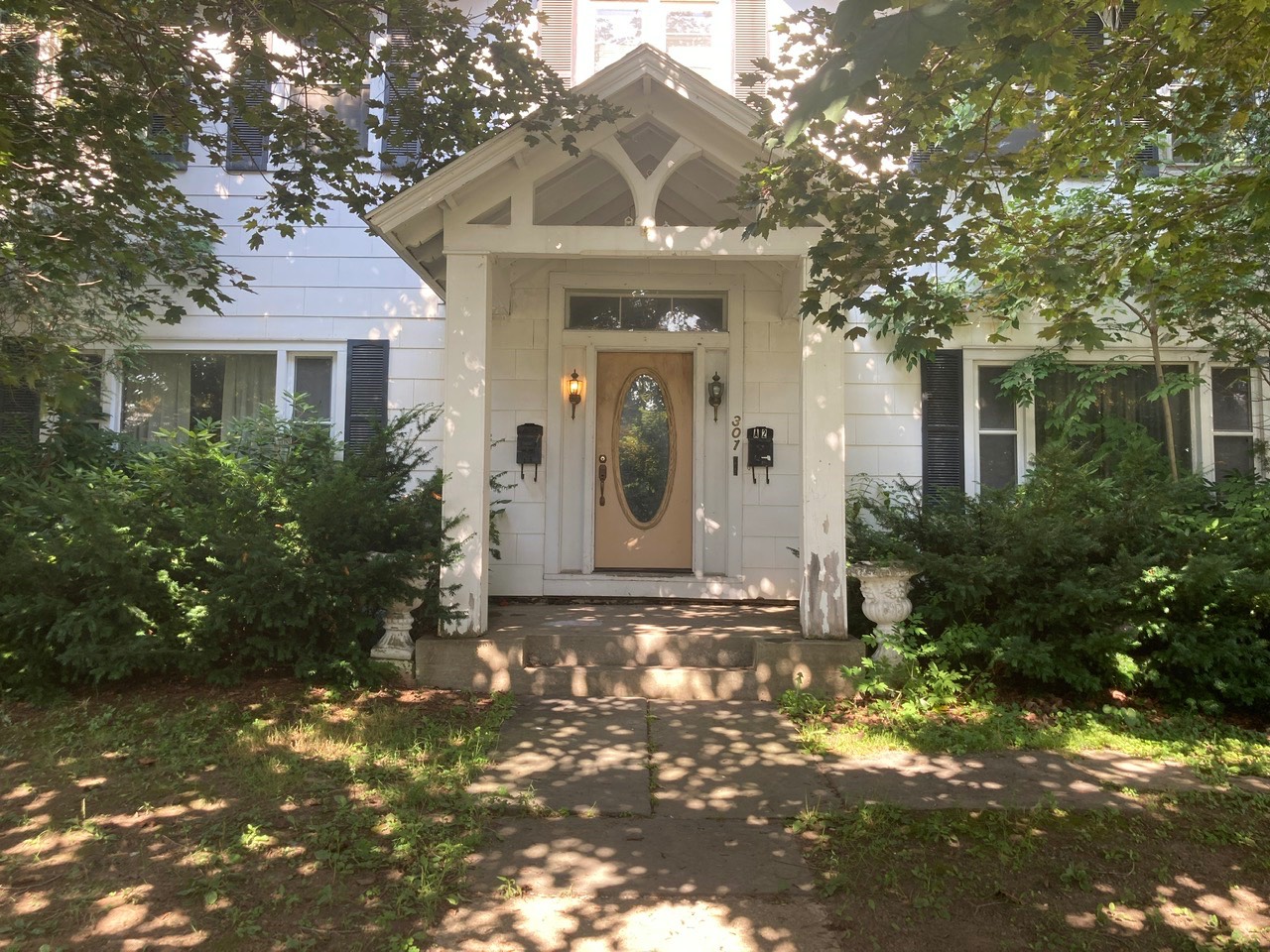


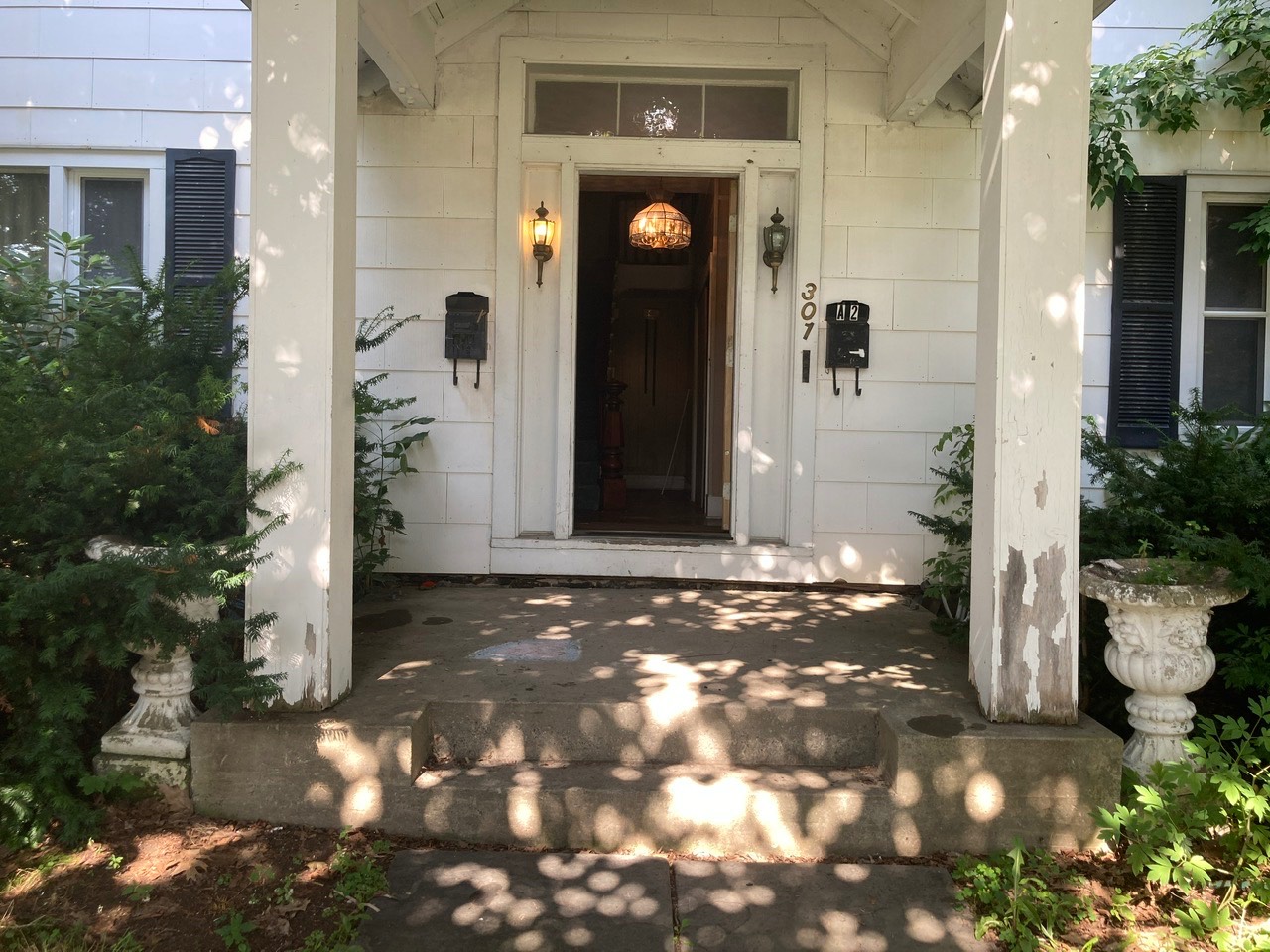 ;
;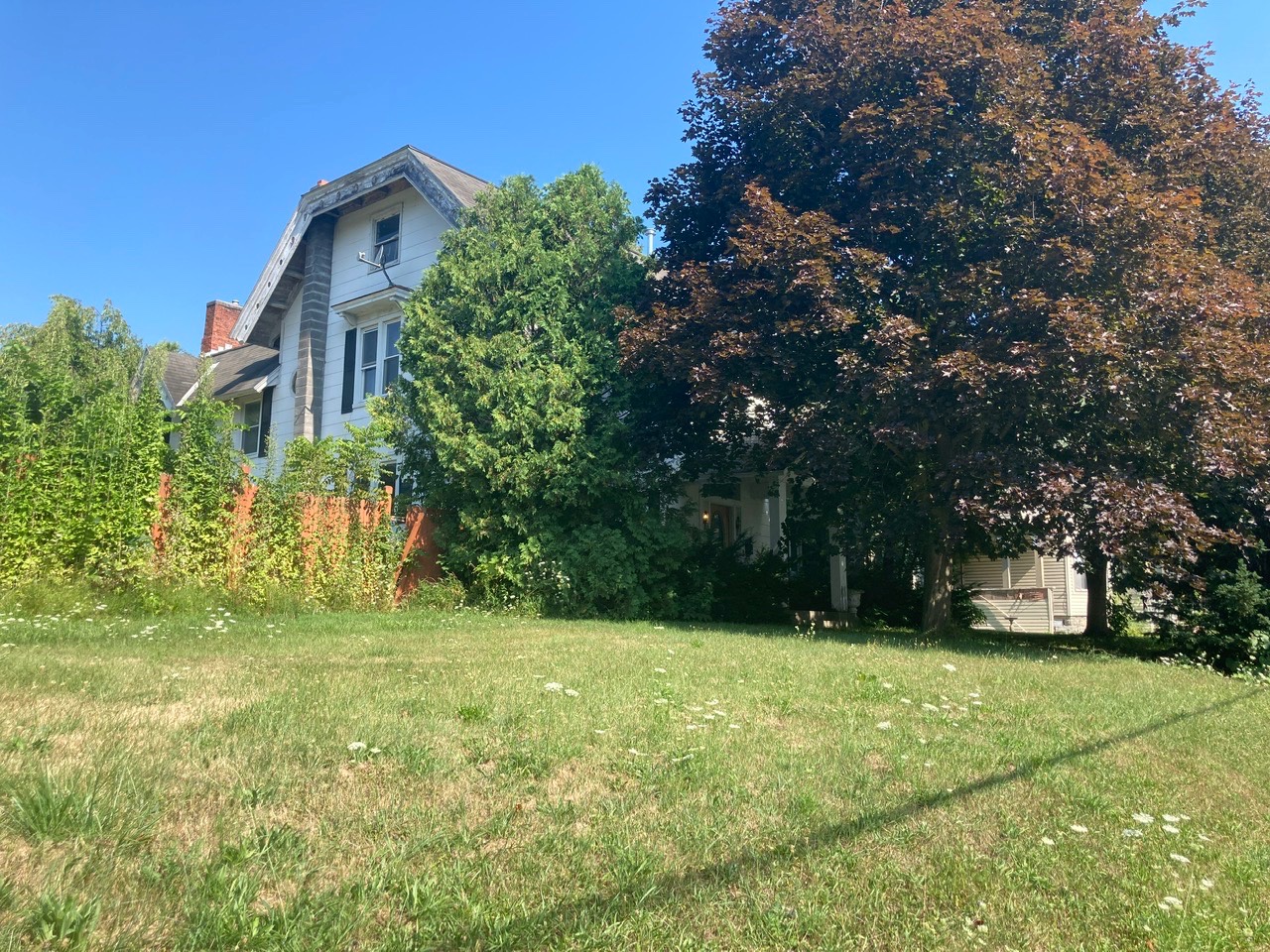 ;
;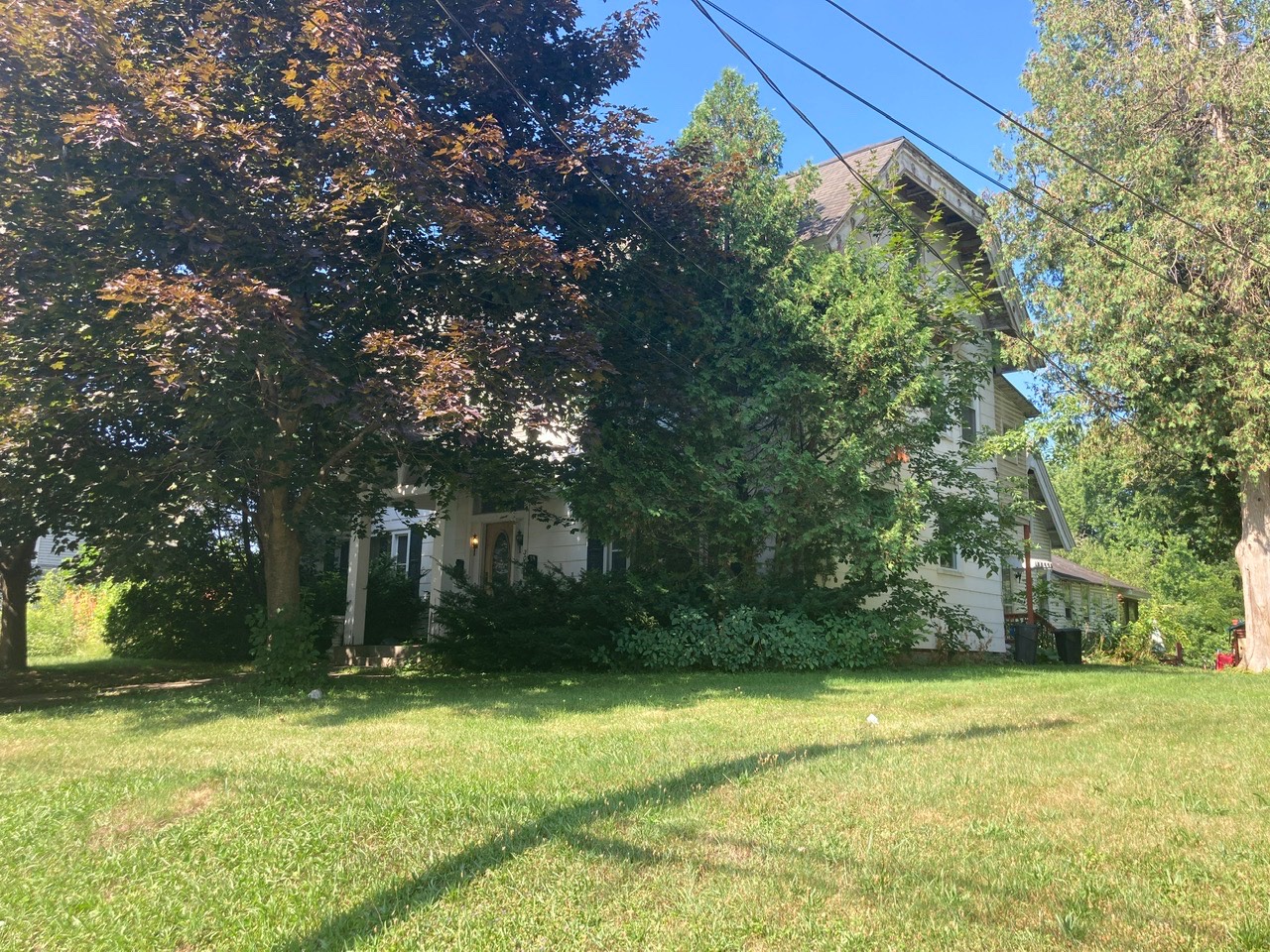 ;
;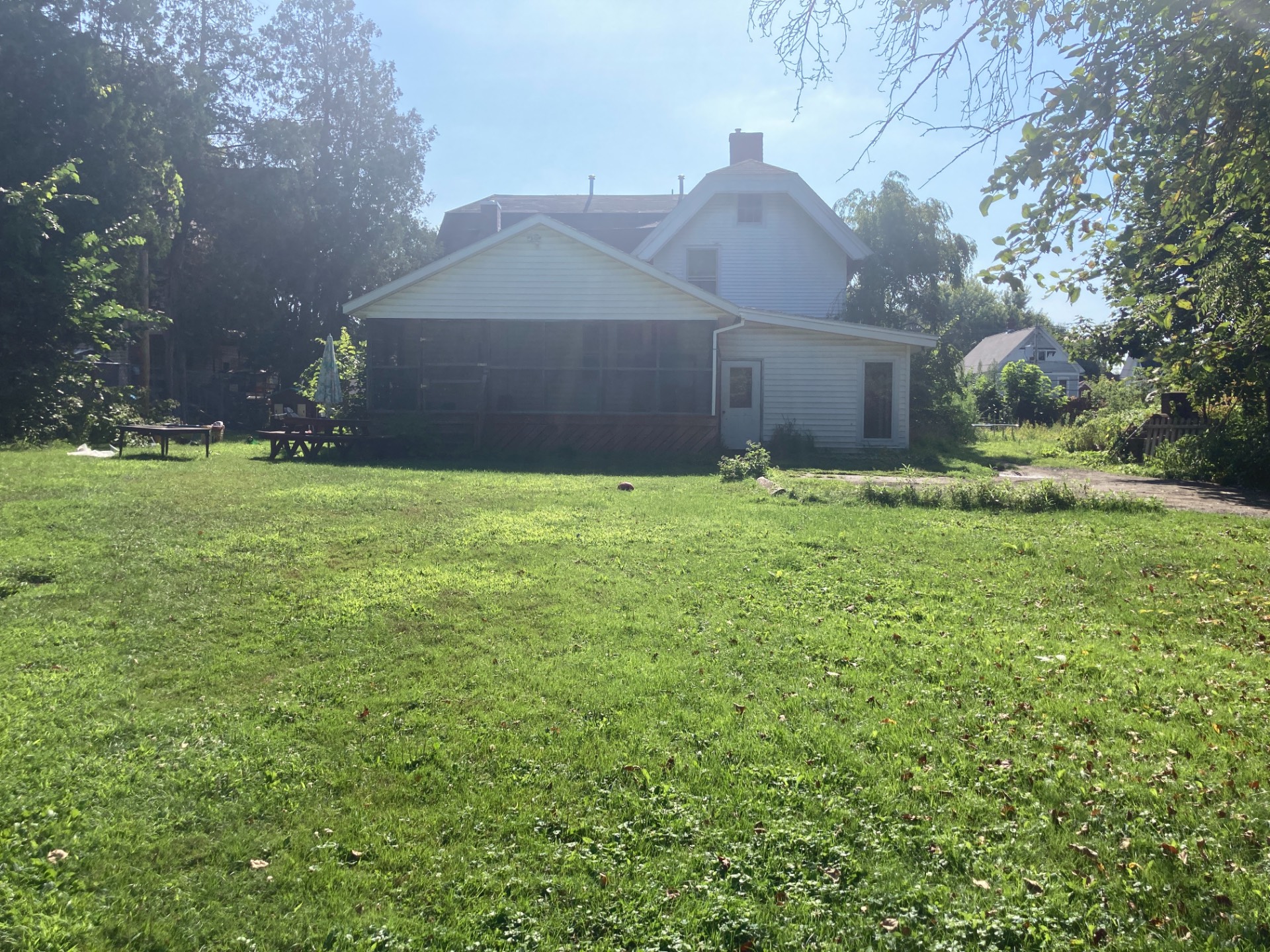 ;
;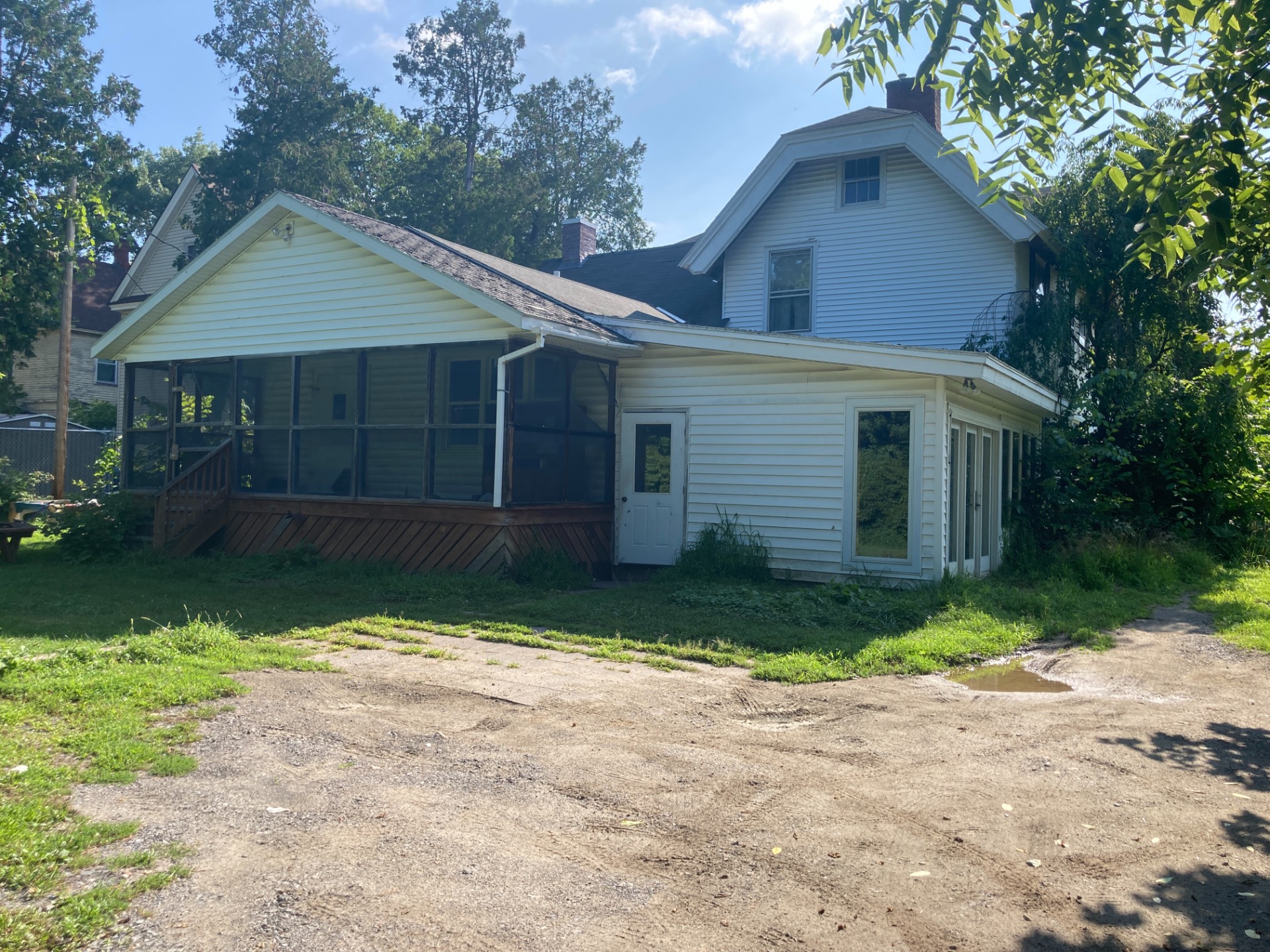 ;
;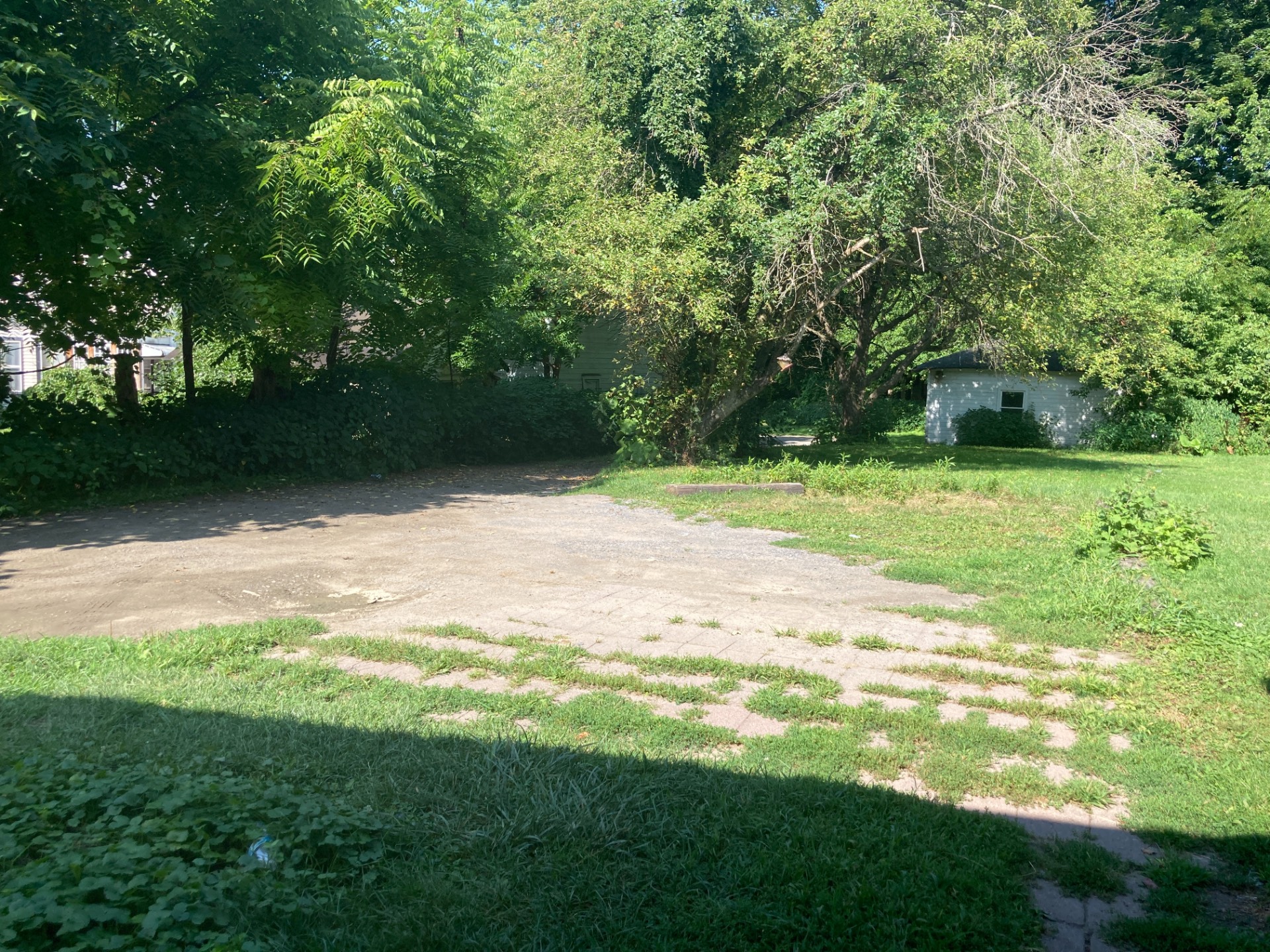 ;
;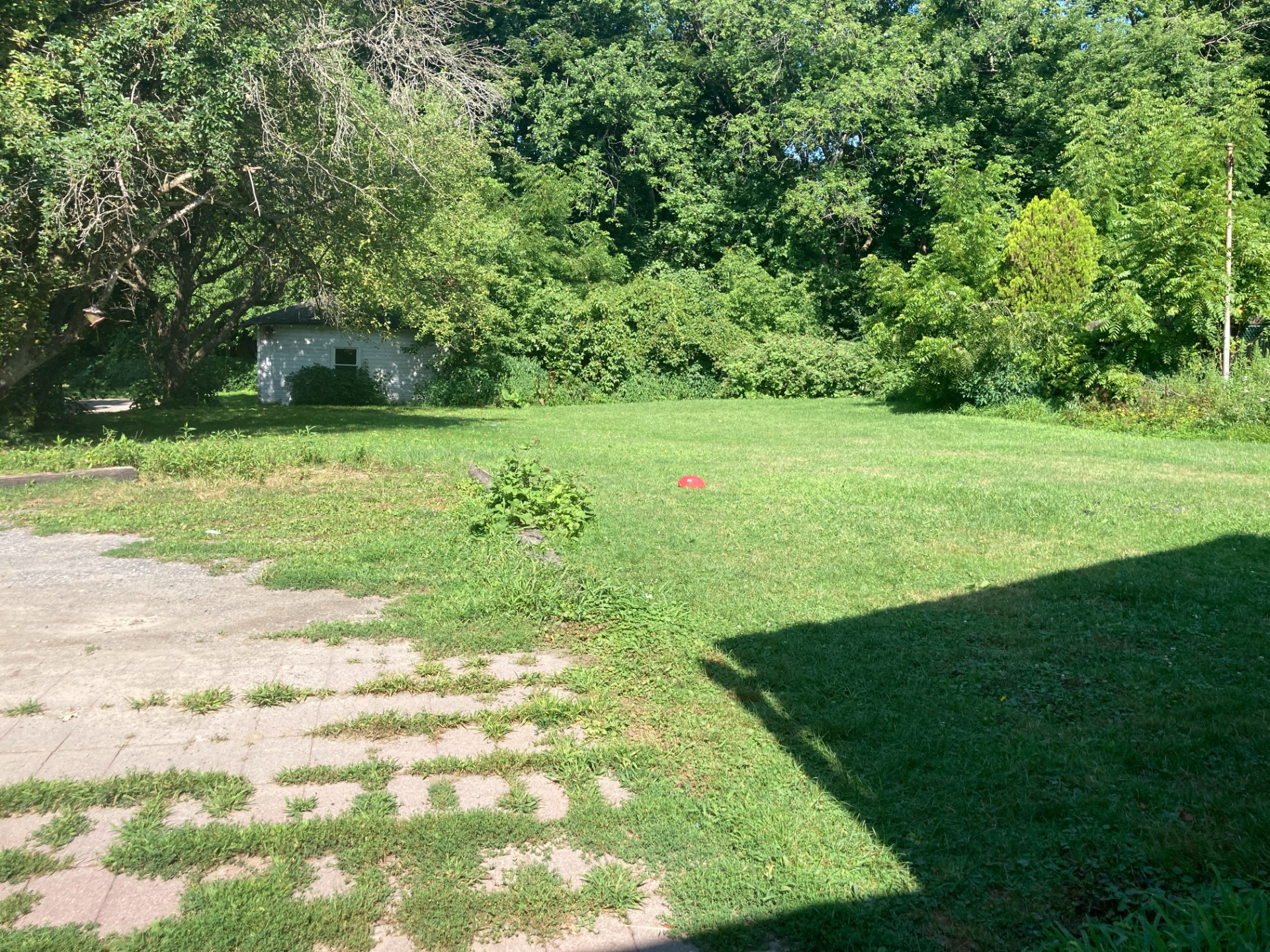 ;
;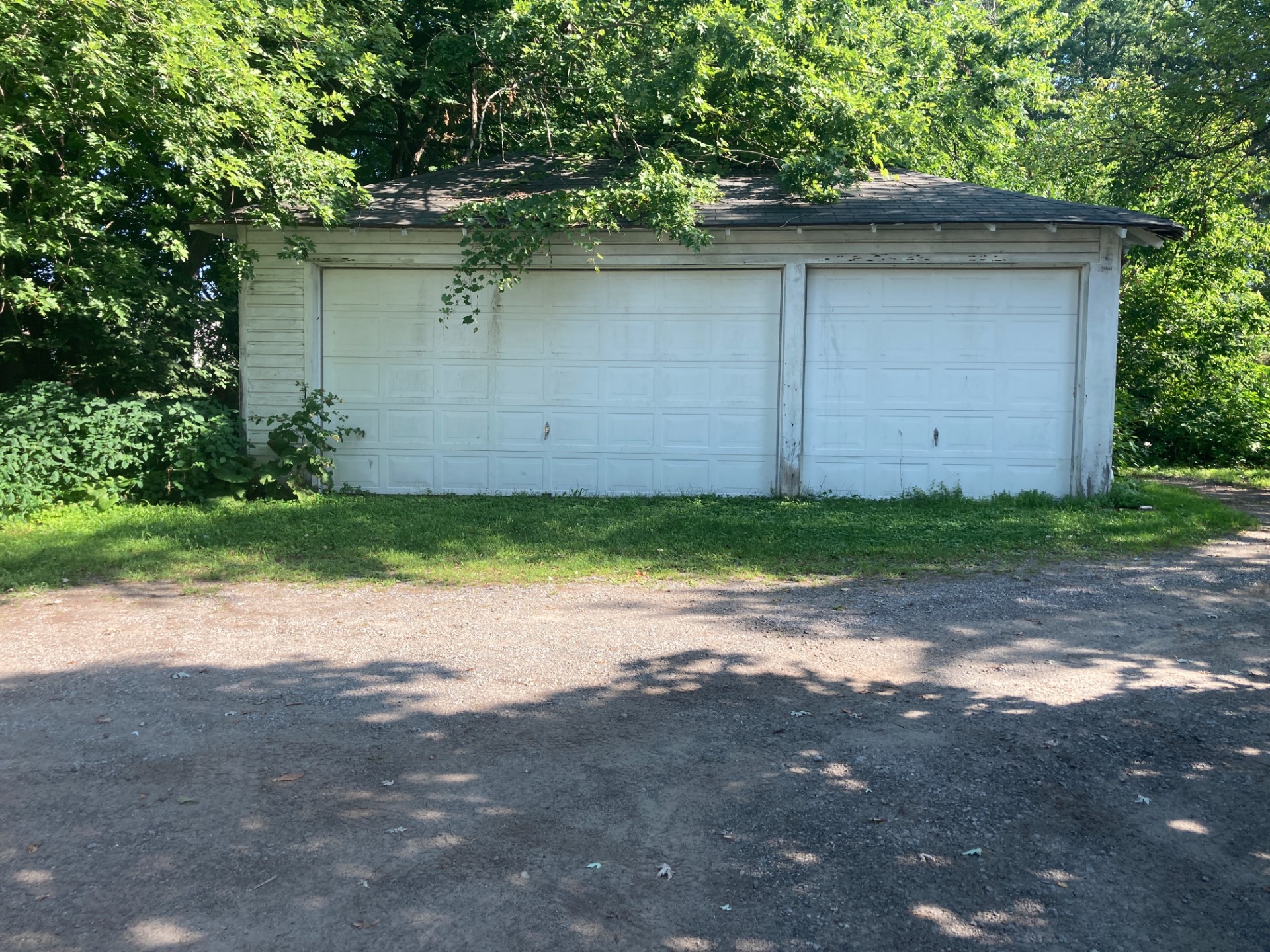 ;
;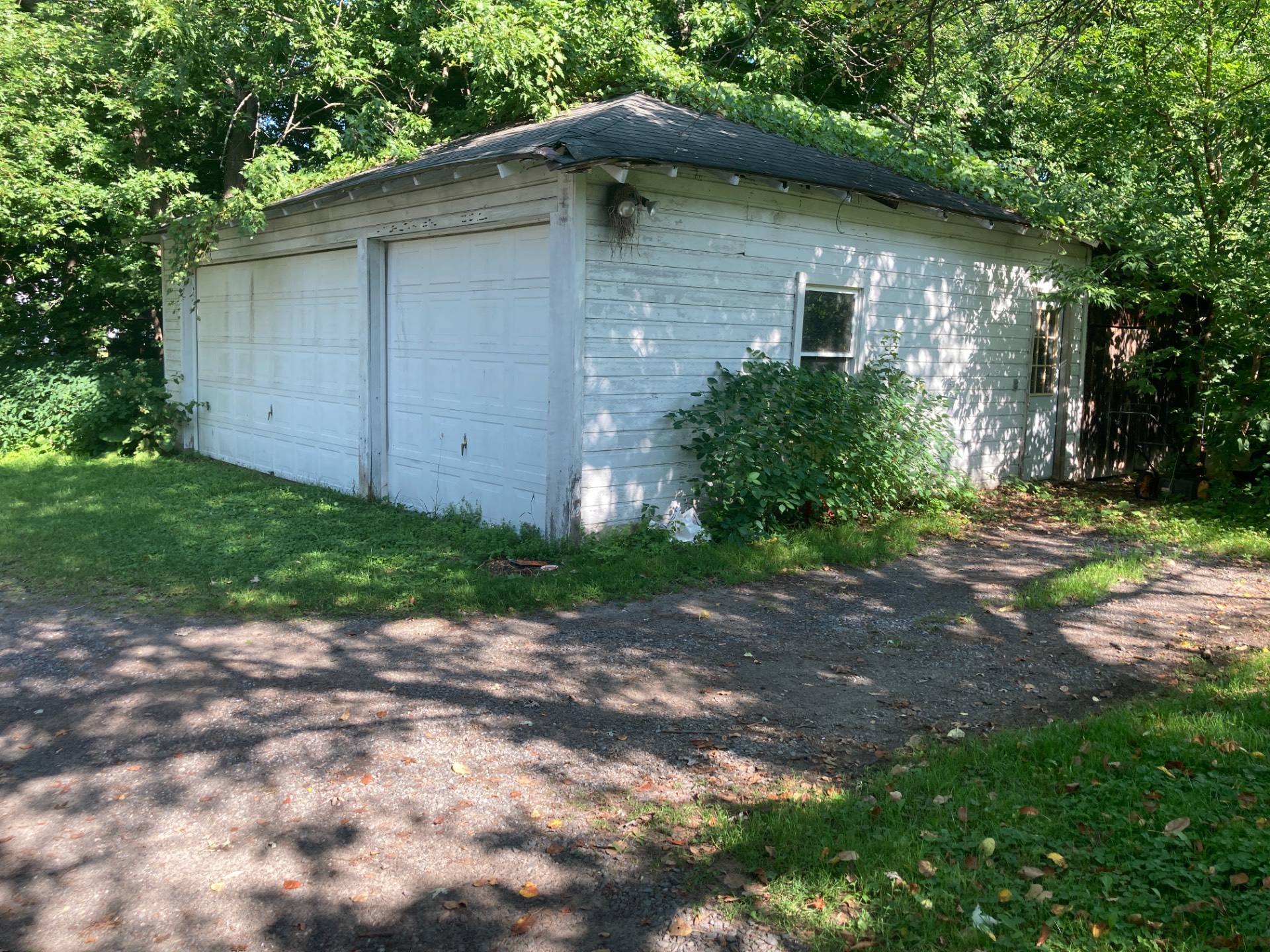 ;
;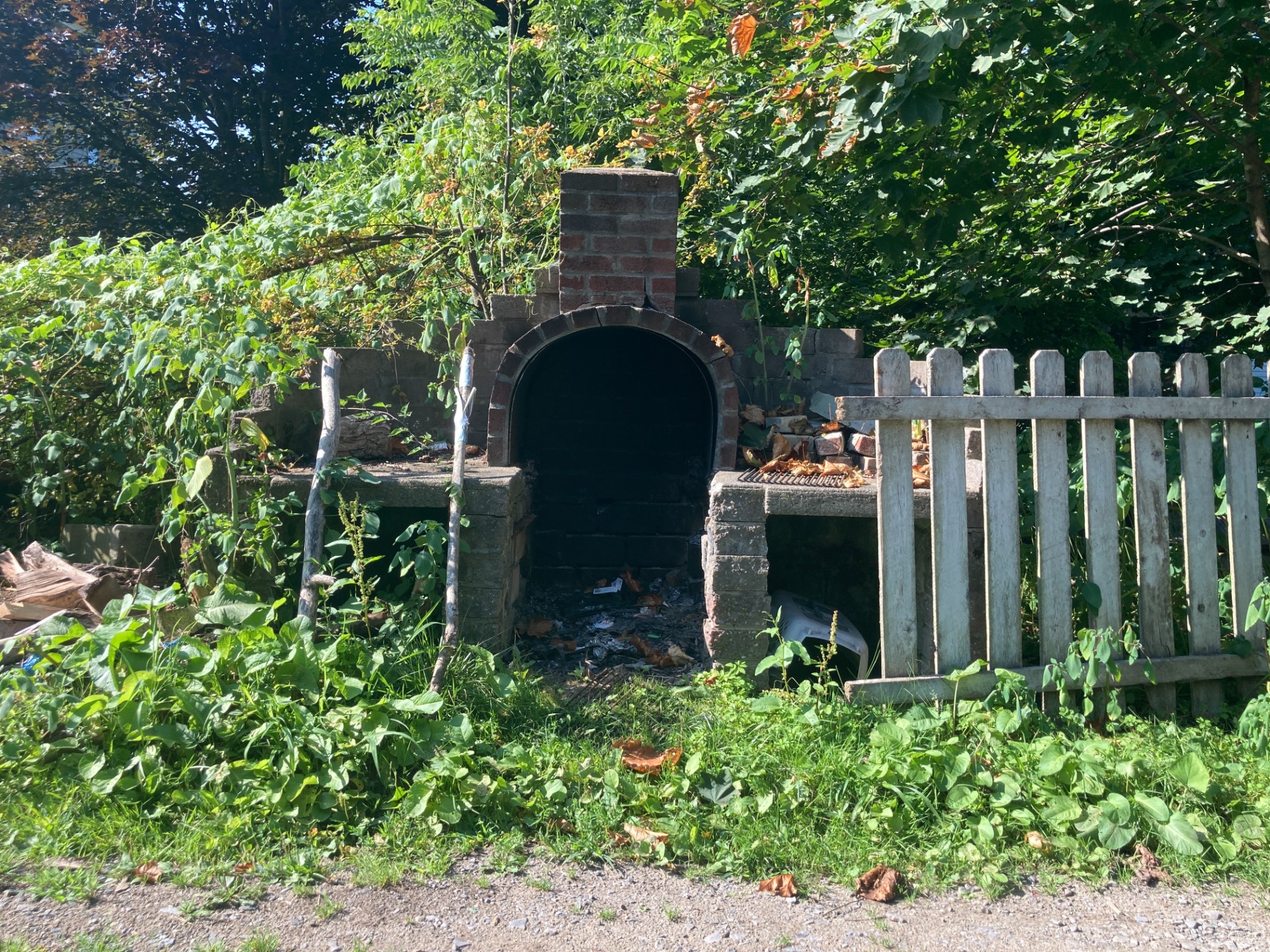 ;
;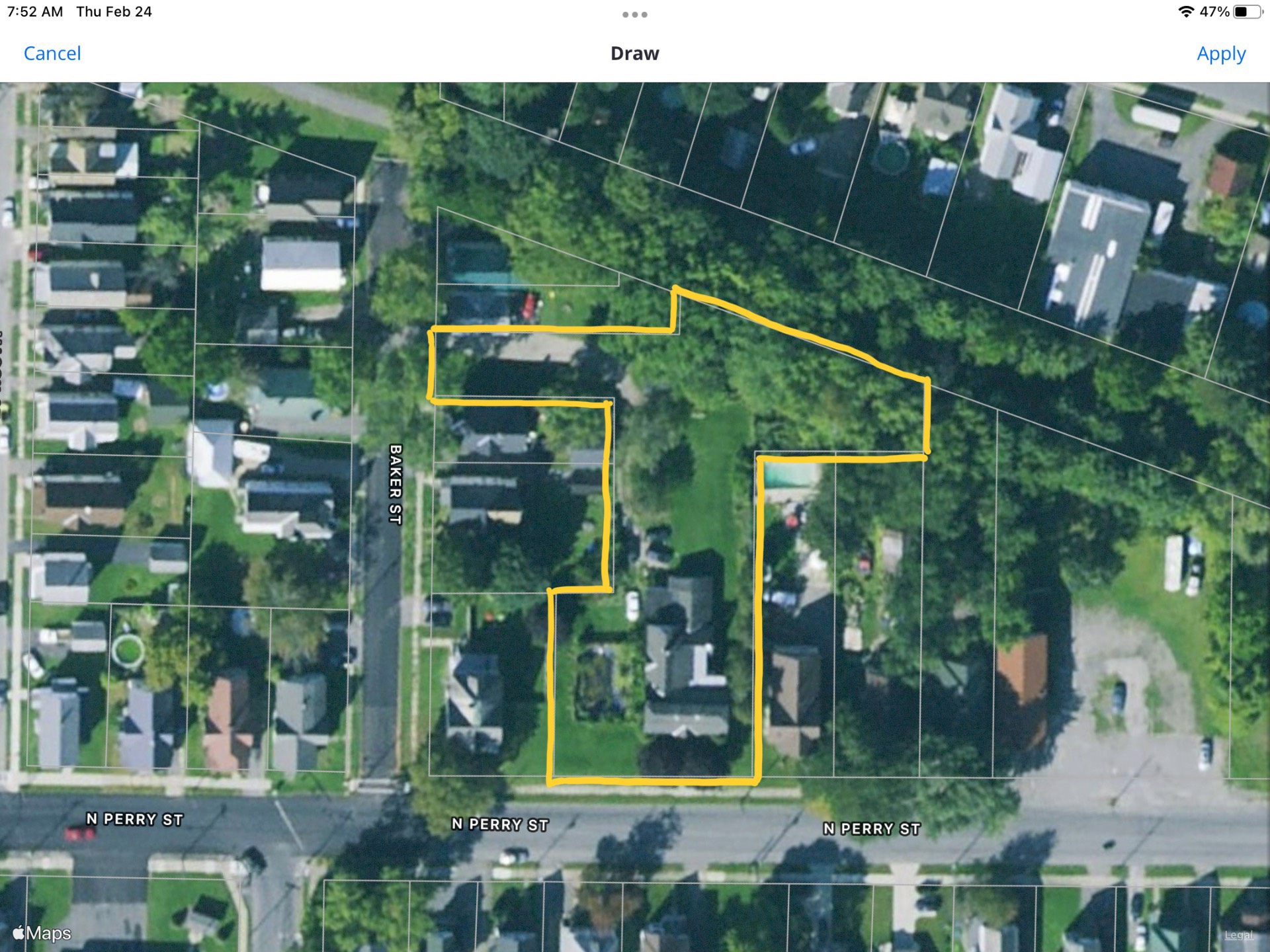 ;
;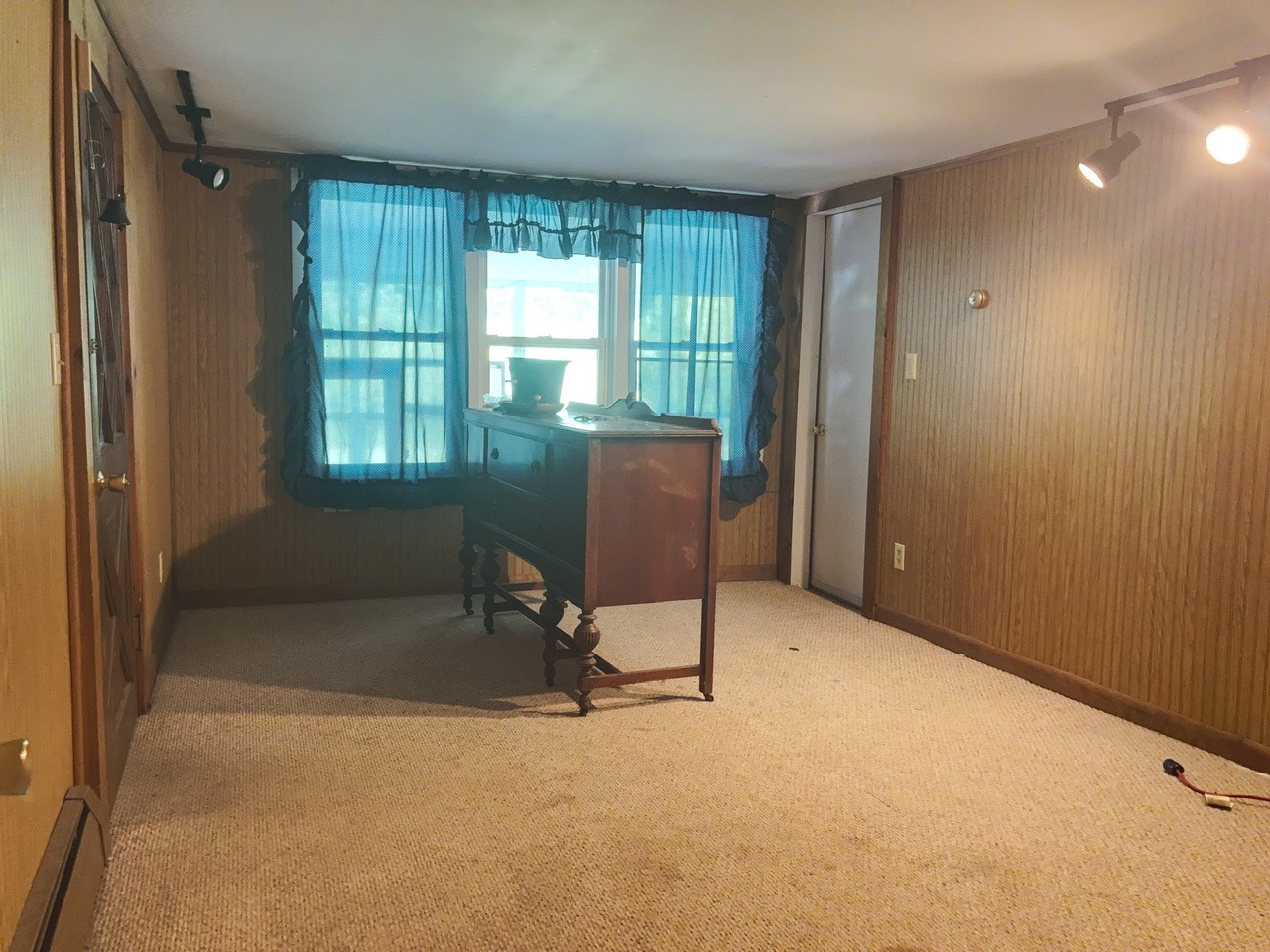 ;
;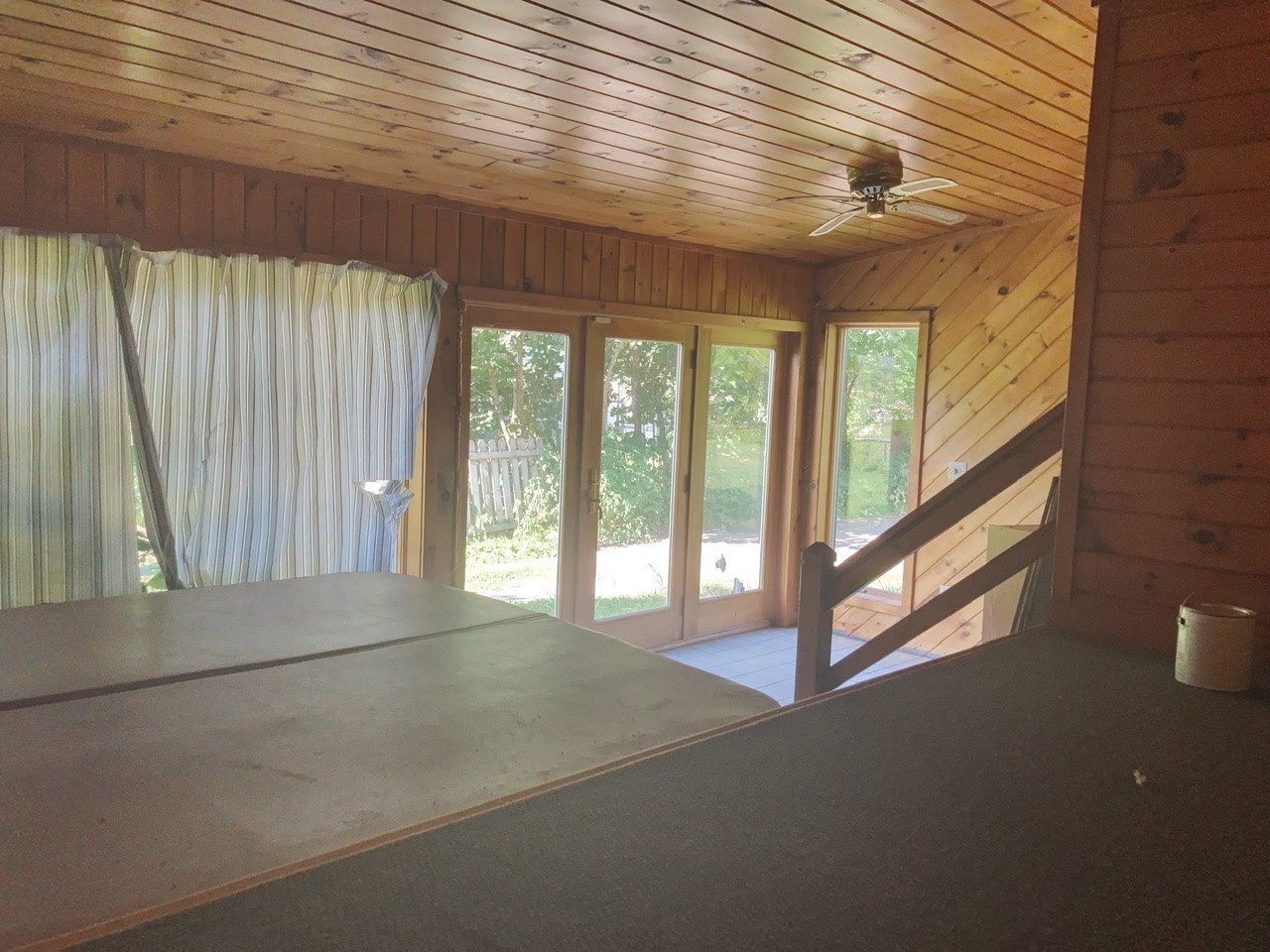 ;
;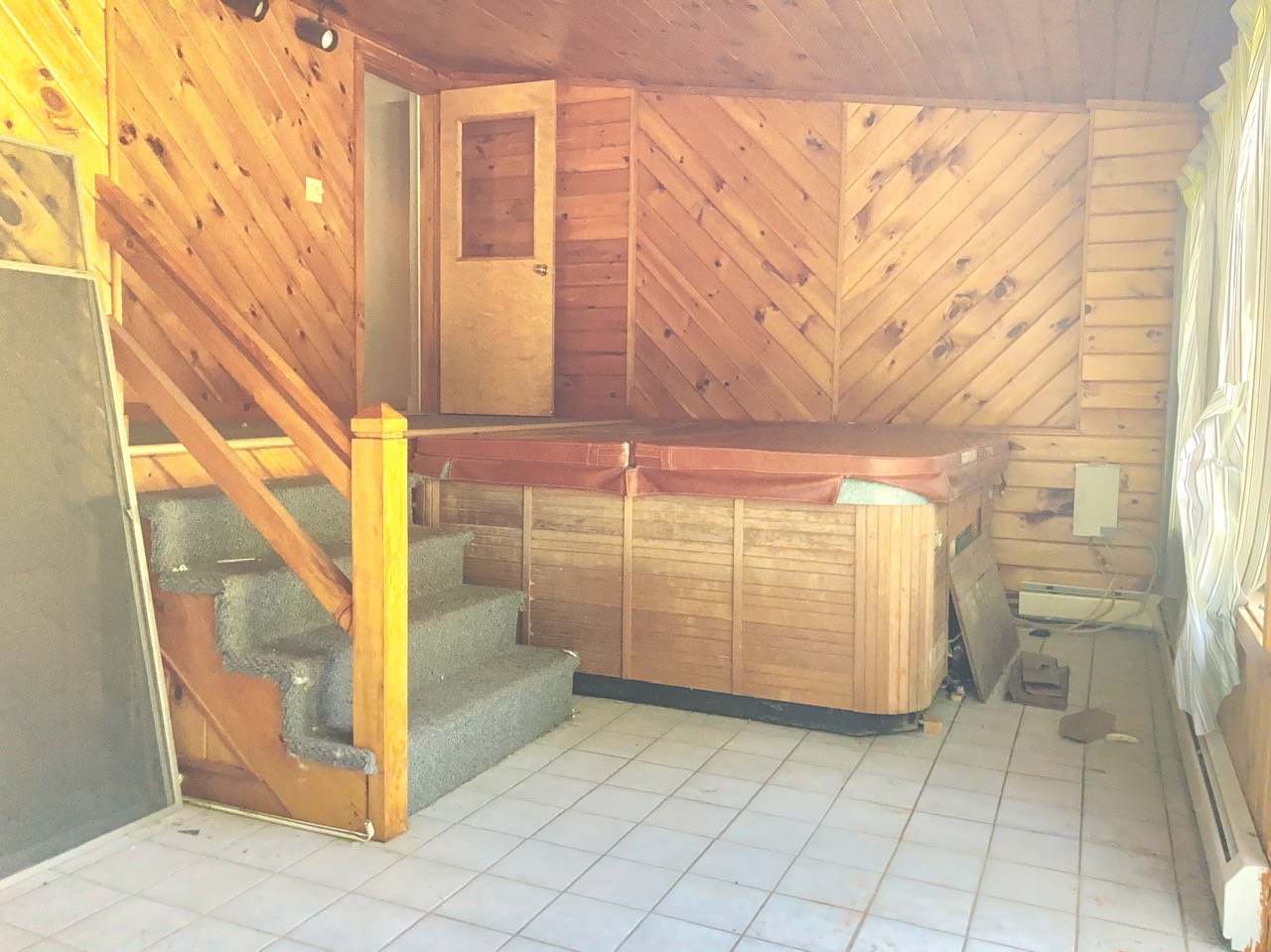 ;
;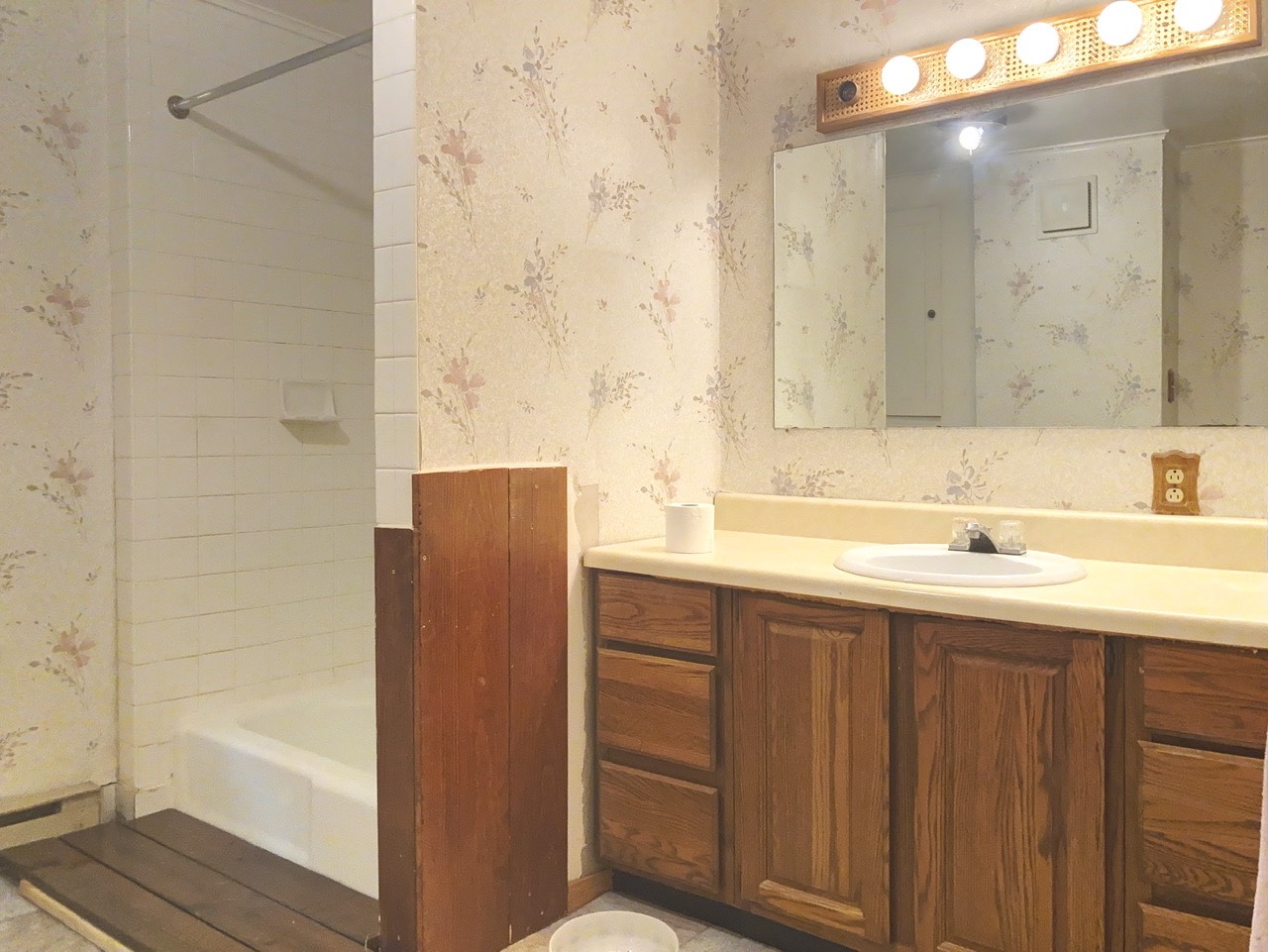 ;
;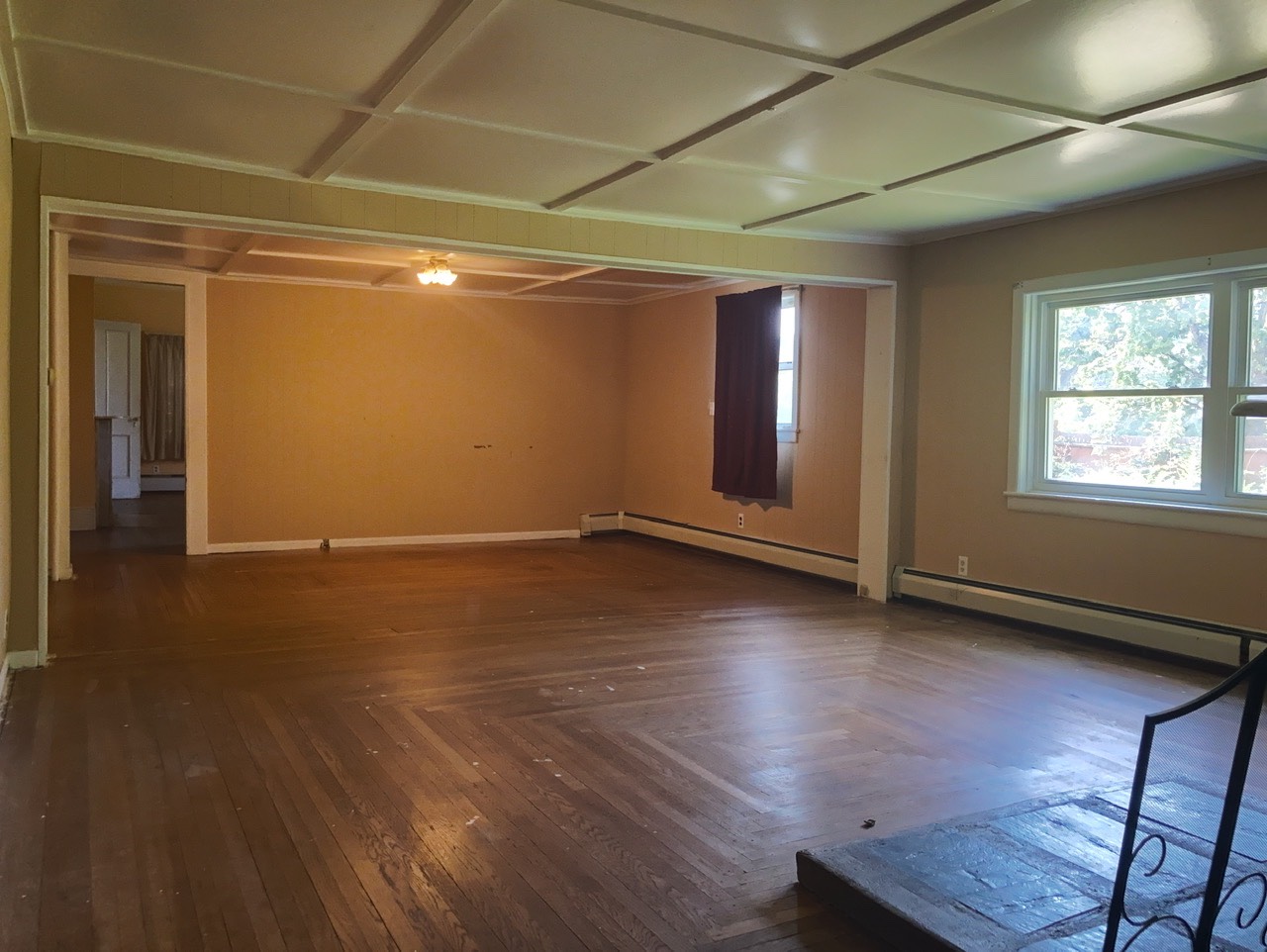 ;
;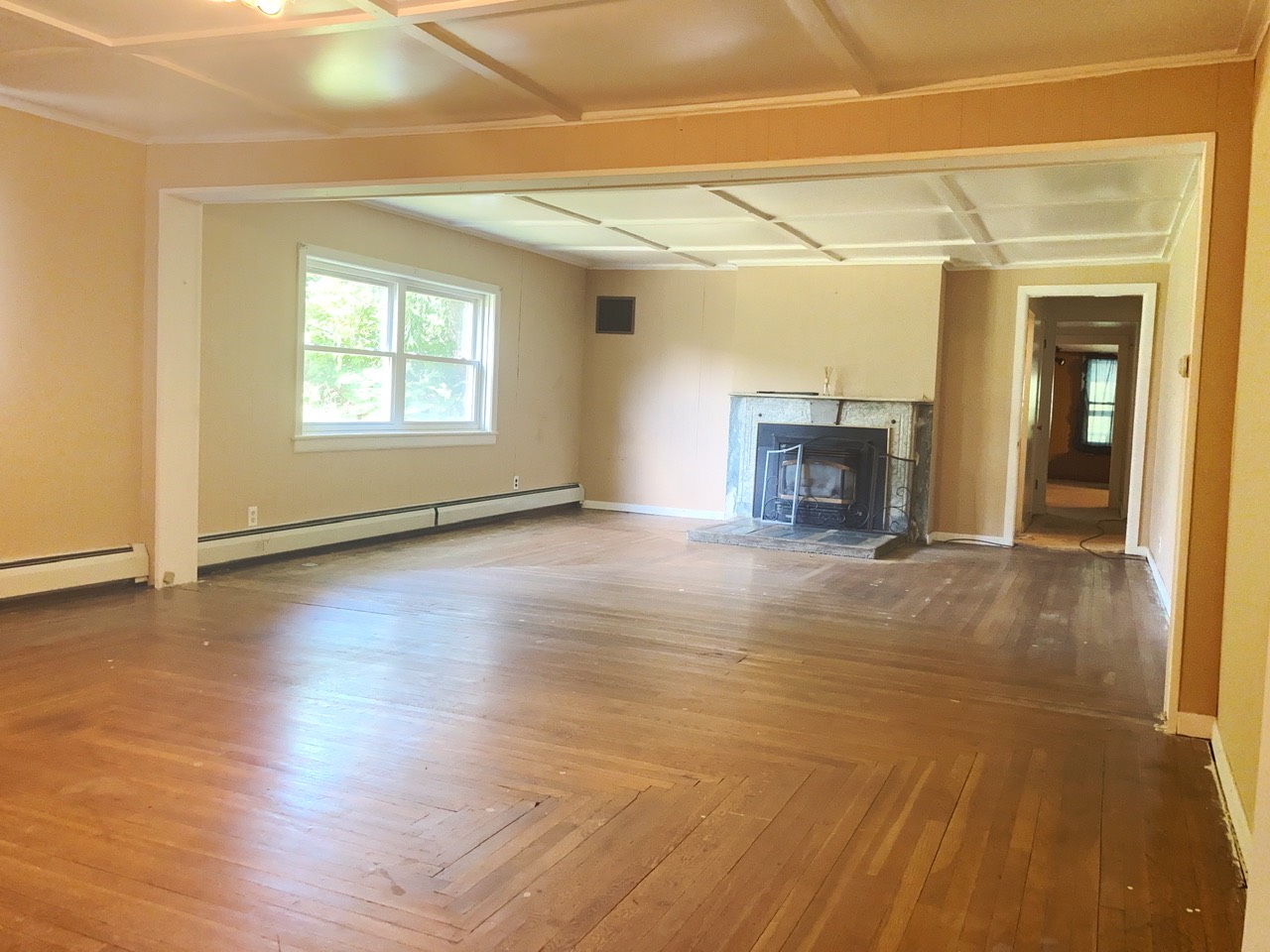 ;
;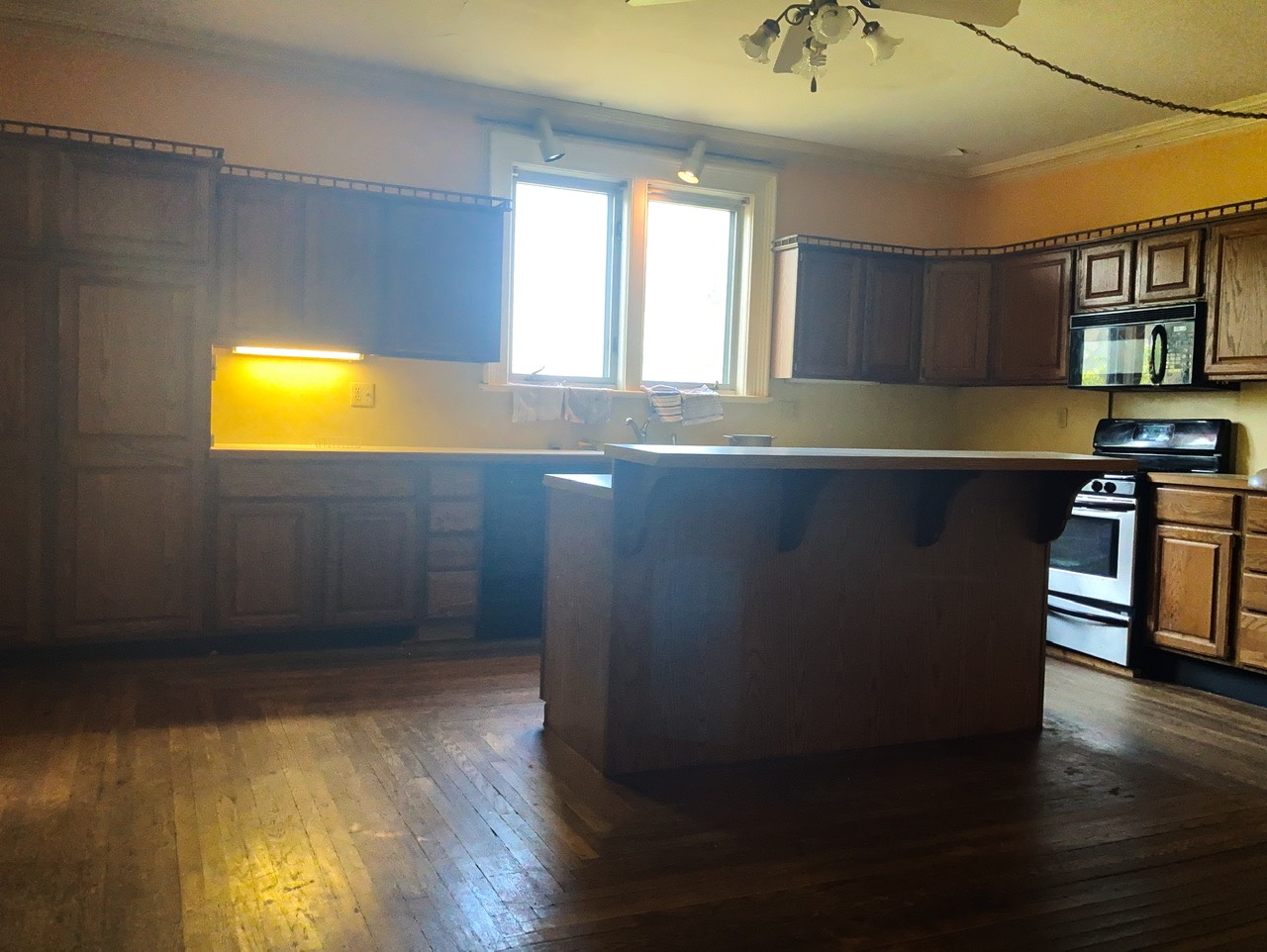 ;
;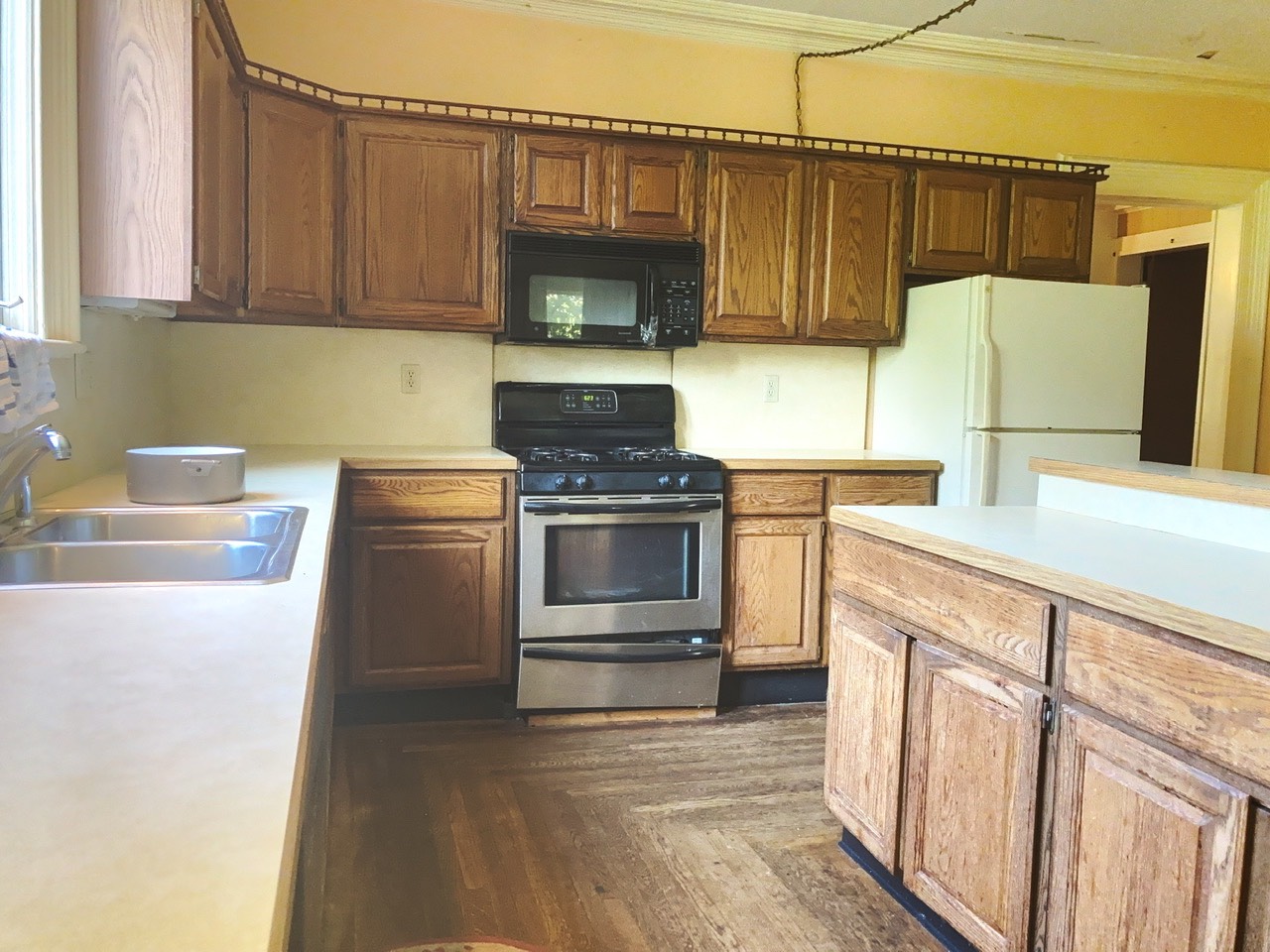 ;
;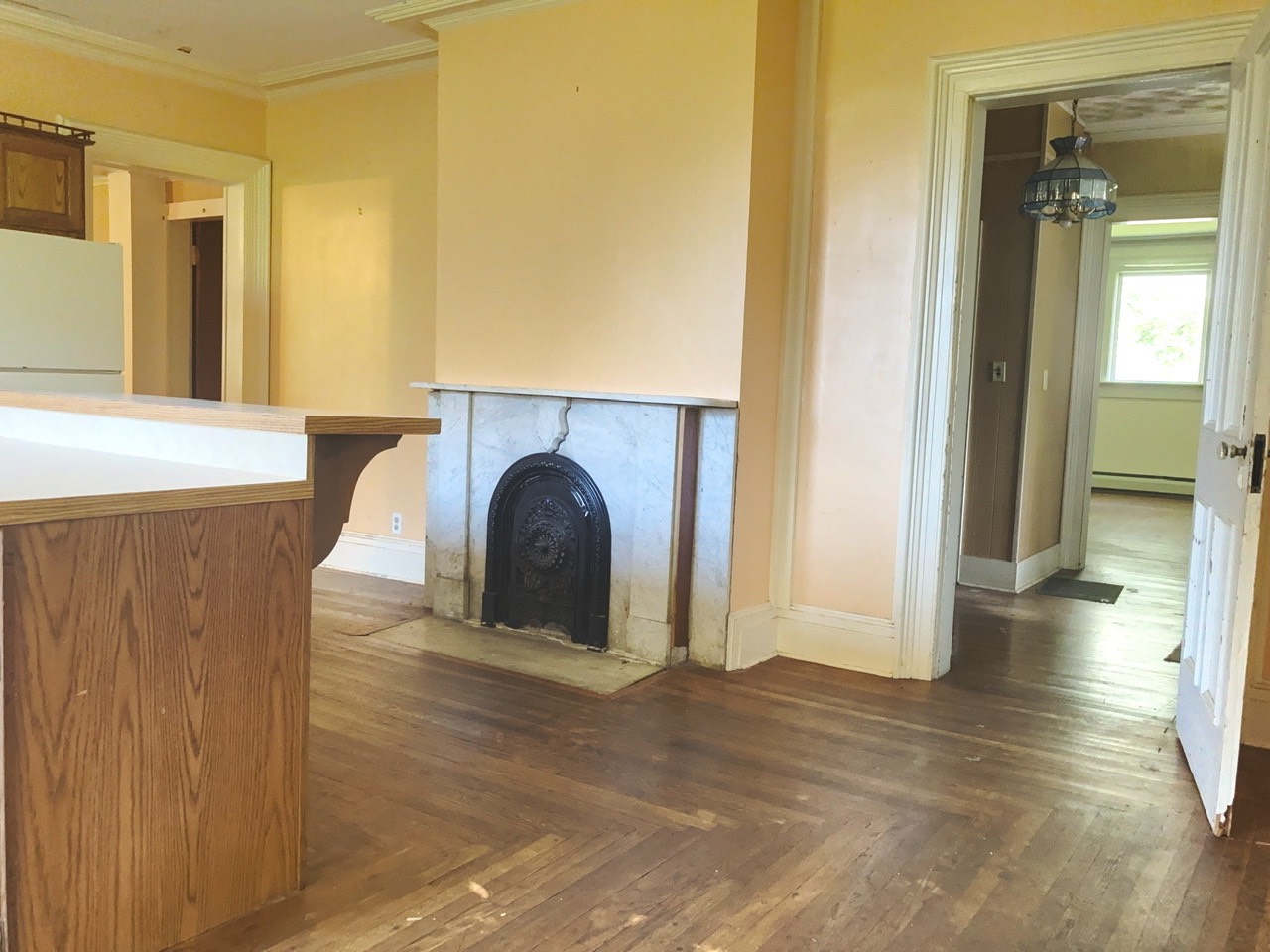 ;
;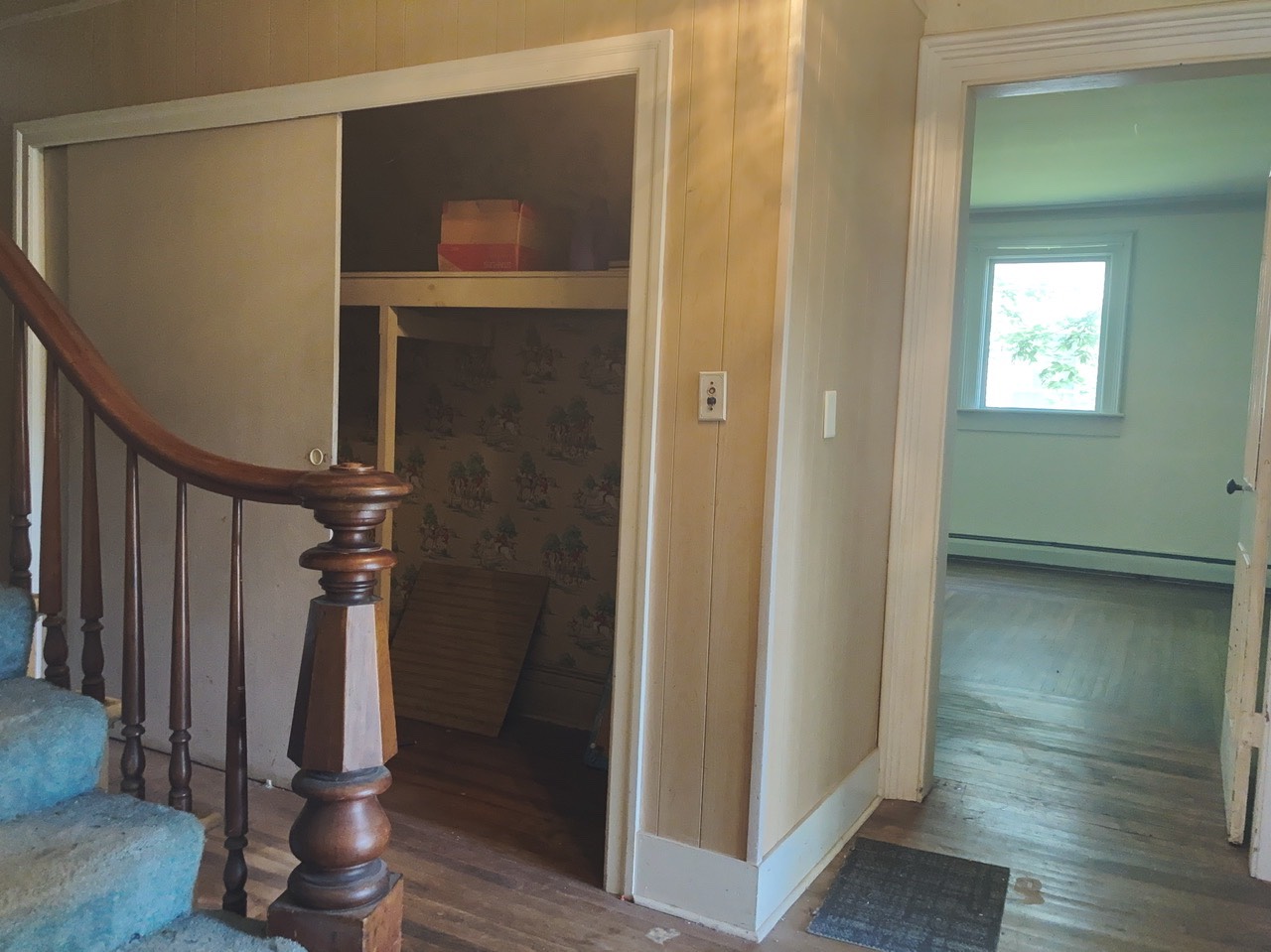 ;
;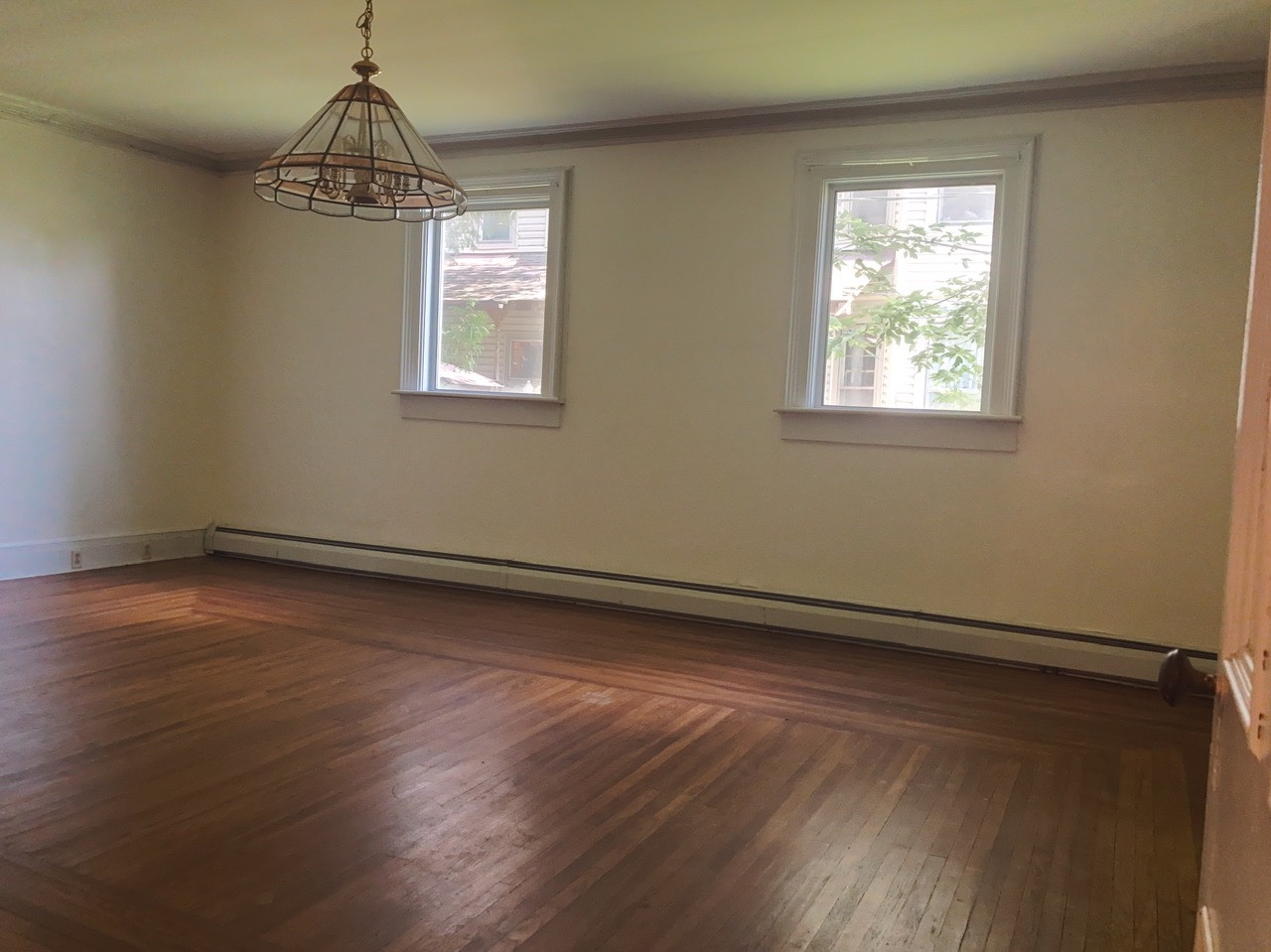 ;
;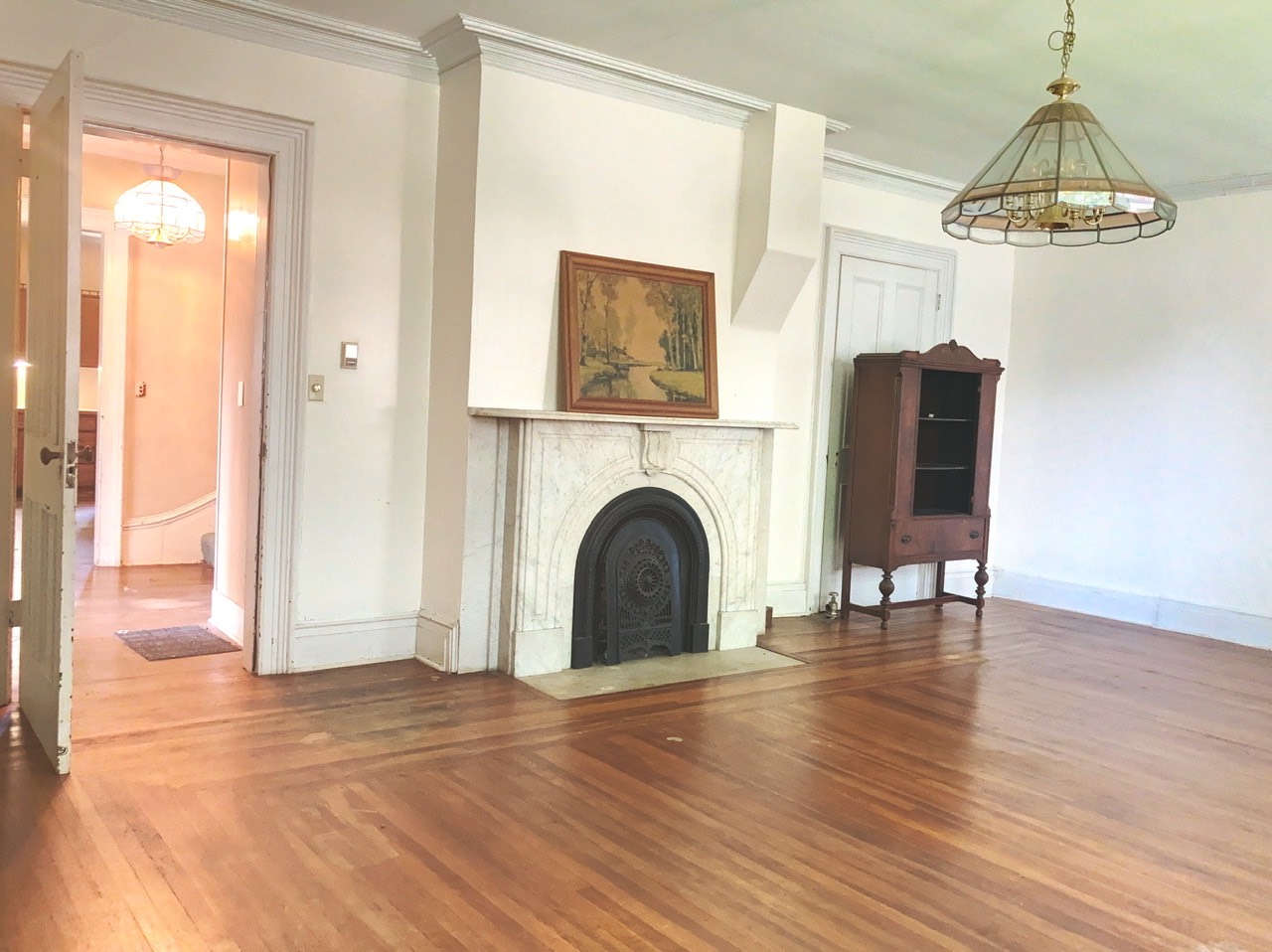 ;
;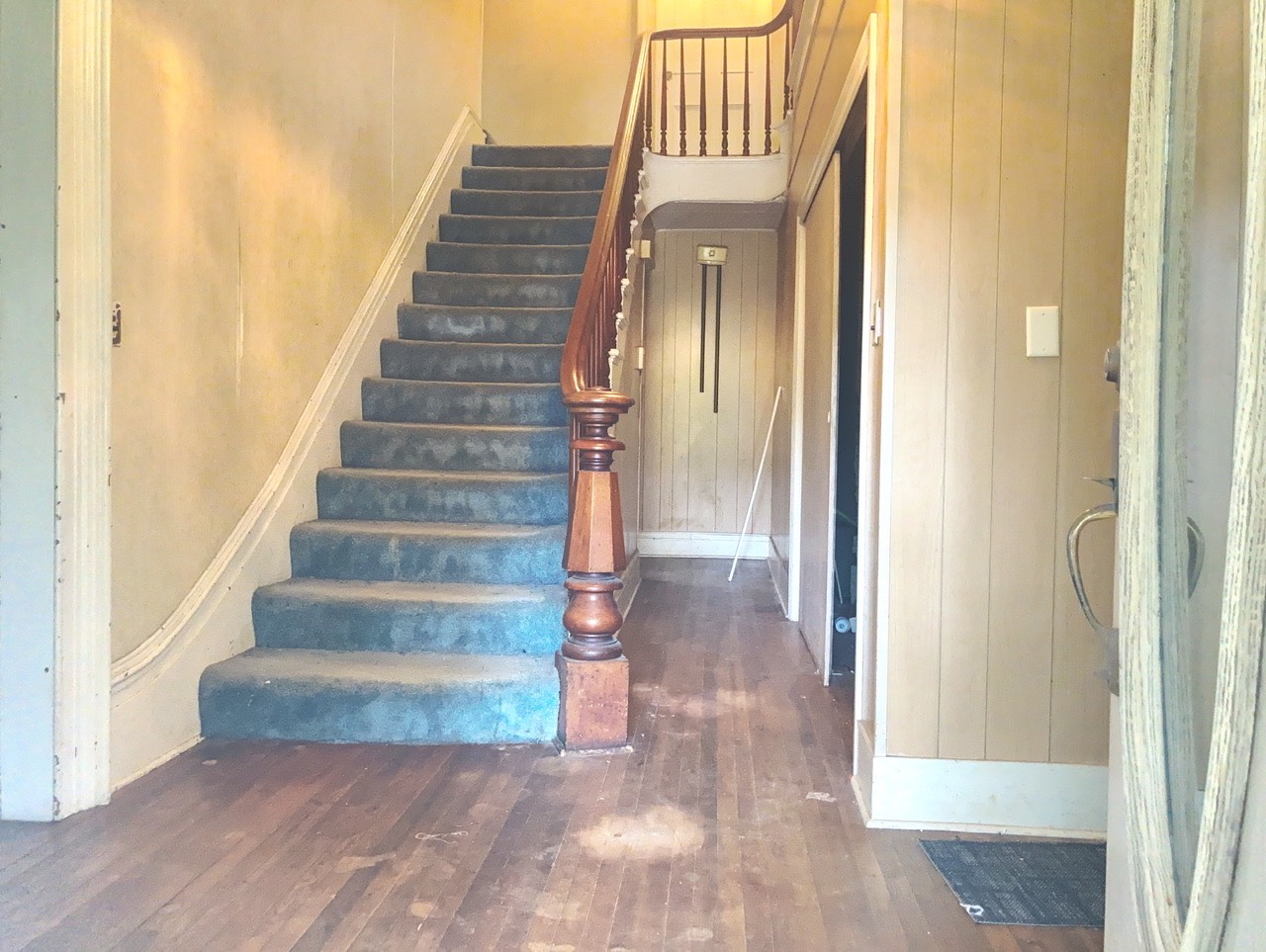 ;
;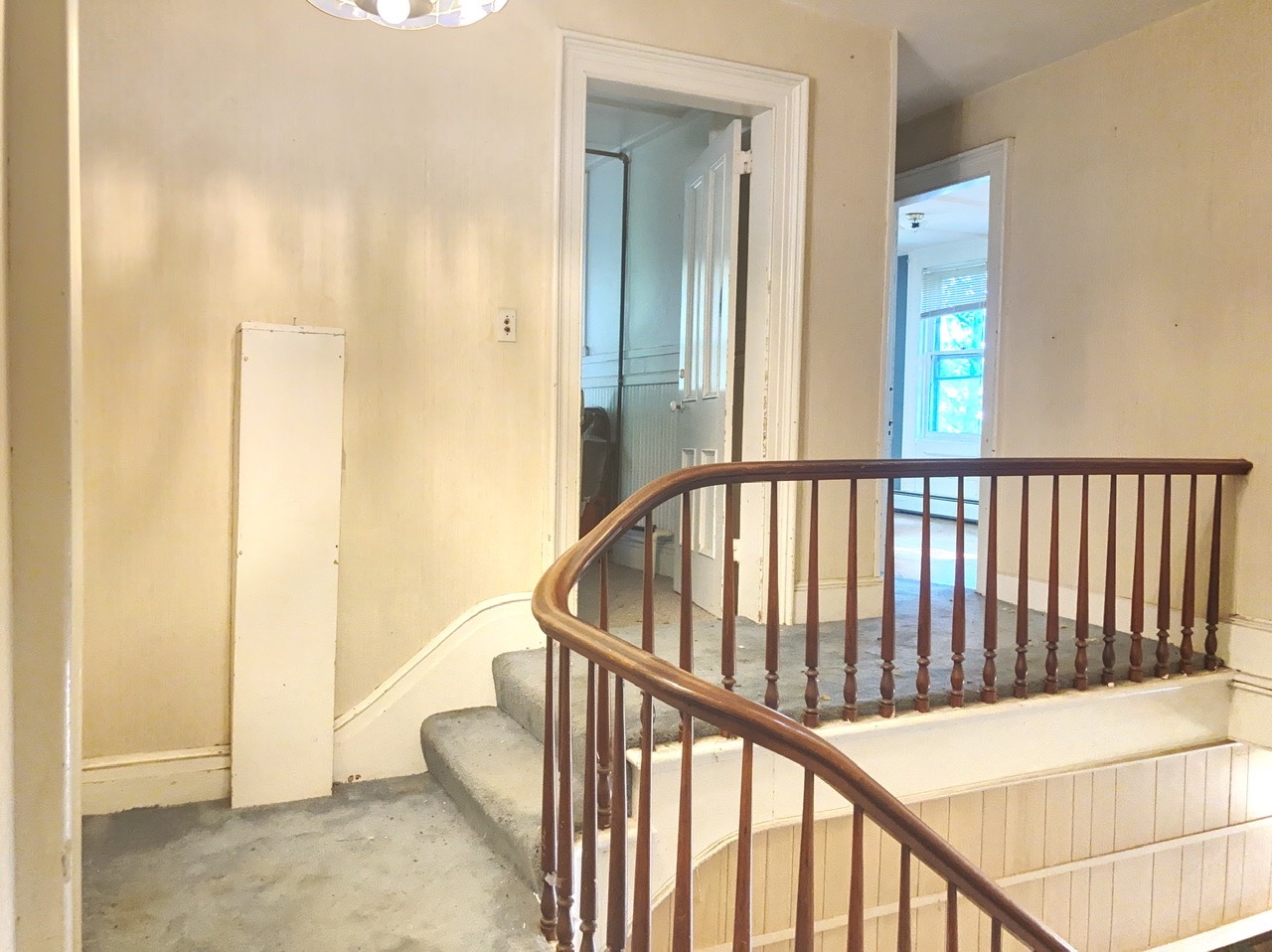 ;
;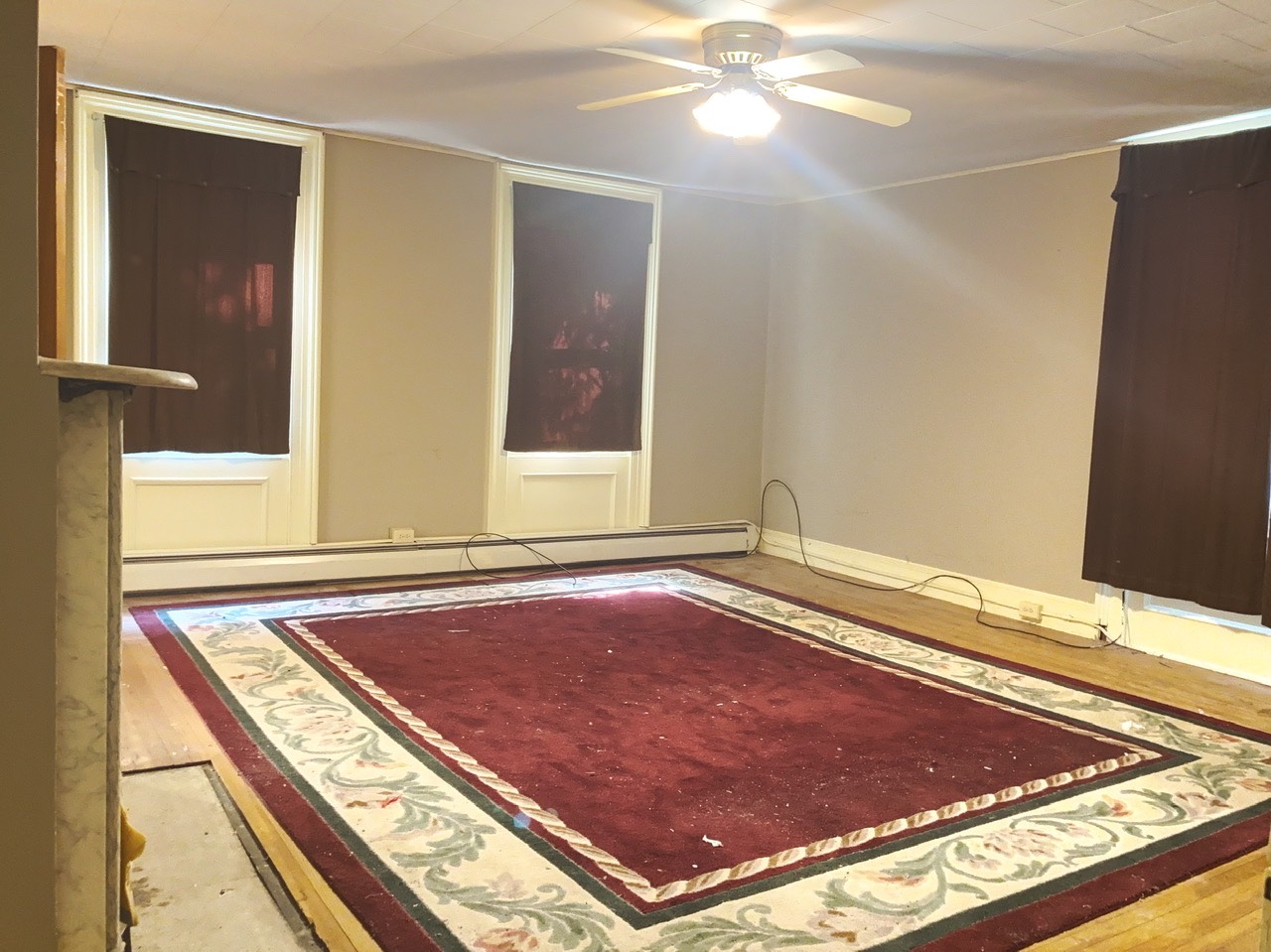 ;
;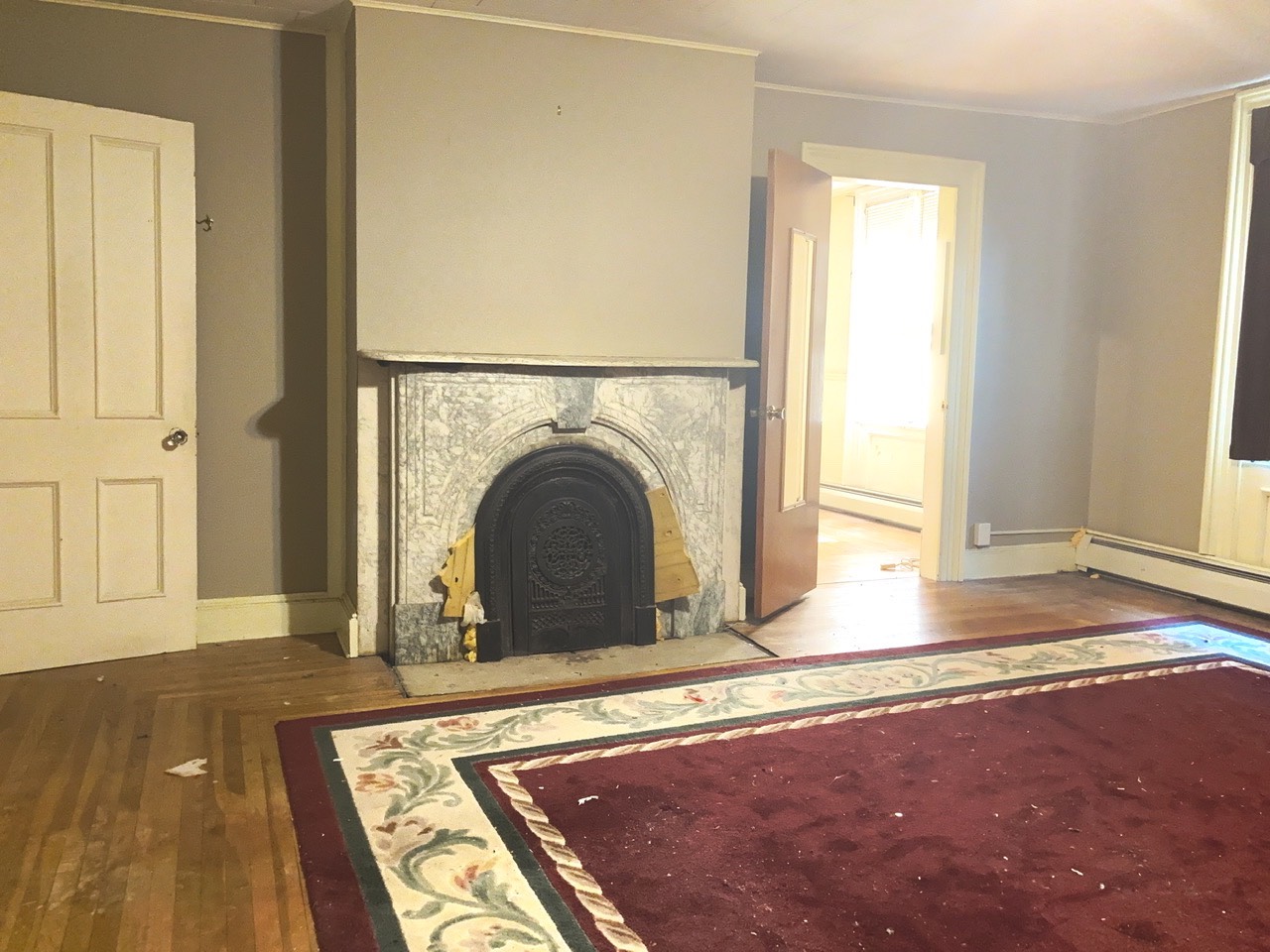 ;
;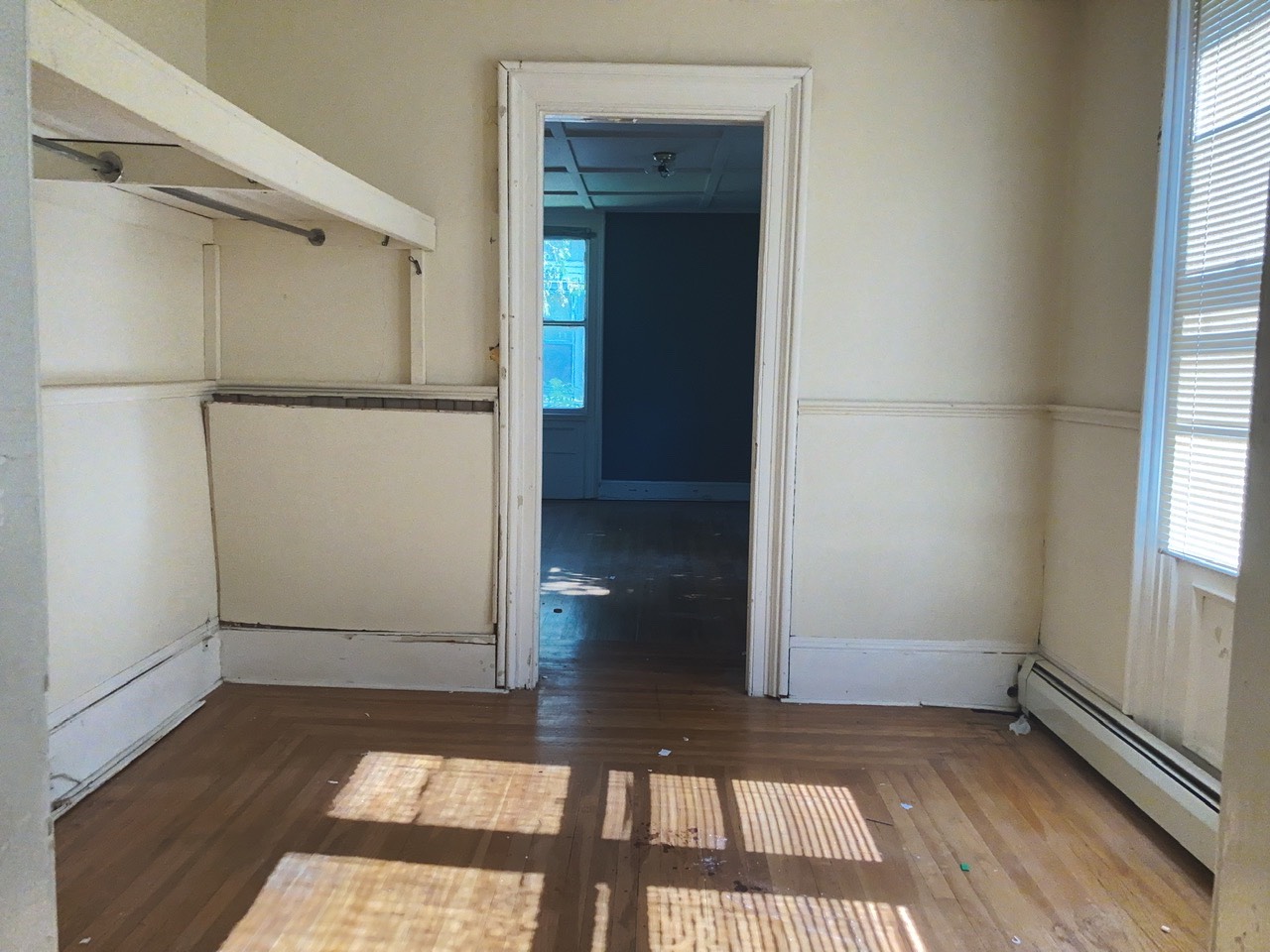 ;
;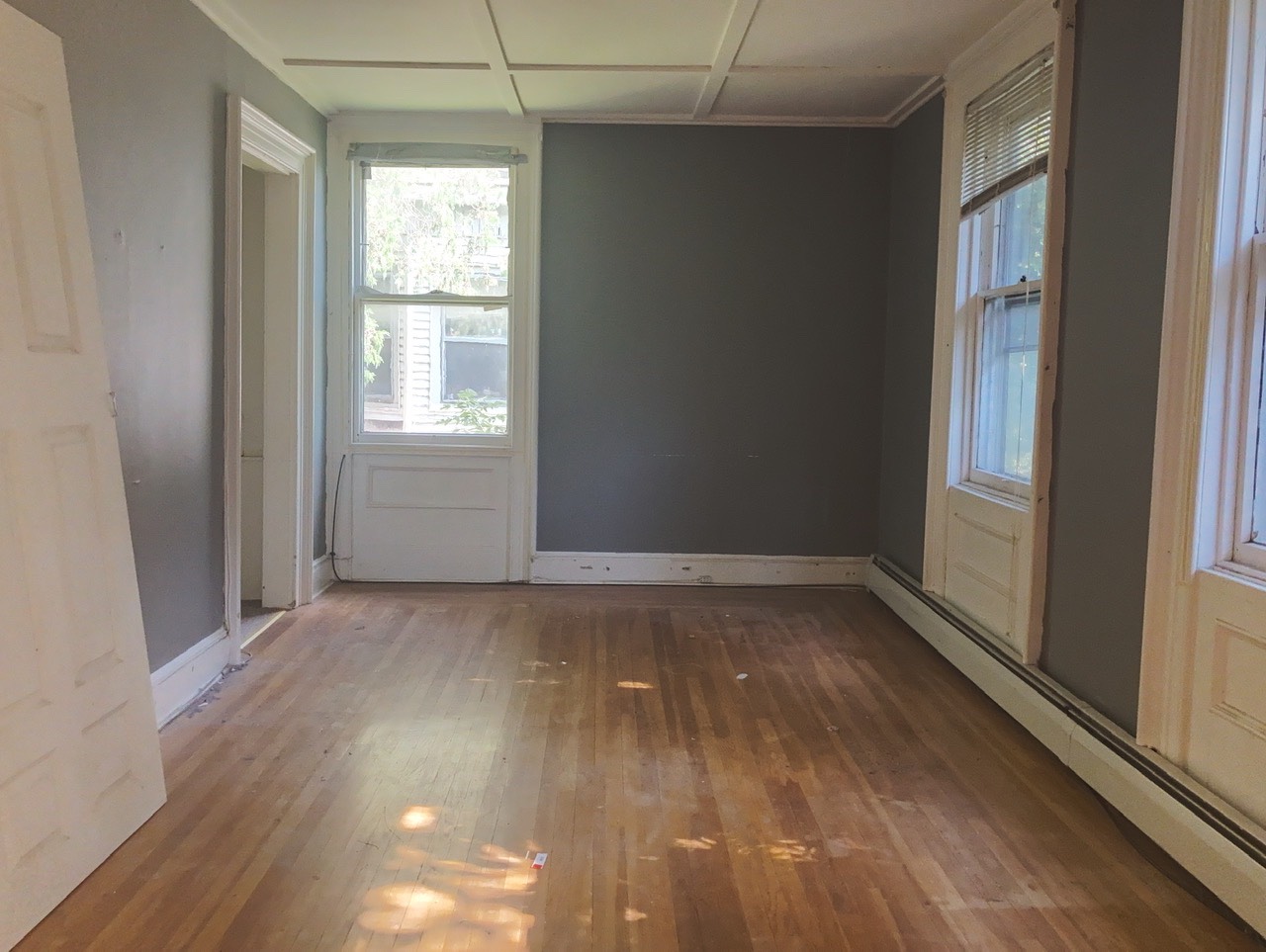 ;
;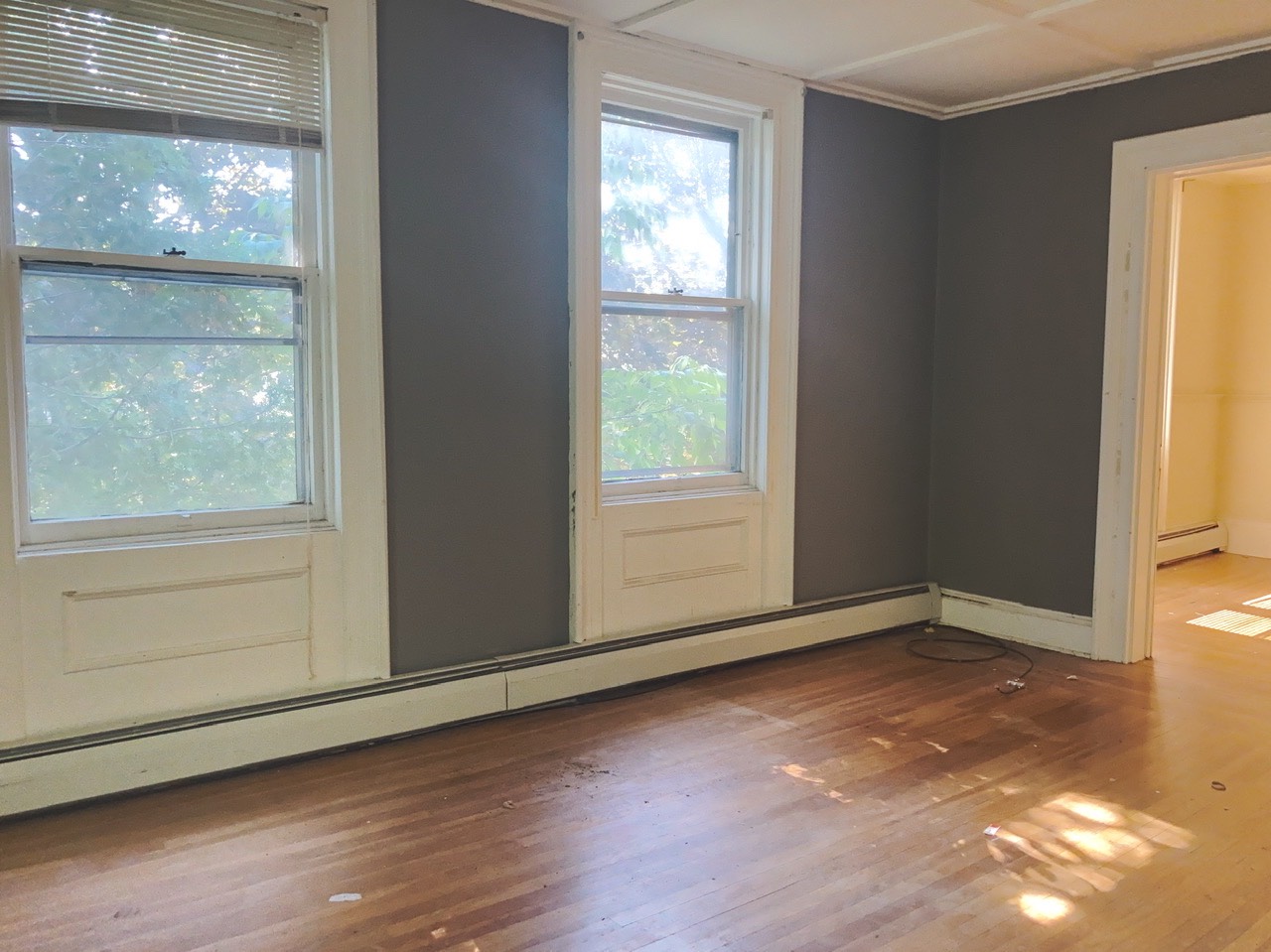 ;
;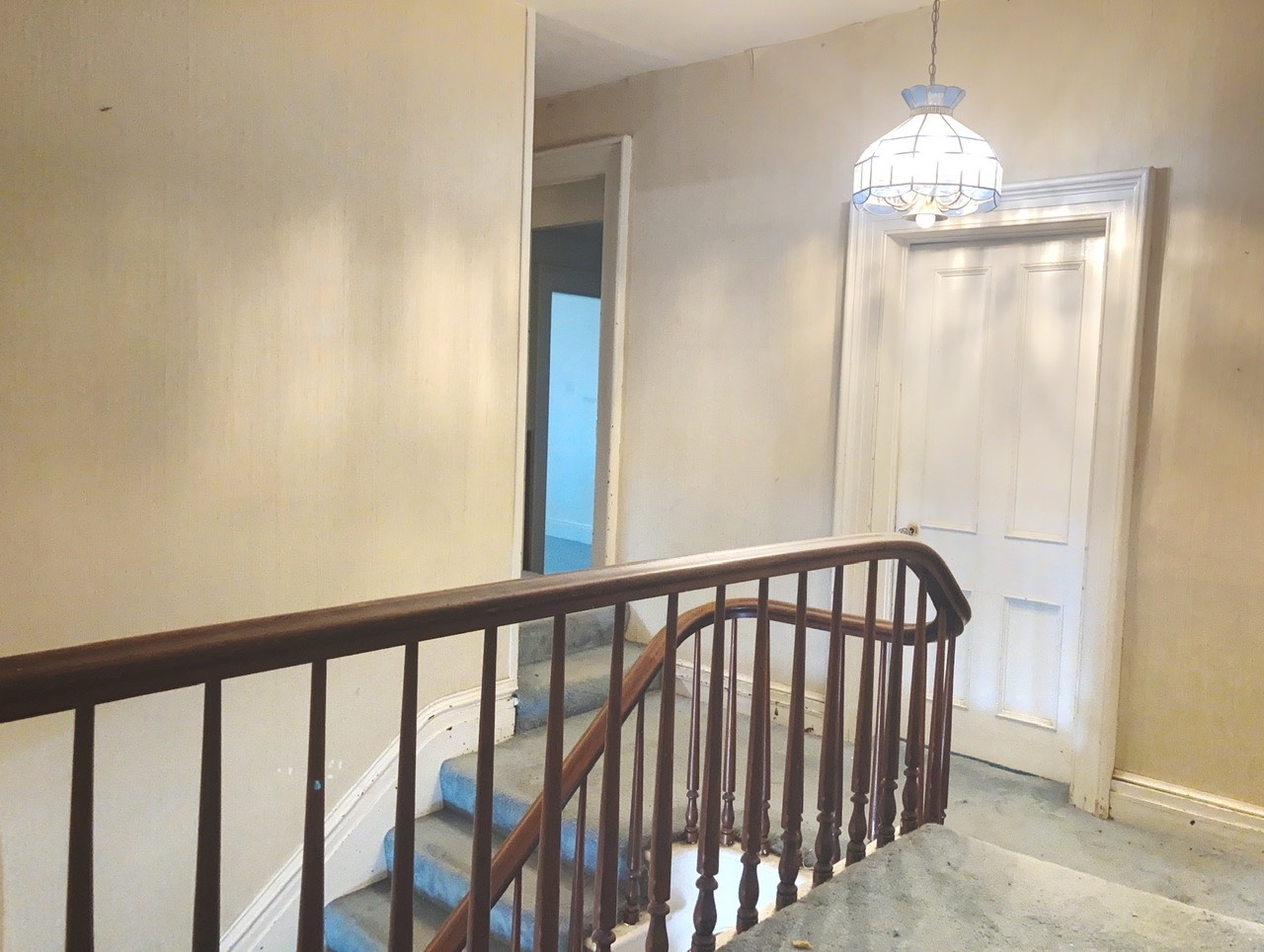 ;
;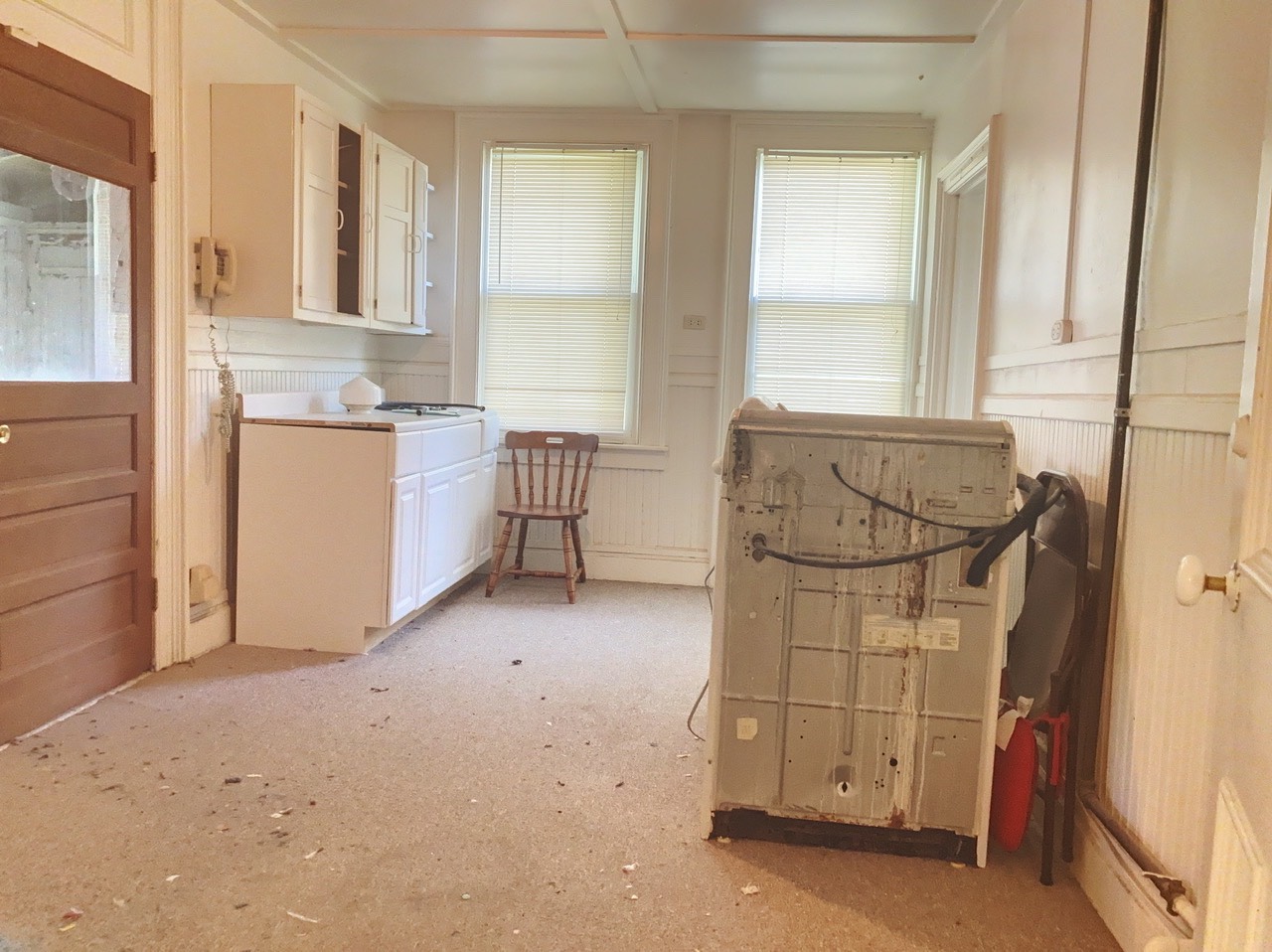 ;
;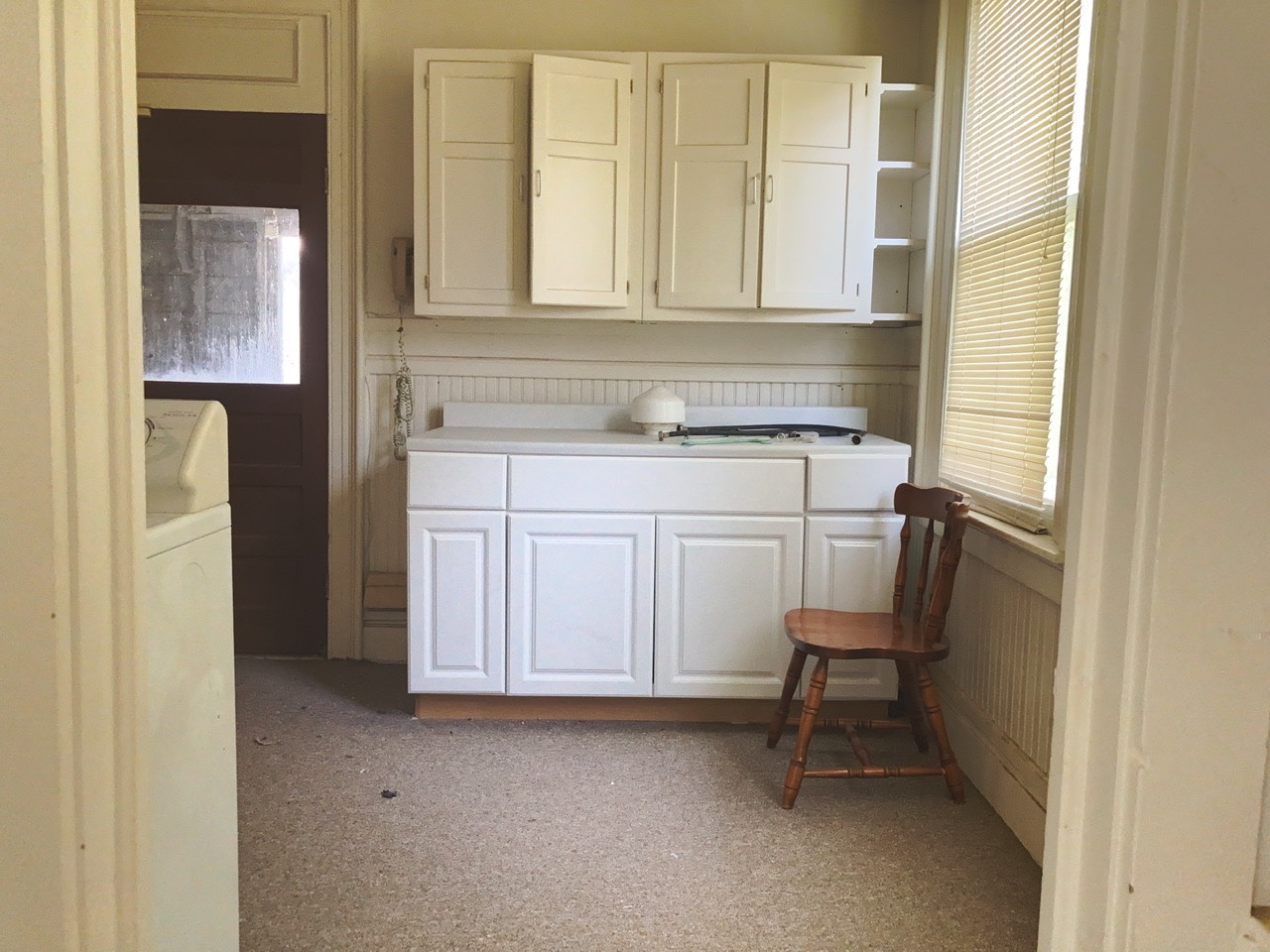 ;
;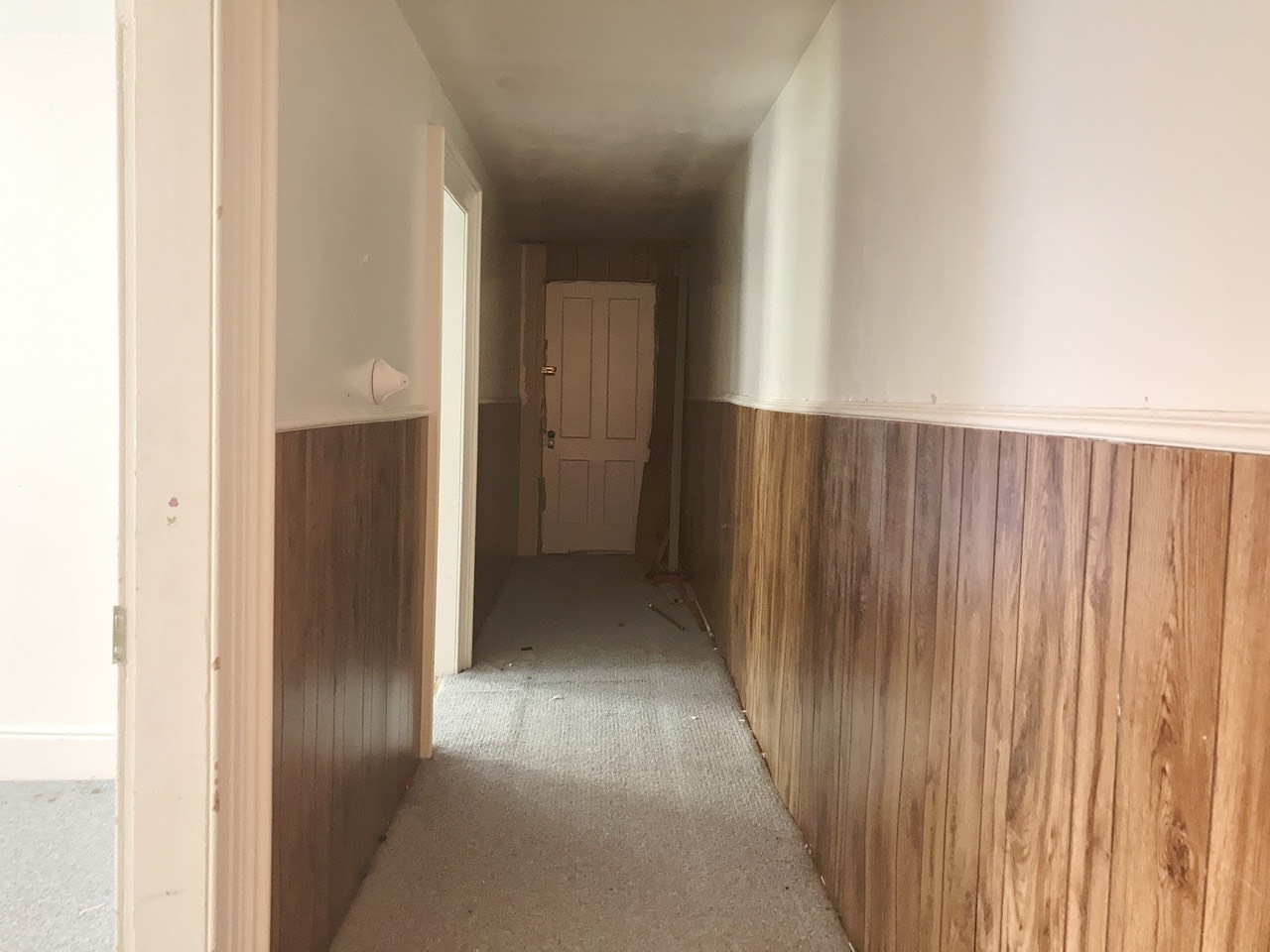 ;
;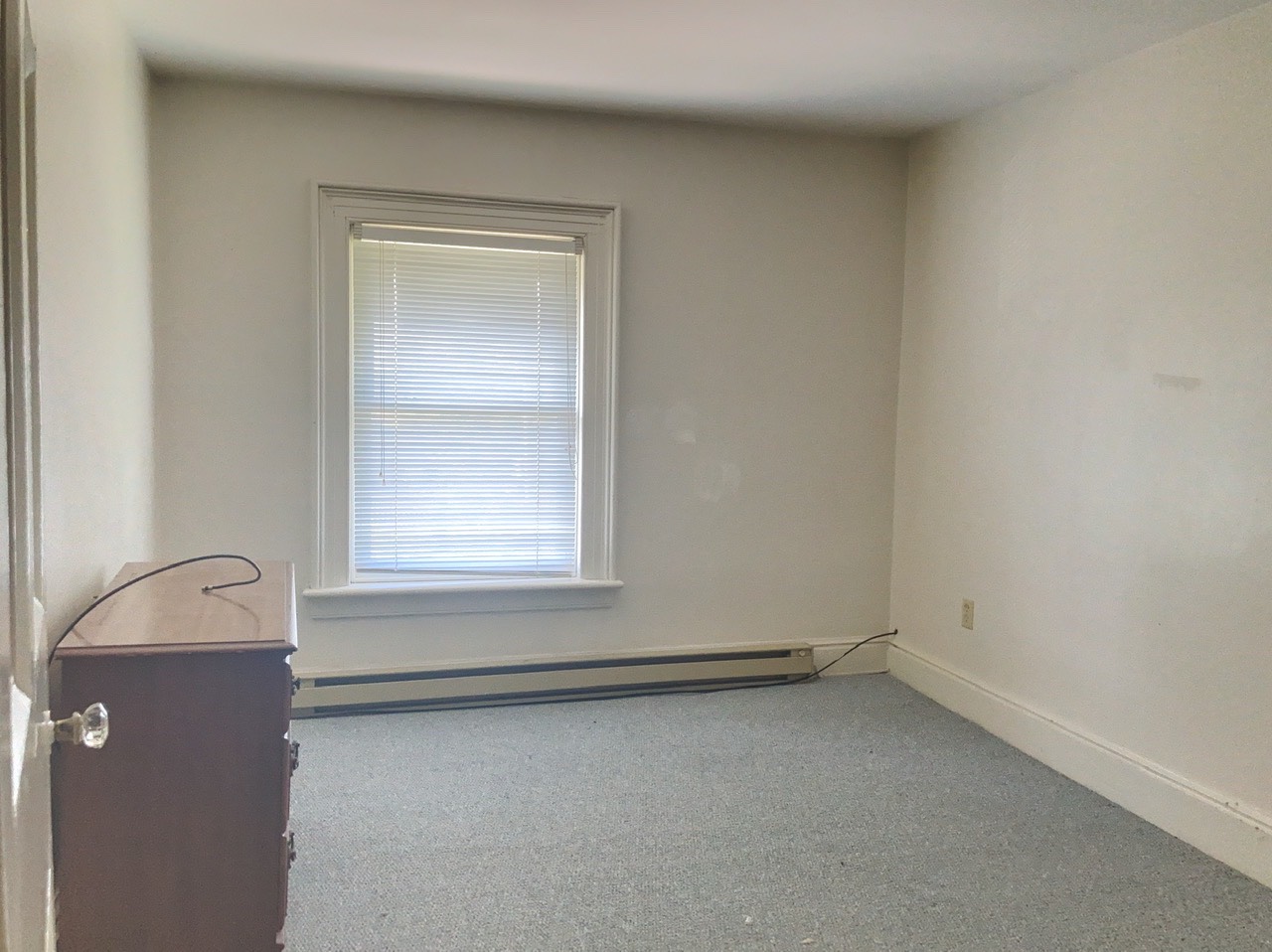 ;
;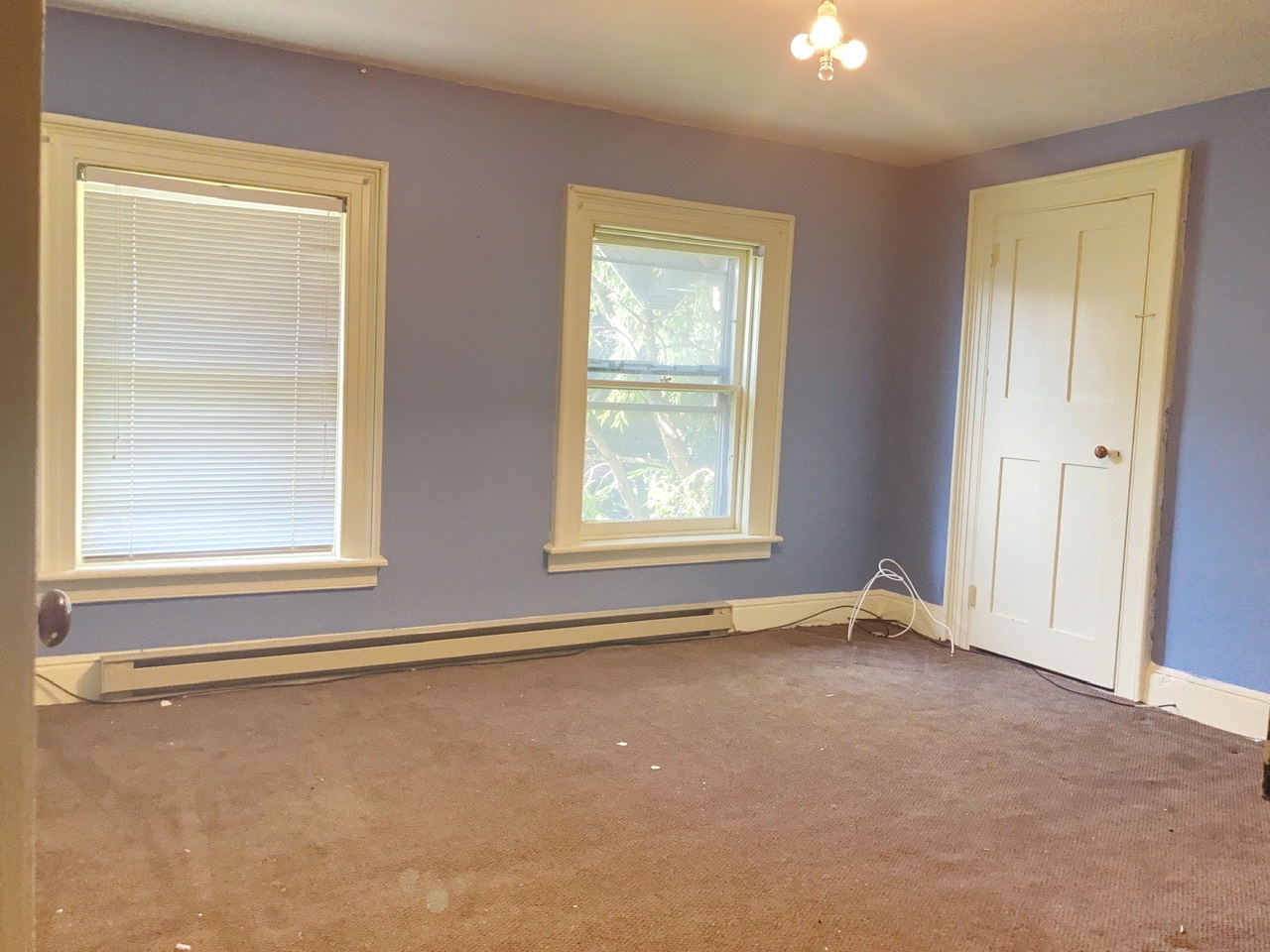 ;
;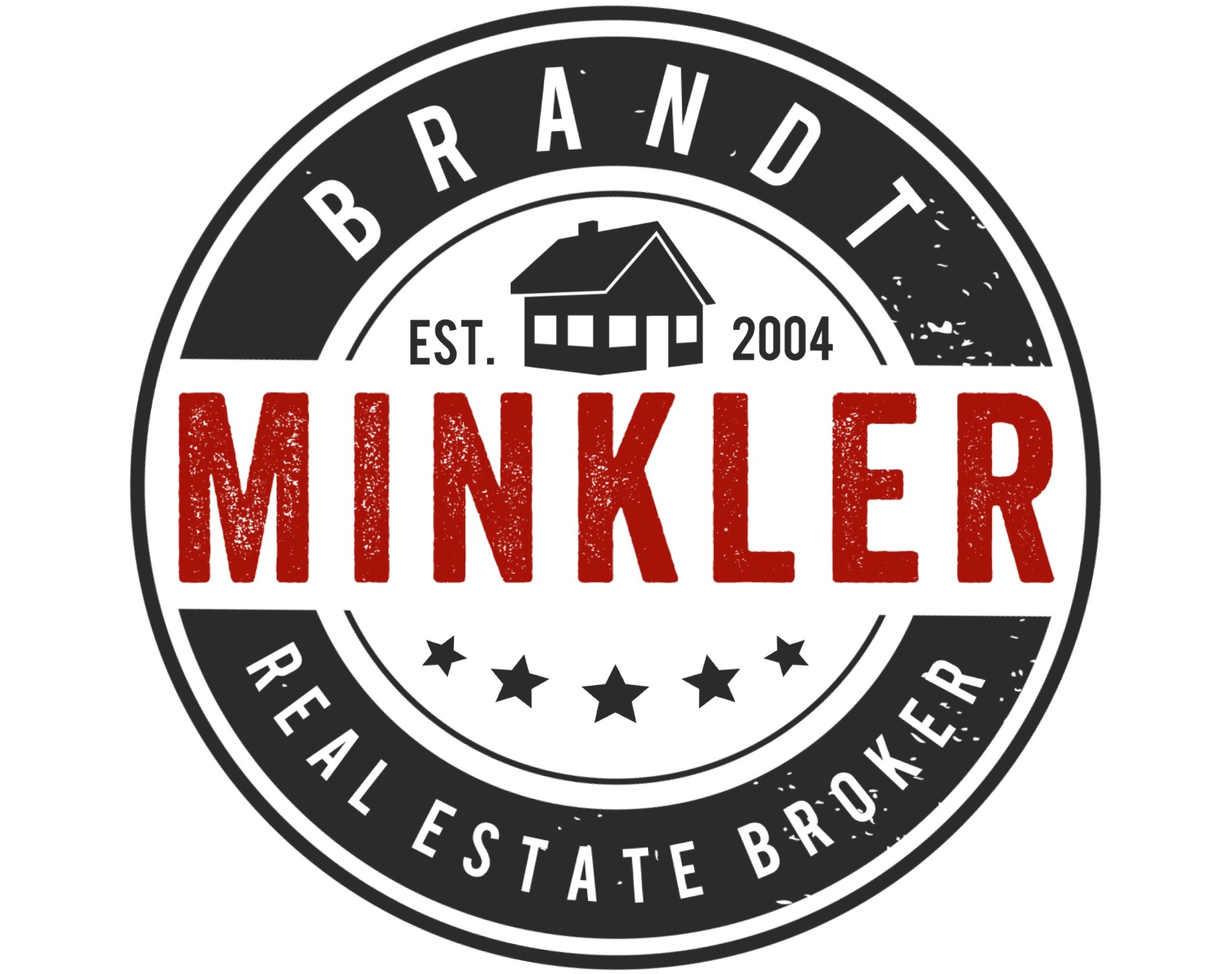 ;
;