3106 Mossy Grove Ln, #216, Euless, TX 76040
$184,000
Active for Sale
Upcoming Open Houses
Virtual Tour Meeting Information
Virtual Tour
Property Details
Interior Features
Exterior Features
Community Details
Taxes and Fees
Listed By
Request More Information
Request Showing
Request Cobroke
If you're not a member, fill in the following form to request cobroke participation and start the signup process.
|
|||||||||||||||||||||||||||||||||||||||||||||||||||||||||||||||||||||||||||||||||||||||
Contact Us
Who Would You Like to Contact Today?
I want to contact an agent about this property!
I wish to provide feedback about the website functionality
Contact Agent


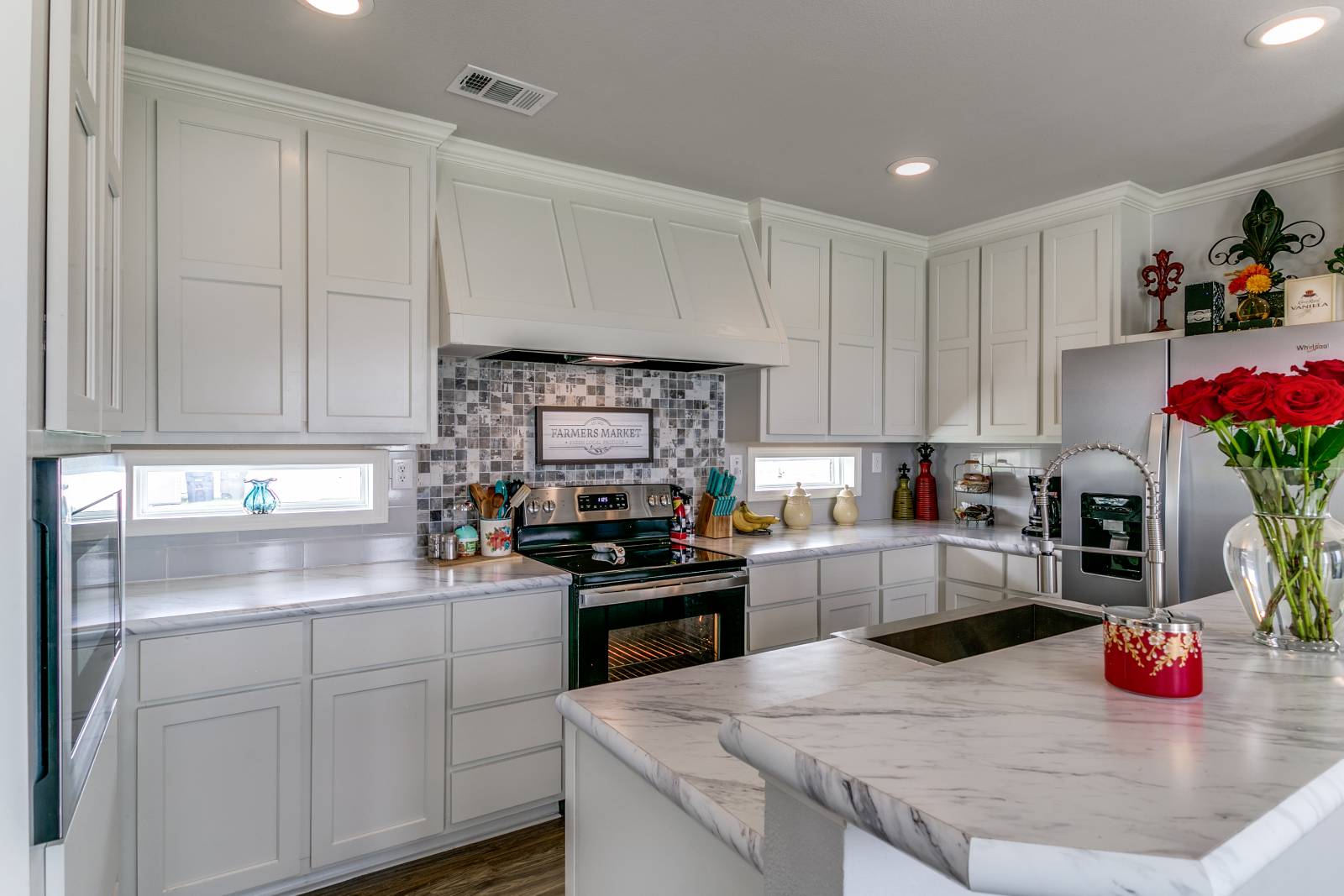

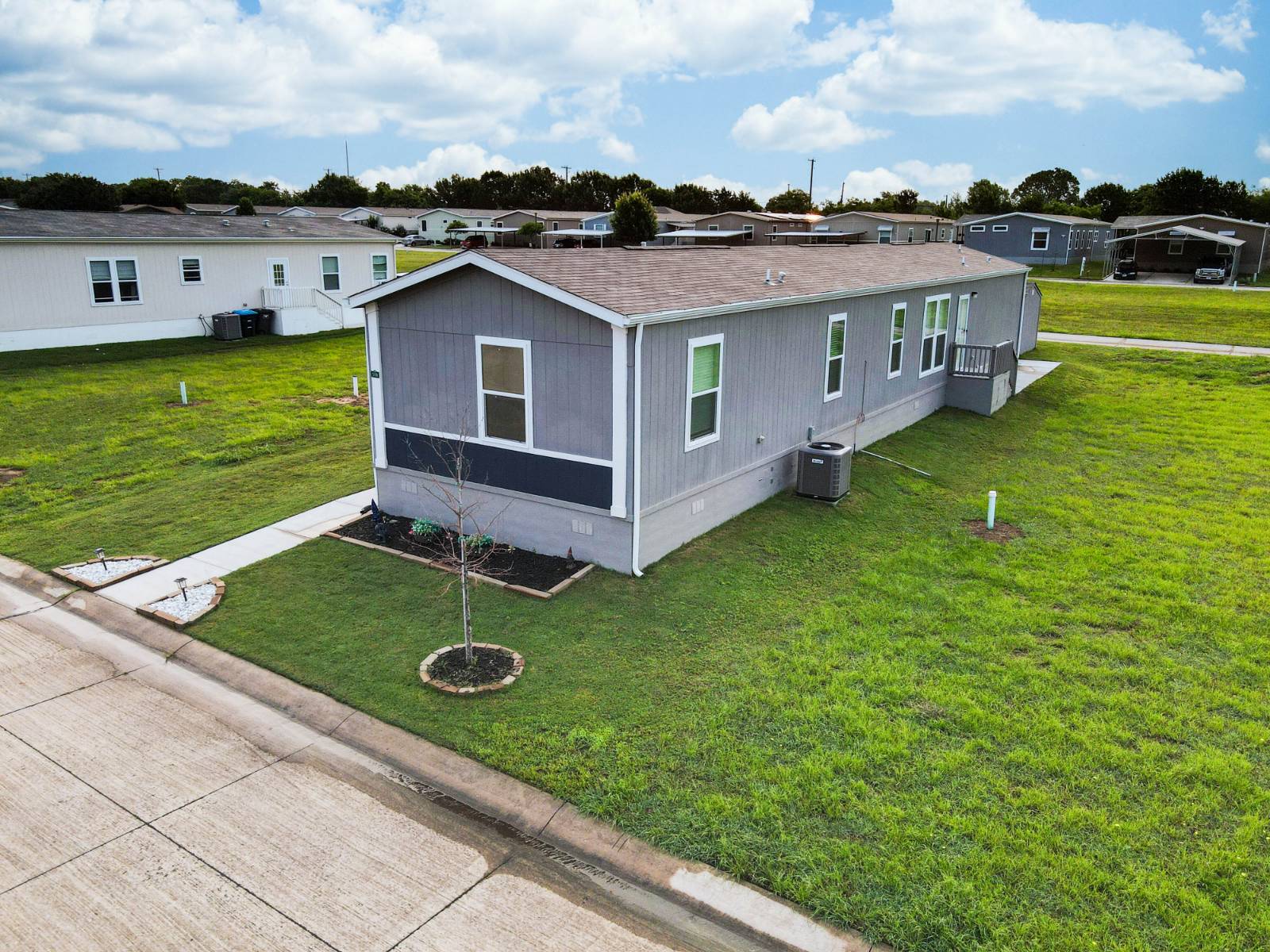 ;
;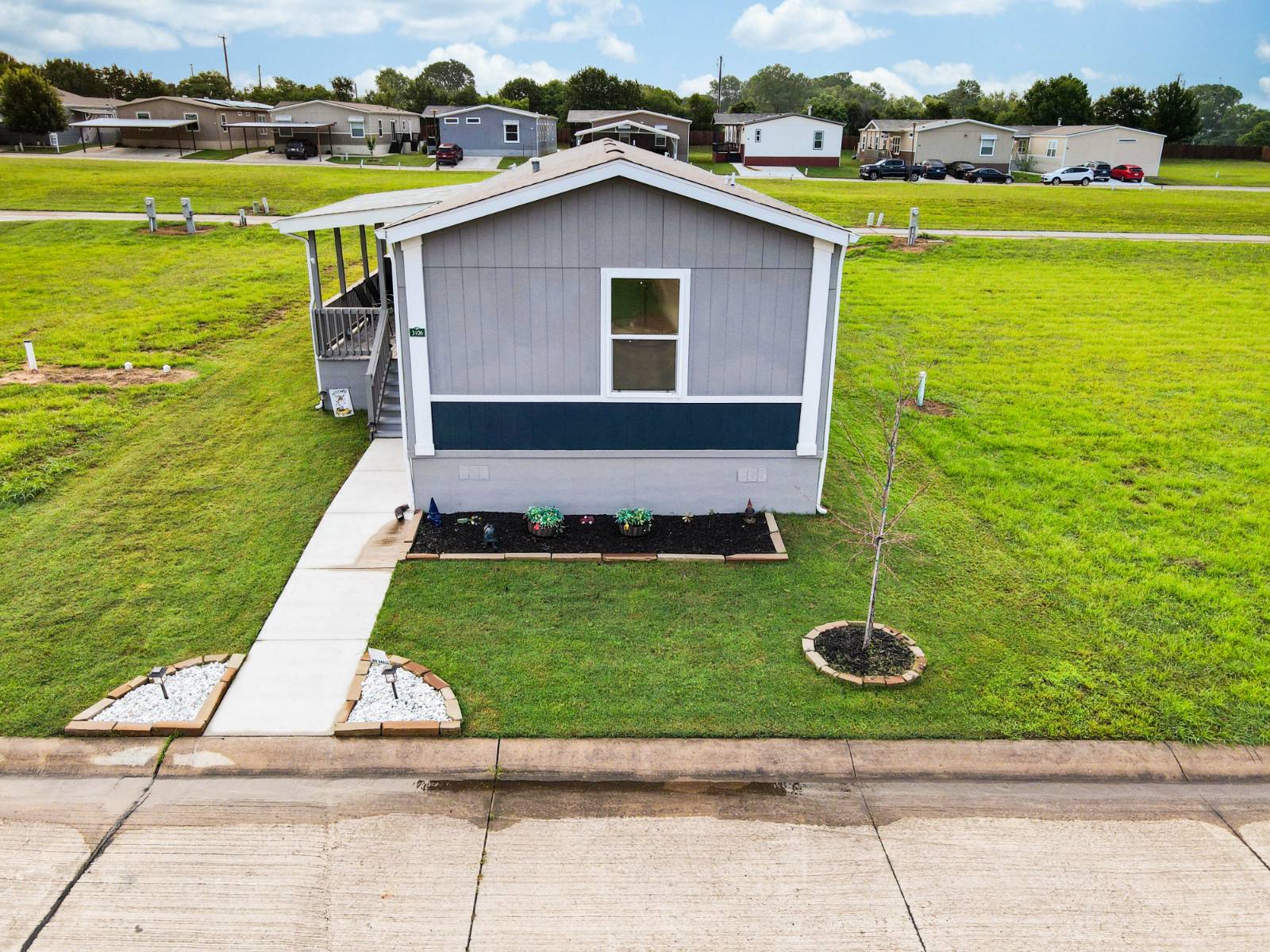 ;
; ;
;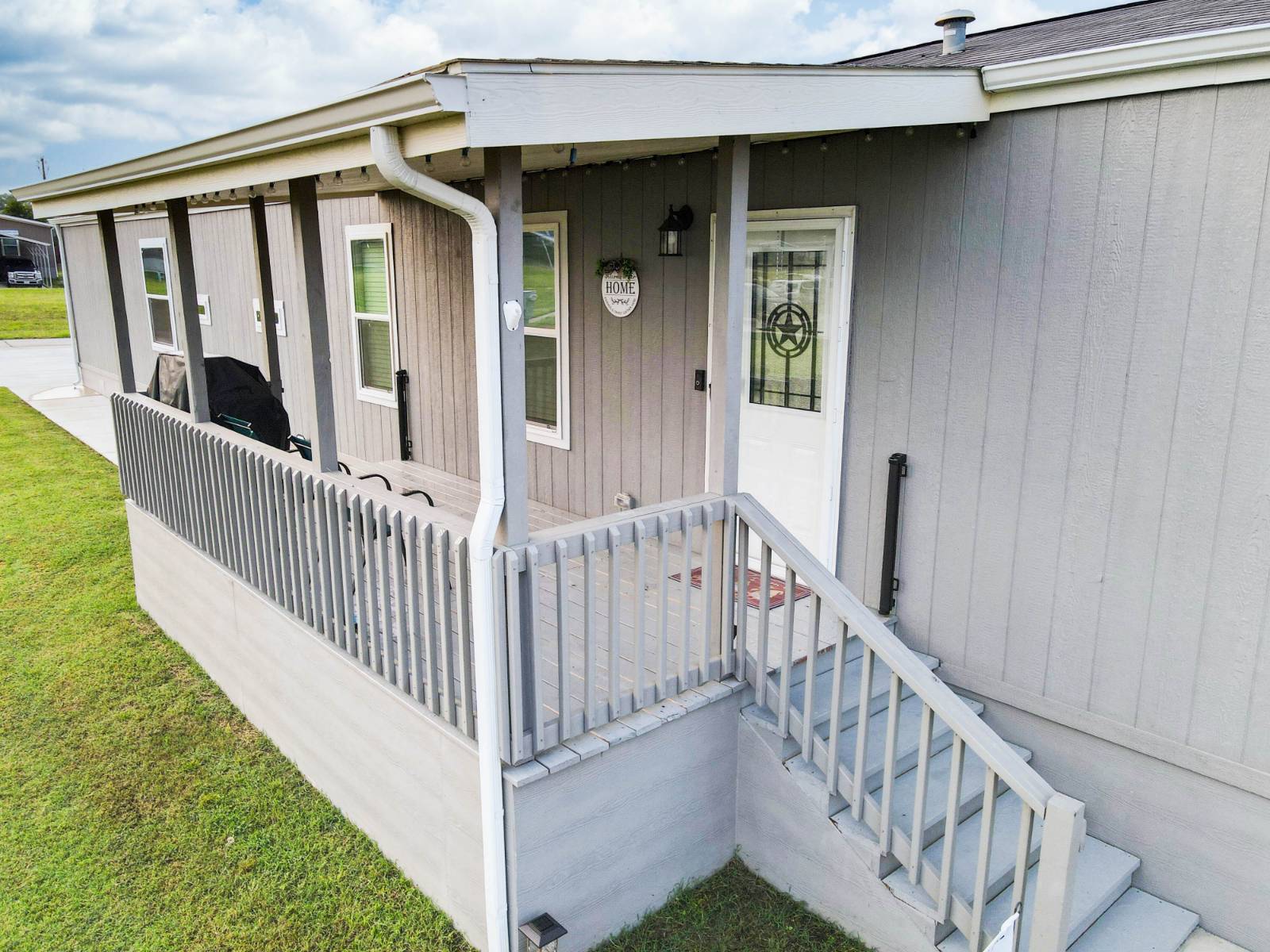 ;
; ;
; ;
; ;
; ;
; ;
; ;
; ;
;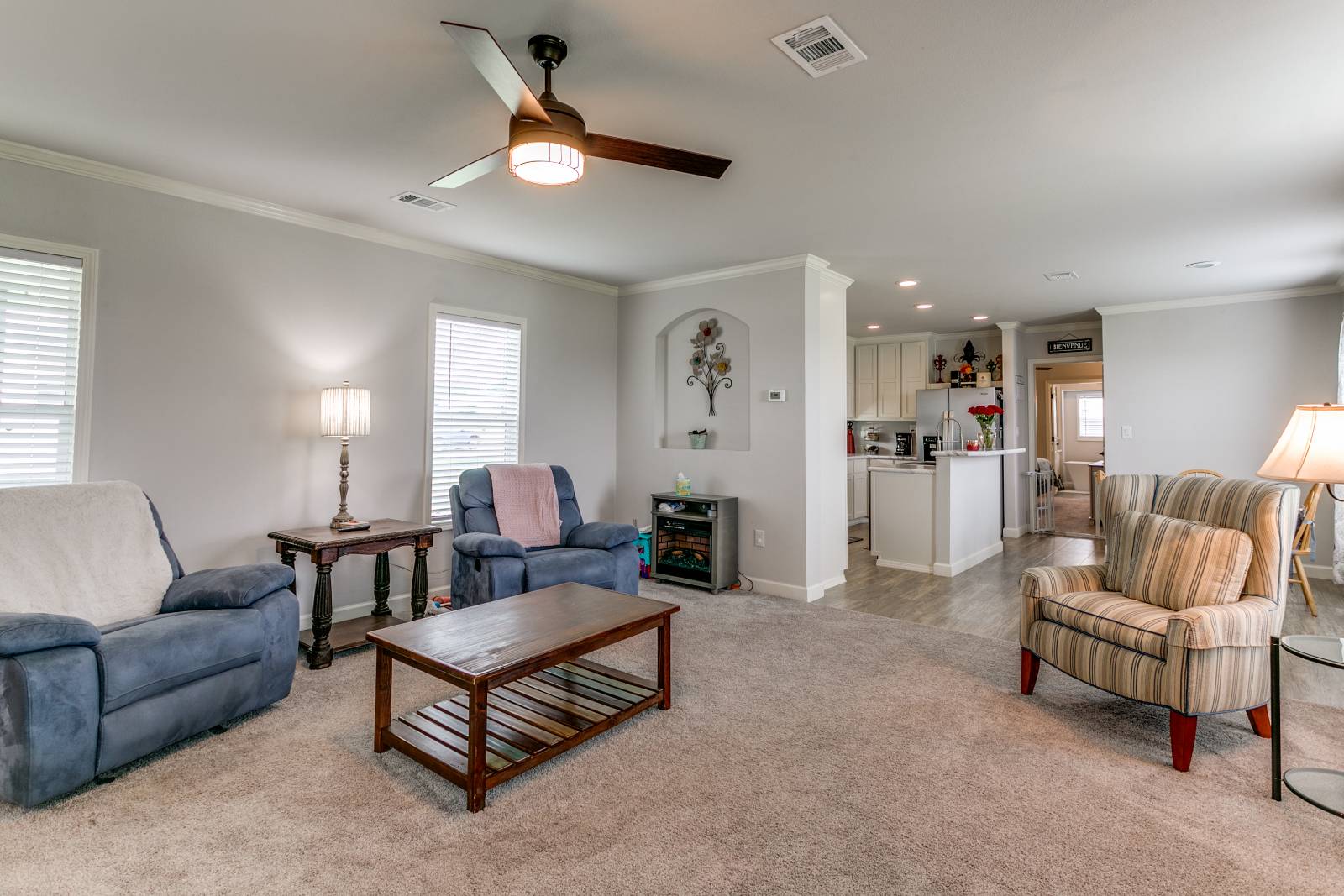 ;
; ;
; ;
;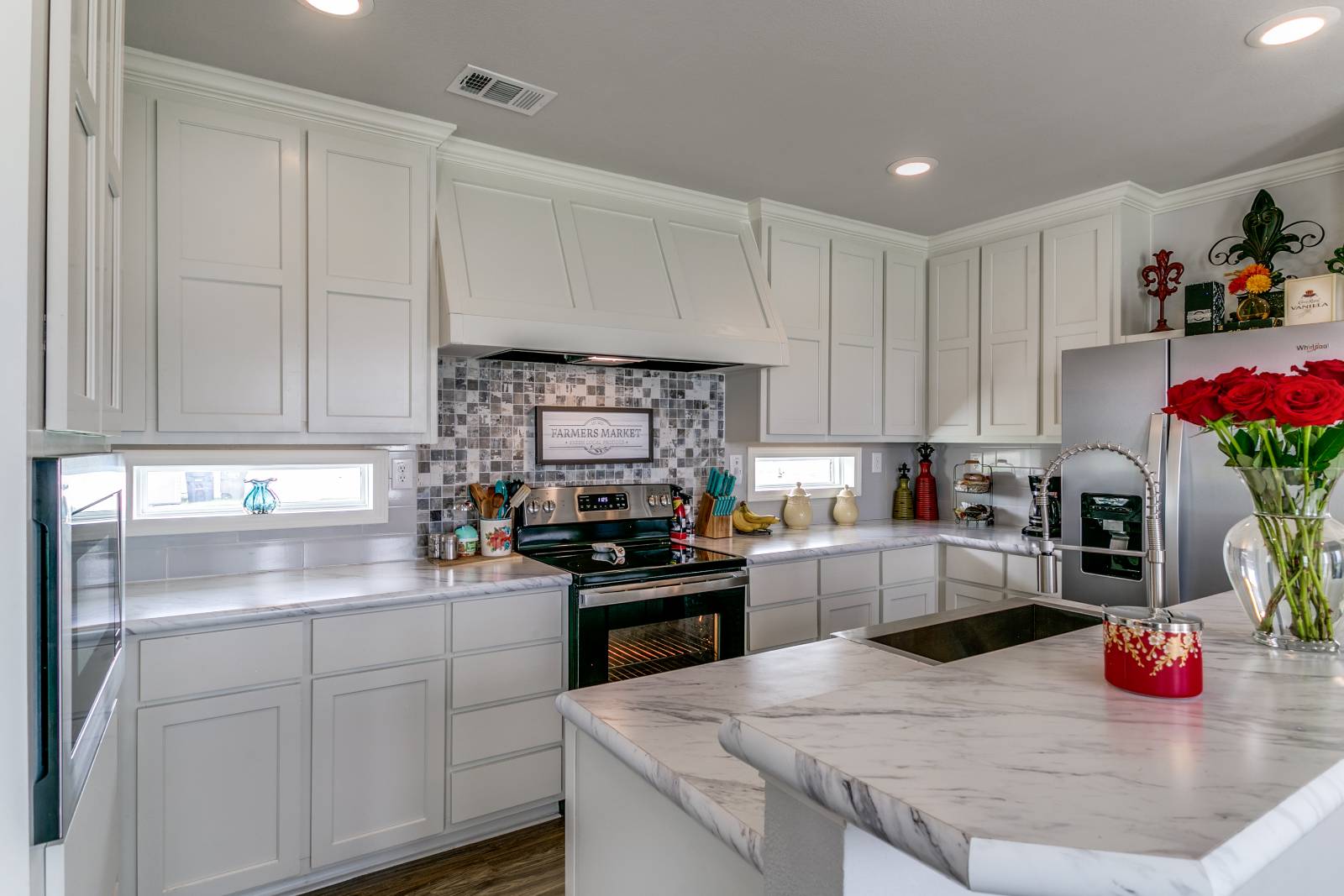 ;
; ;
; ;
; ;
;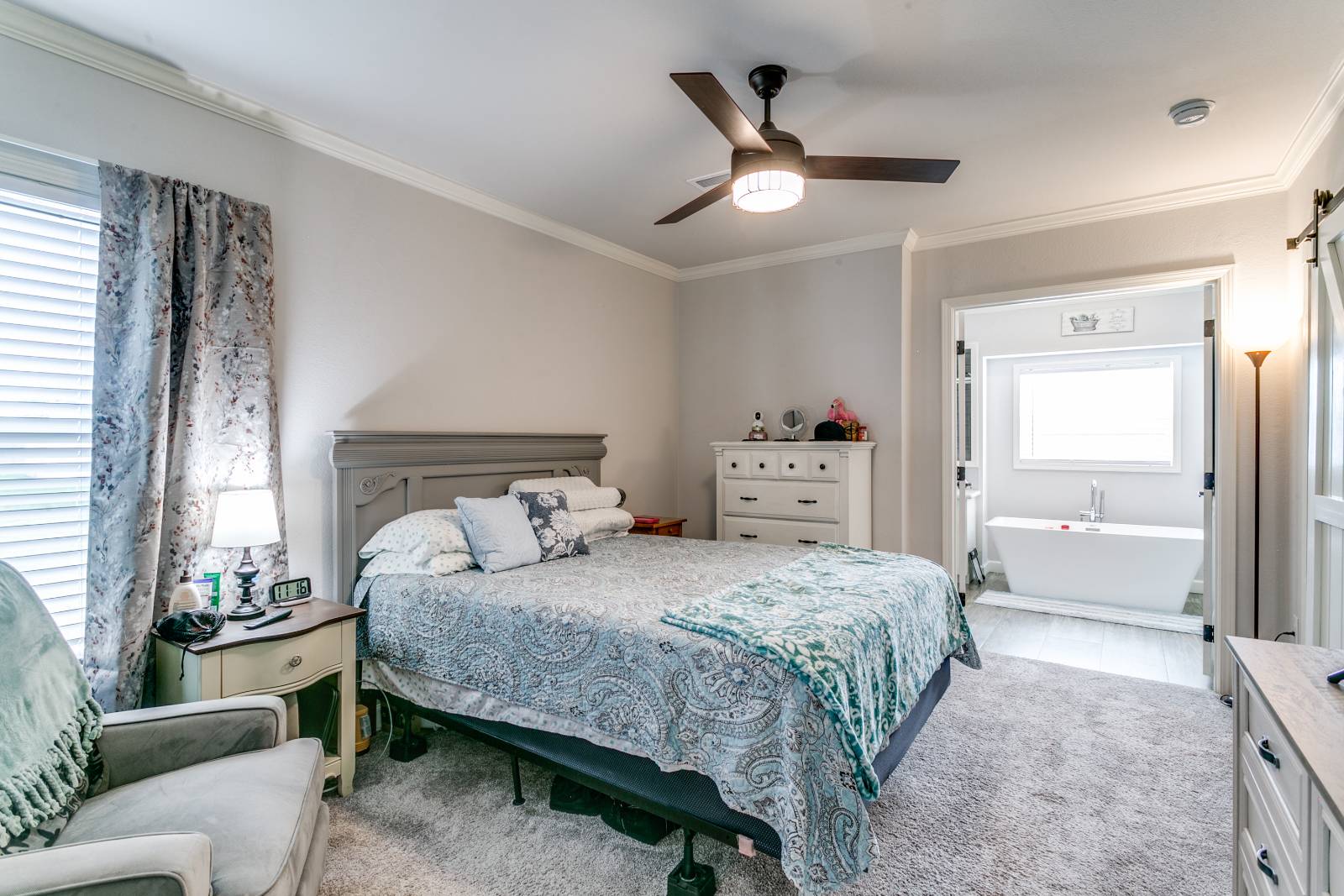 ;
;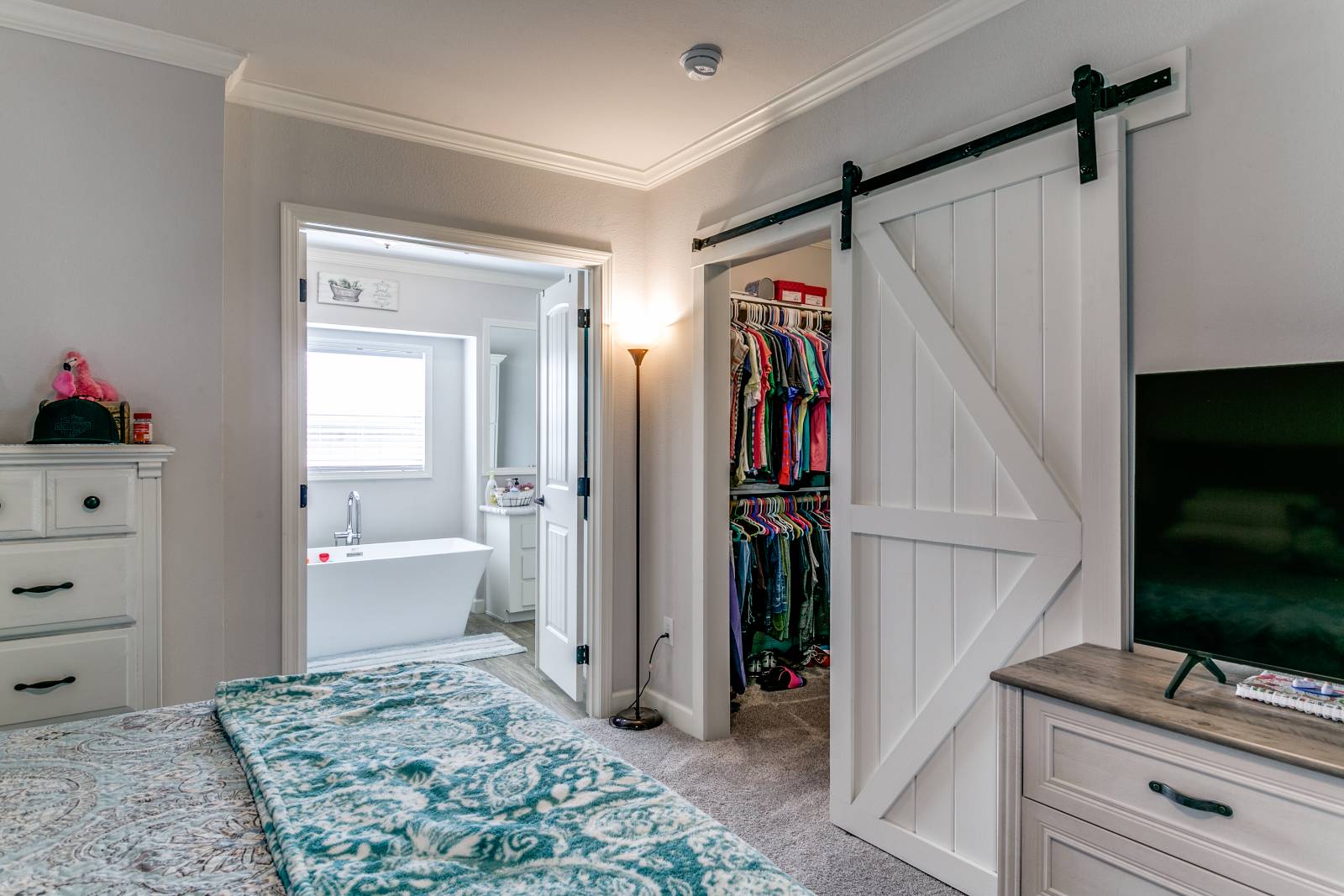 ;
;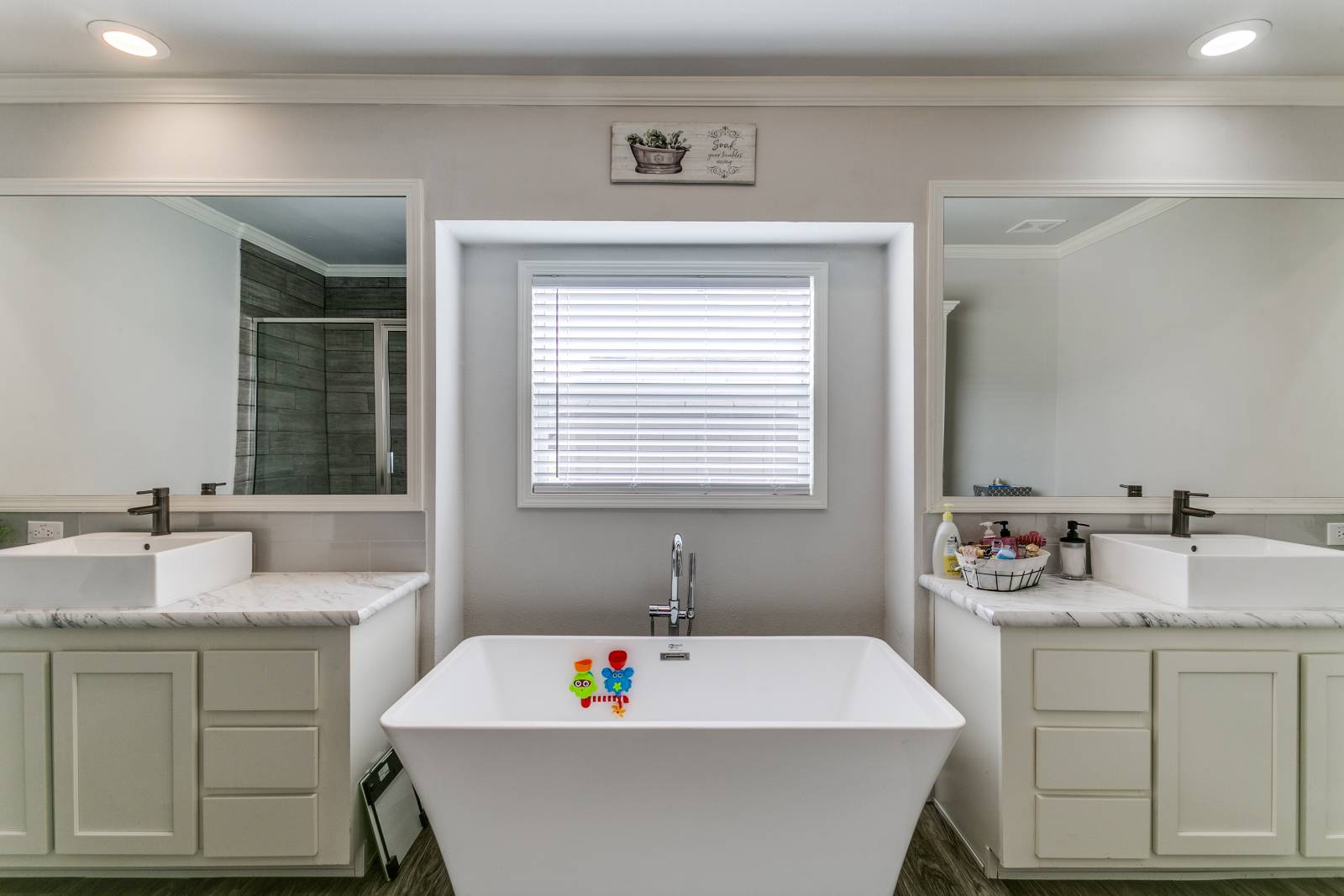 ;
; ;
; ;
; ;
;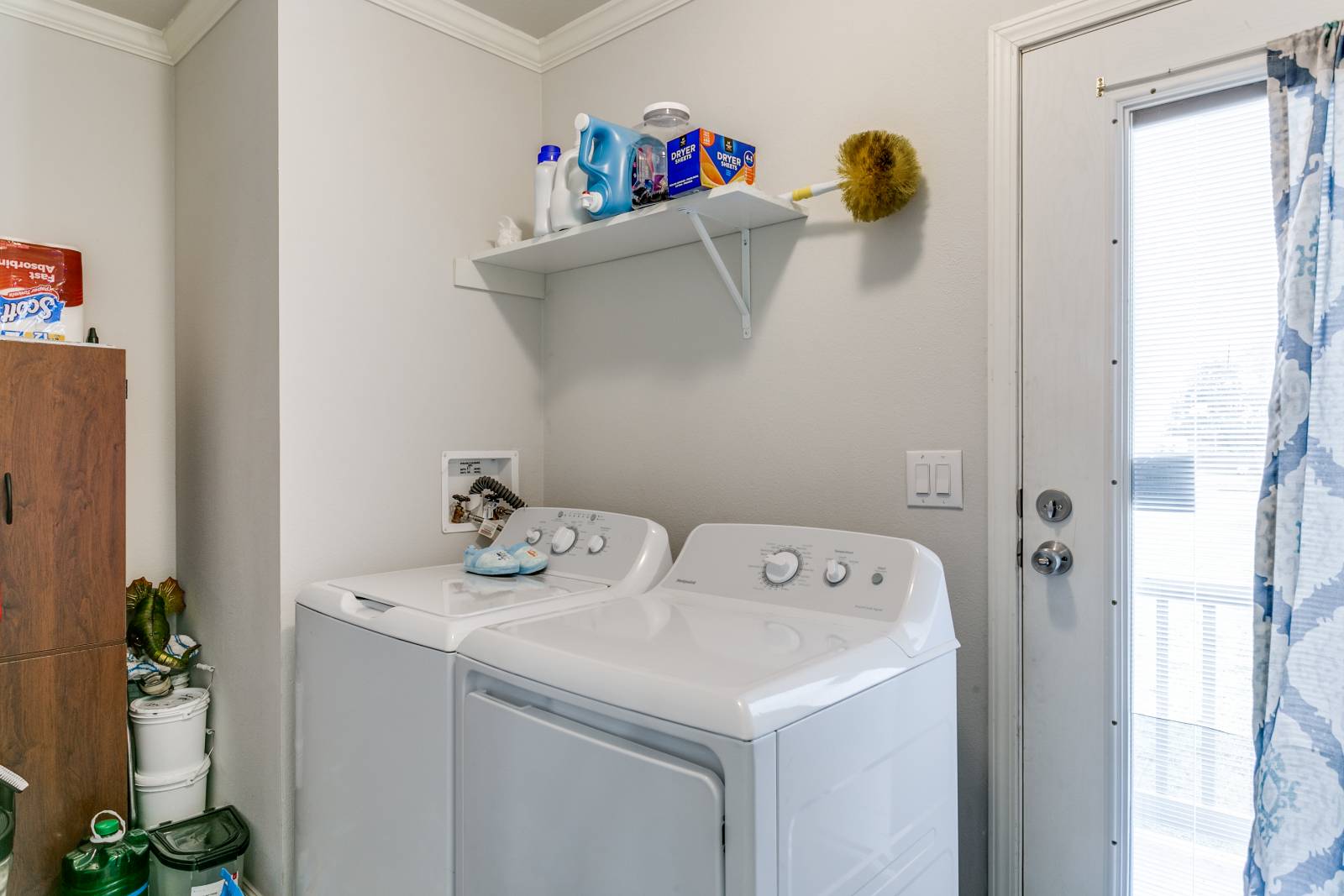 ;
;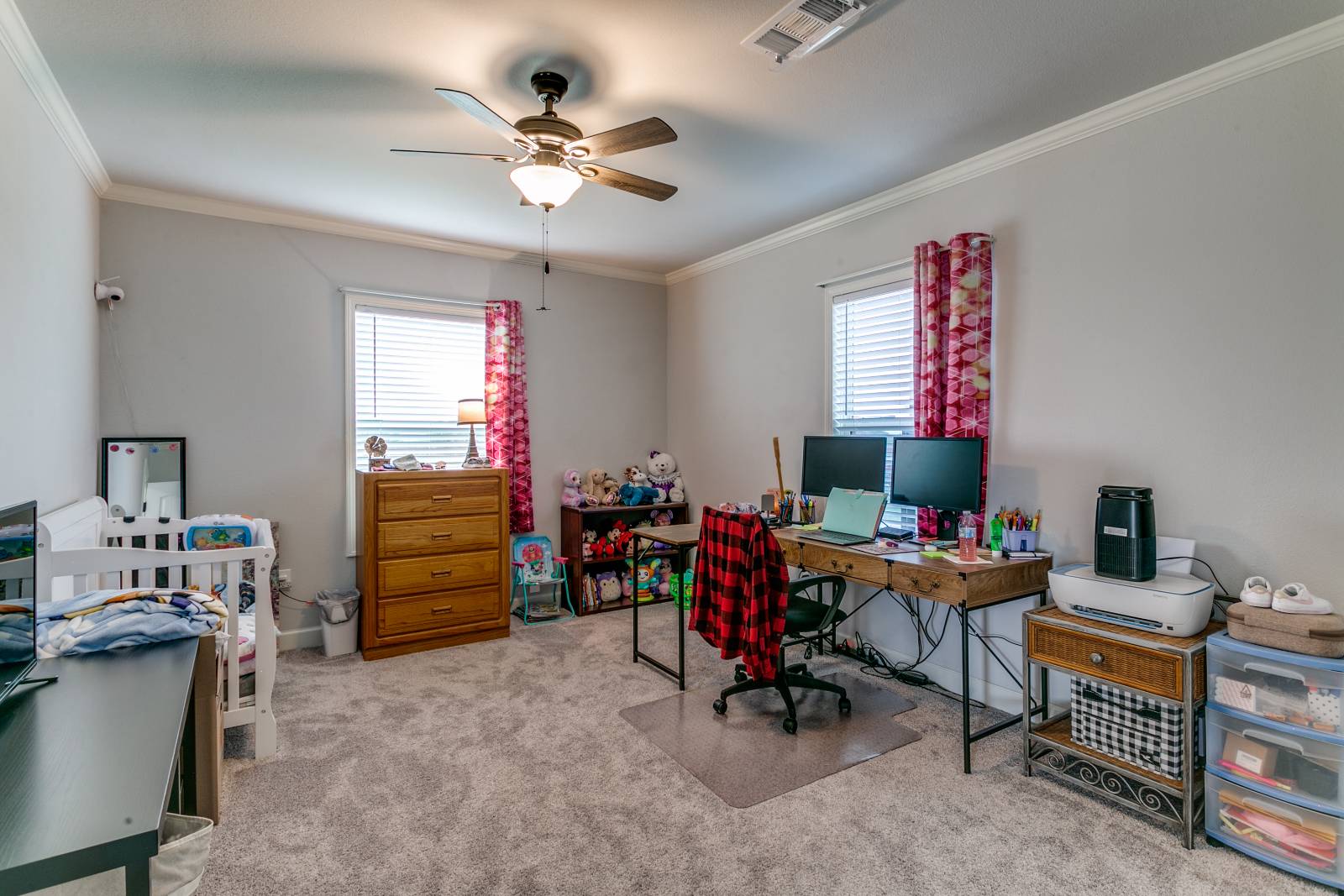 ;
; ;
; ;
; ;
; ;
;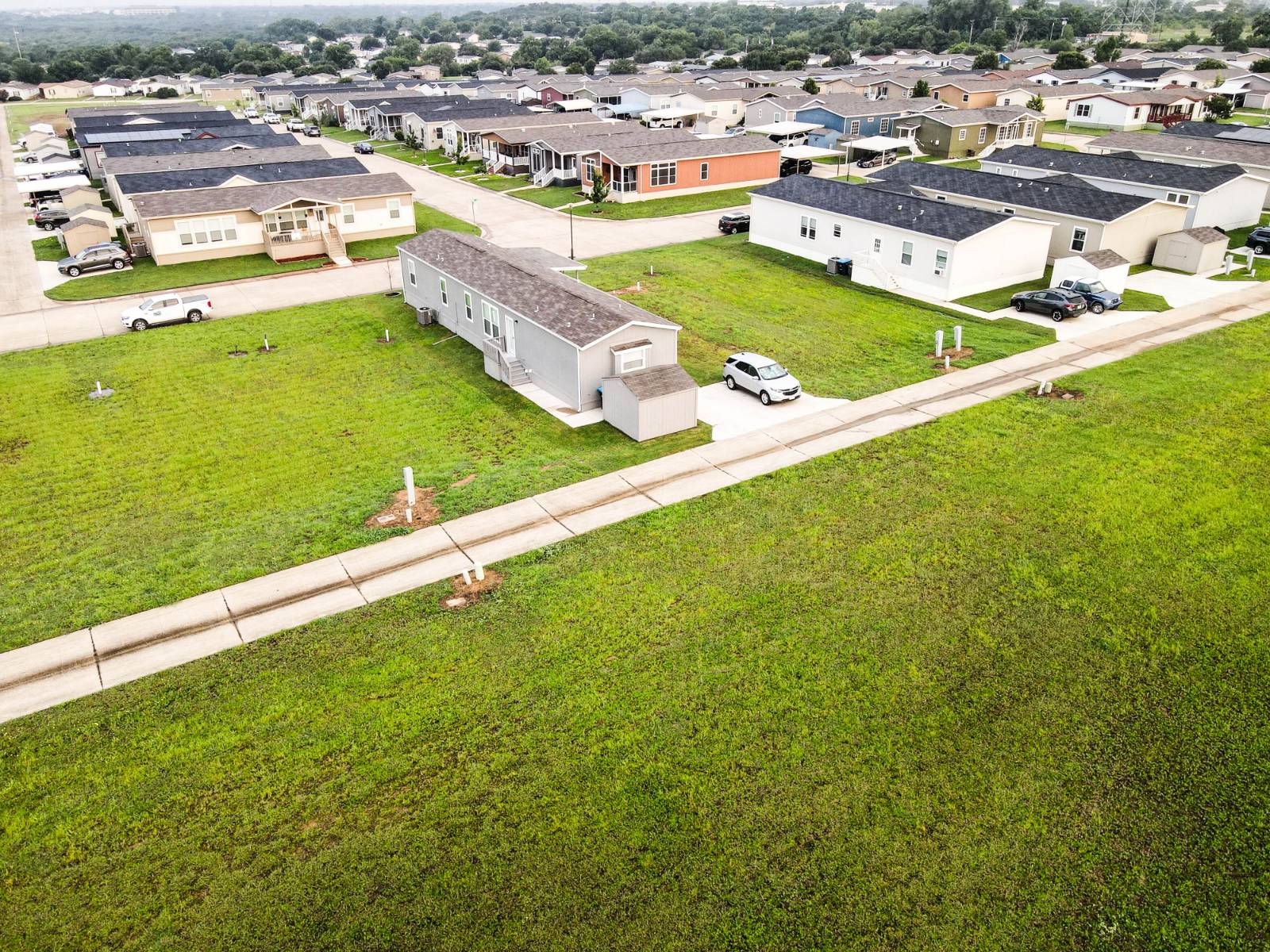 ;
;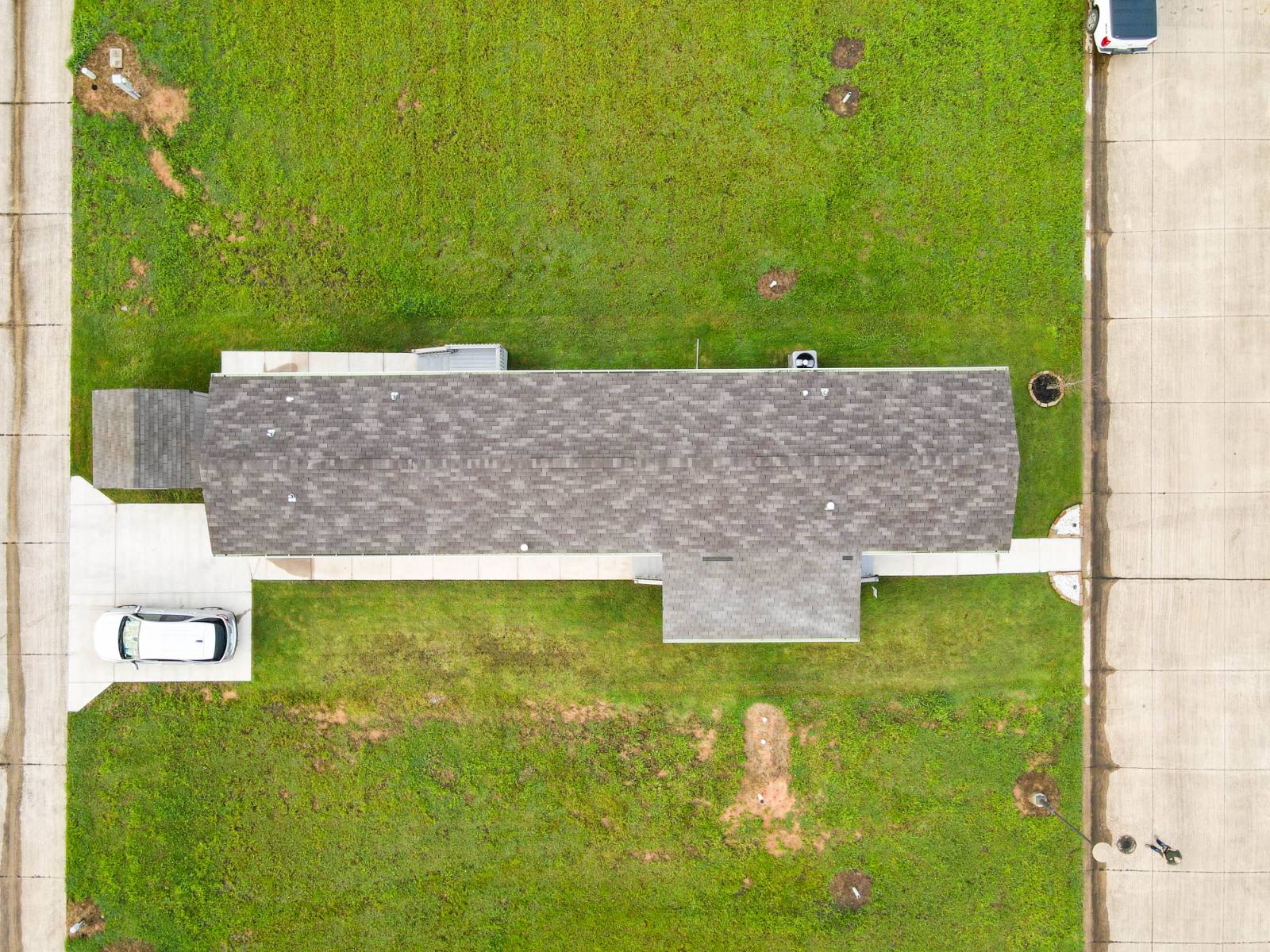 ;
;