312 Scrub Oak, Ingram, TX 78025
|
|||||||||||||||||||||||||||||||||||||||||||||||||||||||||||||||||||||||||||||||||||||
|
|
||||||||||||||||||||||||||||||||||||||||||||||||||||||||||||||||||||||||||||||||
Virtual Tour
Wonderful views await. 3/2 two car garage in Ingram Oaks 55+Come Take your shoes off and stay awhile. This warm and welcoming 3/2 Palm Harbor home with attached 2 car garage offers the best of both worlds' quality construction and an affordable price in one of the areas nicest adult communities. This floorplan feels like home the moment you walk to the front door. The sweeping views and quiet covered front and rear porches welcome you to a slower time. Time to enjoy your retirement and all the great amenities this community has to offer. The large great room has new laminate flooring, a spacious entertaining area and dedicated dining space with additional buffet storage. The Primary bedroom is oversized with updated color scheme, new carpet and features a comfortable ensuite bathroom with walk in shower, new sink and fixtures huge bonus: a spacious closet to envy. The kitchen has great lighting and two large windows over the sink to take in the view. Nice countertop space and ample storage with all newer main appliances in kitchen, nice paint scheme and pulls add to the charm. Two ample guest bedrooms both with walk in closets round out this welcoming property. Ingram Oaks is an adult land lease community you purchase your home and pay a monthly lease for your space which includes use of the club house, pool, community activities, dog park and private pier on Ingram lake. Come and see what adult community living is all about! |
Property Details
- 3 Total Bedrooms
- 2 Full Baths
- 1568 SF
- Built in 1985
- Available 7/19/2024
- Mobile Home Style
- Make: Palm Harbor
- Model: Palm Harbor
- Serial Number 1: PH052818A
- Serial Number 2: PH052818B
- Dimensions: 28x56
Interior Features
- Eat-In Kitchen
- Laminate Kitchen Counter
- Oven/Range
- Refrigerator
- Dishwasher
- Carpet Flooring
- Linoleum Flooring
- 8 Rooms
- Living Room
- Dining Room
- Primary Bedroom
- en Suite Bathroom
- Walk-in Closet
- Great Room
- Kitchen
- Forced Air
- Electric Fuel
- Central A/C
Exterior Features
- Manufactured (Multi-Section) Construction
- Land Lease Fee $455
- Wood Siding
- Asphalt Shingles Roof
- Attached Garage
- 2 Garage Spaces
- Community Water
- Community Septic
- Deck
- Covered Porch
- Driveway
- Trees
- Utilities
Community Details
- Pool
- Attended Lobby
- Clubhouse
- 55+ Community
Taxes and Fees
- $1,345 Total Tax
Listed By

|
Home in The Hills Realty
Office: 830-377-7309 Cell: 830-377-7309 |
Request More Information
Request Showing
Request Cobroke
If you're not a member, fill in the following form to request cobroke participation and start the signup process.
Already a member? Log in to request cobroke
Listing data is deemed reliable but is NOT guaranteed accurate.
Contact Us
Who Would You Like to Contact Today?
I want to contact an agent about this property!
I wish to provide feedback about the website functionality
Contact Agent



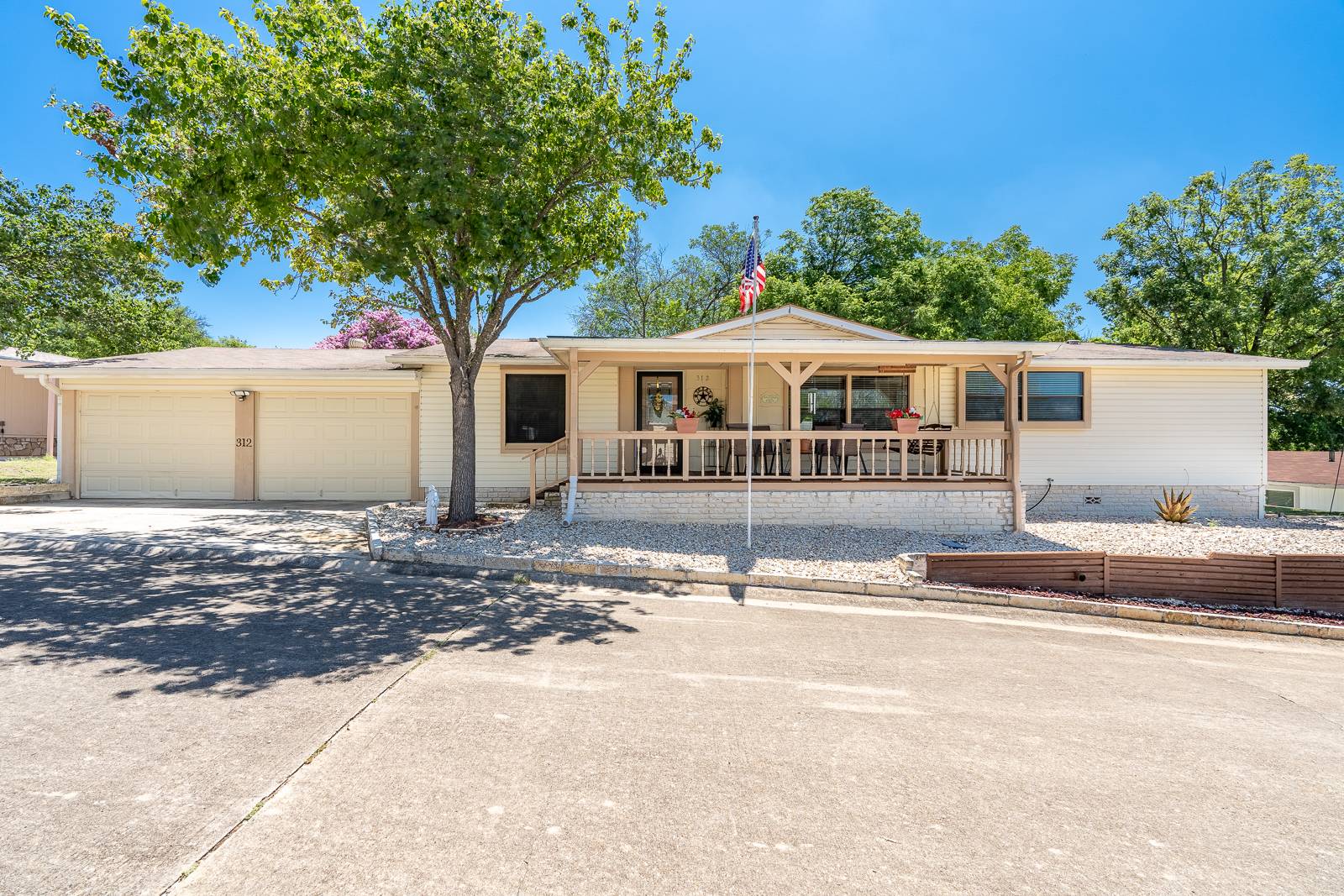

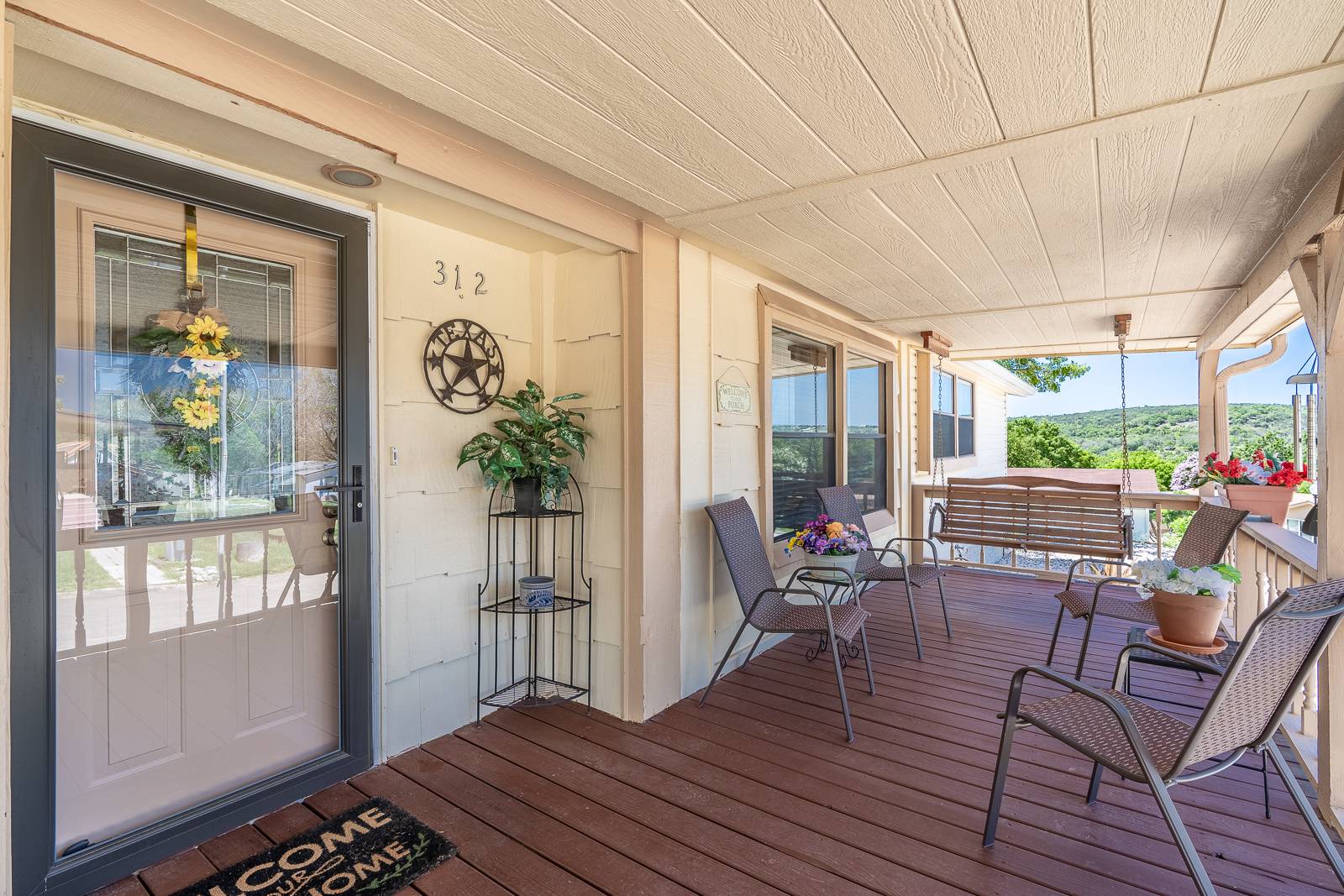 ;
;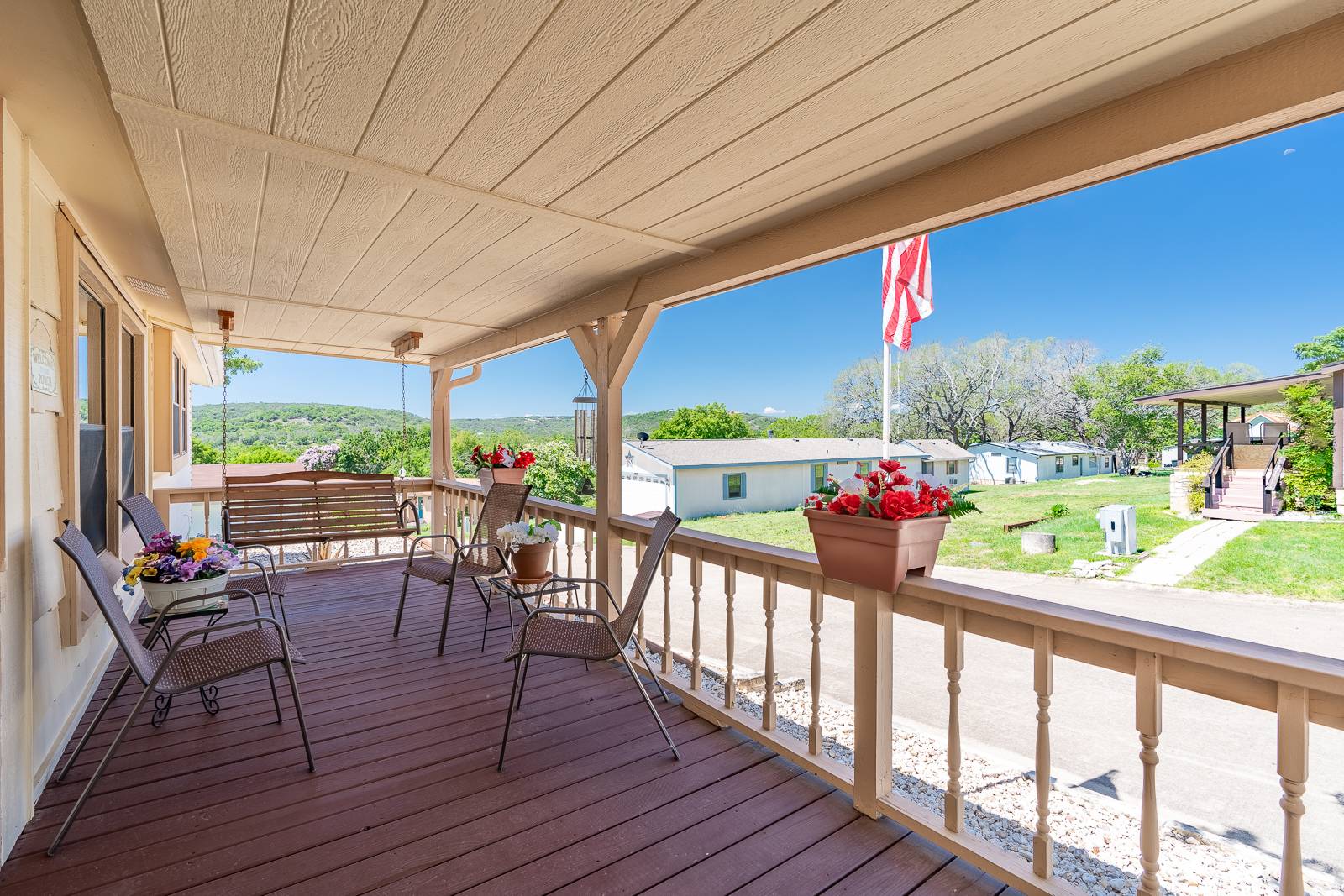 ;
;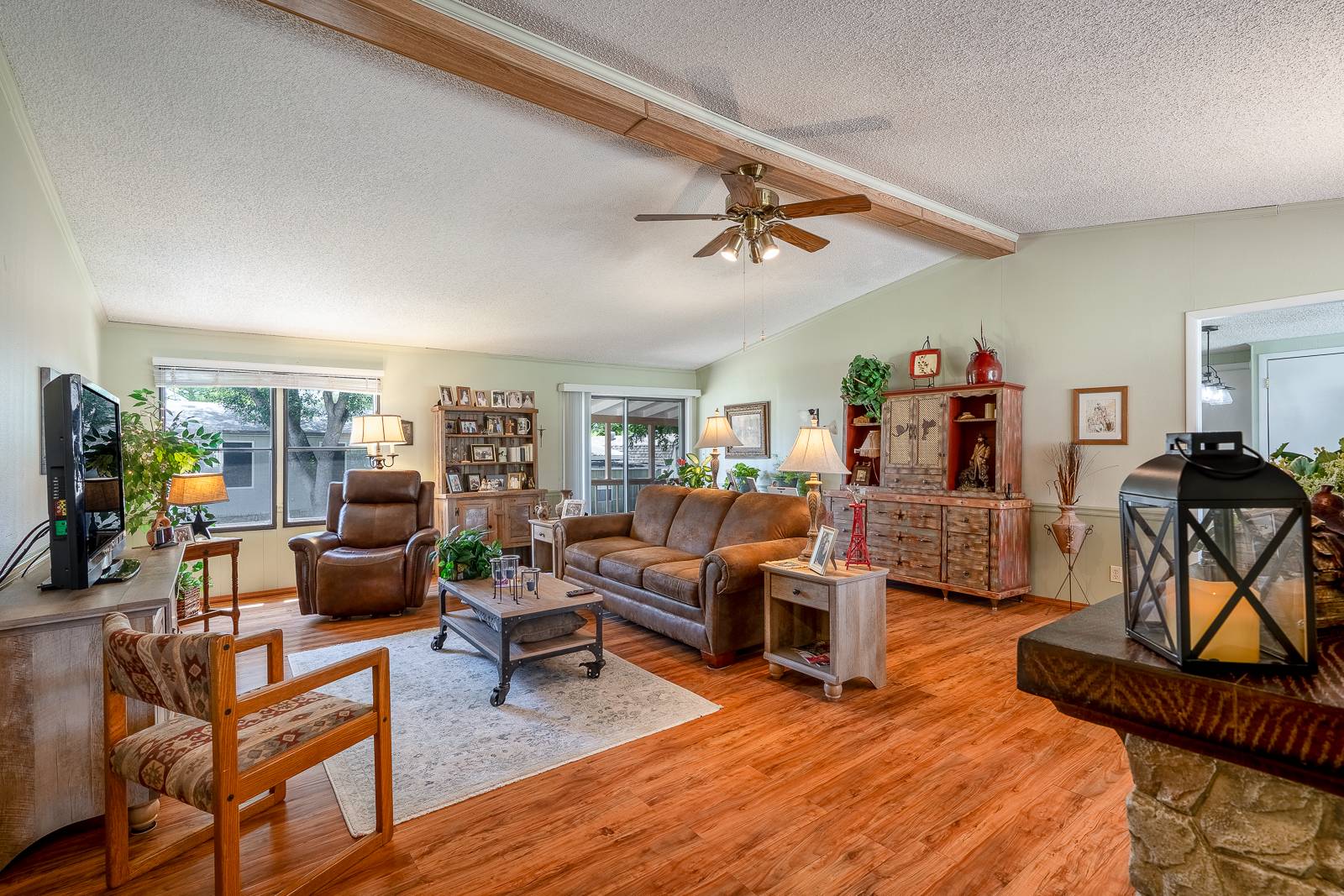 ;
;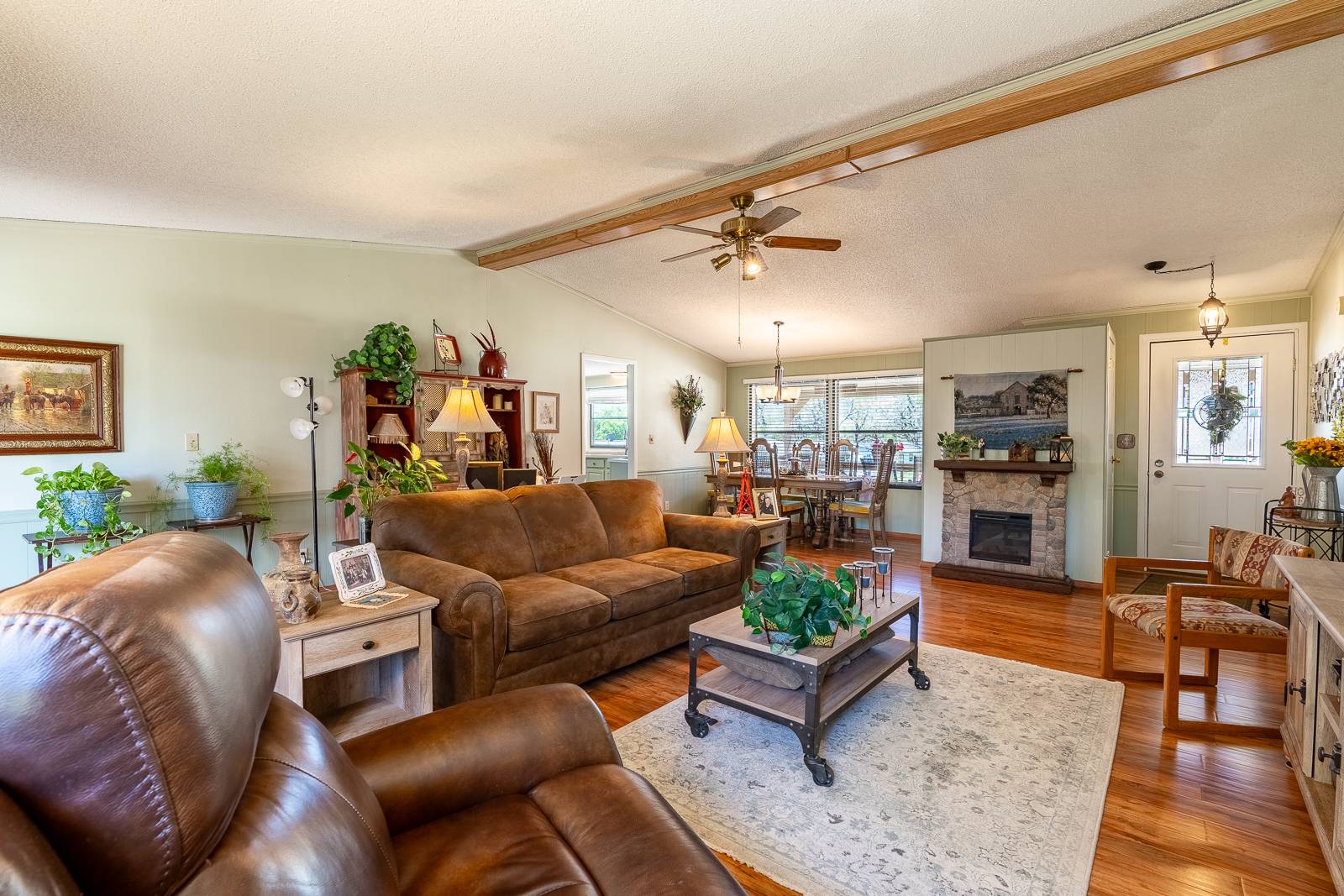 ;
;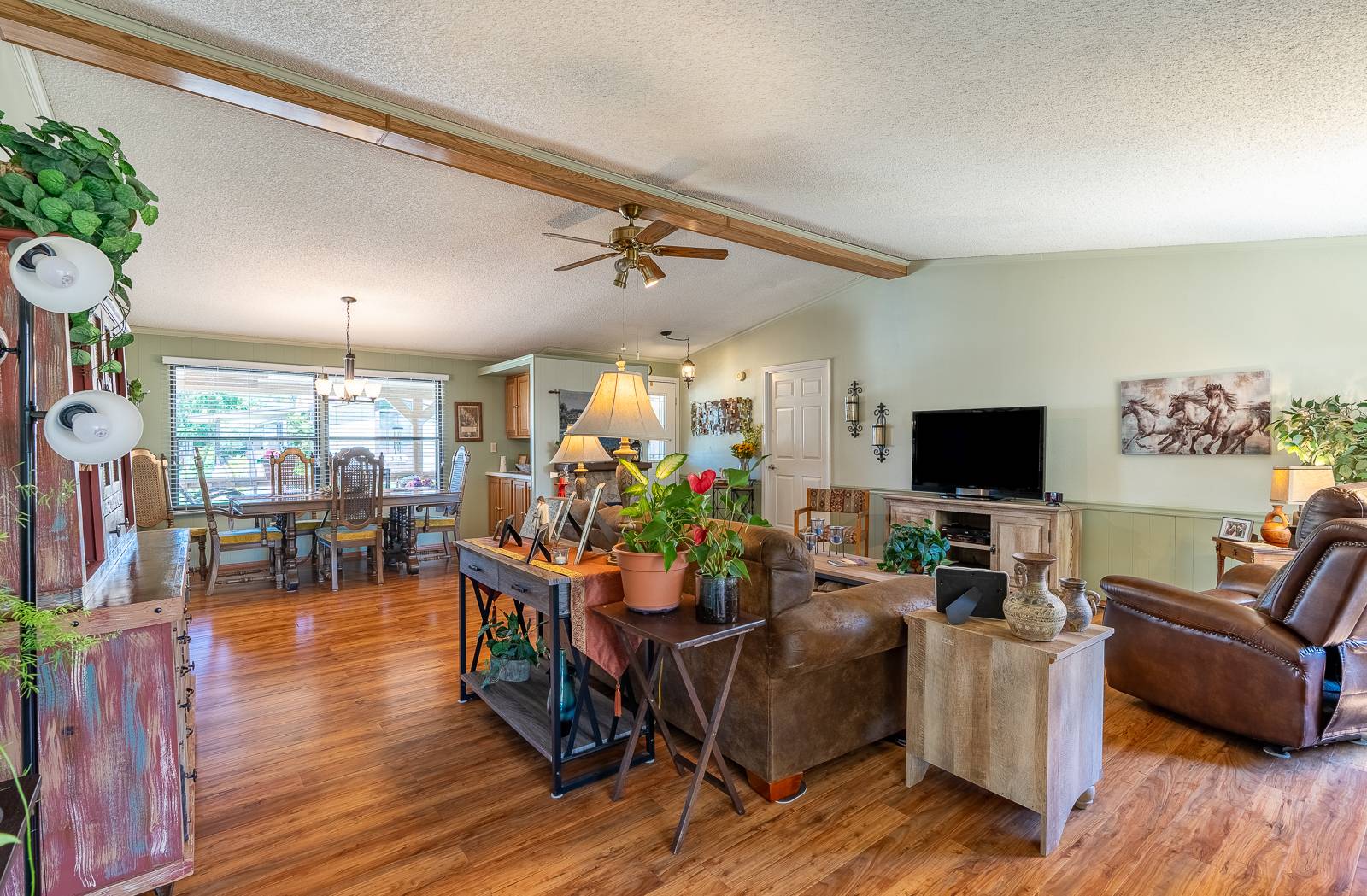 ;
;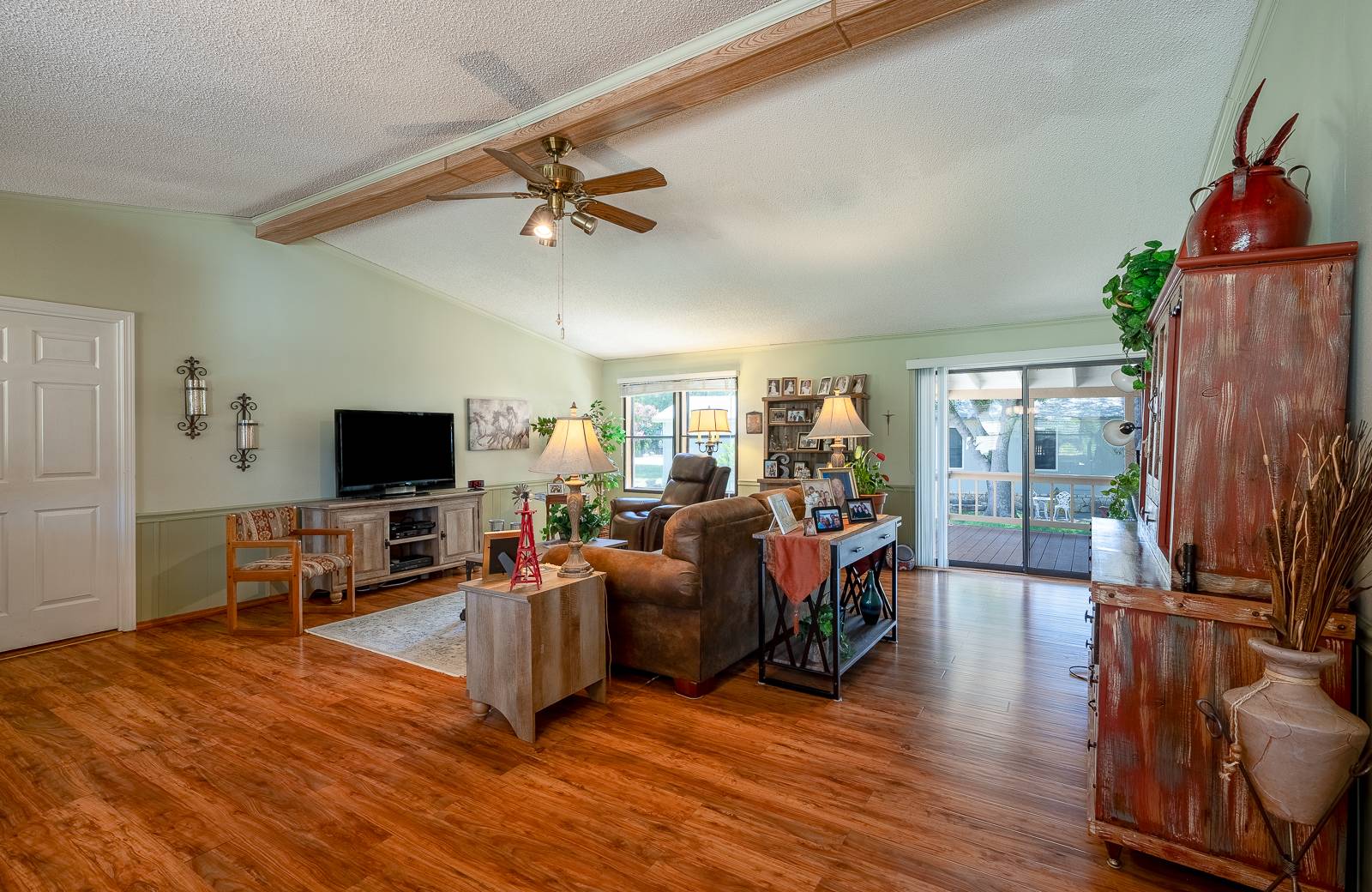 ;
;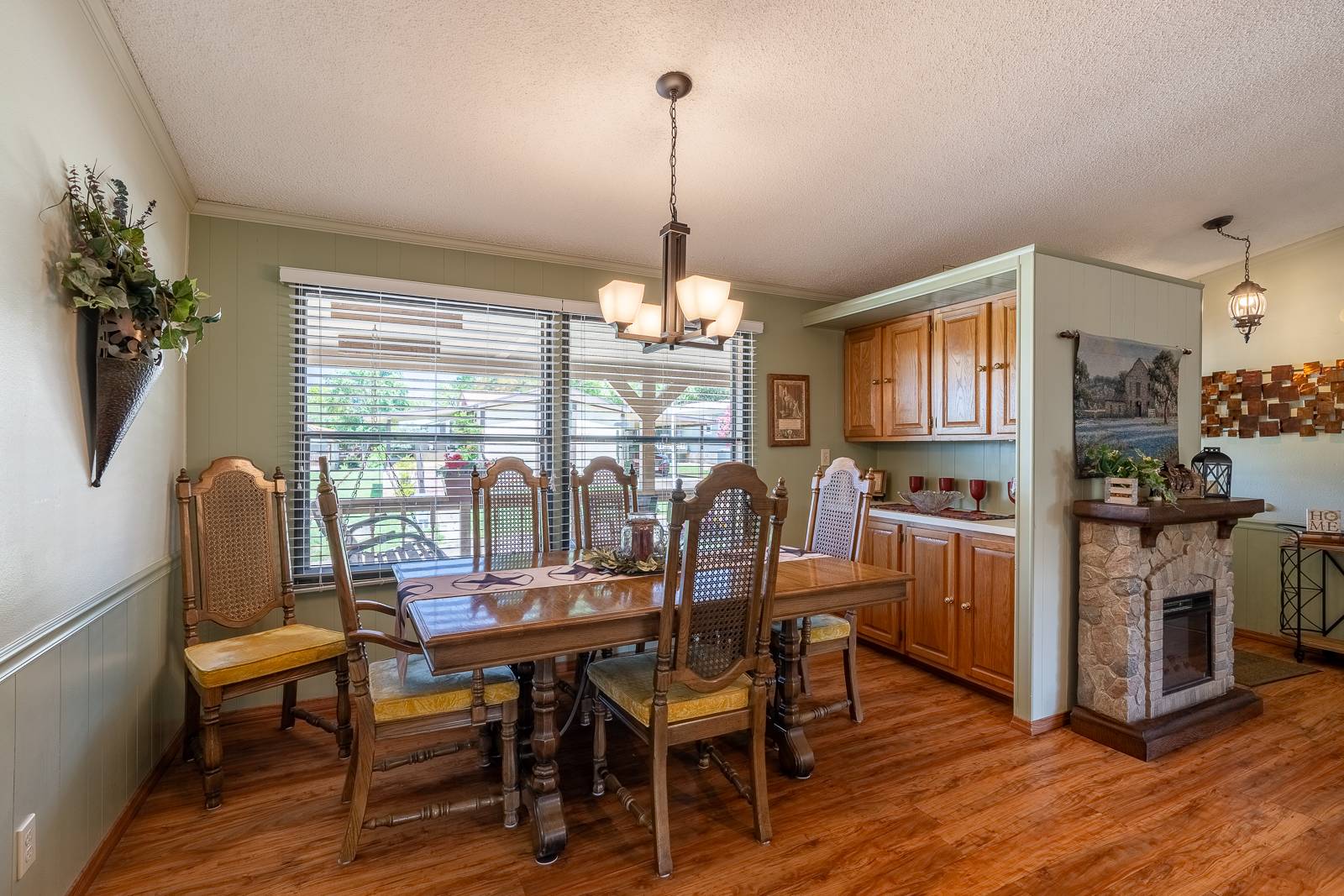 ;
;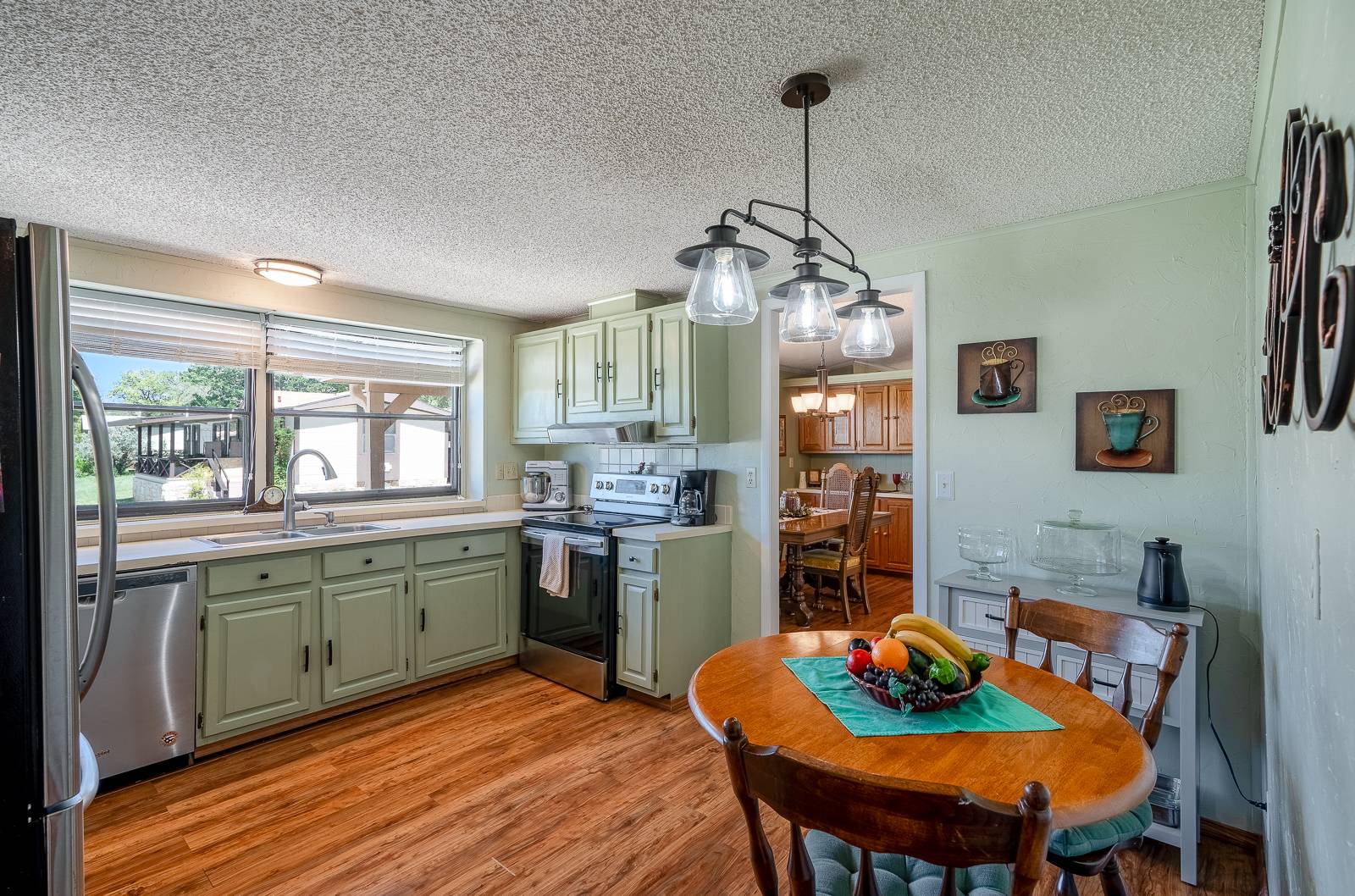 ;
;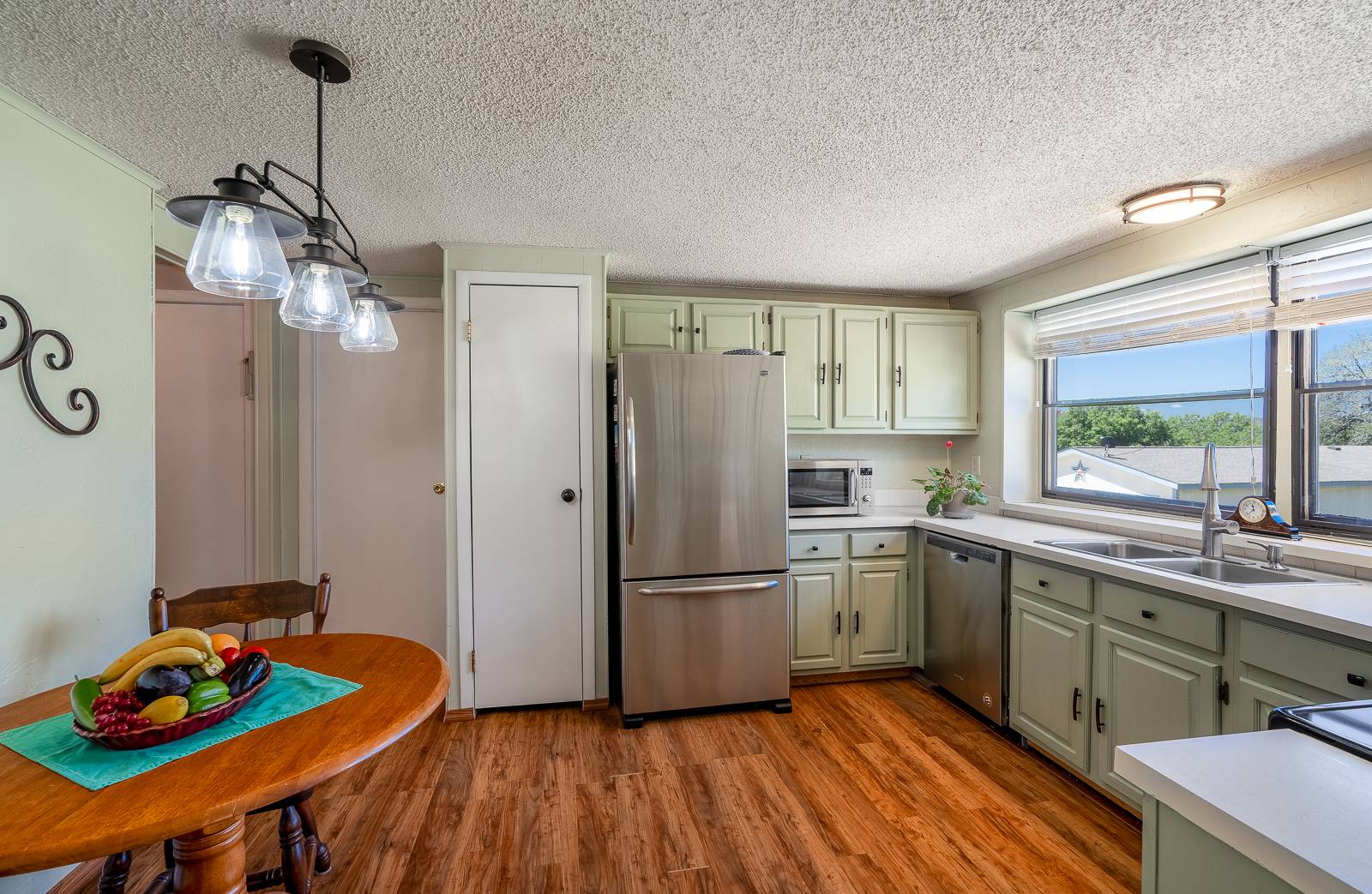 ;
;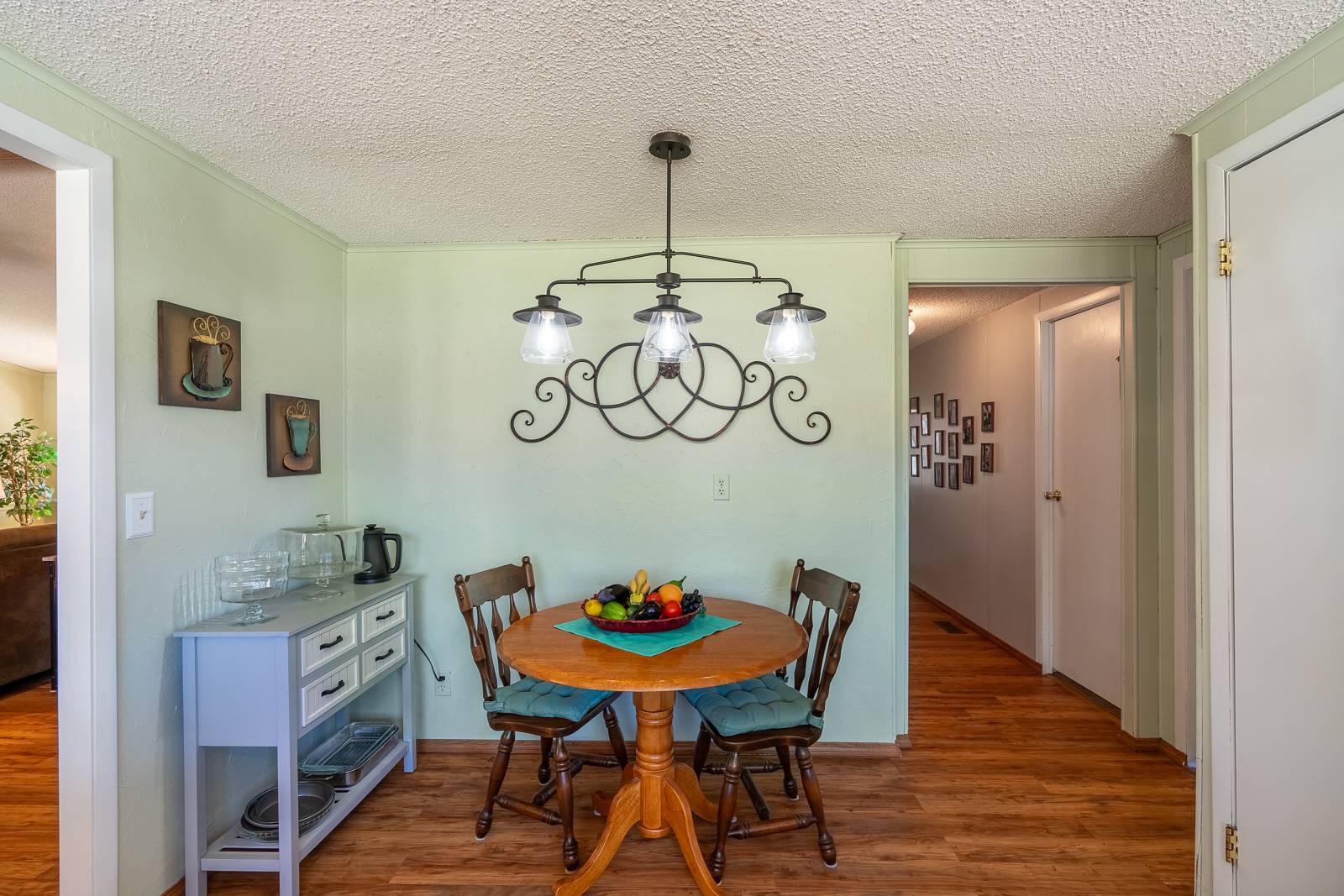 ;
;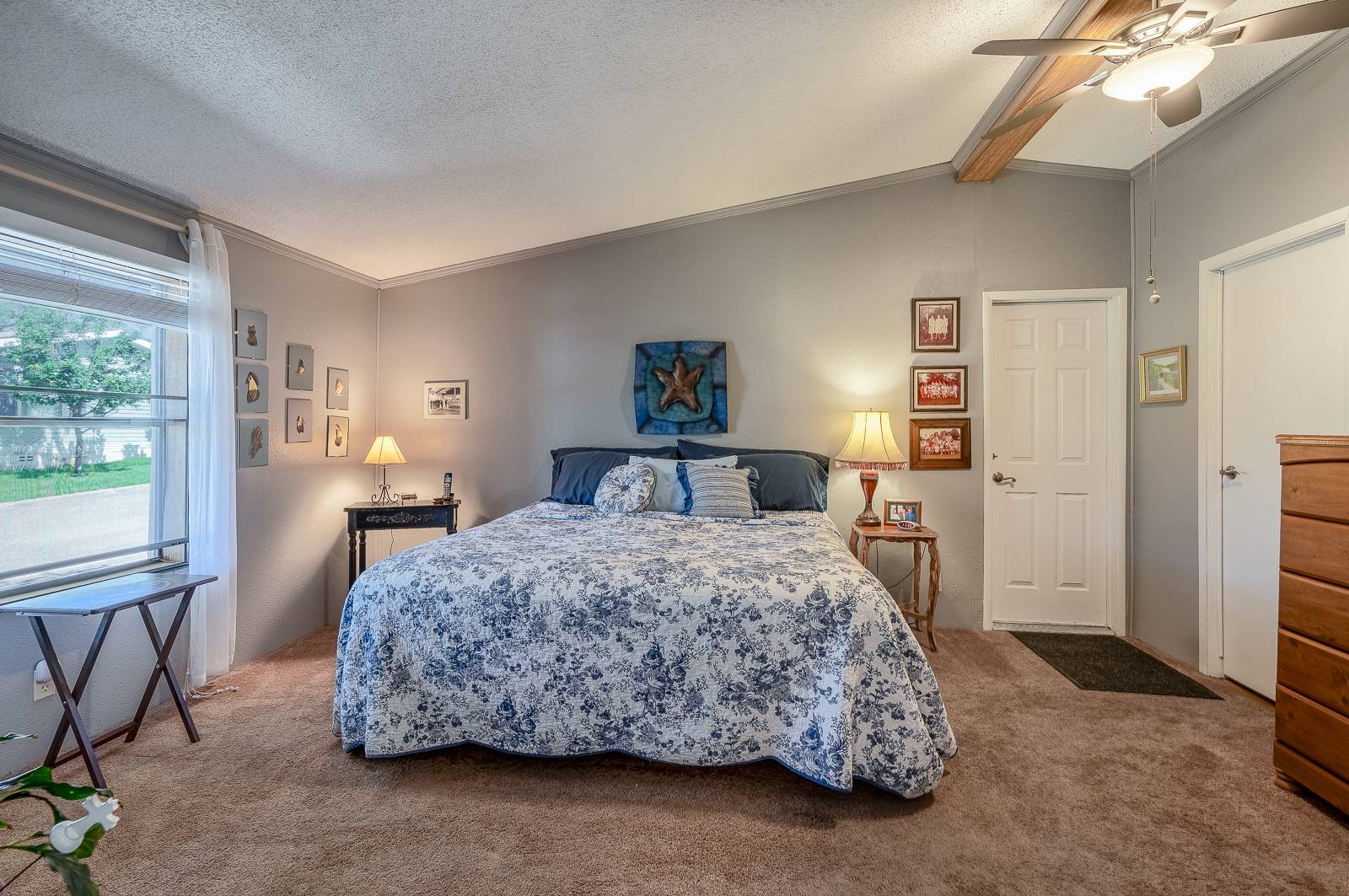 ;
;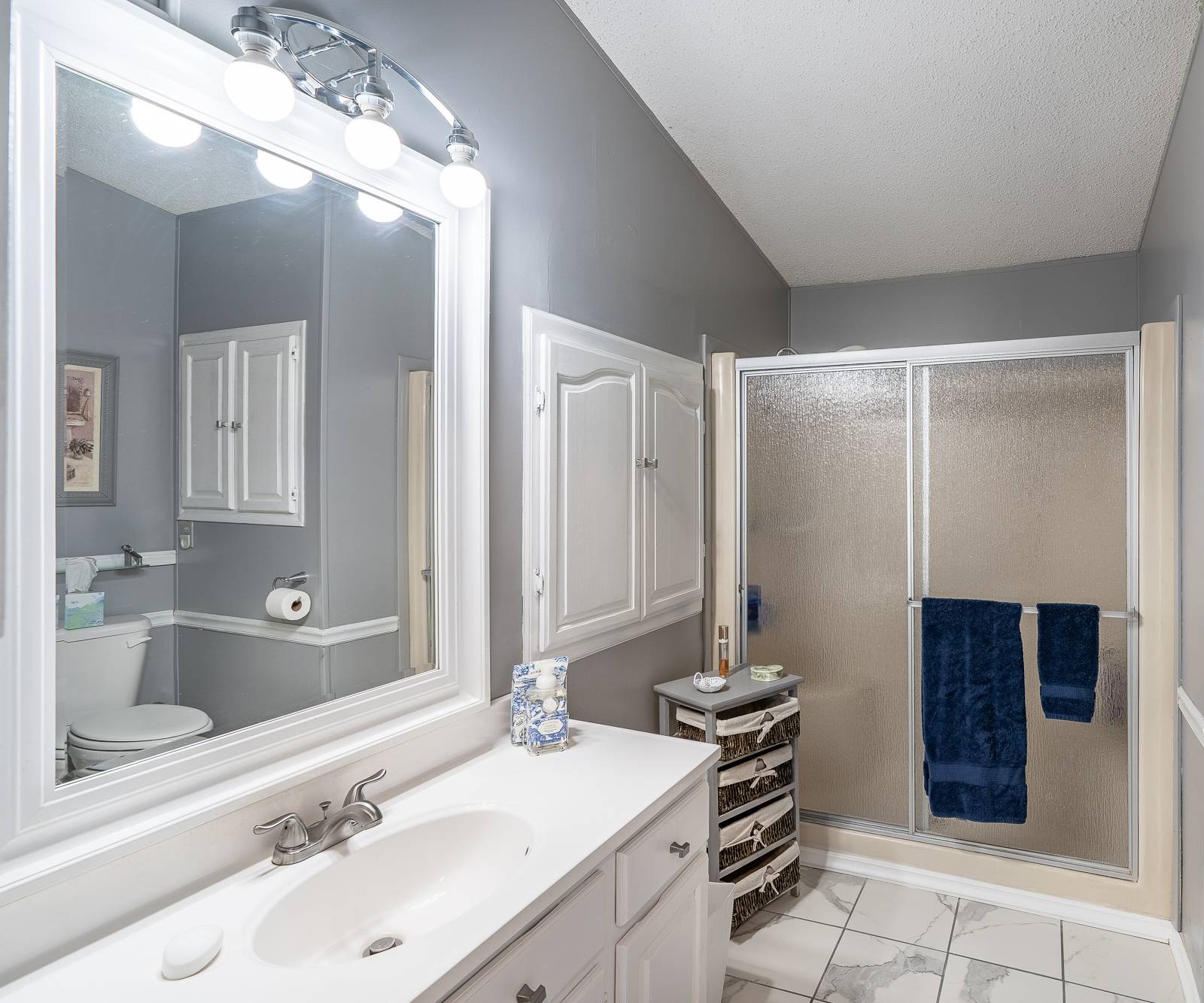 ;
;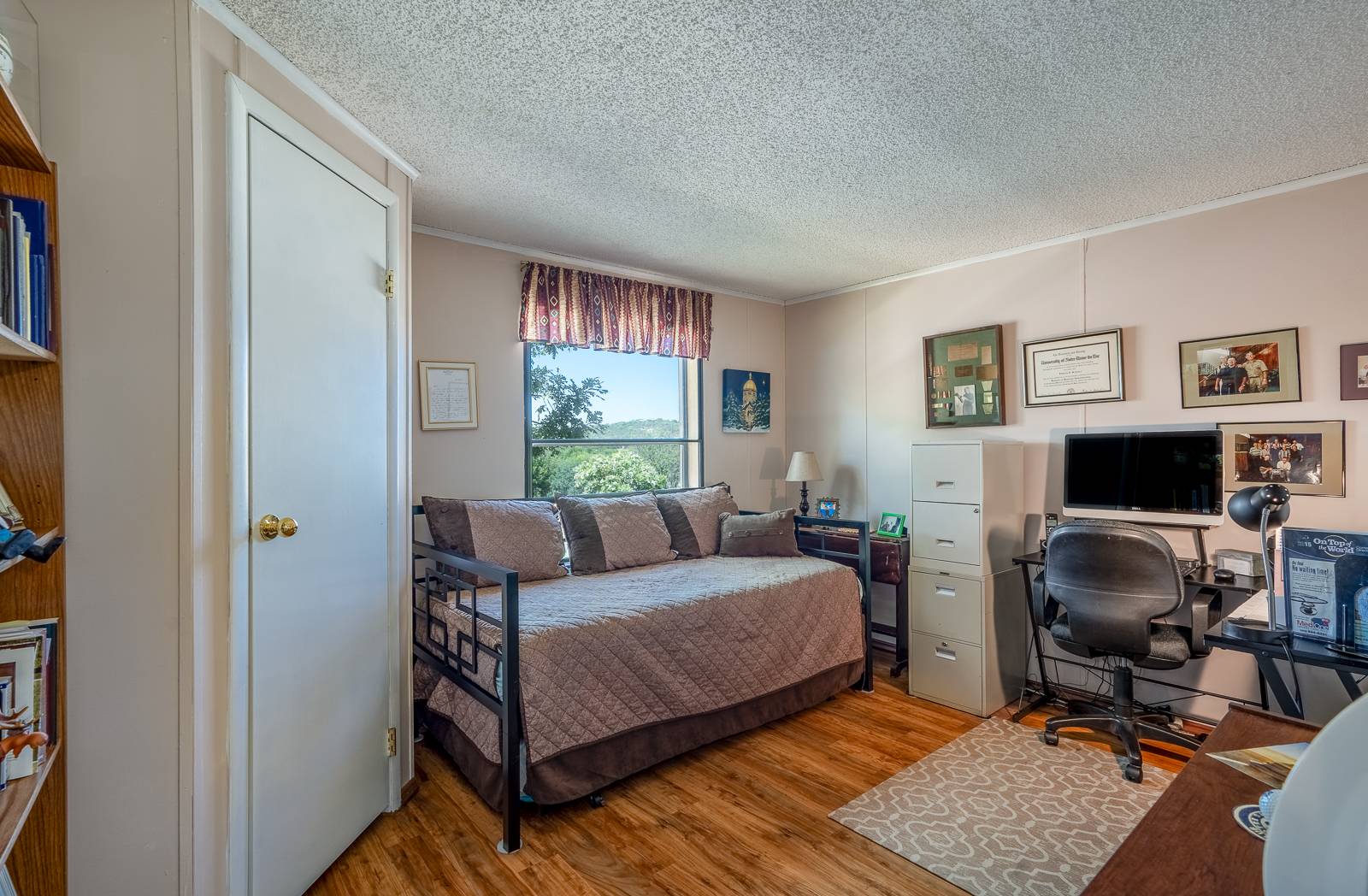 ;
;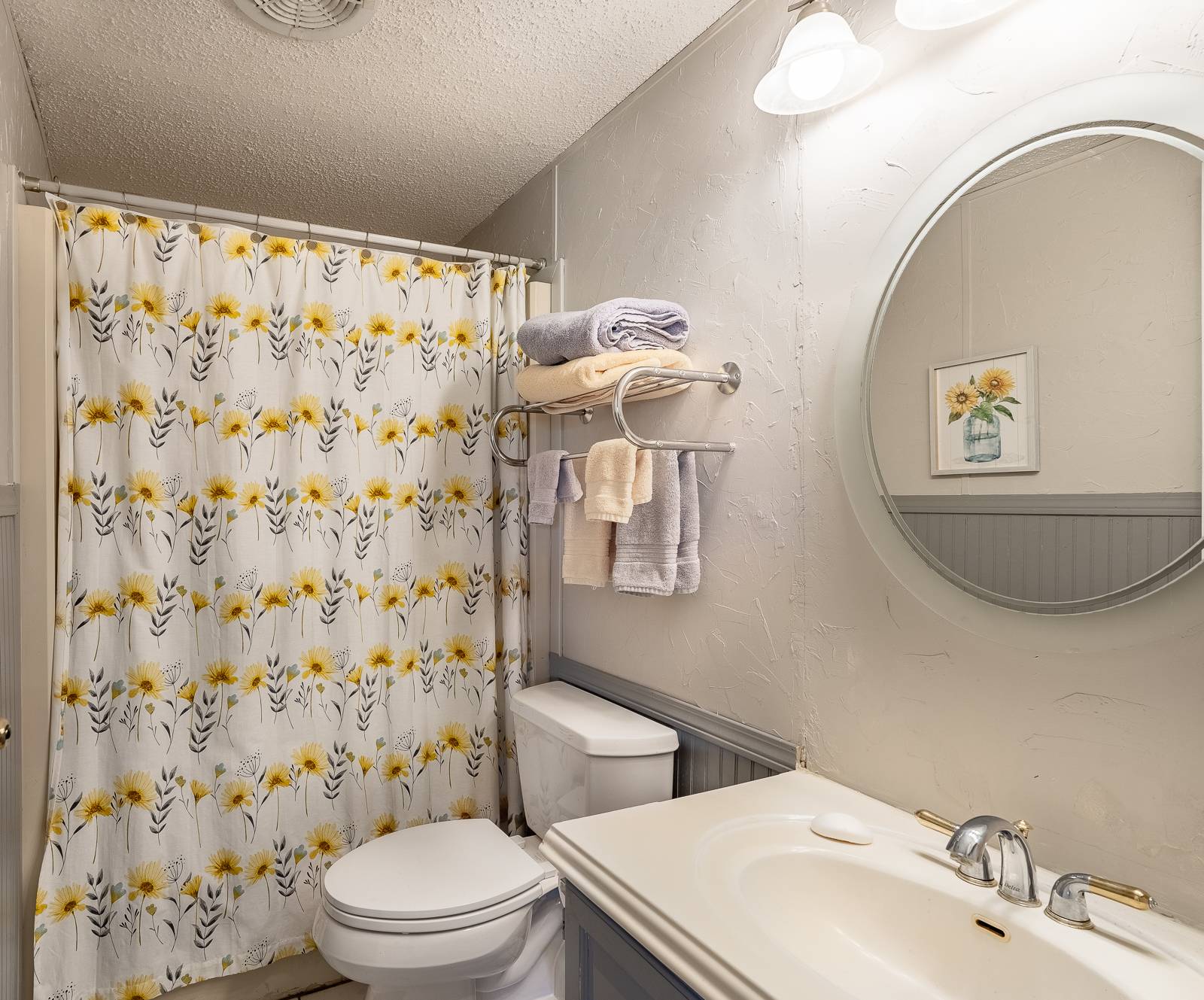 ;
;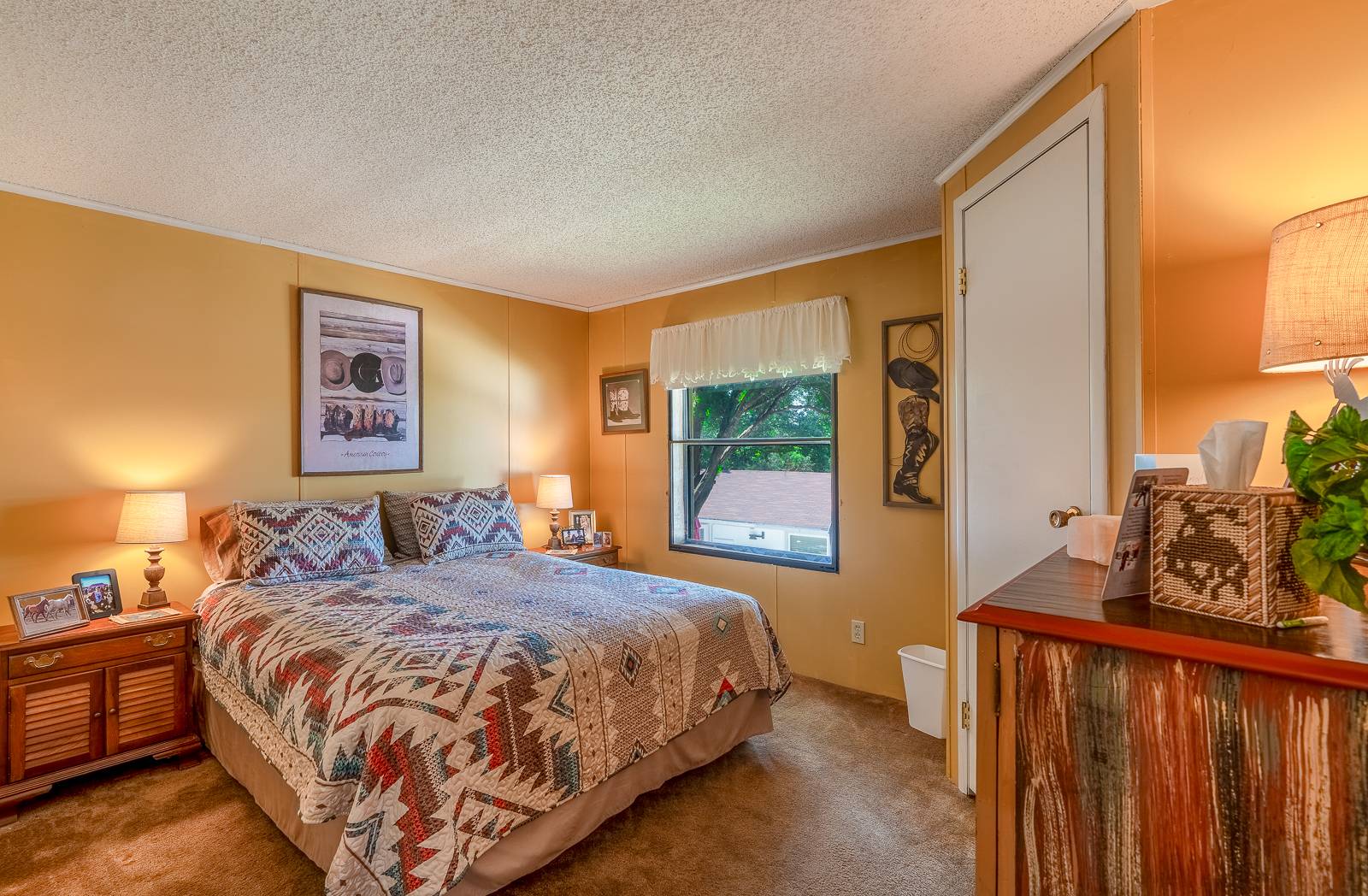 ;
;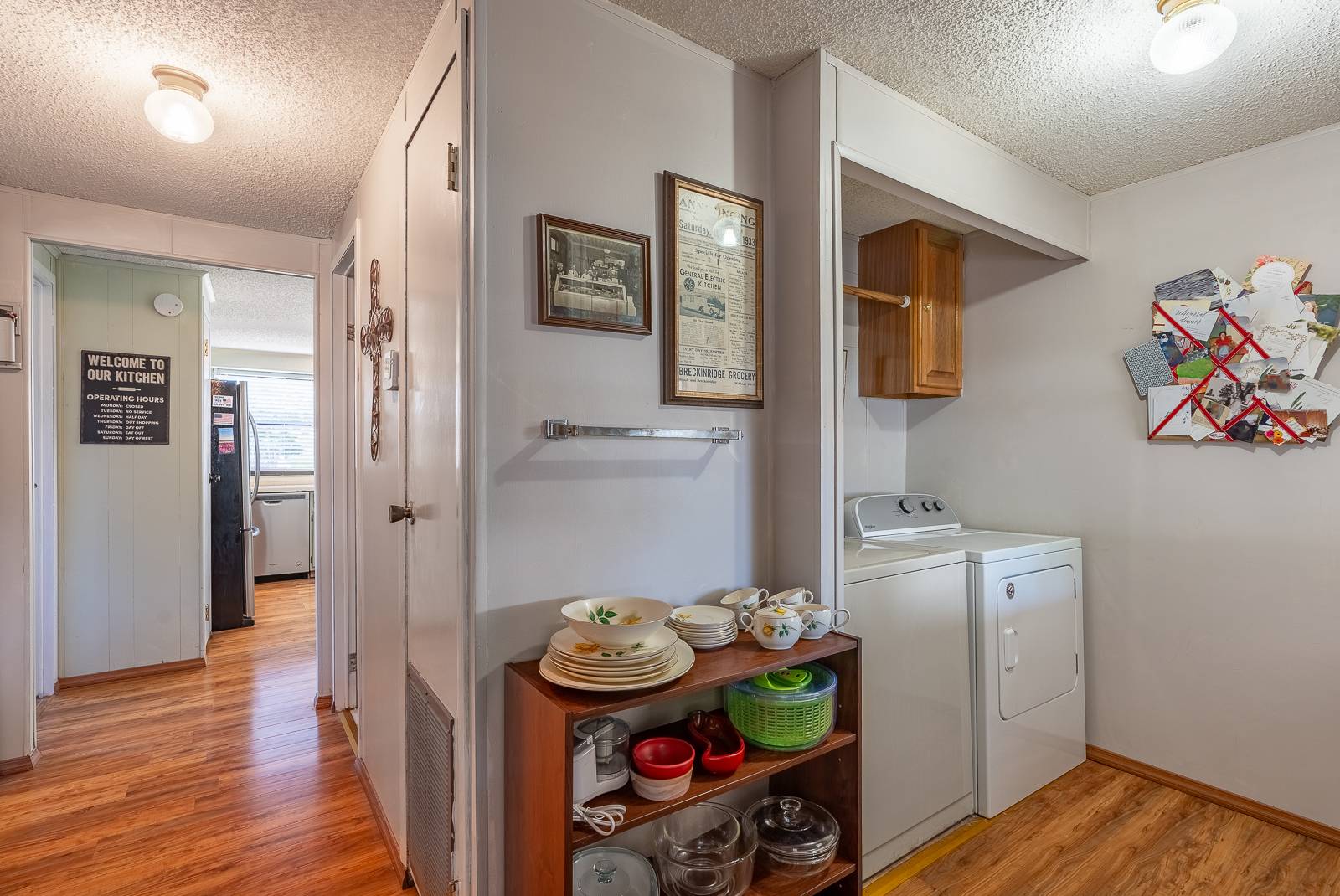 ;
;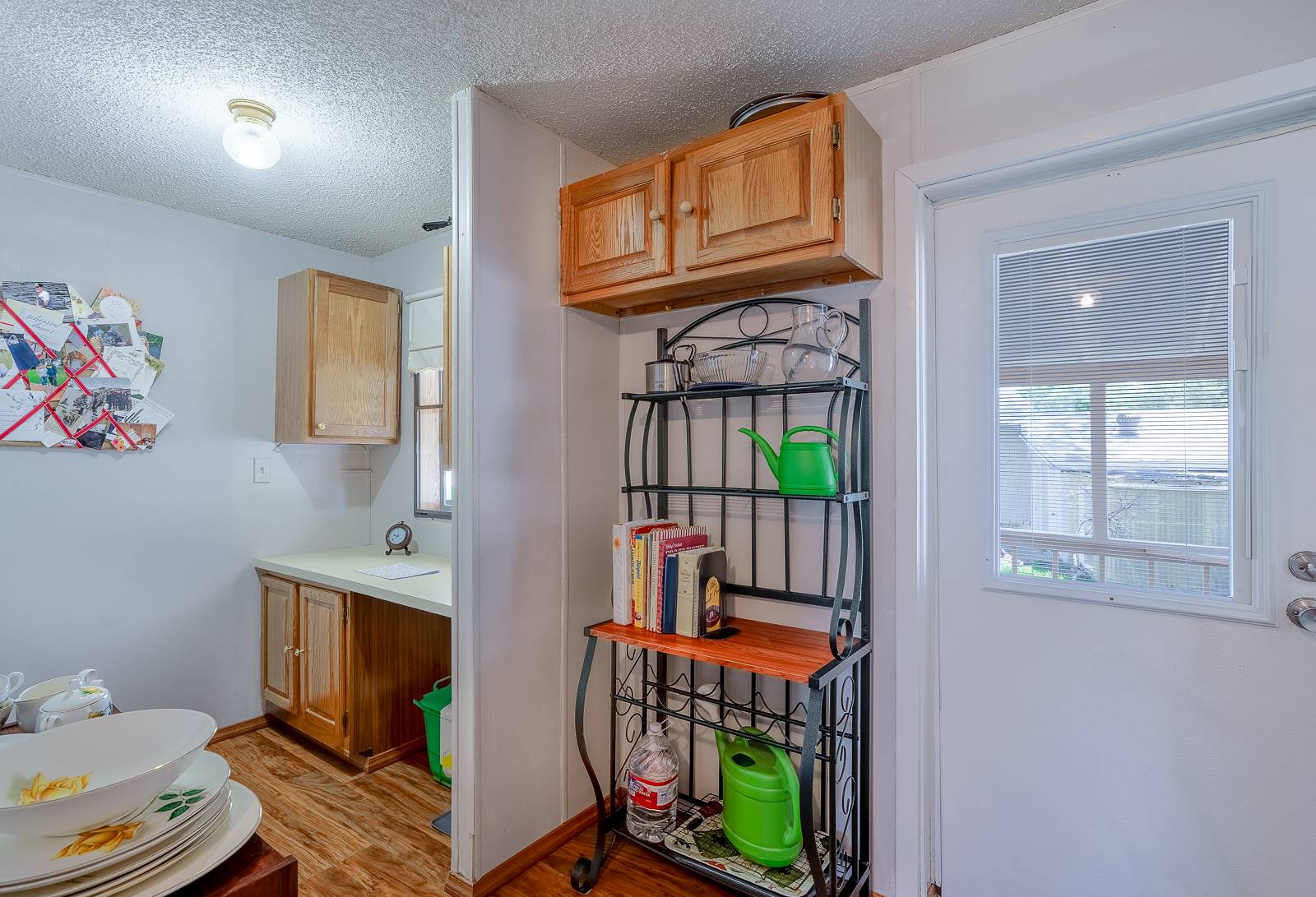 ;
;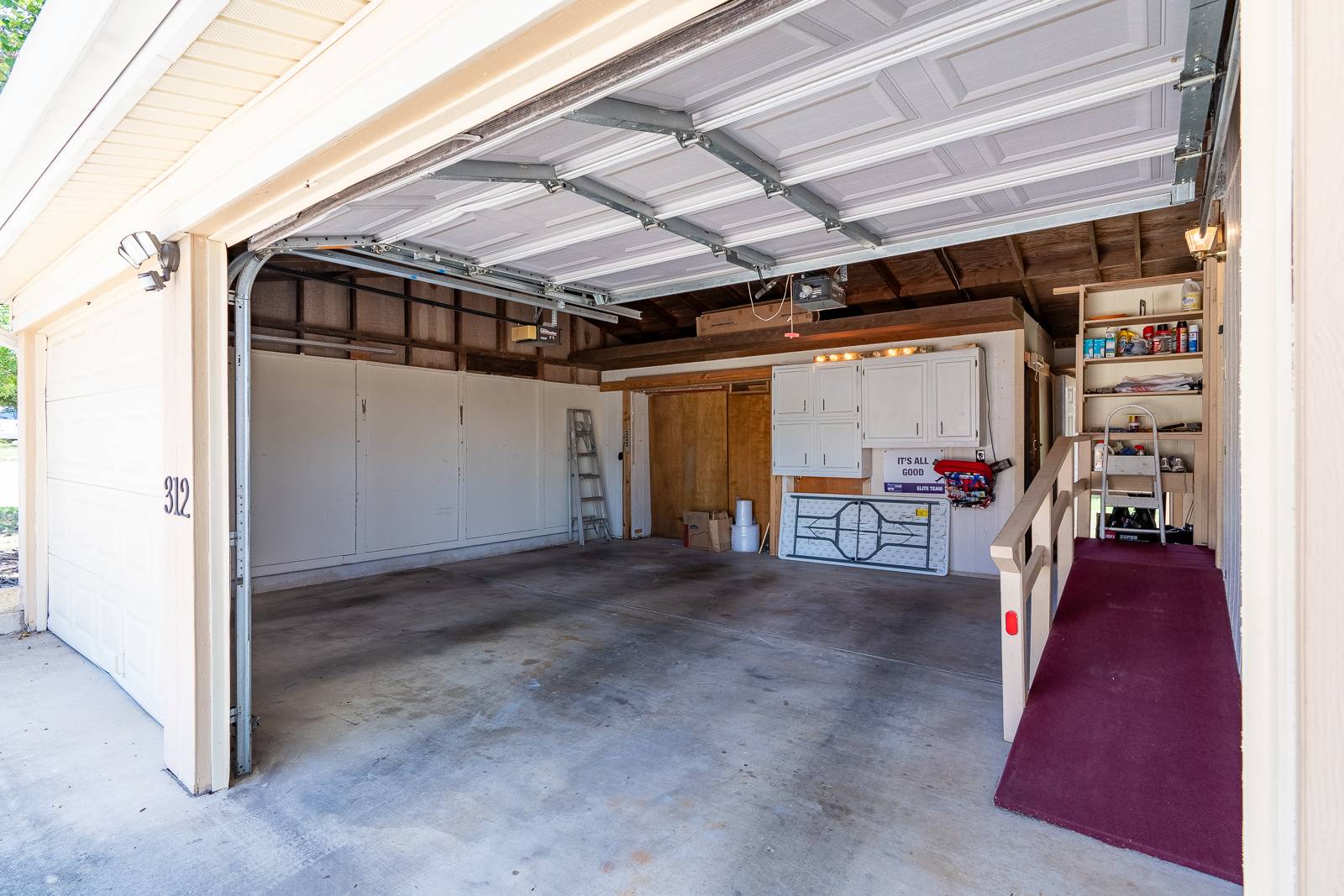 ;
;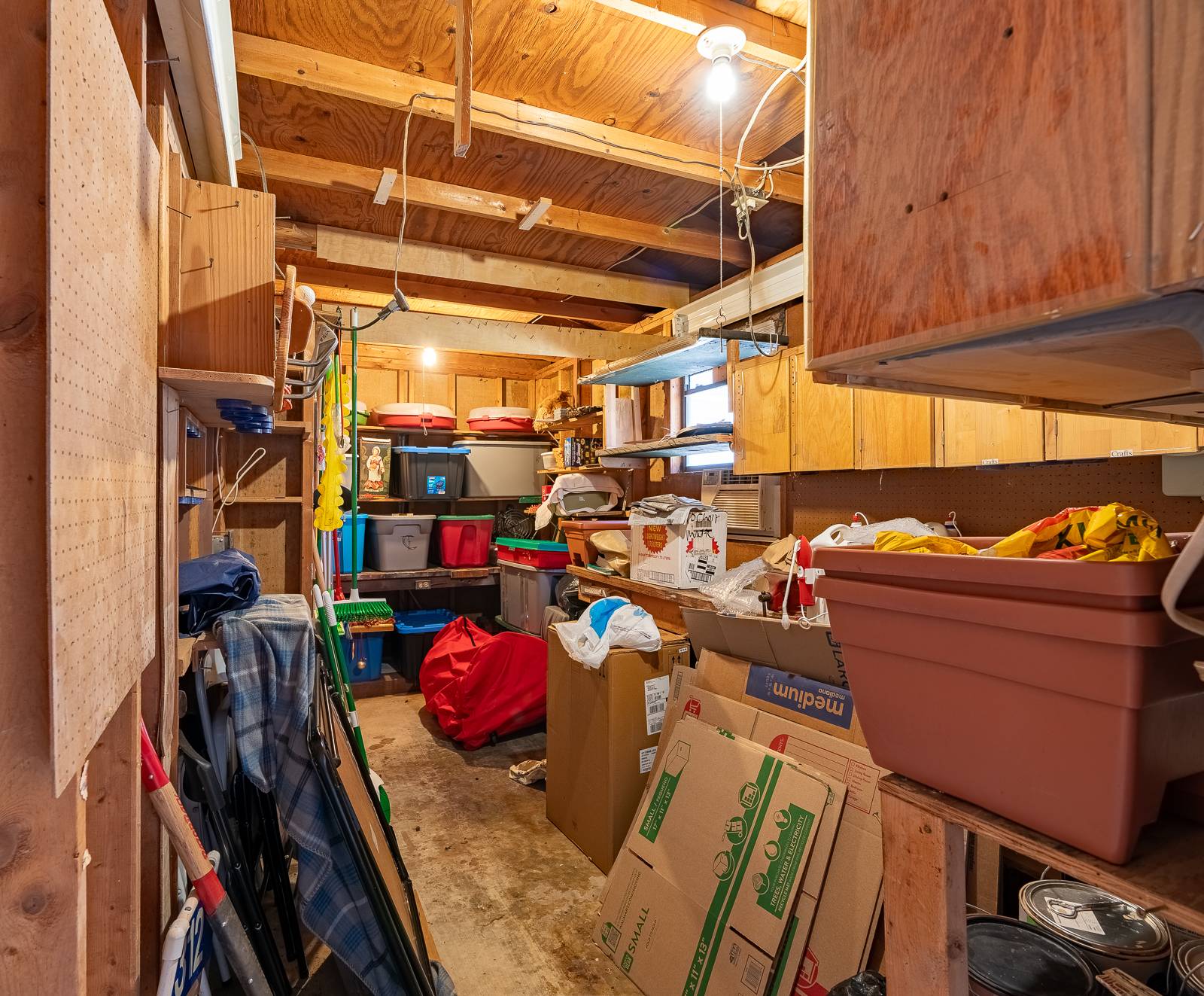 ;
;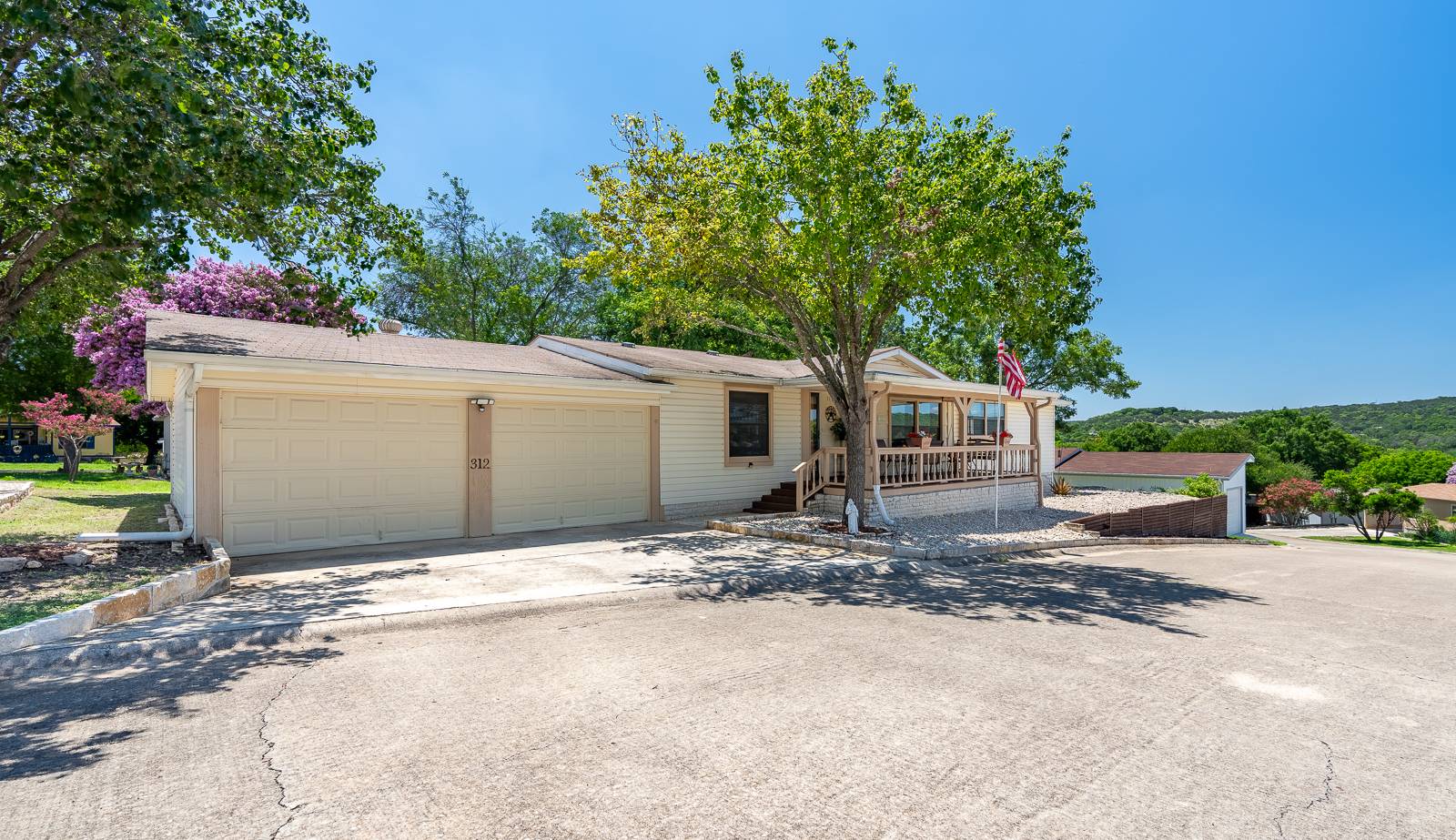 ;
;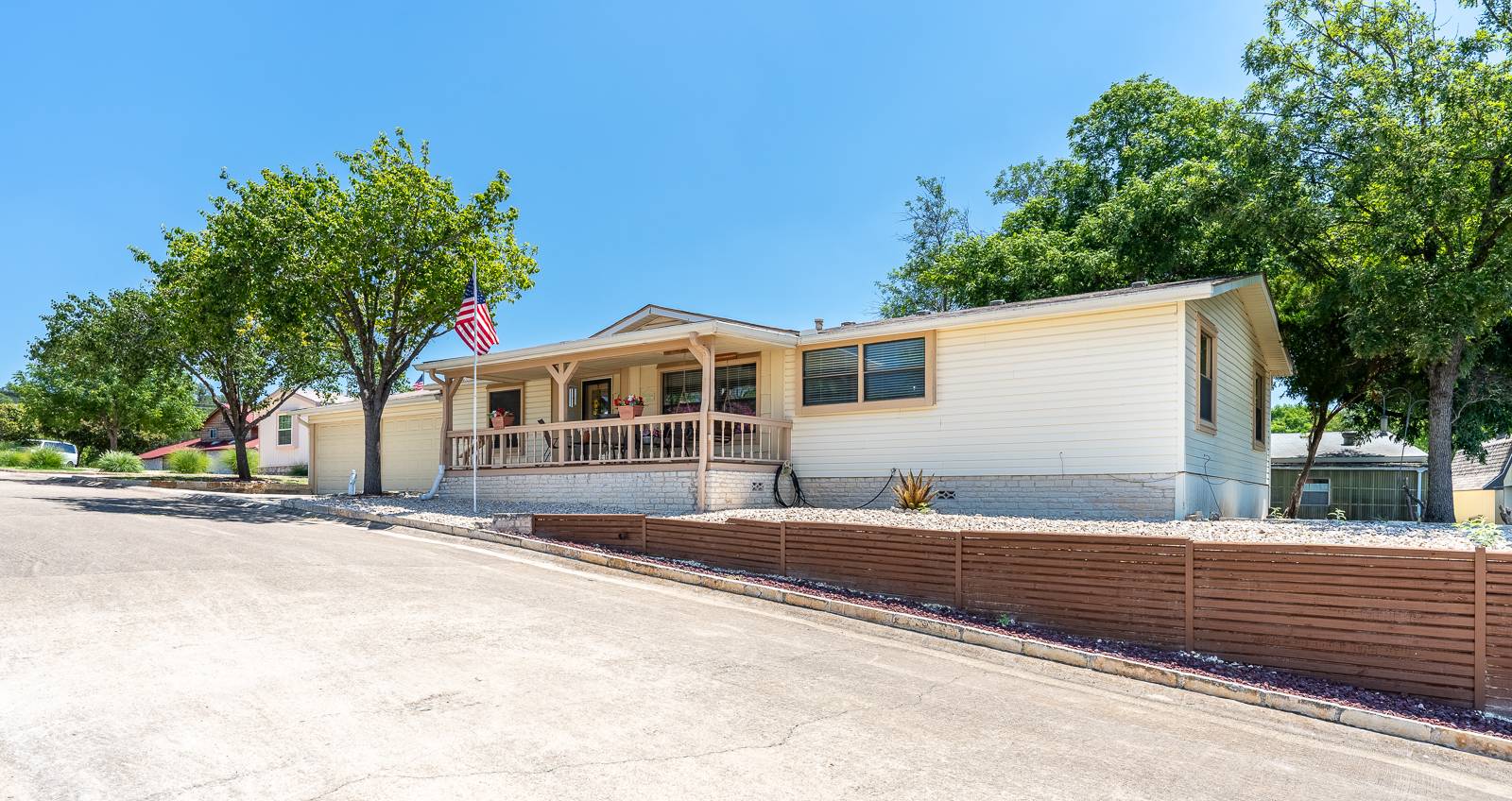 ;
;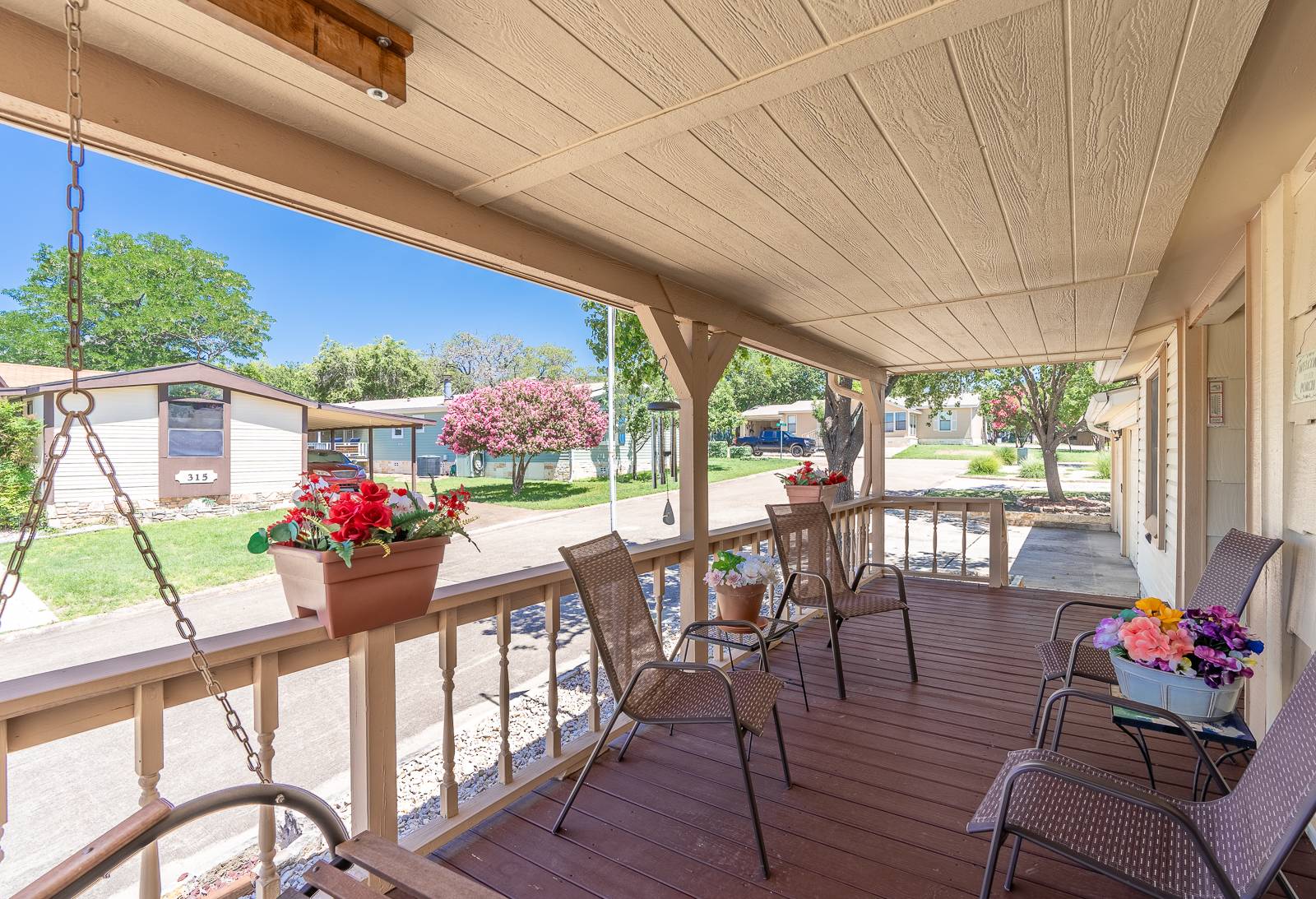 ;
;