3200 Waters Bend Ln, Deland, FL 32724
| Listing ID |
11160358 |
|
|
|
| Property Type |
Mobile/Manufactured |
|
|
|
| County |
Volusia |
|
|
|
|
|
Better than New .. Move Right In...REASONABLE OFFERS Considered
Make a Reasonable Offer....You Never Know.......This newer home sits on a manicured landscaped corner lot shaded by neatly trimmed Oaks. This 3 Bedroom (2 King,1 Queen) 2 bath homes has all the upgrades to compete with new. Recent 50 year roof, custom sky lites (3), granite counter tops, hot water heater , completely landscaped including a tropical backyard. and the CAC was replaced 3 years ago, still under warranty . This home is situated on a corner lot lengthwise which adds to its charm. Walk through the front door to huge living room with a view of the dining room with palladium windows. This home features one of the best floor plans....Master suite is on the opposite end of the home which includes a massive master bath, shower, tub and double sinks and toilet separating from the 2 other bedrooms . Master is off the living room. The smaller queen bedroom is presently used as an office with sliders leading to the additional 240 square foot screen porch which is great for your plants. Carport parks 2 cars with additional parking for 2 additional cars, totaling 4 parking spots. Added Bonus....Whole House water purifying system.This home is a Must See in a Great 55 plus Community featuring heated pool, club house, fishing lake, large dog park and a full time activity director. This Community is expanding, smaller new homes being sold for much more than this great home which is situated on one of the nicest blocks in the Community. Call for your private viewing. **** This home is on leased land...new owner assessment is $850 a month which will include Water, Sewer, Cable, Lawn Care and trash pickup 2x weekly
|
- 3 Total Bedrooms
- 2 Full Baths
- 1560 SF
- Built in 2004
- Renovated 2022
- Available 3/15/2023
- Mobile Home Style
- Make: Skyline
- Renovation: New 50 years roof, 3 new custom skylites, water heater, granite counter tops, landscaping also CAC replaced 3 years ago
- Open Kitchen
- Granite Kitchen Counter
- Oven/Range
- Refrigerator
- Dishwasher
- Microwave
- Garbage Disposal
- Washer
- Dryer
- Stainless Steel
- Carpet Flooring
- Laminate Flooring
- Vinyl Flooring
- Corner Unit
- Laundry in Unit
- Living Room
- Dining Room
- Den/Office
- Primary Bedroom
- en Suite Bathroom
- Walk-in Closet
- Kitchen
- Laundry
- First Floor Primary Bedroom
- Heat Pump
- Central A/C
- 200 Amps
- Manufactured (Multi-Section) Construction
- Land Lease Fee $850
- Vinyl Siding
- Asphalt Shingles Roof
- Private Well Water
- Community Septic
- Screened Porch
- Driveway
- Corner
- Trees
- Shed
- Carport
- Community: Meadowlea Village
- Pool
- Pets Allowed
- Clubhouse
- 55+ Community
Listing data is deemed reliable but is NOT guaranteed accurate.
|



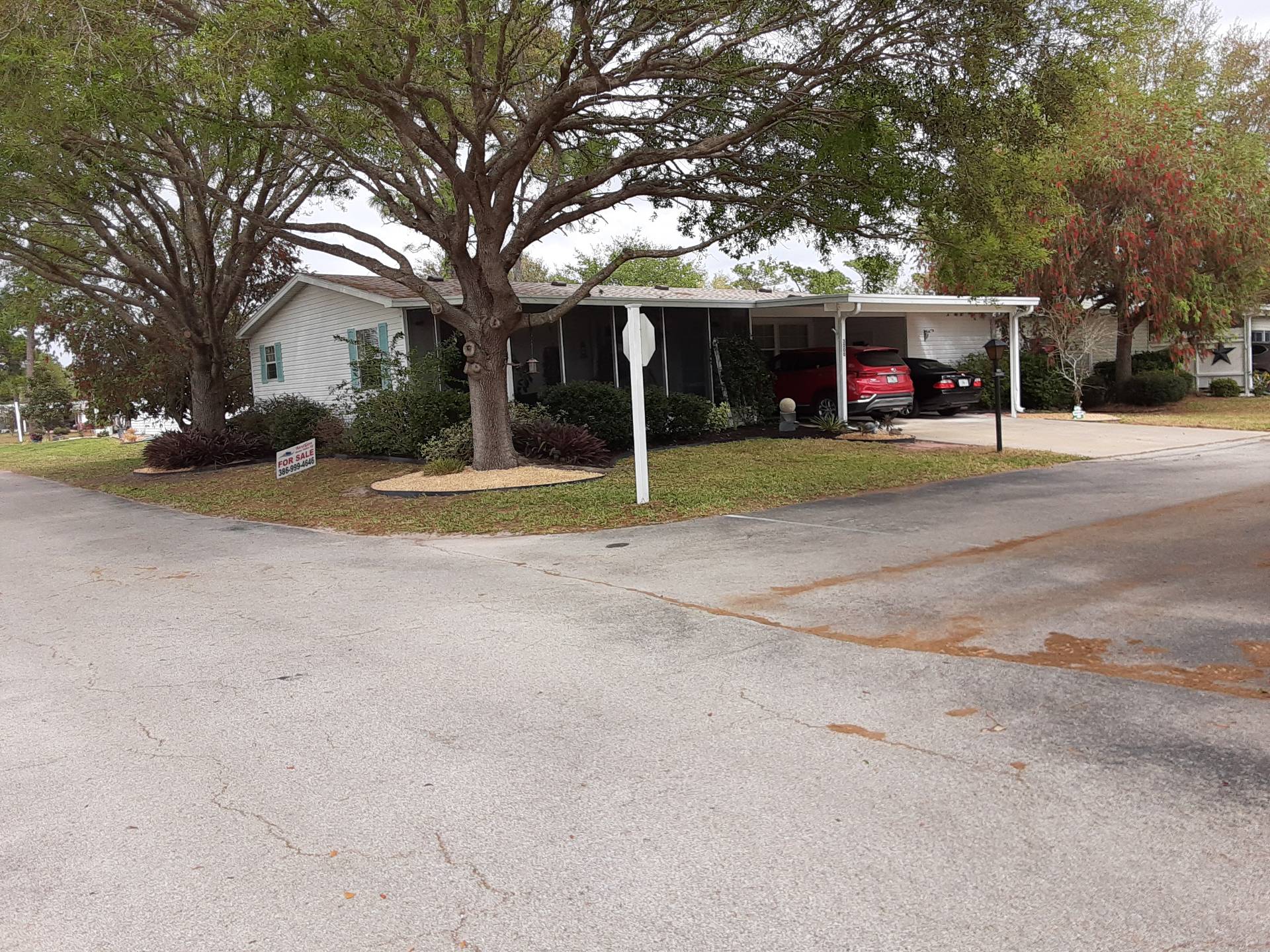


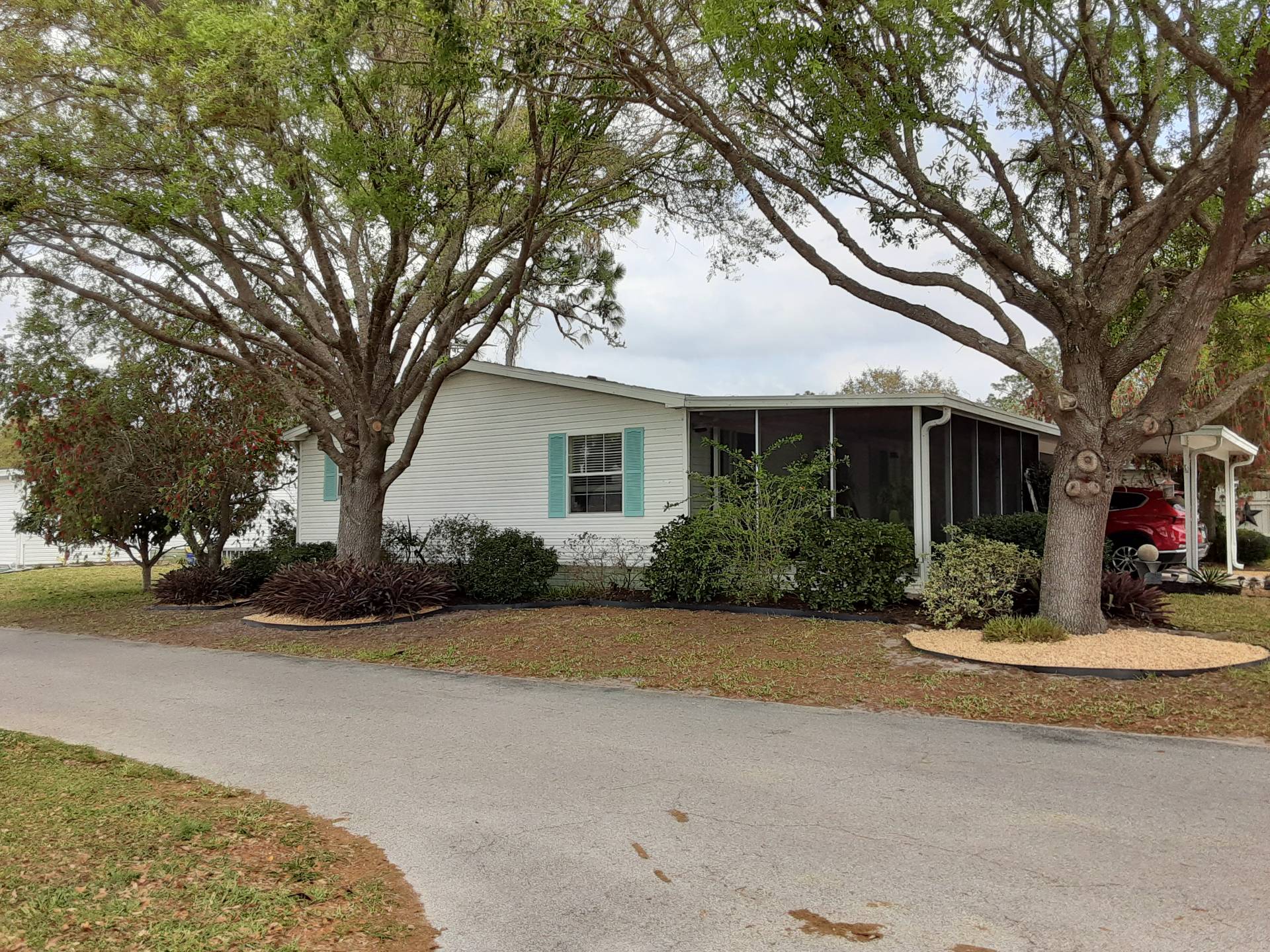 ;
;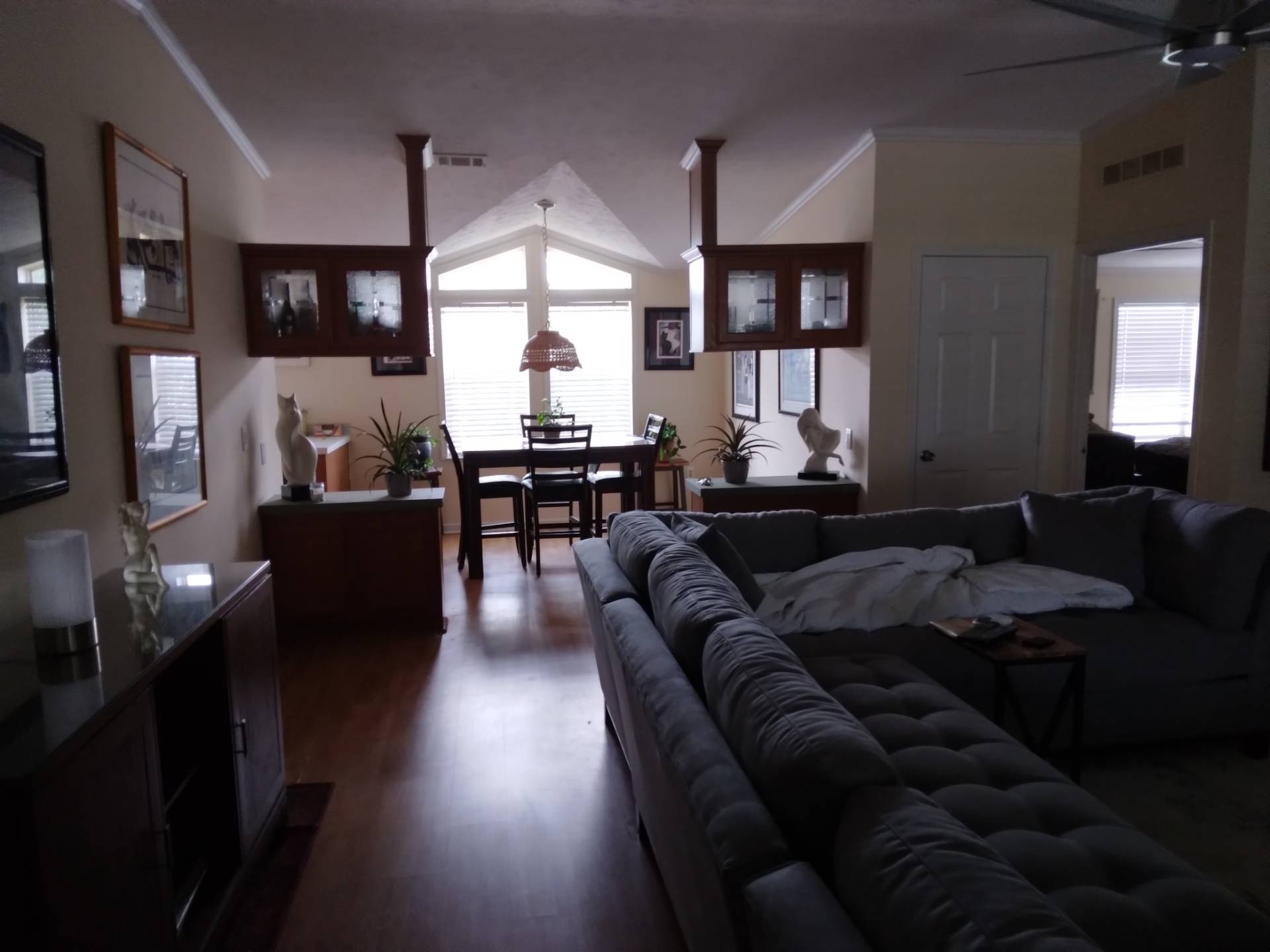 ;
;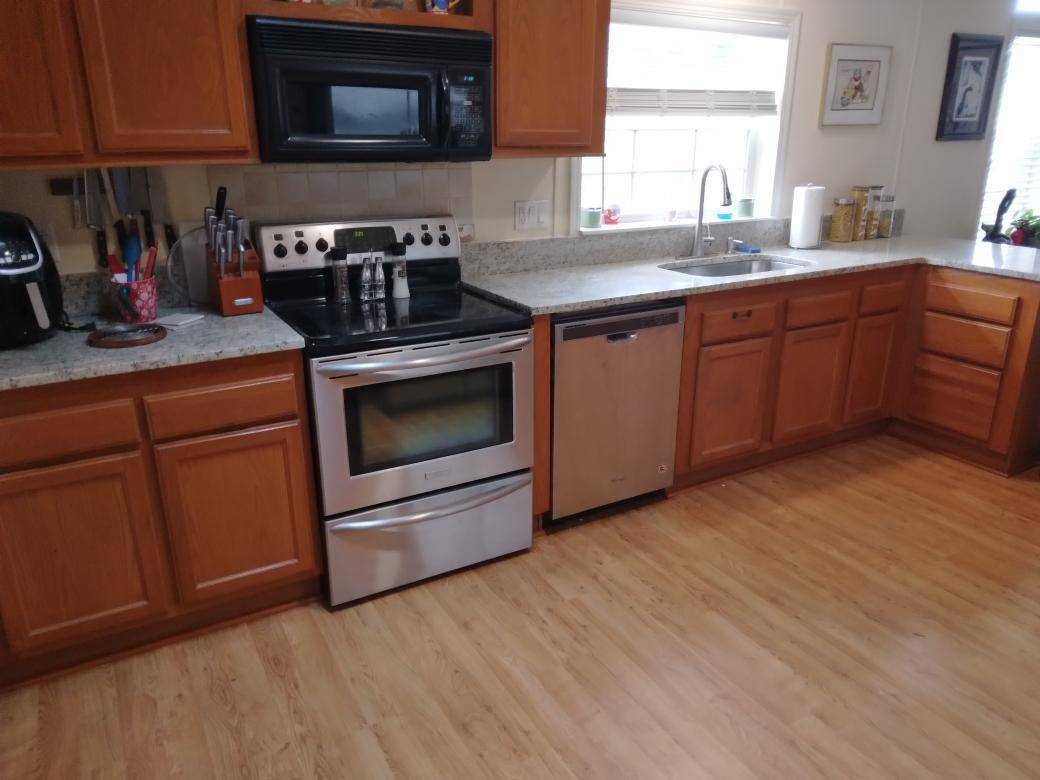 ;
;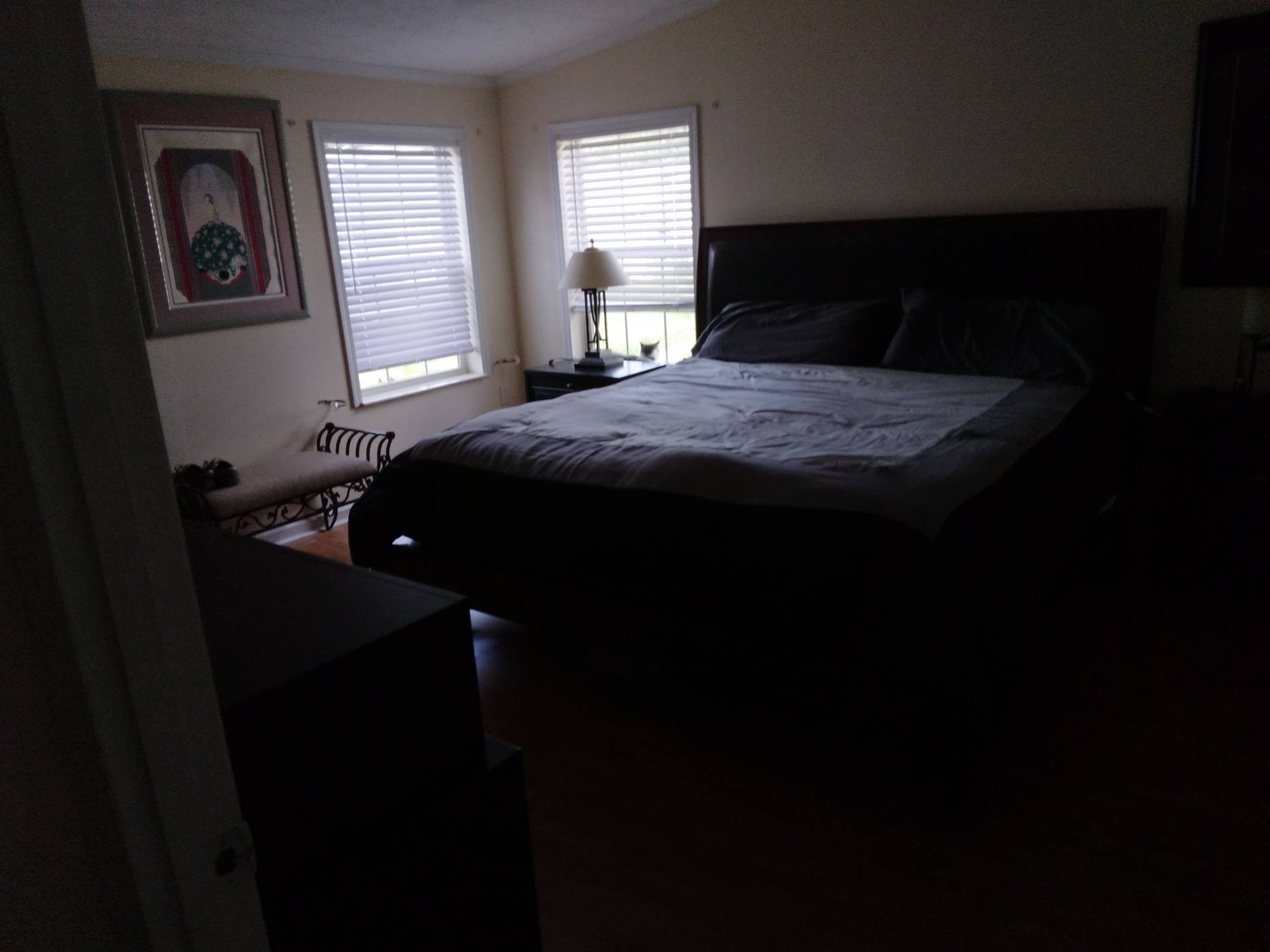 ;
;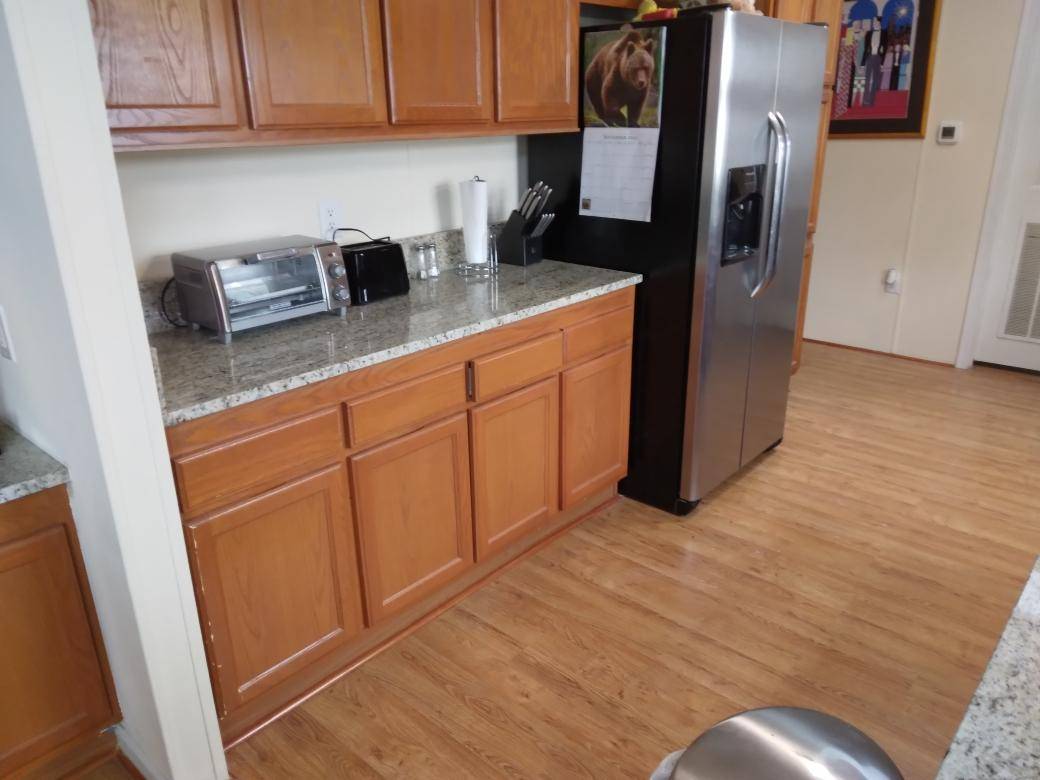 ;
;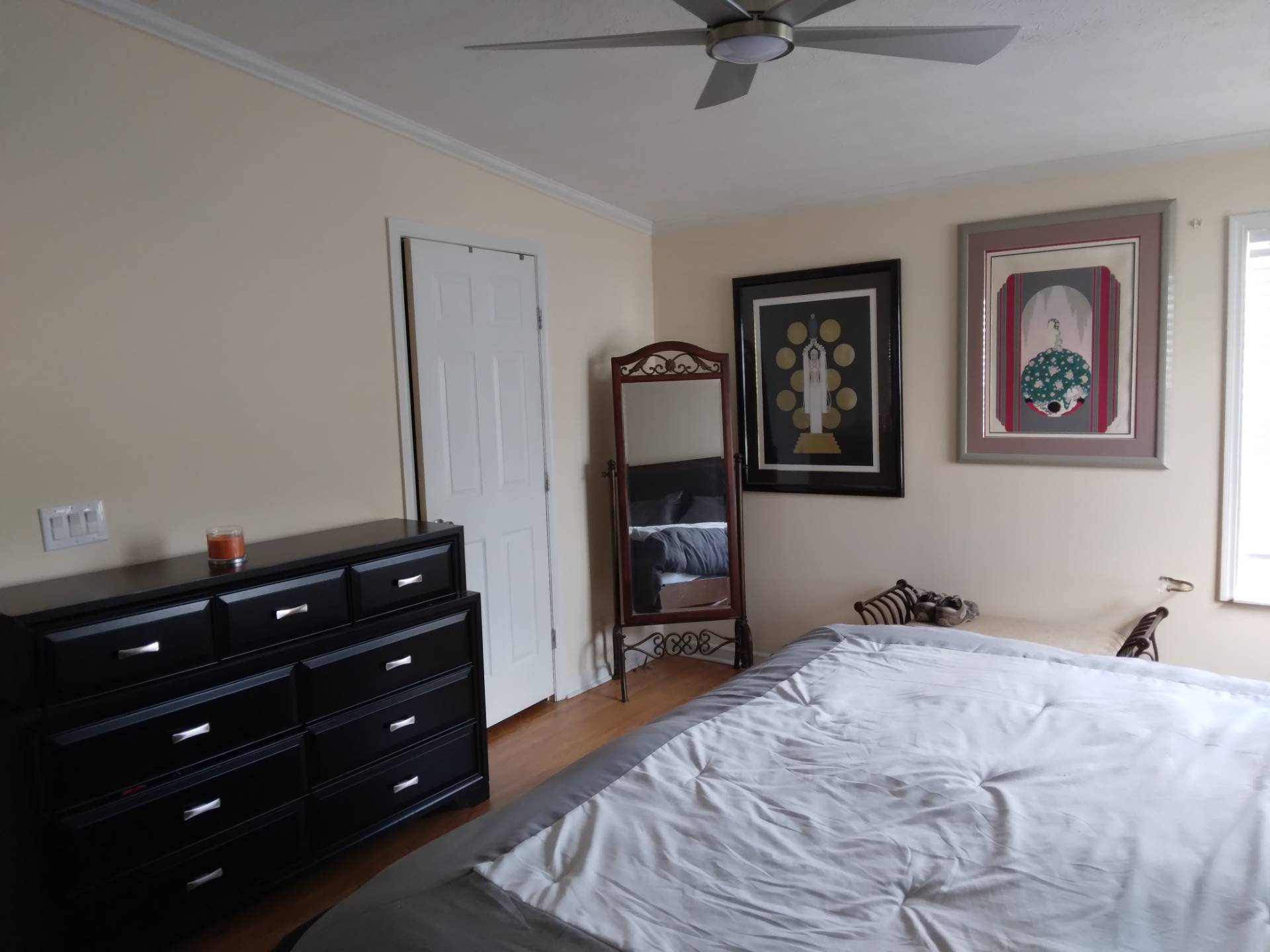 ;
;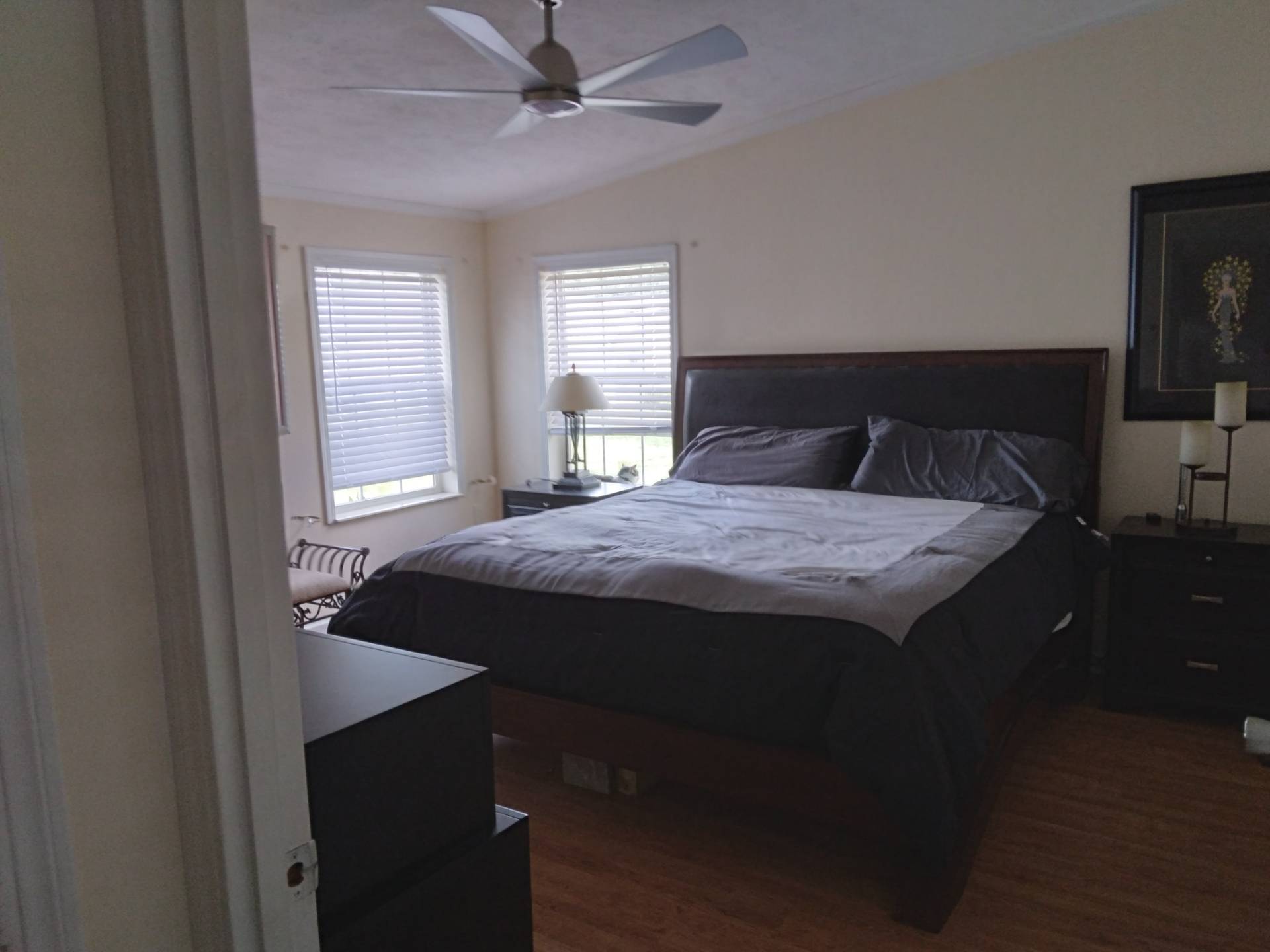 ;
;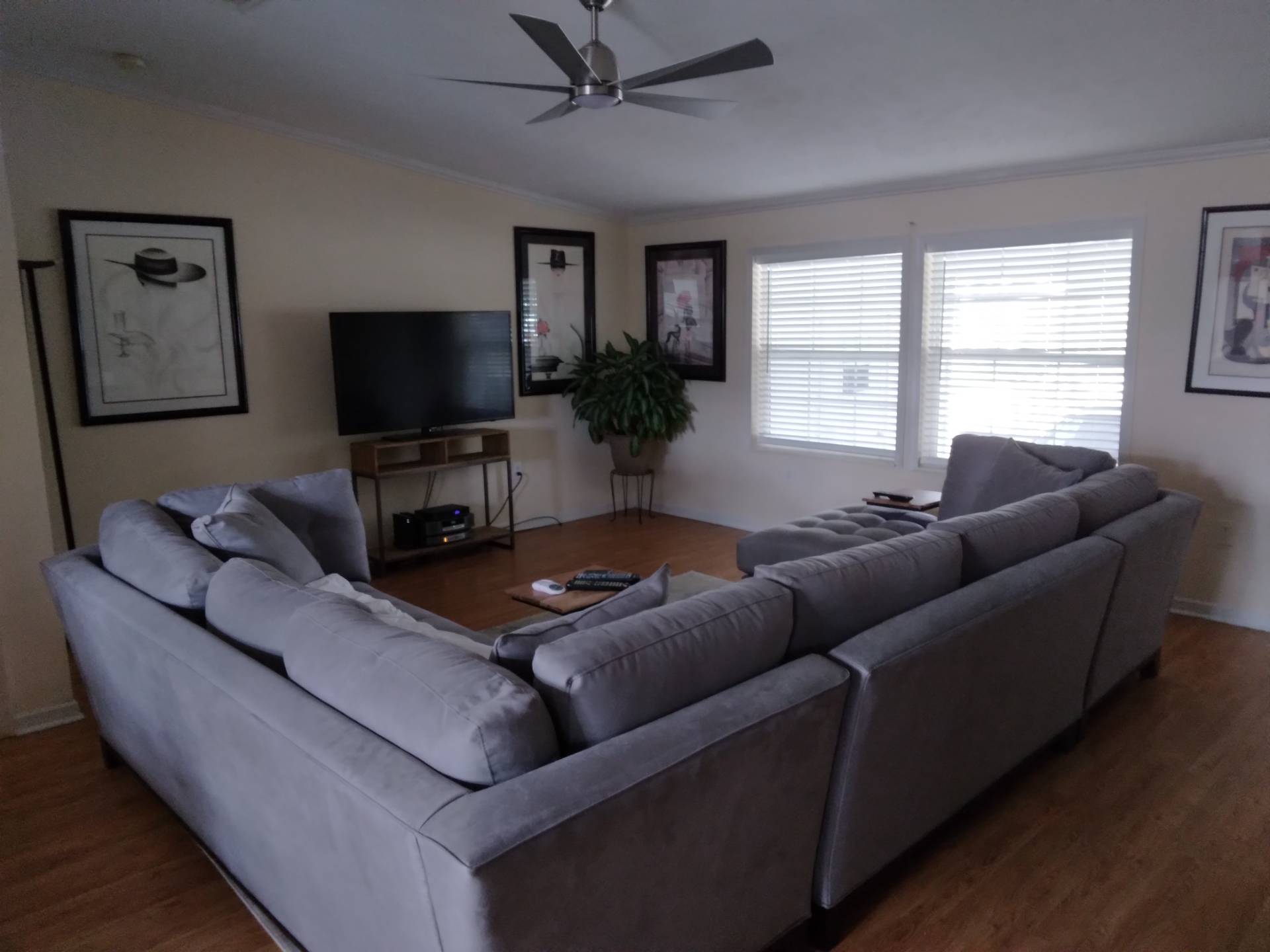 ;
;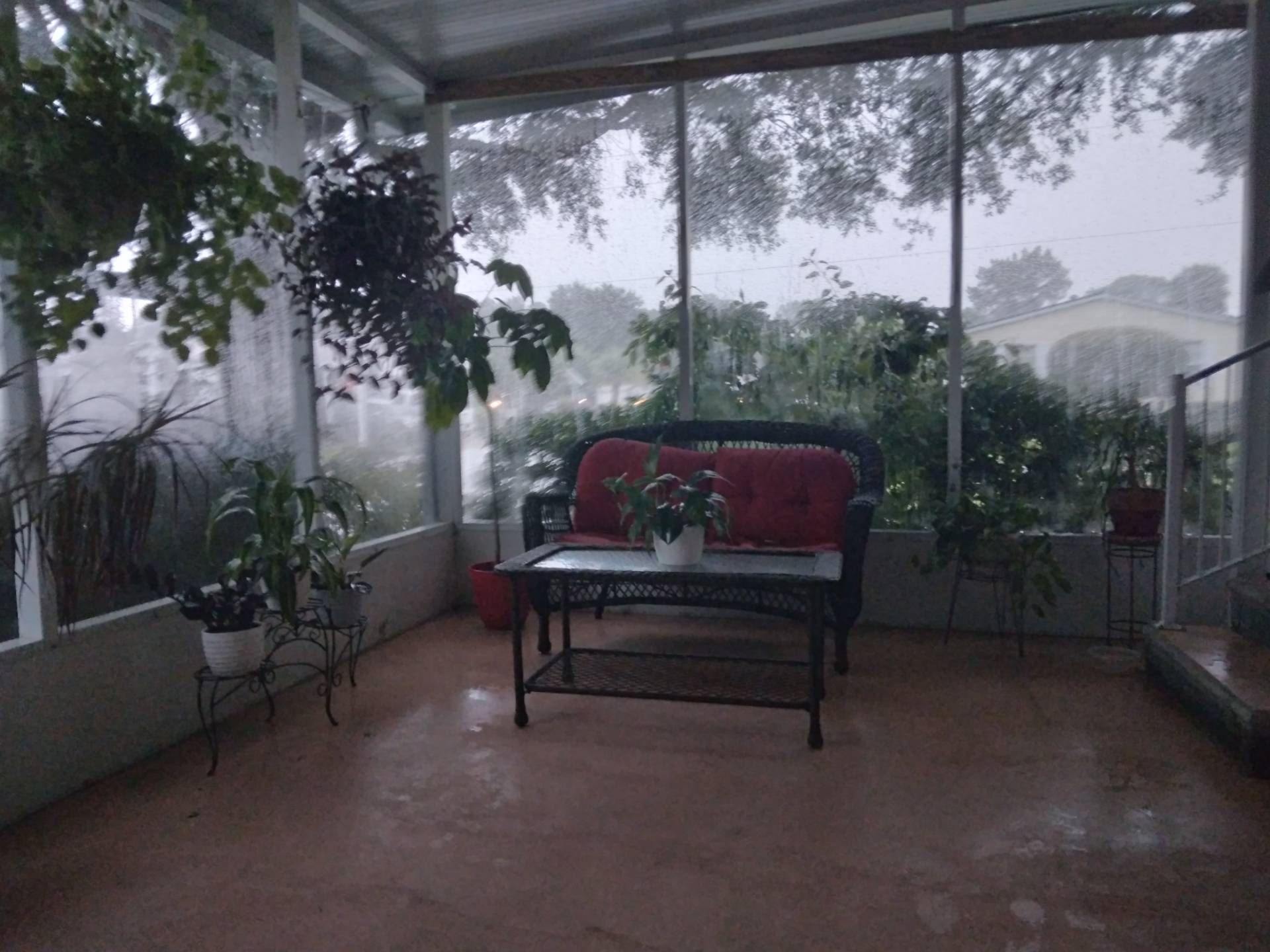 ;
;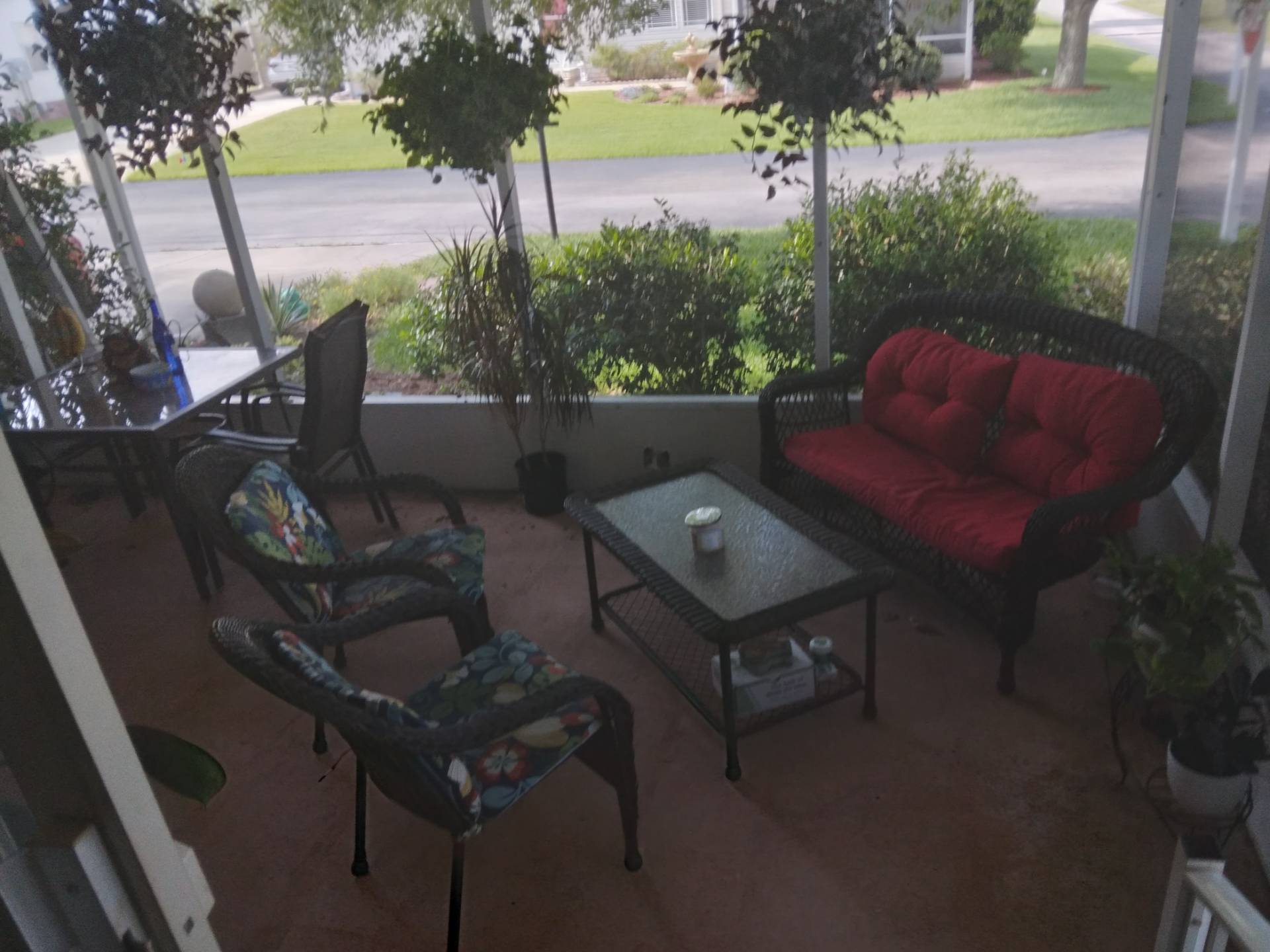 ;
;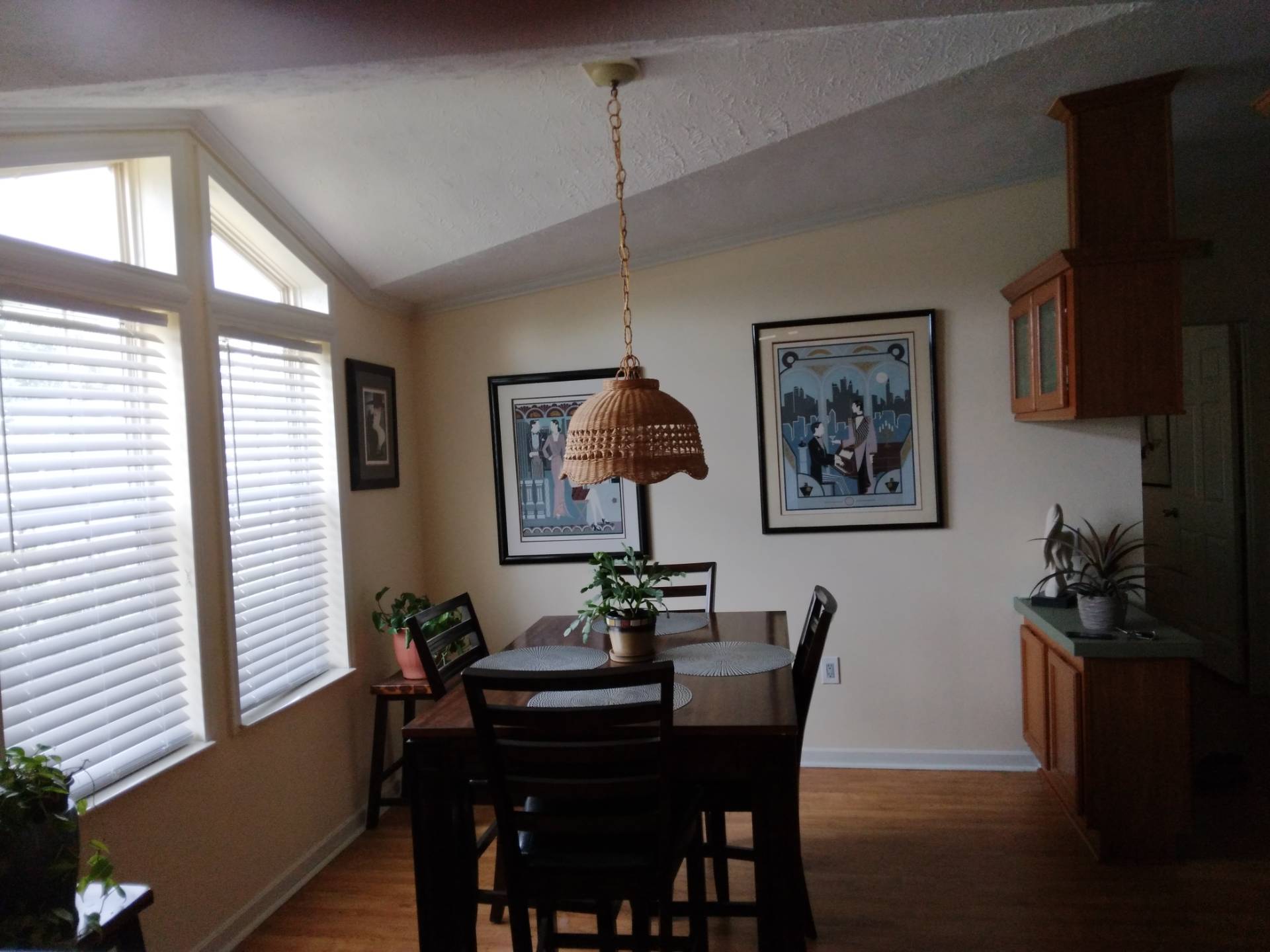 ;
;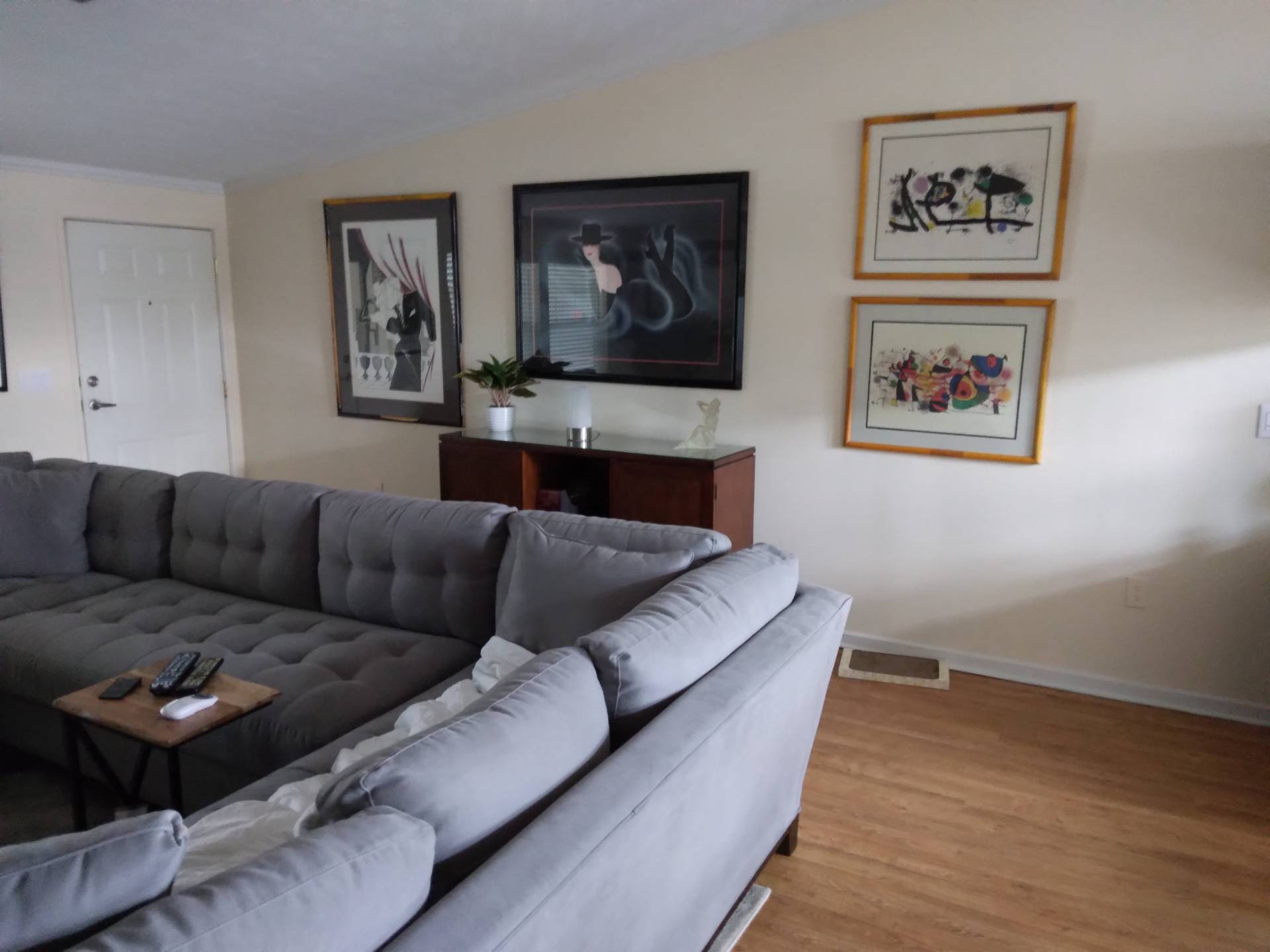 ;
;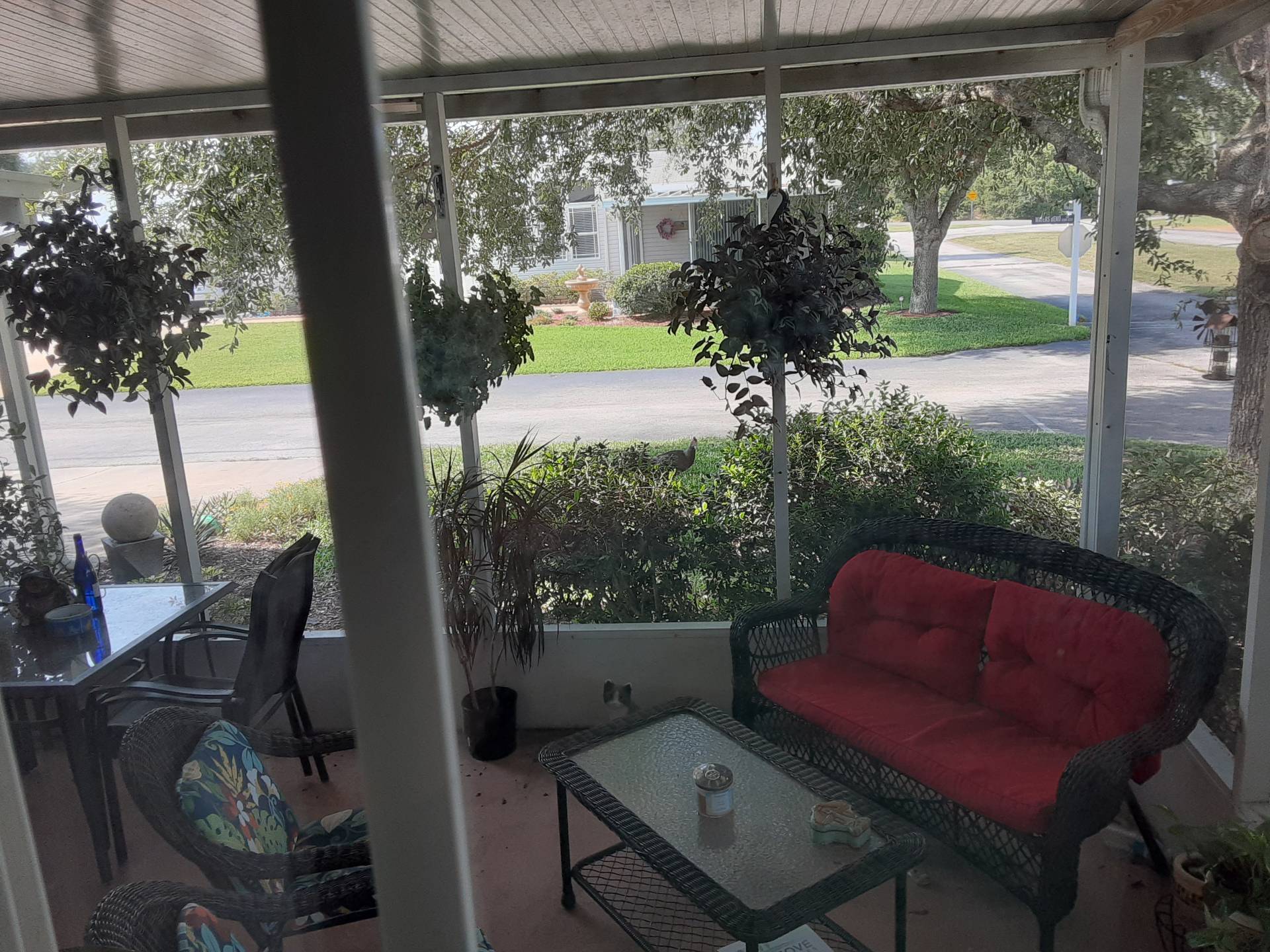 ;
;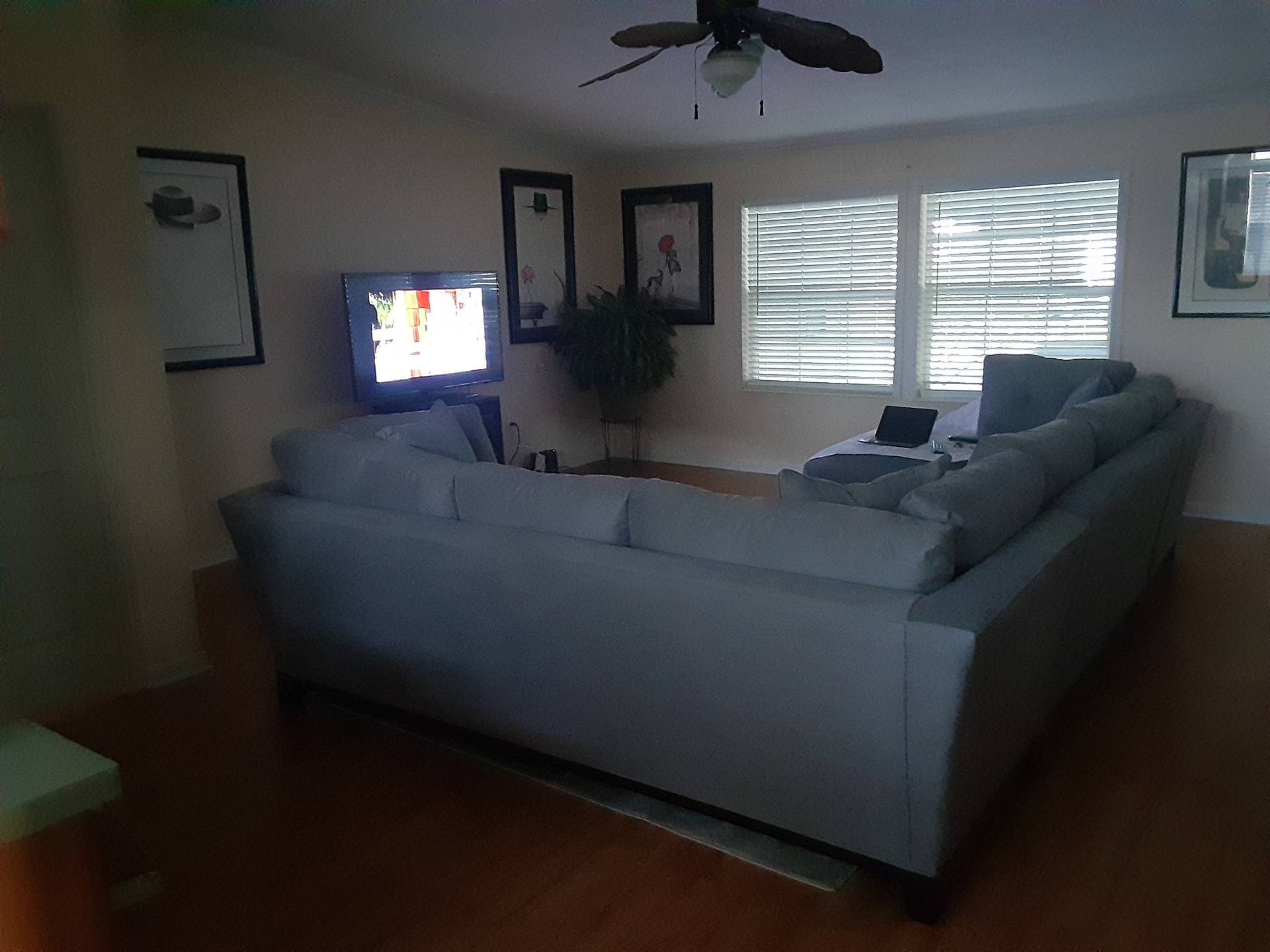 ;
;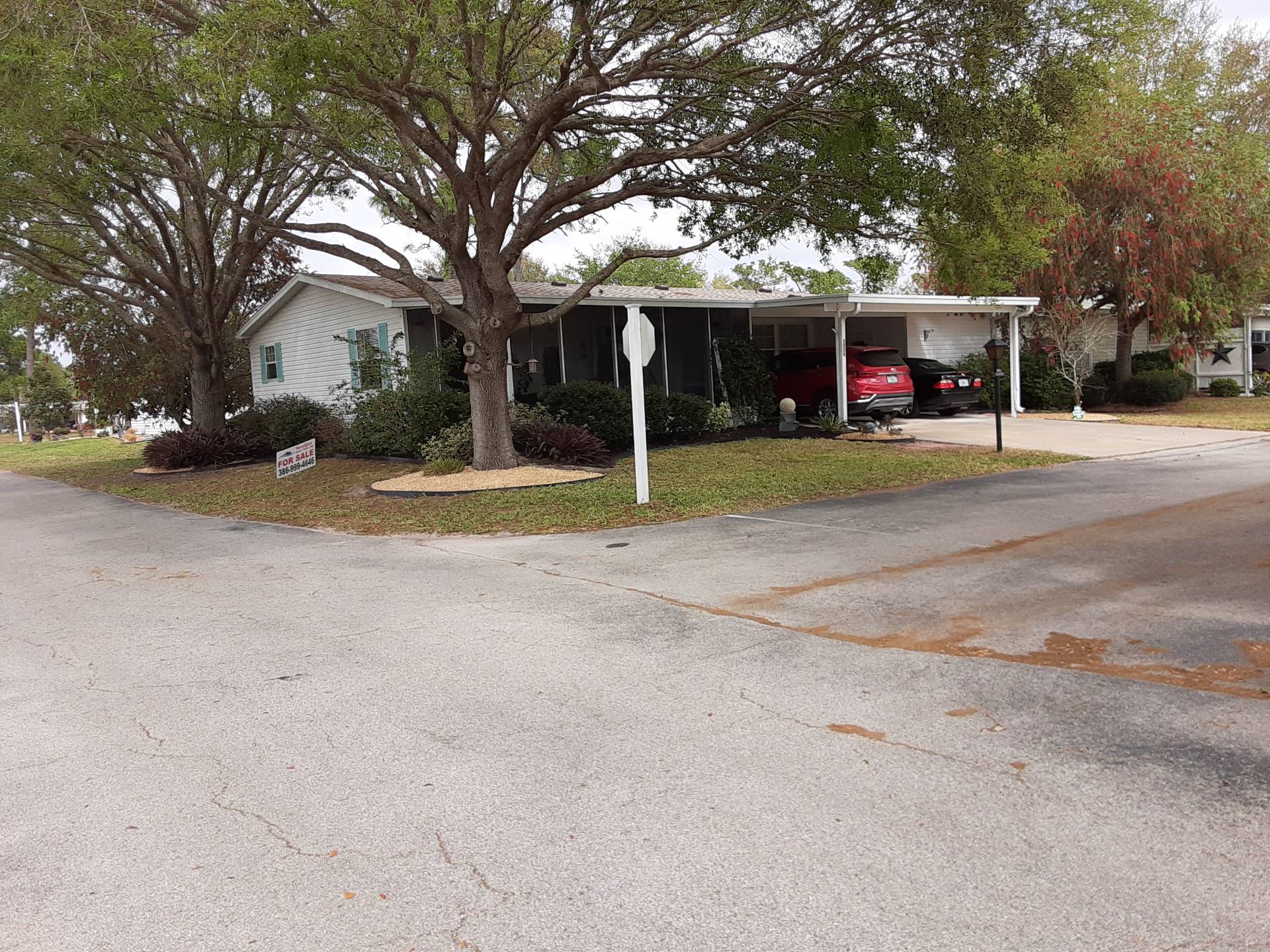 ;
;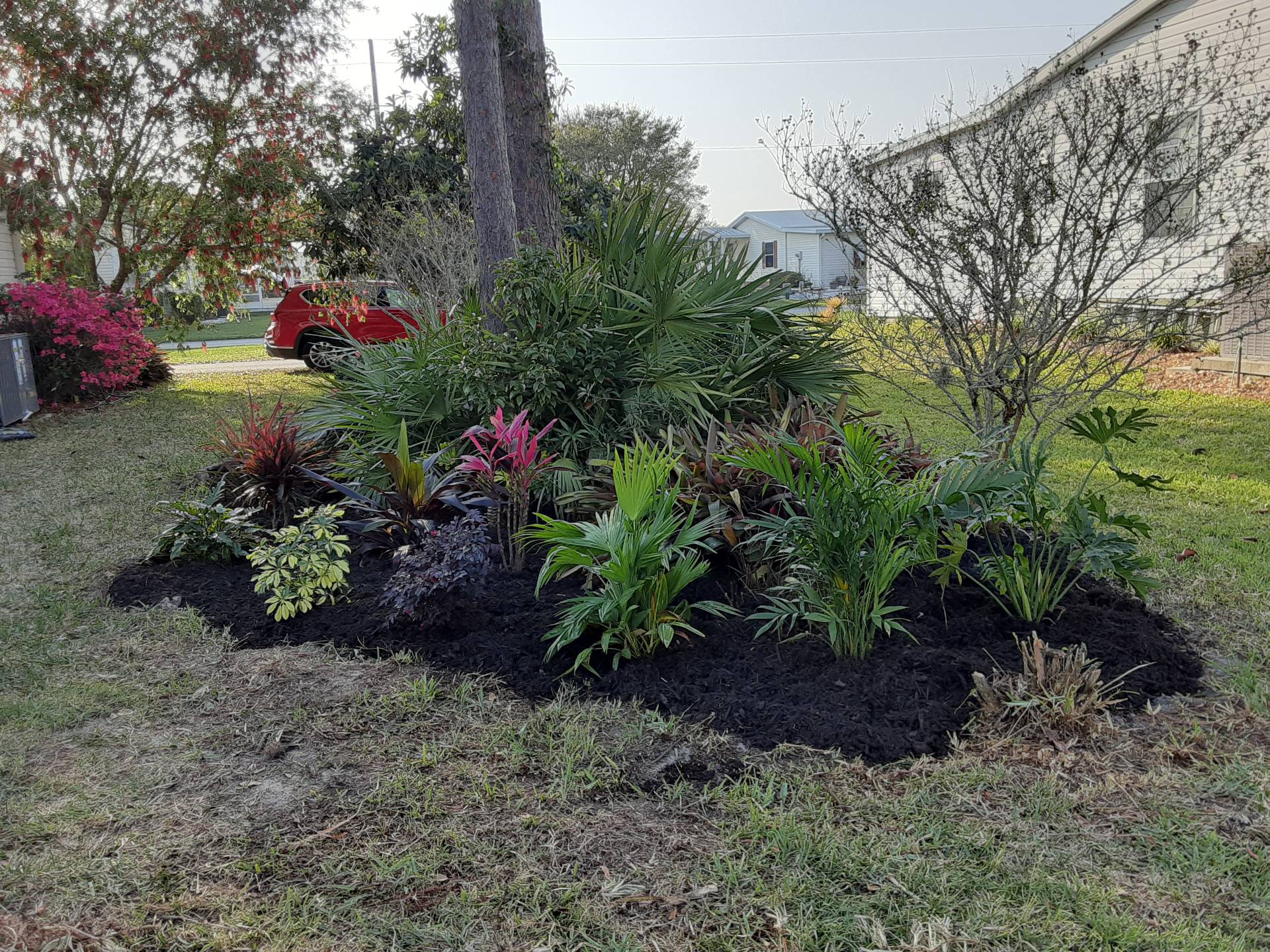 ;
;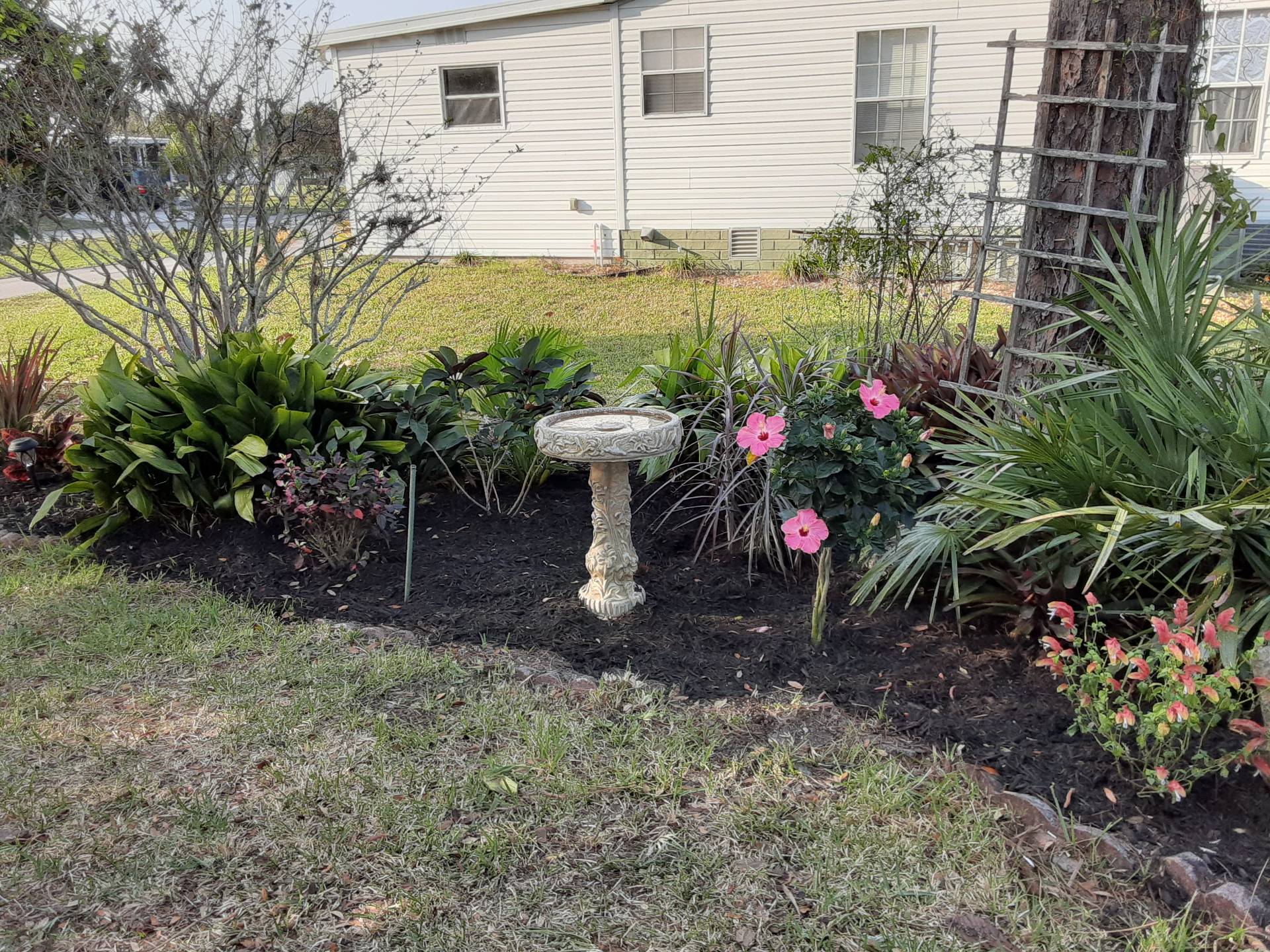 ;
;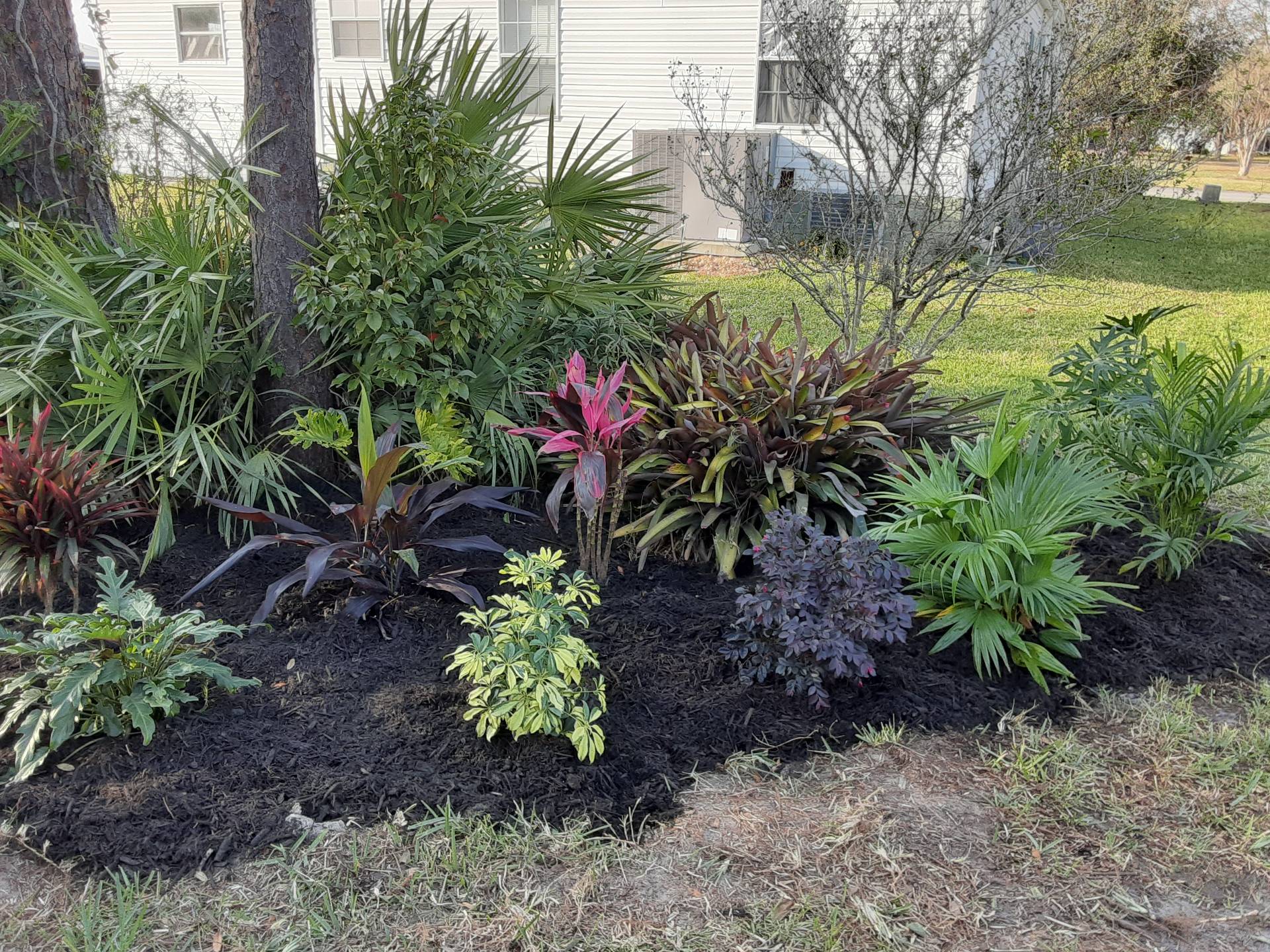 ;
;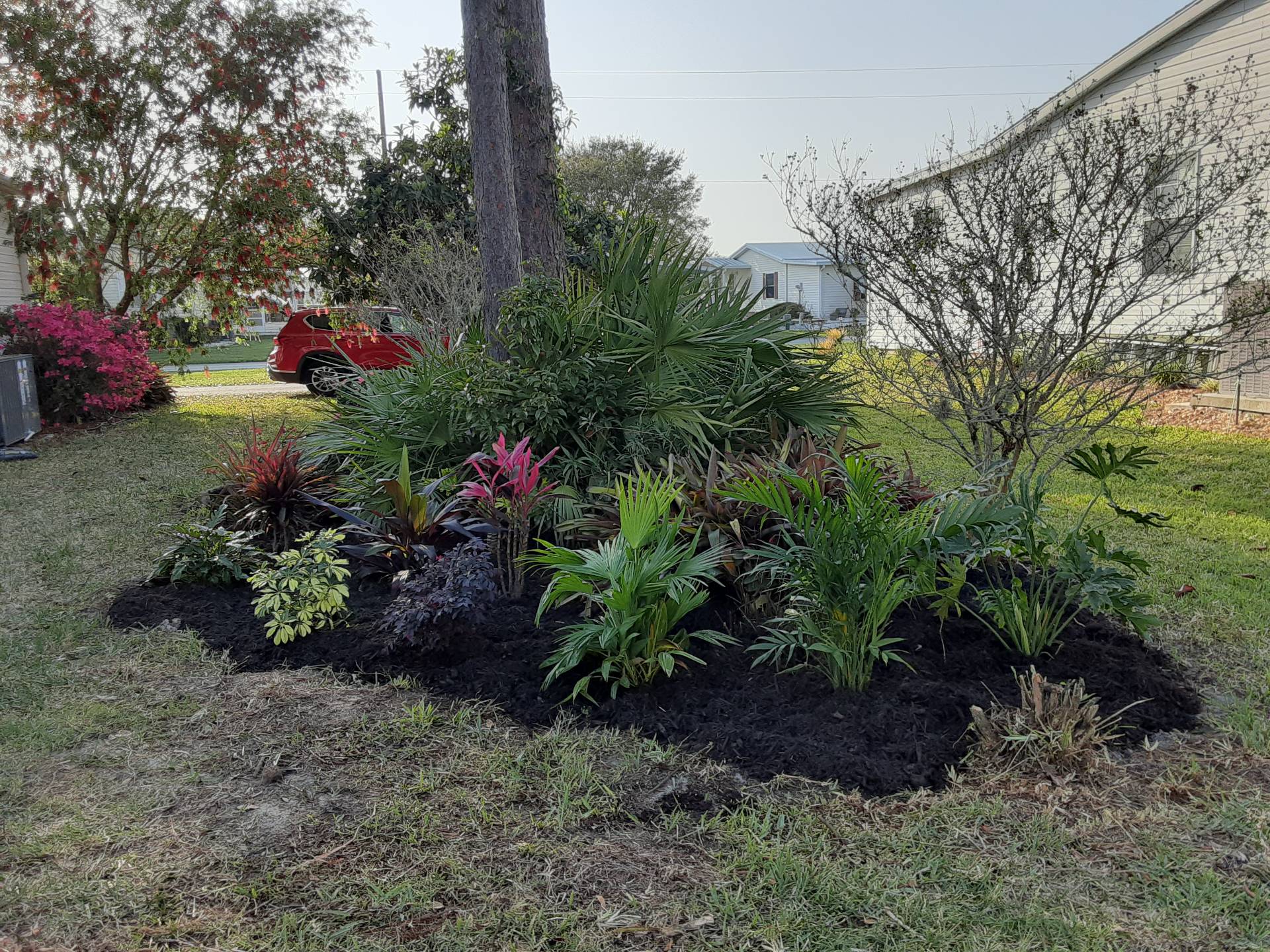 ;
;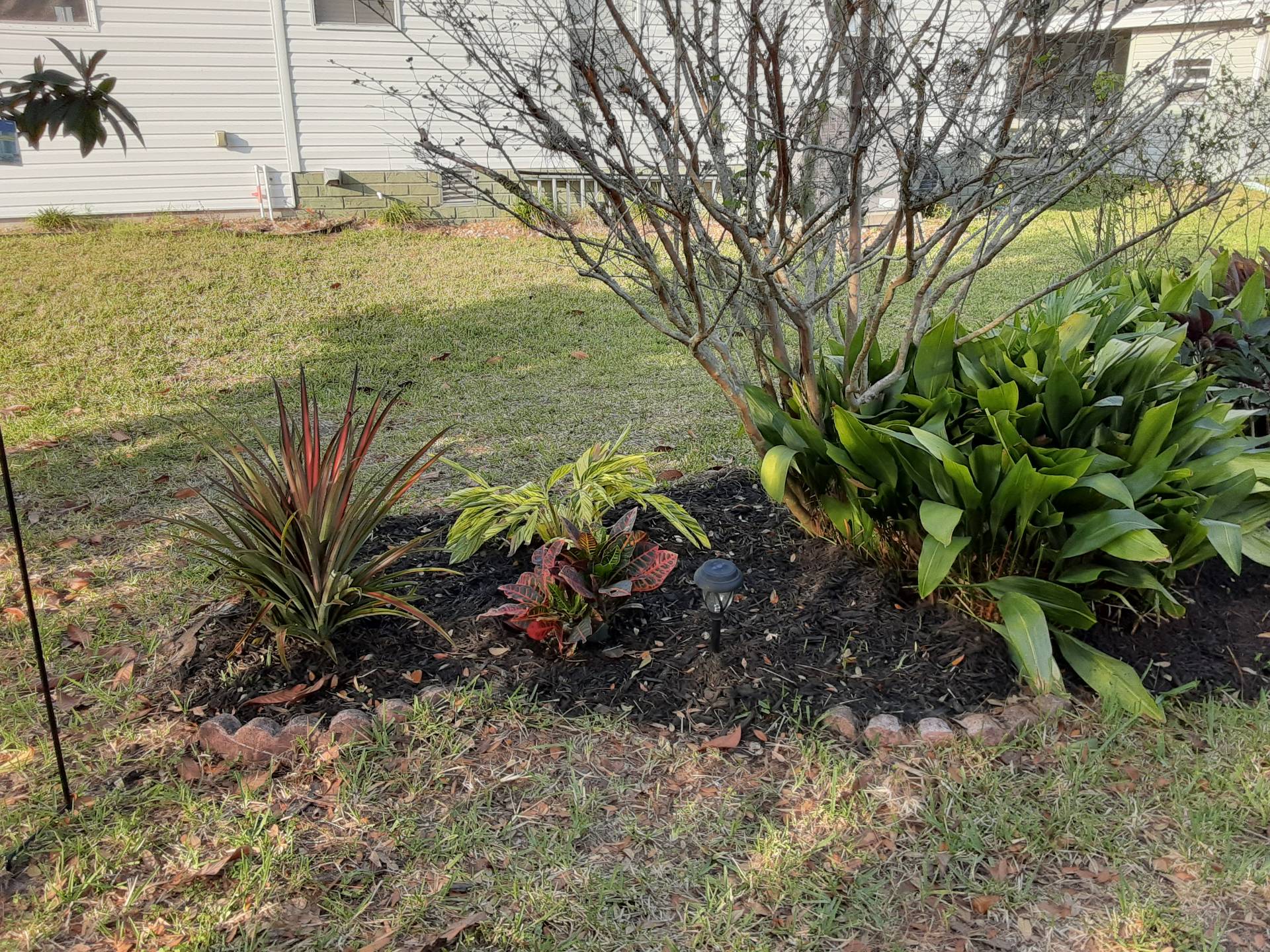 ;
;