363 Octoraro Trail, Gap, PA 17527
Auction
$275,000
Estimated Value
Off Market
 3
Beds
3
Beds
 3
Baths
3
Baths
 1900
SF
1900
SF
 Built In
1998
Built In
1998
| Listing ID |
11339531 |
|
|
|
| Property Type |
House |
|
|
|
| County |
Chester |
|
|
|
| Township |
West Caln |
|
|
|
|
| School |
Coatesville Area SD |
|
|
|
| Total Tax |
$4,916 |
|
|
|
| FEMA Flood Map |
fema.gov/portal |
|
|
|
| Year Built |
1998 |
|
|
|
|
AUCTION DATE: MONDAY, OCTOBER 21, 2024 @ 5:00 PM. LISTED PRICE IS A SUGGESTED OPENING BID ONLY AND IS NOT INDICATIVE OF THE FINAL SALE PRICE. This Beautiful 3 Bedroom Dwelling boasts a charming updated kitchen w/solid oak cabinets and a spacious peninsula w/appliances new in 2022, vinyl plank flooring new in 2022.Dining room features a beautiful stone fireplace. Cozy living room w/newer vinyl plank flooring and ceiling fan. Home also has 3 spacious bedrooms w/each having there own ceiling fans & walk-in closets. Master bedroom boasts a large walk-in closet and access to the master bath. Another huge asset to this home is the full basement w/family room, full bath, spare storage room and utility room w/canned good storage and a newer water softener system. Stepping outside you will find a garden to grow your own vegetables and a large back yard backing up to woodlands with plenty of wildlife including deer etc. You will also find a very useful 30'x40' newer shop w/a finished office area which has a mini split, half bath and a large closet. Numerous storage sheds is another huge convenience this property has. If your an animal lover you will love the established fenced-in pastures all ready for your chickens, horses, sheep, goats etc. Great opportunity to purchase an established property w/acreage in Gap/Compass area!!
|
- Live Only Auction
- Location: 363 Octoraro Trail, Gap PA 17527
- Starts: Oct 21st 2024 5:00pm
- Ends: Oct 21st 2024 7:00pm
- 3 Total Bedrooms
- 3 Full Baths
- 1900 SF
- 3.10 Acres
- Built in 1998
- Renovated 2022
- 2 Stories
- Available 12/21/2024
- Mobile Home Style
- Full Basement
- Lower Level: Partly Finished, Walk Out
- 1 Lower Level Bathroom
- Renovation: House had new cabinets & flooring installed in 2022!
- Open Kitchen
- Laminate Kitchen Counter
- Dishwasher
- Microwave
- Appliance Hot Water Heater
- Carpet Flooring
- Vinyl Plank Flooring
- 6 Rooms
- Living Room
- Dining Room
- Family Room
- en Suite Bathroom
- Walk-in Closet
- Kitchen
- Laundry
- First Floor Primary Bedroom
- First Floor Bathroom
- 1 Fireplace
- Forced Air
- Heat Pump
- Propane Fuel
- Central A/C
- 200 Amps
- Manufactured (Multi-Section) Construction
- Vinyl Siding
- Stucco Siding
- Asphalt Shingles Roof
- Detached Garage
- Private Well Water
- Private Septic
- Deck
- Fence
- Driveway
- Equestrian
- Trees
- Shed
- Workshop
- Office
- Outbuilding
- Street View
- Mountain View
- Wooded View
- Scenic View
Listing data is deemed reliable but is NOT guaranteed accurate.
|



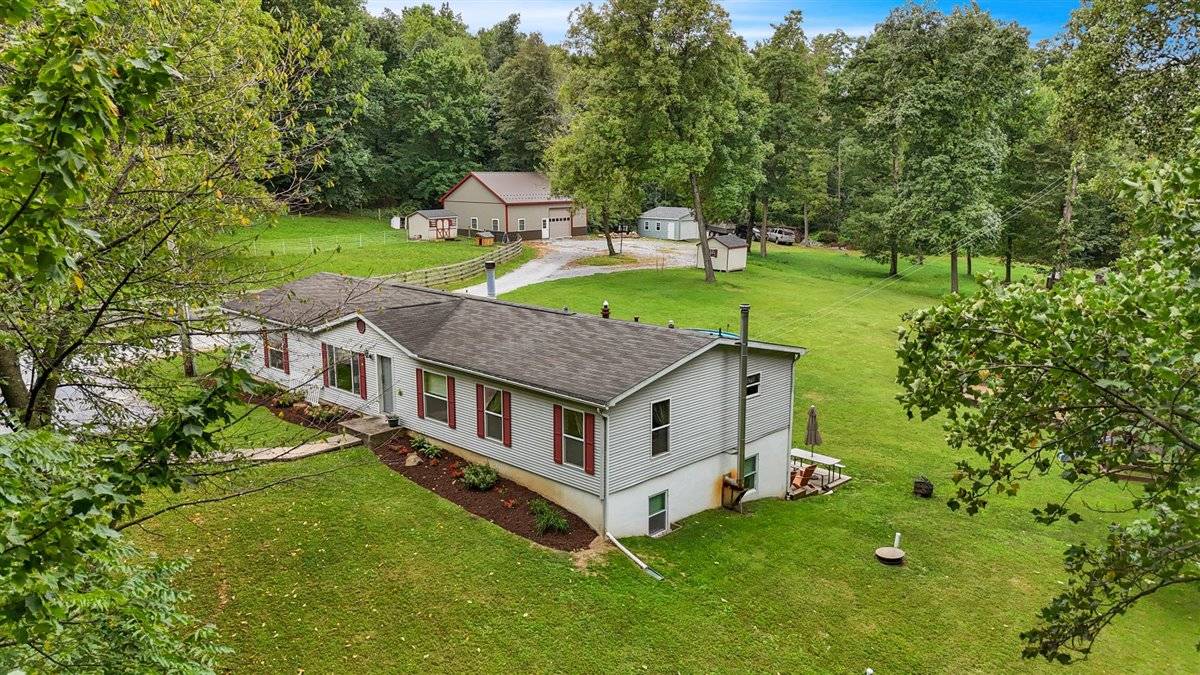

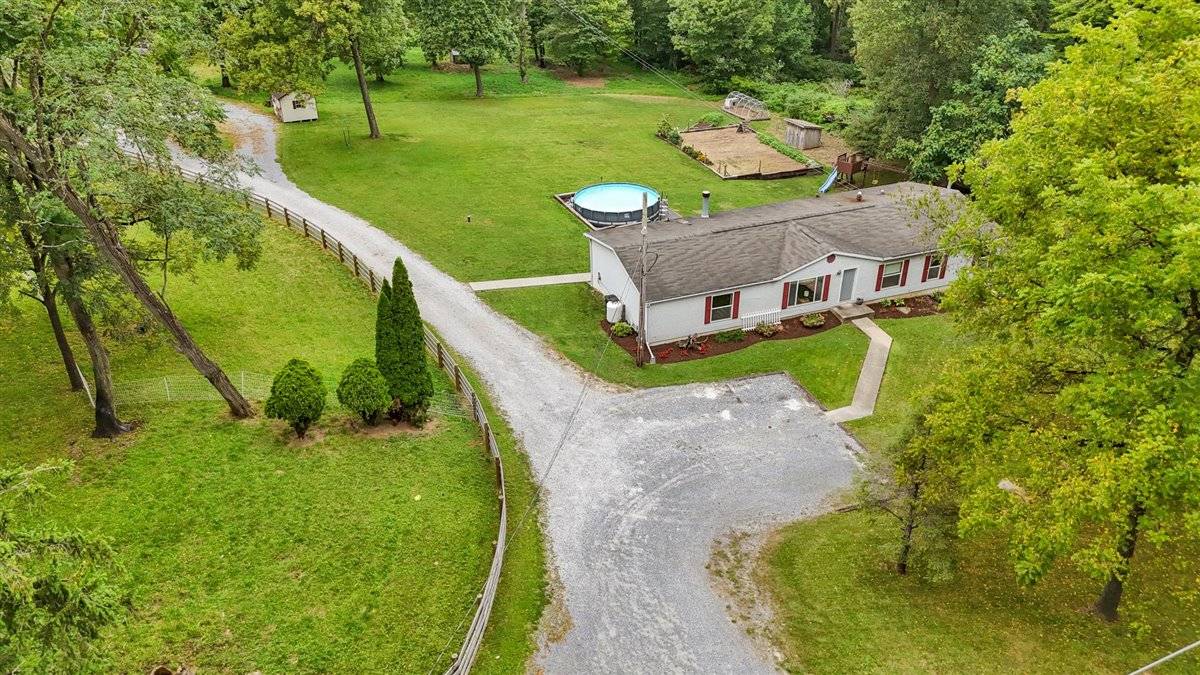 ;
;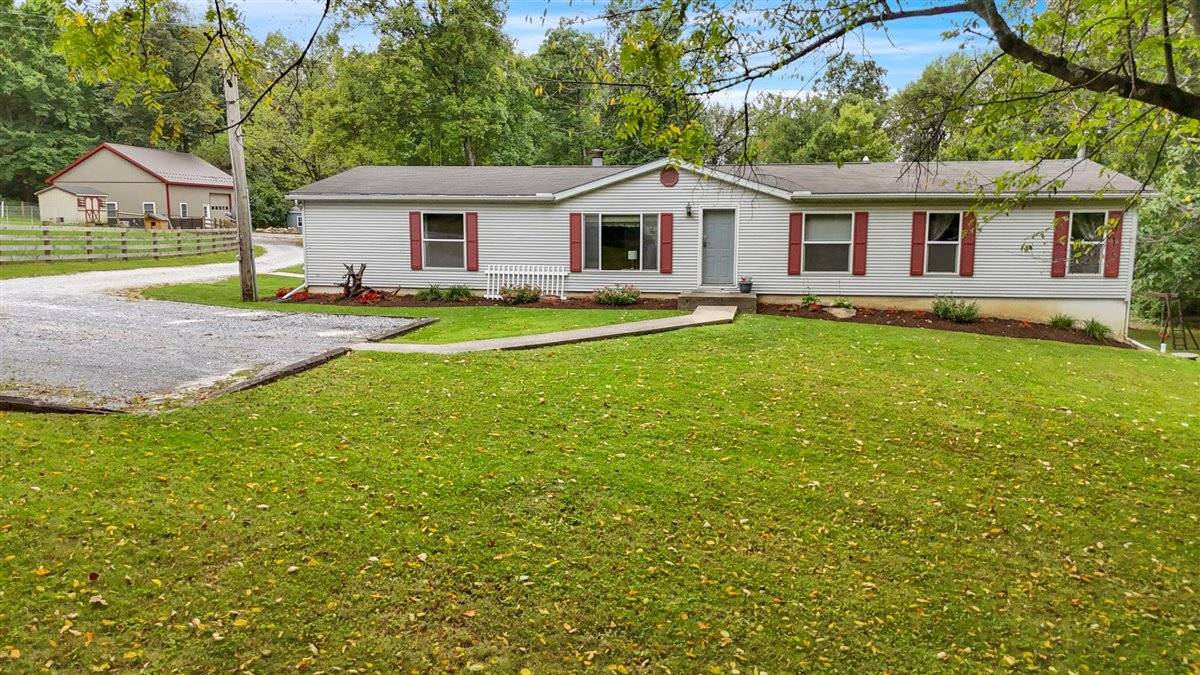 ;
;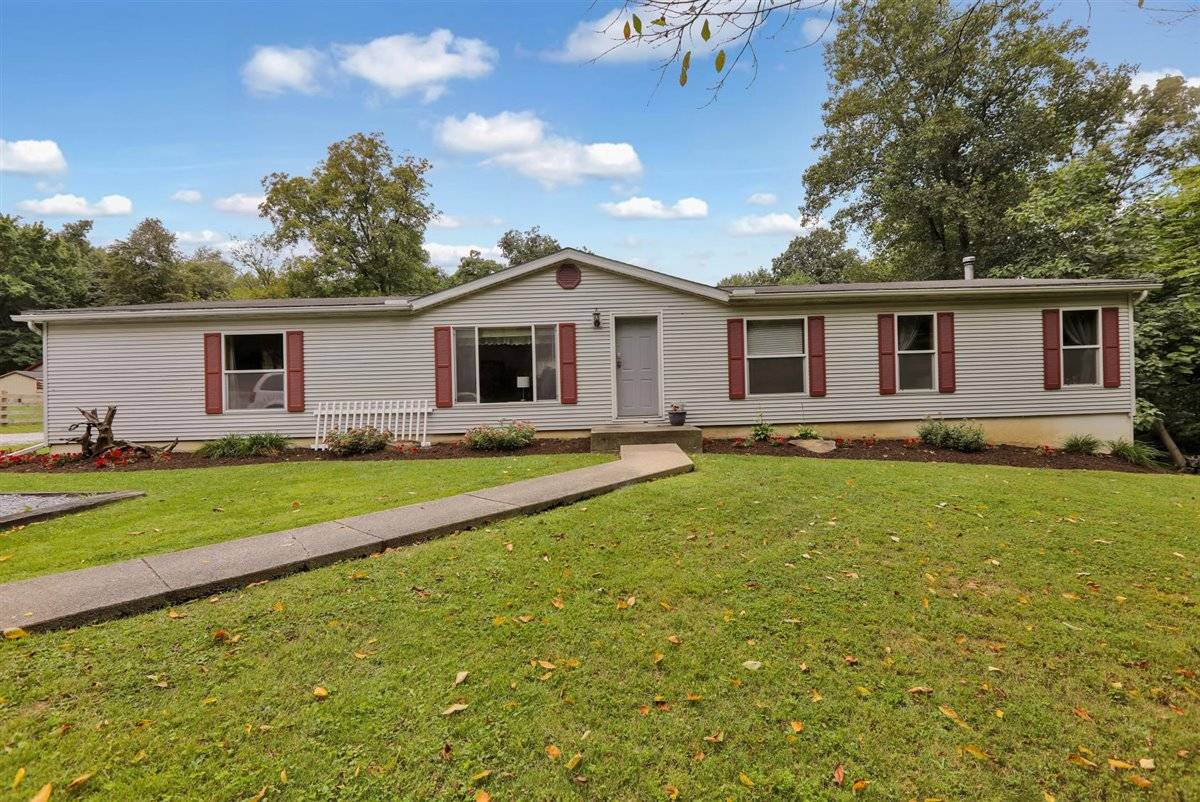 ;
;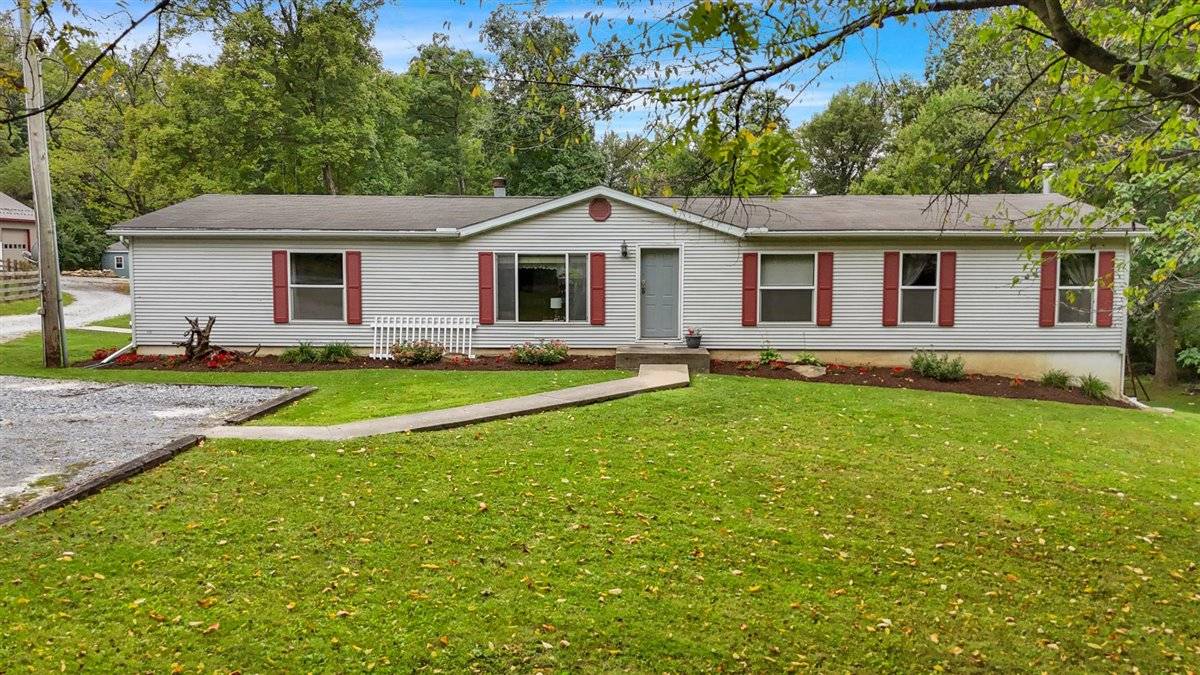 ;
;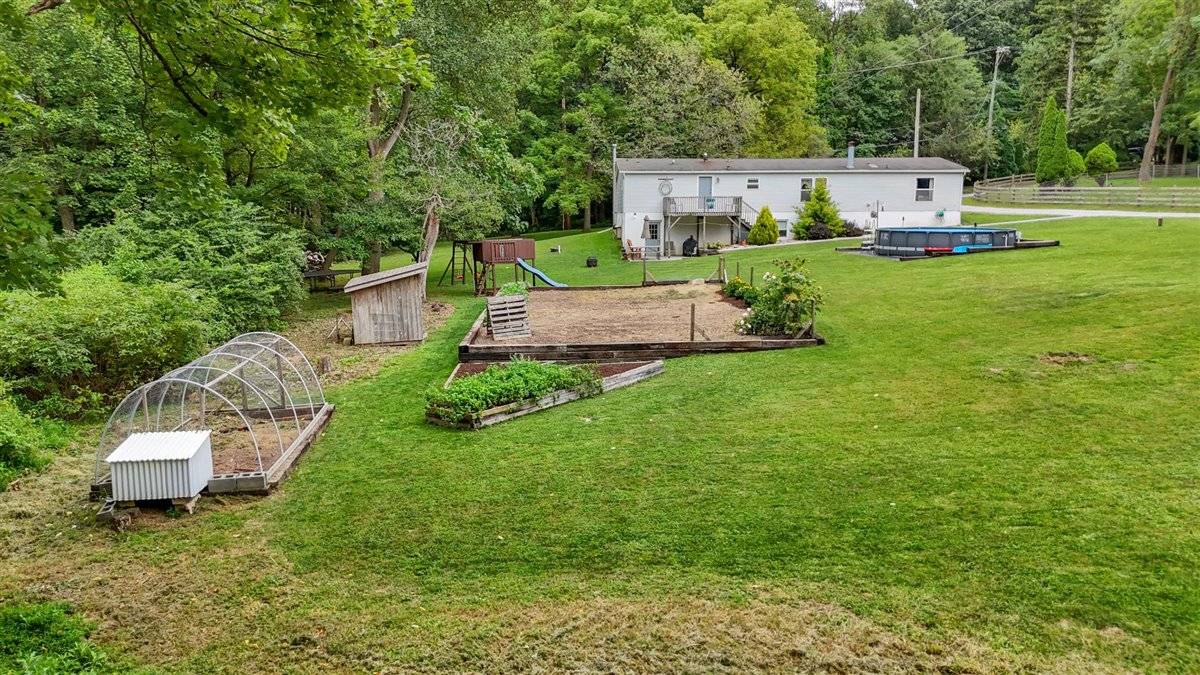 ;
;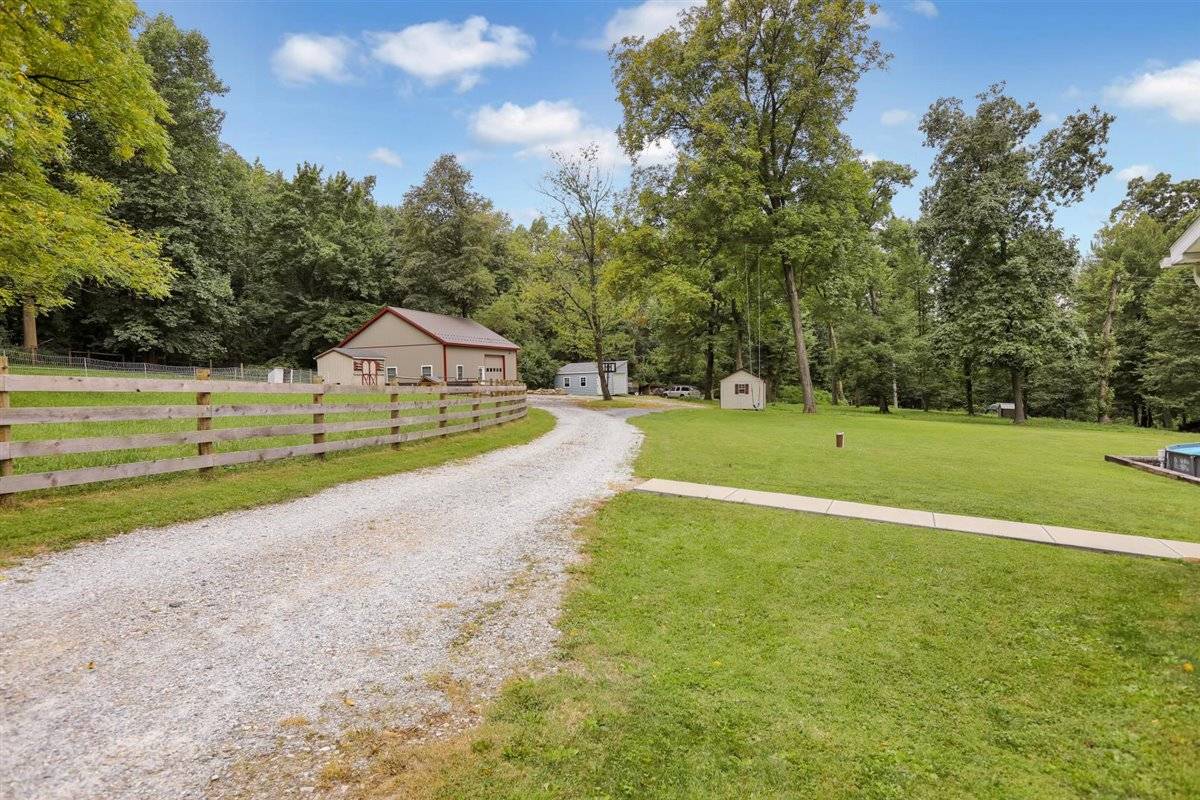 ;
;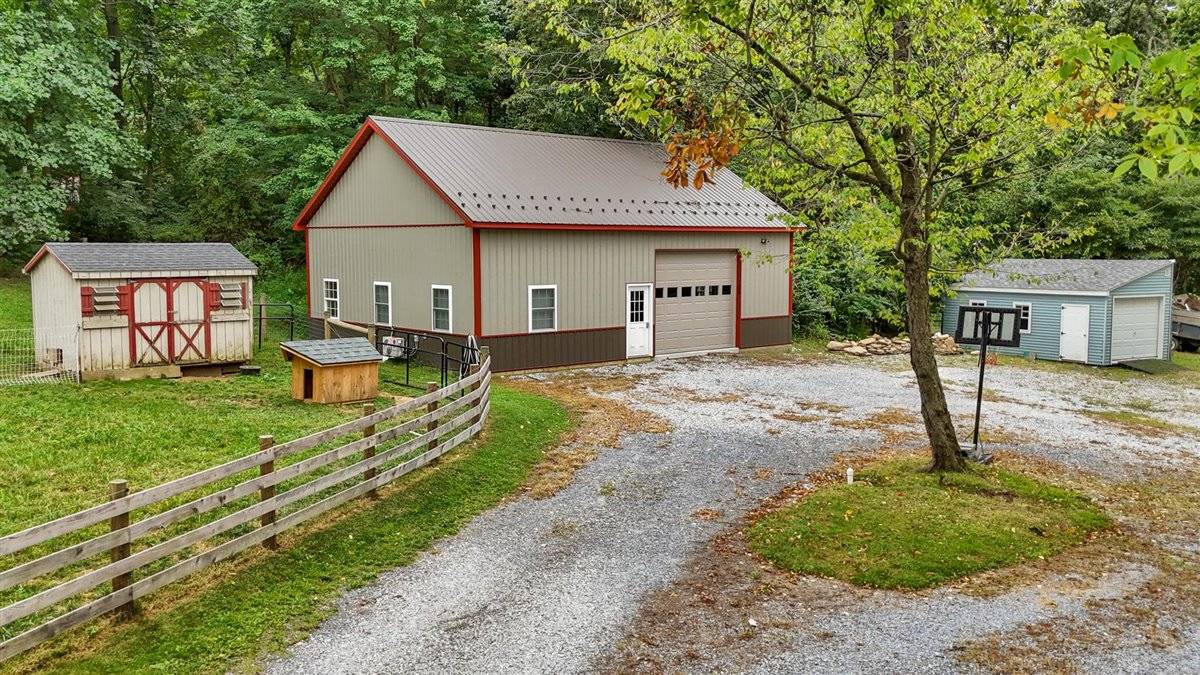 ;
;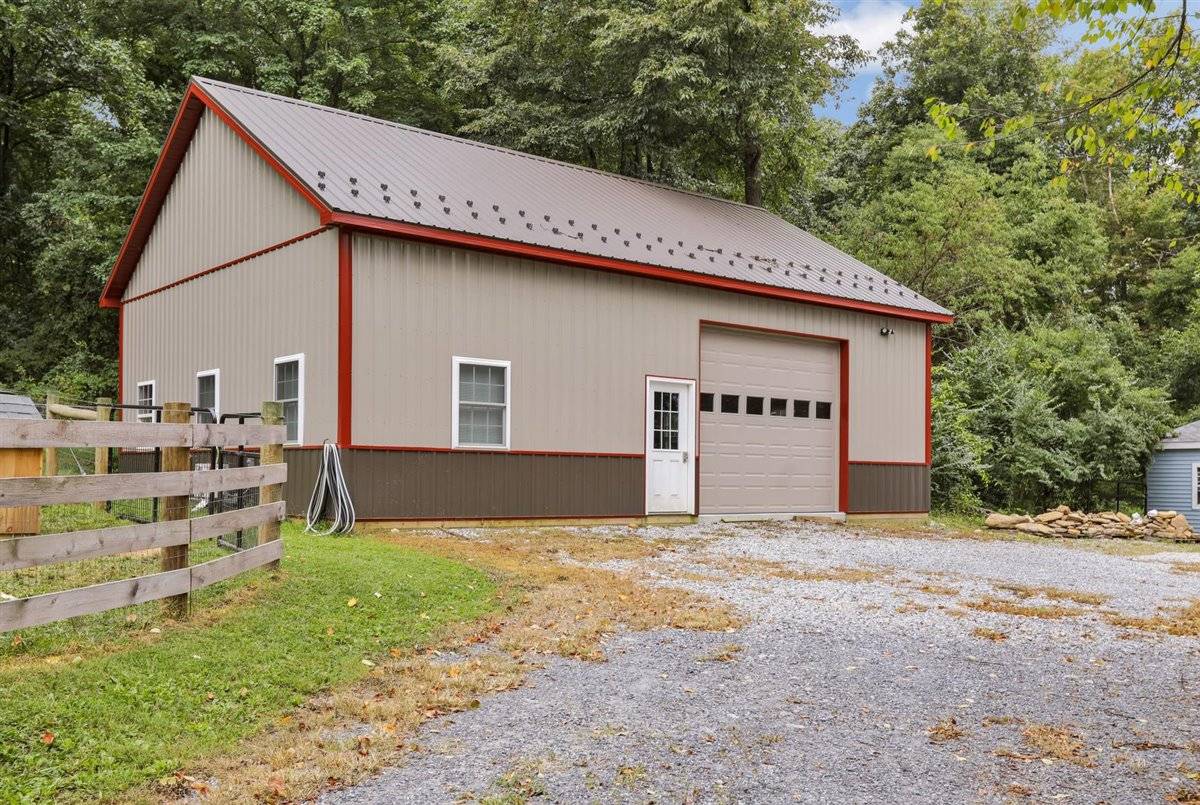 ;
;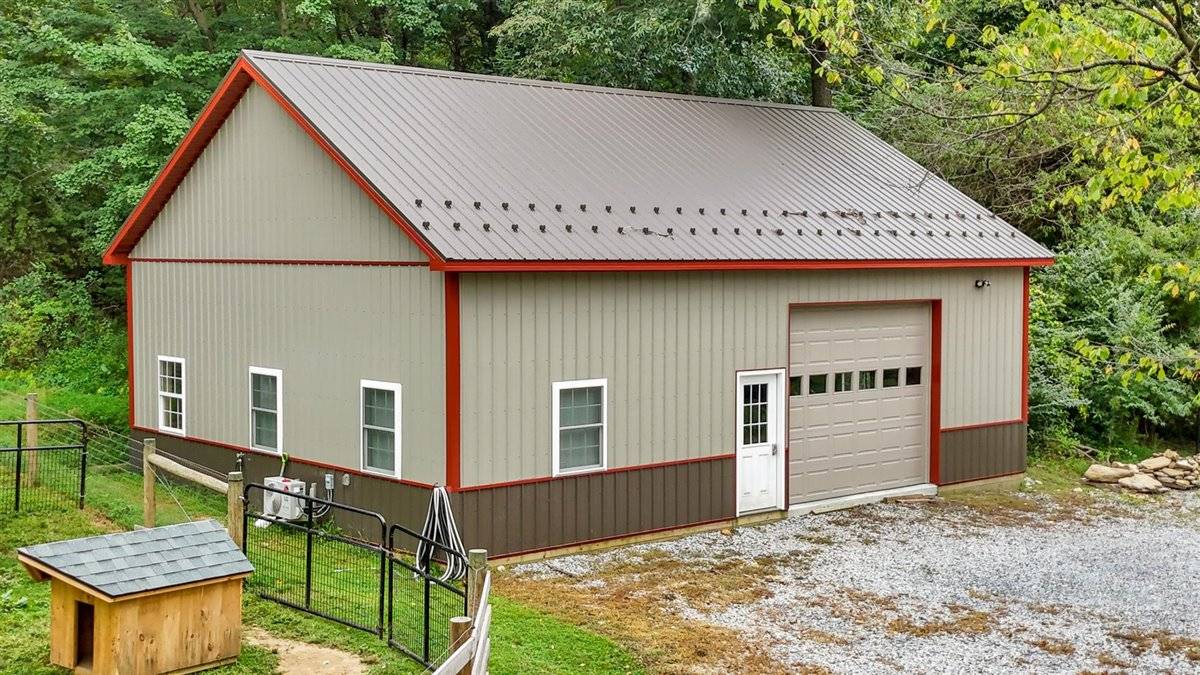 ;
;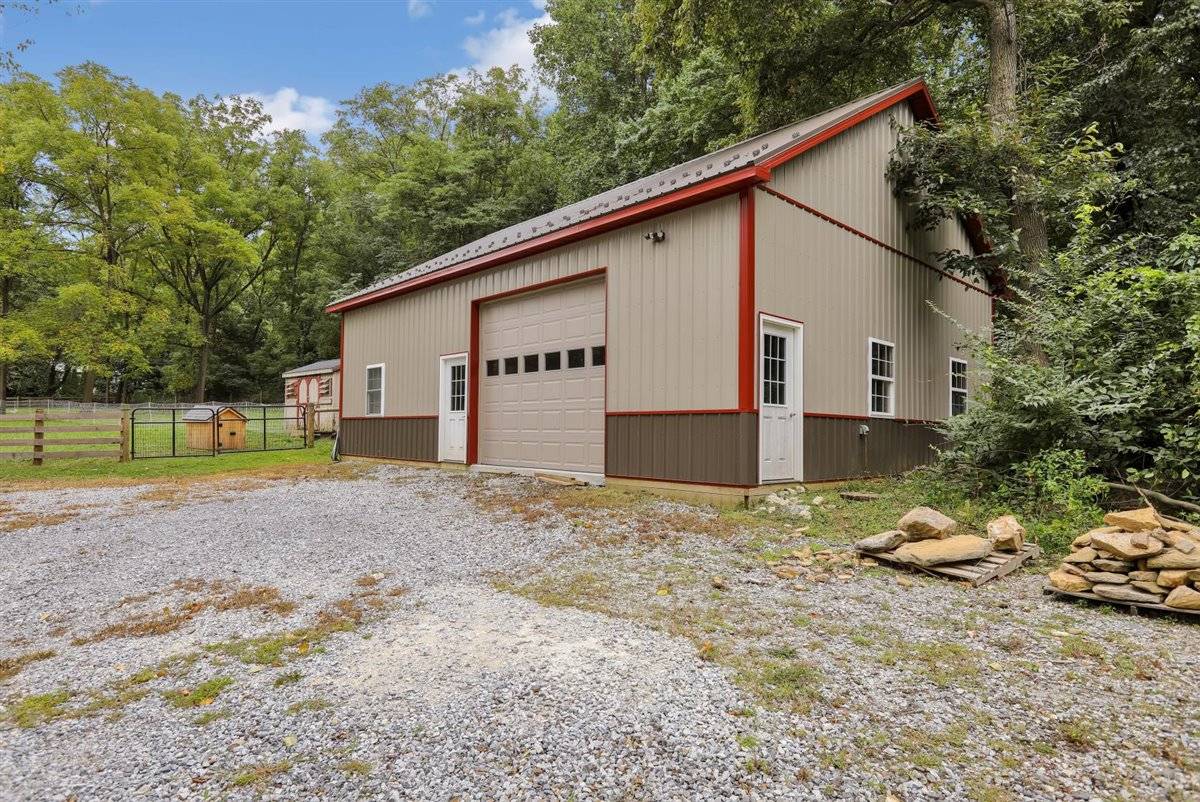 ;
;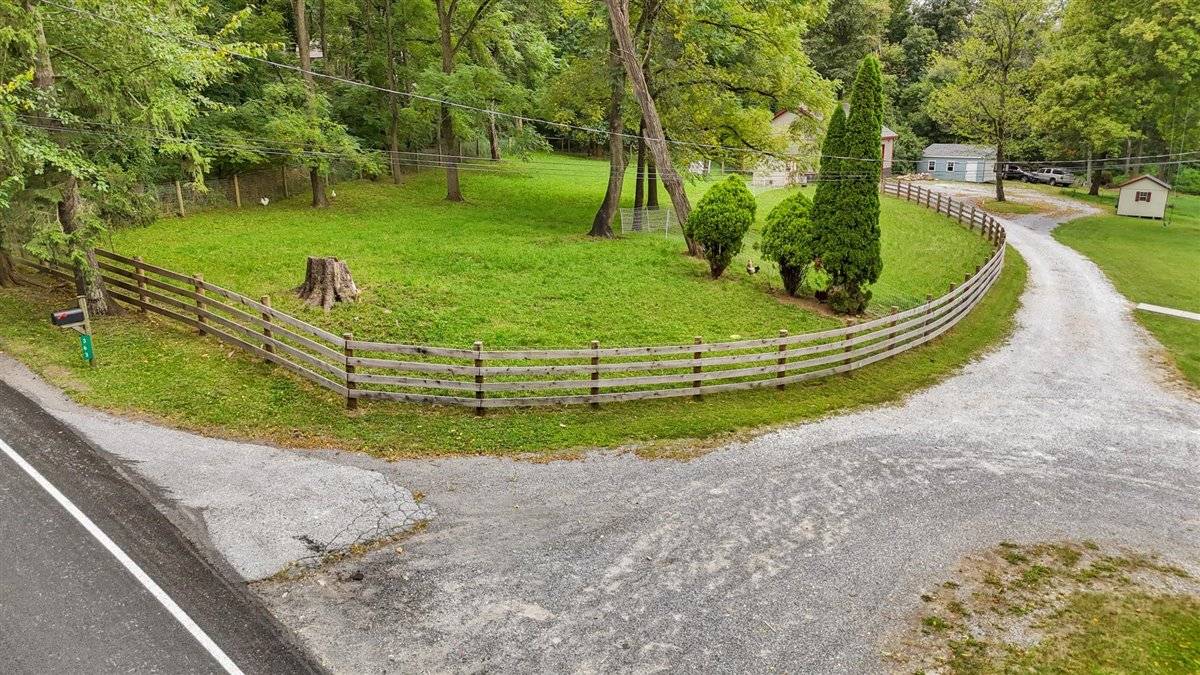 ;
;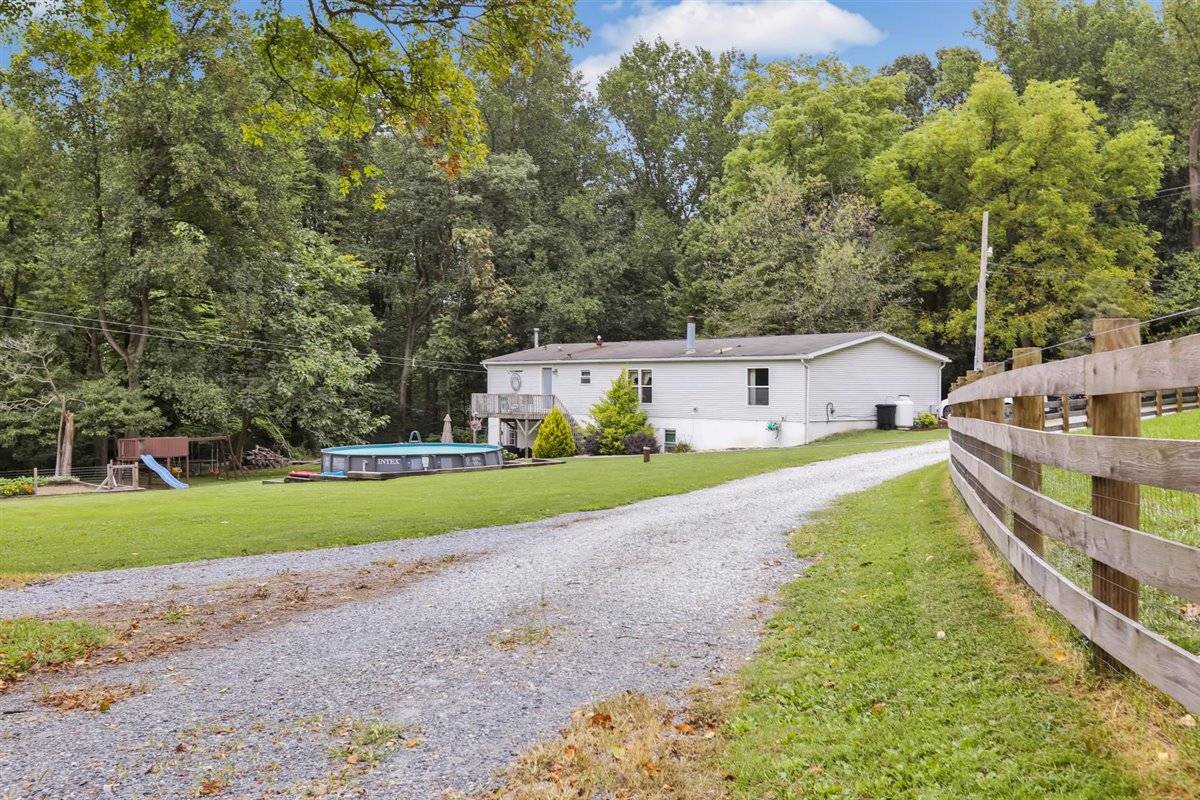 ;
;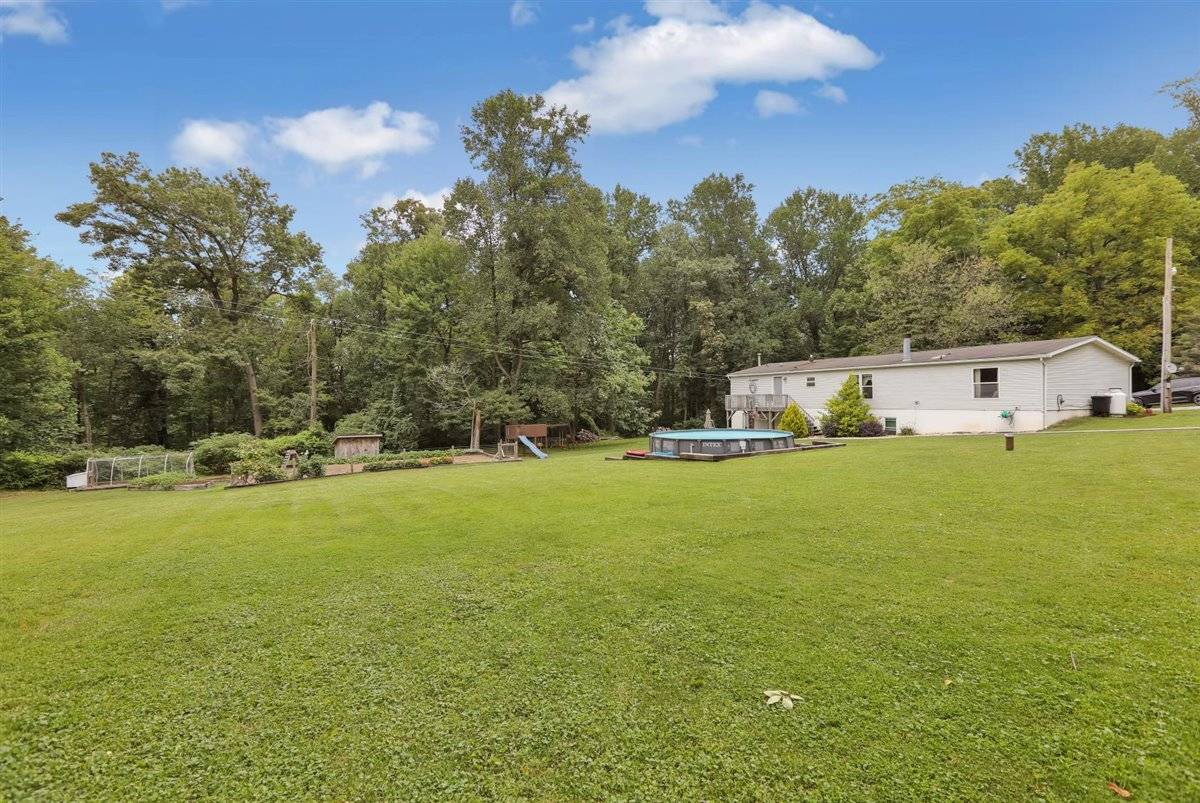 ;
;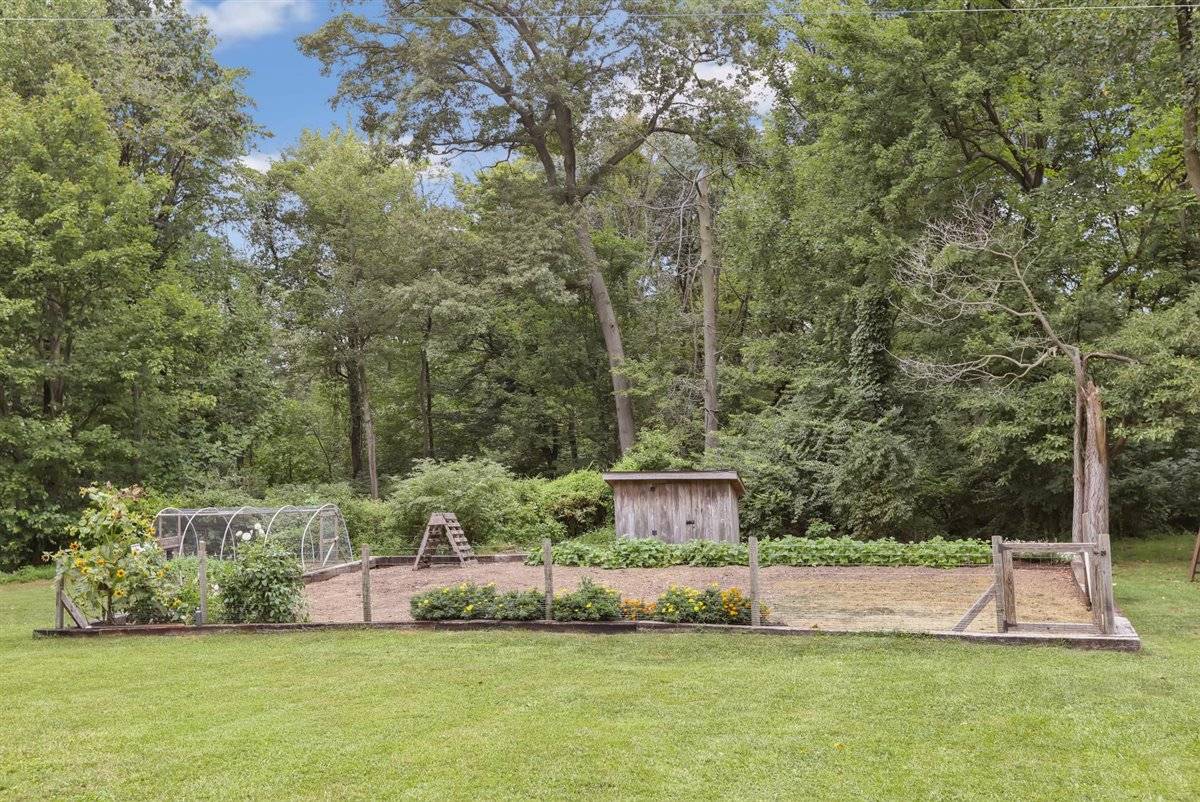 ;
;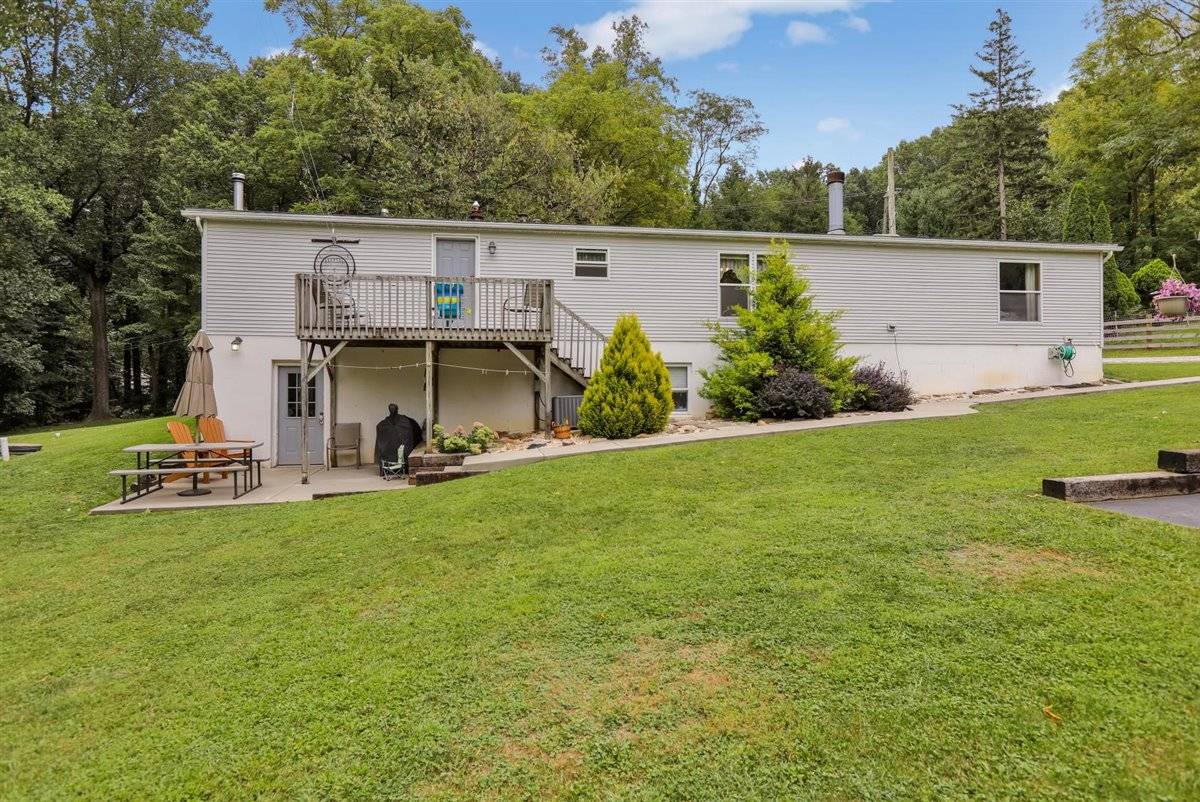 ;
;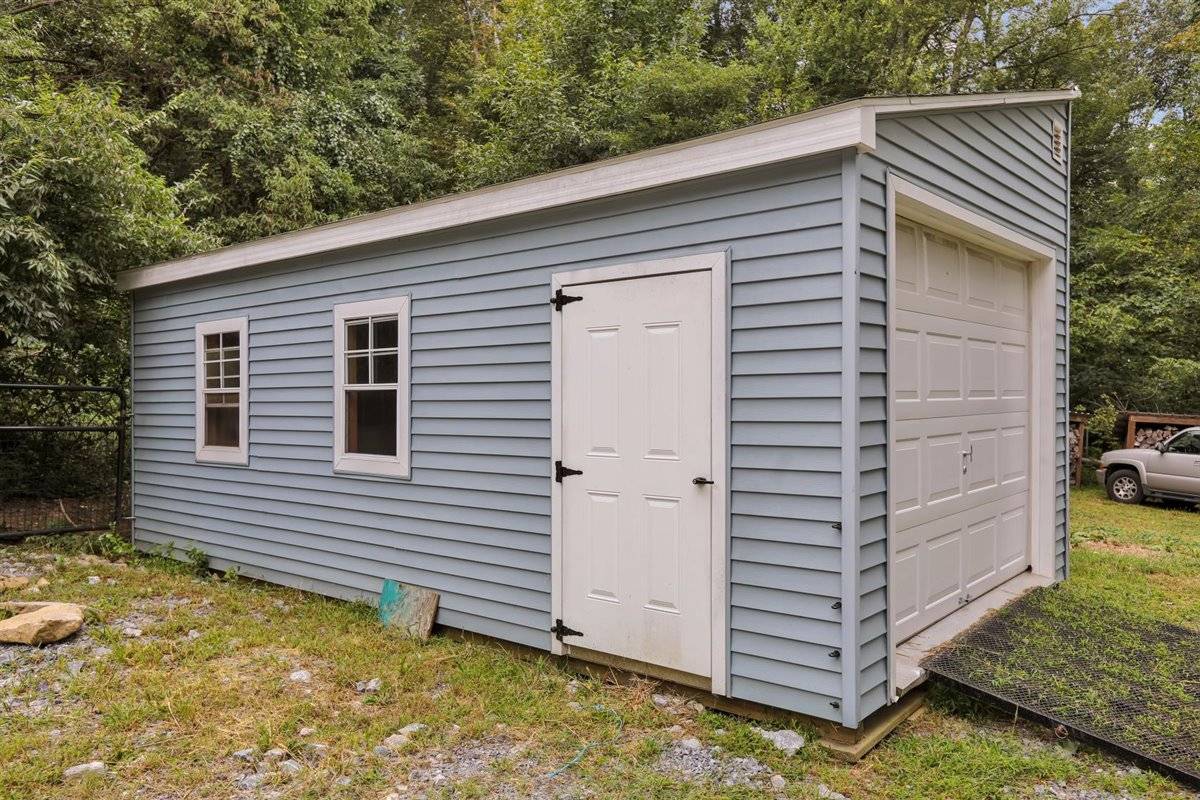 ;
;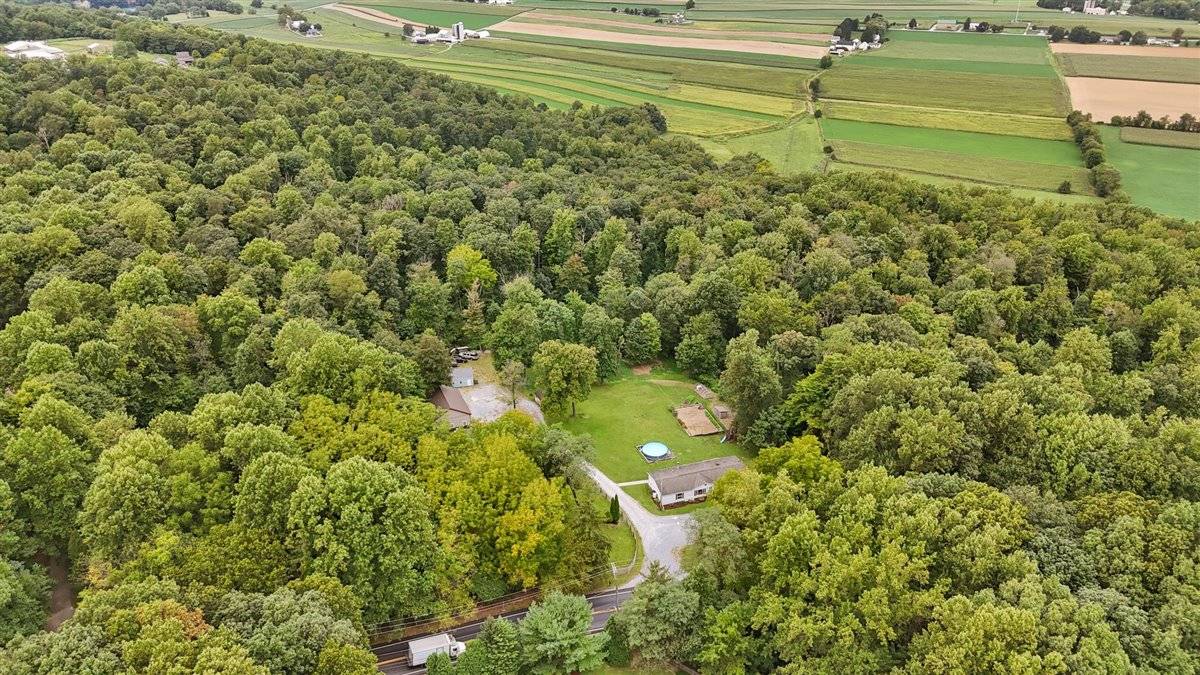 ;
;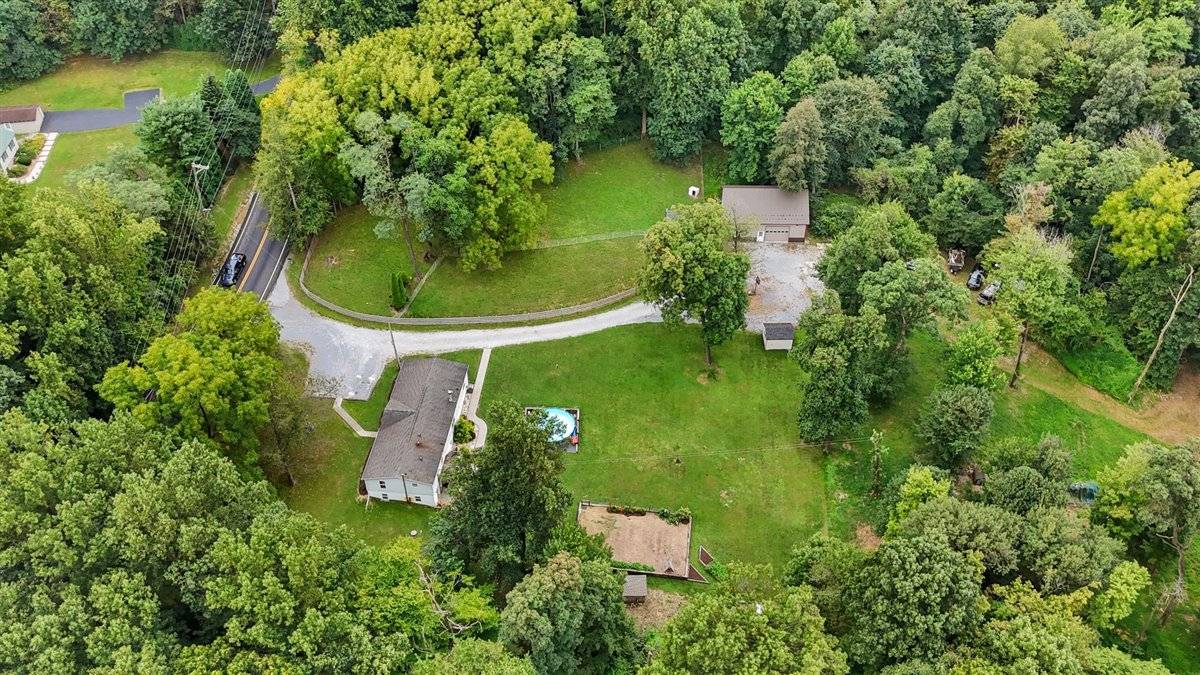 ;
;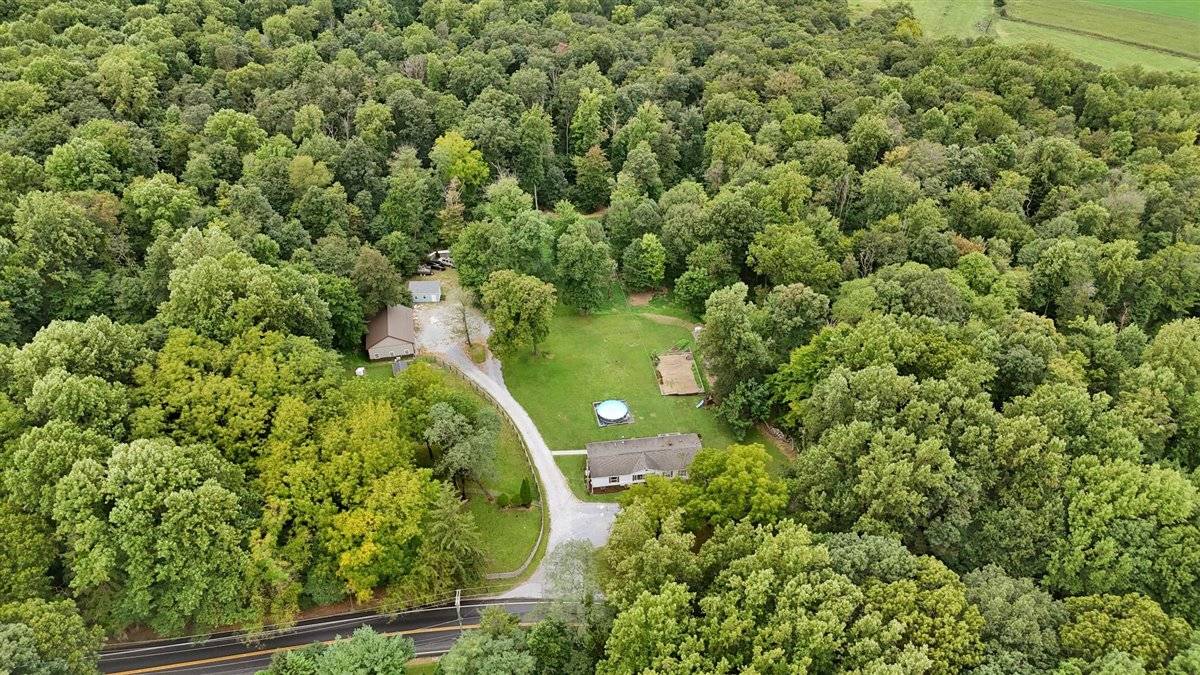 ;
;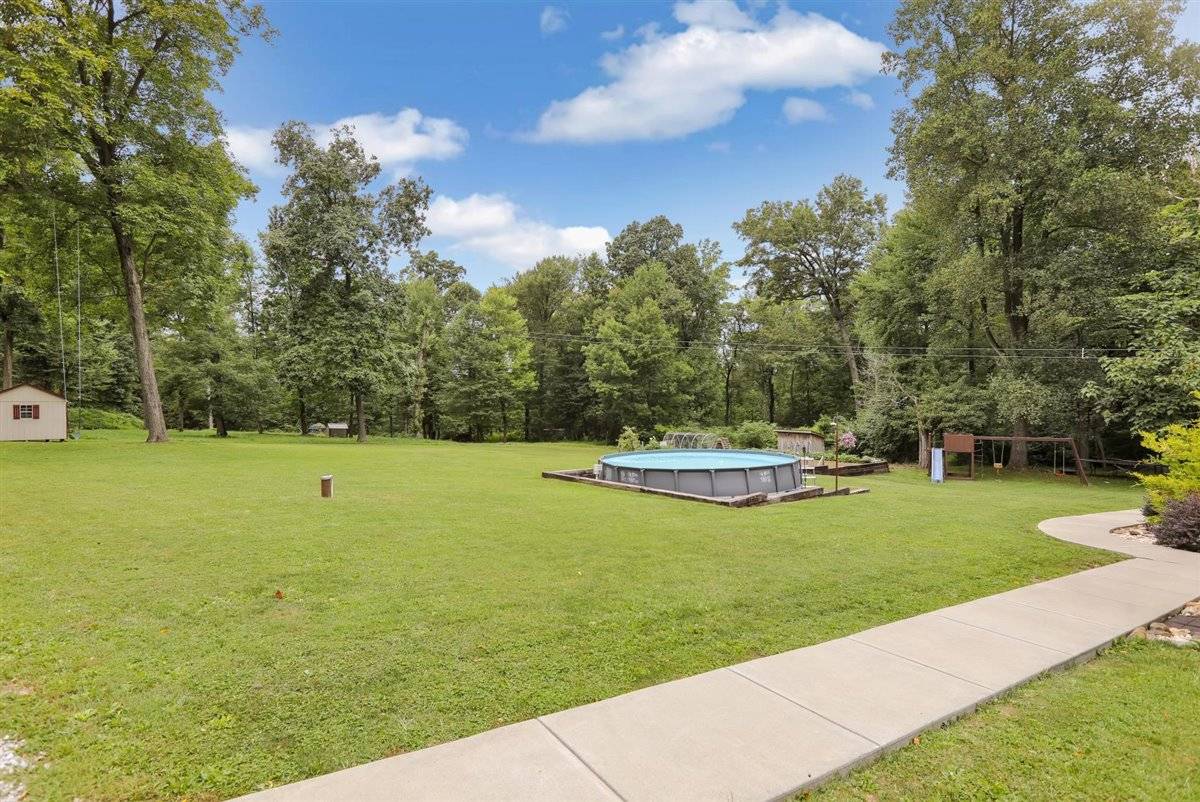 ;
;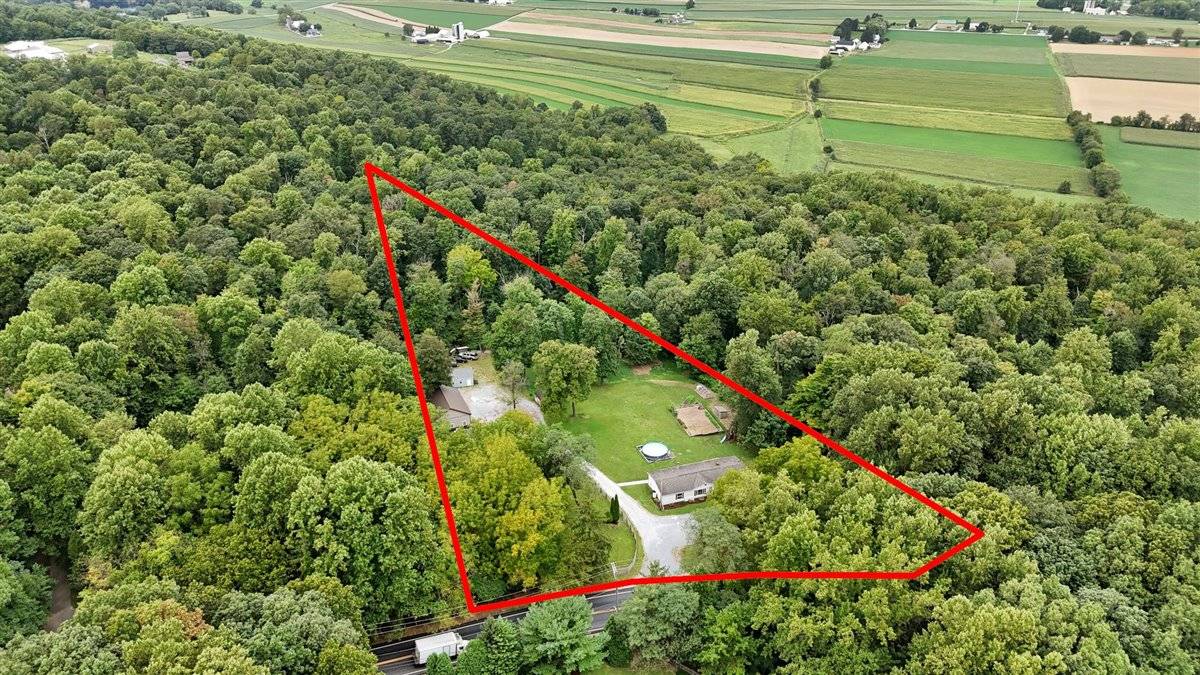 ;
;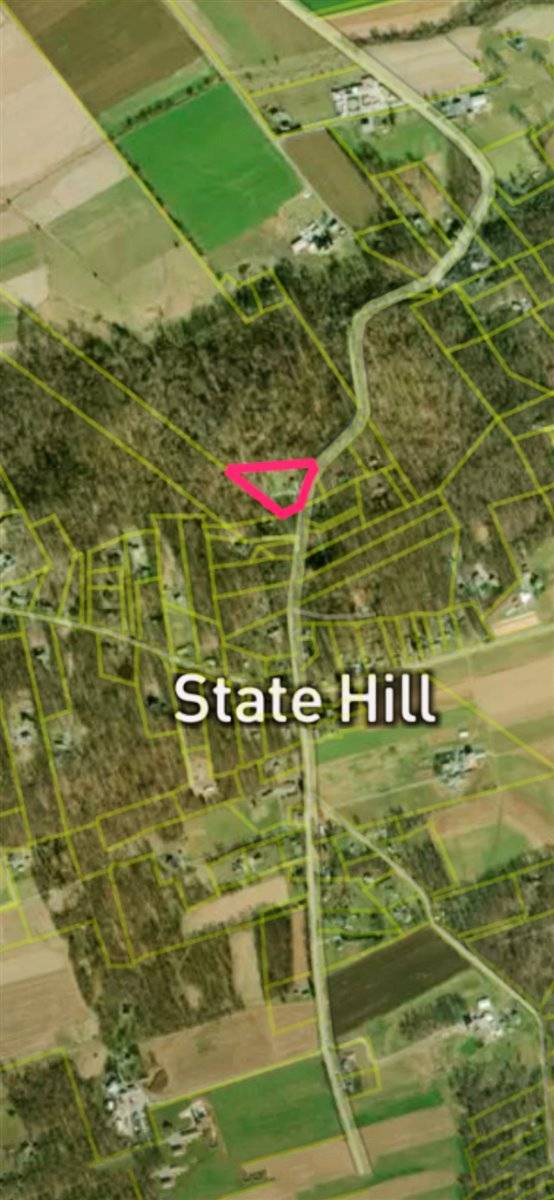 ;
;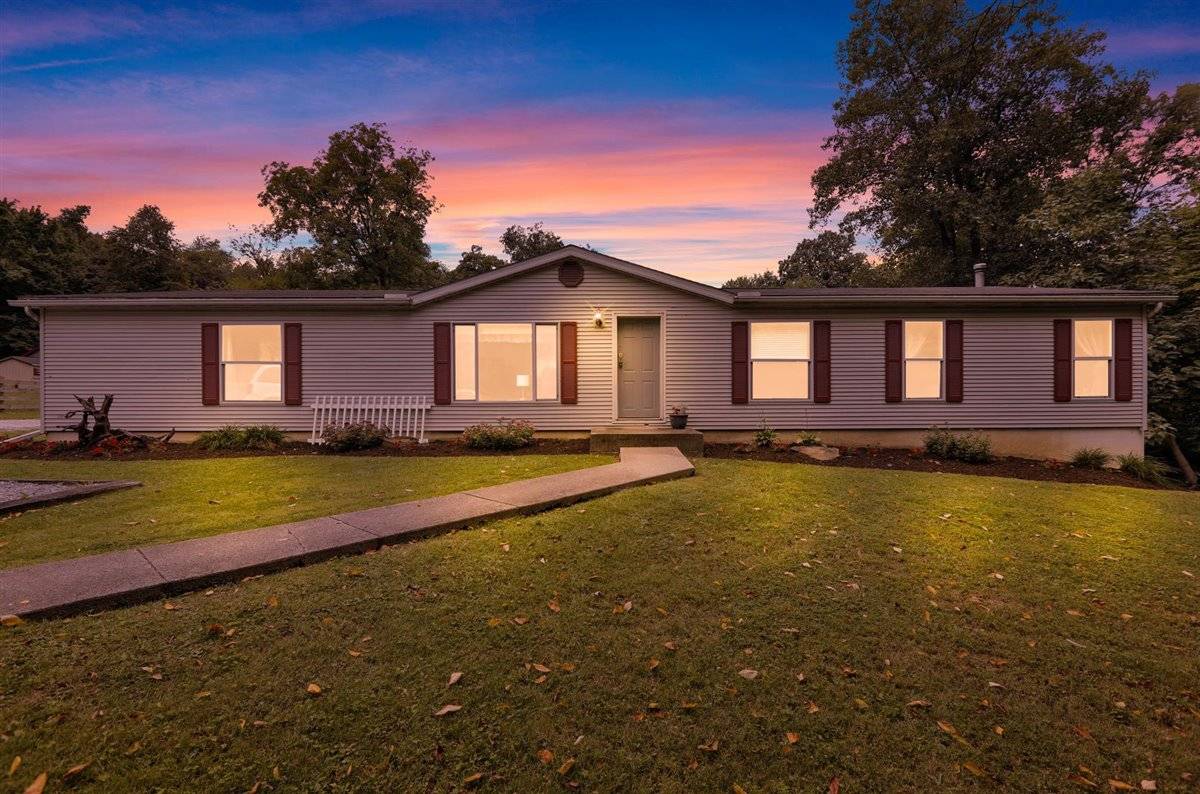 ;
;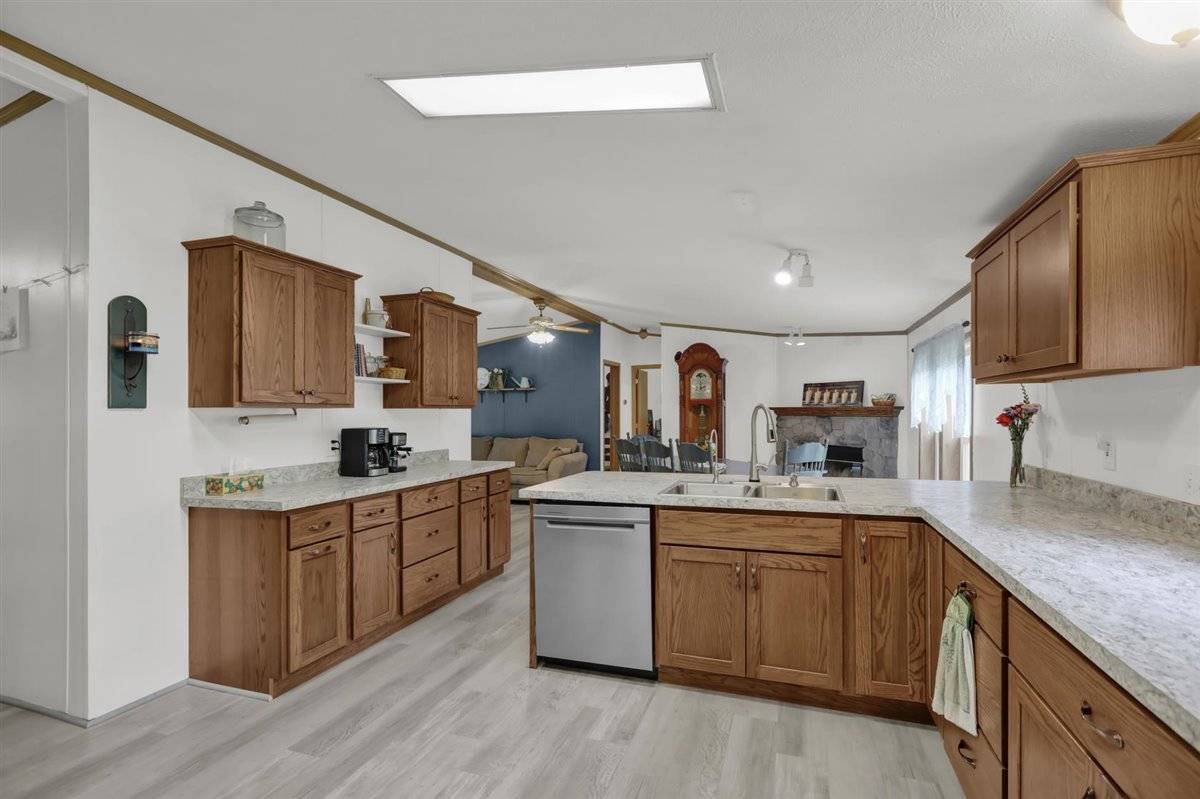 ;
;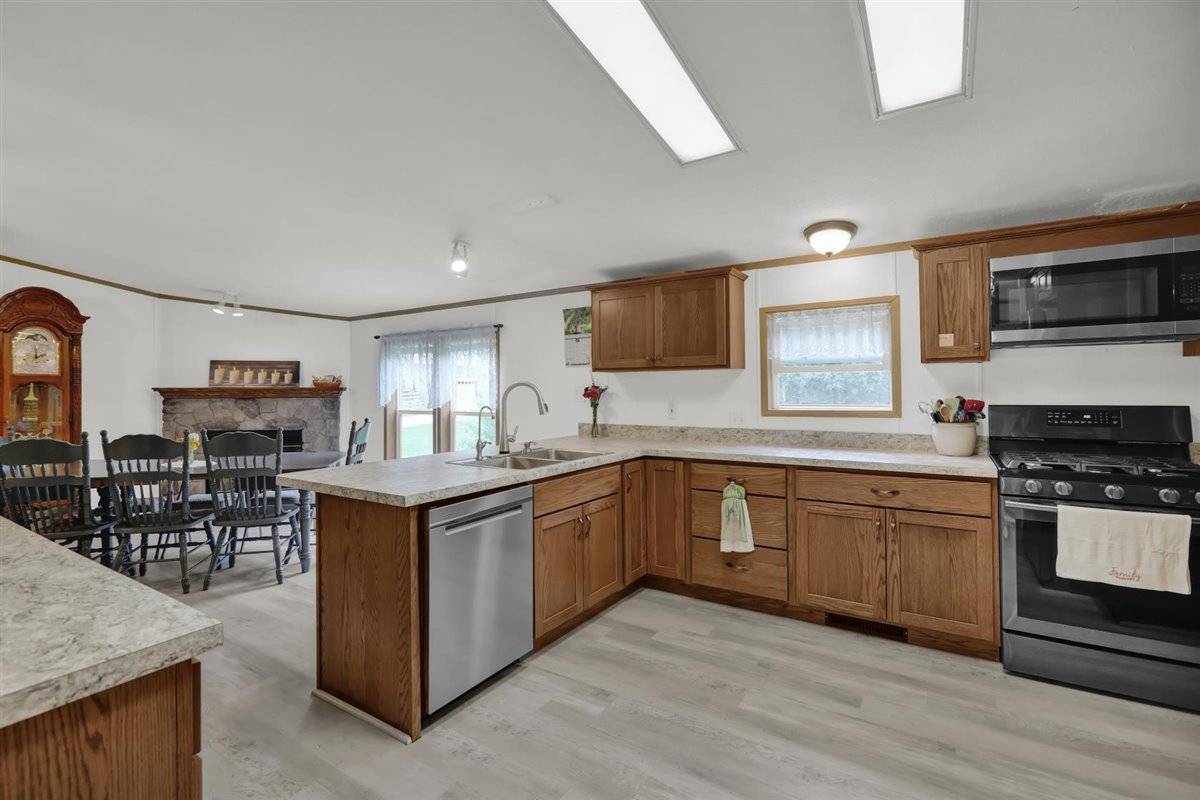 ;
;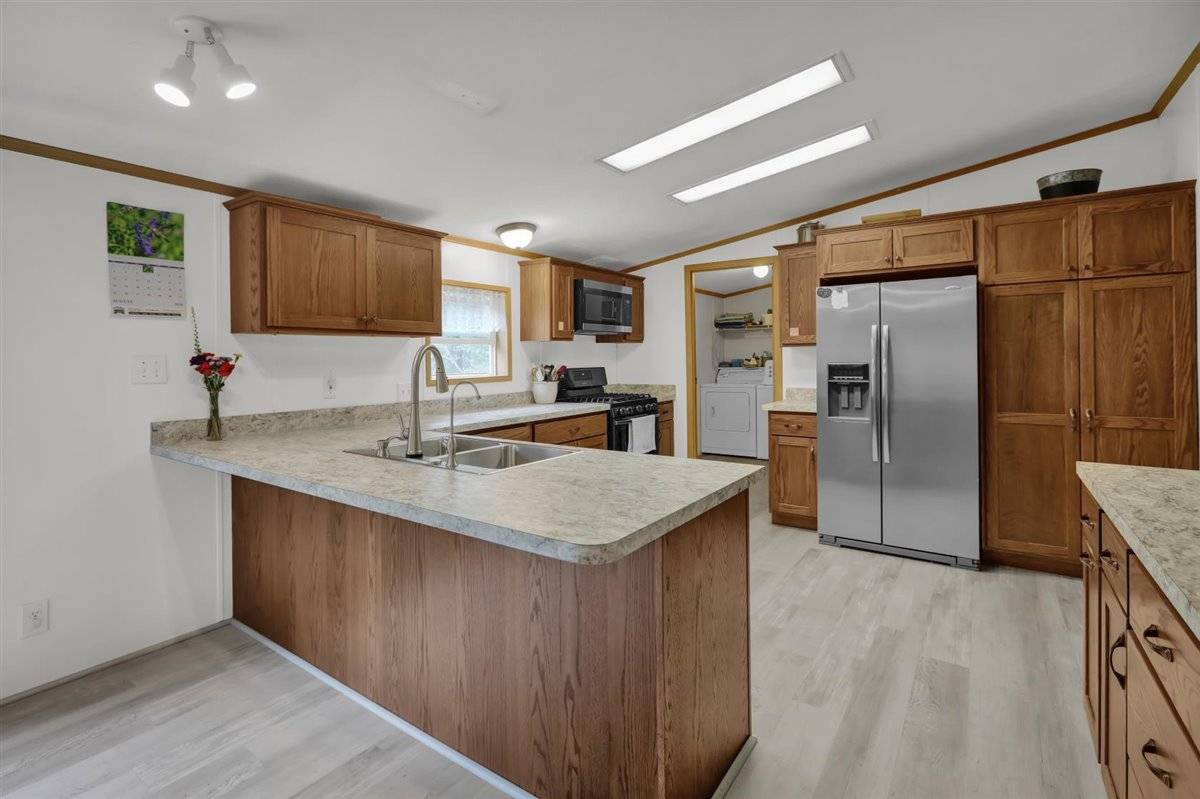 ;
;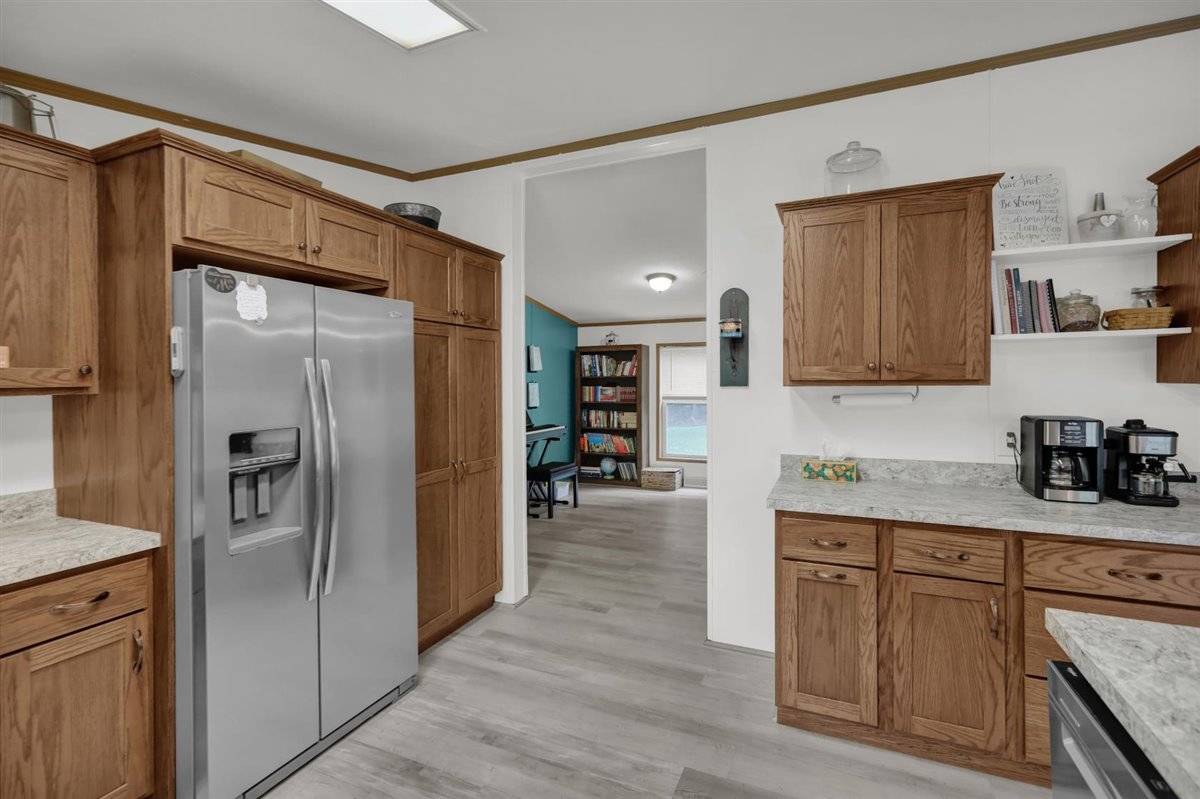 ;
;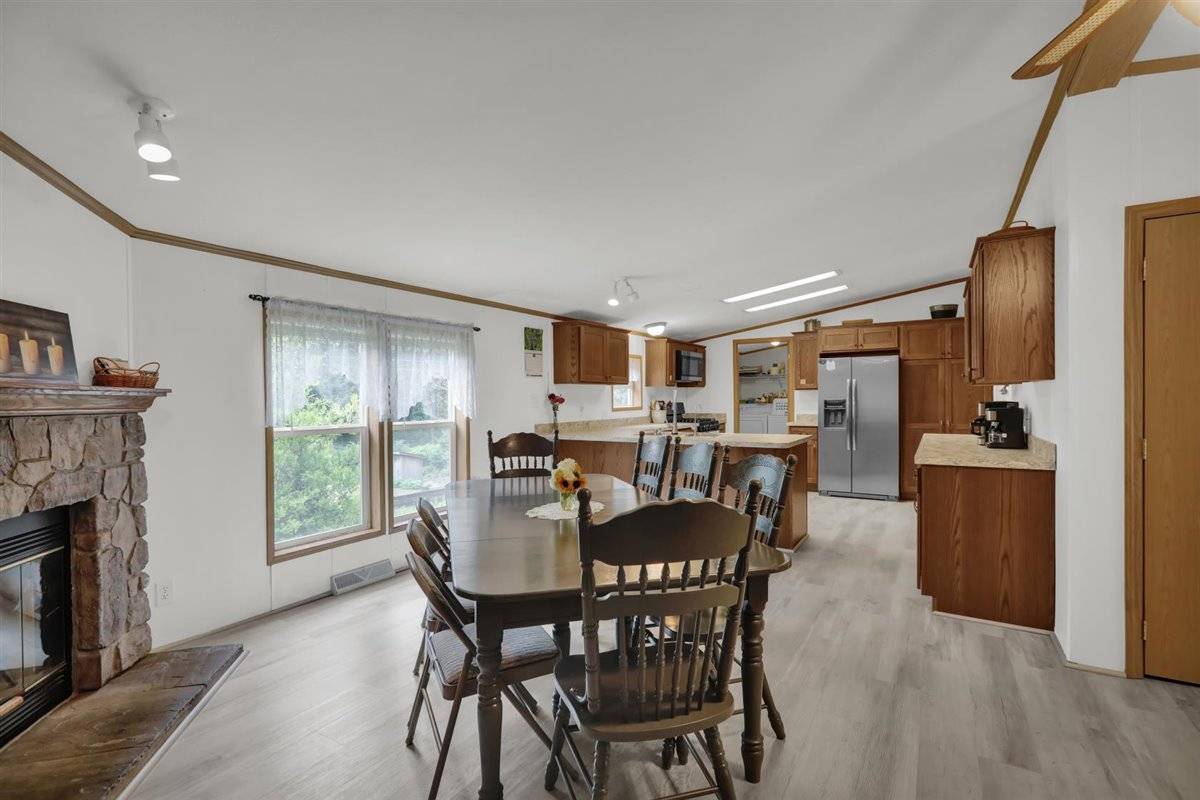 ;
;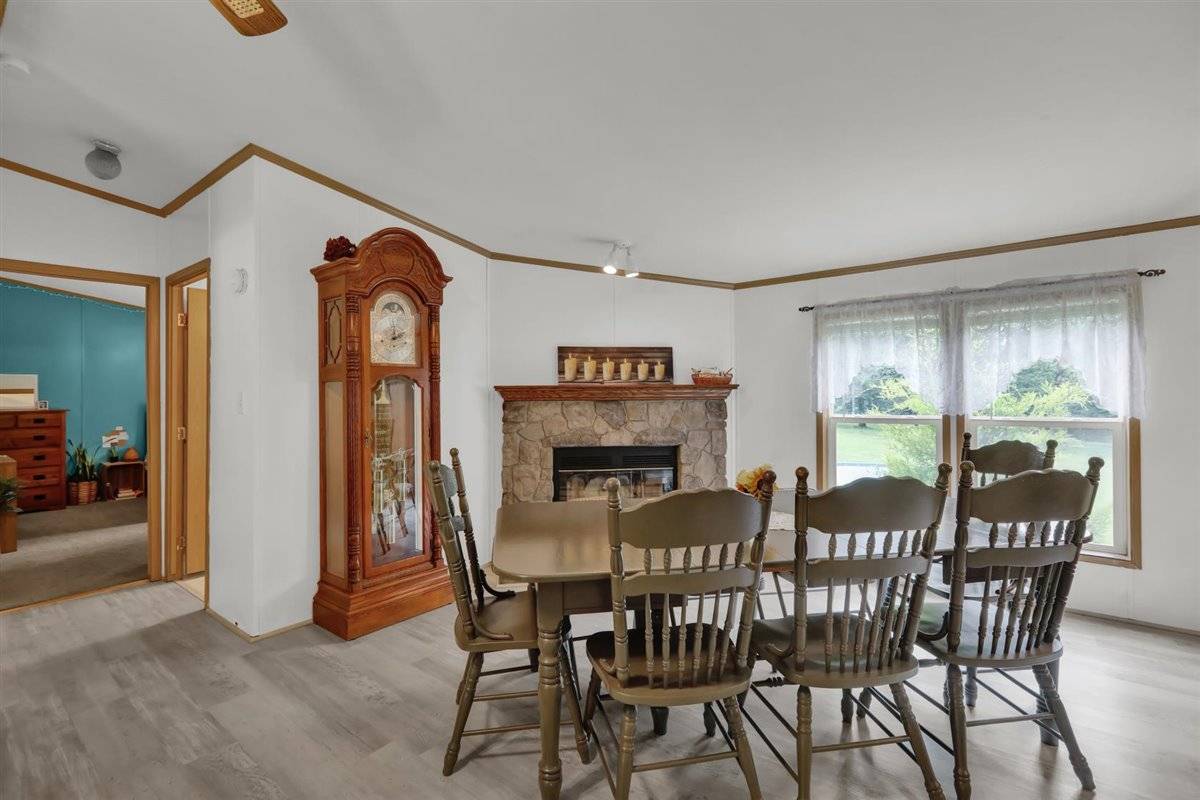 ;
;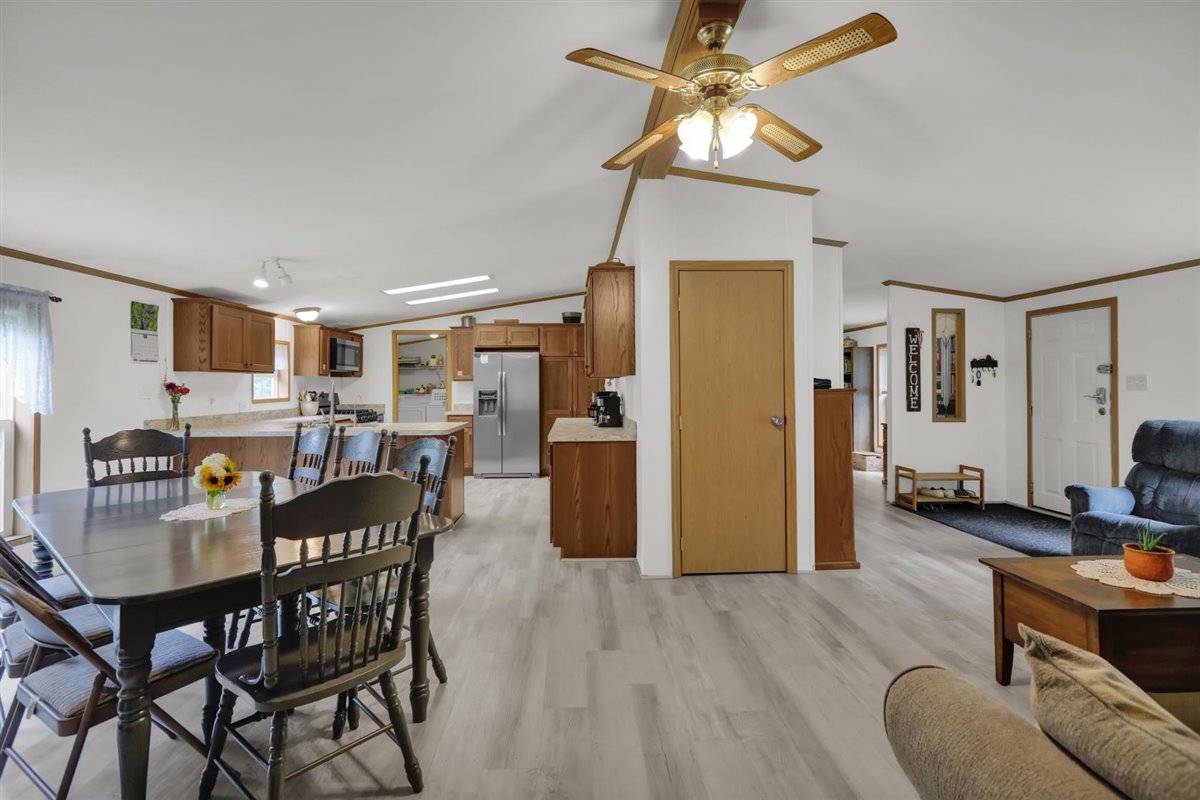 ;
;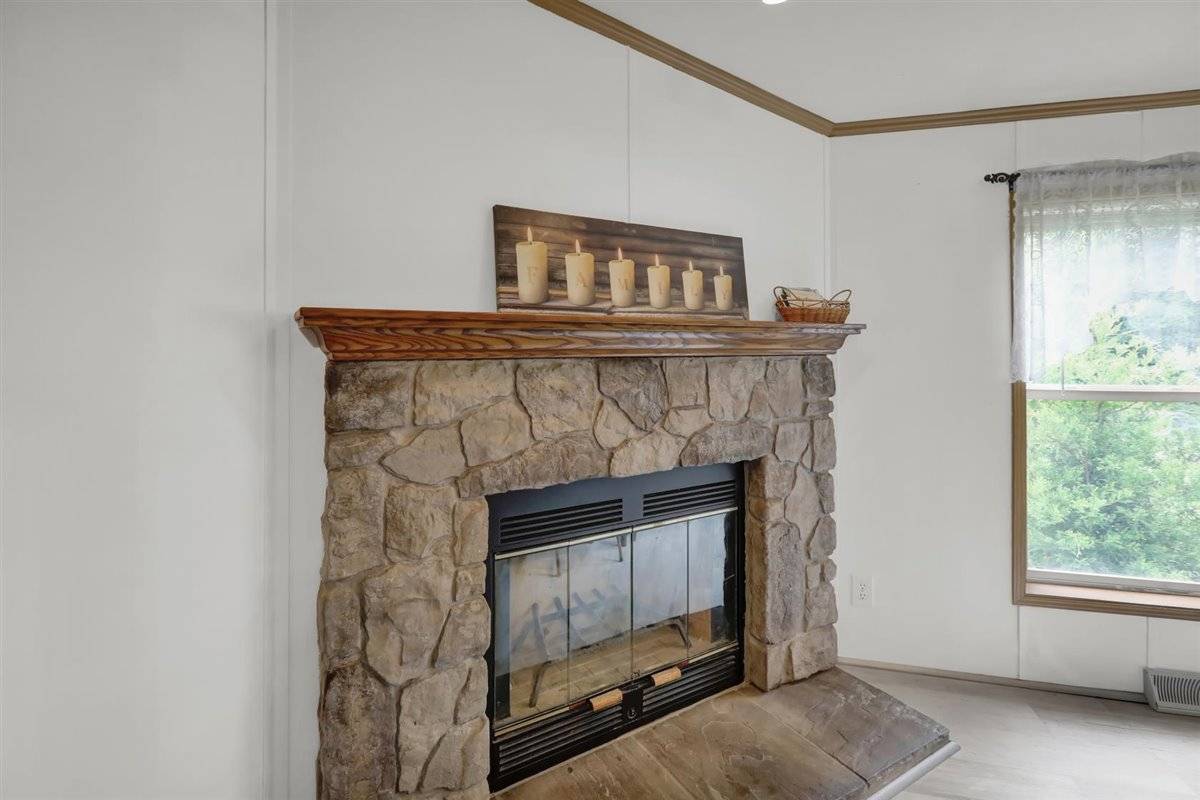 ;
;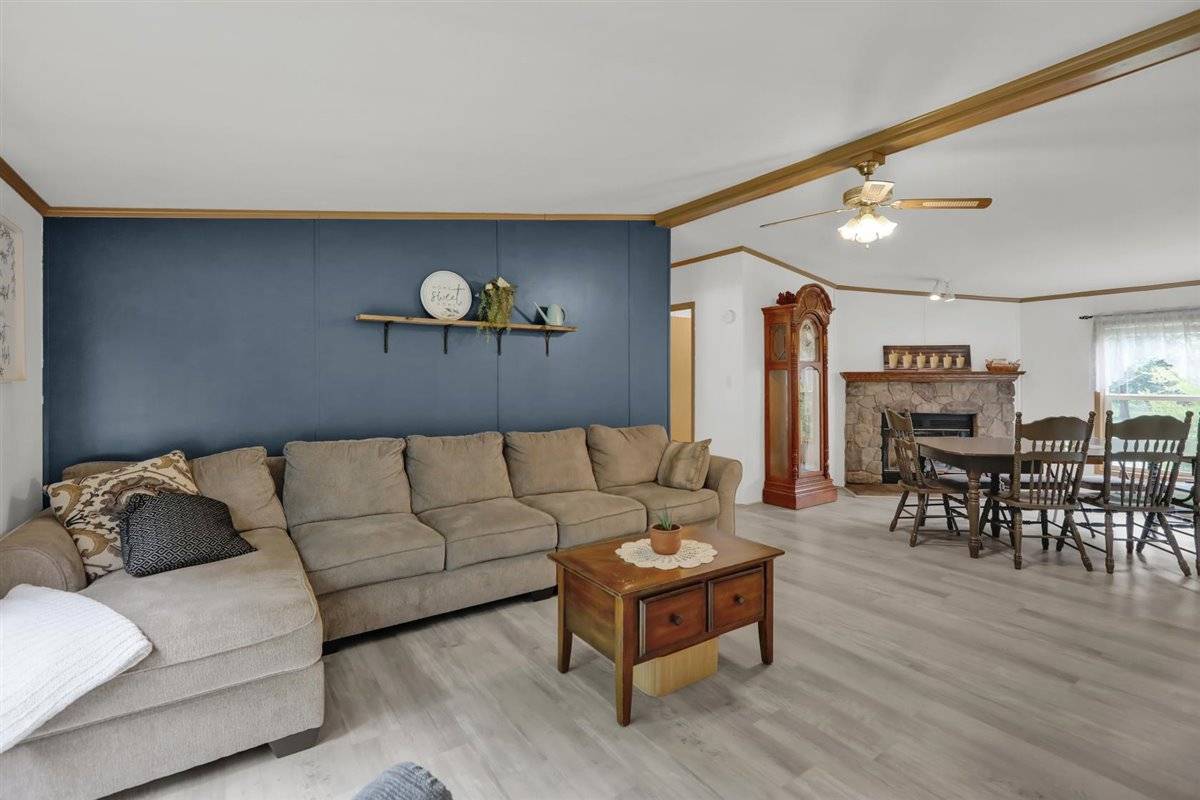 ;
;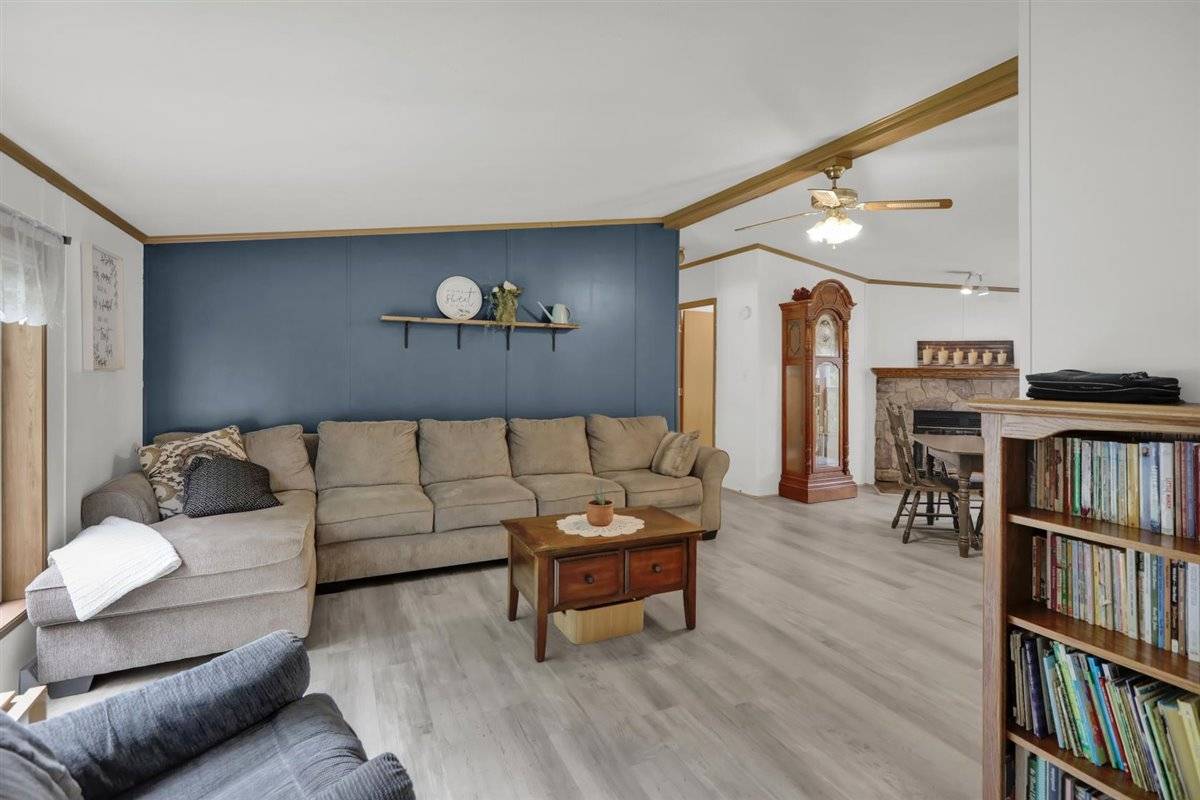 ;
;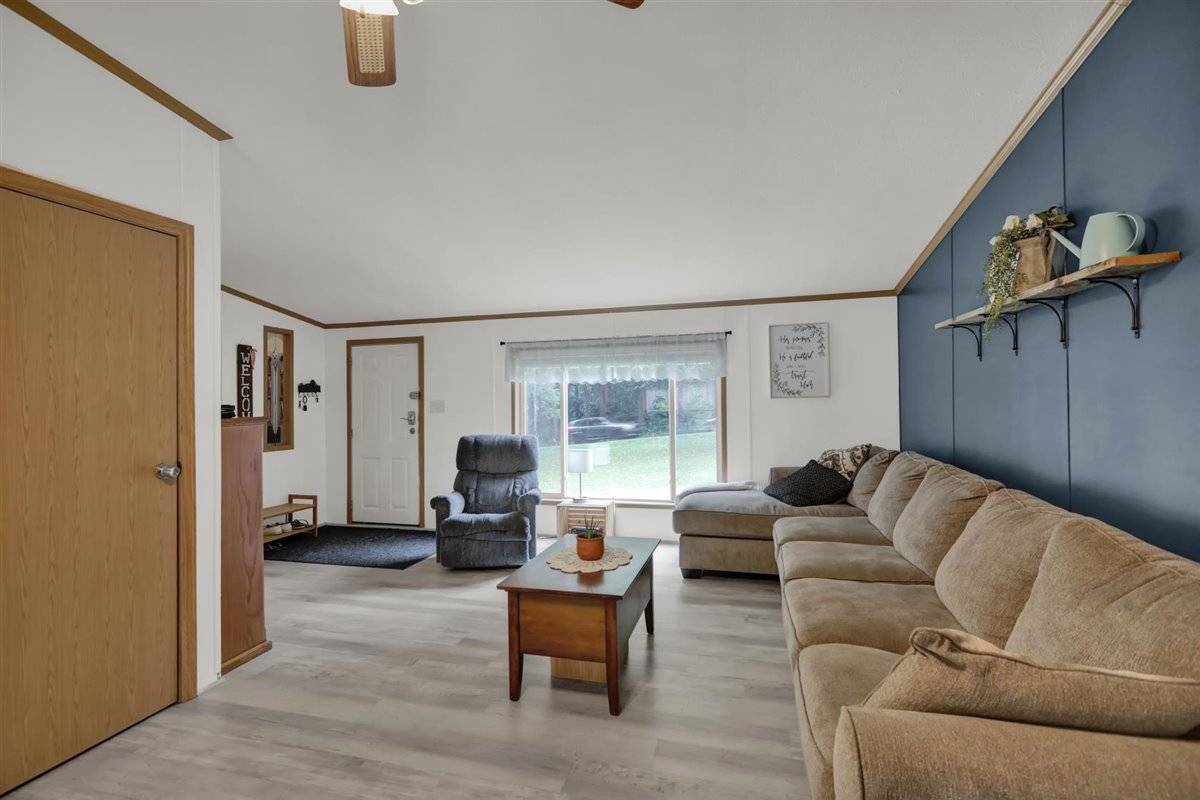 ;
;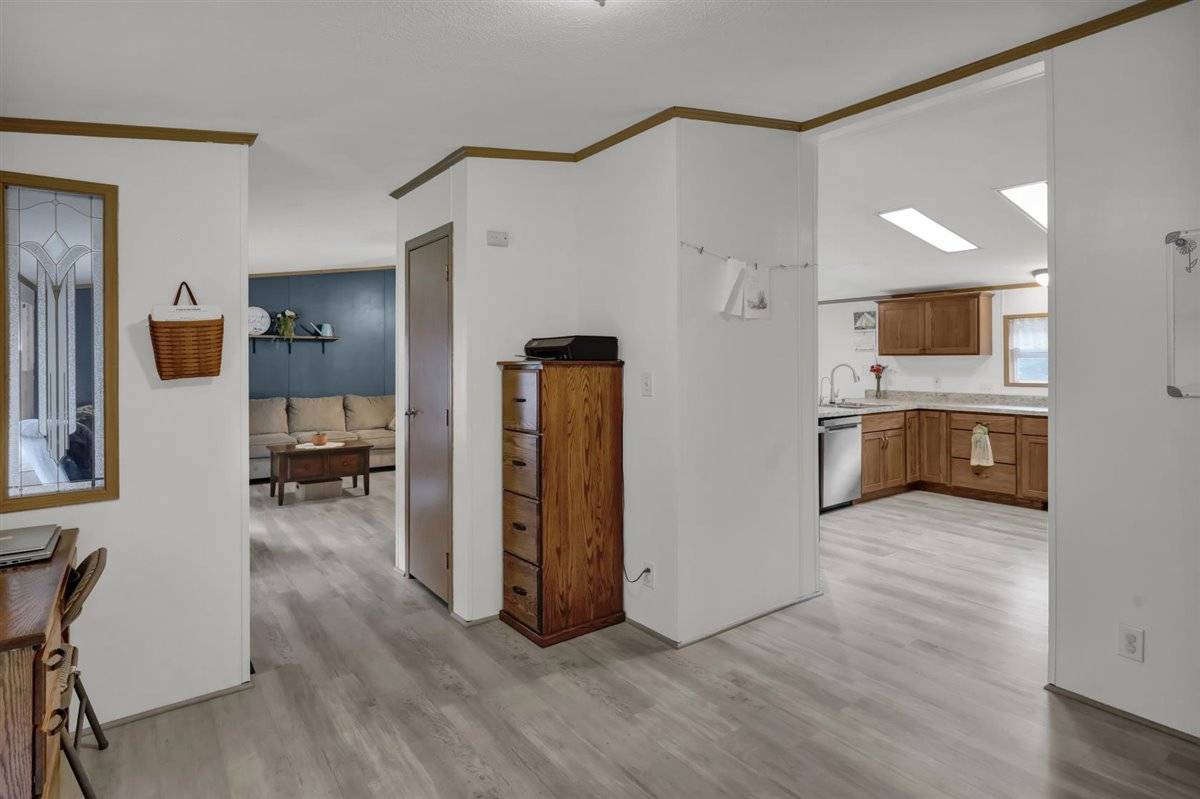 ;
;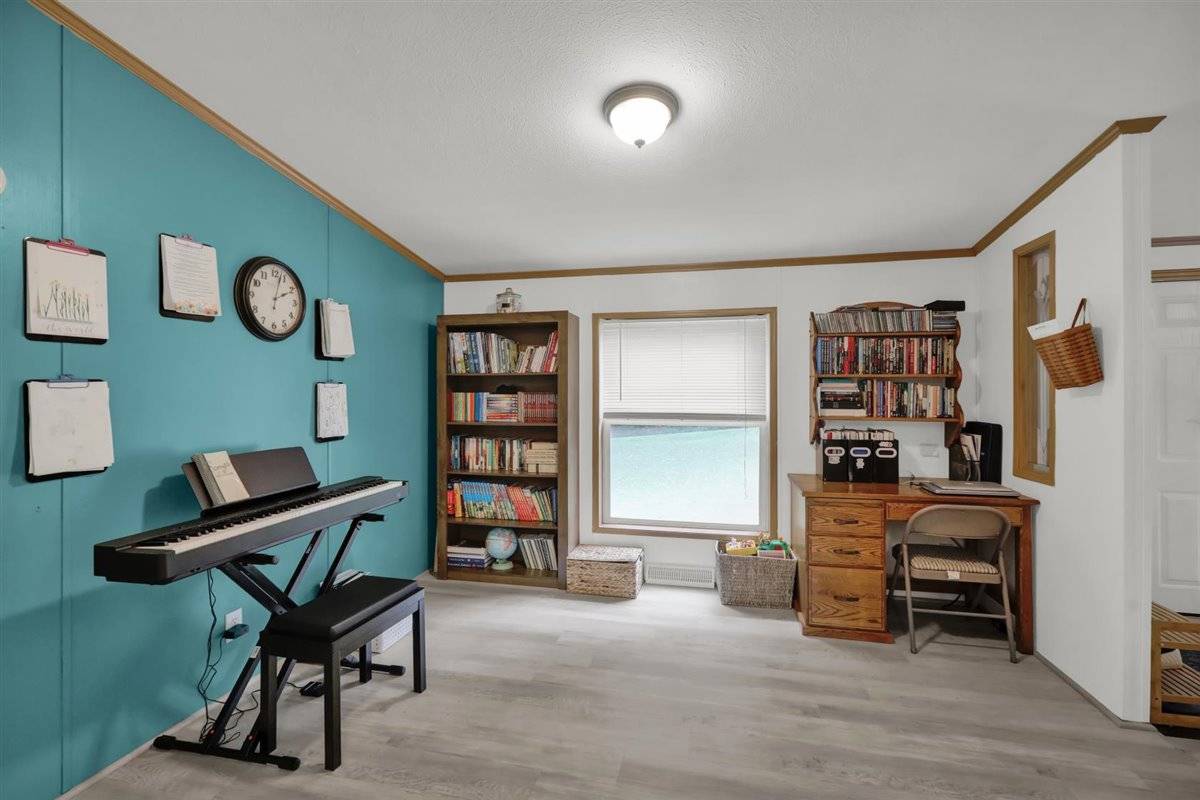 ;
;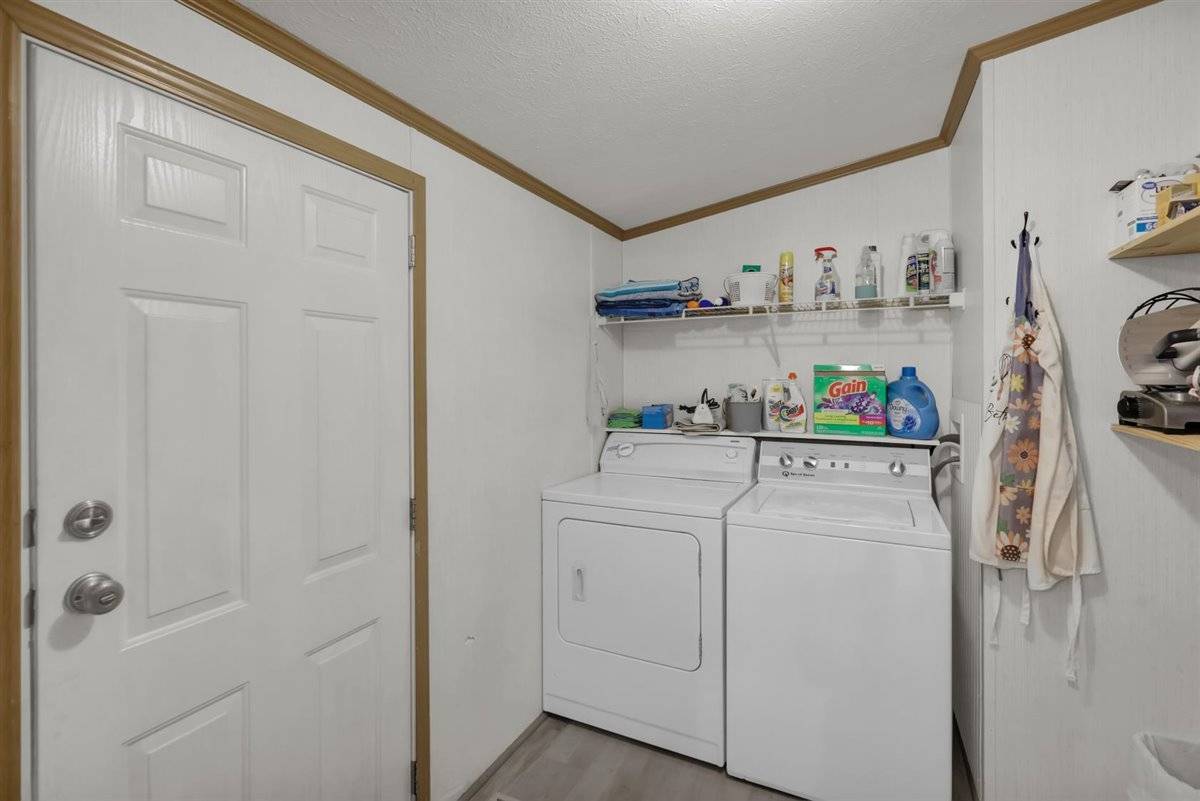 ;
;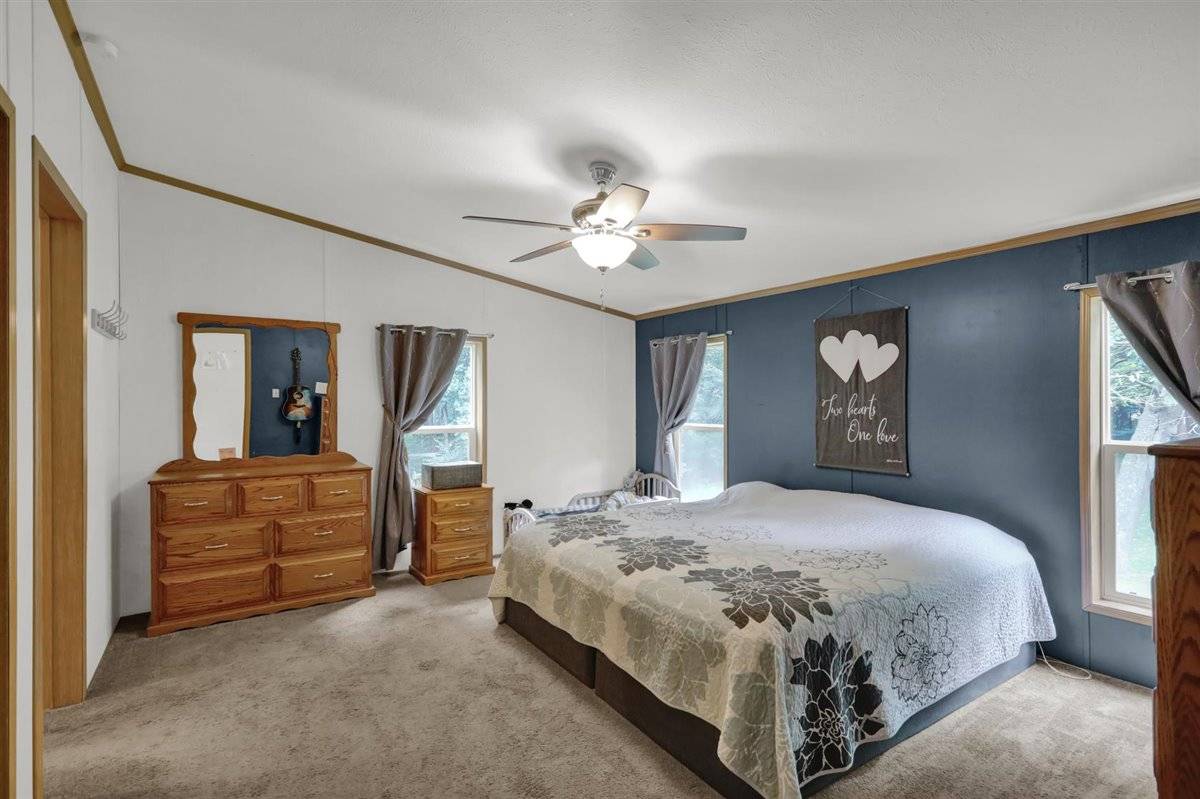 ;
;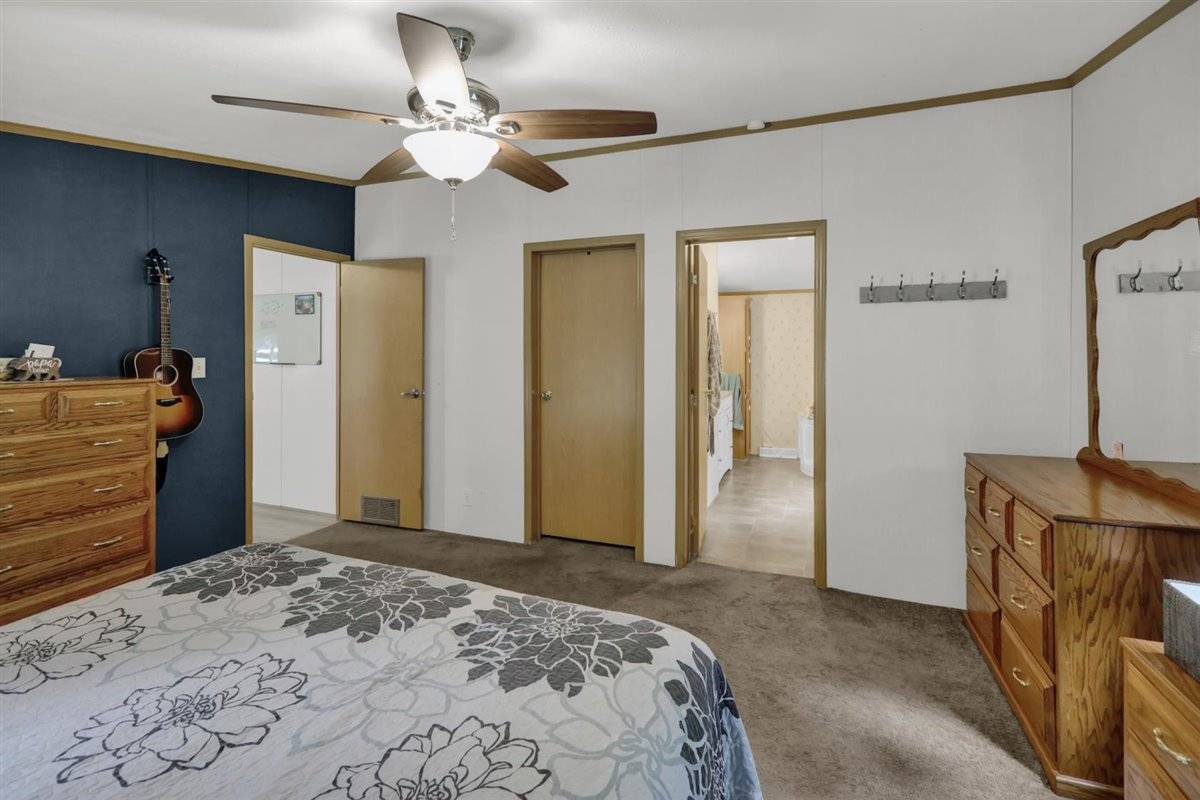 ;
;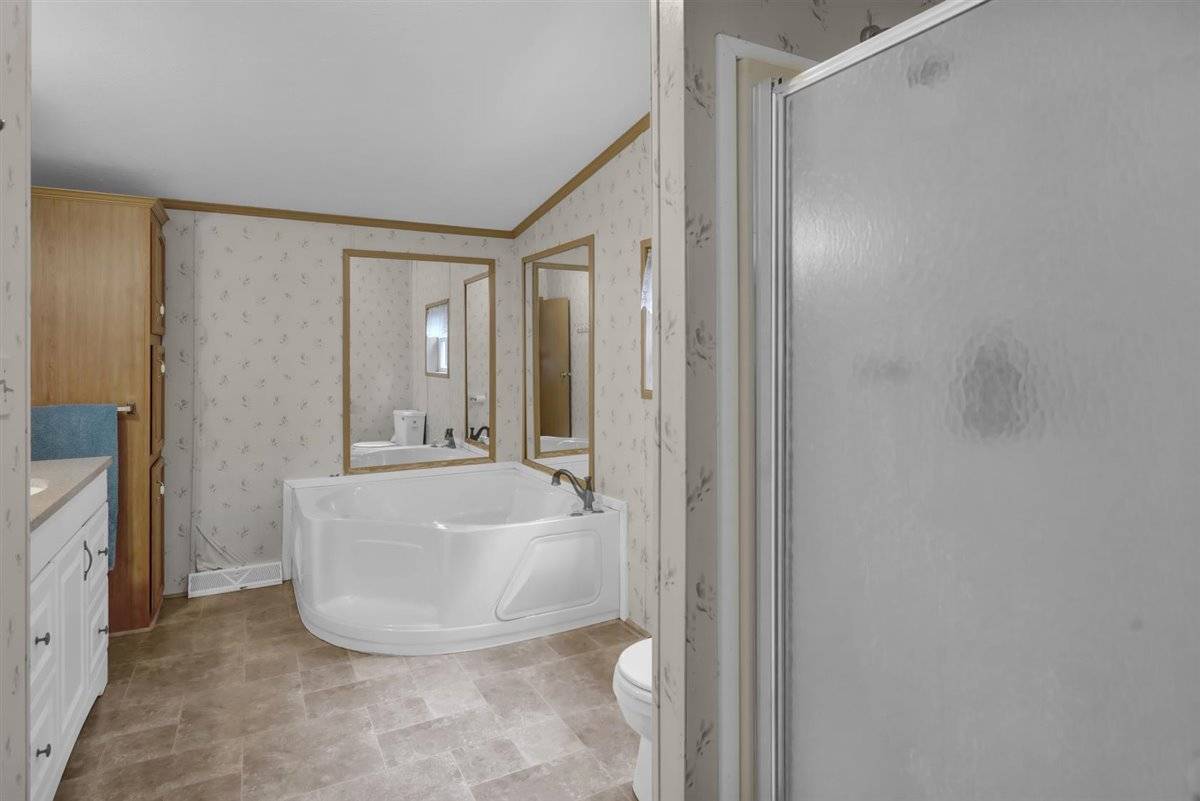 ;
;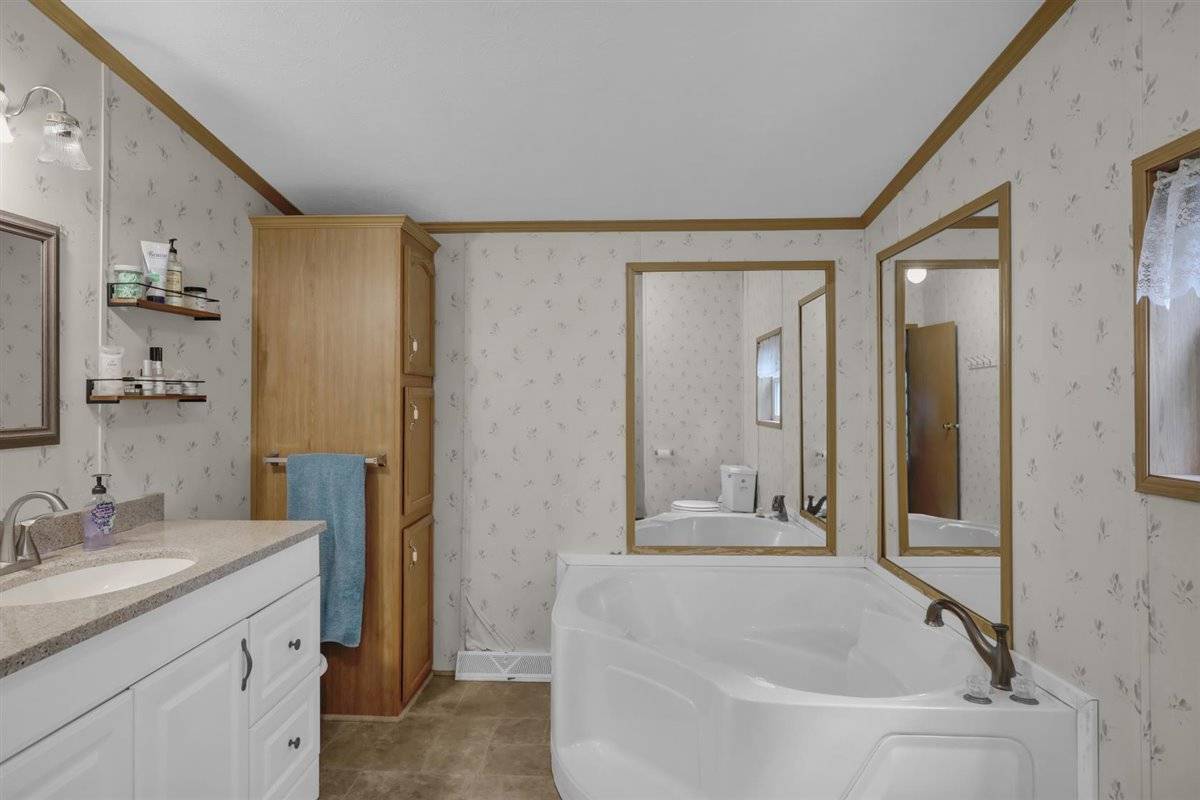 ;
;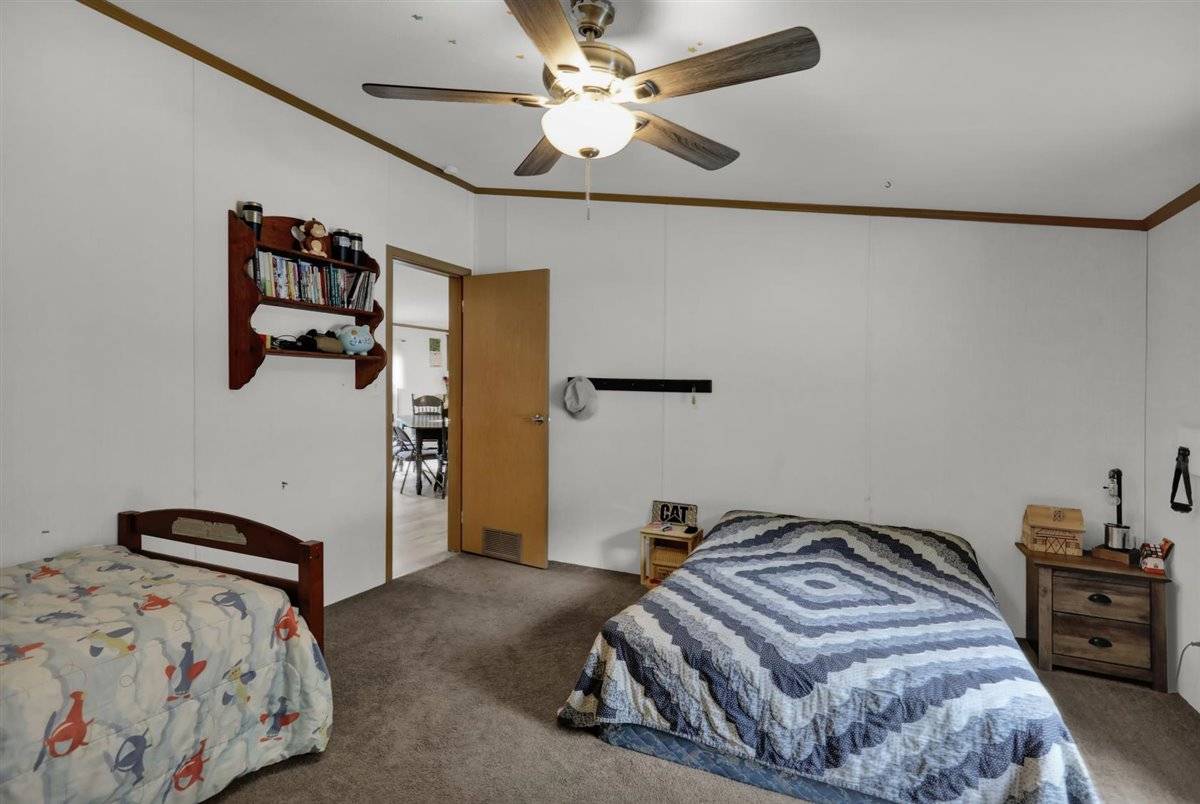 ;
;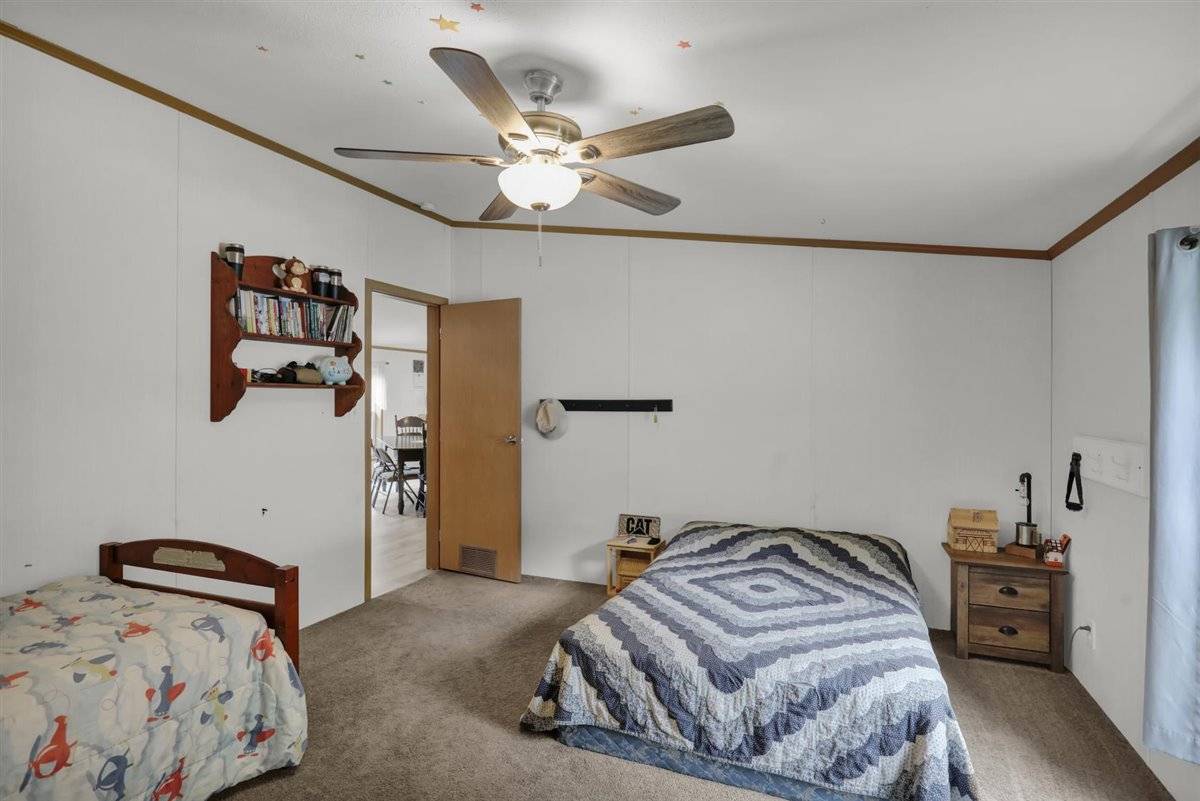 ;
;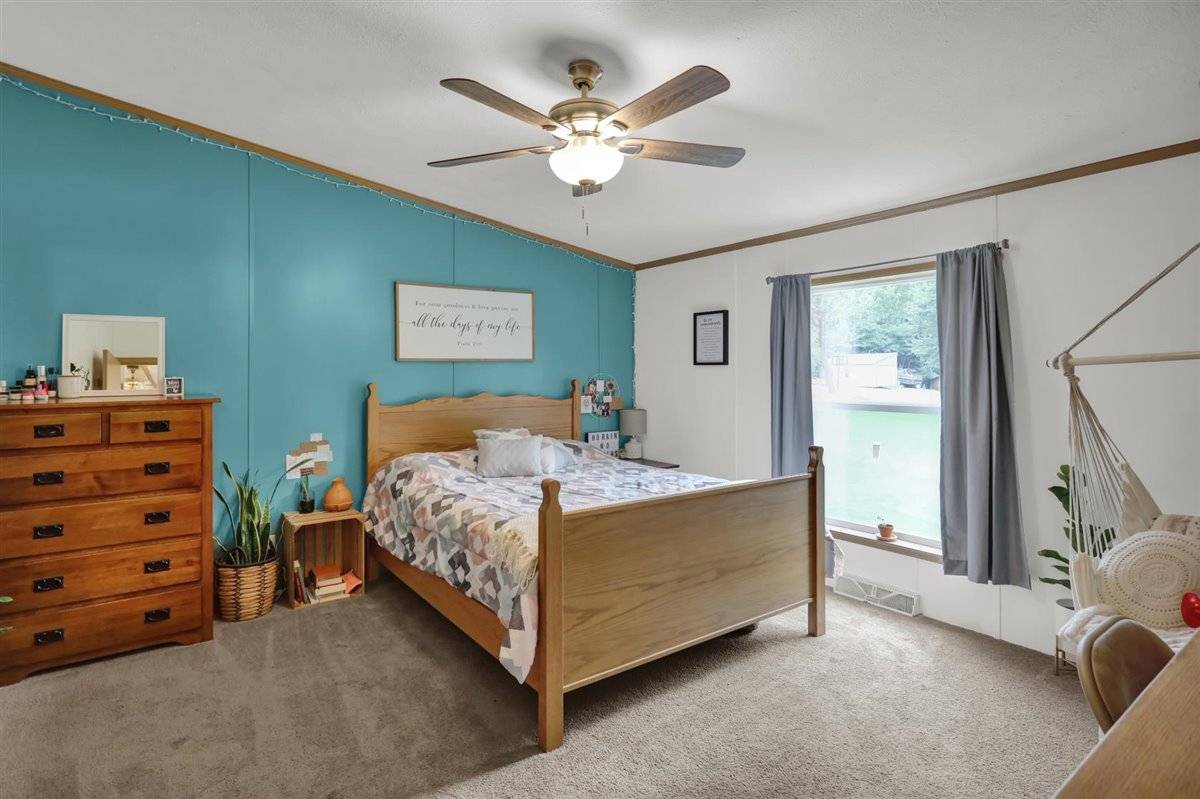 ;
;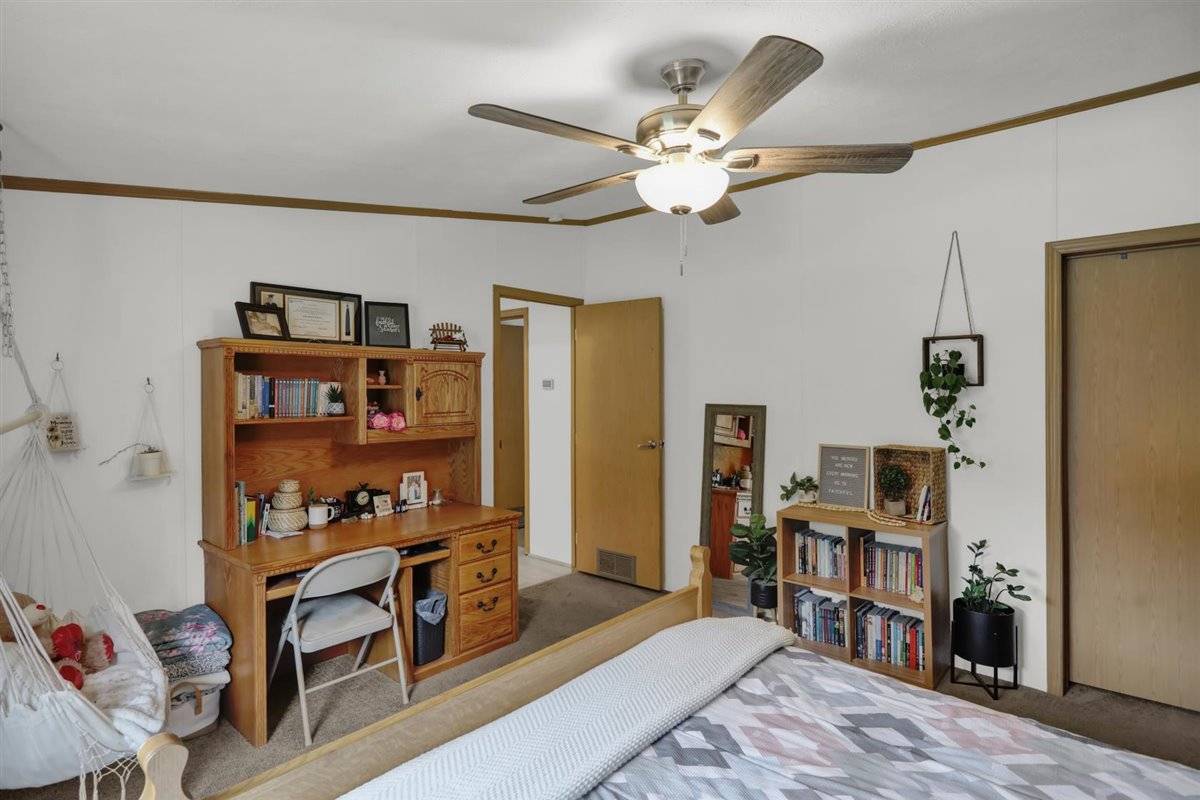 ;
;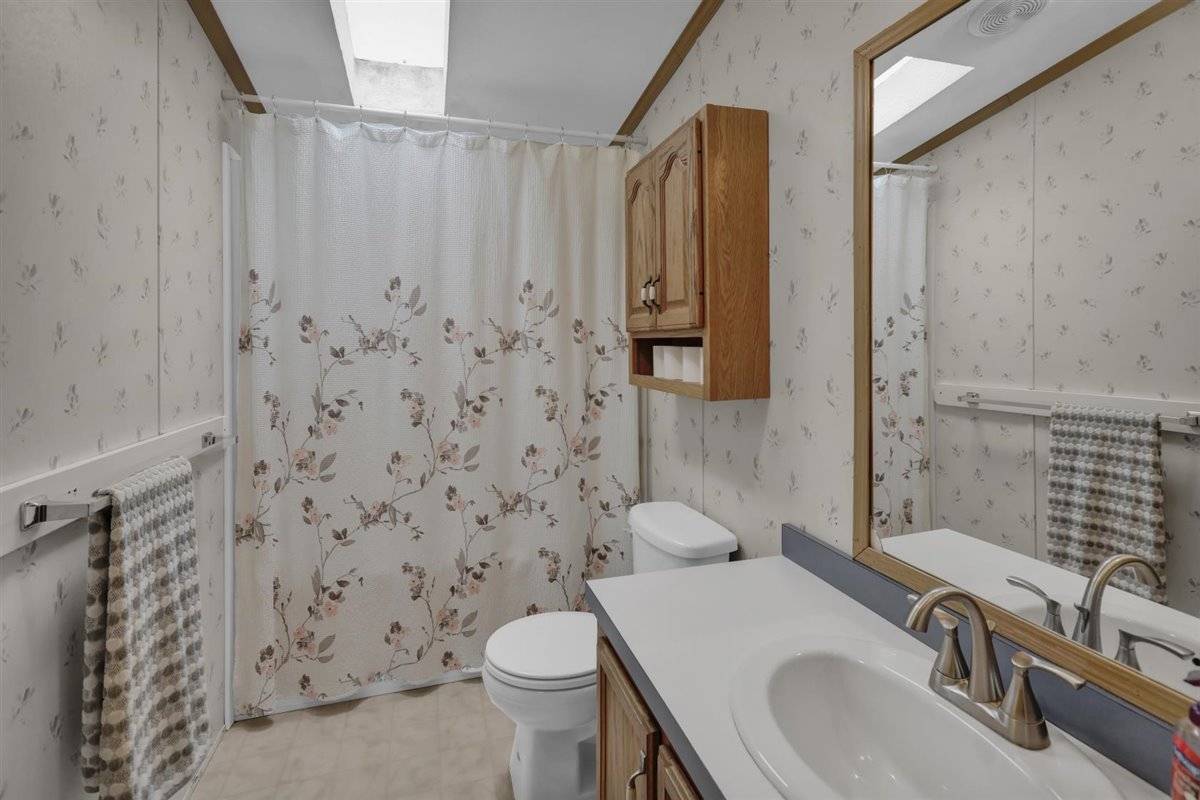 ;
;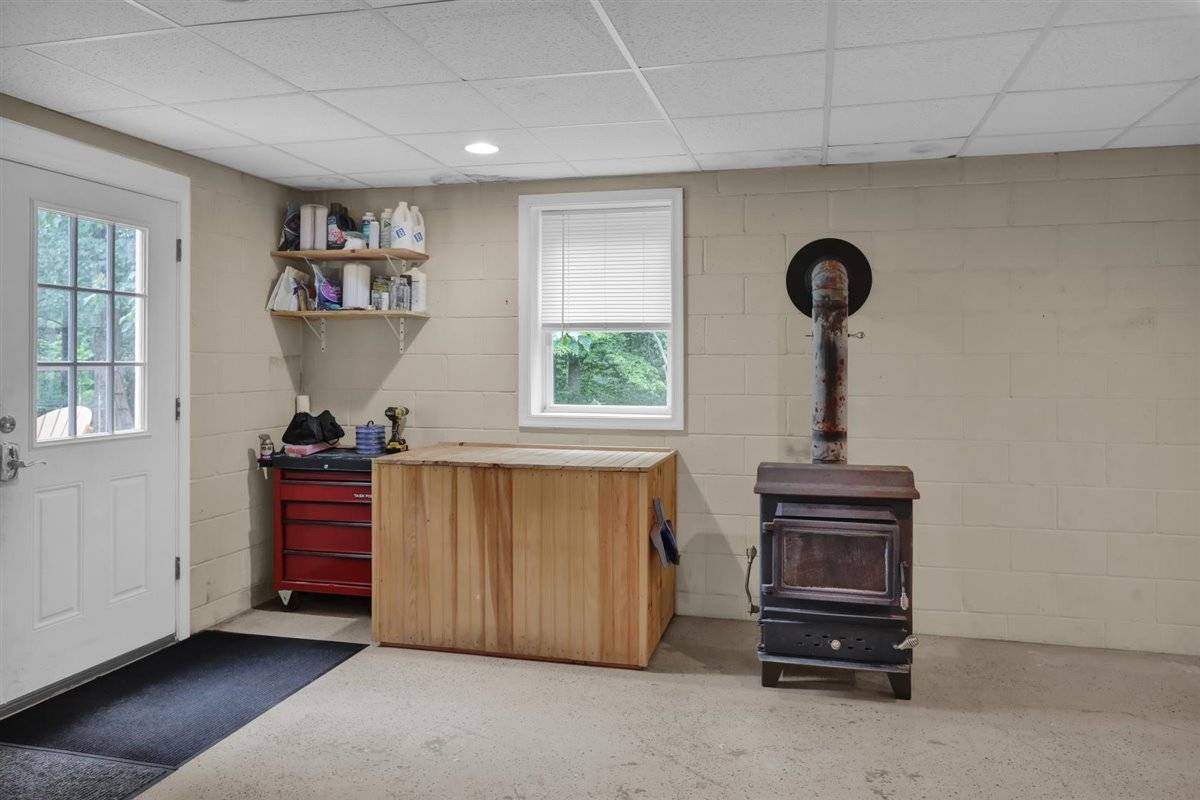 ;
;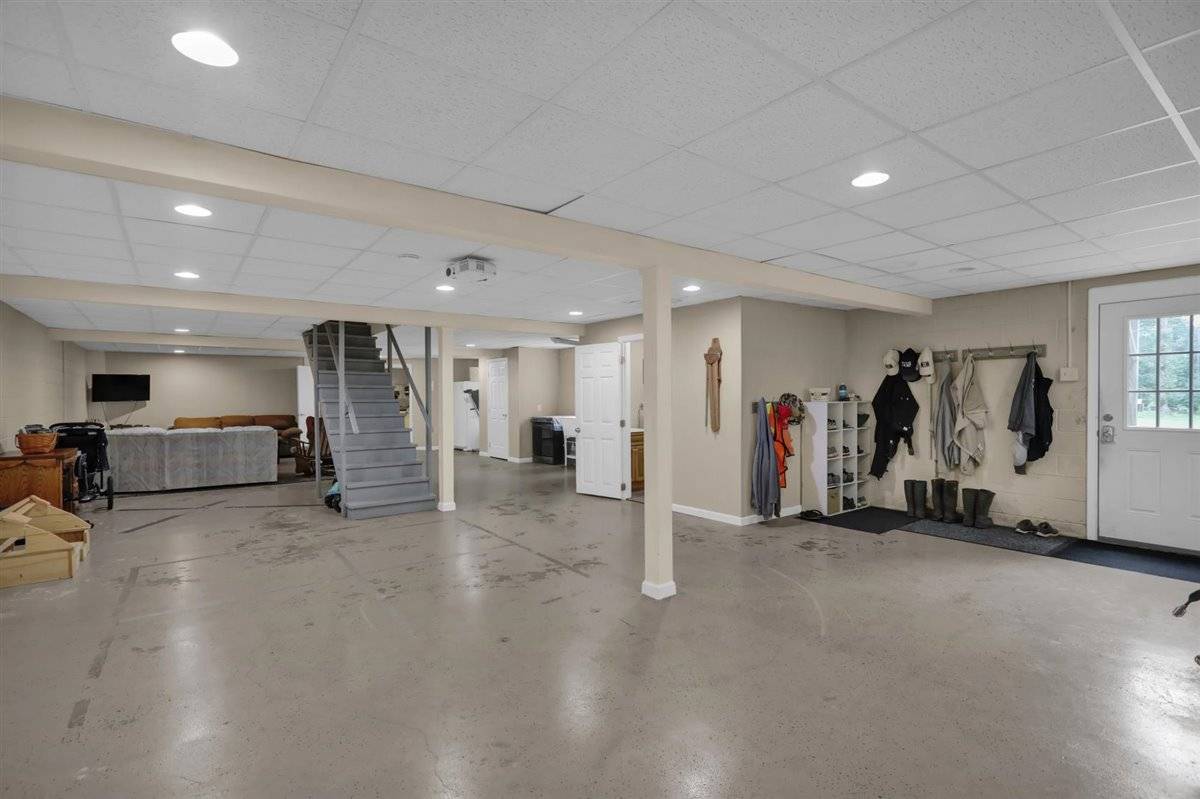 ;
;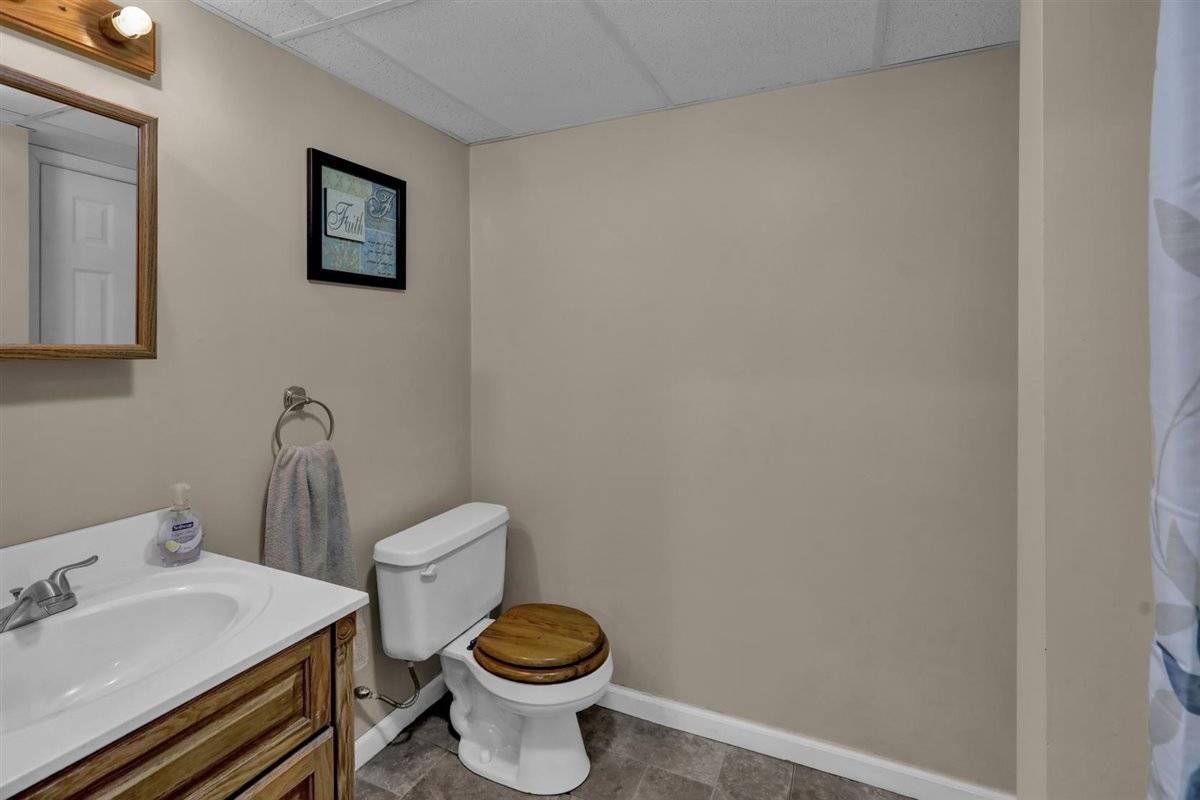 ;
;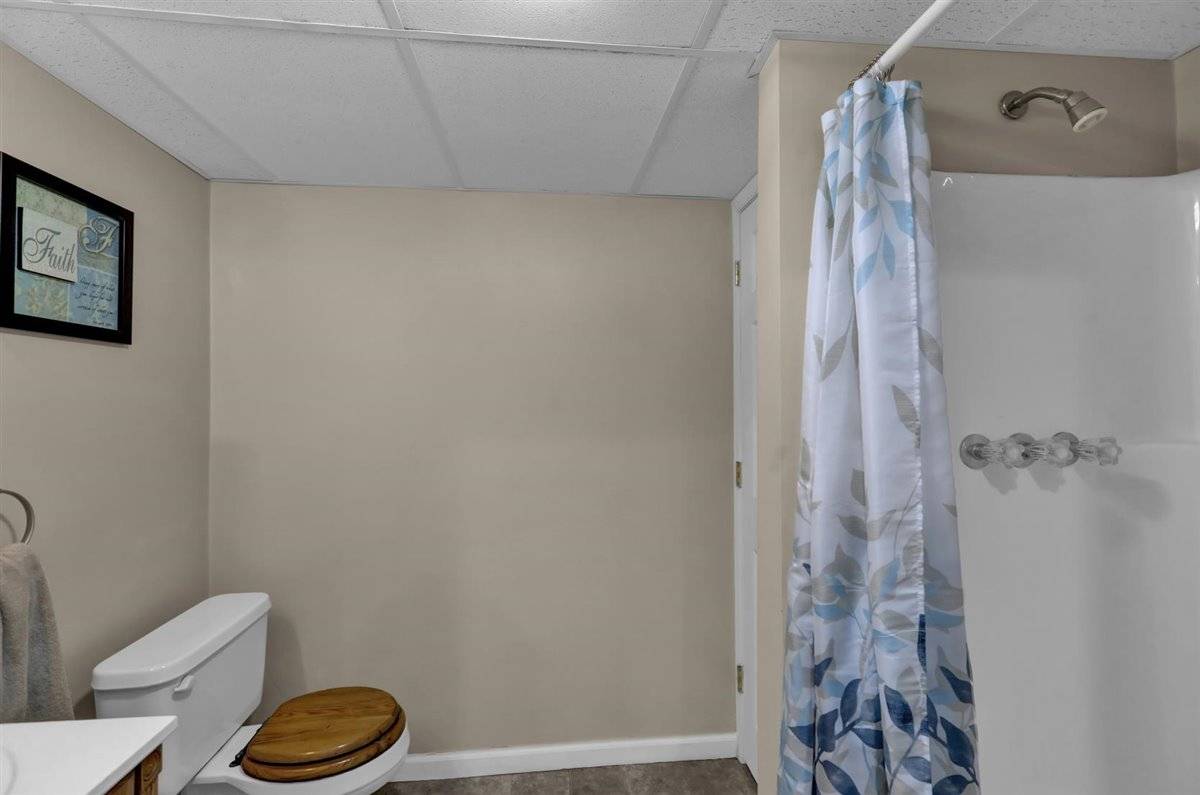 ;
;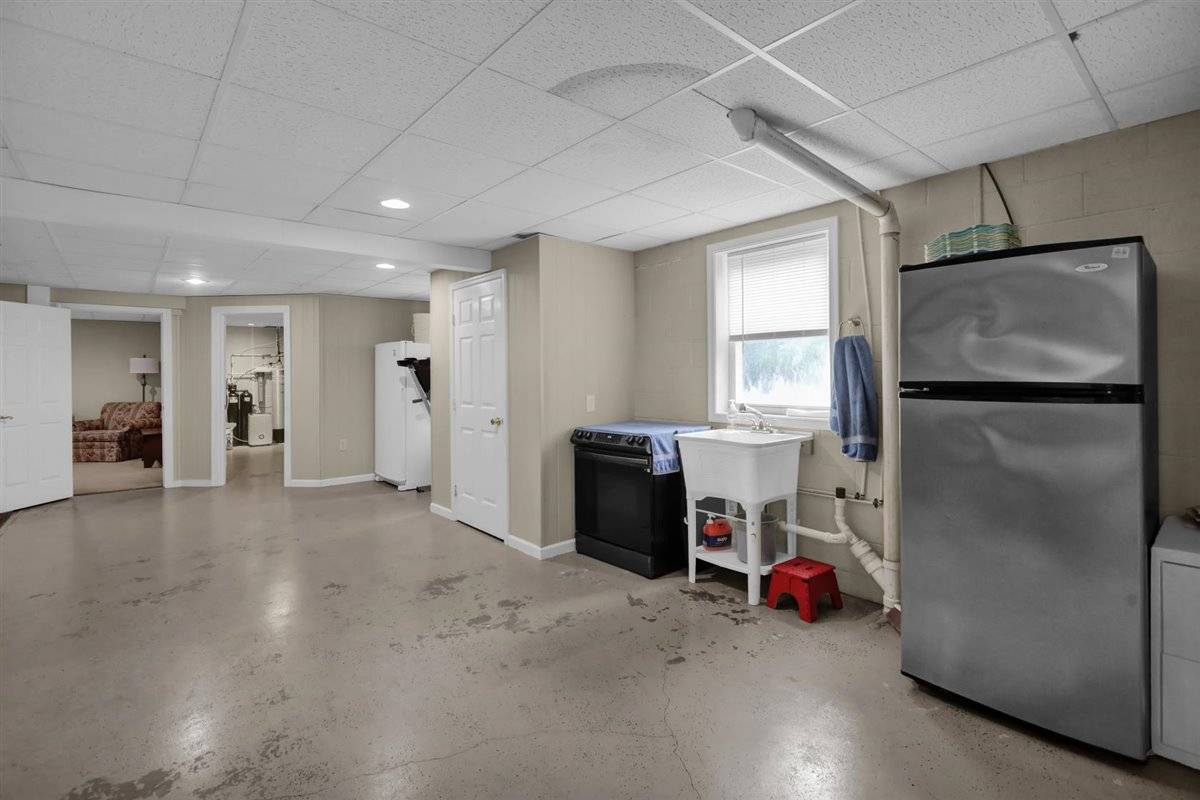 ;
;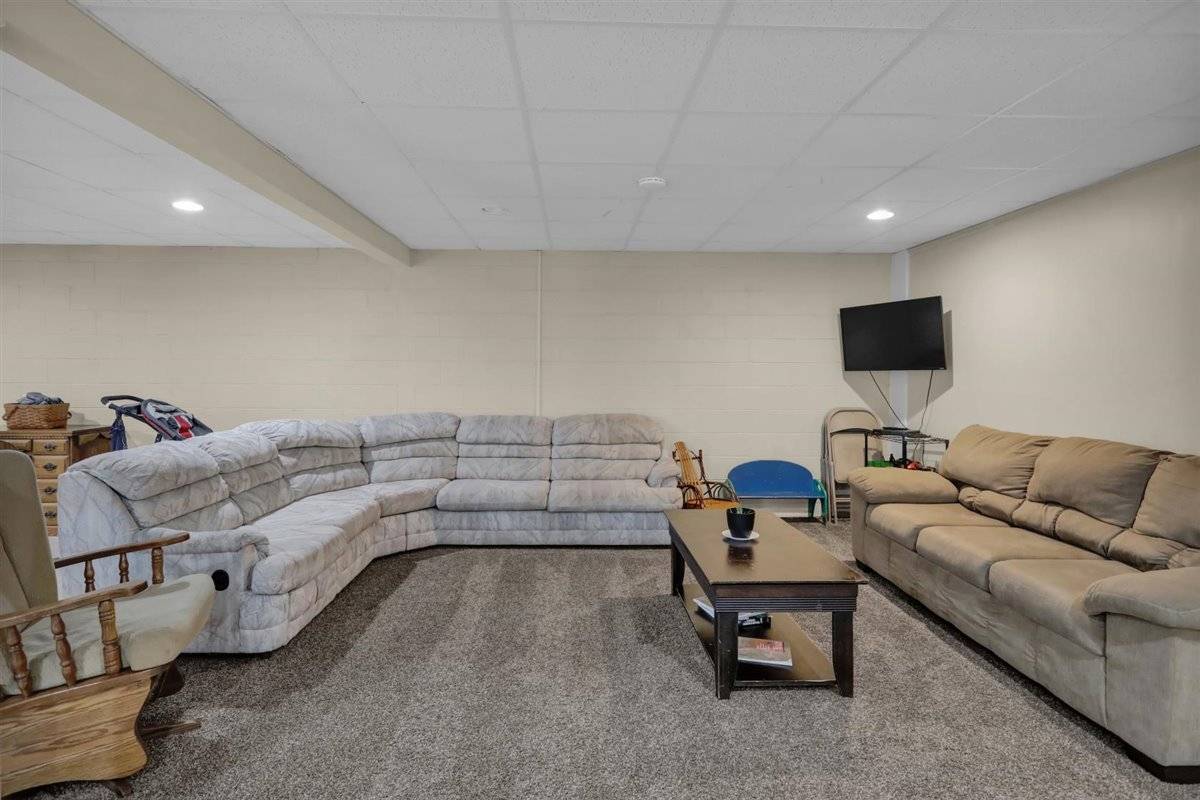 ;
;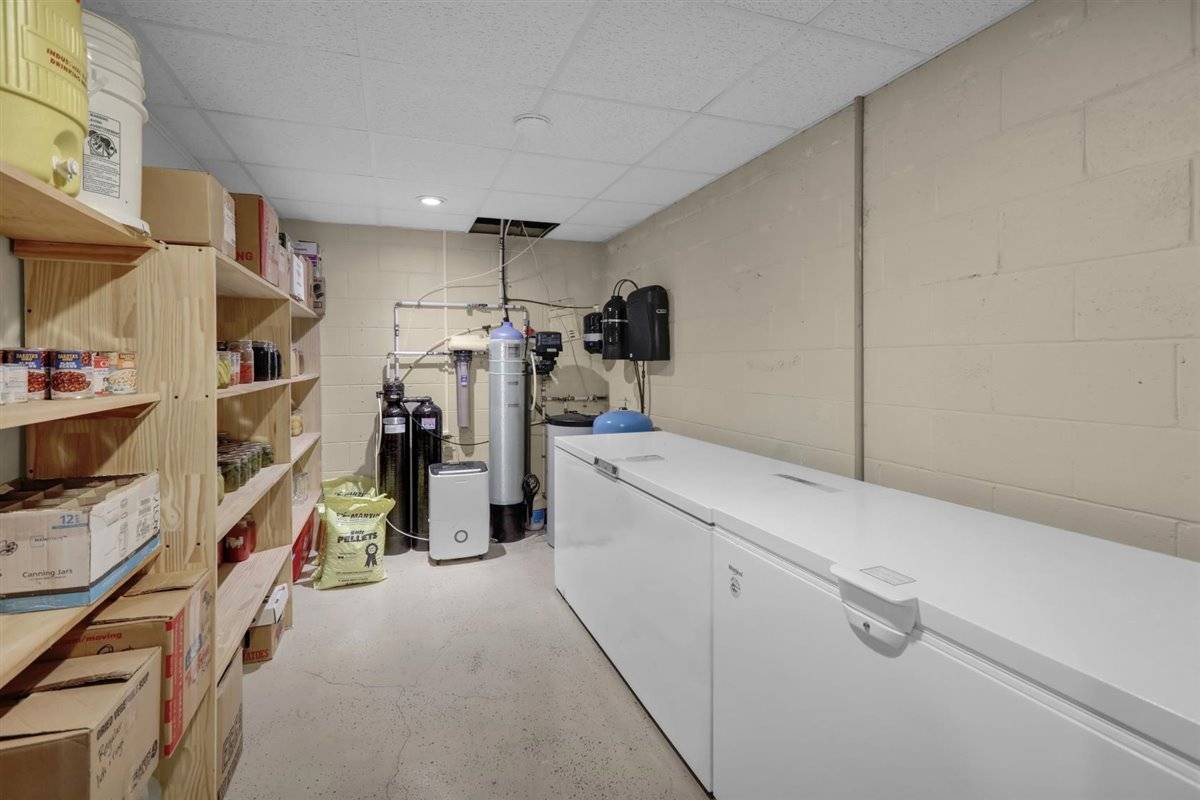 ;
;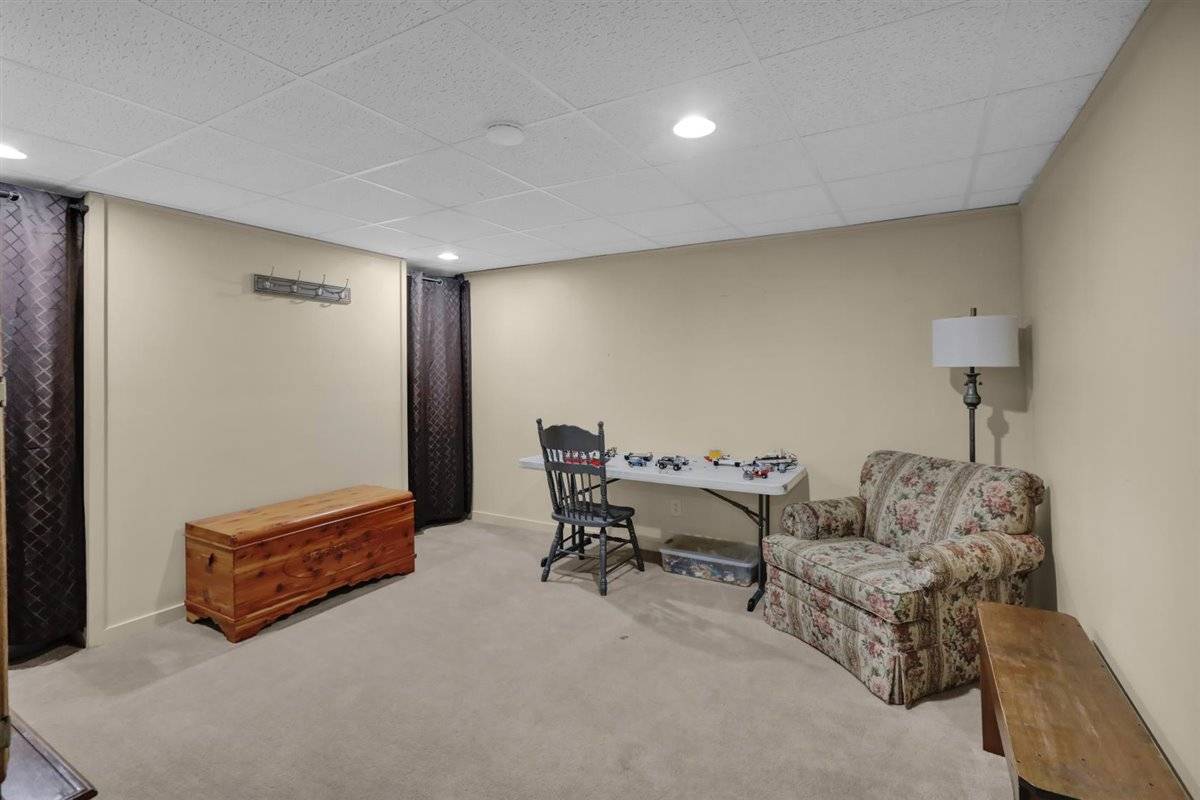 ;
;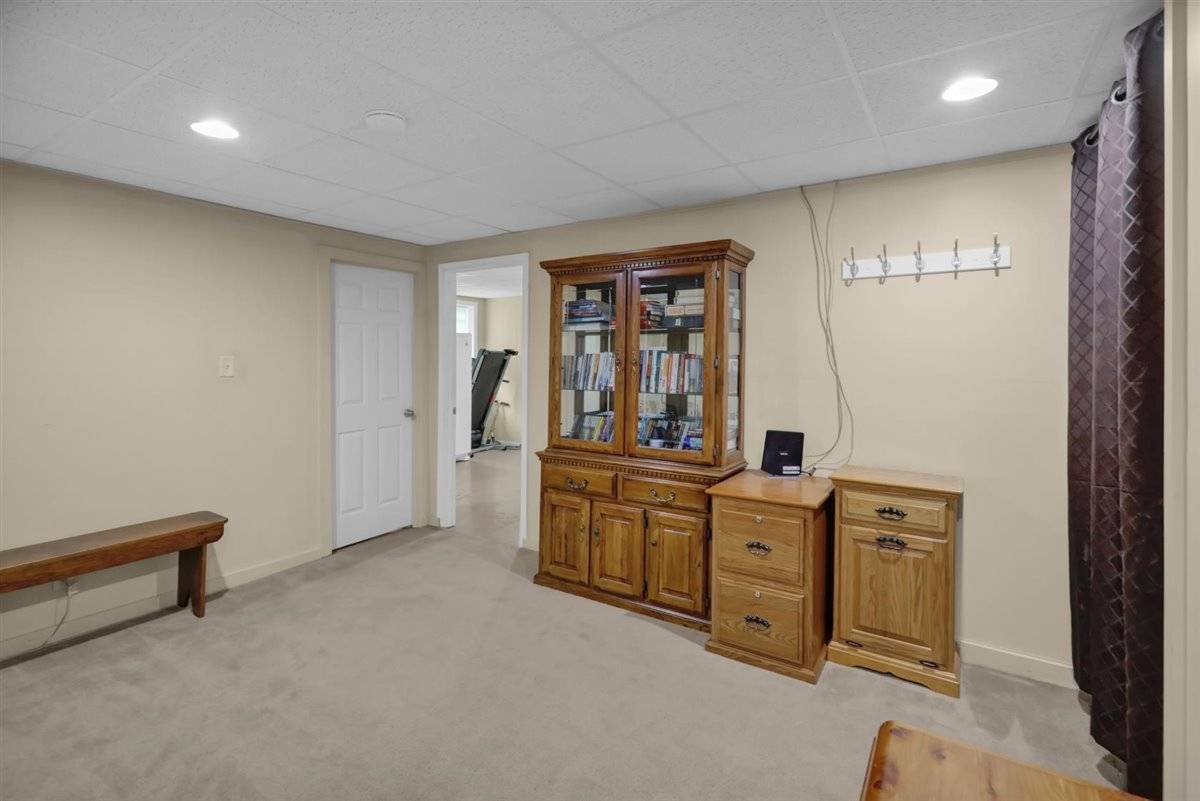 ;
;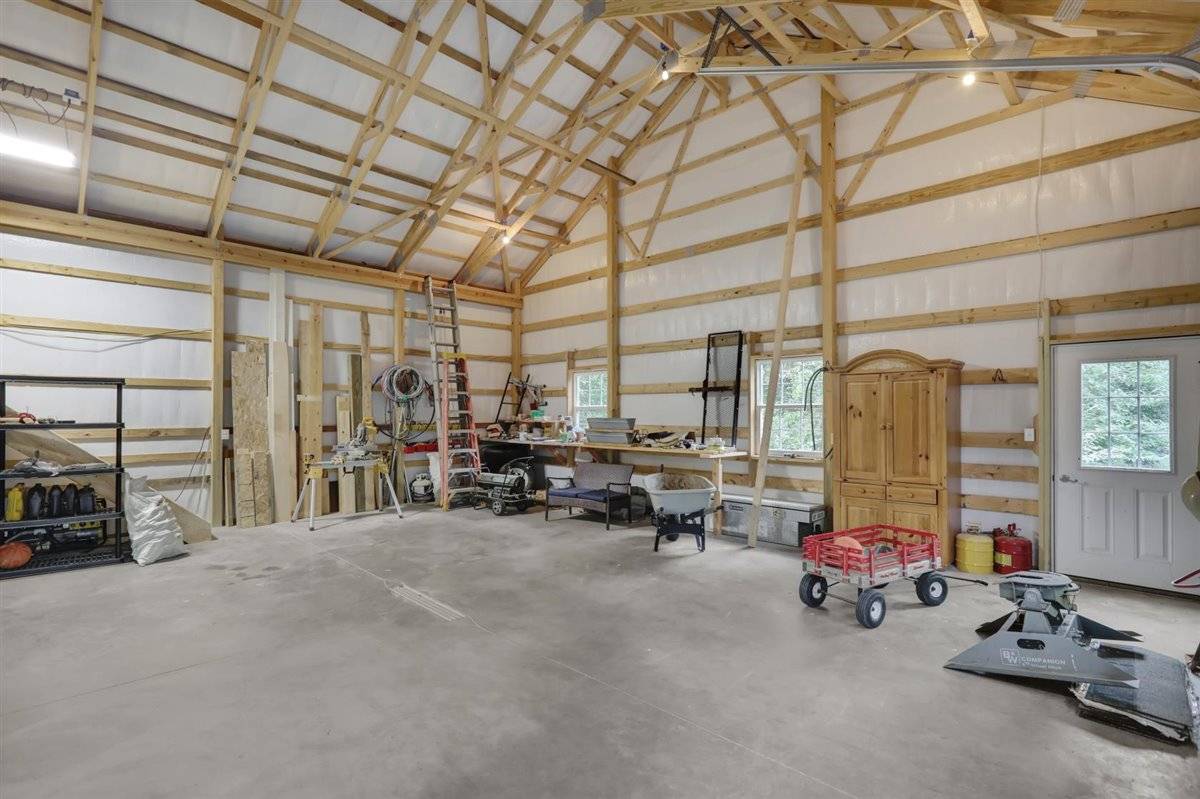 ;
;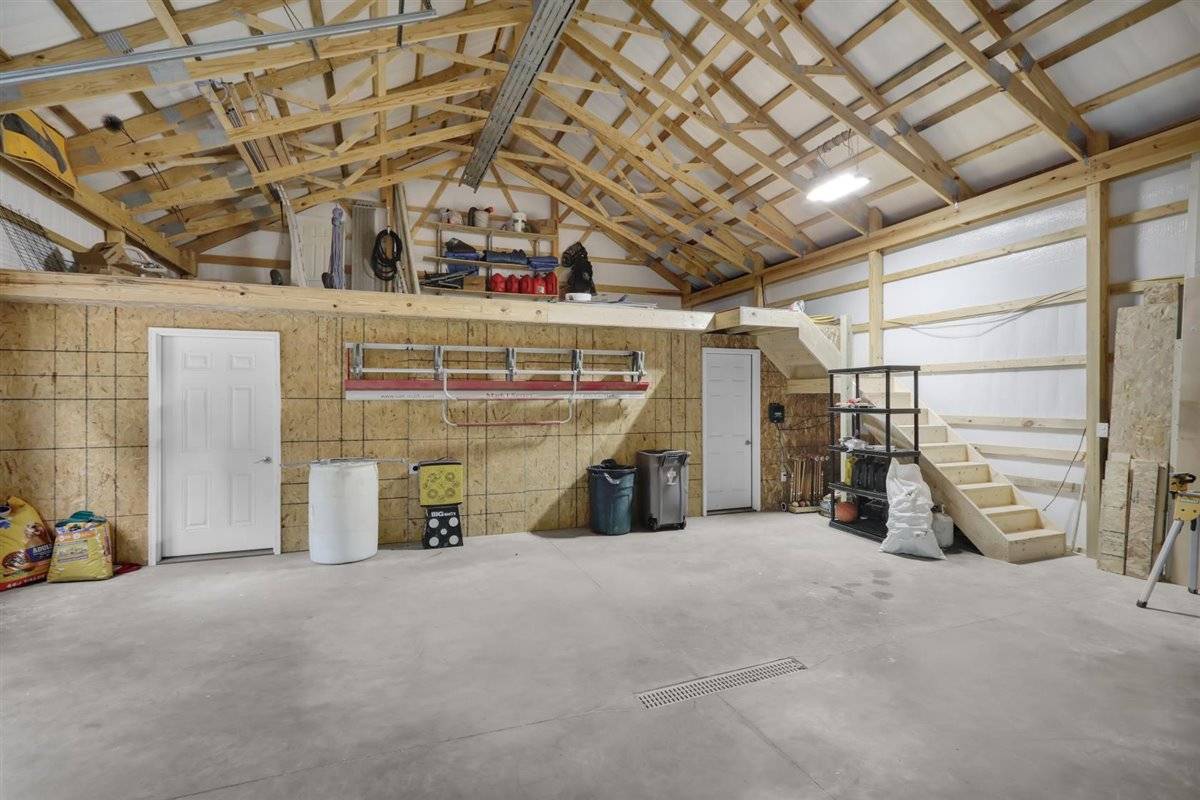 ;
;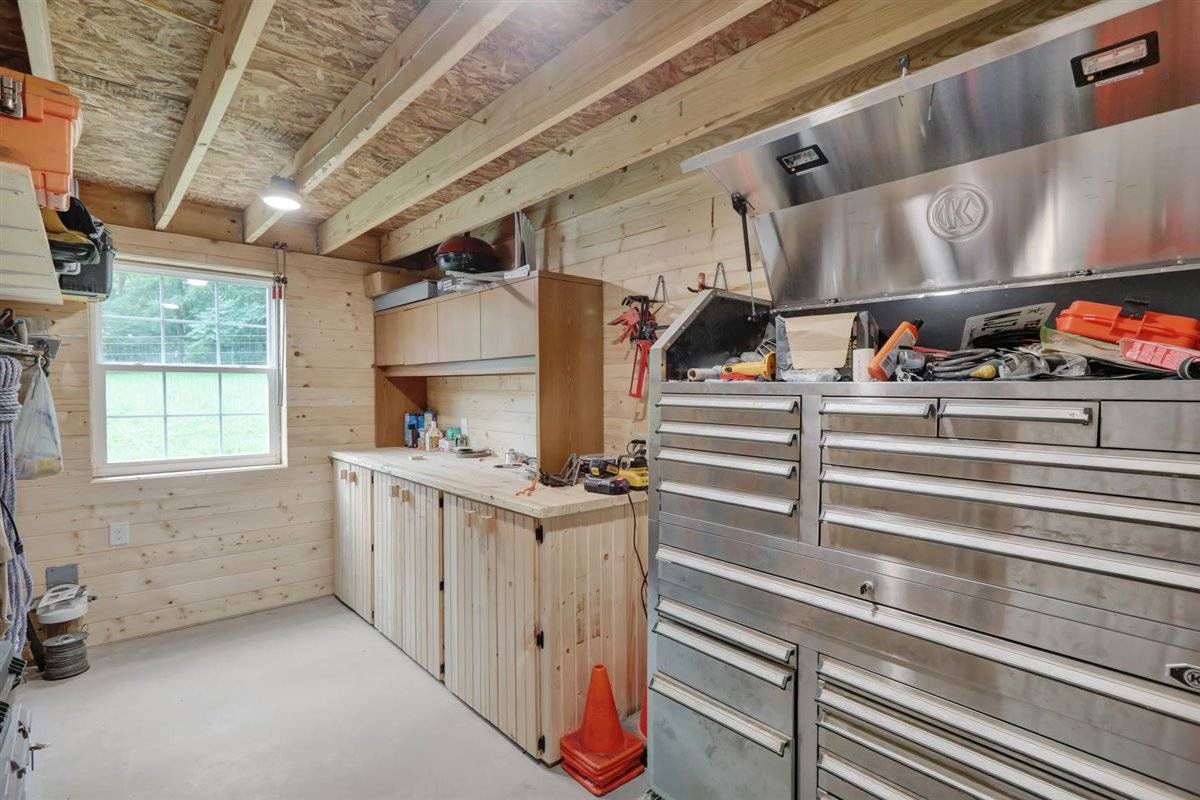 ;
;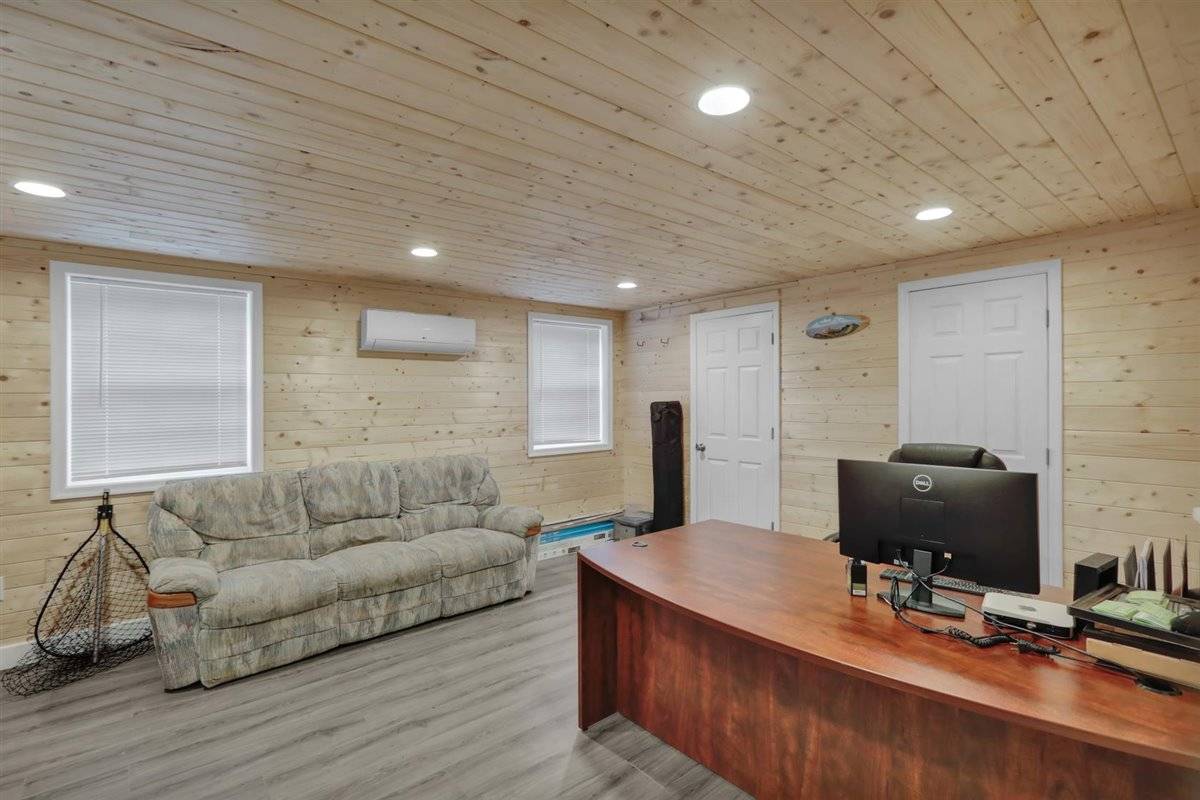 ;
;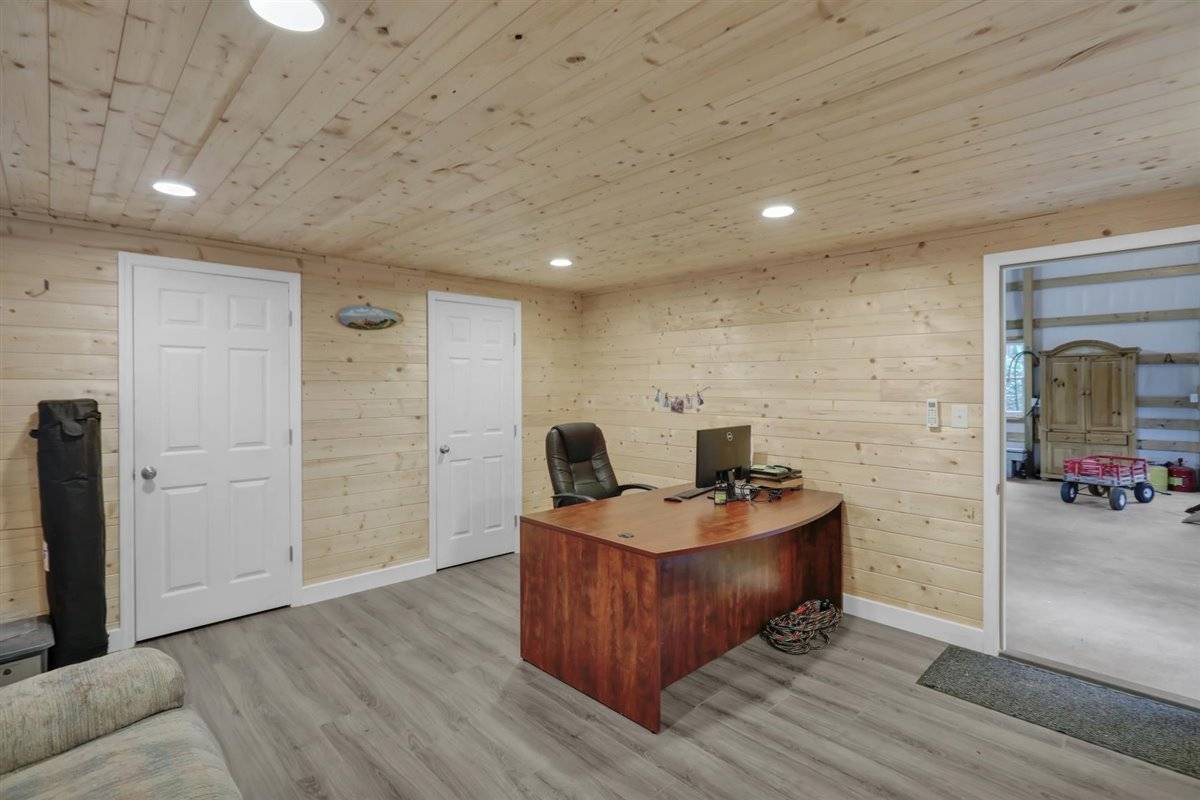 ;
;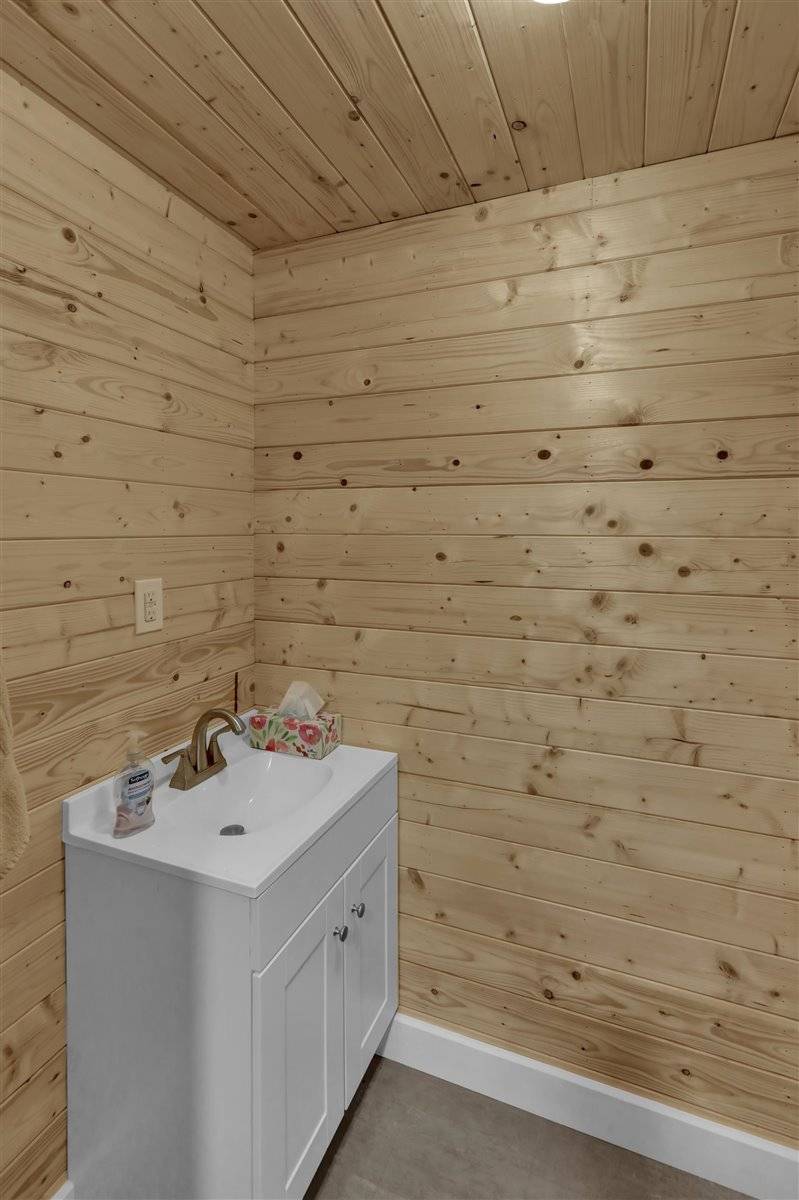 ;
;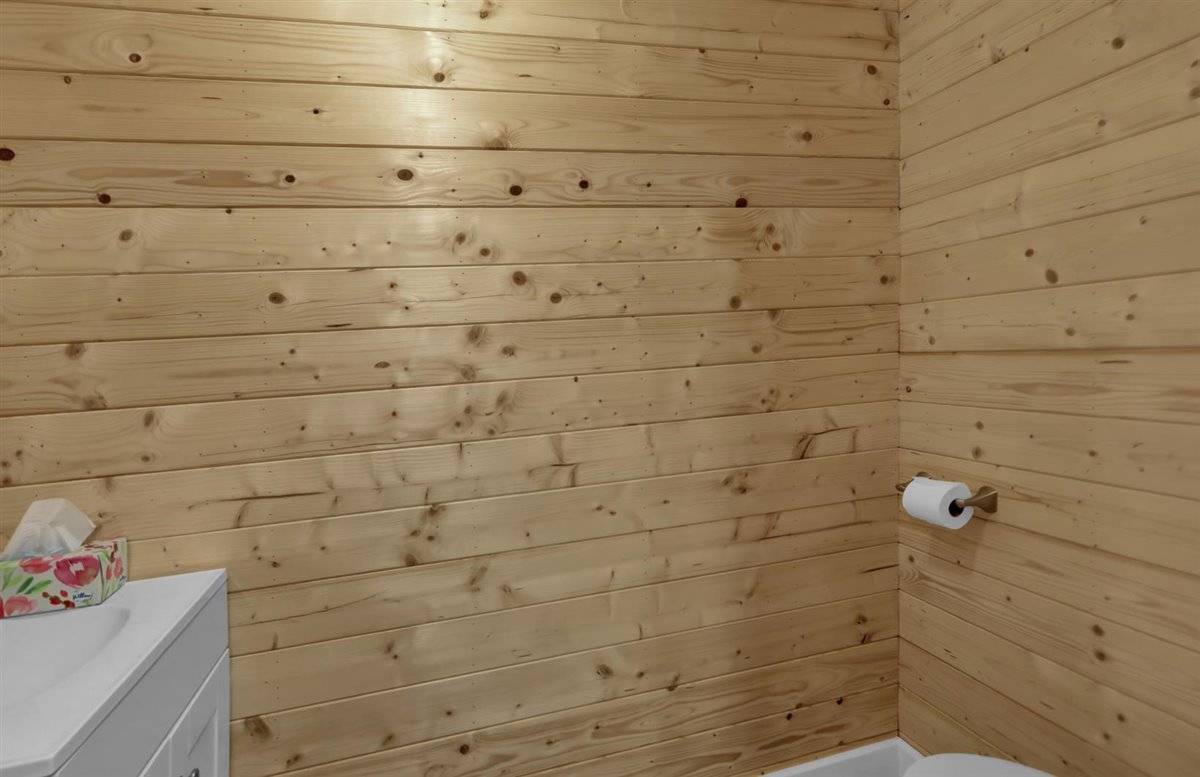 ;
;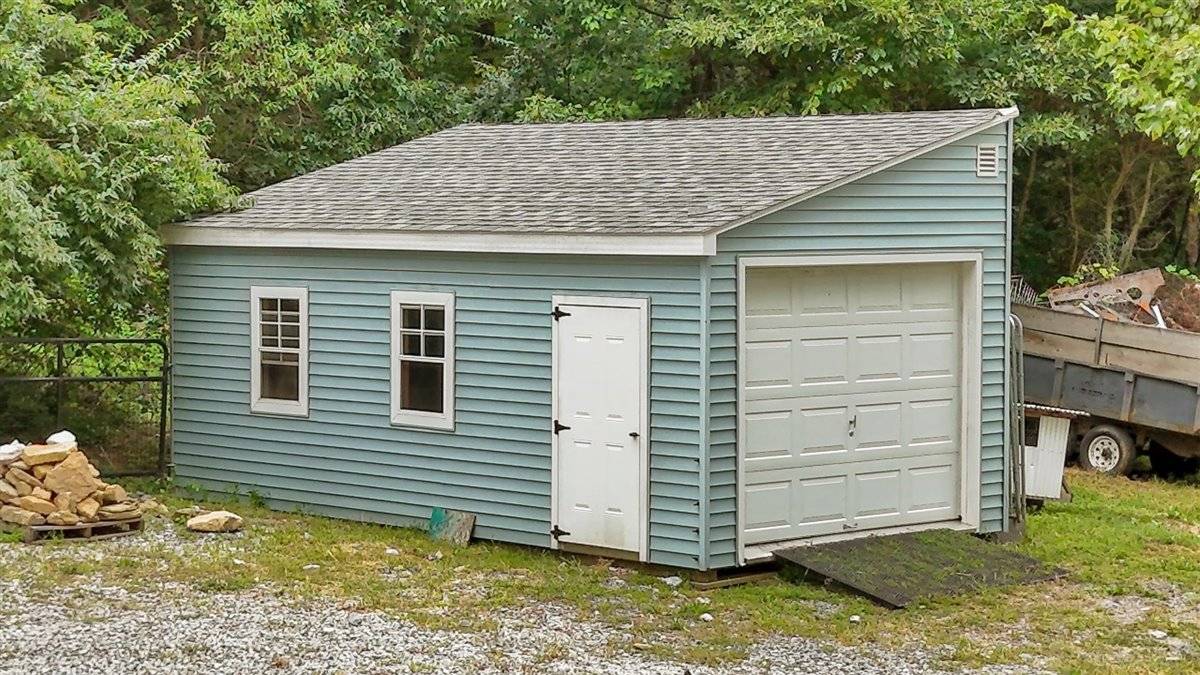 ;
;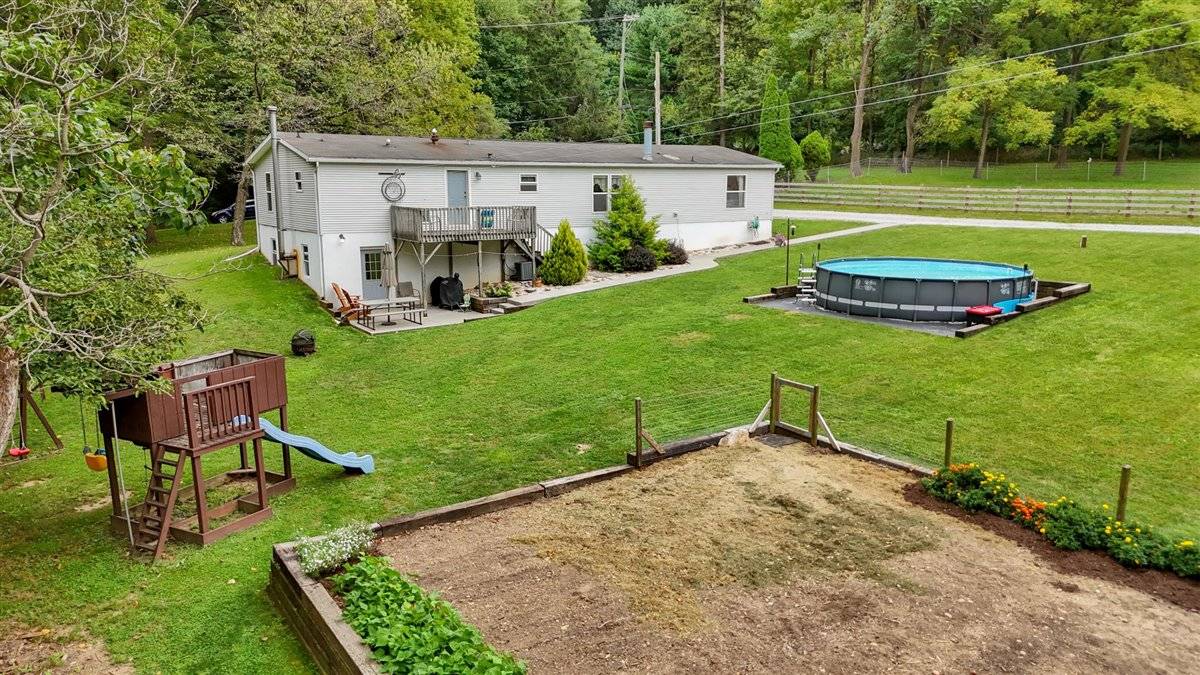 ;
;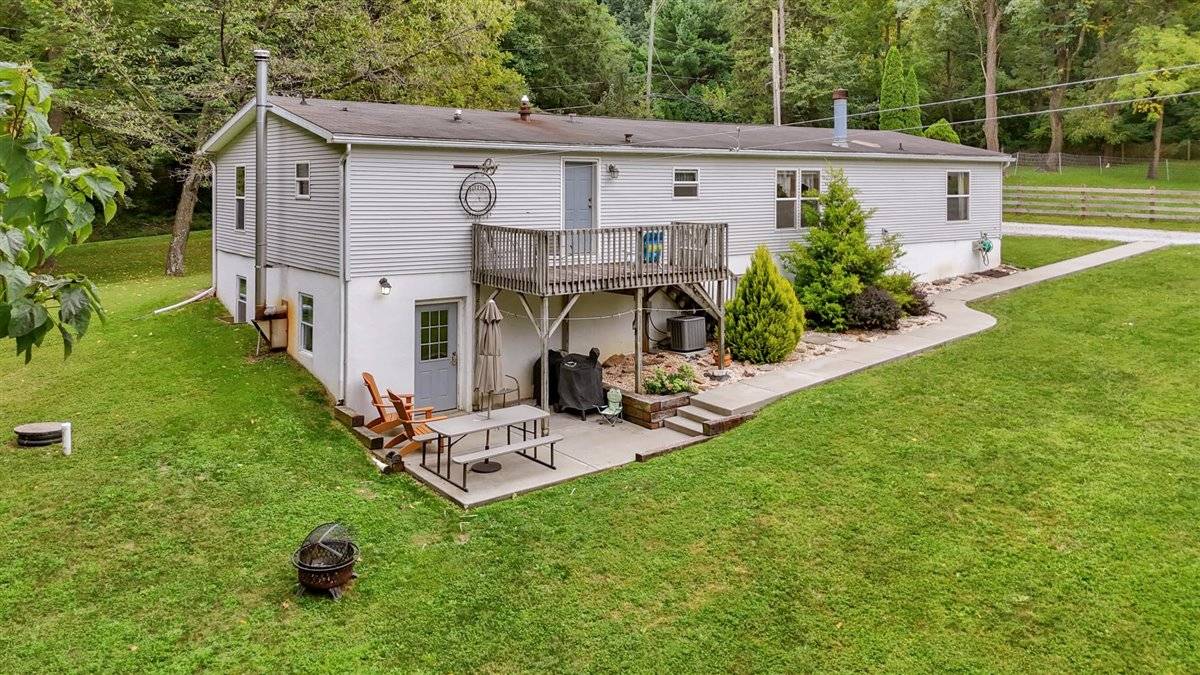 ;
;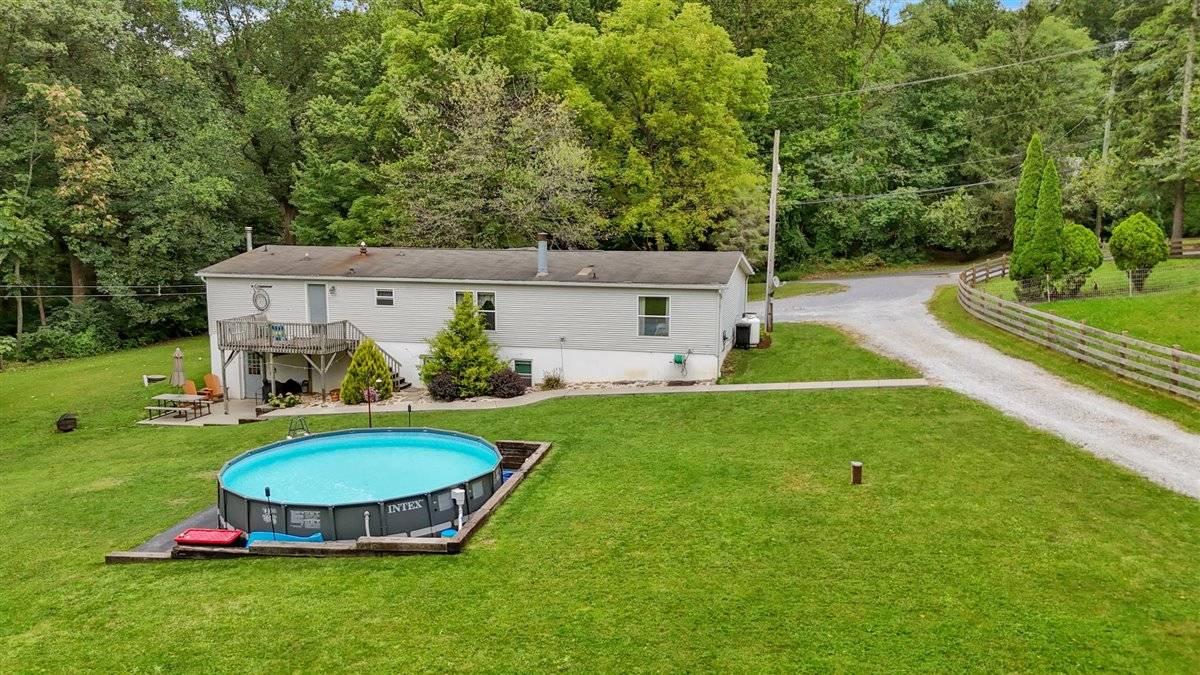 ;
;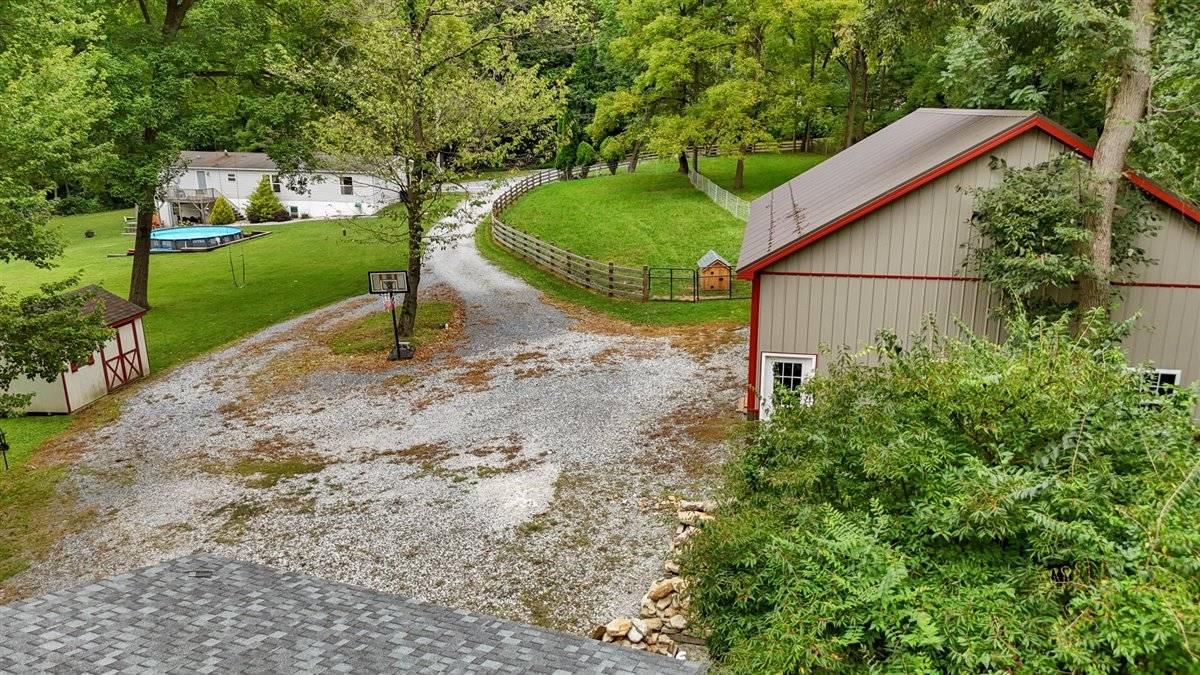 ;
;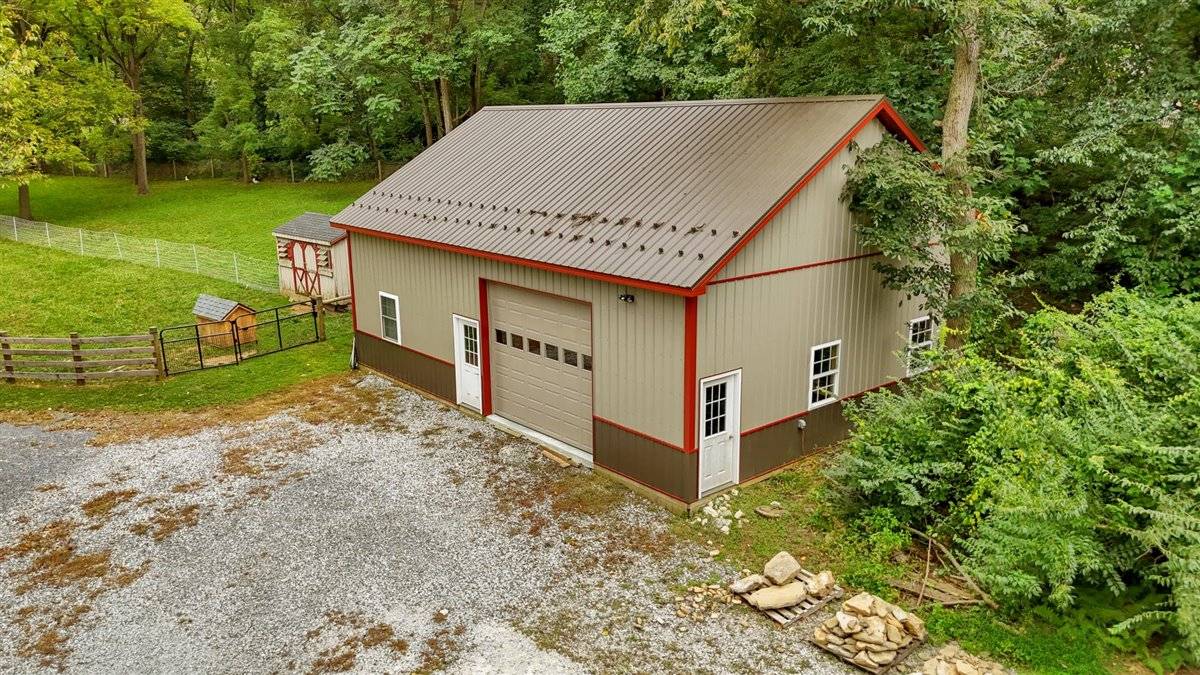 ;
;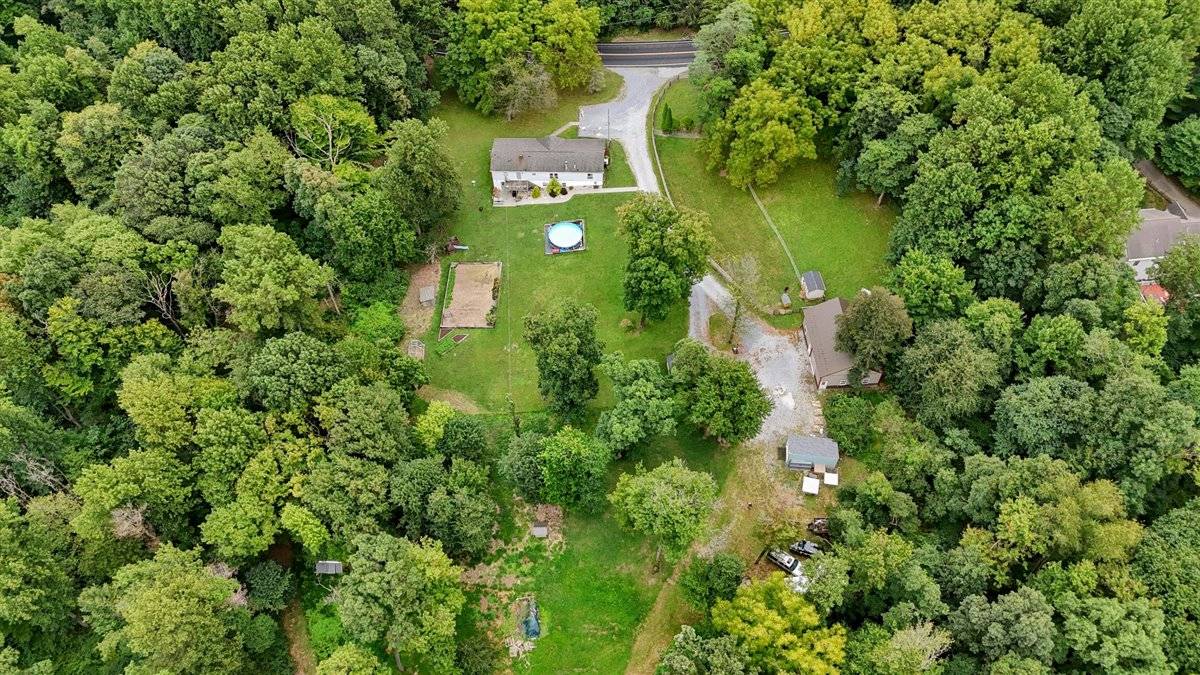 ;
;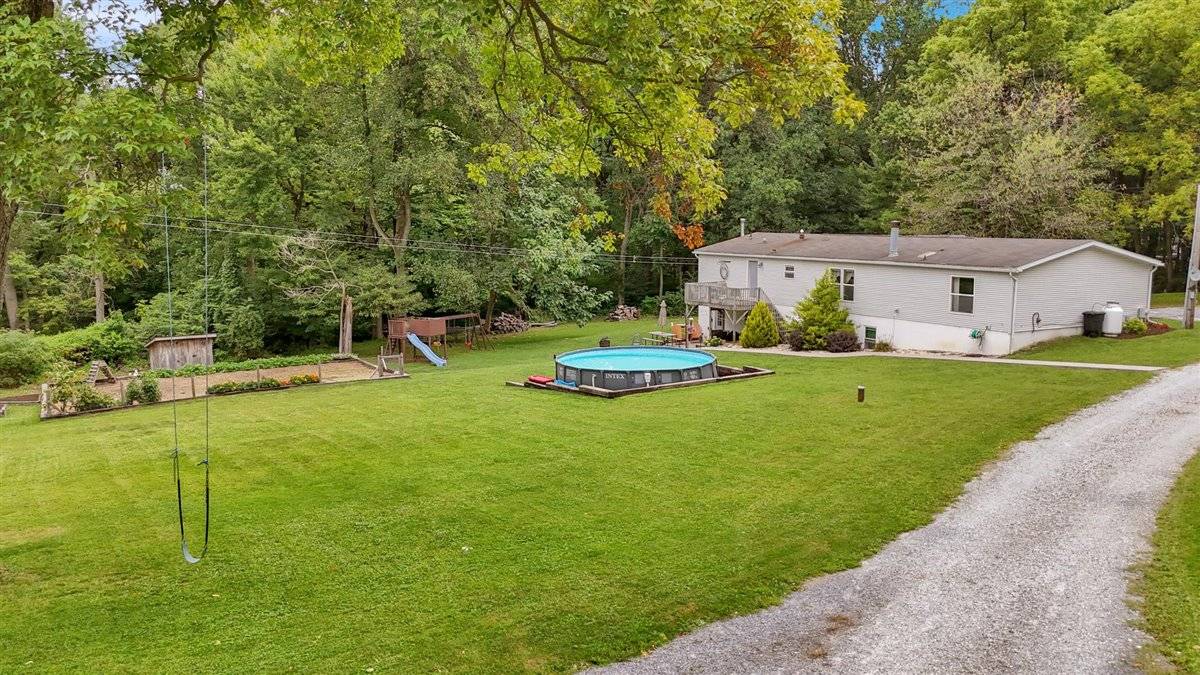 ;
;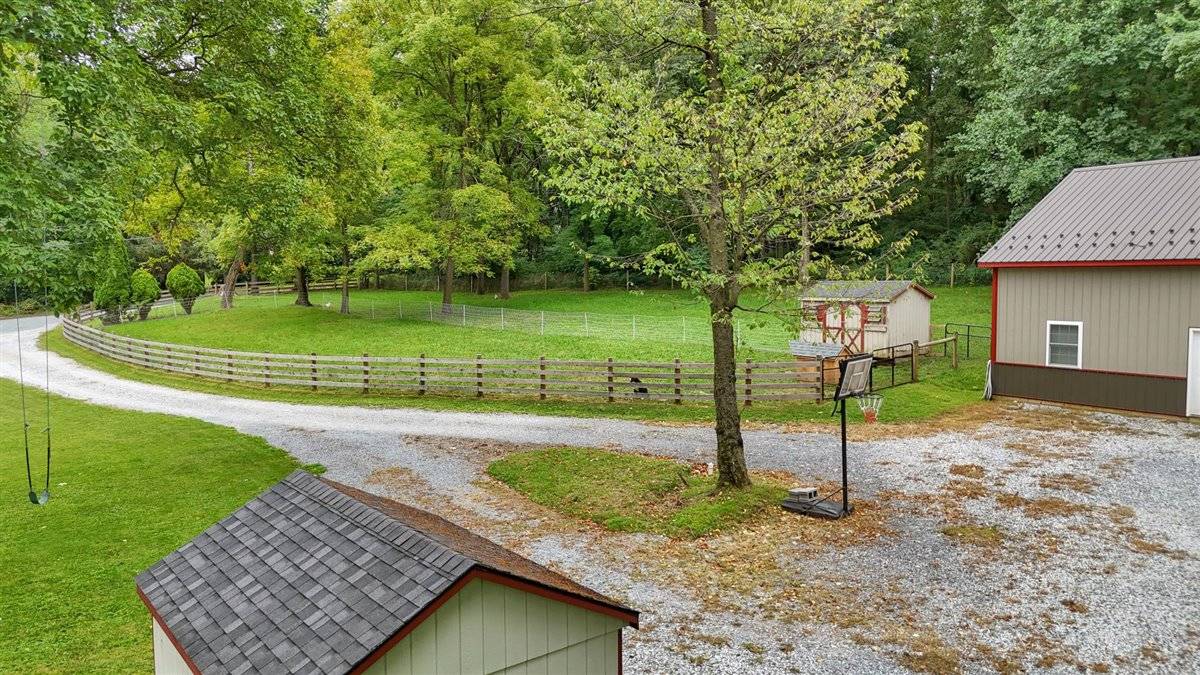 ;
;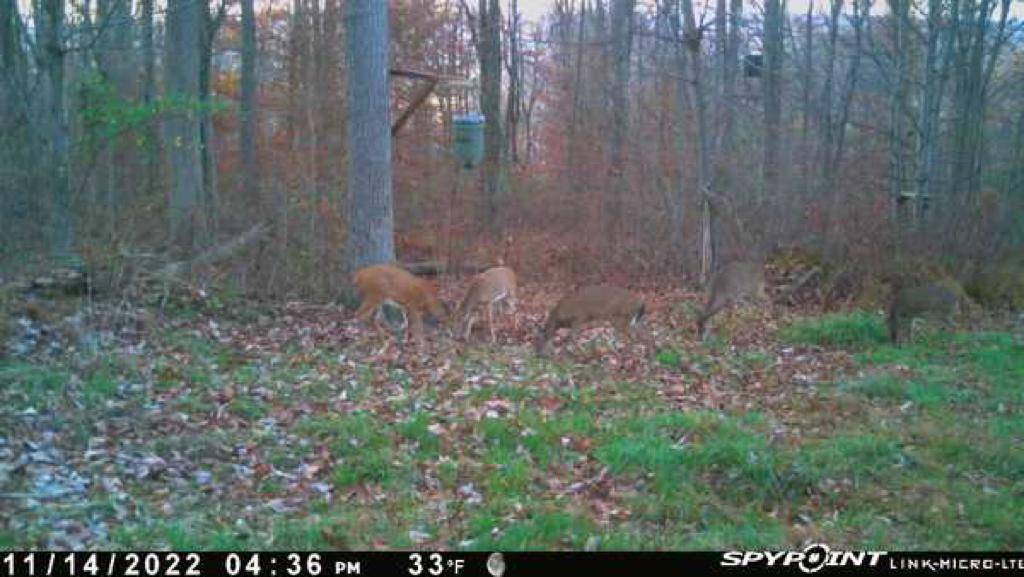 ;
;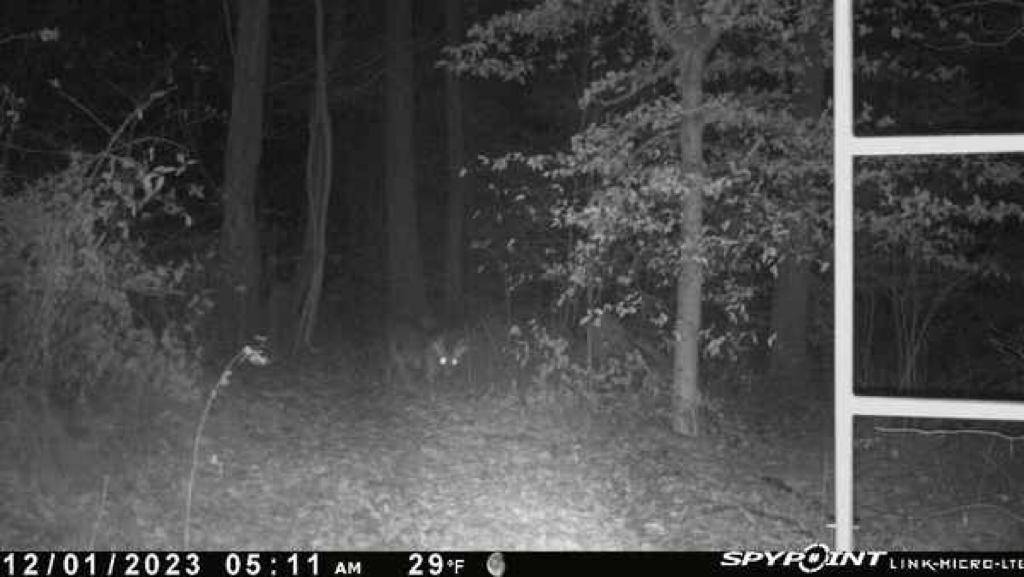 ;
;