1500 Sq. Ft. 2 Bedroom 2 Bath with Den in a Family Community
Spacious and affordable 27x56 2 bedroom 2 bathroom mobile home For Sale in Pleasant Valley Family Mobile Home Park - 3800 S. Decatur Blvd. Las Vegas, NV 89103. This home is located on a corner home site. It has full-length awnings on both sides and on site covered parking for 2 vehicles. There is a covered front deck with an enclosed Arizona room with a steel security door. There is a matching shed at the end of the driveway. The home's floor plan features a large front "Great Room" that includes the living room, dining room and the kitchen. There are to large bay windows in the living room dining room area and a large built-in hutch in the dining room. The dining room is open to the kitchen and separated from it by a large breakfast bar. The kitchen is very spacious and has plenty of cabinets and counter space. All of the existing major kitchen appliances are included. The separate laundry room is located next to the kitchen and just inside the back door of the home. There are additional cabinets in the laundry room and the existing clothes washer and dryer are also included. In addition to the living room, there is a nice sized den/office next to the living room. It has a built-in desk and shelves and a lighted ceiling fan. There is access to the office from the living room and the hallway. The guest bedroom is queen-sized and has a large reach-in closet and a lighted ceiling fan. The guest bathroom is across the hallway and it includes a 1-piece tub/shower combo with a sliding glass enclosure. The guest bath can be accessed from both the hallway and the laundry room. The master bedroom is located at the rear of the home. This is a king-sized bedroom with walk-in his and hers walk-in closets and built-in cabinets and shelves. There is also a large en-suite bathroom that includes a large corner, double-sink vanity with a center make-up counter, a garden tub, a separate walk-in shower and another closet. This home is in nice condition and is affordably priced.



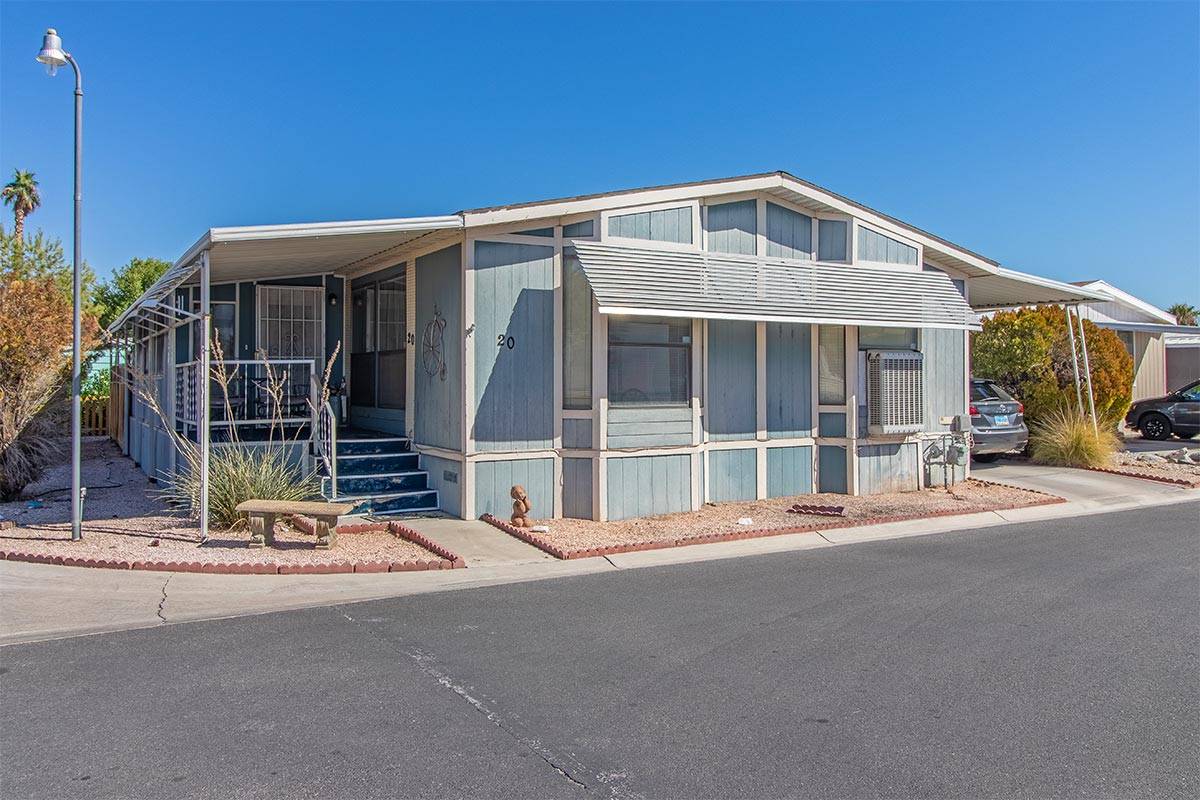


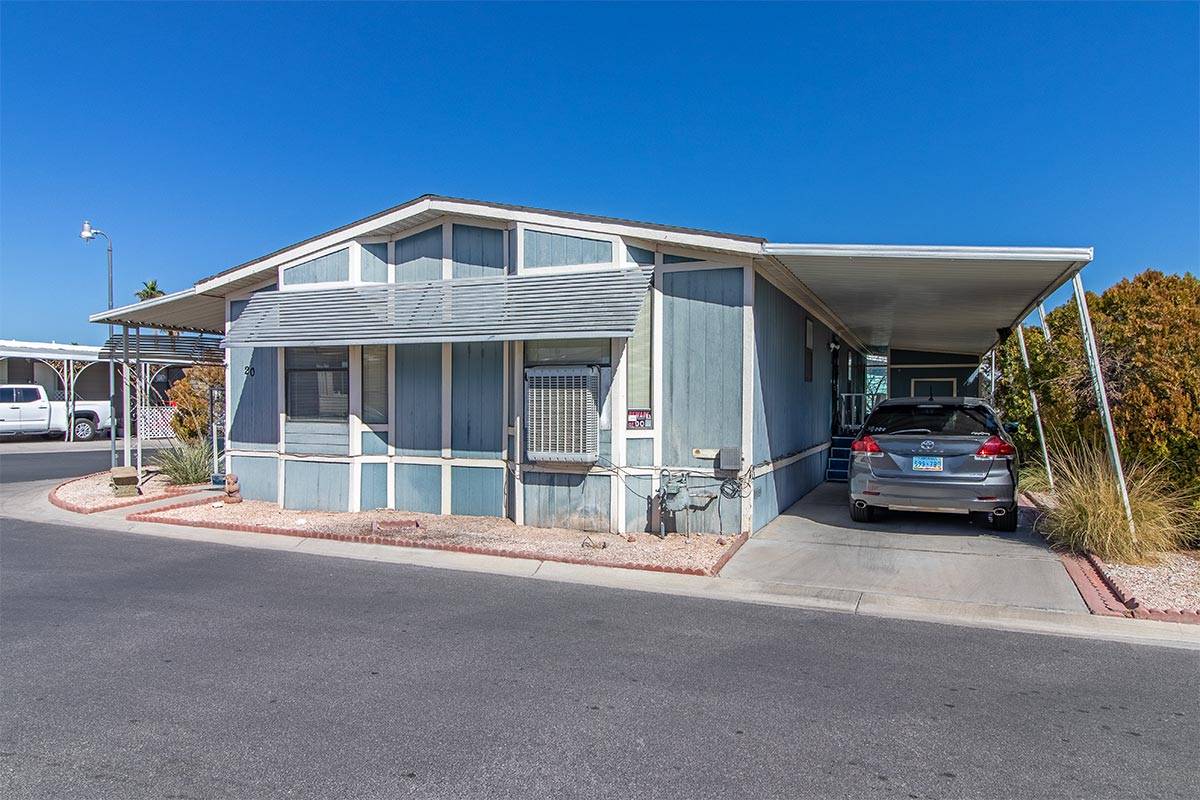 ;
;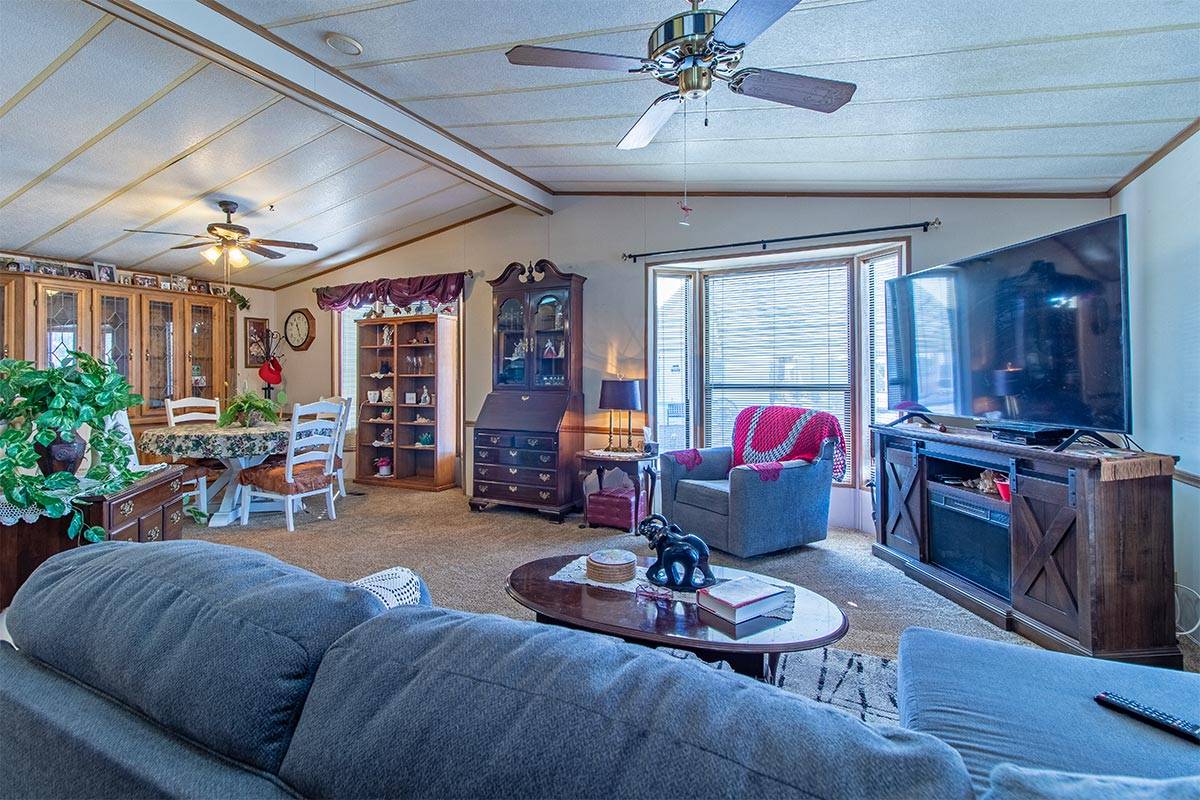 ;
;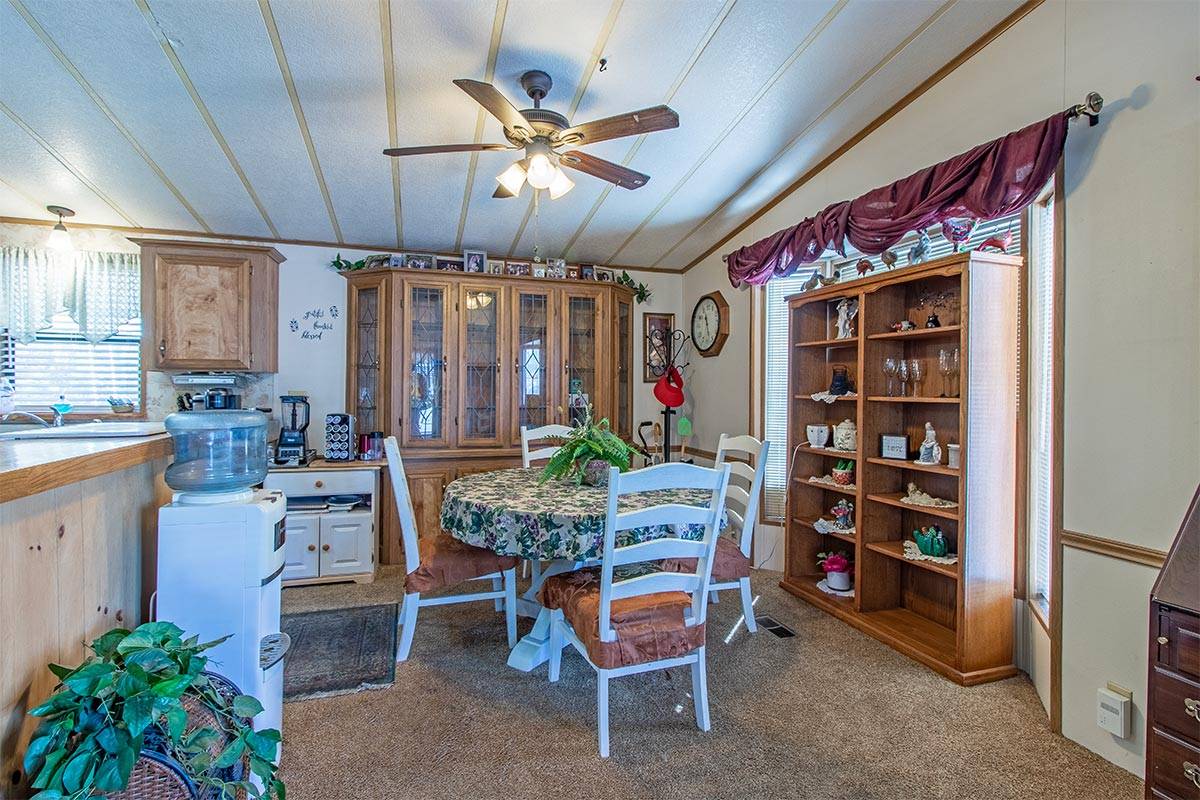 ;
;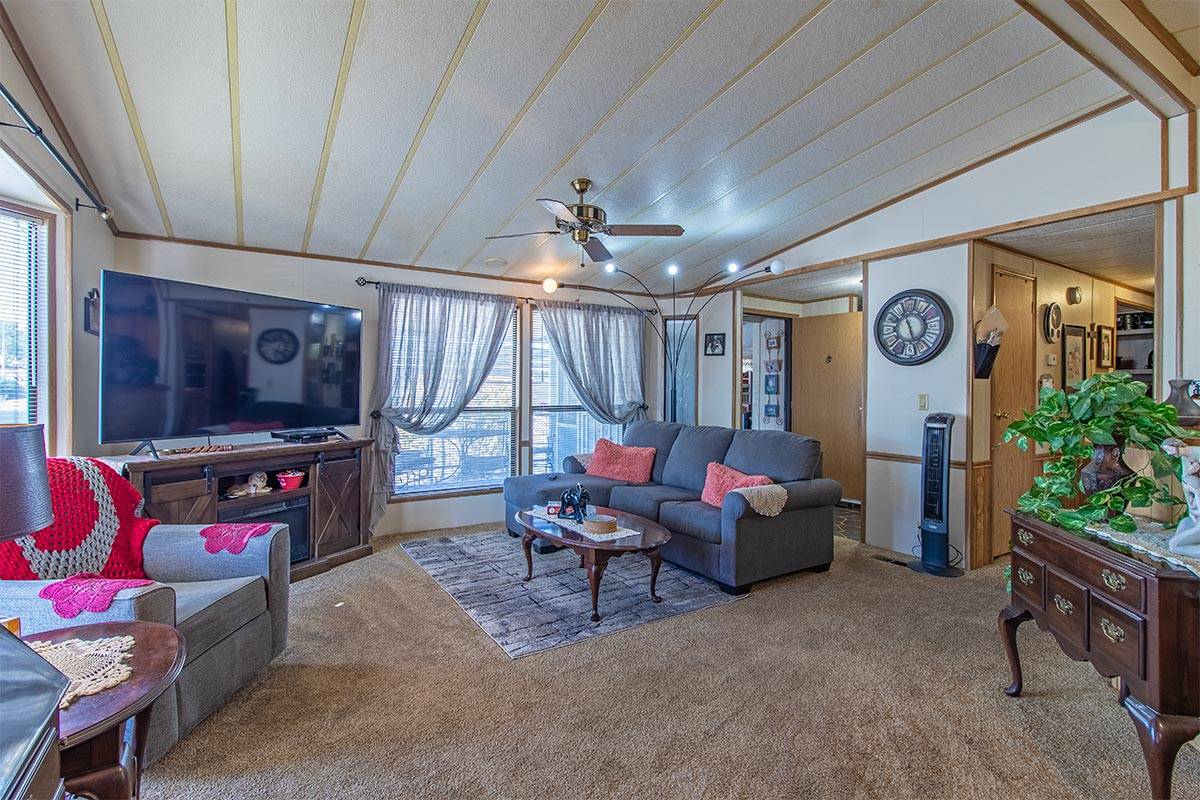 ;
;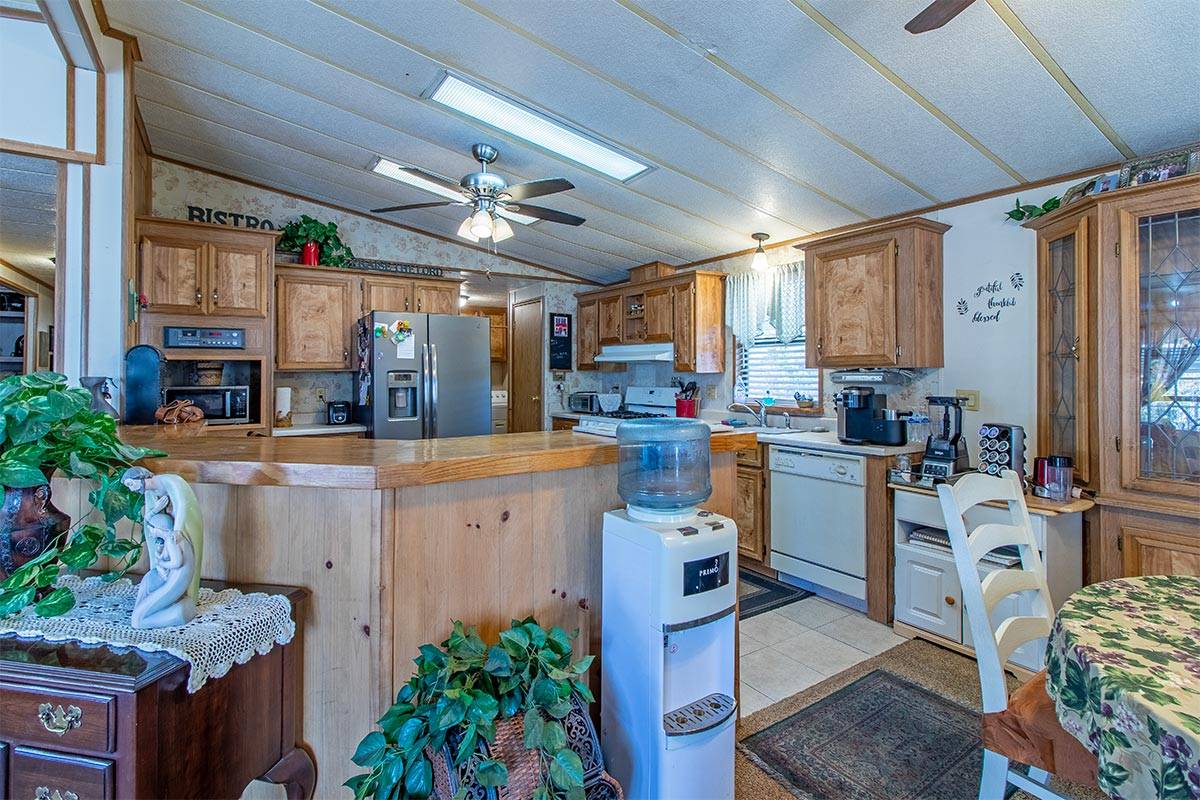 ;
;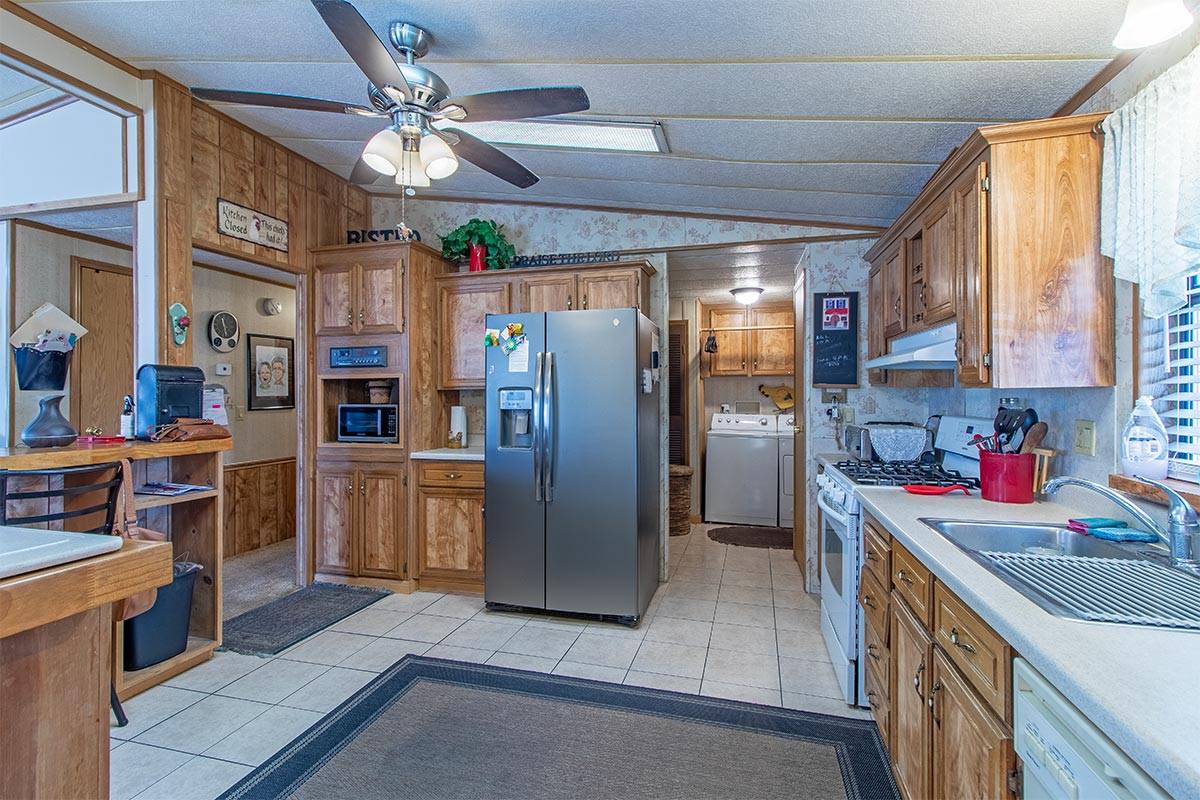 ;
;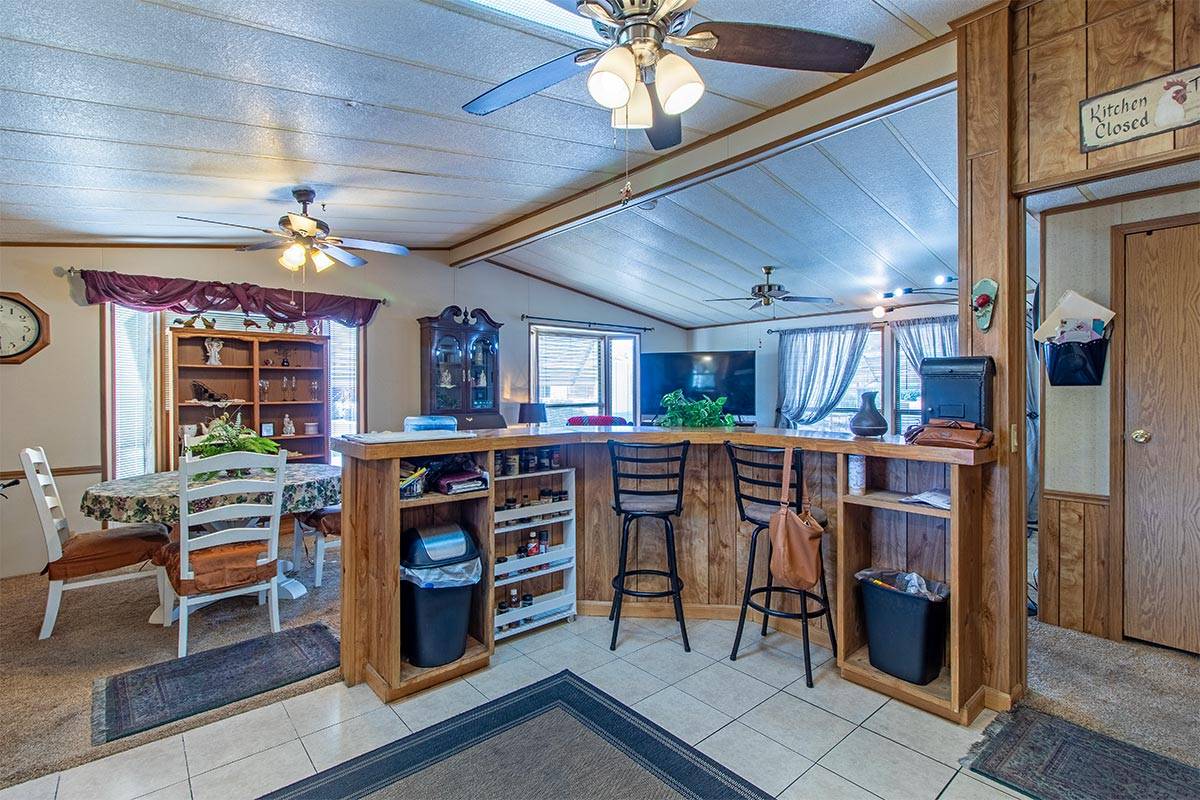 ;
;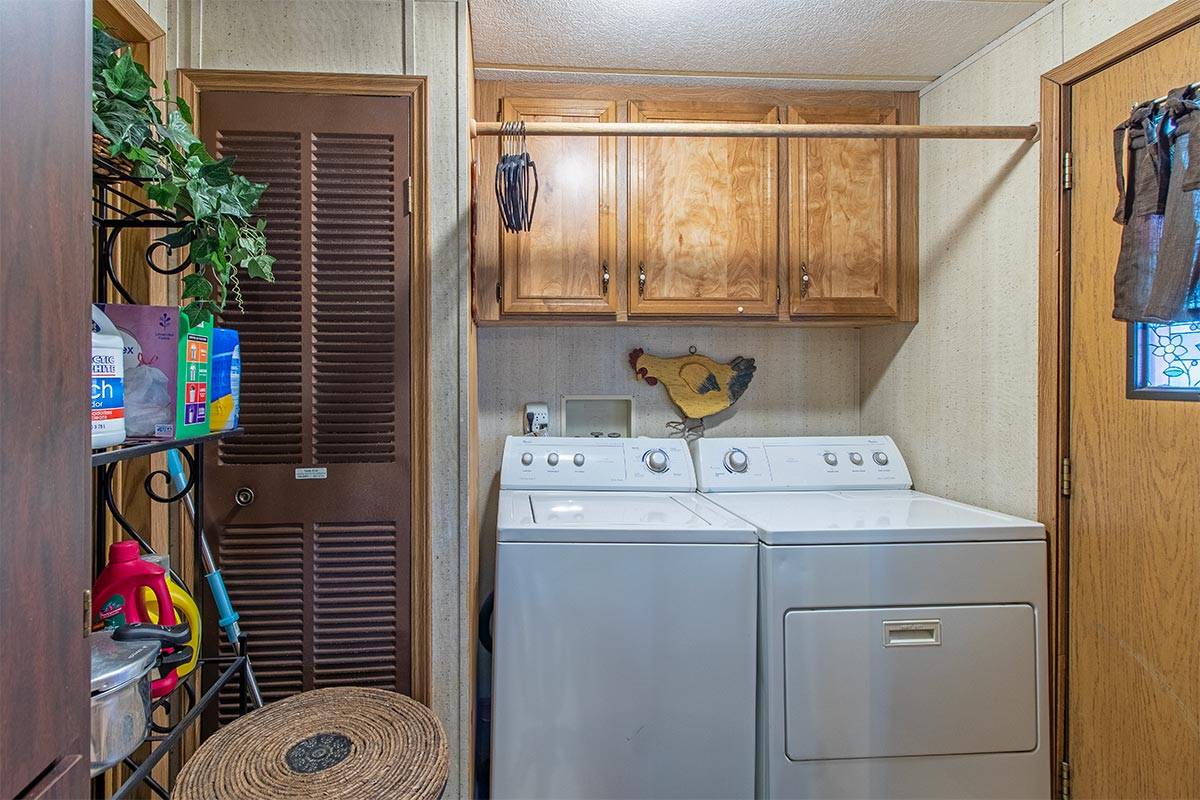 ;
;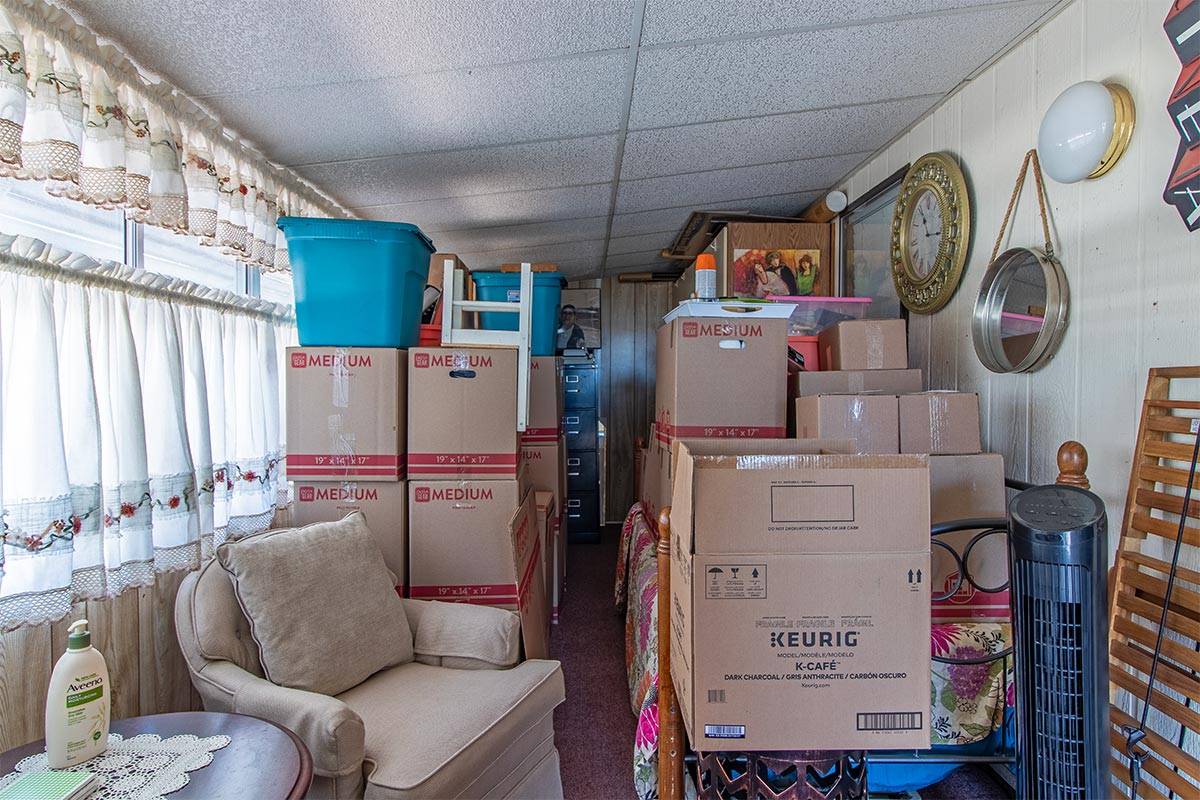 ;
;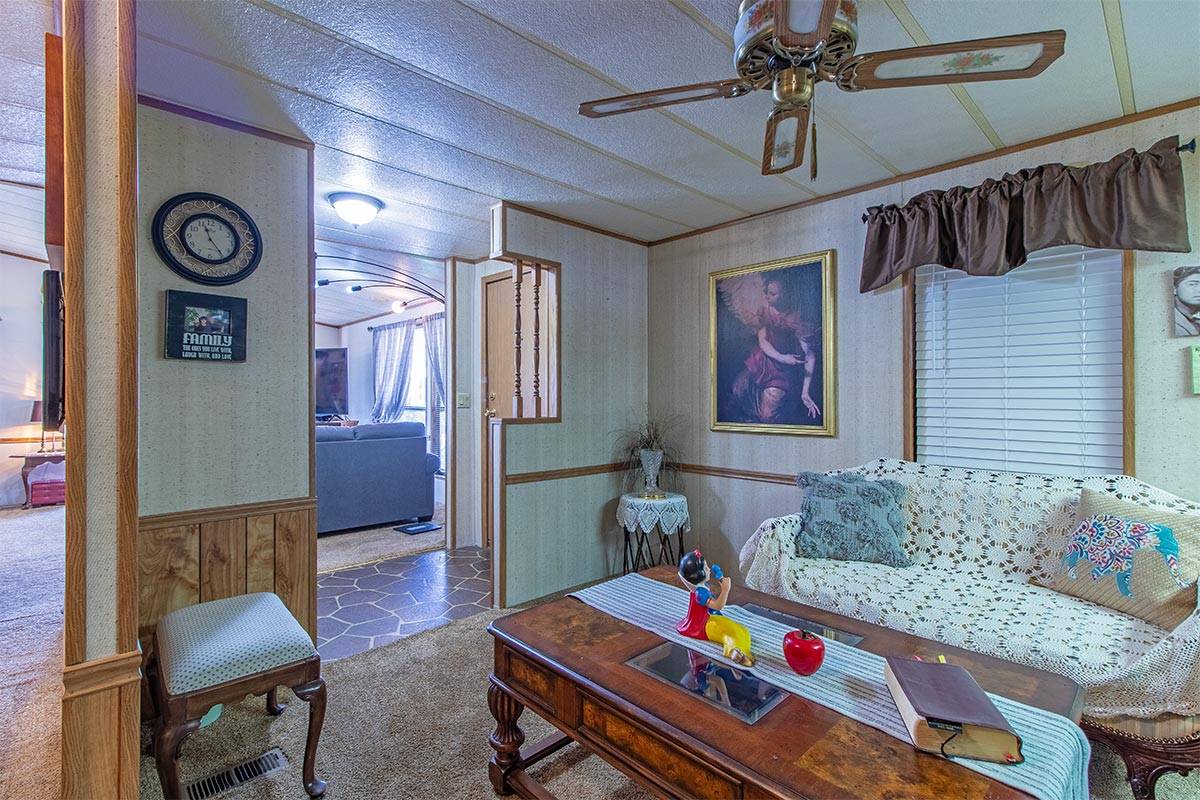 ;
;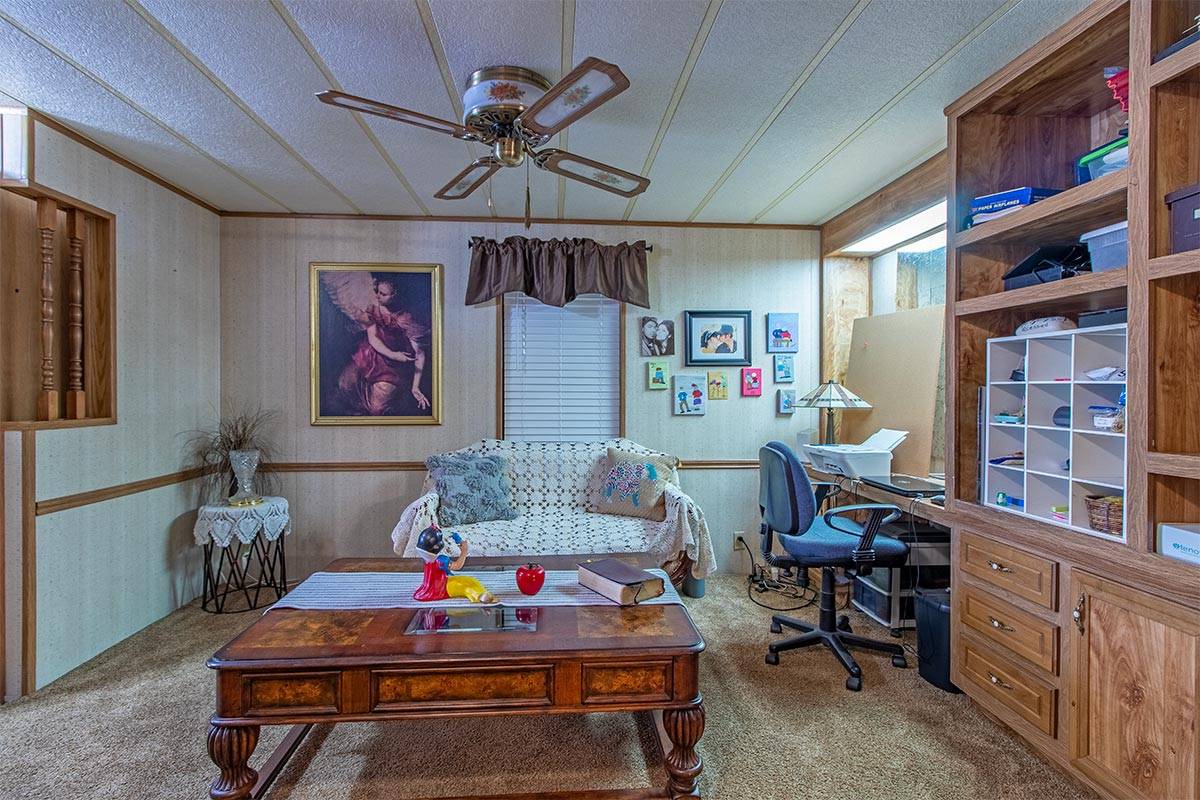 ;
;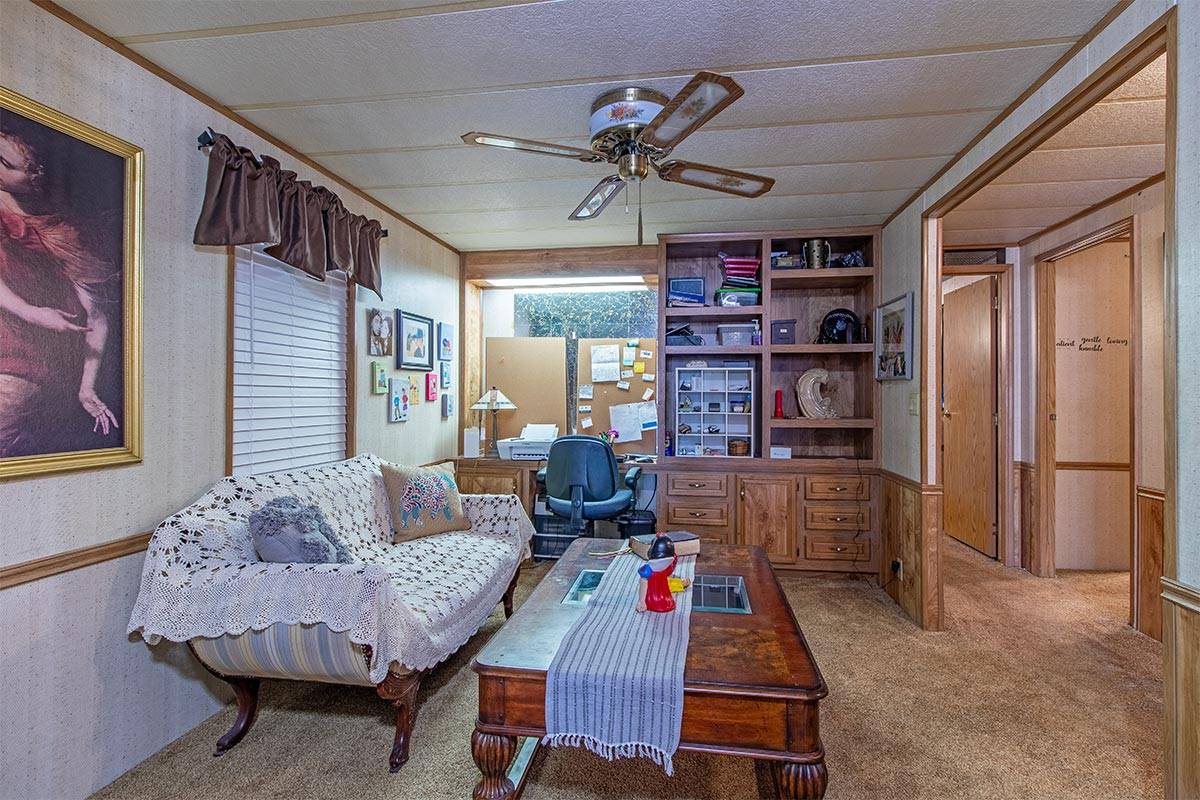 ;
;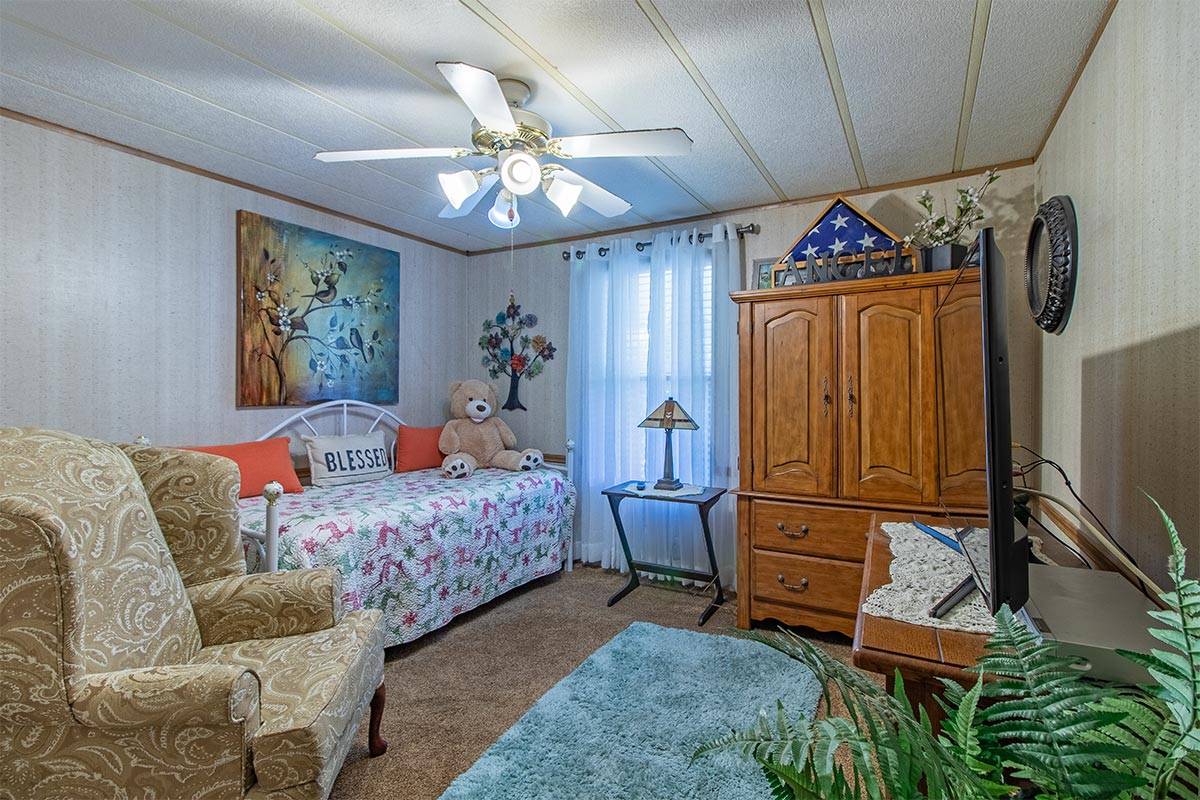 ;
;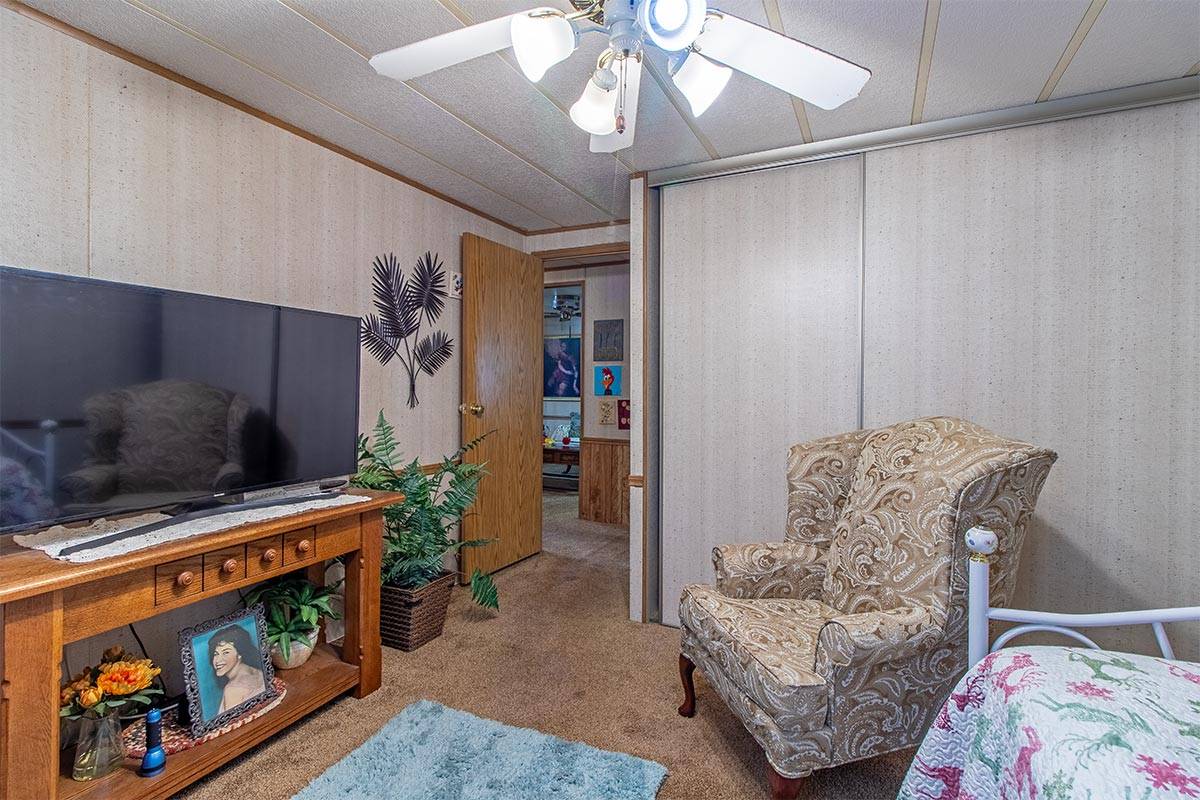 ;
;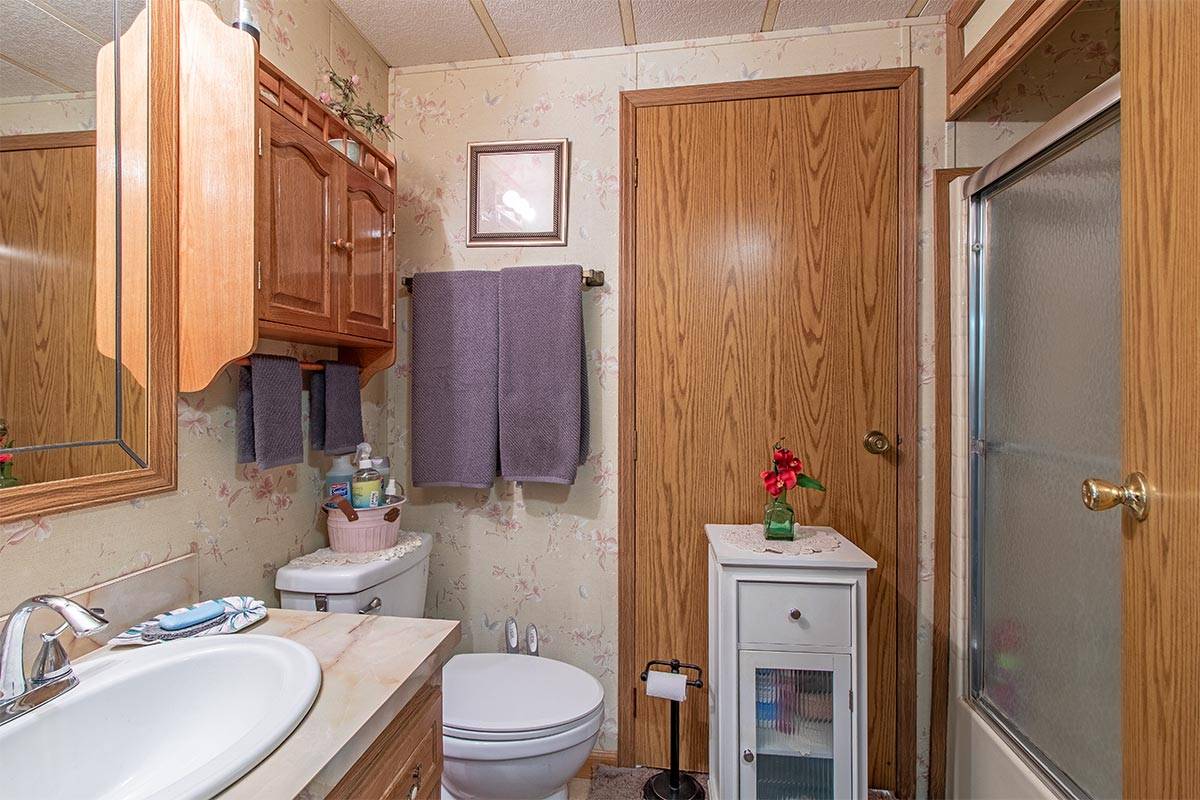 ;
;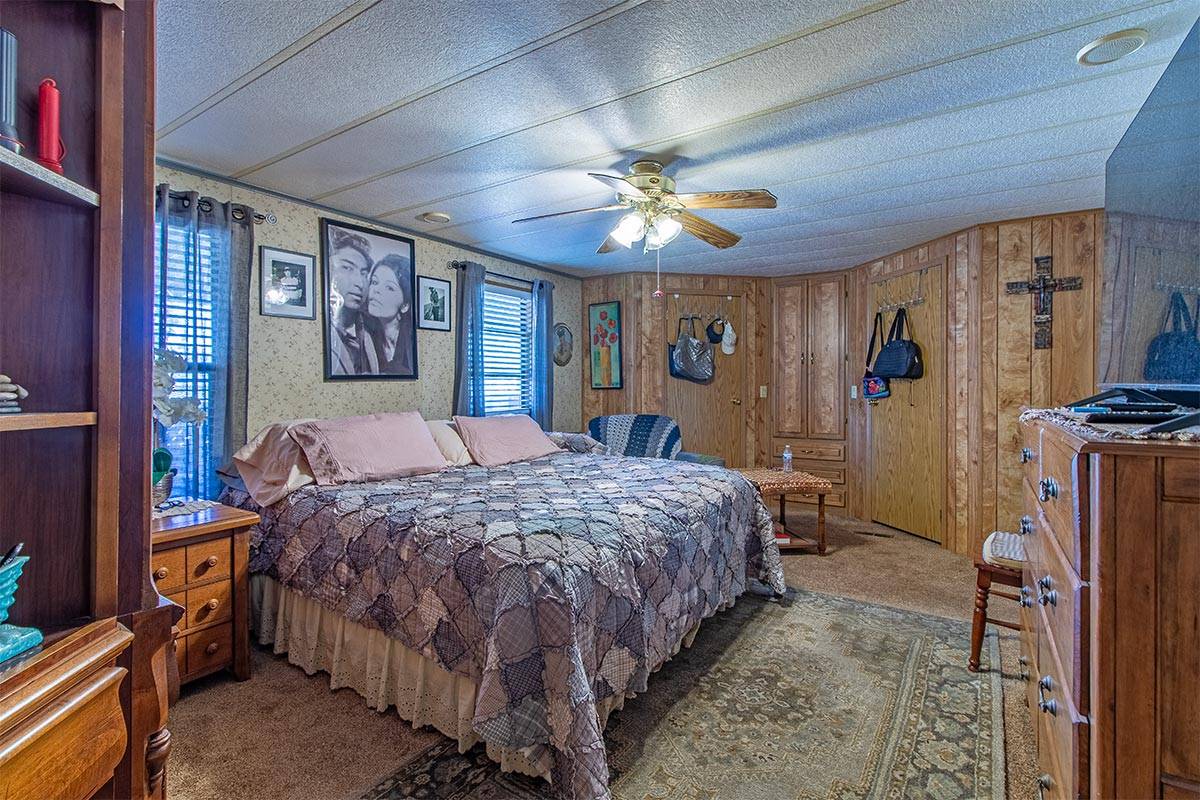 ;
;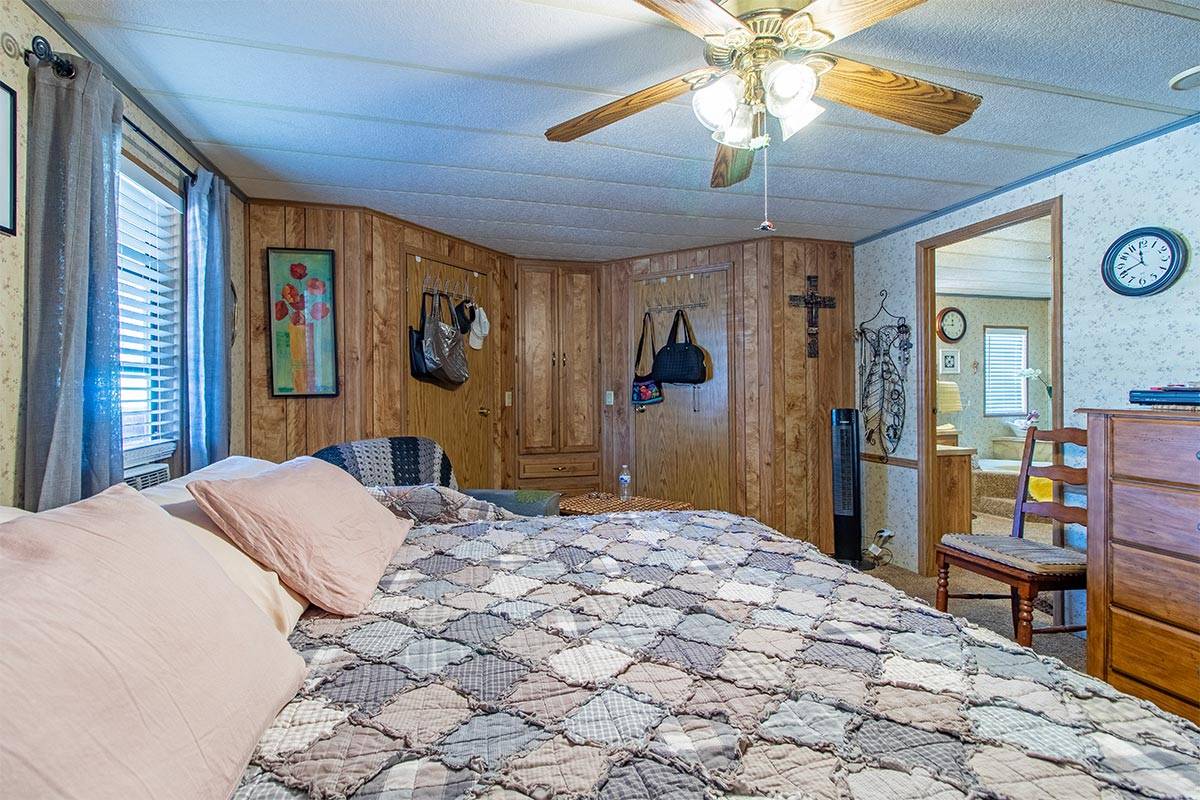 ;
;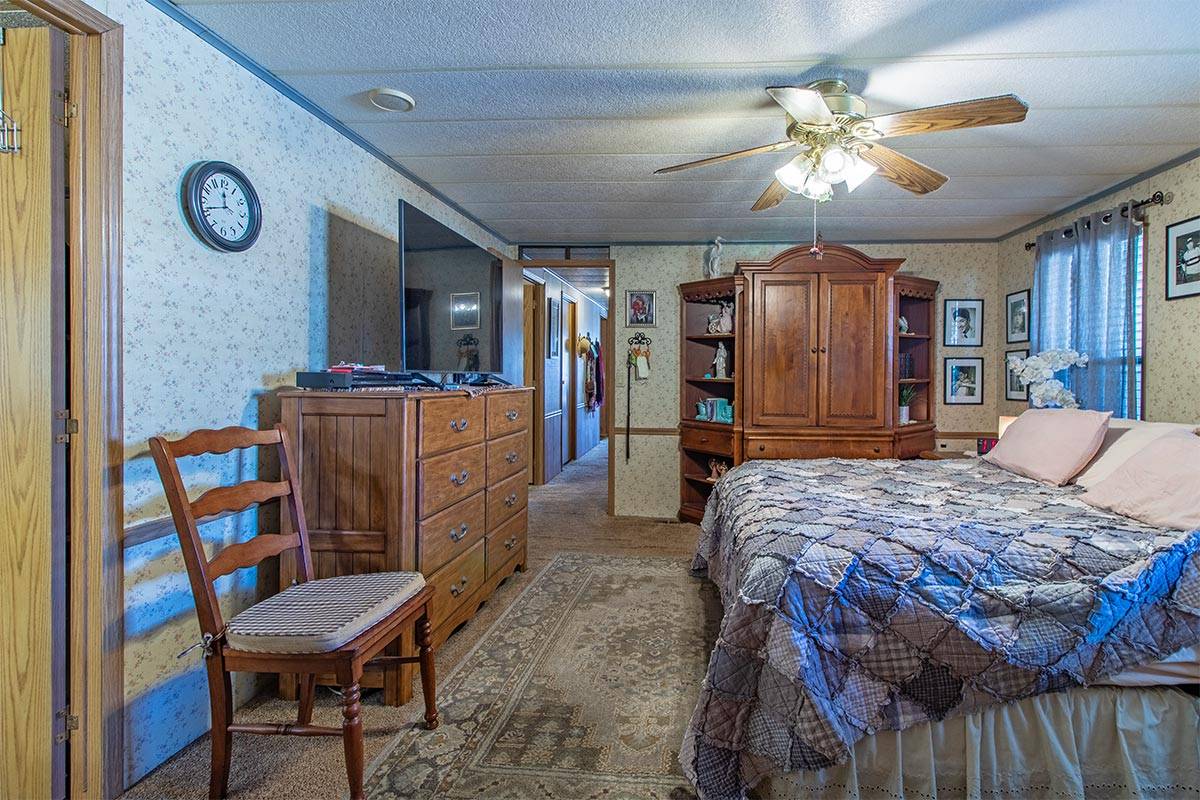 ;
;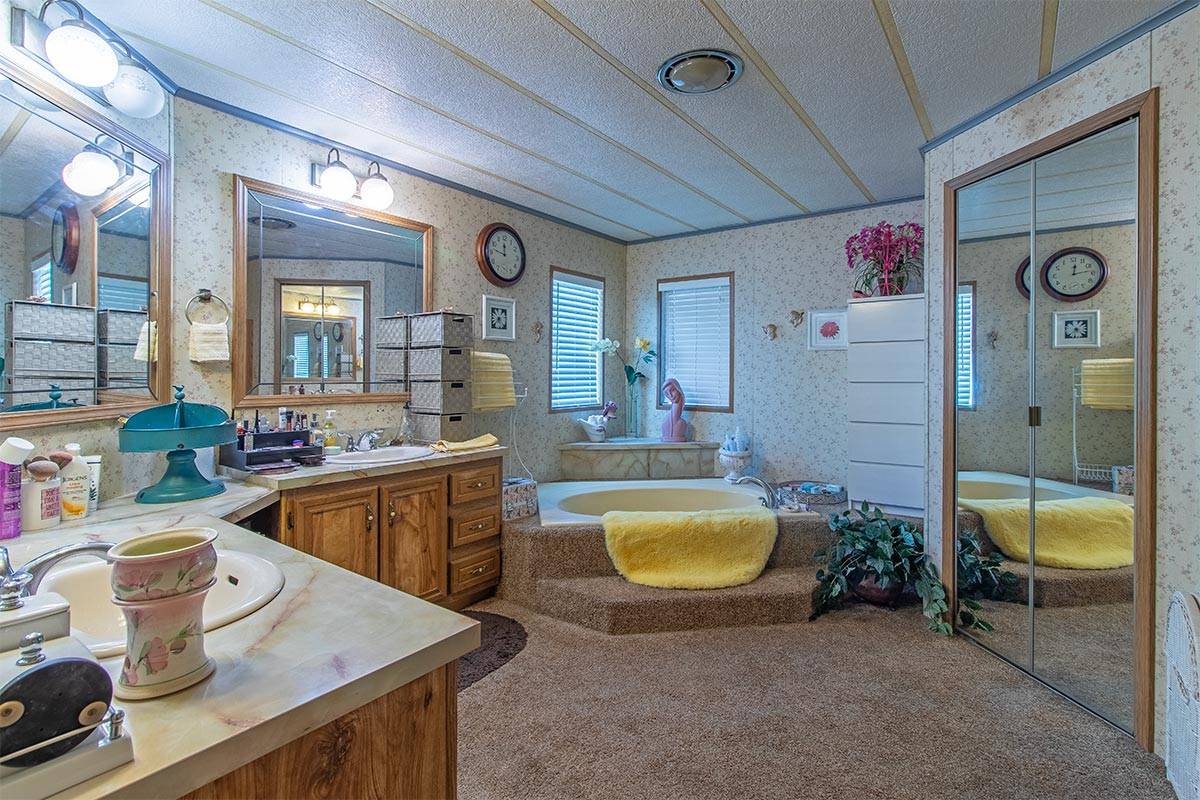 ;
;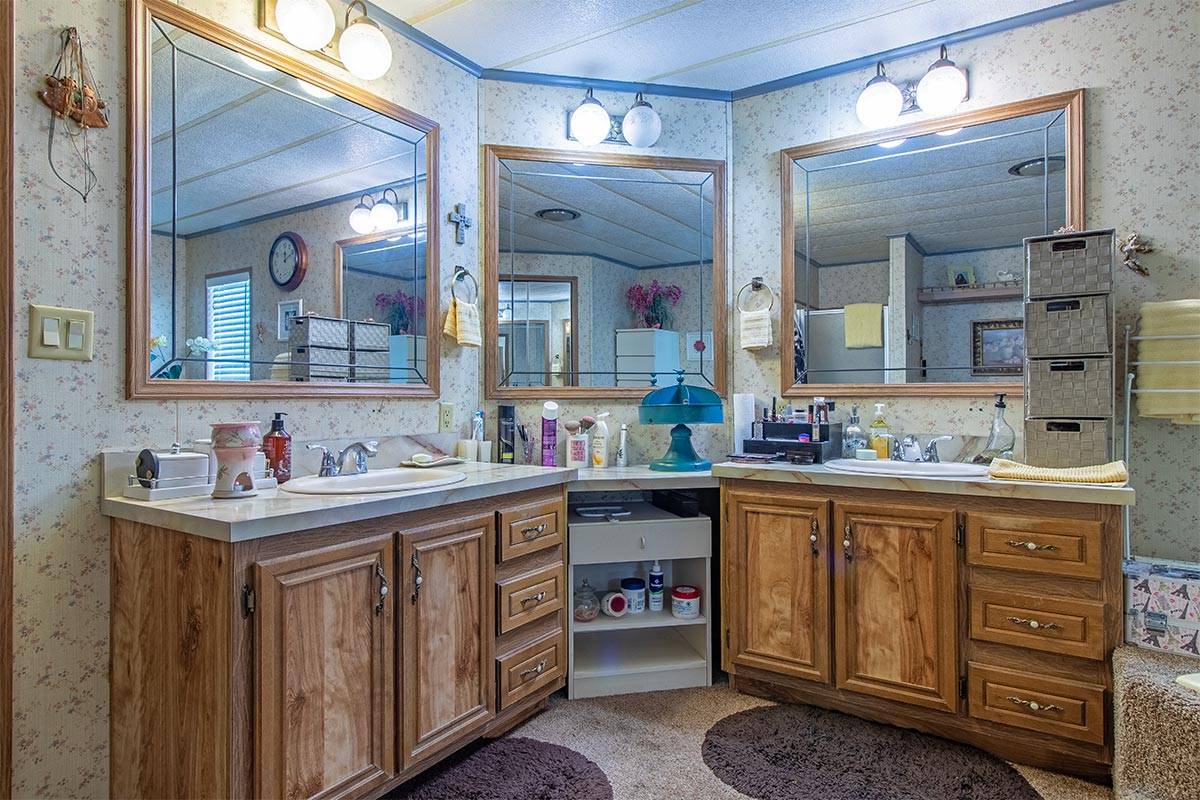 ;
;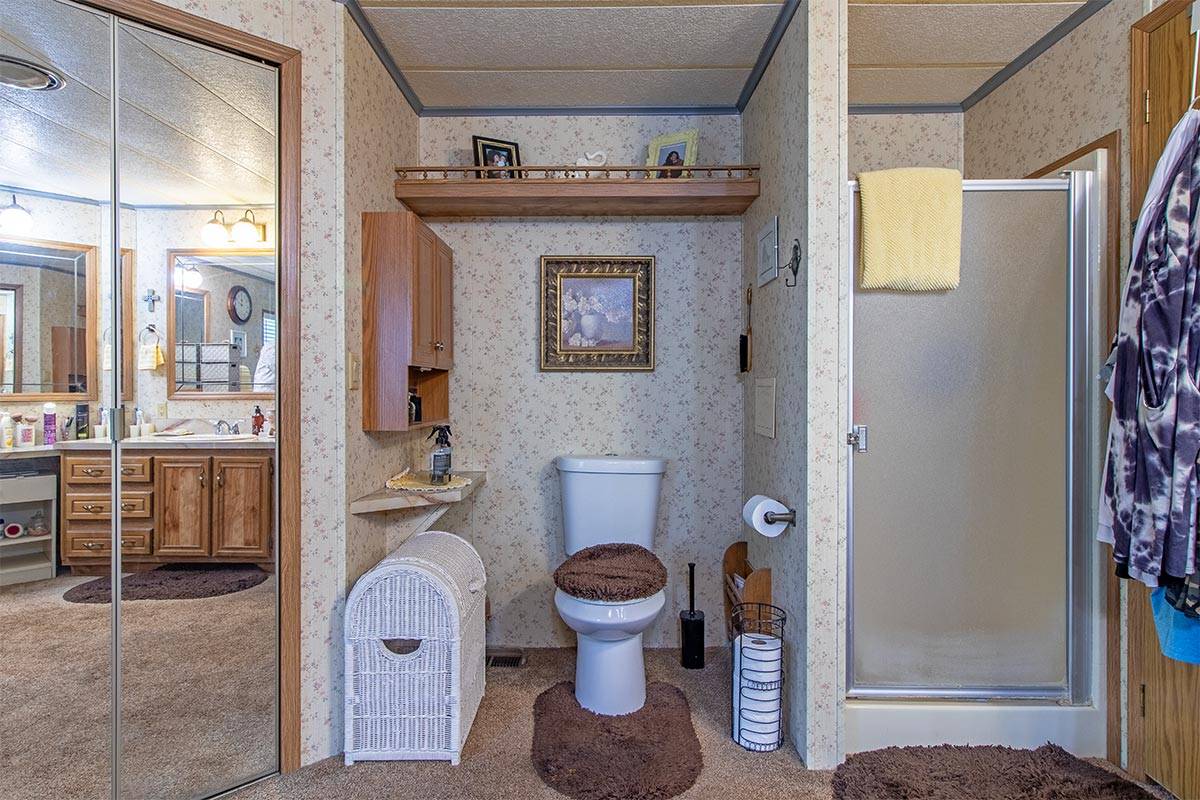 ;
;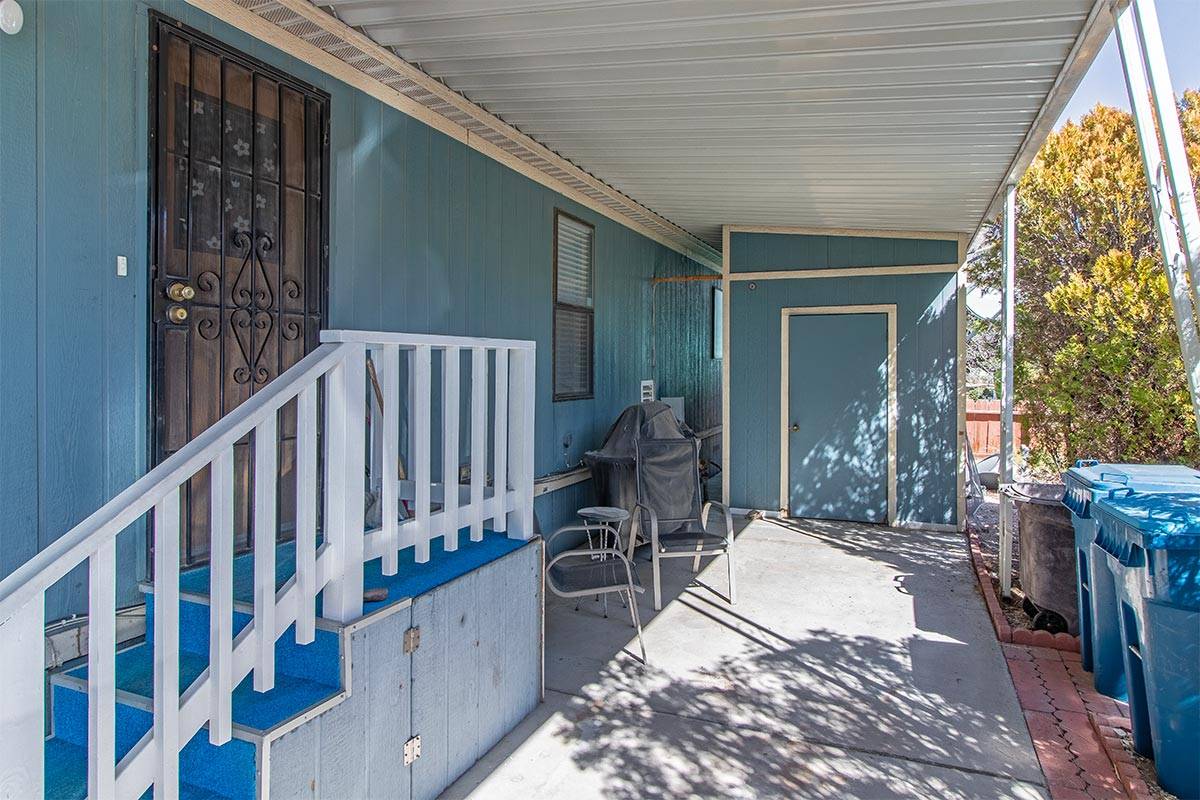 ;
;