REDUCED! Many Updates! Huge Backyard! Lovely Screened Porch!
** Located in an active, resort style, 55+, land leased community. Lot rent includes cable tv, internet wi-fi, lawn mowing, trash pickup and use of all facilities ** Honey, stop the car! You have to see this welcoming, spacious, 2-bedroom/2-bathroom home with many updates and upgrades! Located along the community perimeter fence, it sits on a prime lot with one of the largest, private backyards in the neighborhood. Very large side, screened porch to enjoy your morning coffee in paradise (no snow here folks!). Beautiful, lush landscaping adds to the curb appeal! Entering this lovely home, there is a nice dining area with bay window and stylish hand-made hutch for storage. Kitchen with side bar, lots of cabinets (current owner is a wood worker and has improved the cabinets, added dividers in drawers, slide-outs, etc) and counter space. Living room is open and bright. Finished sunroom offers additional living, den or office space. The large windows throughout the home make it light and inviting. Generously sized guest room with large window overlooking backyard and good closet and upper cabinet storage. Pleasant guest bathroom next door has wonderful built-in cabinets and tub/shower combo unit. Primary suite is fit for Royalty... with a terrific, deep, walk-in closet, ensuite bathroom with step in shower and large window overlooking the immense backyard and trees. Both bedrooms will accommodate large bedroom sets/furniture. Home has laminate plank type flooring and is painted in pleasing tones. Some furniture items will be included such as sunroom sofa and entertainment center, living room entertainment center and side tables and outdoor furniture in screen porch and backyard. There is a double shed/work shop off the screened porch as well as an additional shed in the backyard. As there is also a side parking space, it is possible to park 3 cars. Has home vinyl siding for ease of maintenance and roof over roof system. Appliances included (refrigerator, stove, microwave, toaster oven, additional refrigerator in shed, clothes washer and dryer). This "gem" of a home will not last long, hurry and schedule your tour today! Resort style, 55+ community in the quaint, historic town of Tarpon Springs with many wonderful restaurants and shops. Two beaches within minutes. Community has an activities director who plans all the monthly events which include parties, dinners, breakfasts, entertainment, games, crafts and many other fun endeavors. Picturesque pool area overlooks pond. Fitness center, library, shuffleboard courts and pickleball. Pet friendly (2 maximum). Come make this your new home today! All Florida Mobile Home Sales Inc is not responsible for quoting of said fees or policies. LOT RENT: currently $1187 and includes lawn mowing, trash, basic cable/internet, and pass-on tax. The buyer assumes full responsibility for obtaining all current rates of lot rent, fees, and pass-on costs. Additionally, the buyer is responsible for obtaining all rules, regulations, pet policies, etc., associated with the community, park, or home from the community/park manager. All Florida Mobile Home Sales Inc is not responsible for quoting of said fees or policies.



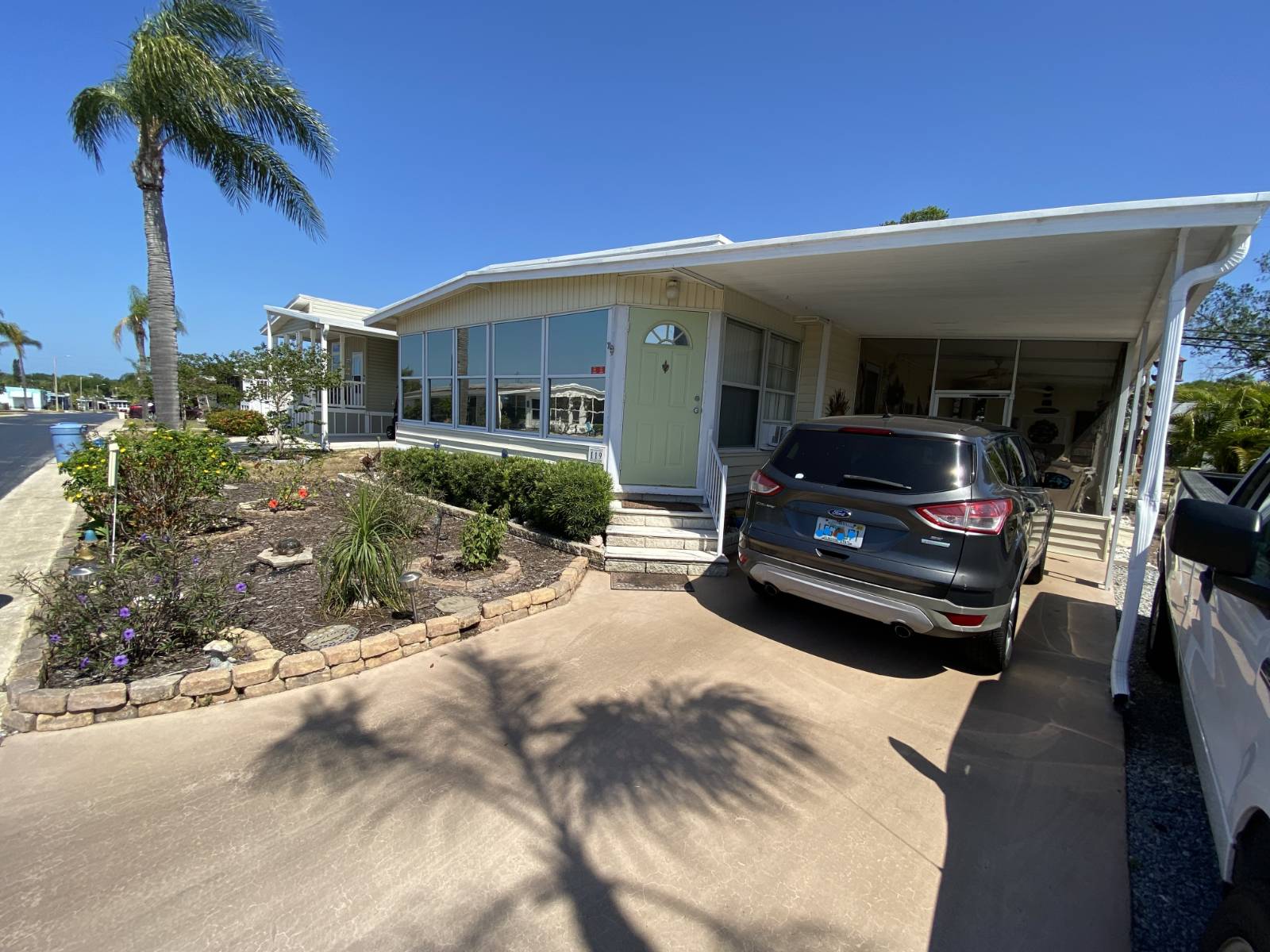


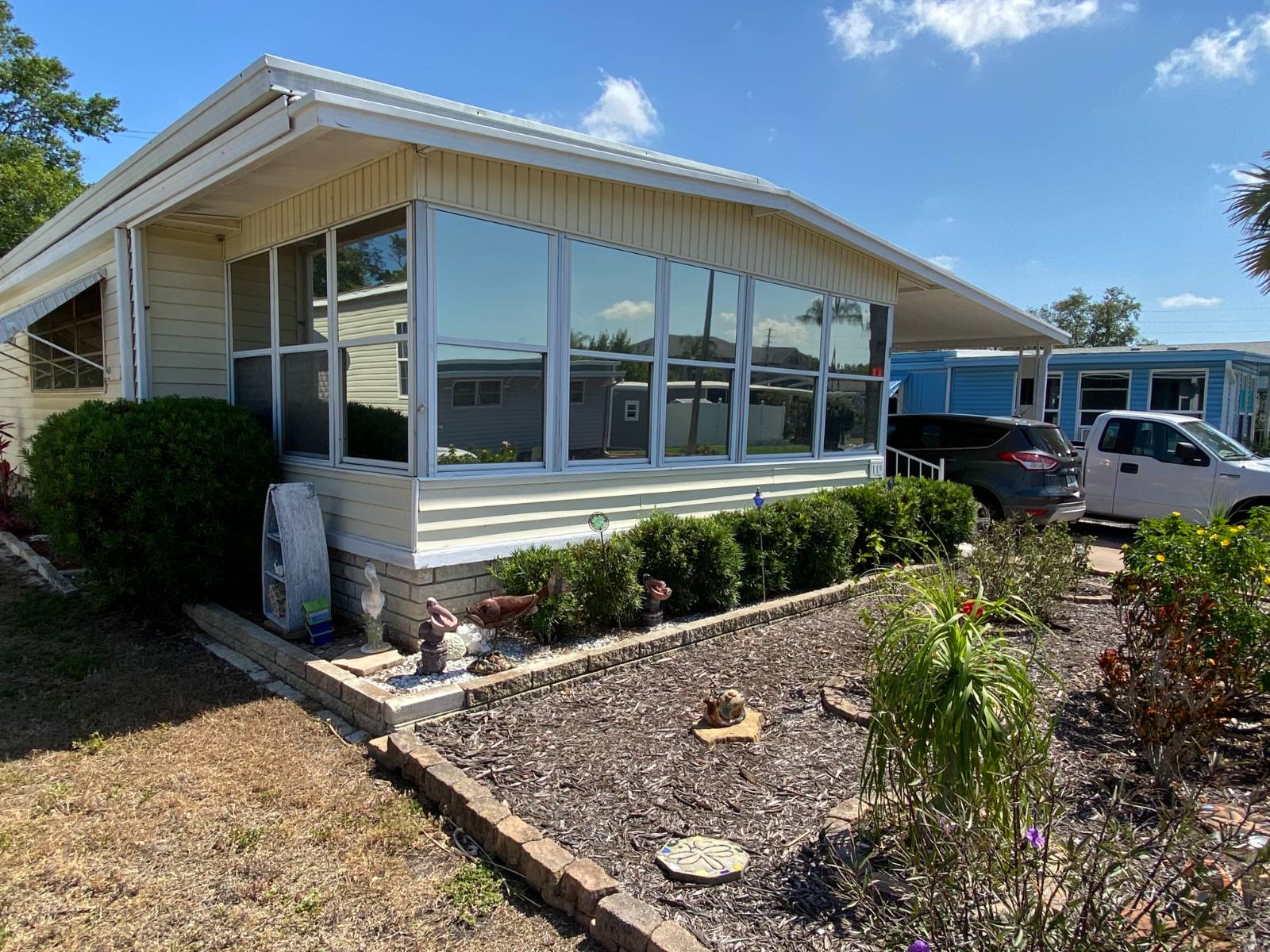 ;
; ;
;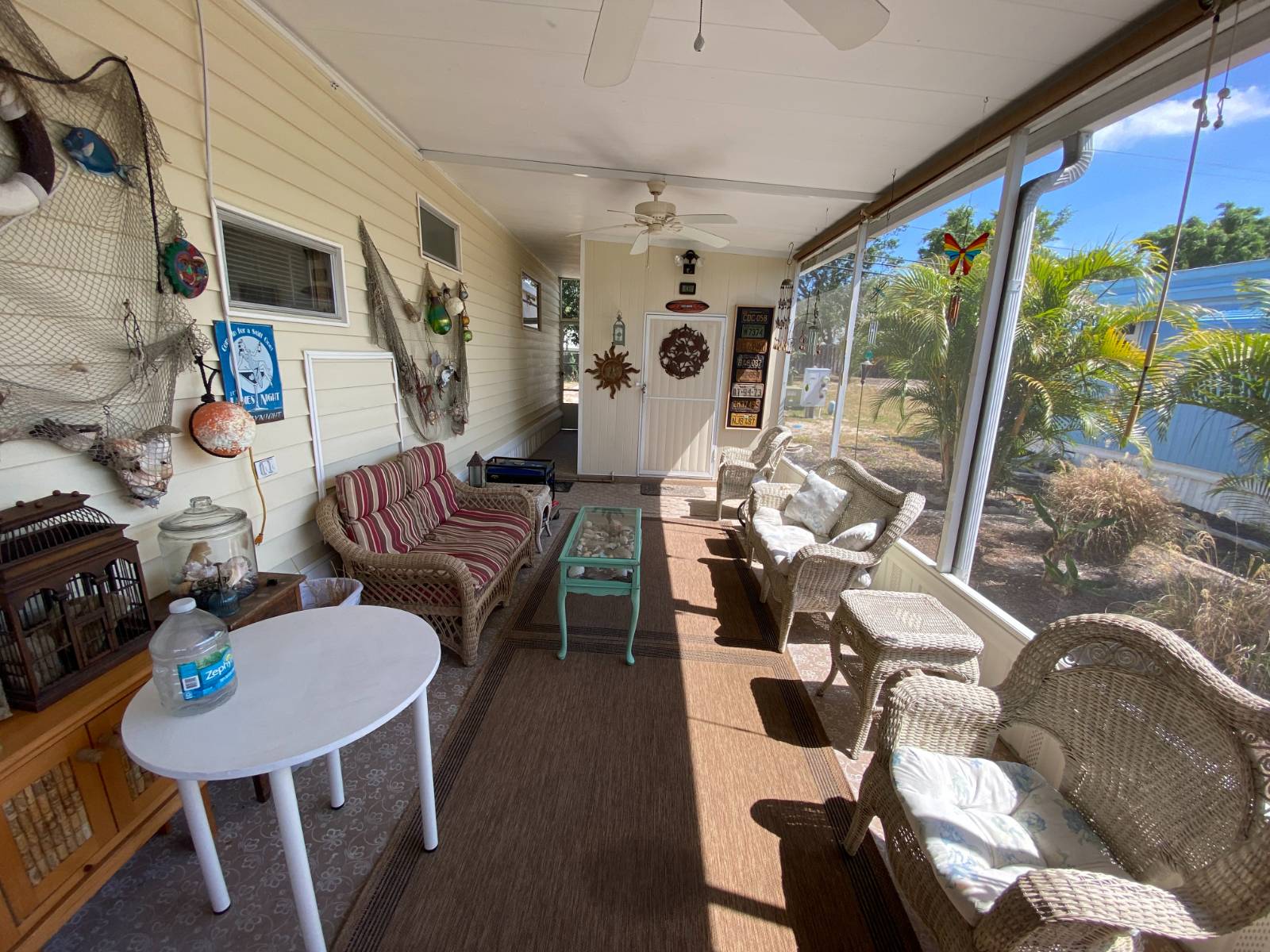 ;
; ;
;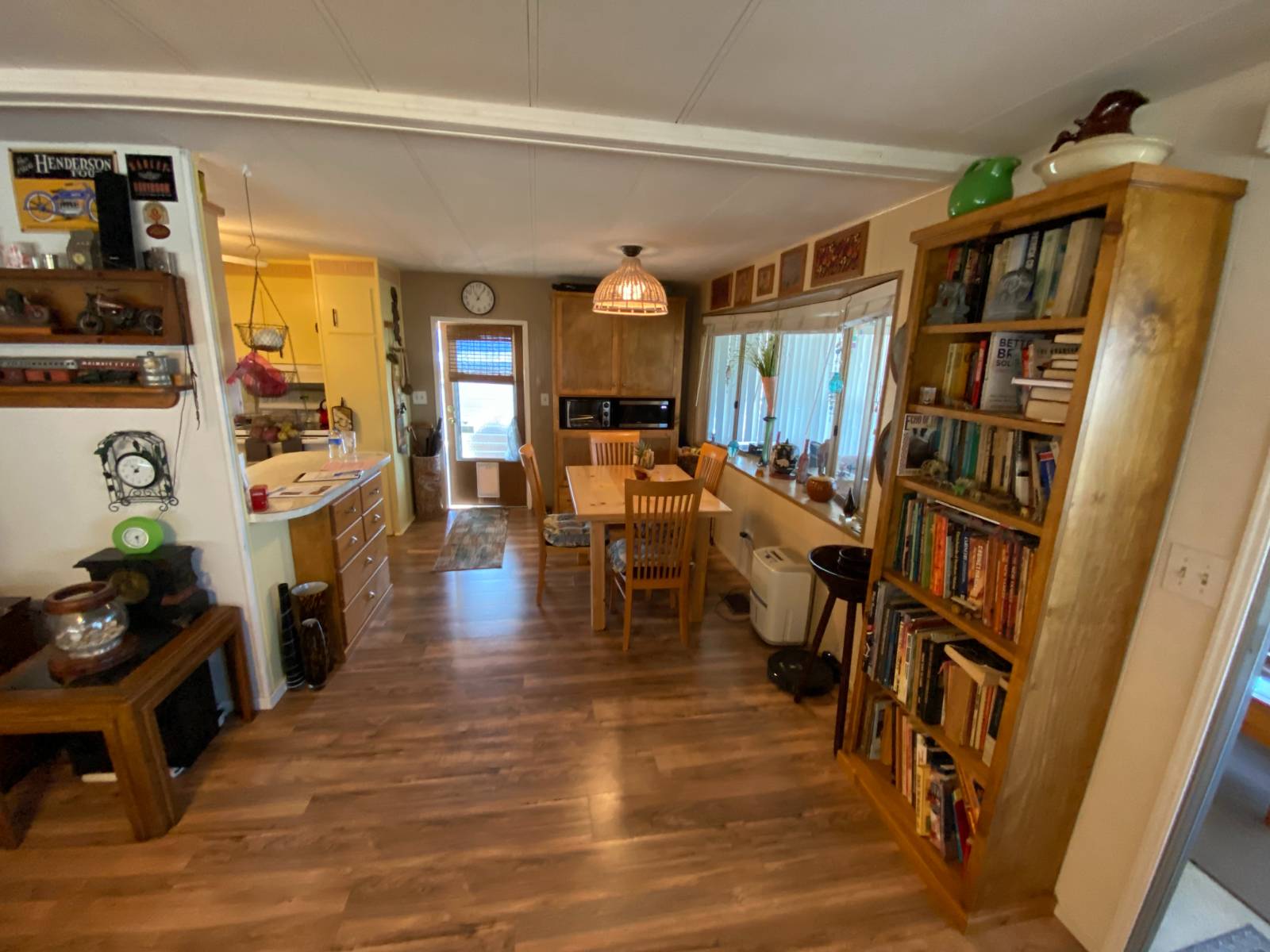 ;
; ;
;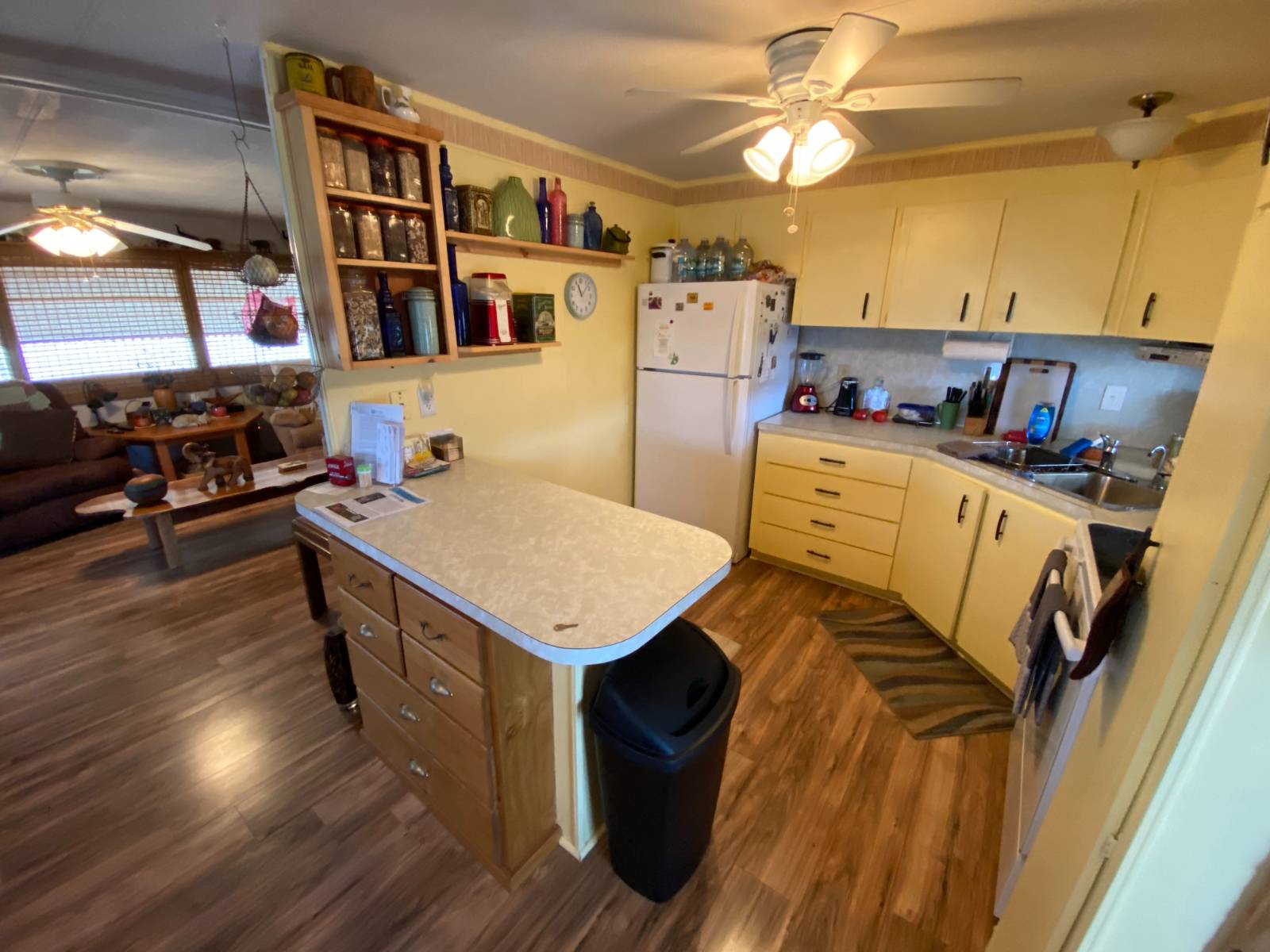 ;
;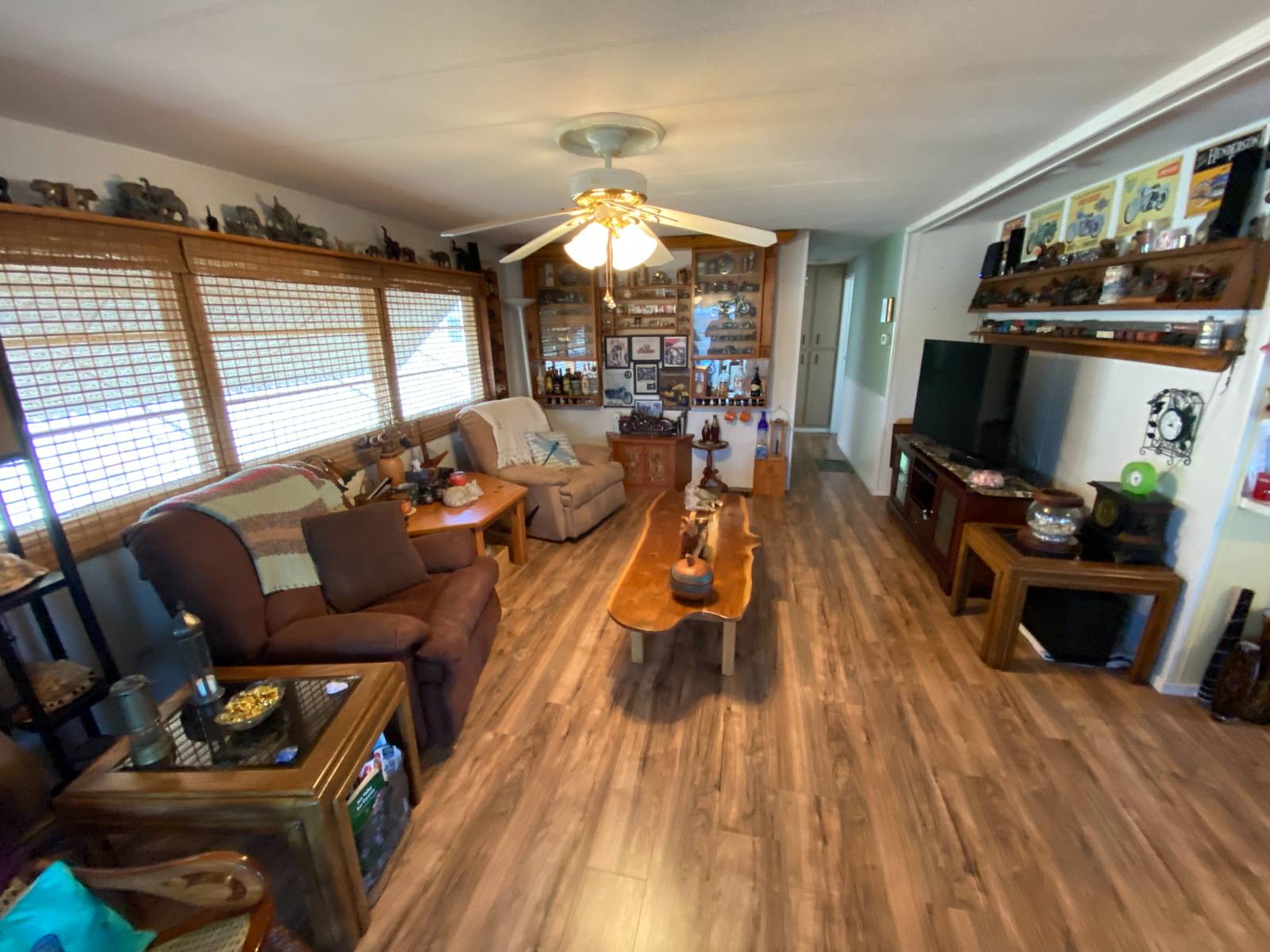 ;
;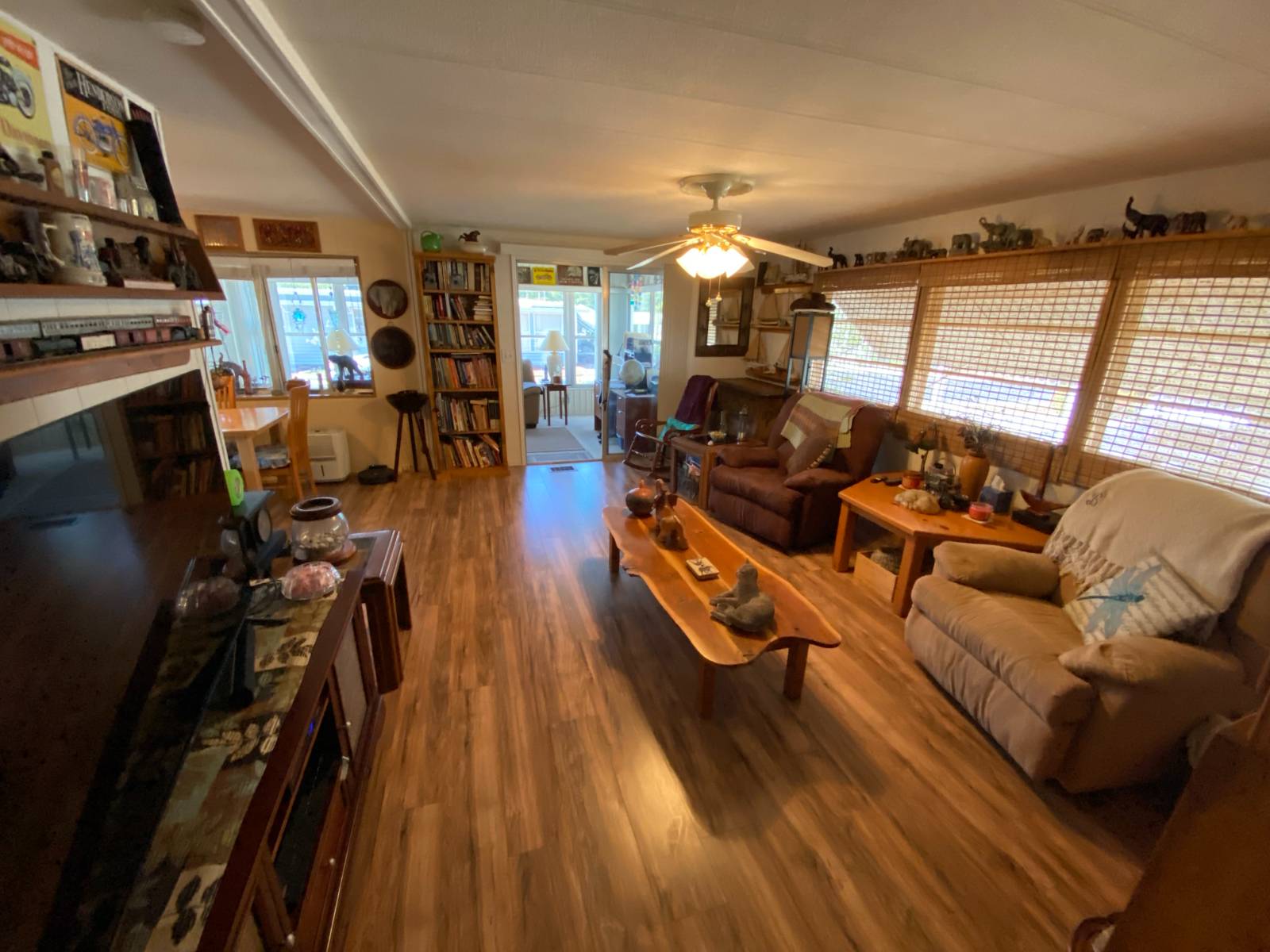 ;
;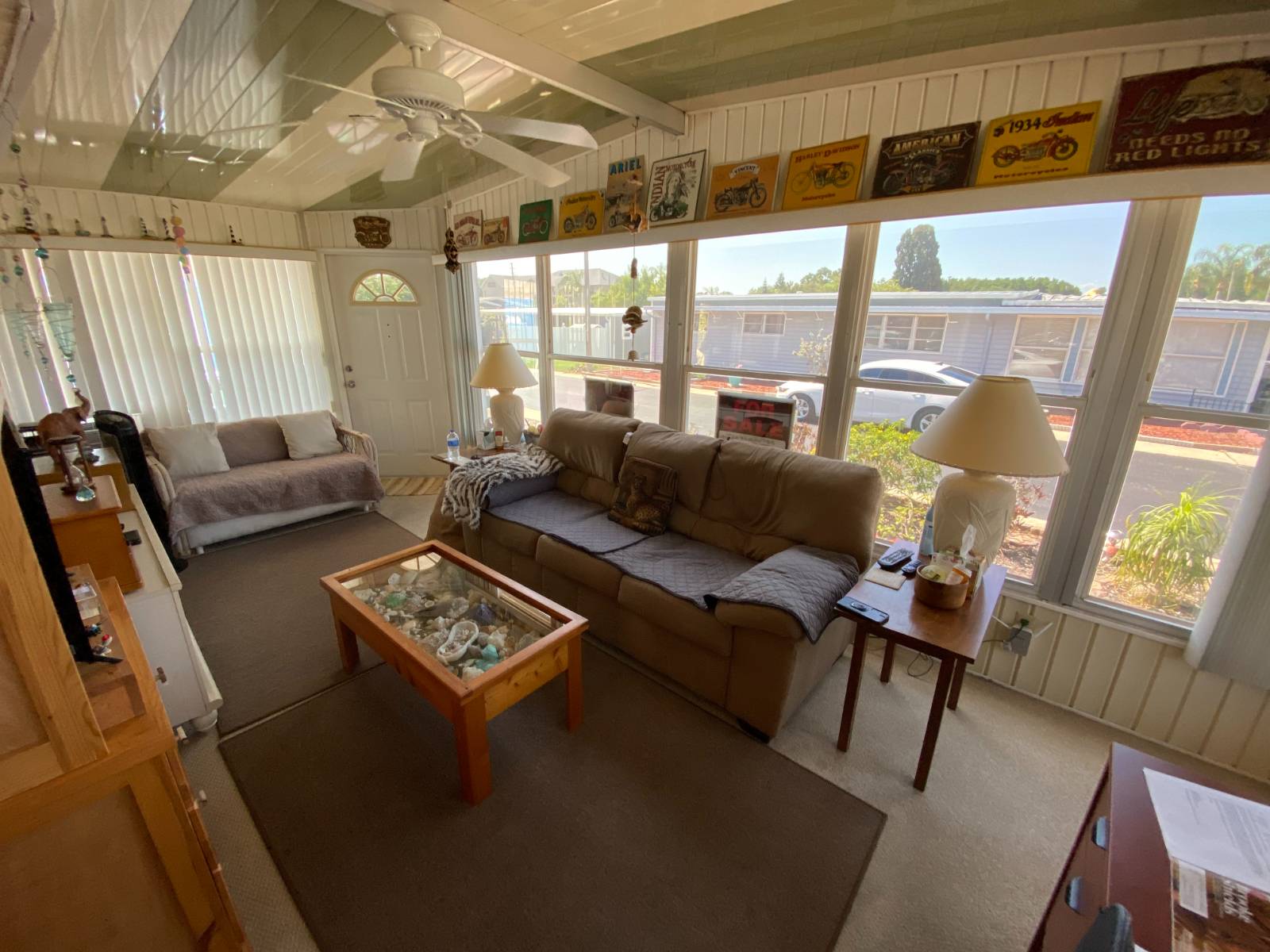 ;
;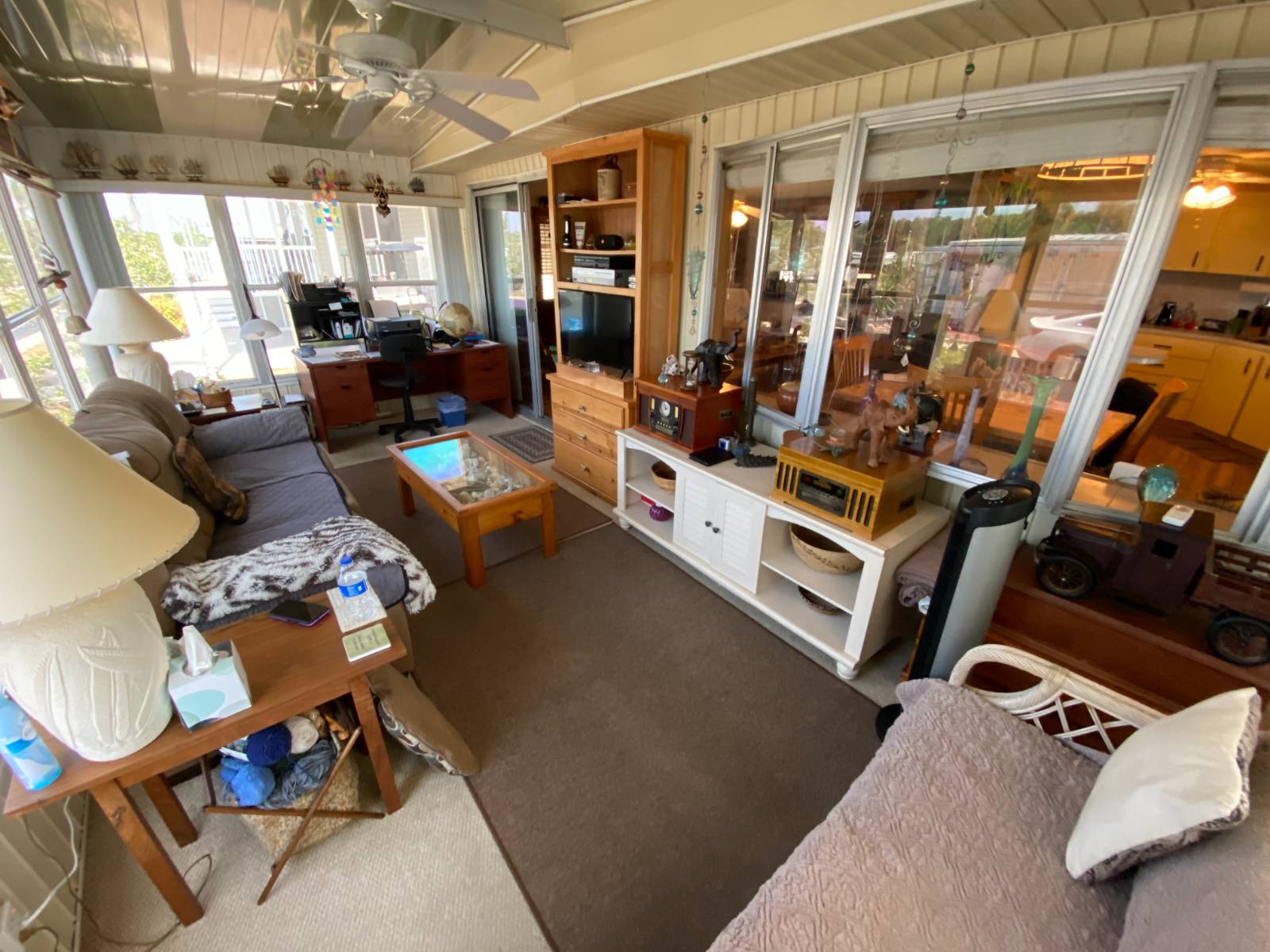 ;
;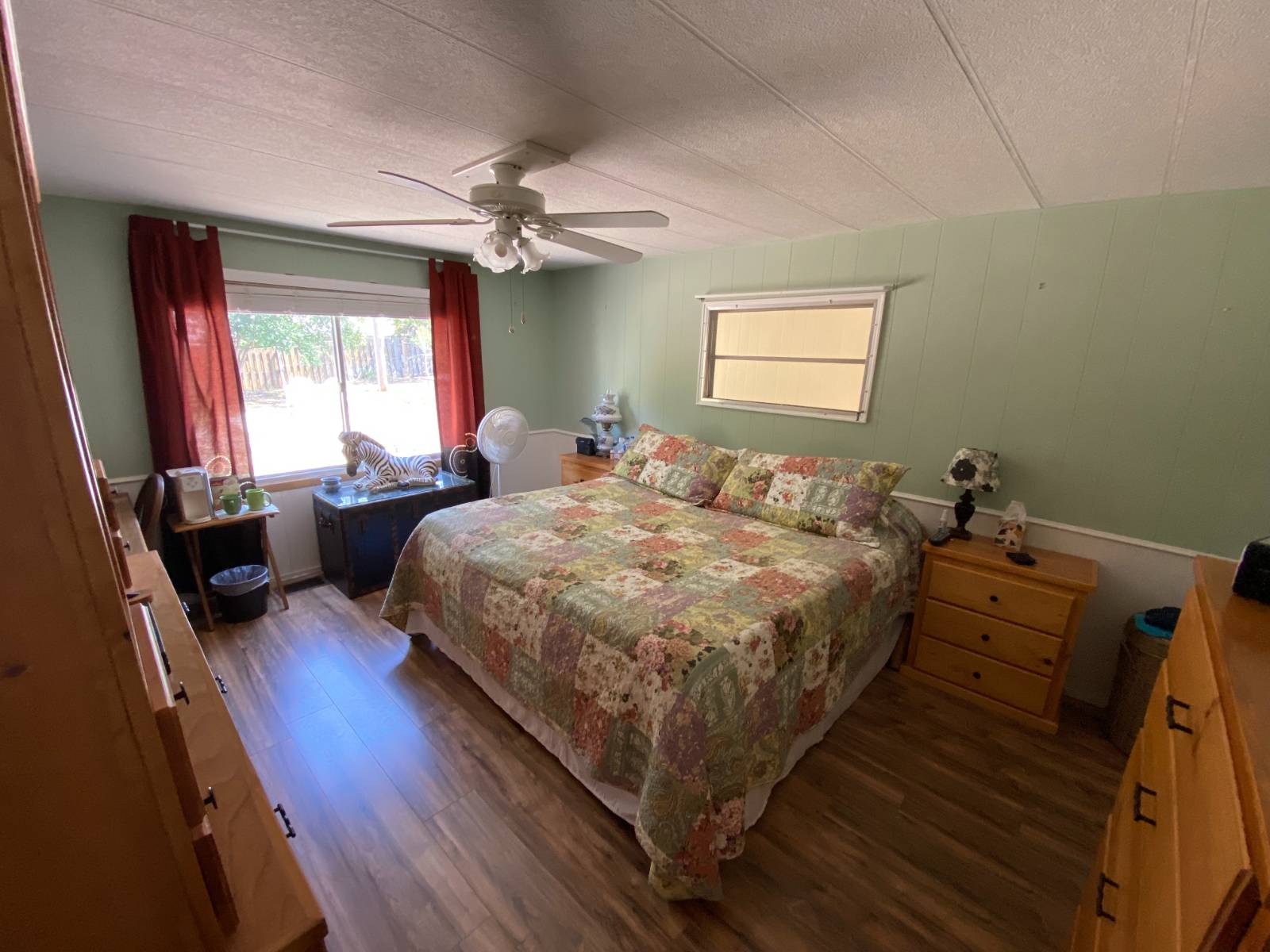 ;
;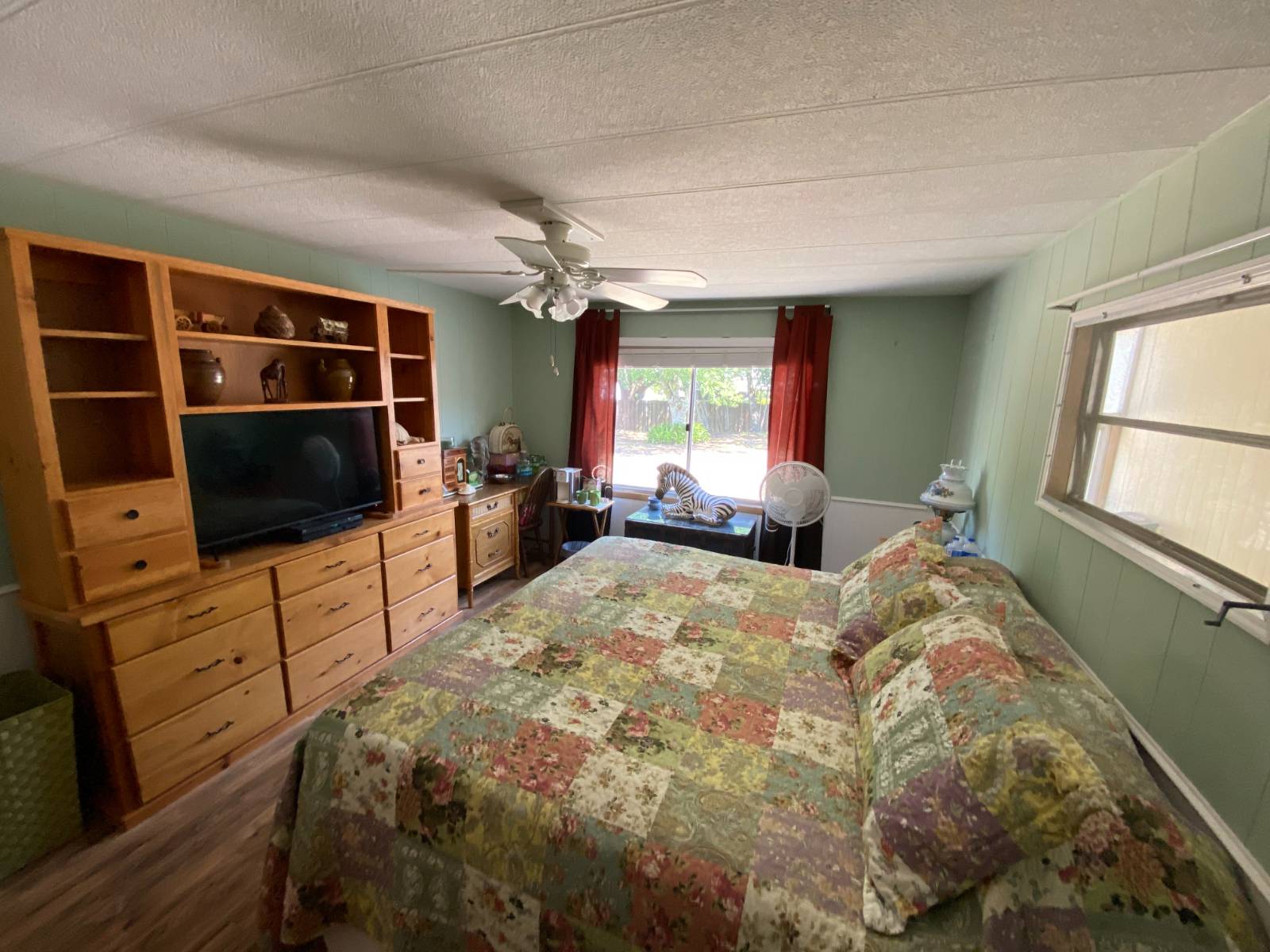 ;
;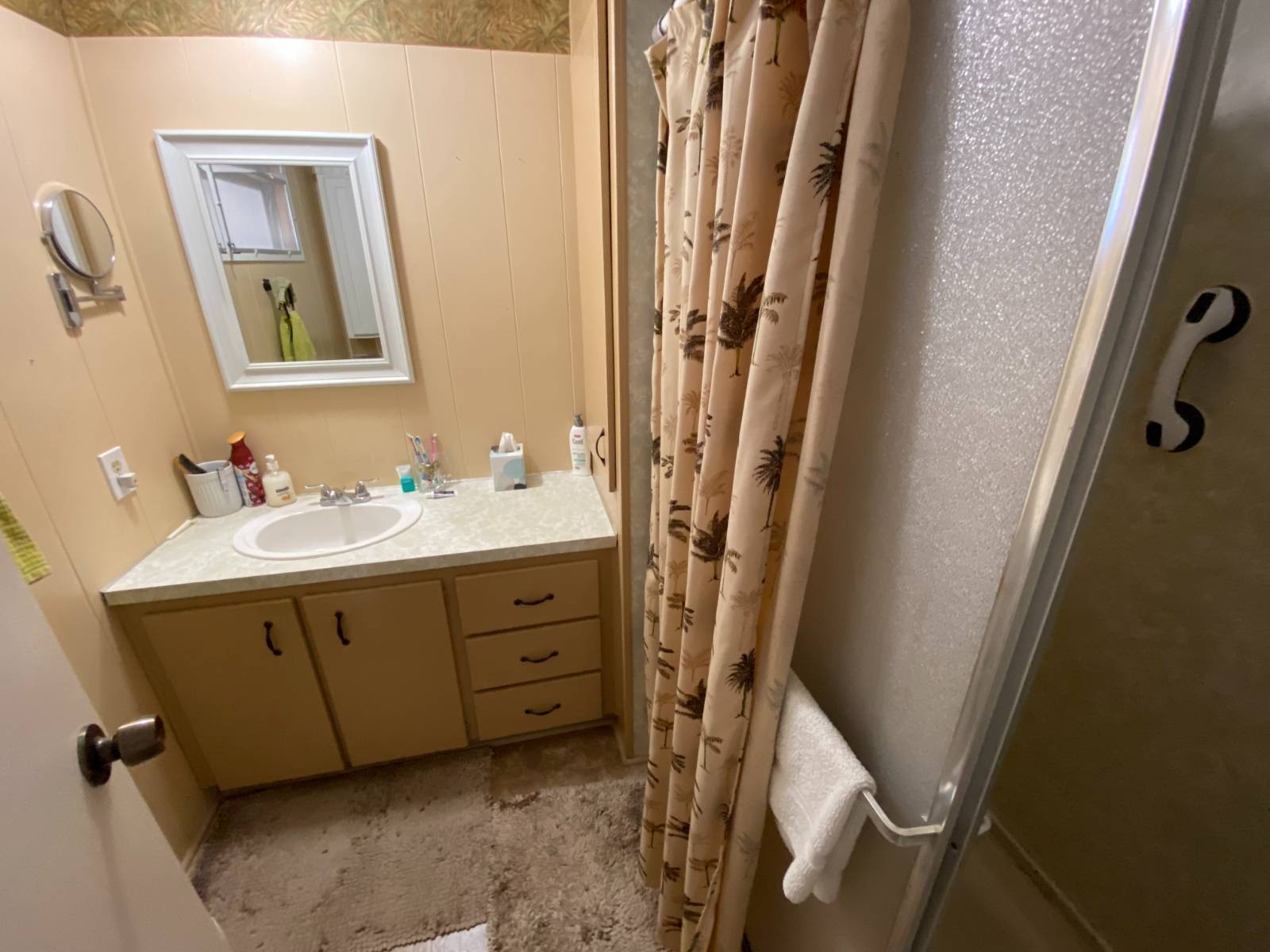 ;
;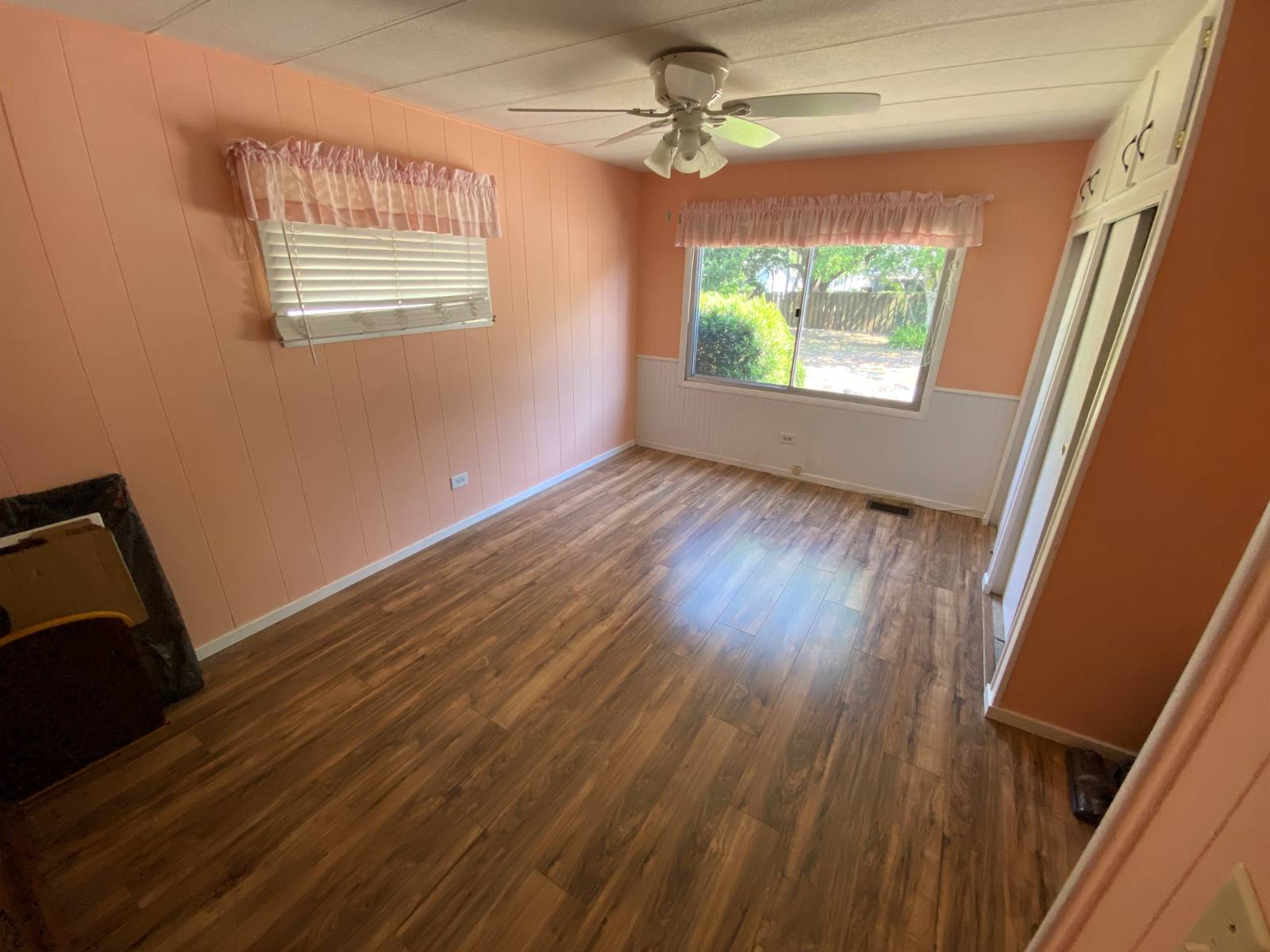 ;
;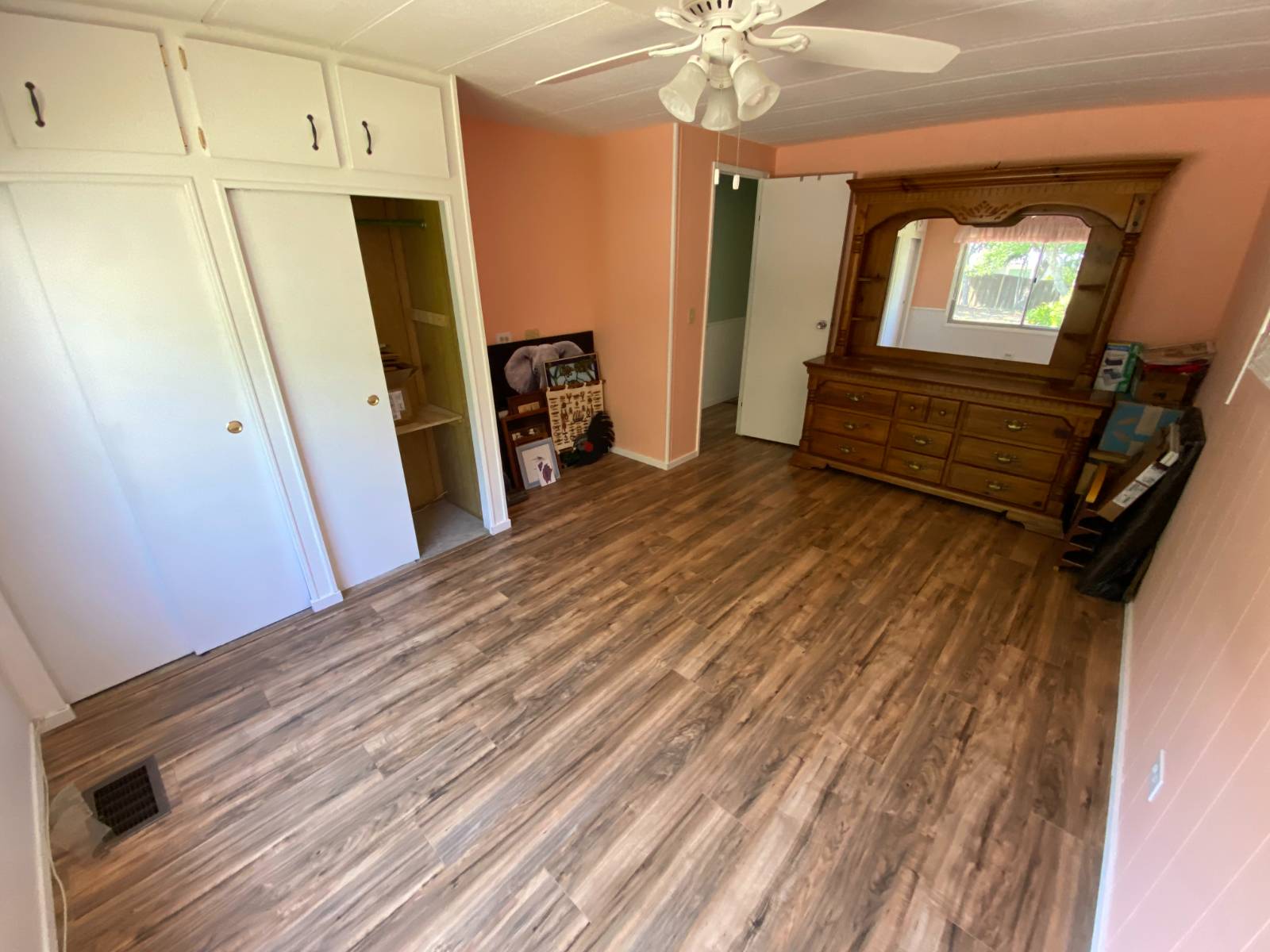 ;
;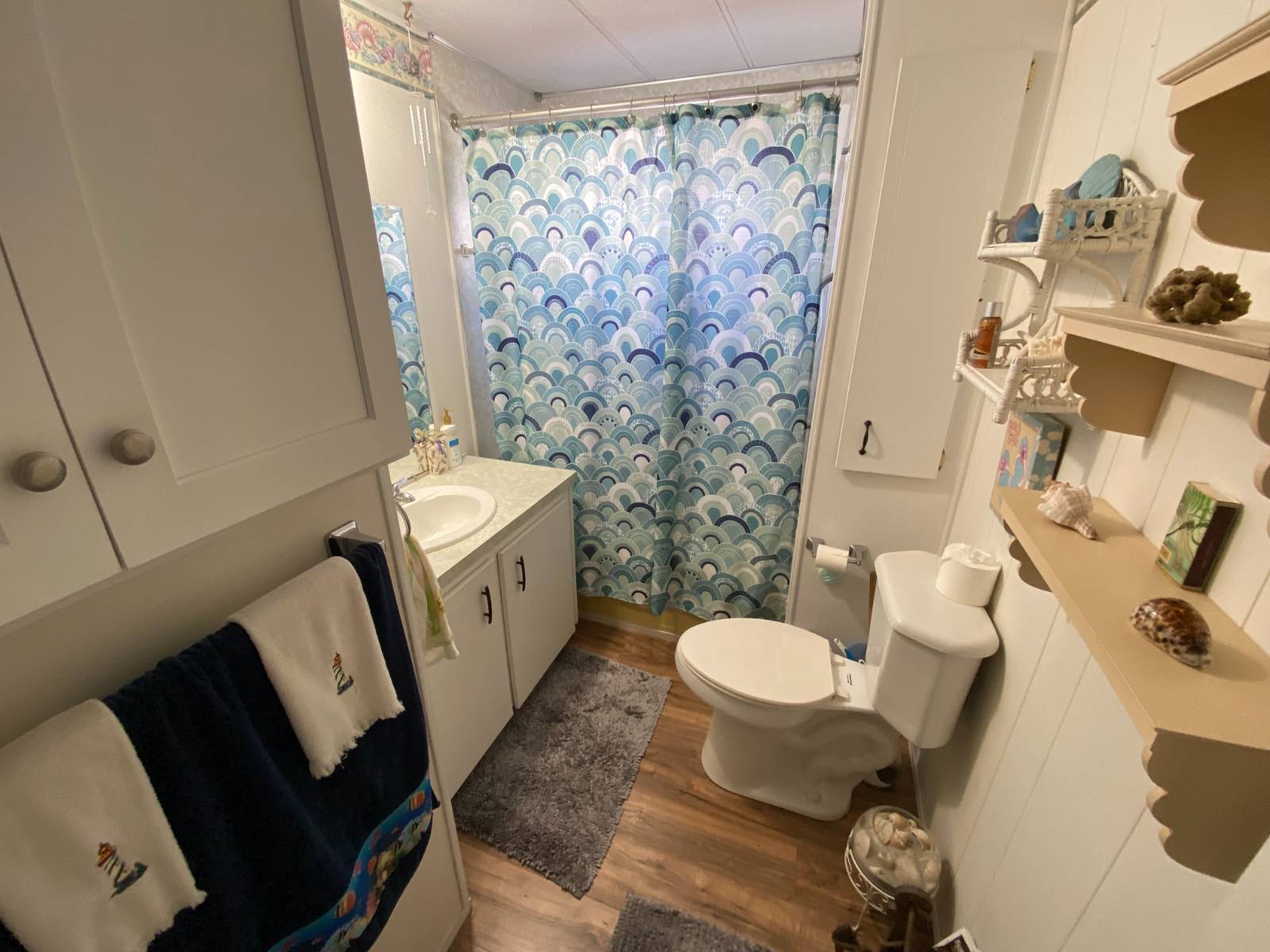 ;
;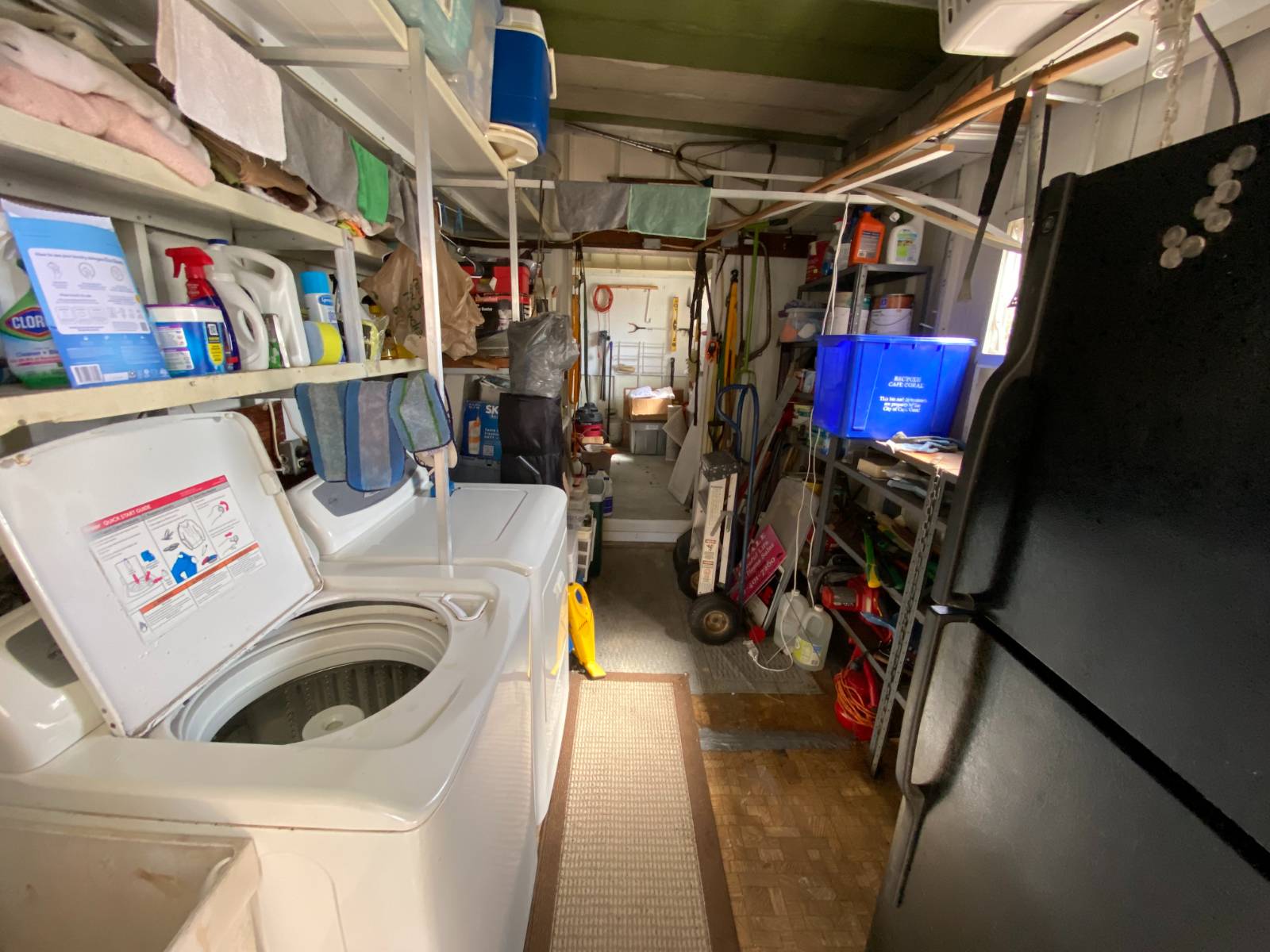 ;
;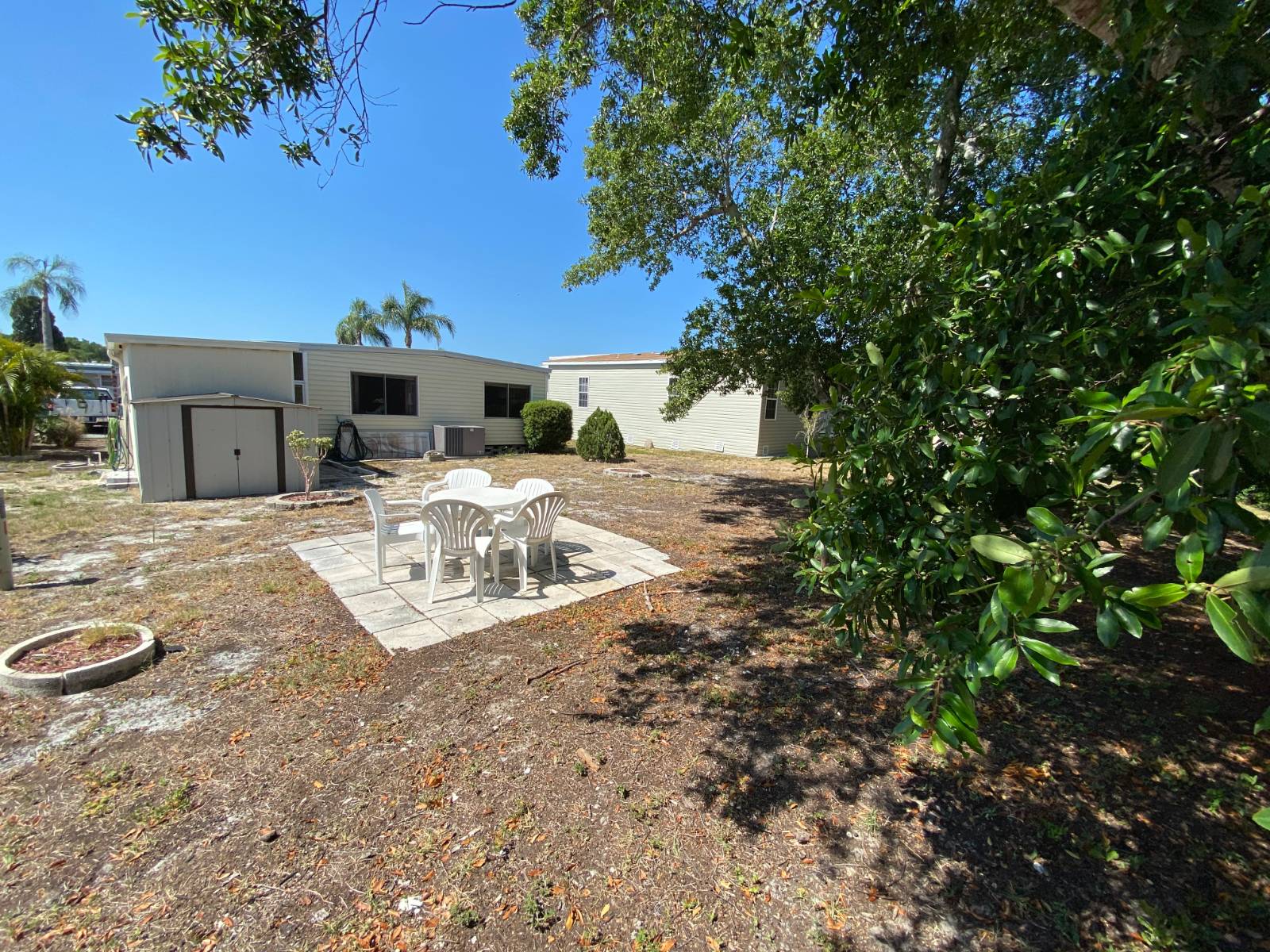 ;
;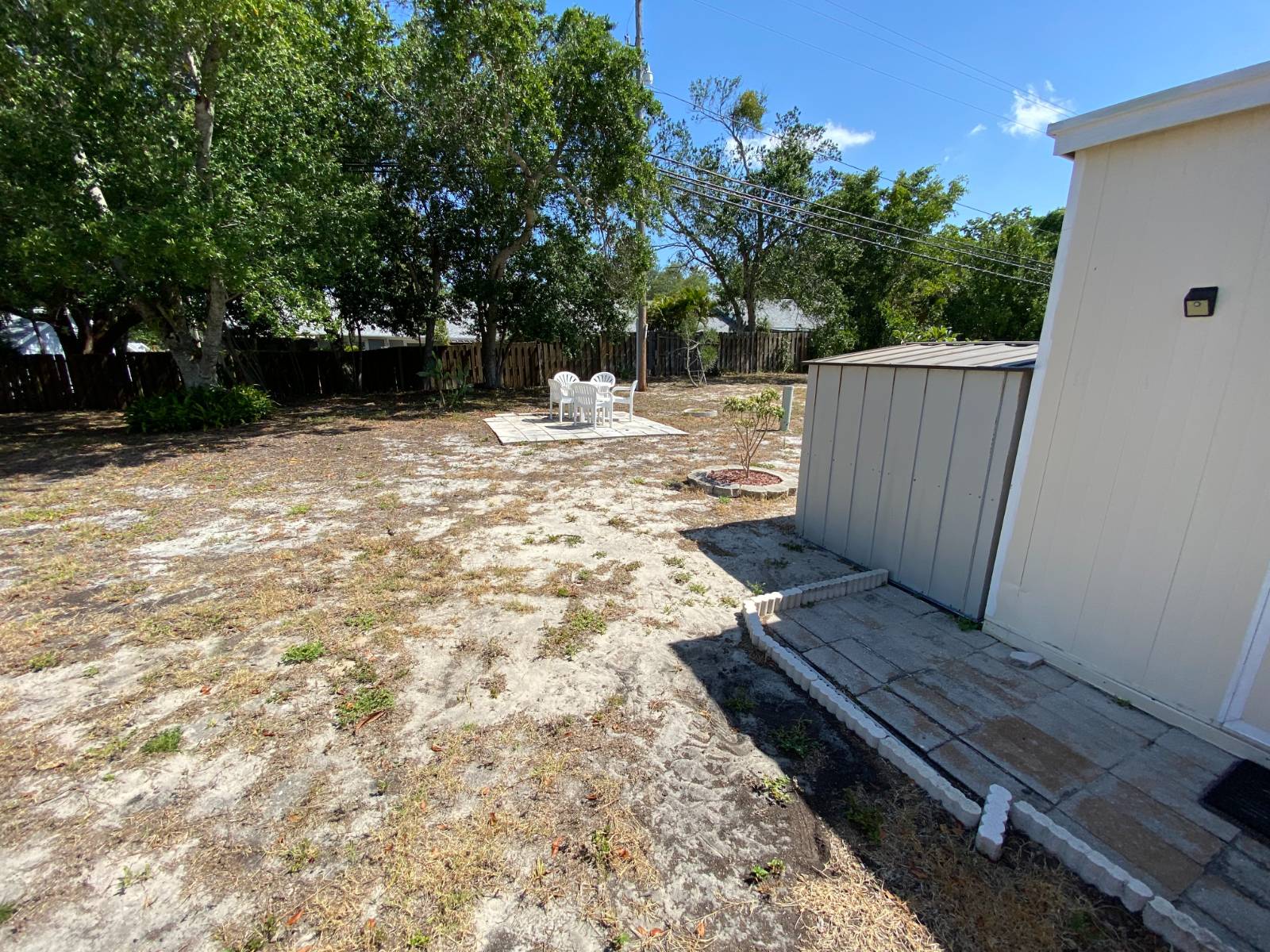 ;
;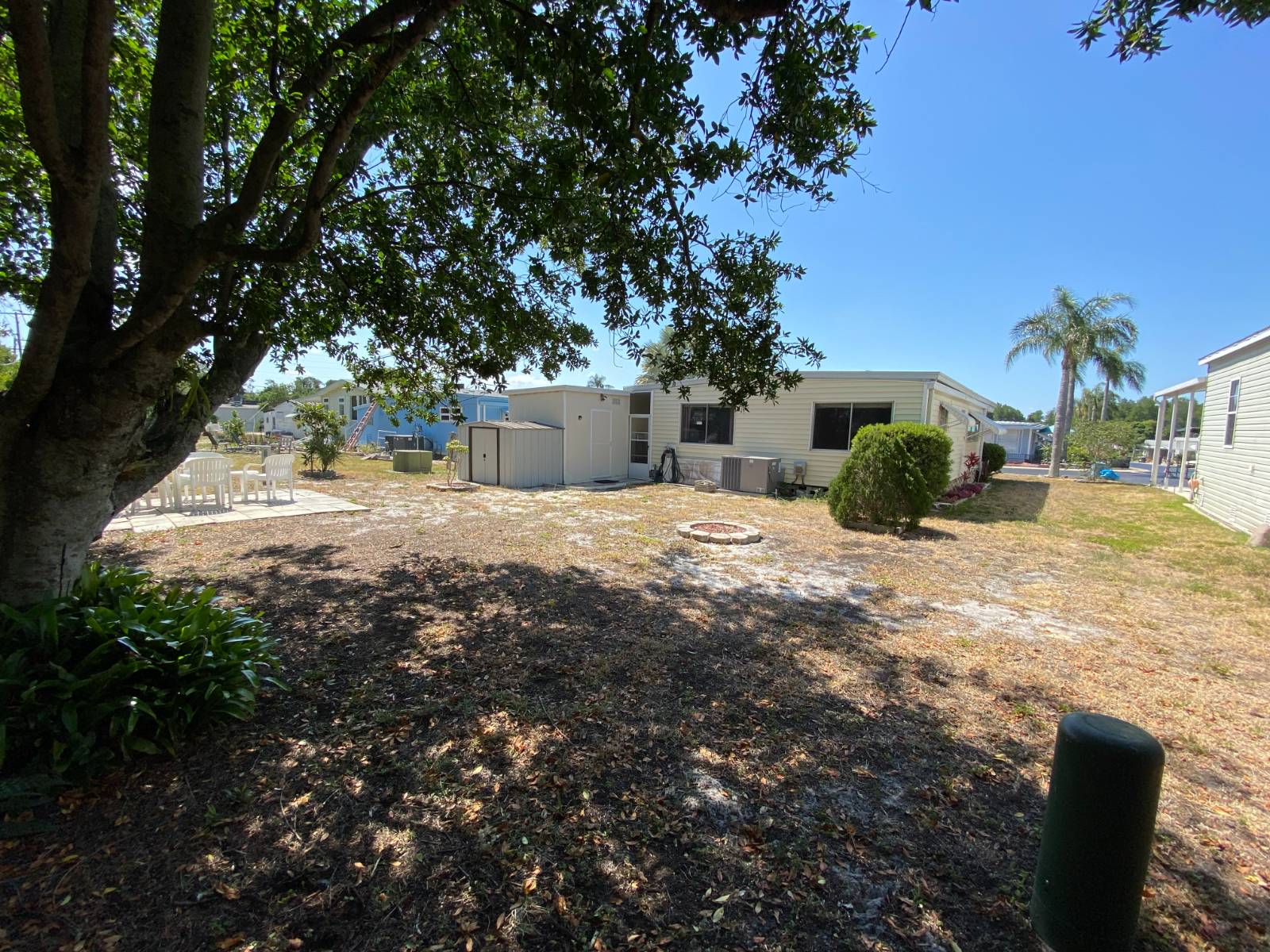 ;
; ;
; ;
;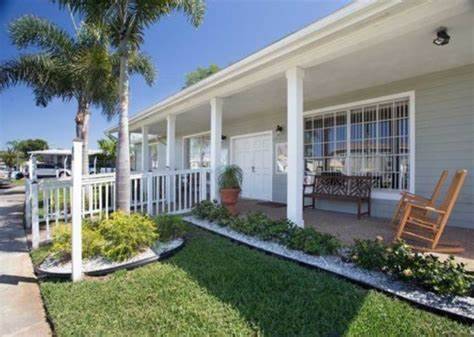 ;
;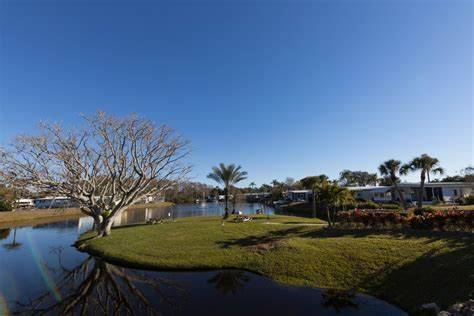 ;
;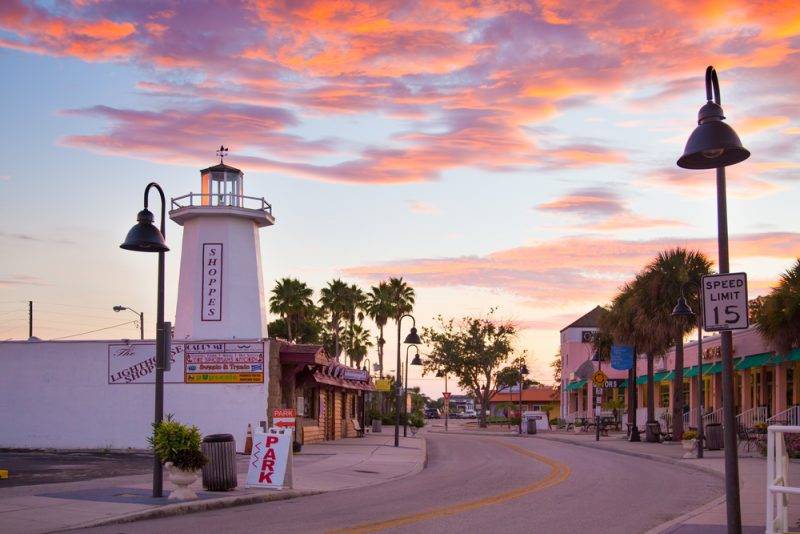 ;
;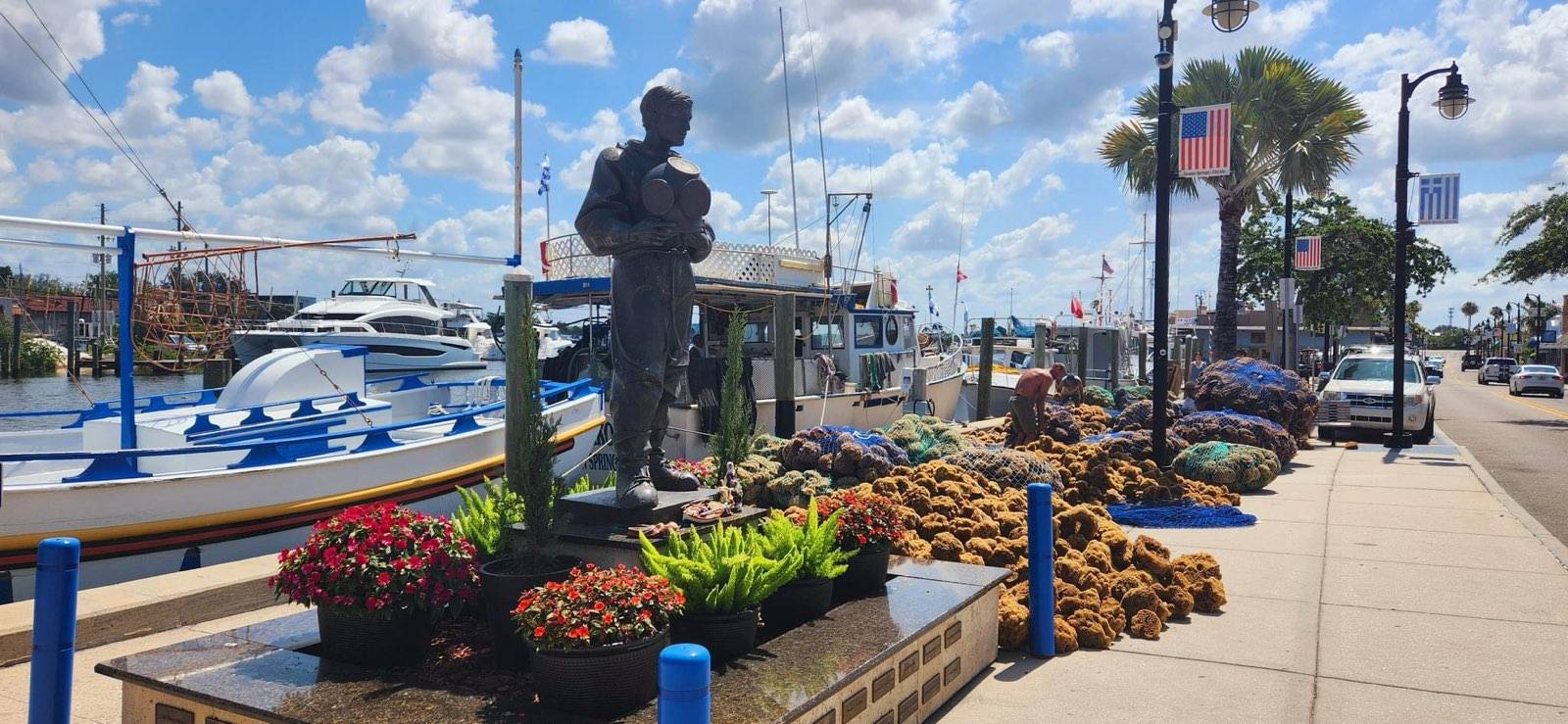 ;
;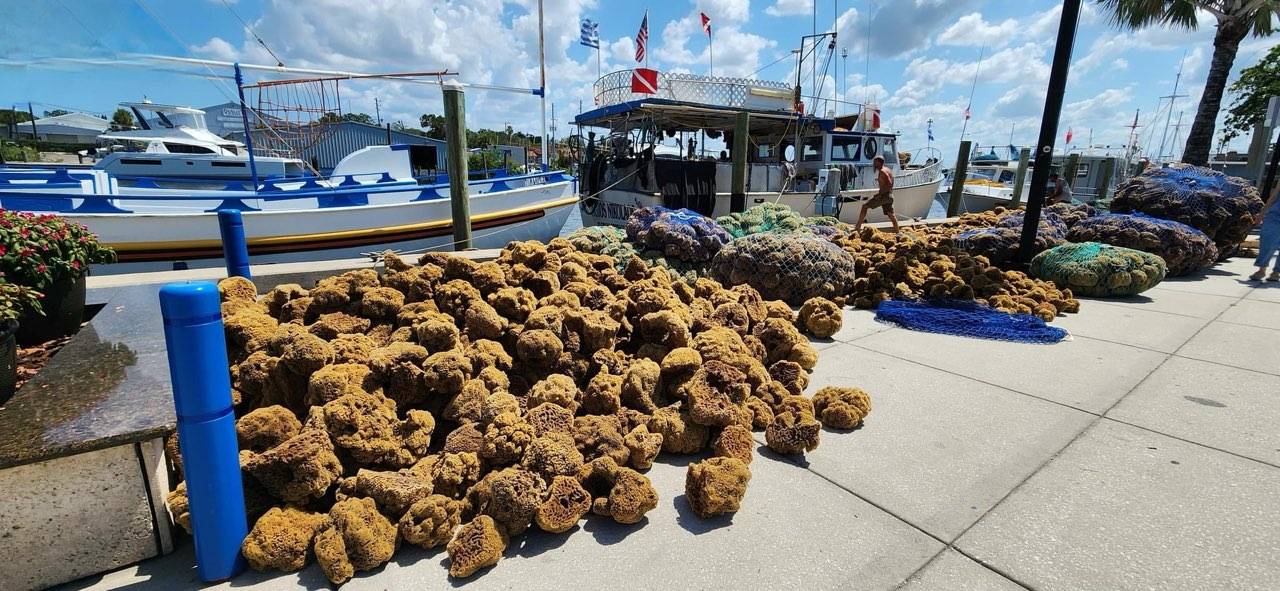 ;
; ;
;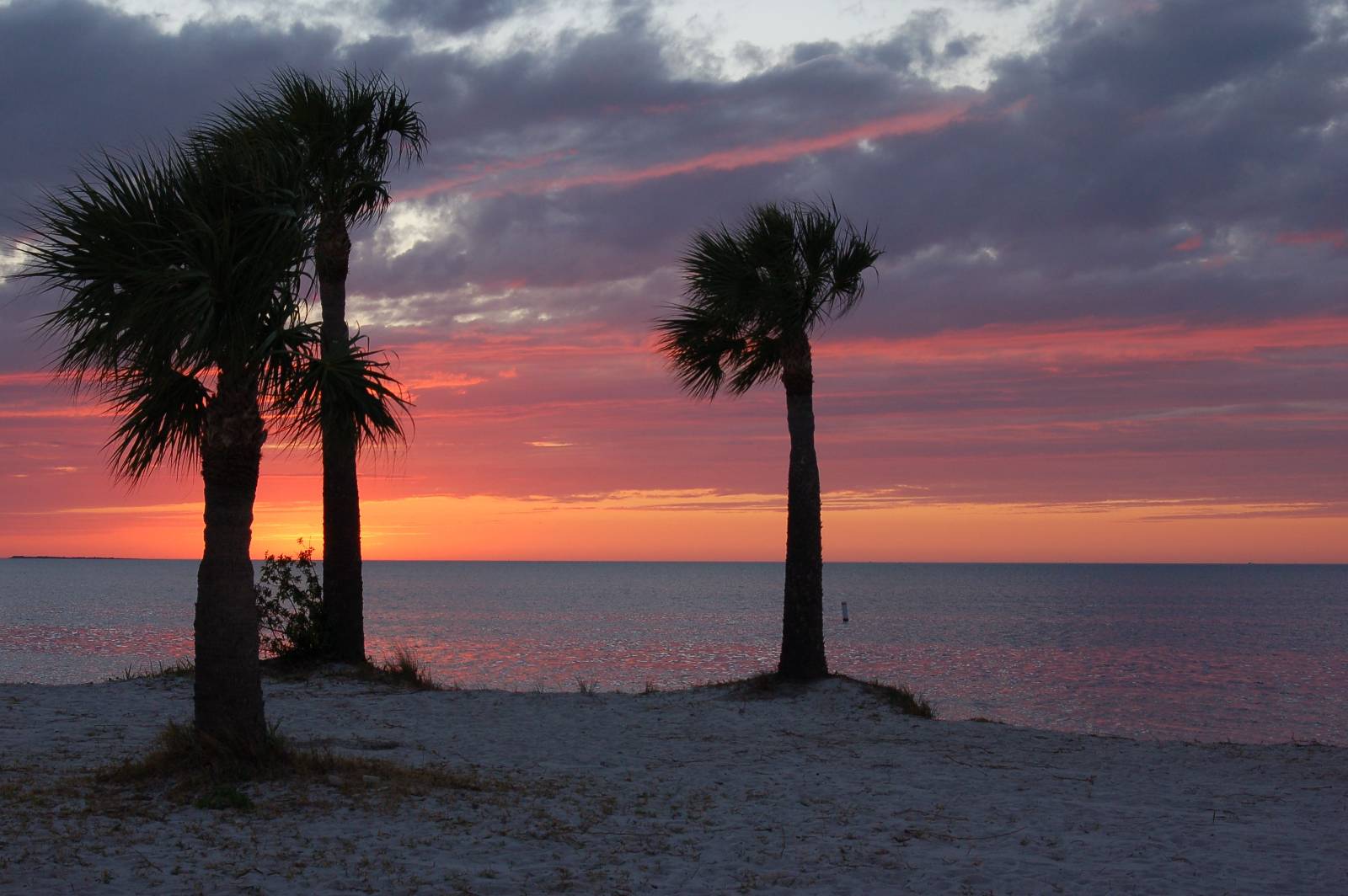 ;
;