Great Corner Location W/ Pull Through Driveway! Two bedroom one bath along Ramp Road! Perfectly sized home in a perfect location! If what you want is to be close to the River, this is YOUR HOME! With 792 square feet you will not be spending your time upkeeping this incredible home. You asked for two bedroom one bath and we listened. We have conveniently installed easily maintained barn wood style linoleum throughout. With an incredibly sized master bedroom. You couldn't ask for more. This home has amazing views off your front deck. Your kitchen includes a pantry, eat at kitchen island with a ton of extra storage, all cabinets are soft close for your convenience, we have also included an upgraded stainless-steel appliance package. The main furniture in the home is not included but is negotiable. This home has a great modern feel and has an approximately 60-foot stained, stamped pull through concrete driveway with awning included for your to store all of your river toys. Pack your stuff once and leave it here. With all the amenities that living at the Palms River Resort has to offer, you are sure to create some incredible lasting memories. The use of our private boat launch and gorgeous beach is strictly for members of our amazing community. We have the best homeowners anywhere! ASK ANYONE! Serial Number: PER039136CAA Our community is loaded with Amenities, fun for all ages! Family pool, two spas, and children pool. The resort also offers a pool-side BBQ, top of the line fitness center and clubhouse. Also enjoy fishing, boating, hiking, golfing, casinos and much more.



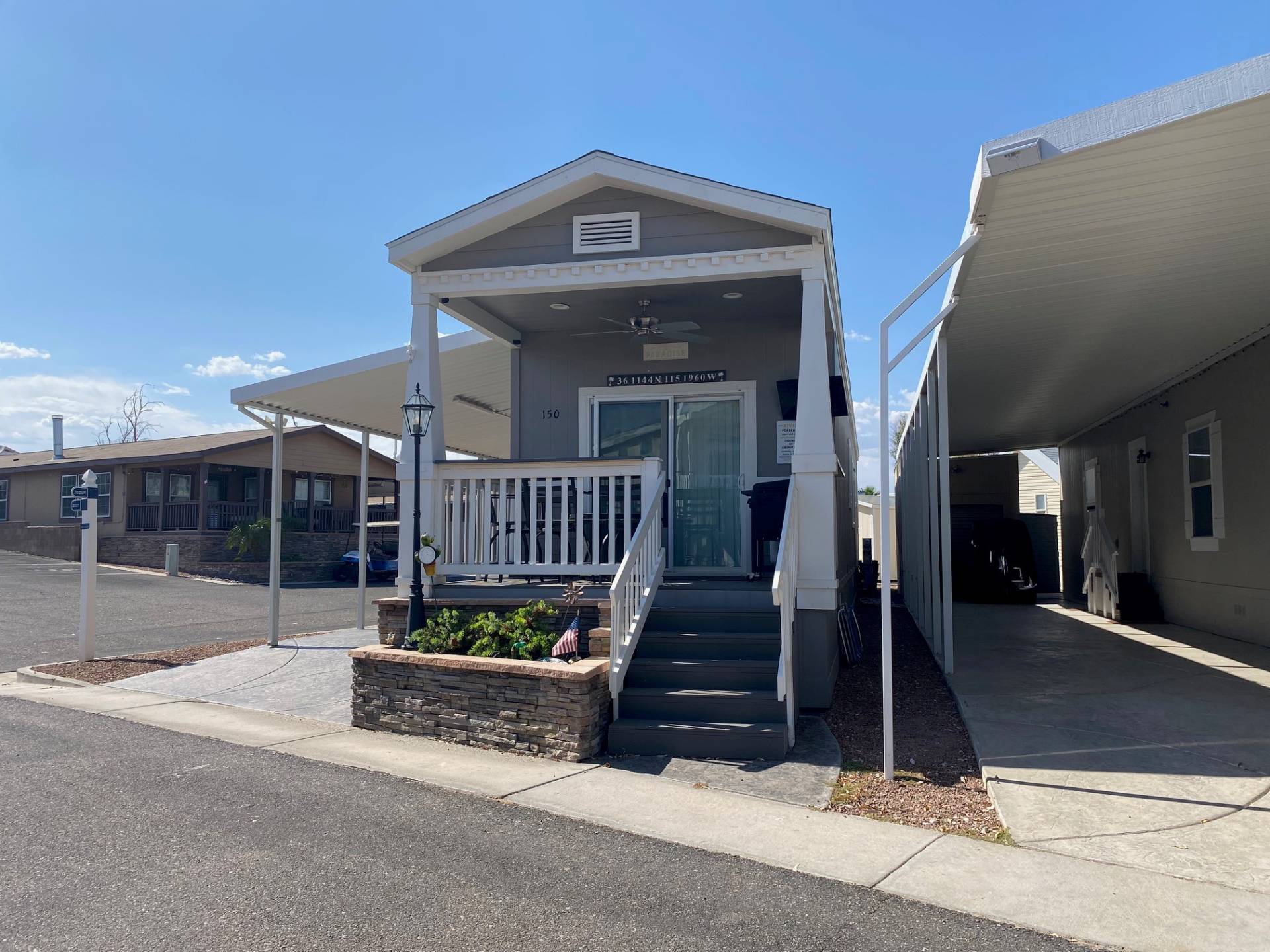

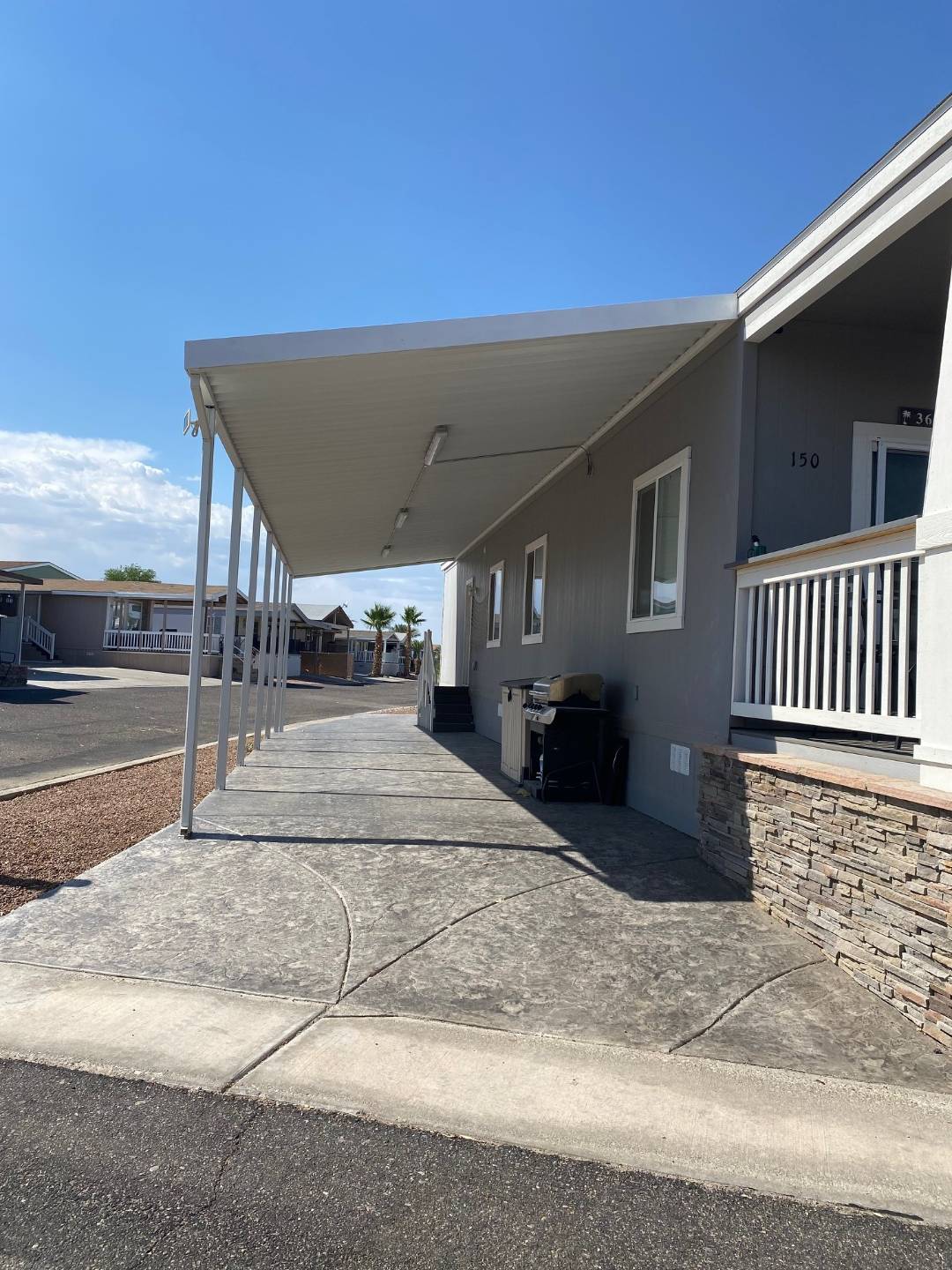 ;
;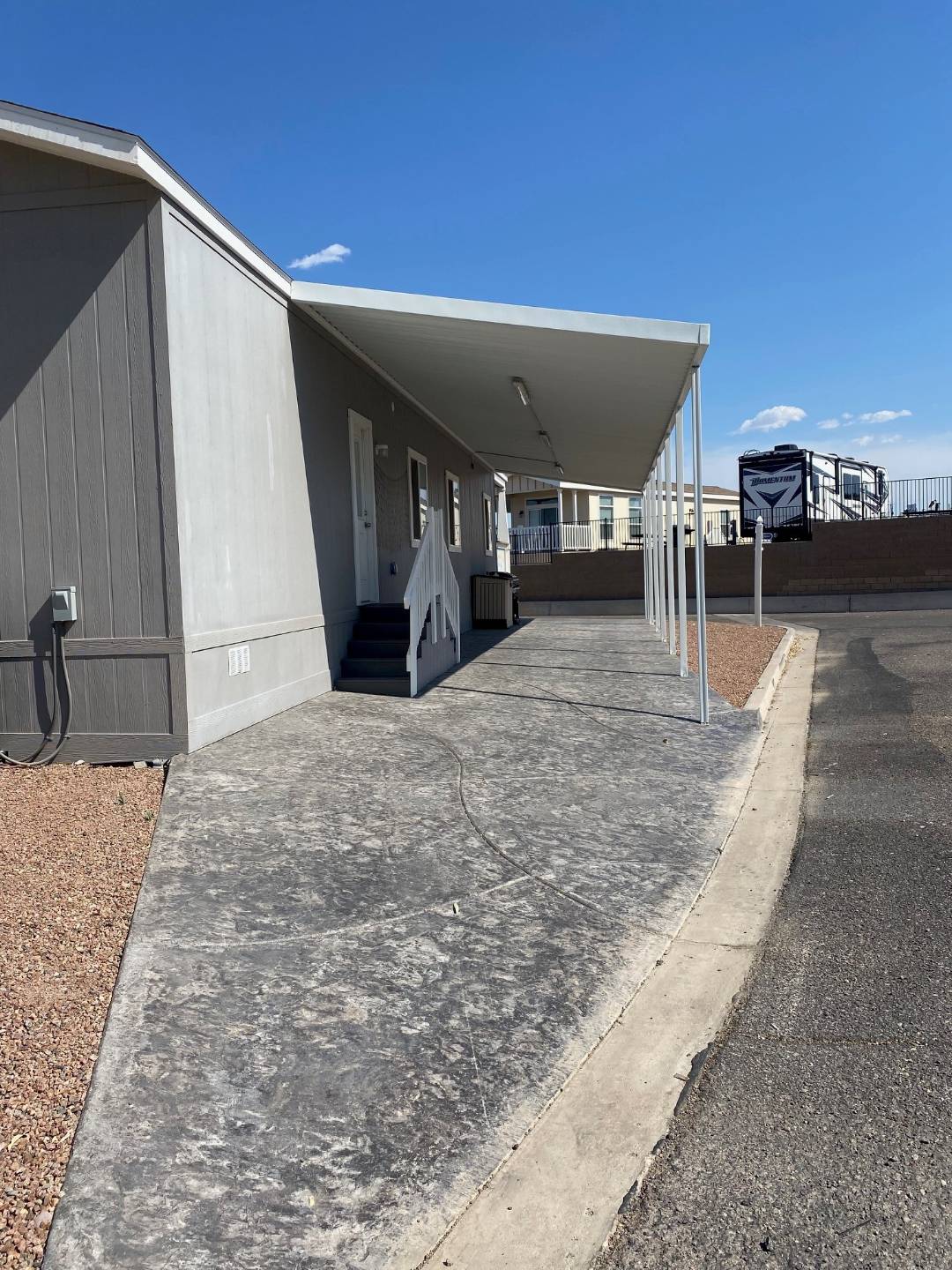 ;
;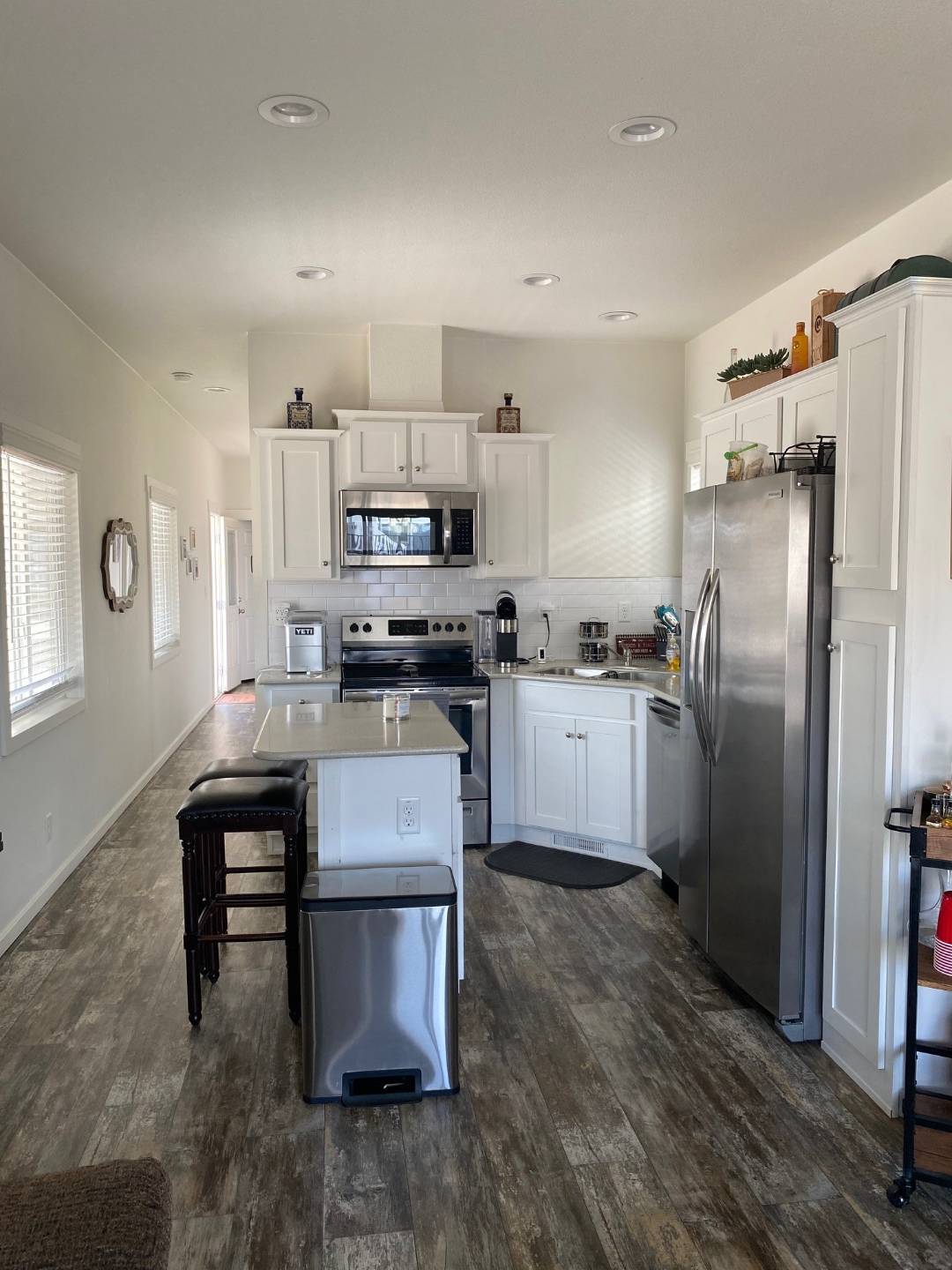 ;
;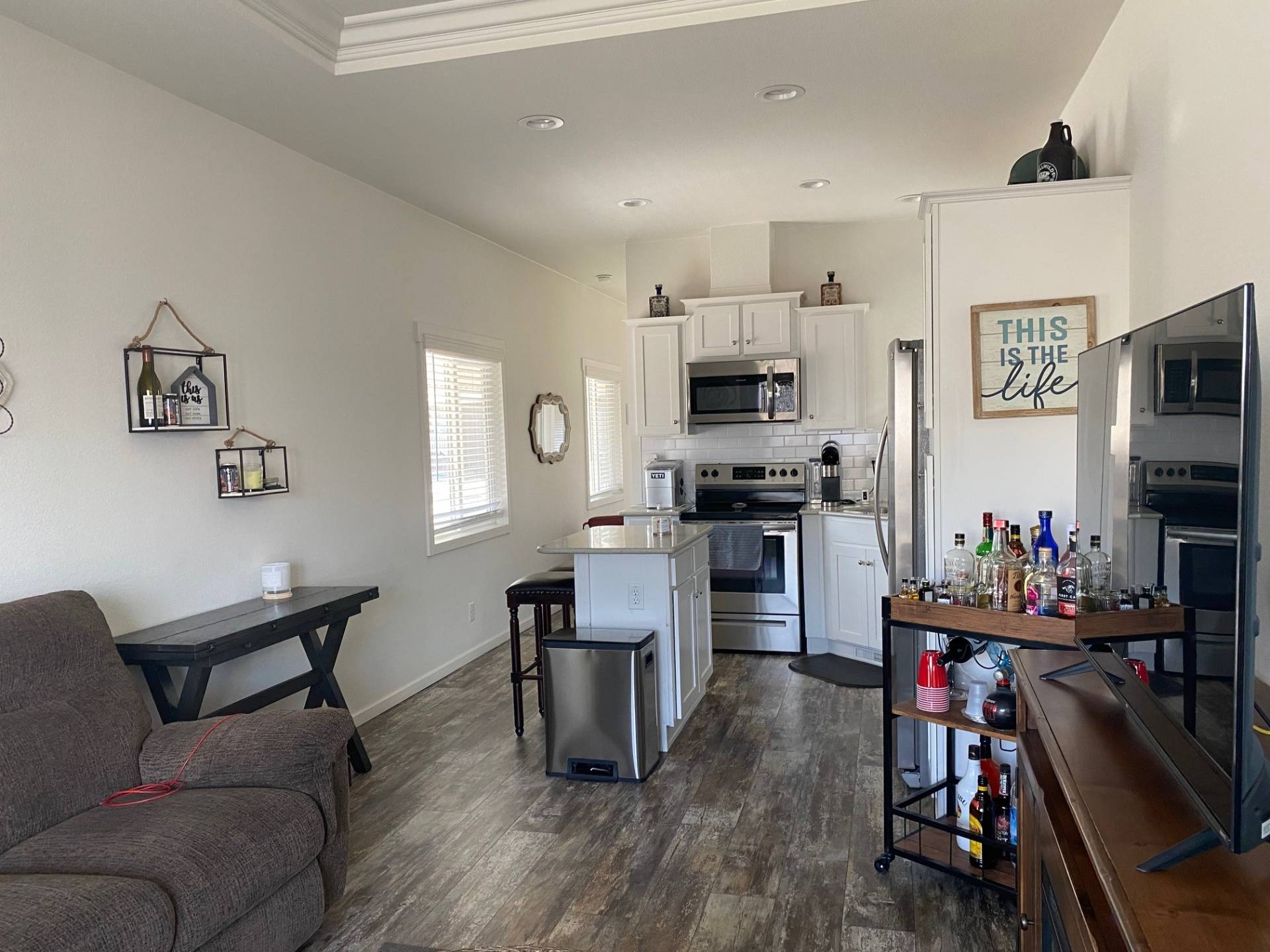 ;
; ;
;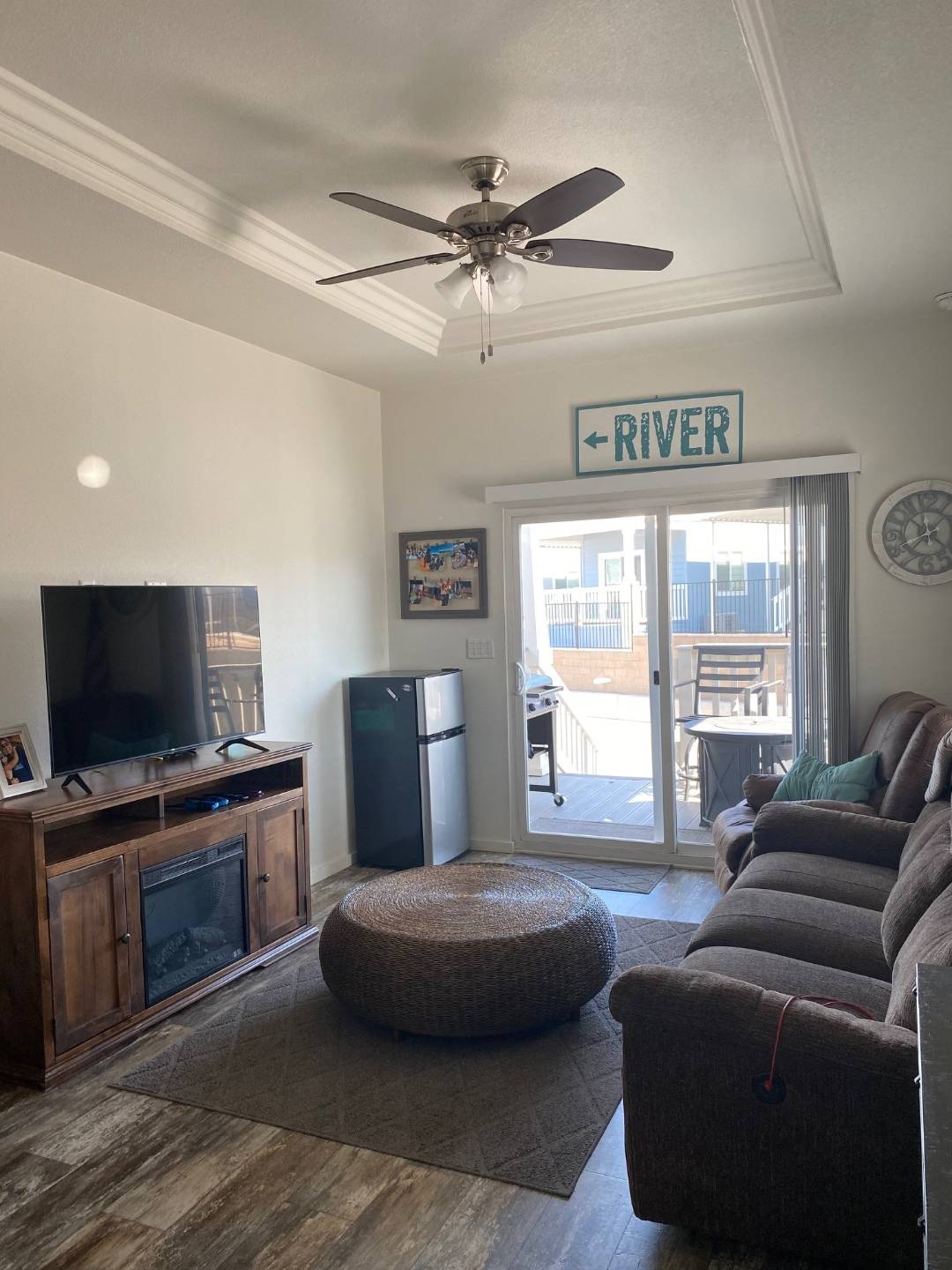 ;
;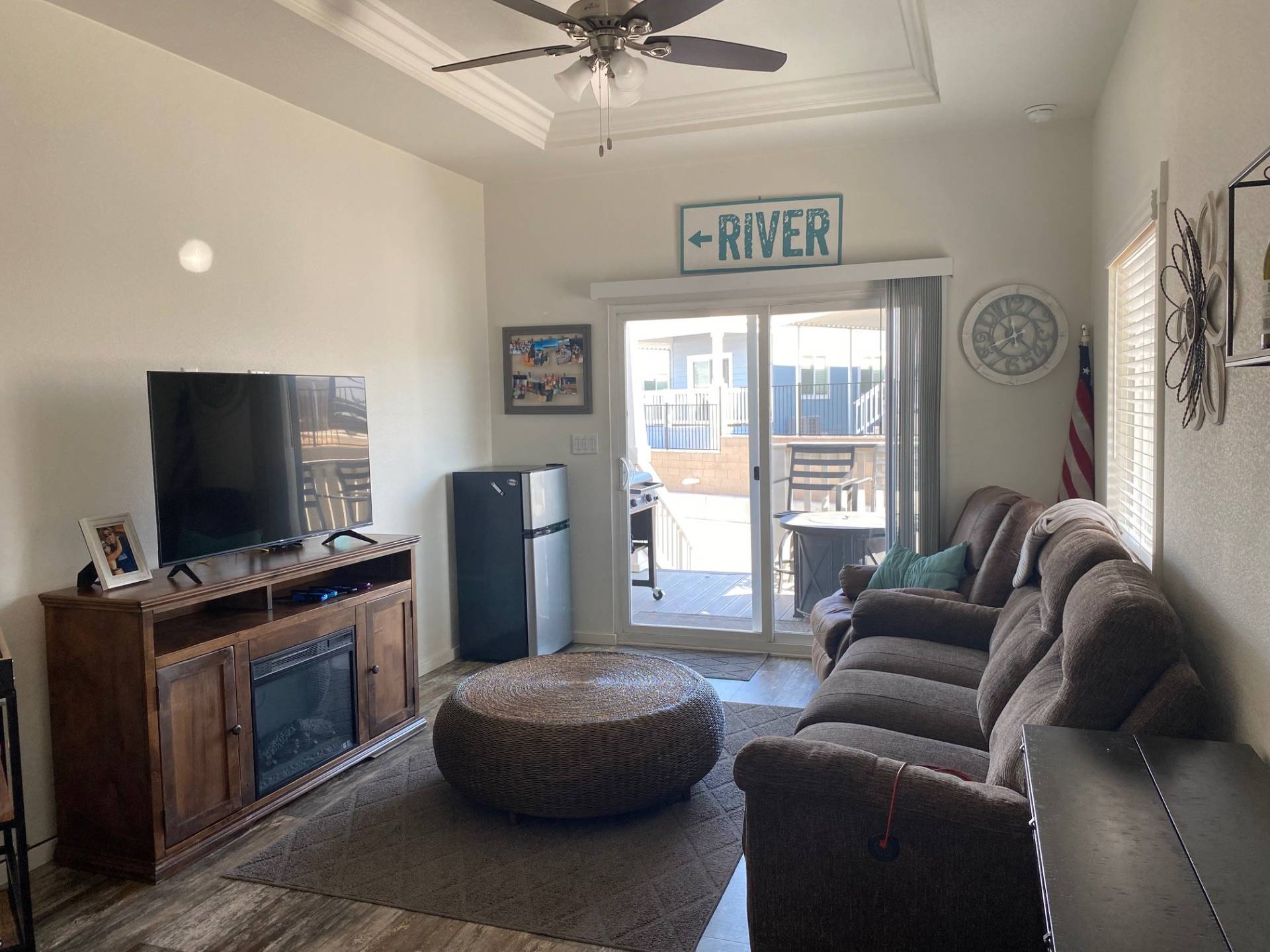 ;
; ;
;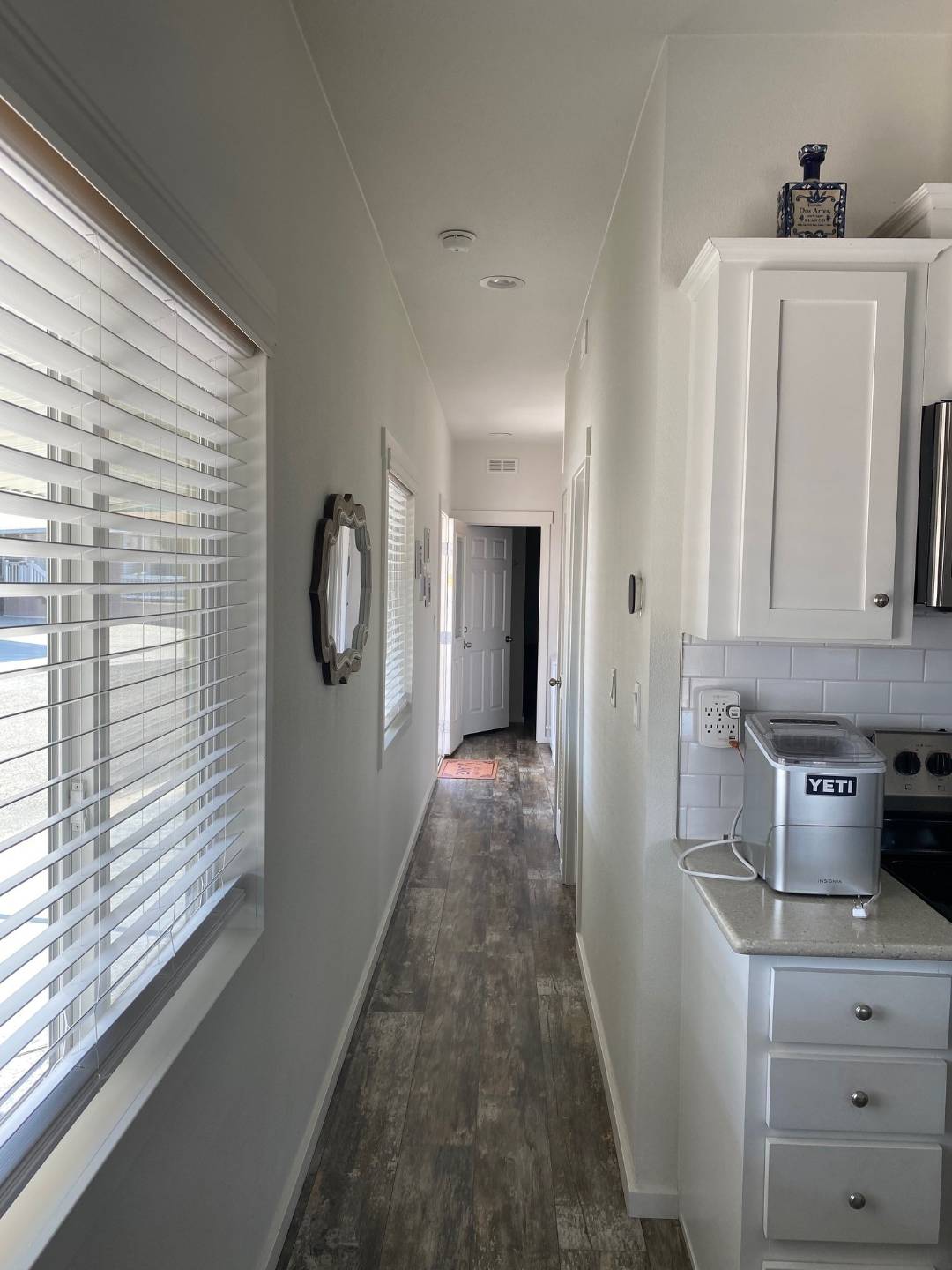 ;
;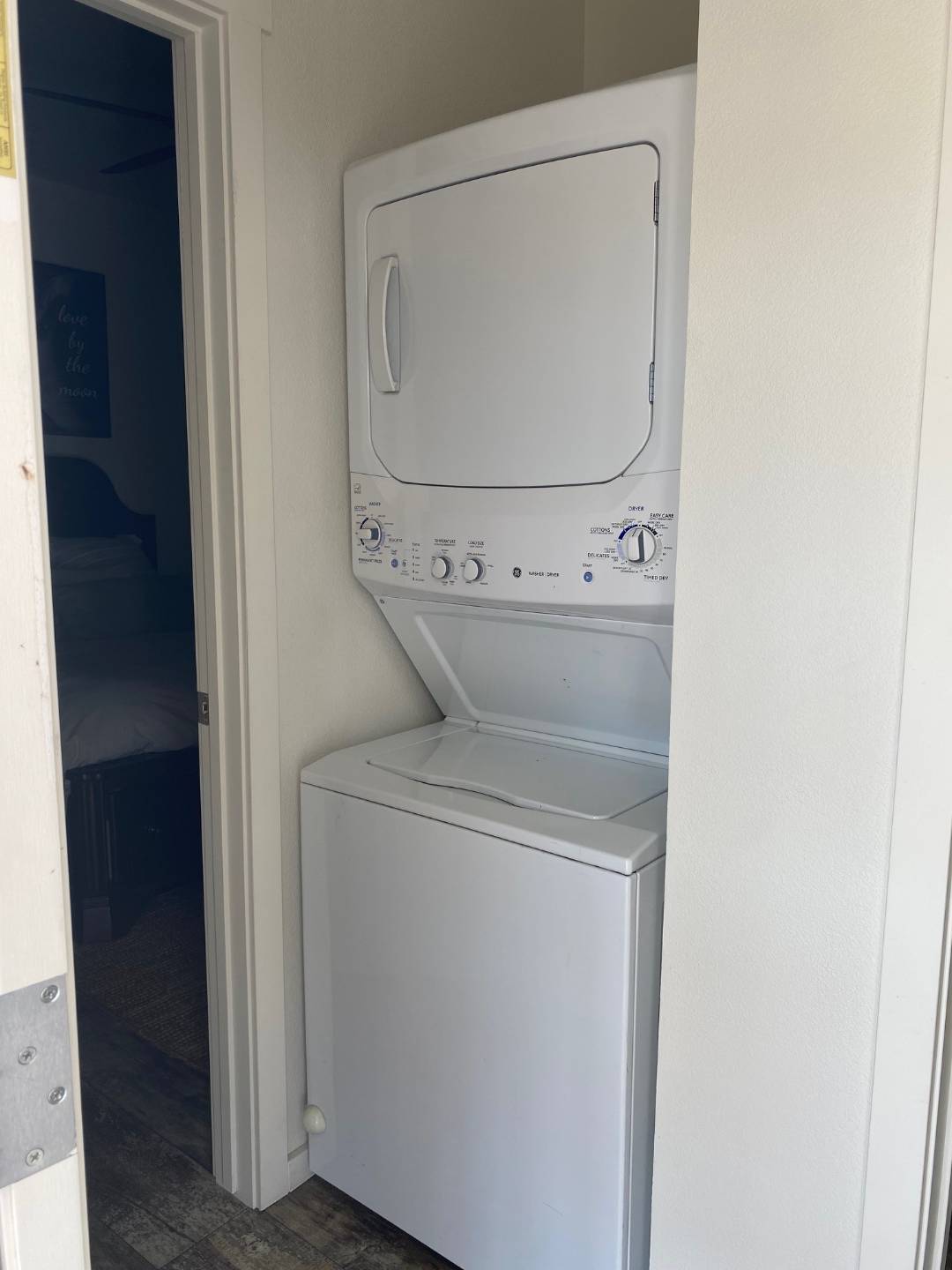 ;
;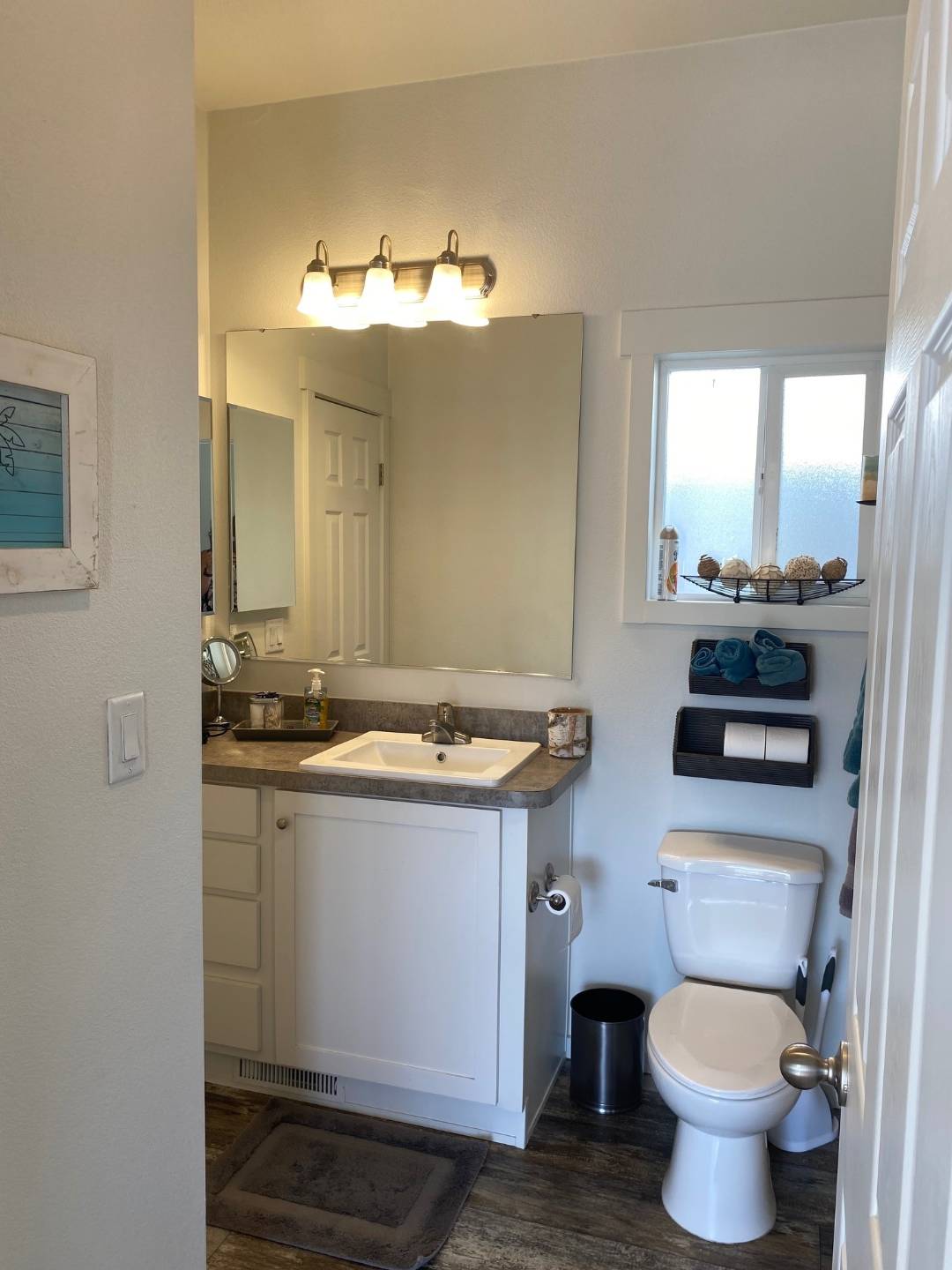 ;
;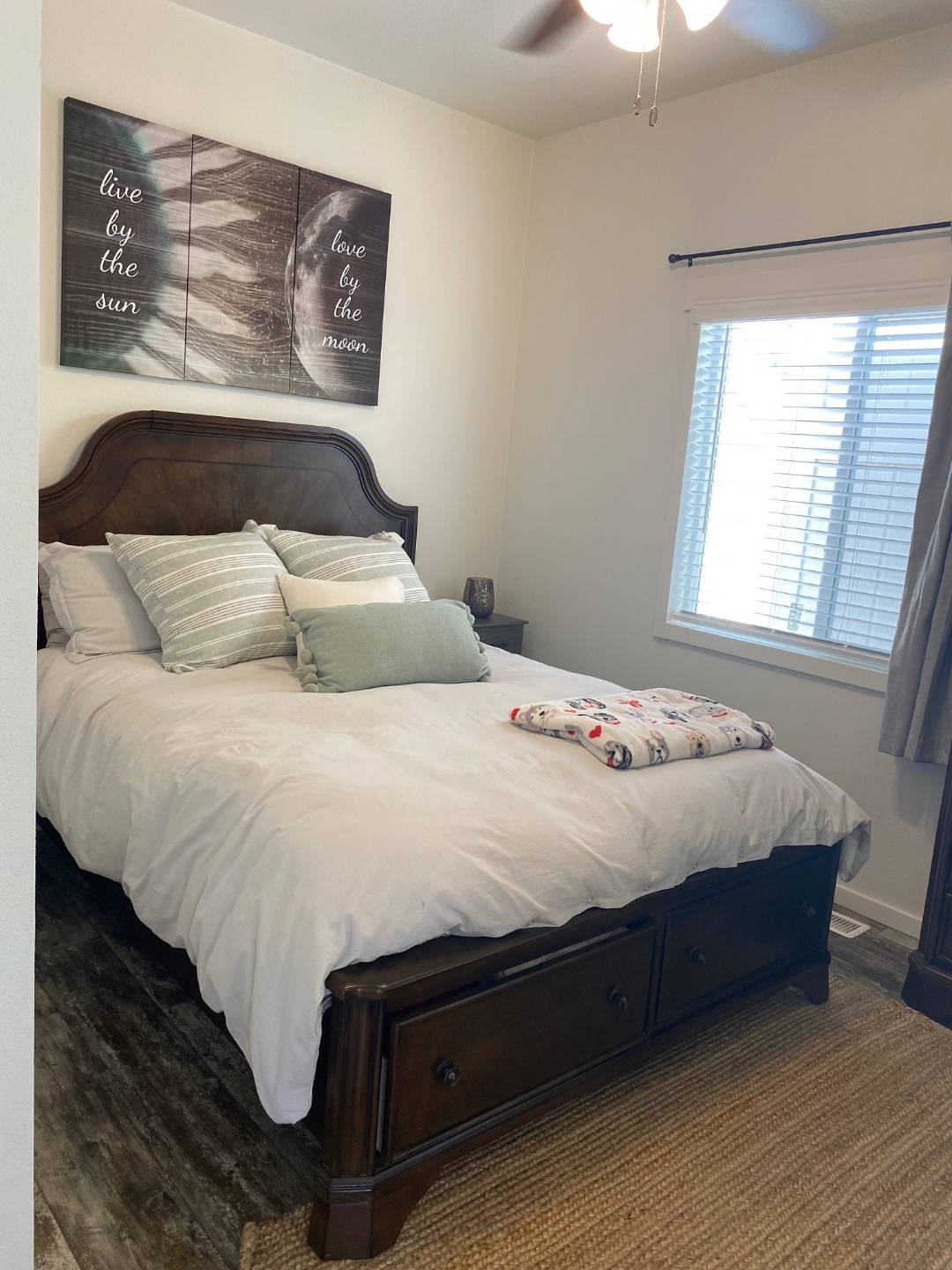 ;
;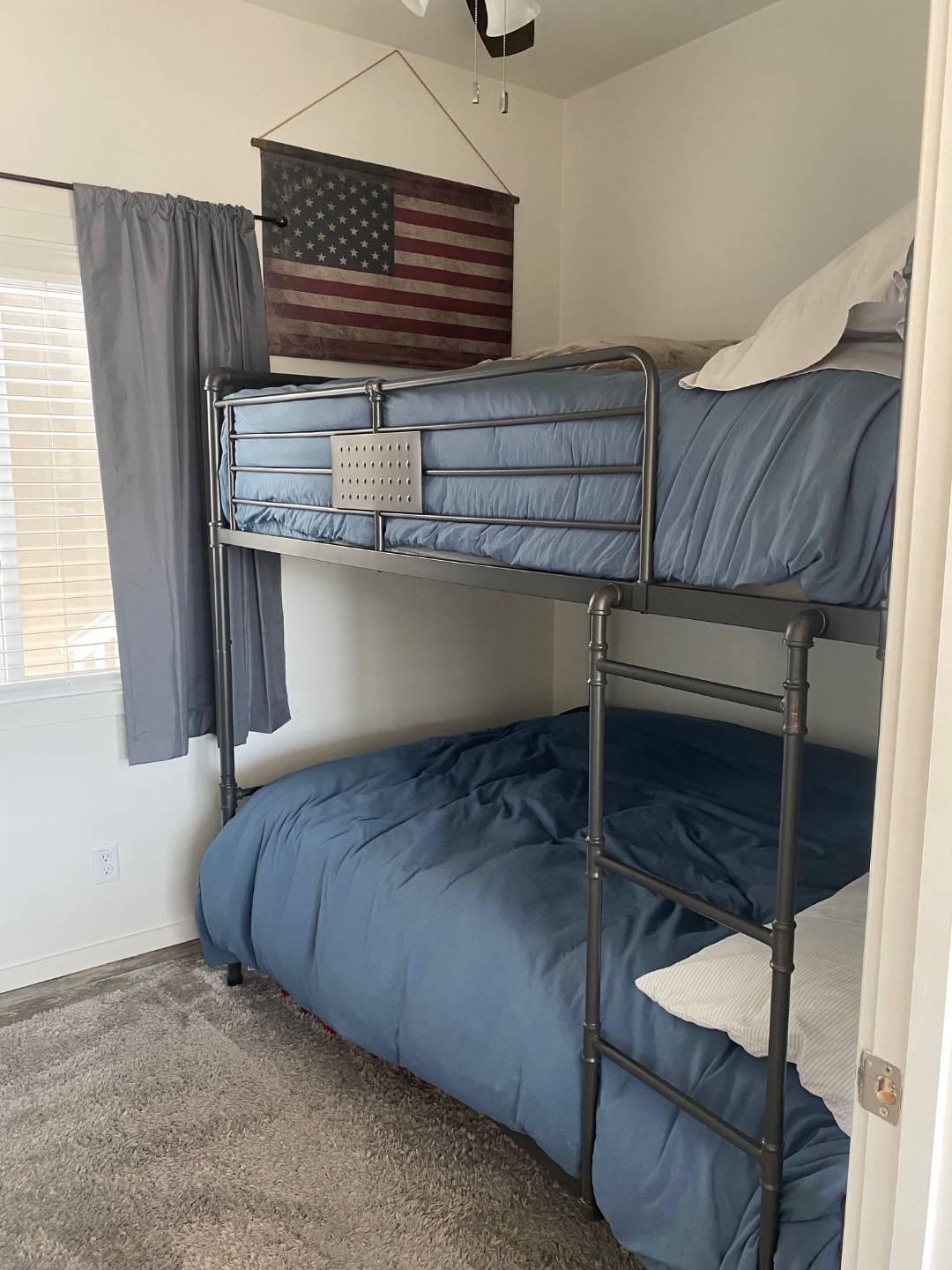 ;
;