424 E 5th ST, Flora, IL 62839
|
|||||||||||||||||||||||||||||||||||||||||||||||||||||||||||||||||||||
|
|
||||||||||||||||||||||||||||||||||||||||||||||||||||||||||||||||
Virtual Tour
Completely updated!!!Welcome to 424 E 5th, this charming single-family home is now available to you. Boasting 2 bedrooms and 1.5 bathrooms, this property is perfect, comfortable, updated, & well maintained property. From the landscaping to the finishes you can immediately notice that this home is loved. Upon entering, you'll be greeted by an enclosed front porch that serves as a bonus room. There is even a convenient true water closet. The main floor offers a large open living room and dining room, perfect for entertaining guests or simply relaxing with your loved ones. The galley kitchen is equipped with modern appliances and provides ample counter and storage space. The bedrooms in this home are spacious and feature excellent closet space, allowing for easy organization. The updates in this property are noteworthy, including roof, windows, flooring, electrical, HVAC, crown molding, lighting, and so much more. The entire home has undergone a complete remodel in recent years, ensuring that you'll enjoy the benefits of modern amenities. A fantastic amount of storage in this home is a pleasant surprise. The property also features a large basement with built-in storage, offering additional space for your needs. Continue outside into the backyard and discover a true oasis. The privacy fence ensures seclusion and tranquility, while the patio with stamped concrete creates the perfect setting for outdoor gatherings or a morning cup of coffee. A two-car garage with plenty of storage & workspace, and alley entry is a convenient addition to the property. In addition, a storage shed provides even more storage options. As for the neighborhood surrounding this property, you'll find yourself in immediate proximity to a variety of desirable amenities. Nearby schools such as Flora Elementary School and Flora Junior/Senior High School ensure quality education. The charming Flora downtown area is just a short distance away, offering a selection of local businesses and shops for you to explore. For outdoor enthusiasts, the nearby Charlie Brown Park is perfect for picnics, walks, or simply enjoying nature. |
Property Details
- 2 Total Bedrooms
- 1 Full Bath
- 1 Half Bath
- 1380 SF
- 0.17 Acres
- Built in 1928
- 1 Story
- Available 7/22/2024
- Bungalow Style
- Partial Basement
- 676 Lower Level SF
- Lower Level: Partly Finished
- Renovation: Updated HVAC, Electrical, Roof, Kitchen, Bathroom, Replacement windows, flooring, and much more.
Interior Features
- Galley Kitchen
- Laminate Kitchen Counter
- Oven/Range
- Refrigerator
- Dishwasher
- Ceramic Tile Flooring
- Luxury Vinyl Tile Flooring
- 7 Rooms
- Living Room
- Dining Room
- Family Room
- Primary Bedroom
- Bonus Room
- Kitchen
- First Floor Primary Bedroom
- First Floor Bathroom
- Forced Air
- 1 Heat/AC Zones
- Natural Gas Avail
- Central A/C
Exterior Features
- Frame Construction
- Vinyl Siding
- Asphalt Shingles Roof
- Detached Garage
- 2 Garage Spaces
- Municipal Water
- Municipal Sewer
- Pool
- Patio
- Enclosed Porch
- Covered Porch
- Room For Pool
- Driveway
- Trees
- Utilities
- Shed
- Street View
Taxes and Fees
- Tax Exemptions
- $2,403 Total Tax
- Tax Year 2023
Listed By

|
AMY LEE REALTY LLC
Office: 618-662-3170 Cell: 618-599-5836 |
Request More Information
Request Showing
Request Cobroke
If you're not a member, fill in the following form to request cobroke participation and start the signup process.
Already a member? Log in to request cobroke
Mortgage Calculator
Estimate your mortgage payment, including the principal and interest, taxes, insurance, HOA, and PMI.
Amortization Schedule
Advanced Options
Listing data is deemed reliable but is NOT guaranteed accurate.
Contact Us
Who Would You Like to Contact Today?
I want to contact an agent about this property!
I wish to provide feedback about the website functionality
Contact Agent



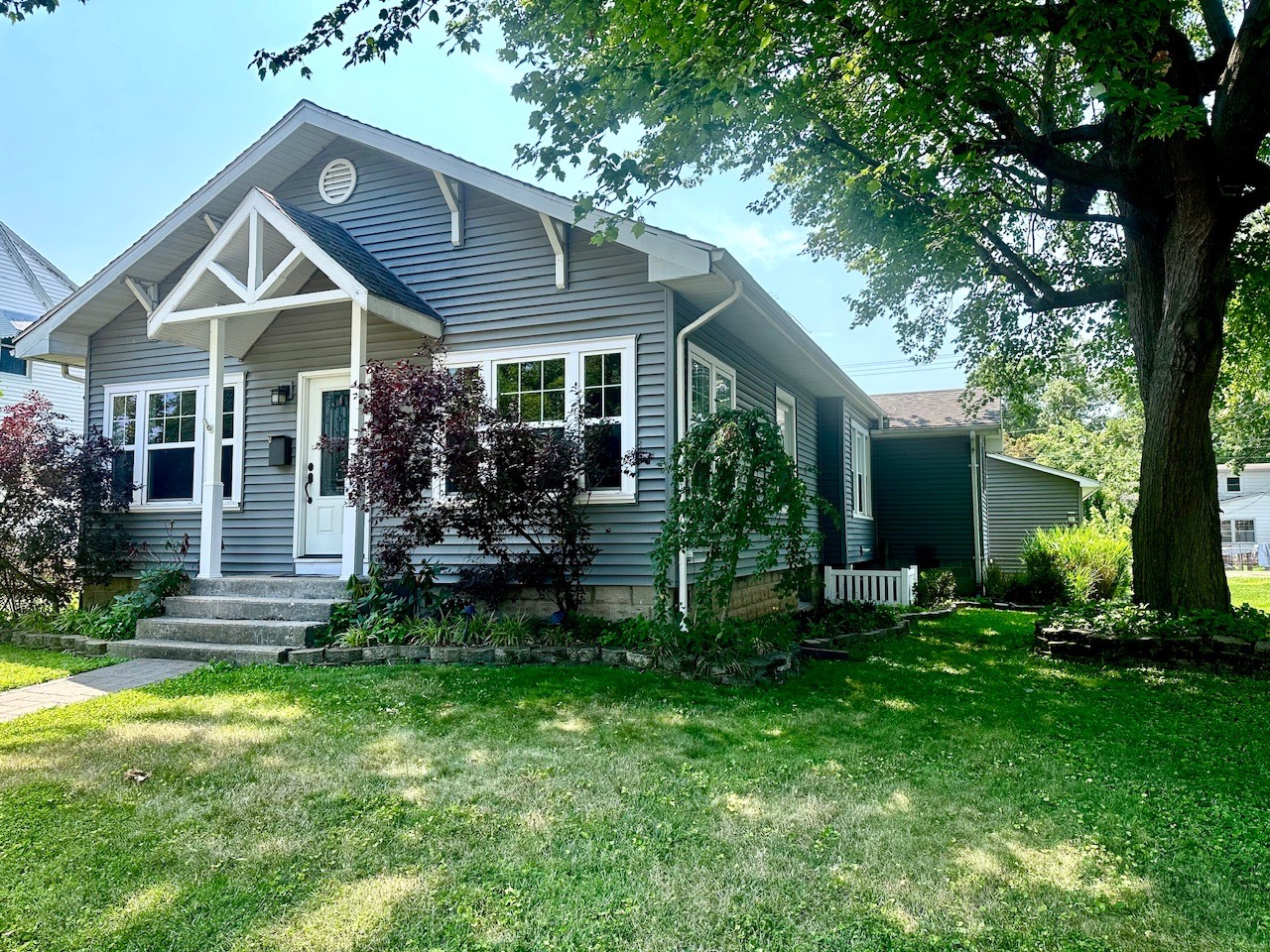

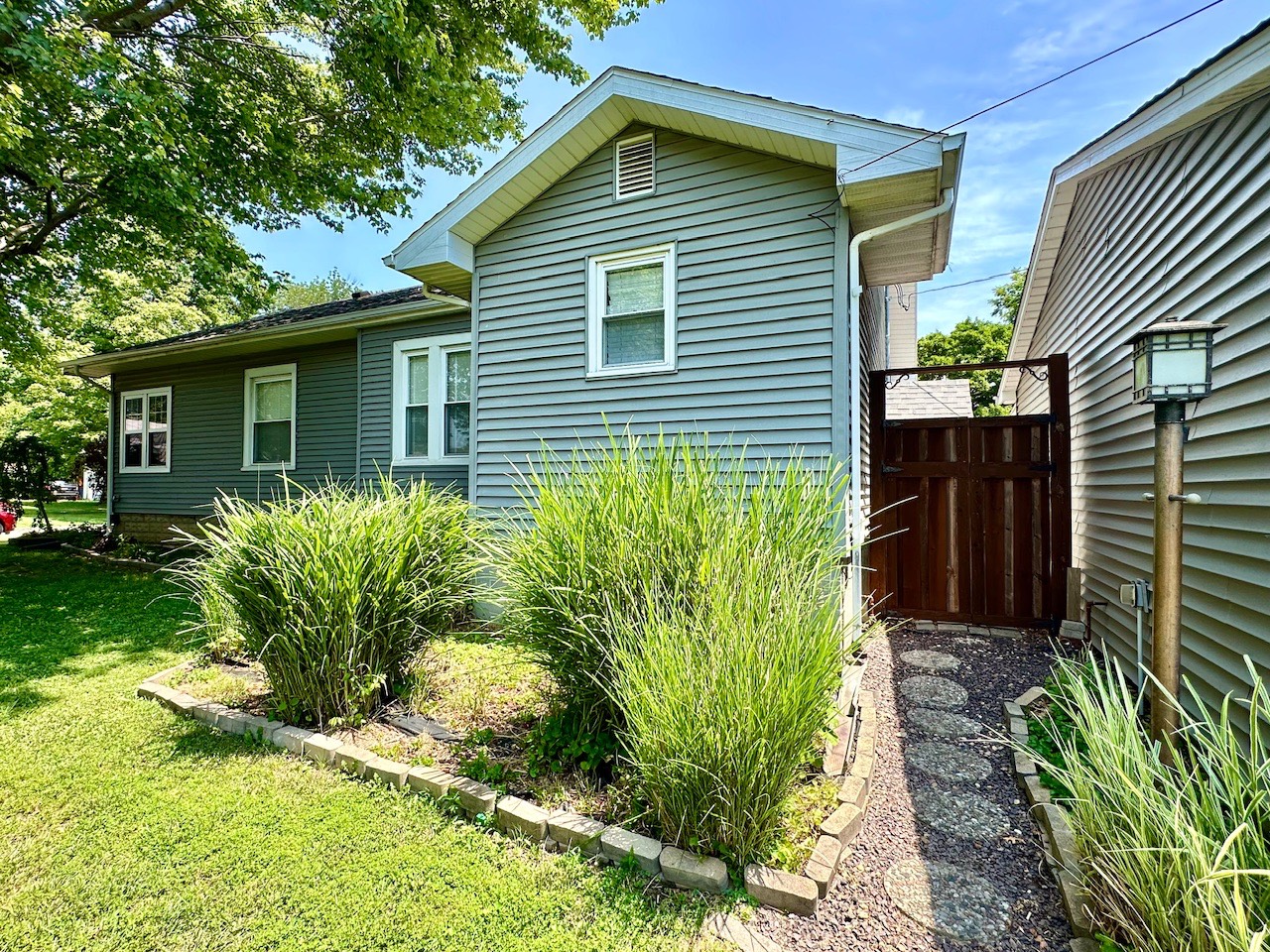 ;
;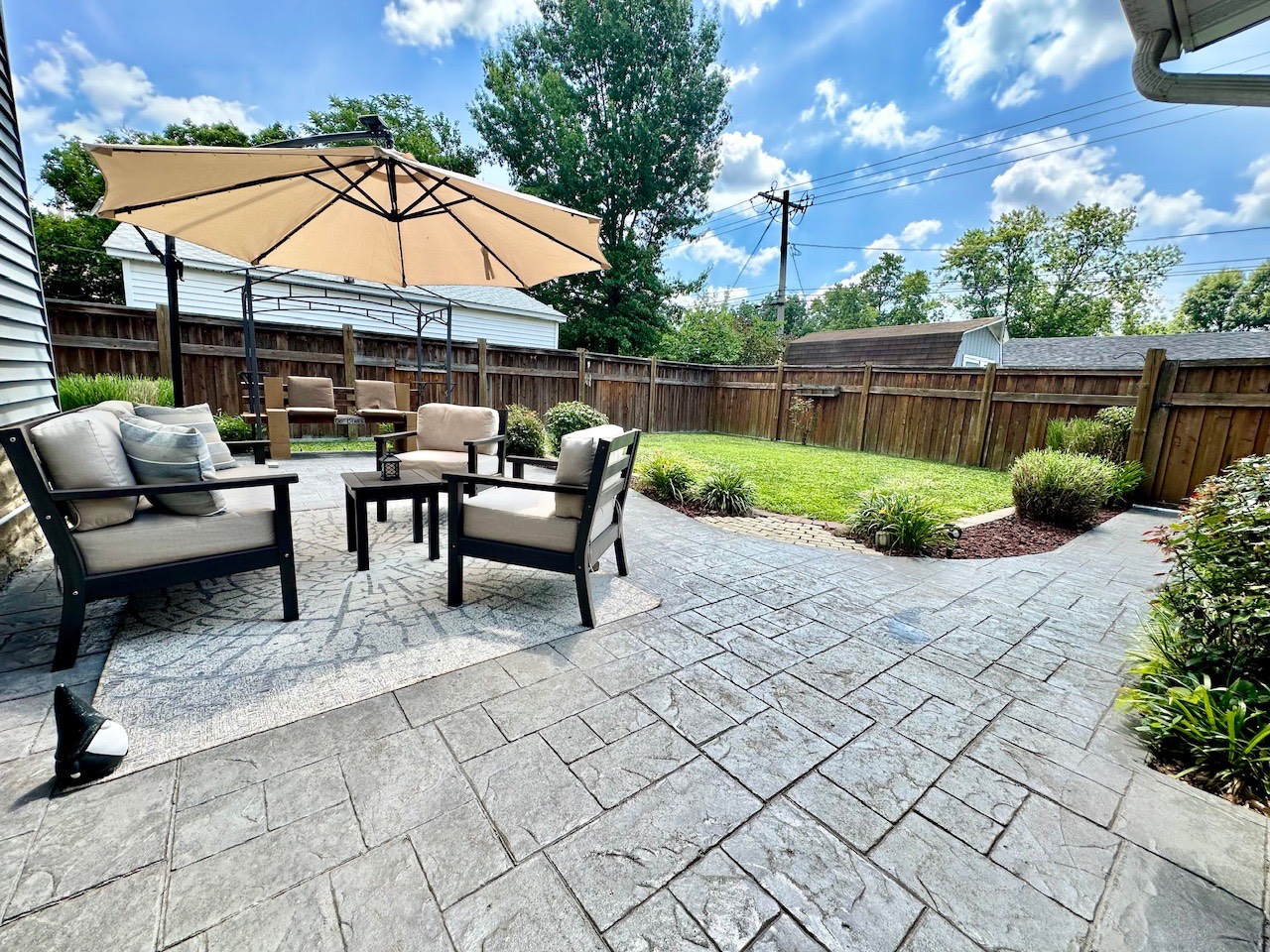 ;
;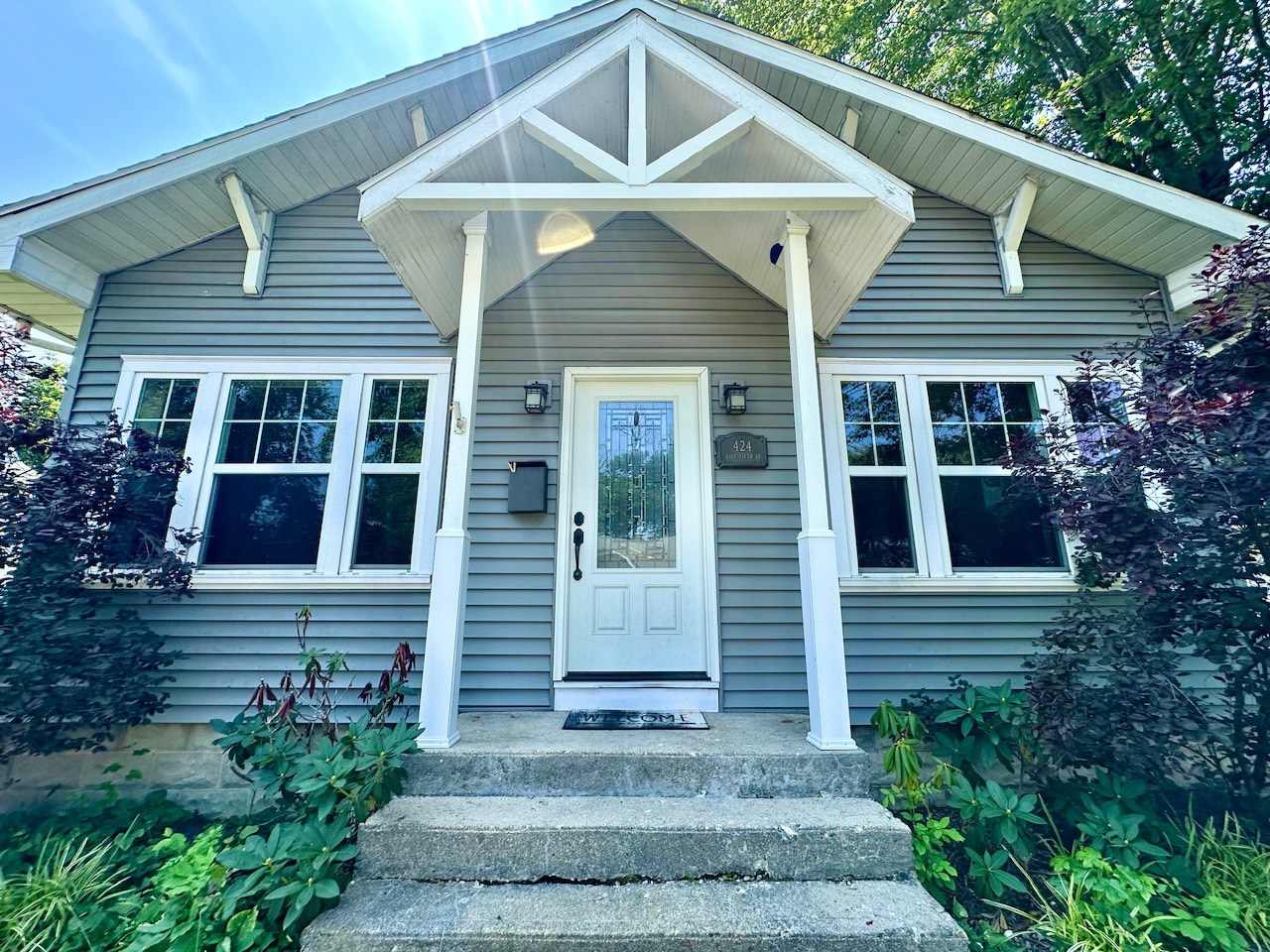 ;
; ;
;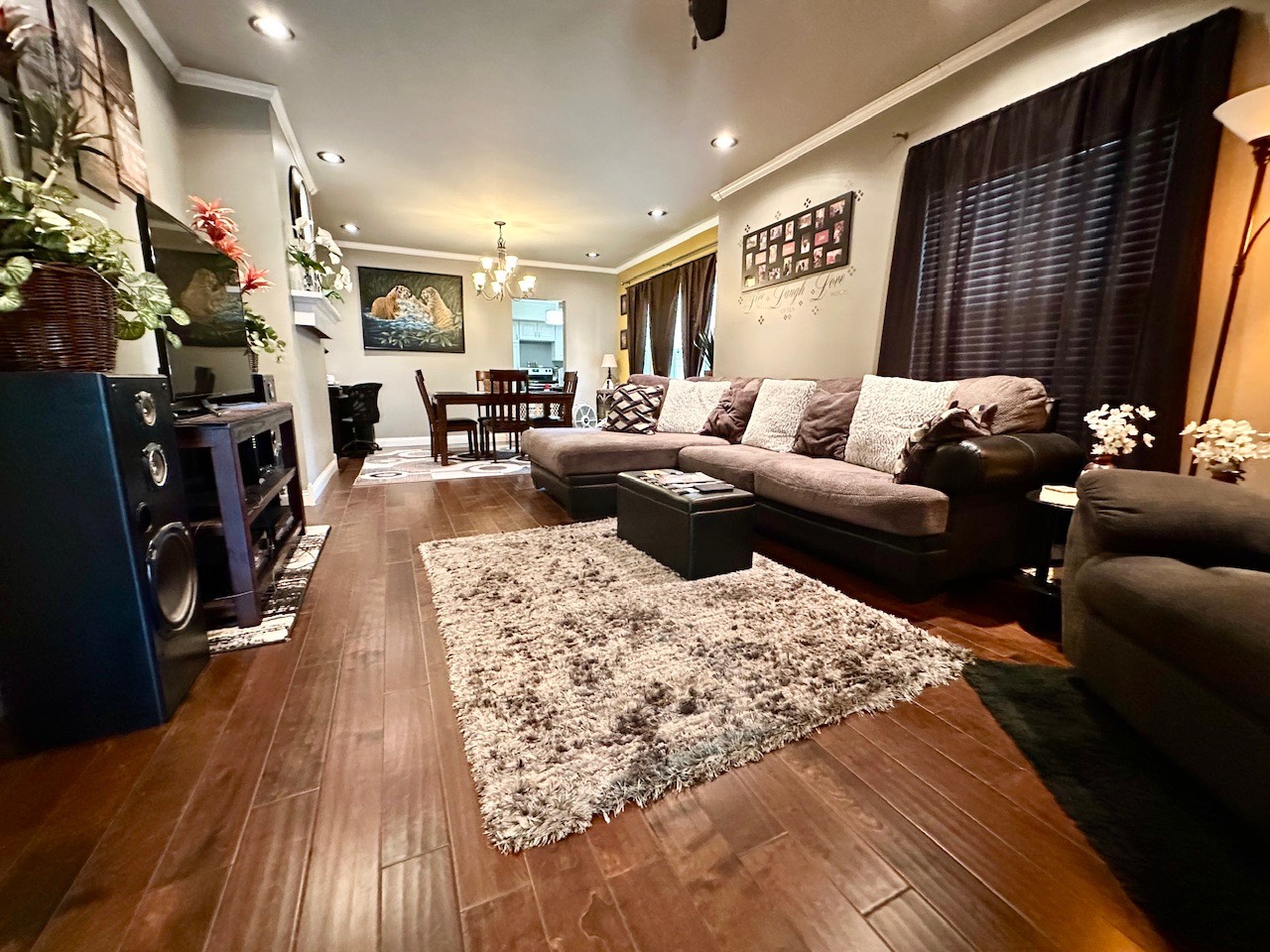 ;
;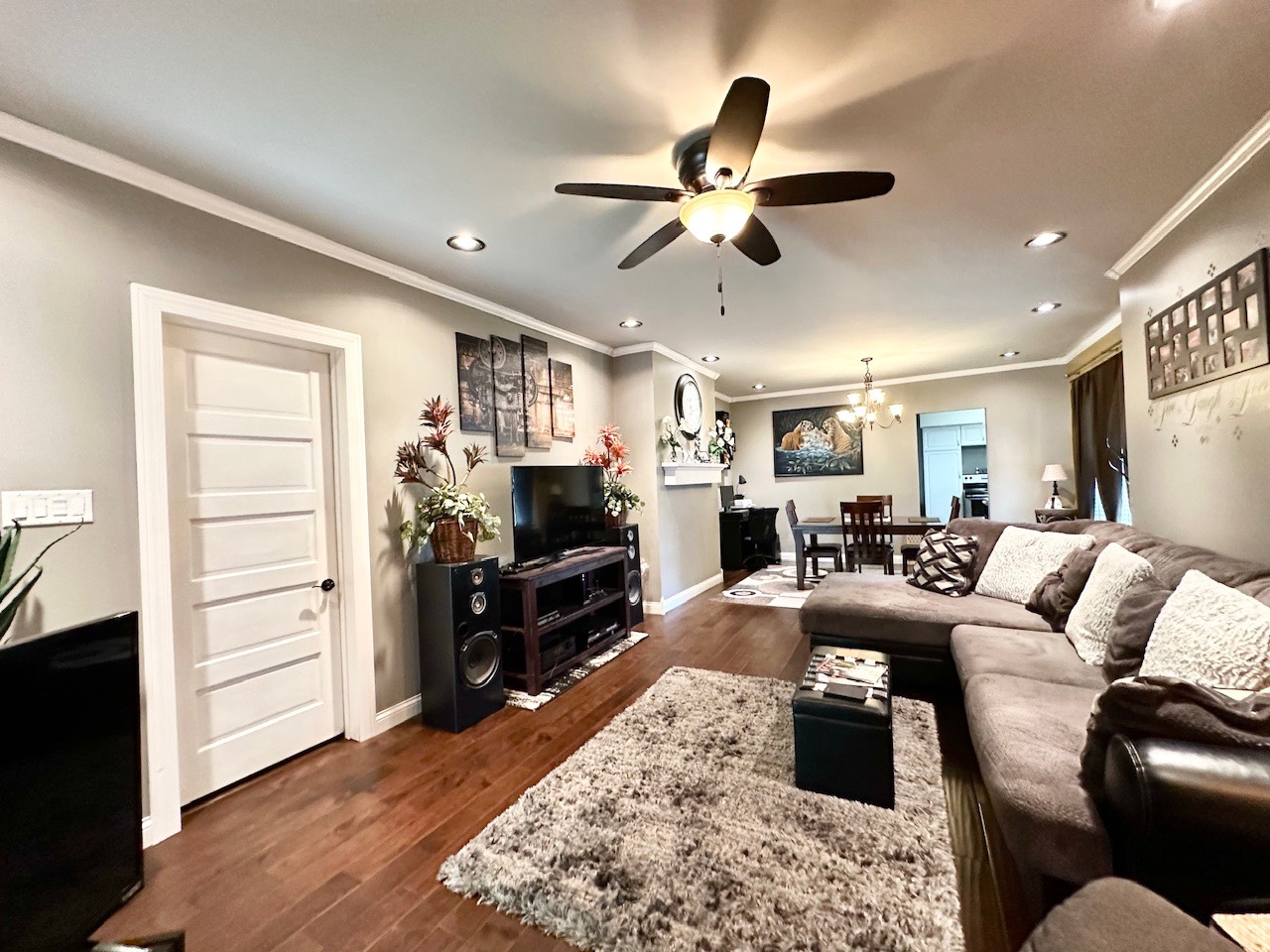 ;
;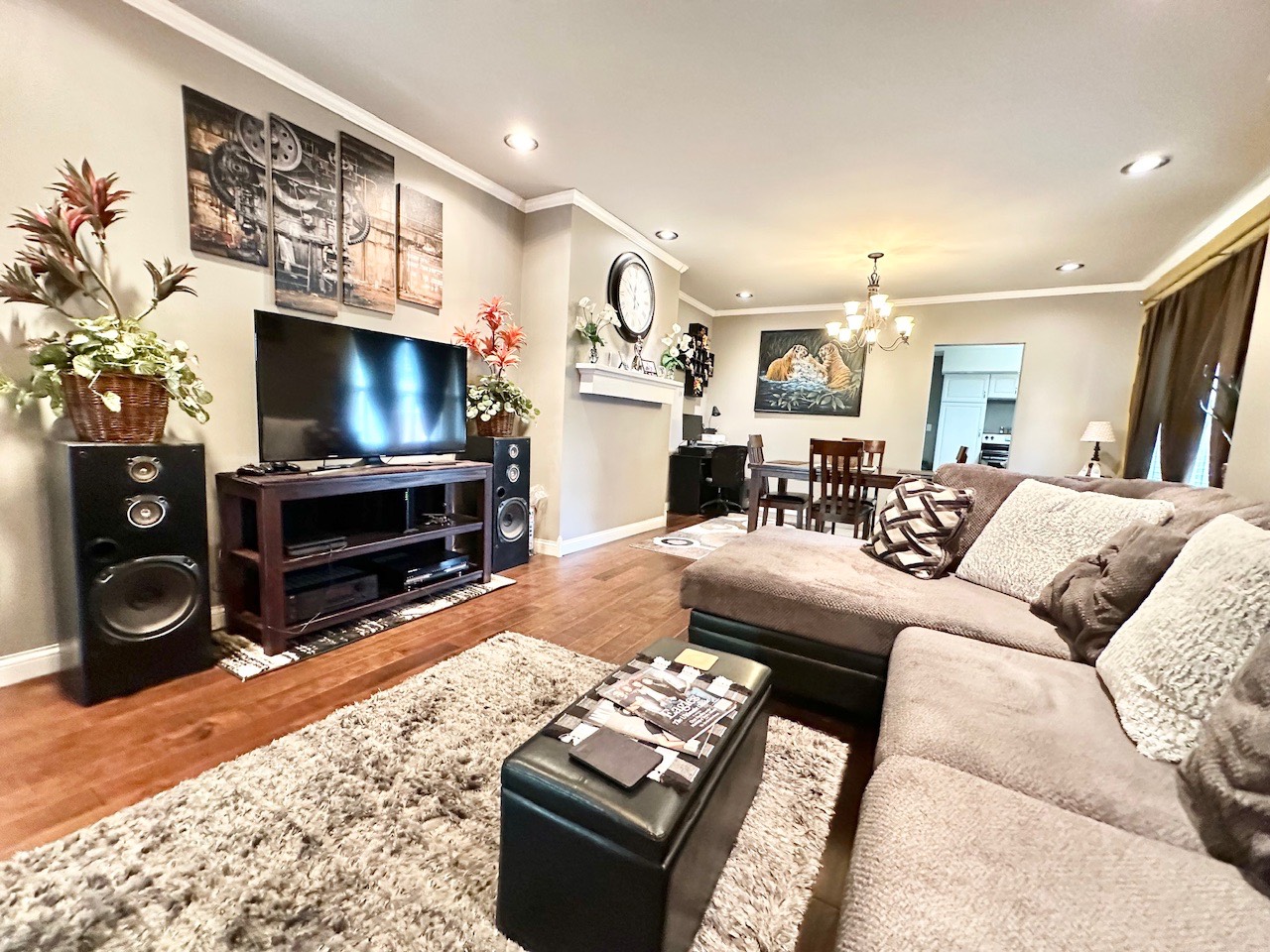 ;
;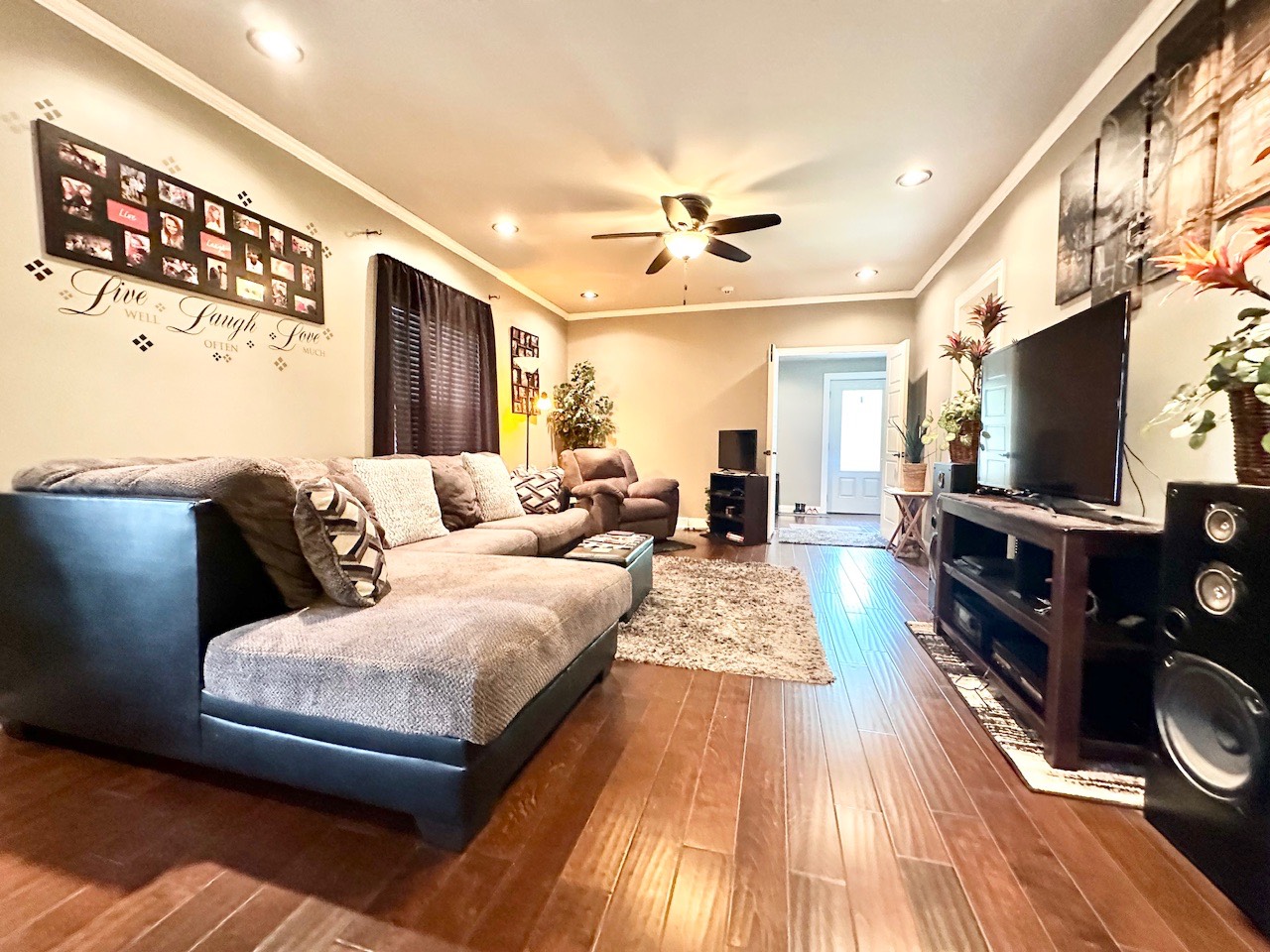 ;
;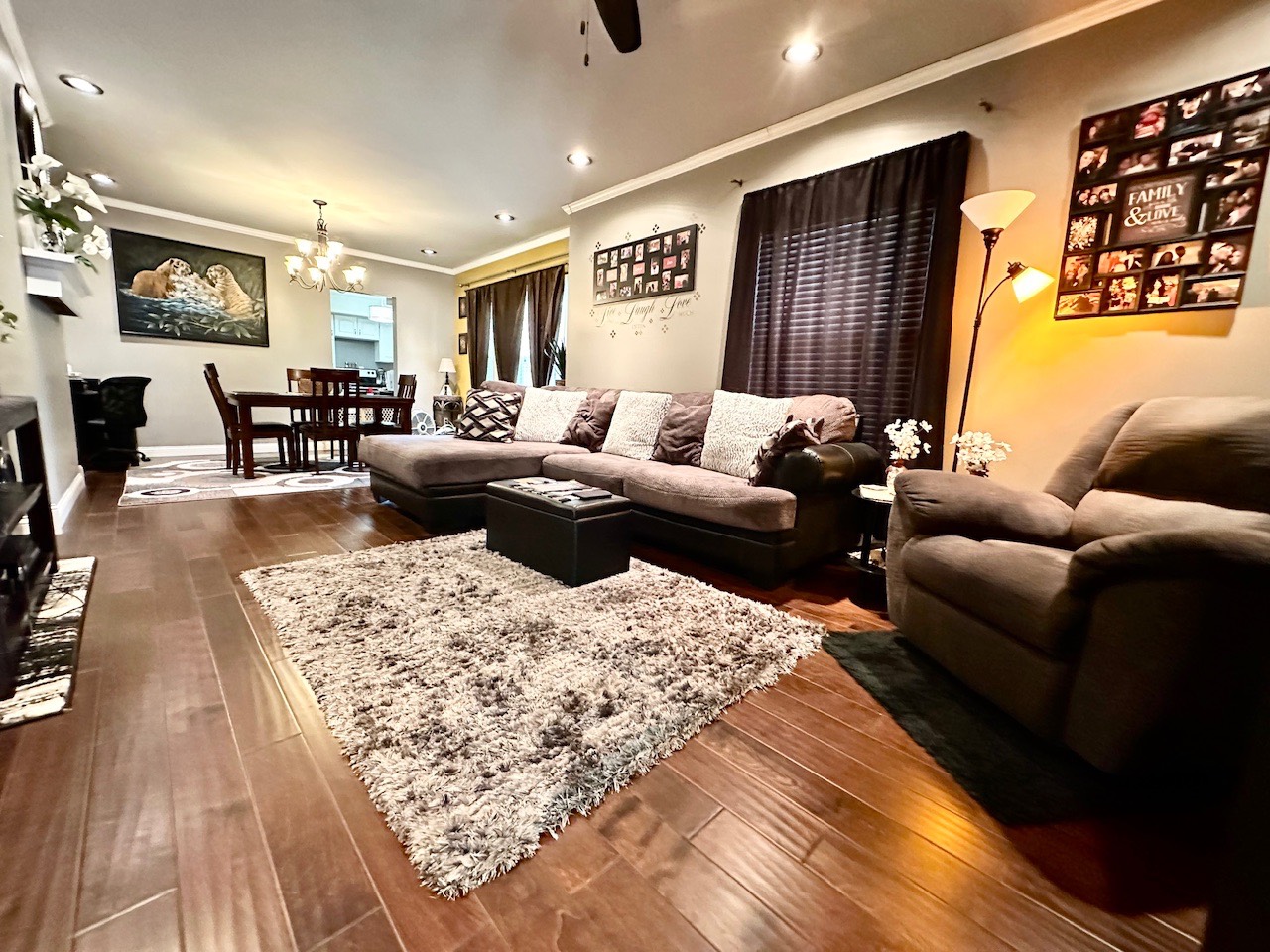 ;
;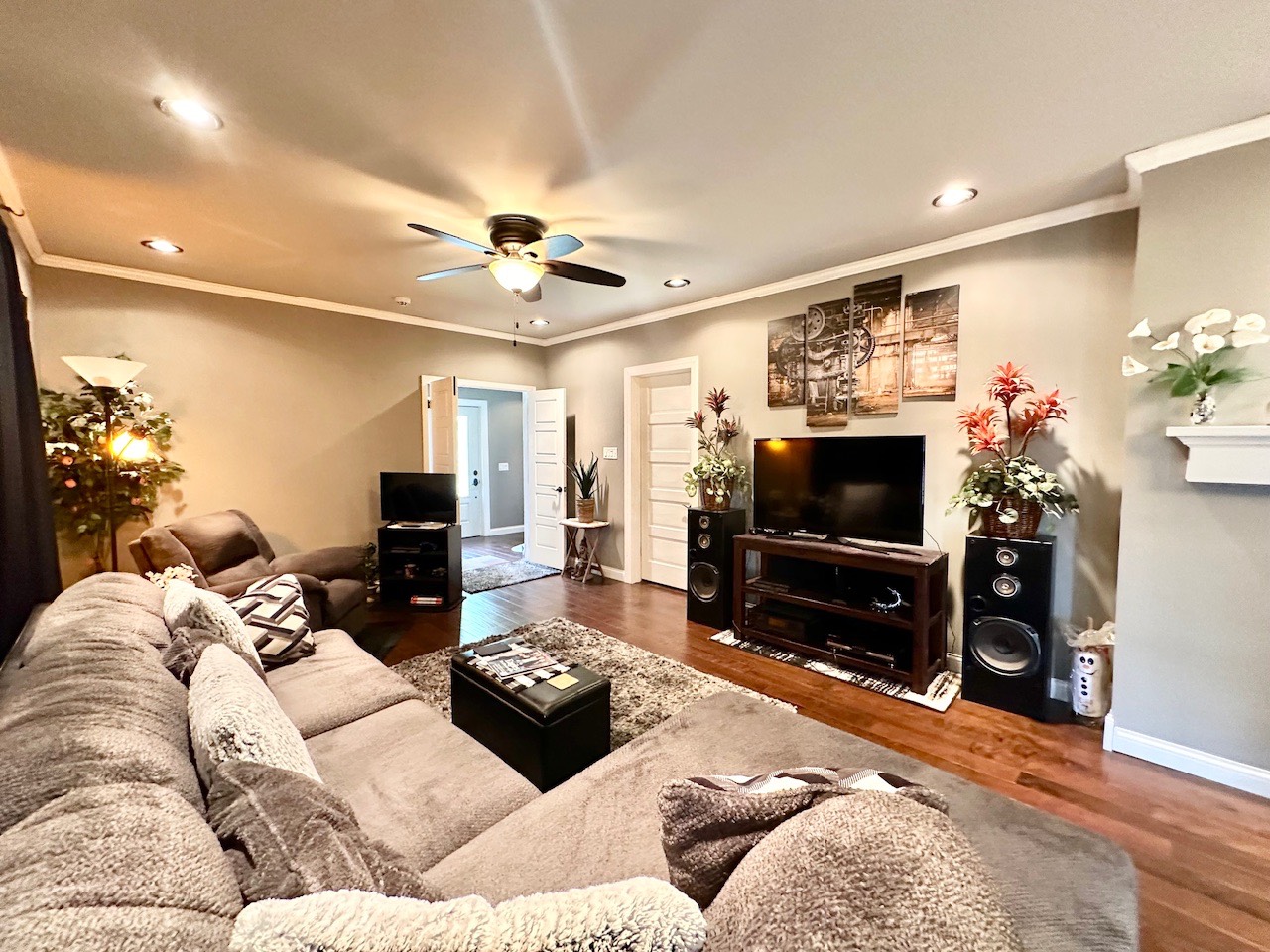 ;
;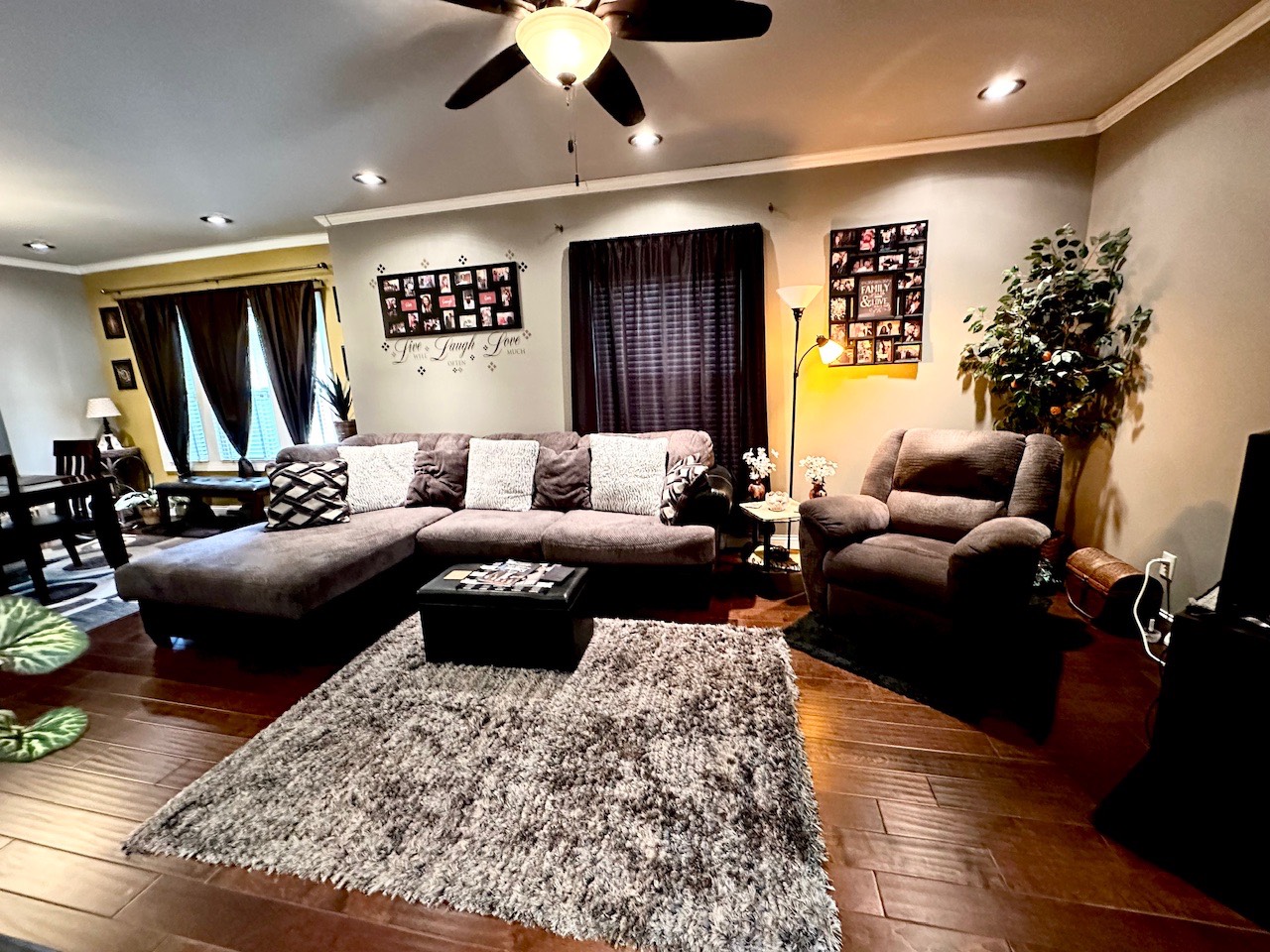 ;
;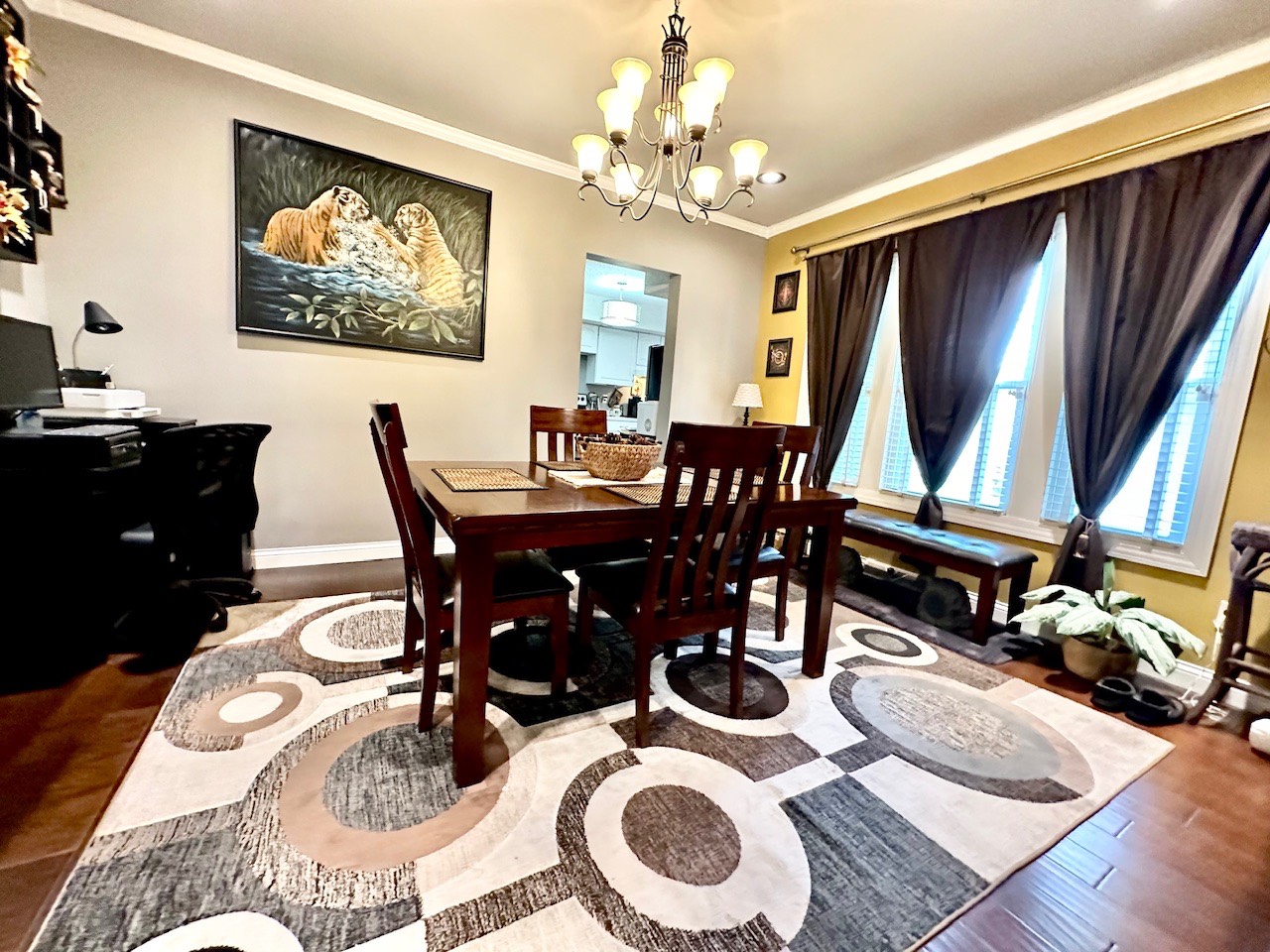 ;
;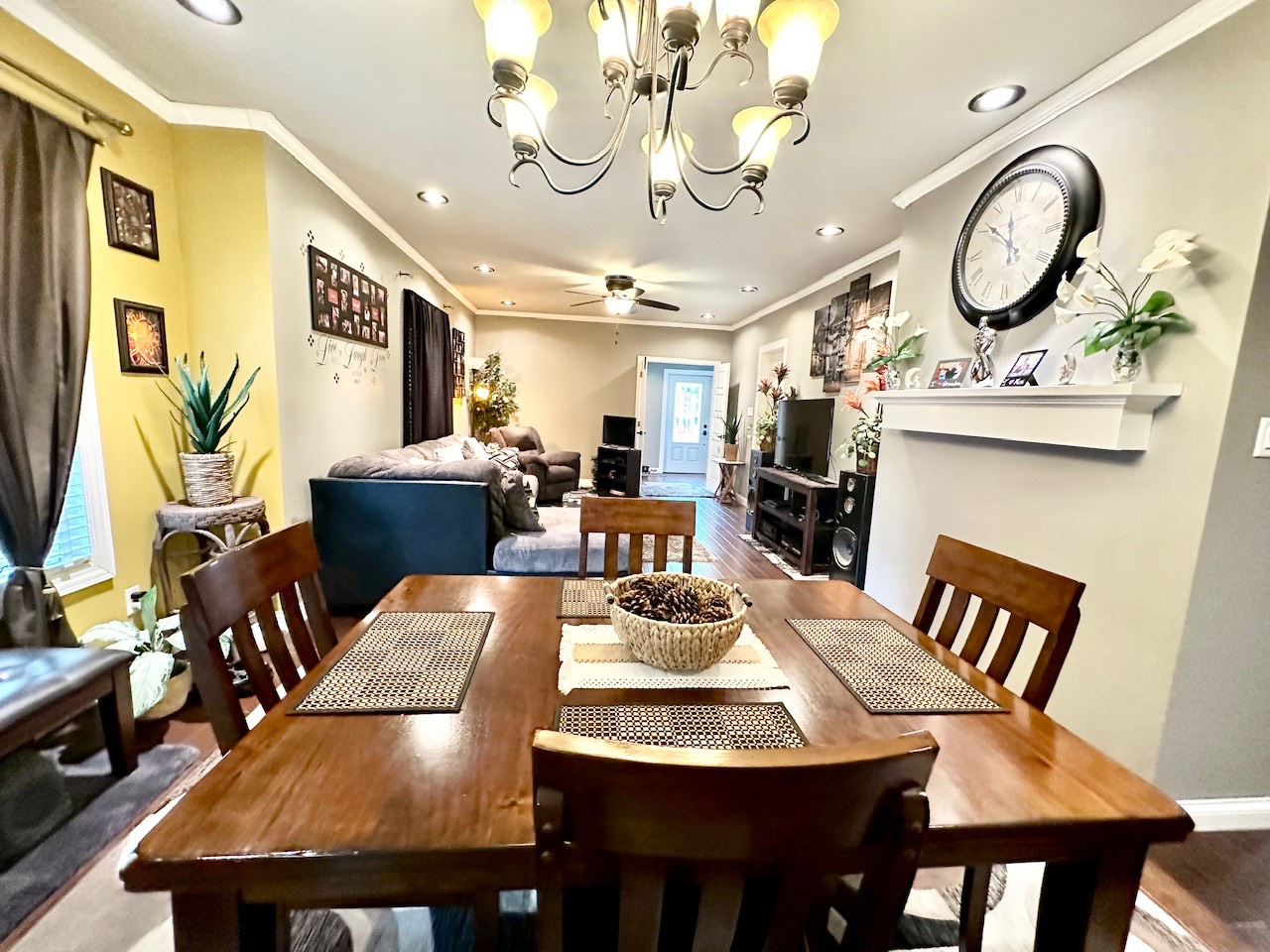 ;
;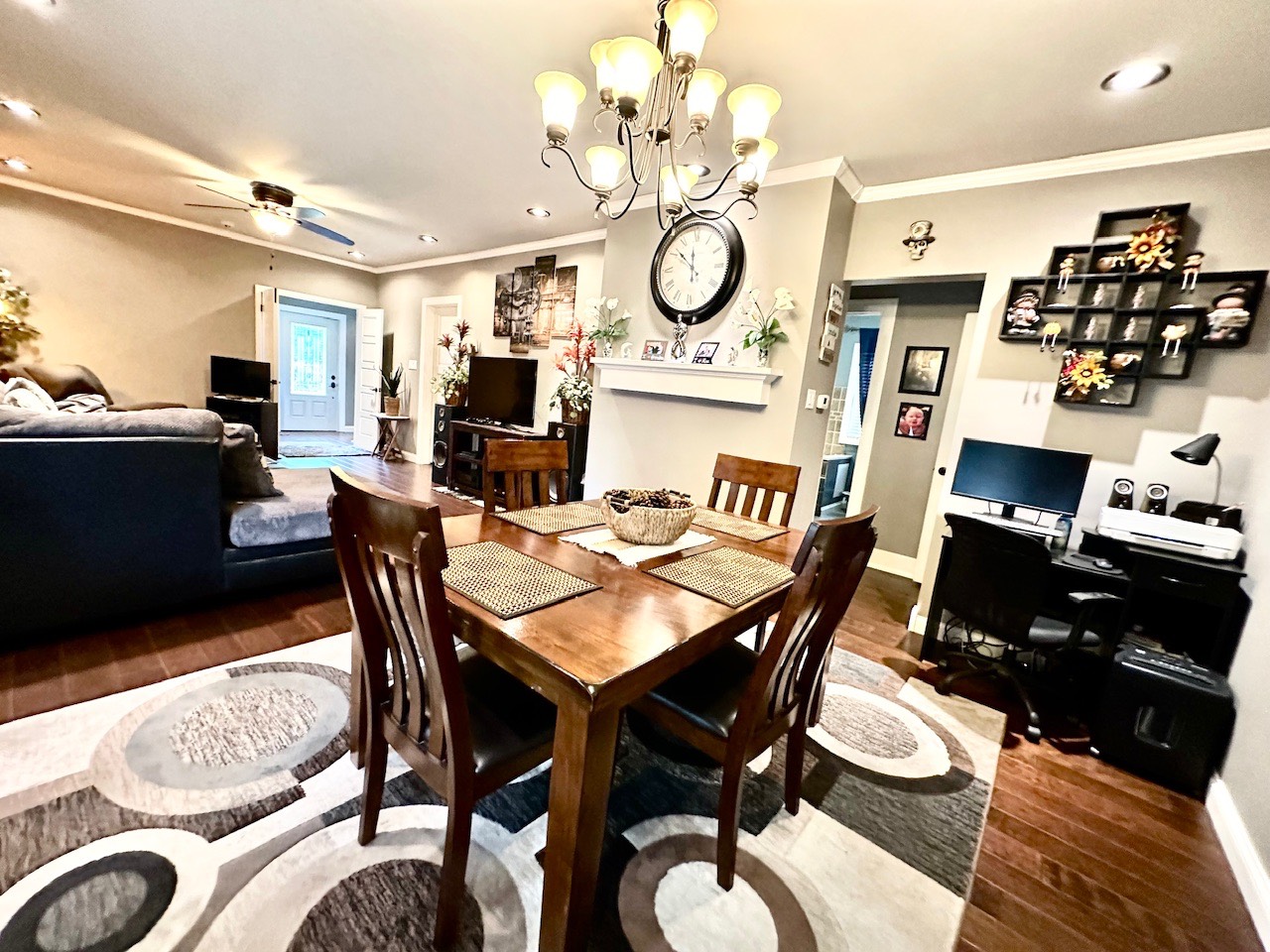 ;
;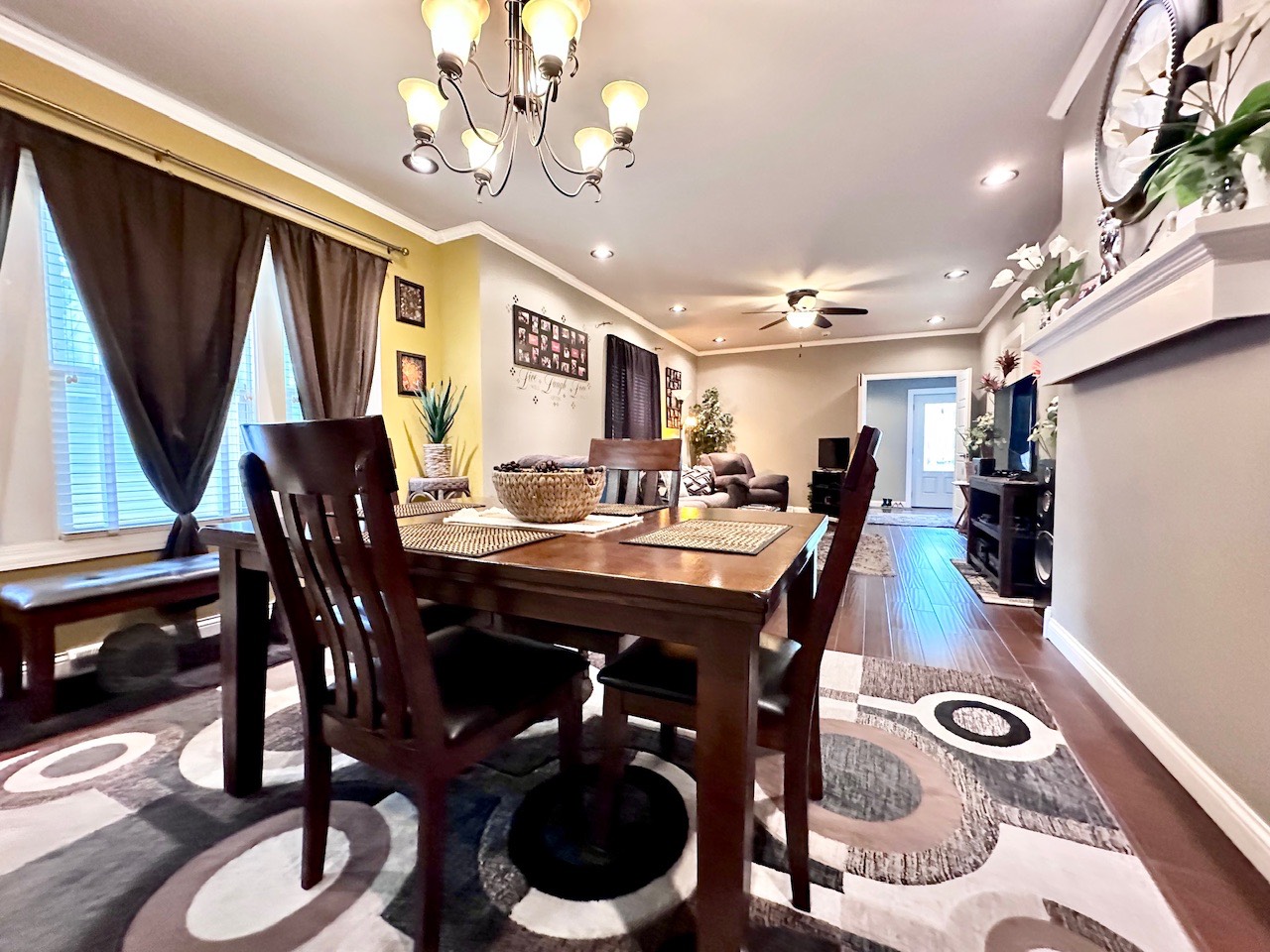 ;
;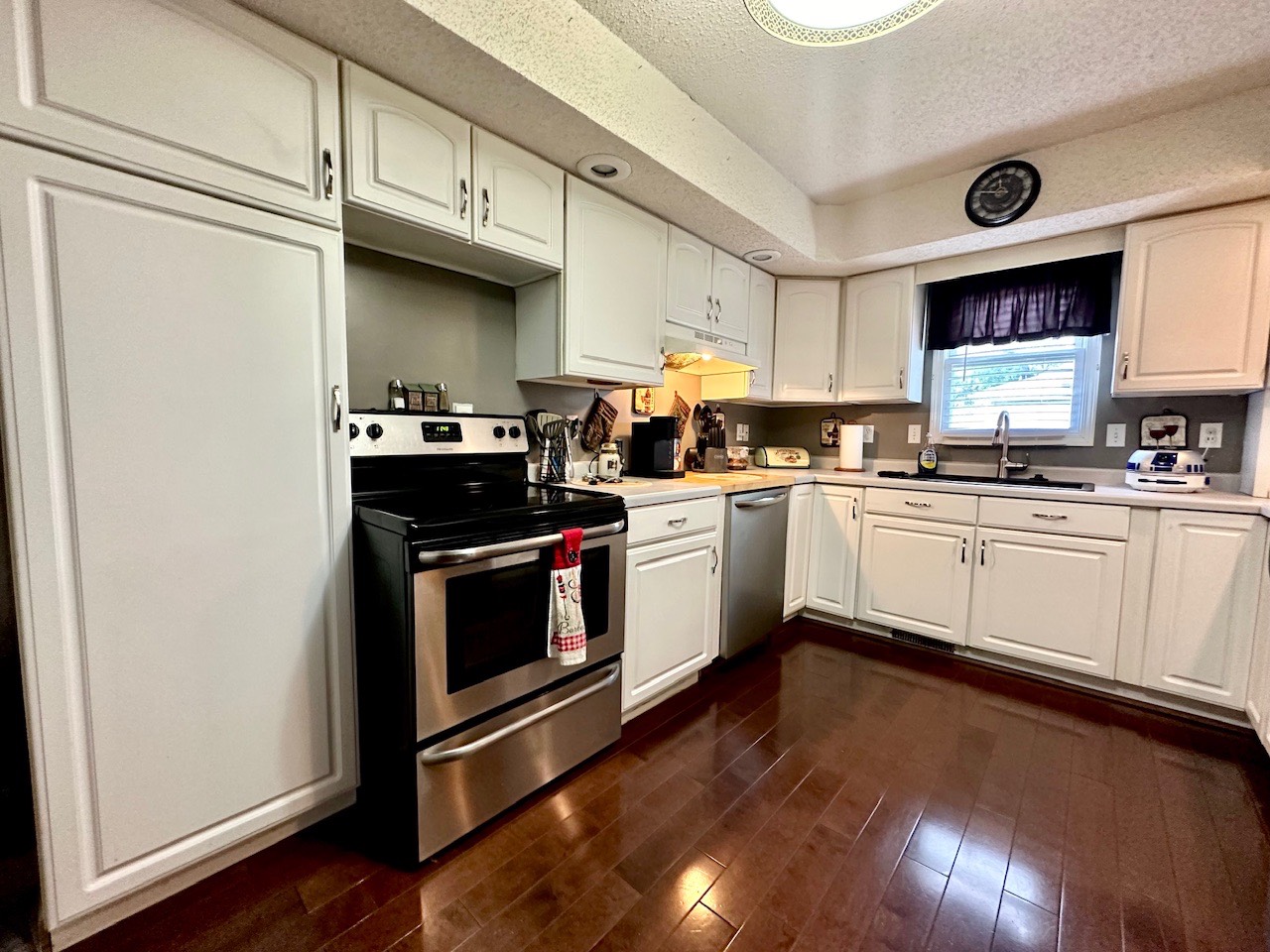 ;
; ;
;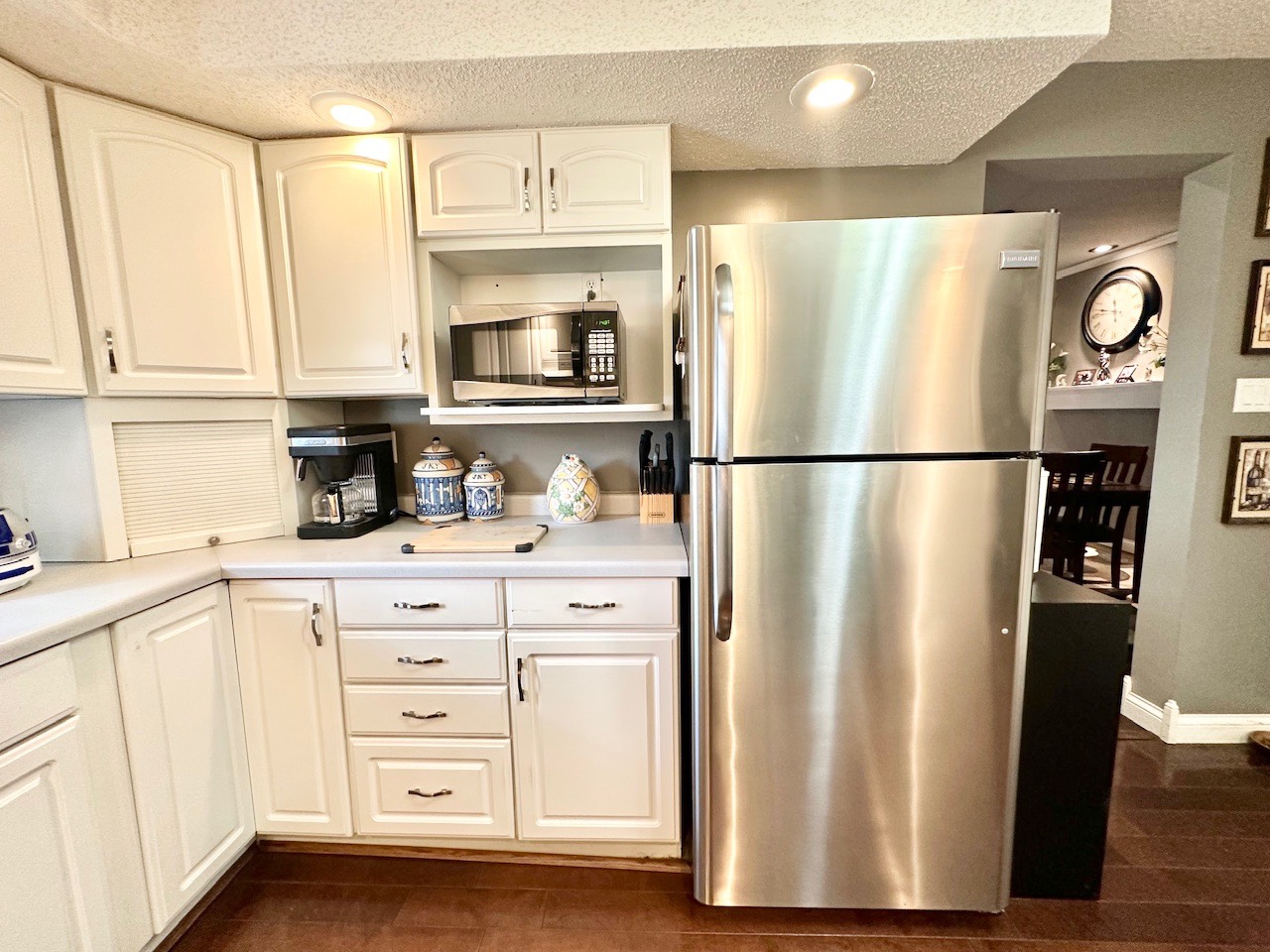 ;
;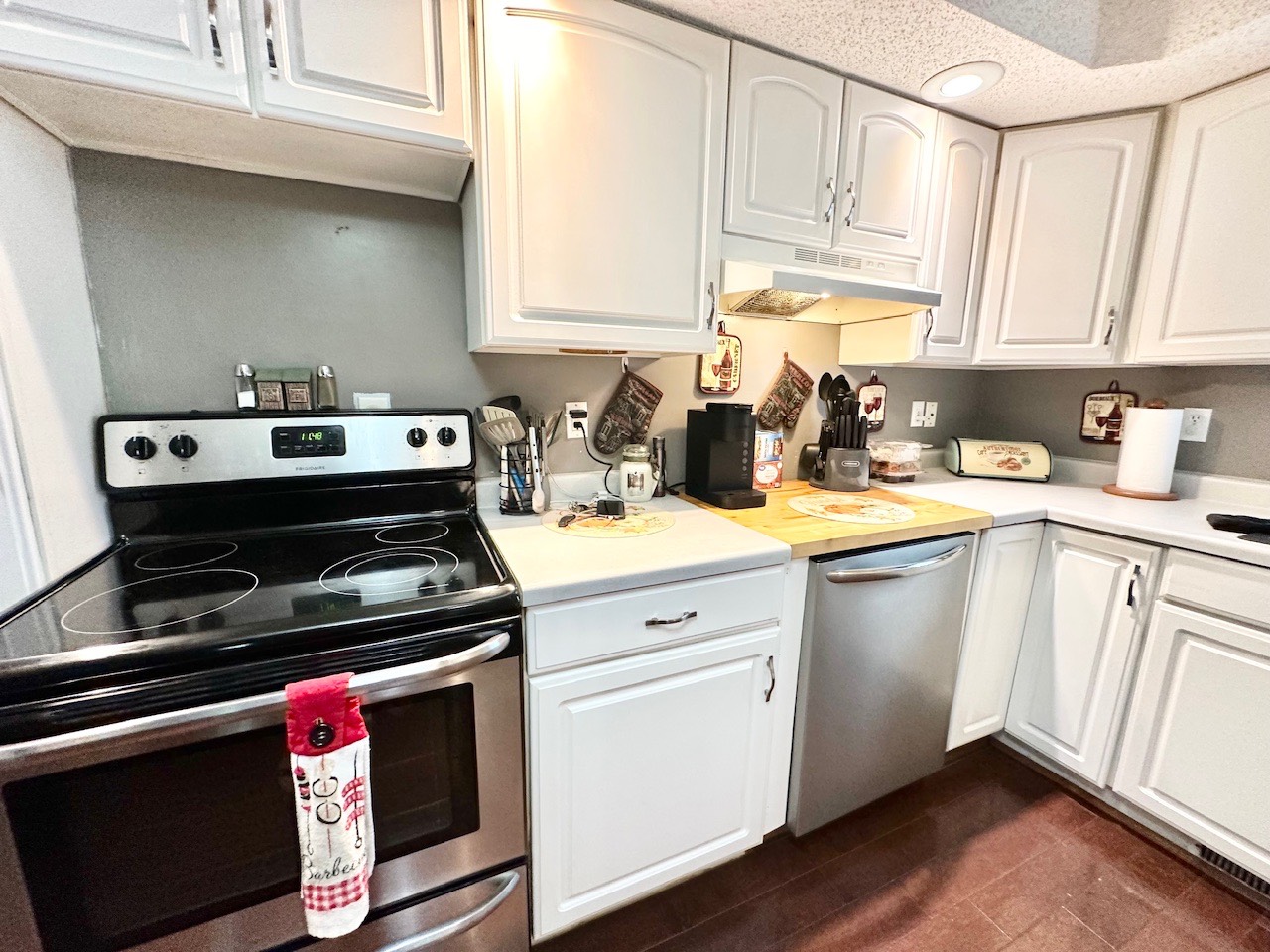 ;
; ;
;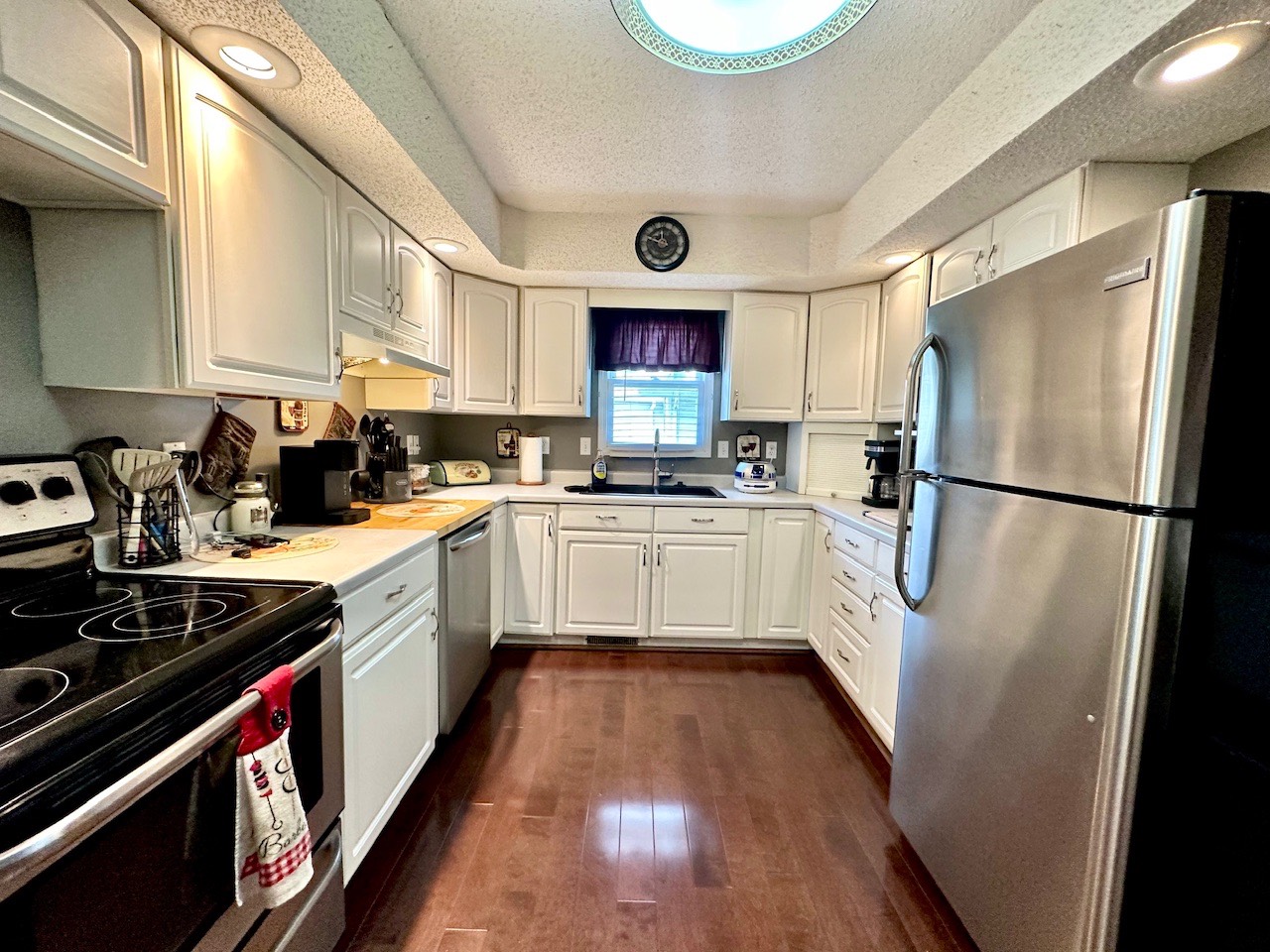 ;
;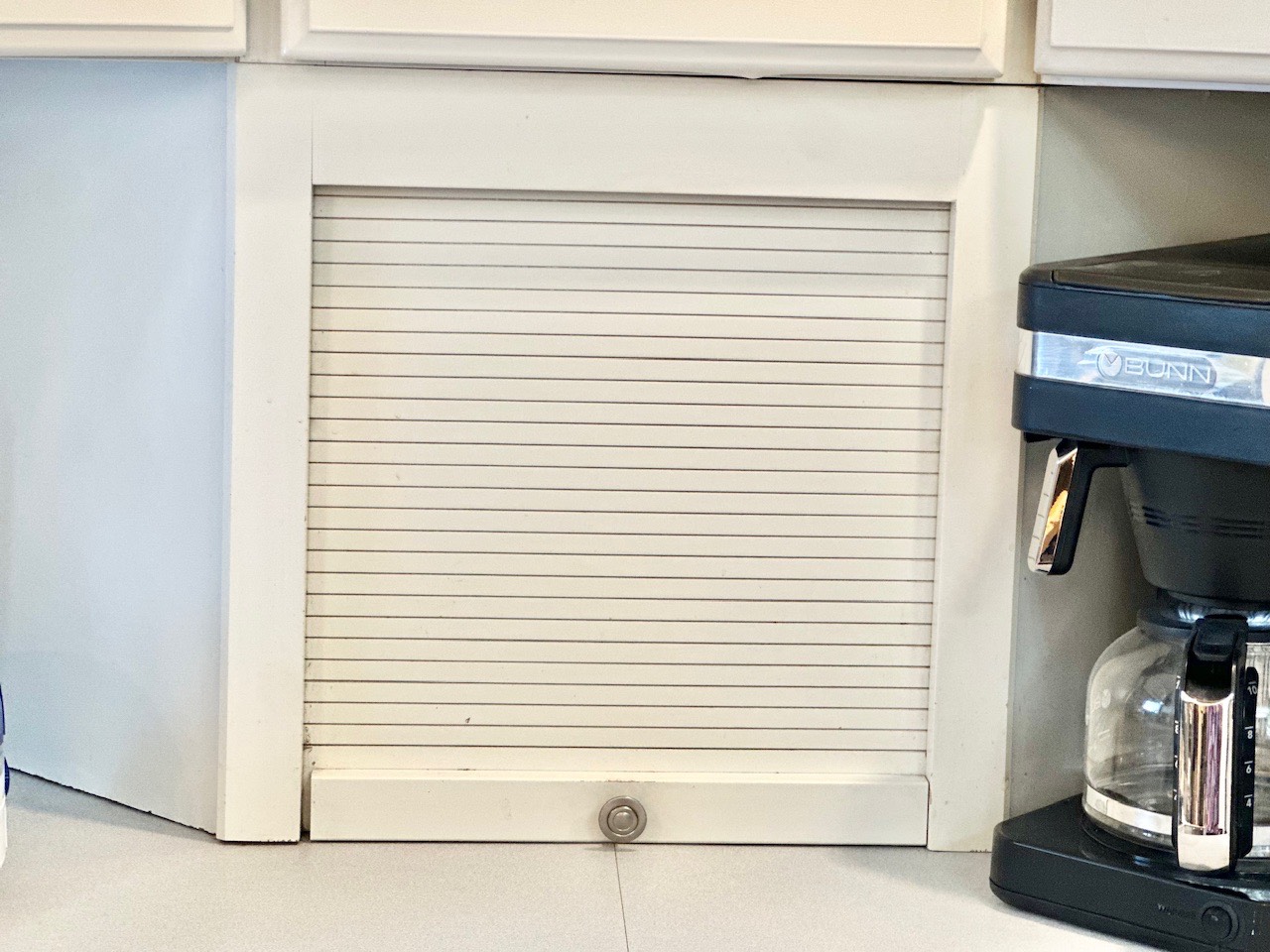 ;
;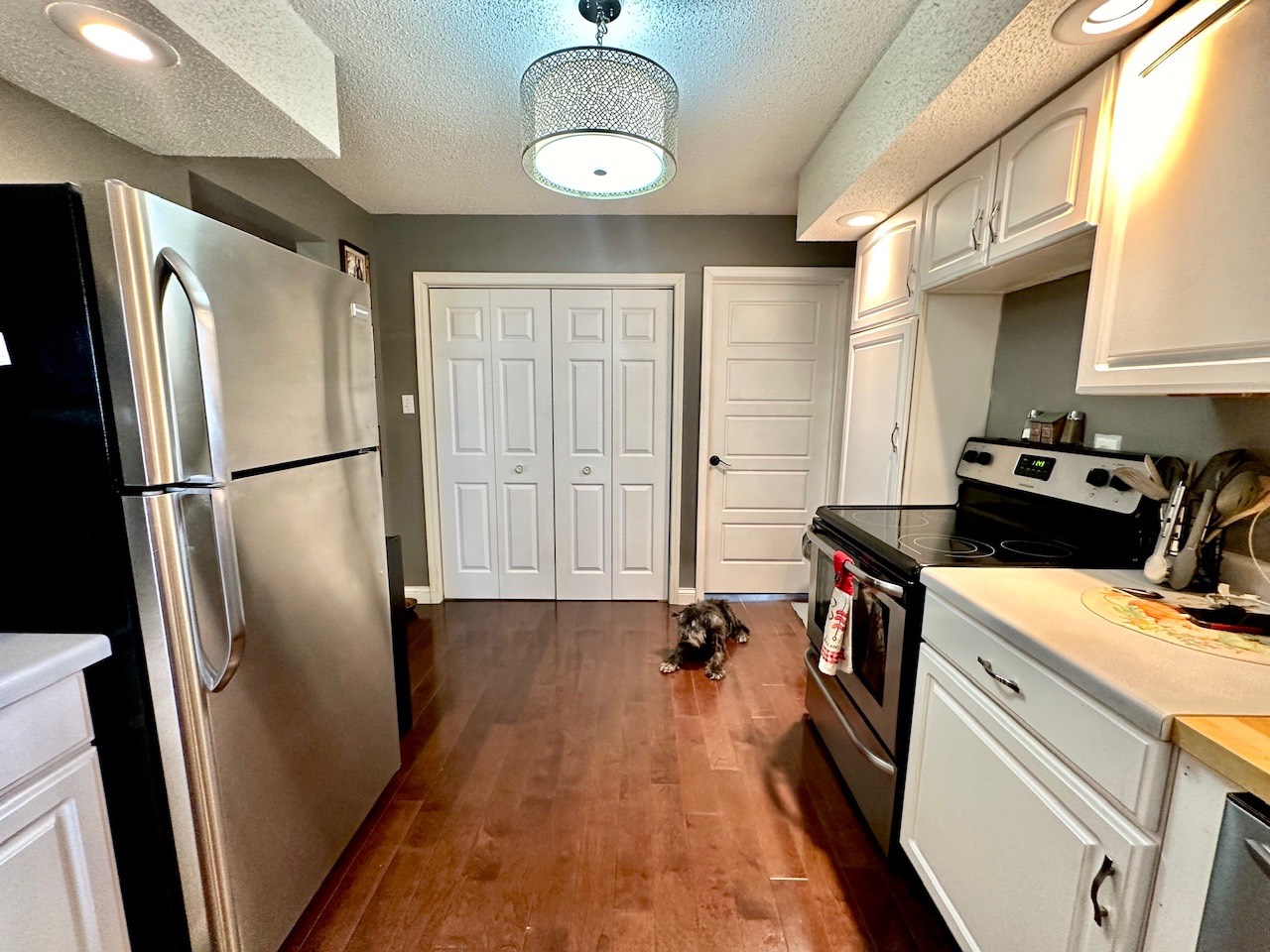 ;
;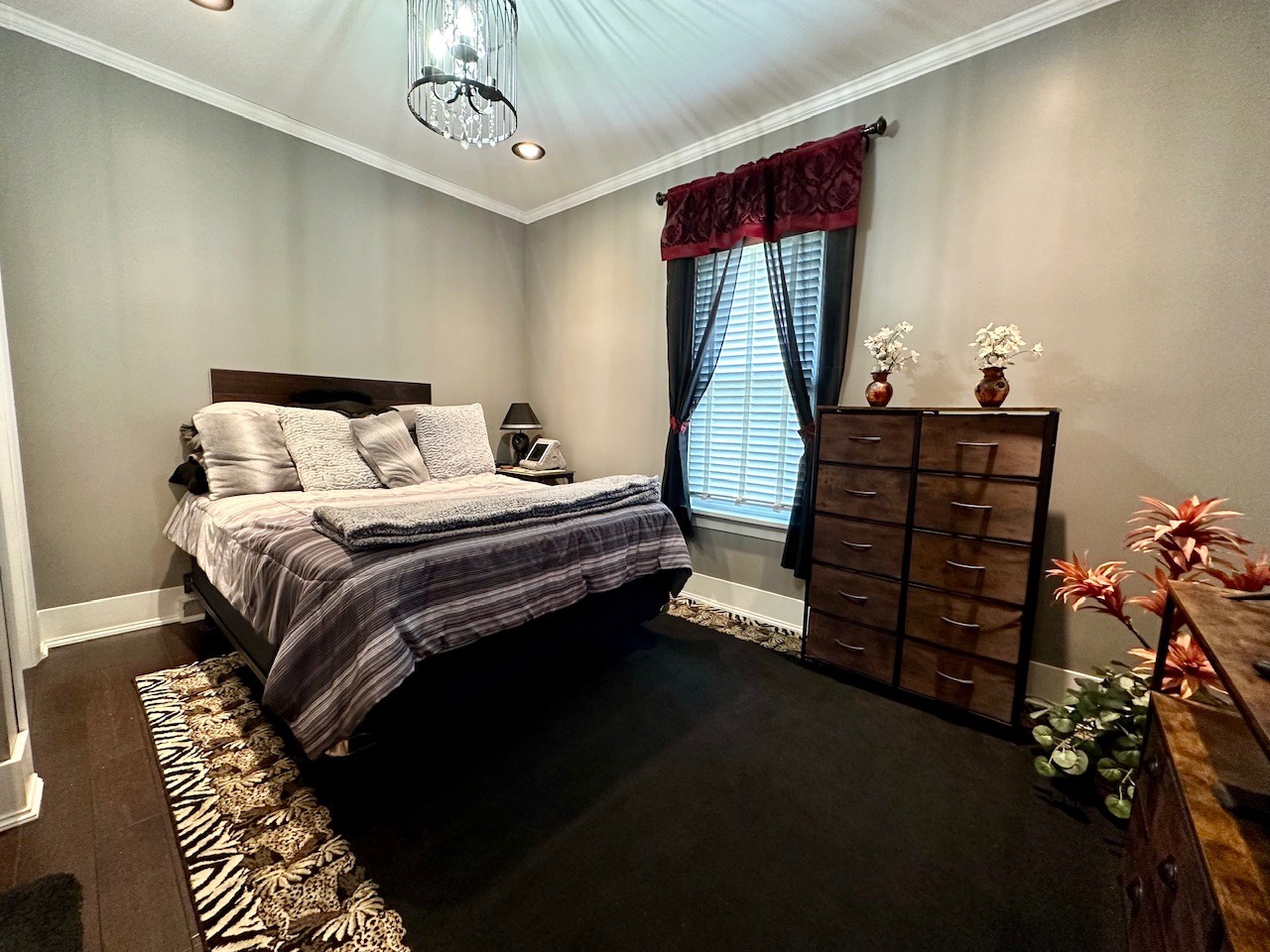 ;
; ;
;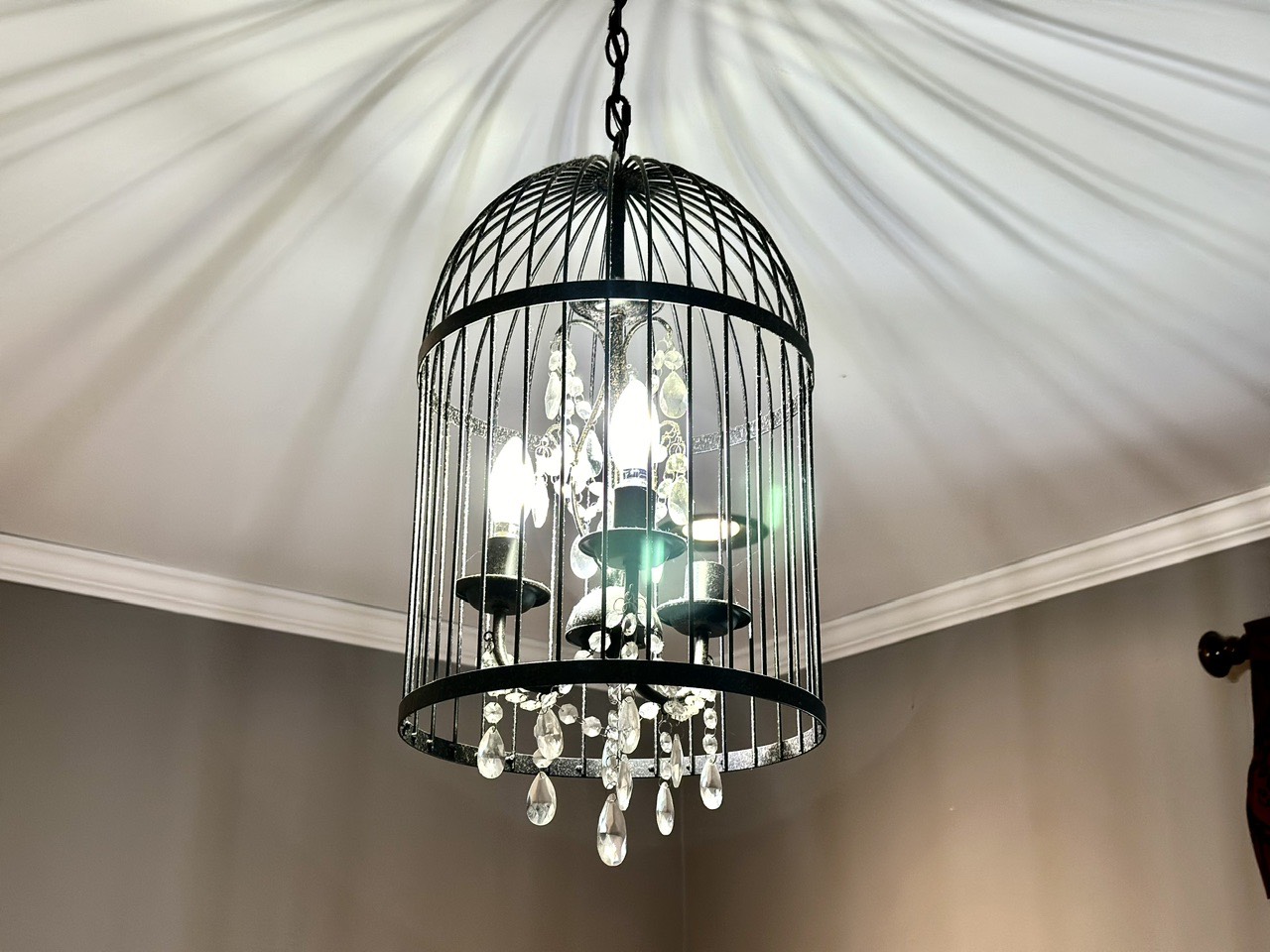 ;
;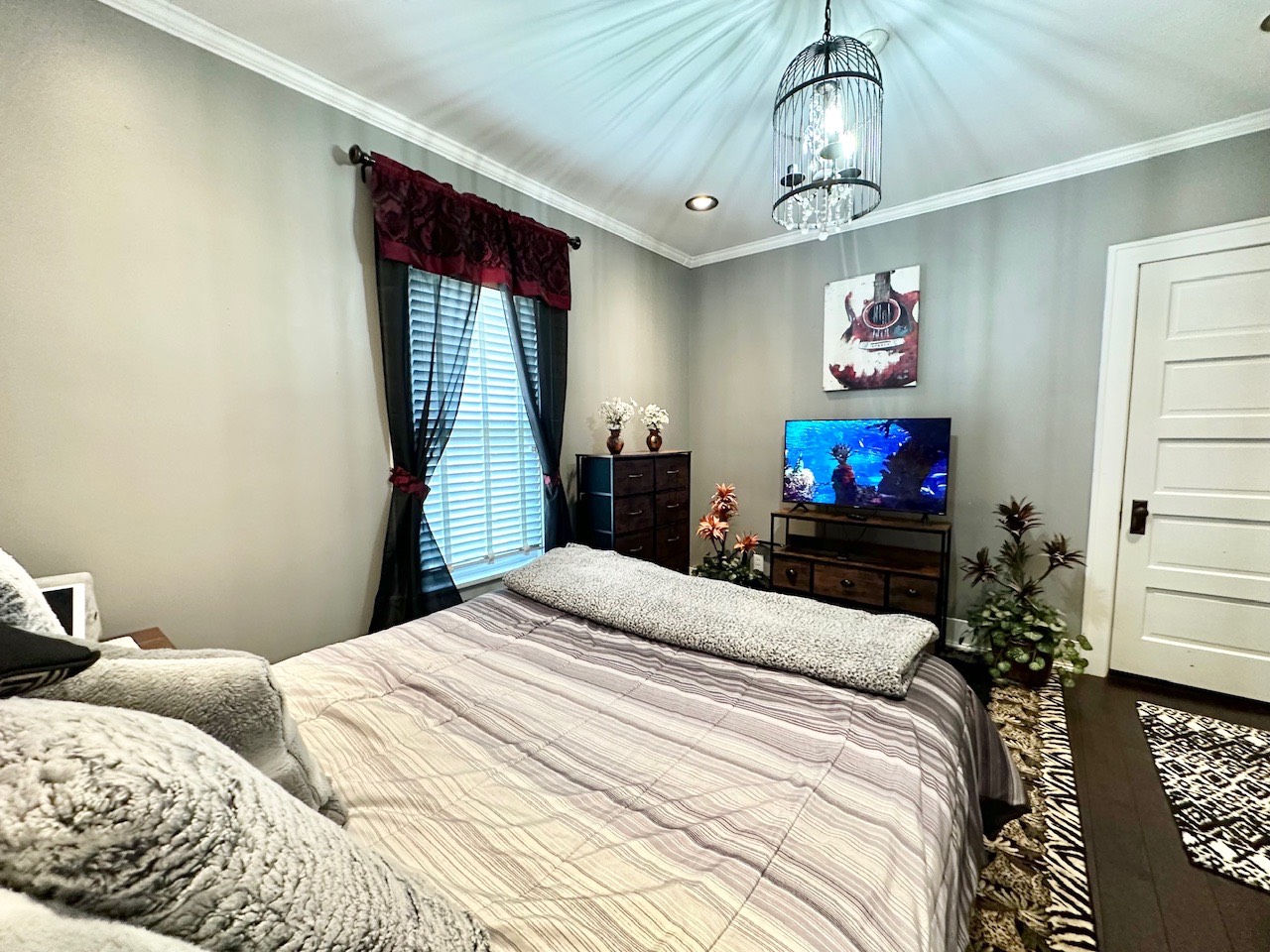 ;
;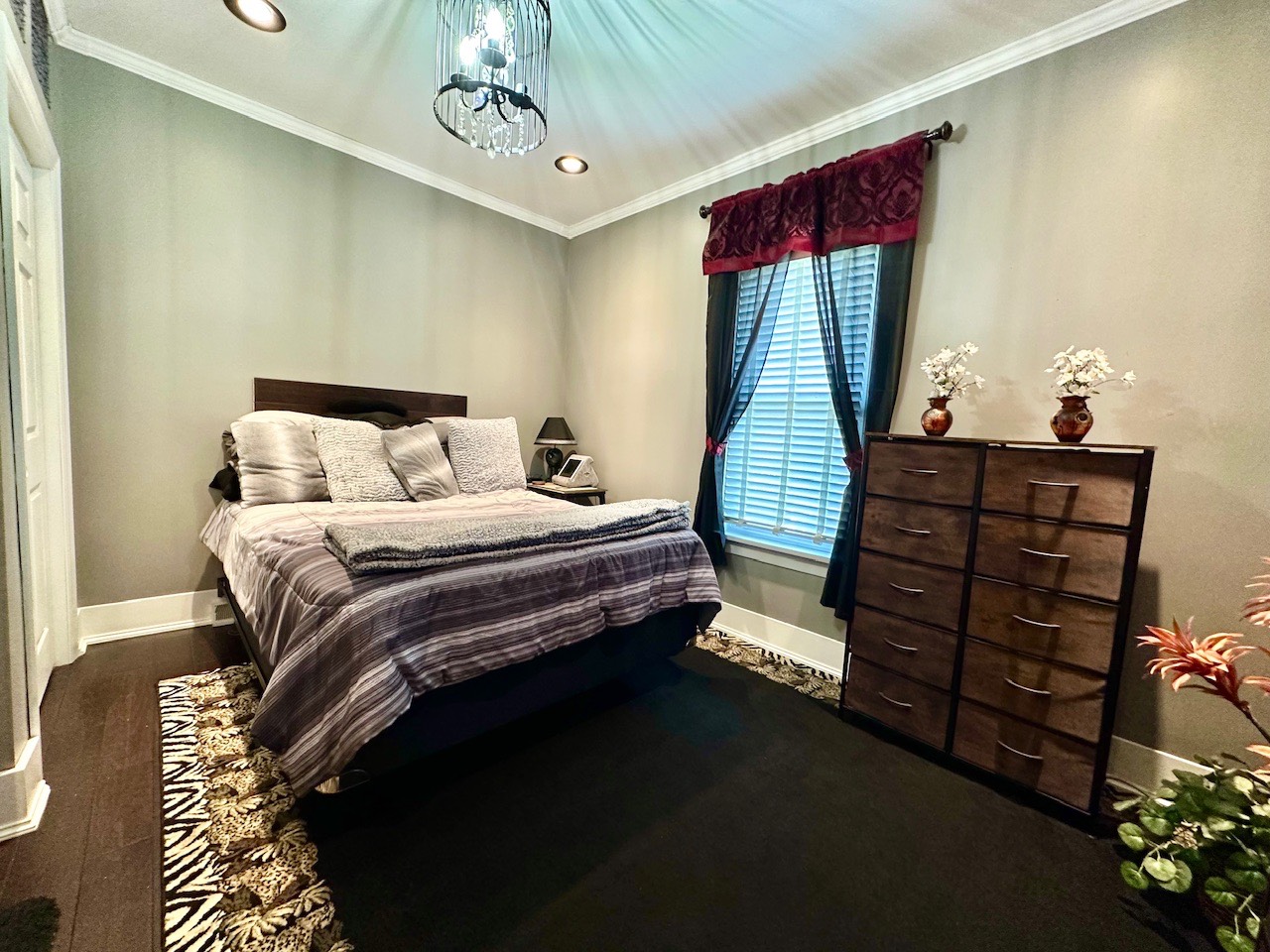 ;
;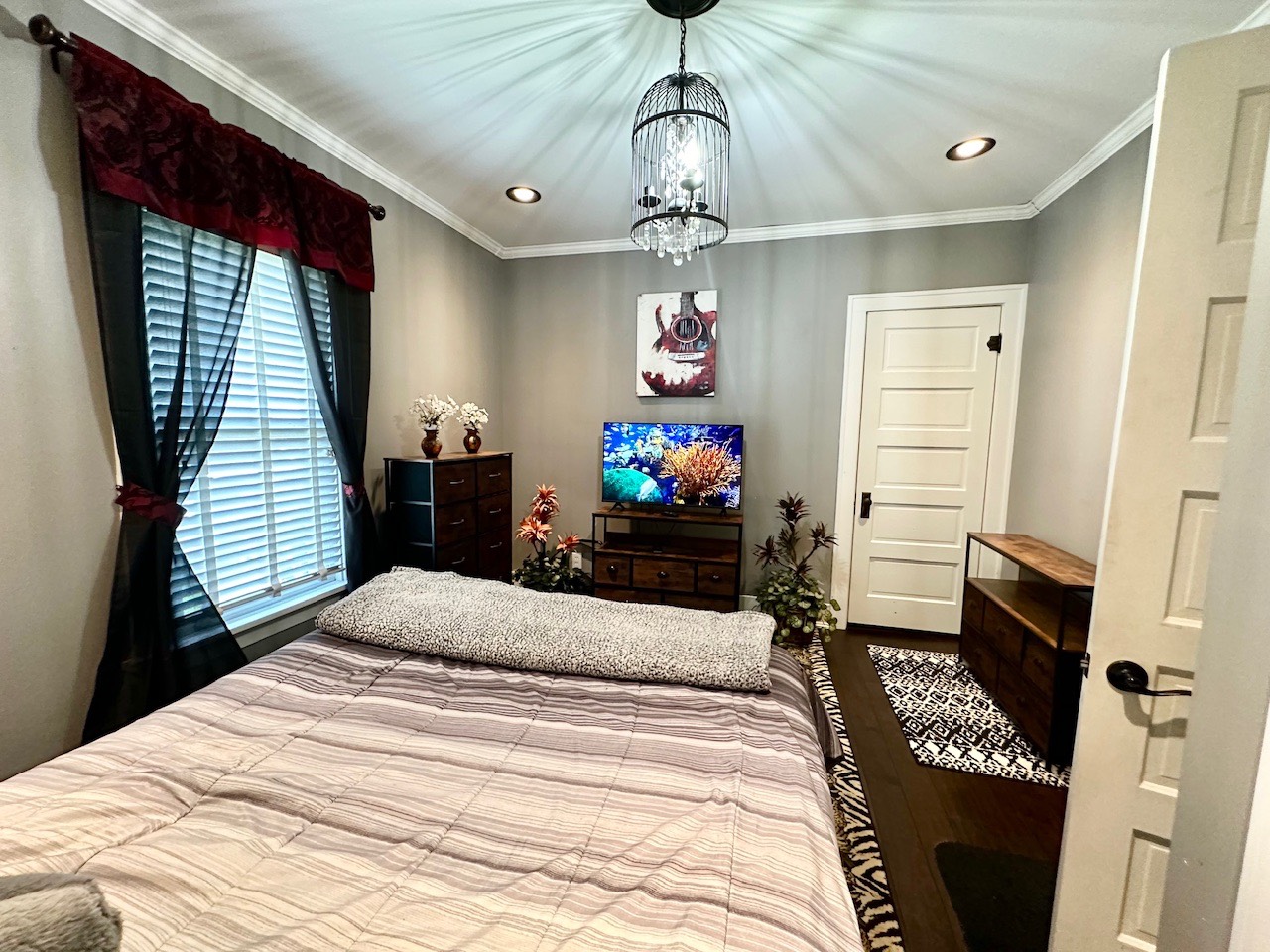 ;
;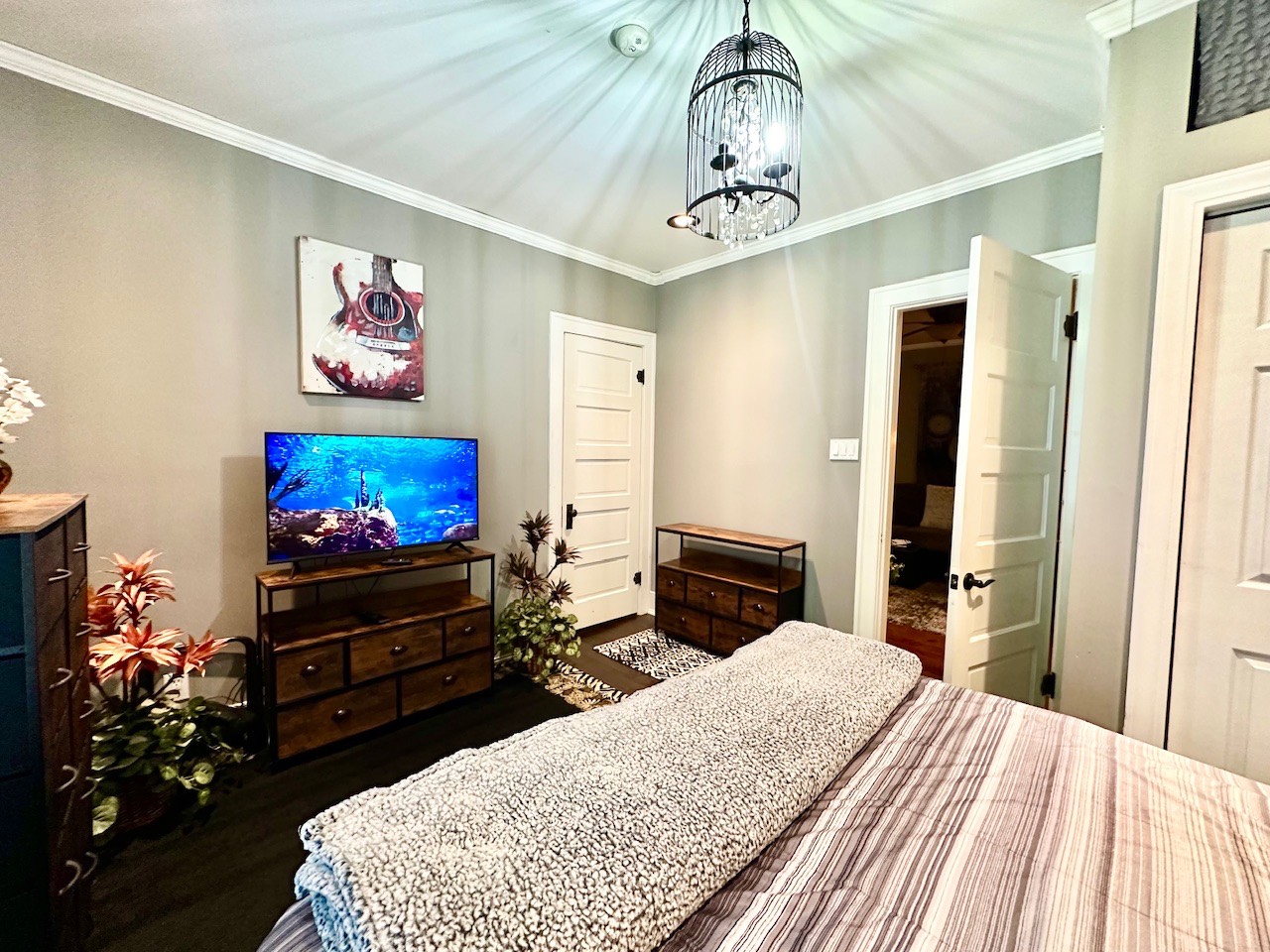 ;
;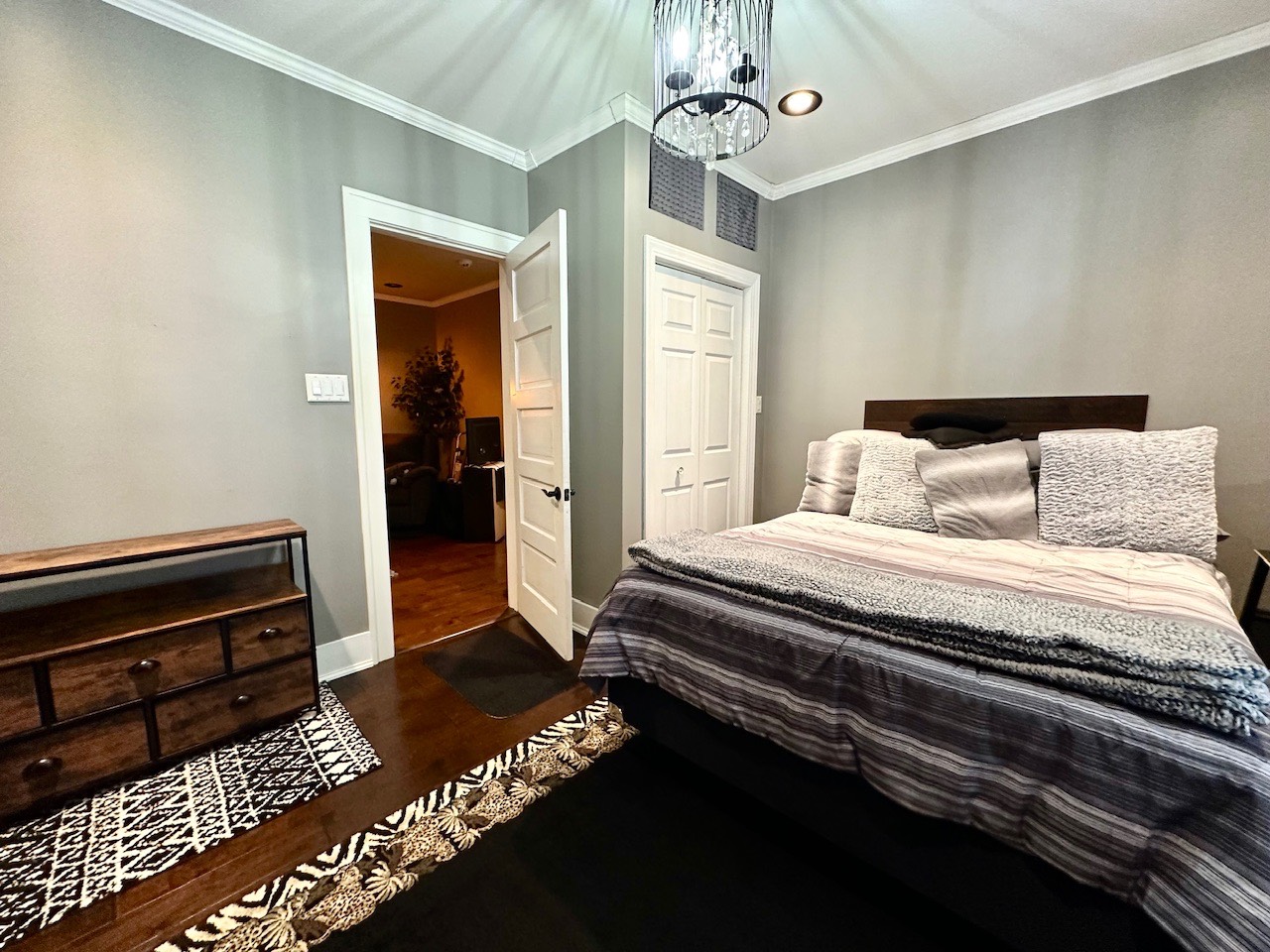 ;
;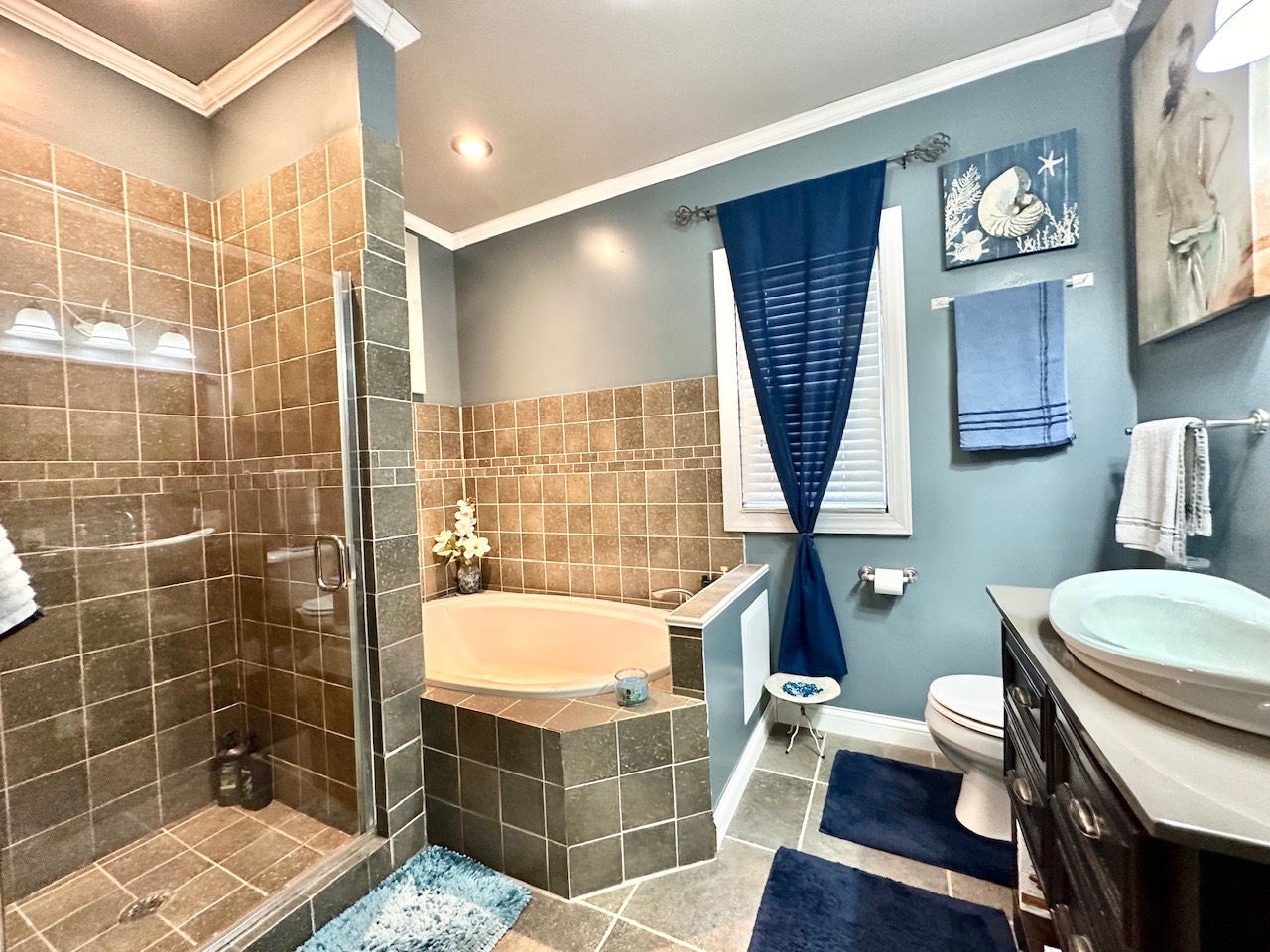 ;
; ;
;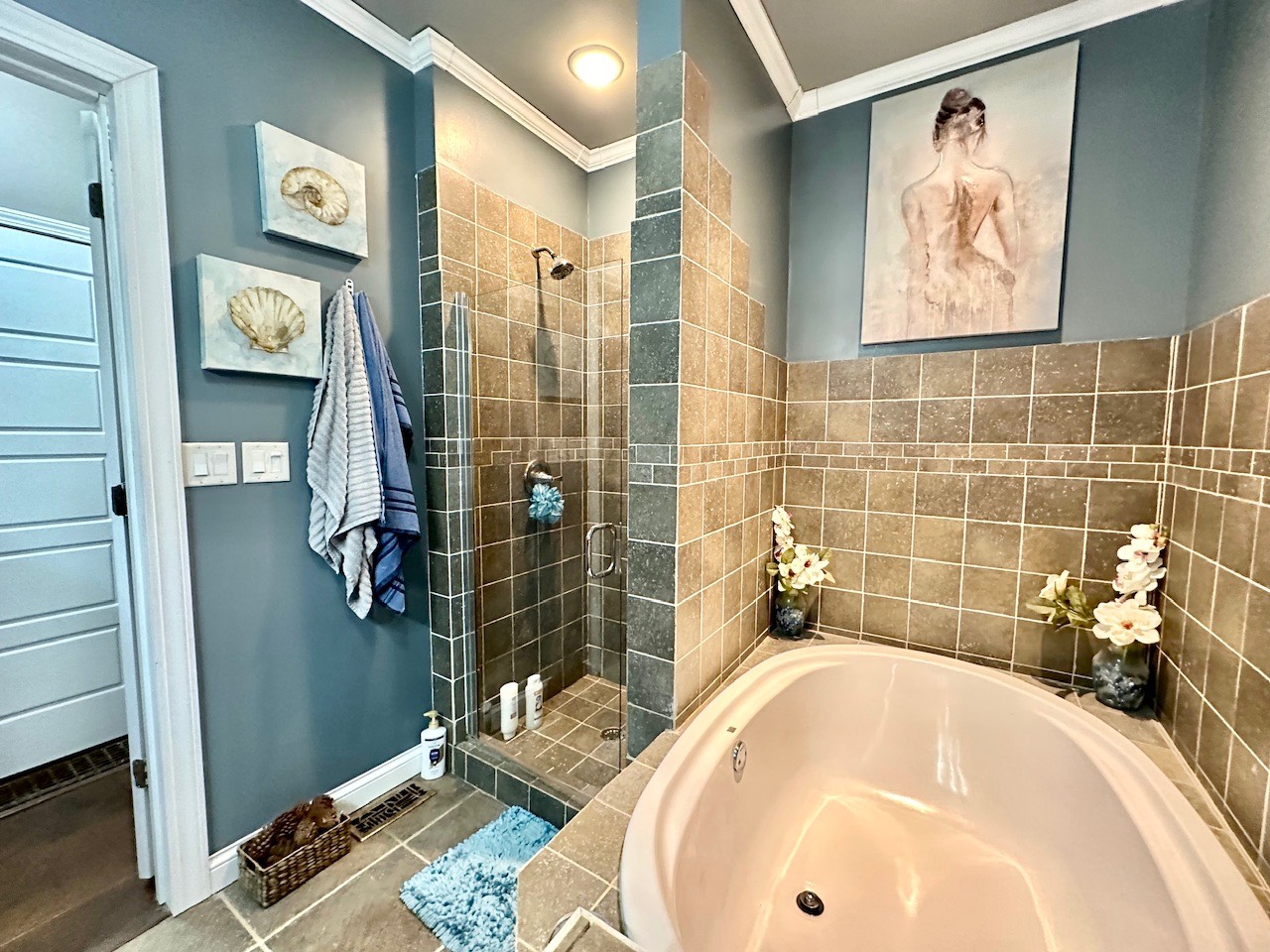 ;
;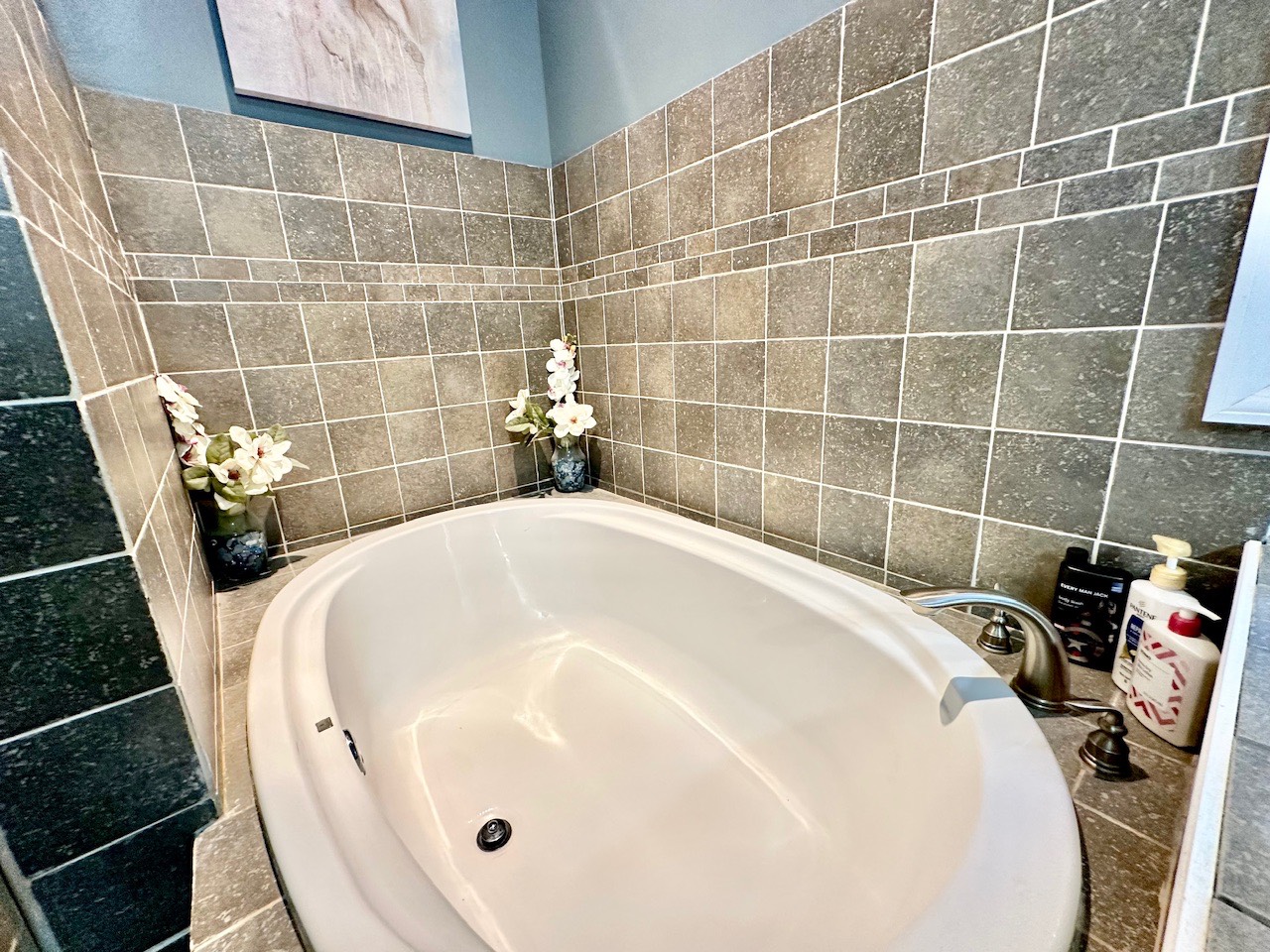 ;
; ;
;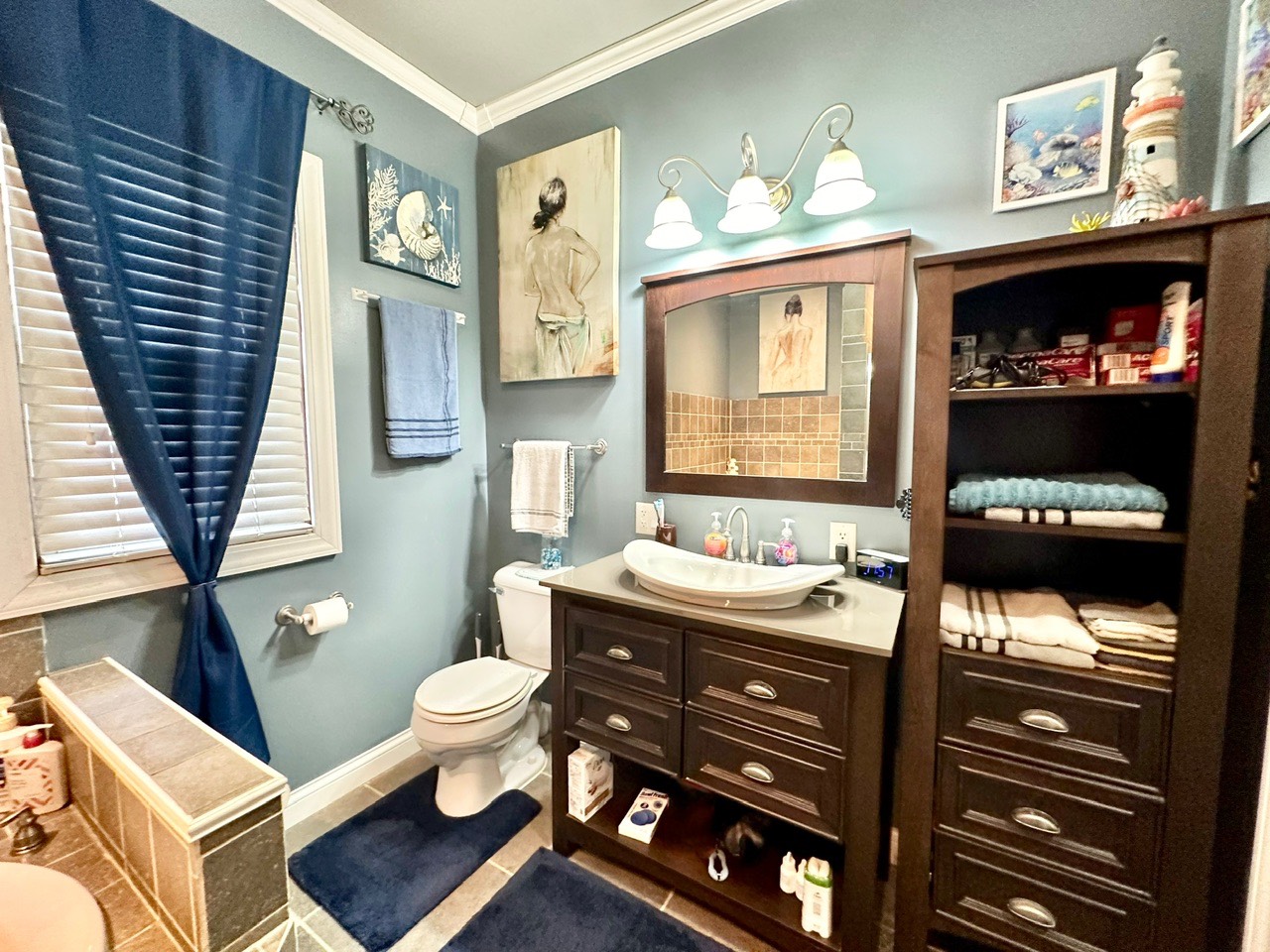 ;
; ;
;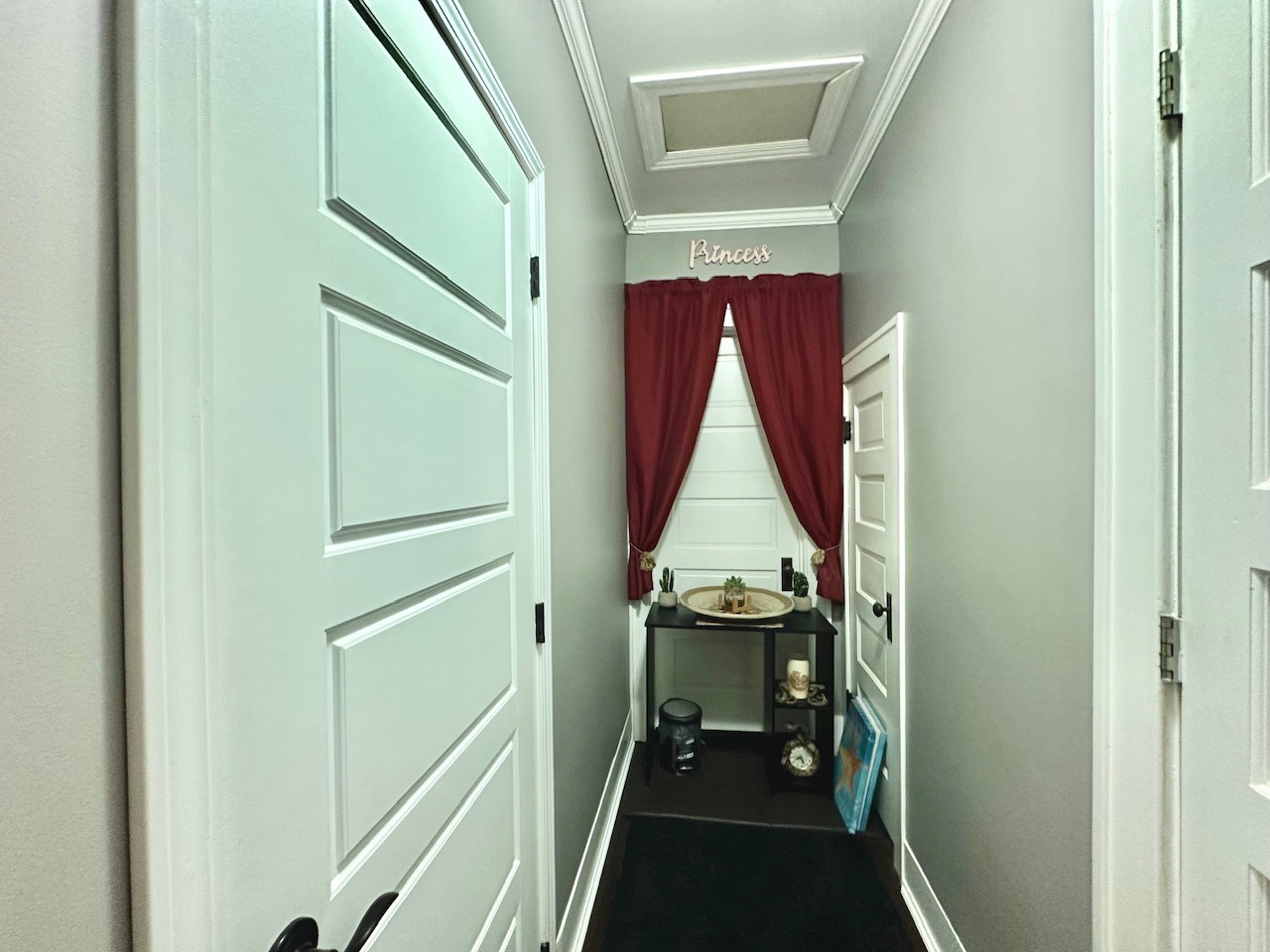 ;
;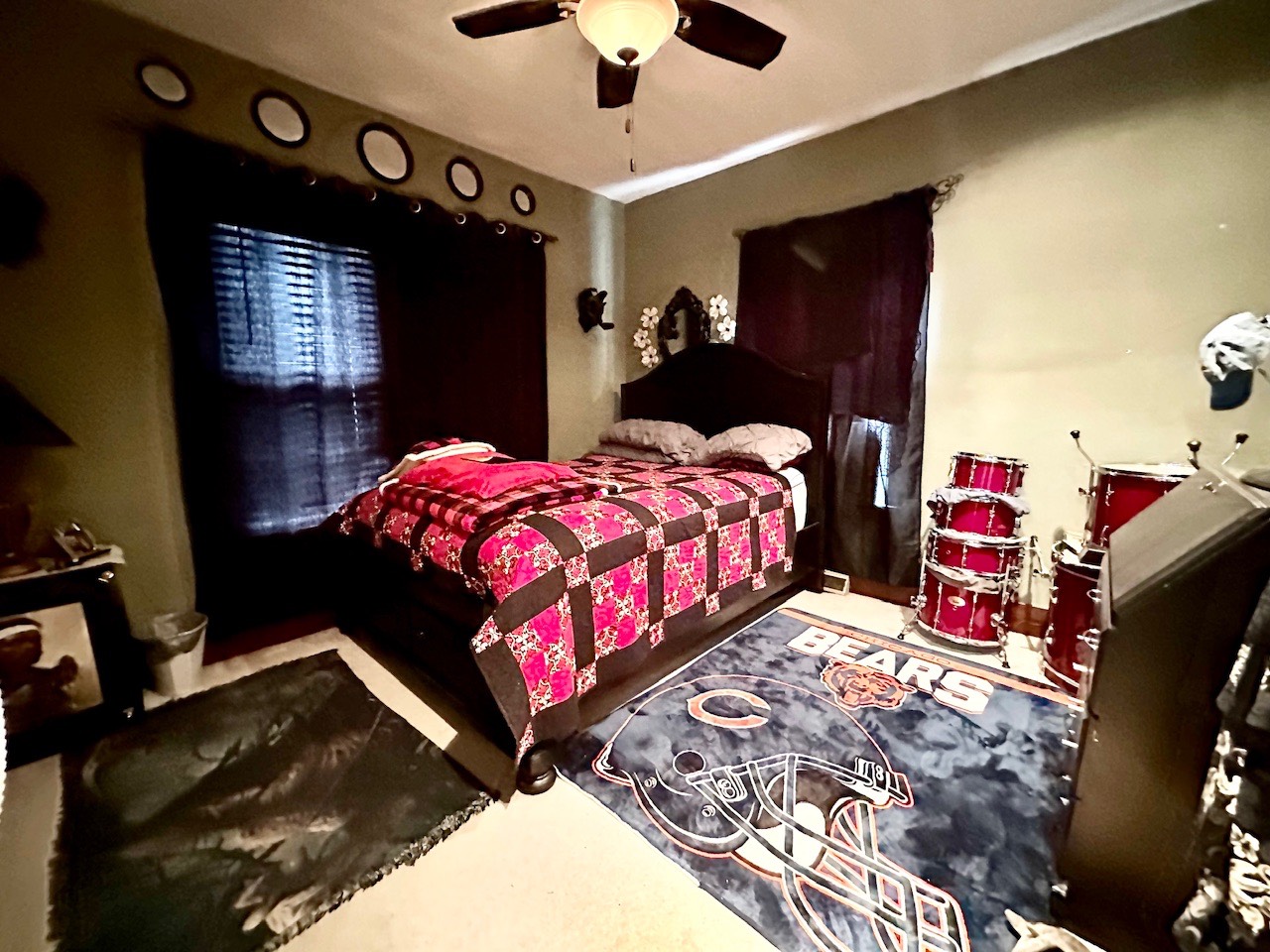 ;
; ;
;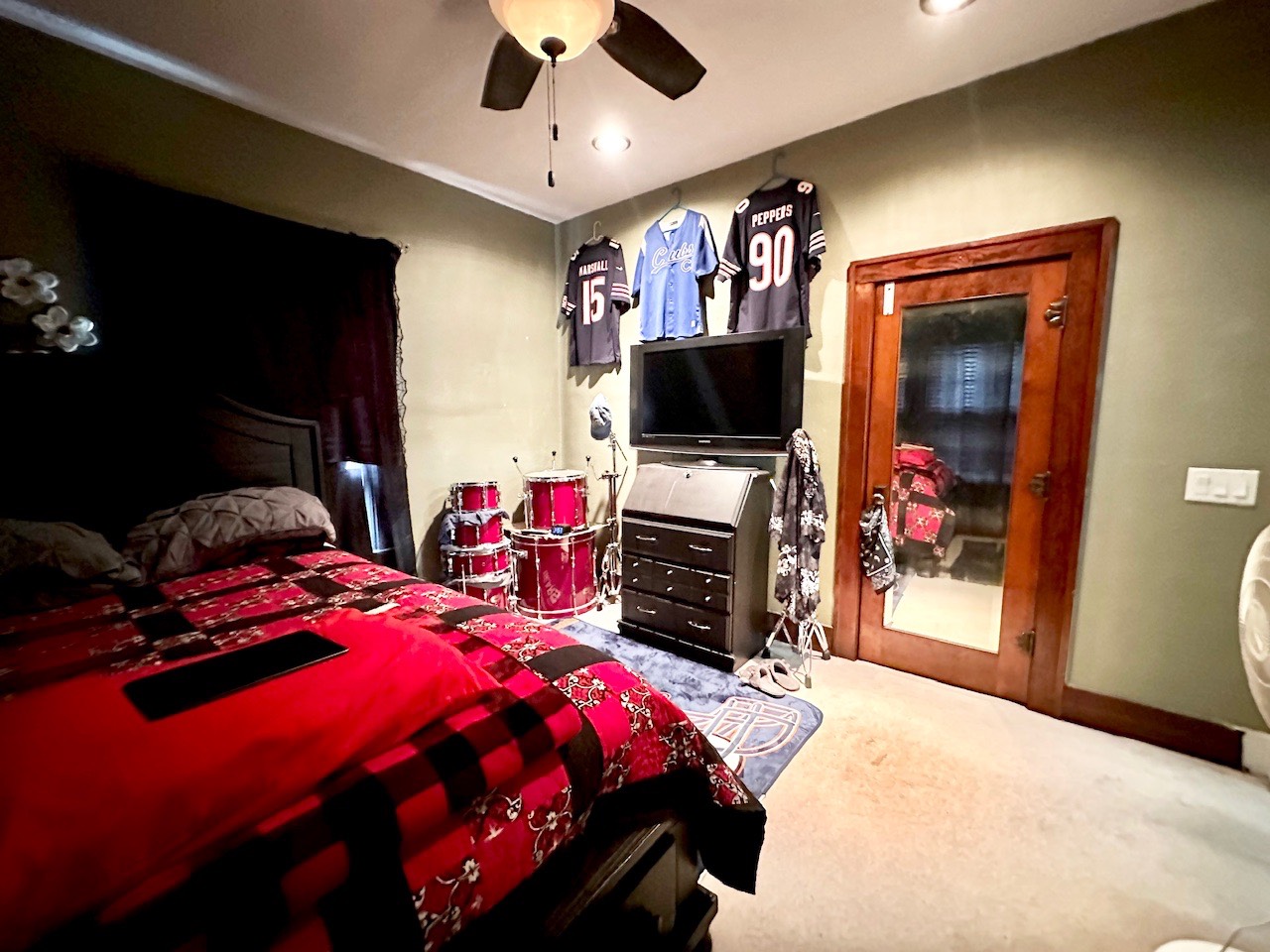 ;
;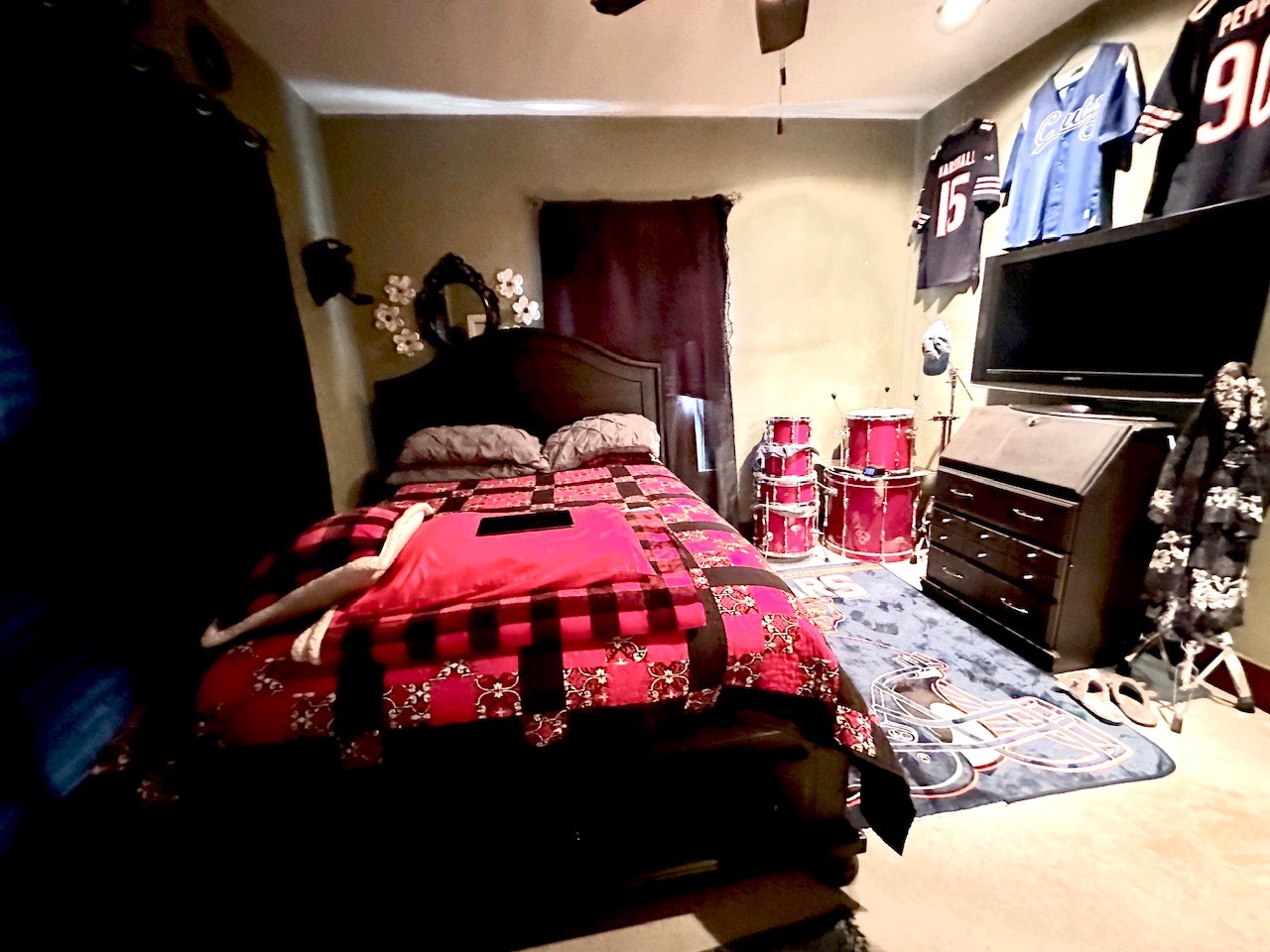 ;
;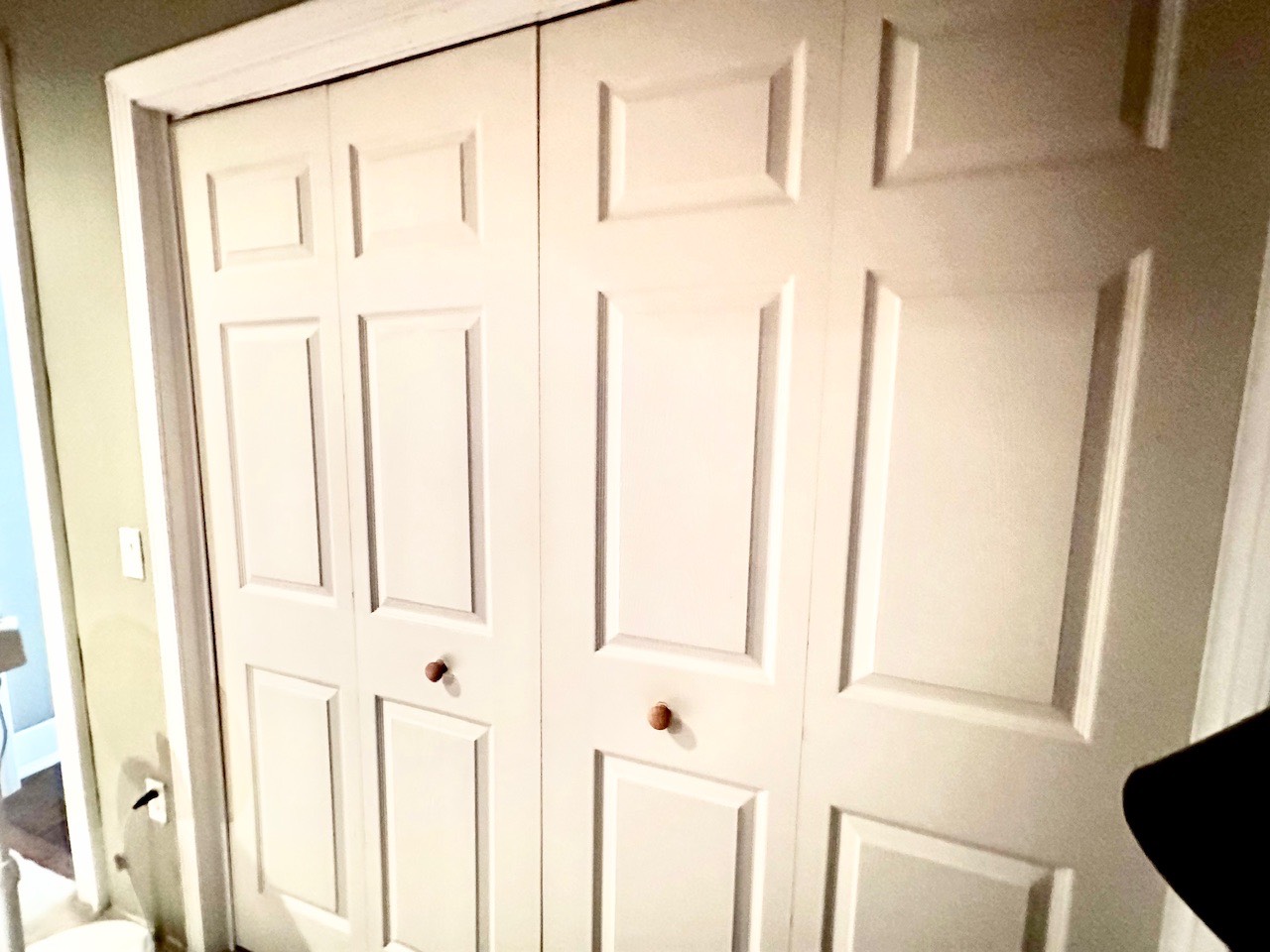 ;
;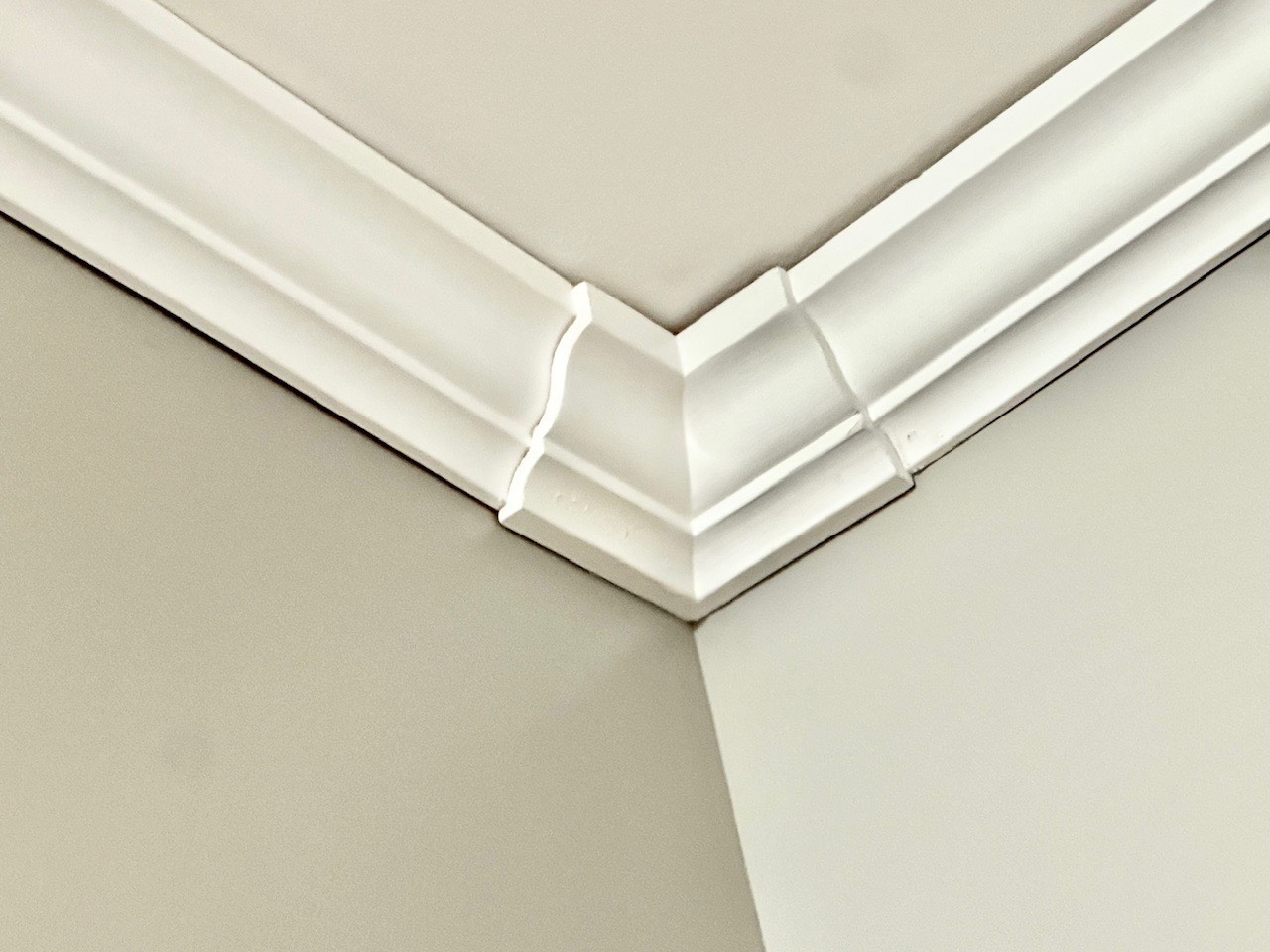 ;
; ;
;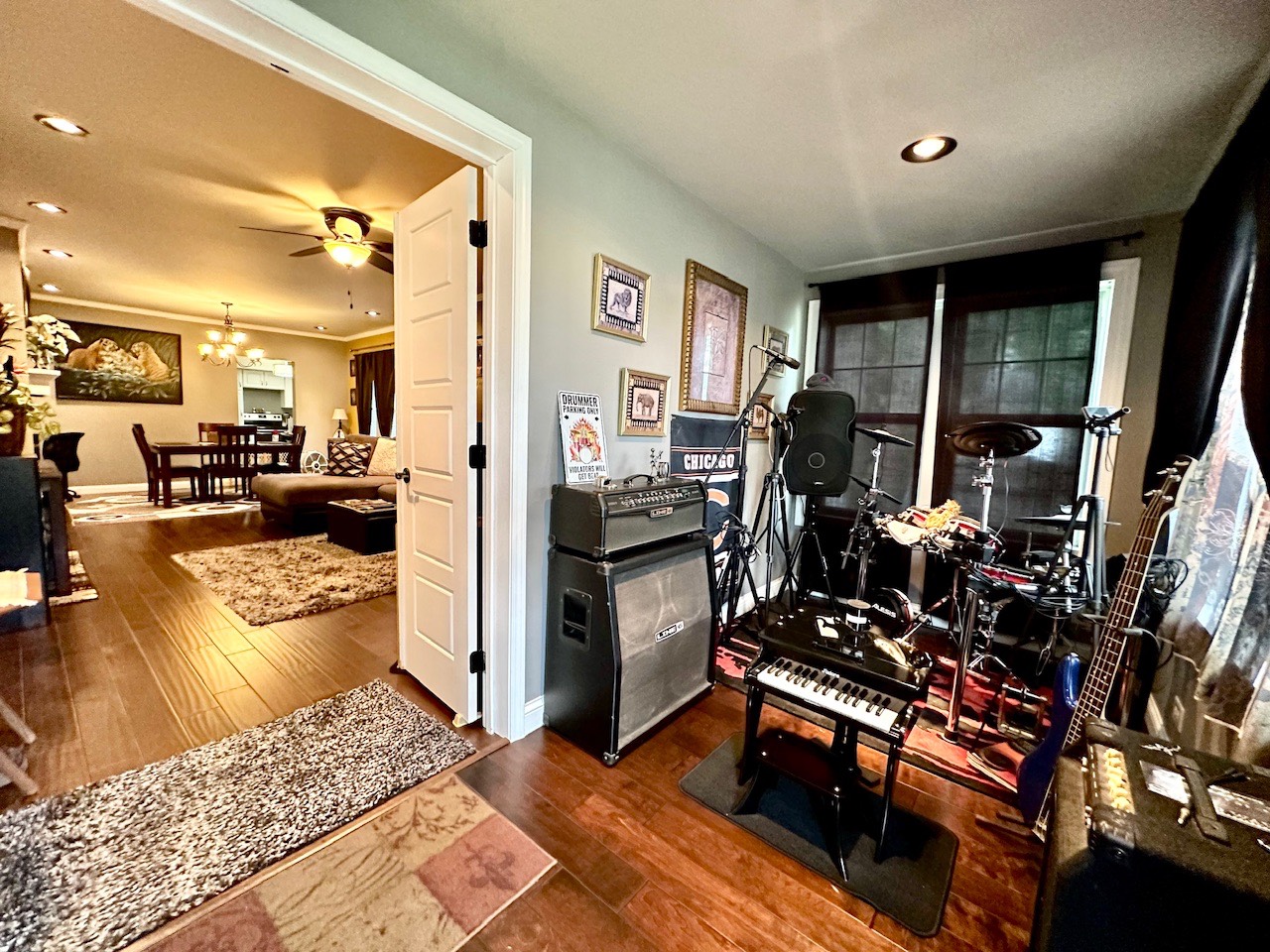 ;
;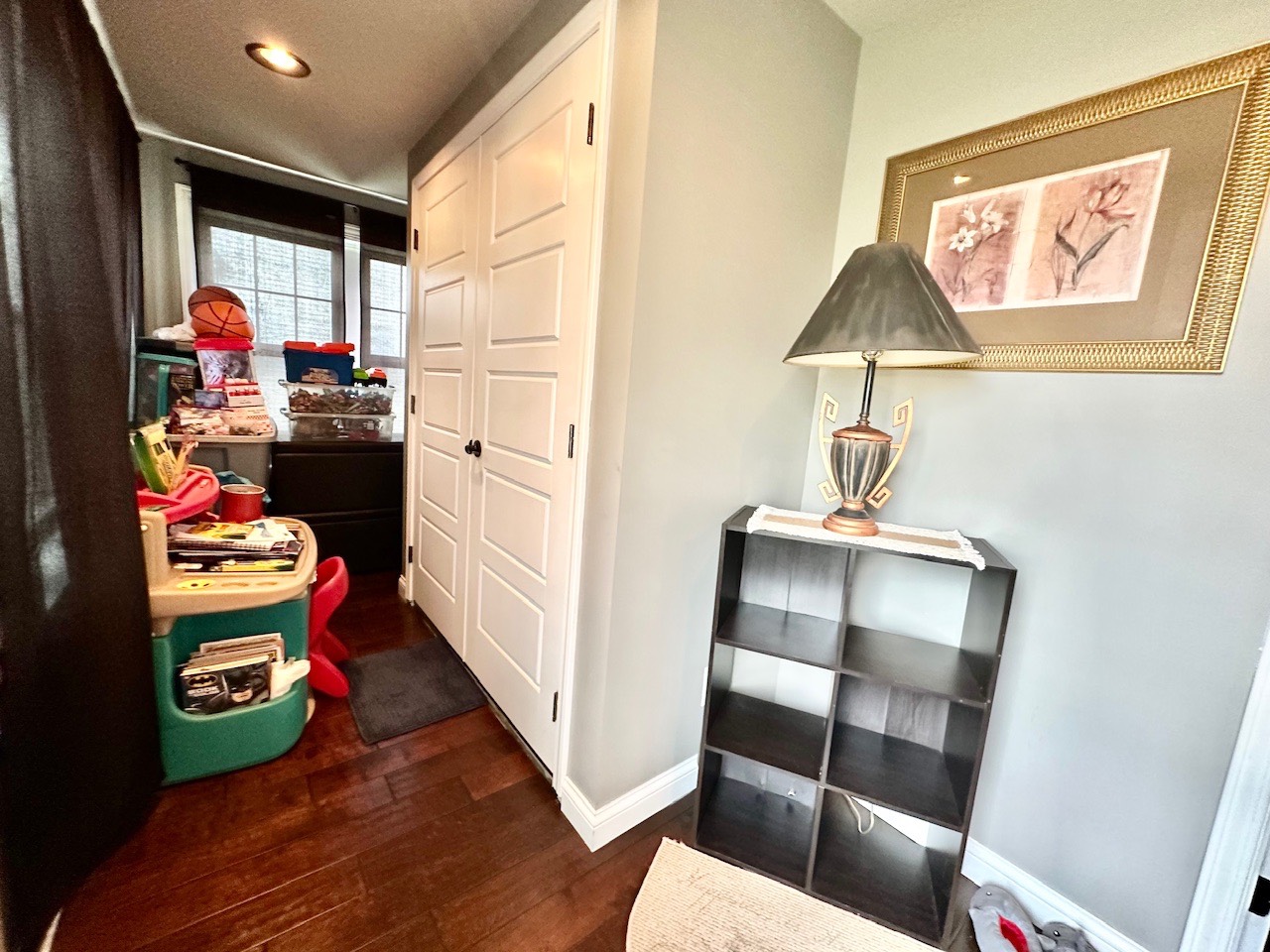 ;
; ;
; ;
;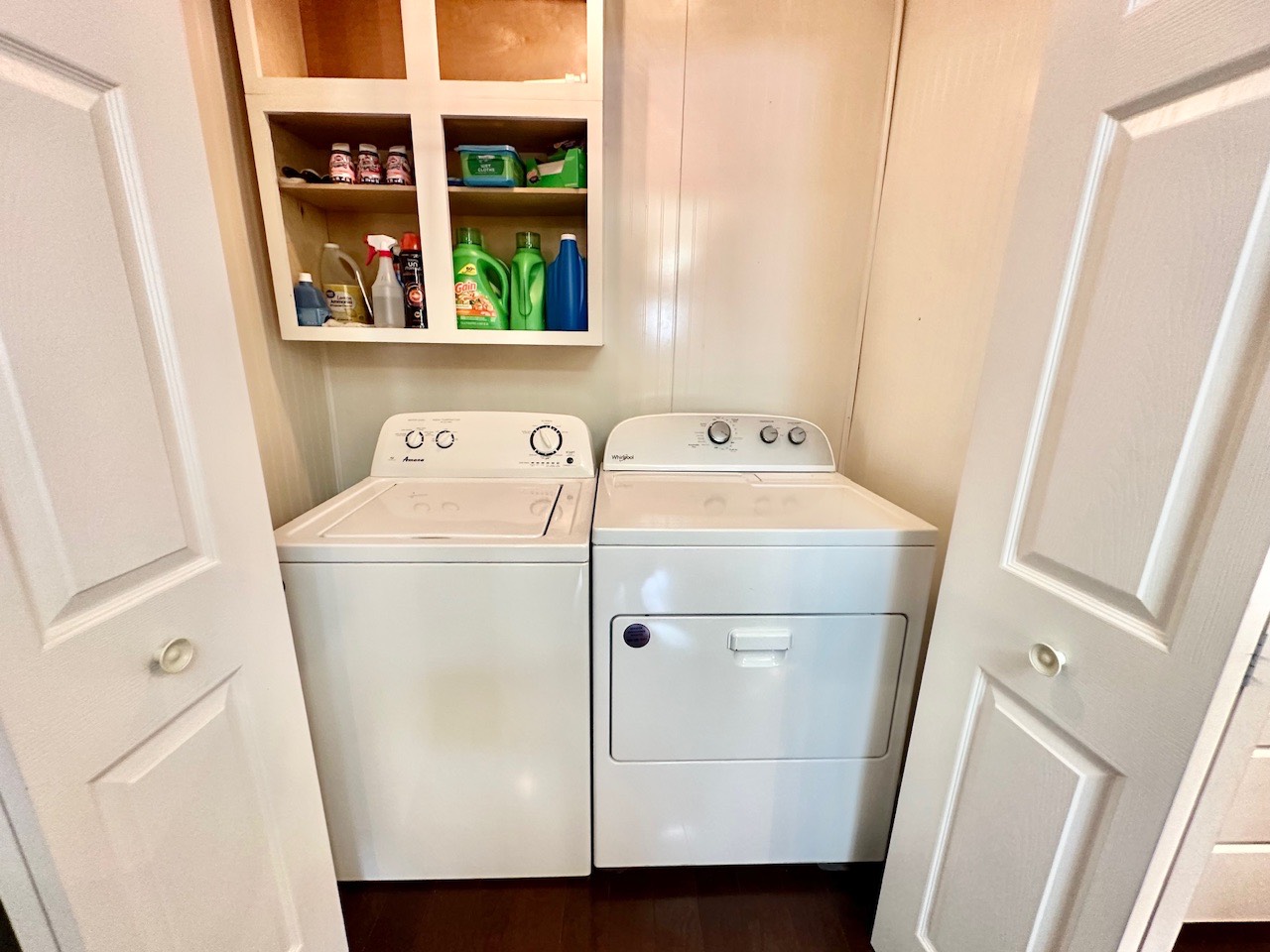 ;
;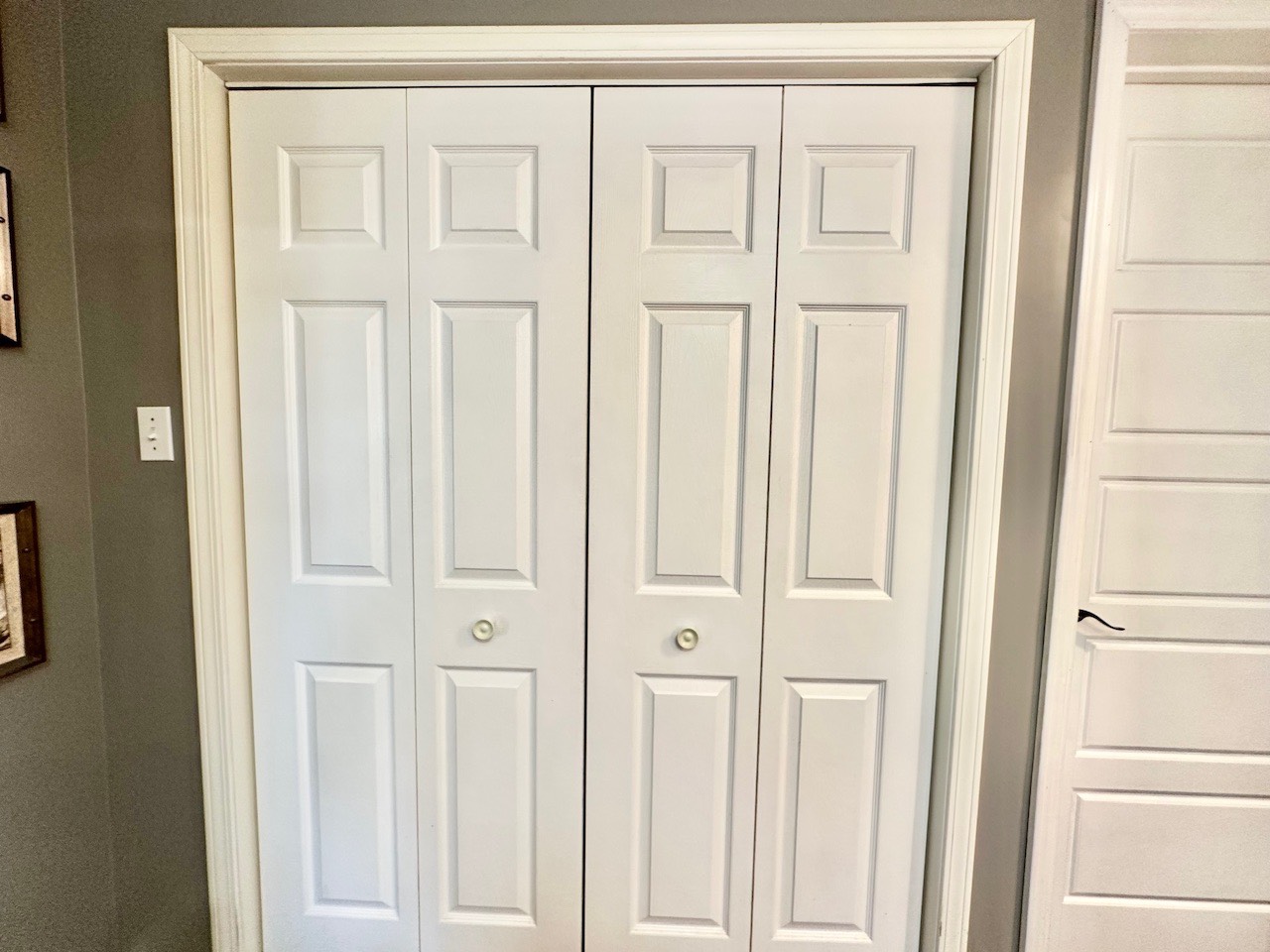 ;
;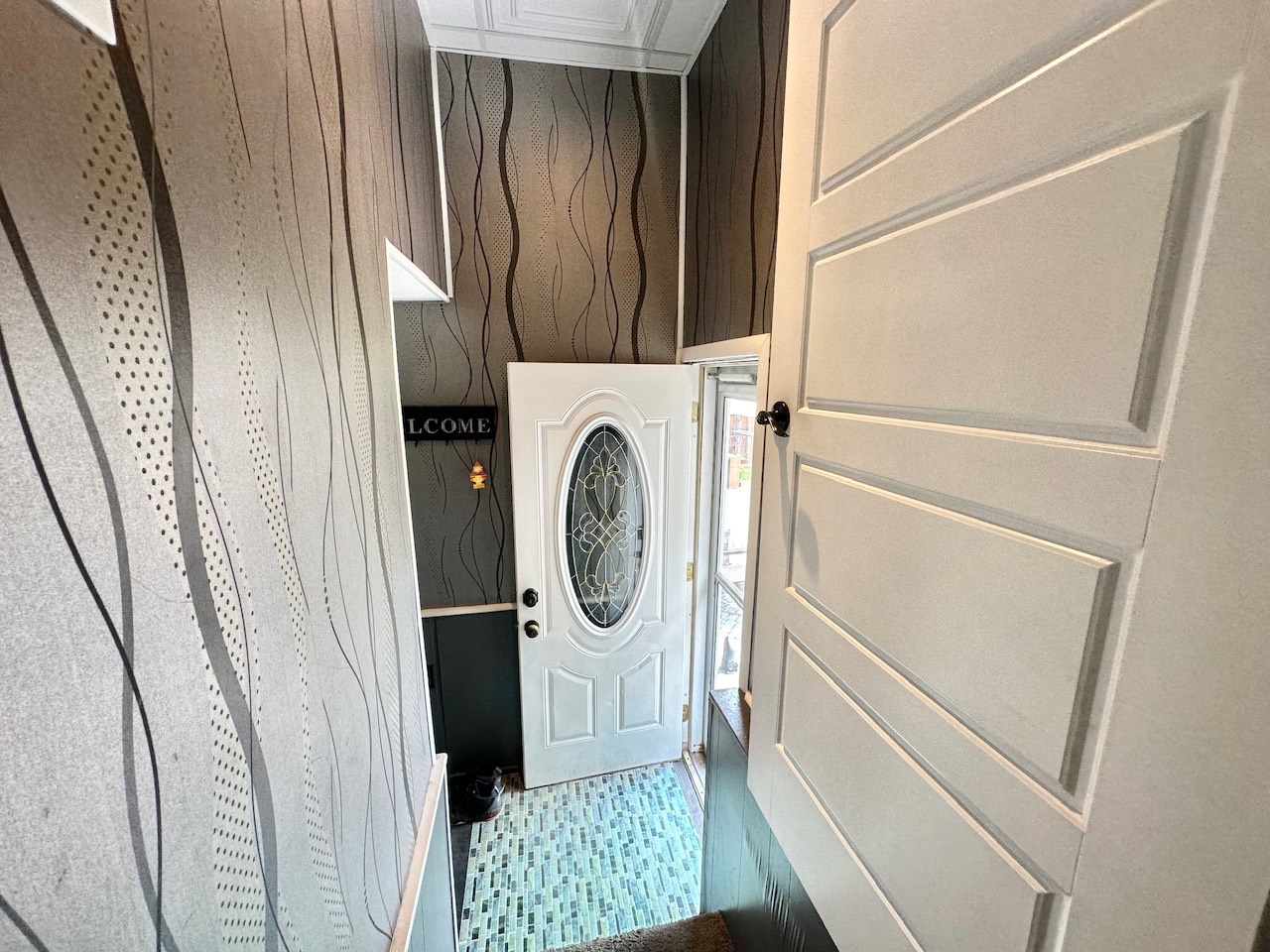 ;
;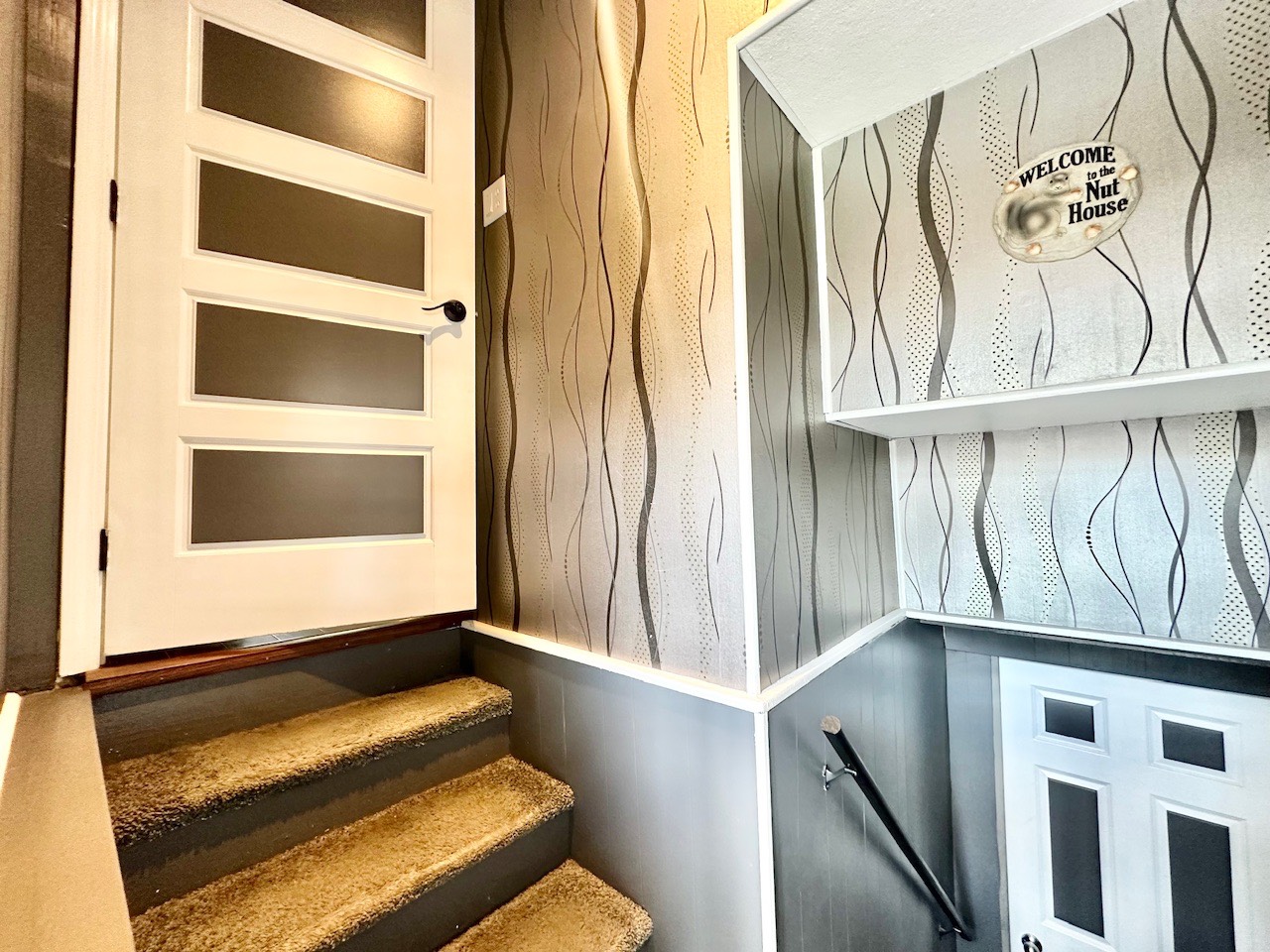 ;
;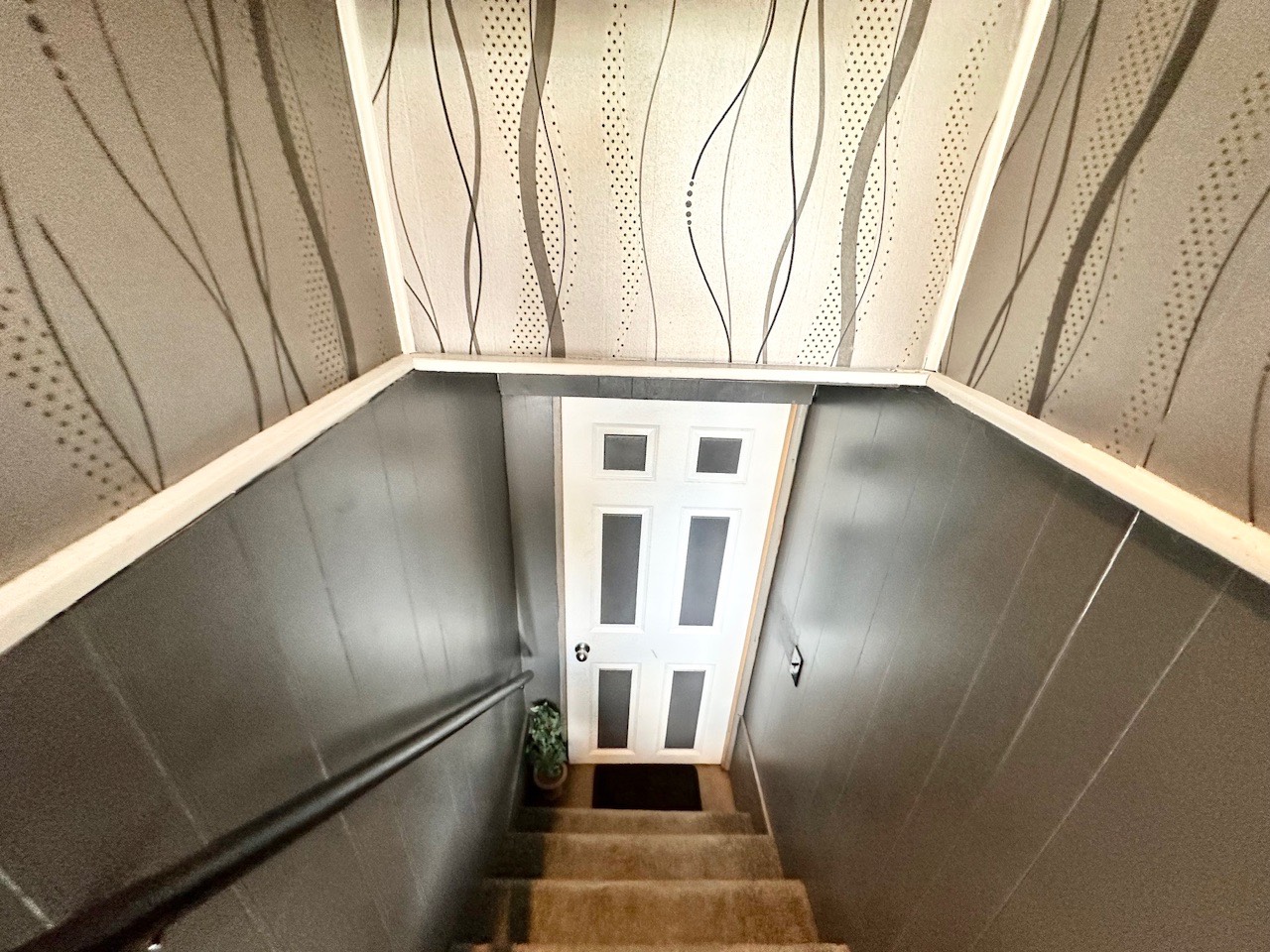 ;
;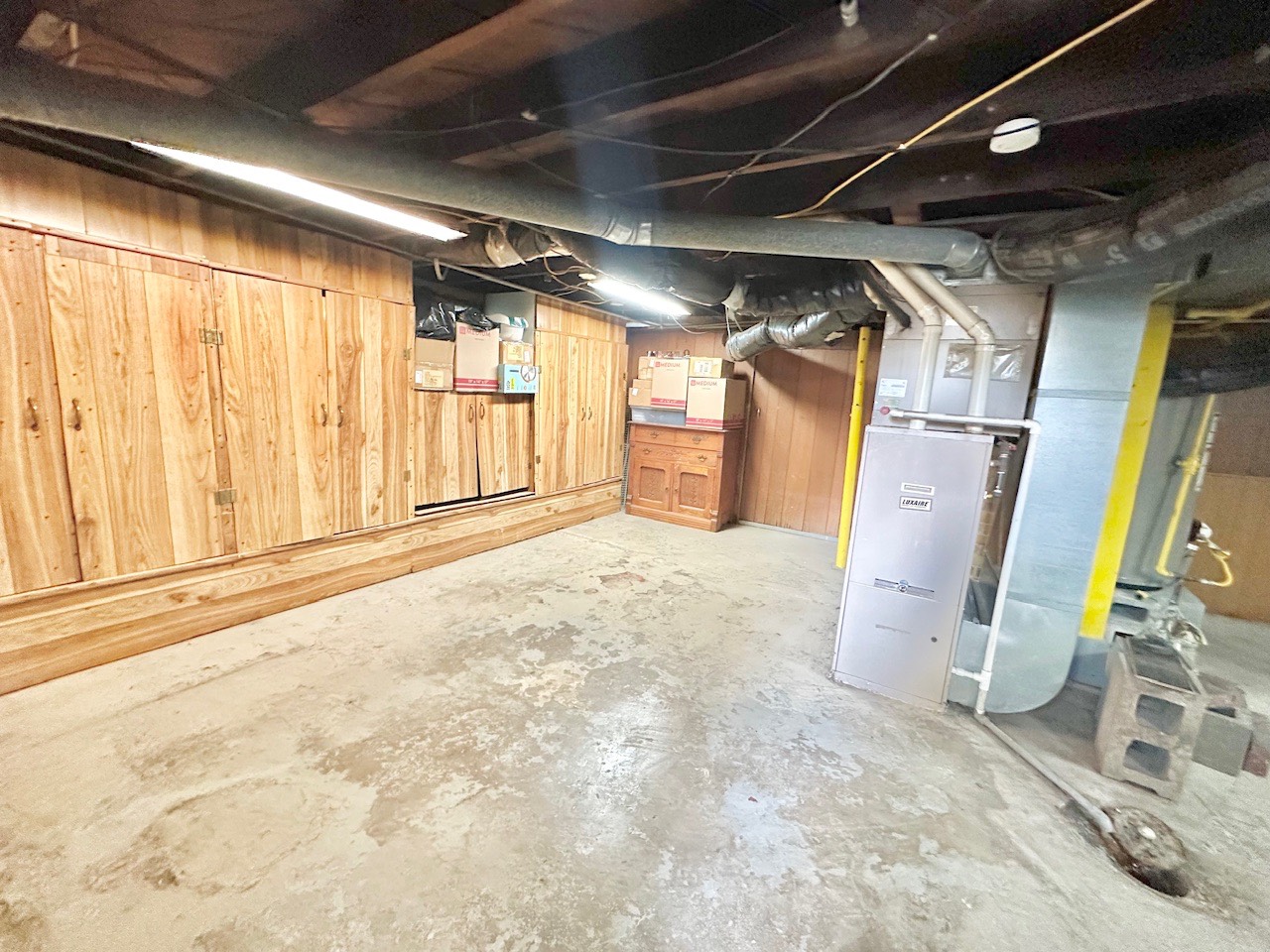 ;
;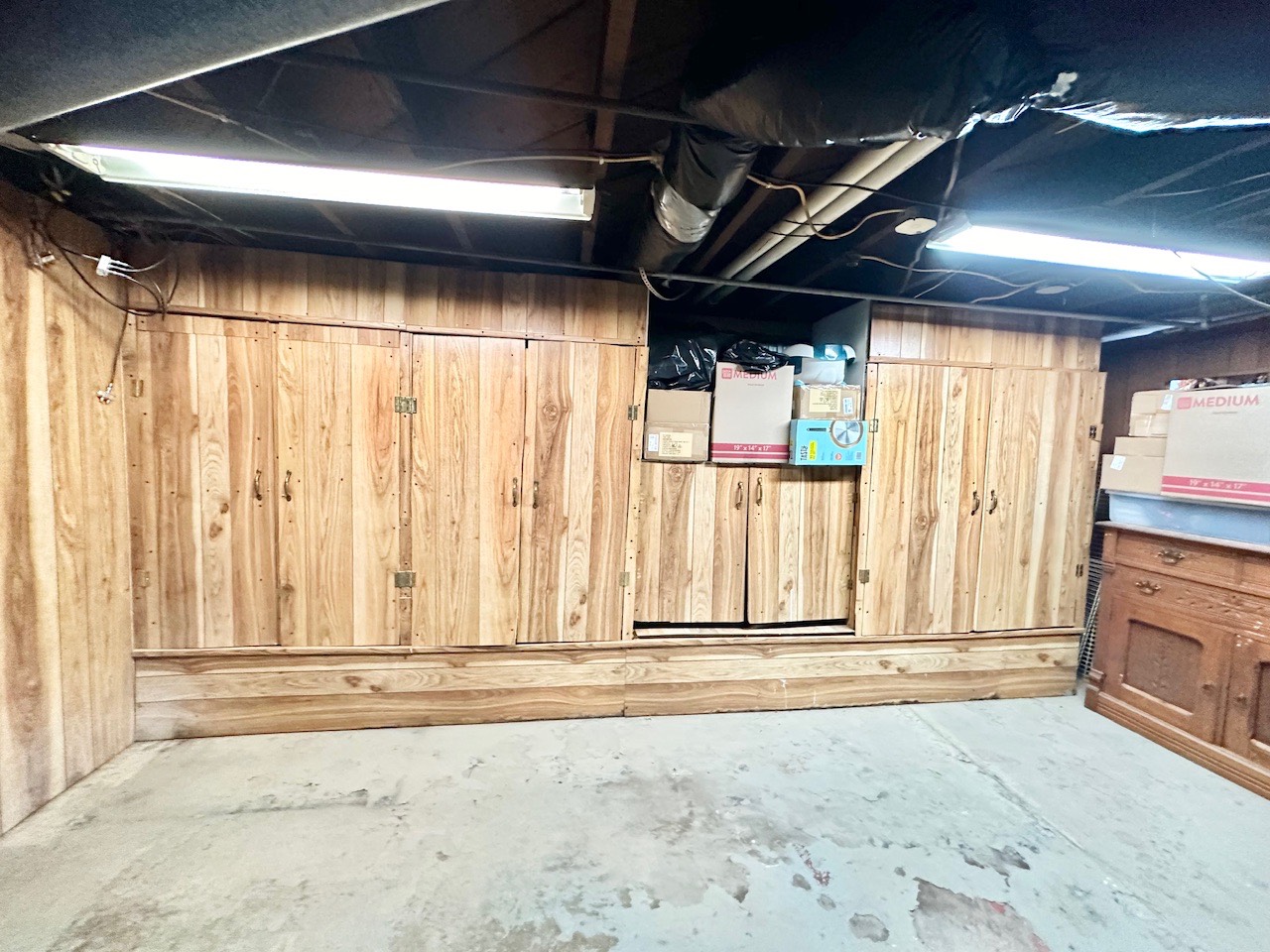 ;
; ;
;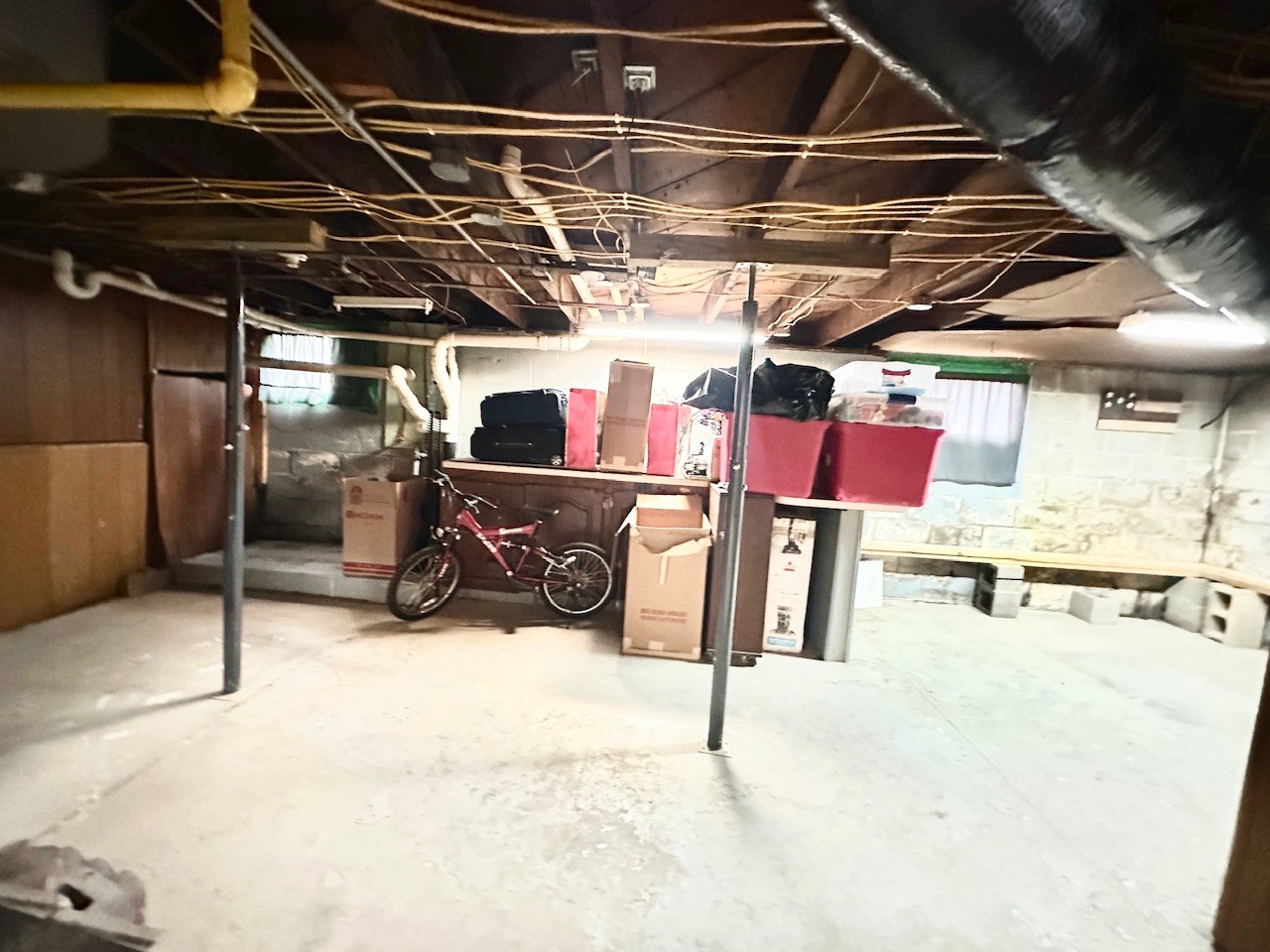 ;
; ;
; ;
;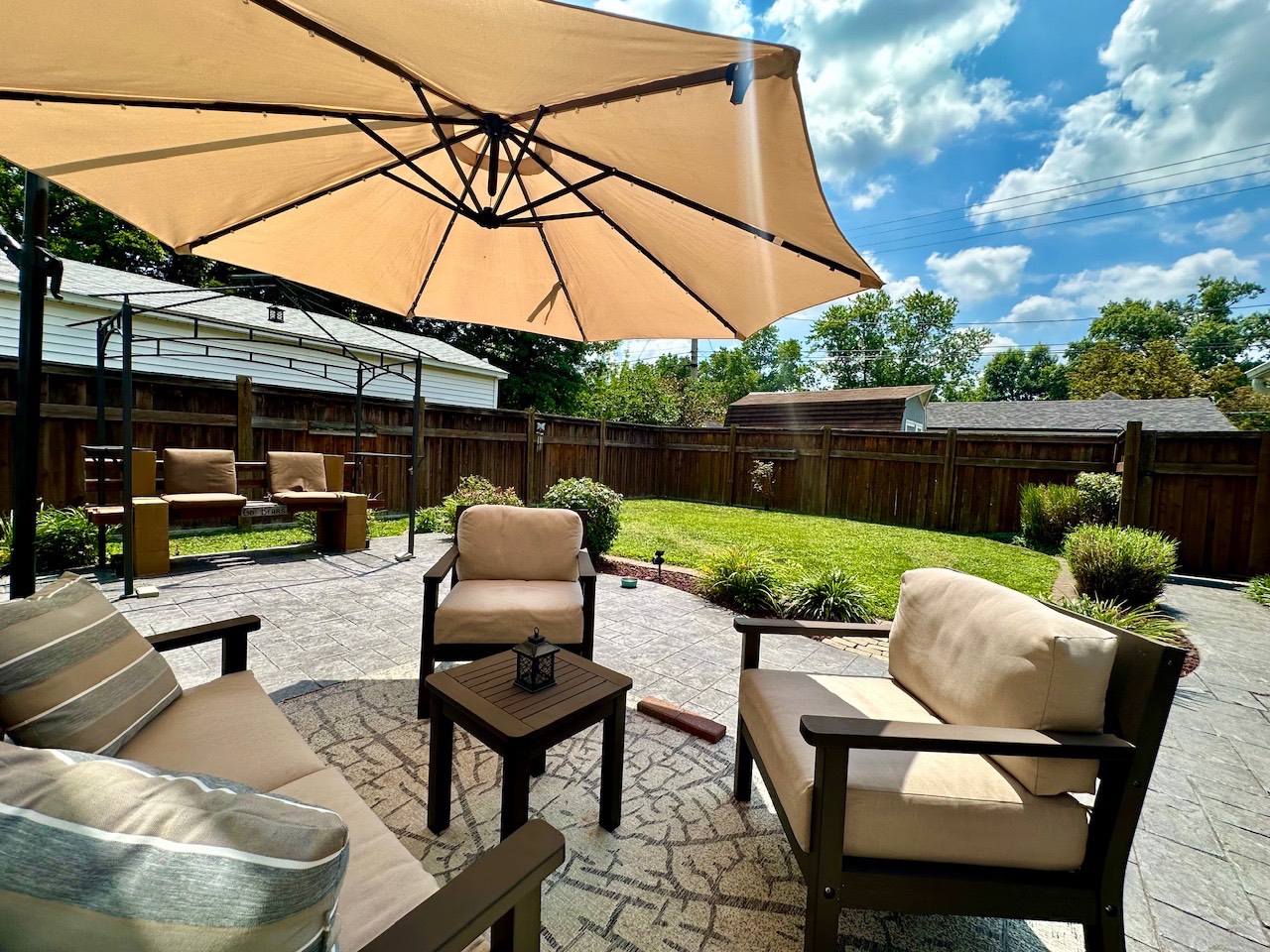 ;
; ;
;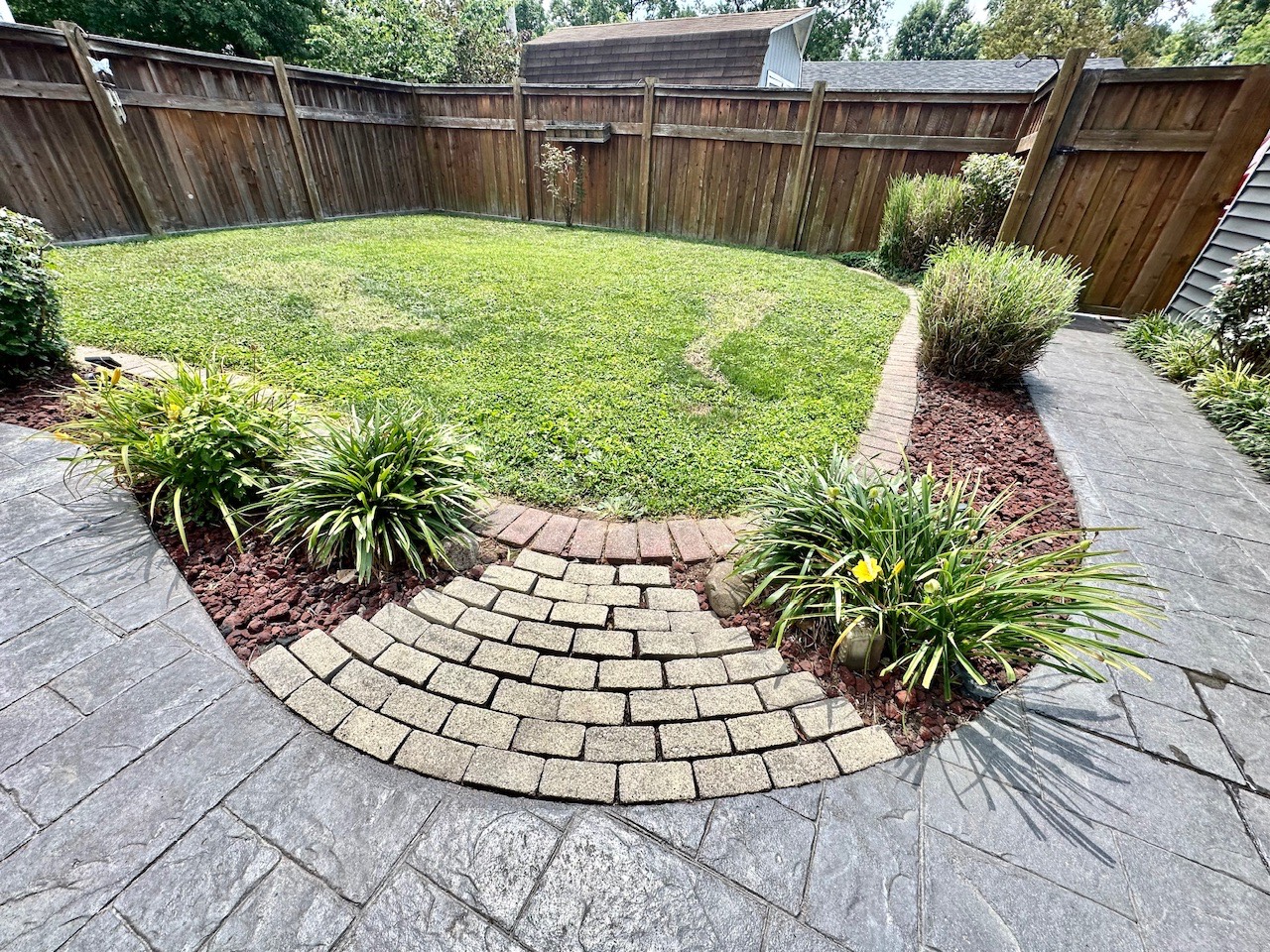 ;
;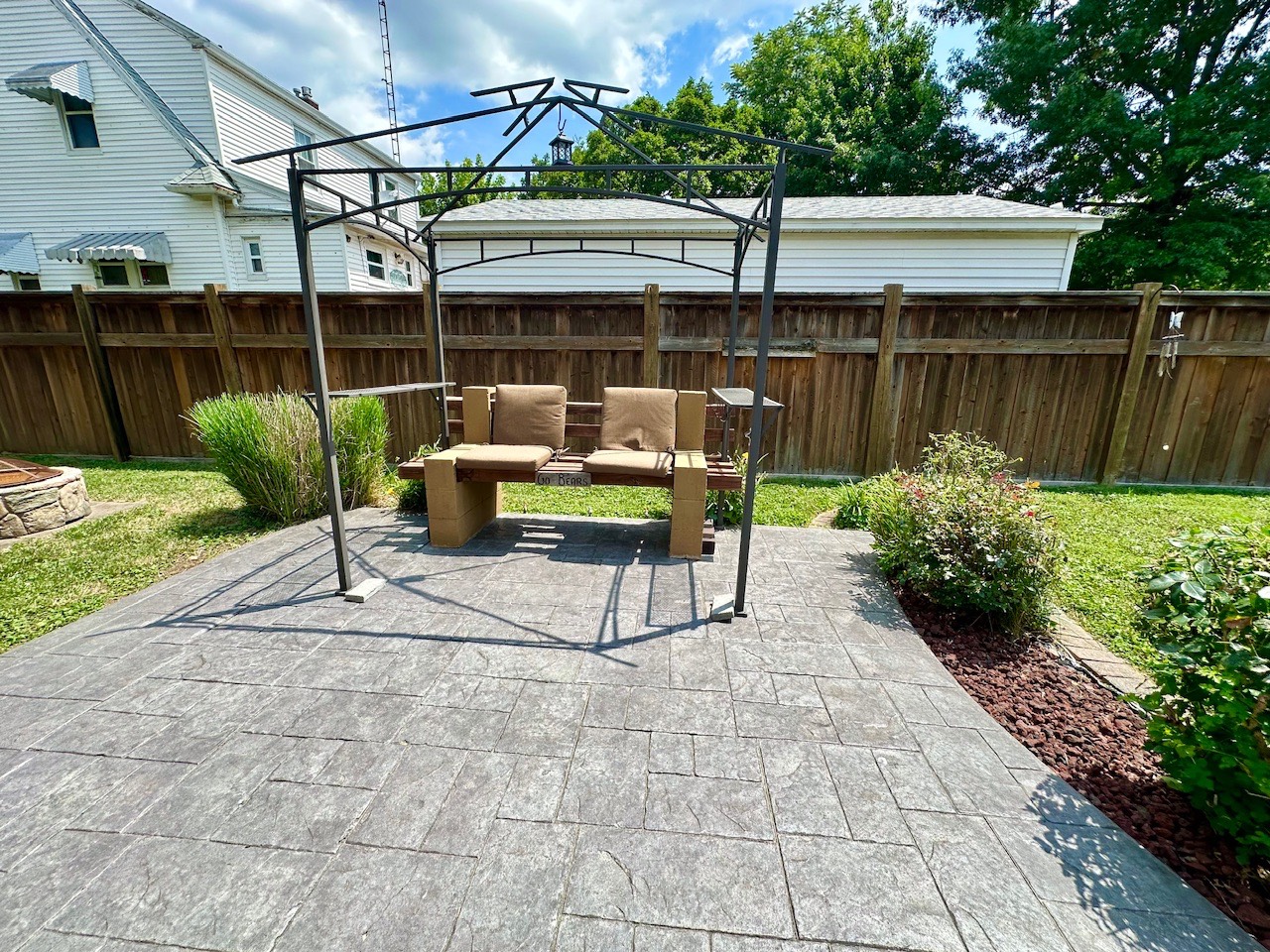 ;
;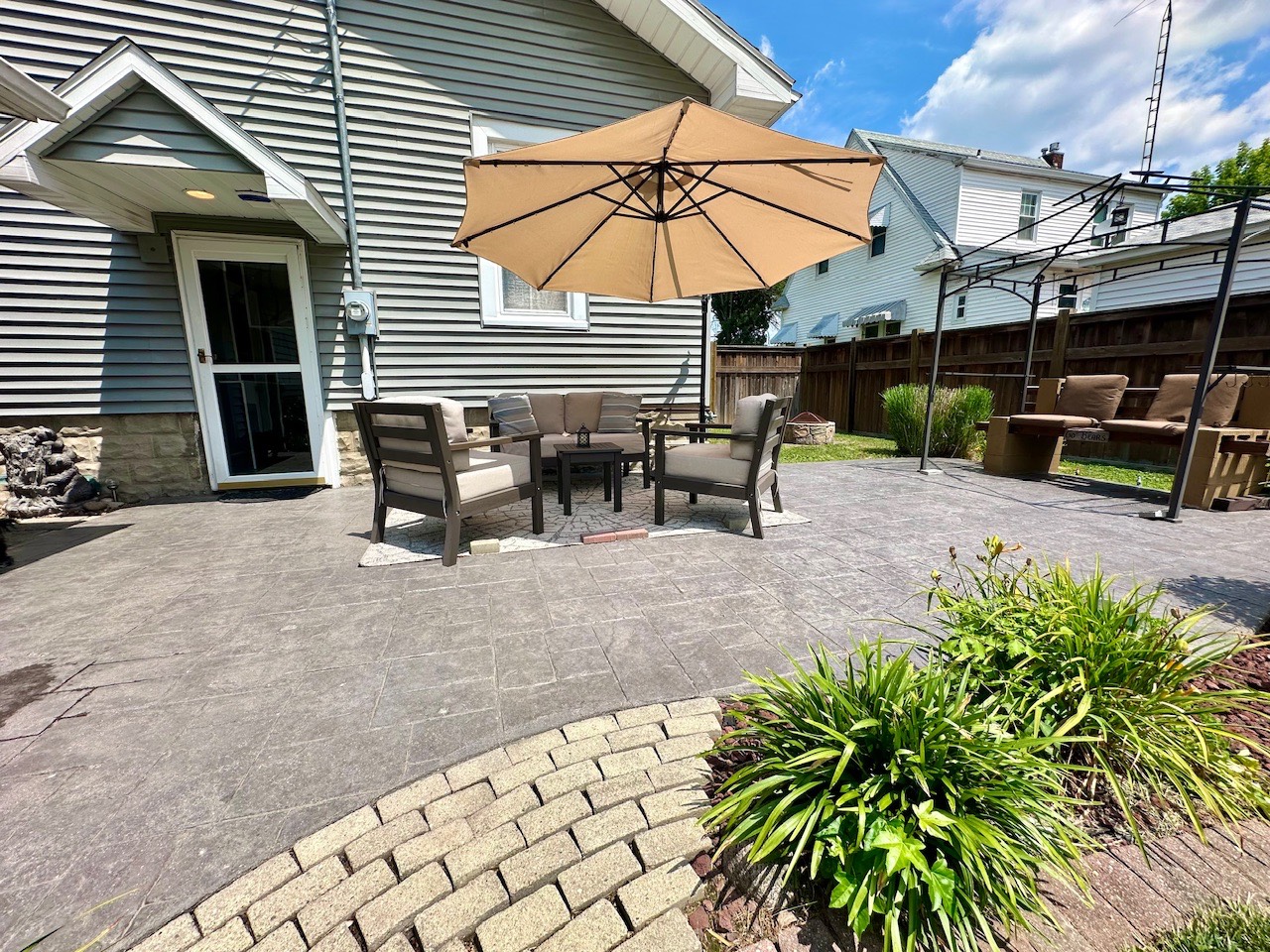 ;
;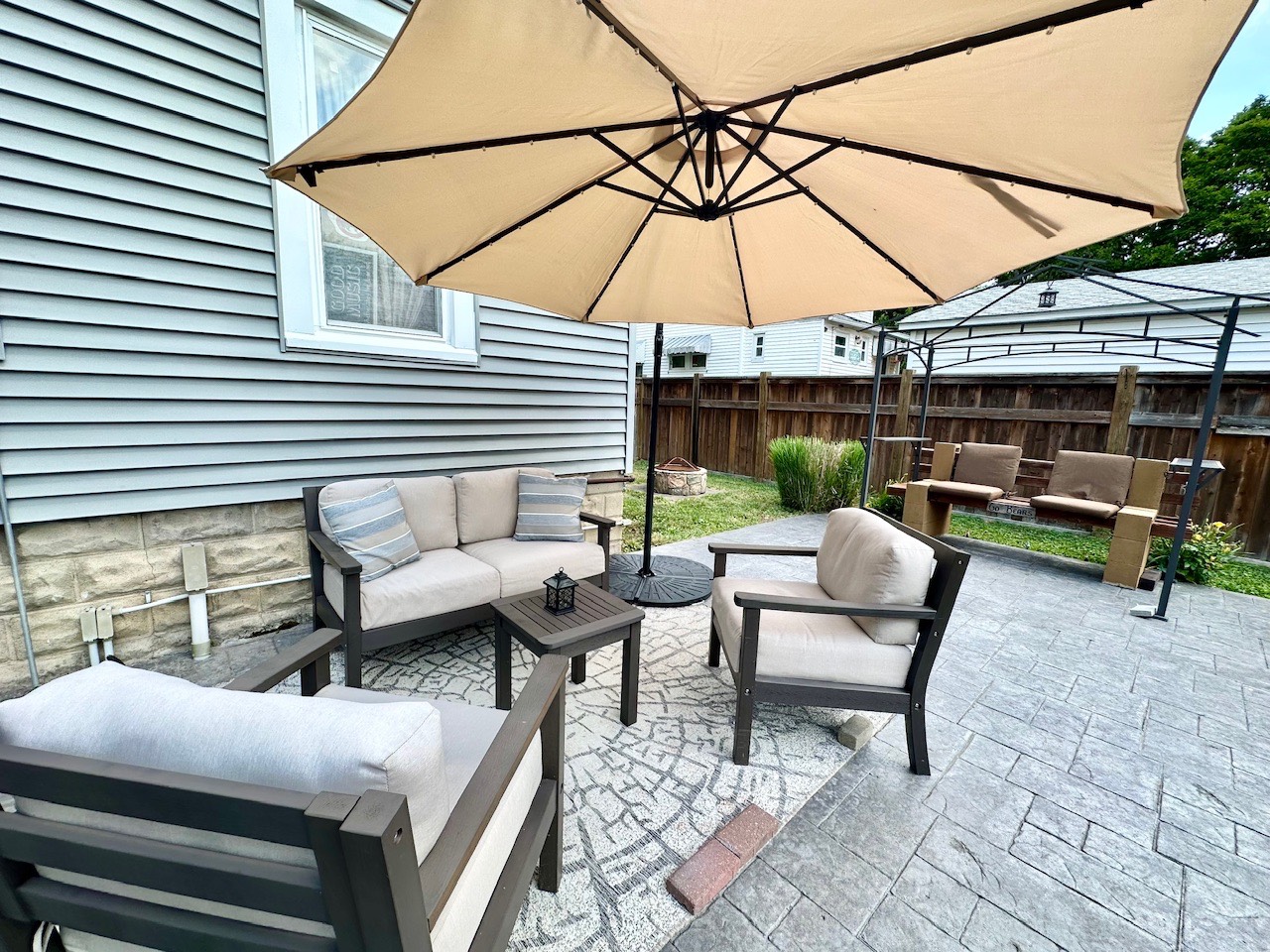 ;
;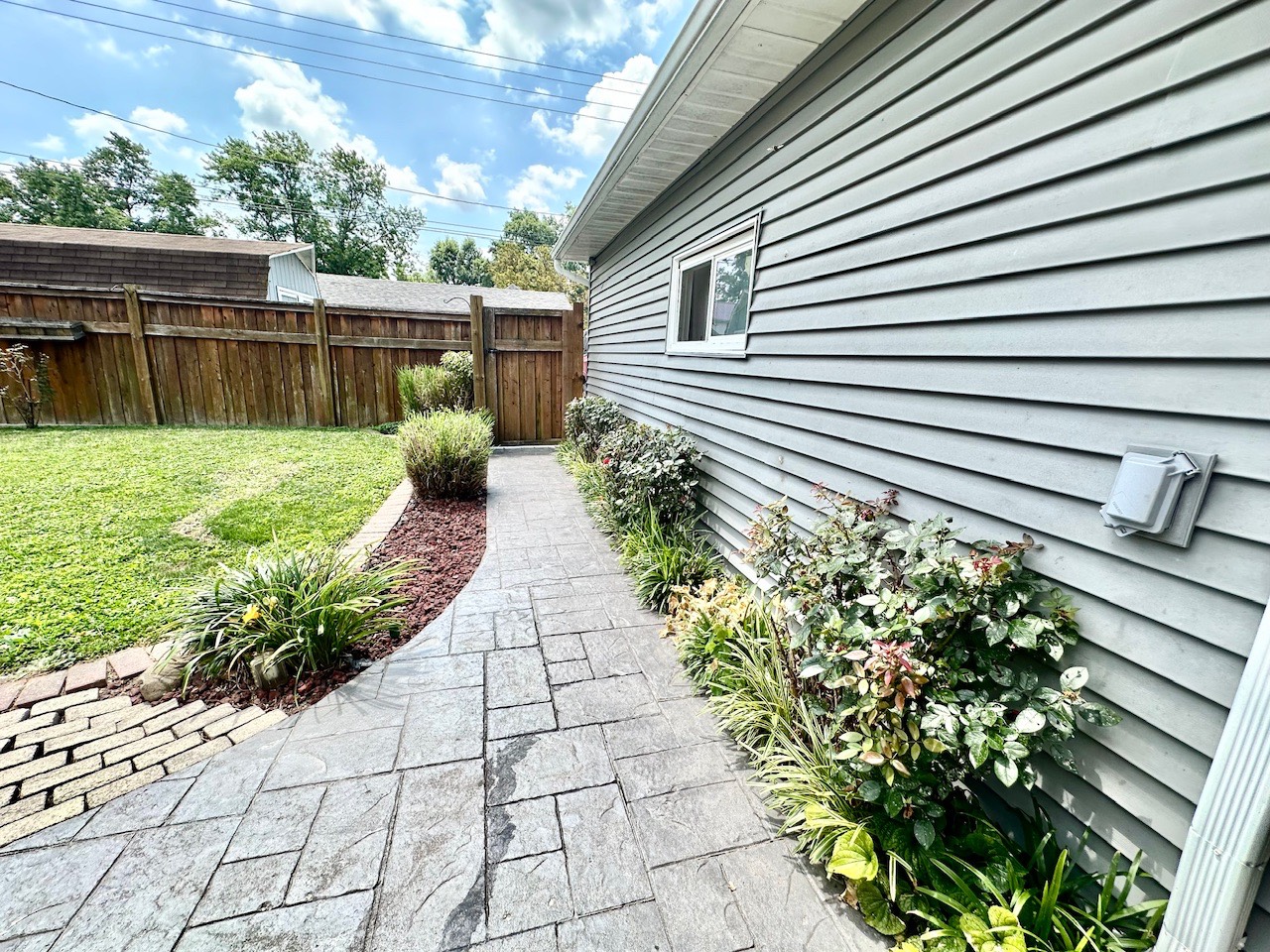 ;
;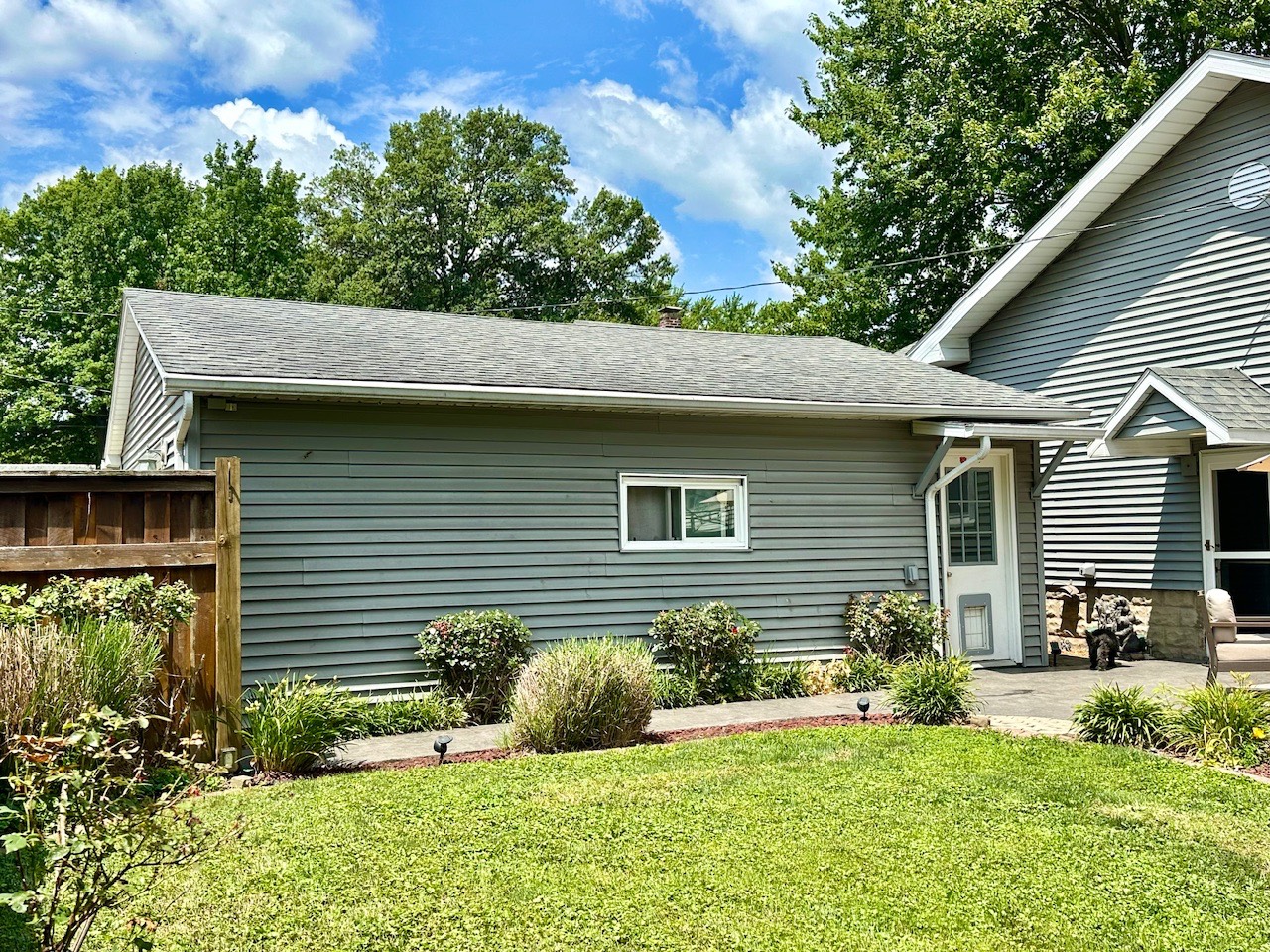 ;
;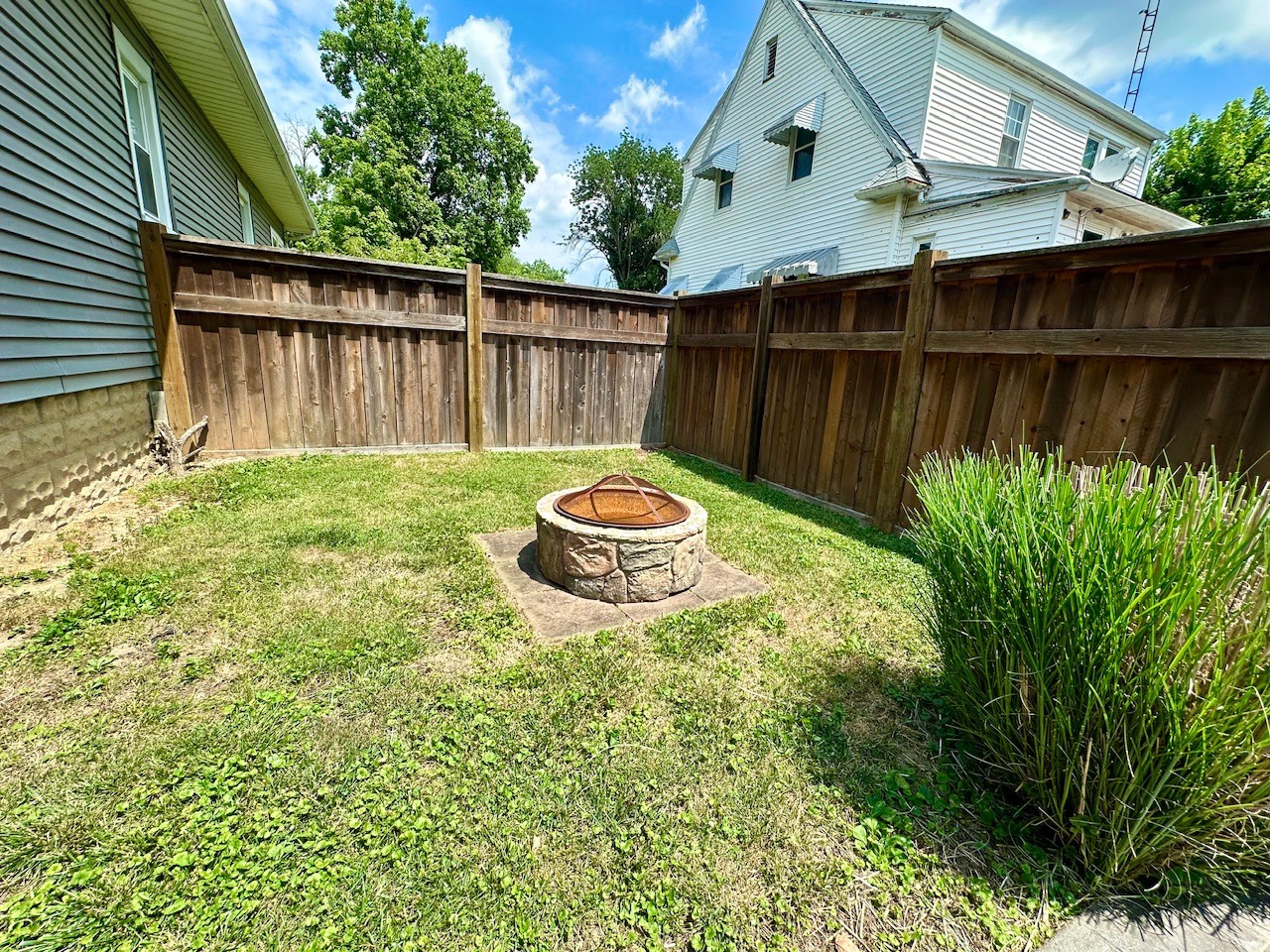 ;
;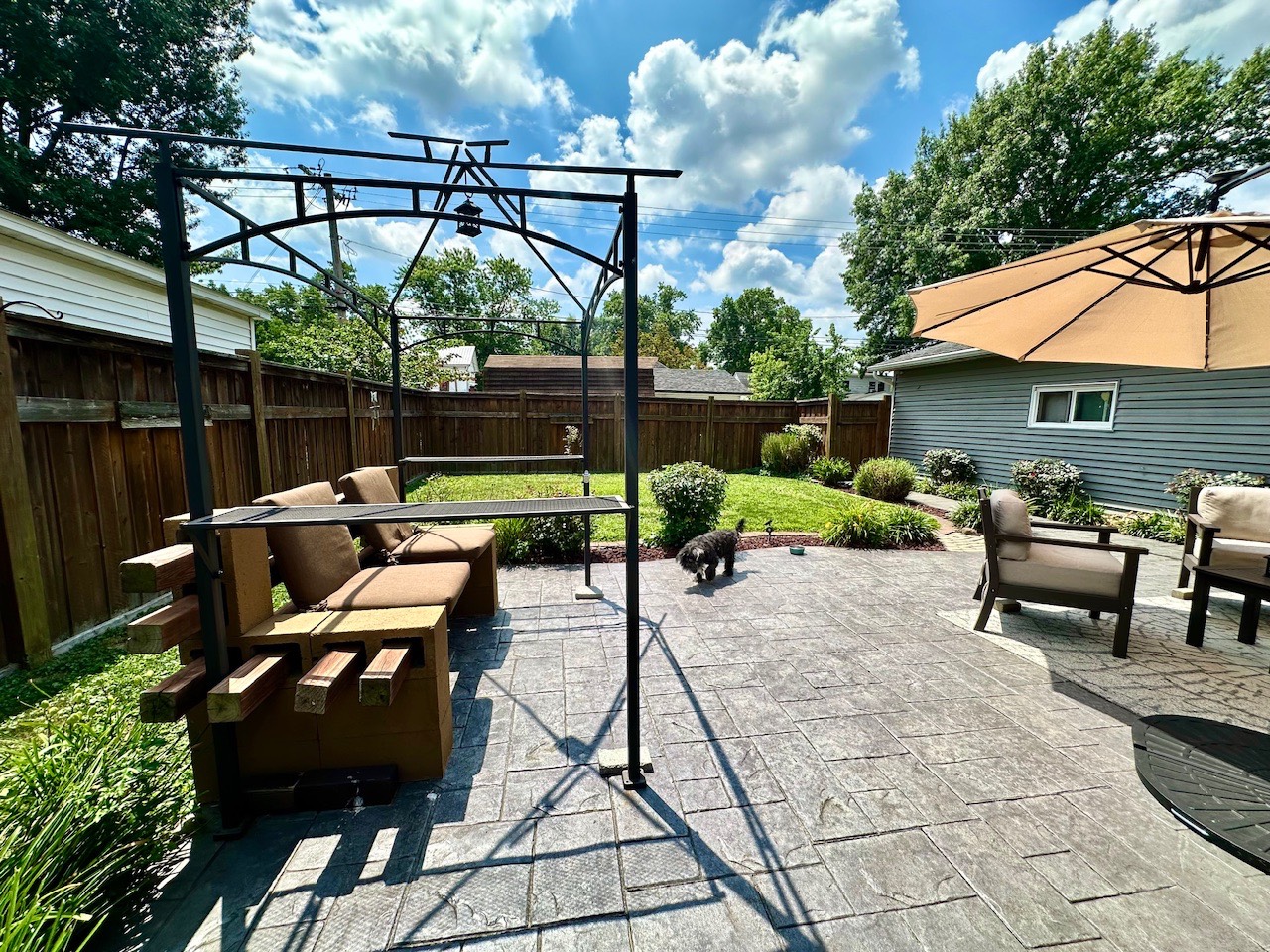 ;
;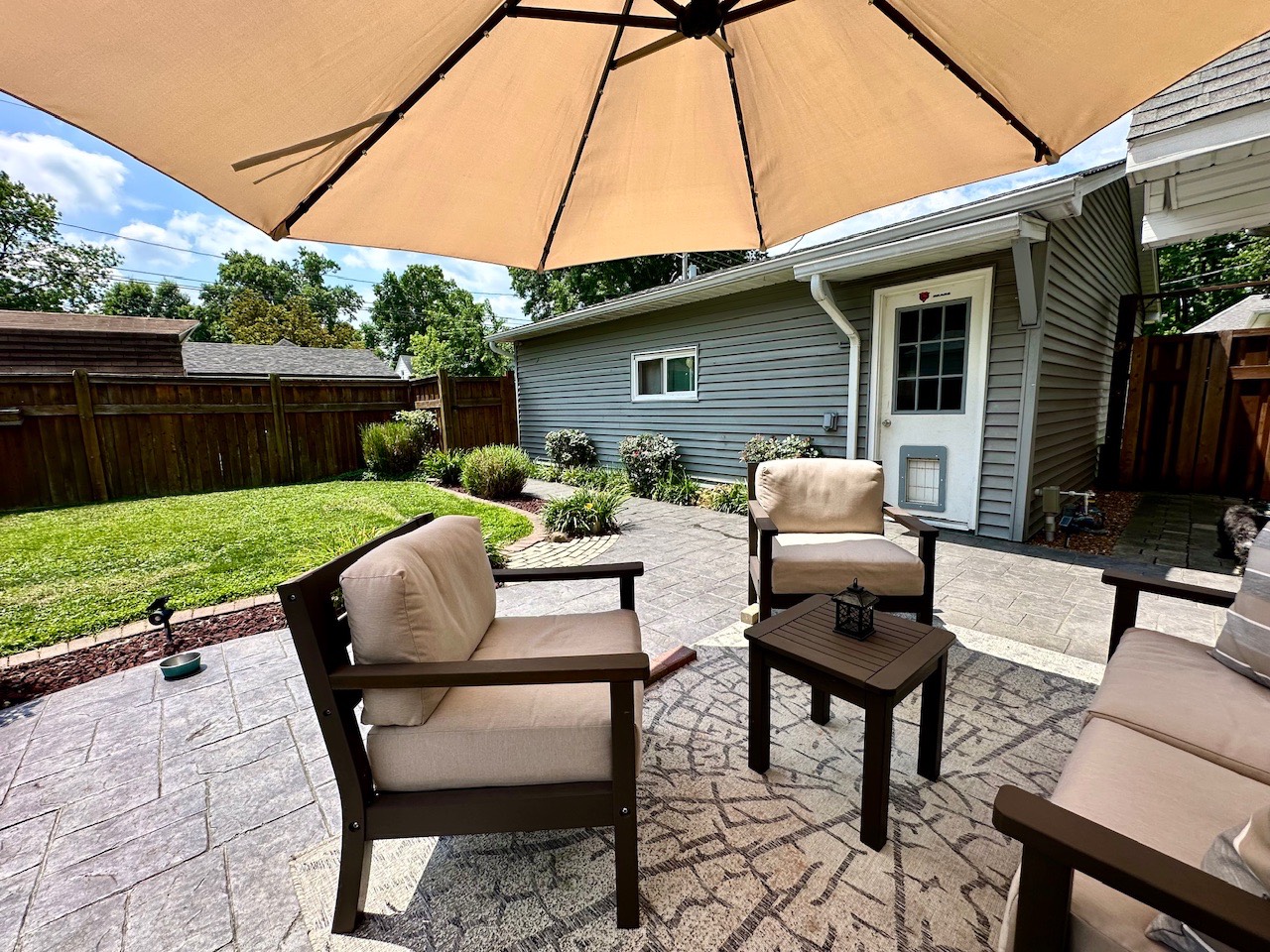 ;
;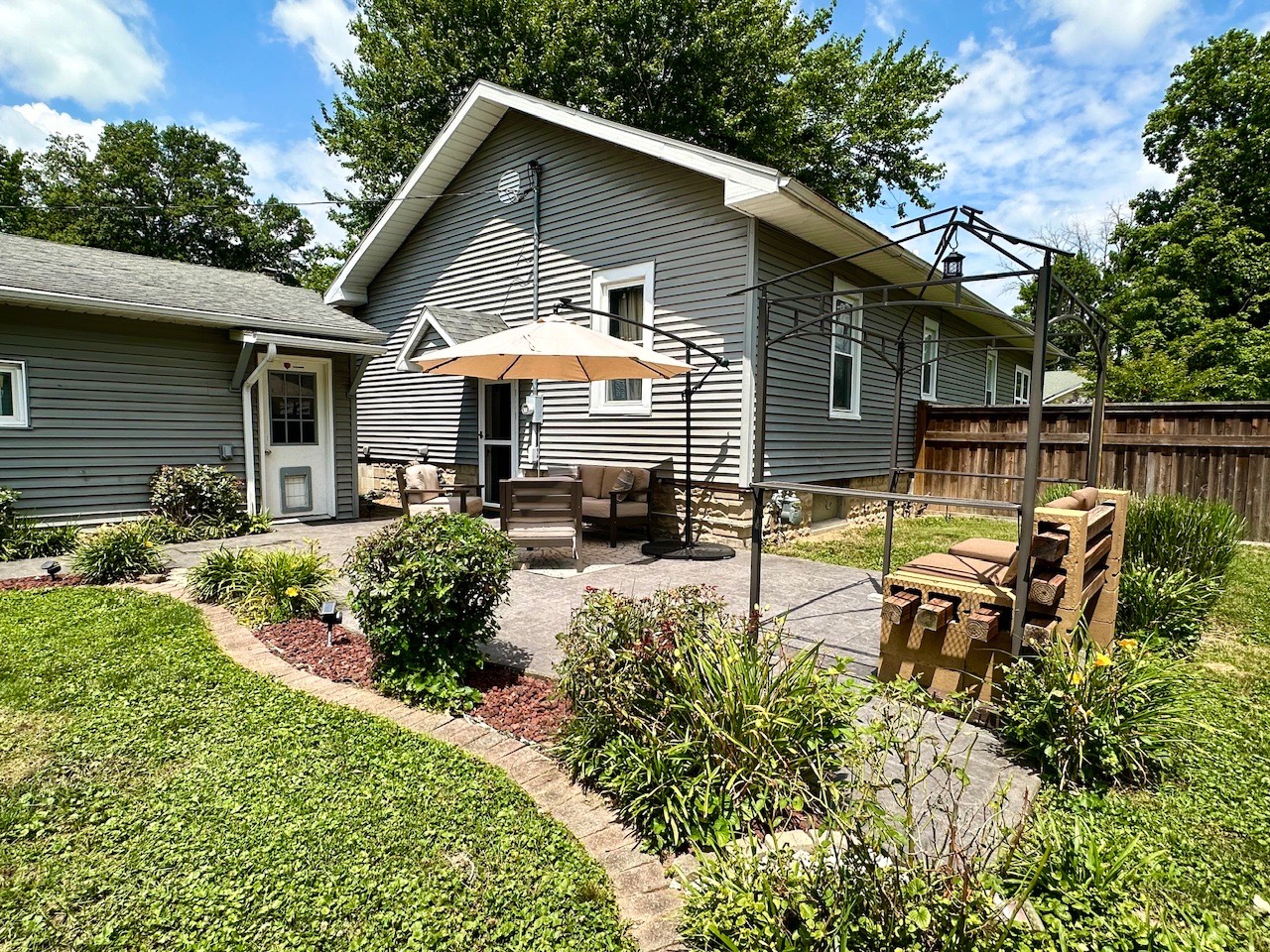 ;
;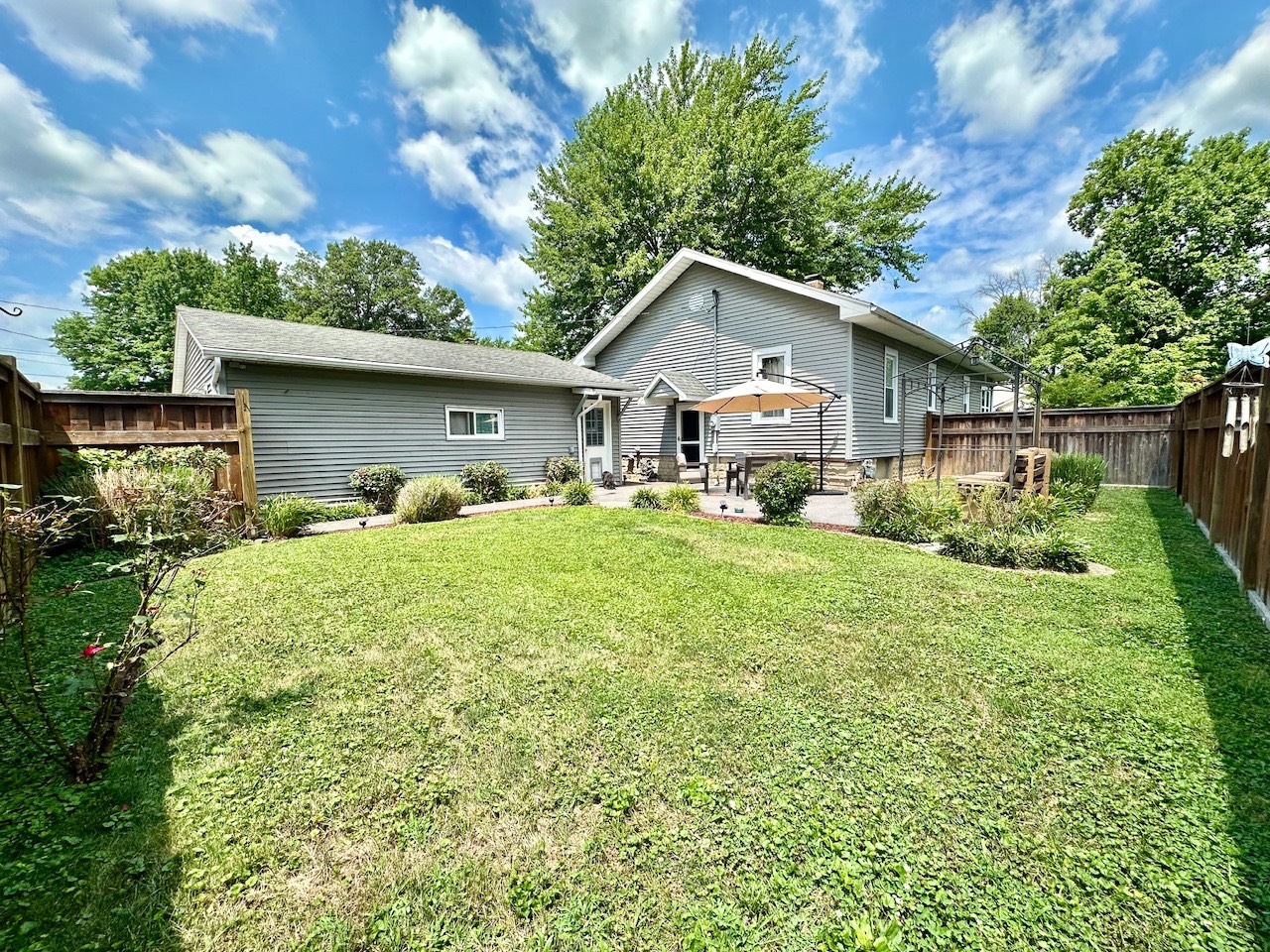 ;
;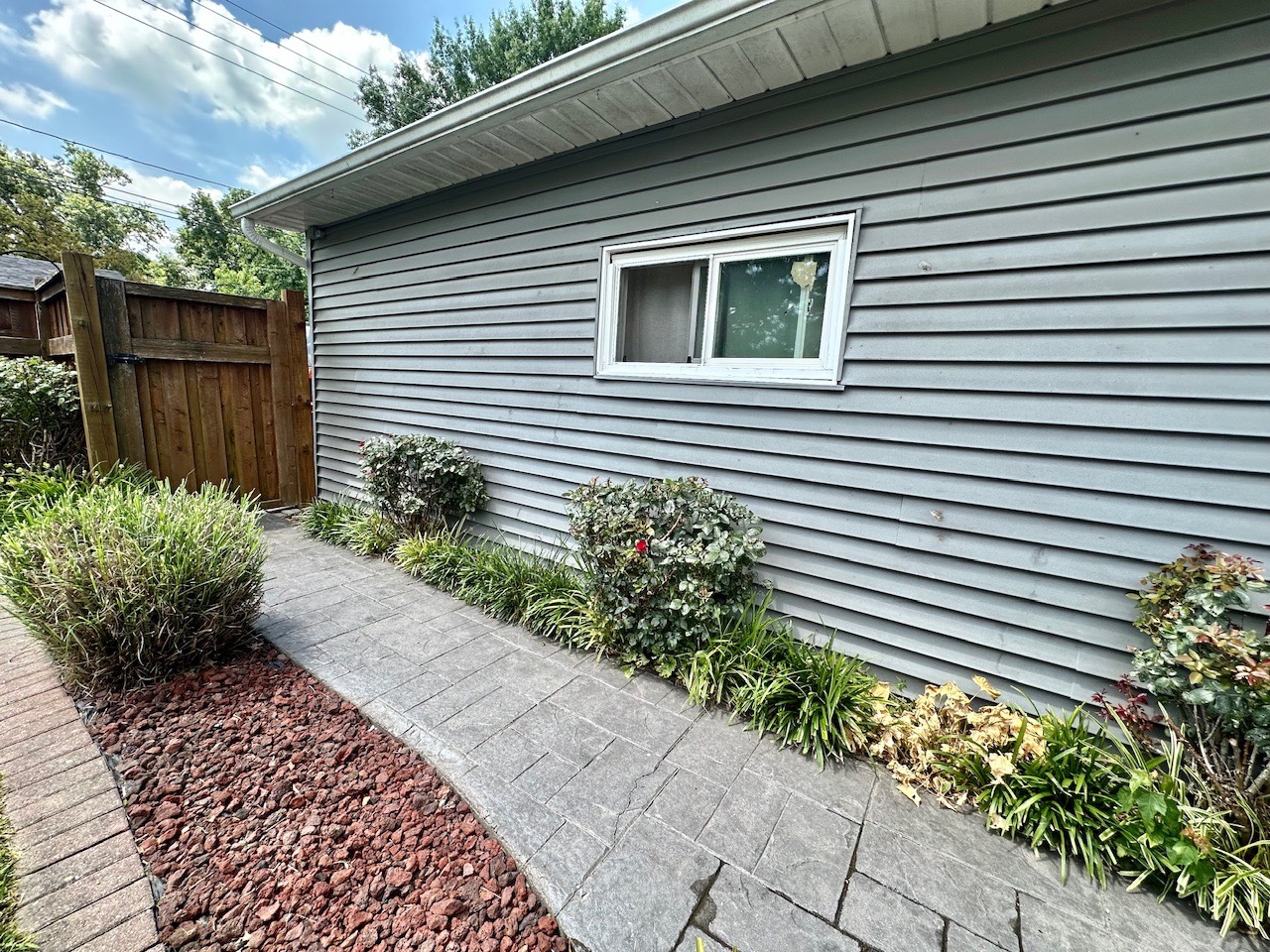 ;
;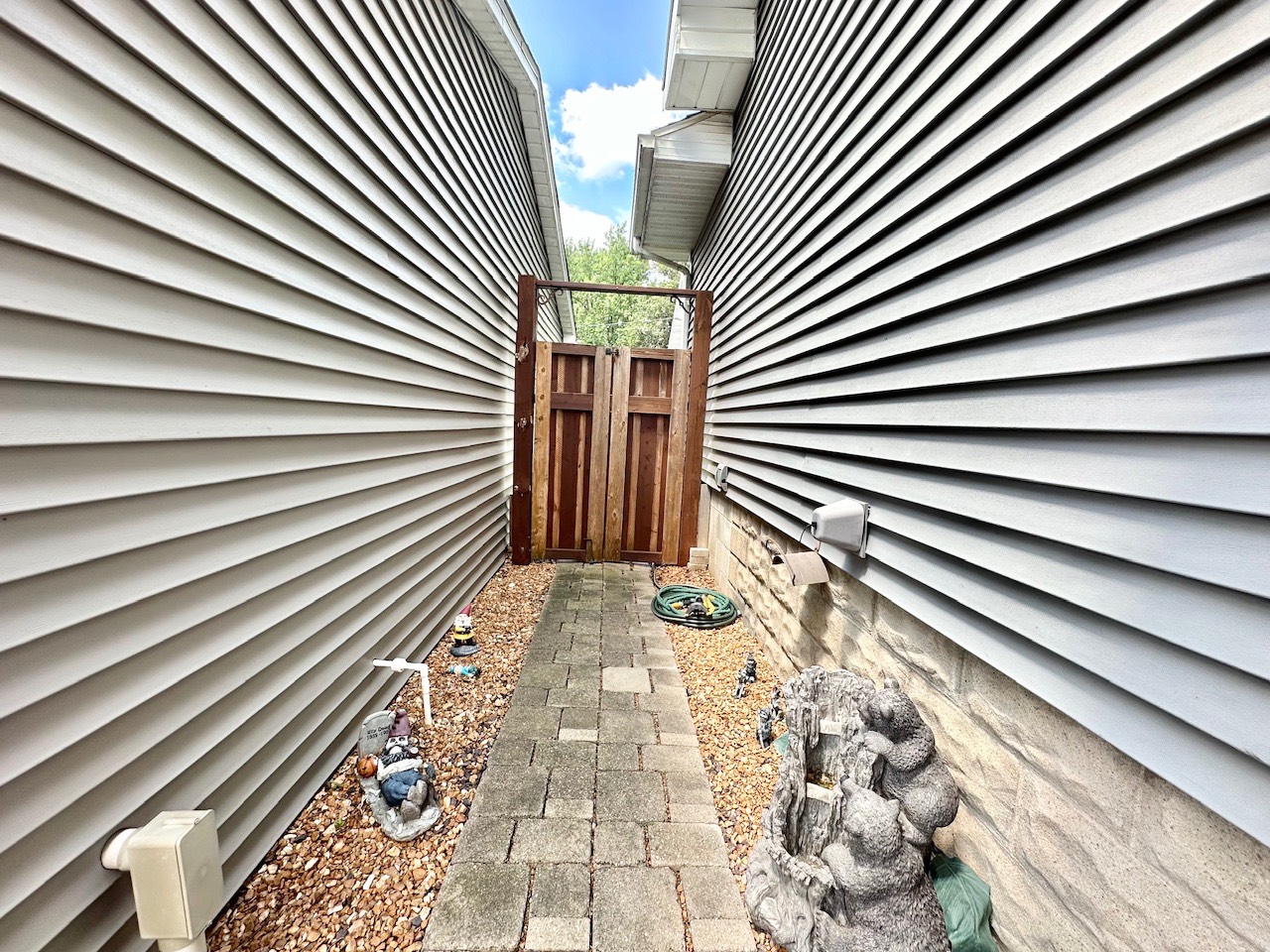 ;
;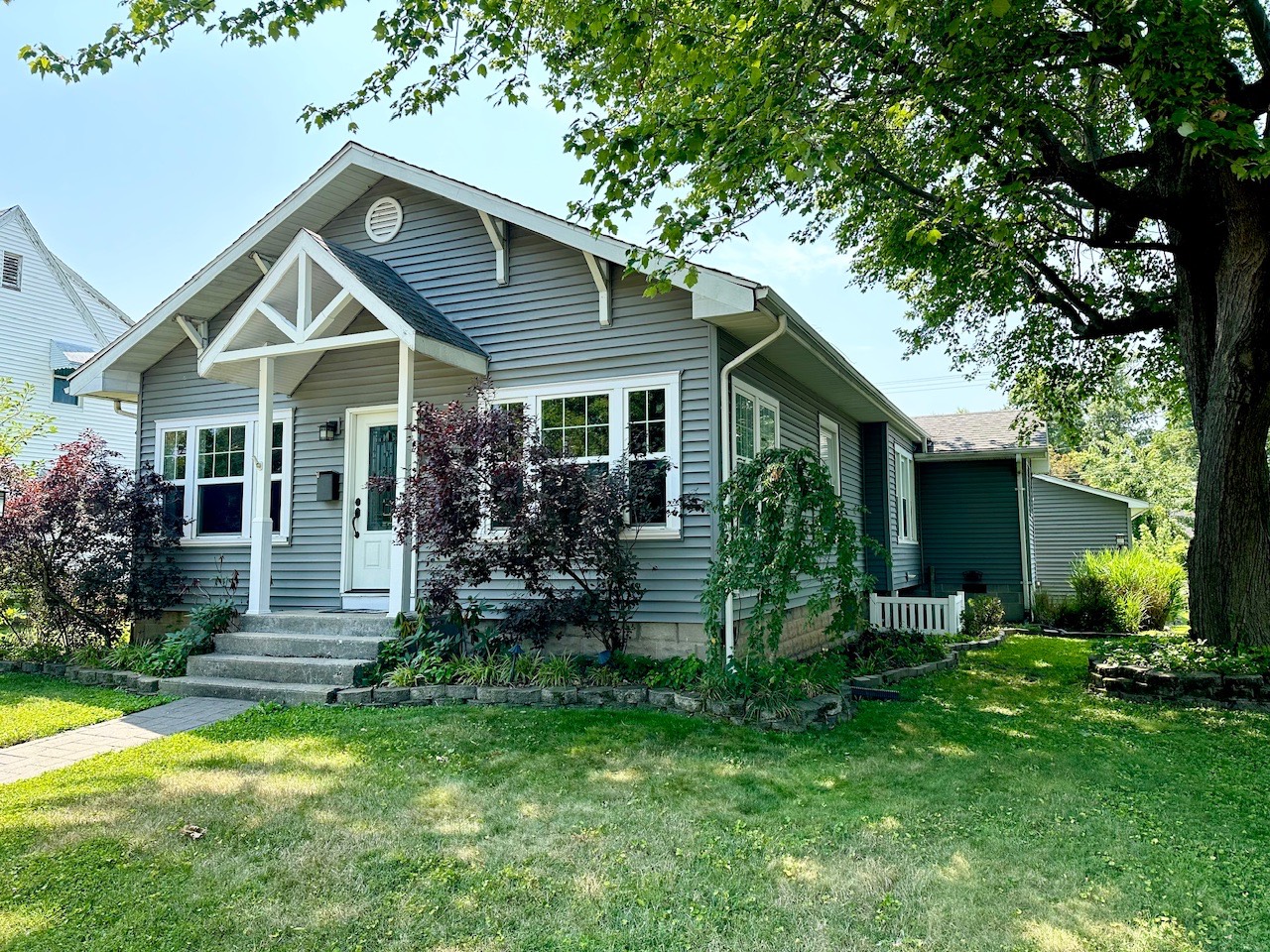 ;
;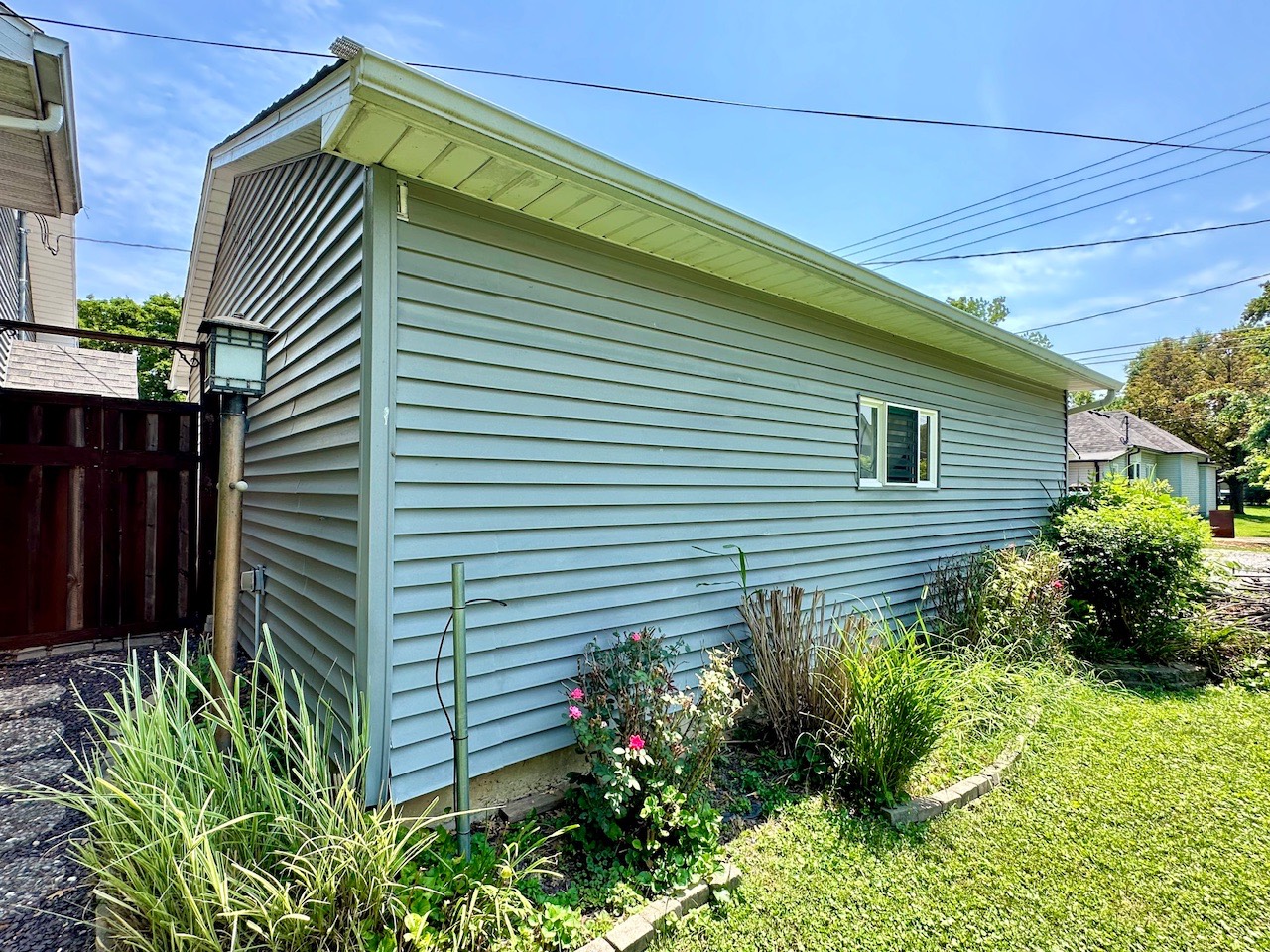 ;
;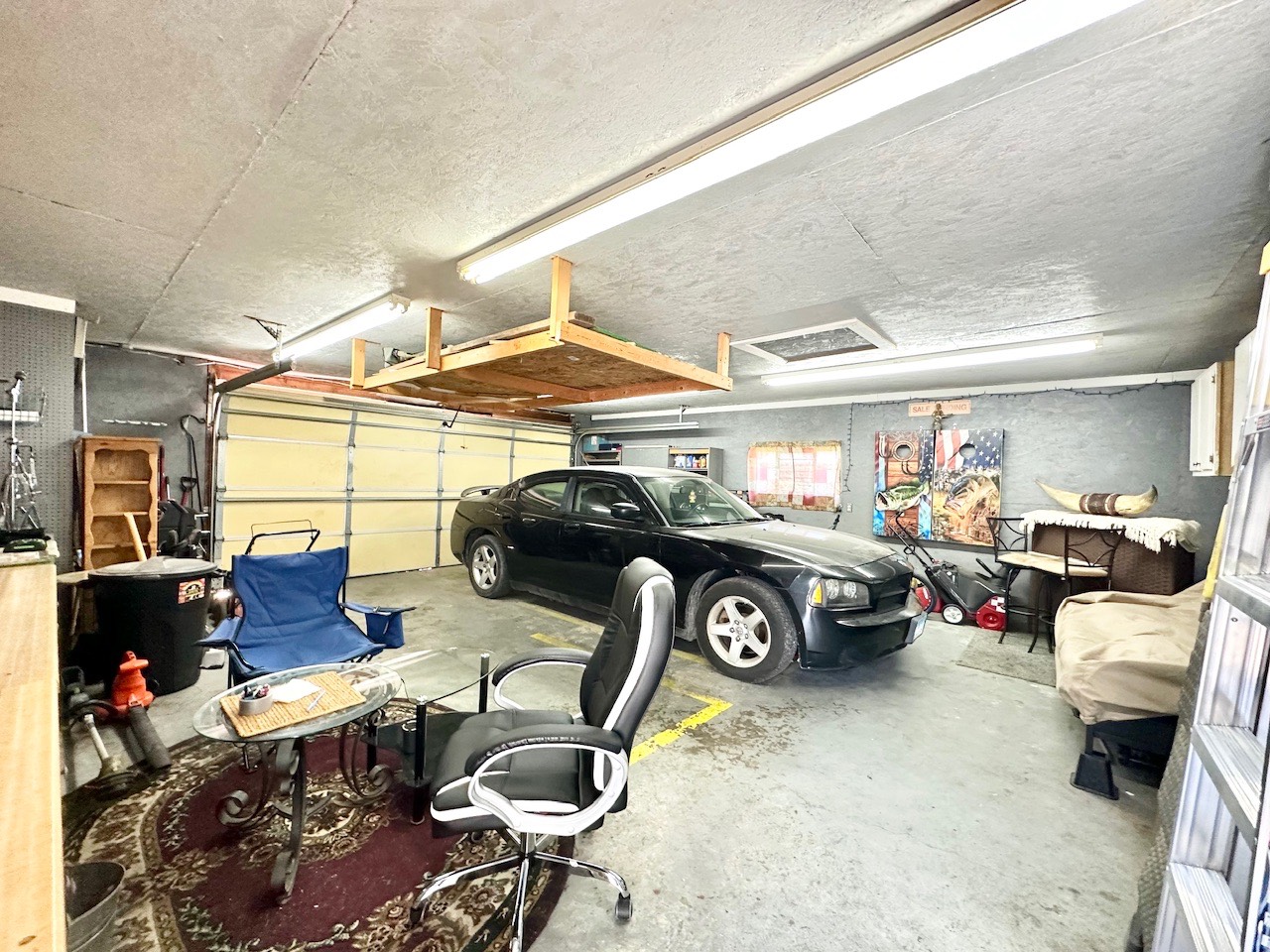 ;
;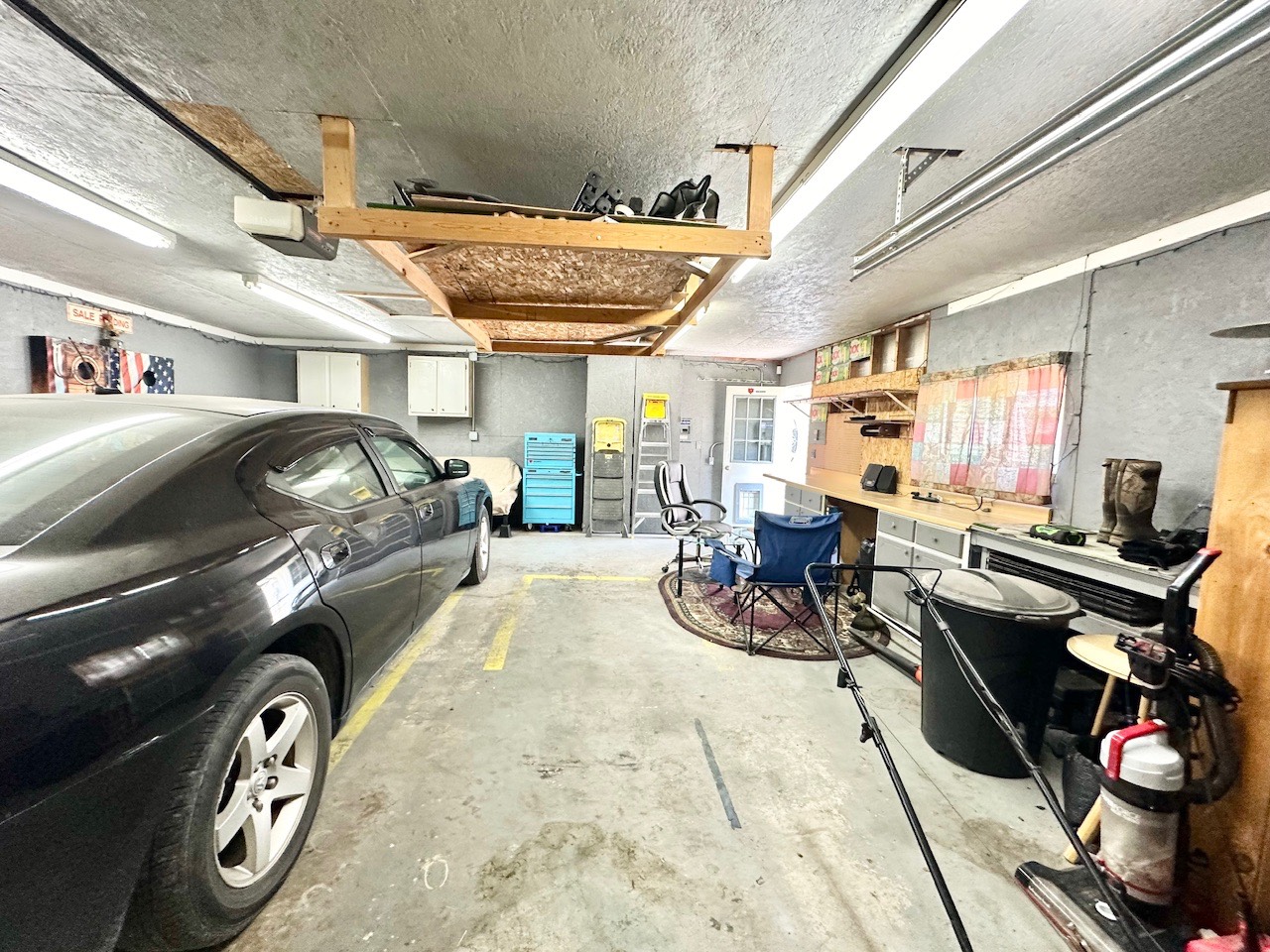 ;
;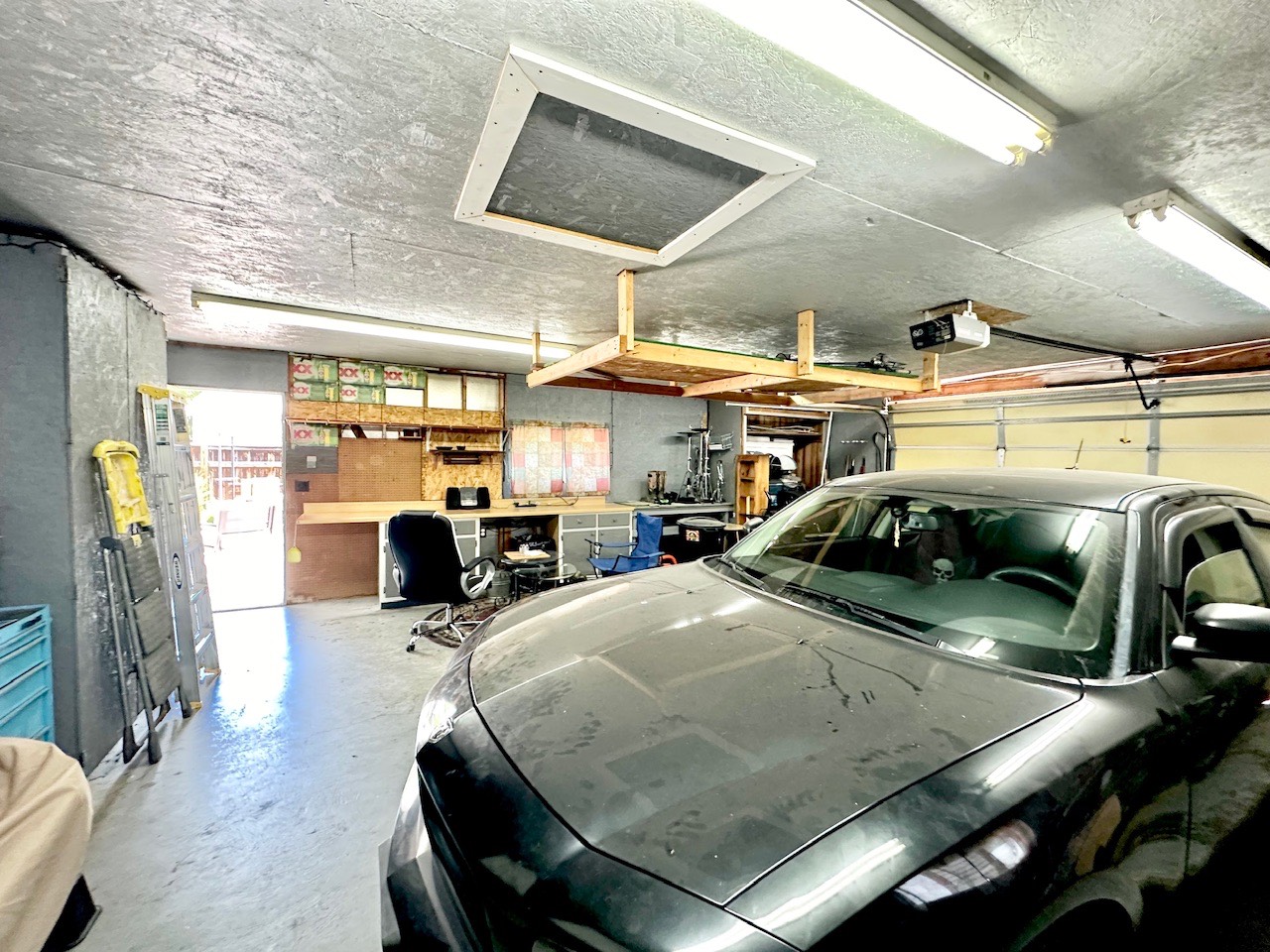 ;
;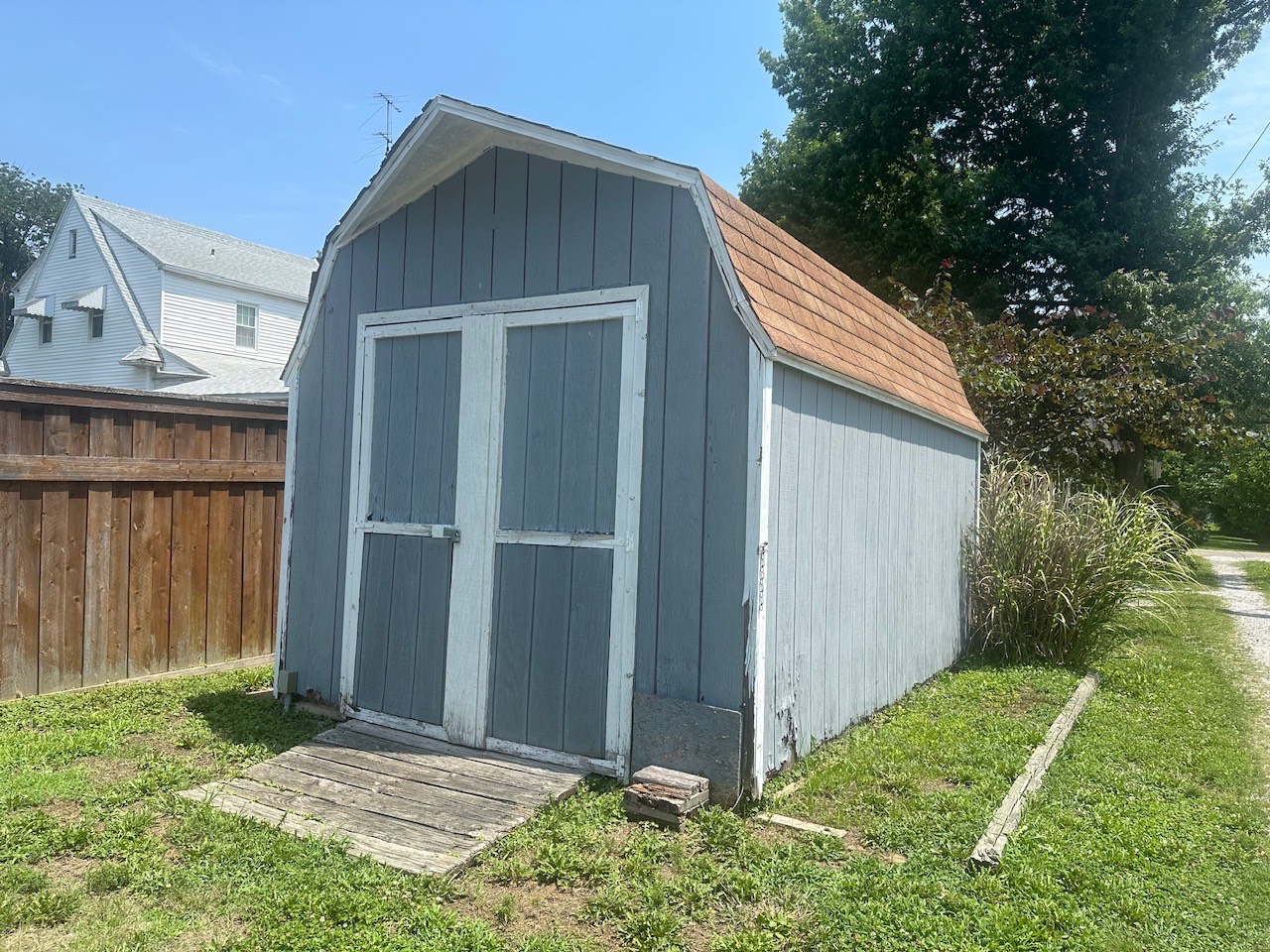 ;
;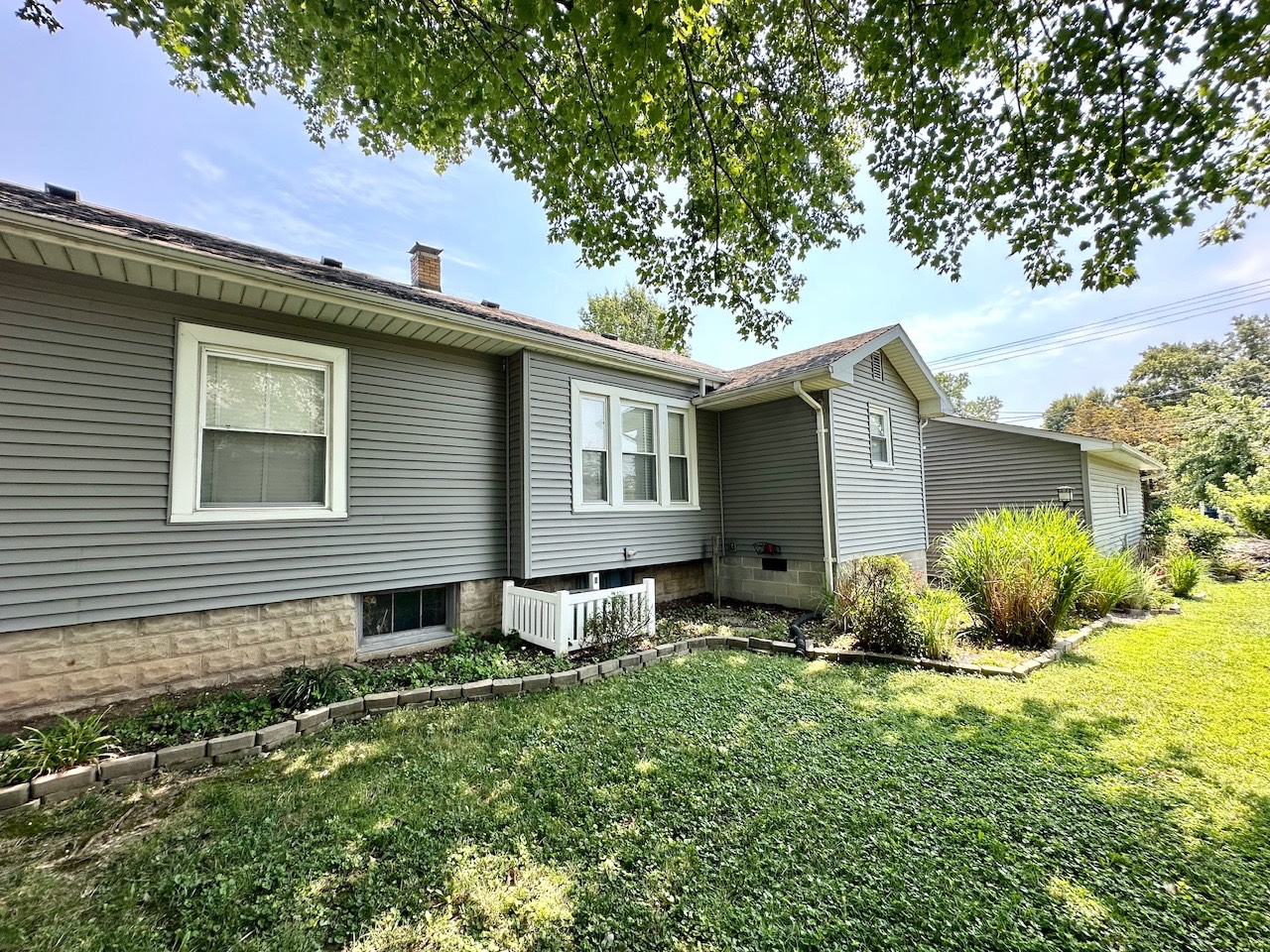 ;
;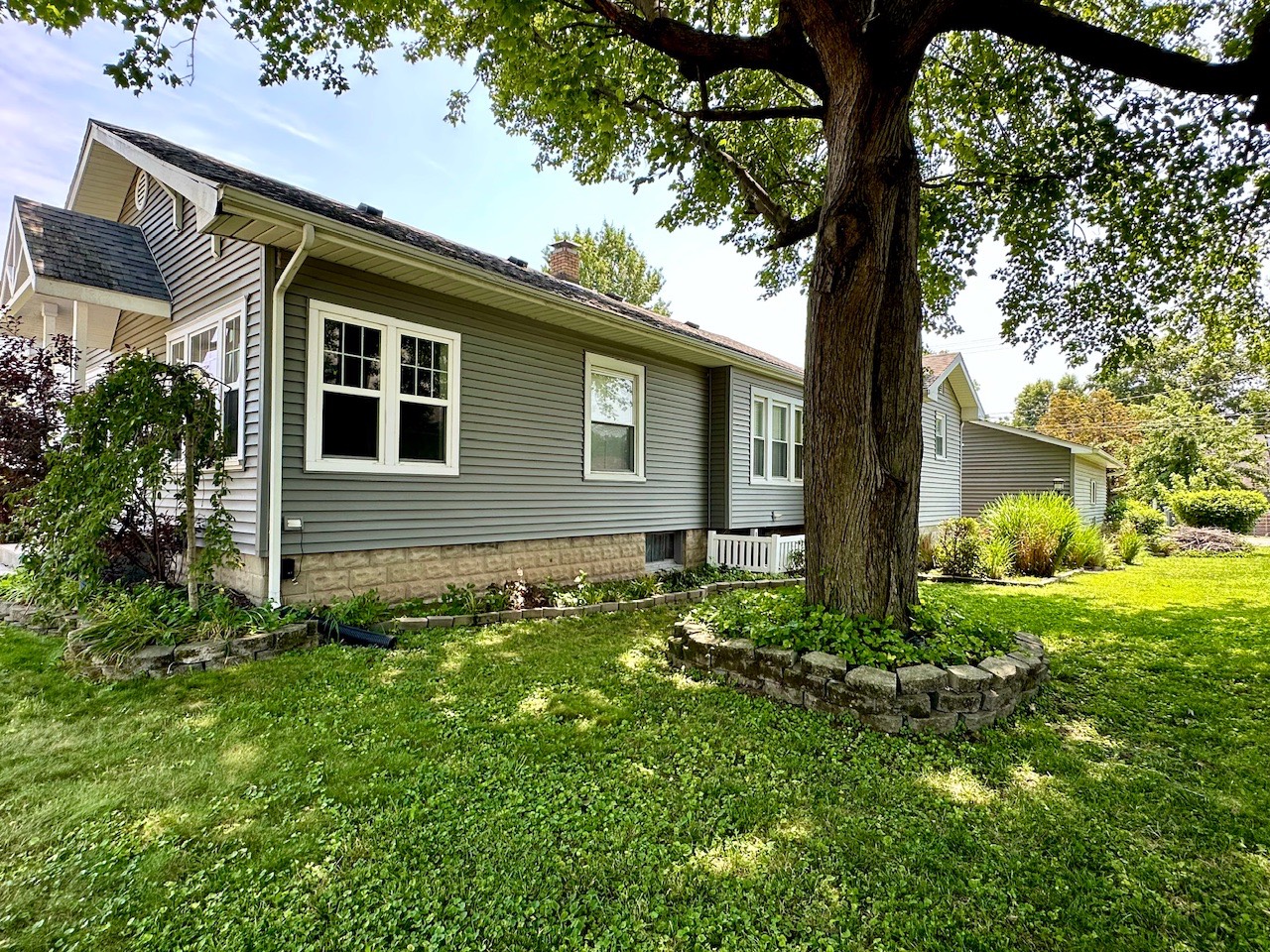 ;
;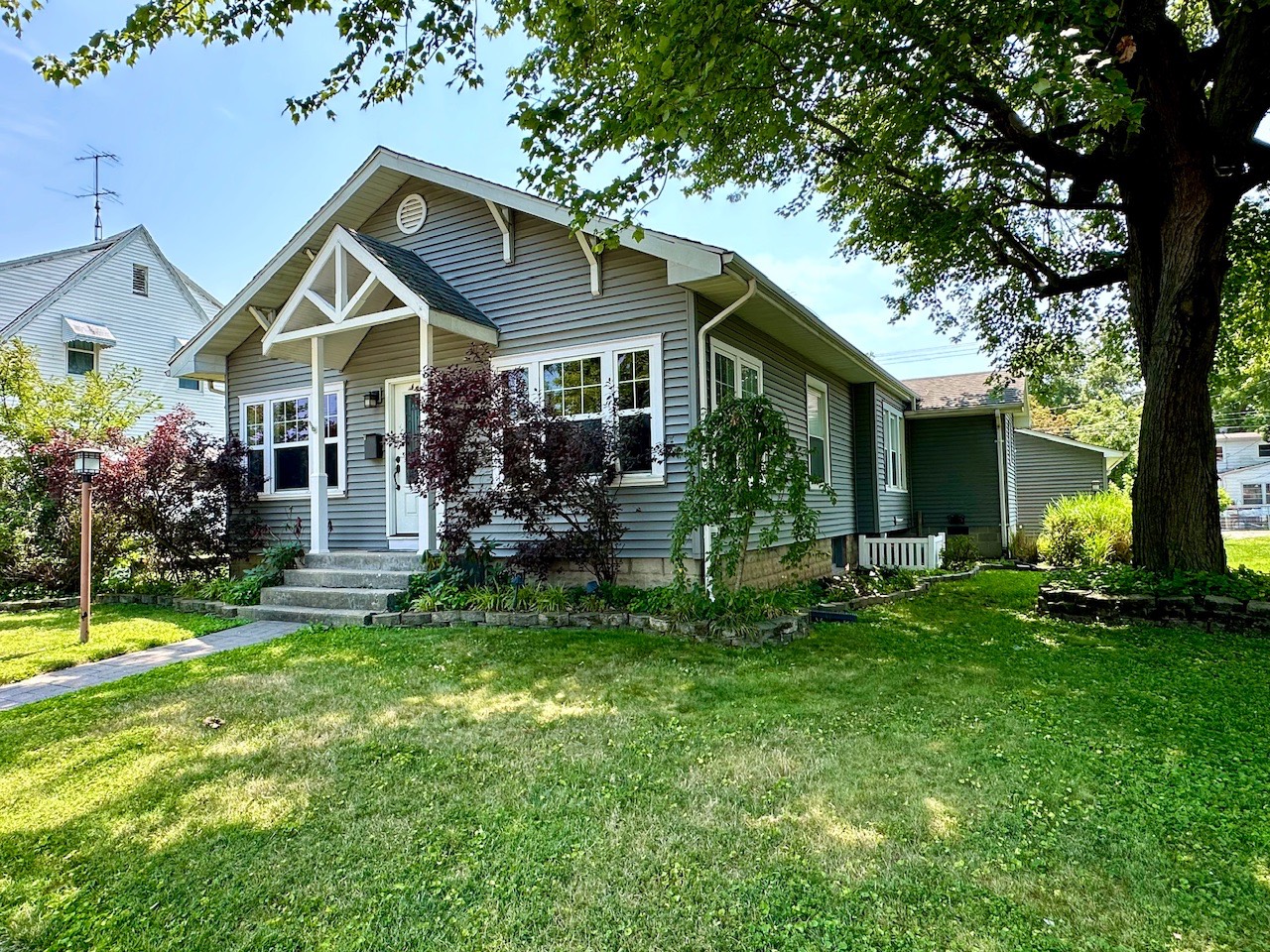 ;
;