5 Commercial Drive, Flora, IL 62839
$895,000
Active for Sale
Virtual Tour
Property Details
Unit Information
Unit #1 –
INDUSTRIAL, Gross Area: 9800
Unit #2 –
INDUSTRIAL, Gross Area: 4800
Interior Features
Exterior Features
Commercial Info
Taxes and Fees
Listed By
Request More Information
Request Showing
Listing data is deemed reliable but is NOT guaranteed accurate.
|
|||||||||||||||||||||||||||||||||||||||||||||||||||||||||||||||||||||
Contact Us
Who Would You Like to Contact Today?
I want to contact an agent about this property!
I wish to provide feedback about the website functionality
Contact Agent





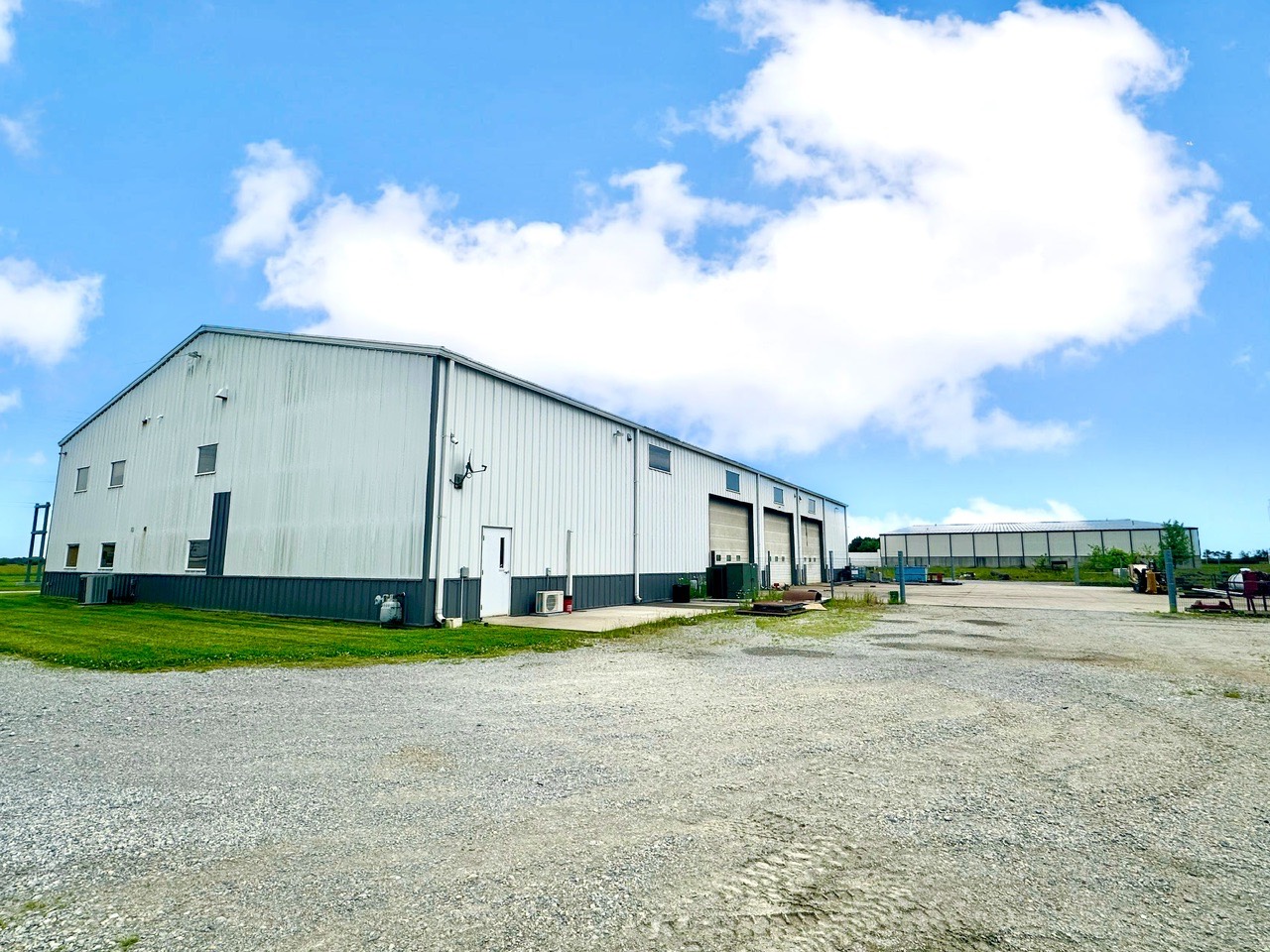 ;
; ;
;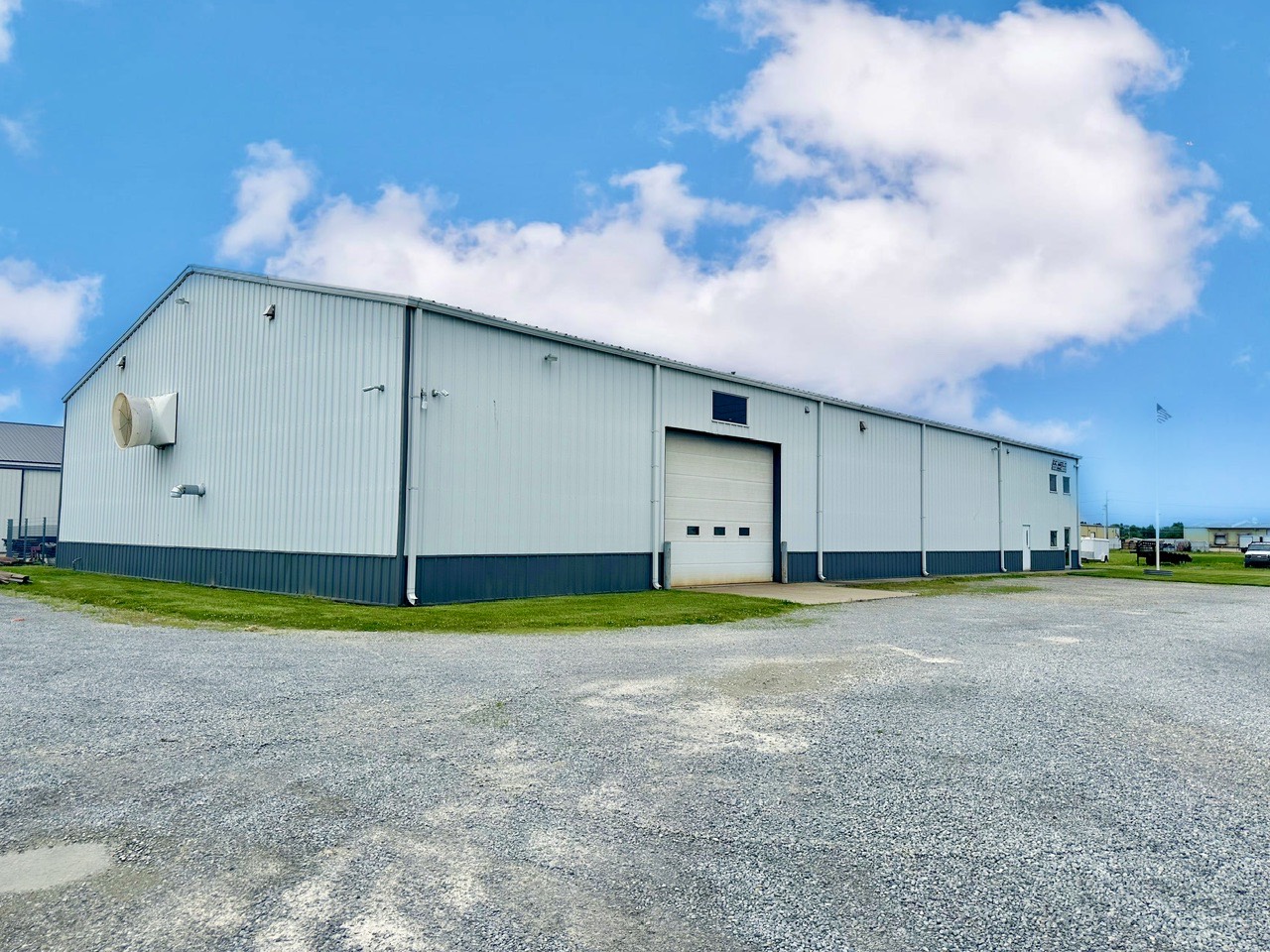 ;
; ;
;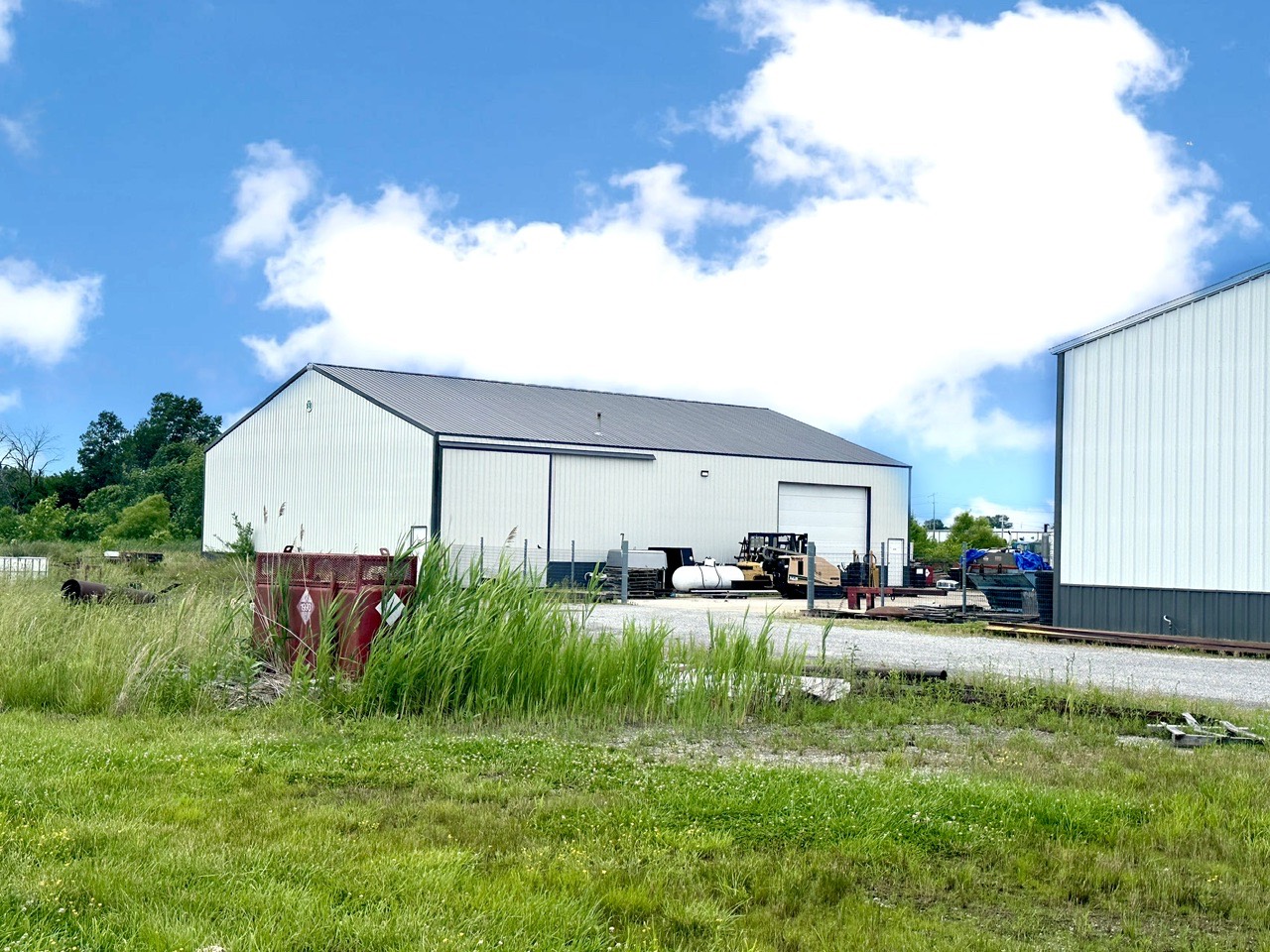 ;
;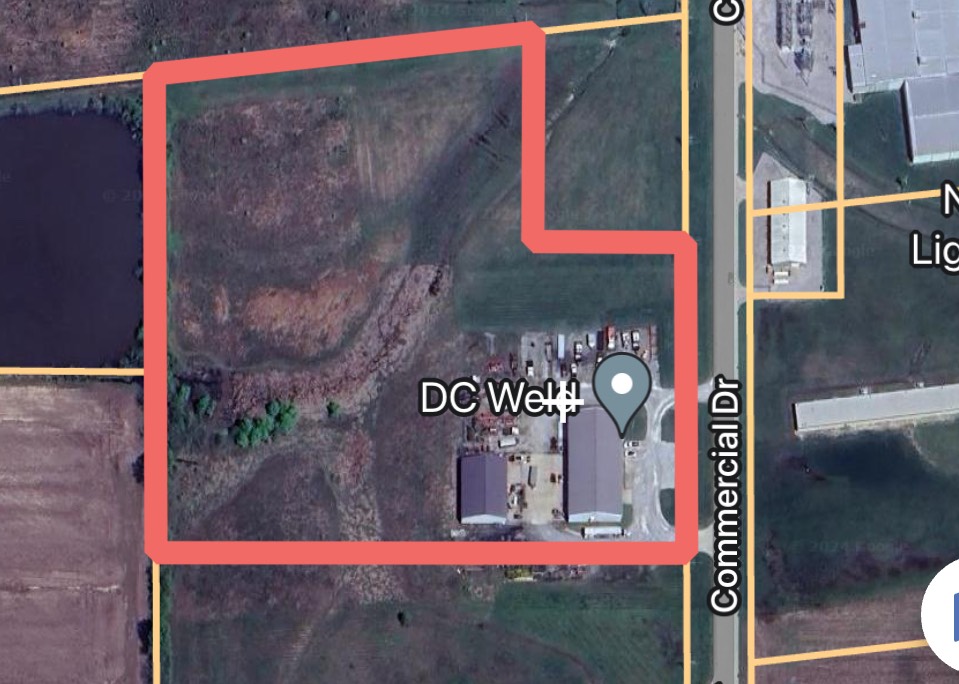 ;
; ;
; ;
; ;
; ;
; ;
;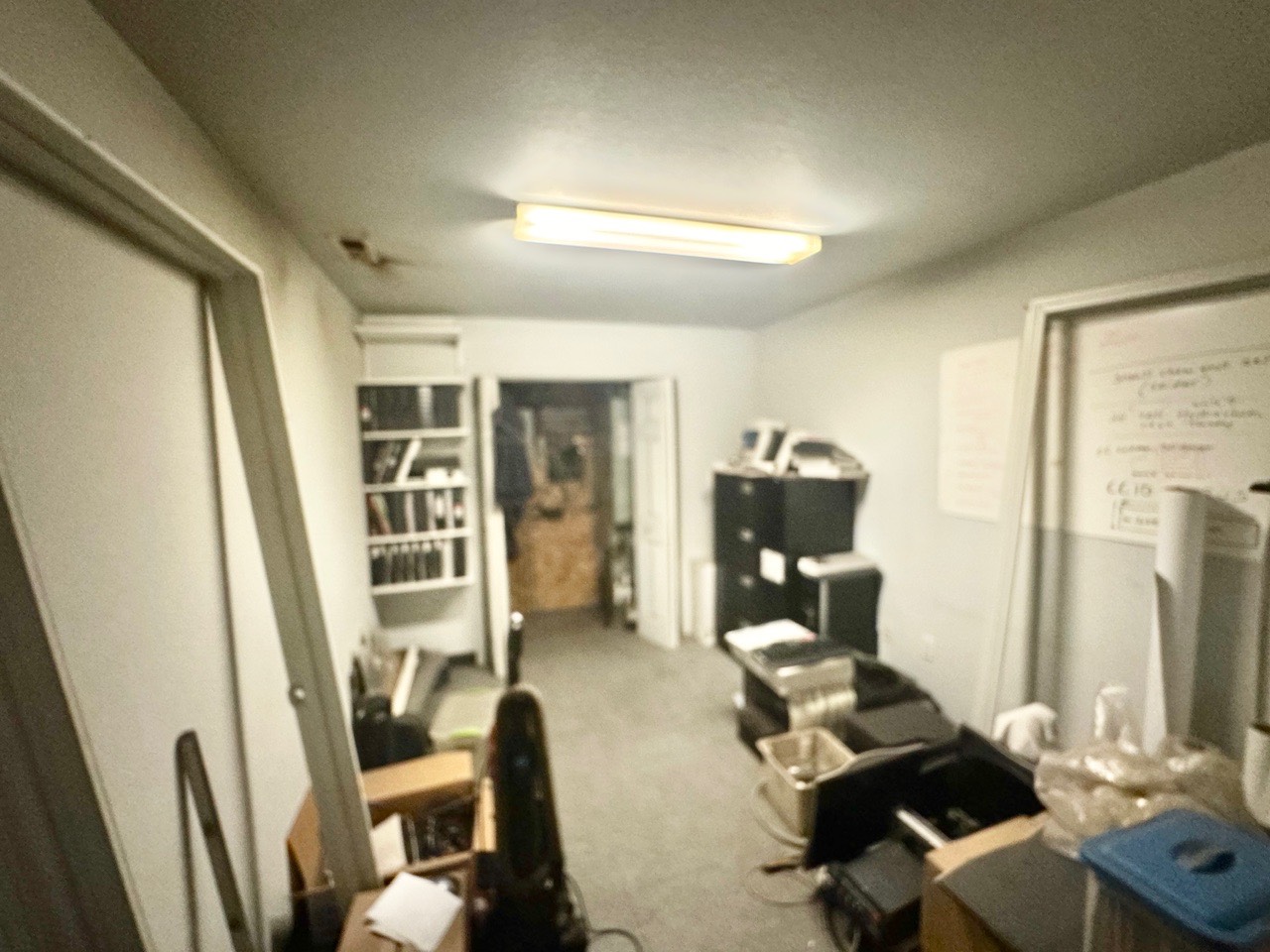 ;
;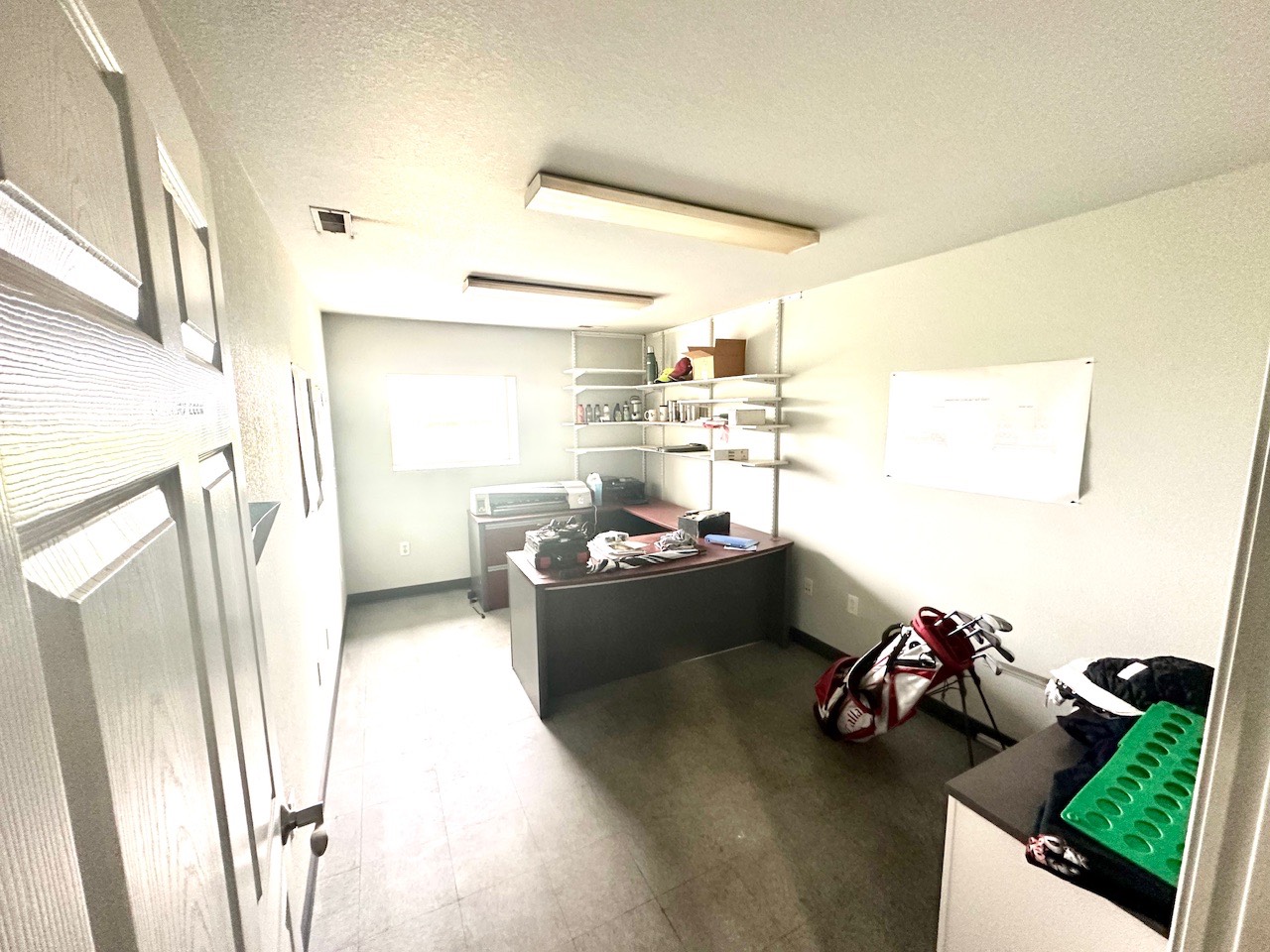 ;
; ;
; ;
; ;
; ;
;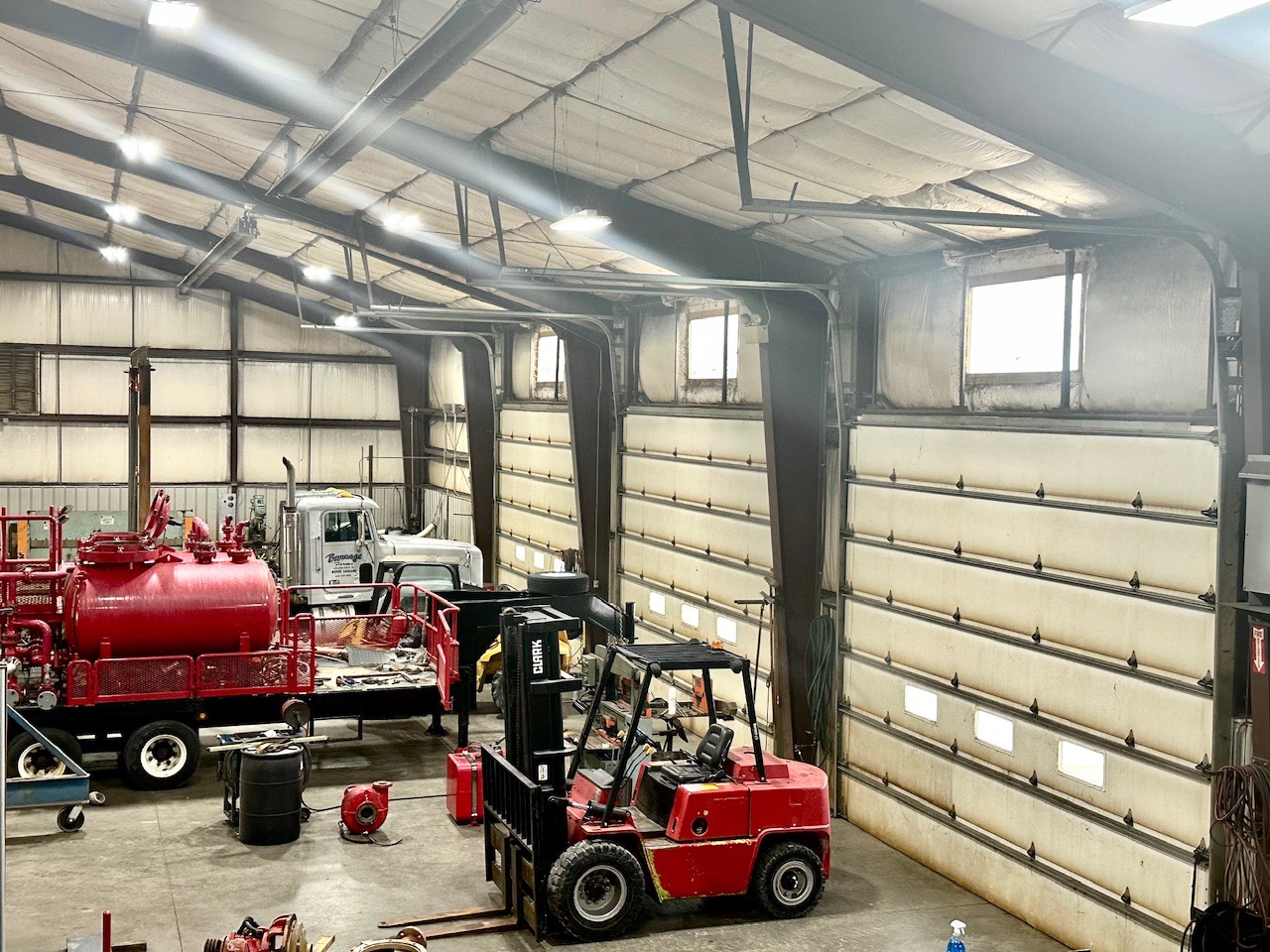 ;
; ;
;