FURNISHED 1440 SQ. FT., LRG DOGS OK, MTHLY LOT RENT SENIOR PARK
Located in a Senior Park with Monthly Lot Rent of $598 that includes Water. For more information, please see Virtual Tour. ON THE BOULEVARD...BRIGHT & CLEAN! WELL MAINTAINED, FURNISHED, 1440 SQ. FT., 2 BEDROOM, 2 BATH HOME. WINDOWS ACROSS THE FRONT OF THE HOME IN THE SUN ROOM. UPDATED LIGHTING & PLUMBING FIXTURES, UPDATED 6 PANEL DOORS, SPACIOUS ROOMS, 3 HALL CLOSETS, LARGE BATHROOMS & BOTH BEDROOMS HAVE 2 CLOSETS! **2020 A/C. LOCATED IN BEACON HILL COLONY IN CENTRAL LAKELAND. THIS CLEAN & FRIENDLY PARK ALLOWS 2 DOGS WITH NO SIZE OR BREED RESTRICTIONS WITH MANAGER APPROVAL. A DOG WALK IS PROVIDED FOR RESIDENTS. MOTORCYCLES OK WITH MANAGER APPROVAL. ***LOT RENT INCLUDES WATER. SUN ROOM 11 x 24 Wonderful Sun Room! Furnished with Sofa Sleeper, 2 Recliners and 2 Glass Top End Tables. Berber Carpet. Ceiling Fan with Light and Blinds. Open to Living Room and Dining Room. LIVING ROOM 15 x 21 Spacious Living Room! Matching Sofa with Reclining Ends and Love Seat, Side Board, 3 End Tables. Berber Carpet. Ceiling Fan with Light and Blinds. Open to Sun Room and Dining Room. DINING ROOM 8.5 x 11 Open to Sun Room, Living Room and Kitchen. Furnished with a Beautiful Dining Table with Leaf and 8 Chairs. Updated Chandelier. Laminate Wood Floor. EAT-IN KITCHEN 9.5 x 14 Fresh & Bright. Side by Side Whirlpool Refrigerator with In-Door Water & Ice, Window above the Sink for Sunshine, GE Range with Vent Hood, Maytag Dishwasher and Built-In Haier Microwave. Breakfast Bar with Stools & Area for your Kitchen Table Next to the Sliding Glass Doors with Ceiling Fan Above. Laminate Wood Floor. SCREEN LANAI 11 x 18 Great 2nd Living Area to Enjoy the Wonderful Florida Winters! Furnished with a Patio Table Set. In/Out Carpet. Electrical Outlets. Access to Carport & Shed. 3 HALL CLOSETS FOR STORAGE Laminate Wood Floor in Hallway. GUEST BATHROOM 7 x 8 Updated Single Sink Vanity with Wall Mirror. Tub/Shower & Comfort Height Commode. Window for Ventilation. Laminate Wood Floor. MASTER BEDROOM 11.5 x 17 Queen Bed and Dresser (not pictured) and Wall Mounted Flat Screen TV. Standard Closet with Mirrored Double Doors. Berber Carpet. Ceiling Fan with Light. 2 Double Windows with Blinds. MASTER BATHROOM 7.5 x 11.5 Super-Sized Bathroom. Extra Wide Single Sink Vanity with Wall Mirror. 5.5 x 5.5' Walk-In Closet. Private Room with Comfort Height Commode & Tub/Shower. Vinyl Floor. Window for Ventilation. GUEST ROOM 10.5 x 11 Large Double Window. Queen Side Bed with Headboard and Matching Dresser (currently located in Sun Room) 5.5 x 5.5 Walk-In Closet. Berber Carpet, Blinds and Ceiling Fan with Light. STORAGE SHED 8 x 10 Accessed from Screen Lanai. Kenmore Washer & Amana Dryer and Utility Sink. Room for Storage. 2nd STORAGE SHED 4 x 8 Accessed from the Back Yard. Extra Storage Space. ABOUT THE PARK: Beacon Hill Colony offers many Activities! Bingo, Pot Lucks and Coffees to name a few. Amenities: Secure Mailboxes, Clubhouse, Community Room, Laundry Facilities, Library, Billiard Room, Horseshoes, Shuffleboard and Pool. The Park is Located Just Minutes Away from Lakeside Village Out Door Mall. Surrounded By Retail, Restaurants, Entertainment, Grocery Stores, Doctors / Dentists, Dry Cleaners, Banks and Beautiful Downtown Lakeland! Information stated in description of home and park is not guaranteed. Responsibility for obtaining current fees, rules & regulations associated with the community/park is the Buyer's responsibility. Home sold "As Is" without warranties or guarantees by seller and/or Snowbird Living. Home and Room sizes are approximate and not guaranteed.



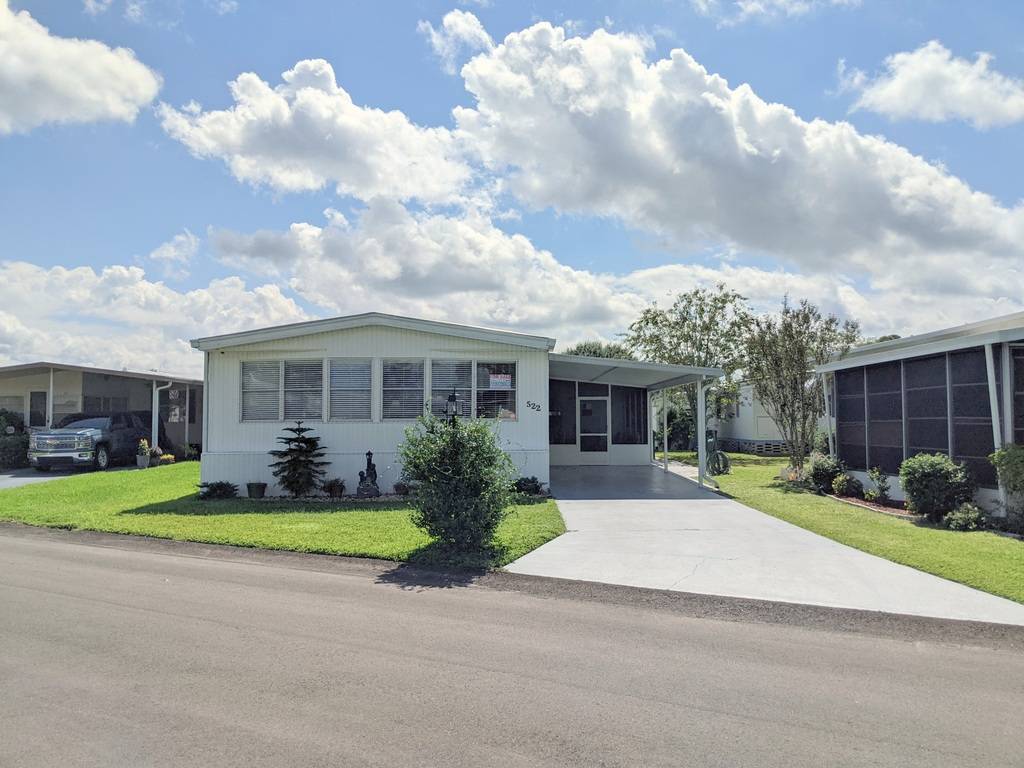


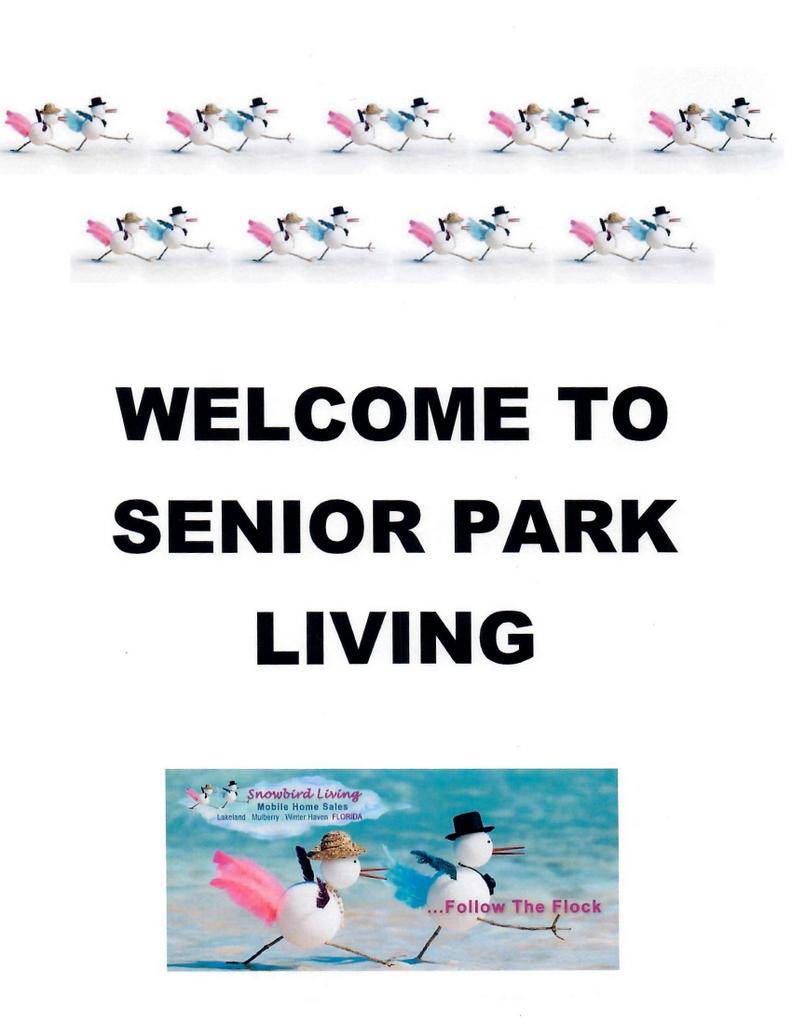 ;
;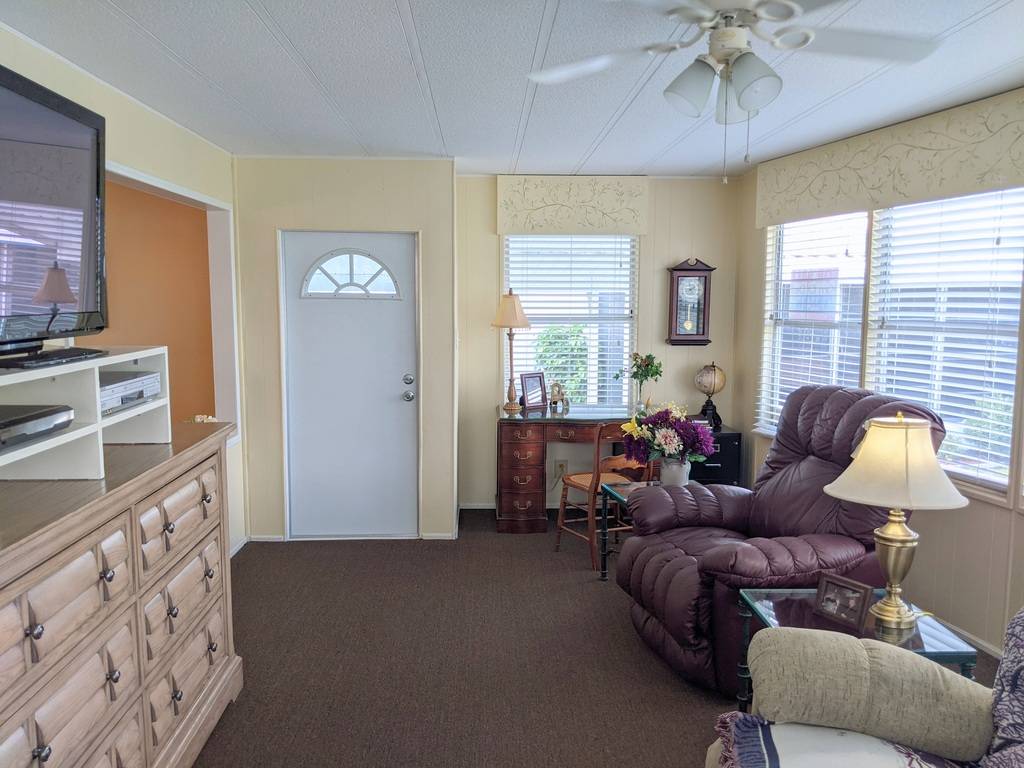 ;
;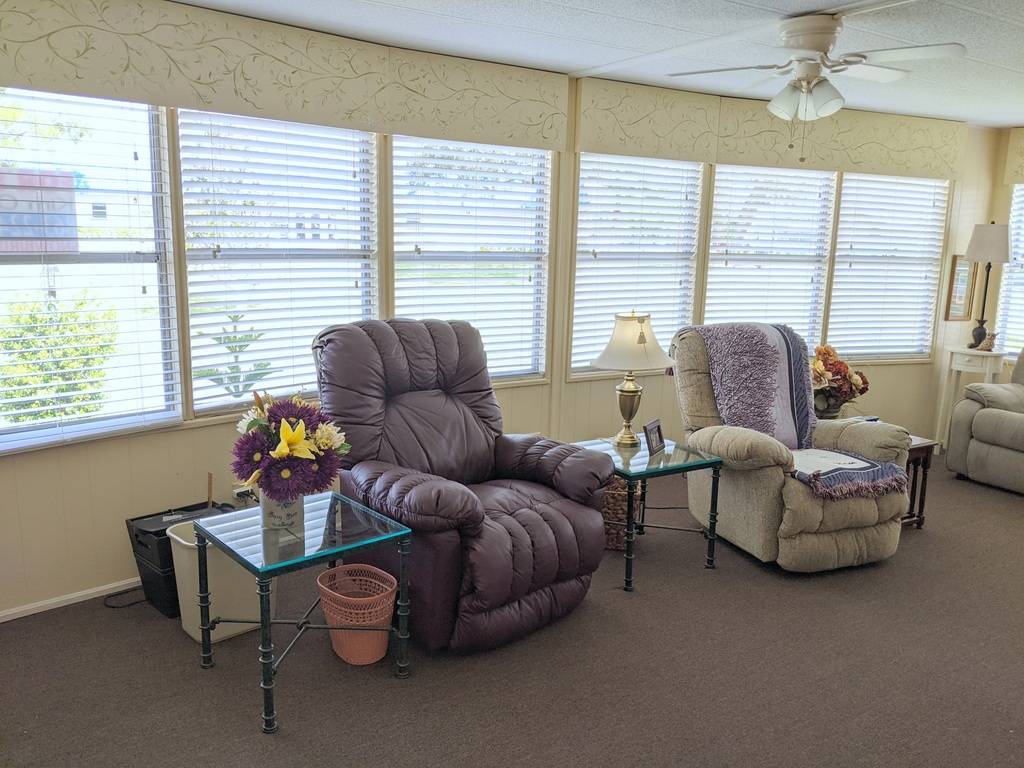 ;
;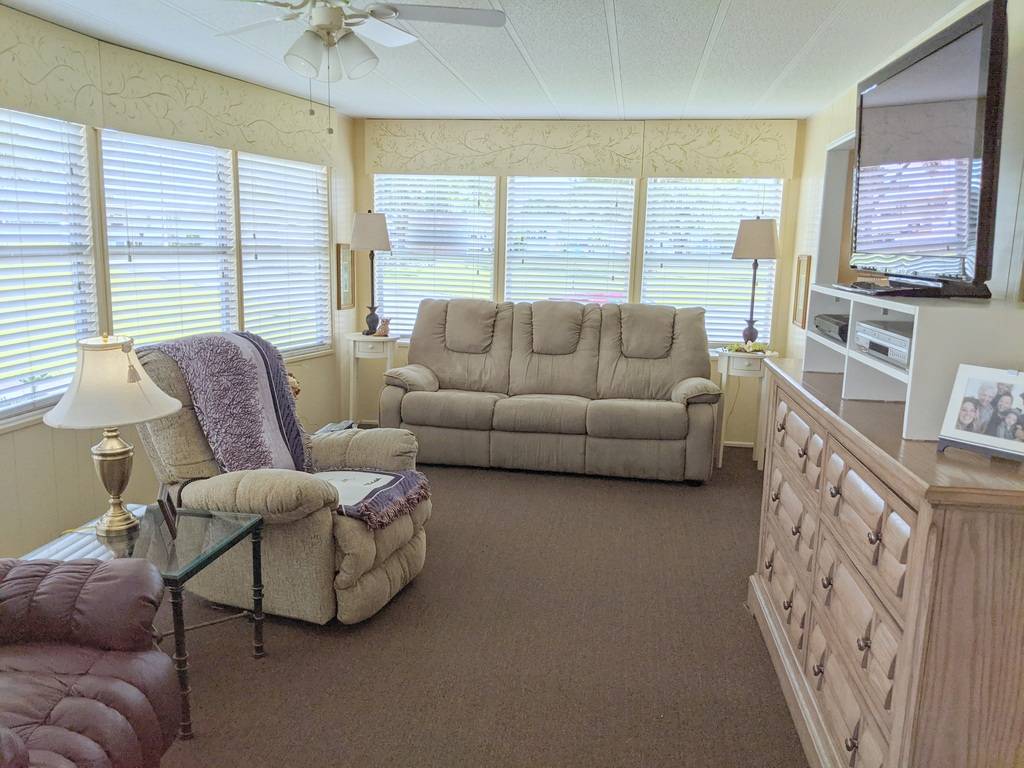 ;
;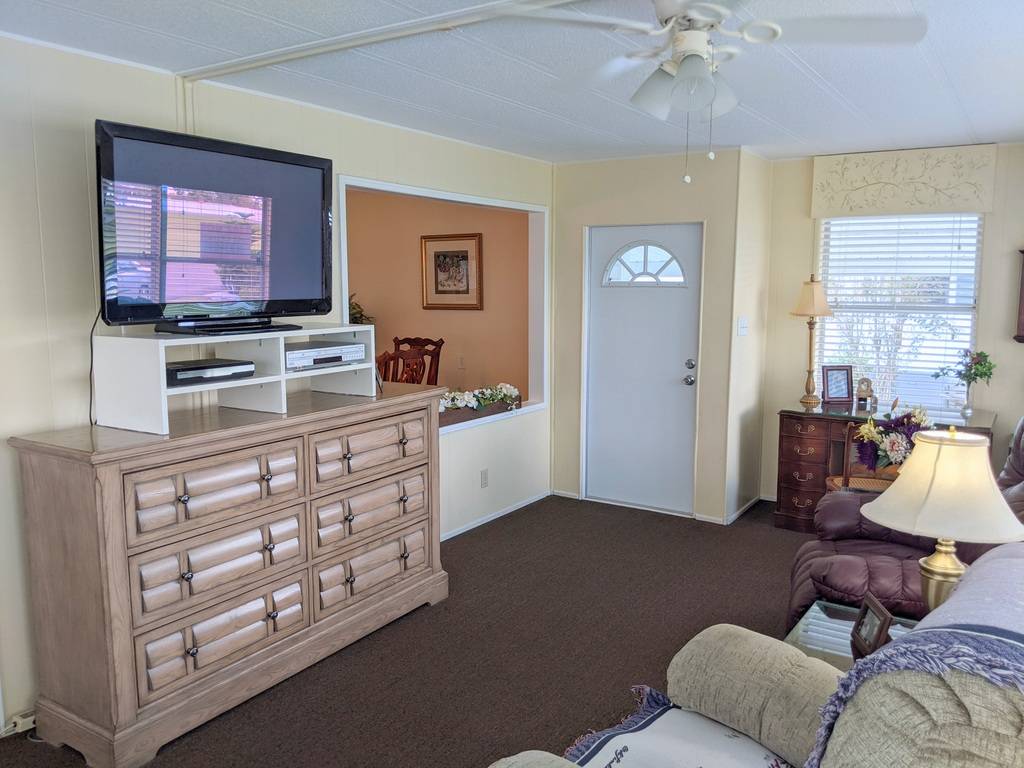 ;
;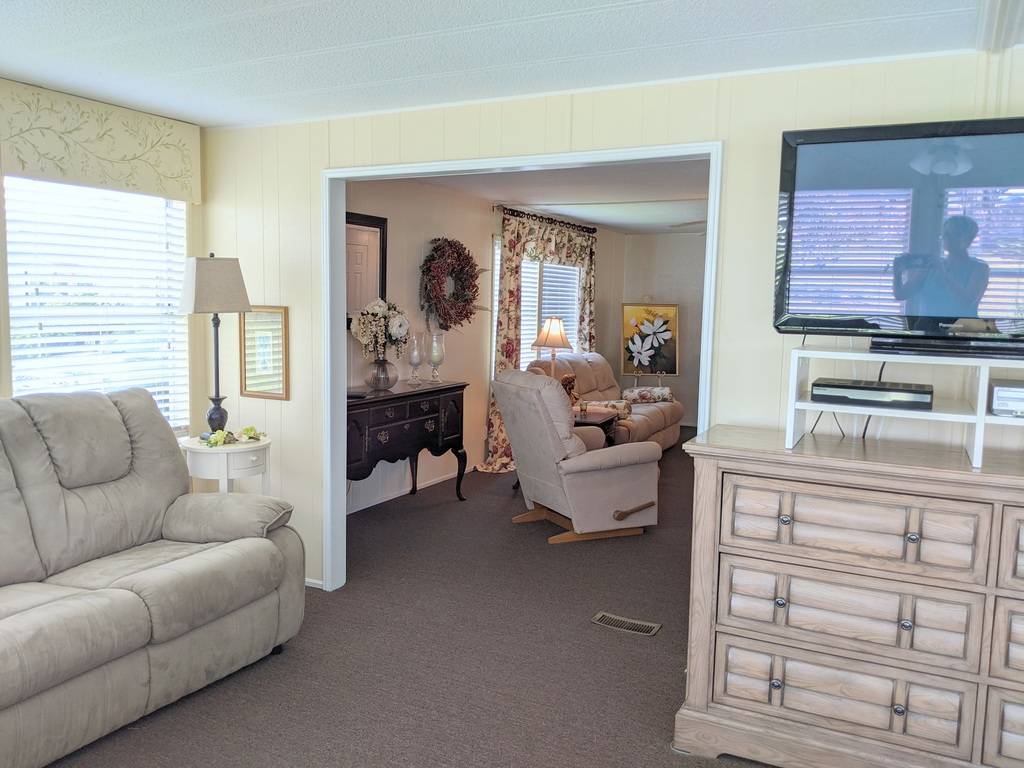 ;
;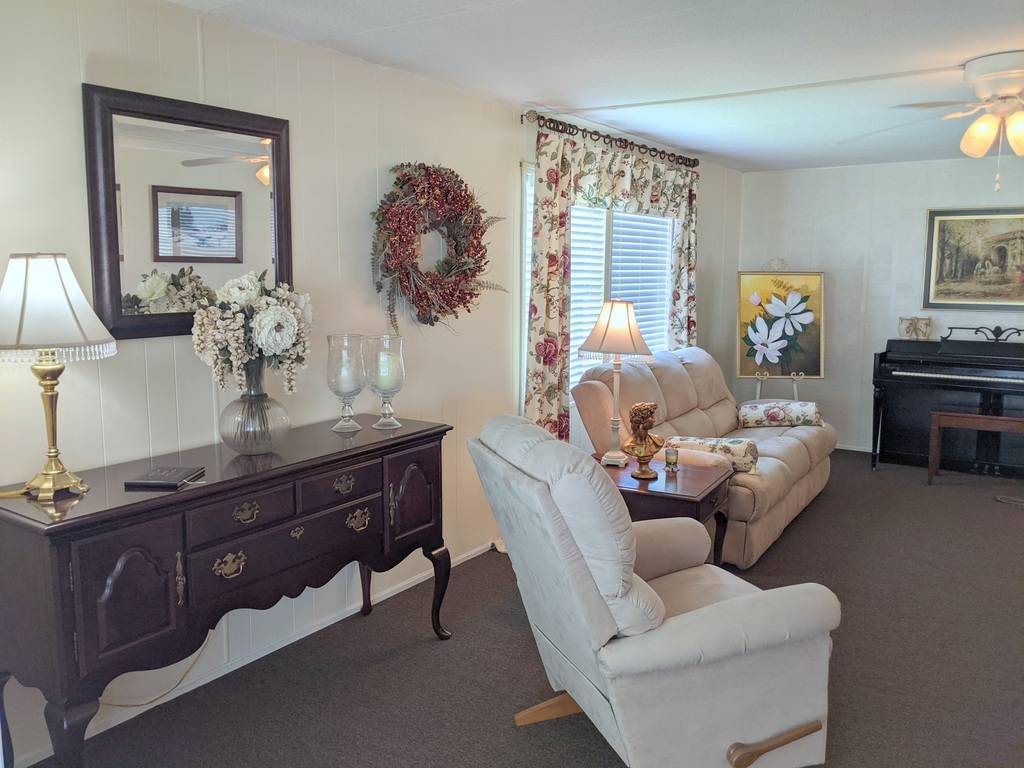 ;
;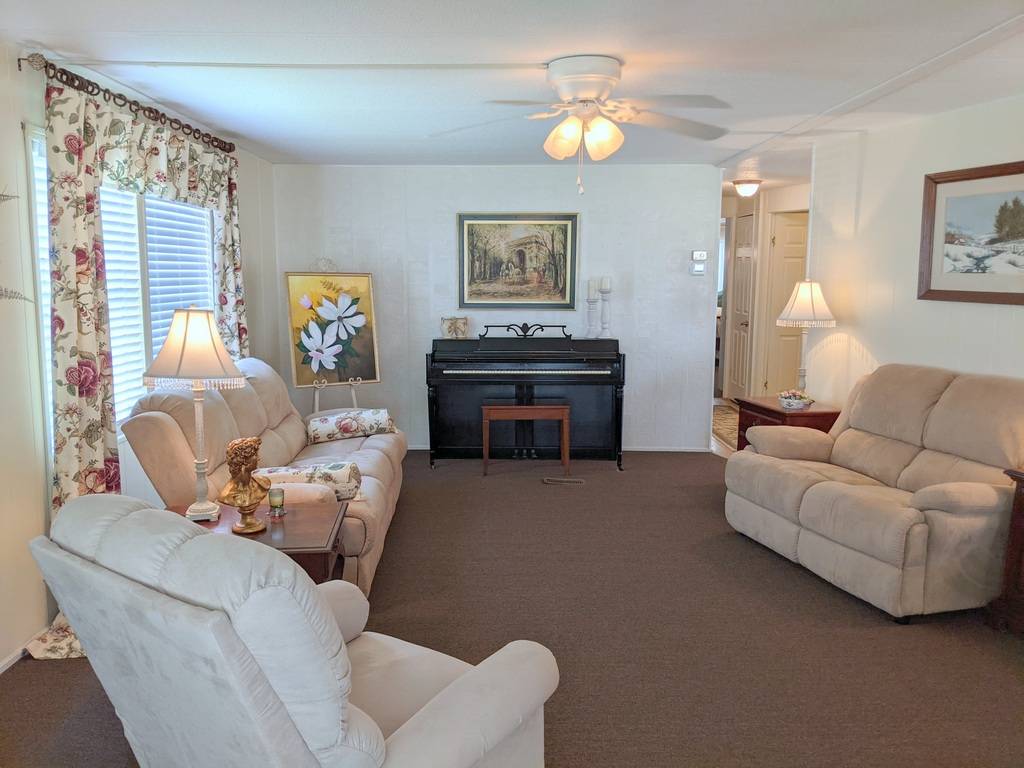 ;
;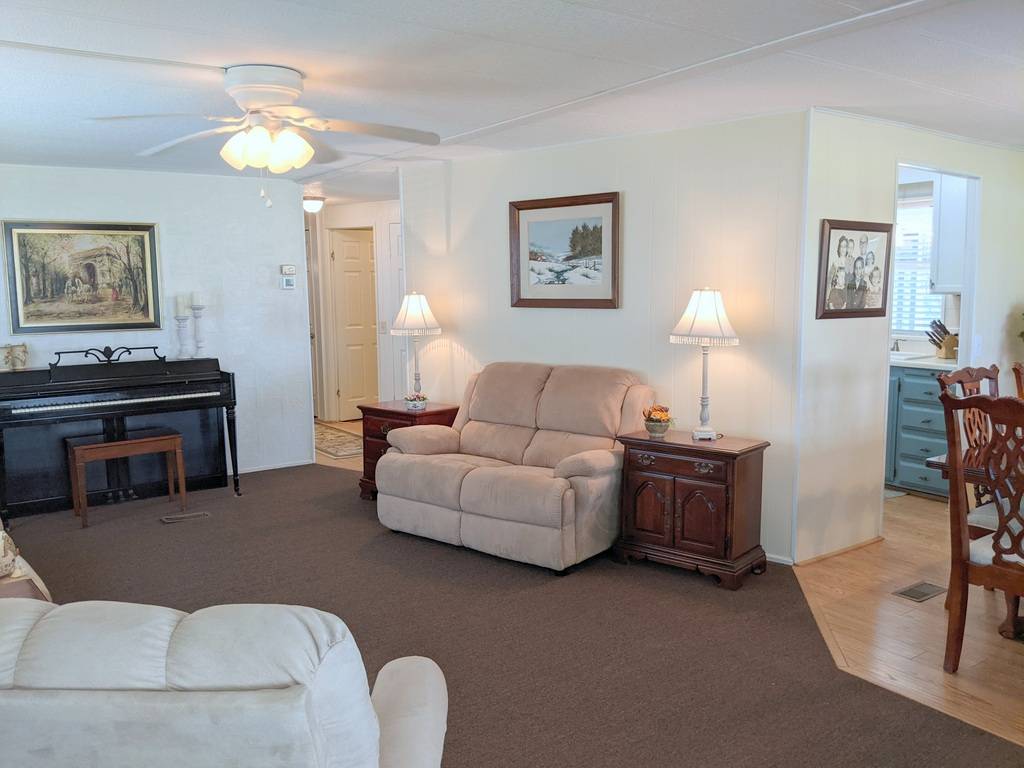 ;
;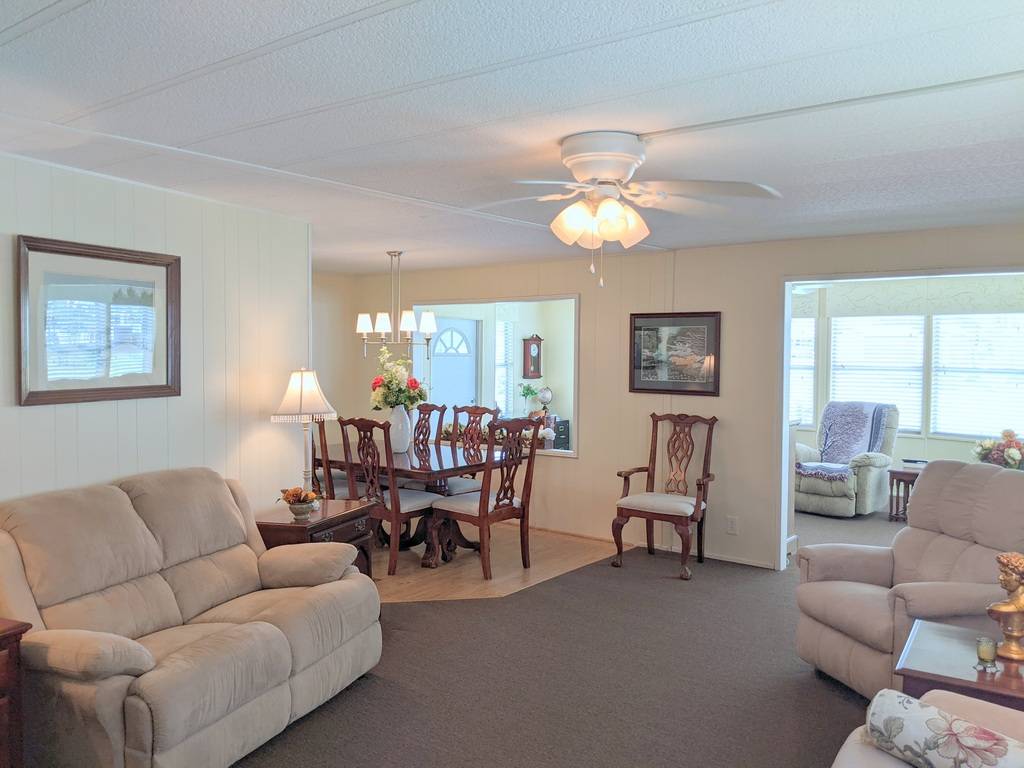 ;
;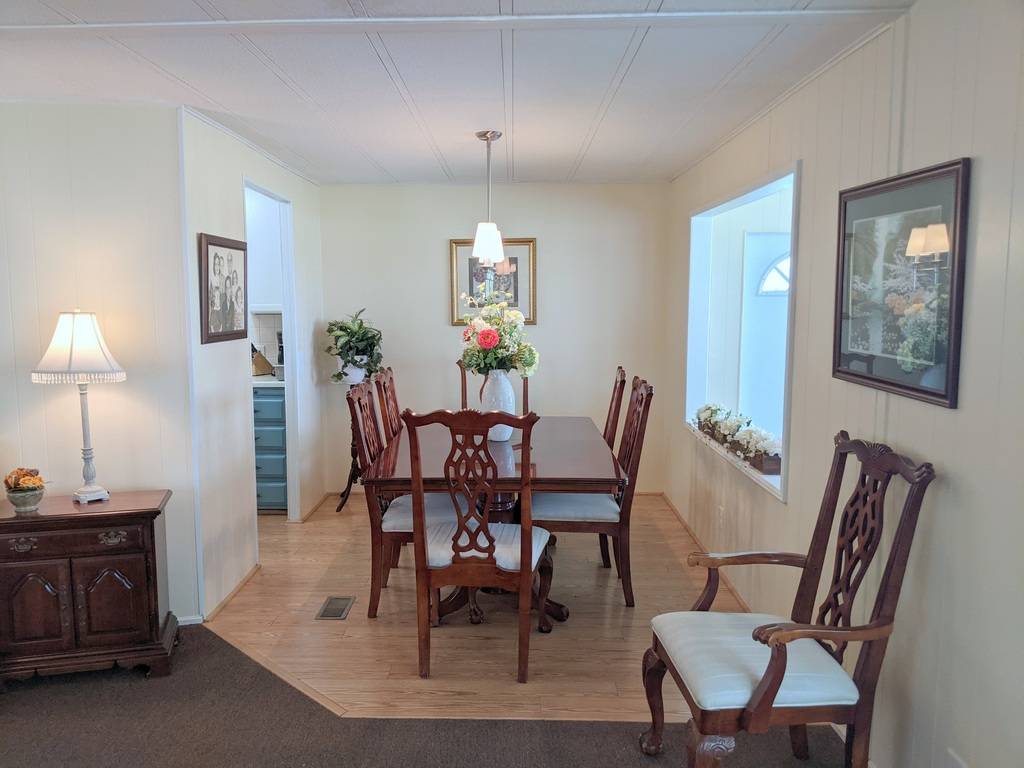 ;
;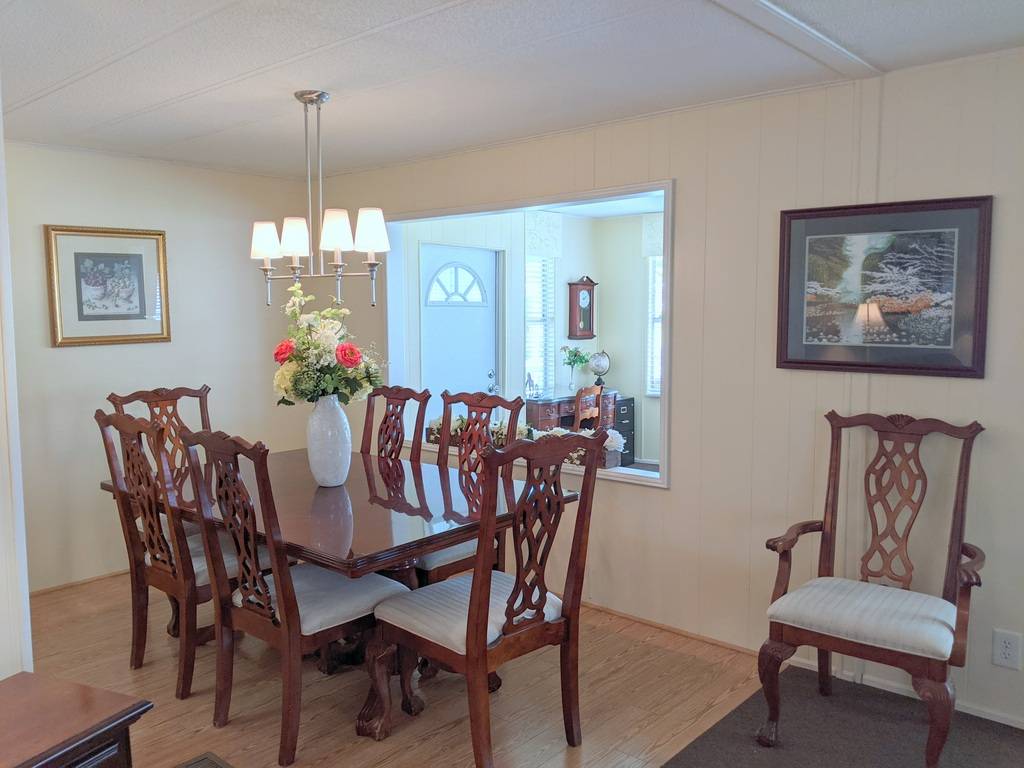 ;
;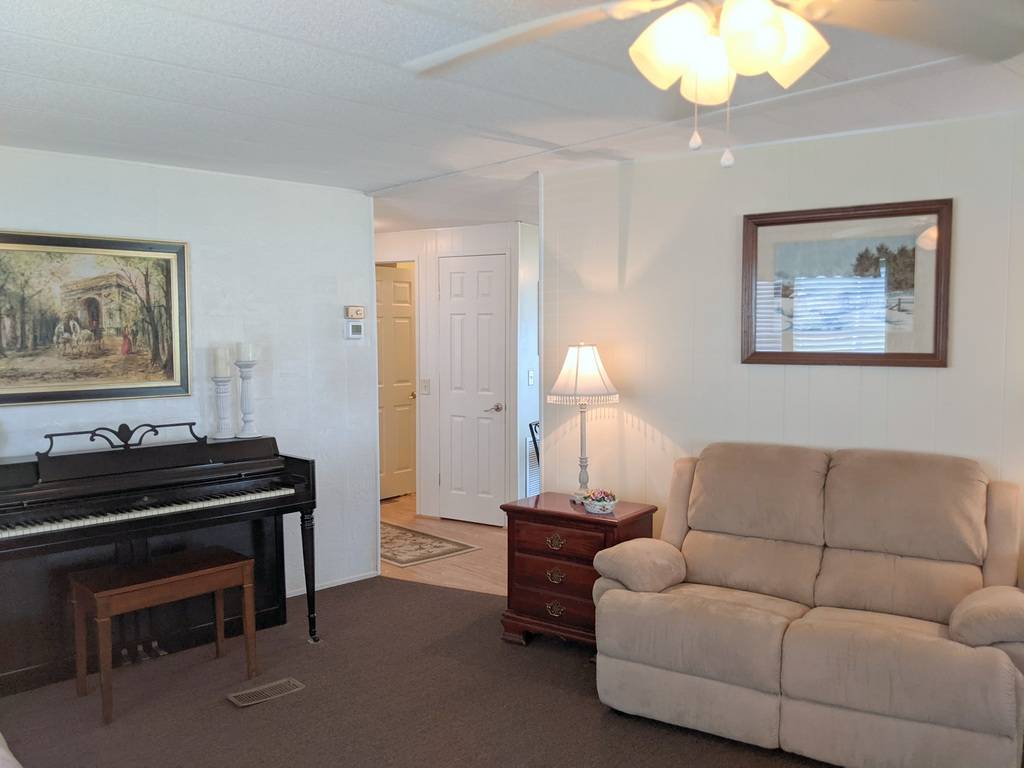 ;
;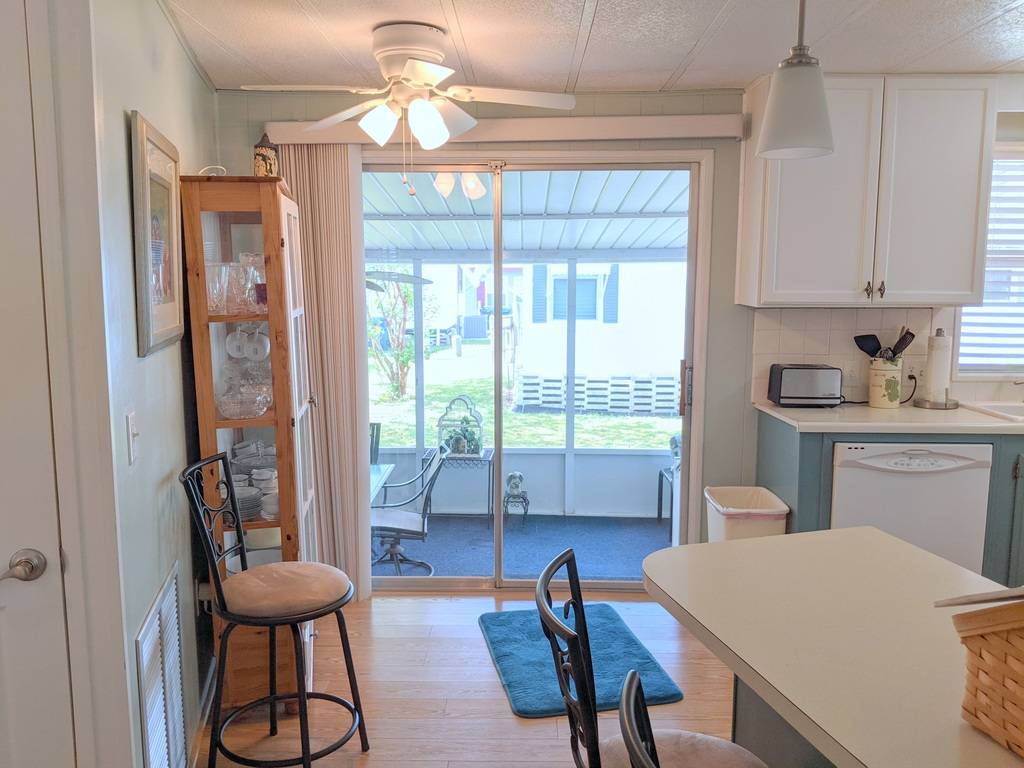 ;
;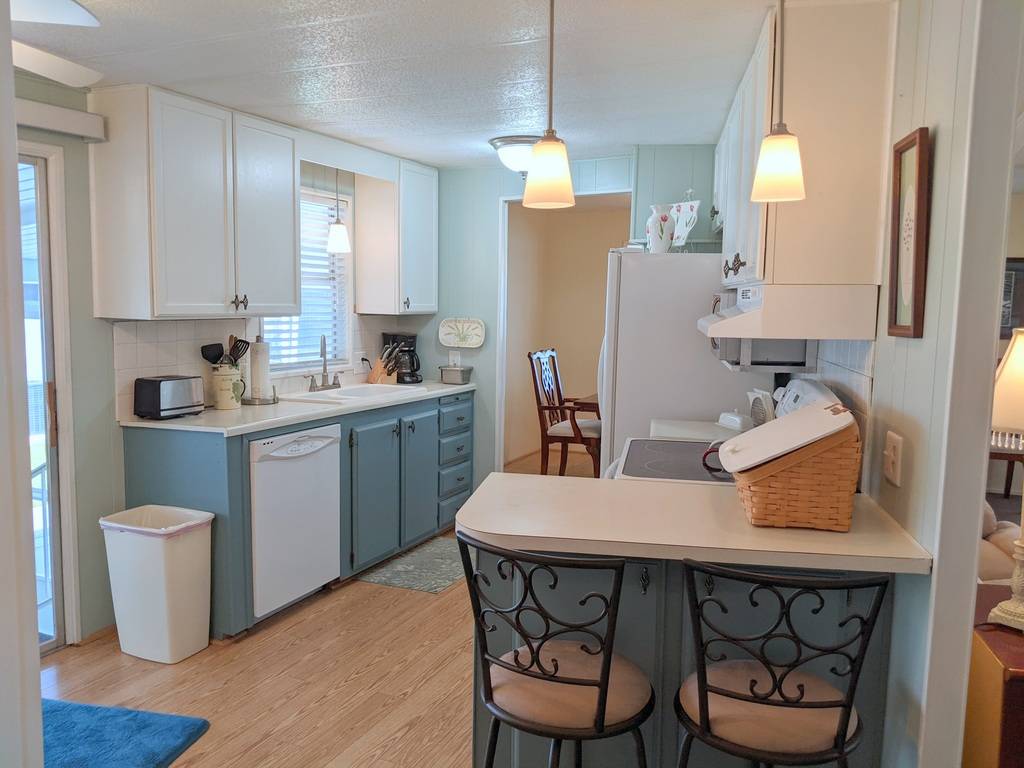 ;
;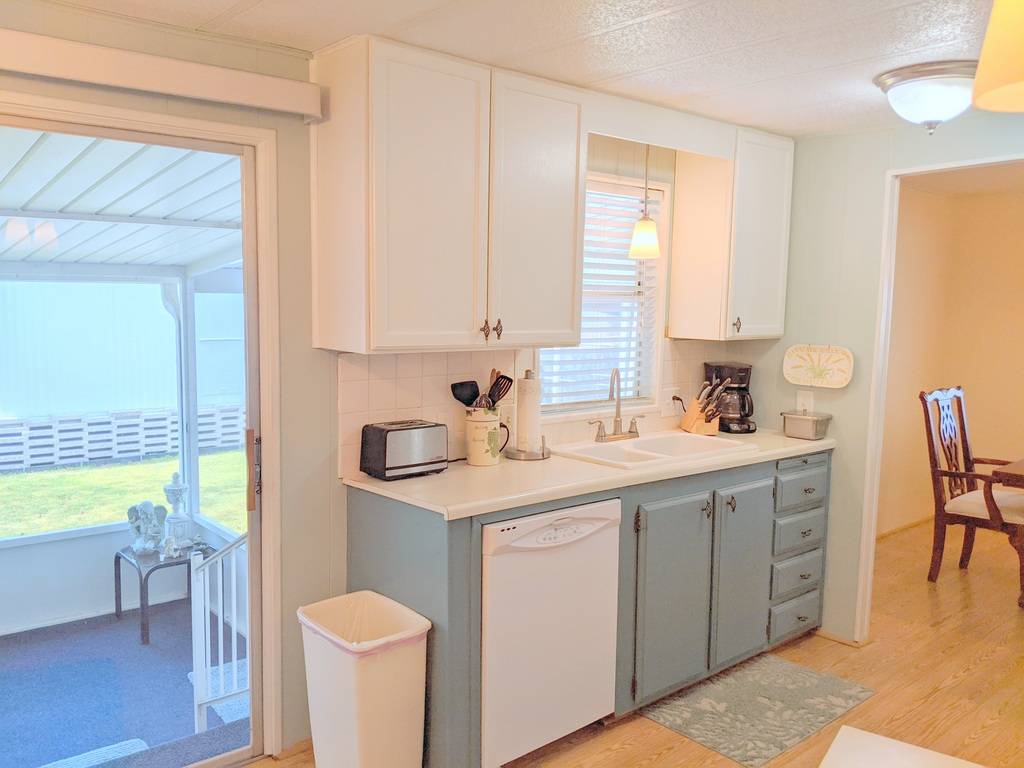 ;
;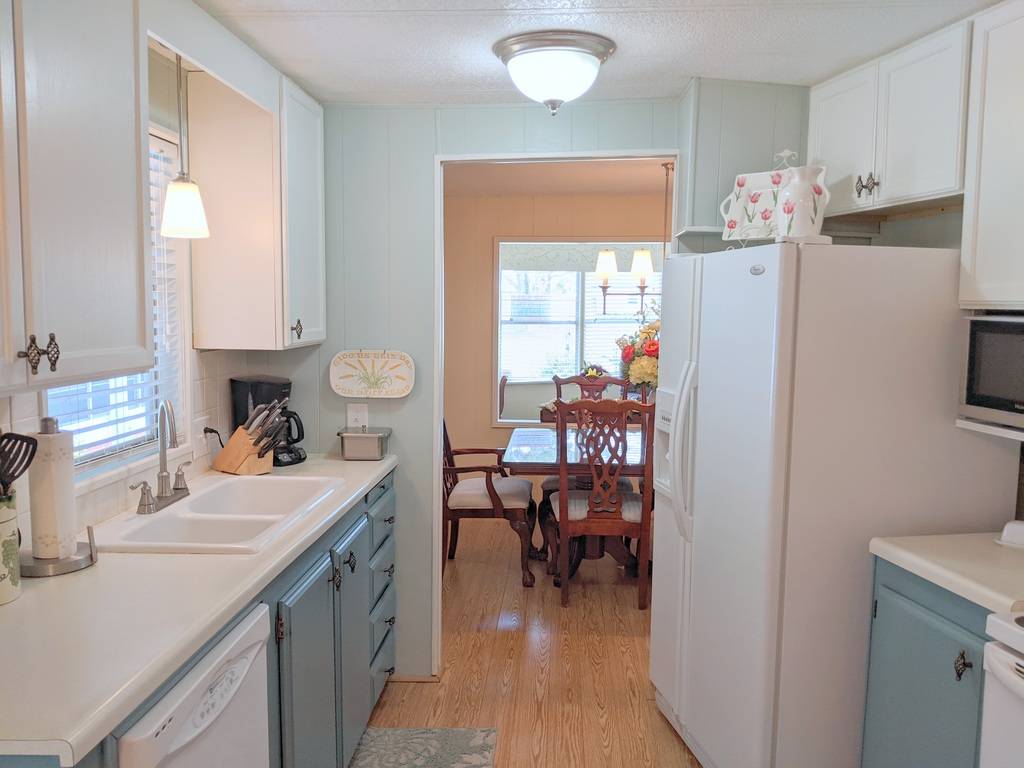 ;
;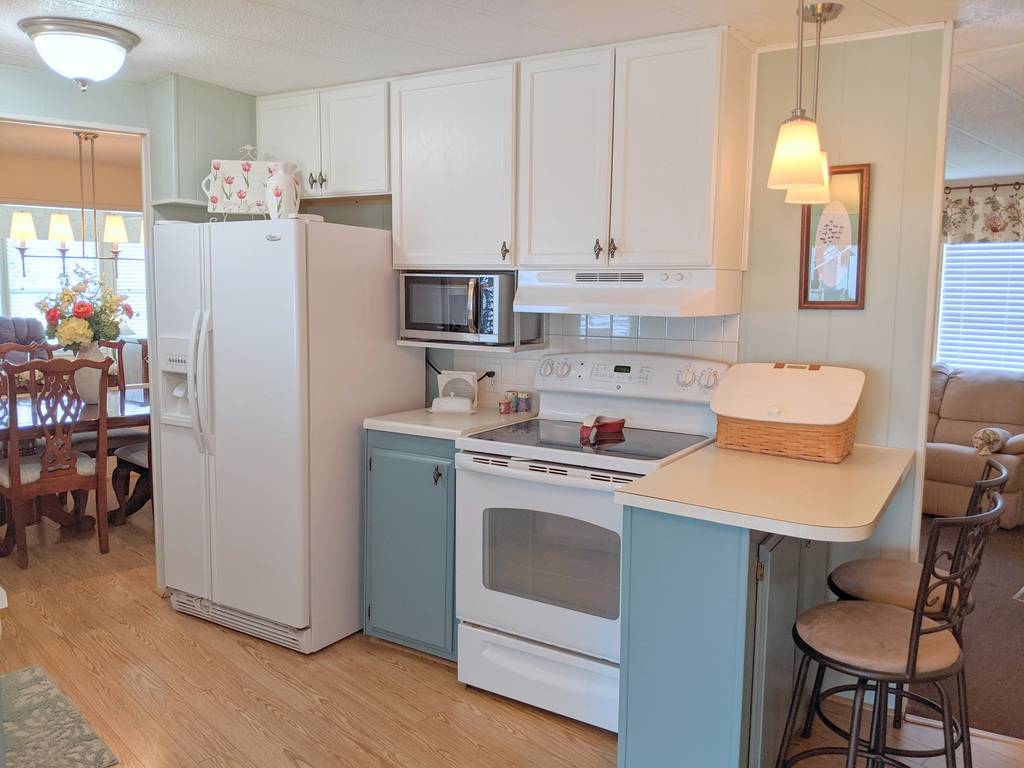 ;
;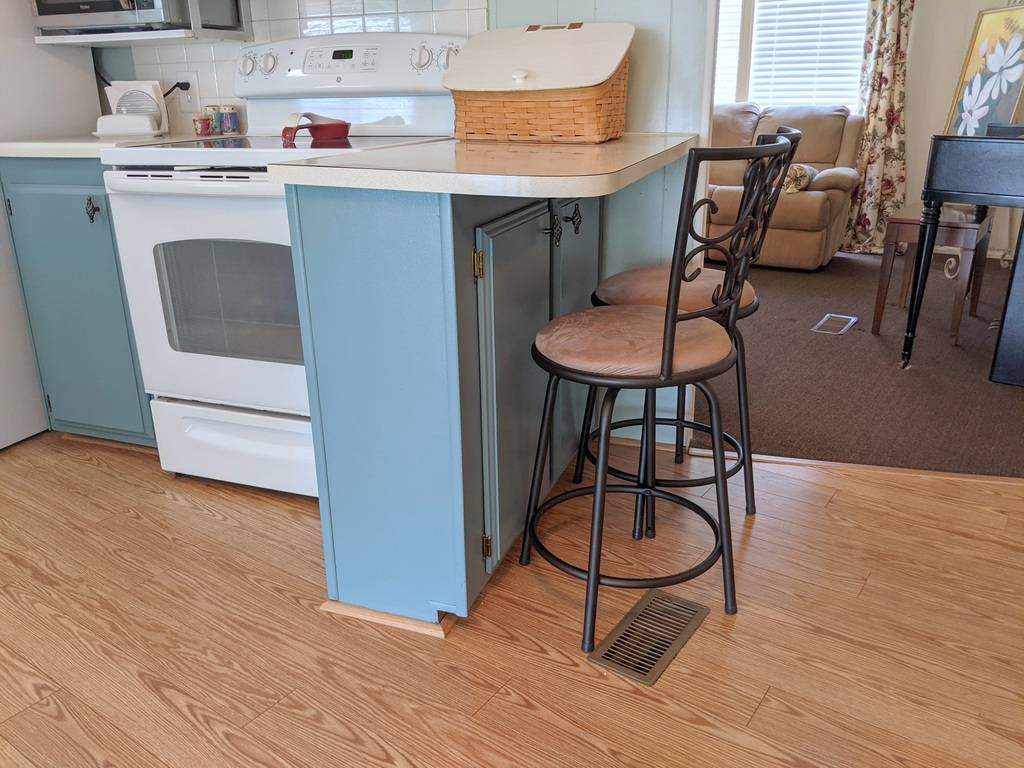 ;
;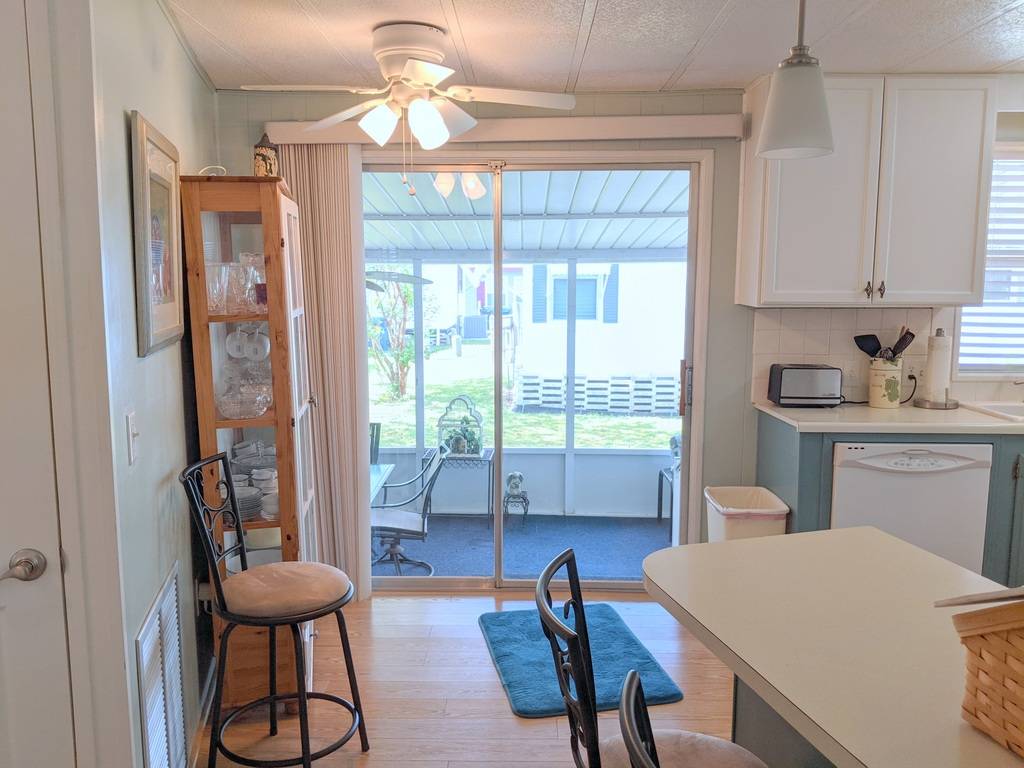 ;
;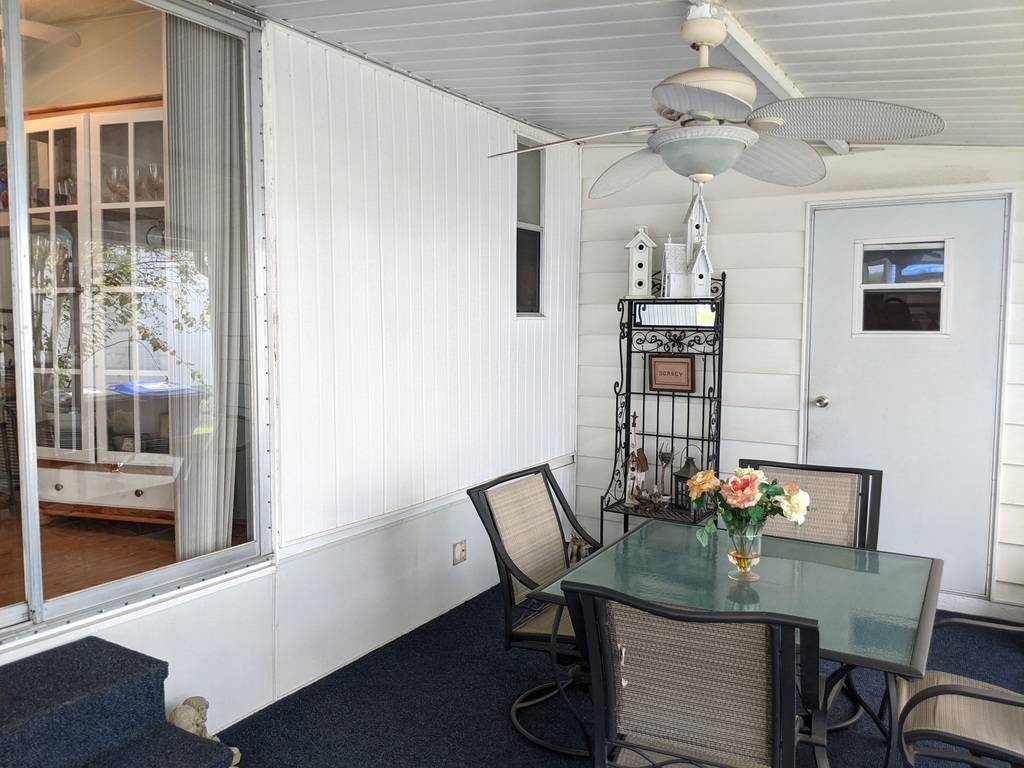 ;
;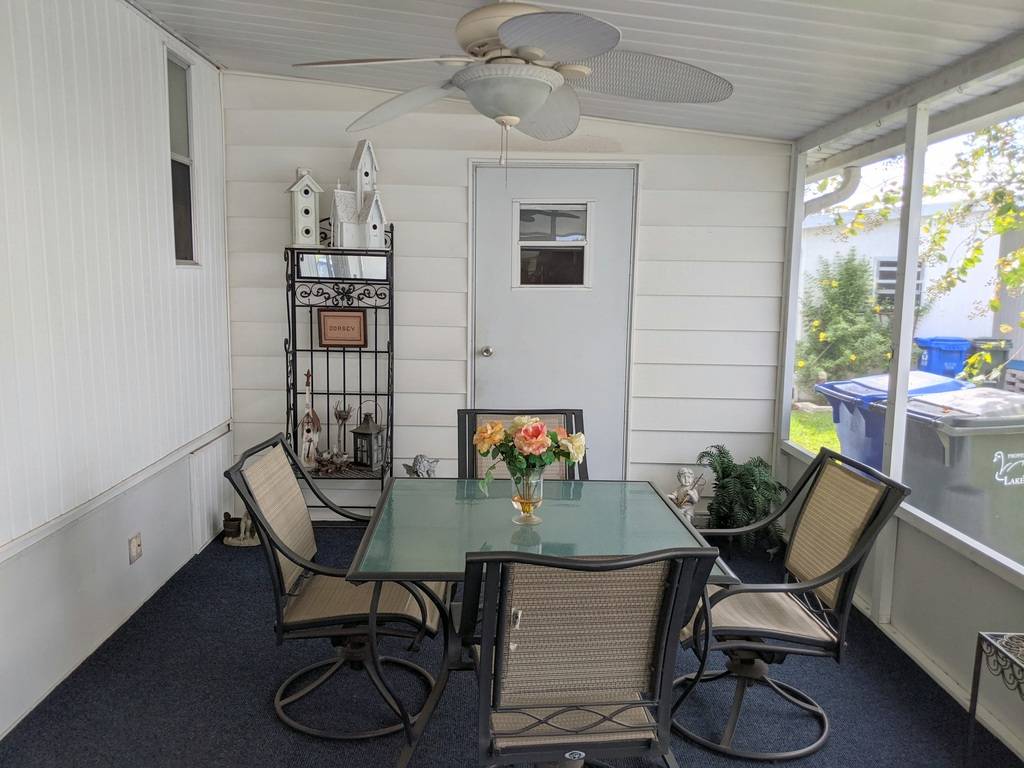 ;
;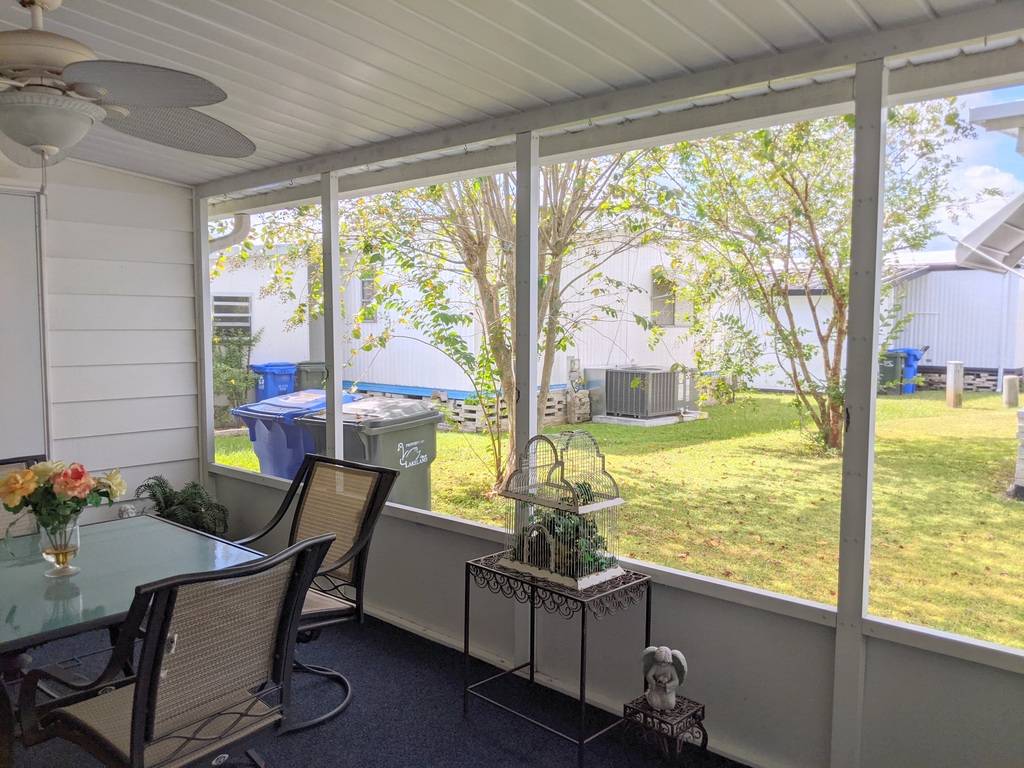 ;
;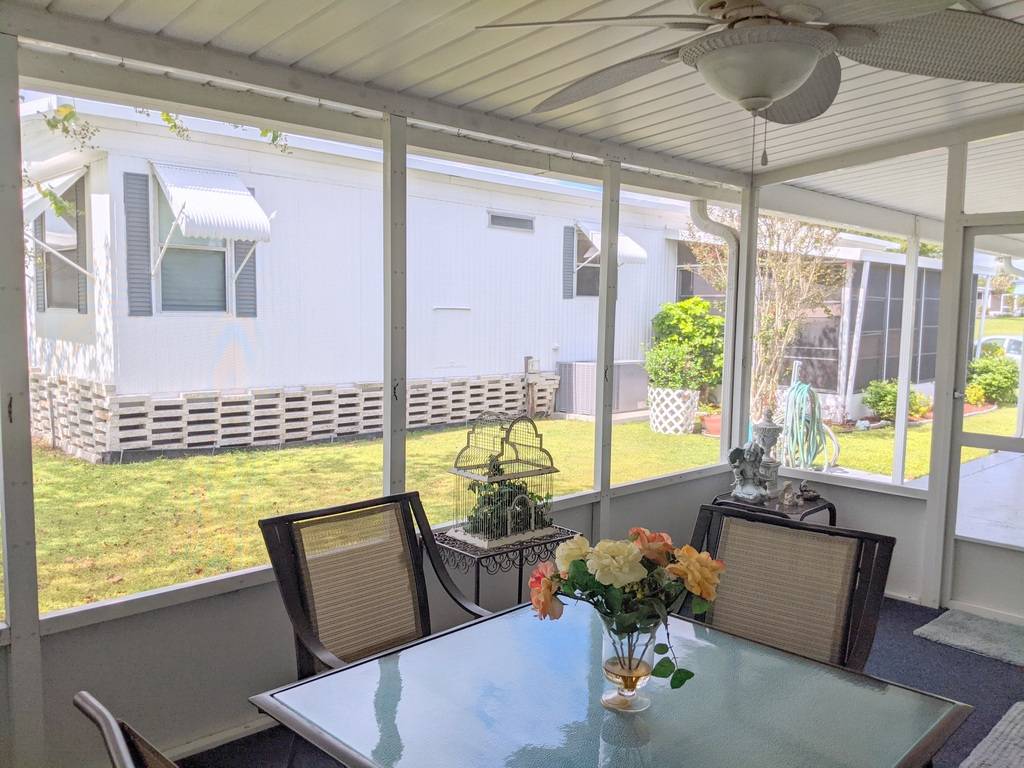 ;
;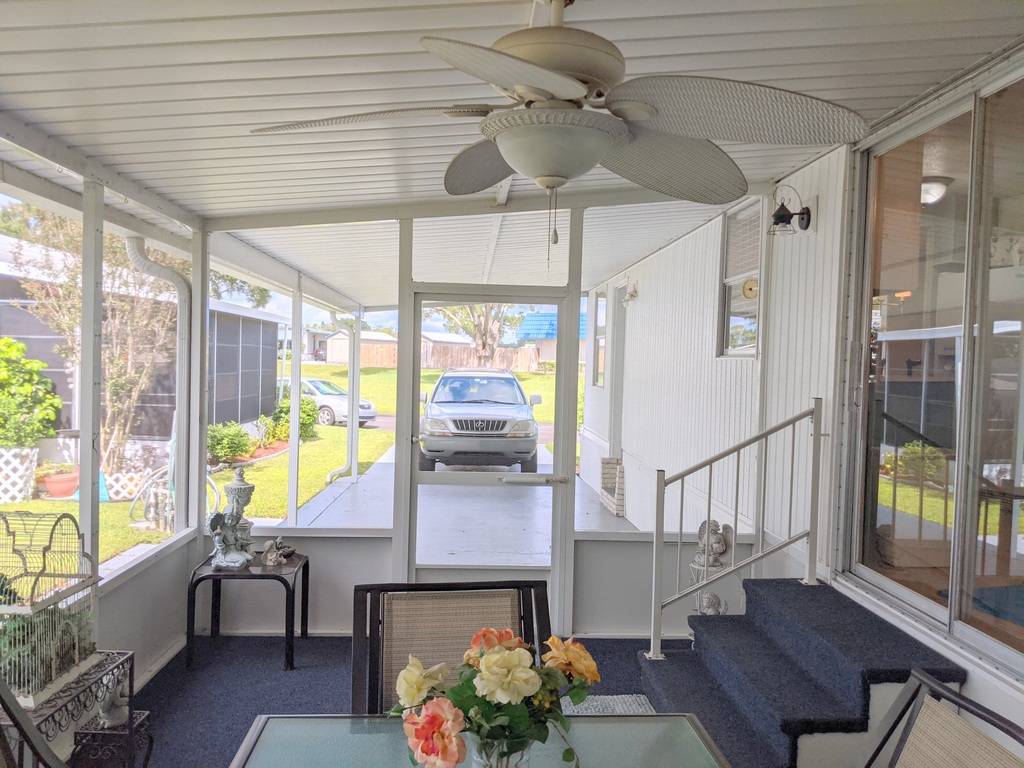 ;
;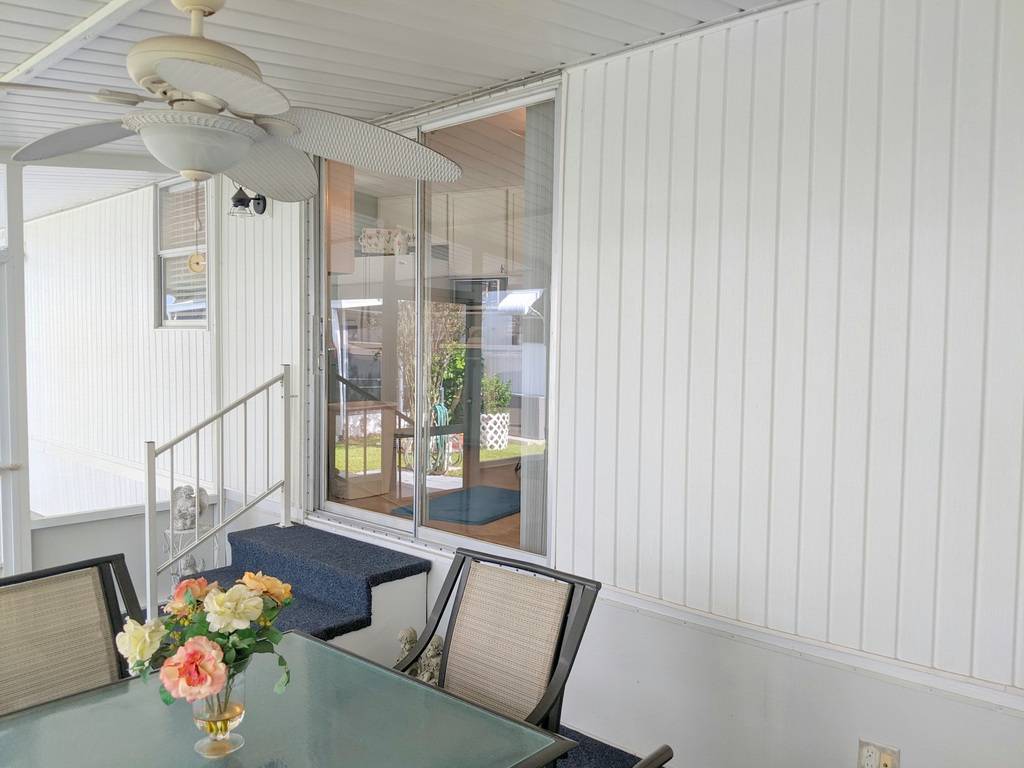 ;
;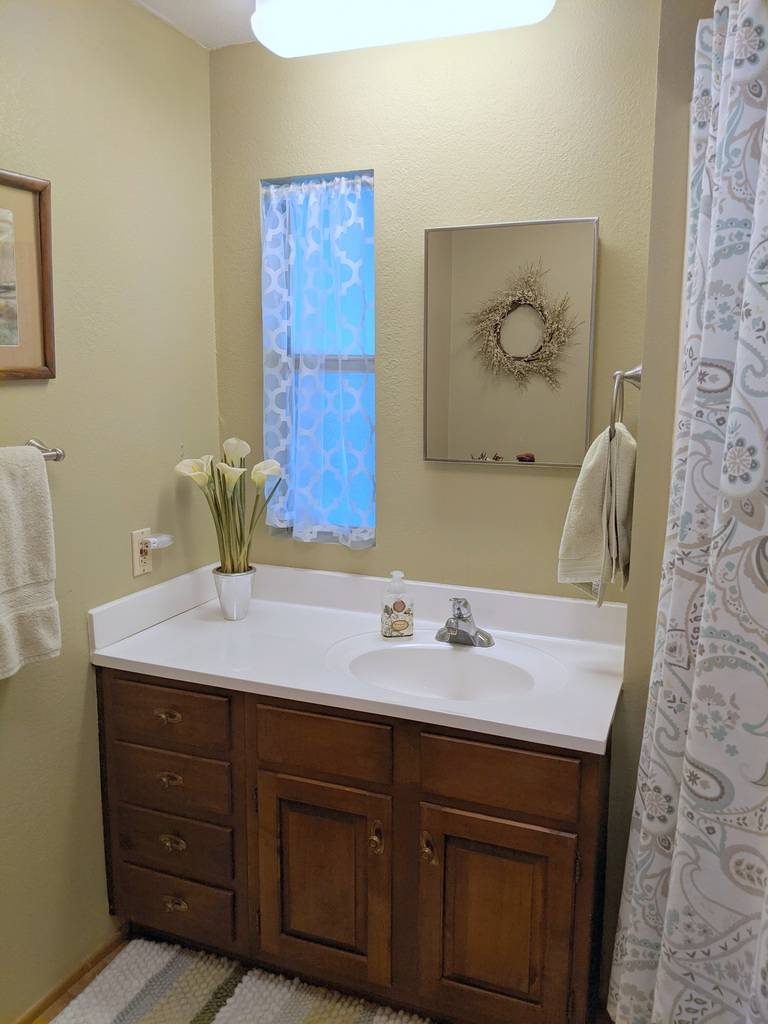 ;
;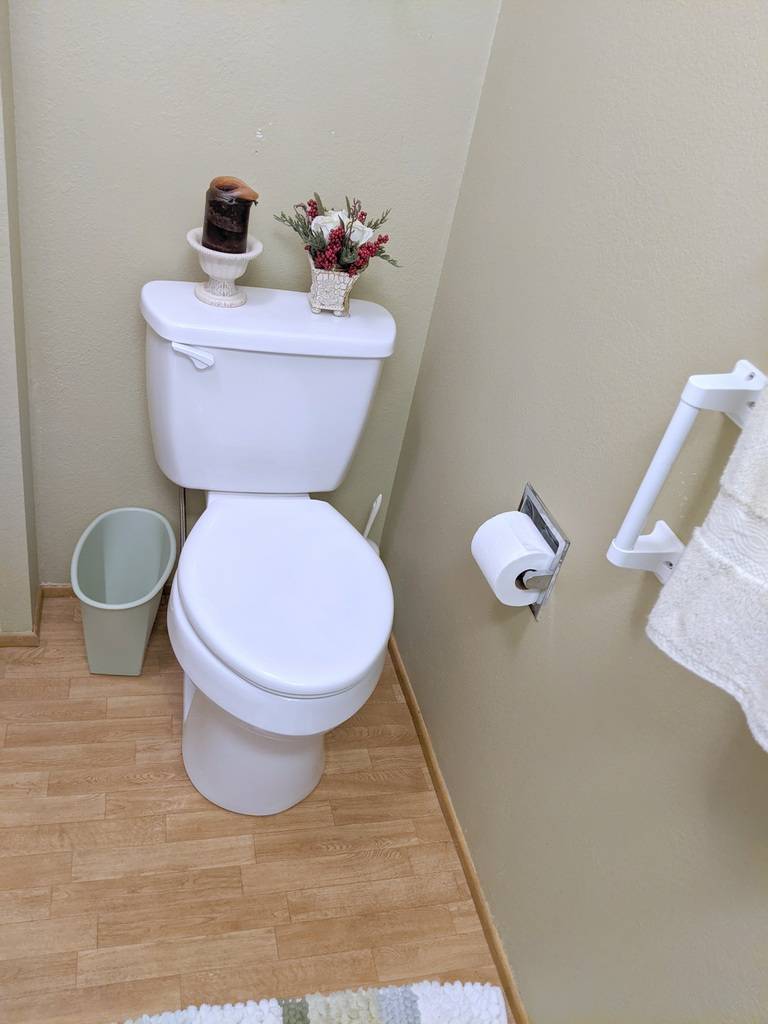 ;
;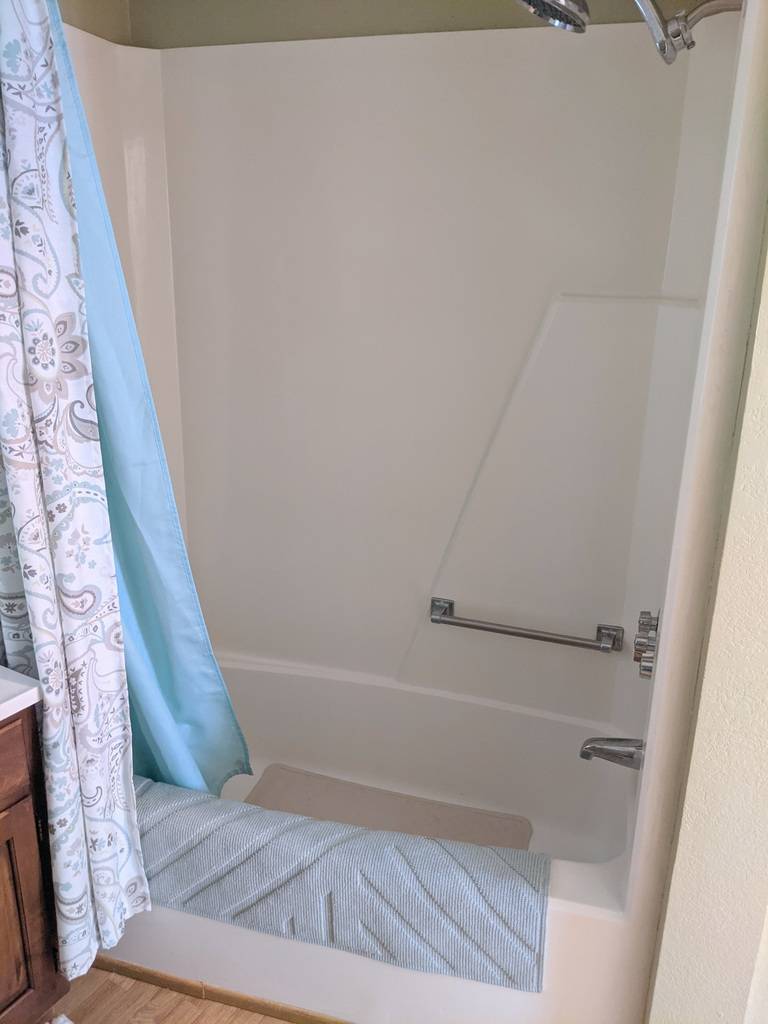 ;
;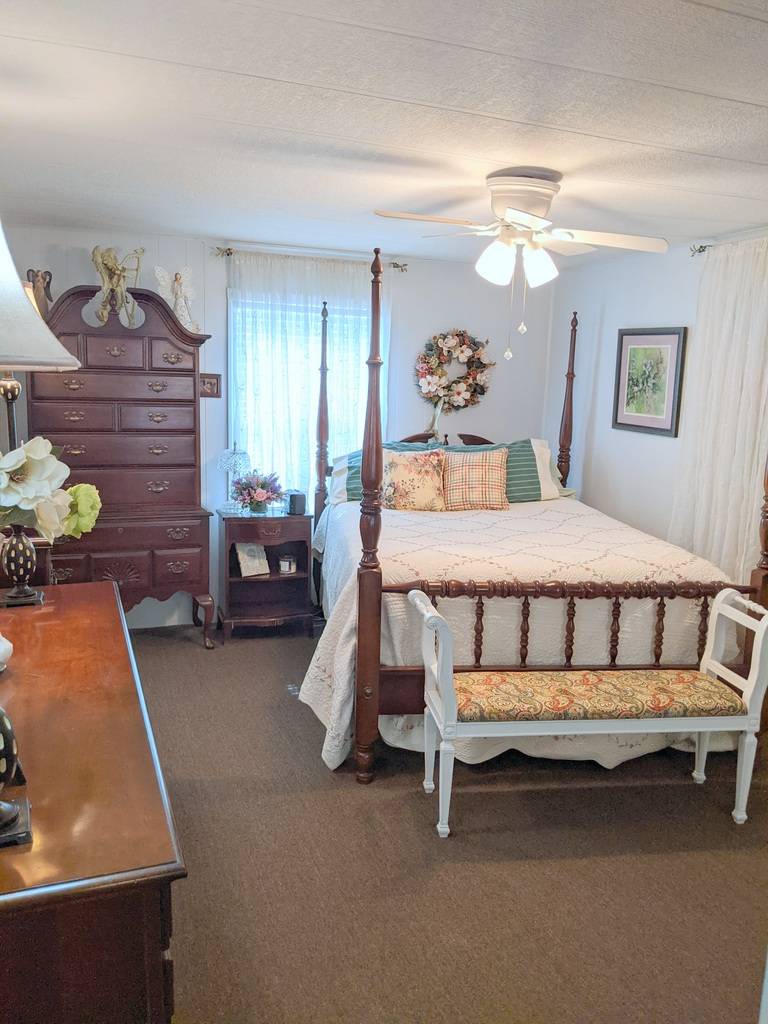 ;
;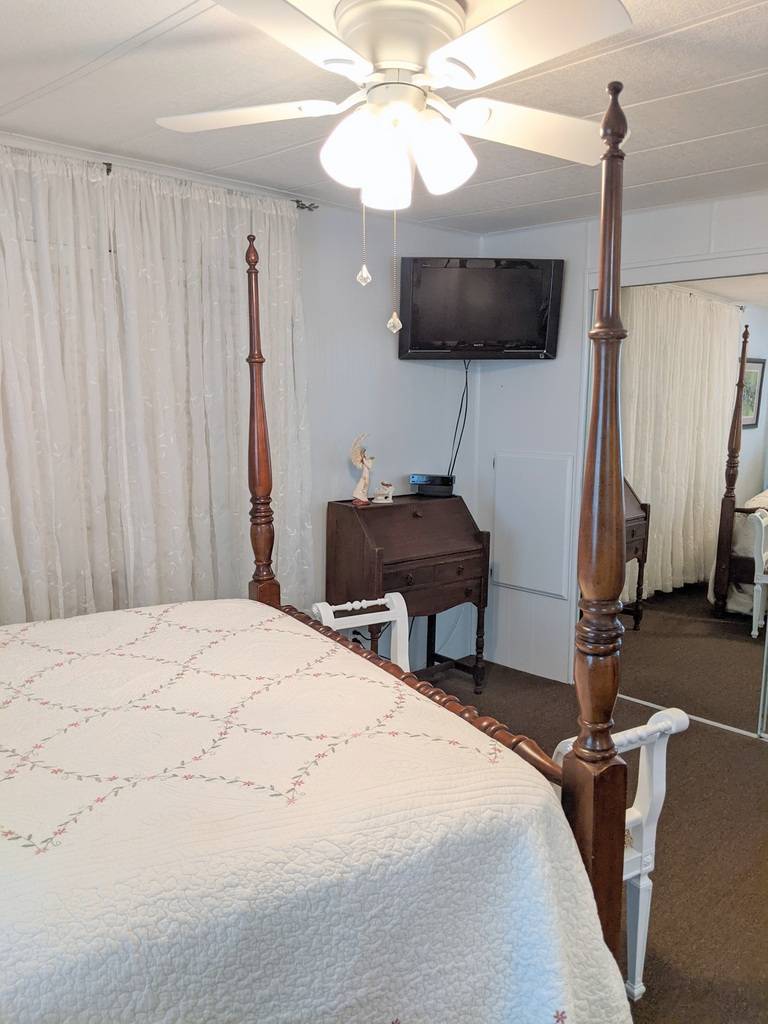 ;
;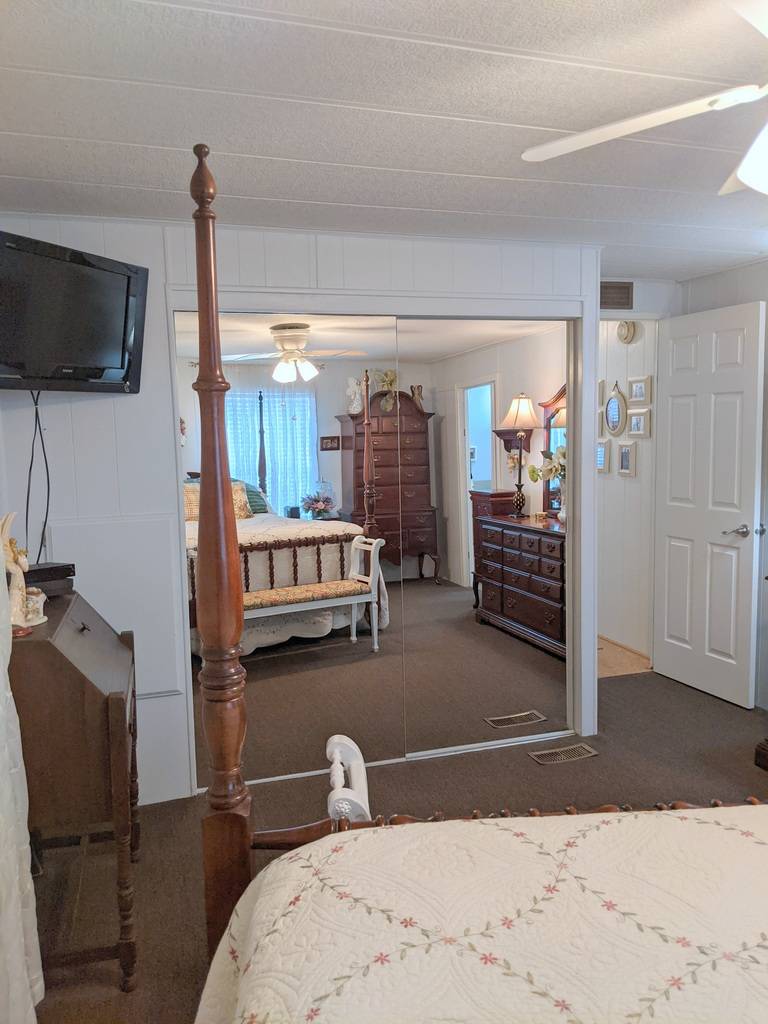 ;
;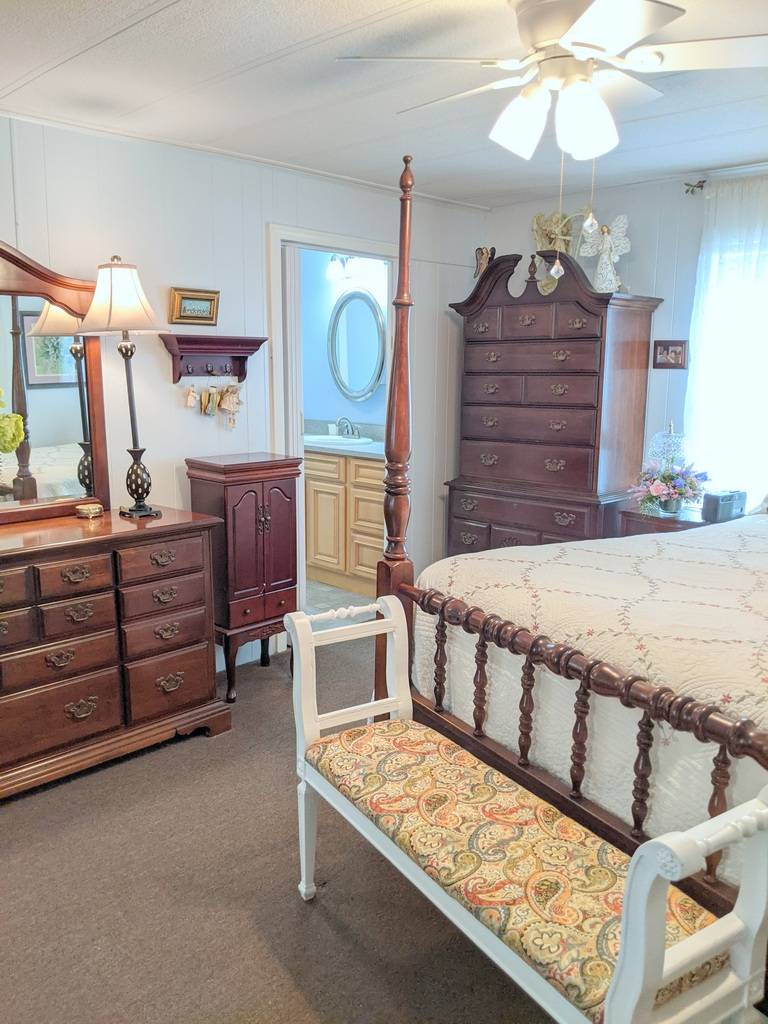 ;
;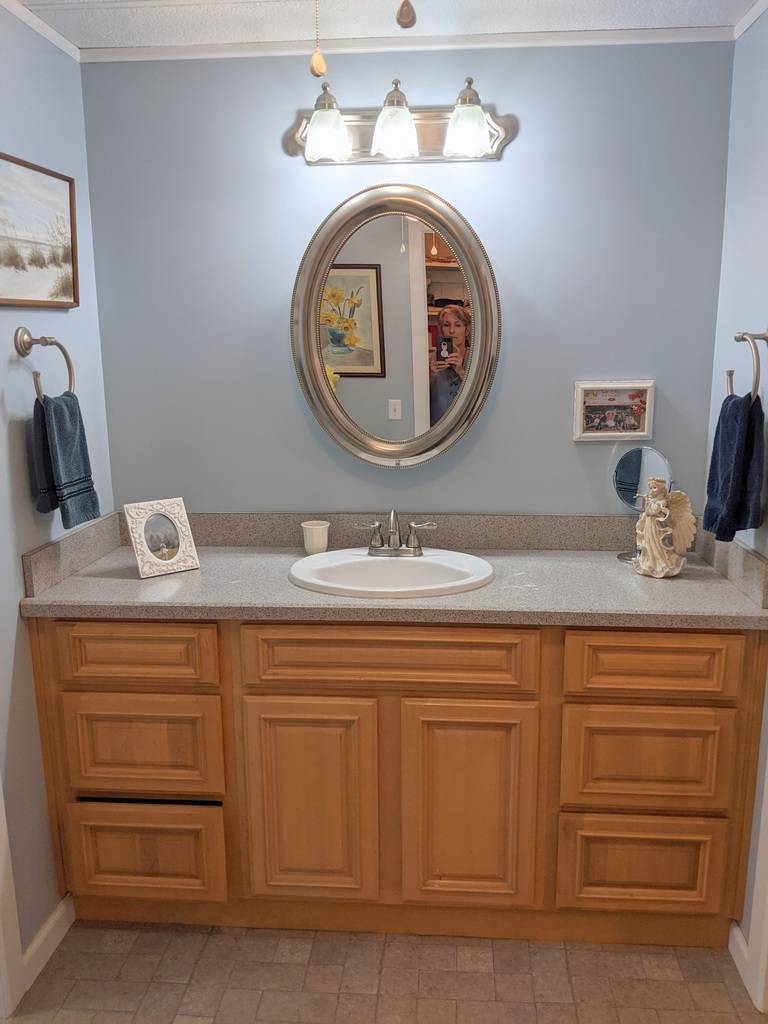 ;
;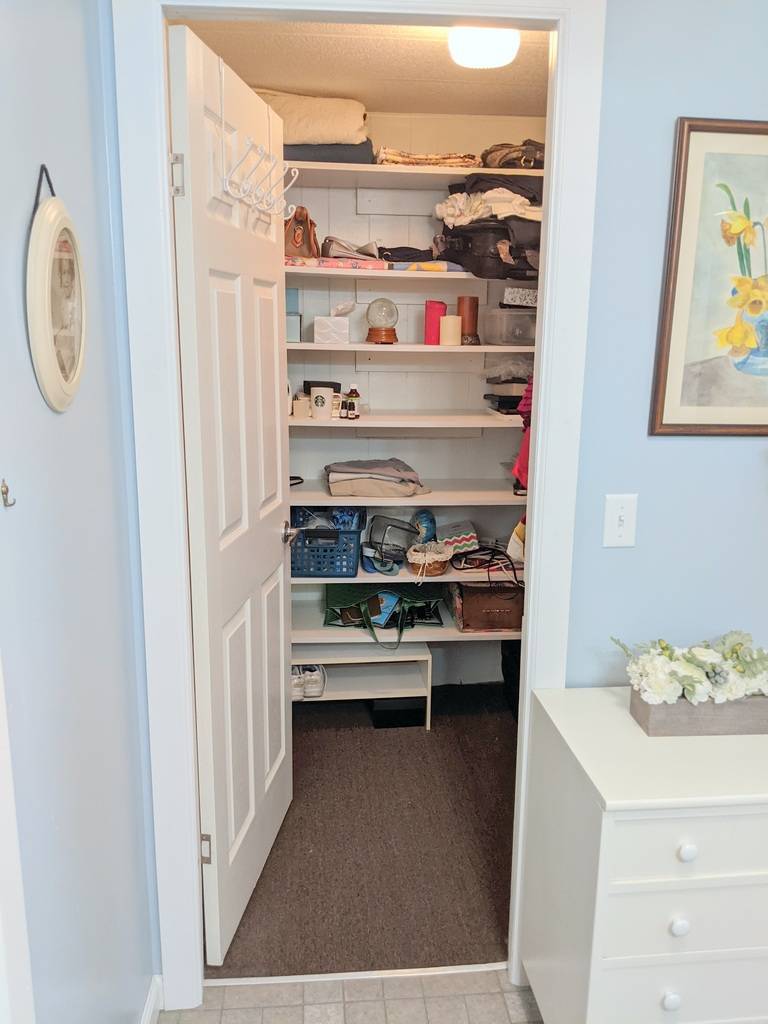 ;
;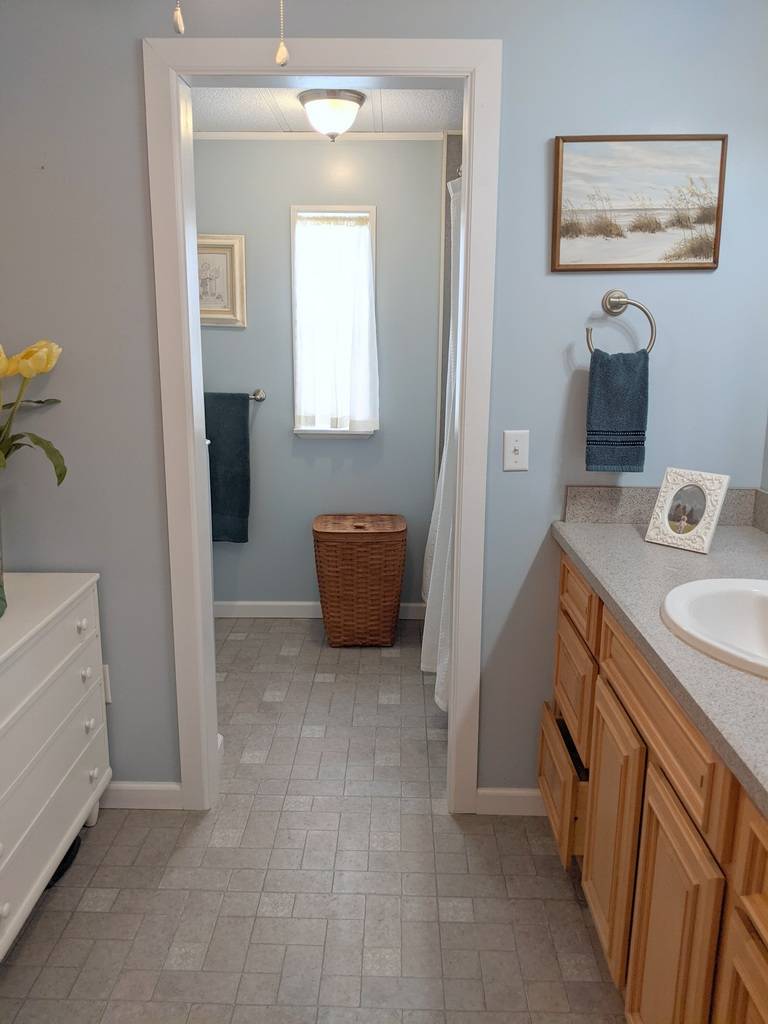 ;
;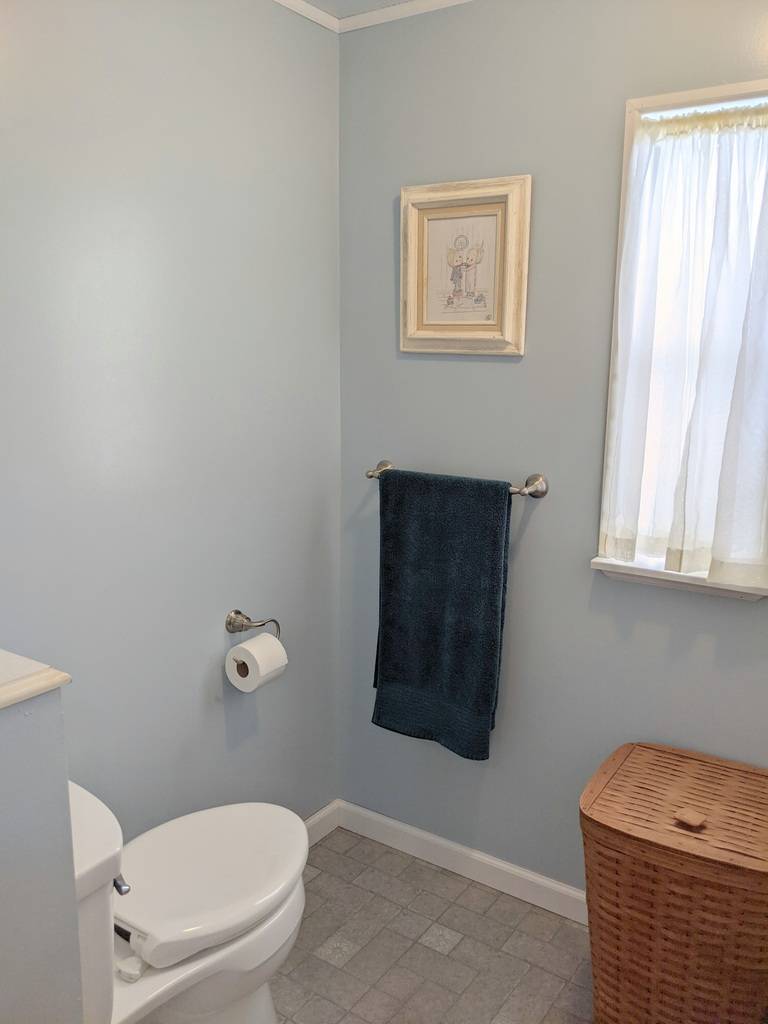 ;
;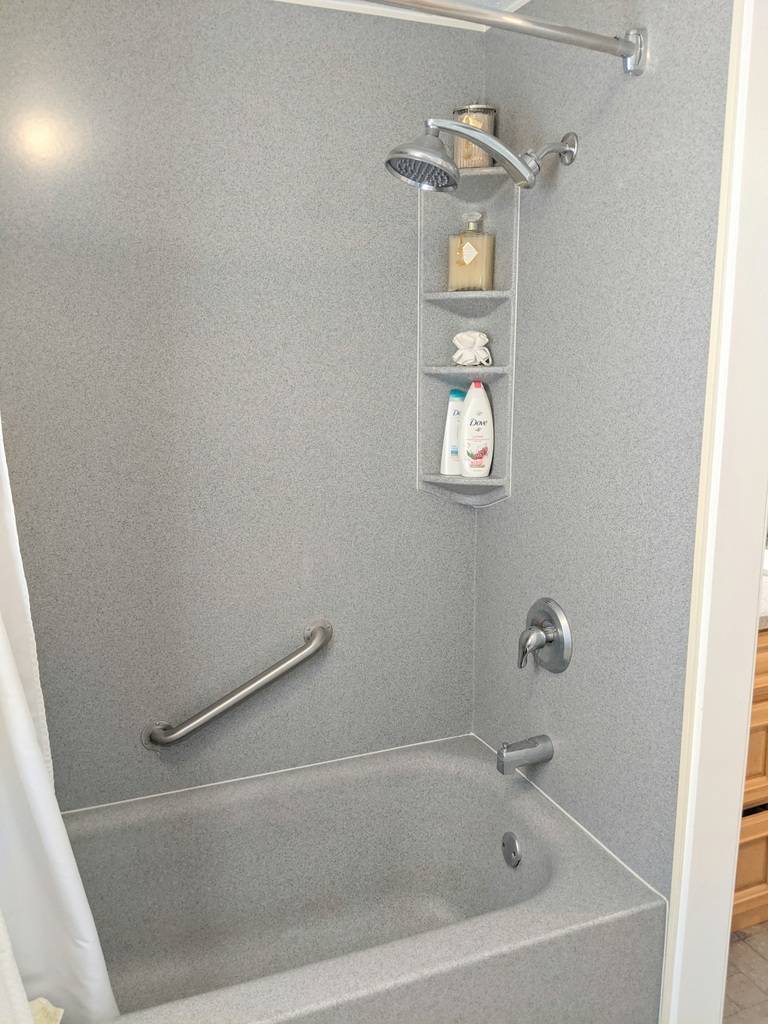 ;
;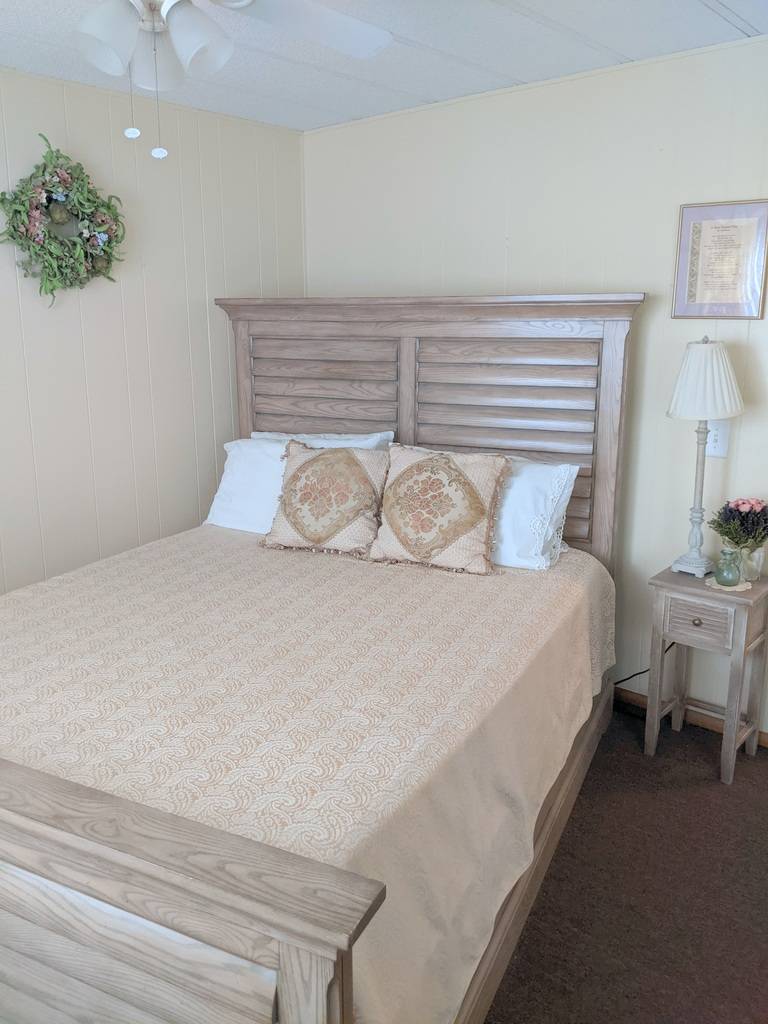 ;
;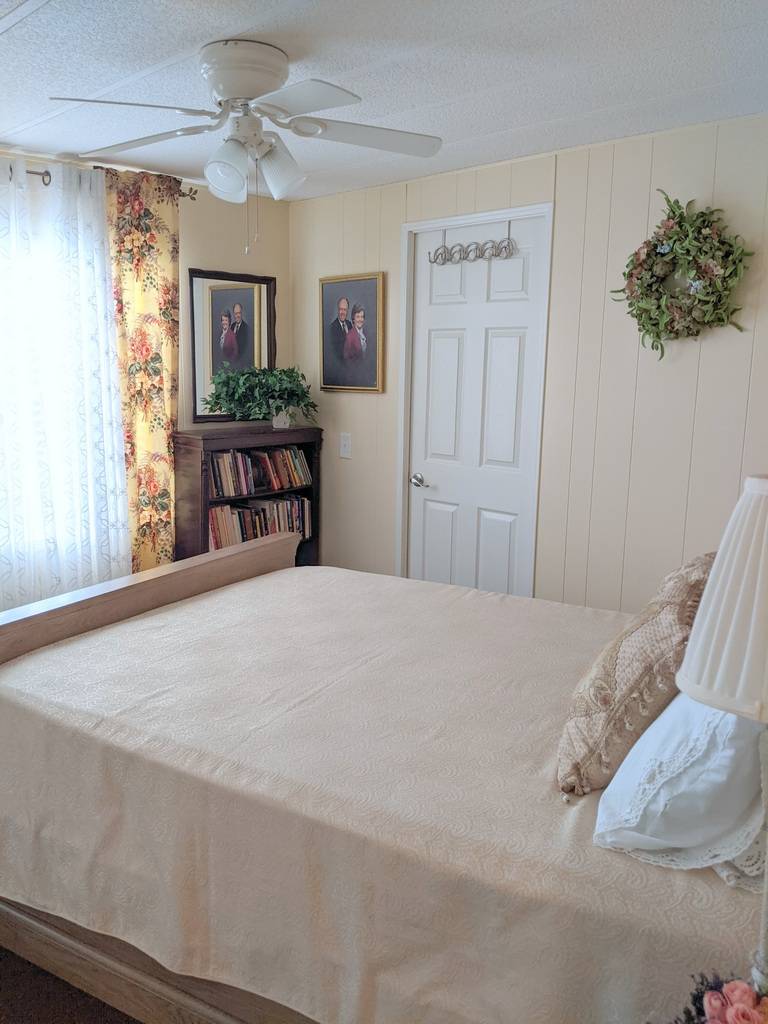 ;
;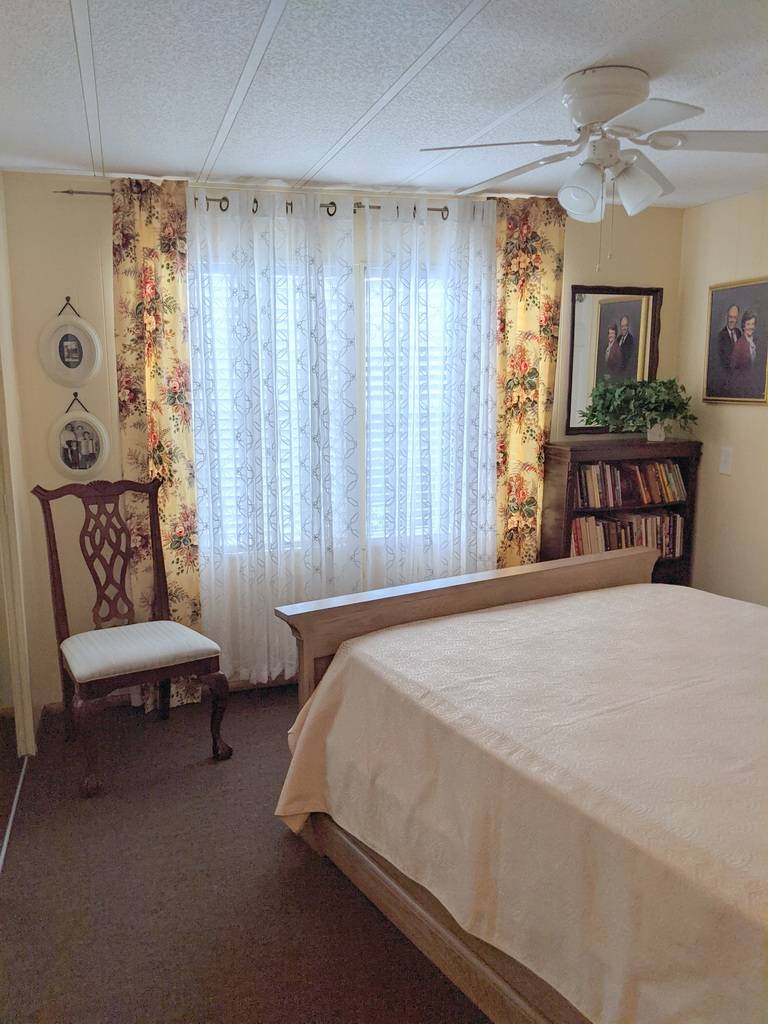 ;
;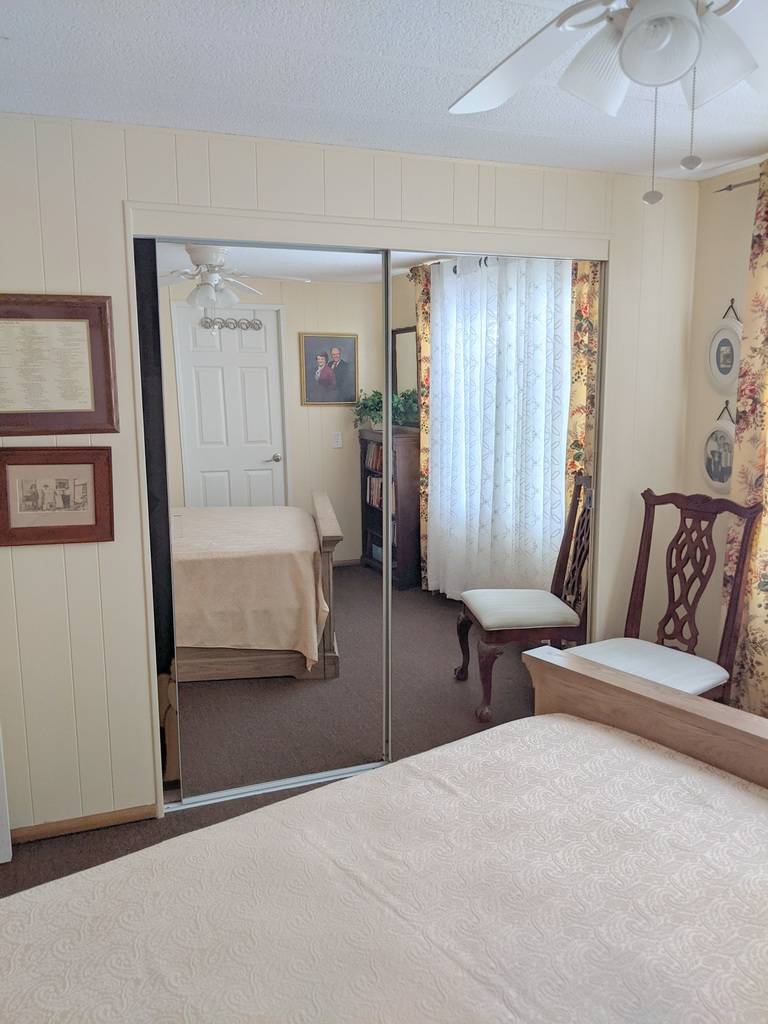 ;
;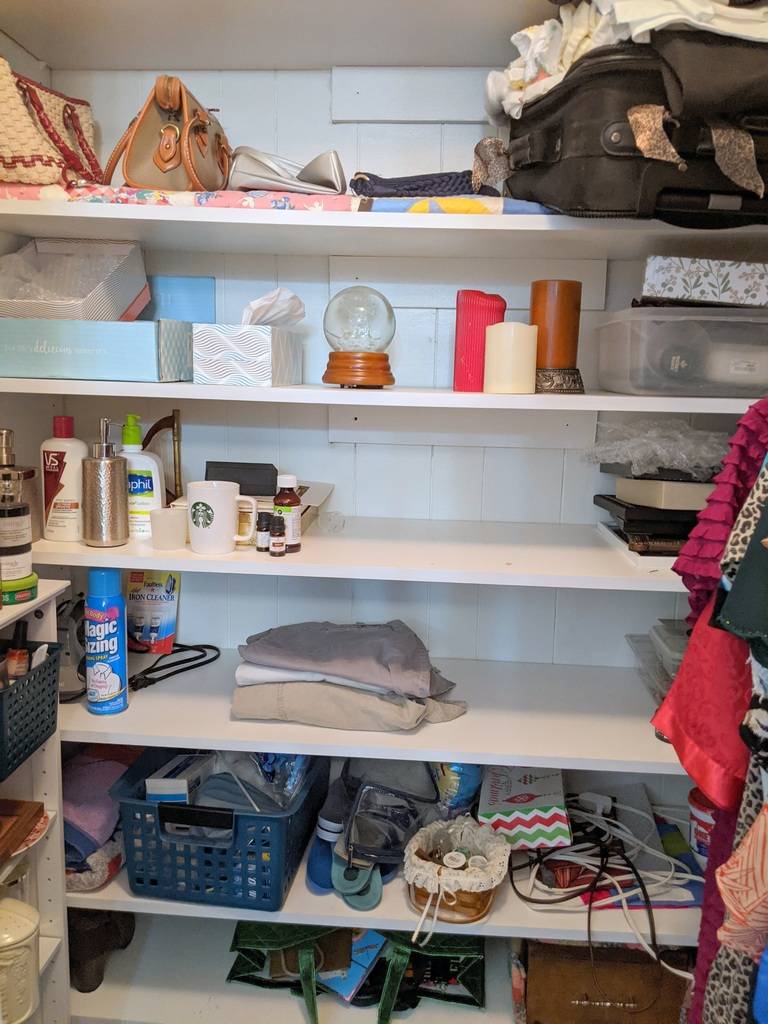 ;
;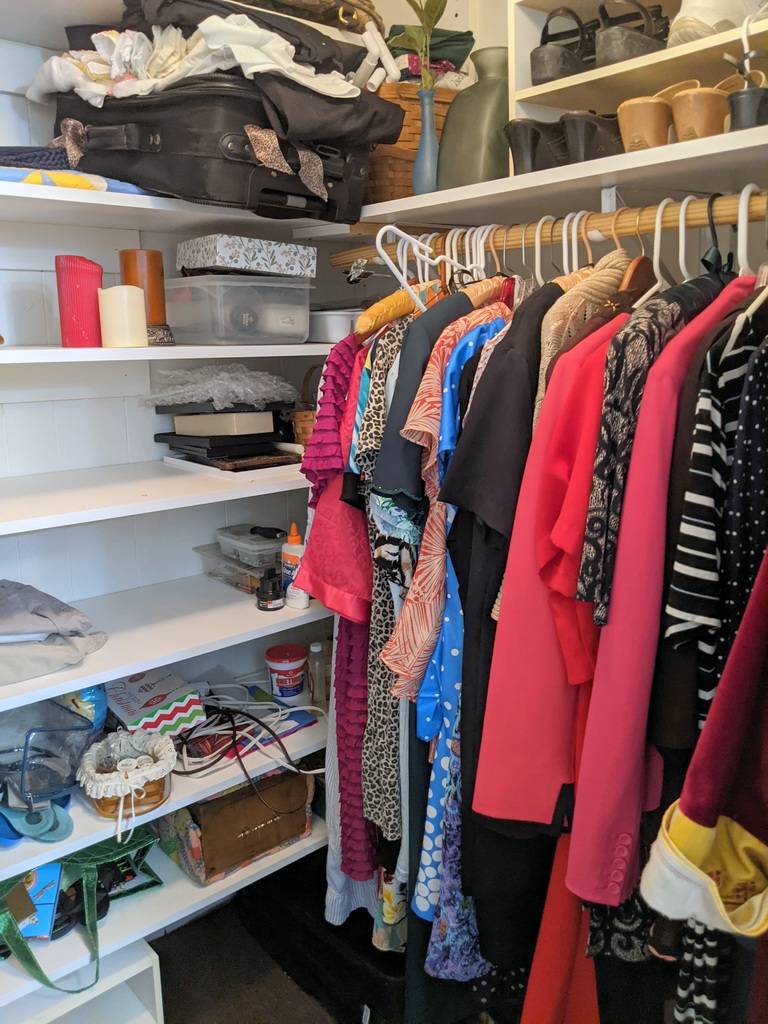 ;
;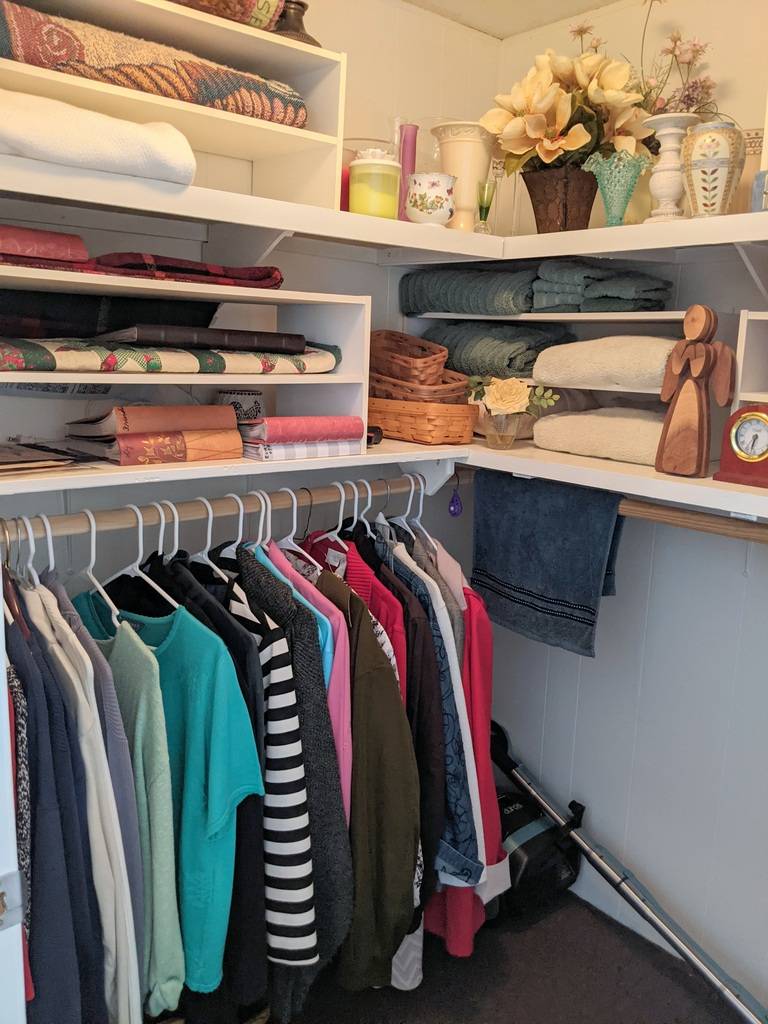 ;
;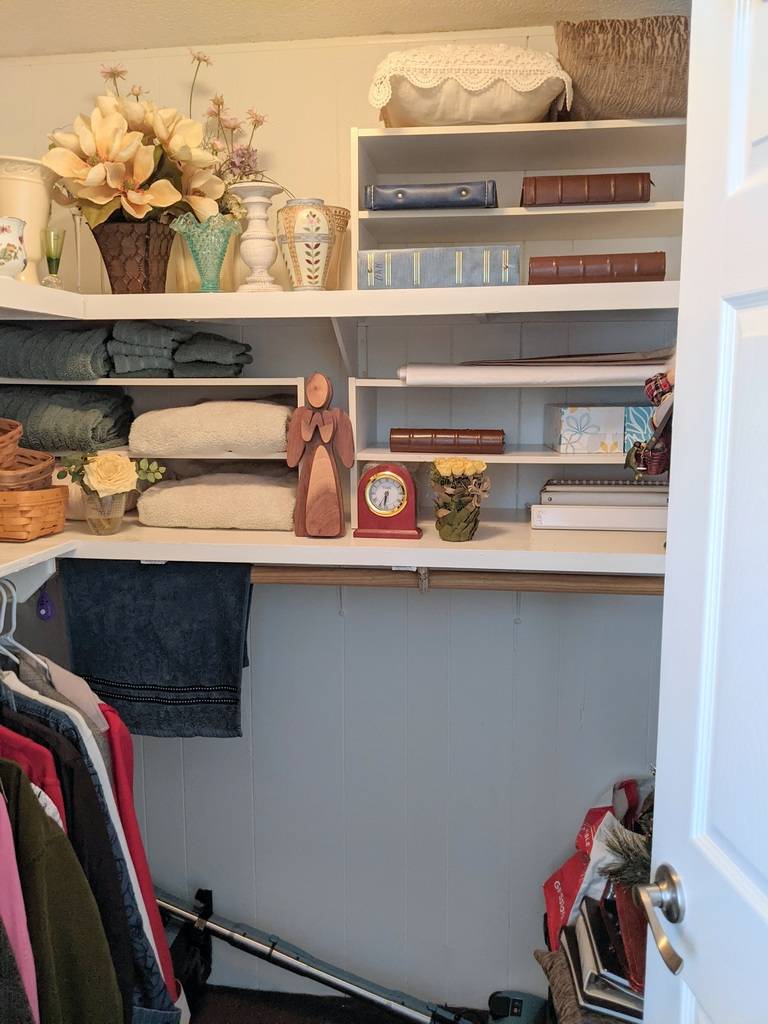 ;
;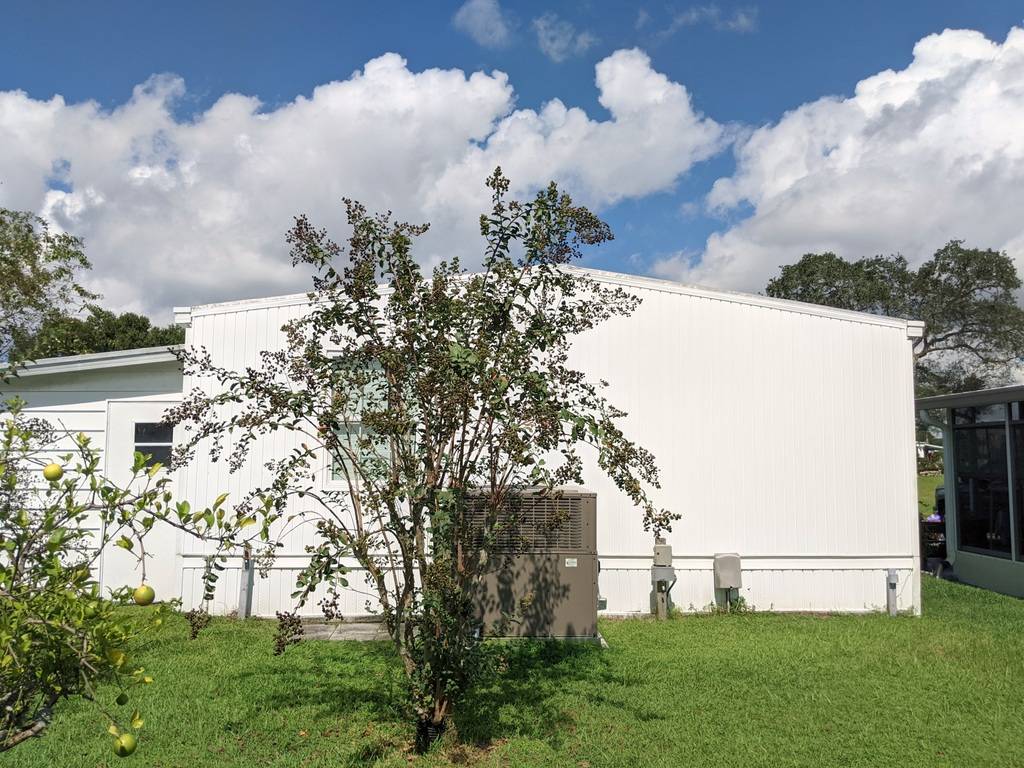 ;
;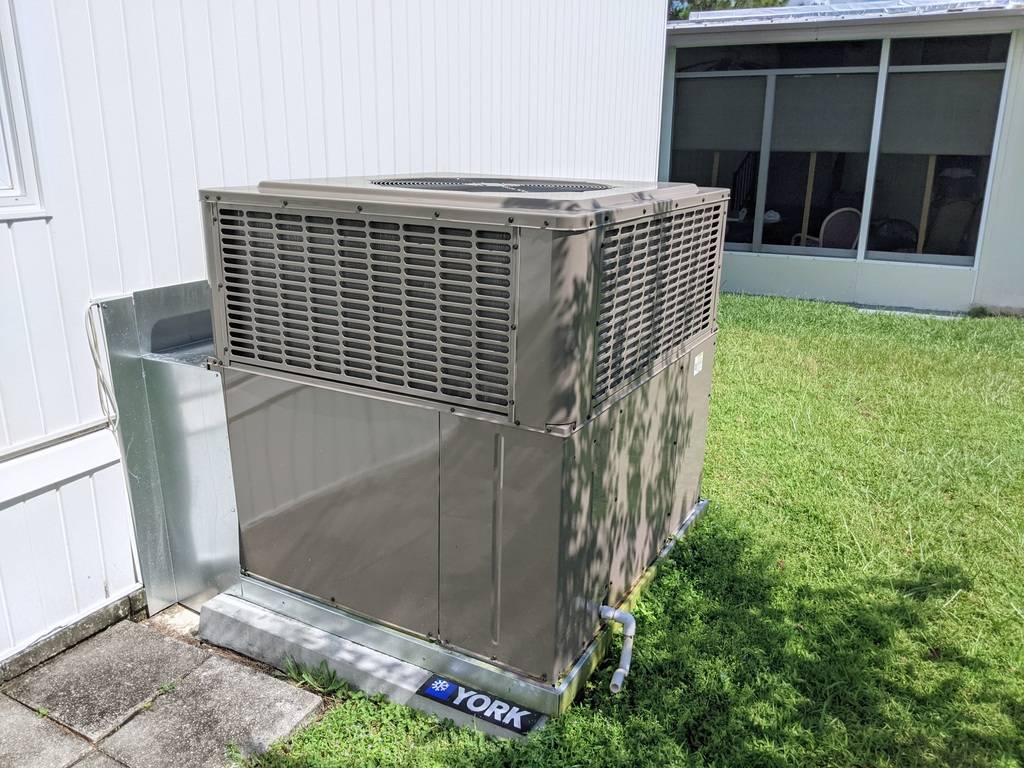 ;
;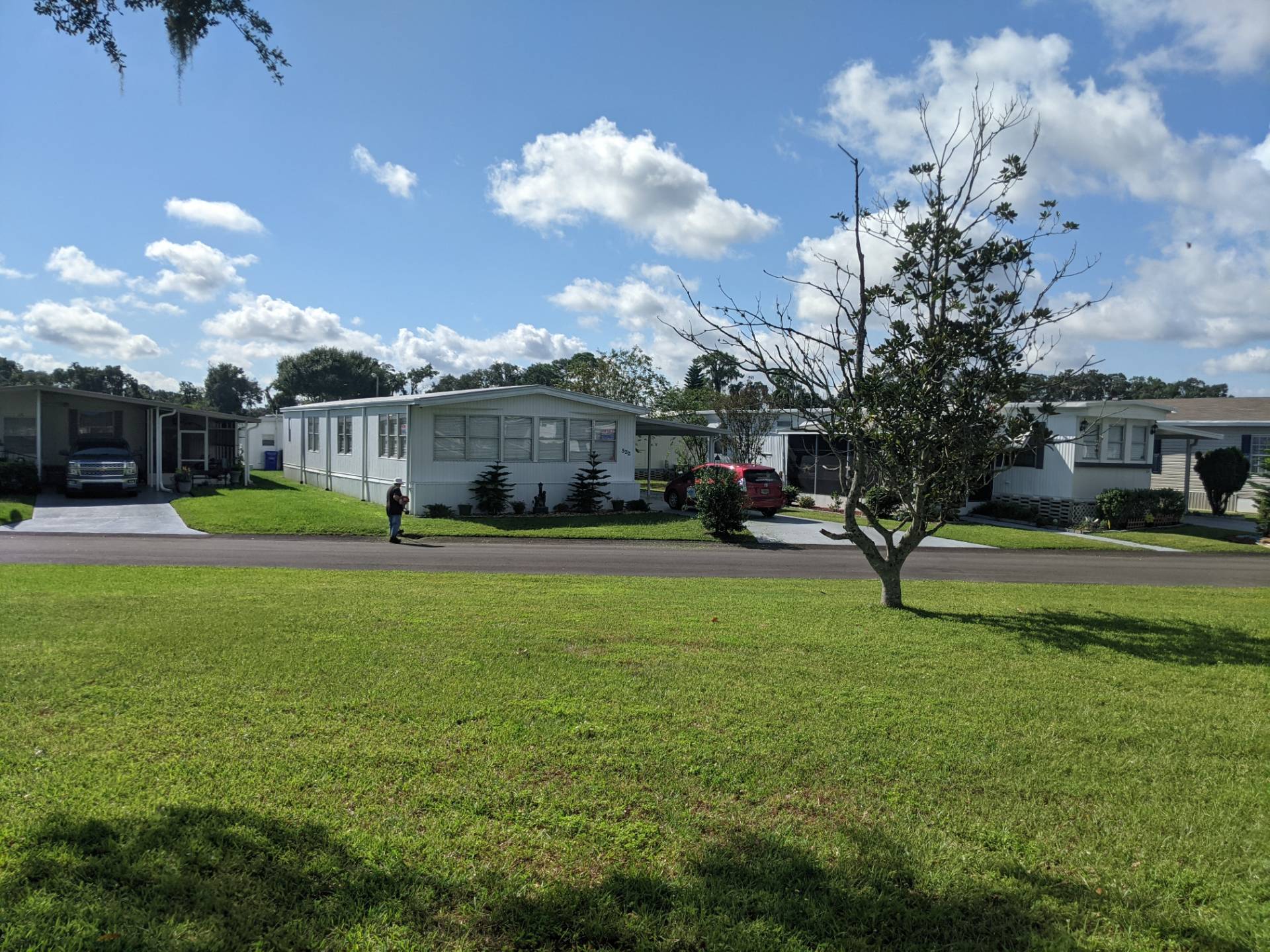 ;
;