Located in the sought-after Hands Creek Farm community, this expansive new construction home is ready for you to move in and enjoy this summer! Spread across three levels, 6 Trails End offers nearly 7,500 square feet of living space, including 6 bedrooms and 5.5 baths, set on 1.5 acres of East Hampton tranquility at the end of a cul-de-sac bordered by a town-owned reserve. The home welcomes you with its double-height entry, where you'll first notice the vastness of the great room. The main floor is the pinnacle of open-concept living - with the kitchen, dining, and great rooms flowing seamlessly between one another, covered in wide-plank white oak hardwood floors. The kitchen includes top-of-the-line appliances from Sub-Zero and a La Cornue range, sure to impress even the most discerning chef. Marble countertops match the custom range hood, backsplash, wet bar, and fireplace surround. A junior primary suite, powder room, formal dining room (that can also serve as an office, playroom, or library), and two-car attached garage with adjoining laundry/mud room complete the main level. Walls of glass let in abundant natural light and overlook the private backyard, which includes a heated 16 x 42-foot gunite pool with an integrated spa and sun shelf. A generous bluestone patio and custom-built sunken firepit, trimmed with gorgeous cedar, will be the highlight of any gathering. Take the floating staircase to the second floor. The luxurious primary suite is flooded with even more natural light, thanks to the vaulted ceilings and double-width patio doors, which open to a spacious balcony. Three walk-in closets and a spa-like bathroom with a soaking tub and access to the terrace complete the primary suite. Also on the second level are three more bedrooms (all en-suite) and a double laundry room. The finished lower level offers additional living space, including the 6th bedroom, another full bath, a gym, and a home theater. The area features high ceilings, floor-to-ceiling windows, and a walk-out entry with a patio to let the light shine while providing outdoor access. The home also offers solar panels on the roof and a low-nitrogen septic system to reduce your environmental footprint.



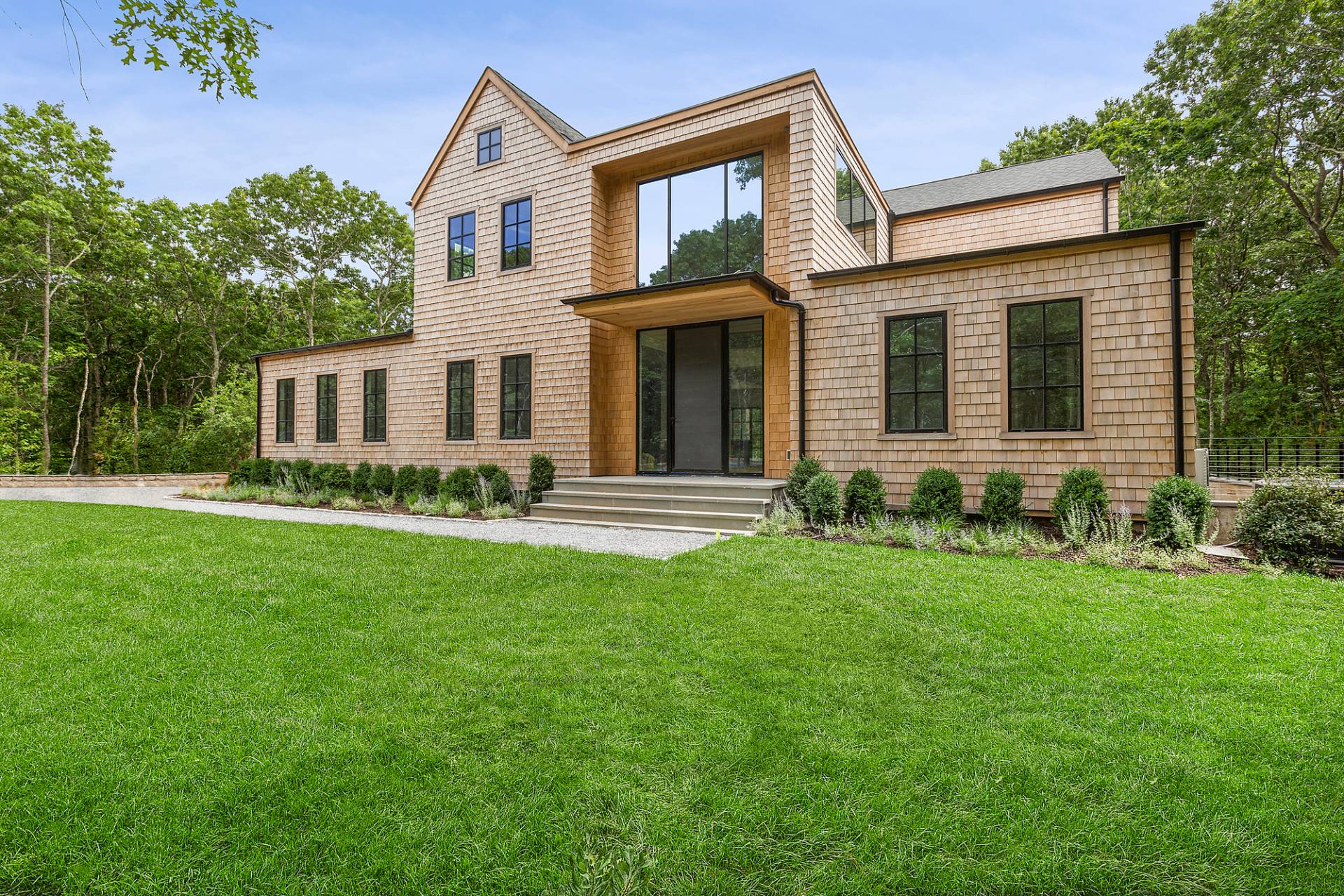



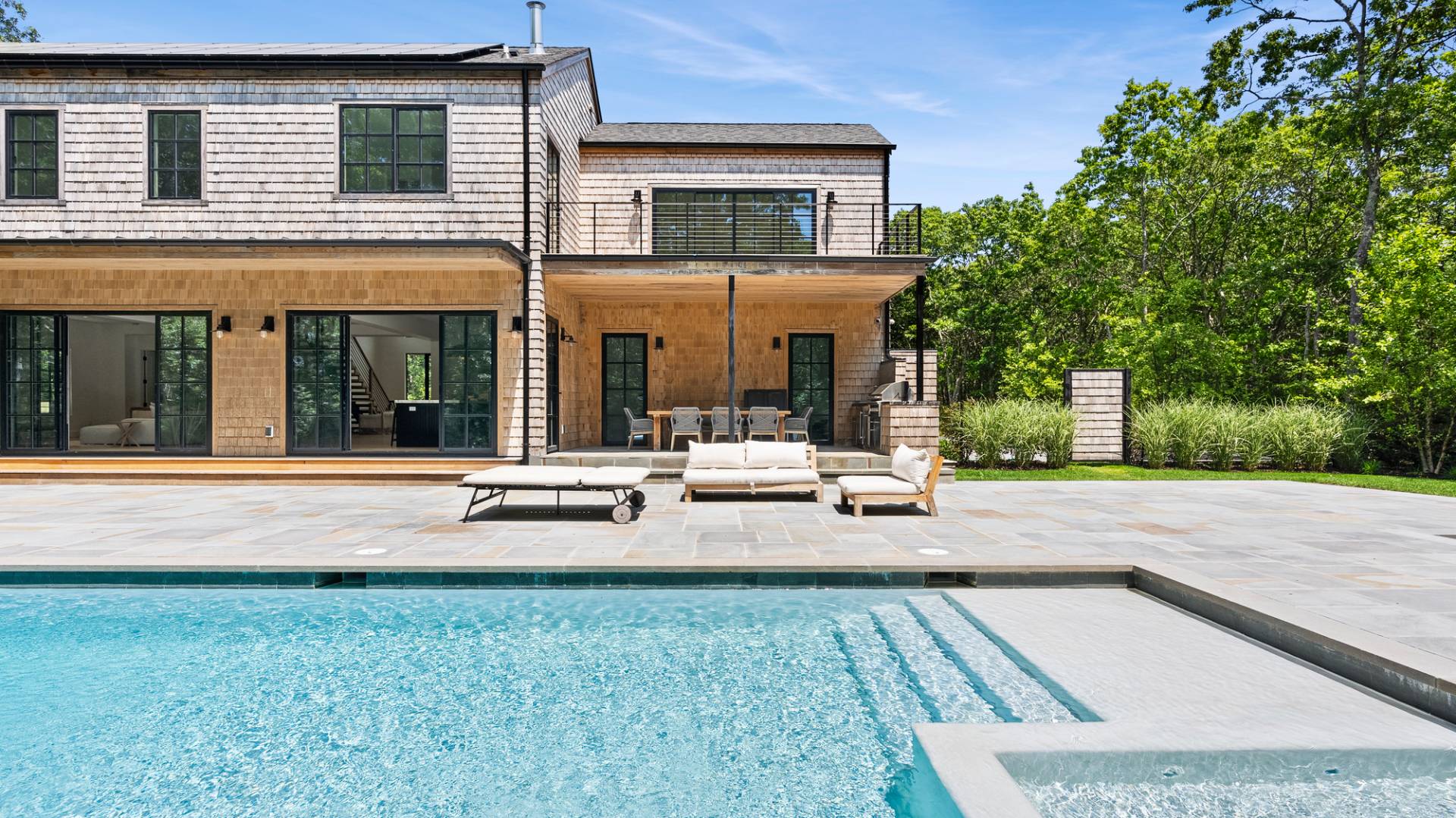 ;
;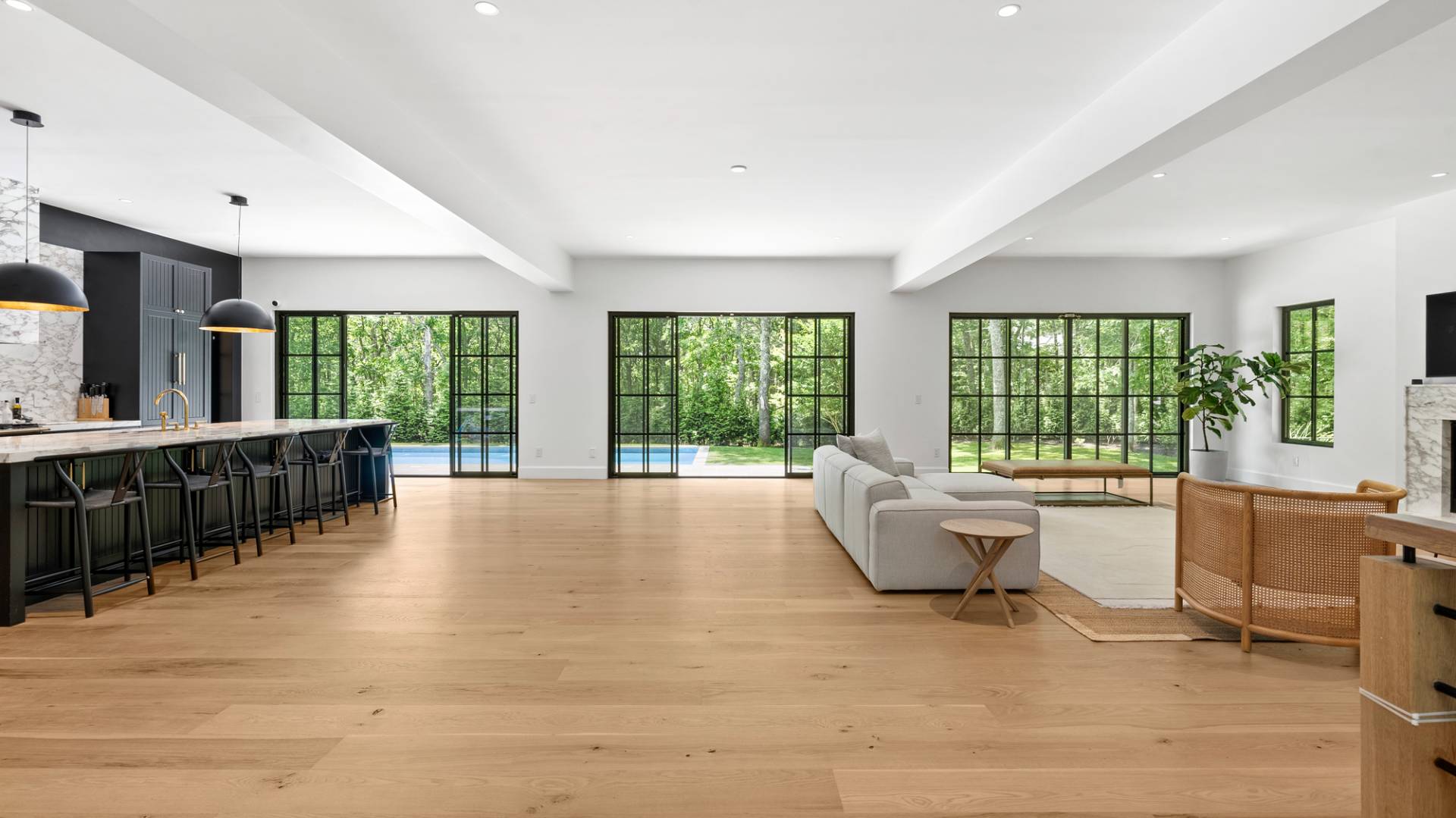 ;
;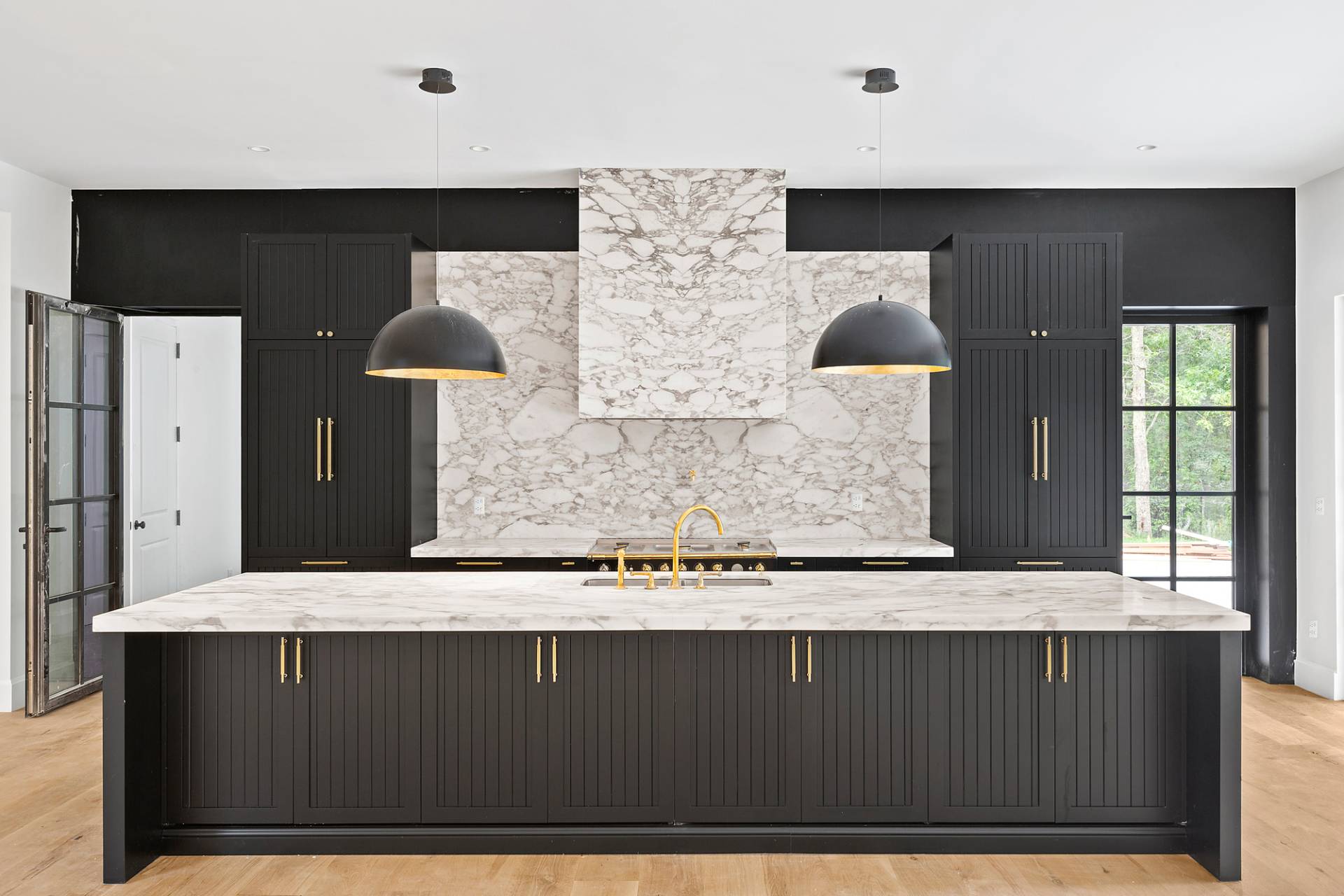 ;
;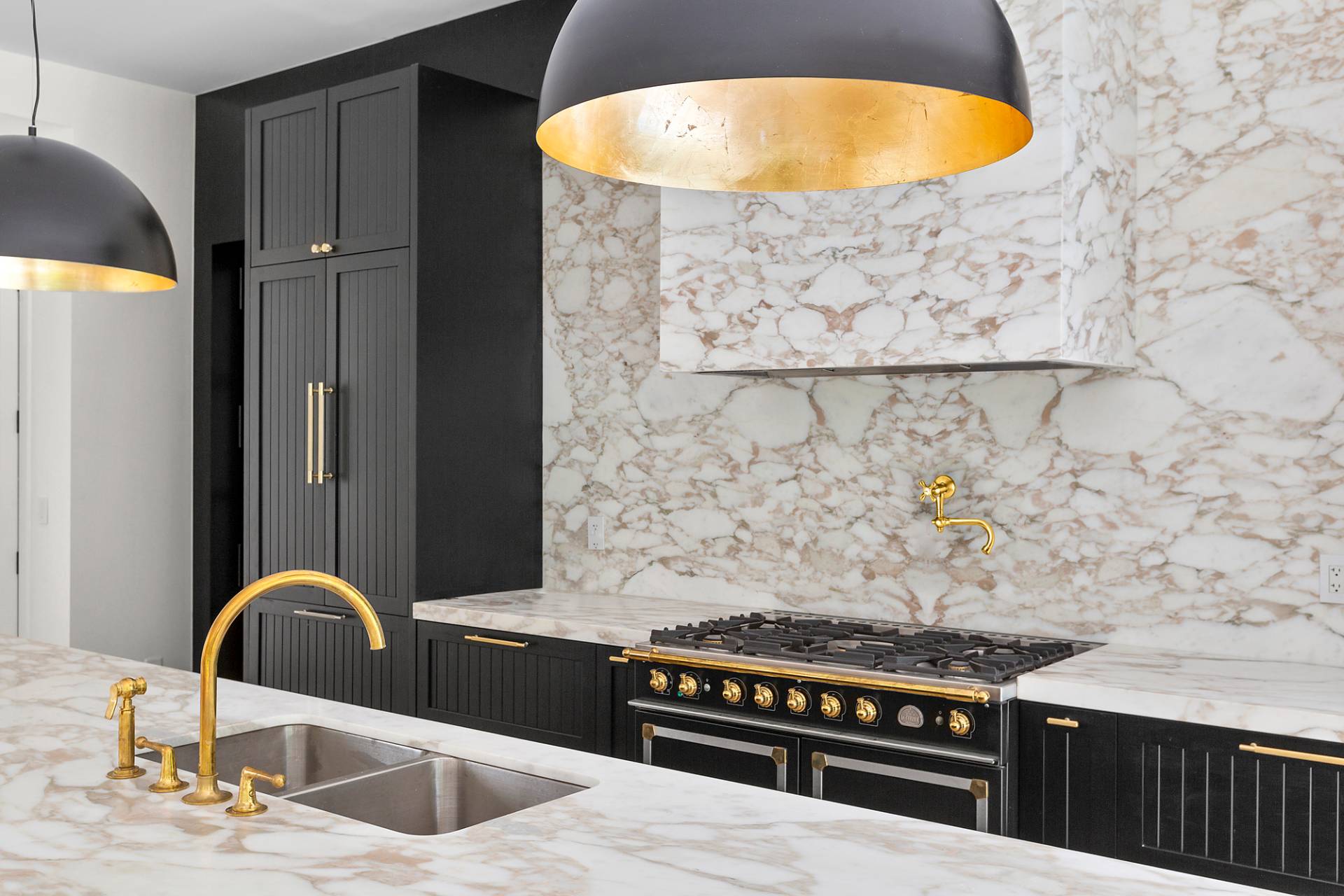 ;
;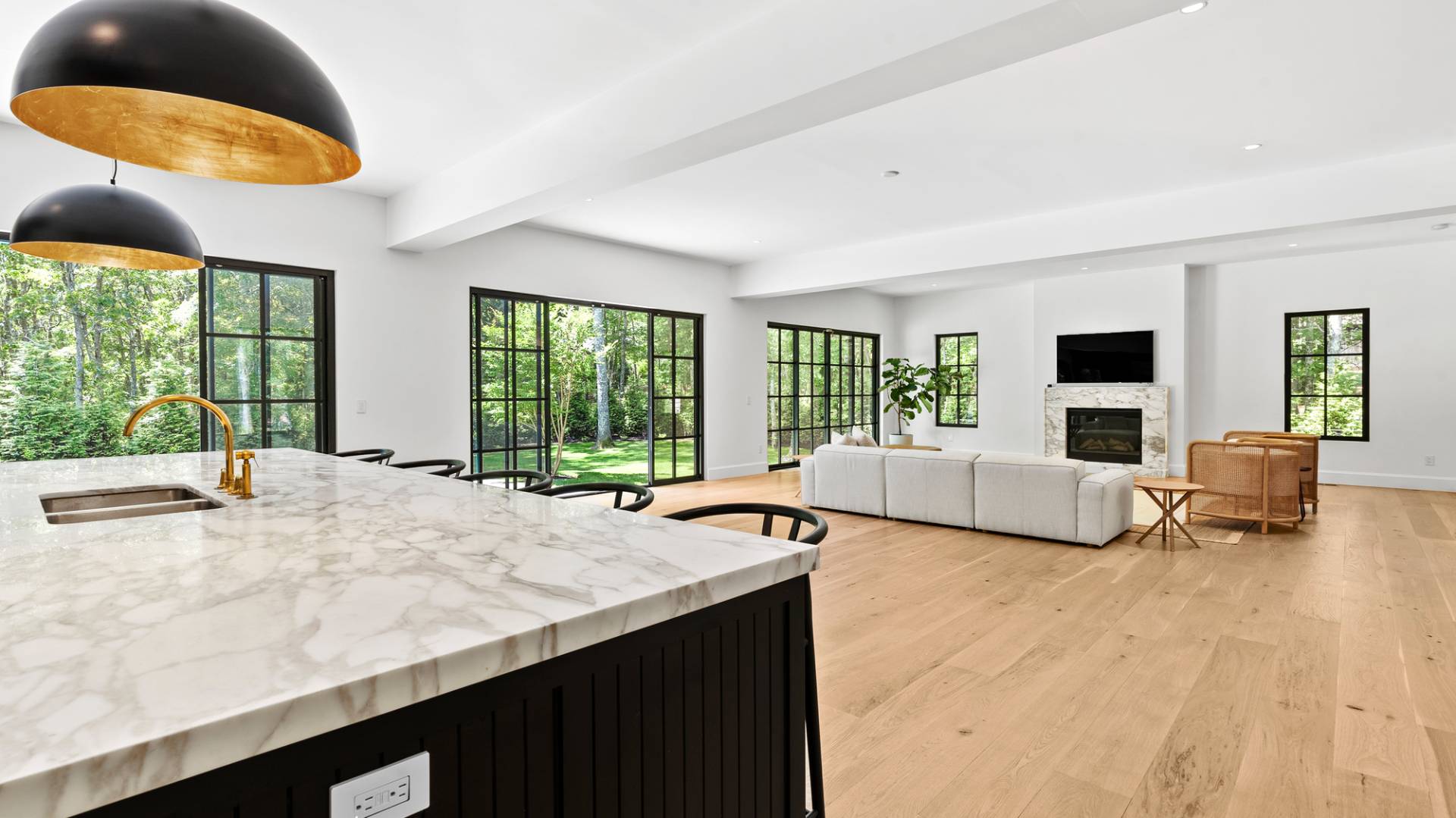 ;
;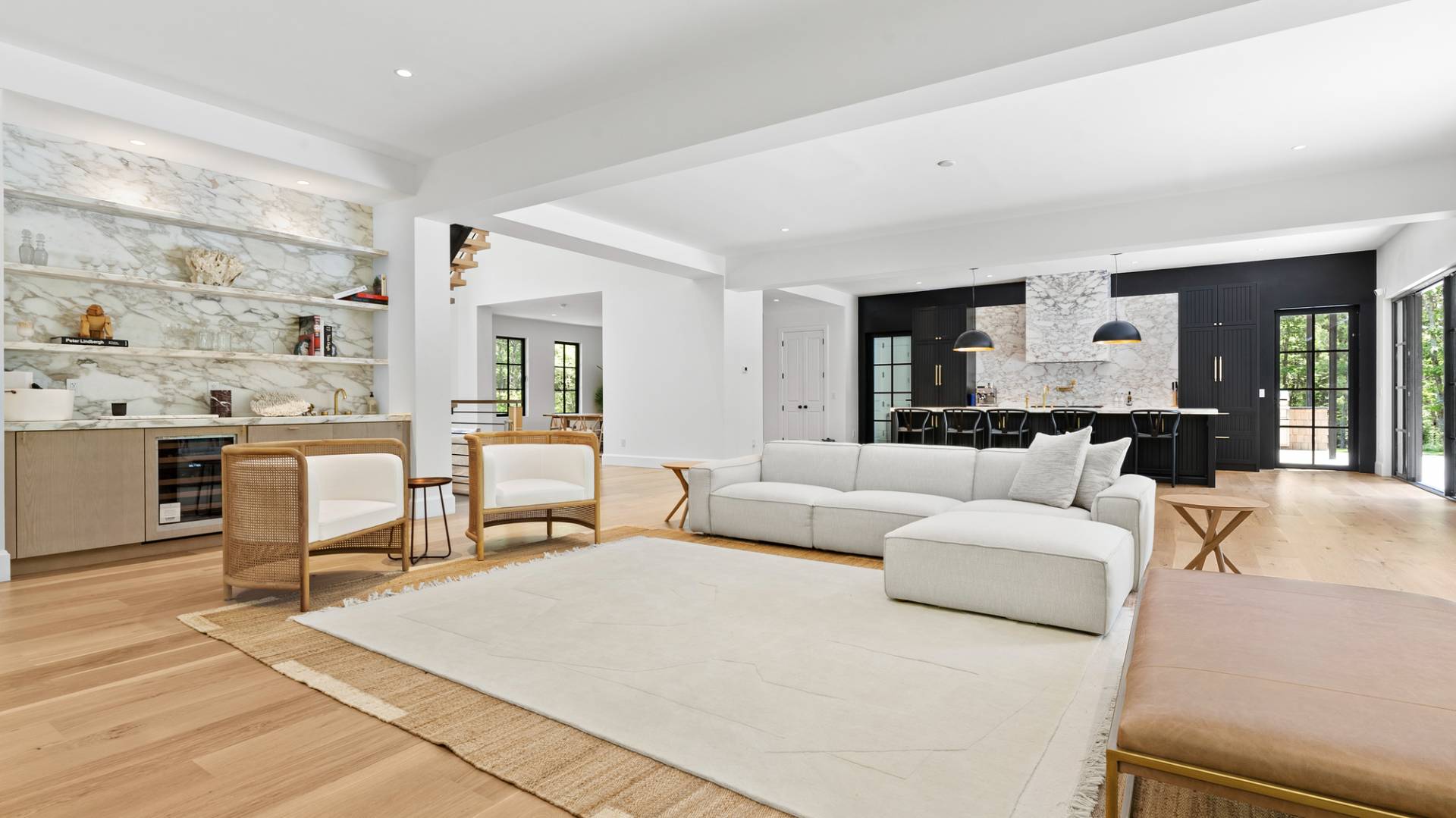 ;
;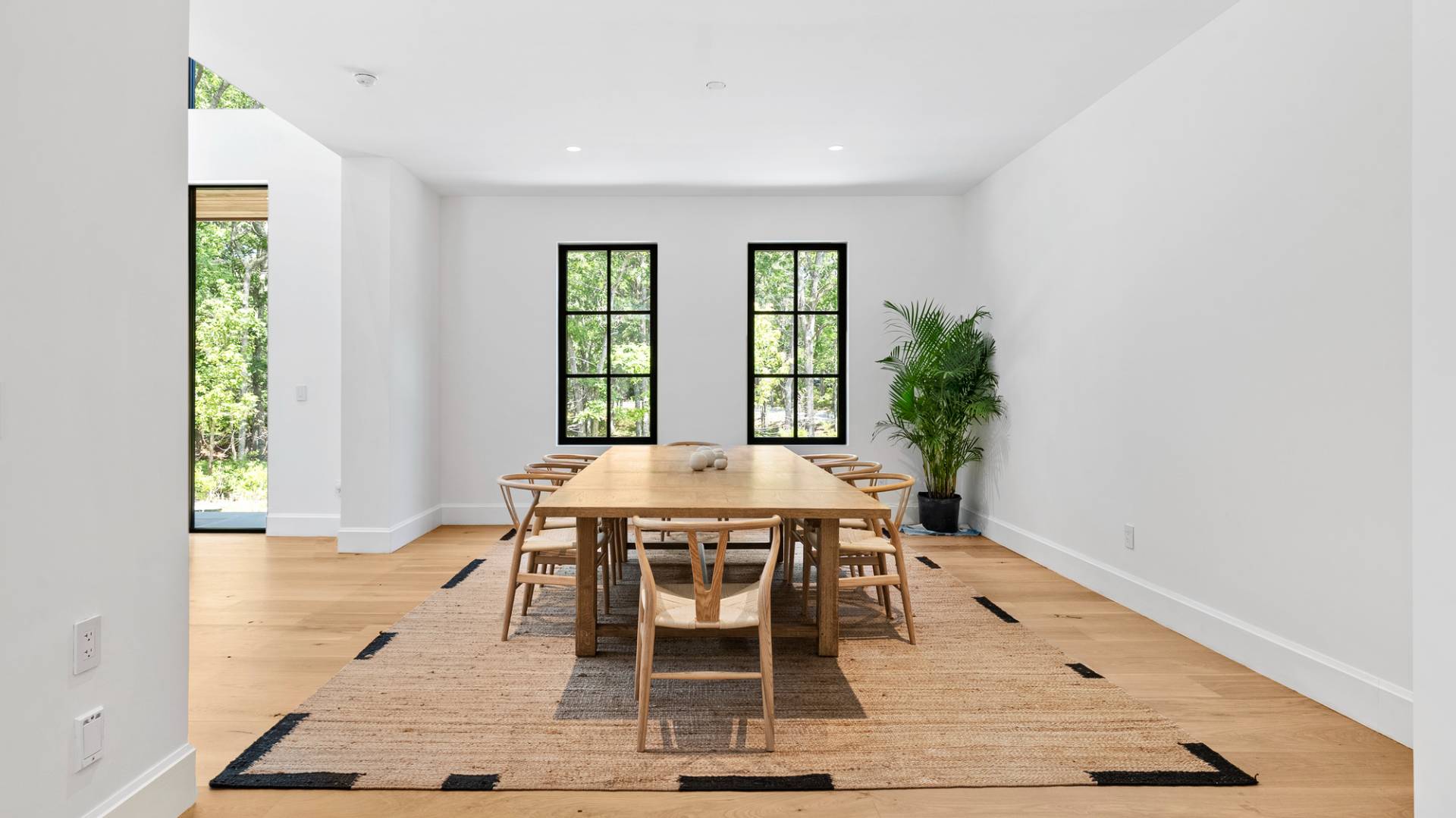 ;
;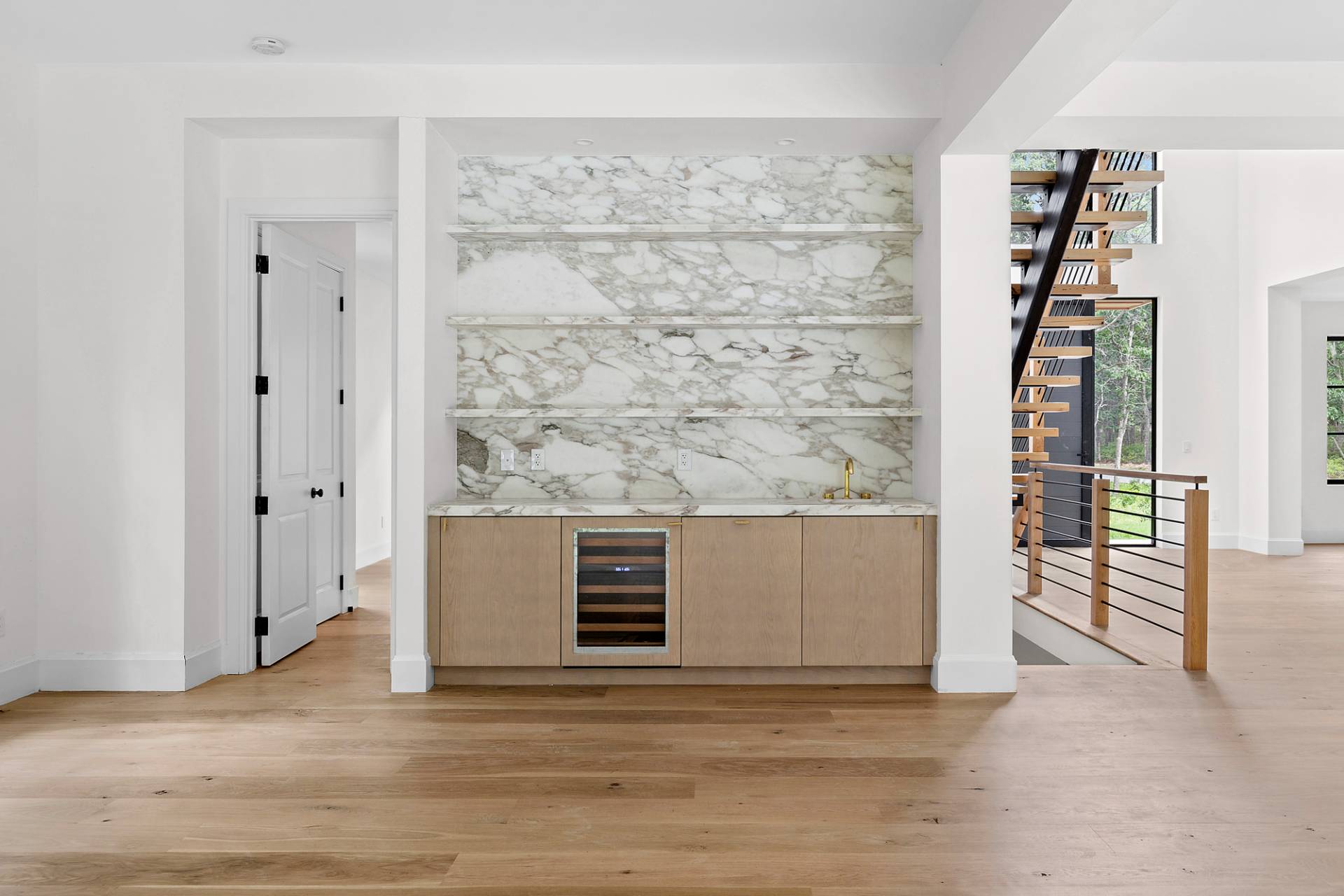 ;
;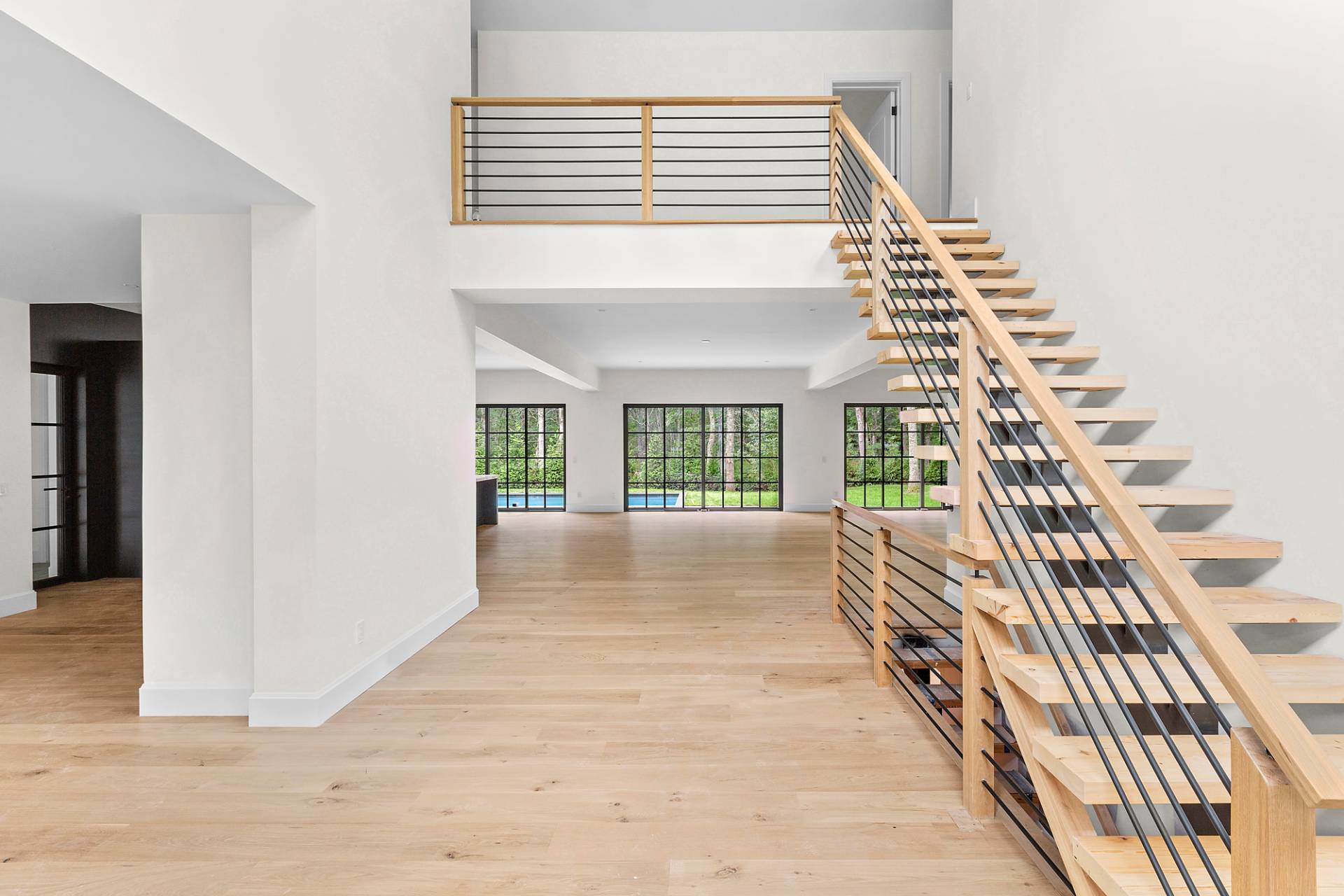 ;
;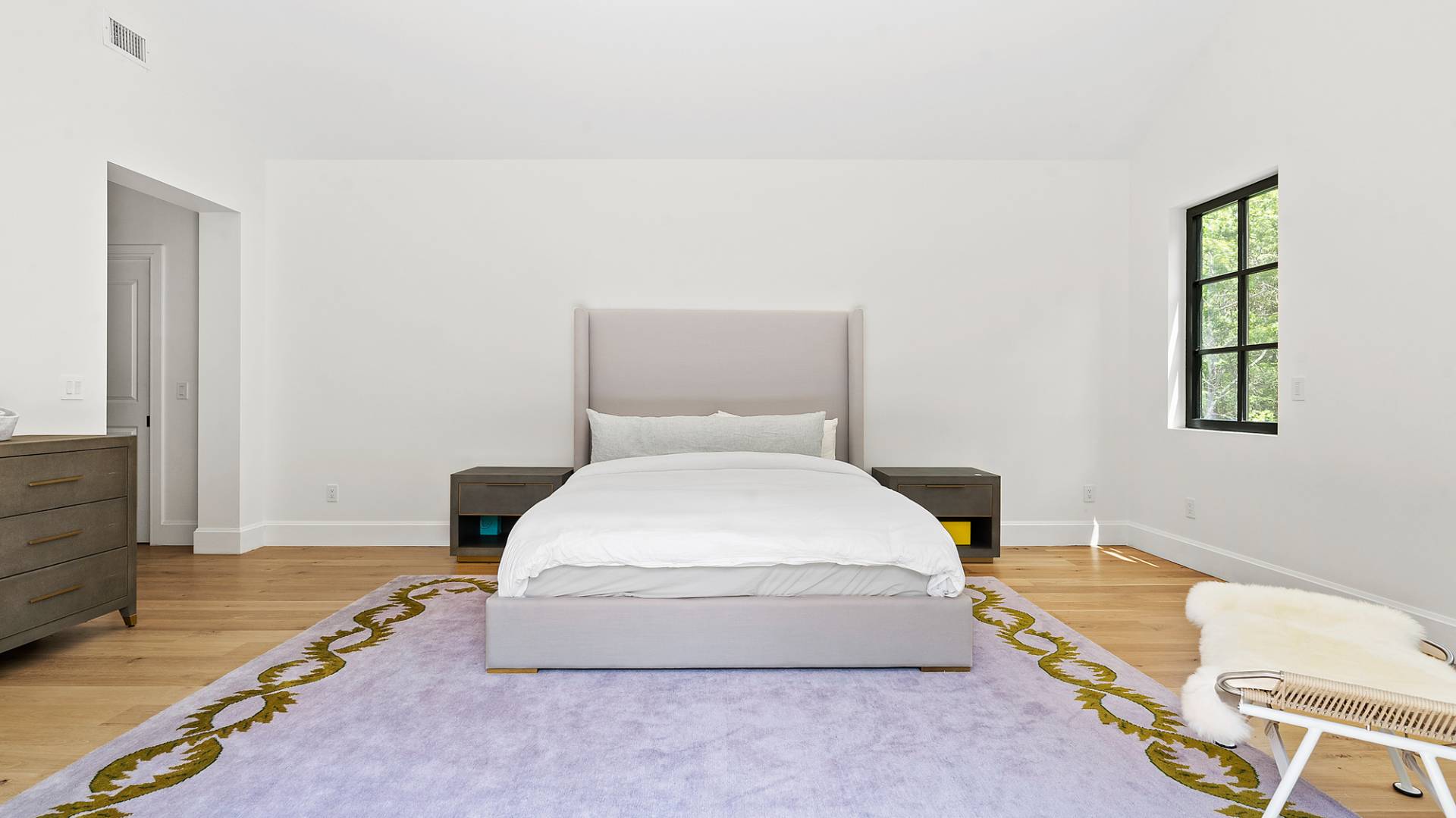 ;
;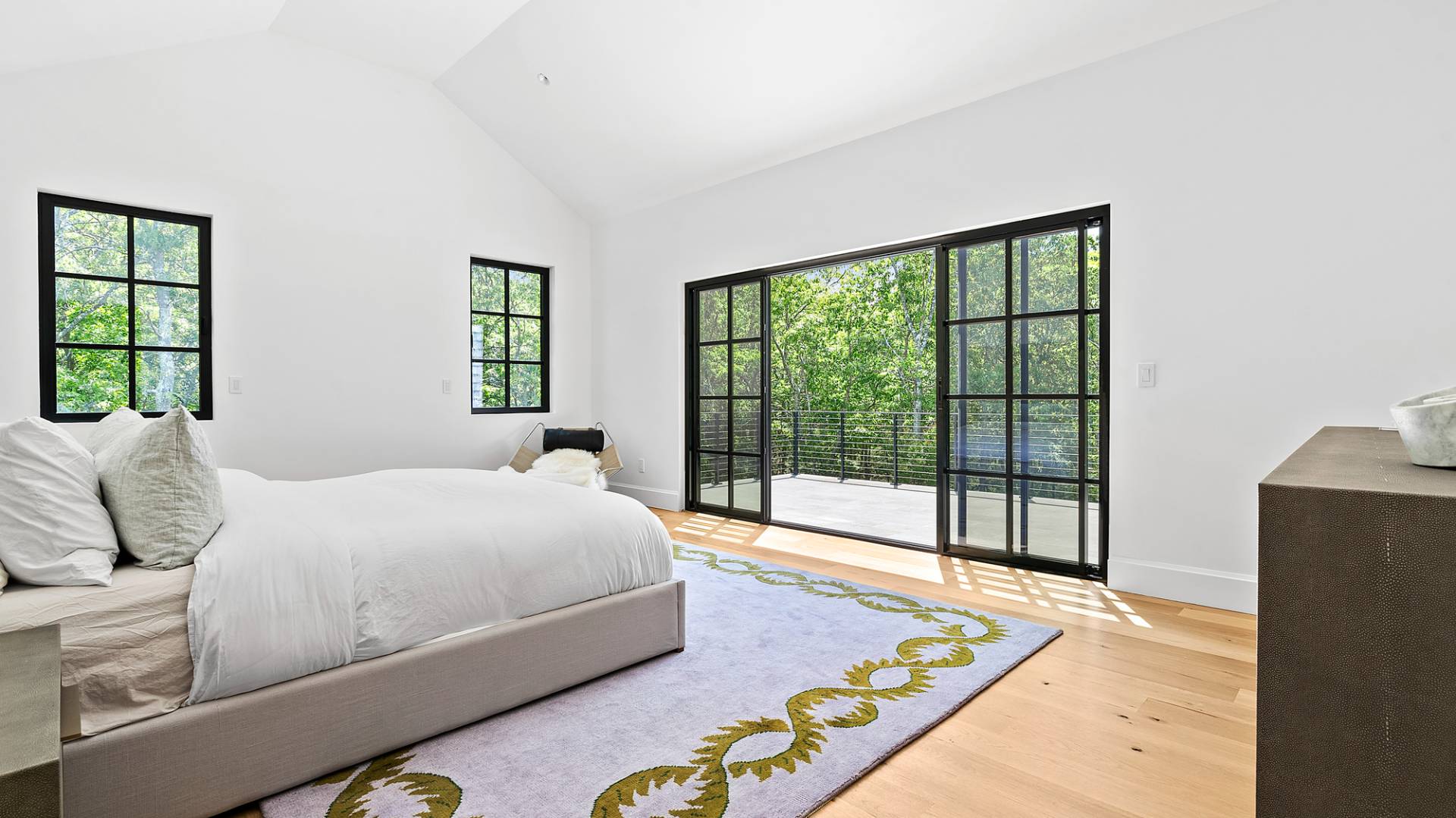 ;
;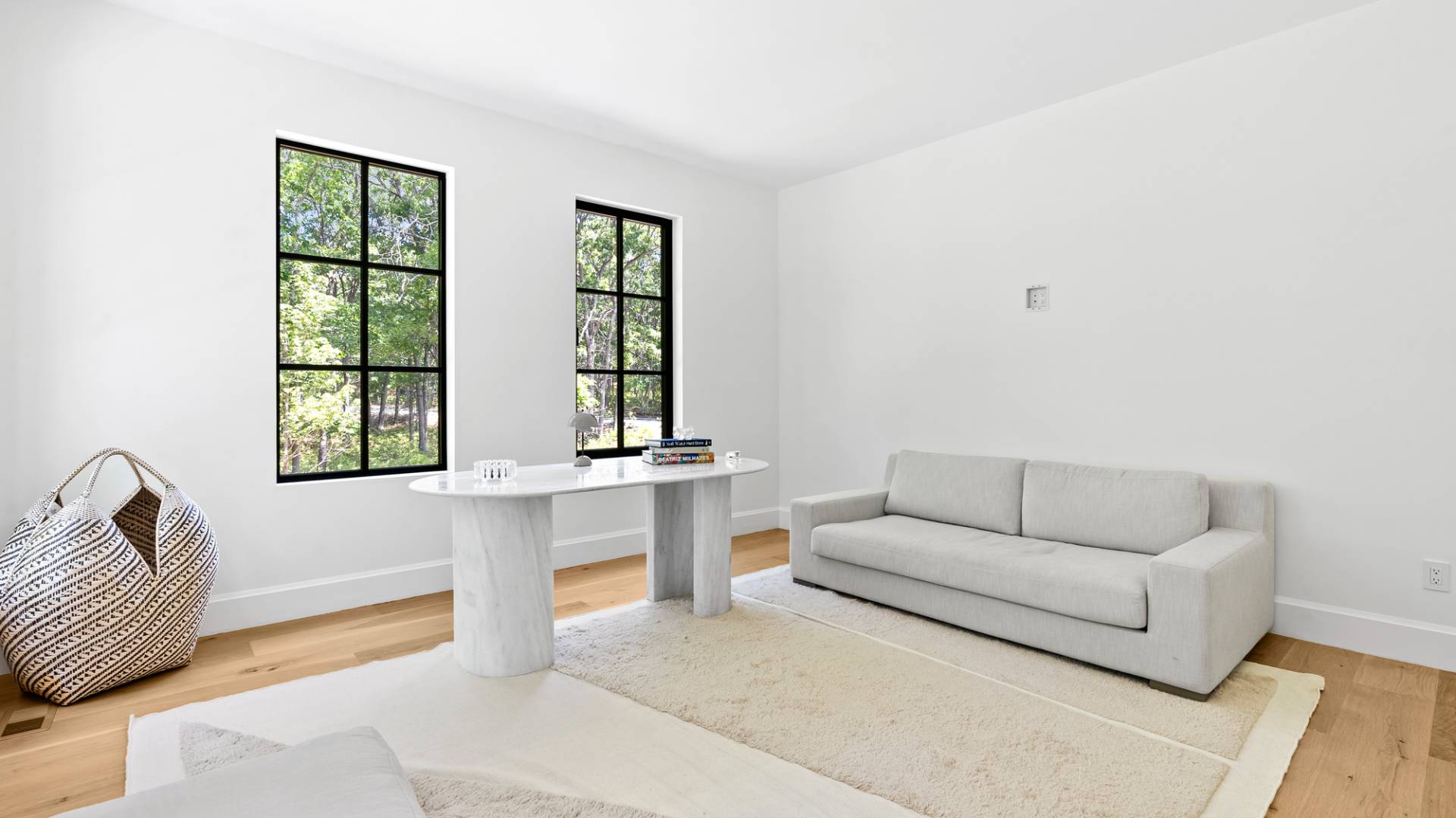 ;
;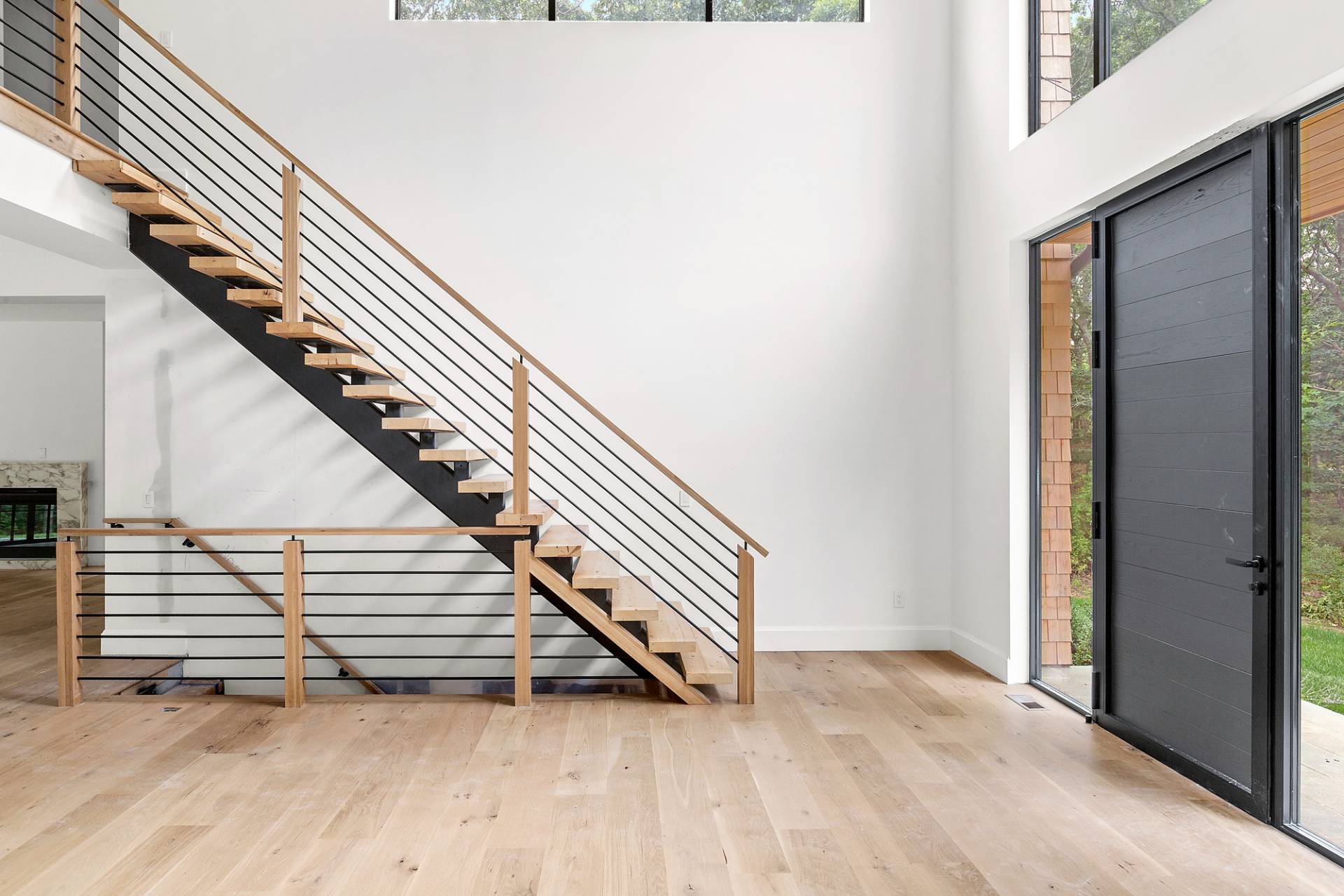 ;
;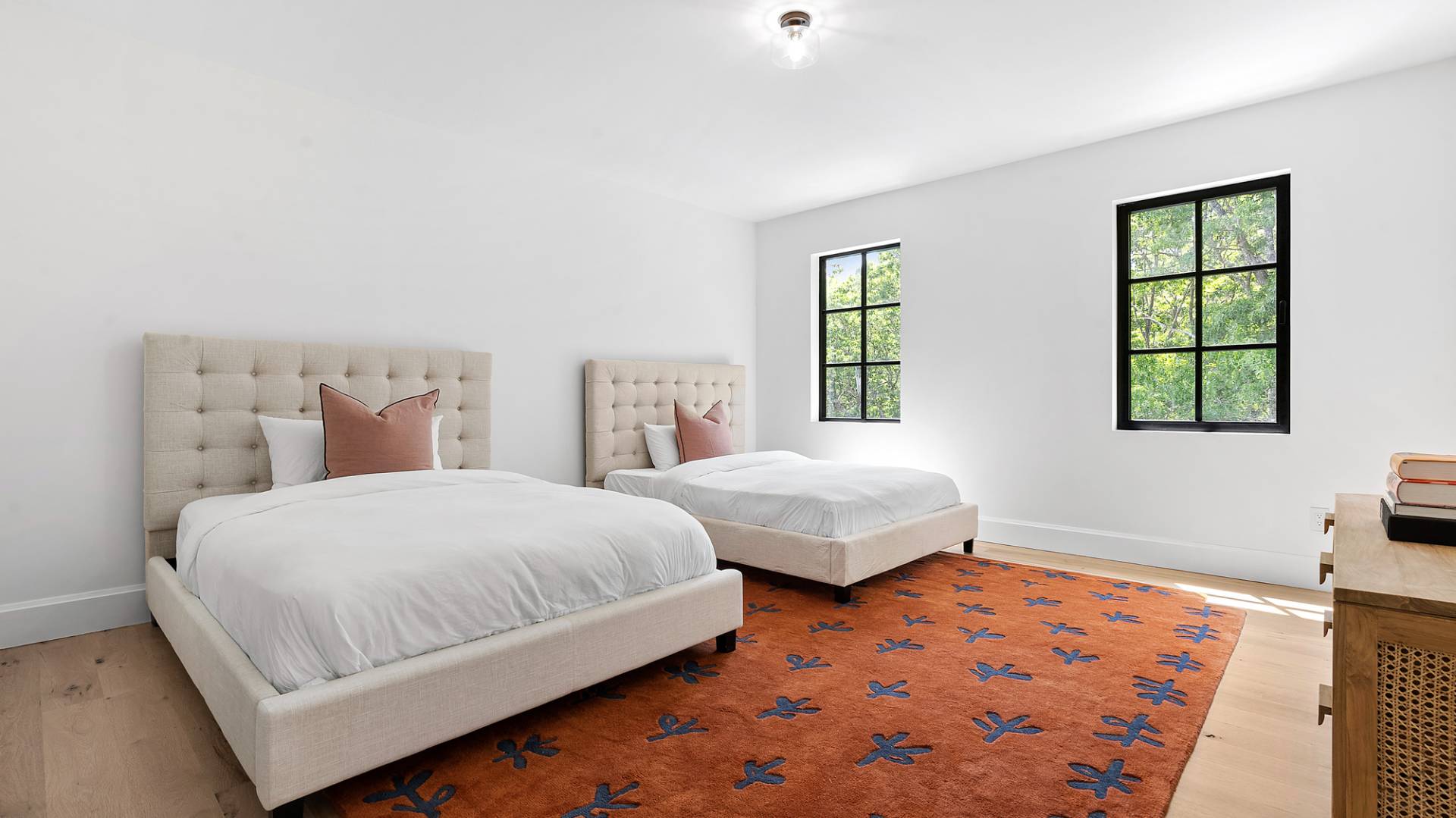 ;
;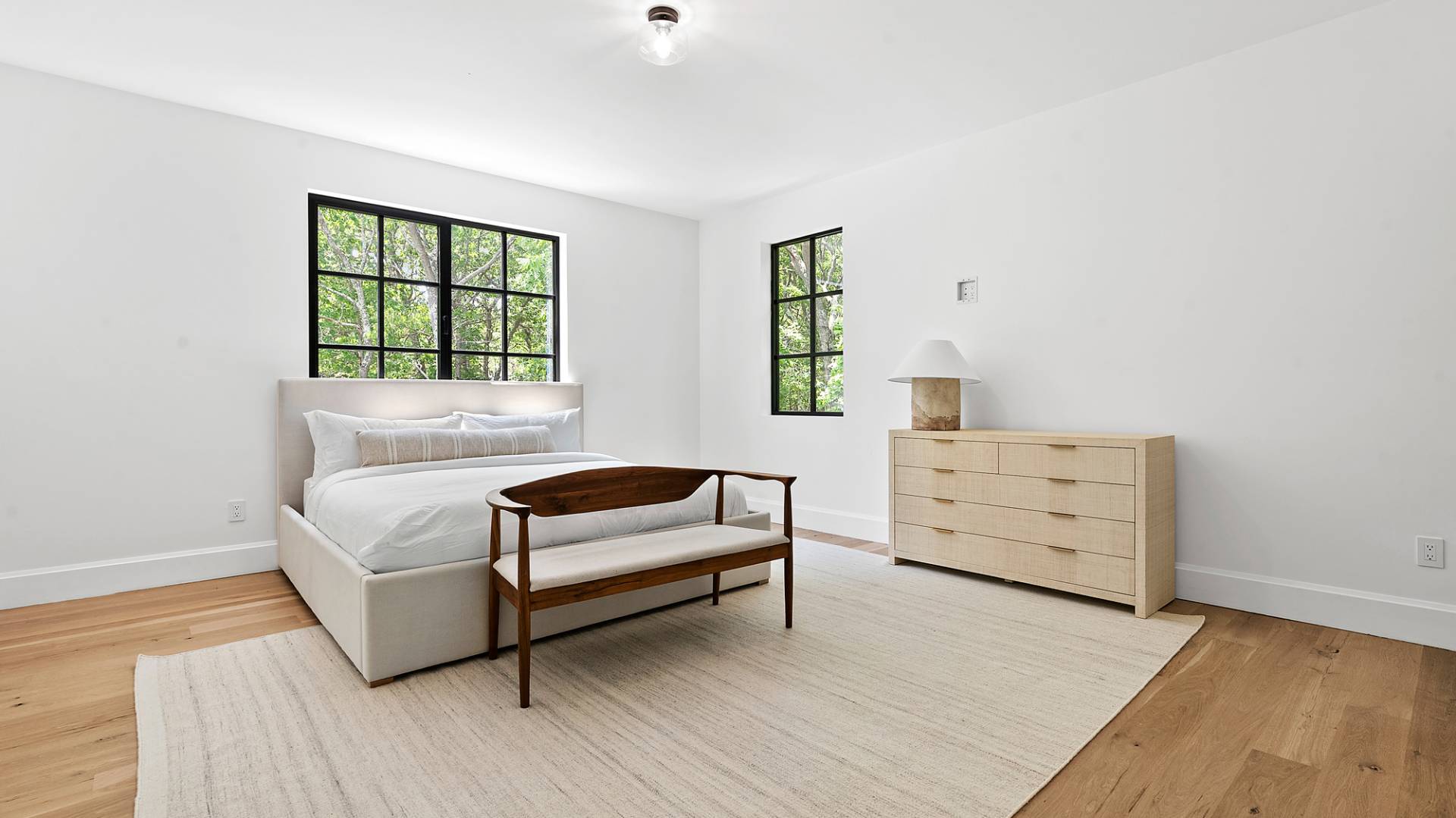 ;
;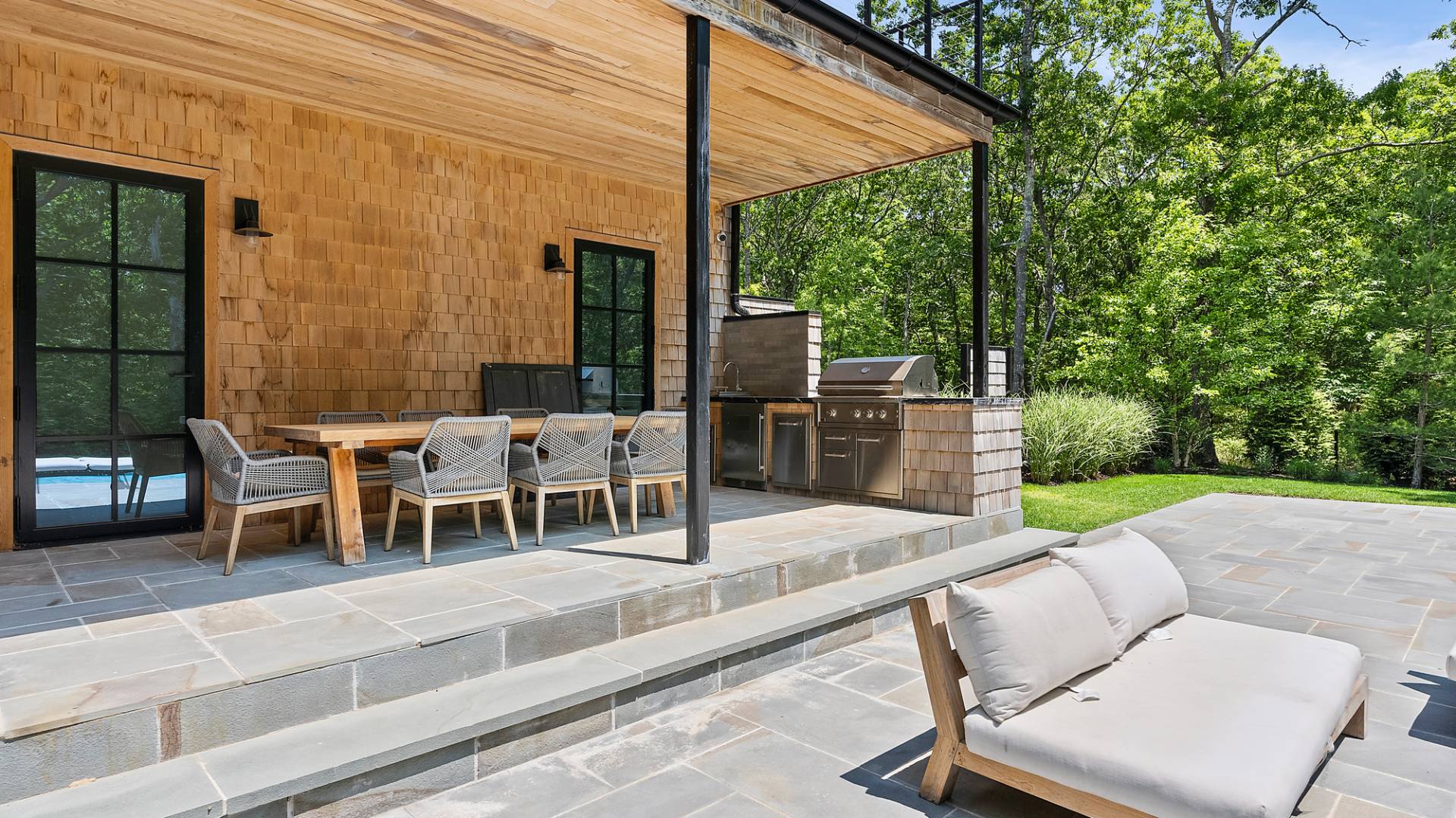 ;
;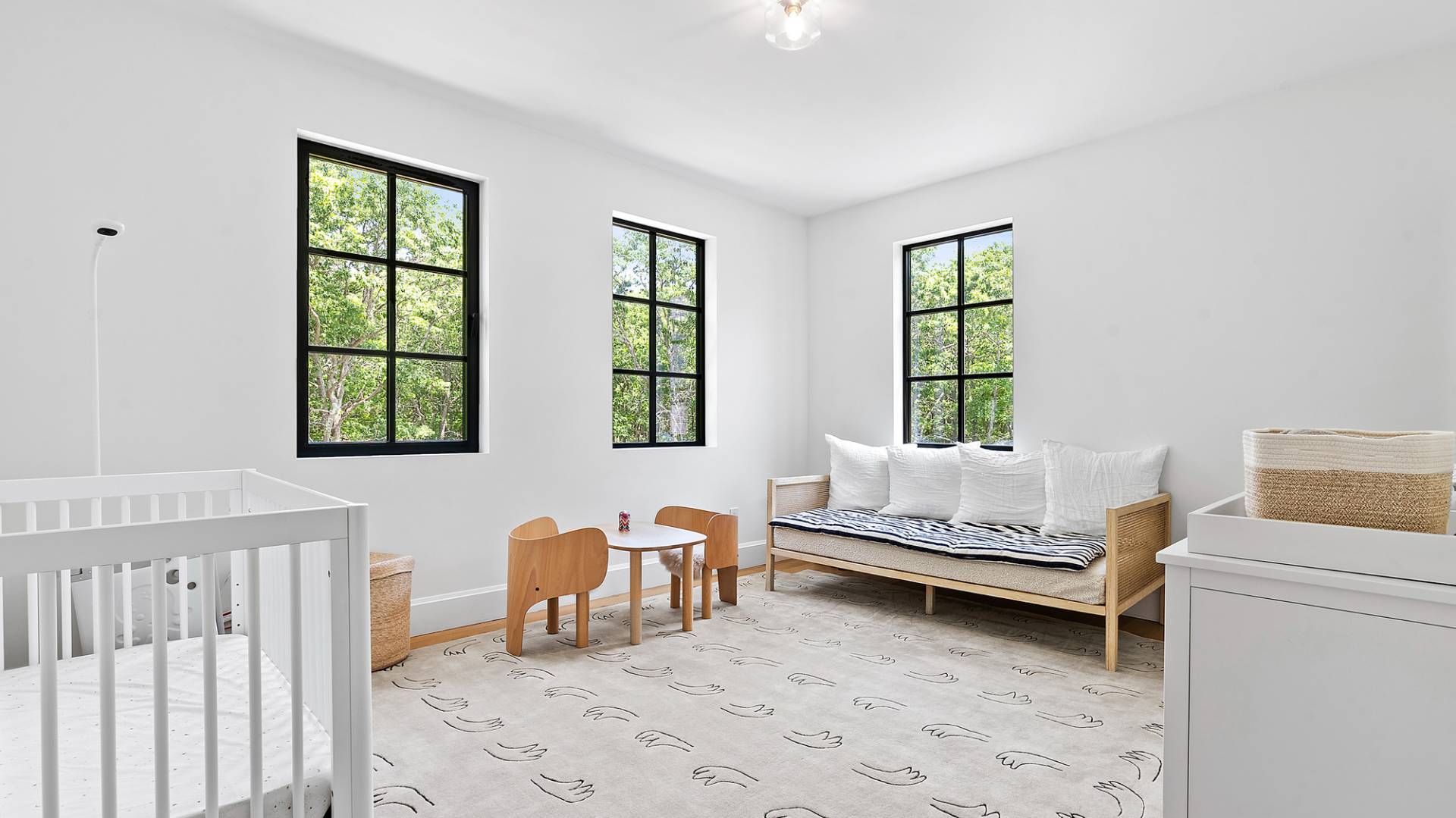 ;
;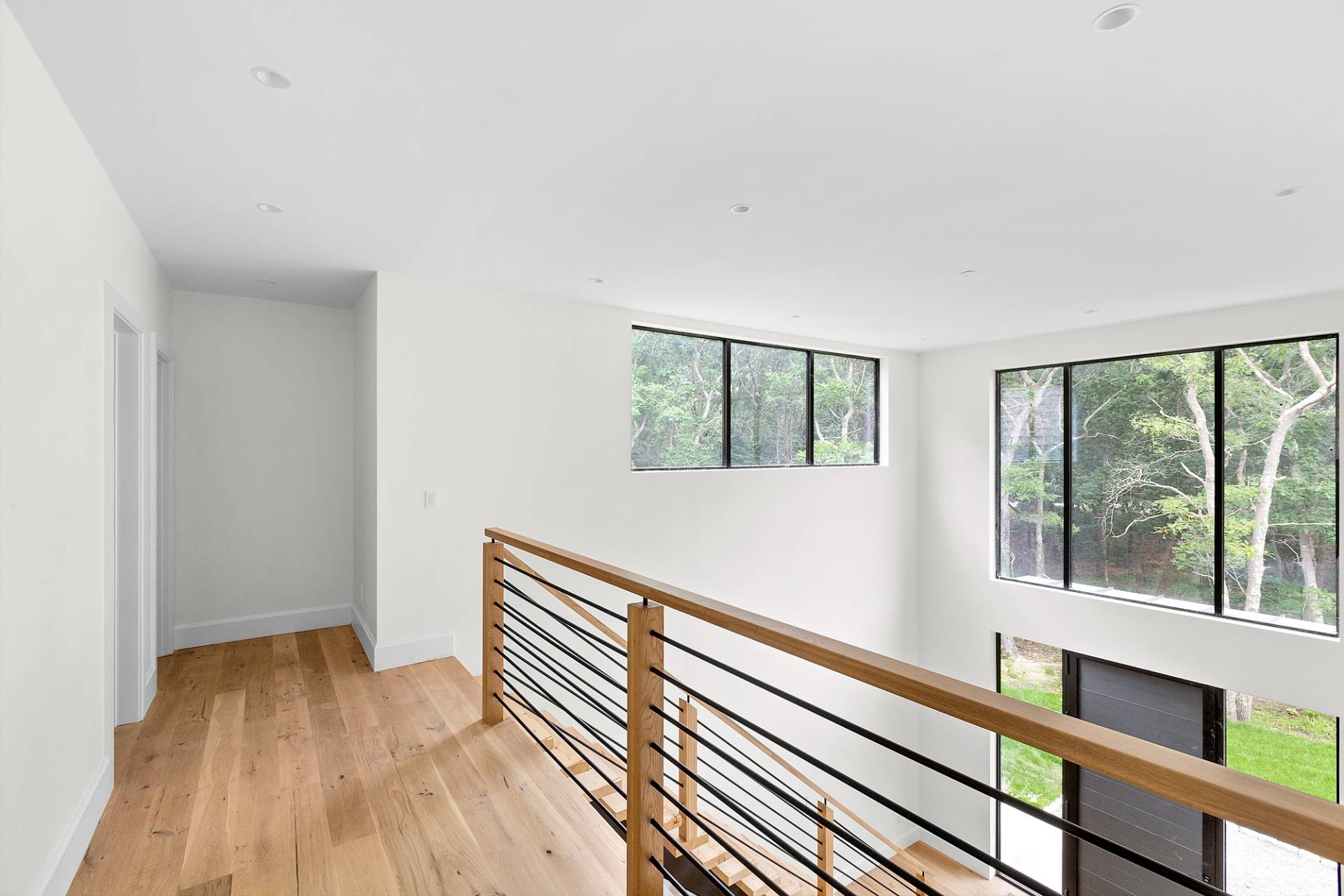 ;
;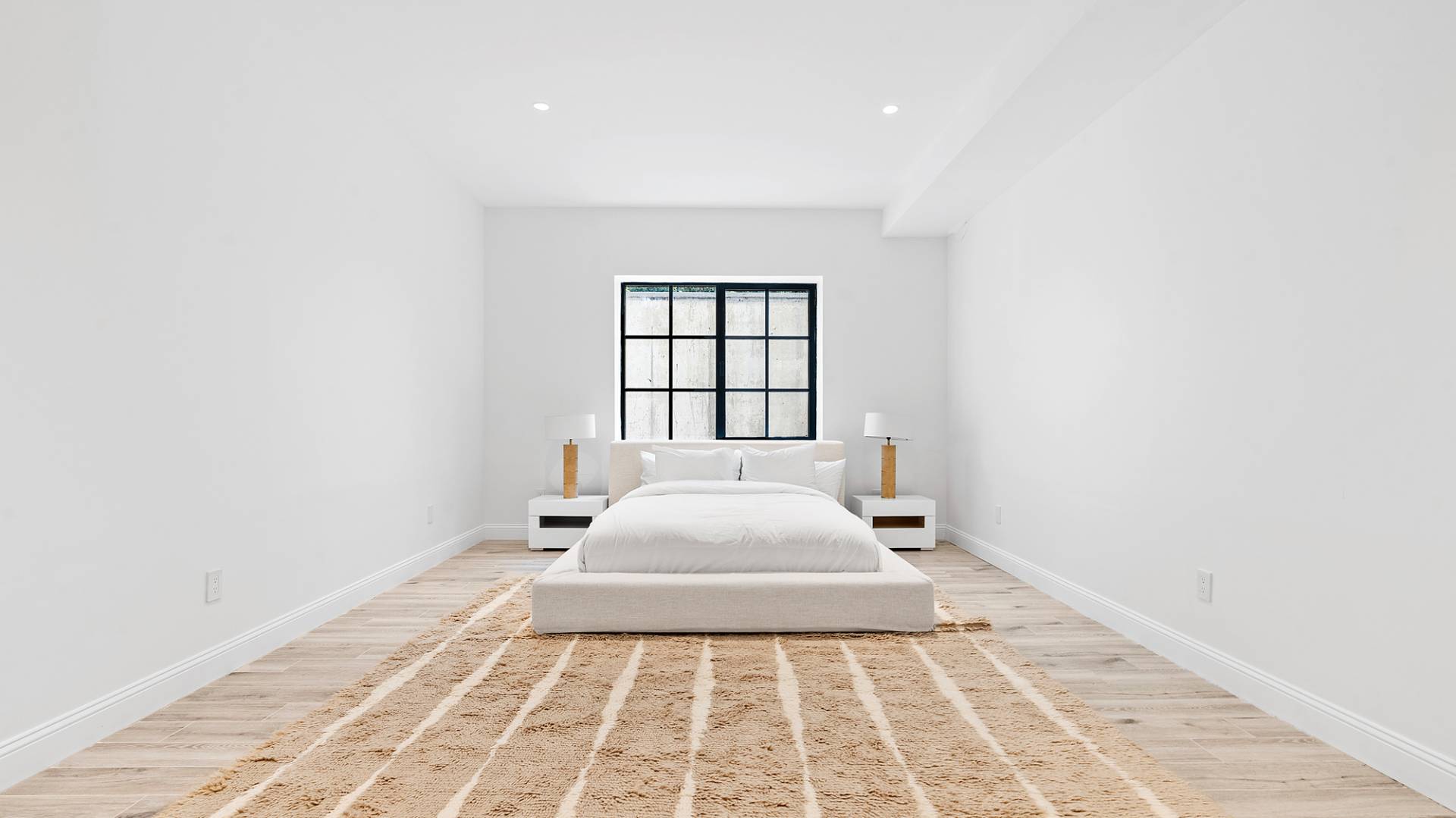 ;
;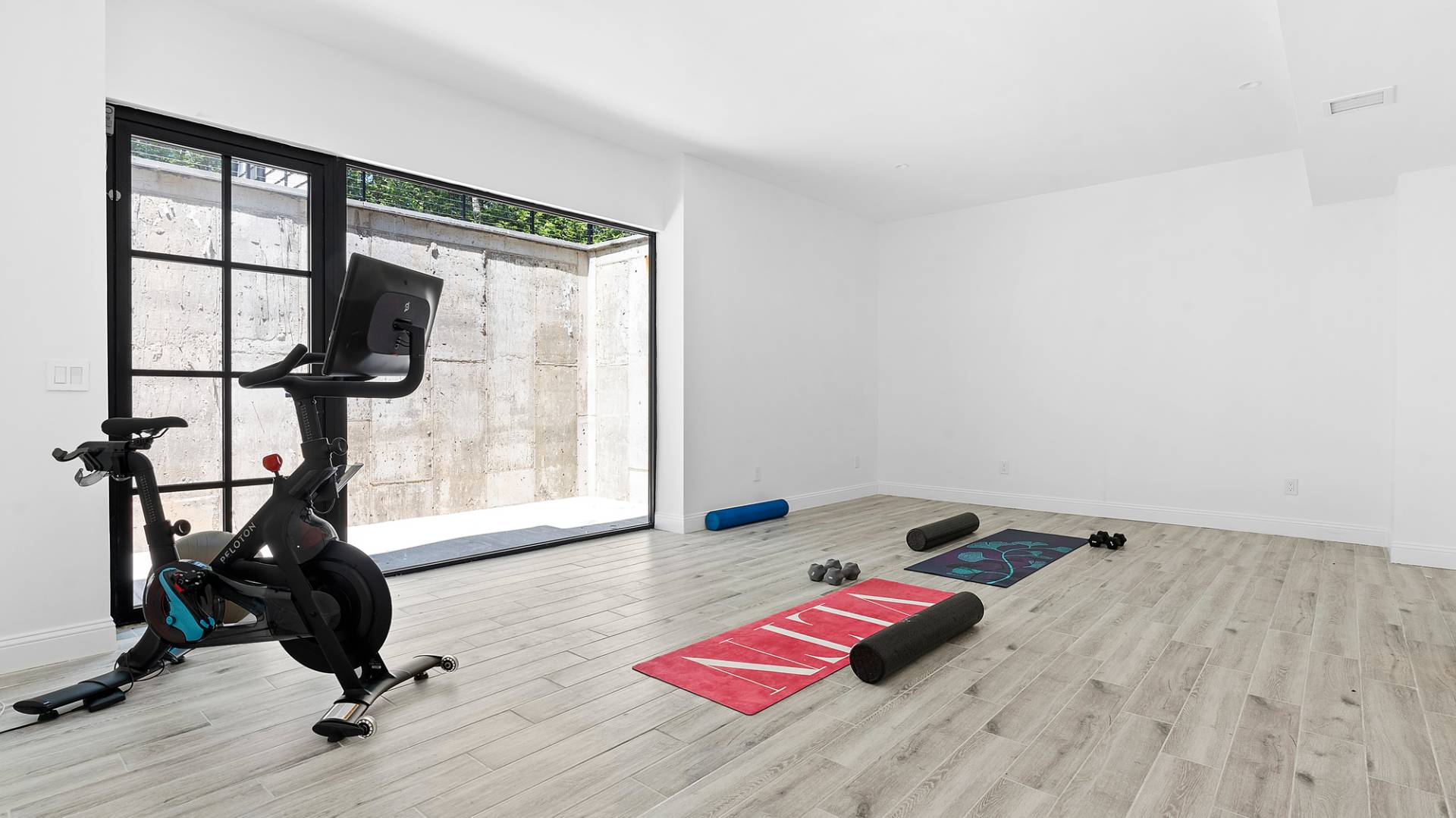 ;
;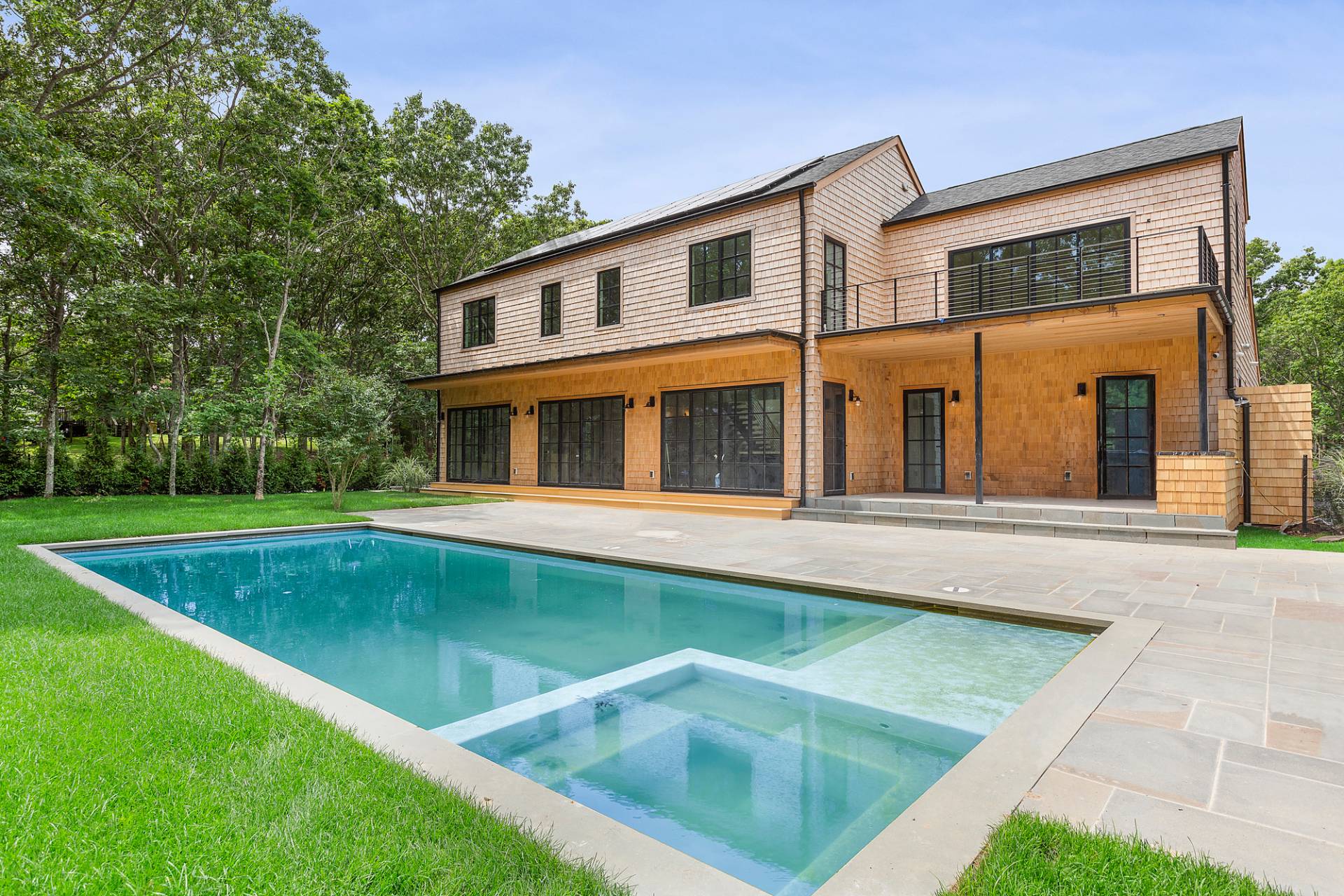 ;
;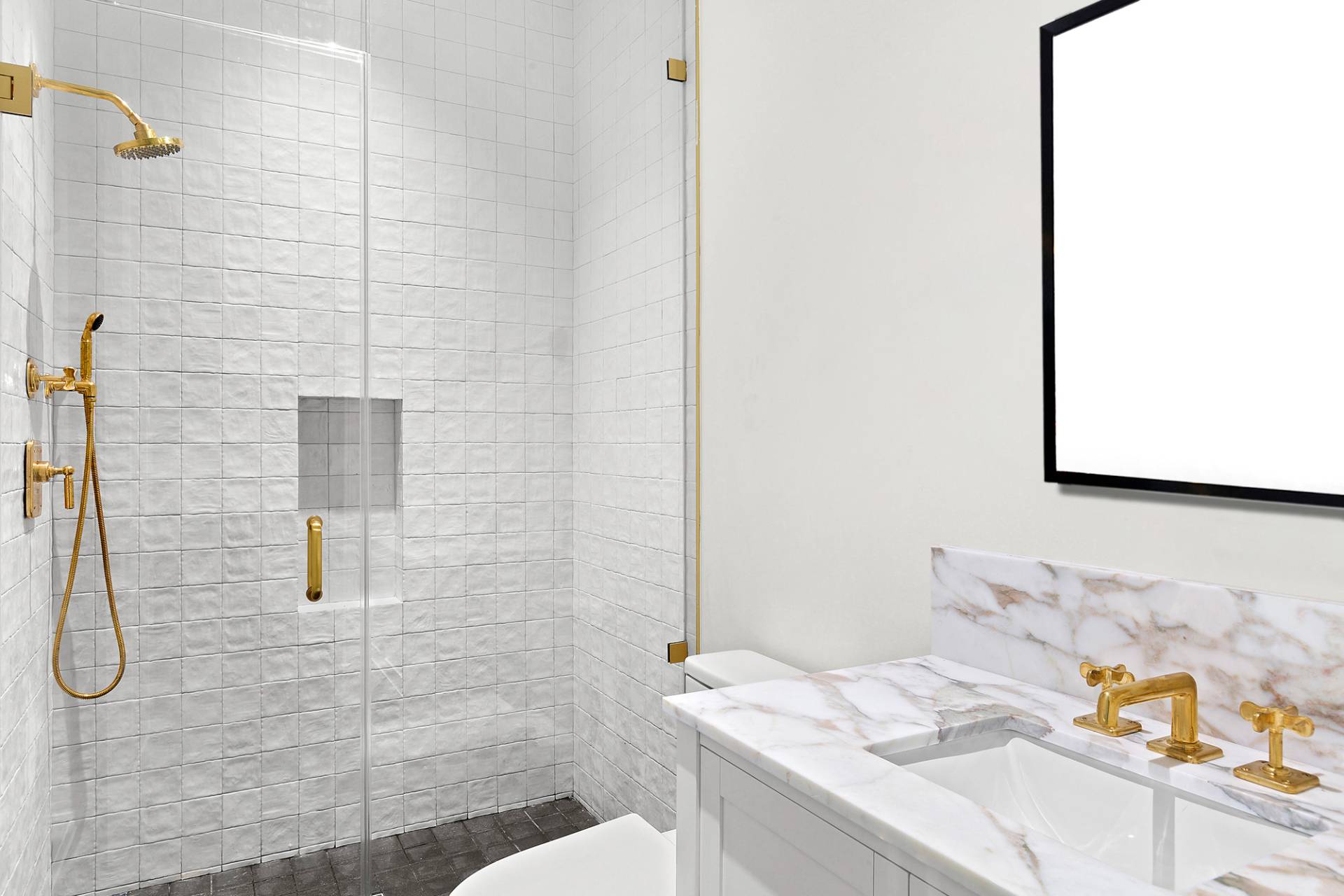 ;
;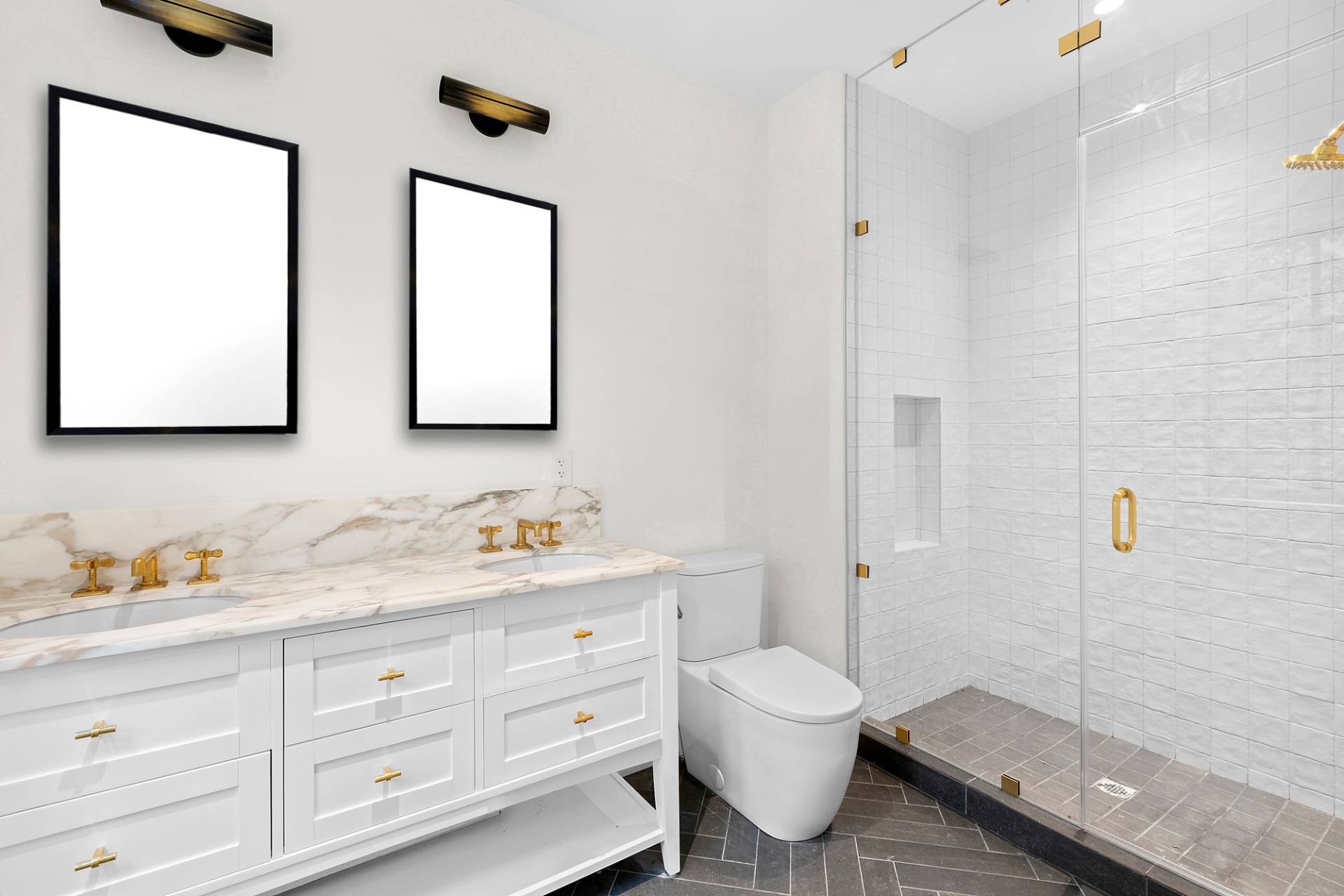 ;
;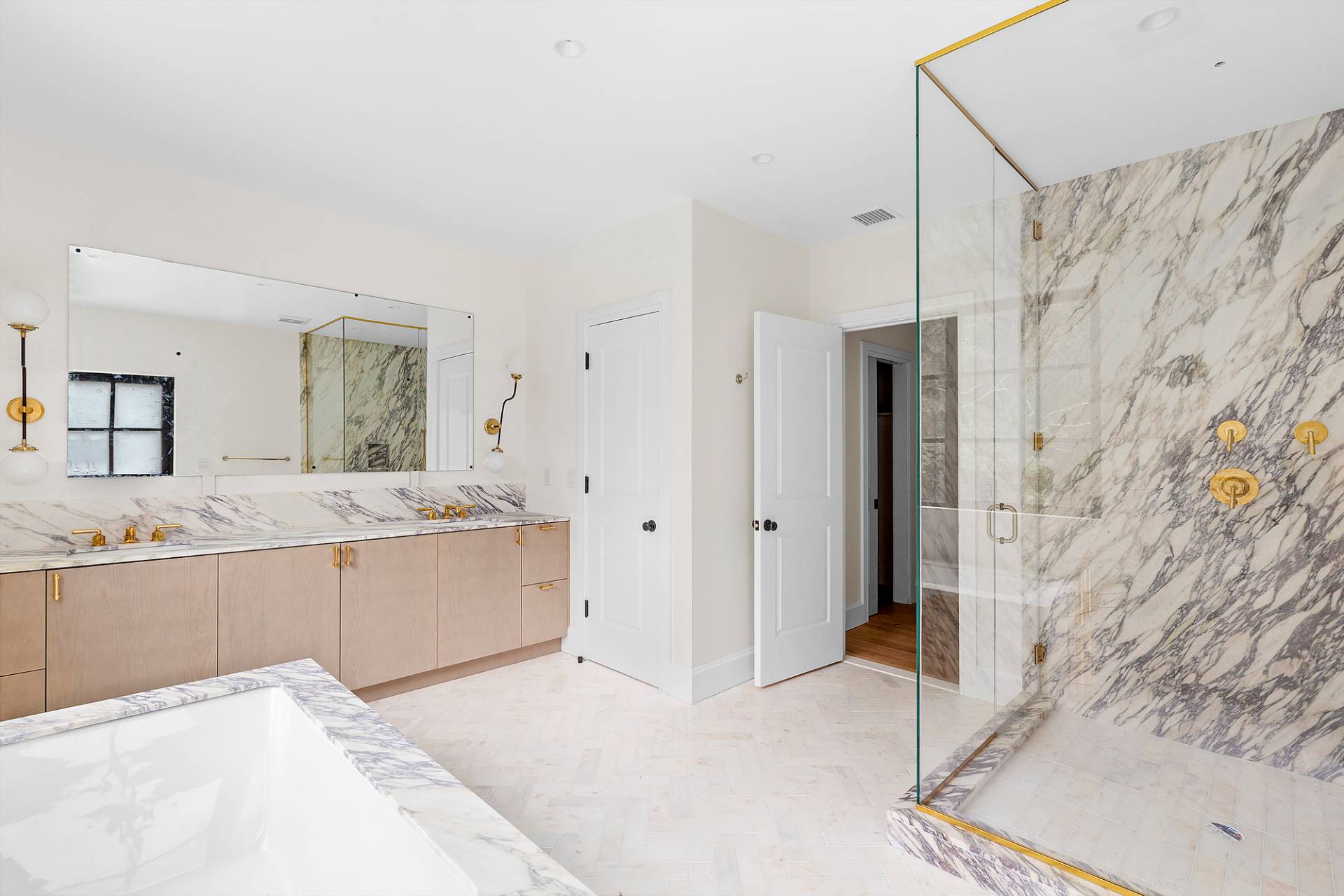 ;
;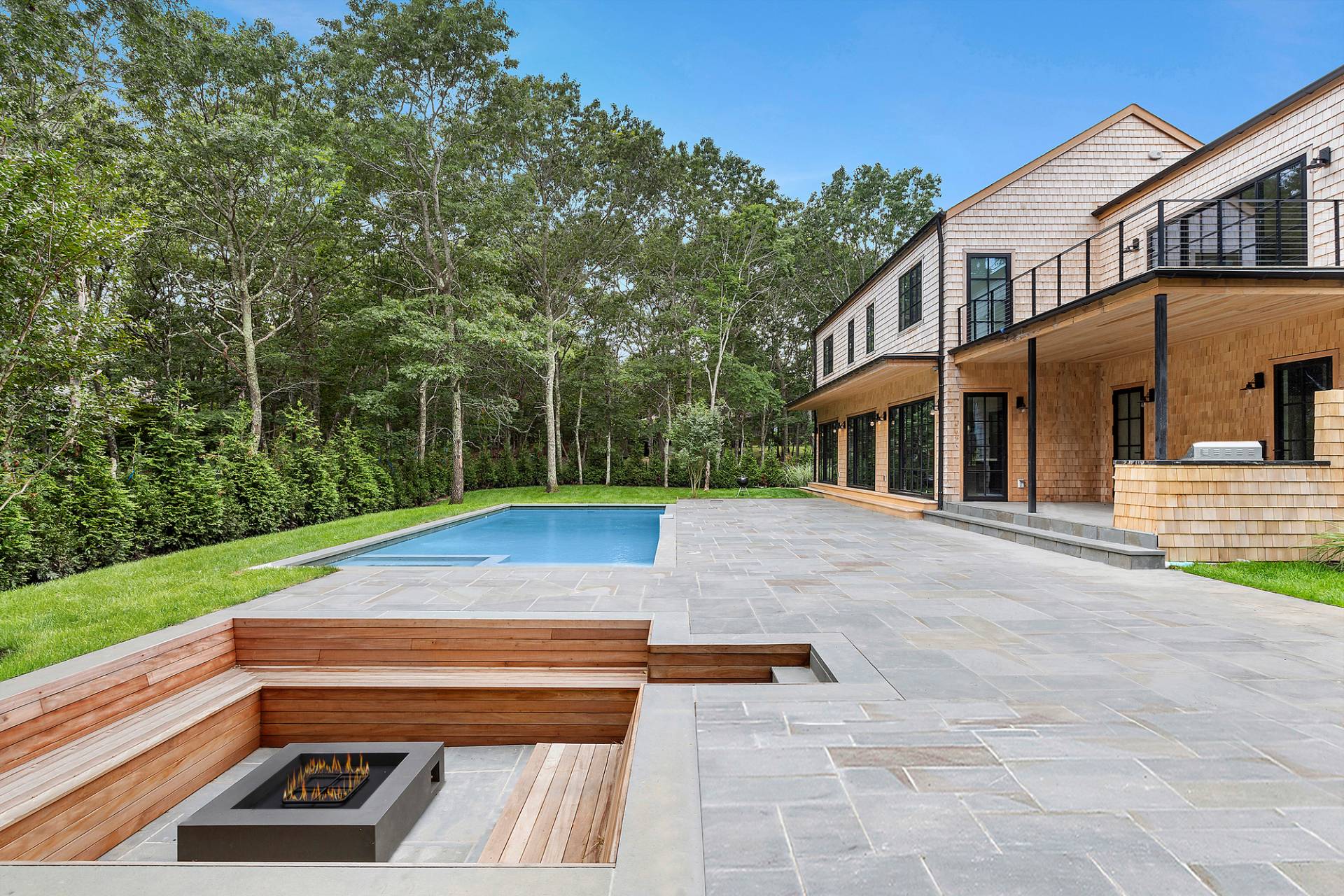 ;
;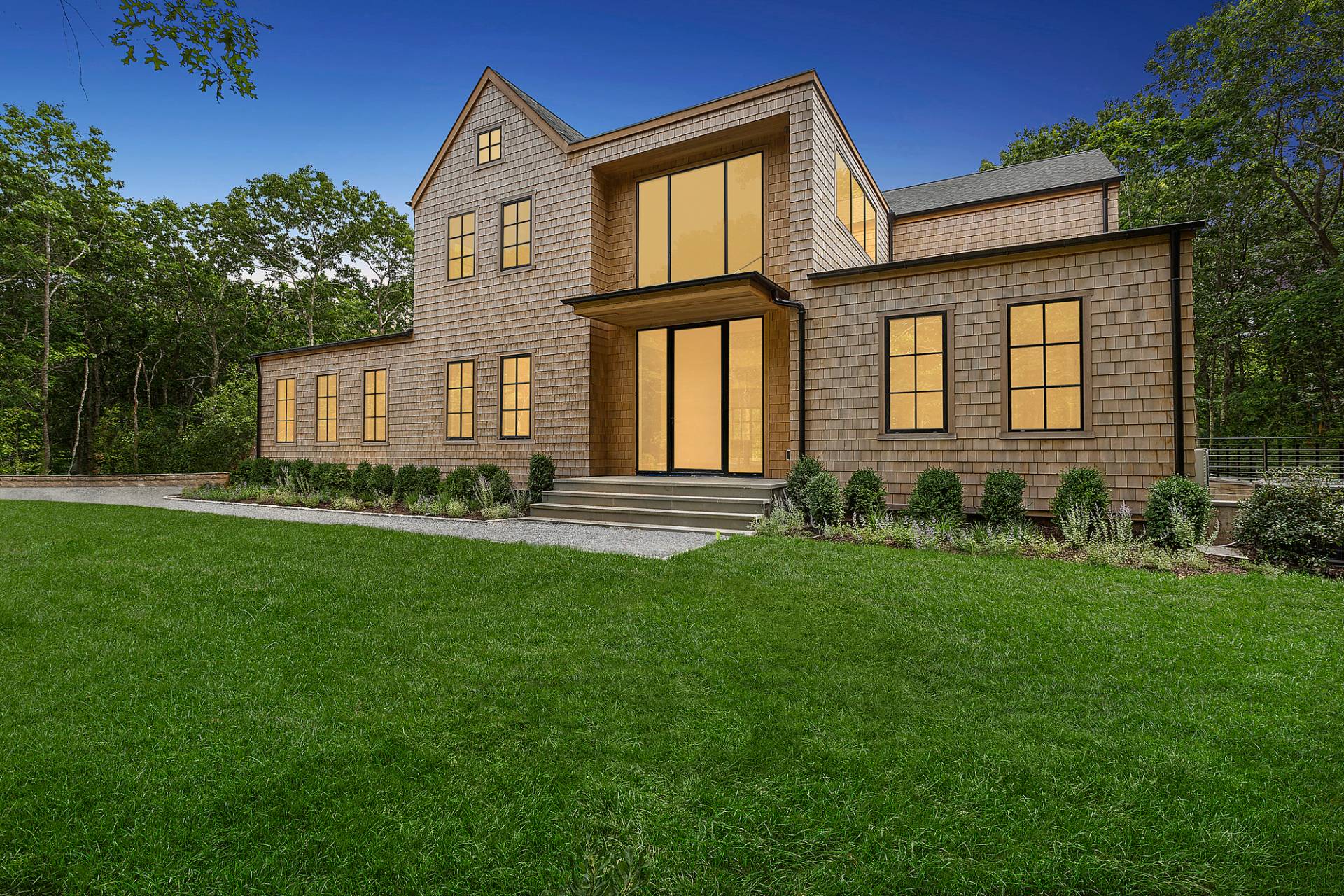 ;
;