Enjoy a peaceful retreat in the countryside of Zephyrhills at Forest Lake Estates. The suburban city located in Pasco County is known state-wide for its natural springs. Beyond the beautiful springs, you can find major shopping centers, medical facilities, and famous Gulf Beaches just 45 minutes away. The age-qualified community offers residents resort-style amenities. Gated entry 24/7, lighted streets, Paved sidewalks on both sides, Wide streets, Two heated pools, Heated spa, Huge sundeck, Six horseshoe pits, Clubhouse (bingo weekly) a dance floor (Dinner and dancing every Saturday night), Twelve shuffleboard courts, Billiards room, Two tennis courts, Six organized men's and ladies golf leagues, a new miniature putt putt golf course that has during the winter a 200 resident formed league and a Stocked fishing lake with a dock. Come on check it out, It's like being on vacation year-round when living at Forest Lakes Estates. It's an ideal location that truly has it all! Let's take a look at this sweet 1988 CARR. It's a 2 bedroom and 2 bath home that will come turn key ready. Just bring your toothbrush. This home has been updated with new kitchen cabinets. The roof has Asphalt Shingles that was done in 2005. The AC was also replaced in 2005. The Prego floors are 4 years old that would be the dining area, entrance to home and hallway. The hot water heater was replaced in 2008. So let's take a short tour around the home. As we look at the front of the home you see there is a long driveway. You have 2 side door entrances to the home, one that goes into the dining room the other by the kitchen. We will look at the shed first. The shed is huge. It's extended it has a work bench on the right and has your washer and dryer on the left. There are plenty of shelves for storage. Let's head into the home. As we go in to the left there is a quick view of the dining room and family room. As we go around there is the living room then the kitchen. The kitchen is sweet , the refrigerator was replaced in 2007 with the type that has the freezer on the bottom. The dishwasher and stove was replaced in 2004. I'm headed to the dining room next. I love how this room is separate from the kitchen area. You have a table with 6 chairs and it also has an extension leaf that will make it longer if needed. There is a china cabinet behind the table. As we go around we have a family room in this home which is a plus. It gives you more room for friends and family to visit. I have given you another view of the dining room area before we had back towards the living room and down the hallway. As we go down the hallway you have a great storage area o the left. On the right you have your guest bedroom which has a tub/shower combo. We come out of there turn to the right and you have your guest bedroom. This bedroom has a double bed. Standard closet and a chest. Ok, headed to the master bedroom. As we take a look in there you see there is a queen size bed. Dresser and mirror and a small desk. There is a walk in closet. The master bedroom is a standard size with a walk in shower. Let's head out. As we go back down the hallway we pass the kitchen, into the living room around the corner and to the door. I hope you enjoyed my tour. The MONTHLY LOT RENT on this home is $448.59. This will include lawn care and trash pick up twice a week. Water and sewer is separate and is based on consumption. If I can answer any questions you might have or show you the home feel free to contact me anytime. ****DISCLAIMER NOTICE: ALL MEASUREMENTS ARE APPROXIMATE Great care and consideration has been taken in the accumulation of listing information. All information herein is considered true, accurate, complete, and current. Mobile Home Spot, Inc., assumes no responsibility for errors, inaccuracies, or omissions. No warranties, expressed or implied, are provided for the data, its use, or interpretation. The user of this service assumes full responsibility for obtaining and verifying lot rent, fees, pass-on costs, rules, regulations, pet policies, closing costs, etc., associated with any community, park, or home represented here. Mobile Home Spot, Inc. highly recommends the performance of an inspection of any home represented here, most preferably by a professional home and termite inspector. Due diligence of user is required. Utilization of this search service indicates understanding and acceptance of these statements by the user. ****



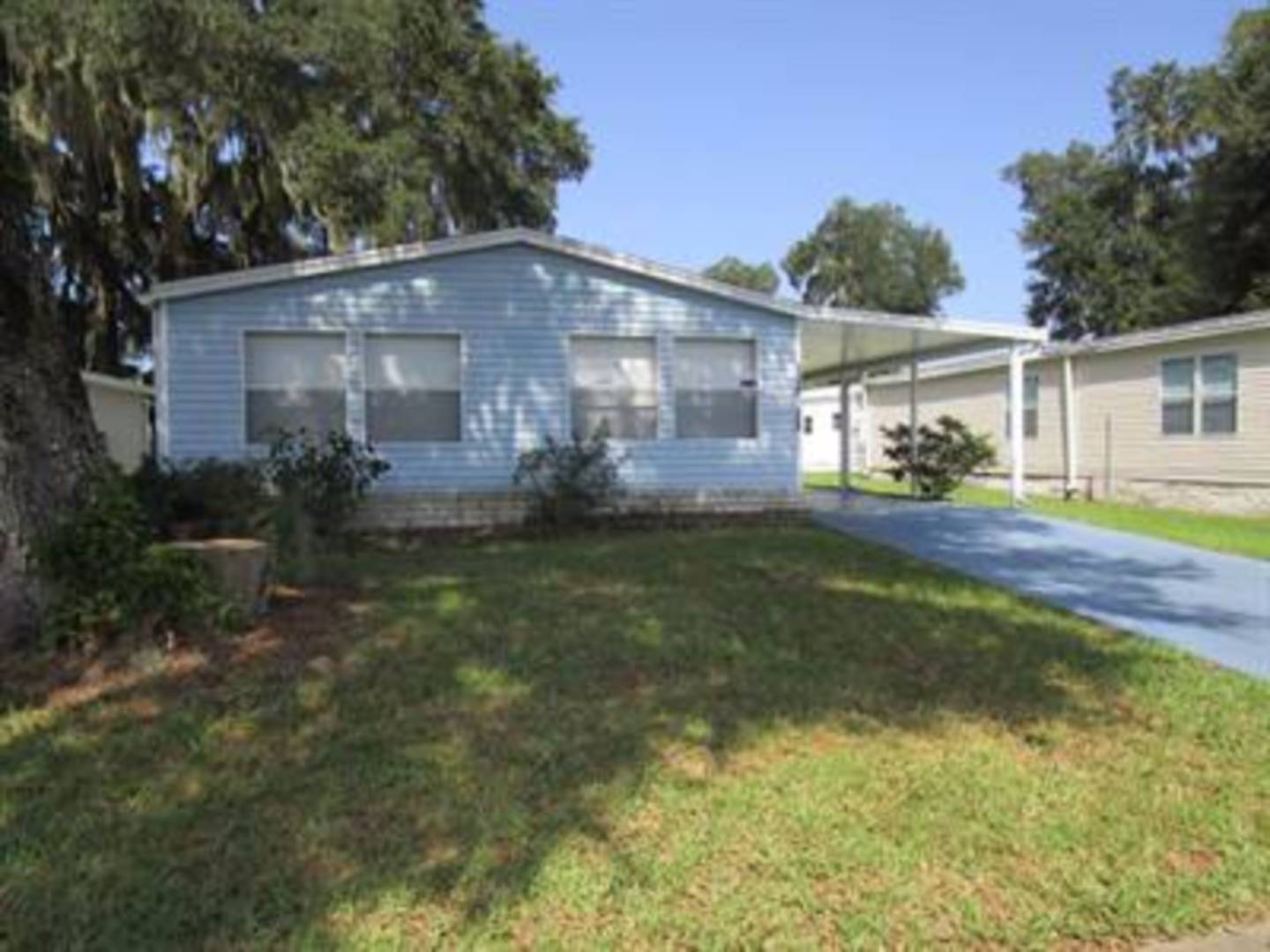

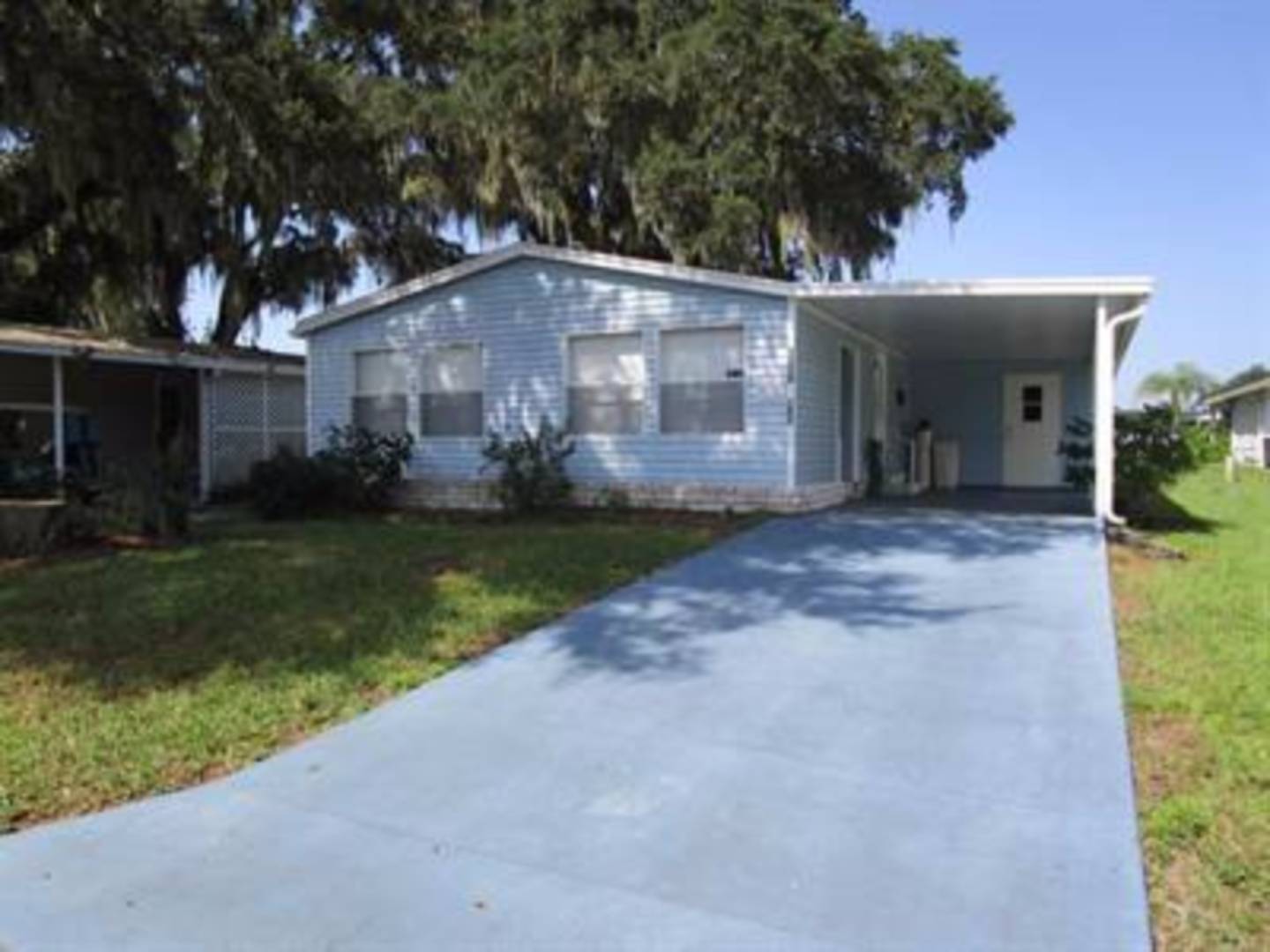 ;
;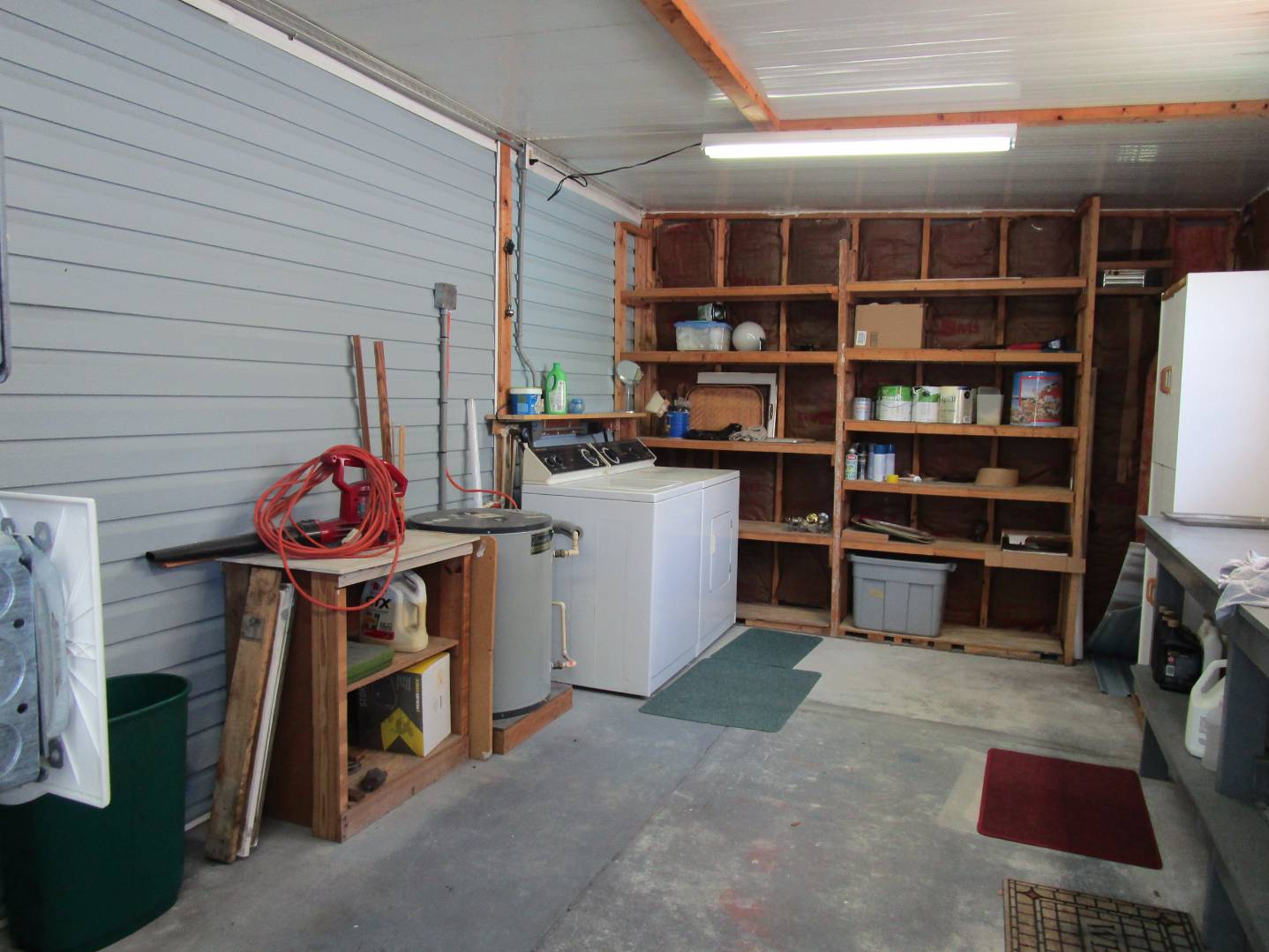 ;
;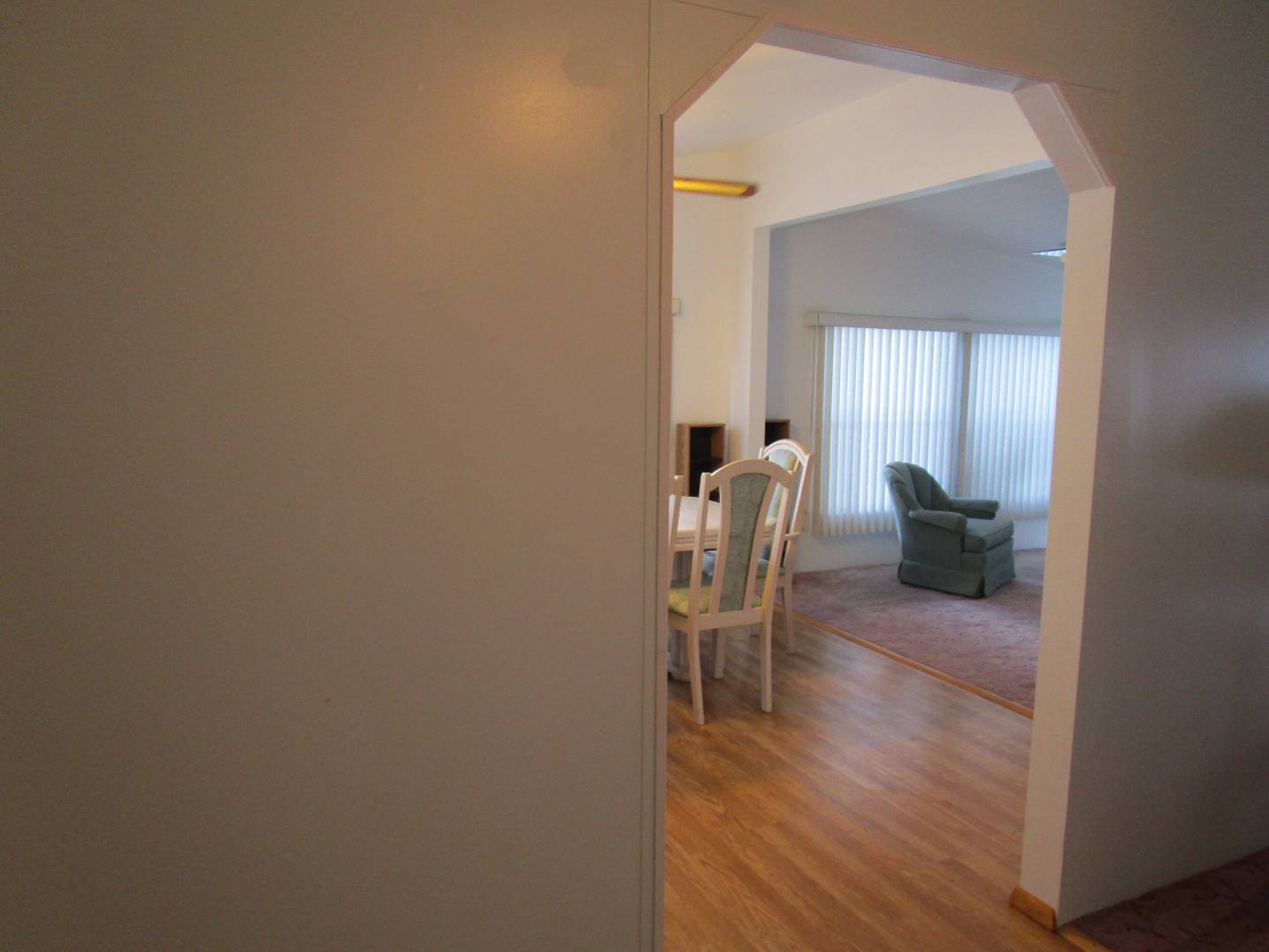 ;
;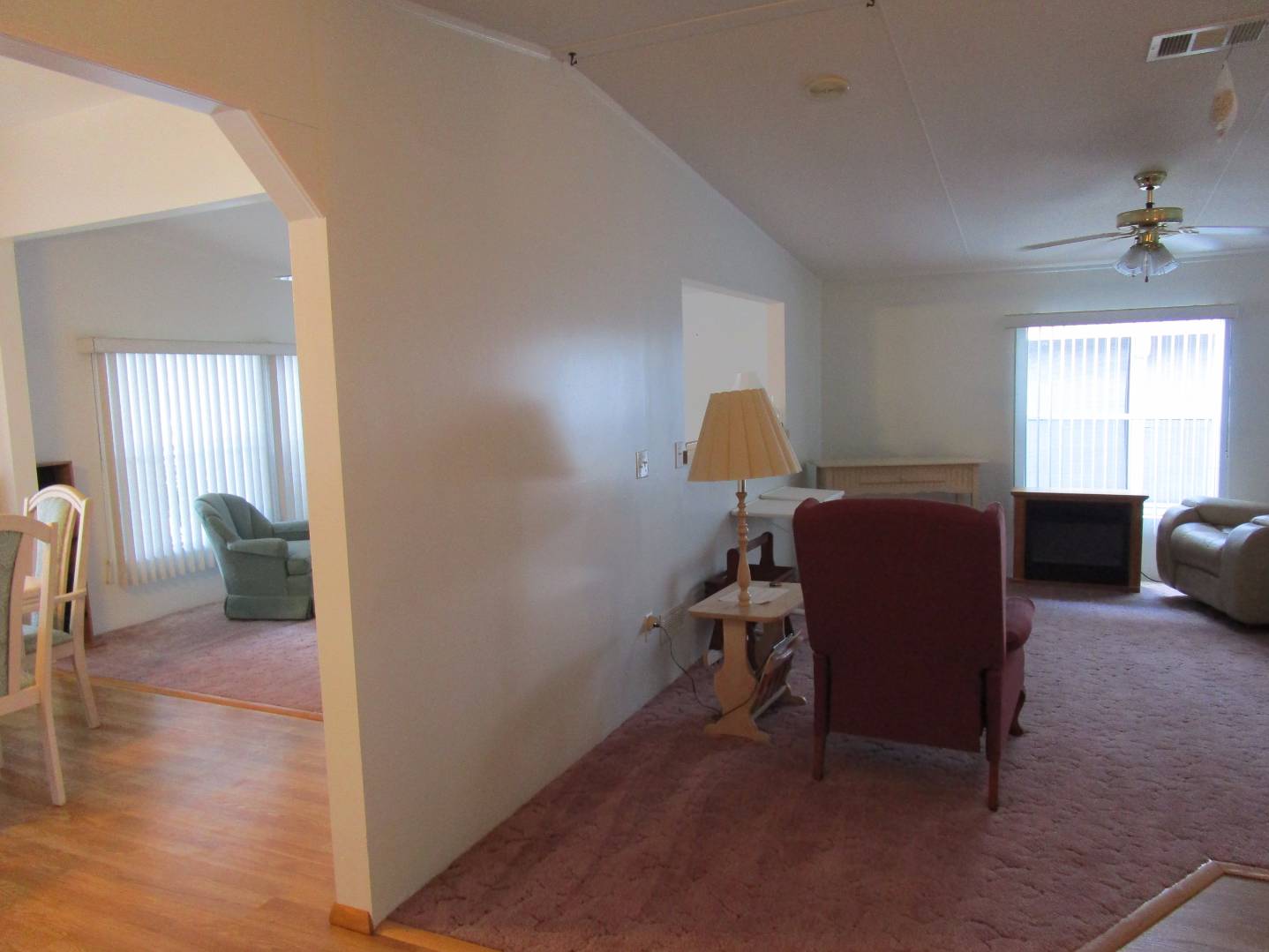 ;
;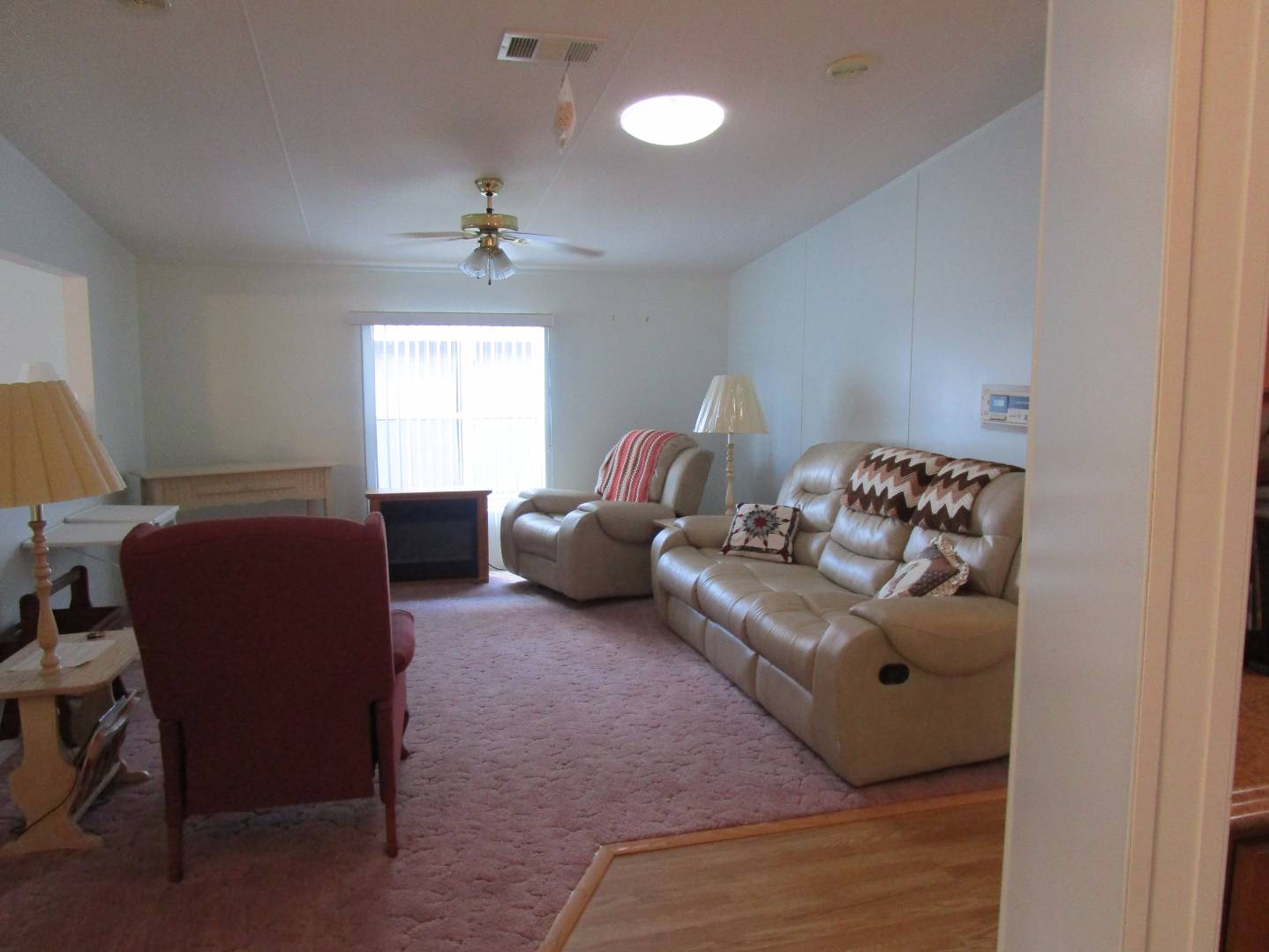 ;
;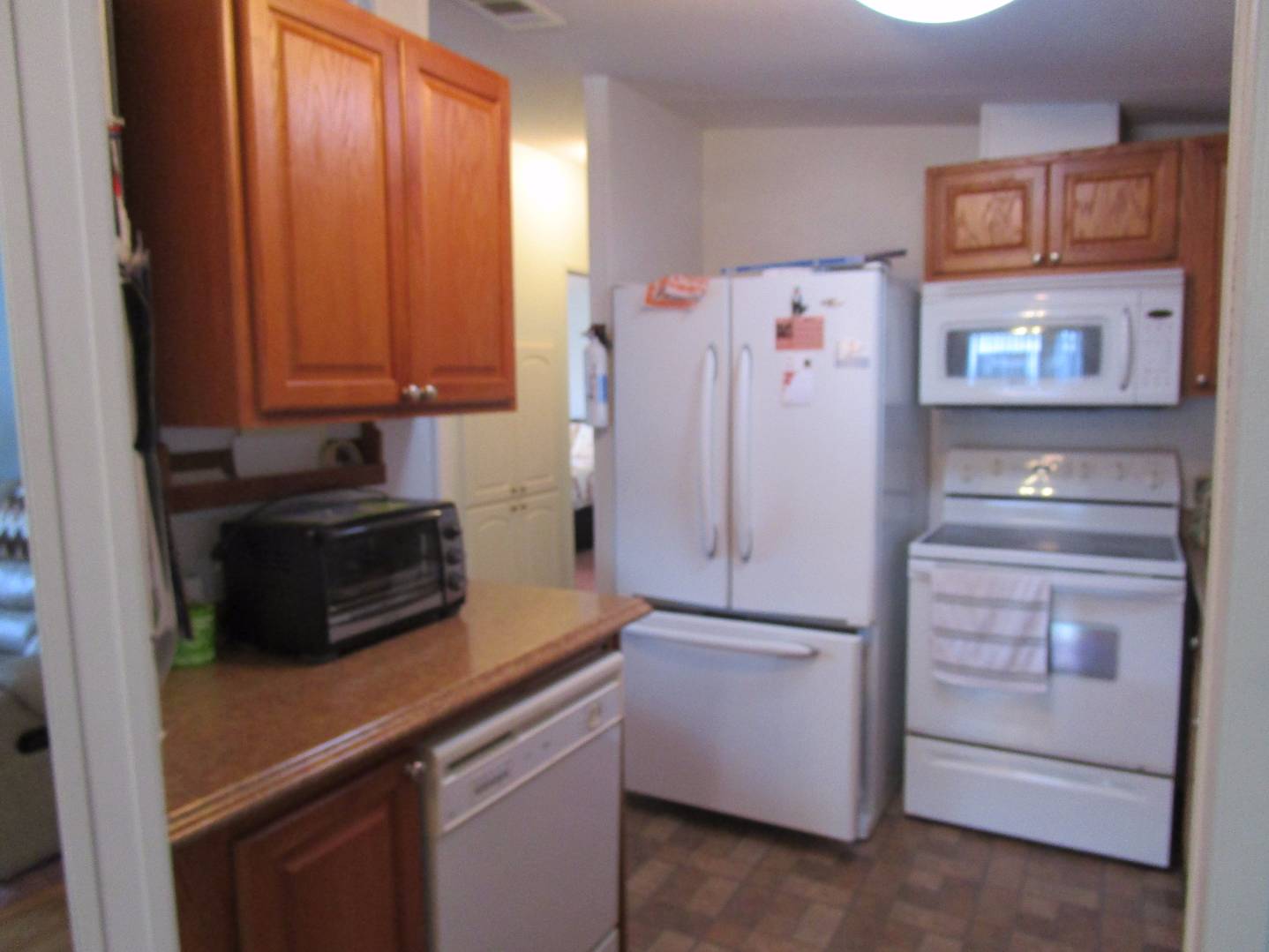 ;
;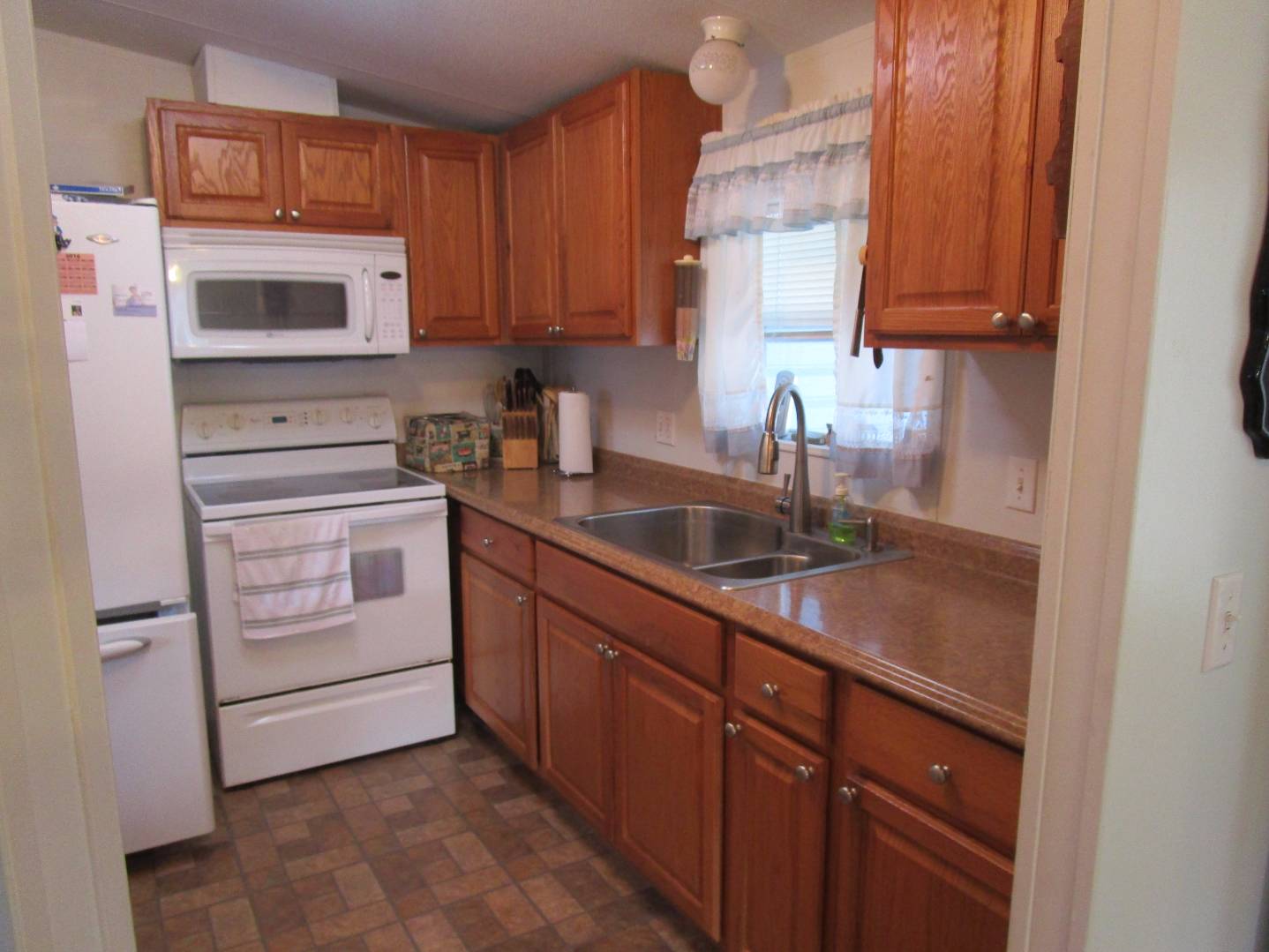 ;
;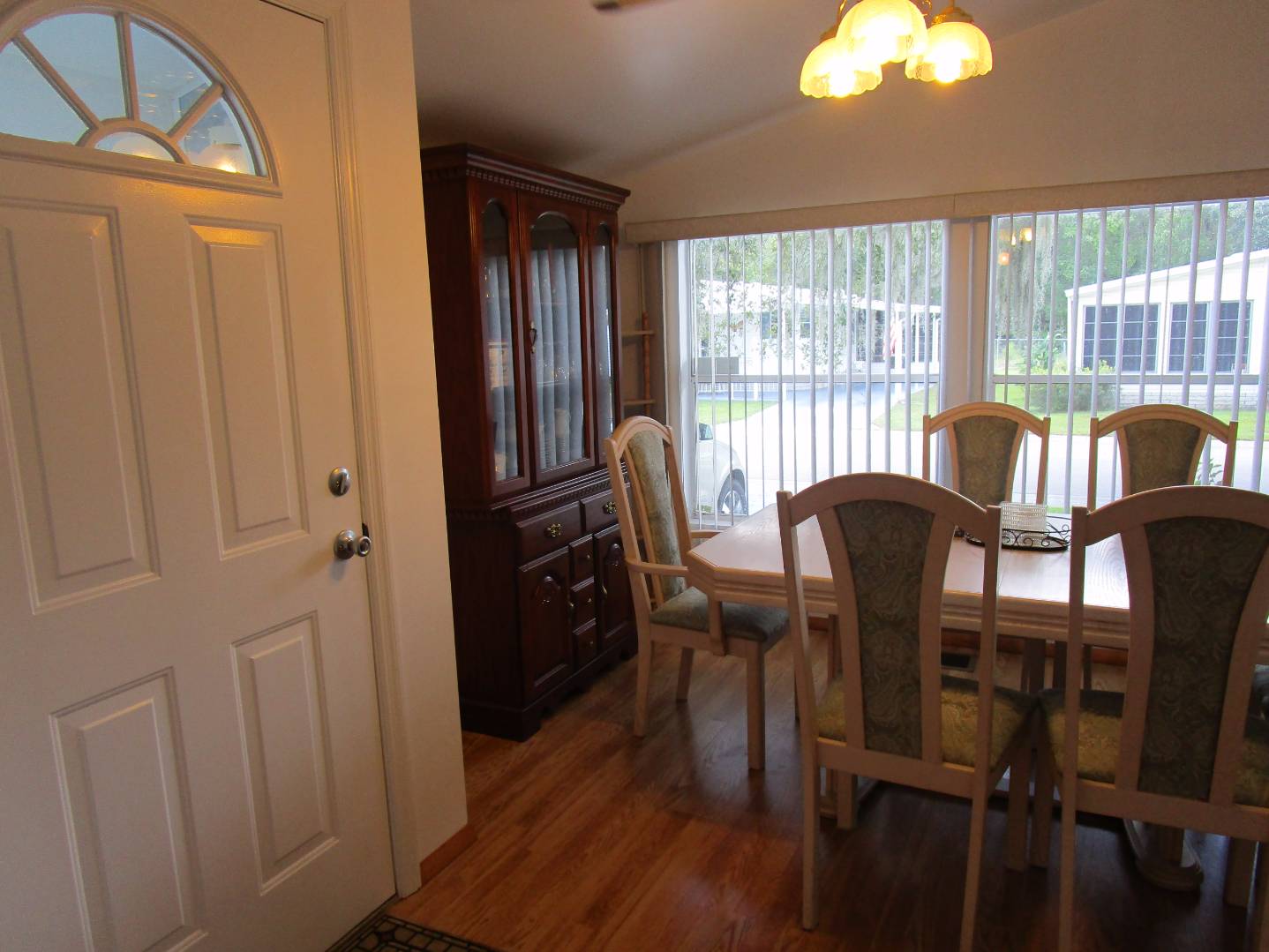 ;
;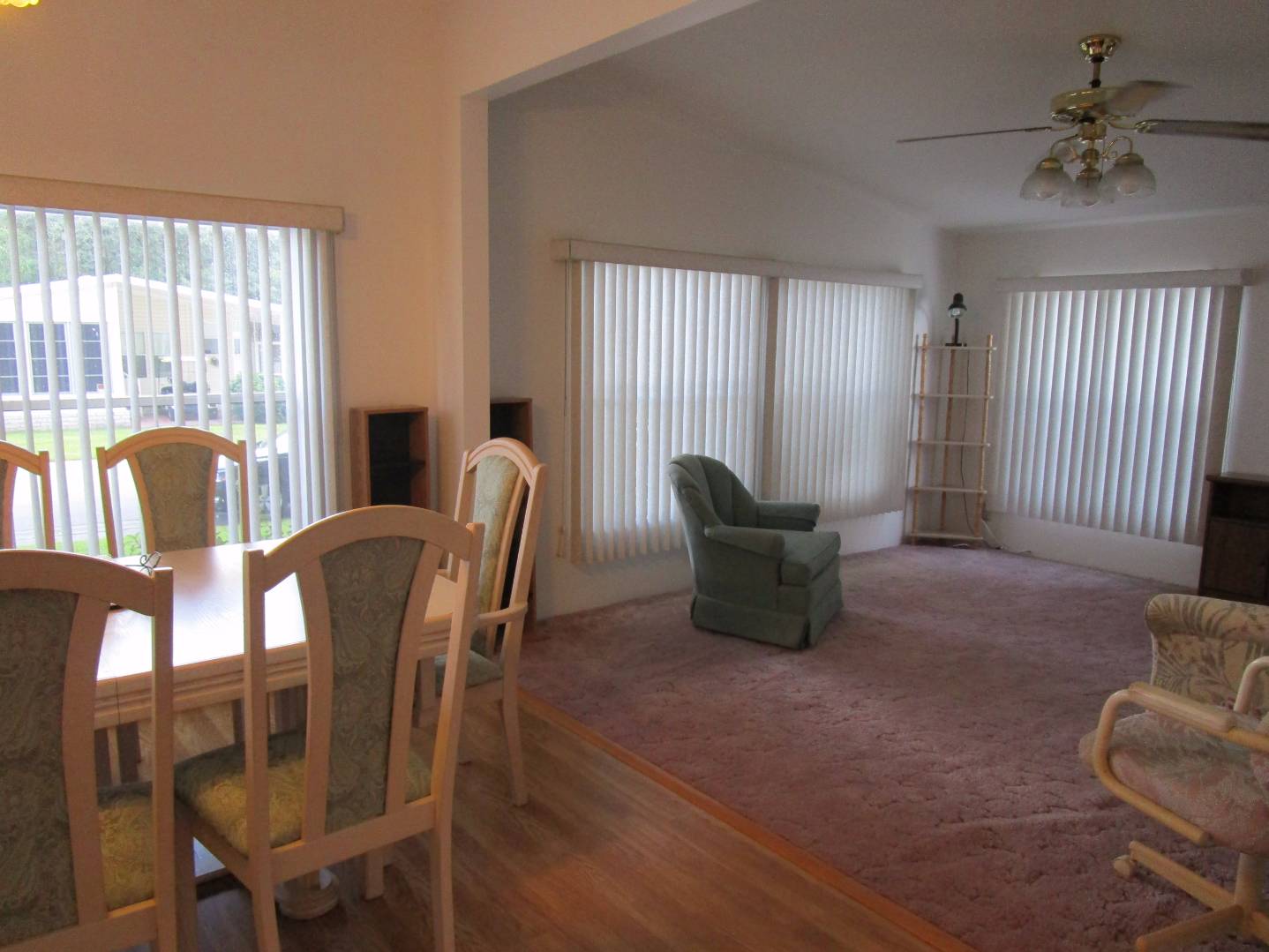 ;
;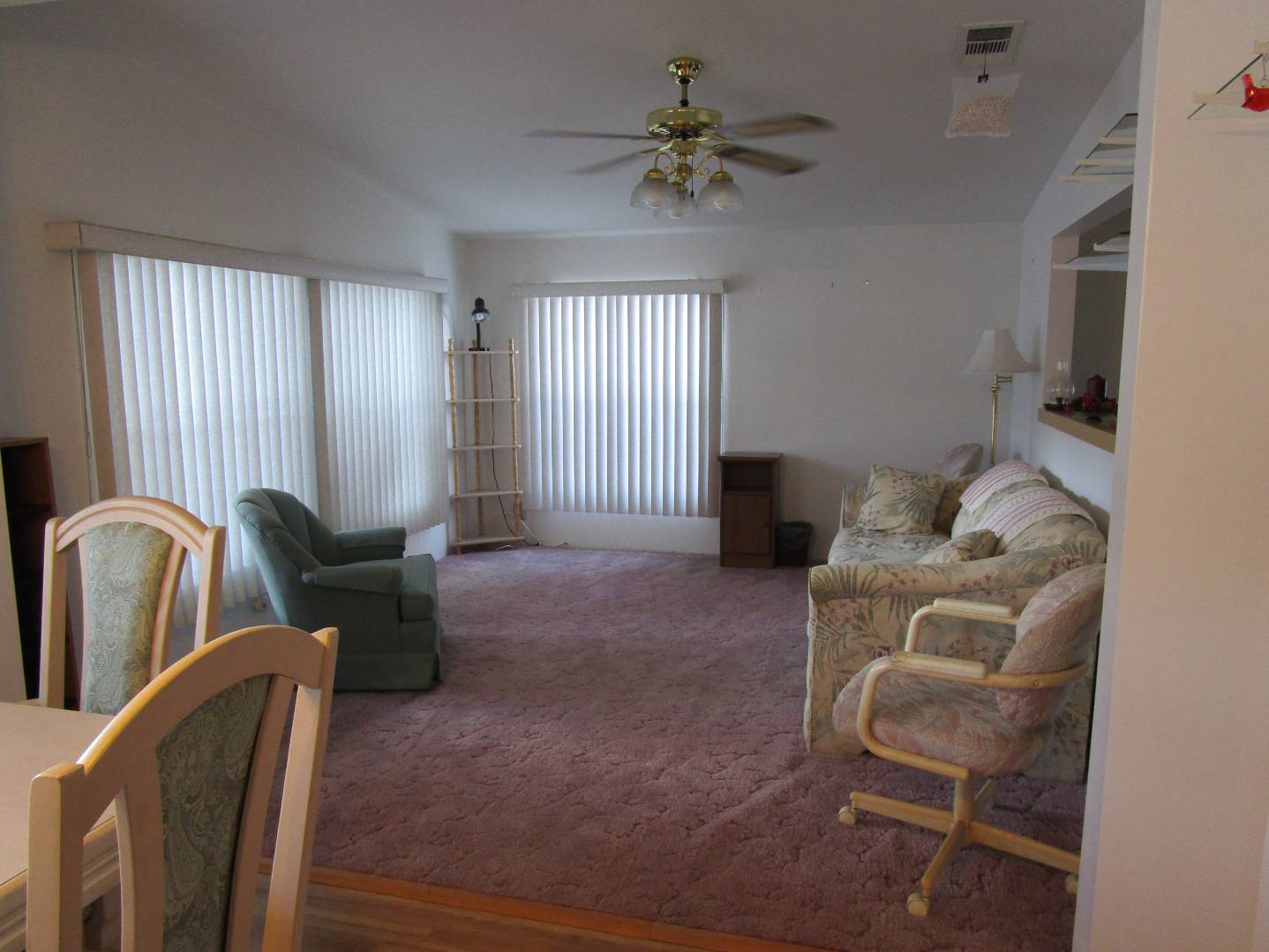 ;
;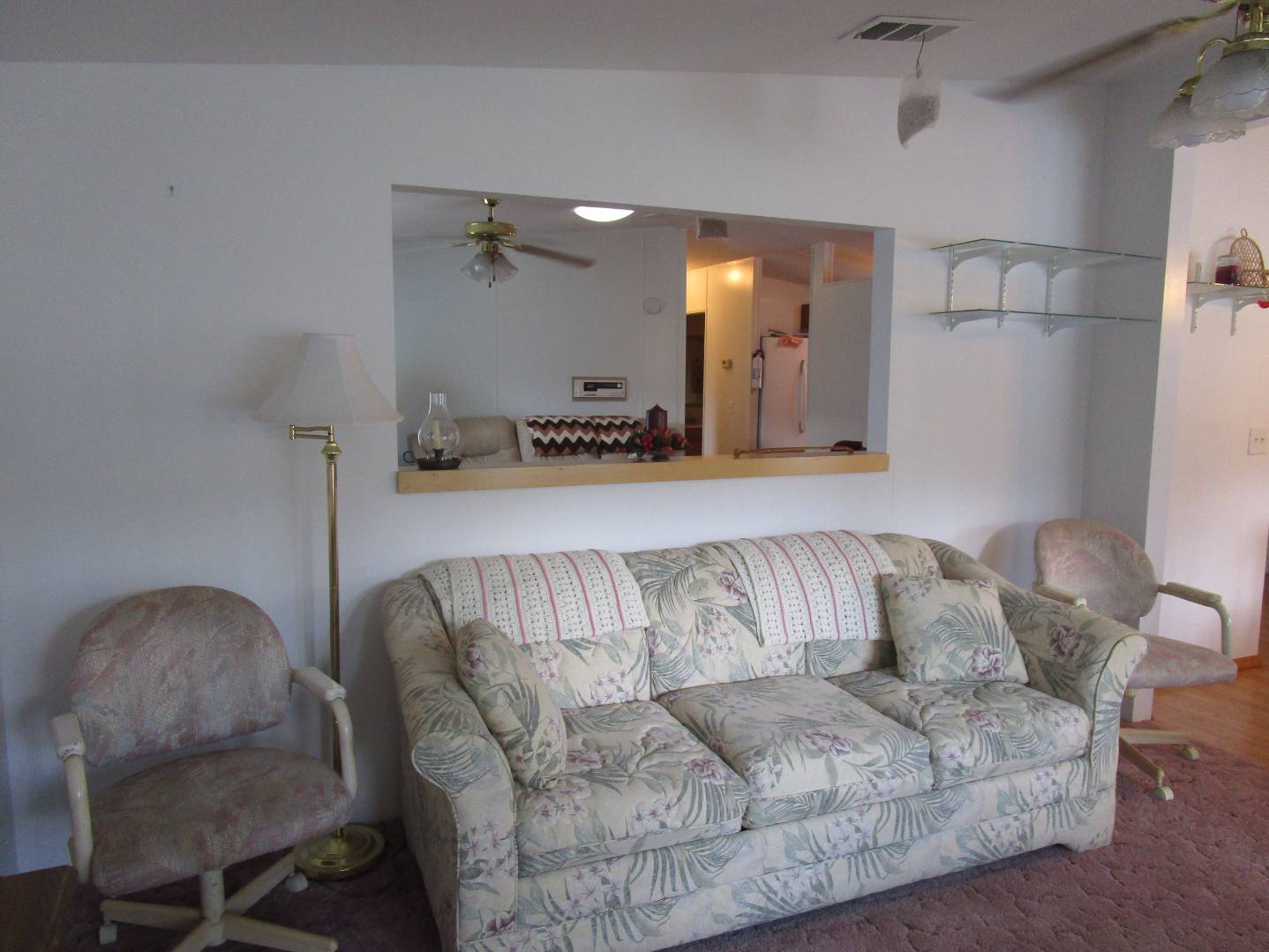 ;
;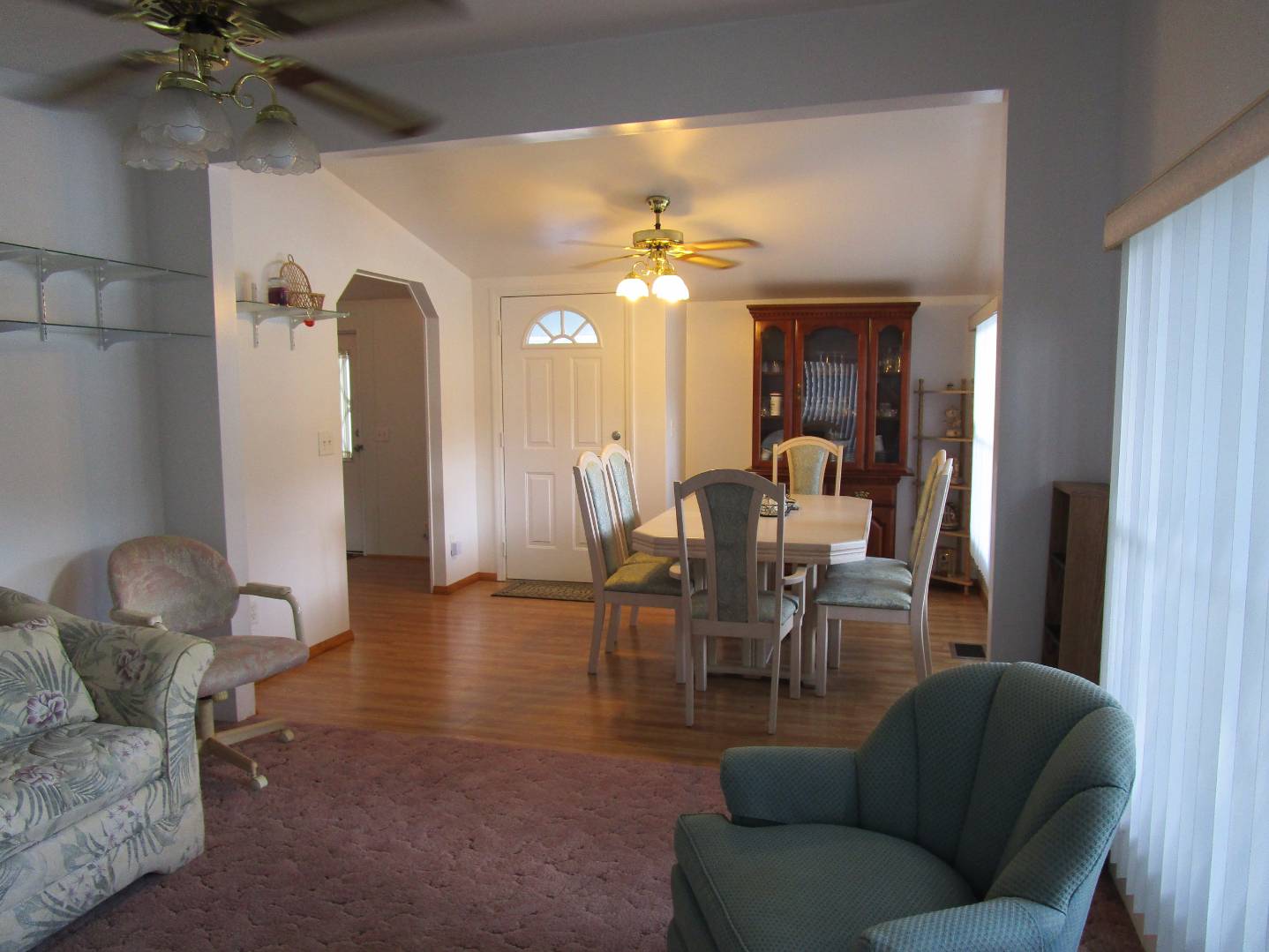 ;
;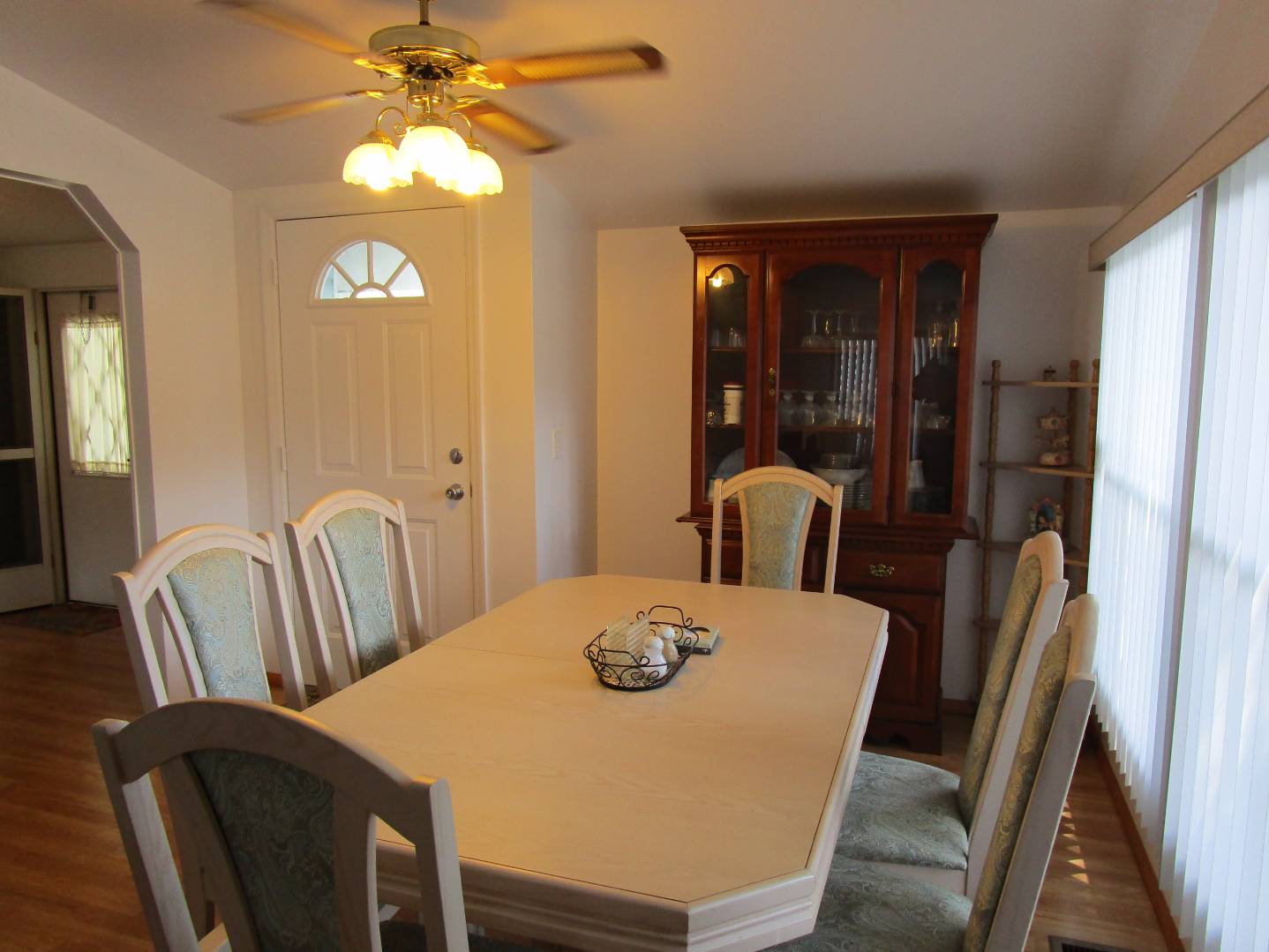 ;
;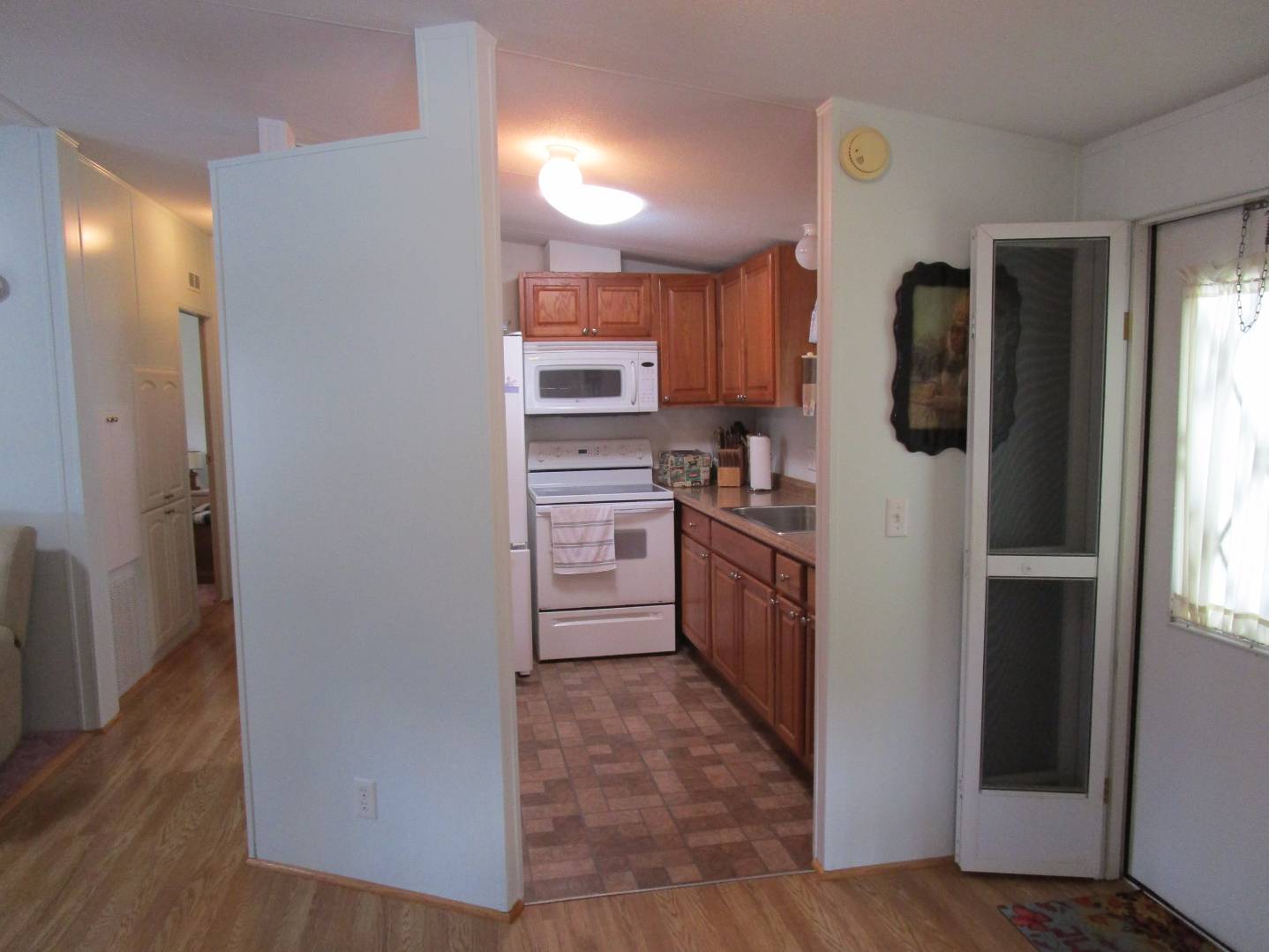 ;
;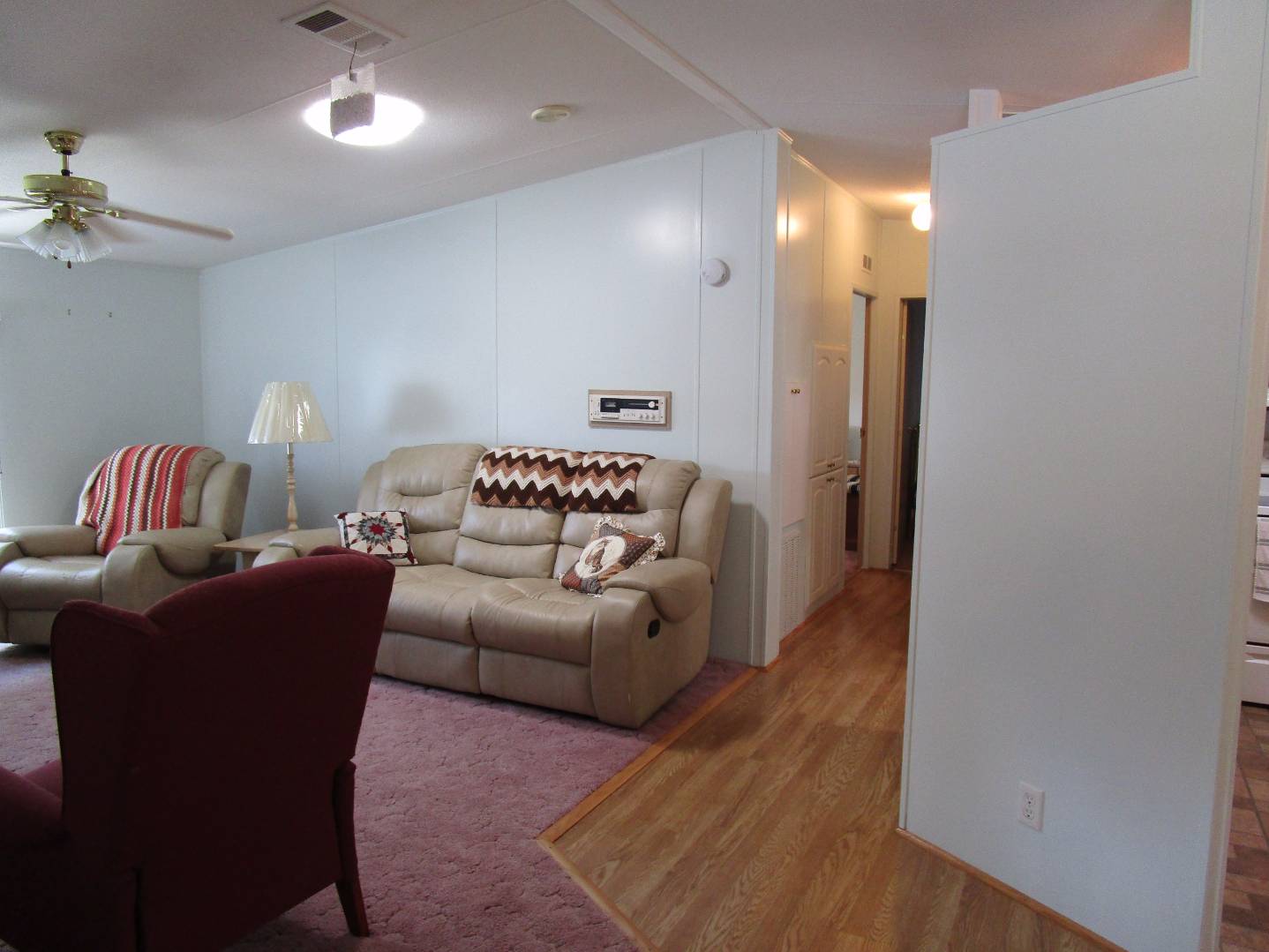 ;
;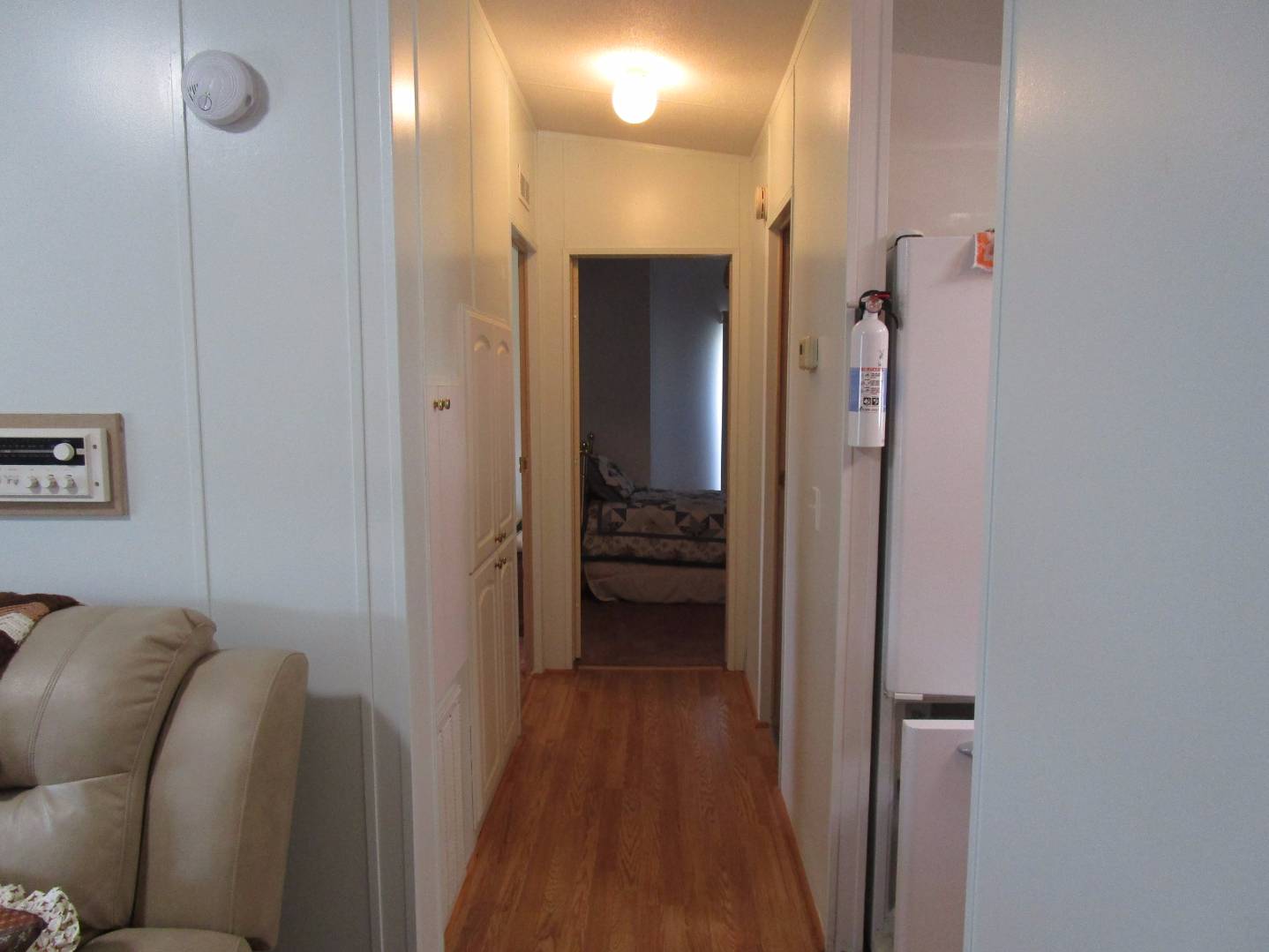 ;
;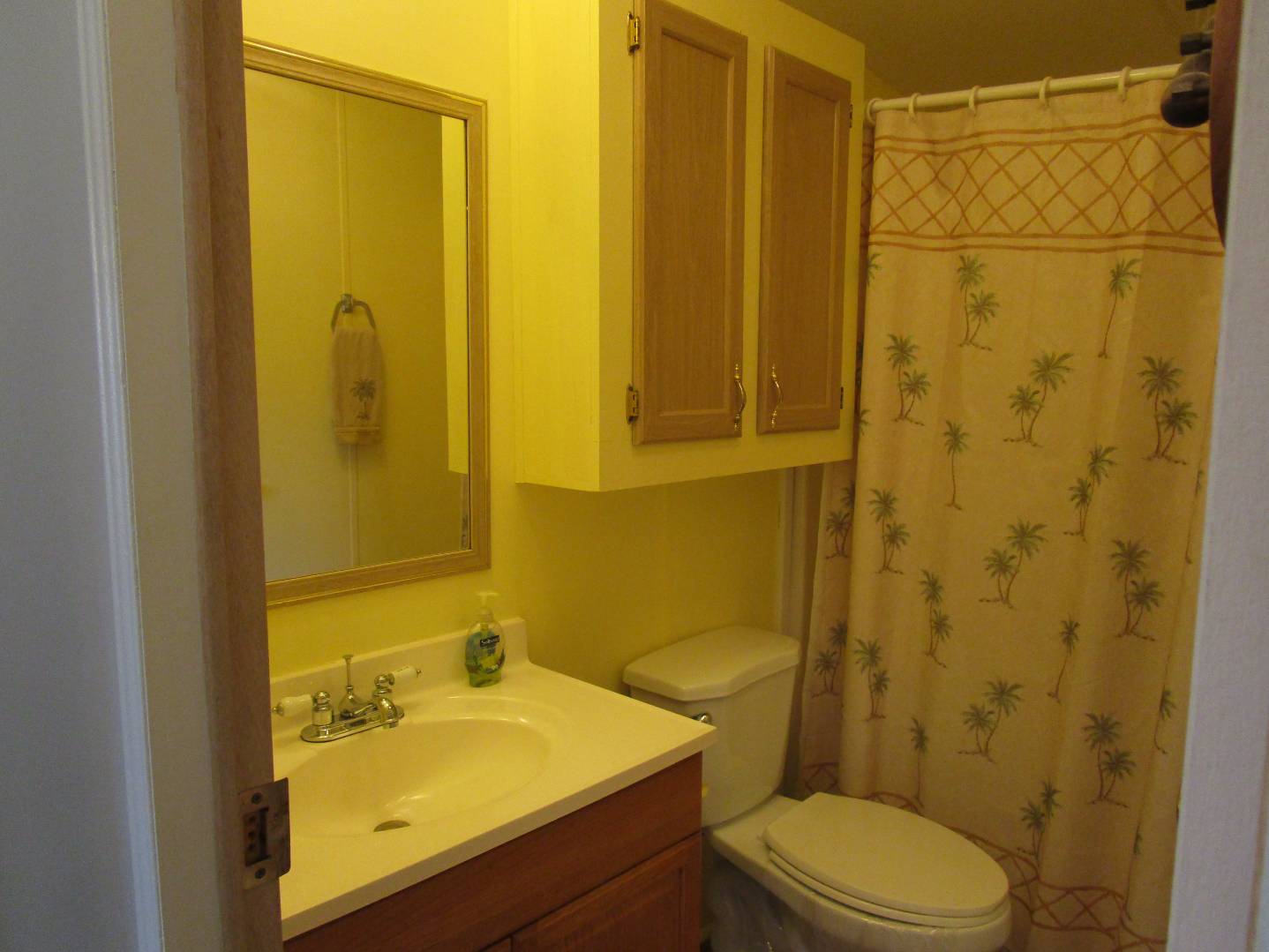 ;
;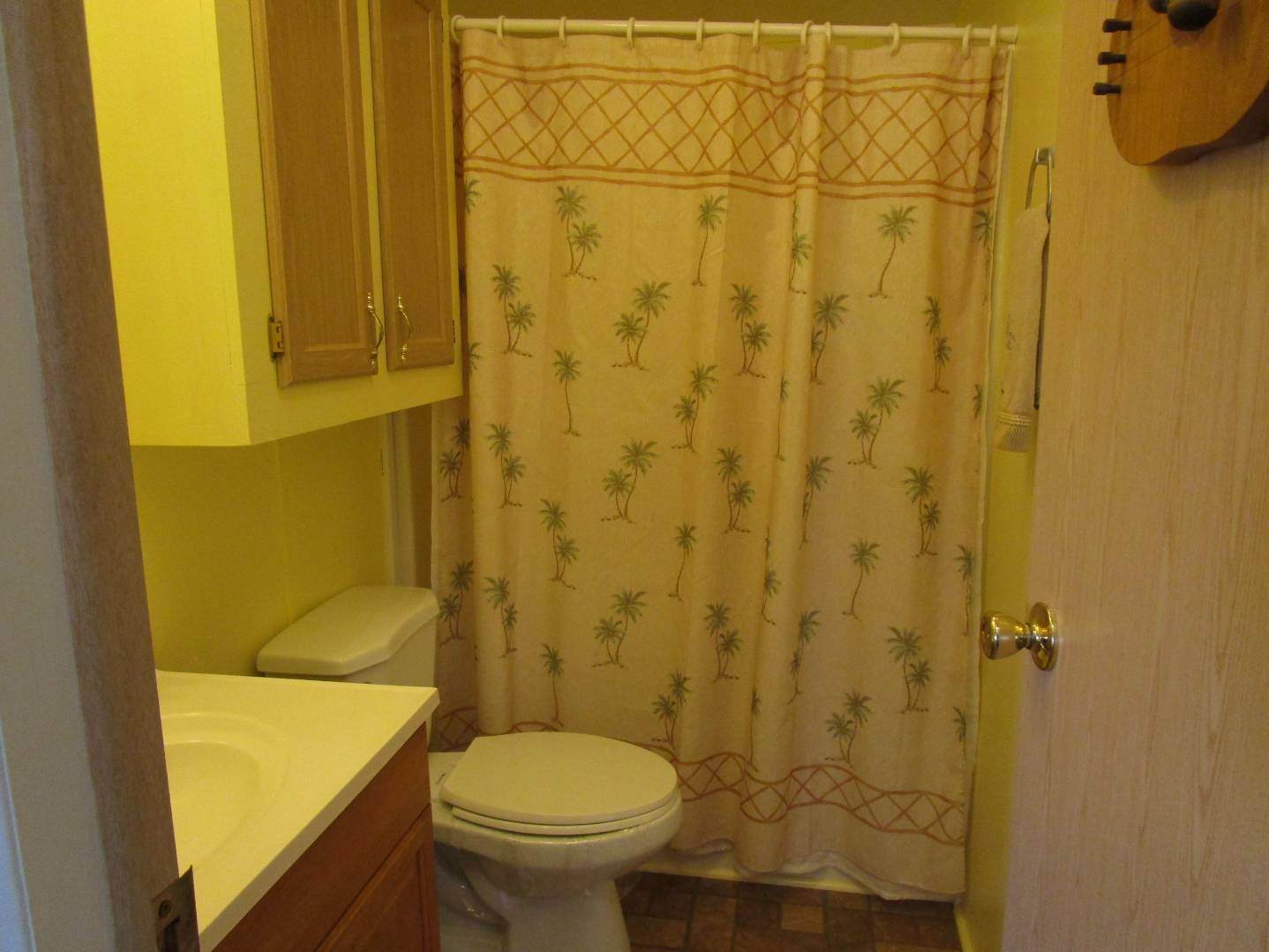 ;
;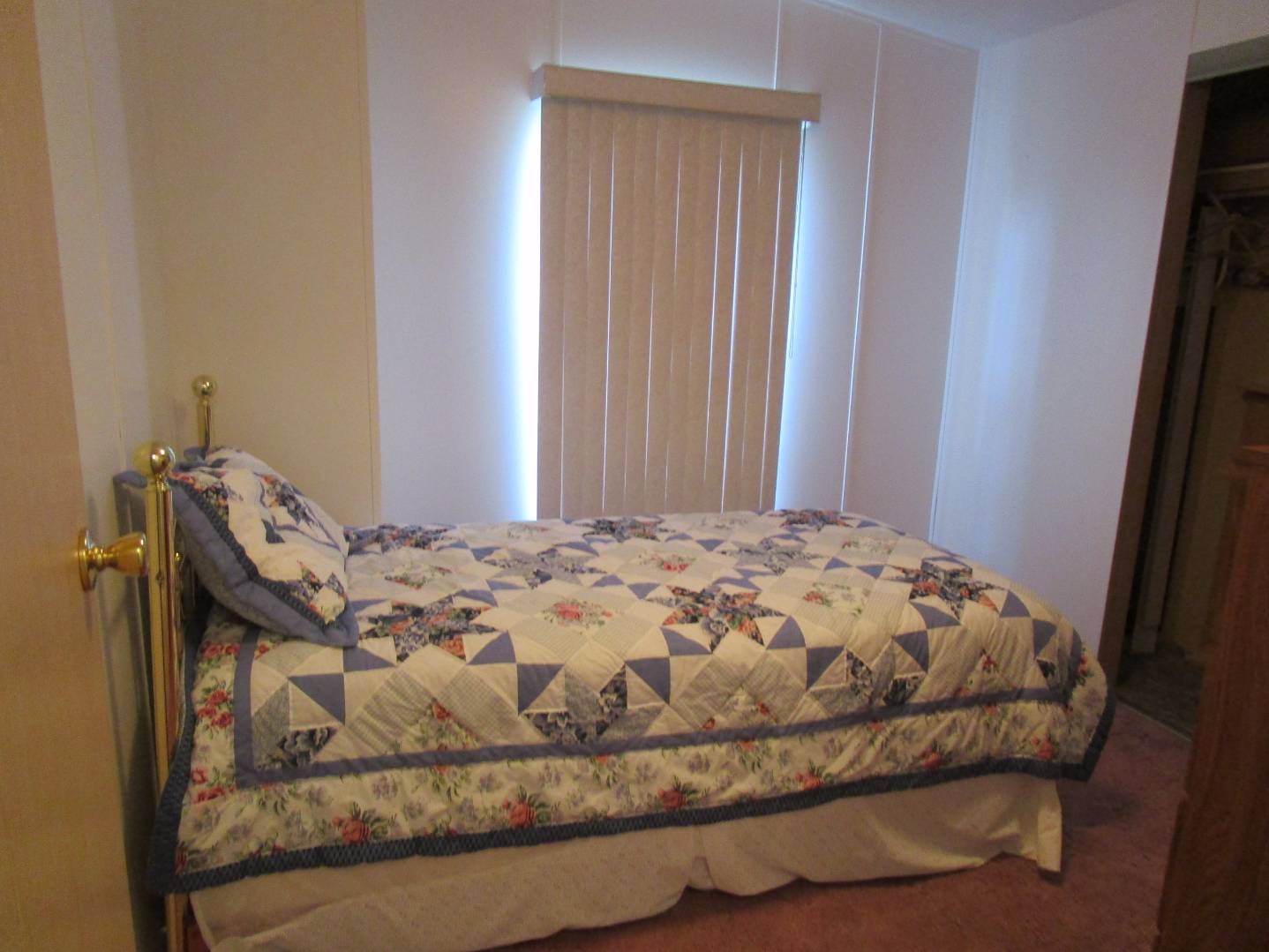 ;
;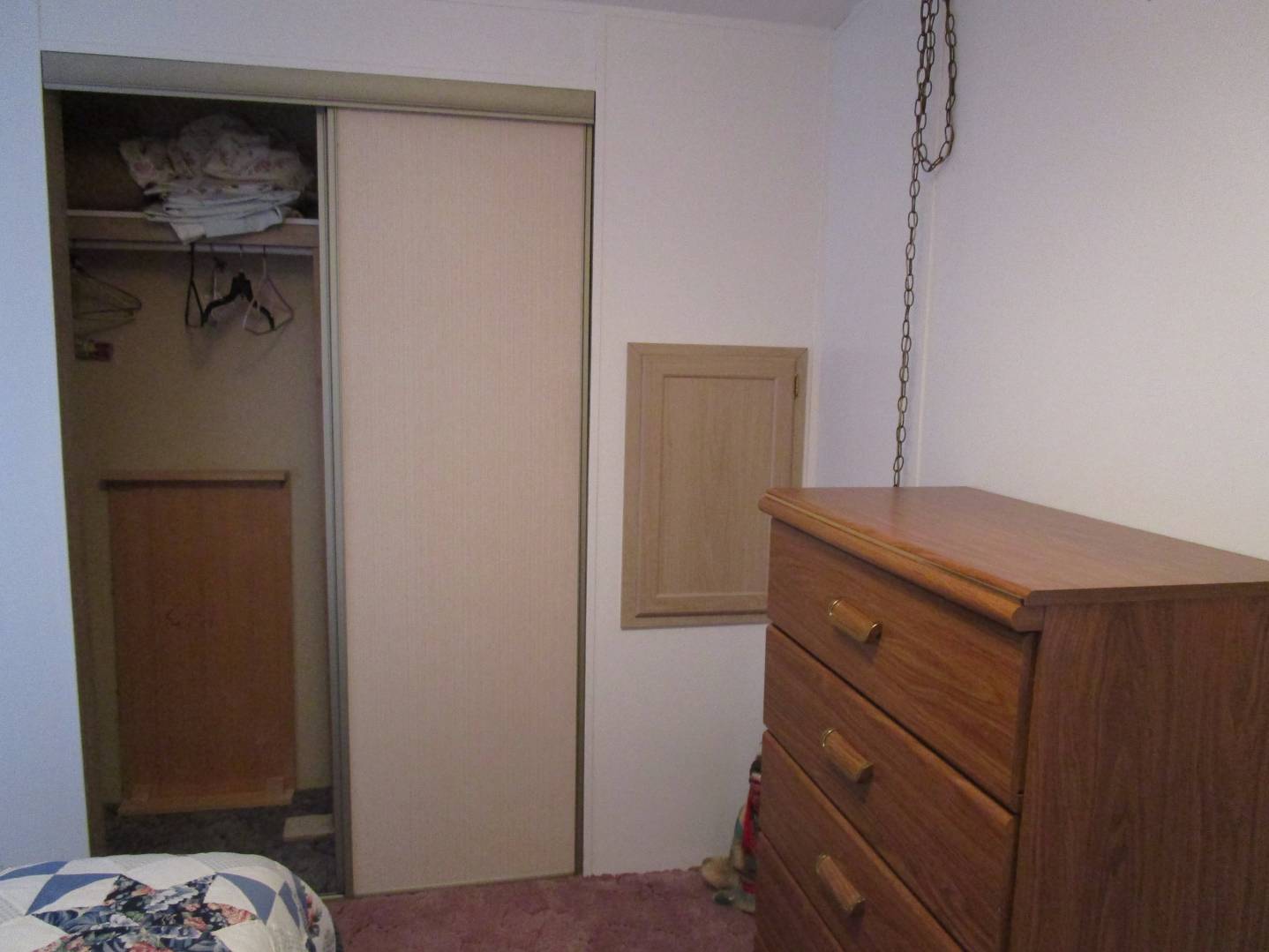 ;
;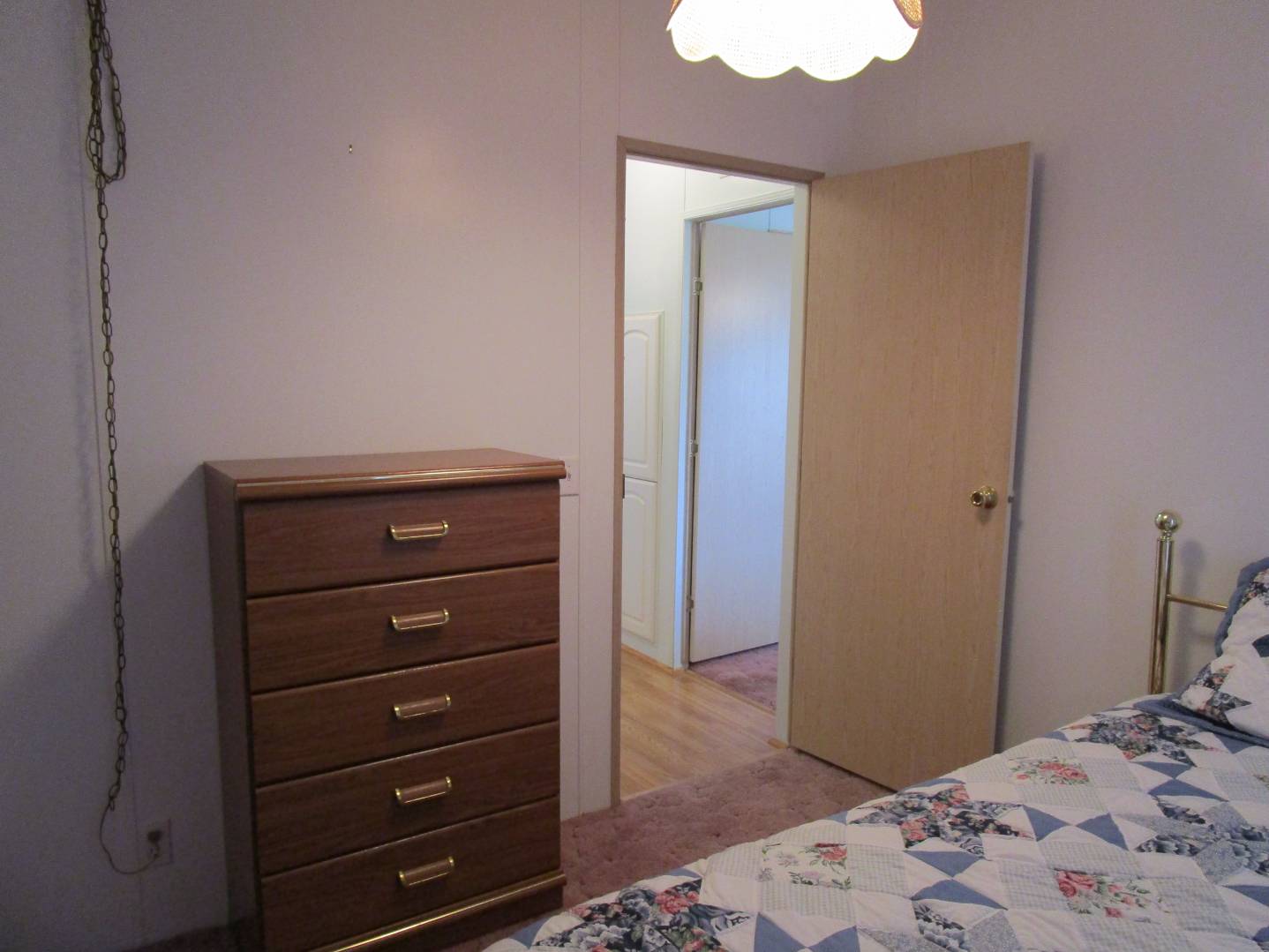 ;
;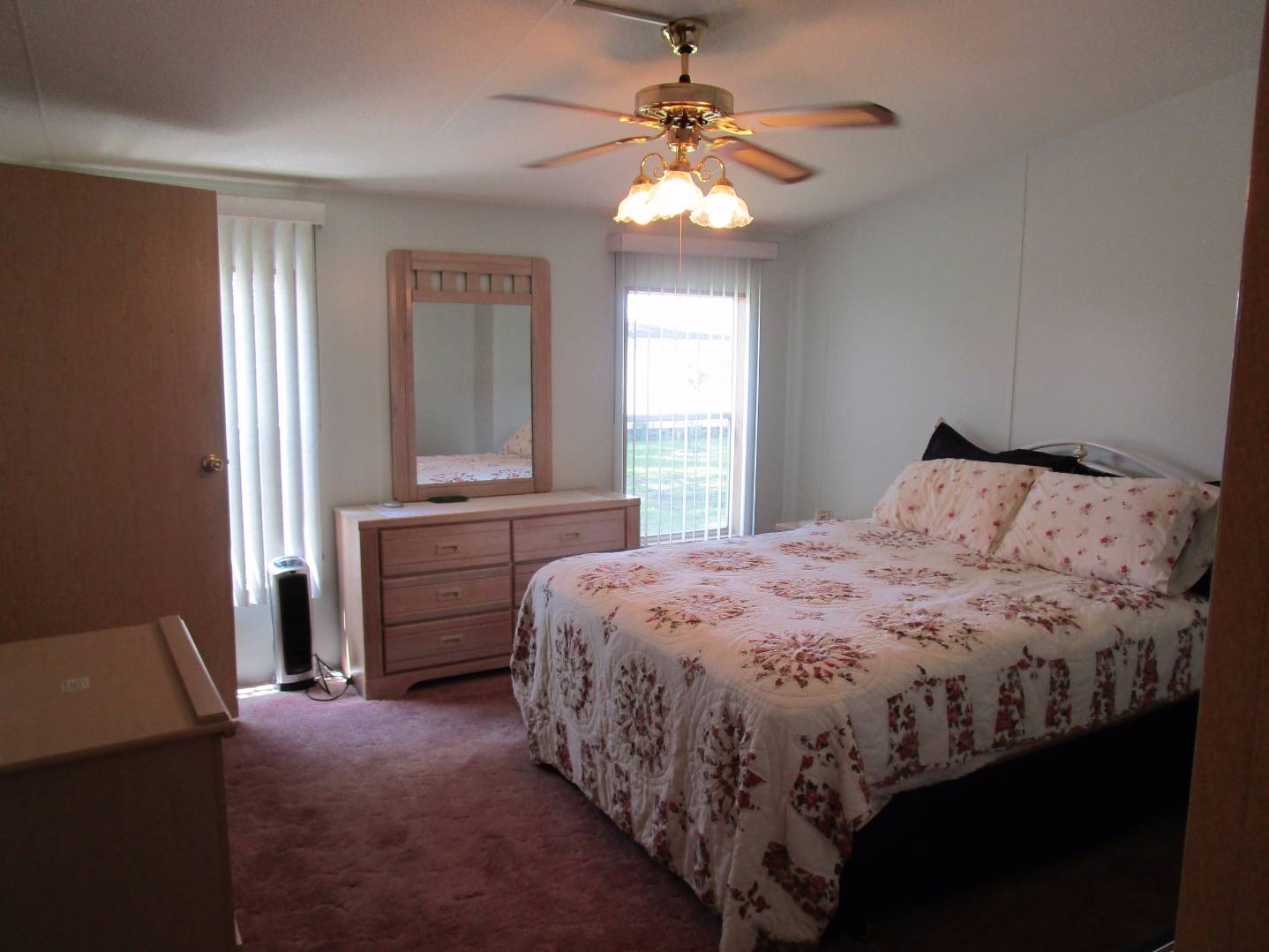 ;
;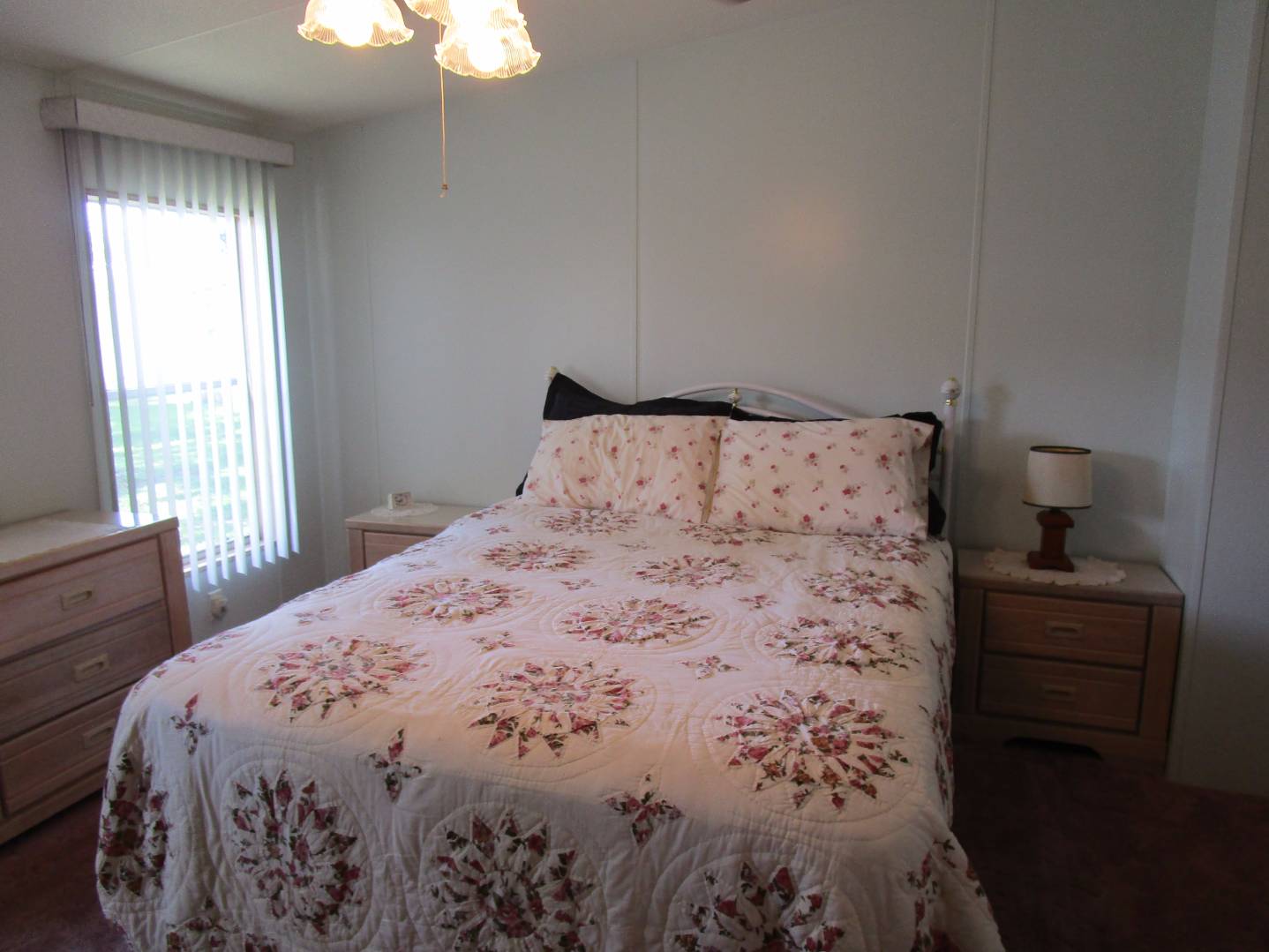 ;
;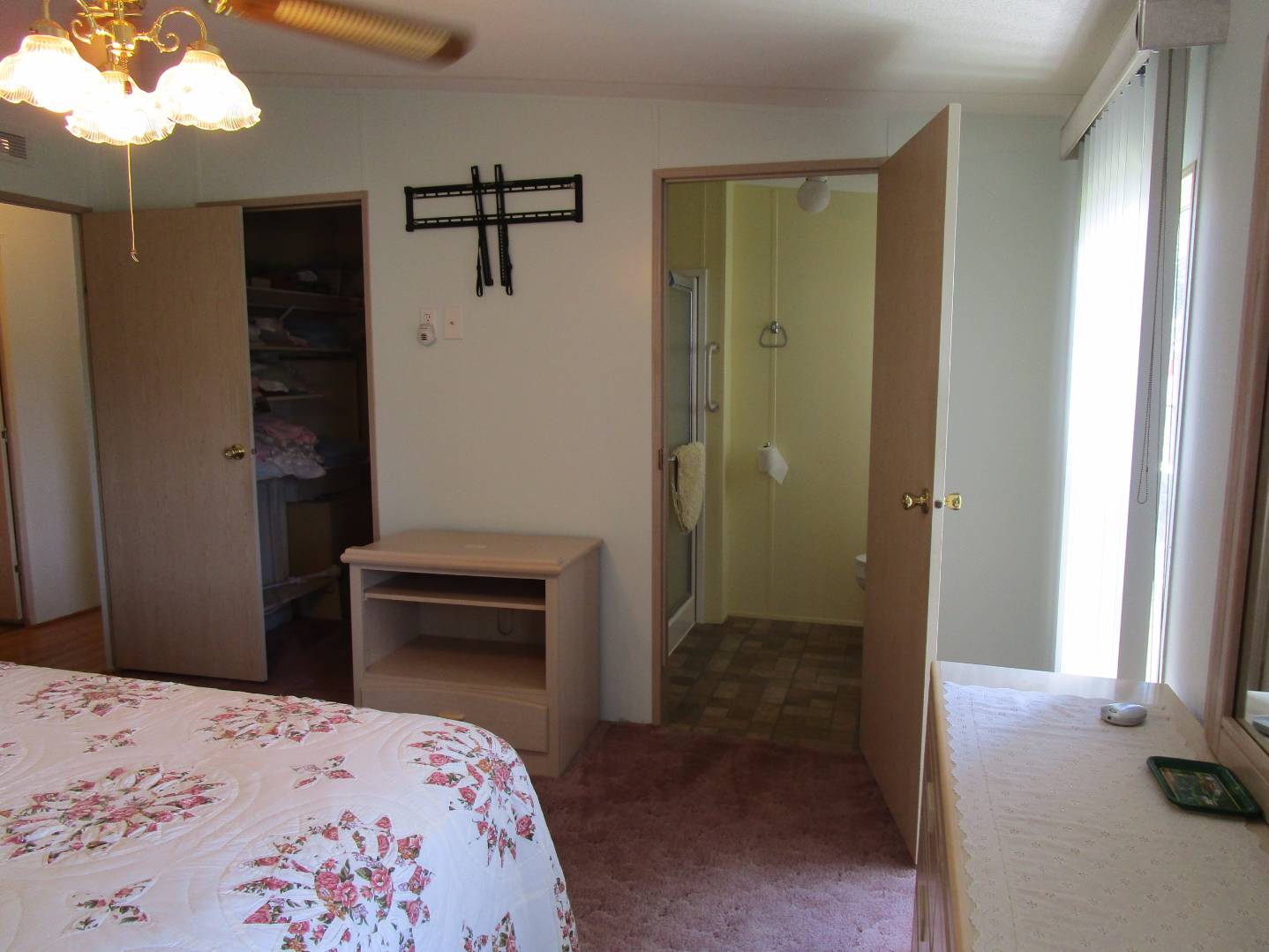 ;
;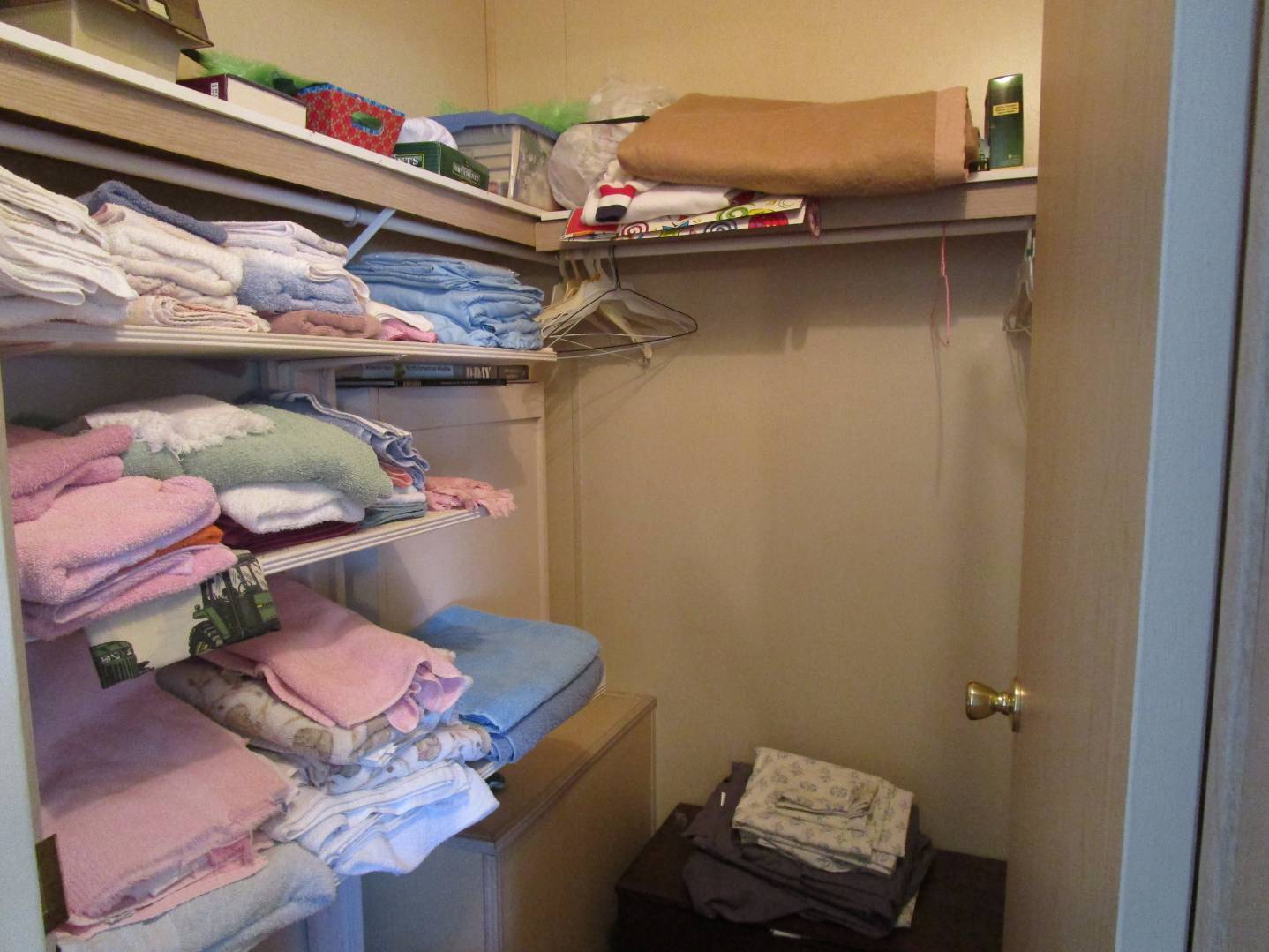 ;
;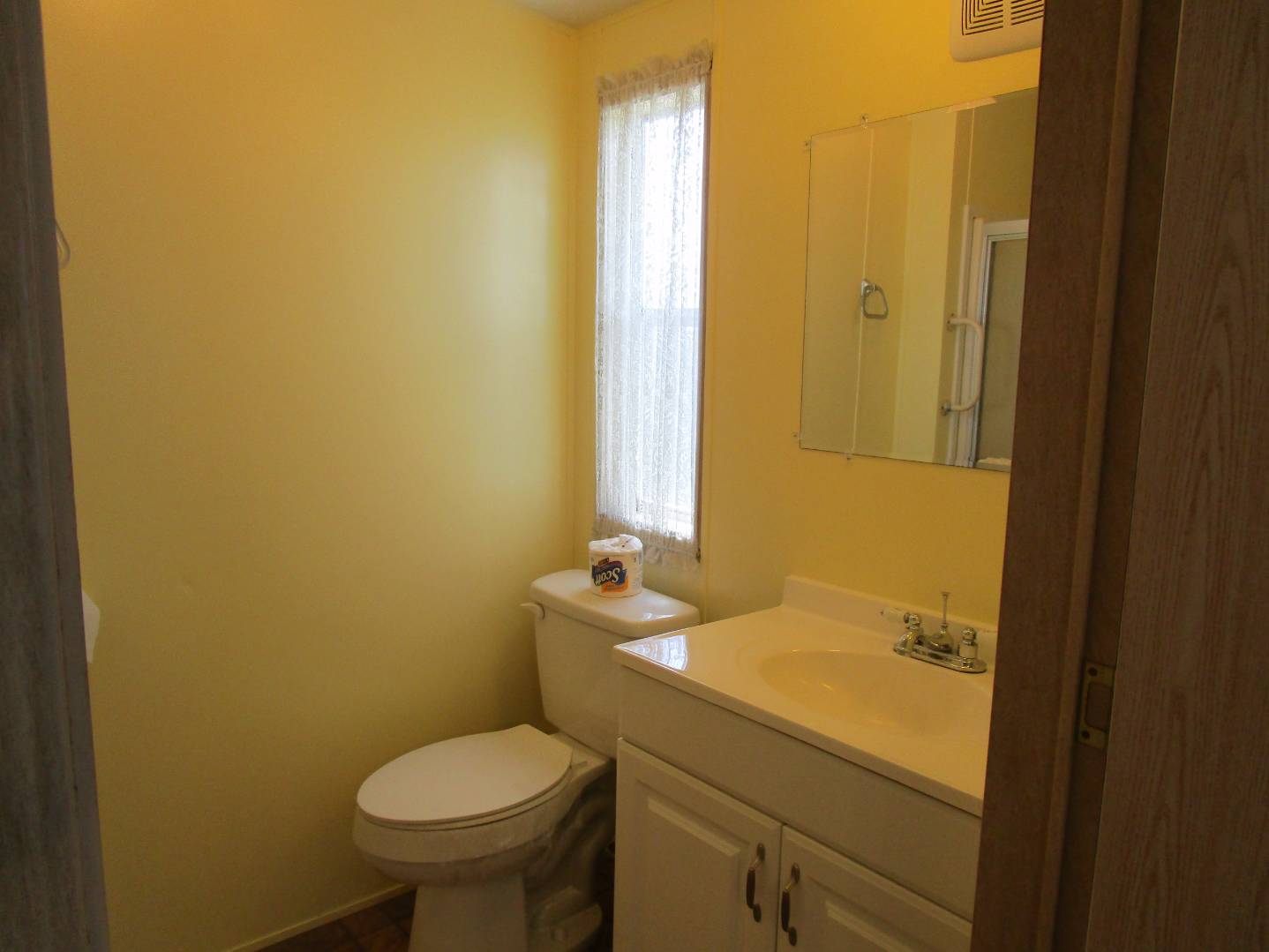 ;
;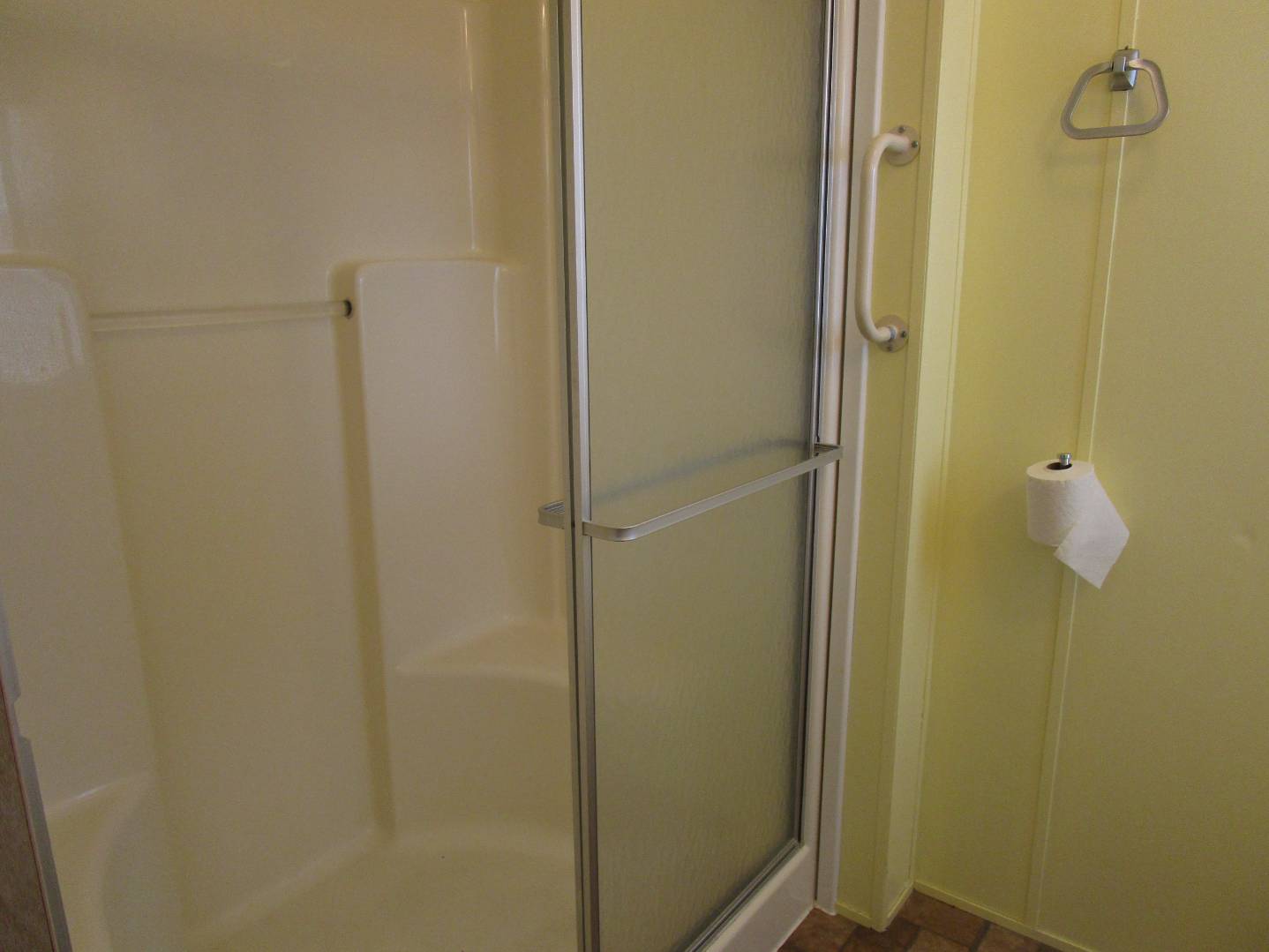 ;
;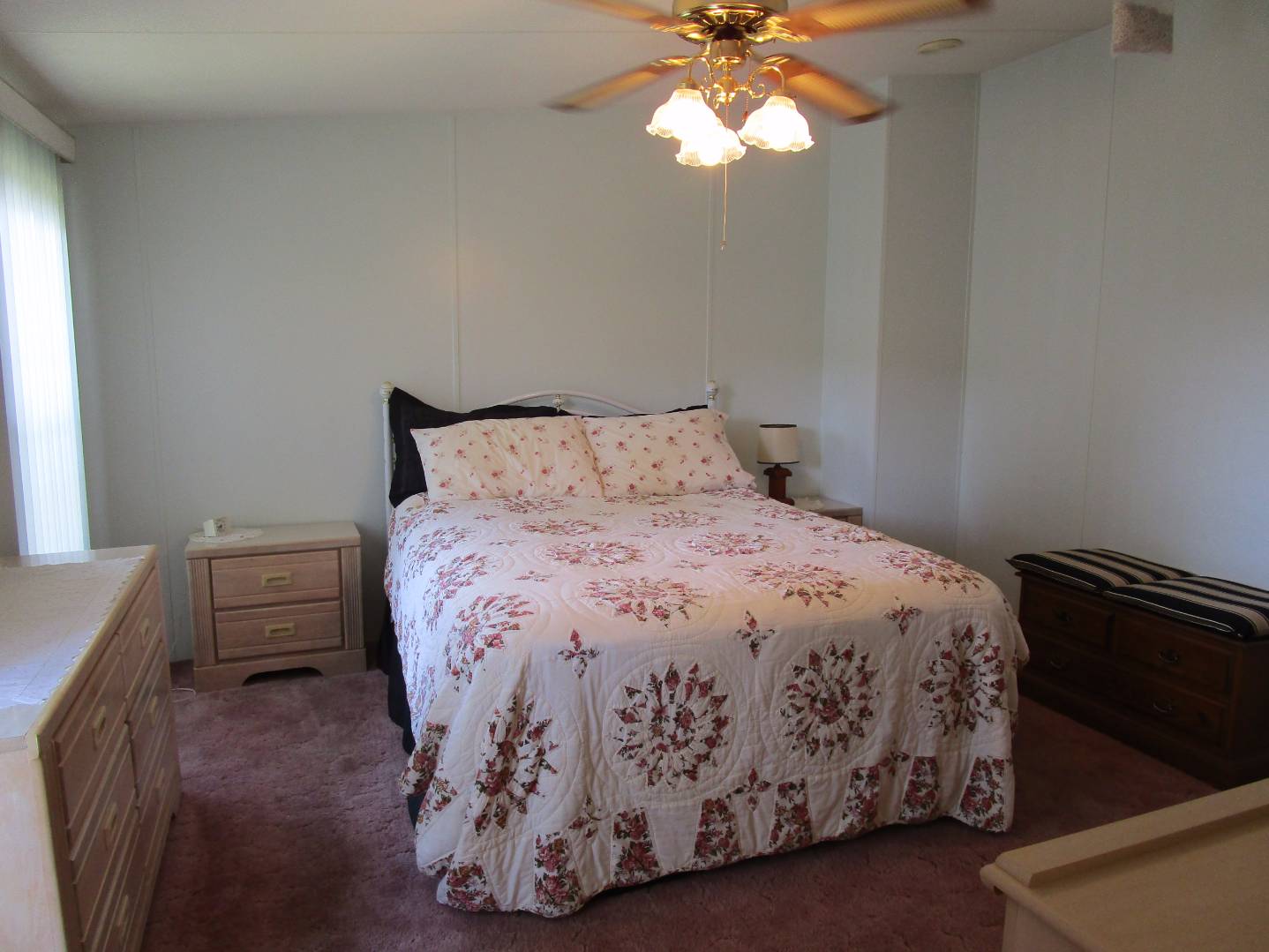 ;
;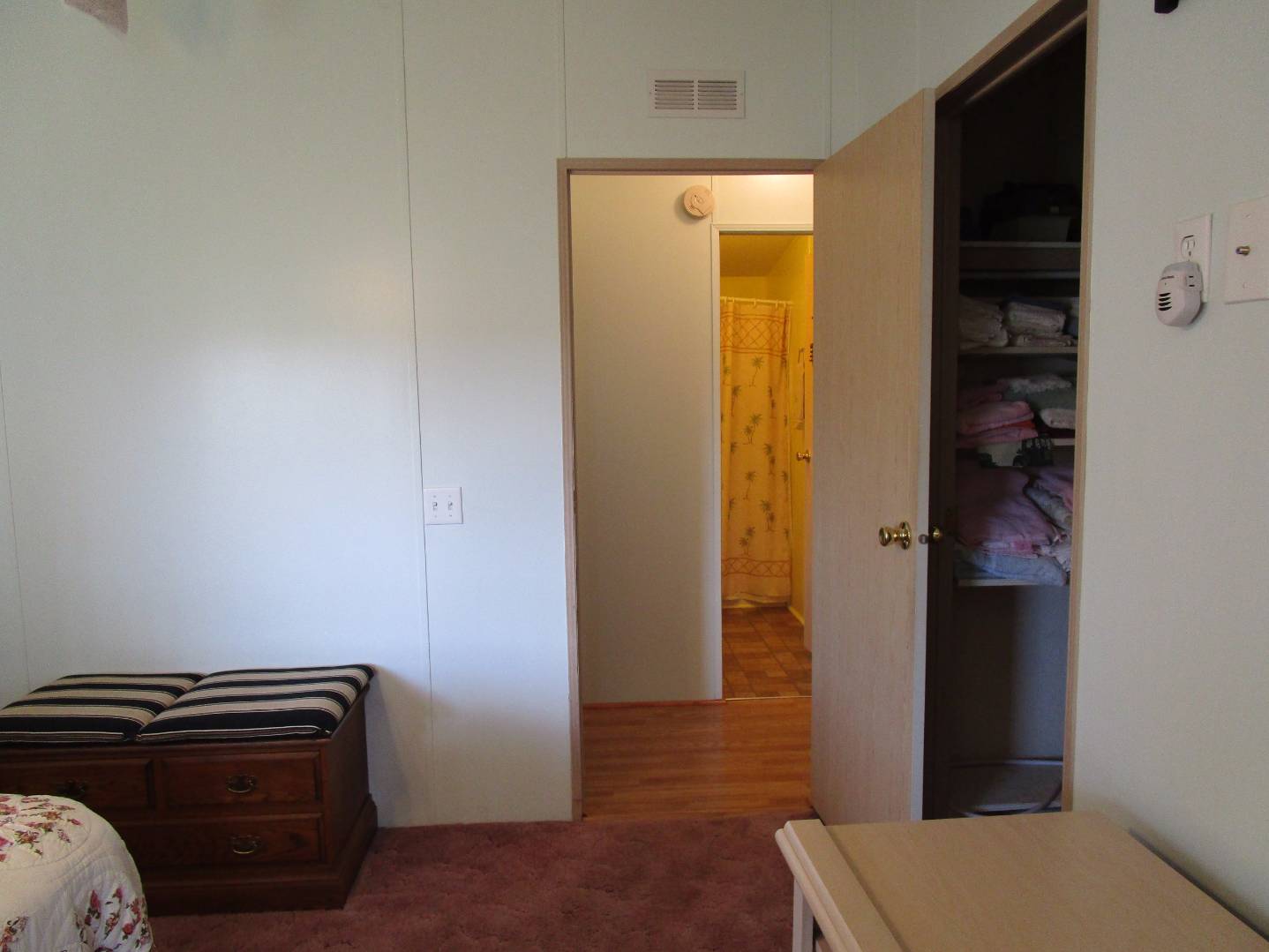 ;
;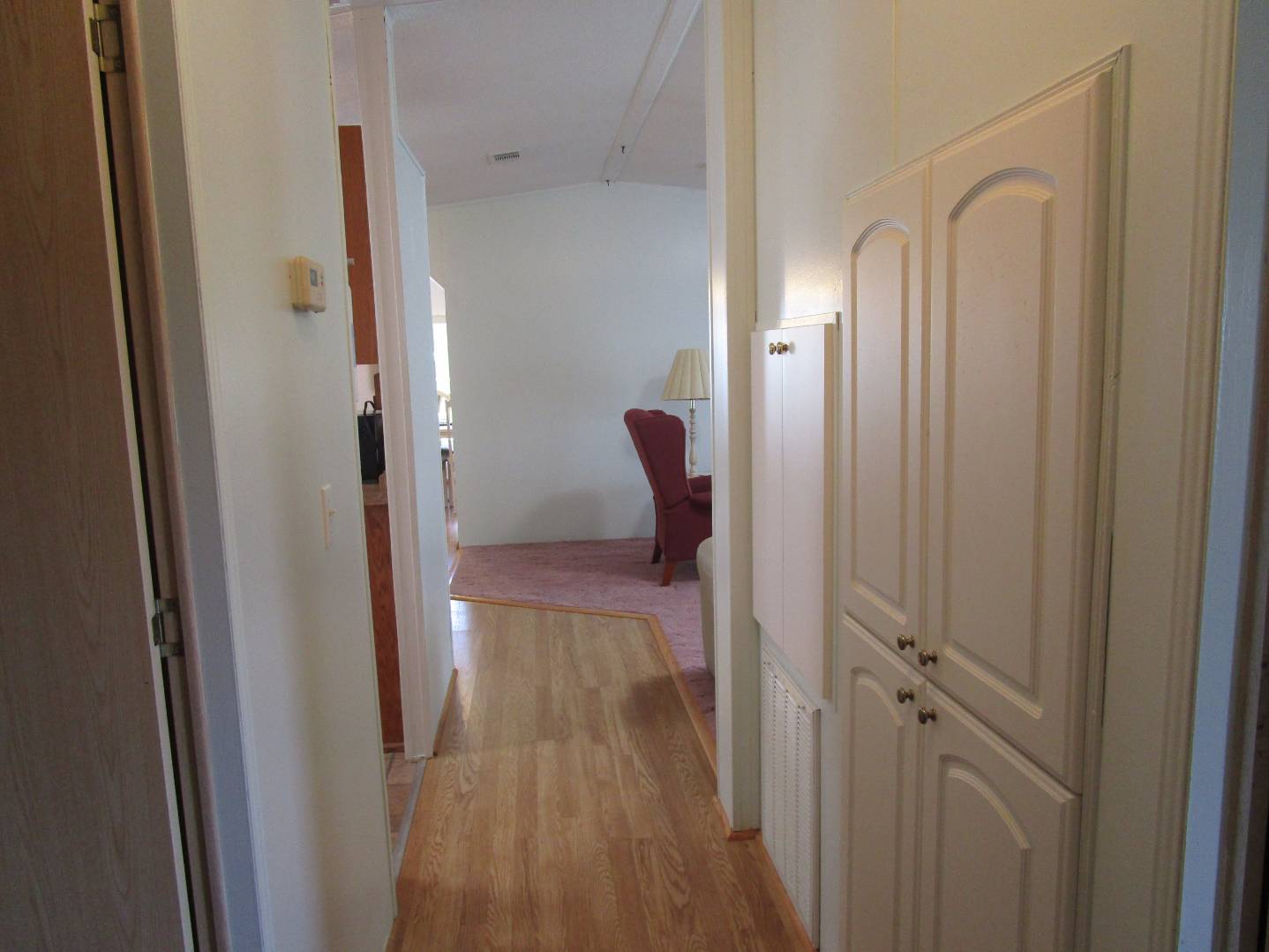 ;
;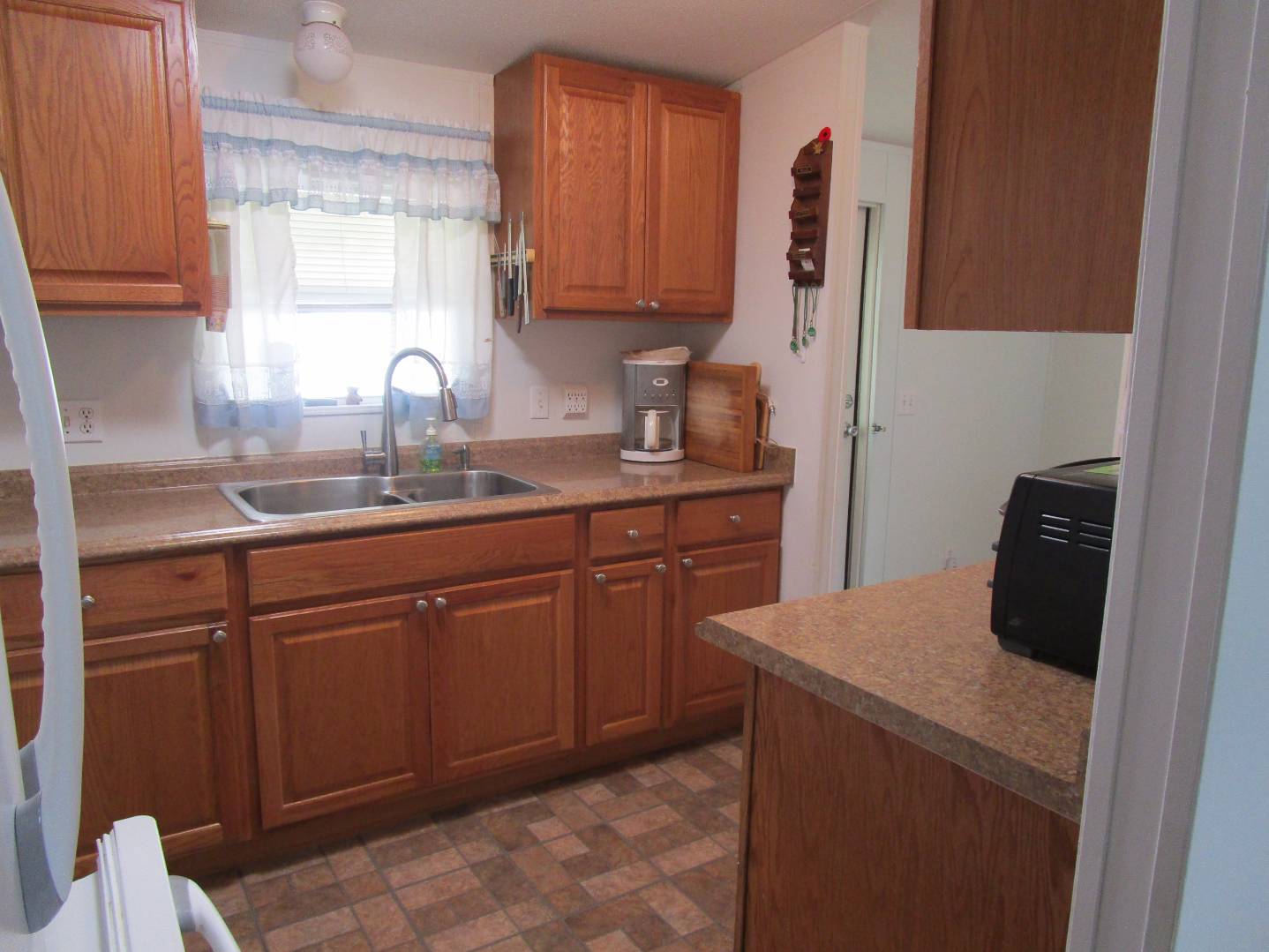 ;
;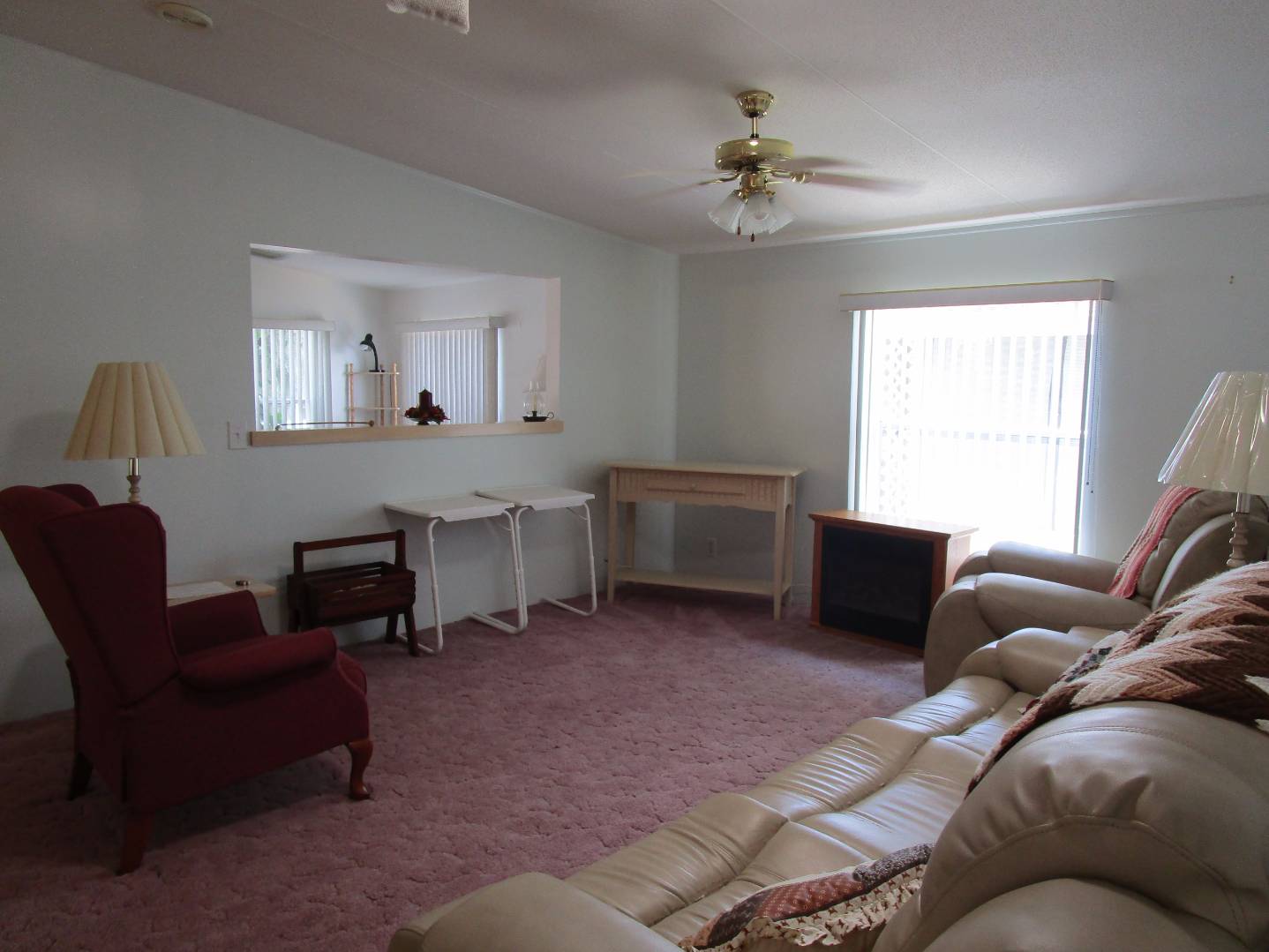 ;
;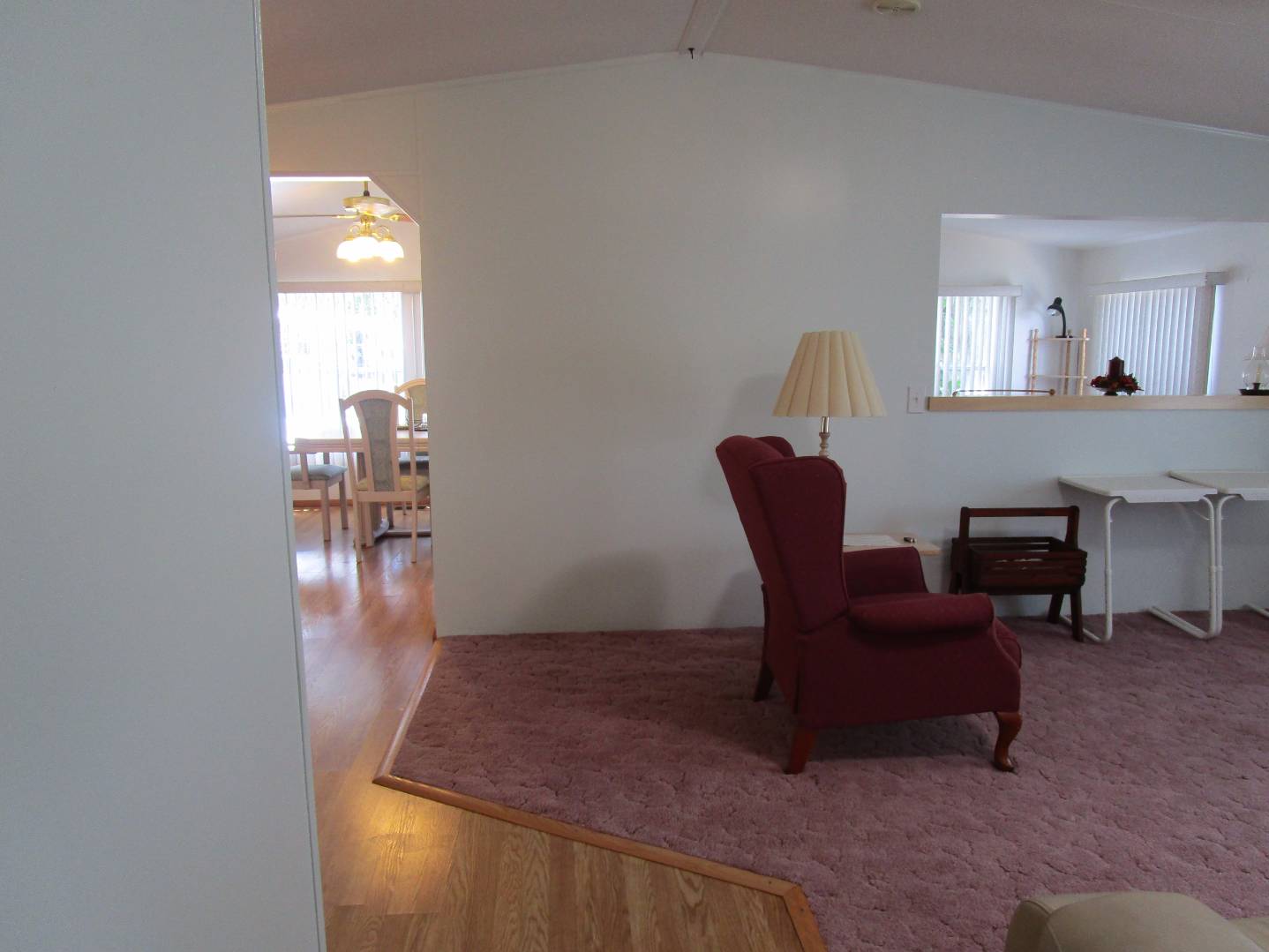 ;
;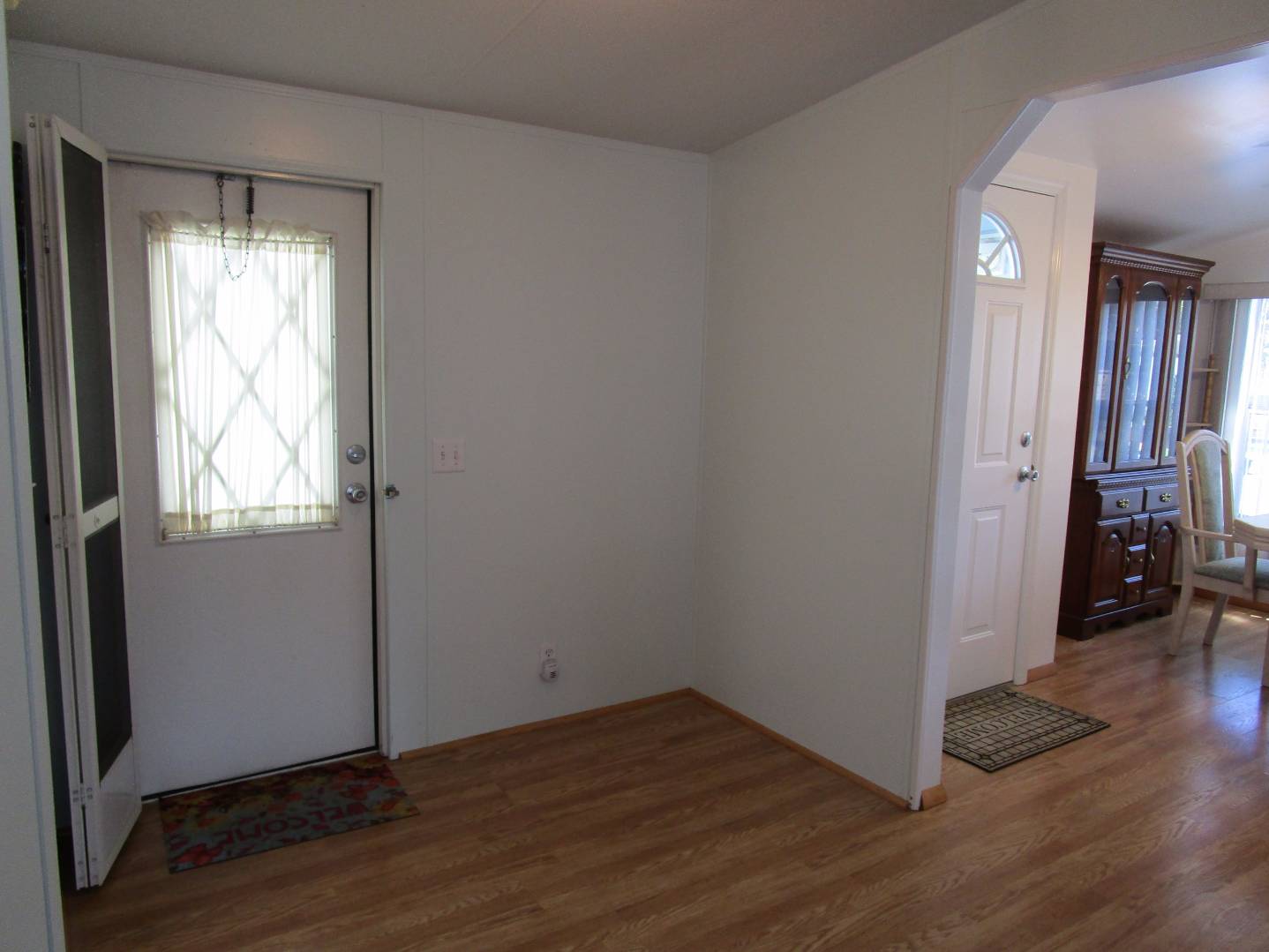 ;
;