3/2 Manufactured Home in Tall Oaks - a 55 and up community
This 2006 manufactured home is in Tall Oaks, a 55 and-up gated community on leased land with lot rent of only $703 per month which includes basic cable, lawn mowing, trash pickup, outside irrigation, and use of all amenities. This 3-bedroom, 2-bath home is being sold furnished (with a few exceptions). Some of the many features of this home include - 2018 shingled roof-2020 central air 3 ton 16 SEER and R30 attic insulation ~ 2020 stainless steel refrigerator ~ newer double paned windows which tilt in for easy cleaning ~ beautiful all white kitchen with quartz countertops, tile backsplash, glass front accent cabinetry, built-in microwave, deep under-mount sink w/garbage disposal, under-cabinet lighting ~ spacious owners suite with private ensuite bathroom featuring dual sinks, quartz countertops, inviting garden tub and walk-in shower ~ guest bedroom with queen size bed ~ guest bathroom with tub/shower combination ~ 3rd bedroom with French doors makes the perfect den/office with sleeper sofa for guests ~ living room open to dining area with laminate flooring, crown molding and ceiling vents for easy furniture placement ~ solar screen on all east side windows to block Florida's UV light and heat ~ EVR (energy recovery ventilator) for fresh air inside ~ laundry closet located off the breakfast room in the kitchen ~ tons of storage with walk-in closets and additional shelving in the laundry area ~ screened lanai with ceiling fan ~ low maintenance vinyl siding ~ double wide carport. There is a large 10 x 16 shed off the carport with shelving for storage. For the anglers, there is a fishing pier on the lake. Tall Oaks is only about 15 minutes to the beautiful 5th Avenue South and 3rd Street shopping district and the beautiful white sandy beaches! There is shopping, restaurants, banks and closer by. Call, text, or email me for more information or to schedule an appointment to view this lovely home personally. OUT OF TOWN!?!? NO WORRIES, WE CAN DO VIRTUAL SHOWINGS AND WE CAN DO PAPERWORK REMOTELY. FEEL FREE TO CALL, TEXT, OR EMAIL ME. I LOOK FORWARD TO HELPING YOU CALL YOUR NEW HOUSE A HOME! All listing information is deemed reliable but not guaranteed and should be independently verified through personal inspection by appropriate professionals. Our company does not and cannot guarantee or warrant the accuracy of this information or the condition of this property. Measurements are approximate. The buyer assumes full responsibility for obtaining all current rates of lot rent, fees, and pass-on costs. Additionally, the buyer is responsible for obtaining all rules, regulations, pet policies, etc., associated with the community, park, or home from the community/park manager. Our company is not responsible for quoting said fees or policies. Pricing excludes administrative fees, tags, state and county taxes, and title fees. Financing is available through 3rd party lenders. Please contact the sales agent for additional information.






 ;
;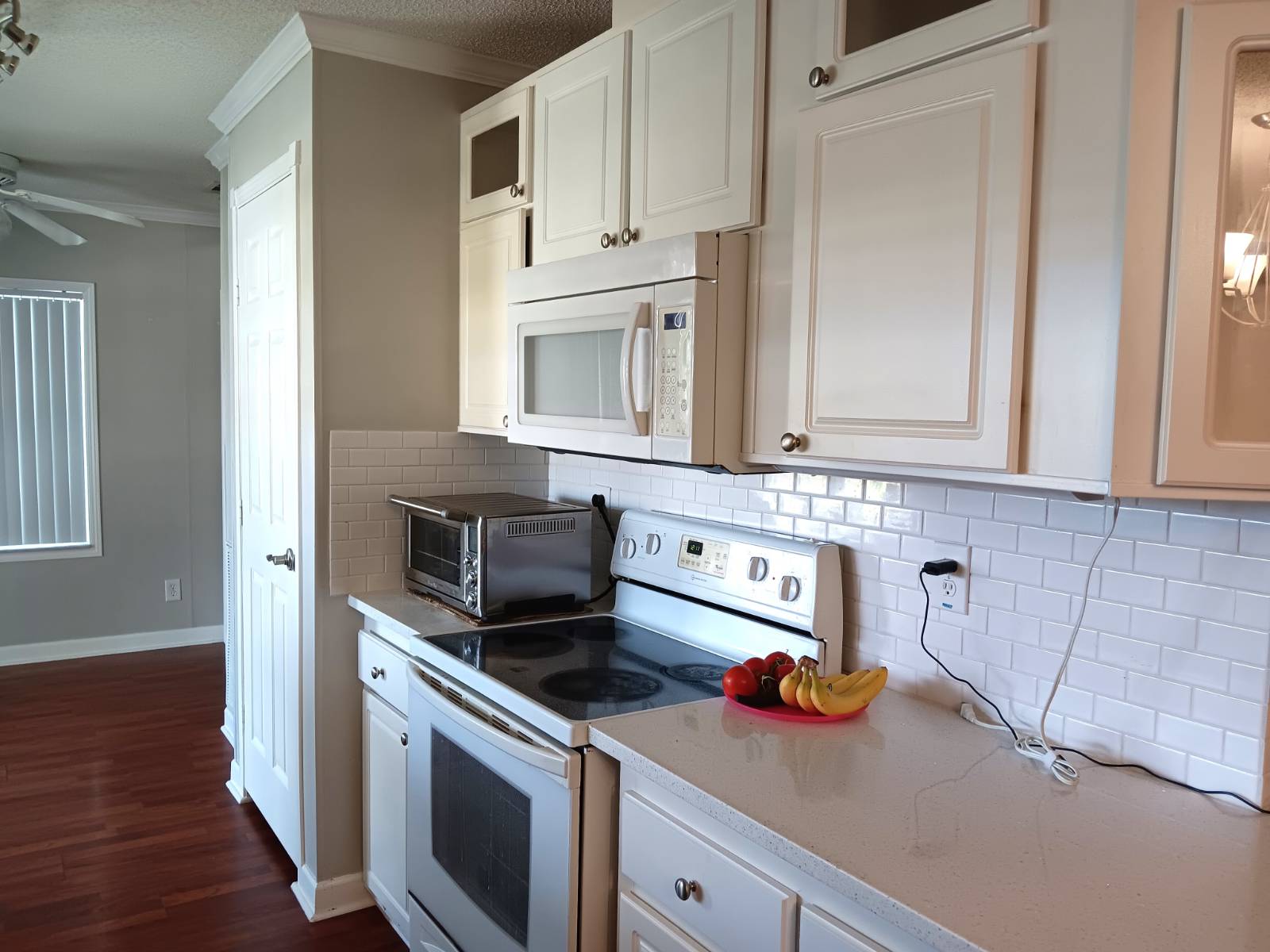 ;
; ;
; ;
; ;
; ;
;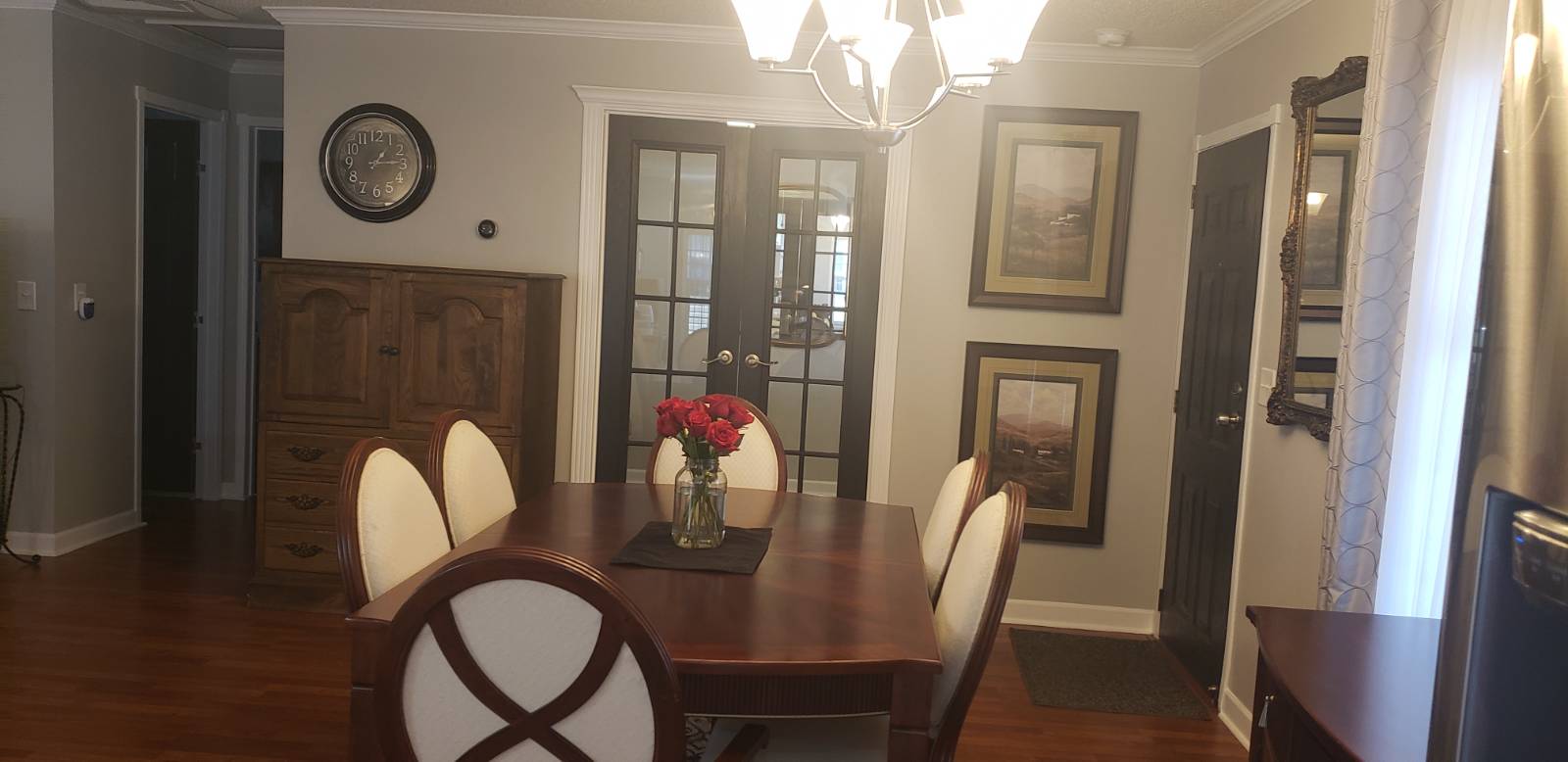 ;
;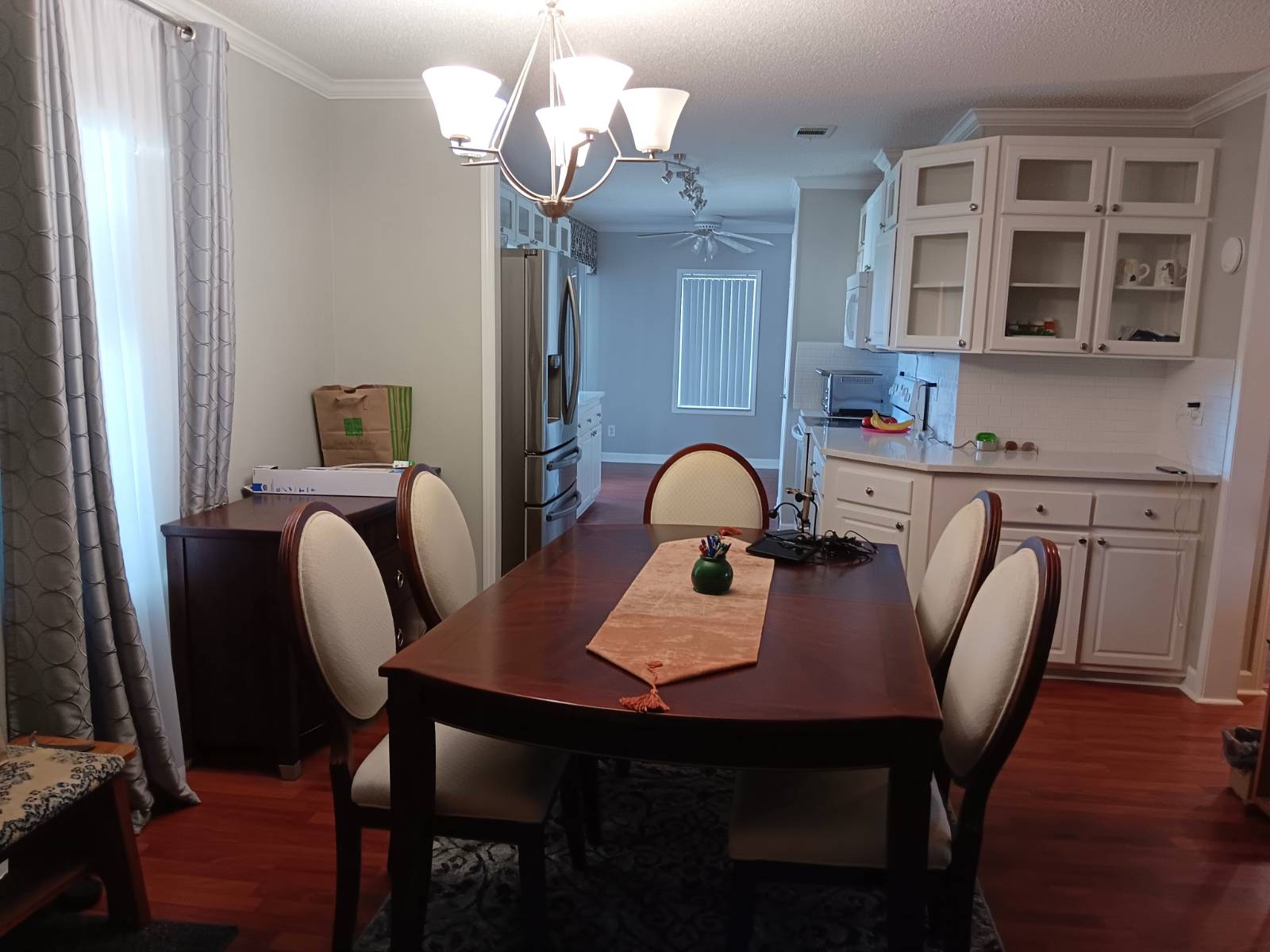 ;
;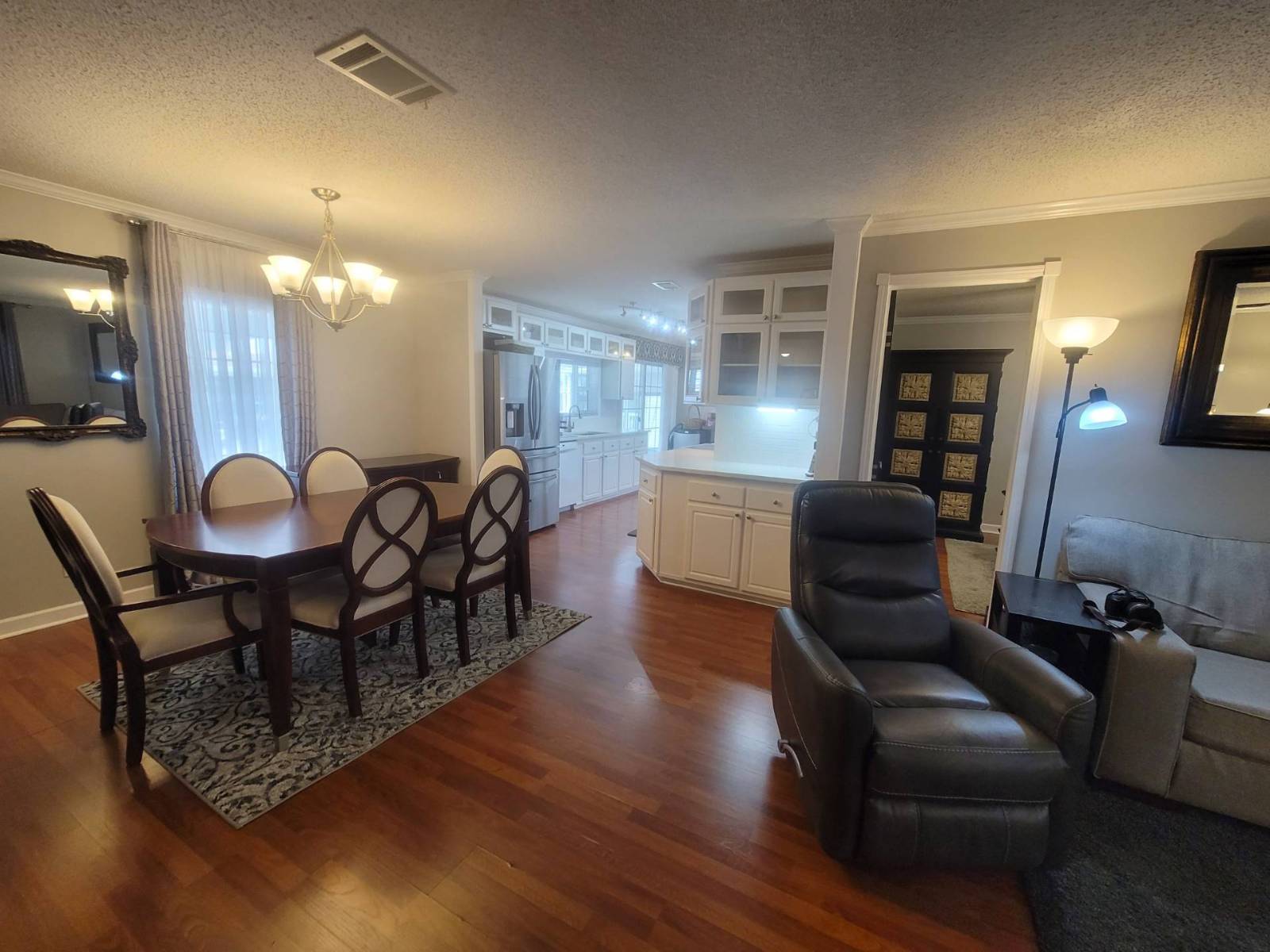 ;
;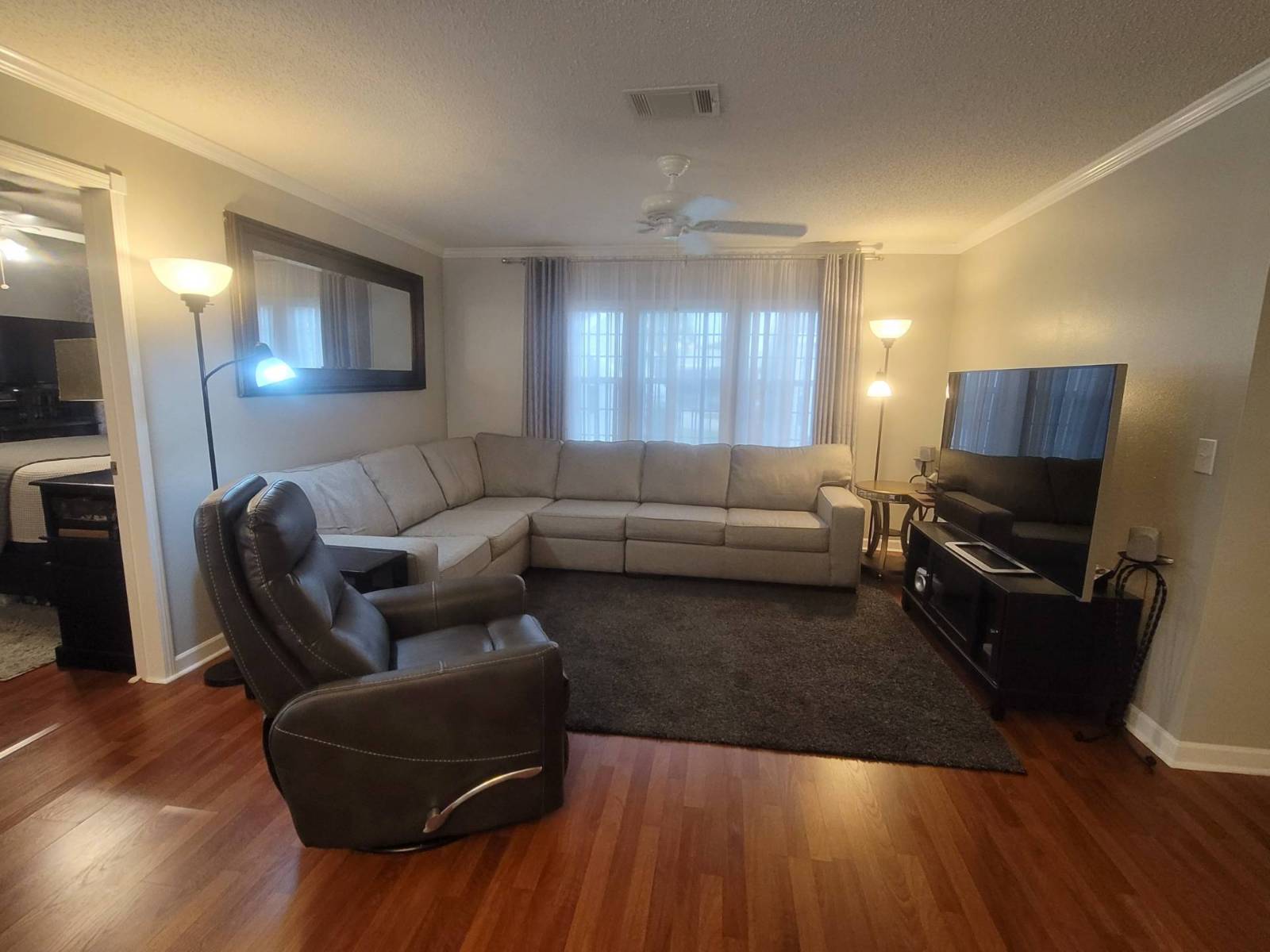 ;
;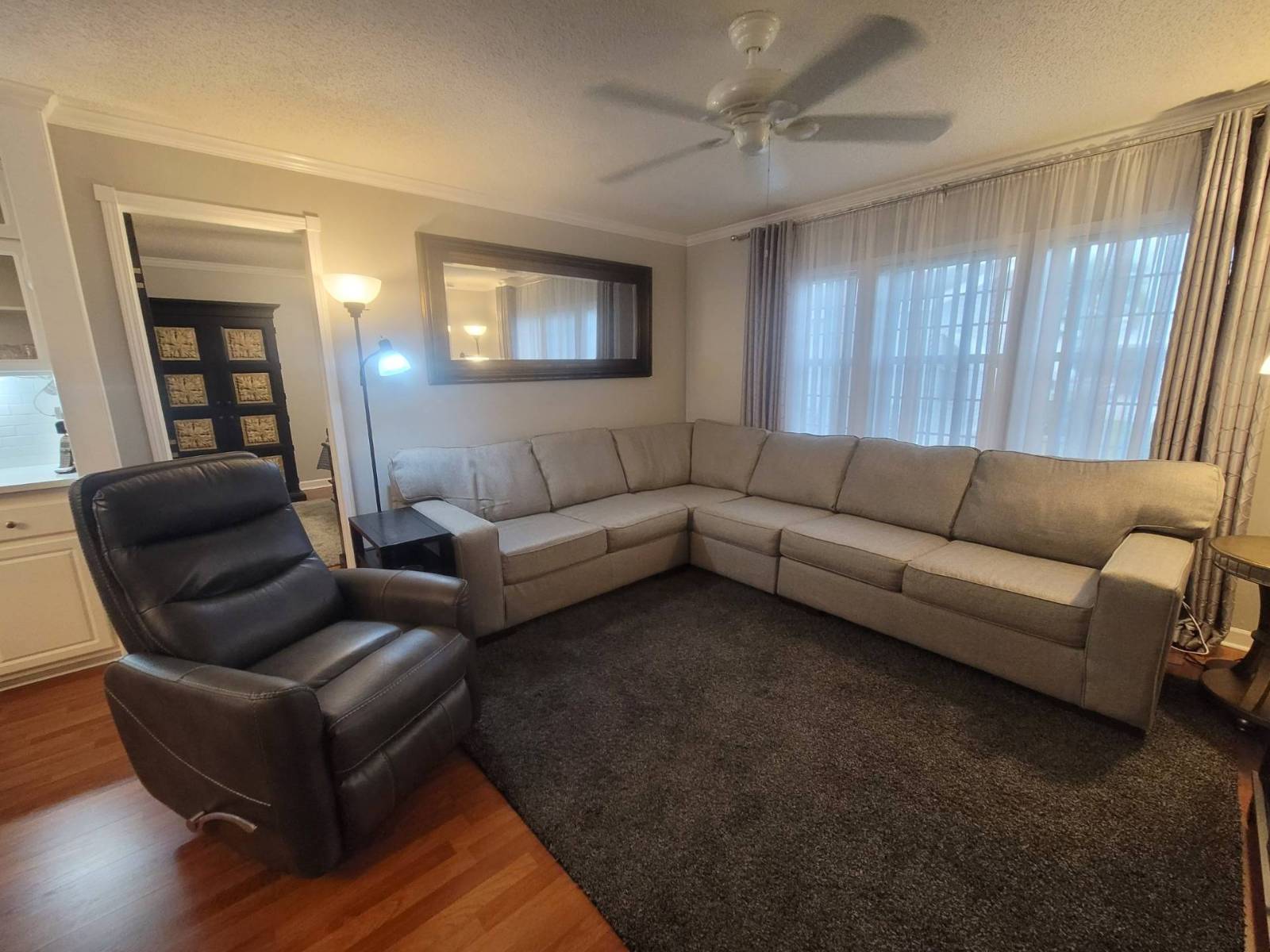 ;
; ;
; ;
;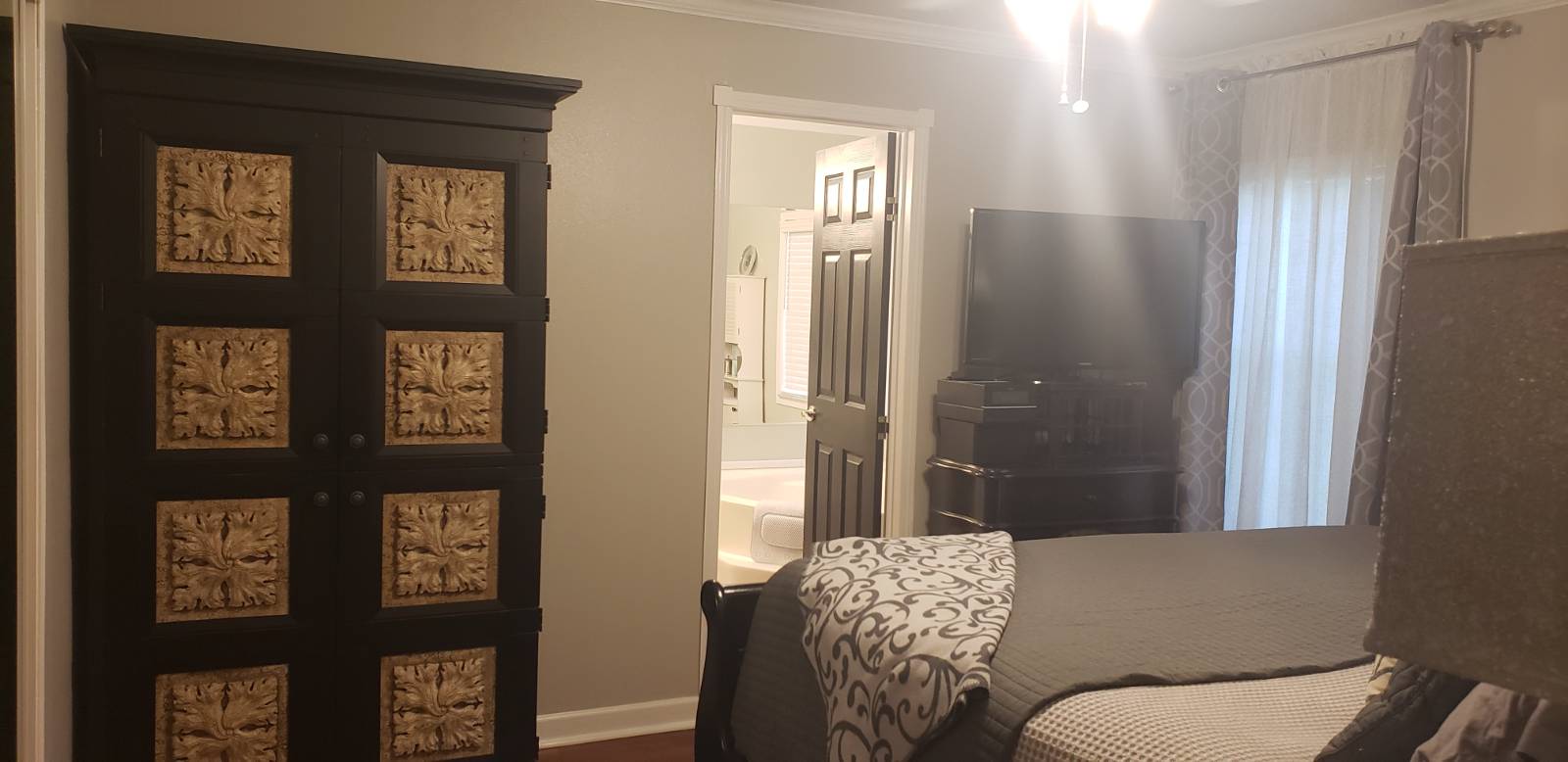 ;
;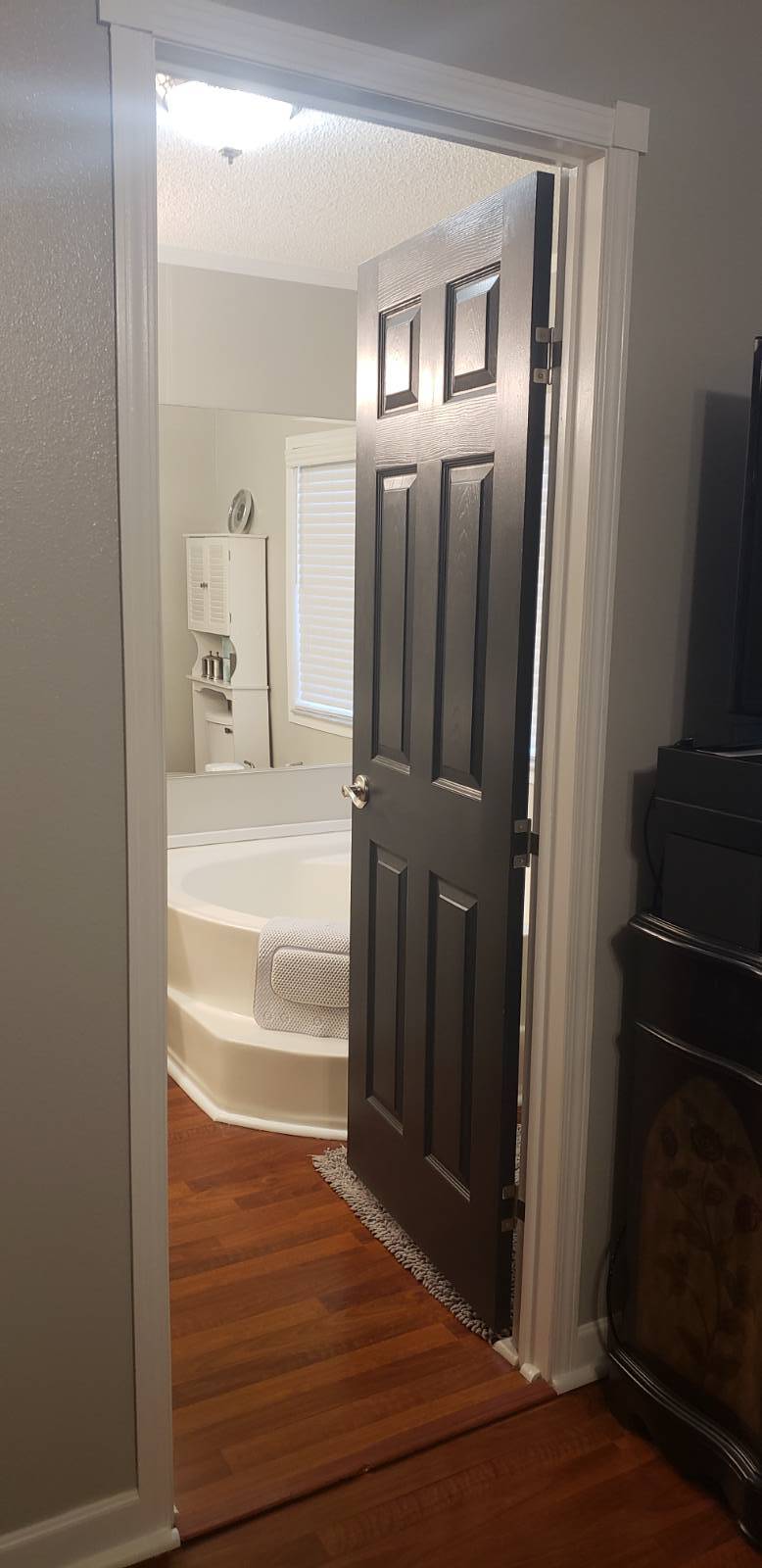 ;
;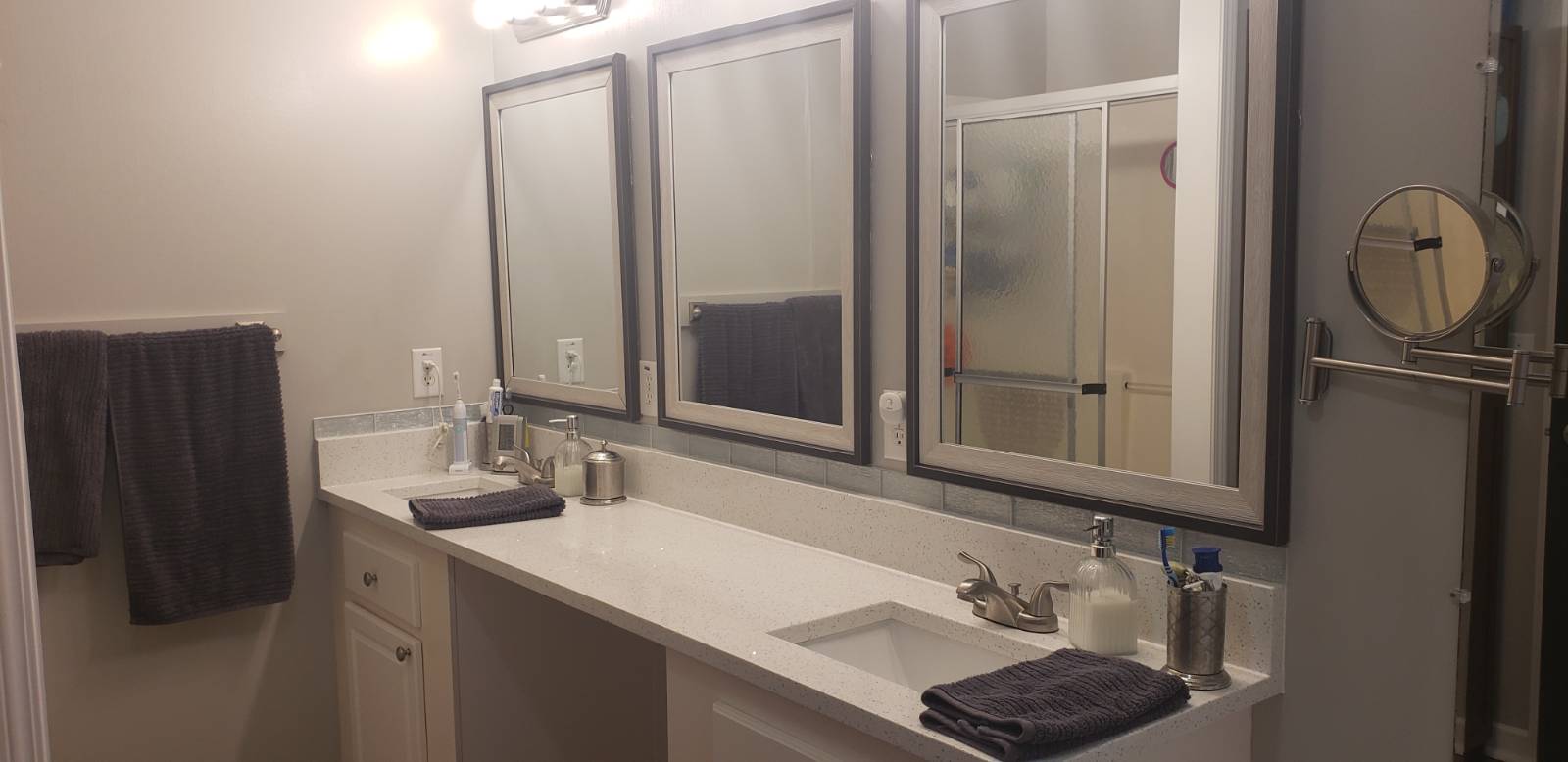 ;
; ;
;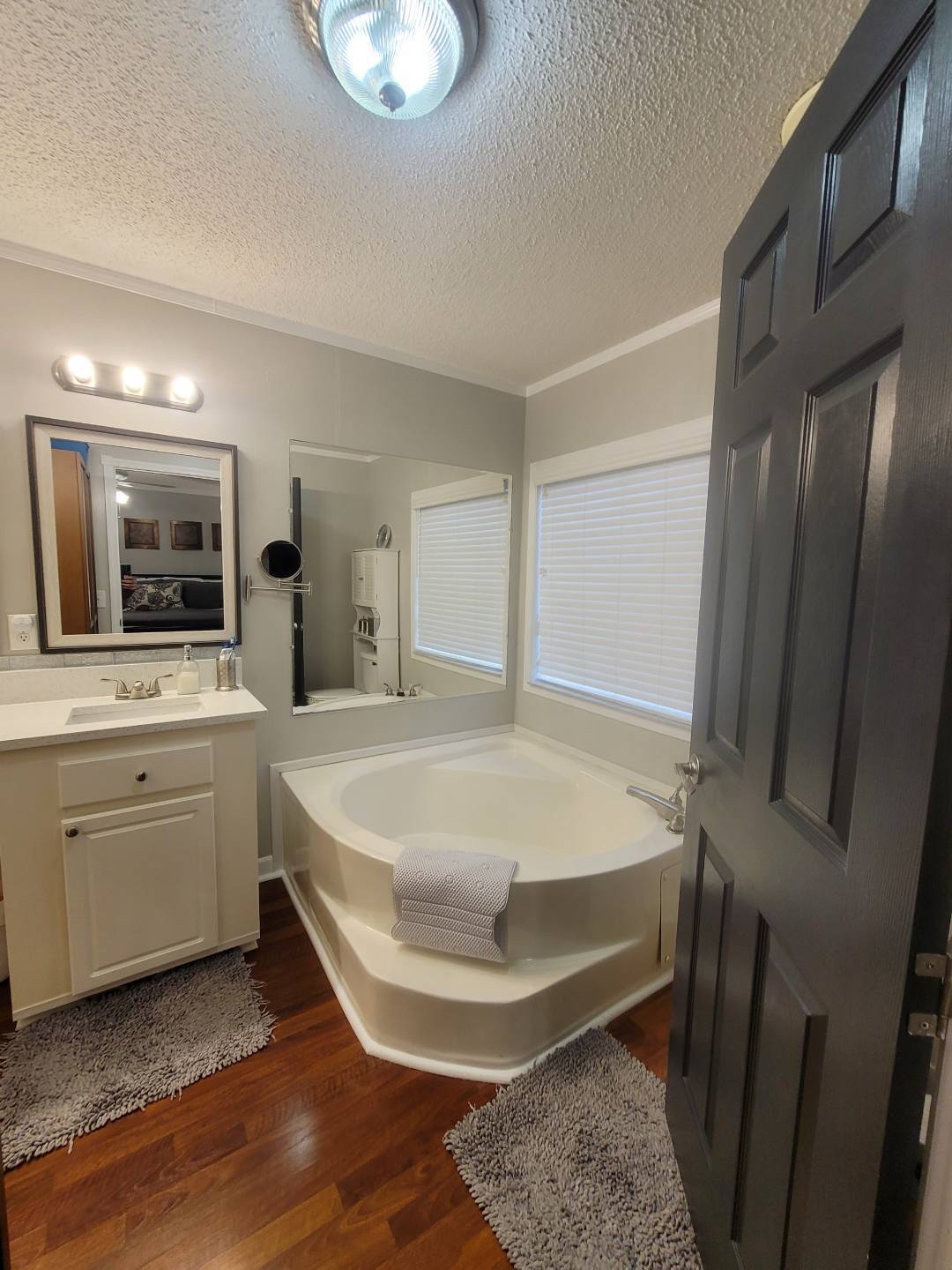 ;
; ;
; ;
;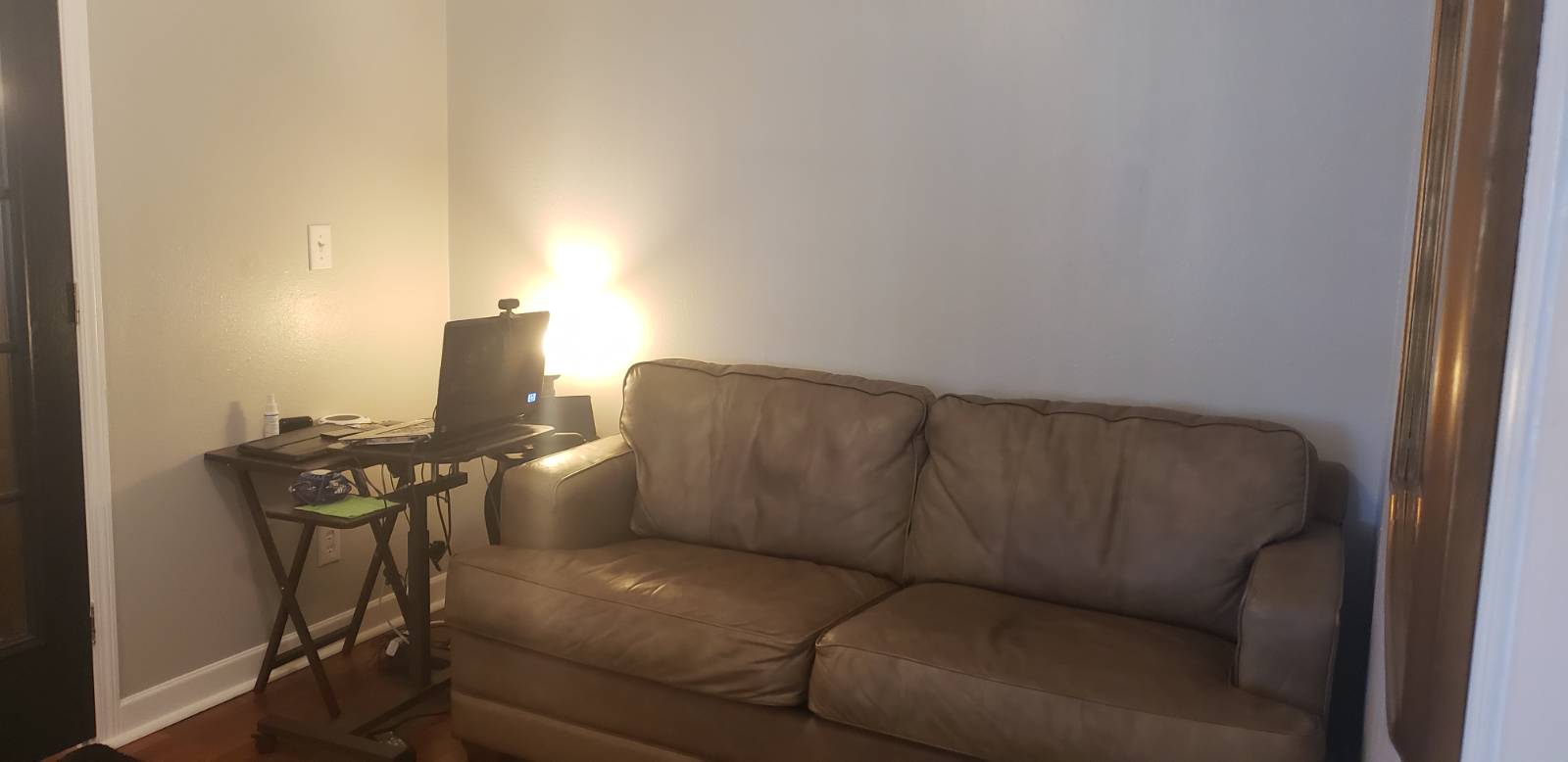 ;
; ;
; ;
;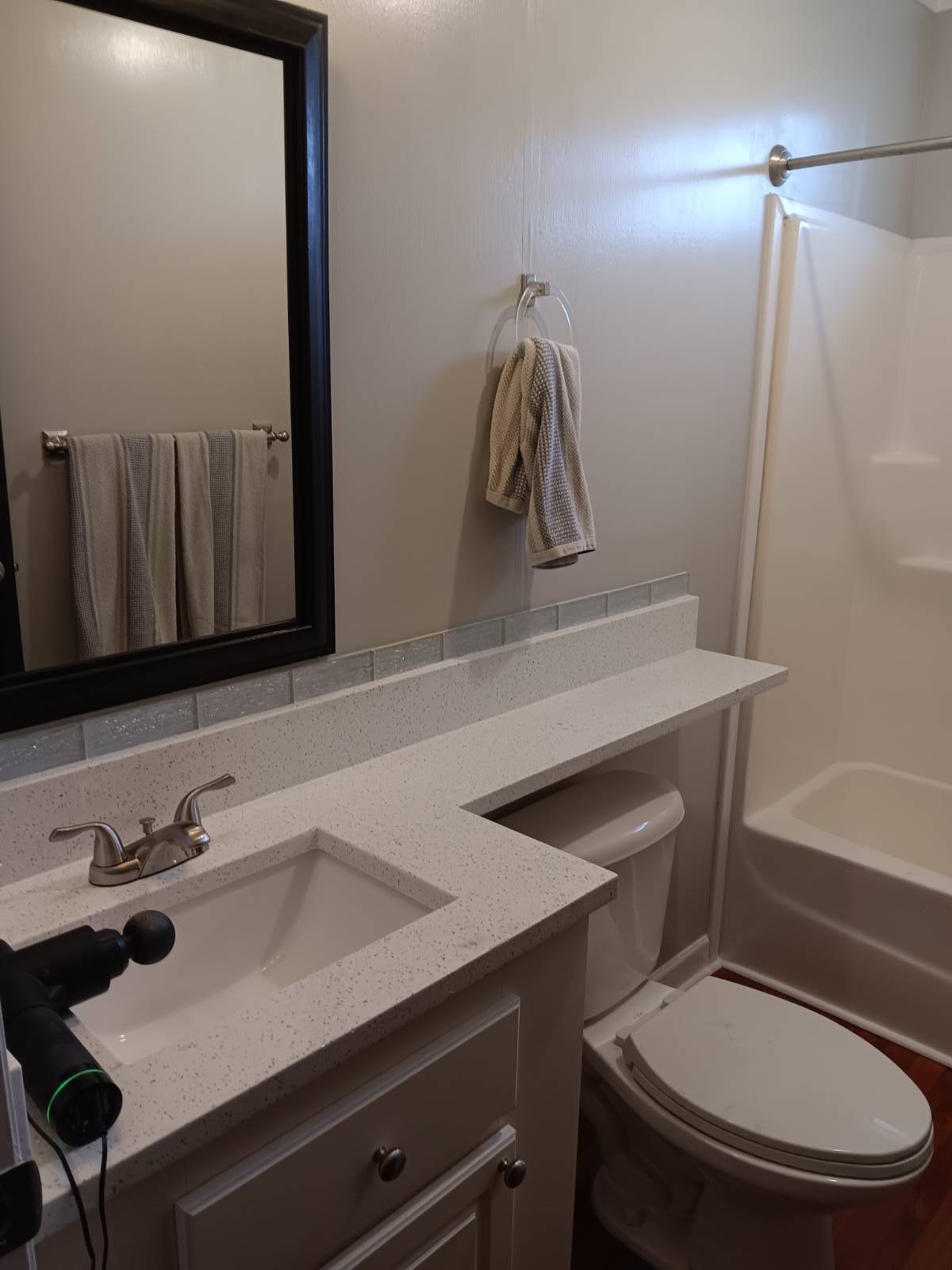 ;
; ;
; ;
;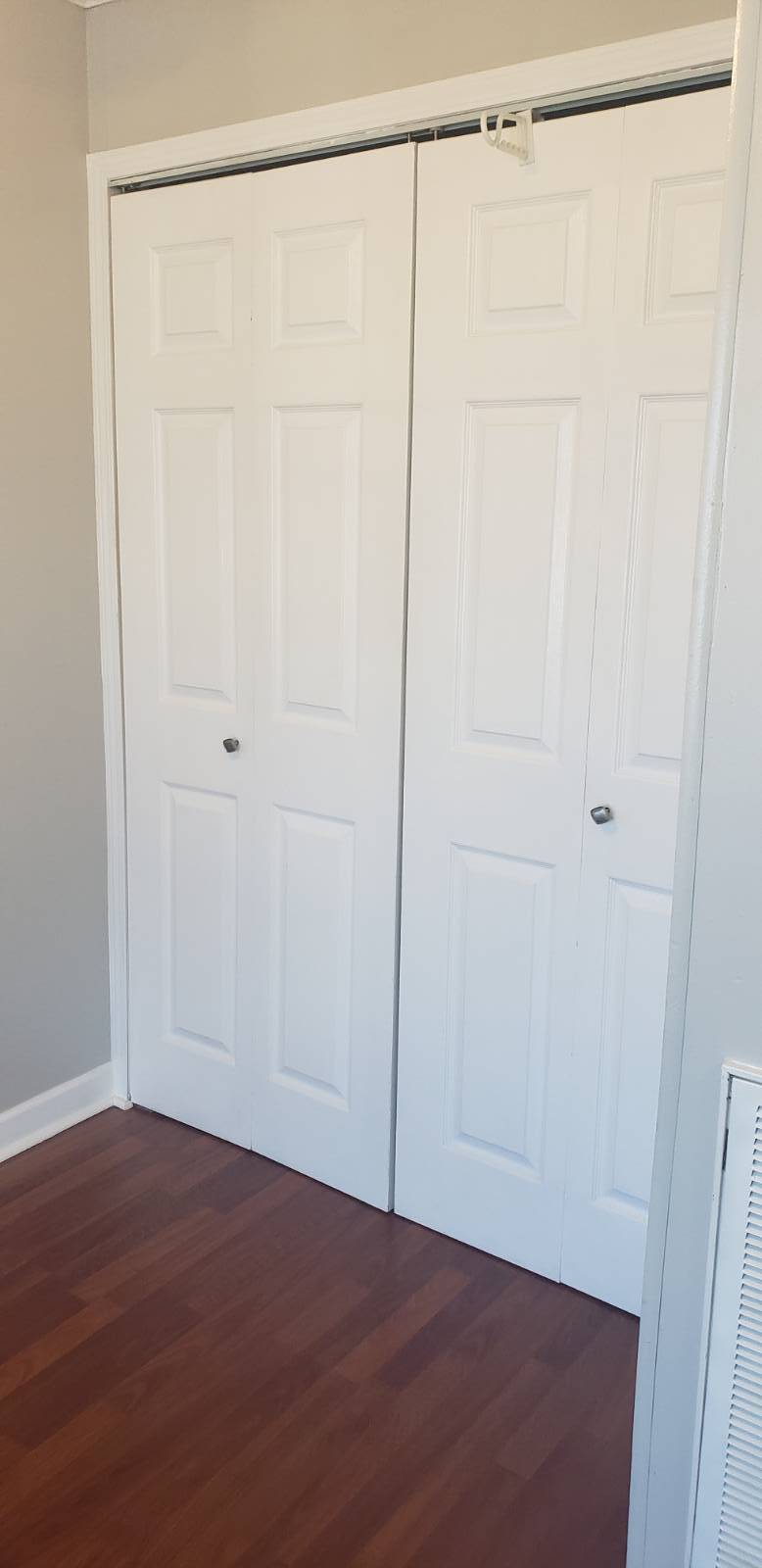 ;
; ;
;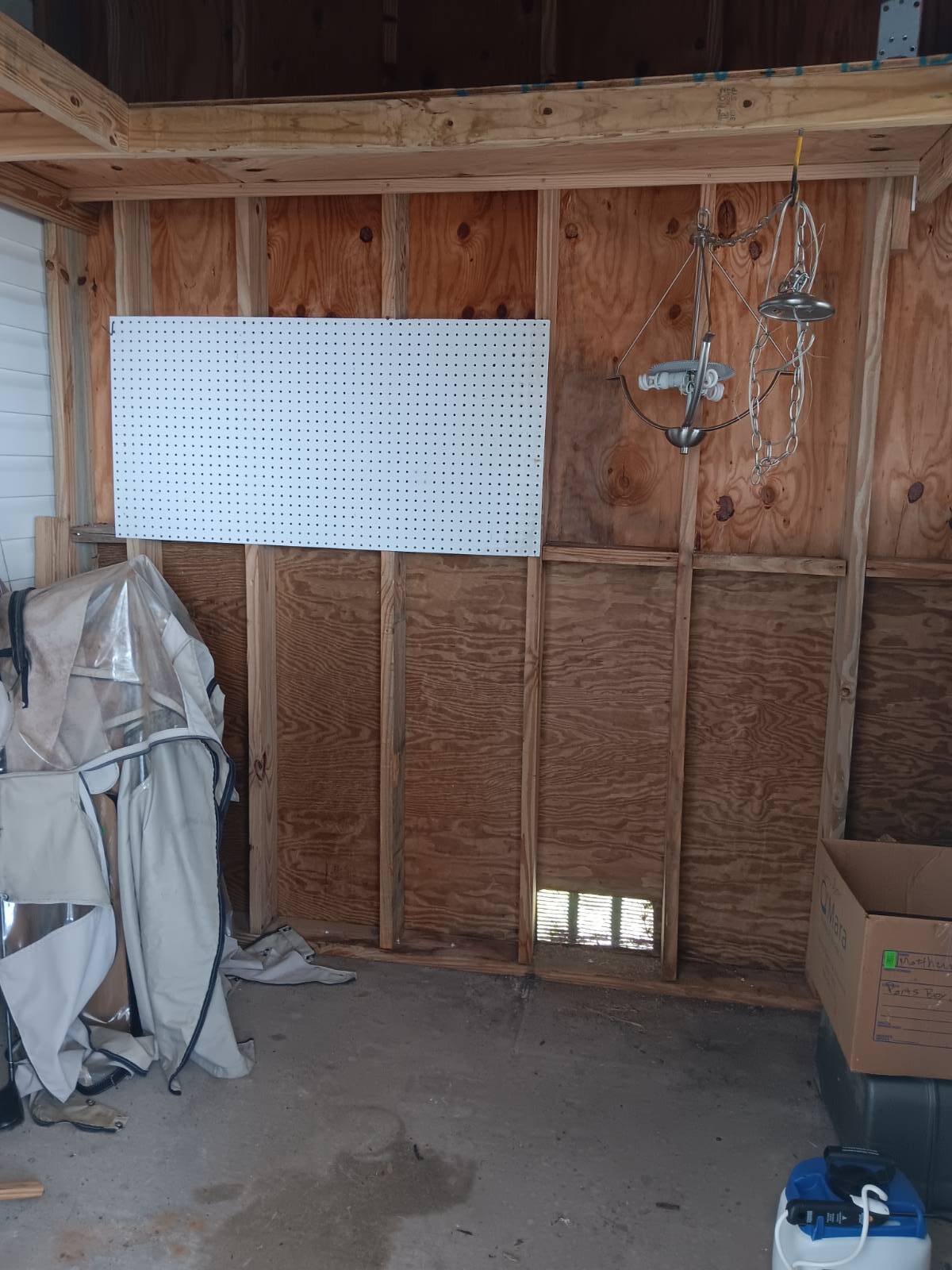 ;
;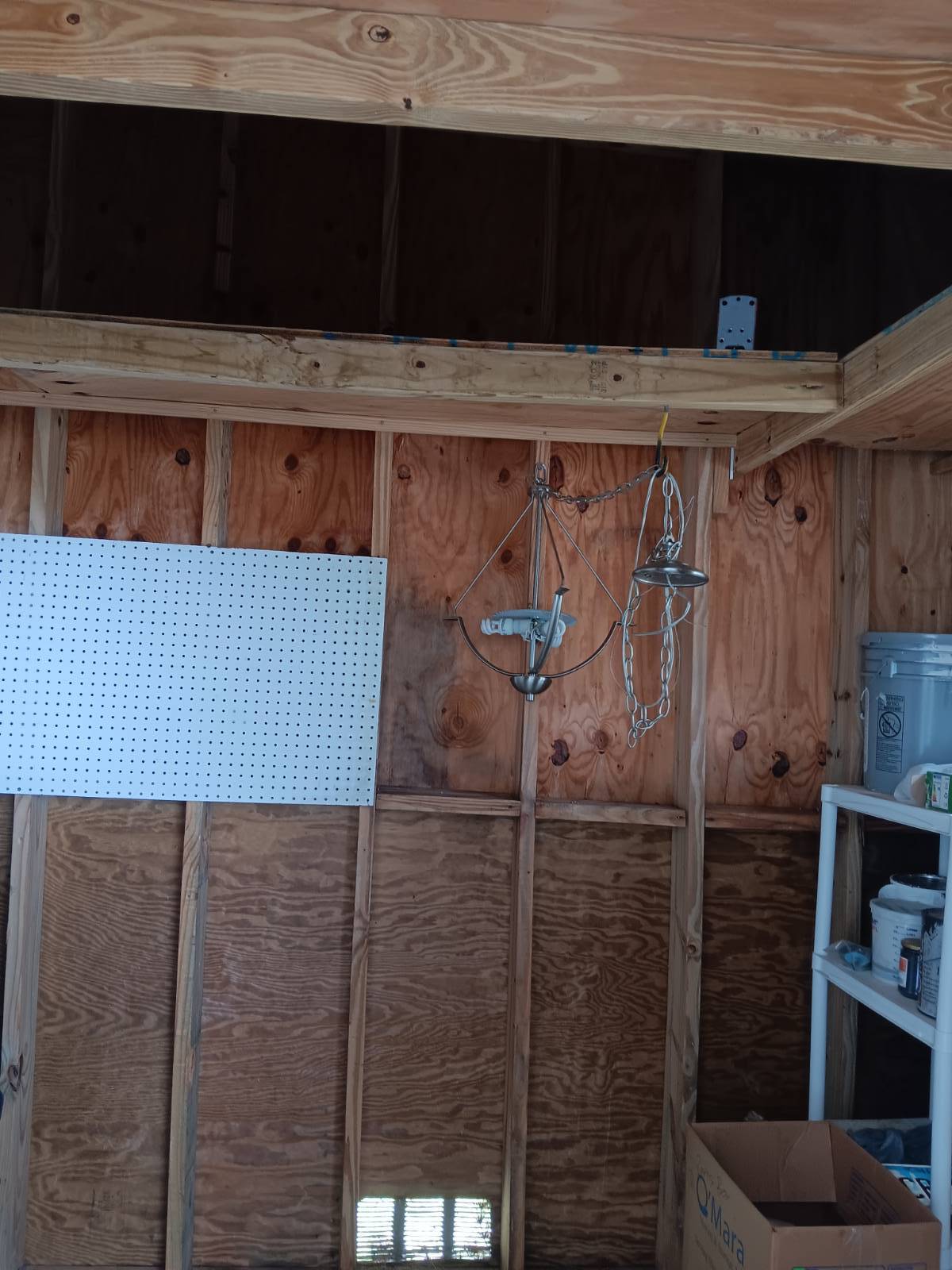 ;
;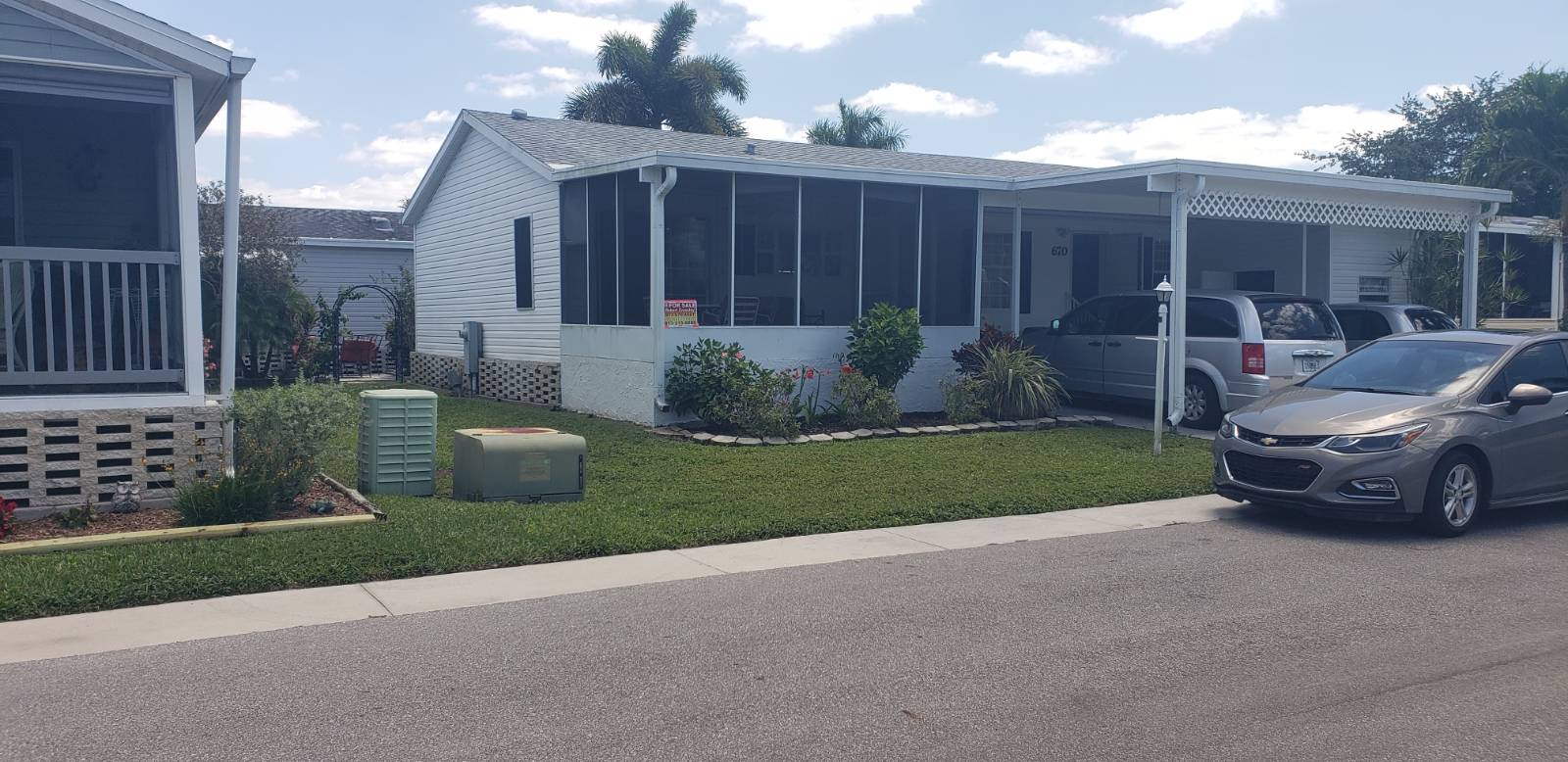 ;
; ;
;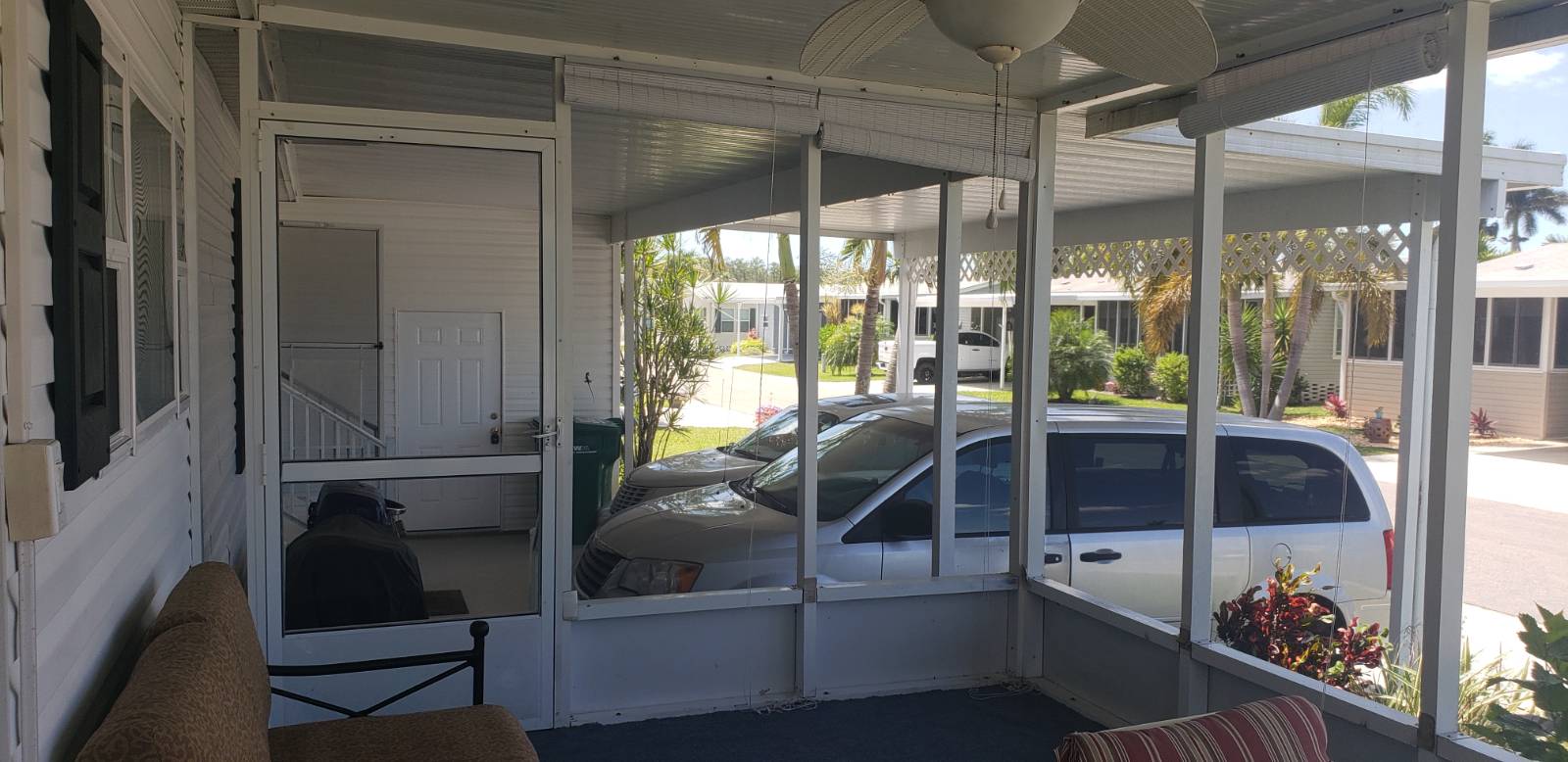 ;
; ;
; ;
;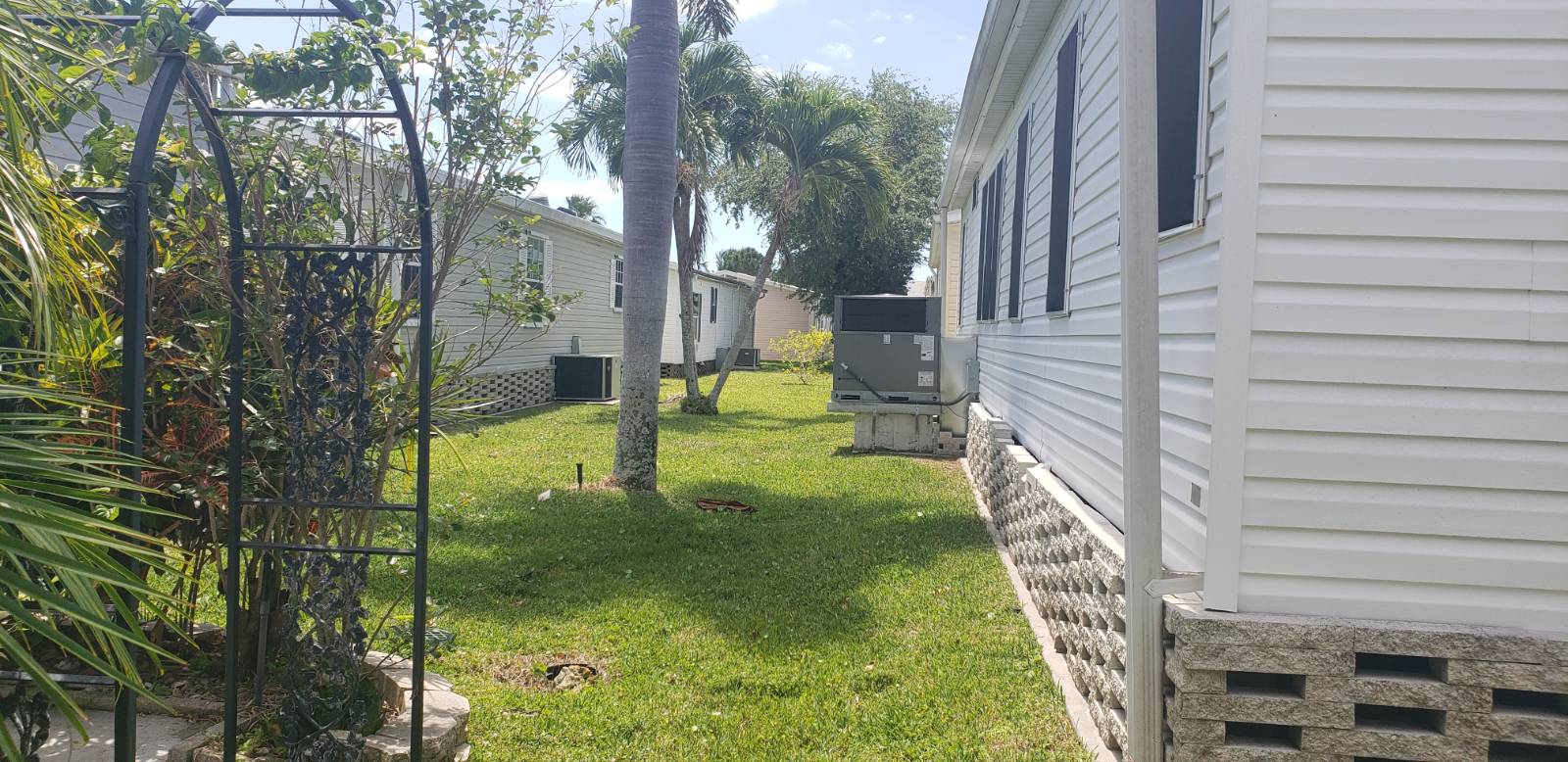 ;
; ;
; ;
; ;
;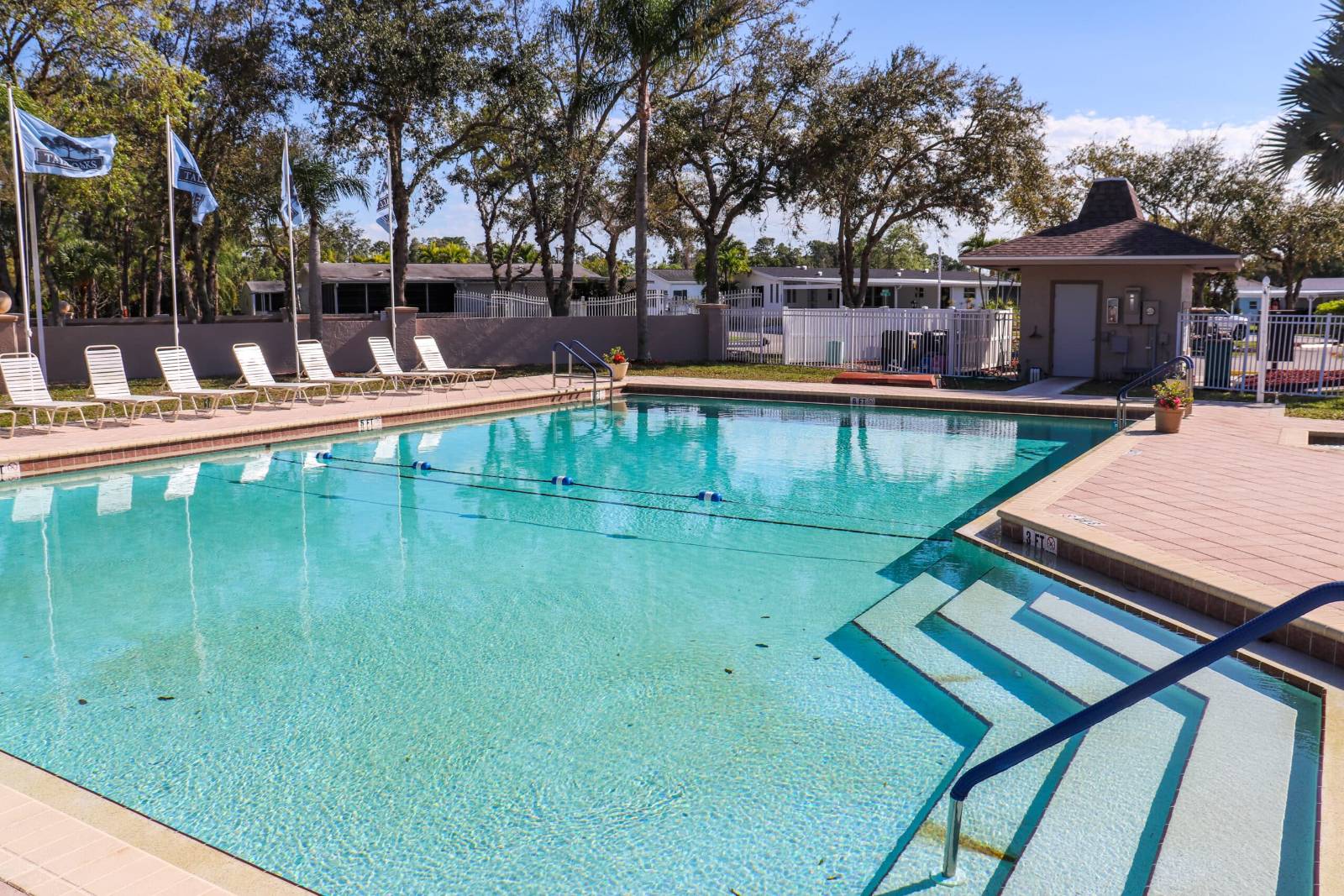 ;
;