Remodeled Furnished 2/2 In A 45+ Pet OK Community
This home is located in a 55+ (Accepting some 45+) Pet Friendly (up to 35 LBS.) Age Required Community. The Lot rent for this home is $834.00 per month and includes water, sewer, trash, lawn mowing, basic cable and all of the park amenities. This beautifully remodeled and furnished, open floor plan home has 2 bedrooms, 2 bathrooms and 1,056 square feet of living space not including the Florida room. This home has a roof over, 3/4" plywood subfloors, water proof laminate flooring, Drywall, extra insulation, crown molding and vinyl siding. The living room is a great size with large windows to let in lots of light and access to the Florida room through sliding glass doors. The Florida room is currently being used as an office but you can make it whatever you wish. The dining room will seat at least 4 adult very comfortably and has a large window. The kitchen, oh my gosh the kitchen so pretty. With Plenty of NEW bright white cabinets, pantry, Granite countertops, All New stainless steel appliances (side by side refrigerator, stove, dishwasher, built in microwave) , Garbage disposal, Deep farm sink with an extra tall faucet with spray attachment and a New window. This kitchen is BEAUTIFUL!!! There is a linen closet and a coat/broom closet in the hallway giving you extra storage space. The guest bedroom is very big with a large closet and will hold a king size bed. The guest bathroom has also been remodeled with new walk in shower (tile surround) , new vanity with plenty of storage, granite countertop, new sink, new faucet and new toilet. The main bedroom will also hold a king size bed with ease, large windows, 2 closets and a built in dresser. The main bathroom has a new walk in shower with tile surround, new large vanity with the sink built into the countertop making clean up that much easier and a new toilet. There is a shed just off of the 2 car carport that has built in shelving for even more storage, washer and dryer. There is an open patio at the rear of the home where you can grill and entertain or just enjoy our Florida sunshine. This home is absolutely beautiful and is just waiting for you to call it your new home. This age-qualified community offers its residents an on-site clubhouse, laundry facilities, covered shuffleboard courts, game room, fitness center, heated swimming pool, and hot tub, making life at Down Yonder downright relaxing. This park also offers street side trash pick up, weekly street sweeping, all of the roads have just been repaved. You will find a wealth of activities beyond the community, too! Within a three-mile radius are shops, dining, parks and more! Just a bit further you can visit area attractions such as Sunken Gardens, Busch Gardens, Clearwater Marine Aquarium, and the Armed Forces Historical Museum. Take a walk down Pier 60 in Clearwater to put all of your worries behind you! At Down Yonder, you are sure to stay active and entertained with so many options to choose from. Situated between the popular beach destinations of St. Petersburg and Clearwater, Down Yonder is conveniently located near US Highway 19 and Interstate 275 making it a breeze to drive up or down the coast or further inland to beautiful Tampa, FL. ***DISCLAIMER: The information in this listing is believed to be true and accurate, and has been provided by the seller. SLR Mobile Home Sales, LLC cannot guarantee or warrant the accuracy of this information or the condition of any property. Since Mobile Homes are sold AS IS, we recommend that you inspect any home that you are interested in purchasing and recommend that it be independently verified by appropriate professionals. The buyer assumes full responsibility for obtaining all current rates of lot rent, fees associated with the mobile home community, park, or home from the community/park manager. SLR Mobile Home Sales, LLC is not responsible for said fees.






 ;
;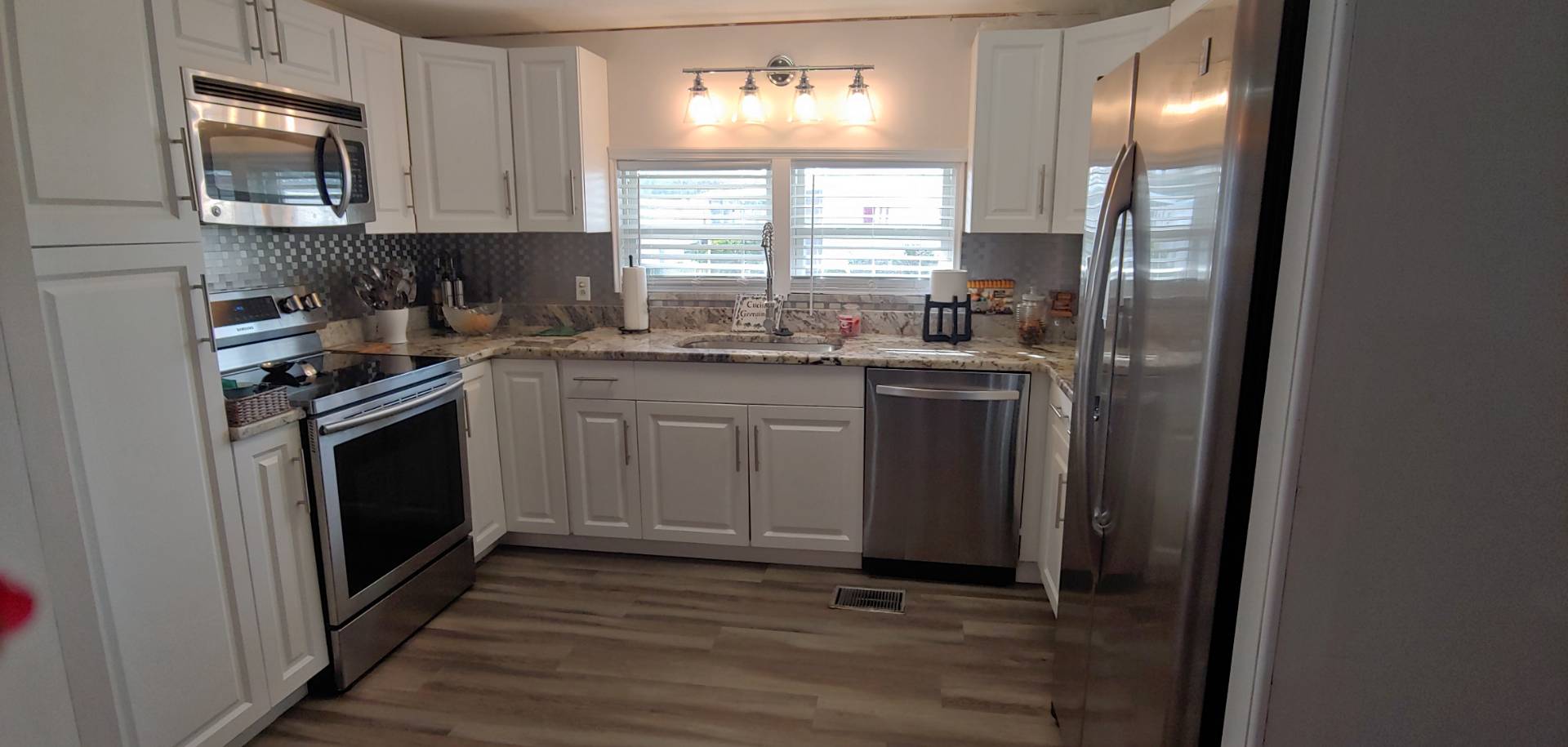 ;
; ;
; ;
; ;
;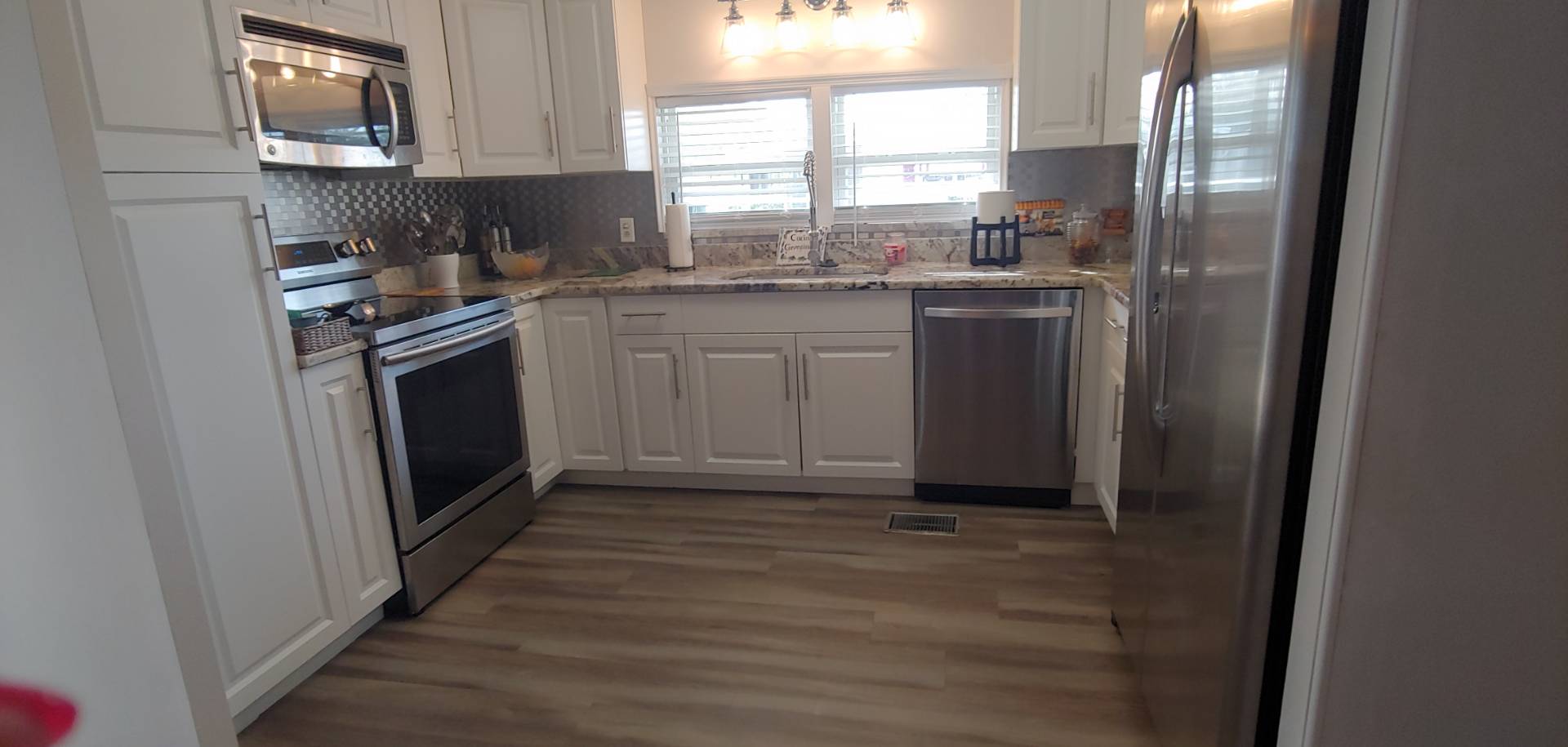 ;
;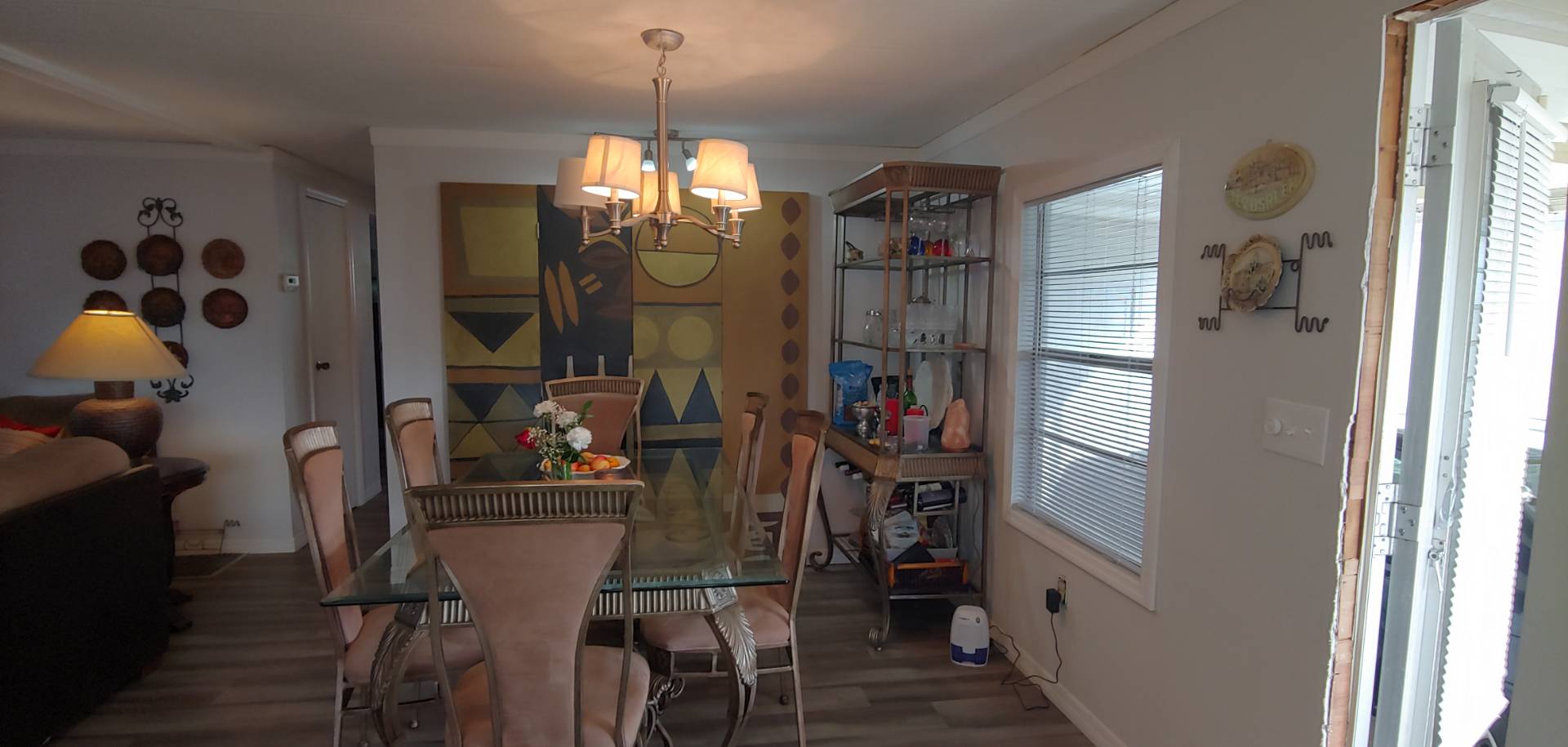 ;
;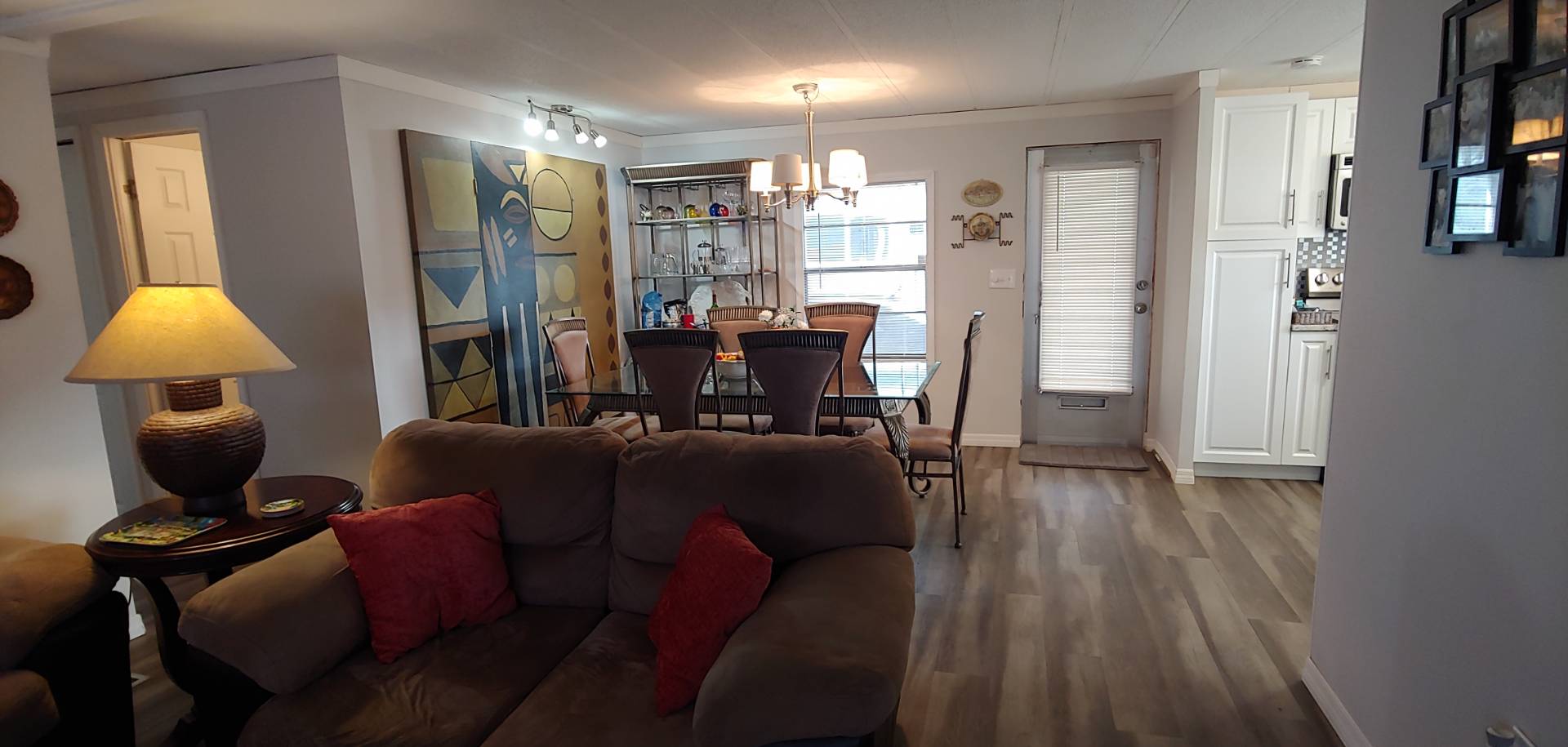 ;
;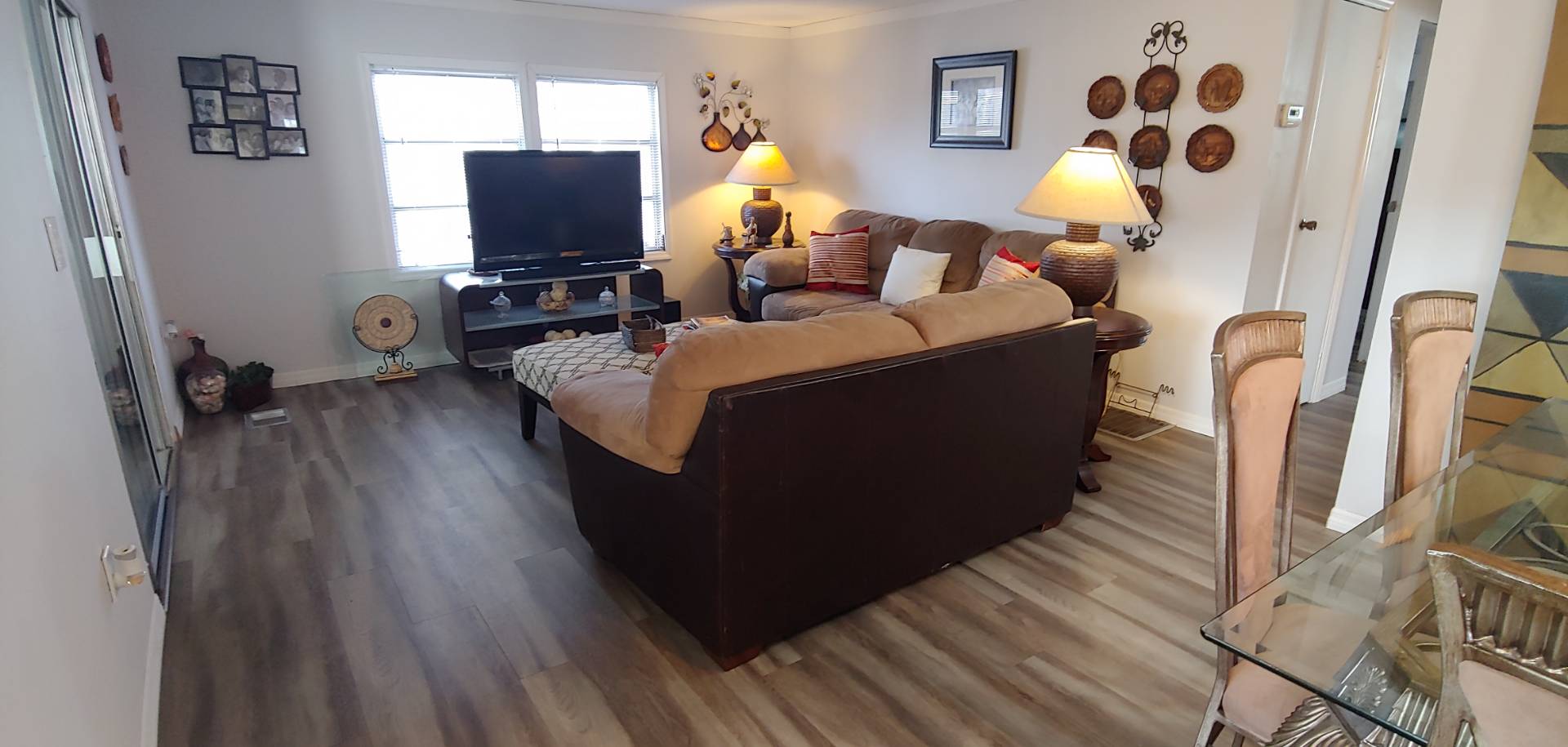 ;
;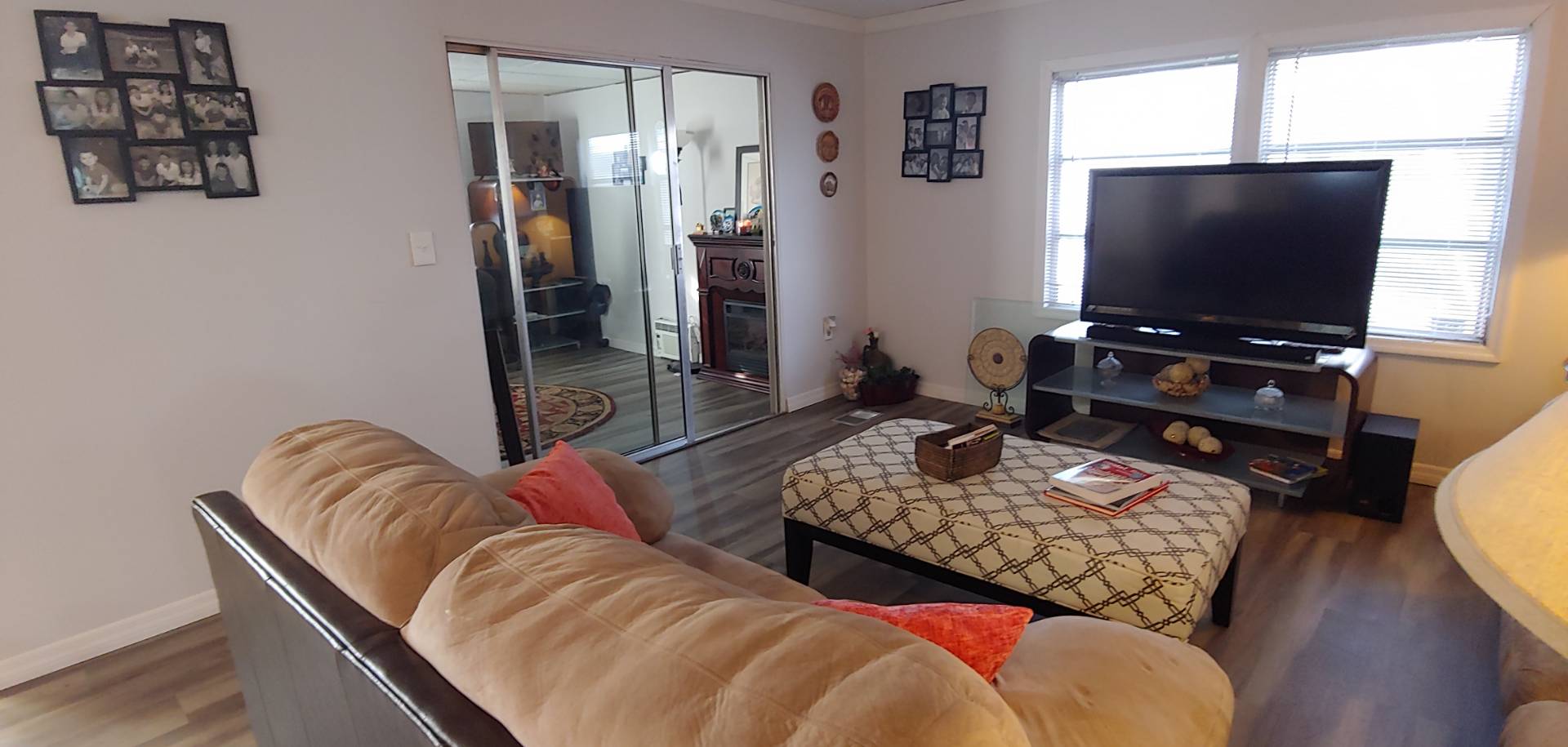 ;
;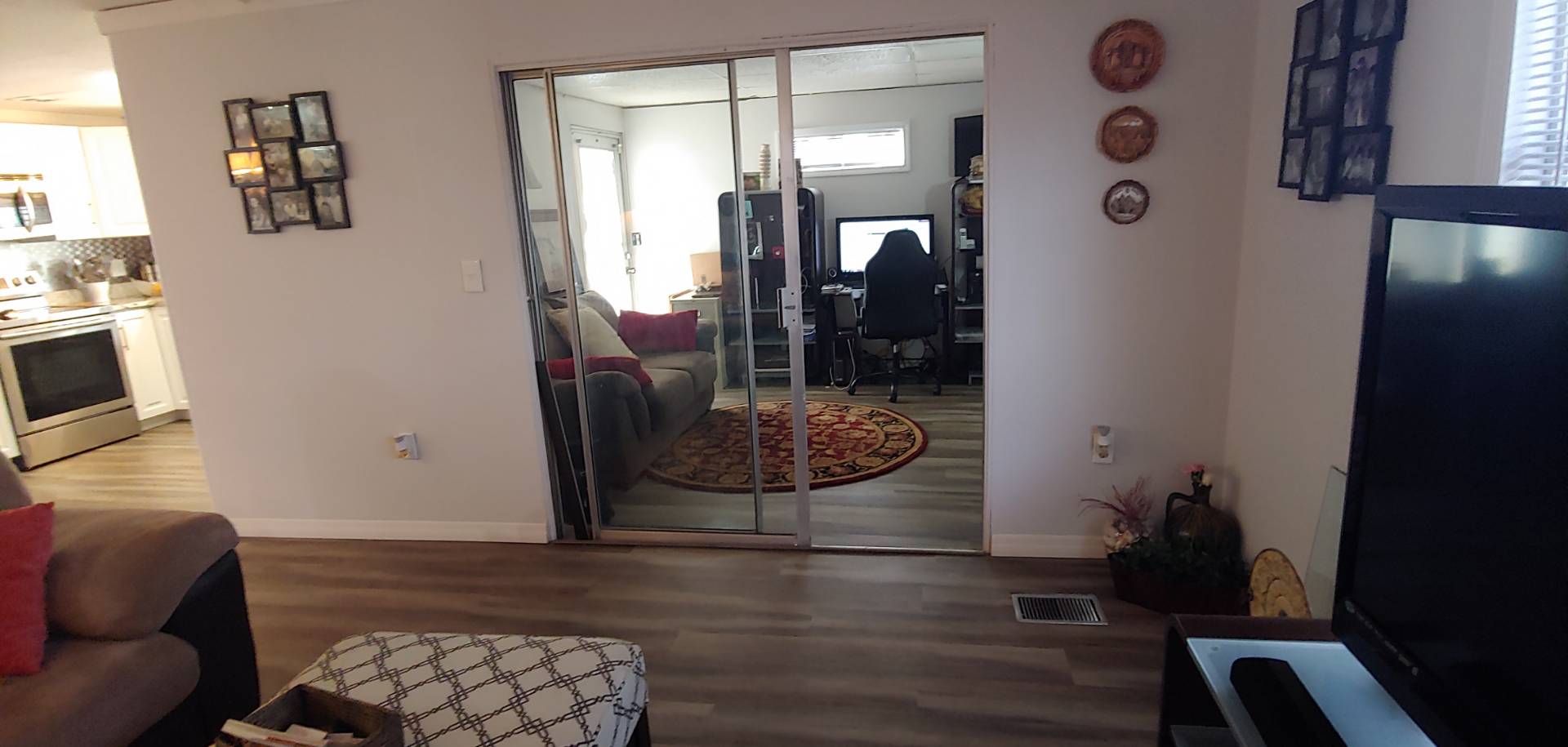 ;
;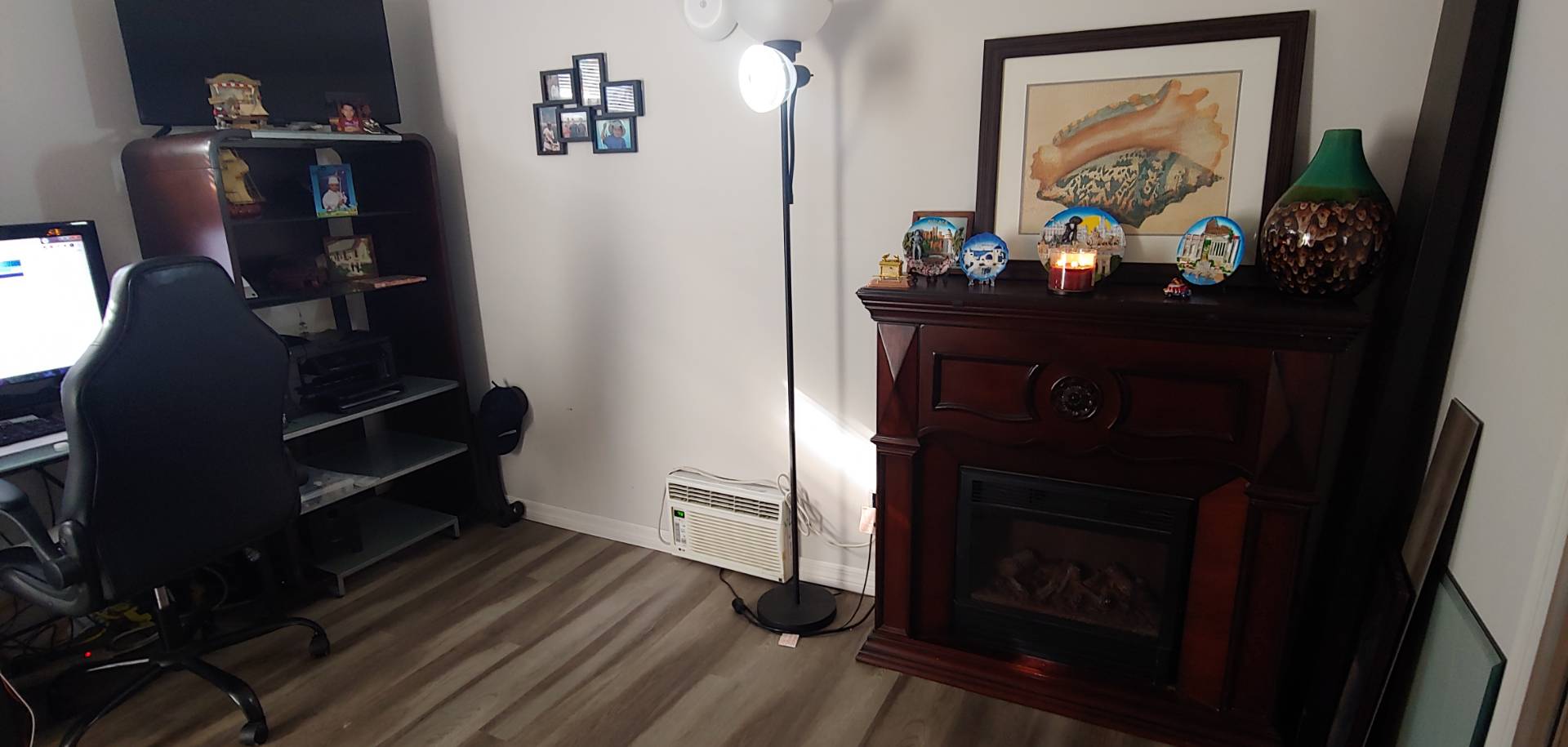 ;
;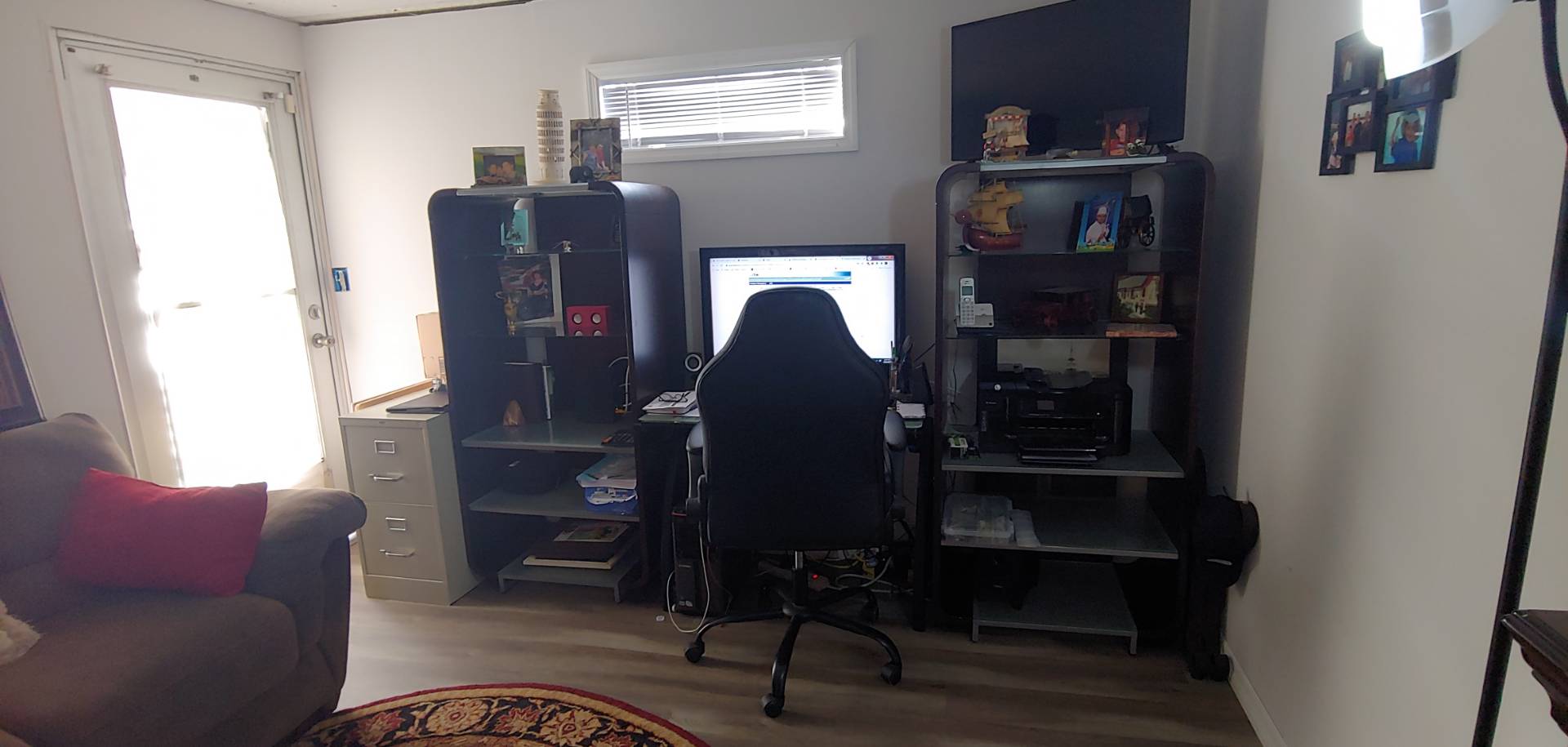 ;
; ;
;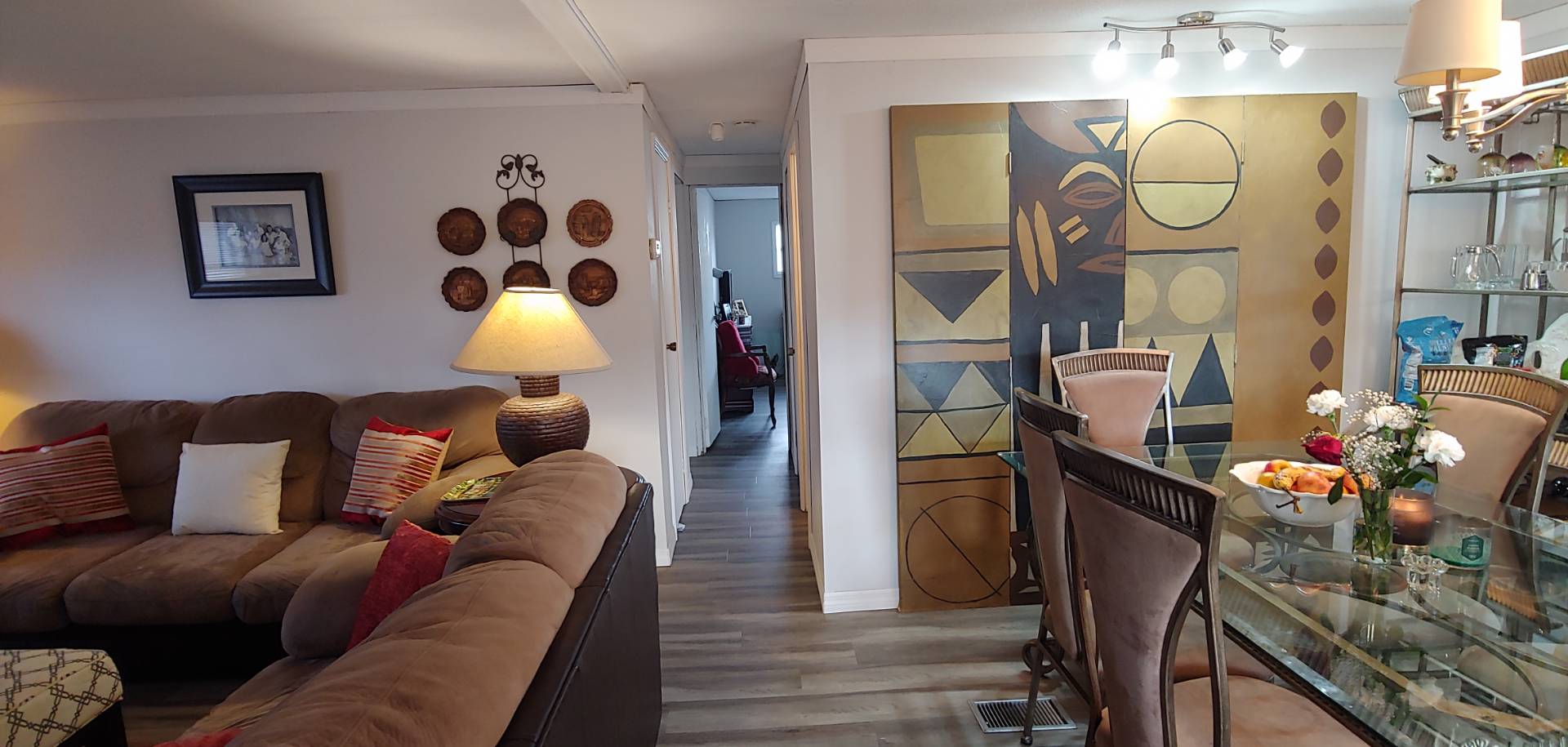 ;
; ;
; ;
; ;
; ;
;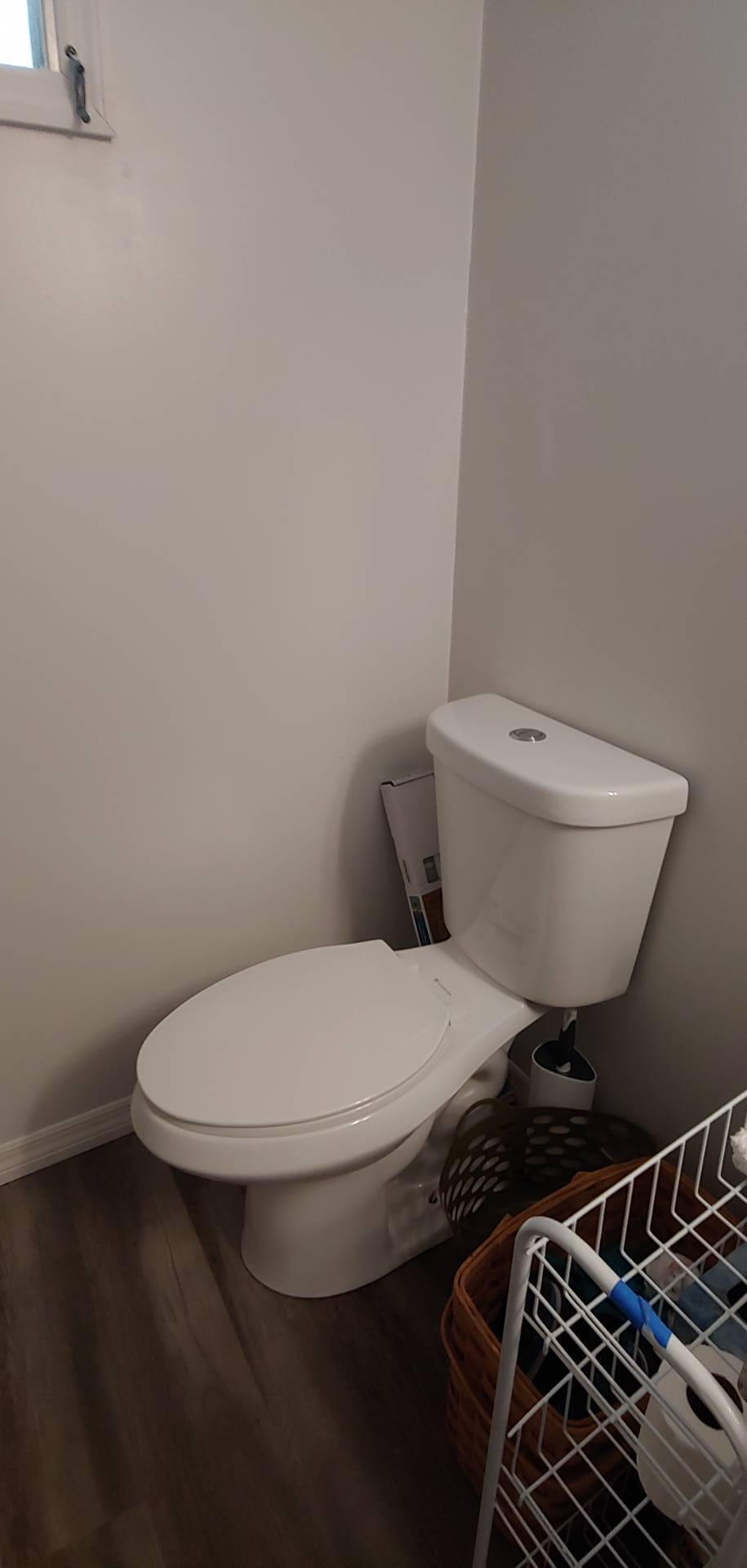 ;
; ;
; ;
;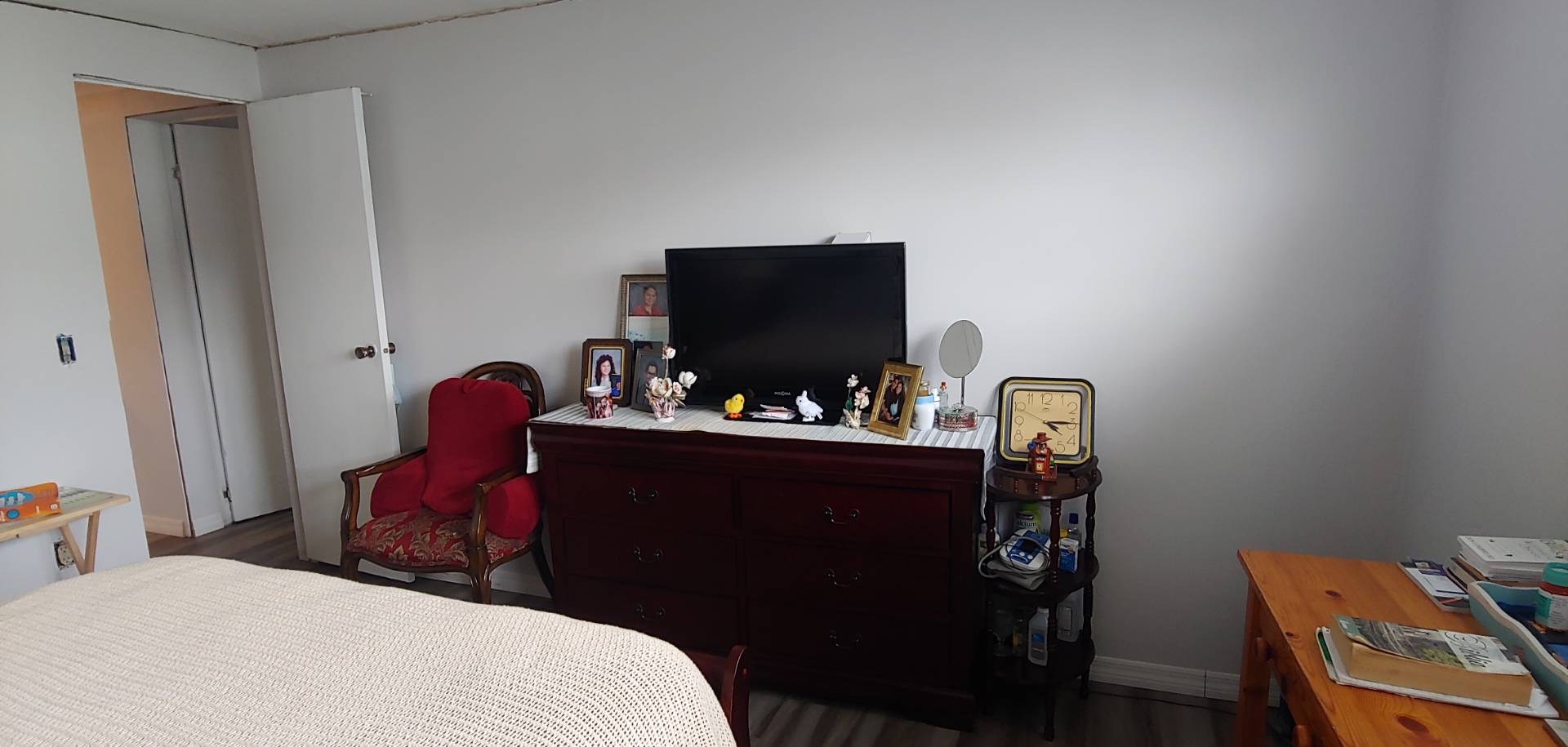 ;
;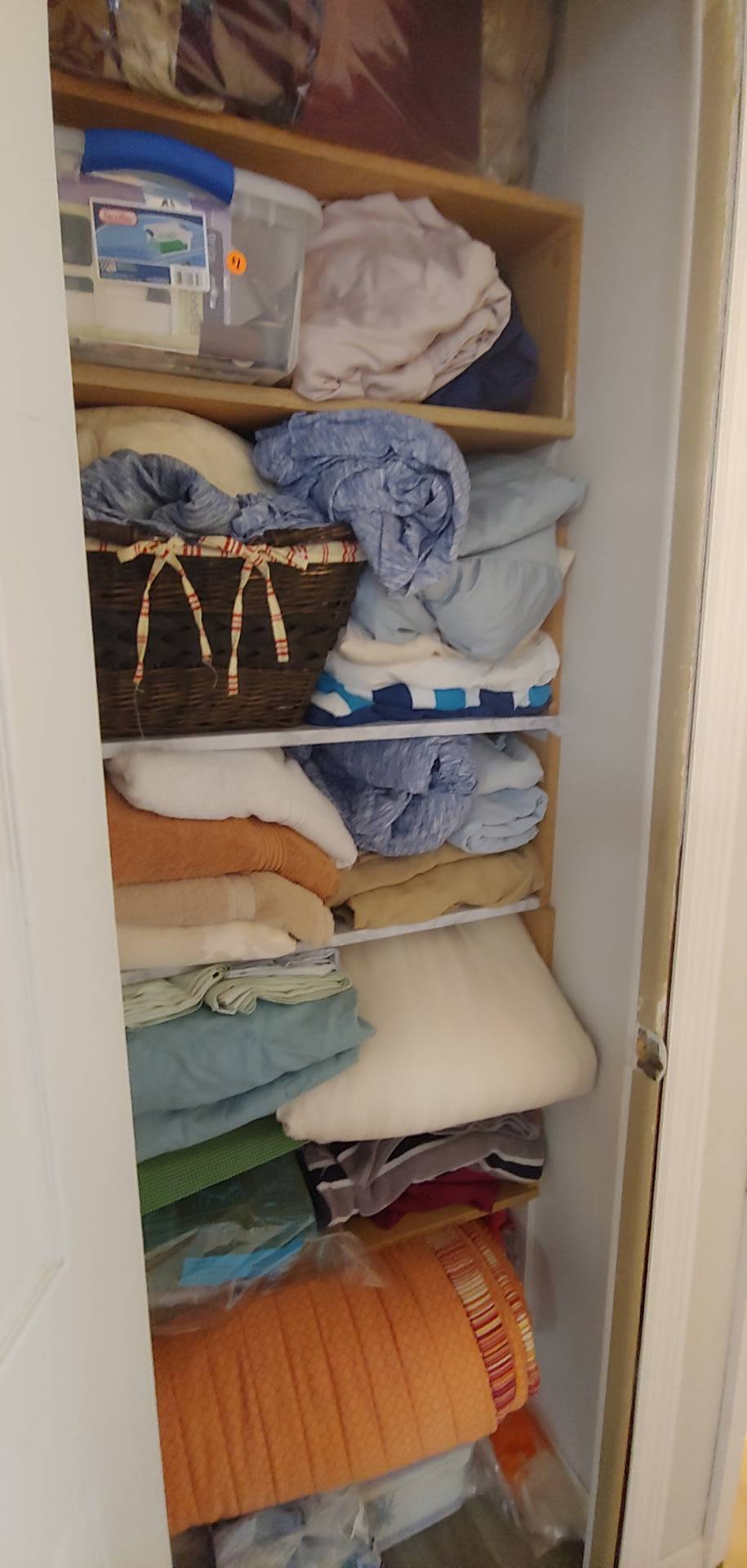 ;
;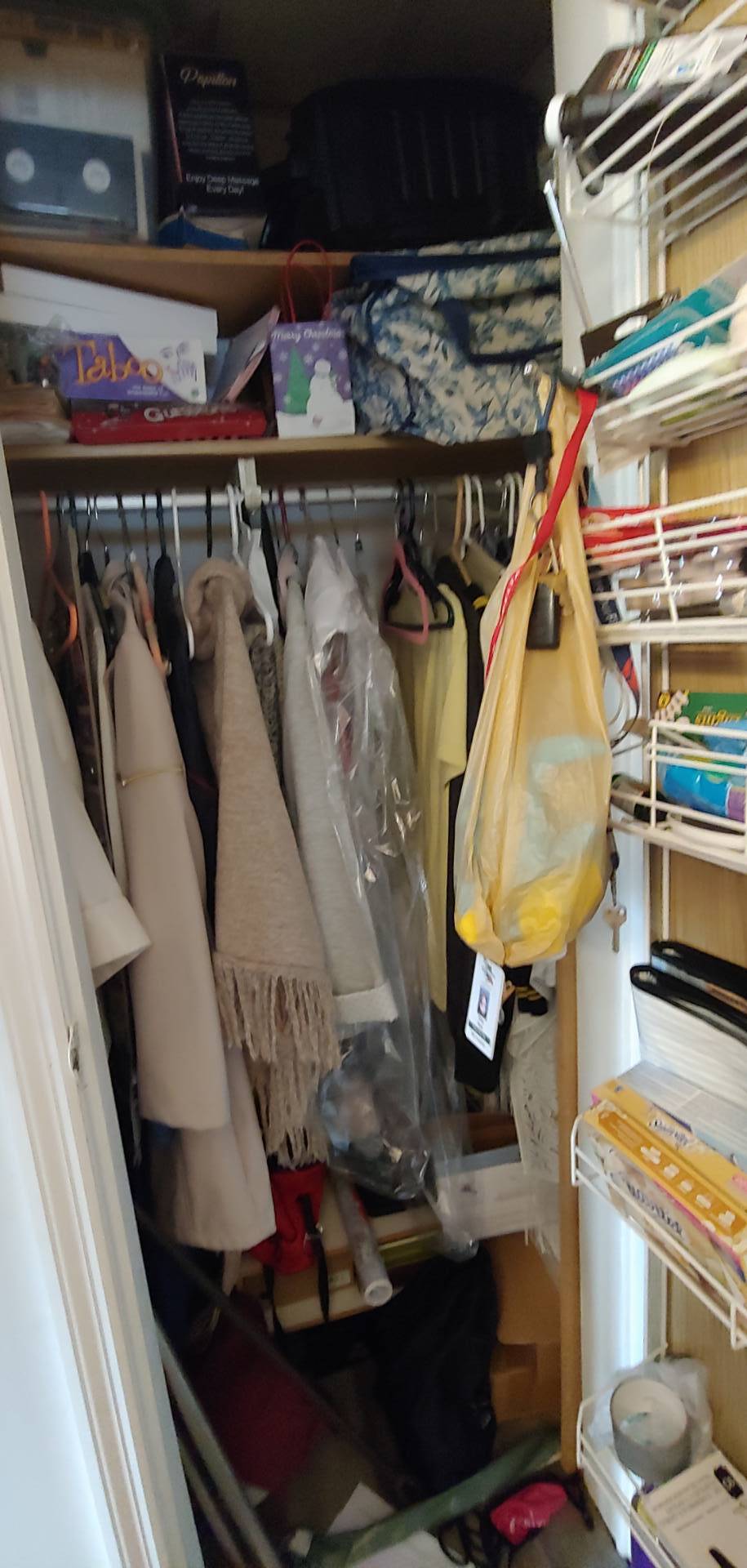 ;
;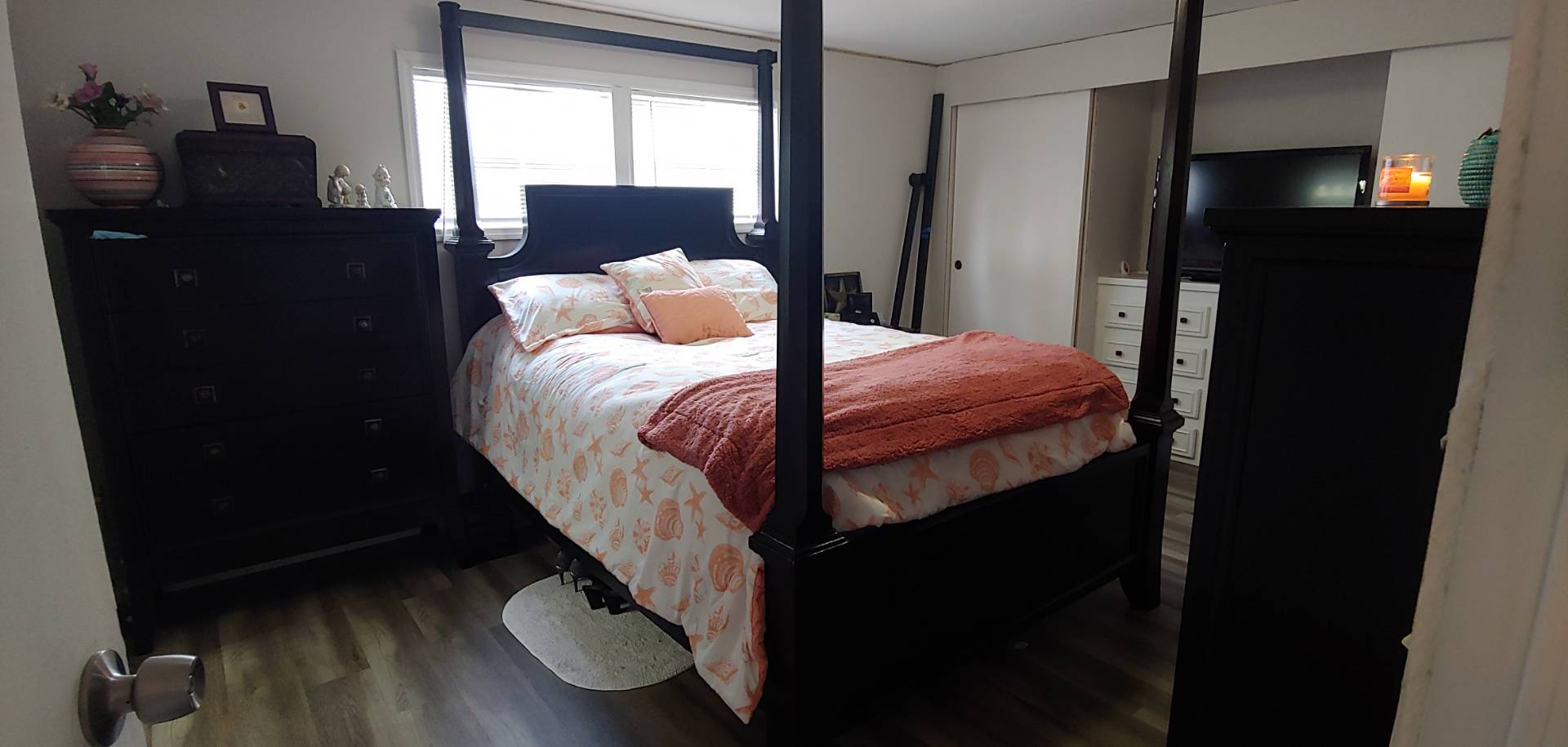 ;
; ;
; ;
;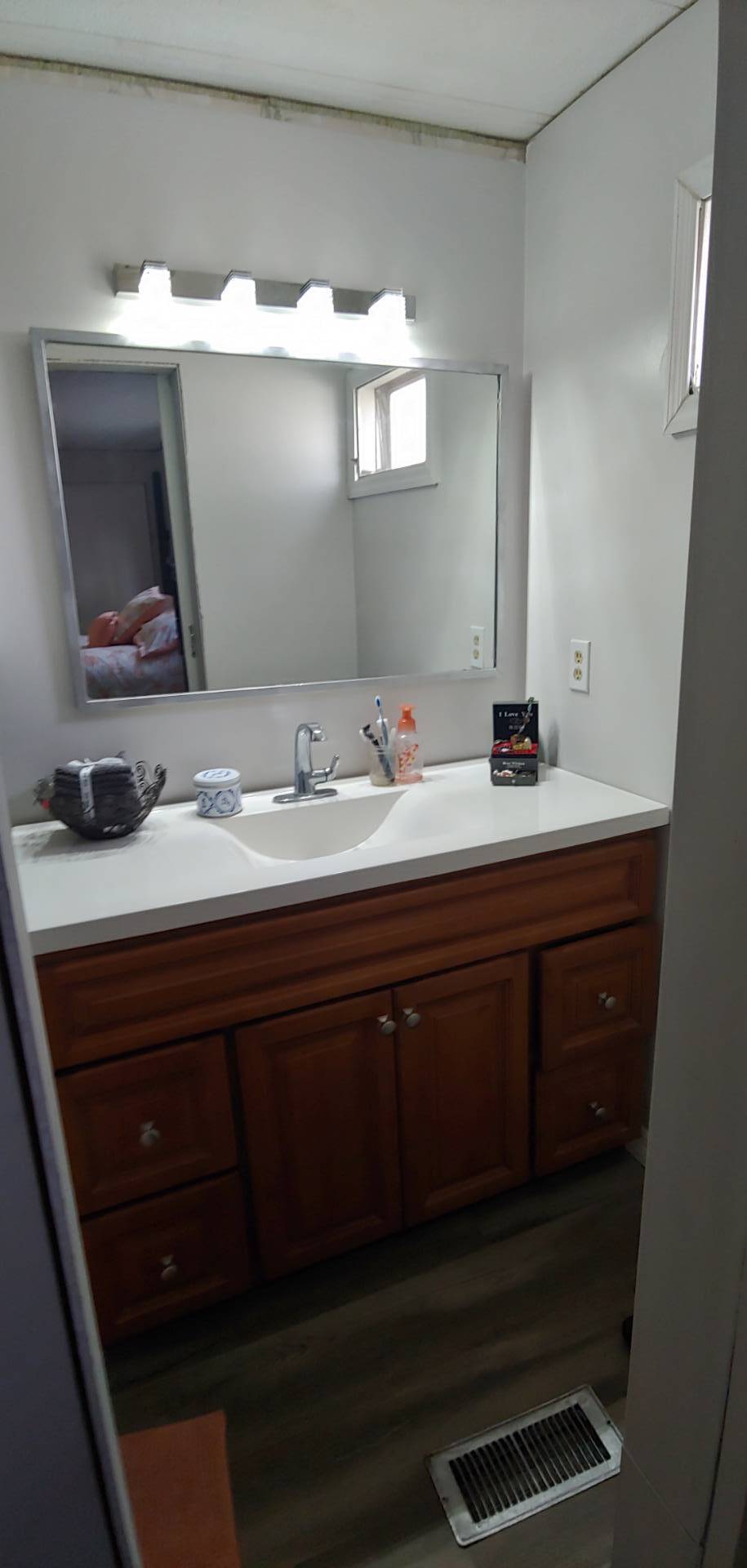 ;
;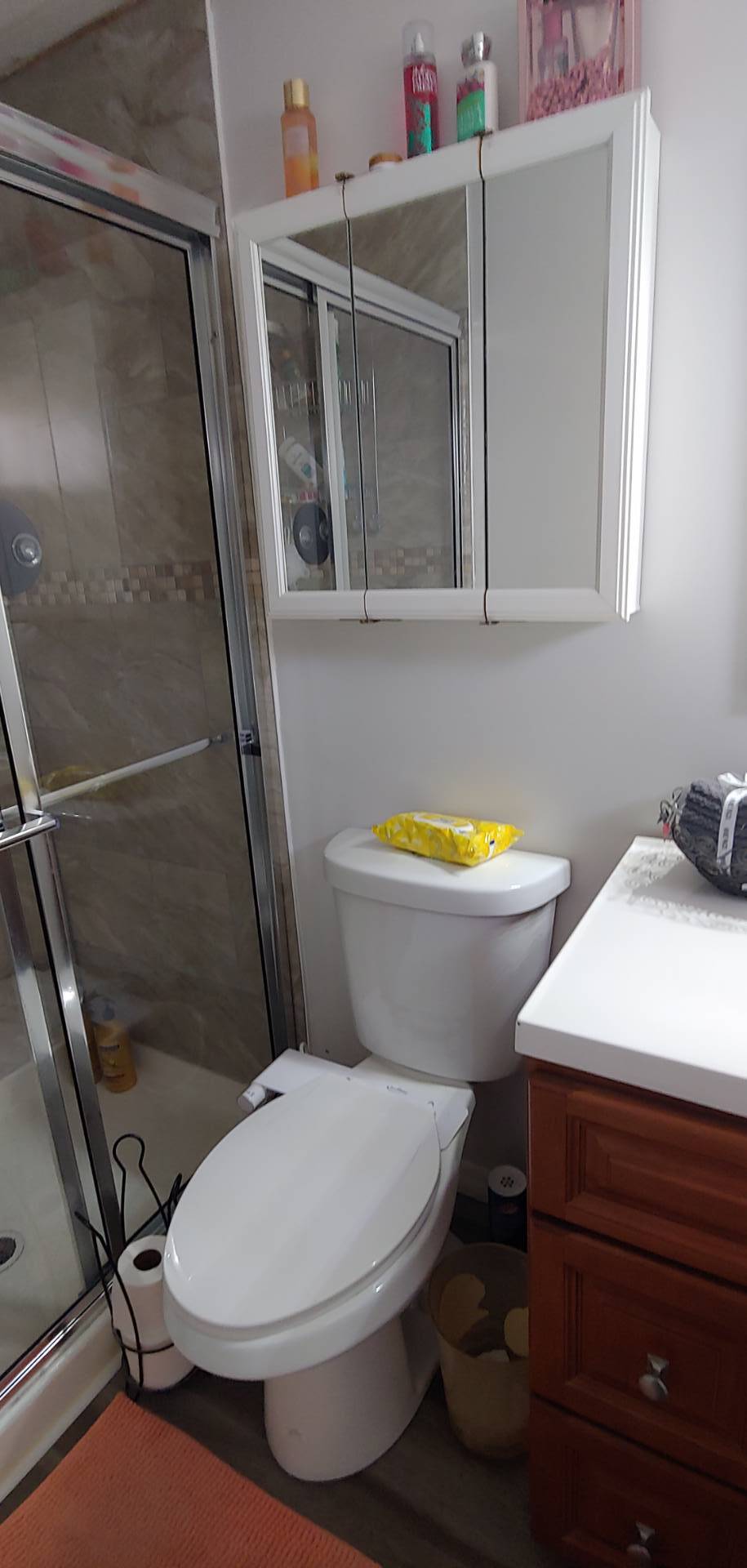 ;
;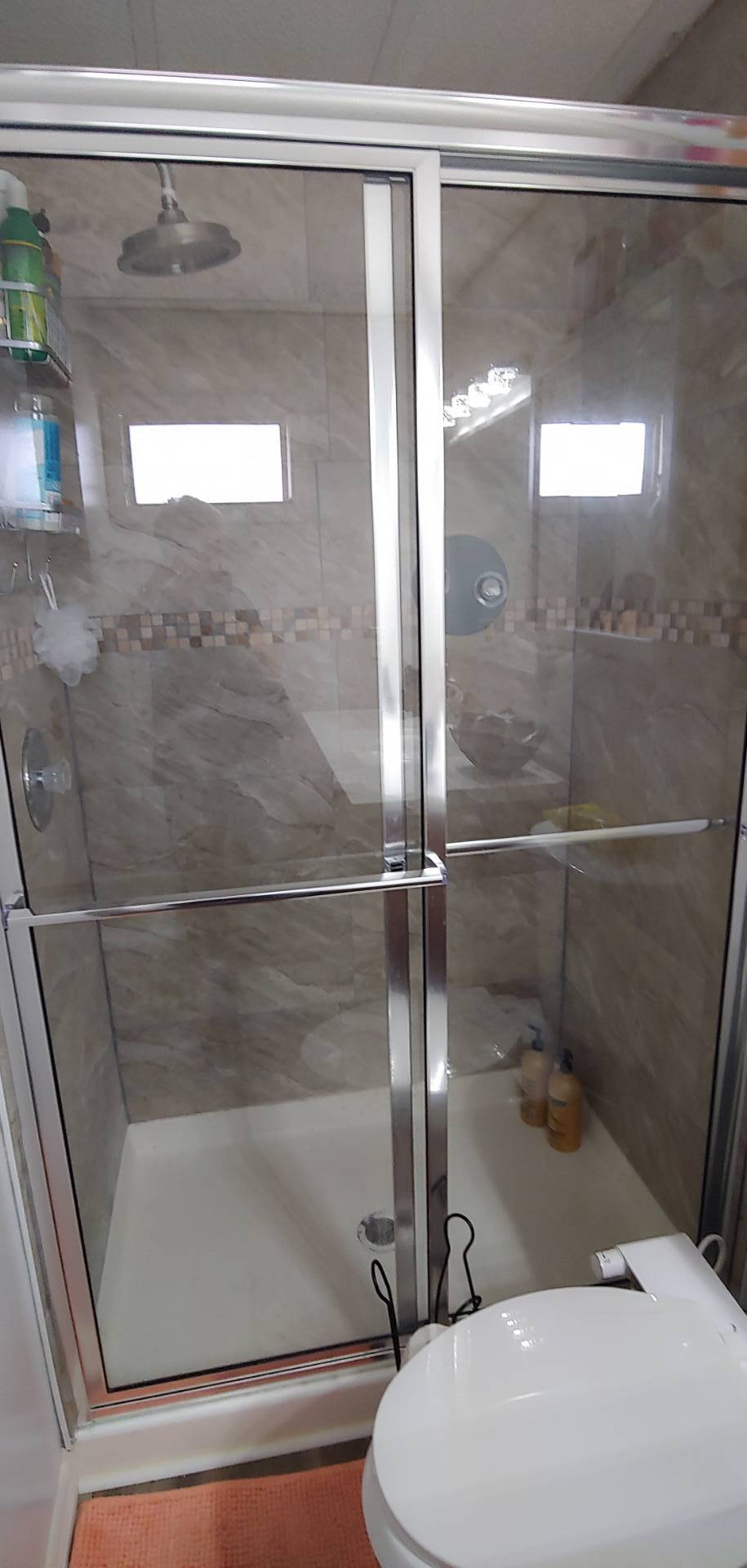 ;
;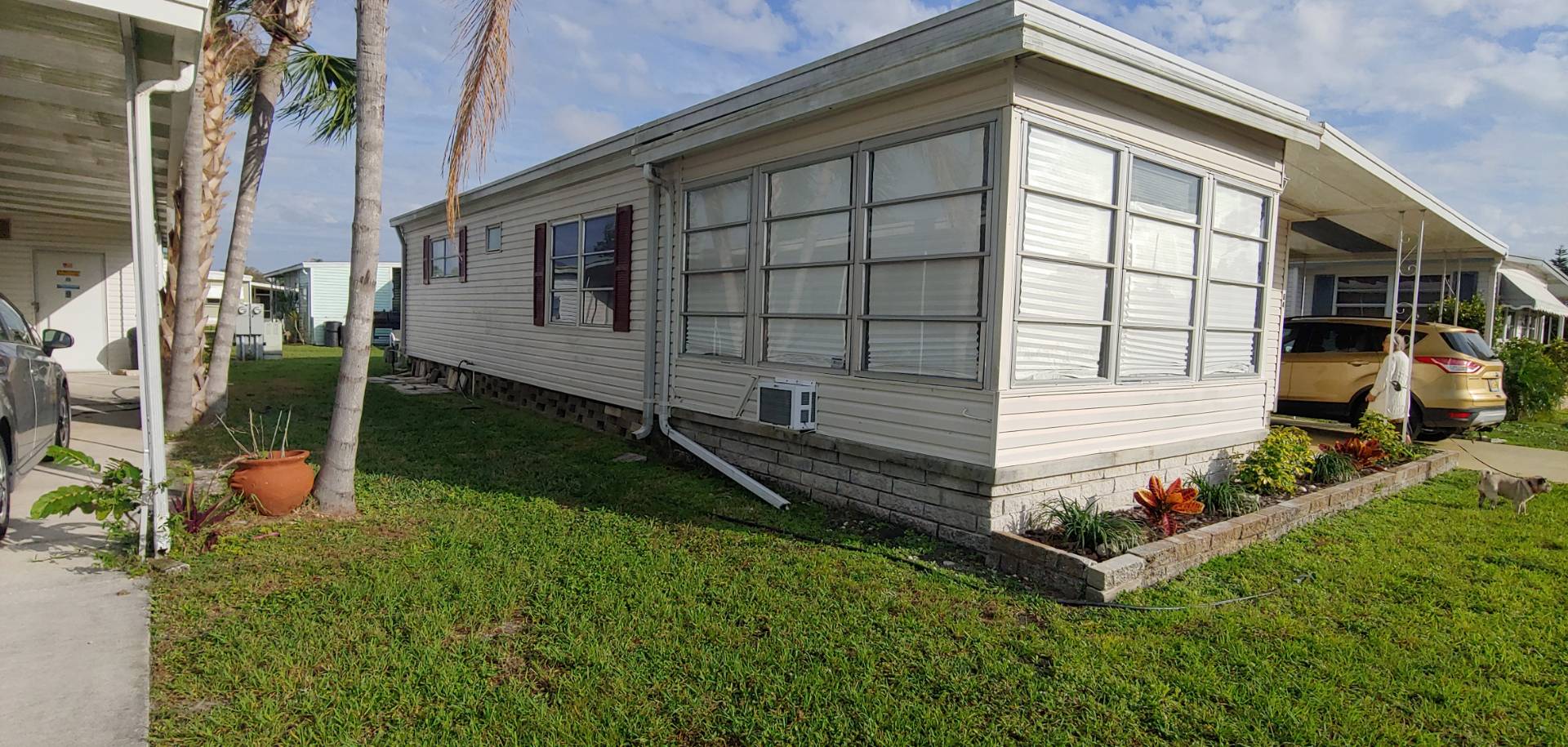 ;
;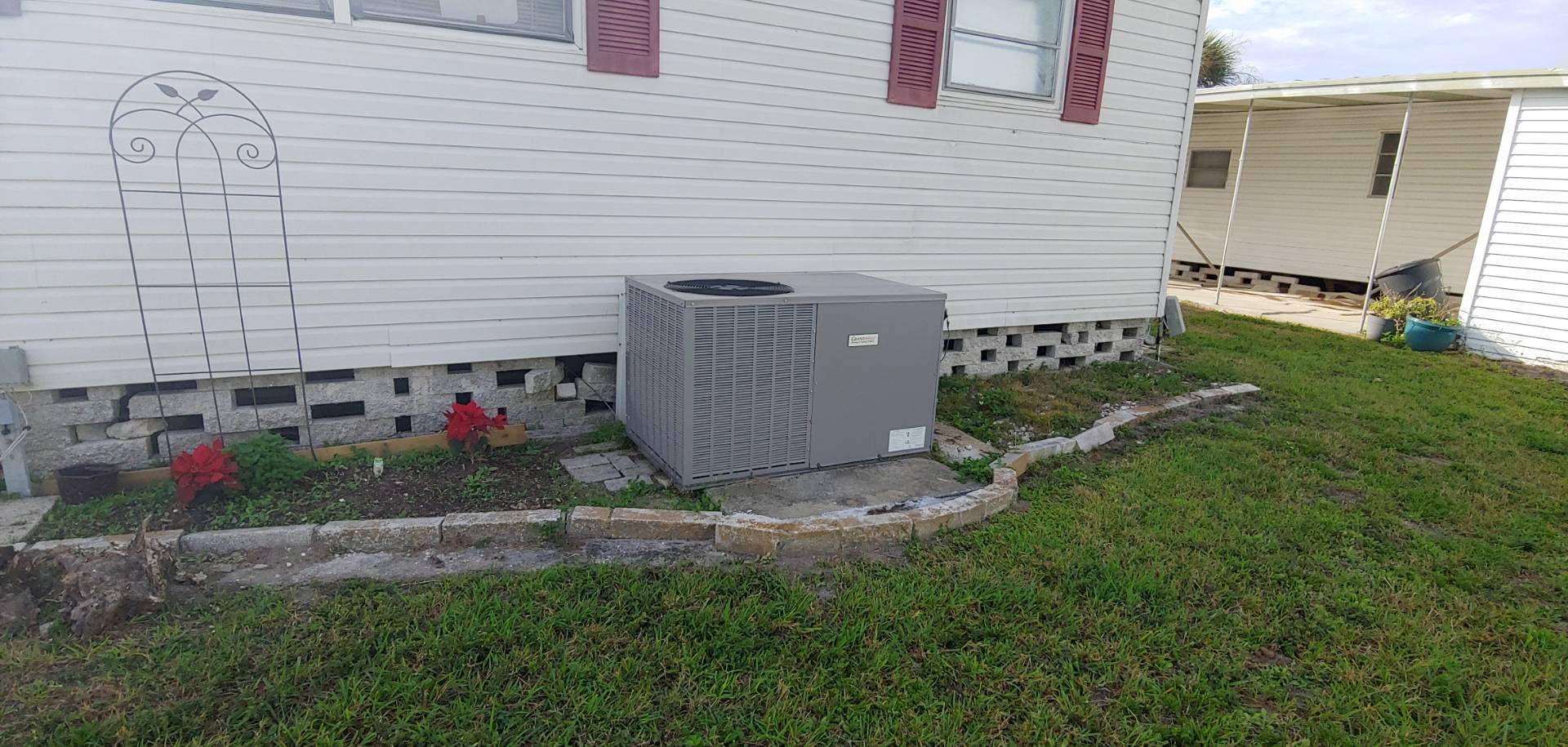 ;
;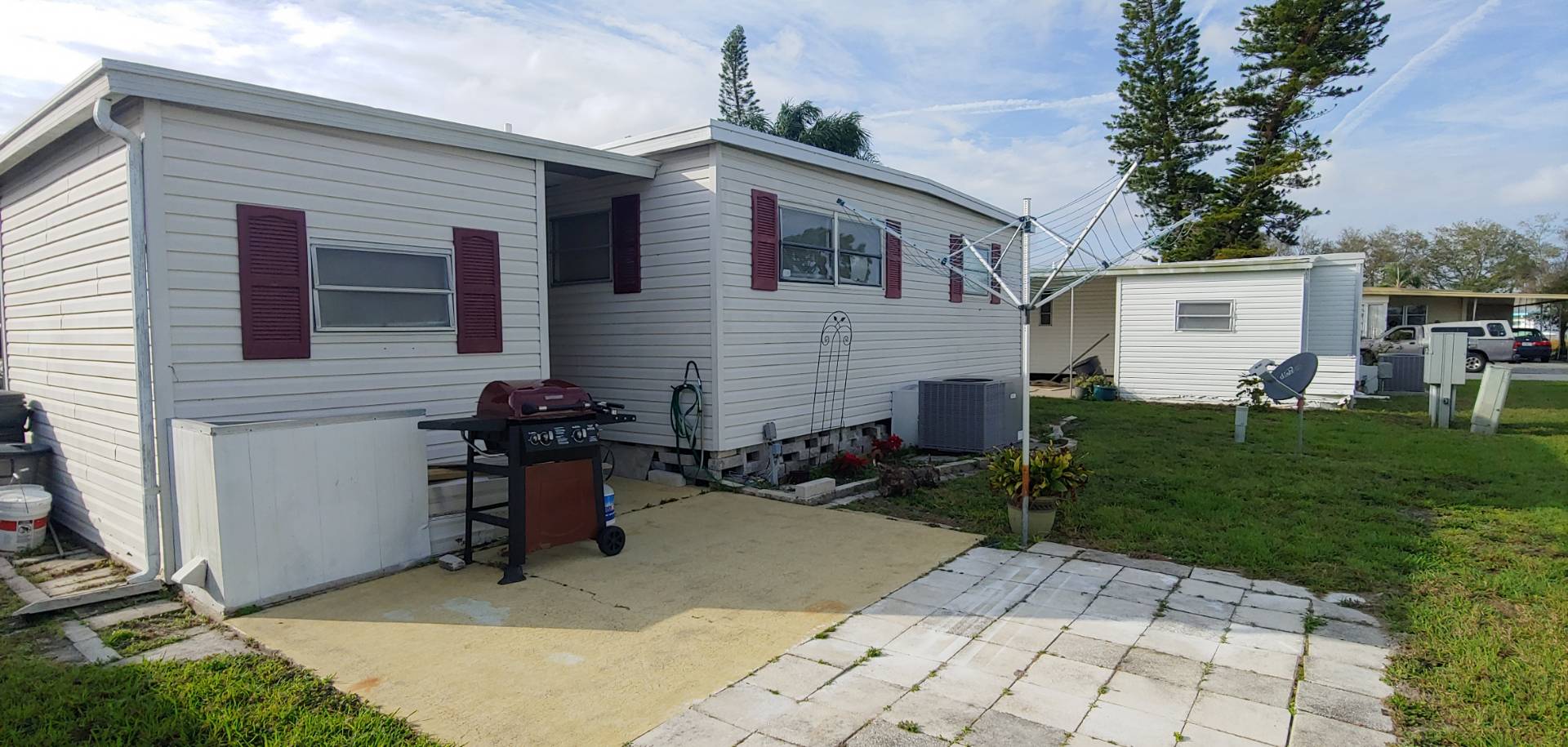 ;
;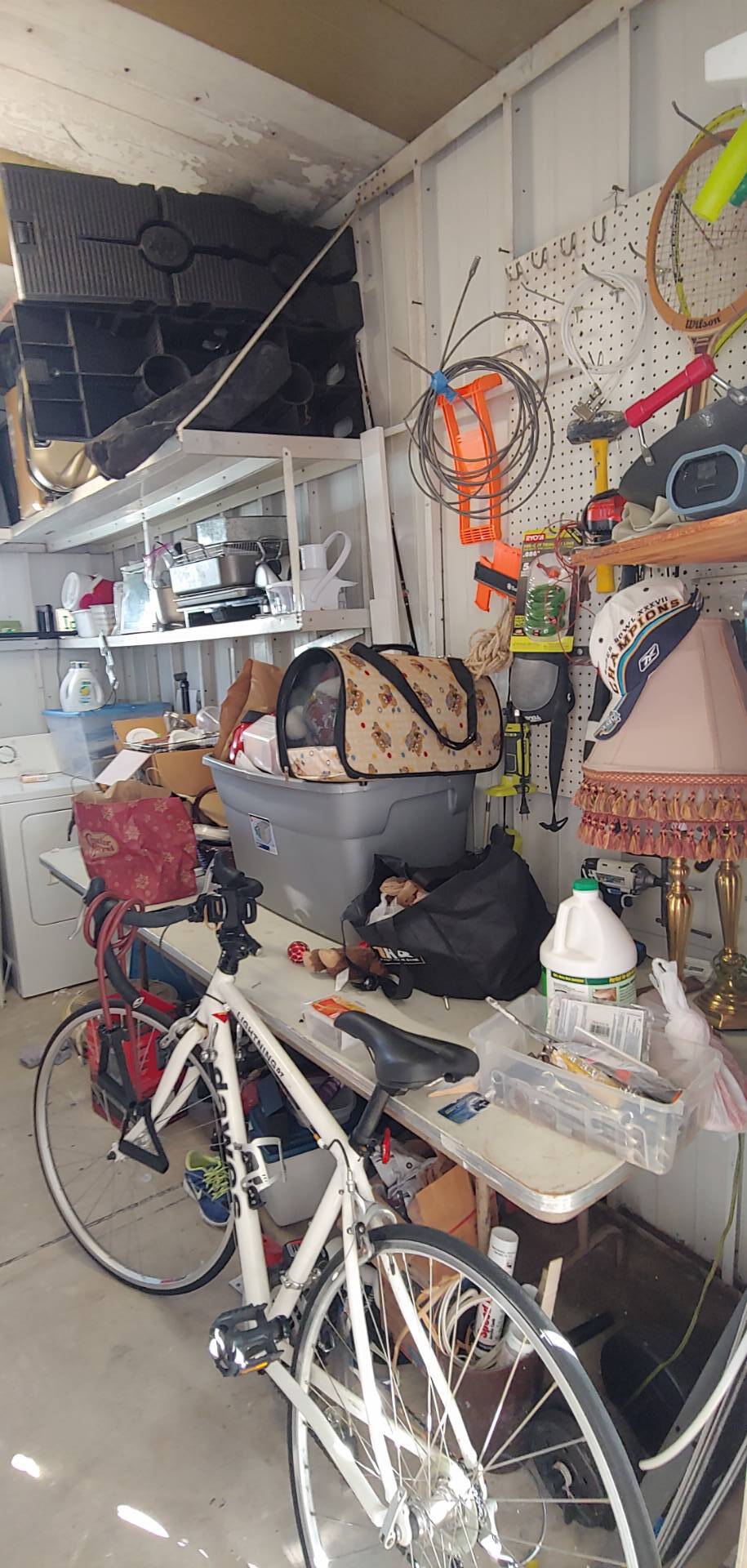 ;
;