715 W Grant St, Pittsfield, IL 62363
|
|||||||||||||||||||||||||||||||||||||||||||||||||||||||||||||||||||||||||||||||||||||
|
|
||||||||||||||||||||||||||||||||||||||||||||||||||||||||||||||||||||||||||||||||
Virtual Tour
|
Welcome to 715 W Grant St, a charming 2-bedroom, 1-bathroom home offering 1,115 square feet of thoughtfully designed living space in Pittsfield. This delightful property combines practical amenities with comfortable living arrangements, perfect for those seeking a well-maintained home with modern conveniences. Step inside to discover beautiful hardwood floors that flow throughout the main living areas, adding warmth and character to the space. The kitchen comes fully equipped with all the essentials - including a stove, refrigerator, dishwasher, and microwave that will remain with the property, making your move-in experience seamless. One of this home's standout features is the basement, complete with a custom bar and mini-fridge - perfect for hosting game nights or casual gatherings with friends and family. The 2-car attached garage provides ample space for vehicles and storage, while the concrete driveway ensures easy access and durability. Outdoor living is a pleasure in the recently installed fenced backyard, offering a secure space for pets to roam. The fence, added just a year ago, provides both privacy and peace of mind. Located in the friendly community of Pittsfield, this home offers the perfect blend of comfort and convenience. Whether you're a first-time homebuyer or looking to downsize, this property presents an excellent opportunity to own a well-appointed home with desirable features and modern amenities. Schedule your viewing today and discover the potential of this inviting property!
|
Property Details
- 2 Total Bedrooms
- 1 Full Bath
- 1115 SF
- Built in 1958
- Full Basement
- Lower Level: Unfinished
Interior Features
- Separate Kitchen
- Oven/Range
- Refrigerator
- Dishwasher
- Microwave
- Carpet Flooring
- Laminate Flooring
- Living Room
- Dining Room
- Kitchen
- Forced Air
- Gas Fuel
- Central A/C
- 100 Amps
Exterior Features
- Frame Construction
- Vinyl Siding
- Asphalt Shingles Roof
- Attached Garage
- 2 Garage Spaces
- Municipal Water
- Municipal Sewer
- Deck
- Covered Porch
- Driveway
- Trees
- Street View
Listed By

|
PCRE REAL ESTATE & AUCTION, INC
Office: 217-285-5800 Cell: 618-535-3800 |
Request More Information
Request Showing
Mortgage Calculator
Estimate your mortgage payment, including the principal and interest, taxes, insurance, HOA, and PMI.
Amortization Schedule
Advanced Options
Listing data is deemed reliable but is NOT guaranteed accurate.
Contact Us
Who Would You Like to Contact Today?
I want to contact an agent about this property!
I wish to provide feedback about the website functionality
Contact Agent



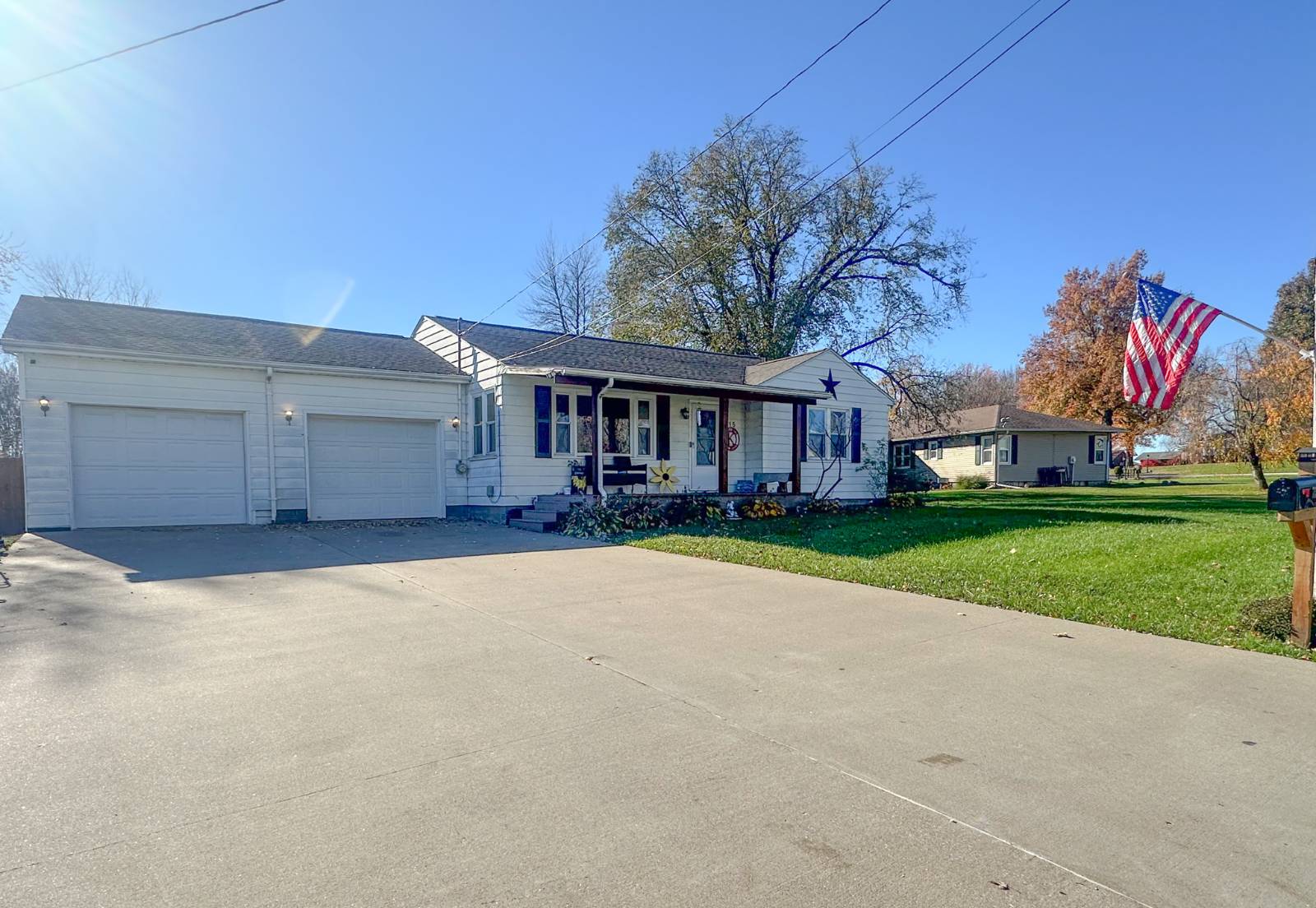

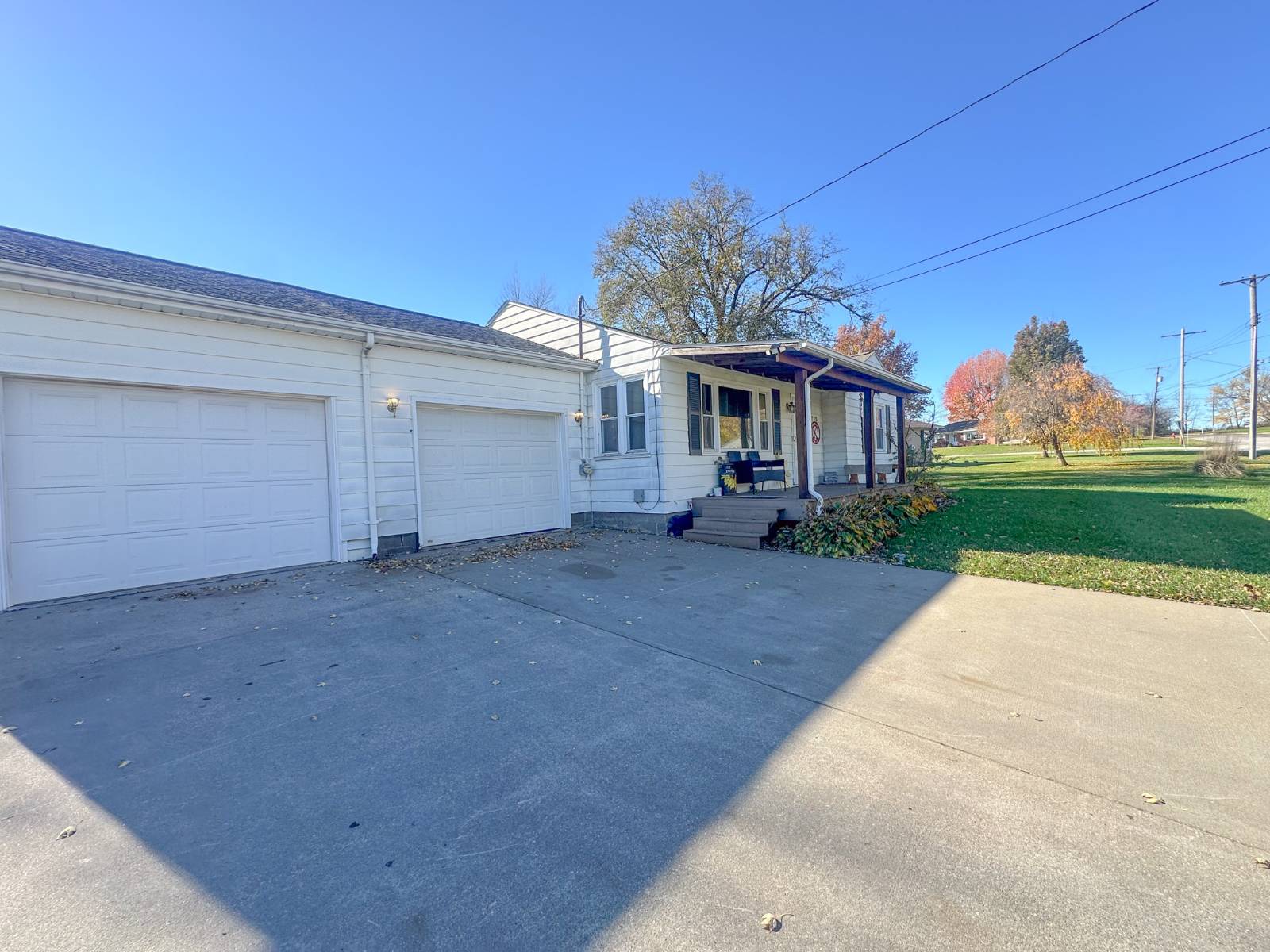 ;
;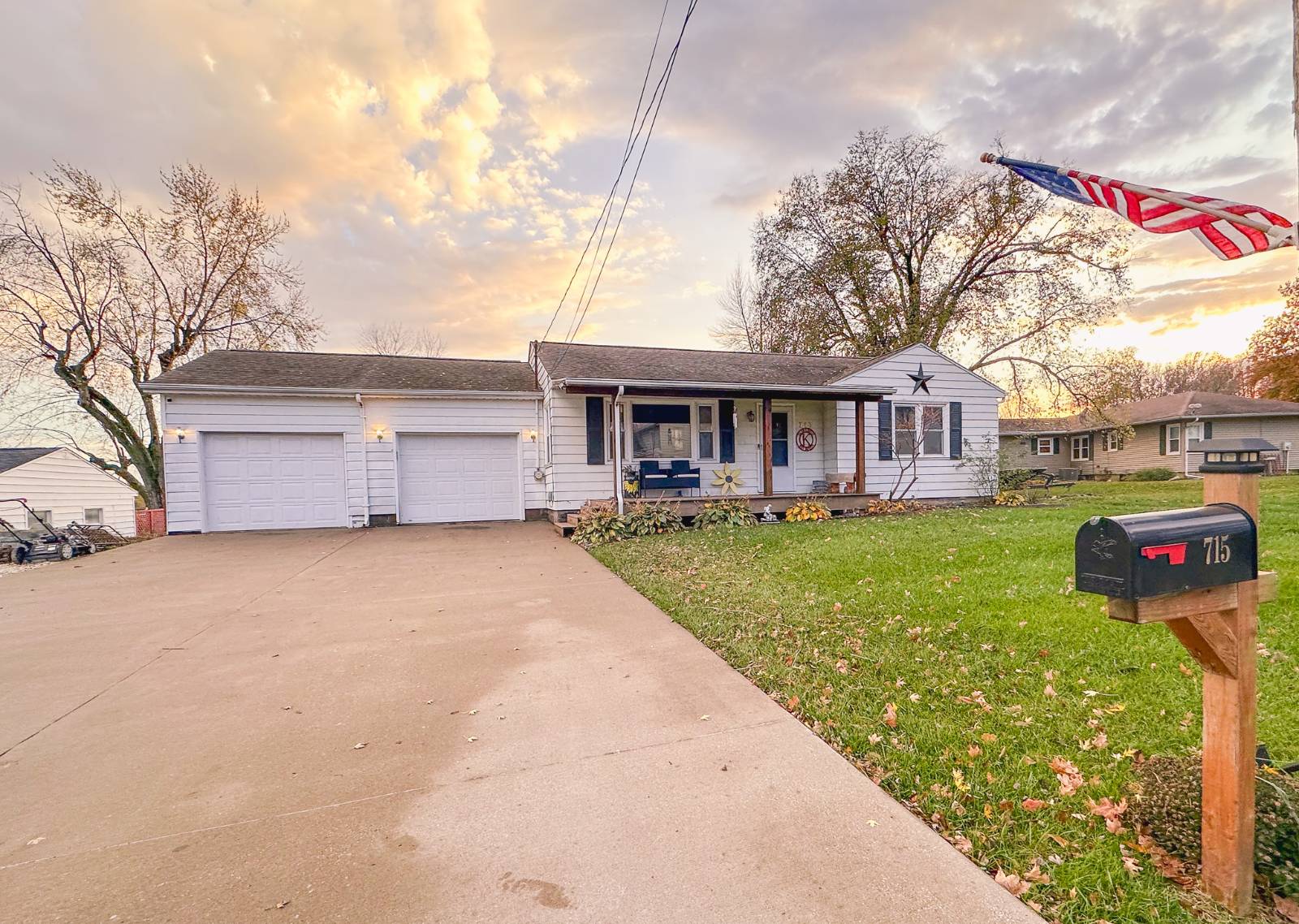 ;
;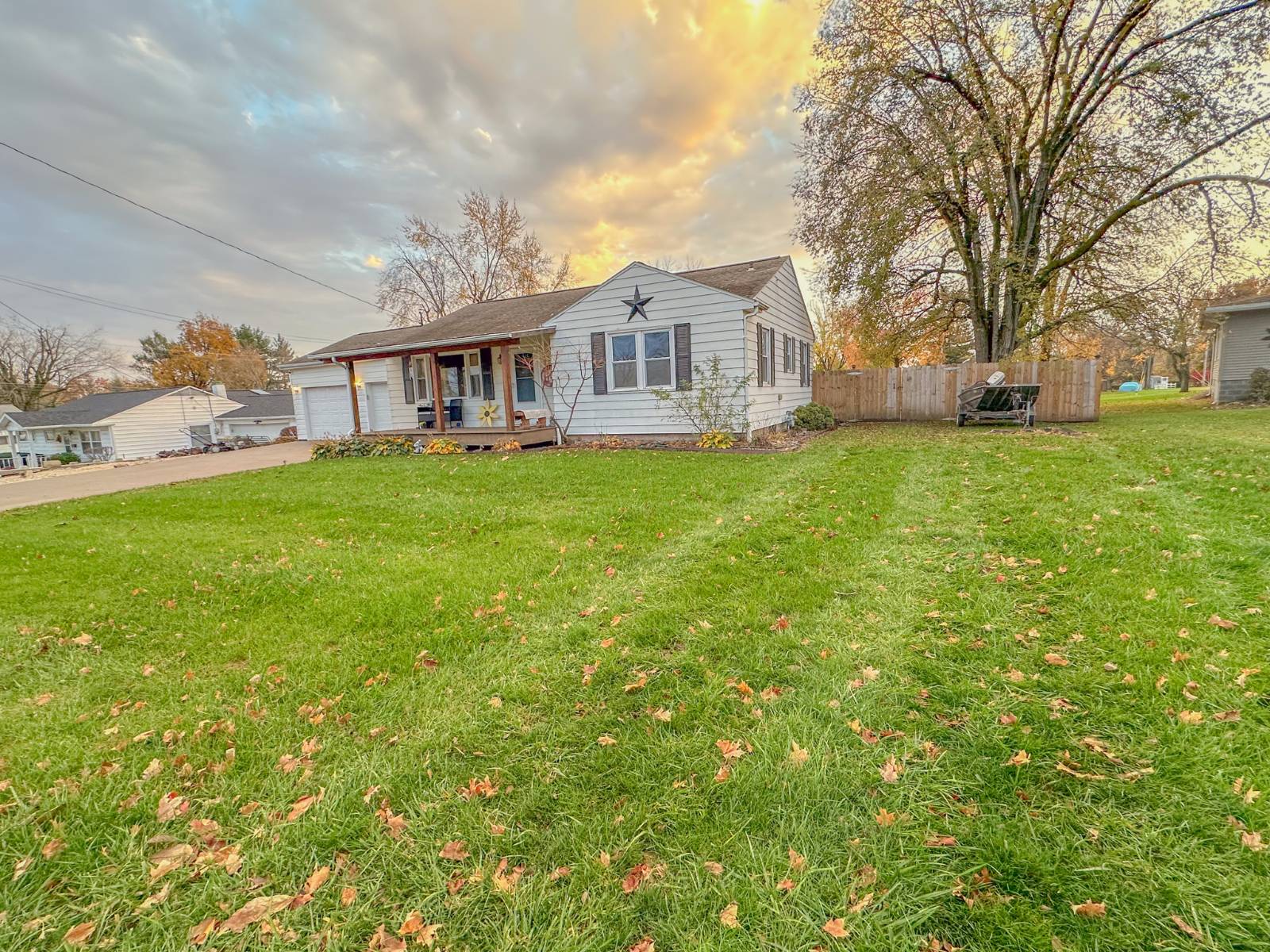 ;
;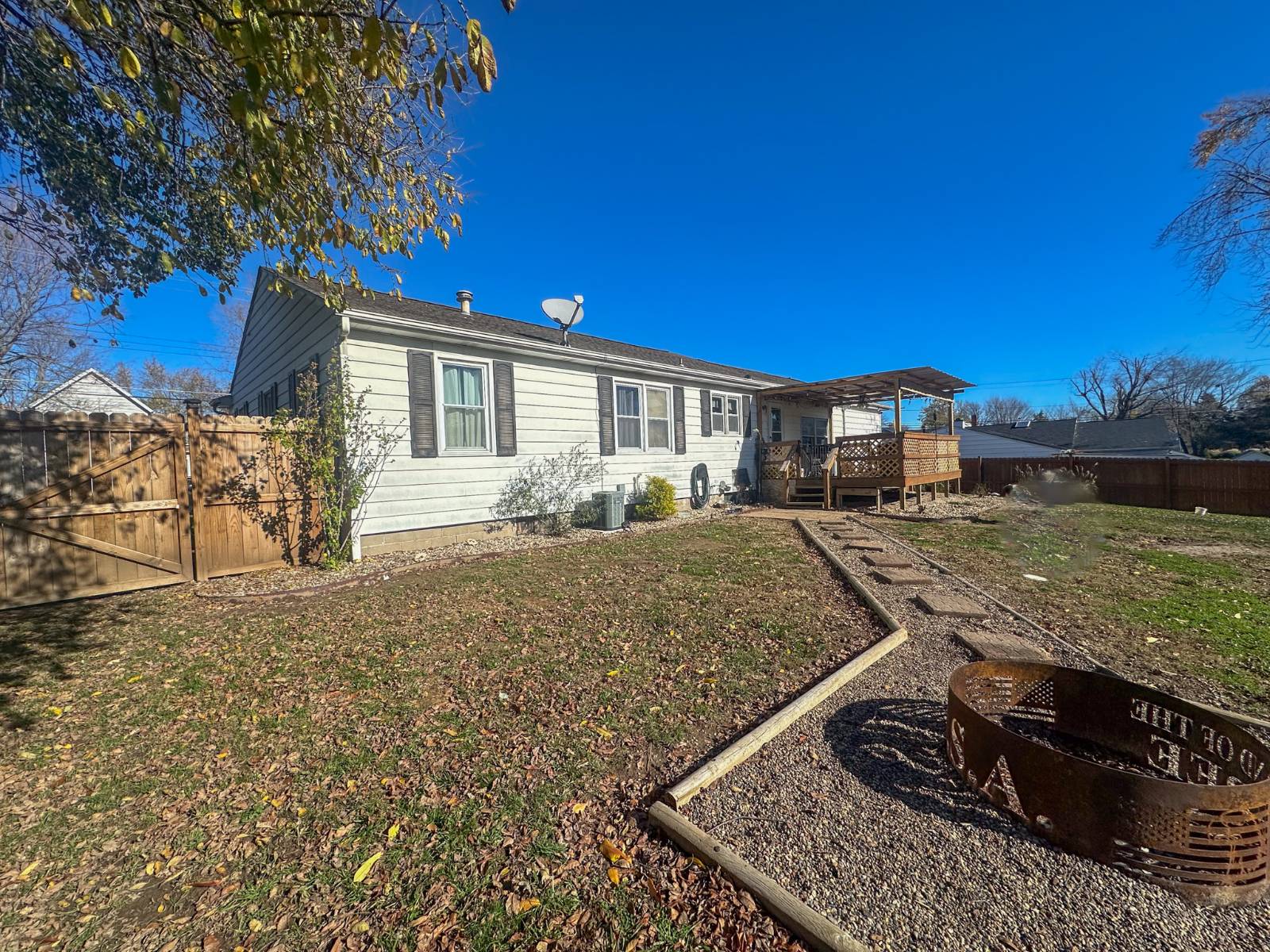 ;
;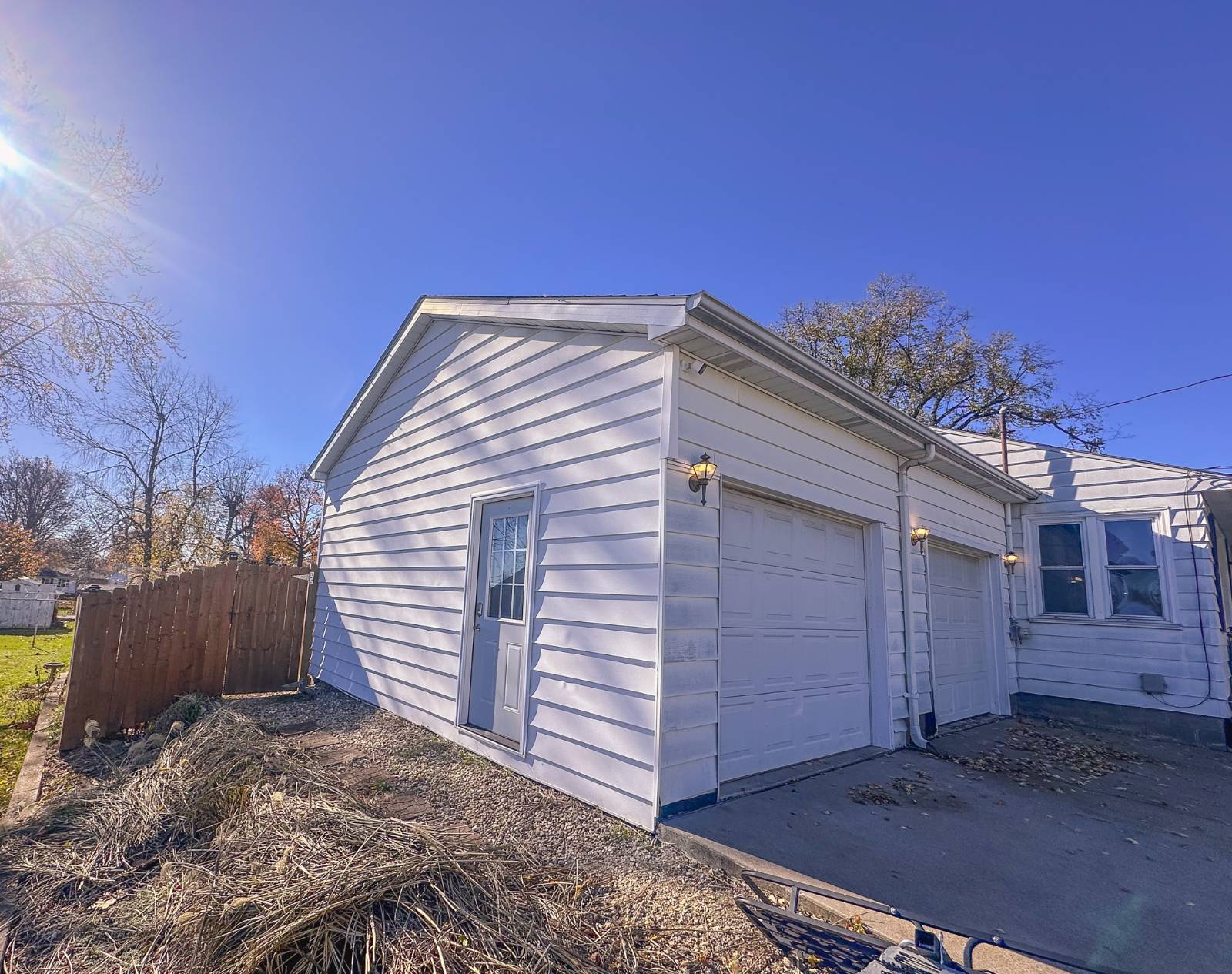 ;
;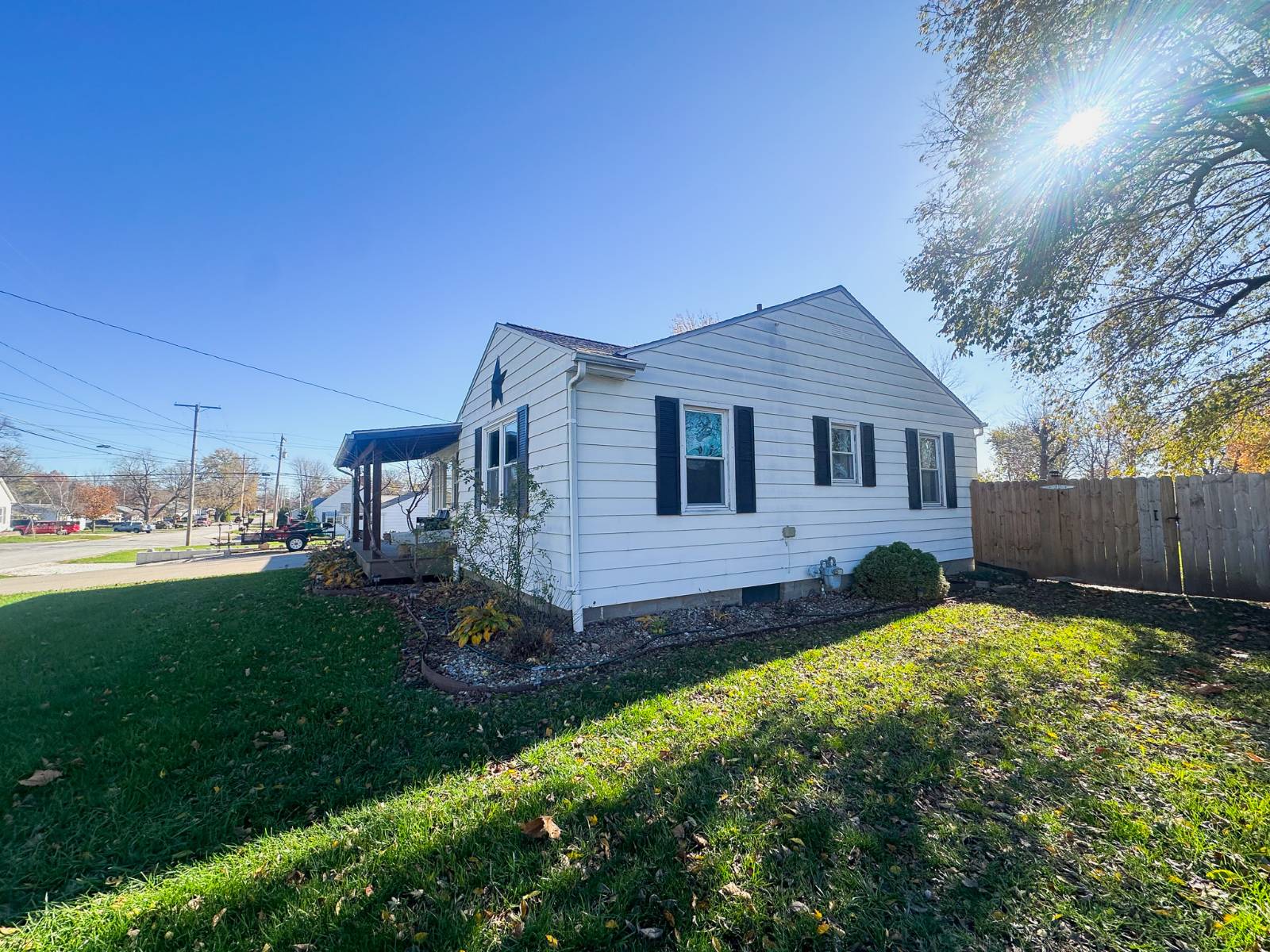 ;
;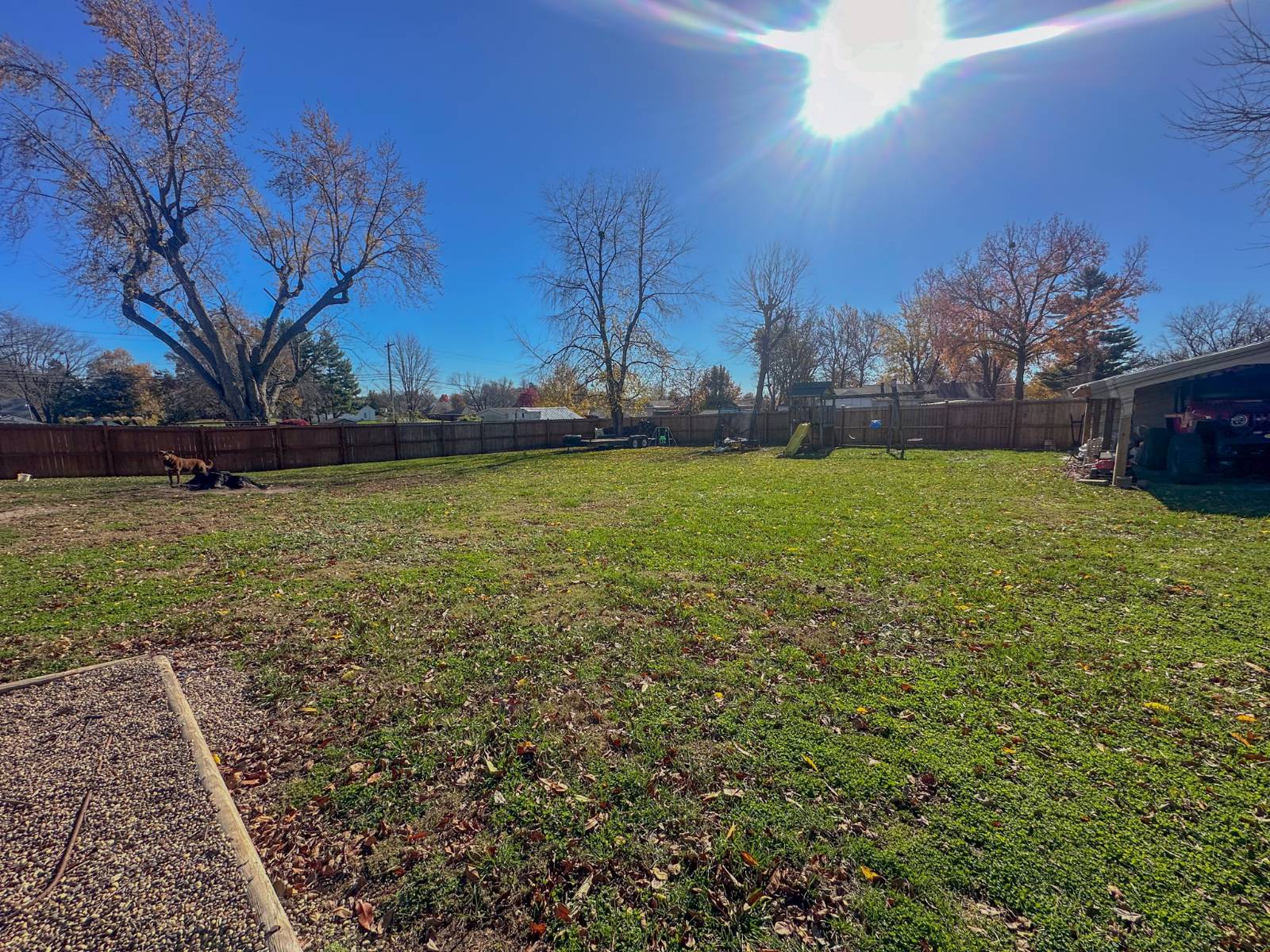 ;
;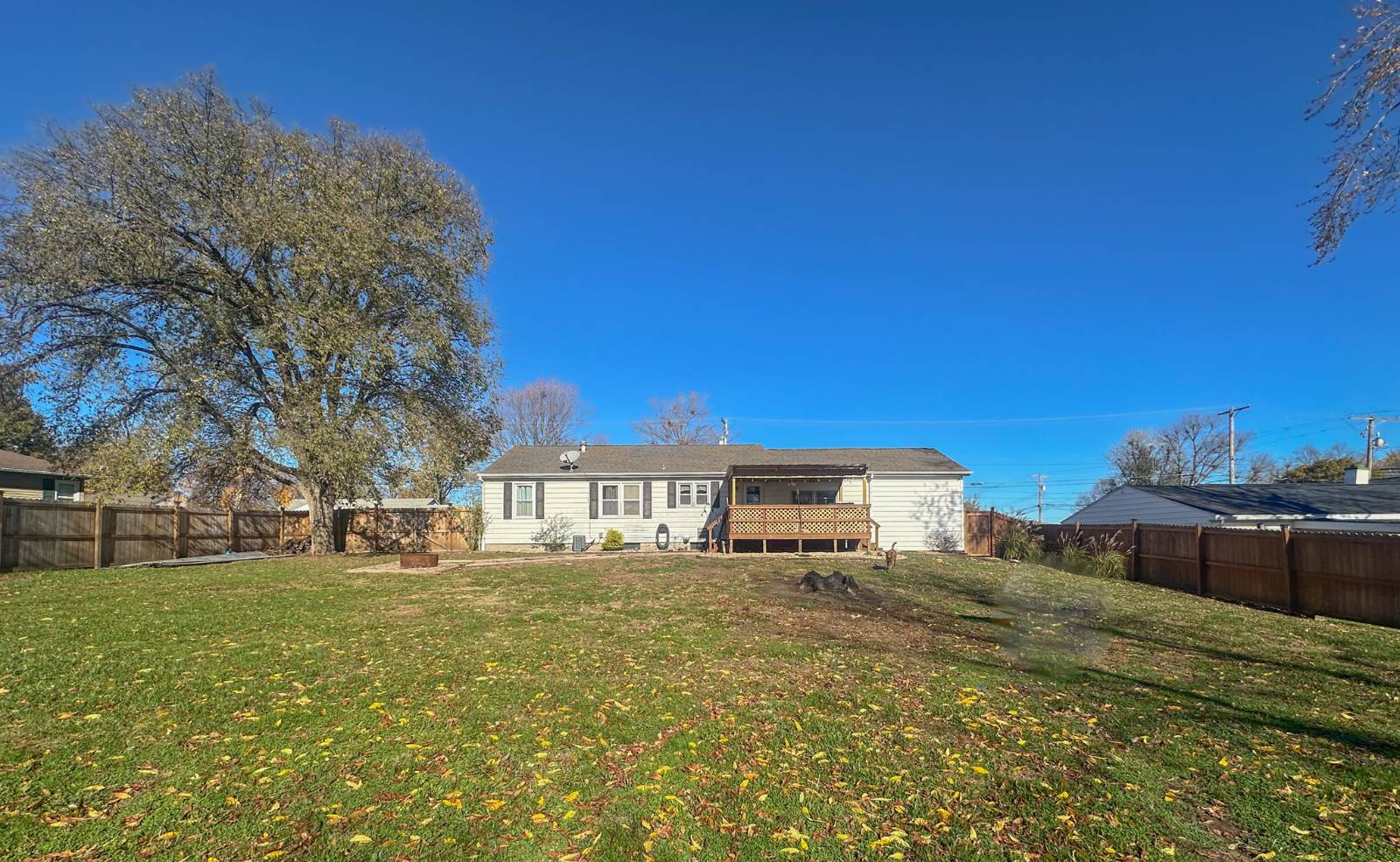 ;
;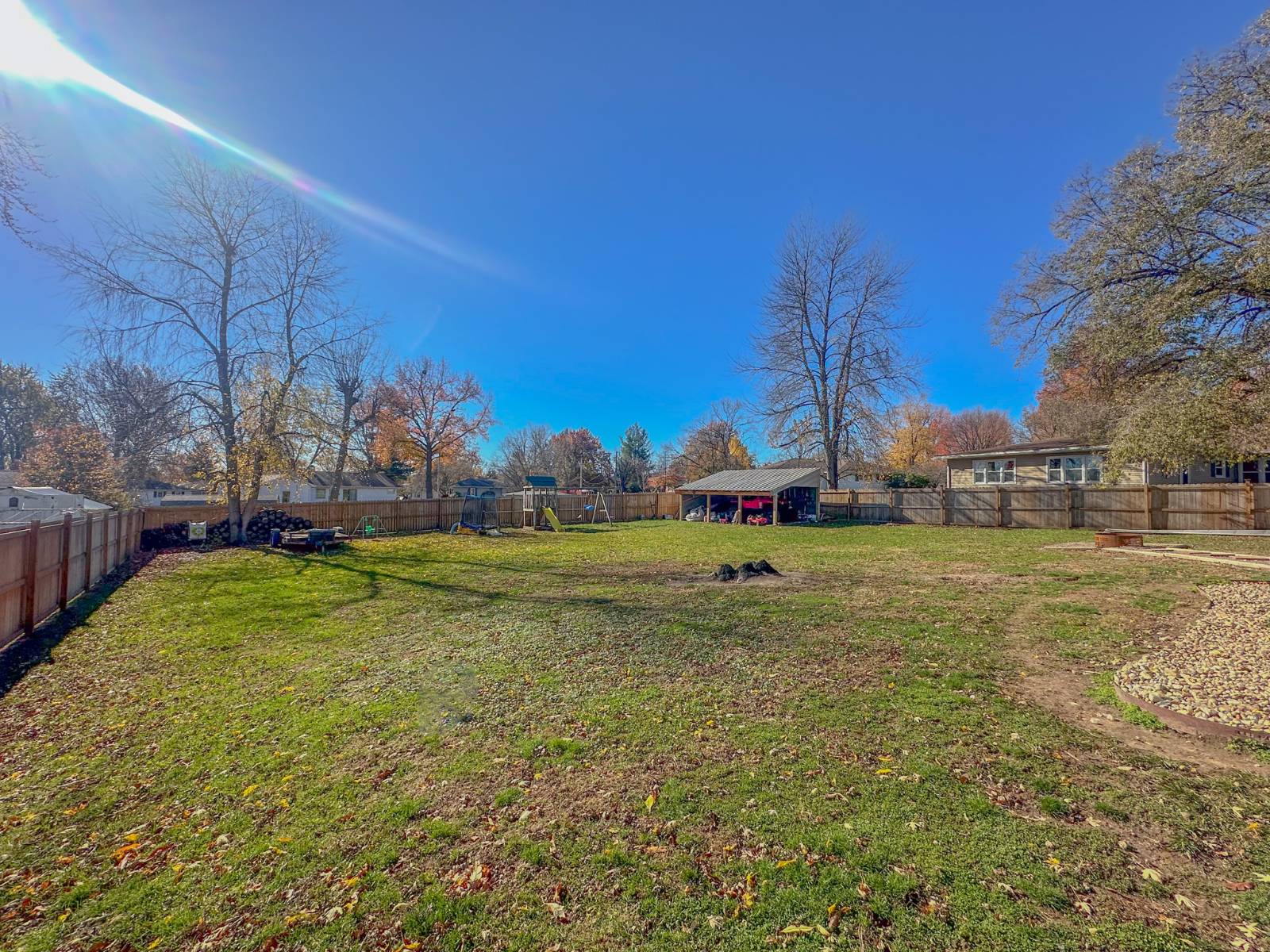 ;
;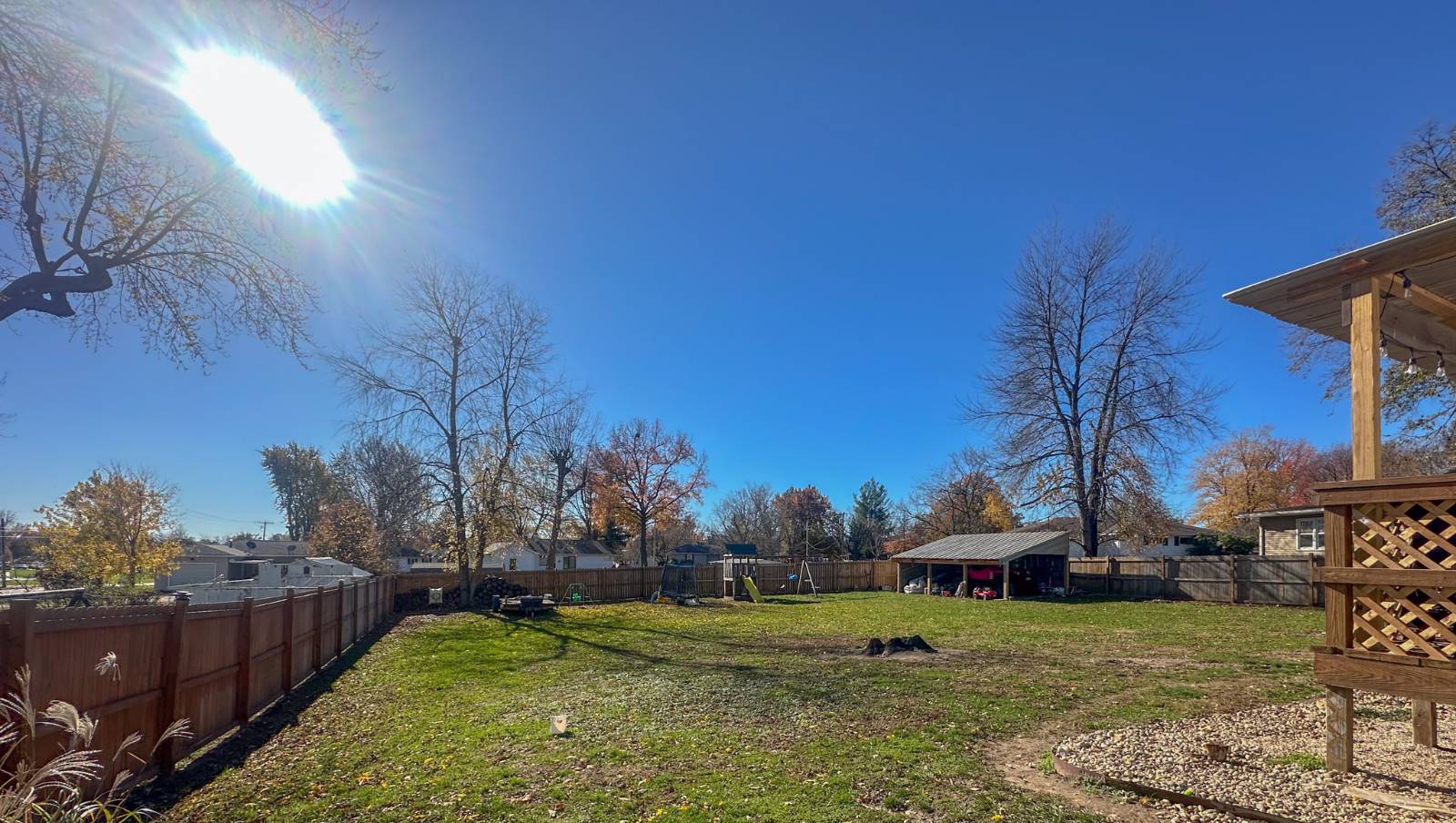 ;
;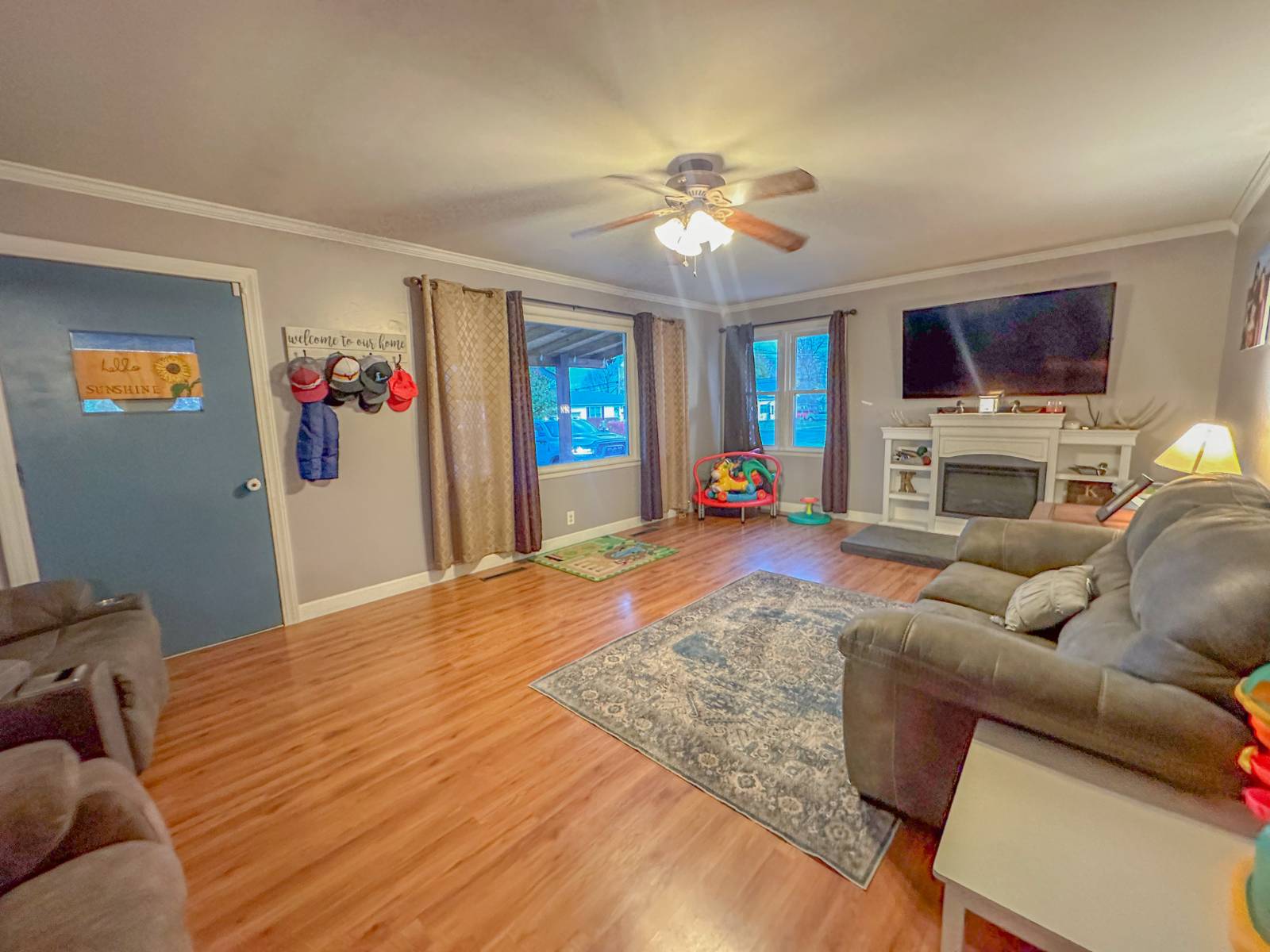 ;
;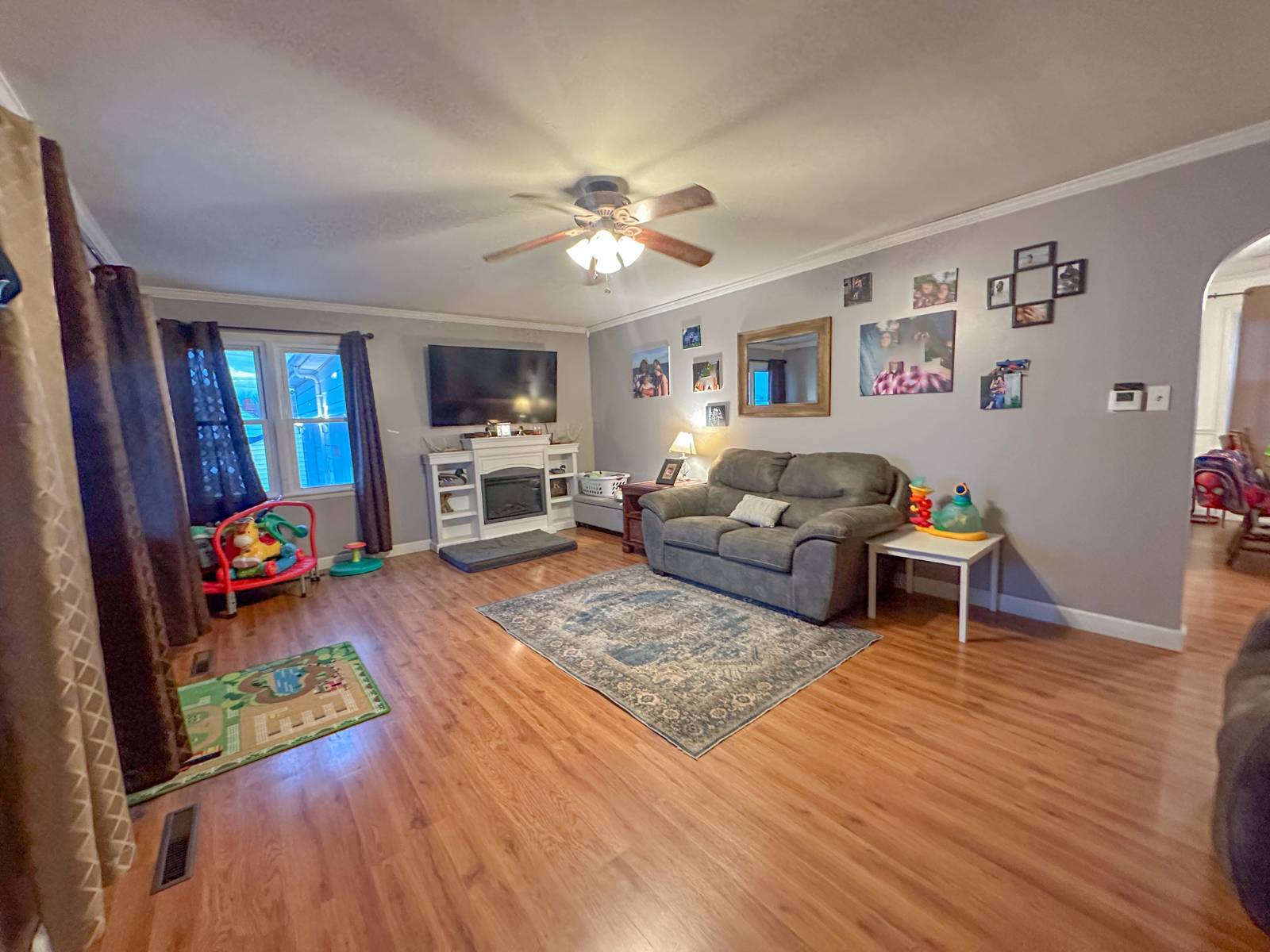 ;
;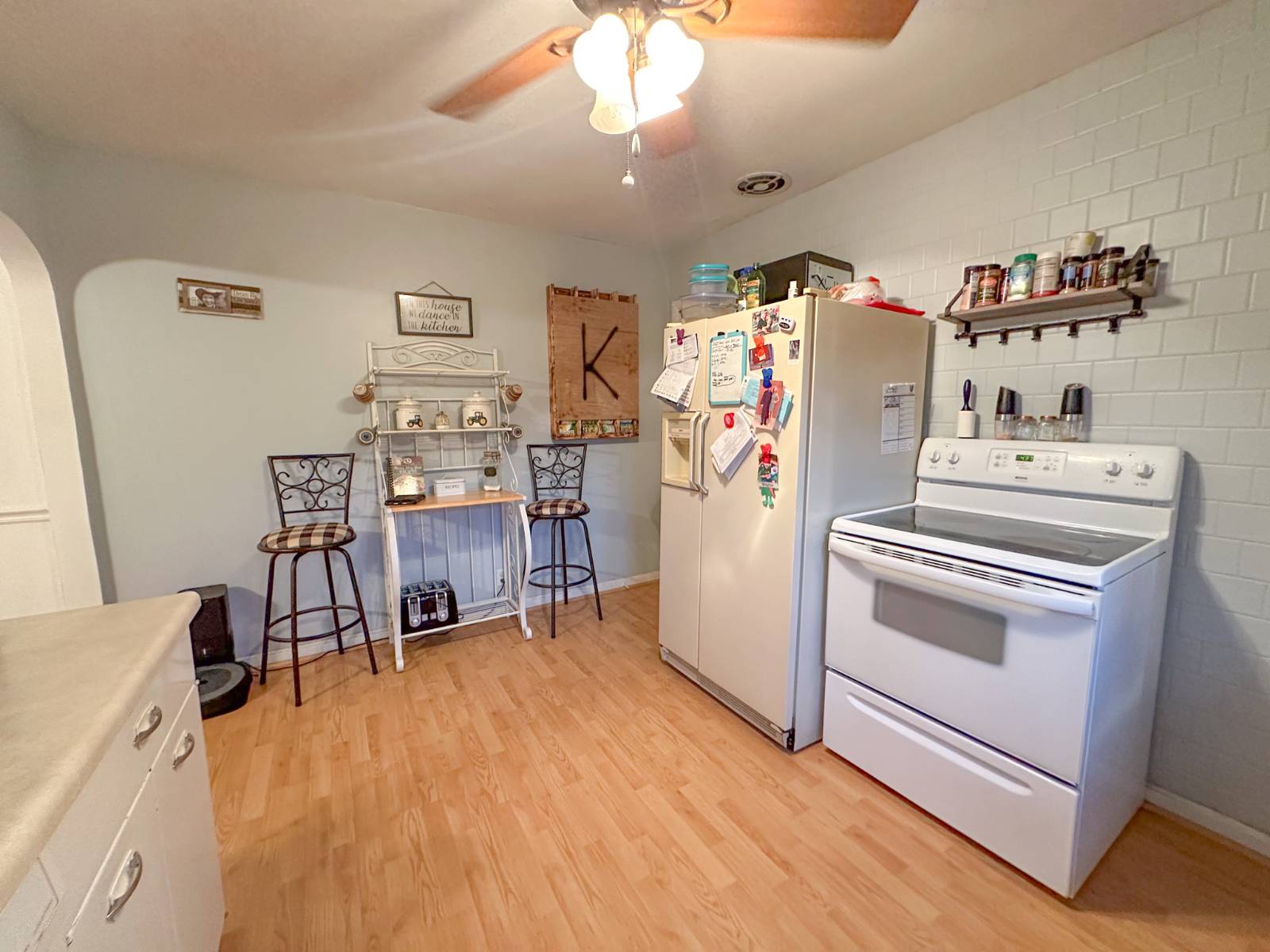 ;
;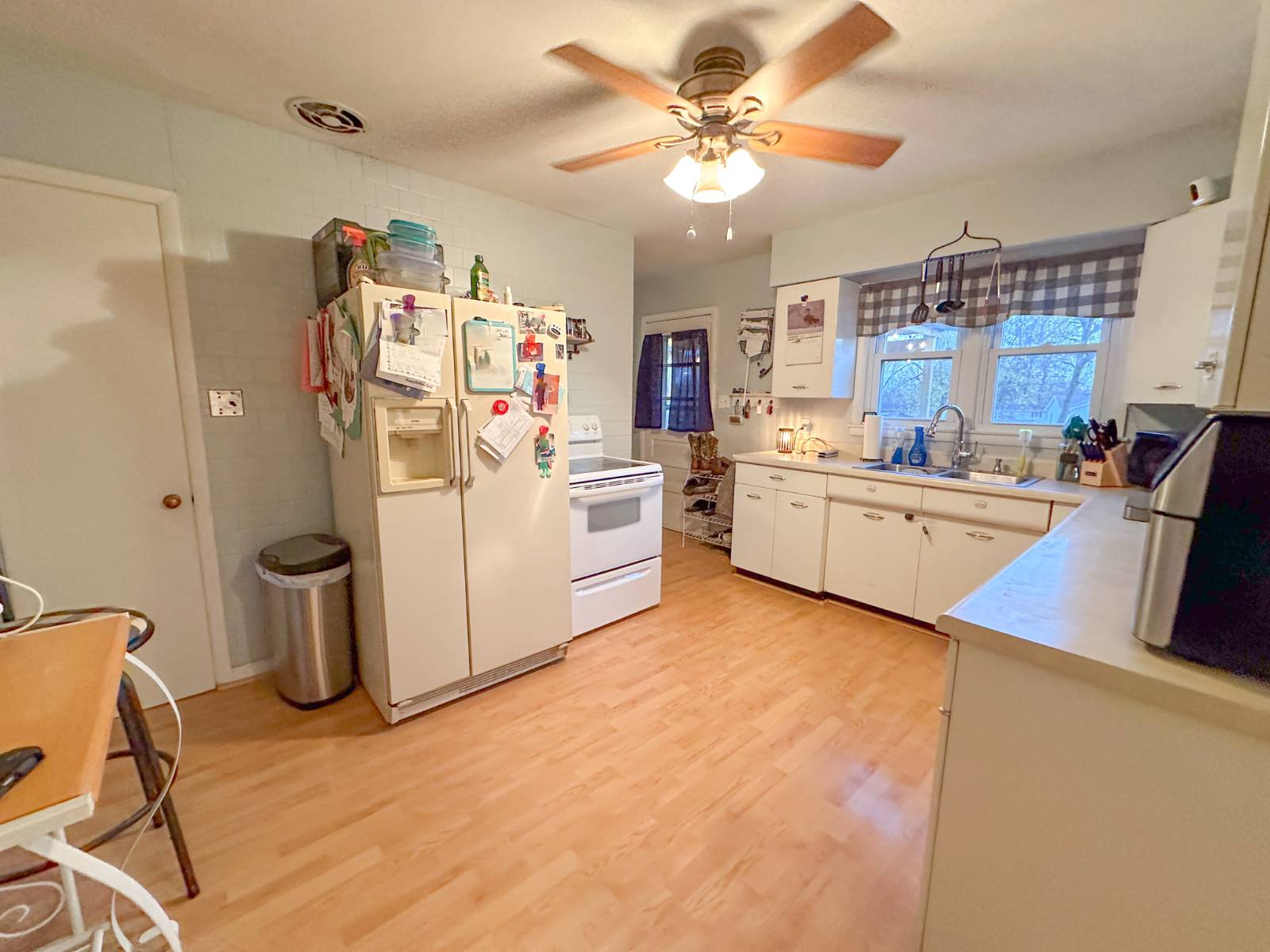 ;
;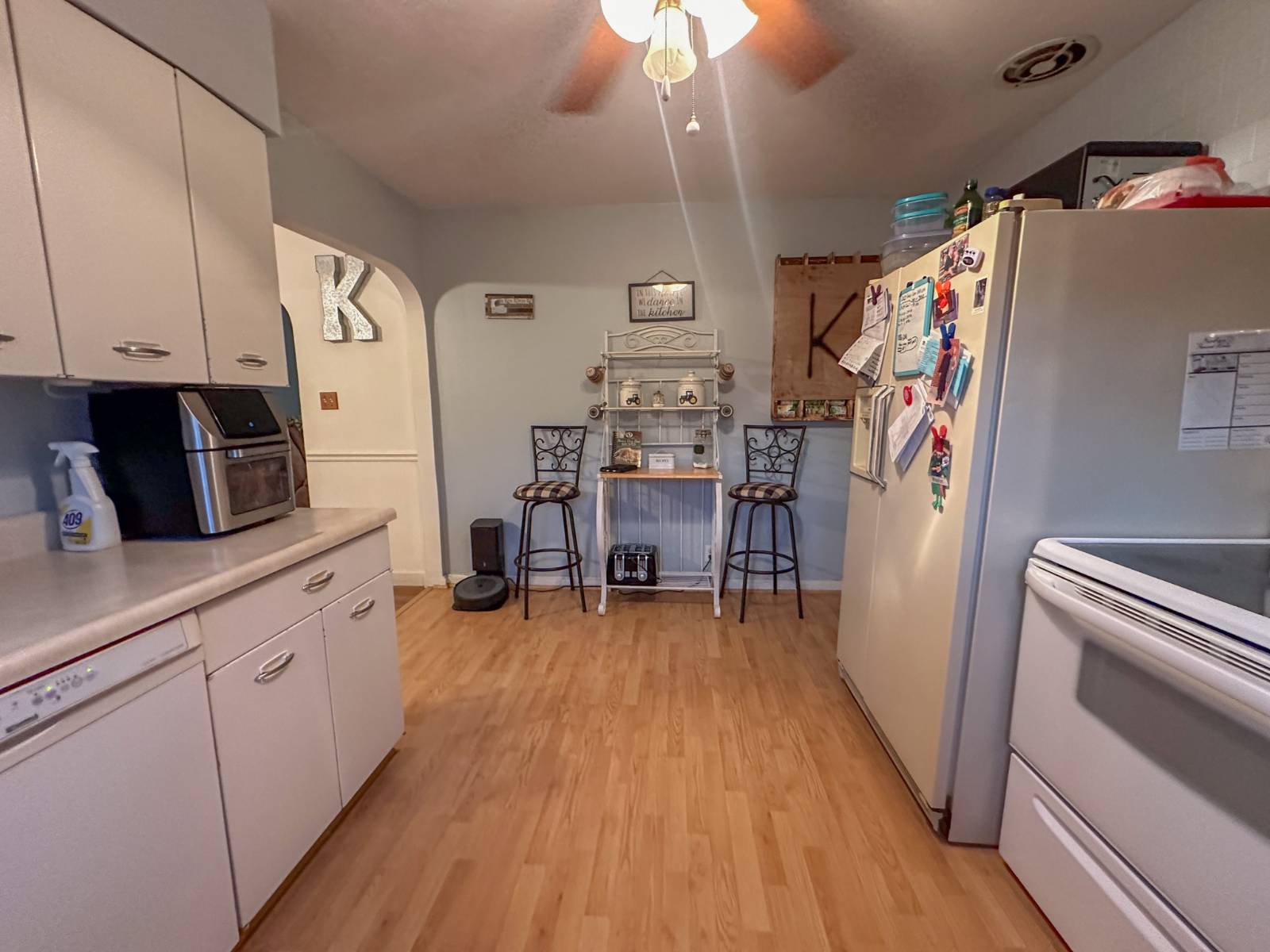 ;
;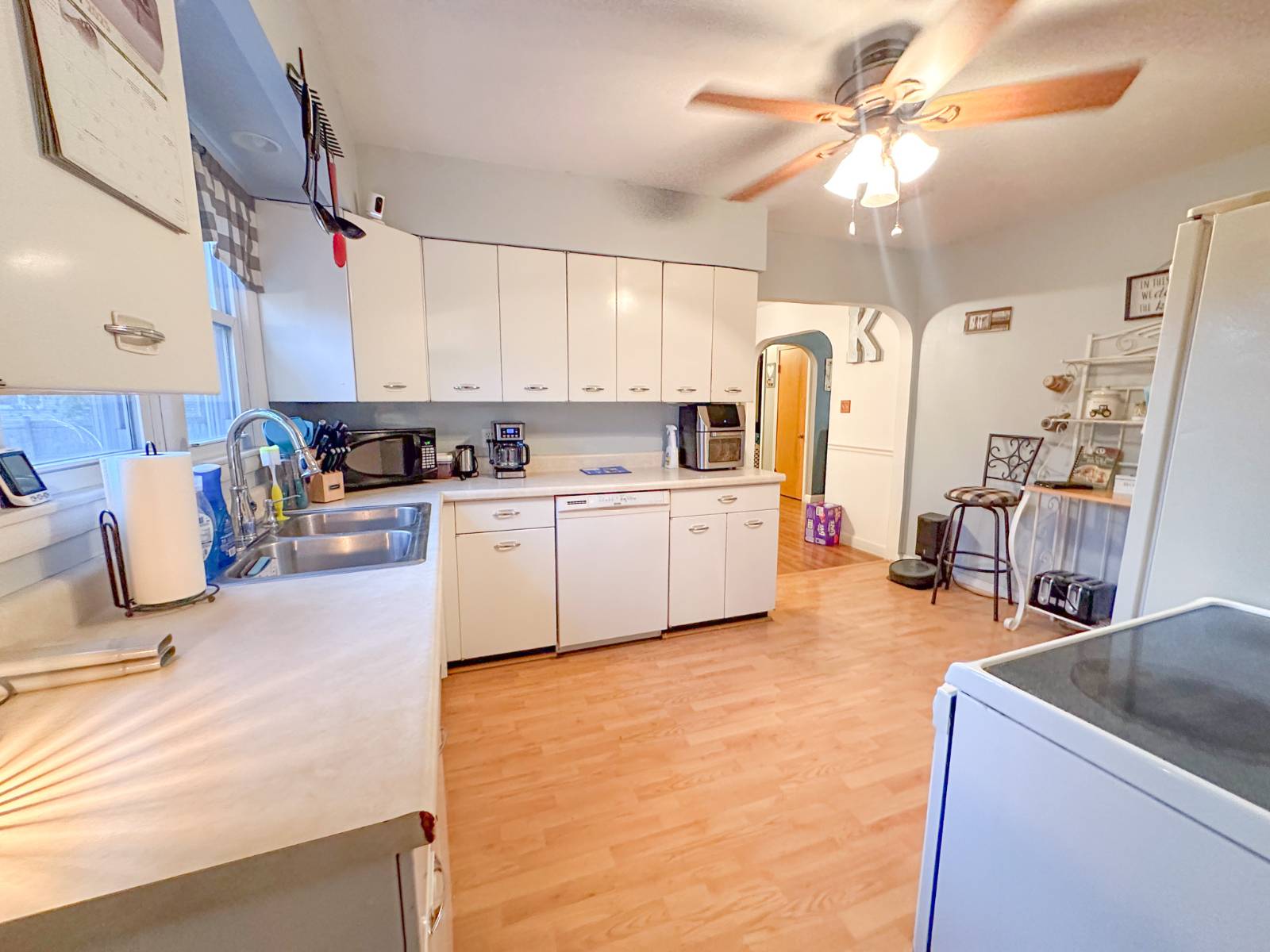 ;
;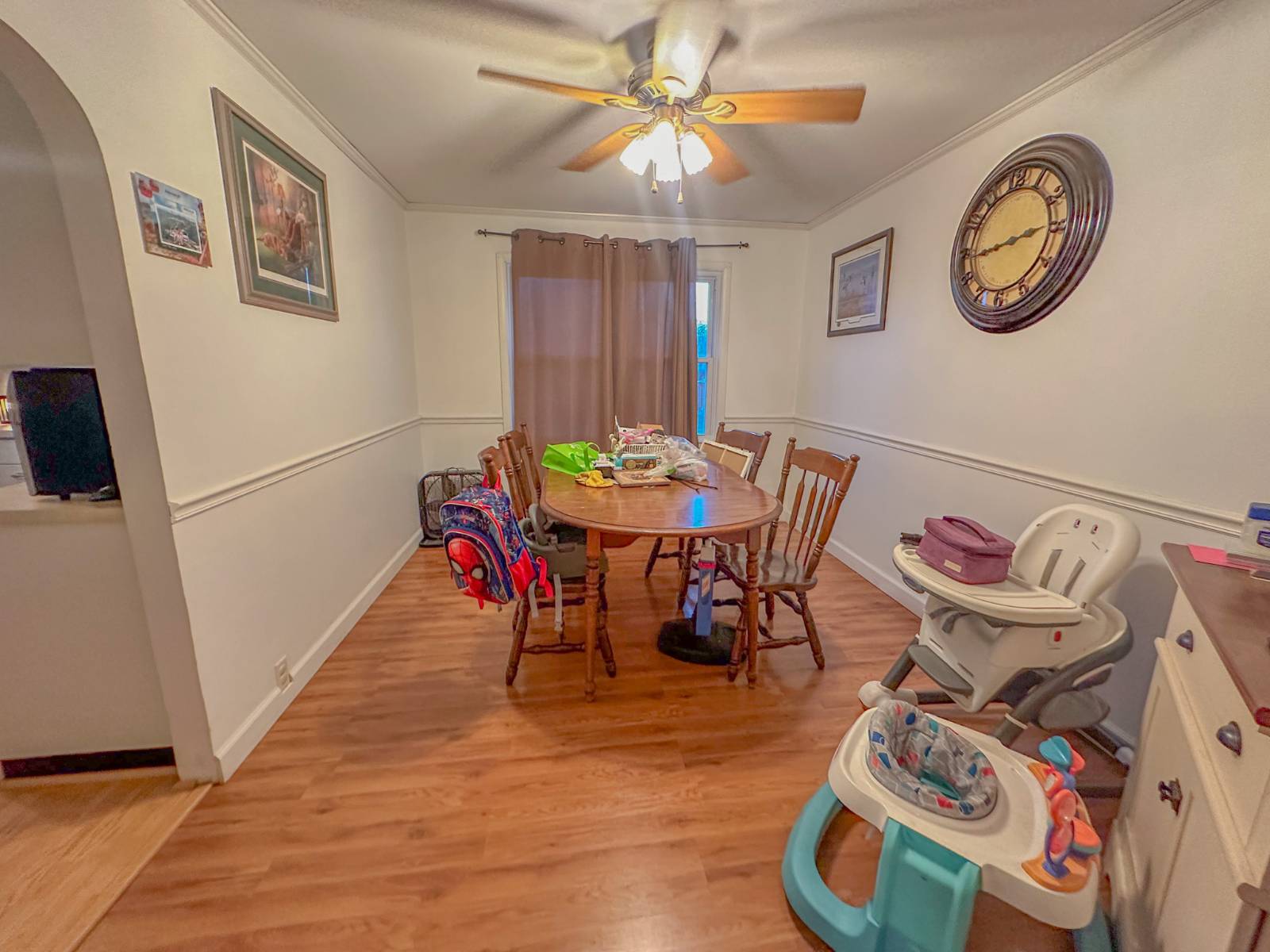 ;
;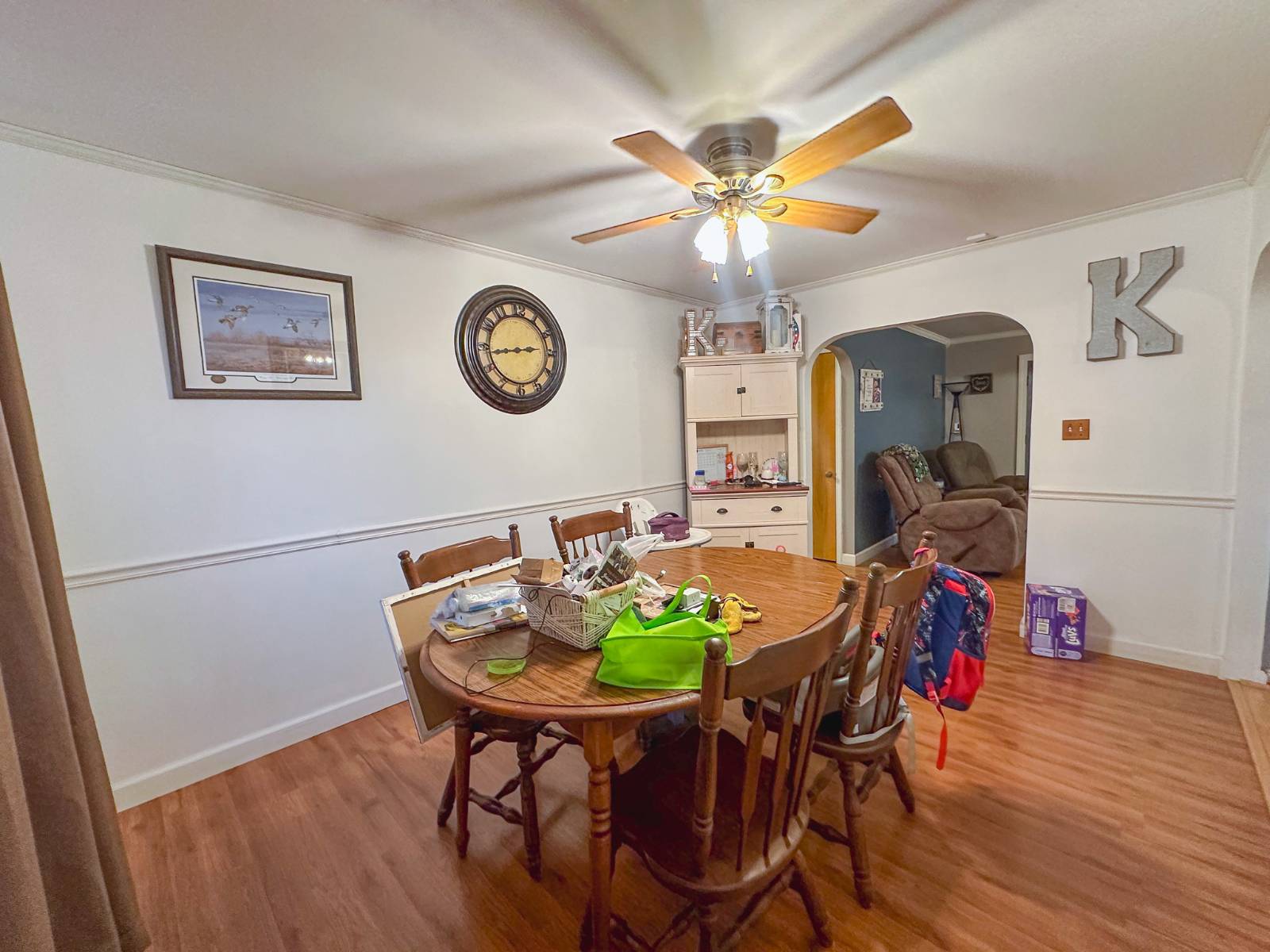 ;
;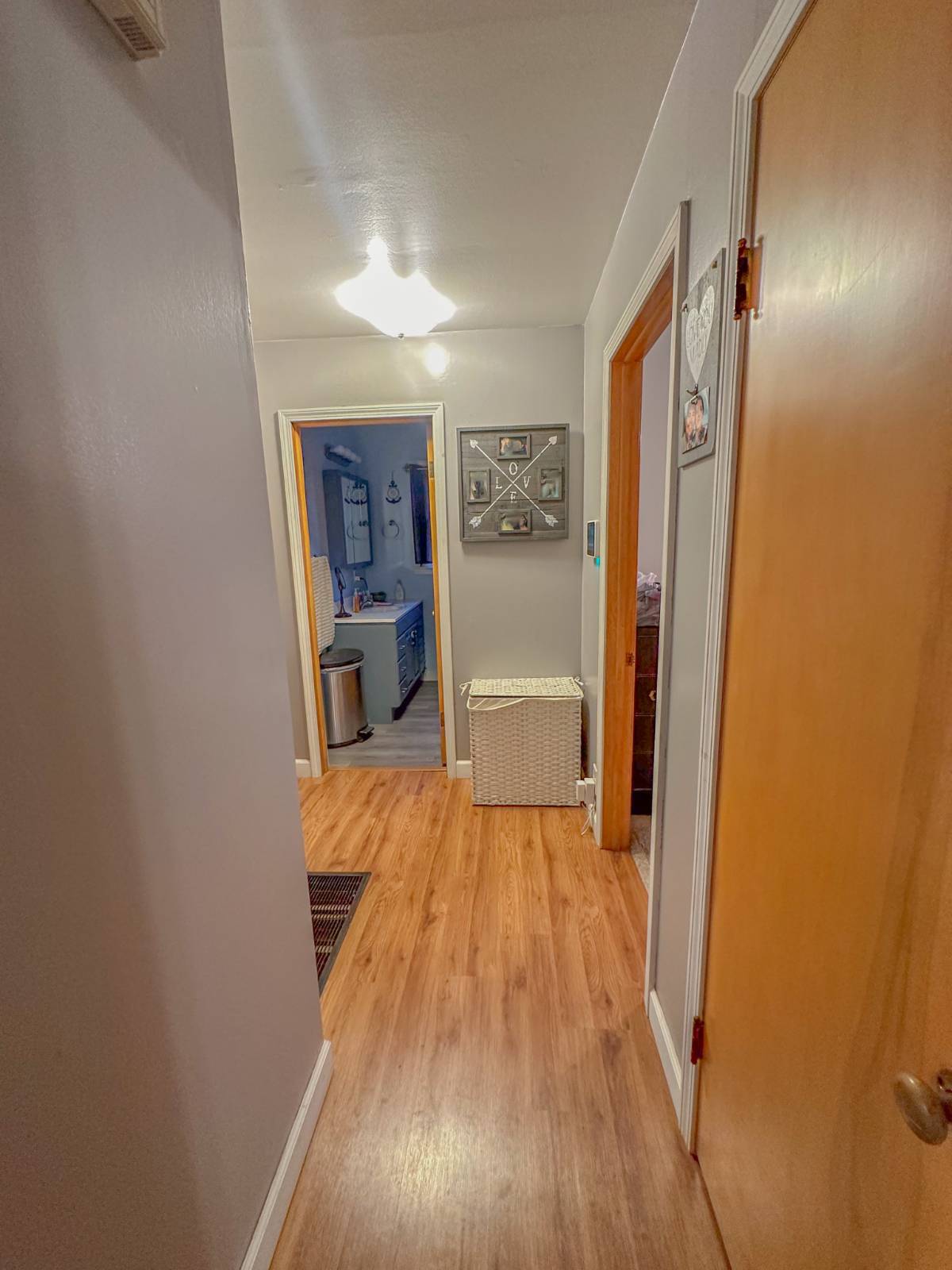 ;
;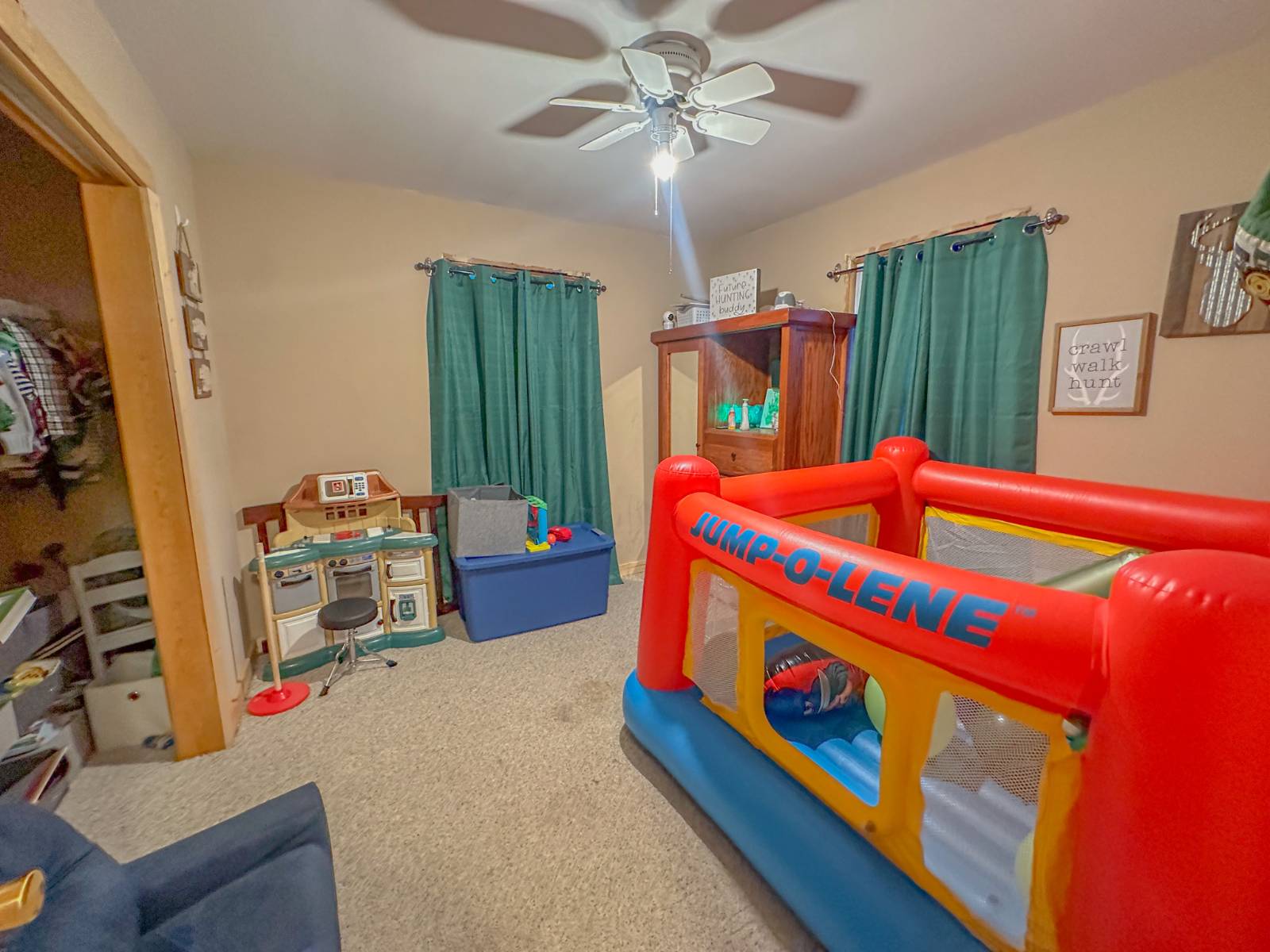 ;
;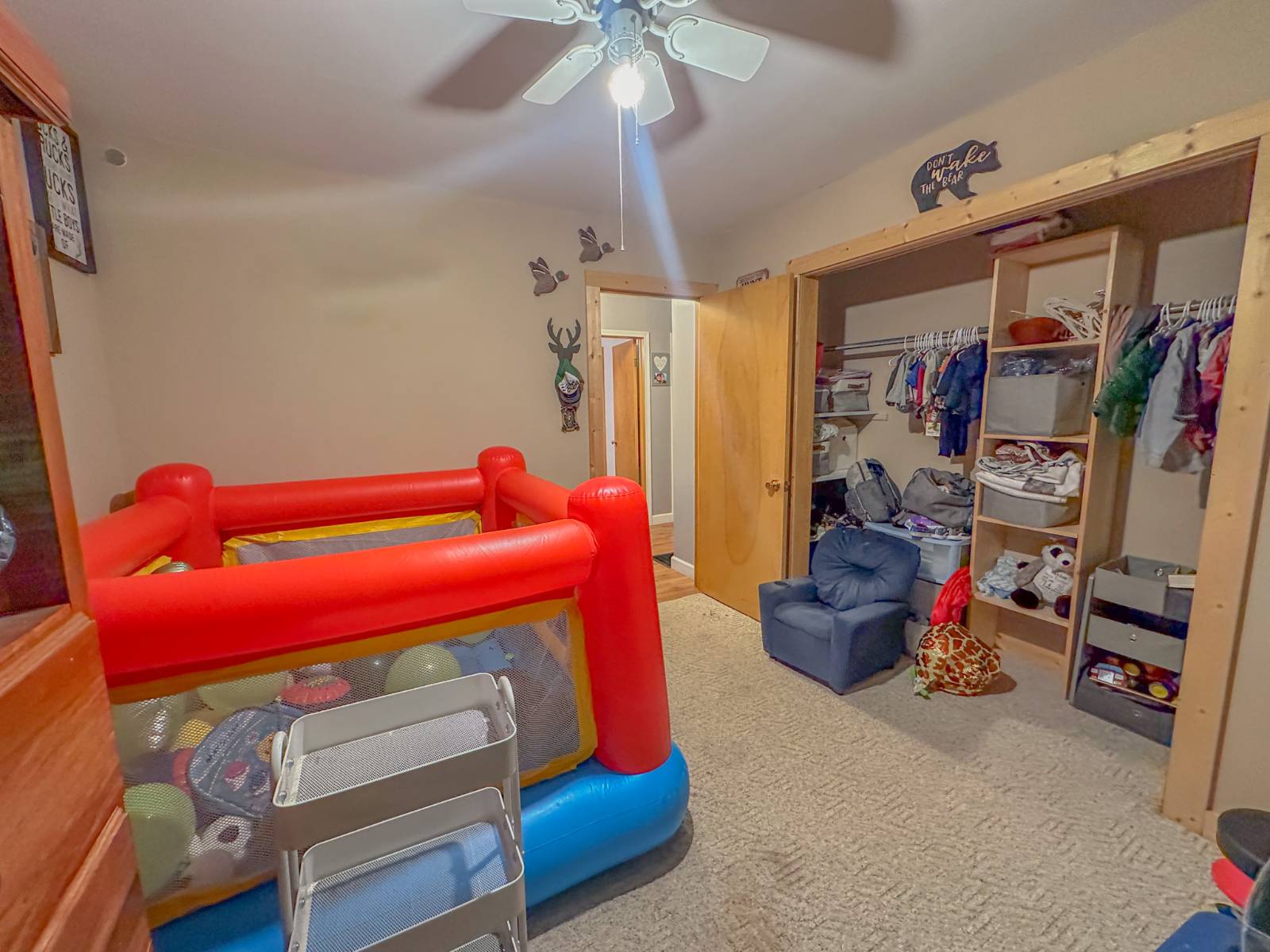 ;
;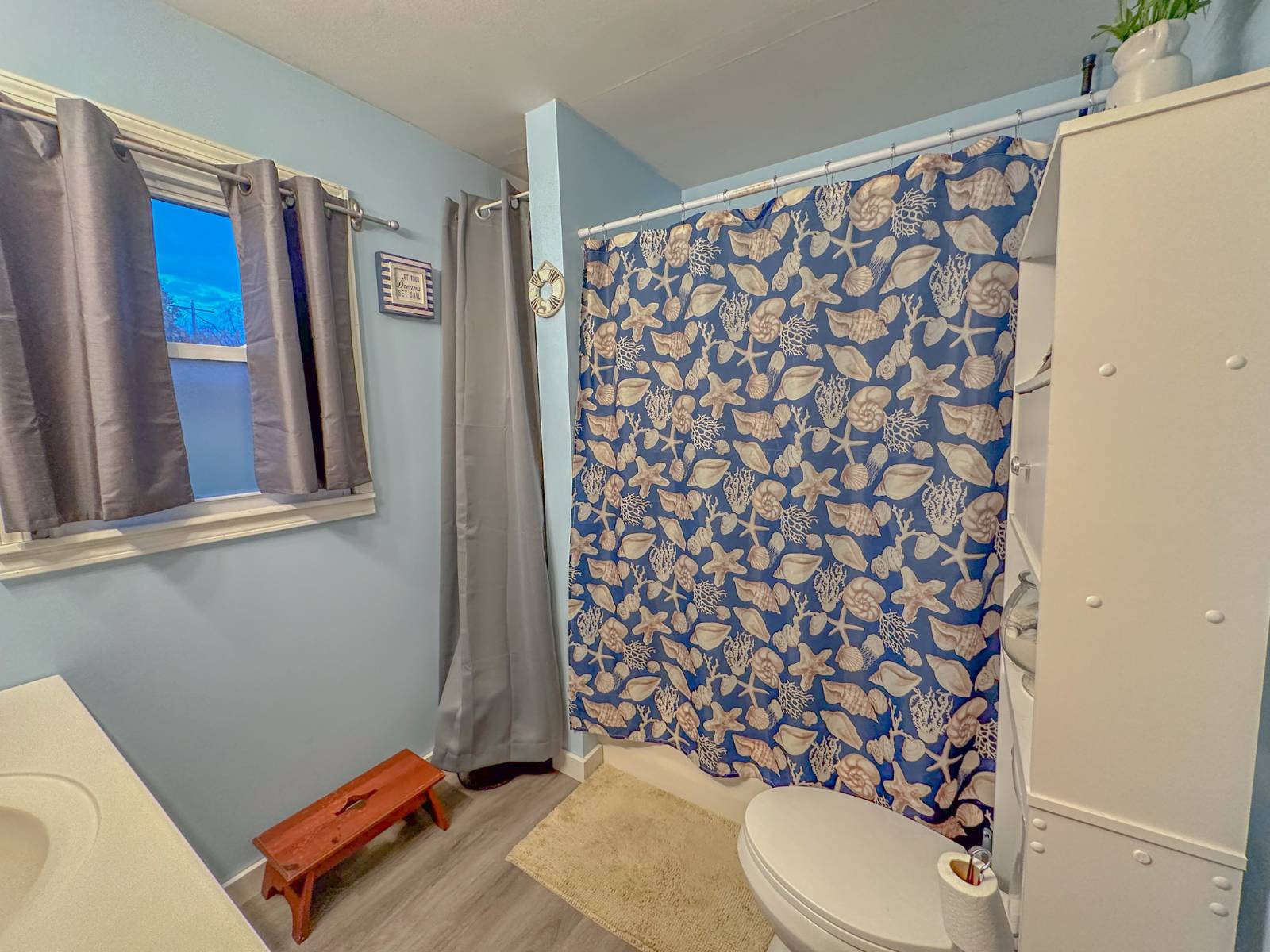 ;
;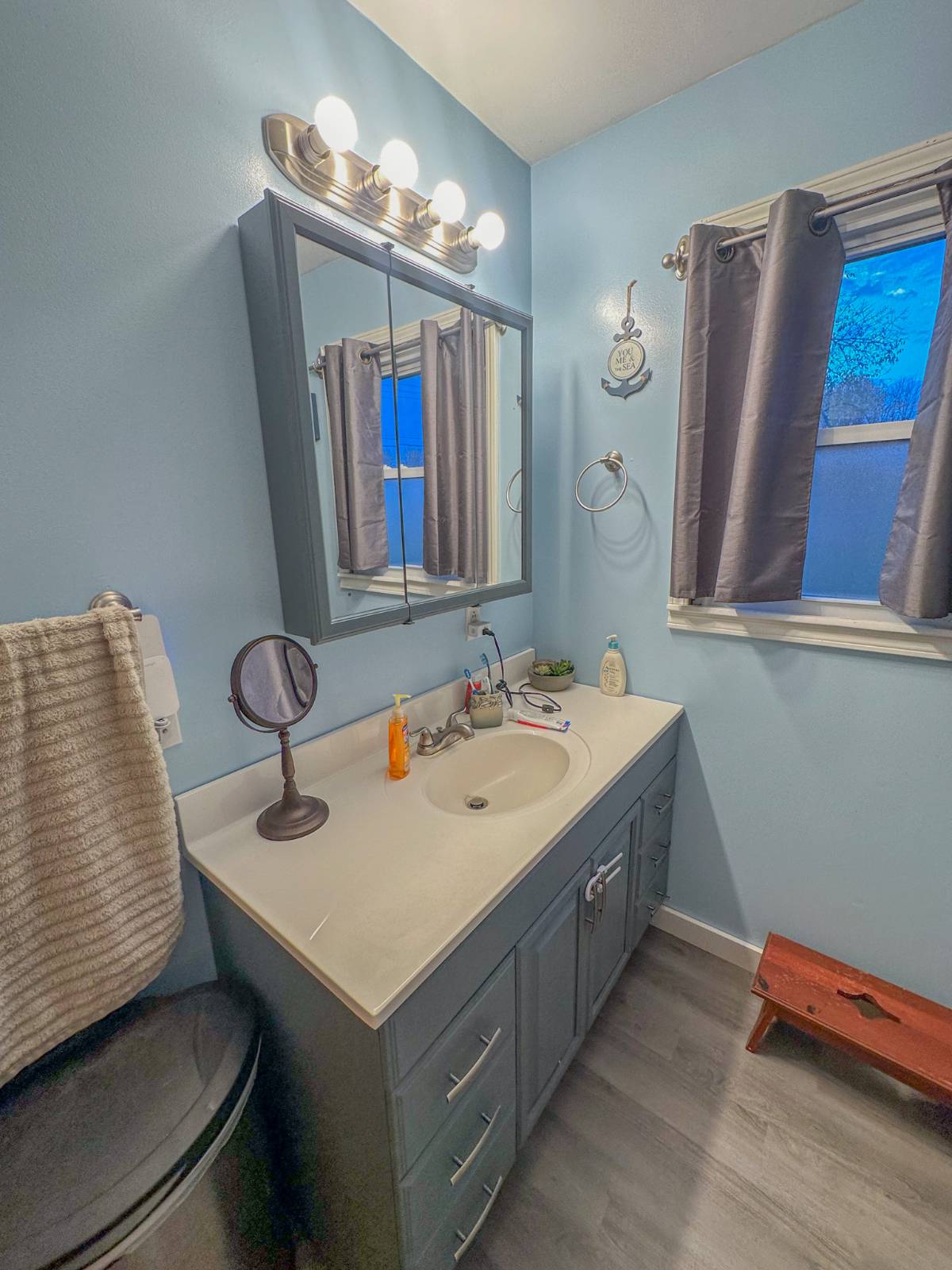 ;
;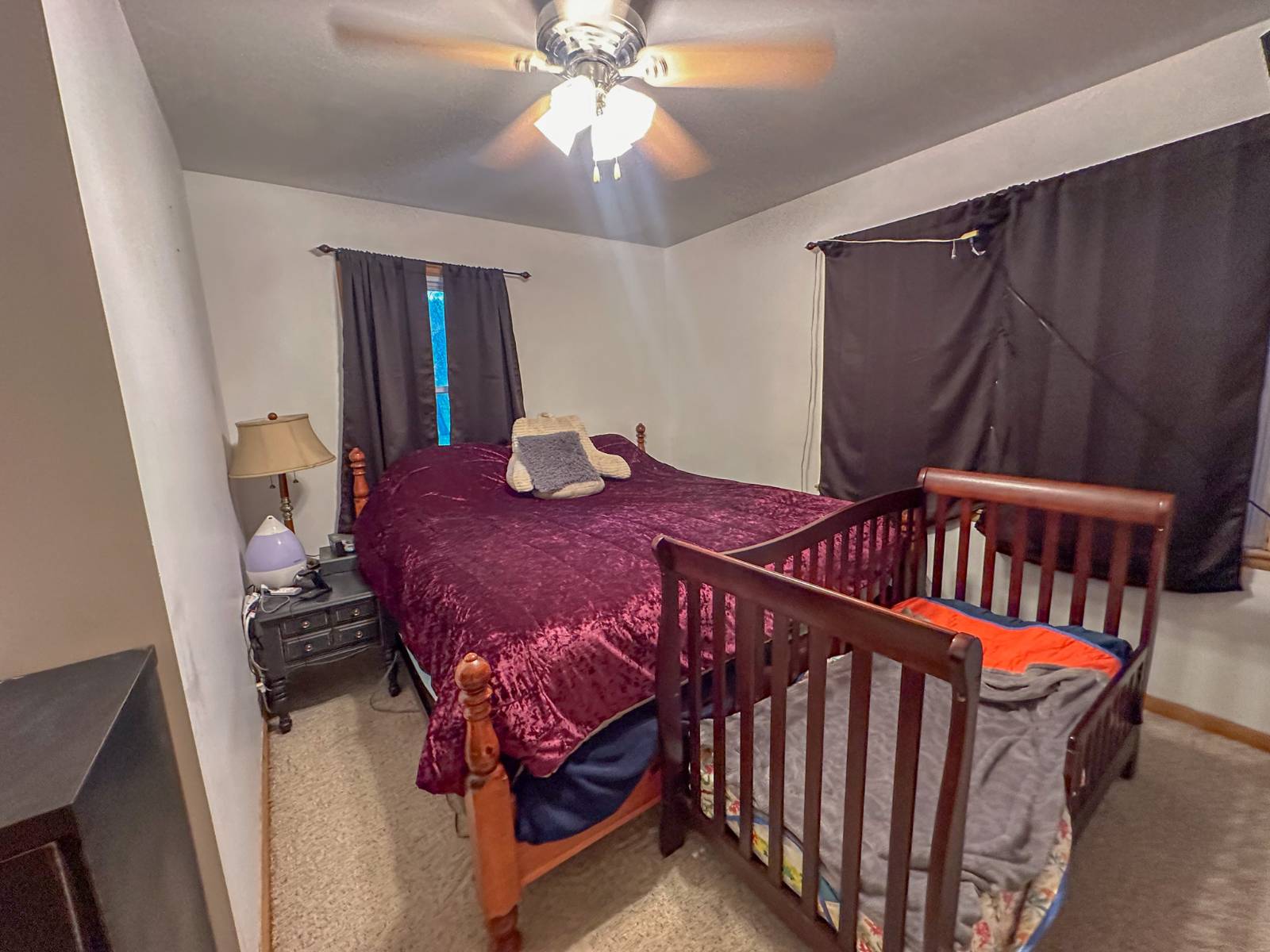 ;
;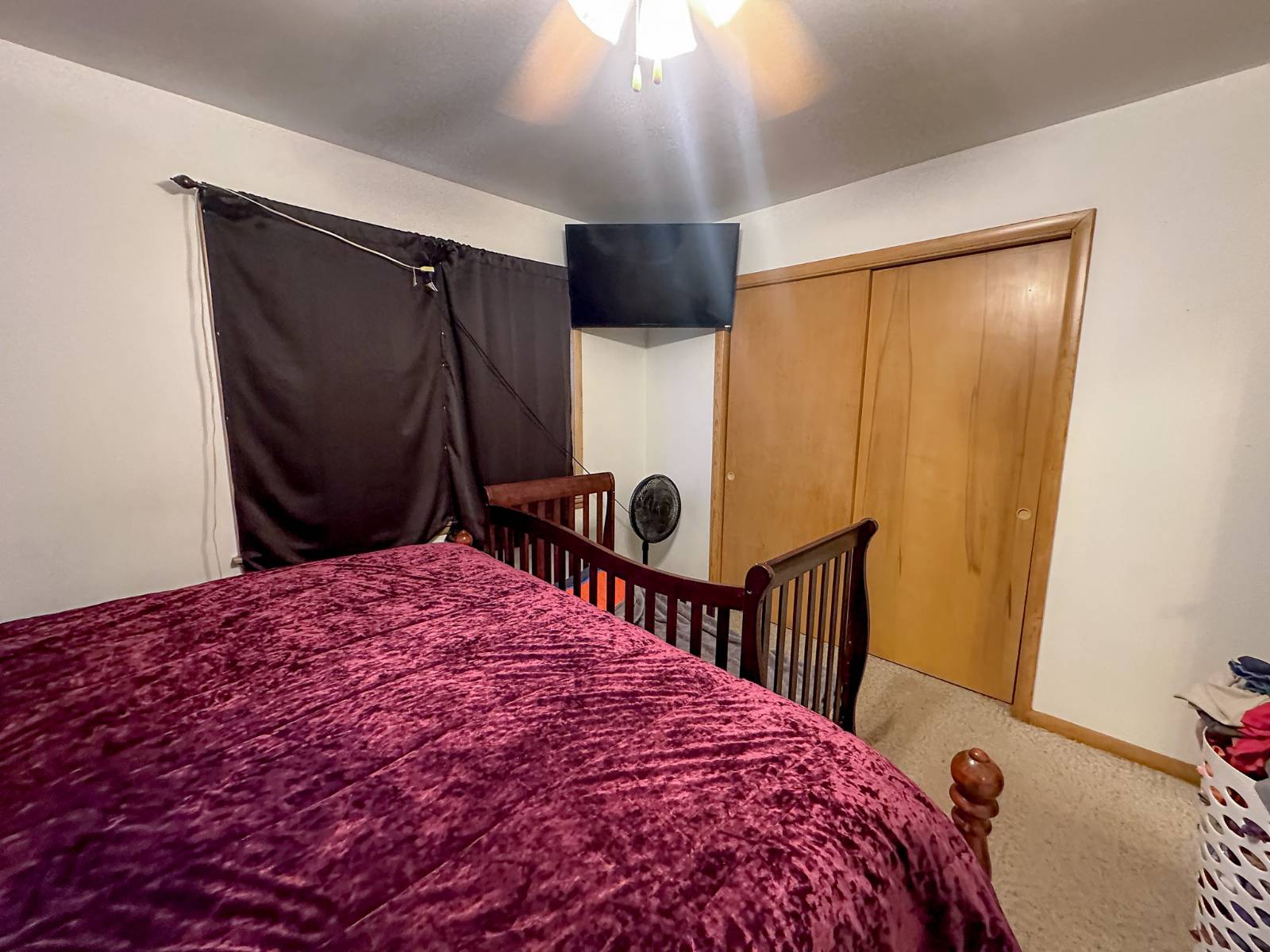 ;
;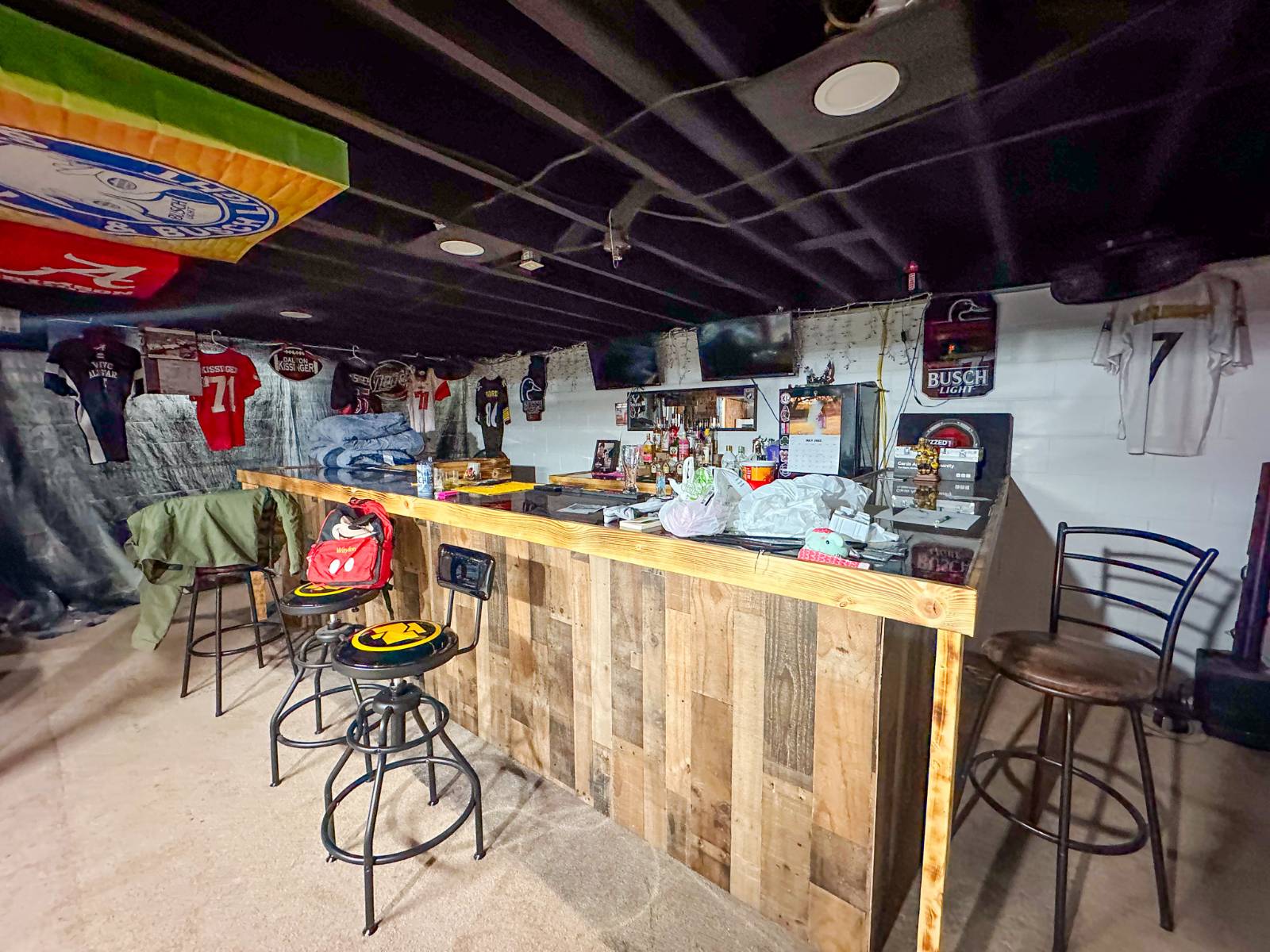 ;
;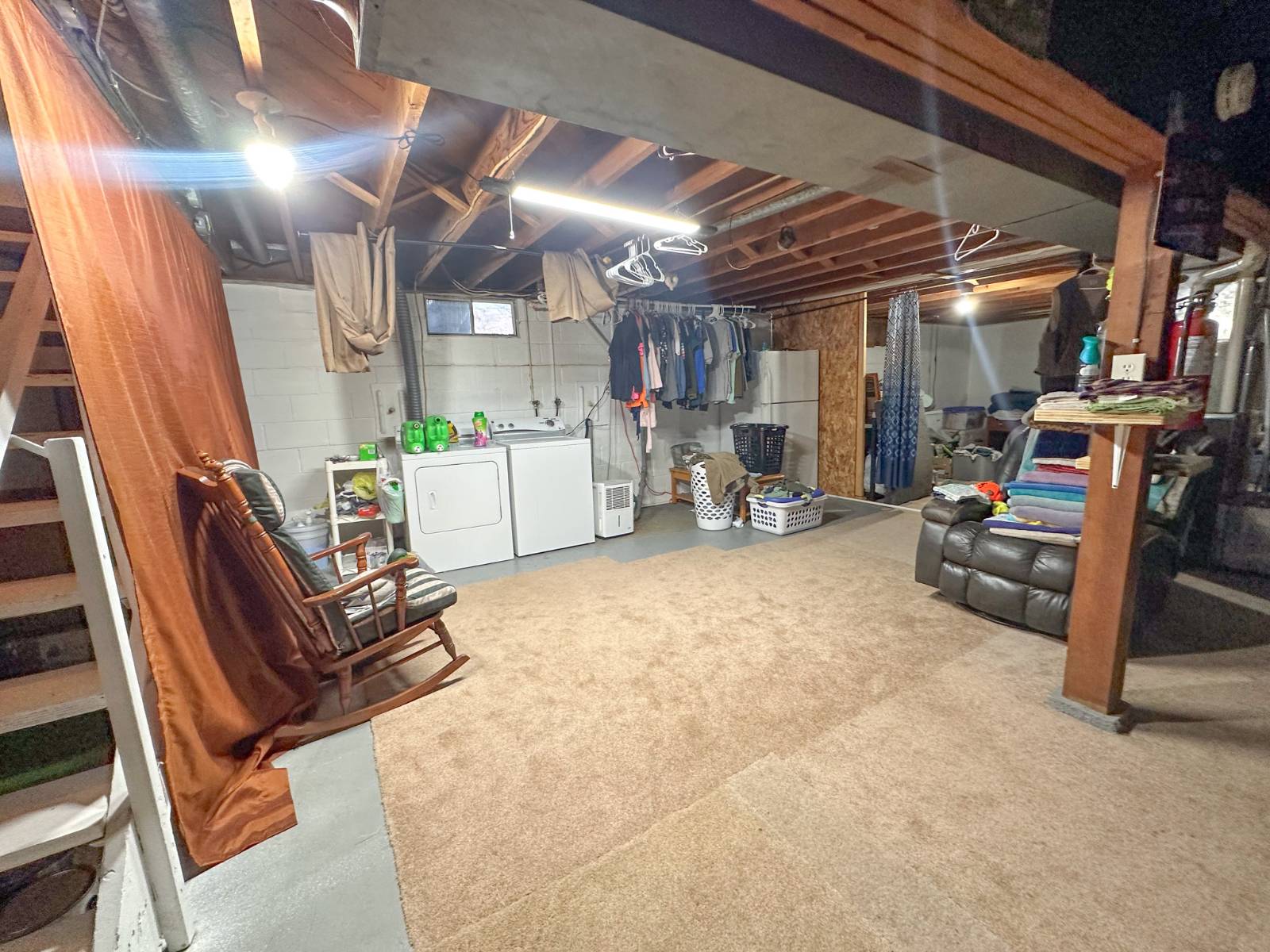 ;
;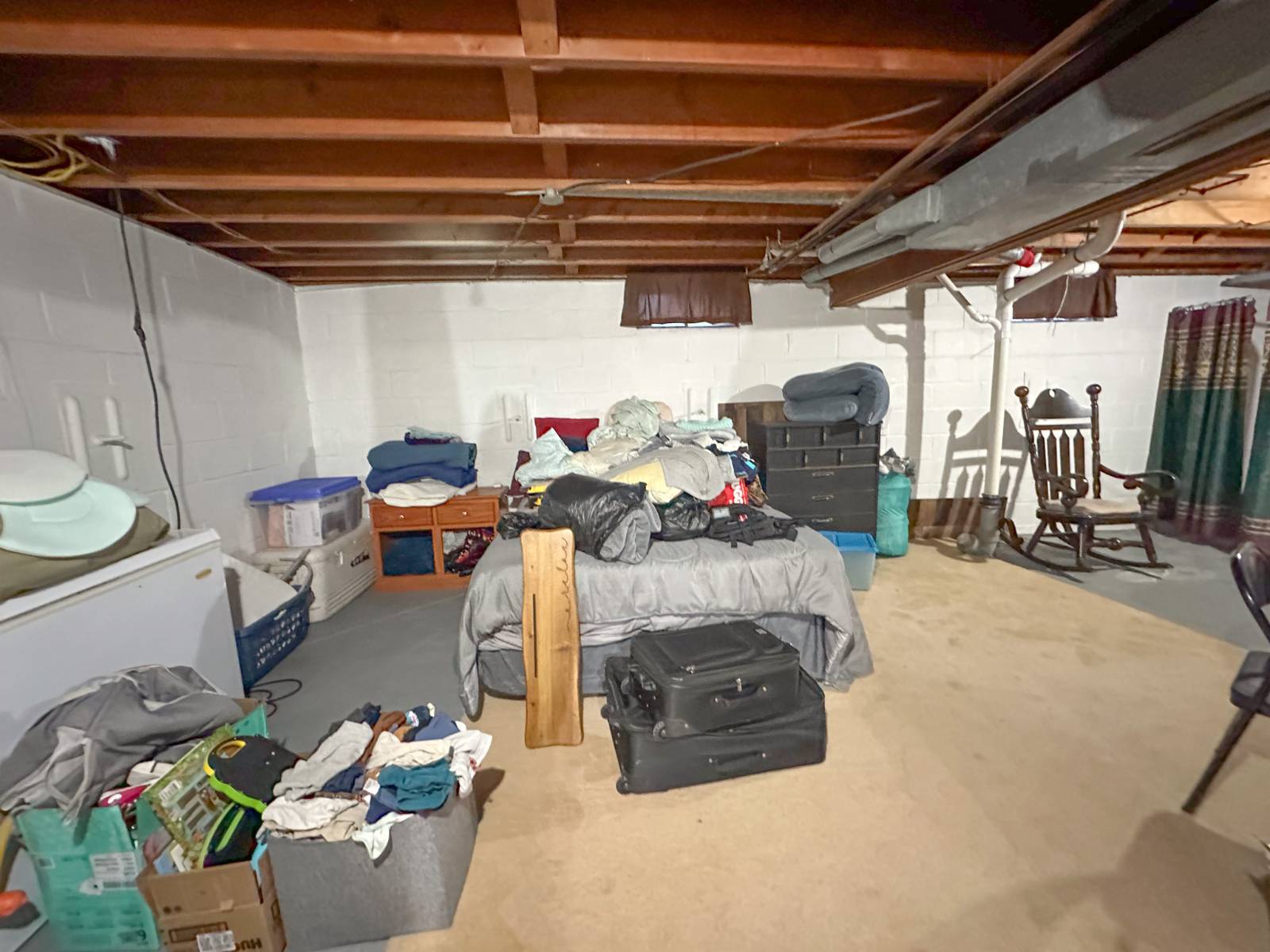 ;
;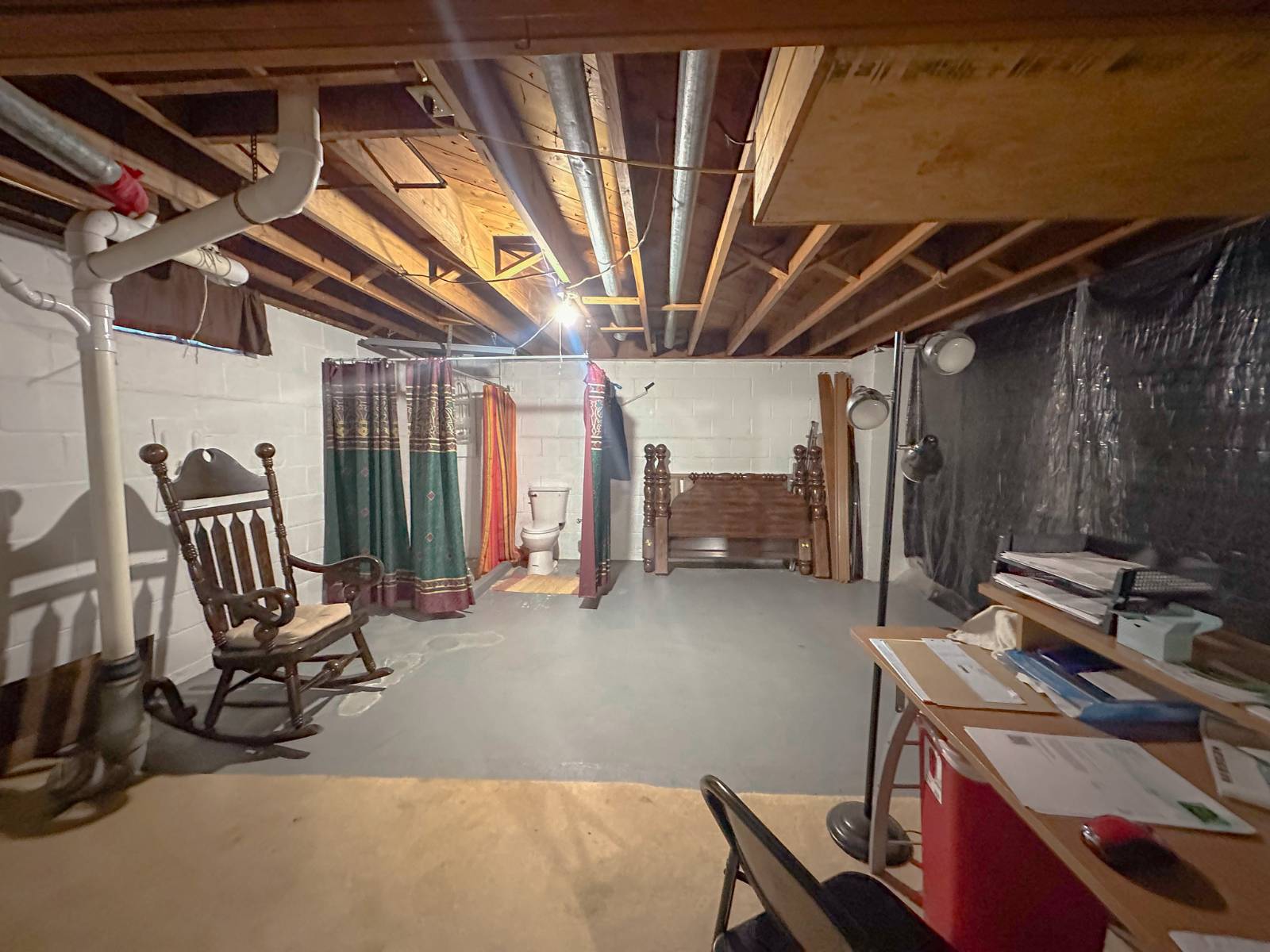 ;
;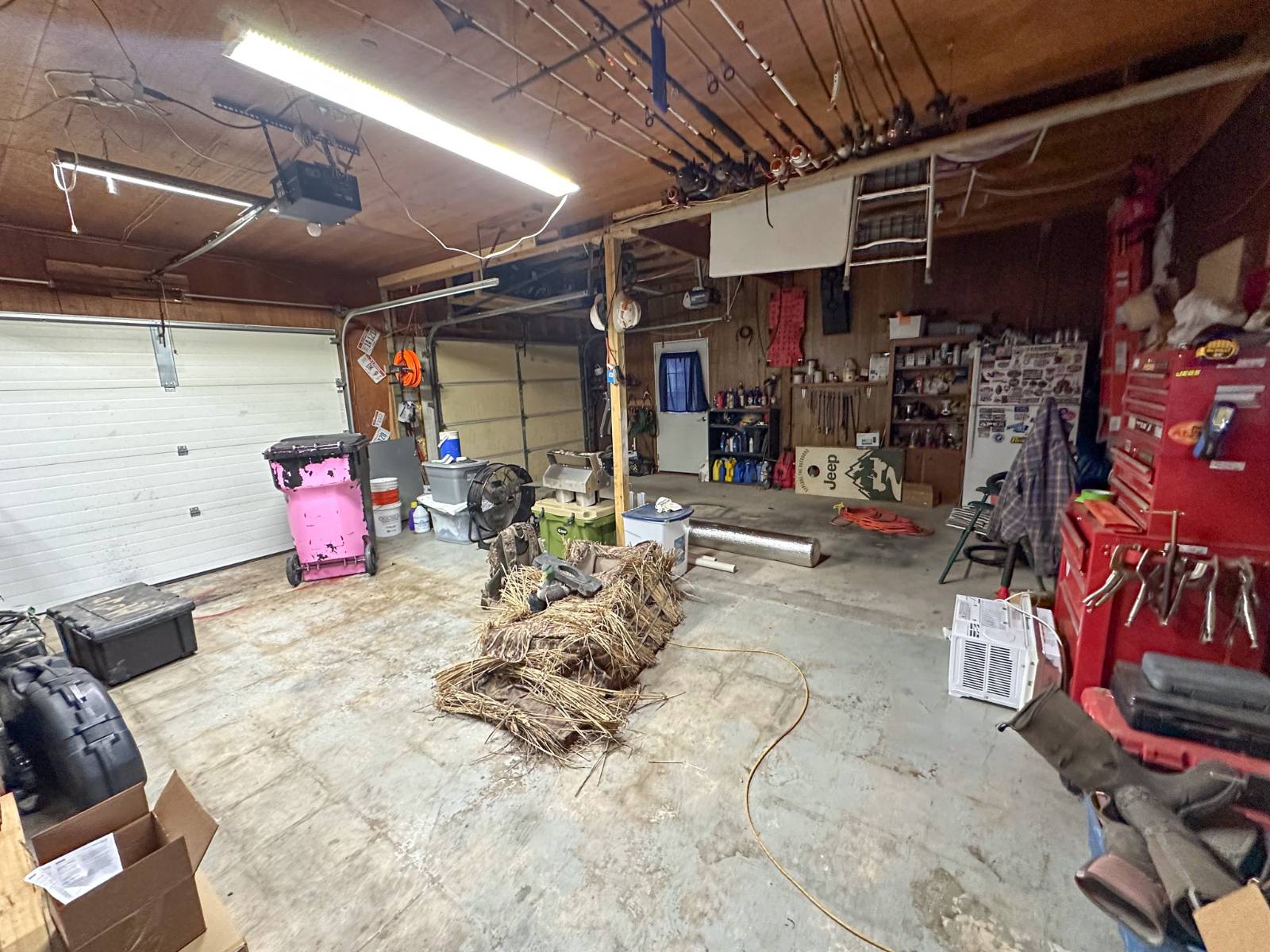 ;
;