728 Stokely Lane Lakeland, FL 33803
WELCOME HOME!!! 2-BEDROOM, 1.5 BATHROOM HOME LOCATED IN WONDERFUL BEACON HILL COLONY!! Outside, begin with the long driveway offering plenty of parking spaces for vehicles or a golf cart. Upon entering the home, step into the kitchen with its bay windows, updated cabinets, and updated bullnose countertops. Notice the beautiful laminate flooring which can be found throughout the main living areas with ceramic tile in the bathrooms. Enjoy spending time outdoors in the screen room located off the front of the home. The entire home has been re-plumbed with PVC plumbing (2023) along with a replaced A/C unit (2023). If you are ready to make your someday dream a reality today, call and check out this home! **Home is sold unfurnished.** Located in the heart of Lakeland, Beacon Hill Colony, a 55+ community has much to offer. Within minutes of shopping, downtown Lakeland, restaurants, entertainment, and more. This community offers a clubhouse with activities, pool, shuffleboard courts, fitness center, library, and laundry facilities. Pet friendly community with a max of 2 smaller sized indoor pets allowed. 80/20 rule applies where second resident can be 35+. Lot Rent $700 includes water and sewer. Lot Rent also includes pass-thru tax. KITCHEN: 13 x 17 • Laminate Flooring • Ceiling Fan with Light • Refrigerator - Whirlpool (with Ice Maker) • Stove - GE • Updated Backsplash • Eat In • Bay Windows • Pantry - 1 LIVING ROOM: 16 x 18 • Laminate Flooring HALLWAY STORAGE: • Coat Closet MAIN BATHROOM: 6 x 8 • Ceramic Tile Flooring • Single Sink • Tub/Shower Combo • Linen Closet MASTER BEDROOM: 12 x 13 • Laminate Flooring • Ceiling Fan with Light MASTER HALF BATHROOM: 11 x 11 • Ceramic Tile Flooring • Single Sink GUEST BEDROOM: 10 x 12 • Laminate Flooring • Ceiling Fan with Light • Walk-In Closet: 4 x 6 (Built-In) SCREEN ROOM: 10 x 12 • Indoor/Outdoor Carpet Flooring • Located Off: Living Room SHED/LAUNDRY: 8 x 10 • Concrete Flooring • Washer Hookup • Dryer Hookup EXTERIOR: • Aluminum • Single Pane Windows • Gutters • Carport: Single • Roof Type: Shingled • A/C: Bryant (2023) • Air Vents Location: Floor COMMUNITY: • Clubhouse • Pool • Fitness Center • Library • Shuffleboard Courts • Laundry Facilities • Dog Walk Area The above information is not guaranteed. It is the buyer's responsibility to confirm all measurements, fees, rules and regulations associated with this particular park. This mobile home is sold "As Is" as described in the description above. There are no warranties or guarantees on this mobile home.



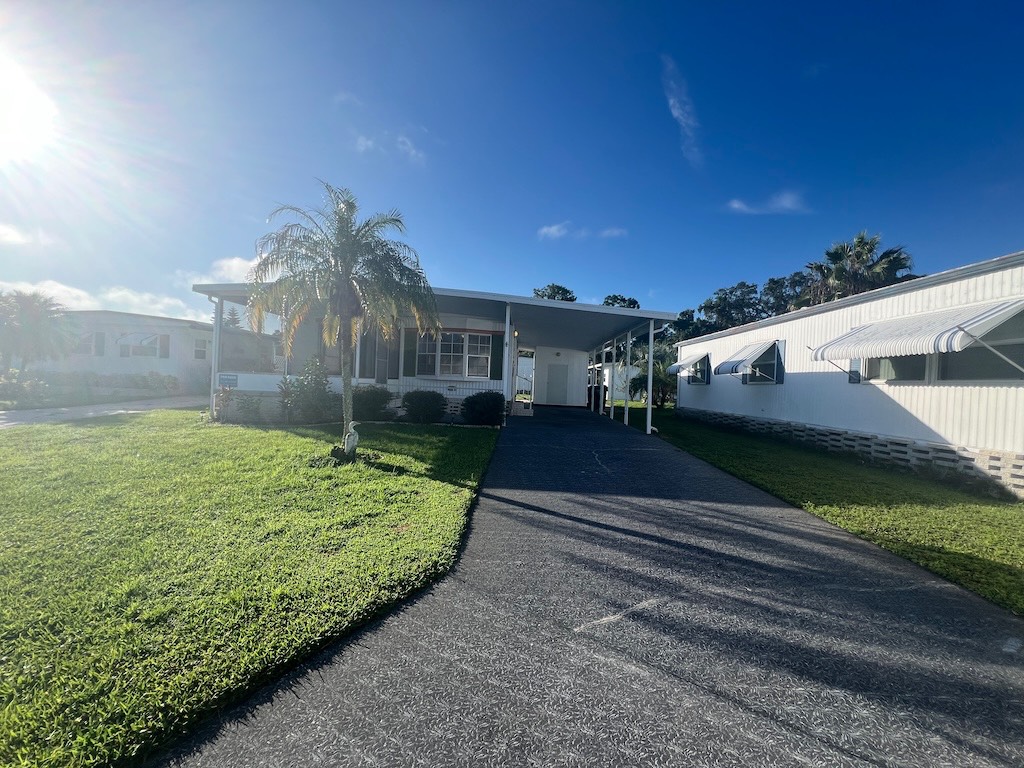


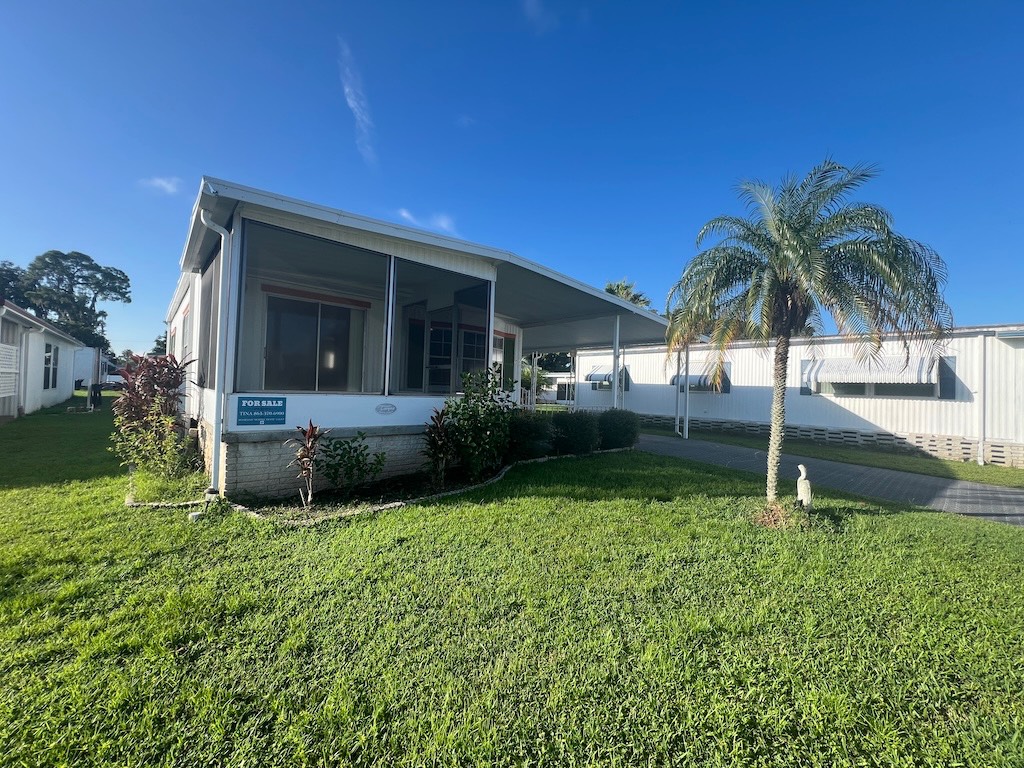 ;
;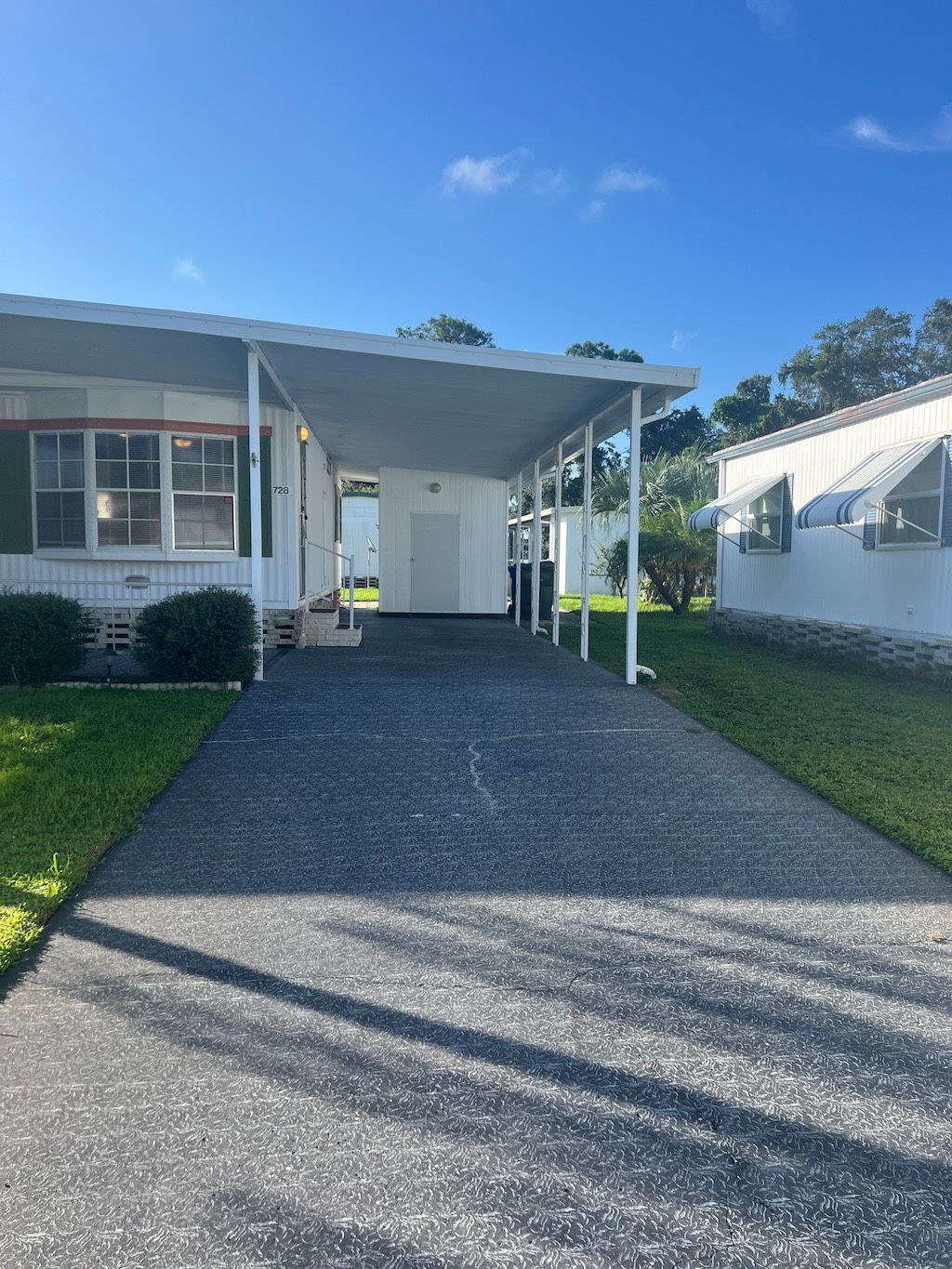 ;
;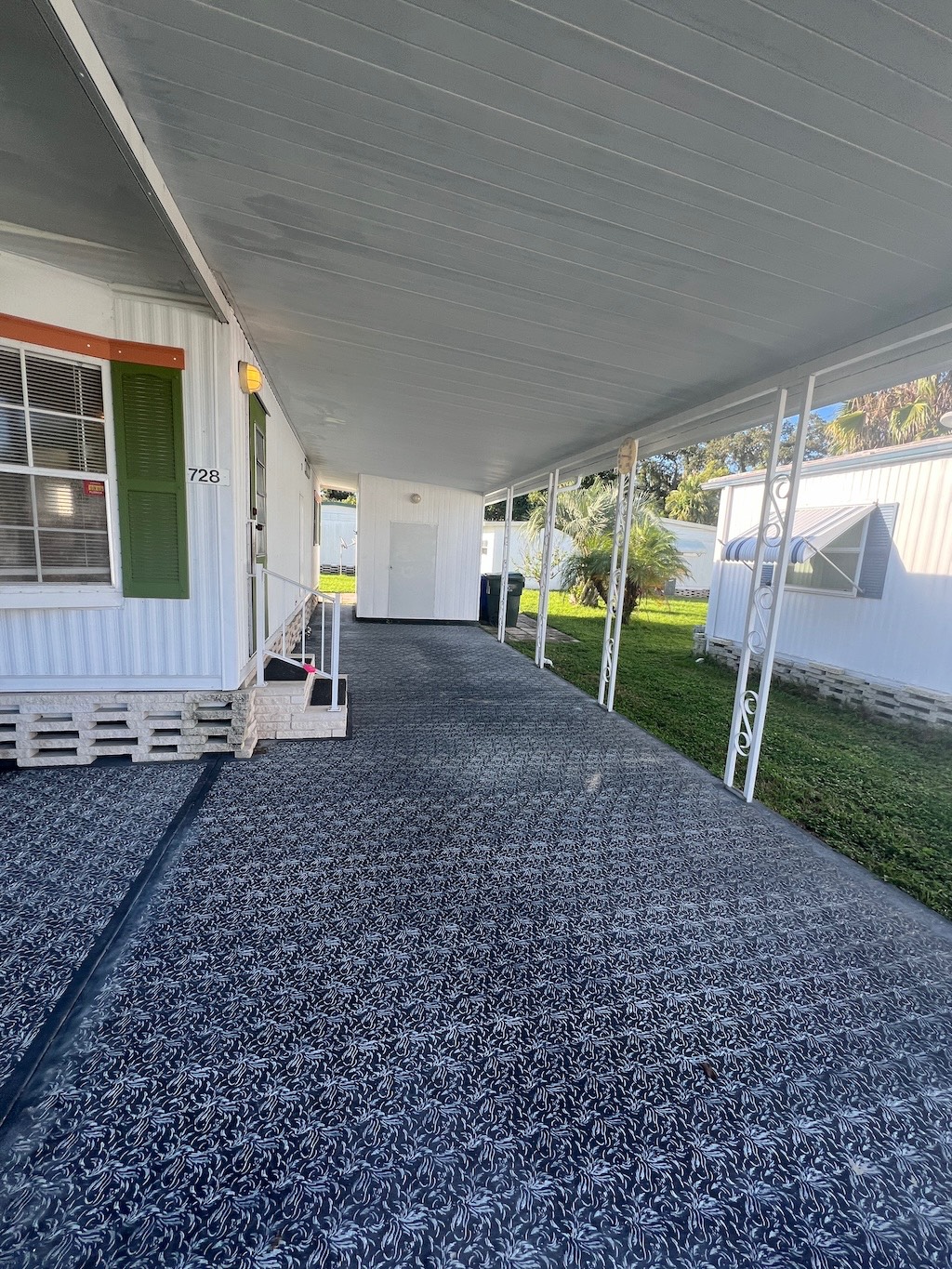 ;
;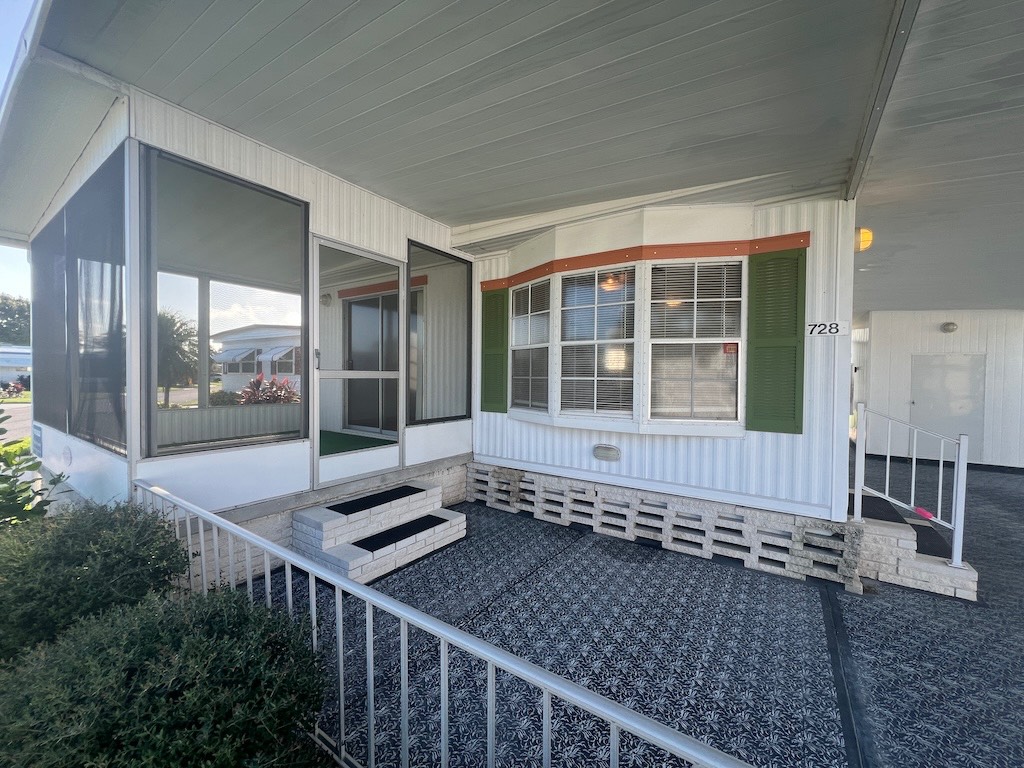 ;
;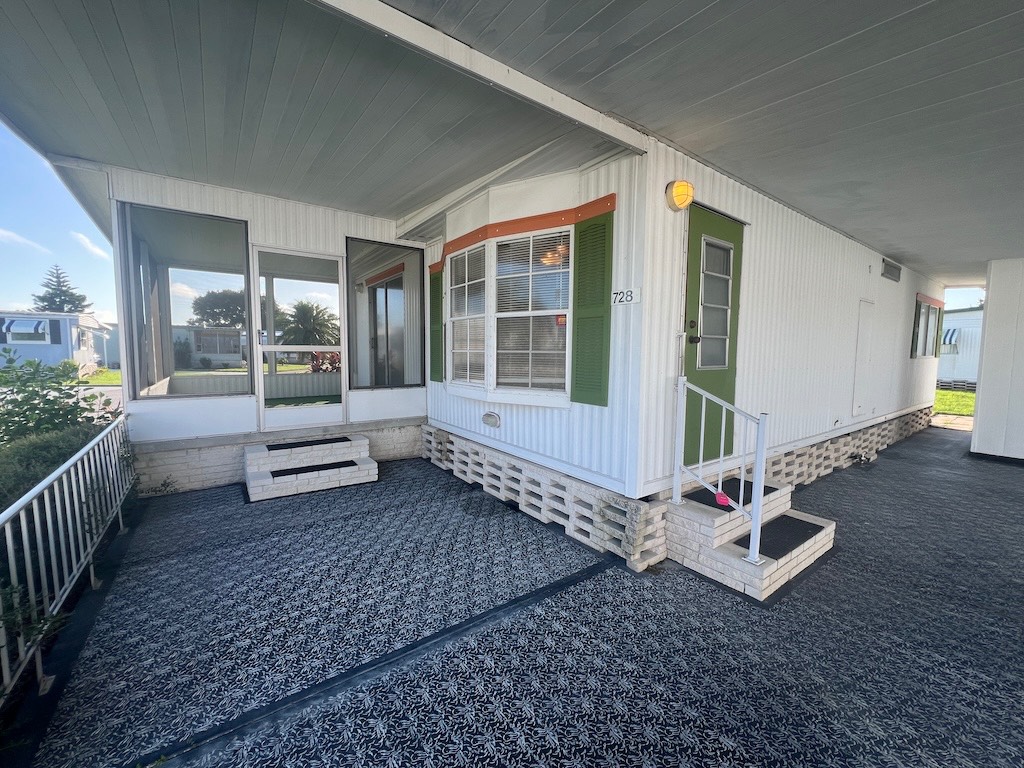 ;
;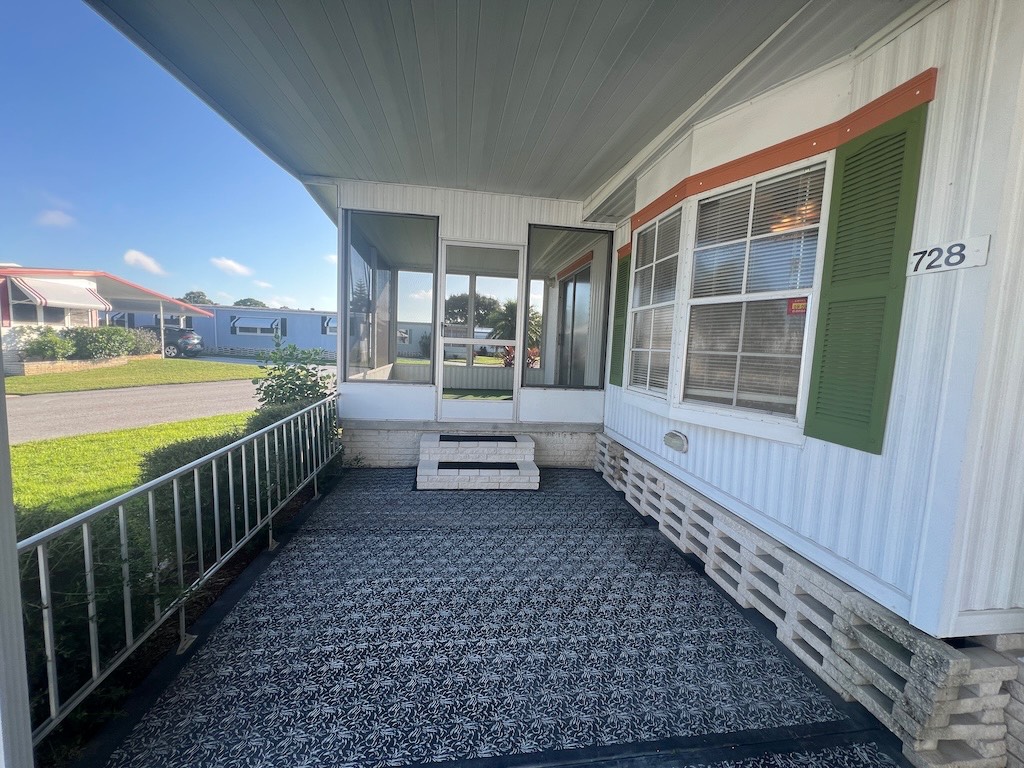 ;
;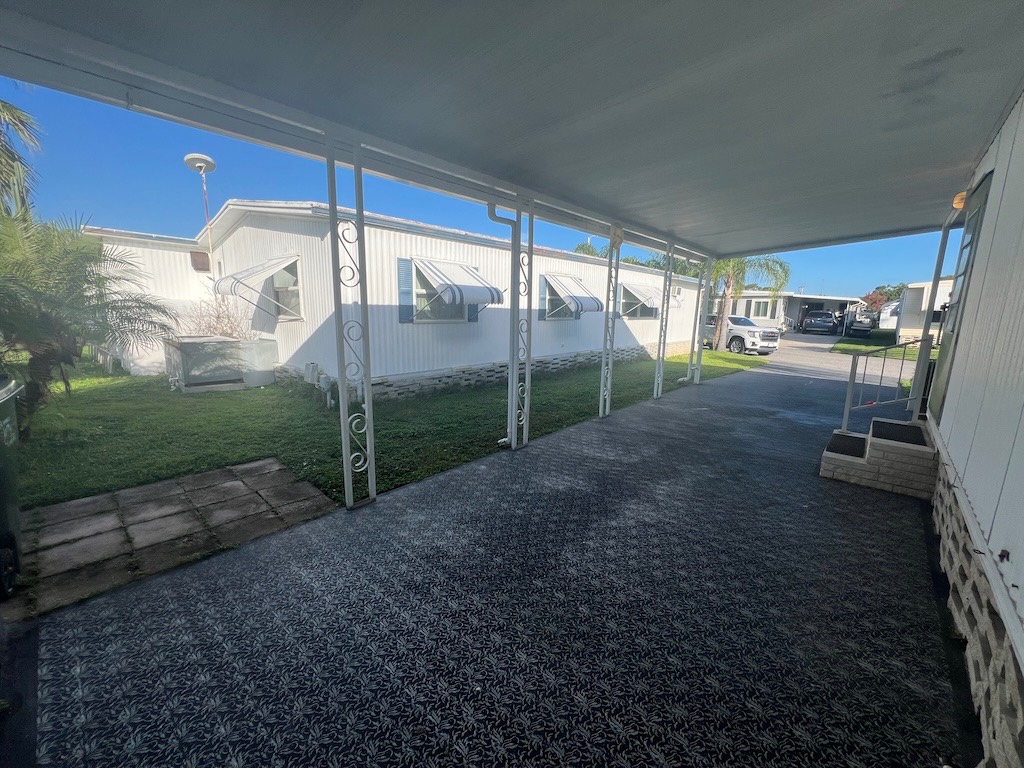 ;
;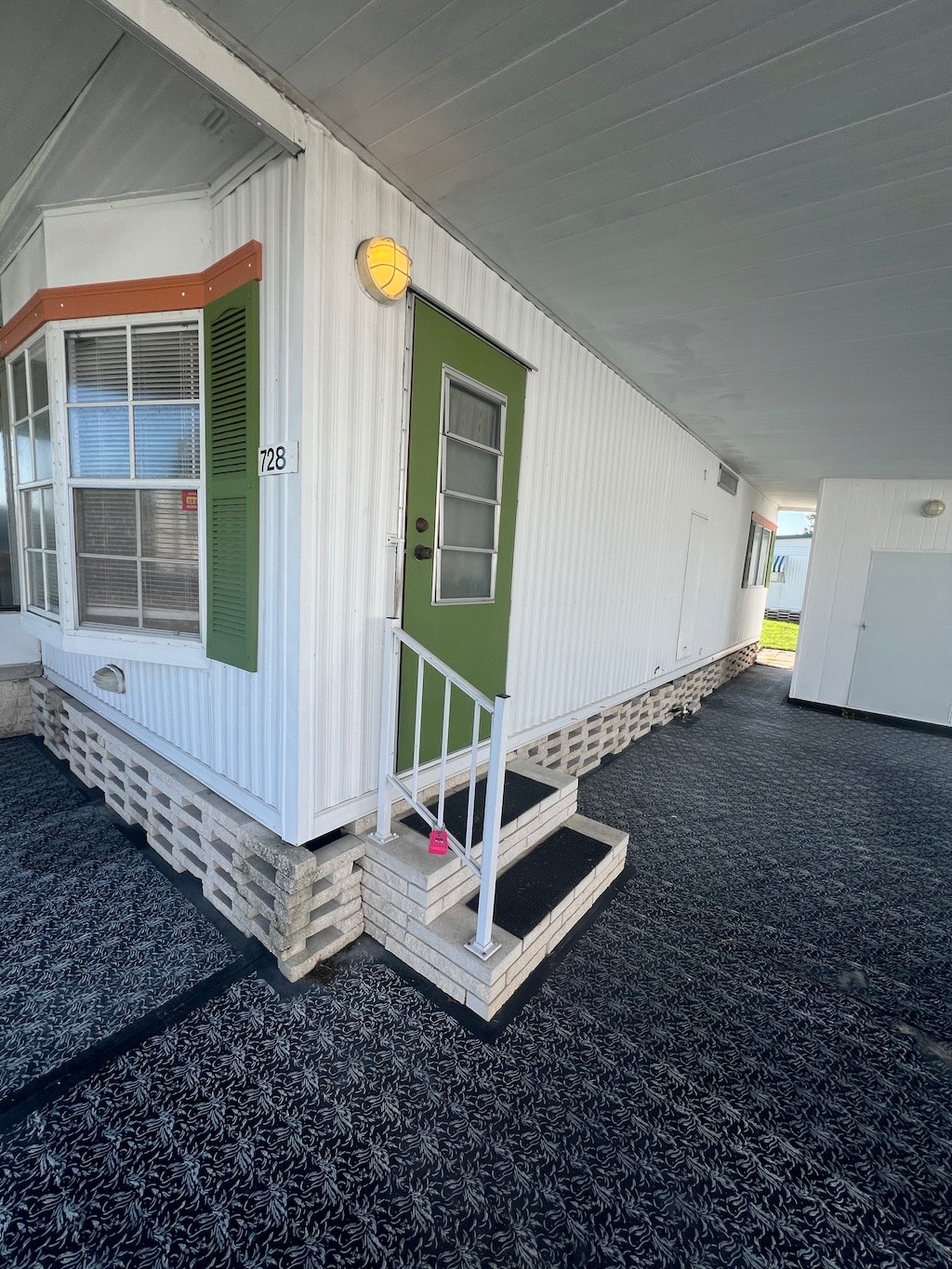 ;
;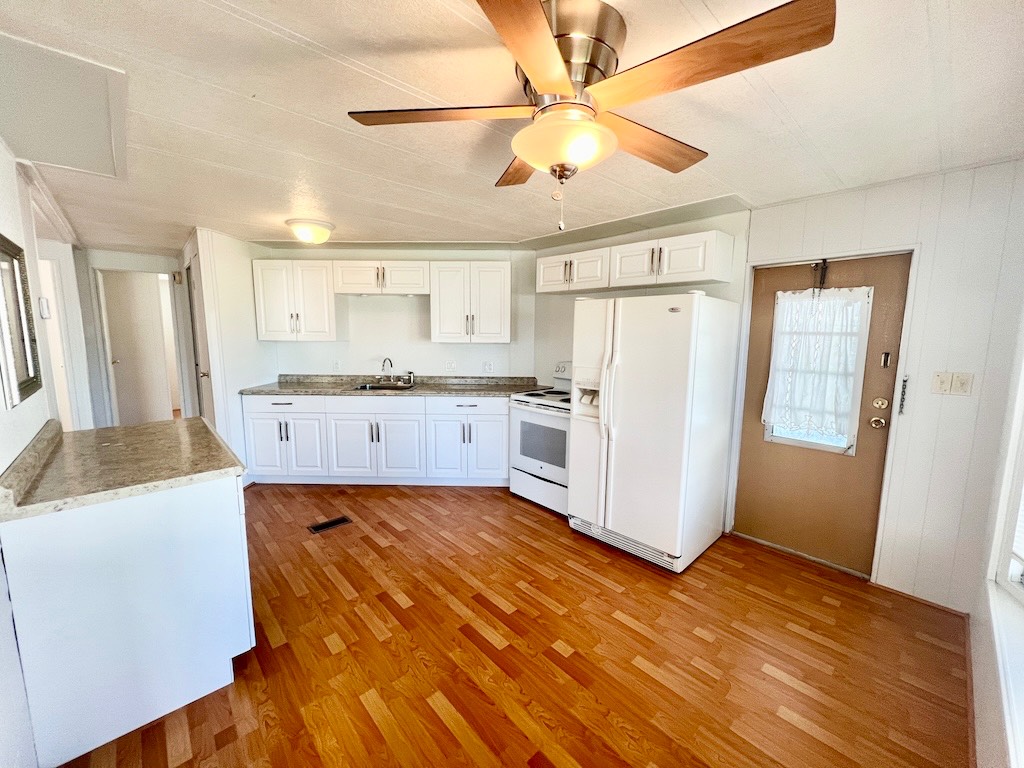 ;
;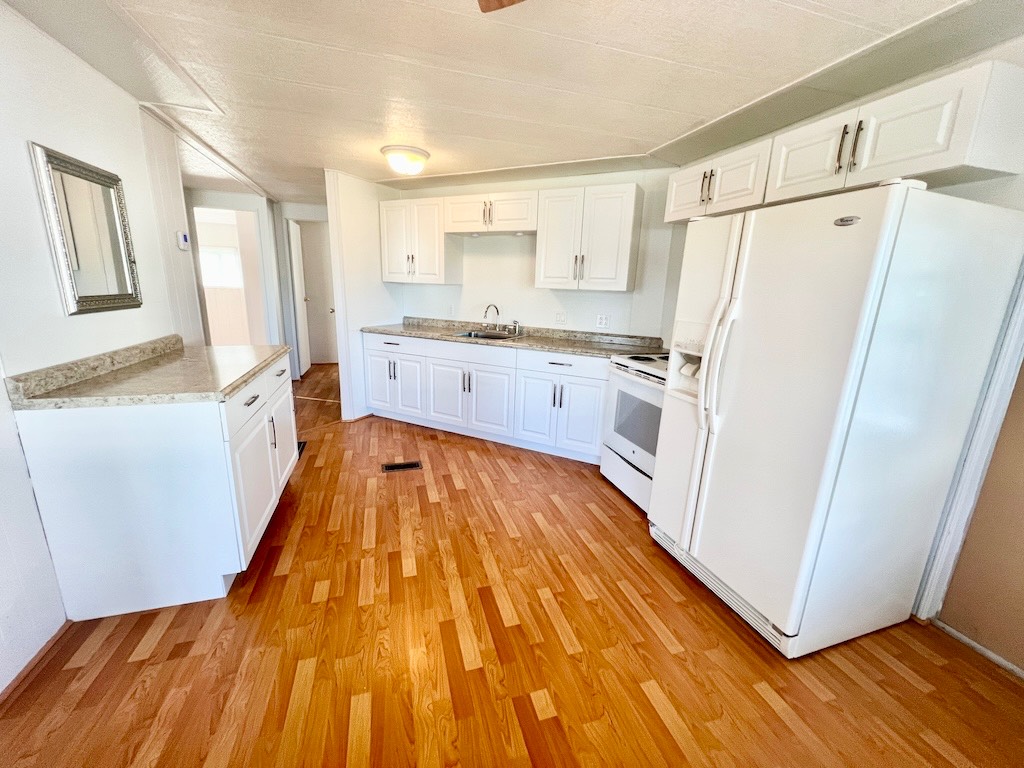 ;
;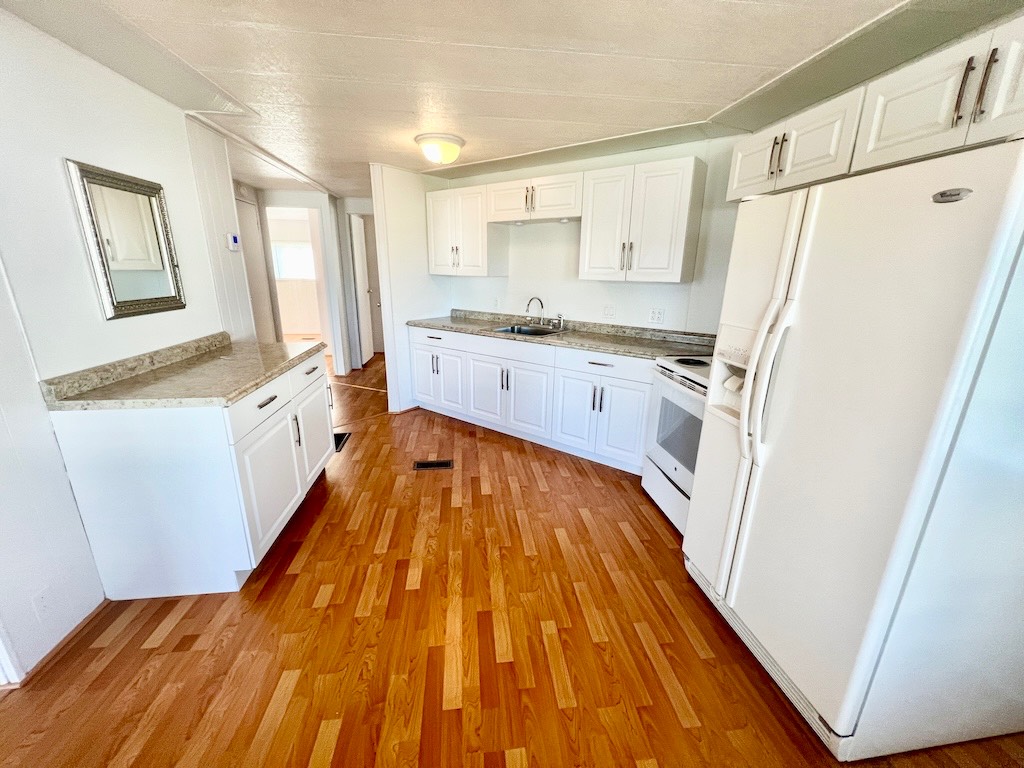 ;
;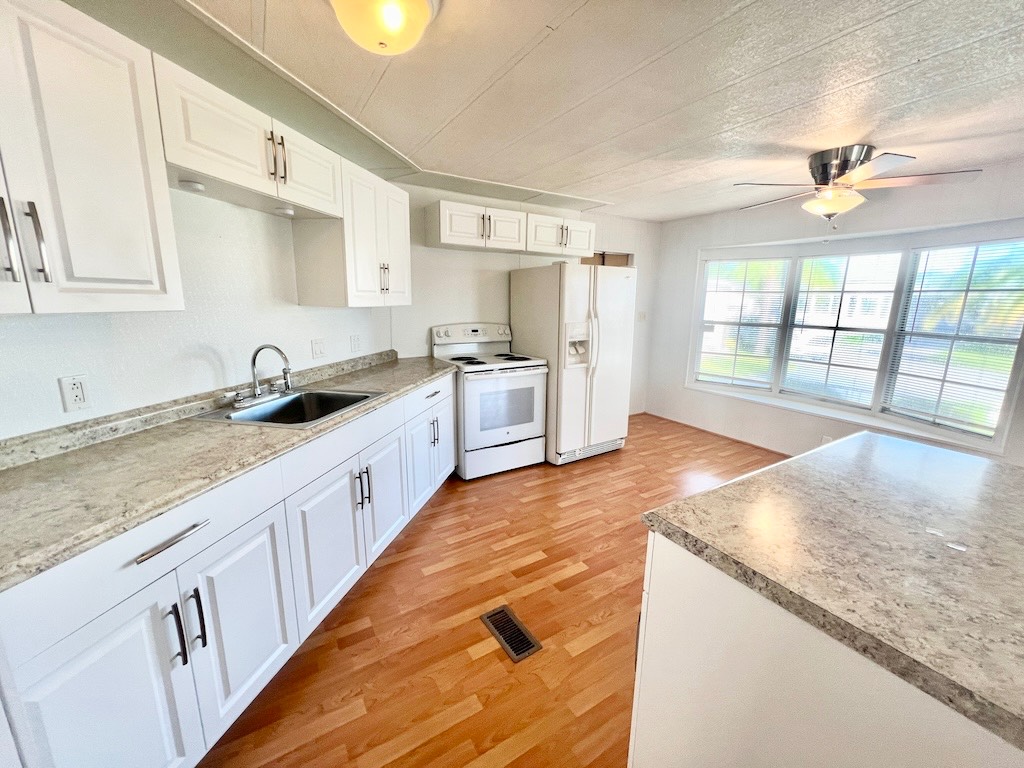 ;
;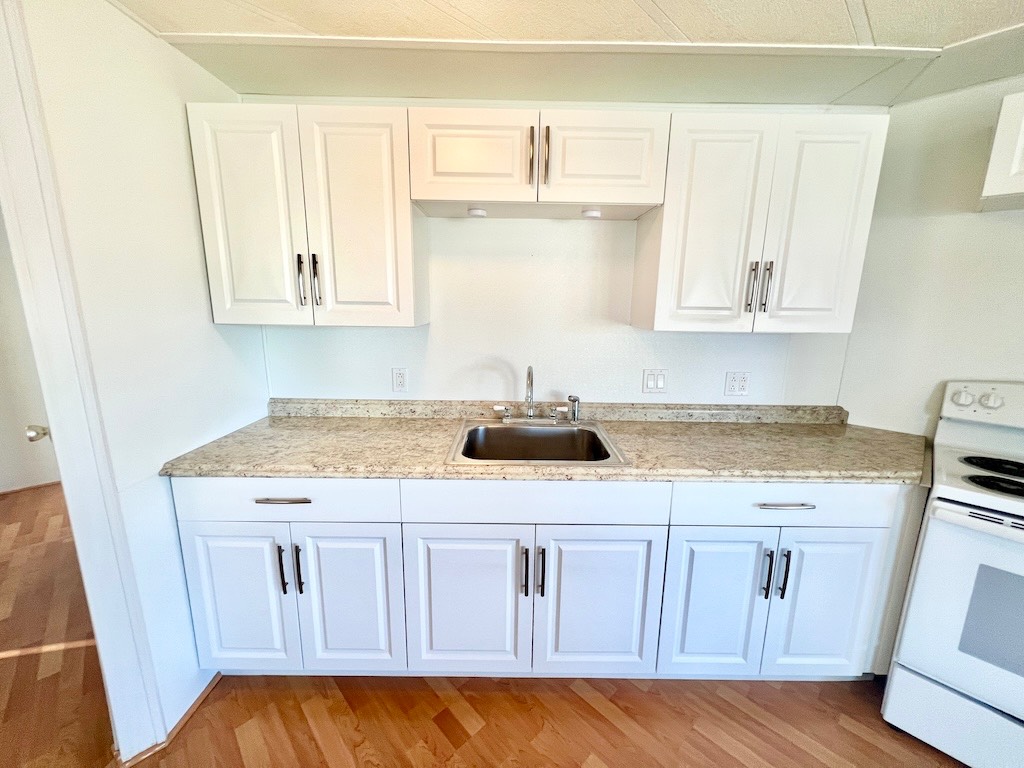 ;
;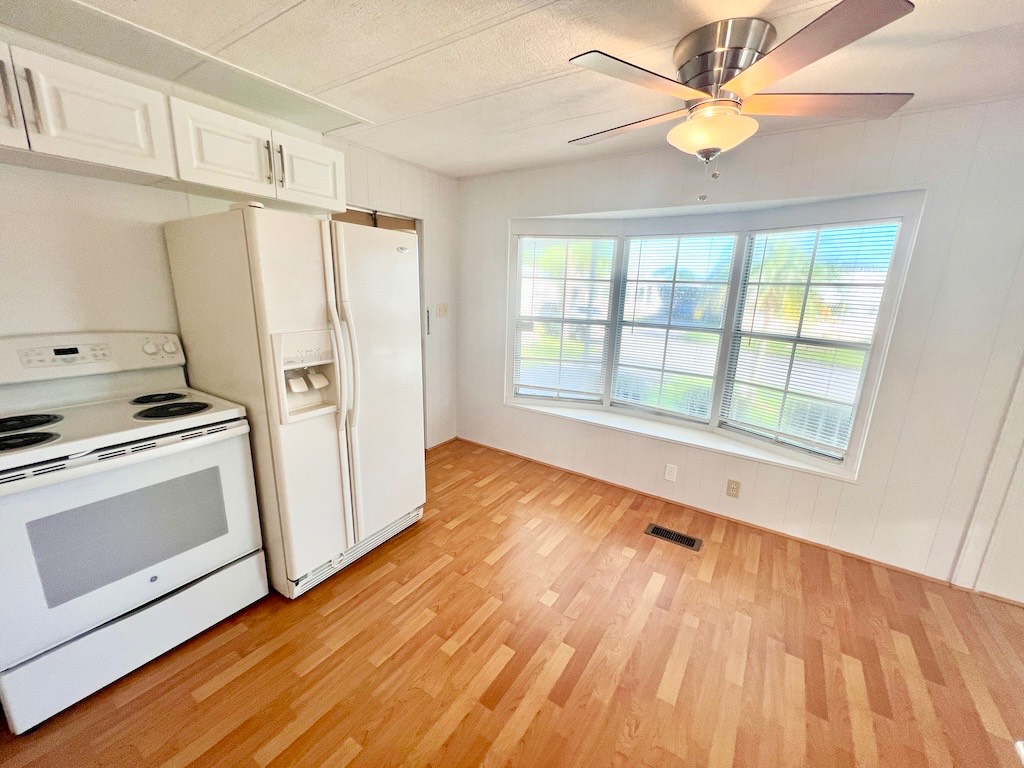 ;
;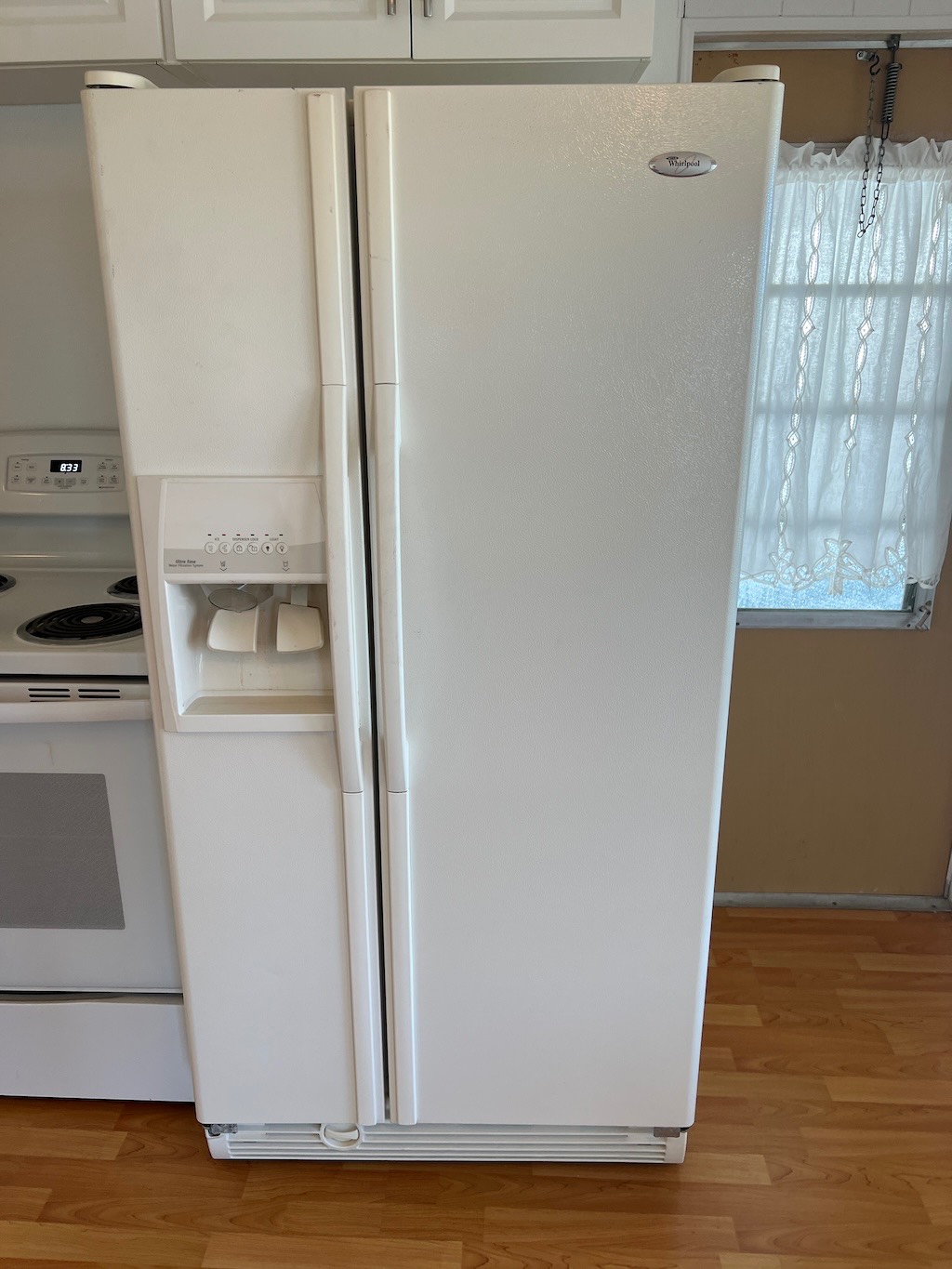 ;
;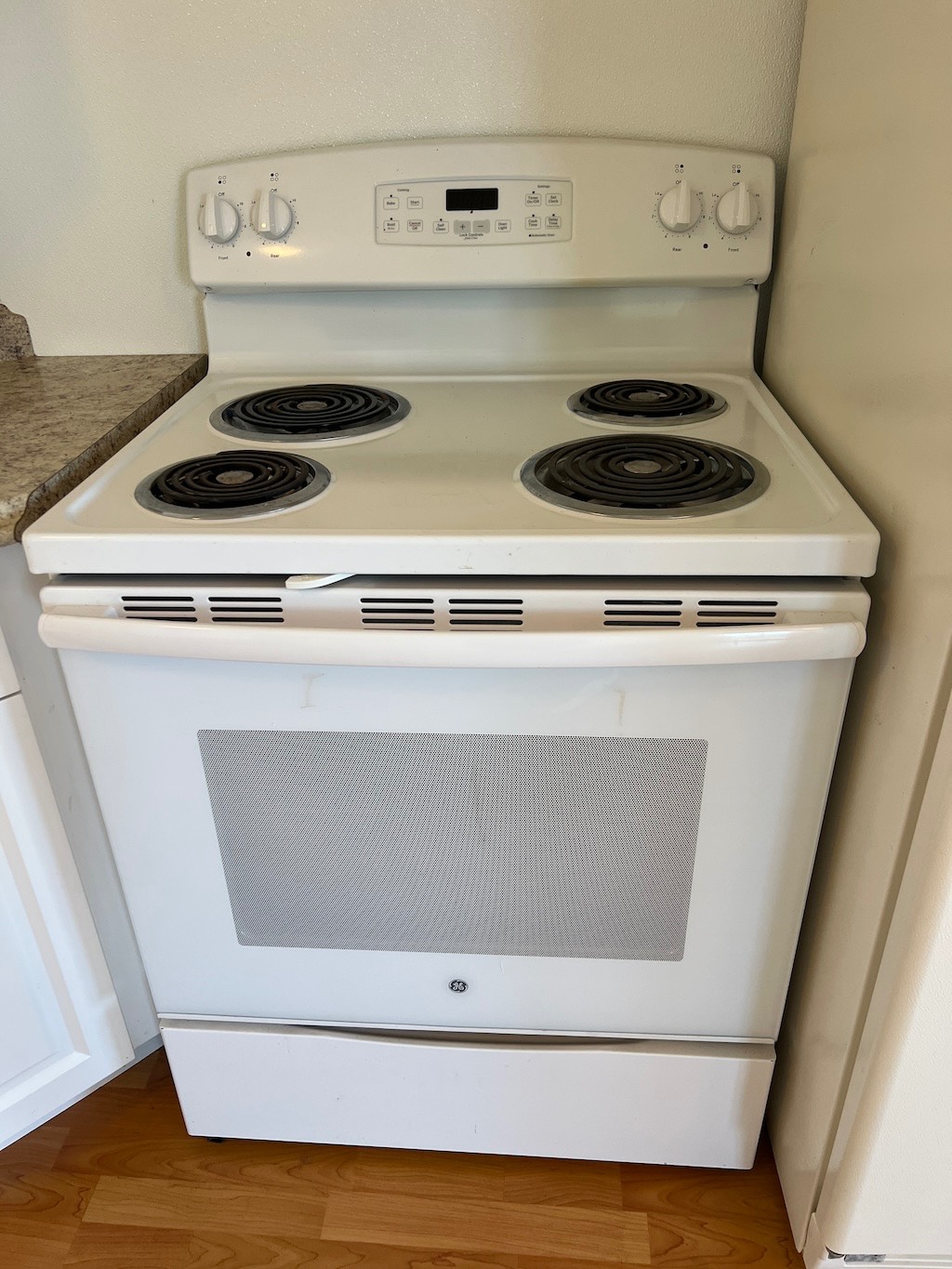 ;
;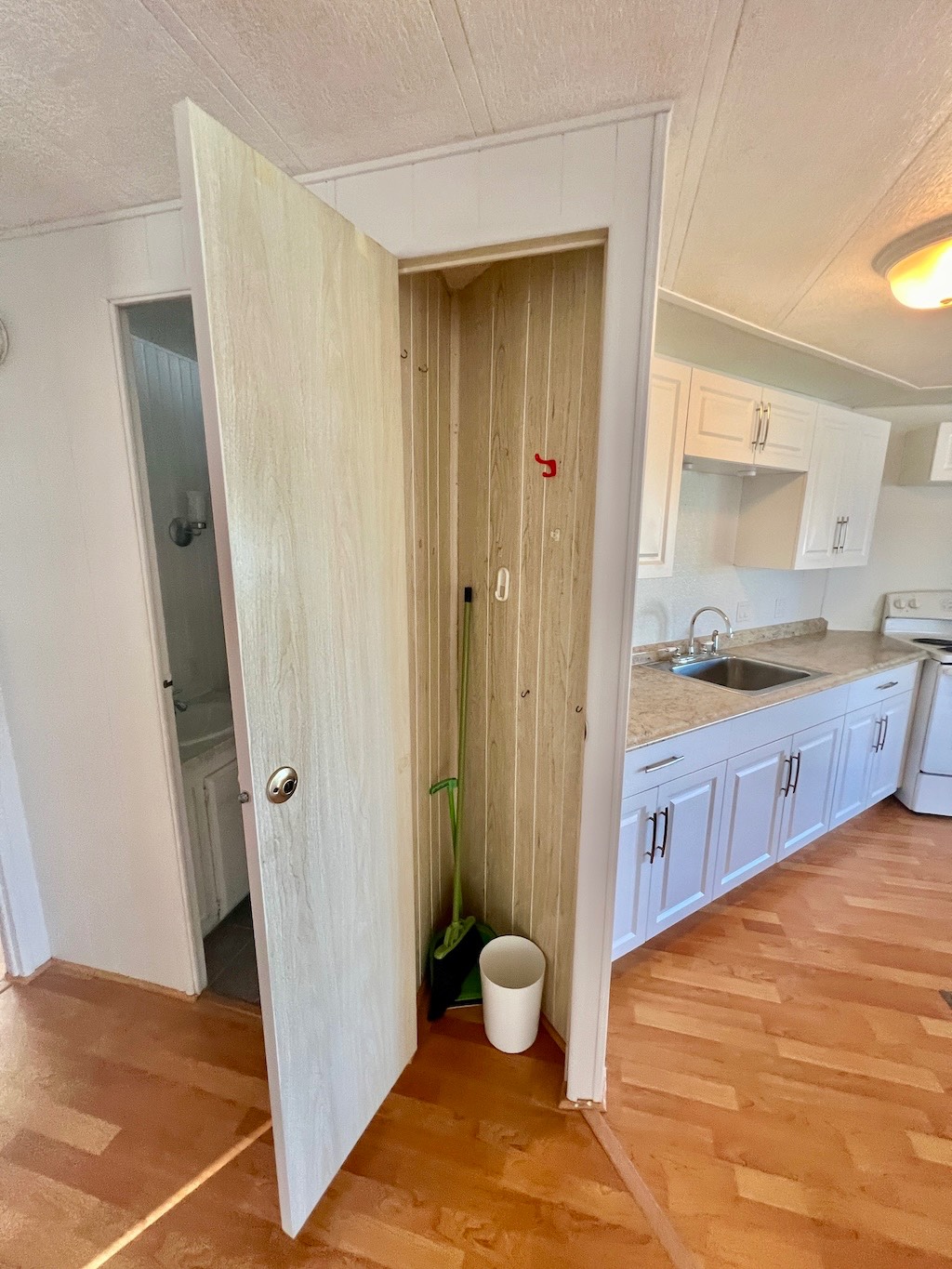 ;
;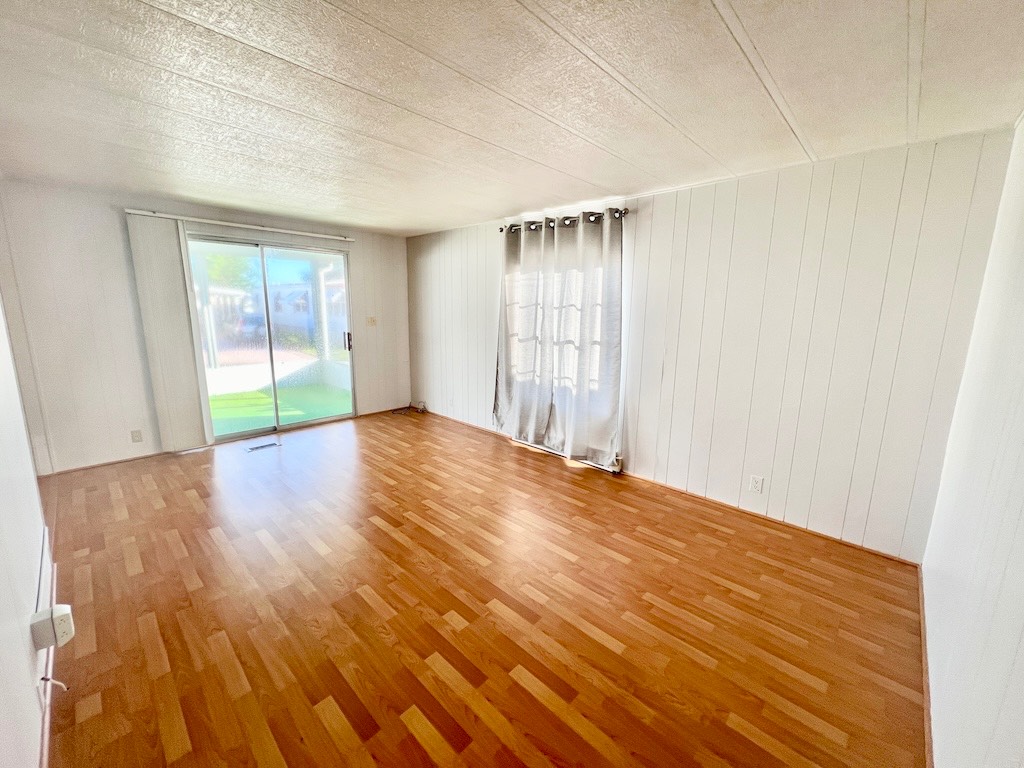 ;
;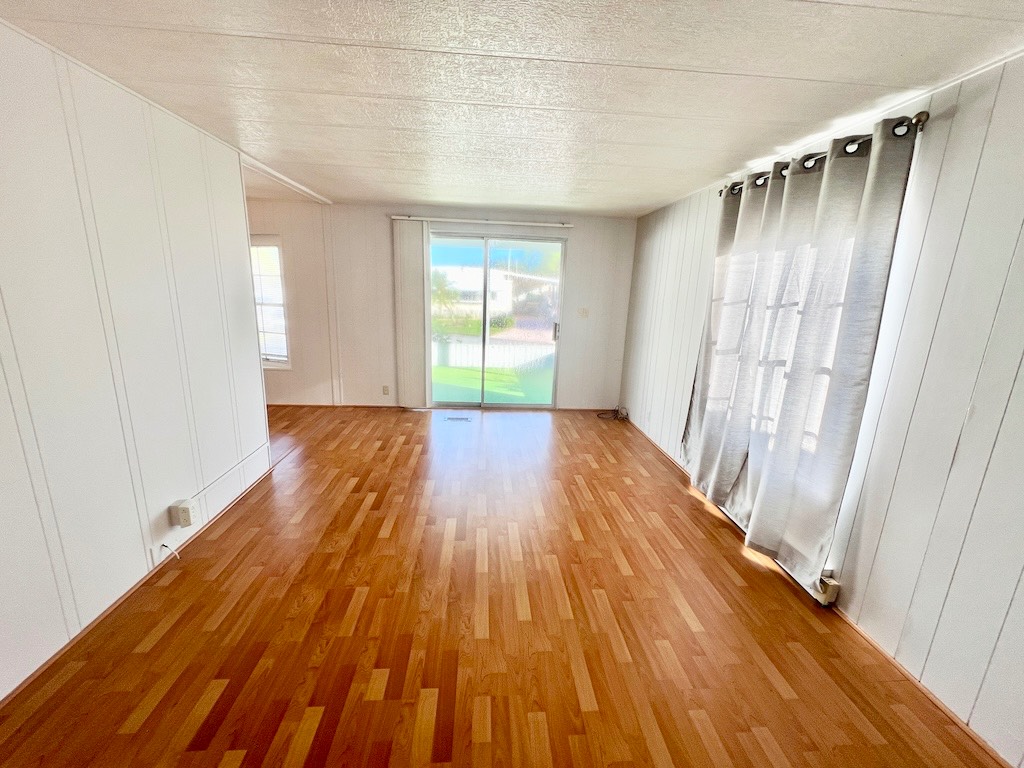 ;
;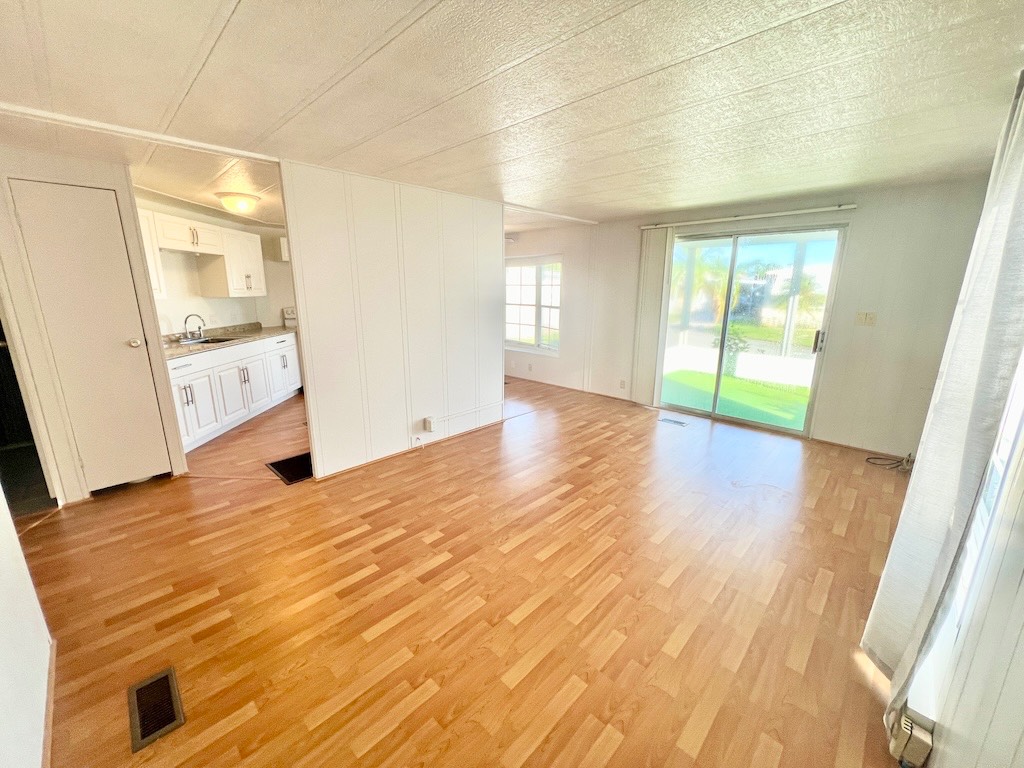 ;
;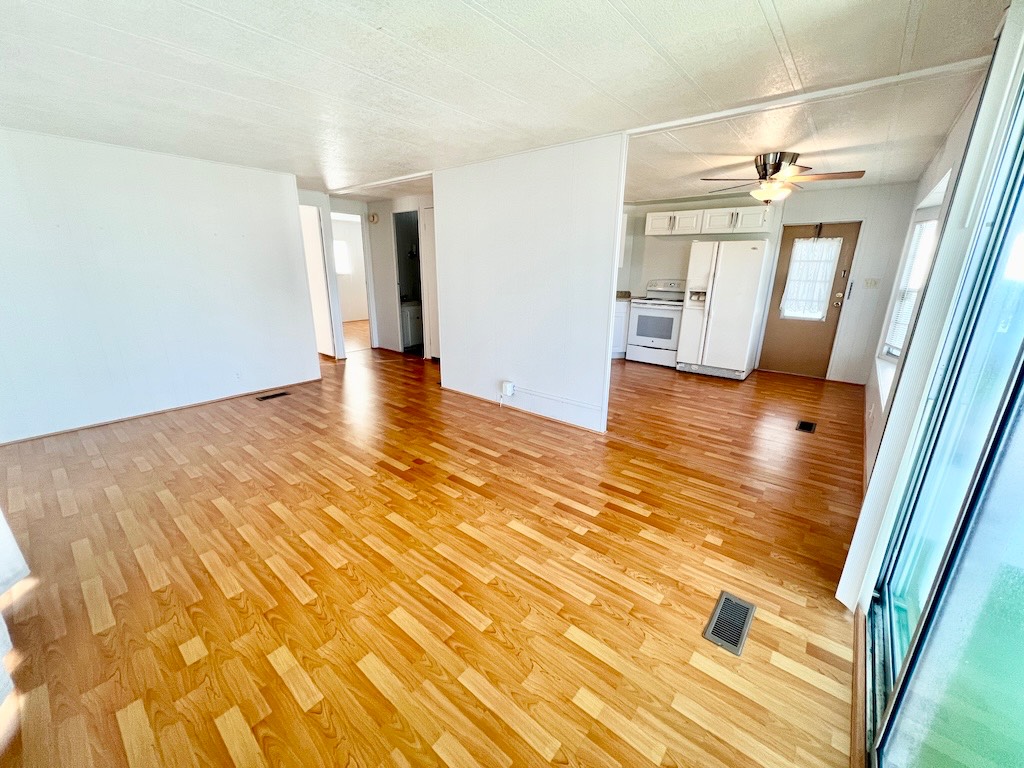 ;
;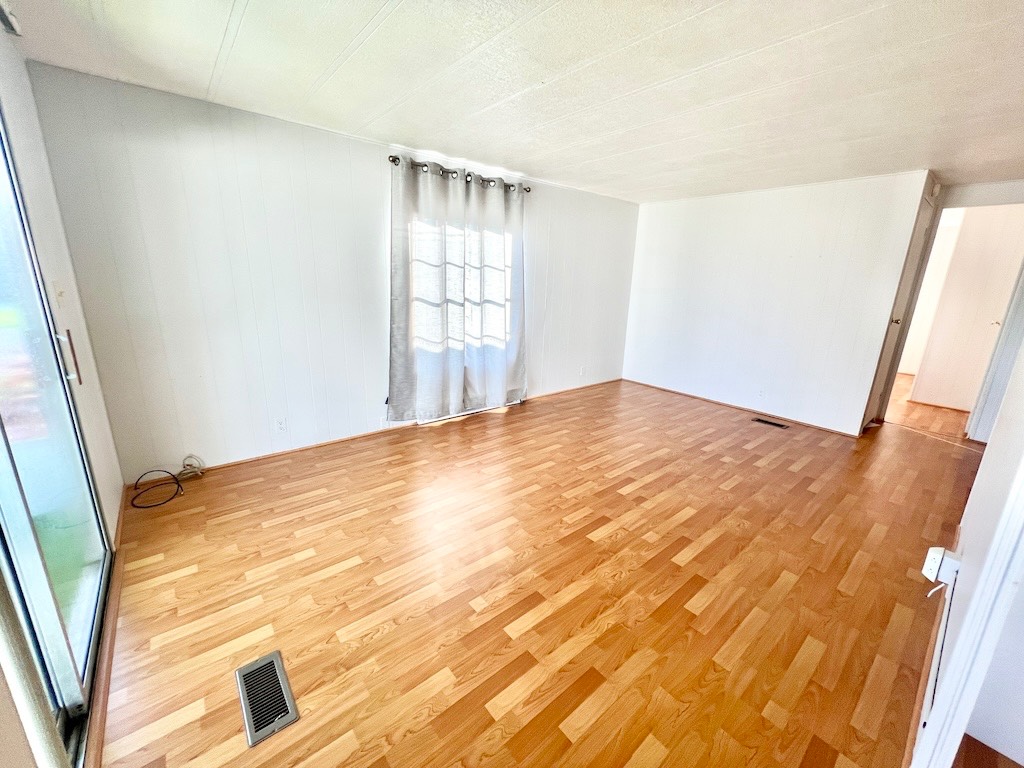 ;
;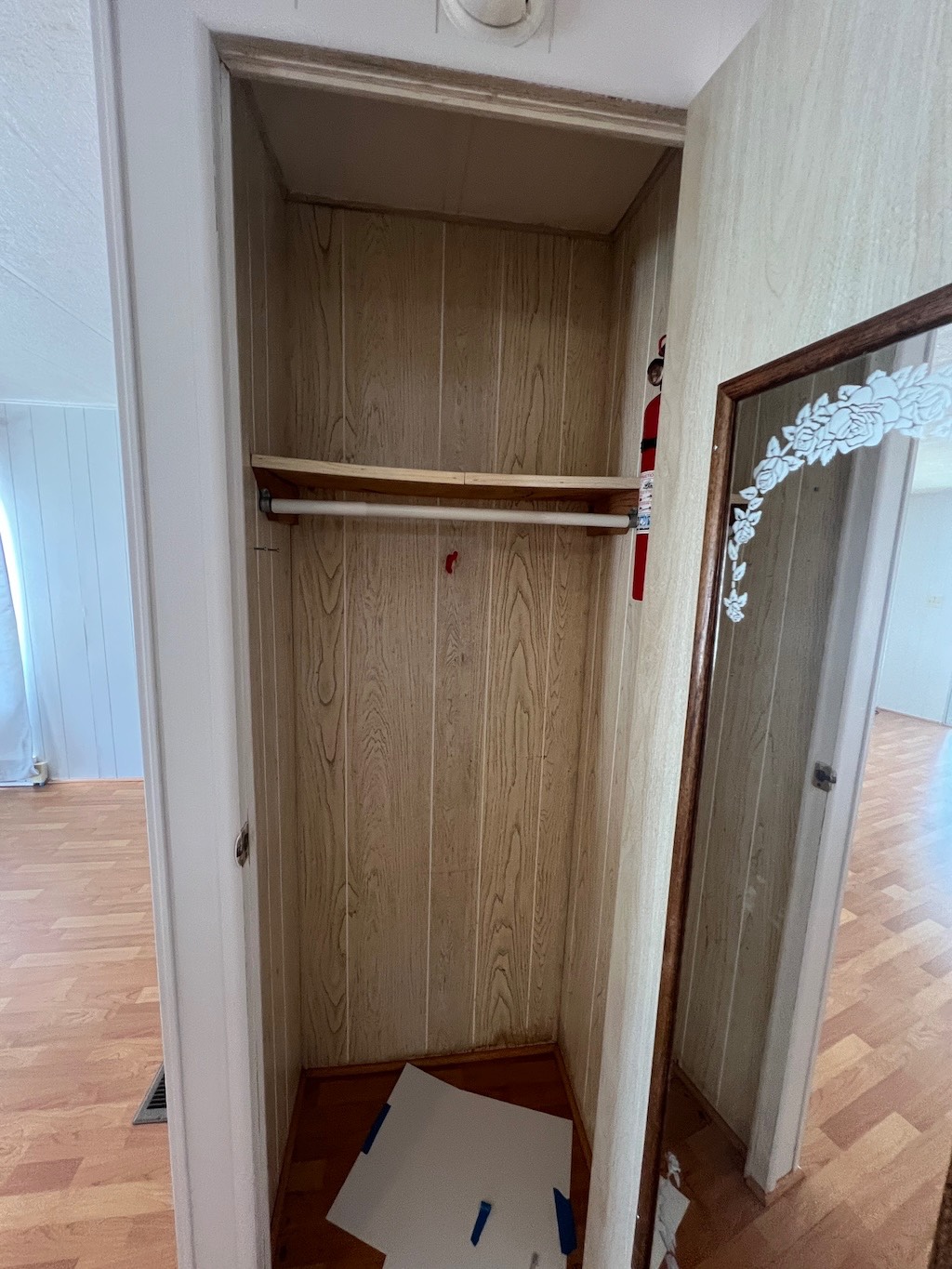 ;
;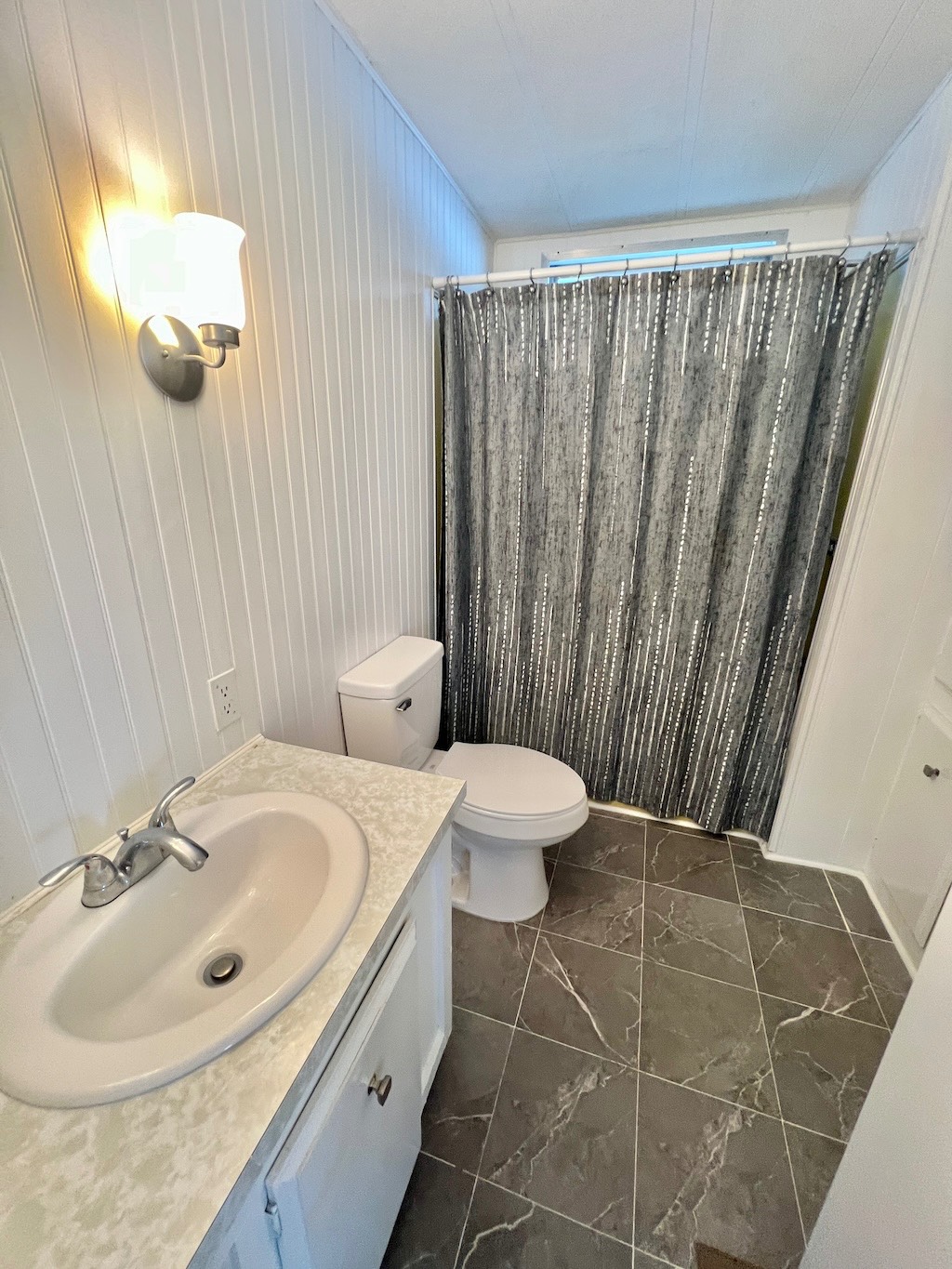 ;
;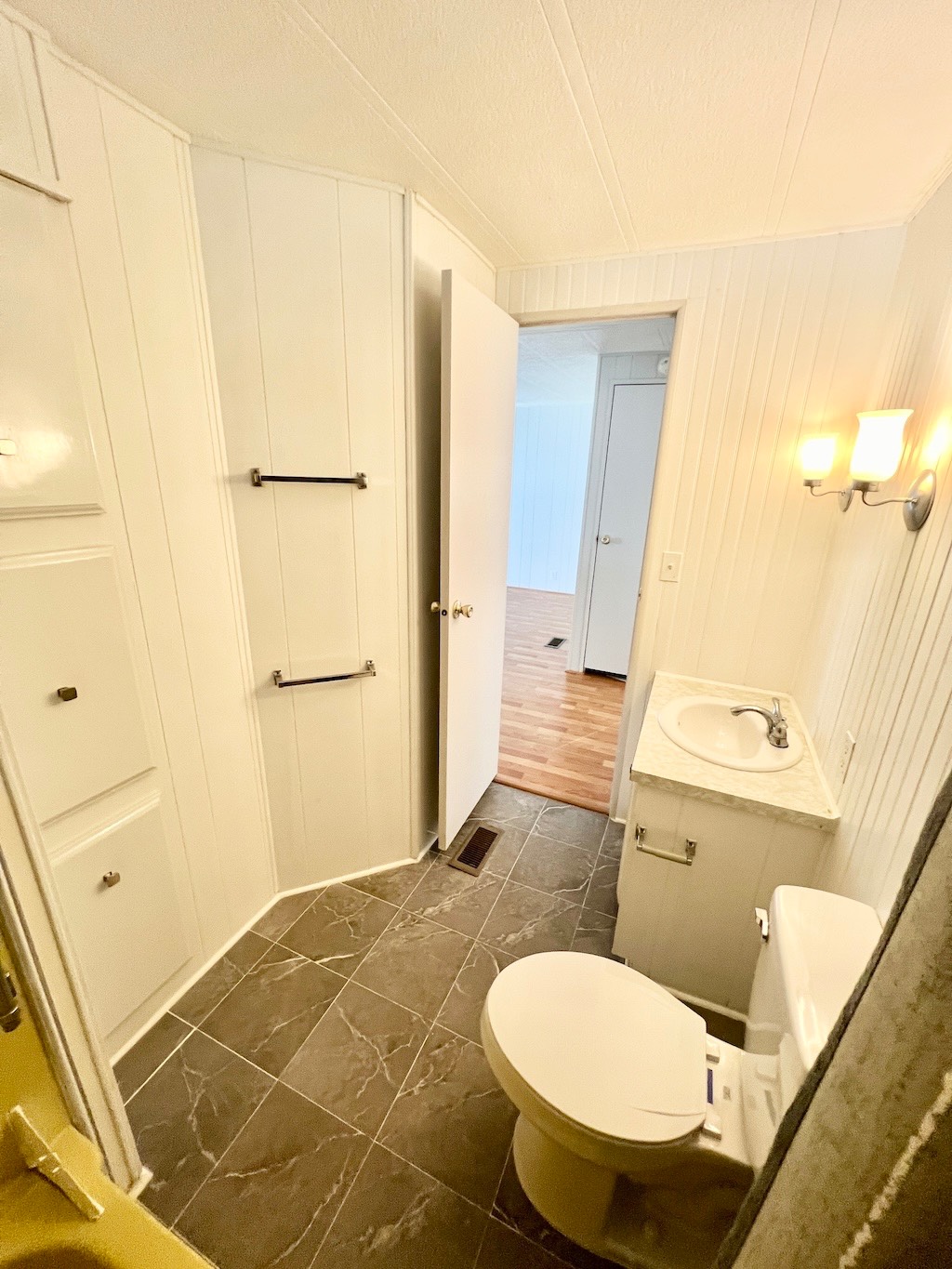 ;
;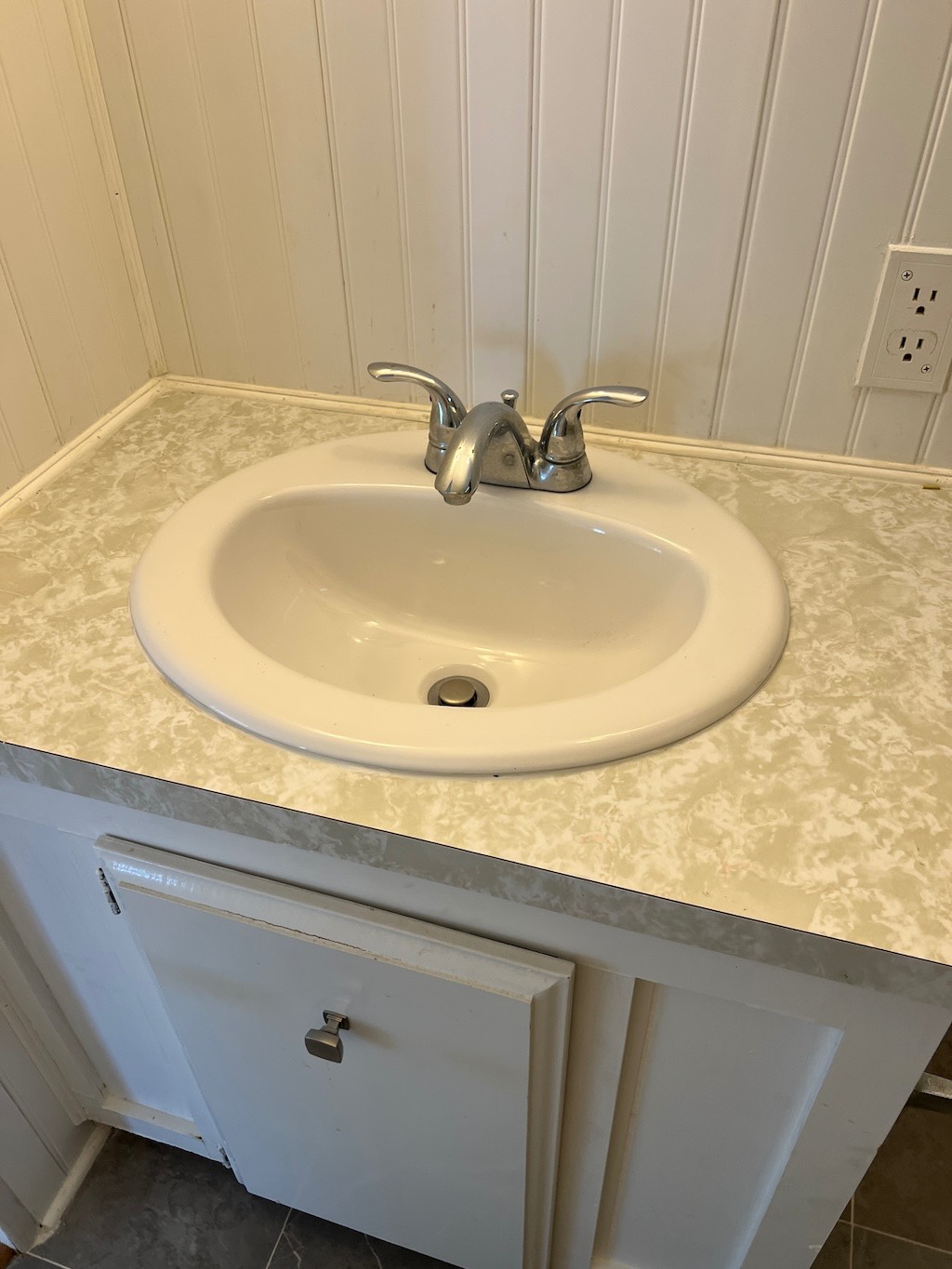 ;
;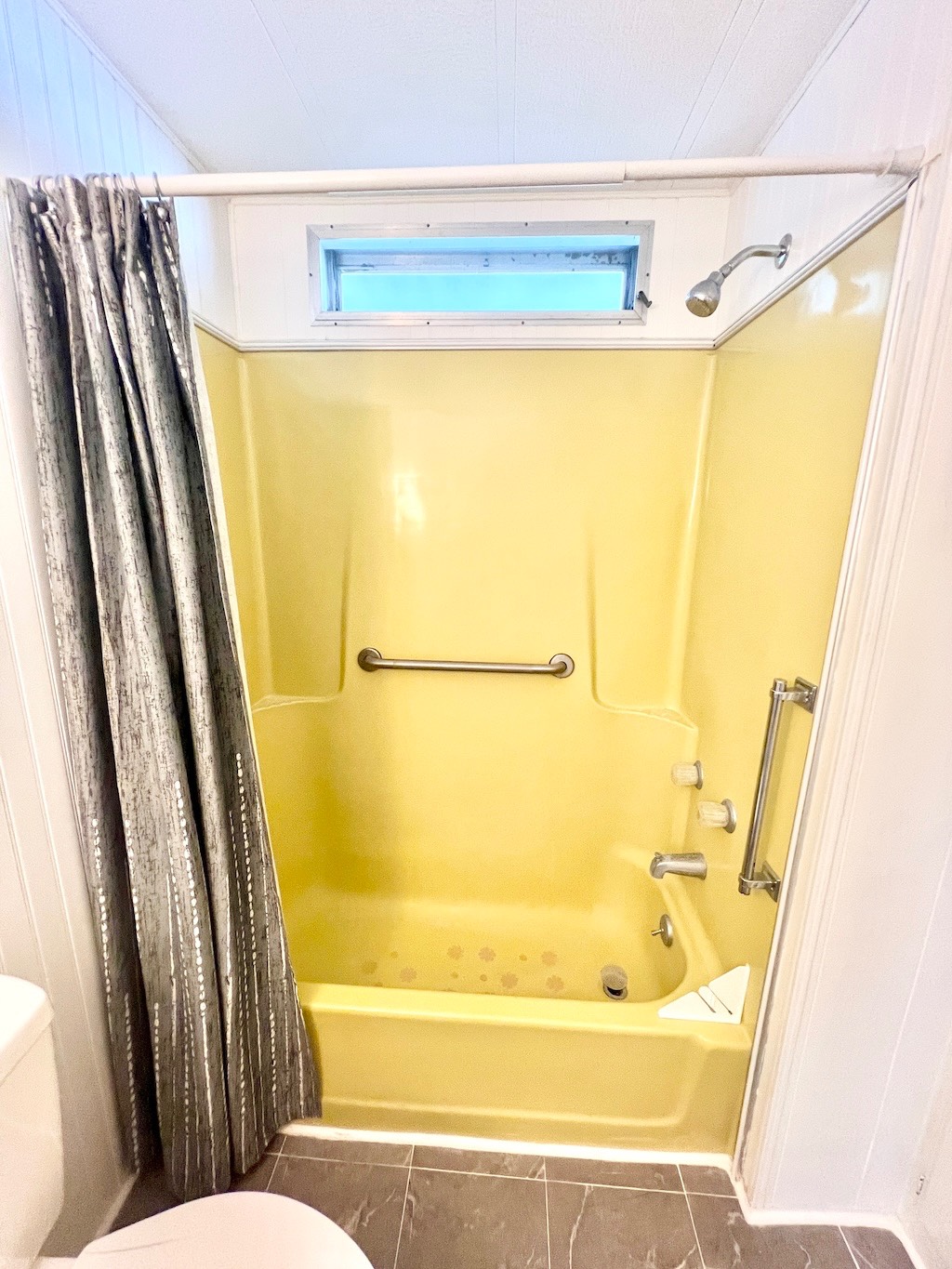 ;
;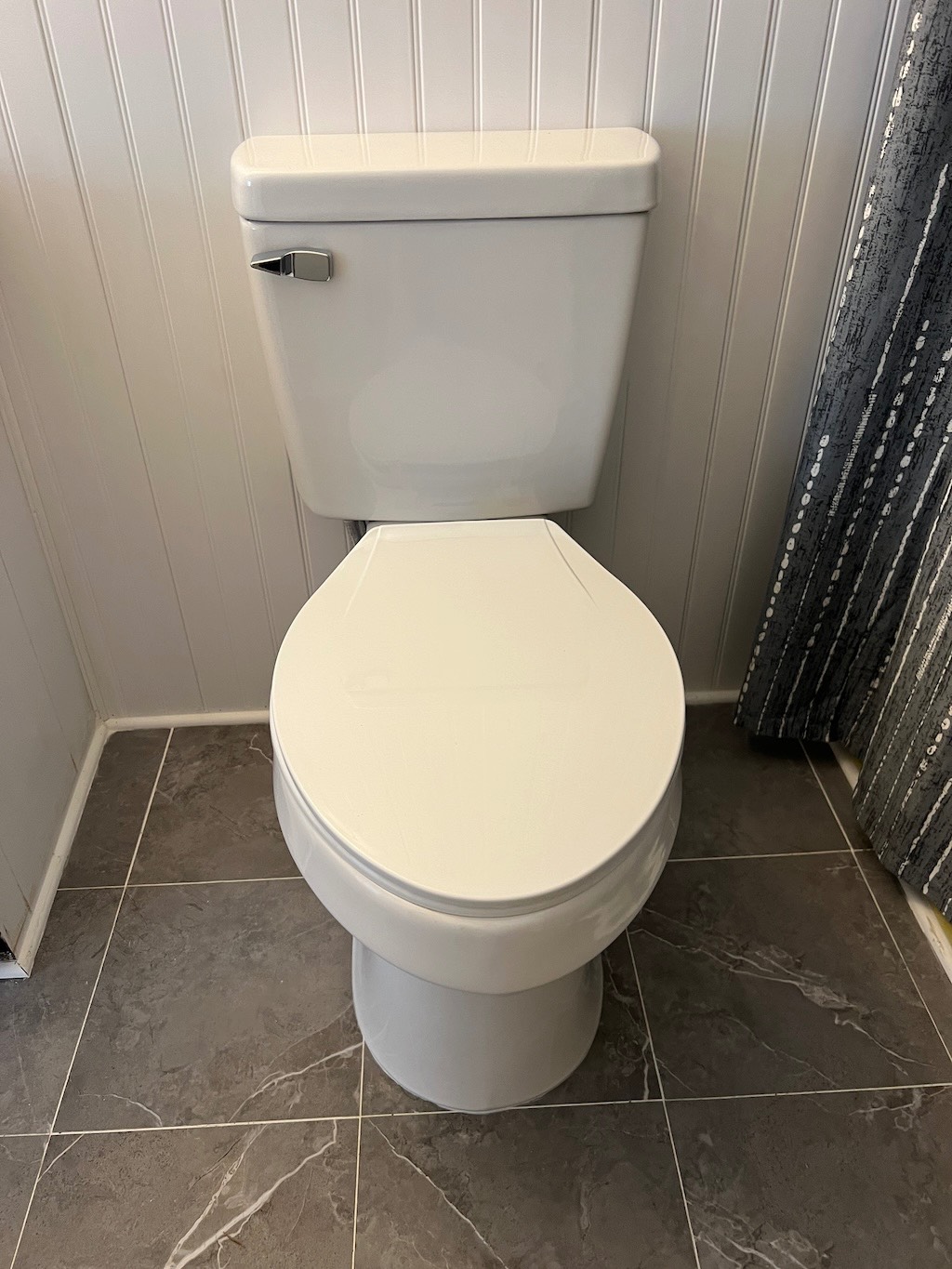 ;
;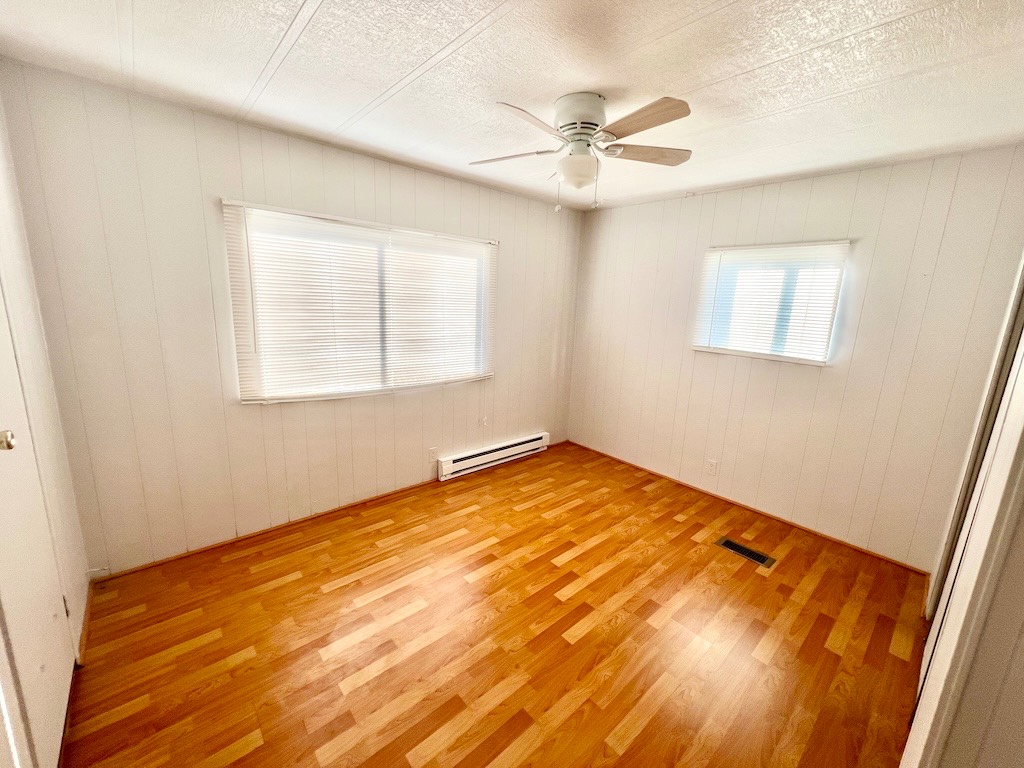 ;
;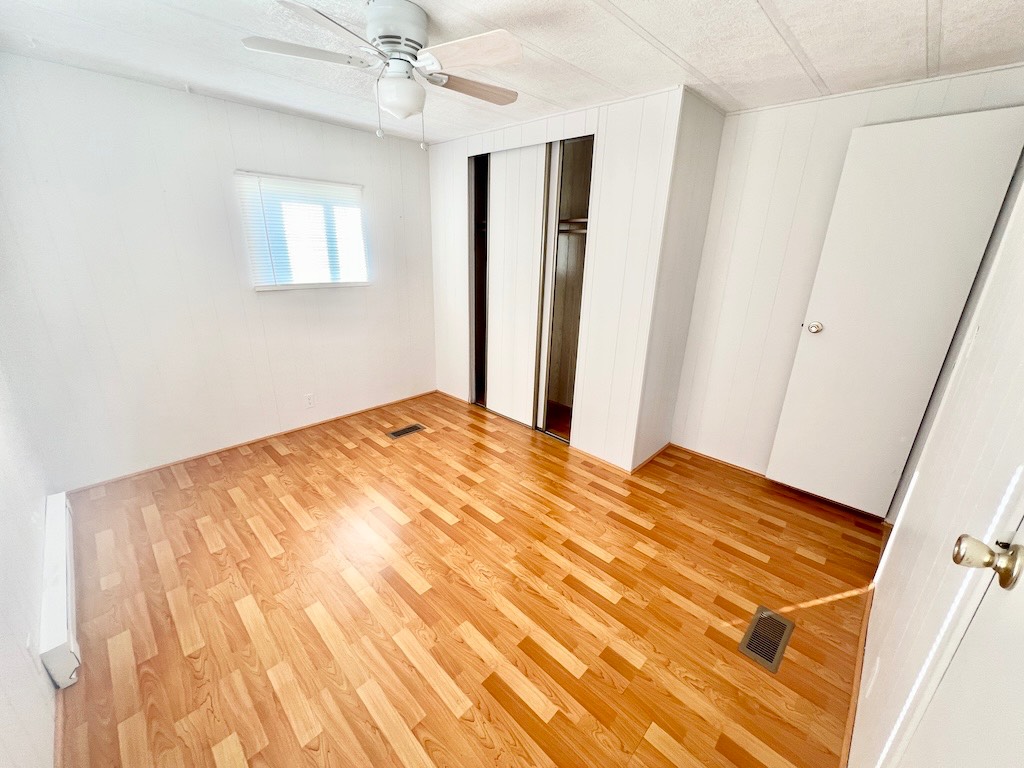 ;
;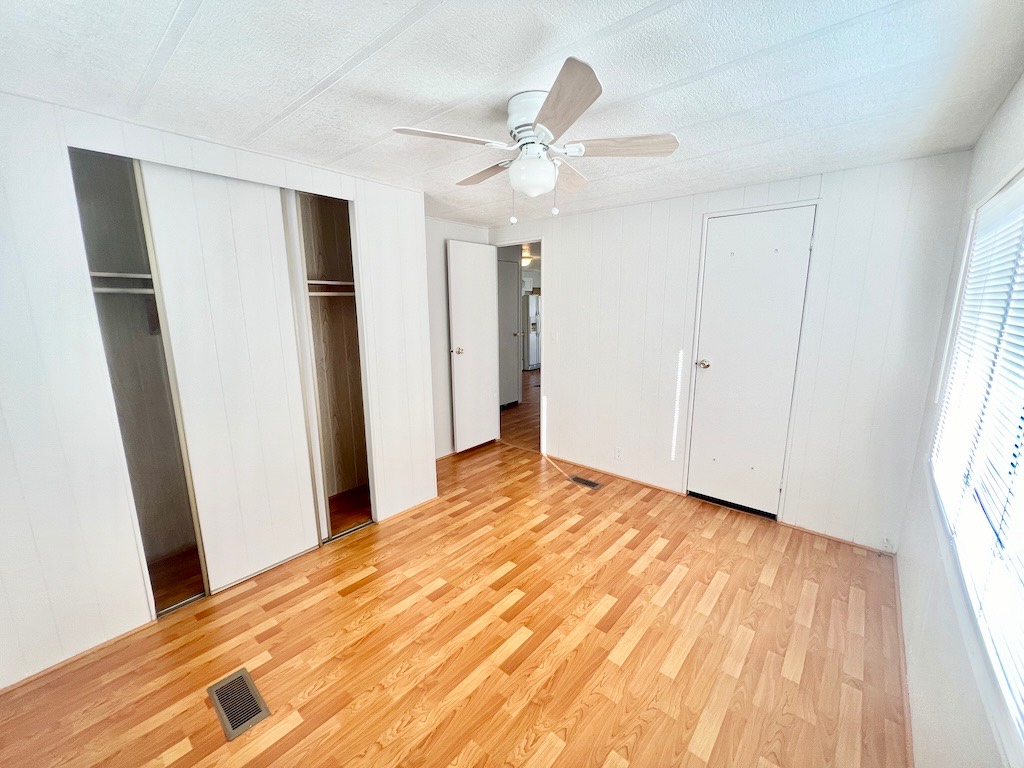 ;
;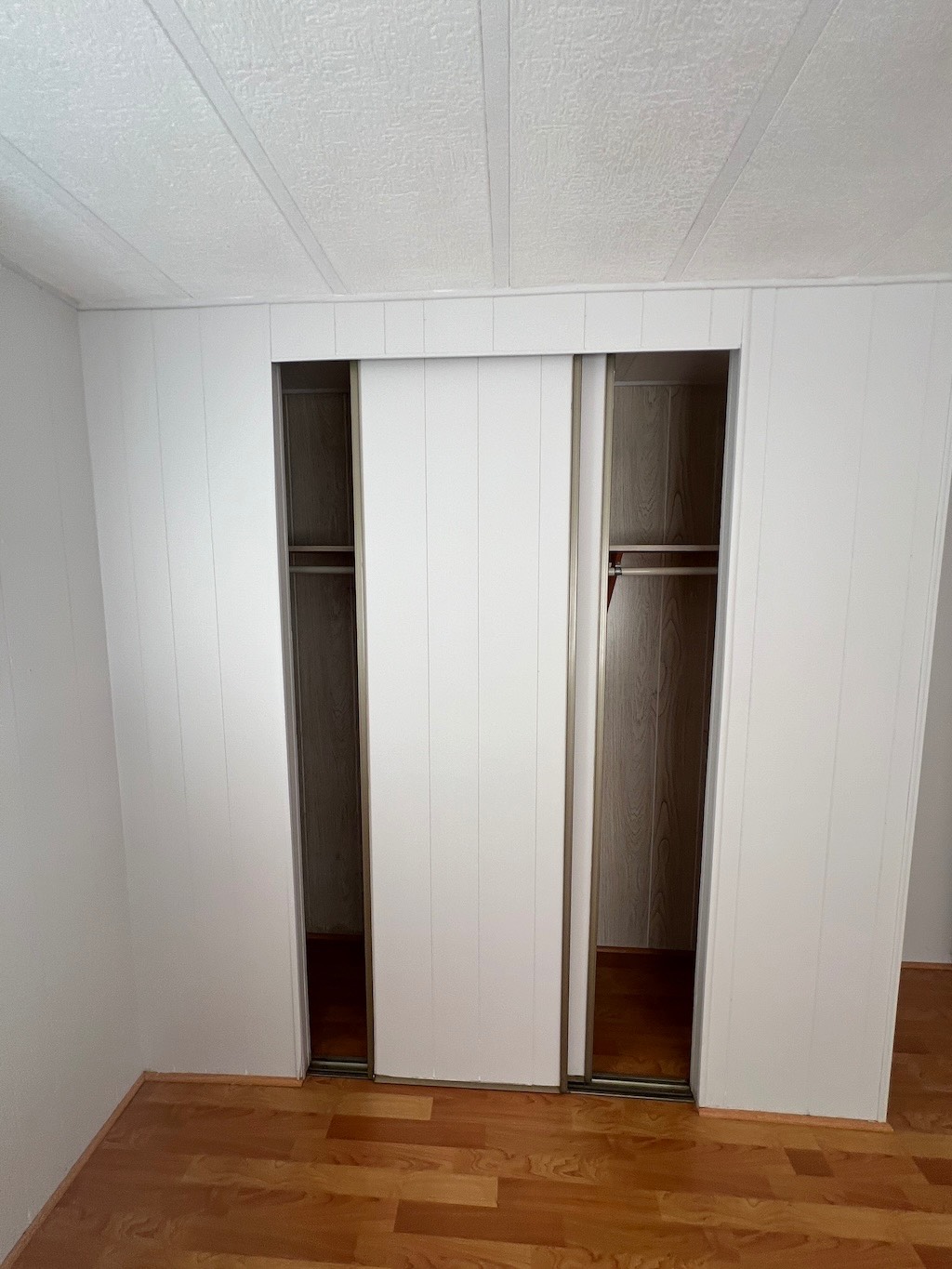 ;
;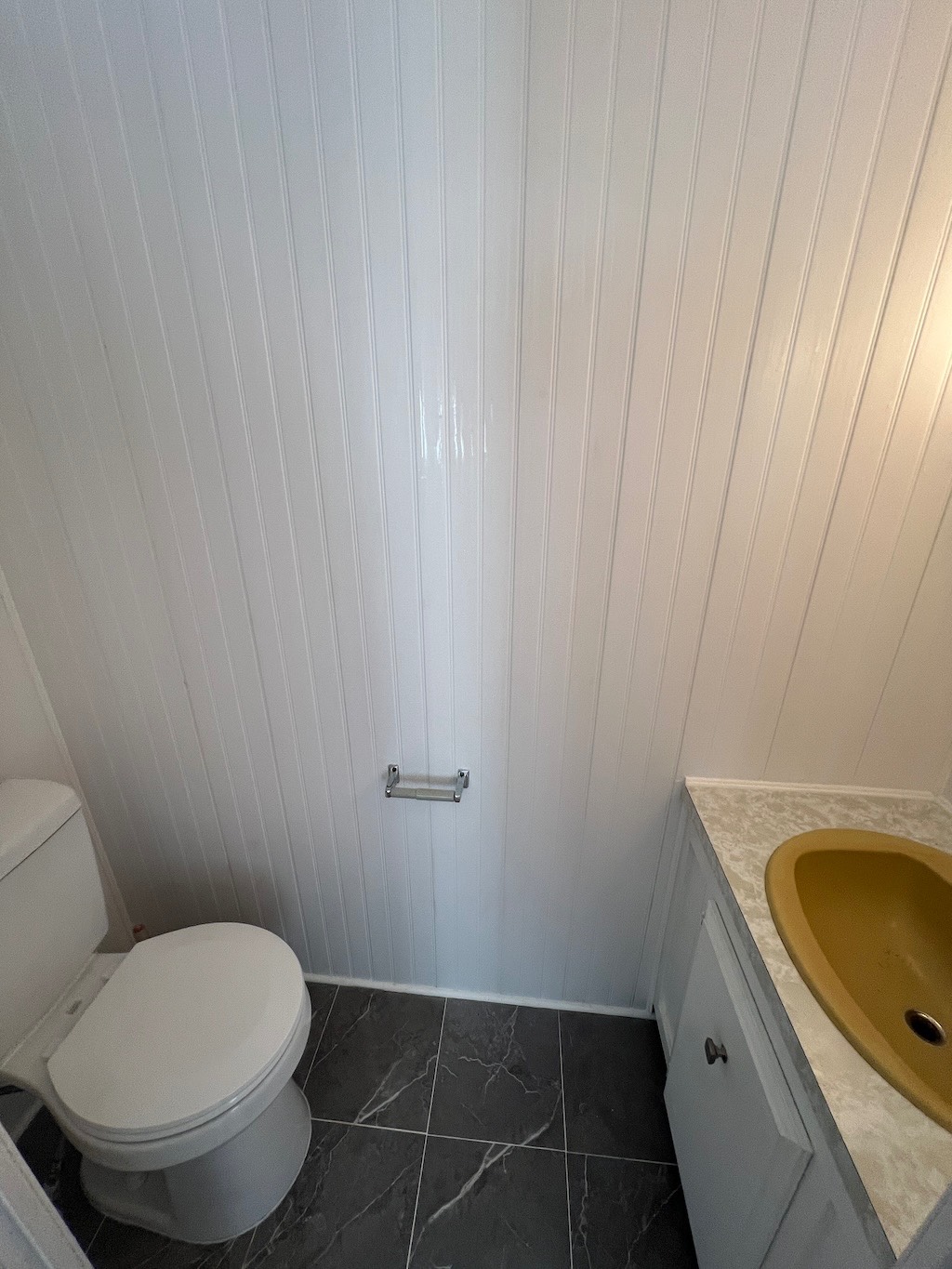 ;
;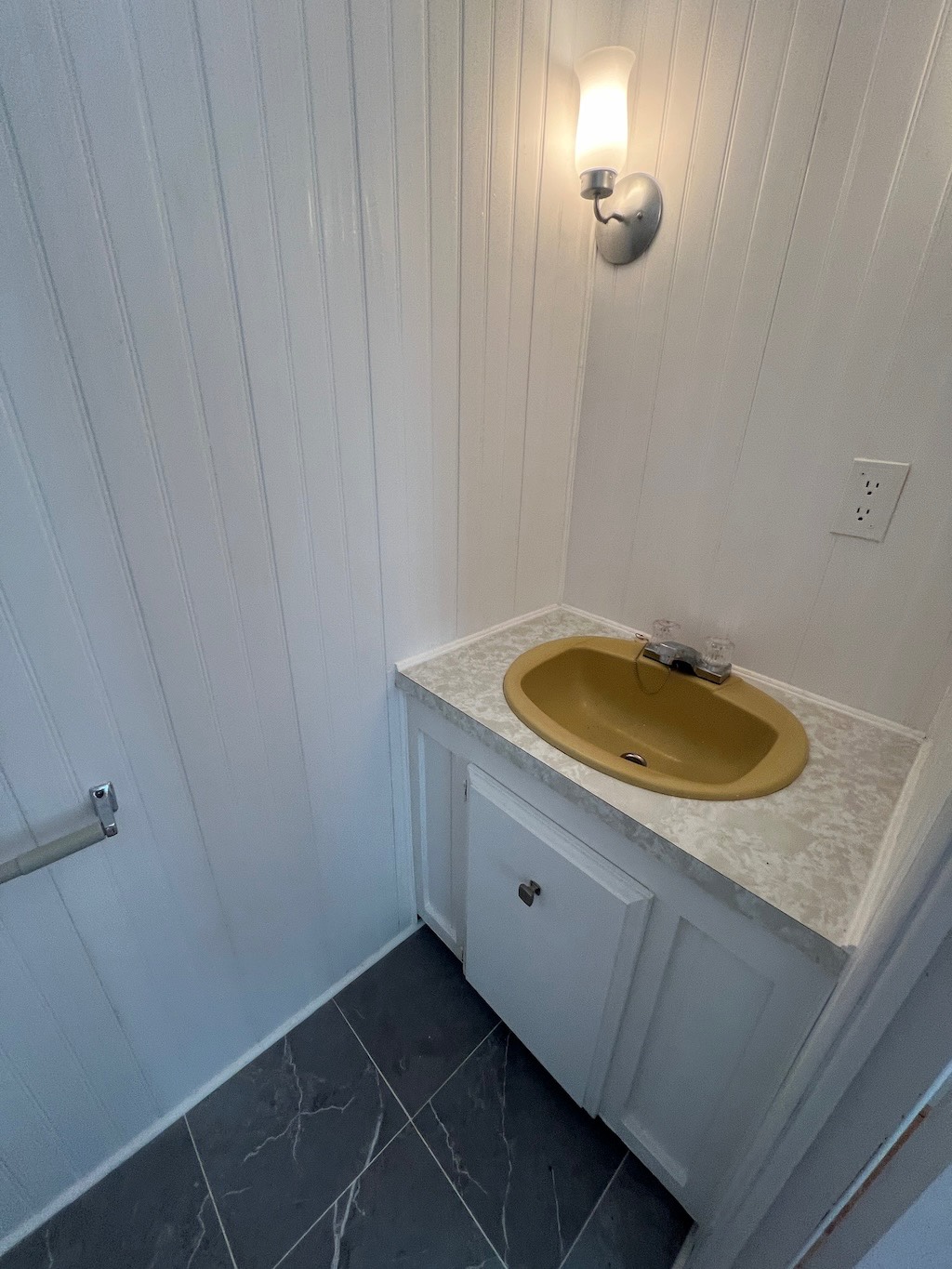 ;
;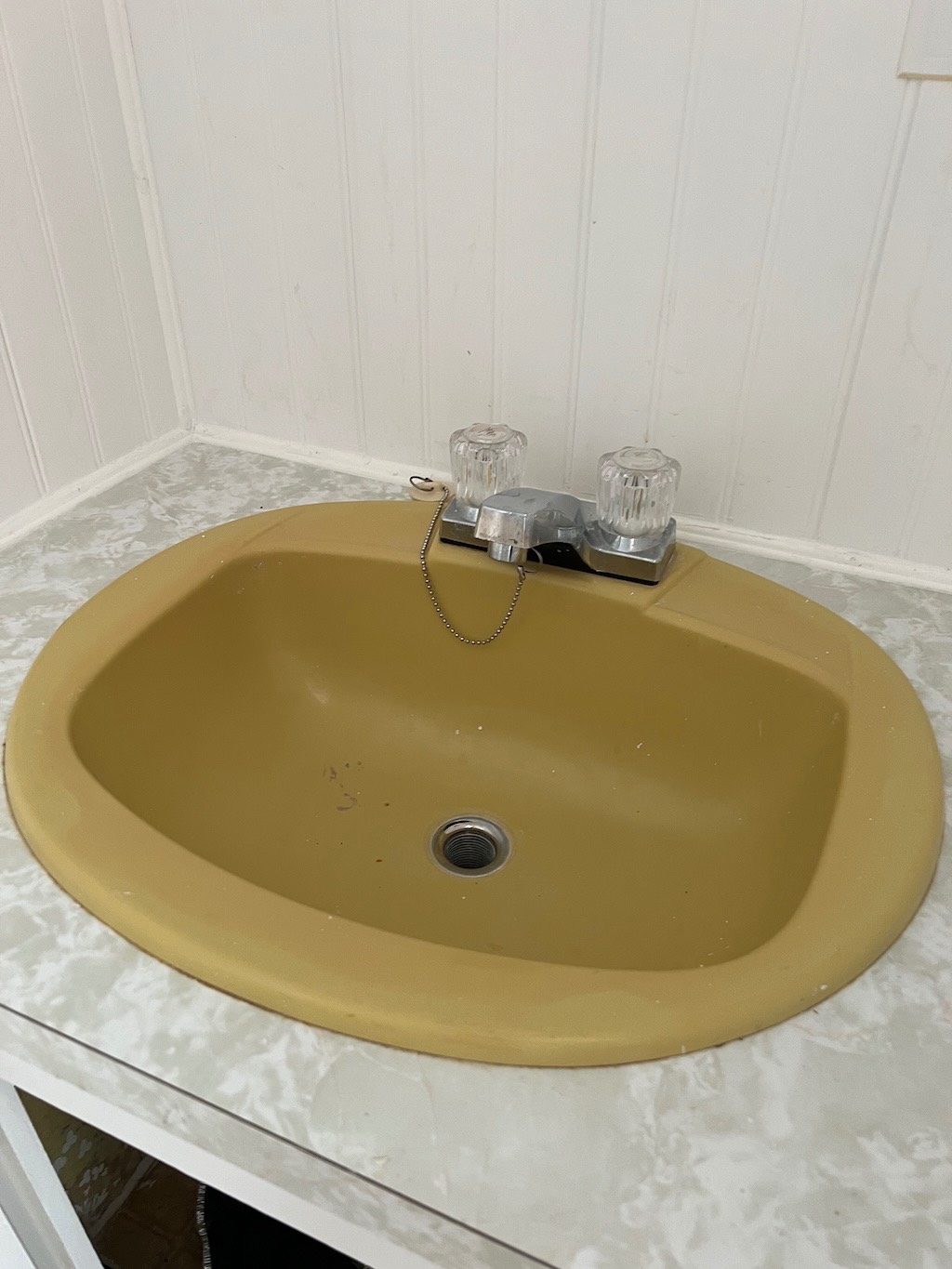 ;
;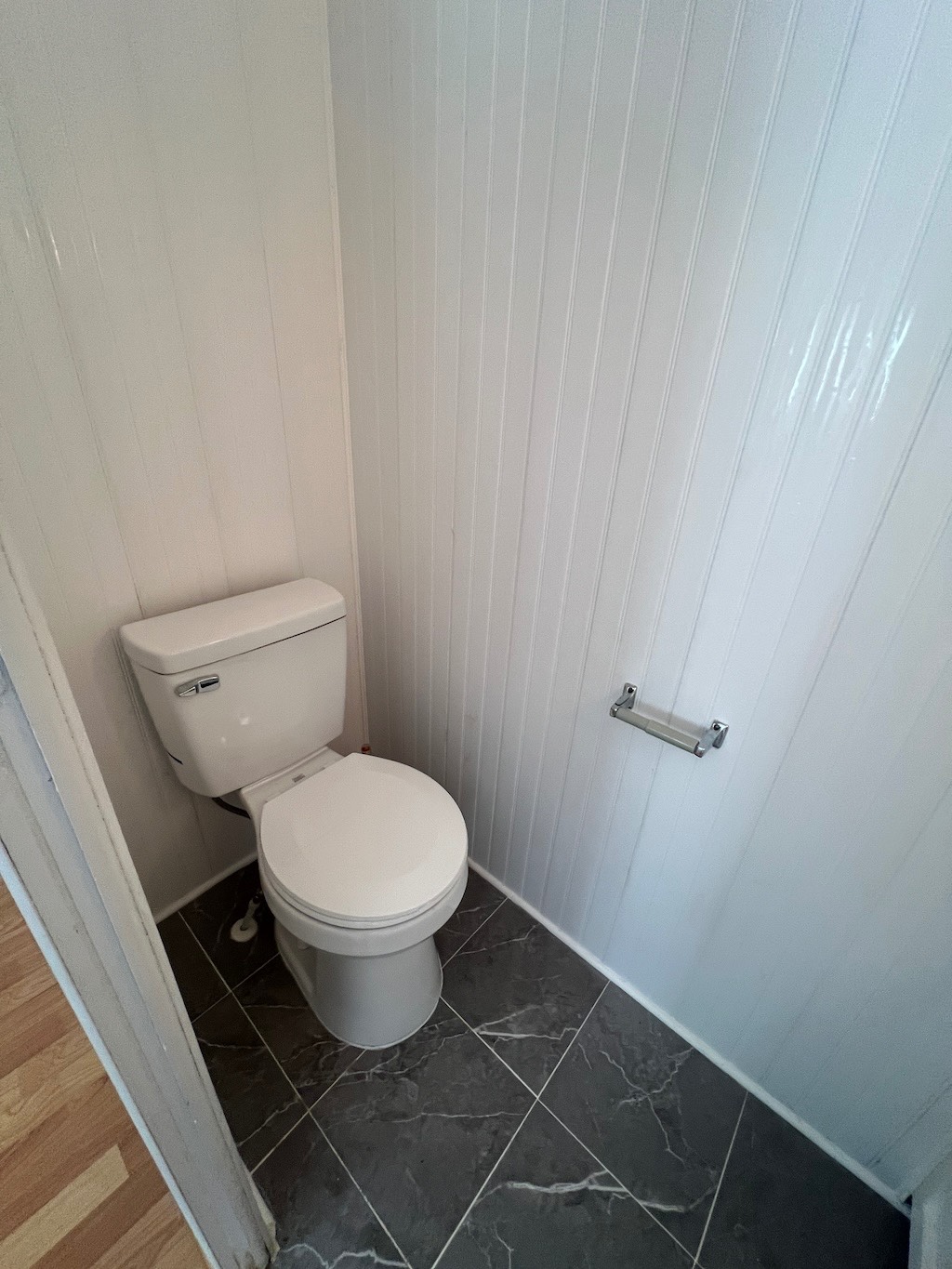 ;
;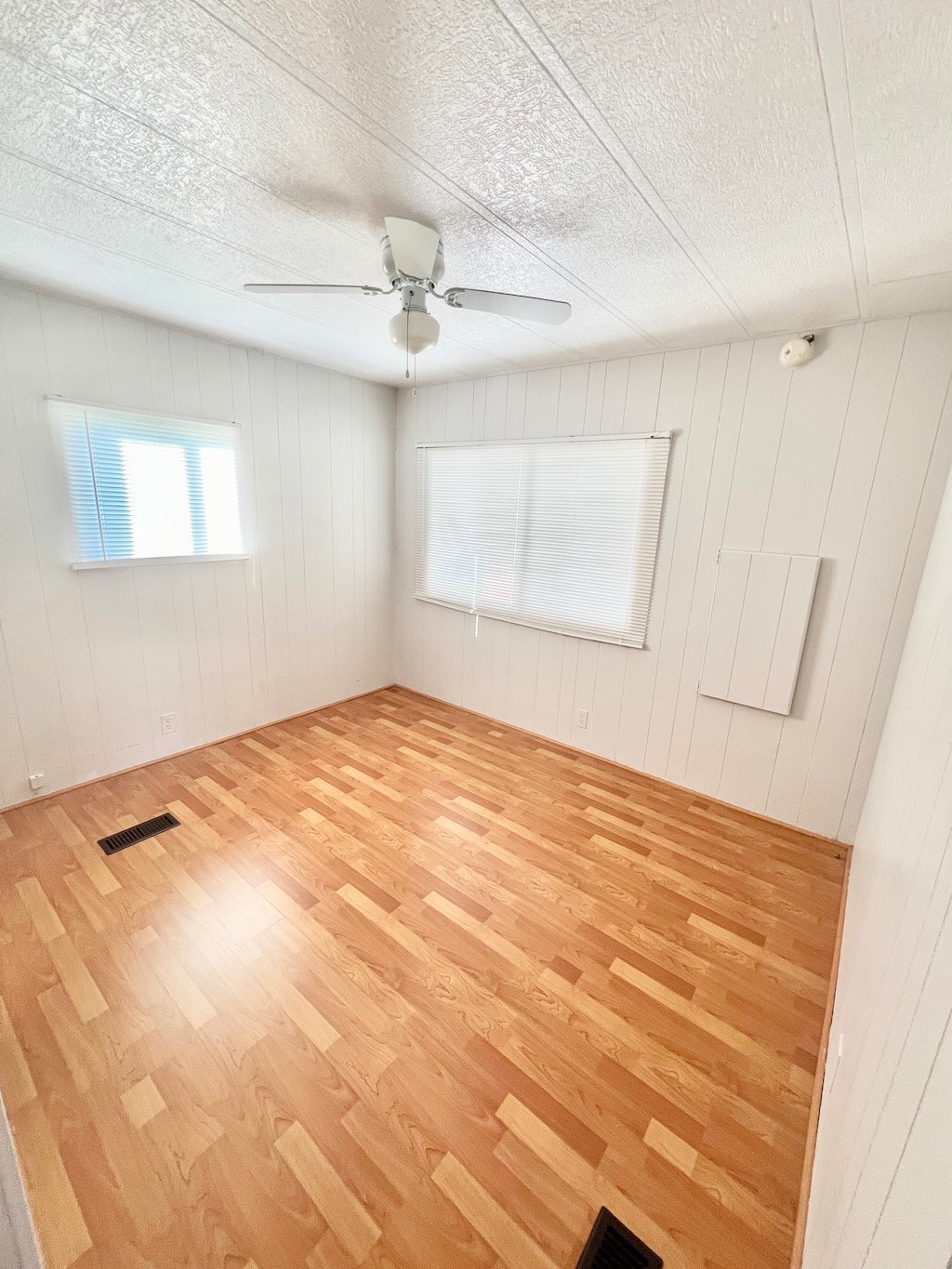 ;
;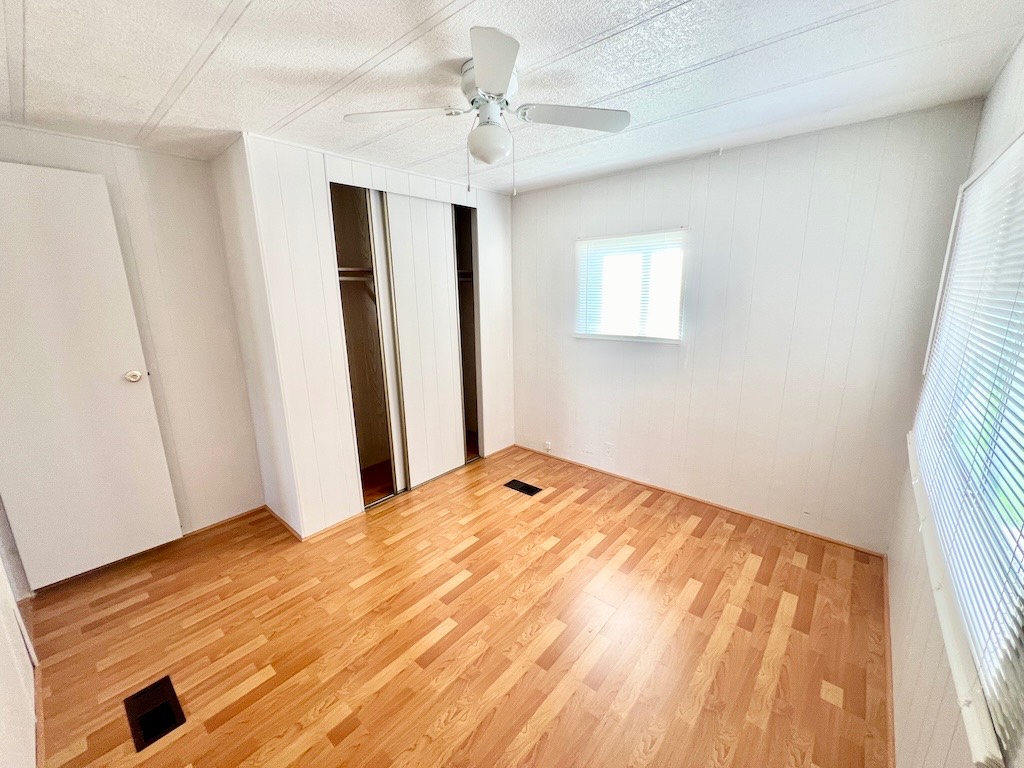 ;
;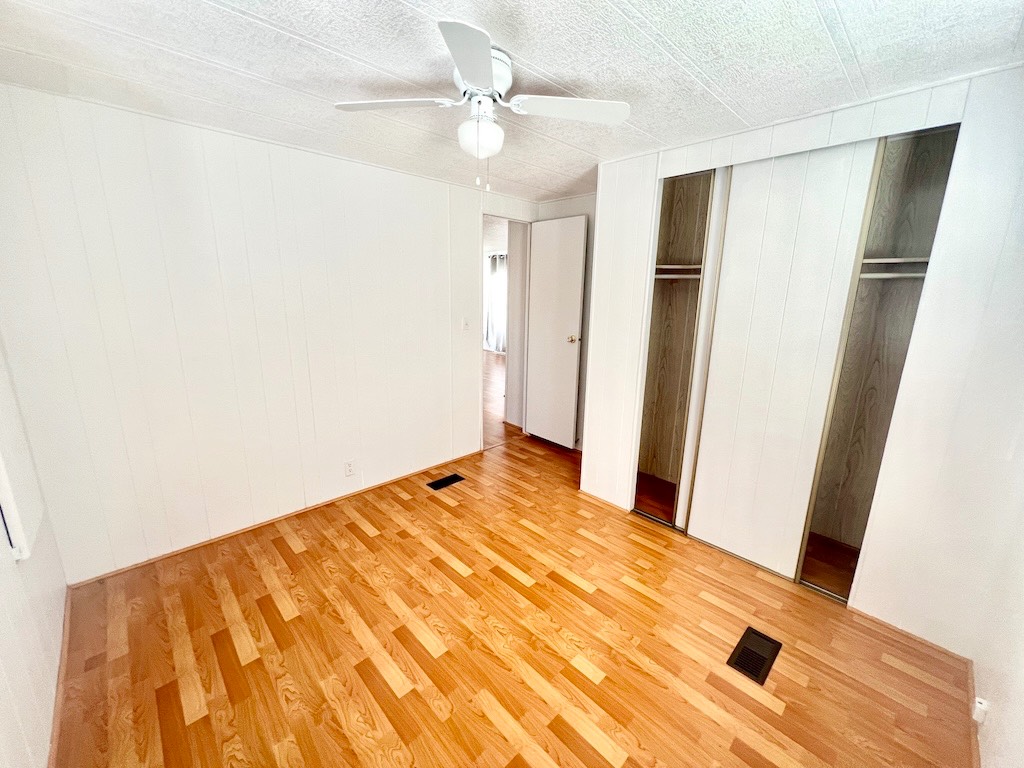 ;
;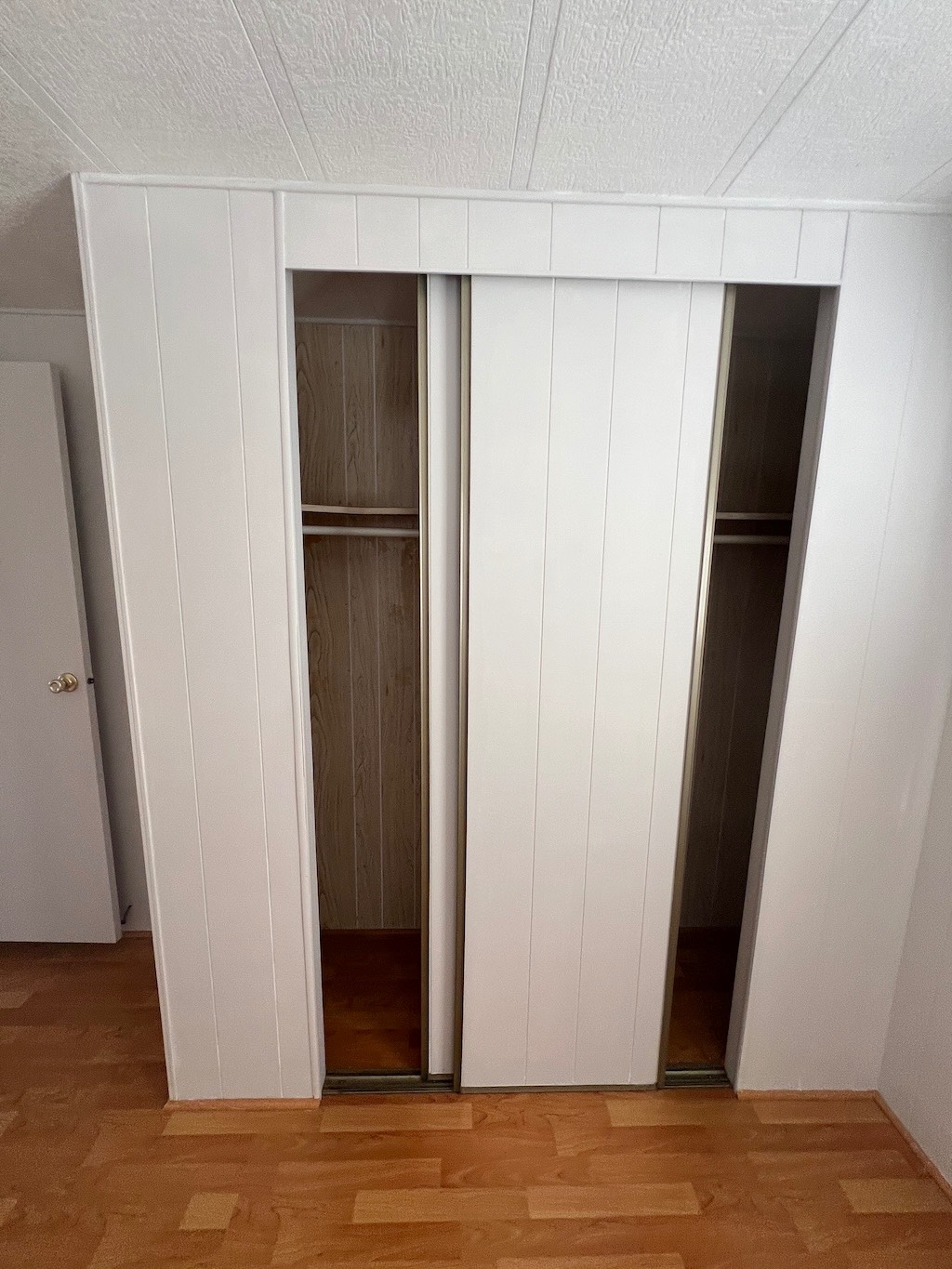 ;
;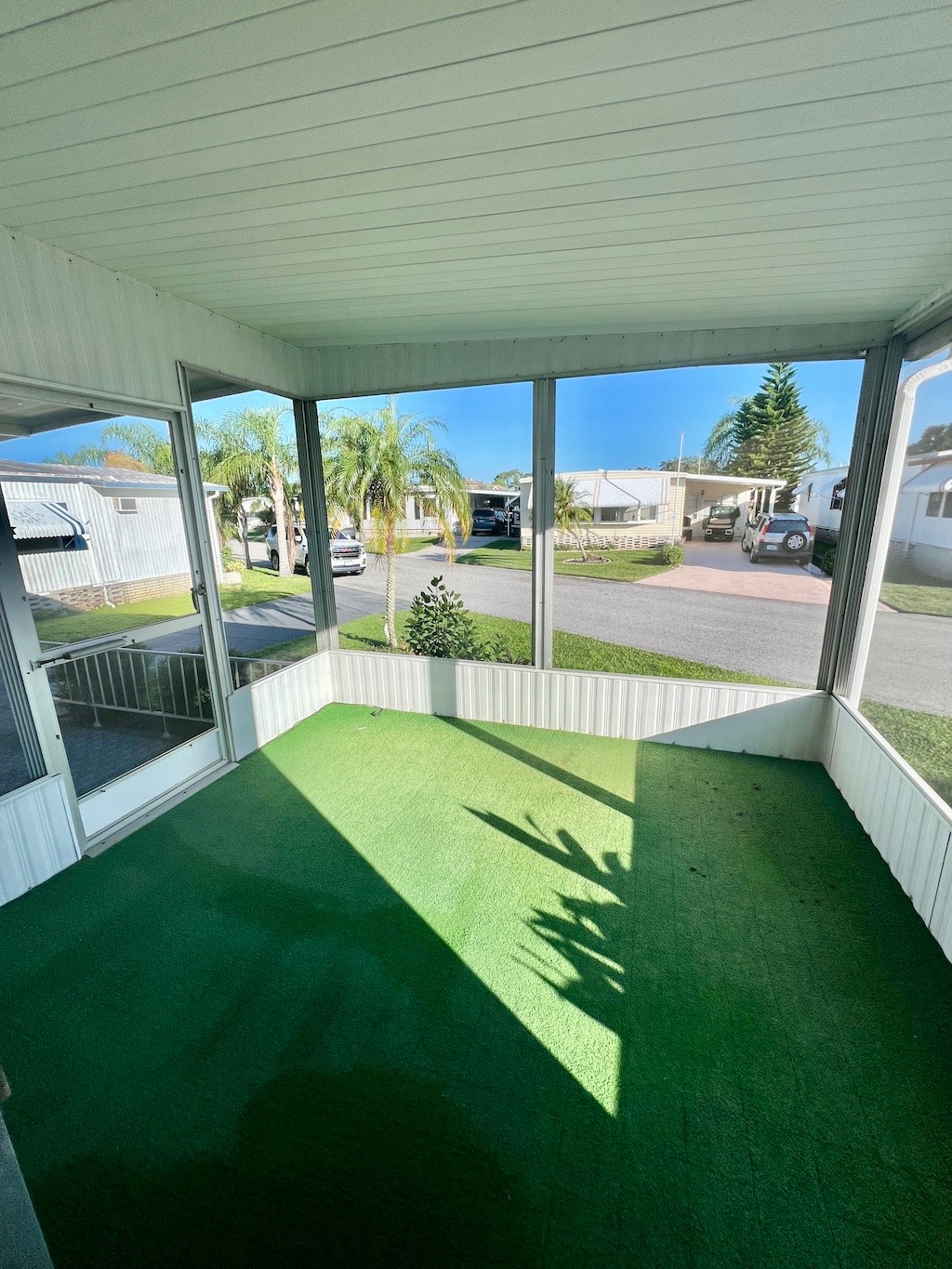 ;
;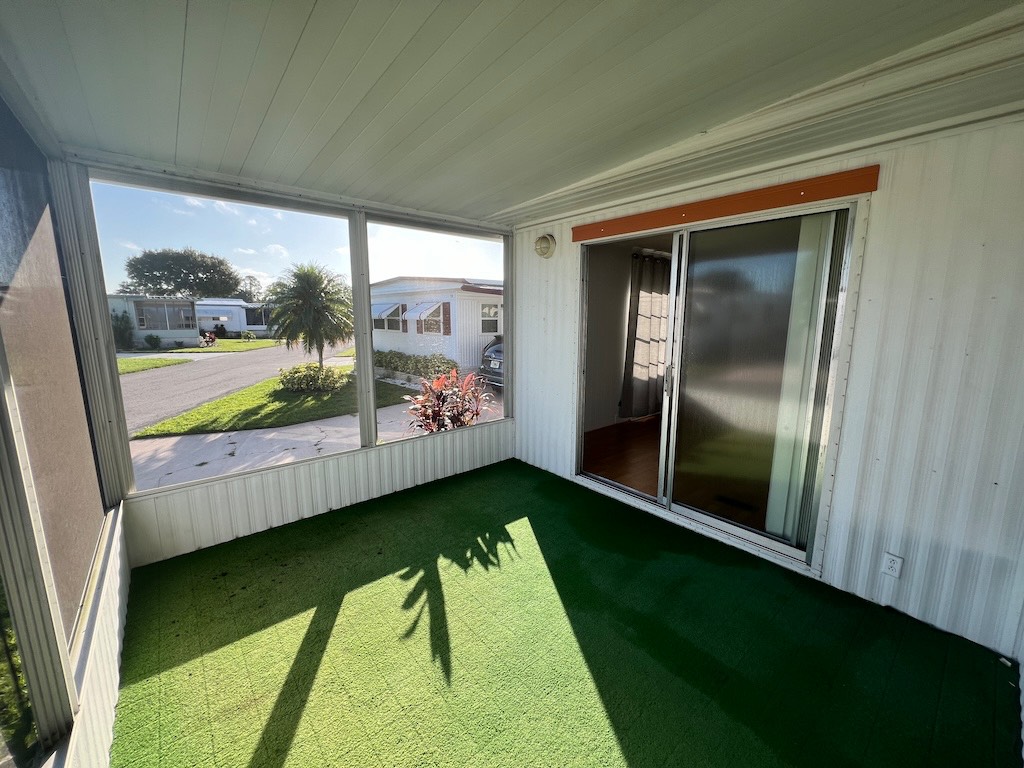 ;
;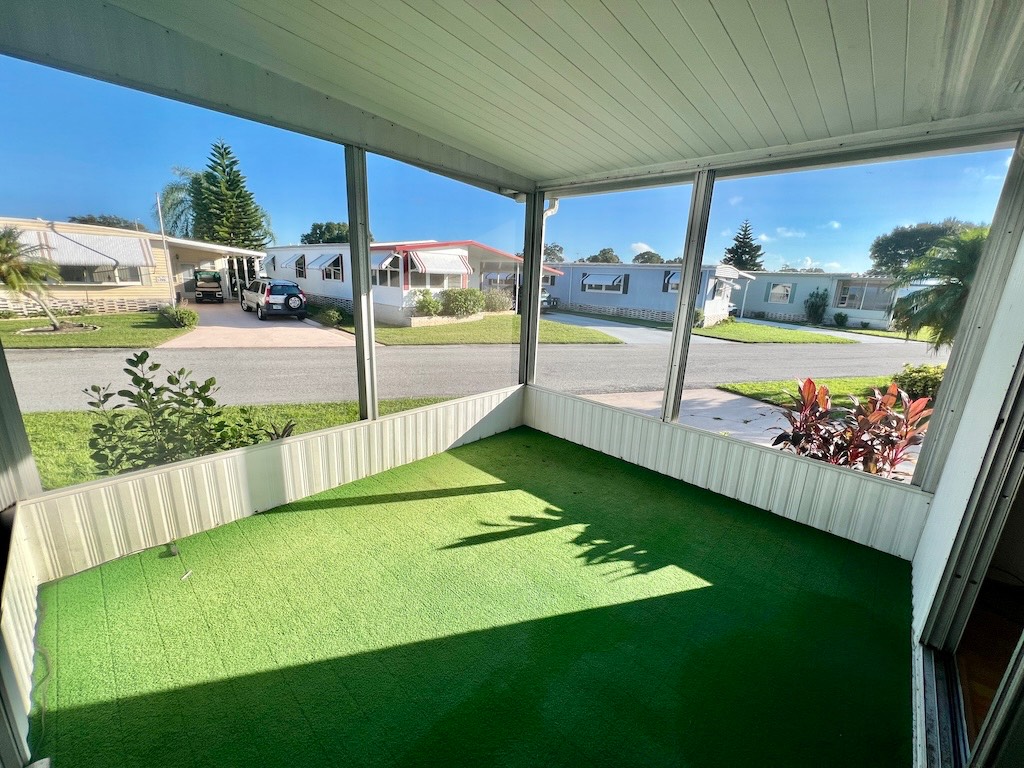 ;
;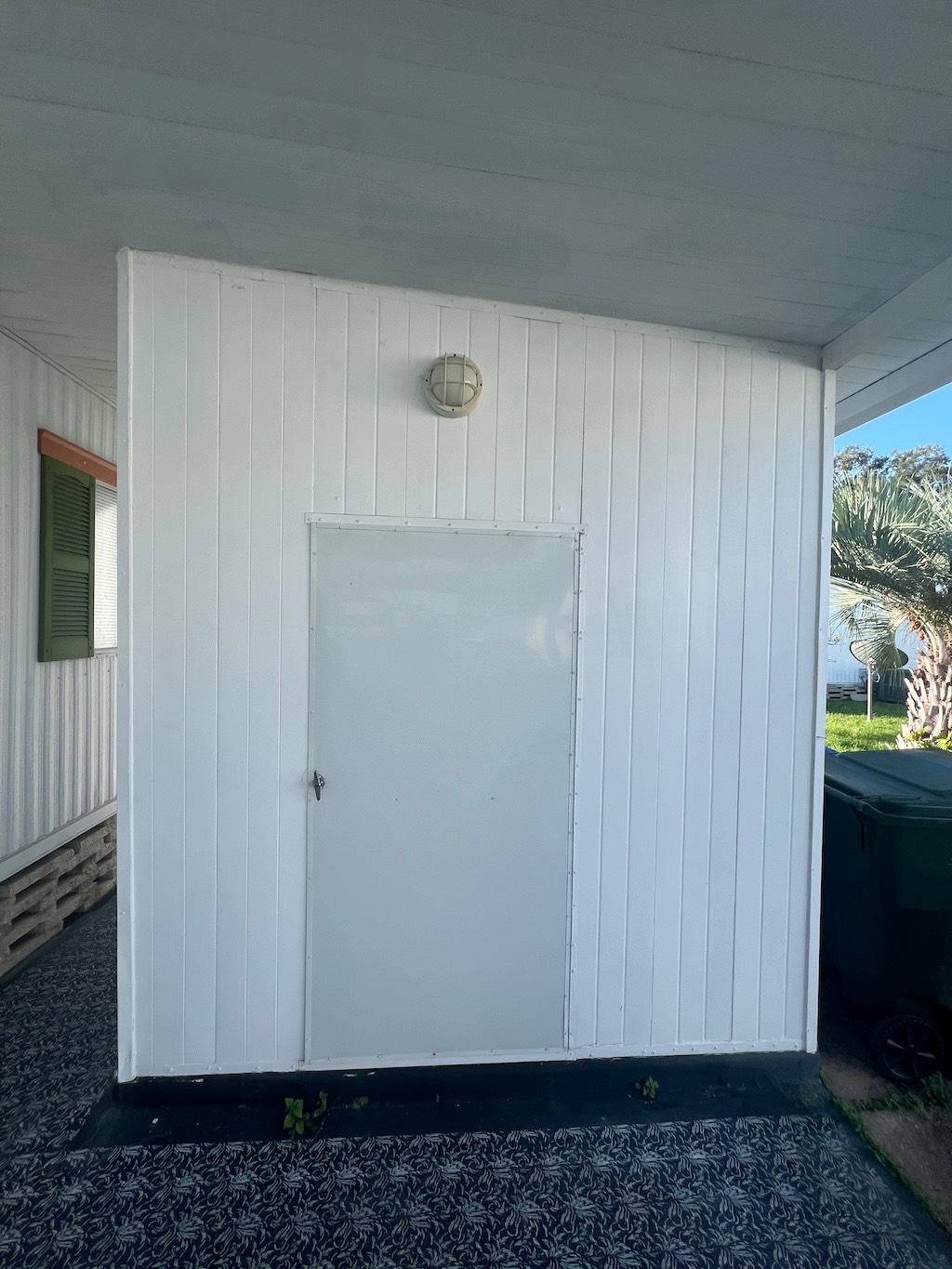 ;
;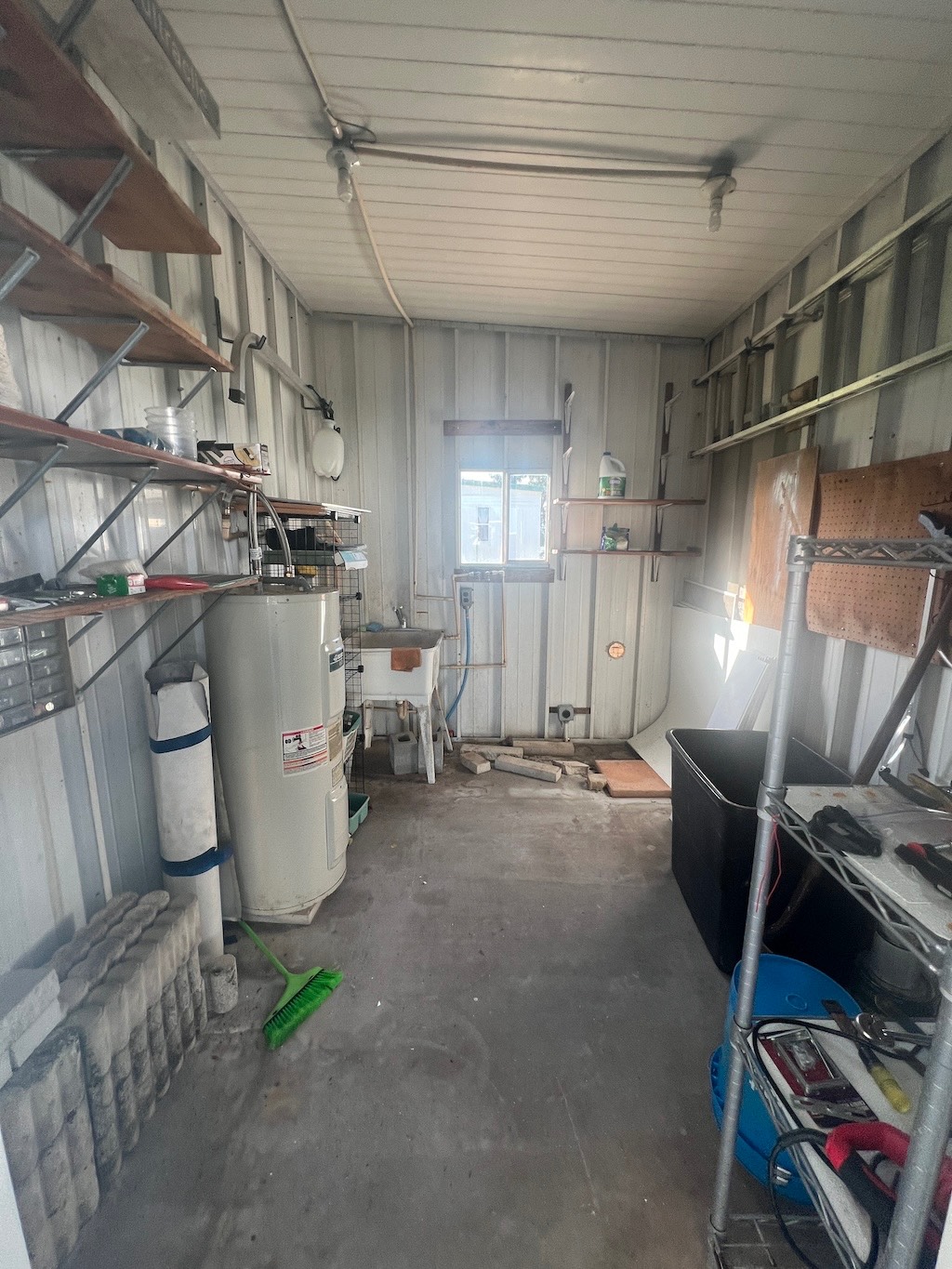 ;
;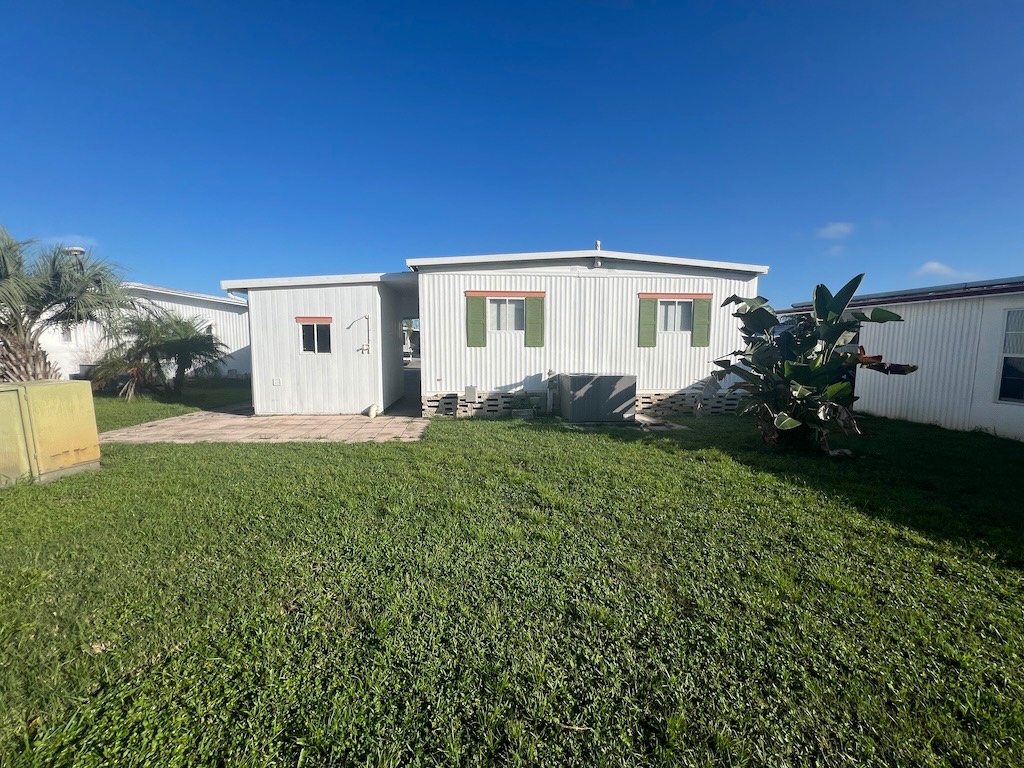 ;
;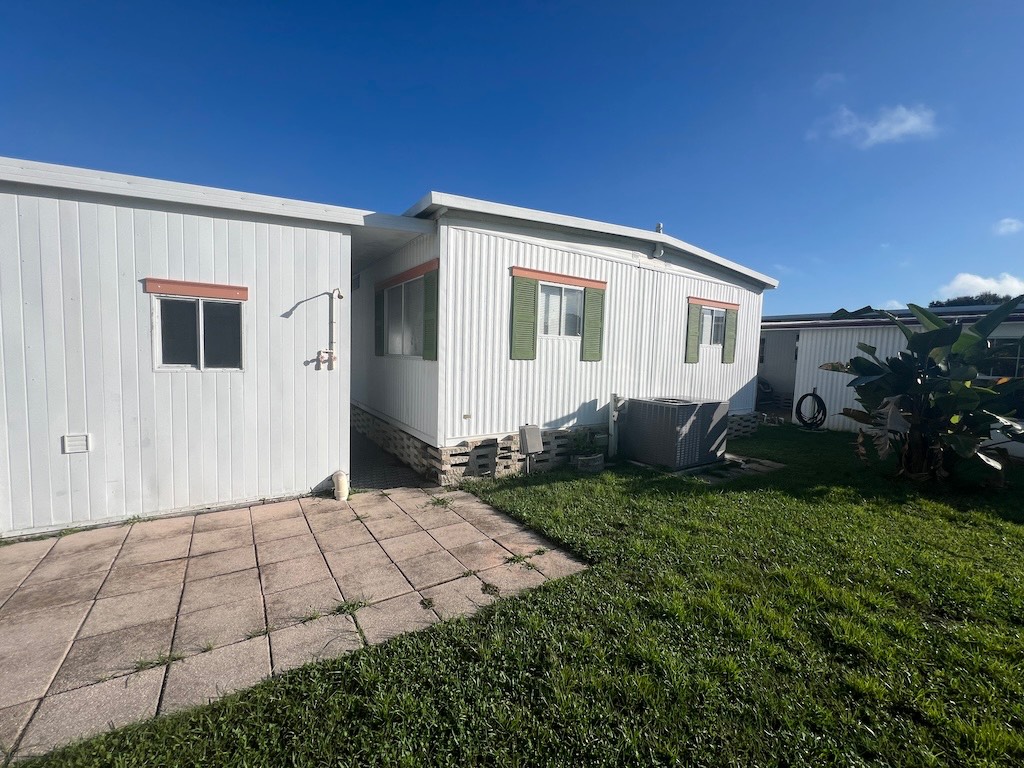 ;
;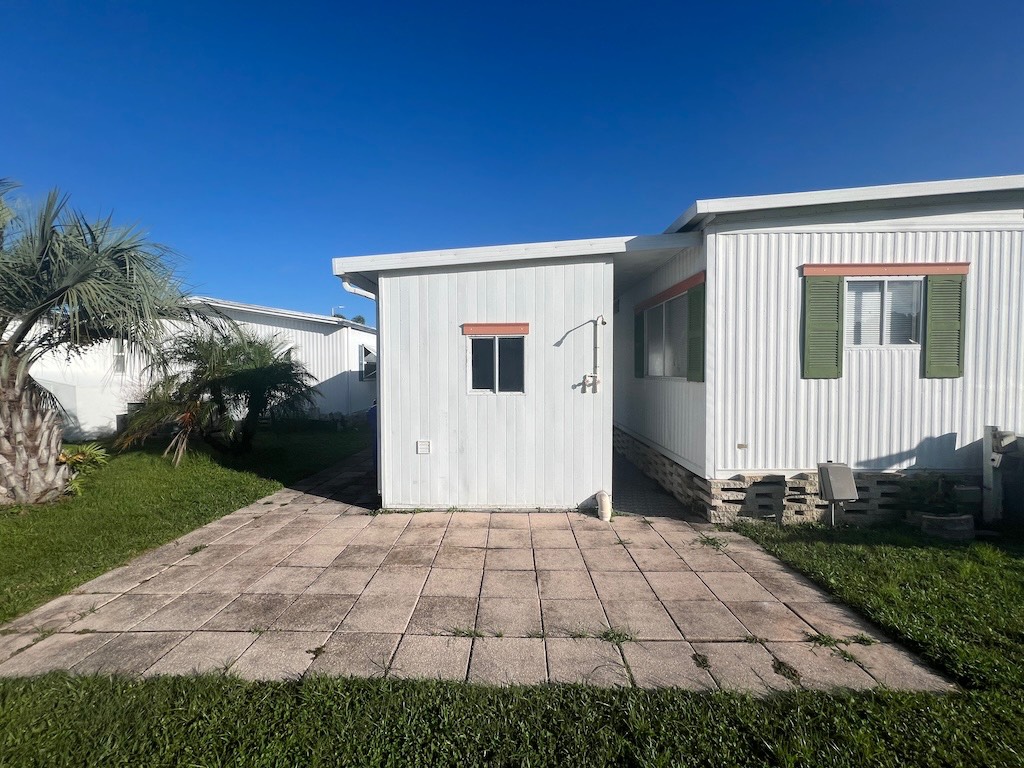 ;
;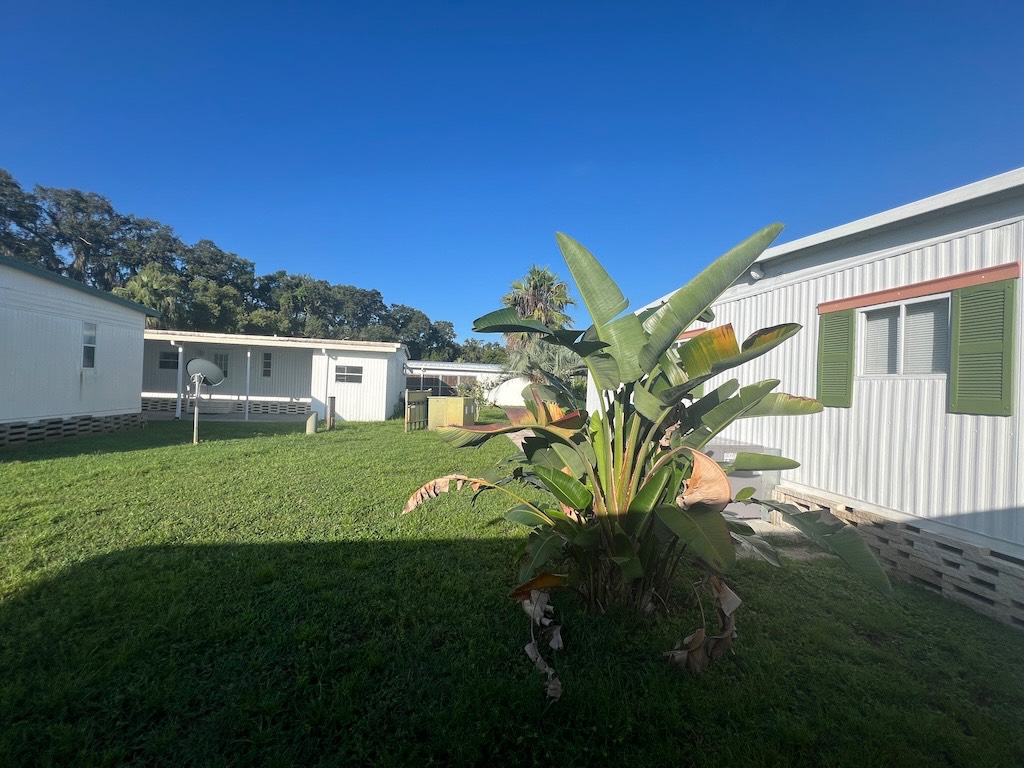 ;
;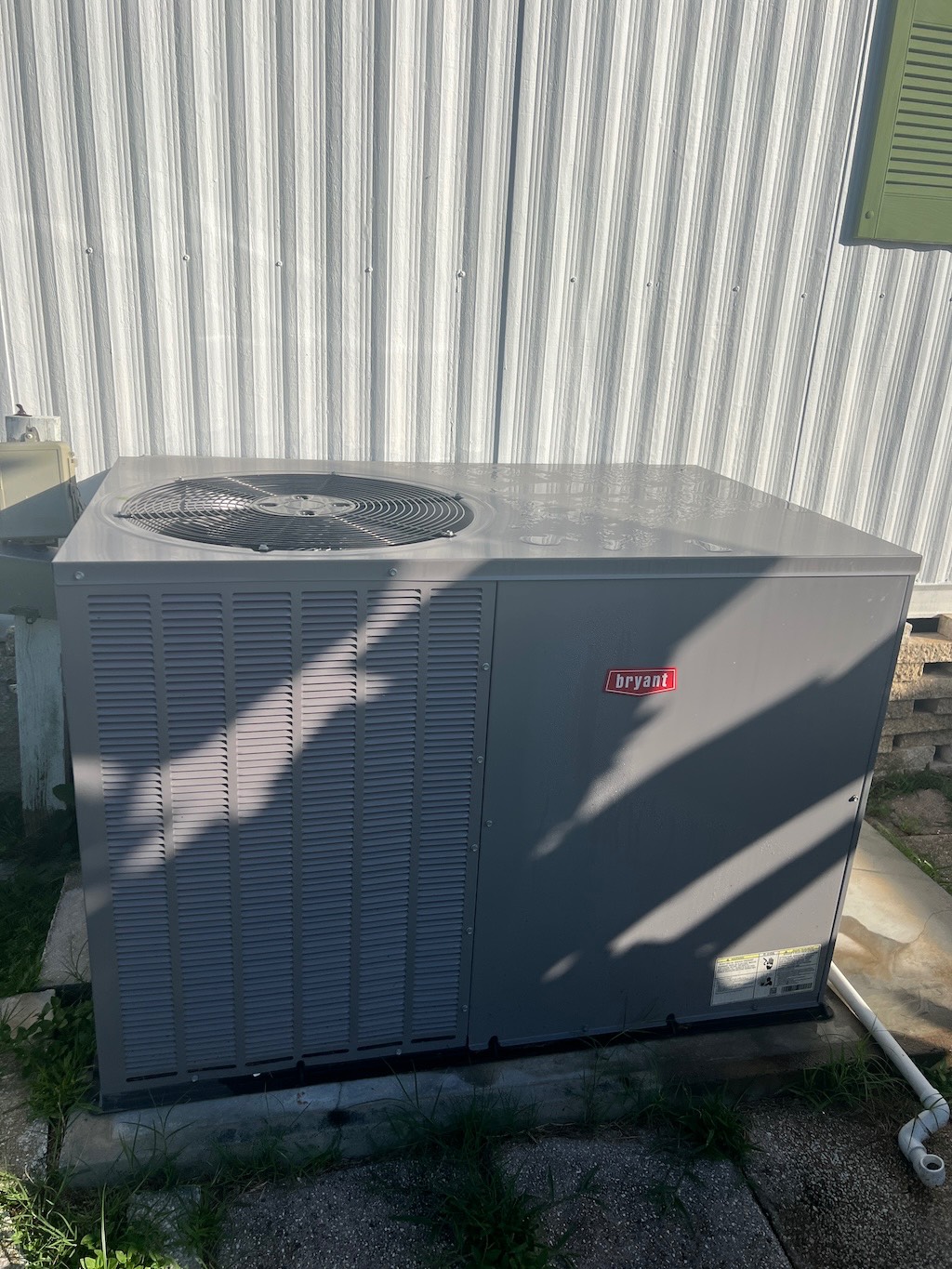 ;
;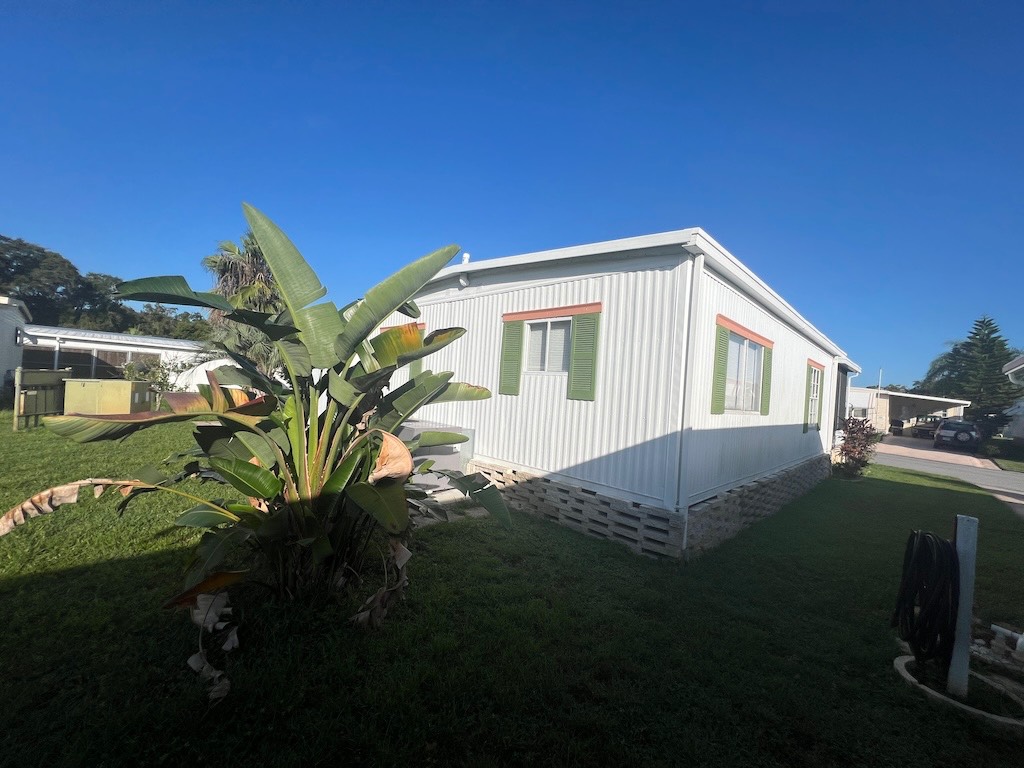 ;
;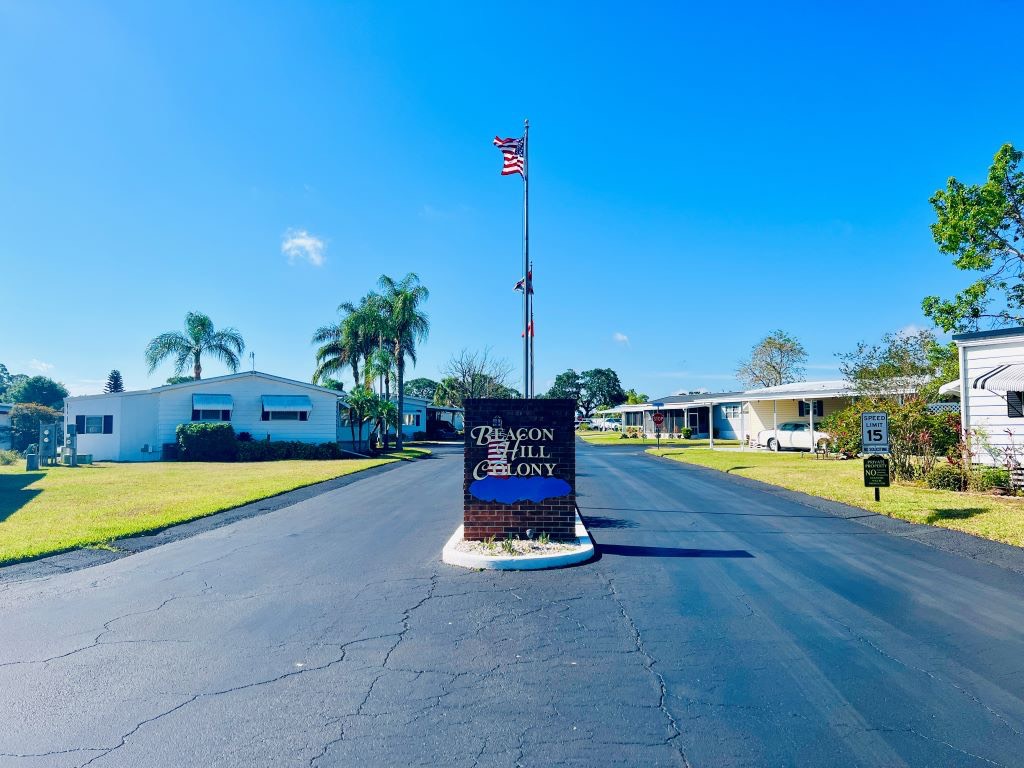 ;
;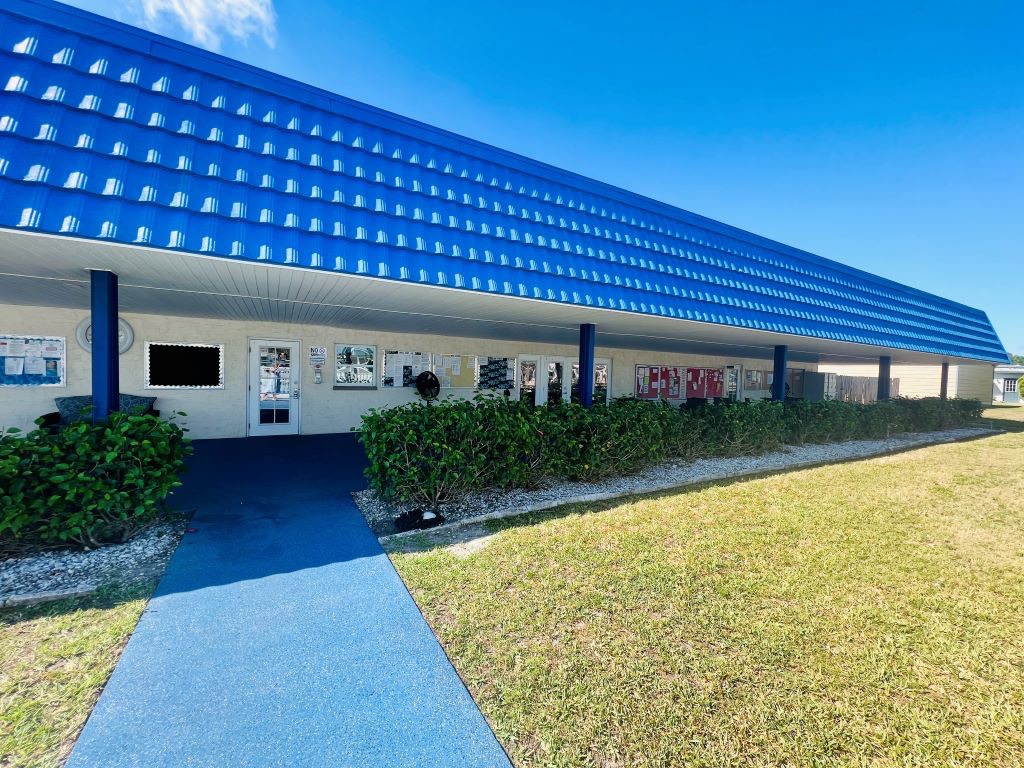 ;
;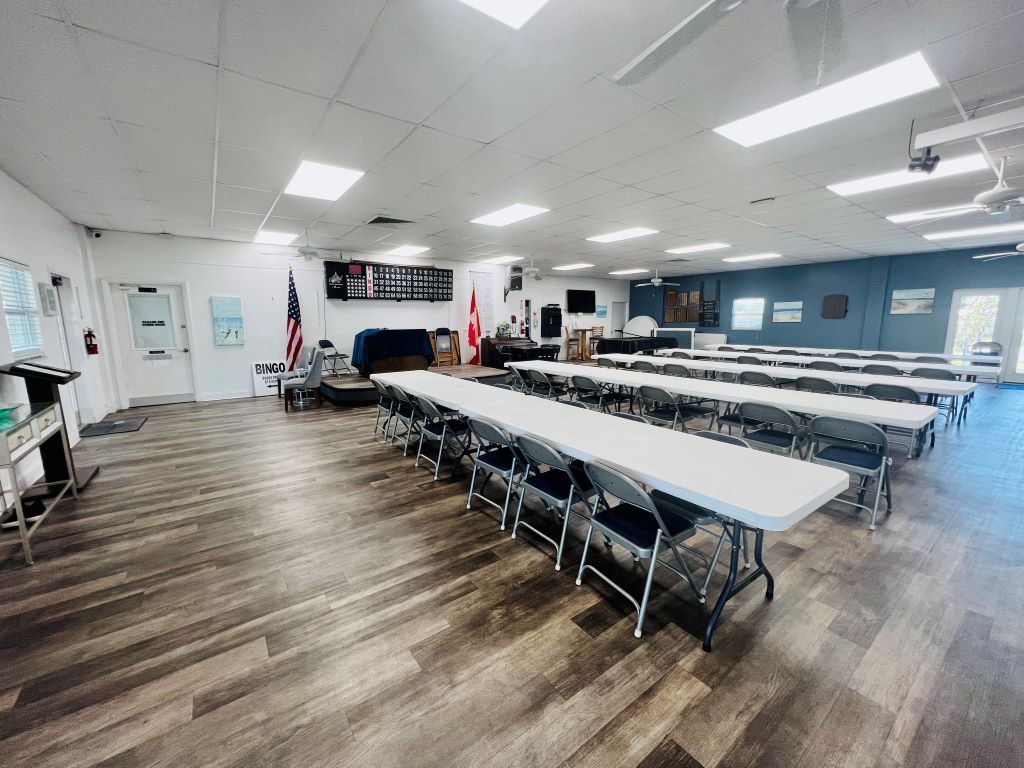 ;
;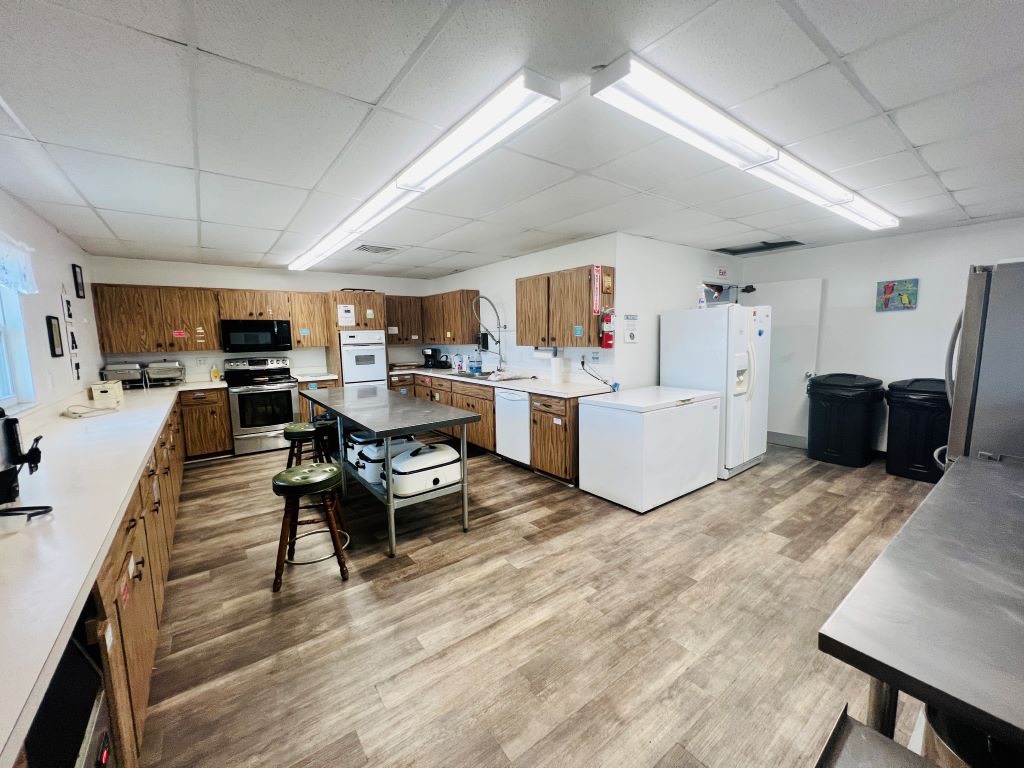 ;
;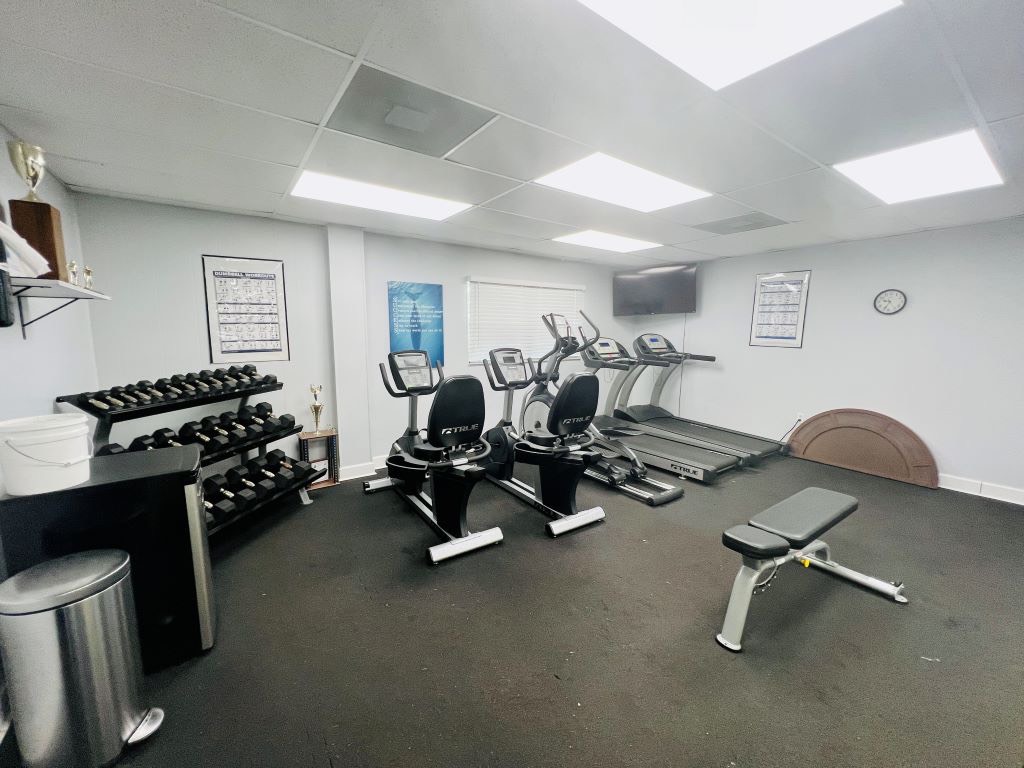 ;
;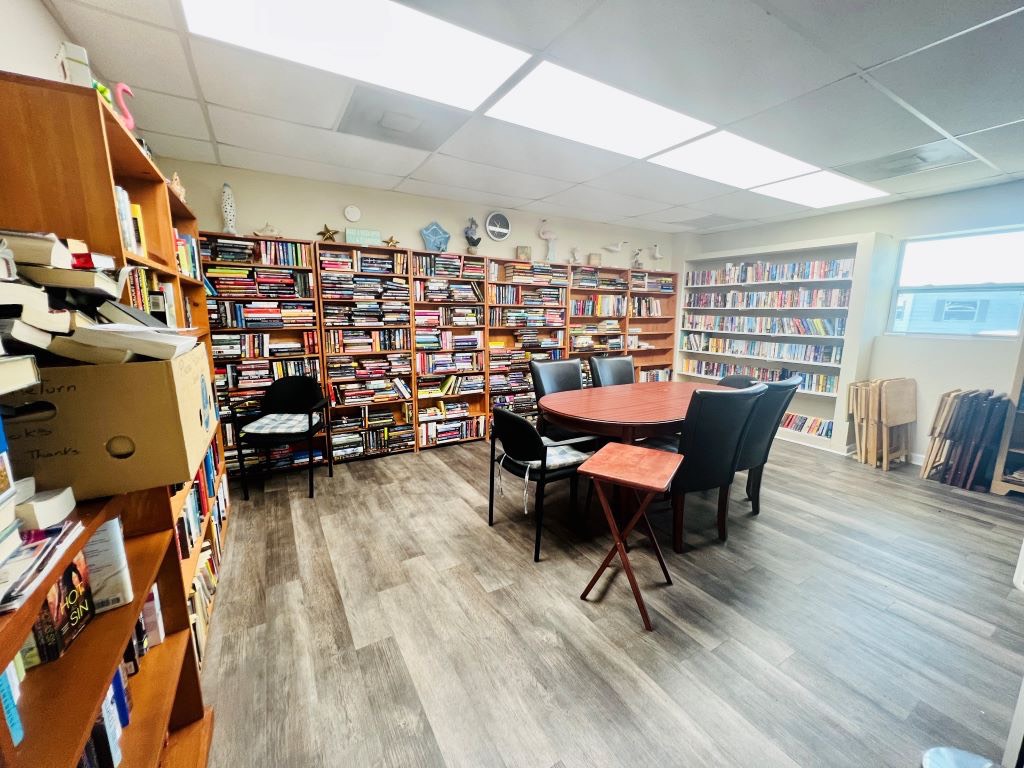 ;
;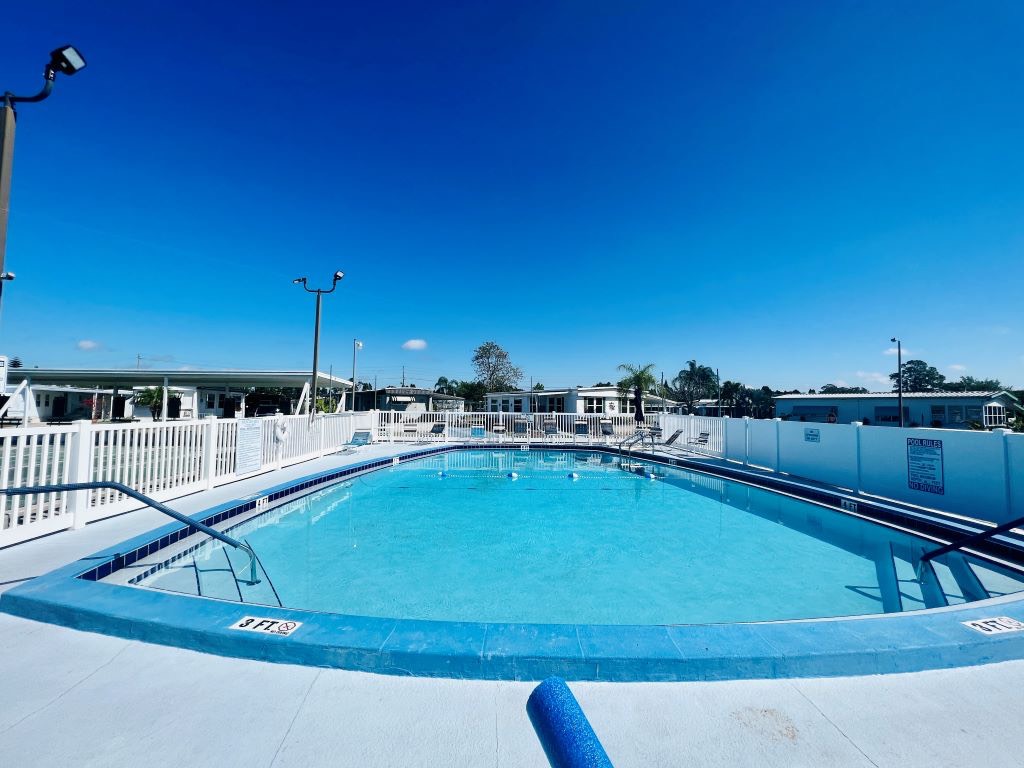 ;
;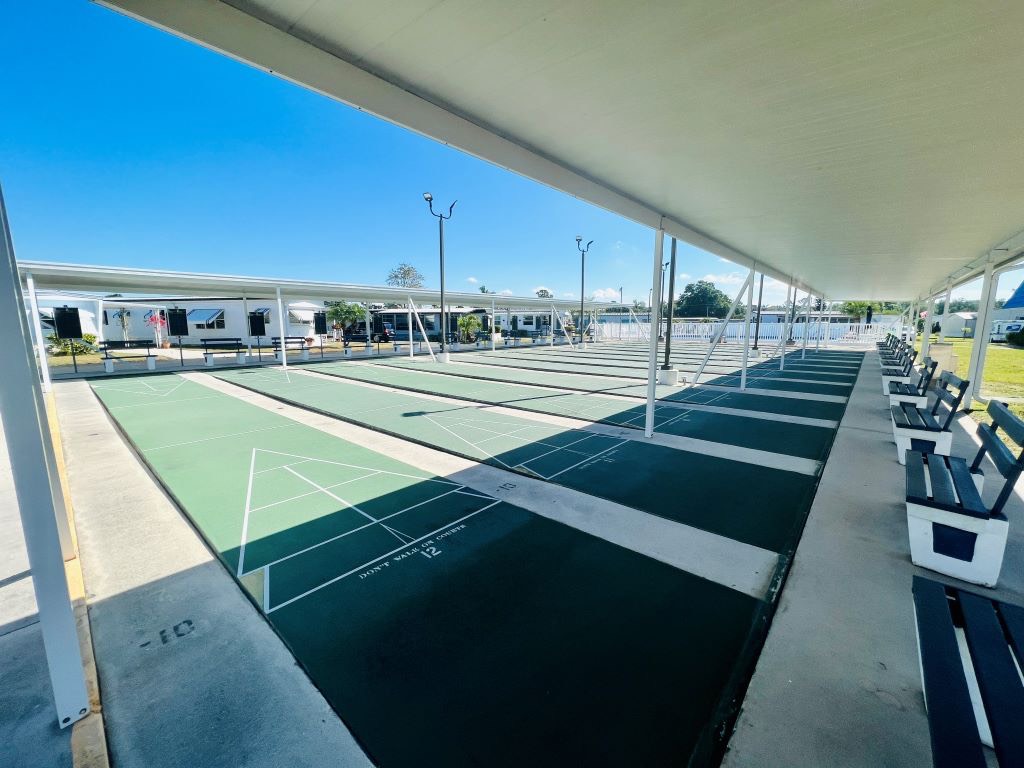 ;
;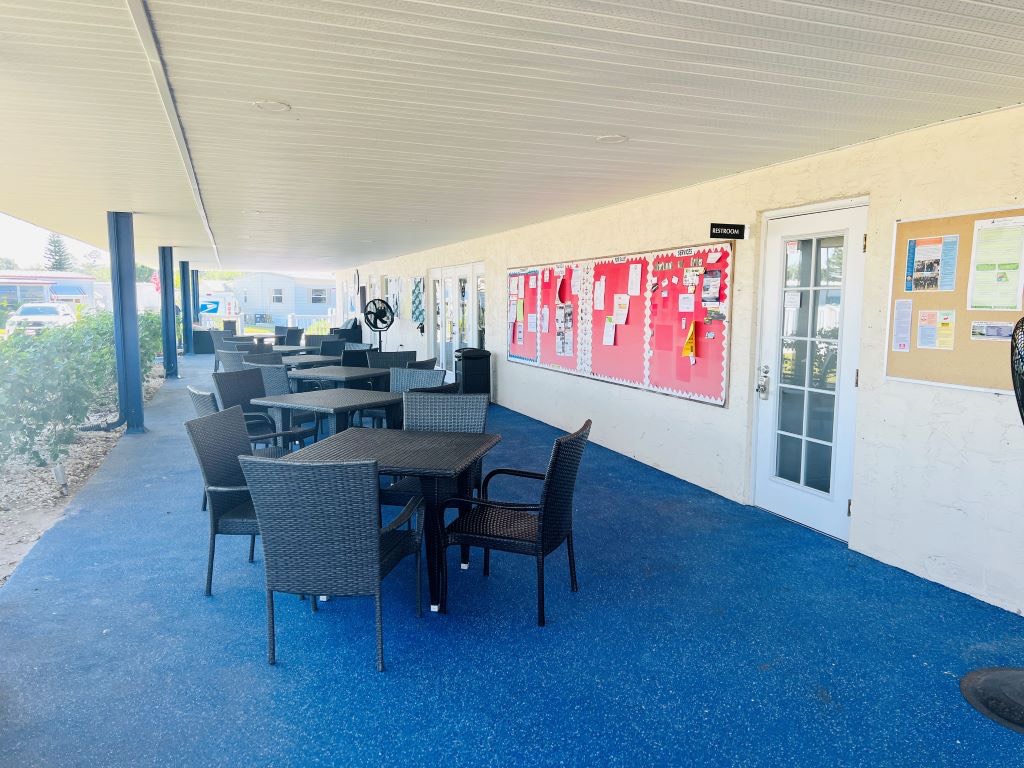 ;
;