Buy this awesome home with $0 Down and up to 2 months No Payments With $0 down if you qualify! Buy this home, if you are not satisfied in 18 months, I'll Buy it back or SELL IT FOR FREE! For information on this exclusive Buyer Protection Plan, call the listing agent directly see info below. *Bonus 1 this home qualifies for a 1% buy down rate for our VIP buyers. *Bonus 2 don't get stuck owning 2 homes. BUY THIS HOME, I WILL BUY YOURS! If you are looking to buy a home but have one to sell, you are finding yourself in the same dilemma that most homeowners find themselves in. We can help! To discuss the details of this incredible option, call the listing agent for a free report on this exclusive option and how it works visit my website see below for info. *Bonus 3 this one comes with a 12 month limited home warranty, a $500 Lender credit, a $100 Home Inspection Credit for our VIP Buyers. Call to become a VIP Buyer. Once in a lifetime, a property comes along that is so special, that you'll do anything to possess it. That property exists in the historic district of Main Street in Mullica Hill. Let me introduce you to this magnificent Spicer House Estate. The attention to detail is evident from the moment you begin your approach to one of the most renowned and acclaimed historic streets in all of South Jersey. Lovingly created through years of meticulous planning and execution, the landscaping alone is enough to make you realize that you've just stepped into your own personal fantasy. As you enter this property, you are immediately whisked into a sanctuary. You will notice the hush, because these walls were built long before you and I even existed. The owners recently completely insulated and re-sided this house with hardie board siding. Thus the quiet as you step in. You will then notice magnificent jewelry in all the lighting and from room to room, find beautiful French doors and sliding barn doors that reveal inviting spaces. The gourmet kitchen features stainless steel appliances, unique, cabinetry, and backdrop, and movable island. You have an area that overlooks the spectacular grounds and features a window seat, a cozy living room or conference space as you see fit with a working brick fireplace. The front of the house features a great room big enough to entertain all your friends. Moving up one set of staircases you'll find the master bedroom with magnificent hardwood floors, two other guest rooms and a full bathroom. Off of one of the bedrooms you will find a deck that overlooks the entire backyard. What a great place to enjoy a cup of coffee or your glass of wine! There is a third floor bedroom, or space to use as you see fit. Step back outside, and you will be entranced with the newly built garage that houses an American made lift, cabinetry, a gorgeous concrete floor complete with specialized logo to complement your entertaining space. Walk through the other side of this garage and you are greeted with an inground pool that will take your breath away. This entertaining space is graced with an outdoor TV under a copper roof, seating and pockets of seating tucked into the corners, waterfalls, three of them! And the heated pool surrounded by a loggia. Look through that loggia and you'll see another special garden with such a variety of plants that bloom at different times of the year. You will be in awe, I always am. On the other side of the pool is a shed with more architectural features and a brick pathway that leads you to the back of the house. Now this space is truly magical. There is a Koi pond, many fountains, a pergola and gazebo with seating areas, more tucked in garden statuary and planting a beautiful brick patio to entertain on, I could go on but it really does not do justice. You must see this space to believe it. And all of this is thoughtfully lit with a combination of landscape lighting and twinkle lights to delight the imagination.



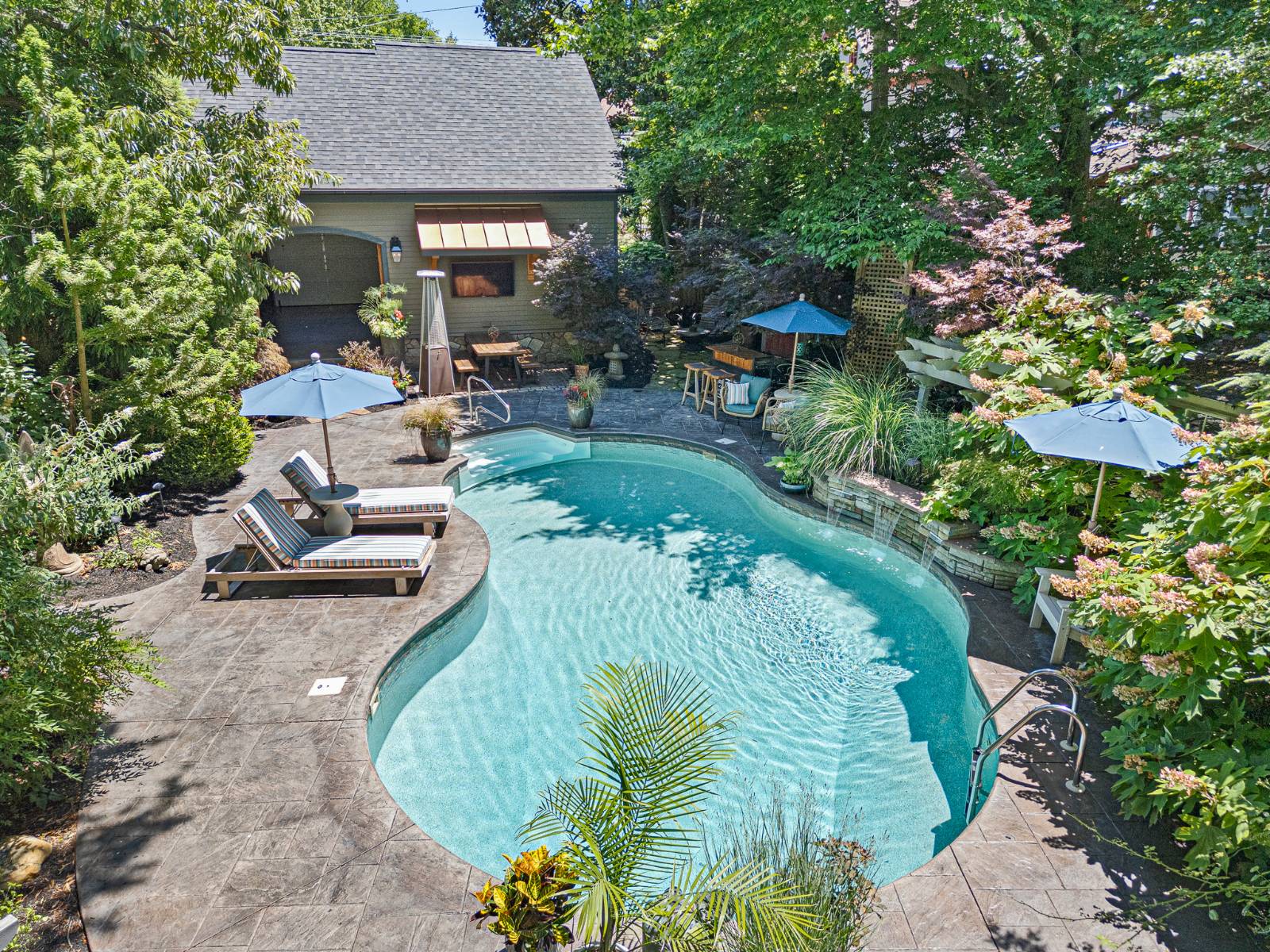

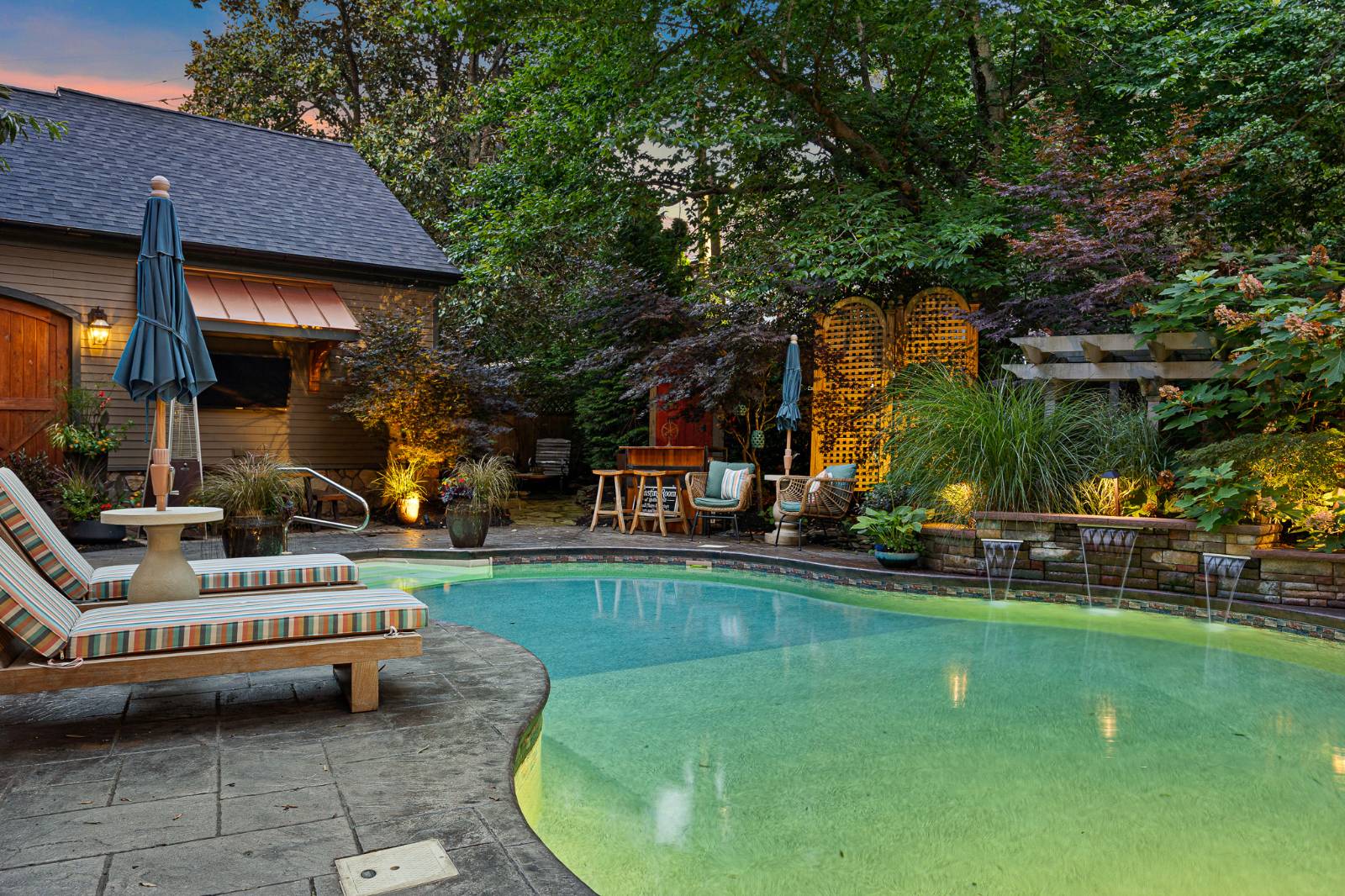 ;
;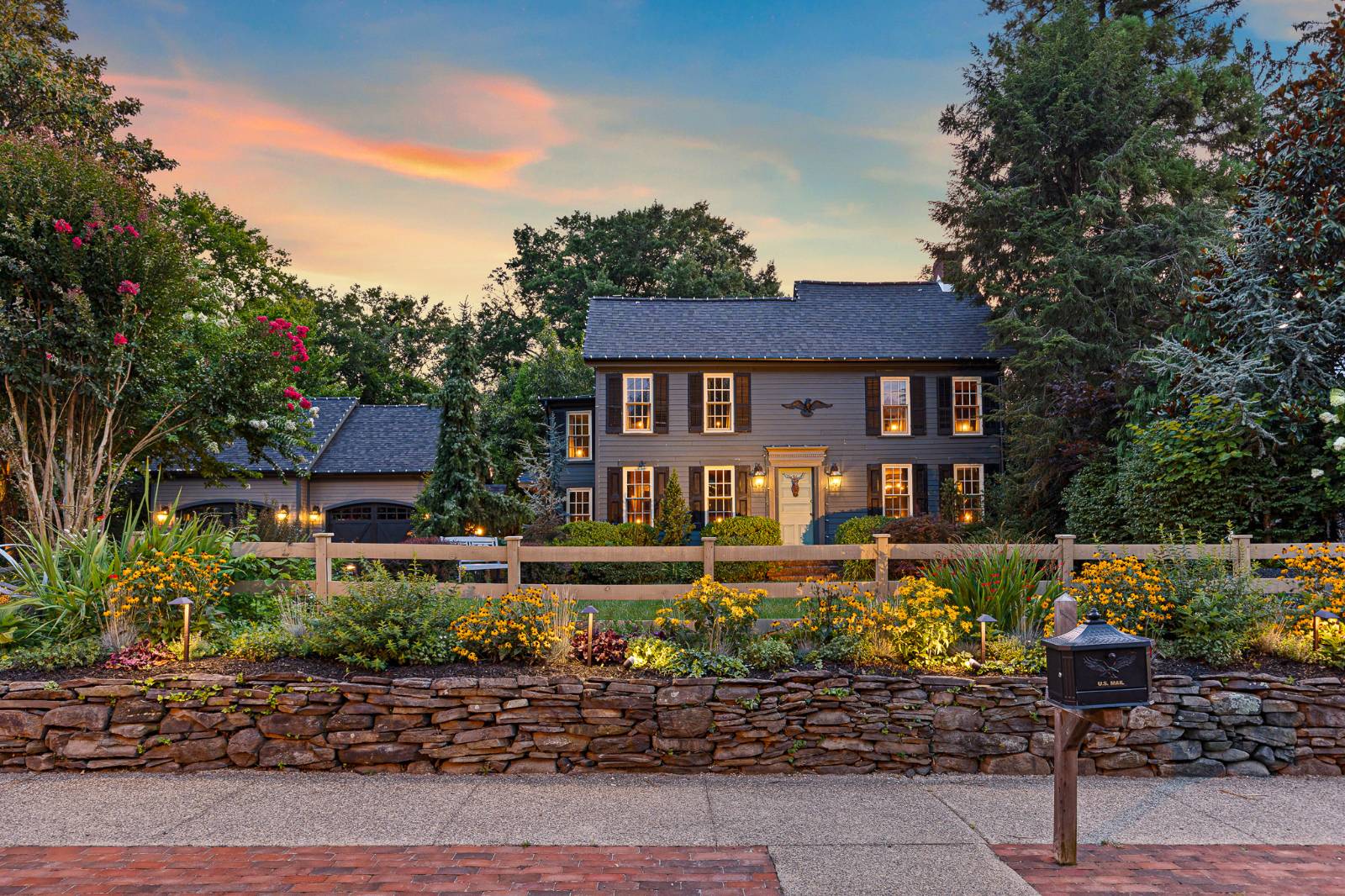 ;
;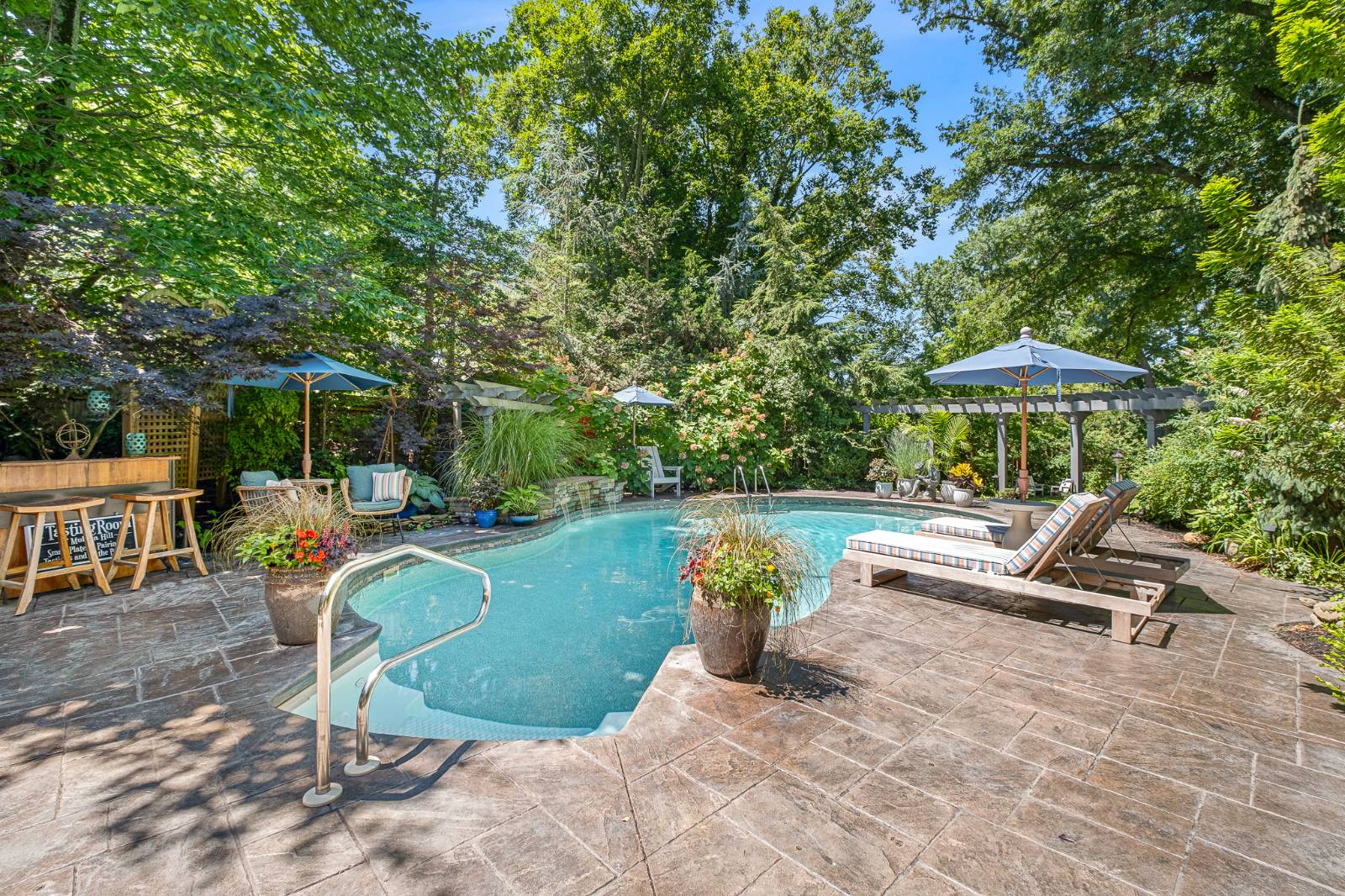 ;
;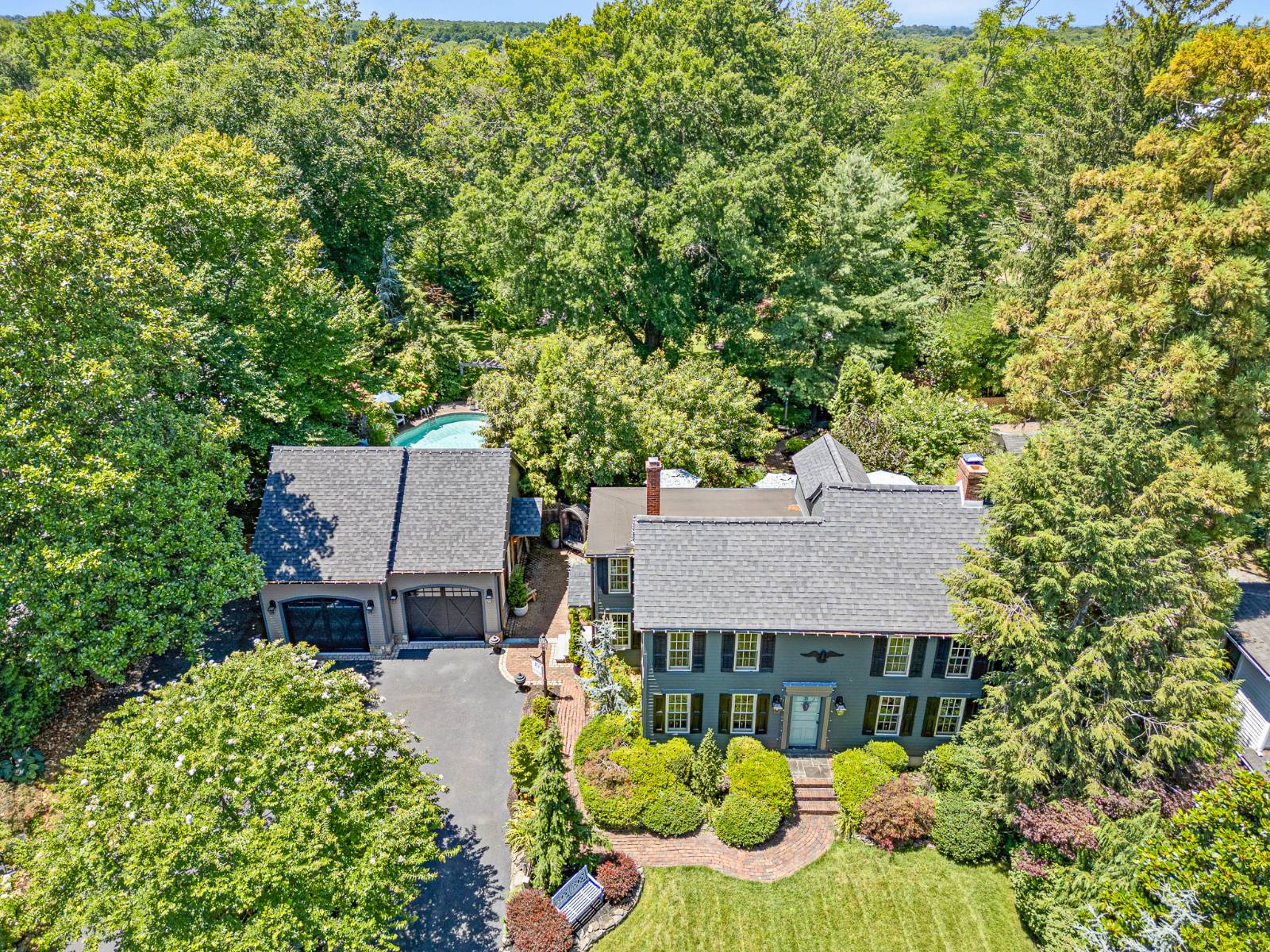 ;
;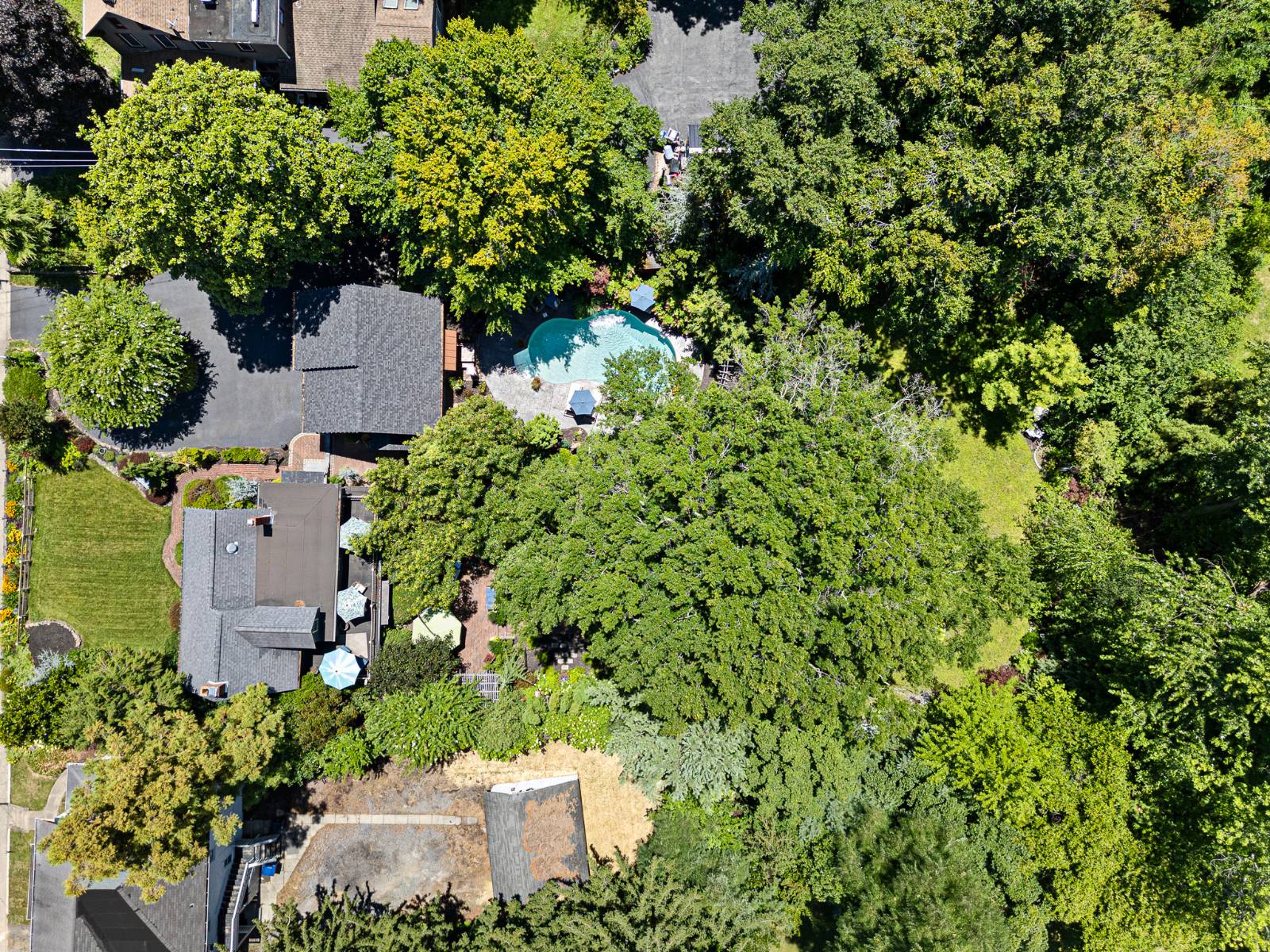 ;
;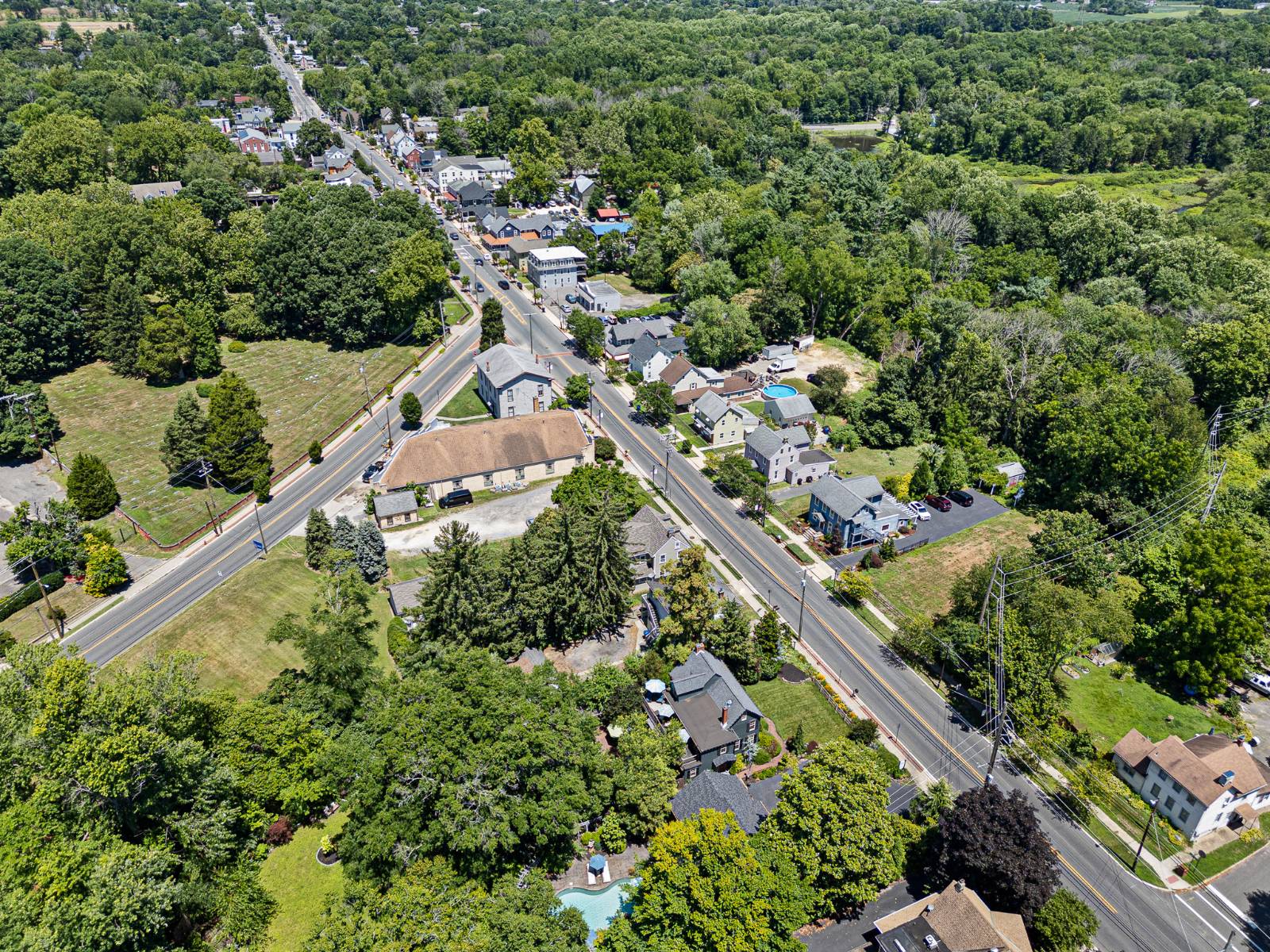 ;
;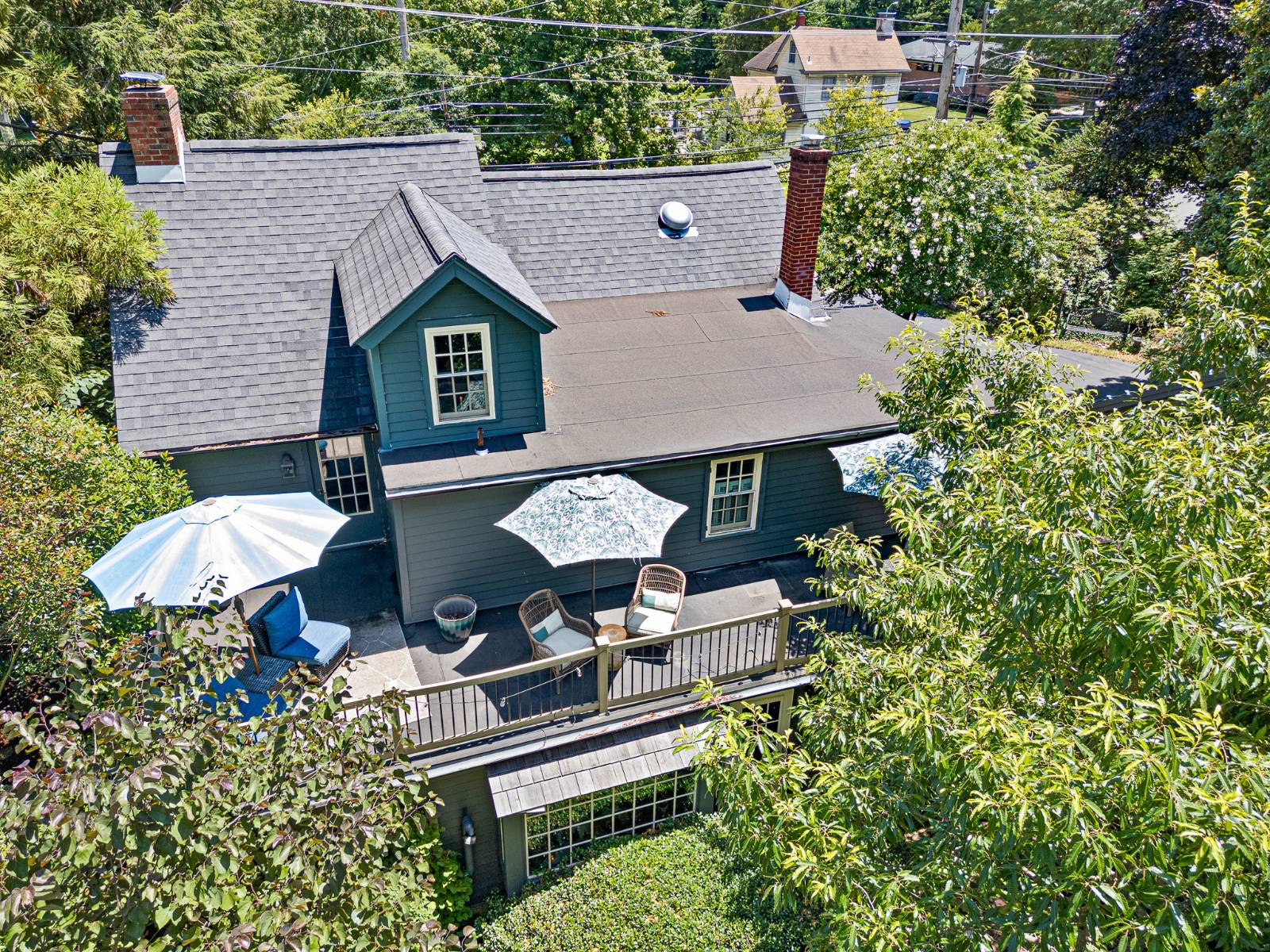 ;
;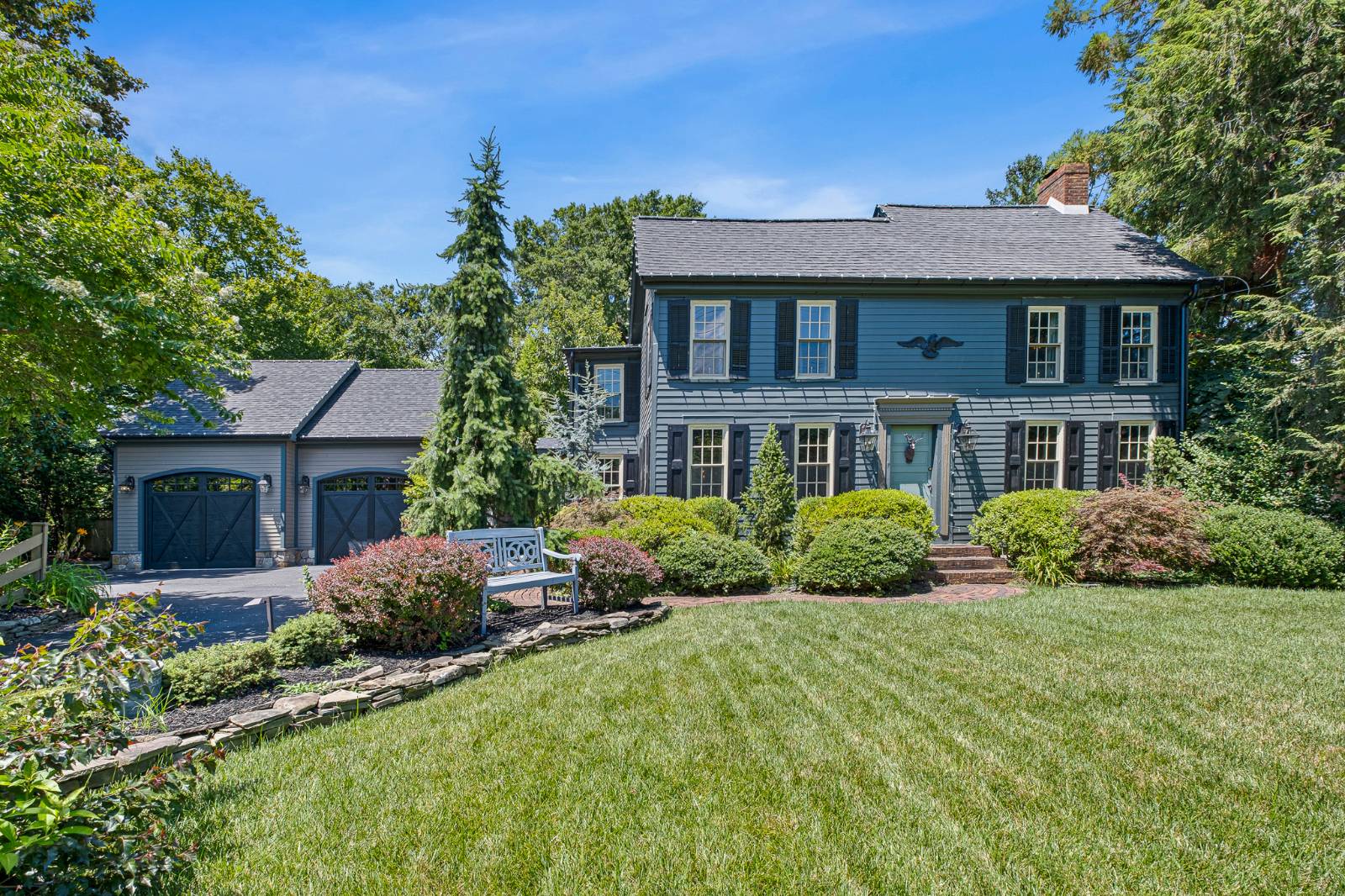 ;
;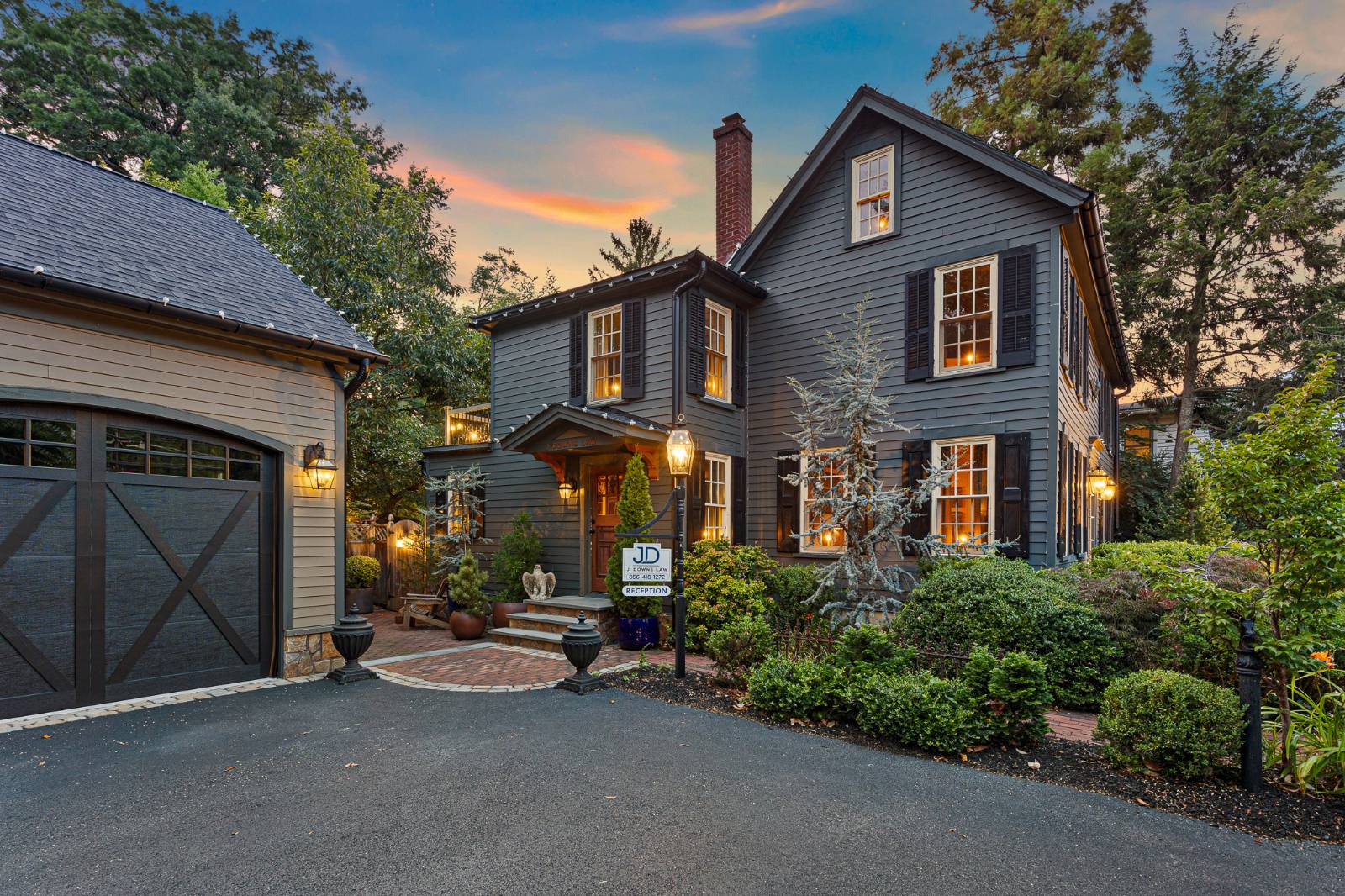 ;
;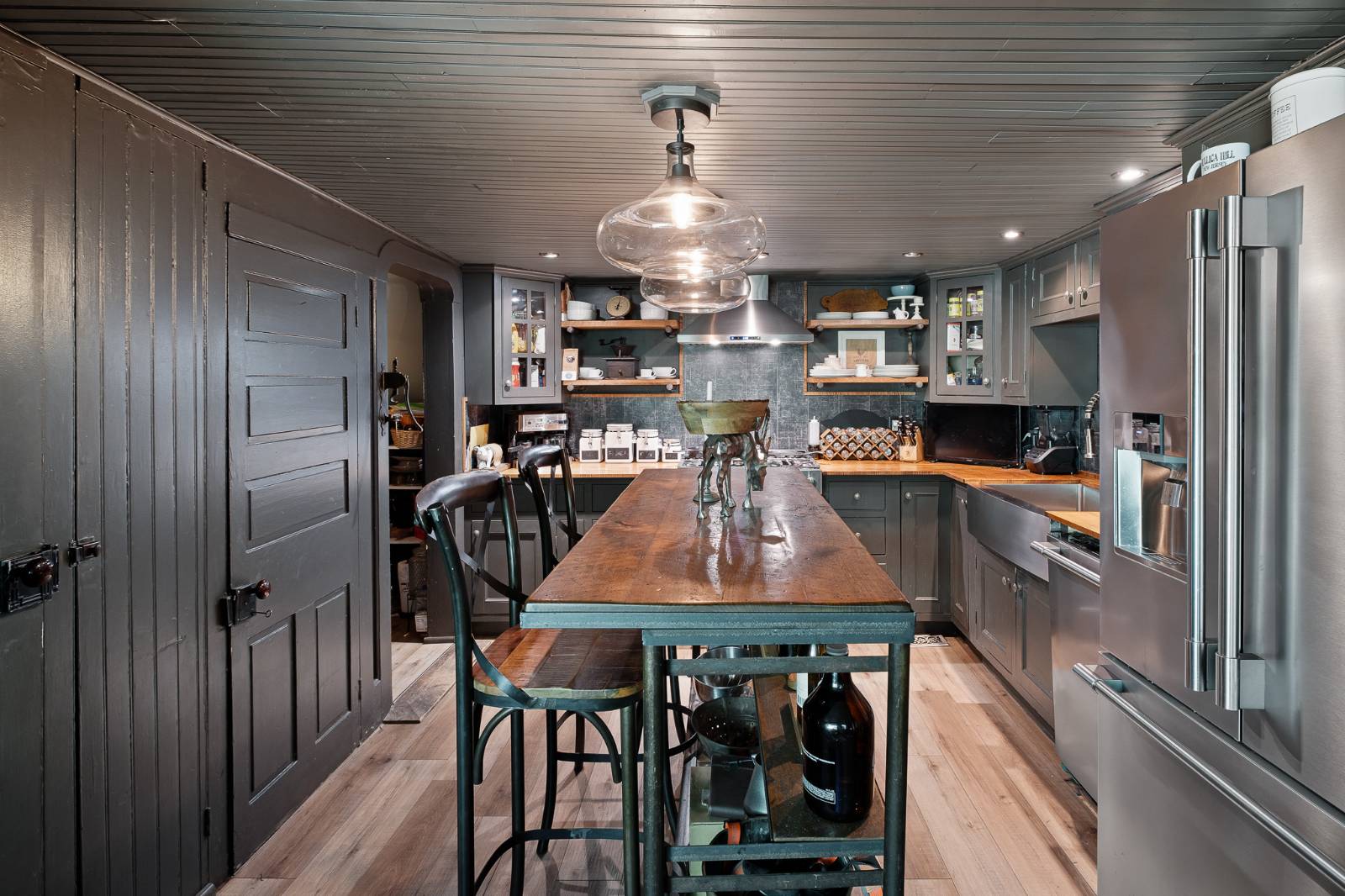 ;
;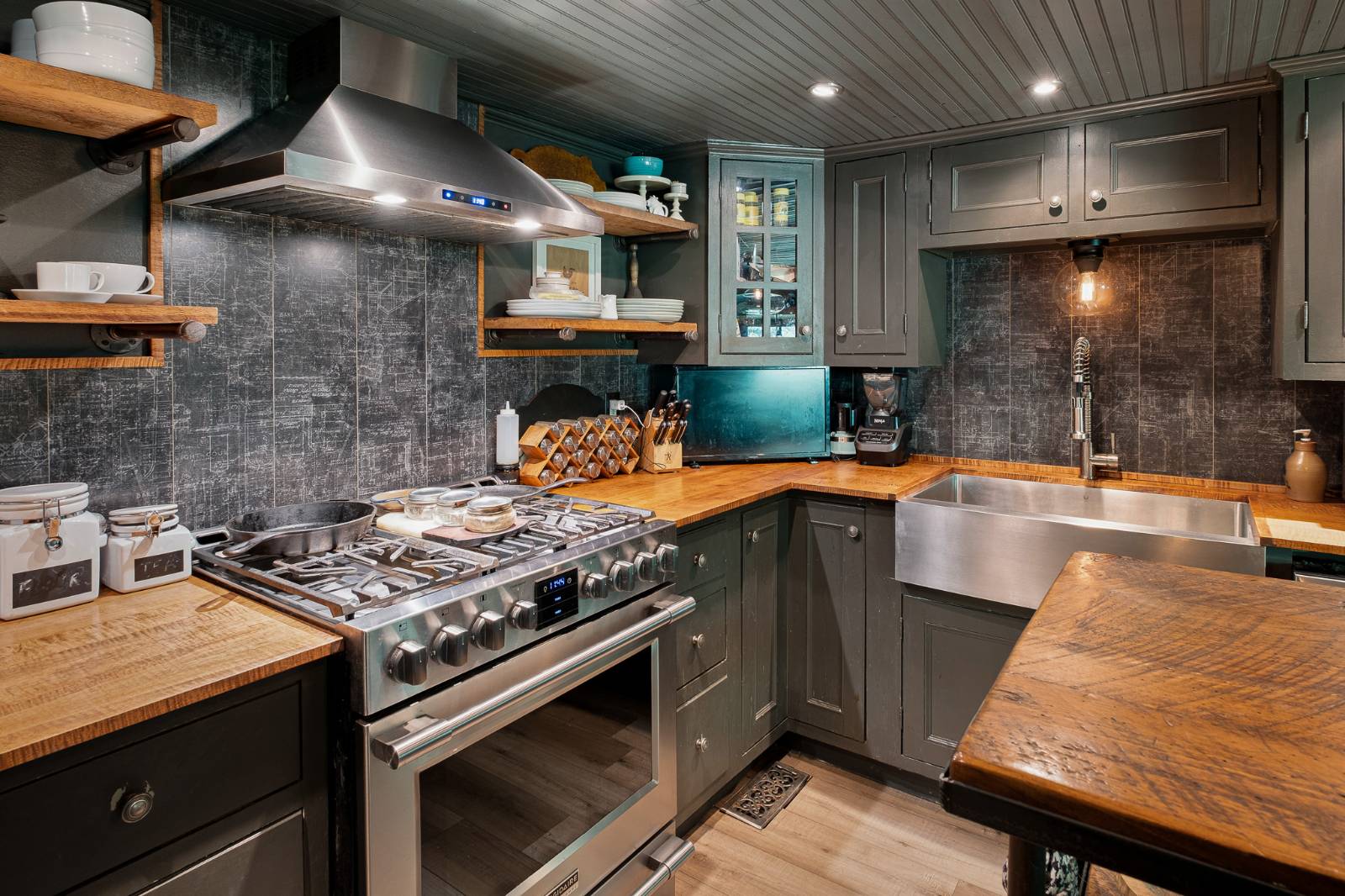 ;
;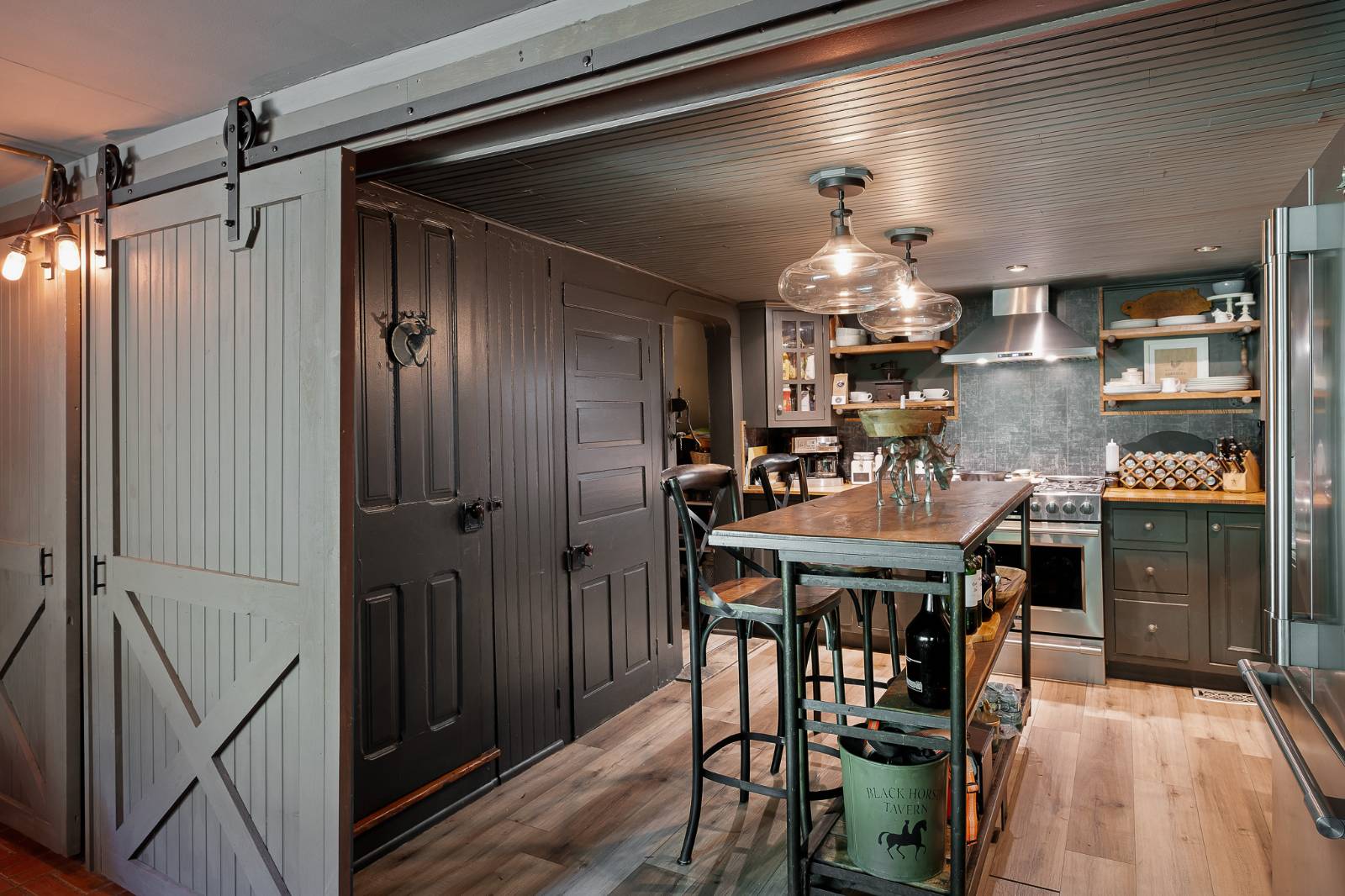 ;
;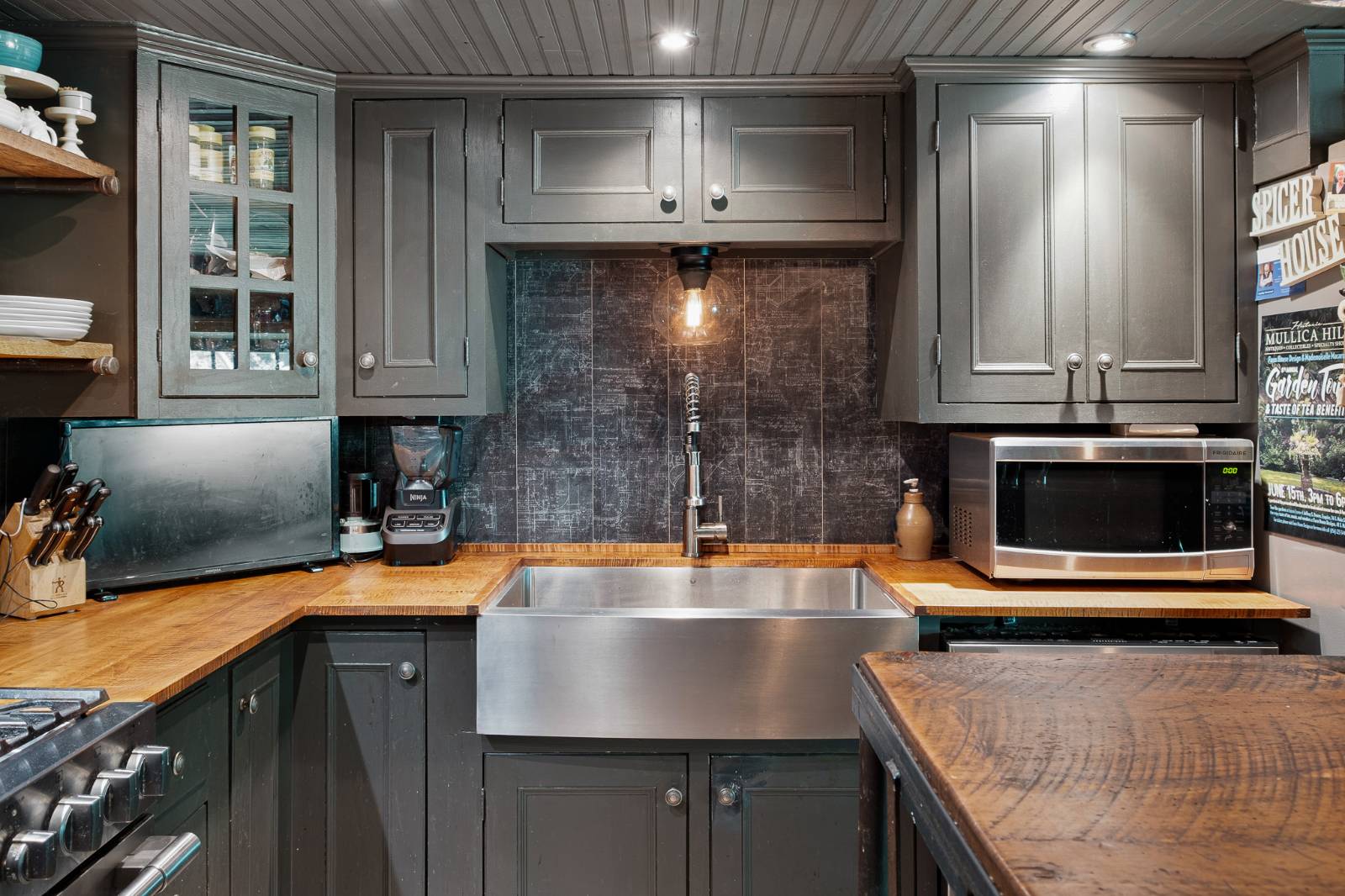 ;
;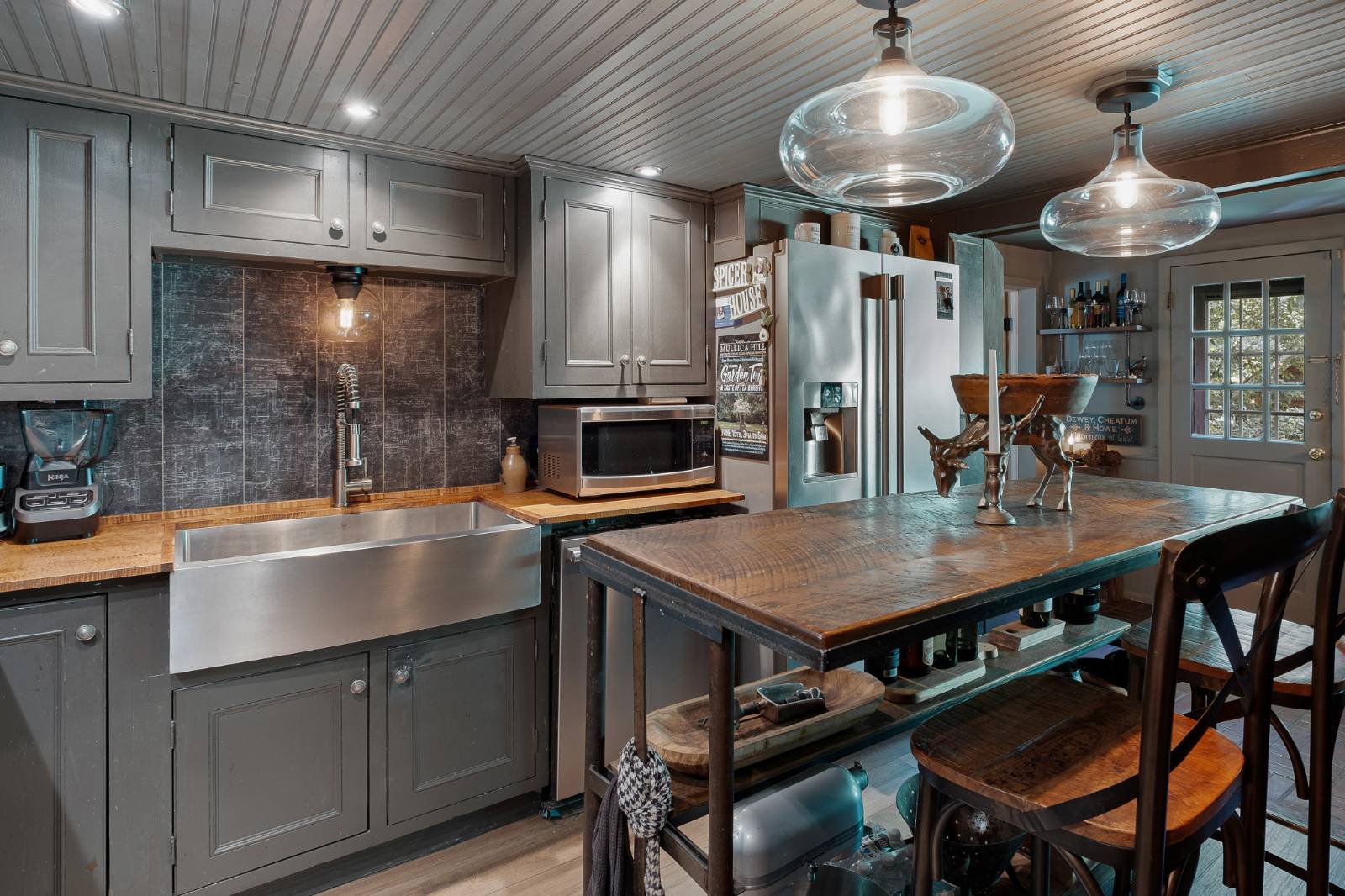 ;
;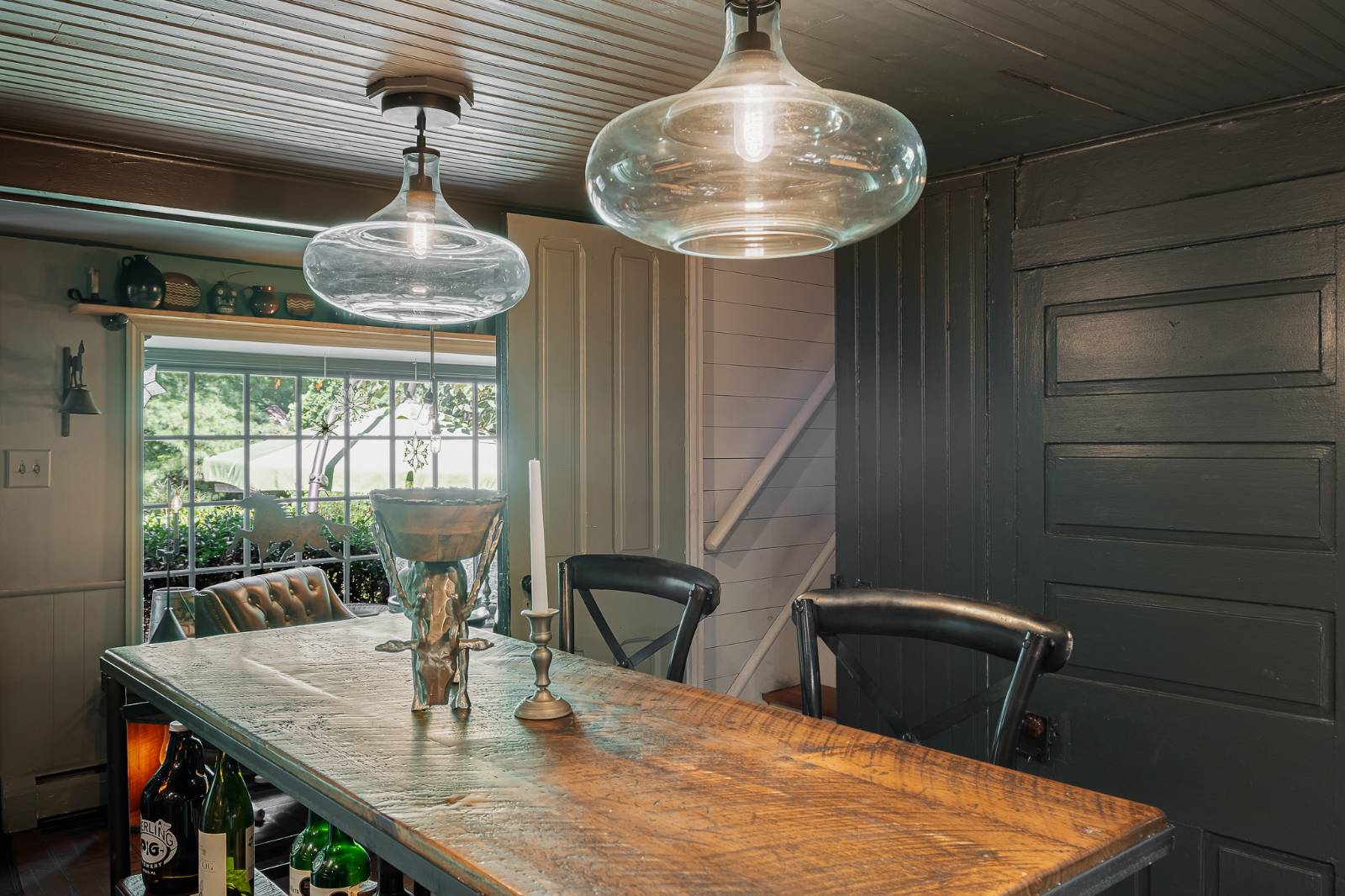 ;
;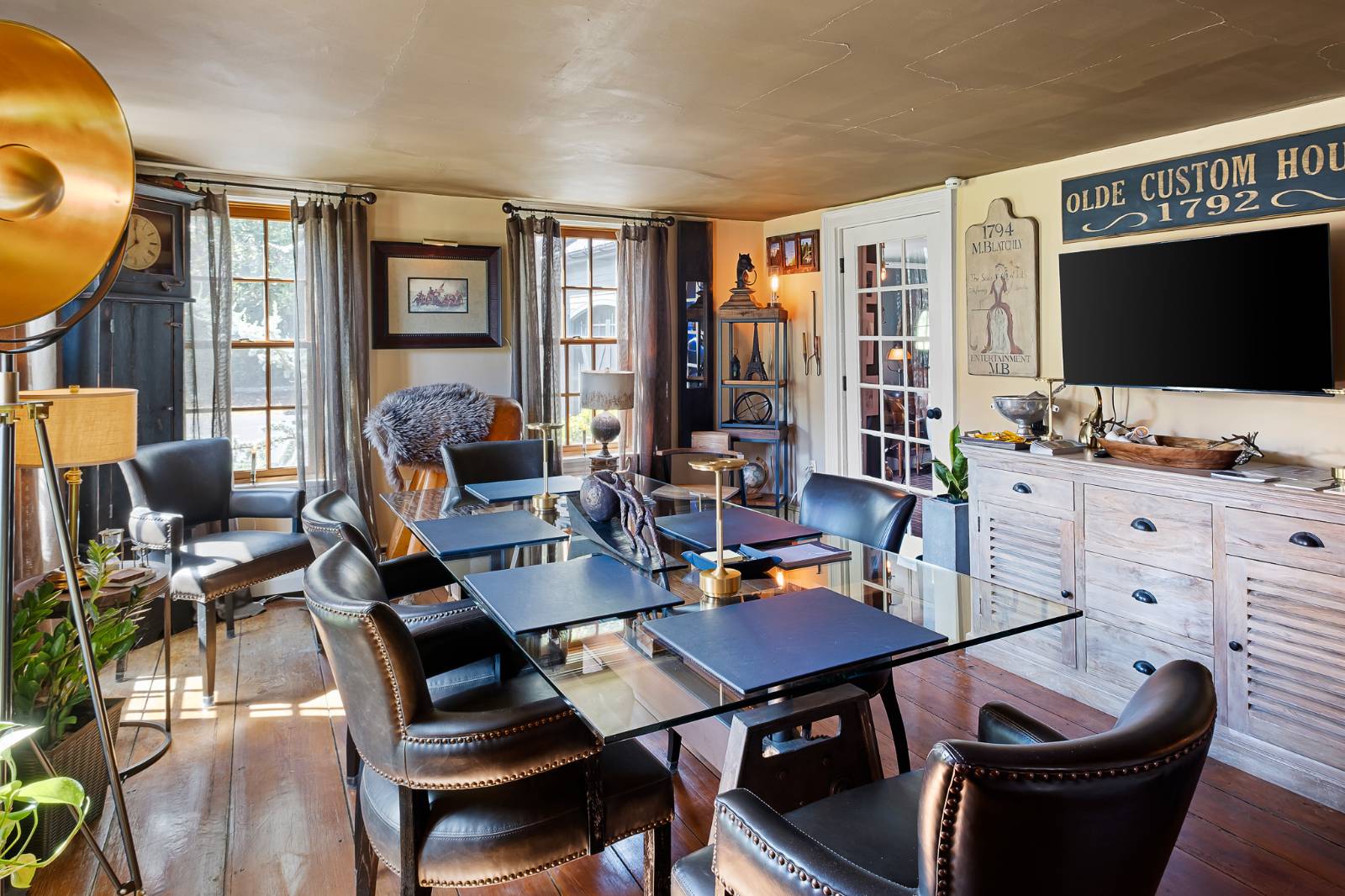 ;
;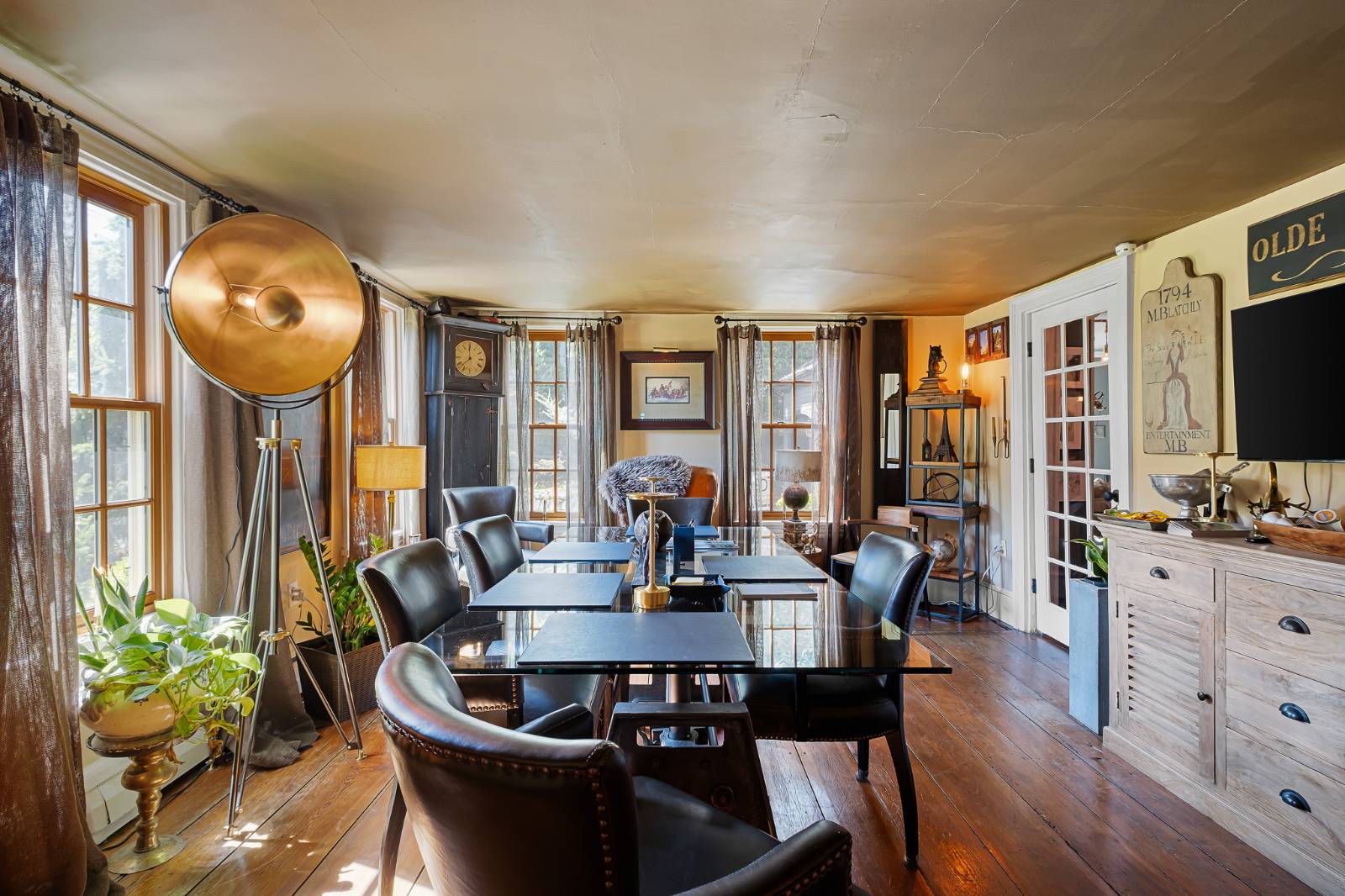 ;
;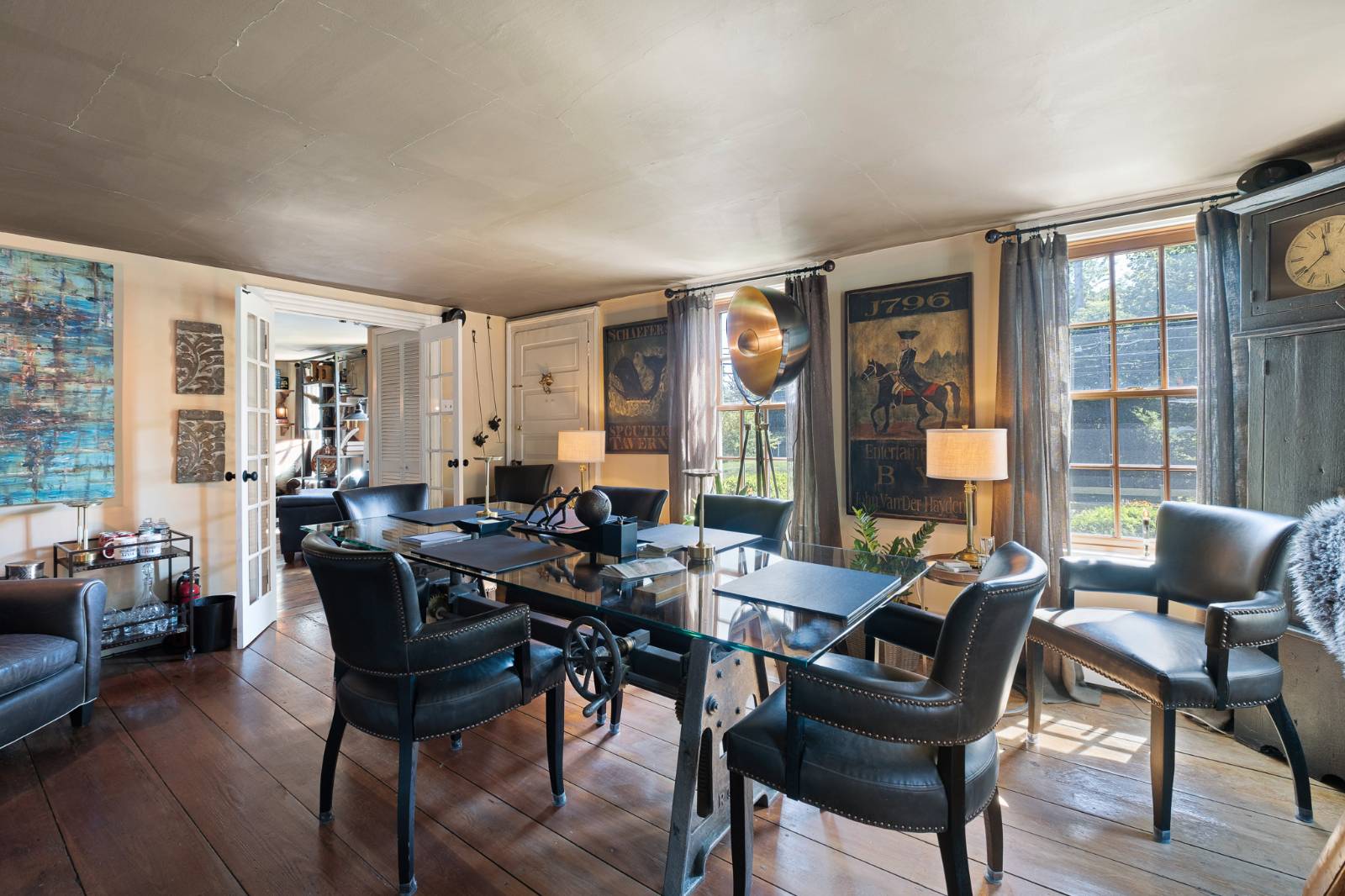 ;
;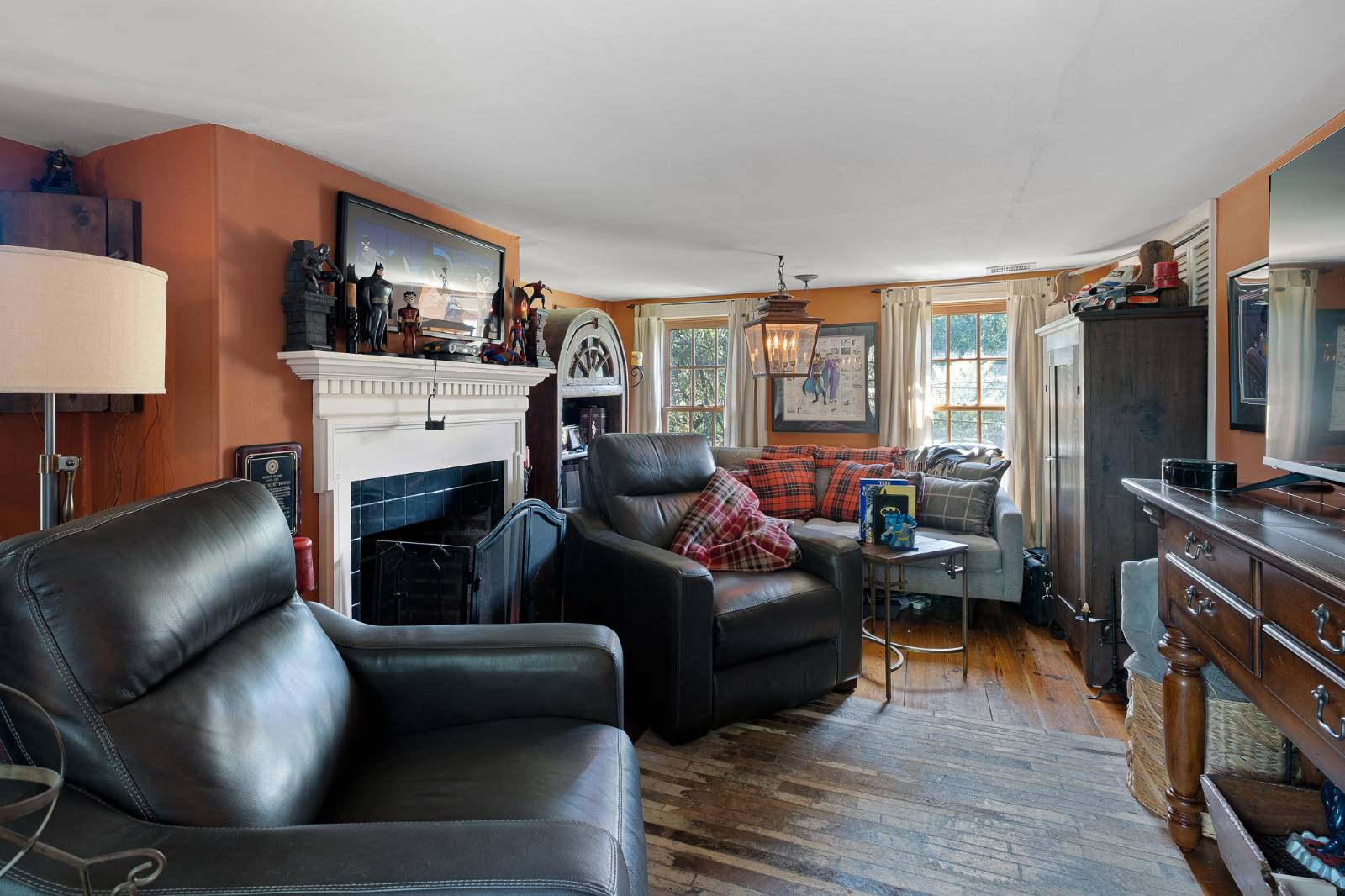 ;
;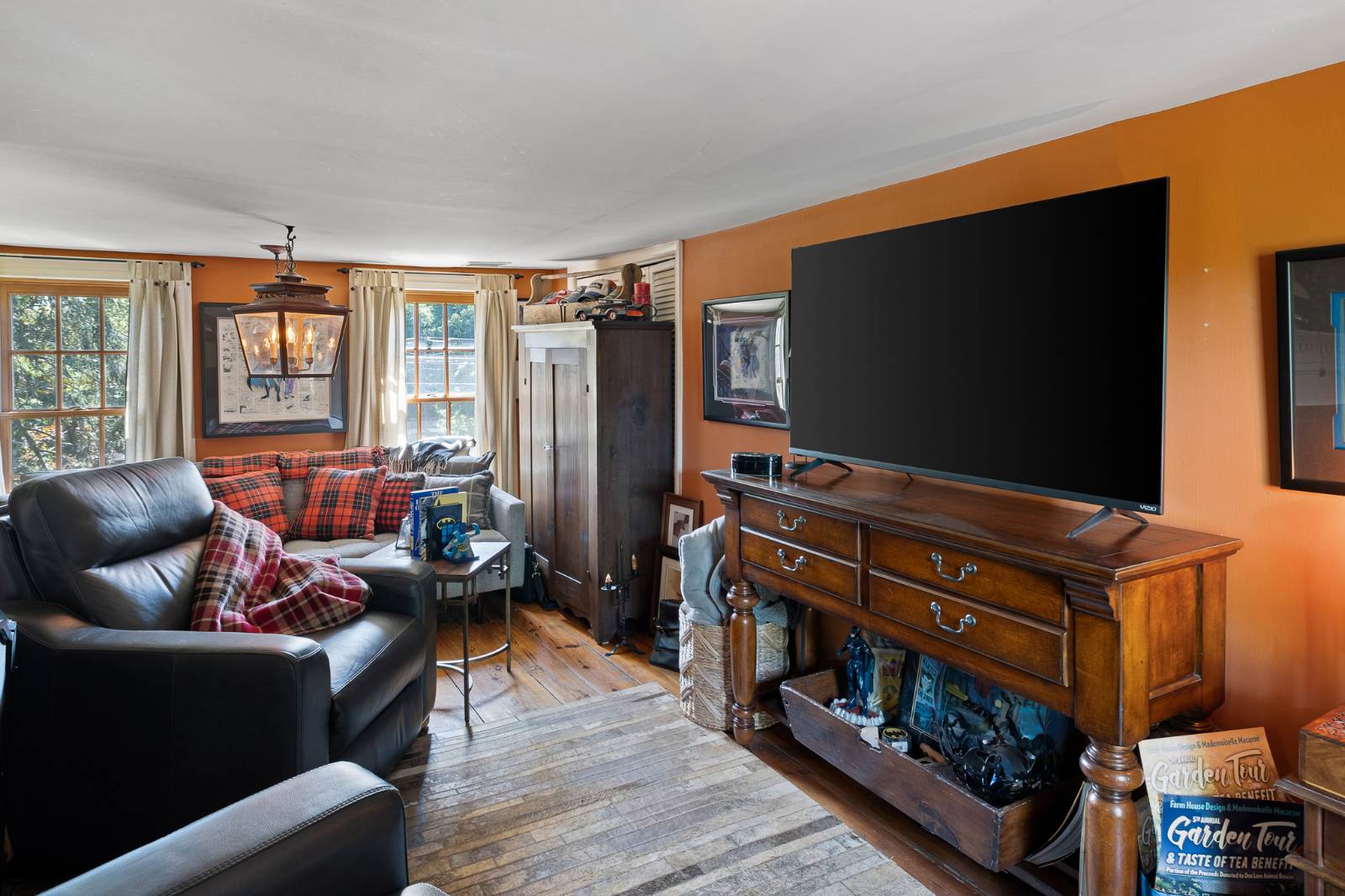 ;
;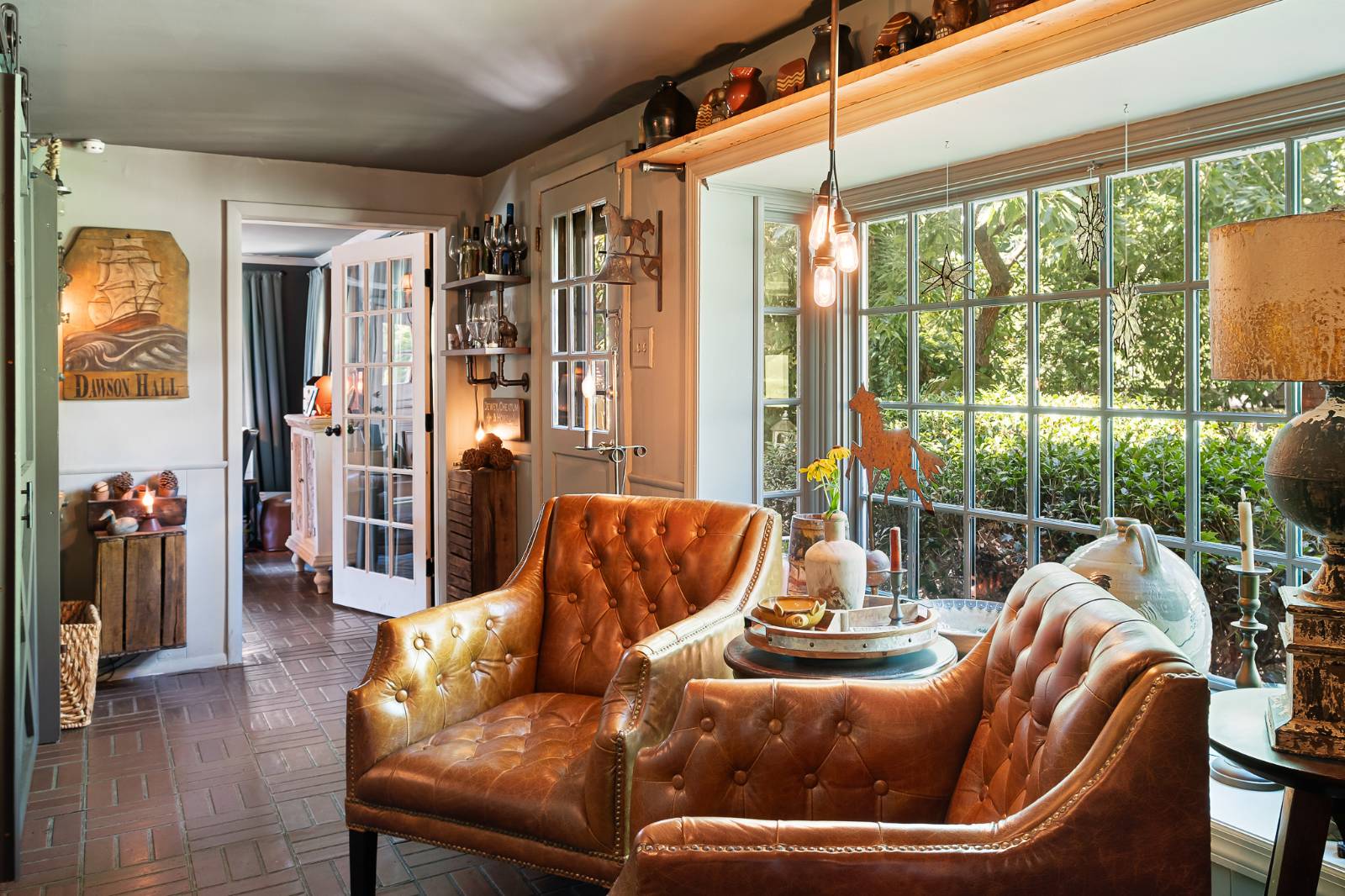 ;
;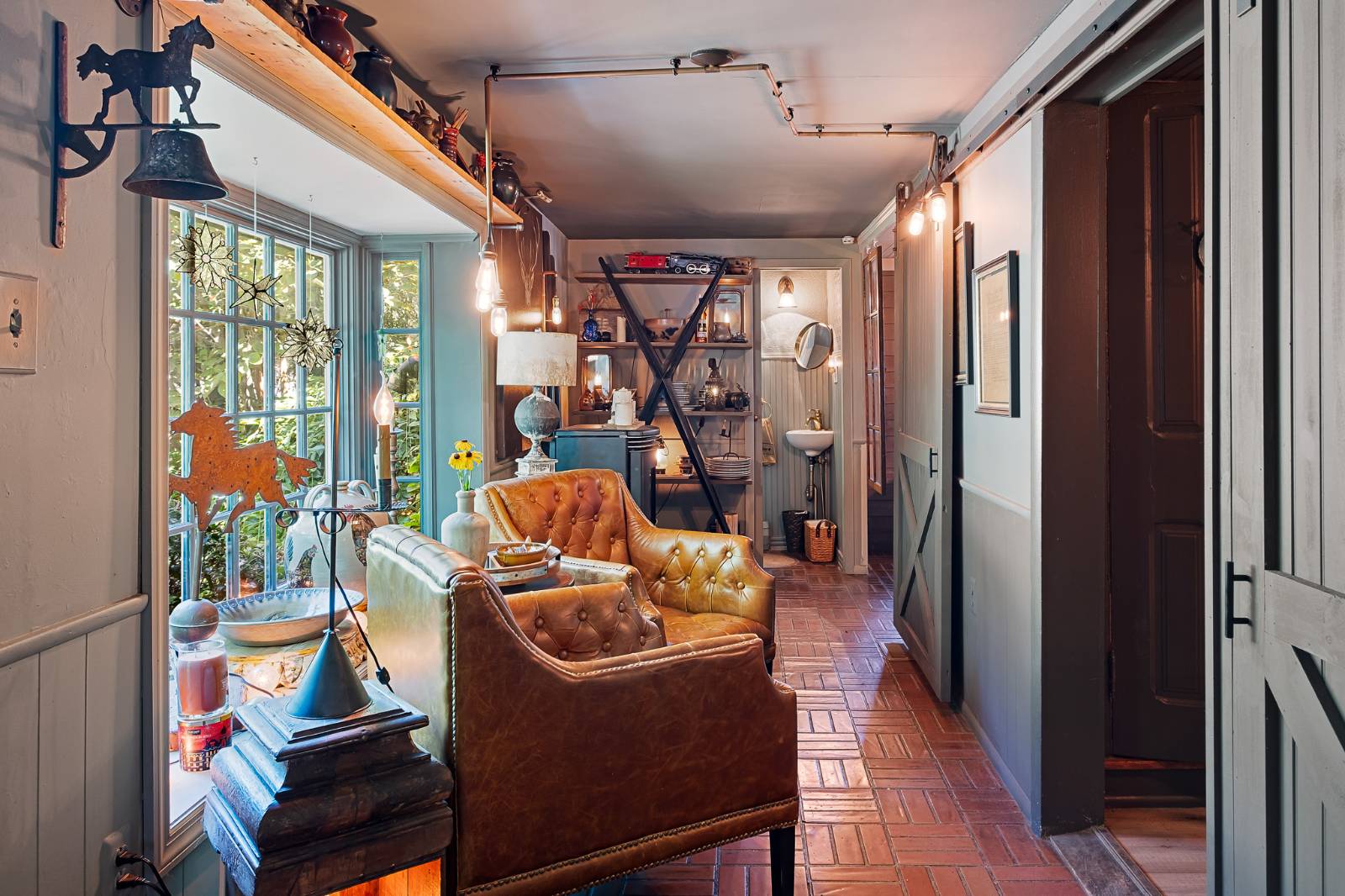 ;
;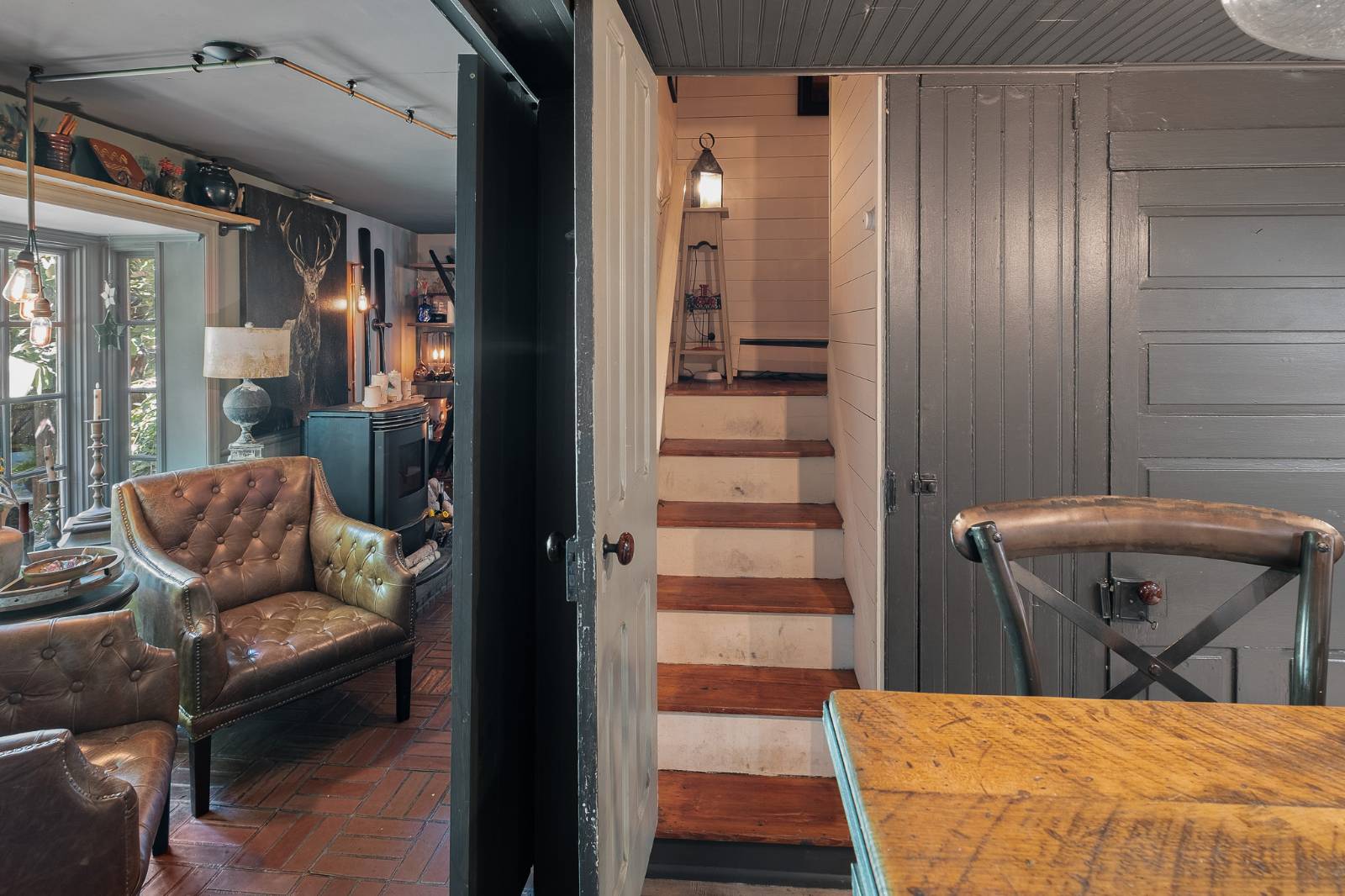 ;
;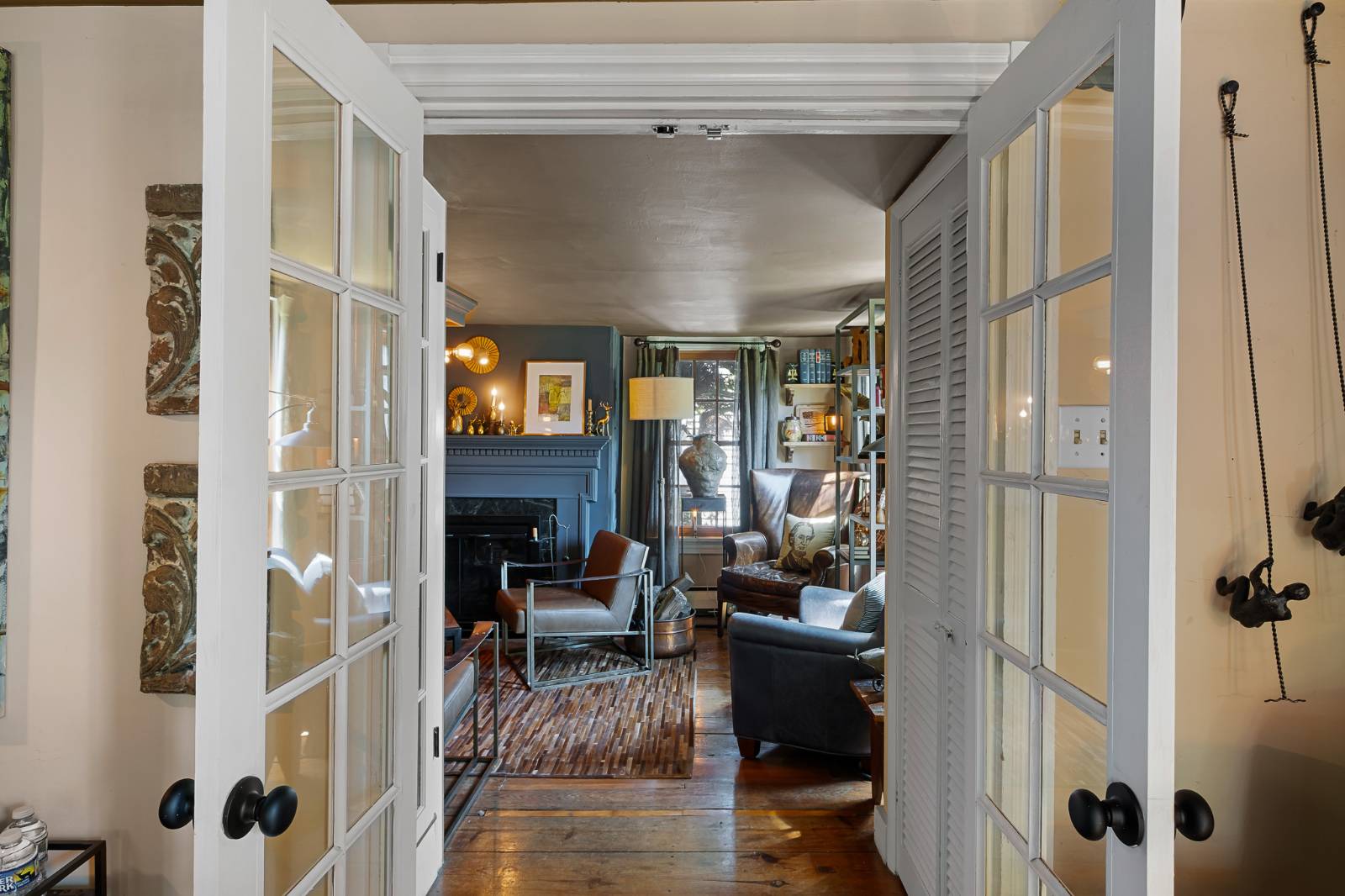 ;
;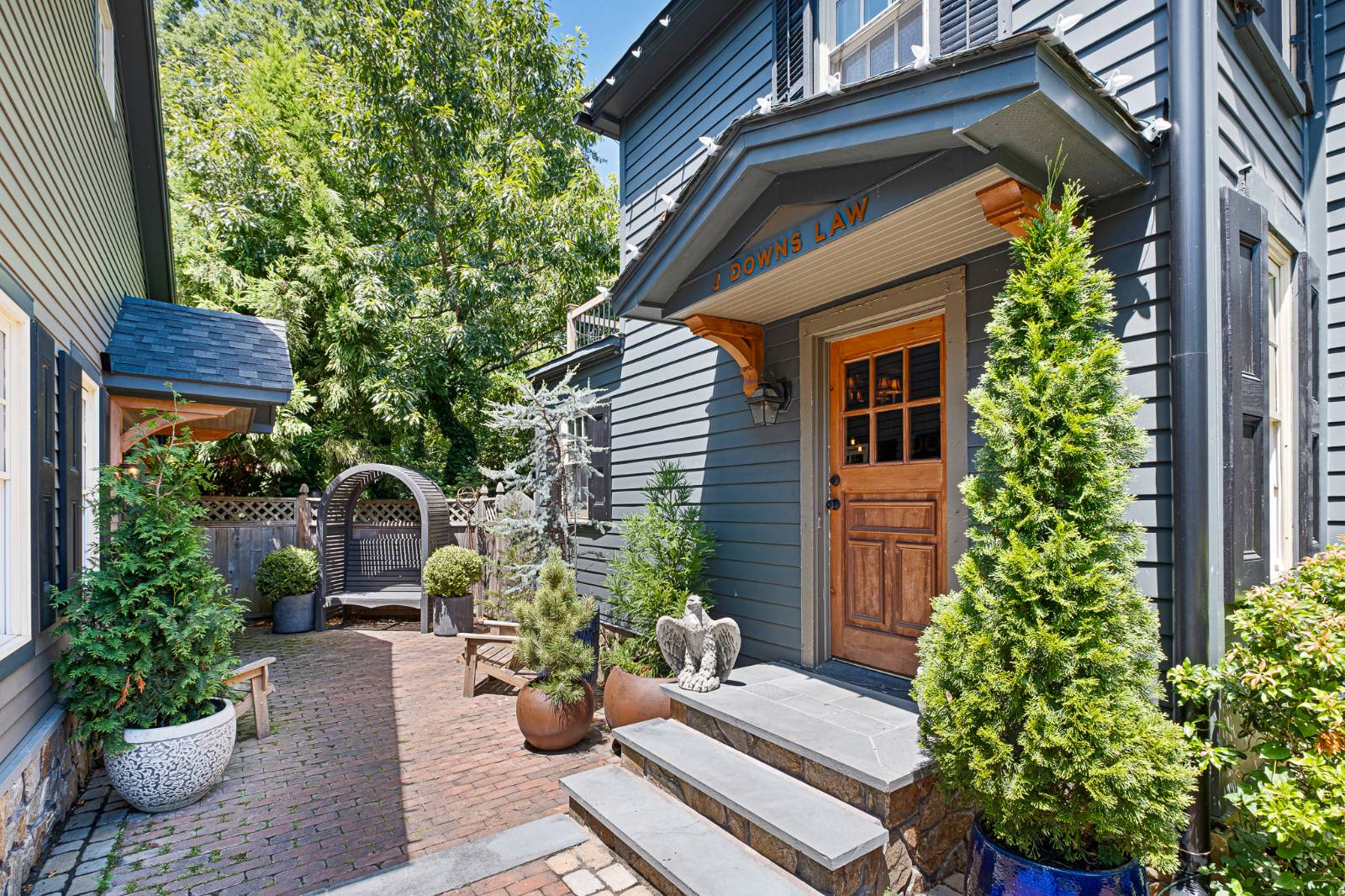 ;
;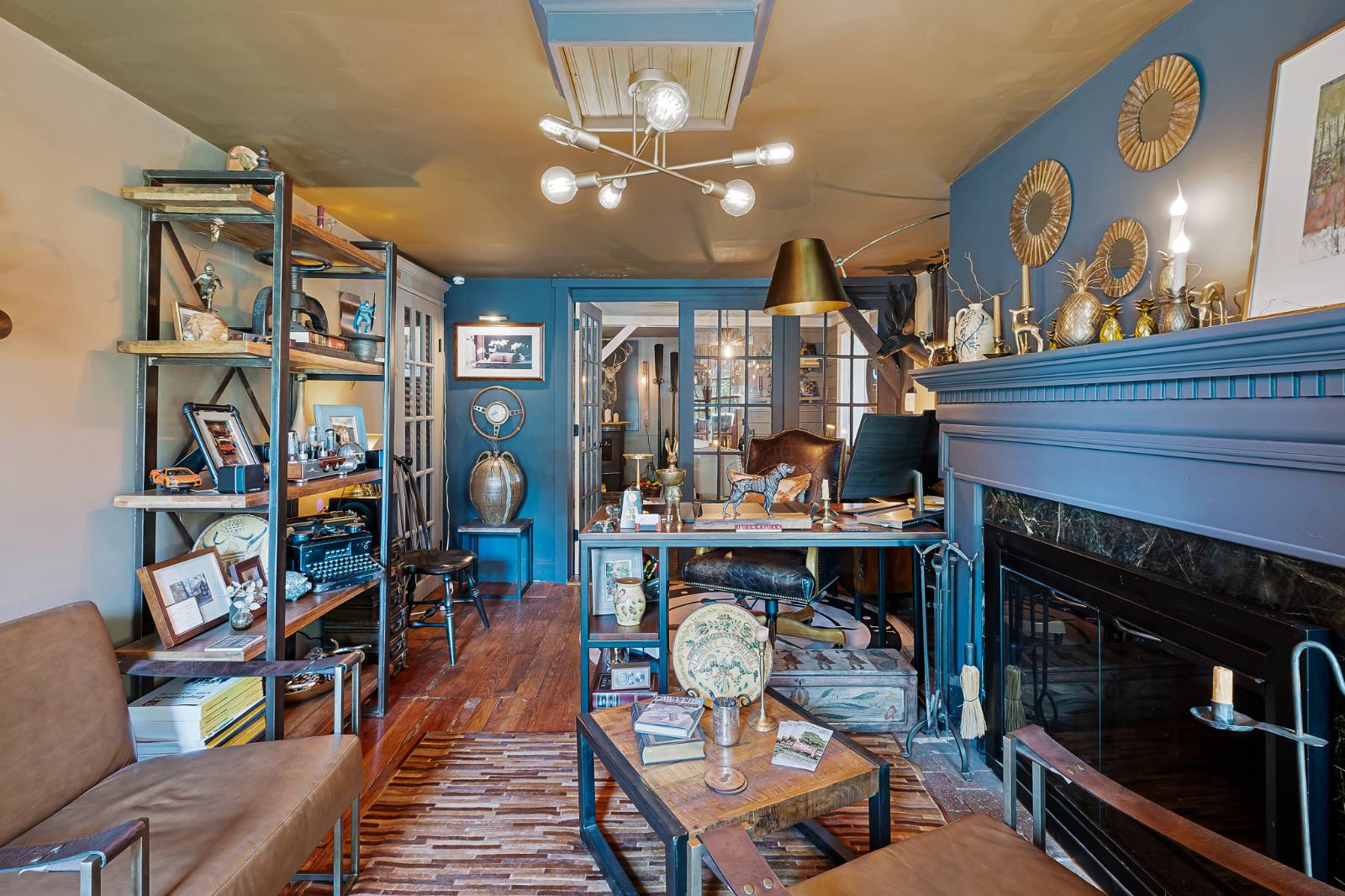 ;
;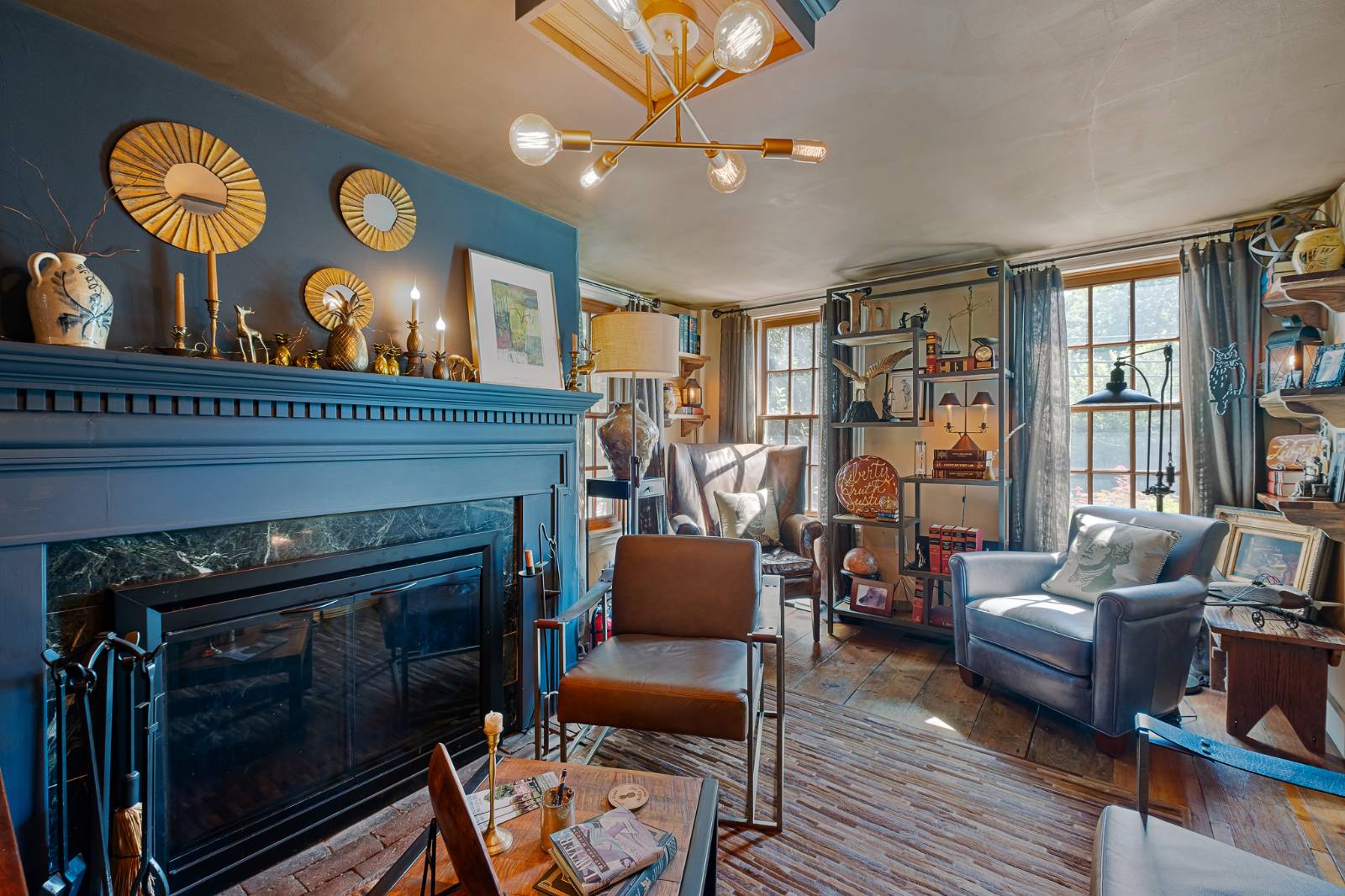 ;
;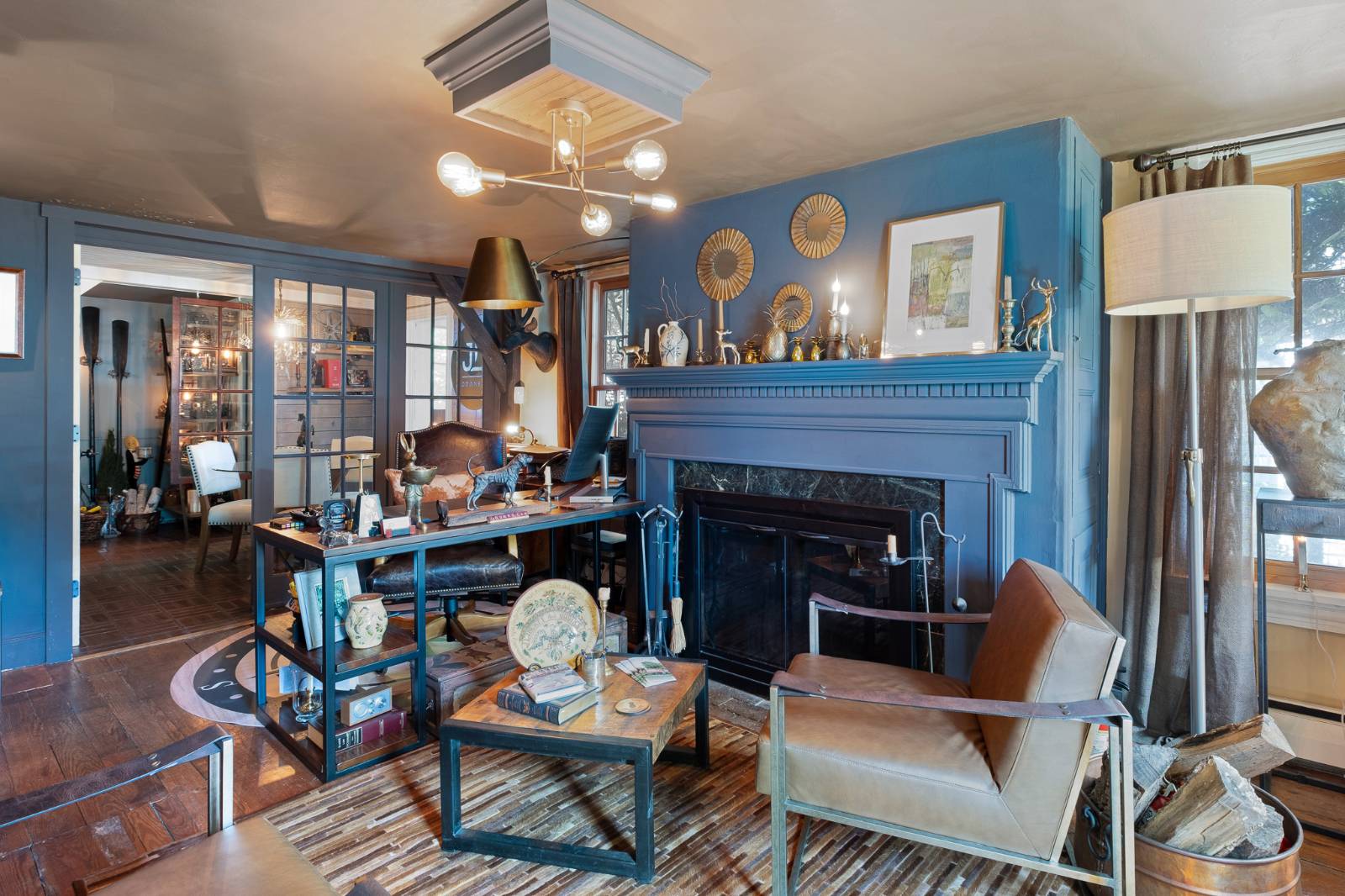 ;
;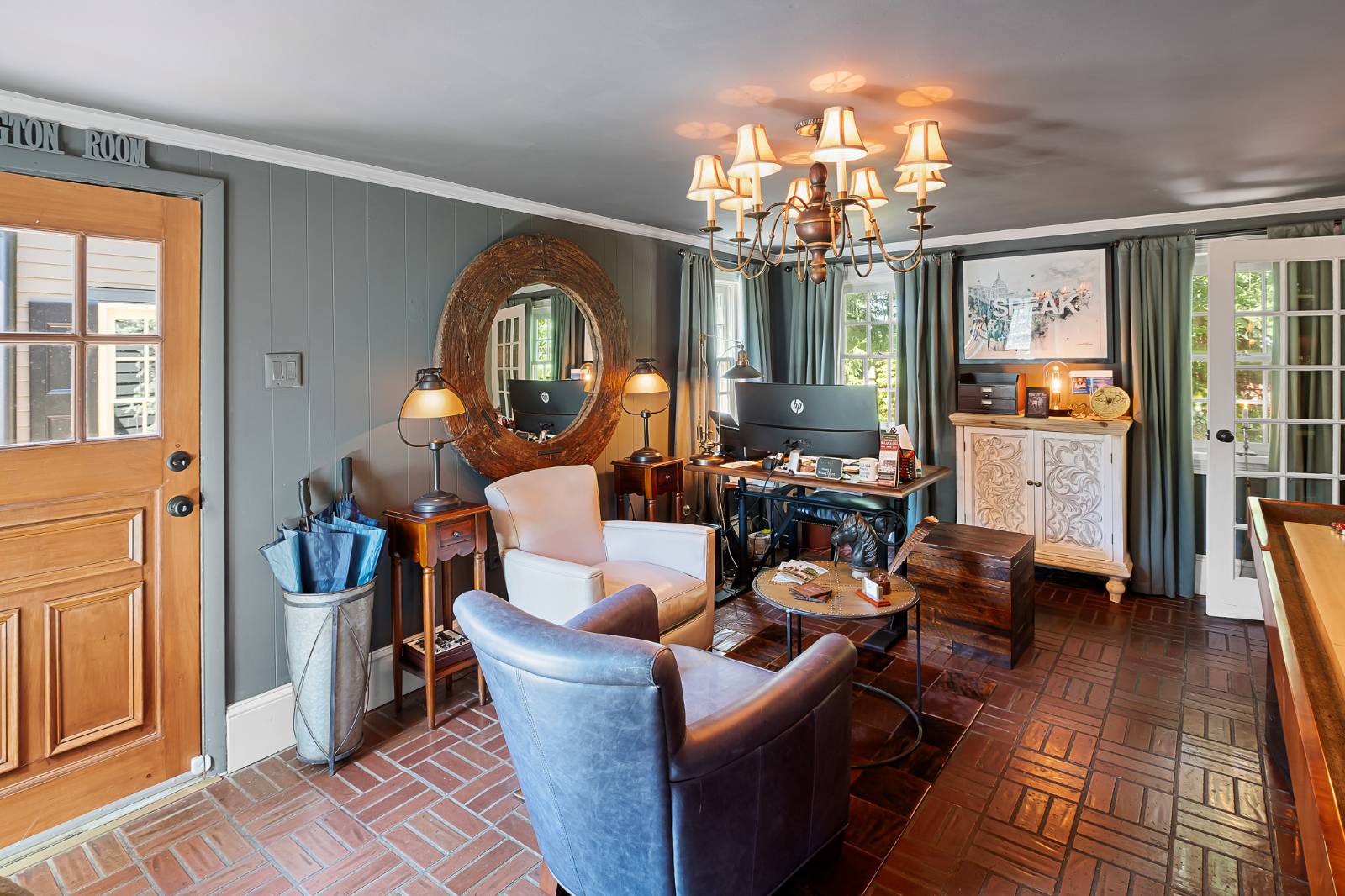 ;
;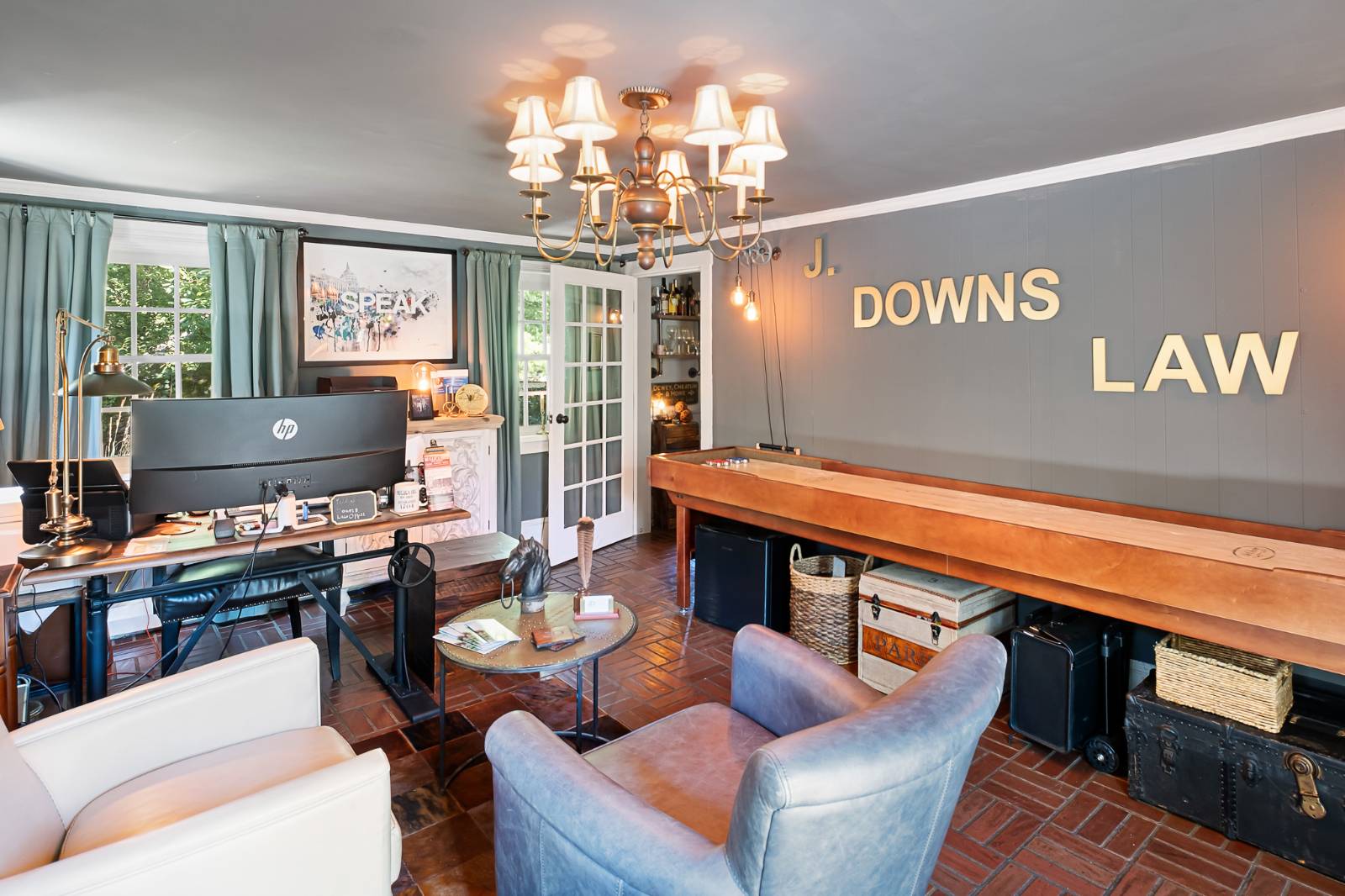 ;
;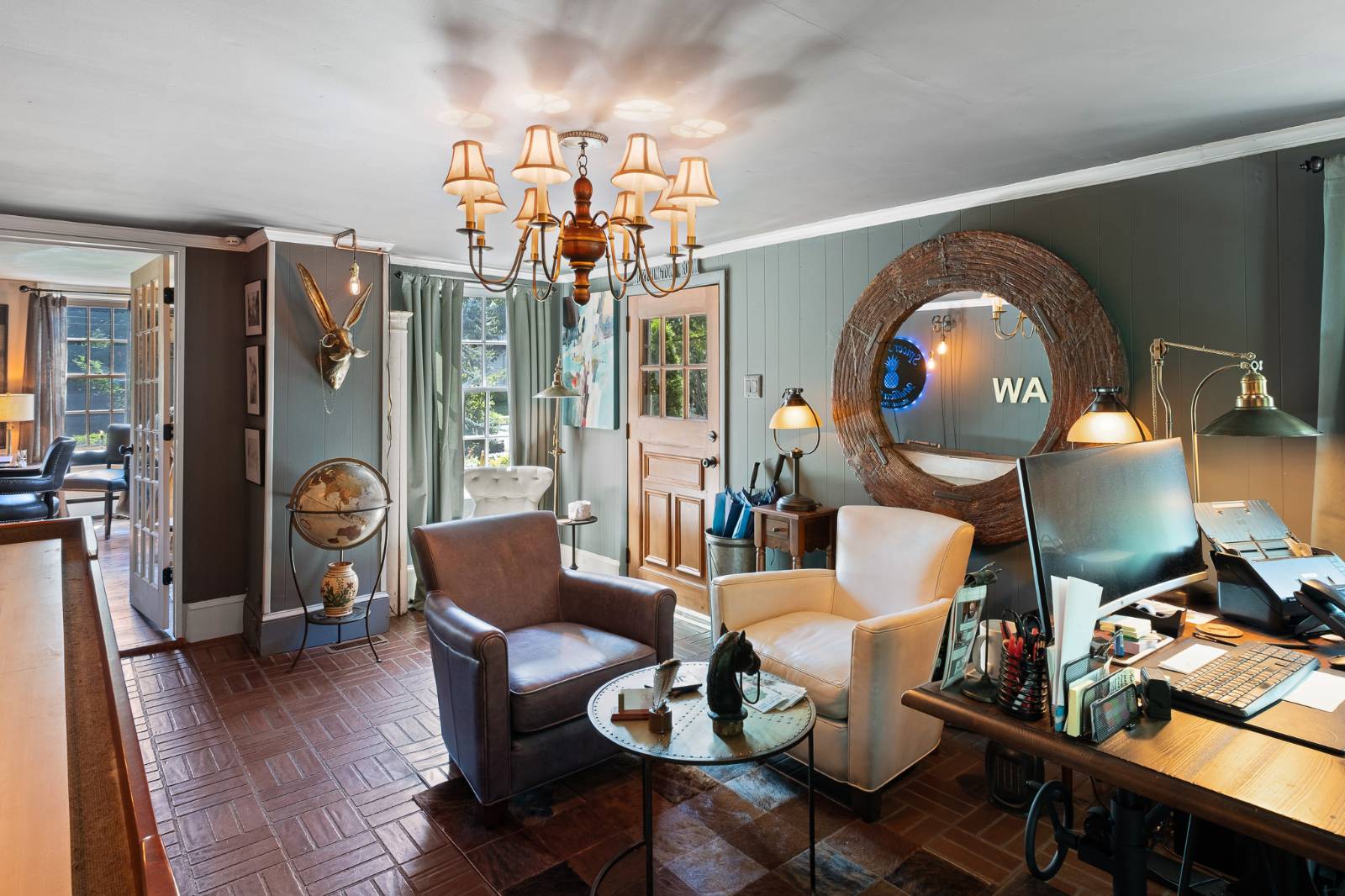 ;
;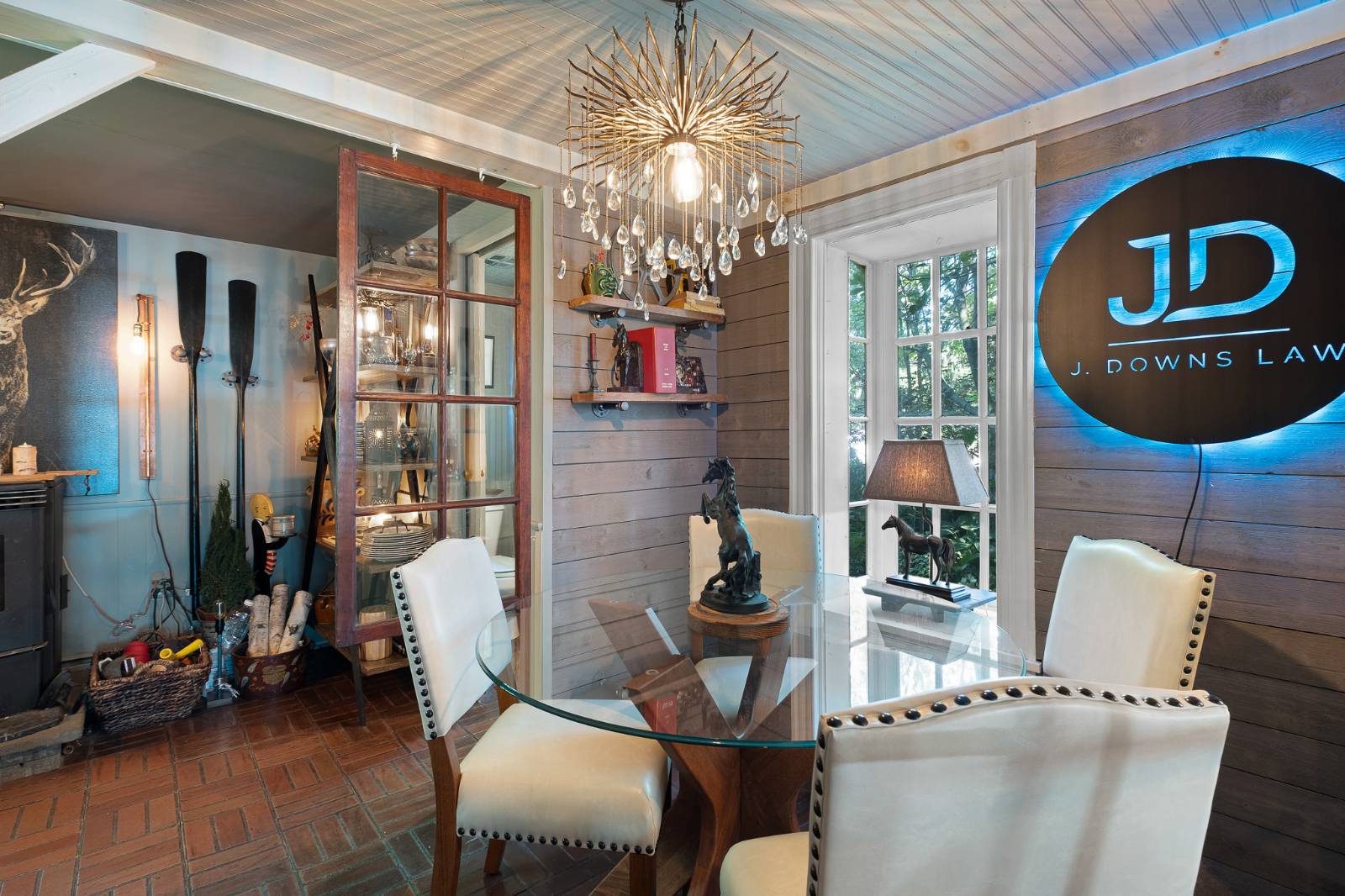 ;
;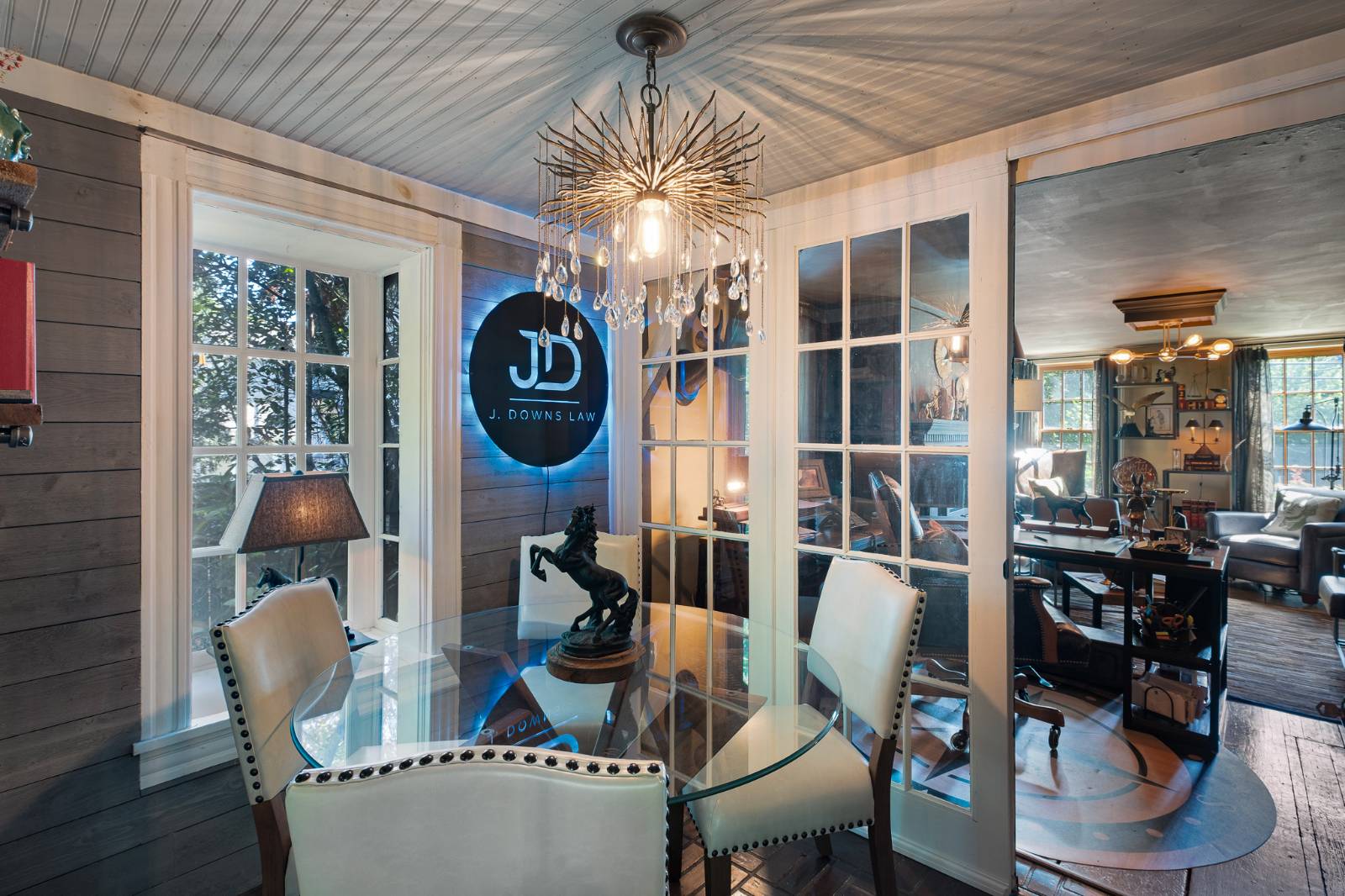 ;
;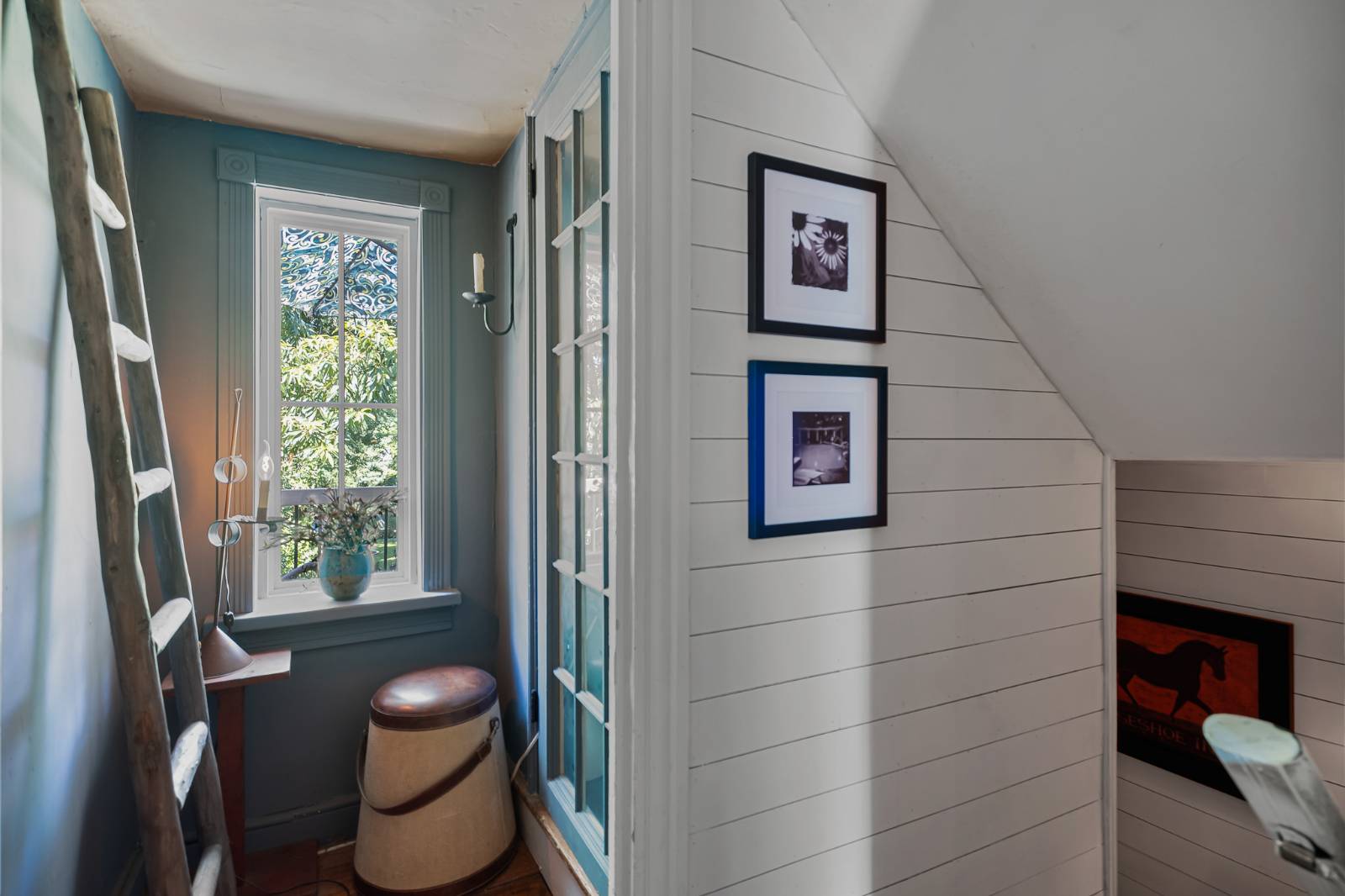 ;
;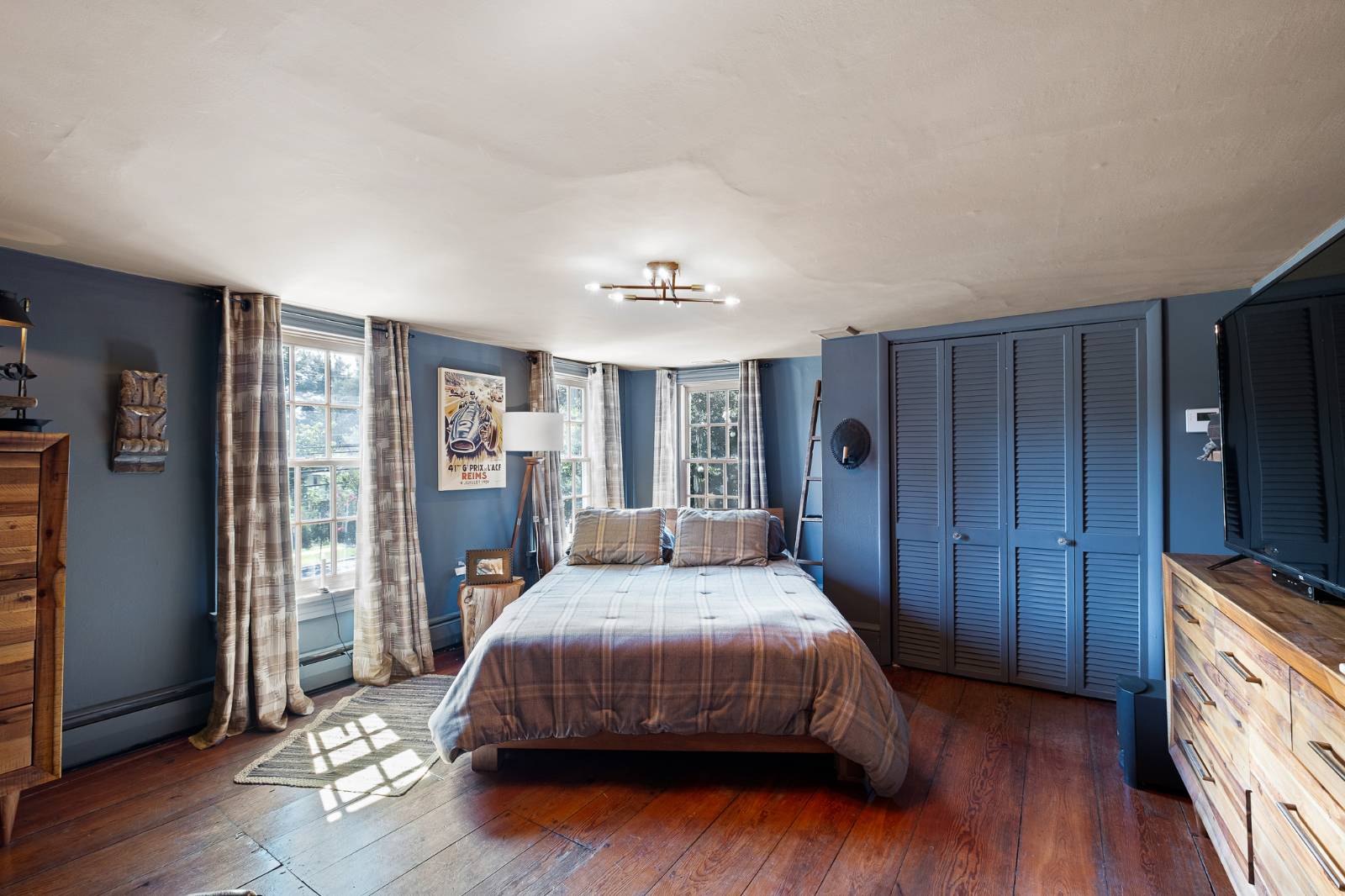 ;
;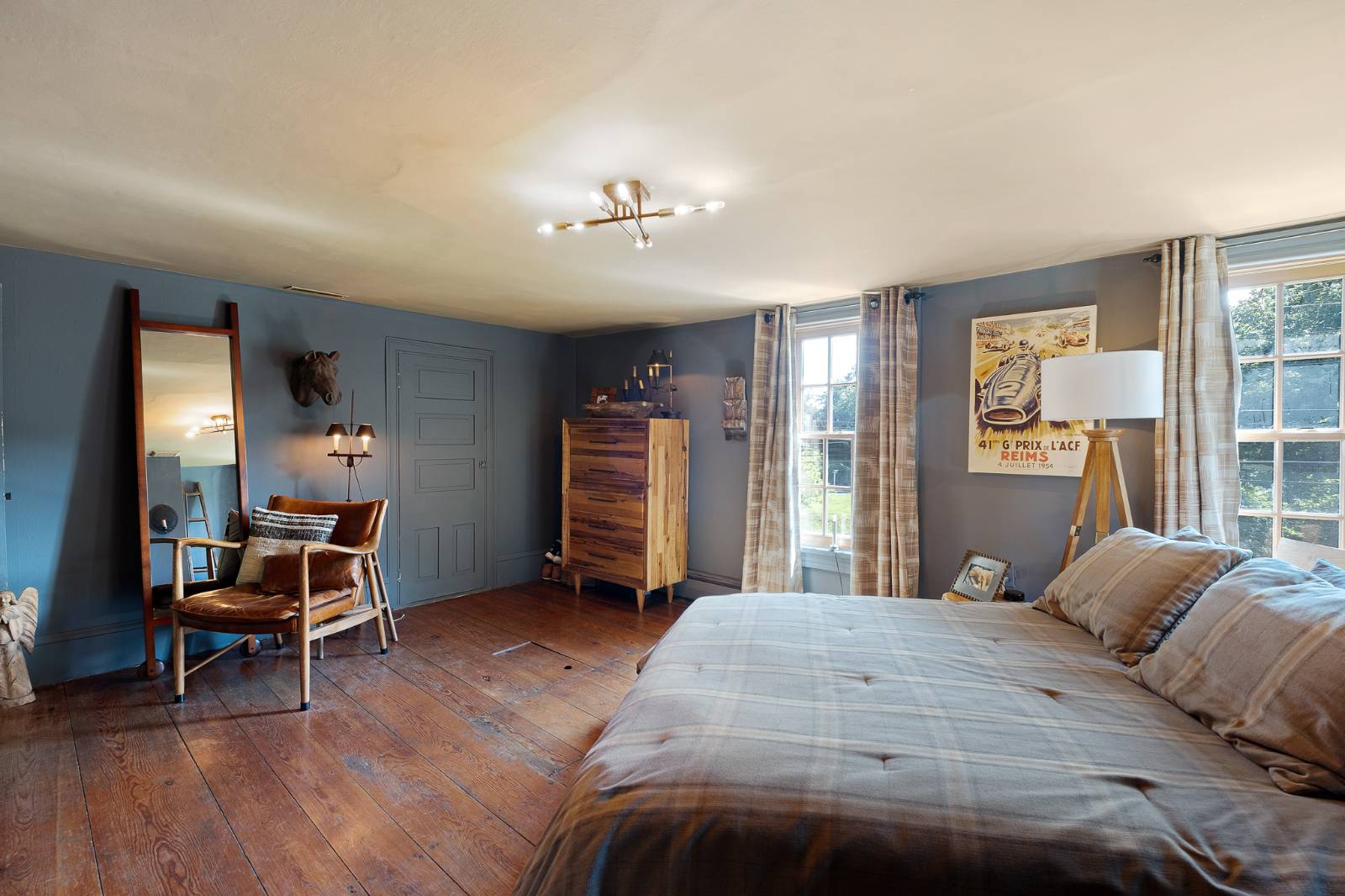 ;
;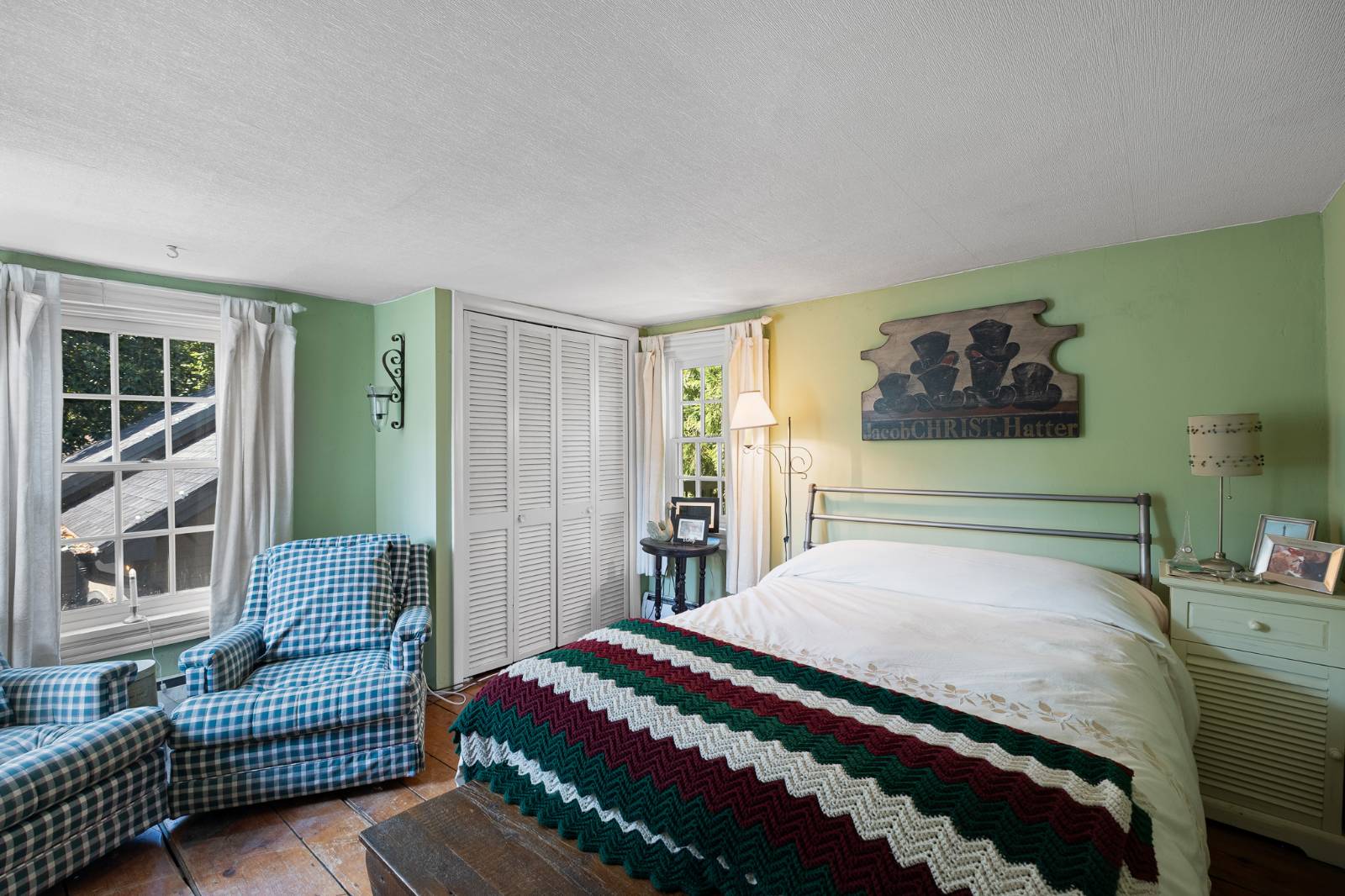 ;
;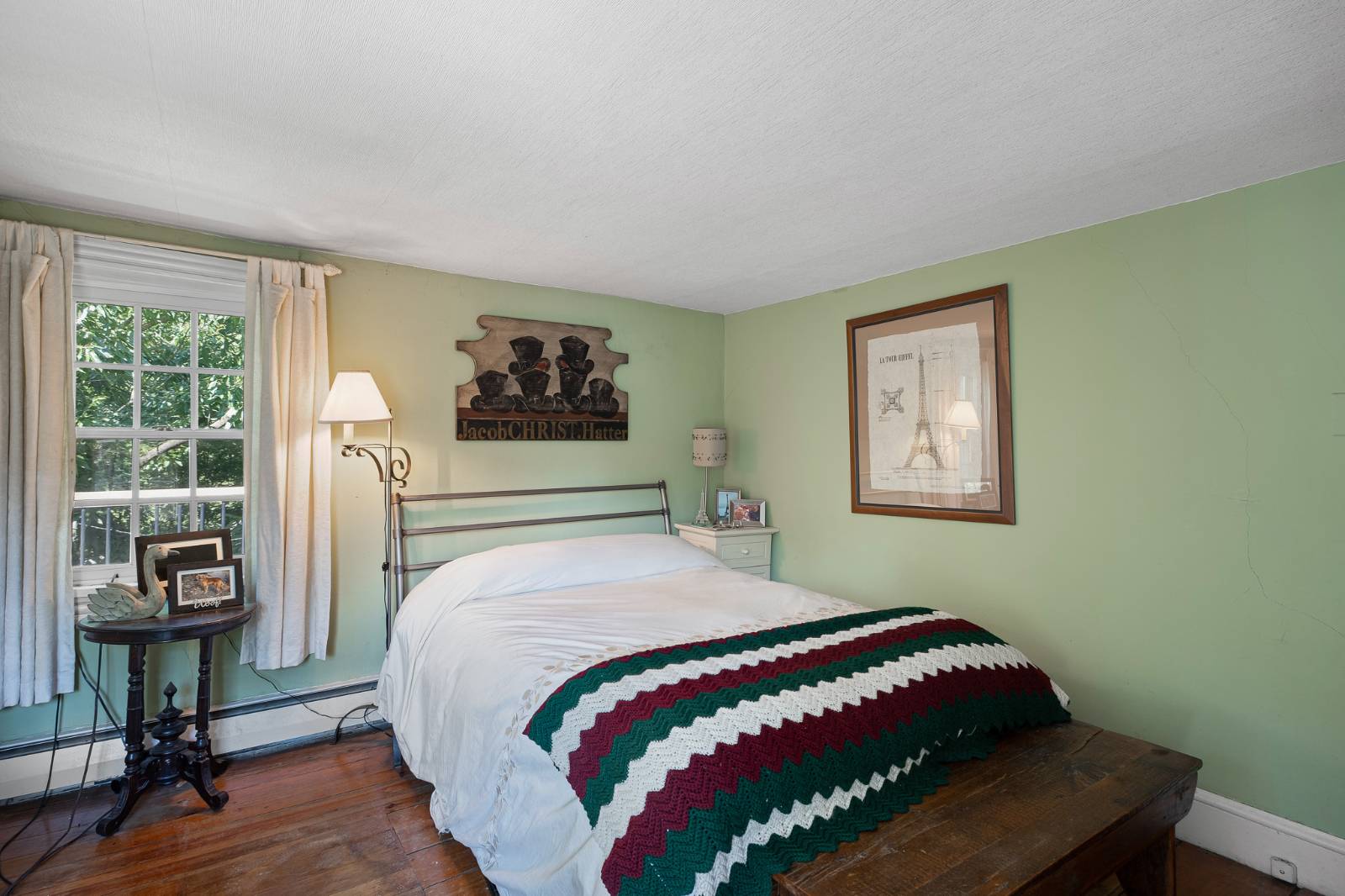 ;
;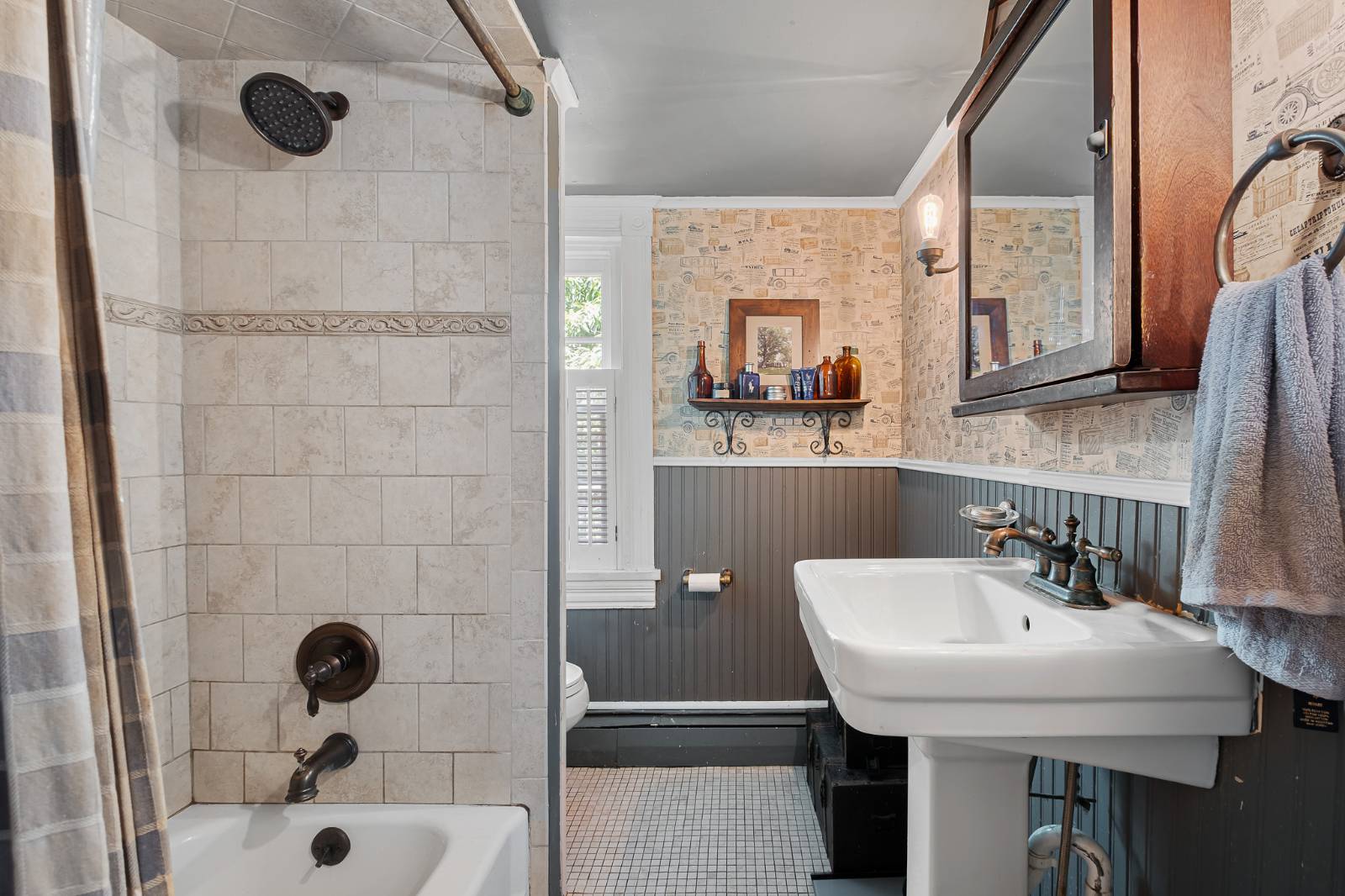 ;
;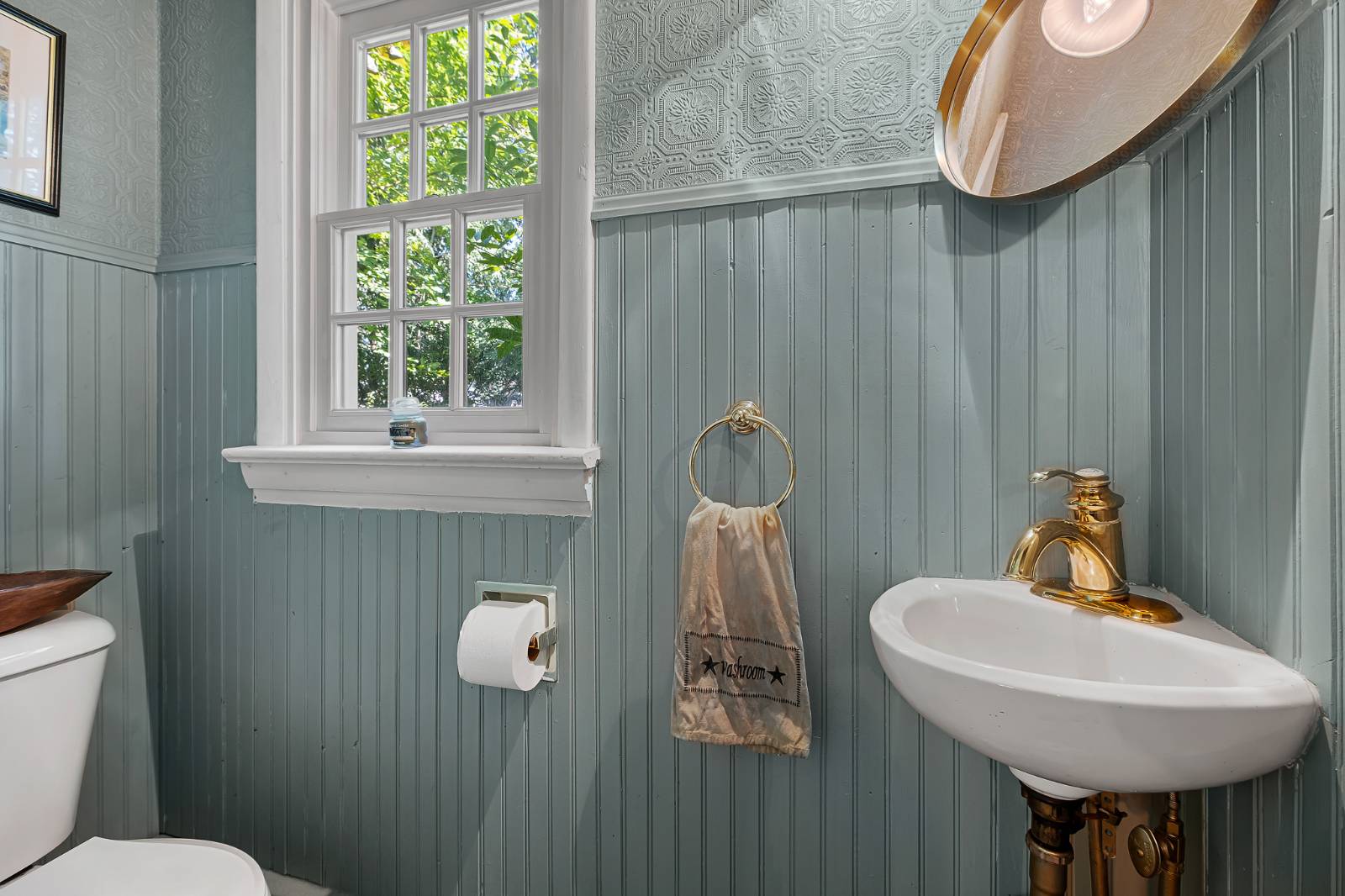 ;
;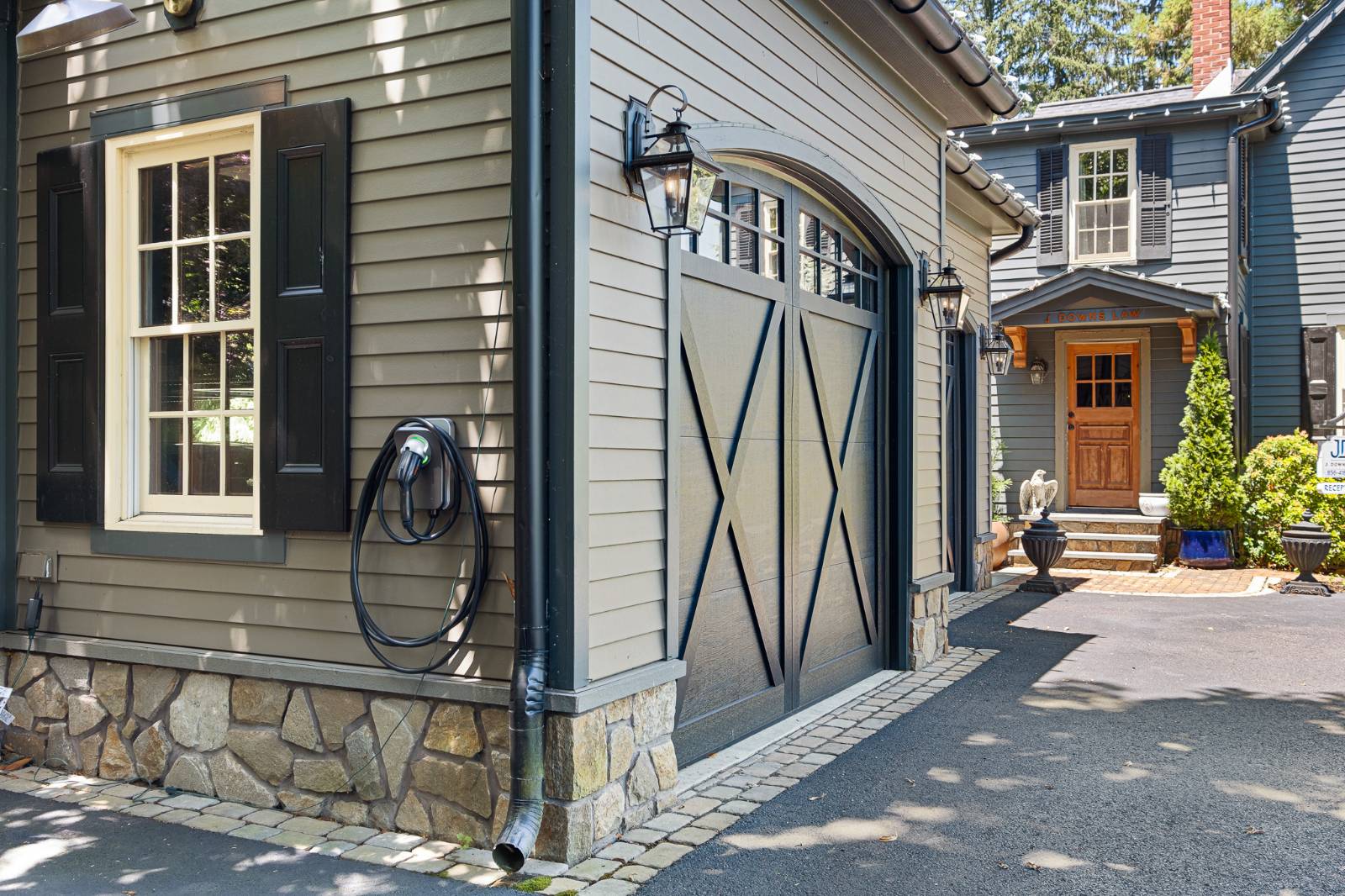 ;
;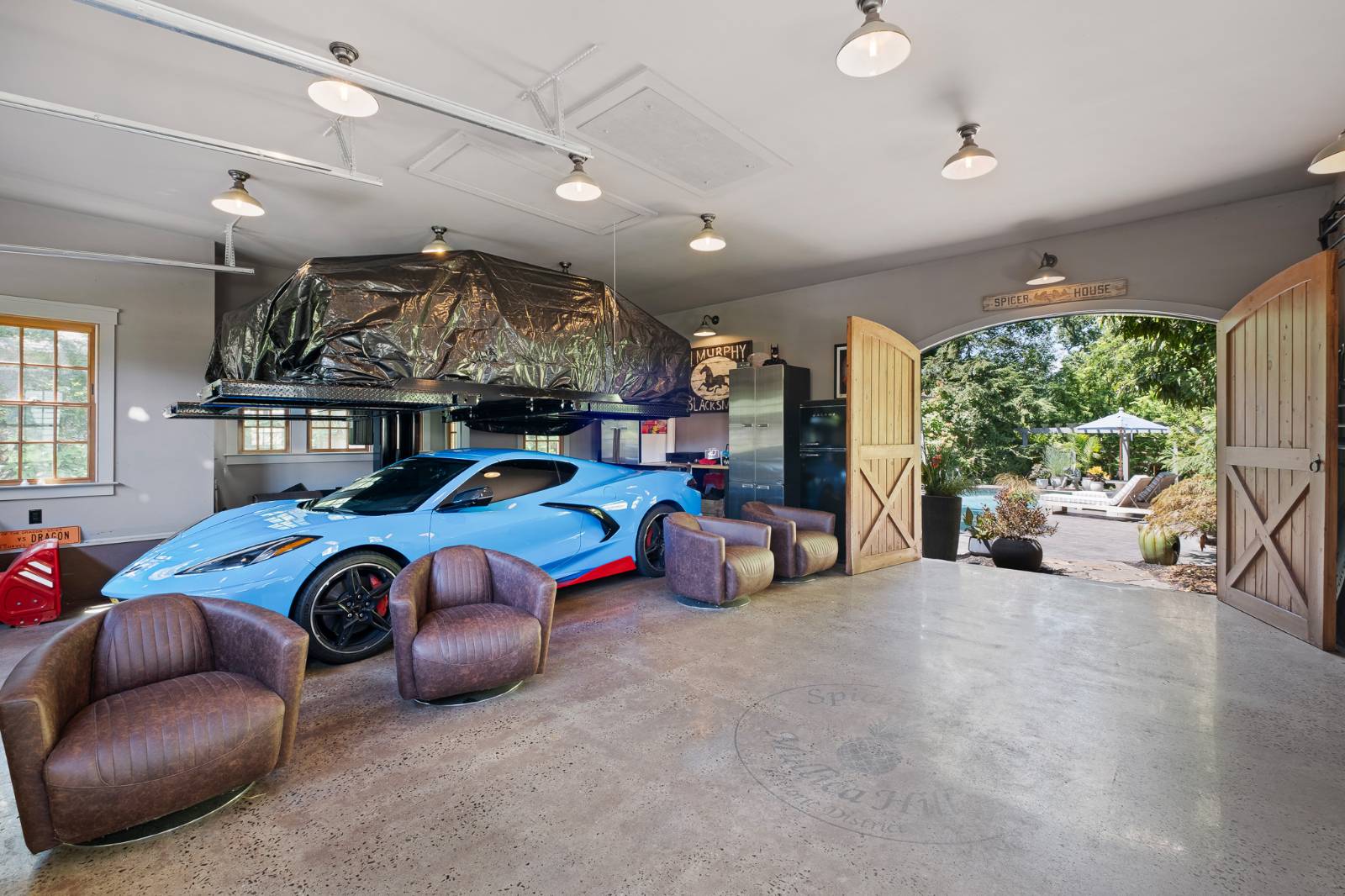 ;
;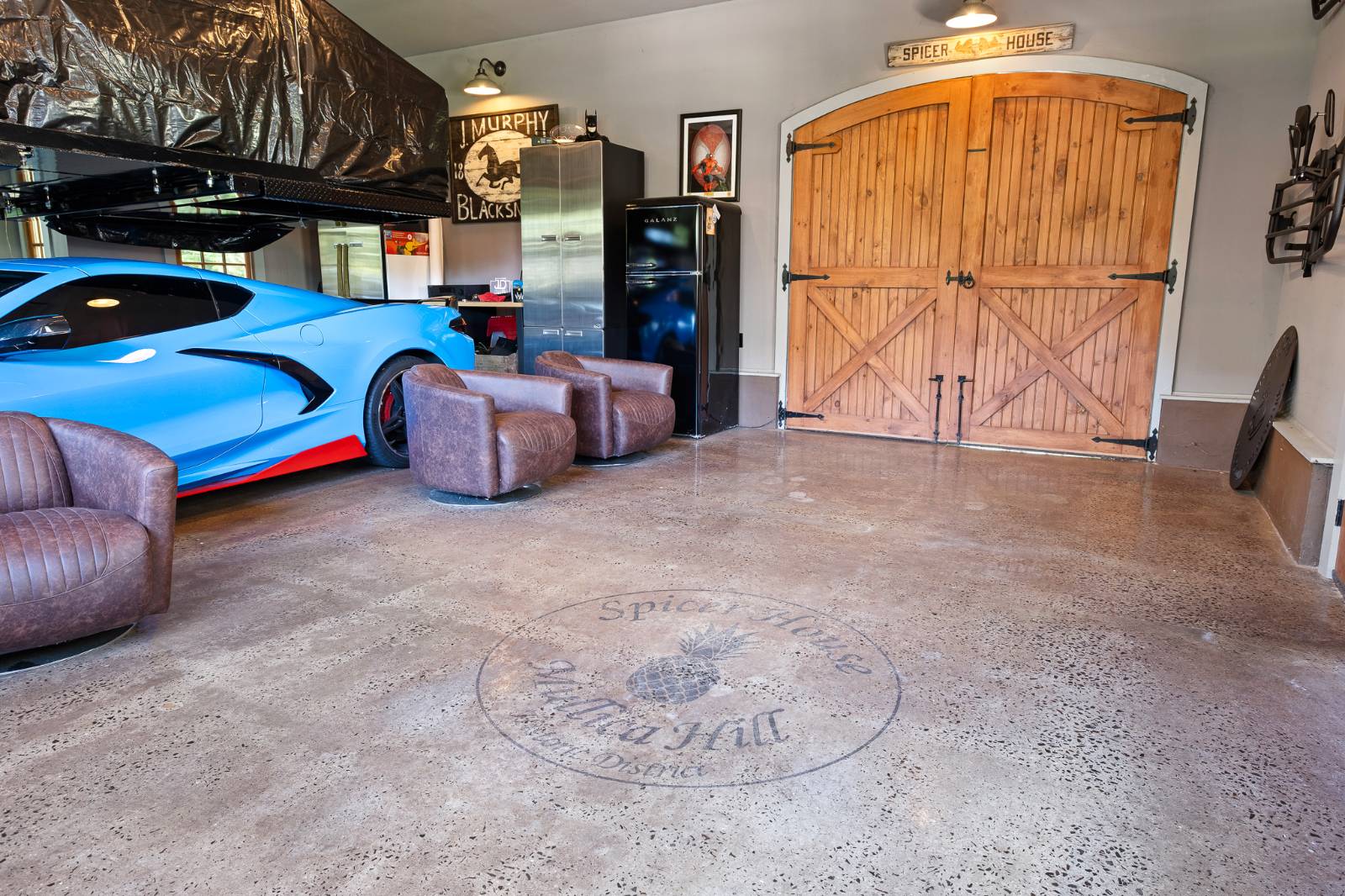 ;
;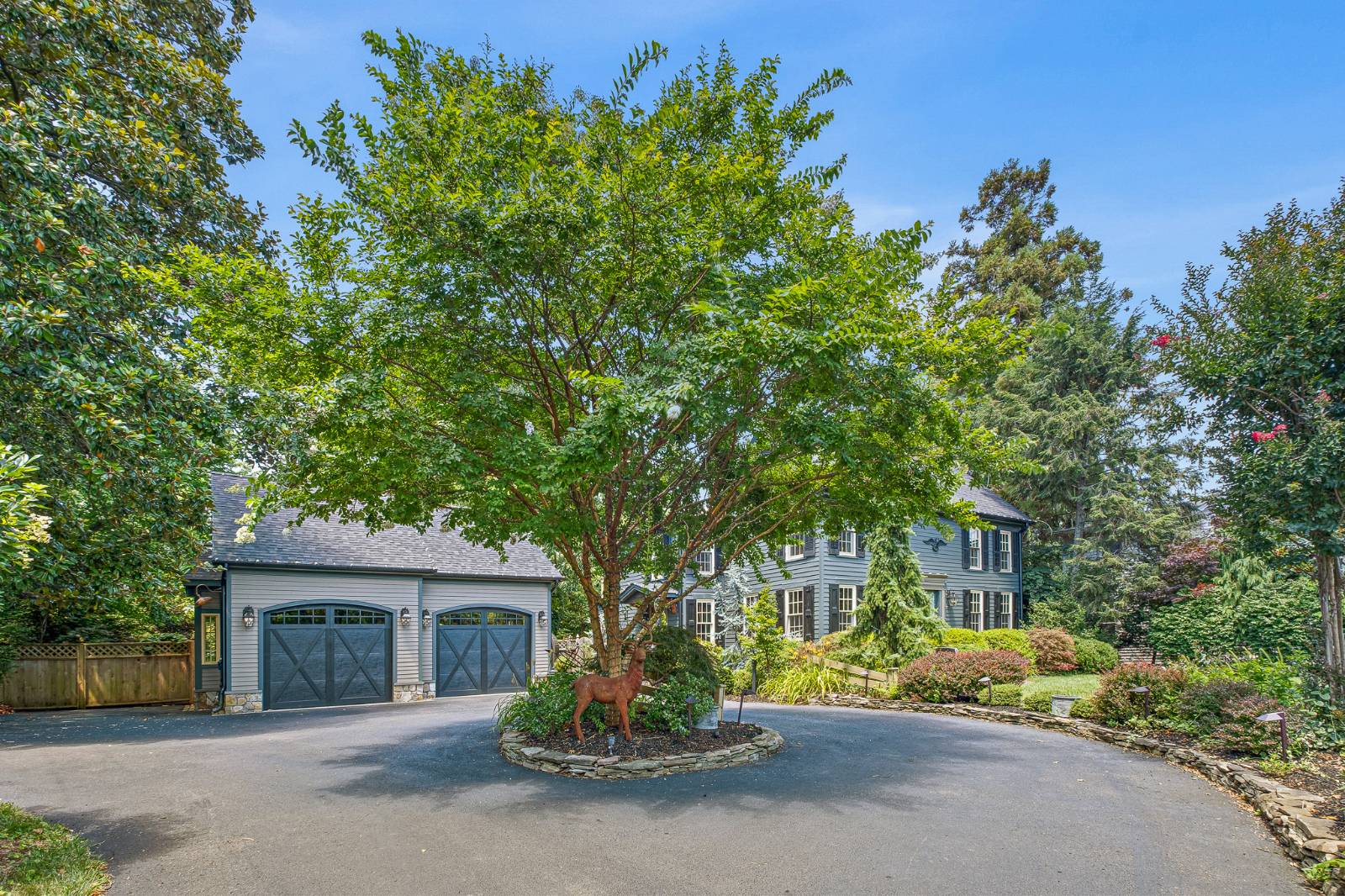 ;
;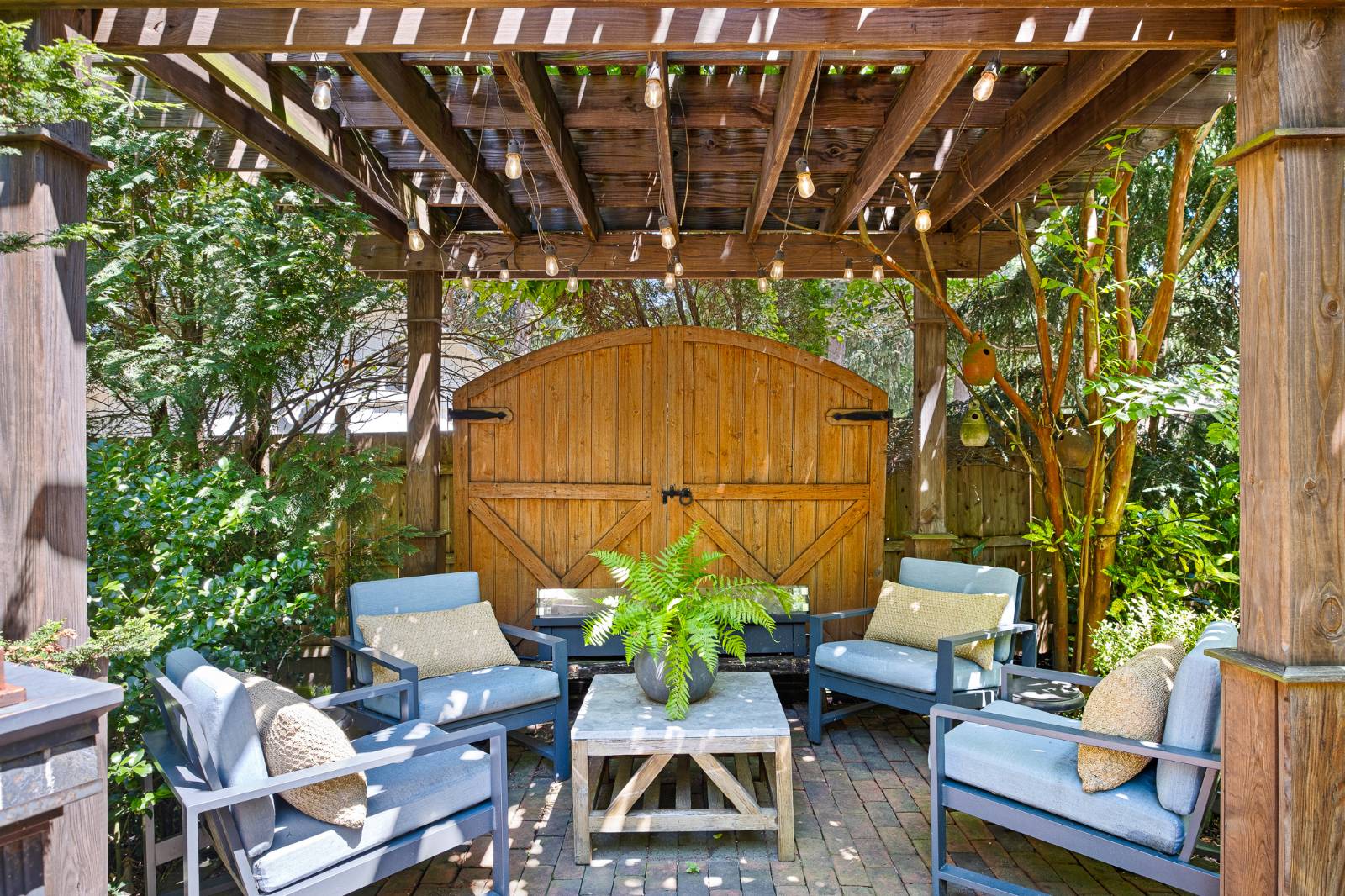 ;
;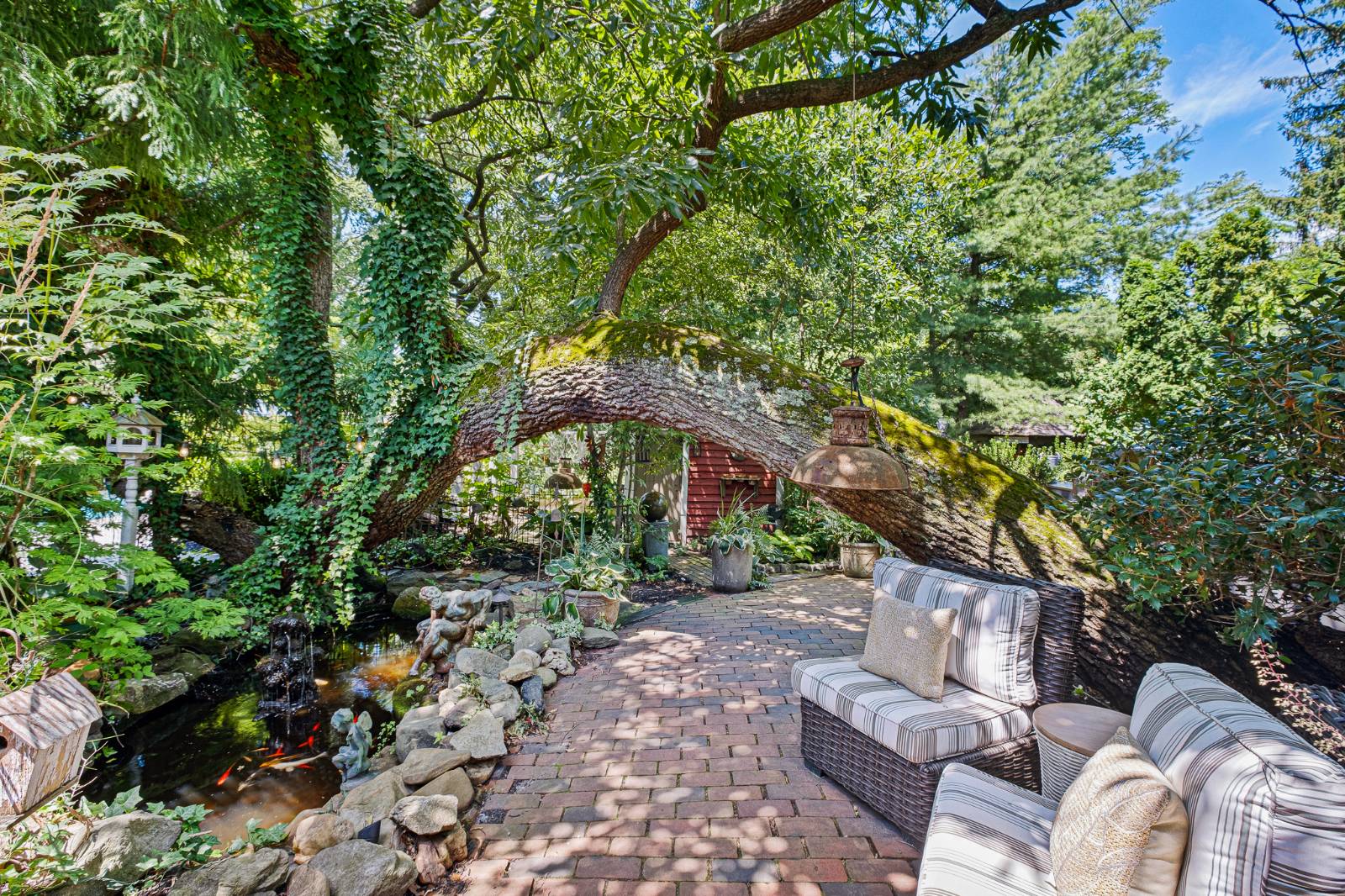 ;
;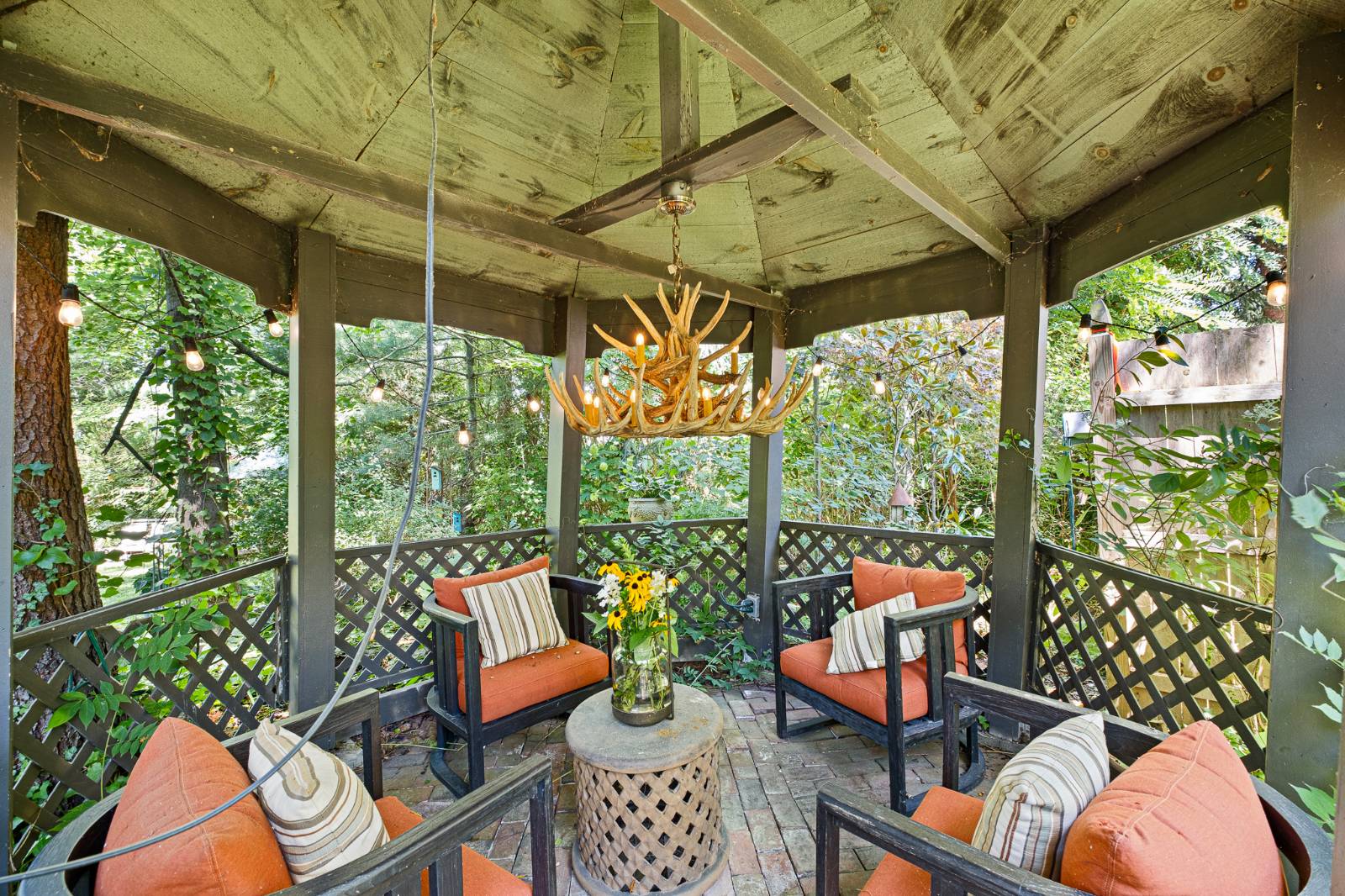 ;
;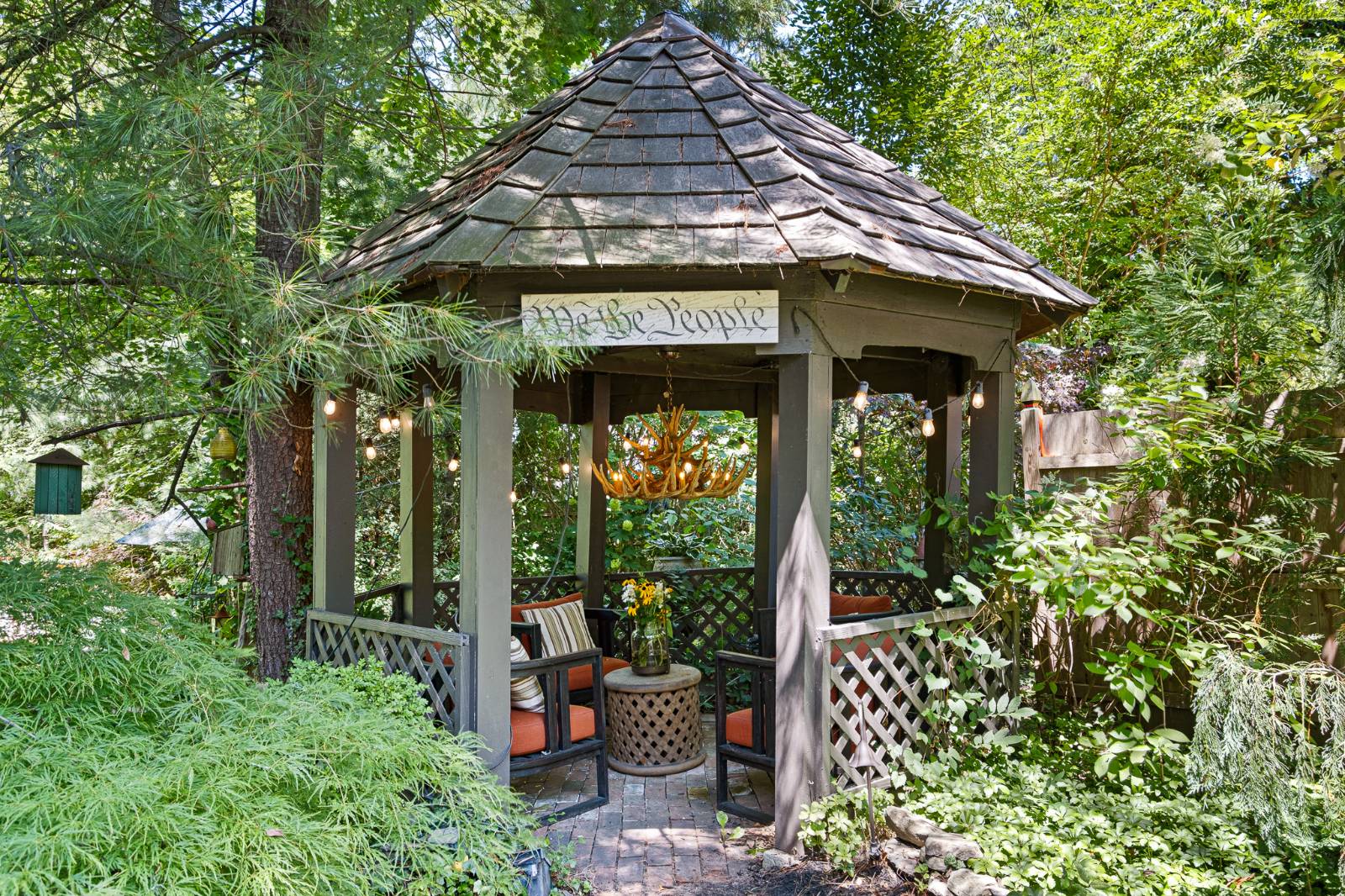 ;
;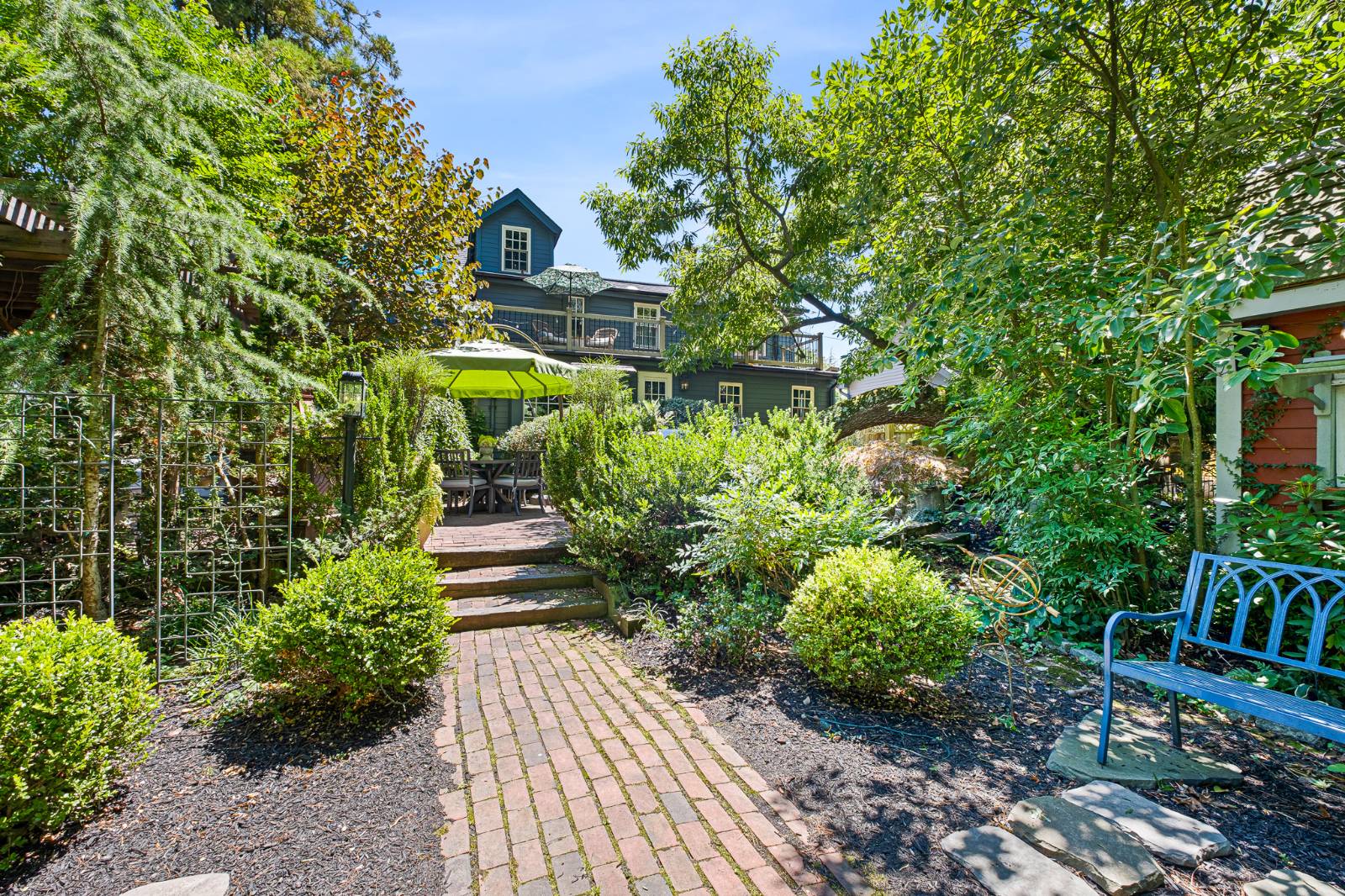 ;
;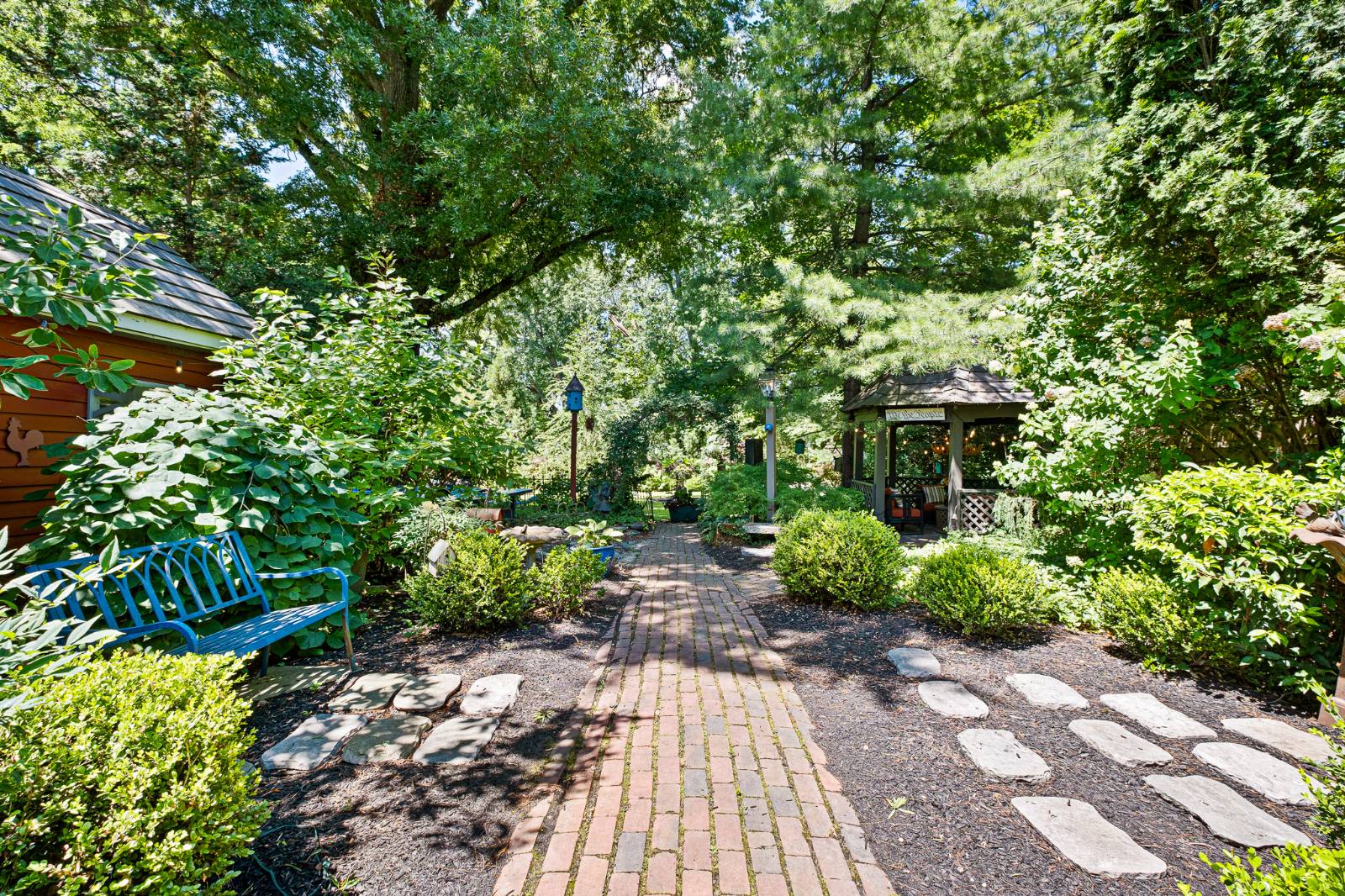 ;
;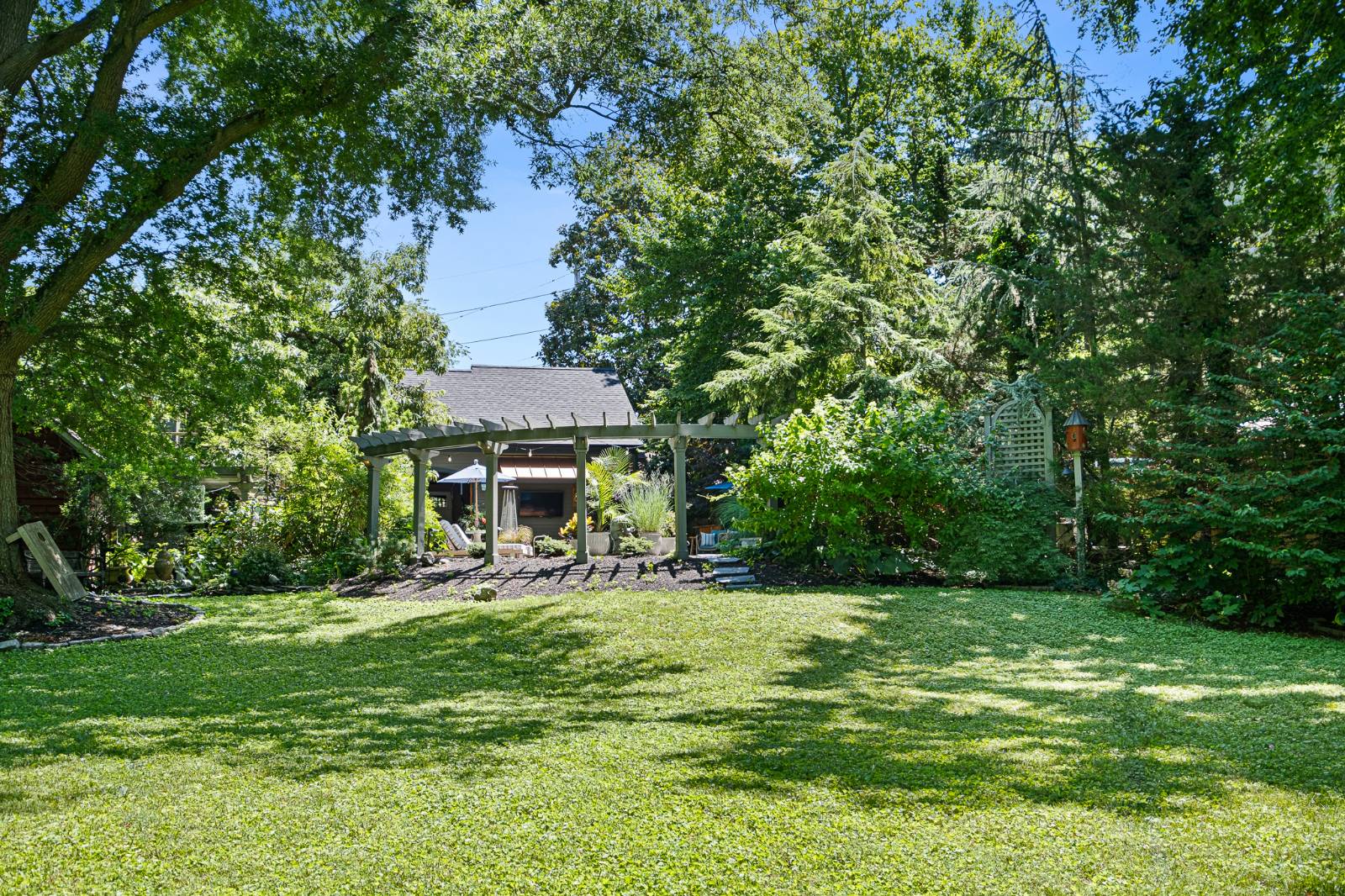 ;
;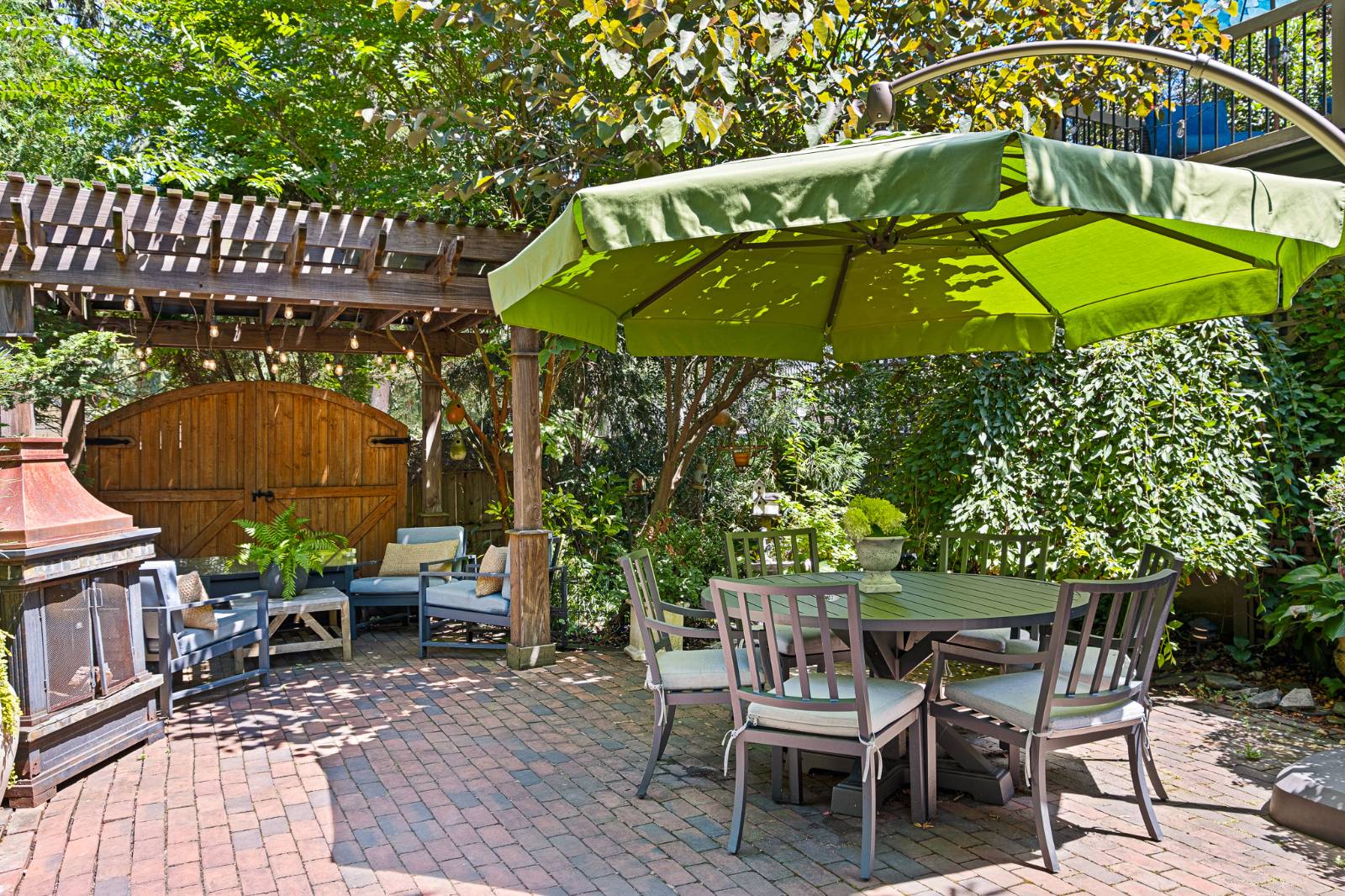 ;
;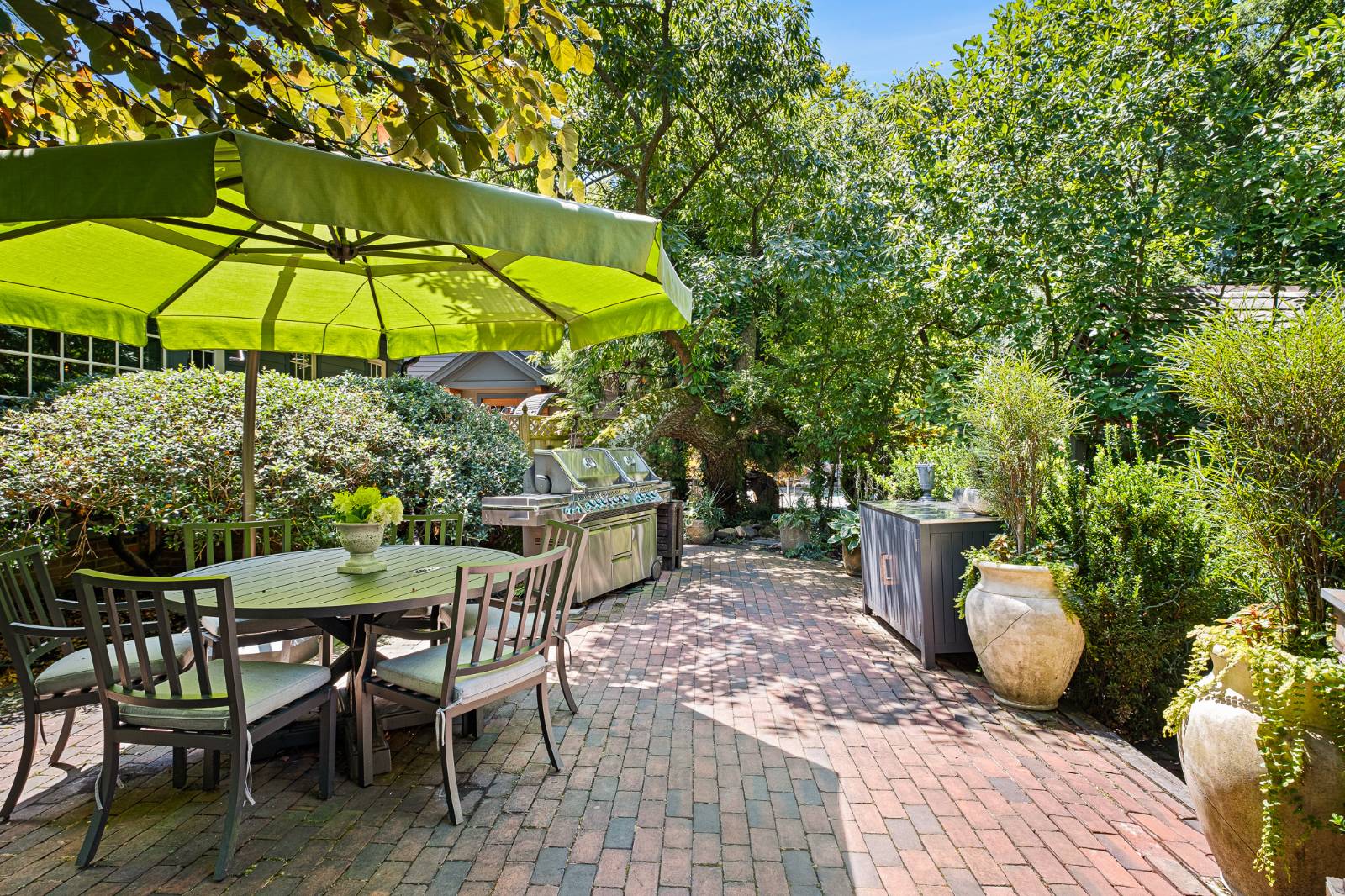 ;
;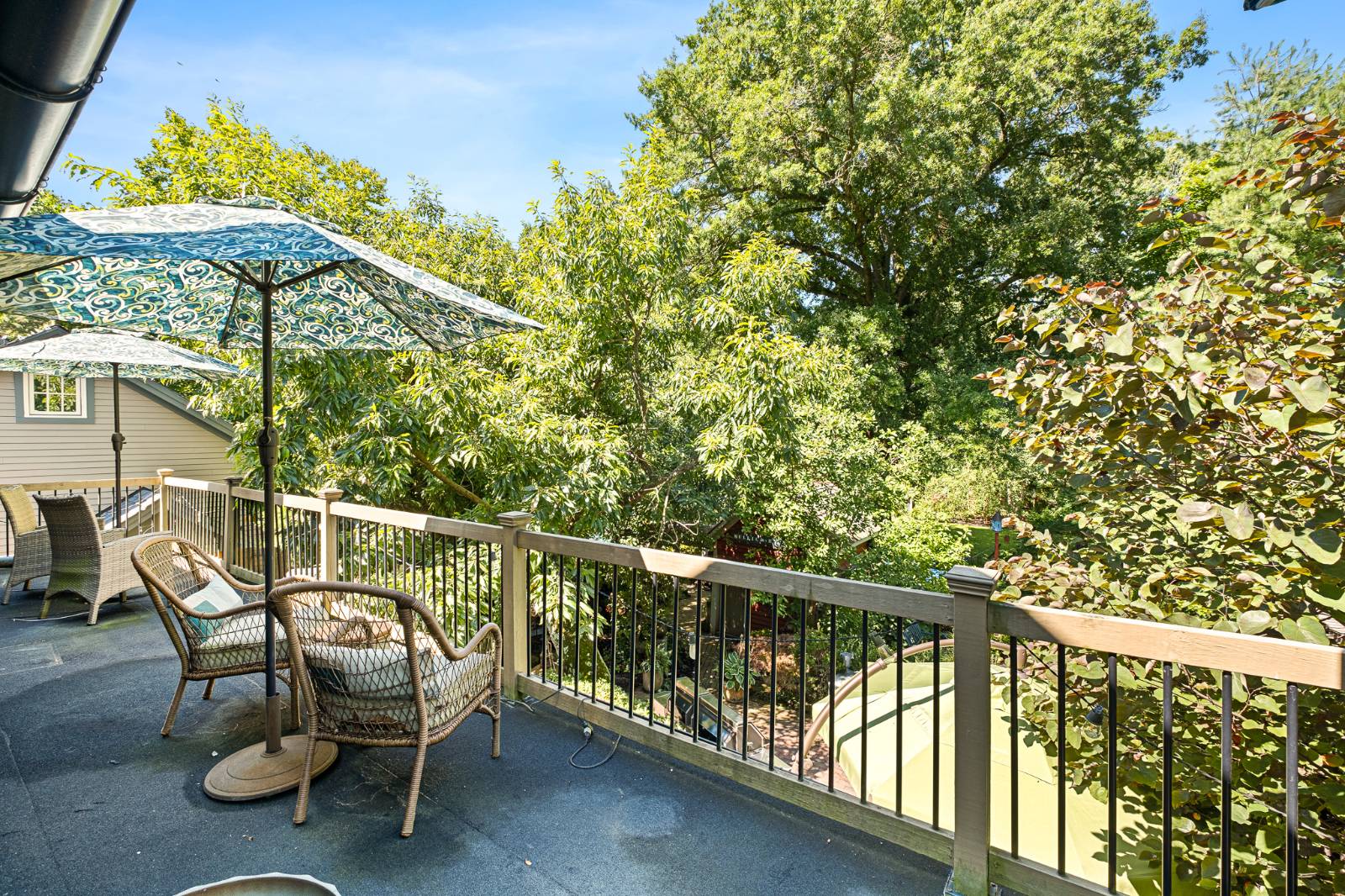 ;
;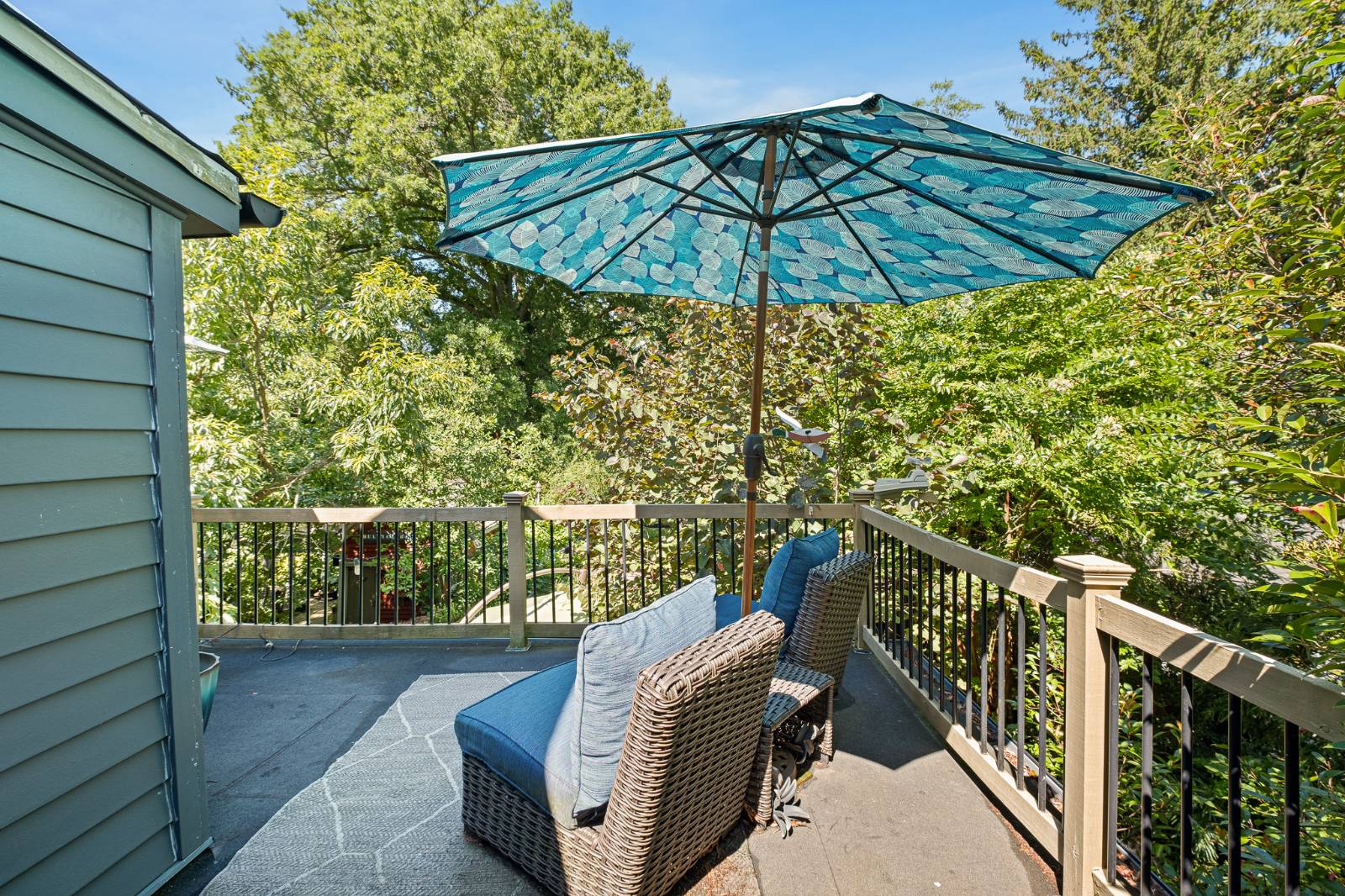 ;
;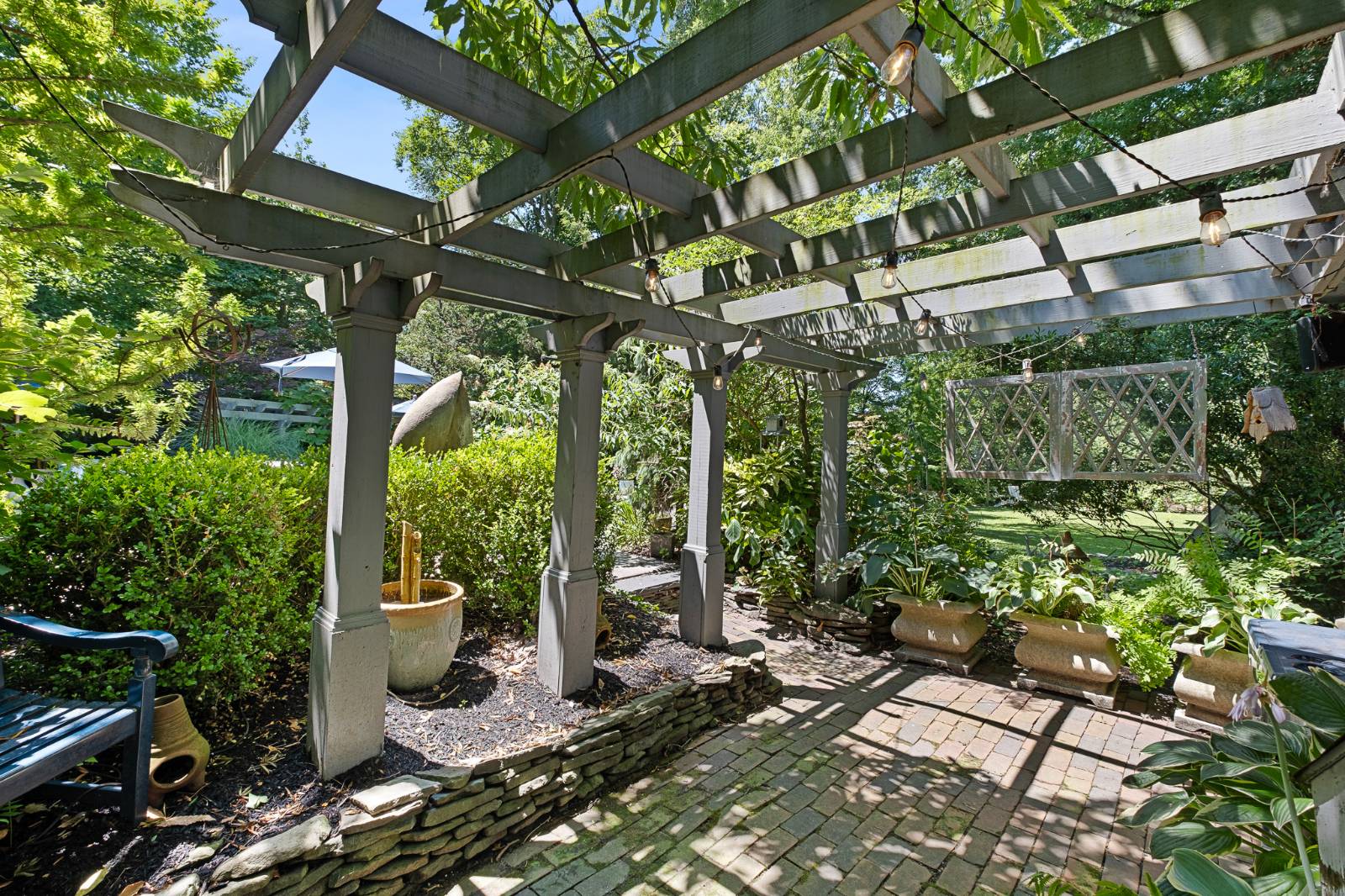 ;
;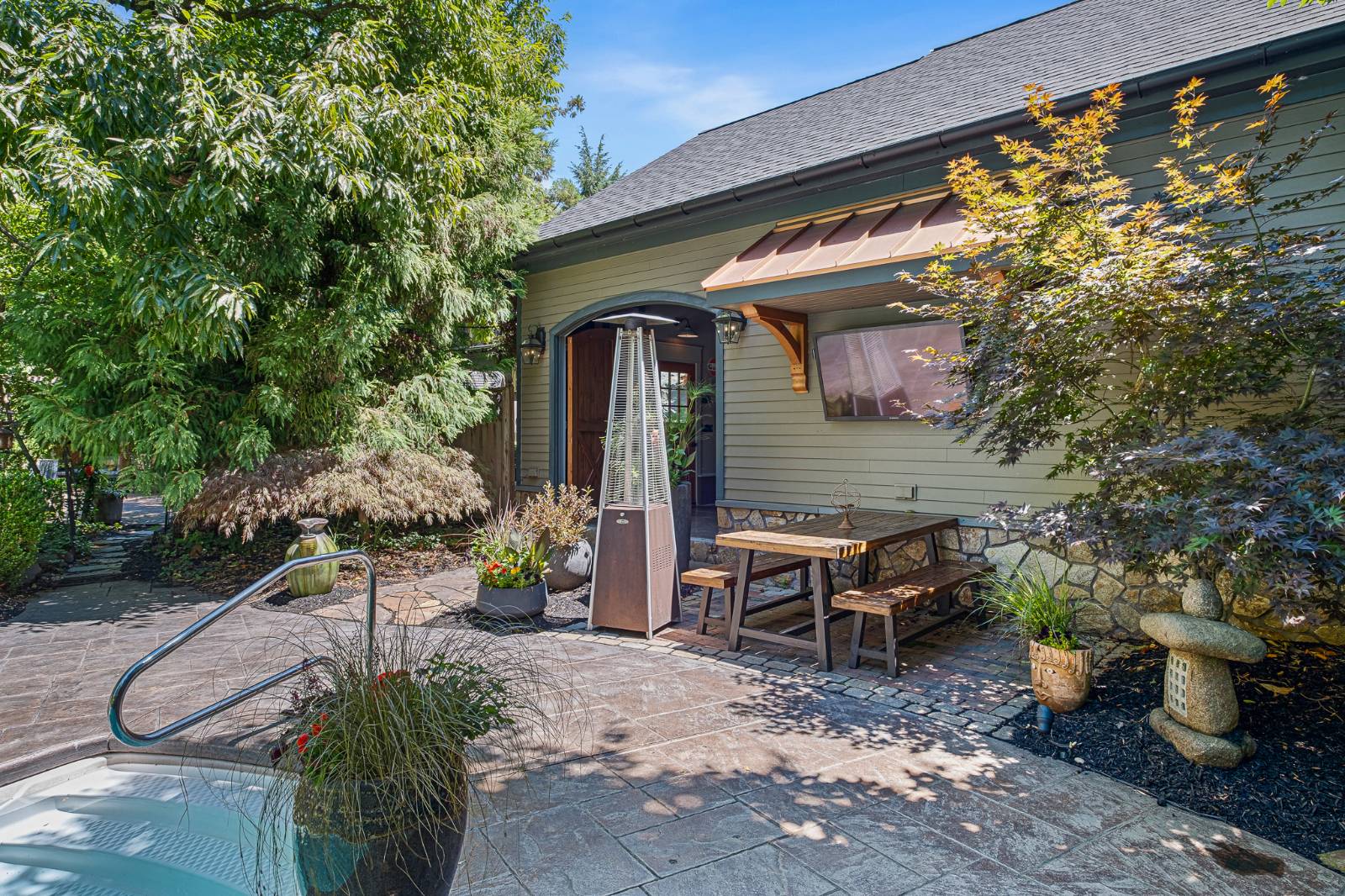 ;
;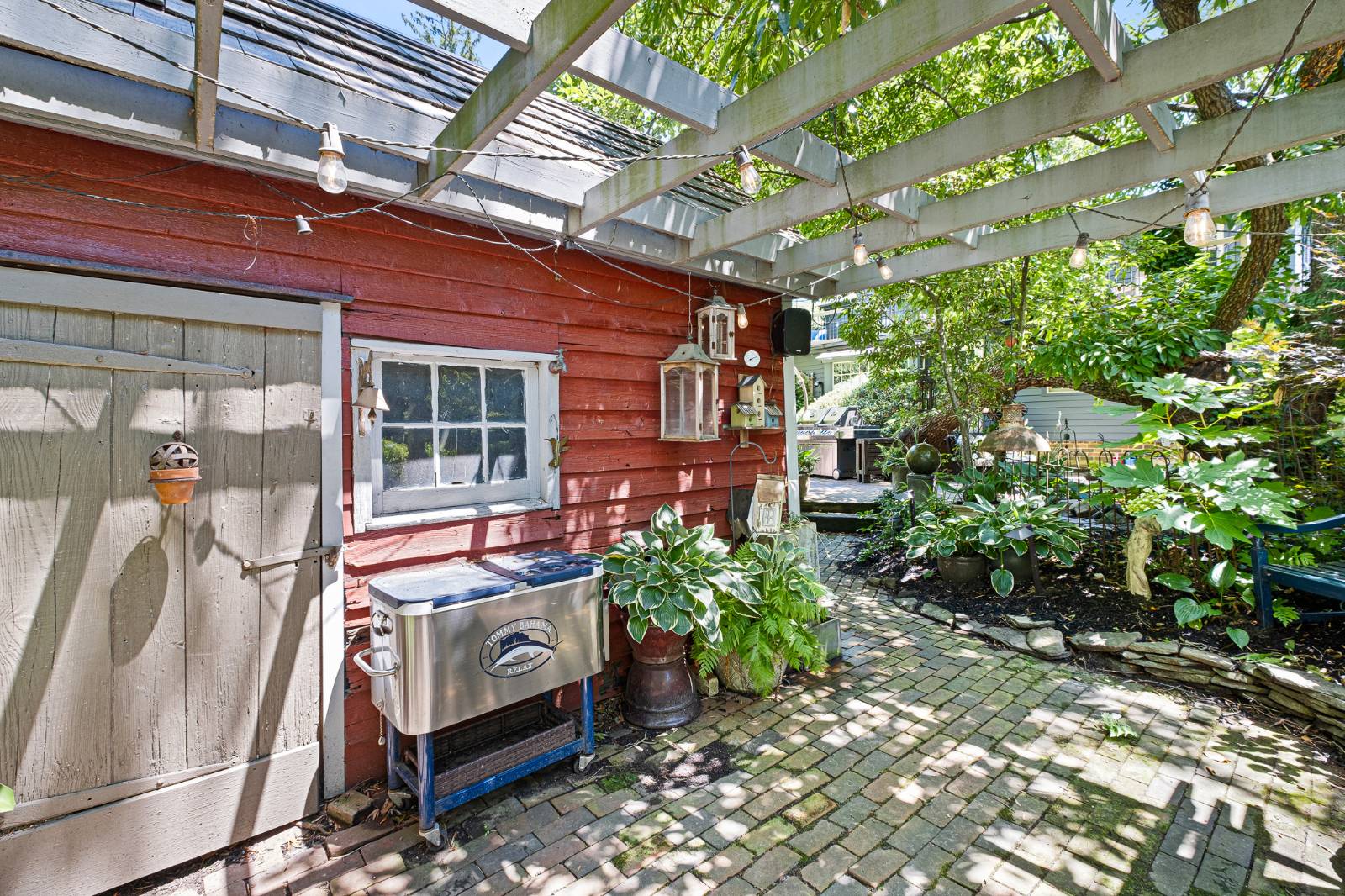 ;
;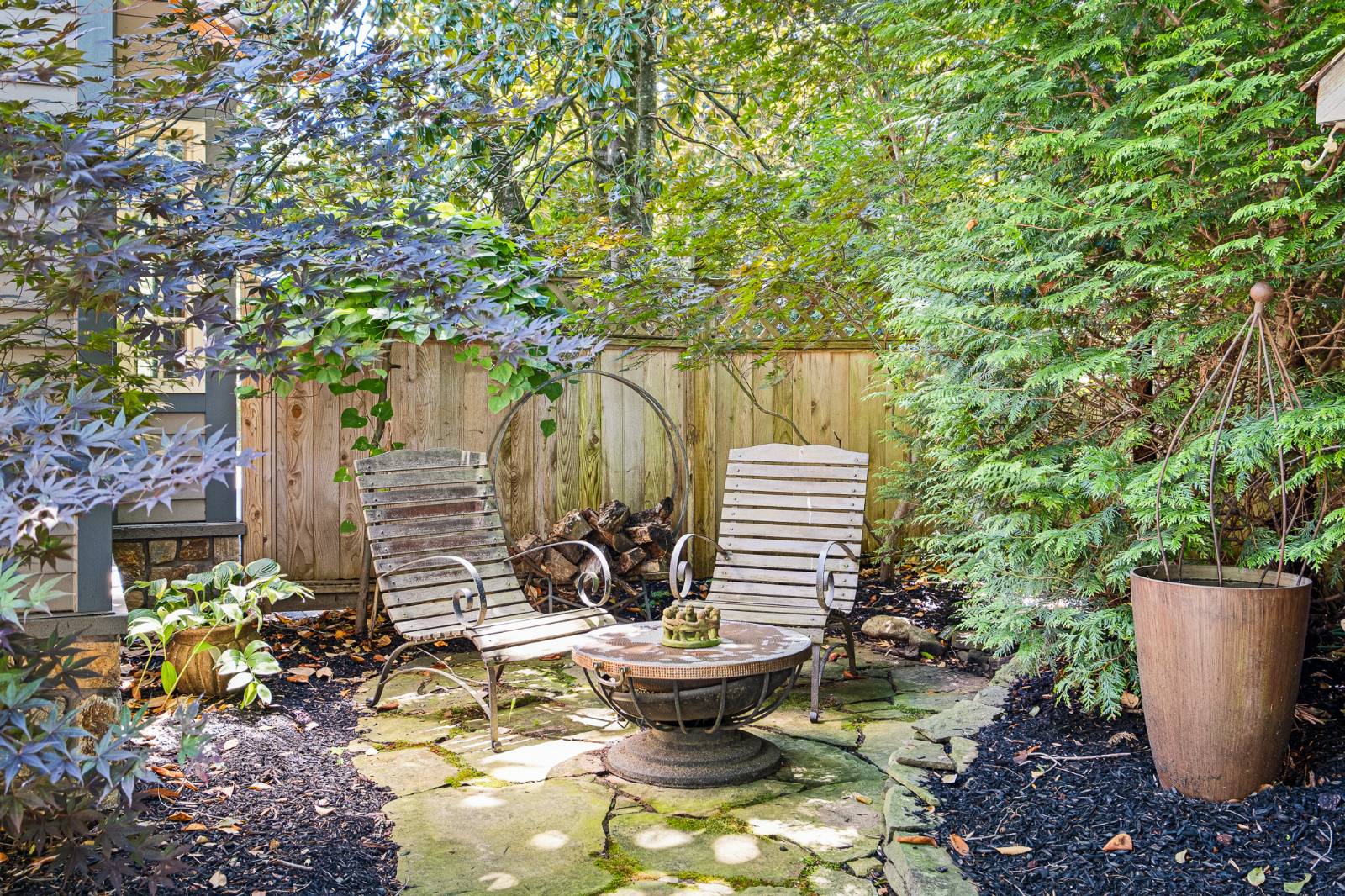 ;
;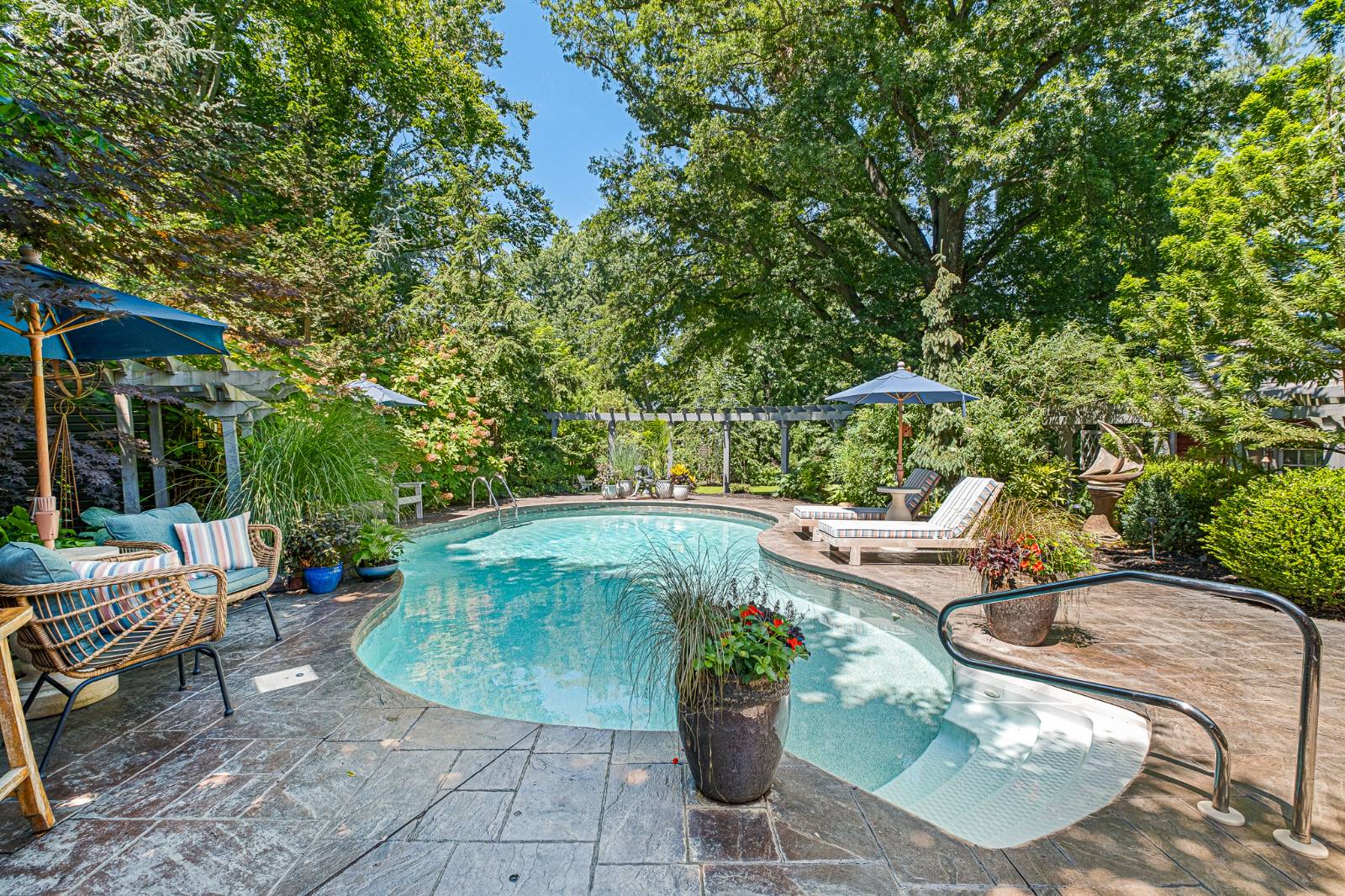 ;
;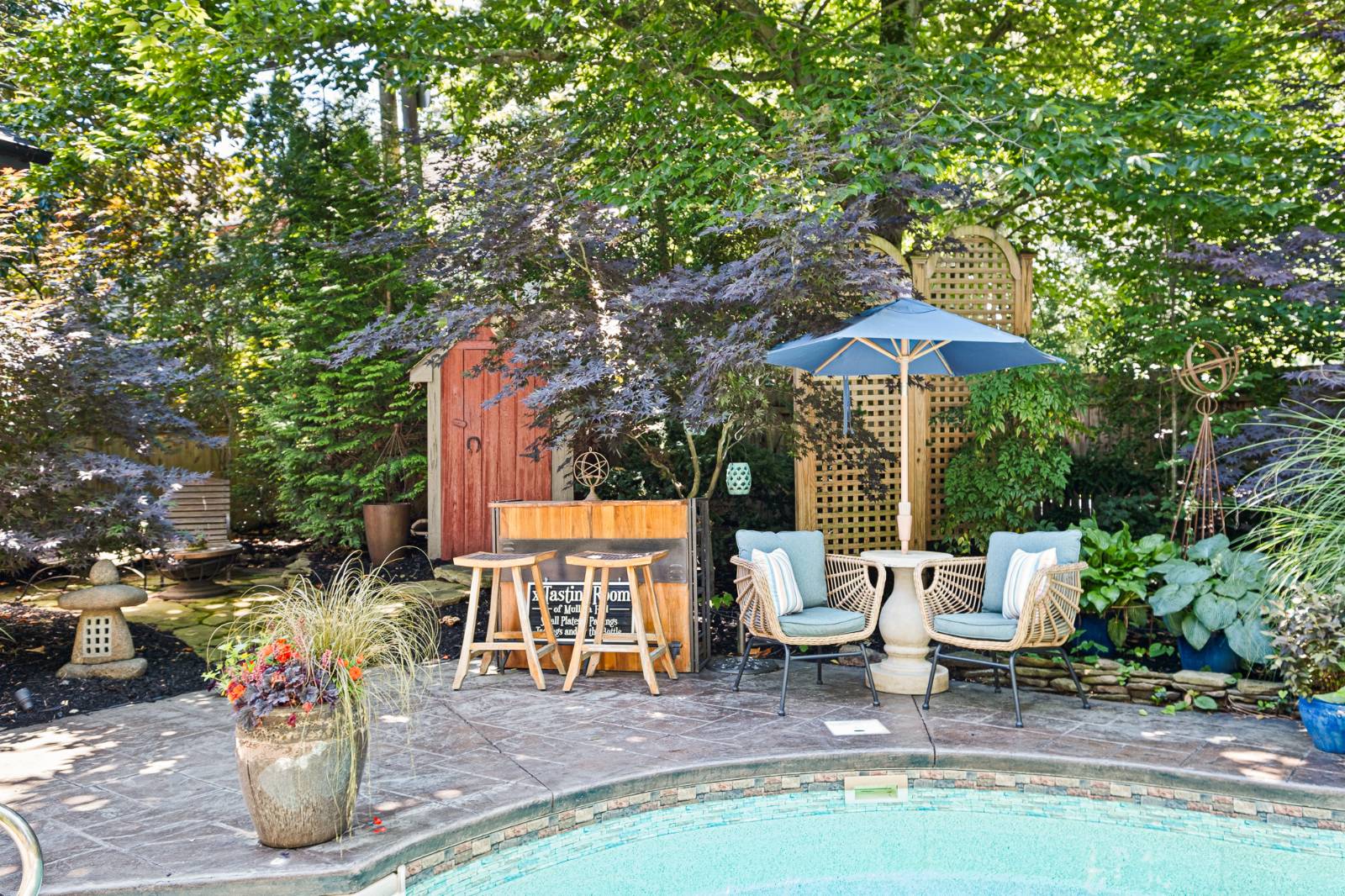 ;
;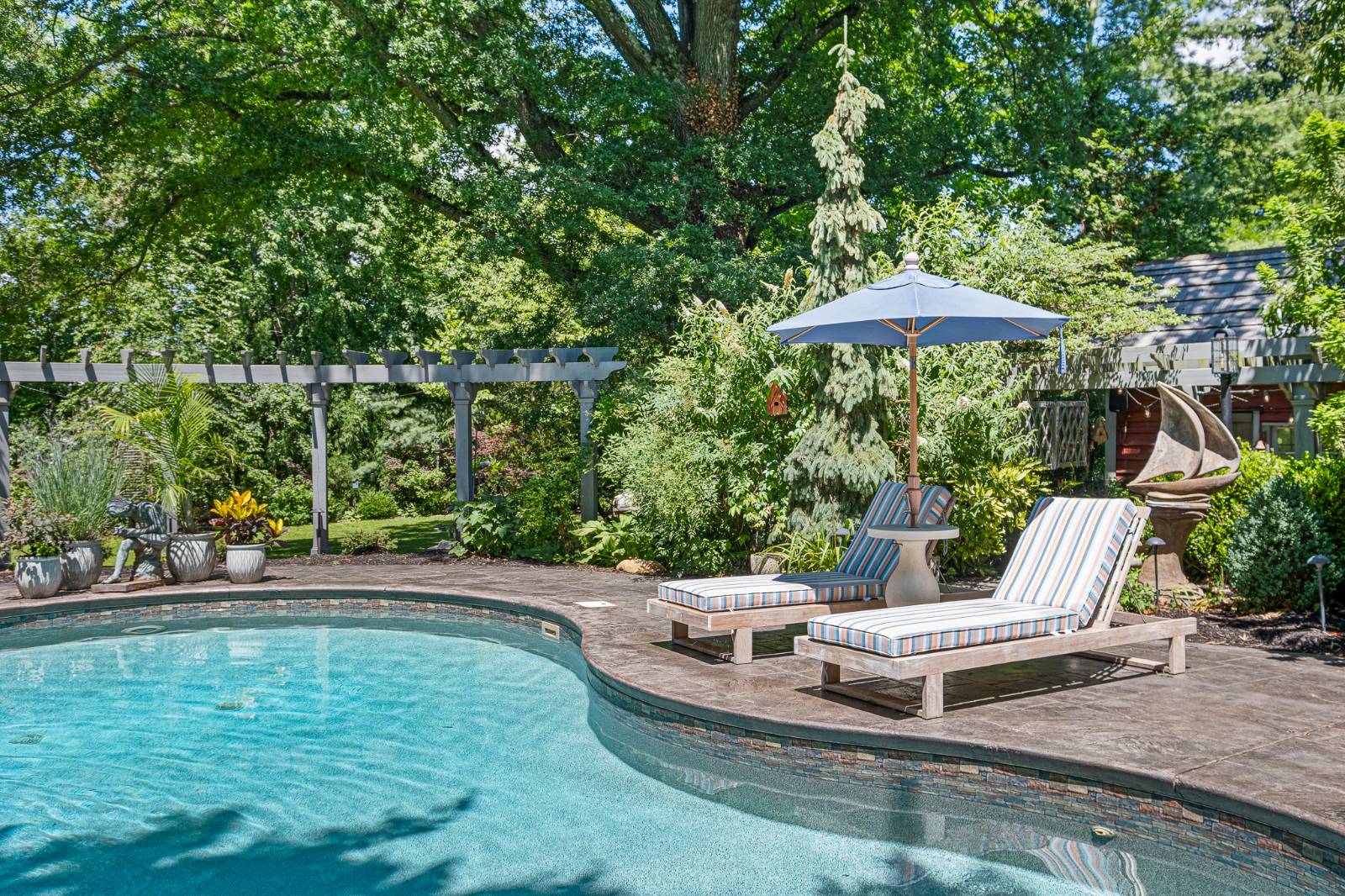 ;
;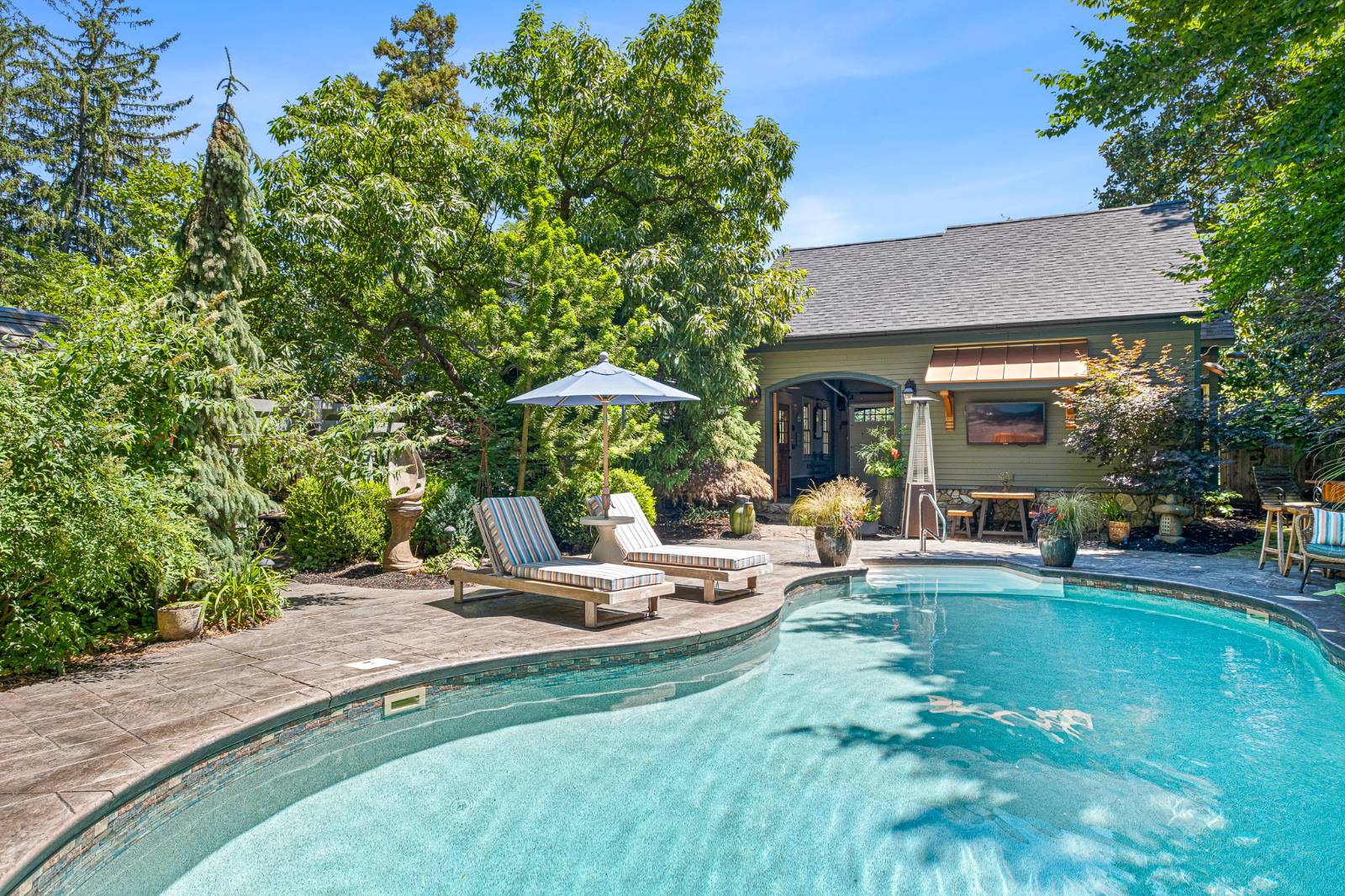 ;
;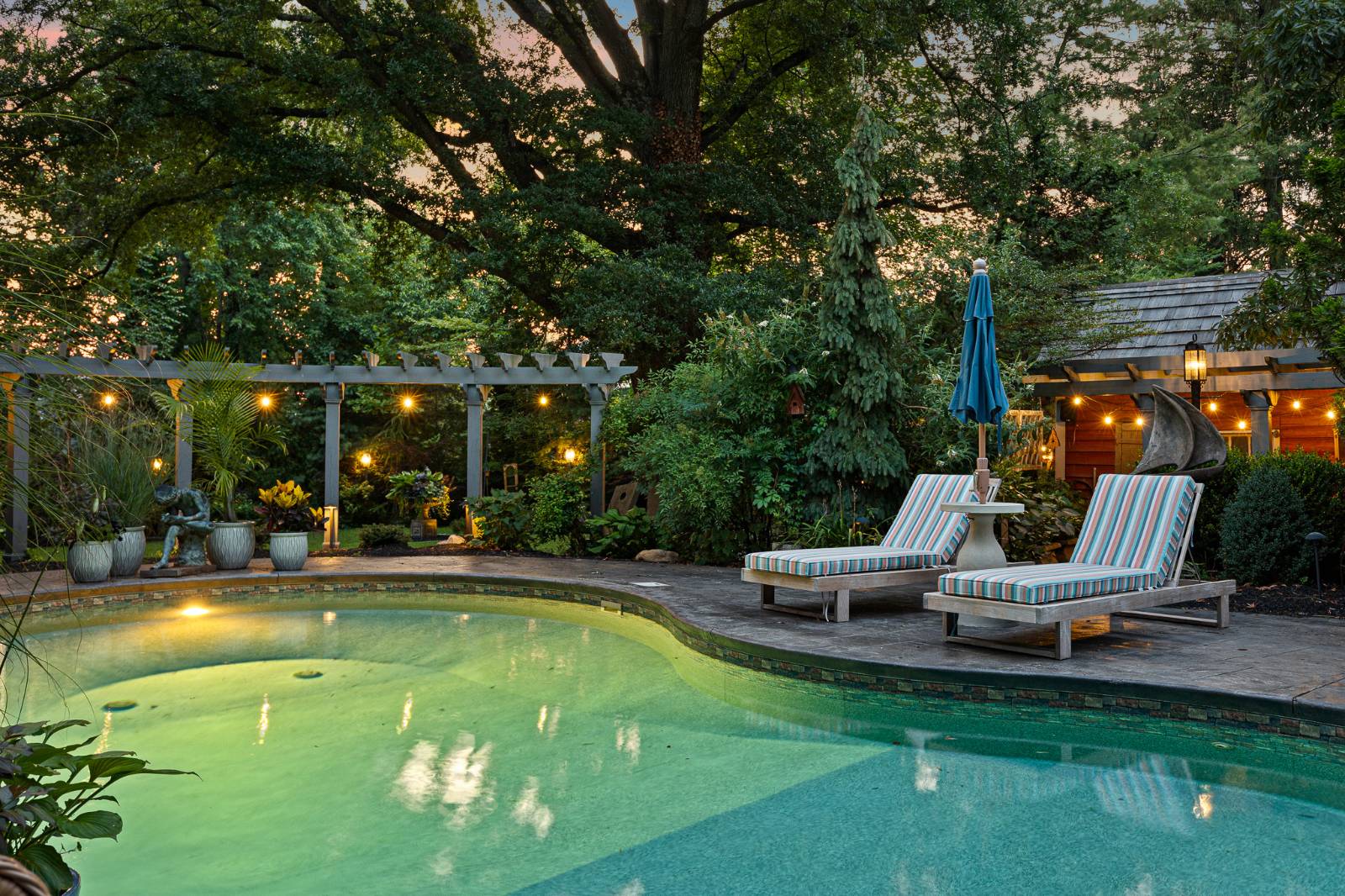 ;
;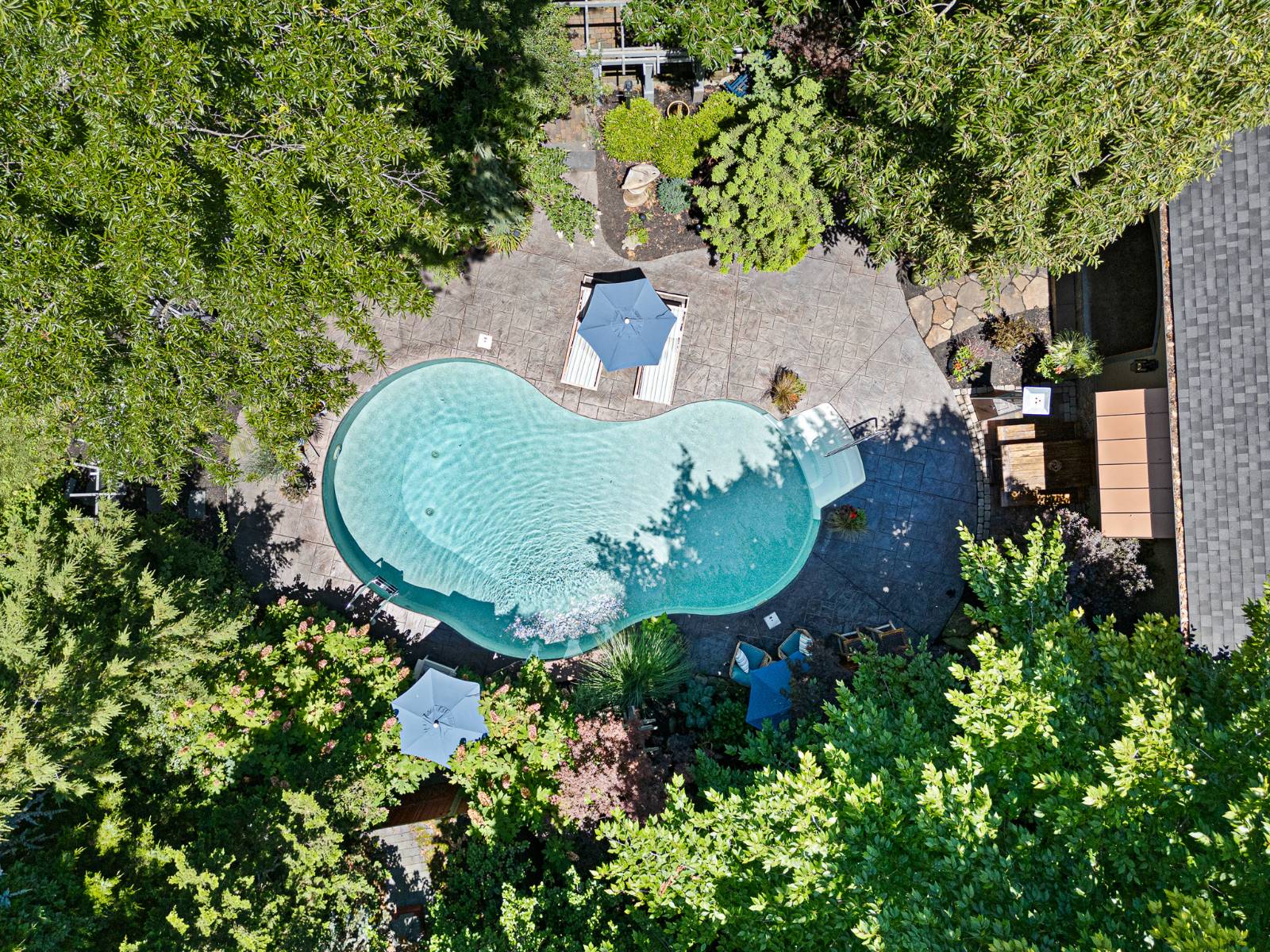 ;
;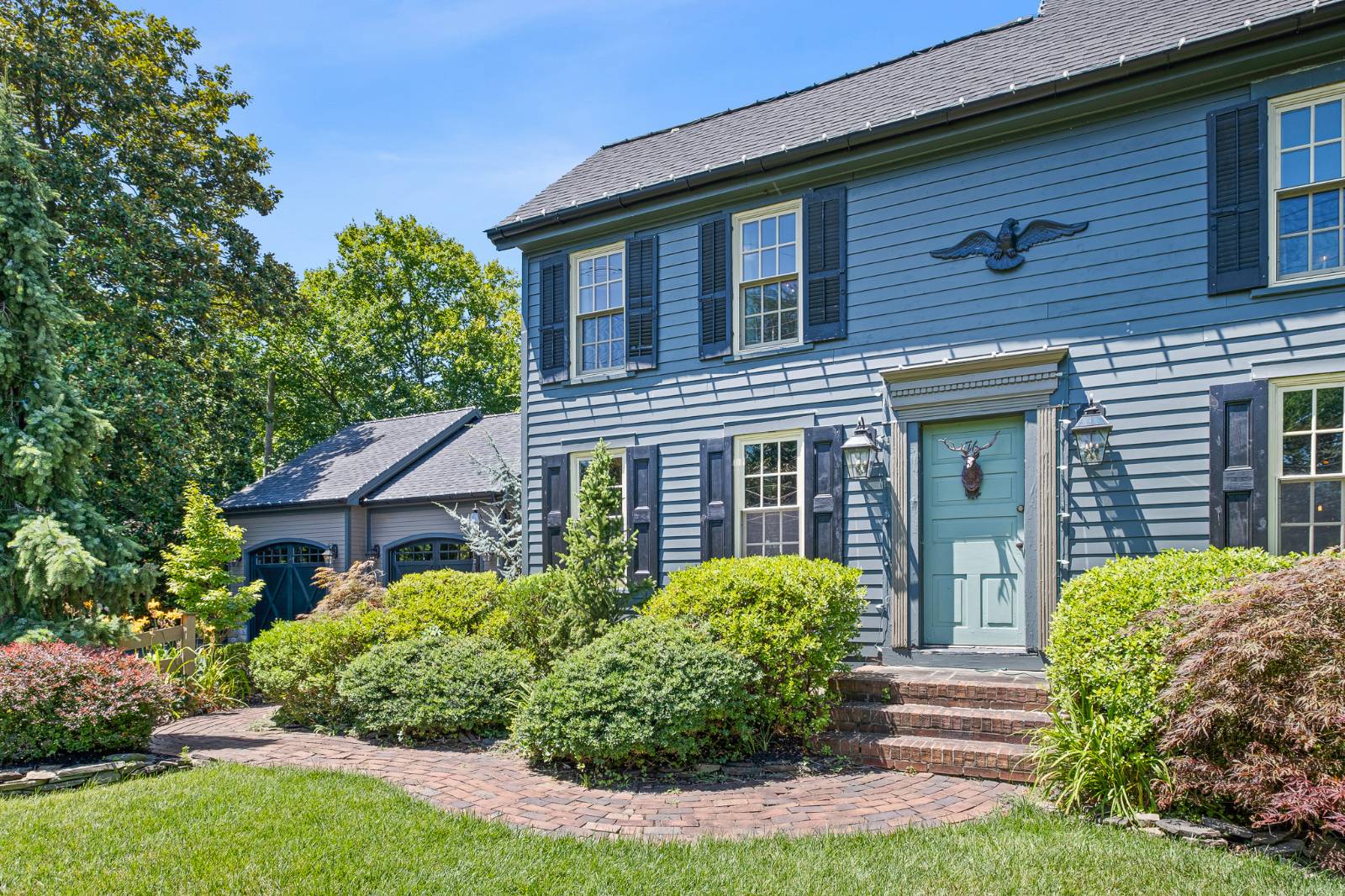 ;
;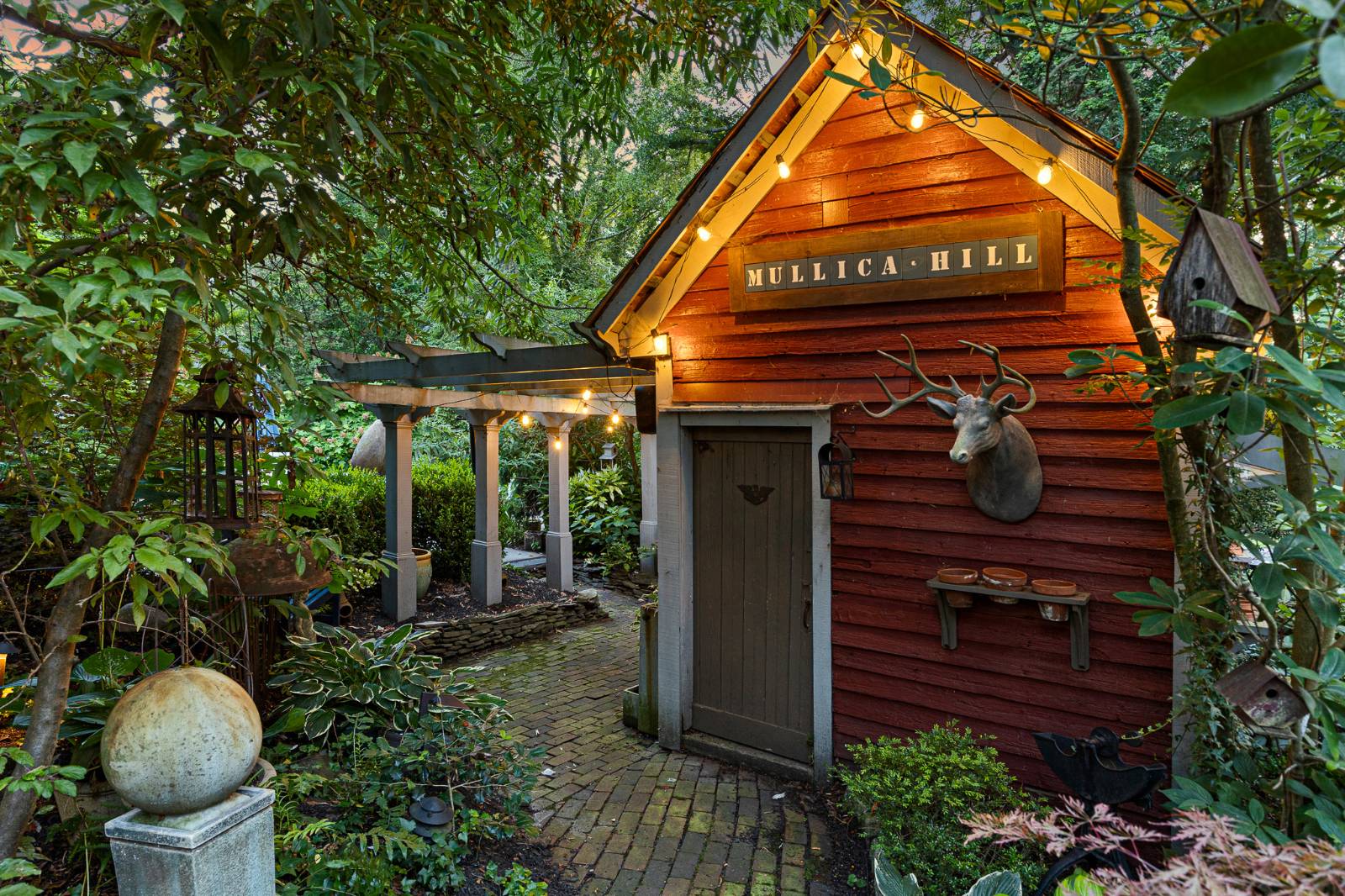 ;
;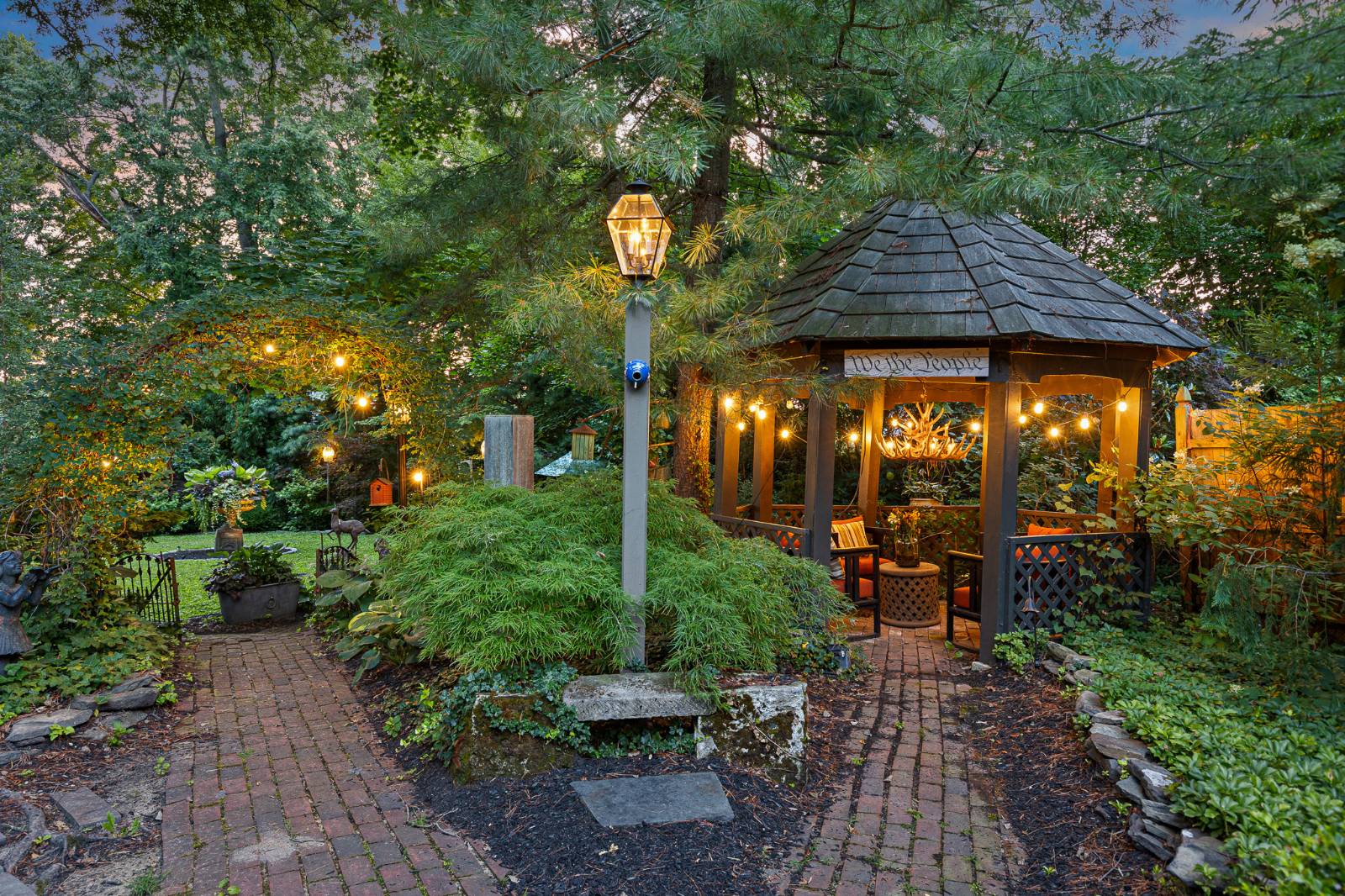 ;
;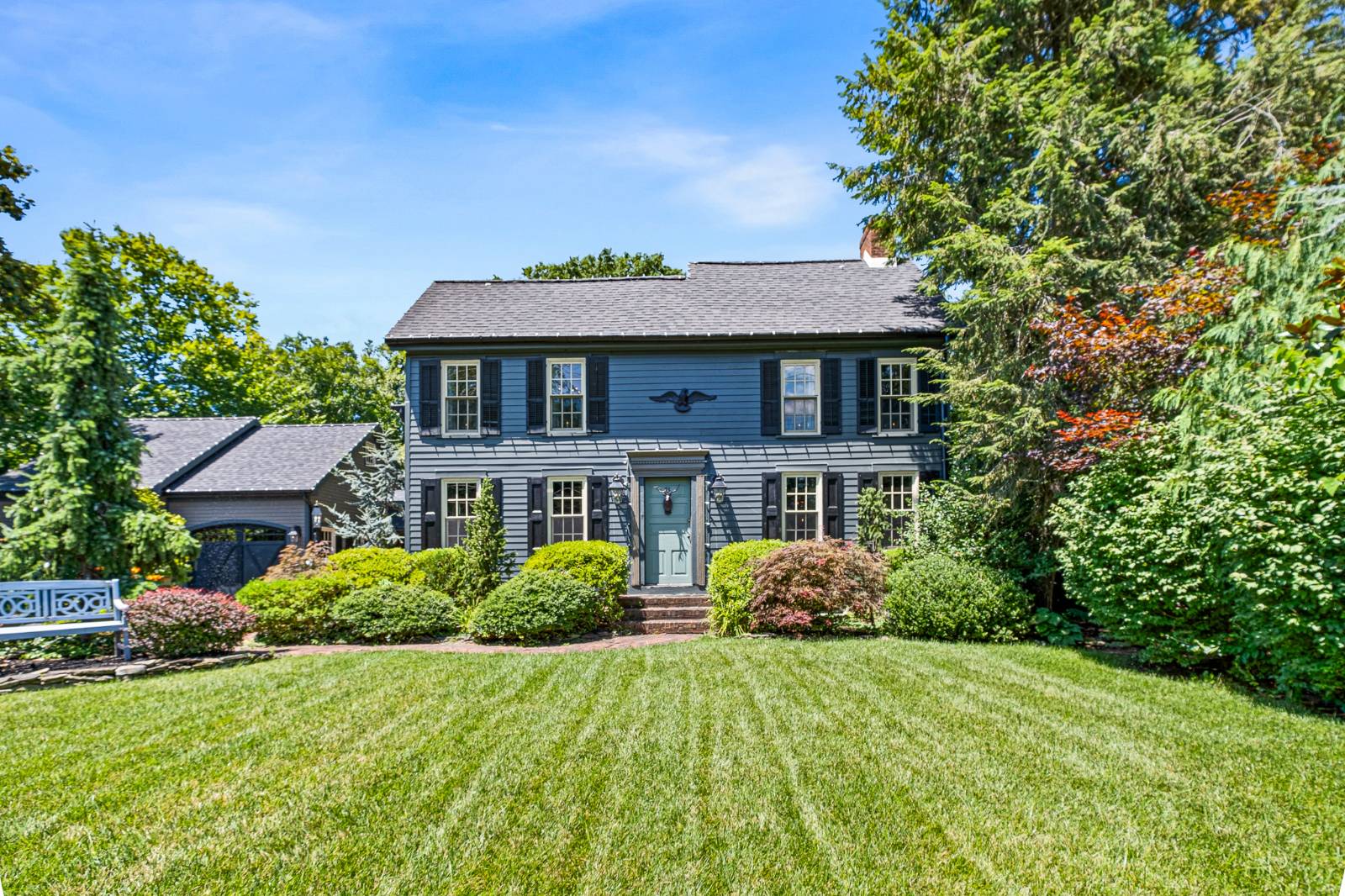 ;
;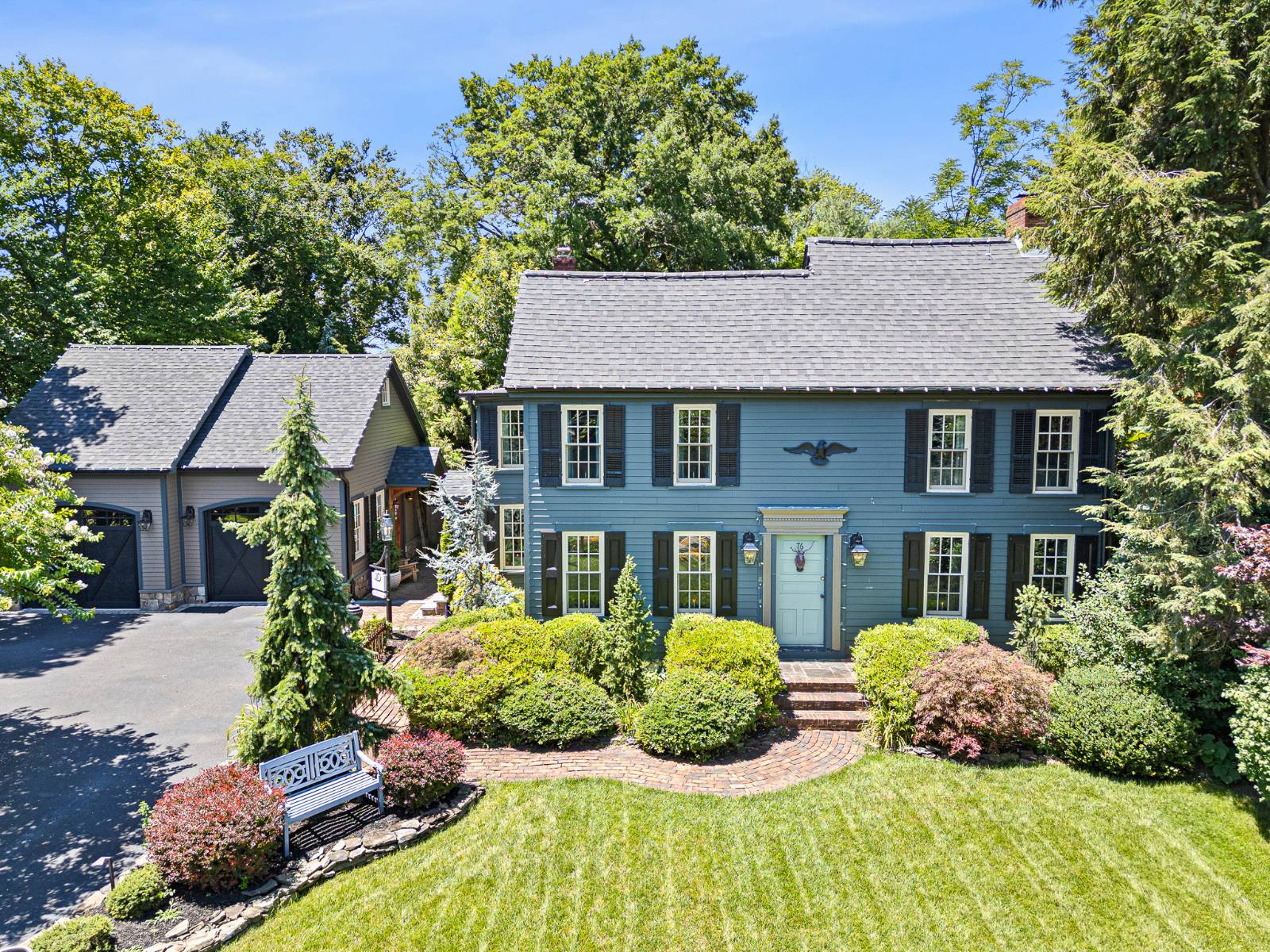 ;
;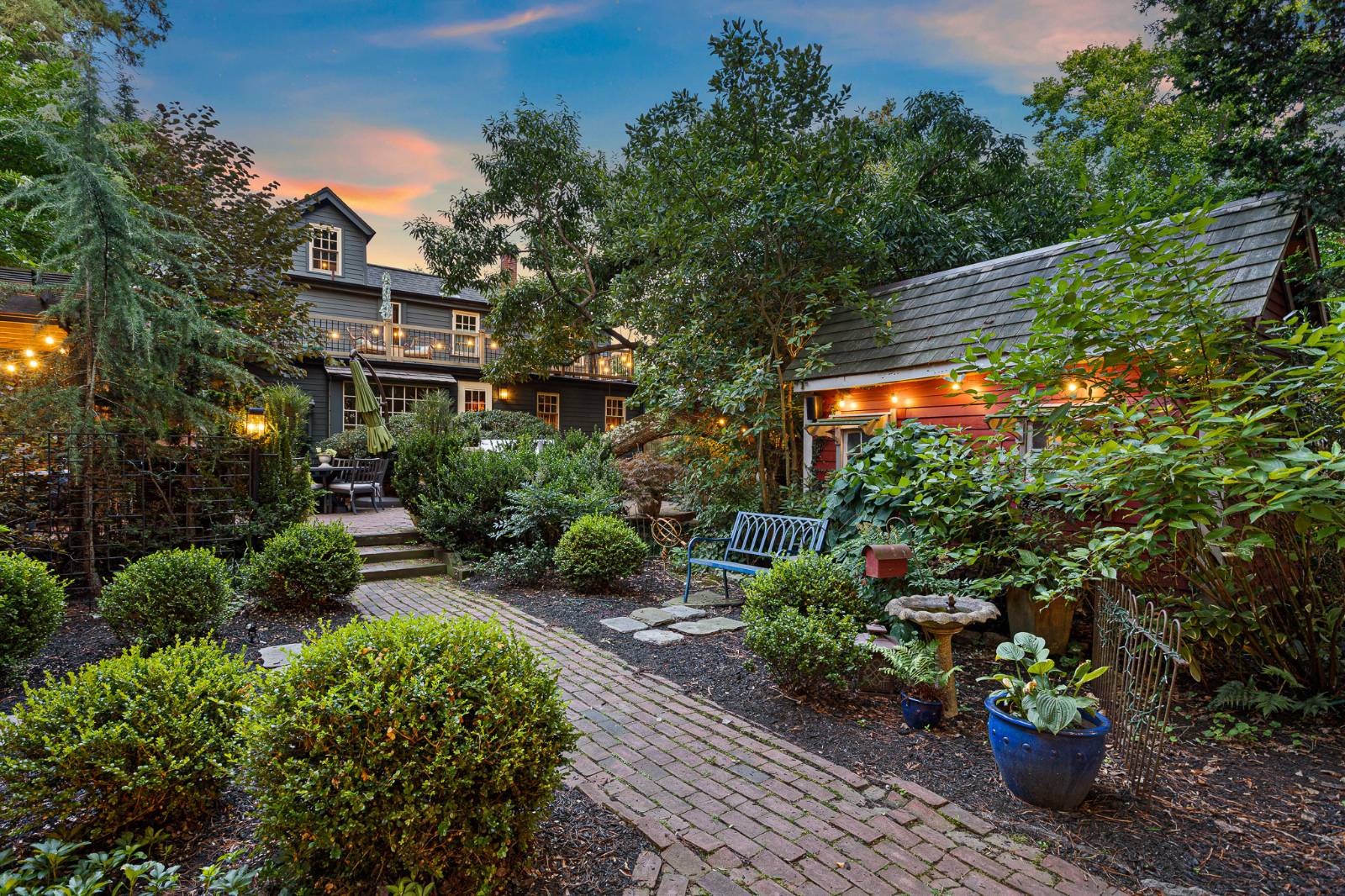 ;
;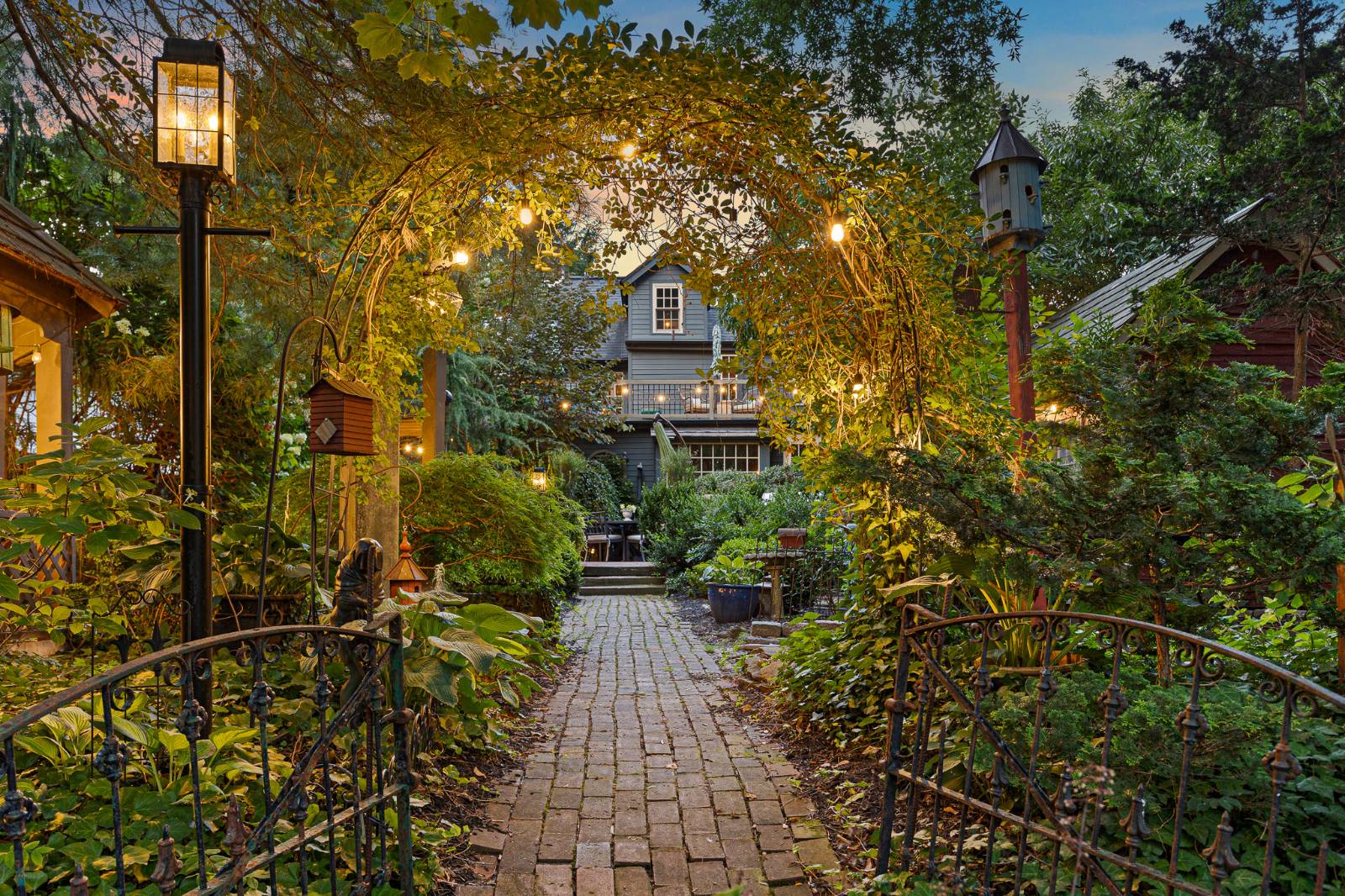 ;
;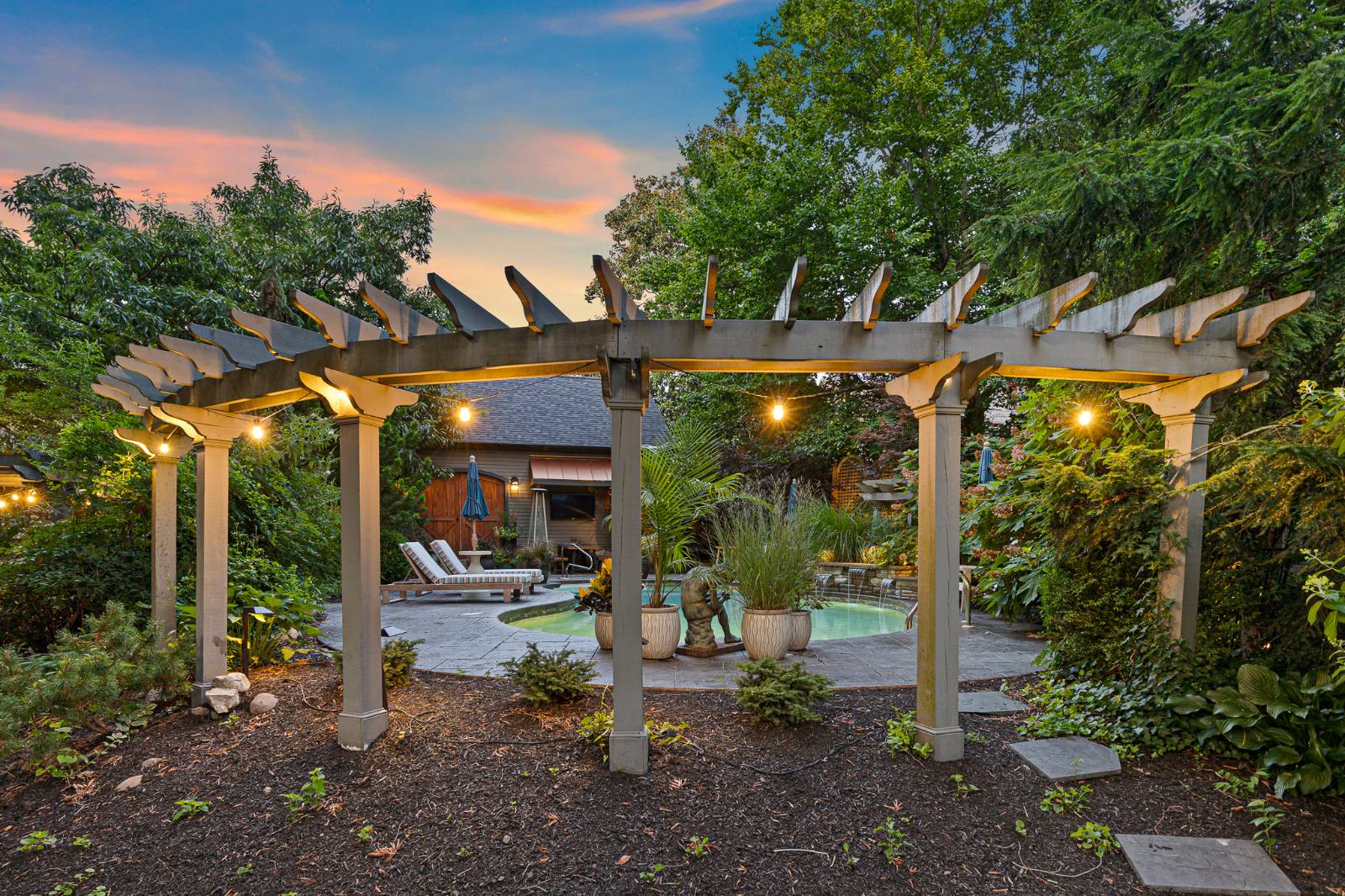 ;
;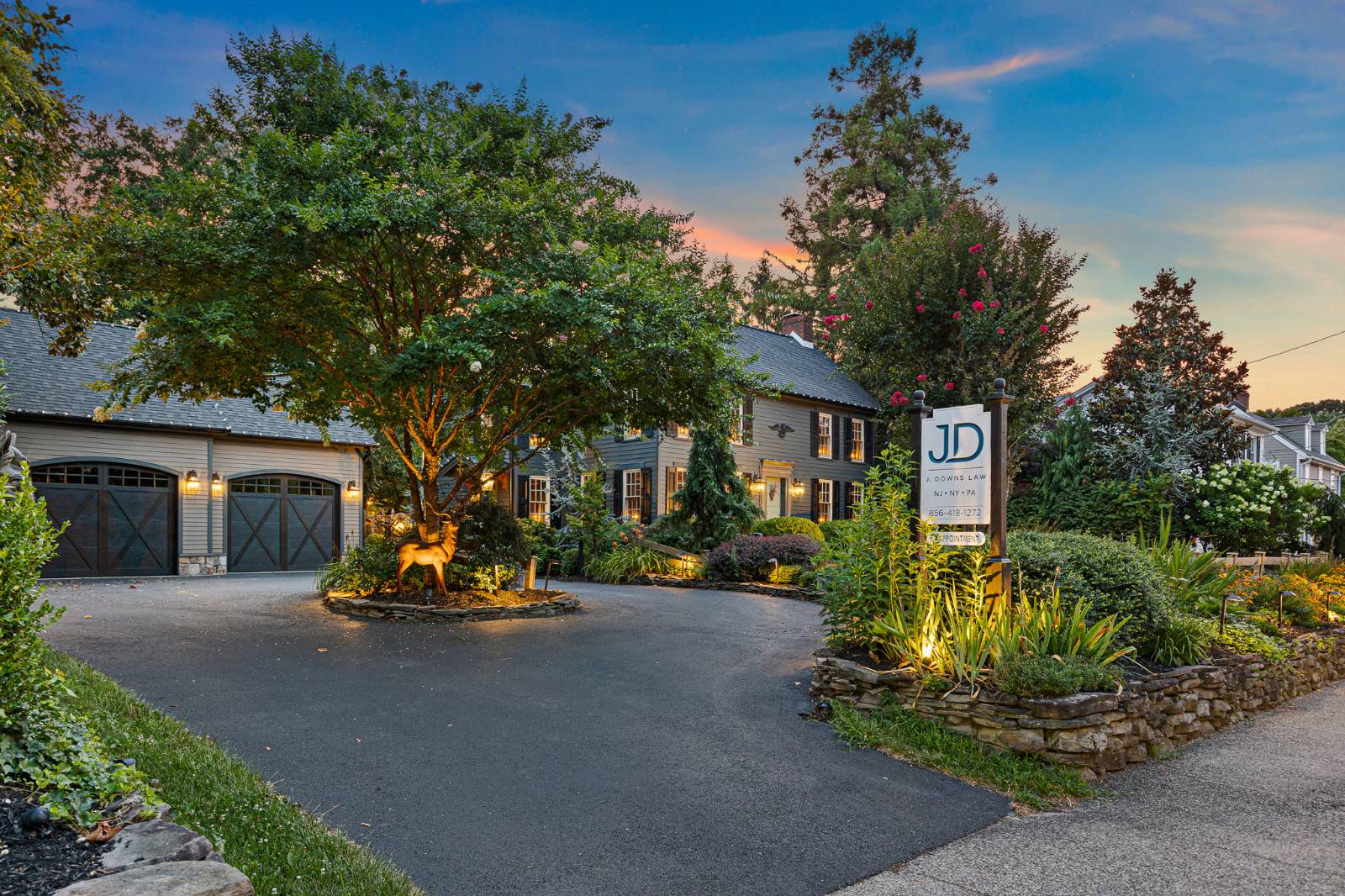 ;
;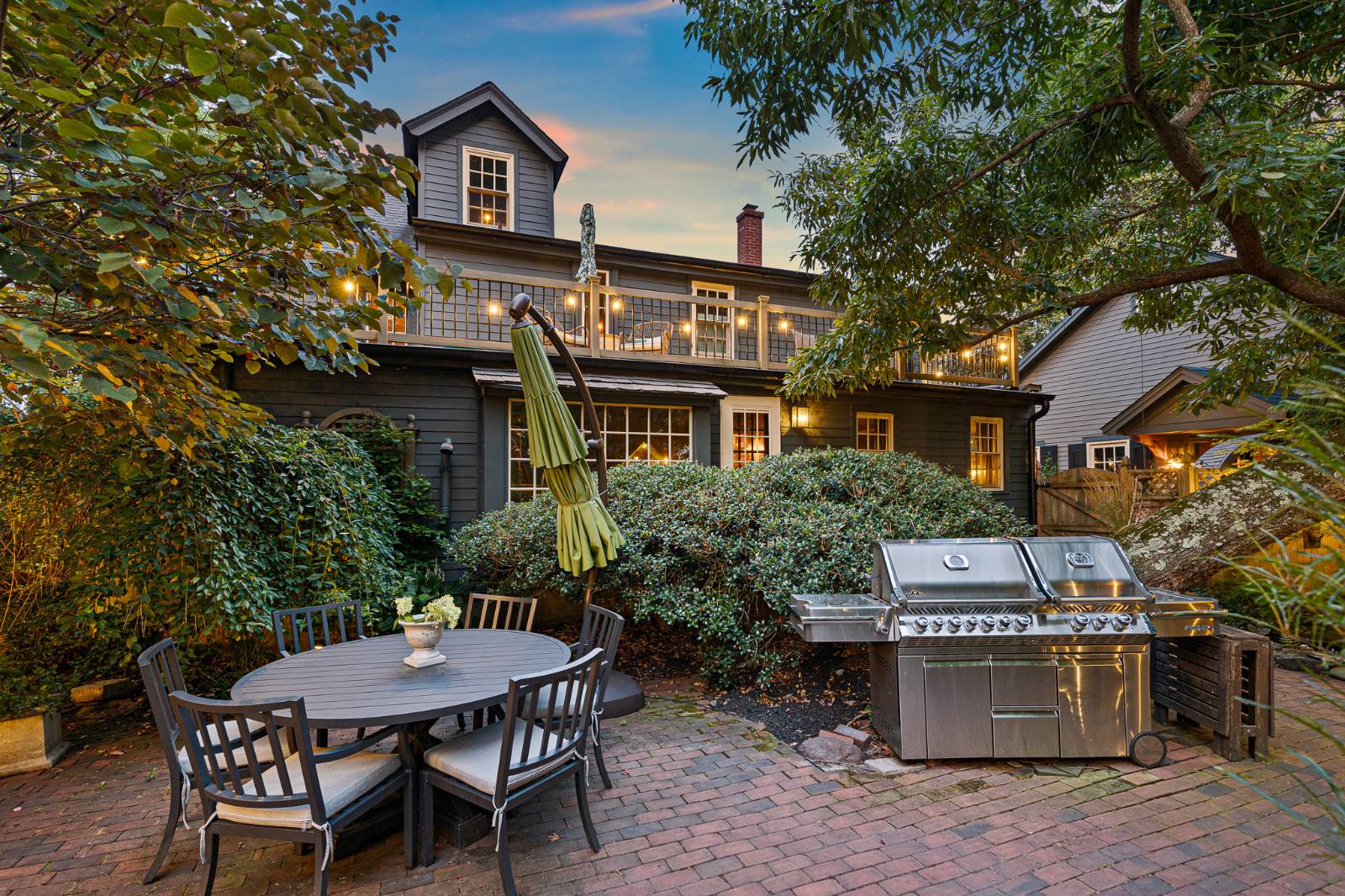 ;
;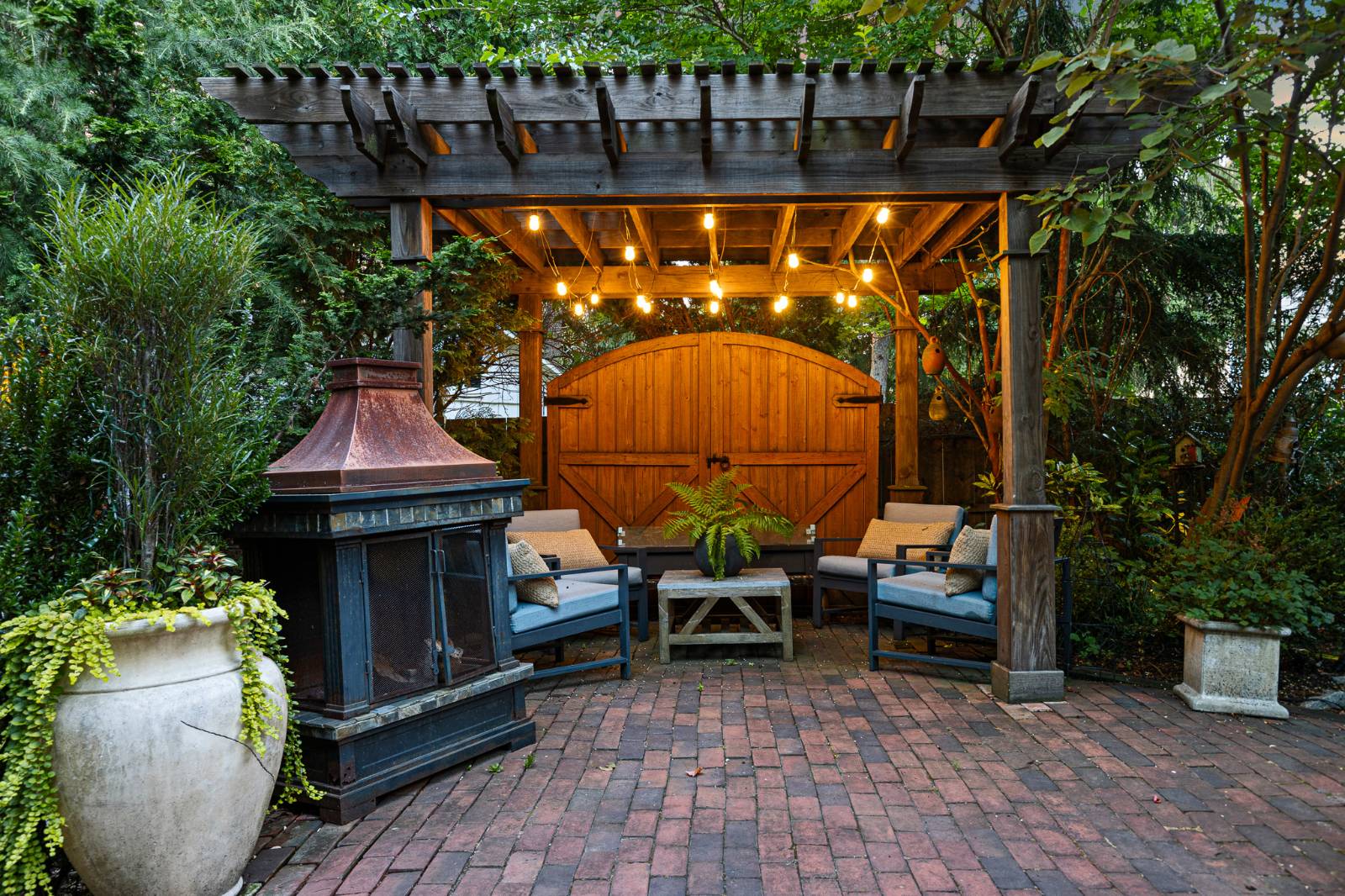 ;
;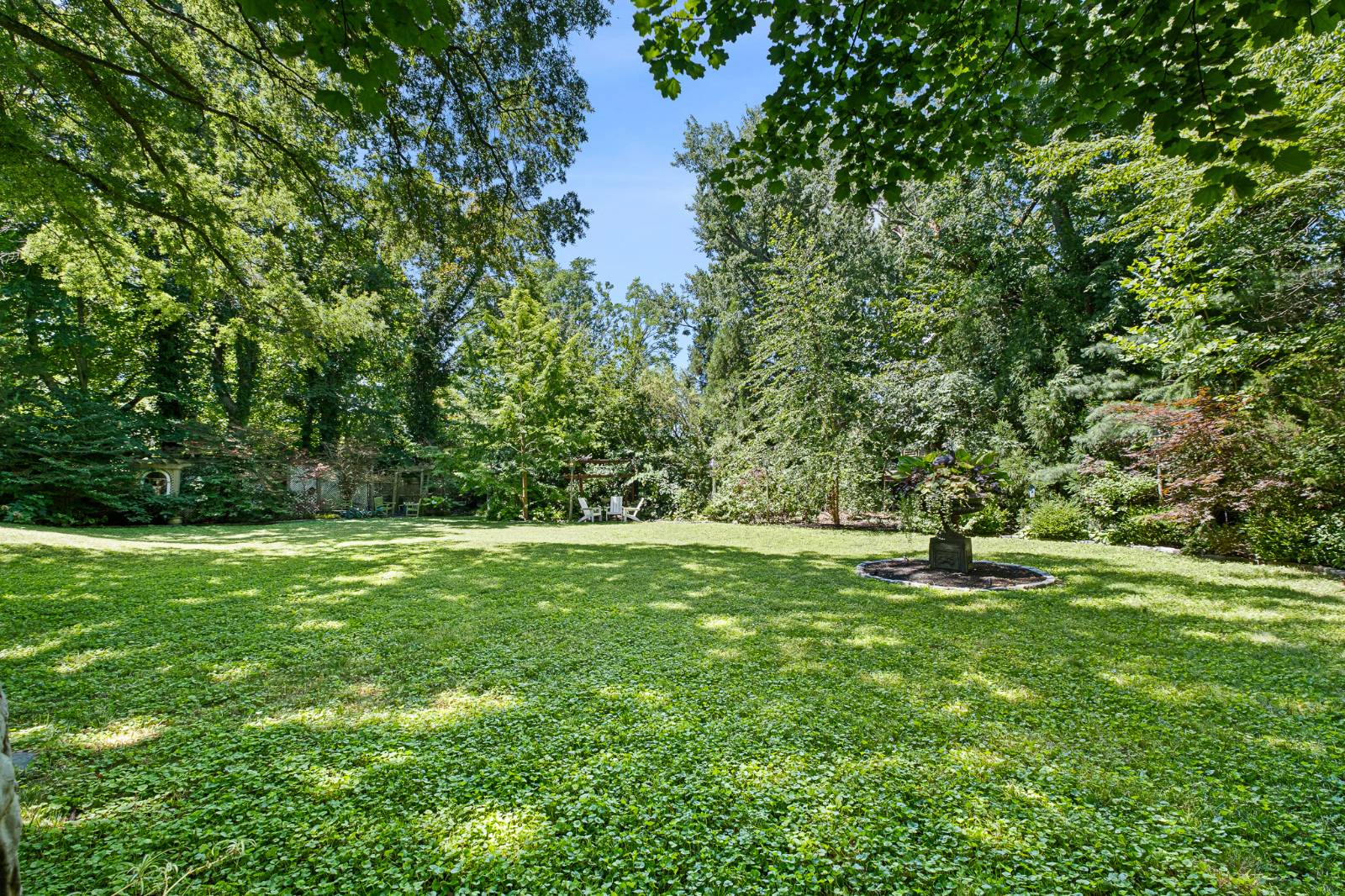 ;
;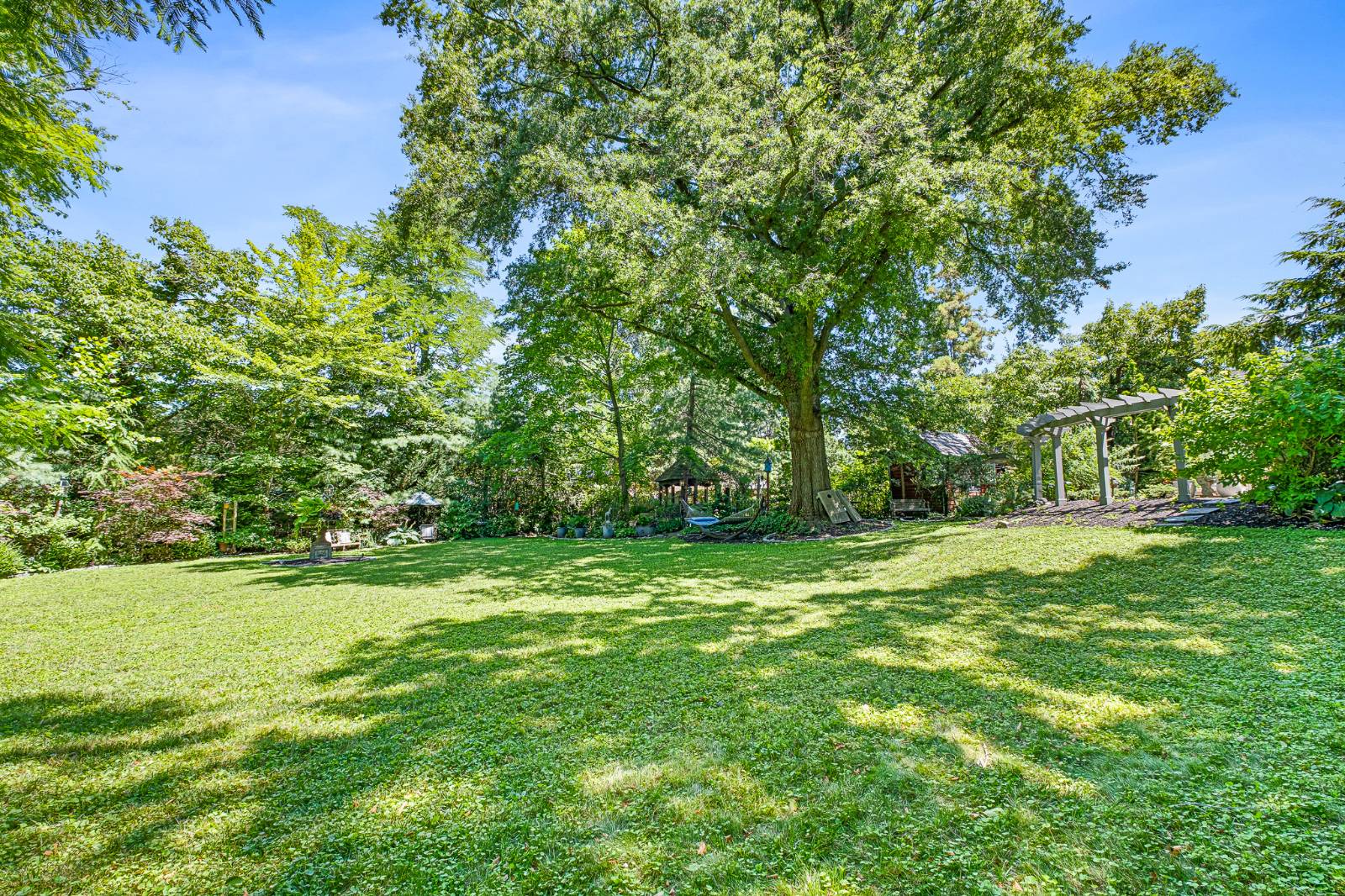 ;
;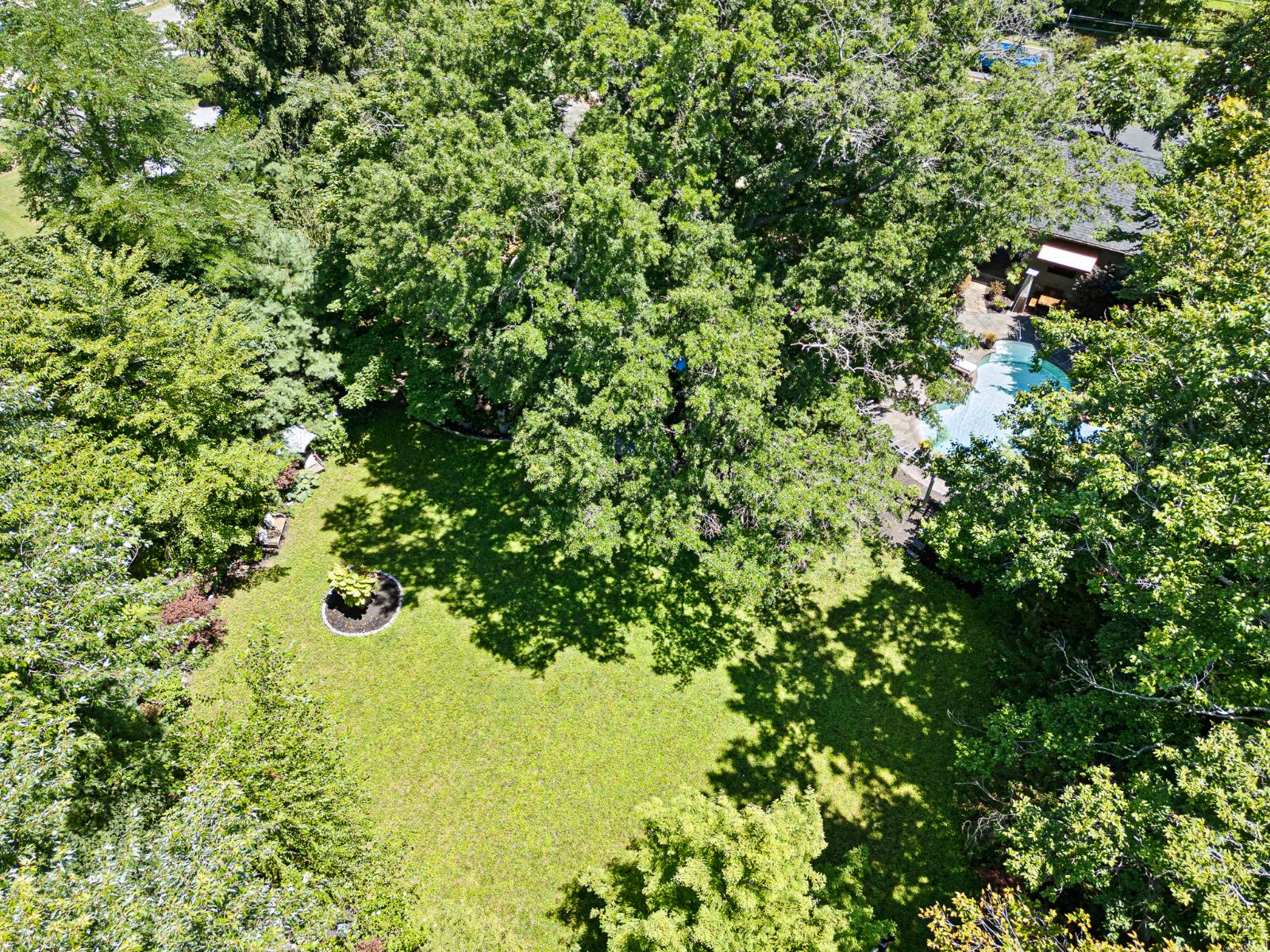 ;
;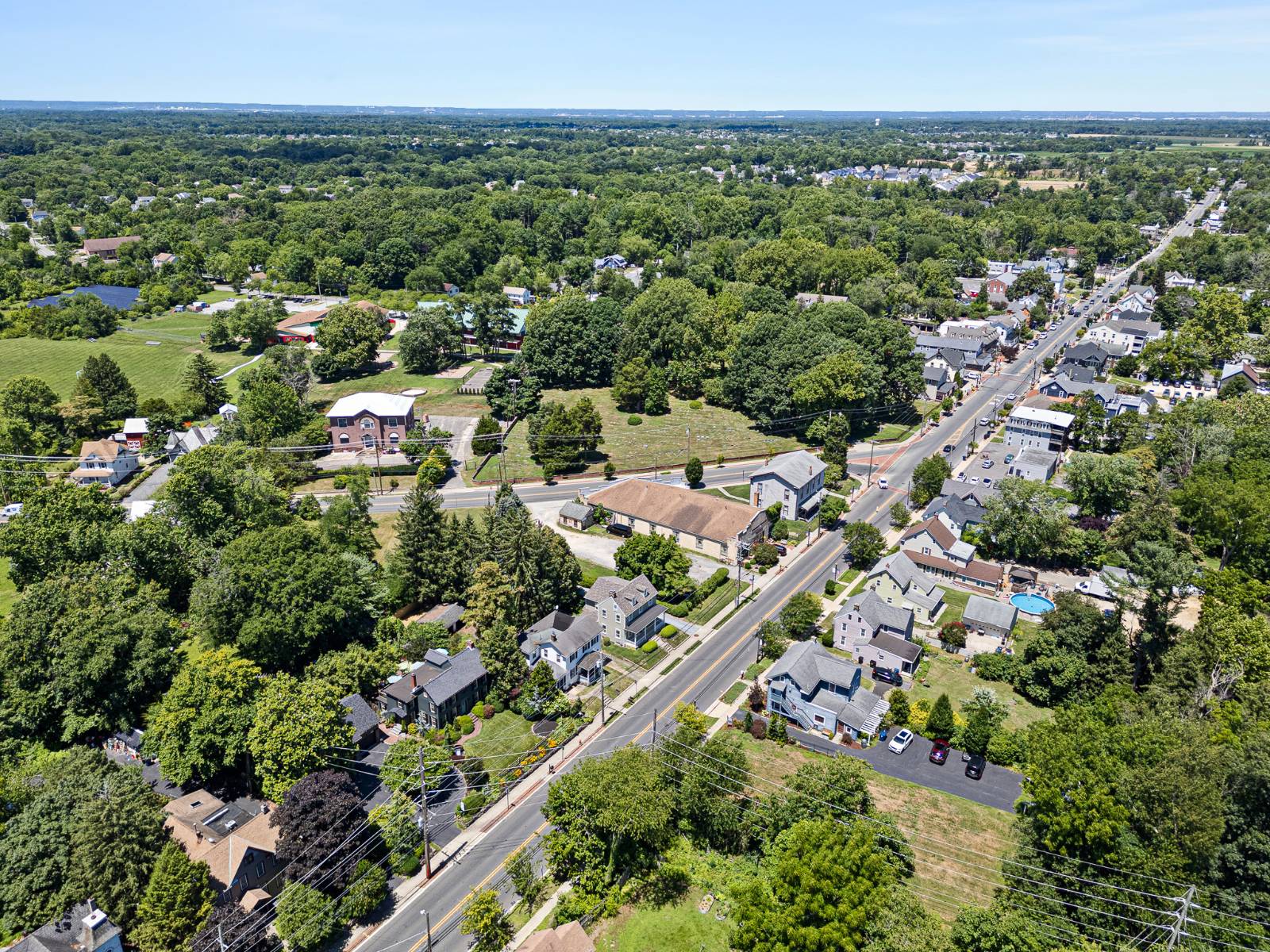 ;
;