806 Hill Colony Circle Lakeland, FL 33803
BEAUTIFUL HOME WITH NICE CURB APPEAL LOCATED IN THE HEART OF LAKELAND!! This 2-bedroom, 1-bathroom home has so much to offer. Stunning double pane tilt windows generate so much natural light into the home. Open kitchen floor plan with NEW white cabinets, NEW wall oven and NEW flat cooktop. Spacious main bathroom with double sinks, updated lighting fixtures and a wide, updated walk-in shower with grab handles. Laminate flooring throughout home; no carpet. Long driveway for parking cars and golf carts and has been recently painted. Screen room has had floor recently painted and contains a ramp entrance into home. Updated fire alarms, up to date termite treatments, as well as recently serviced A/C. Optional washer/dryer hookup in guest bedroom or shed. Home is within walking distance of pool. Affordable lot rent. Don't delay! This beauty won't last long! Call and make this snowbird retreat yours today! Beacon Hill Colony is a 55+ community. 80/20 rule where second resident can be 45+. Located in Central Lakeland, FL. A maximum of two pets are allowed. Large dogs are ALLOWED with no breed restrictions!! Motorcycles Allowed. Lot rent is $635 per month including water and sewer. Pass-on tax is included in lot rent. KITCHEN: 12 x 14 • Laminate Flooring • Window Coverings • Refrigerator - Kenmore • NEW Cooktop - Unknown (with Vent Hood) (2023) • NEW Wall Oven - Summit (2023) • NEW White Cabinets LIVING ROOM: 14 x 15 • Laminate Flooring • Window Coverings • Ceiling Fan with Light (Upgraded) • Sofa • Chest HALLWAY STORAGE: • Broom Closet(s) - 2 MAIN BATHROOM: 8 x 10 • Laminate Flooring • Window Coverings • Double Sink • Walk-In Shower • Updated Lighting fixtures MASTER BEDROOM: 12 x 14 • Laminate Flooring • Window Coverings • 2 - Walk-In Closet(s): 4 x 4 (Built-In) • Double Bed GUEST BEDROOM: 8 x 10 • Laminate Flooring • Walk-In Closet: 4 x 6 (Built-In) • Washer Hookup • Dryer Hookup SCREEN ROOM: 10 x 15 • Concrete Flooring • Ramp • Patio Table Set • Located Off: Living Room SHED: 8 x 8 • Washer - Hookup • Dryer - Hookup • Concrete Flooring EXTERIOR: • Aluminum • Double Pane Tilt Windows • Gutters • Carport: Single • Handicap Ramp • Roof Type: Metal • A/C: Unknown COMMUNITY: • Clubhouse with Community Room • Swimming Pool • Shuffleboard Courts • Dog Walk The above information is not guaranteed. It is the buyer's responsibility to confirm all measurements, fees, rules and regulations associated with this particular park. This mobile home is sold "As Is" as described in the description above. There are no warranties or guarantees on this mobile home.



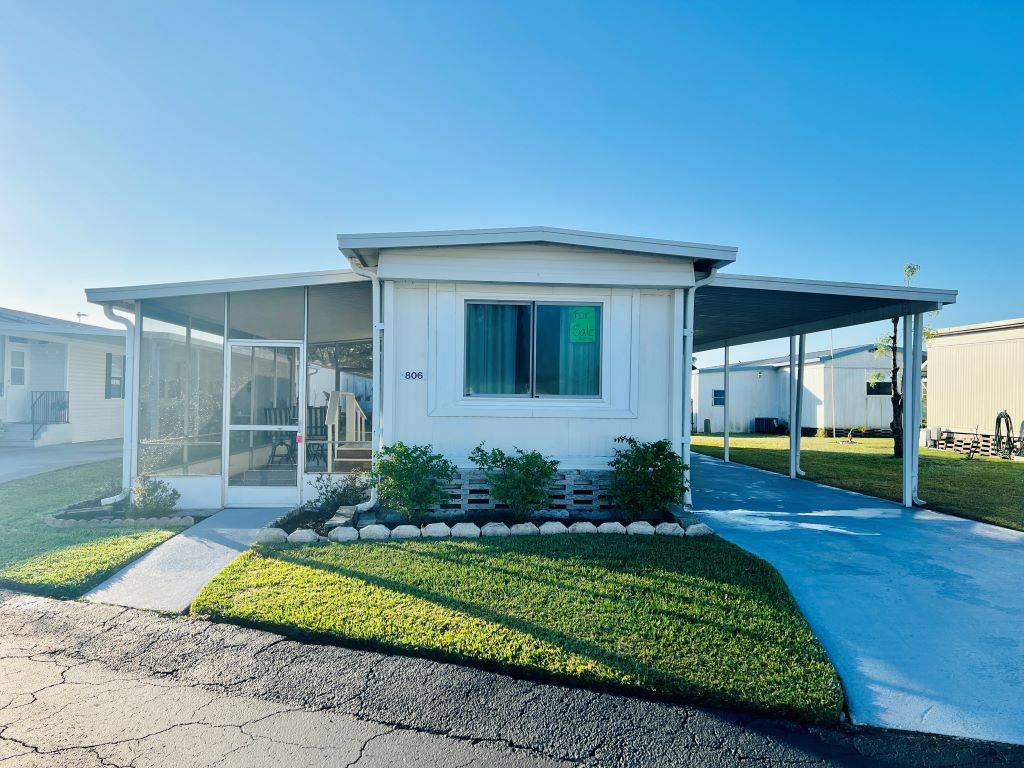

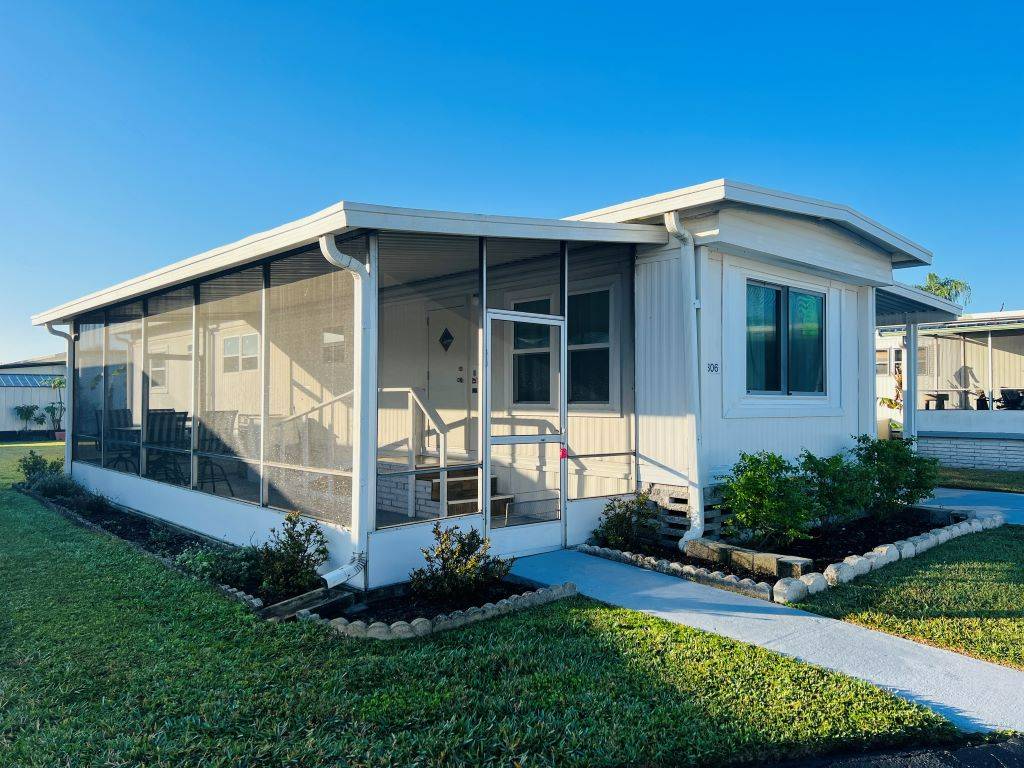 ;
;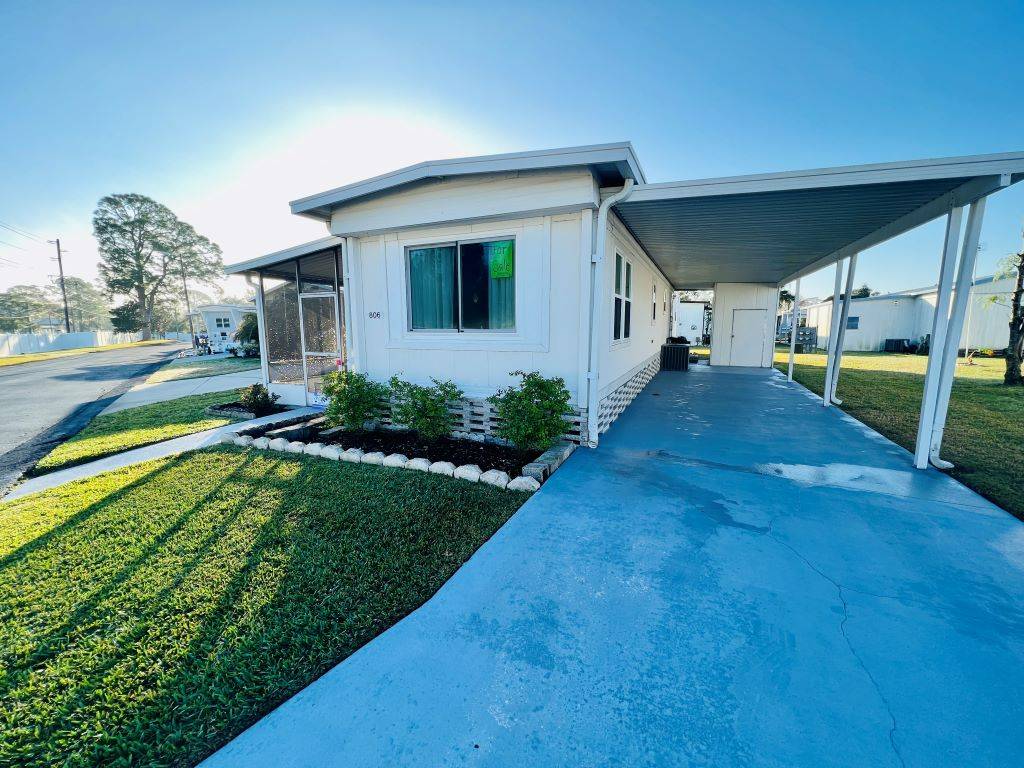 ;
;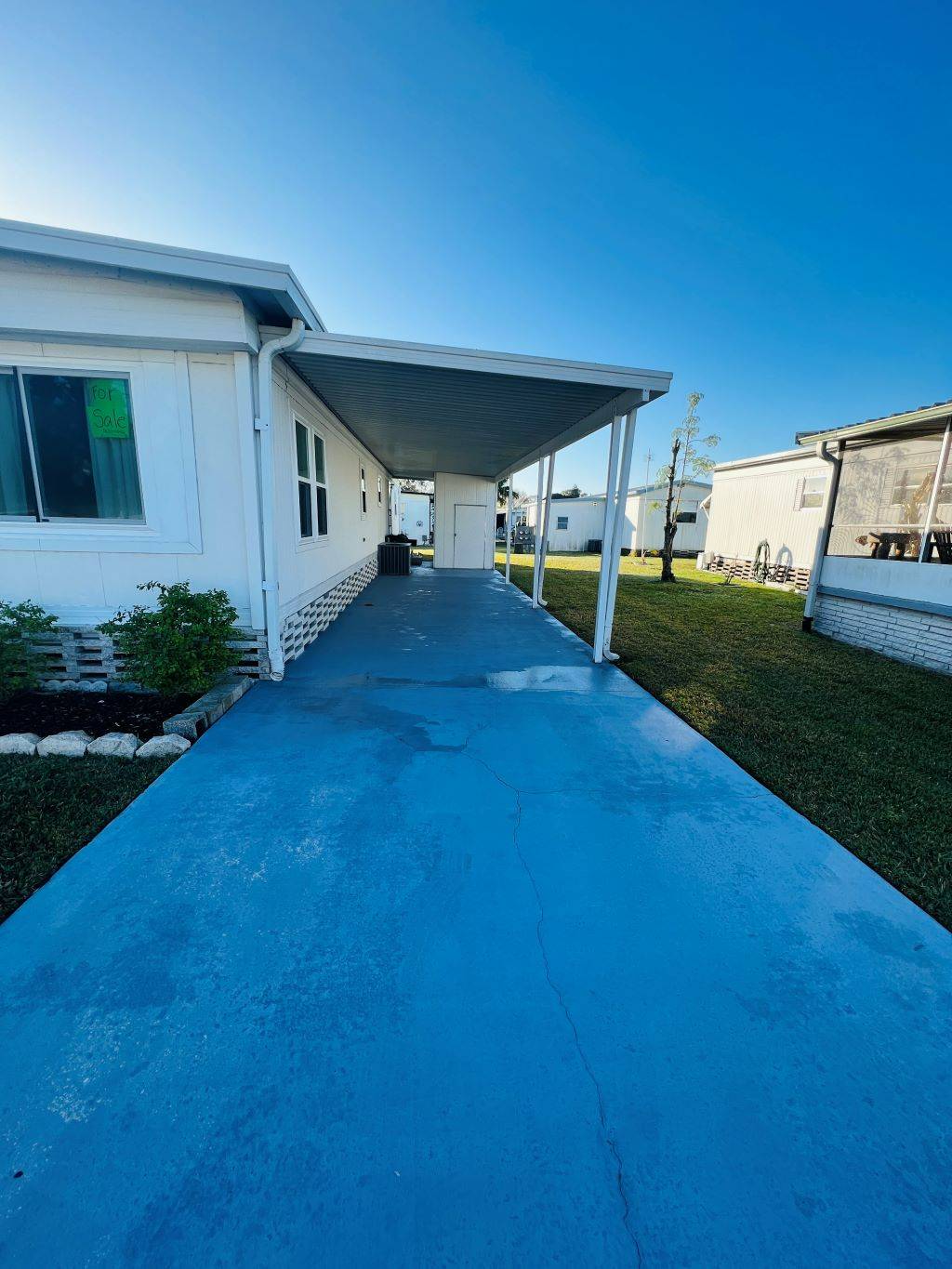 ;
;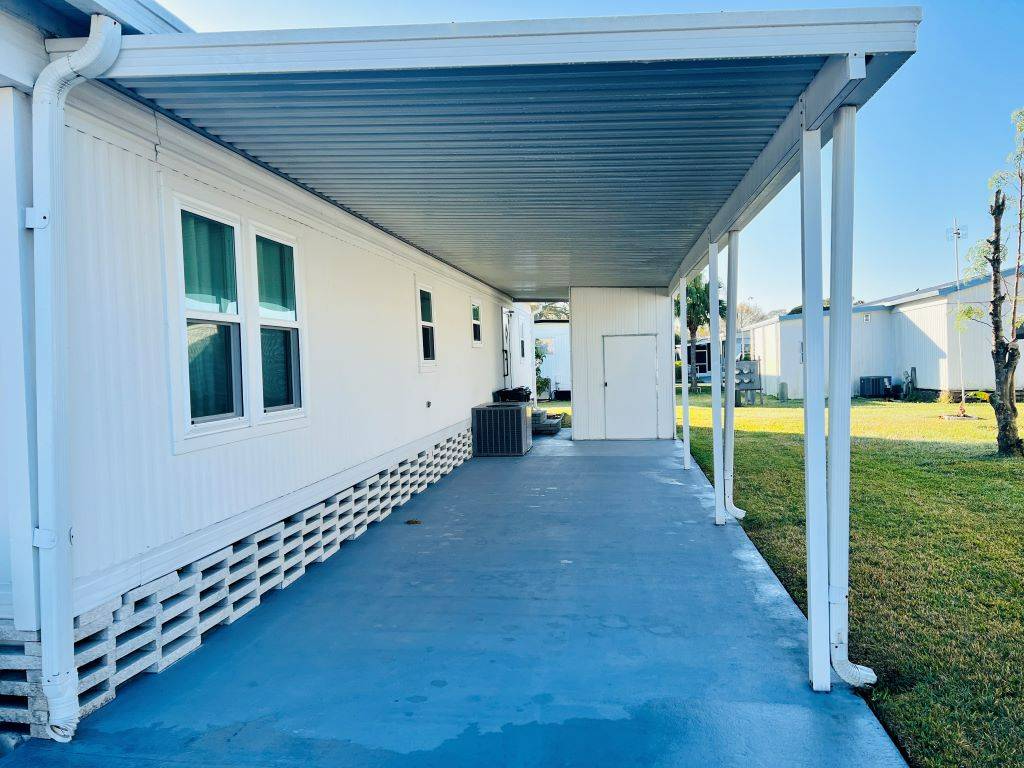 ;
;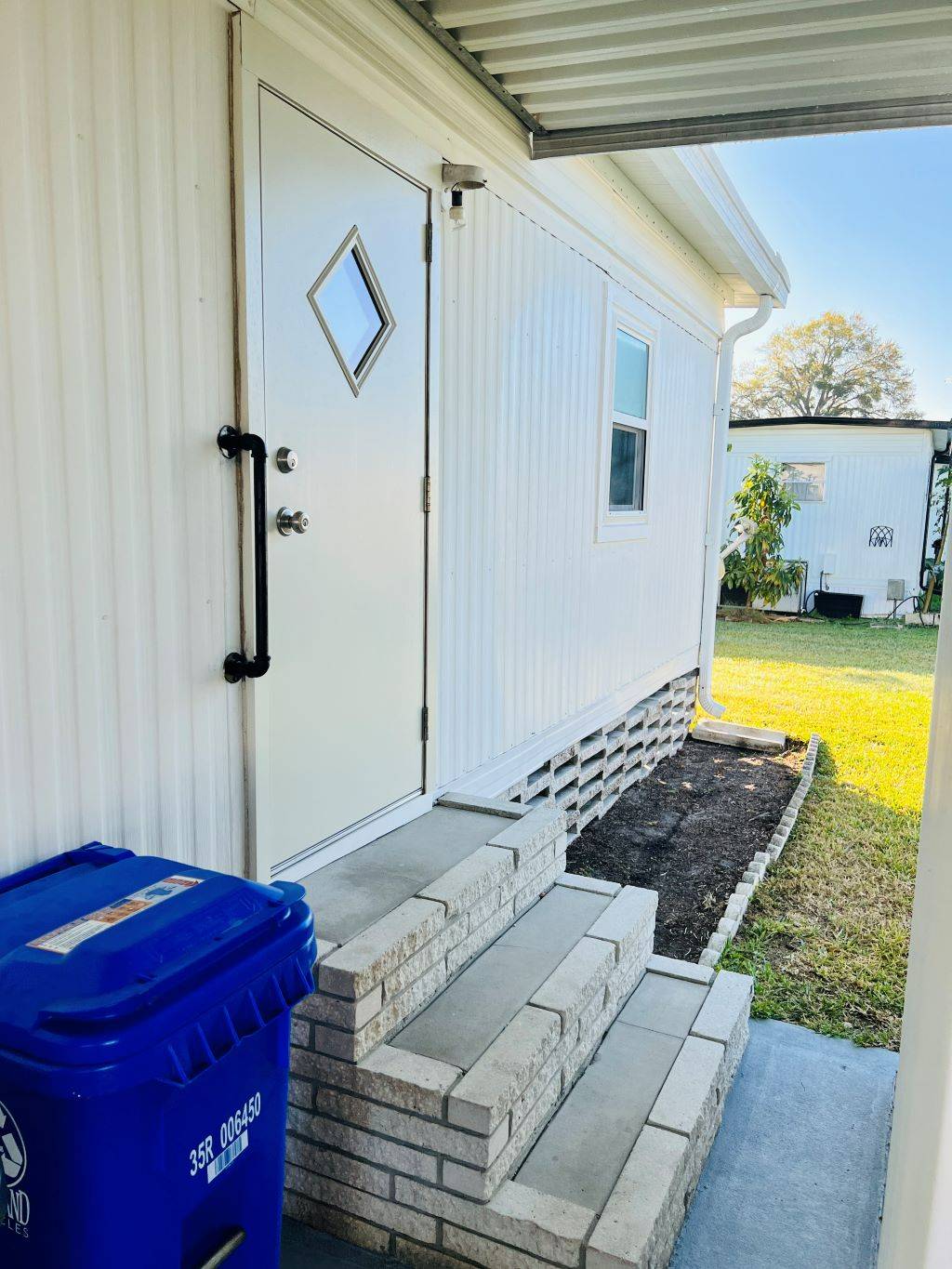 ;
;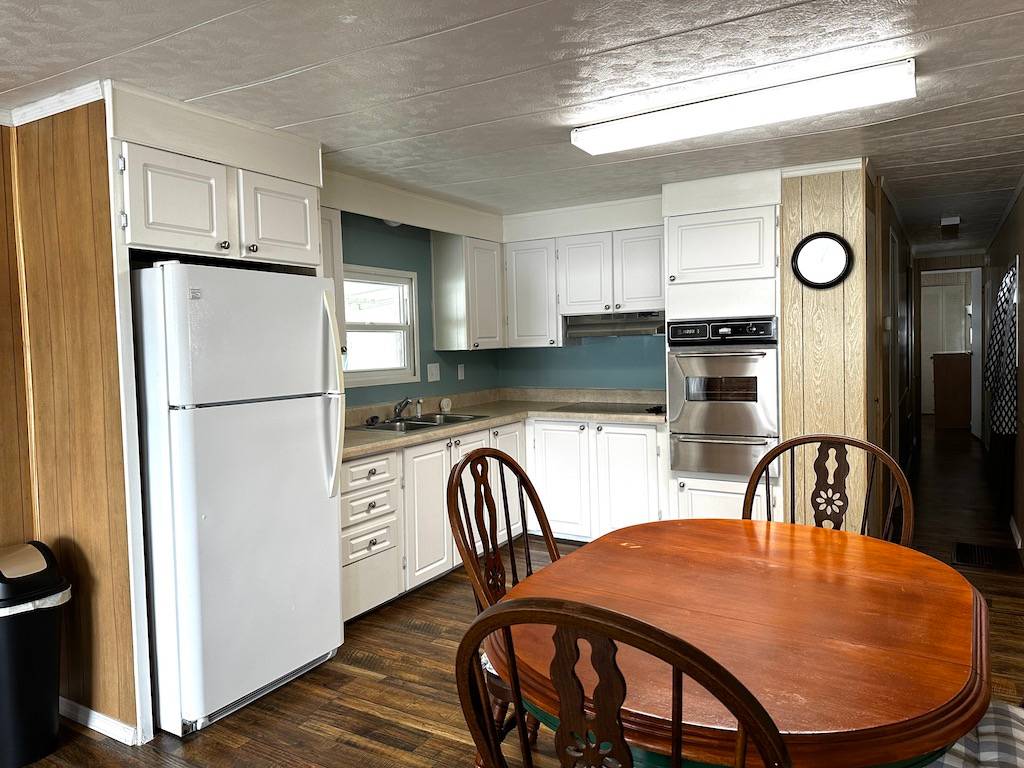 ;
;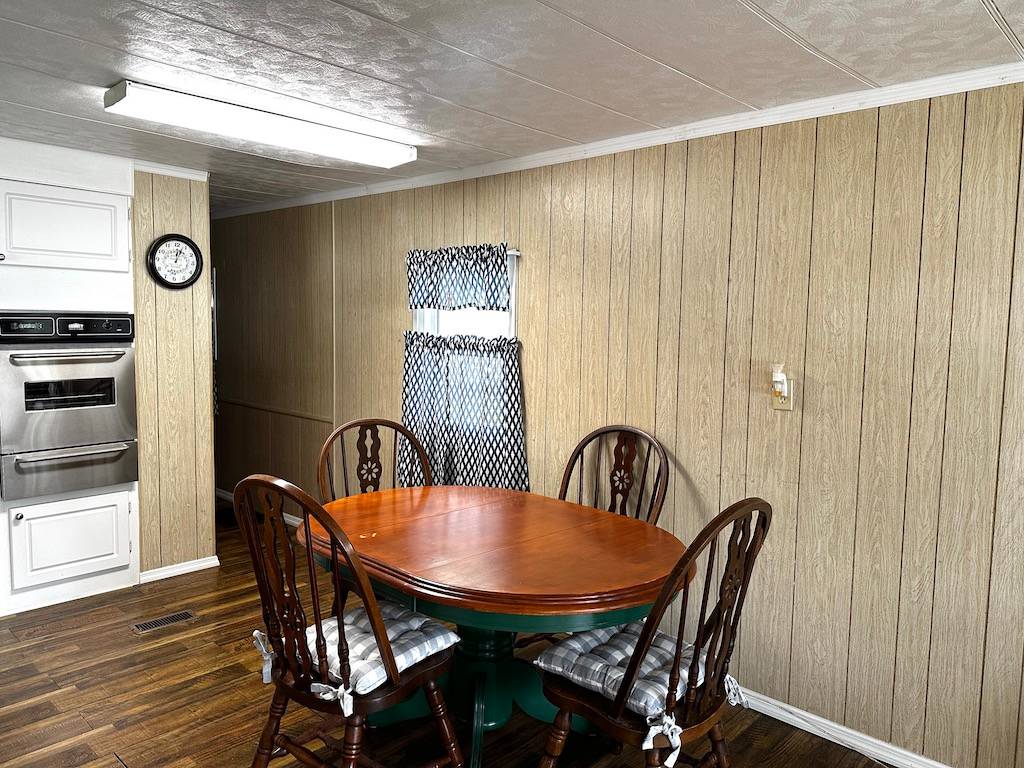 ;
;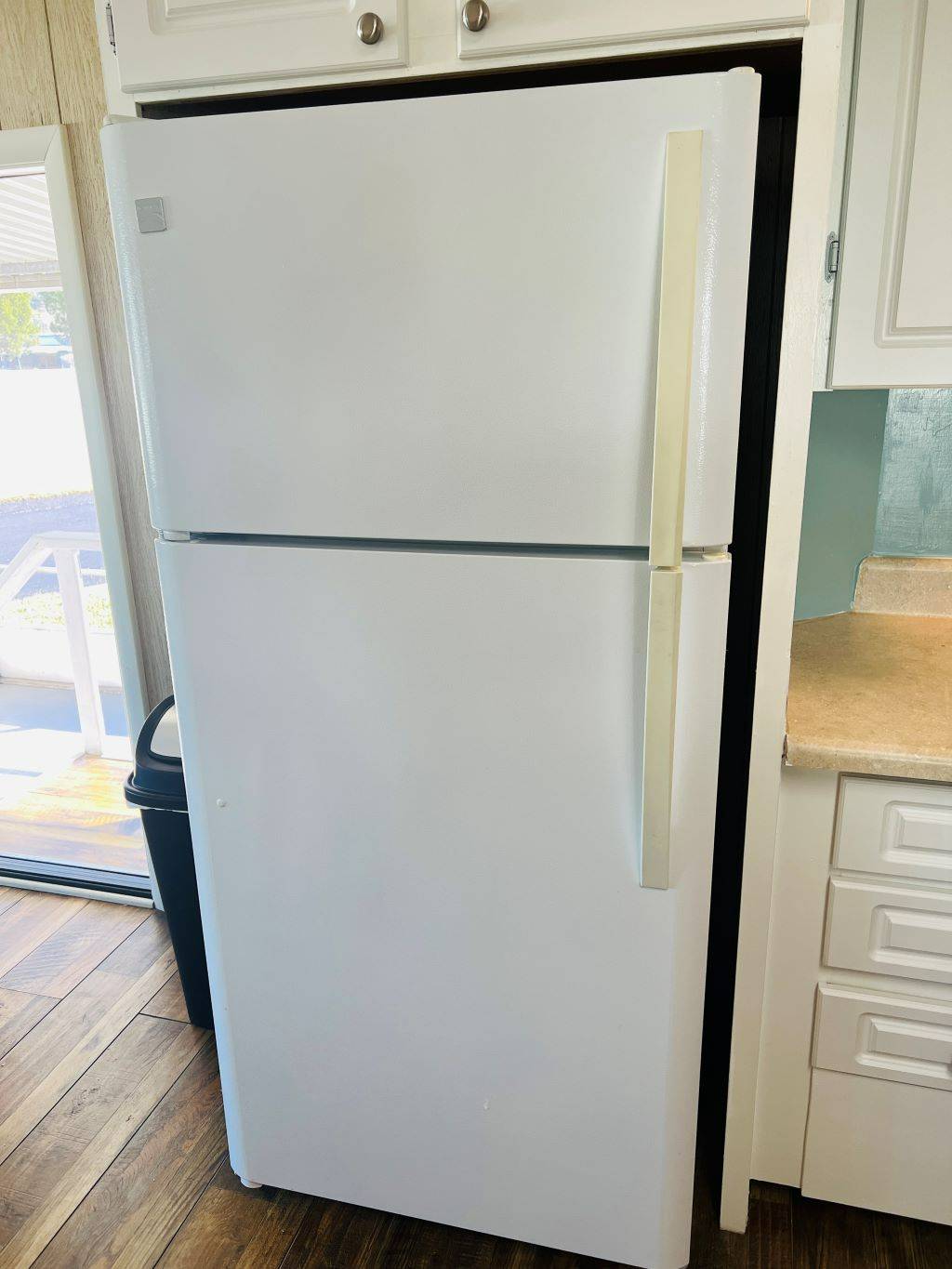 ;
;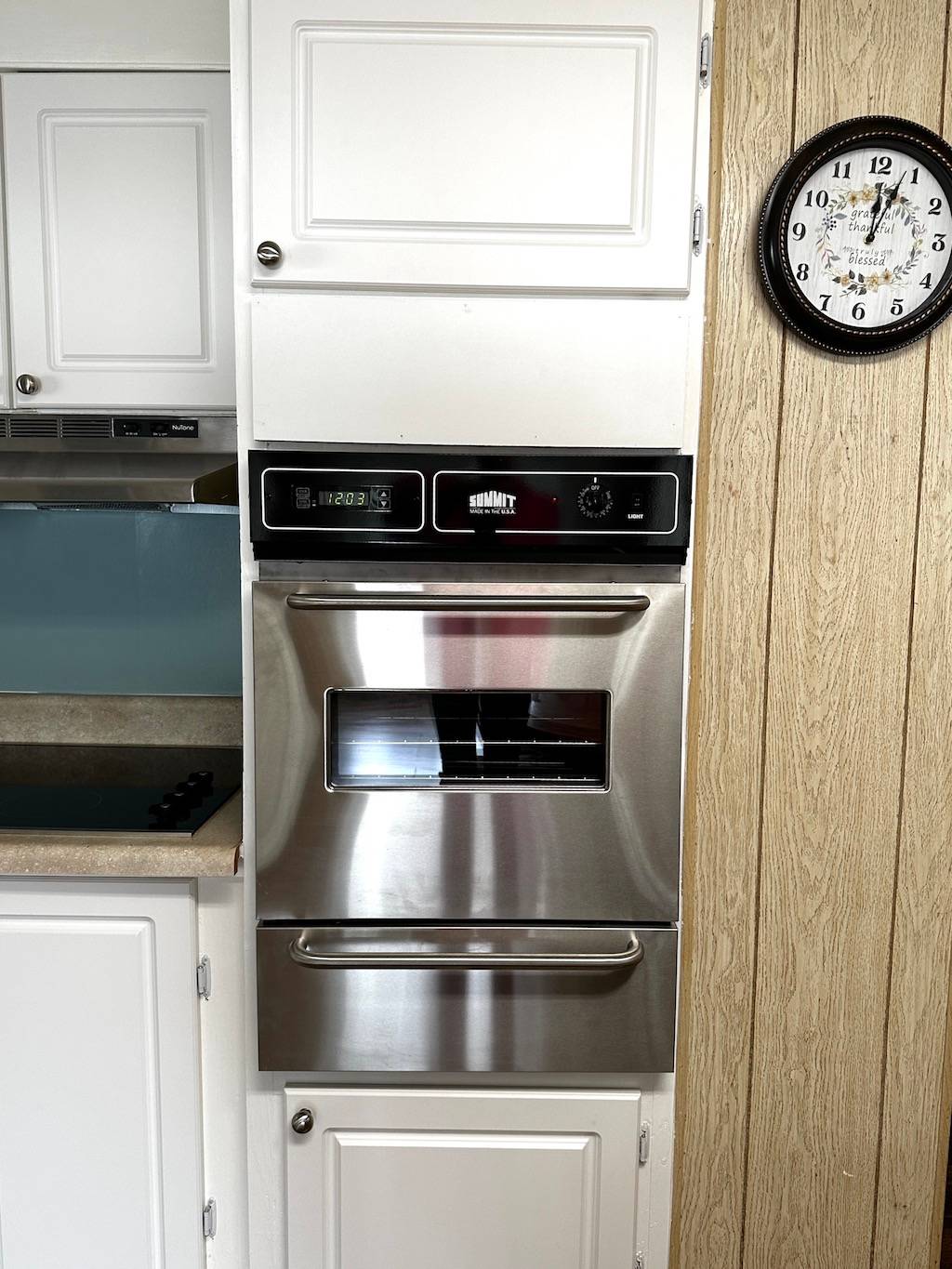 ;
;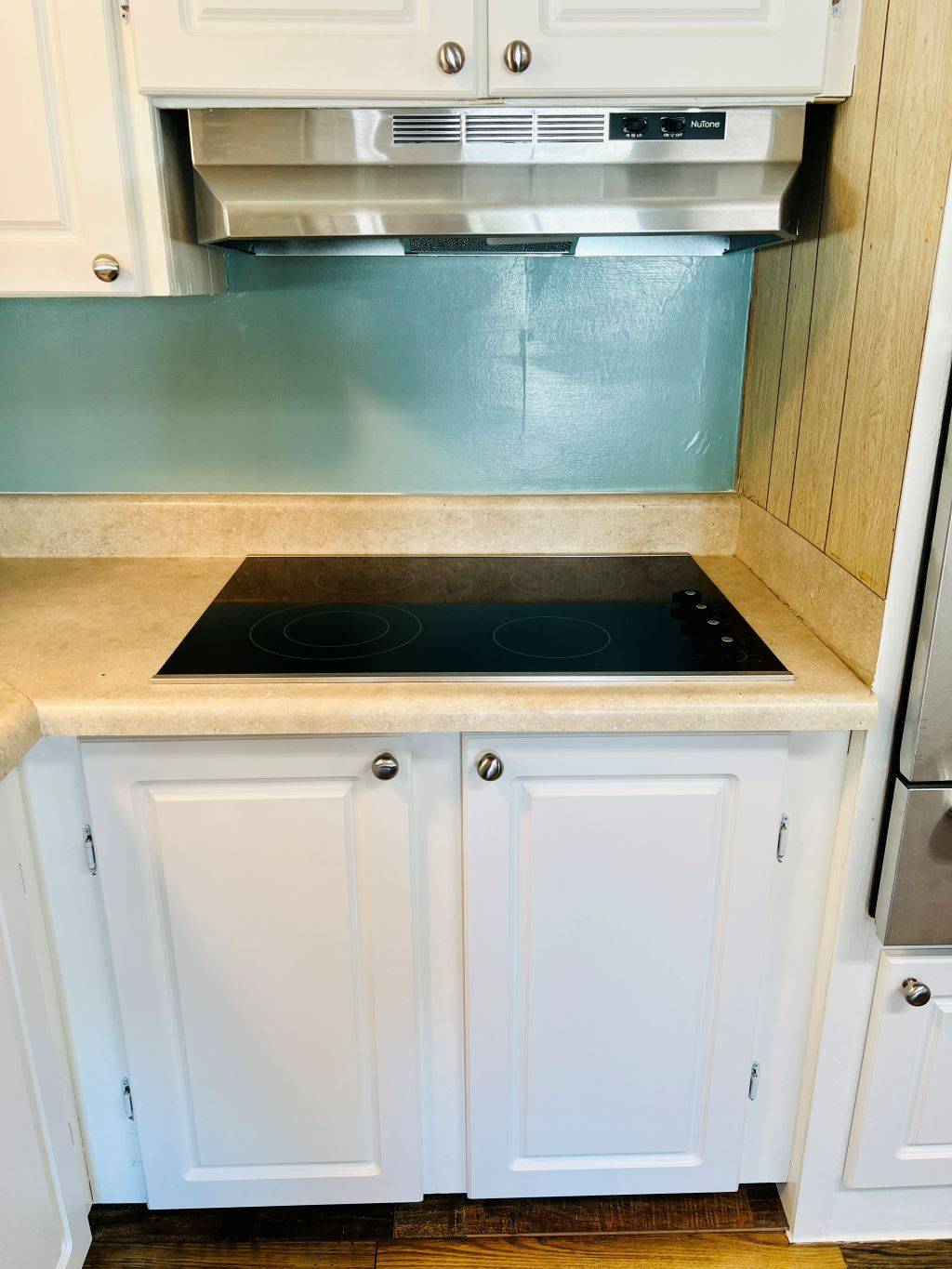 ;
;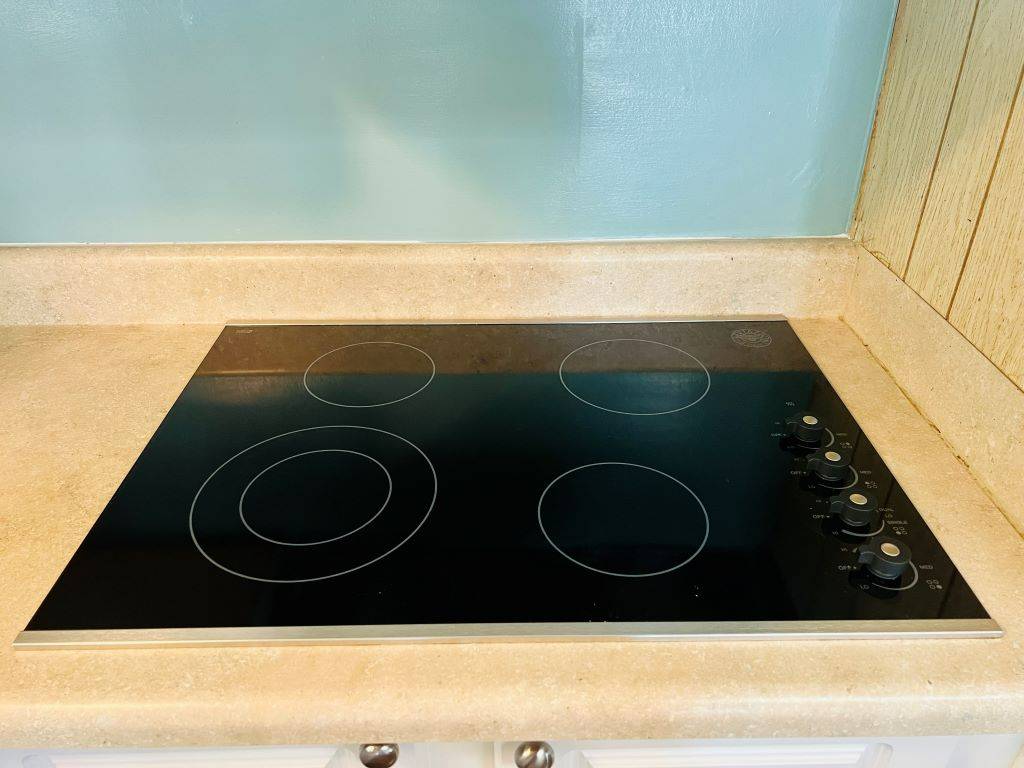 ;
; ;
;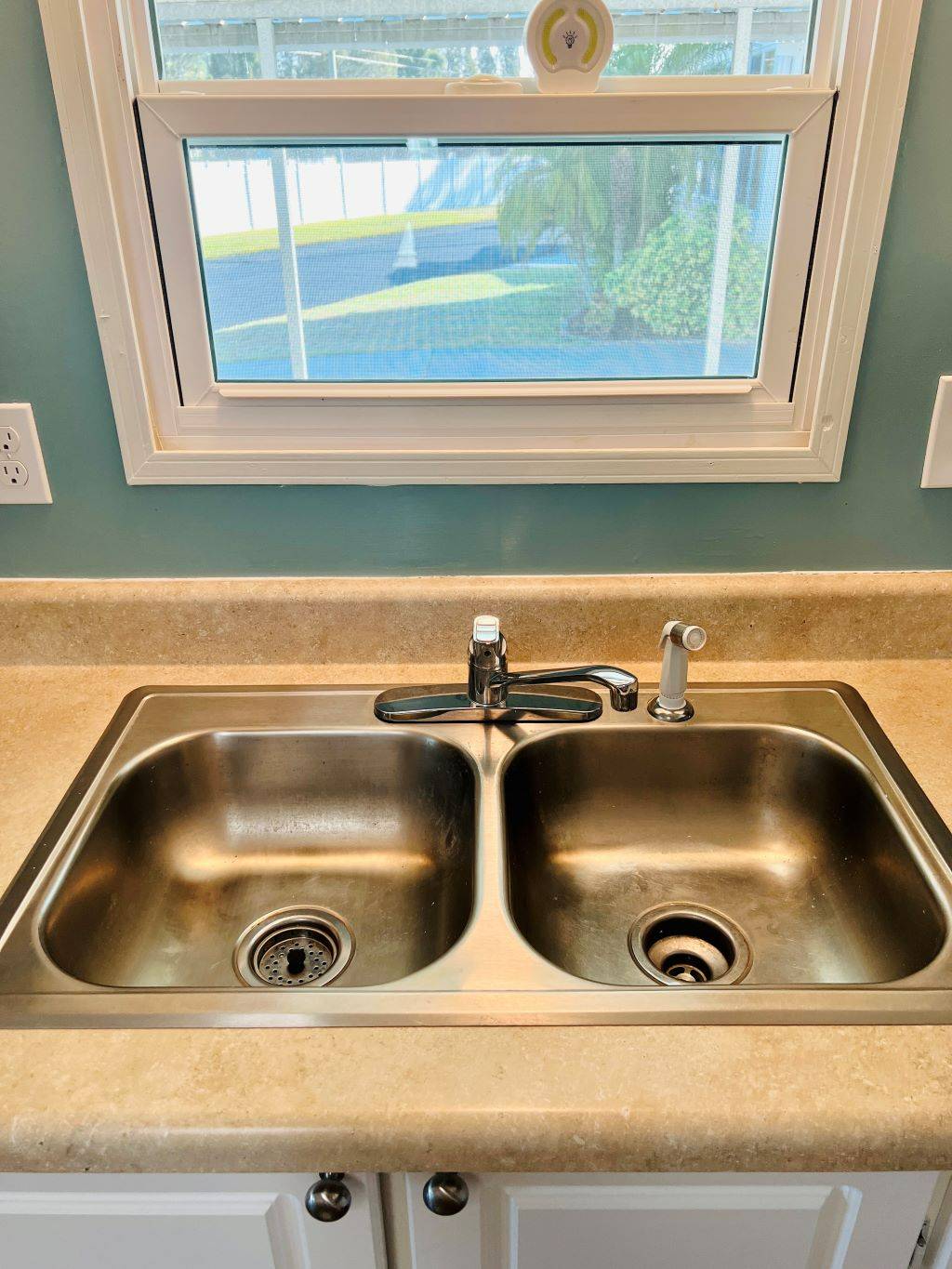 ;
;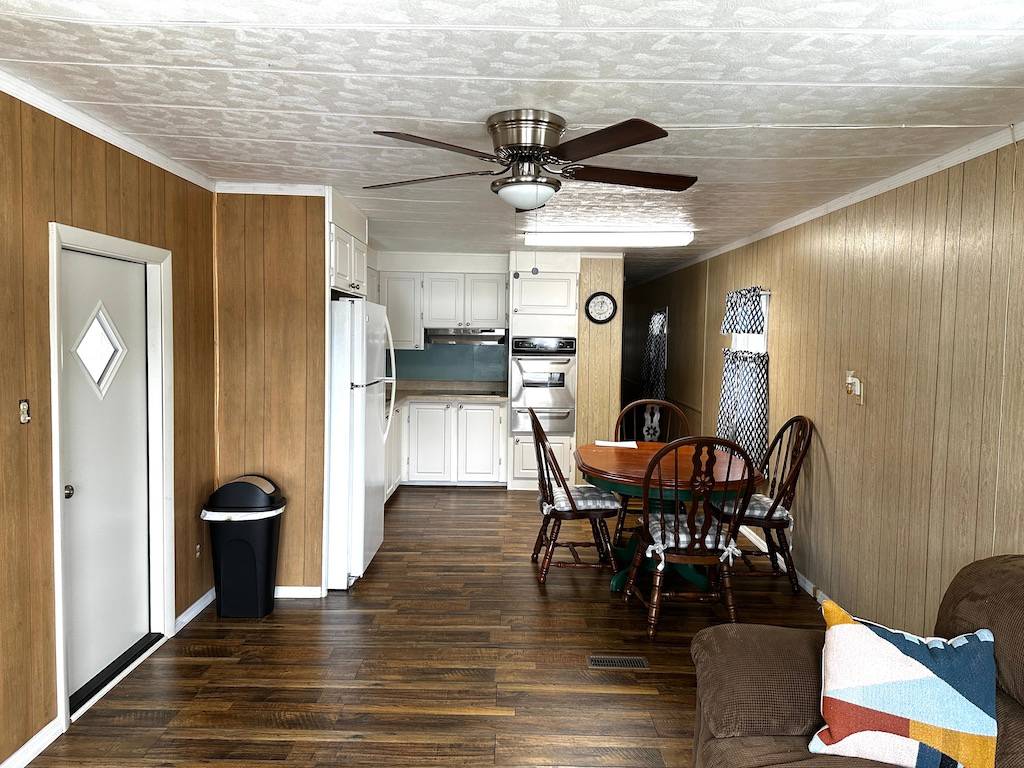 ;
; ;
;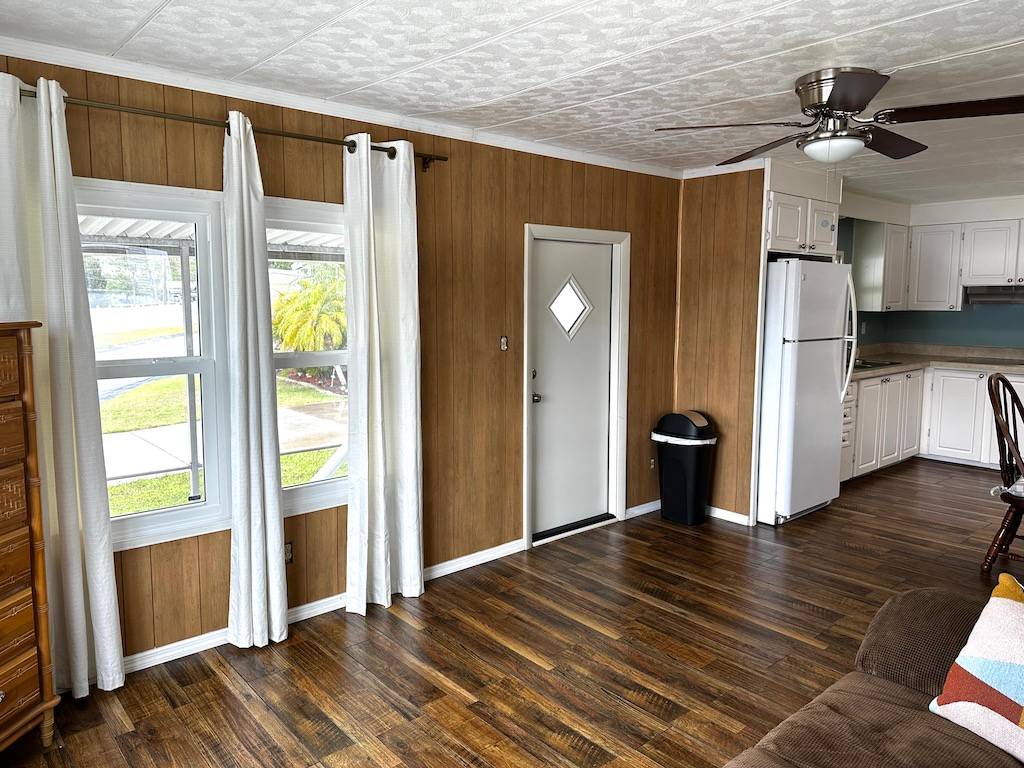 ;
;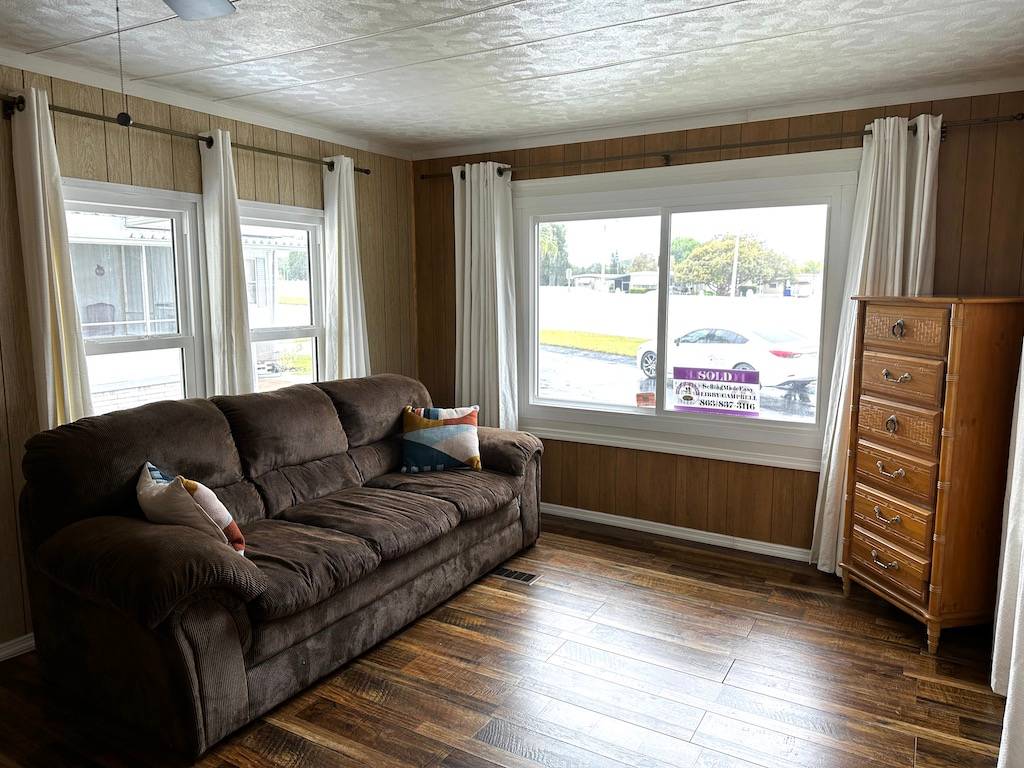 ;
;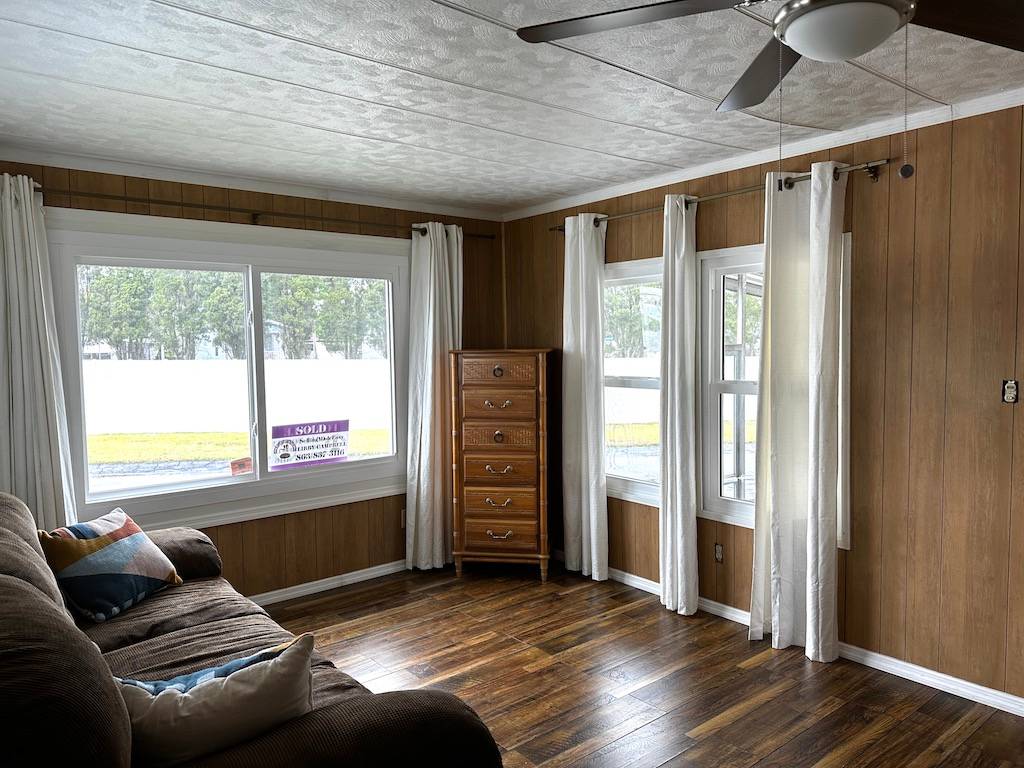 ;
;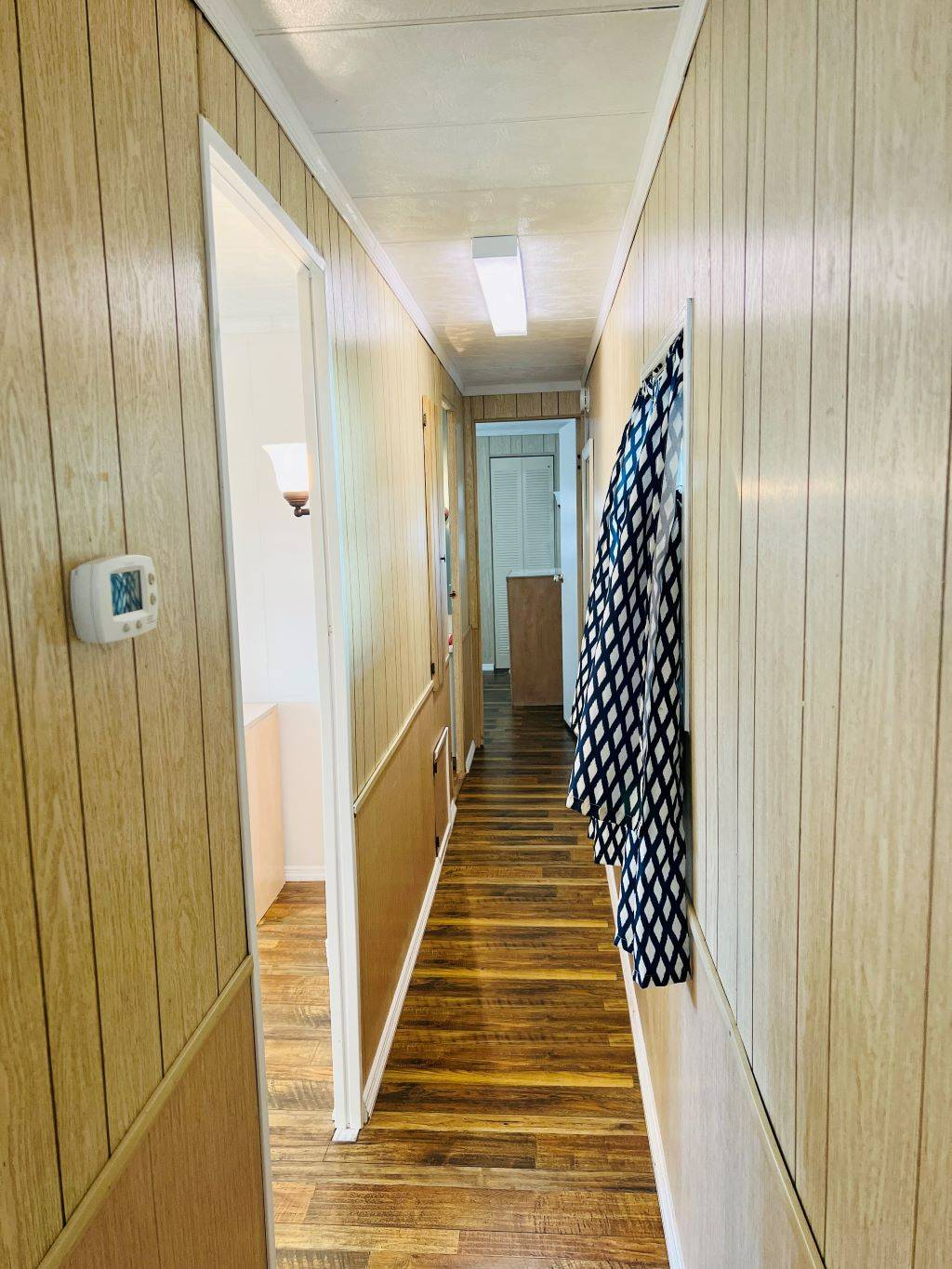 ;
; ;
;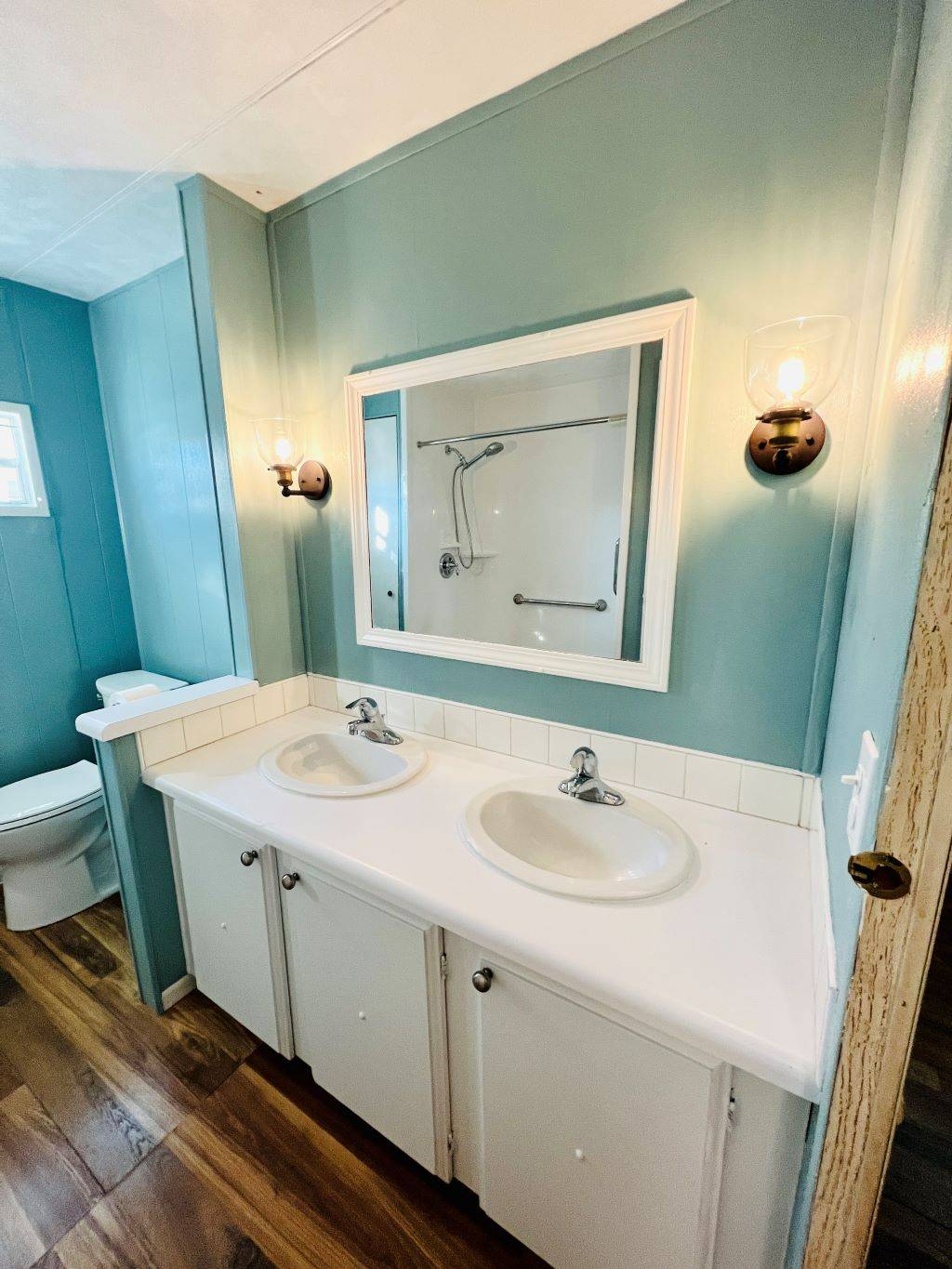 ;
; ;
;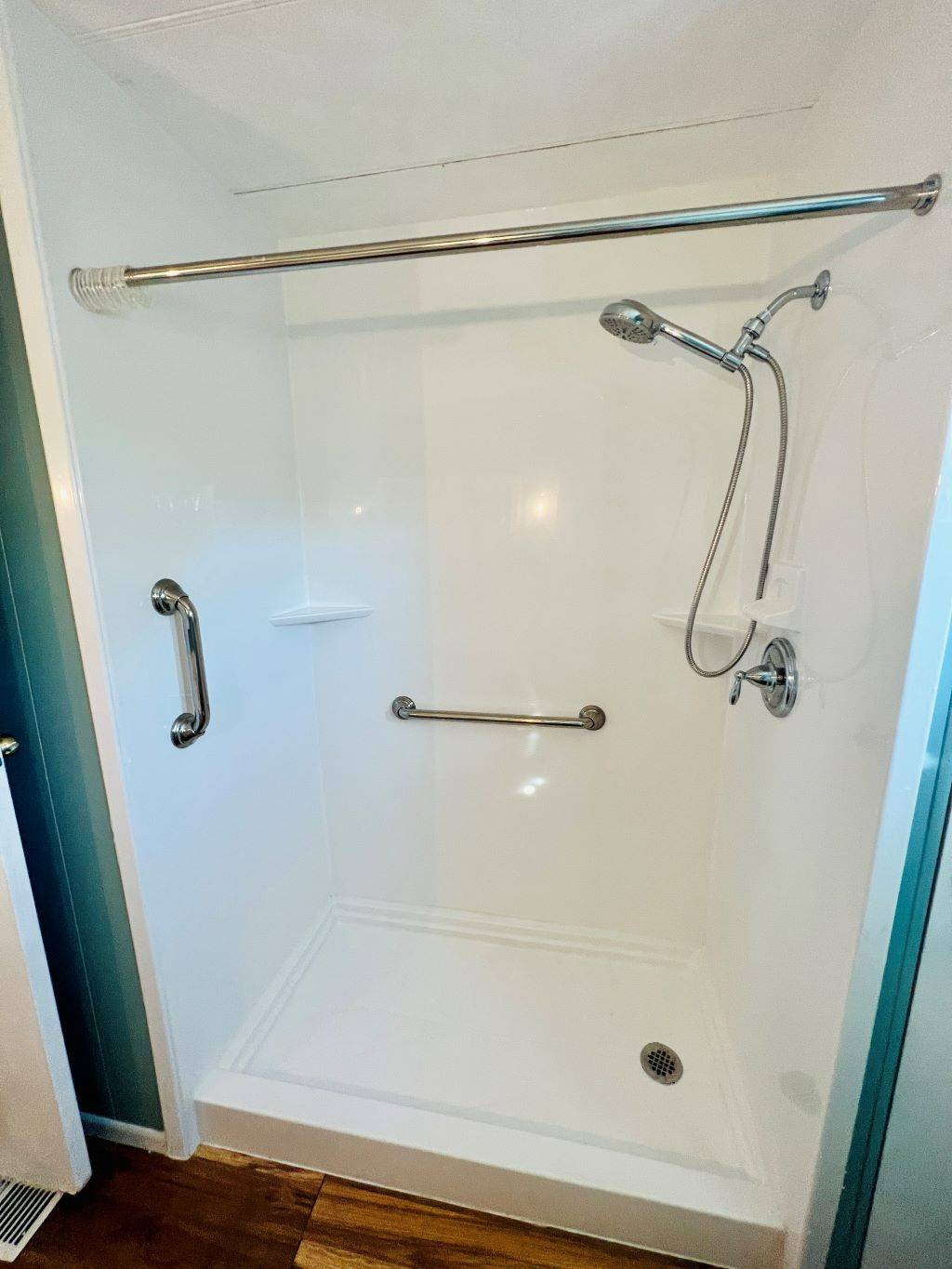 ;
;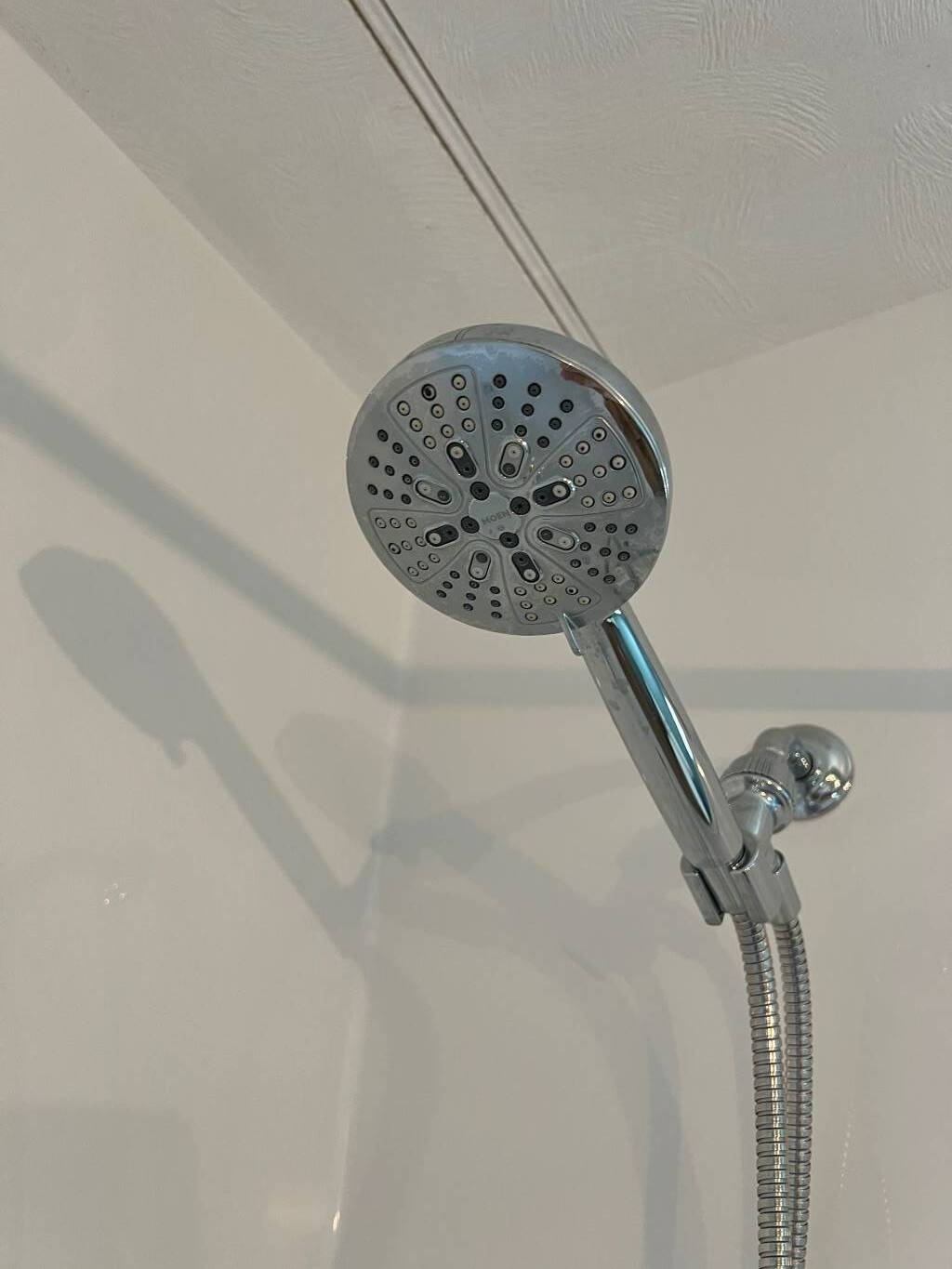 ;
;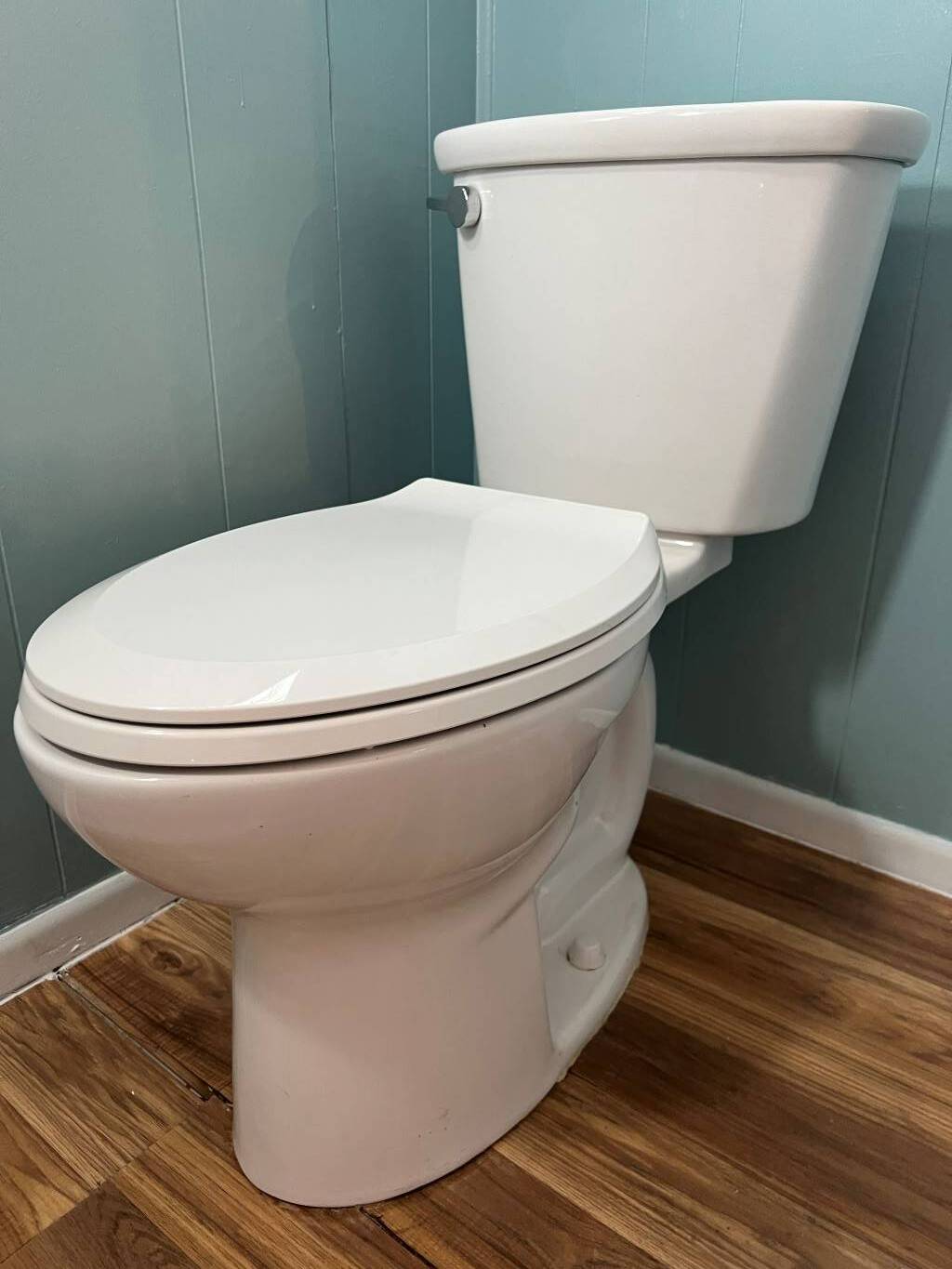 ;
;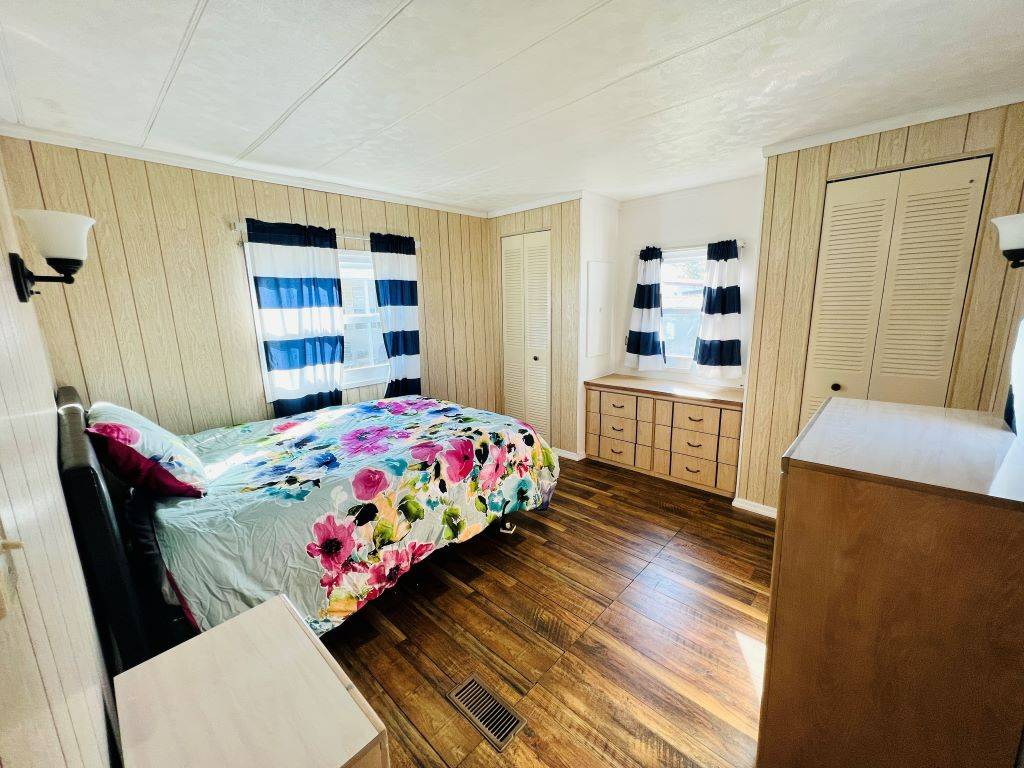 ;
;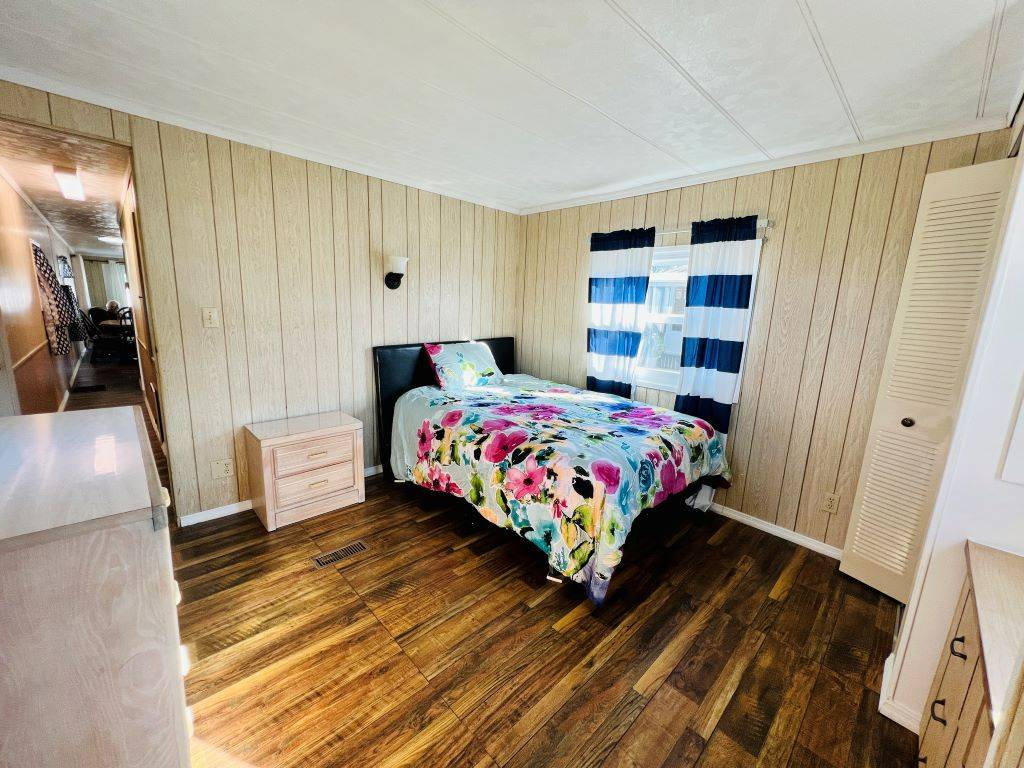 ;
;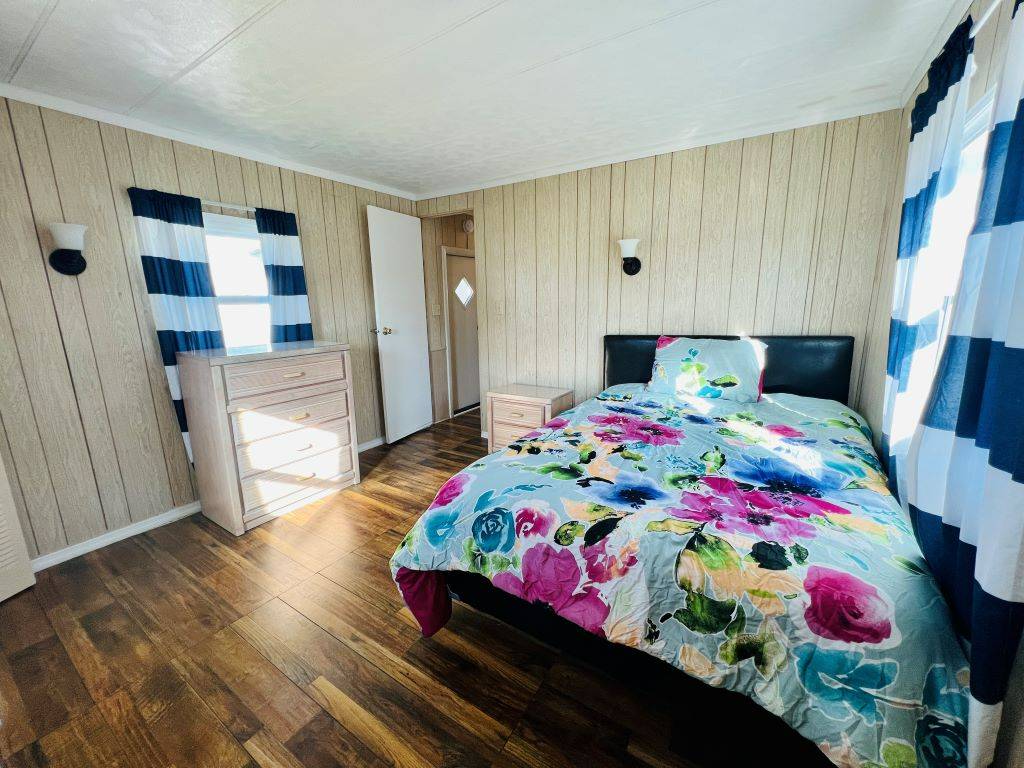 ;
;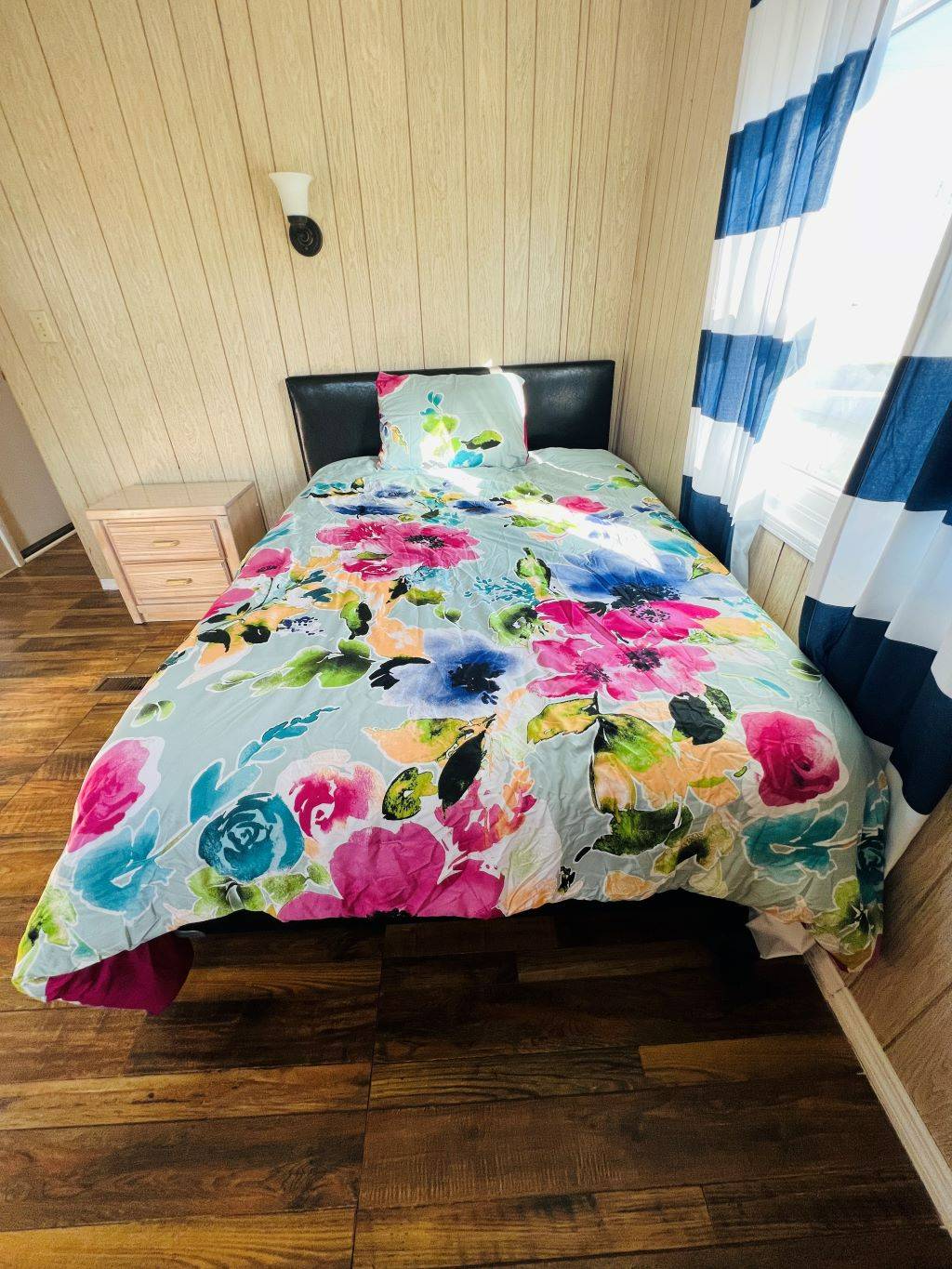 ;
;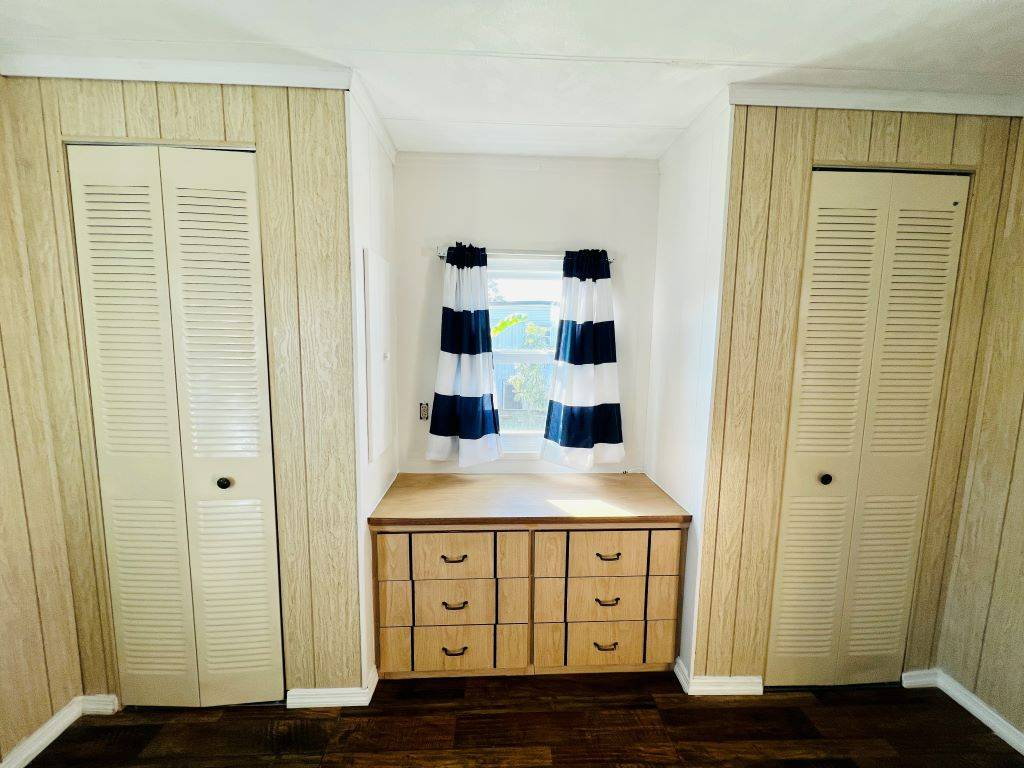 ;
;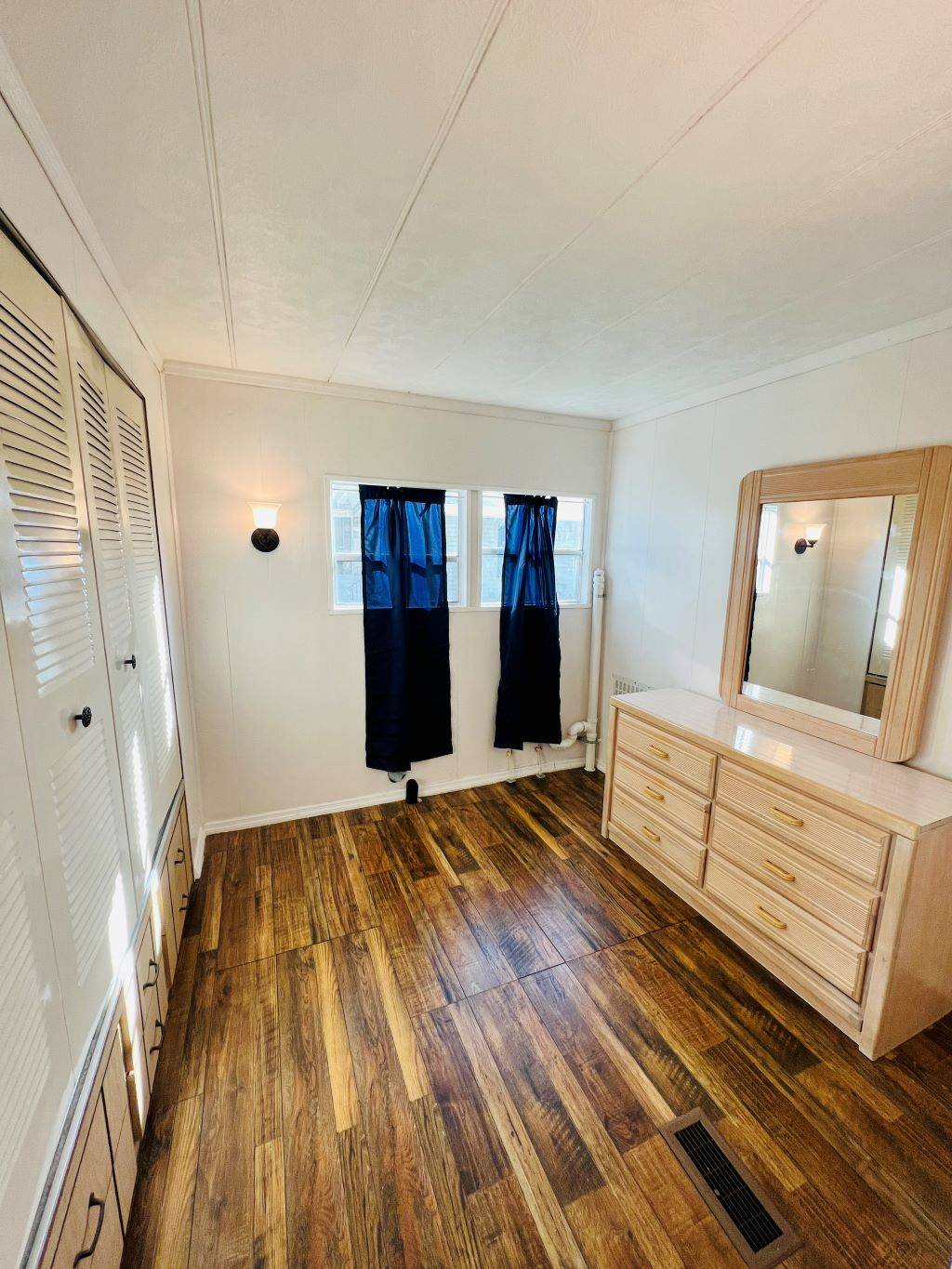 ;
;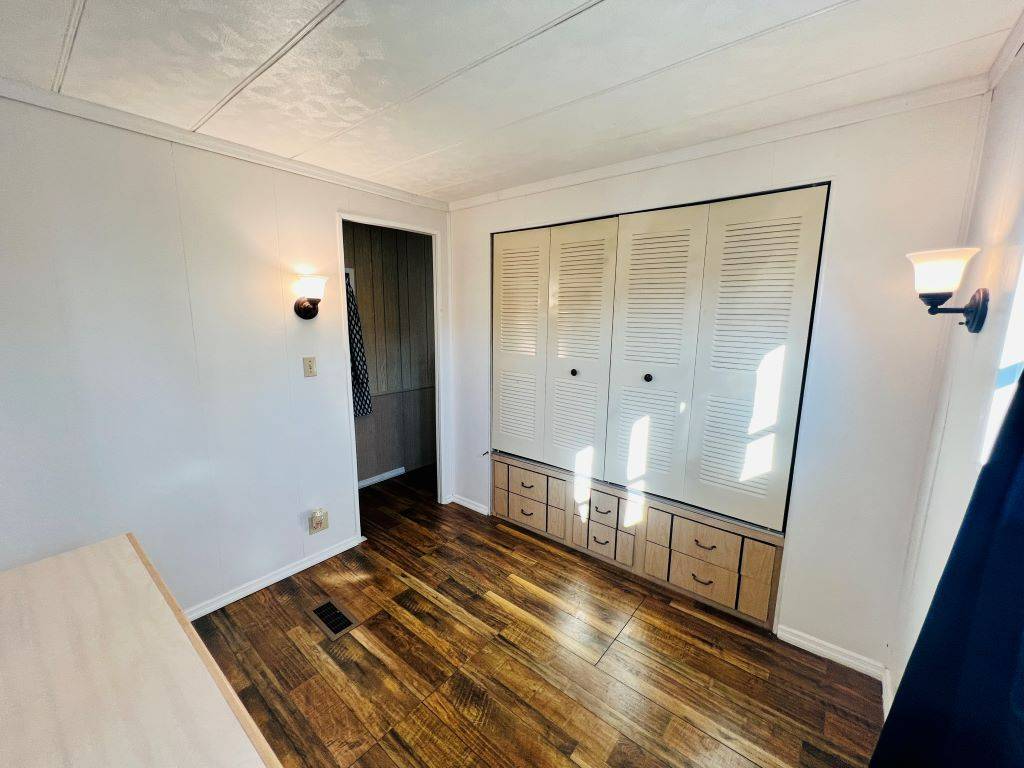 ;
;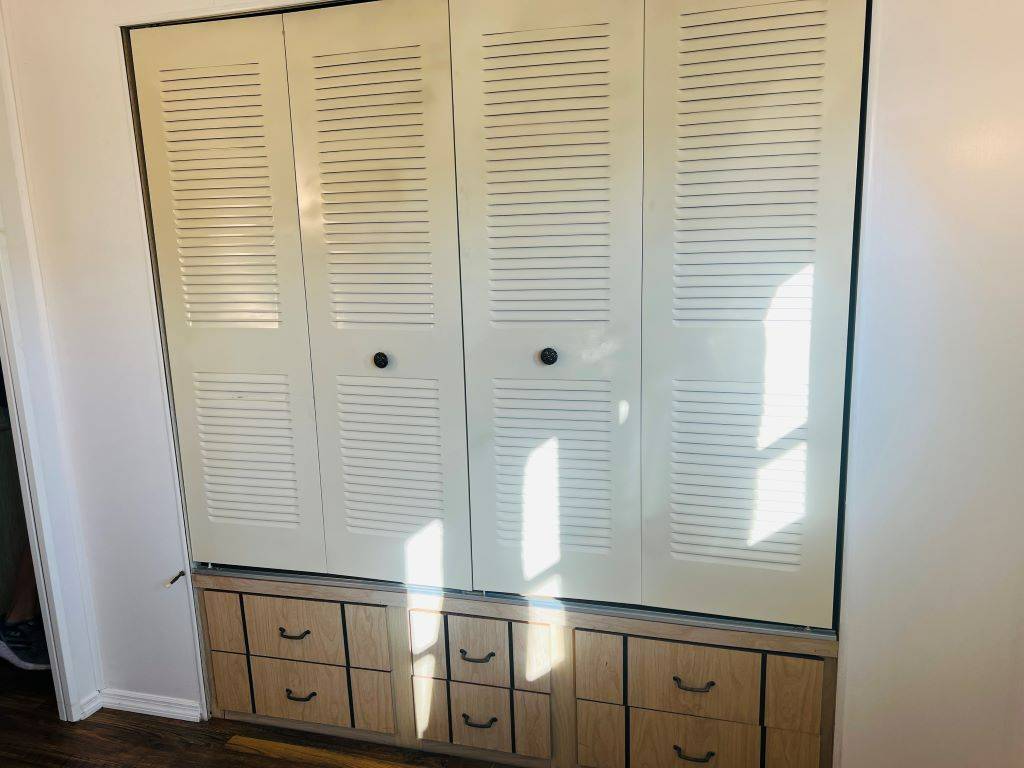 ;
;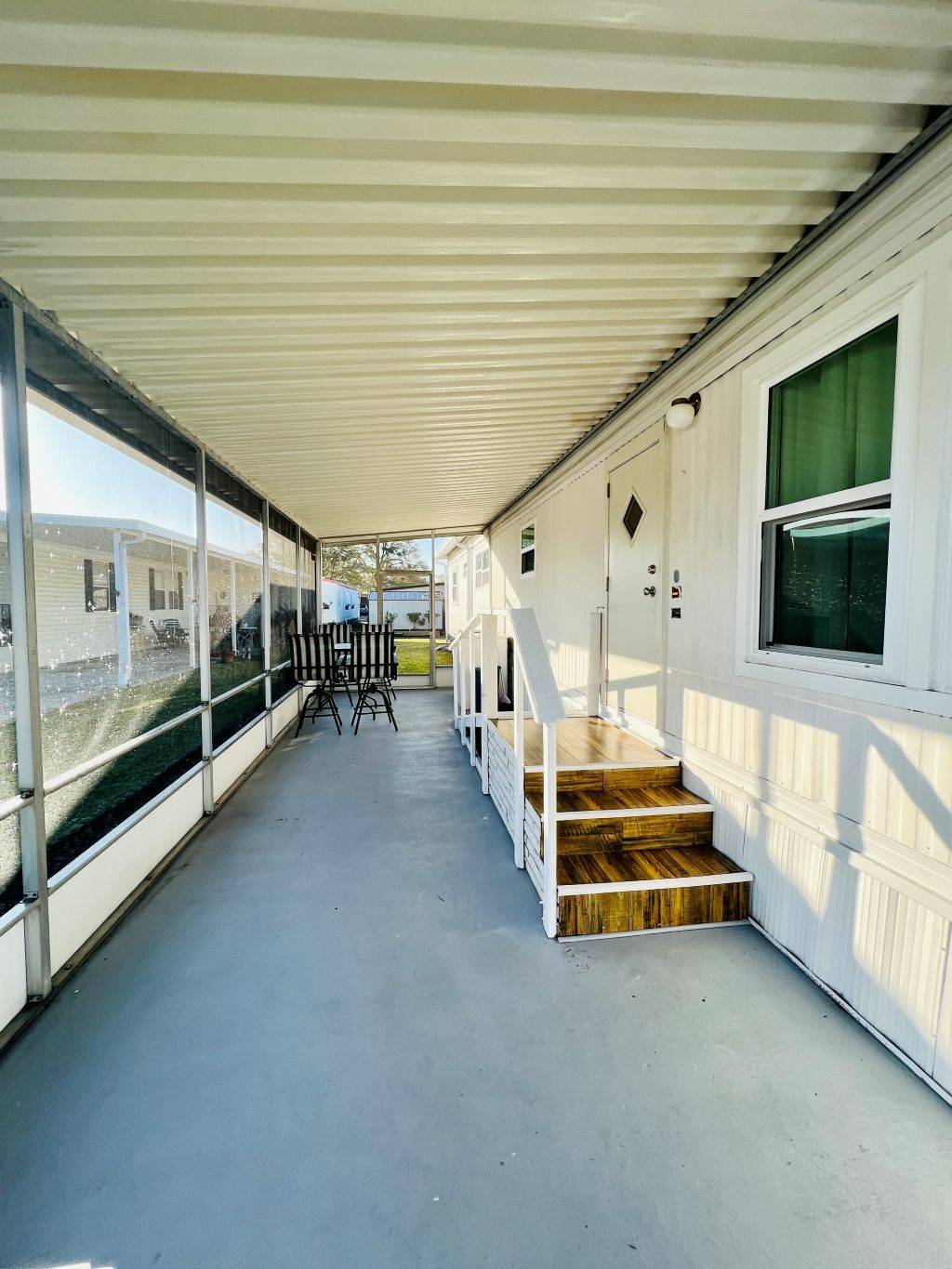 ;
;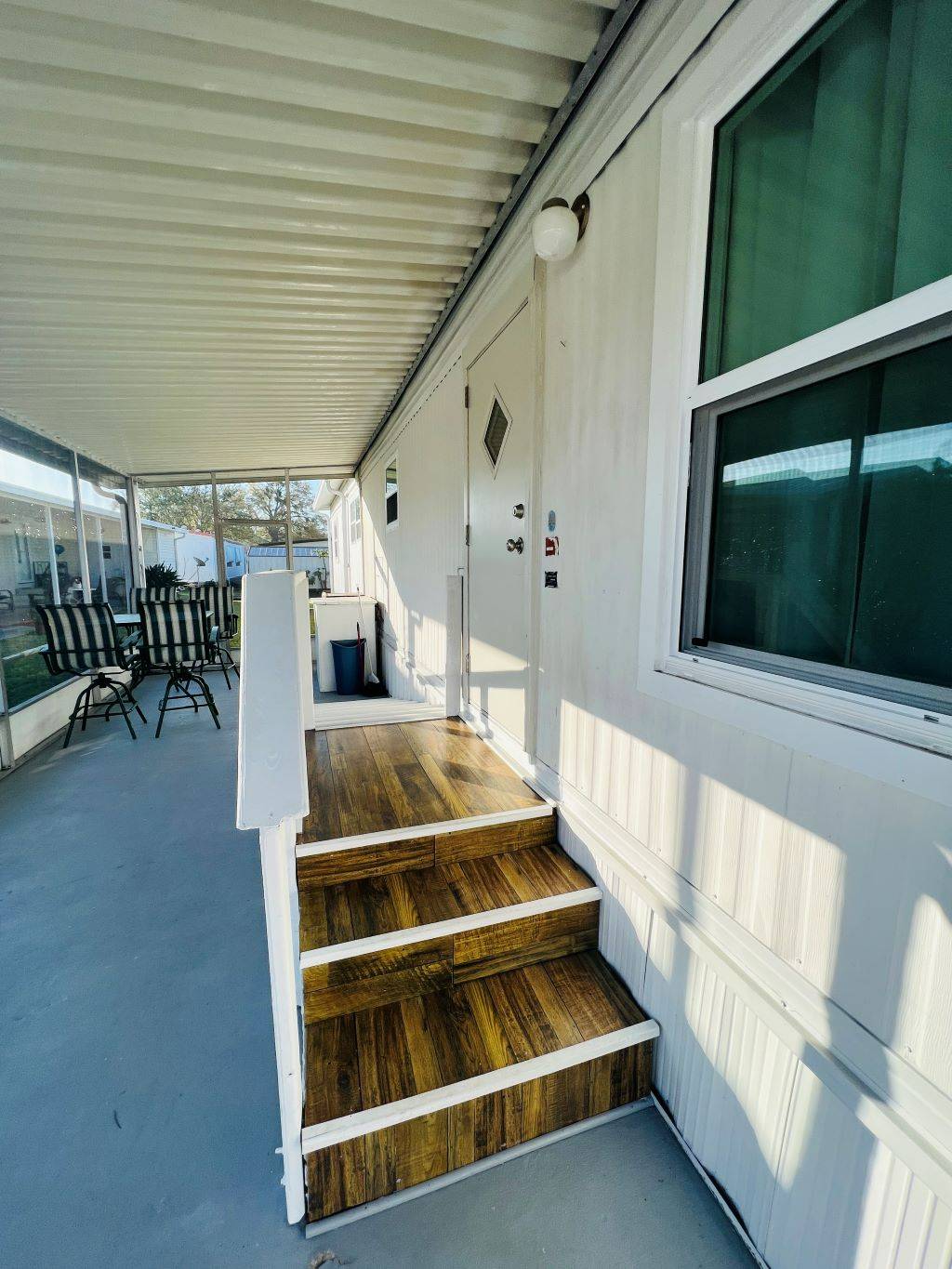 ;
;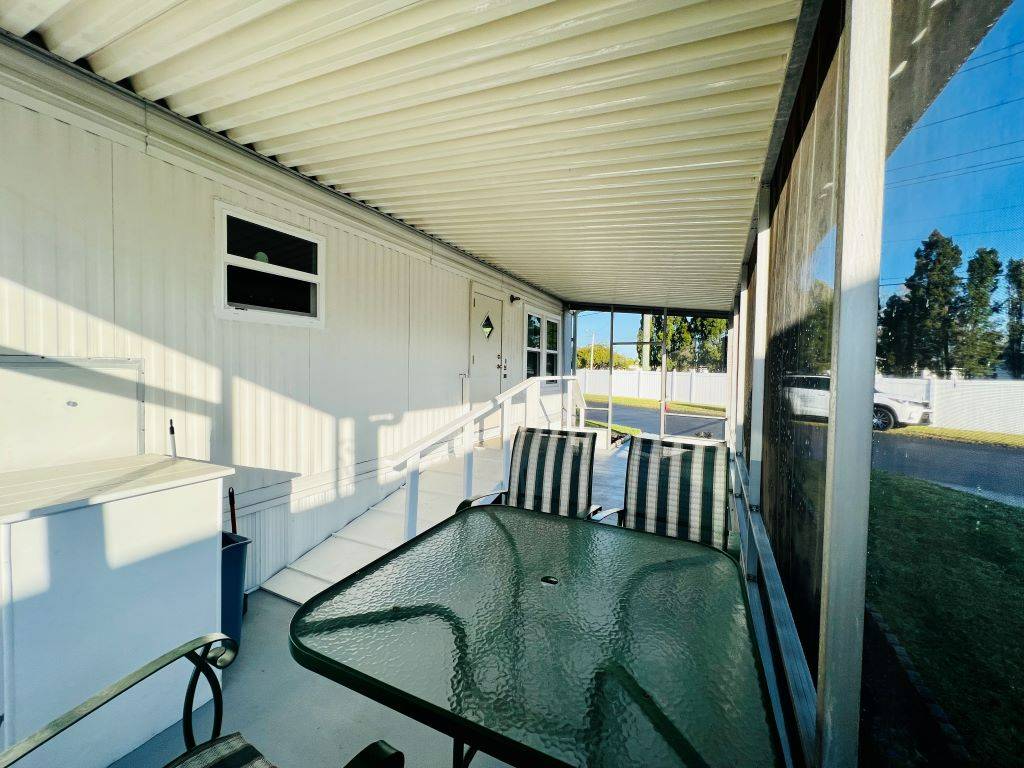 ;
; ;
;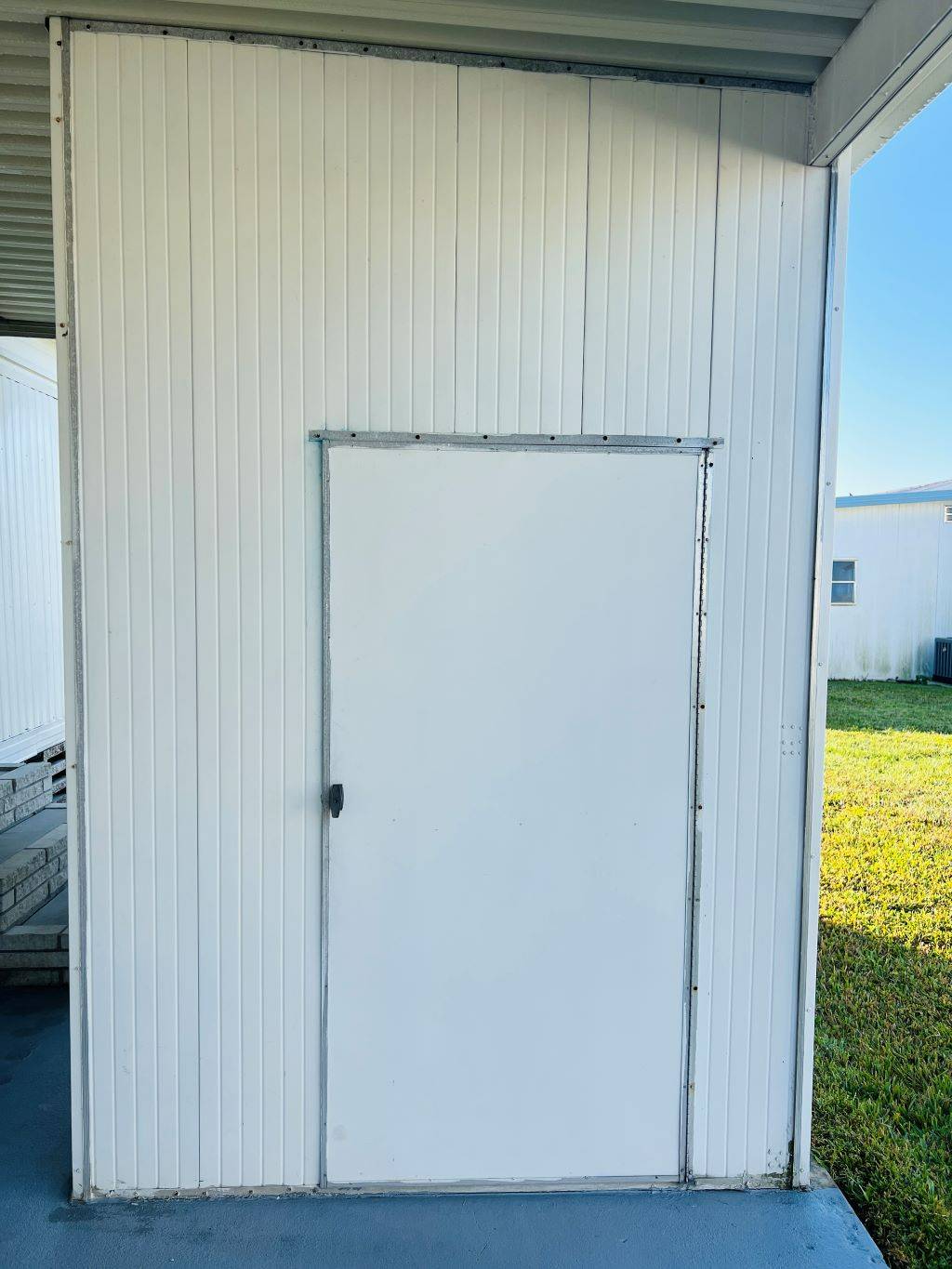 ;
;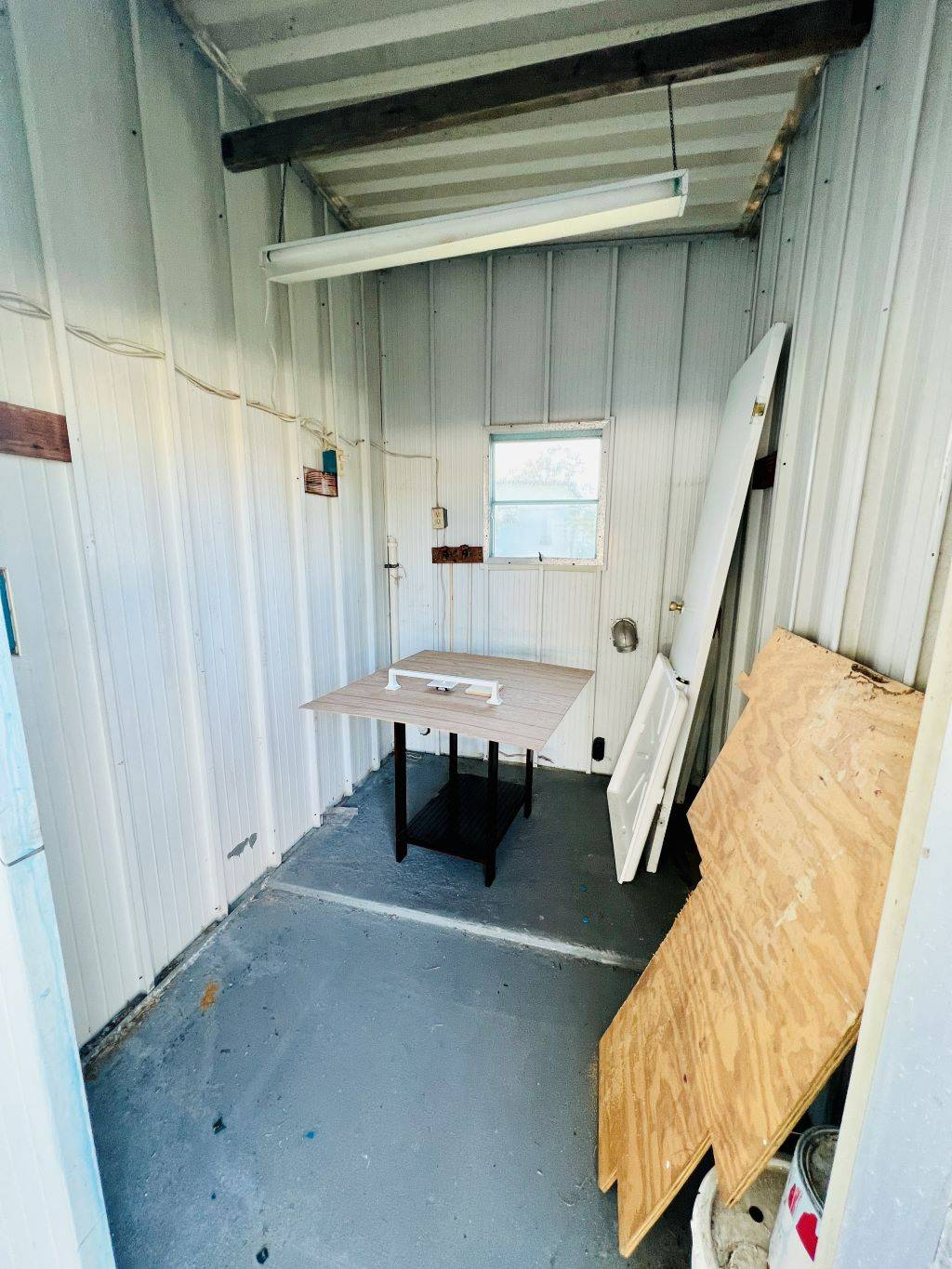 ;
;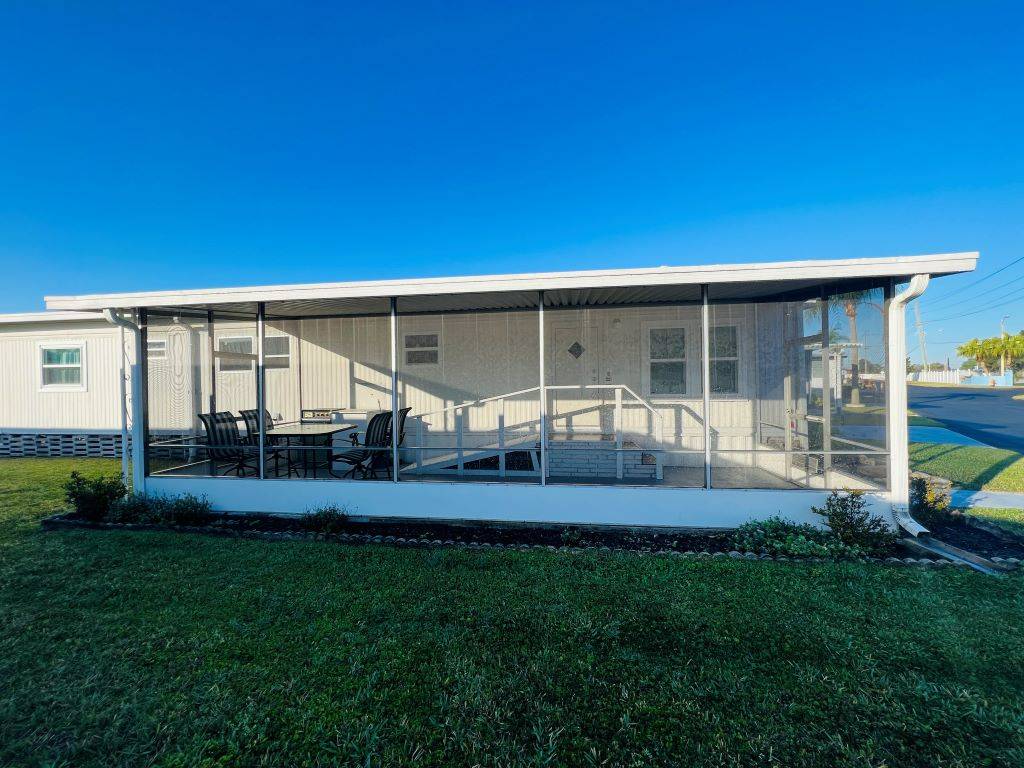 ;
;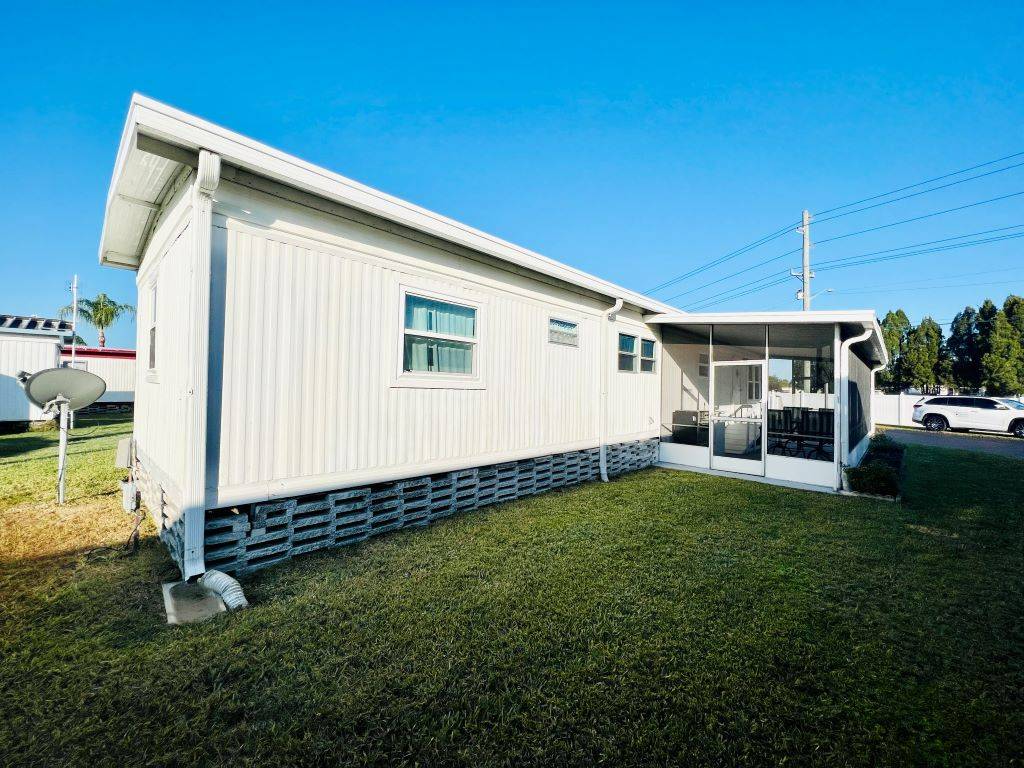 ;
;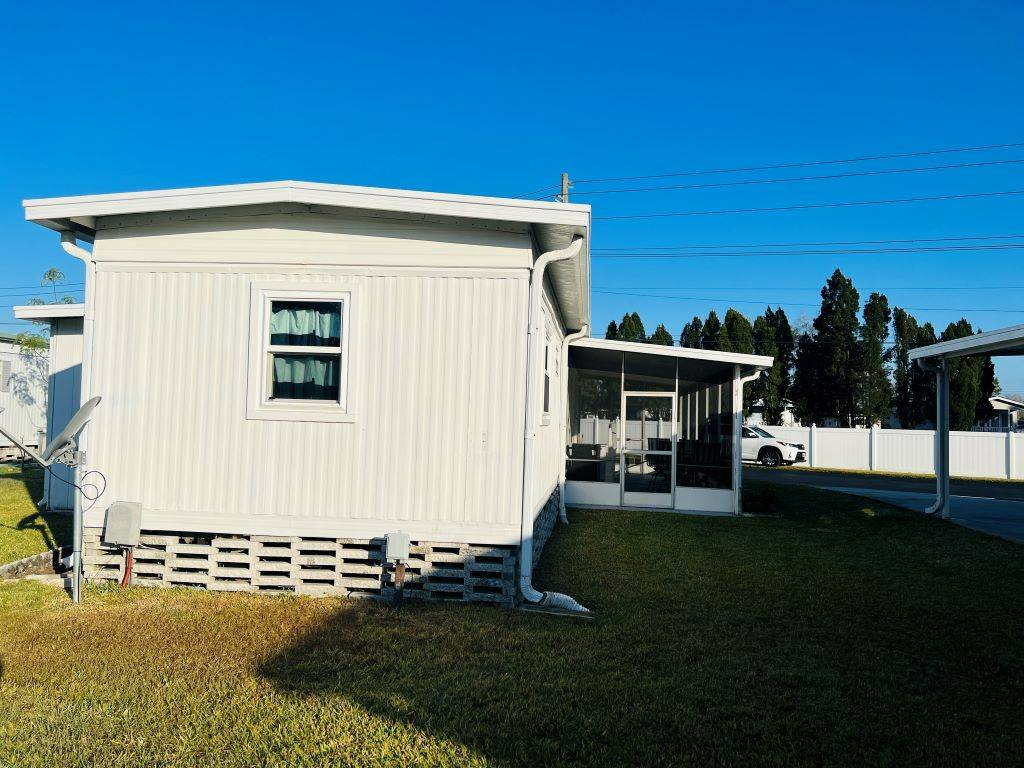 ;
;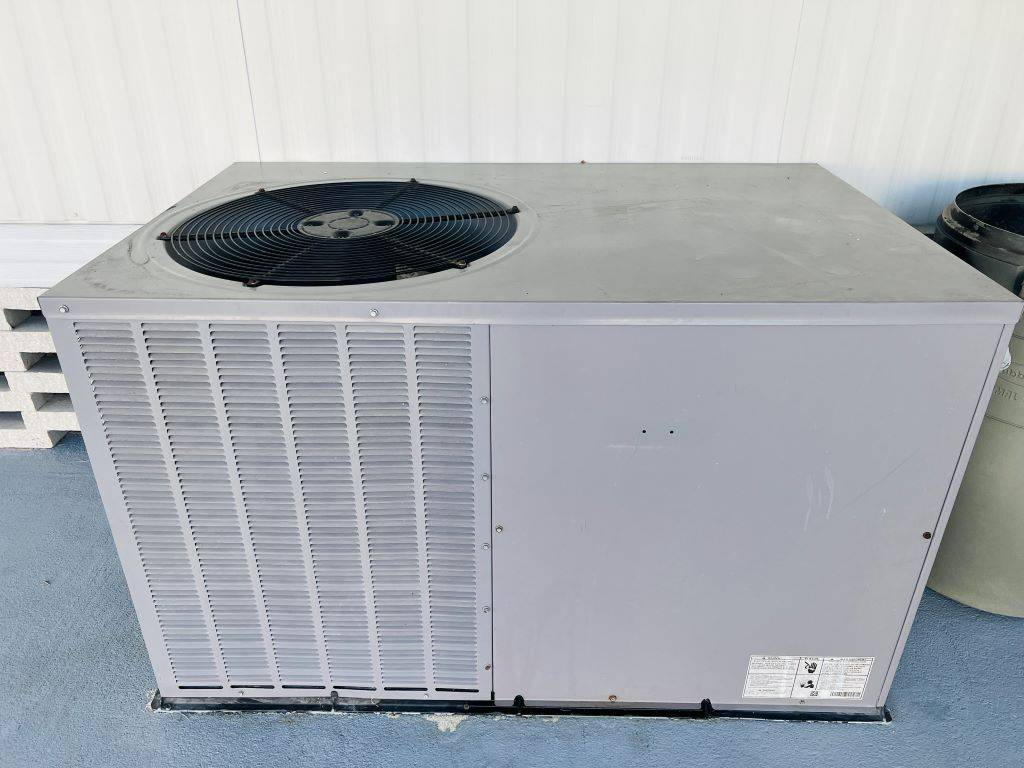 ;
;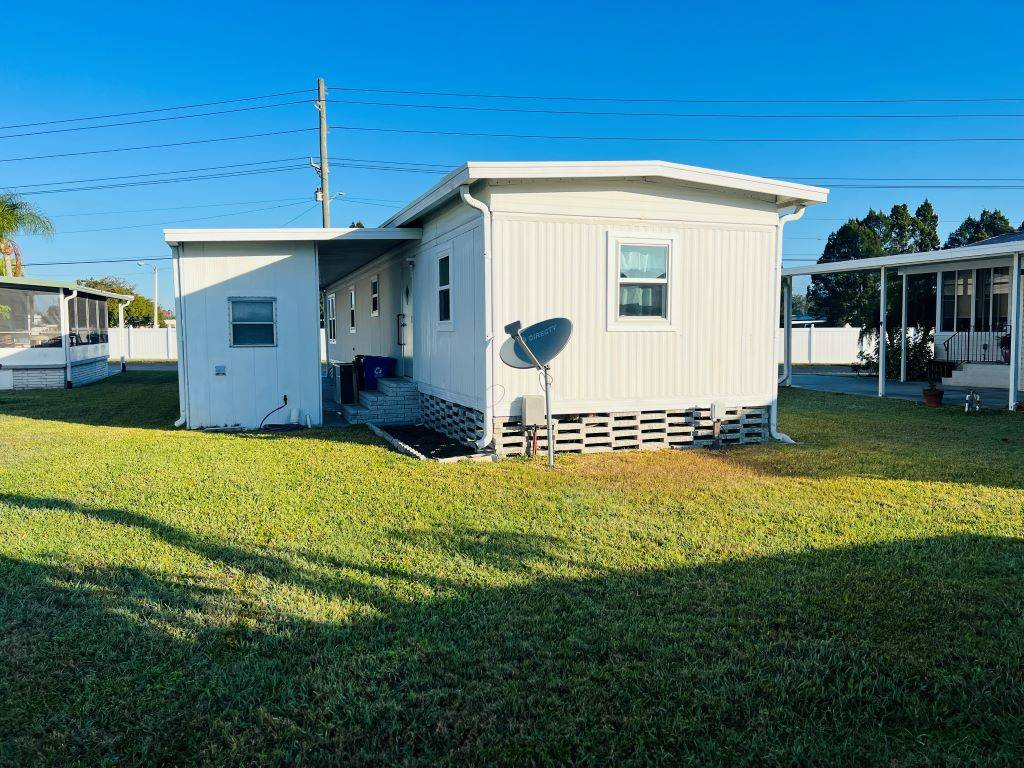 ;
;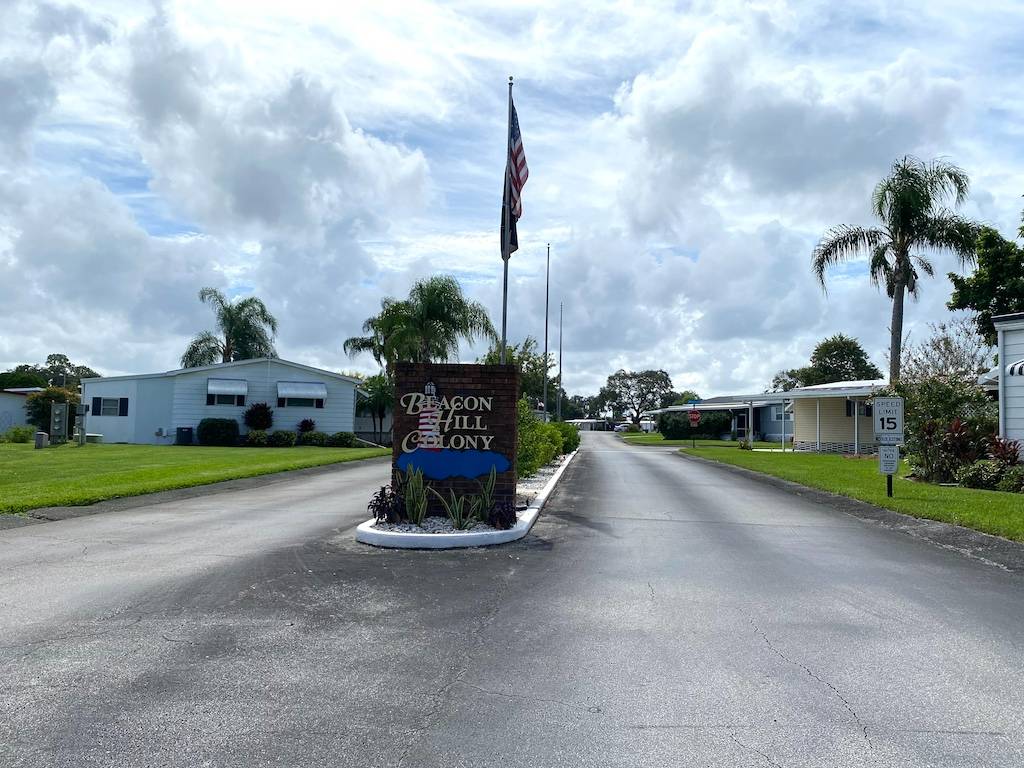 ;
; ;
;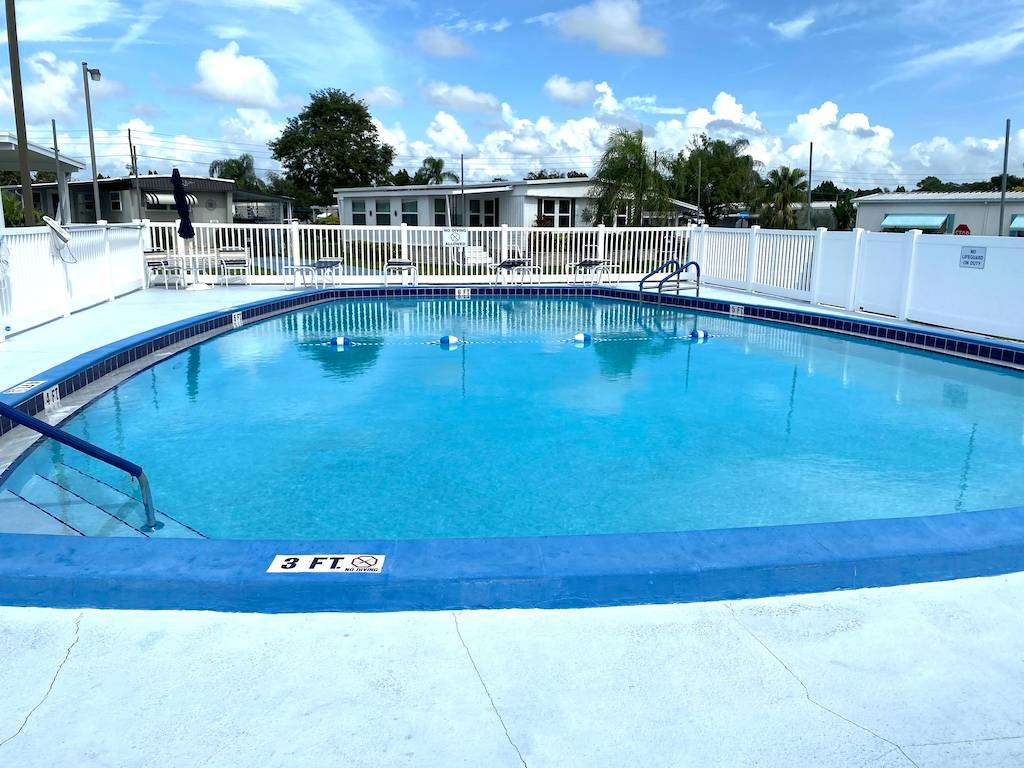 ;
;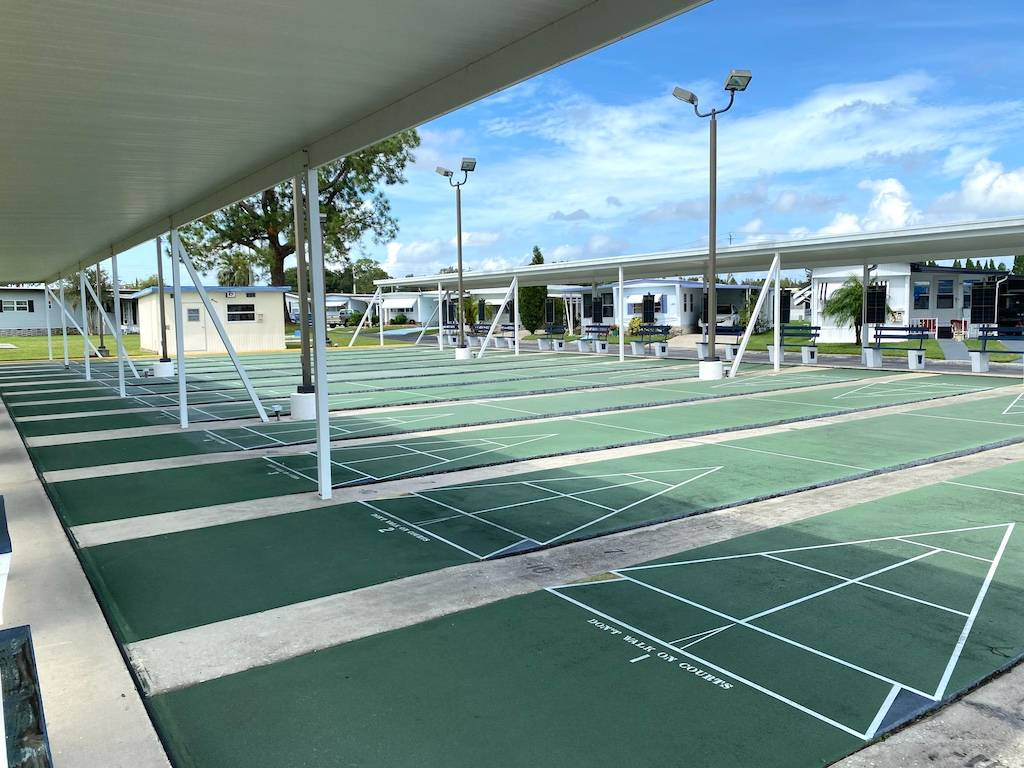 ;
;