8547 Briar Brush Ln, Colorado Springs, CO 80927
|
|||||||||||||||||||||||||||||||||||||||||||||||||||||||||||||||||||||||||||||||||||||||
| Sunday July 28th 11:00am to 3:00pm |
Virtual Tour Meeting Information
|
|
||||||||||||||||||||||||||||||||||||||||||||||||||||||||||||||||||||||||||||||||
Virtual Tour
|
Experience the best of both worlds with this well maintained, beautifully landscaped property offering privacy and shade. The landscaping is not only mature but thoughtfully designed for relaxation and entertainment. Numerous windows provide an abundance of natural light to the airy living room with an open floor plan. The living room is equipped with pop-up floor outlets, and a wall outlet & mount for TV installation. The eat-in kitchen boasts granite counters, an island with extra storage, stainless steel appliances including a dual oven, and a giant pantry. Features like a Delta Trinsic kitchen faucet, Jeffrey Alexander hardware pulls, and a 2020 Frigidaire dishwasher enhance functionality and style. Additionally, the kitchen connects seamlessly to both the mudroom and garage. There's even easy walk-out access to the patio through a door with a built-in doggie door. A separate dining room offers a more formal space for meals. Upstairs, a versatile loft provides extra living space with great potential. The primary suite is a peaceful retreat with a coffered ceiling, custom shower door, large shower, newer mirrors, custom Pottery Barn hardware, and a spacious walk-in closet. An additional two bedrooms & full bath work well for family and friends. Ample storage space can be found in the unfinished basement, with a rough-in prepped for a bonus bath. Modern conveniences include a Ring doorbell, Nest thermostat, humidifier, and outdoor timer light switches. Enjoy the serene backyard featuring mature shade trees, including three Quaker aspens and two autumn blaze maples. Entertain guests on the large concrete back patio, equipped with powder-coated privacy screens that serve as a windbreak. Recent updates like a new roof in progress, recently cleaned air and dryer vents, and a newer AC unit and furnace blower ensure comfort and peace of mind. This home beautifully marries charm with practical luxury.
|
Property Details
- 3 Total Bedrooms
- 2 Full Baths
- 1 Half Bath
- 2276 SF
- 0.10 Acres
- Built in 2015
- 2 Stories
- Two Story Style
- Full Basement
- 1026 Lower Level SF
- Lower Level: Unfinished
Interior Features
- Eat-In Kitchen
- Granite Kitchen Counter
- Oven/Range
- Refrigerator
- Dishwasher
- Microwave
- Stainless Steel
- Carpet Flooring
- Laminate Flooring
- Living Room
- Dining Room
- Primary Bedroom
- en Suite Bathroom
- Walk-in Closet
- Kitchen
- Loft
- Forced Air
- Electric Fuel
- Natural Gas Avail
- Central A/C
Exterior Features
- Frame Construction
- Wood Siding
- Asphalt Shingles Roof
- Attached Garage
- 2 Garage Spaces
- Municipal Water
- Municipal Sewer
- Patio
- Driveway
- Subdivision: Banning Lewis Ranch
Community Details
- Gym
- Tennis Court
Taxes and Fees
- $2,879 Total Tax
- Tax Year 2022
- $89 per month Maintenance
- HOA: Banning Lewis Ranch Metro District
- Dev: RowCal
- HOA Contact: 651-233-1307
Listed By

|
Coldwell Banker Realty
Office: 719-550-2335 Cell: 719-359-0014 |
Request More Information
Request Showing
Request Cobroke
If you're not a member, fill in the following form to request cobroke participation and start the signup process.
Already a member? Log in to request cobroke
Mortgage Calculator
Estimate your mortgage payment, including the principal and interest, taxes, insurance, HOA, and PMI.
Amortization Schedule
Advanced Options
Listing data is deemed reliable but is NOT guaranteed accurate.
Contact Us
Who Would You Like to Contact Today?
I want to contact an agent about this property!
I wish to provide feedback about the website functionality
Contact Agent



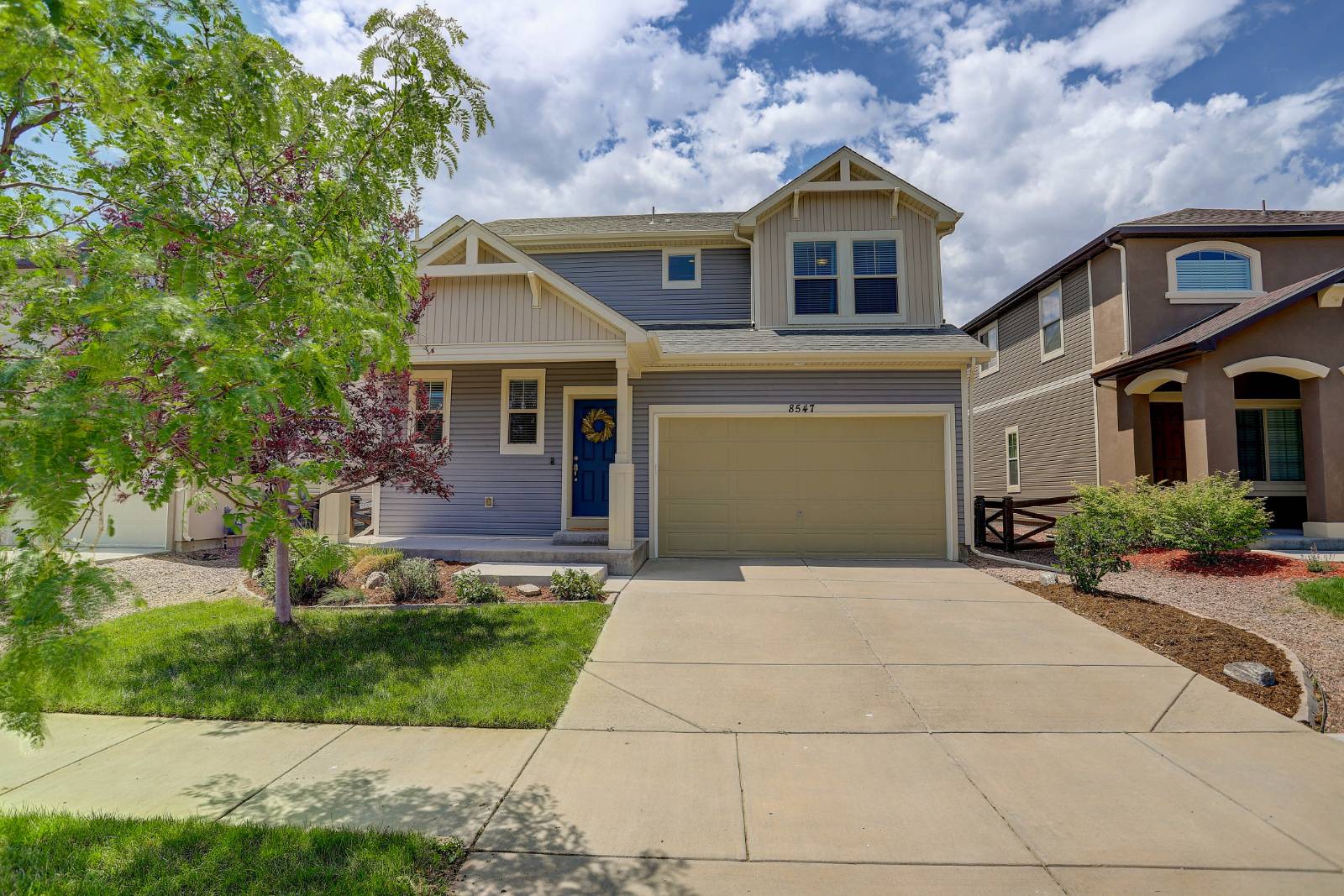

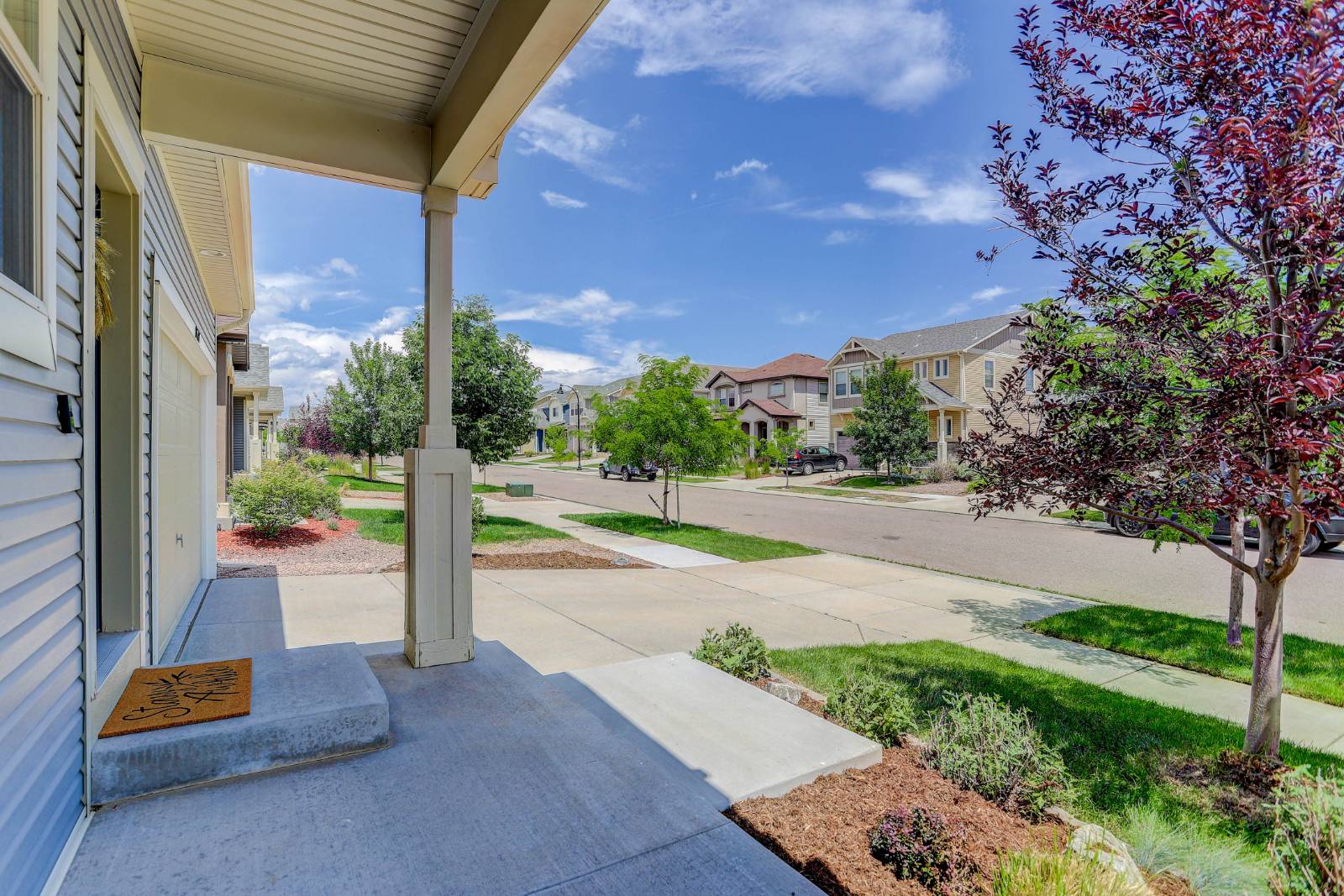 ;
; ;
;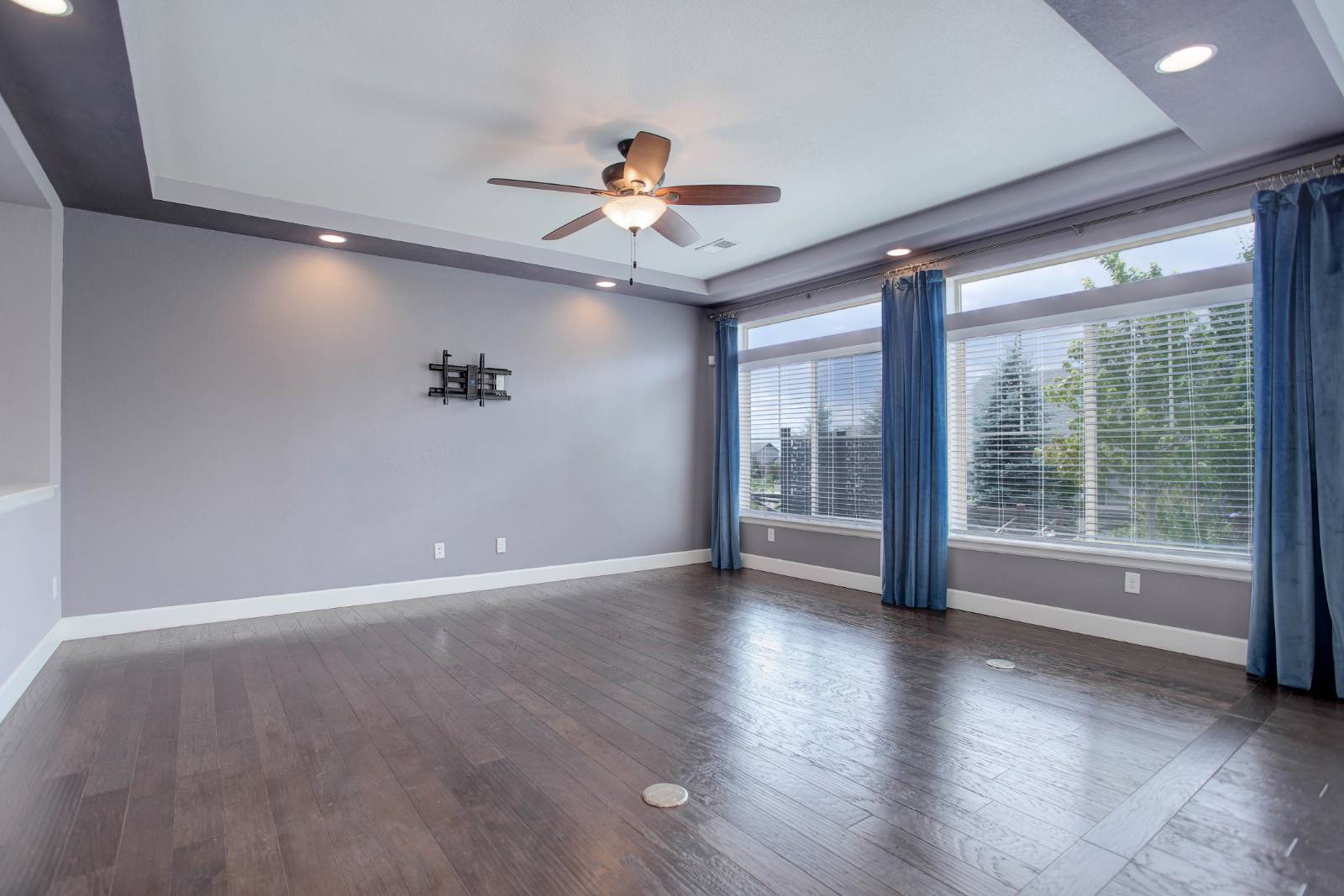 ;
;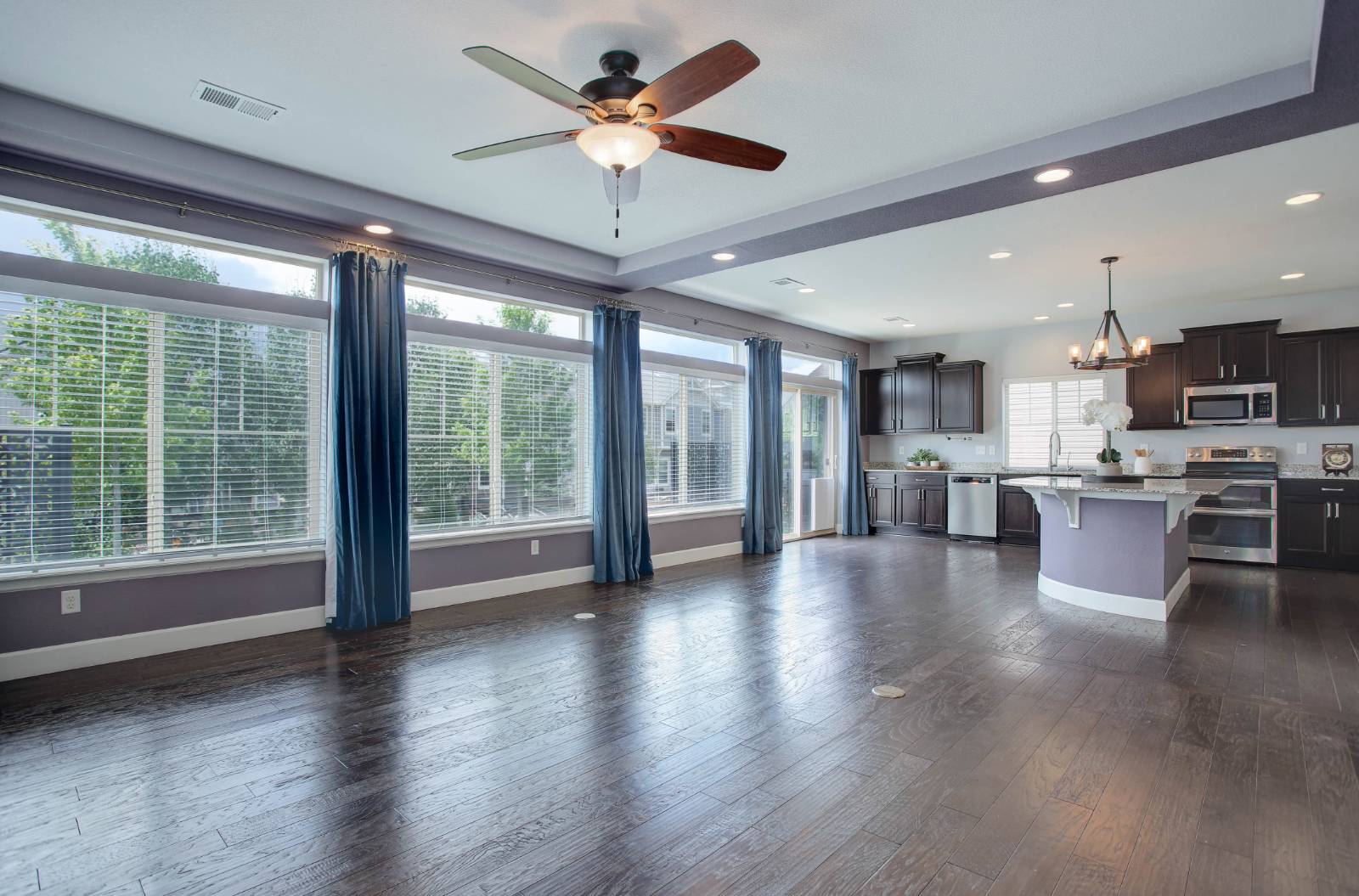 ;
;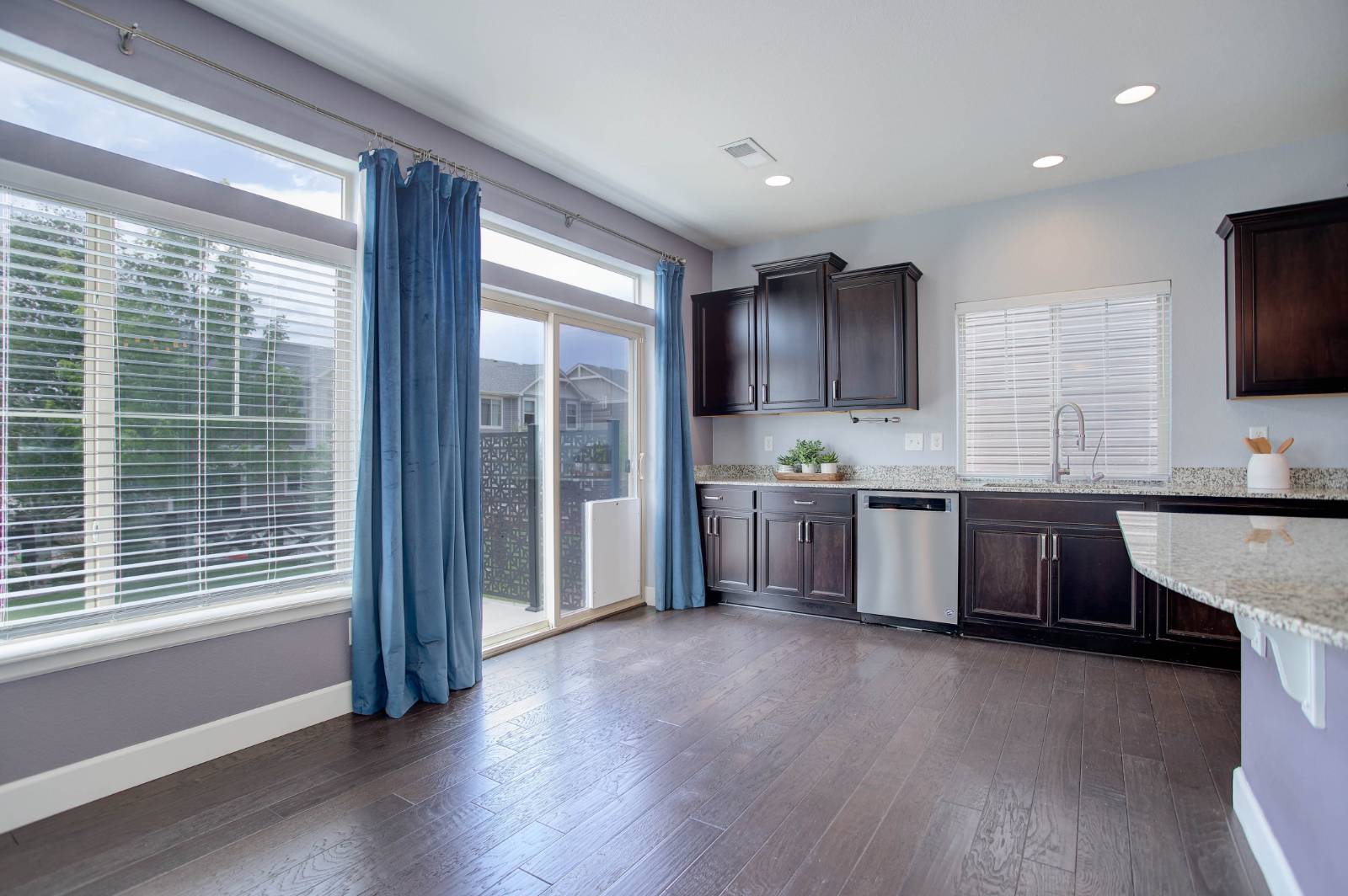 ;
;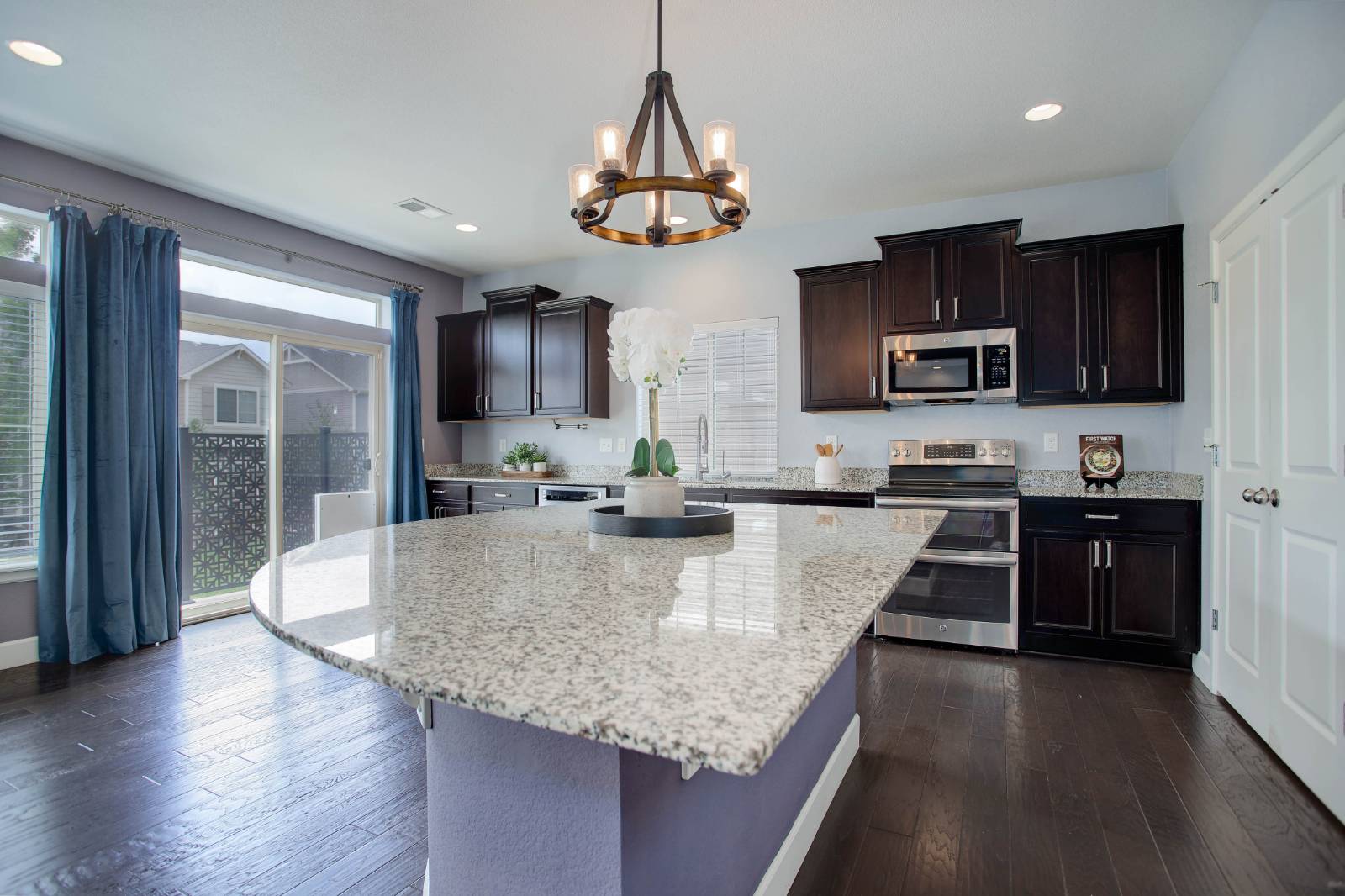 ;
;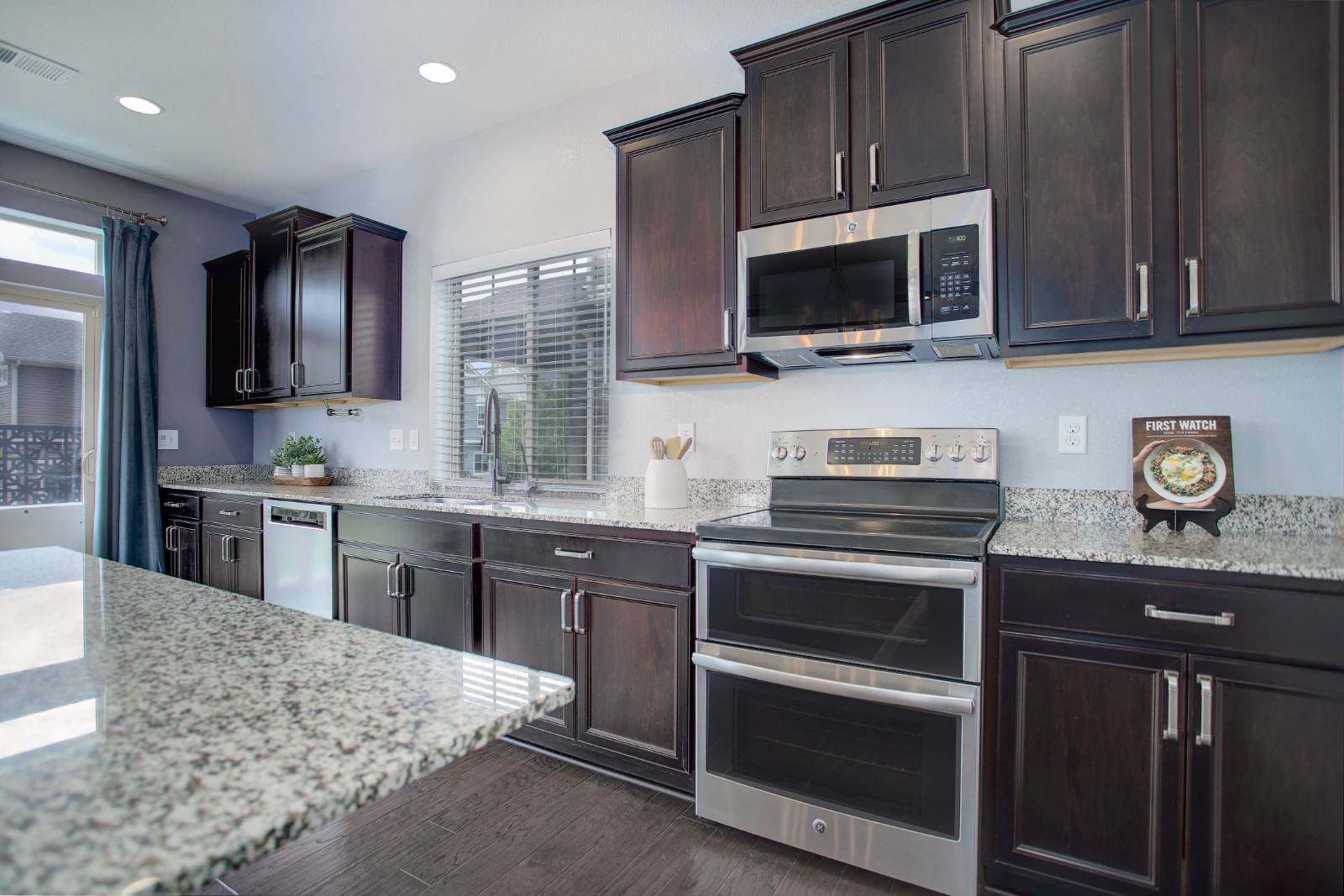 ;
;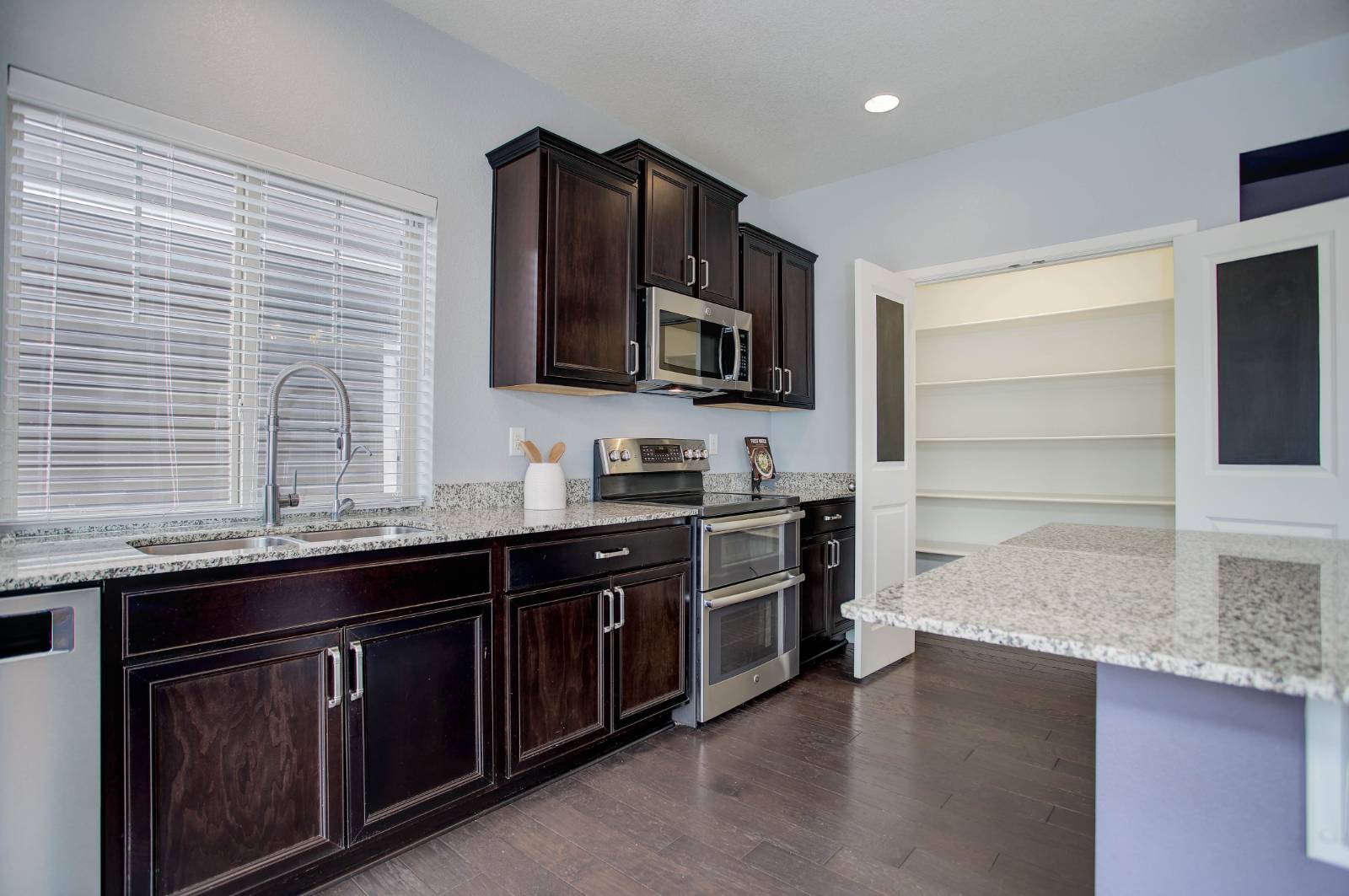 ;
;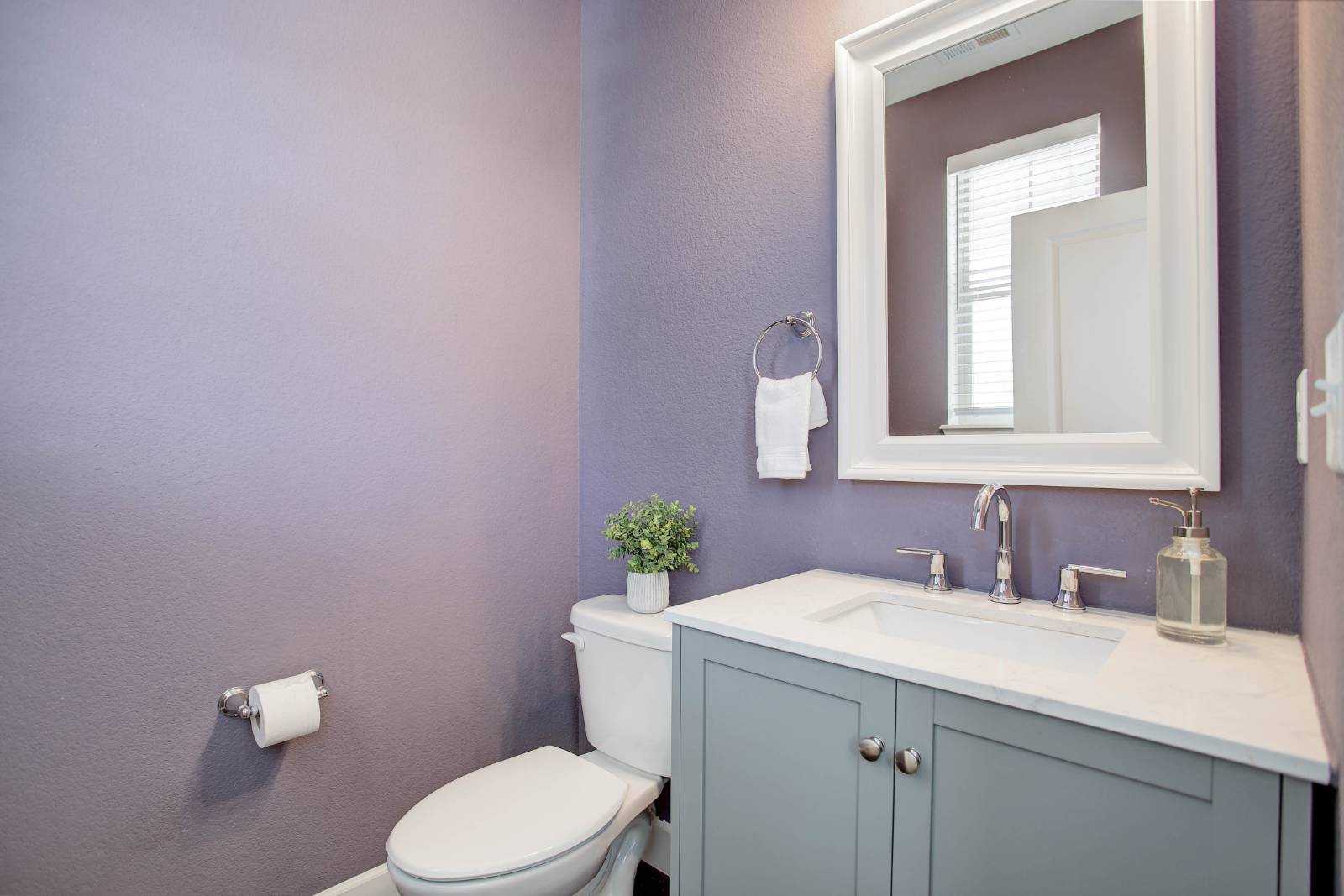 ;
;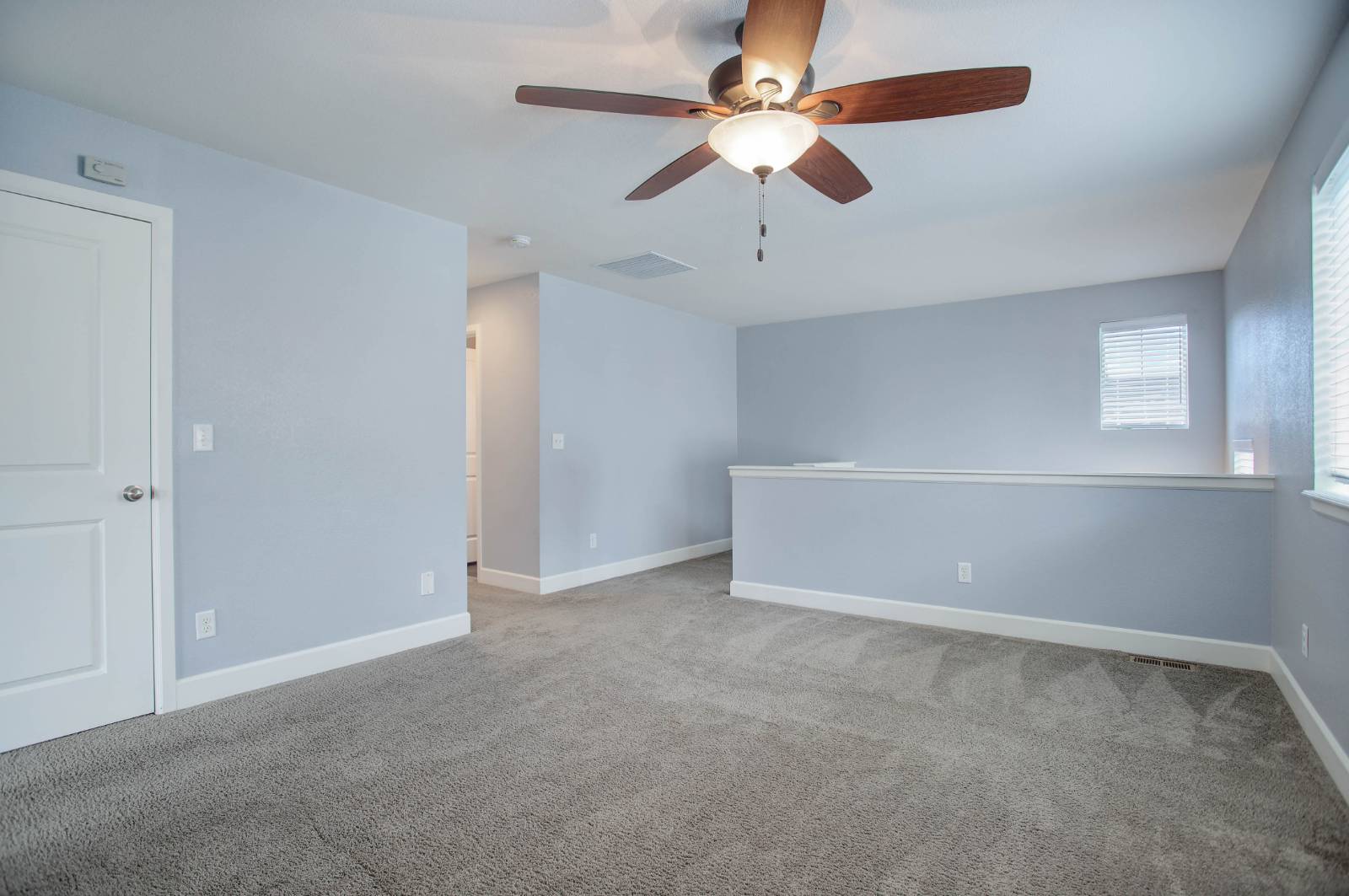 ;
;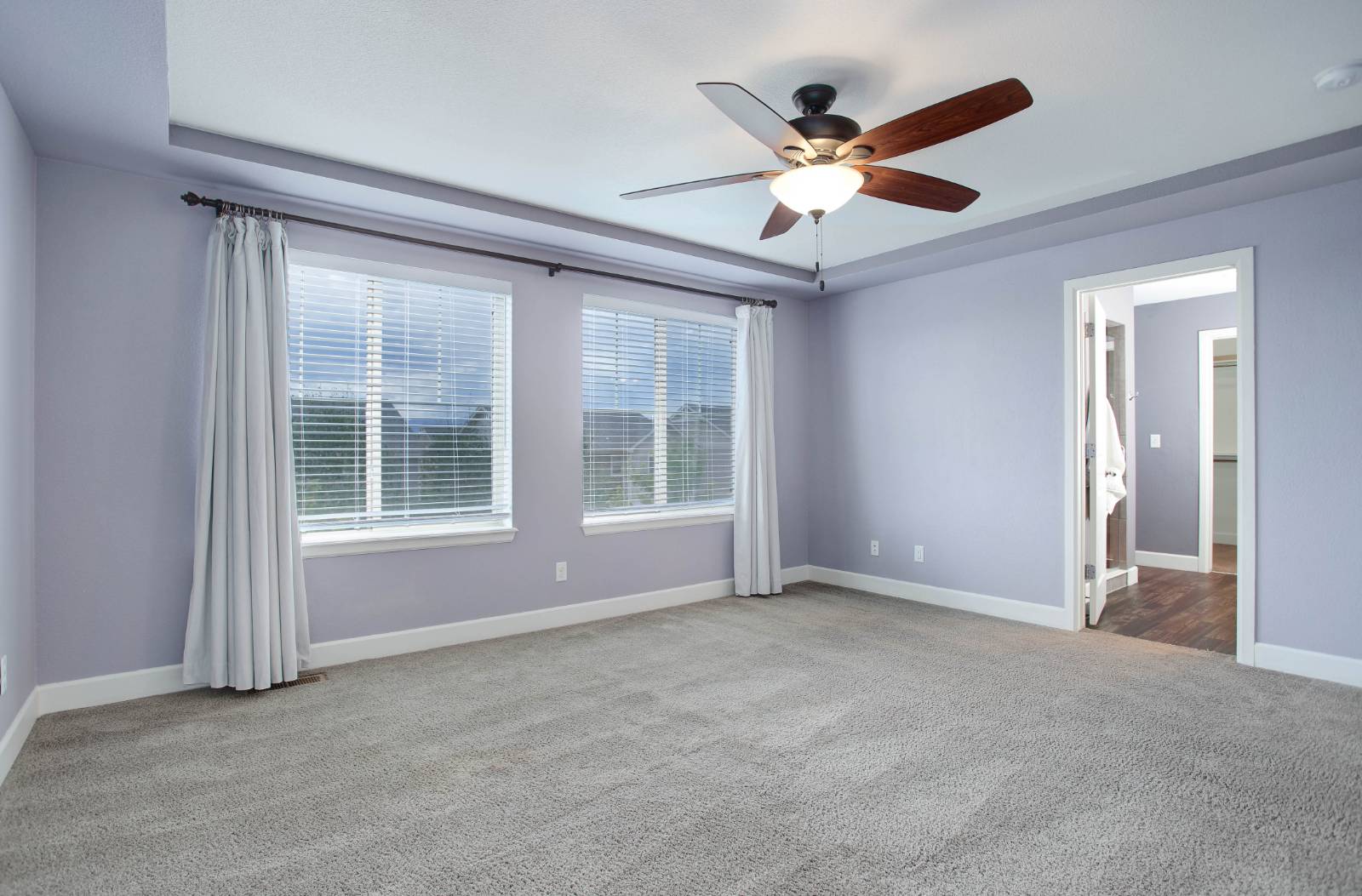 ;
;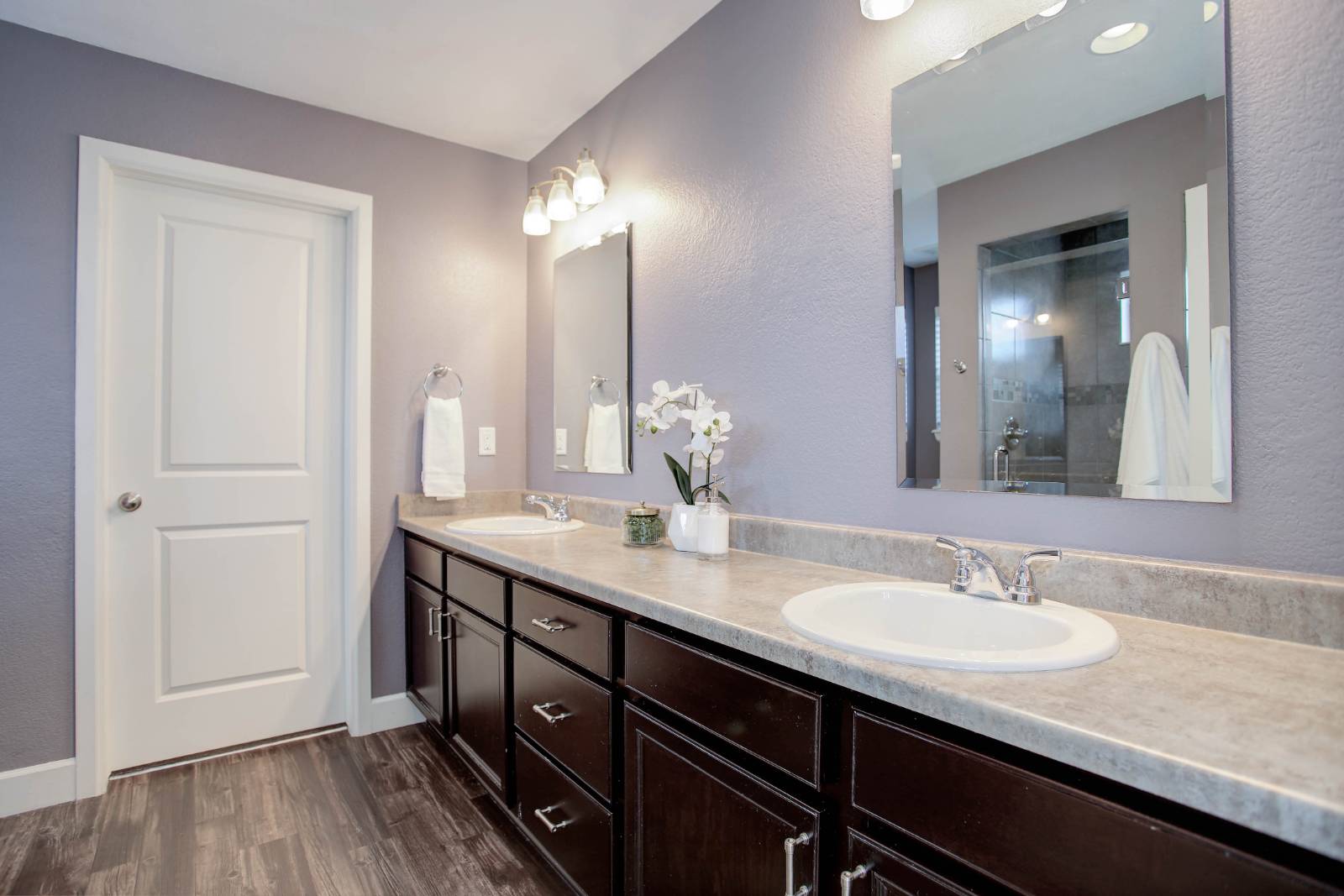 ;
; ;
;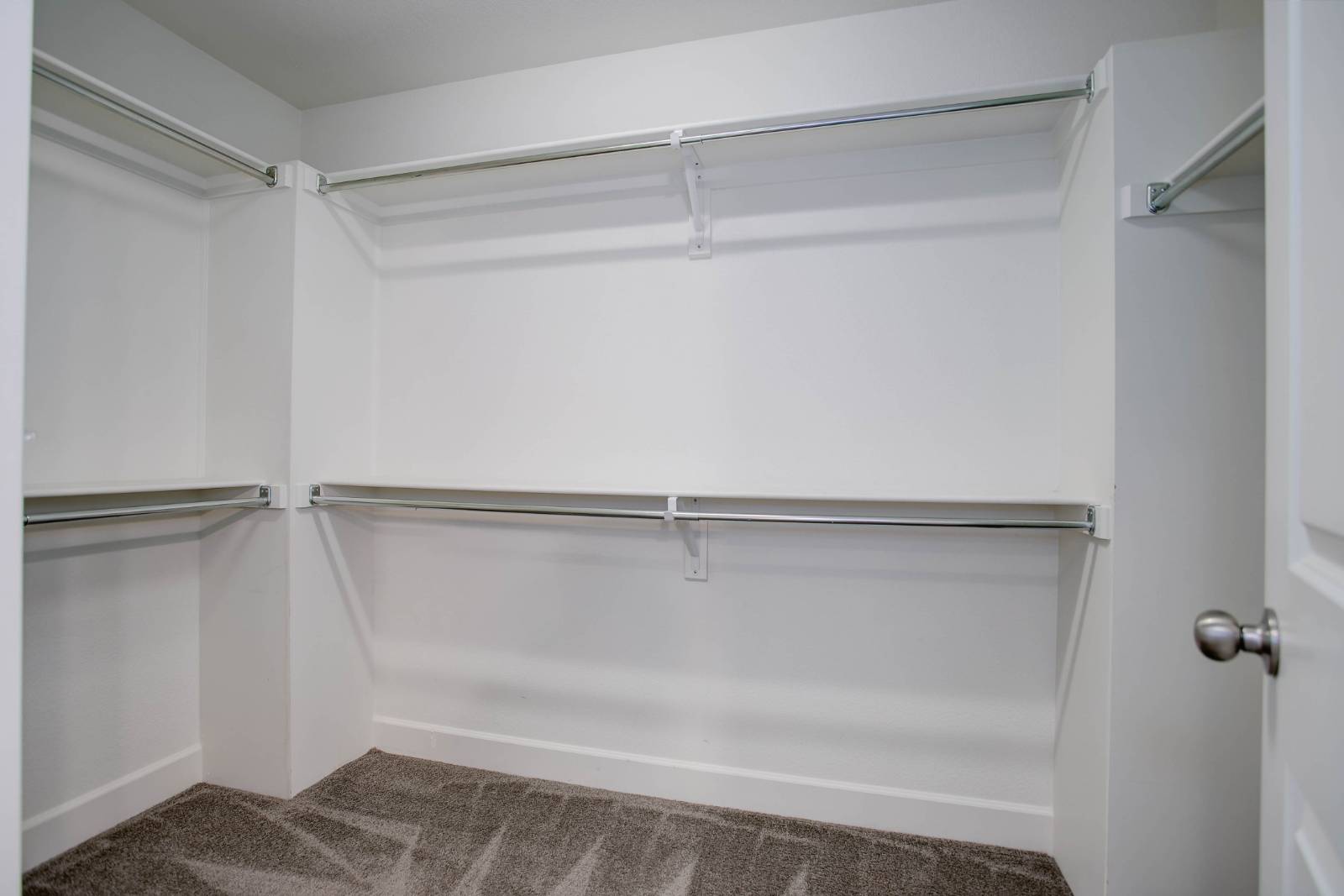 ;
;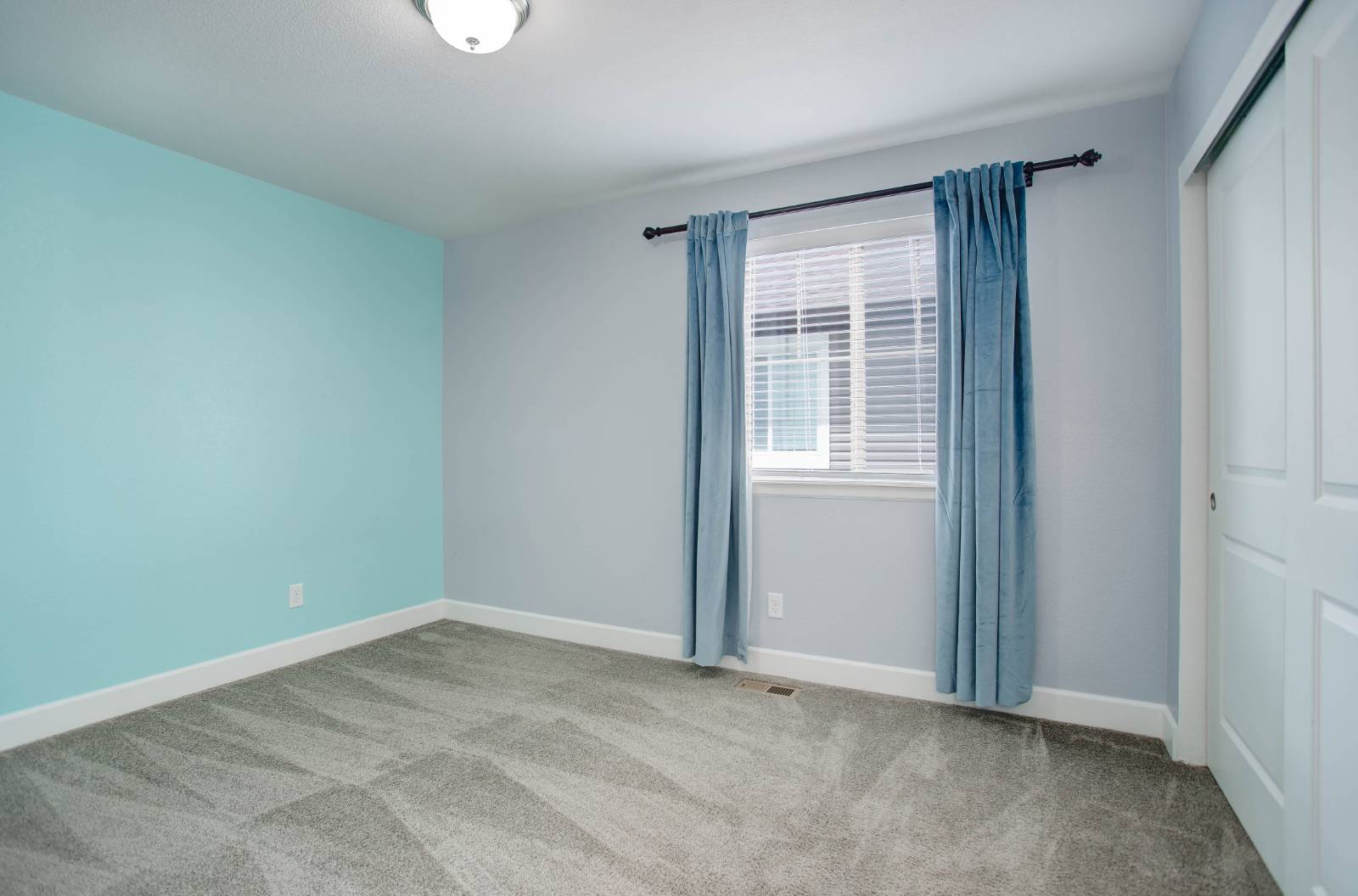 ;
;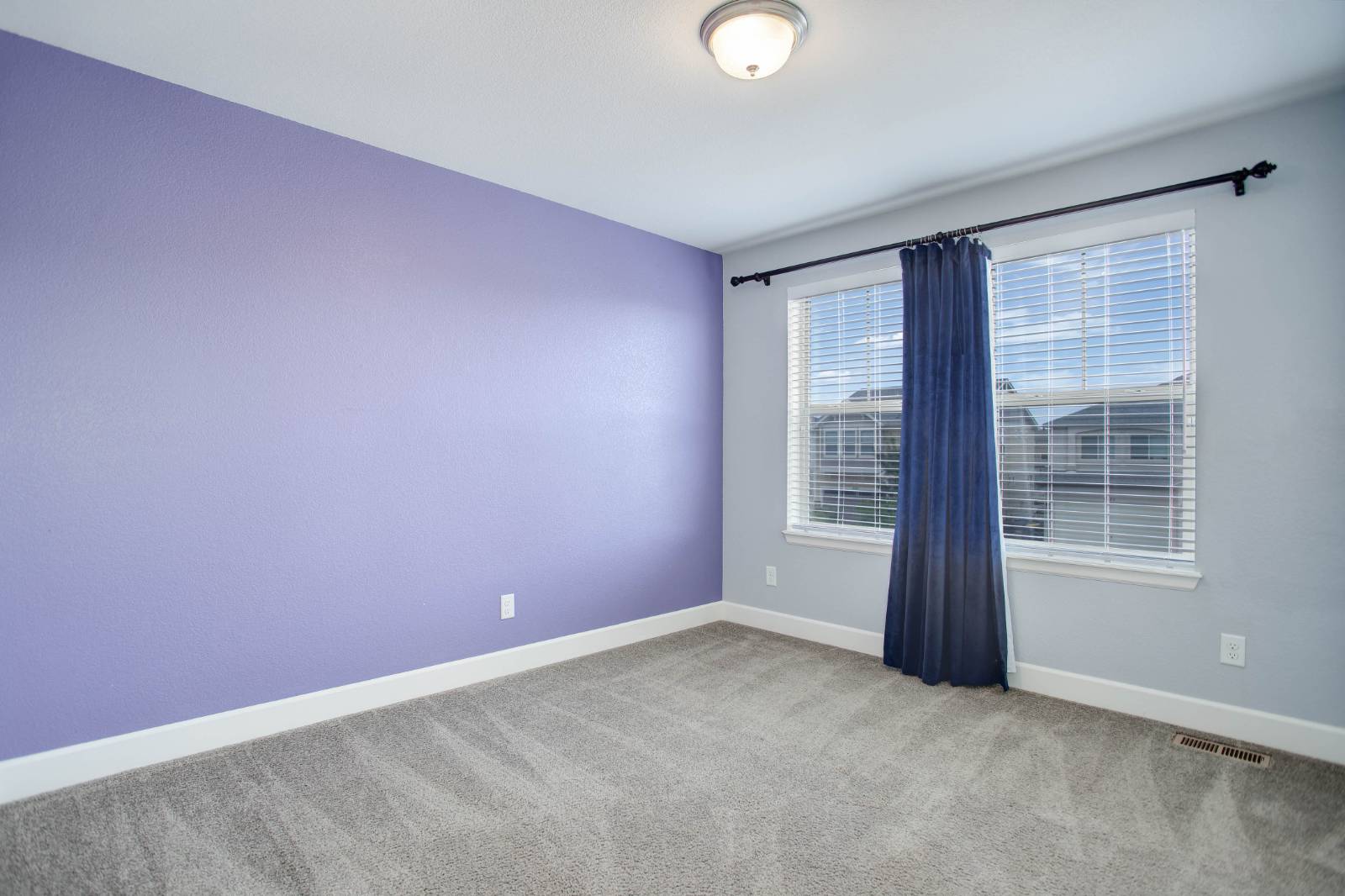 ;
;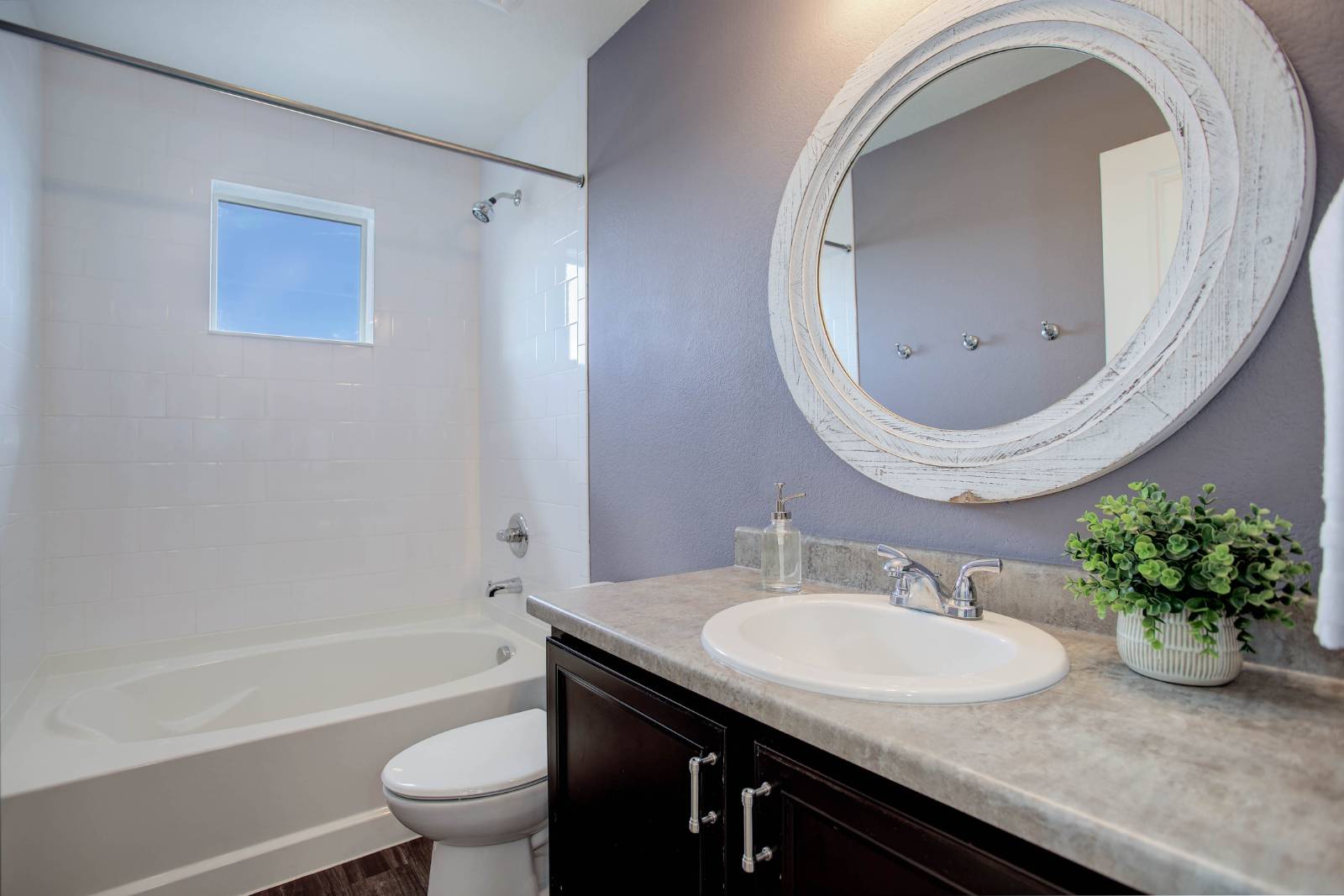 ;
;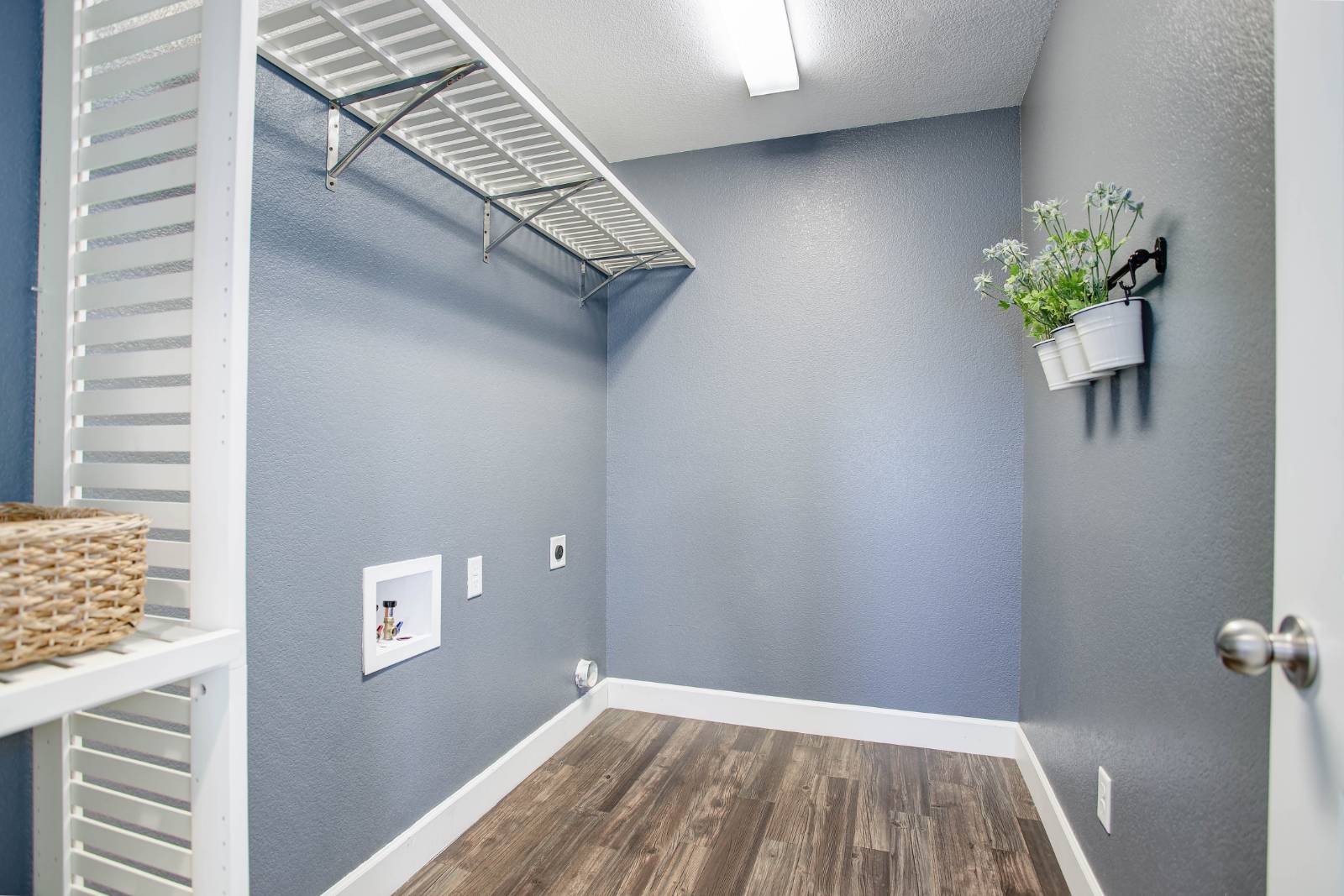 ;
;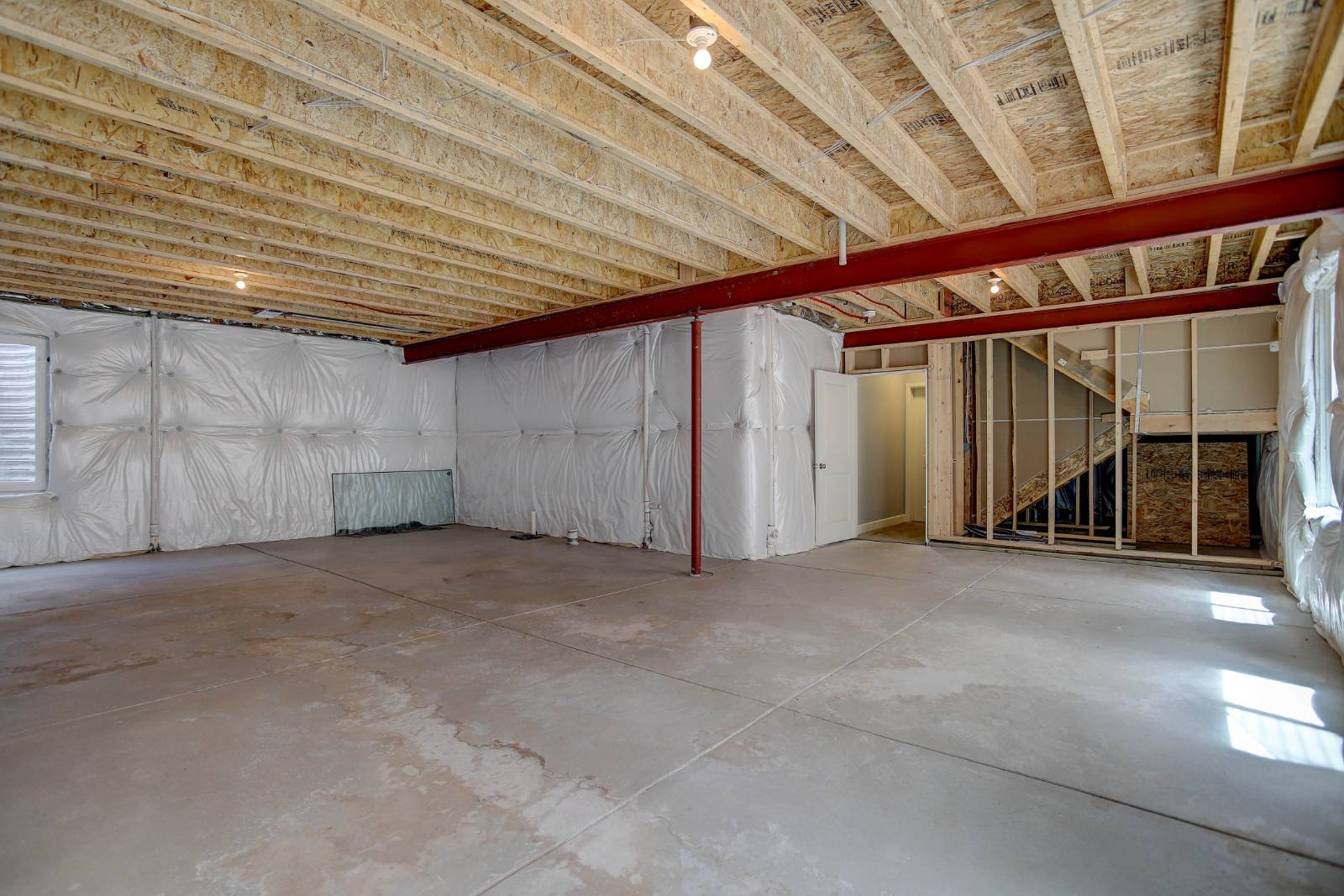 ;
;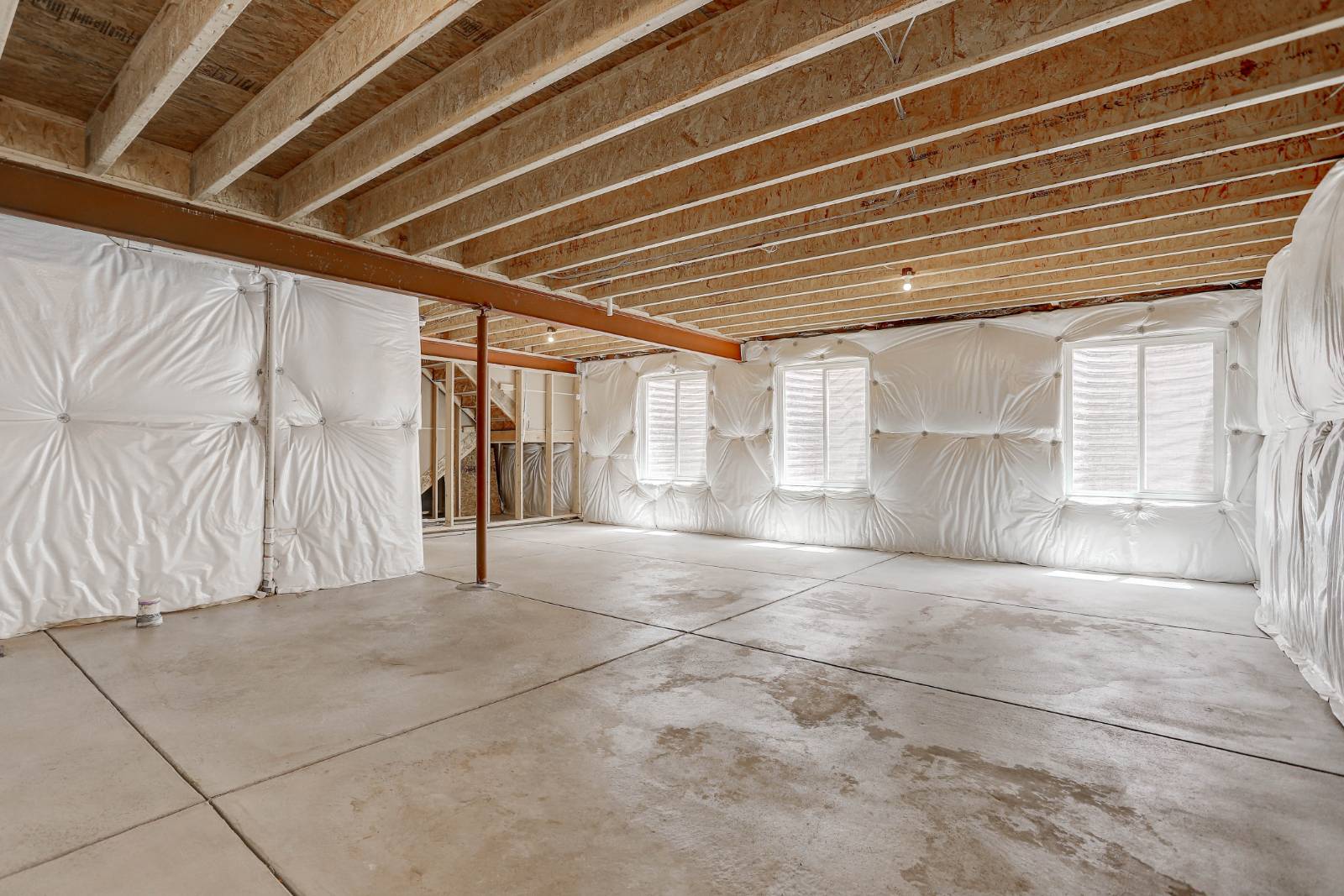 ;
;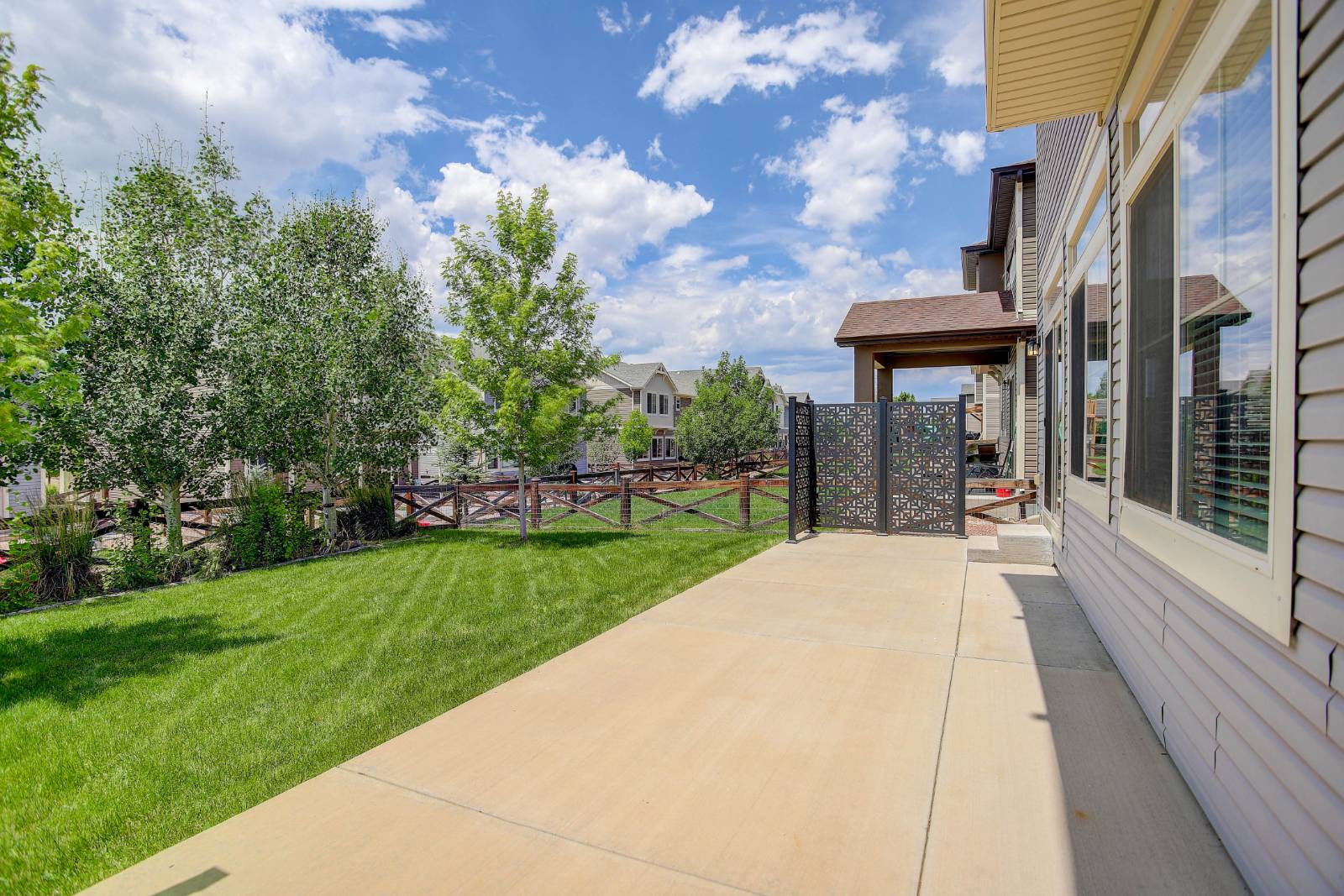 ;
;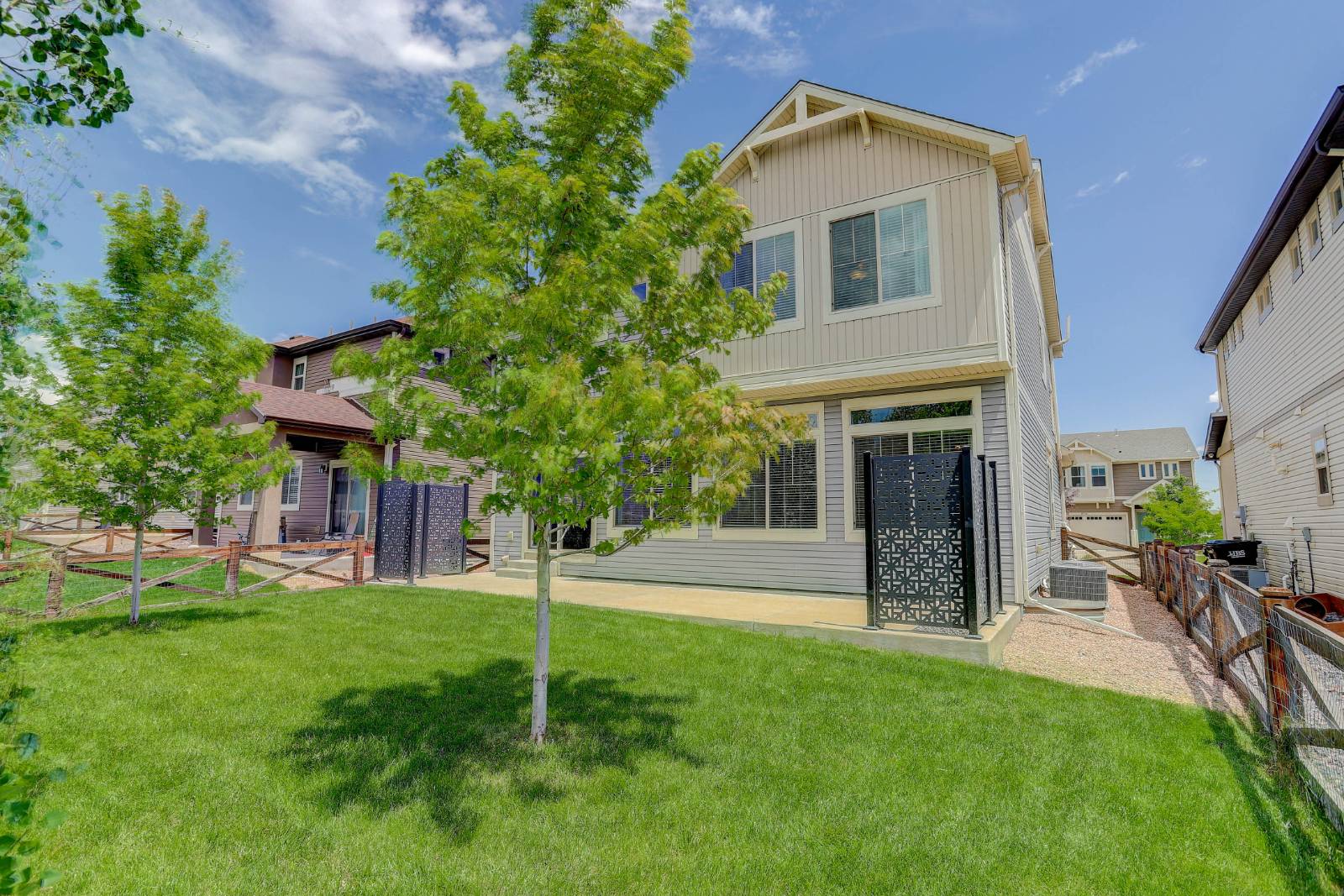 ;
;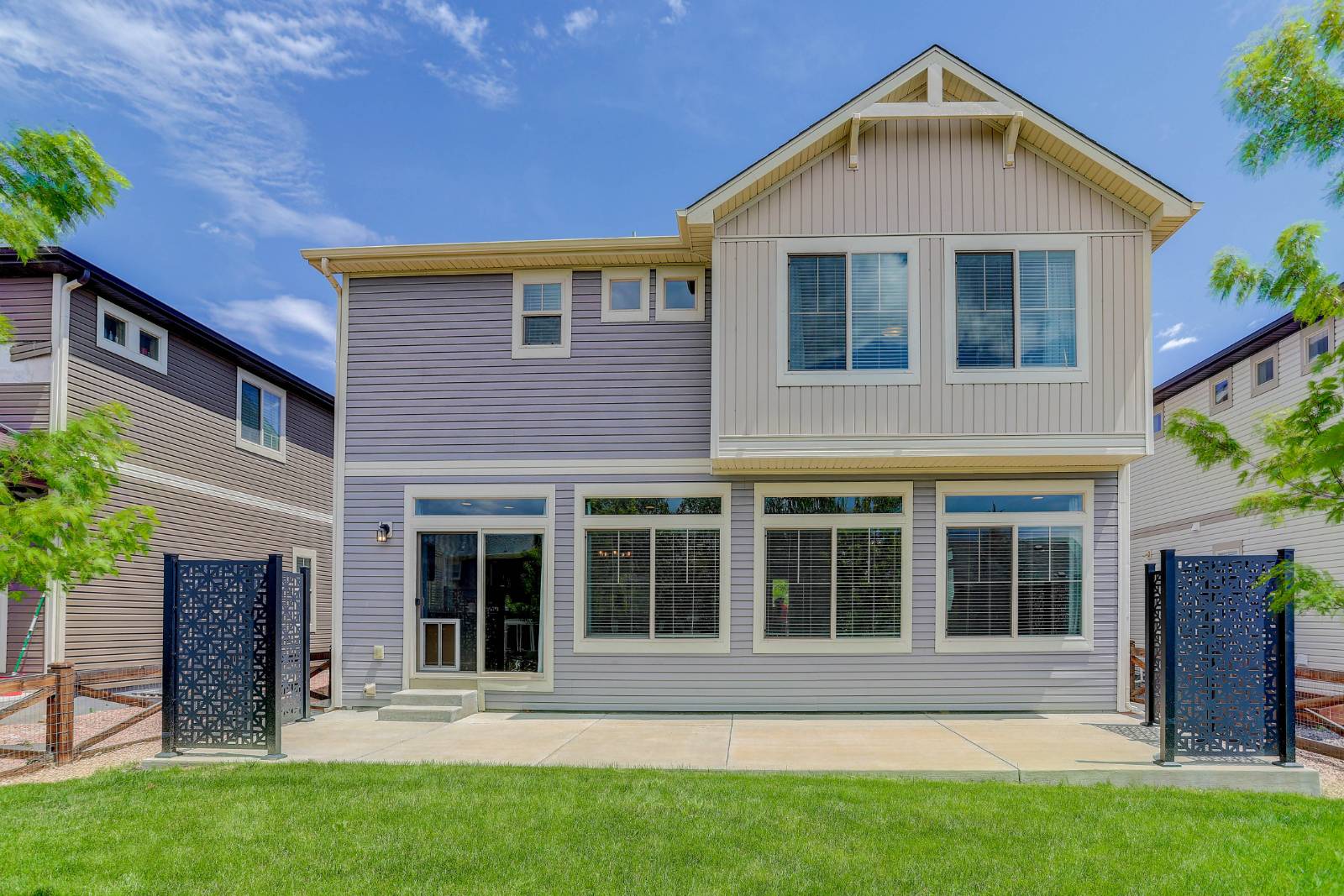 ;
;