8955 Brushy Fork Road, Tell City, IN 47586
|
|||||||||||||||||||||||||||||||||||||||||||||||||||||
|
|
||||||||||||||||||||||||||||||||||||||||||||||||
Virtual Tour
Adorable Modern Farmhouse on 1.3 Acres just 1/2 mile to city!Looking for a farmhouse with plenty of room, land and garages? This is the perfect blend of Modern and Farmhouse! Adorable home tucked away in Tell City surrounded by peaceful landscapes. This 3 bed 2 bath home sits on approximately 1.3 acres. Only a half of a mile to the city for a convenient location. Landscaping lines the exterior of the home and paved asphalt driveway. This home boast a plethora of storage and workspaces. Featuring a two car attached garage, plus 24'x24' detached garage, utility shed, large kennel and chicken coop. Boasting a total of 2,418 sq.ft. Fencing and many trees line the backyard for a private tranquil setting. A covered deck and additional screened-in deck balcony allows for outdoor gatherings and cookouts. The large primary bedroom has an en-suite bathroom and attached the decking balcony for a private quarters. Wood beams line the kitchen which is open with eat-in bar and dining space. The bonus room is just off the kitchen and would be perfect for an additional bedroom, living space or office. |
Property Details
- 3 Total Bedrooms
- 2 Full Baths
- 2418 SF
- 1.30 Acres
- Built in 1993
- Renovated 2019
- 2 Stories
- Available 1/15/2024
- Farmhouse Style
- Renovation: 10.1 KW Solar panel system installed 2019. Custom coffee bar & barn door-2022. Refinished cabinets 2023.
Interior Features
- Open Kitchen
- Other Kitchen Counter
- Oven/Range
- Refrigerator
- Dishwasher
- Appliance Hot Water Heater
- Carpet Flooring
- Ceramic Tile Flooring
- Laminate Flooring
- Vinyl Flooring
- 8 Rooms
- Living Room
- Family Room
- en Suite Bathroom
- Kitchen
- 1 Fireplace
- Forced Air
- Natural Gas Fuel
- Natural Gas Avail
- Central A/C
Exterior Features
- Frame Construction
- Vinyl Siding
- Asphalt Shingles Roof
- Attached Garage
- 2 Garage Spaces
- Municipal Water
- Private Septic
- Deck
- Patio
- Fence
- Open Porch
- Covered Porch
- Driveway
- Trees
- Utilities
- Shed
- Workshop
- Outbuilding
- Wooded View
- Private View
- Scenic View
Taxes and Fees
- Tax Exemptions
- $2,253 Total Tax
- Tax Year 2024
Listed By

|
Dixon Realty
Office: 812-719-3695 Cell: 812-719-3695 |
Listing data is deemed reliable but is NOT guaranteed accurate.
Contact Us
Who Would You Like to Contact Today?
I want to contact an agent about this property!
I wish to provide feedback about the website functionality
Contact Agent



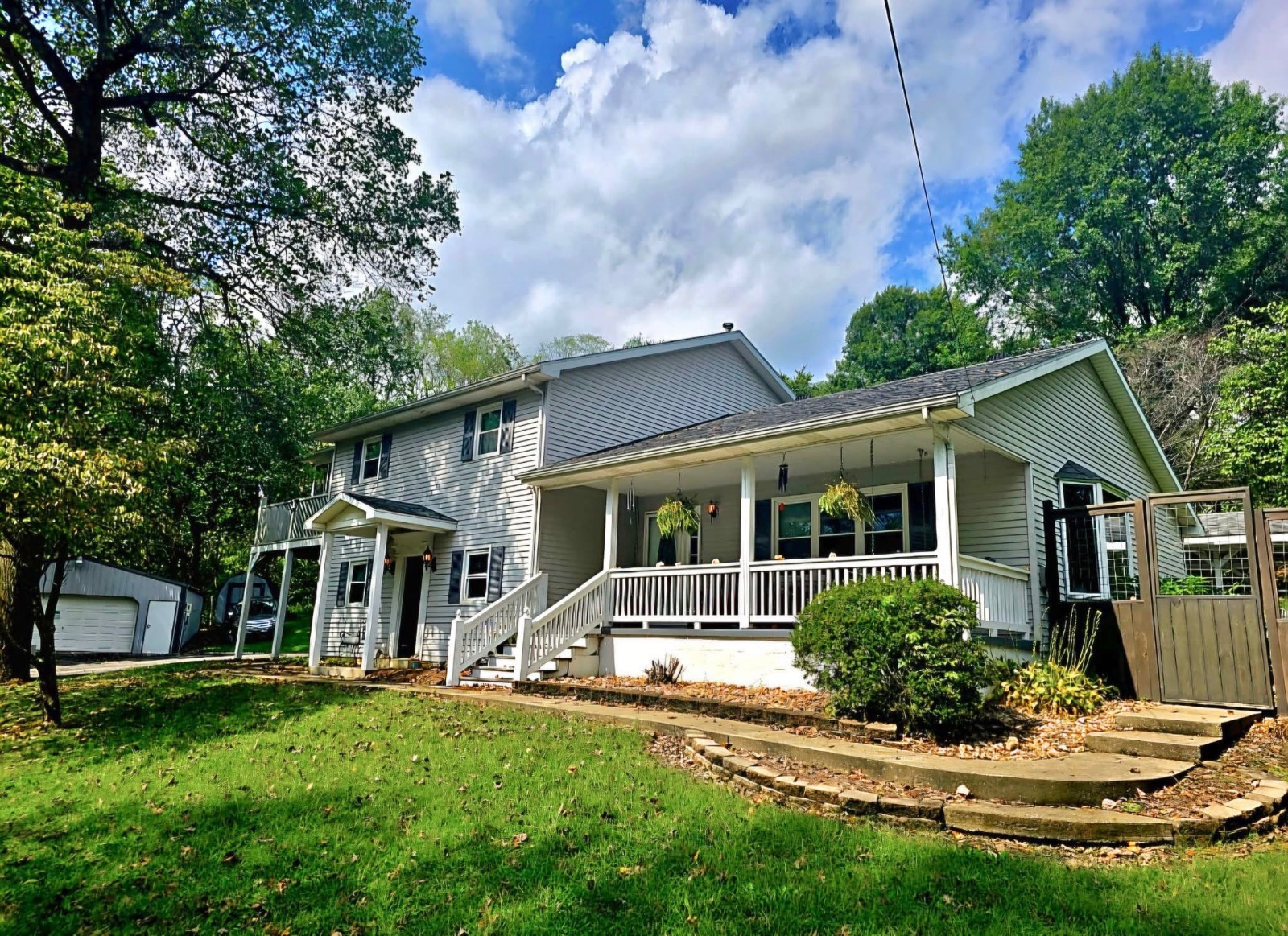

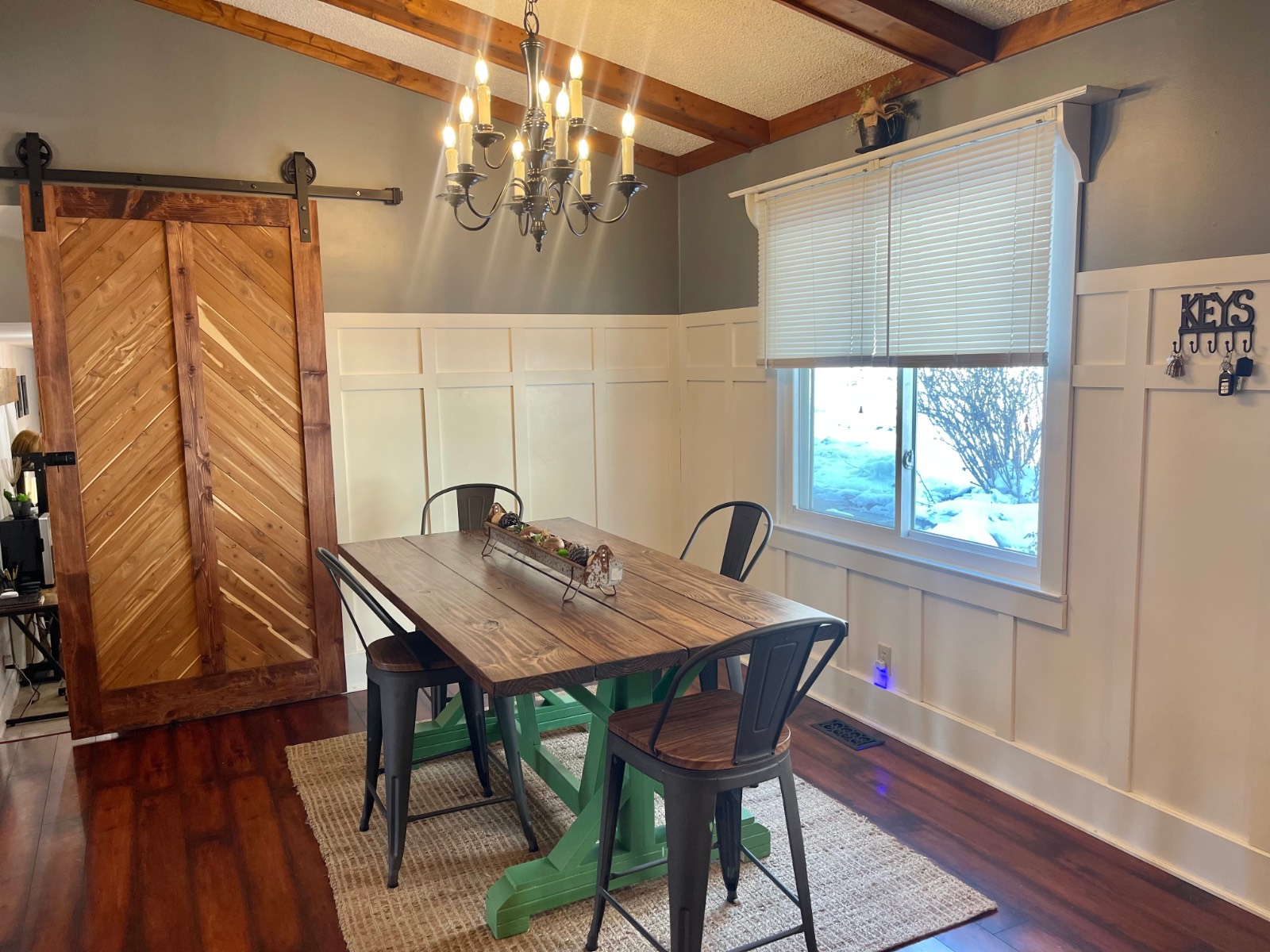 ;
;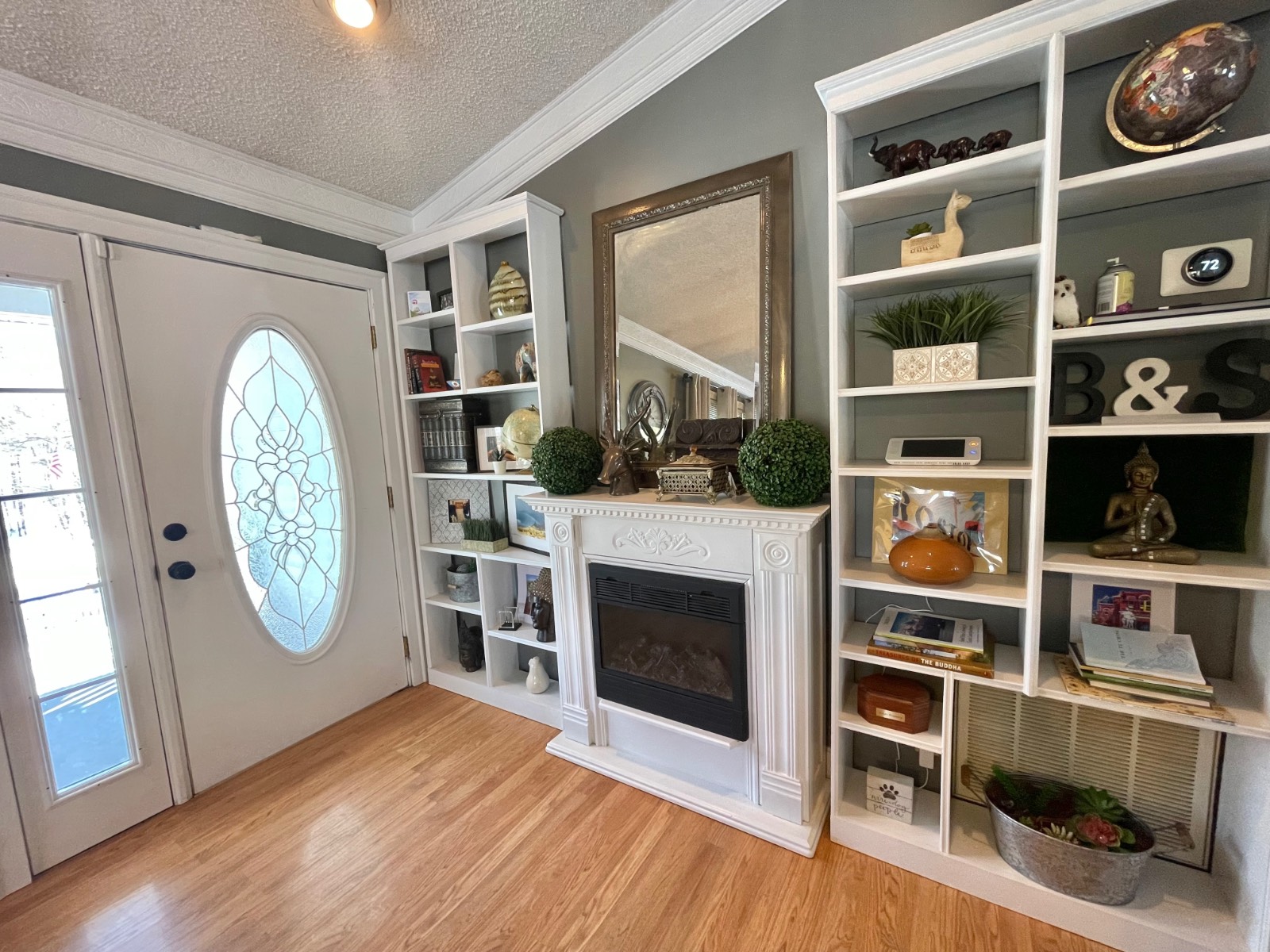 ;
;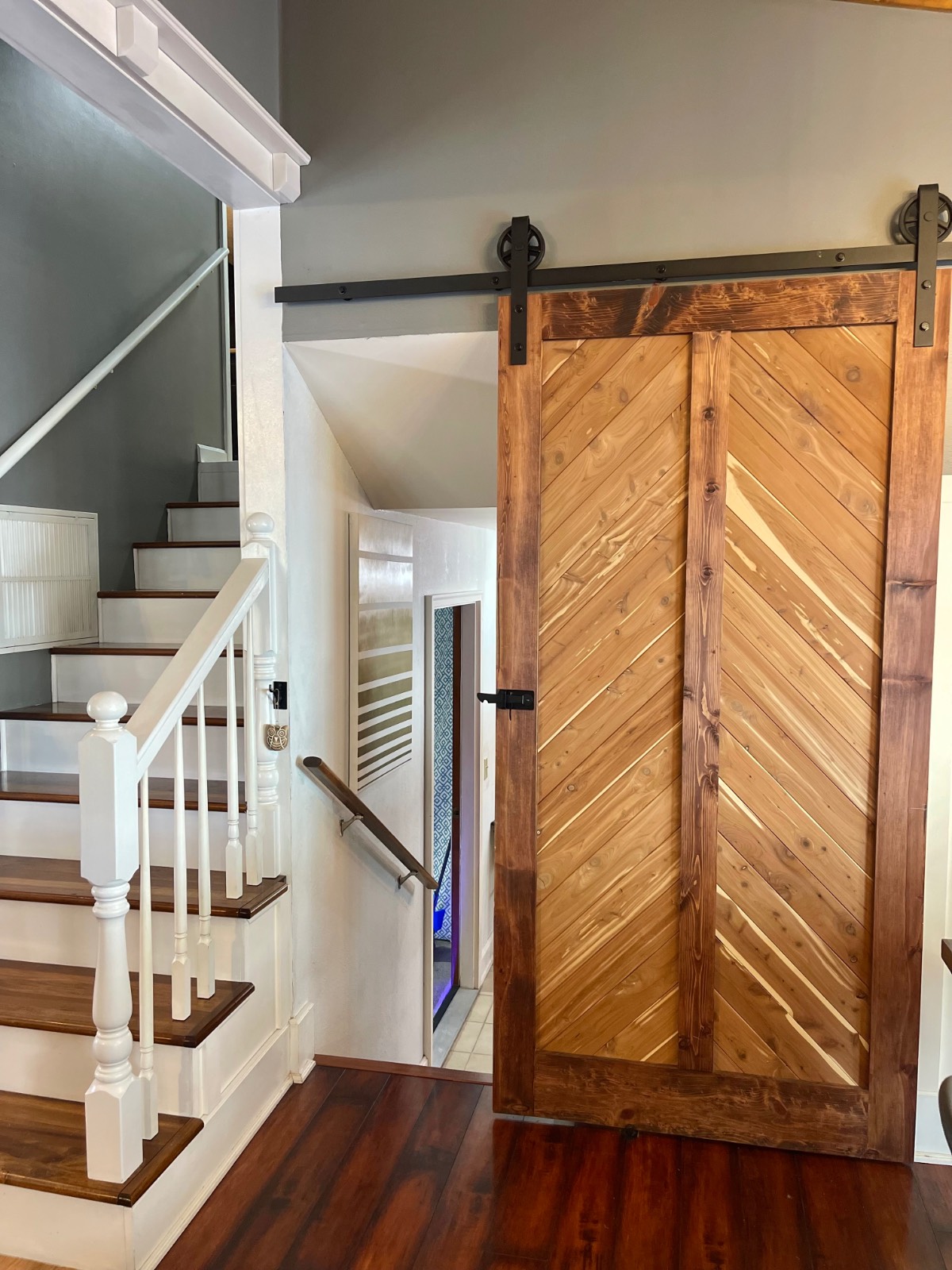 ;
;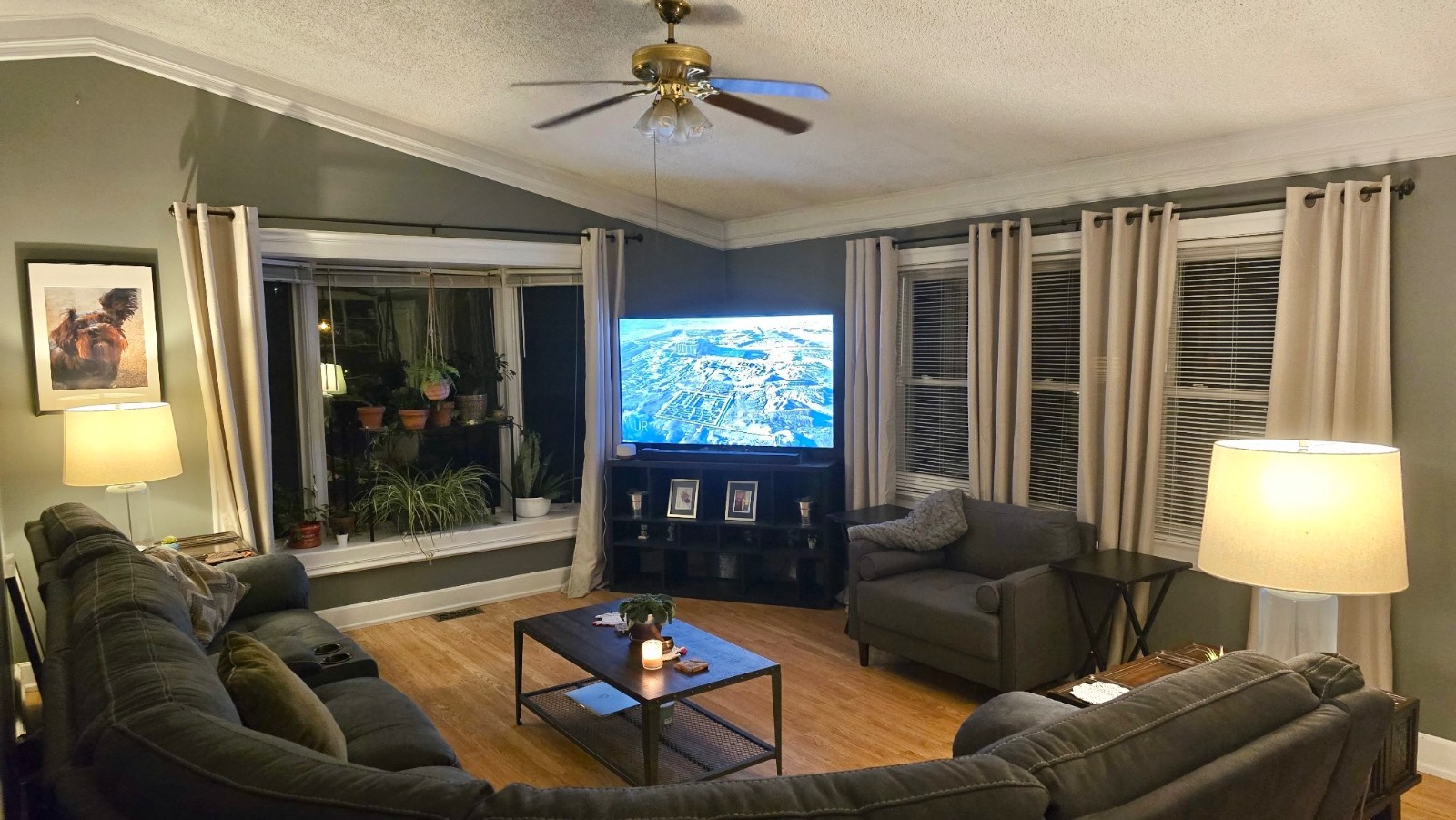 ;
;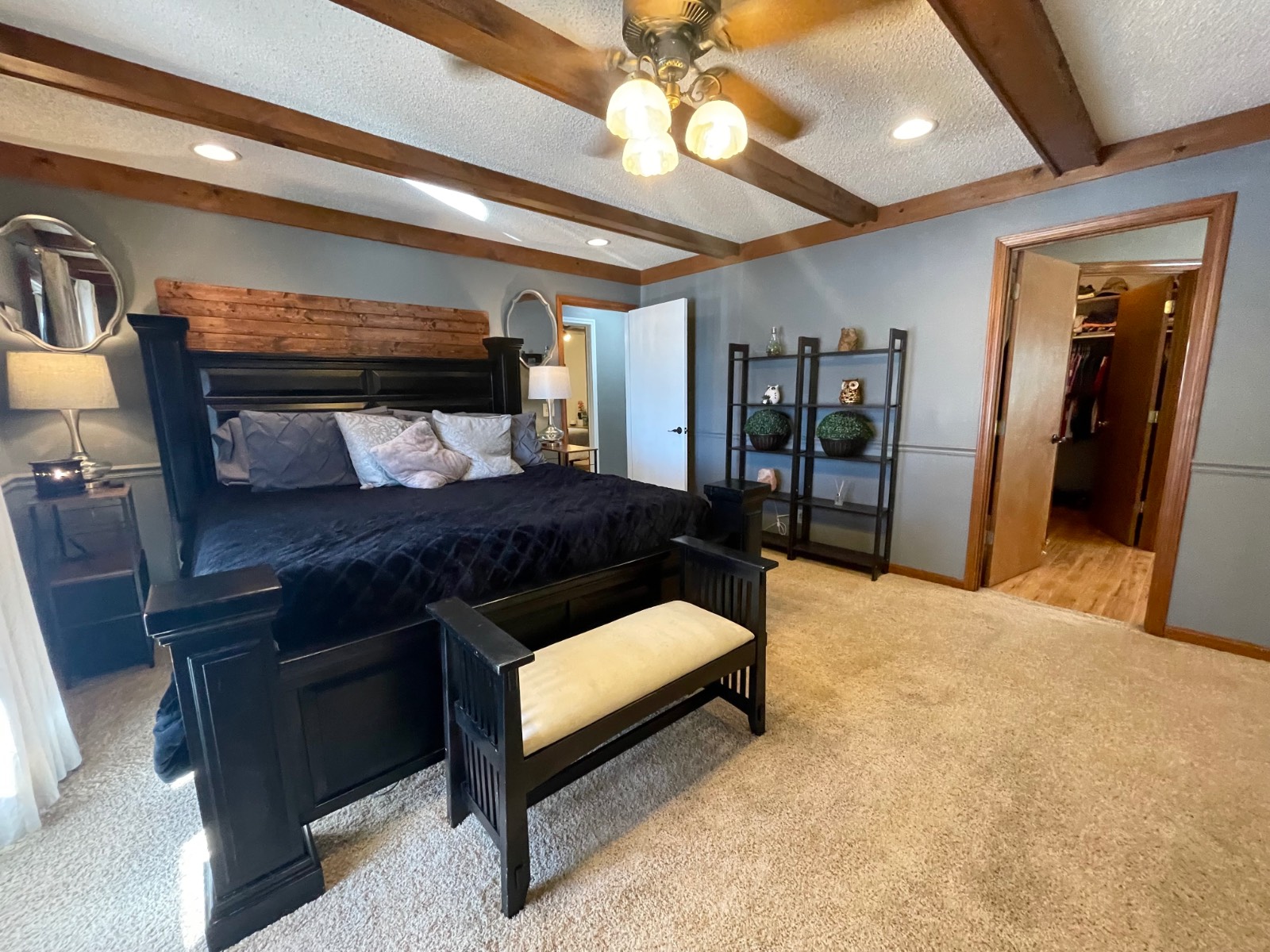 ;
;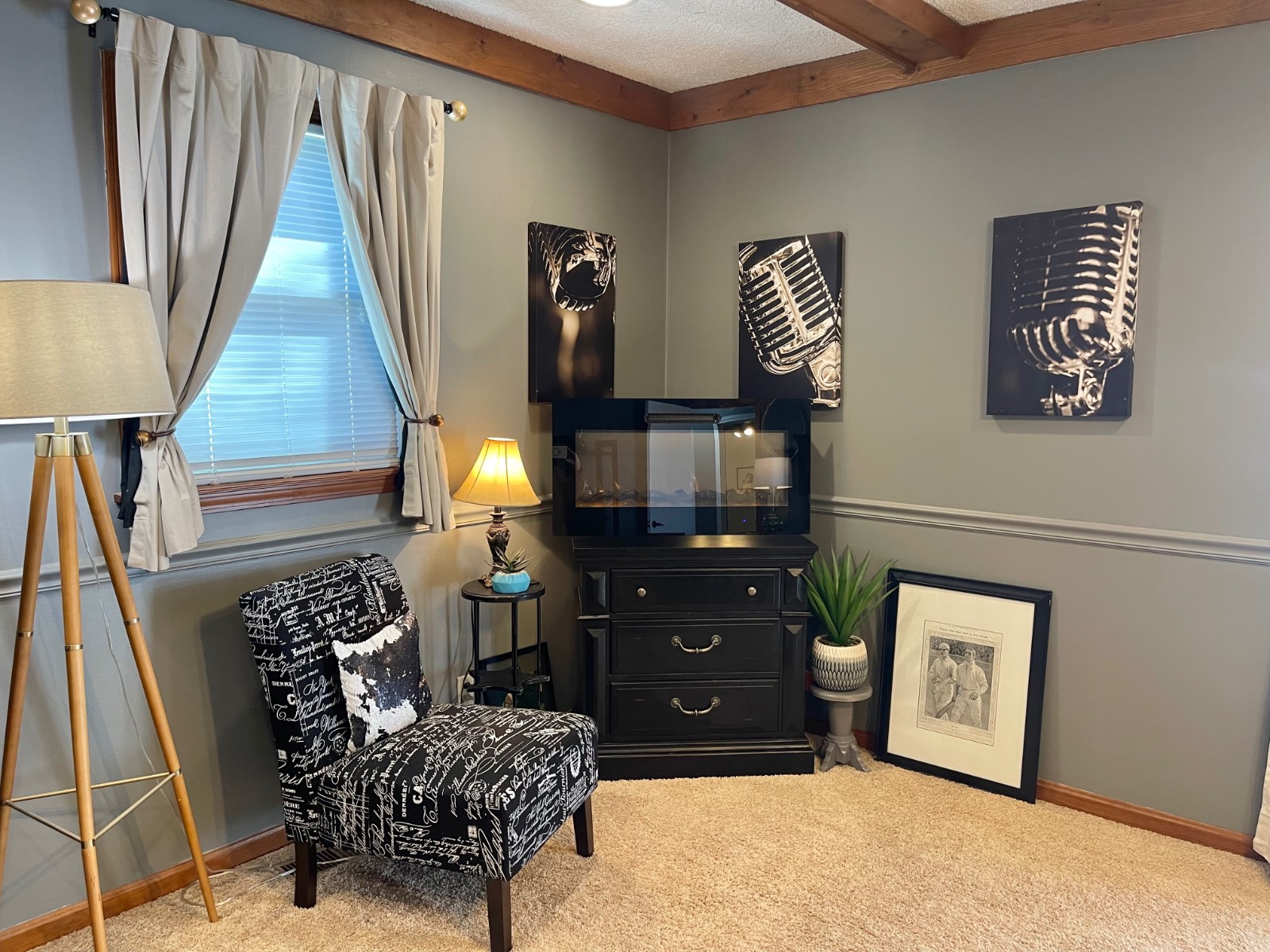 ;
;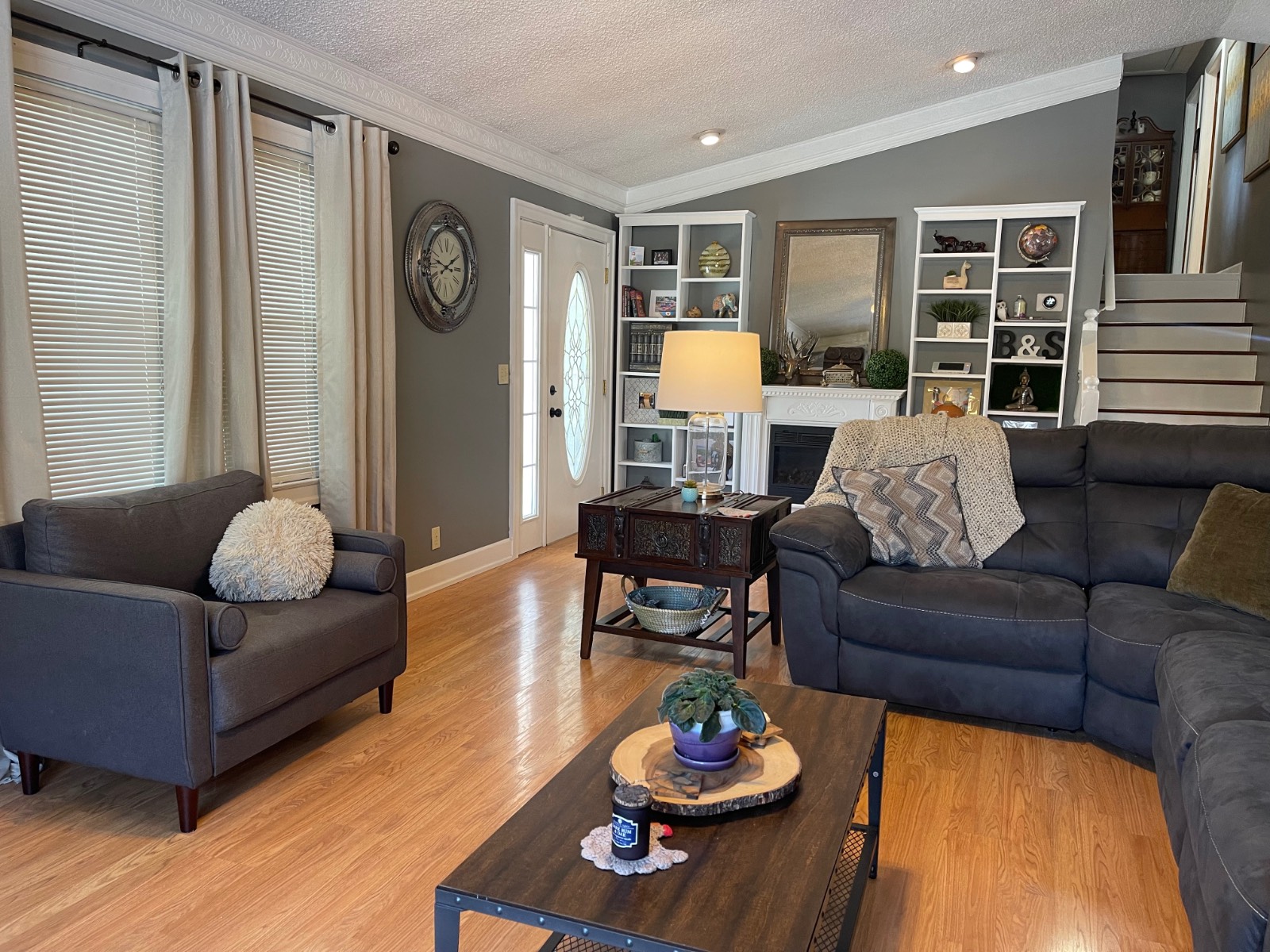 ;
;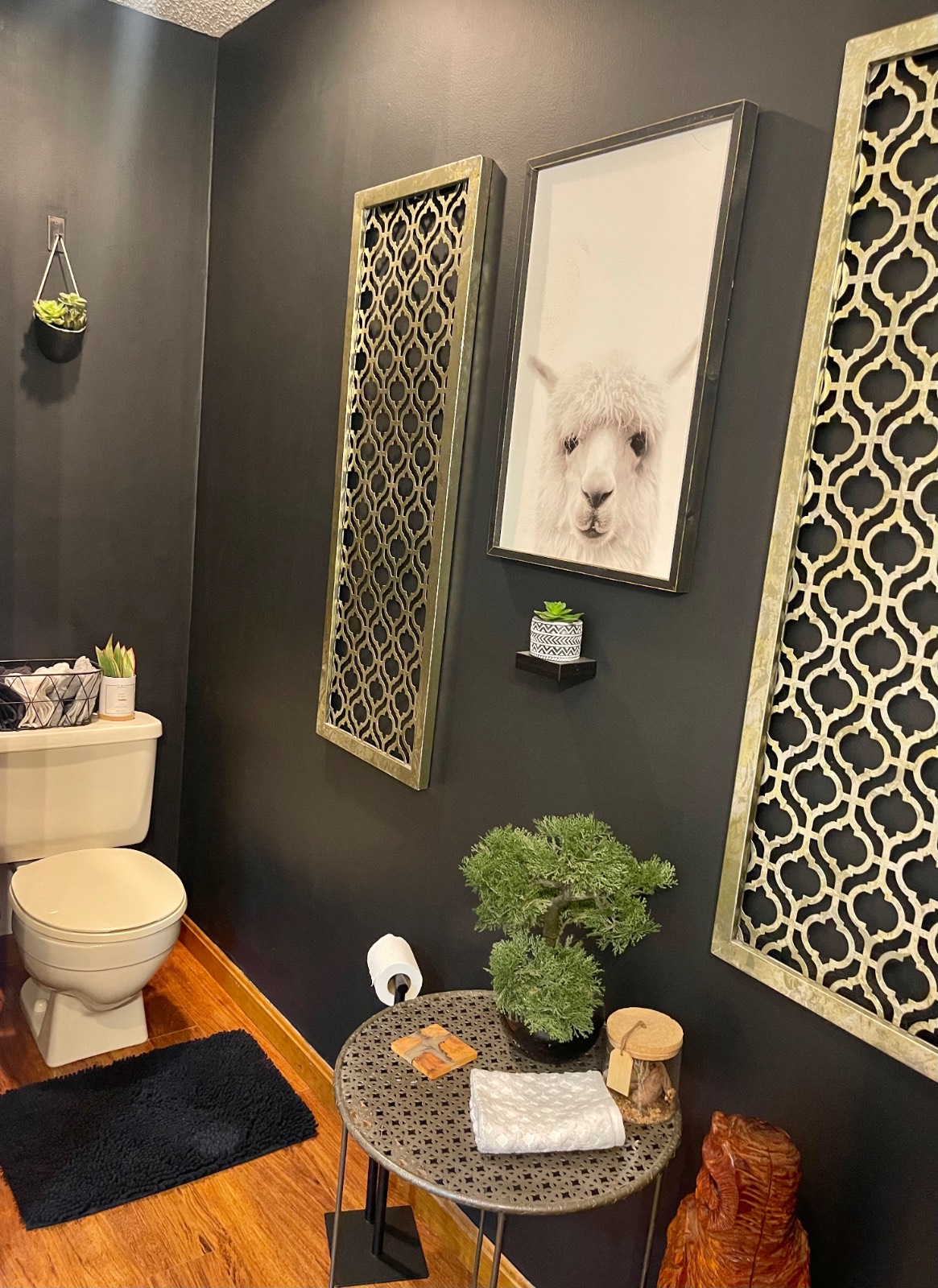 ;
;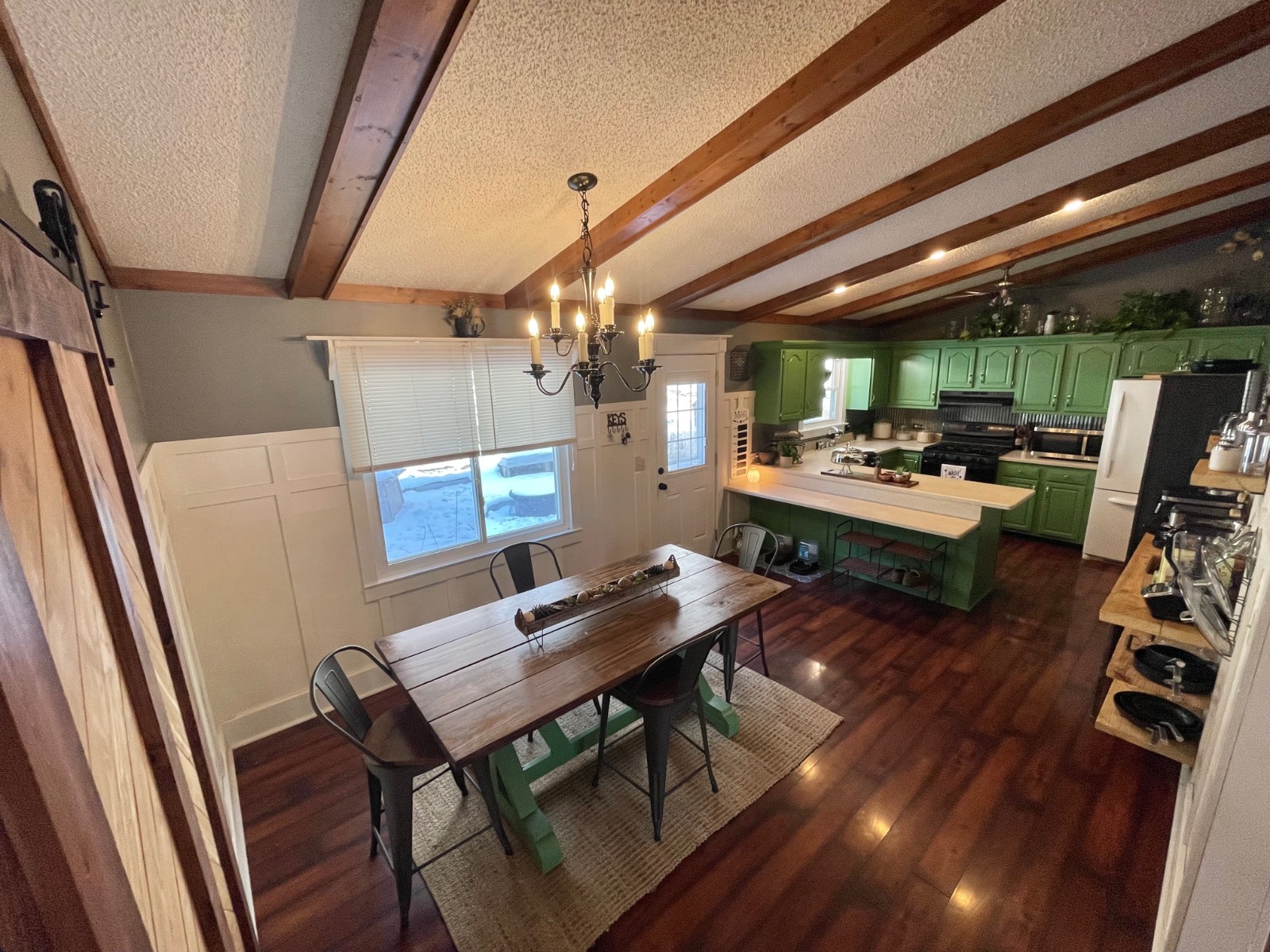 ;
;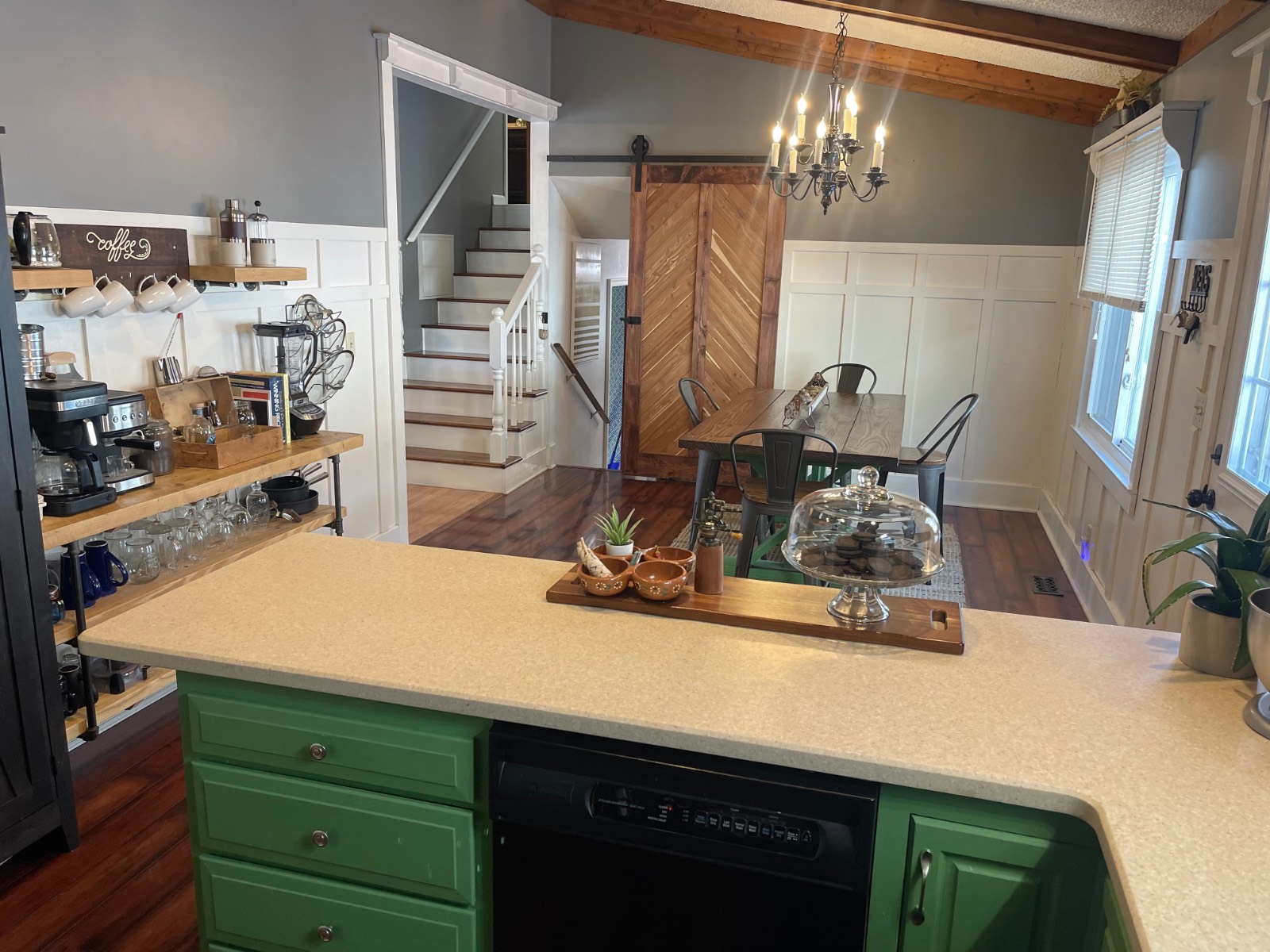 ;
;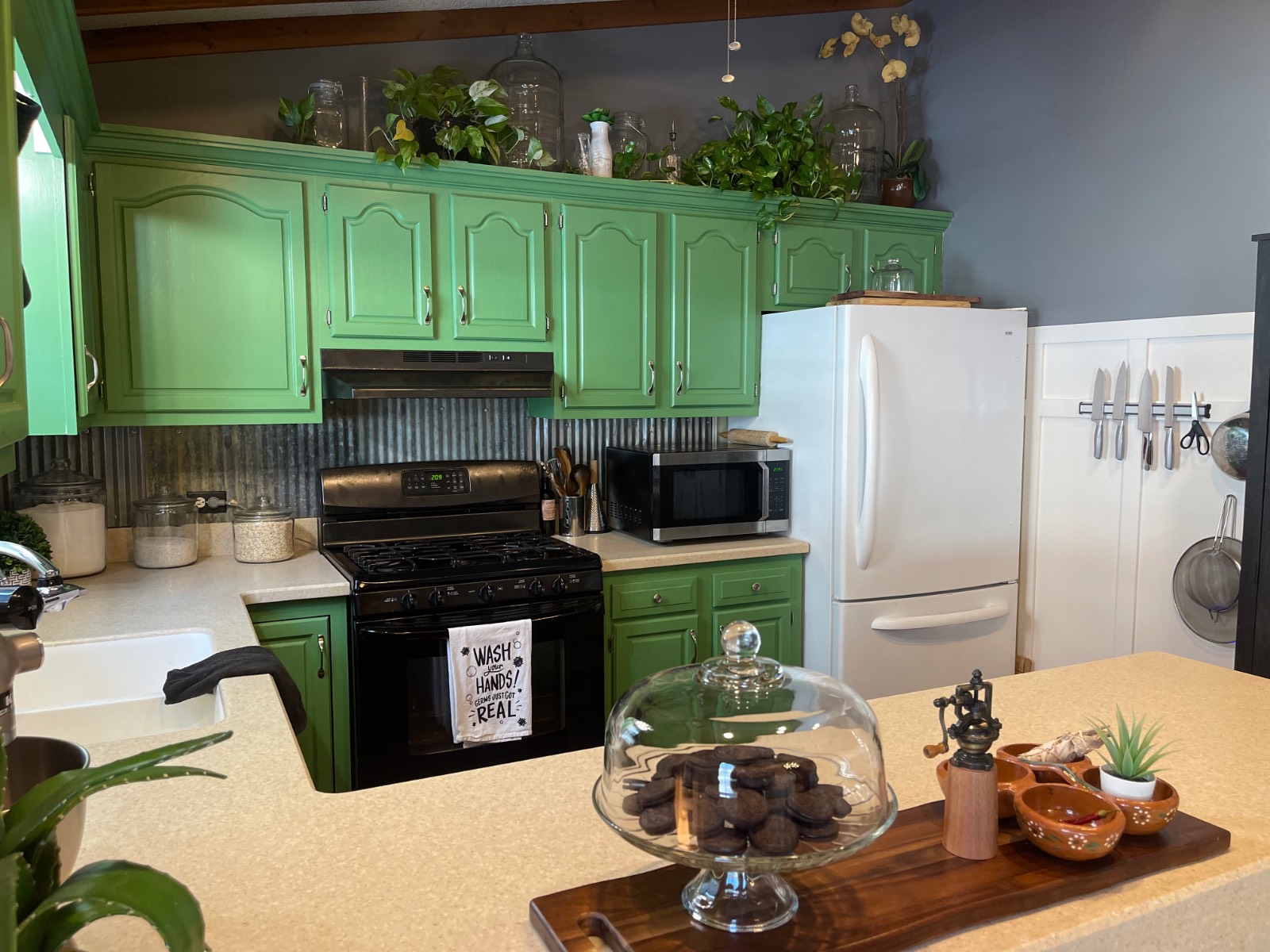 ;
;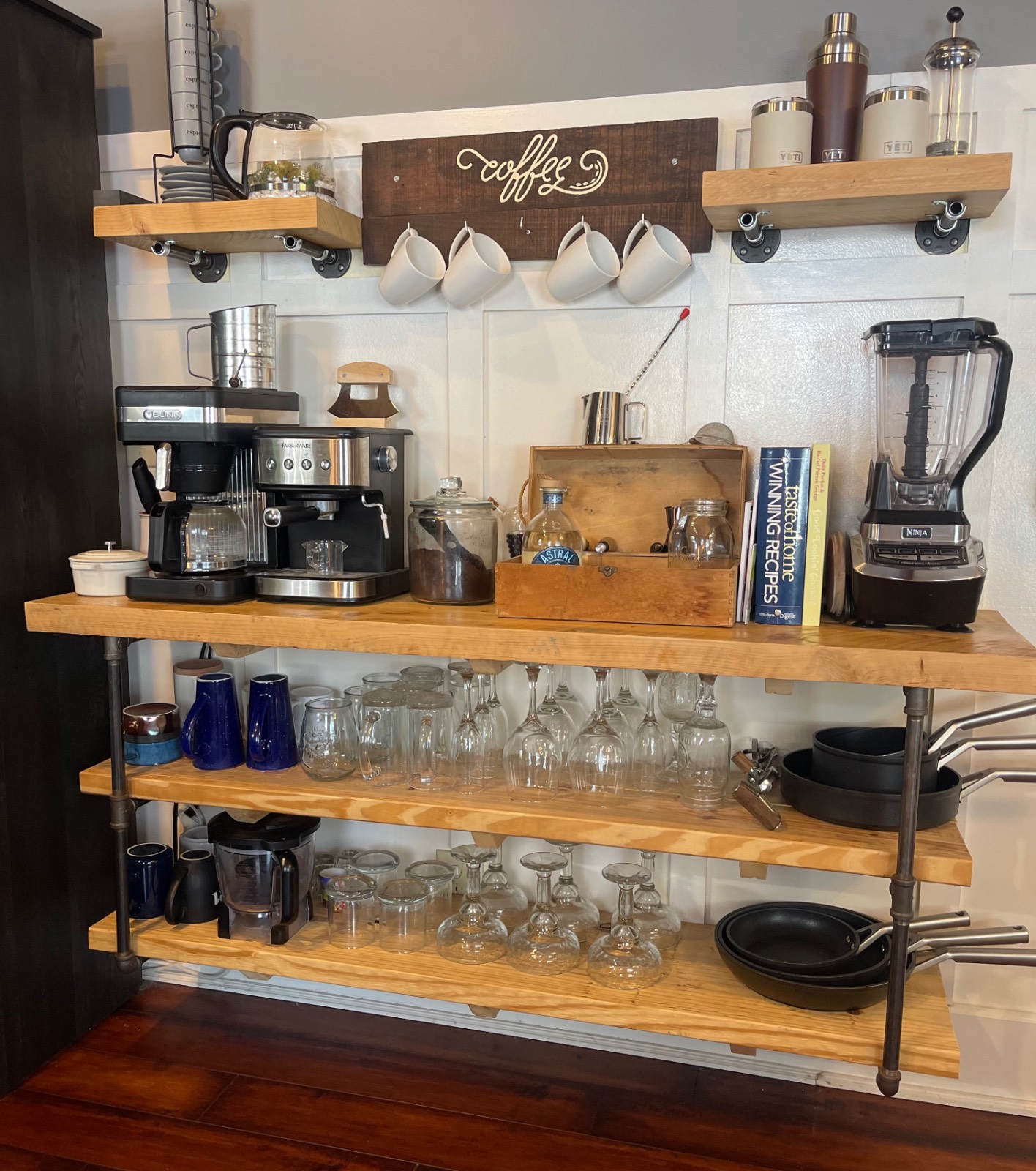 ;
;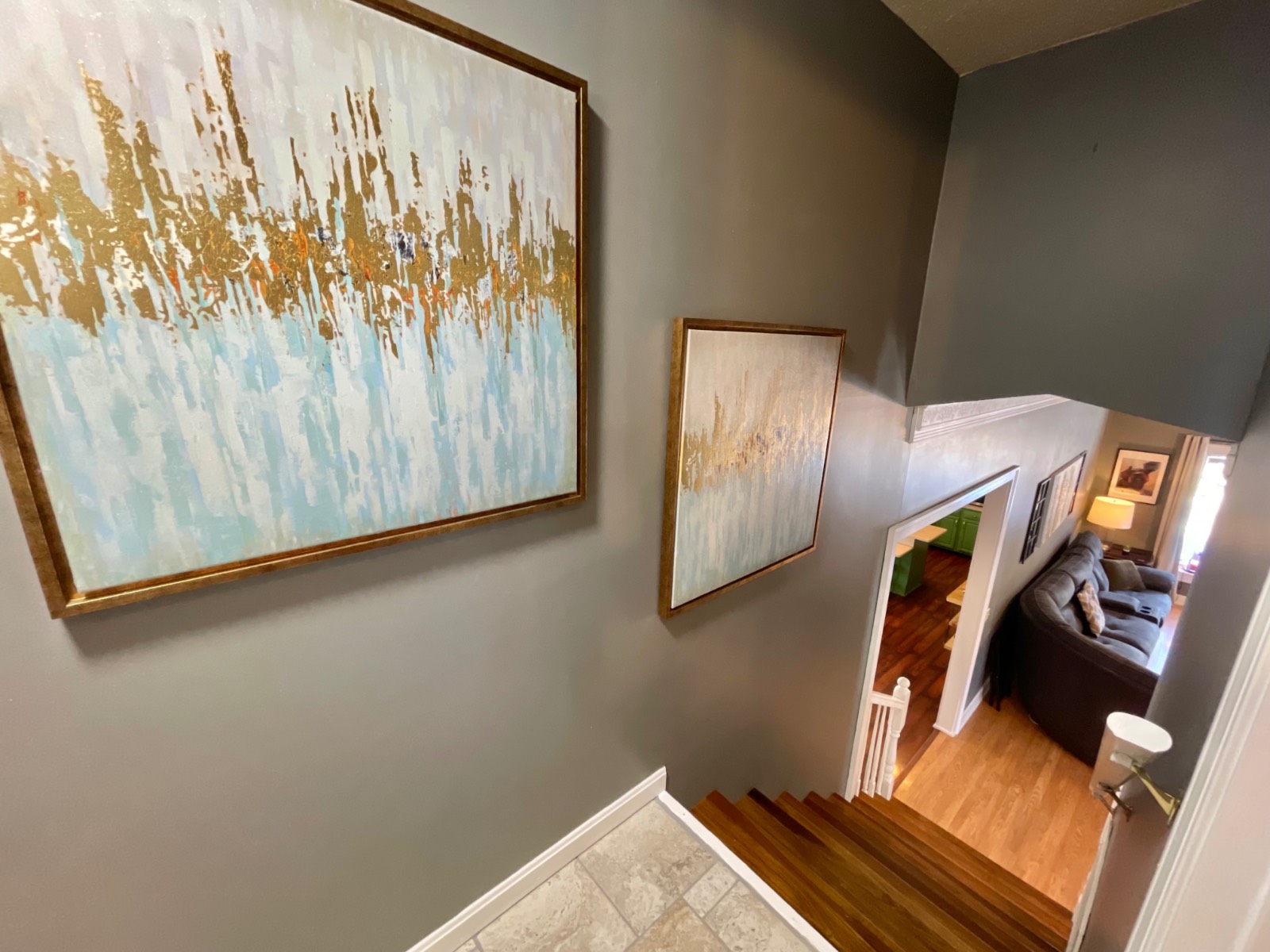 ;
;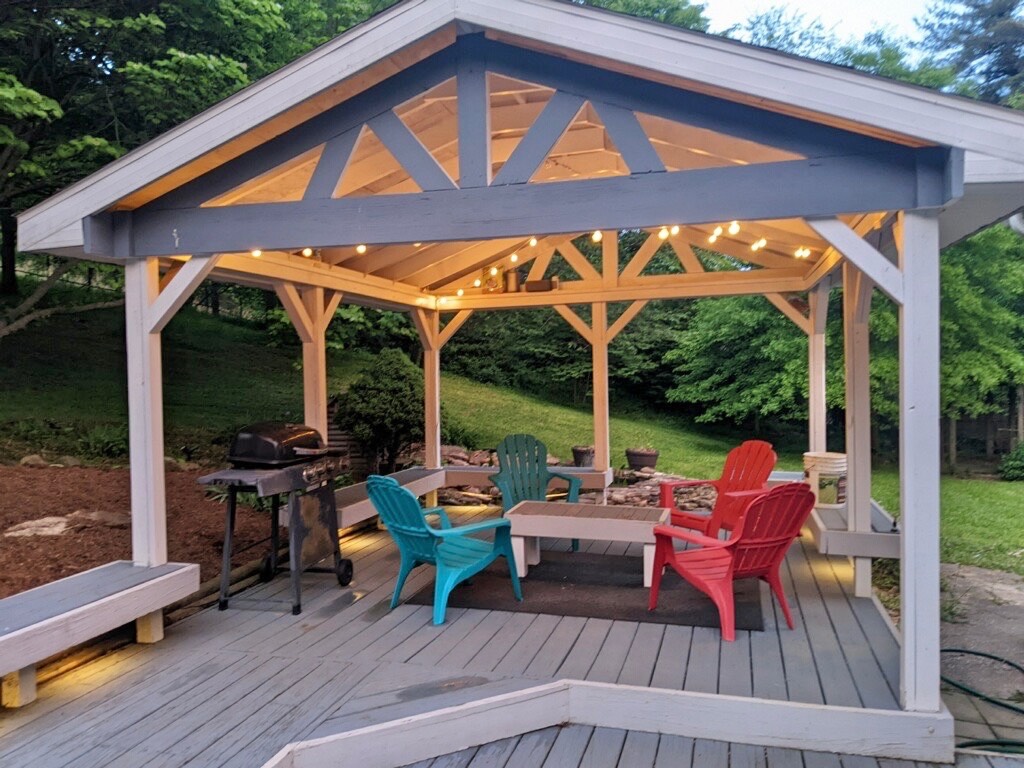 ;
;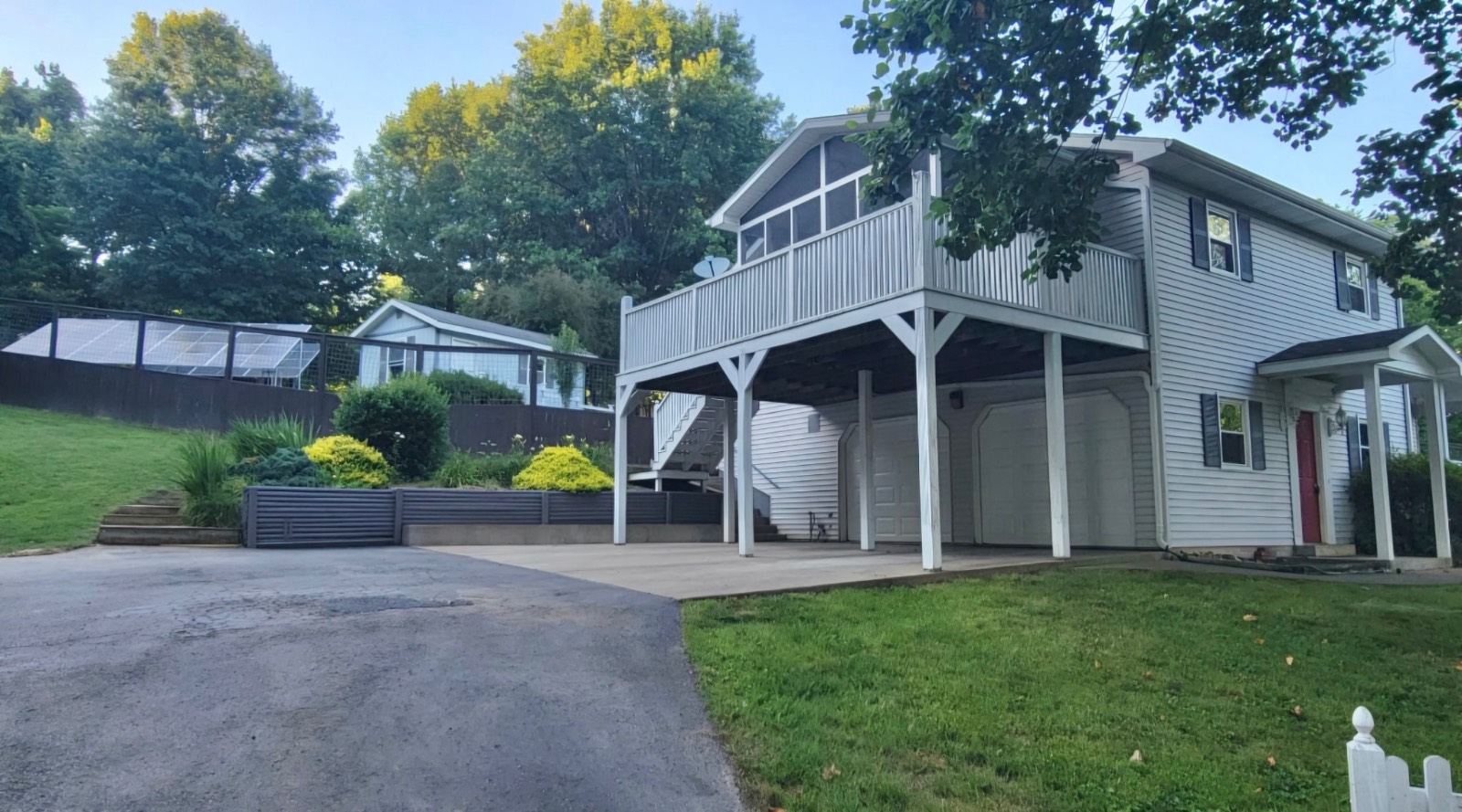 ;
;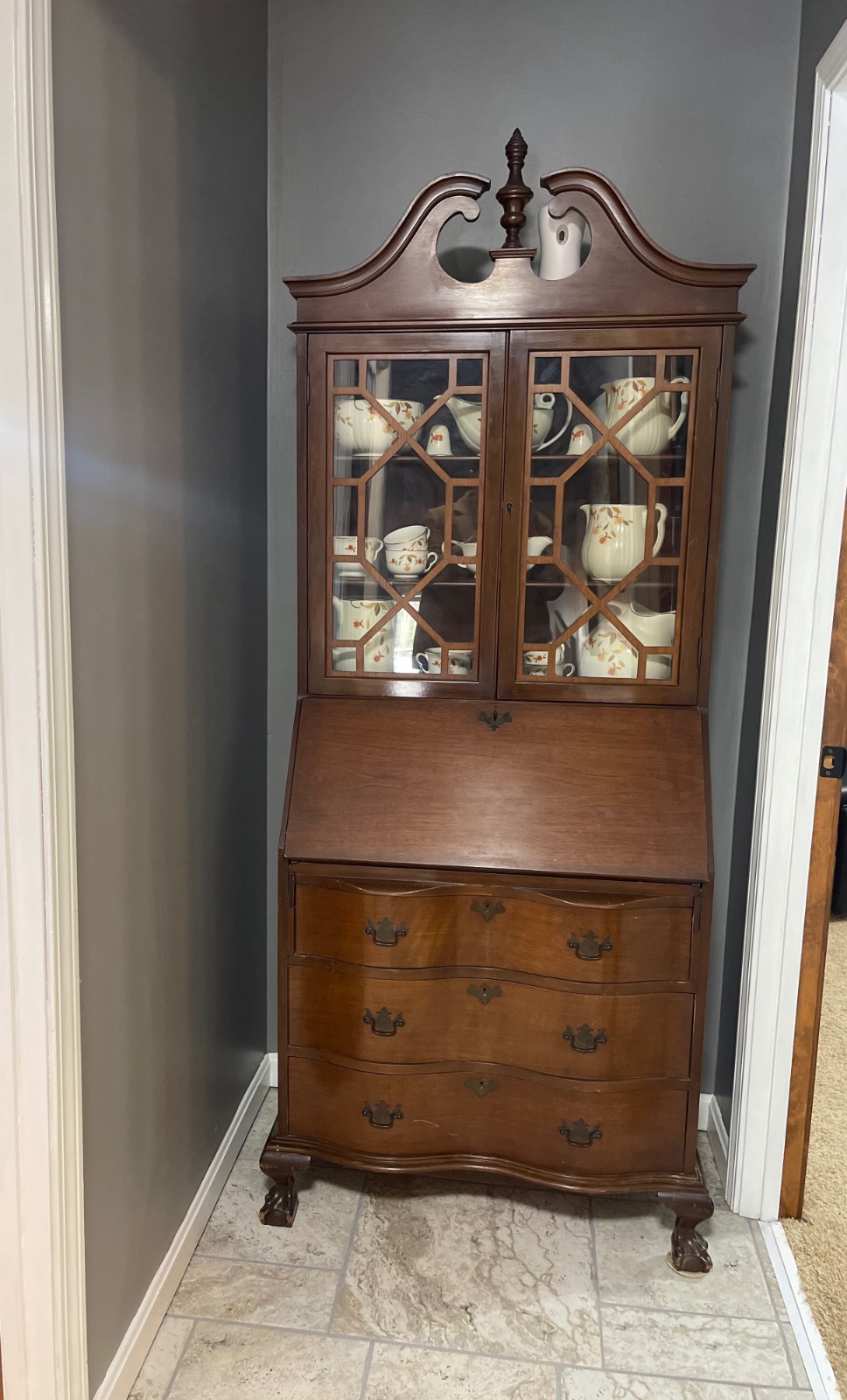 ;
;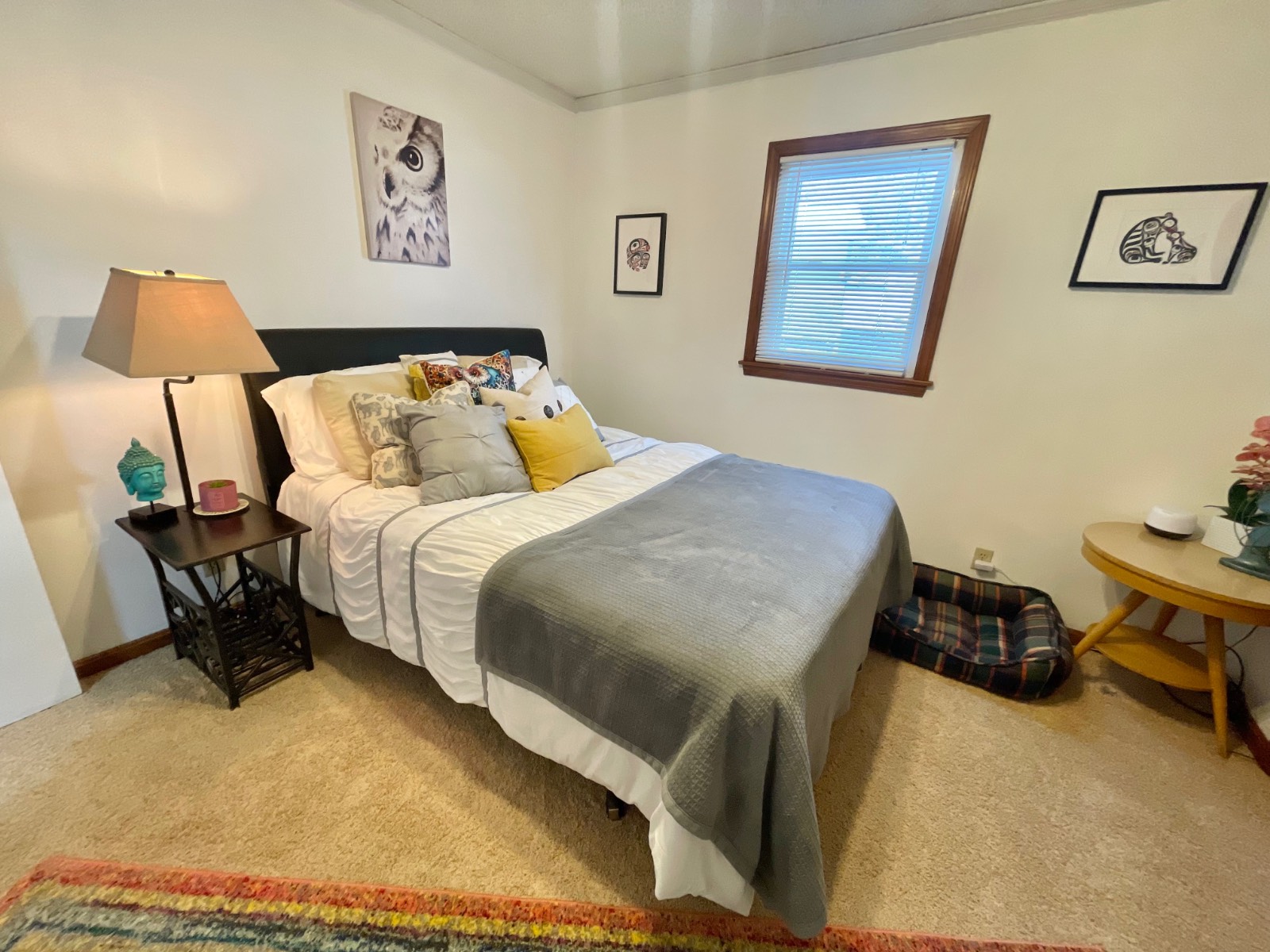 ;
;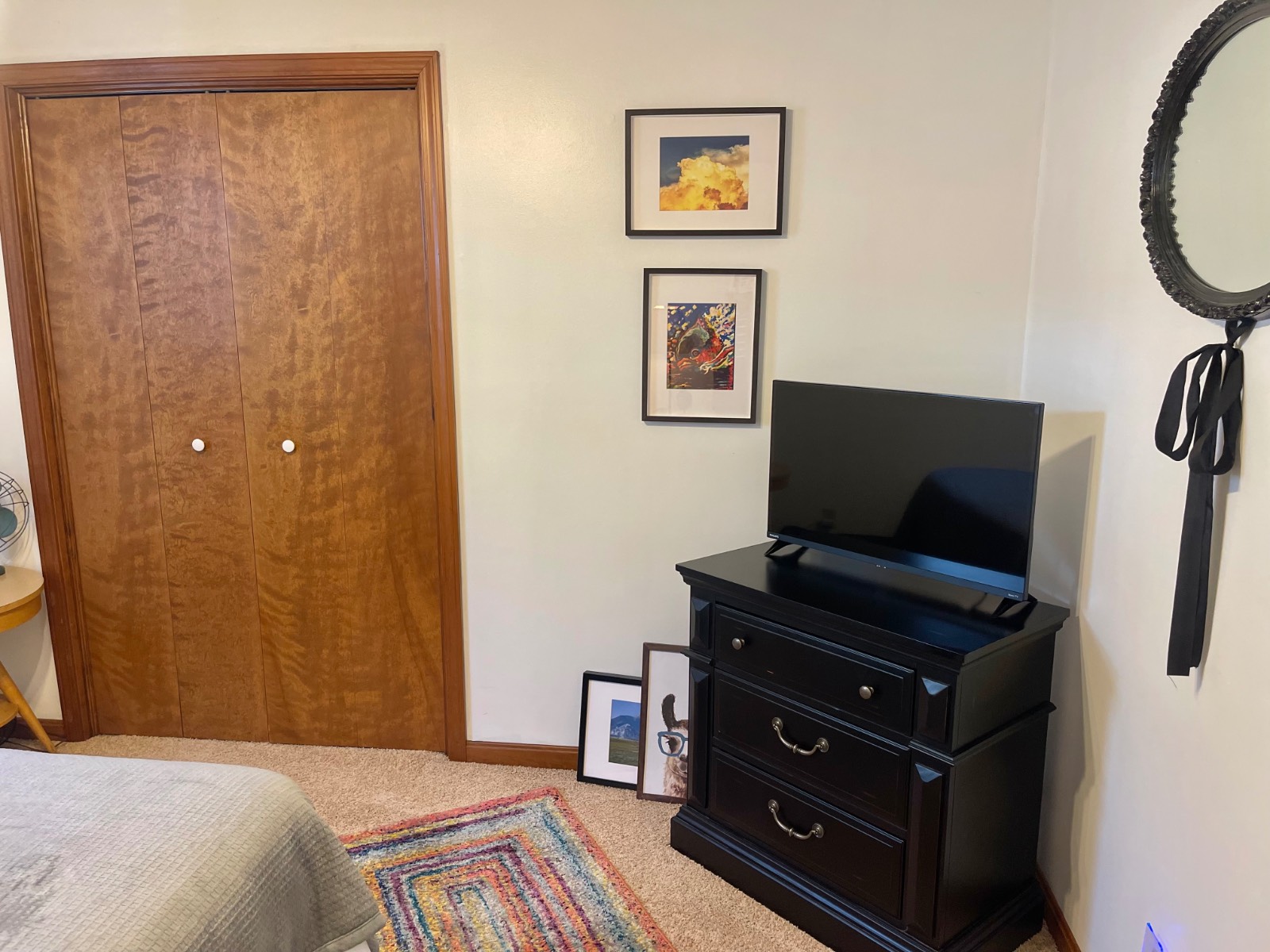 ;
;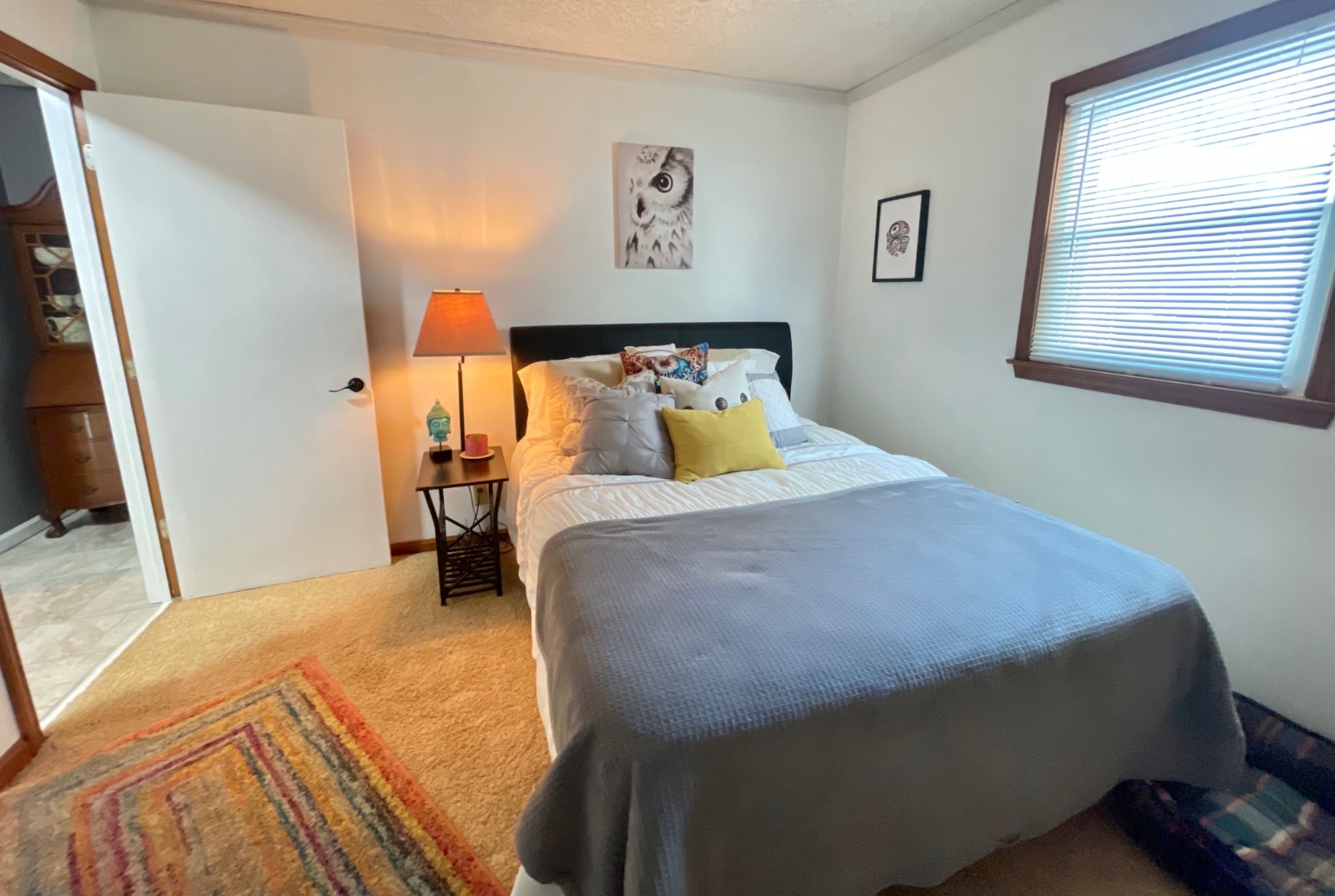 ;
;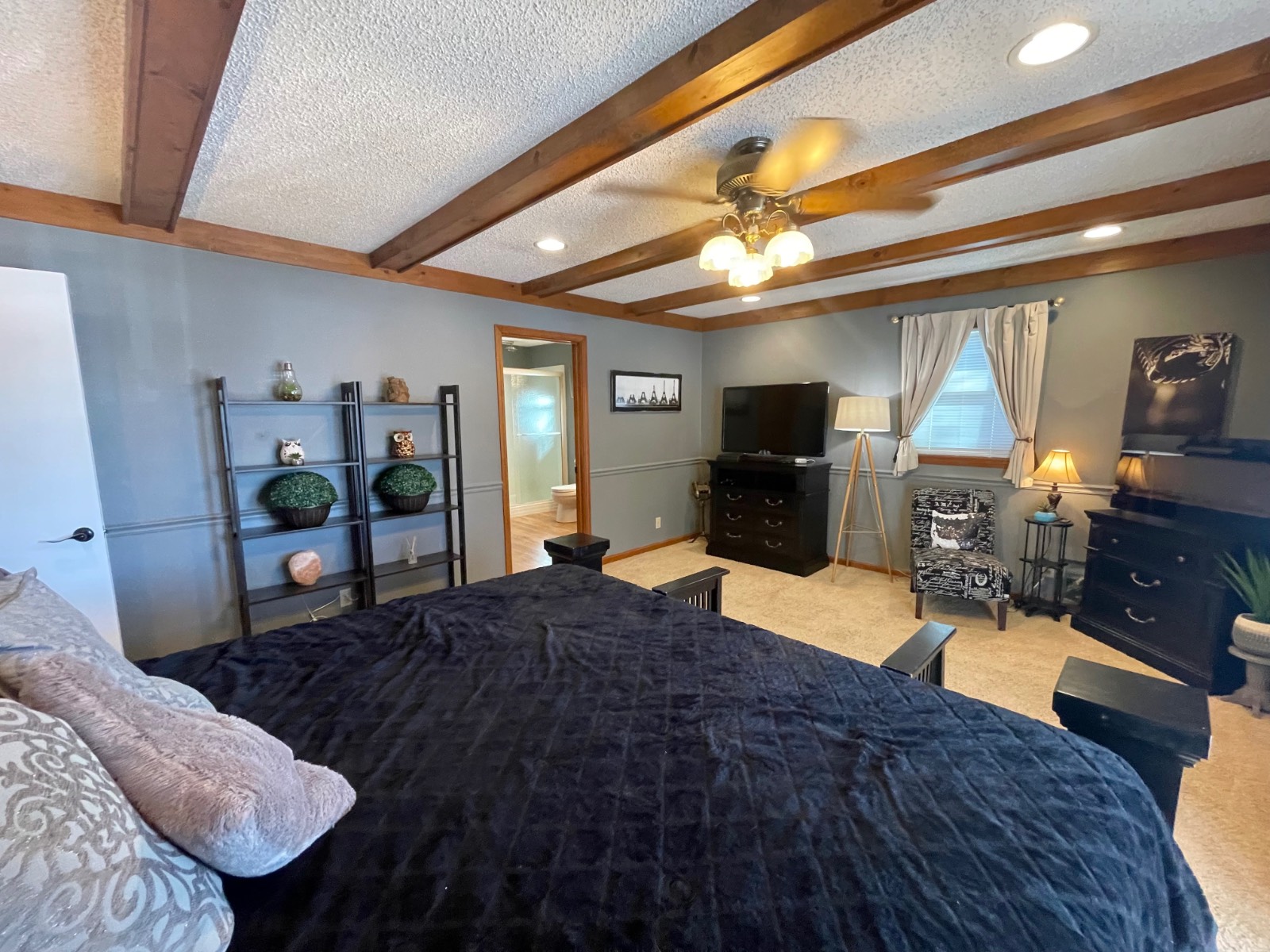 ;
;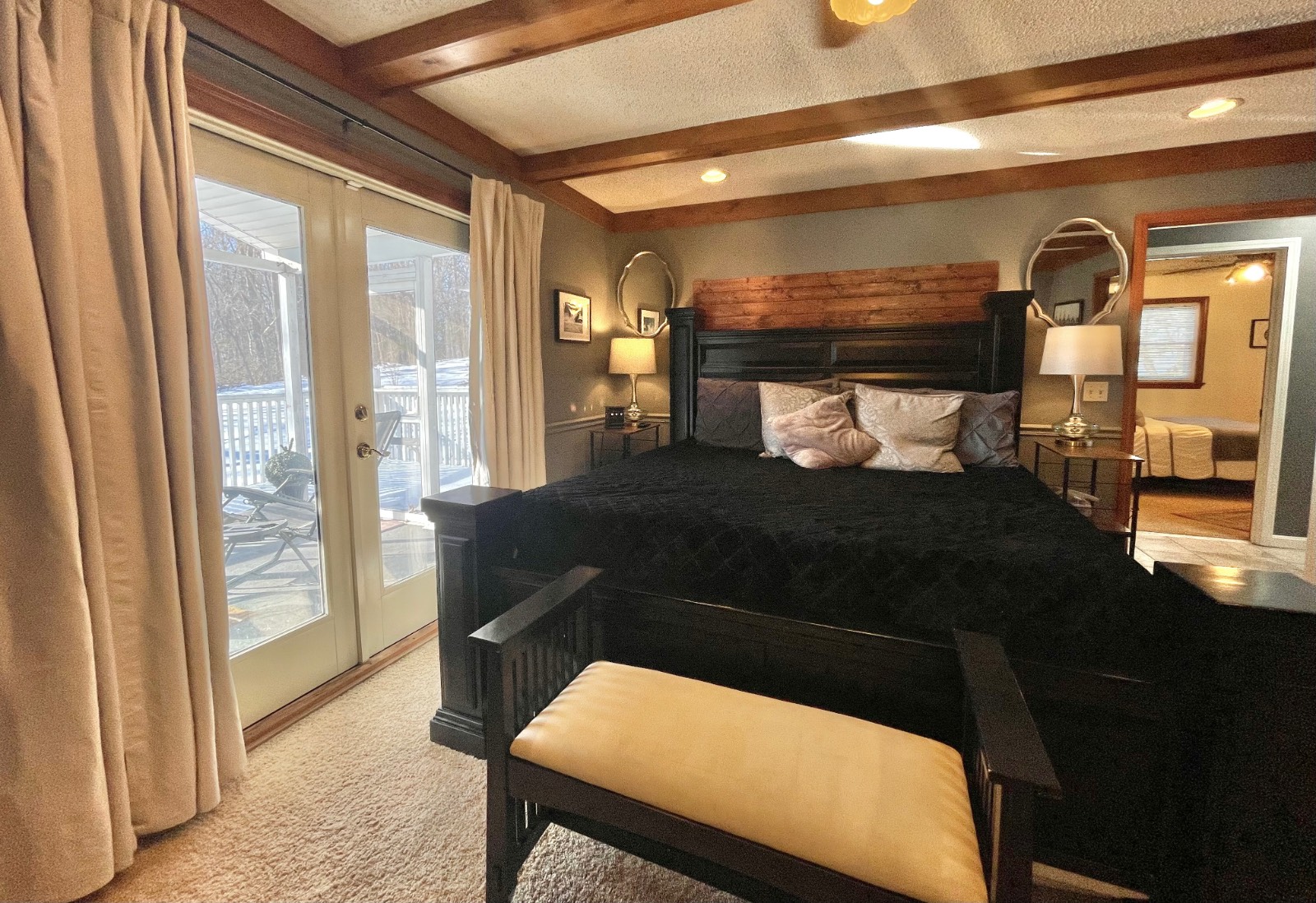 ;
;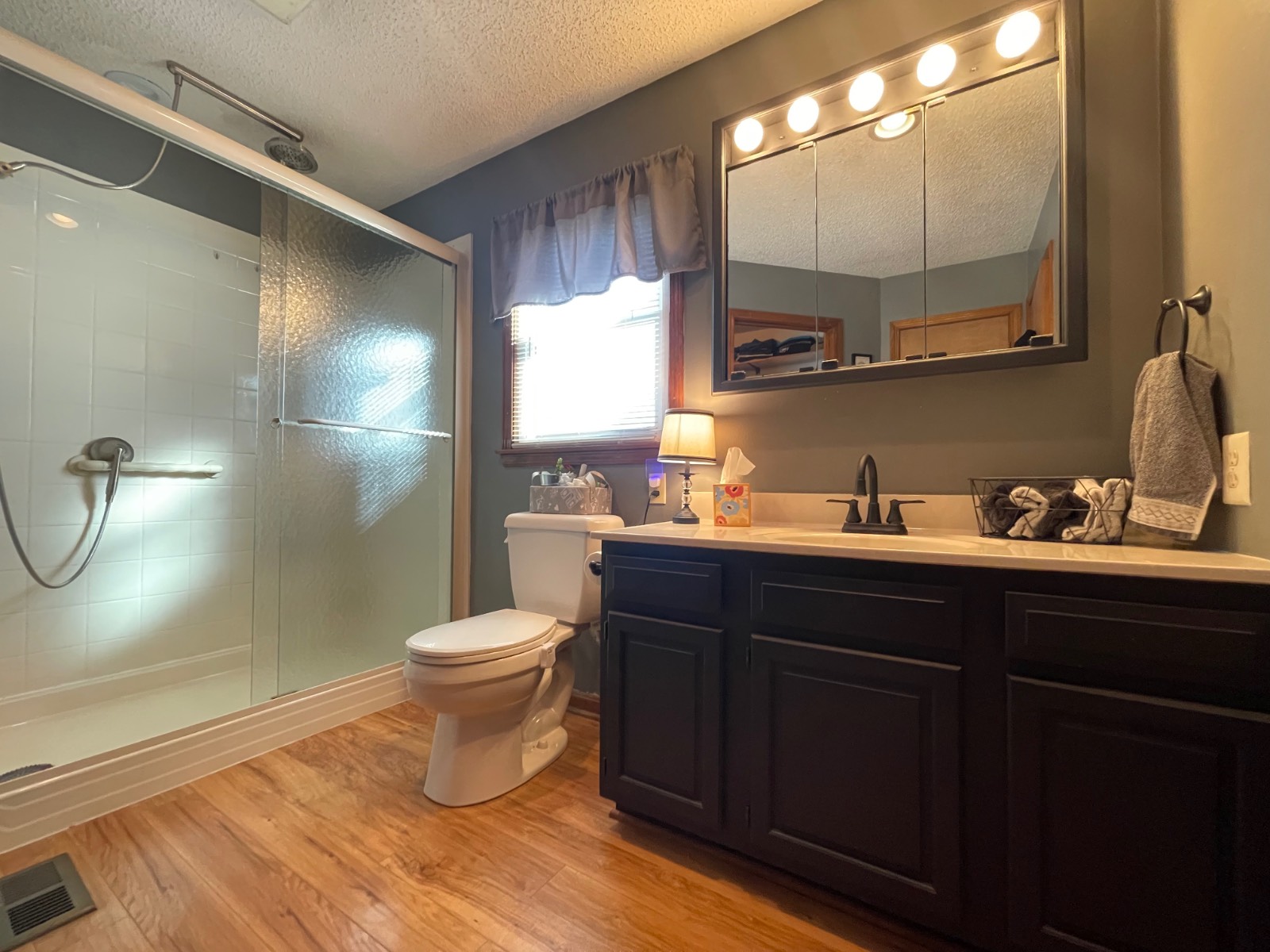 ;
;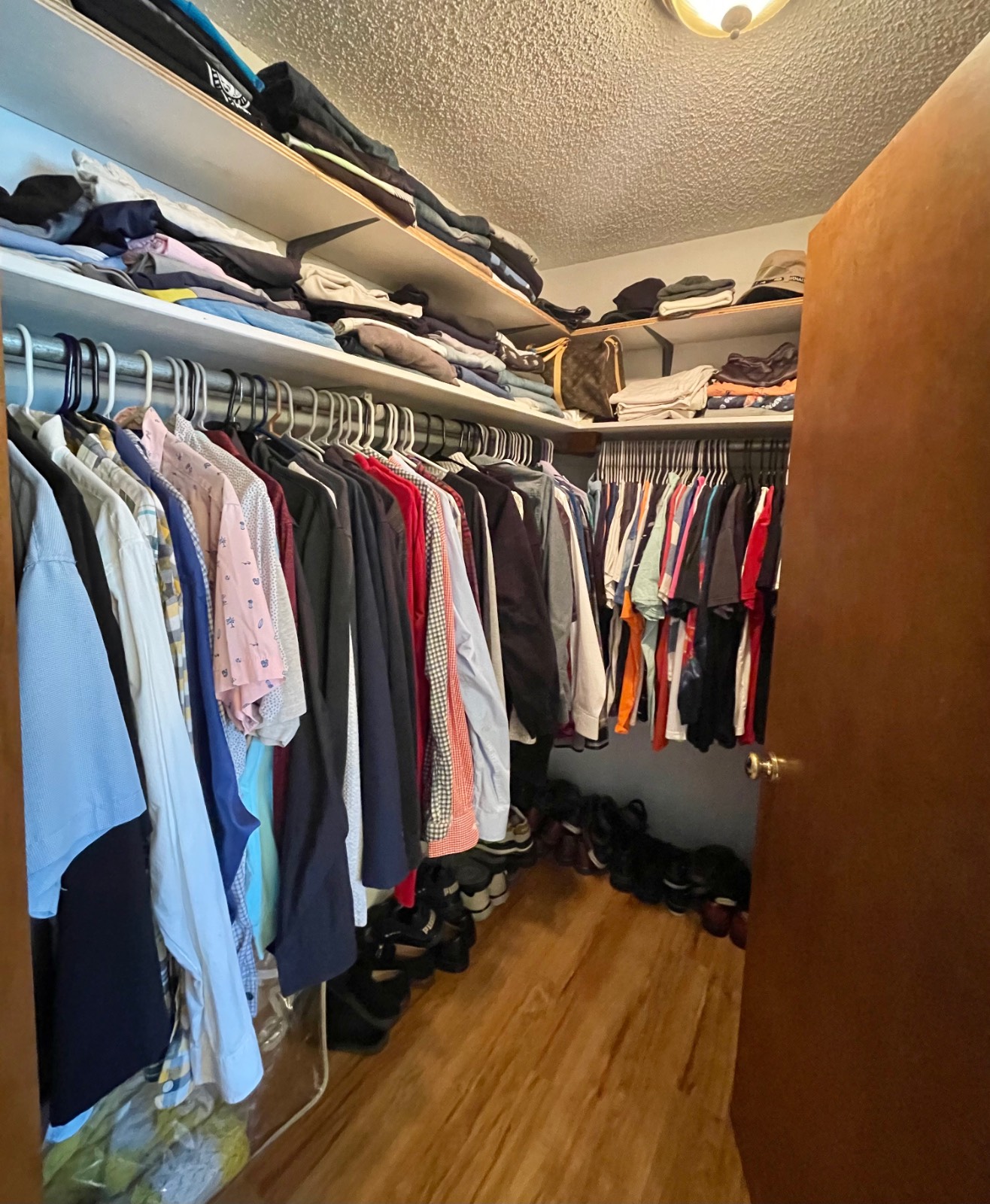 ;
;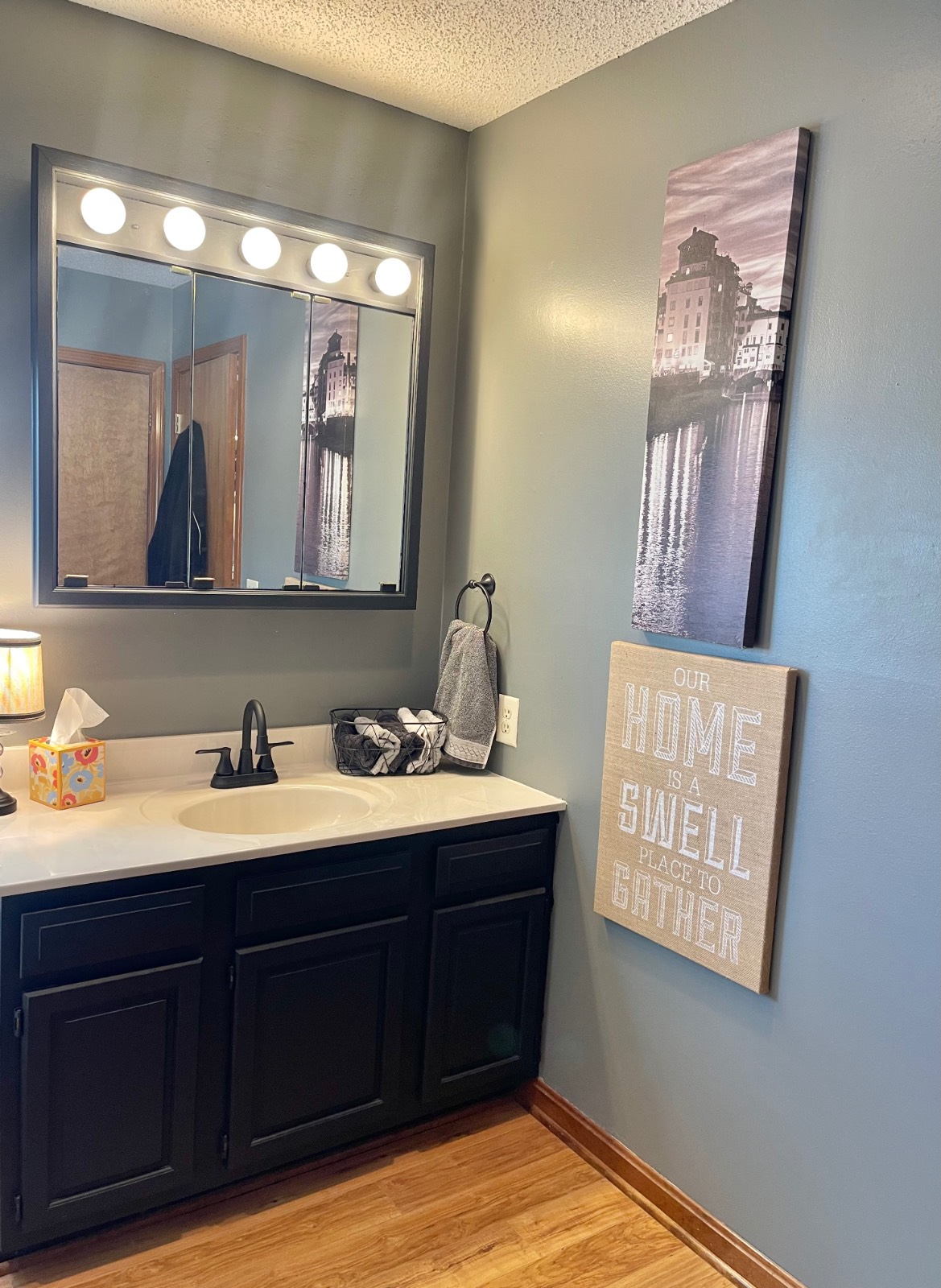 ;
;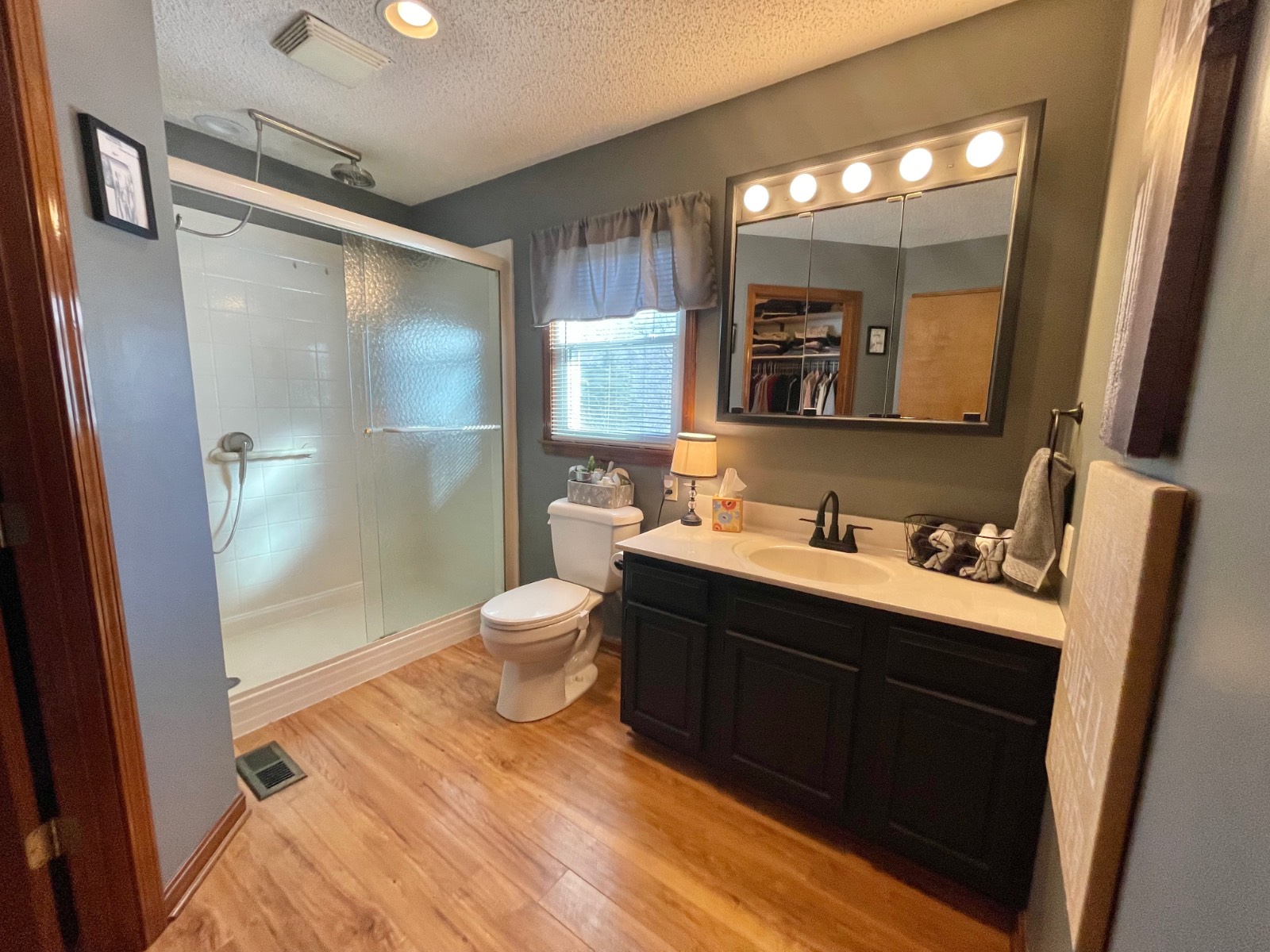 ;
;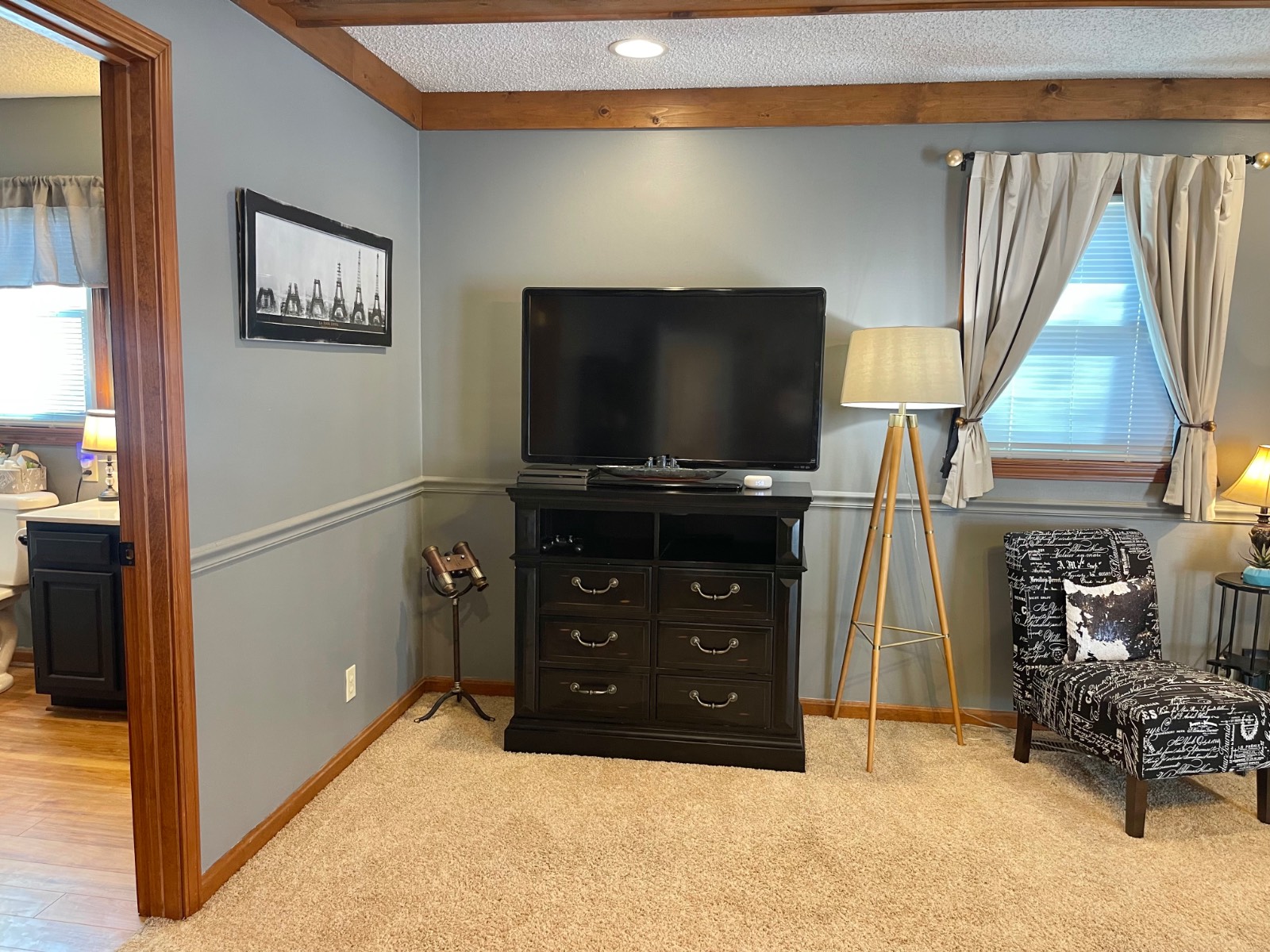 ;
;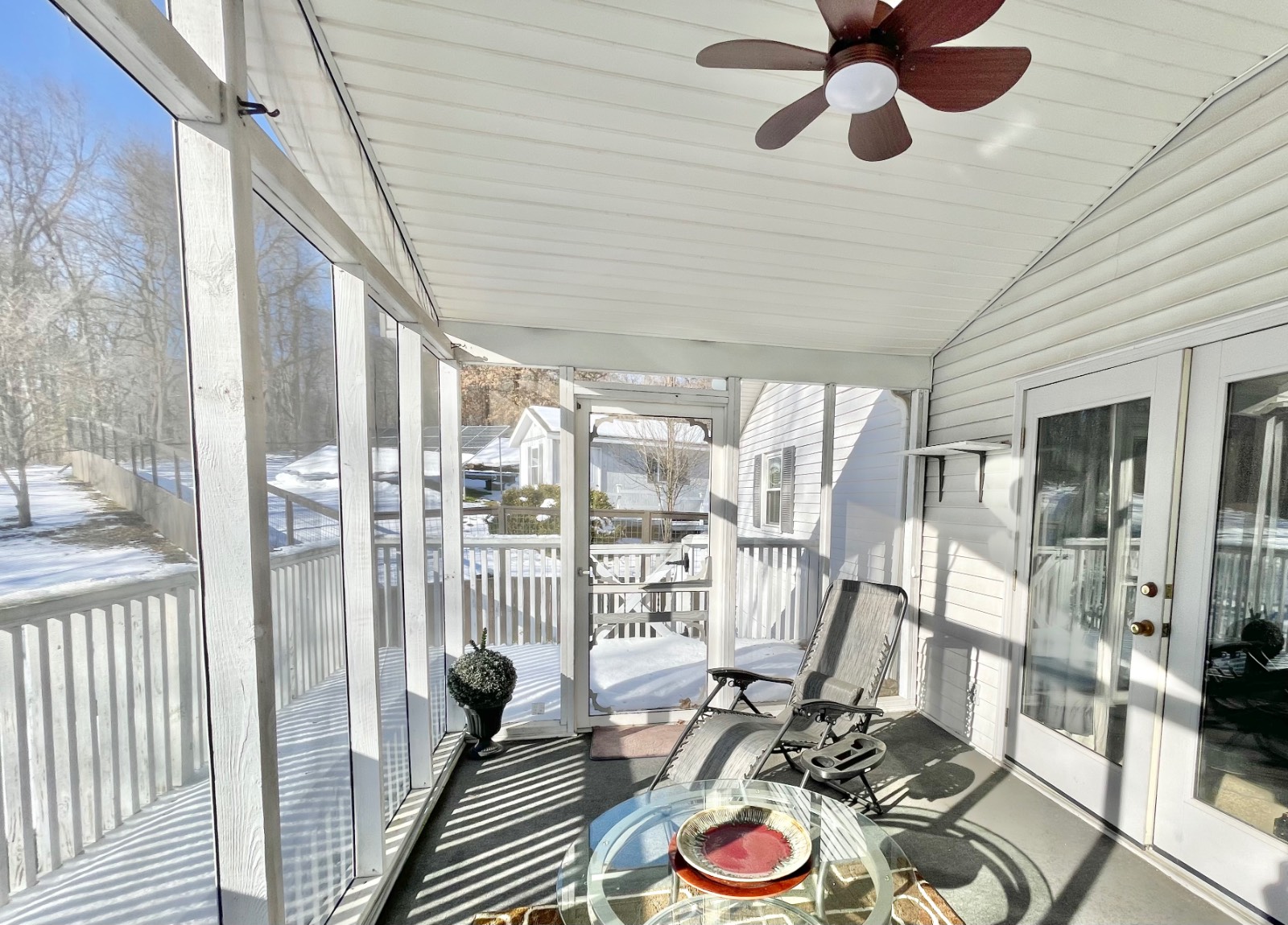 ;
;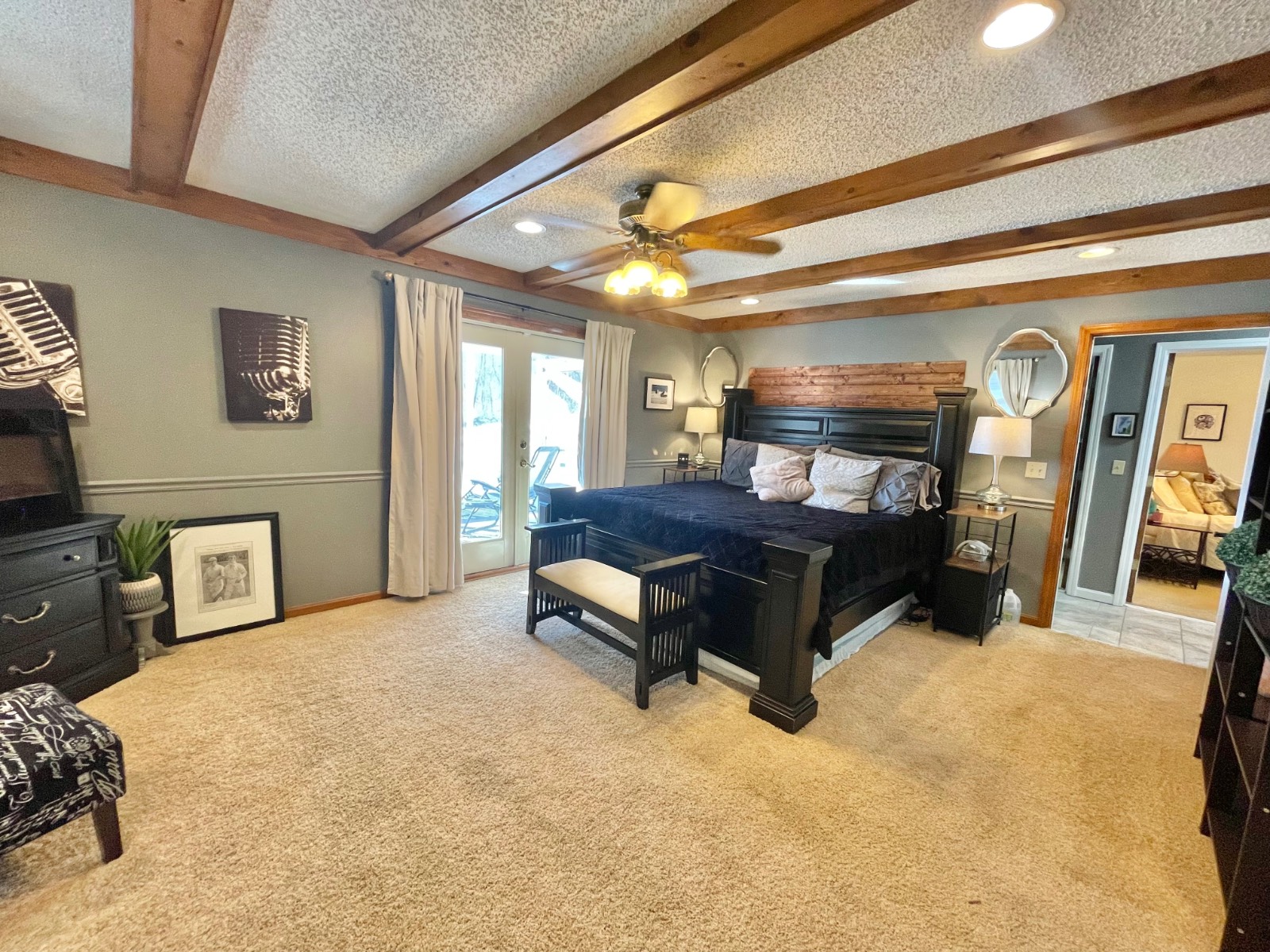 ;
;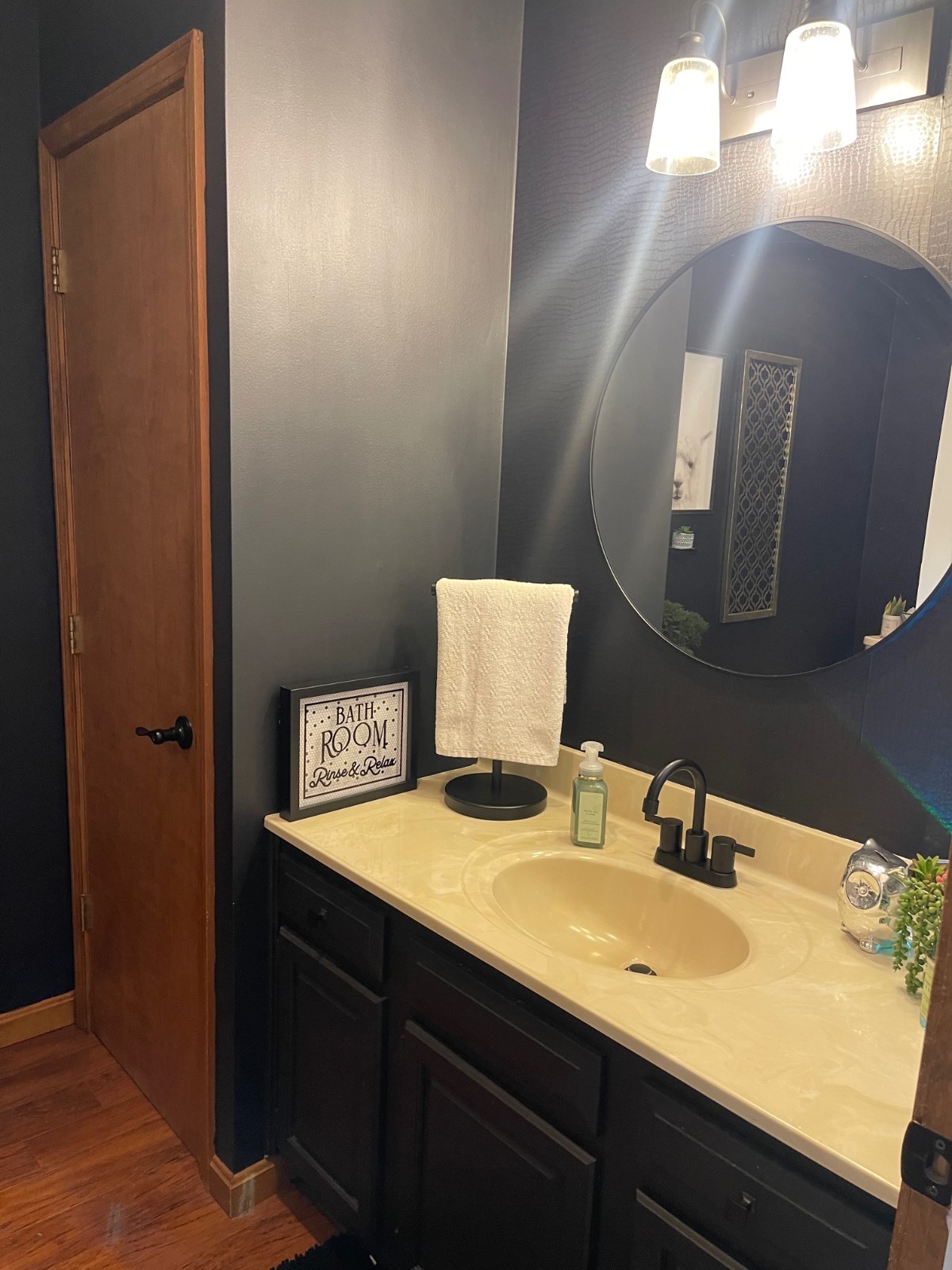 ;
;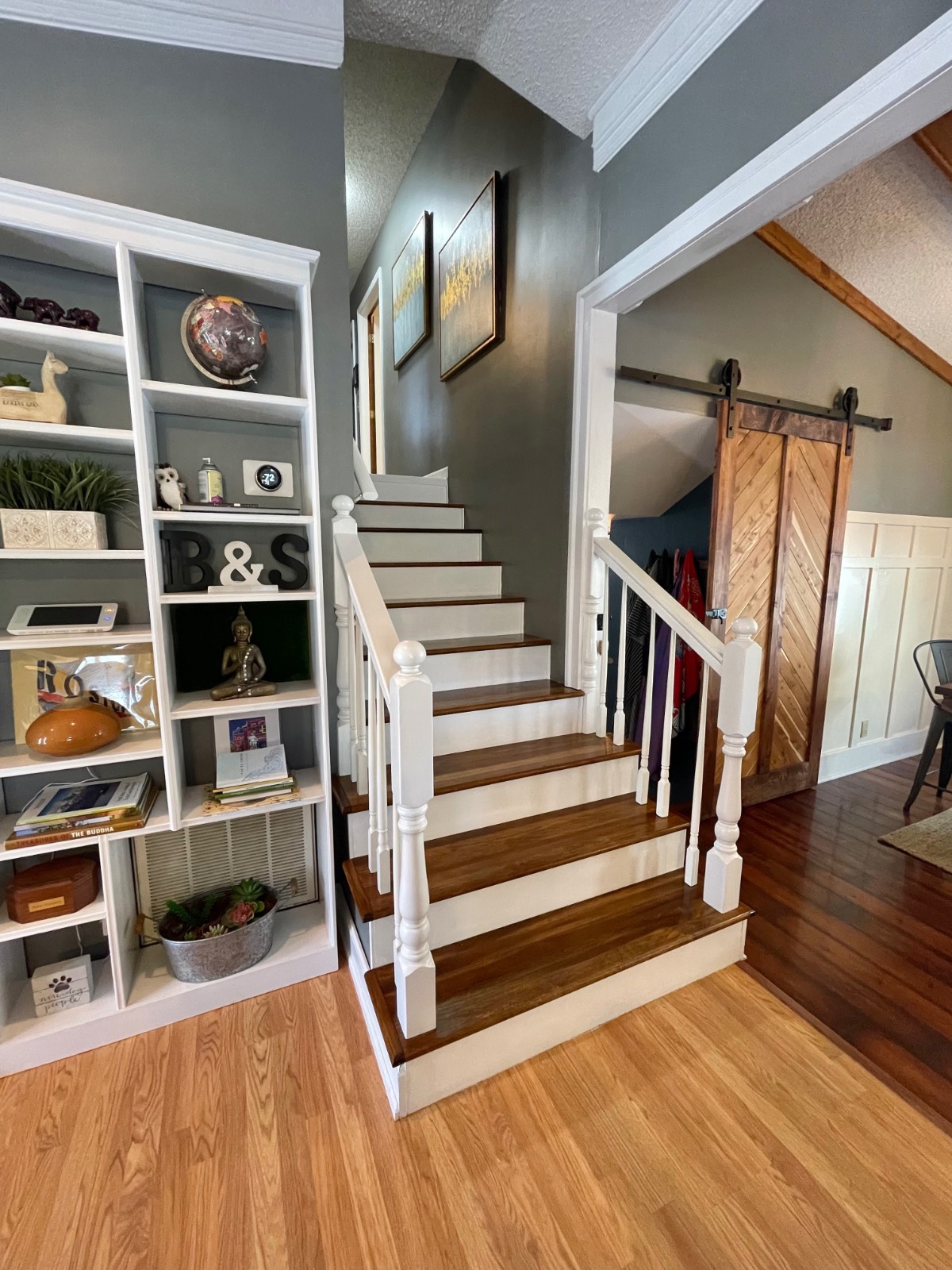 ;
;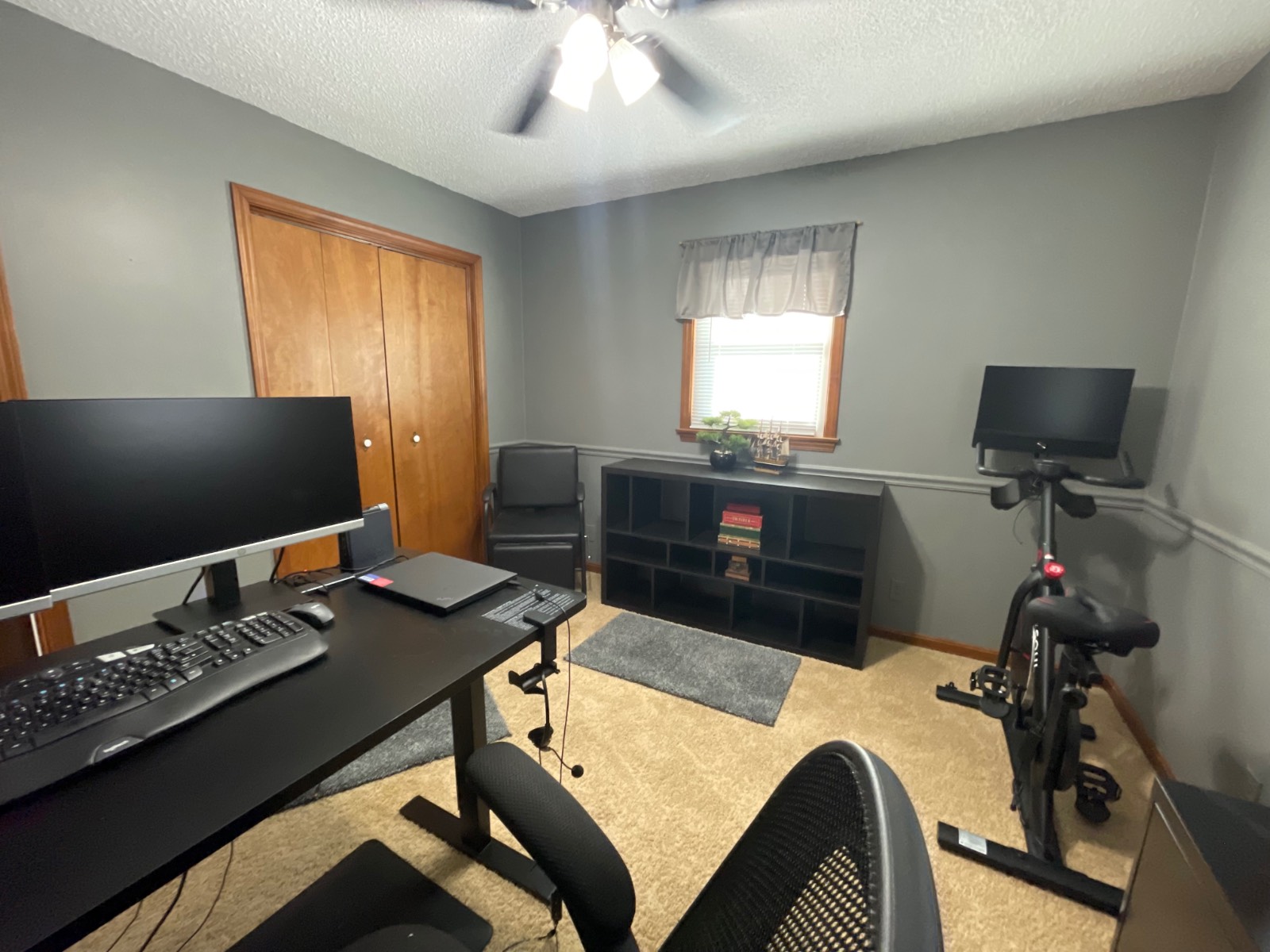 ;
;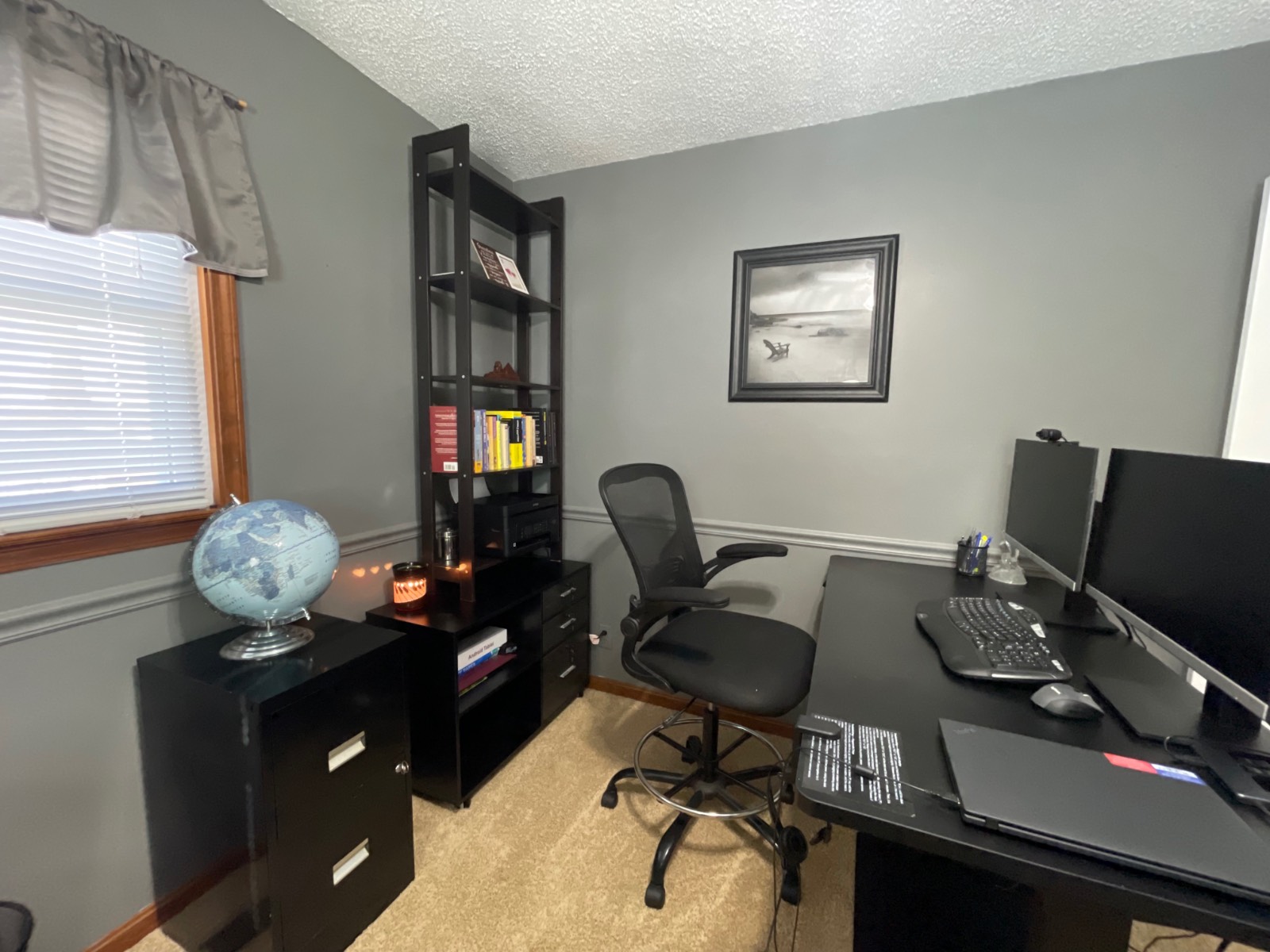 ;
;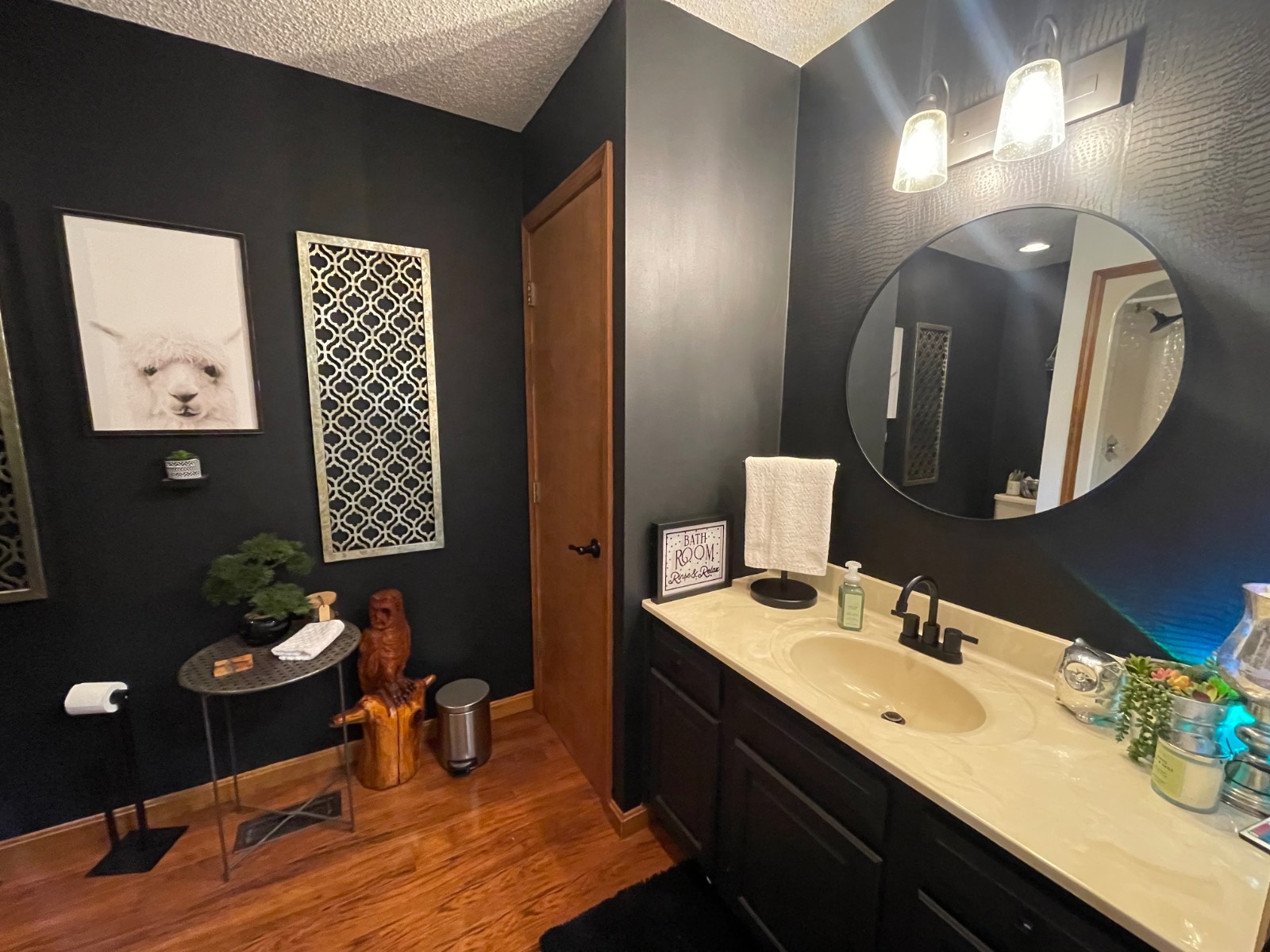 ;
;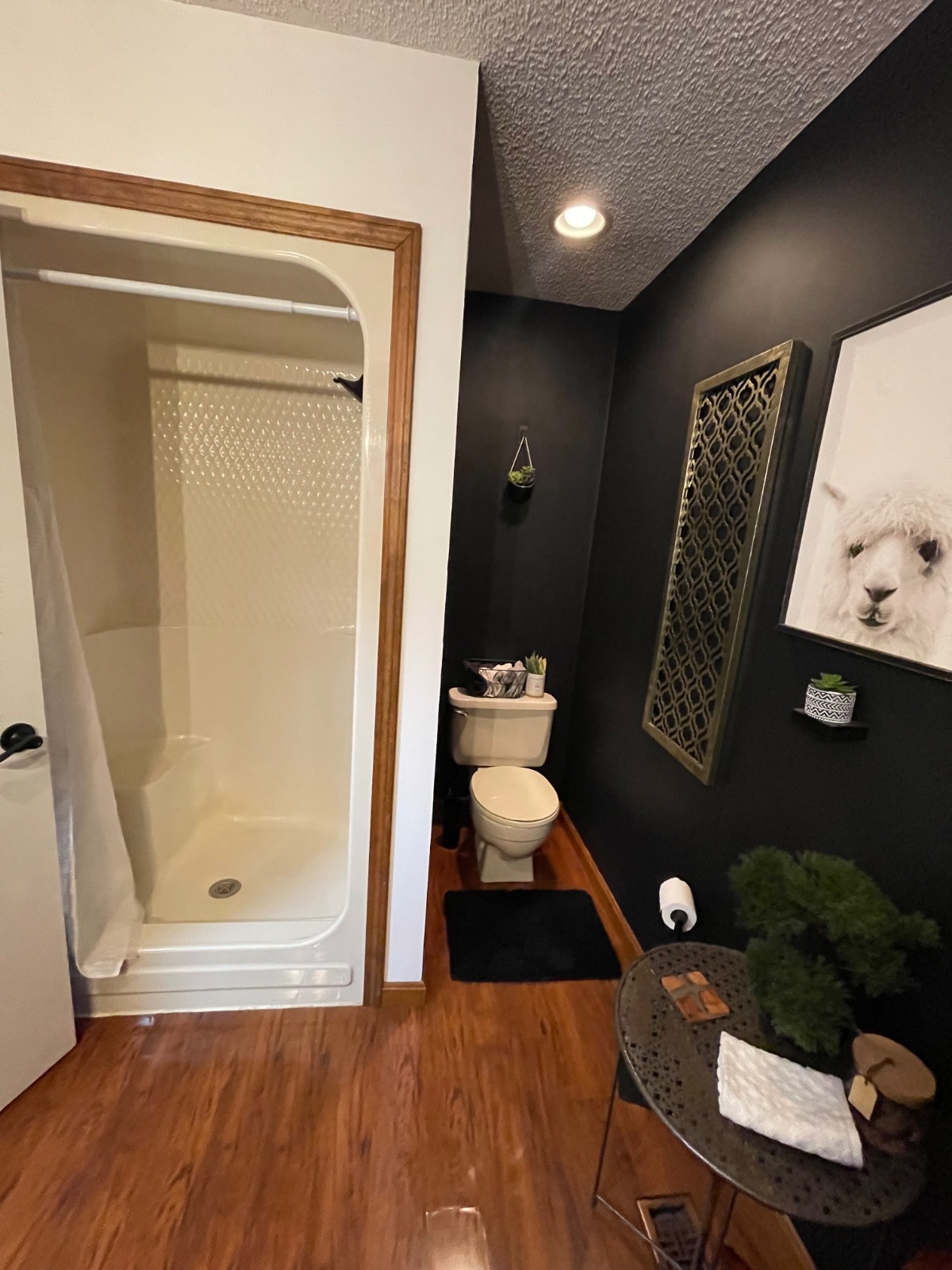 ;
;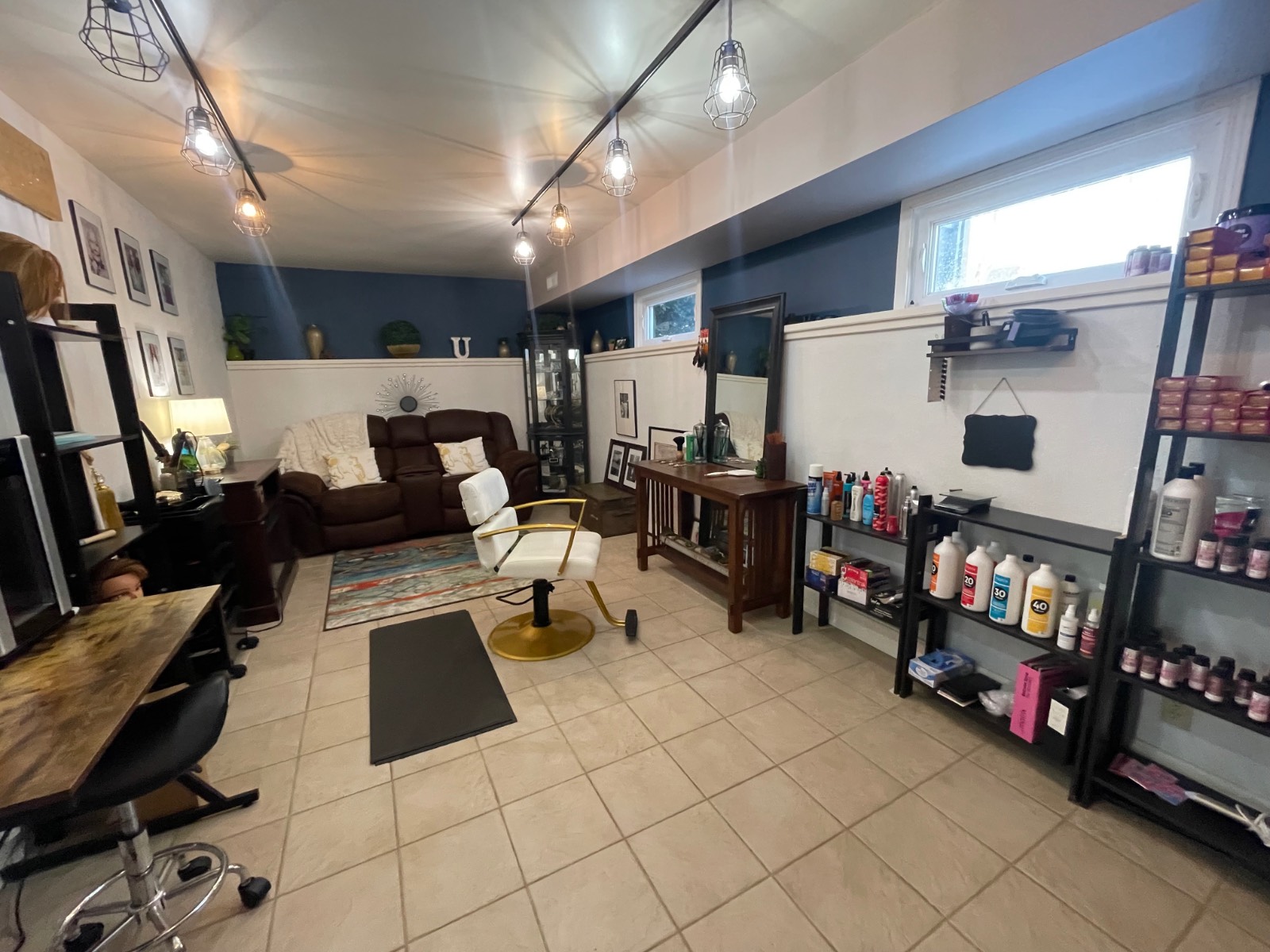 ;
;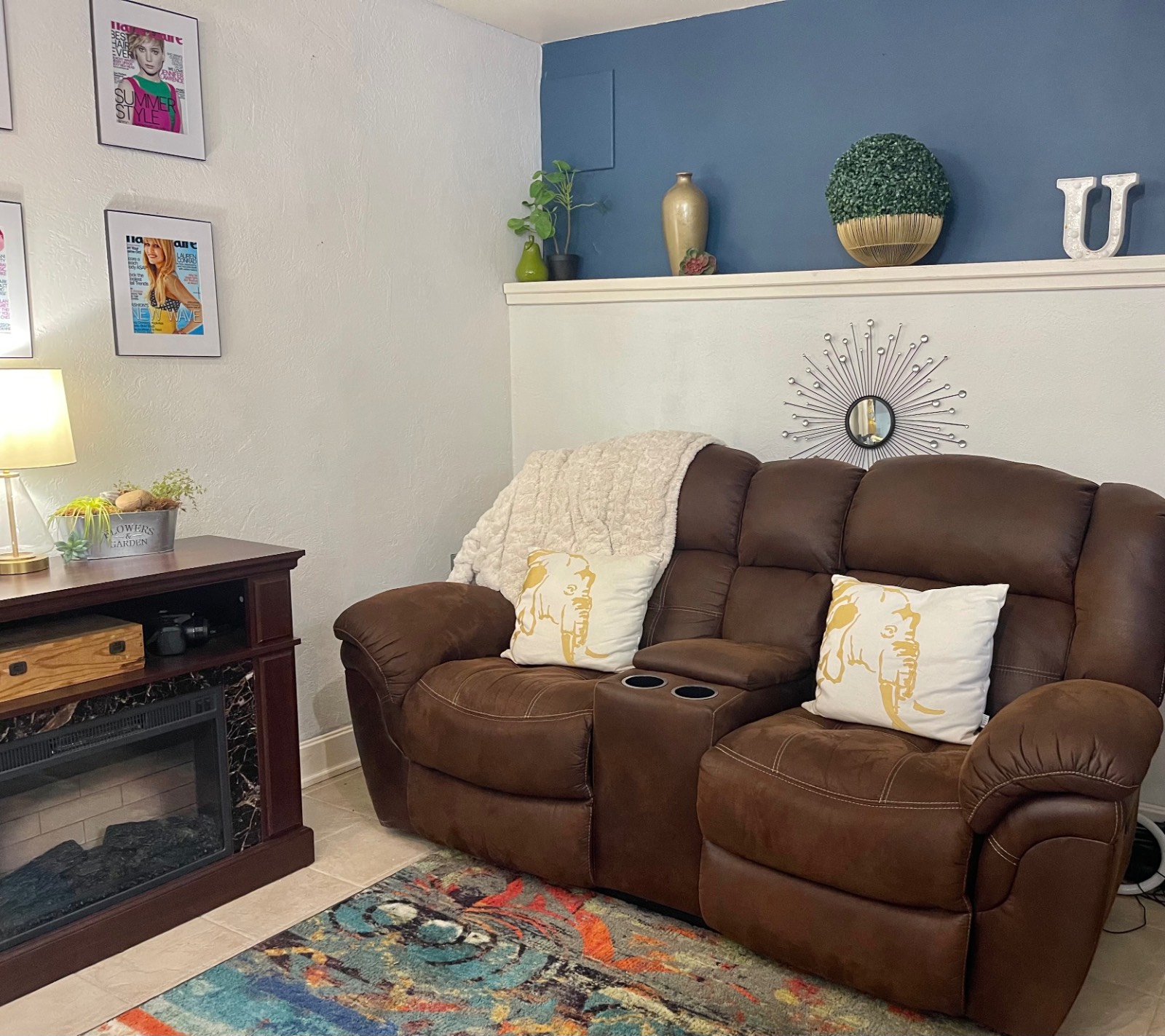 ;
;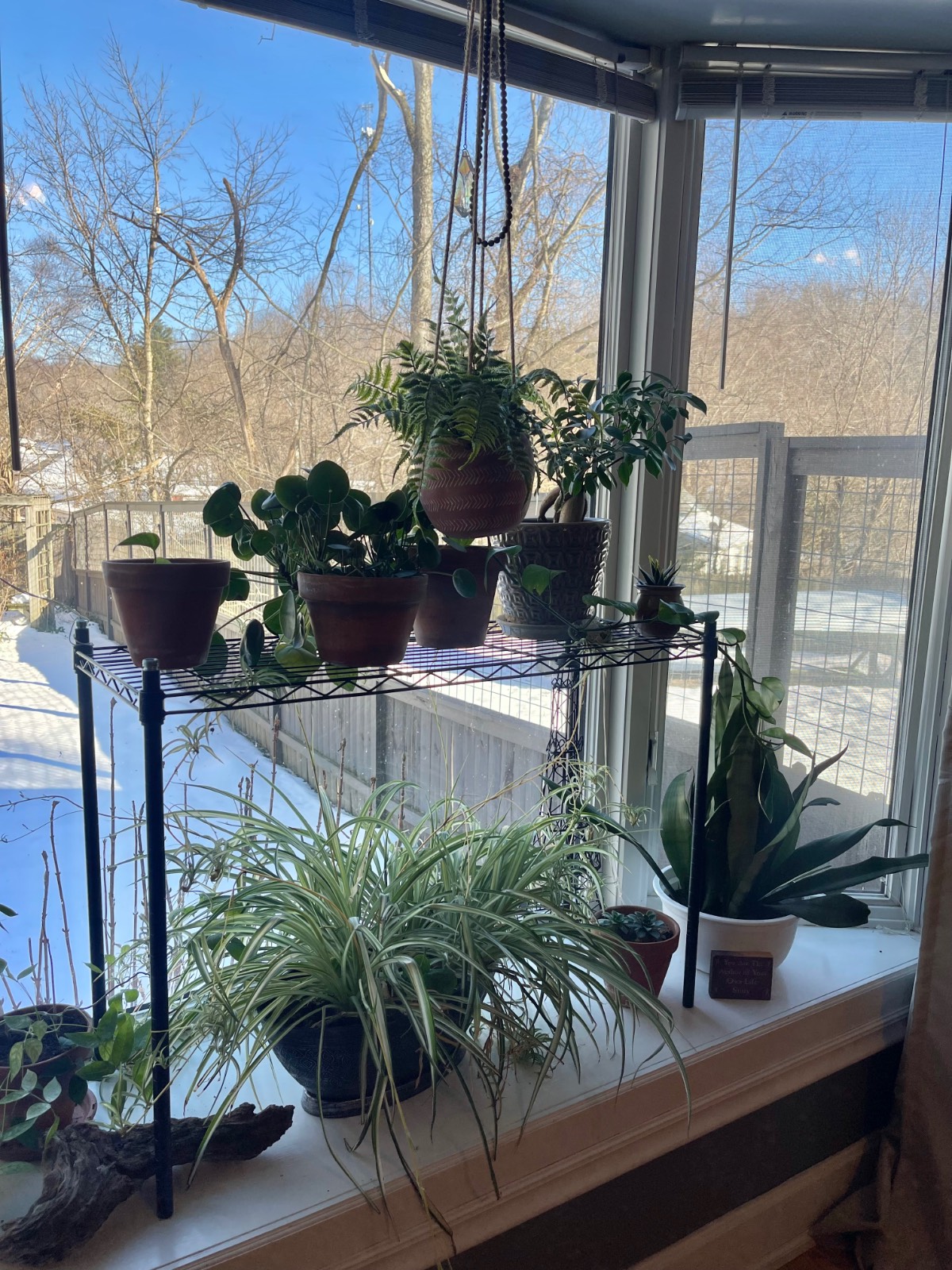 ;
;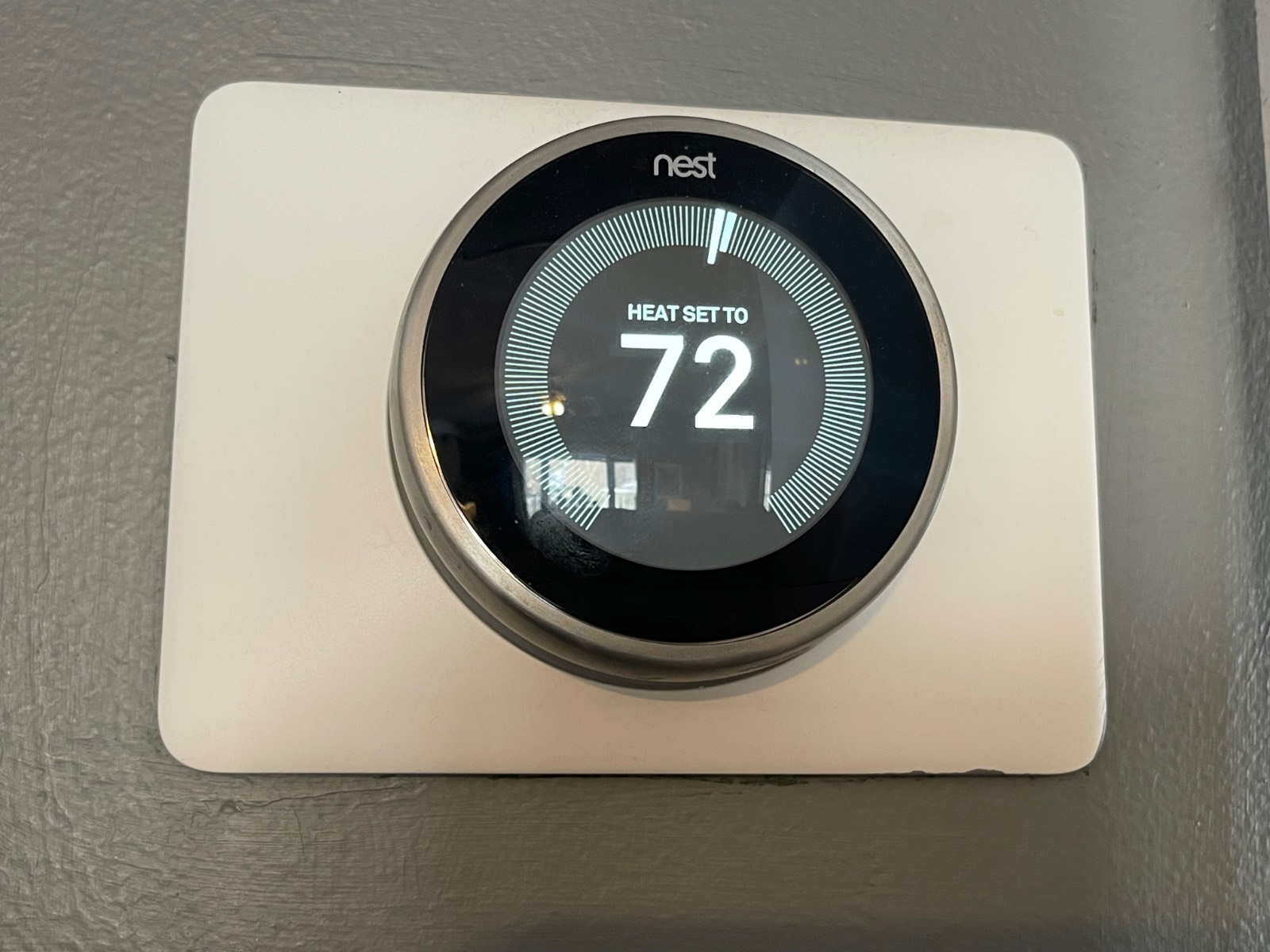 ;
;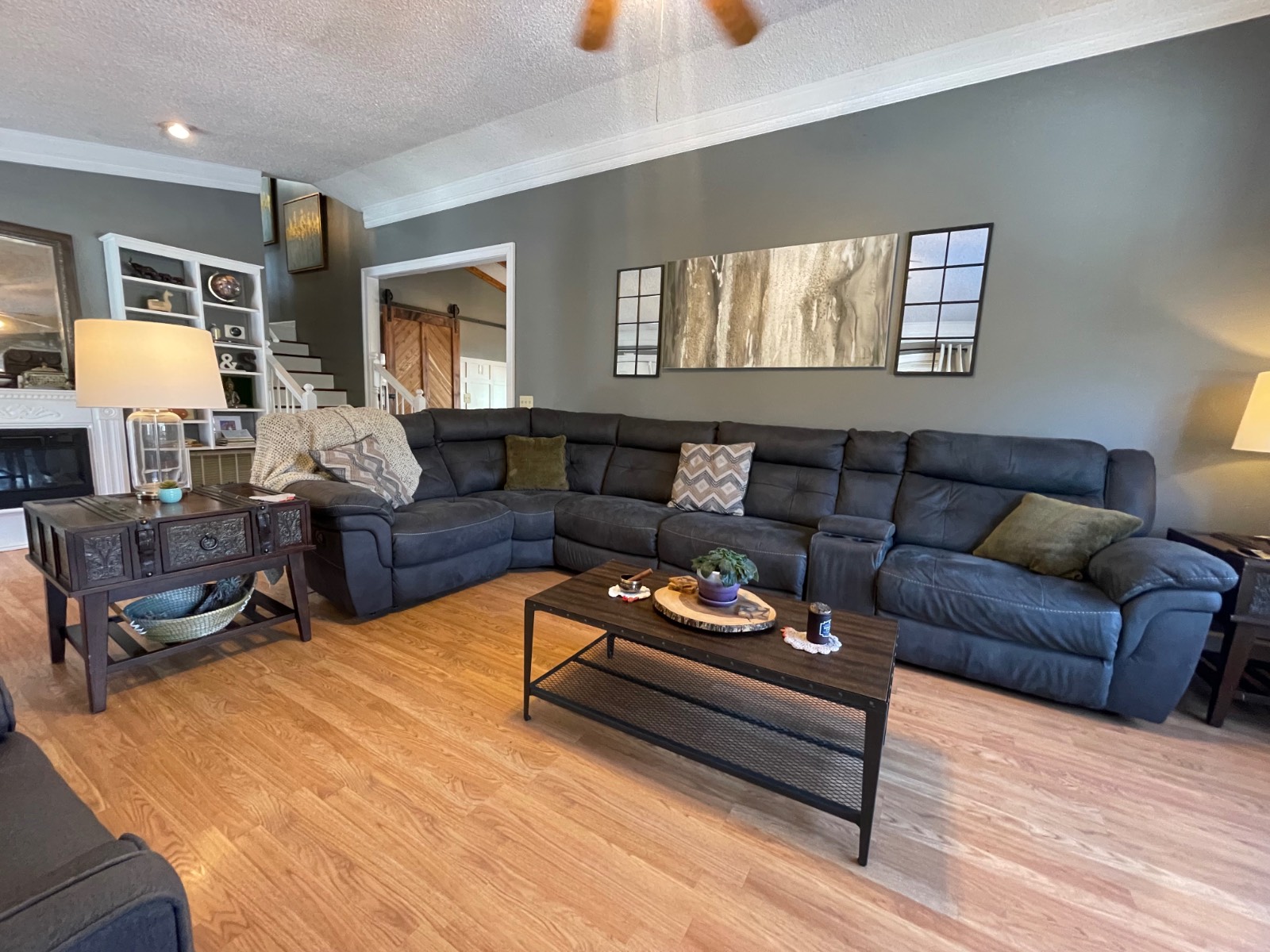 ;
;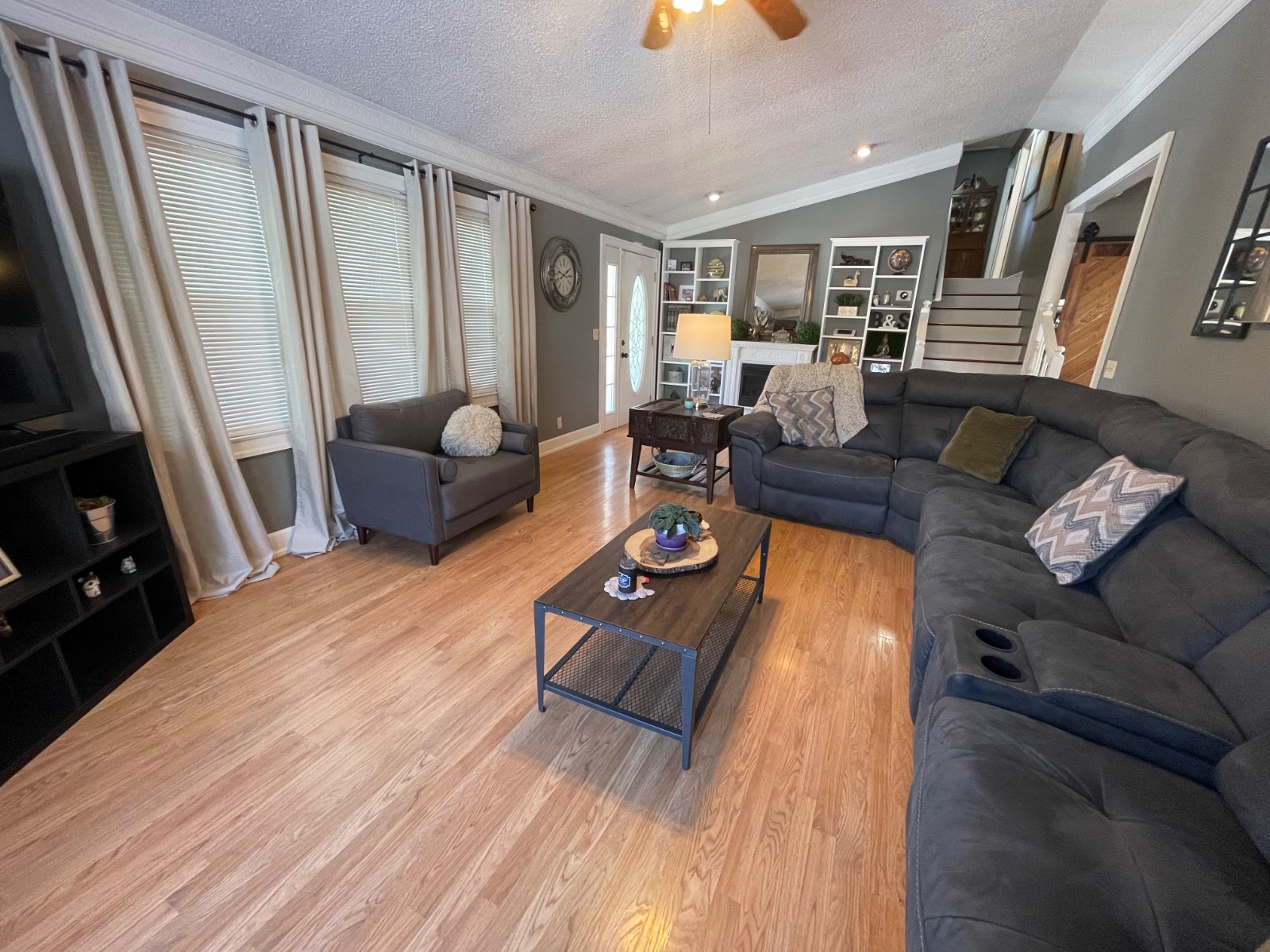 ;
;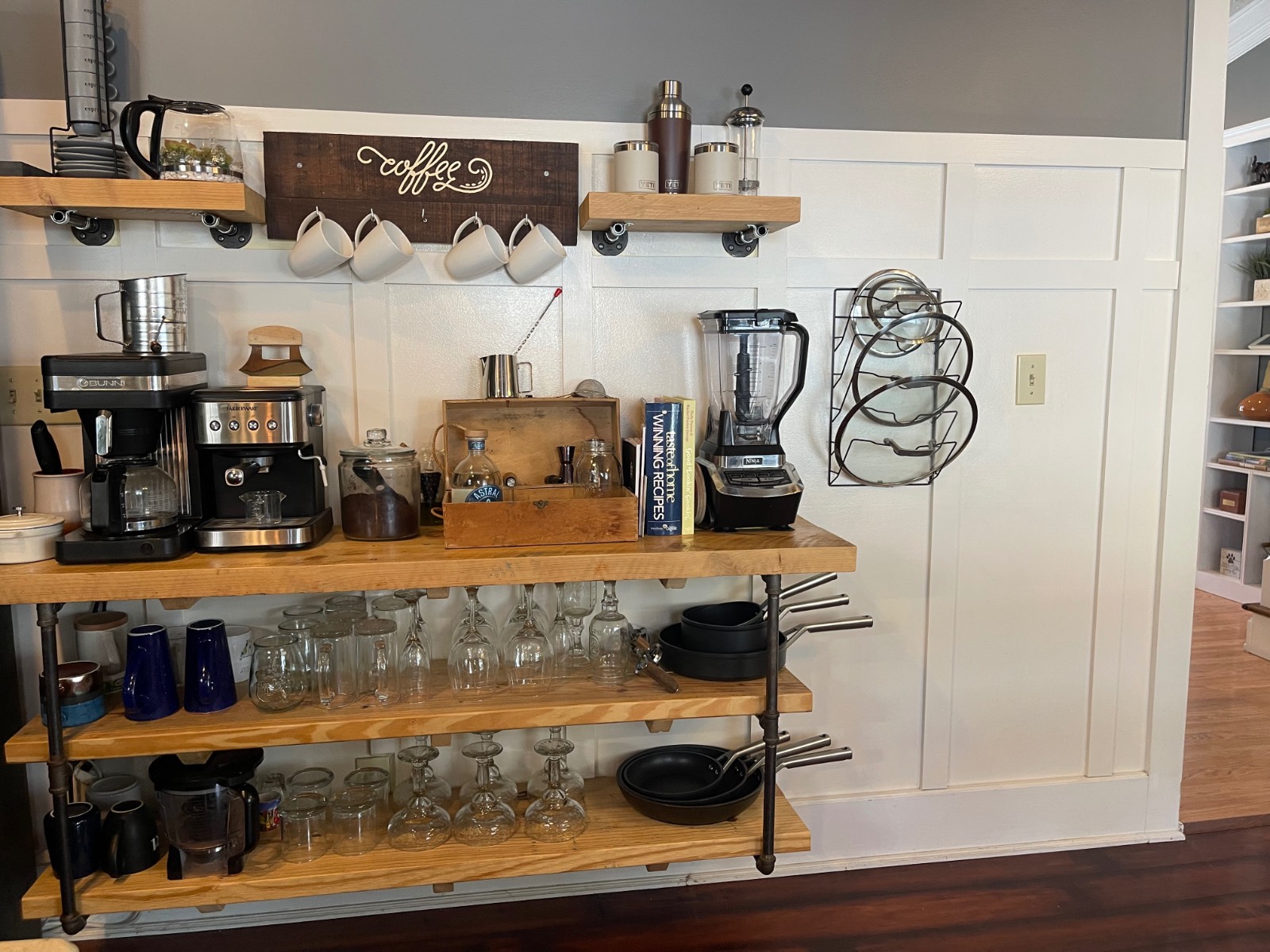 ;
;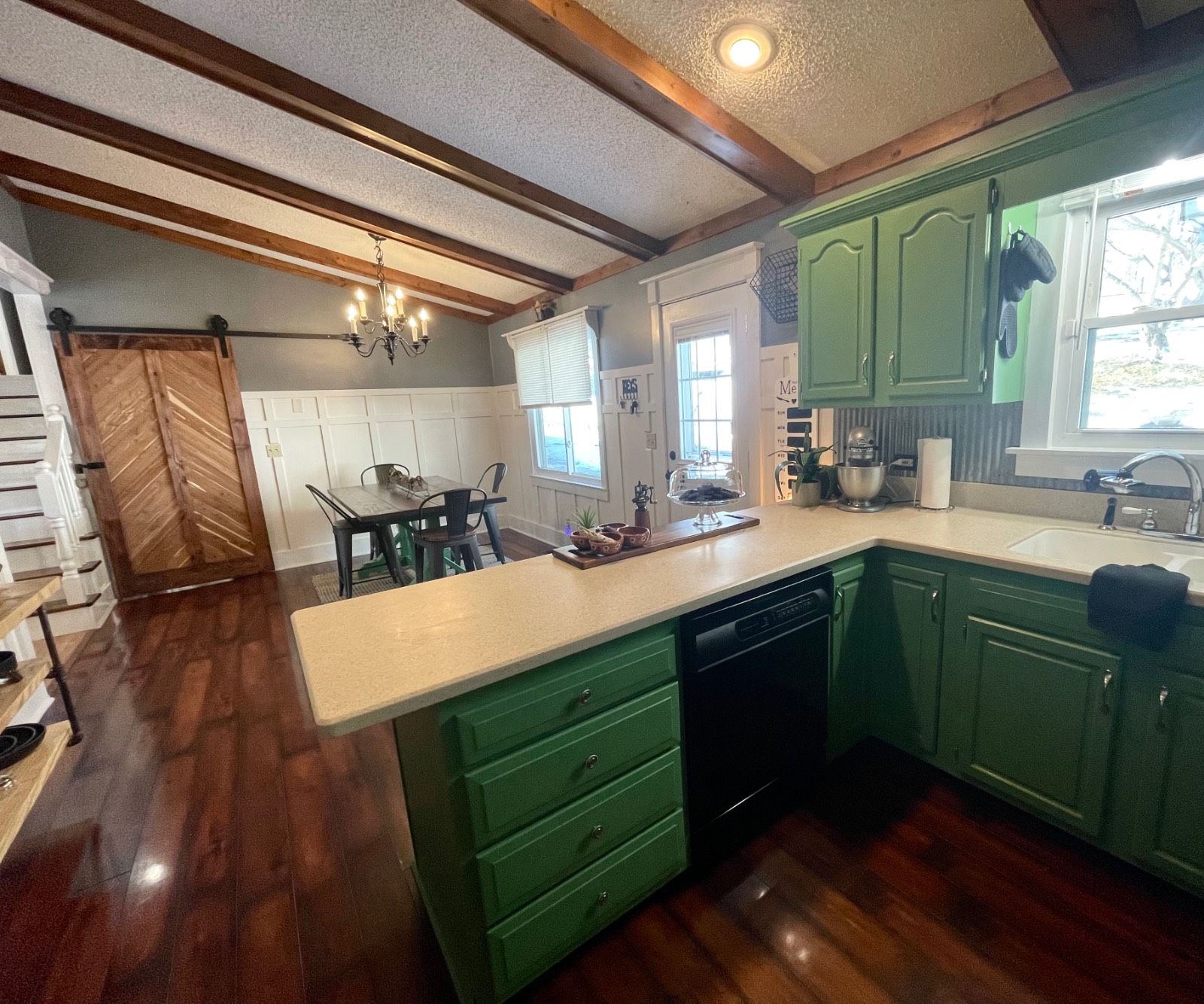 ;
;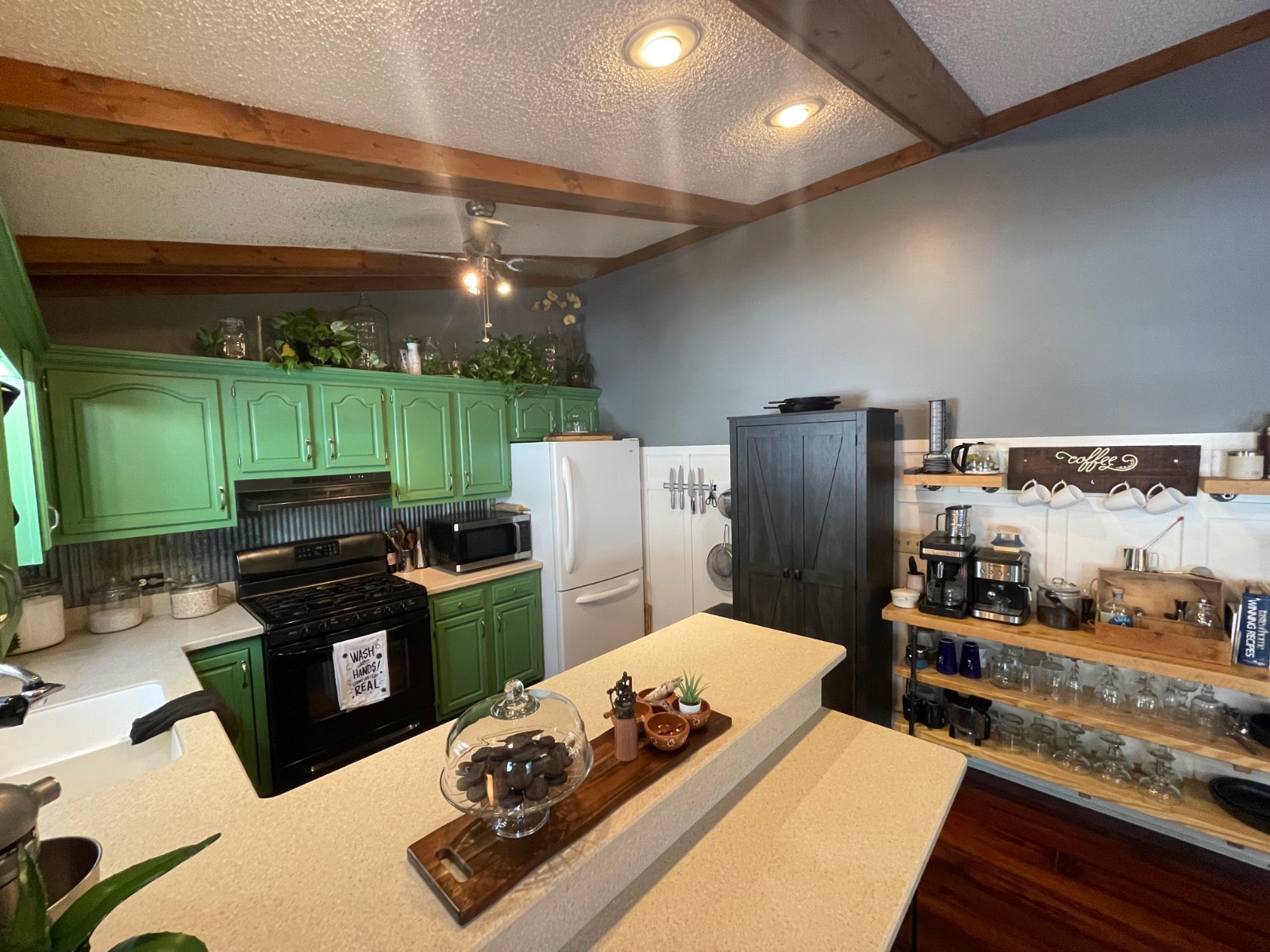 ;
;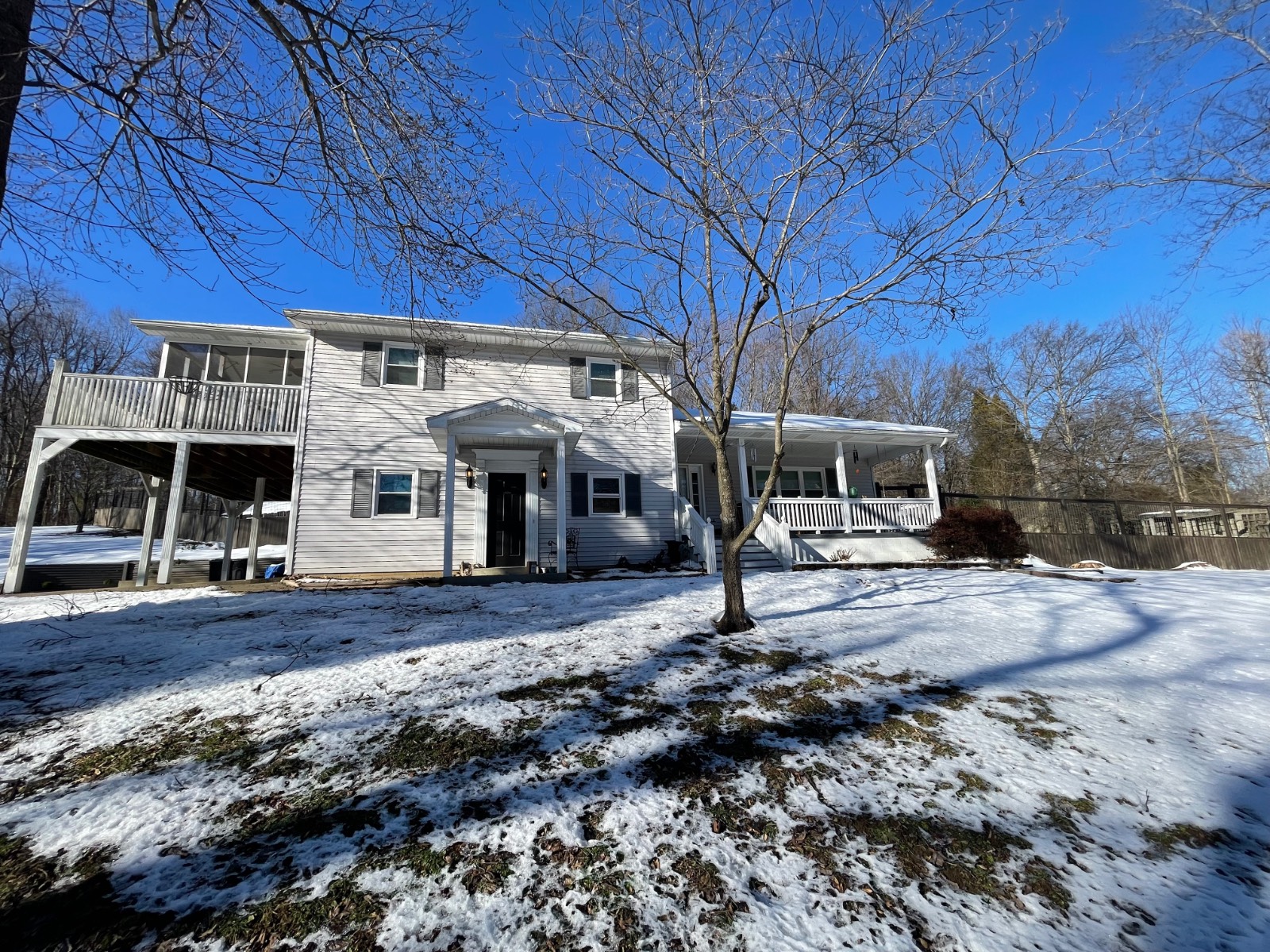 ;
;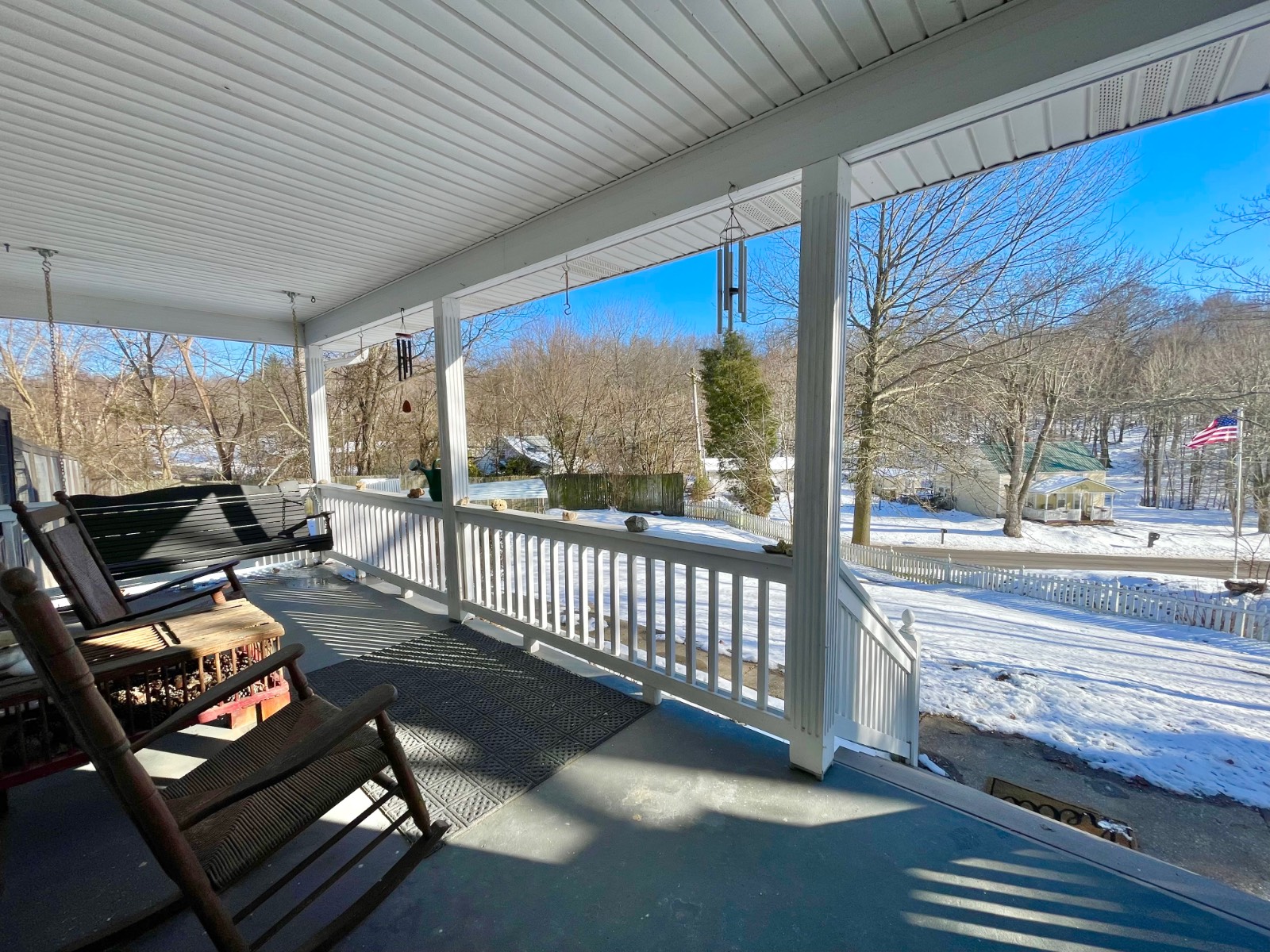 ;
;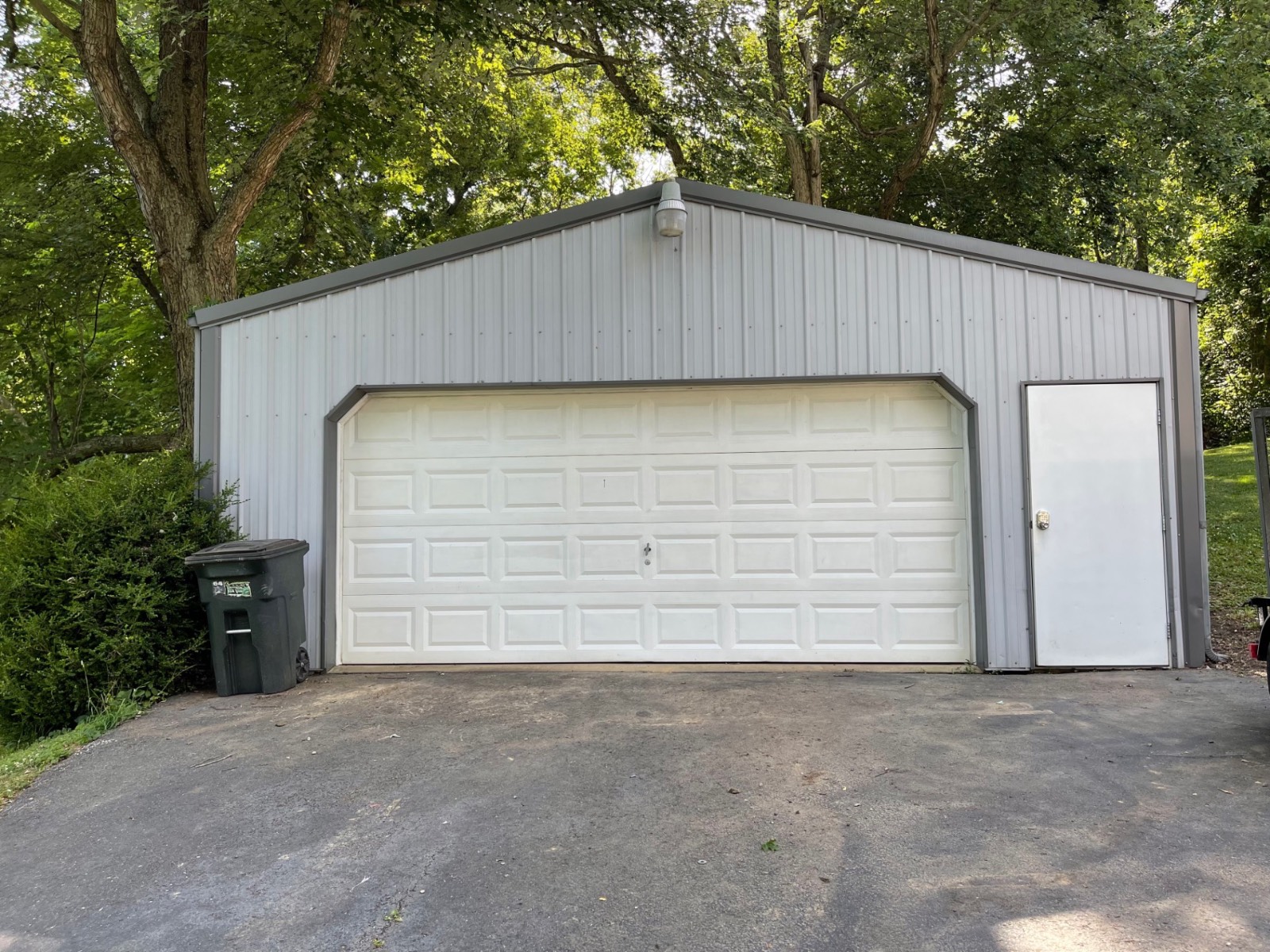 ;
;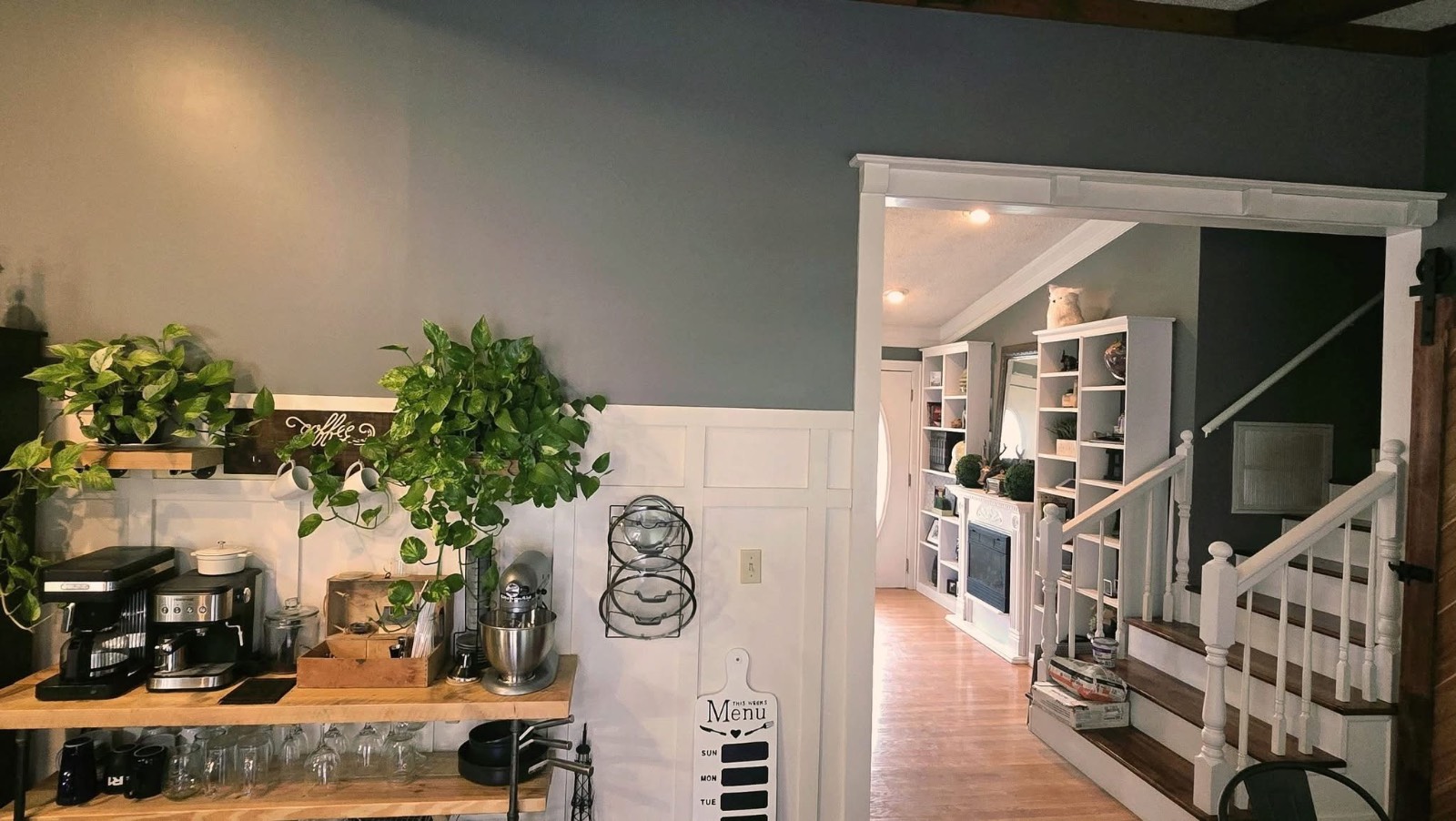 ;
;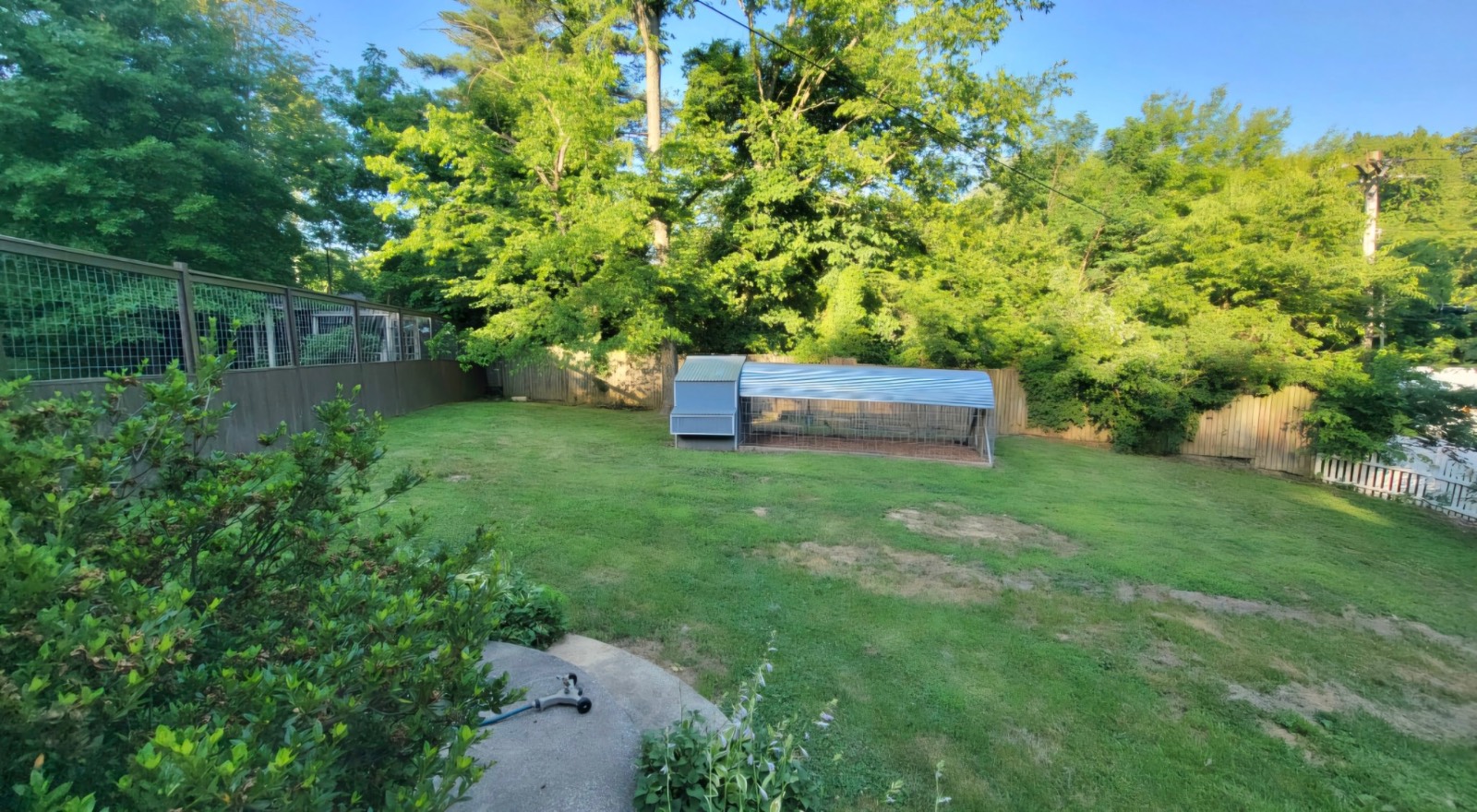 ;
;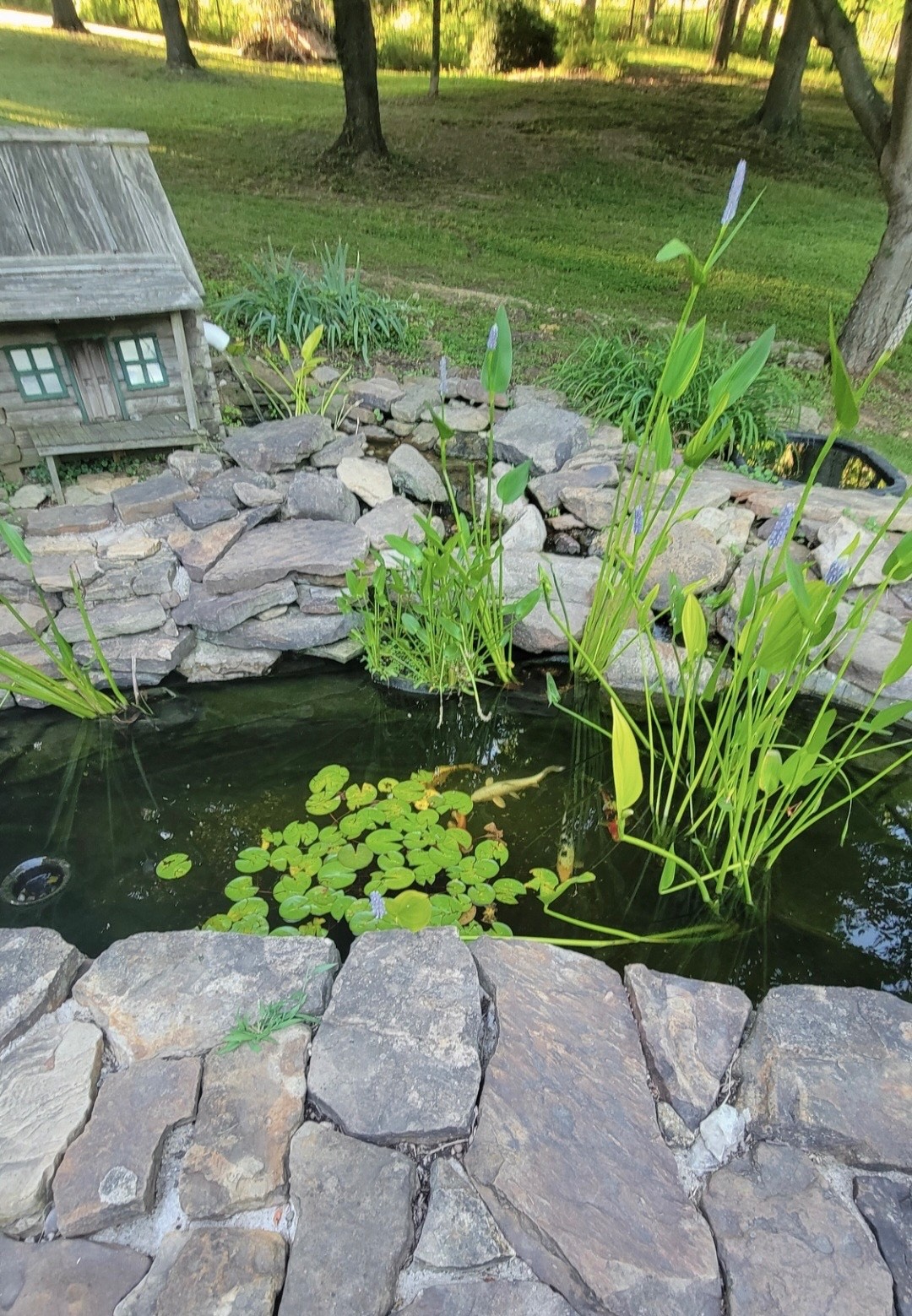 ;
;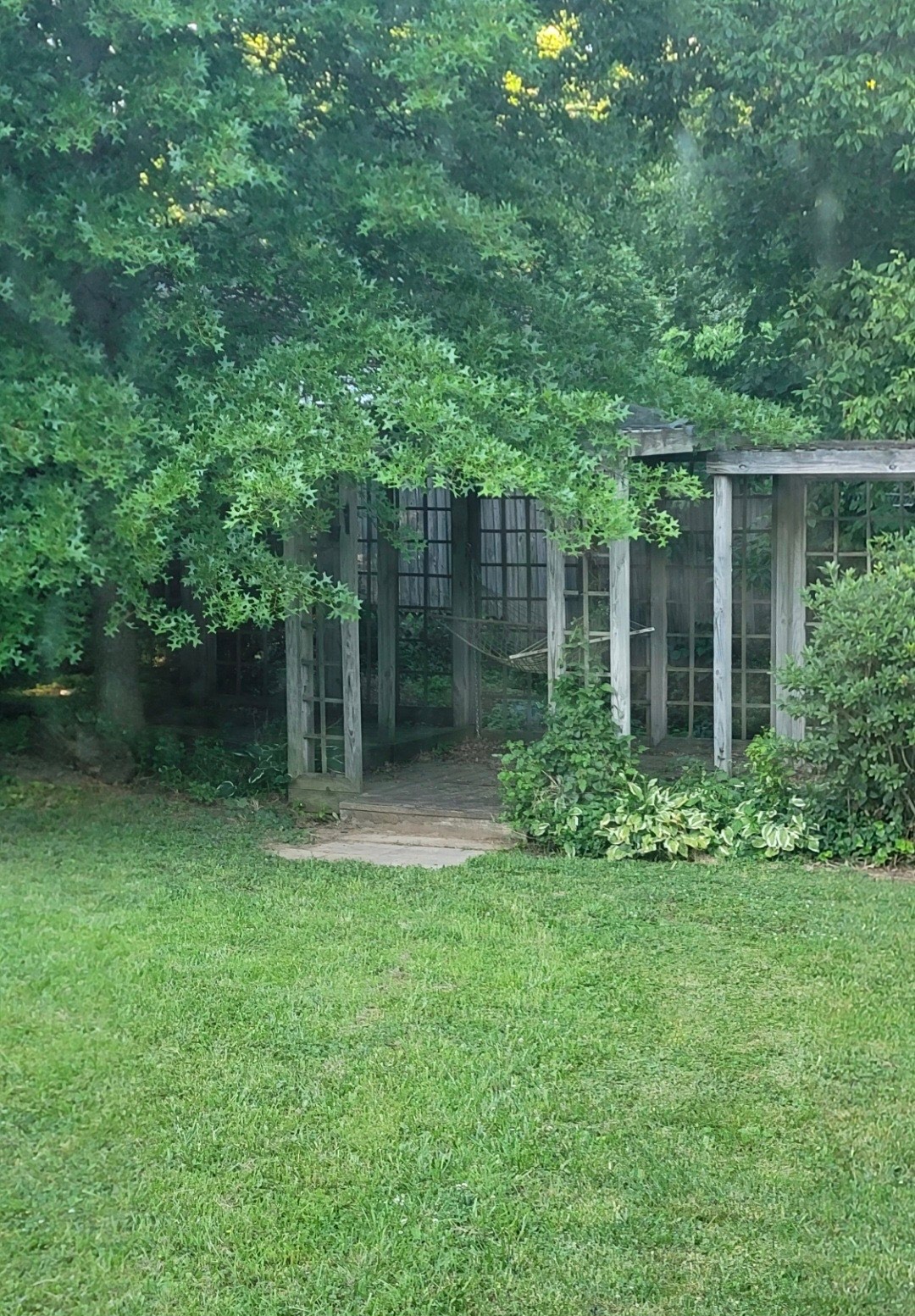 ;
;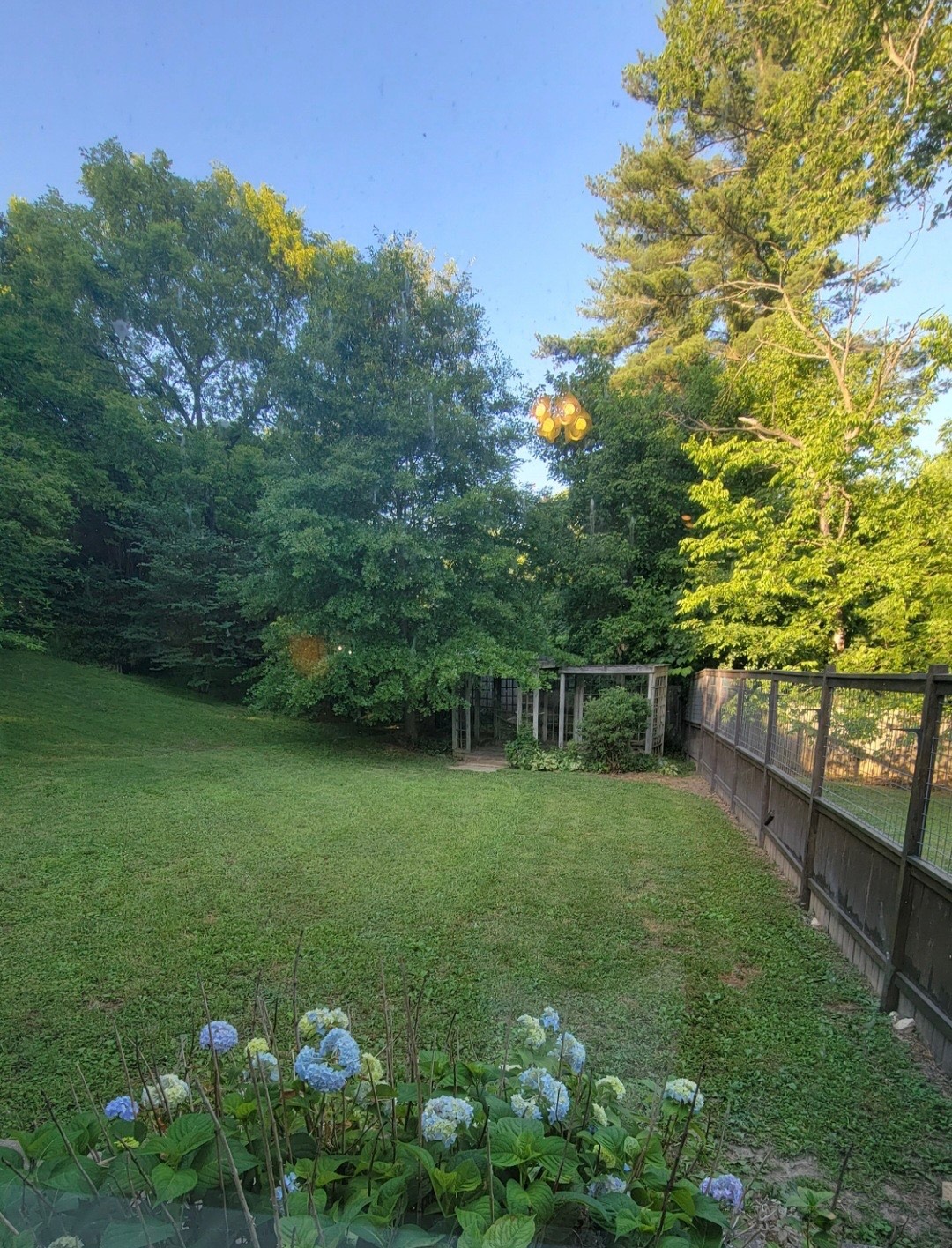 ;
;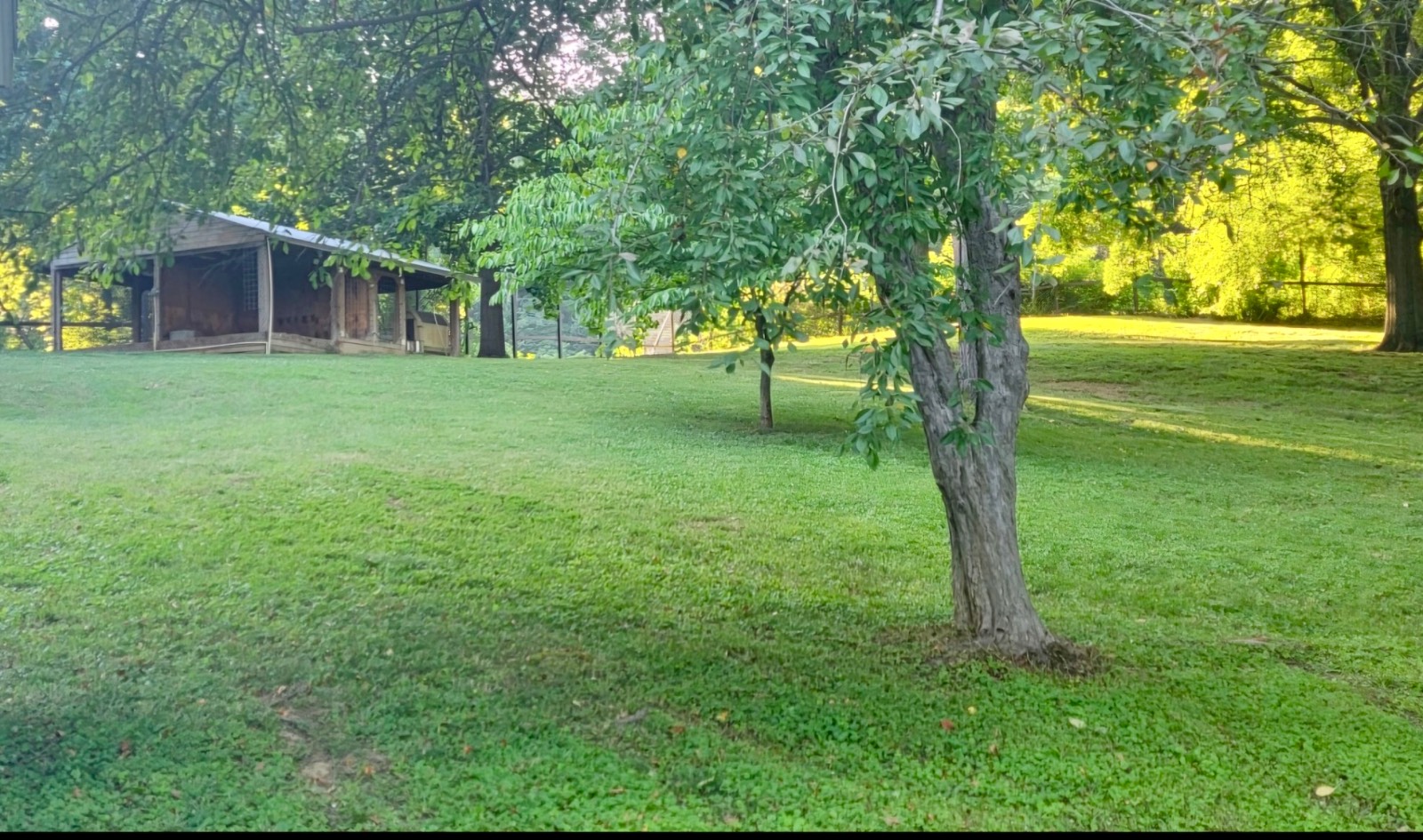 ;
;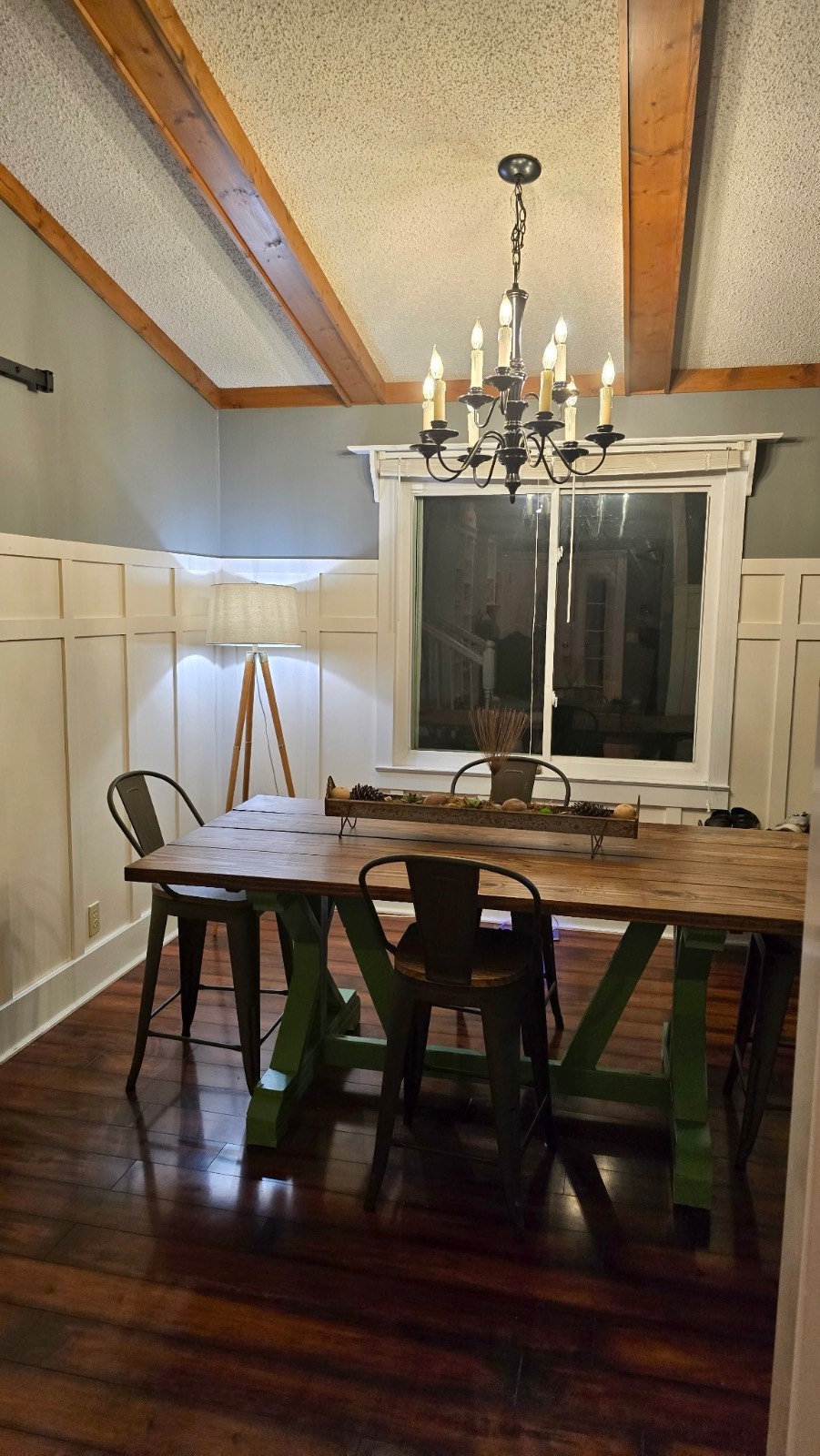 ;
;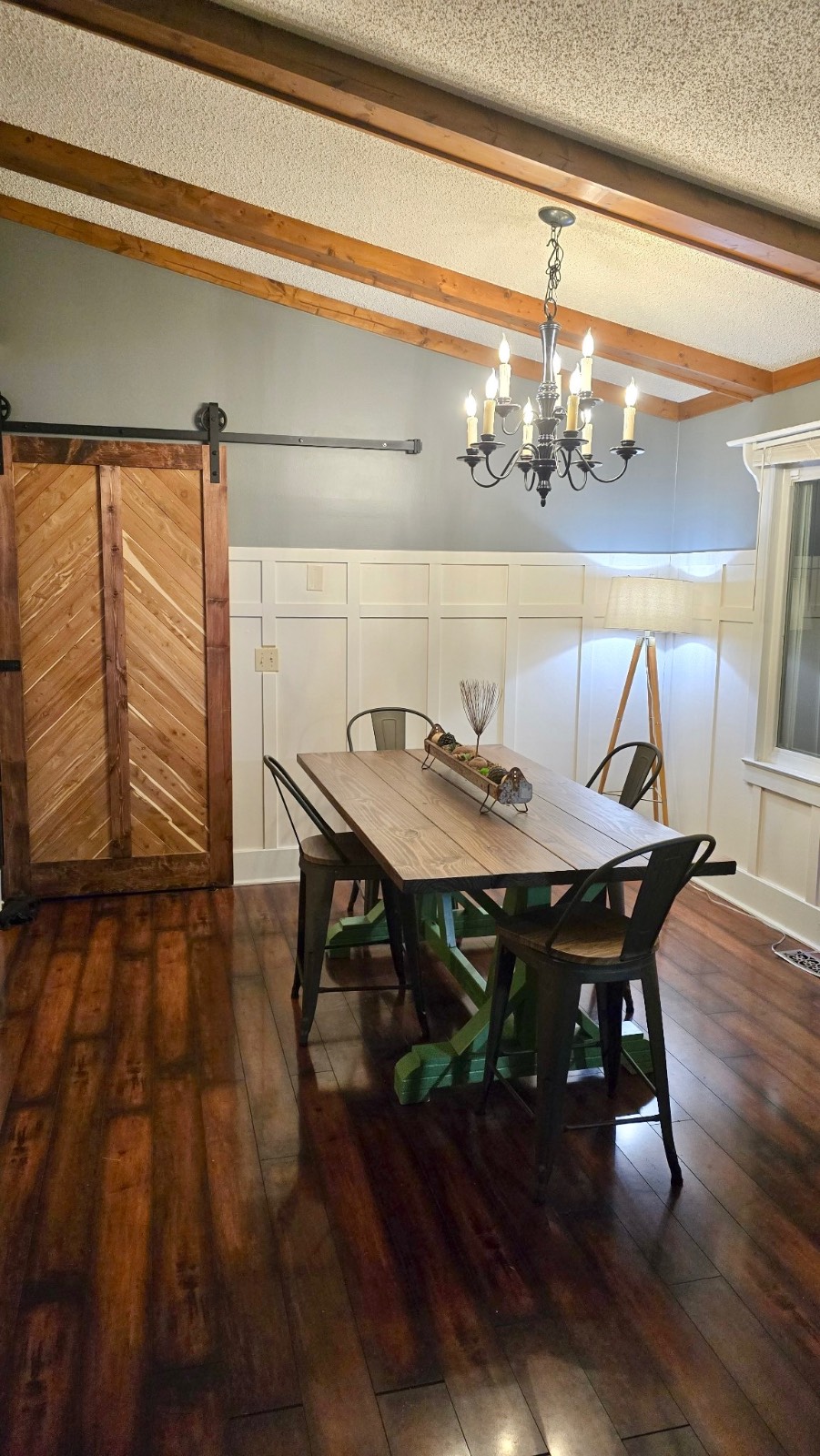 ;
;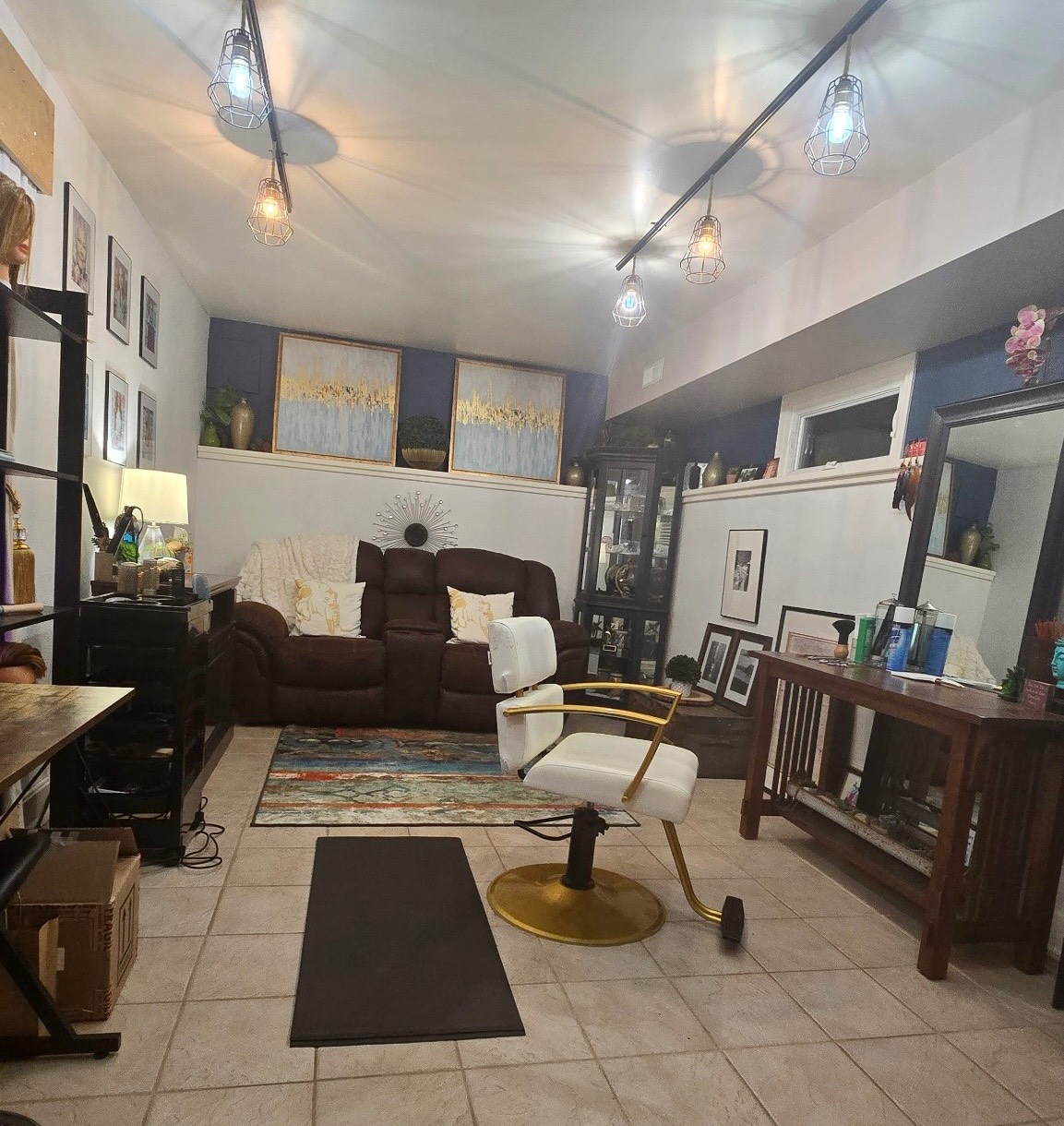 ;
;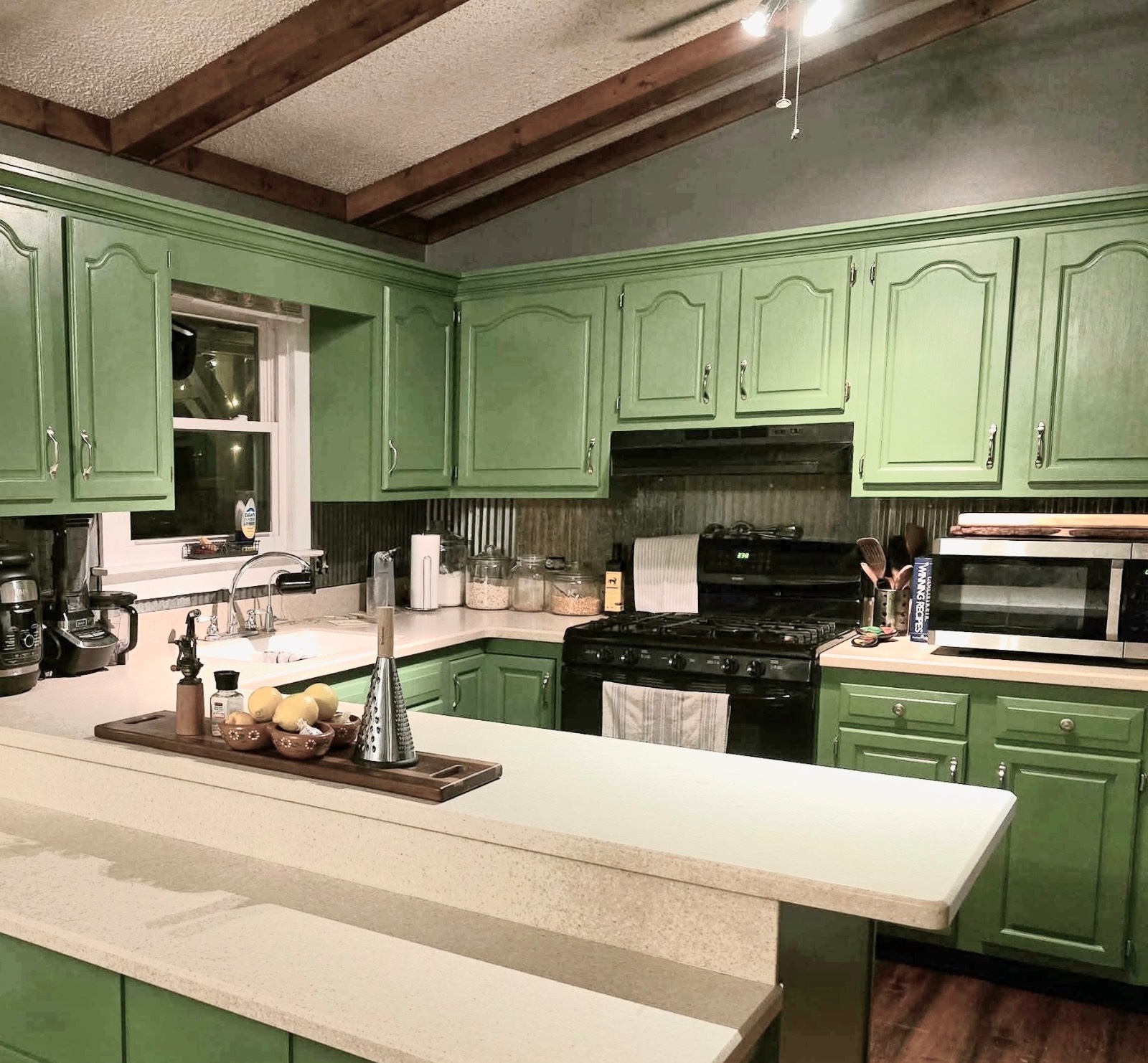 ;
;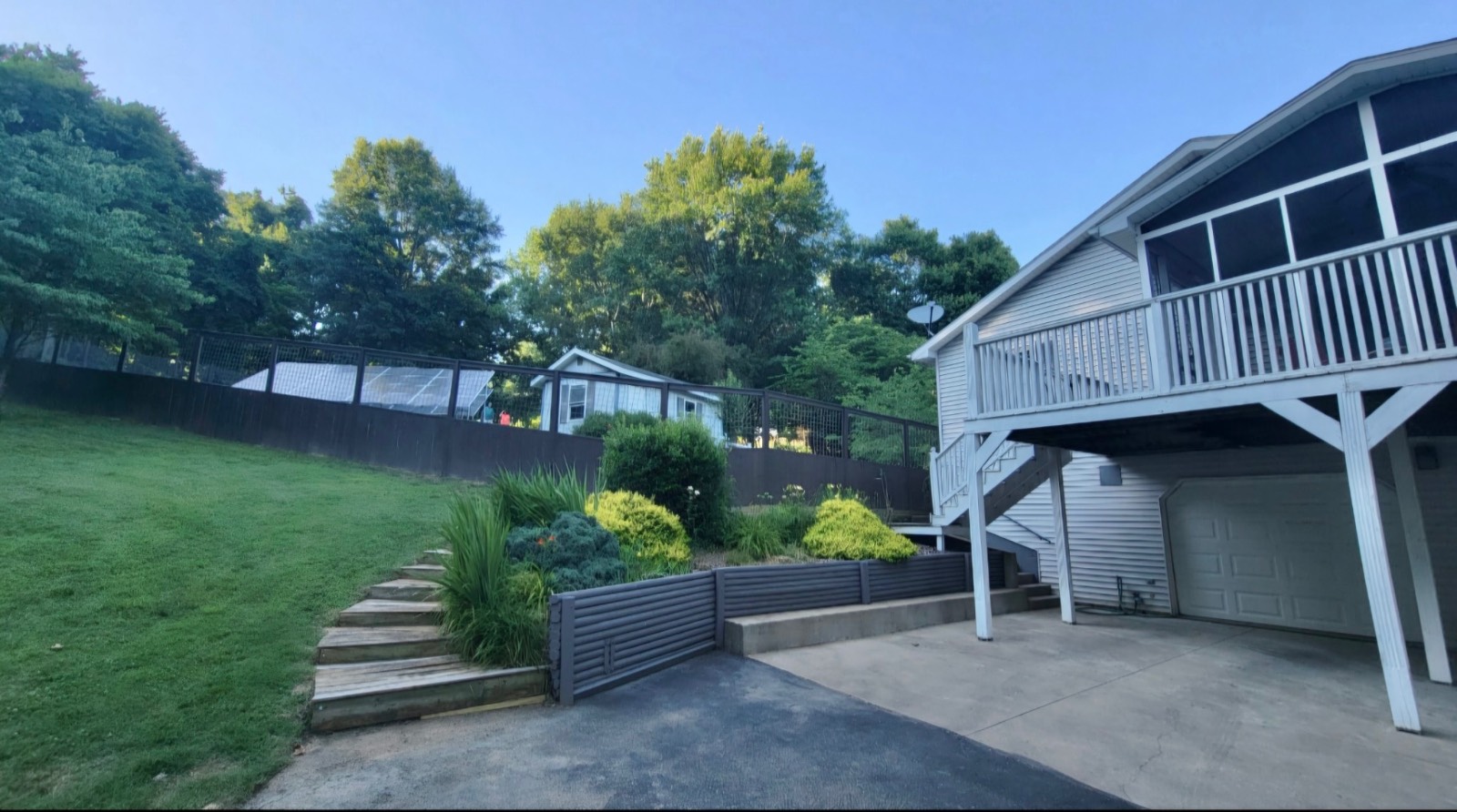 ;
;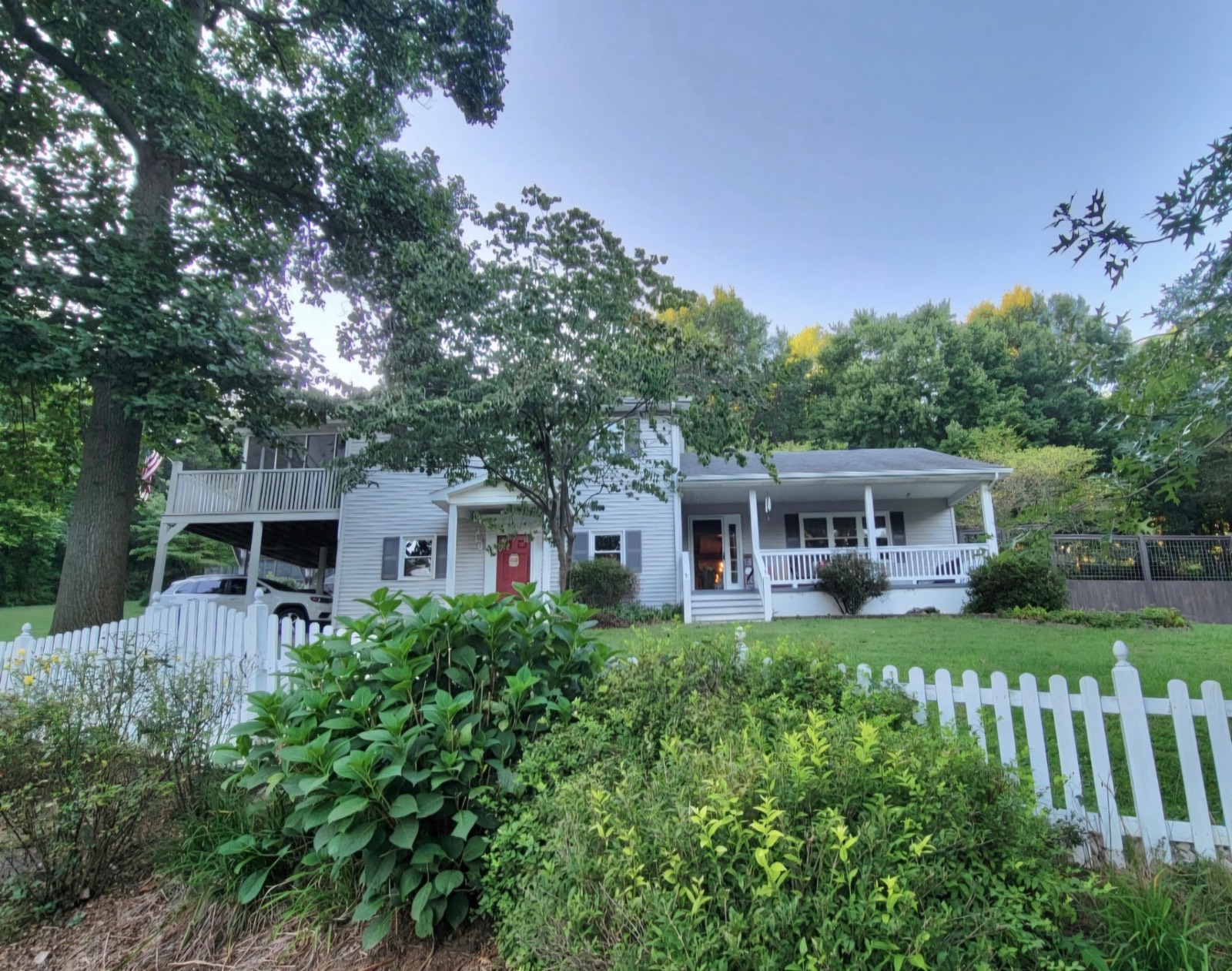 ;
;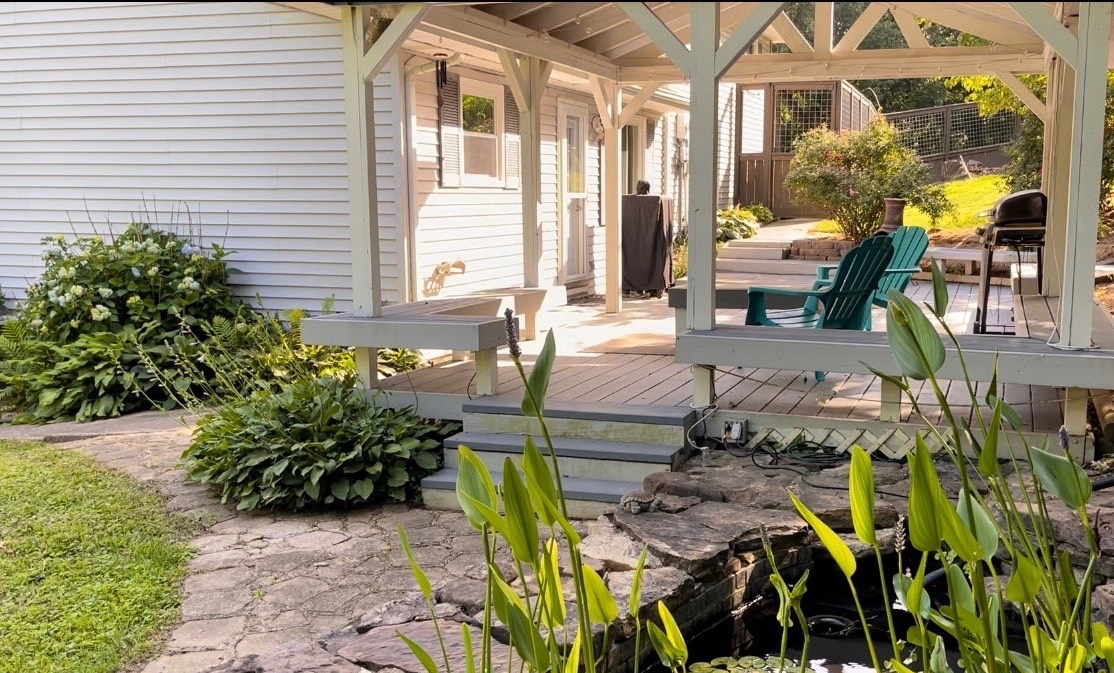 ;
;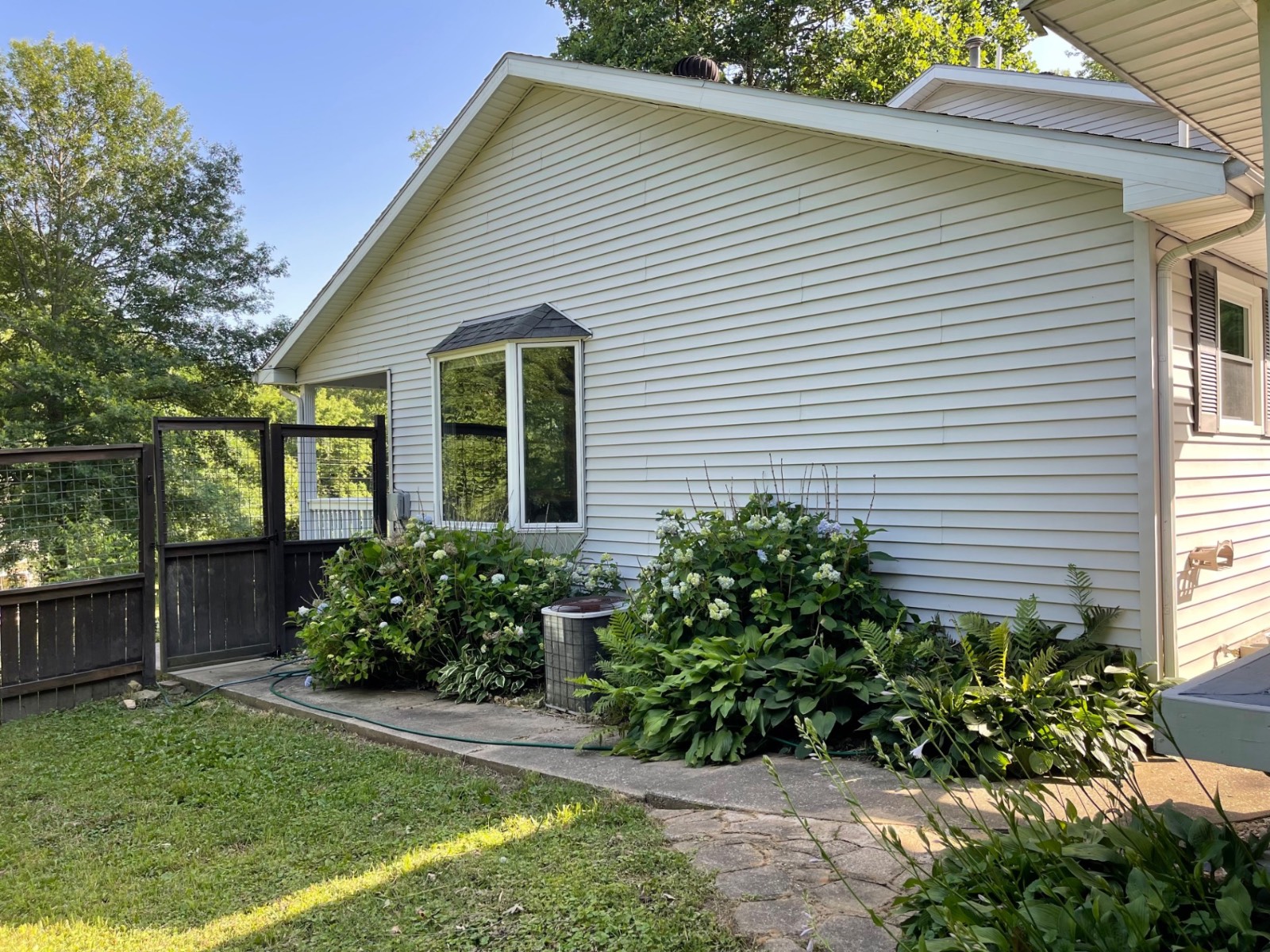 ;
;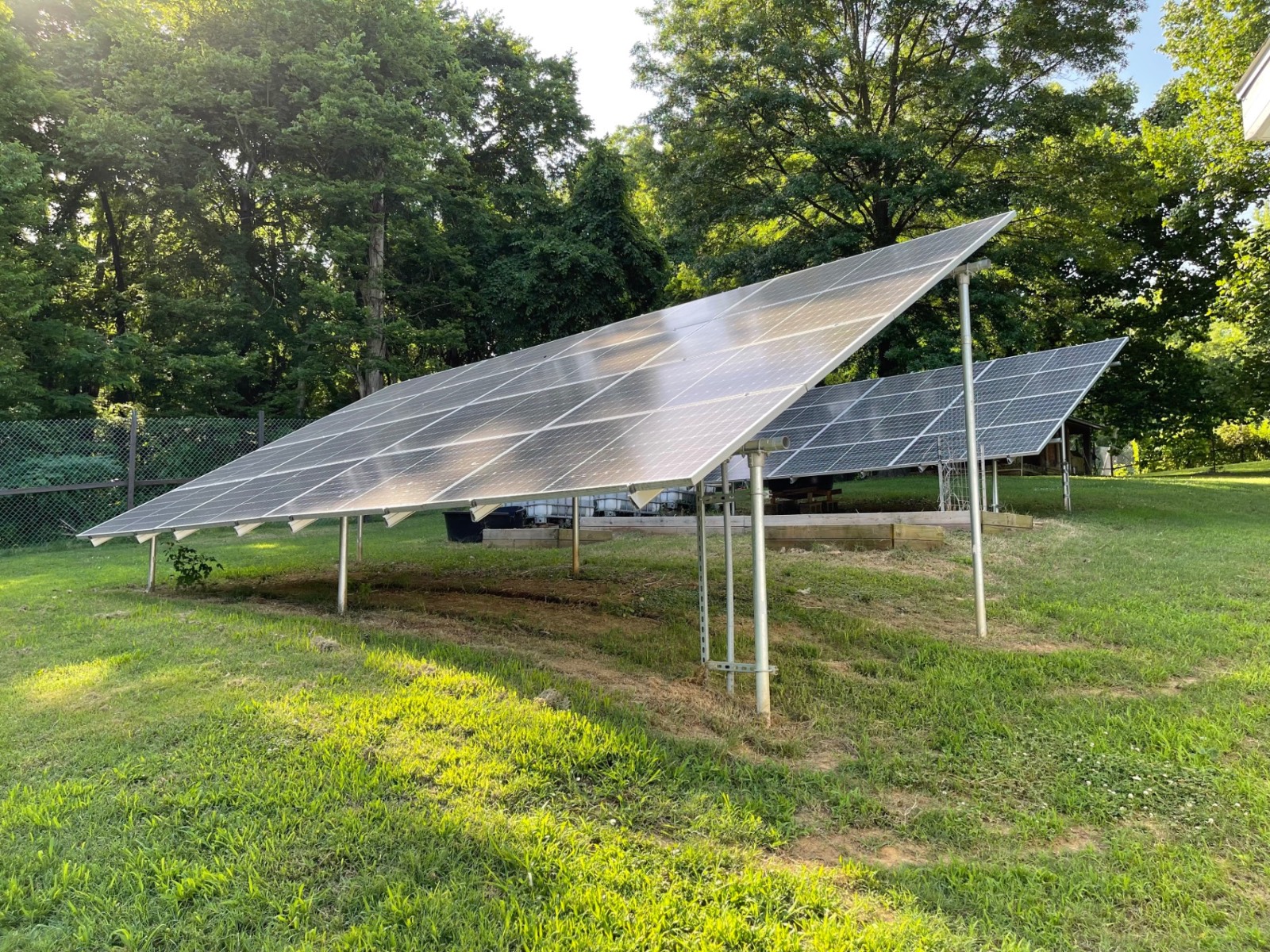 ;
;